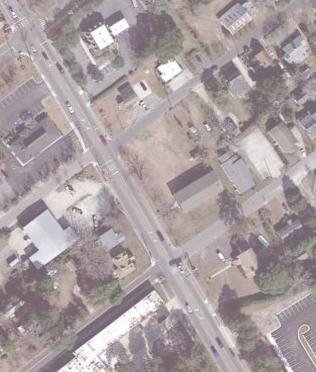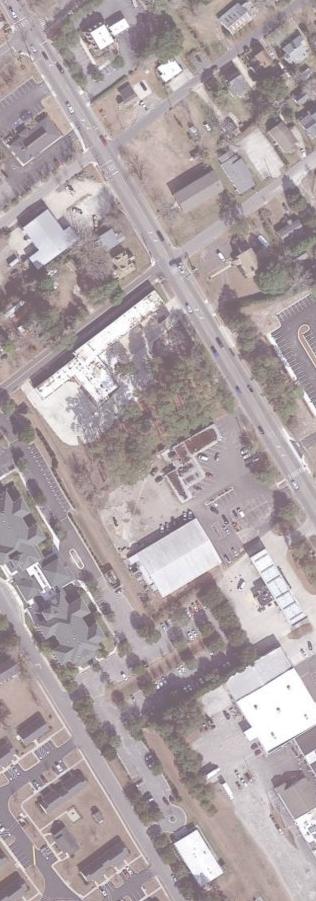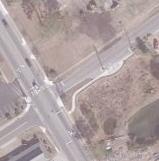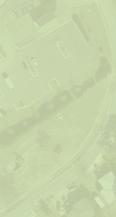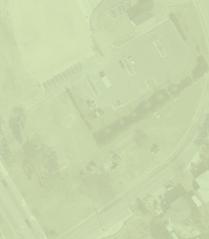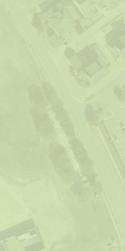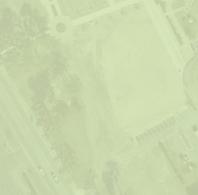MASTER PLAN STUDY
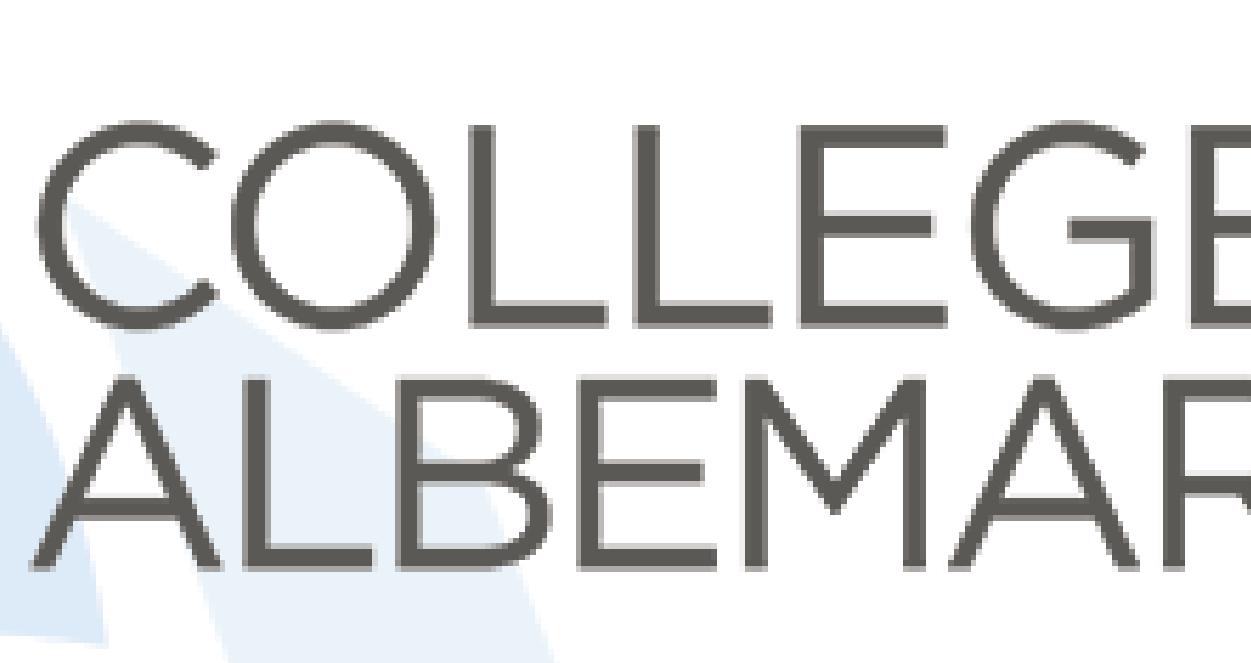



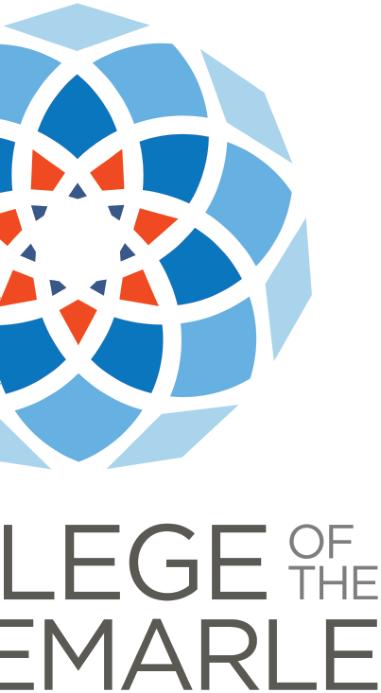
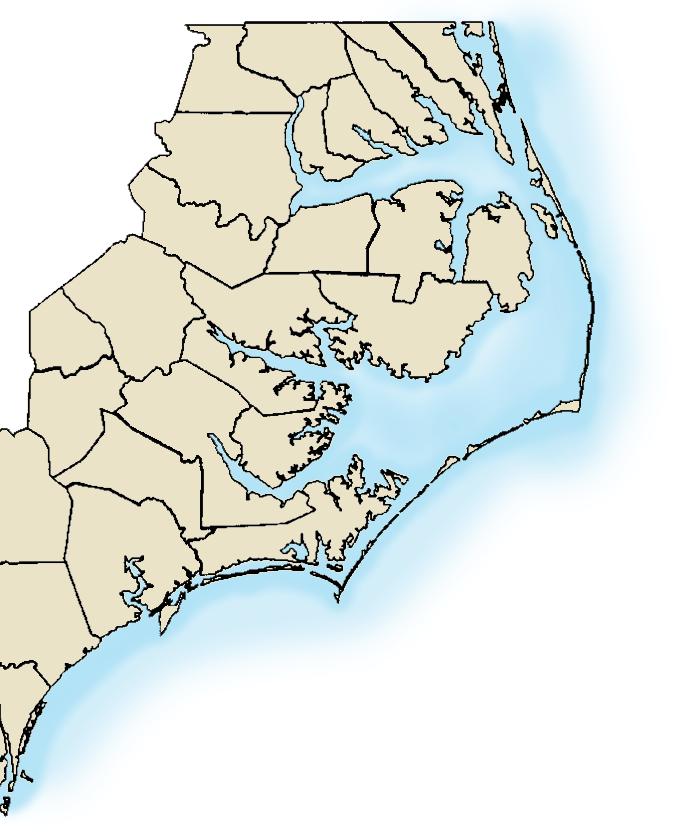













In 2023 Clark Nexsen began development of updates to the College of the Albemarle (COA) Master Plan. The update builds on the previous master plan competed in April of 2014. Like the 2014 plan, the 2023 plan is intended to serve as a guide for campus development for the next five to ten years.
President Jack Bagwell convened his leadership team March 27th and 28th of this year including representation from each of the four College of the Albemarle campuses; Elizabeth City, Chowan Edenton, Currituck and Dare. Following and orientation on the process that would unfold over the two-day work session, the group began by considering the 2021-2024 strategic plan and the institutional mission, vision and core values. The initial discussion centered on setting the foundation for the master plan by exploring the key themes of the strategic plan; Access, Success, Diversity and Partnership. The group articulated how these themes could inform the physical space of the campus as it continues to take shape in the years ahead. These conversations included ideas that bridge across the four campuses and unique opportunities for each of them.
In addition to current and projected enrollment, several considerations were identified that will have influence on how the College of the Albemarle best serves the business and community of the seven-county region from the four campuses. Clark Nexsen developed base mapping for each COA campus as a vehicle for exploring how the physical infrastructure would be guided by anticipated demands and future opportunities.
Identification of the College of the Albemarle Master Planning Priorities was developed through the lens of the Strategic Plan 2021-2024 themes.
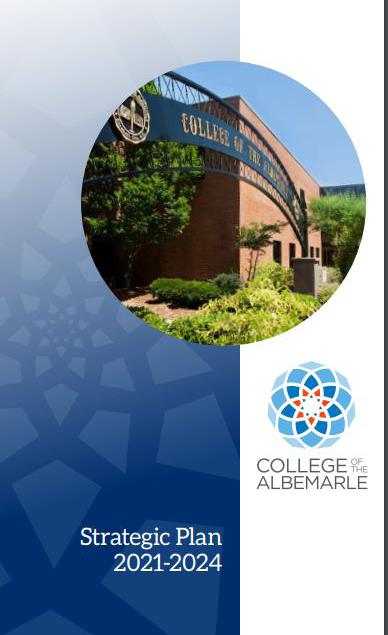
The mission of College of The Albemarle (COA) is to transform lives in an accessible, supportive educational environment that promotes academic excellence, lifelong learning, workforce development, and community relationships through exceptional service that fosters student success and improves the quality of life for all.
Core Values
• Integrity: We value honesty, dignity and trust.
• Respect: We value and care about people.
• Diversity: We value equity and inclusion.
• Community: We value relationships and service to others.
• Collaboration: We value communication, unity and partnerships.
“COA’s vision is to transform lives by inspiring and empowering the individuals and communities of our region”
To increase access to opportunities, resources, and support.
To create outdoor spaces and connecting COA campuses.
To improve success for students, employees, and the community
To promote diversity of people perspectives, and programs
To strengthen relationships with individuals, institutions, and idustries.

To increase access to opportunities, resources, and support.
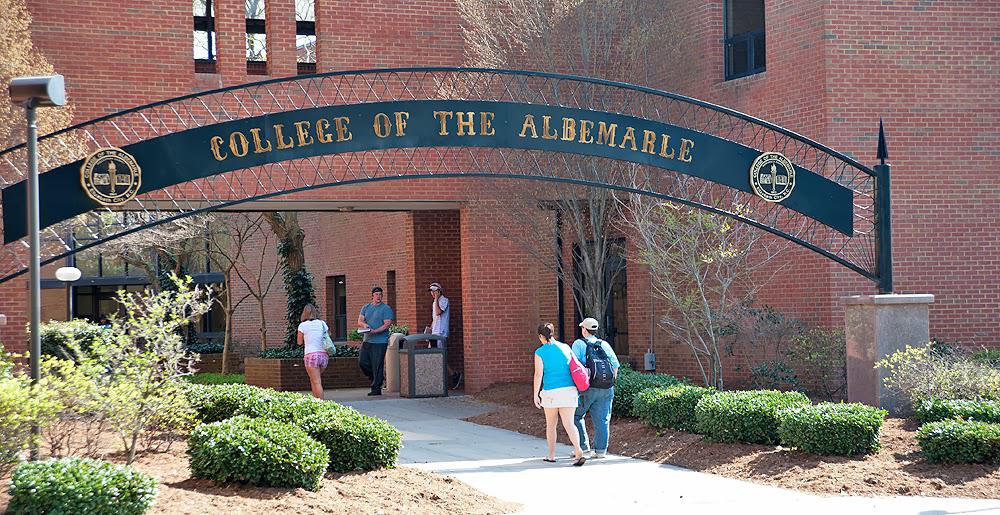
Access to Services is a priority for the College and the concept of “One Front Door” for each campus to create a clear entry point and facilitate wayfinding between student and community resources on each campus. The colocation of support services around each campus provides for “all services, all there in a central location” and a clear point for visitors to “know where to start.” These services include:
• Financial Aid • Admissions
Registration
Student Records
Counseling and Advising • Business Office •
The Elizabeth City and Currituck campuses are especially in need of establishing this as part of the campus organization.
To create outdoor spaces and connecting COA campuses.
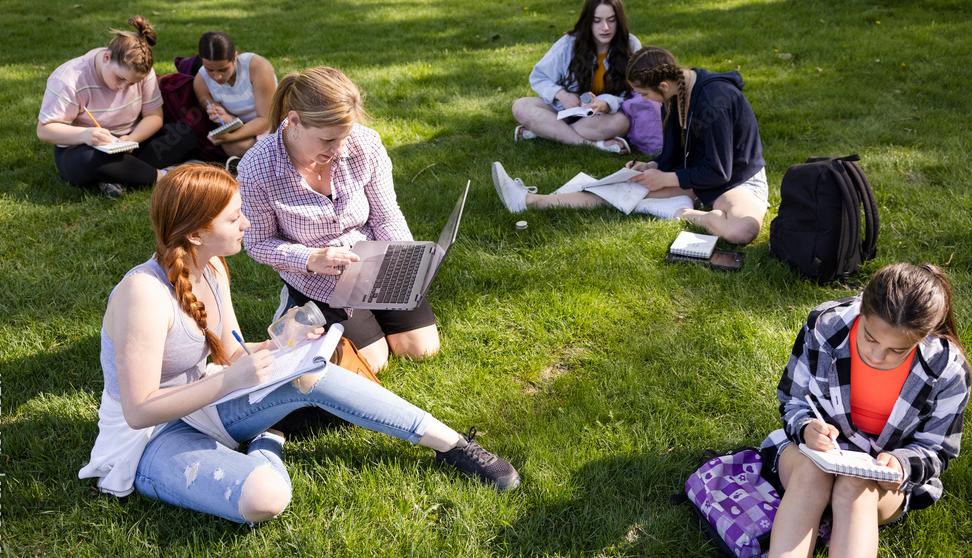
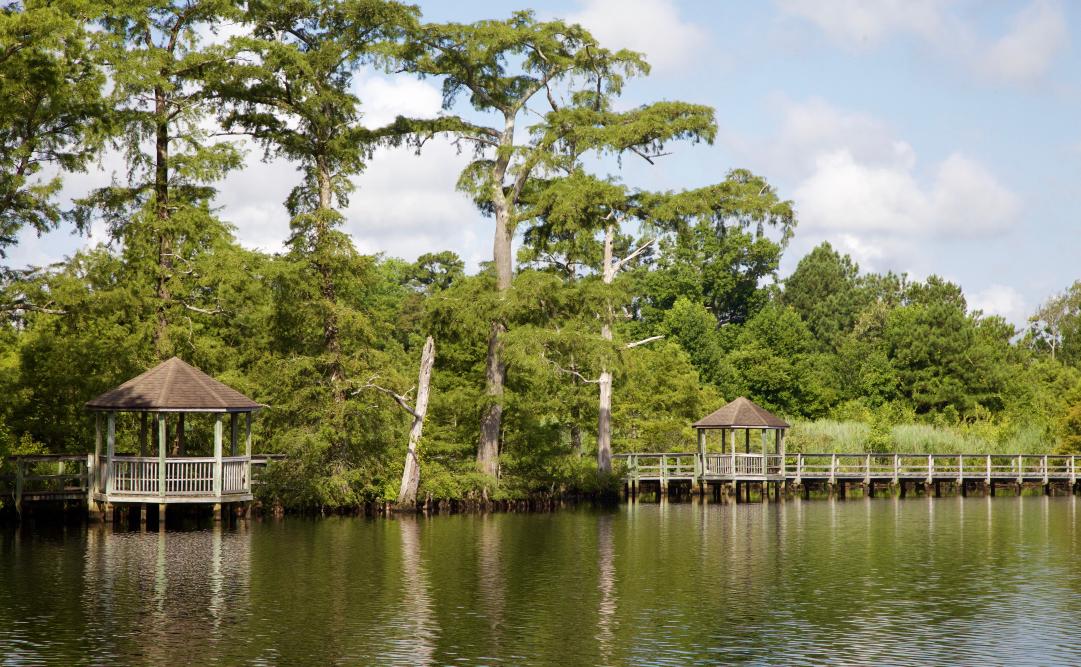
The primary issue for the master plan is to provide for improved drop off and pick up accommodations for High School students arriving and departing on the Elizabeth City campus. The campus would also benefit from improved pedestrian pathways that minimize crossing of vehicular circulation.
The issue of “improving access to programs” is also connected to transportation considerations in recognizing that in addition to students, faculty and staff, campus access should also be provided for the business and local community.
Community “Gathering” on the COA Elizabeth City campus includes:
• Improving access for performing arts events in the theater for the local community.
• Enhancing and preserving viewsheds to the waterfront and providing clear access to the county’s riverwalk and adjoining Fenwick / Hollowell trail.
• Development of an “outdoor classroom” adjoining the river edge.
• Use of landscape resources to attract students to campus. Enhanced green spaces adjacent to the YMCA and possibly other recreational opportunities like sports fields.

To create outdoor spaces and connecting COA campuses.
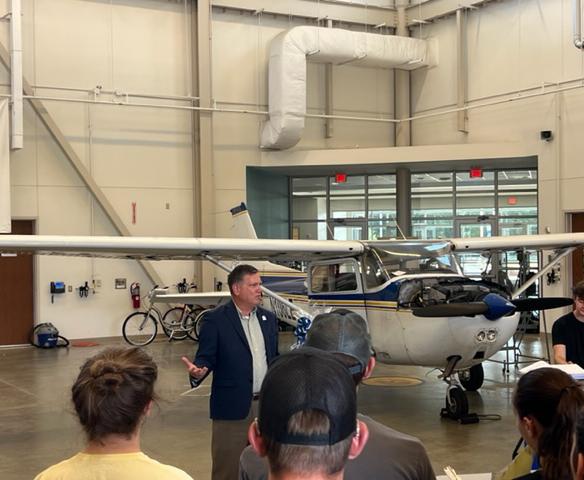
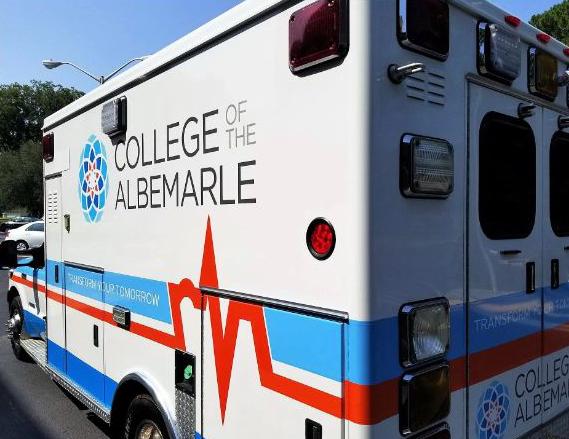
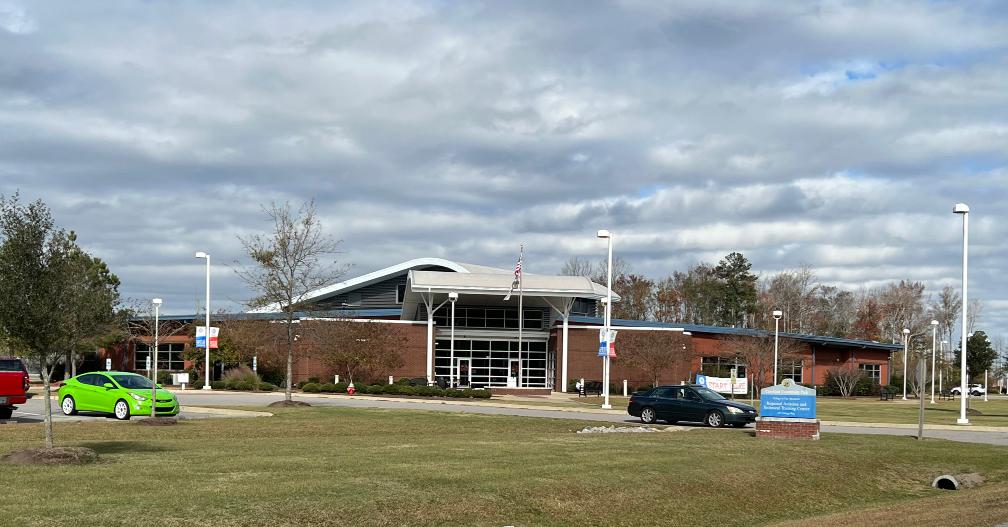
Community “Gathering” and expansion on the COA Currituck campus includes:
• Development of an “Outdoor Classroom” and community gathering area adjoining the northern wooded area adjacent to the airport.
• Adding campus Identity to the campus gateway that is distinct from the County and the recreational areas.
• Adding campus parking at the EMS building and providing space for building expansion.
• Consult and explore partnering with the County to collocate facilities on land adjacent to the recreation fields that would accommodate a large regional training center focused on BLET and Fire. The facilities would include added parking, a large driving pad for training, a burn tower and two clearing houses.

• Additional consultation with the county regarding additional land for expansion College Way at the primary campus entry. With the anticipated Interstate 87, industrial development is expected, and a workforce development facility focused on Advanced Manufacturing would be desirable in this part of North Carolina.
Community Connection for the COA Dare campus would be enhanced with:
• The development of intentional campus connections to the Pedestrian Pathway to downtown Manteo.
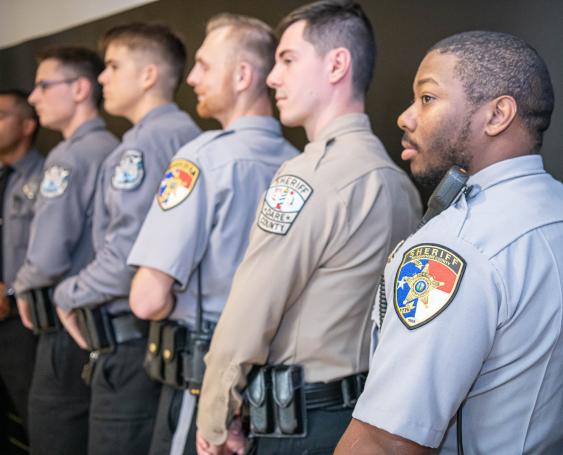
To create outdoor spaces and connecting COA campuses.
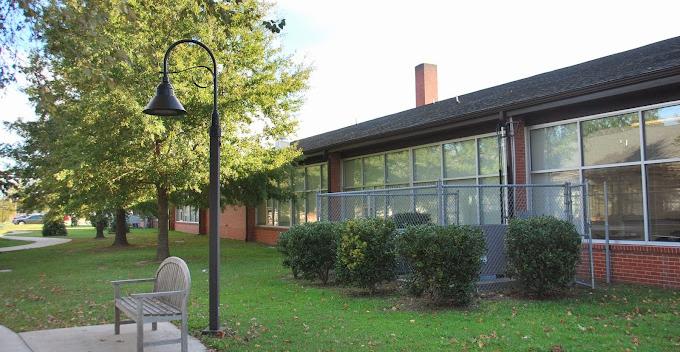
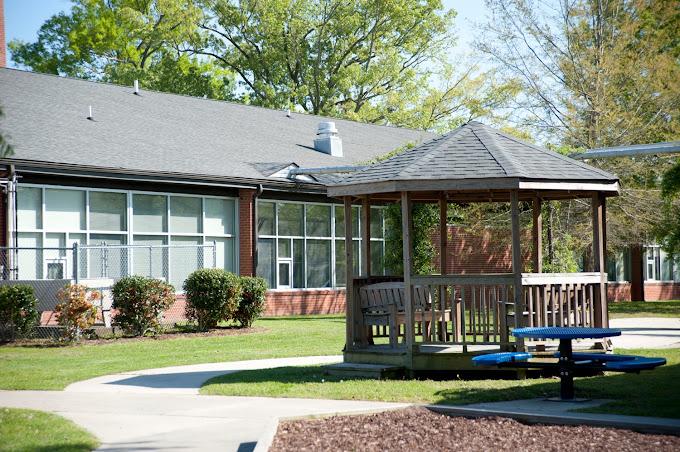
Community Connection for the COA Edenton Chowan campus would be enhanced with:

• Development of new round-about entry to the campus across from the new high school.
• Development of a potential Natatorium as part of a new “Front Door” for the campus.
• ADA access for Building “D”.
• Expanded Parking on campus.
• Pedestrian connectivity between campus buildings “E”, “D” and “C’.
• The CDL site in Edenton Chowan would benefit from the development of a Truck Driving Training facility.
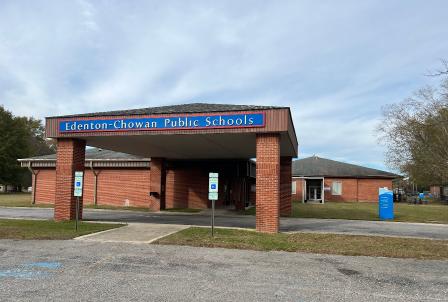
• As part of reconfiguration of the entry sequence onto campus, it was proposed that the college explore with the county the remaining of what is currently Dick Street.
All campuses should:
• Integrate Faculty and Student meeting areas integrated into buildings on each campus.
• Integration of Book Store and Food Service access for each campus. The actual format could vary by campus and include innovative approaches such as accommodating food trucks which are also open to the community. Self-serving and automated self-check-out could also be explored for food service.
To improve success for students, employees, and the community..

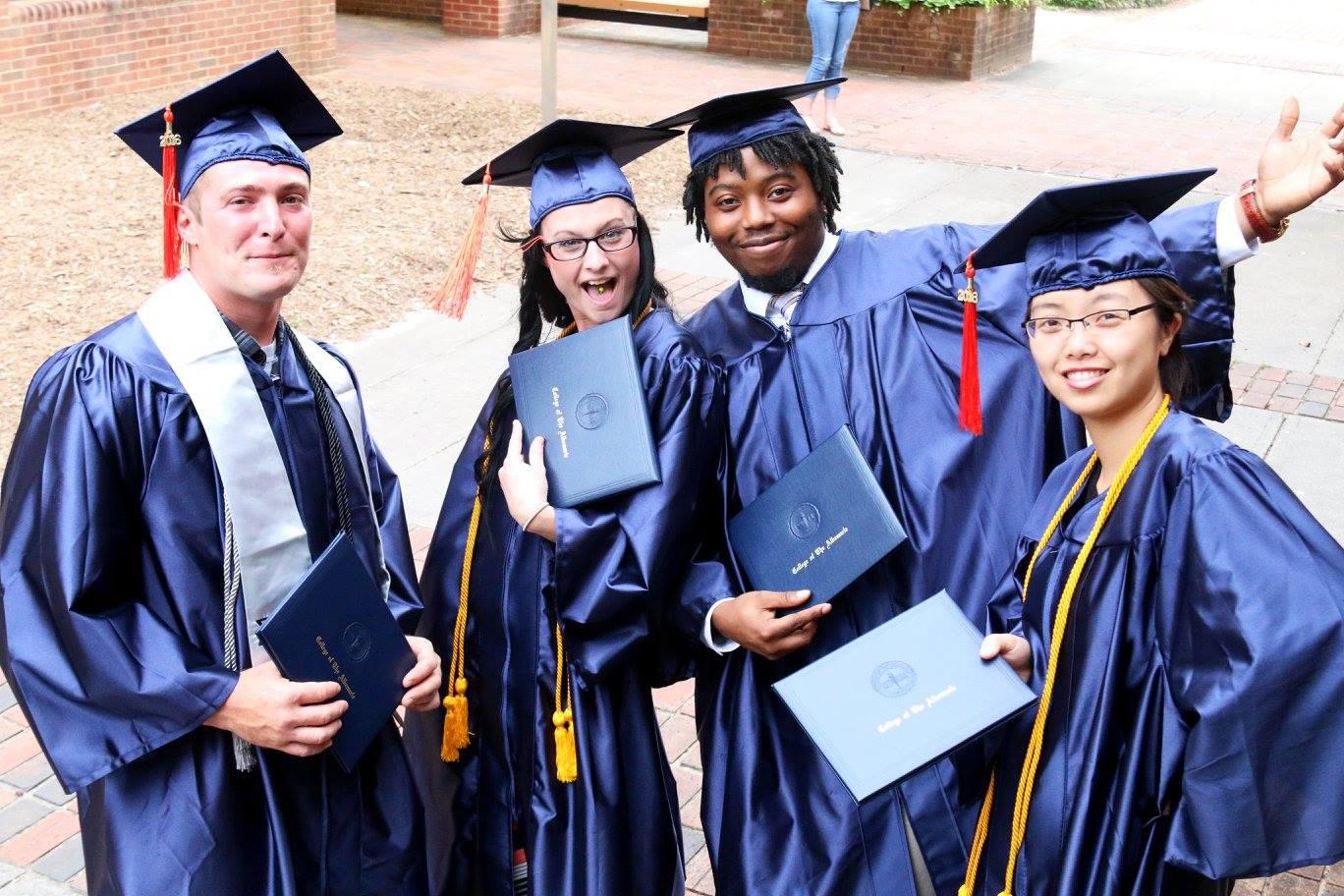
Each campus would benefit from incorporating non-scheduled spaces for students and faculty to gather in spaces supporting both formal and informal study.

Elizabeth City is ready for renovations in Buildings A and C to support additional student focused study spaces.
Edenton was pointed to as an example of video displays being used to facilitate communication on campus.
Cosmetology spaces should be renovated
Each campus would benefit from collaboration space for employees of the College. This is important to provide for in person engagement. Small meeting spaces across each campus would provide flexible use like the Dare Learning Resources spaces on that campus. The Next Center on the Greenville, South Carolina campus was noted as a precedent for supporting collaborative engagement including white boards and technology enabled space with ease of access by the campus community. These spaces could be provided by repurposing existing spaces on campus.
To improve success for students, employees, and the community..


The Sentera site adjoining the Elizabeth City campus represents a significant opportunity for the College to address the future need for Maintenance and IT space. The two existing buildings along the western edge of campus would provide adequate space to accommodate these needs. Alternatively, a building of approximately 25,000 sq.ft. would be required to meet these needs.
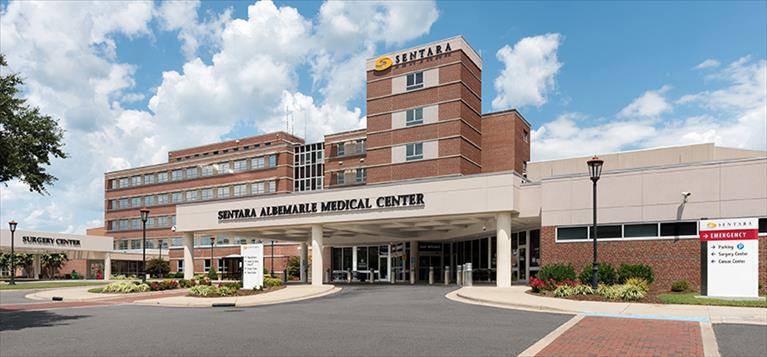
Space for student artistic self-expression is a need on campus. This would focus on digital media with a social media lab providing space for creation of content and support of editorial control by students.
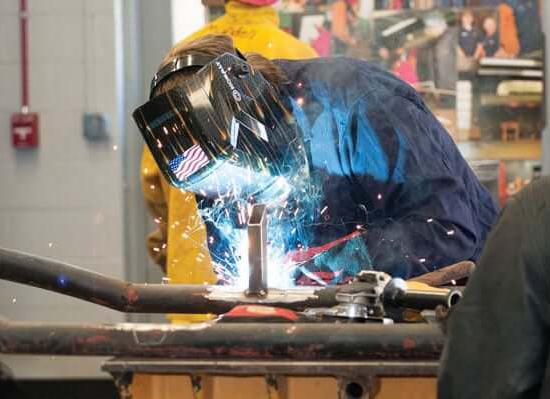
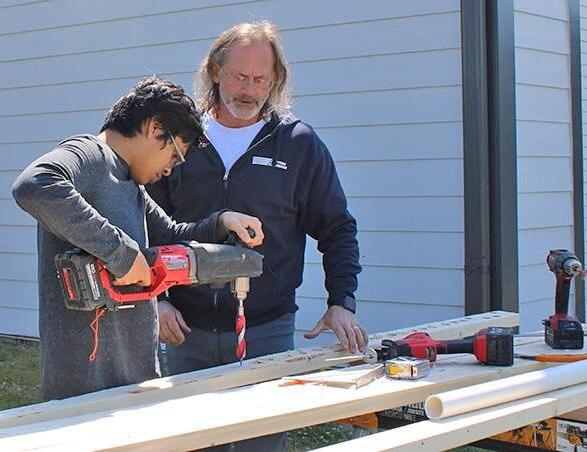
To promote diversity of people, perspectives, and programs.
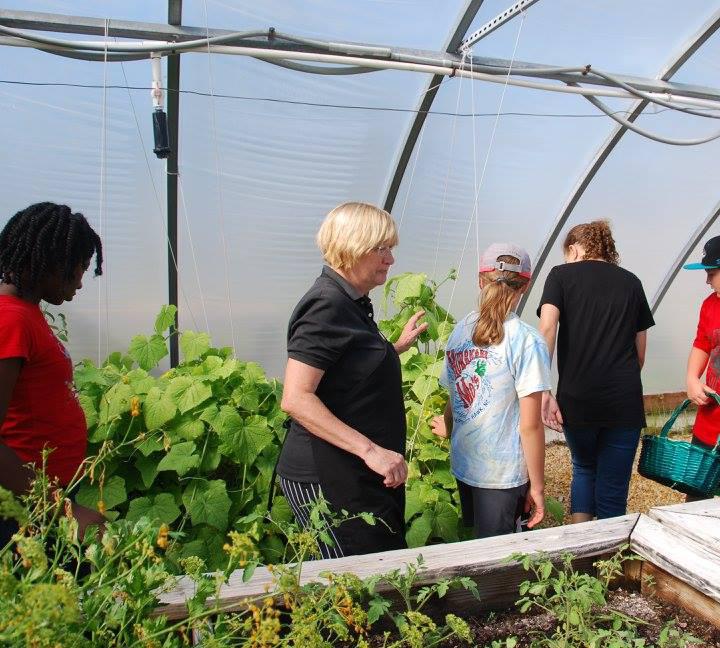
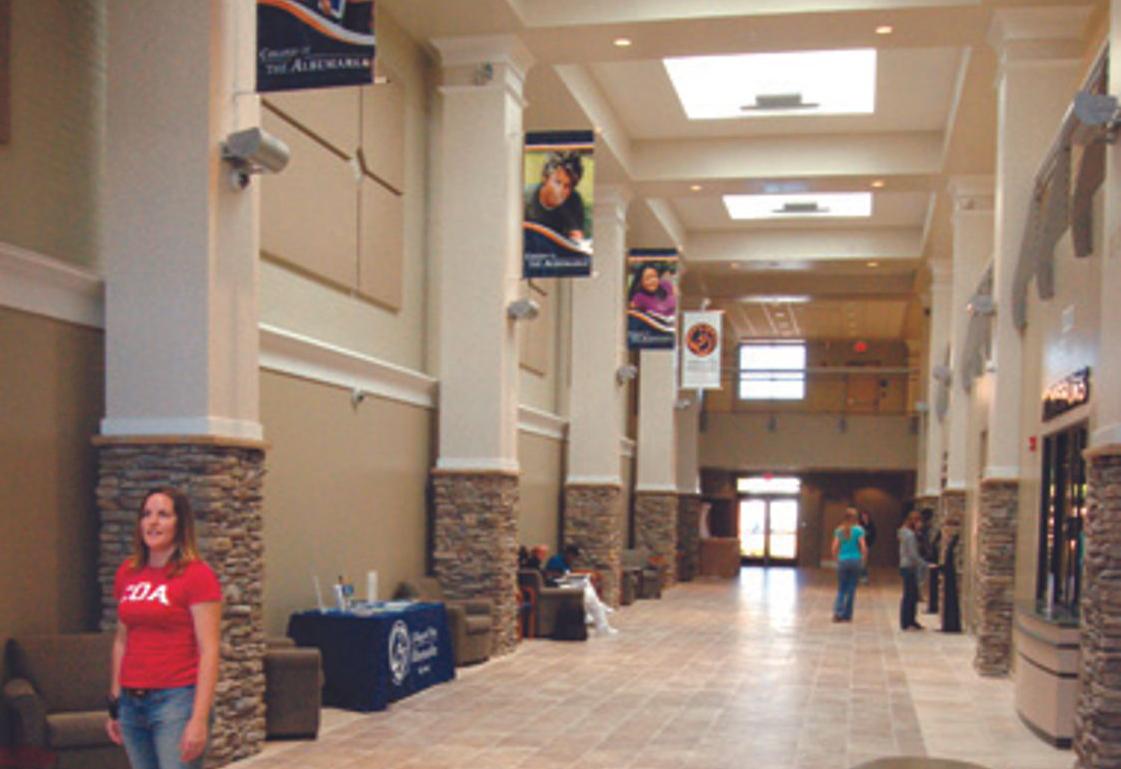

The strategic plan theme of Diversity connects directly with the Access theme and the desire to increase access across a diversity of people on campus across age, racial, social, and economic state that reflects different perspectives, and programs that support diverse interests. This focus on diversity will allow the college to achieve deeper penetration across the counties of northeastern North Carolina. This requires the college to:
• Provide flexible and adaptable spaces to accommodate “whatever comes along” and advances the region in a positive way. This flexibility would accommodate a diverse array of programming that will continue to evolve in the future.
• Providing Flex Labs, large spaces with robust utility and equipment infrastructure to support spaces for the future that align with career and technical demands of regional business partners. These spaces provide complimentary learning environments to the existing flexible classrooms.
• The provision of Flexible “Multipurpose” spaces would also nurture connections to the business and community partners by providing space for:
- Civic and Business events like the K.E. White Center at ECSU.
- Large conferencing space that could host COA and community partners that currently do not have close access to similar facilities.
- A catering kitchen and culinary space on the Dare campus is an example of how this type of space could support the local community.
• Diversity in terms of spaces outside the building interior was another theme which emerged. For example, recreational sports fields or a dog park and trail system could encourage the community to visit campus. Outdoor places that support food trucks would be another type of diverse setting to encourage visitors to campus and servicing faculty, students, and staff during lunch hours without having to leave campus.
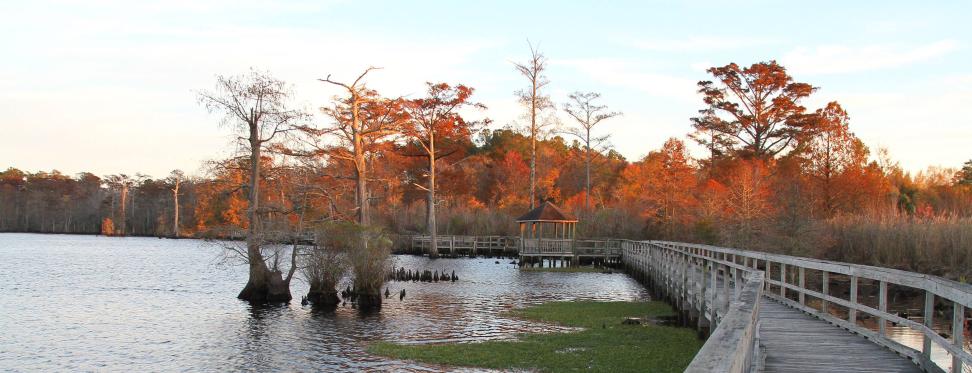
“Whatever comes along... being nimble... Long life, Loose fit”
To strengthen relationships with individuals, institutions, and industries.
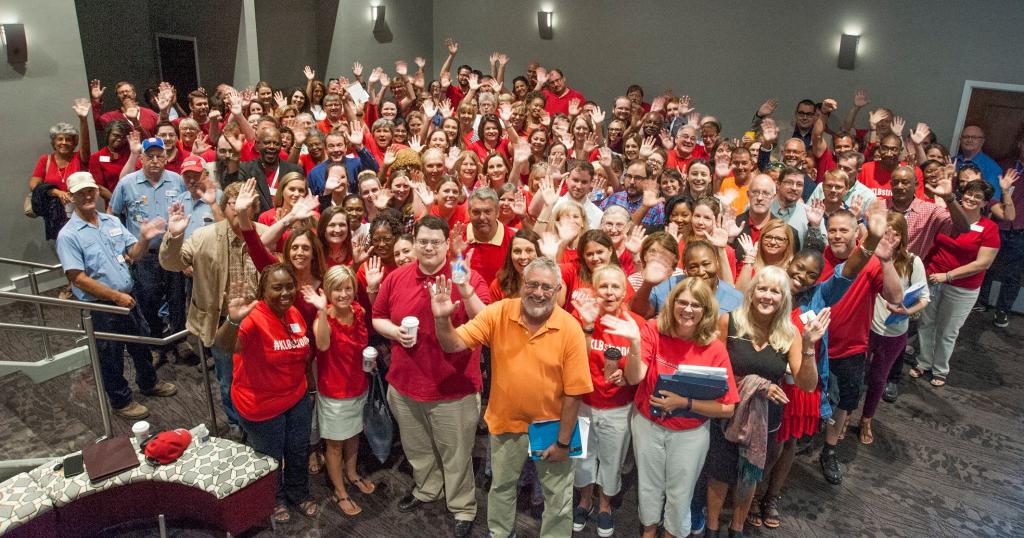
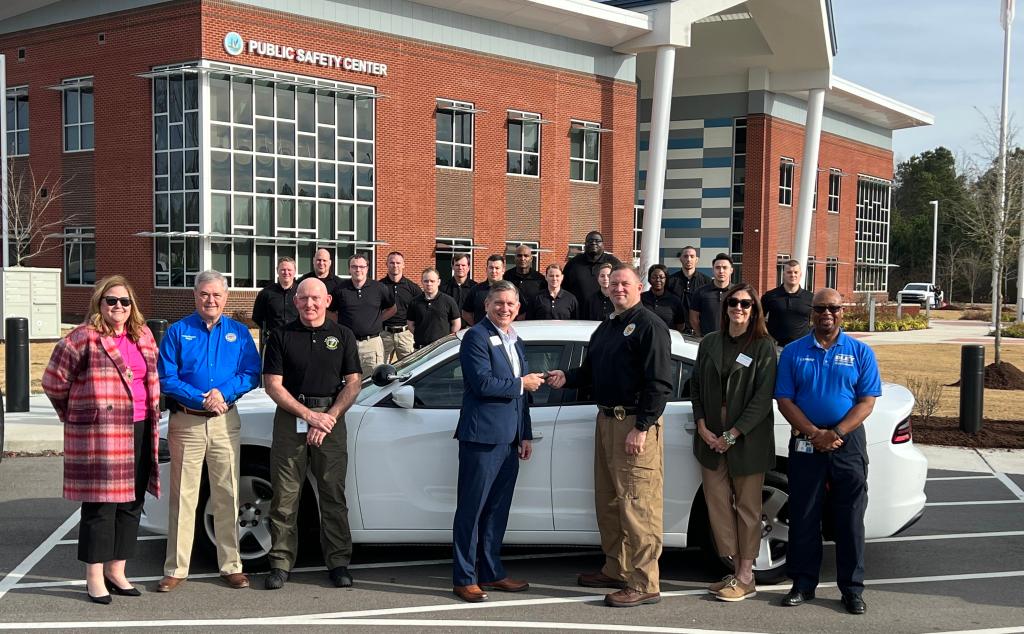
A core concept for the College of the Albemarle is strengthening relationships through business and community partnerships by aligning the educational and training resources of the college with demand in the communities served. A unique characteristic of the College is that it serves more than a single county. COA extends services to seven counties from a four-campus network, all withing a 30-minute drive of a campus. The anticipated completion of the I 87 corridors would extend current partnerships to the Virginia Beach Tidewater area of Virginia. This connection would extend service reach beyond the tri-county service area and provide synergy with existing programs like health sciences and building trades like welding and machining, especially if out of state tuition is waived for students north of the Virginia state line. These possibilities require COA to be “fleet of foot” and prepare for growth by focusing on flexible spaces that are responsive to future industry partners that will emerge over time. Advanced manufacturing and Mechtronics are flexible lab-oriented programs that will serve COA’s future business and community partners.
Central Hub and/or Distributed Model Programs are deployed based on either a Central Hub and/or distributed model. Health Sciences on the Elizabeth City campus will continue to serve as a Hub while programs like HVAC (Heating, Ventilating, and Air Conditioning) will be distributed across multiple campuses.
Elizabeth City Campus:
• Health Sciences represents a significant Hub for the College. This hub is a centralized learning center and works in concert with distributed resources at the Chowan / Edenton, Currituck and Dare campuses. “Wrap around services” with the County Health Department for mental health is an example of potential partnerships in the community.
• The current design, construction and anticipated occupancy of the 25,000 sq. Ft. Simulation building will provide the opportunity to backfill the existing spaces on campus currently housing these programs.
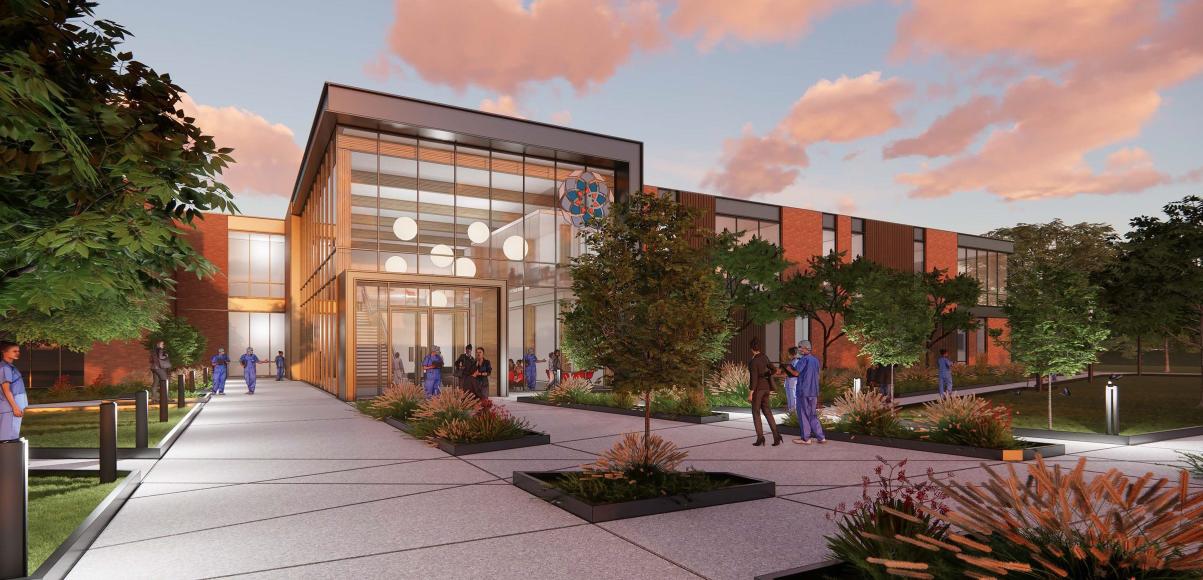
To strengthen relationships with individuals, institutions, and industries.
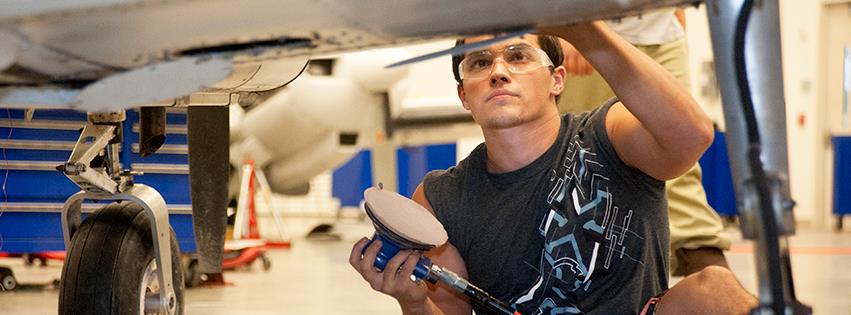
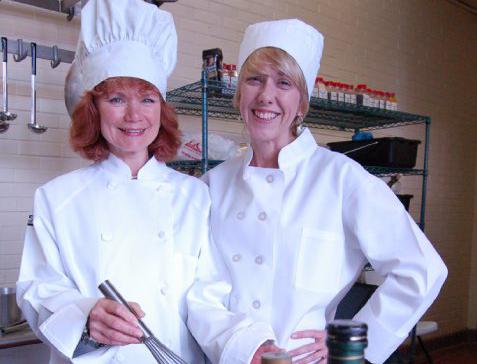
• Truck Driver Training and Culinary Arts are core programs on this campus.

• The Prison Guard Training program is a key partnership supporting local and regional community needs.
• HVAC is an example of a program at this site that spans multiple campuses.
• Aviation and Public Safety Programs on this campus are Hubs for COA.
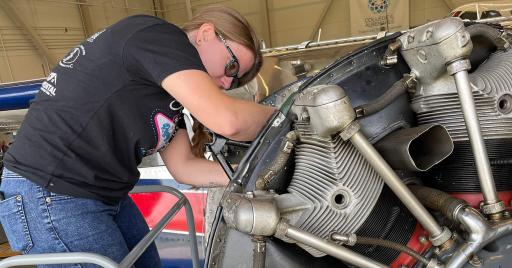
• HVAC is an example of a program at this site that spans multiple campuses.
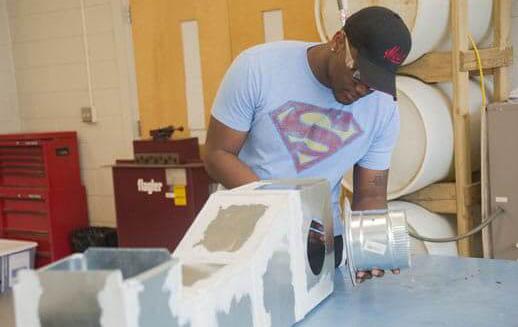
• The Dare campus is a Hub for the Dare County and serves as a center for training in Culinary Arts.
• The partnership with Dare County extends to the County School System.
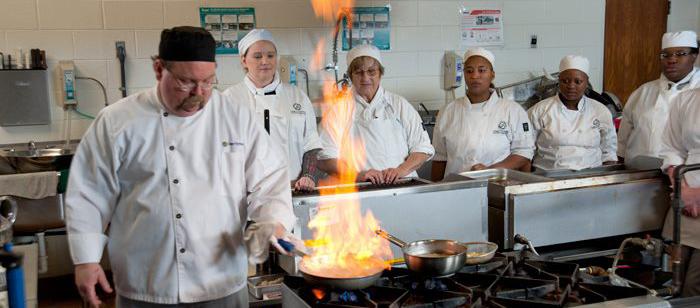
• One of the underleveraged aspects of the campus is the potential view shed from campus to the water. Future campus development must preserve the environmental buffer at the campus and water edge and seek to improve views to the water. An outdoor classroom has been proposed along the edge to activate use and improve visibility to this unique natural resource for the campus and provide additional points of connection to the trail and boardwalk network. The master plan will illustrate connections to the boardwalk that links the campus along the waterfront. This will also be explored in connection with potential redevelopment of the hospital property and joint access by community and college with potential for kayak and canoe launch.
• The landscape and building interface should be a priority in future development on campus with people friendly spaces connecting indoors to outdoors when possible. The cherry trees between buildings B and C and live oak trees at the campus entry are examples of existing campus fabric that should be preserved and extended as the campus develops.
• Pedestrian crossings of vehicular traffic should be minimized in future campus development.
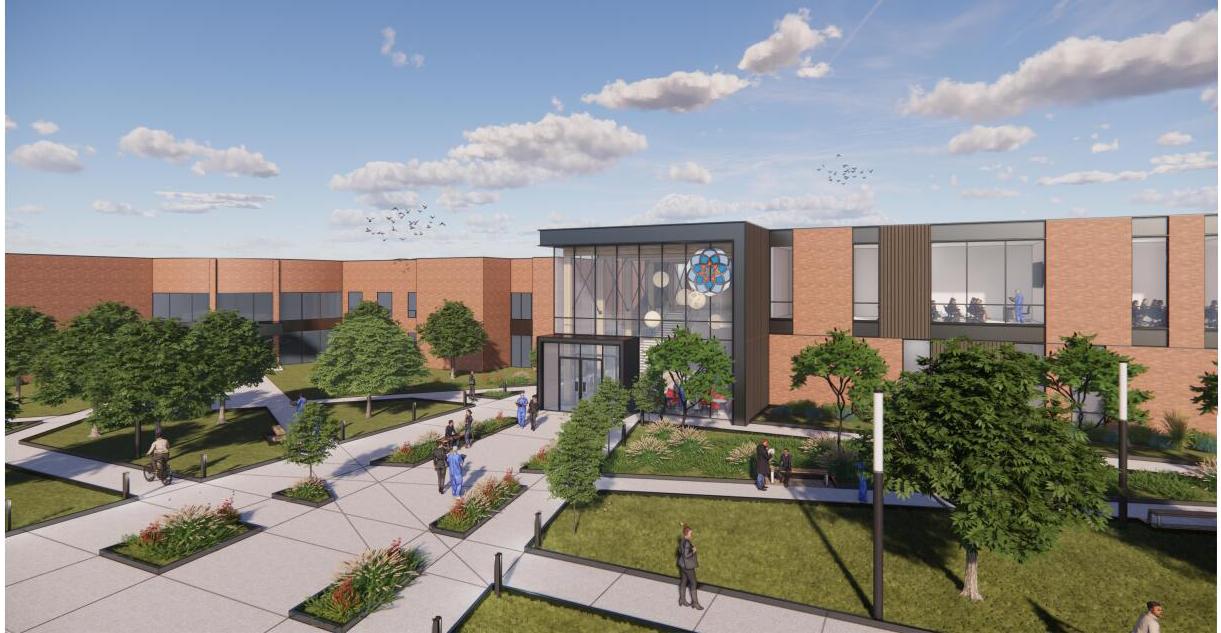
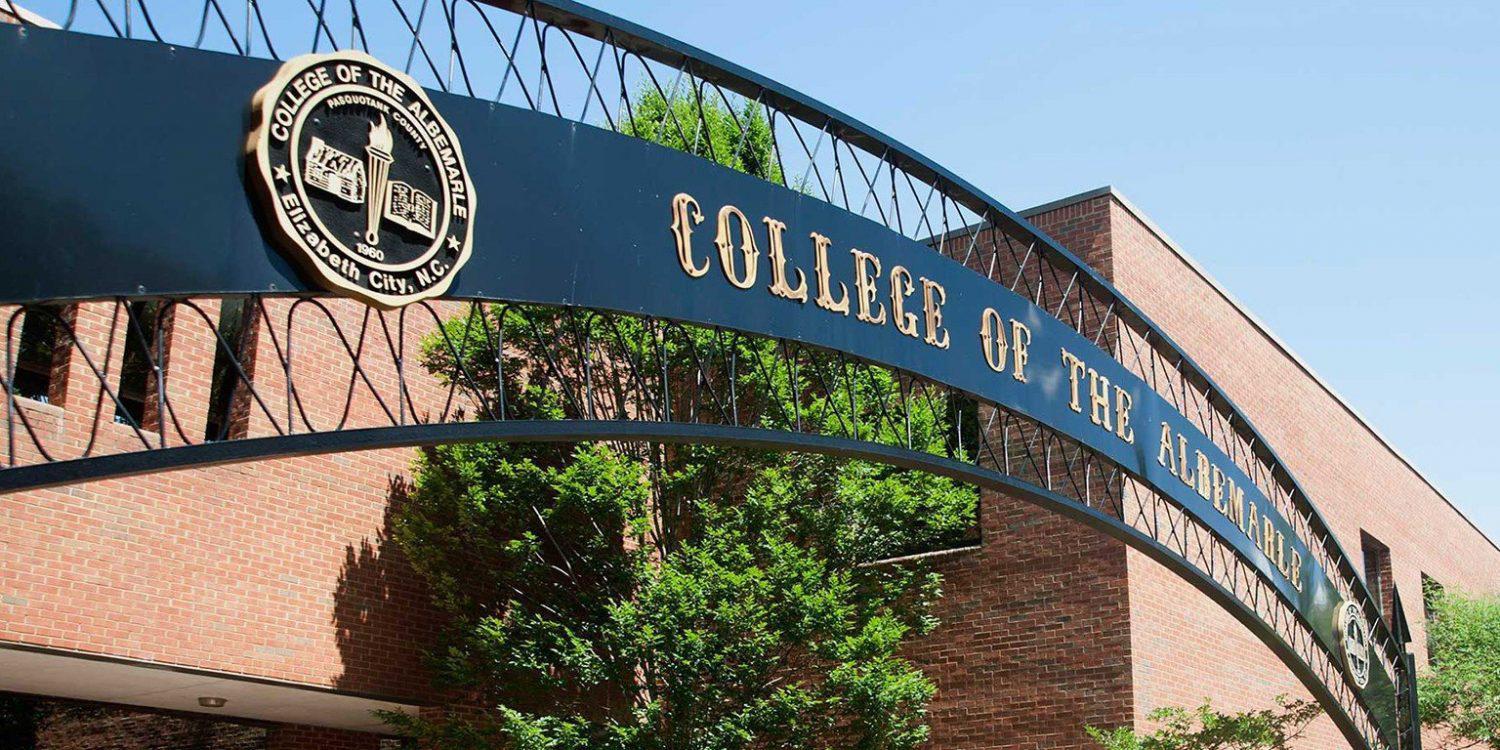

• The Arch on the Elizabeth City campus has become an important part of the COA brand identity and must be preserved in any future growth.
• Another branding opportunity for the campus is along the primary entry roads along Highway 17. Introducing a video board integrated into new campus gateways would strengthen the college’s presence and awareness of current activities on campus along a highly trafficked road.
• Affordability is an increasingly important consideration as students make college choices and the Early College program provides a much more affordable option with the first two years completed on campus at COA toward a four-year degree. The live oak trees lining the entry to campus must be preserved as an important part of the campus image and brand. The “campus” quality of the grounds is also important to the existing and future character of the campus to reinforce the “going to college” as a part of the COA experience. The strengthening of the pedestrian and outdoor areas of campus reinforces the idea of a college campus and future development should build on this character.
• The entry sequence along COA Drive should be enhanced with a dedicated drop off lane adjacent to the pedestrian walkway. This pedestrian zone should be enhanced with landscape trees to buffer and provide shade and connect to the Health Science Hub with minimal crossing of vehicular and pedestrian traffic. This drop off lane would address some safety concerns and also reduce the disruption of through traffic during peak pick up and drop off.
• The Performing Arts will remain in the current configuration and location. Additional parking with the potential acquisition of a portion of the former hospital property would be beneficial during peak performance times.
• I.T. needs improved space and one potential is the existing building at the edge of campus on the former hospital’s site. If this is not acquired, then additional space will be required in the future.
• The Library and Learning Commons will remain in their current location but may require modifications in the future to accommodate changes in staffing models. The Book Store is also expected to remain it the current location.
• The Health Sciences Hub being developed on the Elizabeth City campus should be preserved and integrated into the master plan.
• The Welding program on the Elizabeth City campus is at capacity and needs to expand.
• The Cosmetology program spaces need updating.

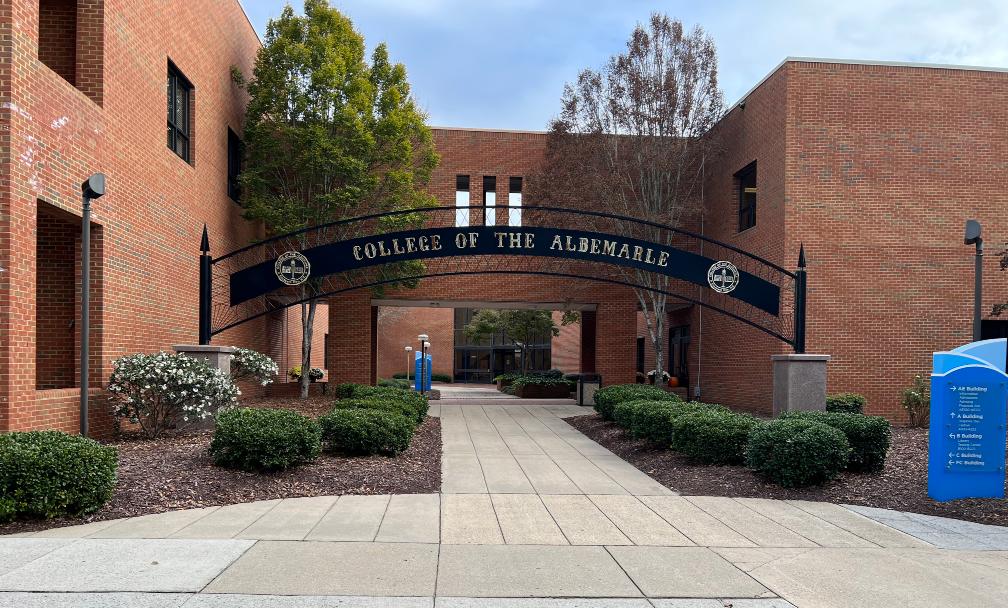
Specific strategies for preserving and reuse of current space:
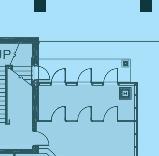

• Building AE should be reinforced as the “One Front Door” to campus and a first stop housing the primary administrative functions of the campus.
• The potential for future development of the former hospital property with housing provides the opportunity to greater connectivity between campus and community. This could include connectivity to the existing trail system.
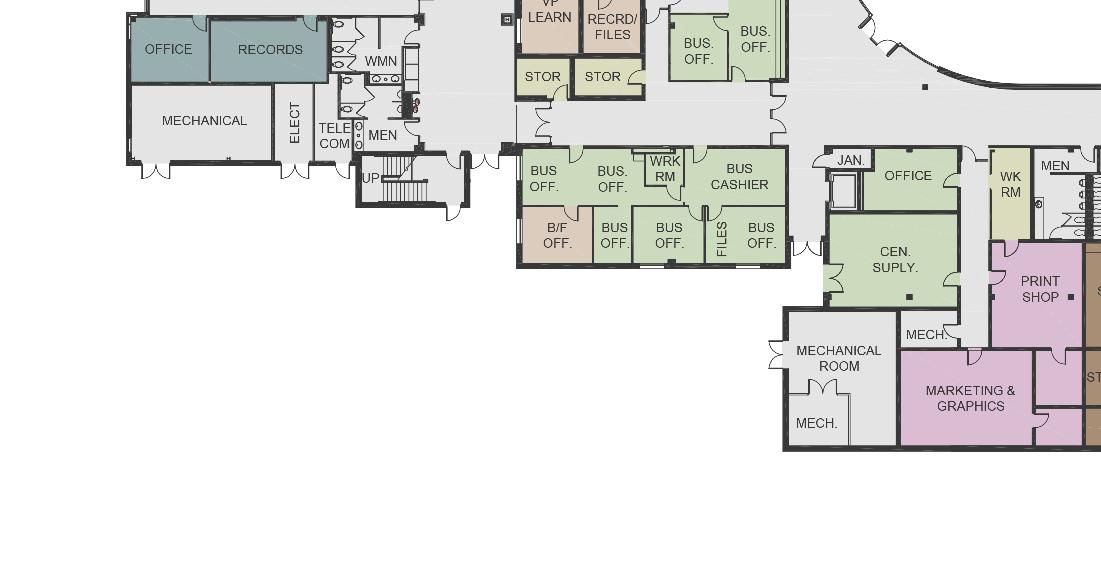
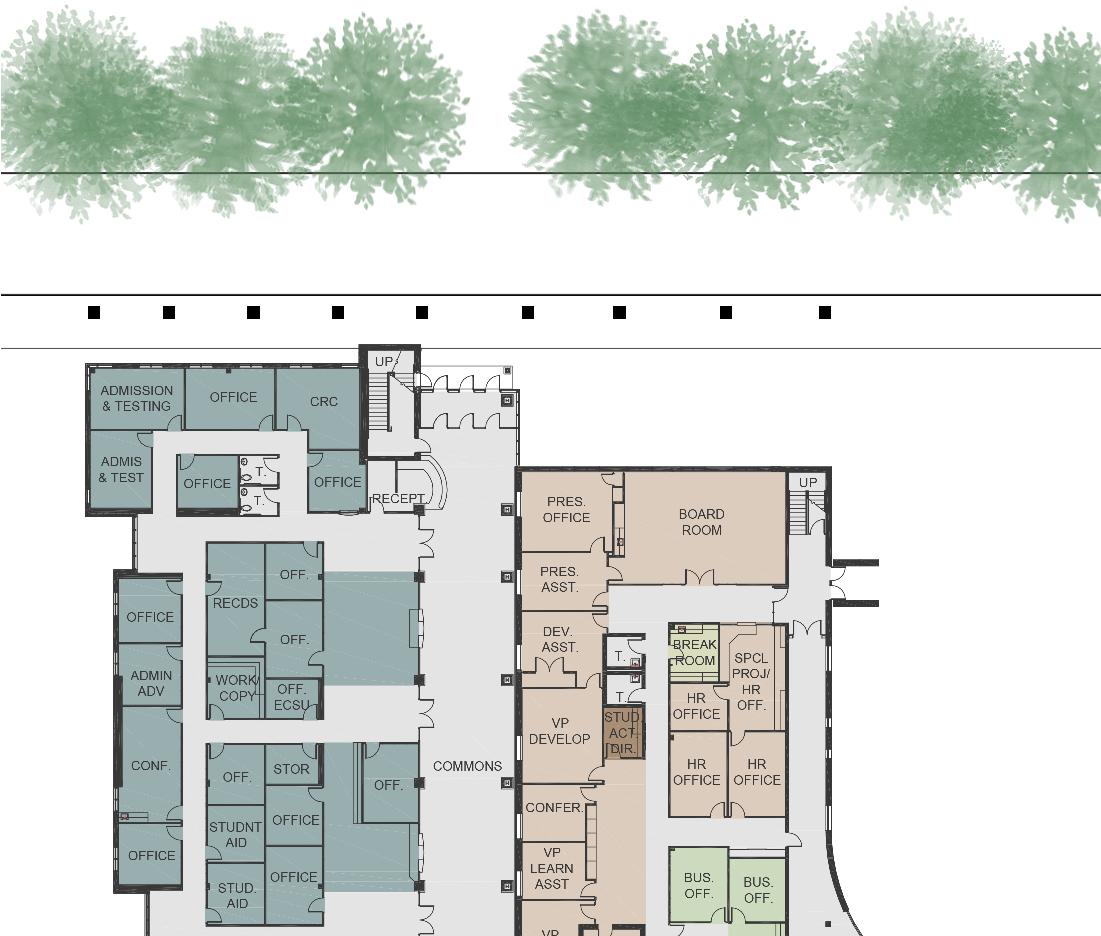
• Buildings A and C
- General updates to these buildings’ exterior appearance and incorporating color to strengthen image.
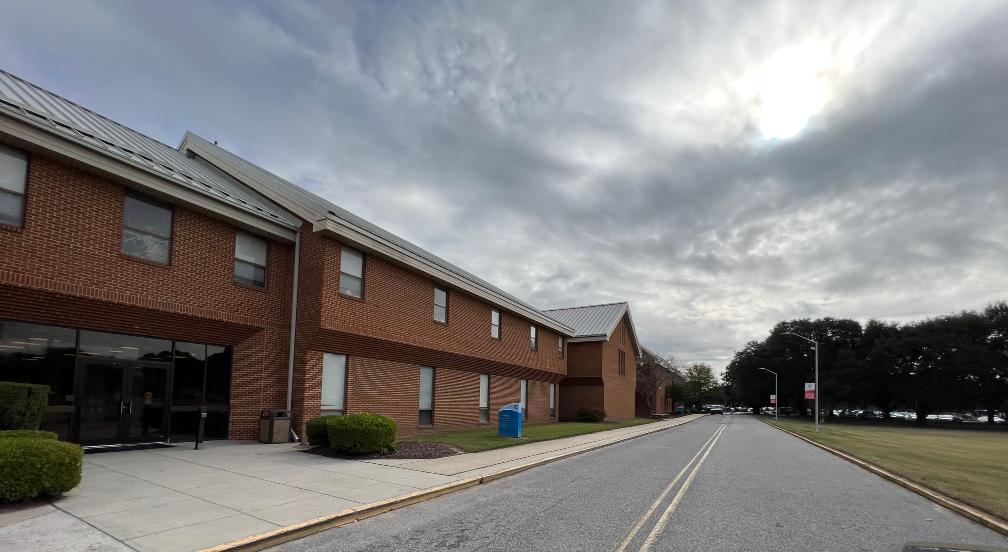
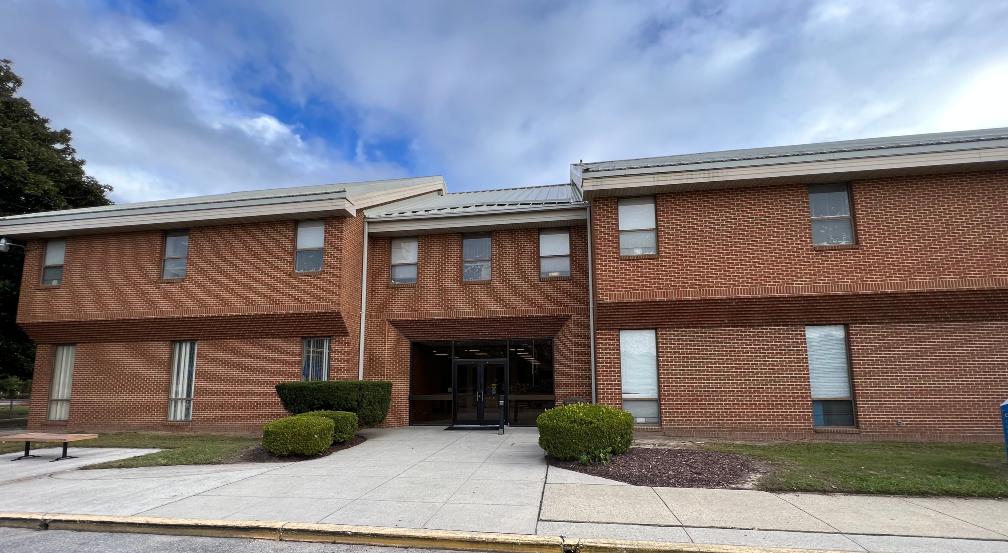
- The first floor of building C housing Simulation spaces scheduled to be relocated with the completion of the new health sciences addition will be targeted for backfill with six rooms providing “flexible” spaces.
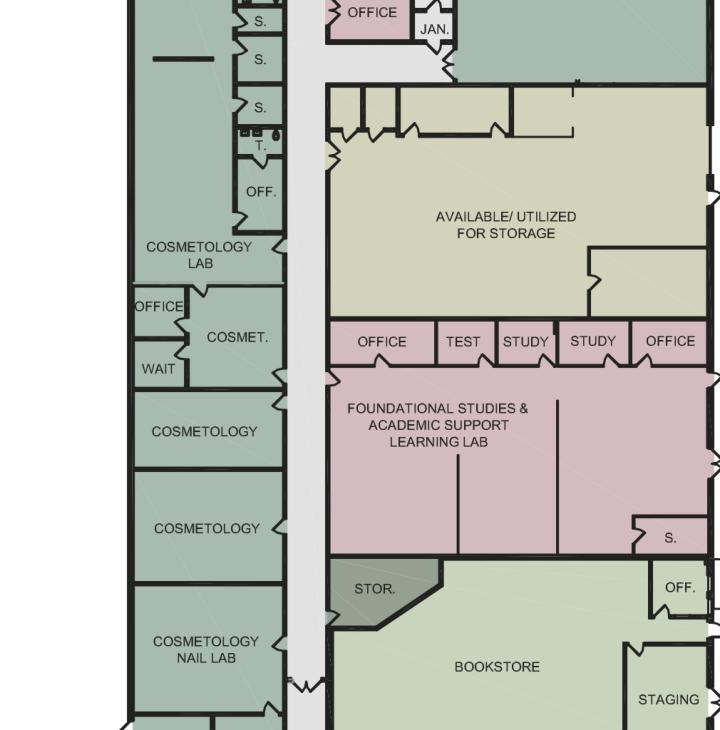
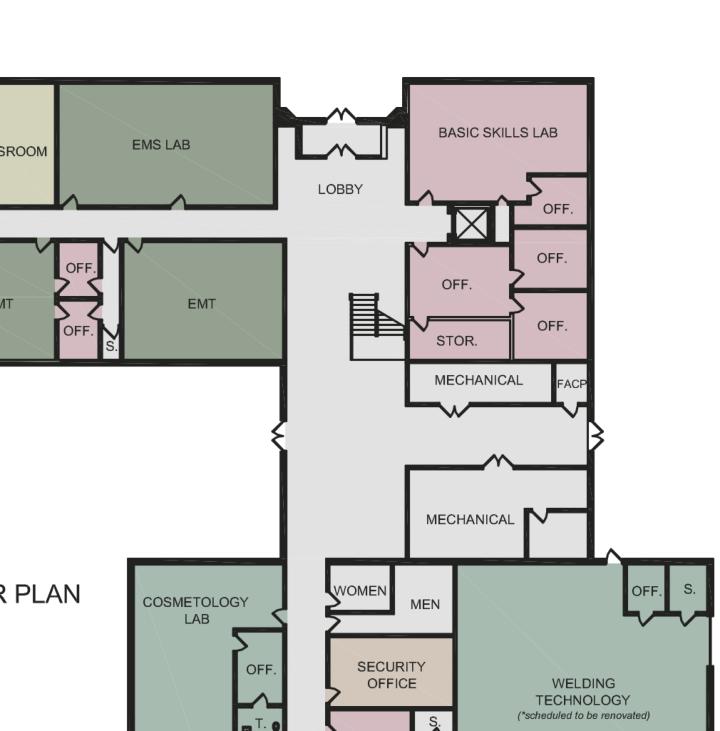
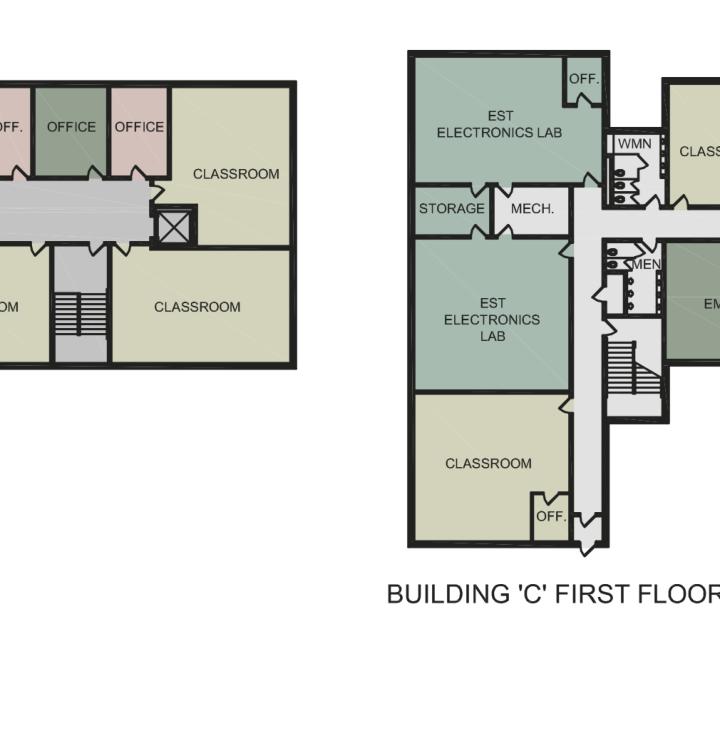
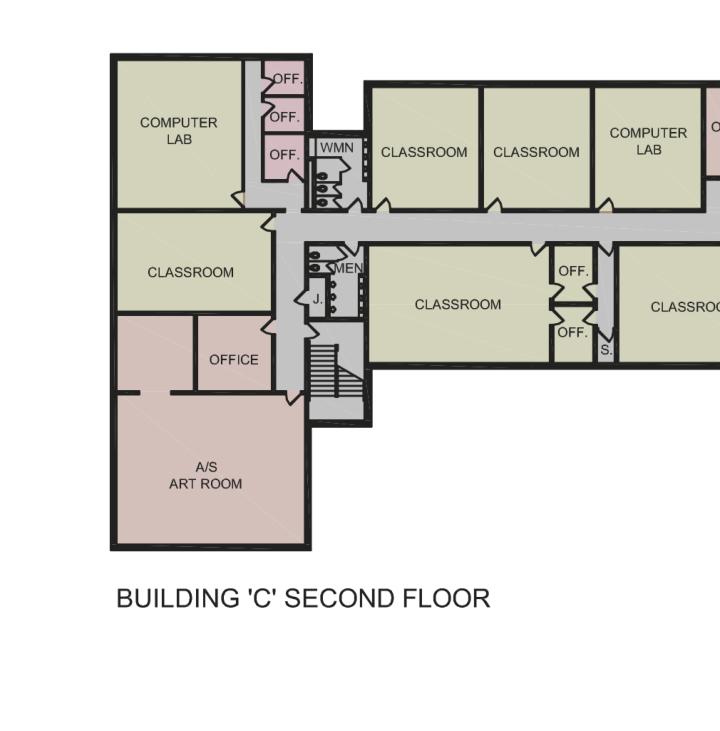
- The second floor will support the early college program, continuing education, and visual and fine arts.
Early College Continuing Education and Visual/ Fine Arts


Back fill with 6 Flexible Learning Spaces
Expand Welding
Renovate Cosmetology
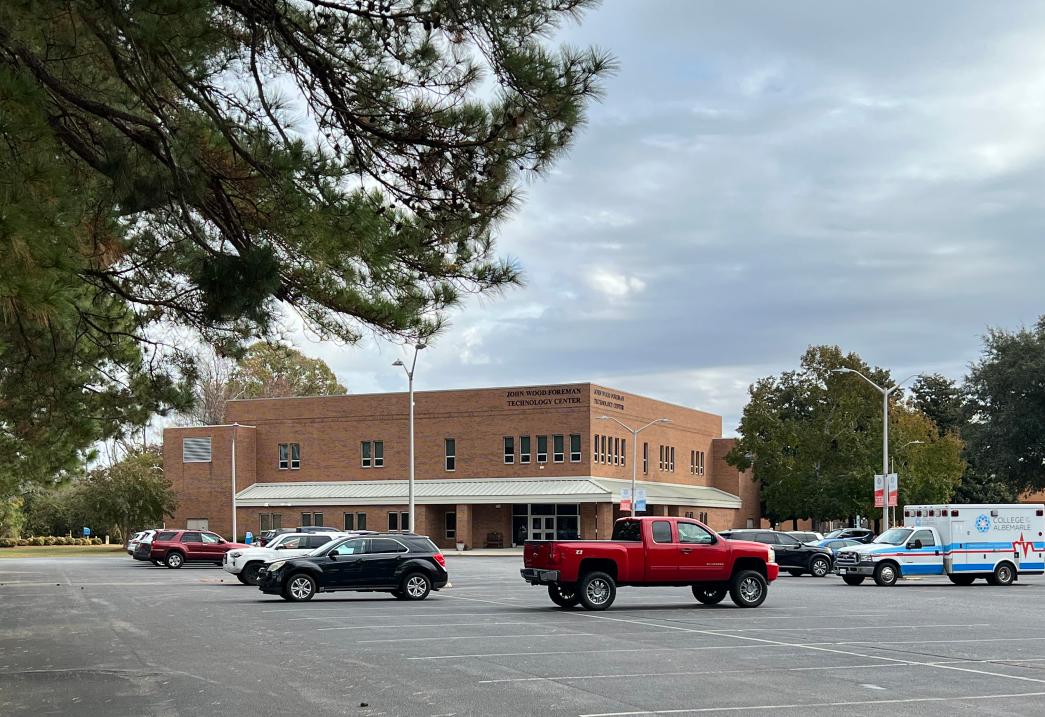
• Building FC
- The first floor of FC provides additional opportunities for supporting flexible instruction spaces. The existing classrooms should be renovated to provide improved accessibility, flexibility and enhanced technology for delivering instruction in multiple modes. These spaces would be used to support College and Career Readiness and well as Adult High School and English as a second language instruction.
Renovation of the First Floor
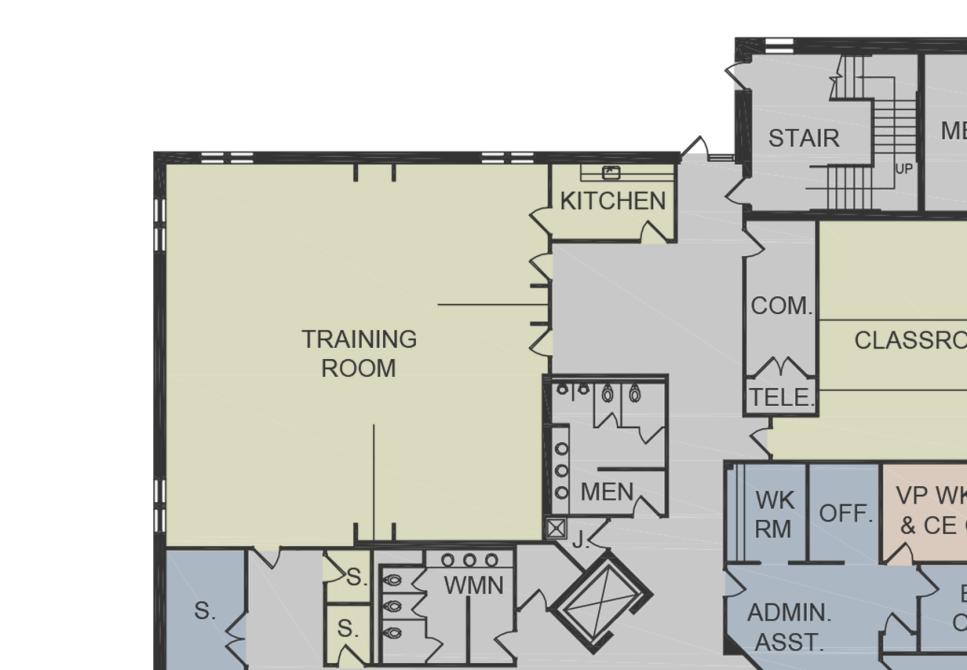
• Flexible Instructional Spaces
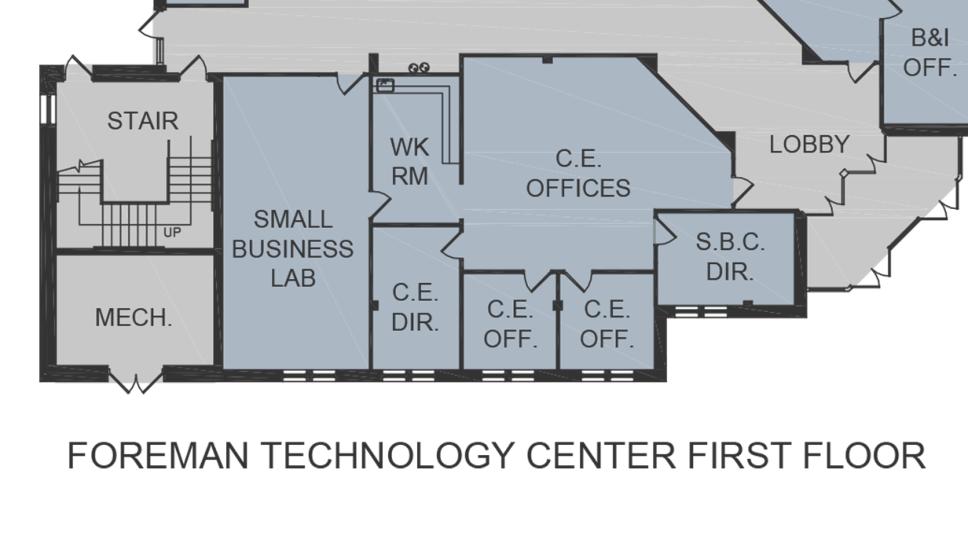
• Improve Accessibility
• Flexibility
• Enhanced Technology
• Multi-mode
• Adult High School / ESL
• With the relocation of Sentera off the adjoining campus, the childcare facility that once also served faculty and students of COA, could be replaced through partnership with the YMCA or another potential provider.
New Health Sciences Addition and Renovation to Ownen Center
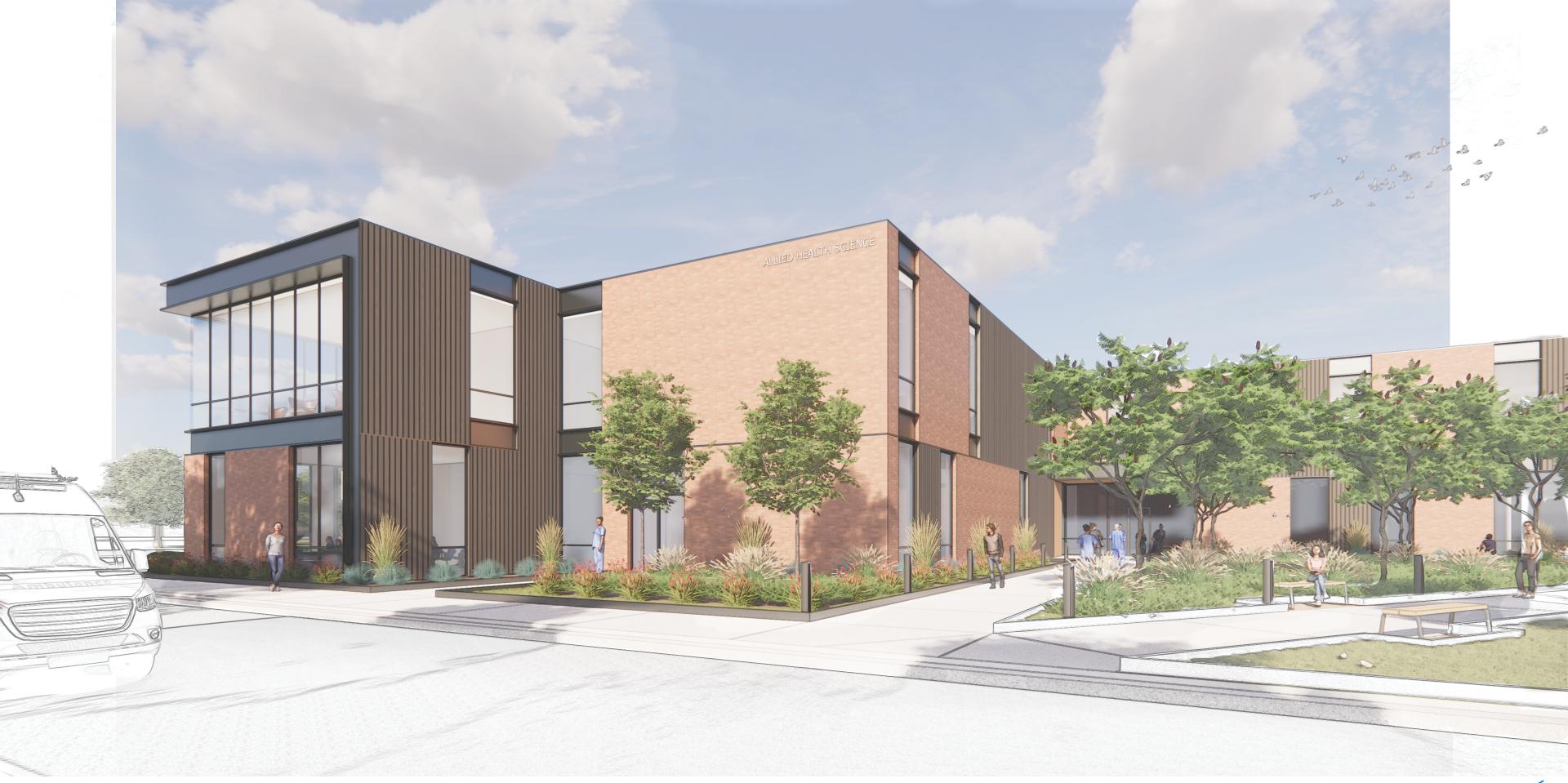

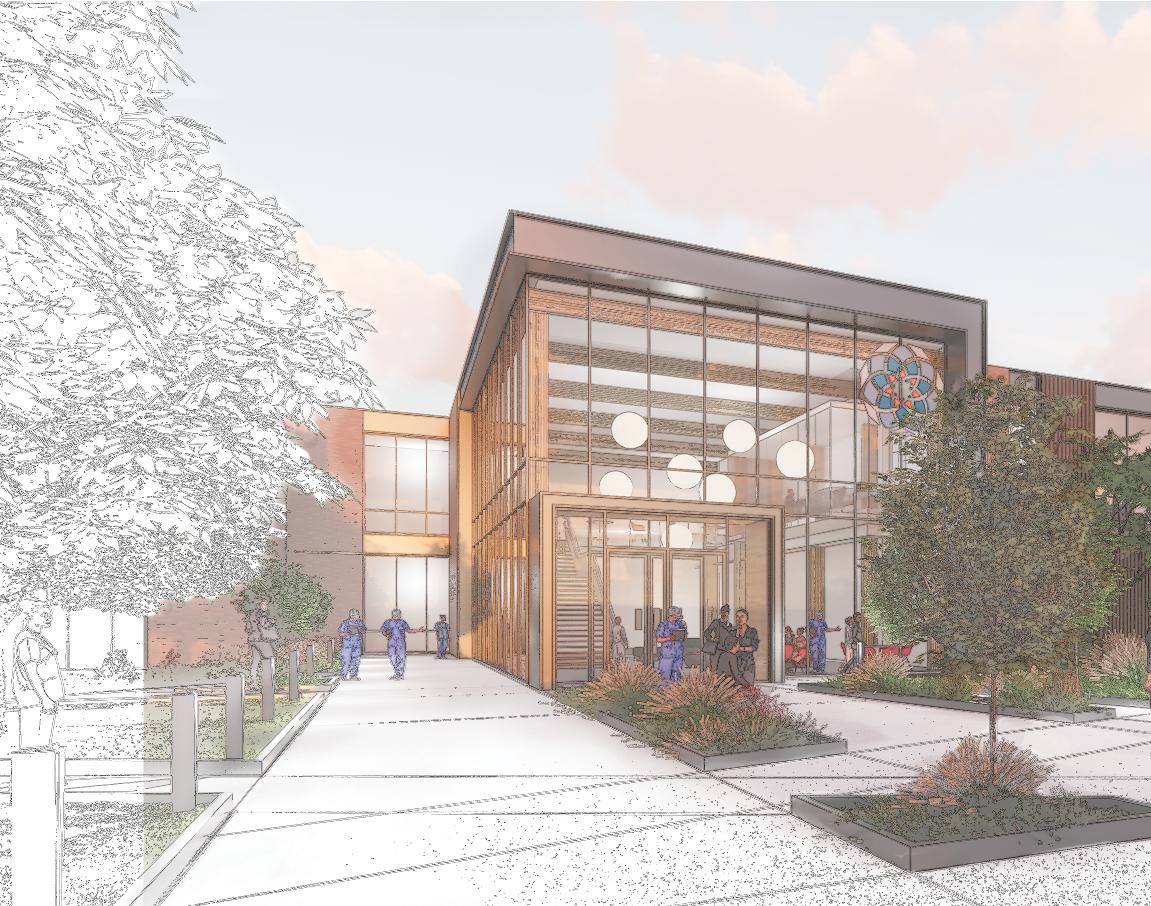
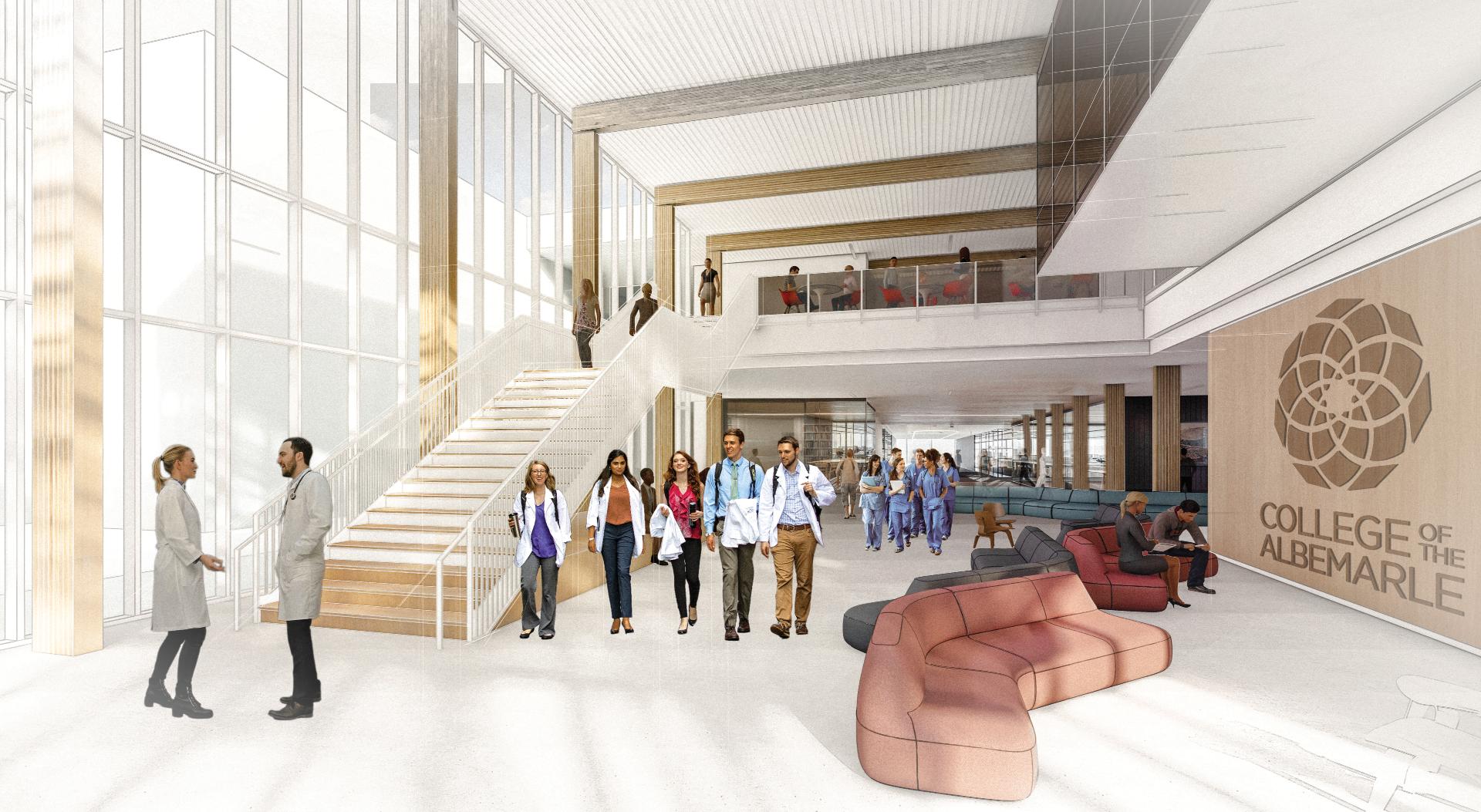
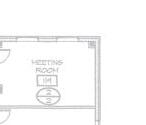



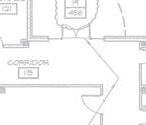

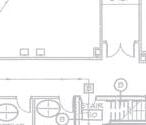
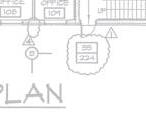
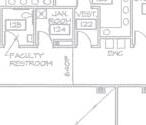

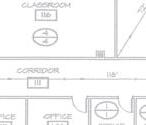

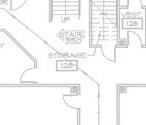

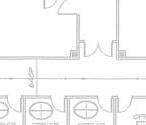

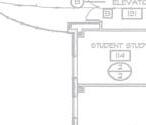
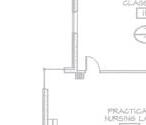
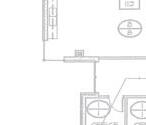












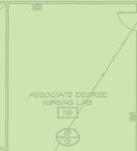




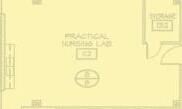
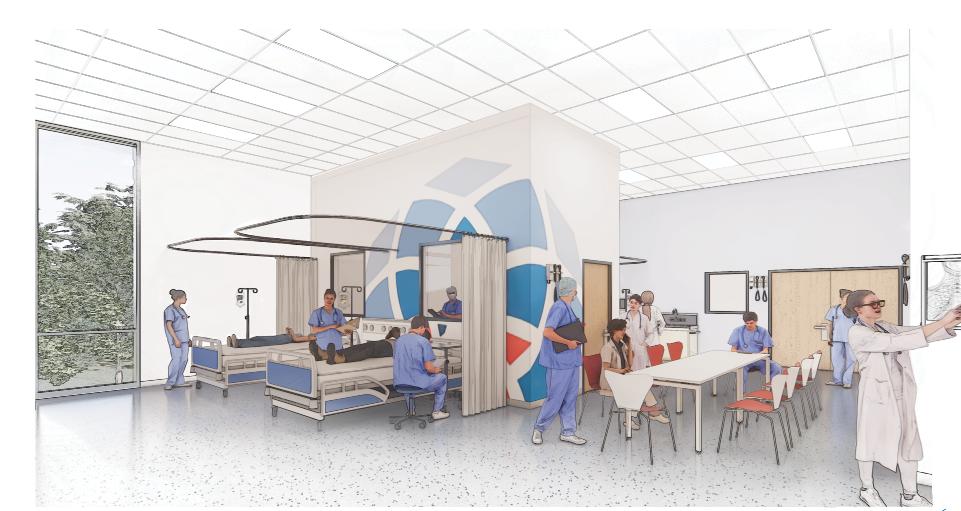
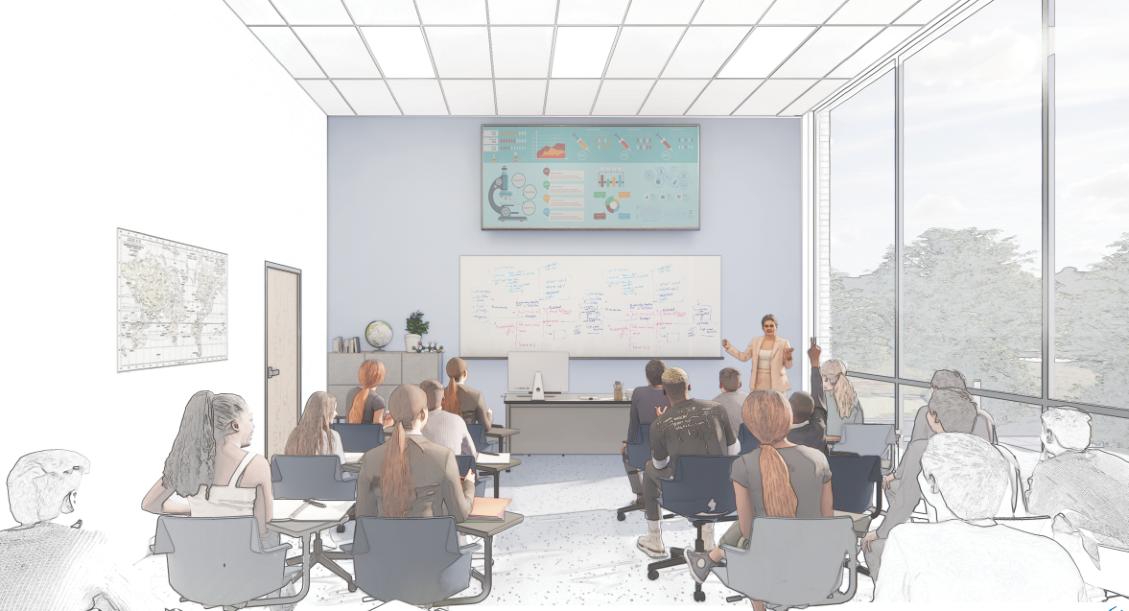
AE Information/ Admissions/ Financial Aid/ Career Center/ Science Labs/ Lecture Hall
A
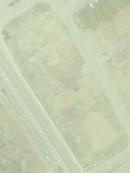

Dolphins Den/ Classrooms/ Cashier/ President’s Office/ Board Room

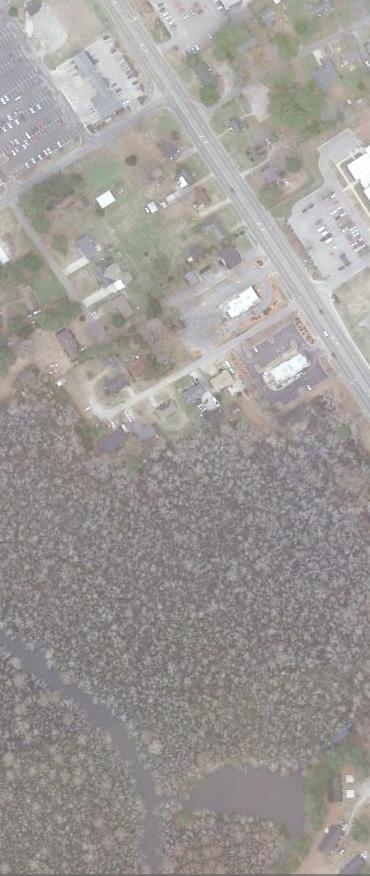
B Library/ Testing Center/ Academic Support Center
C Cosmetology/ Welding/ Adult High School/ Basic Skills Early College/ COA Bookstore/ Fine Arts Studio
D Performing Arts Center
FC Foreman Technology Center/ Continuing Education Workforce Development & Career Readiness Small Business Center
O Owens Health Science Center & Albemarle Family YMCA


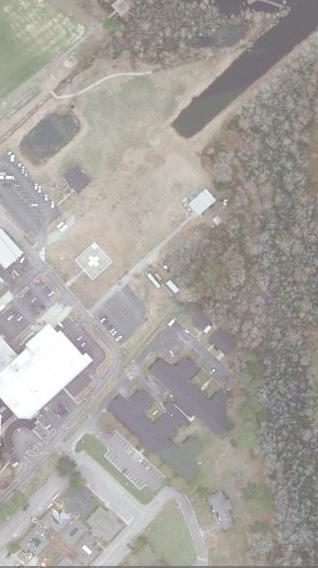
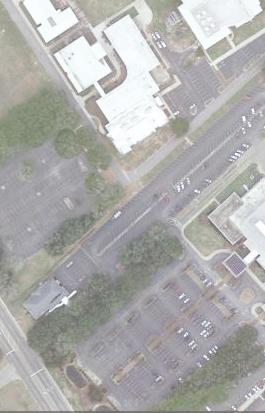
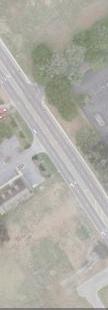











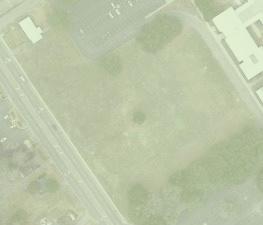



AE Information/ Admissions/ Financial Aid/ Career Center/ Science Labs/ Lecture Hall
A

Dolphins Den/ Classrooms/ Cashier/ President’s Office/ Board Room
B Library/ Testing Center/ Academic Support Center
C Cosmetology/ Welding/ Adult High School/ Basic Skills Early College/ COA Bookstore/ Fine Arts Studio

D Performing Arts Center
FC Foreman Technology Center/ Continuing Education Workforce Development & Career Readiness Small Business Center
O Owens Health Science Center & Albemarle Family YMCA
* Future Facility Services
Main Entrance
Future Entrance
Outdoor Classroom
Future Building Site
Future Parking
Campus Front/ Main Entrance
College of the Albemarle - Elizabeth City 1208 N. Road Street, Elizabeth City, NC 27906
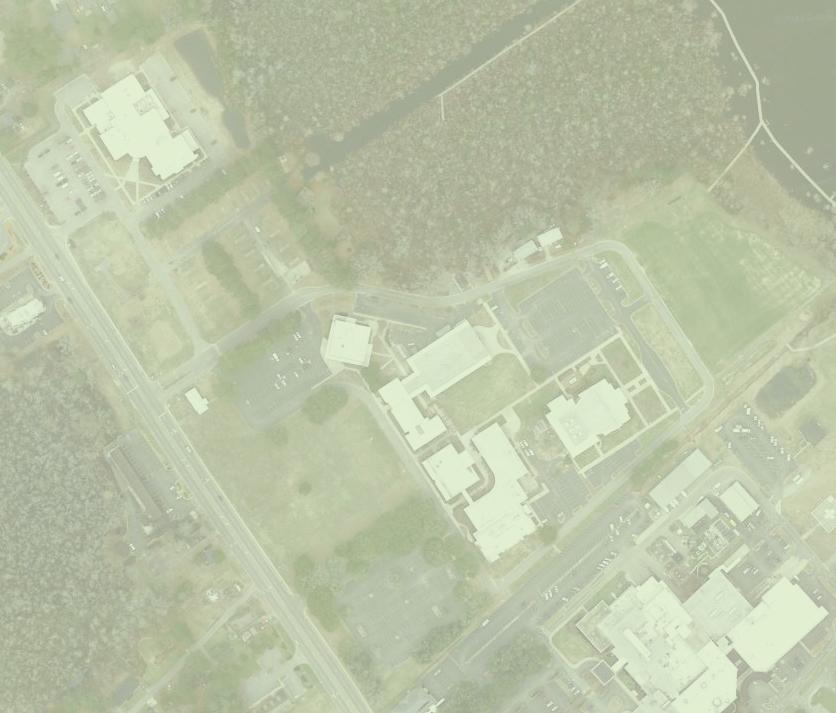
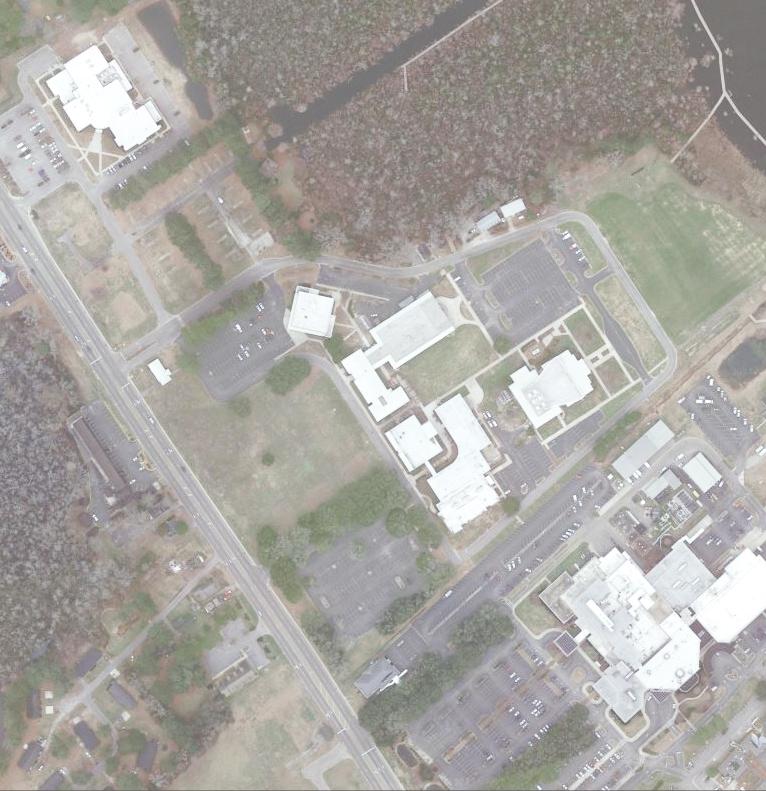








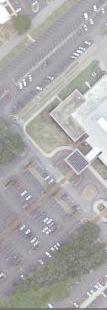
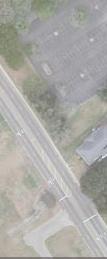









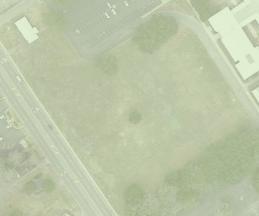



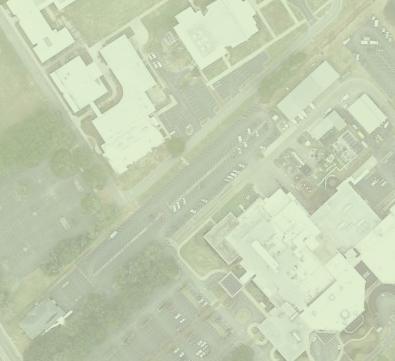

AE Information/ Admissions/ Financial Aid/ Career Center/ Science Labs/ Lecture Hall
A

Dolphins Den/ Classrooms/ Cashier/ President’s Office/ Board Room
B Library/ Testing Center/ Academic Support Center
C Cosmetology/ Welding/ Adult High School/ Basic Skills Early College/ COA Bookstore/ Fine Arts Studio
D Performing Arts Center
FC Foreman Technology Center/ Continuing Education Workforce Development & Career Readiness Small Business Center
O Owens Health Science Center & Albemarle Family YMCA
* Future Facility Services

Main Entrance
Future Entrance
Owen Center Expansion with Additional Parking
YMCA Fields
YMCA Fields Access
YMCA Fields Access
Potential Pedestrian Connector

Vehicle Circulation (Drop-off)
Digital Signage
College of the Albemarle - Elizabeth City 1208 N. Road Street, Elizabeth City, NC 27906
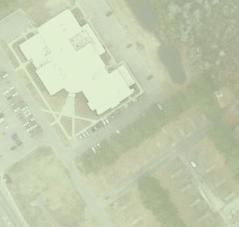























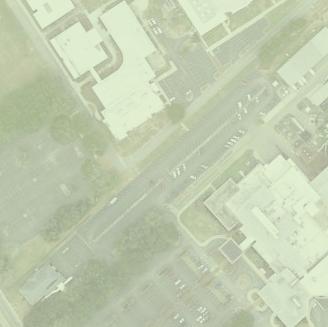
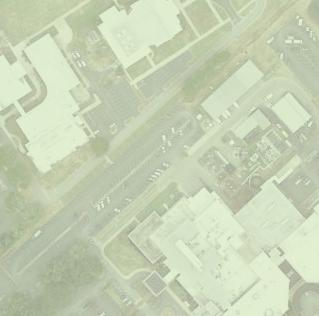



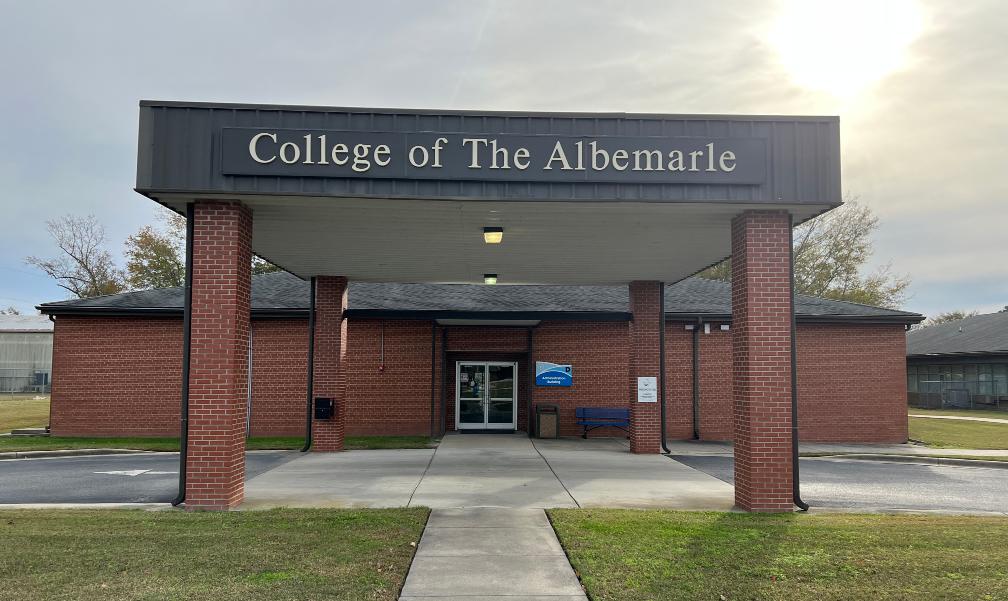

One of the recommendations for the Chowan Edenton Campus is the establishment of a “One Stop” front door for all administrative support services at the primary entry to campus. This front door is proposed to be accessed from a new roundabout opposite the new high school site.
The primary space needs for campus include:

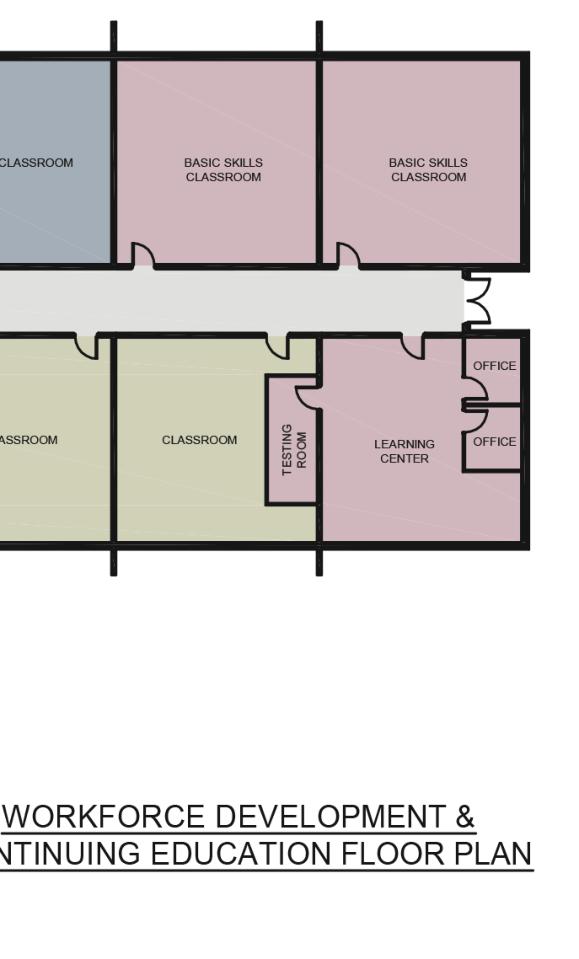

Canopy Drop-off
• Building A on campus should be enhanced with signage to reinforce the desire for a “one stop shop” front door to campus.
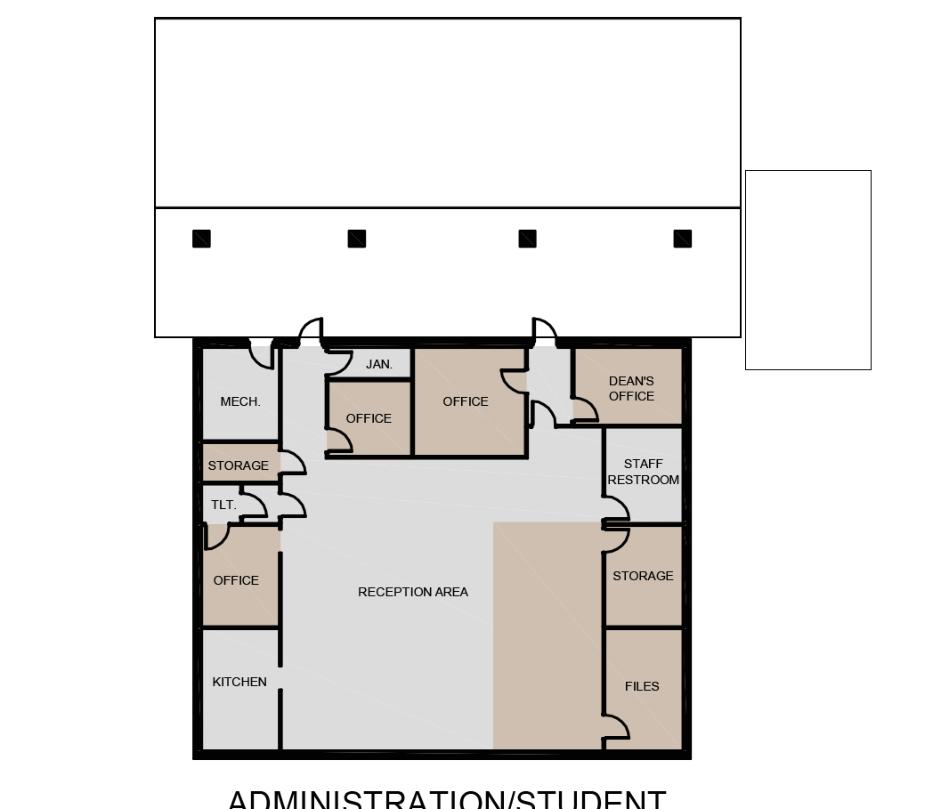
•
Community Activities and meetings
• Building B will continue to serve the needs of science labs and general education. One half of Building A will remain occupied by the Board of Education with the remainder providing classroom space which is currently not at full capacity. The Nurse Aid and Culinary Programs are not currently anticipated to require addition or expansion.
• The Department of Corrections training site is expected to remain.
• Maintaining the truck driver training program’s classroom on campus in collaboration with the county. The driving portion of the training will remain on a remote site.
• If the truck driving program continues to grow, it may be expanded out by the airport.
• The creation of additional parking at the site perimeter would enhance the pedestrian space in the middle of the campus and avoid pedestrian and vehicular conflicts.
• Potential partnership opportunities will be explored with the Boys and Girls Club to utilize the old school building gym for health and wellness programing and fitness instruction.
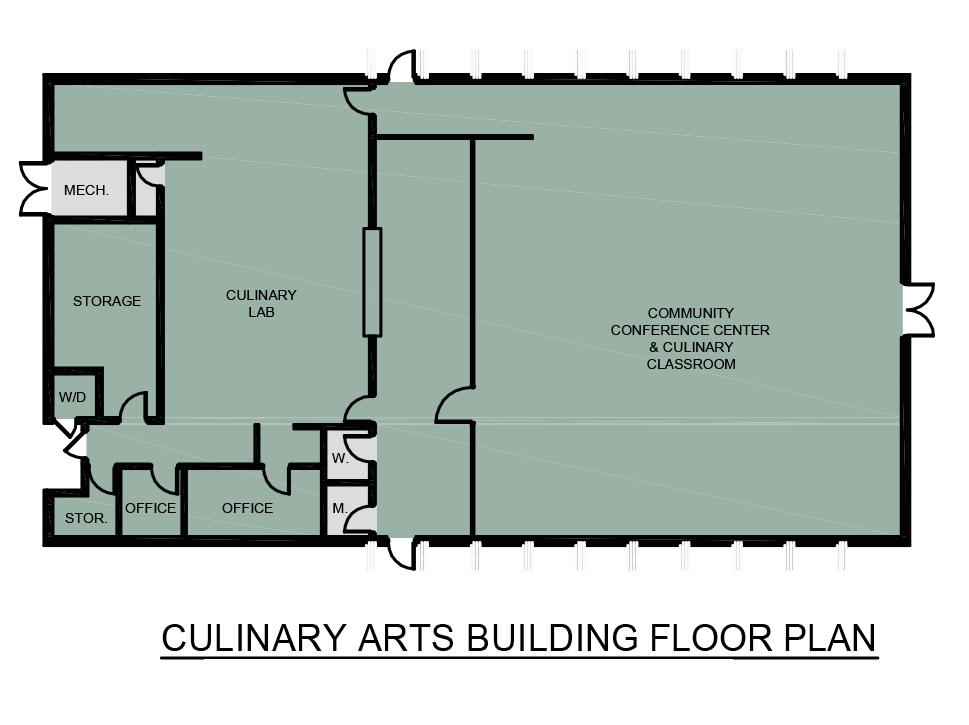
• Space updates for the HVAC program which demonstrates strong enrollment. The existing building and aesthetics are not up to COA standards. This will require significant investment by the county and will try to make it work until investments can be made.
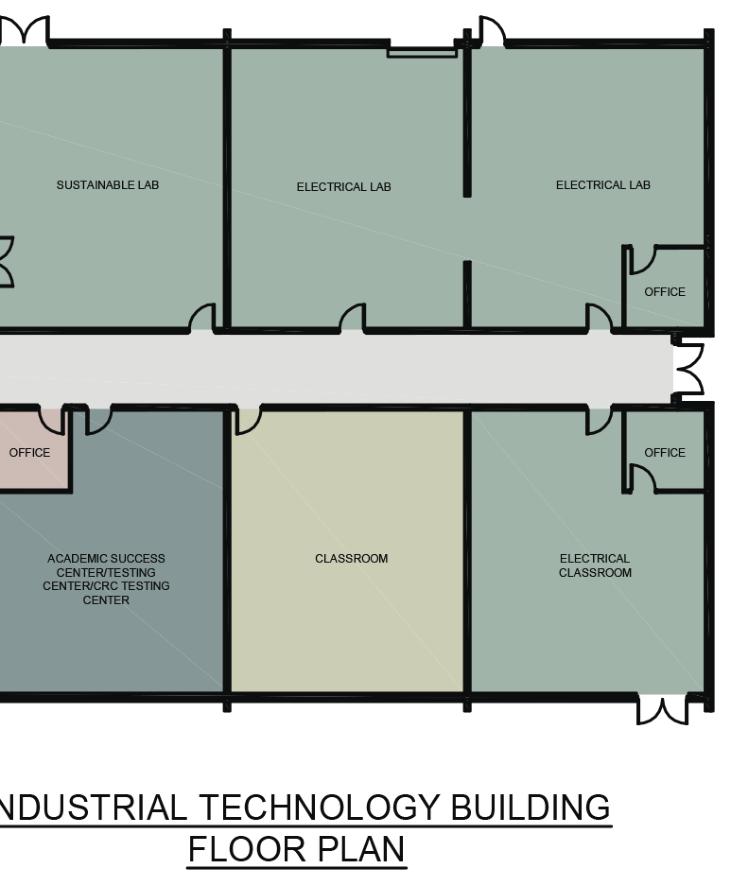

Greenhouse
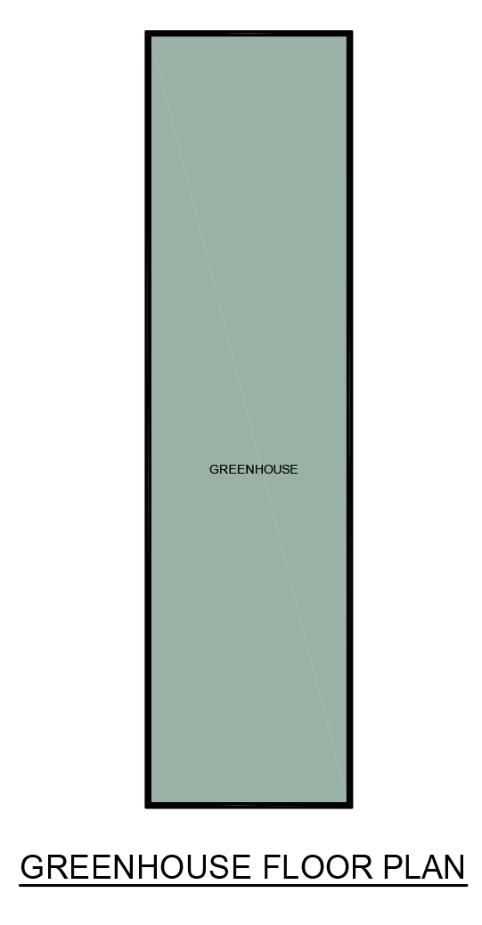
• Renovate Greenhouse
• Johnny Holmes & Program
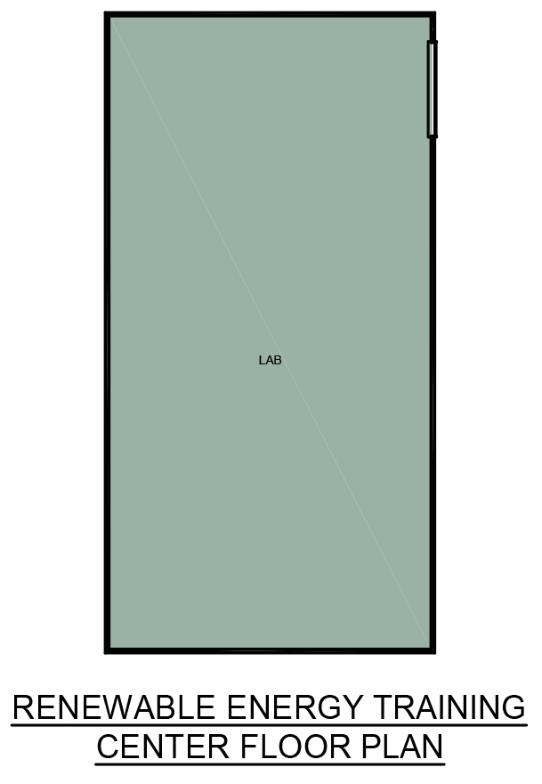
Front Entry Building
Edenton-Chowan Schools/ COA Biology & CNA



Culinary Arts
Administration & Classrooms
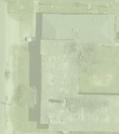

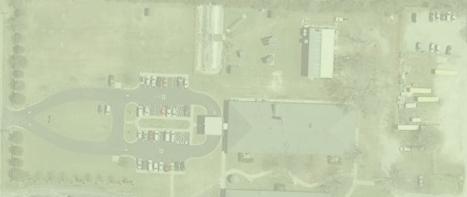
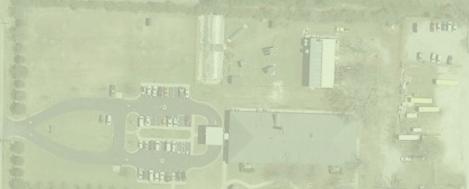

HVAC
Greenhouse
Old DF Walker Gymnasium (COUNTY OWNED)
Edenton High DF Walker Alumni (COUNTY OWNED)

Blades St.
College of the Albemarle - Edenton-Chowan 118 Blades St. Edenton, NC 27932
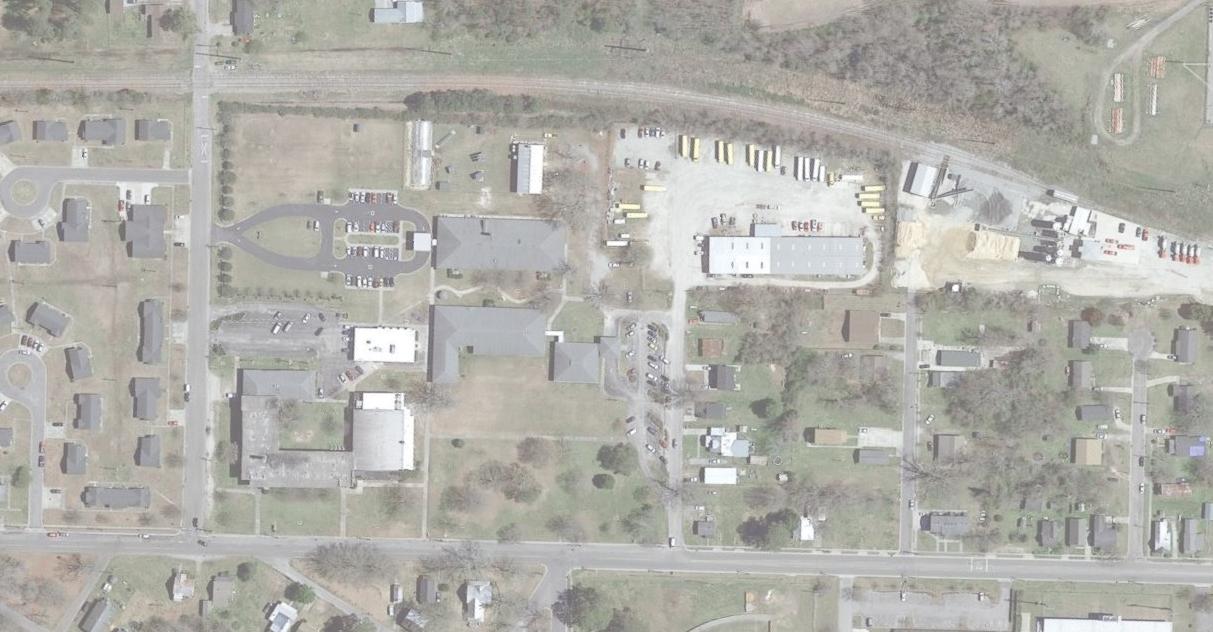











Front Entry Building
Edenton-Chowan Schools/ COA Biology & CNA


Culinary Arts
Administration & Classrooms
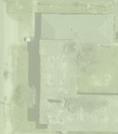


HVAC
Greenhouse
Old DF Walker Gymnasium (COUNTY OWNED)
Edenton High DF Walker Alumni (COUNTY OWNED)
Main Entrance
Future Entrance
Future Building Site
Future Parking



Campus Front/ Main Entrance
Blades St.
College of the Albemarle - Edenton-Chowan - OPTION 118 Blades St. Edenton, NC 27932
















Front Entry Building
Edenton-Chowan Schools/ COA Biology & CNA


Culinary Arts
Administration & Classrooms



HVAC
Greenhouse
Old DF Walker Gymnasium (COUNTY OWNED)
Edenton High DF Walker Alumni (COUNTY OWNED)
Main Entrance
Future Entrance
Future Building Site

Future Parking


Campus Front/ Main Entrance
Blades St.
College of the Albemarle - Edenton-Chowan - OPTION 118 Blades St. Edenton, NC 27932
















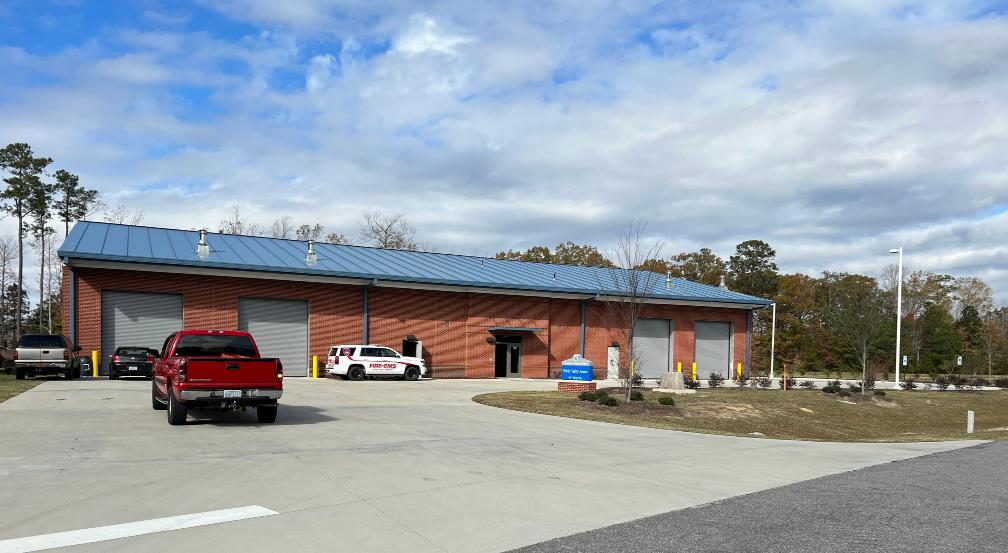
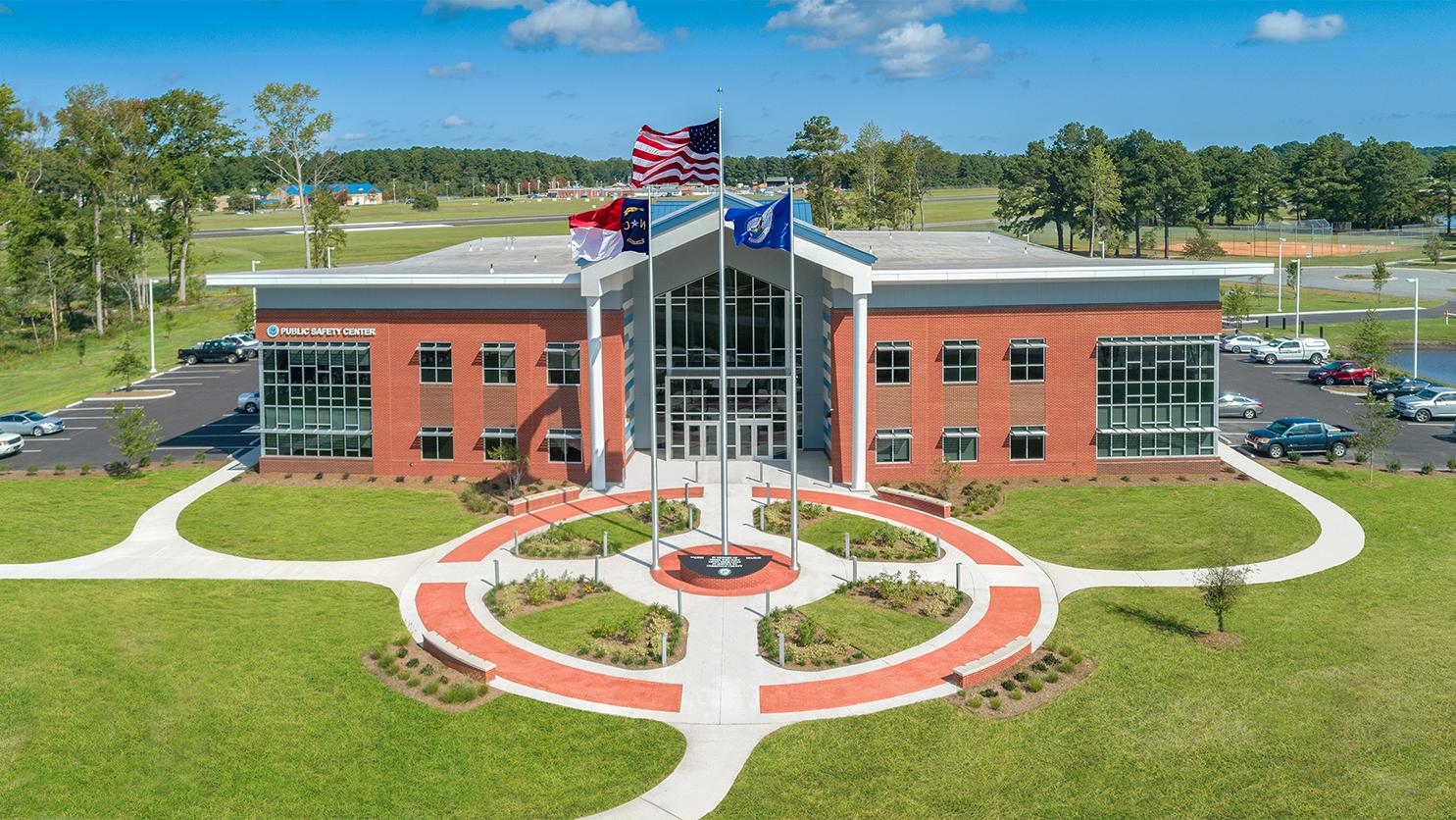
• There are several initiatives that could impact the need for expansion of the Chowan Edenton campus, including the proposed I-87 Corridor connecting to the Tidewater area of Virginia. The region has been one of the fastest growing areas in N.C. and the U.S. on a per capita basis. This major interstate completion combined with the possibility of tuition abatement could spur demand for COA from Southeastern Virginia.
• Several building and site improvements have been identified:
1. Creating a “Front Door” for the campus at Building “A.” Small capital investment would target increased transparency into the campus and primary “front door.” This would include improved “Branding” for the campus and a signage package that addresses both building and campus wayfinding. The campus entry would benefit from a digital sign at the primary campus entrance.
2. Collaboration with the County to identify a site for a regional training center for EMS and fire. An example of a similar facility is in Wilson, N.C. The facility would ideally be located as close as possible to the existing EMS facility and would need to include:
1. A Burn Tower
2. Two Clearing Houses
3. Driving track
4. Water rescue simulation and training
5. If not on this campus, this facility could be at the Camden location.
3. There is a need for expansion to create a Flex Lab for the Construction Trades to include Machining, HVAC, Plumbing and Electrical. An Aviation Building renovation is a possibility that would include providing more flex lab space for building trades given the growth in new housing construction and maintenance for both the immediate area and the beach. Today instruction is delivered in multi-modal learning formats:
1. Online
2. Lab sessions in person
3. Clinical setting off campus.
4. Currituck Schools are also a potential partner for other programs including:
1. Business
2. Agriculture
3. Automotive
4. Nurse Aid
5. EMT
5. Phase II of expanding Career and Technical training that would be driven by the I-87 Interstate is the development of an Advanced Manufacturing Center like that at Nash Community College which serves as a showcase for the region.
6. Additional parking for EMS.
7. Outdoor classroom adjacent to Building “B” adjacent to the existing wooded area.
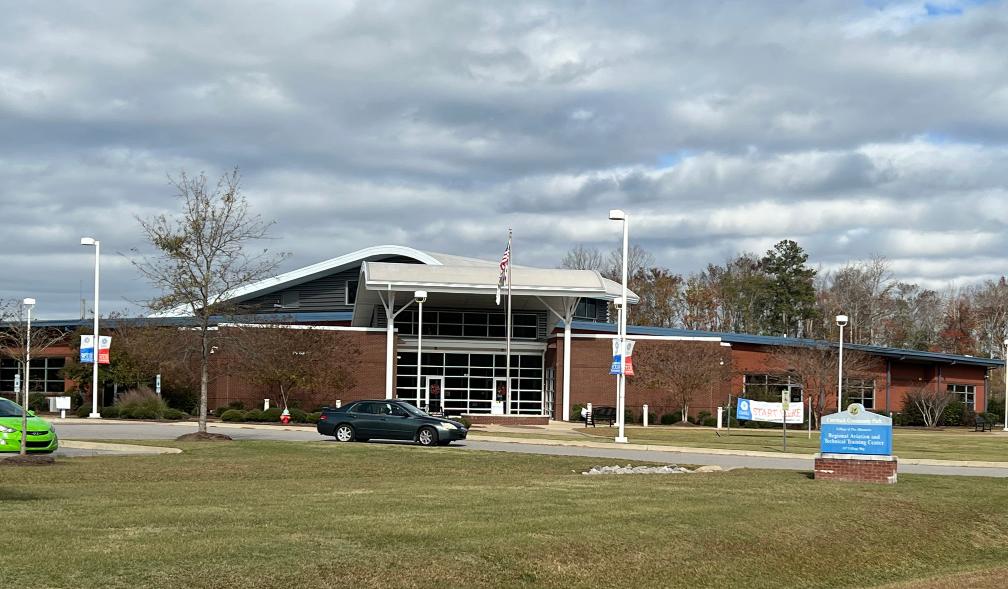
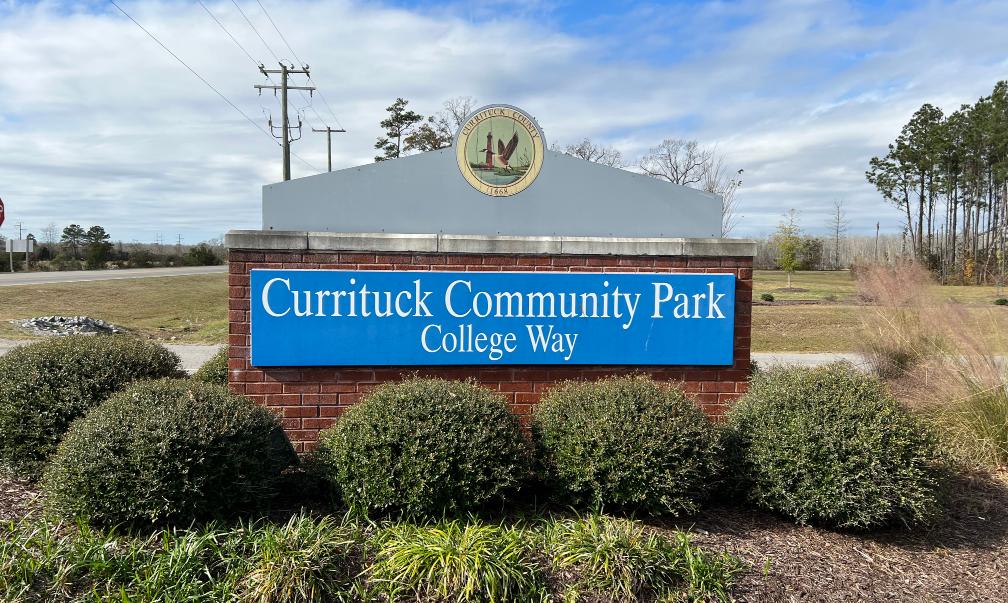
Building A
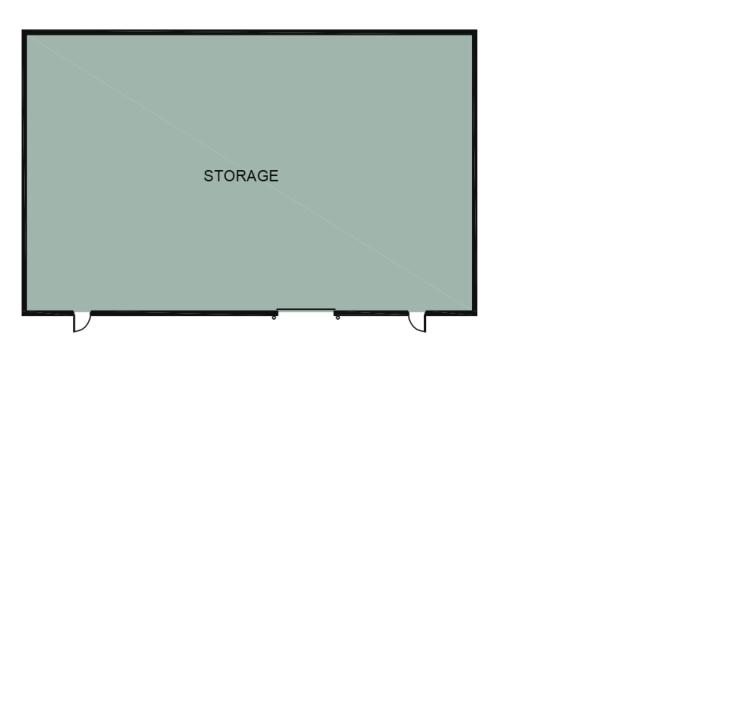
• Renovation and addition for Flex. Labs
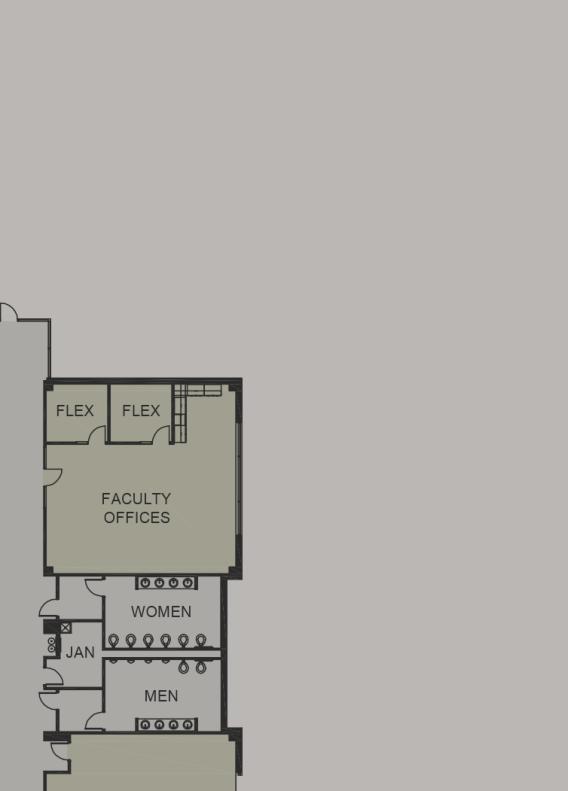
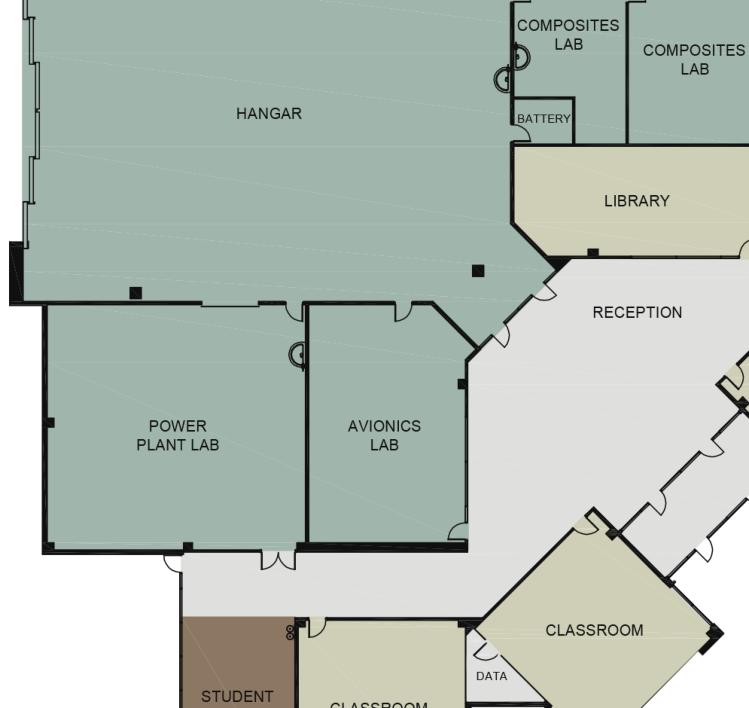
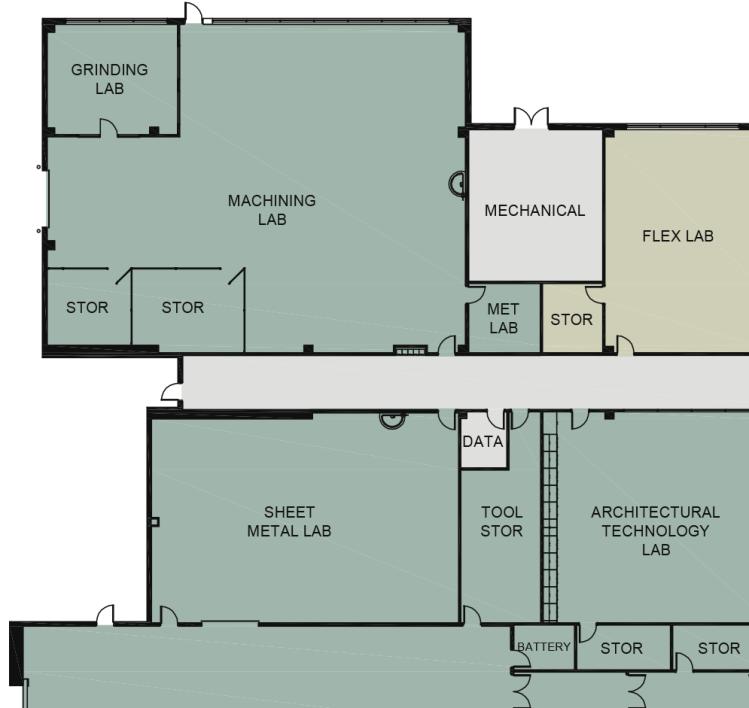
• Multi-mode Format
- Online



- Labs on Campus

- Clinical Settings
off campus
Transparency
Transparency
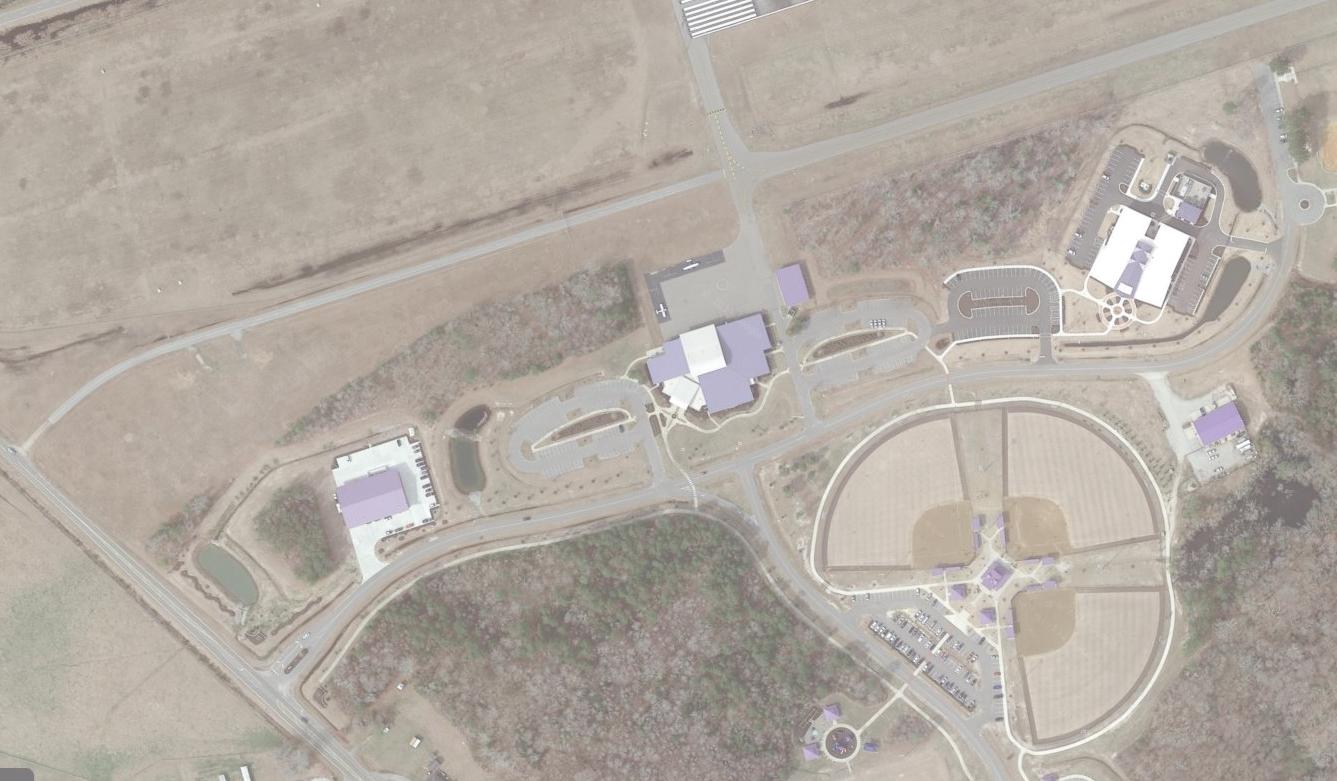
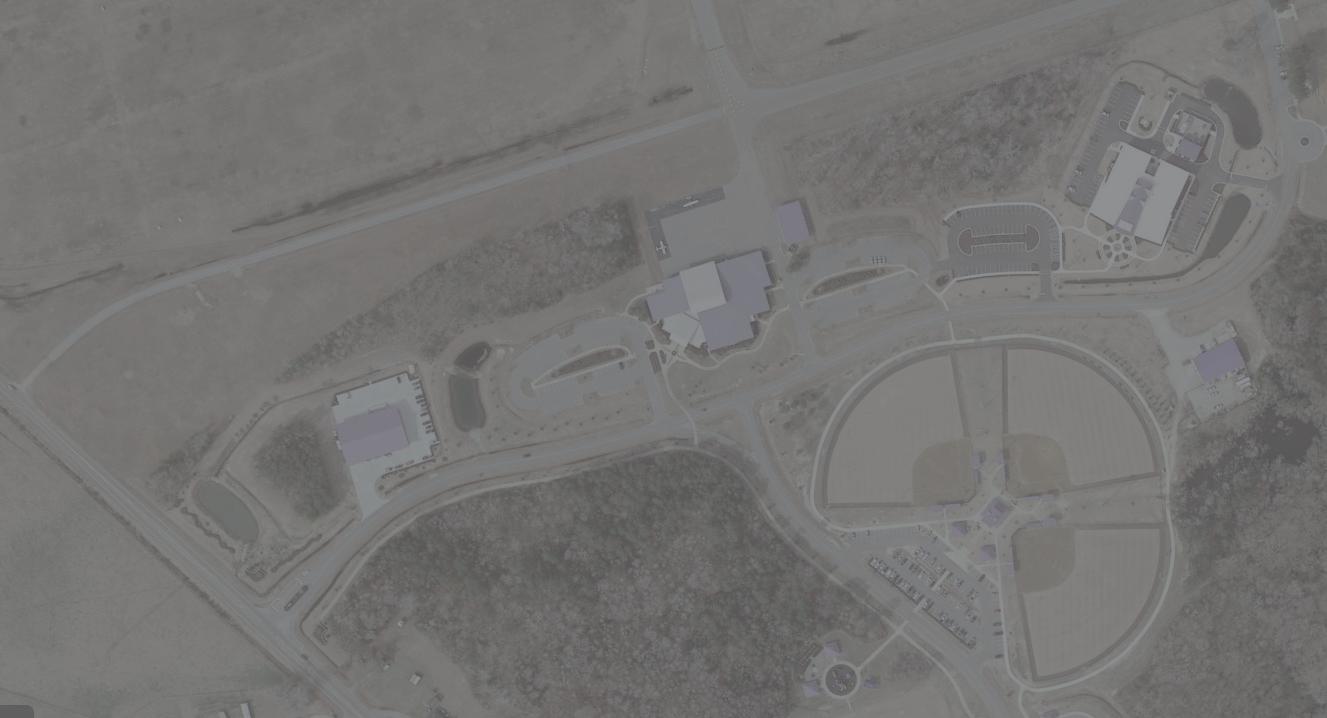

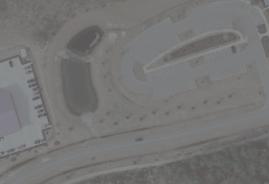
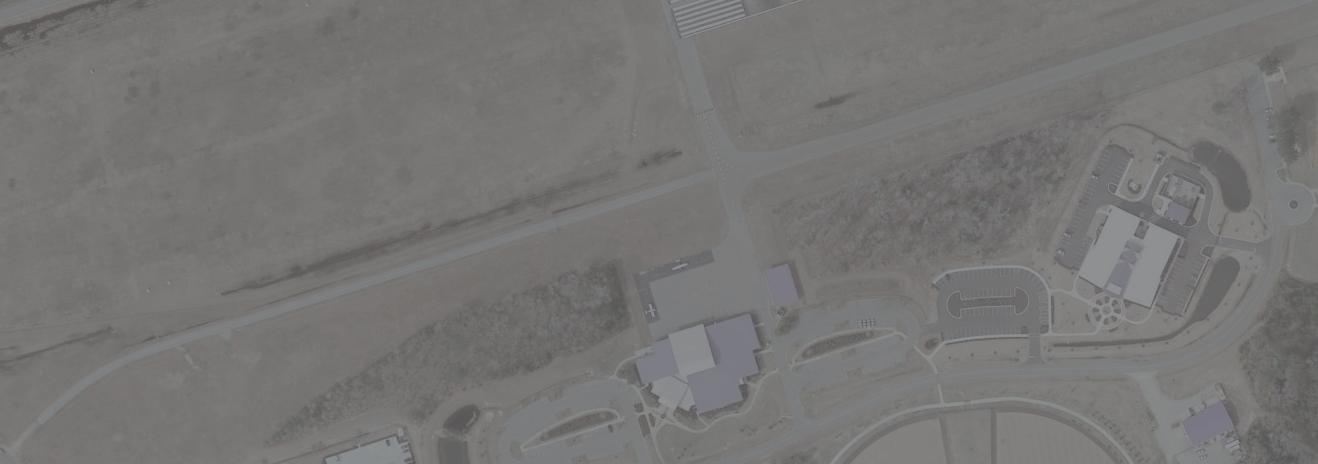





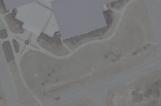



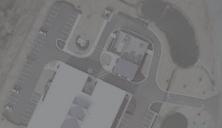





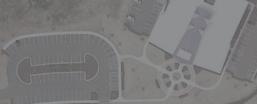


Aviation/ Administration Building
B Public Safety Building
B EMS Building
Main Entrance
Other Entrance
Potential Pedestrian Connector

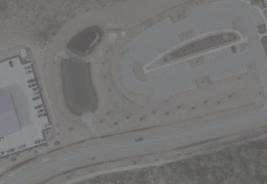

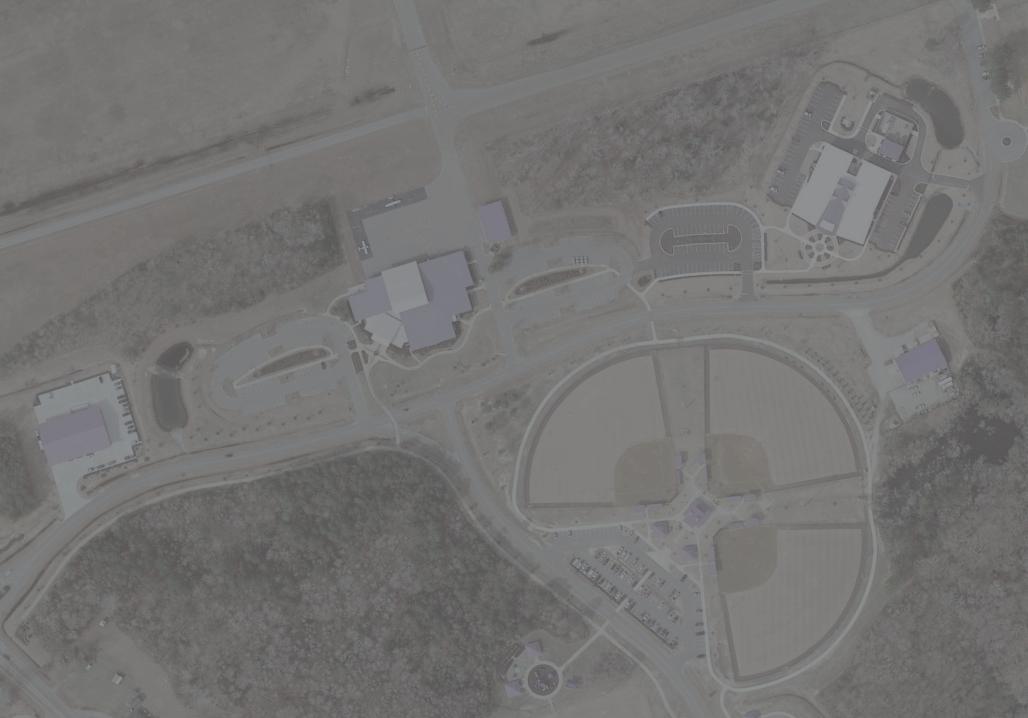
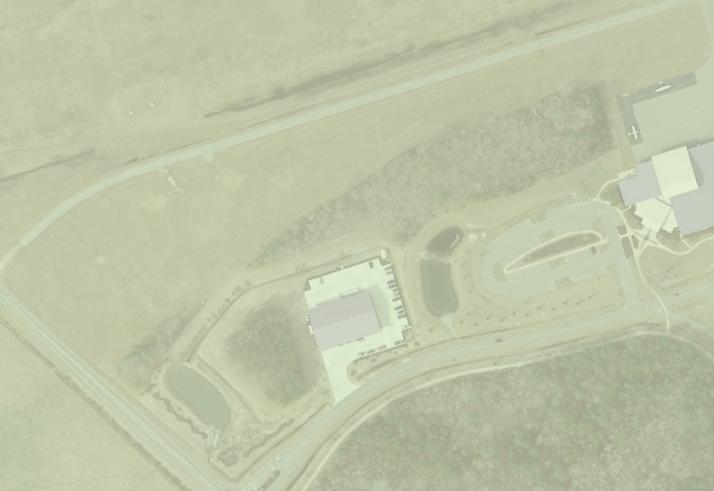
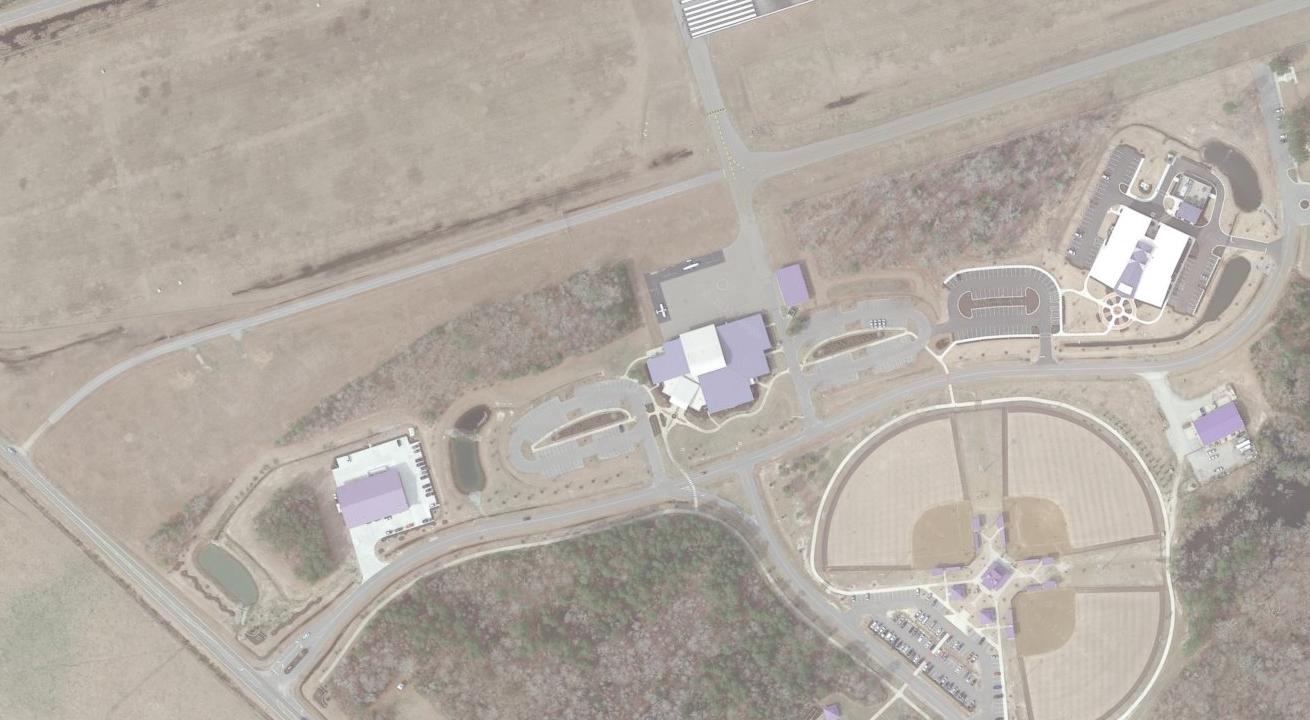
Future Building
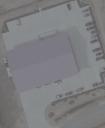

Future Parking
Campus Front/ Main Entrance
* Burn Tower, Drive Track, and 2 Clearing Houses: Location to be determined in consulting with County.
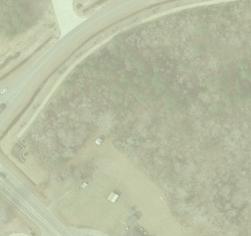
College of the Albemarle - Currituck - OPTION 1 107 College Way, Barco, NC 27917






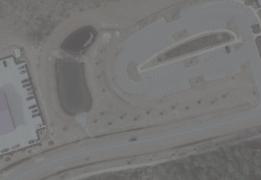
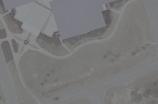







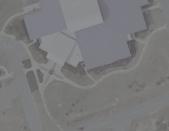





A


Aviation/ Administration Building
B Public Safety Building
B EMS Building
Main Entrance
Other Entrance
Potential Pedestrian Connector





Future Building

Future Parking
Campus Front/ Main Entrance
* Burn Tower, Drive Track, and 2 Clearing Houses: Location to be determined in consulting with County.

College of the Albemarle - Currituck - OPTION 2 107 College Way, Barco, NC 27917
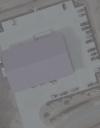




















• A summary of anticipated campus development includes:
1. Flex Lab building that will support expansion of the building trades program.
2. Flexible meeting spaces to support business and community conferences and events.
3. Academic space to continue to support expanding early college and 4-year transfer curriculum.
4. Enhanced pedestrian connection from campus to historic Manteo.
5. Preserving and protecting the campus landscape and enhancing recreational access and views to the water.
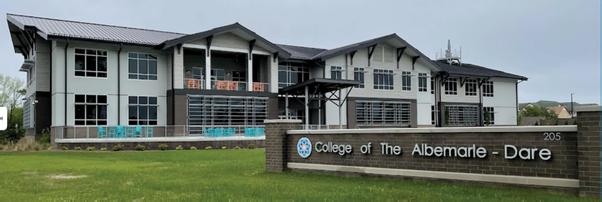
6. The current Large Lecture Hall in room 110 is a highly desired space and heavily used. The room needs to be prioritized for academic use and the development of the flexible conference space noted above would relieve some pressure on the scheduling of this space.
7. Rooms 111 and 112 may be renovated to support other academic support uses.
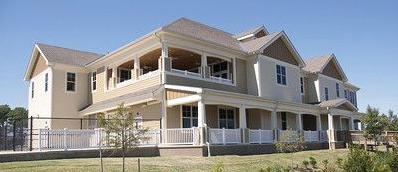
• The Manteo and Dare County communities take considerable pride in the COA campus. The campus enjoys community support as a result and the focus on future development will be to continue to build on that pride knowing that resources to continue campus development will follow. Continuing to encourage access to the campus by the public and Dare County School students will continue to strengthen the community connections to campus.
• The opportunities for future development of the Dare County campus will be driven by programs that could be initiated and grown to support the economic development of the area’s tourism related to the beach and aligned with the Dare Tourism Strategic Plan. Funding could be put in place for these programs. An area of focus is the development of flexible conference spaces to host business and industry-related events. A large auditorium building is one that has also been discussed by commissioners. In addition to increases in school related visits, there is also growth seen in programs like training sessions conducted by partners like Kitty Hawk Kites and Elizabethan Gardens.
1. In addition to conference spaces, parking would require expansion to accommodate large events on campus.
2. COA will reach out to contacts in the region to explore what may be in the planning stages for events on the beach and how a facility on campus may complement these facilities.
• To support the promotion of these events and programs on campus, a significant need is to work with the Town of Manteo to develop digital signage to facilitate outreach and engagement of the local community.
• Additional programs that could support local economic growth would be culinary arts to support restaurants.
• Childcare facilities are desired but represent significant liability concerns and will not likely be included as a part of the next phase of campus development.
• The COA Dare campus Early College program is expected to continue growing.
• Building Trades/ Industrial Art Expansion moves to new building
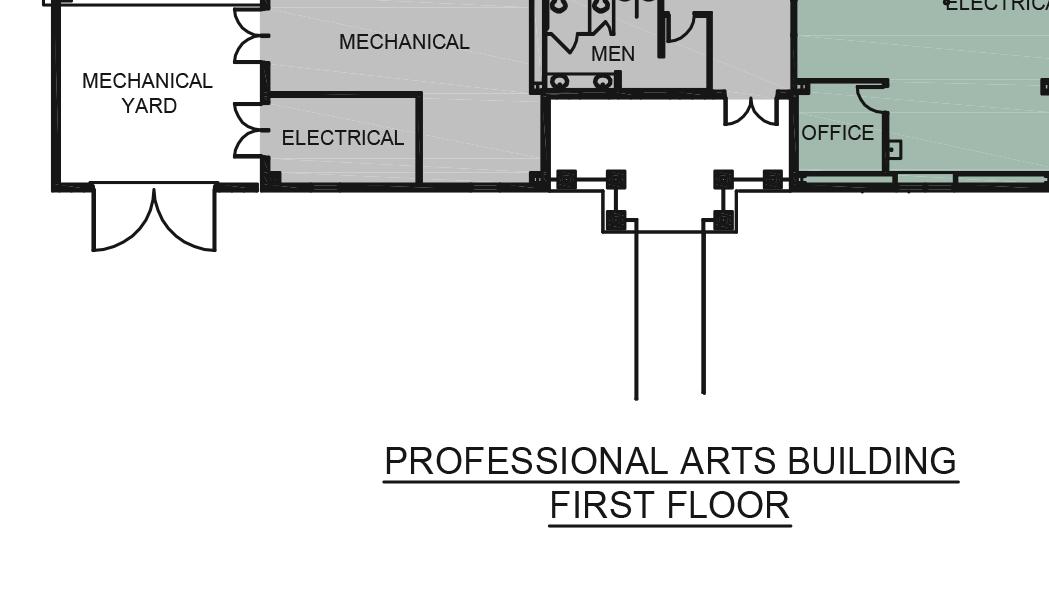
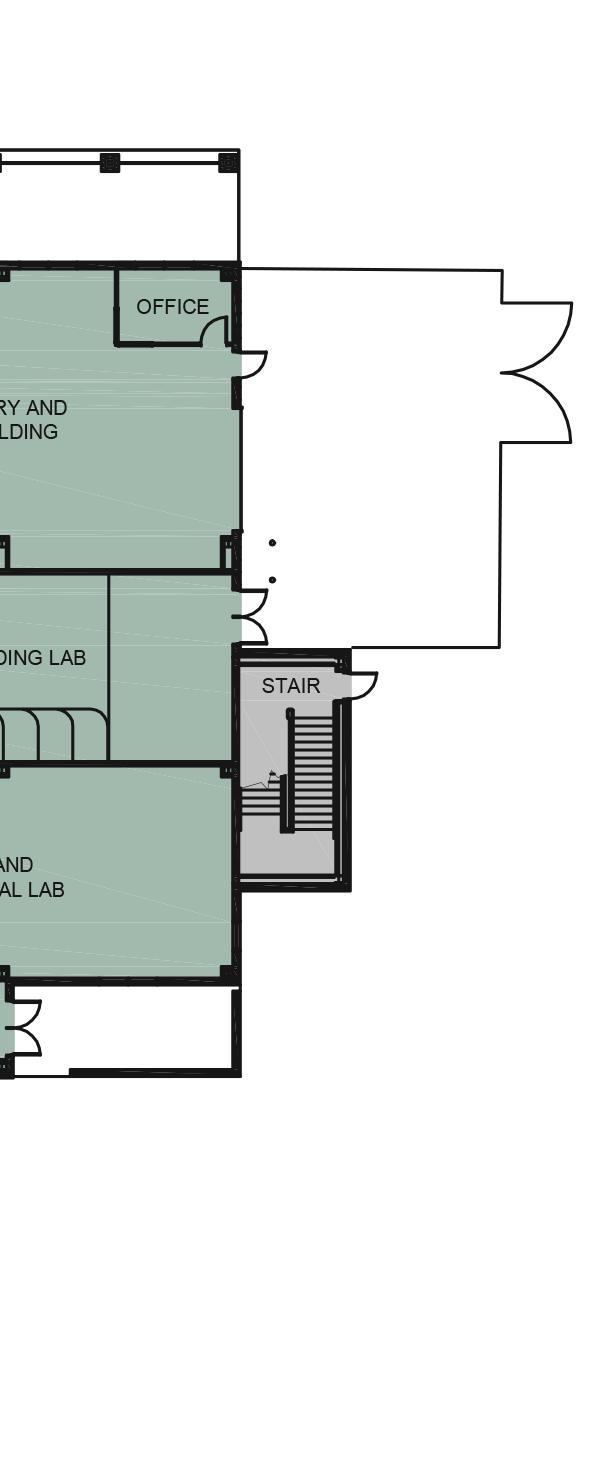
• Backfill with new program

• Building Trades and Industrial Arts spaces are currently designed for short-term continuing education and a new building to provide appropriate spaces for expanded offerings and full curriculum. This would be along an edge of campus for each service access.
• Existing campus programs also need more space. These needs include:
1. Expansion for the HVAC, Plumbing and welding programs and especially associated storage space to support the programs.
2. Boat building has strong roots in the community, and an existing “Boat” building will be repurposed. One challenge has been the unique nature of each manufacturer’s process and being able to develop facilities that accommodate a range of different approaches to building materials and challenges associated with chemical storage required in the process.
3. The Boat house may serve the need for storage associated with the HVAC and plumbing programs as well as campus maintenance equipment like a forklift. The facility may still support short term introductory boat building training, but a more tailored space would be needed for the specific demands of local industry like Viking Yachts that would want to host more advanced, specialized training on their own sites.
4. There are no plans now to expand BLET at the Dare campus beyond the current classroom.
• New program space that would support industry in the area included:
1. Windmill training with potential grant funding access
2. Diesel Engines which may be a transferable skill across multiple markets from boating to heavy equipment and trucks
3. Beach renourishment training supporting tourism and fishing with access out of the inlet being maintained.
• Student Residential development on campus has been discussed in collaboration with Coastal Studies Institute. The Dare campus proximity to downtown Manteo would be desirable and a public private partner would be needed to construct and operate the facility.
COA Dare Administration/ Student Services/ Library

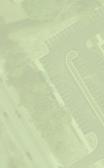


Student Center/ Labs/ Classes
B The Professional Arts Building
C Boat Storage Building
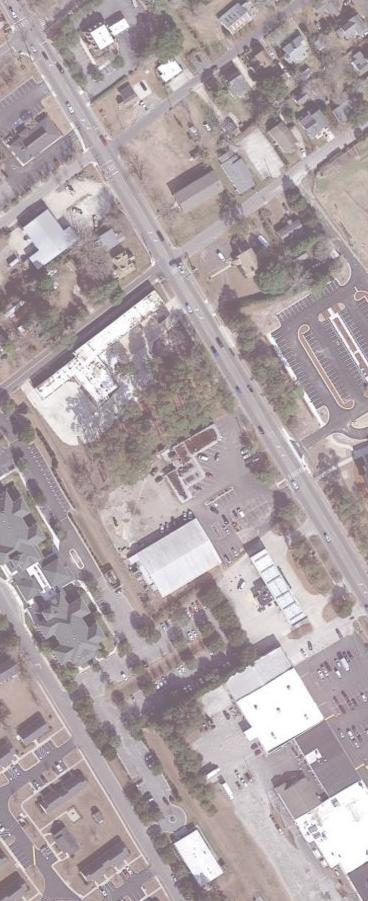







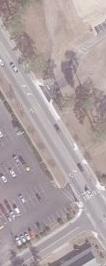




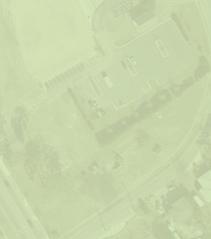



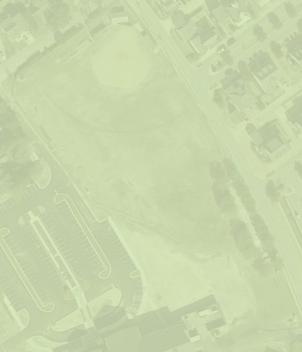
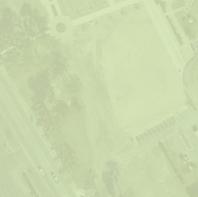










COA Dare Administration/ Student Services/ Library



Student Center/ Labs/ Classes
B The Professional Arts Building
C Boat Storage Building
Main Entrance
Service Entrance
Pedestrian Connector to downtown/ waterfront

Future Building
Auditorium / Confernence Center
Industrial Center
Future Parking
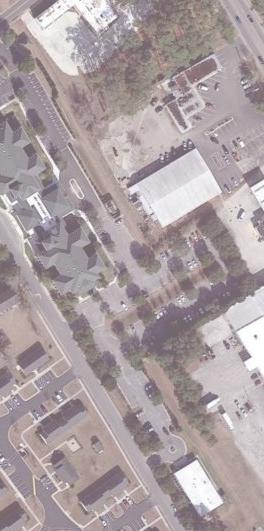
Campus Front/ Main Entrance
