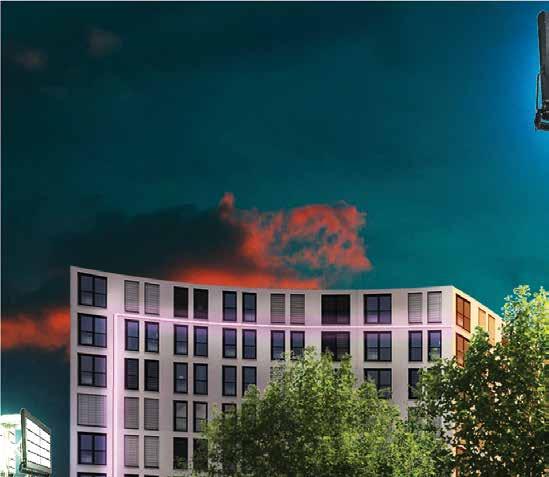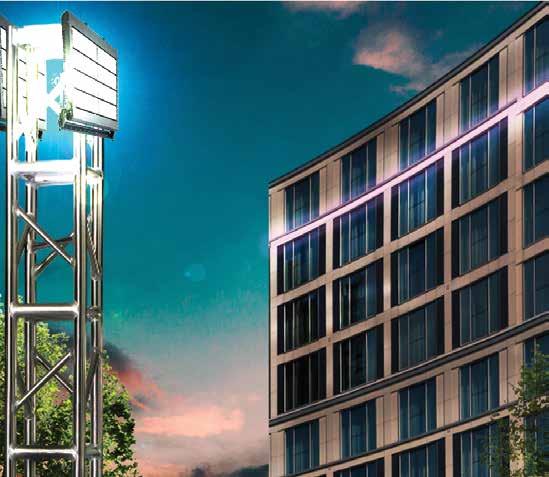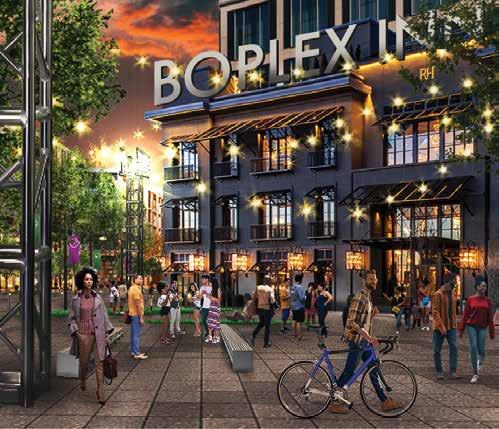

2025 architectural portfolio william pak



2025 architectural portfolio william pak
Architectural Designer, Web Designer, Business Owner

MAY 2024 - PRESENT
❖ Built and scaled a web design agency, specializing in custom websites, UI/UX design, CMS integration, and SEO optimization using Figma, Webflow, Adobe Suite, and utilizing my talent network.
❖ Delivered custom graphic design solutions to expand and build client brands through extensive use of Adobe Photoshop, Adobe Illustrator, Figma, and Canva.
❖ Partnered with diverse clients to create data-driven digital strategies, improving engagement, conversions, and long-term business growth
SEPTEMBER 2024 - PRESENT
❖ Solo managed the Uptown store of Golden Cow Creamery taking a high level of responsibility of keeping the store clean, managing cash flow, and high-level communication between customers, employees, and the owner.
APRIL 2024 - SEPTEMBER 2024
SEPTEMBER 2023 - MARCH 2024
❖ Created precise construction documents and site plans using AutoCAD and GIS, ensuring compliance with project requirements and client specifications
❖ Designed compelling visual graphics, including renderings, infographics, and public engagement materials, to effectively communicate park design concepts to stakeholders and clients
University of North Carolina at Charlotte, Charlotte Bachelor of Arts in Architecture
SEPTEMBER 2019 - MAY 2023
❖ Included Client Project Development and Conceptual Design Practice.
❖ Study Abroad Spring 2023 - Rome, Italy & Istanbul, Türkiye
Charlotte, NC (980) 825-2030
wpak7764@gmail.com
● Architectural Design: AutoCAD, Rhino 3D, Revit
● Architectural Rendering: Twinmotion, Lumion
● Adobe Photoshop & Illustrator
● Google Workspace
● Figma, UI/UX Design
● Webflow, CMS, SEO
● Business Management
AWARDS
● Excellence in Urbanism (2023)
Awarded by UNCC School of Architecture
● MBMA Finalist (2022) Architecture Competition hosted by the Metal Building Manufacturers Association
● Public Square Journal (2023) 4th year undergraduate project featured in the Public Square Journal magazine by the Congress of New Urbanism.
● English & Korean
3rd Y ear Under gr aduate Solo Pr oject
MBMA C ompetition F inalist Entry (20 22 )
Th e MBMA (Metal Building Manufacturing A ssociation) C ompetition is a student design competition focused on designing a metal building elementary sch ool, encour aging designer s to think about th e structur e and constr uction of metal buildings. Th e over all goal is to achie ve a design th at would be a good envir onment for children while also benefiting in cost an d sustainabilit y.
Children embr ace th emselves in envir onments led by th eir ne ver -ending curiosit y of th e world Wh y limit th eir desire of e xplor ation and creative potential by confining th em to standard classr ooms? Planter’ s R oad Elementary Sch ool aims to bring a new life to children ’s education by incorporating outdoor classr ooms along a main centr al cour ty ar d connecting th e natu ra l envir onment and outdoor activities to indoor ones. An emph asis on planting green and learning to ta ke care of nature furth er enh ances a life skill th at children will remember fore ver

Metal Pa n elled Ro of Str ucture wit h alternating sloping for classr ooms
Interior and ex terior walls & metal panelling to fit ar ound steel beam str ucture
Steel beam str ucture supporting th e r oof and wall str ucture
Building base with inward sloping center court yard
C entr al C ourt yard connecting to th e outdoor classr ooms occupied with children, adults, and nature
Over all e xterior view of th e fr ont entr
2nd Y ear Under gr aduate Gr oup Pr oject
Fi r st look into landscape architecture
Th e Sugar Cr eek Ar ts District pr oject aims to re vitali ze a site a bring it a new life in coordinance to th e art museum within th e site. How can this space become a place of communi ty gath ering an d e xemplif y a qualit y of activities th at bring people to th e space.
Ch r oma lawn ov erlay s one of th e pieces of art fr om th e museum onto th e site allowing for an or gani za t ional qualit y to present itself to th en allow for th e arr angement of shipping container s to bind and create spaces. An incorpor ation of an all-ages playgr ound allows for e veryone to freely inter act with th e site along with drink s and food to furth er enh ance a place of gath ering and communit y engagement. Dif fer ent color shipping container s and pastel-based tiling of th e playgr ound allows for th e space to become a vibr ant coh esion of palettes th at activates th e greenspace ar ound th e site.





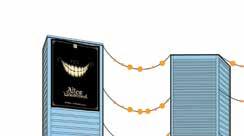



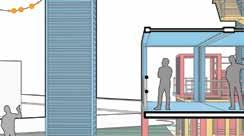




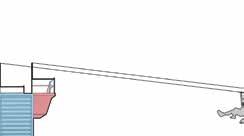
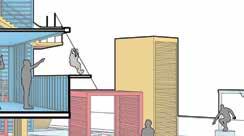

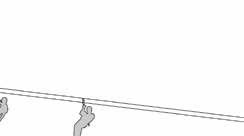





4th Y ear Under gr aduate P artner Pr oject
Study Abr oad Semester in R ome, Italy
Th e historical cit y of Ro me of fer s a diver se layer of culture and rich ness th at still stands toda y. Italy’ s mark et life is e ver so present in e veryday life and succeeds at gath ering th e communit y to sh are cuisines, local deligh t s, and cultures. Af t er looking at pr e- ex i sting mark ets in Italy as well as Eu r ope in gener al, we engaged our selves in learning all about mark ets which allowed us to h ave th e information needed to design one our selves on a historical site th at h as an aqueduct and an e xisting mark et ne xt to it.
Mercato Moiré aligns itself along th e e xisting cit y grid and th r ough directly responding to th e e xisting Aqua Julia by means of of fsetting th e e xisting pr ofile. Th e juxtaposition of th e t wo grids result in moments bet ween th e pr ogr am elements defined as th e Moir é ef fect Th is ef fect results fr om th e superimposition of t wo mesh ed or gridded elements th at create a visual net work of lines or patterns, which can be e xperienced by various means th r ough out th e site. Th e distinction bet ween th e t wo grids are minimal, but become increasingly noticeable as th e elements th at imitate th e grid str ucture perpetuate th r ough out th e site to its boundaries and beyond.
Th e tw o grids can be recogn iz ed physically with out much th ough t, but th e rich histor y of R ome and th e surr ounding site’ s diver se culture and communit y perpetuate th e qualit y of layering in whic h th e overlapping of th e grids represent. W ithin th e mark et, you are constantly inter acting with th e ef fects of moiré wh eth er it is th r ough screens, r oof angles, or th e landscape design, resulting in a space in which th e idea of par allax comes in direct response to th e e xperiences and moments th at h appen in th e mark et.



























LEVEL 1
MARKET AND RESTAURANT LIFE ACCESSIBLE VIA STAIRS
BRIDGE CONNECTING BOTH SIDES OF LEVEL 1 CROSSING THE RIFT

ONNECTION BEAMS
LEVEL -1
MARKET LIFE AND WILLY MONTEIRO DUARTE MEMORIAL



























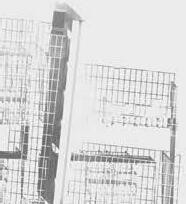


























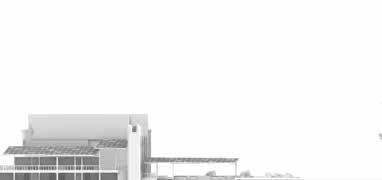


















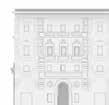




























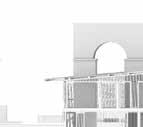











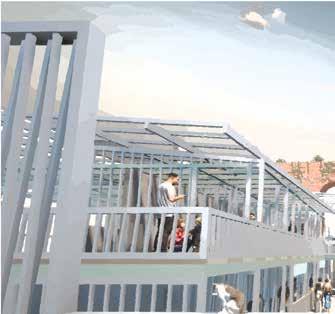




















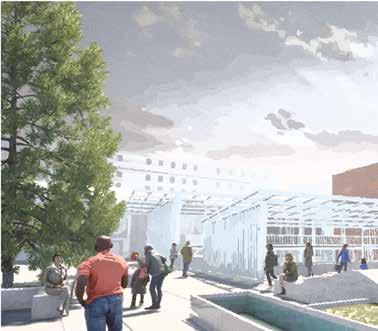





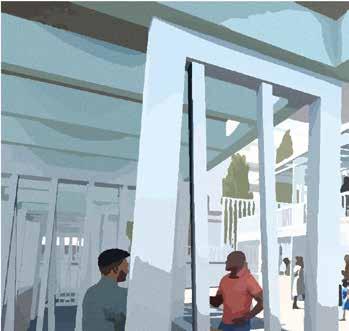
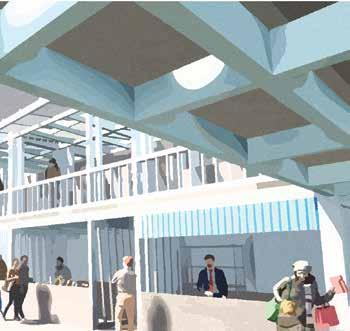


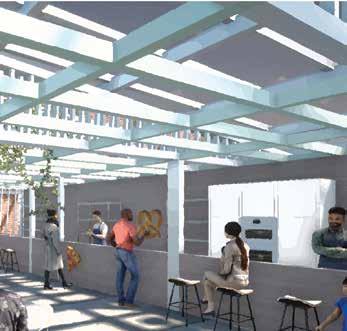

4th Y ear Under gr aduate Gr oup Pr oject
Istanbul’ s district of Unk apanı h as a dense neighborh ood with th e remains of a flour mill th at ha s degr aded to r uins. How can we re -imagine th e space into something th at th e communit y ca n come togeth er to again and create a space th at reminisces wh at used to be and celebr ate th e new th r ough means of upcycling
Th e mill h as lef t a consider able h ole in th e fabric of th e neighborh ood as it stands as a lifeless site and for gotten str ucture. Our pr oject aims to patch this h ole , consequentially giving a second life to th e mill and re vitali zing parts of th e communit y. Th e patch work tak es place th r ough a series of planes th at are formed fr om th e geometry of th e e xisting mill walls. Th ese planes become new ro o fs underneath wh ere pr ogr am occur s. Th e pr ogr am reimagines th e historic pr ogr am of th e mill in a modern conte xt : th e old bak ery becomes a café, stor age for mill pr oducts becomes stor age for gath ered materials, and th e pr oduction area becomes an open w ork sh op for upcycled pr oducts . New pr ogr am is also added, including classr ooms wh ere th e public can come to be educated about upcycling and sustainabilit y and an ex h ibition space wh ere pr oducts can be displayed for potential purch ase.

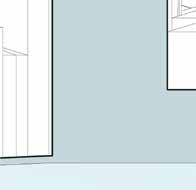




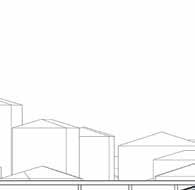


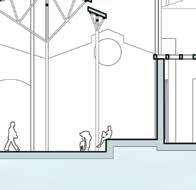


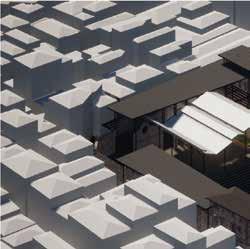
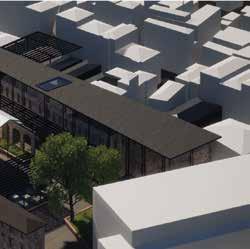

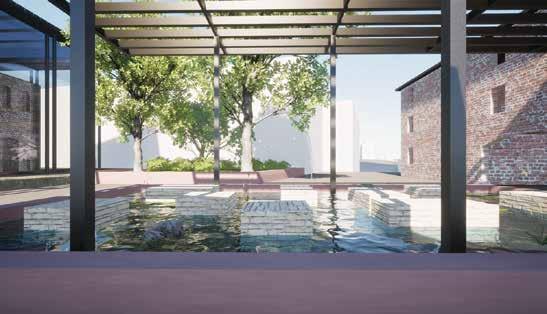
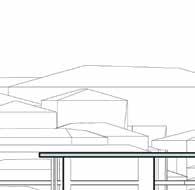
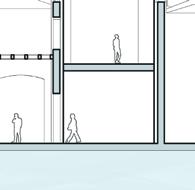

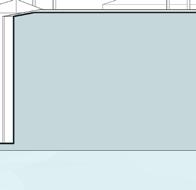


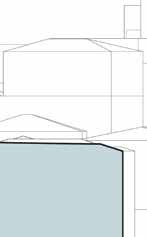


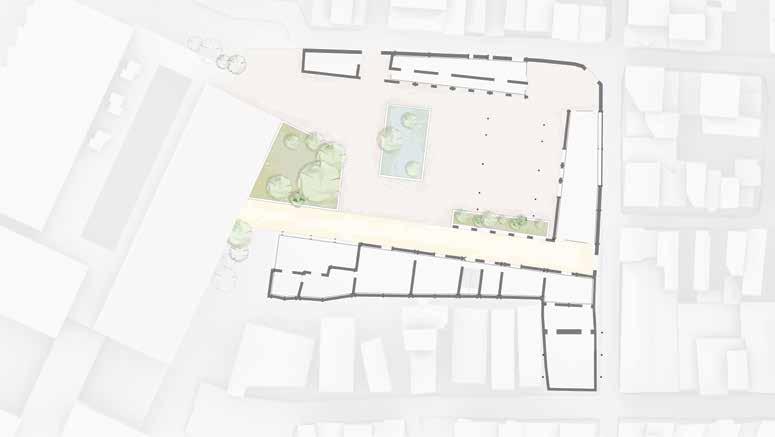
Storage + Collection


4th Y ear Under gr aduate T eam Pr oject
Sponsored by th e P ark Ch urch
Wo rking with th e P ark Ch urch’ s site near th e Bojangles C oliseum, we engage in an urban e xpansion and design of th e site to furth er fit th e needs of th e “triple bot tom line ” and th e th ree Ps of th e pr oject: Pr ofit, Planet, and People We must re -de velop th e site to be in line with future envisions of th e de veloping Ch arlotte area while also accommodating for th e people th at will h abit th e space.
BOPle x park envisions th e site with new streets th at align th emselves with important entry point s and/or ex isting str eets ar ound th e site. An e xisting pollution plume ru ns th r ough th e site in which buildings may not be placed above, so in place is a park th at stretch es acr oss th e site in ho p es to create a welcoming sense of communi ty directly fr om th e ligh t r ail stop and to bridge th e connection fr om th e ecological preserve as well as connecting to oth er major points such as th e elementary sch ool and th e Bojangles C oliseum.
Th e site was meticulously designed with residential, retail, parking, office, and greenspace all in mind while creating each block At tention to th e uses of each block and its relation to anot he r as well as connecting to th e main street is a major focus for BOPle x park.


