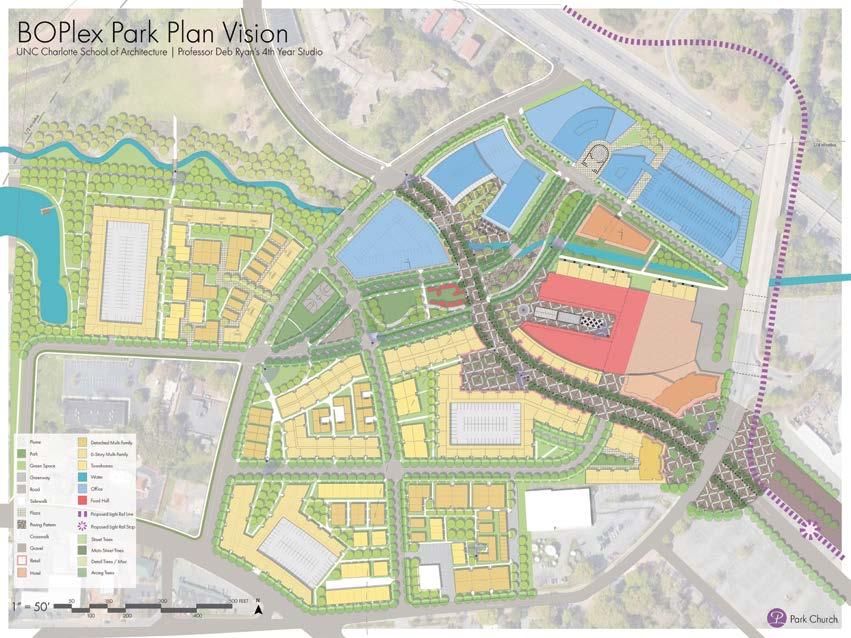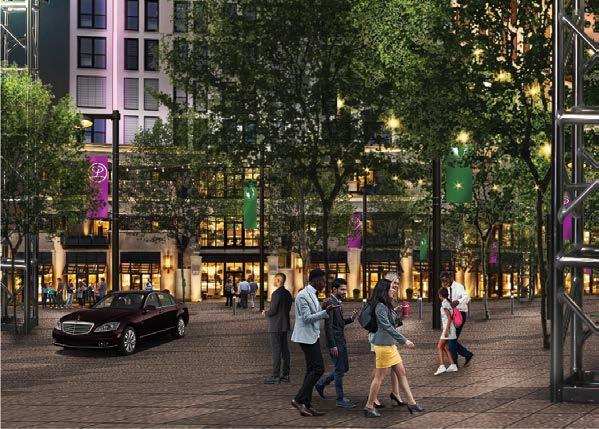W ILLIAM JUNSOO PA K
EX CELLENCE IN URBANIS M
An award given for e xcellence demonstr ated in urban planning awarded by th e UNC Ch arlotte Sch ool of Architecture.
20+ PIANO AW ARDS
Pe r formance and composition awards | book featurings
TO URNAMENT HOS T
Co ordinated and led a statewide (NC+SC) tournament for a gaming communi ty (osu!) with 64 member s participatin g
C OMMUNITY SER VICE
P artook in mar ath on r unning, litter & tr ash cleaning, and donating to ot he rs in nee d Piano performances in h ospitals, nur sing ho mes, ch urch es, and mall s
MUSIC
Involvement in music pr oduction, piano composition, and playin g
GR APHIC DESIGN
Artistic representation in architecture pr ojects, poster s, infogr aphics, and ar t
20 21
3rd Y ear Under gr aduate Solo Pr oject
MBMA C ompetition F inalist Entry (20 22 )
Th e MBMA (Metal Building Manufacturing A ssociation) C ompetition is a student design competition focused on designing a metal building elementary sch ool, encour aging designer s to think about th e structur e and constr uction of metal buildings. Th e over all goal is to achie ve a design th at would be a good envir onment for children while also benefiting in cost an d sustainabilit y.
Children embr ace th emselves in envir onments led by th eir ne ver -ending curiosit y of th e world Wh y limit th eir desire of e xplor ation and creative potential by confining th em to standard classr ooms? Planter’ s R oad Elementary Sch ool aims to bring a new life to children ’s education by incorporating outdoor classr ooms along a main centr al cour ty ar d connecting th e natu ra l envir onment and outdoor activities to indoor ones. An emph asis on planting green and learning to ta ke care of nature furth er enh ances a life skill th at children will remember fore ver
Metal Pa n elled Ro of Str ucture wit h alternating sloping for classr ooms
Interior and ex terior walls & metal panelling to fit ar ound steel beam str ucture
Steel beam str ucture supporting th e r oof and wall str ucture
Building base with inward sloping center court yard
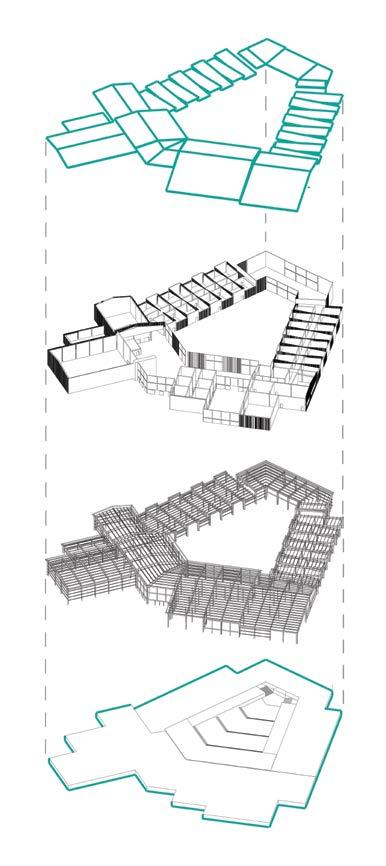
C entr al C ourt yard connecting to th e outdoor classr ooms occupied with children, adults, and nature
2nd Y ear Under gr aduate Gr oup Pr oject Fi r st look into landscape architecture




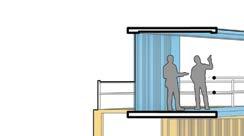




Th e Sugar Cr eek Ar ts District pr oject aims to re vitali ze a site a bring it a new life in coordinance to th e art museum within th e site. How can this space become a place of communi ty gath ering an d e xemplif y a qualit y of activities th at bring people to th e space.

Ch r oma lawn ov erlay s one of th e pieces of art fr om th e museum onto th e site allowing for an or gani za t ional qualit y to present itself to th en allow for th e arr angement of shipping container s to bind and create spaces. An incorpor ation of an all-ages playgr ound allows for e veryone to freely inter act with th e site along with drink s and food to furth er enh ance a place of gath ering and communit y engagement. Dif fer ent color shipping container s and pastel-based tiling of th e playgr ound allows for th e space to become a vibr ant coh esion of palettes th at activates th e greenspace ar ound th e site.
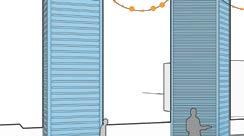












4th Y ear Under gr aduate P artner Pr oject Study Abr oad Semester in R ome, Italy
Th e historical cit y of Ro me of fer s a diver se layer of culture and rich ness th at still stands toda y. Italy’ s mark et life is e ver so present in e veryday life and succeeds at gath ering th e communit y to sh are cuisines, local deligh t s, and cultures. Af t er looking at pr e- ex i sting mark ets in Italy as well as Eu r ope in gener al, we engaged our selves in learning all about mark ets which allowed us to h ave th e information needed to design one our selves on a historical site th at h as an aqueduct and an e xisting mark et ne xt to it.
Mercato Moiré aligns itself along th e e xisting cit y grid and th r ough directly responding to th e e xisting Aqua Julia by means of of fsetting th e e xisting pr ofile. Th e juxtaposition of th e t wo grids result in moments bet ween th e pr ogr am elements defined as th e Moir é ef fect Th is ef fect results fr om th e superimposition of t wo mesh ed or gridded elements th at create a visual net work of lines or patterns, which can be e xperienced by various means th r ough out th e site. Th e distinction bet ween th e t wo grids are minimal, but become increasingly noticeable as th e elements th at imitate th e grid str ucture perpetuate th r ough out th e site to its boundaries and beyond.
Th e tw o grids can be recogn iz ed physically with out much th ough t, but th e rich histor y of R ome and th e surr ounding site’ s diver se culture and communit y perpetuate th e qualit y of layering in whic h th e overlapping of th e grids represent. W ithin th e mark et, you are constantly inter acting with th e ef fects of moiré wh eth er it is th r ough screens, r oof angles, or th e landscape design, resulting in a space in which th e idea of par allax comes in direct response to th e e xperiences and moments th at h appen in th e mark et.















































































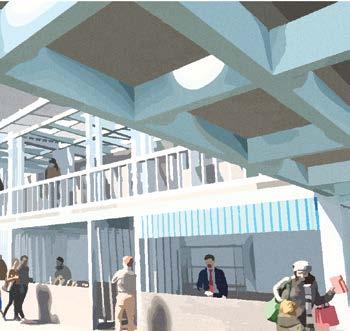




20 23
4th Y ear Under gr aduate Gr oup Pr oject Study Abr oad in T ürkiye, Istanbul
Istanbul’ s district of Unk apanı h as a dense neighborh ood with th e remains of a flour mill th at ha s degr aded to r uins. How can we re -imagine th e space into something th at th e communit y ca n come togeth er to again and create a space th at reminisces wh at used to be and celebr ate th e new th r ough means of upcycling

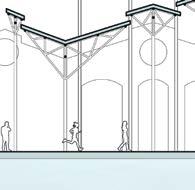

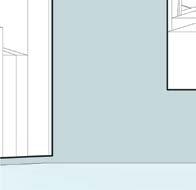
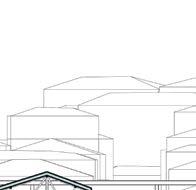



Th e mill h as lef t a consider able h ole in th e fabric of th e neighborh ood as it stands as a lifeless site and for gotten str ucture. Our pr oject aims to patch this h ole , consequentially giving a second life to th e mill and re vitali zing parts of th e communit y. Th e patch work tak es place th r ough a series of planes th at are formed fr om th e geometry of th e e xisting mill walls. Th ese planes become new ro o fs underneath wh ere pr ogr am occur s. Th e pr ogr am reimagines th e historic pr ogr am of th e mill in a modern conte xt : th e old bak ery becomes a café, stor age for mill pr oducts becomes stor age for gath ered materials, and th e pr oduction area becomes an open w ork sh op for upcycled pr oducts . New pr ogr am is also added, including classr ooms wh ere th e public can come to be educated about upcycling and sustainabilit y and an ex h ibition space wh ere pr oducts can be displayed for potential purch ase.



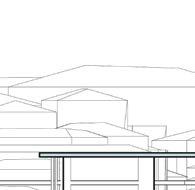
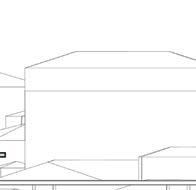















4th Y ear Under gr aduate T eam Pr oject
Sponsored by th e P ark Ch urch
A warded Excellence in Urbanism | F eatured in P ublic Square Journal
Wo rking with th e P ark Ch urch’ s site near th e Bojangles C oliseum, we engage in an urban e xpansion and design of th e site to furth er fit th e needs of th e “triple bot tom line ” and th e th ree Ps of th e pr oject: Pr ofit, Planet, and People We must re -de velop th e site to be in line with future envisions of th e de veloping Ch arlotte area while also accommodating for th e people th at will h abit th e space.
BOPle x park envisions th e site with new streets th at align th emselves with important entry point s and/or ex isting str eets ar ound th e site. An e xisting pollution plume ru ns th r ough th e site in which buildings may not be placed above, so in place is a park th at stretch es acr oss th e site in ho p es to create a welcoming sense of communi ty directly fr om th e ligh t r ail stop and to bridge th e connection fr om th e ecological preserve as well as connecting to oth er major points such as th e elementary sch ool and th e Bojangles C oliseum.
Th e site was meticulously designed with residential, retail, parking, office, and greenspace all in mind while creating each block At tention to th e uses of each block and its relation to anot he r as well as connecting to th e main street is a major focus for BOPle x park.
