Nantucket, Massachusetts

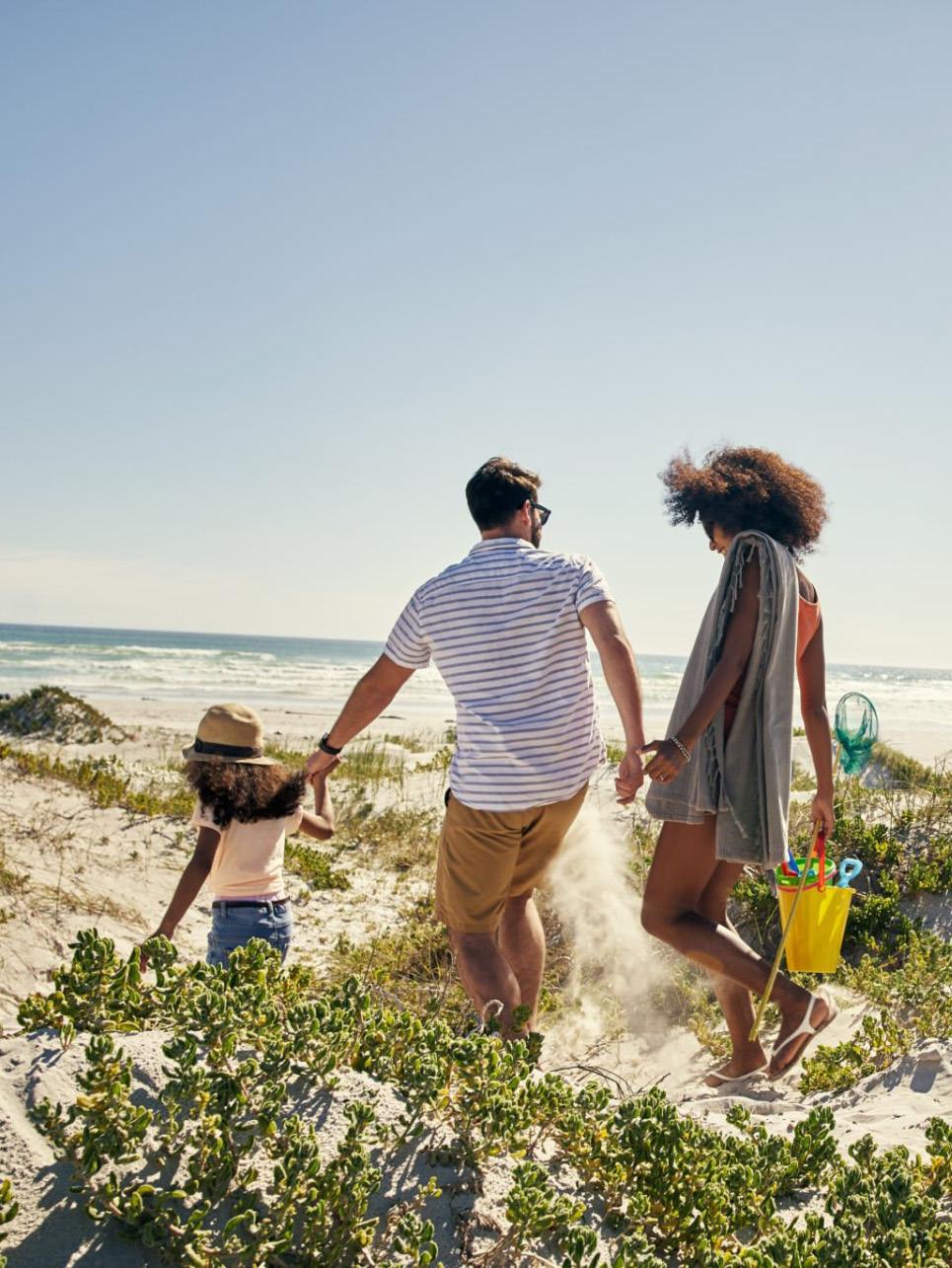





A community at the heart of Nantucket, beautifully designed and crafted for year-round living. Find a forever home in an idyllic community with abundant outdoor space and exceptional amenities, conveniently located near Island schools, businesses, and beaches.



Surfside Crossing isn’t just another development; it’s a community, connecting neighbors through landscaped green spaces and an amenity-packed central clubhouse. Each unit – quintessentially Nantucket on the outside and bright and modern within - enjoys a private entry and access to convenient parking.

DETAILS
3,5,7 & 9 South Shore Road Nantucket, MA 02554

3 minutes to elementary school
4 minutes to grocery store
5 minutes to middle and high school
10 minutes to downtown
Developed by locals
Community within a community
Tremendous amount of open space
Targeted net zero community

Striking distance to Surfside Beach
Close to Dog Park
Access to walking trails and bike paths
SITE
• 13.5 acres
• 18 residential buildings
• All have Individual private access
• 156 units, ranging from studio to three bedroom
• 117 market rate units, prioritized to year-round residents
Outside
• In-ground swimming pool
• Basketball court
• Park
• Playground
Inside
• 2 Bowling lanes
• Ping pong table
• Gym
• Shared workspace
• Conference room

Premier South Shore Road Location
Centralized, world-class amenities
Convenient parking throughout
Homes nestled within natural landscape
3 home types offer architectural diversity

Intentional variation creates visual interest
Homes rendered in natural, historical materials
Green spaces create balance & connection
Vegetative buffer of low-water native plantings




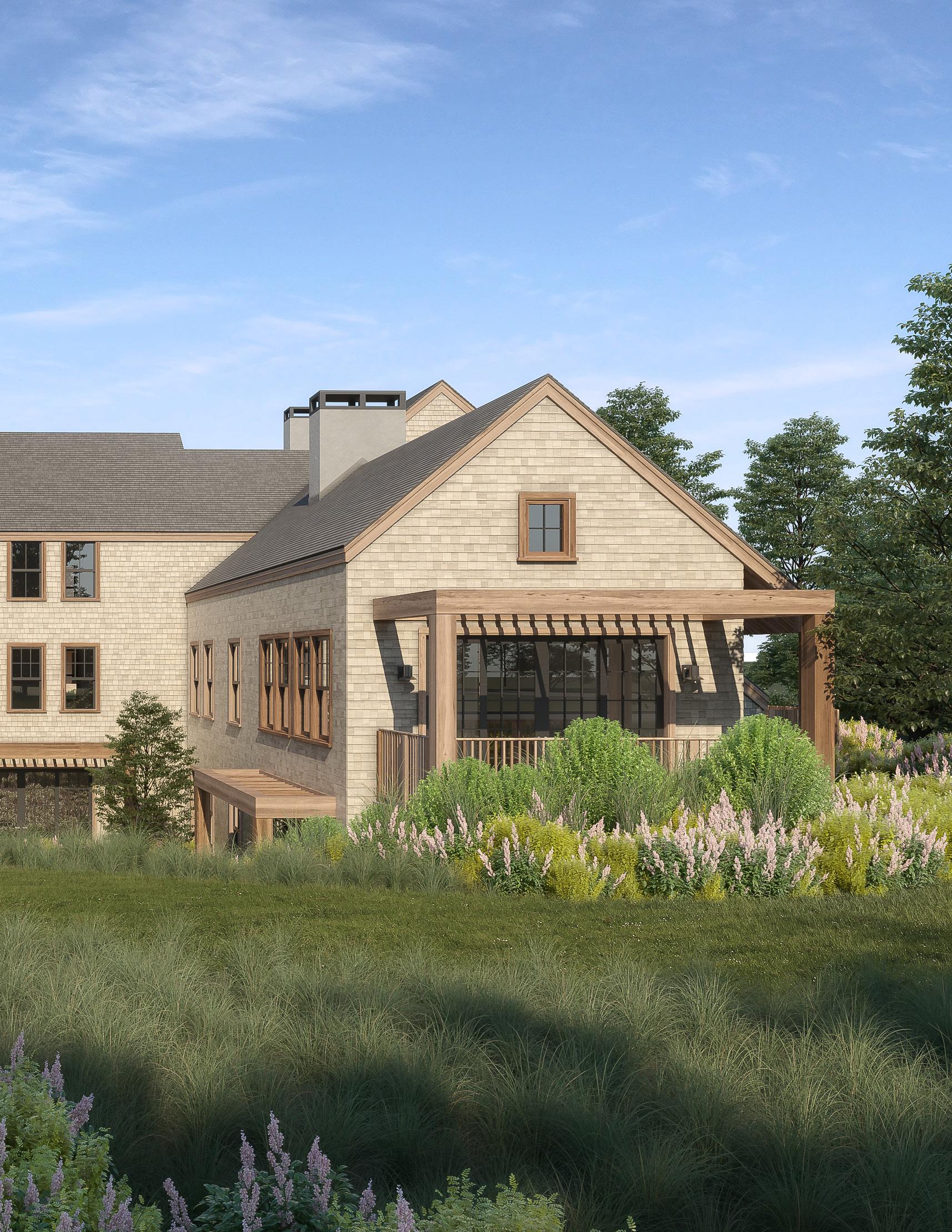
A gathering place and getaway, the clubhouse brings friends, families, and neighbors together. Just steps away from each residence, this all-season escape for Surfside Crossing residents offers coworking space, a state-of-the-art fitness center, cozy lounges, and a lower level bowling alley and game room.


The clubhouse is a central hub for neighbors, families and friends to gather. Take a dip in the sparkling swimming pool or step inside for community events, a cool, shady spot to read or work, and plenty of places to play, too.




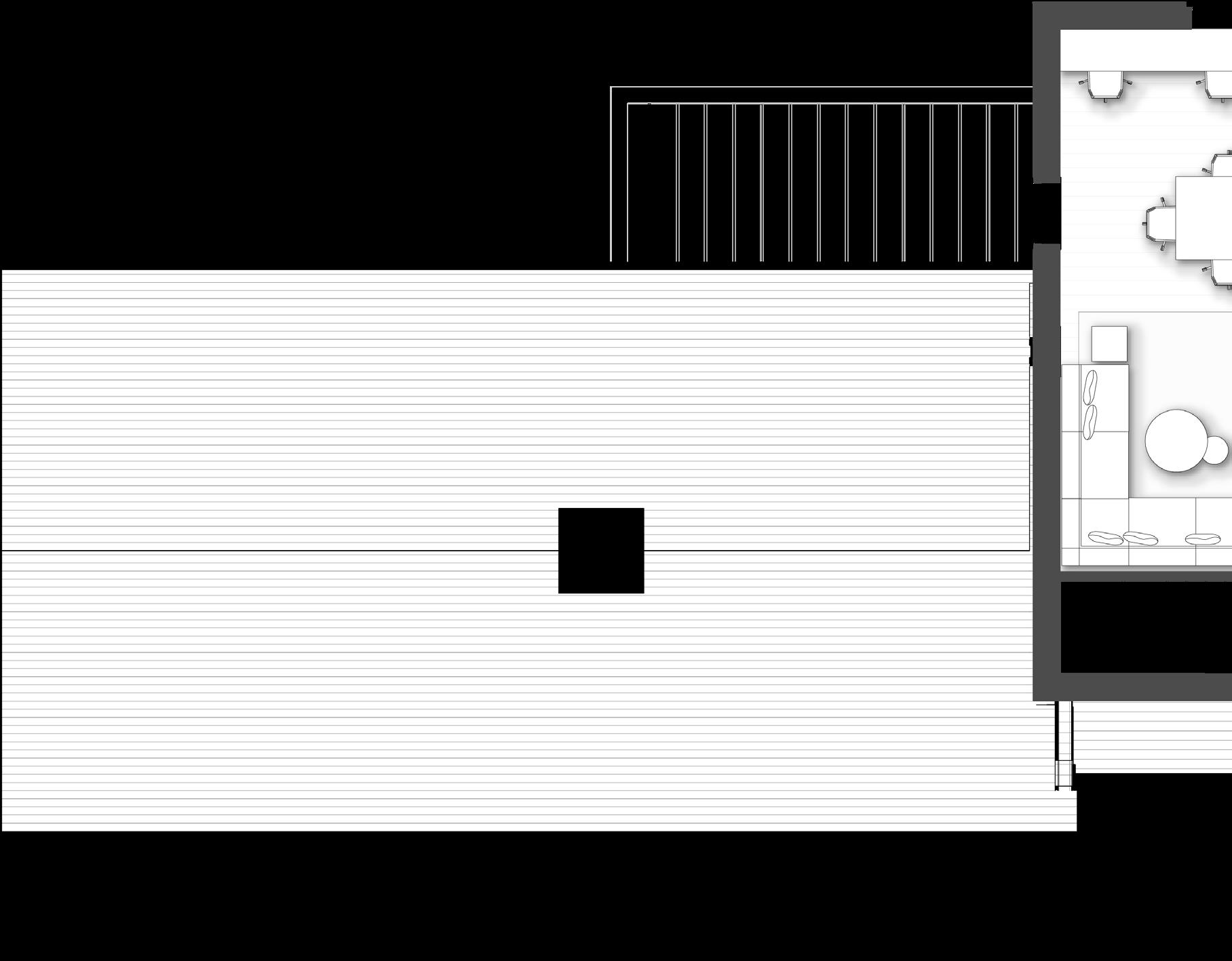










The Clubhouse lounge is cozy, serene, and care-free, awash in soft tones and natural materials inspired by Nantucket’s natural beauty. This comfortable double-height gathering place extends residents’ living spaces and creates connectivity, offering an inviting setting for casual chats, book club meetings, and game nights.

















Gather around the community center’s long communal table for shared meals, milestone celebrations and community discussions in a sun-soaked all-seasons room elevated by light wood and dark metal accents.

















The bright, modern fitness center offers plenty of space to move and breathe together, with double-height ceilings, elevated finishes and best-in-class equipment.
















Just off the lounge, Surfside Crossing’s community workspace provides professional residents with a range of settings for individual and collaborative work in an expansive, mid-century modern setting.

















A subterranean surprise: In the Clubhouse’s lower level, residents and guests step back in time to a vintage-inspired game room and bowling alley. Striking walnutclad walls and cozy seating set the scene for good, clean fun.



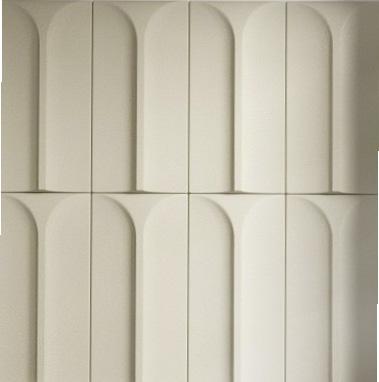



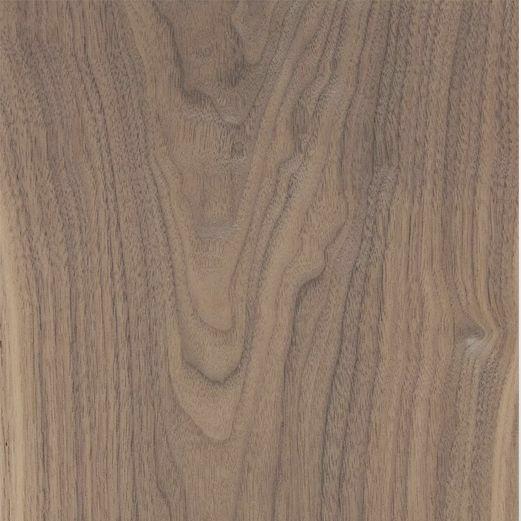











Surfside Crossing’s residences are designed primarily for the year-round community that supports, serves, preserves, and protects Nantucket year-round. Ground and lower-level residences feature individual exterior entrances and outdoor spaces - shielded by sculpted landscaping - while upper-level homes offer private patios and gabled ceilings.
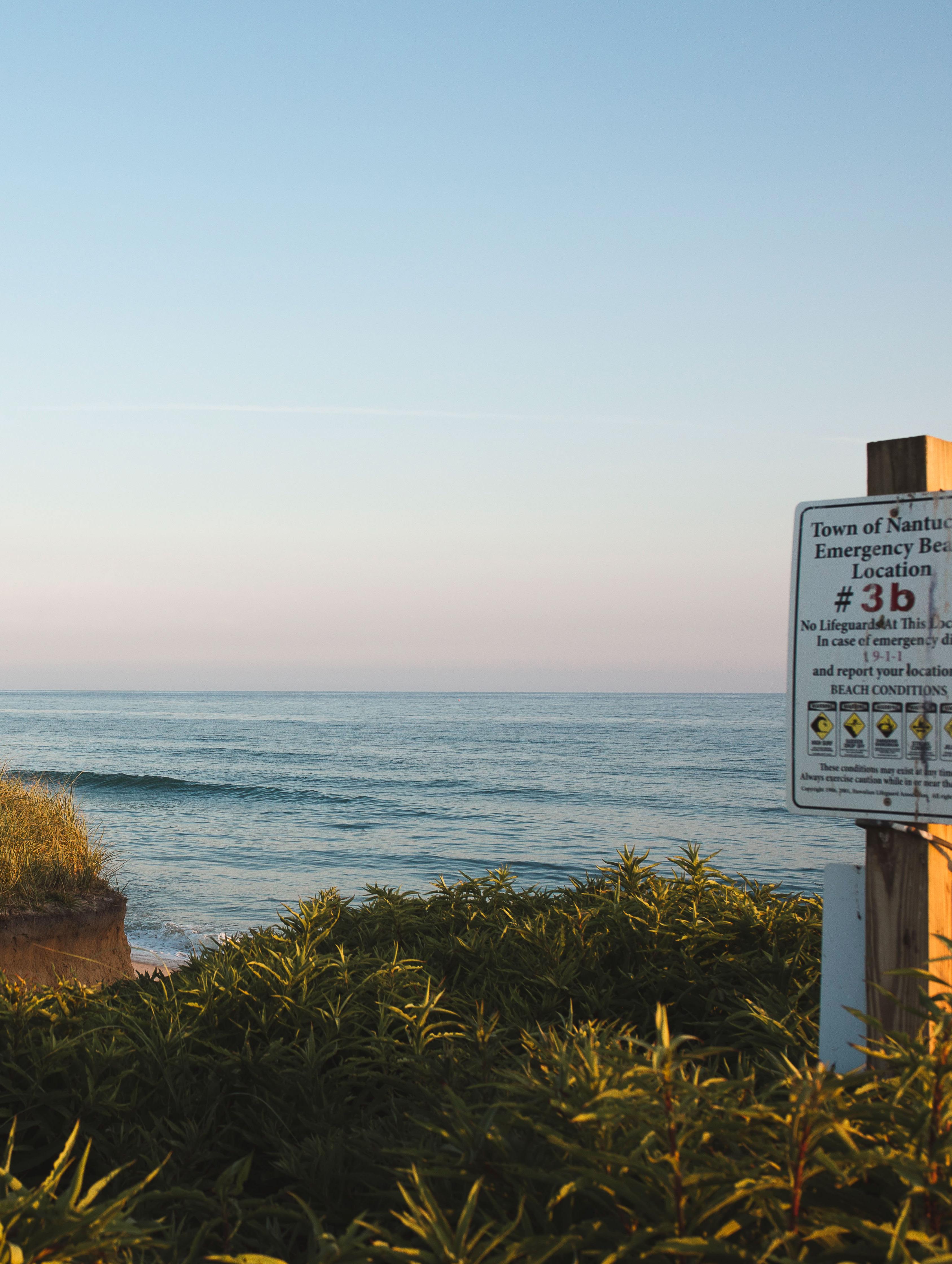





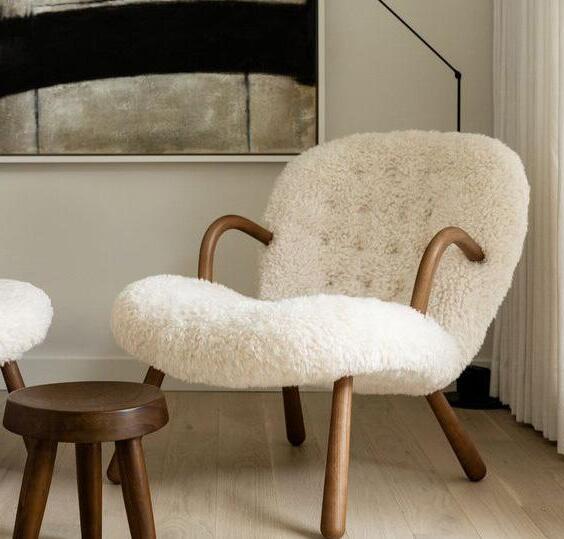
Cool, coastal, light-filled homes are distinguished by clean lines, thoughtful detailing, and warm, natural materials. Each residence marries modern conveniences with a soft, unified palette of warm wood, blackened metal, shaker millwork, and tile.




















Surfside Crossing was created by Nantucket’s finest developers, builders, architects, and interior and landscape designers, all deeply enmeshed in the local vernacular and devoted to the island’s professional, year-round community.

Jamie Feeley + Josh Posner
www.surfsidecrossing.com/team
ARCHITECTURE & DESIGN
Workshop/APD www.workshopapd.com
GENERAL CONTRACTOR
Cottage + Castle www.cottageandcastleinc.com
LANDSCAPE DESIGN
Miroslava Ahern, LLC www.ahernllc.com
SITE ENGINEER
Bracken Engineering www.brackeneng.com

