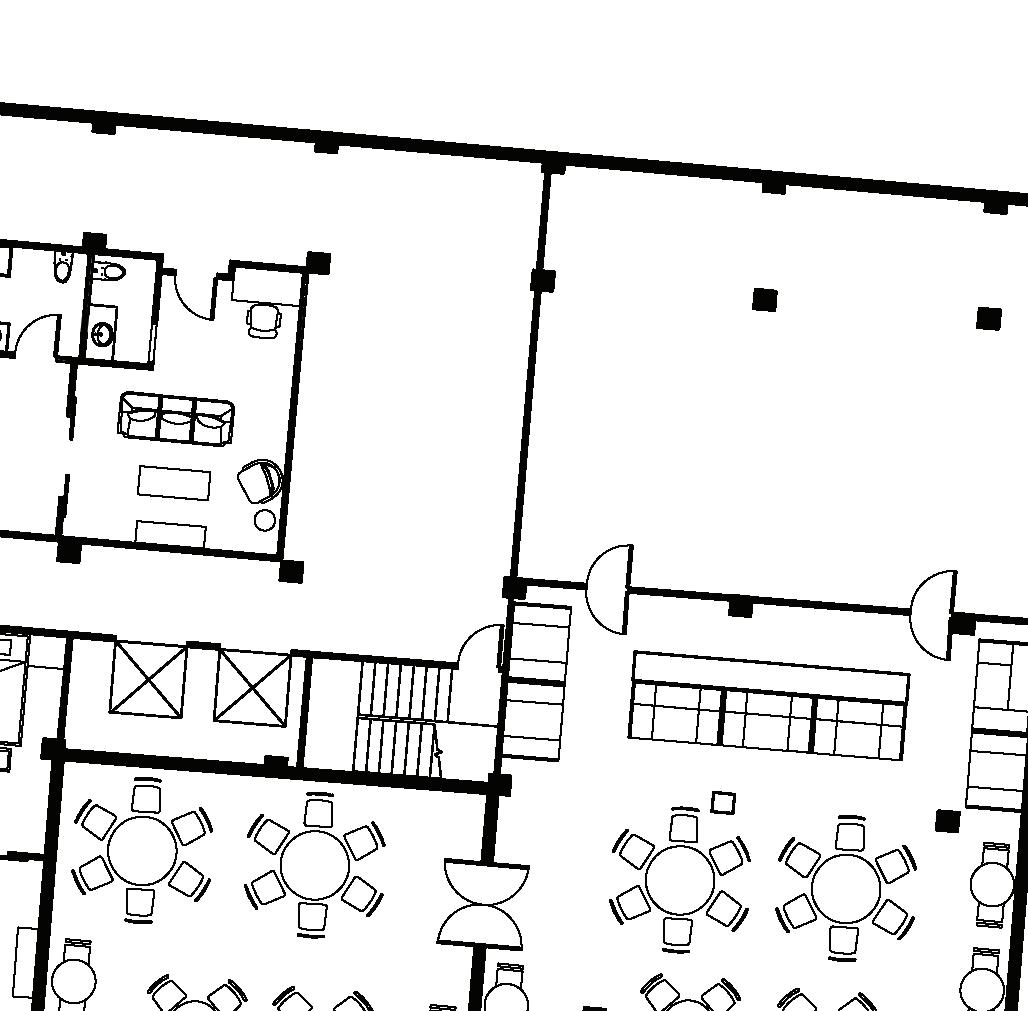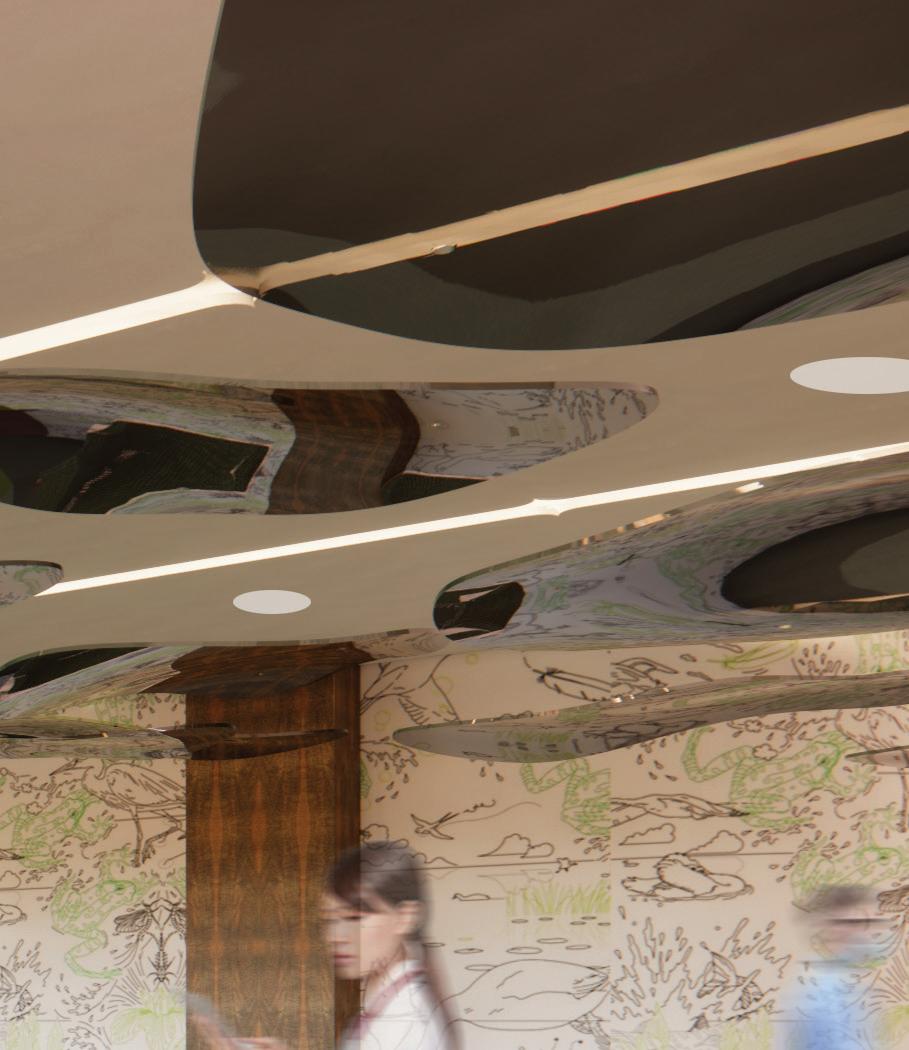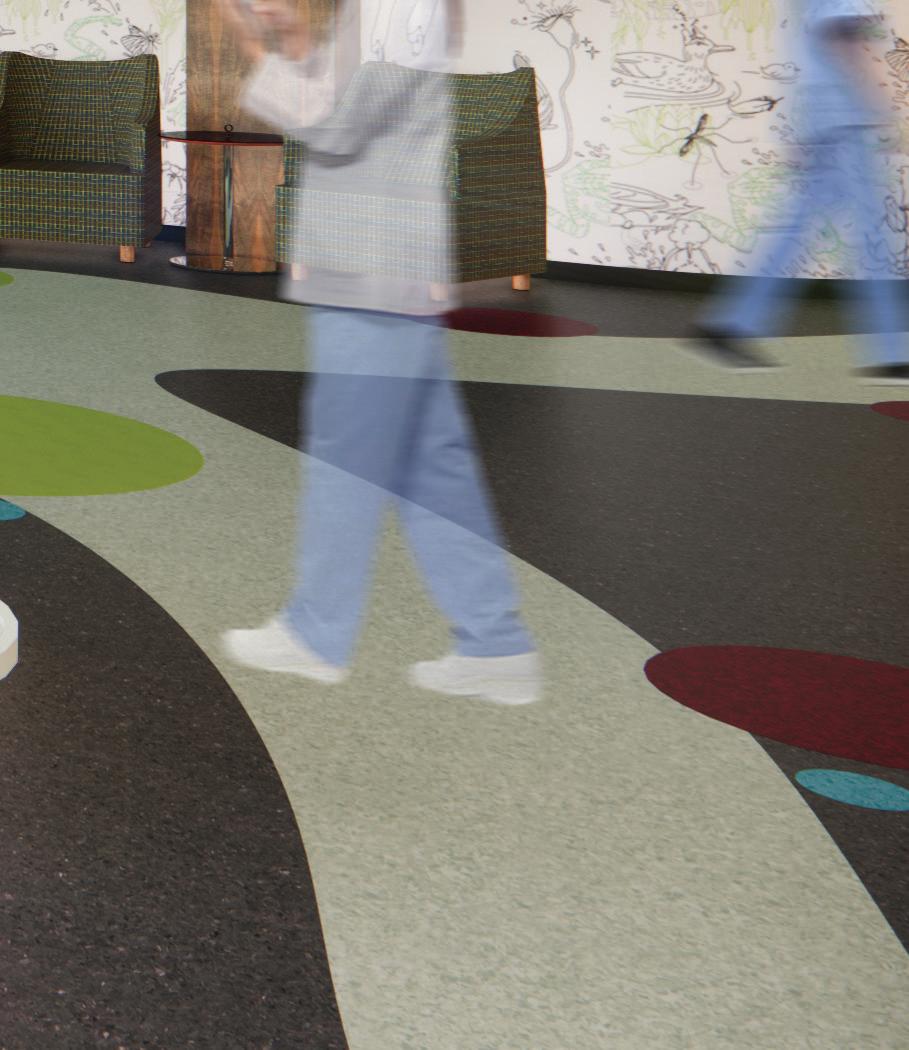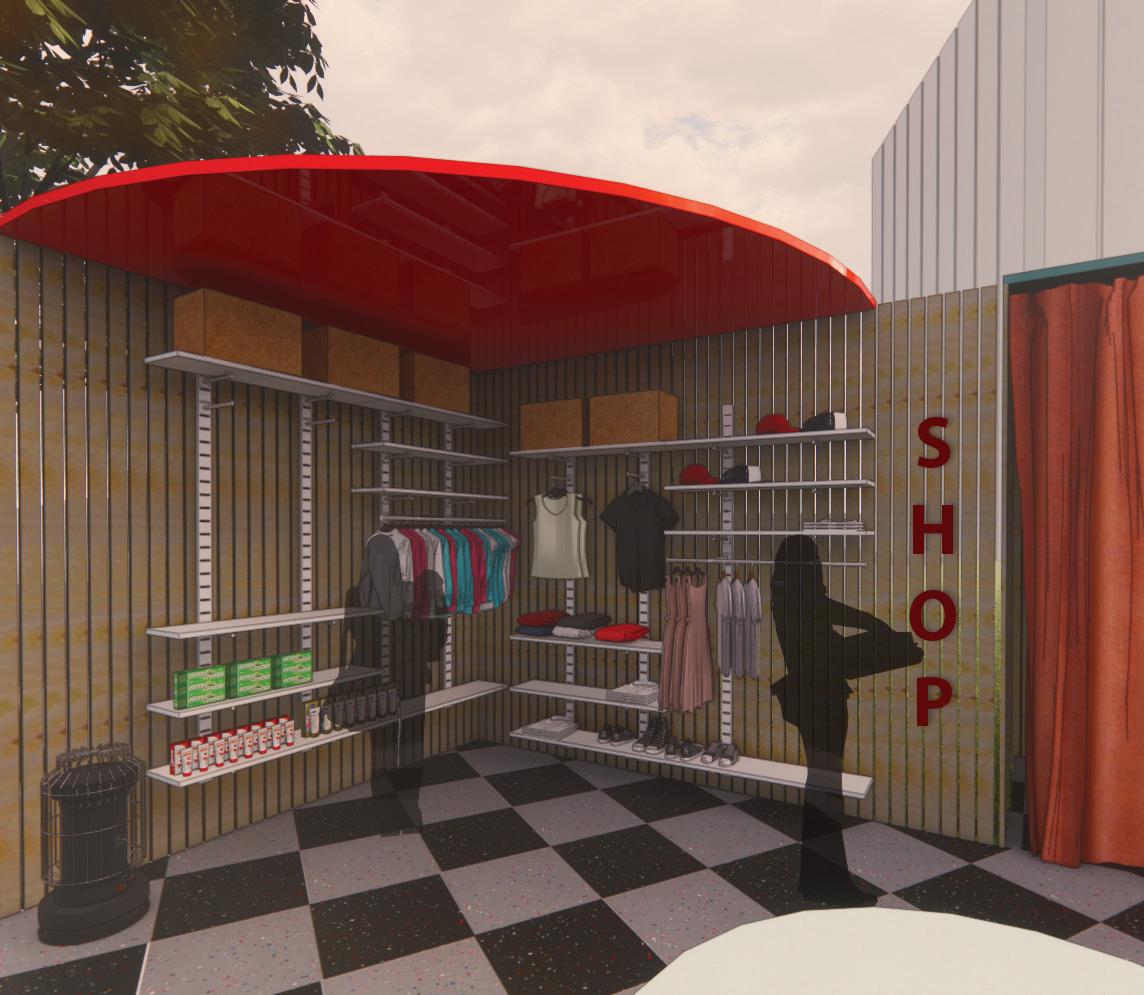ABOUT ME

My name is Ashlyn Wooten and I am a Senior Interior Design student at Appalachian State University. I am set to graduate in May 2023 with a Bachelor of Science in Interior Design and a minor in Graphic Arts and Imaging Technology. Through the coursework at Appalachian State, I have grown a strong interest in the design of commercial interiors. This past summer, I was granted the opportunity to intern at Clark Nexsen in Virginia Beach with their Interior Design department. I worked on a vast array of commercial interiors and was able to gain great experience from well-versed designers in the field. Following graduation, I plan to return to Virginia Beach and Clark Nexsen to begin working as a full-time Interior Designer. My goal remains to gain my NCIDQ certification within the next few years as well as continue to learn and grow every single day. This portfolio highlights all my work throughout the last four years at Appalachian State. I hope you enjoy!



 - Ashlyn Wooten
- Ashlyn Wooten











Sanguine Oncology and Palliative Care Center 01




The following project is an oncology and palliative care center that is located in Blowing Rock, NC. The targeted users is focused on young adults in the age range of 18 to 39 years old that are navigating the obstacles of a cancer diagnosis. The name and concept of the center is ‘Sanguine’ which is inspired by a rocky, chalk substance that is a reddish-brown color but also has the meaning of being positive or optimistic when dealing with a difficult or troubling situation. This concept of Sanguine not only backs the irregular shape and the color scheme showcased in the design but also helps to create this sense of peace and good-nature for the users. It was an important consideration that users feel as comfortable as possible in the space as some will use the center as a place of living. This project was completed in collaboration with two other classmates where we consulted on all design and predesign items together as a part of Studio V.











Senline Hotel and Restaurant
The following project features the design of an adaptive reuse hotel and accompanying restaurant that is based in Bangkok, Thailand. The hotel focuses on including sustainable features throughout while also acknowledging and celebrating the rich and diverse culture of Thailand. The main design concept utilized in the hotel is Stimulate the Flow of Energy. It focuses on the idea of “sen” lines, or energy lines, that are thought to run throughout your body and are targeted in the stretches that accompany the traditional practice of Thai Boran Massage. The intention of the hotel is to offer guests with a unique, one of a kind experience while also providing the surrounding area with a landmark attraction for locals and tourists. The project was completed with a student consultant who lives and goes to school in Bangkok, Thailand. Their help was focused on tapping in to the authenticity of what Thai culture encapsulates.




















































 Guest Suite Bedroom
Guest Suite Living Room
Guest Suite Bathroom Spa Room
Guest Suite Bedroom
Guest Suite Living Room
Guest Suite Bathroom Spa Room
Wilsonart Solid Surface Countertop


Cooper Source iO LED Line 0.75 Symmetric Linear Light Fixture

 Plywood Wilsonart Laminate
2x4 Wood Stud
Tarkett Rubber Baseboard
Restaurant Bar
Dining Area
Plywood Wilsonart Laminate
2x4 Wood Stud
Tarkett Rubber Baseboard
Restaurant Bar
Dining Area
Cleveland Behavioral Health Clinic








The following project is a behavioral health clinic that is situated in Cleveland, OH. The targeted users is focused on adolescents and teens within the age range of 2-18 years old who are receiving treatment for mood and behavioral disorders as well as substance abuse issues. This being an atypical healthcare application, the programming stemmed away from the stark, clean health environment as it needed to bring out positive reactions and moods of the users. The concept of this project was ‘Whimsical Woodlands’ where an other-worldly affect was applied that would apply to all ages being hosted at the clinic. The intention was the those who walked into the space would be transported and positively distracted by their surroundings so that the children would not focus on their situation as much. A feeling of intrigue and wonder was the goal so that the patients could receive a reprieve from the obstacles they are navigating.











LA SPORTIVA Marketing Office


The following project is a corporate office designed for the Marketing and Communications division of the La Sportiva brand that is situated in Boone, NC. The intended client has a heavy following for their respected footwear lines that focus on winter sports and activities. Understanding the company helped to formulate the concept of ‘Fresh Tread’ which is not only the journey of the company but also the imprint of the bottom of a shoe which is La Sportiva’s specialty. Being accompanied by the term fresh, the design lends to the office being modern and innovative in order to inspire its employees to work by the company motto, “innovation with passion”. Programming was the most important piece as it was crucial to account for the varying work styles and demands of every type of employee.



















COVID-19 Isolation Chamber





The following project came to fruition due to the COVID-19 pandemic and the new need for a space when someone was required to quarantine away from others. The Isolation Chamber was built from a small space in the existing home of the designer. The intention behind the design is for the specified client, who had been diagnosed with COVID-19, to have an area where they could recover away from the rest of their family members who also live in the same house. The design is of temporary use but was crucial to create a division of space so that the client would not unintentionally infect the rest of the household. The concept that shaped the design was Connected With a Line which analyzed the importance of staying connected to loved ones in a trying time of having to be alone.


Graphic Arts Projects


The following projects show a few assignments applying my minor of Graphic Arts. A strong emphasis on proper communication through design was utilized throughout all of the projects. Effectively communicating the intended message to the proper audience was the main objective in each instance. Each project showcases a totally different medium of print including an informational booklet, town brochure, postcard, and concert poster. It was important to actively draw in the intended demographic as well as maintain their interest long enough to be able to convey all the information they may need.
Interview
The following is an interview with Scott Boyd, who is President of The Hiking Club here at Appalachian State University.





Scott Boyd is a Senior student at Appalachian State University. He is majoring in Public Administration and Political Science with a minor in Community and Regional Planning. He is the current President of the Hiking Club and this is his second year holding this position.
Q1: Why did you decide to join the hiking club?
A: joined The Hiking Club to become more experienced with the Appalachian outdoors and in order to help others students become more experienced with them too.
Q2: What is your personal favorite hiking trail around Boone?









Why?





A: My favorite hiking trail right now is Green Knob Trail. It’s near campus (part of Julian Price Park), only a 2.5-mile long loop, and has a variety of different views throughout the trail - including a section with cows!
Q3: How often does the Hiking Club meet and what does a typical meeting look like? What do you do?
The Hiking Club 5
Interview cont.


A: Typically we don’t have formal meetings but instead schedule a hike, expedition, or event for every other week.
Q5: Why do you think that other should or would want to join the Hiking Club?
A: think others should consider joining The Hiking Club in order to become more familiar with the area they live in. There’s so much that these mountains have to offer us, and there’s no better way to discover that than by exploring them yourself. know that one of the biggest factors that convinced students to come to ASU was to explore our outdoors and go hiking, and T.H.C. offers regular opportunities to do so!
Q6: Is the Hiking Club available to or accepting of hikers of all levels: beginner, intermediate, or advanced?

A: The Hiking Club is made up of hikers from every level of expertise, and most of our hikes range anywhere from easy/ moderate to challenging. There are many individuals in our group who are more experienced than myself and often give fellow members opportunities to seriously challenge themselves. But for the most part, our organization is an incredibly friendly and inclusive one that welcomes students and community members from all levels of hiking experience. Many of our hikers are completely inexperienced, which is exactly what we’re here for!
6 The Hiking Club
THE HIKING CLUB
at Appalachian State University




Construction Documents 07
The following projects were a part of a Construction Documents and Detailing class where the focus was proper mechanics of major construction drawings. In connection with Studio V, these projects came as a secondary part of our Interior Design work where we then learned the basics of detailing floor plan, section, elevation, and detail drawings of different elements. Shown here is a personalized project based on a custom piece of millwork from the Cleveland Behavioral Health Clinic shown earlier. Detail sections show exactly how the Group Therapy room seating would need to be constructed. The next project is a project focusing on the proper mechanics of a stairwell. The floor plan, section view, and detail of the handrail give clear description of what a typical staircase needs in order to pass building codes and ADA compliance standards.
‘Blended Expressions’ City Relief Pop-up



The following project is of a mobile pop-up through the services of City Relief that is meant to target the homeless population within New York City. The goal was to create and design an innovative yet functional pop-up space where locals could receive a bit of reprieve from the difficulties in life. The project was backed by City Relief which is a non-profit organization that works to help the disadvantaged homeless population within NYC and it surrounding areas. The name and the concept of ‘Blended Expressions’ was inspired by New York being considered the quintessential melting pot where all likes of backgrounds, ethnicities, nationalities, cultures, and experiences is highlighted through the diverse people. The pop-up was meant to focus on the people that make NYC culture what it is and provide an authentic experience where participants feel seen, heard, and appreciated.











