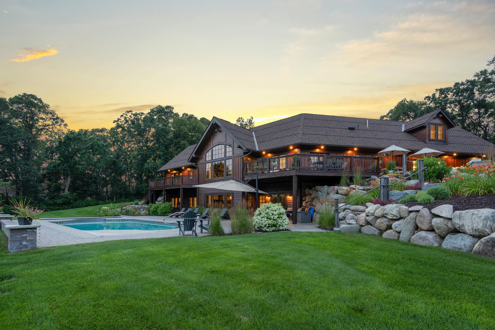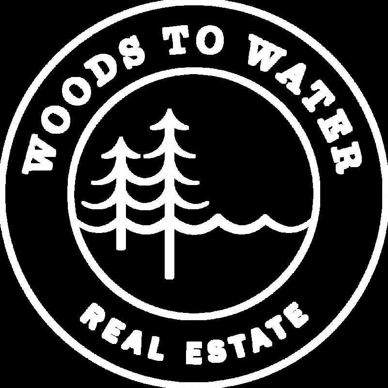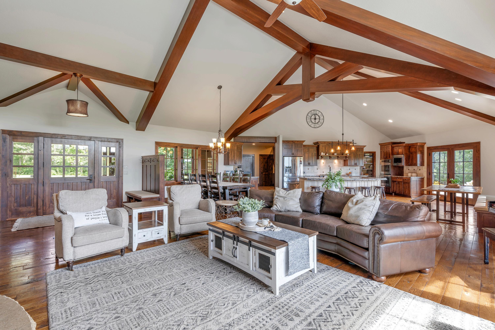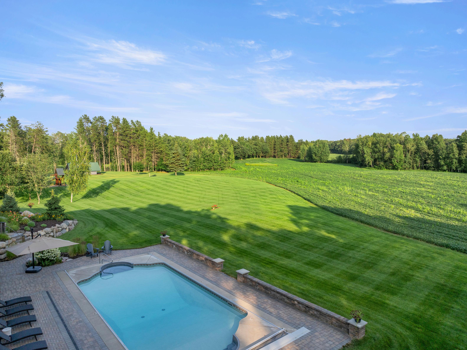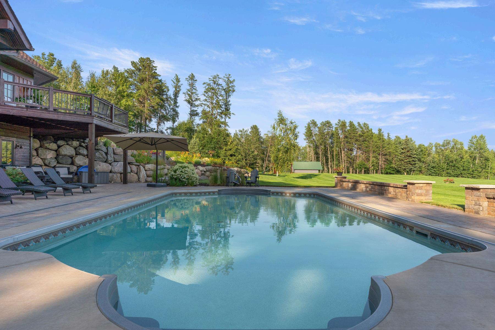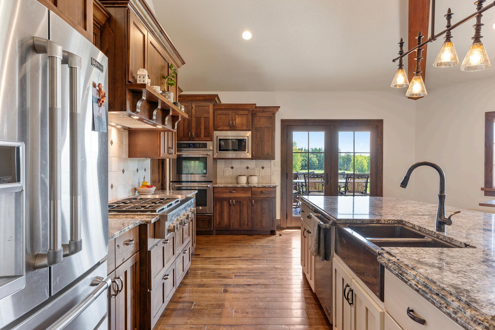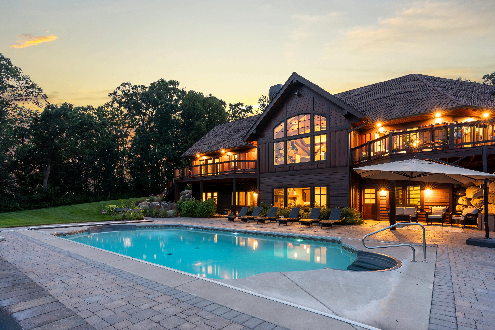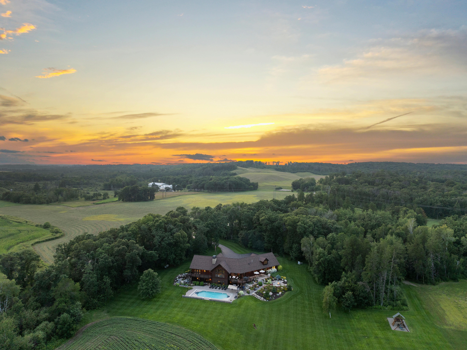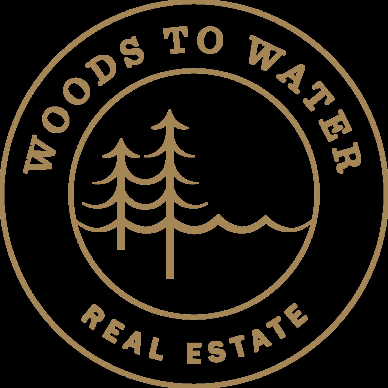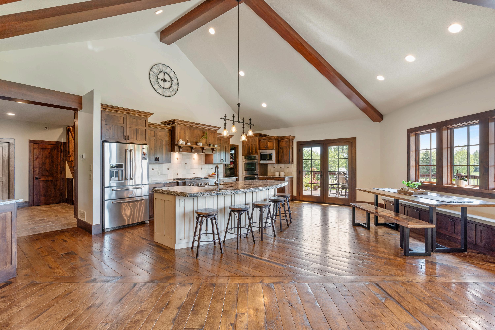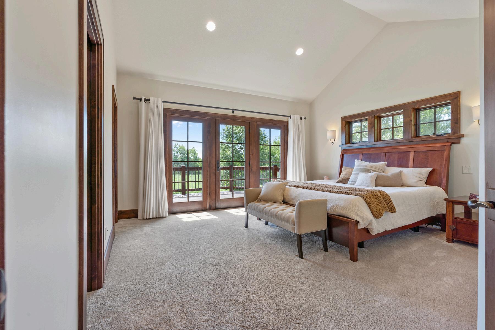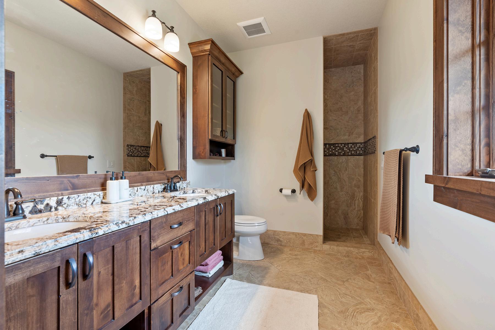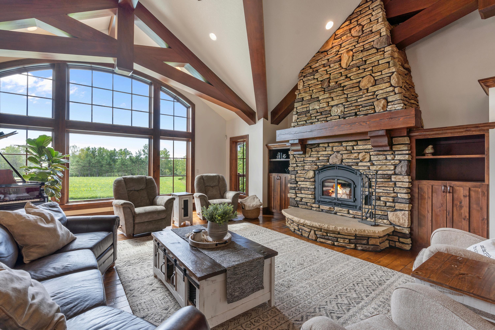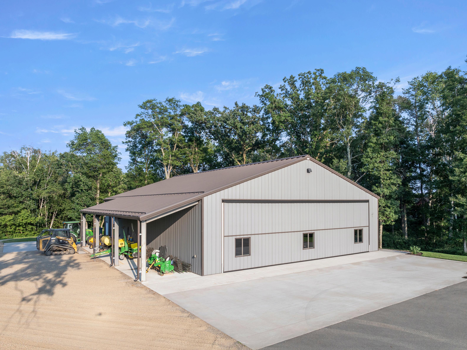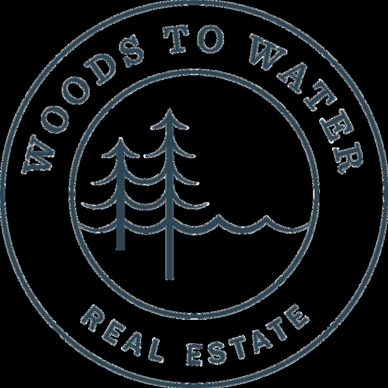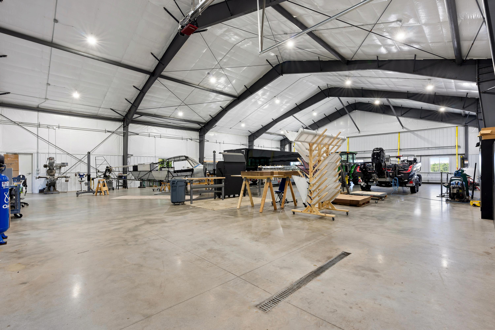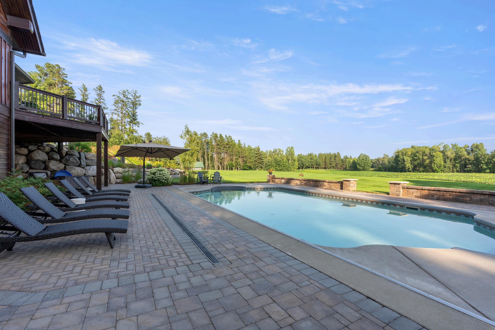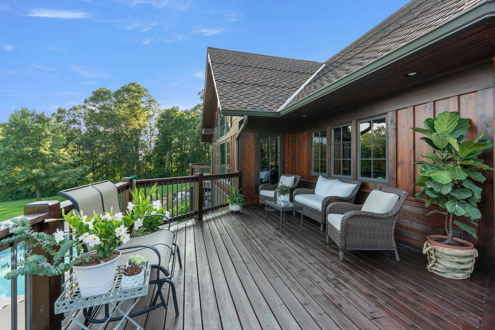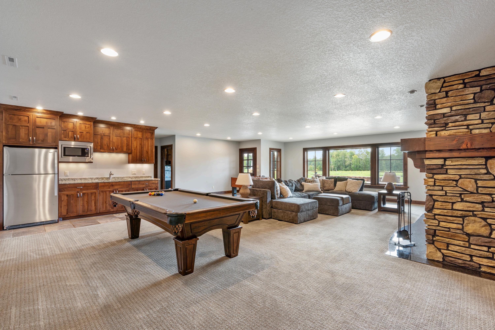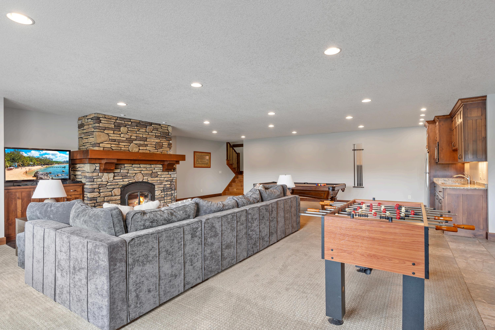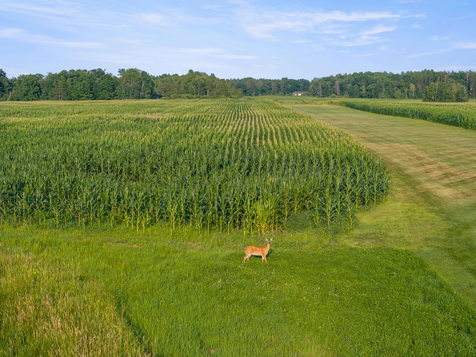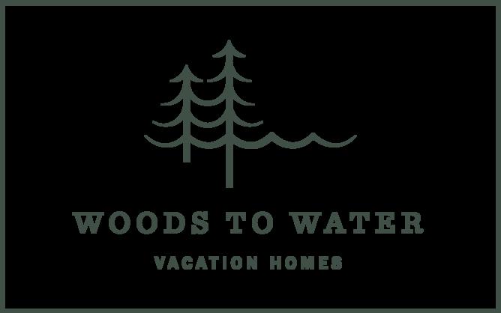Standout features + amenities
Private air strip
60x80 steel beam heated airplane hangar
Attached, 3-car heated garage with bonus room above
In-ground pool with expansive patio
9 deer stands each with expansive food plots
6+ miles of maintained trails
Sauna, exercise room + large office
Pool table + wet bar
Granite countertops, walk-in closets + more
MAIN LEVEL
Grand Entry with artisan woodwork
White oak hardwood floors
Central vacuum
Vaulted ceilings with beautiful fir wood beams
Stainless appliances with high output draft hood
Granite countertops through-out
Large Mudroom with Lockers
3 car garage with heated epoxy floors, garage sink,
8’ tall doors, and floor drain
Main level laundry
Sweeping views overlooking abundant wildlife
LOWER LEVEL
2 bedrooms
2 bathrooms
Sauna
Large recreation room with pool, foosball + fireplace
Wood fireplace with sealed indoor/outdoor
storage cabinet for wood
In-floor heat
Wood fireplace with sealed indoor/outdoor
storage cabinet for wood
Primary suite with in-floor heat, tiled shower, walk-in closet
Separate deck off primary suite
Security system
Front door is 2 ¾” thick and interior doors are 1 3/4” thick
New door from kitchen to deck 2023 (13k installed)
SECOND LEVEL
Large bonus room above the garage with 2 dormers
SHOP/HANGAR
In-floor heat with polishe
200 amp electrical with 2
12’x50’ hangar door
12’x14’ insulated garage d
Walk-out basement with full-view windows
Air exchanger with make-up air
Upgraded to constant velocity well pump (22 gallon/minute)
Electric heat pump forced air and propane
Multi-room thermostats
Sold steal beam construct
superior insulation
Fiber-optic internet with 12’ x 60’ lean-to with conc
Air compressor
EXTERIOR
Heated pool with remote controlled multicolor LED lights
Electric safety pool cover replaced 2023
Pool deck patio pavers all sealed August 2024
Front sidewalk pavers and concrete patio sealed August 2024
Home stained and poly coated 2023
Decks stained and coated July 2024
Garage floor epoxy coated June 2024
3 - 4k wireless Arlo wireless cameras on house + in shop
Kids playground and swing set
Additional original deer camp building with electricity adjacent to the play set
Built-in outdoor Memphis Pellet Grill
Large patio around grill and fire-pit sealed August 2024
Driveway sealed August 2024
Fiber-optic internet to house
300 gallon diesel tank for all implements if desired to maintain property
Complete irrigation system that covers from the shop and around the entire house and playground
Upgraded constant velocity well pump (22gal/minute)
50 year triple layer thickness shingles
Basement walls are ICF (Insulated Concrete Forms)
Amazing landscaping around entire home
Main-level living space
60x80 airplane hangar
In-ground pool + spacious deck
Lower level
Featuring a wet bar, living space, pool table + foosball.
Acreage + food plots
+ Nearly 400 acres
+ 75 acres of tillable land
+ 9 separate deer stands on premium food plots
+ H u n t i n g c a b i n
+ 6 + m i l e s o f r o l l i n g , m a i n t a i n e d t r a i l s +
