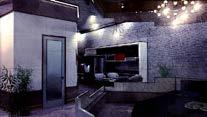PORTFOLIO INTERIOR DESIGN
KEVIN ‘WOOCHUL’ CHUNG
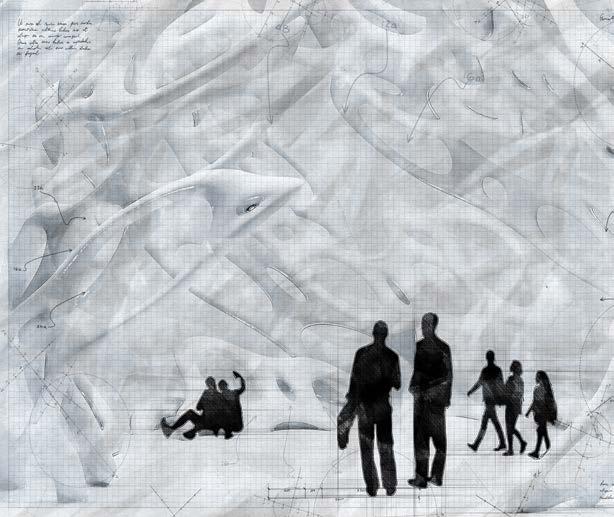


Interior design is continually evolving, moving, and adapting to the changing times and trends. Interior design is also becoming an increasingly significant sector in modern society.
The influence is notable everywhere from small businesses to large corporations and has had a great impact on contemporary society and business environment.
More than ever, the Interior design field has the potential to play a vital role in helping to kick start economic growth. For instance, for an organization to survive and prosper, it must embrace design that breaks the mold. In this regard, I aim to be at the forefront of these creative efforts.
My interior design philosophy is based upon the belief that the most critical aspect of interior design is the purpose of the project rather than what is being designed that is the “Why” factor rather than the “What or Who” factors.
A well-designed project should not only create transformative designs that improve competitive advantage to the clients but should also bring positive impacts to the surrounding population and environment. Interior design should not concentrate only on beauty but include thoughtful procedures that can promote sustainability.
Through my belief, I intend to use the “Why” principle to create designs that will help our clients to enhance their competitive positions in the modern economy. Again, understanding the reason why the clients want the plan will help in developing designs that are customer-focused and which are relevant to contemporary society and economy.
Therefore, I believe that my principle will be of great benefit not only to our clients but also to the growth and profitability of the organization.
Interior Design Software
Space planing
Pricing plan
Construction documents
Design devopment
Construction administration
Language
Autodesk AUTOCAD
Autodesk REVIT
Sketchup pro - V-ray - Enscape - Lumion
Korean (Native) | English (Second Language)
MFA INTERIOR DESIGN
Savannah College of Art and Design [2017 - 2019]
BFA INTERIOR DESIGN
Savannah College of Art and Design [2014 - 2017]
BFA INTERIOR DESIGN
Pratt Institute [2011 - 2014] withdraw
Microsoft Word
Microsoft Excel
Microsoft Powerpoint
Adobe Photoshop
Adobe Lightroom
Adobe Indesign
Adobe Illustrator
Adobe Premiere Figama
Sketch
PHOENIX DESIGN ONE K&K Flooring
Sept, 2024 - Present
[FULL TIME DESIGNER]
Sept, 2021 - 2024
[CONTRACT TECHNICAL DESIGNER] FULL TIME DESIGNER]
Jan, 2018 - Jan, 2019

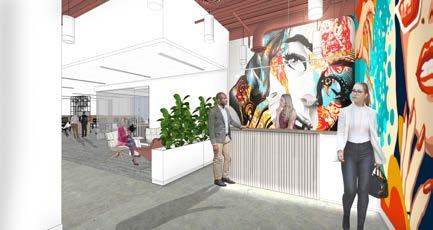
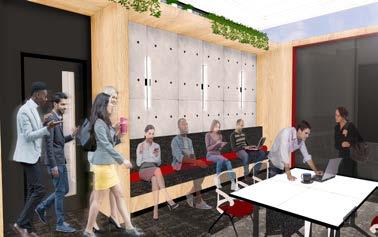
SPEC SUITE DESIGN
OFFICE DESIGN FOR TENANT
3D RENDERING
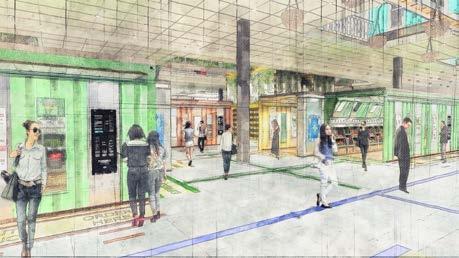
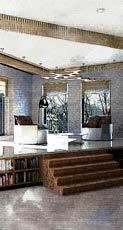
GRADUATE - CAPSTONE
CONCEPTUAL DESIGN (RESIDENCE)
3D RENDERING
This office specsuite redefines workspace elegance through thoughtful design and meticulous planning. The standout features include curved walls adorned with Belbien embossed vinyl films, creating a sophisticated yet inviting atmosphere. Squared Terrazzo floor tiles
bring a calming sense of order and geometry to the space. Statement lighting enhances the linear corridors and organic gathering areas, adding depth and visual interest.

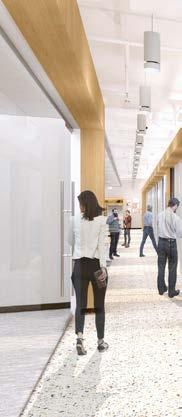
Space Planning | Strategically organized the layout to maximize functionality and flow.
Pricing Plan | Developed a comprehensive cost assessment to ensure budget alignment.
Design Development | Created mood boards, selected finishes, and produced 3D renderings to bring the concept to life.
Construction Documentation | Produced detailed drawings and documentation to guide construction teams.
Construction Administration | Coordinated with engineers, general contractors, and clients to handle proposal requests, RFIs, submittals, and punch walks, ensuring seamless execution.


Progress photo and punch walk photo after construction with construction detail.
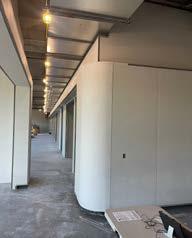



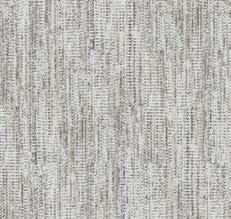
Photo after construction with bench seat’s construction detail below.


Photo after construction | Curved corner quartz island with cylinder leg with tember wood finish | Construction detail below.
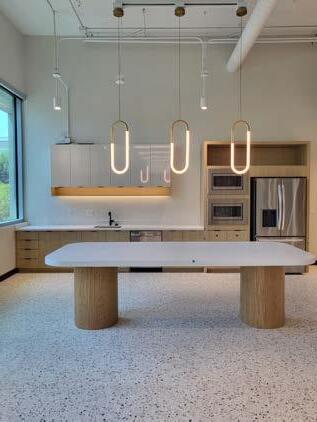

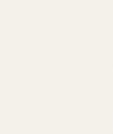



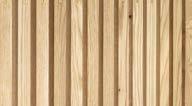

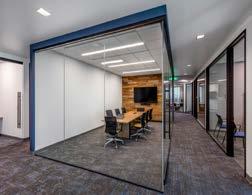
Design Development | Led the design process, focusing on creating an engaging and sustainable break room.
3D Rendering | Produced comprehensive 3D renderings to visually communicate the design concept
Finish Selection: Curated sustainable and recyclable finishes that align with the company’s environmental goals, ensuring a cohesive and eco-friendly design aesthetic.
Construction Administration | Coordinated with general contractors, and clients to handle punch walks, ensuring seamless execution.
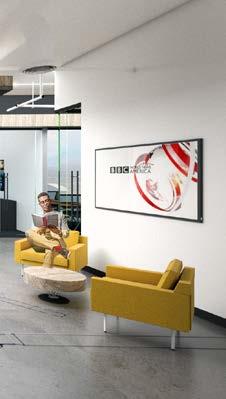
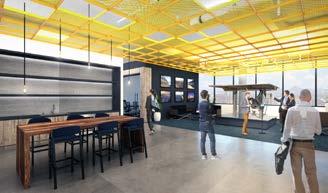
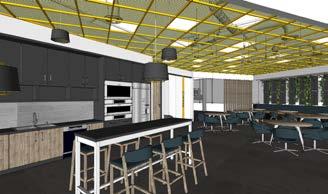
For Array Technologies, a global leader in renewable energy solutions, the design of their break room was inspired by the company’s commitment to sustainability and clean energy. As part of the design concept, the client emphasized the use of sustainable and recyclable finishes. In response to this, I integrated solar panels—one of Array’s core products—into the design, repurposing them as a unique divider in the break area. This not only reflects Array’s values but also
demonstrates how innovative, sustainable solutions can be applied in interior design. The overall space combines functionality with a modern aesthetic, creating a restful and eco-conscious environment for employees. This project emphasizes the integration of innovative, environmentally conscious solutions into everyday spaces, reflecting Array Technologies’ mission to lead in the clean energy sector.

ELEVATION FOR BREAK (CAFE) BENCH SEAT WITH UPCYCLED SOLAR PENL BEYOND
CONSTRUCTION PHOTO
RECYCLED WOOD CEILING | RECYLED METAL RECEPTION DESK
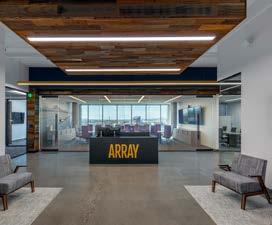

AFTER CONSTRUCTION PHOTO RECYCLED WOOD FEATURE WALL UPCYCLED TENANT’S SOLAR PANEL
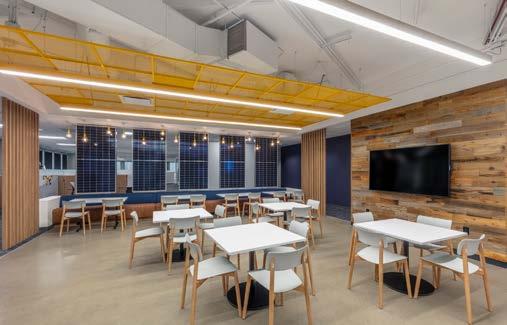



Tempe Gateway, a premier Class A office building located in the vibrant Mill Avenue District of Downtown Tempe, was the site of a transformation aimed at attracting young, dynamic companies, particularly startups. The client’s vision for the spec suites was to infuse energy and individuality into each space, with distinct color themes that would appeal to a creative and modern workforce.
The design focused on creating three unique and vibe: red, green, and blue—each evoking tenant needs. Additionally, the elevator lobby welcoming feel, enhancing the building’s first
Design Development | Led the creation of design concepts, including mood boards and finish selections, to bring atmosphere to life.
3D Rendering | Developed detailed 3D renderings to visually communicate the design, helping the client envision Construction Documentation | Produced the necessary documentation for city submittals, ensuring compliance the construction process.

unique suites, each with its own color palette evoking a different mood to cater to diverse lobby was renovated to reflect a modern, first impression.
bring each suite’s color scheme and envision the transformation of the space. compliance with local regulations and guiding
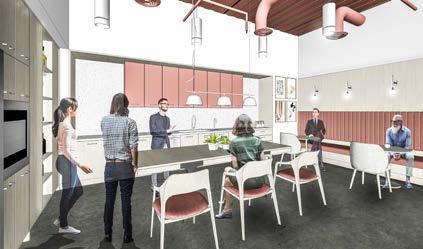




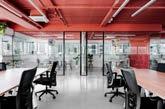









EXISTING ELEVATOR LOBBY
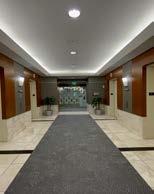
ELEVATOR LOBBY REMODELING

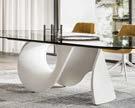











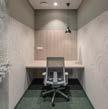
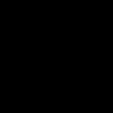


GREEN THEME: CALM, REJUVENATING, GROWTH-ORIENTED





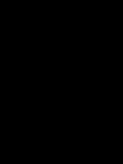












BLUE THEME: INNOVATIVE, CALM, PROFESSIONAL
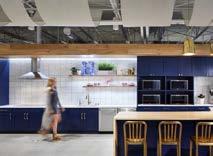














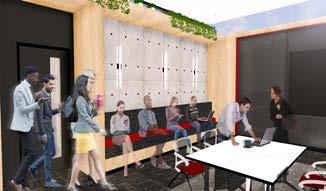
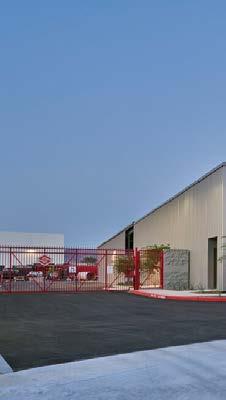
The KAPBCS Training Center, a cutting-edge facility for Sundt Construction’s vocational training and continuing education, features vibrant and functional spaces, including a hybrid classroom and an inviting lobby. Designed to support both in-person and virtual
learning experiences, the hybrid classroom is equipped with the latest technology to accommodate a modern, flexible learning environment. The lobby area serves as a welcoming first impression for the center, embodying Sundt’s dynamic culture and commitment to innovation.

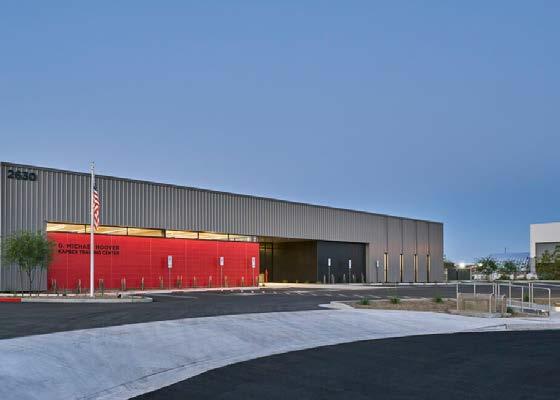
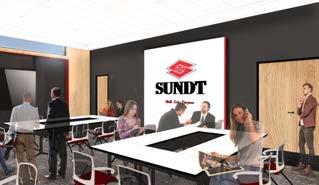
3D Rendering | Creating high-quality renderings to visually communicate the design concepts, including spatial layouts and the integration of technology within the hybrid classroom.
Finish Selection | Carefully choosing finishes, materials, and furnishings that aligned with the client’s requirements, with a focus on a bold red color scheme to energize the spaces and reinforce the facility’s vibrant identity.
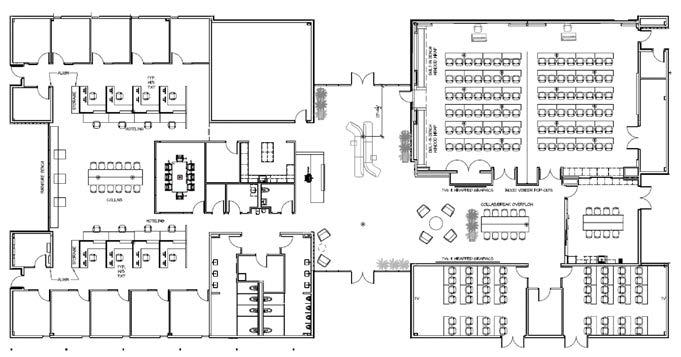








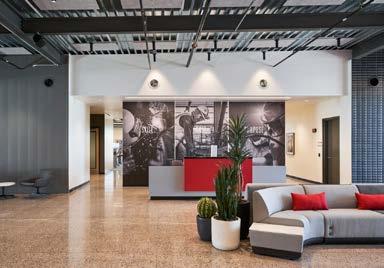




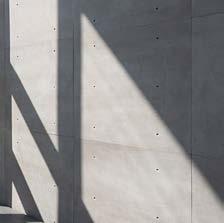

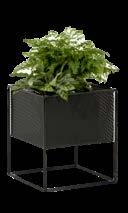
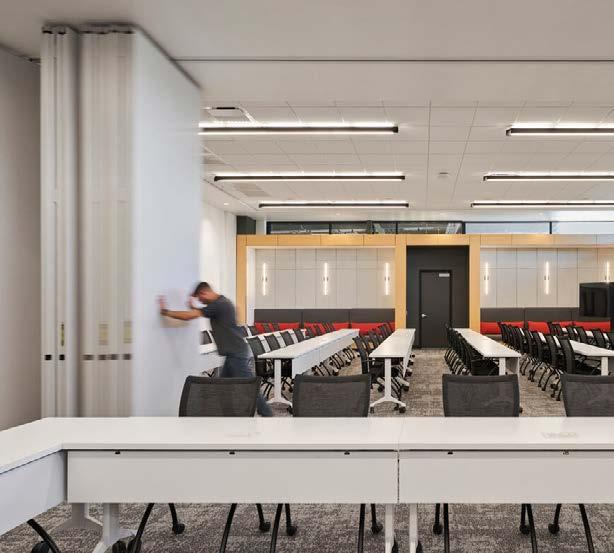
LOBBY AND COLLAB AREA
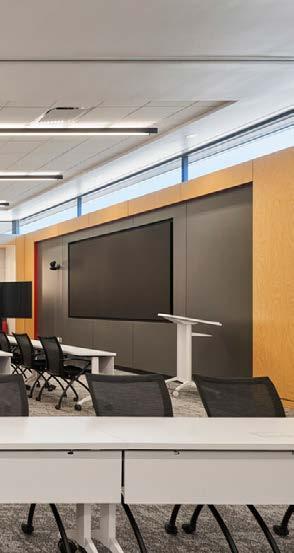
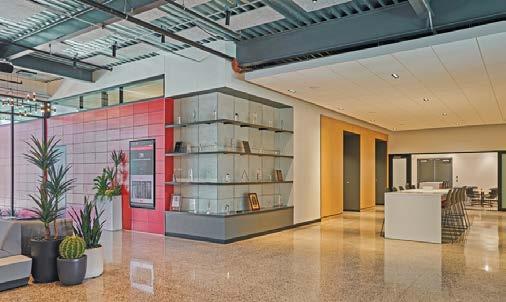
This project is all about sustainability
The significant aspects of the site includes a two story historic building, that using adaptive reuse principles of recycling building environment .
Unique features of this project are shipping containers that organize the interior that conveys goods to consumers without unnecessary packaging, unique display material with way-finding and educational prompt.
Design is a grocery store that focuses on reduction of food waste. The functional requirements point to an organizational inspired by the Oglethorpe plan that highlights packaging, display, education of the consumers, transparency of building methods and experience of technology with nature
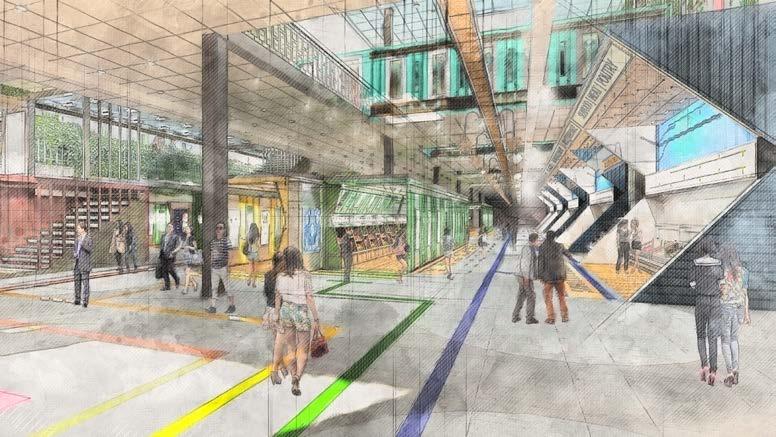




FEED ANIMAL
RENEWABLE ENERGY
INNOVATIVE TECHNOLOGY
HEAT/ELECTRICITY

HOW CAN THE INTERIOR ENVIRONMENT OF A NEW GROCERY STORE IMPACT USERS’ DECISIONS THROUGH INTEGRATION OF EDUCATION ABOUT FOOD WASTE AND IMPROVE EXPERIENCE OF SHOPPING?



DISCARDED PRODUCT CONFUSION OF LABEL LOW STAFFING EXPECTATION OF COSMETIC PERFECTION

Color Recognization /Pattern/Lighting Signage Circulation Control

OVERSTOCKED PRODUCT DISPLAY FAIL TO RETAIN PRODUCT



Control Consumer’s Purchase Technology/ Installation
CAN INTERIOR DESIGN IMPROVE HUMAN BEHAVIOR TO REDUCE FOOD WASTE?
Inclusive Design Biophilic Theory Sustainable Theory
LEAST FAVORED OPTION

PREVENTION
Rationalism Theory
MOST FAVORED OPTION
MINIMIZATION
REUSE
HUMAN BEHAVIOR INTERIOR ENVIRONMENTAL
CUSTOMER
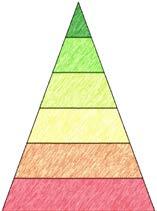
RECYCLING
ENERGY RECOVERY
GROCERY STORE
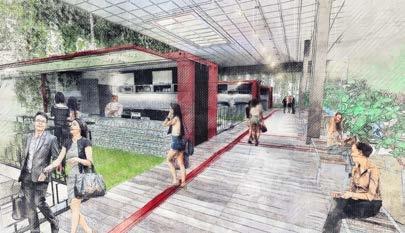












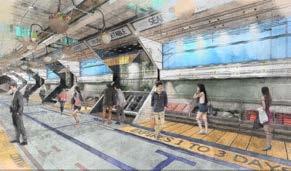
STORAGE
PACKAGING
PICK UP/ CHECK OUT
WAITING AREA
FREEZE/FROZEN
DRY DISPLAY
LONG TERM DISPLAY
EDUCATION / EXPERIENCE
OFFICE AREA
DONATION AREA
STAIR/ ELEVATOR
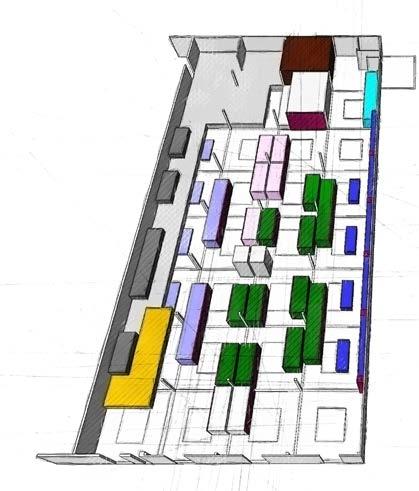

STORAGE PACKAGING BUTCHER
DINING AREA OFFICE
FARMERS MARKET
LONG TERM DISPLAY
EDUCATION
STAIR/ ELEVATOR
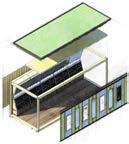

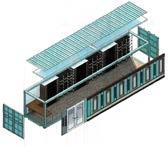

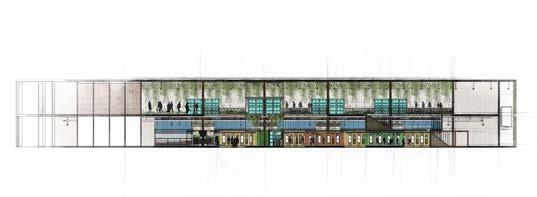


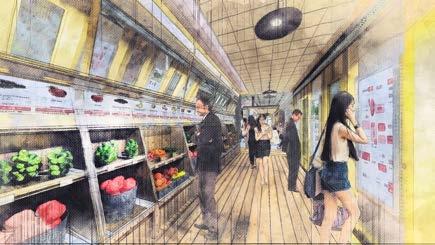

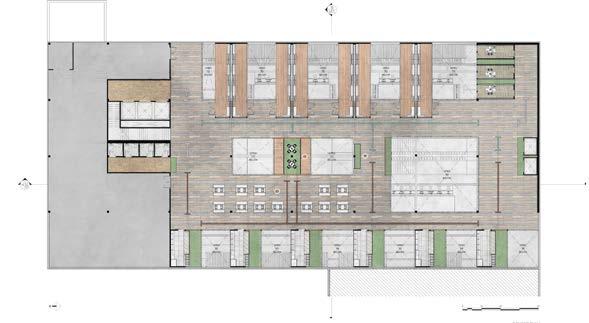







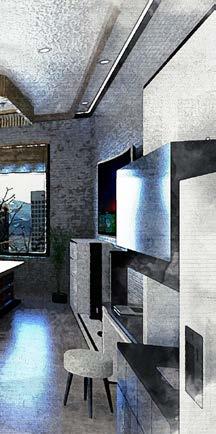


Made For : Honeymoon Couple Concept : Maximizing Natural Light Location : Manhattan, New York
Natural light changes over time and season. There are many windows in many buildings and the natural light comes into spaces through the windows.
However the light cannot reach the entire space due to change of time and season. Natural light affects hugely on the mood, feeling and temperature of the space.
People nowadays are paying less attention to the natural lights in their residential places.
The key point of this project is placing as much light as possible in needed places, by controlling the natural light; designing a place is possible through controlling the light
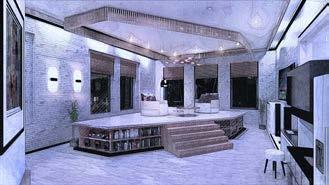

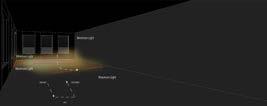



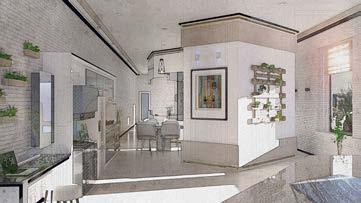
LIVING ROOM - NIGHT TIME PERSPECTIVE
LIVING ROOM - NOON TIME PERSPECTIVE
BED ROOM - NOON TIME PERSPECTIVE
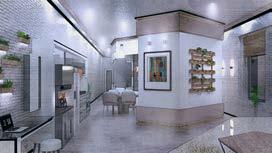
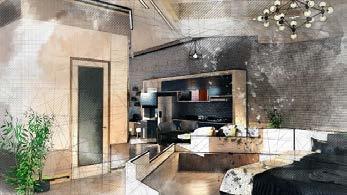
BEDROOM - NIGHT TIME PERSPECTIVE
