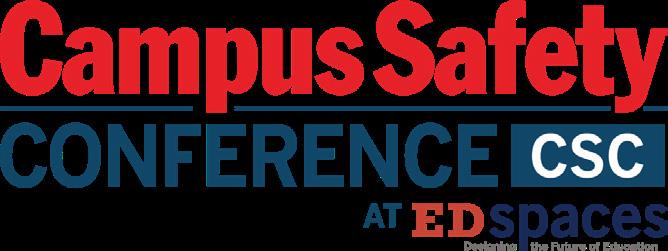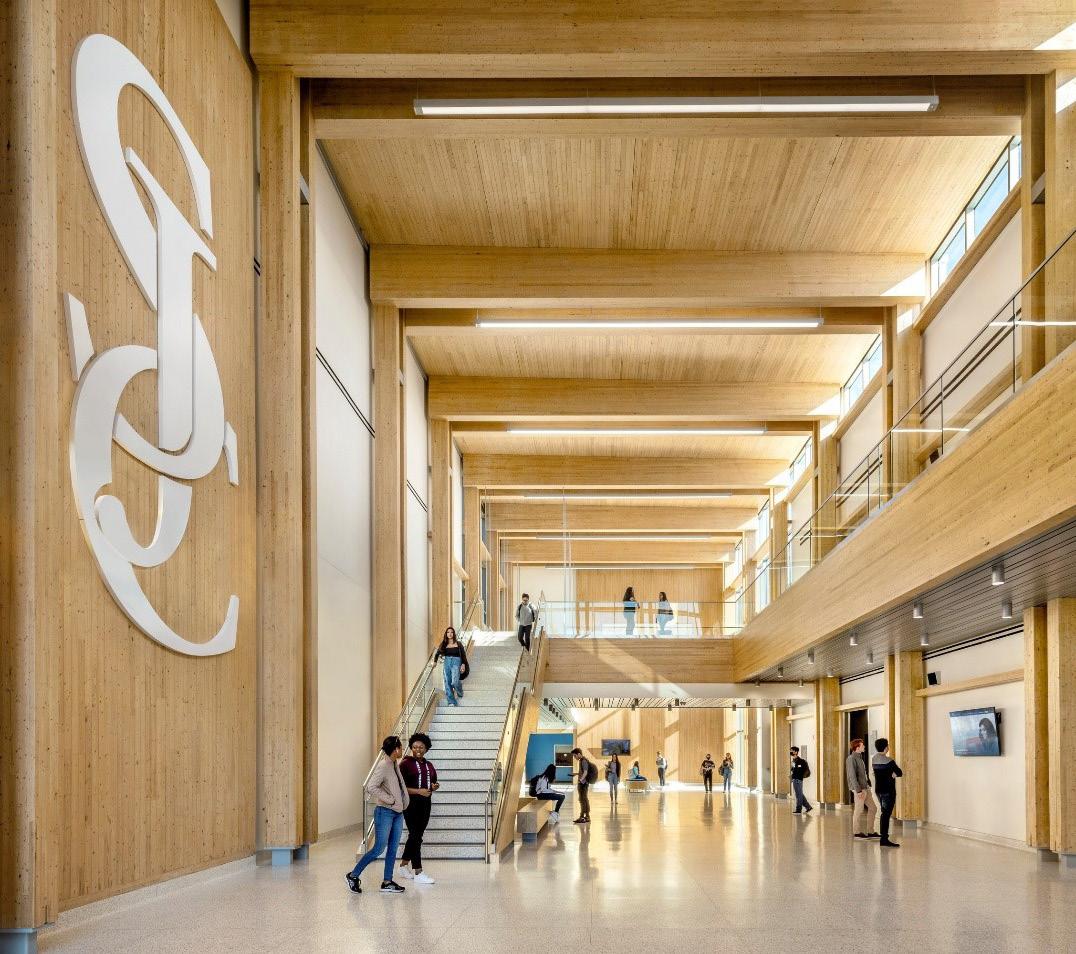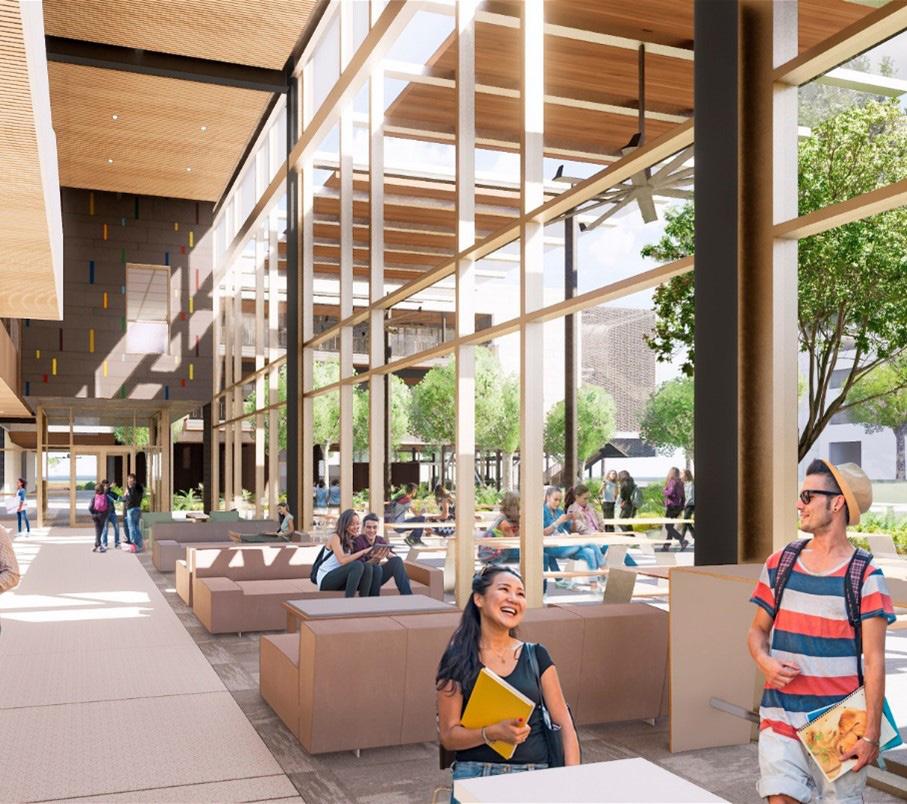St. Thomas University is
Leading in LEED
Page 10
Temperature Mitigation
Conversations
Heat Up
Page 13

Maplewood School
Energizes Education
Page 19

St. Thomas University is
Leading in LEED
Page 10
Temperature Mitigation
Conversations
Heat Up
Page 13

Maplewood School
Energizes Education
Page 19

Feb. 8-12 | ASHRAE Winter Conference
Orlando, Fla.
April 4-6 | National School Boards Association
Atlanta
Upcoming Issue:
March/April 2025: Design/Architecture
Editorial Deadline: 3/17/25
Contact: lindsey@wmhmedia.com
Ad Deadline: 3/31/25
Contact: sarah@wmhmedia.com
President Editorial Director Managing Editor Director of Client Relations
Editorial Contributor Production
Harvey
Warstler
Amber Emery
Aaron Jobson
Jennette La Quire
Dorian Maness
Kirk Marchisen
Kate Mraw
Clay Phillips
Tracy Richter
Mark Schoeman
David Schrader
Michelle Smyth
Susan Tully
Project Executive, Blach Construction
President and CEO, Quattrocchi Kwok Architects
Principal, HED
Senior Project Manager, Matern
Architectural Department Manager, SSOE
K-12 Design Director, LPA
Principal, Helix Architecture + Design
Vice President of Planning Services, HPM
Design Principal, Anderson Brulé Architects Managing Partner, SCHRADERGROUP
Principal Architect, McMillan Pazdan Smith
K-12 Center of Excellence Leader, Gilbane Building Company
Sales Sarah Clow, Director of Client Relations sarah@wmhmedia.com
Editorial Contact Lindsey Coulter, Editorial Director lindsey@wmhmedia.com
Subscription Information billing@wmhmedia.com
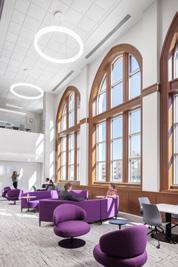
Schoenecker Center for STEAM at St. Thomas University
Photo Credit: Brandon Stengel
Learn more about the project on page 10
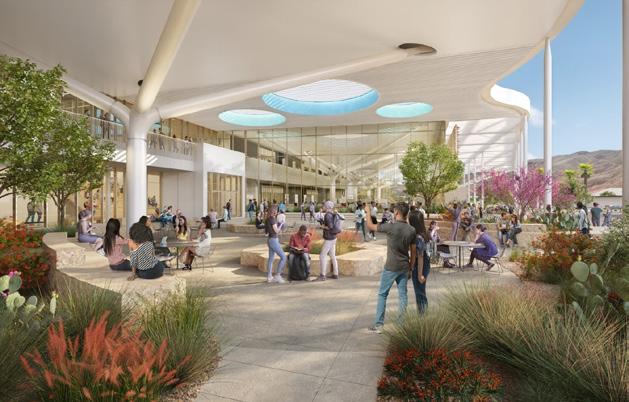
Campus Design A New Campus Blooms in the Coachella Valley page 9

Construction Trends The Future is Wood page 15
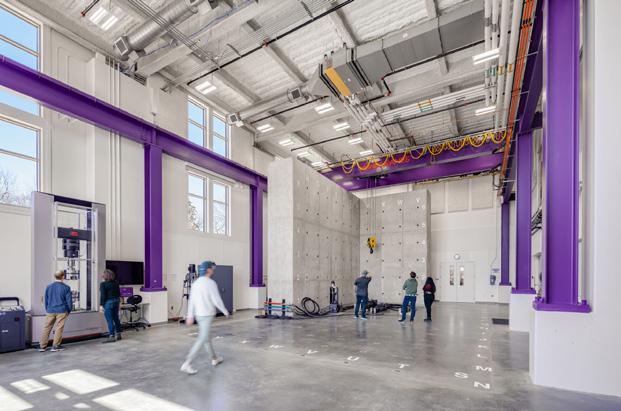
Facility of the Month St. Thomas University is Leading in LEED page 10
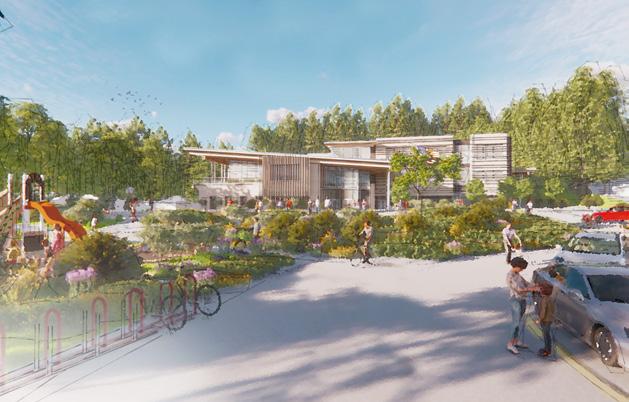
Biophilic Design Blending Biophilic Design and Net-Zero Energy Innovation in Seattle page 16
Chris Laack, AIA, has joined the Houston office of Pfluger Architects as the team’s new higher education practice leader. With more than 20 years of versatile architectural experience across the education, mixeduse and urban sectors, Laack will play a crucial part in Pfluger’s collaboration with colleges, universities and vocational institutions across Texas to create inspiring and engaging environments. In Laack’s most recent role, he served as principal commercial practice leader for VLK Architects in Fort Worth, Texas, where he developed and drove growth strategies while also providing project leadership. Using his expertise in expanding and diversifying market sectors, Laack will continue pushing boundaries within the field to create thoughtful and impactful higher education buildings.
After 30 years in the public education sector, including five years as superintendent of Bonham Independent School District in Bonham, Texas, Kelly Trompler is entering a new role as educational planner at WRA Architects in Plano, Texas. Trompler brings a wealth of knowledge to WRA from her experience in educational administration as well as her affiliations with the Texas Association of School Administrators and the Texas Association of Community Schools, where she developed a collaborative approach to leadership. Trompler will use her passion for and knowledge of education when working alongside architects, planners and school leaders to design flexible facilities that inspire future generations of learners and accommodate diverse teaching methods.


Middlebury College recently named Ian Baucom, Ph.D., as the institution’s 18th president. Baucom will begin his tenure with Middlebury College on July 1. He currently serves as executive vice president and provost of the University of Virginia, where is also the Robert C. Taylor Professor of English. Baucom is a longtime higher education leader and advocate. Before becoming provost, Baucom served for eight years as the Buckner W. Clay Dean of the College and Graduate School of Arts & Sciences at the University of Virginia and taught for 17 years in Duke University’s Department of English as a professor and as the director of the John Hope Franklin Humanities Institute. Baucom holds an undergraduate degree in political science from Wake Forest University. He also earned a master’s degree in African studies as well as a doctorate in English from Yale University.


The Board of Trustees of Paine College in January announced the appointment of Rev. Dr. Lester A. McCorn as the institution’s new president. Known for his transformational leadership in higher education, McCorn has served as president and professor of Christian Leadership at Clinton College in Rock Hill, S.C., since 2017 and is an ordained elder in the African Methodist Episcopal Zion Church. He earned a Doctor of Ministry from the United Theological Seminary in Dayton, Ohio; a Master of Arts from Chicago Theological Seminary; a Master of Divinity Studies from the Yale University School of Divinity in New Haven, Conn.; a Bachelor of Arts in liberal studies from Charter Oak State College in Newington, Conn.; and a Bachelor of Arts in religion and sociology from Morehouse College in Atlanta.

The Washington, D.C., office of SmithGroup—a global, integrated architecture and planning design firm—recently welcomed Beth Resetco as director of business development. Resetco has more than 25 years of experience within the areas of architecture, engineering and construction management, including a period of service on the Mid-Atlantic Regional Council of the Society of College & University Planning. For 10 years, Resetco worked with WDG Architecture in Washington where she pioneered the firm’s presence in design-build and higher education. Most recently, Restco served as director of business development at KCCT, a Washington-based architecture and planning firm. In her new role with SmithGroup, Restco will aim to connect federal, state and local government partners as well as Mid-Atlantic leaders in education systems and academic research institutions with the firm’s wide array of design expertise.

Henricksen, the North American furniture distributor, recently announced the appointment of Beth Cass as regional manager for the central and southern Illinois regions. In this newly created role, Cass will use her years of experience in contract negotiations, sales leadership and client relationship building within the furniture industry to lead Henricksen’s success in the region. For 15 years, Cass managed the federal furniture program at OfficeMax. Most recently, she held the role of regional government and education specialist at Humanscale, where she used her expertise in ergonomics and background in sustainability to create safe and healthy workplace environments. While working with Humanscale, Cass secured a first-of-its-kind sustainable and ergonomic sole-source contract across 13 Illinois universities. A Central Illinois native, Cass looks forward to creating a strong local presence and driving innovative growth within Henricksen’s market.
Rob Denson, the fourth president and CEO of Des Moines Area Community College (DMACC), will retire from the institution at the end of 2025. Denson has served in the role for 22 years, during which he fostered innovation, growth and student success through the development of new and improved programs, students services and campus facilities. He also helped build DMACC’s enrollment by 50% throughout his tenure and established valuable government and corporate partnerships to expand learning opportunities. Denson has been an educator and education leader for decades and, prior to joining DMACC, served as president of Northeast Iowa Community College.

Political economist and scholar Antonio Merlo, Ph.D., will serve as the 16th president of Drexel University. Merlo, who will begin his tenure on July 1, earned a doctorate in economics at New York University (NYU), where he has led the Department of Arts & Science since 2019. Merlo’s first faculty appointment was as an assistant professor at the University of Minnesota. There, he was later promoted to associate professor of economics. He also spent five years at Rice University as the George A. Peterkin Professor of Economics, chair of the Economics Department and founding director of the Rice Initiative for the Study of Economics. He was appointed dean of Rice’s School of Social Sciences in 2016. Merlo is a first-generation college graduate who completed his undergraduate studies in economics and social sciences at Bocconi University in Milan before emigrating to the United States to pursue further education at NYU.

School Construction News is proud to present the 2025 Editorial Advisory Board, comprised of industry experts who offer valuable perspectives from the school construction, design, maintenance and operations fields. Members were chosen based on their professional backgrounds and experience as well as their commitment to developing safe, healthy, accessible, sustainable and student-centered education projects. Watch for exclusive articles from members throughout the year in the digital edition of School Construction News and online.
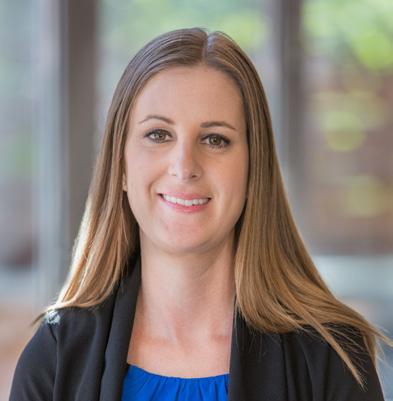
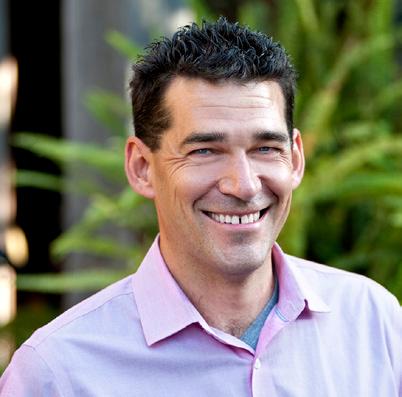

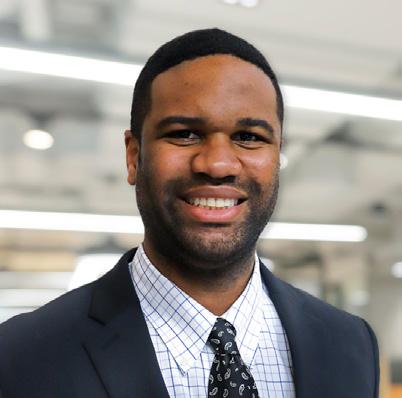


Amber Emery currently serves as project executive at Blach Construction, which is headquartered in San Jose, Calif., with offices in Monterey, Calif., and Los Angeles. For almost two decades, Emery has worked with a variety of school districts, partnering with them to fully understand their requirements while leveraging her expertise and acute attention to detail to creatively find solutions. Emery is involved with the Coalition for Adequate School Housing (CASH), having graduated from the organization’s School Facilities Leadership Academy, and is a member of the U.S. Green Building Council (USGBC). Emery is a mother to two schoolaged children, which fuels her passion to better California’s school facilities. She holds a Master of Business Administration from Santa Clara University as well as a Bachelor of Science in civil and environmental engineering from University of California at Berkeley and a Bachelor of Arts in business management economics from University of California at Santa Cruz.
With more than 20 years of architectural experience, Aaron Jobson, AIA, ALEP, is CEO and president and one of six firm principals at Quattrocchi Kwok Architects (QKA), a California architecture firm with offices in Santa Rosa and Oakland. Jobson has worked with numerous school facilities across all grade levels and school types, ranging from facilities master planning and new campus development to building transformations and critical modernizations. He values working with students, teachers and communities on every project, knowing their input is a crucial piece in the development process. A founding member of the School Energy Coalition (SEC), he is a legislative advocate for energy efficiency measures affecting schools and a leading voice on sustainability. In addition, Jobson has written articles about BIM, sustainable design, community engagement, designing for wellness and many other important topics. In 2015, Jobson was certified as an Accredited Learning Environments Planner (ALEP) by the Association for Learning Environments (A4LE).
Jennette La Quire, AIA, NCARB, LEED AP ID+C, is a principal with HED, a national architecture/engineering firm with eight offices and more than 400 employees. Based in the firm’s San Diego office, she leads Pre-K-12 education facility work nationally, building strong client relationships that produce results firmly rooted in client culture and needs. She is also serving a term on the firm’s board of directors. La Quire has a deep knowledge and understanding of the state agencies governing school construction (including Division of the State Architect/Department of General Services). She connects with the rising generation of designers (and clients) through her work as an adjunct professor at San Diego State University’s interior architecture program. La Quire earned a Master of Architecture degree at UCLA and a Bachelor of Arts from UC Berkeley.
Dorian Maness, GGP, is the senior project manager and a mechanical engineer for the Education Division at Matern in Maitland, Fla. His responsibilities include project management and mechanical systems design for K-12 education clients and mentoring new mechanical staff and summer interns. He is a certified Green Globes Professional and is familiar with both LEED and Florida Green Building Coalition certification processes. Maness has designed various types of HVAC systems including chilled water (air-cooled and water-cooled), central energy plants, cooling towers, VAV air distribution, and constant-volume air distribution as well as conducted energy-load calculations and mechanical equipment selections. The majority of his project experience has stemmed from K-12 and higher education, but he has also worked on municipal, healthcare and other commercial projects. Maness earned a bachelor’s degree in mechanical engineering with a specialty in mechanical systems from the University of Central Florida.
Kate Mraw leads the PreK-12 Practice at LPA Design Studios. She is a national leader in educational research, sustainable school design and the development of learning environments to support the whole student. She has led the programming and interior design efforts on many of LPA’s most innovative and award-winning projects. Mraw’s influence is focused on community engagement, educational research and designing around learners’ social, cultural and academic needs. She is an active member of in the Coalition for Adequate School Housing (CASH), the Texas Association of School Administrators and the Association for Learning Environments (A4LE), and she is an Accredited Learning Environment Planner. She is also a board member of the California School Facilities Research Institute (CSFRI) and serves on the University of Texas School of Architecture Advisory Council.
A seasoned senior architect with more than 30 years of experience, Kirk Marchisen is an architectural department manager within SSOE’s Building Design Group in Atlanta. His experience, centered in K-12 educational facility design, includes campus master planning, new school design and challenging renovations, additions and reconfigurations of existing facilities. He is a regular contributor to the ongoing conversation among educators and facility planners regarding non-conventional learning environments to better accommodate the variety of learning modes and teaching styles. Marchisen holds a Master of Architecture and Bachelor of Science in architecture from the Georgia Institute of Technology.





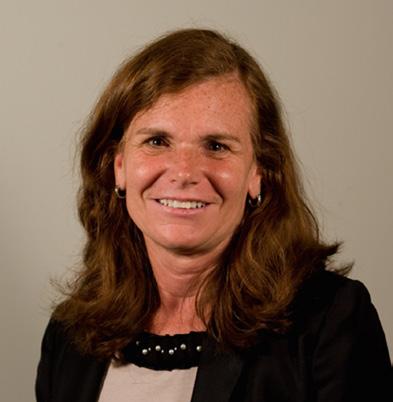
Clay Phillips, AIA, is a principal and the Higher Education Market leader for Helix Architecture + Design in Kansas City, Mo., an integrated architecture and interior design firm that has been nationally recognized for design excellence, thought leadership and community impact. He has amassed a robust portfolio of higher education projects throughout his almost 30-year career and is a nationally recognized expert on student housing. Active in the Society for College and University Planning (SCUP), Phillips also has been involved with the Association of College and University Housing Officers-International and Southwest Association of College and University Housing Officers. He holds a bachelor’s degree in architecture from the University of Kansas. His recent projects include the complex, 315,000-square-foot Wichita Biomedical Campus as well as two residence hall projects for Southern New Hampshire University.
Tracy Richter is vice president of Planning Services for HPM, where he leads a team of specialists in providing comprehensive approaches to capital and operational building programs. He has worked with hundreds of school districts across the country to create educational standards and long-range facilities plans and has helped owners develop plans with a systematic process that combines key data analysis with community participation and feedback. Richter holds a bachelor’s degree in history from Purdue University and is a member of the National Council of School Facilities. Before joining HPM, he owned and cofounded DeJONGRICHTER LLC, a nationally recognized educational planning firm specializing in developing quality learning environments through systematic processes maximizing the use of data and community participation.
With more than 35 years of experience and a bachelor’s degree in architecture from Cal Poly Pomona, award-winning designer Mark Schoeman, AIA, DBIA, is a design principal and leadership team board chair at San Jose, Calif., Anderson Brulé Architects of San Jose who enjoys creating 21st century learning environments. Schoeman has dedicated his career to helping higher education and K-12 clients use the built environment as an integral part of the student experience—academically, personally and socially. He is known for his ability to inspire project teams and stakeholder groups as well as for his skill in translating functional needs, budgets and regulations into multi-faceted environments. His experience includes master planning, programming and design for core buildings and commons, classroom facilities, athletic facilities, libraries and other campus project types. Schoeman is actively involved in the Community College Facility Coalition, Society for College & University Planning, and the Design Build Institute of America.
David L. Schrader, FAIA, A4LE Fellow, LEED AP, is managing partner of architecture firm SCHRADERGROUP and is focused on the planning and design of the learning environment. As managing partner, Schrader is responsible for the Philadelphiabased firm’s leadership, including design, management and business development. For more than three decades, his professional focus has been on the design of facilities of public interest. He has led design teams for many project types including K-12 education, higher education, public safety, municipal and court facilities and others. Schrader believes that partnership in design is critical to creating a better designed environment for each client. His ability to create a vision with his clients has fostered significant success for all involved including the client, the design team and the public at large.
Michelle Smyth is a dynamic, enthusiastic project manager and principal architect with the Charleston office of McMillan Pazdan Smith, where she focuses on projects in the K-12 practice area. Smyth has recently led teams for the design of two new high schools in the greater Lowcountry and is currently pursuing accreditation as a learning environments planner through A4LE. Smyth believes educational facilities are some of the community’s greatest assets and is passionate about designing these facilities to serve their communities in the best possible way. She has completed a variety of project types in the Southeast for nearly 20 years. Smyth’s work includes new design projects for schools and communities as well as some historic renovation work in downtown Charleston, S.C. Smyth served eight years on the City of Charleston’s Design Review Board and possesses a unique understanding and sympathy to site and context.
Susan Tully, LEED AP, BD+C, ASQ CMQ/OE, is the K-12 Center of Excellence leader for the Philadelphia office of Gilbane Building Company. With more than 35 years of experience in construction and 20 years at Gilbane, Tully has managed a large portfolio of projects with a concentration in the education sector. She serves as a resource for all the firm’s K-12 education project teams by bringing lessons learned and best practices from a depth of education experience across the country. Tully ensures knowledge-sharing on current trends, sustainable design practices, construction solutions and operational issues specific to the K-12 sector. Her portfolio includes projects for the University of Pennsylvania, Community College of Philadelphia, Princeton University, Rider University, Rutgers University, Trenton School District and multiple facilities for the School District of Cheltenham Township.
Thank you to outgoing members for their service, contributions and expertise...
Jackie Avello, senior project manager with JE Dunn; Tracy Carusi, retired president and chief executive officer of Collins Cooper Carusi Architects; Dave Finn, vice president of education for Blach Construction; David Johnson, LEED AP, BD+C, vice president and highereducation strategist for SmithGroupJJR; Pamela Loeffelman, FAIA, LEED AP, senior principal and K-12 education leader at DLR Group; Ian McQuoid, senior vice president of operations and Sacramento Business Unit leader for McCarthy; Wendy Rodgers, chief executive officer and chief talent officer for LPA Designs; and Mark Quattrocchi, FAIA, founder of QKA.
By Michelle Smyth
Over the past couple of decades, K-12 buildings have done a good job of integrating sustainable design principles. These include the use of LED light fixtures and occupancy sensors and adhering to more stringent energy requirements for the building envelope and mechanical systems. However, there are more holistic approaches school districts can take to ensure long-range sustainability goals are met. These initiatives apply to schools all over the country, but especially in the Southeast, where population growth and increasing climate change risks require thoughtful planning.
The population of the Southeast region of the United States has grown 134% since 1958 and shows signs of continued growth, according to the United States Regional Economic Analysis Project. When it comes to sustainability, growth presents both challenges and opportunities. Higher populations strain resources and infrastructure and can increase pollution, water use and runoff, and habitat and biodiversity destruction, while contributing to increased greenhouse gas emissions. On a positive note, local businesses and economies get a boost, while school districts have an opportunity to leverage this growth and engage new stakeholders around strategic plans that broaden the definition of sustainability.
Given current weather and environmental conditions in the Southeast and nationally,

Designing with sustainability as a framework is critical for a school’s success.
“Using an integrated design process, meaning a holistic approach to design, construction and operations, offers a coherent process for addressing complex issues. Everyone contributes to the process, and synergies emerge by considering wholebuilding design and systems thinking,” said Jenny Heim, sustainable design leader at McMillan Pazdan Smith. “It tends to create an inclusive planning and design process, that increases collaboration and engagement among school administrators, staff, students, design partners and the community.”
Using this framework also translates to the physical design of the building. For example, integrating outdoor learning areas and green spaces in schools has been shown to benefit a population’s wellbeing.
Increased knowledge of climate change risks and impacts, through federal and local resources, allows school planning and design to incorporate resilient design strategies like passive survivability redundancy for active systems, with renewable energy and battery storage. These strategies can allow schools to remain open, or become community hubs, in the face of climate disasters. Increasing awareness of the building’s physical processes and utility also becomes a valuable teaching resource.
Dr. Phinnize J. Fisher Middle School in Greenville County provides many opportunities for the design team and educators to inform students on the values of sustainability by learning about the sustainable benefits of their own building. South Carolina’s first STEAM school, the facility features innovative technologies like dedicated outside air systems, bipolar ionization ventilation for clean indoor air, and variable refrigerant flow systems for efficient heating and cooling.
The value of incorporating water as an integral design element in school design is two-fold. First, depending on the location and municipality, storm water requirements can affect and be a major driver for site design and building placement. Flood zones can also affect site and building development as well as the presence of wetlands. If a site contains wetlands, the process for designing around it (or mitigation) can add significant time to a project’s planning.
The Southeast has seen a significant rise in precipitation and from 1980-2024 there were 220 confirmed weather/climate disaster events with losses exceeding $1 billion, according to the National Oceanic and Atmospheric Administration.
This data solidifies the importance of having experienced planners and designers who
can approach site design and planning with intentional strategies towards water- and storm-related events that may threaten a school’s ability to stay open. Considerations include:
· How water flows in and around the building
· Where it is collected and retained
· Access into and out of the campus
Second, water conservation can be achieved through active systems, such as interior fixtures, kitchen equipment and reduction or elimination of permanent irrigation through a focus on appropriate native landscape design. Addressing the availability and usage of freshwater is especially important in regions experiencing population growth, where scarcity could become an issue.
Water conservation considerations that make a difference:
· Installing low-flow fixtures and faucets with input from maintenance and facilities staff
· Implementing rainwater harvesting systems and recycling greywater
· Using permeable paving in conjunction with sustainable landscaping, such as the planting of native and drought-resistant plants
· Leveraging site design to mitigate flood and storm damage risks, while providing proper drainage, including reduced impervious cover
· Creating schoolwide campaigns that engage students and staff in water conservation efforts
Operational carbon refers to the carbon dioxide (CO2) emissions produced from the ongoing operation of a building. Reducing operational carbon through passive design strategies like orientation, daylighting, high-performance envelopes, and reducing energy demand equals a direct savings on monthly and annual operating costs.
Reducing embodied carbon through renovation and adaptive reuse—and choosing lower carbon materials—can fulfill long-range district or municipality plans (like carbonneutrality by 2050). Achieving carbon-neutral status refers to the balance between activities and building operations that emit carbon dioxide and absorb an equivalent amount of from the atmosphere, resulting in no-net-increase in atmospheric CO2 levels.
This can be accomplished through energy efficiency, renewable energy, electrification, reduced operational and embodied energy and carbon-offset projects.
The energy a school uses can be made more efficient by considering solar panels, selecting LED lighting systems and installing efficient HVAC systems. We know this has a direct effect on the bottom line for a district’s utility bills.
Promoting alternate transportation methods, such as making bike racks and safe bike storage available to reduce car traffic and replacing aging gas buses with electric ones also helps schools district to reduce their carbon footprint.
By having discussions about energy reduction goals, including net zero, during early planning and goal setting, many of these beneficial strategies can be integrated into a school’s design.
Energy modeling programs can evaluate performance, identify new opportunities, and increase overall accountability for a school’s sustainability, maintenance efforts and operational costs.
It is essential for schools to prioritize and integrate sustainability in their planning and design processes. The good news is that there are experienced partners who are ready and able to ensure schools have healthier, more resilient, sustainable and equitable academic environments.
K-12 design has made significant strides in sustainability, but there is still much more that can be done. By adopting holistic approaches and engaging the entire school community, districts can not only meet but exceed their strategic goals. This is particularly crucial in the Southeast, where rapid population growth and climate change necessitate thoughtful and proactive planning for the benefit of students, staff and the surrounding community.

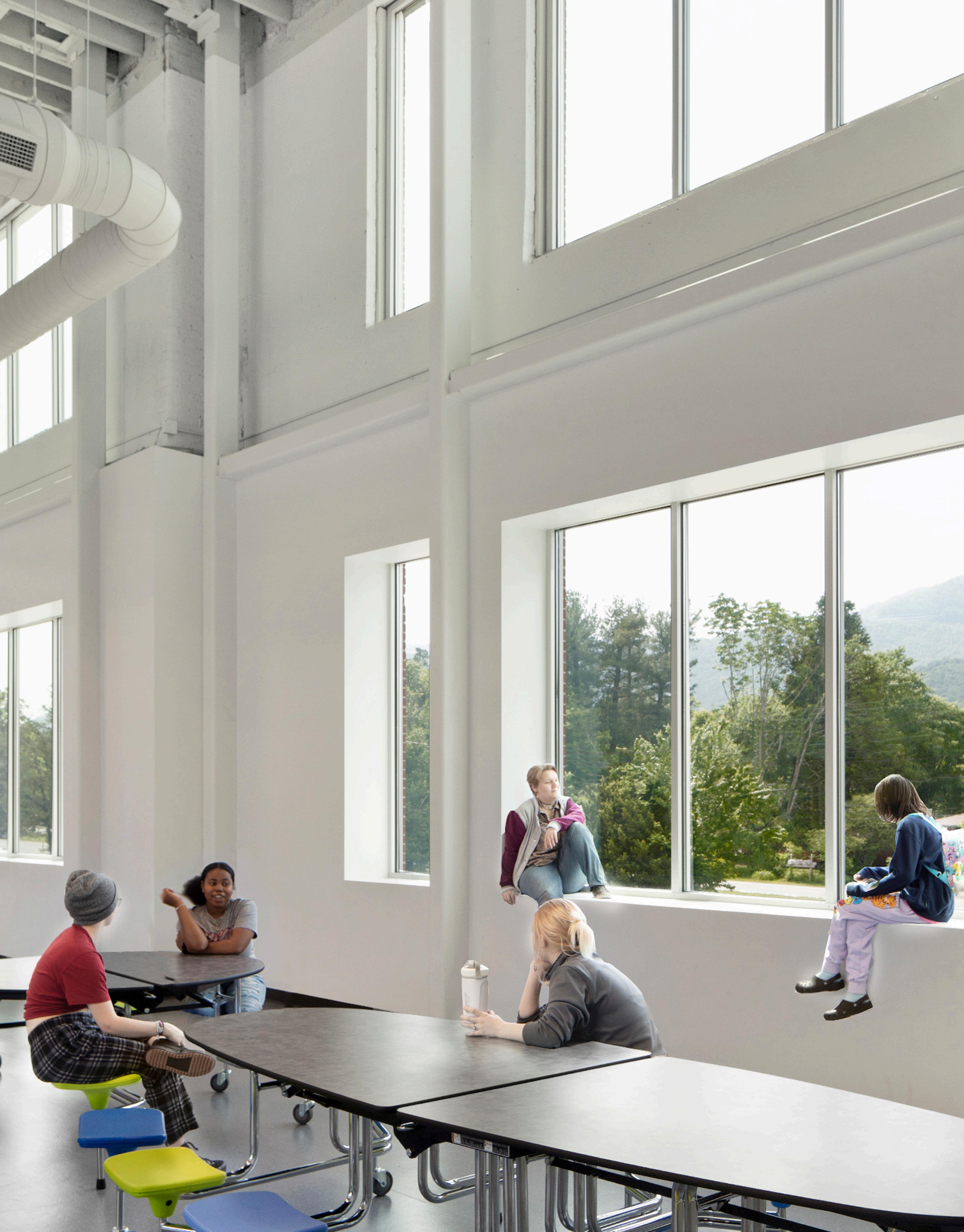
By Lindsey Coulter
This spring, construction will begin on the new College of the Desert (COD) Palm Springs campus, which will address the growing need for higher education access on the west side of the Coachella Valley. While COD already has a main campus, the new site was strategically planned to better serve students in Palm Springs and neighboring communities. Located directly across from Palm Springs High School, the campus aims to provide a direct pathway to continued education for students who may not otherwise have the means to attend college.
The project, which will be completed in March 2027, is expansive and ambitious. Totaling $268 million and comprising 175,000 square feet across 27 acres, the new campus will provide cutting-edge facilities for learning, collaboration and innovation. The primary structure, the Accelerator Building, will be a two-story facility to house digital media and arts, healthcare and architecture programs, supported by a variety of advanced technology labs, makerspaces, flexible classrooms, and specialized facilities such as a film screening studio, radio station and cafe. Additional campus structures include a world-class Culinary Institute, which will include multiple state-of-the-art kitchen laboratories and a boutique restaurant.
The project is designed to achieve LEED Gold Certification through sustainable features such as on-site photovoltaic power generation and energy-efficient design elements.
Newport Beach, Calif., firm MAAS is serving as the program manager and San Francisco-headquartered WRNS is the project’s architect. C.W. Driver will serve as construction manager and owner’s representative under a CM multi-prime delivery method.
“This project stands out not only for its sustainable design and technologically advanced learning spaces but also for its role in shaping the Coachella Valley as a hub for education, creativity and community connection,” said Dave Amundson, project executive with C.W. Driver. “Our history of building complex higher education facilities in Southern California has prepared us well for this opportunity.”
School Construction News spoke with Amundson about the unique challenges of delivering a large and technical project in desert conditions, and how the campus can serve as a model for future education design and construction.
SCN: What can students and educators anticipate from the new campus? How are buildings and spaces organized?
AMUNDSON: The campus is organized to function as a cohesive educational
community. The core consists of three main buildings: the Accelerator Building, the Culinary Building and the Events Center—all of which are connected by a striking steel breezeway. This breezeway unites the campus while providing much-needed shade, a critical design feature given the desert climate.
In addition to these academic and cultural spaces, the site includes a central plant, maintenance yard, and maintenance and operations office spaces. While having three distinct buildings presents unique construction challenges, efficiencies were gained by constructing them simultaneously. The buildings share mechanical, electrical, and plumbing systems where possible, balancing both functionality and aesthetic individuality. Each building has its own distinct architectural character, reinforcing the idea of a diverse yet unified educational environment.
SCN: Did the size and scope of the Accelerator Building present any construction challenges or opportunities?
AMUNDSON: Unlike traditional educational buildings that often rely on standardized classroom layouts, the Accelerator Building is a multipurpose innovation hub. It integrates spaces for cutting-edge programs, including podcast studios, television studios, laboratories and even hotel-style spaces all within a single structure. This dynamic programming creates an engaging and versatile learning environment.
A standout architectural and structural feature of the Accelerator Building are the steel-cast nodes, which serve as a functional support system and an artistic design element. The nodes resemble tree trunks and are unique for an educational setting. Custom made and cast in Brazil, they required an eight-month lead time, adding a layer of complexity to the procurement and construction process. This feature not only reinforces the building’s architectural identity but also creates a seamless indoor-outdoor experience by visually connecting exterior and interior spaces.
SCN: Will exterior spaces play a significant role in the project?
AMUNDSON: Given Palm Springs’ desert climate, exterior spaces were designed with a strong emphasis on both shade and sustainability. The steel breezeway plays a crucial role in connecting the three main buildings while providing shaded walkways that allow students and faculty to move comfortably throughout the campus.
Landscaping also serves the dual purpose of enhancing the campus aesthetically while supporting environmental conservation. With nearly 800 trees and an emphasis on native flora, the design reduces water consumption and supports local ecology. A particularly innovative feature is the glazing on the mechanical yard, which allows


students to view the central plant’s equipment without needing to enter the facility.
SCN: How did C.W. Driver help to determine the ideal delivery model and phasing plan?
AMUNDSON: A project of this scale presents logistical challenges, particularly in a region outside the Los Angeles basin, where securing the right subcontractors can be more difficult. To attract top-tier partners, C.W. Driver engaged subcontractors from across the country who were drawn to the project’s size and complexity.
To manage the scale effectively, the project was broken down into smaller segments. Each building had its own dedicated construction team, ensuring focused oversight. Since the Accelerator Building is the largest and most complex, it was prioritized in the phasing plan, with construction starting there and progressing to the other buildings. This structured approach helps maintain efficiency, minimize disruptions and ensure the project stays on track for its scheduled completion.
SCN: Are there specific challenges building within a desert environment?
AMUNDSON: The most obvious challenge is temperature in the Coachella Valley, which can reach 120°F during the summer months. To ensure worker safety, C.W. Driver follows OSHA regulations and has implemented several key strategies:
· Air-conditioned refuge trailers: Providing workers with a cool place to take breaks and avoid heat exhaustion.
· Adjusted work hours: Shifting schedules during peak summer months to work earlier in the day.
· Dust control: Due to strict AQMD (Air Quality Management District) regulations in Coachella Valley, the site has a full-time water truck to mitigate dust and ensure compliance with Rule 403.1, which addresses fugitive dust control in desert conditions.
By proactively planning for these challenges, C.W. Driver ensures safe and efficient construction operations year-round.
SCN: What lessons have you learned through this and other education projects?
AMUNDSON: Communication is key. School construction projects involve multiple stakeholders—faculty, students, administrators, and community members—many of whom may not be familiar with construction processes. Transparent and frequent communication ensures that everyone remains informed and aligned. Simplifying technical language and setting clear expectations are key to project success.
SCN: How do you think this project might serve as a model for future school design and construction?
AMUNDSON: For large-scale educational projects, collaboration is essential. Success comes when the owner, builder, architects and community share a unified vision. A strong partnership ensures that challenges are met with solutions, keeping projects on time, on budget and aligned with their educational mission.
This project demonstrates how thoughtful design, sustainable strategies and strong partnerships can shape the future of campus development.

The new Schoenecker Center for STEAM at St. Thomas University includes biology, chemistry, physics and robotics labs; a two-story engineering high bay; rehearsal and performance spaces for the music program; a newsroom; art studios and an art gallery; a cafe and gathering/study spaces. | Photo Credit: BWBR
The University’s new Schoenecker Center for STEAM creates a home for arts, media, sciences and engineering while reflecting the University’s sustainability values
By Lindsey Coulter
When leaders of St. Thomas University in St. Paul, Minn., first embarked on the development of the Schoenecker Center for STEAM—a new facility to house additional space for the growing School of Engineering and College of Arts and Sciences—they gave the project team some guiding principles: The facility had to reflect inclusivity, innovation, adaptability and connection. It also had to be sustainable.
Balancing these priorities and incorporating the University’s values was a welcome challenge for the design team of Robert A.M. Stern Architects (RAMSA) of New York and the St. Paul office of BWBR. Together with McGough Construction of Minneapolis-St. Paul, the team celebrated the opening of the Schoenecker Center in February 2024. In its first year, the building has not only helped the University put those values into action, but it has also created a more cohesive and collaborative environment between academic programs and has earned LEED Gold certification from the U.S. Green Building Council.
The $110 million Schoenecker Center was developed through the University’s strategic planning process, which identified the need for new spaces for arts, media, sciences and engineering—programs that rarely overlap in more traditional academic settings. However, to make better use of funds and create efficiencies, University leaders envisioned bringing these programs into one building.
“Early in design and programming, it became clear that careful space planning would be critical to the project’s success, as the University sought to weave each unique curriculum of study together to maximize learning possibilities and outcomes for every student,” said Greg Fenton, AIA, director with BWBR and principal on the project.
“We led University leadership to understand what spaces would be required as a minimum for the diverse program mix to succeed since the total need exceeded the square footage that was afforded.”
Ultimately the design team delivered a five-level, 130,000-square-foot, L-shaped building that features a tall atrium space at its hinge point, vertically uniting all program spaces. The horizontal spine offers double-height spaces for study and gathering. A secondary overlay of horizontal organization in the building’s wings gives each department a home base while still encouraging interdisciplinary collaboration. In total, the building includes biology, chemistry, physics and robotics labs; a two-story engineering high bay; rehearsal and performance spaces for the music program; a newsroom; art studios and an art gallery; a cafe and gathering/study spaces.
Many areas needed to be versatile to support varied uses throughout the year, so flexibility was key. Within many of the teaching labs, for example, casework and infrastructure was limited to the perimeter walls, allowing flexibility for the center of the space. The design team also worked hard to understand what was required of each area and to deliver optimized spaces through careful coordination, especially with considerations for acoustic design. The final design executed this vision in unique ways: civil engineering is next to art curation, music rehearsal is adjacent to geology, and television broadcast and sound studios were placed near material labs.
“As a person in a creative industry, it’s always interesting to me when universities, through the organization of their facilities and the adjacencies they create, provide these moments where people in different disciplines can really inspire each other,” said Melissa Del Vecchio, FAIA, partner at RAMSA.
Del Vecchio, who worked alongside RAMSA colleagues Graham Wyatt and Kasey Tilove, added that the position and orientation of the Schoenecker Center were also

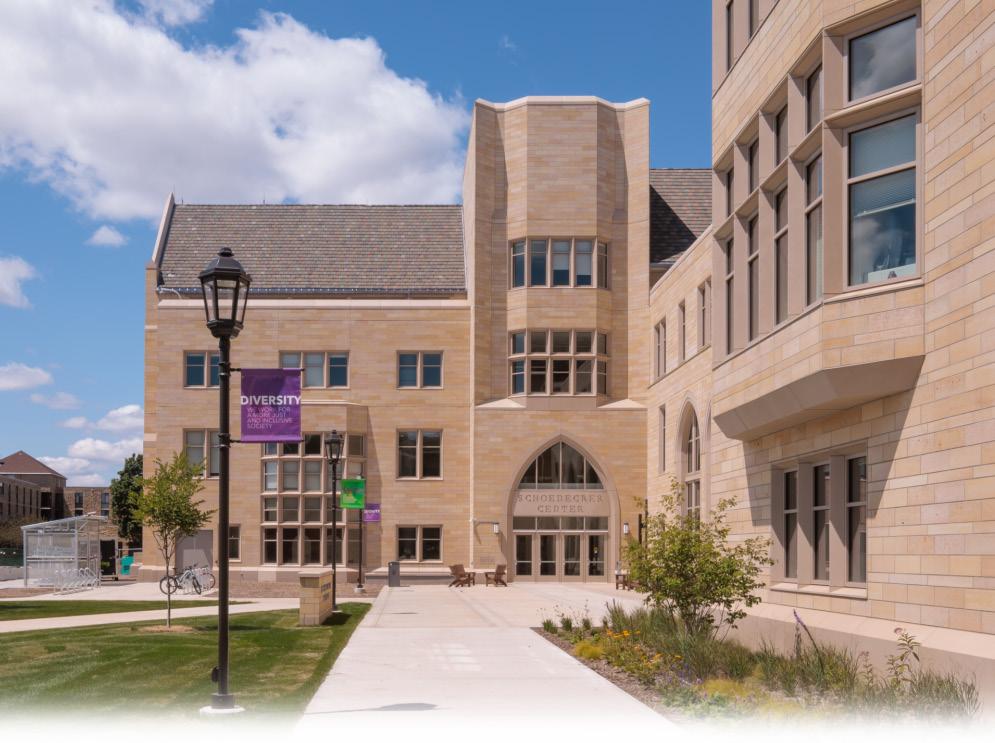

The choral performance space is completely transparent from the north to the south side of the building.
Photo Credit (all): Brandon Stengel


In the high bay, the design team incorporated a 4-footthick concrete strong wall and a strong floor as well as a large bay door, ensuring the space can be accessed by concrete-and steeldelivery trucks.

Design Architect: RAMSA
Architect of Record, Lab and Science Planner: BWBR
Construction Manager: McGough
Lighting Design: Buro Happold
Landscape Architect: Damon Farber
Engineering, Planning and Design Consultant: ESI Engineering
Acoustic Design: Jaffe Holden
Civil Engineer: Kimley Horn
Structural Engineer: Palanisami & Associates
Building Performance Consulting Engineer: RWDI
Design Assist: Salas O’Brien
Technology Consulting: True North Consulting

critical to building a literal and metaphorical bridge between the old and the new. The building’s L shape mirrors the older O’Shaughnessy Building (which also houses science programs), and the two structures were connected via a multi-level transparent bridge to create a greater sense of cohesion between the spaces.
“Often, people ask me if anything surprised me about the project when it was complete, and if anything, it’s the bridge element,” Del Vecchio said. “It helps to make those existing science buildings feel fluidly connected to the new spaces—and helps occupants of the older building feel like the amenities in the Schoenecker Center are also amenities for them.”
To determine the building’s interior aesthetic, RAMSA and BWBR met with student groups to discuss colors, furnishings and finishes and what the students needed in their academic and study spaces. While the building houses more industrial disciplines, students advocated for soft and warm physical spaces and furnishings. As such, the interiors include bright whites balanced with warm wood tones and the school’s signature purple.
Students also asked for ample natural light and views to the outdoors, which complemented the University’s desire for visibility into academic spaces. In response, the design team incorporated transparency inside and out via ample glazing. For example, the choral performance space is completely transparent from the north to the south side of the building.
“It’s a pretty deep building, and the fact that we could get the penetration of natural light completely across the floor plate, so that wherever you are you have a really good sense of natural light and where you are relative to the exterior, was tricky,” said Del Vecchio. “We went through a lot of different options to find the combination of spaces that would allow this, and it turned out to be very effective.”
Incorporating the engineering high bay also offered an opportunity for the design team to get creative and put education on display.
“(The high bay) is not the kind of asset that’s usually available to undergraduates. So, it’s a unique thing that the University is providing,” Del Vecchio said.
For maximum functionality in the highly technical space, which even includes a working bridge crane, the design team incorporated a 4-foot-thick concrete strong wall and a strong floor as well as a large bay door, ensuring the space can be accessed by concrete- and steel-delivery trucks.
However, the programs and spaces were organized in such a manner that the heavy machinery does not impact things like fluid dynamics studies in the science and engineering labs or interrupt recordings in the television studio, musical practice rooms, or other areas that require noise control and specific acoustics.
“(The
project) demonstrates that with a strong vision, seemingly diverse programs can indeed be

Within the building, civil engineering is next to art curation, music rehearsal is adjacent to geology, and television broadcast and sound studios were placed near material labs.



together and work together to equal more than the sum of the parts,” Fenton said.
The design team also ensured that a significant artifact—a remnant of the Interstate 35W bridge—was given a place of honor in building’s atrium. The bridge collapsed over the Mississippi River in Minneapolis in 2007. Thirteen people were killed in the bridge failure, and another 145 people were injured. The engineering artifact now serves as a reminder to engineering students of their education’s critical nature in developing spaces and structures that will safeguard health and safety.
This sense of responsibility and care for community also extends to the University’s broad focus on and
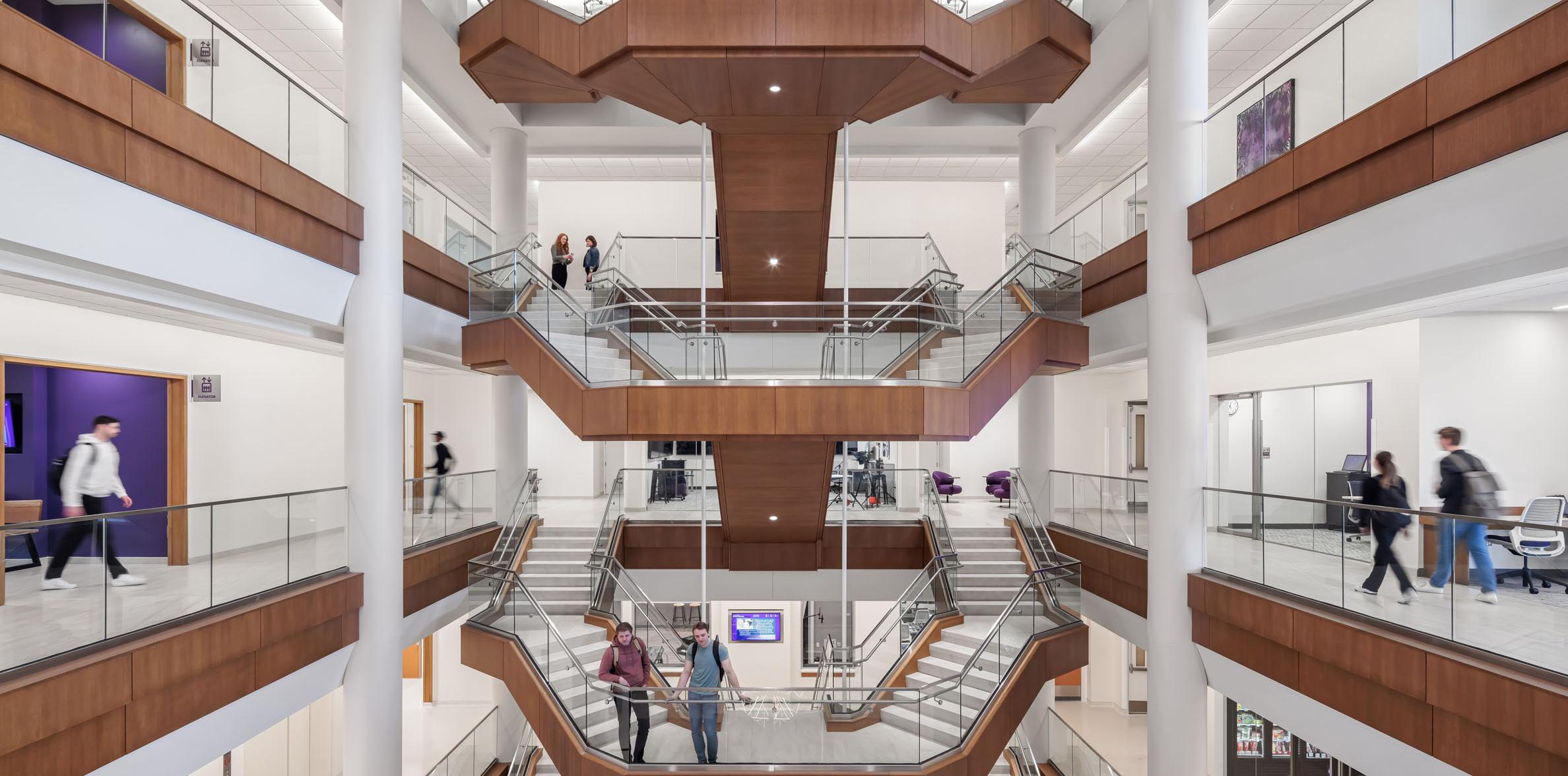
definition of sustainability.
“Sustainability has become embedded within our culture across the University, and the Schoenecker Center is a prime example of our teams coming together to develop creative solutions that drive our sustainability goals forward,” said Jim Brummer, vice president for facilities management, in a statement.
To achieve LEED Gold certification, the project incorporated numerous sustainable features, including highly efficient HVAC systems, LED lights with an integrated control system and exterior lighting fixtures designed to reduce light pollution. The project also introduced a 241,000-gallon underground cistern that will collect rainwater to be reused for greywater irrigation. The cistern has already reduced the building’s outdoor water use by 100%, while low-flow fixtures have reduced indoor water use by 38%.
The well-insulated envelope and roof and a new energy-optimizing central utility plant help reduce overall energy consumption. Additionally, 76% of regularly occupied spaces offer quality views of nature. The use of durable, sustainable materials—such as terrazzo, concrete and wood—create a warm, yet industrial atmosphere while reducing the building’s environmental impact. The cumulative effect of these resource-conserving systems is expected to save the University more than $100,000 annually.
The project also received innovation credits by factoring in social equity and inclusion, as the organization of programs helps make a more diverse range of students aware of career opportunities in STEAM.
“Since the building is home to many majors, we wanted students in every program to feel welcomed, included and inspired to collaborate across disciplines,” said Fenton, who worked with BWBR colleague Brian Lapham, AIA, senior project manager on the project. “The collection of spaces demonstrates an incredible and unique University vision, allocation of precious resources, and long-term investment in not only science but also arts education.”
The facility also earned LEED points for integrating EV charging stations, using local building materials and endeavoring to reduce construction waste. The accomplishment builds on the University’s commitment to obtaining a minimum of LEED Silver certification for all new construction that exceeds 25,000 square feet. The campus is already home to the LEEDcertified Schoenecker Hall North and Frey Hall, and with the completion of the underconstruction Anderson Arena, the University will soon comprise nearly 1 million square feet of high-performing, LEED certified spaces.
“Pursuing sustainable building practices just makes sense for us at St. Thomas,” said John Silva, the university’s director of construction, in a statement. “Whether it’s reducing our carbon footprint, providing a better environment for staff and students, or helping reduce energy consumption and operational costs, it just makes sense—and it’s also the right thing to do.”
Designing new buildings for LEED certification is part of the University’s larger plan to achieve carbon neutrality by 2035. Over the past decade, St. Thomas has reduced carbon emissions by 51% by implementing a variety of energy-conservation measures in new and existing buildings. In 2024, the University was also honored with its second STARS gold rating from the Association for the Advancement of Sustainability in Higher Education.

Top: The five-level, 130,000-square-foot, L-shaped building features a tall atrium space at its hinge point, vertically uniting all program spaces.

Bottom: Students specifically requested that the building offer ample natural light and views of the outdoors, which complemented the University’s desire for visibility into academic spaces.



As extreme heat days increase, school districts and legislators change policies—and the AEC community offers mitigation tips
By Lindsey Coulter
New York Gov. Kathy Hochul signed legislation in December 2024 to require that all school districts in the state develop plans to mitigate extreme heat in classrooms. This legislation also required the establishment of support service spaces and a maximum allowable temperature. By setting clear guidelines for extreme heat conditions, the bill will help school leaders to ensure their spaces are conducive to student learning as well as health and safety.
“Extreme heat can significantly impact a student’s concentration, focus and ability to learn,” Gov. Hochul said in a statement. “With this new law, we are continuing to make the health and safety of our kids and educators a top priority and ensuring that every New York student has access to the safe and comfortable learning environment they deserve.”
The legislation establishes 88 degrees as the maximum temperature in classrooms and support service spaces. It also creates a definition of extreme heat condition days as well as a standard to measure room temperature. It further requires school districts to take action to relieve heat-related discomfort when classroom temperatures reach 82 degrees, such as turning off overhead lights, pulling down shades or blinds, turning on fans, and opening classroom doors and windows.
New York State Senator James Skoufis applauded the legislation as benefiting both students and educators. “I am grateful Governor Hochul signed the legislation and recognizes the importance of cooling during hot summer months —it is increasingly a necessity as each year gets warmer than the last,” Skoufis said.
While most states have yet to enact specific legislation regarding extreme temperatures, the effects of severe heat and cold on learning environments are becoming a more frequent concern. Colorado’s Boulder Valley School District has laid out heat index- and coldweather-related health and safety guidelines, and the Arizona Department of Health Services issued a 20page “Managing Extreme Heat Recommendations for Schools” document in 2021.
California’s School Extreme Heat Action Plan Act of 2023 (which did not advance) aimed to mitigate extreme temperatures by incorporating cool pavement technologies, natural grass, shrubs, trees, wood chips or other natural systems. The act would also have required the State Department of Education to develop a template for an extreme heat action plan.
Meanwhile, Hawaii’s 2016 sustainable schools initiative required classroom cooling measures and included $100 million in funding for ceiling fans, solar-powered vents and air conditioning units. In 2024, lawmakers doubled down, revising the initiative to include even loftier sustainability goals, aiming not just for classroom comfort but also net-zero energy use by 2035.
Changing climate and extreme temperatures are also a concern for architects that focus on K-12 and higher education facilities. On the heels of an August 2023 heat wave that forced multiple schools with non-existing or inadequate air-conditioning systems to cancel classes, Allison McKenzie, AIA, LEED AP, WELL AP, vice
president and director of Environmental Responsibility at SHP, co-authored “School Design in the Era of Climate Change.” McKenzie urged fellow design professionals to prioritize resiliency in a changing climate, especially given the impact that thermal comfort has been shown to have on student performance and productivity, lowering cognitive function and focus.
“While we may not be able to solve global warming and climate change through architecture and design alone, there are strategies that can mitigate the effects of extreme weather on building occupants,” McKenzie said.

rapidly increasing in some areas of the country. Especially when it comes to school buildings, which we hope will last a long time, they need to have that higher level of resilience.”
McKenzie encourages design teams to incorporate available data and visualization tools into design conversations with clients and to explore temperature scenarios.
“There are a good number of designers that know about these resources, but I’m sure there are quite a few that that don’t—or who are struggling to have that conversation with their clients about preparing for extreme temperatures,” McKenzie said.
McKenzie also notes that—as school buildings also tend to serve not just students, but entire communities— these buildings have even greater potential to be a valuable resource in times of extreme temperature, serving as cooling or warming centers and helping communities navigate brownouts and blackouts as energy demand surges.
Changes in climate and temperature trends are also encouraging McKenzie and fellow designers to reconsider project lifespans. While most school projects are still designed to serve for approximately 50 years, the SHP team regularly designs improvement and renovations projects for 80-90-year-old facilities.
“We have seen an uptick in the number of HVAC replacements, and replacements are happening on a more frequent replacement cycle,” McKenzie said.
These strategies include incorporating:
· Cool roofs to reduce the transfer or buildup of heat, which can strain air conditioning units
· Tree cover and vegetation for shading
· Shading structures such as canopies and awnings to reduce heat buildup
· Solar energy production and storage systems to mitigate impacts rolling blackouts or grid failures
“If I were to write that article again, I would spend more time on assessing the client’s true risk for heat events, not just today, but in coming years,” McKenzie said. “There’s a lot of great data from NOAA and FEMA, and recently there have been some visualization tools put together online that show heat projections over time.”
McKenzie encourages school officials and designers to use these data and online resources to identify typical risk levels for droughts, heat waves, cold spells and other climate-related impacts.
However, HVAC systems remain a significant area of concern for many schools—and create an opportunity for designers to factor in resiliency and future operational needs based on data.
“A very real implication that we’re seeing in school design and other projects at SHP is HVAC sizing,” McKenzie said. “It’s probably not a great assumption to design systems today’s temperatures and conditions we are also seeing predictions of 90-plus-degree days
For example, to ensure occupant safety and comfort, Cincinnati Public Schools asked SHP to replace the chilled water plant at Walnut Hill High School, the second-largest plant in its system. Previously, there were two chillers for a traditional chilled water loop and a third for a warmer temperature chilled beam loop. SHP engineers recommended a triplet arrangement with three identical chillers in parallel and a mixing valve to produce the chilled beam loop. Now, if a chiller is down for maintenance, the other two can supply all systems in the building.
As extreme temperature days become less isolated and increasingly stretch into weeks (and sometimes months, depending on geographical region), McKenzie also recommends investments in interior spaces that take a more holistic, human-centered approach to occupant comfort. Tenets of the WELL Building Standard, for example, incorporate air and water quality, lighting, opportunities for activity and fitness, overall comfort and impact on mental wellbeing—which all contribute to a better occupant experience.
In her 2023 article for SHP, McKenzie challenged fellow AEC professionals to create climate-resilient school buildings by taking newer and better approaches to design and construction, incorporating more durable materials, making classrooms flexible and adaptable for future use and opting for renewable power to minimize grid dependency—words that continue to resound in 2025.
“As climate change continues to dramatically transform our world, architects have a responsibility to address these looming impacts by including resilience approaches in their sustainability plans,” she said.
Put your product in the spotlight by contacting SCN at sales@wmhmedia.com

Interface Inc. now offers nora®, a firstof-its-kind, carbon-negative rubber flooring with enhanced durability and a non-porous surface. The line of nora® floor coverings is made of highquality natural and industrial rubbers and does not require plasticizers, and the integrated nora cleanguard® removes the need for added film or varnish. Interface Inc. also sources bio-based and carbon-storing raw materials to manufacture its rubber flooring, affirming the company’s goal of reducing carbon production in the buildings sector, which is responsible for 40% of the world’s greenhouse gas emissions. Interface www.nora.com
The High Density Envirosheet Foam from building material company Amvic Building System is an economically sound, highly durable alternative to common insulation. Although intended for below-grade applications, the panels are free of chlorofluorocarbons and hydrochlorofluorocarbons, ensuring a clean indoor air environment with protection against mold and mildew and no off-gassing. The water-resistant panels are easy to install and have exceptional long-term R-value retention for superior thermal insulation. The fully recyclable EPS foam also maintains sustainable benefits, including clean manufacturing that uses only steam and water.
Amvic Building System www.amvicsystem.com

Bar grating from McNICHOLS, a Cerritos, Calif.-based metal supplier, provides durability, safety and security for campus buildings. Originally intended as a non-slip, low-maintenance flooring material for catwalks, platforms and stair treads, the aluminum bar grating is also used as a facade sunshade for sustainability and security purposes. With customizable thickness, arrangement and anodized finishes, the aluminum bar grating creates functionality for energy efficiencies and aesthetics with varying design options. The bar grating is also ADA compliant.
McNichols www.mcnichols.com

ROOM’s modular soundproof office pods are flexible, time saving, and include a variety of features for increased privacy and productivity. A monitor and camera are built into the unit’s wooden frame for accessible video conferencing, while an integrated power box ensures cables remain organized and devices stay charged. A silent fan within the pod keeps the space ventilated. For increased sustainability, a motion sensor ensures smart energy use. Additionally, the ROOM pod uses recycled Polyethylene Terephthalate material for a 30dB sound reduction.
ROOM
www.room.com
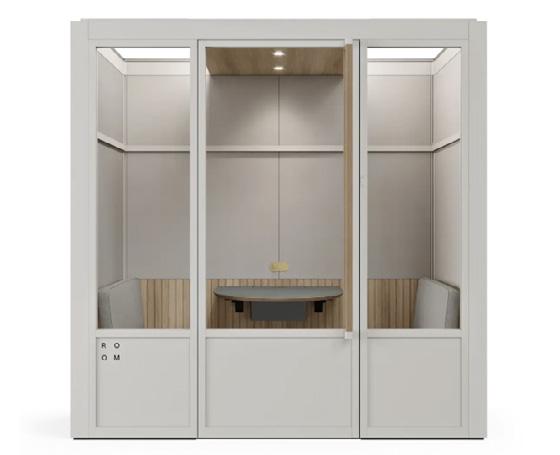
ARISTOSHIELD® is an ultrapremium interior or exterior ultra-low volatile organic compound enamel formulated with advanced waterbased urethane alkyd technology for an oil–like finish, ensuring less harmful gas offput compared to traditional paint. ARISTOSHIELD is best for projects where superior performance and durability are required, such as high–end residential, commercial and industrial doors, trim and cabinets as well as metal surfaces such as wrought iron, garage doors, handrails and metal doors. Common finishes include stain sheen, semi-gloss, high–gloss and eggshell.
Dunn-Edwards Paints www.dunnedwards.com

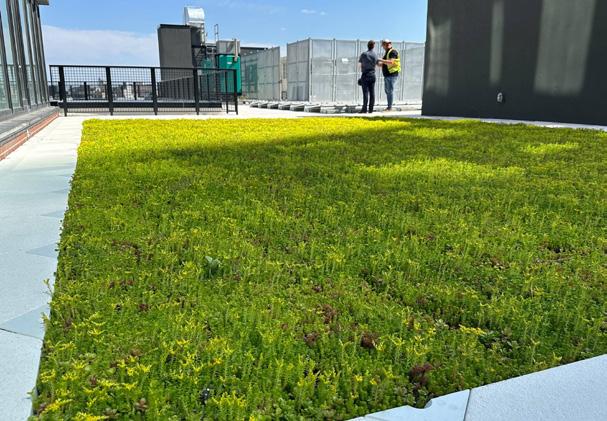
Siplast ParaGREEN Extensive layered vegetated roof assemblies are highly customizable according to design intent, project thresholds and desired performance. The systems offer drainage and water retention layers based on specific horticultural needs and drainage requirements. The company’s Growing Media promotes long lasting, vigorous horticultural growth, with depths commonly ranging from 3 to 8 inches depending on horticultural demands and structural constraints. ParaGREEN assemblies are coordinated with Siplast membranes to ensure compatibility and provide integrated single-source solutions to ensure quality. The company also offers semi-intensive, intensive and extensive modular vegetated roof options. Siplast www.siplast.com
By Lindsey Coulter
As architects and construction professionals look to 2025, the year’s most exciting industry trend might just be...wood. More specifically, engineered wood products and mass timber are opening new doors and design possibilities, allowing forward-thinking project teams to build more efficiently and sustainably in the education space and across multiple verticals.
using mass timber products can also help projects proceed despite systemic labor shortages across the construction industry, and it helps create living-wage fabrication jobs.
“Prefabrication and dimensional certainty allow project teams to operate in a much more efficient way. You really need just a 6- to 7-person crew to assemble the building on the site,” Silva said.
areas eliminated the lengthy wait for long-span steel joists and created a vibrant, inviting learning environment.
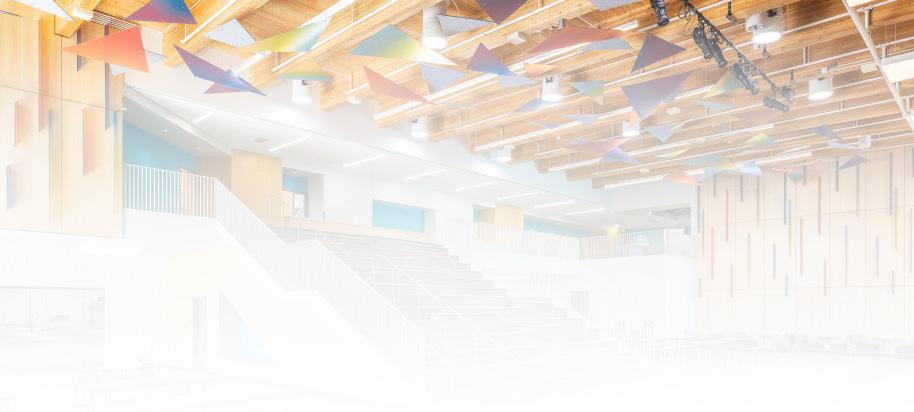
The mass timber trend first began in Austria and Germany in the 1990s and later caught on in the U.S. in the lumber-rich Pacific Northwest. National construction firm Swinerton Builders has become an enthusiastic proponent of mass timber as a sustainable, versatile, and efficient construction material that supports regional economies, reduces carbon emissions, and offers numerous aesthetic and biophilic benefits. The company has developed more than 60 mass timber projects across the country since 2018 that—when compared to more traditional steel and concrete structures—reduce carbon emissions, costs and construction time, while achieving a beautiful, natural aesthetic.
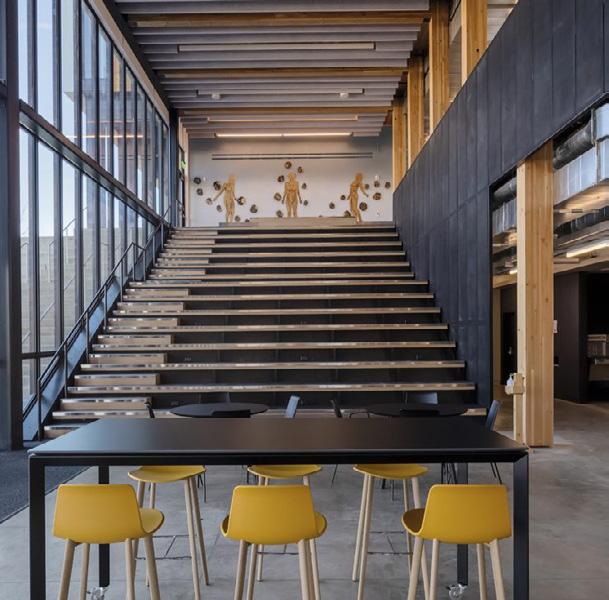
Over the past decades, mass timber and engineered wood products have become more versatile, opening new avenues for construction and increasing functionality and durability. While one-way iterations—such as mechanically laminated timber (nail-laminated or dowel-laminated), glue-laminated timber (or glulam), and laminated veneer lumber—are common in columns and beams, William Silva, regional director of preconstruction at Swinerton Builders, saw construction possibilities take off with the integration of one-way products with two-way assemblies, such as crosslaminated timber and mass plywood panels.
“What’s really exciting is the dimensional certainty; we’re able to build and fabricate projects using mass timber that are accurate to 1/16 of an inch,” Silva said.
In addition to understanding the various products available, Silva also helps clients understand the difference between manufacturing—the process of pressing lumber pieces into a beam product—and fabrication, which processes the wood beam, sizing it and preparing it for hardware installation in a specific project.
“When discussing mass timber projects, we started to move away from the term ‘building’ to ‘assembling’ just to change people’s mindset,” Silva said. “We assemble the prepared mass timber elements into the components of the building.”
Marrying the mass timber products with virtual design and construction technologies such as building information modeling (creating a digital twin of a project) also allows clients to better understand the product’s possibilities—and helps project teams anticipate needs and challenges before construction.
The benefits of mass timber often overlap. The product is best known for its sustainability, energy- and carbon-reduction properties and aesthetic appeal—as well as its structural and schedule efficiency. However,
This reduced workforce, and the fact that beams and components are fabricated offsite, makes jobsites much quieter and less disruptive to their communities. Mass timber projects are also generally built faster and more economically than structural steel facilities as they lend themselves to a more integrated approach to project delivery.
“Whenever somebody tries to make mass timber do what concrete or steel does, it usually isn’t successful,” Silva said. “It’s about understanding and building with the product’s strengths. We’ve done 18-foot cantilevers with a mass timber structure. If you understand the strengths and you work with the right design team you can, through innovation, do exciting things that you couldn’t do with concrete and steel.”
To date, Swinerton has developed six education facilities using mass timber, with another three on deck. The company’s work on the Oregon State University-Cascades Edward J. Ray Hall, a four-story, 50,000-square-foot structure, incorporated a wide variety of Oregon-manufactured wood products such as glulam beams and columns with CLT floor panels. The stateof-the-art, net-zero energy building created space for an additional 500 students pursuing science, technology, engineering, art, and mathematics (STEAM) and includes expanded engineering and computer science offerings, along with digital arts, media and technology studies. The exterior features a new outdoor amphitheater, along with flexible event space that also functions as an outdoor study and gathering space.
Ray Hall serves as a warm and inviting gateway to the campus core, exemplifying the University’s aesthetic and sustainability goals while offering direct views of the campus’ lush topography. It also became a prototype for a 50-acre expansion thanks to state funding to explore the benefits of mass timber use. This funding encouraged the design team to incorporate the product to its fullest extent while also designing and building for long-term adaptability and using creative strategies to organize mechanical, electrical and plumbing systems as well as corridors and windows.
Currently there are 1.8 million square feet of mass timber construction across the U.S. representing a variety of verticals. While mass timber projects are currently most concentrated on the west coast, they are becoming more common in the southeast as well as Colorado and Texas. As projects proliferate, Silva has seen some hesitancy about mass timber fall away. In some cases, however, lingering misperceptions have allowed Silva and the Swinerton team to help educate insurers, lenders and clients about the material’s strength and durability.
“We help people understand that mass timber is not wood-frame construction with two-by-fours; engineered wood products are durable and in some ways are more resilient than other comparable materials for things like blast resistance,” Silva said.
On one project, the Swinerton team brought in the local fire department to learn more about the product and the assembly process.
“What’s really cool about mass timber buildings is that the fire-resistance is actually in the wood,” Silva said. “Fire rating is based on the thickness of the beam or column, and each inch will add roughly one hour of fire resistance to the structure.”
Once the fire department understood how mass timber also protects building connections, the department determined that the mass timber building was safer than a steel or light-wood-frame structure because, from a fire science standpoint, there also aren’t edges where flames could easily take hold in the wood. Testing has also shown that mass timber samples that were burned in a three-hour FFR column test retained enough strength and integrity to support their design loads.
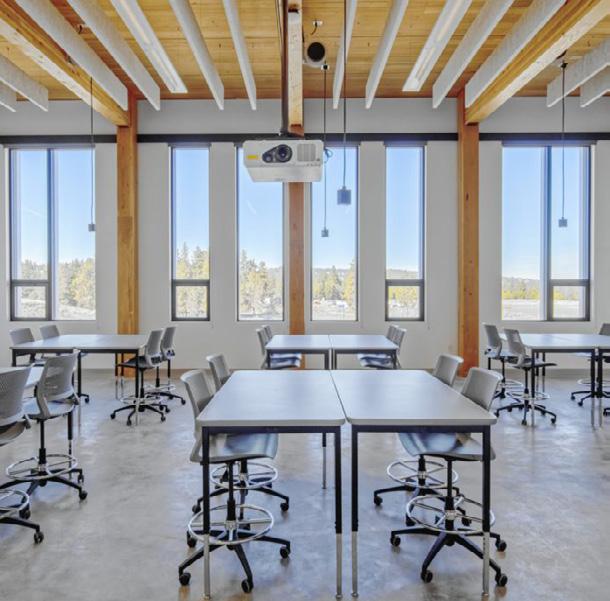
As more clients learn about the benefits of mass timber, Swinerton estimates that the number of mass timber projects will double every two years, which is much longer than it takes for forests to regrow the wood devoted to most mass-timber projects.
For a recent 156,000-square-foot commercial project, owners were particularly excited about the surprisingly low impact of their facility, as Swinerton calculated that Oregon forests could regenerate all the wood used in the project in just 46 minutes.

“When you frame a building correctly with mass timber you don’t have a perimeter beam, which, in the case of Ray Hall, offered the ability to introduce soaring windows in classrooms, allowing daylight to penetrate deeply into the building, which also contributes to lower energy use and costs,” Silva explained.
Swinerton also joined the project team for the Responsive Arts & STEAM Academy, in Denver, which was also featured in the September/October edition of School Construction News and was the state’s first allelectric hybrid mass timber school. The commons and gymnasium feature mass timber beams and columns that enhance the building’s aesthetic appeal and sustainability but also streamlined construction. Utilizing CLT in these
“If you apply that to all of North American forests, it would take just 14 minutes,” Silva added, noting that surprising facts like these have also spurred conversations about mass timber’s sequestered and embodied carbon story as well as forest management practices, transparency, sourcing, and ensuring social equity opportunities by working with rural and tribal partners.
Top: Swinerton also joined the project team for the Responsive Arts & STEAM Academy, where mass timber beams and columns enhance the building’s aesthetic appeal and sustainability but also streamlined construction.
Left Circle: Mass timber framing in the Ray Hall project offered the ability to introduce soaring windows in classrooms, allowing daylight to penetrate deeply into the building, which also contributes to lower energy use and costs.
Right Circle: Oregon State University-Cascades Edward J. Ray Hall, a four-story, 50,000-square-foot structure, incorporated a wide variety of Oregon-manufactured wood products such as glulam beams and columns with CLT floor panels.
By Kat Balster
John Rogers Elementary School in Seattle is setting a new standard for education and sustainability. Scheduled to open in fall 2025, the school integrates biophilic design principles, emphasizing natural connections, innovative learning spaces and environmental stewardship. As Seattle Public Schools’ first net-zero energy school, the ambitious project demonstrates how design can shape not only buildings but the wellbeing of their occupants.
Biophilic design stems from the idea that humans have an inherent need to connect with nature. Incorporating natural light, organic materials, and views of greenery into built environments satisfies this need and fosters well-being.
In her essay outlining the power of biophilic design in learning spaces, Sheila Hartley, a board-certified behavior analyst and early childhood consultant, noted, “By bringing nature into our indoor spaces, biophilic design supports cognitive, emotional, and social development while reducing stress and enhancing creativity.”
At John Rogers Elementary, these principles are more than theoretical: They are embedded into every aspect of the school’s design—from materials to layout— extending beyond aesthetics to impact health and performance.
“We’re not just designing a school; we’re creating an ecosystem of success,” said Shannon Payton, design leader for architect DLR Group. “This is a place where students can thrive academically, socially, and emotionally.”
The school’s location, a 9-acre site with a 60-foot vertical elevation change, informed much of its design. The site’s highest point is bordered by a forested edge, while the lowest point connects to Thornton Creek, a critical salmon habitat. This unique setting provided an opportunity to integrate outdoor learning environments.
“Before we even put pencil to paper, we studied the site,” said Payton. “Our approach prioritized daylighting, visibility, and accessibility while preserving natural features.”
The design incorporates terraced outdoor courtyards and learning spaces that “meander” through the property, mirroring the creek, and provide direct access to nature. Pathways wind through forested areas, promoting exploration and discovery. The terracing also resolves challenges from the site’s steep slopes, ensuring seamless access to all areas of the campus.
The construction of John Rogers Elementary has been a collaborative and technologically advanced process. General contractor Lydig Construction began preconstruction work in 2022, and the project is on schedule for completion in fall 2025. According to Heidi Buchberger, project manager at Lydig, material selection has been a key aspect of the project’s success.
“Durability of materials is a high priority for Seattle Public Schools, so the building exterior is a combination of brick and metal wall panels,” Buchberger explained.
The primary building structure consists of both mass timber and steel components, reinforcing sustainability and resilience. Inside, a variety of materials, including colorful wall and ceiling acoustic treatments and wood accents, create a safe, welcoming, and nature-inspired environment for students and staff.
A major challenge encountered during construction was concrete inconsistency, but advanced

technology helped clear the potential hurdle.
“The use of laser scanning and Building Information Modeling helped us tremendously ... allowing us to send real-time measurements to the engineer and architect for their analysis and sign-off,” said Rox Hoskins, project manager at Lydig.
One of the most striking features of the school is its integration of indoor and outdoor spaces. Classrooms are designed to maximize natural light and views of the surrounding landscape. Large windows face north and south, avoiding harsh glare while providing consistent daylight. Skylights in the gym and cafeteria ensure bright, inviting spaces even on cloudy days.
Special attention was given to the interplay of light and shadow. The exterior sunshades feature nature-inspired patterns that dapple light across floors and walls, creating an ever-changing, sensory-rich environment.
“We wanted to embrace the joy of learning,” said Payton. “Watching light move across the classroom connects students to the natural rhythms of the day.”
The perforations on the sunshades that mimic light filtering through tree leaves were inspired by the many existing trees on the site.
“Elements of nature within the building were incorporated in a variety of ways,” Buchberger said. “The exposed mass timber structure and perforations on the sunshades are designed to reflect patterns found in nature, helping to create a calming and engaging atmosphere for students.”
Outdoor learning environments include forest classrooms, edible gardens and hillside play areas. Features such as a nature play zone and Thornton Creek learning dock allow students to explore ecosystems firsthand.
The design team chose materials that reflect the surrounding environment, blending the building into its natural context.
“We’re using wood for both its aesthetic warmth and its sustainability,” Payton explained.
Wooden beams are prominently featured in the library and outdoor overhangs, creating inviting spaces. Inside, wainscot panels feature abstract patterns of butterfly wings, adding texture and a tactile element that activates the senses.
Concrete flooring and a minimal color palette ensure durability and timelessness. Pops of color, selected through community engagement, add vibrancy while remaining adaptable to future updates. These design choices not only enhance visual appeal but also contribute to the school’s sustainable goals.
John Rogers Elementary is a model of energy efficiency and environmental responsibility. Designed to meet net-zero energy standards, the school employs passive
See Bioliphic Design, page 21→
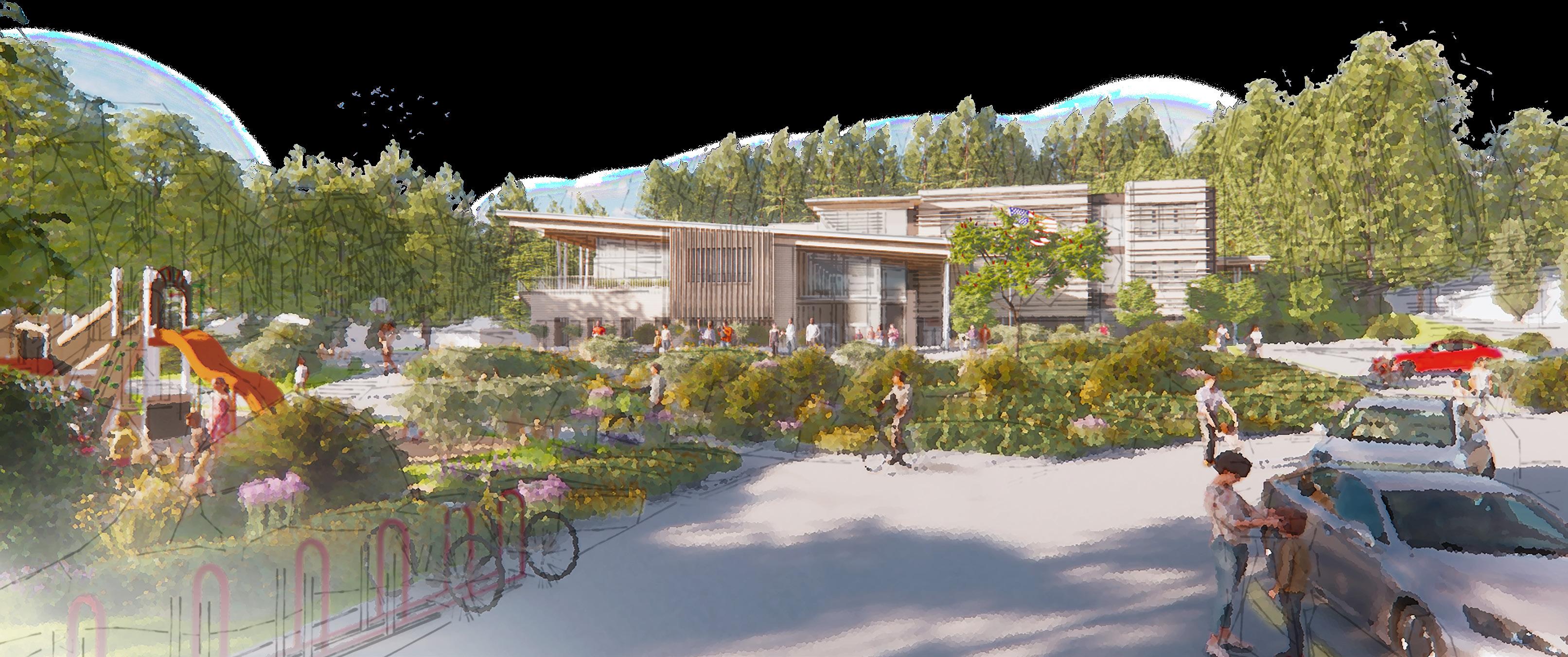
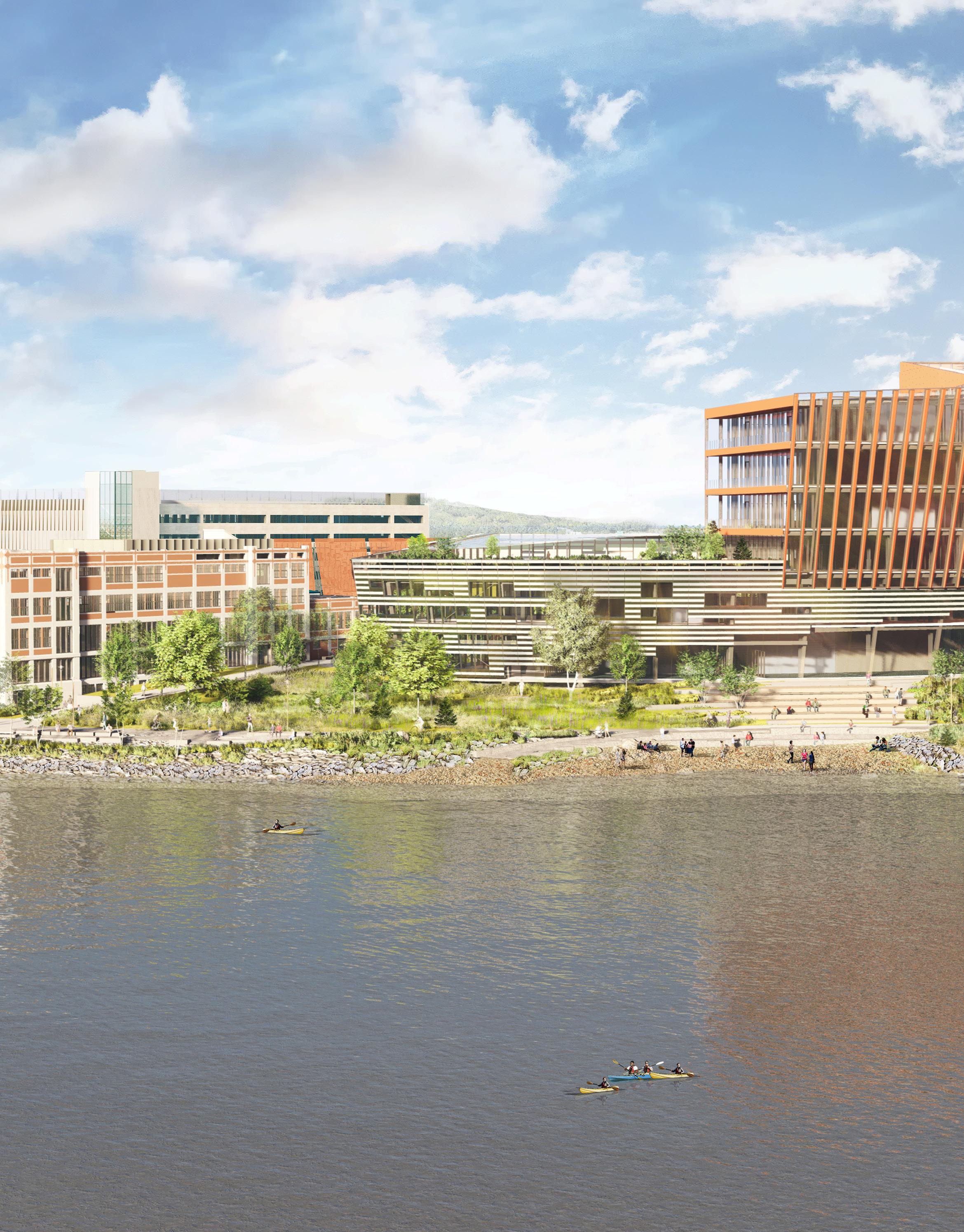
By Lindsey Coulter
Northeastern University is known for its emphasis on innovation, and the underconstruction Roux Institute—the University’s newest permanent campus in Portland, Maine—is a perfect example of cutting-edge and future-focused education. When complete in 2027, the $500 million project will be a hub for learning, research and collaboration, hosting programs in digital engineering, computer and data sciences, artificial intelligence, advanced life sciences and medicine.
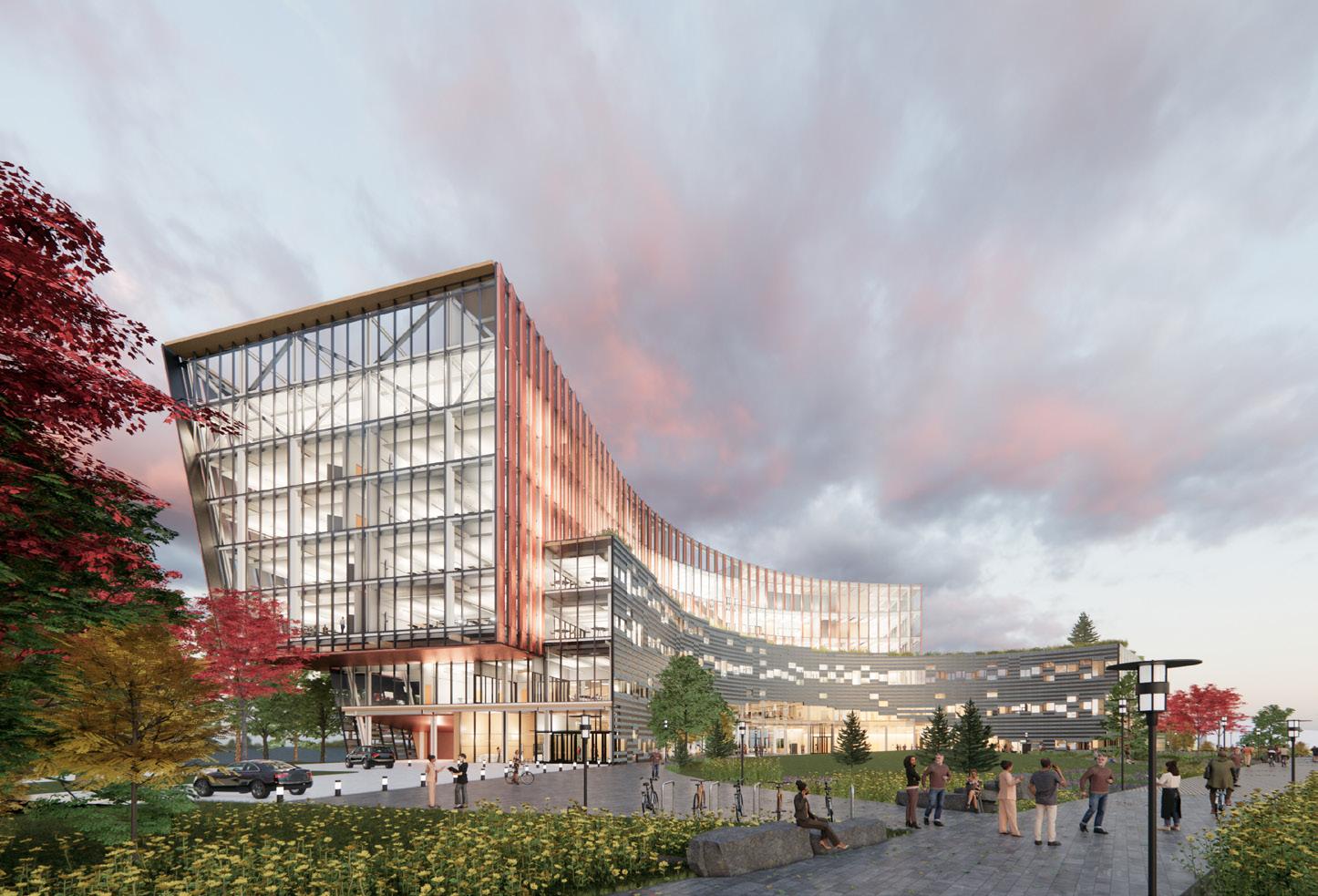
The dynamic new Roux Institute, named for founders David and Barbara Roux, will be the first of its kind for the region. Alongside academic and research programs, it will provide a base for partnerships and collaboration with start-ups and private, public and non-profit organizations. The campus will also allow for growth in residency and accelerator programs focused on the innovation economy and healthcare.
To bring this innovative vision of education and partnership to life, however, the University is reimagining a historic landmark: the site of the century-old B&M Baked Beans factory on a peninsula along the shore of Casco Bay.
The Roux Institute project includes two significant design and construction components. The campus will be anchored by the new 245,000-square-foot Alfond Center and will include the redevelopment of the historic 58,000-square-foot “Bean” building, which will undergo major rehabilitation. Both elements are designed by CambridgeSeven, which was selected for the project in 2021. The firm was one of several companies invited to participate in an international design competition to realize the joint vision of the Roux family and Northeastern University leaders.
“The project is almost exactly what we presented in the design competition,” Timothy Mansfield, AIA, NCARB, president and CEO of CambridgeSeven. “It has gone through a lot of iterations for budget, size, scale and so forth, but (it retained) the spirit of what we originally designed.”
That initial design intent honors the site’s legacy while exploring new paradigms and spatial organizations for teaching, research and corporate partnerships.
The Alfond Center in particular will be a prime example of sustainable and resilient design. The building will serve as a research hub, advancing education in the digital, artificial intelligence and life sciences sectors, while stimulating Maine’s economy and enriching the local community.
“The design is really driven by the idea that the building needs to be flexible; over time the program is going to grow and change,” Mansfield said.
As such, the firm developed a robust infrastructure plan that will allow the computational academic spaces to easily adapt according to evolving learning and instructional needs.
The Alfond Center, built by Consigli Construction Co. Inc., will feature a three-story mass timber section as well as a rooftop garden terrace. Its primary feature, the Portal, bridges the central circulation and gathering space with a soaring 30-foot-high ceiling with expansive views of the bay.
Next door, the Bean Building, built in 1913, will serve as an incubator for collaboration. However, the structure already includes some surprisingly modern design elements.
“The building, in fact, was cutting-edge design at the time as an early example of a daylight factory,” Mansfield explained.
Architect: CambridgeSeven
Interior Design: Planeta Design Group
“The concrete frame system allowed for brick infill and overscaled, large windows, which were very novel for a factory building. As a result, the workspaces were filled with daylight and created a wonderful interior environment for the factory workers.”
Landscape Design: Stephen Stimson Associates
General Contractor: Consigli Construction Co. Inc.
Engineers: Arup
Civil: Woodard & Curran
Structural: Thornton Tomasetti
Laboratory: HERA Laboratory Planners
In addition to the architecture being forward looking, the facility was also advancing techniques for food canning and food processing, which Mansfield noted as a powerful parallel in the Roux Institute’s creative reuse as a home for innovation and early-stage entrepreneurship.
Sustainability was a primary focus in all the aspects of the design. Northeastern University has a robust sustainability initiative for all its campuses, but for this project the team created its own sustainability charter in collaboration with the city of Portland. While the project will not pursue LEED or net-zero certification, the Alfond Center will exceed sustainability goals as an all-electric building, using 82 geothermal wells for heating and cooling. The building also incorporates mass timber and photovoltaic array capacity, while the design of the modulated vertical facade panels cleverly reduces solar heat gain and glare through the use of parametric design software.
The entire campus, 80% of which was until recently covered by impervious buildings and pavement, will be relandscaped back to a naturalized setting. The landscape
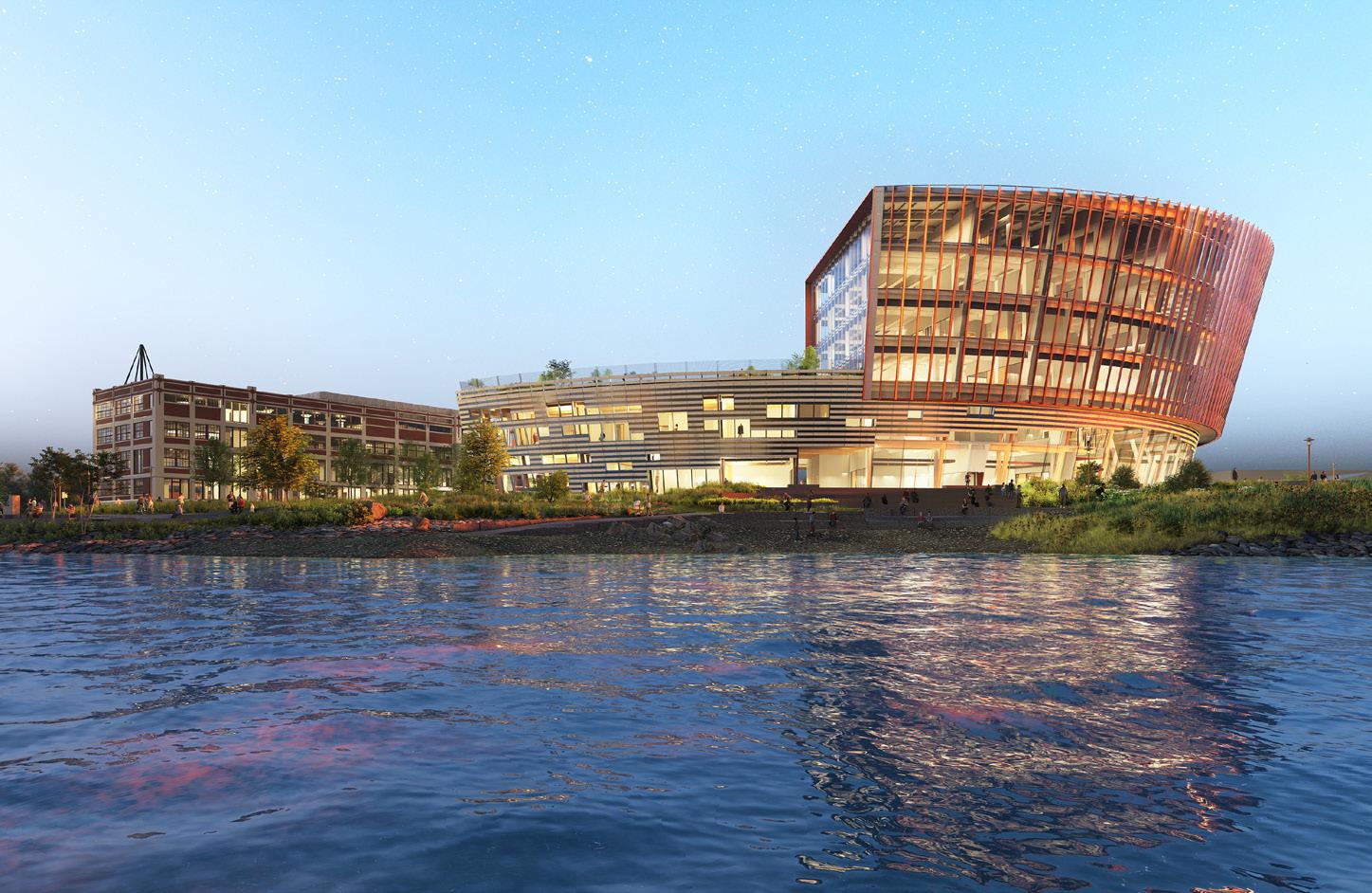
CambridgeSeven took a holistic design approach to all campus components, inspired by the ideas of intertwining, collaboration and bridging as they applied to learning and research. Maintaining a sense of place and history was also critical to the project. The campus will embrace its industrial roots by incorporating granite, copper, wood and
How can we integrate gathering dynamics, proxemics and learner personas to reinvent learning spaces for better educational outcomes?
Exploring the heart of space design, the “Culture of Space” white paper focuses on how space forms the way we come together and learn. Inspired by the insights and experiences of David A. Stubbs II, president of David Stubbs Designs, and Jill Ackers, director of education for VS America, together, they offer an in-depth exploration of how gathering, proxemics and personas interact intricately when learning happens. These elements of human spatial relationships and settings are crucial in crafting learning environments that are not just spaces, but dynamic settings where effective learning thrives.
The challenge is to explore and define how educational decision-makers, architects, interior designers and stakeholders involved in educational environments can apply the principles of Culture of Space—encompassing gathering dynamics, proxemics and personas—to transform traditional school designs into settings that are more inclusive, adaptable and effective. These realigned environments enhance teaching and learning experiences significantly.
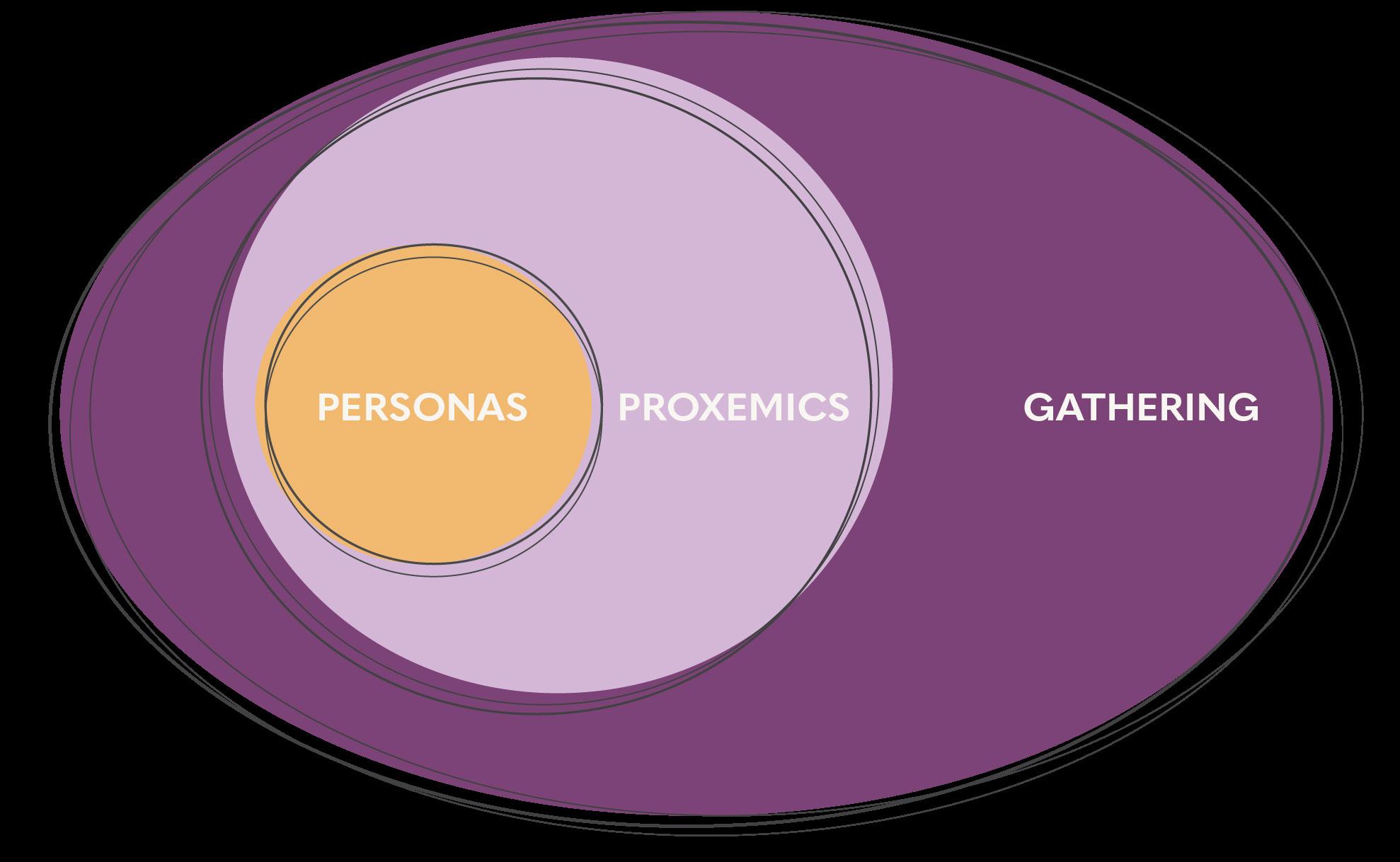
graphic
Stubbs and Ackers propose a holistic approach to redesigning educational spaces, considering the complex interplay of human behaviors, spatial relationships, and the diverse needs of educators and learners. This challenge seeks to inspire a rethinking of how educational environments are designed, moving beyond the physical structures to consider how space influences and enhances teaching and learning.
At the heart of this exploration, Stubbs and Ackers illuminate how personas— representing diverse behavioral archetypes—along with the dynamics of gathering in various spaces, contribute significantly to the adaptability and inclusiveness of learning environments. These elements are integral to fostering spaces that intimately respond to the needs of all users. Additionally, it is important to understand how this new lens surrounding proxemics plays a central role in this framework by providing key insights into how spatial arrangements influence human behavior and interactions. By examining the diverse proxemic preferences across different cultures and organizations, the paper highlights the importance of designing spaces that are not only physically flexible but also culturally sensitive and inclusive.
Therefore, the concept of Culture of Space emerges as a comprehensive approach that encompasses the need for spaces to adapt not just to physical requirements, but also to diverse cultural and social dynamics of their users. This approach is particularly relevant in educational settings, where the creation of agile spaces can significantly enhance learning experiences, promote engagement, and foster creativity and collaboration.
From years of observational research within the educational field, this body of work is about transformative change through a new lens of understanding and discovery surrounding the interactions of learners. It is a change from the historic manner in which we have always “created” school. Physical components drive the microinteractions of how we collaborate and communicate.
Read the full white paper at www.vsamerica.com/blog/culture-of-space
David A. Stubbs II, founder, David Stubbs Design
David Stubbs is an award-winning designer, educator and advocate recognized for transforming educational environments. Creator of VS’ Shift+, the first patented system of educational furniture components, Stubbs revolutionized the industry by prioritizing agility, inclusion, and student-centered learning.
Jill Ackers, director of education, VS America
Jill Ackers is an influential educator with nearly three decades of experience across a broad spectrum of the educational sector. She has designed and launched new schools, been a school leader in private and public institutions, and taught in PreK-12 and higher ed programs.
FEATURES:
• Innovative Interiors
• Higher Education Design Spotlight
• Architect Roundtable
• Hybrid Learning Environments
• Inclusive and Accessible Design
• Wellness and Behavioral Health
Editorial Materials Due: 03/17/2025
Contact: lindsey@wmhmedia.com
PRODUCT FOCUS:
• Modular Buildings/Portable Classrooms
• Walls, Dividers and Partitions
• Finishes
• Casegoods
• Storage Solutions
• Glazing, Daylighting, Windows and Skylights
• Furniture, Fixtures and Equipment
Ad Materials Due: 03/31/2025 Contact: sarah@wmhmedia.com
About VS America
VS America, Inc. is a leading manufacturer of educational furniture for K-12 schools, colleges and libraries. Focused on best practices for educational facilities worldwide, VS develops adaptable, ergonomic, and sustainable furniture solutions which allow for the creation of agile learning environments. For more information, visit www.vsamerica.com.



net-zero energy project takes advantage of creative funding opportunities to support student wellbeing while conserving resources and tax dollars
By Lindsey Coulter
The all-electric, zero-net energy Maplewood School in Menasha, Wis., won’t welcome its first students until the fall, but is already setting a new standard for sustainability. The school will not only include 160 geothermal wells and a 1.14-MW roof-mounted solar photovoltaic system but will also enhance occupant health and wellbeing with its state-of-the-art ventilation system, wealth of daylighting and connections to the surrounding natural environment.
The 223,430-square-foot facility will replace the community’s existing 1970s-era middle school, which was undersized and offered little flexibility for modern learning and instruction. In contrast, the new building is comfortably designed for a 1,000-student capacity. It
thoughtful use of the school’s signature Bluejay Blue hue throughout will create a home for students and educators for decades to come, without putting a strain on the environment or taxpayers.
“The building is fundamentally designed as two schools within one school building,” said Michaels. “There are separate office and administrative areas for the intermediate school and the middle school. Each school is then further broken down into smaller learning communities or neighborhoods.”
The

However, these challenges didn’t deter the project team or the Menasha Joint School District, which has become a leader in energy conservation. Over the past 10 years, the district’s commitment to sustainability has reduced its overall electrical load by more than one million kWh and 850 therms of natural gas—even as the district has added more than 80,000 square feet of facility space.
Maplewood School will exemplify this commitment. The project was awarded a $103,546 incentive from Focus on Energy and is anticipating receiving more than $3 million from the Inflation Reduction Act (IRA) tax credit direct payment for the geothermal bore field and system, photovoltaic system, the 500-kW battery back-
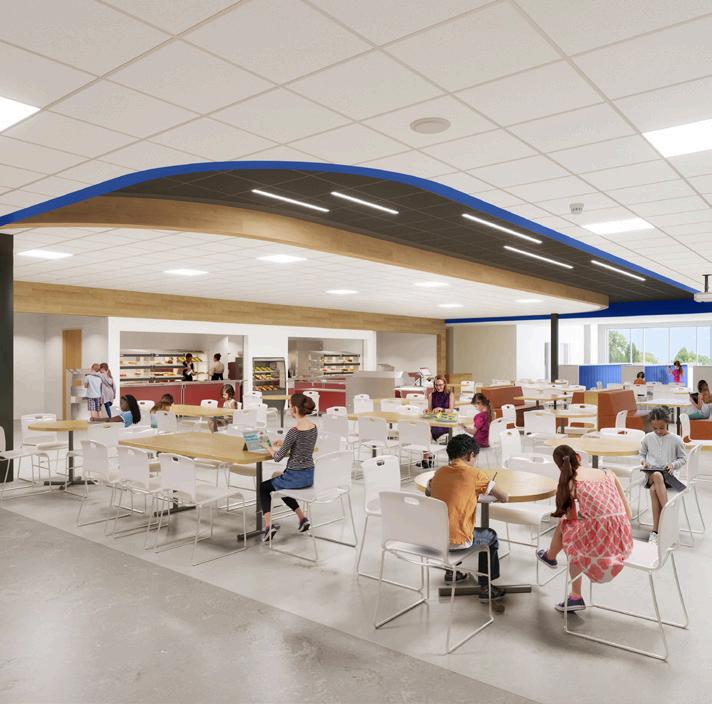
also marks the second of a long-range, three-phase facility plan that consolidates grades 5-8 into one beautiful new building.

Eppstein Uhen Architects (EUA) served as the project’s designer and structural, plumbing and mechanical engineer, collaborating with construction manager and sustainability consultant Miron Construction Co. Inc. The team also included electrical engineer MSA and energy modeler and commissioning agent HGA. Eland Electric designed and installed the PV system, microgrid and battery back-up system.
In developing the project, Miron Construction and EUA worked closely with the district’s Vision Committee to evaluate multiple building and renovation scenarios. Together, the group decided to pursue new construction as the most practical and impactful solution for the district’s long-term space, flexibility and instructional needs.
Jackie Michaels, senior project manager with EUA, and several colleagues shadowed students in the existing school to understand how a new building could better meet their educational and environmental needs. The experience helped inform the new structure’s orientation to take better advantage of views to the nearby wetlands and further committed the EUA team to prioritizing open spaces and natural daylight.
The result is a dynamic and colorful new two-story structure with two wings that will form an exterior courtyard. The building’s broad, light-filled hallways and
Each learning community has its own classrooms, lockers, restrooms, collaboration areas, student intervention and support areas, and staff resource areas as well as a flex café that serves as a cafeteria and multipurpose space. Between the two separate schools is a two-story ‘central spine’ common area. Located off the spine are shared amenities such as the library, art and music rooms, Career and Technical Education areas, the gymnasium and the fitness center.
Innovation also came into play in the construction process. Fitting all 2,747 solar photovoltaic panels onto the new building’s roof (while avoiding mechanical systems and vent stacks), maintaining the project schedule and working within a constrained footprint forced the team to get creative.
“The biggest challenge was building on the site of an active school and the logistics of working around the existing building,” said Ben Samolinski, project manager with Miron Construction.
“One of the longest items on the schedule is the drilling of the 160, 500-foot-deep geothermal wells, which took months,” added Steve Lenz, superintendent with Miron Construction. “For this project, a unique challenge was keeping a dry(ish) area for the well drillers to work whenever it rained.”
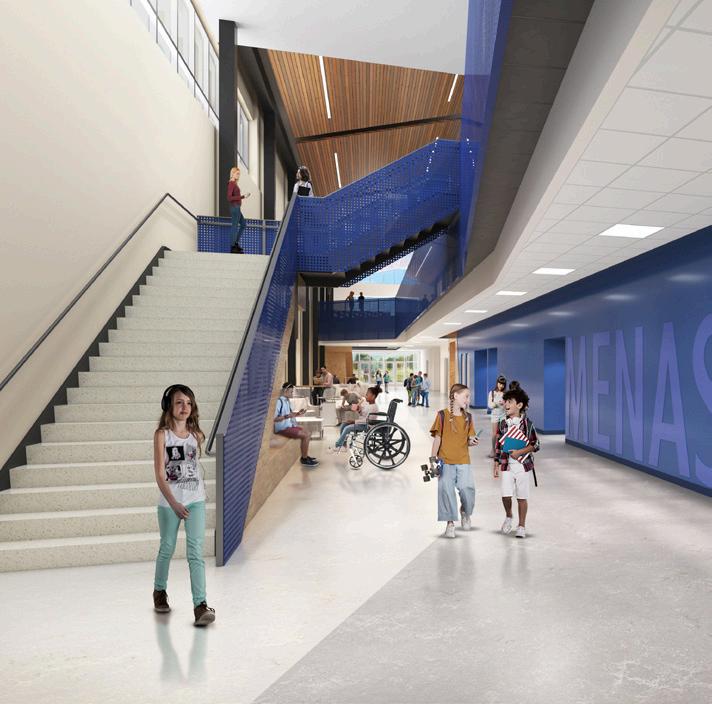
up system, microgrid and EV charging stations. While energy modeling anticipates that the project will consume 1.4 million kWh annually, the PV system will offset all energy consumption. This will save the district nearly $190,000 per year in utility bills (based on today’s energy prices) and millions over the life of the facility.
Sustainable values will also be reflected inside the building, which will offer hands-on environmental educational opportunities using the building itself as a teaching tool.
“For example, the geothermal mechanical room has glass walls so that the students can see the system working,” said Theresa Lehman, director of Sustainable Services for Miron Construction.
Interior material choices were also critical to ensuring an optimal learning environment. EUA, which joined the AIA 2030 Commitment, strives to reduce embodied and operational carbon to minimize greenhouse gas emissions during construction and throughout a building’s lifecycle. Additionally, in accordance with the AIA’s Materials Pledge, the firm selects products that prioritize health, social equality and environmental wellbeing. As such, the project utilizes multiple low- to zero-VOC materials, which do not trigger respiratory issues like asthma and allergies, while the air-handling system is designed to bring in more fresh air than is required by state code. The

By Fawn Walton Pellegrini, RA, LEED AP
The design of K-12 educational spaces plays a crucial role in fostering student engagement, growth and learning. Research conducted by the University of Salford in Manchester demonstrates that well-designed classrooms can boost learning progress in primary school students by as much as 16% within a single academic year.
As the way we look at education evolves, so must the environments in which learning takes place. The traditional classroom model, often characterized by rigid rows of desks facing a single focal point, is challenged by approaches prioritizing flexibility, collaboration and inclusivity.
Accommodating diverse learning preferences can involve using sit-to-stand desks and designated standing areas, enabling students who require movement to focus effectively. Incorporating varied seating options, such as task chairs that allow for fidgeting, ensures that all students feel included, regardless of their learning style. Integrating elements that engage multiple senses—such as tactile materials, visual aids and auditory resources—can create a more holistic learning environment. For example, adding whiteboards, writable surfaces, and interactive technology provides opportunities for creative expression and reinforces learning through active participation.
Designating areas for group work, quiet reflection, and hands-on activities allows teachers to tailor their instruction to meet the needs of all learners. For example, a classroom with movable partitions can easily transition from a collaborative workshop setting to a focused individual study area, ensuring that all students can engage with the material in a way that suits them best.
Birch Grove Primary School in Tolland, Conn., exemplifies the benefits of inclusive design. The school’s slightly wider corridors and strategically placed furniture foster natural breakout spaces for collaboration and individualized learning. These features allow students to engage in group work or take a moment for personal reflection outside the traditional classroom setup, promoting a more flexible learning environment.
School designs should extend beyond the classroom walls to foster a sense of community integration and belonging. An inclusive school environment serves students,
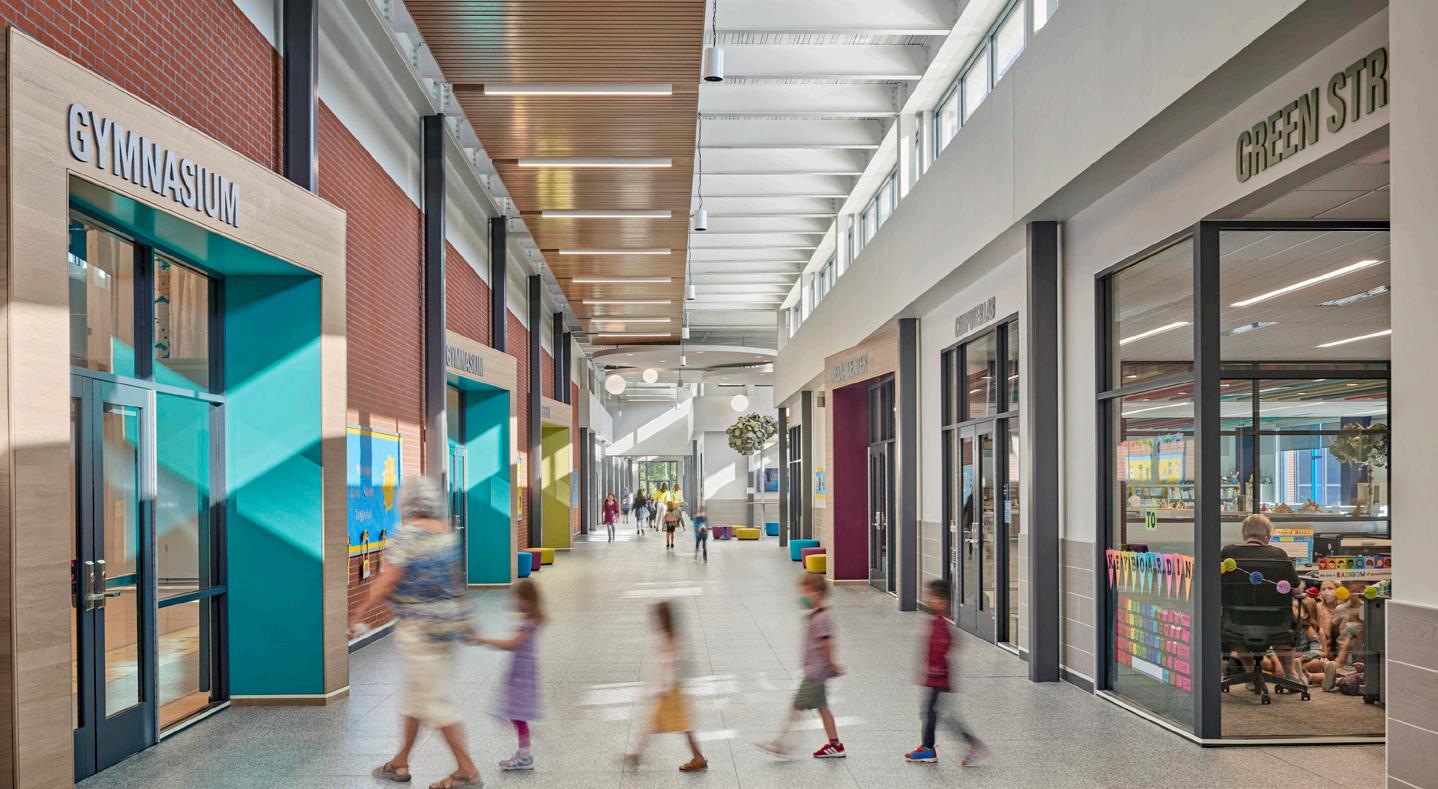
inviting families and community members to engage with the space. Thoughtful design choices, such as using local materials, incorporating community art, and considering the scale and massing of buildings, can help schools blend seamlessly into their neighborhoods. This approach enhances the overall aesthetic and functionality of the school, making it a welcoming space for all.
The design of the Boys & Girls Club of Hartford, Conn., led by JCJ Architecture, showcases a commitment to community integration. The facility serves as a “third home” for students, prioritizing safety and a welcoming atmosphere. With the urgent need for after-school programs in Hartford’s South End, the club fills a critical gap, serving over 10,000 local youth annually. The design includes natural light, vibrant colors, and engaging textures, creating a harmonious environment that excites and inspires children and teens.
Designing schools with elements that reflect their unique identity fosters school pride and ownership among students, faculty and the community. Incorporating school logos, colors, and symbols into the architecture can instill a sense of belonging and motivate students to engage more deeply with their educational environment.
Flexible design allows for the repurposing of spaces, saving costs and maximizing usability over time. By embracing features such as wide double doors, movable furniture on casters and multipurpose areas, schools can easily transition from traditional classroom settings to diverse learning environments suited for various activities. Adaptability is especially critical as educational practices shift toward more project-
based and collaborative learning approaches.
The Boys & Girls Club of Hartford is a prime example of how flexible space design can accommodate diverse functions. The facility’s interior layout centers around the games room, a vibrant two-story area that serves as a social interaction and recreation hub. Dining, social, and study areas encourage collaboration and creativity.
The community room, adjacent to the gym, can host various activities, from educational programming to community events, ensuring that it meets the needs of students and locals. Moreover, the facility’s design encourages engagement and interaction among users, breaking down barriers between different age groups and

promoting a culture of inclusivity.
Thoughtful design can significantly enhance safety within educational environments. Careful attention to lighting, sightlines, and circulation patterns is essential for ensuring students and the community feel secure. Experts agree that natural light positively impacts student well-being and performance. Designers should balance natural light with adequate artificial lighting to ensure all areas are well-lit, particularly during darker months.
Circulation patterns are another critical safety consideration. Designing clear pathways that minimize congestion and confusion can help ensure a smooth flow of students during transitions, such as between classes or during emergencies. Wide corridors and strategically placed signage contribute to a sense of direction, while features like glass walls or open sightlines can enhance supervision.
At Birch Grove Primary School, JCJ Architecture created different colored wings to assist young students with wayfinding while providing easy access for first responders. The layout comprises secure entry points and controlled access areas, ensuring the screening of all visitors before entering the learning environment. These design choices create a welcoming atmosphere that prioritizes safety without making the space feel institutional.
Inclusive, flexible, and community-minded design can significantly impact the success of students and local communities. By prioritizing these principles, school designers can create environments that enhance learning outcomes and foster a sense of belonging and pride among students. As educational needs evolve, designers must stay engaged with local communities and incorporate sustainable practices supporting futureproof learning environments. The impact of thoughtful design reaches far beyond the classroom, shaping the experiences and aspirations of the next generation.
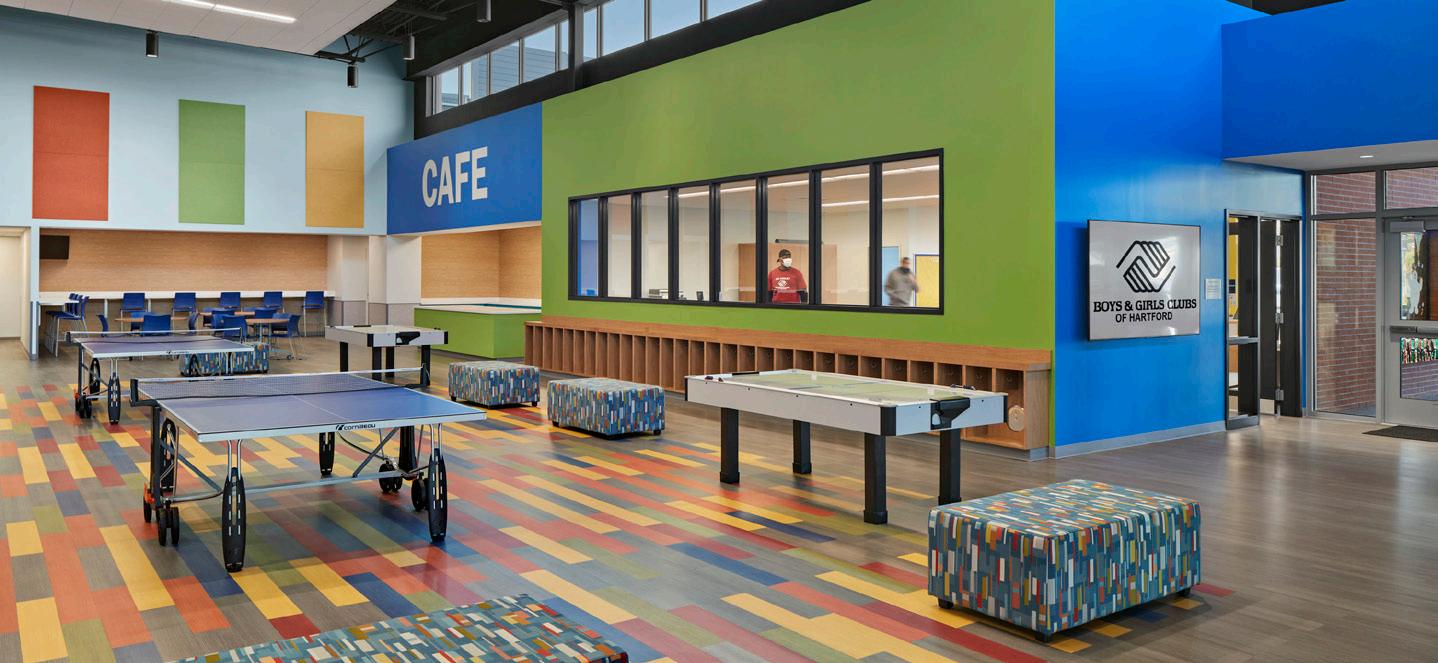
Biophilic Design, from page 16
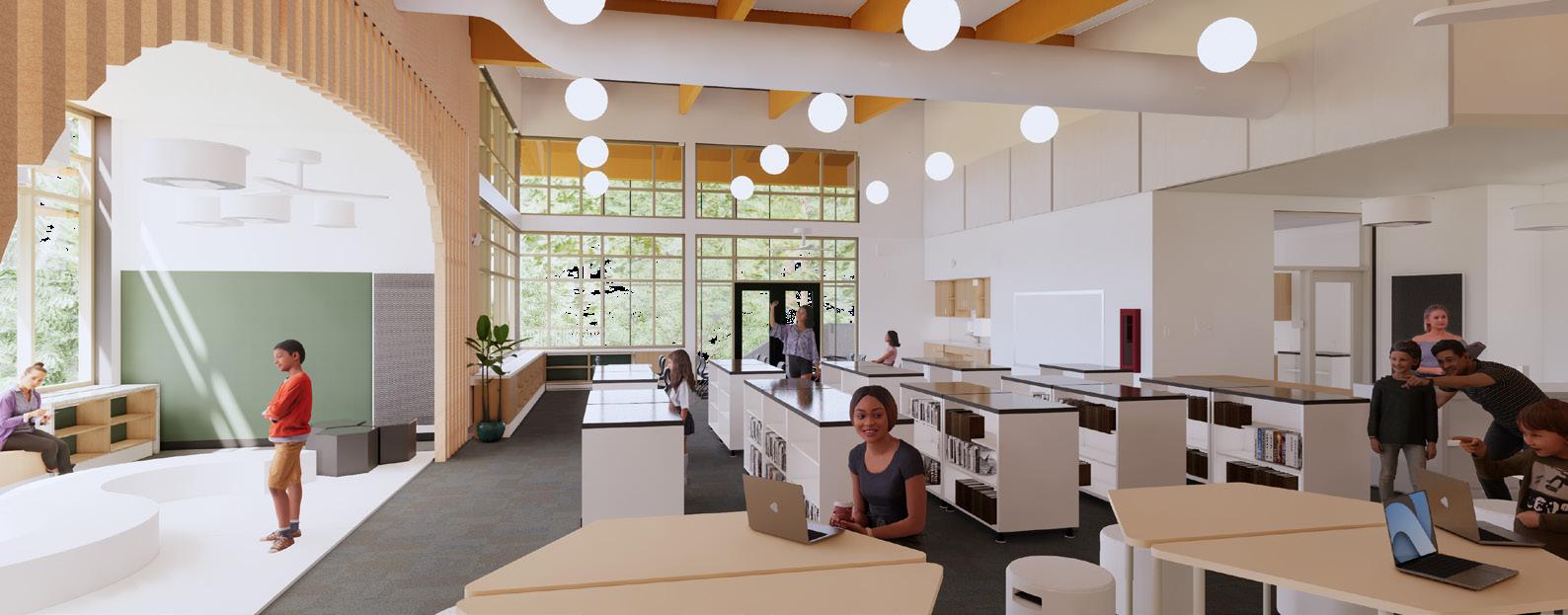
and active strategies to minimize its carbon footprint. Geothermal wells beneath the sports fields provide heating and cooling, while rooftop solar panels generate electricity to offset energy consumption.
“We’re starting to install solar panels on about 25% of the roof, and the roof is future ready for 100% coverage,” said Hoskins.
Other sustainable features include:
· High-performance windows and building envelopes to maximize thermal efficiency.
· LED lighting systems with daylight and occupancy controls.
· Displacement ventilation systems that enhance indoor air quality.
The school also prioritizes biodiversity. Trees removed during construction will be replaced at a 1:1 ratio, increasing canopy cover at maturity. Edible gardens and pollinator habitats further enhance the ecological value of the site.

A core principle guiding the design is “equitable ownership of place,” ensuring that the school feels welcoming and inclusive for all. Features such as the “Otter’s Den”—calming nooks within classrooms—and cultural murals at entry points celebrate the diversity and community.
The collaborative nature of the project has set a precedent for future Seattle schools.
“The John Rogers team was highly collaborative and truly worked together to make design and construction decisions that resulted in the best building design for the client and end users, without compromising a highly efficient construction process,” Buchberger said.
John Rogers Elementary School is more than a new building—it’s a vision for what education can be. By prioritizing sustainability, community and biophilic design, it sets a precedent for schools across the nation. As Seattle Public Schools aims to be carbon-positive by 2040, the project also demonstrates how thoughtful design can achieve both environmental and educational goals.
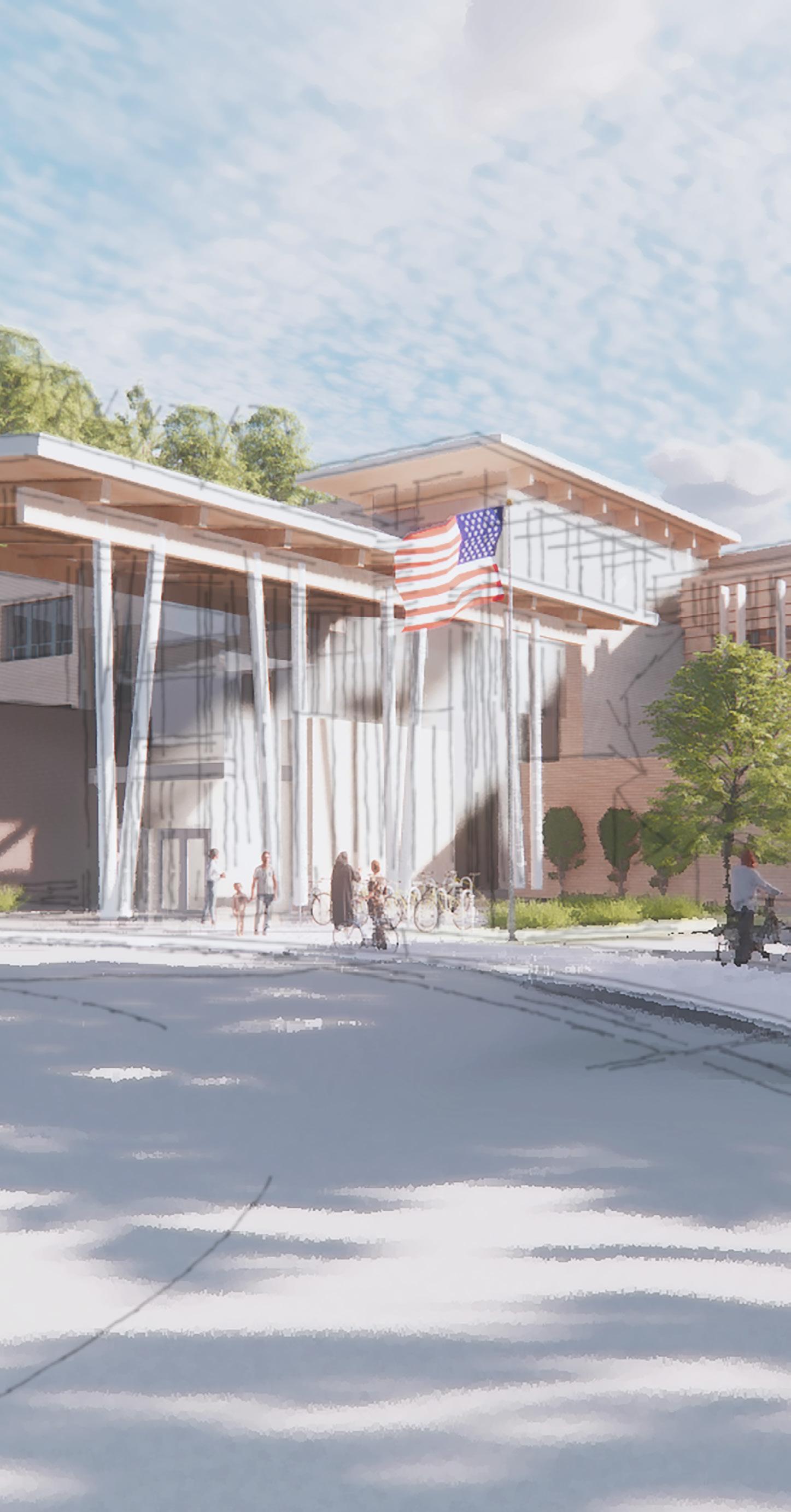
Spotlight, from page 17
glass. However, the most significant (literally and figuratively) source of inspiration was the Bailey Island Bridge, which provided an important reference point in terms of architecture and materiality.
The iconic bridge is a remarkable example of engineering and is constructed of interlocking granite cribbing. The design uses gravity and crisscrossed granite pilings, allowing it to sustain significant weight as well as tidal currents. It is one of only two granite cribbing bridges in the world and is made of granite quarried in nearby Yarmouth. Incorporating design nods to the bridge also subtly communicates the idea of “bridging” the historical and modern iterations of the building as well as the academic and commercial functions of the campus.
Located on a small peninsula that juts into the Casco Bay, the Roux Institute is located 14 miles directly southwest of the landmark, and the Alfond Center will incorporate the key material characteristics of the bridge along with sweeping curvilinear forms that echo the curve of the shoreline. While the building’s lower volume will comprise an artful mix of granite and glass, the upper volume will transition to a more articulated façade of copper-like metal panels and glass that reflect Portland’s heritage of industrial architecture.
Net-Zero Innovations, from page 19
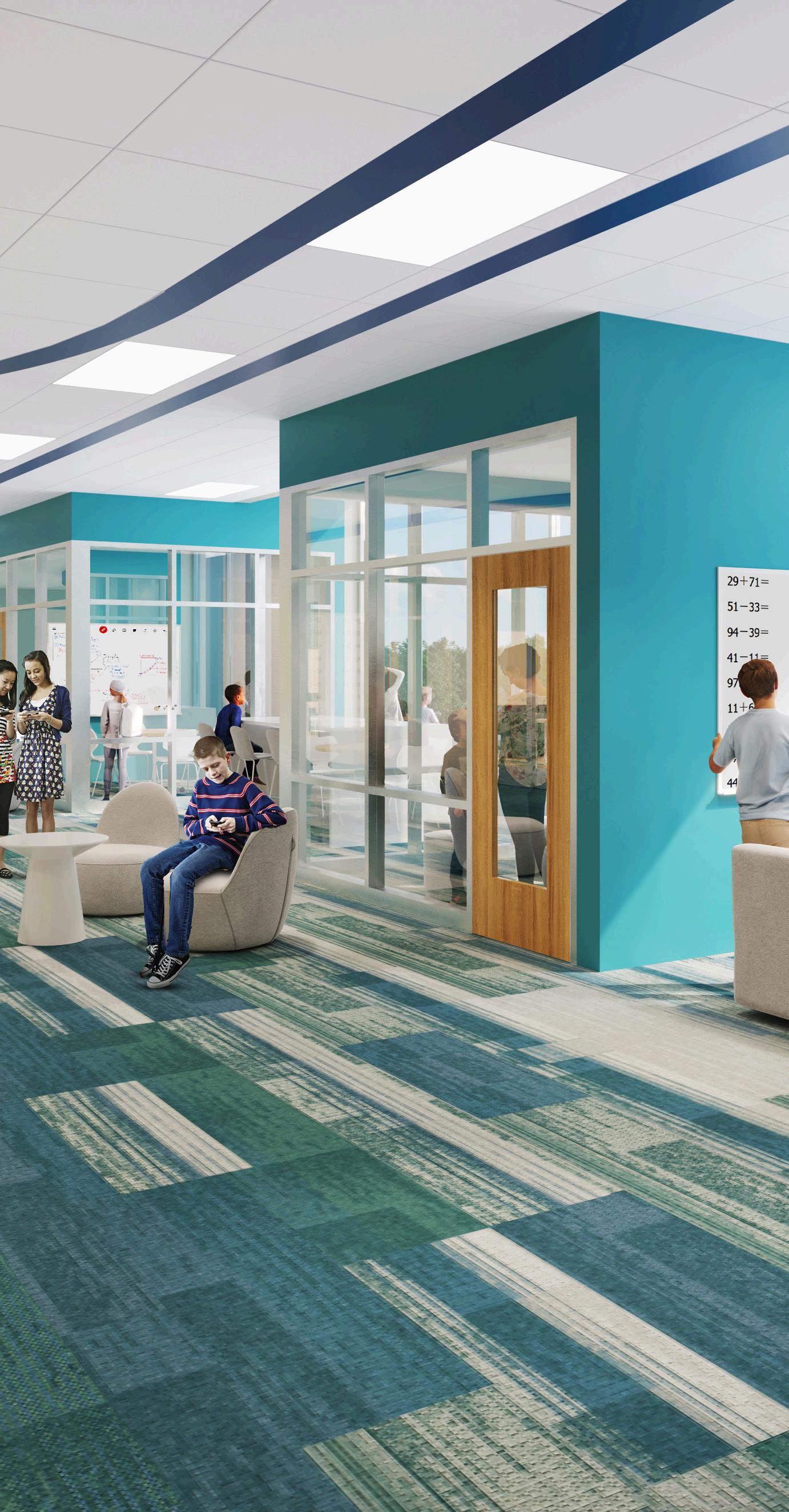
spacious design also incorporates non-flicker LED light fixtures to ensure even light levels, while special attention to daylighting and classroom acoustics creates a calming environment.
In developing Maplewood School, Miron and EUA also referenced benchmarking and standardized test scores from a previous joint school project and found that nearly every standardized test across every subject in every grade improved when intentional steps were taken to improve the indoor environment. Additionally, behavior improved, allergy and asthma medication administered by the school nurse declined by 75%, communicable diseases declined by 425% and absenteeism declined 15%.
“While we could not pinpoint the statistics to one particular thing, we believe these improvements are a result of the combination of natural daylight, classroom acoustics, increased indoor air quality, the lighting, the interior colors and the sit-stand furniture in addition to students and staff taking pride in their new school environment,” Lehman said.
The project team is well versed in delivering projects with high sustainability standards but understands that significant investments in green systems and design strategies can be intimidating at the outset.
Brian Adesso, Menasha Joint School District’s director of business services, encourages districts that are on the fence about sustainability projects to connect with other entities that have implemented similar technologies and getting facility management teams up to speed before committing to investments in energyefficient equipment and renewable-energy technologies.
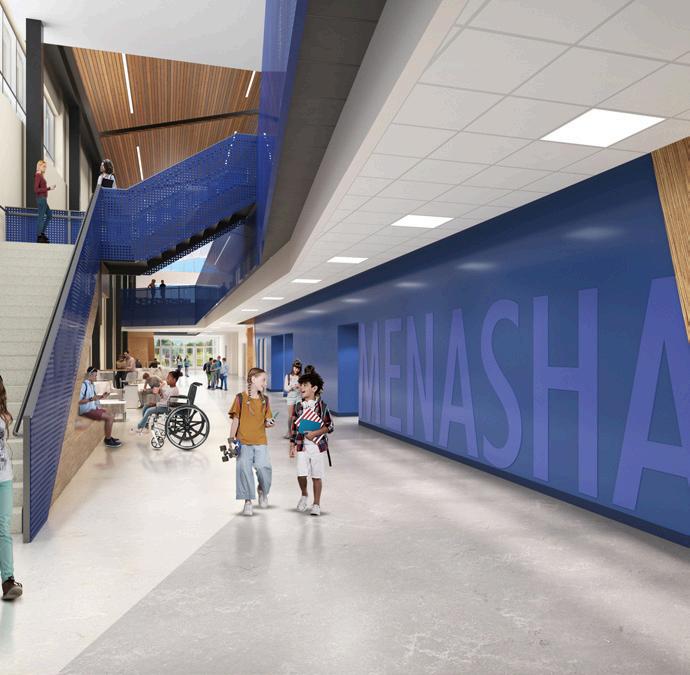
“Also, it’s imperative to understand your community (members) and their viewpoints,” Adesso said. “Being fiscally responsible is important to the taxpayers of Menasha, so we made sure we were being good fiscal stewards of taxpayer resources.”
Adesso also calls the project’s IRA funding “a game changer” when it comes to covering items that require upfront capital costs, such as the project’s geothermal bore field, EV charging stations, roof-mounted PV system, microgrid and battery storage system.
“When taking into account the IRA tax credit direct payment, the geothermal system was cost-neutral if not less expensive than a traditional codecompliant HVAC system,” Adesso said.
For the project team, the Maplewood School project is proof that a school can be healthy and high-performing as well as economically feasible.
“From a people perspective, the building occupants are healthier, happier and more productive,” added Lehman. “From an energy efficiency and renewable energy perspective, there are capital cost premiums, but there are also incentives available to reduce the capital costs, as well as impactful returns on the investments. It’s so important to look at lifecycle costs.”
Construction is expected to wrap up on the groundbreaking project in April before the new school welcomes its first students for the fall semester.
Image: The spacious design incorporates non-flicker LED fixtures to ensure even light levels while also incorporating ample daylighting. | Photo Credit: EUA

When the Roux Institute is complete, the campus will—for the first time in more than a century—serve as a public space.
“The gift of the project from Northeastern and David and Barb Roux is creating a campus and an environment that’s open to the public, because now there will be a real connection to the community,” Mansfield said. “I’m very proud that we’ve created a landmark for the university, but also one for the City of Portland.”
Rounding out the campus are a new parking garage and an adjacent childcare center. Public bike paths will hug the shoreline, while green spaces and pedestrian areas will guide students, visitors and community members to a publicly accessible pier.
“CambridgeSeven is thrilled to be a part of the Roux’s and Northeastern’s vision and to have had the privilege of designing this dynamic building,” Mansfield said. “We believe it is going to be an iconic structure, and we’ve already heard from folks in Maine that the Roux Institute is going to herald the future of Portland.”

