2023-2024
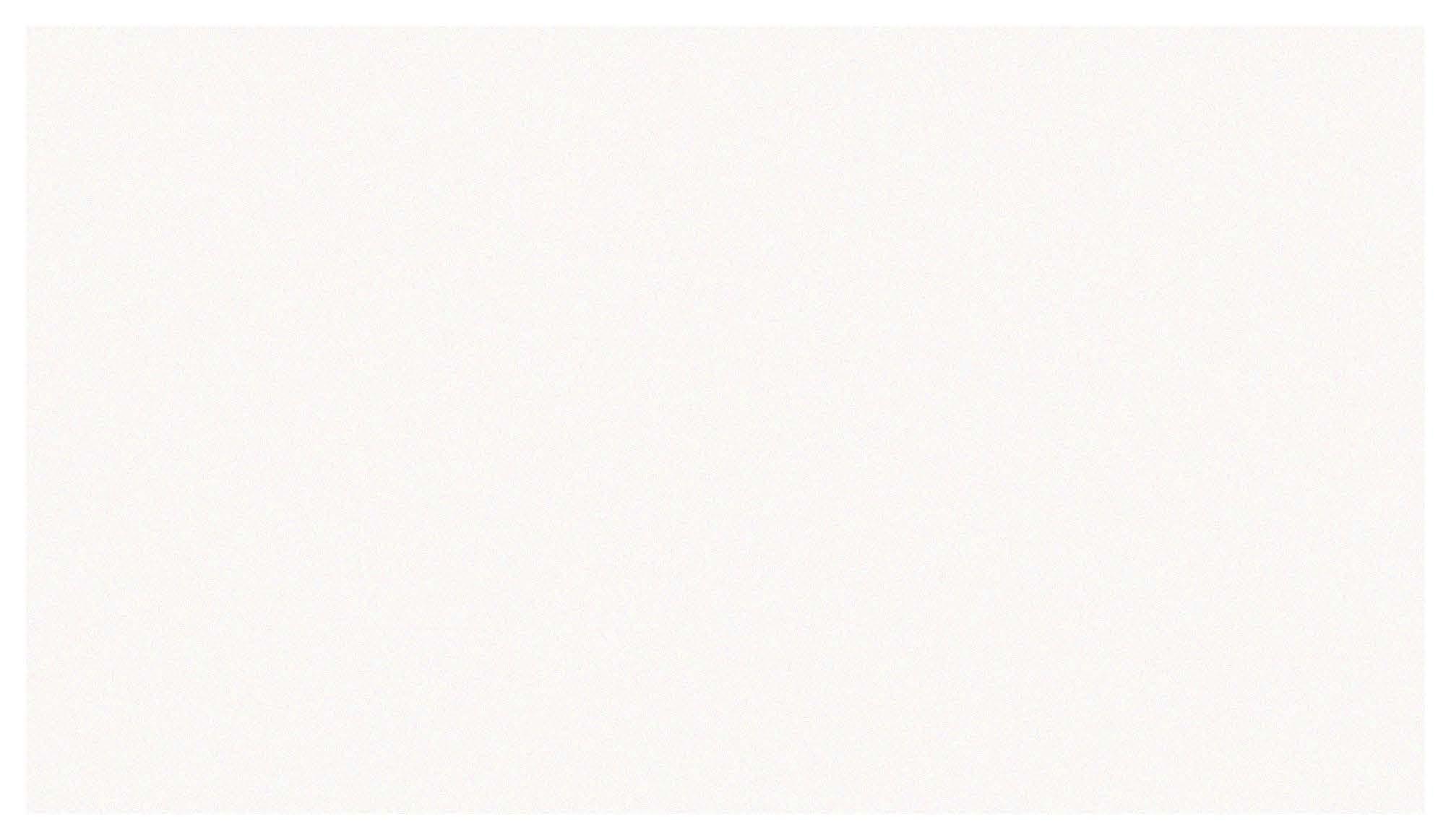

2023-2024

Interior architecture & design student Portfolio

I am presently in my fourth year of pursuing a degree in Interior Architecture and Design in Paris. I am deeply committed to expanding my knowledge of the prevailing market trends. My primary areas of interest lies in exploring locally sourced materials for architectural applications and specializing in the field of public space design.
February-March 2024 Koffi & Diabaté Architects: Internship
(Ivory Coast)
•Assisted architects in the process of space planning
•Designed furniture
•Created technical furniture drawings
• Developed client presentation files
July 2023 CACEIS : Summer assistant (France)
•Assisted in resolving customer issues and inquiries promptly and professionally.
•Gained valuable knowledge of customer service.
• Effectively managed customer correspondence through email.
• Optimized my workflow to ensure timely completion of tasks in accordance with deadlines.
Phone: (+33) 7 78 03 02 58
Email: Winonaebpro@gmail.com
Instagram: @studio.wdb
L'institut Supérieur des Art Appliques
2024-2025 | 1st Master year : interior architecture & design
(Course in english)
2023-2024 | 3rd bachelor year: interior architecture & design
(Course in english)
2022-2023 | 2nd bachelor year: interior architecture & design
(Course in english)
2021-2022 | 1st bachelor year : interior architecture & design
(Course in english)
Lycée Gérard de Nerval
2021 | Baccalaureat (Majors: english litterature & plastics arts)
Travel
Exploring more cultures
+Adaptability
+Global Awarness
Running Content creation
Maintaining physical fitness
+Discipline
+Perseverance
Showcasing creativity
+Communication skills
+ Proficiency in a range a digital tools










Graphic design
Brand Design|Freelance project|2023
D'oh Nuts is a vibrant brand designed to satisfy every customer's craving for donut flavors. It is youthful and sets itself apart from competitors through its distinctive colors and brand voice.
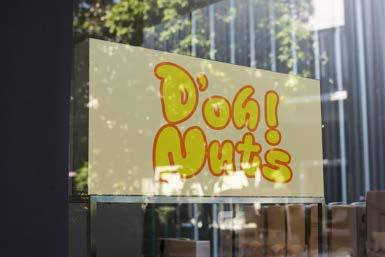
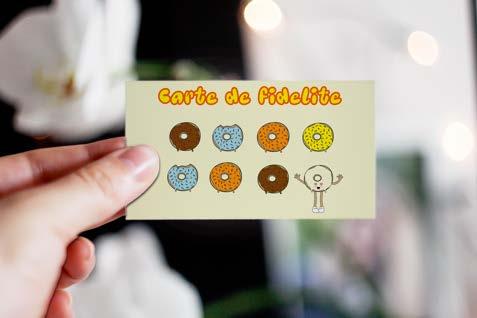

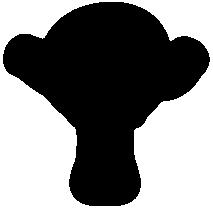


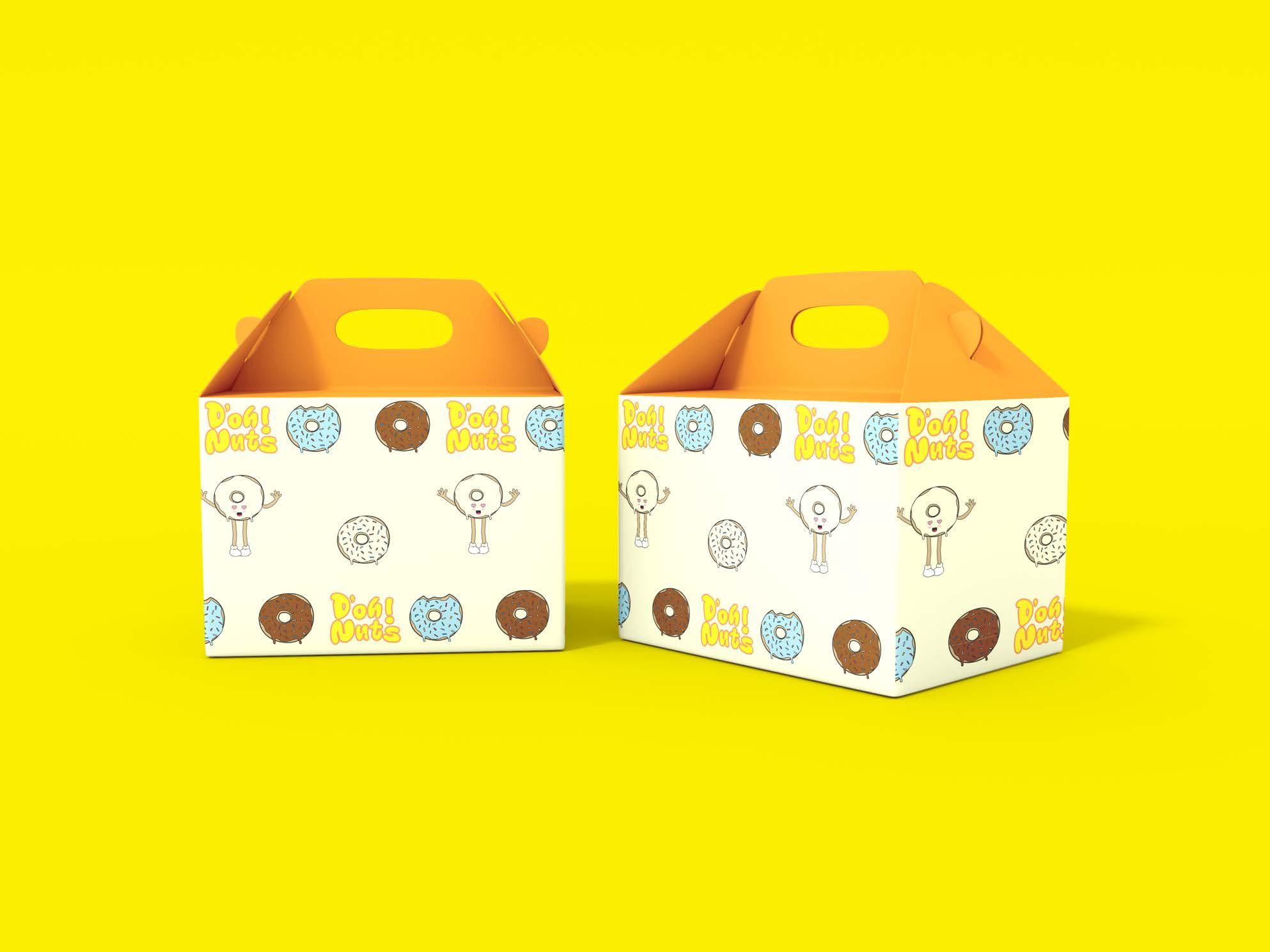
Residential Project|Group project|2024
Casa Espe is an apartment designed for student tenants, inspired by a blend of the famous Burgundy wood framing and Nigerien vernacular designs, making it perfect for the Los Angeles climate.
Interior Architecture

Create a living space which is adapted to the users while choosing the right timber framing for the project.
There is limited space, and the two people living there have different schedules and lifestyles. Additionally, the house's humid location could become challenging.
The entire plot Canal Discrit-Venice Los Angeles,CA
Merging two traditional architecture styles (Nigerien & Burgundy) through a more contemporary vision Mainly with the play between inside & outside spaces
2 Young adult students ( Your pair and you) Employed only during summer breaks One is an early bird the other a night owl.
Minimalist yet colorful with the help of different textures to achieve a good balance.
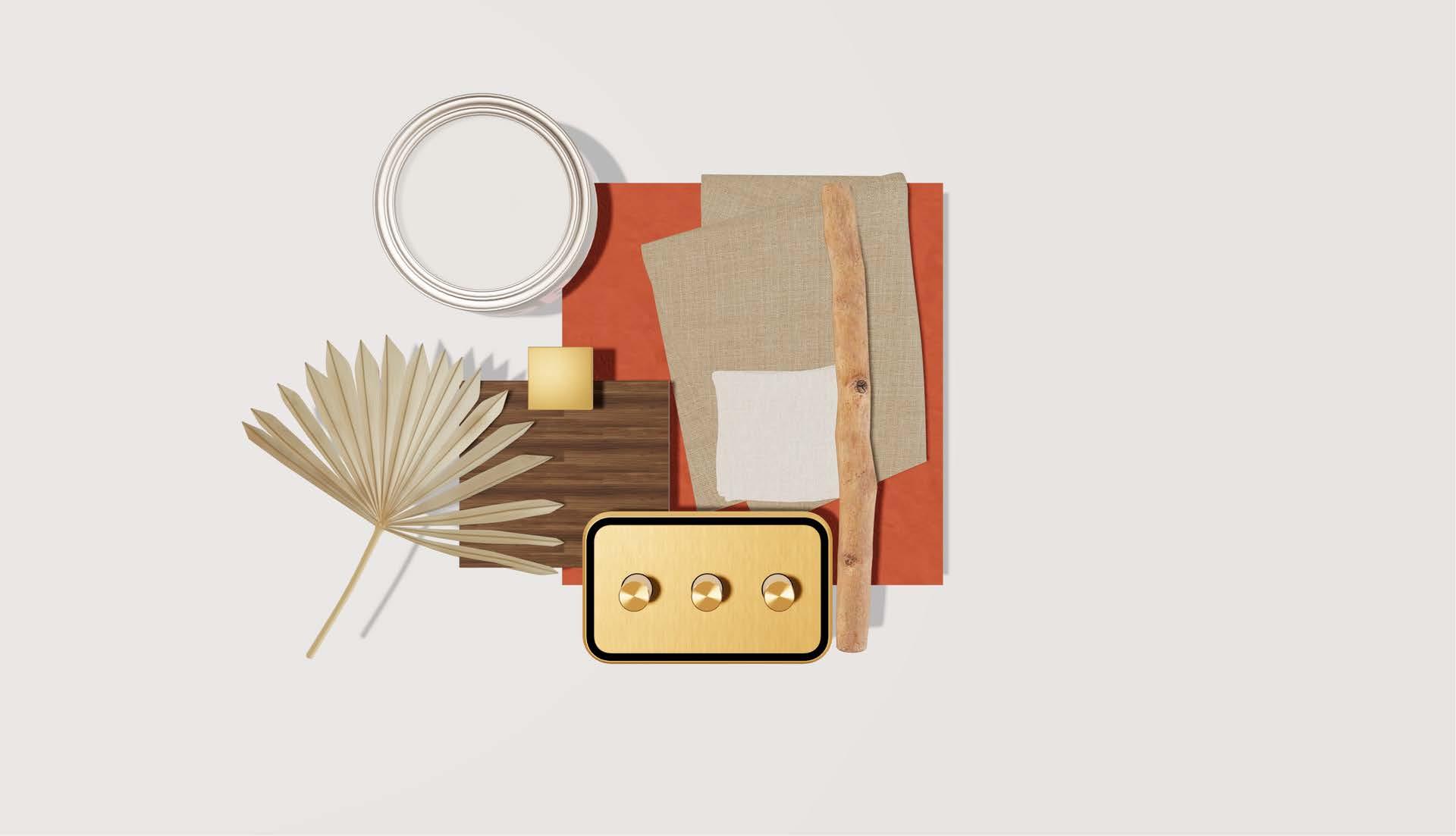

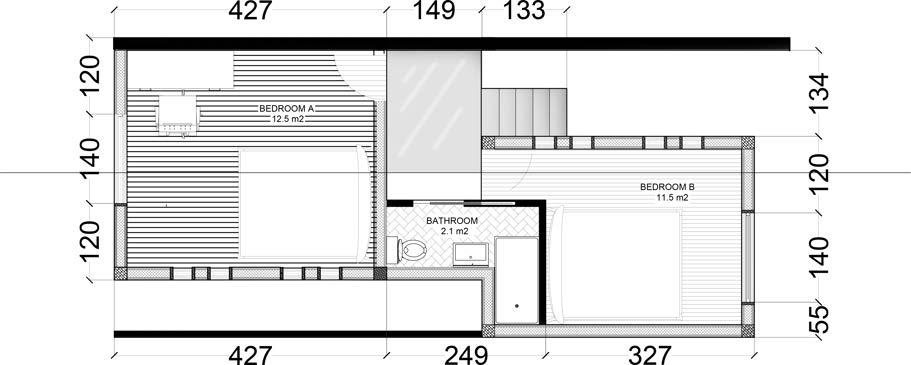
LOCATION: Los Angeles
WHAT: 2 Bedroom appartment
SURFACE: 65 m²
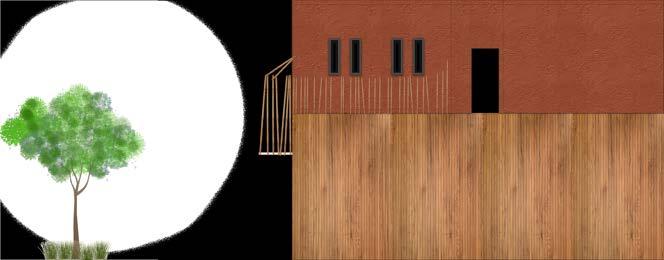
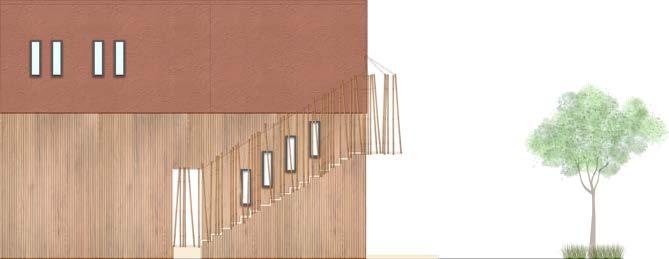

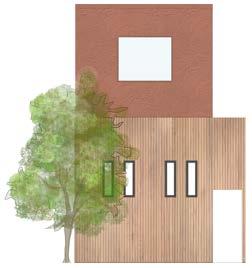
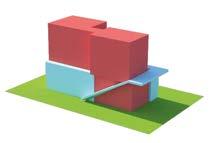


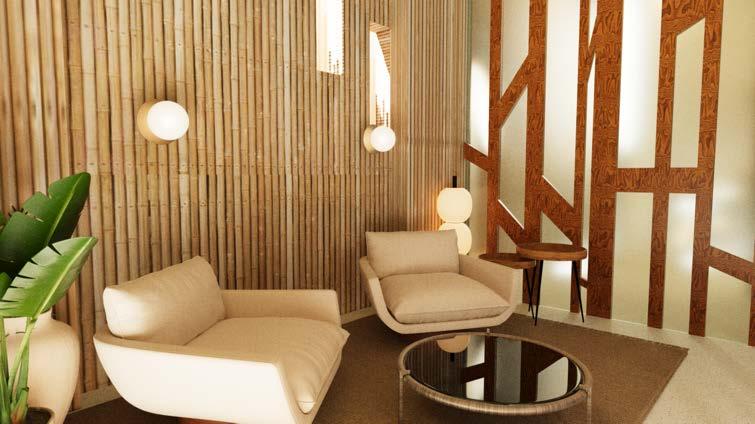
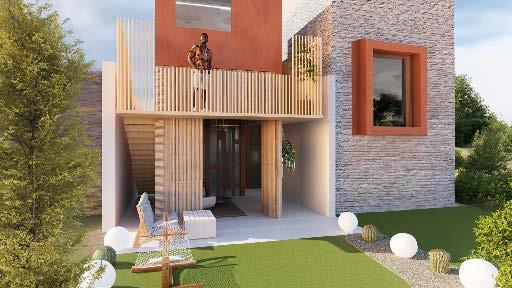
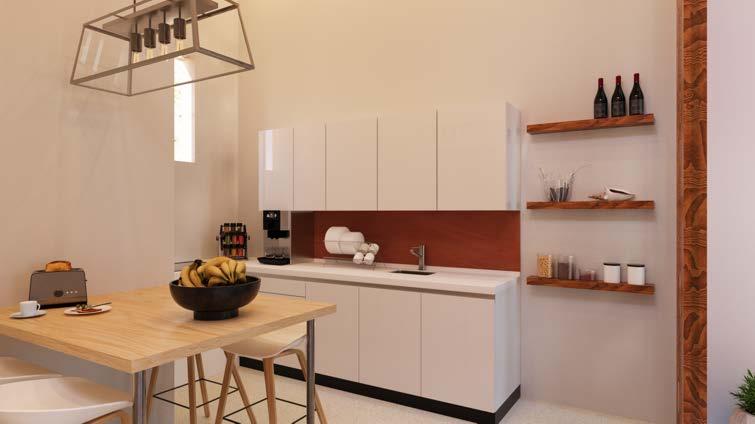
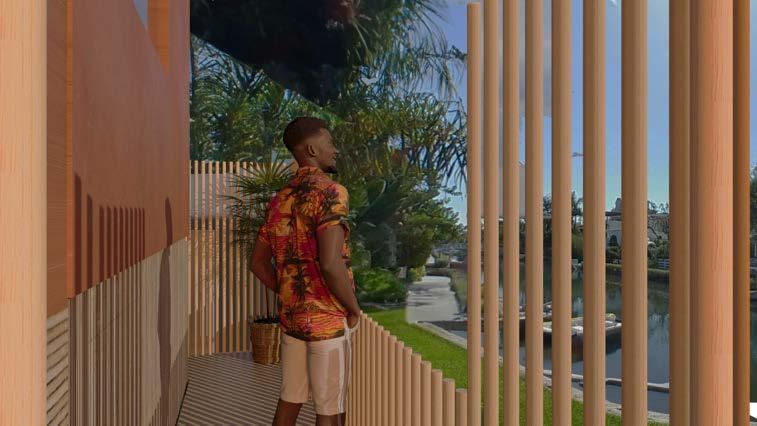
Interior Architecture
Hospitality Project|Group project|2nd place Forbo Contest|2024
Eyidi is a project aimed at creating an space within an environment, designed to make the user feel as if they are in a completely different space.
Design a space that is adapted to the environment and ensures the patient feels safe and calm.
The space is intimidating and overly utilitarian, making it feel even more impersonal.

Necker Hospital Laennec building
Transforming waiting rooms into tranquil sanctuaries with nature-inspired, eco-friendly designs. The themed rooms reduce stress and provide comfort, enhancing the overall experience.
Pregnant women and ill children Hospital staff.
Inspired by nature landscapes Biophilic.
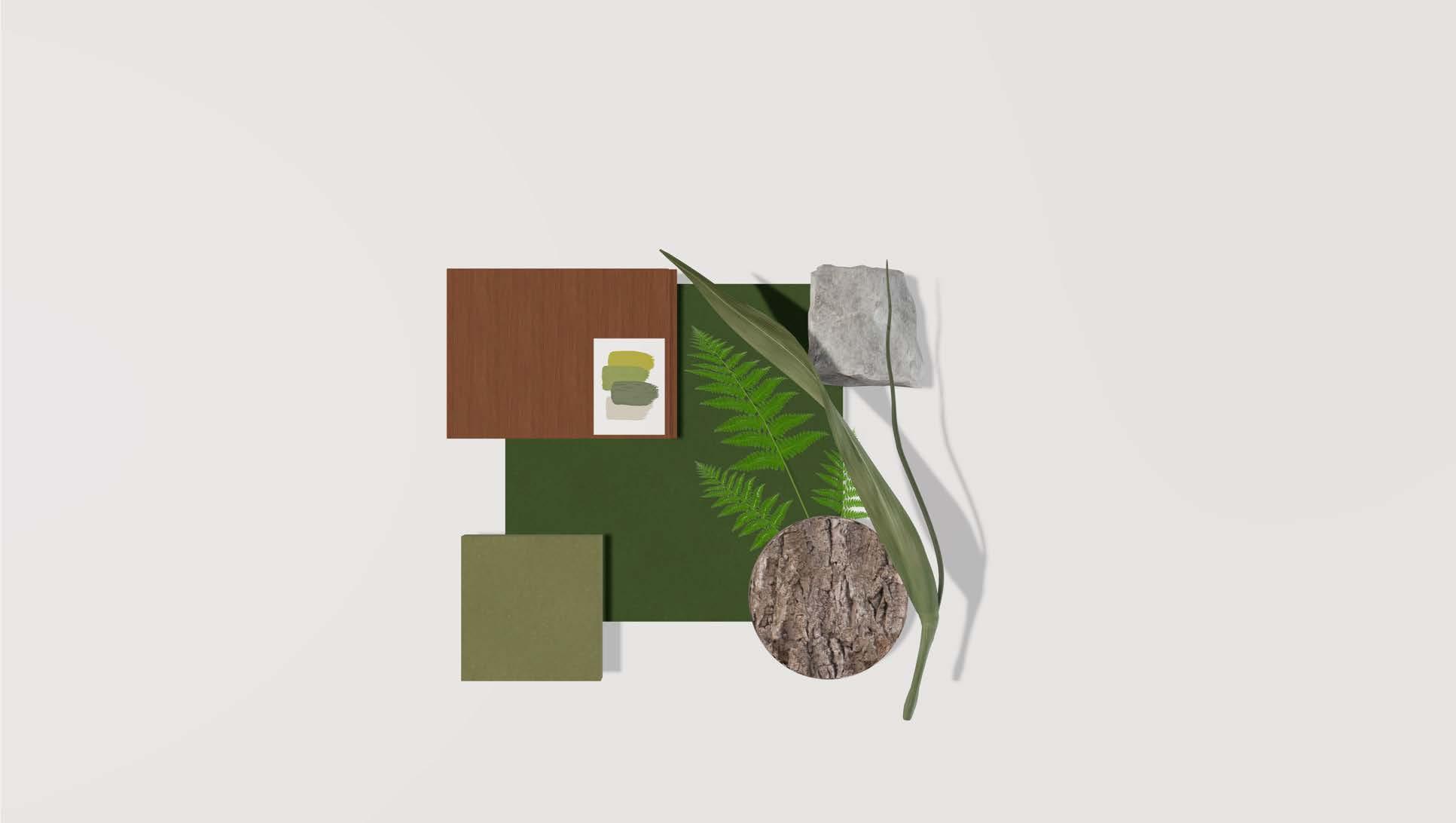
LOCATION: ground
WHAT: maternity emergency waiting room
LANDSCAPE: forest
LOCATION: ground floor
WHAT: maternity emergency waiting room
LANDSCAPE: forest

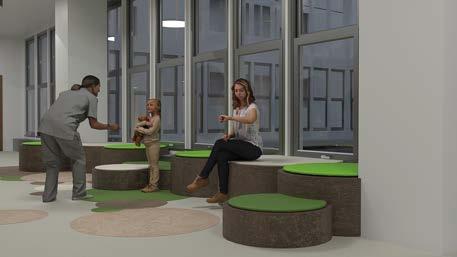
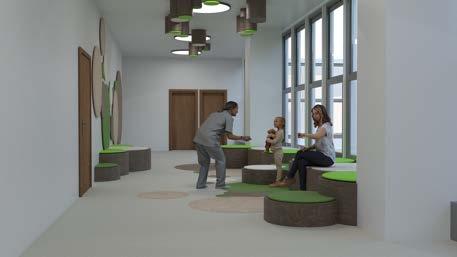

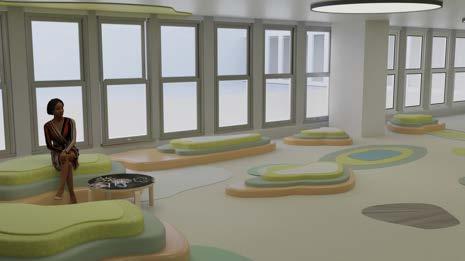

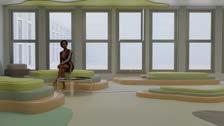
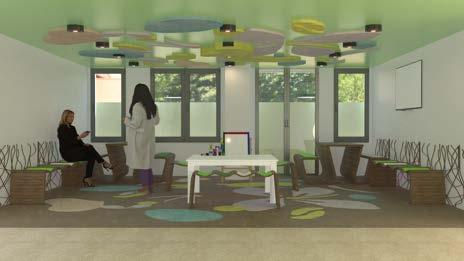
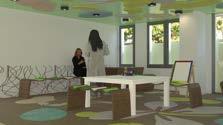
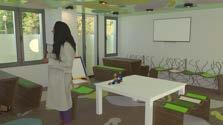
Interior Architecture
Interior Design| Internship project| 2024
Villa Djondji is a cozy vacation rental situated in a hotel near the beach, offering the perfect private retreat.
Design a vacation living space for a tenant who is welcoming and adheres to the agency's aesthetic.

Creating a meaningful design while considering economic factors and the agency's aesthetic.
Hotel Assinie, Ivory Coast Tourists
Designing spaces using locally sourced materials to create a warm and inviting atmosphere.
Minimalist with natural tones . Addition of different textures to achieve a good balance.
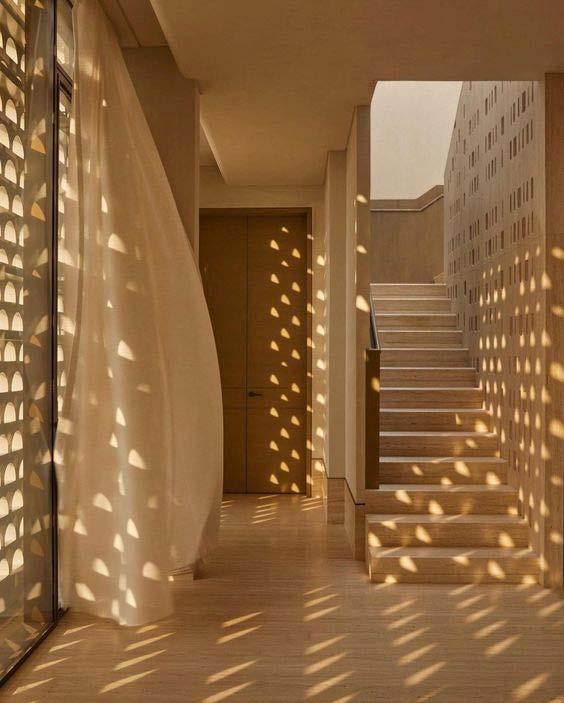
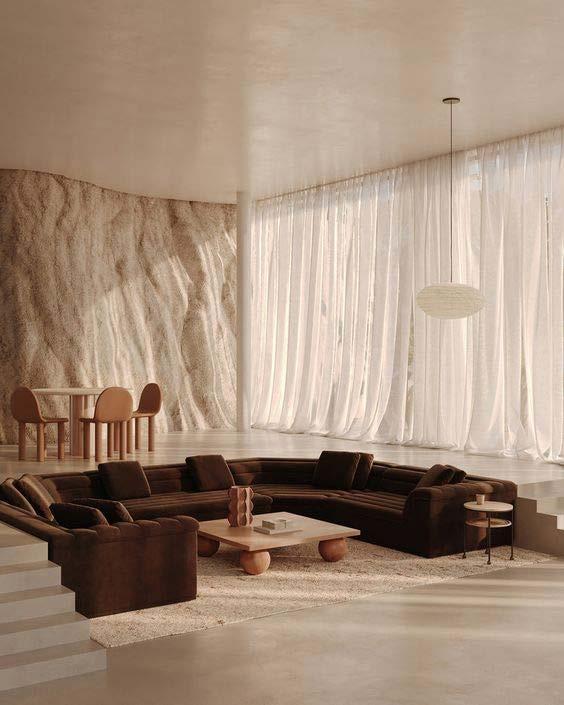

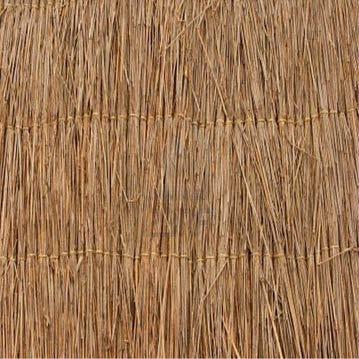
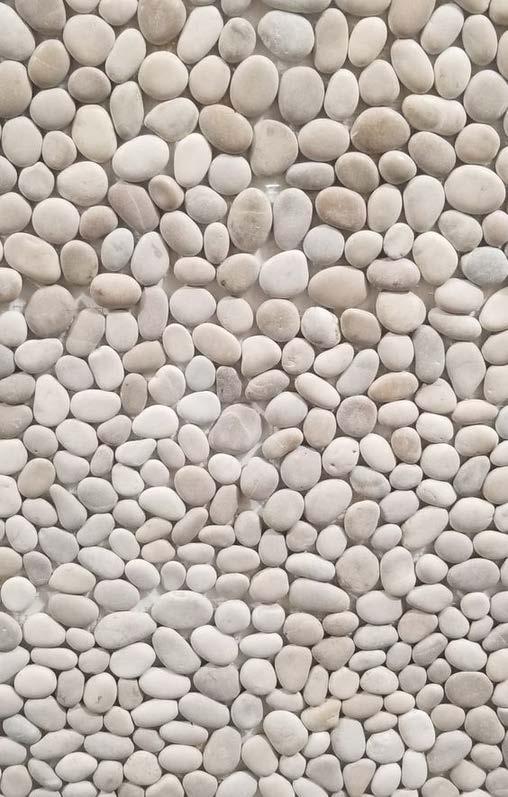
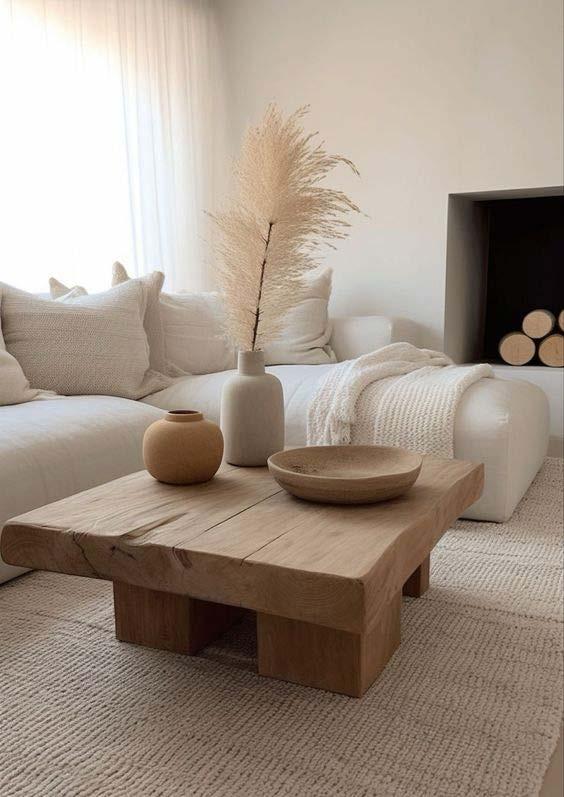
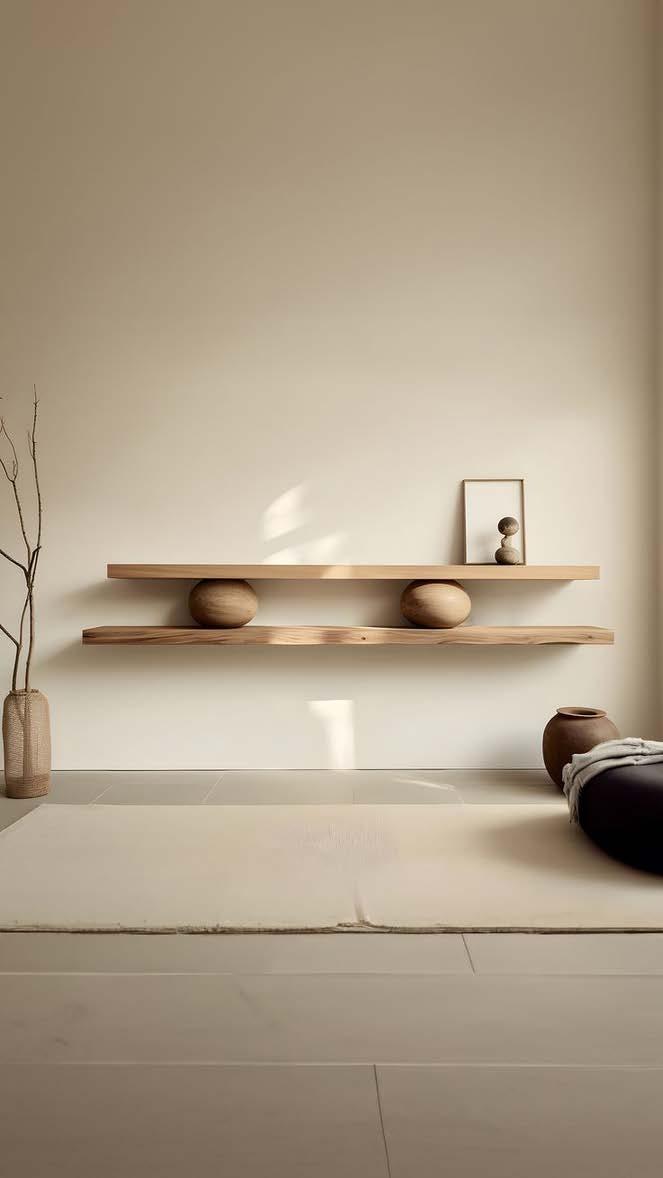
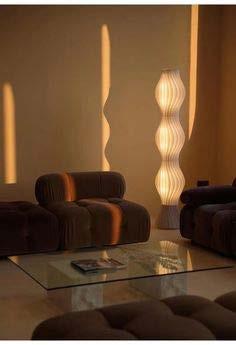
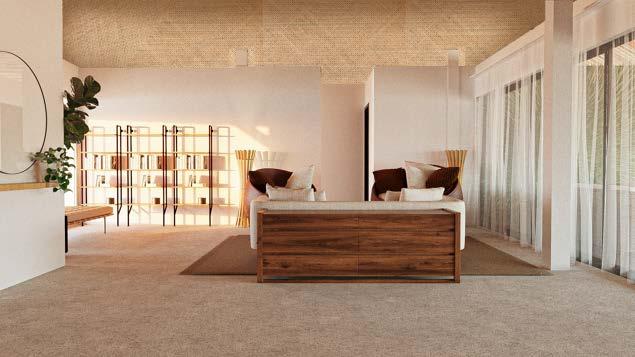
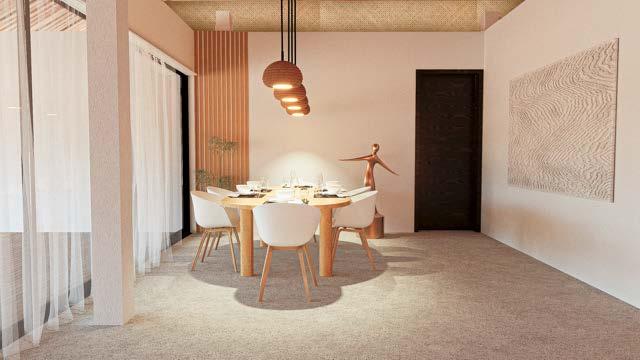
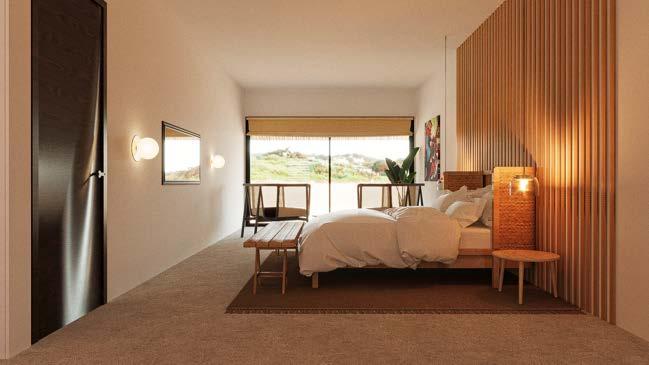
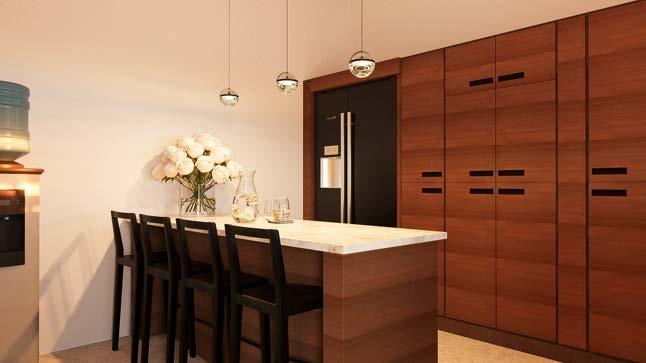


Product Design
Product Design| Internship project| 2024
Tebedi is a furniture collection inspired by sub-Saharan designs. The typology is simple, and the proportions are crafted to create something original.
Design a furniture collection for a public space that meets the client's expectations.
Creating a meaningful design while taking into account economic factors and ease of fabrication.

Museum Cotonou, Benin
Developing a master typology and design a furniture collection based on it, ensuring visual coherence throughout the pieces.
Visitors and staff.
Inspired by the craftsmanship of Sub-Saharan Africa.


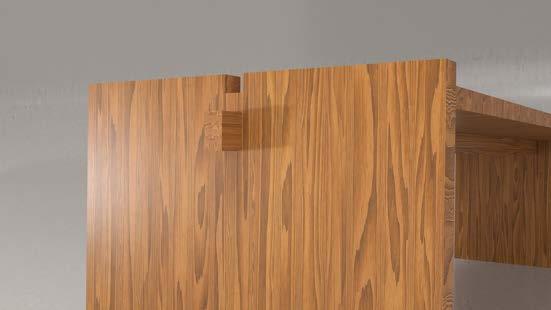

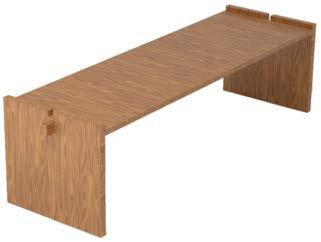
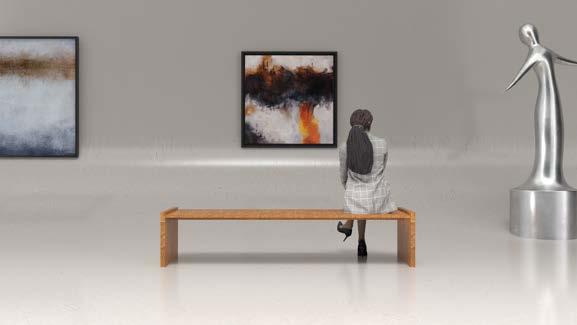
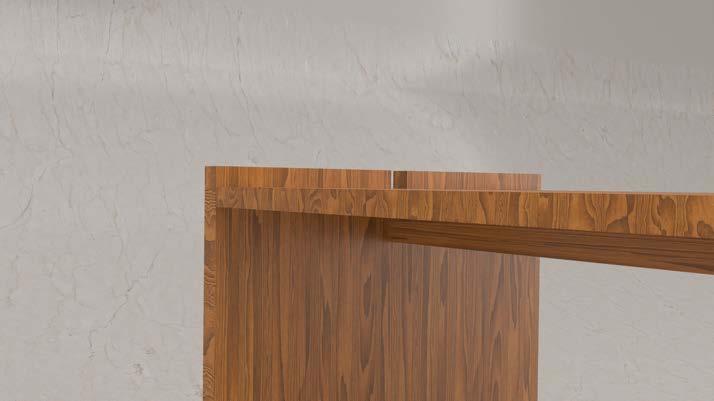
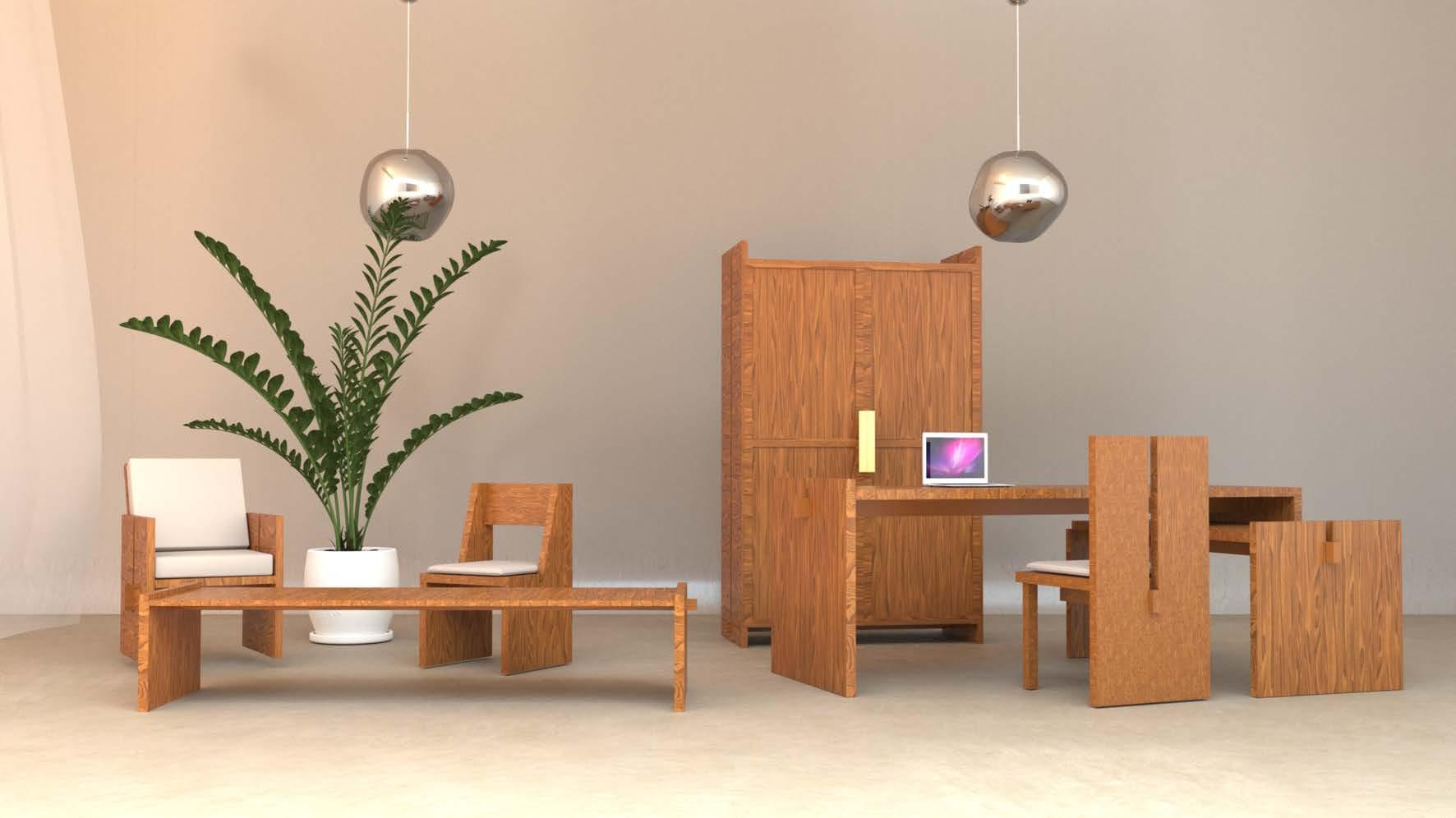
COLLECTION

@studio.wdb winona Dia Black 07.78.03.02.58 Winonaebpro@gmail.com