

Build your modern life
Discover how the #1 cladding brand in Australia can help you build your dream modern home.
Build your modern life
Discover how the #1 cladding brand in Australia can help you build your dream modern home.
The James Hardie Modern Homes Forecast 2025 is our second annual report created to inspire homeowners and trade professionals with the latest home design styles. Whether you’re planning an extension, renovation, restoration or new build, this forecast will be an invaluable tool on your journey.
To learn more about the trajectory of home design in Australia, download the James Hardie Modern Homes Forecast 2025.
It’s time to build your modern life.
The James Hardie Modern Homes Forecast 2025 is our second annual report created to inpsire homeowners and trade professionals with the latest home design styles. Whether you’re planning an extension, renovation, restoration or new build, this forecast will be an invaluable tool on your journey.
To learn more about the trajectory of home design in Australia, download the James Hardie Modern Homes Forecast 2025.
It’s time to build your modern life.

Discover what’s shaping new directions in contemporary home design and download the Forecast here.
It’s Possible™ with James Hardie
Discover what’s shaping new directions in contemporary home design and download the Forecast here. ©
It’s Possible™ with James Hardie
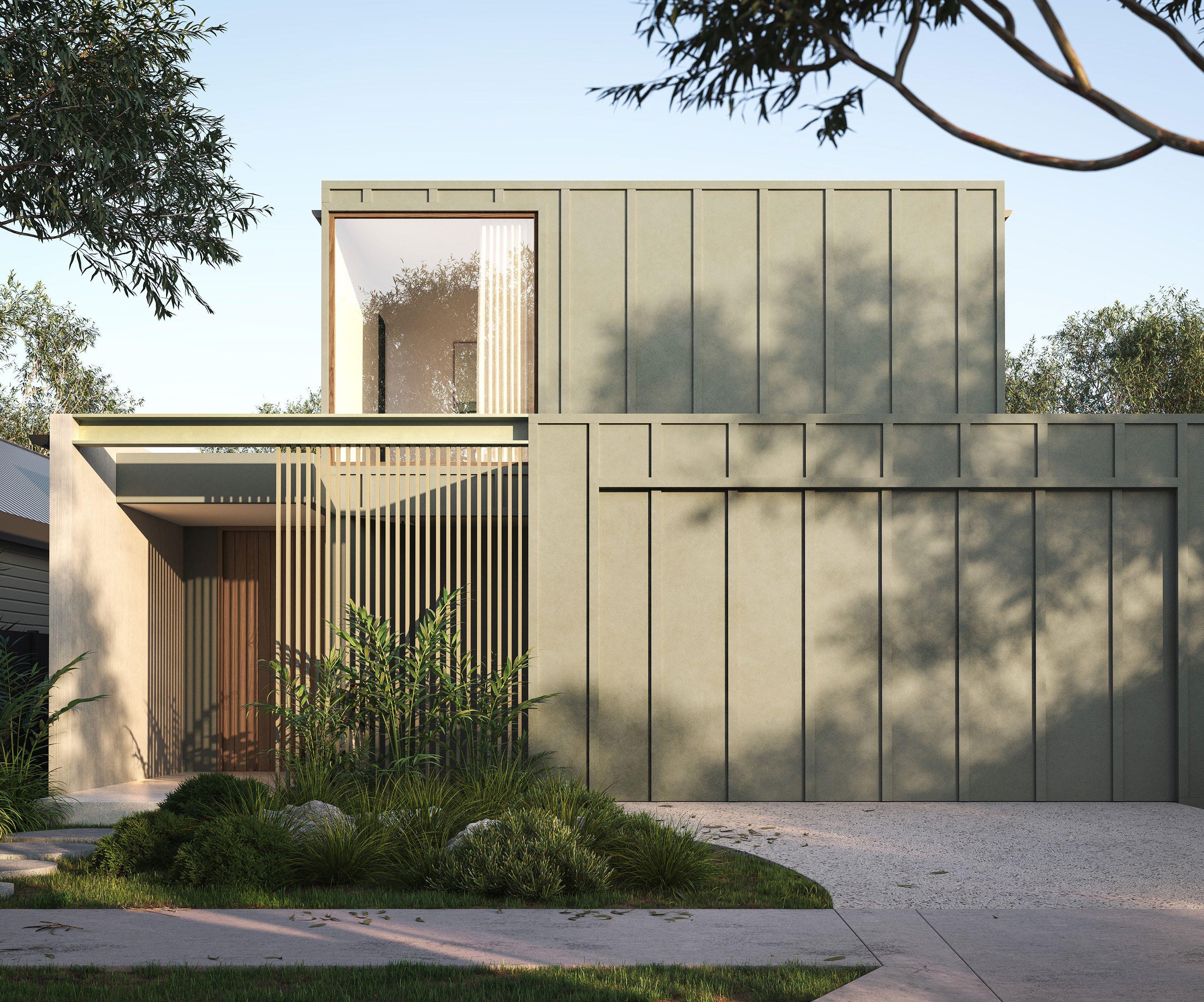
Hardie™ Fine Texture
Cladding
Hardie™ Fine Texture
Cladding

Hardie™ Axent Trim
Hardie™ Axent Trim
PRINCIPAL INDUSTRY PARTNERS
MAJOR INDUSTRY PARTNERS
PREMIUM INDUSTRY PARTNERS
PROFESSIONAL INDUSTRY PARTNERS
CORPORATE INDUSTRY PARTNERS
BUSINESS INDUSTRY PARTNERS



Dear Members, Colleagues, and Readers,
Welcome to the 2025 edition of Winning Design a celebration of the bold ideas, intelligent solutions and design ingenuity that continue to shape the future of Australia’s built environment.
This year’s award entries reveal a profession that is evolving with purpose. We’re seeing greater ambition in energy performance, deeper sensitivity to place, and a renewed focus on how spaces support the people who live, work and move through them. These projects don’t just respond to briefs they respond to a changing world.
To every award recipient, your work represents the very best of contemporary building design. You are pushing boundaries, challenging conventions, and redefining what good design can be. And to every BDAA member, thank you for being part of a community that leads with creativity, collaboration and care.
Enjoy these Winning Designs for 2025. May they spark new ideas and reaffirm the profound impact that thoughtful design brings to our everyday lives.
Warm regards

Darren Evans National President Building Designers Association of Australia
Quay Practice: Gerard Smith Design
Oakmont House
Prime Design TAS
Dallimore House Practice: Aaron Schumacher Drafting 28 Rooke Residence Practice: SBD Studio
Horizon Haus Practice: SBD Studio
Monday Practice: Stuart Osman Building Designs
Live Lightly Haus Designer: Talina Edwards 36 Mt Tomah Renovation Designer: Helen Lloyd-Martin 38 Avalon Beach Wave House Designer: Peter Downes
Cala Designer: Michael Tomlinson 42 Stone Practice: ES Design 44 Casino Showgrounds Upgrade Designer: Matthew Purves
Salt Street Concord Practice: Distinct Innovations Pty Ltd 48 DHDS Secondary Dwelling Collaroy Practice: Design House + Drafting Studio 50 Zone Nine Designer: Aleksandar Sasa Nikolic
Good Life Clubhouse Designer: Brenden Creed
Santa Rosa Duplex Practice: Atria Designs 56 Pendlebury Designer: Joel Etherington 58 The Farm Practice: Costata Landscape Design 60 Caoura Cliffs Designer: Paula Fletcher
Grafton Street House Practice: Sketch Building Design
Eaglemont Modern House Designer: Sky Tiong 66 Megalong Valley House Designer: Cade Turner 68 Aalto, Reframed: A New Connection Between Icons of Finnish Modernism Practice: MDS Architects & Designers 70 Youth Outreach Project Designer: Belinda Survilla
Scamander Passivhaus A Designer: Matthew Purves
Hillary Designer: Talina Edwards
Tidal Mews Practices: Torple Enviro & N Plus B
Daytona Rise Practice: Torple Enviro
COMMENDATIONS
Piper House Practice: EMVY Design
Middleton SA Designer: Rogier Voorhoeve
Archway Revival Practice: Sketch Building Design 88 Camden Residence 01 Practice: Dylan Barber Building Design 90 Nalu Designer: Bianca Gemmill 92 Hutton Designer: Joel Etherington
18 32


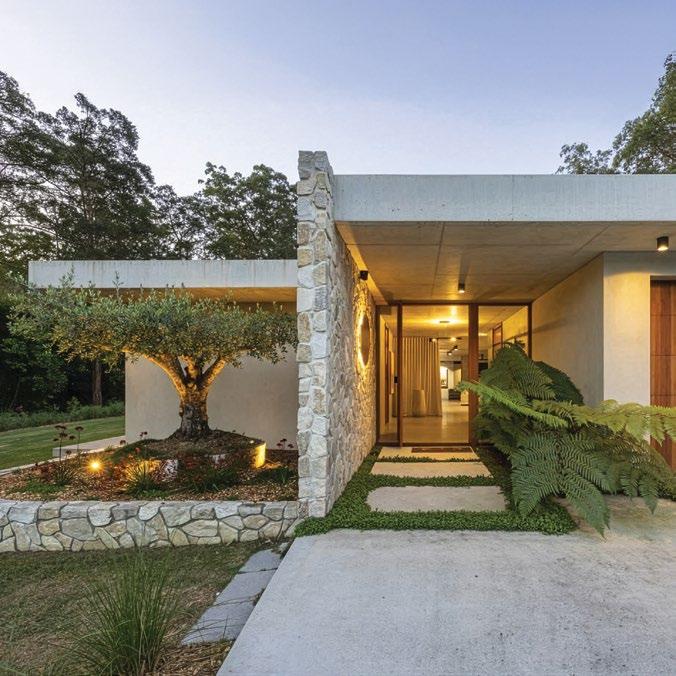

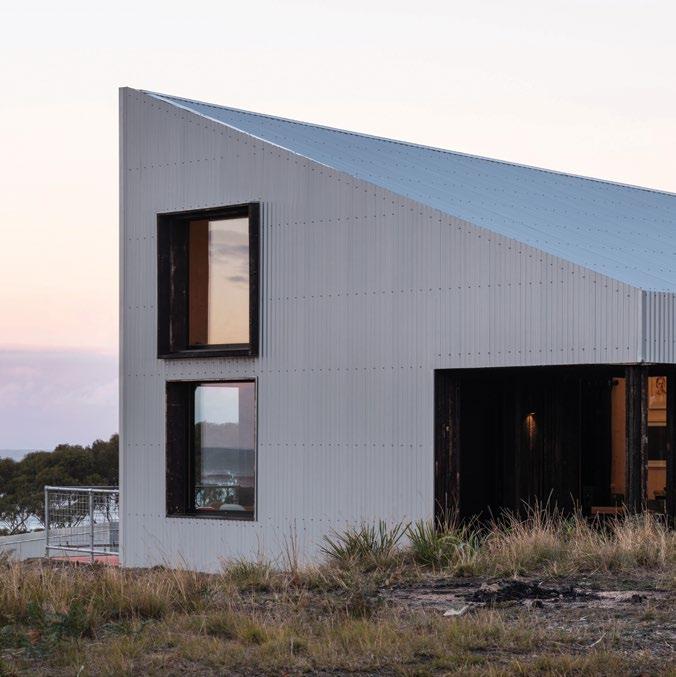

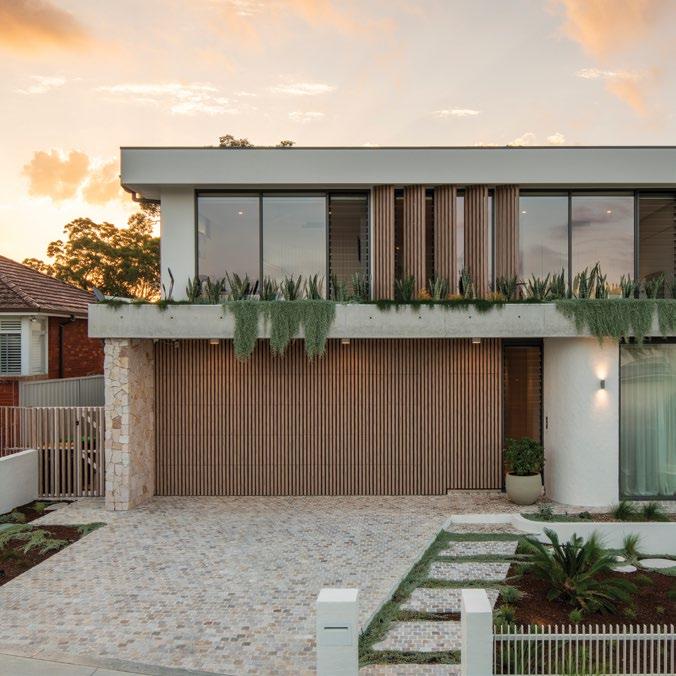
30 46
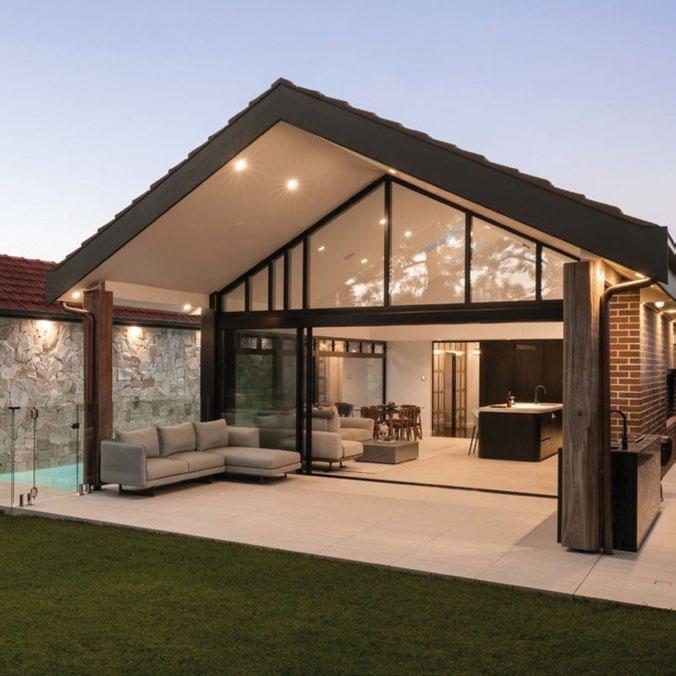
84
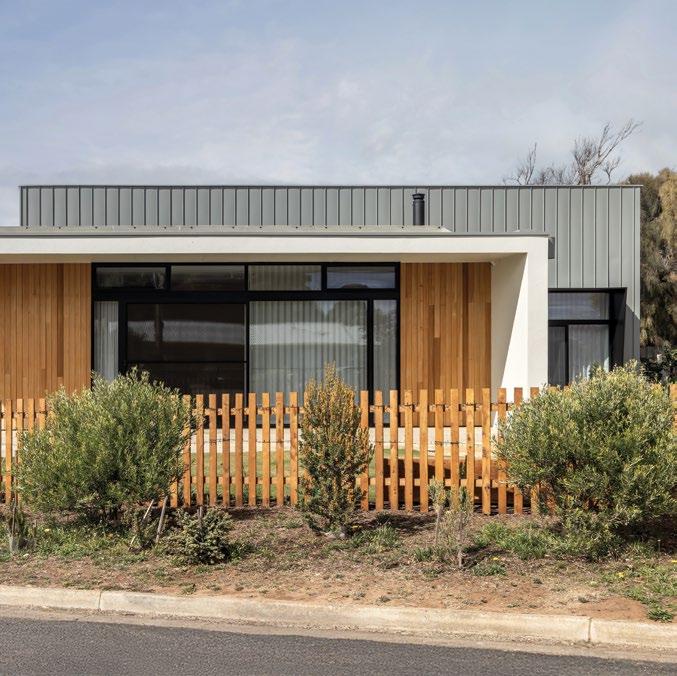
94 Riverdale Practice: Stuart Osman Building Designs
96 The Plot Practice: RLA Building Design
98 Hendy Project Designer: Elena Byrne
100 Bayview Practice: Stuart Osman Building Designs
102 Chain O Ponds Estate Practice: Adan Creative Designs
104 North Gosford Townhouses Designer: Jamie Harris
106 Wrights Terrace Practice: Sketch Building Design
108 Keperra Cottage Designer: Davo Pauli
110 Lithgow TAFE Building Conversion to Specialist Disability Accommodation Designer: Frank Kosztelnik
112 Scamander Passivhaus A Designer: Matthew Purves
114 Kurrawa Surf Club Balcony & Cafe Designer: Scott Bowden
116 Birtinya Community Development Designer: Brad Read
118 Arches On Saleng Practice: DCM Building Design
120 Eaglemont Modern House Designer: Sky Tiong
122 McNeice X HQ Practice: EMVY Design
124 The Quay Practice: Gerard Smith Design
126 Frankland House Practice: Prime Design TAS
128 Portal Street Social Housing Designer: Anna McHugh
130 Seawood Studio Designer: Jane Birch
132 Market Street Child Care Centre Practice: Vicaretti Design Pty Ltd 134
INDUSTRY PARTNERS
136 Oakmont House Practice: Prime Design TAS
138 Welford Place Practice: Alex Urena Design Studio Pty Ltd
140 Avalon Beach Wave House Designer: Peter Downes
142 Wodonga Homestead Early Learning Practice: Raymond Design
144 Rowan Avenue Practice: Prime Design TAS 146
LUMINARIES
148 President's Award Ian Bassett
149 Most Engaged Member Cade Turner
150 Professional Development Award Lesley McClennan
151 Rising Star Award Cory Webb
152 Volunteer of the Year Cristian Gonzales
153 Industry Partner BDM - Keystone Lawyers
Min Hur 154 Practice of the Year ES Design
156 ACKNOWLEDGEMENTS

102

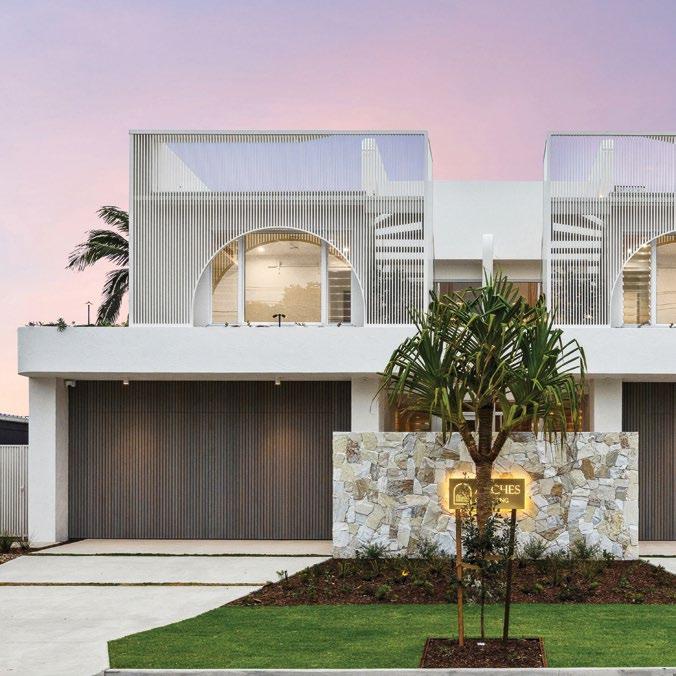

106

128
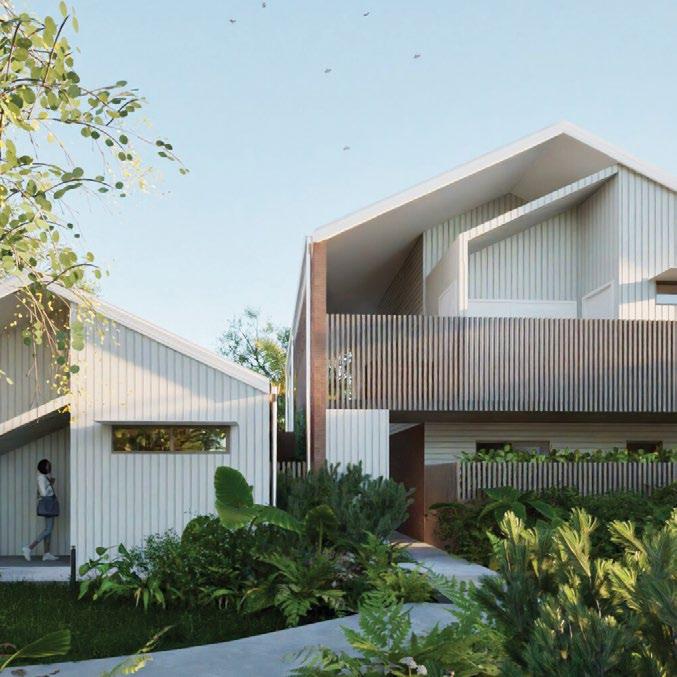

112
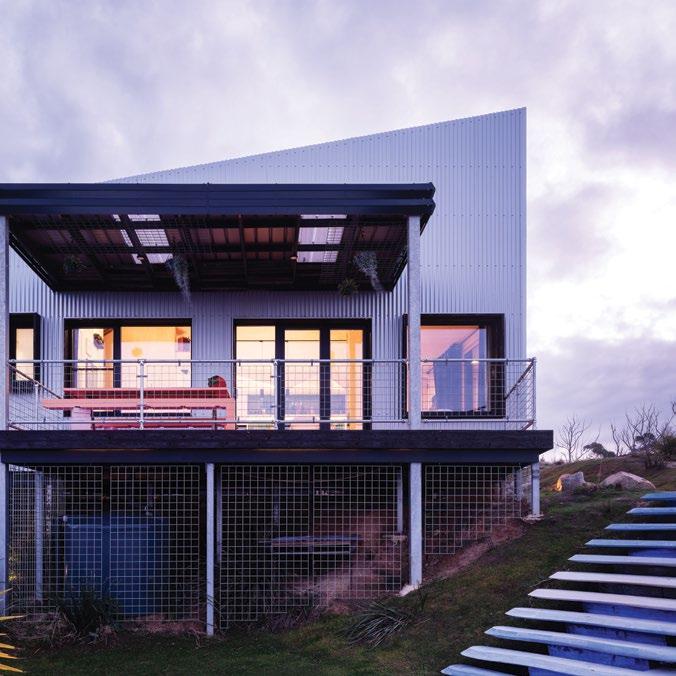
138


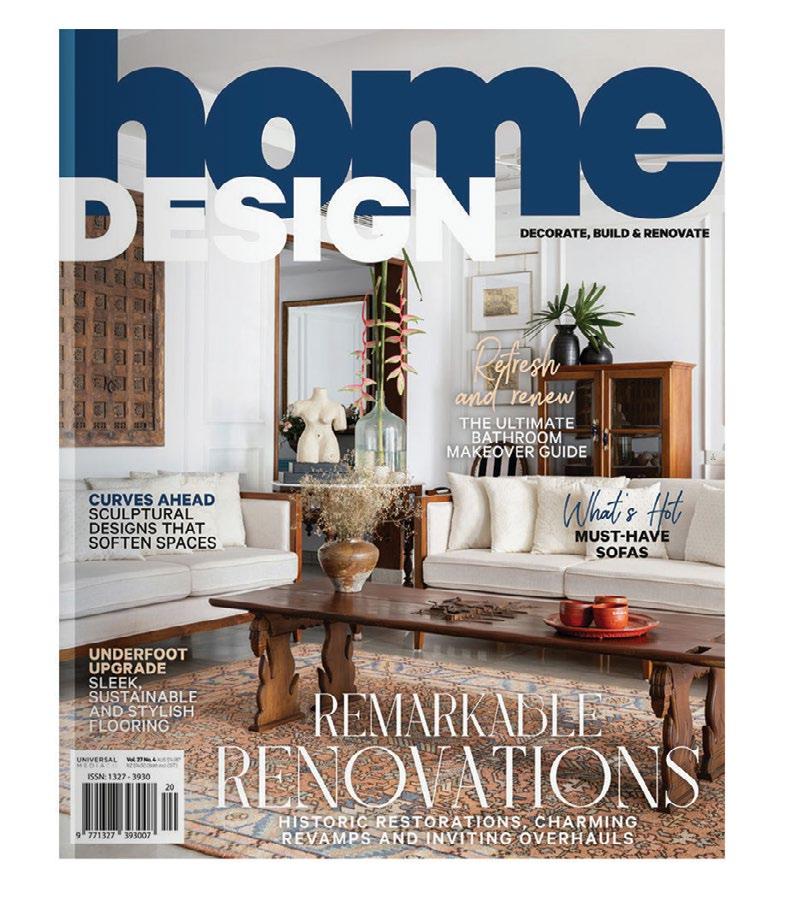


Winners
Celebrating the 2025 BDAA National Design Award Winners
The Building Designers Association of Australia (BDAA) proudly presents the winners of the 2025 National Design Awards, a showcase of outstanding projects that represent the very best in contemporary Australian building design.
This year’s winners demonstrate the vital role building designers play in shaping the spaces where we live, work and gather. From residential and commercial buildings to public facilities and unbuilt concepts, each awarded project reflects a commitment to thoughtful design, technical excellence, and meaningful contribution to both people and place.
Across the diversity of entries, a clear theme has emerged: design with intent. These winning projects reveal a deep understanding of brief, site and climate. They show how constraints can become opportunities, how innovation can be practical, and how beauty can emerge from simplicity. Whether addressing sustainability, affordability, accessibility or performance, these designers have delivered solutions that are as functional as they are refined.
To all 2025 award recipients: congratulations on this well-earned recognition. Your work sets a benchmark for excellence in our profession, and your ability to imagine, collaborate and deliver continues to raise the standard for what building design can achieve.
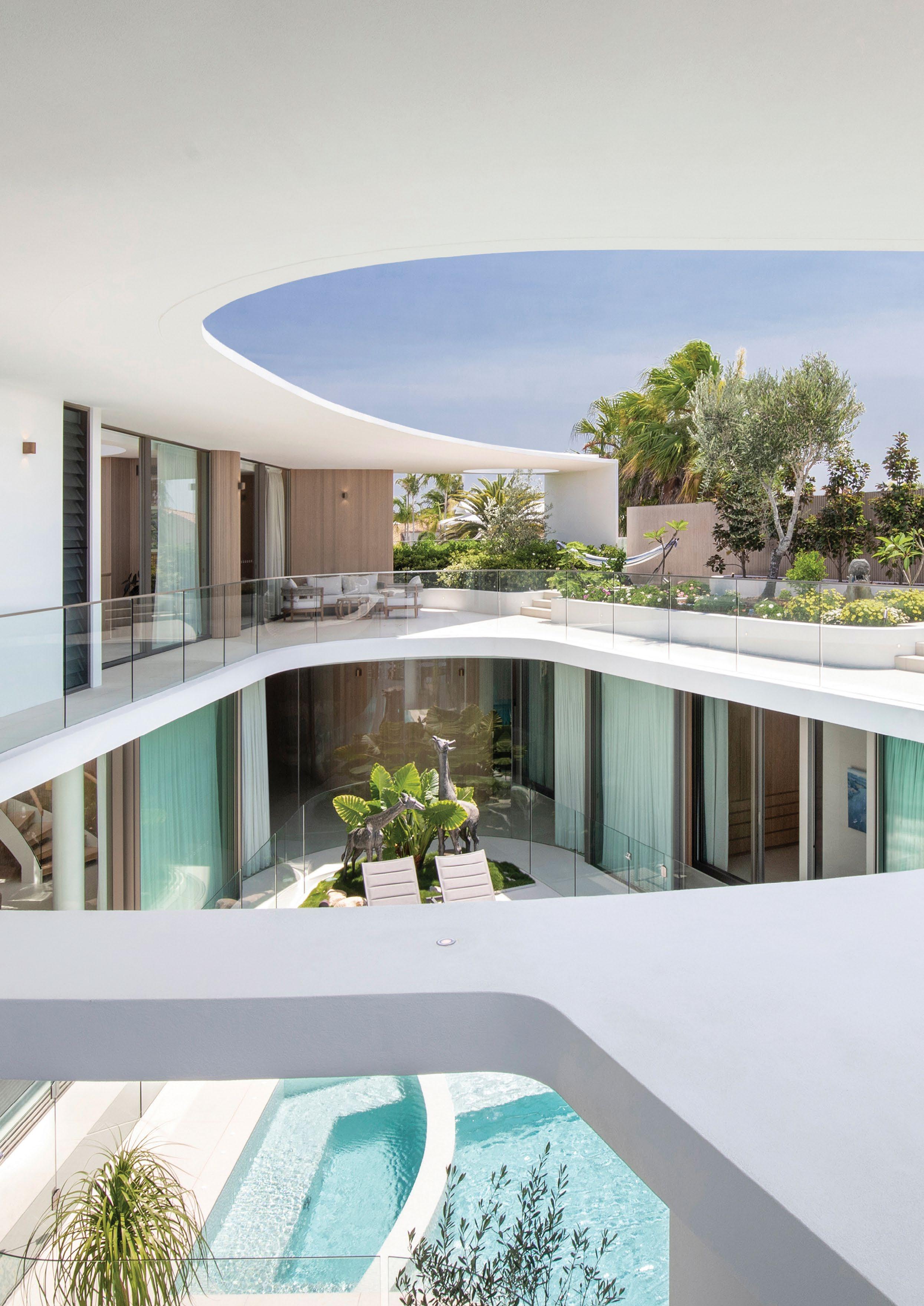


National Design Excellence Award Winner

THE QUAY
Practice: Gerard Smith Design
Web: gerardsmithdesign.com.au
Photographer: Paul Smith Images
Proudly Supported by

DESIGN
Taking out the top honour, The Quay exemplifies the very best in contemporary residential design, a home that responds with precision to its site while delivering an unparalleled living experience. Gerard Smith and his team have orchestrated a composition where light, space, and landscape are in perfect harmony. Expansive glazing, tiered gardens, and a central courtyard draw nature deep into the plan, while carefully positioned living zones capture both canal views and northern sun.
Every detail reflects an unwavering commitment to quality, from the refined material palette to the seamless integration of indoor and outdoor spaces. Sustainability principles are embedded throughout, without compromising the home’s sense of luxury or ease. As the Overall Design Excellence winner, The Quay is a masterclass in how thoughtful, siteresponsive architecture can create a home that is not only beautiful, but deeply enriching to inhabit.



Web: gerardsmithdesign.com.au
Photographer: Paul Smith Images


Proudly Supported by

DESIGN
The Quay delivers an extraordinary waterfront residence that marries sculptural form with finely tuned liveability. Conceived to embrace panoramic canal views while preserving privacy from neighbouring homes, its plan pivots around a central courtyard that draws northern light deep into the interiors and enables natural cross-ventilation. Expansive glazing along the eastern façade blurs the boundary between house and water, while tiered gardens and landscaped façades weave greenery into every aspect of daily life.
Inside, generous open-plan living spaces flow effortlessly to alfresco zones, with private retreats for family members thoughtfully arranged on the upper level. A restrained palette of natural materials, combined with meticulous detailing, creates a sense of enduring elegance. This is a masterclass in siteresponsive design at a grand scale, delivering an exceptional balance of luxury and sustainability, a true benchmark for contemporary waterfront living.




Practice: Gerard Smith Design
Web: gerardsmithdesign.com.au
Photographer: Paul Smith Images




Proudly Supported by

DESIGN
The interiors of The Quay exude a serene sophistication, defined by flowing spaces, warm textures, and a seamless dialogue with the surrounding landscape. Every room is oriented to capture light and views, from the sunlit open-plan living area to the tranquil private suites above. A restrained palette of pale timbers, soft stone, and refined finishes amplifies the sense of calm, while bespoke joinery and concealed storage maintain visual clarity.
The design’s success lies in its ability to unite functionality with sensory appeal. Spatial proportions are sculpted to feel generous yet intimate, complemented by curated lighting and carefully framed vistas. Indoor and outdoor zones connect fluidly, with the central courtyard acting as a lightfilled heart for the home. This project delivers an exceptional interior environment that balances luxury with liveability, offering a refined and enduring backdrop to waterfront life.

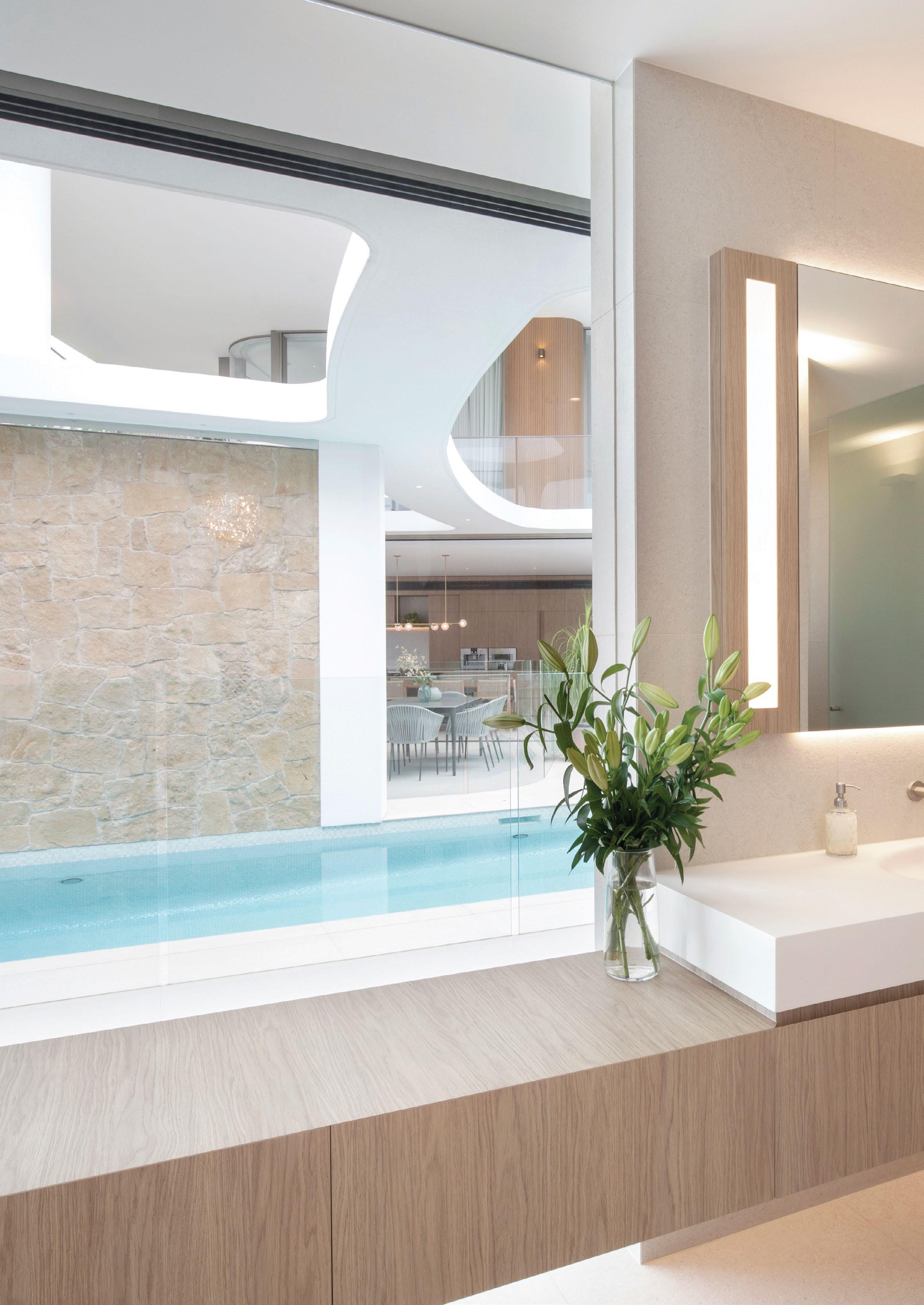
Bathroom Design


THE QUAY
Practice: Gerard Smith Design
Web: gerardsmithdesign.com.au
Photographer: Paul Smith Images
Proudly Supported by
DESIGN
This award-winning bathroom embodies a refined sense of retreat, blending sculptural elegance with an effortless connection to light, water, and landscape. Floor-to-ceiling glazing frames serene canal views while inviting the warmth of morning sunlight, creating an ever-changing interplay between interior and environment. A seamless material palette of natural stone and warm timber enhances the sense of calm, complemented by precise detailing and integrated storage that maintains visual purity.
Positioned for privacy yet deeply connected to the home’s indoor-outdoor flow, the space celebrates both function and indulgence. The design draws northern light through a central courtyard, ensuring the bathroom remains bright and inviting throughout the day. This is a standout example of how thoughtful planning, meticulous craftsmanship, and site-sensitive design can transform a daily ritual into a luxurious, restorative experience worthy of national recognition.

WINNER
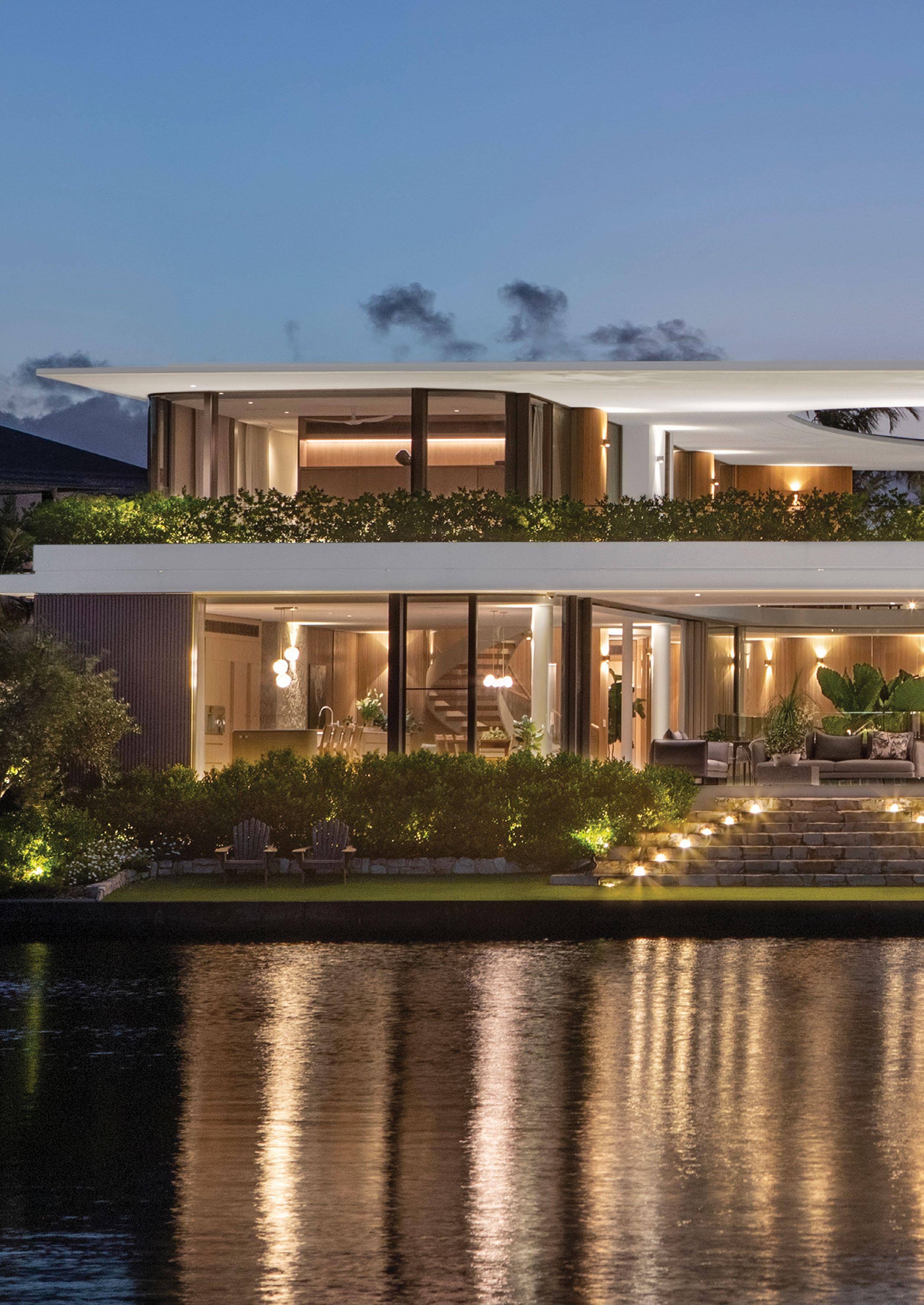
The Quay, Practice: Gerard Smith Design


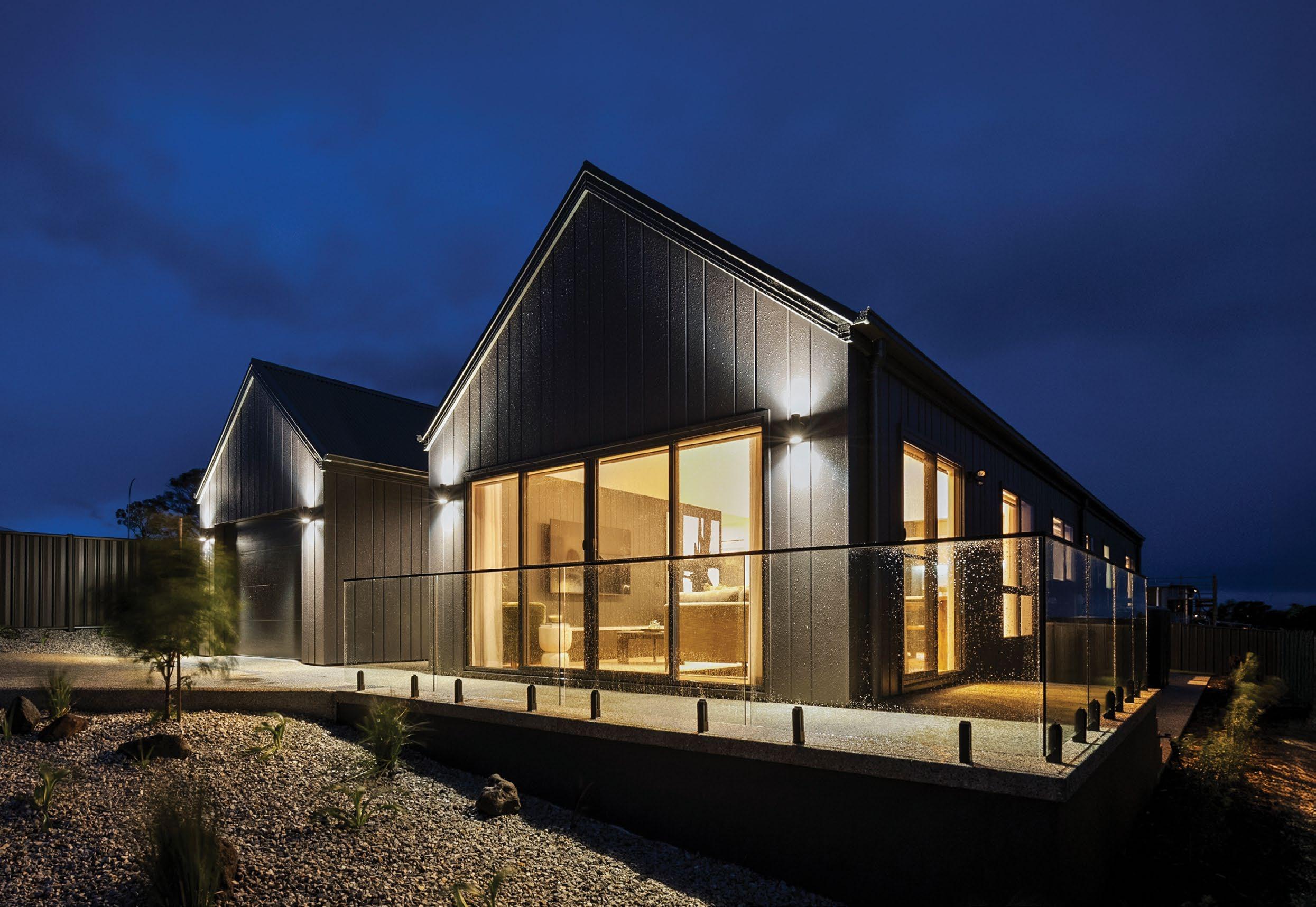

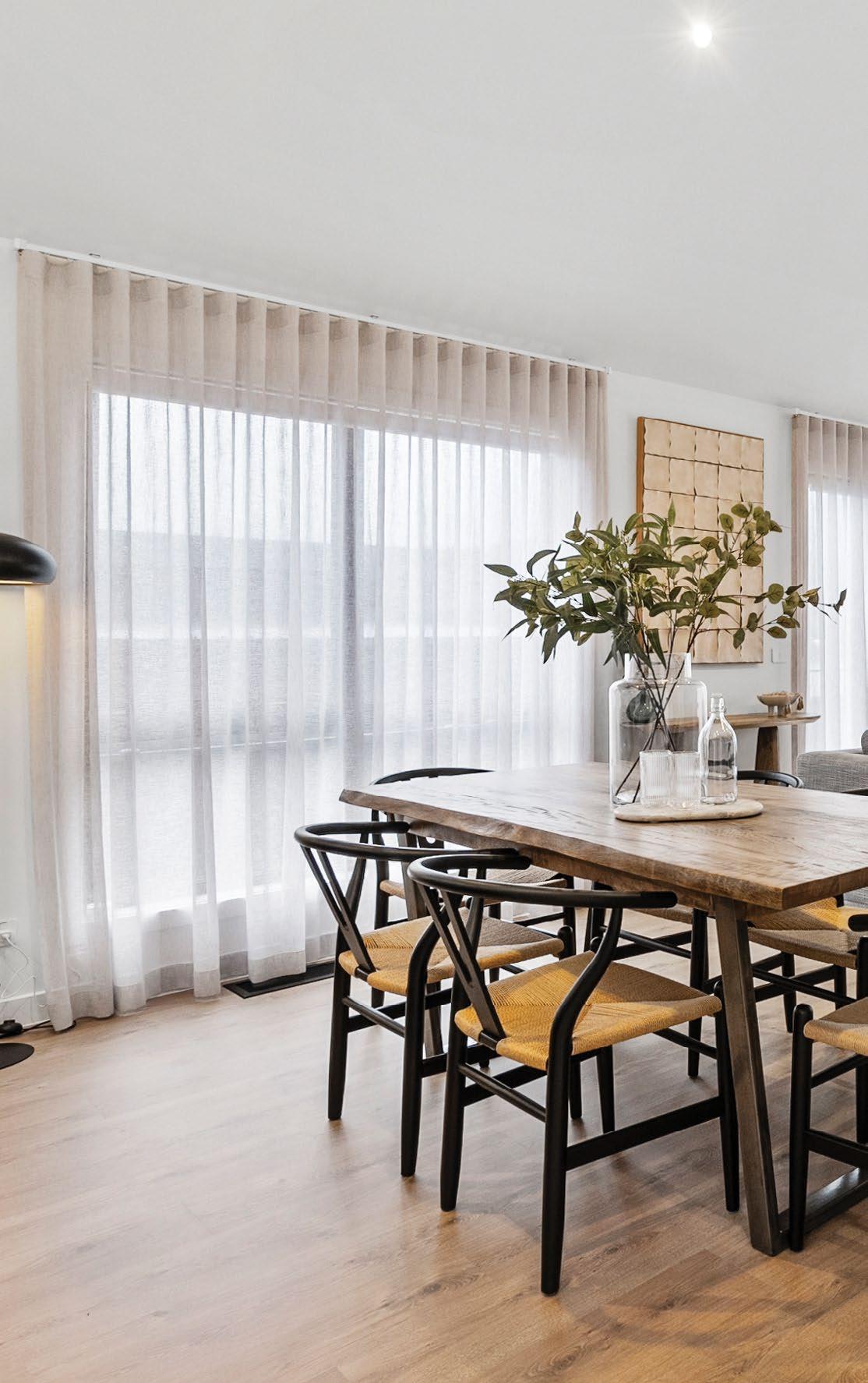
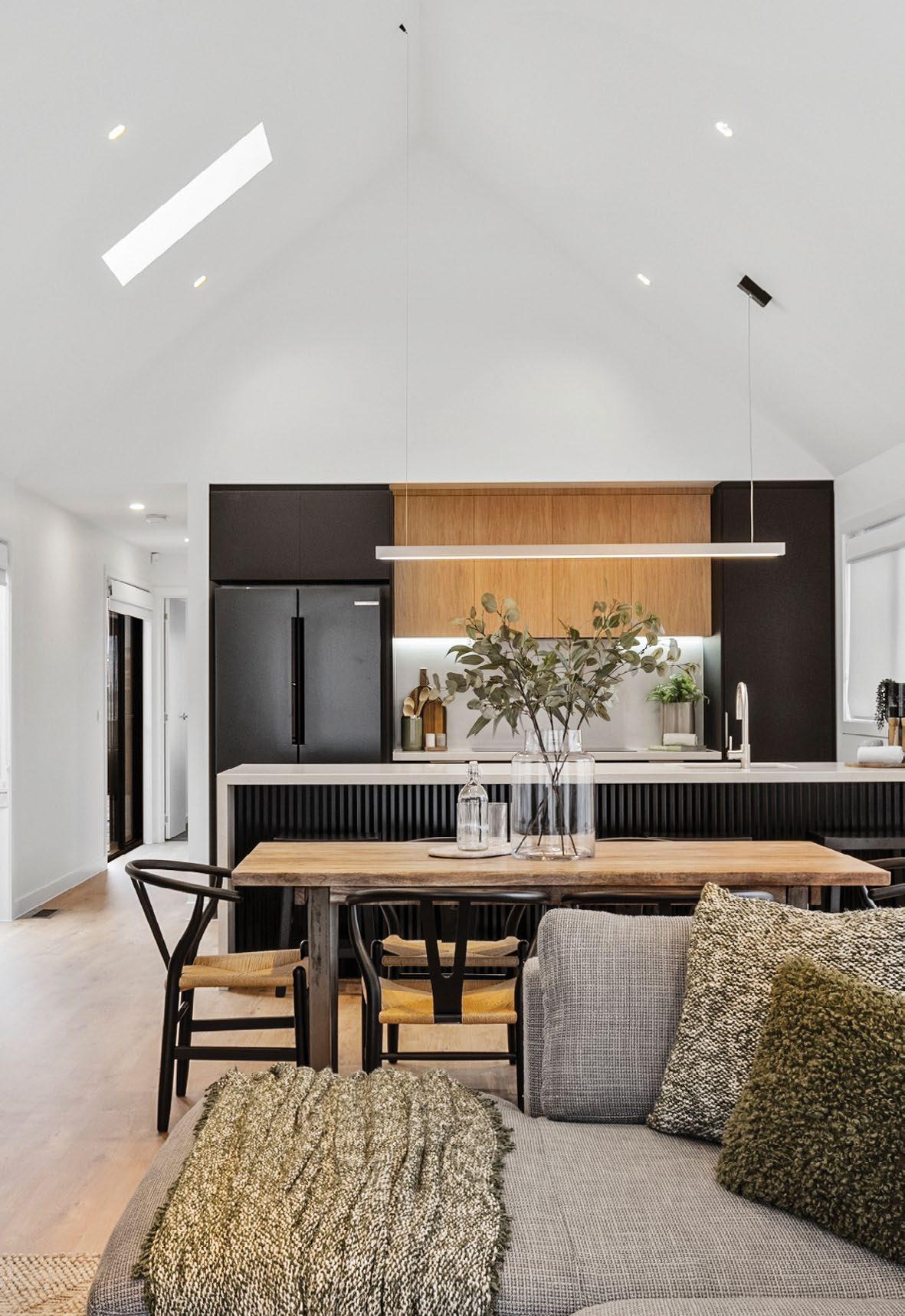

Proudly Supported by

DESIGN
This striking dual-gabled residence in Midway Point delivers a compelling model of high-end liveability within a modest budget. Composed of two barnstyle forms, the layout cleverly separates private and communal zones, with a central courtyard acting as the connective heart. Vaulted ceilings and expansive glazing flood the interior with light, while a natural flow between living spaces and outdoor areas fosters a strong sense of openness and retreat.
The home’s street presence is defined by its bold silhouette and cohesive use of James Hardie Oblique Cladding, balanced by warm, textured interiors that embrace both functionality and comfort. Careful orientation maximises solar gain throughout the day, aided by a steep roof pitch that enhances energy efficiency. A standout example of affordable design excellence, Oakmont House successfully balances spatial grandeur and design restraint, delivering an exceptional residential outcome on a restrained budget.
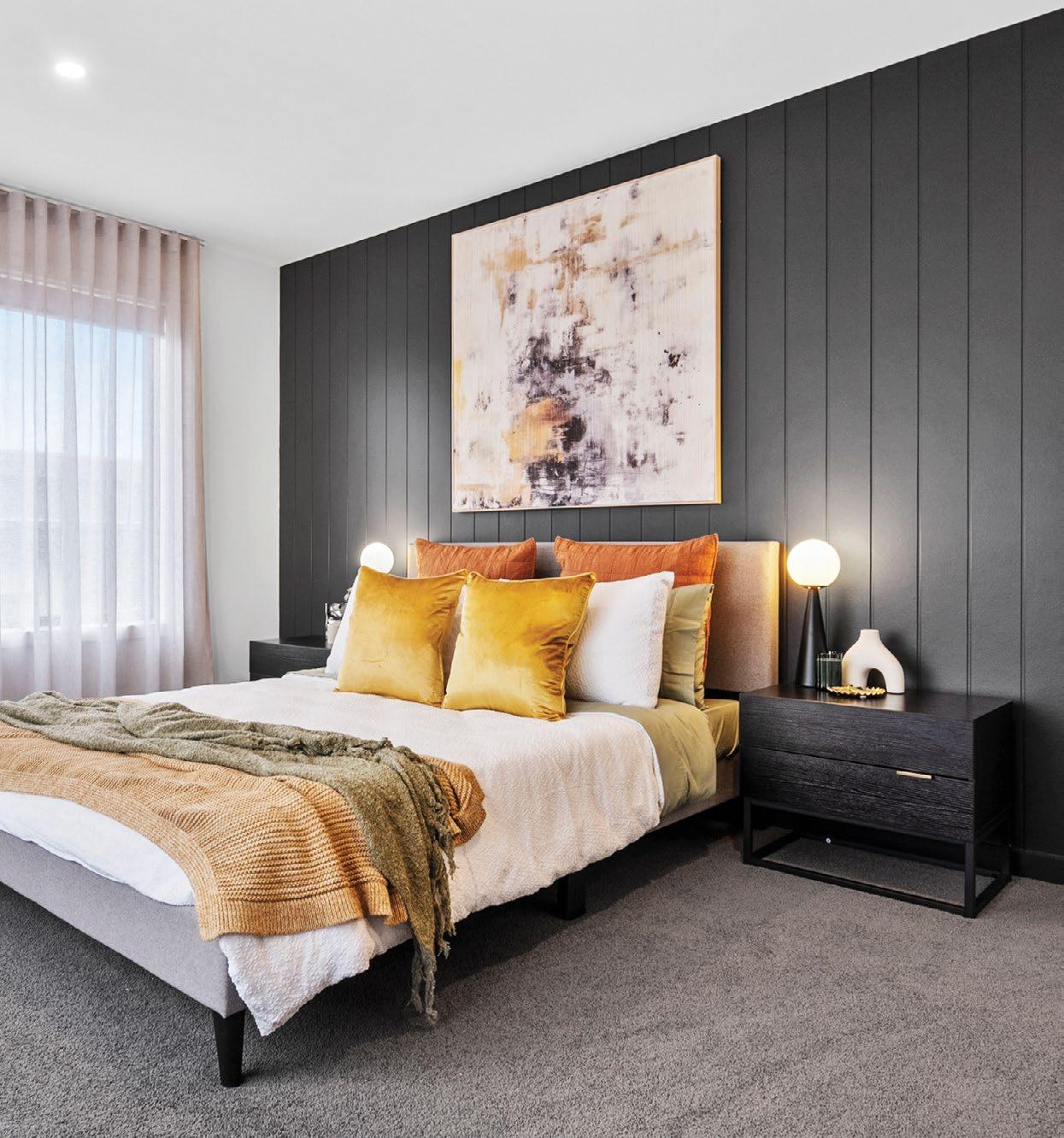


New Residential Buildings ($601,000 to $999,000)

Practice: Aaron Schumacher Drafting
Web: as-drafting.com

Photographer: Matthew Harper Photography


DESIGN
Set against the sweeping rural backdrop of NSW’s Central West, Dallimore House reimagines the modern barn typology as a sanctuary of panoramic views and passive performance. Composed of two carefully orientated wings, the layout embraces the site’s 360-degree vistas particularly the prized outlook toward the Macquarie River, while shielding the home from harsh westerly winds. Internally, a sequence of light-filled, crossventilated spaces connects seamlessly to the outdoors, framed by picture windows and generous sliding doors.
Externally, the home strikes a bold yet respectful rural presence, clad in dark corrugated Colorbond and recycled composite timbers that echo local agricultural structures. Prefabricated timber construction, burnished concrete floors, and a 24-panel solar array underpin the project’s sustainability credentials, while flexible internal zones ensure long-term adaptability. A masterclass in elevated country living, Dallimore House delivers an exceptional fusion of resilience, refinement and responsiveness to place.
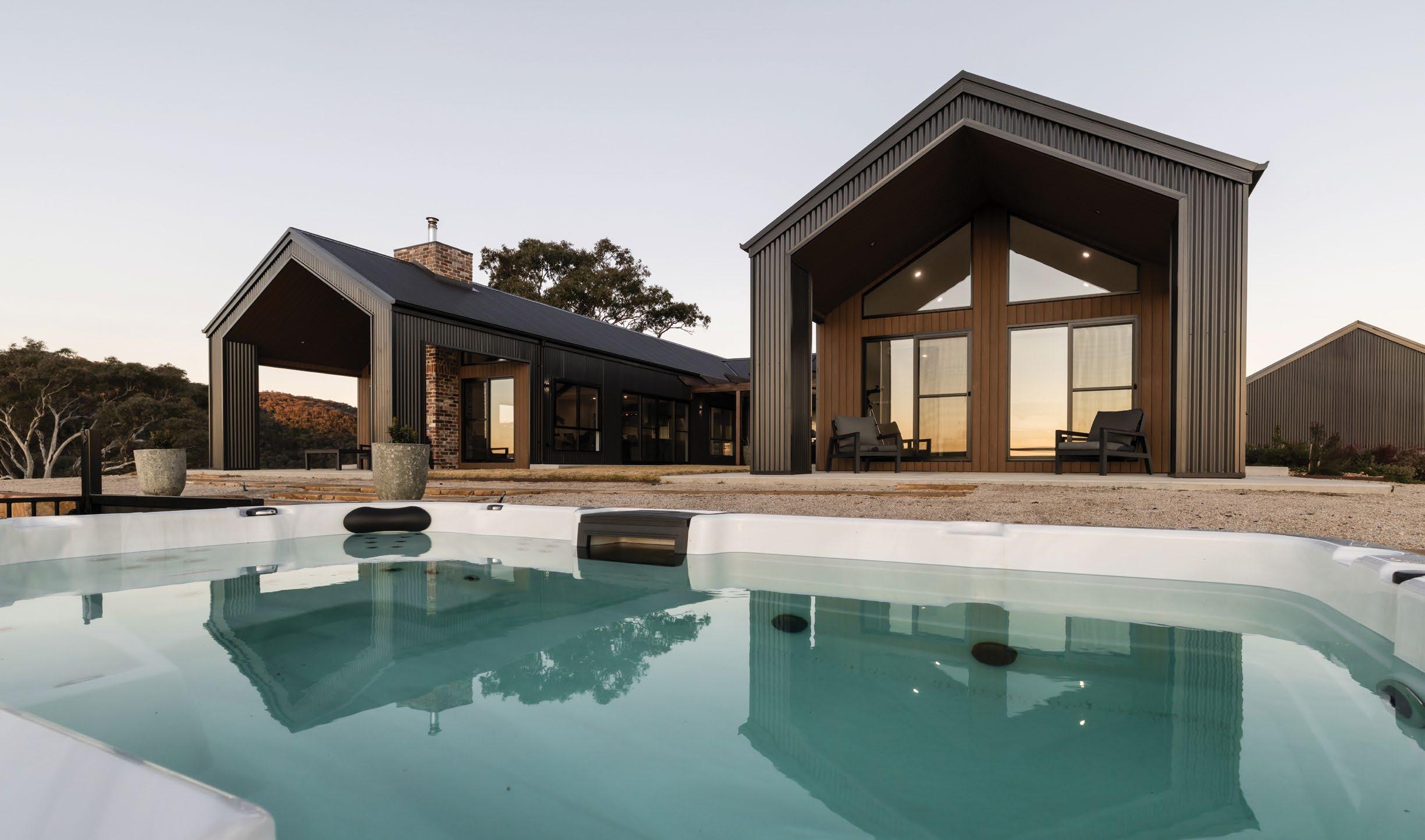



ROOKE RESIDENCE
Practice: SBD Studio
Web: sbdstudio.au
New Residential Buildings ($1.0m to $1.5m)
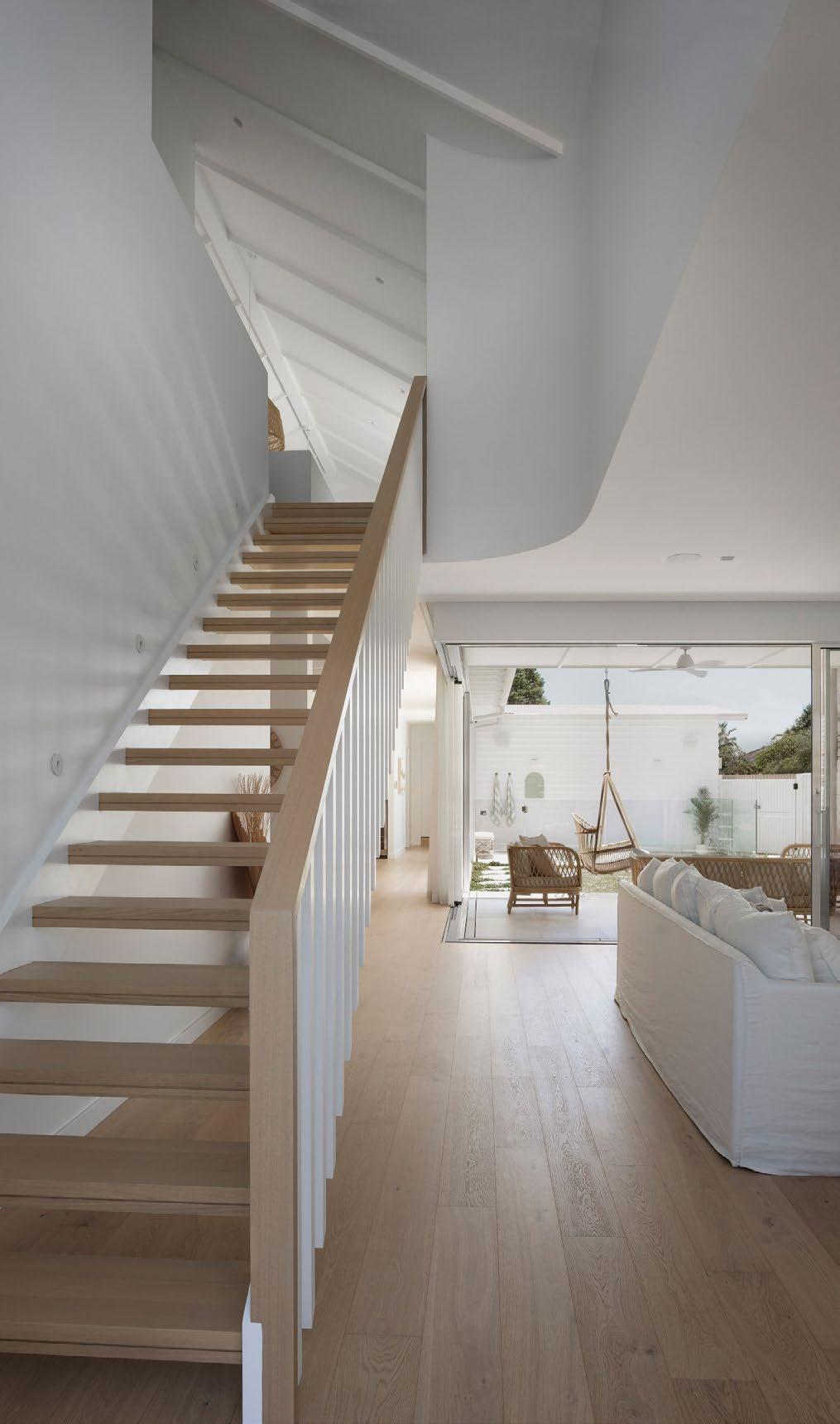
Photographer: Luke Butterly
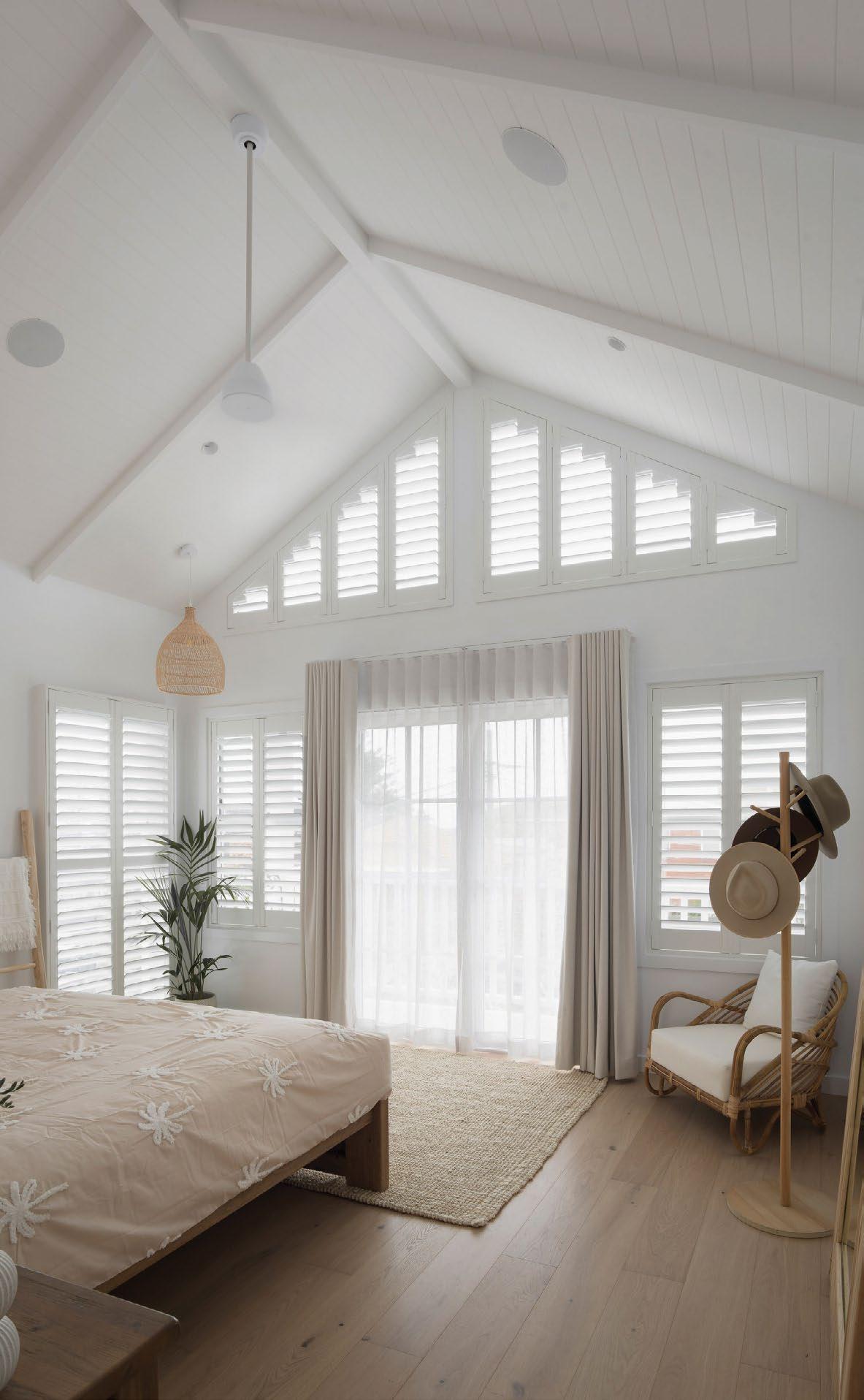

Proudly Supported by

DESIGN
This refined two-storey residence in Malabar transforms a compact coastal site into a luminous family sanctuary. Designed around a central northfacing courtyard and pool, the home maximises solar access while creating a private green outlook from every living space. Double-height voids and carefully sculpted volumes bring spatial drama and lightness, enhanced by floor-to-ceiling glazing and a palette of white cladding, timber accents and soft stone.
The layout cleverly prioritises openness without sacrificing functionality, from a ground-floor guest suite supporting multi-generational living to upperlevel retreats with ocean views. Sustainability is embedded through passive design, solar integration, rainwater reuse and low-energy systems. The result is a masterfully executed coastal home that elevates everyday living through spatial clarity, architectural restraint and environmental consciousness delivering an exceptional response to both site and brief.
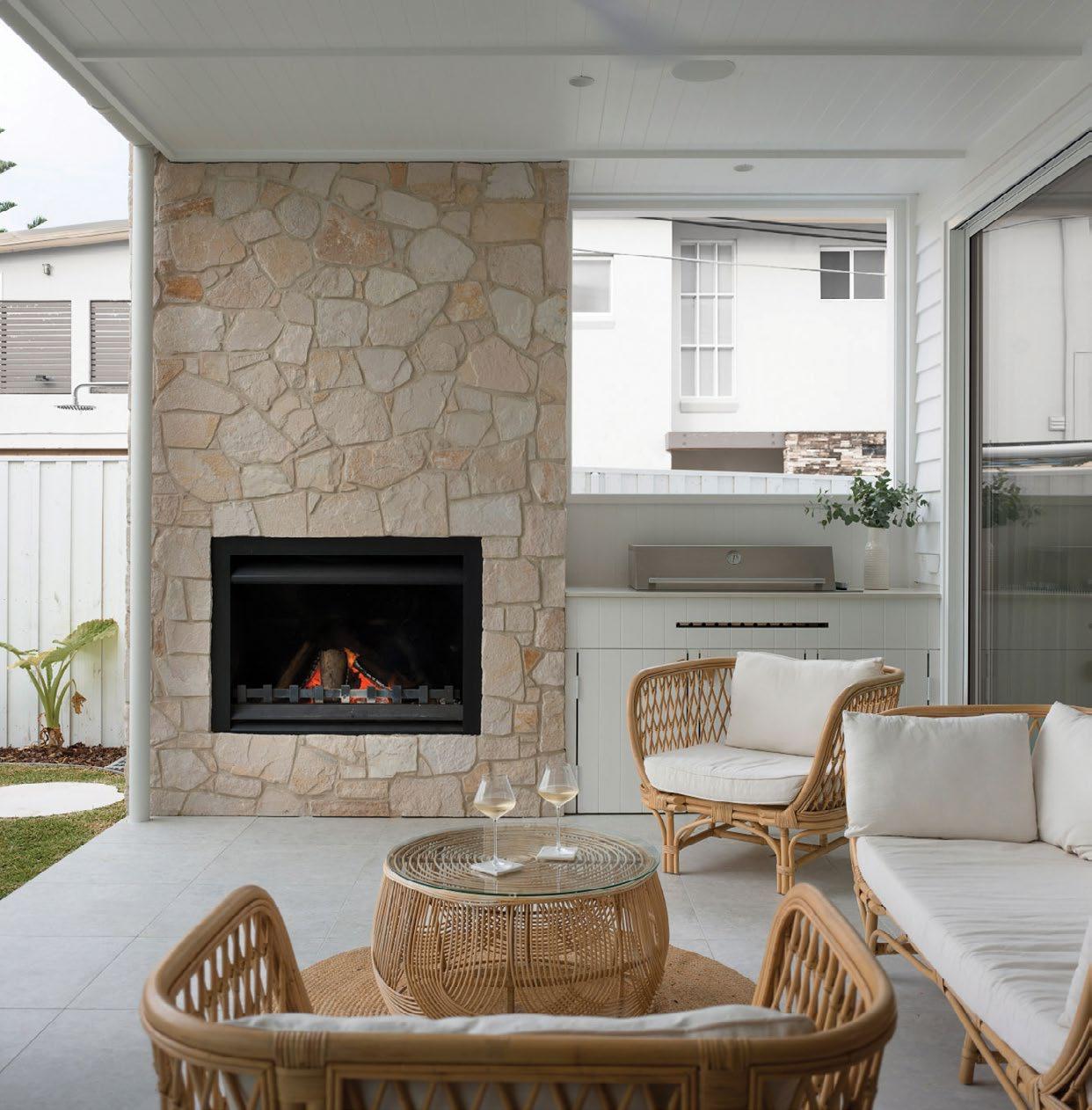


New Residential Buildings ($1.51m to $1.99m)

HORIZON HAUS
Practice: SBD Studio
Web: sbdstudio.au
Photographer: Adam Crews Imagery
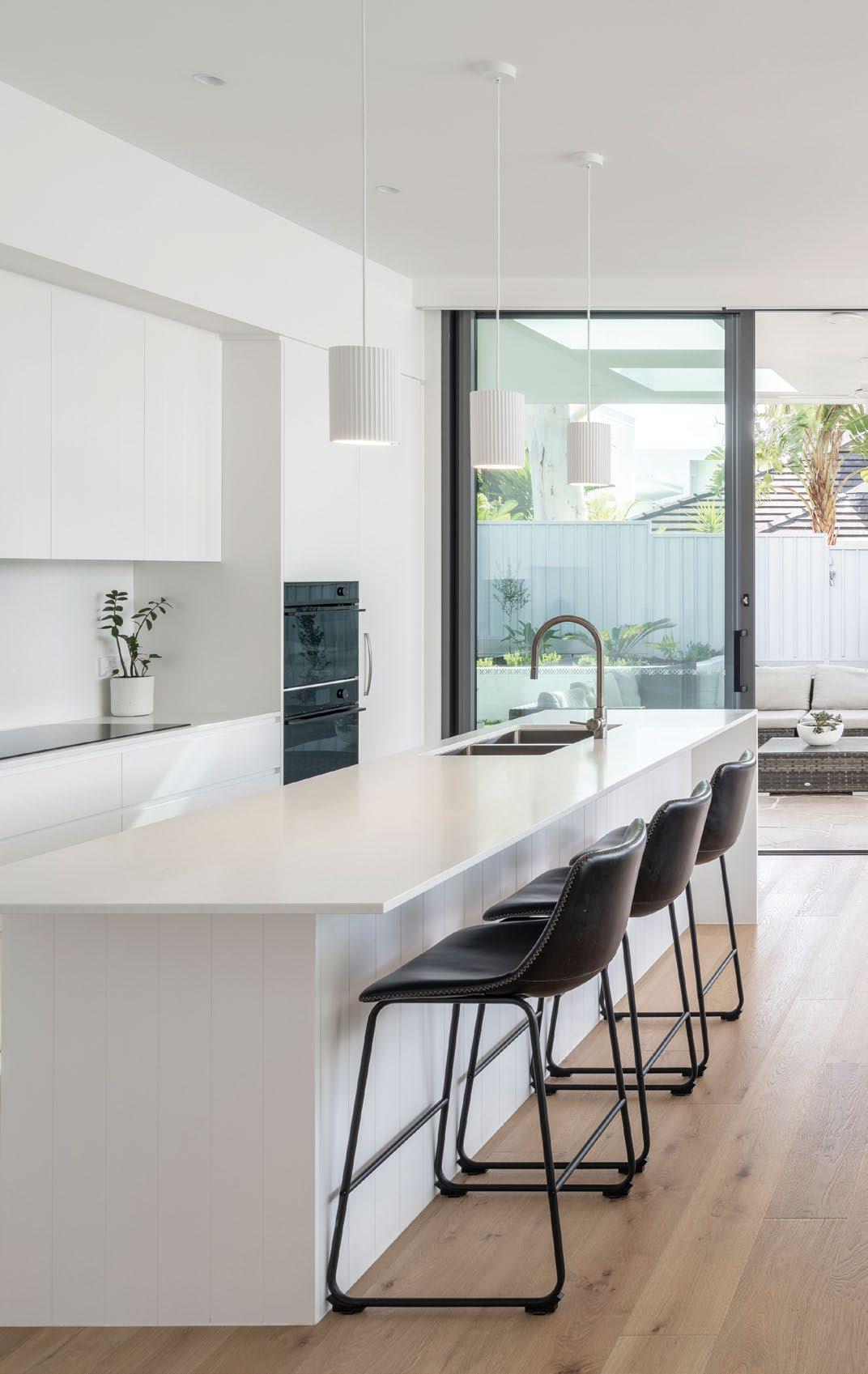
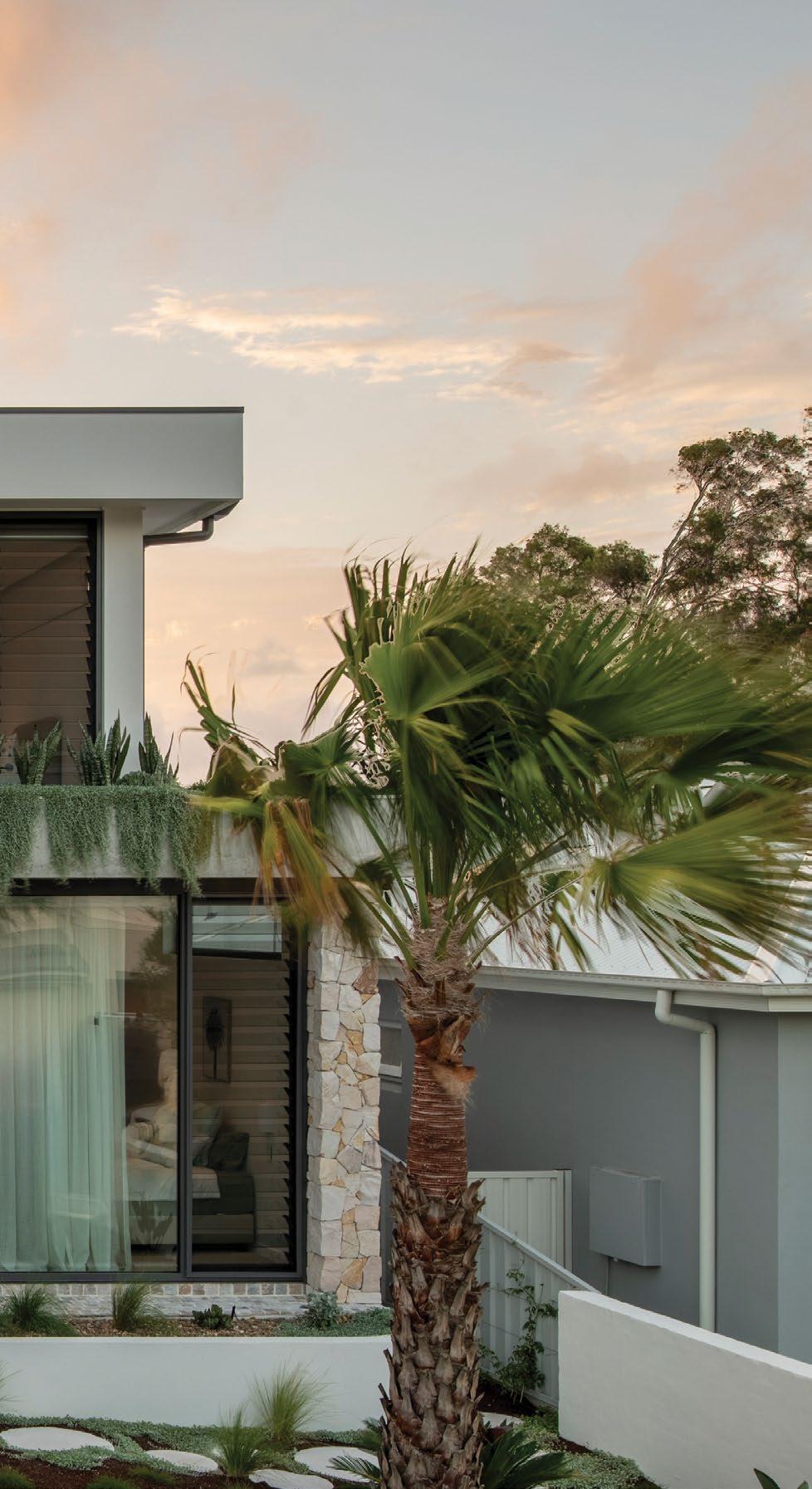

DESIGN
This expansive family residence in Caringbah South delivers a confident composition of form, function and connection to landscape. Designed in an L-shaped plan that wraps around a central pool, Horizon Haus invites light and nature deep into the home, fostering a seamless relationship between indoor and outdoor living. A carefully considered spatial sequence allows privacy and openness to coexist children’s bedrooms face the street while the master suite is quietly nestled at the rear among treetops.
Clean lines and sculpted massing are softened by natural textures, with a restrained palette of timber, stone and warm neutral finishes throughout. Passive design principles guide orientation, ventilation and thermal massing, complemented by hydronic heating, solar integration and water reuse systems. With its generous volume, calm atmosphere and enduring materials, Horizon Haus is a standout example of contemporary family living that prioritises longevity, liveability and refined architectural clarity.




MONDAY
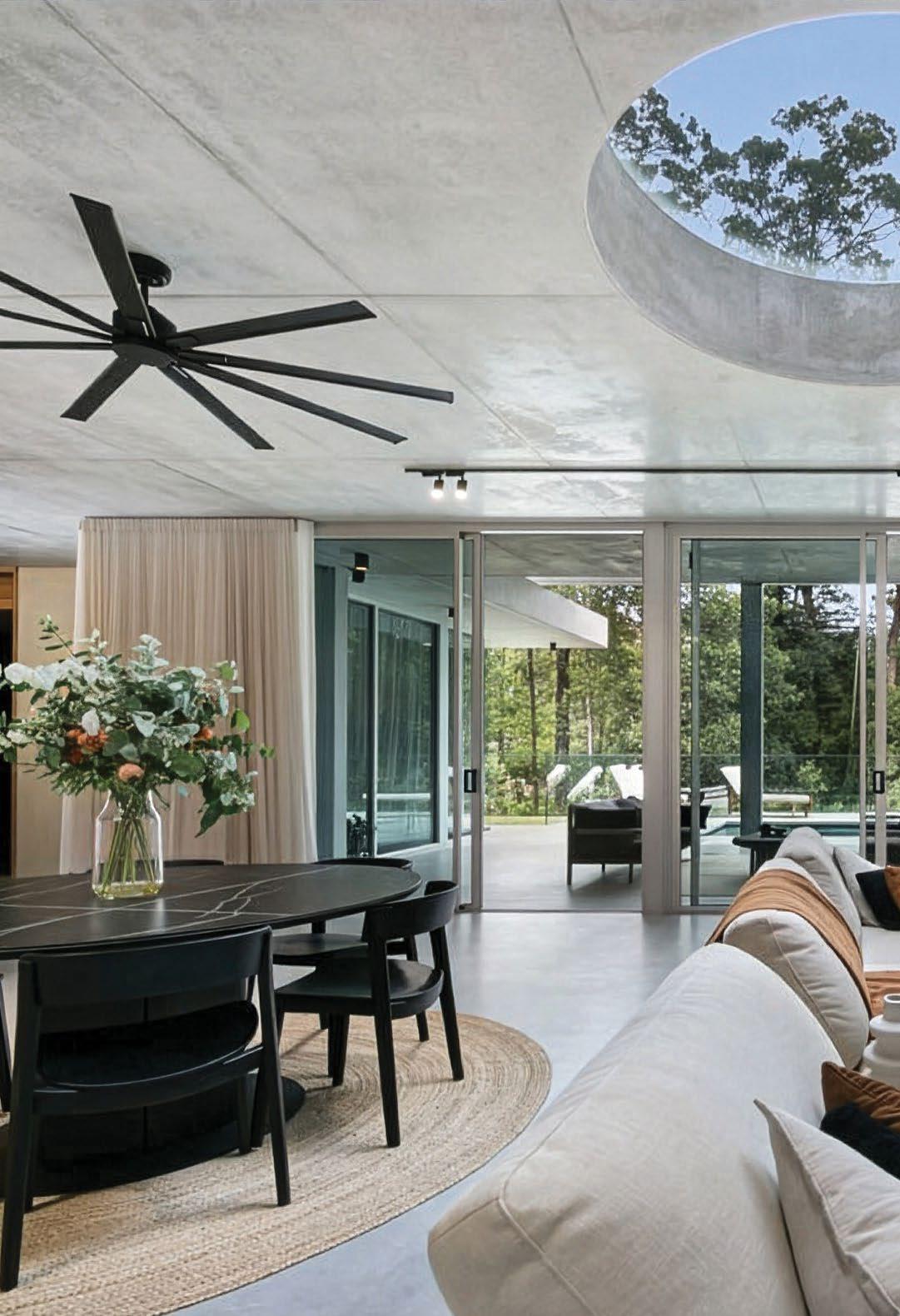
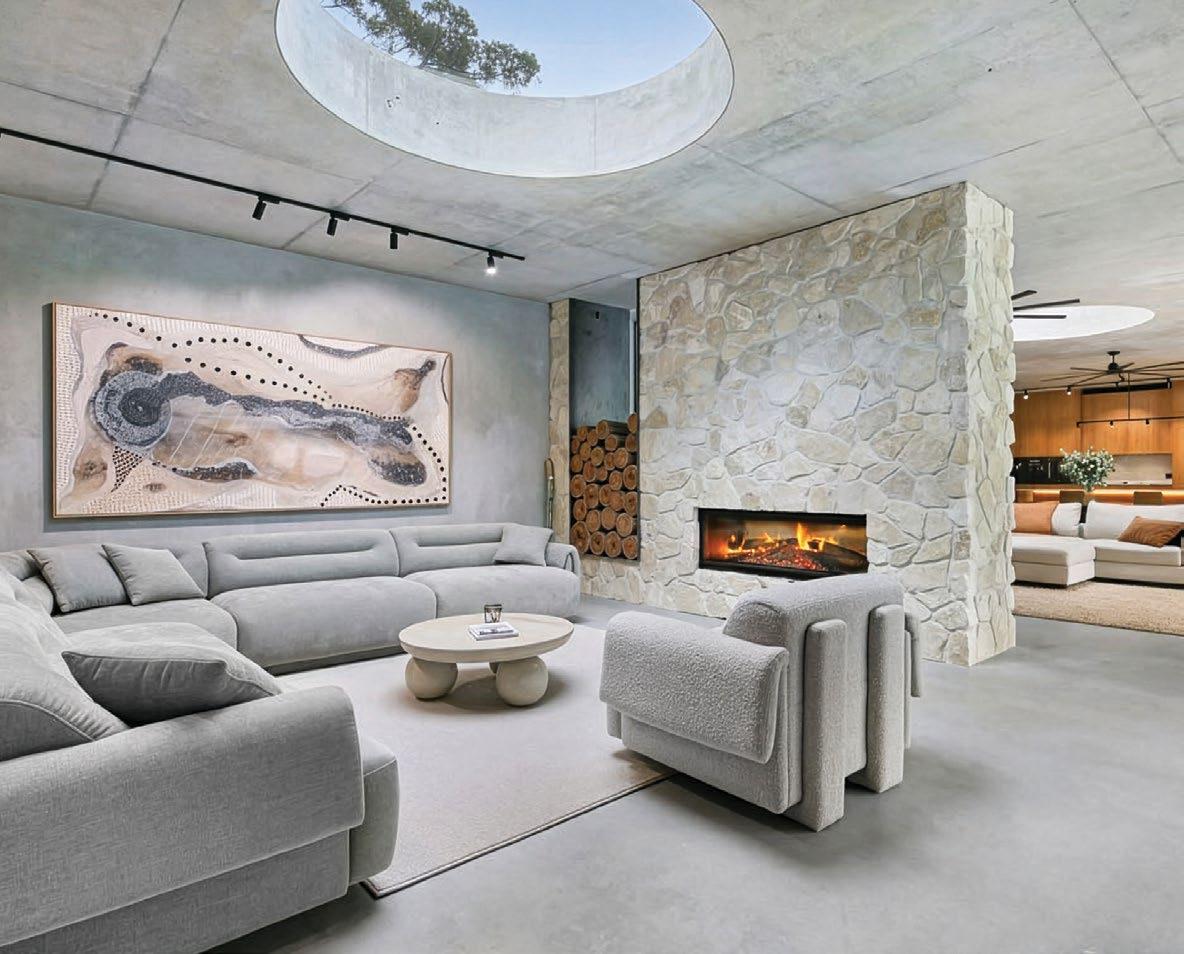
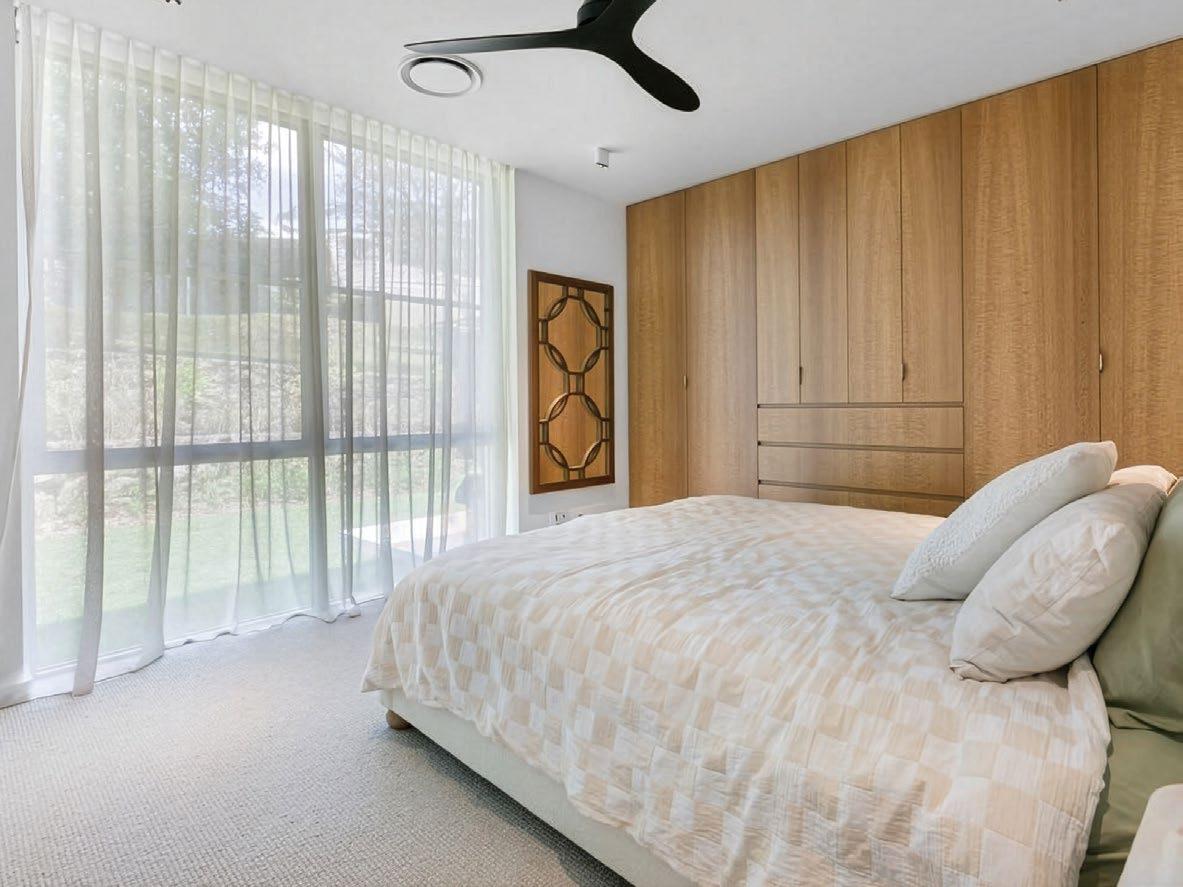

Proudly Supported by

DESIGN
Set within a secluded, tree-lined acreage, Monday is a sculptural triumph of restraint and raw materiality. Anchored by a bold off-form concrete roof, the residence achieves both architectural presence and sanctuary-like calm. Its L-shaped layout orients the living and sleeping zones around a central pool, dissolving the boundary between structure and setting. A circular skylight above the living area casts dramatic light into the heart of the home, reinforcing the interplay of mass and light.
The minimalist palette of exposed concrete, expansive glazing and warm timber interiors enhances the tactile experience, while carefully resolved engineering allows mechanical systems to disappear seamlessly into the design. Despite its monumental form, the home maintains a clear focus on liveability, privacy and openness. A standout example of refined contemporary living, Monday delivers a serene, materially rich retreat that harmonises built form with the natural surrounds.


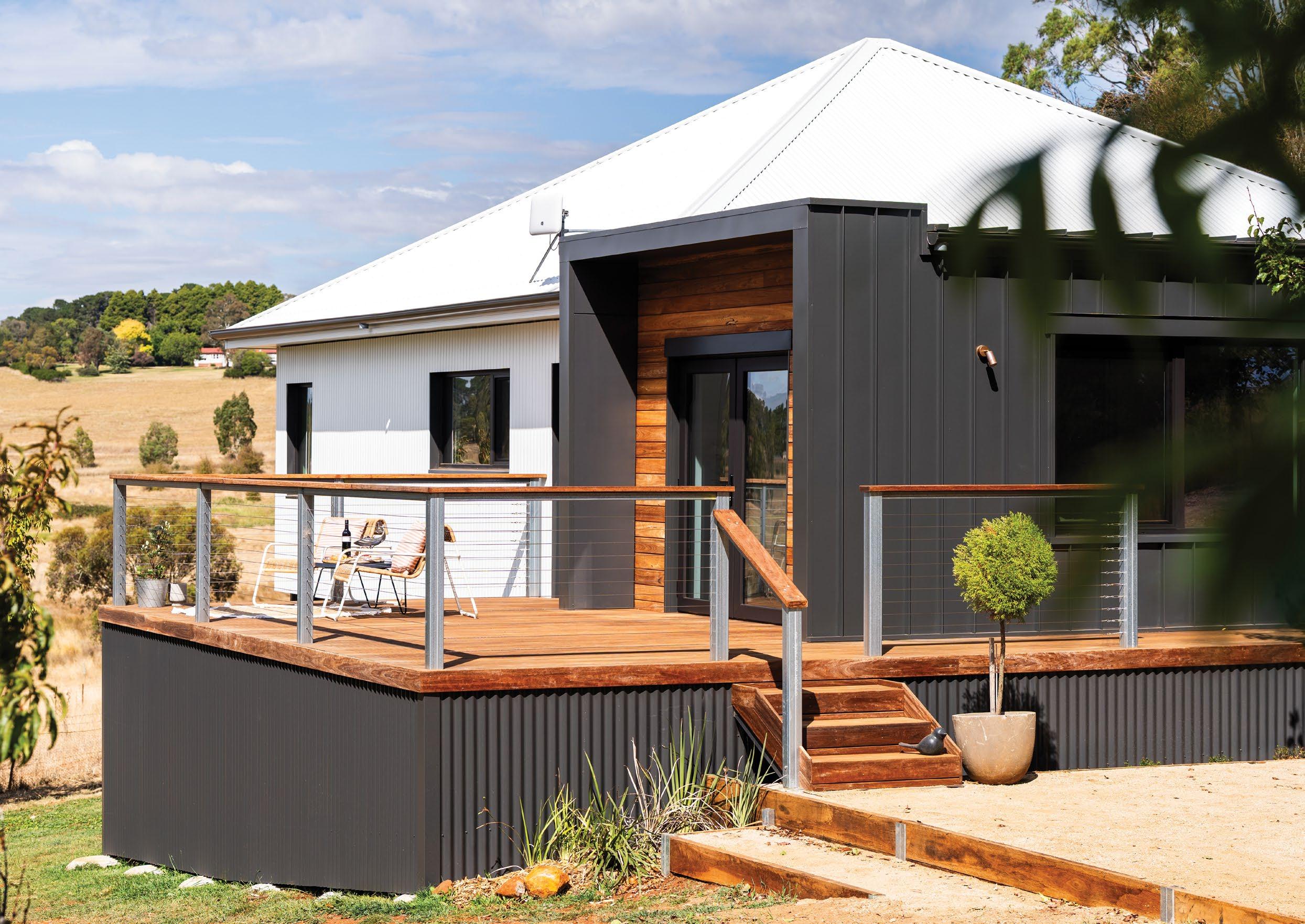

Designer: Talina Edwards
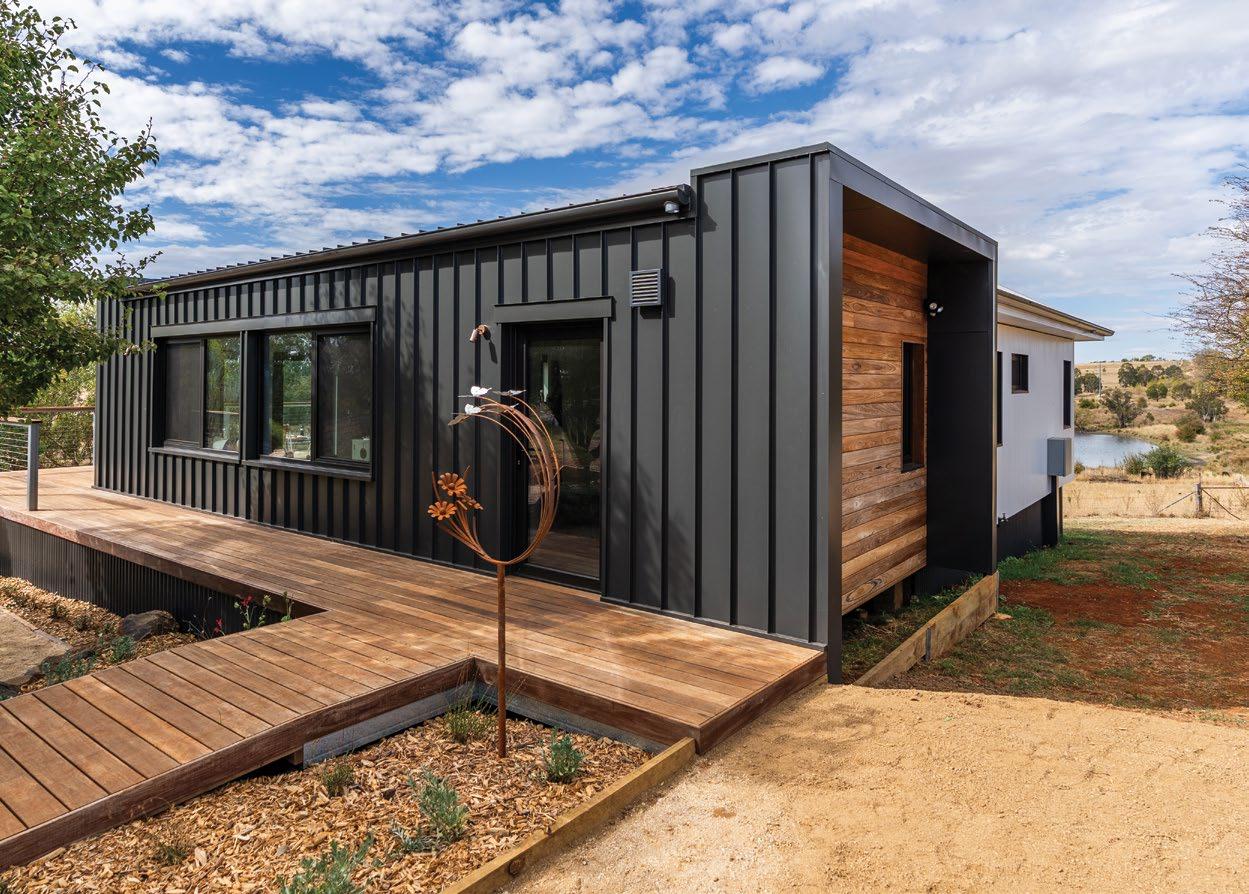
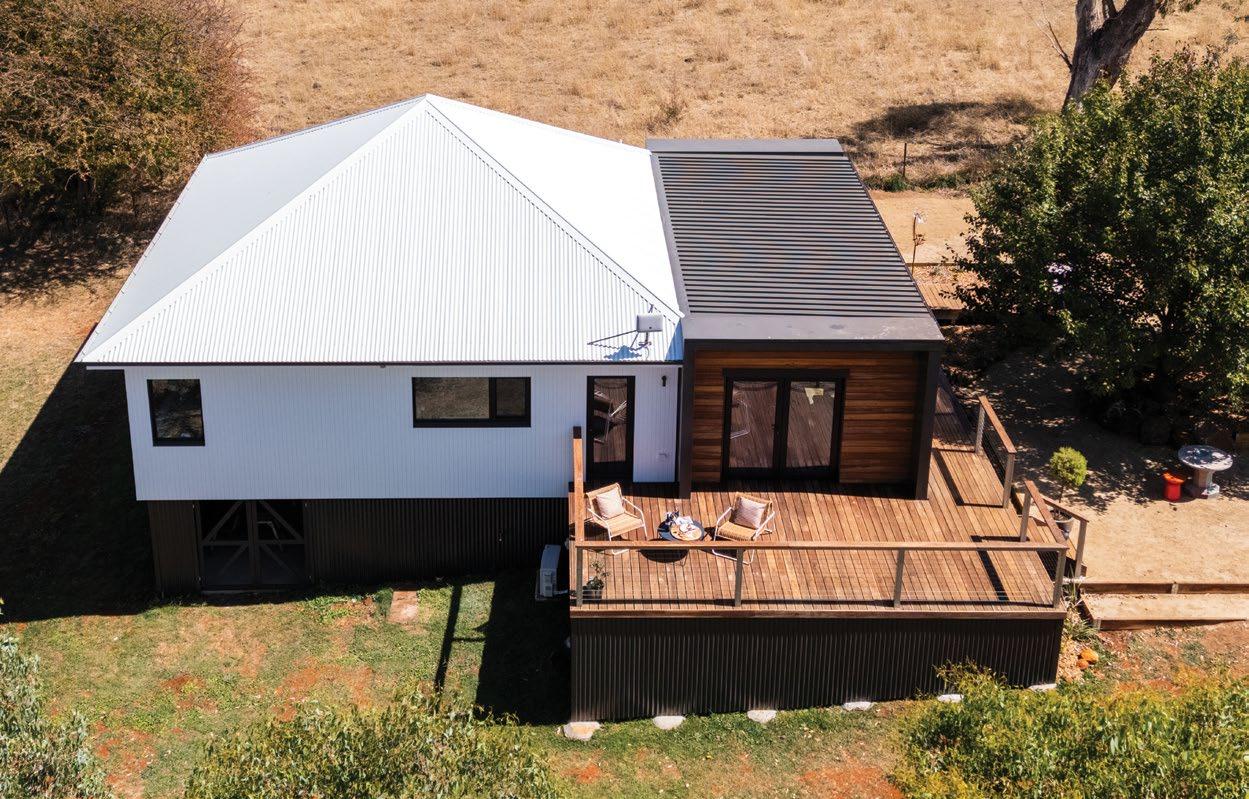
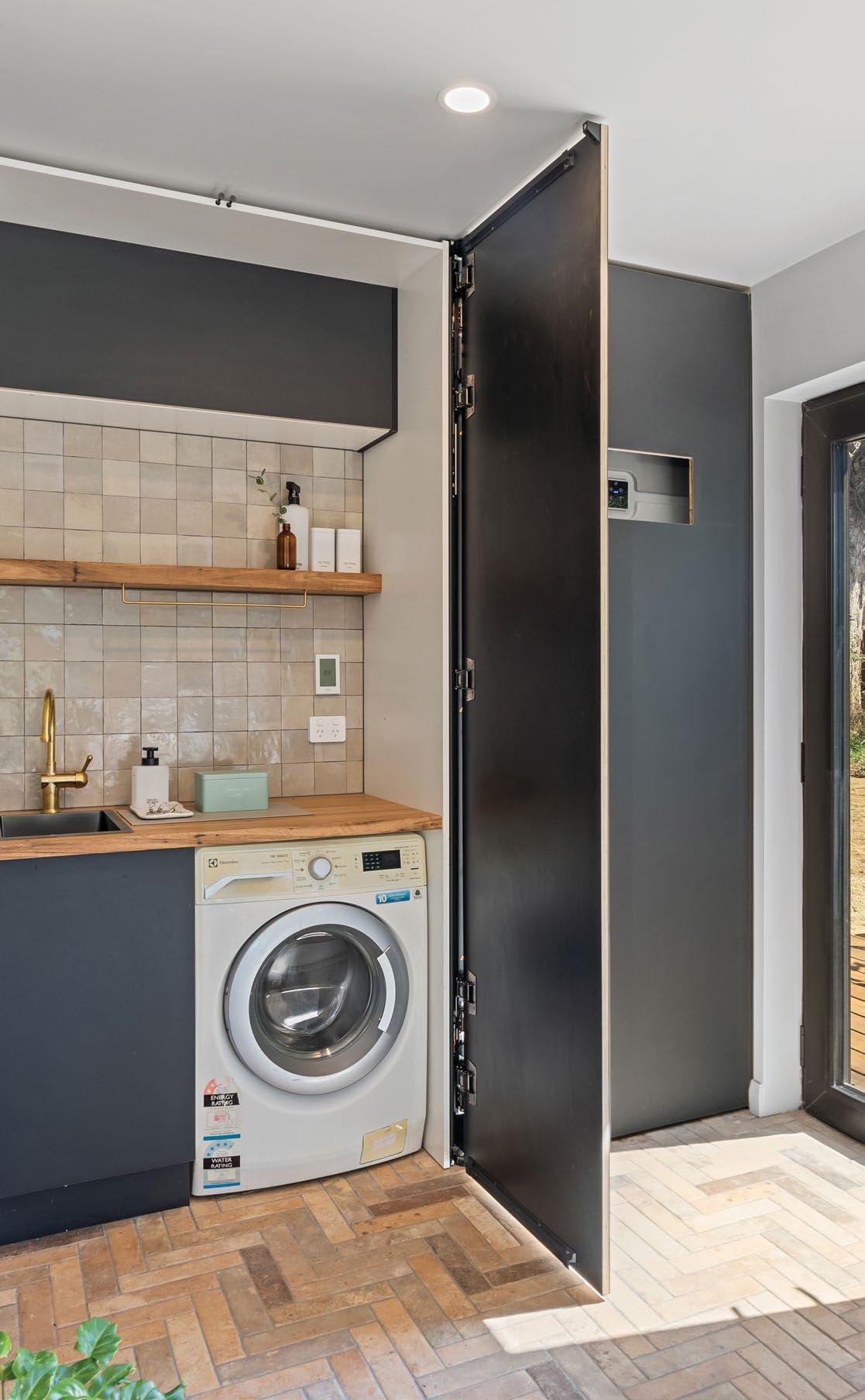

DESIGN
Live Lightly Haus transforms a neglected timber cottage into a compact, high-performance home designed for the extreme climate of NSW’s Central Tablelands. Working within the original 116 square metre footprint, the design retains the cottage’s curved walls, plaster ceilings, and modern kitchen while adding a bold, modern extension that contrasts in roof form, cladding, and colour. Surrounding timber decking and generous walkways enhance accessibility and connection to the landscape.
Following the Passivhaus EnerPHit pathway, the renovation achieves exceptional thermal comfort, airtightness, and indoor air quality through wood fibre insulation, triple glazing, and mechanical heat recovery ventilation. Material choices prioritise low embodied energy, local sourcing, and the reuse of existing structure, significantly reducing waste. This project demonstrates how thoughtful design can deliver a healthy, comfortable, and environmentally responsible home within a modest budget and footprint, setting a replicable example for deep energy retrofits across Australia.
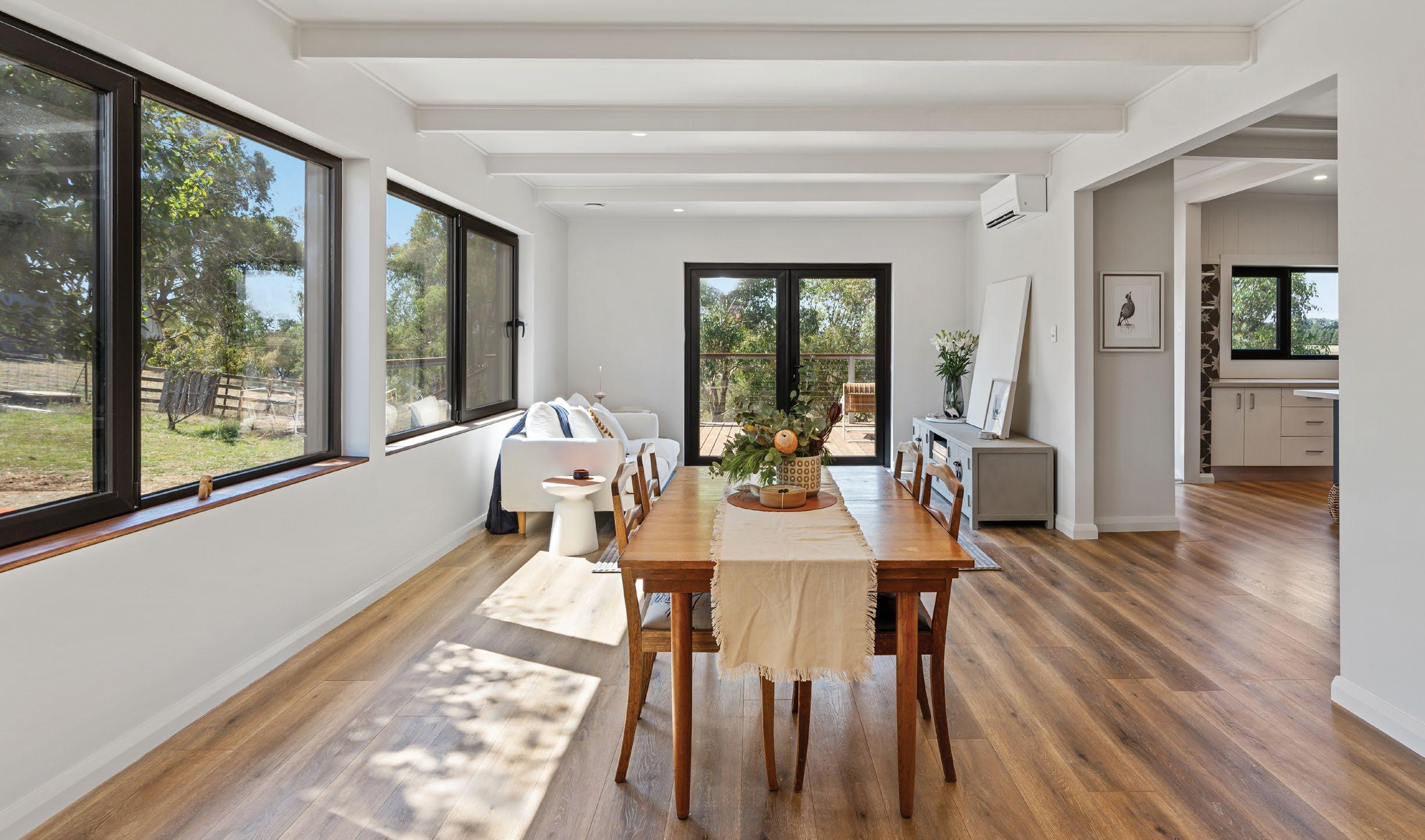

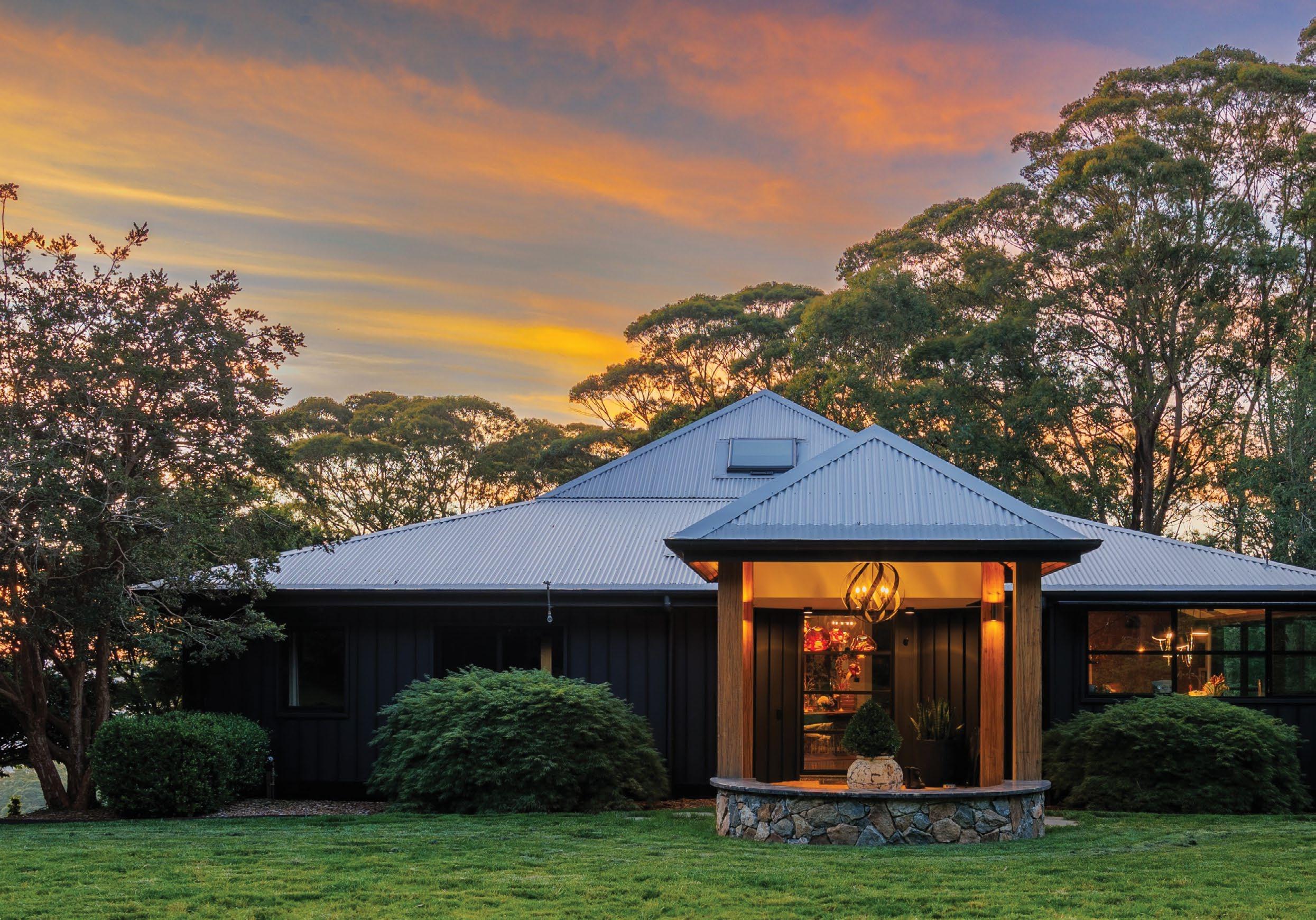
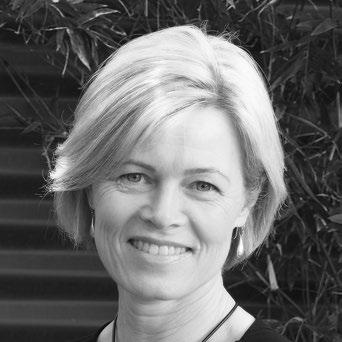
Designer: Helen Lloyd-Martin
Web: 3de.com.au Photographer: A&TMedia
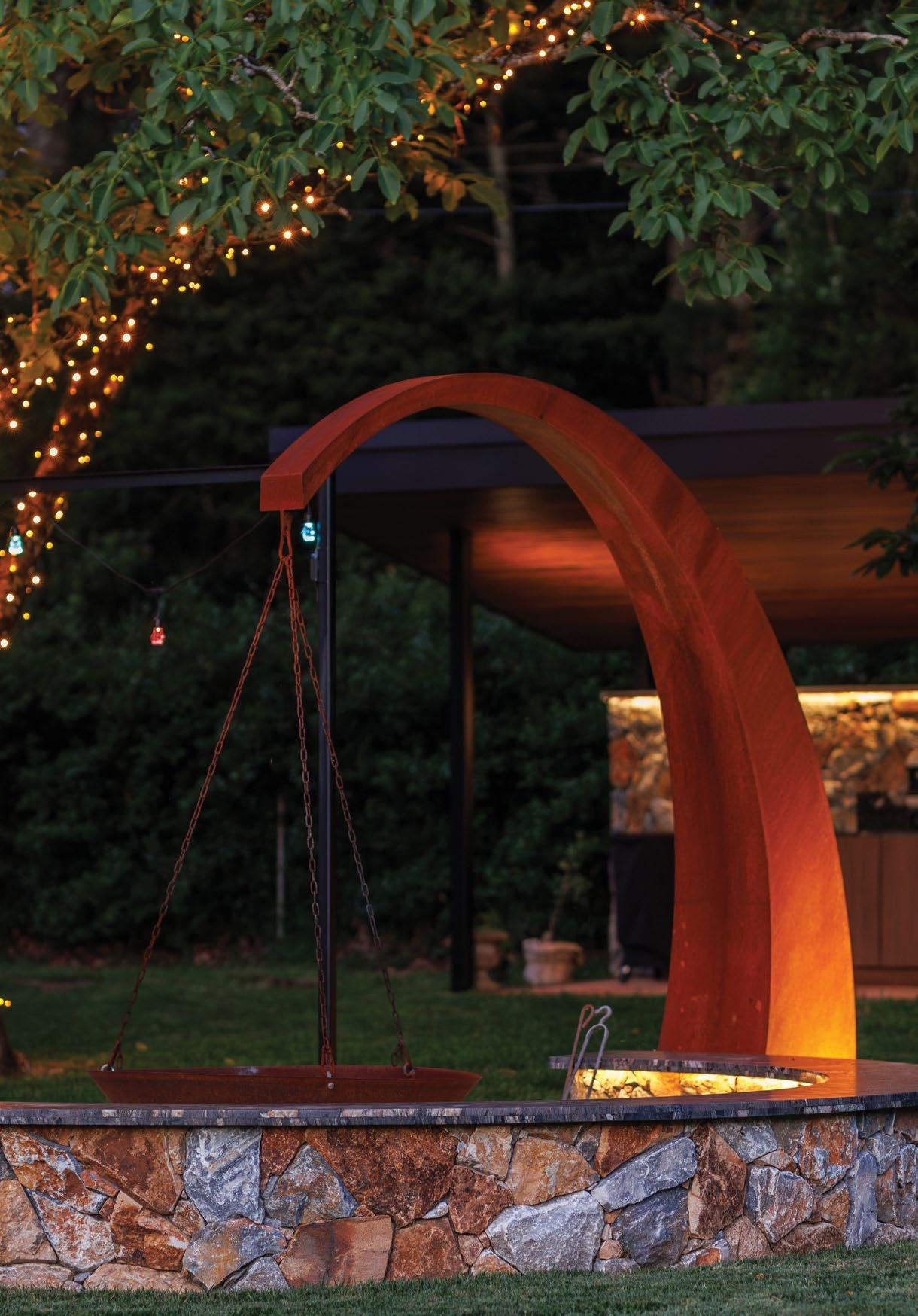
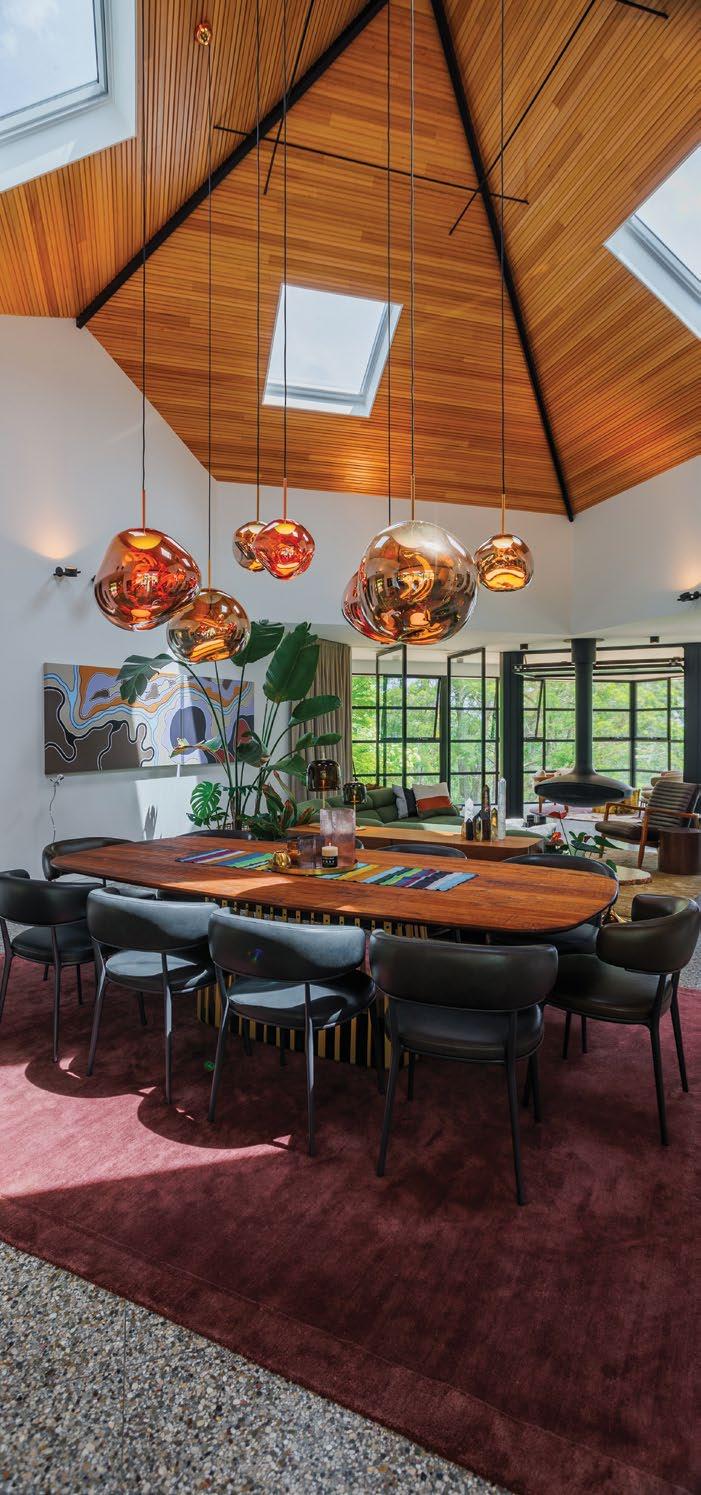

DESIGN
This mountain retreat reinvention at Mount Tomah delivers a breathtaking transformation that celebrates its sublime Blue Mountains setting. Once a dark and dated dwelling, the home has been reimagined with a soaring timber-lined ceiling punctuated by skylights, a new entry that defines arrival, and full-height steel-framed glazing that dissolves boundaries between interior and landscape. Each element captures natural light and frames sweeping views of the Grose Valley, creating an intimate yet expansive sense of place .
Externally, the palette of natural stone, standing seam Colorbond in Monument Matt, and crisp detailing anchors the house in its mountain terrain while meeting stringent bushfire performance standards. Internally, rich textures and refined craftsmanship elevate the modest footprint, with features such as a suspended pivoting fireplace and sun-drenched kitchen enhancing comfort and connection. Powered by a 30kW solar array and designed for year-round efficiency, this renovation is a standout example of sustainable elegance and design restraint, turning simplicity into sophistication.


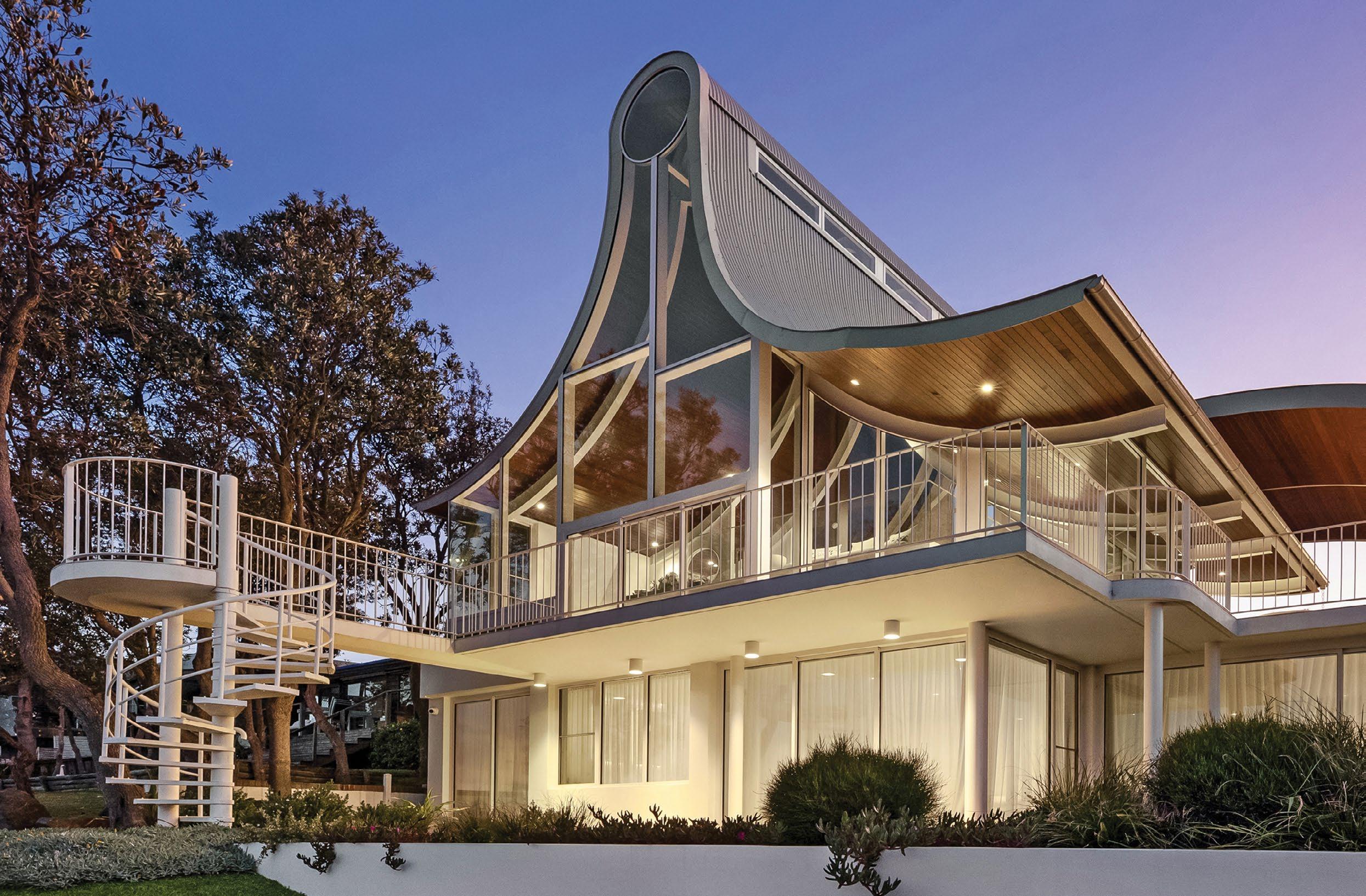

Designer: Peter Downes
Web: peterdownes.com.au
Photographer: Tate Martin from Northern Exposure
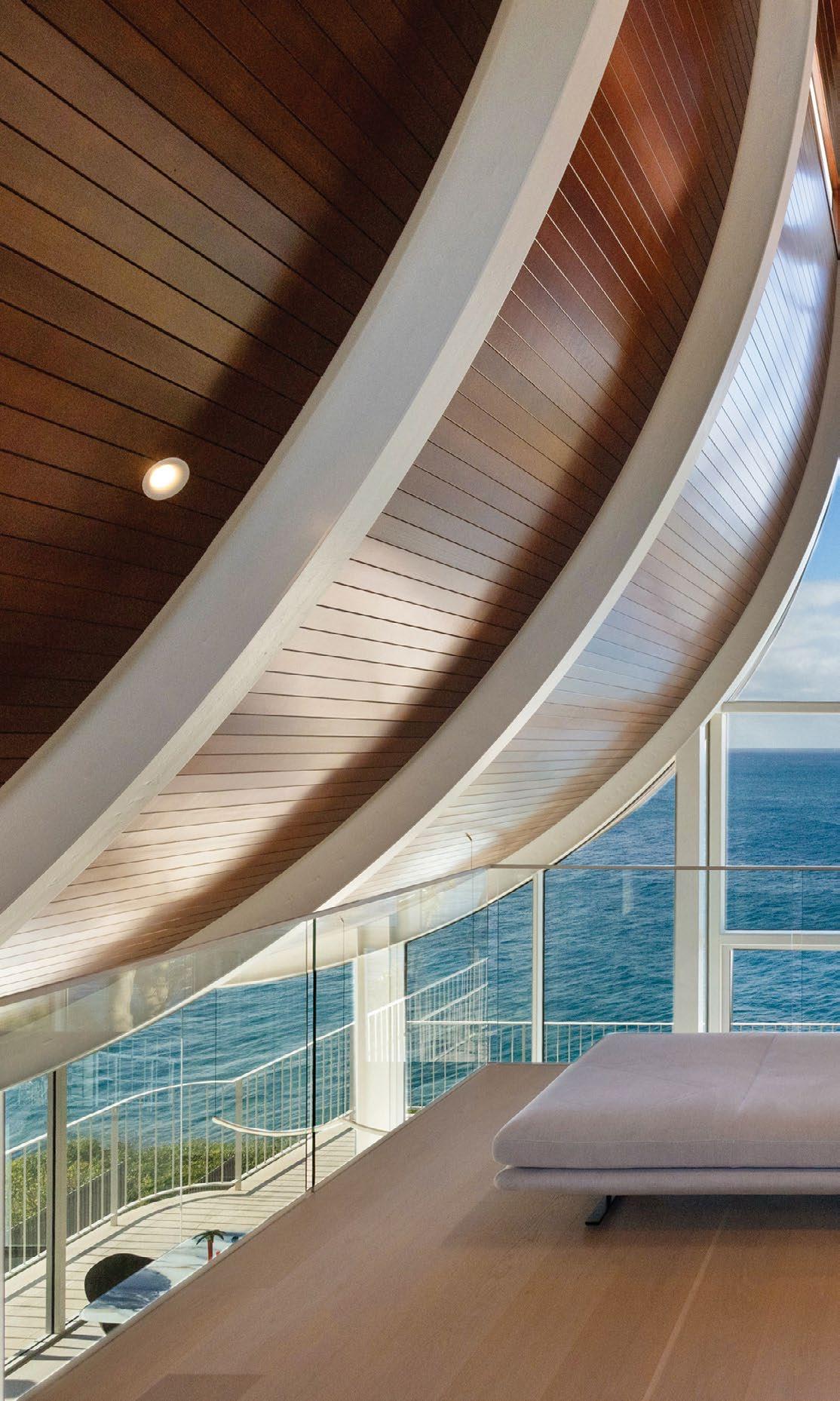
AVALON BEACH WAVE HOUSE
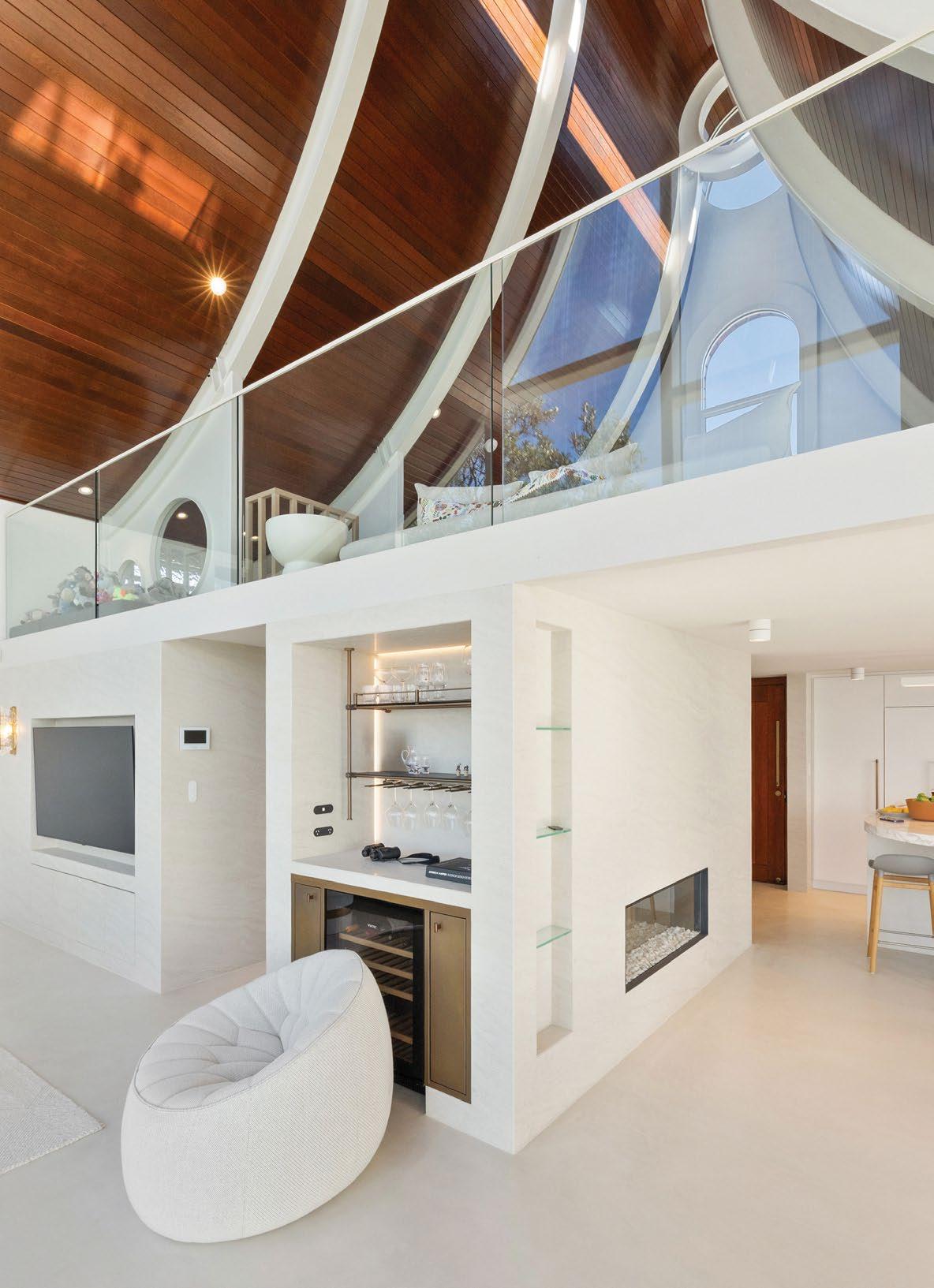
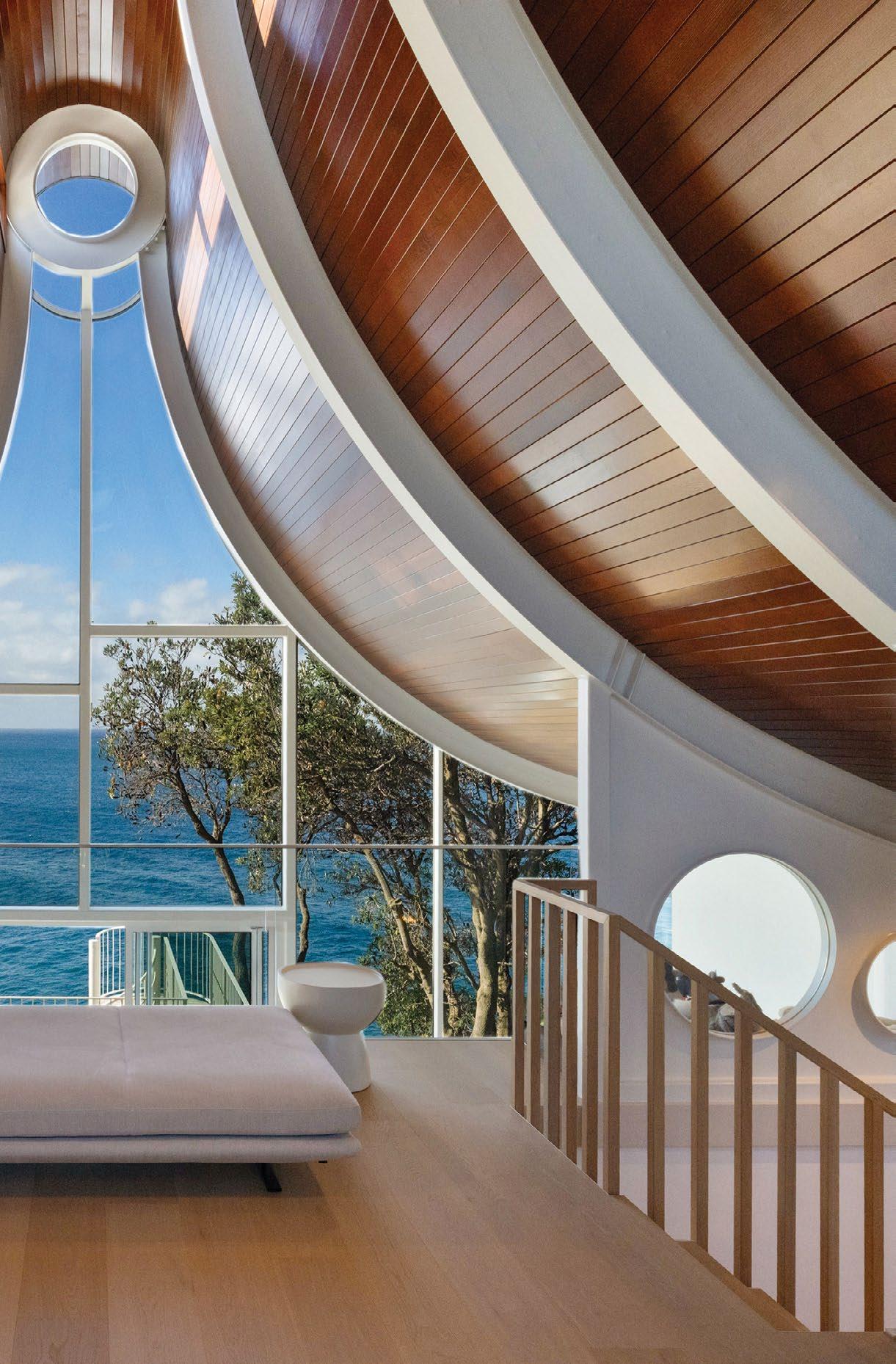
Proudly Supported by

DESIGN
This sweeping coastal renovation reimagines an iconic Avalon Beach home, preserving its dramatic curved roofline while resolving longstanding spatial and climatic challenges. The addition of a lowerlevel bedroom and bathroom, along with a striking reverse-curve canopy above a new outdoor balcony, introduces both functional amenity and architectural continuity. Inside, the kitchen has been repositioned to strengthen flow between indoor and outdoor entertaining zones, and new operable glazing enhances cross-ventilation and energy performance throughout.
Clad in Colorbond and Lysaght roofing, the sculptural form is both robust and expressive, its silhouette hugging the escarpment with renewed confidence. Despite the extensive reconfiguration, the design honours the original aesthetic with deft sensitivity while unlocking new layers of comfort, usability and efficiency. A standout example of adaptive design, the Avalon Beach Wave House elevates a bold 20thcentury structure into a timeless coastal retreat for contemporary living
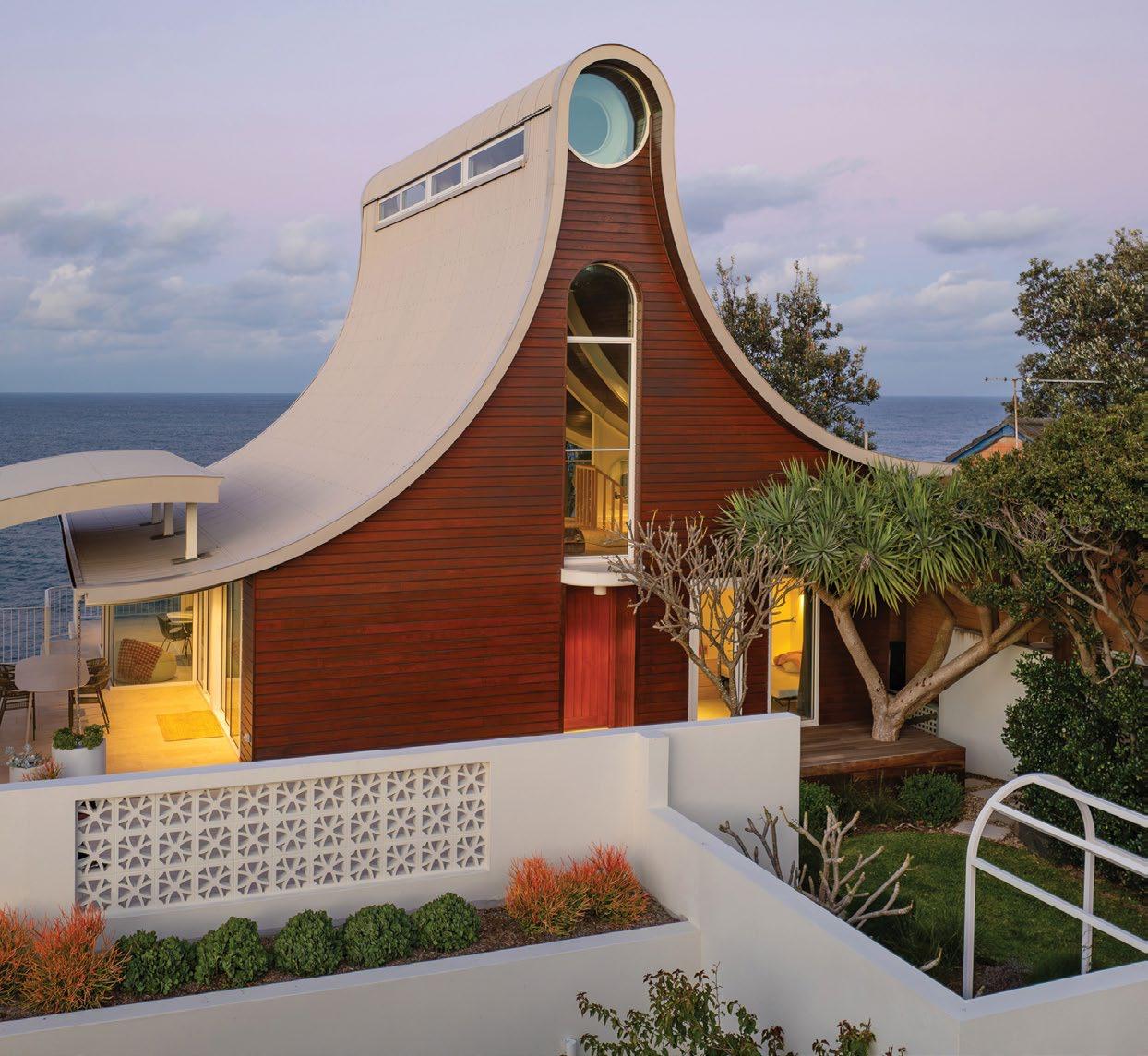

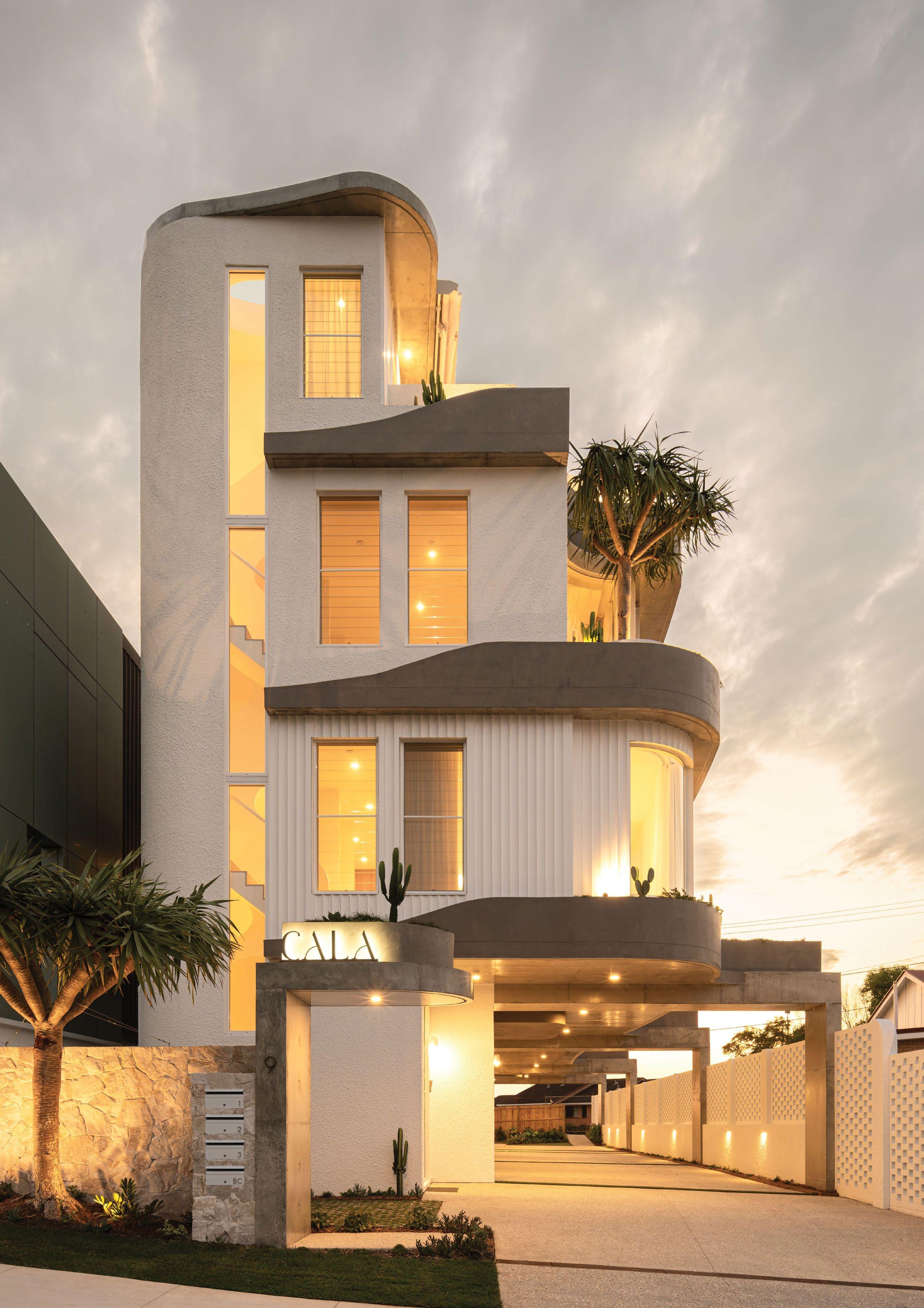
Multi - Residential Buildings (up to 3 storeys)
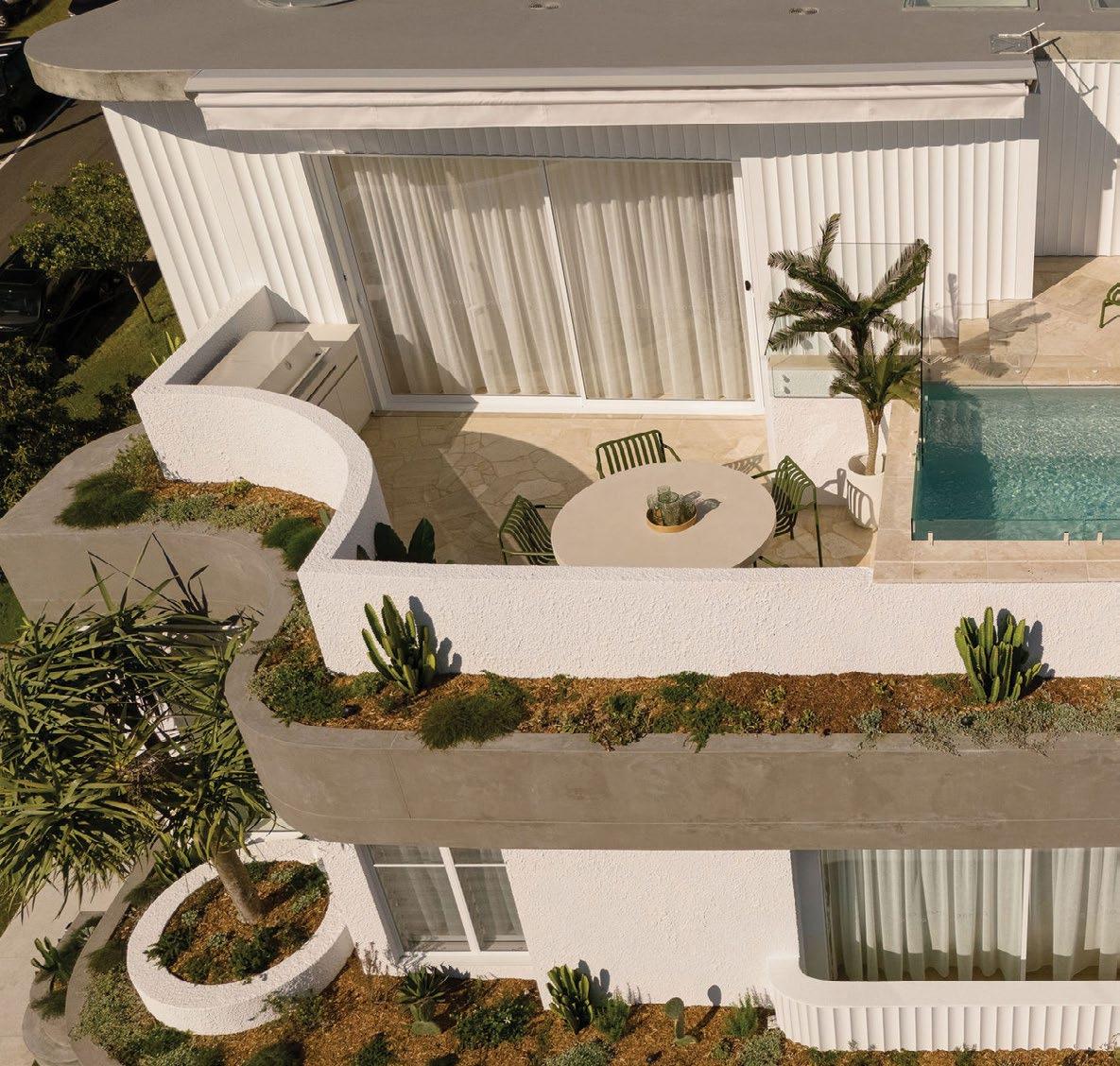


CALA
Designer: Michael Tomlinson
Web: midesignstudio.com.au
Proudly Supported by
DESIGN
Cala redefines coastal townhouse living with three luxury residences arranged across three levels plus private roof terraces. Set on a narrow 10 metre wide site, the design maximises space and light, incorporating double garages, lifts, three bedrooms, three bathrooms, and pools for each home. Curved glass walls, sweeping staircases, and organic building lines reference the rolling swell of Burleigh Heads while softening the concrete structure.
Every level is oriented to capture ocean views and north-eastern breezes, with generous living spaces opening to landscaped terraces. A feature curved glass wall with a central planter becomes a green focal point, extending across the façade and visually tying the building to its coastal setting. Off form concrete, sculptform cladding, and refined travertine finishes complete a development that balances sculptural presence with functional elegance, delivering a landmark addition to Burleigh’s vibrant streetscape.


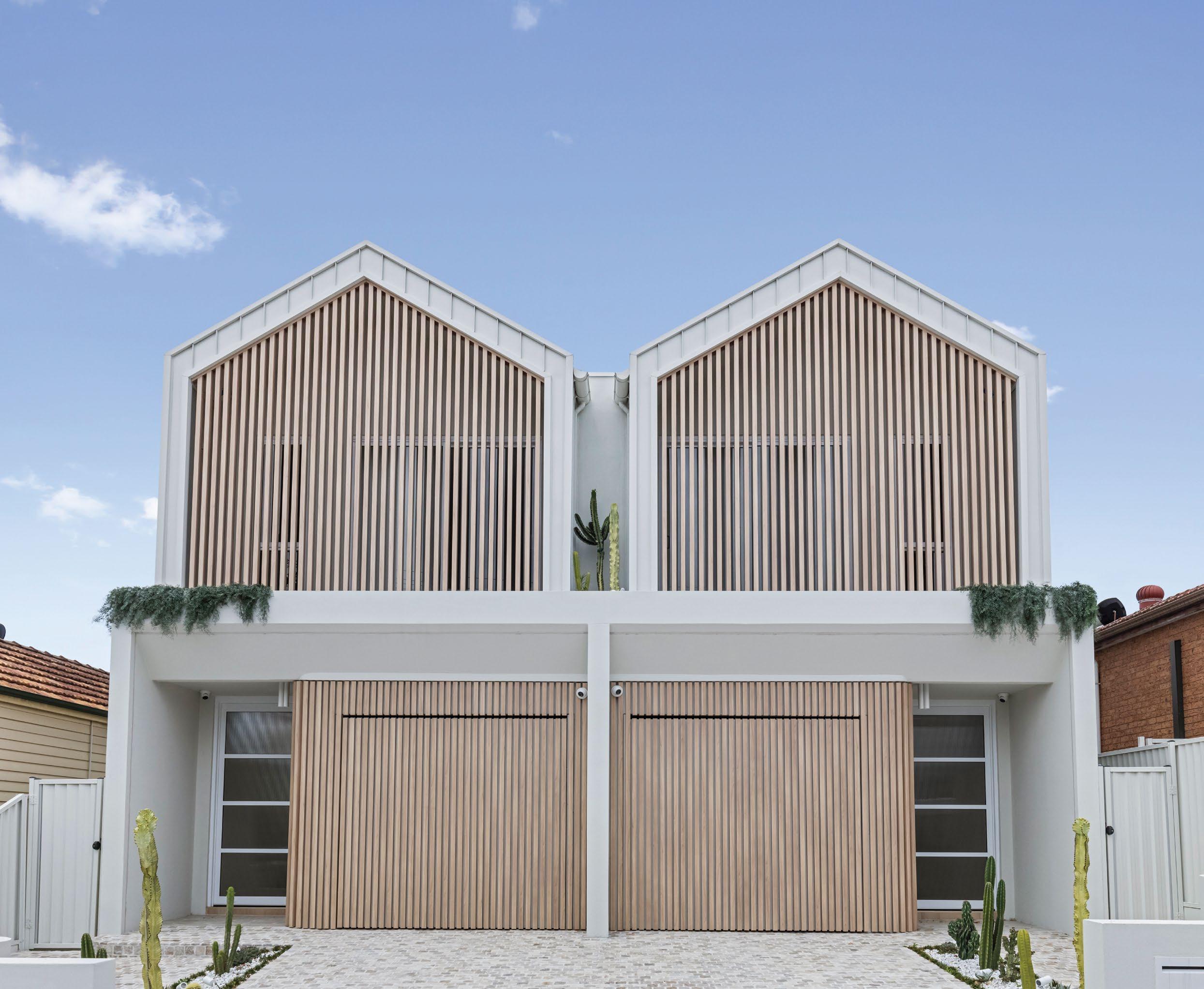
Small Lot Housing (max. lot 350 sqm)

Web:


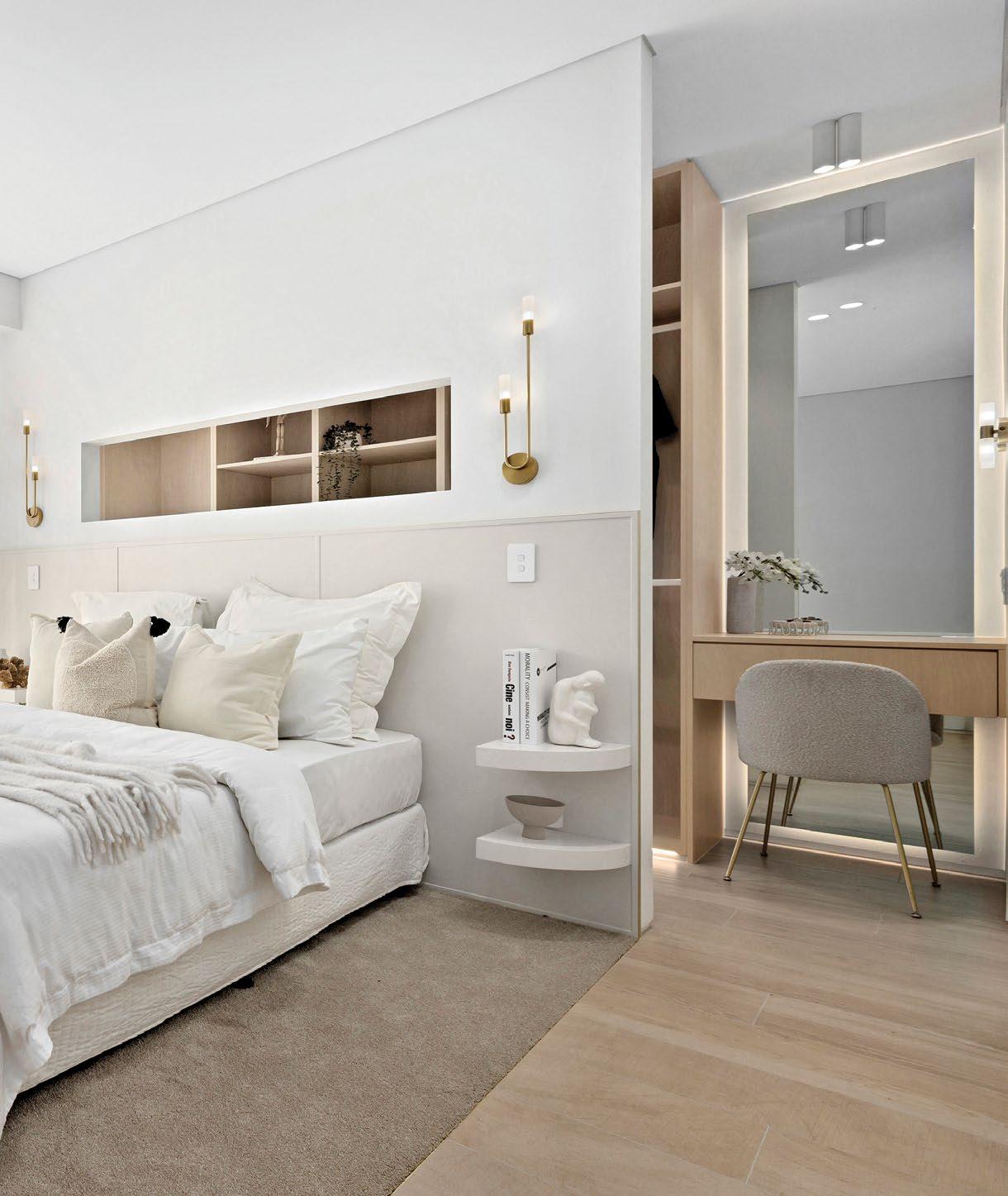
Proudly Supported by

DESIGN
This finely tuned dual-residence in Earlwood sets a benchmark for small lot housing through its cohesive blend of spatial efficiency, material warmth and urban sensitivity. Designed for a narrow 174sqm site, Stone maximises every opportunity for light, privacy and livability. The layout unfolds across two levels, with an open-plan ground floor flowing into a private outdoor space, while upper-level bedrooms are arranged for cross-ventilation and privacy. A discreet basement integrates laundry and storage without compromising above-ground area.
Externally, the home is anchored by a refined material palette of recycled brick, white render and monument metal cladding, enriched by timber batten screening and planter boxes that soften the interface between home and street. Despite its compact footprint, the project delivers light-filled interiors, layered massing, and high-performance detailing throughout. A standout example of how thoughtful planning can elevate density, Stone is a masterclass in liveable, contemporary design on a constrained suburban site.
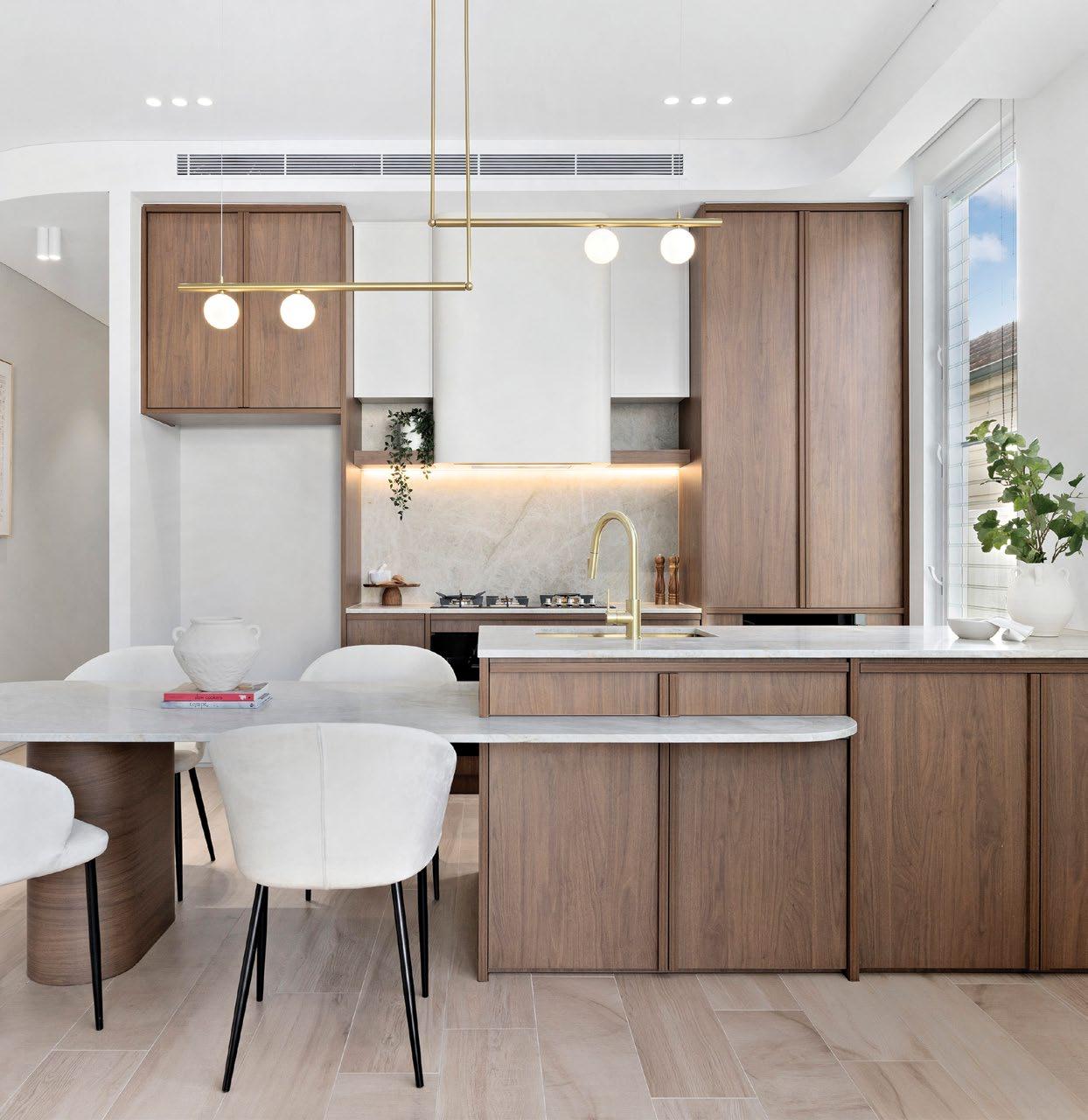


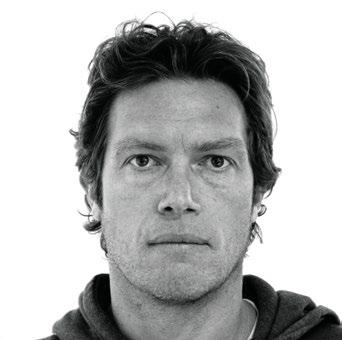
CASINO SHOWGROUNDS
Designer: Matthew Purves
Web:
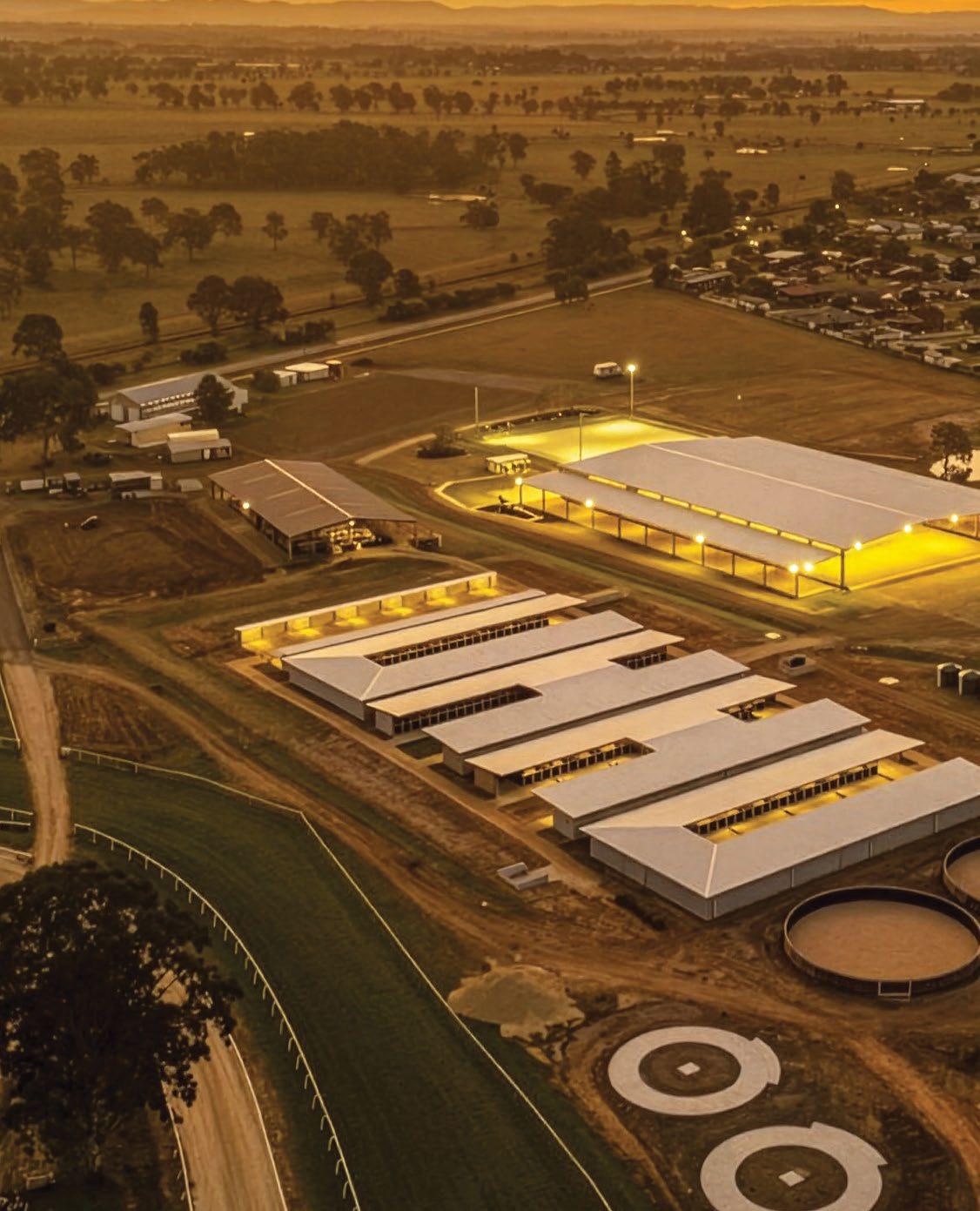

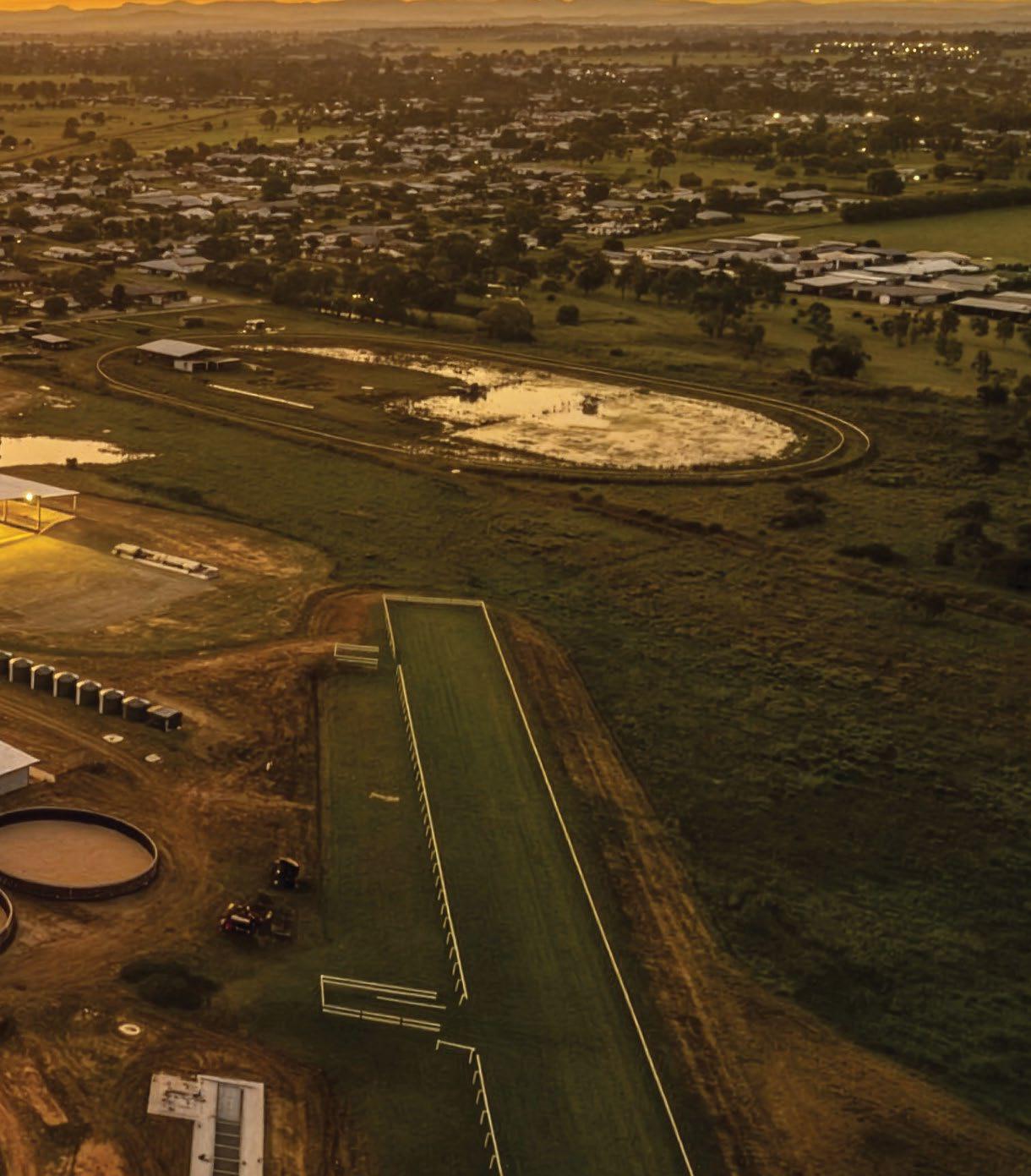
Proudly Supported by

DESIGN
This ambitious redevelopment of the Casino Showgrounds in northern NSW transforms a legacy site into a premier regional equestrian and events hub. Delivered within a $9.6 million budget, the masterplan introduces a suite of high-performance infrastructure including a 7,700m² undercover arena, outdoor warm-up zones, new racing stables, equine exercise facilities, and dedicated pedestrian and vehicle access. The layout aligns with existing racecourse elements and preserves sightlines essential for event operations.
Material efficiency and site-responsive design underpin the project’s success. Modular stable components, effective water harvesting with 181.6kL storage, and passive cooling strategies reflect a clear sustainability agenda. Zincalume cladding and Lysaght roofing unify the large-scale structures with visual cohesion and durability. A standout example of public architecture with community impact, this upgrade delivers long-term economic and cultural value while showcasing thoughtful design leadership in a complex, multistakeholder setting.
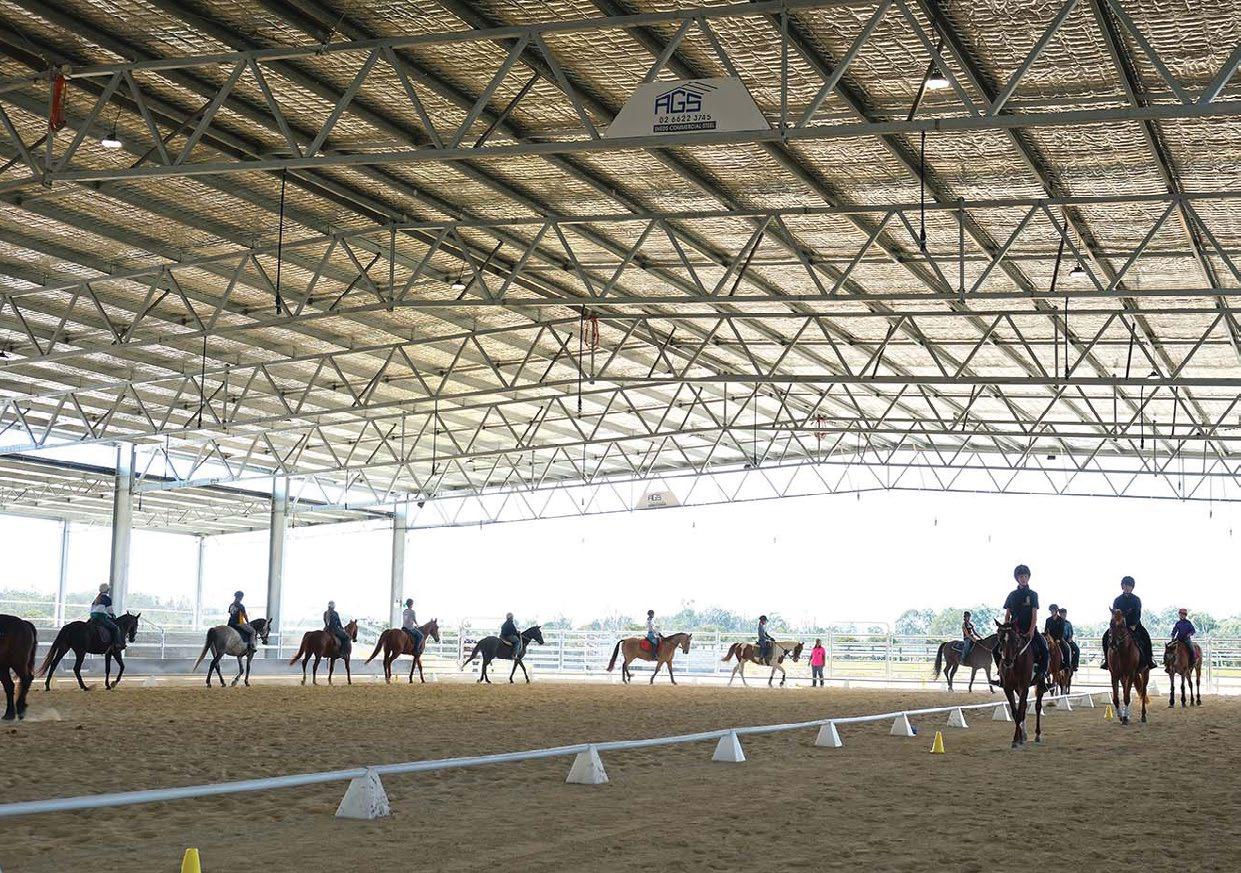

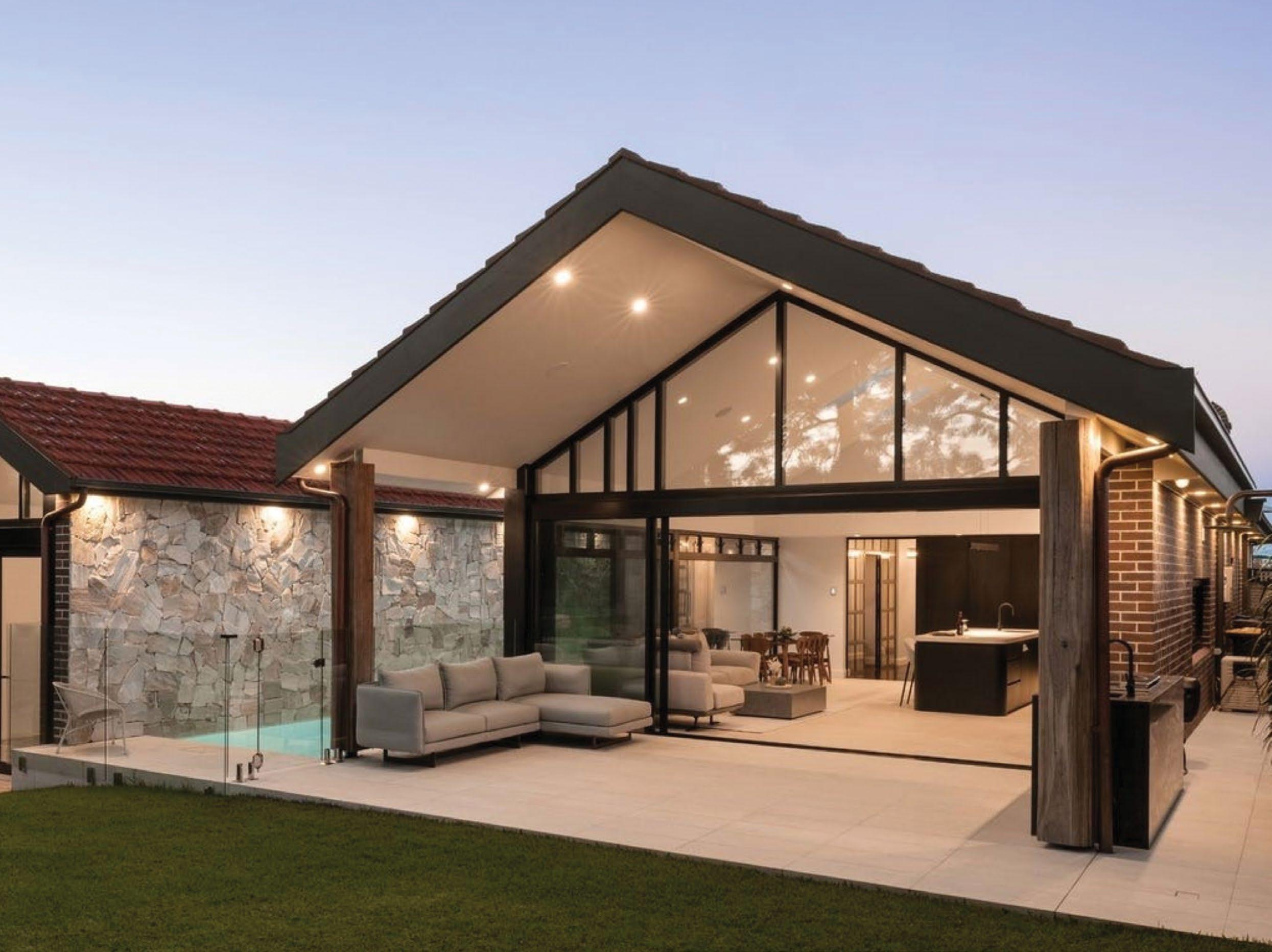

Practice: Distinct Innovations Pty Ltd
Web: distinctinnovations.com.au
Belle By Noman So

Photographer:
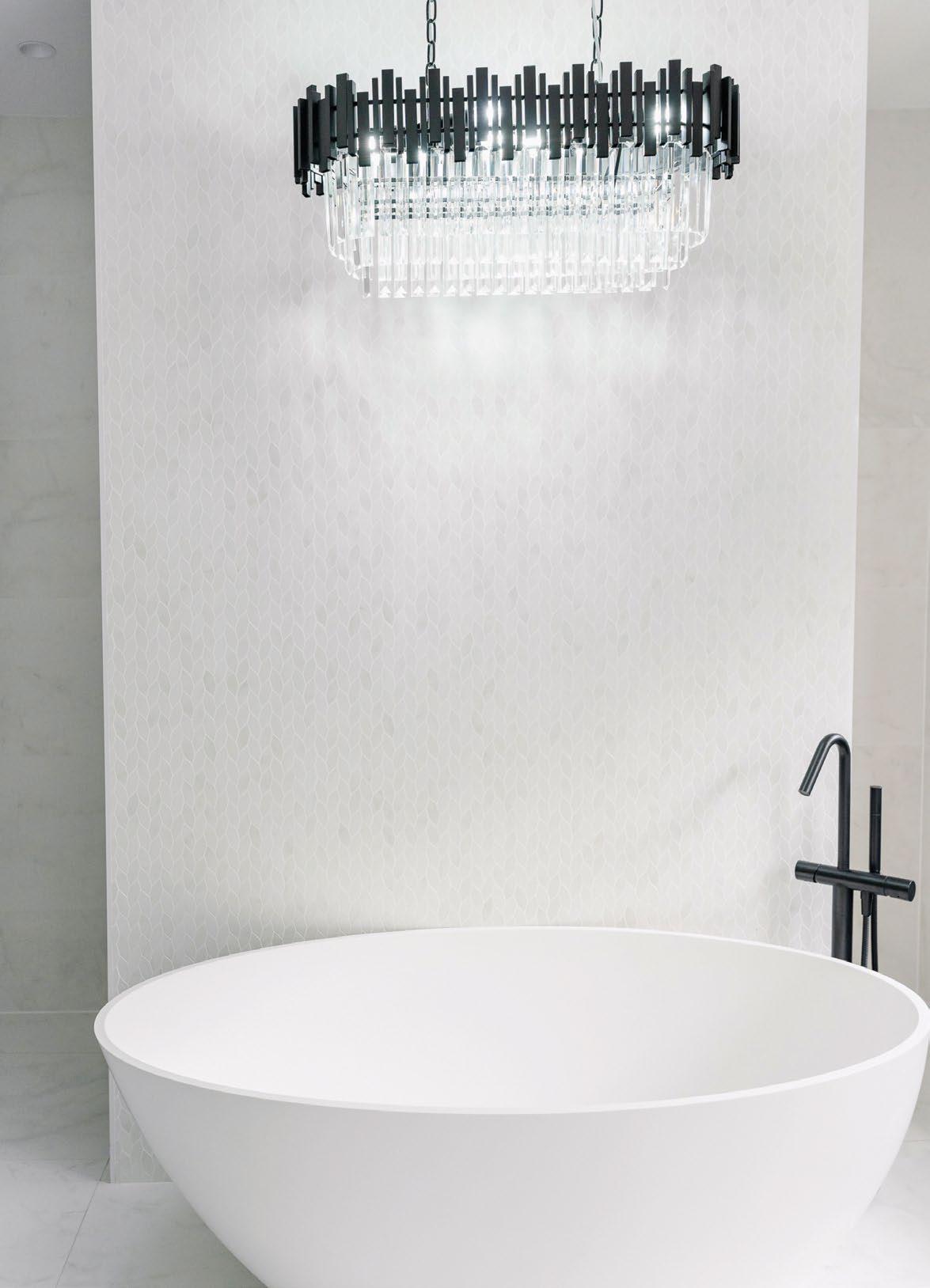

Proudly Supported by

DESIGN
Salt Street Concord breathes new life into a heritage-listed home, marrying period character with modern living in a way that feels both seamless and respectful. Working closely with heritage authorities, the design introduces a contemporary rear extension, detached garage, and lap pool while preserving the original street façade and its architectural integrity. Careful planning ensured the protection of significant backyard trees, with the pool ingeniously integrated into the foundations of the extension to meet site constraints.
Generous north-facing glazing floods the living spaces with winter sun, while deep overhangs and high-performance double glazing shield against summer heat. The palette of natural stone, recycled materials, and timeless detailing bridges old and new, creating spaces that flow effortlessly between indoor comfort and outdoor amenity. This project stands as a refined example of adaptive re-use, balancing heritage stewardship with contemporary lifestyle aspirations.


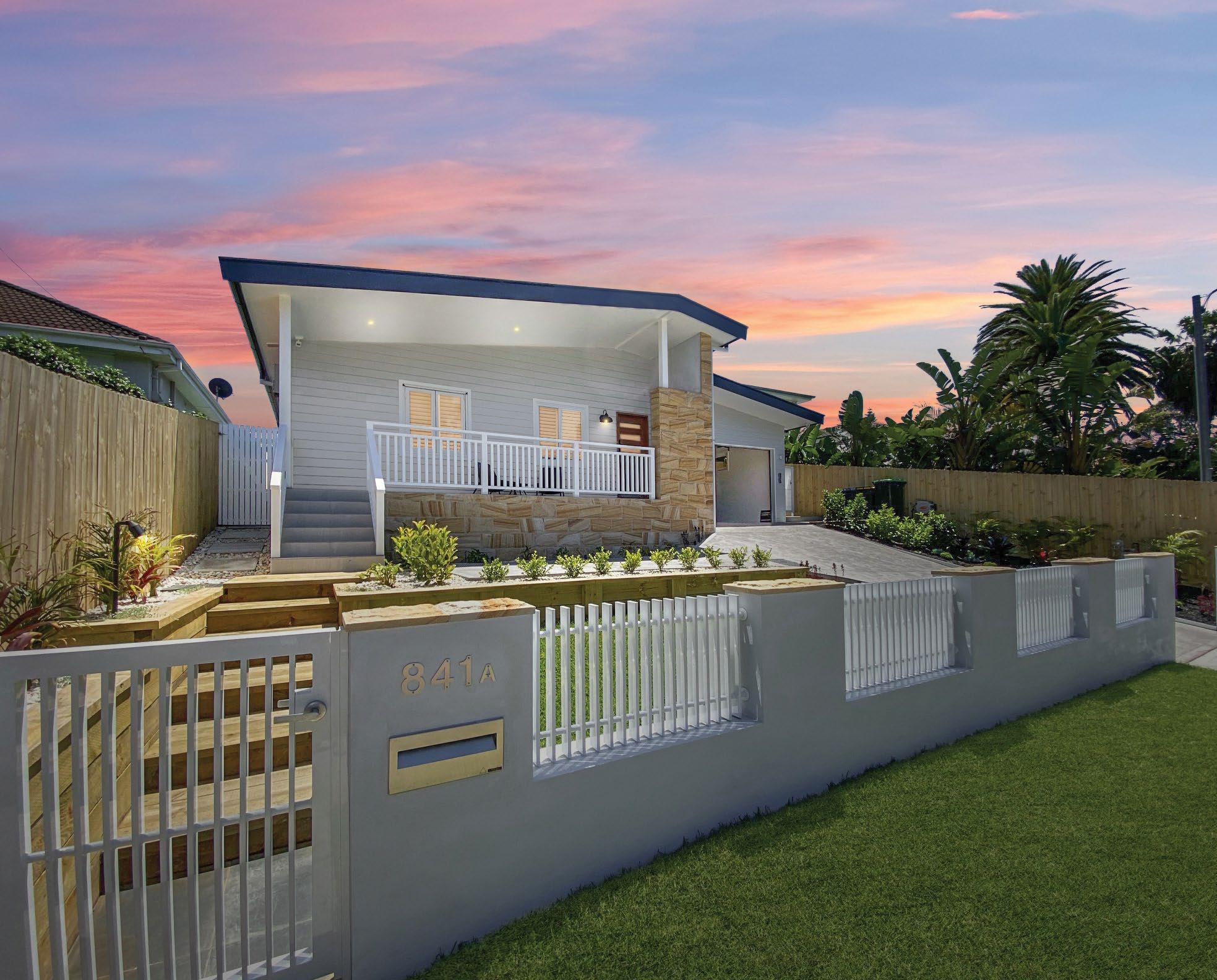

Web: designhousedraftingstudio.com


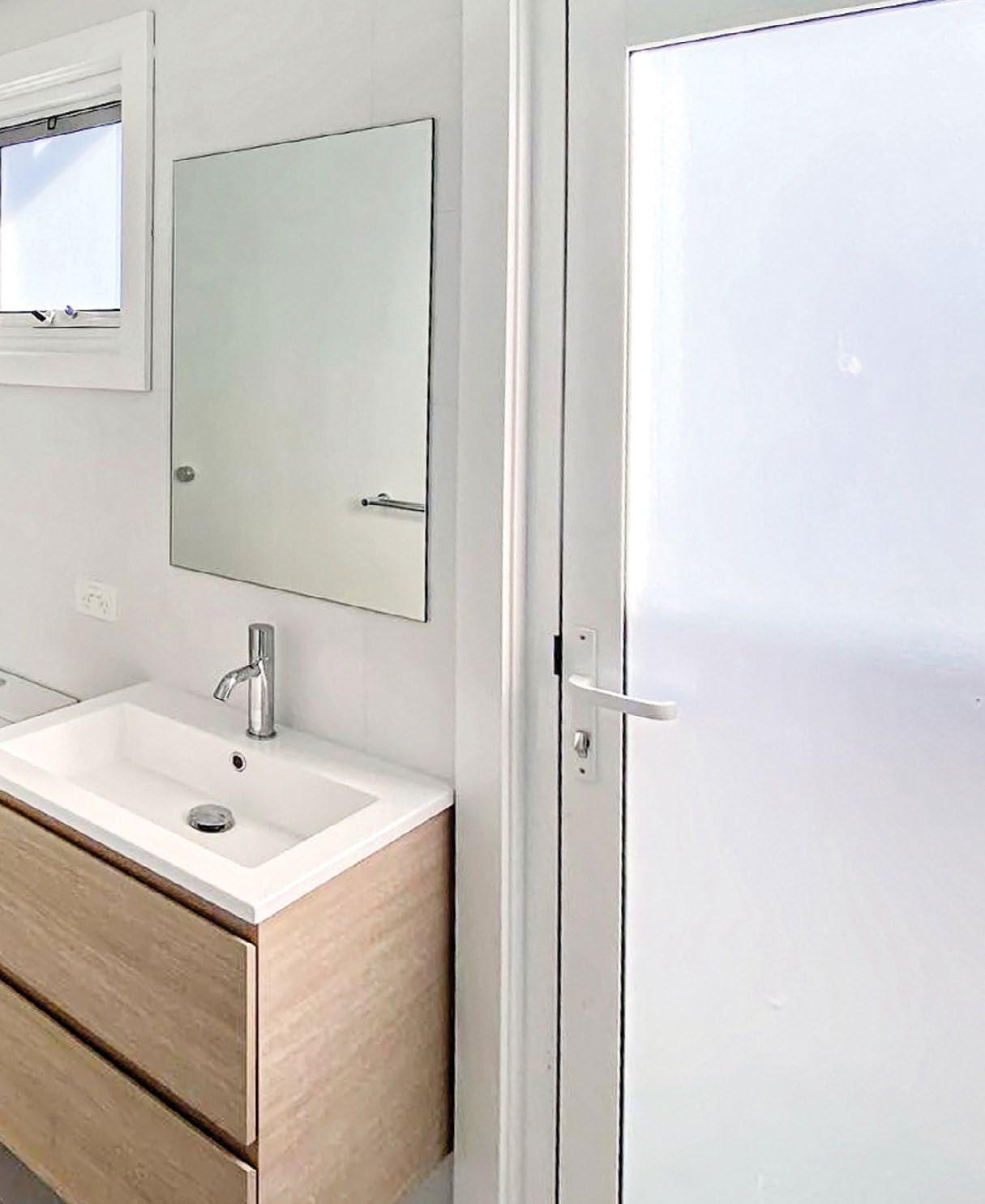
Proudly Supported by

DESIGN
This carefully crafted secondary dwelling in Collaroy sets a new standard for compact living with architectural finesse and enduring practicality. Designed to sit forward on the block, the two-bedroom residence offers a sense of autonomy from the primary home while presenting as a single cohesive form from the street. A mid-century modern aesthetic is expressed through a low-profile roofline, natural stone and timber detailing, and a colour palette inspired by the Australian landscape.
Internally, the plan prioritises privacy and functionality, with bedrooms oriented to a landscaped courtyard and smart acoustic buffering throughout. A bifold kitchen window opens directly to the front verandah, seamlessly extending living into the outdoors. With high-quality finishes, integrated storage, passive ventilation, and solar energy systems, the project balances elegance and efficiency. A standout example of how small-scale design can deliver spatial richness and long-term flexibility, this dwelling is a masterclass in compact coastal living.

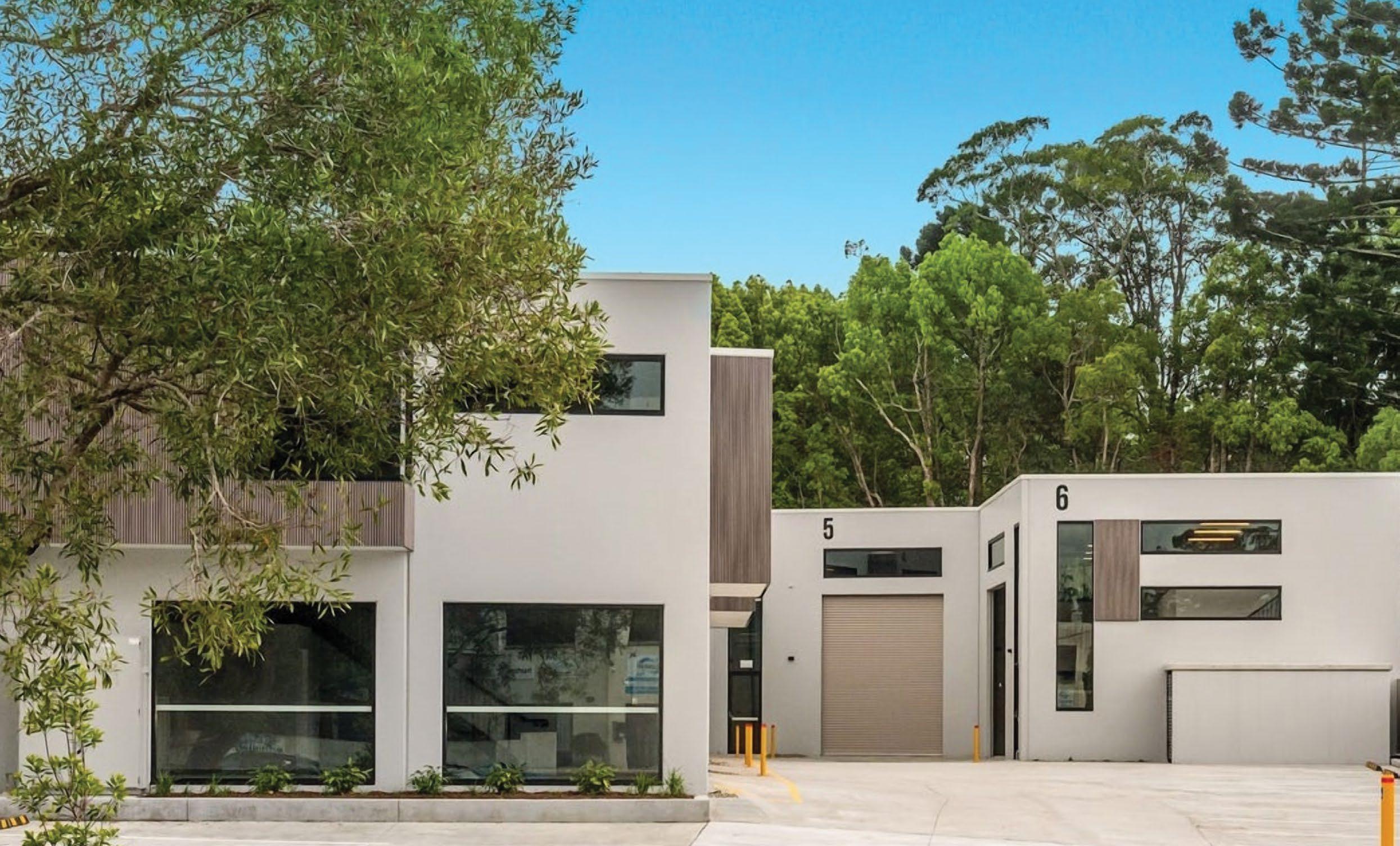

Web: exedrastudio.com.au

ZONE NINE
Designer: Aleksandar Sasa Nikolic
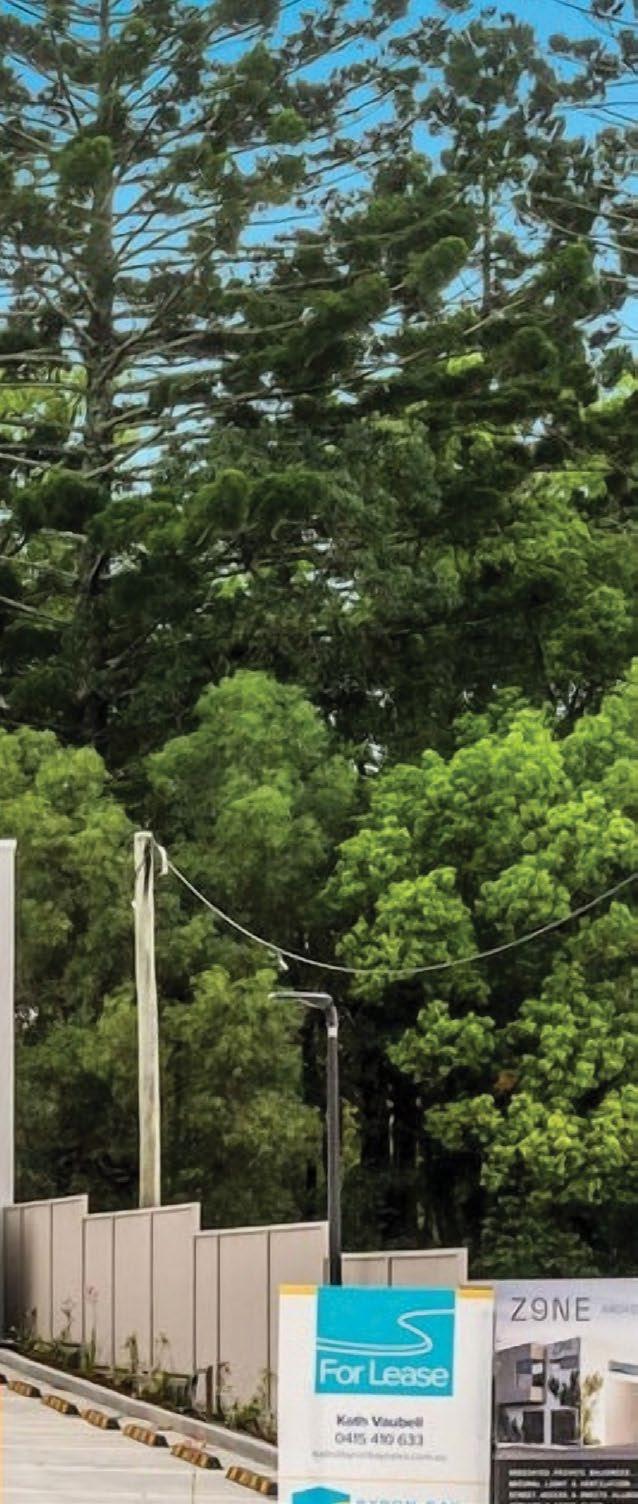

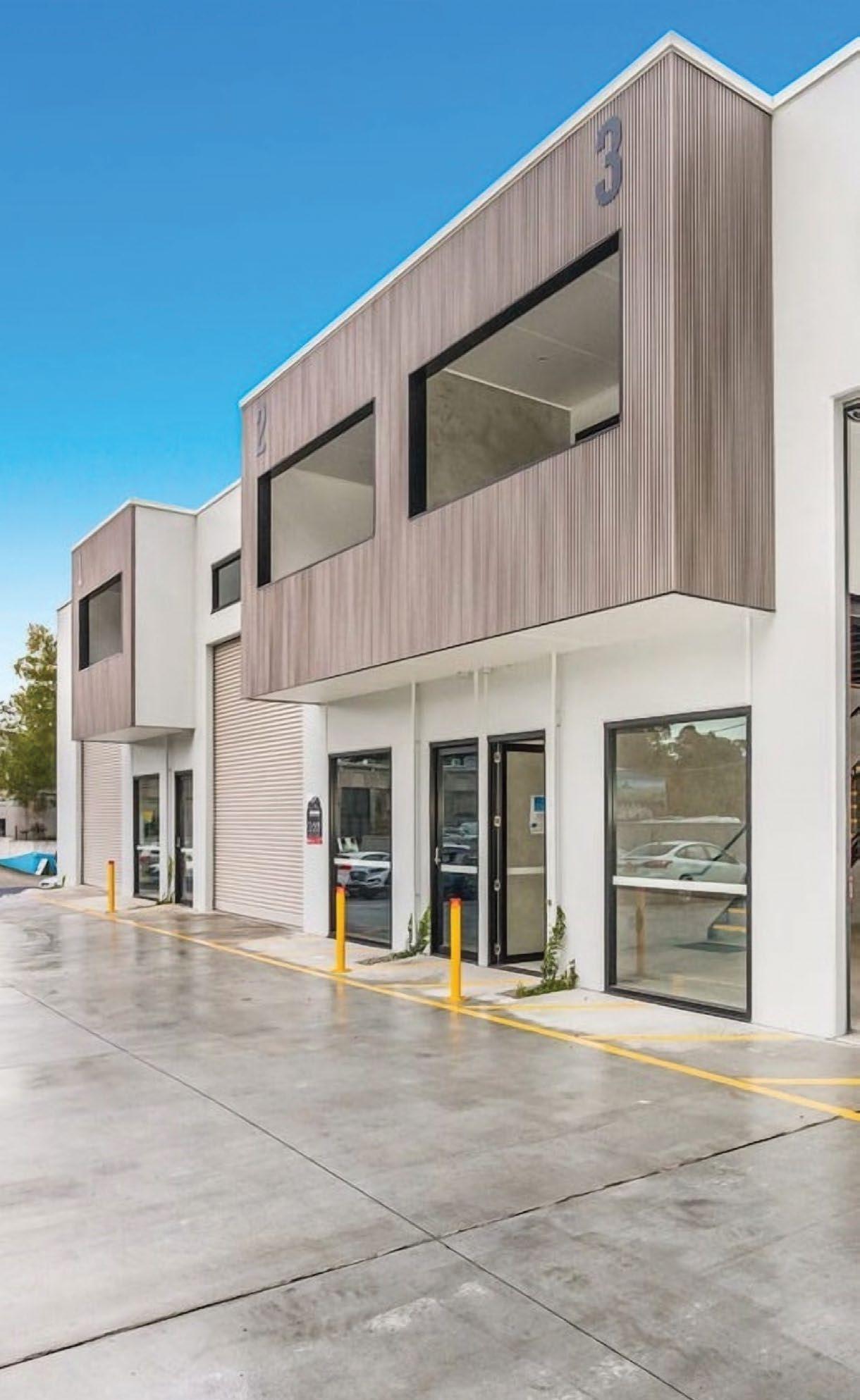
Proudly Supported by

DESIGN
This refined industrial complex in Mullumbimby challenges the conventional warehouse typology with a design that is both functional and uplifting. Comprising six flexible units with mezzanine levels, Zone Nine is tailored to suit a range of light industrial and commercial uses, while responding sensitively to its unique bushland-adjacent site. A key design innovation transforms a required 9-metre bushfire setback into private courtyards for the rear-facing units, providing green outlooks and tranquil breakout spaces rarely seen in this building class.
Brutalist concrete forms are softened with warm timber battens, particularly around cantilevered mezzanines, lending material richness and a human scale to the minimalist architecture. Courtyards, balconies, and integrated landscaping enhance amenity and break down the industrial grain, while thoughtful circulation and accessibility features ensure long-term usability. A standout example of contemporary industrial design, Zone Nine delivers architectural clarity, environmental responsiveness and commercial viability in equal measure.

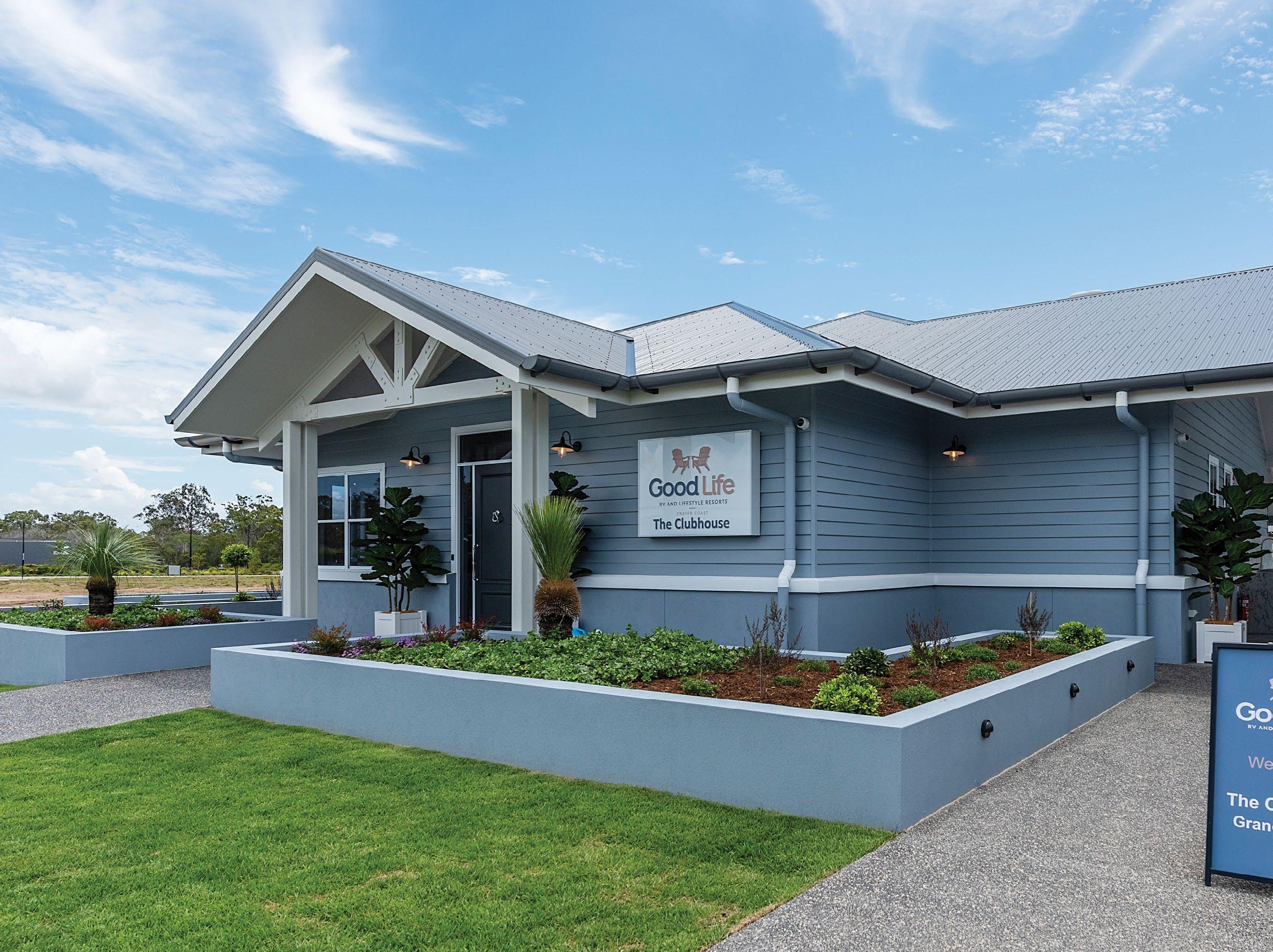

Designer: Brenden Creed
Web: brdg.com.au

GOOD LIFE CLUBHOUSE


Proudly Supported by

DESIGN
As the social heart of the Good Life RV & Lifestyle Resort in Howard, the Good Life Clubhouse delivers a resort-scale amenity with a distinctly Hamptons character. Framed by beautifully landscaped grounds and connected to a suite of recreation facilities, the 658-square-metre clubhouse offers residents a seamless blend of indoor and outdoor leisure. Generous verandahs open to the heated pool, spa, and tennis court, while a bocce green and fire pit foster community connection.
Inside, the design pairs classic detailing with modern functionality. Timber-look finishes, natural stone accents, and refined skirtings and architraves create a warm, welcoming atmosphere across spaces that include a recreation hall, lounge with fireplace, fully equipped gym, sauna, billiards room, and multiple kitchenettes. By balancing comfort, elegance, and accessibility, this project delivers a vibrant community hub and a standout example of lifestyle-focused commercial design.


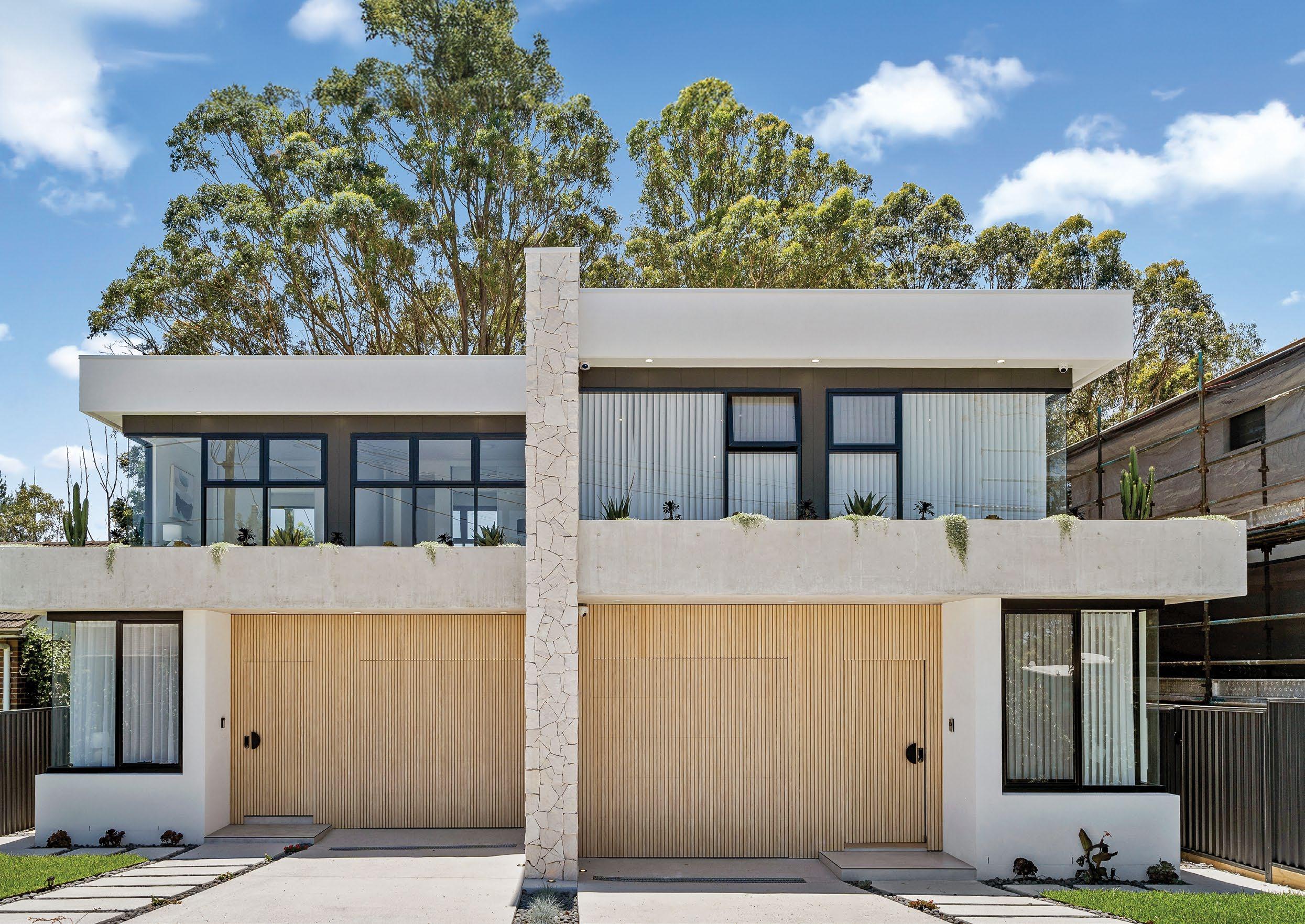
Practice: Atria Designs
Web: atriadesigns.com.au

SANTA ROSA DUPLEX

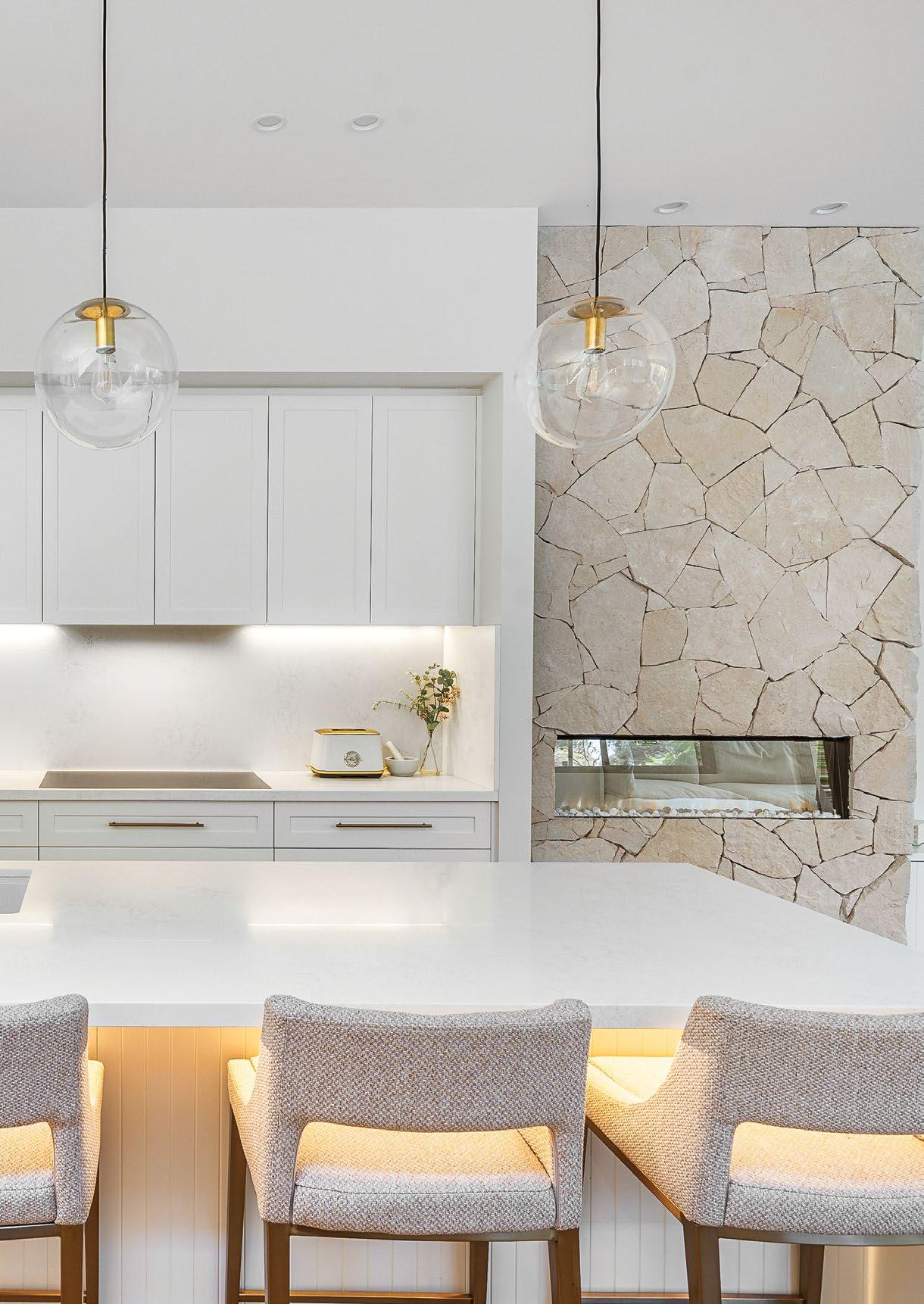
Proudly Supported by

DESIGN
This refined duplex in Ryde demonstrates how dual occupancy can be both architecturally expressive and deeply livable. Designed as two distinct yet cohesive homes, the Santa Rosa Duplex employs articulated massing, subtle roofline variation, and a warm, minimal material palette to sit harmoniously within its suburban context. Each residence presents with its own identity while maintaining a balanced relationship with its neighbour and the street.
Internally, generous open-plan layouts flow effortlessly into private outdoor entertaining zones, supported by soft neutral finishes and refined detailing that foster a sense of calm. Natural light, passive ventilation and durable materials contribute to both comfort and long-term performance. Despite the complexities of building two homes on a single block, this project delivers an elegant, practical and timeless solution. A standout in its category, it sets a high benchmark for multi-residential design that respects context and enhances family life.
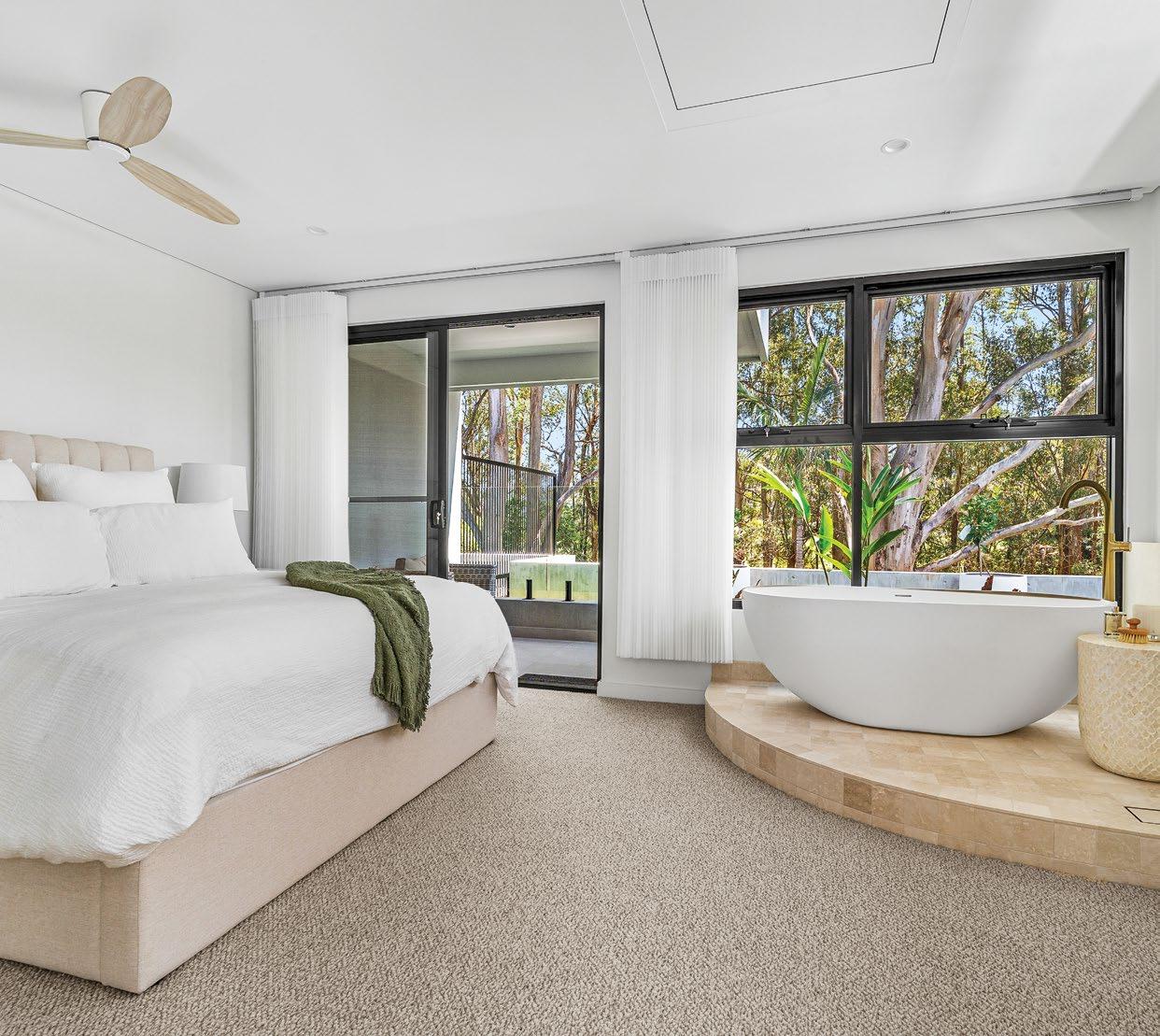



Web: debustudios.com.au
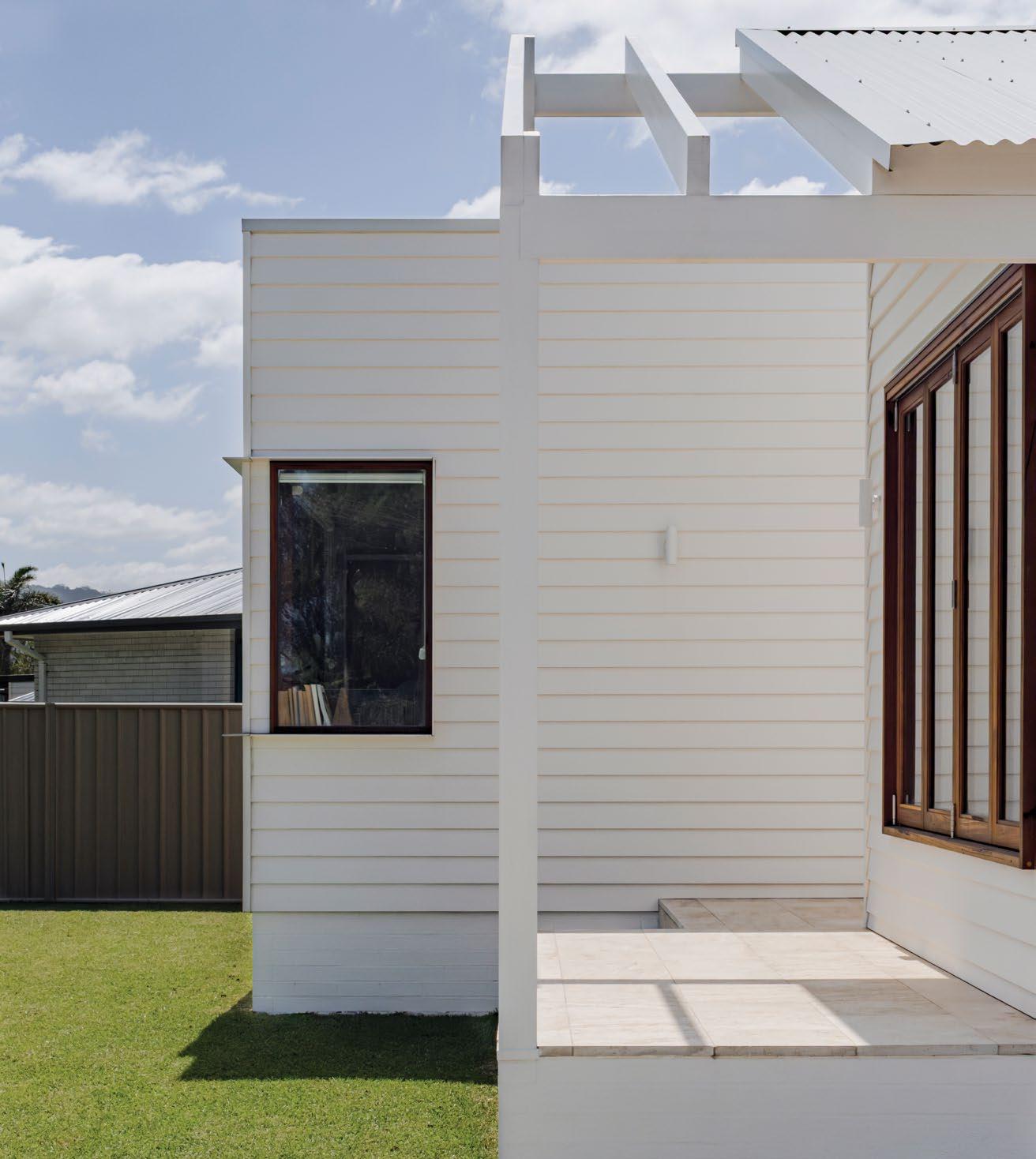
PENDLEBURY
Designer: Joel Etherington
Photographer: Adam Wallis
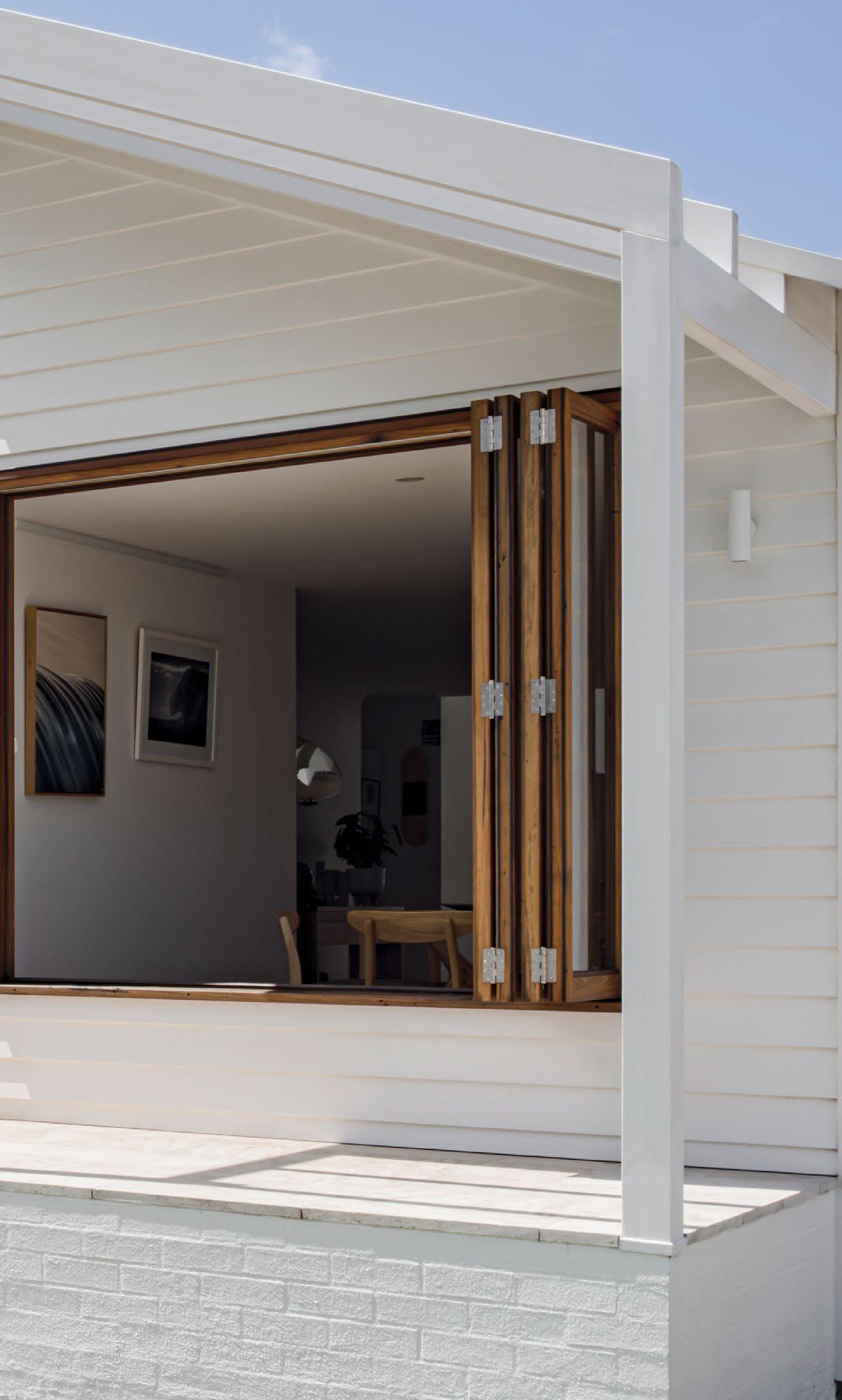
Proudly Supported by
DESIGN
This elegant façade transformation in Woonona redefines what’s possible within a modest budget. With a focus on reconnecting the home to its generous street frontage, Pendlebury reimagines a traditional dwelling into a refined coastal cottage through smart spatial moves and tactile materiality. A front extension creates a flexible home office or guest bedroom, while bi-folding timber windows and a built-in window seat encourage interaction with the street and garden.
Clad in 180mm Linea boards by James Hardie and paired with hardwood detailing and custom aluminium hoods, the new façade strikes a balance between clean geometry and coastal warmth. Subtle articulation, natural textures and thoughtful proportions lend the project a contemporary character that enhances its suburban setting. A standout example of how small-scale interventions can deliver transformative impact, Pendlebury is a masterclass in restraint, budget-conscious design and placeresponsive thinking.


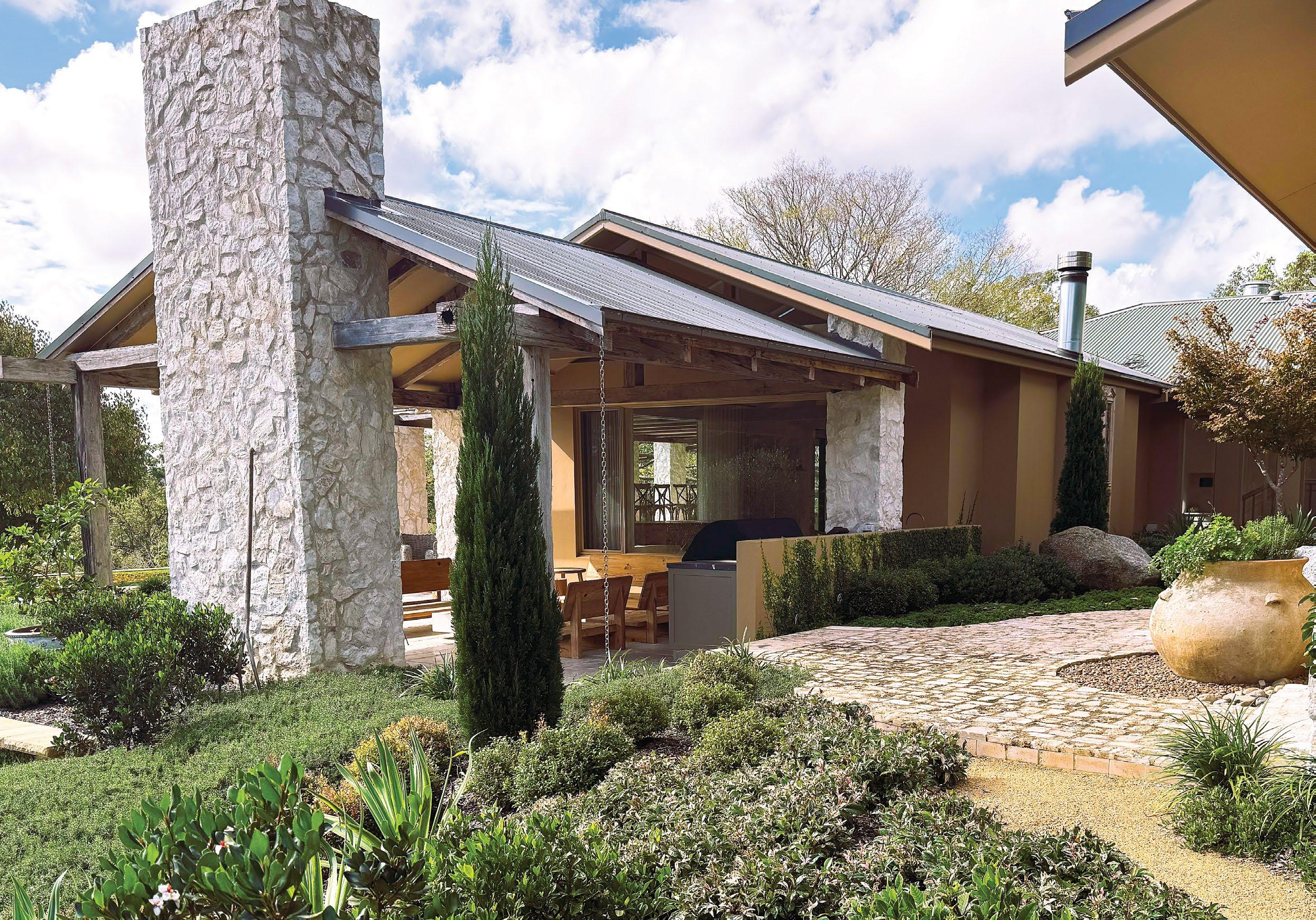




DESIGN
Set within rolling lawns framed by temperate rainforest and eucalypt forest, The Farm is a masterful reinterpretation of a rural garden into a Tuscan Mediterranean inspired retreat. The design ties together a series of distinct precincts, from a welcoming olive lined entry to a central courtyard, pergola dining terrace, and a reimagined pool precinct, into a seamless flowing landscape. Mature olive trees and hand selected granite boulders lend a sense of permanence and connection to place, while new stone and timber structures, including a fireplace lounge, provide sheltered outdoor living.
The planting palette balances Mediterranean character with the surrounding Australian environment, creating harmony between cultivated gardens and the native bush backdrop. Every transition between spaces is carefully modulated so that the garden feels like a continuous journey rather than a collection of parts. The result is an enduring landscape that invites gathering, celebration, and retreat, while expressing a deep respect for its setting and the lifestyle it supports.


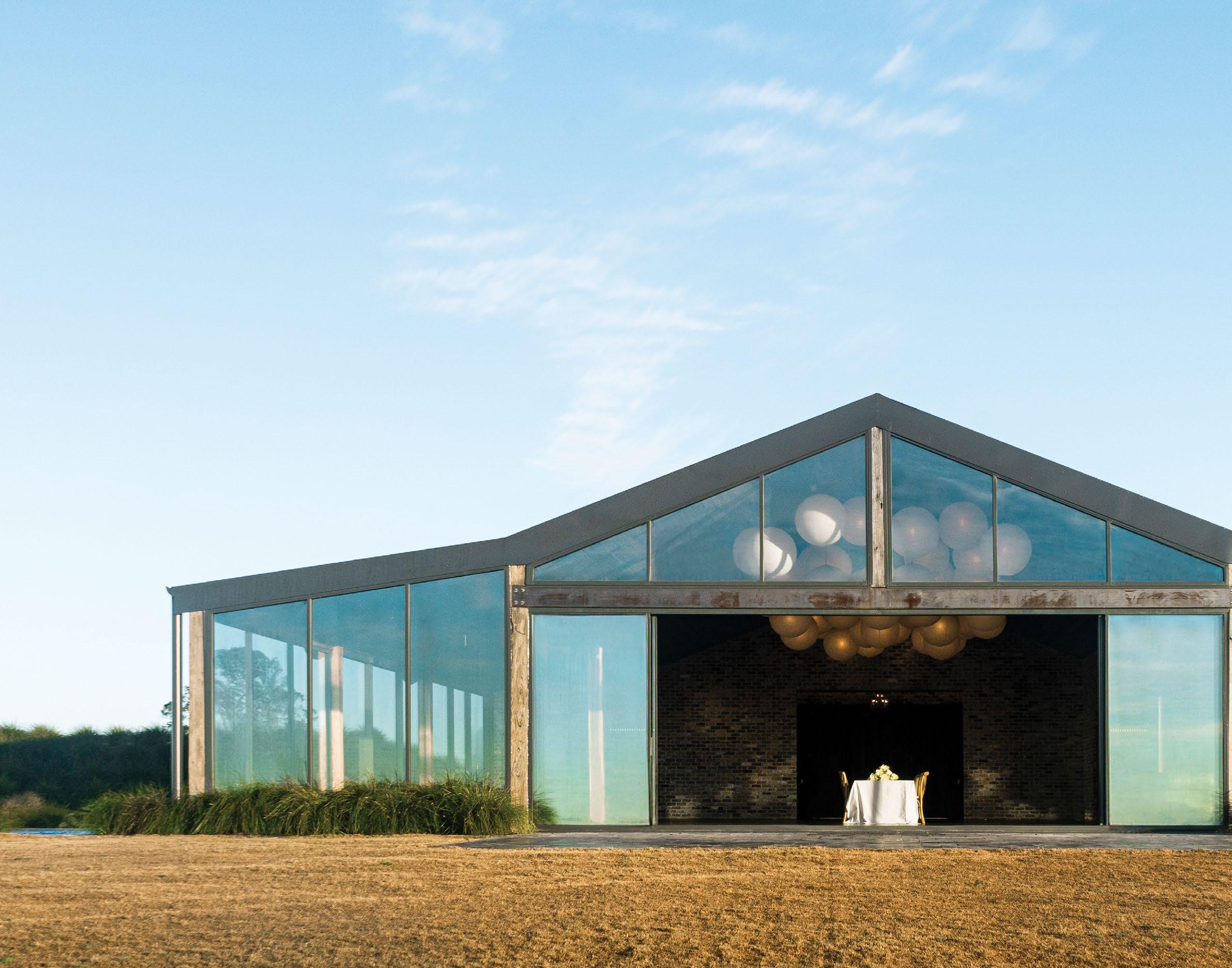

CAOURA CLIFFS
Designer: Paula Fletcher
Web: spacechasers.com.au
Photographer: Stuart Gomes
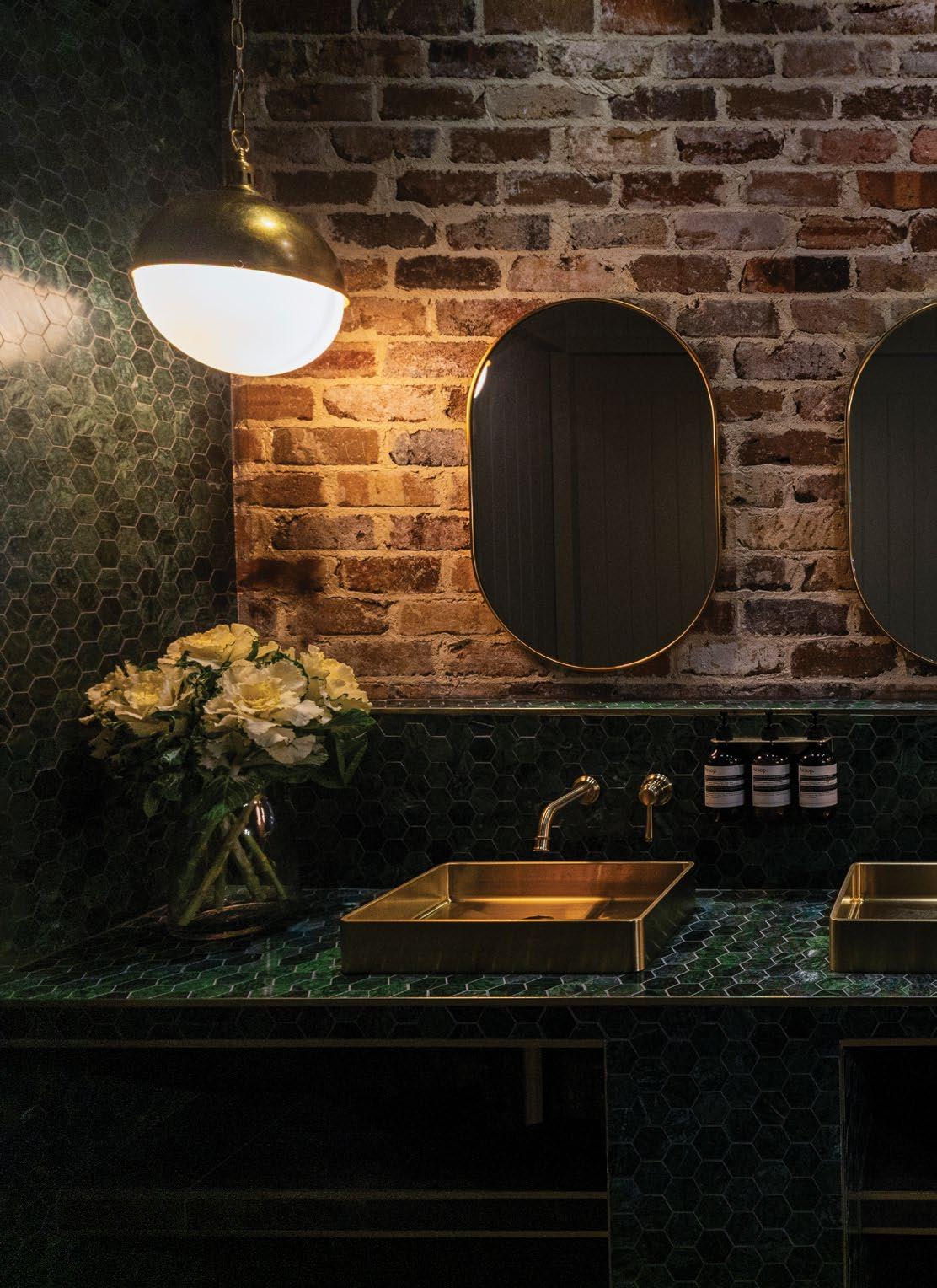
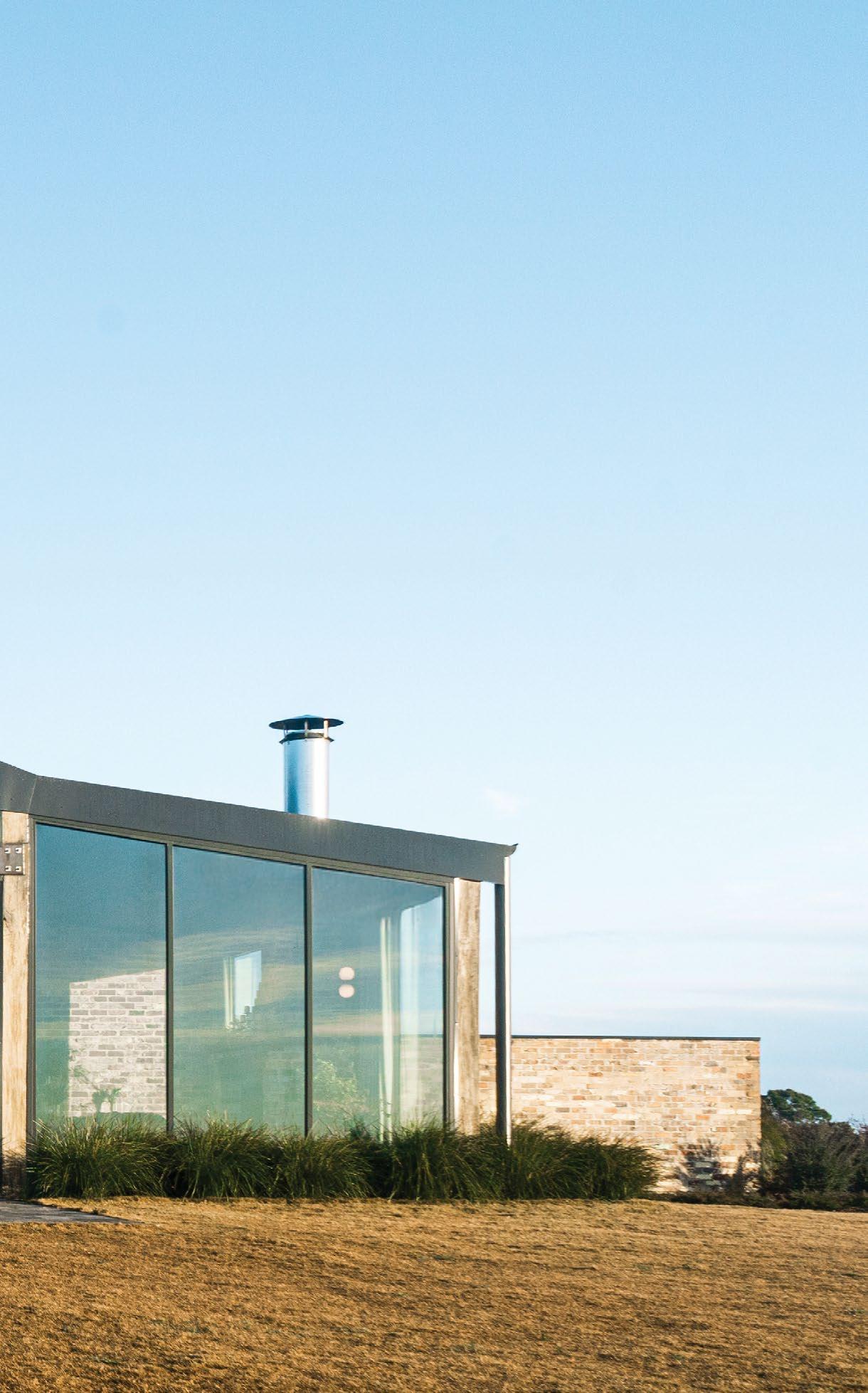
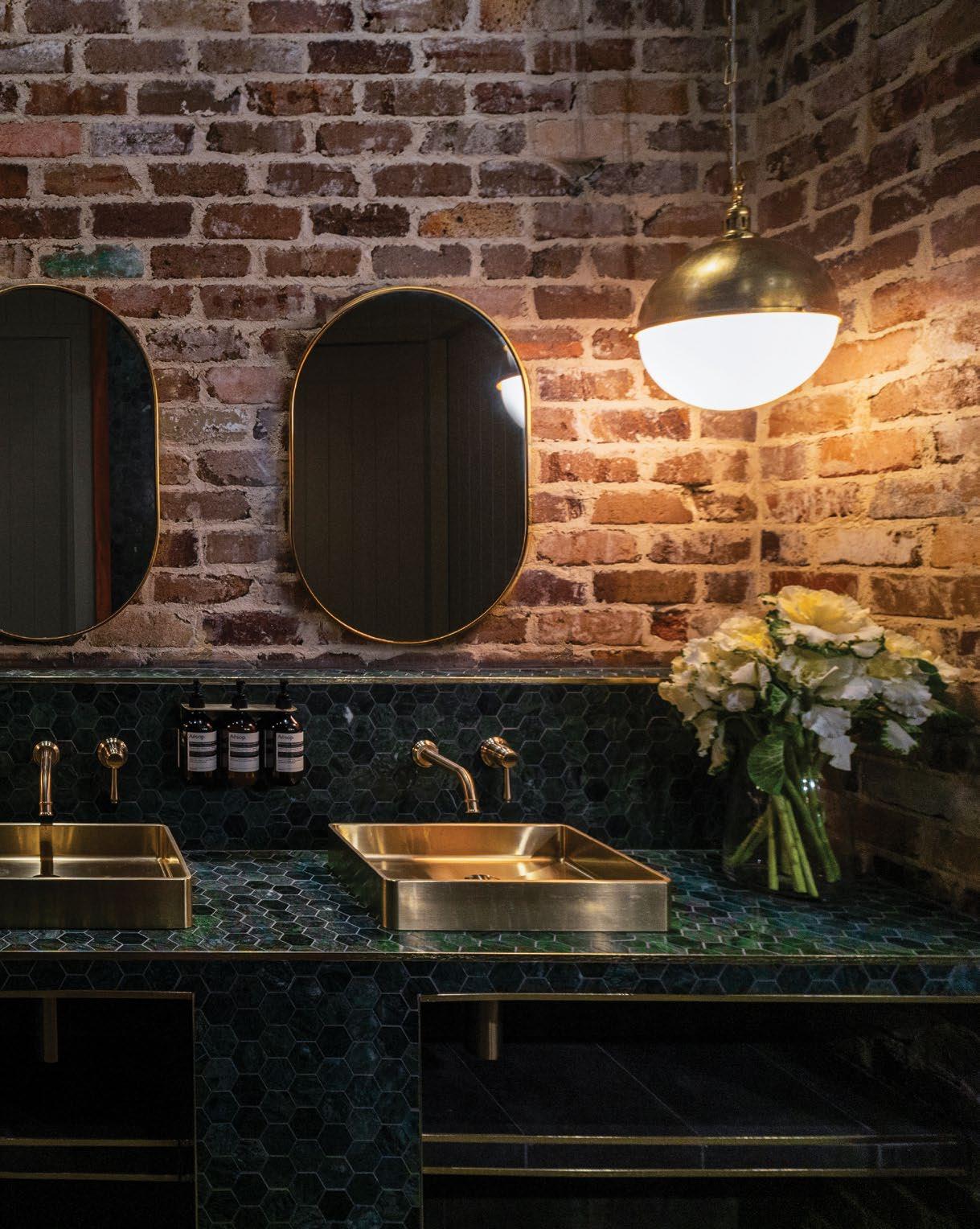
Proudly Supported by

DESIGN
Caoura Cliffs transforms a disused farm shed into a refined, fully off-grid events venue that sits in quiet dialogue with its dramatic escarpment setting. Conceived to be visually unobtrusive yet experientially rich, the interiors layer recycled brick, shou sugi ban cladding, and timber milled from the property with luxurious green marble, sand-toned brass, and a hand-painted mural of the gorge beyond. Expansive glazing and oversized pivot doors frame the landscape, ensuring that light, views, and nature remain central to the experience.
Every detail is attuned to the site’s remote conditions and the demands of high-capacity gatherings, from concealed services and durable finishes to the carefully zoned floor plan that flexes between intimate and large-scale events. The result is a commercial interior that is as robust as it is atmospheric, a space where material richness, operational performance, and deep connection to place converge in perfect balance.
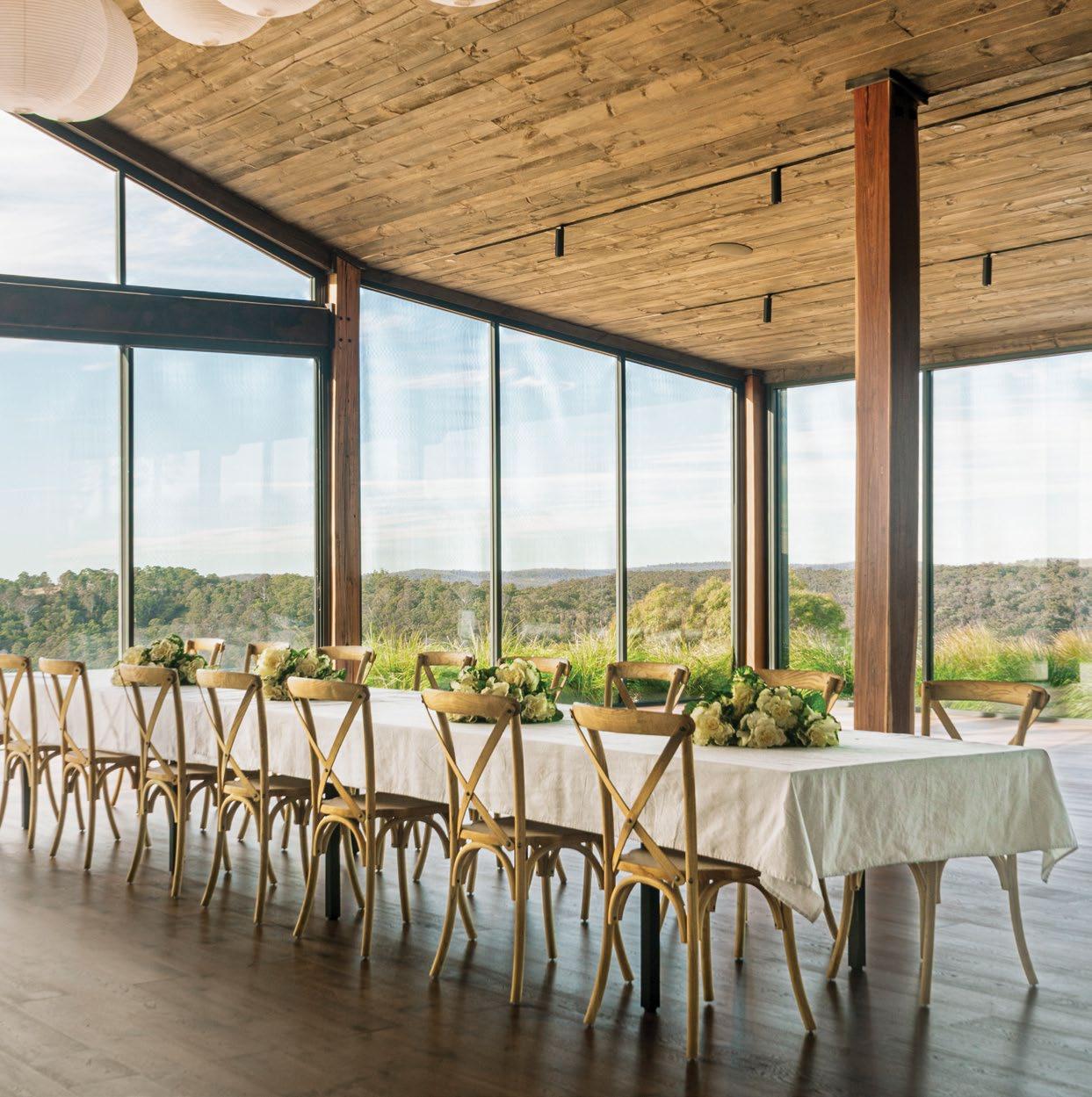

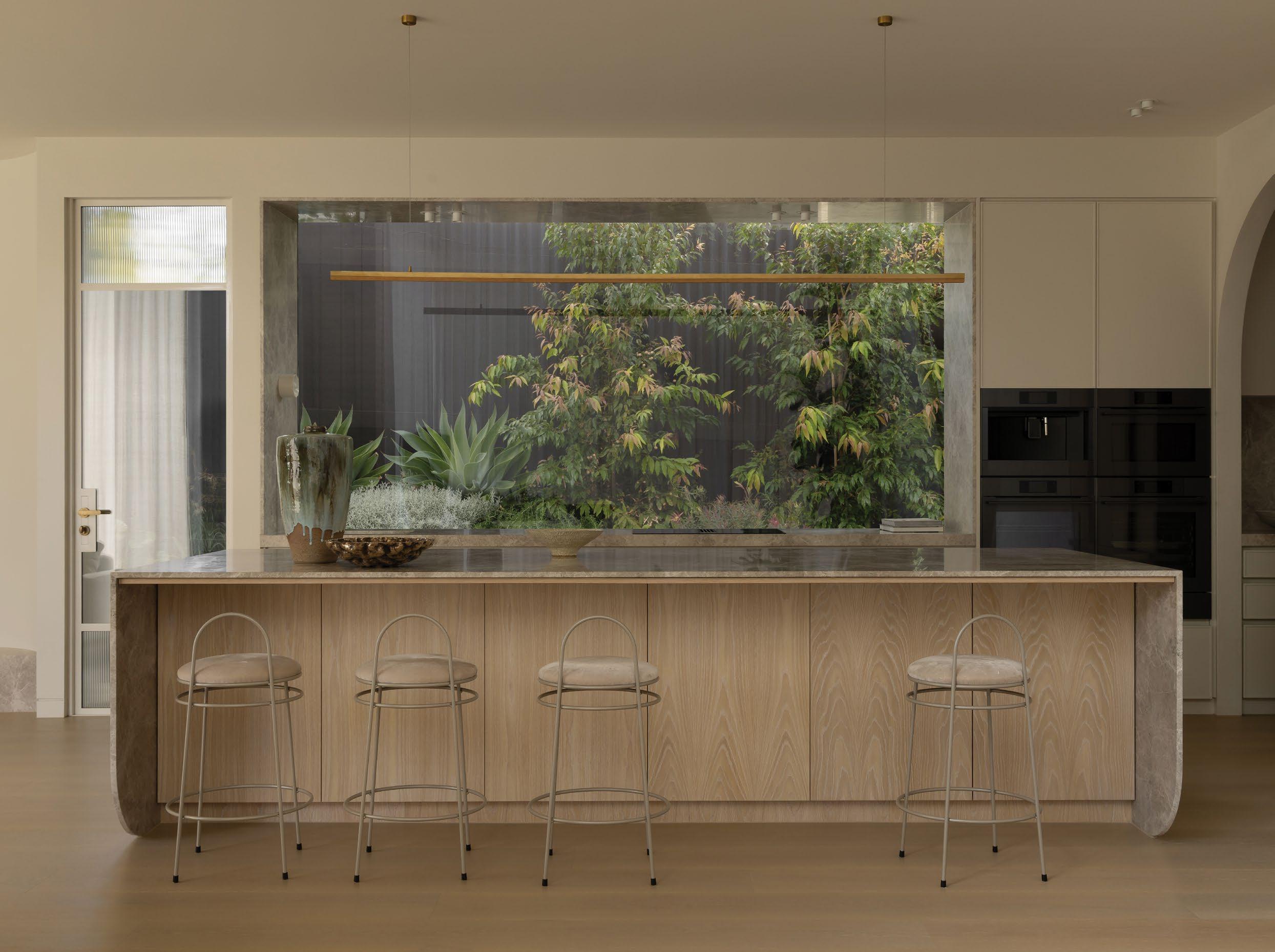

Practice: Sketch Building Design
Web: sketchdesign.com.au
Timothy Kaye - KAYE

Photographer:
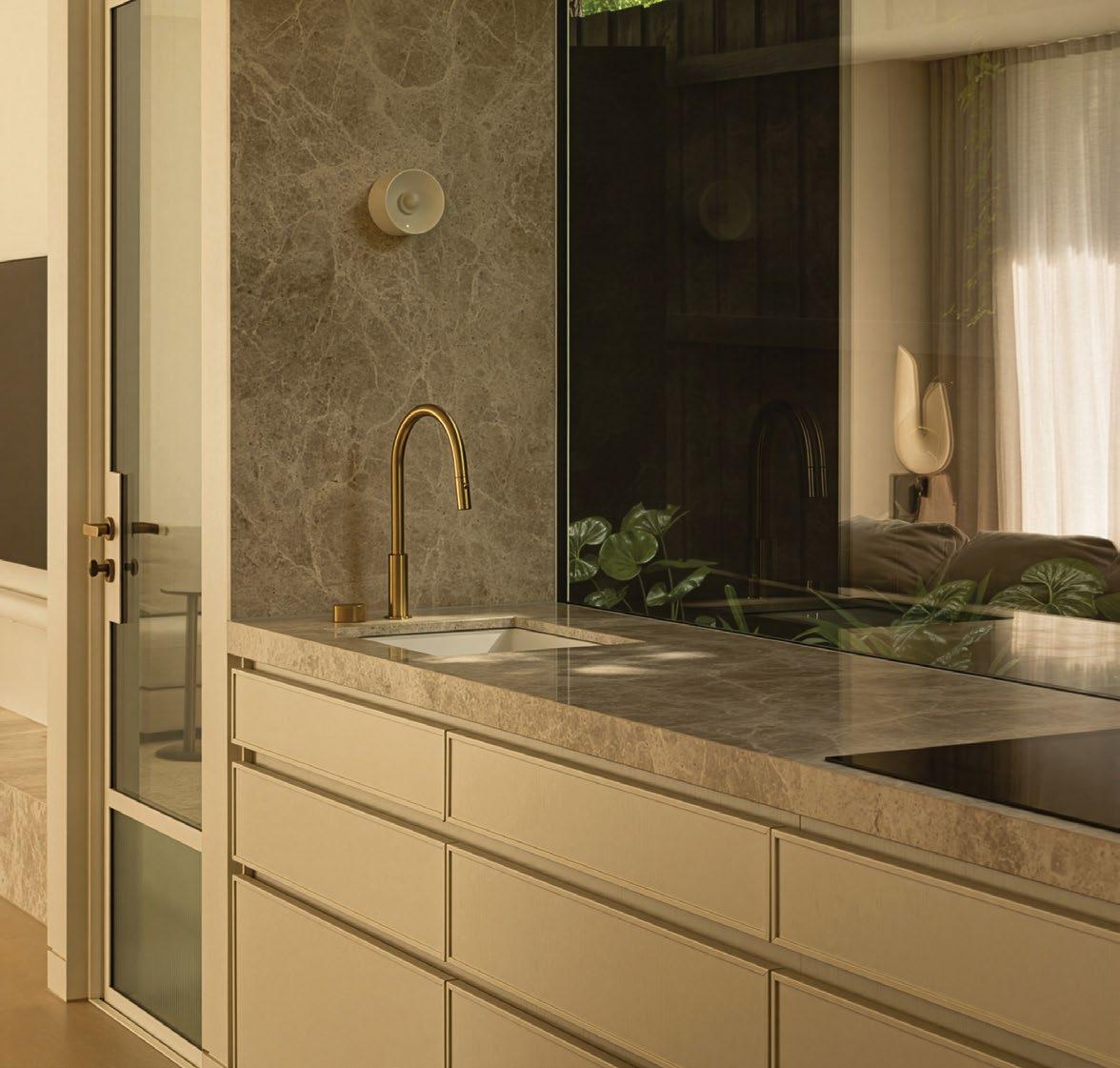

Proudly Supported by

DESIGN
The kitchen at Grafton Street House is the anchor of a reimagined Victorian home, seamlessly blending period elegance with contemporary family living. Positioned at the heart of a new light-filled openplan zone, the kitchen is framed by a sculptural arched threshold and warm timber joinery that extends to full height, creating both intimacy and generous storage. A central island in pale stone offers a generous workspace and casual gathering point, while carefully integrated appliances maintain the clean, refined lines of the design.
Natural light filters in from the adjacent doubleheight void and garden-facing glazing, highlighting the subtle textures of stone, timber, and brass detailing. Functional as it is beautiful, the layout ensures effortless connection to dining, living, and outdoor entertaining spaces. This is a kitchen designed not just for cooking, but for family life, conversation, and celebration - a worthy award winner for its balance of craft, elegance, and everyday usability.


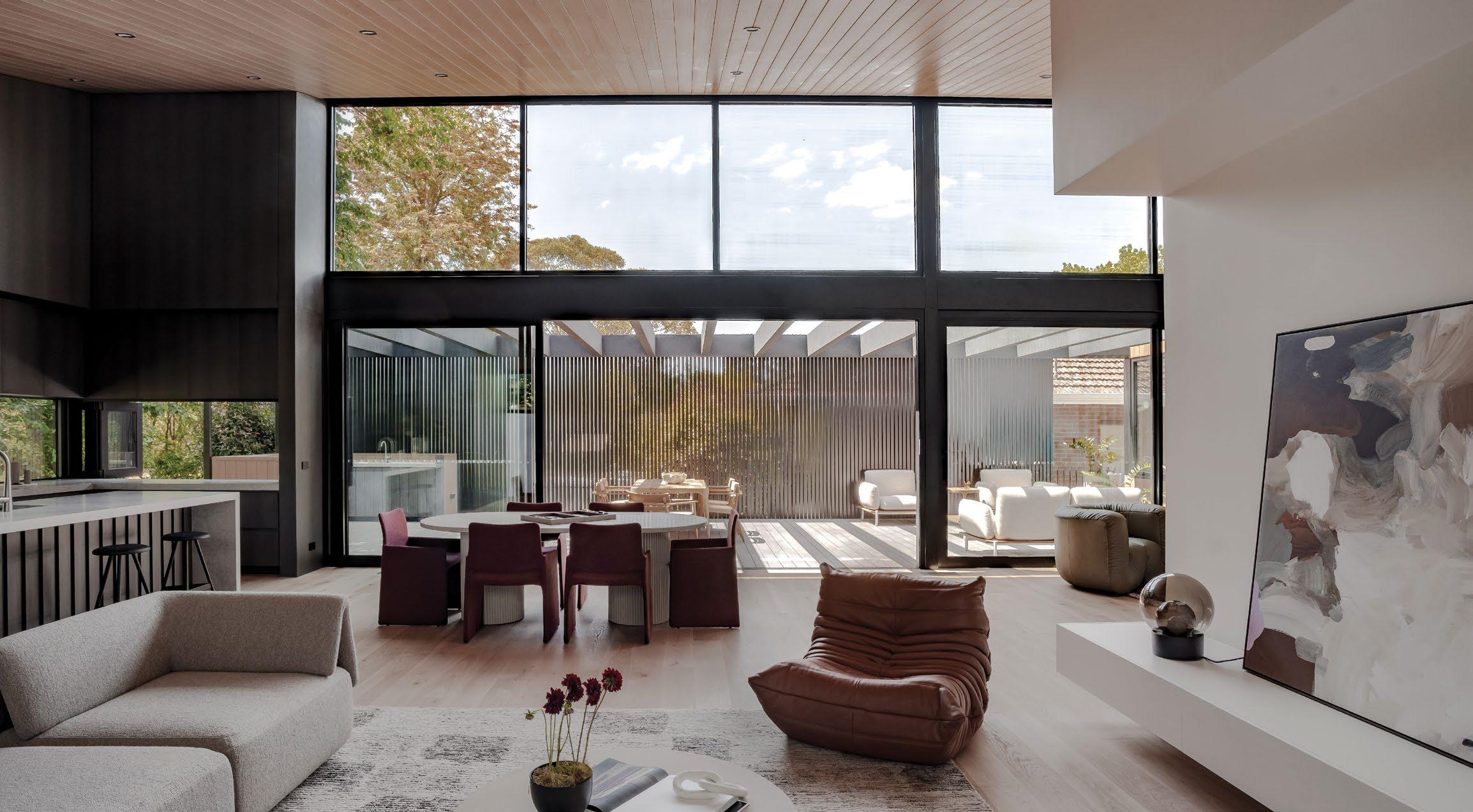

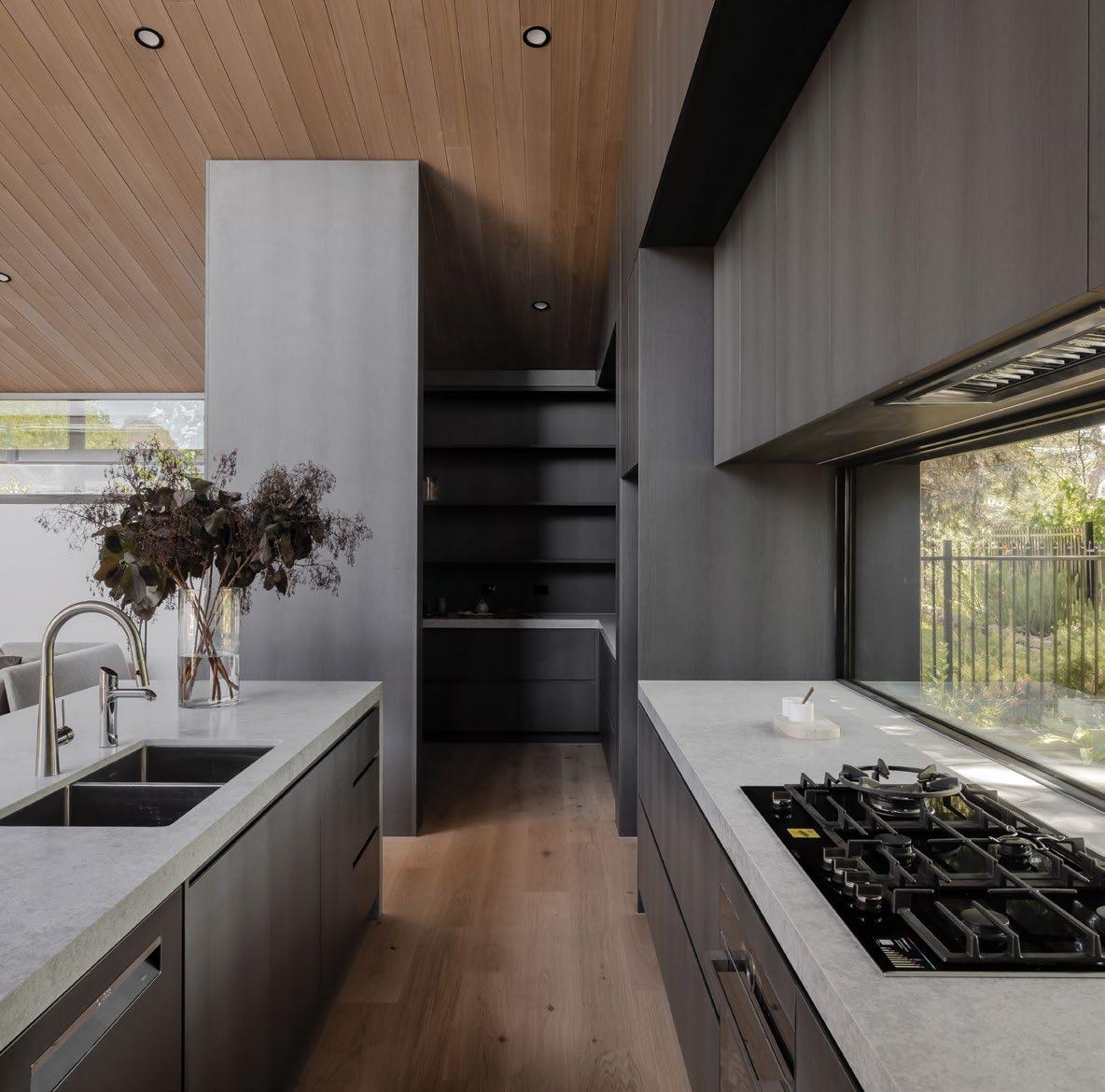

EAGLEMONT
MODERN HOUSE
Designer: Sky Tiong
Web: skyarchitectstudio.com.au
Photographer: Chris Murray Photographer
Proudly Supported by
DESIGN
Eaglemont Modern House stands as a benchmark in design documentation, where clarity, precision, and visual coherence elevate the delivery of a complex residential brief. Every drawing, from concept plans to construction details, is meticulously sequenced and annotated, enabling seamless communication between designer, builder, and consultants. The documentation integrates legible layouts, clear material specifications, and thoughtful sectional details that translate the project’s sculpted rooflines, passive design strategies, and refined material palette into buildable reality.
This level of documentation not only safeguards design integrity but also streamlines construction, minimises onsite queries, and ensures compliance with council overlays and sustainability objectives. By distilling a sophisticated design vision into an accessible, error-free set of documents, Sky Architect Studio demonstrates that exceptional documentation is not just a technical necessity but a cornerstone of design excellence.
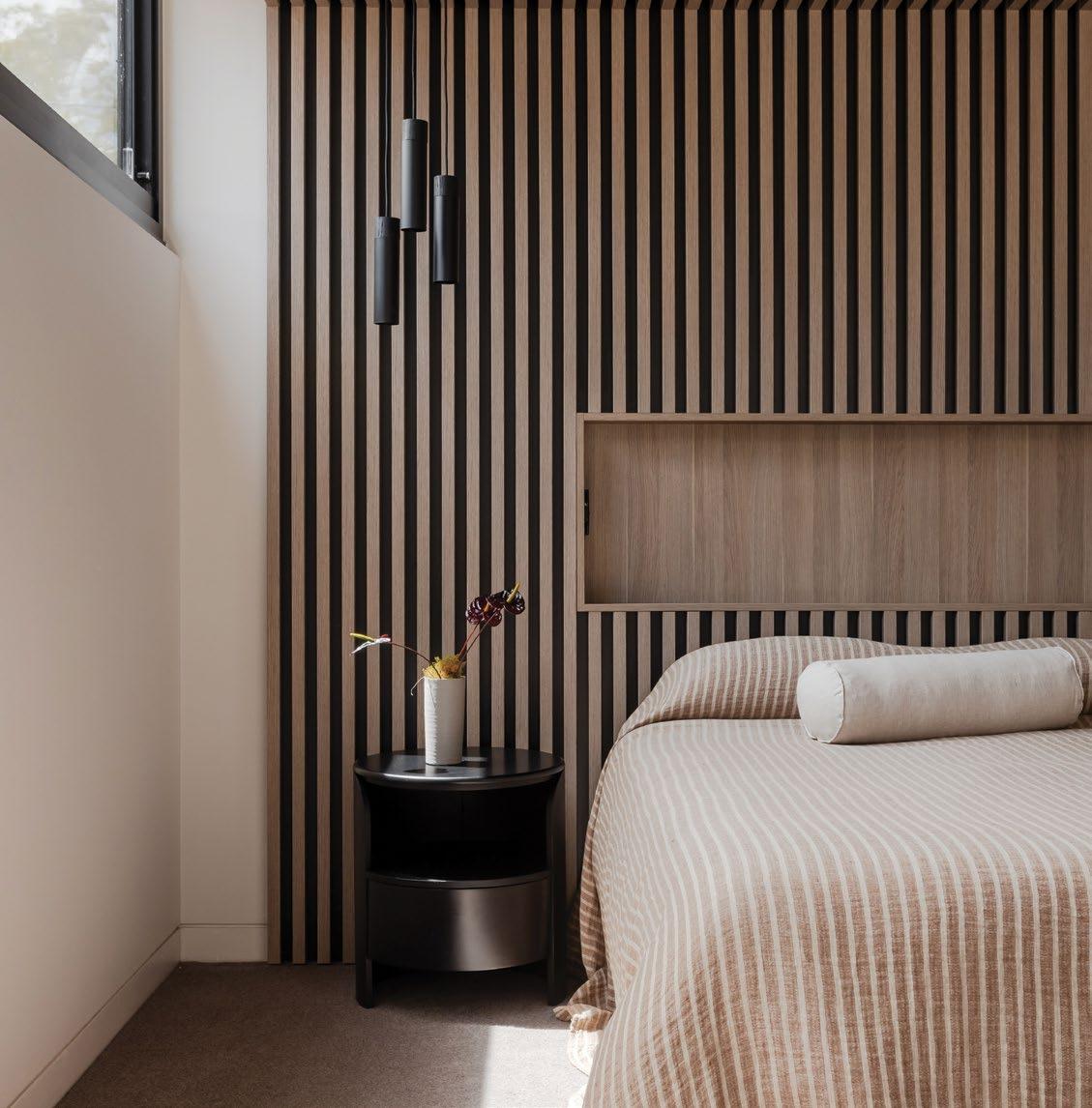

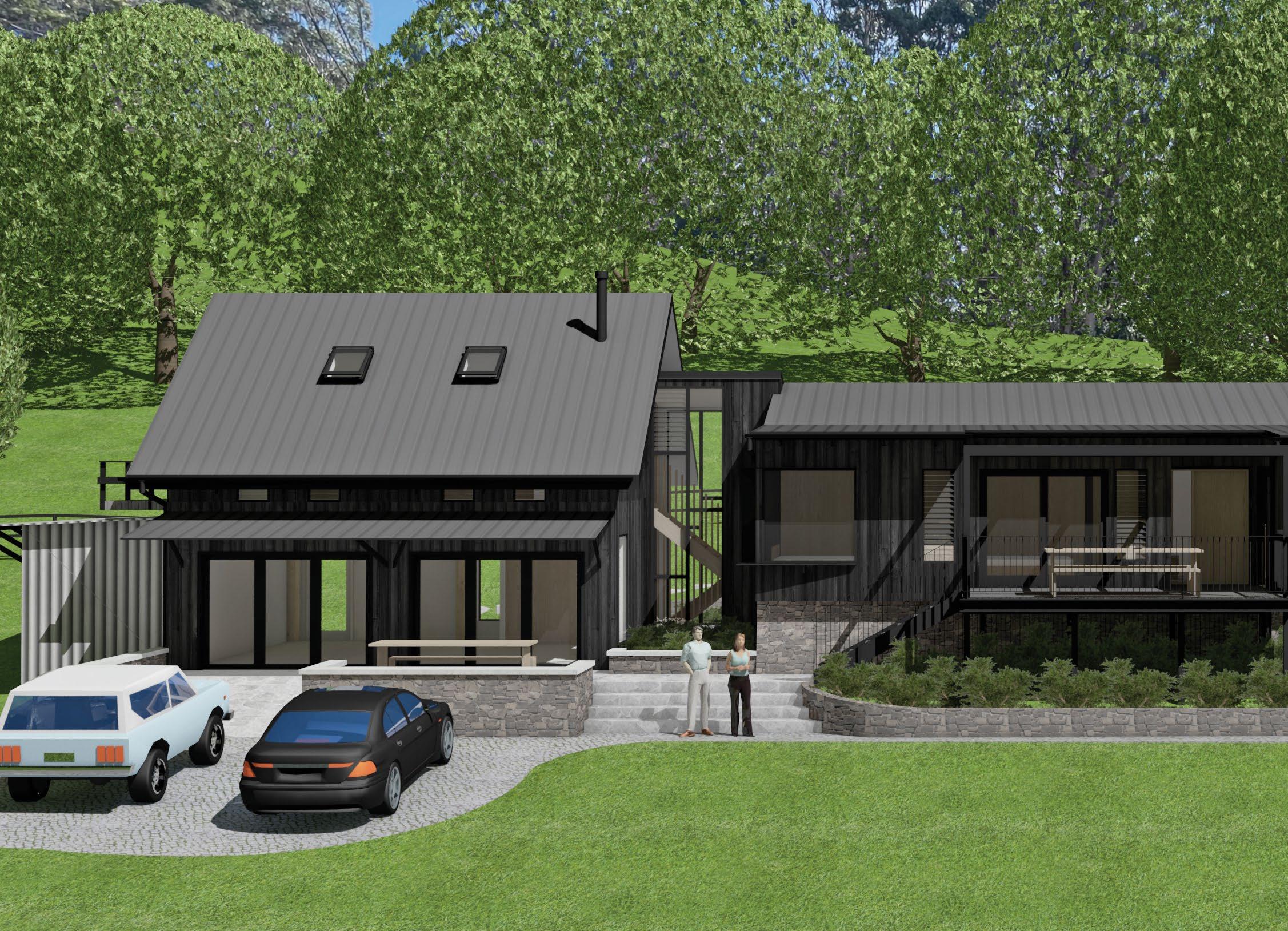

Designer: Cade Turner
Web: cadeturnerdesign.co

MEGALONG VALLEY HOUSE
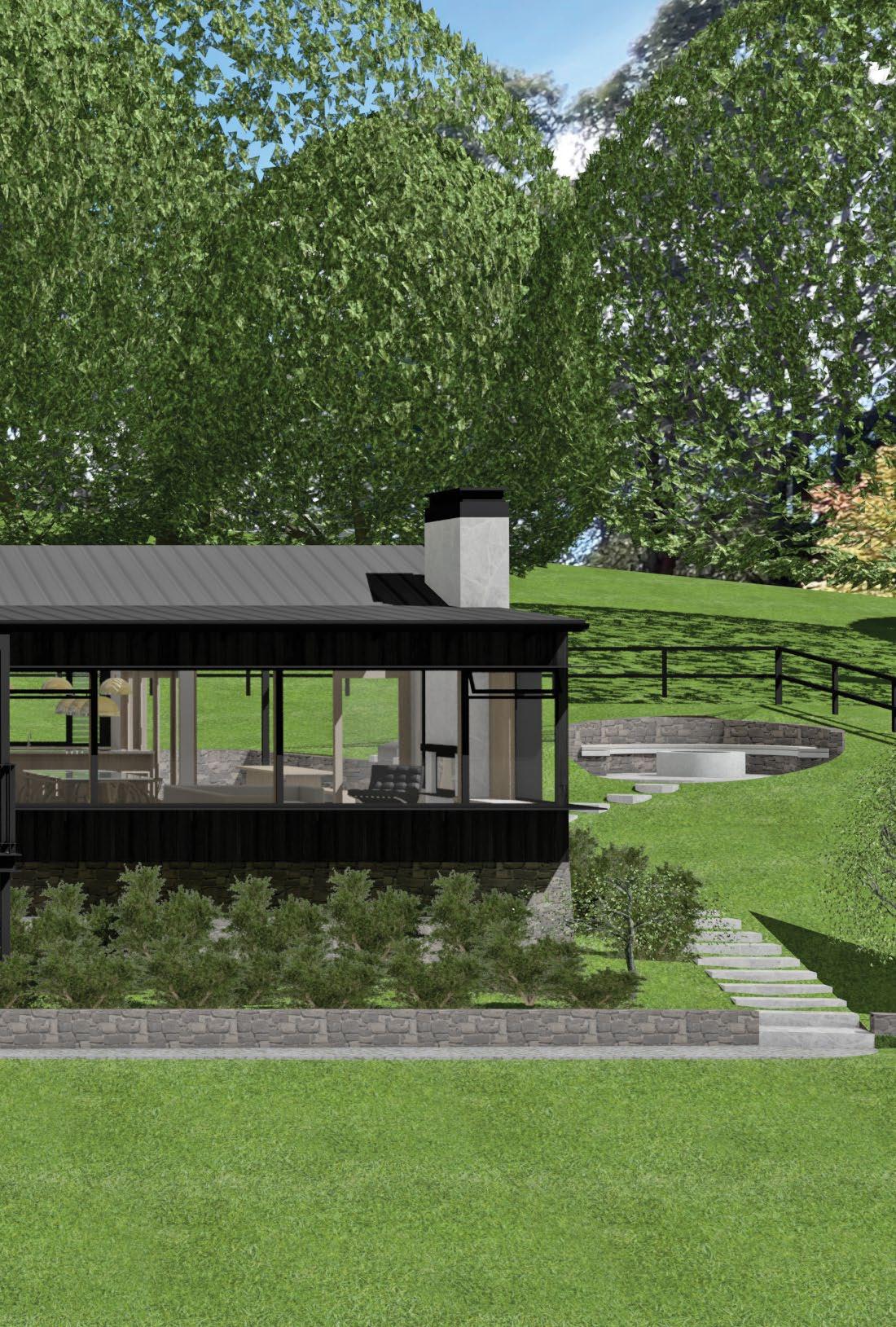
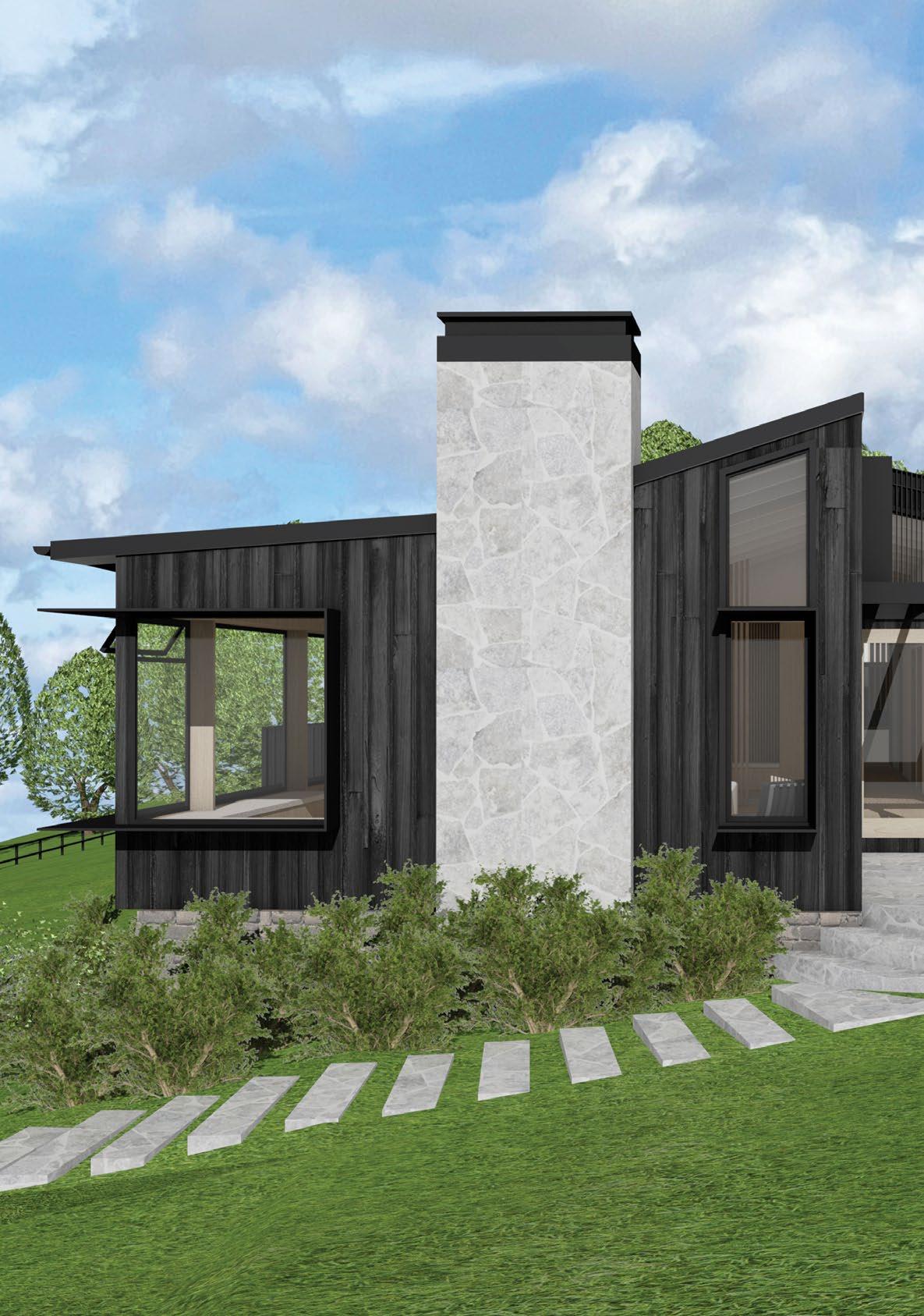
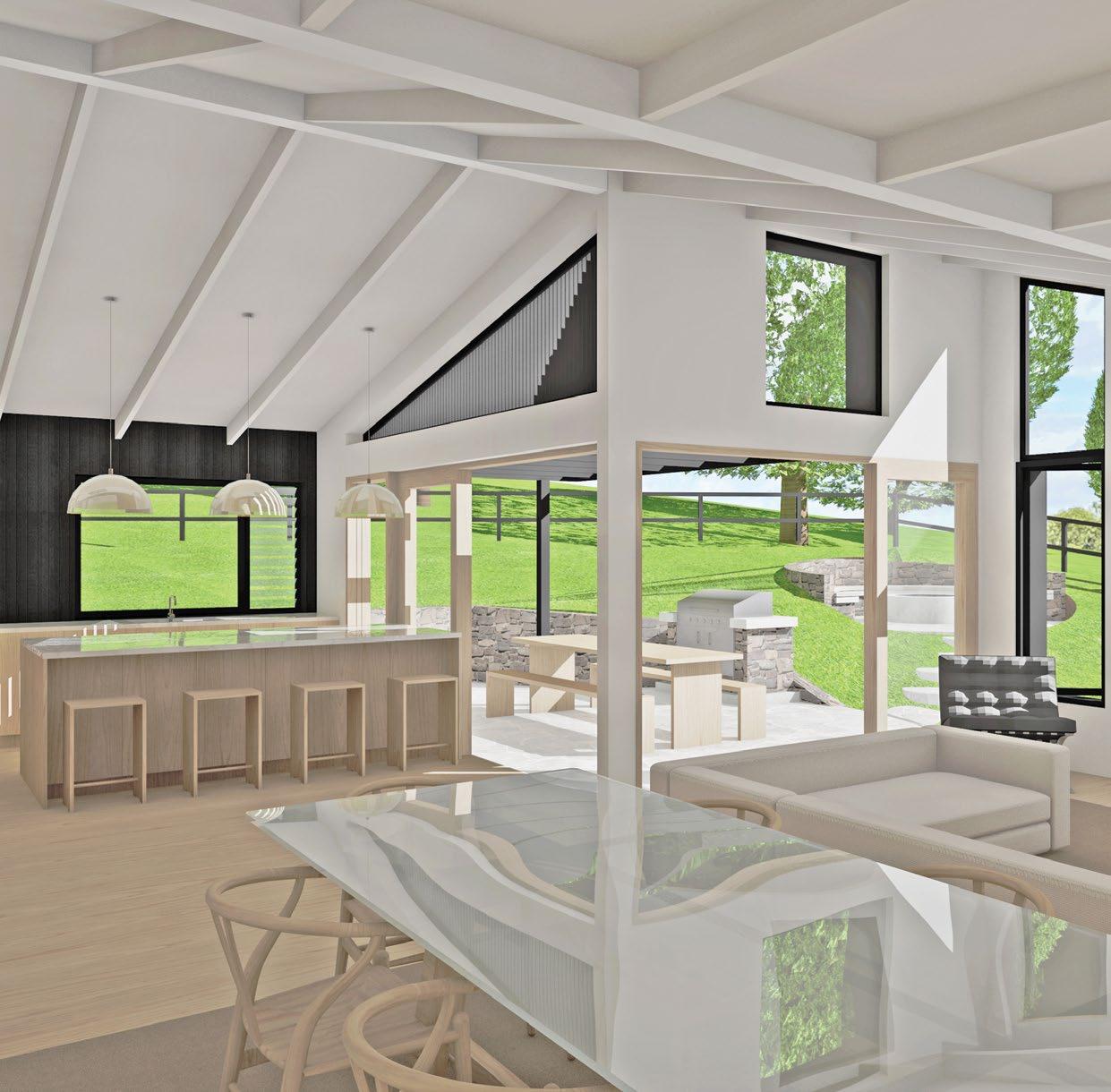
Proudly Supported by
DESIGN
Megalong Valley House reimagines a modest rural cottage and barn as a seven-bedroom family retreat deeply attuned to its Blue Mountains setting. Spanning three split levels, the concept unites the charm of the original structures with bold, contemporary additions, linked by a new enclosed stairwell and corridor. Large windows, skylights, and open-plan living spaces frame sweeping valley views while inviting abundant natural light and ventilation.
The design expands the cottage with additional bedrooms and a generous kitchen, dining, and living zone that flow to an outdoor entertaining area, sheltered for year-round use. The barn is revitalised with improved glazing, insulation, and daylight access, blending rural character with modern efficiency. Clad in black fireproof panelling and anchored by warm timber joinery, the home proposes three distinct outdoor living areas, ensuring adaptability for seasons and family life. This concept stands out for its sensitive fusion of heritage charm, contemporary comfort, and landscape connection.


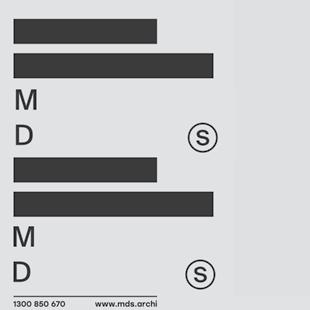
AALTO, REFRAMED: A NEW CONNECTION BETWEEN ICONS OF FINNISH MODERNISM
Practice: MDS architects & designers
Web: MDS.archi

Unbuilt Work
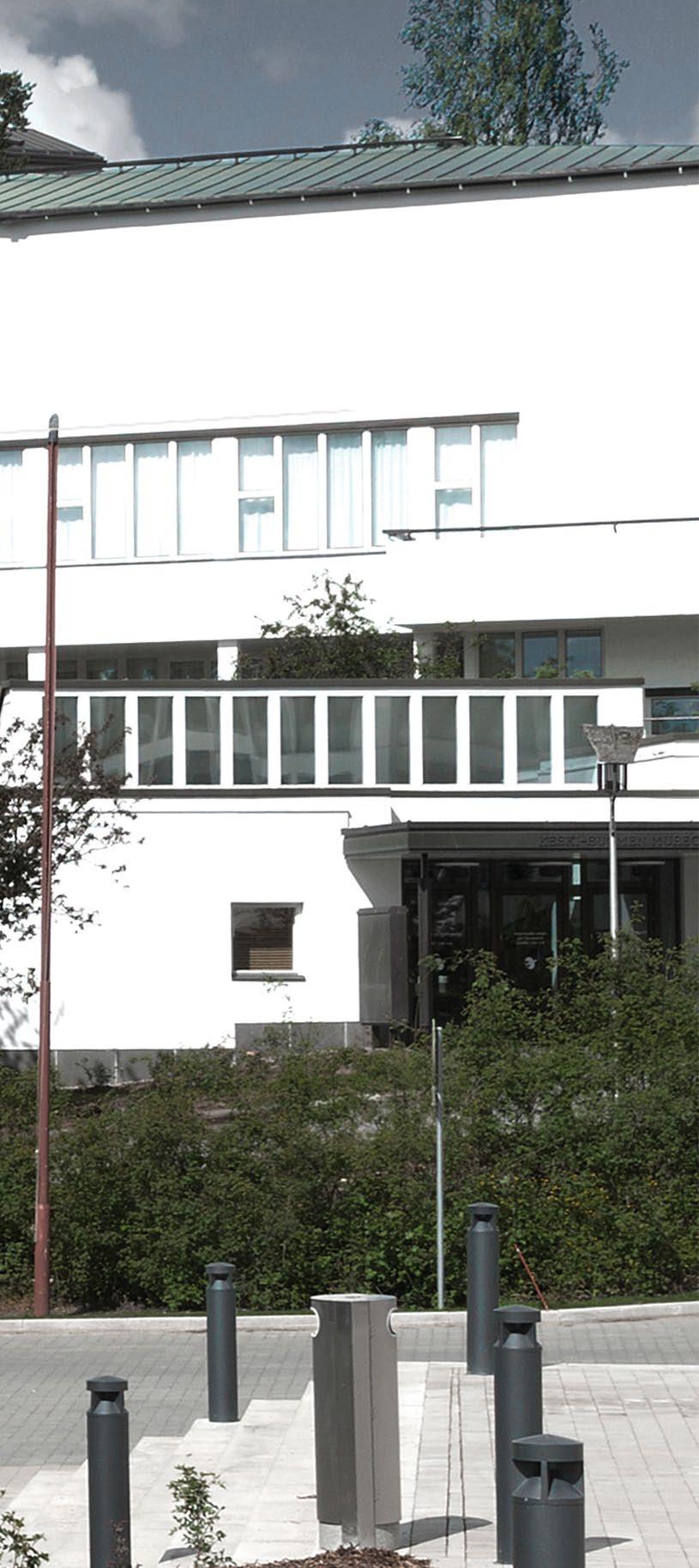
DESIGN
This visionary proposal by MDS Architects & Designers reimagines the space between two of Finland’s most iconic modernist buildings the Alvar Aalto Museum and the Museum of Central Finland as a sculptural, inclusive public connector. Commissioned via international competition, Aalto, Reframed responds with a copperclad extension that folds low into the landscape, creating a green-roofed civic park above and a flowing, timber-lined interior below.
The design’s spiralling ramps ensure universal access across complex topography, while daylight filters through perforated copper and CLT timber to shape a calm, organic spatial journey. Passive house principles, recycled materials, and a living water system exemplify the project’s climate-positive ambition. At once deferential and daring, this unbuilt work is a standout expression of environmental performance, accessibility and cultural reverence delivering a deeply respectful yet forward-looking dialogue with the Aalto legacy.

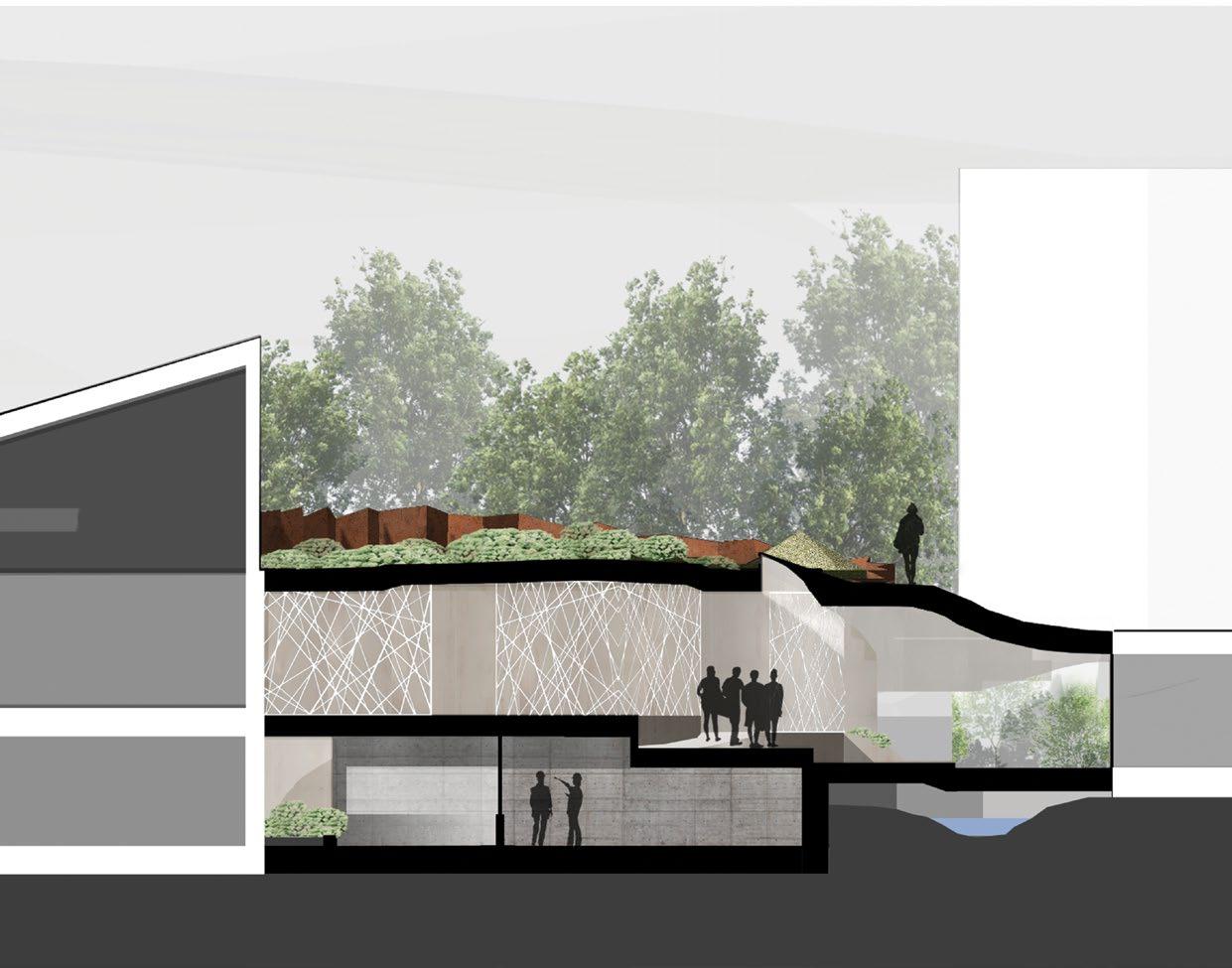

WINNER
Student Design
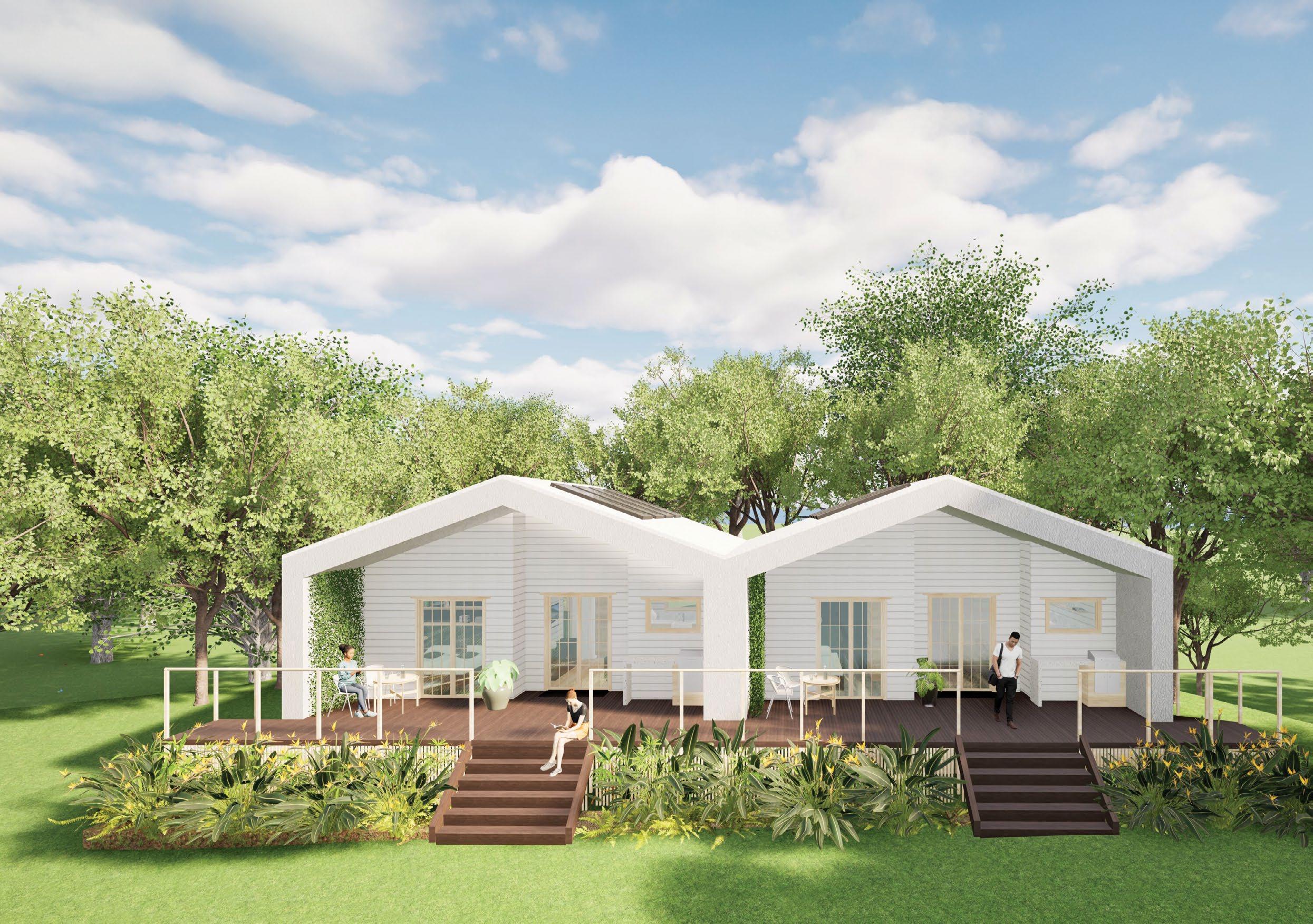


YOUTH OUTREACH PROJECT
Designer: Belinda Survilla
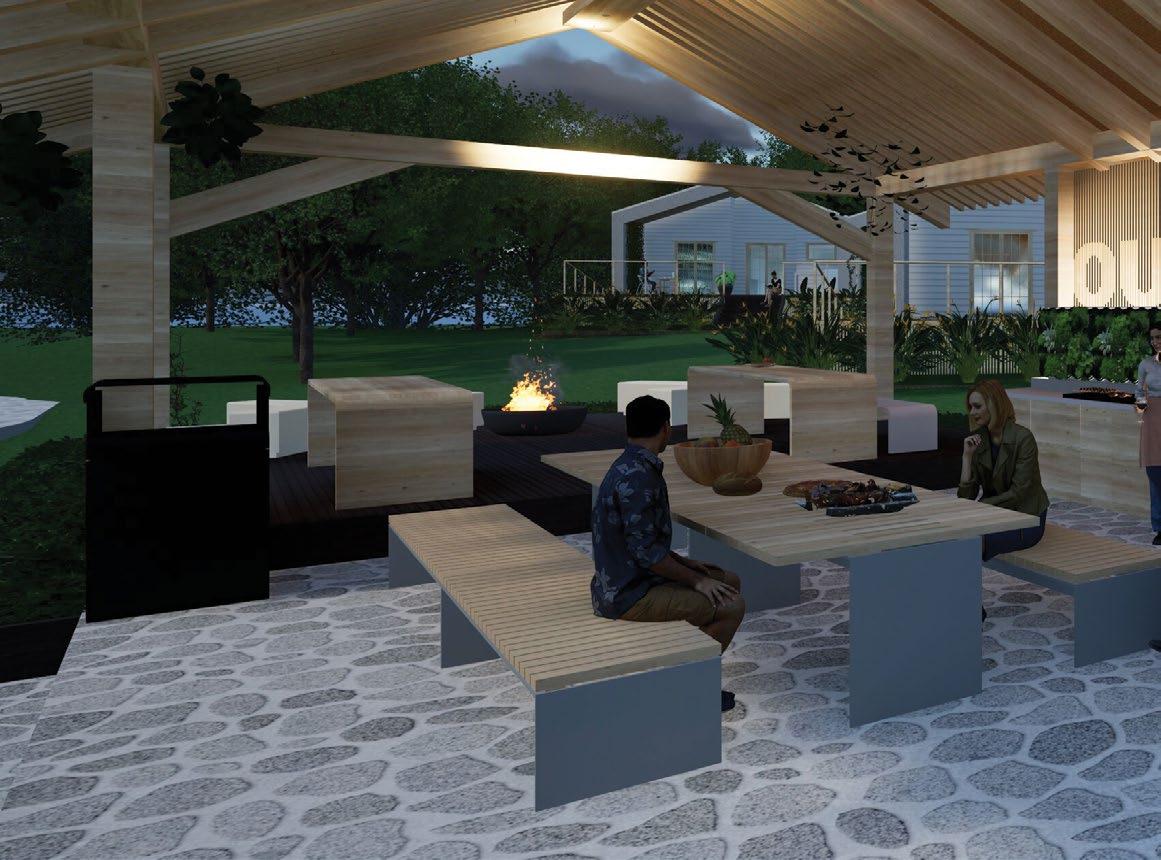

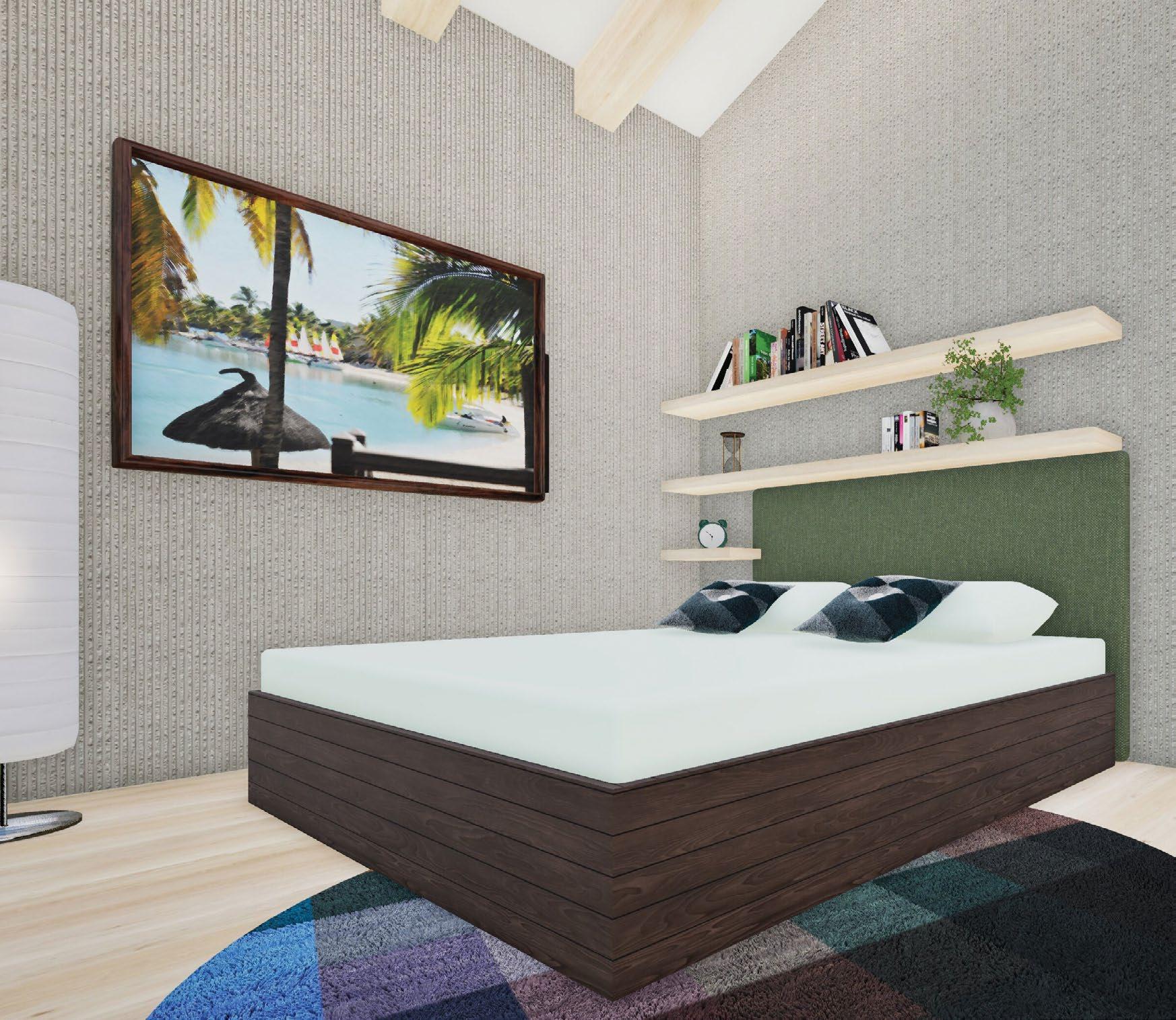


Proudly Supported by
DESIGN
The ‘Haven’ project is a compassionate and practical student design that delivers six thoughtfully planned tiny homes for disadvantaged youth, alongside shared spaces that foster community, wellbeing, and skill-building. Each compact dwelling maximises space with a full kitchen, living area, and private bedroom, opening to a generous deck zoned for cooking, entry, and relaxation. Natural materials and a warm cottage aesthetic create an immediate sense of comfort and belonging.
The masterplan integrates communal gardens, a multi-purpose gathering area, and a sports court, while the heritage-listed Queenslander on site is repurposed as a hospitality training facility. Sustainability measures include passive cooling, double glazing, PV systems, rainwater harvesting, and lightweight construction suited to the climate. This commendation recognises a design that not only meets functional and environmental goals but also uplifts lives through dignity, connection, and opportunity.



SCAMANDER
Web: spectura.com.au

Designer: Matthew Purves
Photographer: Adam Gibson
Chris Reardon Memorial Award for Sustainable Buildings
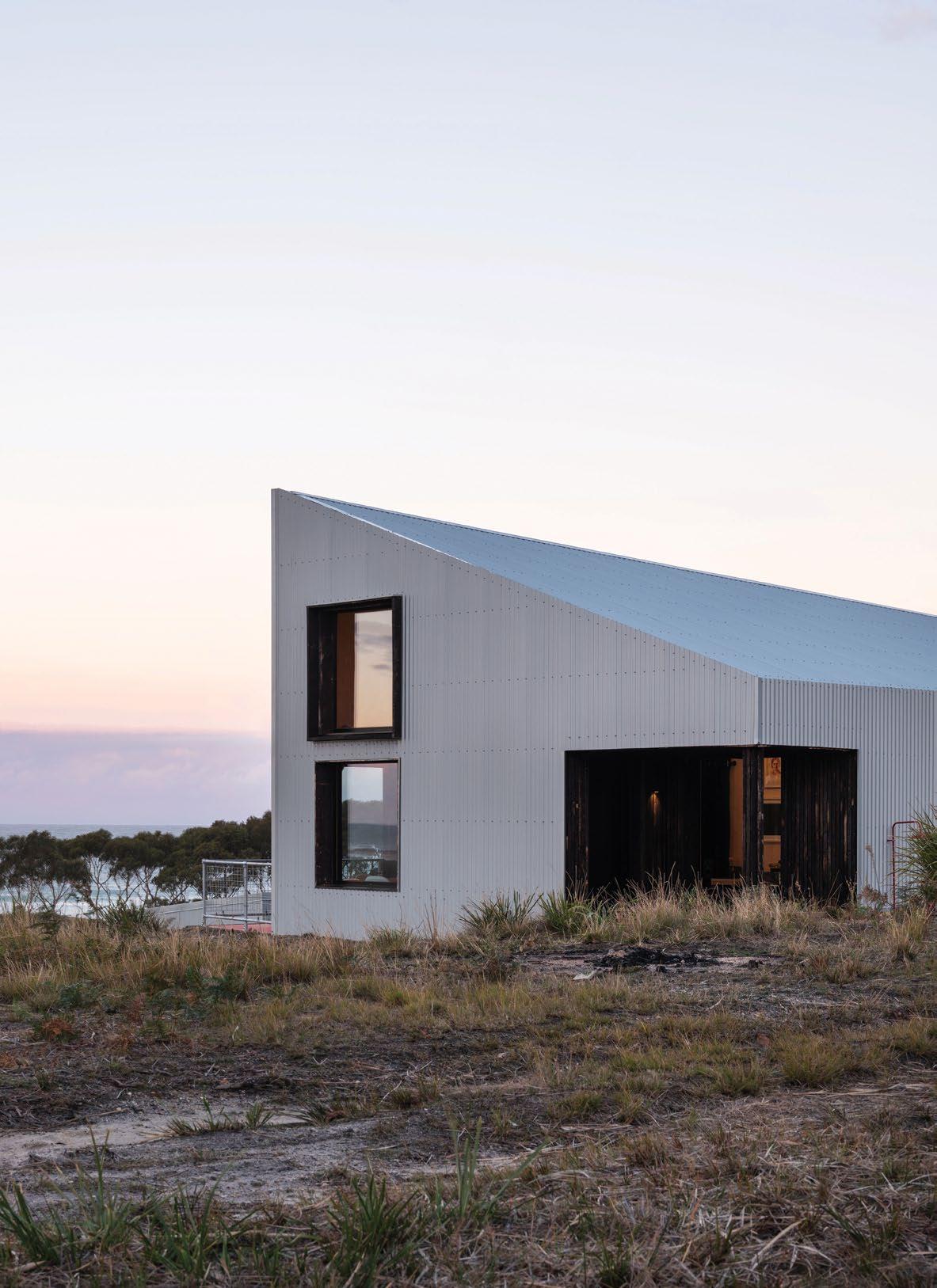

Proudly Supported by
DESIGN
Scamander Passivhaus A demonstrates how beauty, performance, and sustainability can be seamlessly integrated into a coastal home. Designed and built by its owner, this 129-square-metre dwelling achieves certified Passive House status while embracing a warm, timber-rich material palette. Cross Laminated Timber walls, ceilings, and roof panels are paired with wood-fibre insulation, low-VOC finishes, and tripleglazed timber-framed windows to deliver exceptional thermal efficiency and indoor air quality.
The home’s sculpted form responds to windswept dunes and forested ridgelines, framing ocean views without risking overheating in summer. Its compact footprint, custom furniture built from recycled offcuts, and low-embodied-carbon construction reflect a deep commitment to environmental responsibility. As this year’s Chris Reardon Memorial Award recipient, Scamander Passivhaus A is a standout example of climate-conscious design, offering an enduring and inspiring model for sustainable residential architecture.
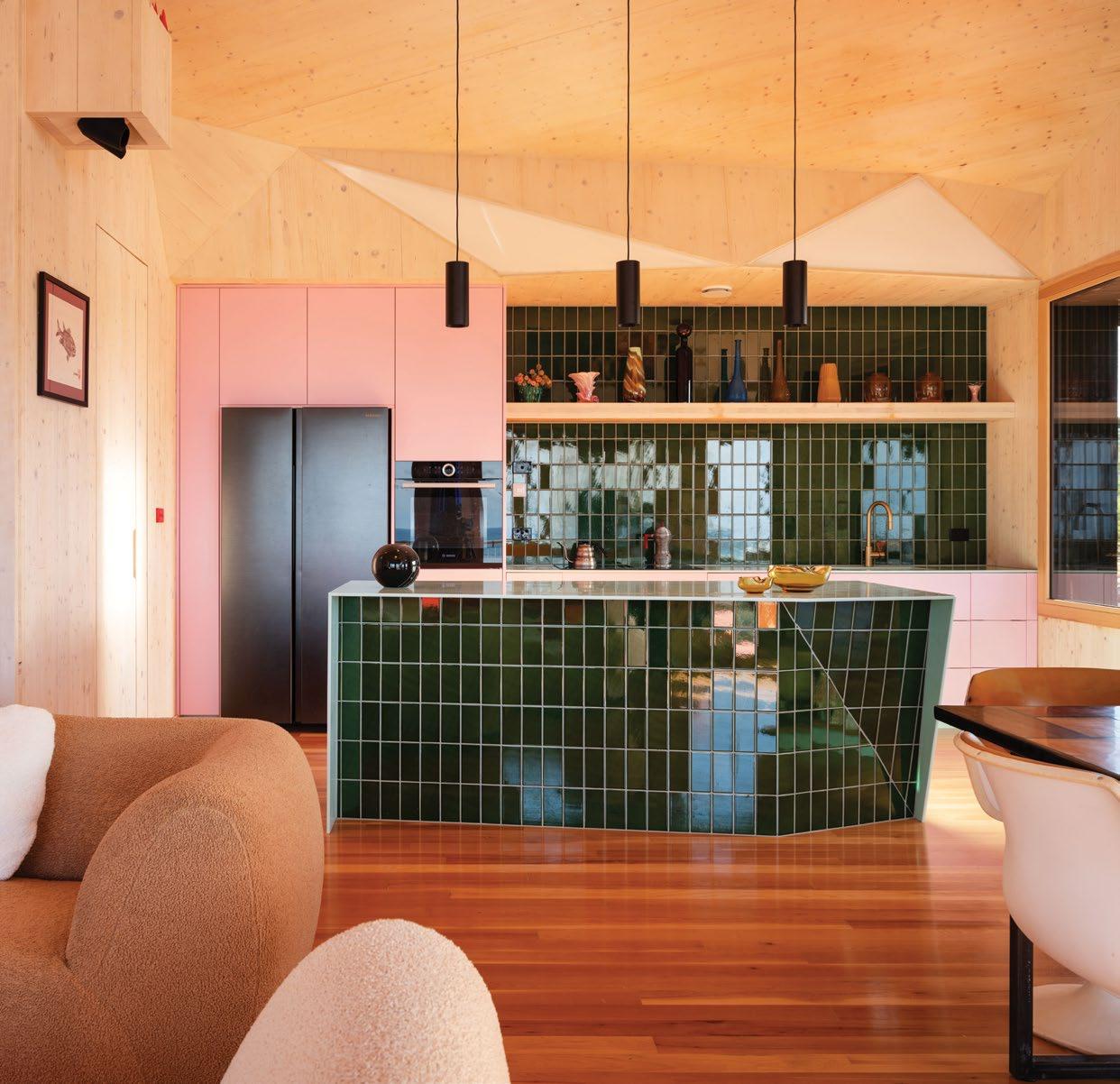



HILLARY
Web: envirotecture.com.au

Designer: Talina Edwards
Photographer: Evan Maclean
Passive House

Proudly Supported by

DESIGN
Hillary is a rare achievement, a deep energy retrofit that not only preserves the character of a 1930s Art Deco home but elevates it to full Passivhaus Classic performance. Retaining the original structure, the design replaces a poor early-2000s addition with a light-filled extension that reorients living spaces toward the garden and integrates seamlessly with the existing fabric. The new airtight building envelope, PHI-certified windows, and mechanical heat recovery ventilation deliver year-round comfort, stable indoor temperatures, and exceptional air quality.
Energy modelling informed every decision, from shading strategies to the selection of low-embodiedenergy materials, resulting in a home that requires minimal heating and cooling while producing much of its own power via rooftop solar and battery storage. With its sensitive balance of heritage retention, modern amenity, and exemplary building physics, Hillary demonstrates how the rigour of Passivhaus can transform even the most challenging existing homes into healthy, future-ready sanctuaries.


Proudly Supported by

DESIGN
This carefully resolved coastal home in Wynyard, Tasmania, is the result of a seamless collaboration between thermal performance specialist Toby Wilkin of Torple Enviro and building designer Nick Brandsema of N+ B. Tasked with delivering a highperforming home on a challenging site, the duo worked together from the outset to embed energy efficiency into every aspect of the design, achieving an impressive 8.0-star NatHERS rating.
Passive solar orientation, a central light courtyard, and expansive northern glazing lay the groundwork for performance, while upgrades to an EPS waffle pod slab and full internal wall insulation addressed key areas of heat loss. High-performance uPVC double glazing preserved the home’s light-filled aesthetic without compromise. A compelling example of what can be achieved through integrated design thinking, this collaboration delivers a home that is both architecturally refined and thermally robust.

TIDAL MEWS

Practices: Torple Enviro & N Plus B
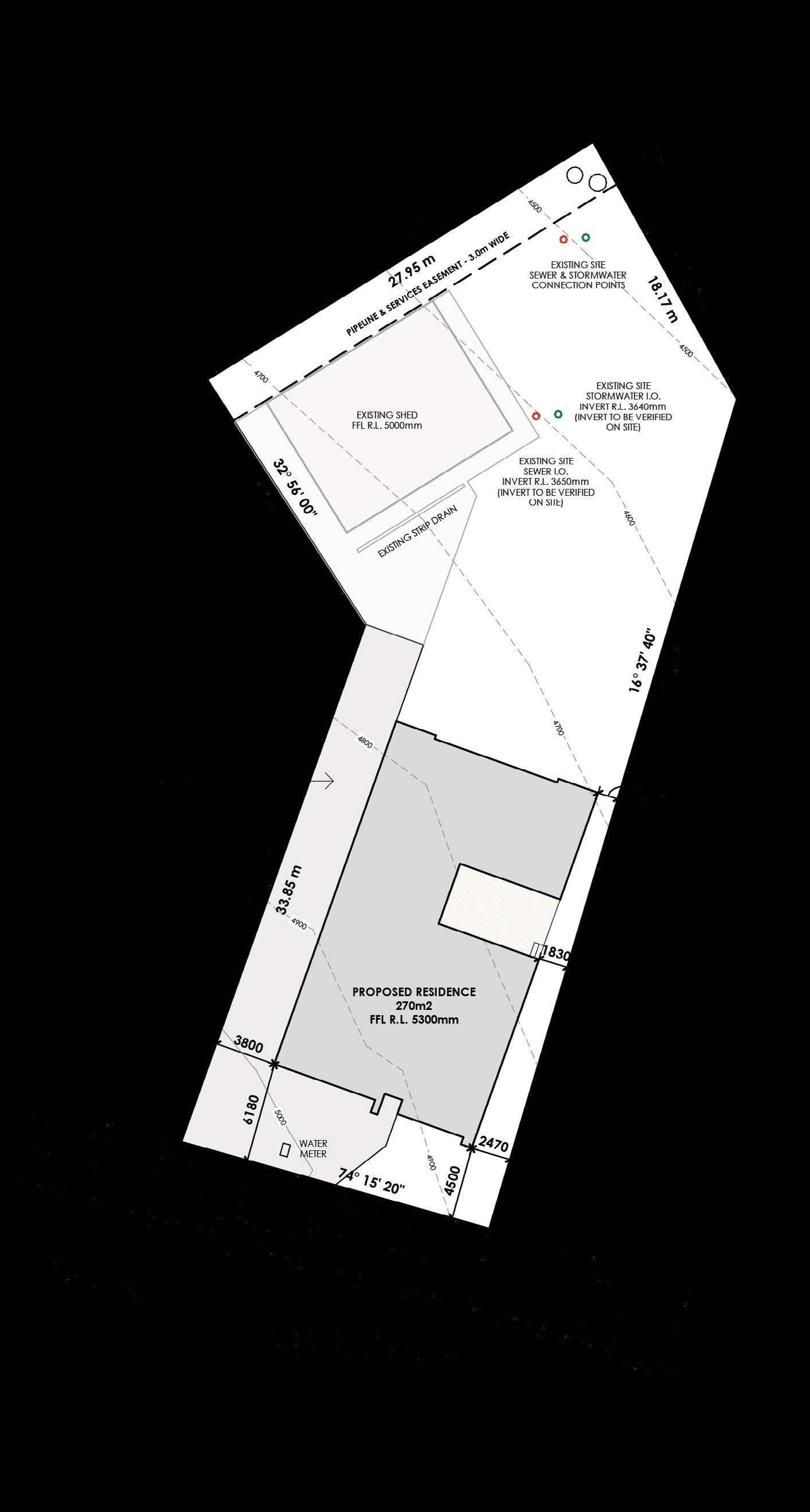
Web: torple.au & nplusb.com.au


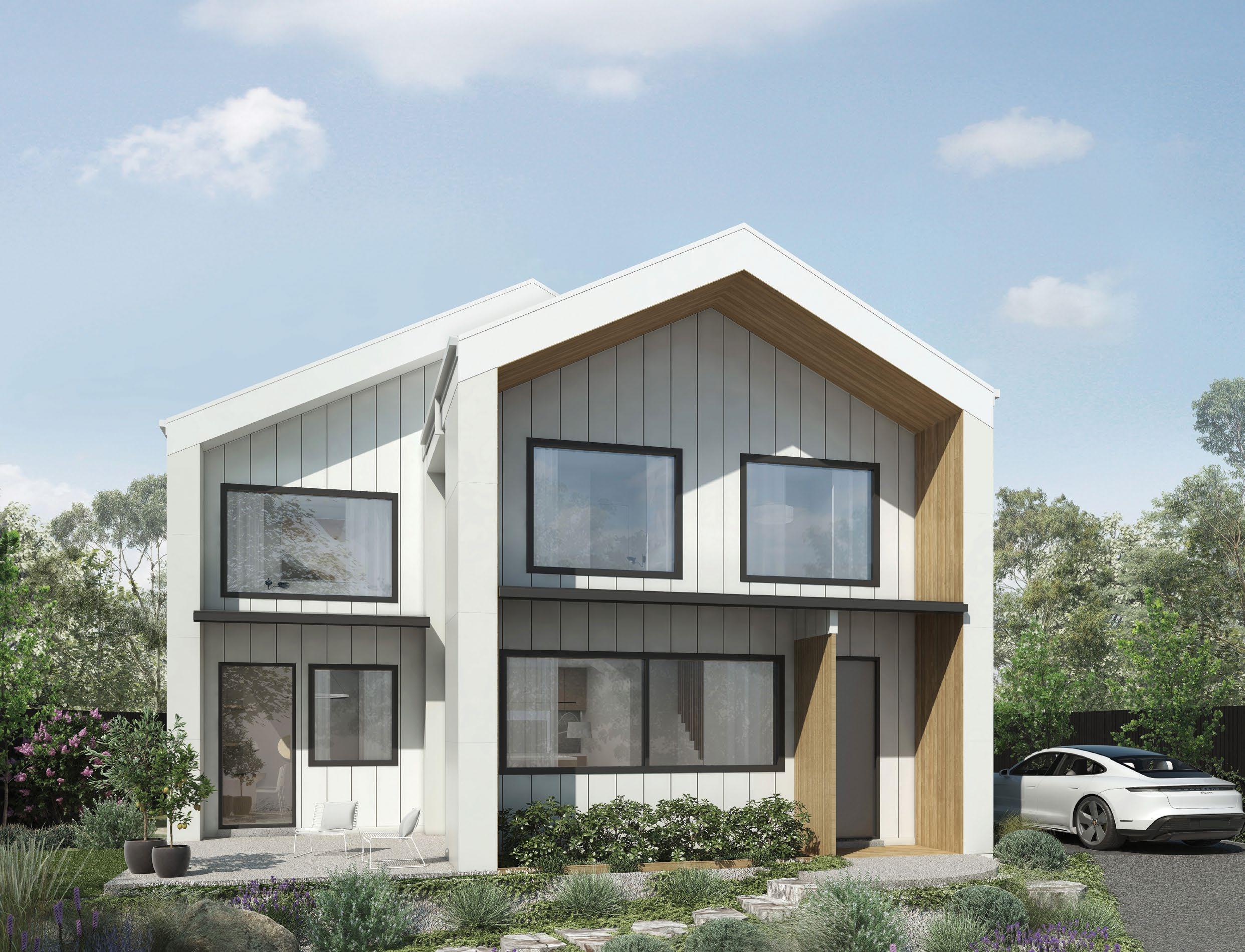

DAYTONA RISE
Practice: Torple Enviro
Web: torple.au

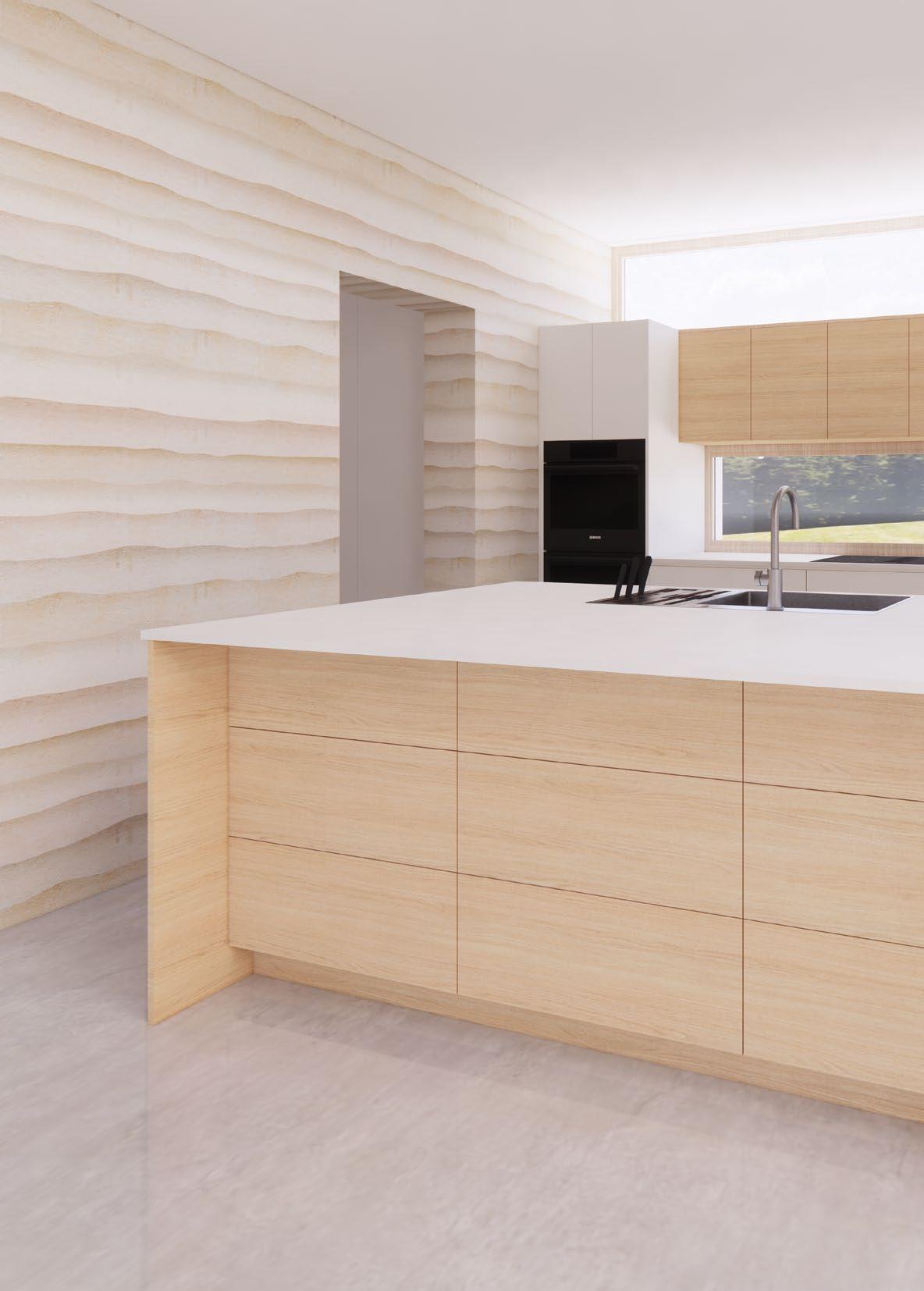

Proudly Supported by

DESIGN
This standout Launceston residence exemplifies how high-performance thermal design can be seamlessly integrated into family living. Developed by thermal performance expert Toby Wilkin of Torple Enviro, Daytona Rise achieves an exceptional 8.1-star NatHERS rating, demonstrating how a rigorous energy strategy can elevate both comfort and design quality.
Through meticulous insulation detailing, passive solar orientation, and high-performance glazing, the home maintains stable temperatures yearround with minimal energy input. A rammed earth wall adds thermal mass and tactile richness, while a mechanical heat recovery unit ensures fresh air without heat loss. A masterclass in climateresponsive design, this project proves that energy efficiency and architectural ambition are not mutually exclusive a worthy recipient of the Thermal Design Excellence Award.

Commendations
Acknowledging the 2025 BDAA Commendation Recipients
The BDAA National Design Awards commendations recognise projects of exceptional merit works that exhibit strong design thinking, technical capability and meaningful impact across Australia’s built environment.
To receive a commendation is to be acknowledged among the best. These projects may not have taken the top honour, but they stand out for their clarity, craft, and contribution to the built form. They reflect a deep understanding of context, client needs and environmental responsibility qualities that are central to good design and critical to our profession’s future.
This year’s commended entries span a remarkable range of typologies, budgets and briefs. Some display quiet, clever restraint; others express boldness and experimentation. What unites them is a dedication to elevating everyday experience through design, making homes more liveable, workspaces more efficient, and public places more inclusive and enduring.
These commendations also highlight the diversity of approaches within the BDAA community. They remind us that excellence is not defined by scale or spectacle, but by how well a project serves its purpose, meets its challenges, and enriches the lives of those who encounter it.
We congratulate all of this year’s commendation recipients. Your work reflects the depth of talent, integrity and innovation that drives Australian building design and we are proud to celebrate your achievement.

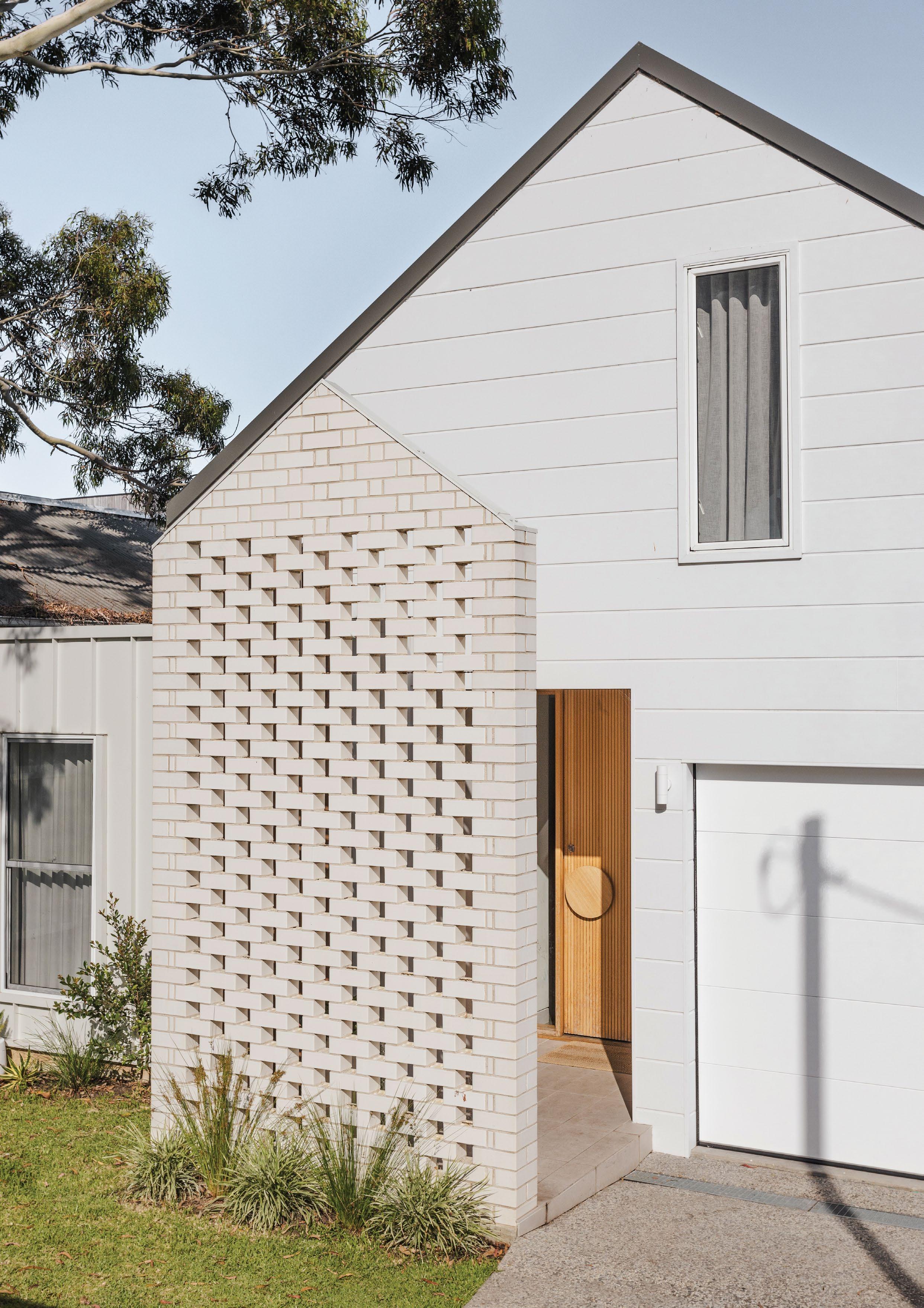
New Residential Buildings (up to $600,000)
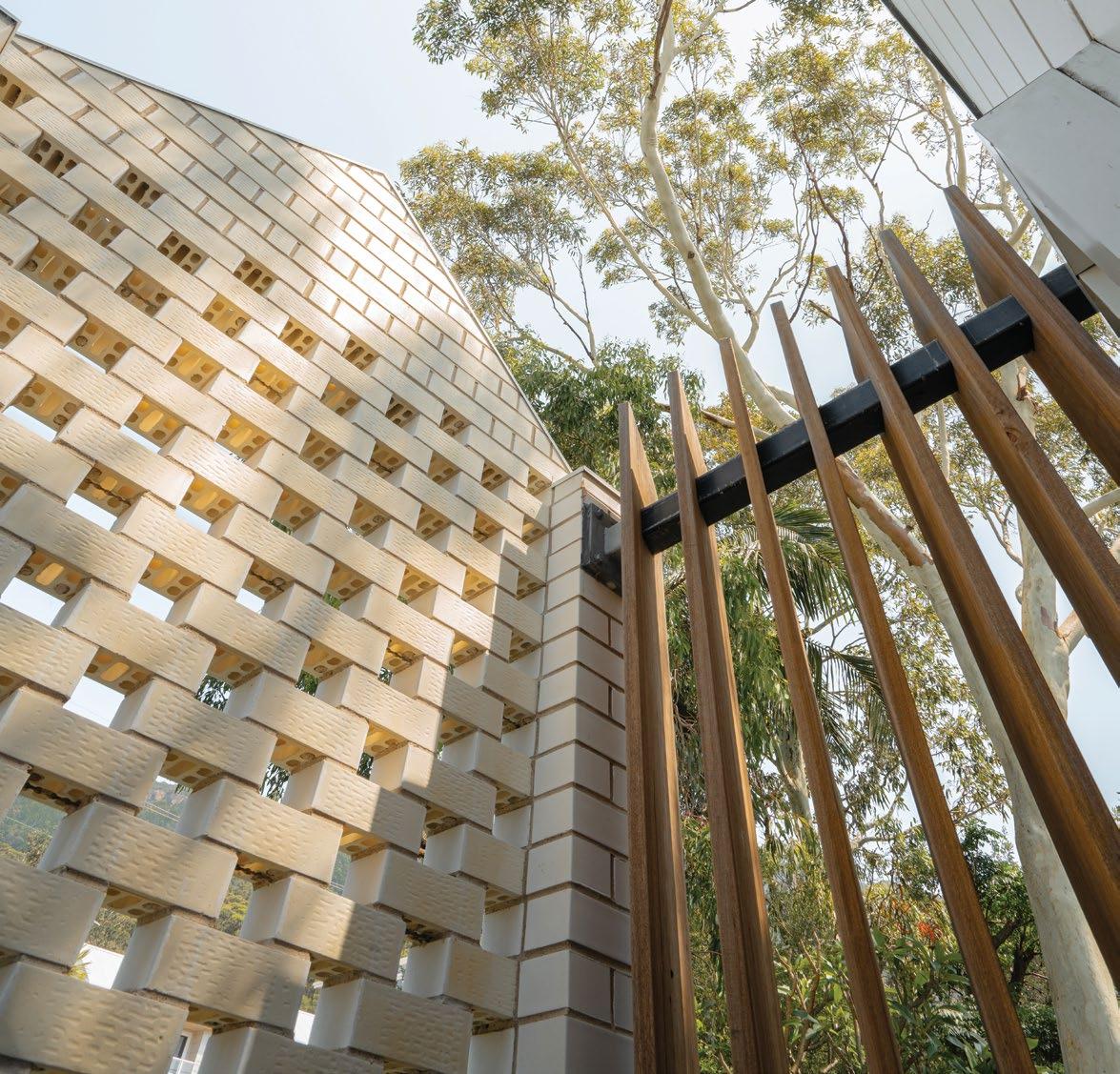

PIPER HOUSE
Practice: EMVY Design
Web: emvy.com.au
Proudly Supported by

DESIGN
Piper House is a modest yet striking cliffside retreat that turns a challenging coastal site into a warm and enduring family home. Tiered levels step naturally with the land, orienting everyday living spaces toward sweeping views of the Tasman Sea while maintaining privacy through a distinctive hit-and-miss brick façade. A bold yellow spiral staircase adds a playful vertical link, reflecting the energy of its young family occupants.
The interiors balance restraint and character, with a palette of natural timber, light tones, and durable finishes designed to withstand harsh coastal conditions. Flexible spaces for cooking, art, and quiet retreat are thoughtfully placed to encourage connection while allowing privacy. This commendation celebrates a home that responds with intelligence and heart to environmental constraints, delivering comfort, resilience, and a deep sense of belonging to its dramatic setting.


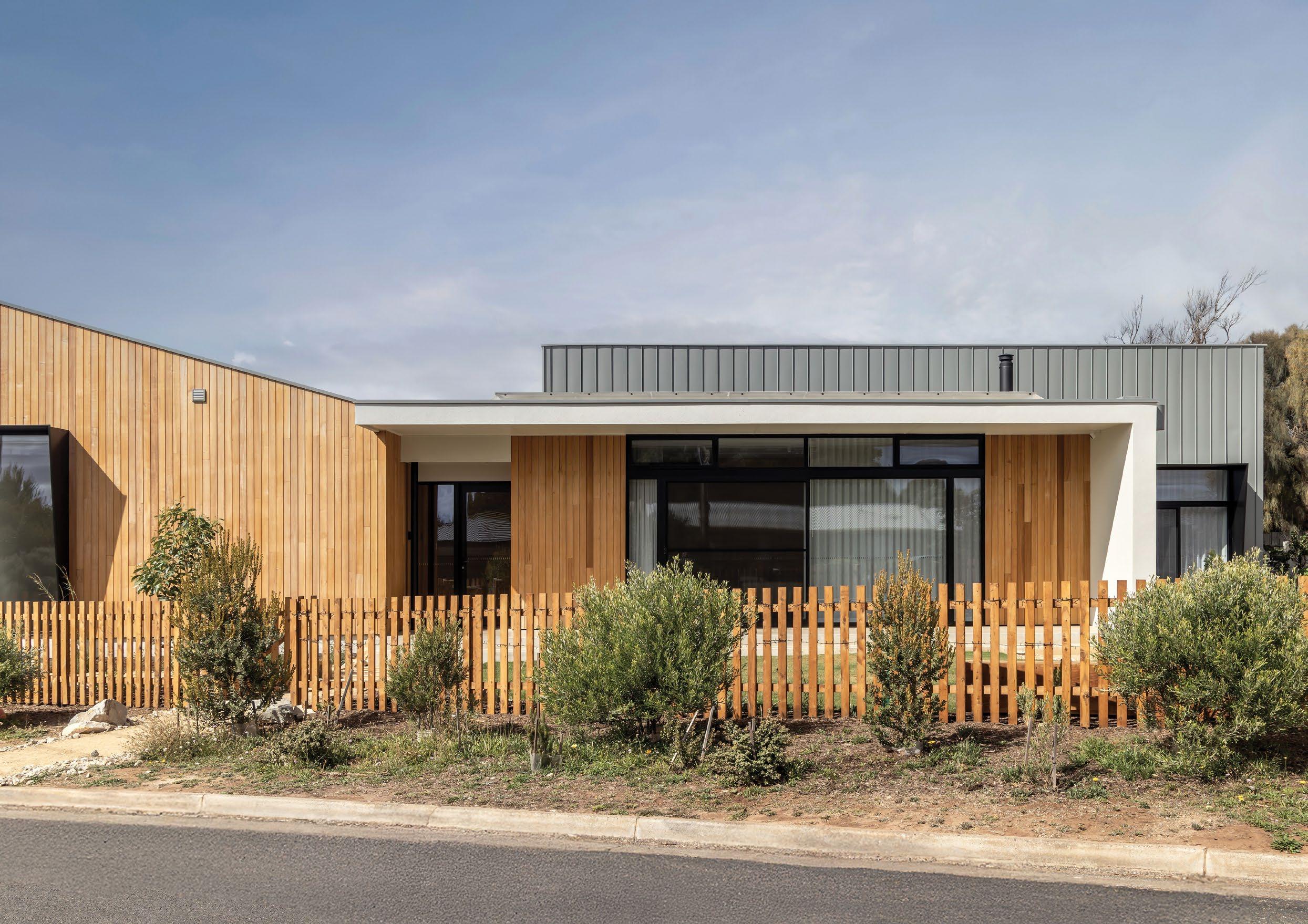
New Residential Buildings ($601,000 to $999,000)
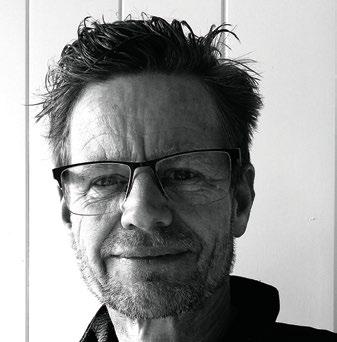
Designer: Rogier Voorhoeve
Web: studiorogier.com.au
Photographer: Art Department Creative

MIDDLETON SA

Proudly Supported by

DESIGN
The Middleton Beach House is a sculptural, single-storey residence that responds directly to its South Australian coastal setting. Anchored by a striking rammed earth wall, the design divides private and public zones while providing thermal mass and visual privacy. A subtle rotation of the building captures sweeping southern ocean views from the kitchen and dining spaces, while north-facing living areas and bedrooms open to a sheltered garden for year-round enjoyment.
Durable natural materials, including timber cladding and concrete, are paired with generous glazing to dissolve boundaries between inside and out. Passive solar orientation, cross-ventilation, and on-site renewable energy systems ensure comfort with minimal environmental impact. Gentle level transitions, wide circulation spaces, and adaptable planning make the home suitable for all stages of life. This commendation recognises a design that unites sustainability, craftsmanship, and a deep connection to both landscape and lifestyle.


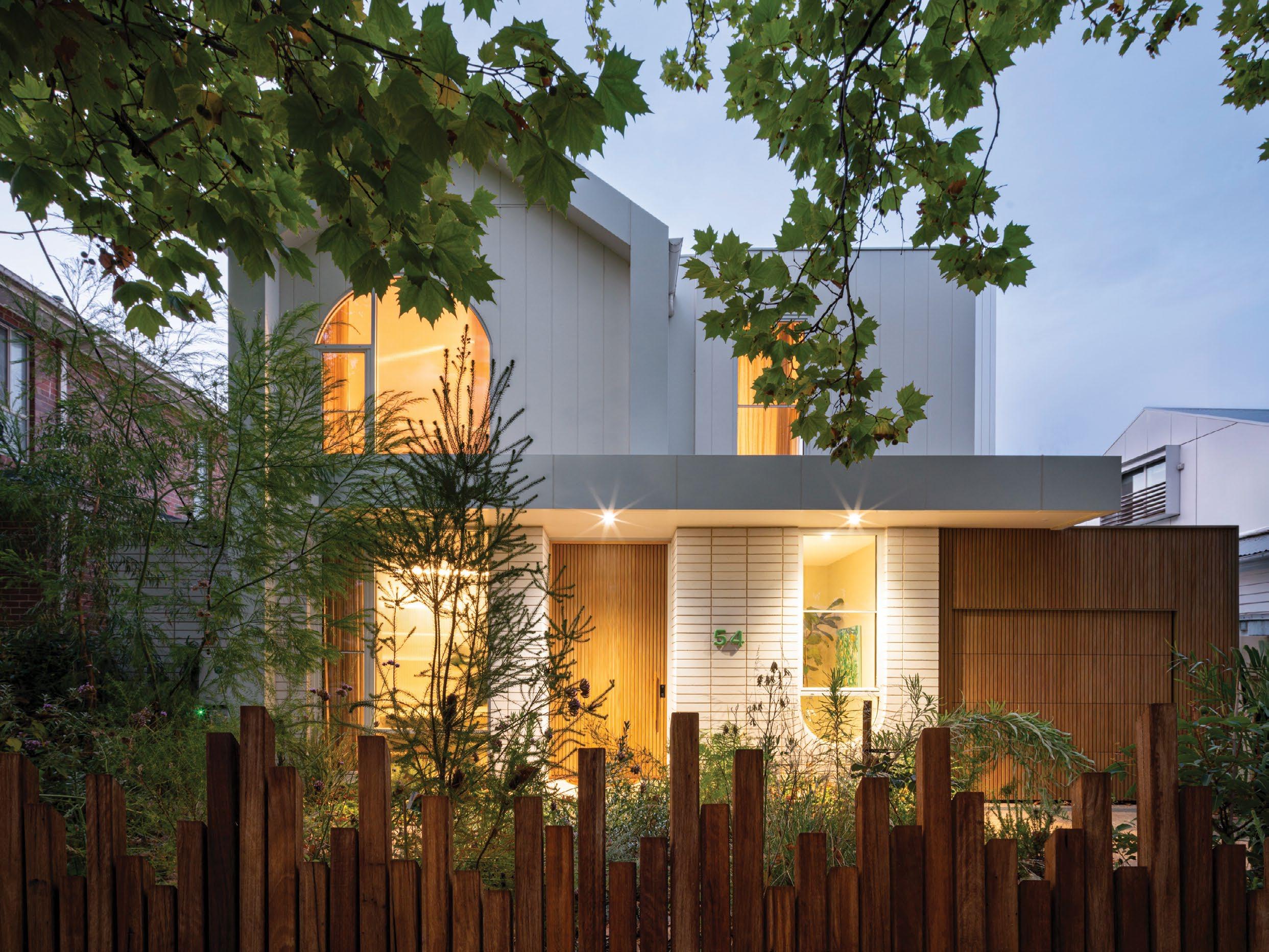
New Residential Buildings ($1.0m to $1.5m)

ARCHWAY REVIVAL
Practice: Sketch Building Design
Web: sketchdesign.com.au
Photographer: Dave Kulesza; Dana Beligan Photography
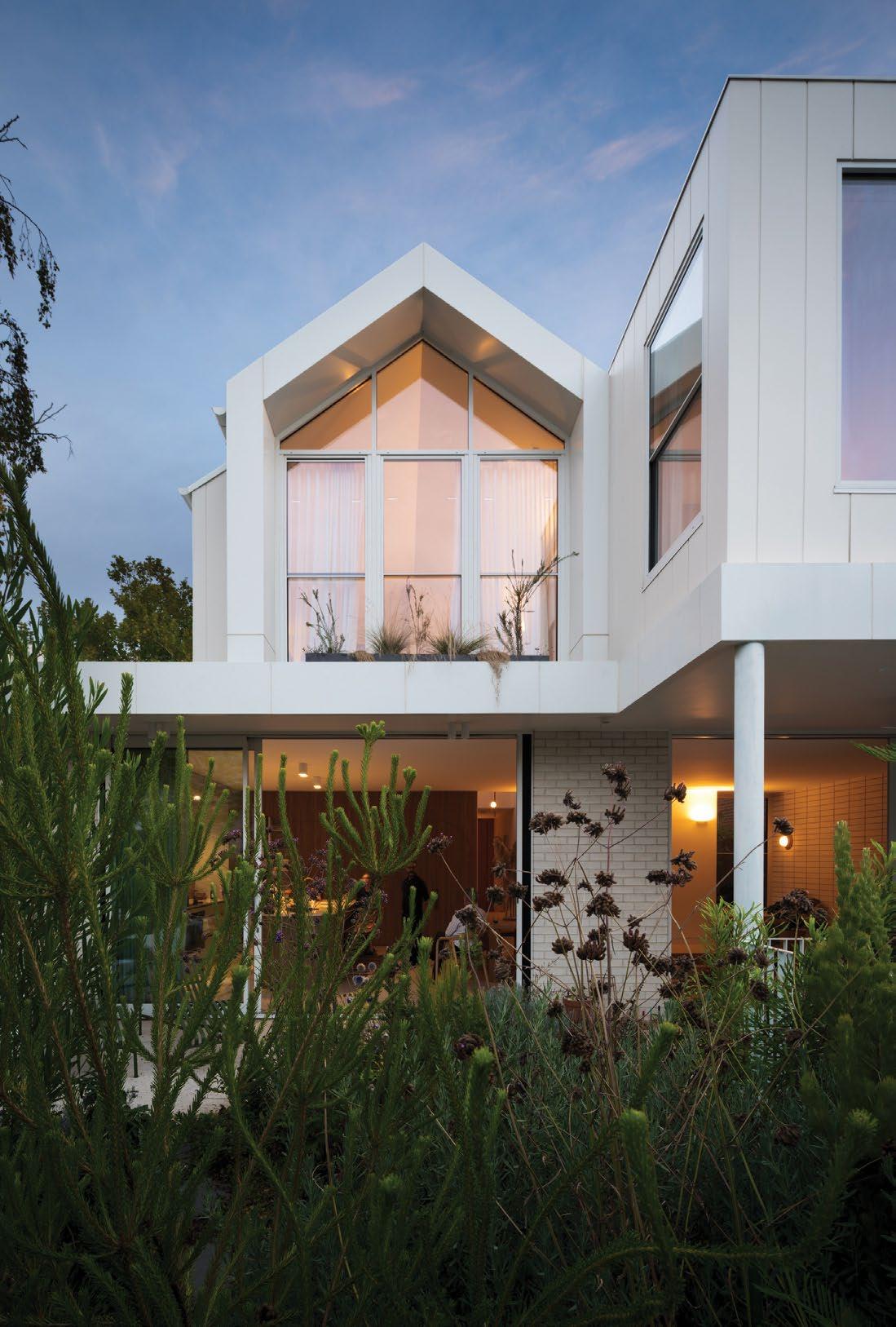


Proudly Supported by

DESIGN
Archway Revival is a bespoke family home that reinterprets midcentury and art deco influences through a contemporary lens. Designed for a young family, the two-storey residence is carefully tailored to its Brunswick East site, maximising a north-facing rear and promoting seamless indoor–outdoor living. Expansive glazing, curated views, and outdoor entertaining areas connect the home to its landscaped setting, while thoughtful zoning ensures privacy and comfort for daily life.
The interiors are calm and texturally rich, with burnished concrete floors, warm finishes, and robust detailing that balance refinement with family practicality. Sustainable design features include crossventilation, double glazing, hydronic heating, and a 5.5kW solar system, achieving a 6.4 Star Energy Rating. This commendation recognises a residence that successfully merges architectural elegance, environmental performance, and the warmth of a highly liveable home.

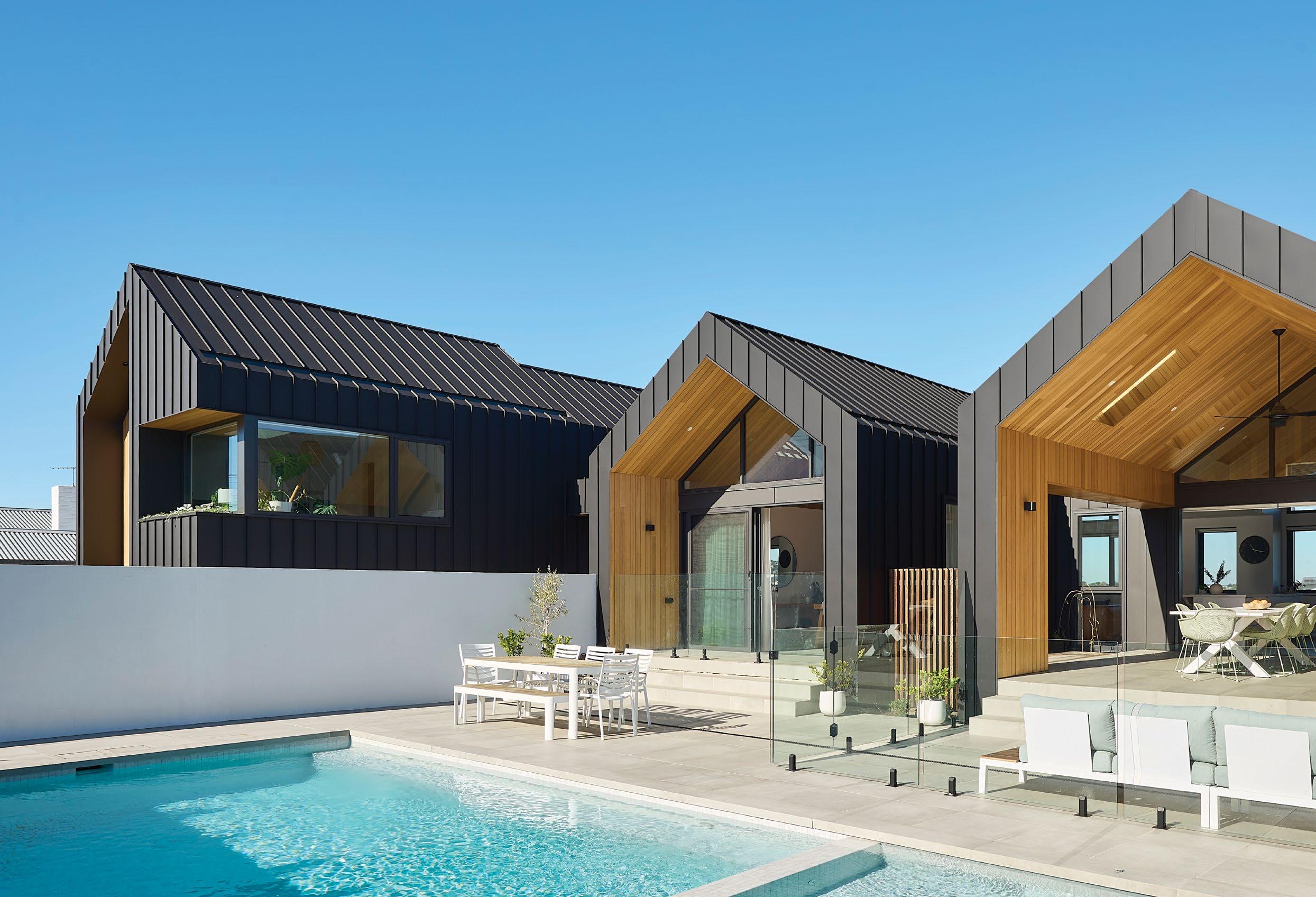

Practice: Dylan Barber Building Design
Web: dylanbarber-buildingdesign.com
Photographer: Nikole Ramsay New Residential Buildings ($1.51m to $1.99m)
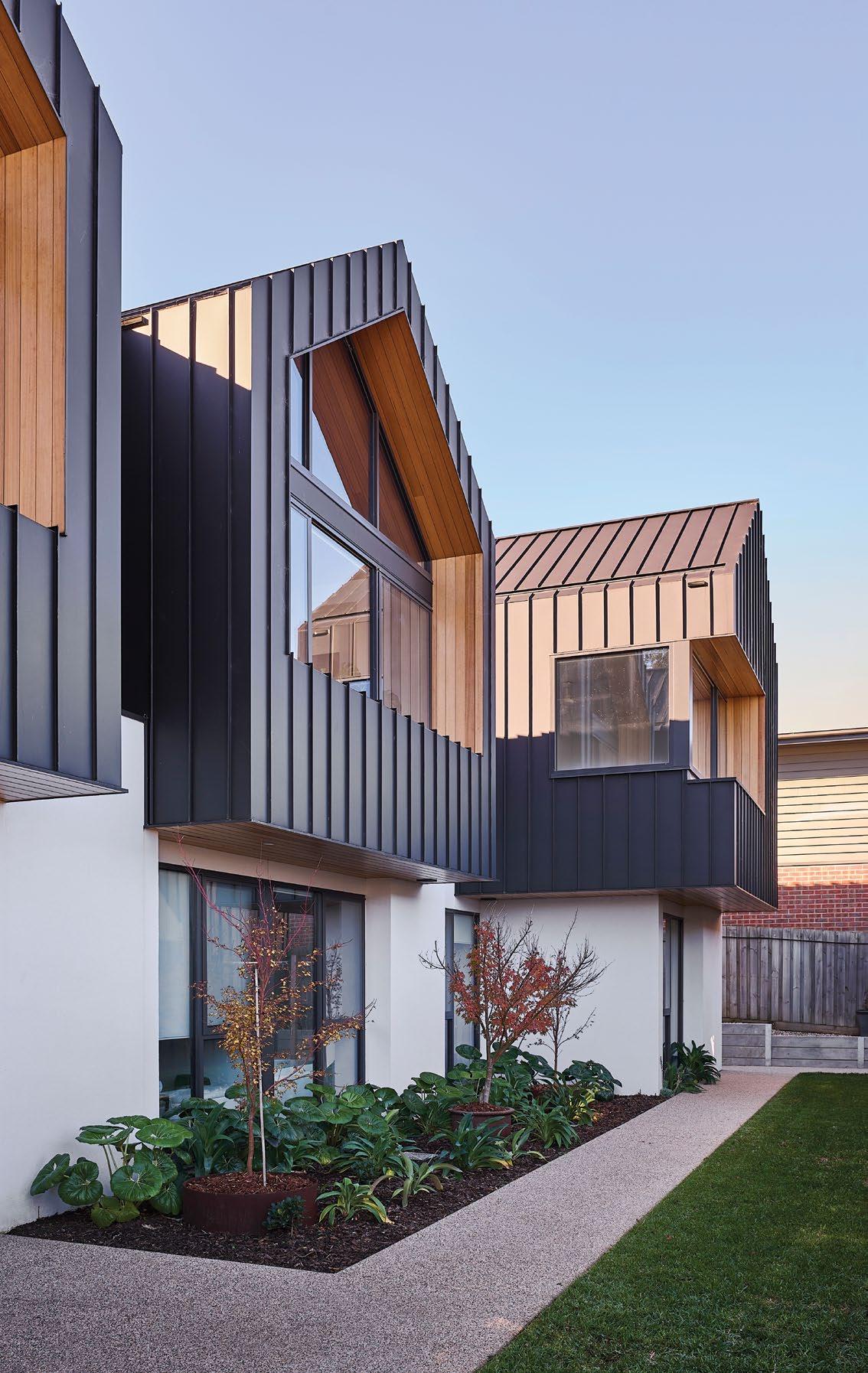


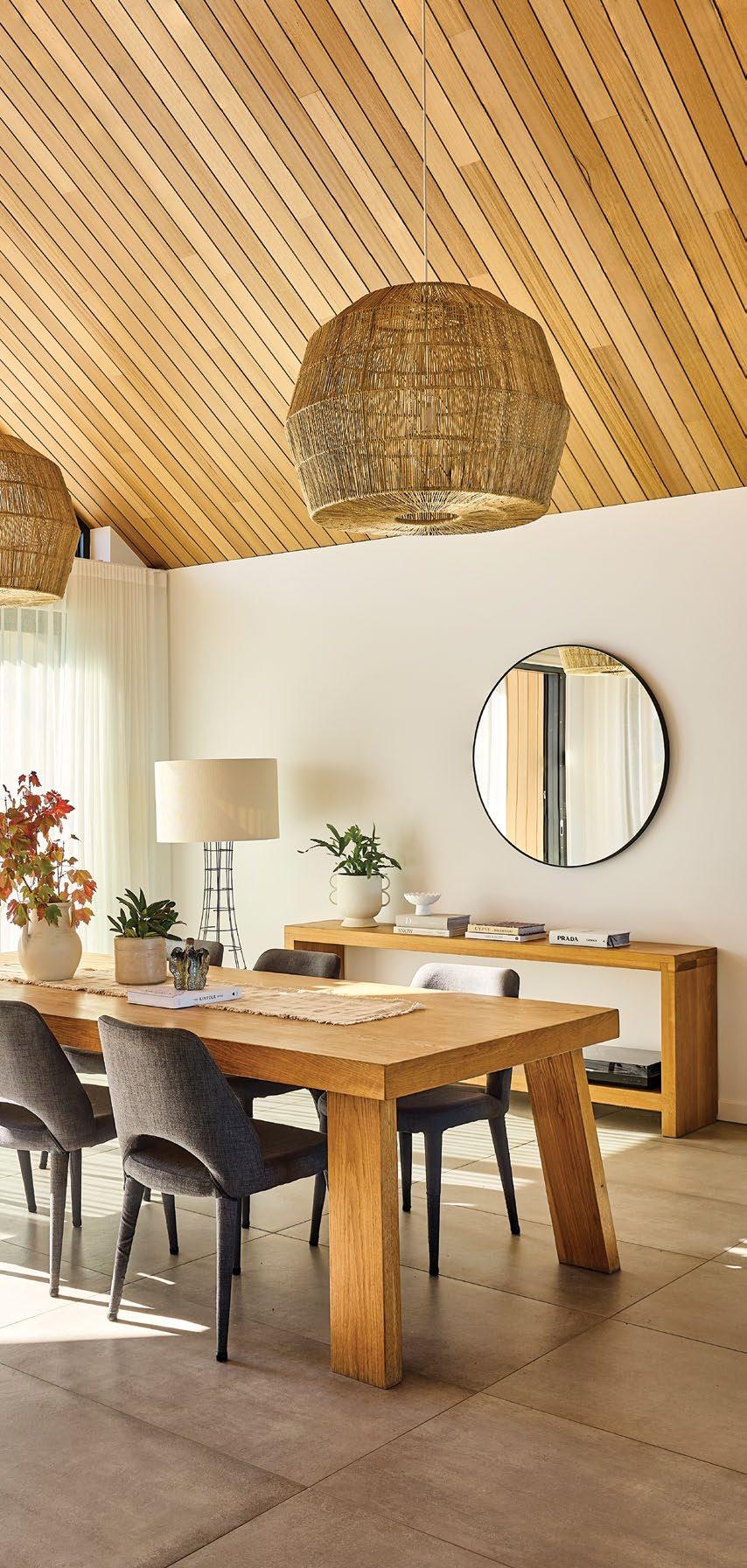
Proudly Supported by

DESIGN
Camden Residence 01 is a bold yet deeply personal family home that celebrates craftsmanship and site-responsive design. Arranged across two levels to work with the site’s natural fall, the home’s main living spaces open to a private, north-facing courtyard with pool and alfresco, while the lower level provides secluded bedrooms, guest accommodation, and a retreat for teenage independence. Three interconnected gable roof forms keep the profile under planning limits while creating a distinctive street presence.
The exterior’s standing seam metal cladding in matt black is both a nod to the owner’s trade and a unifying architectural feature, complemented by warm timber accents. Internally, light-filled spaces frame views to the Highton Hills, with open-plan living areas designed for both family connection and large-scale entertaining. Sustainable strategies, including a 16.2-panel solar array, passive solar orientation, and natural cross ventilation, support year-round comfort. This commendation celebrates a home that fuses striking form, enduring materials, and adaptable family living.



Residential Buildings ($2.0m to $2.99m)
Web: bcgbuildingdesign.com.au
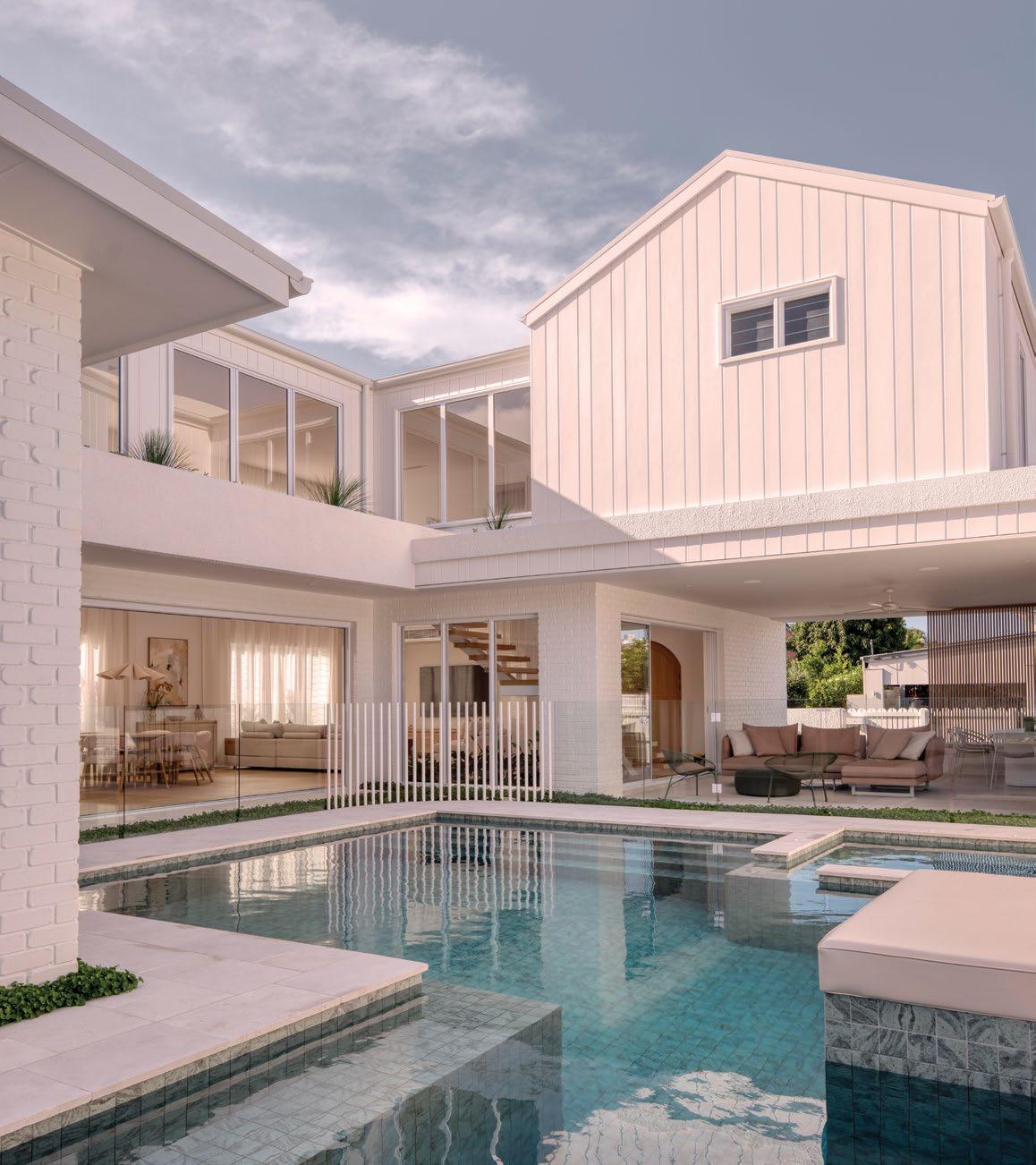
NALU
Designer: Bianca Gemmill
Photographer: Kristian van der Beek
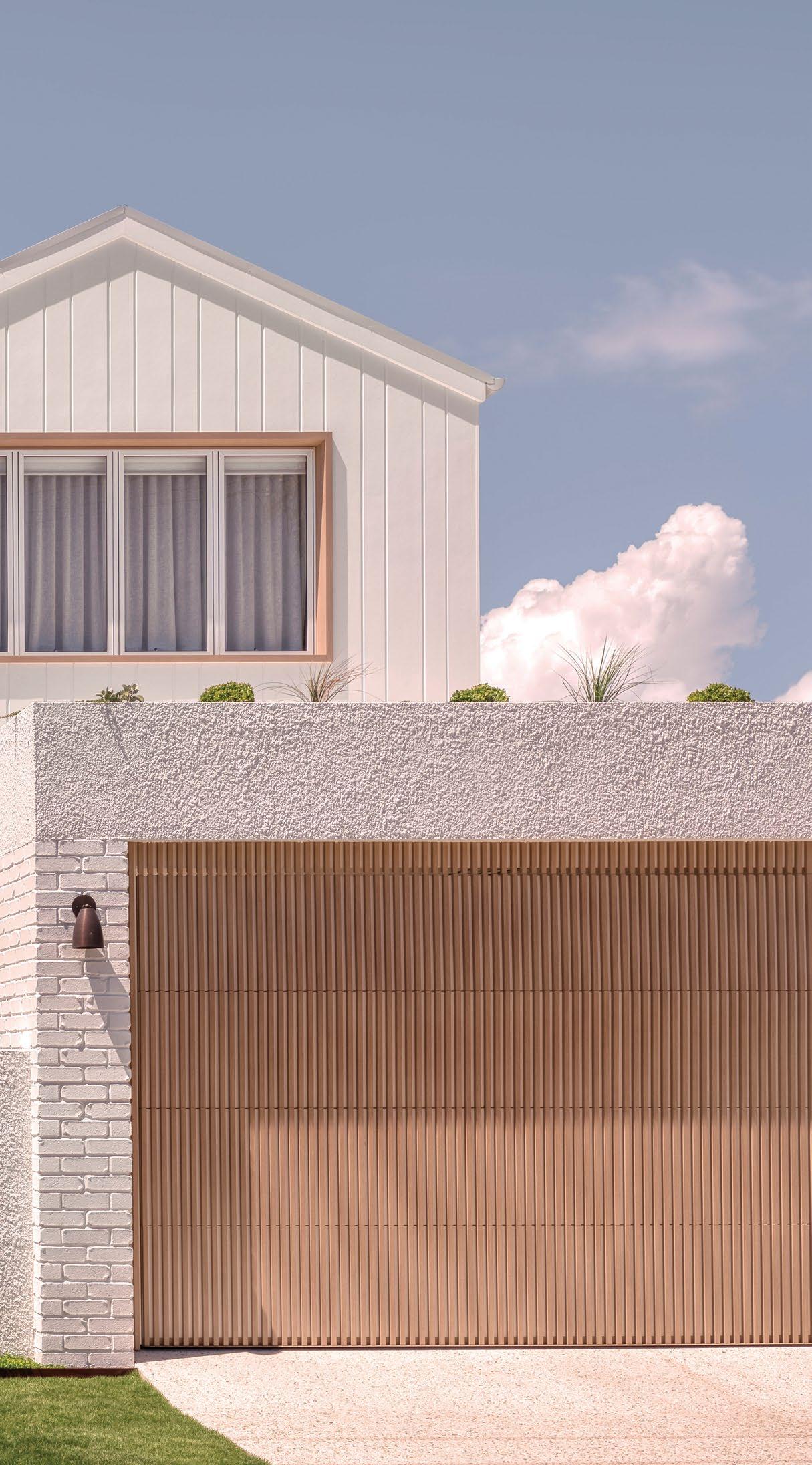
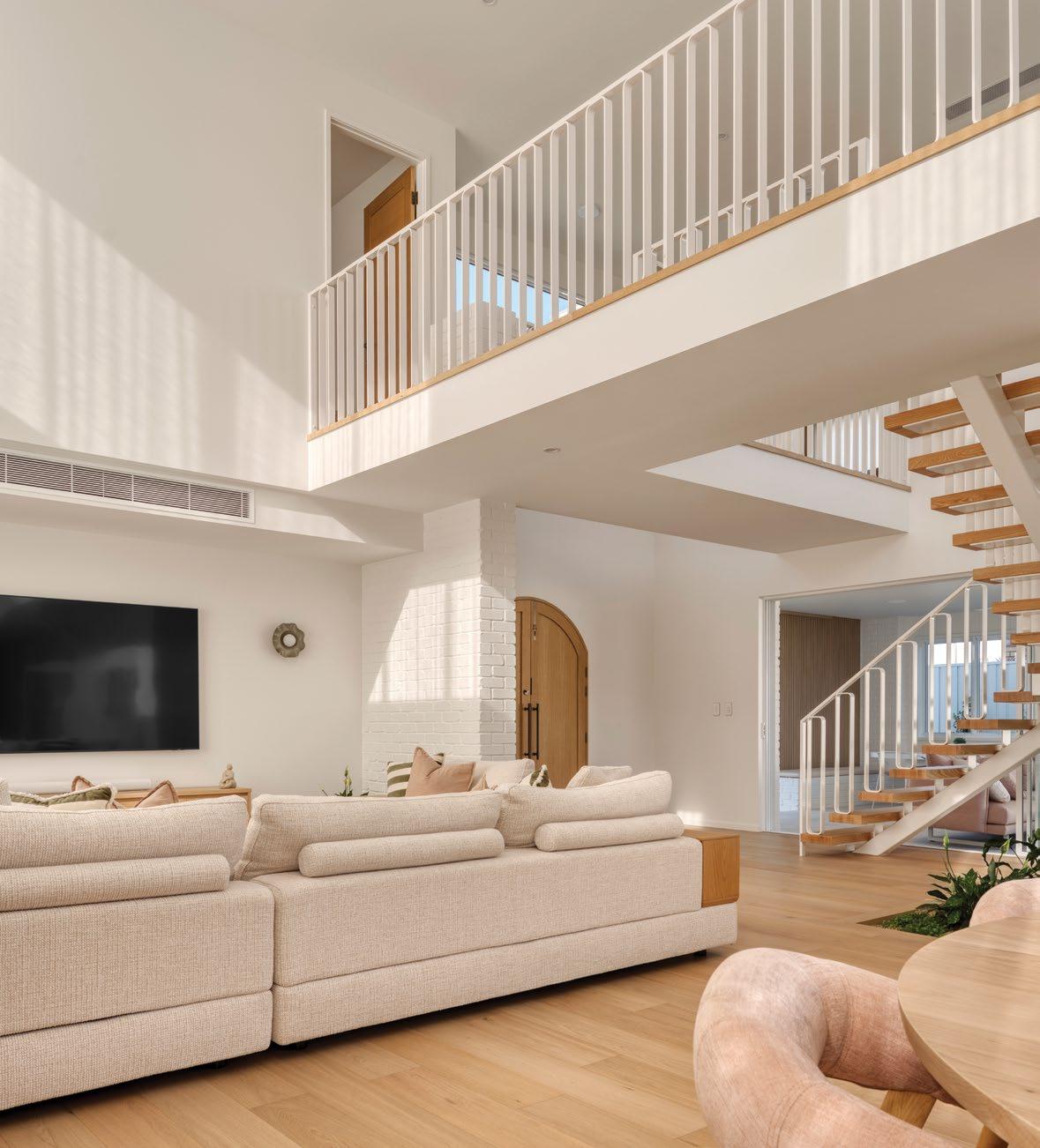
Proudly Supported by

DESIGN
Nalu is a refined coastal family home that balances understated luxury with relaxed liveability. Set on a compact site in Burleigh Waters, the design orients all primary living spaces around a central freshwater pool, establishing a strong visual and social heart. Layered living zones, a sunken daybed nook, and double-height voids bring openness and light while allowing for moments of retreat, and full-height glazing, breezeway blocks, and operable louvres promote natural ventilation and a seamless indoor–outdoor connection.
The exterior’s crisp geometry is softened with warm, textural materials, while inside, oak joinery, Ceppo stone, and bespoke detailing enhance both function and atmosphere. Every element has been considered to create a home that feels calm, enduring, and deeply connected to its environment. This commendation celebrates a design that delivers beauty, comfort, and longevity in a modern coastal setting.
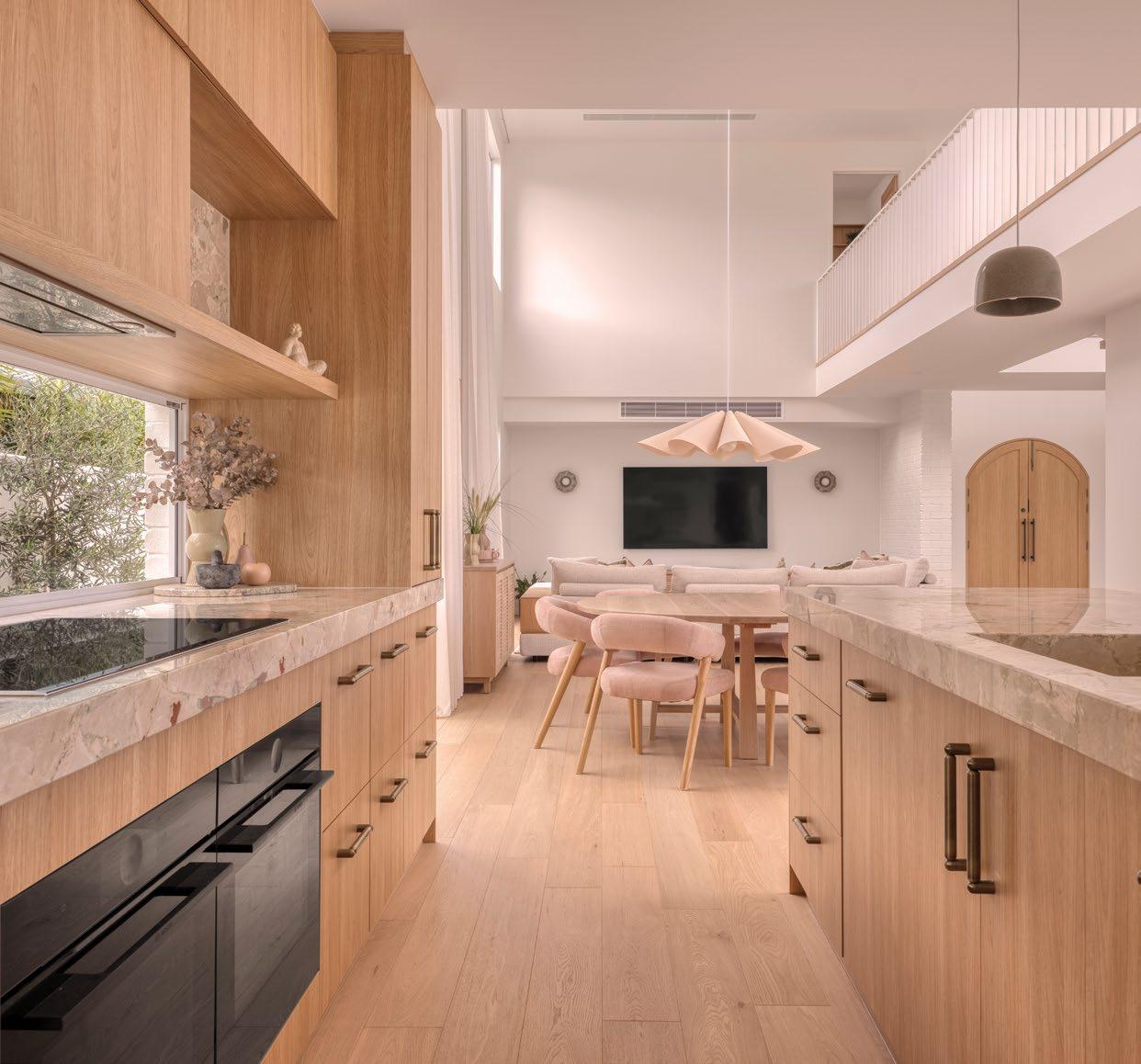



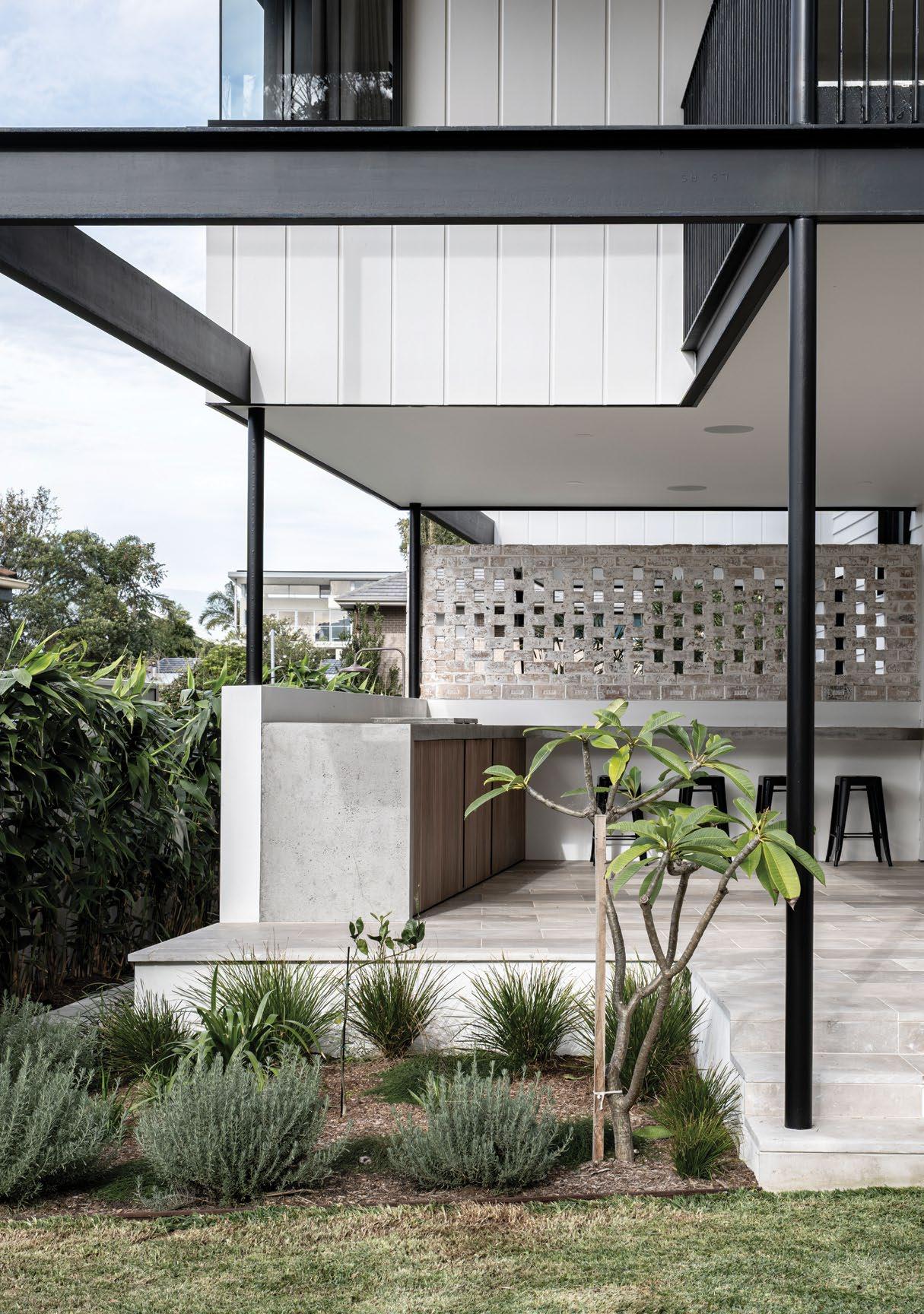
HUTTON
Designer: Joel Etherington Web:
Photographer: Adam Wallis
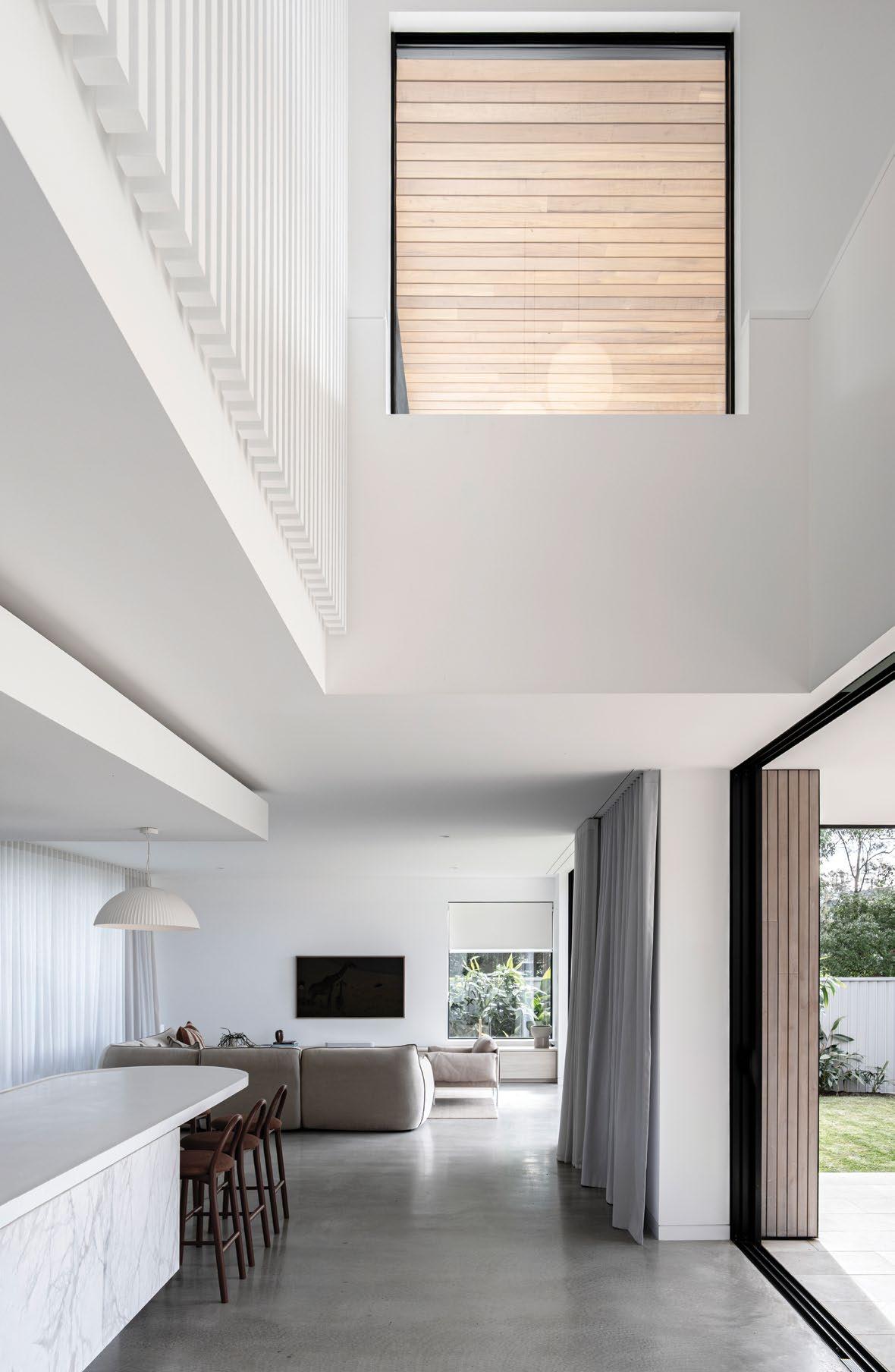
Proudly Supported by

DESIGN
Hutton is a bold, modern residence in Bulli that pairs strong architectural expression with timeless appeal. Designed to capture ocean views and maximise its northern aspect, the home opens living spaces and outdoor entertaining areas to light and landscape. A dramatic entry sequence featuring layered gardens, a koi pond, and crafted landscaping, creates a sense of arrival that flows seamlessly into the interiors.
Structural steel and decorative concrete give the home its confident presence, balanced by timber cladding and timber-lined ceilings that add warmth and texture. Pocket cavity doors enable fluid indoor–outdoor living, while a private master suite terrace offers a peaceful retreat. Reclaimed bricks from the original home form a textural privacy wall, honouring the site’s history. This commendation celebrates a design that integrates bold form, fine craftsmanship, and a strong connection between architecture, setting, and lifestyle.
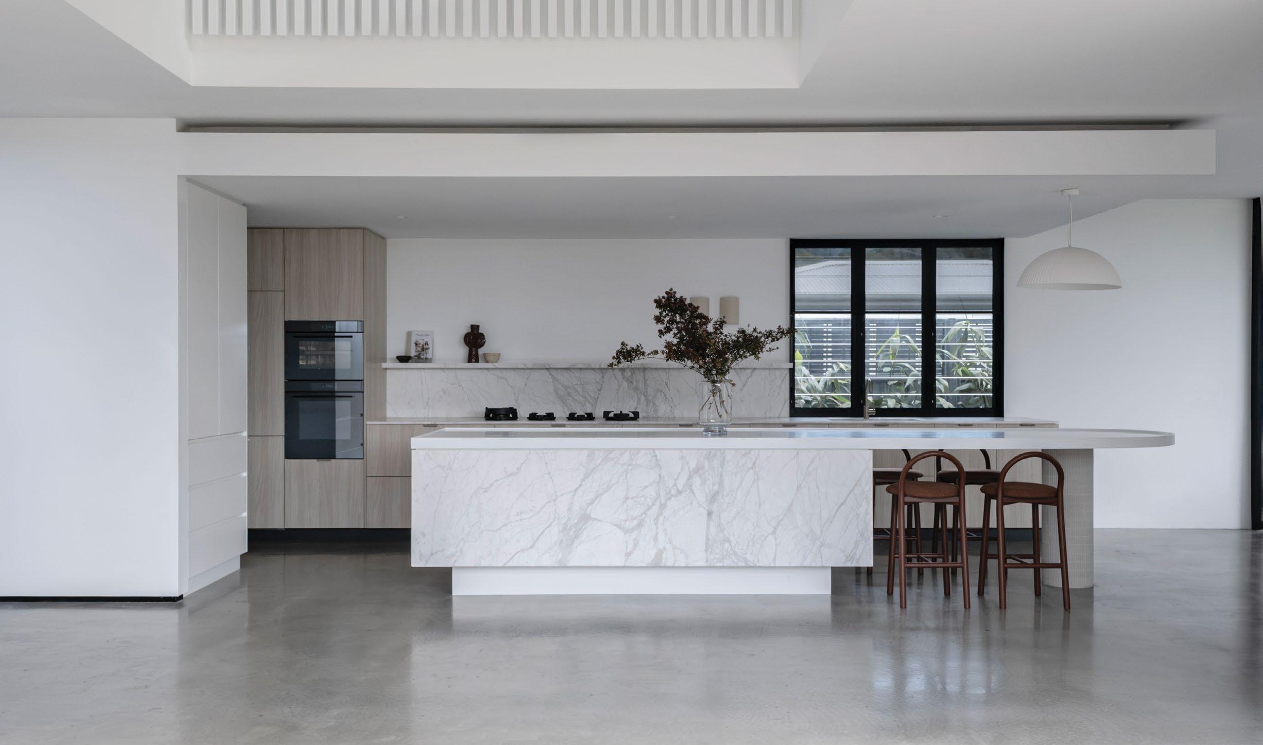

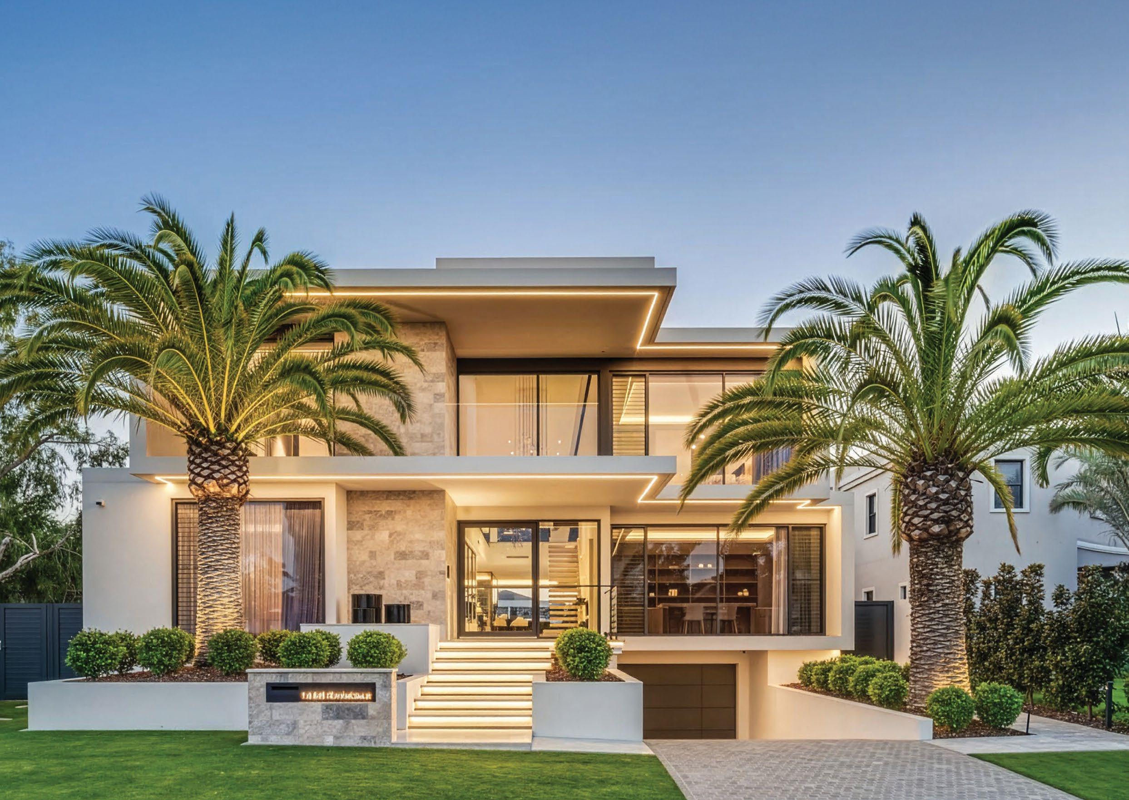

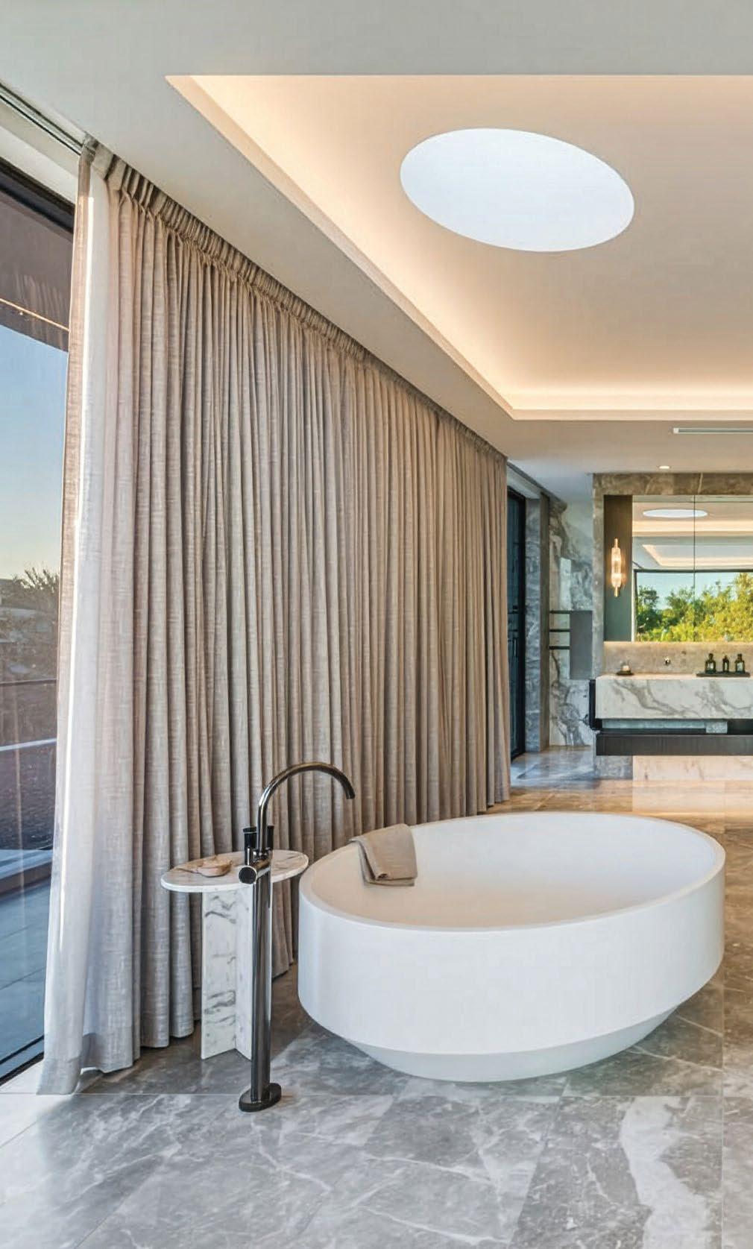

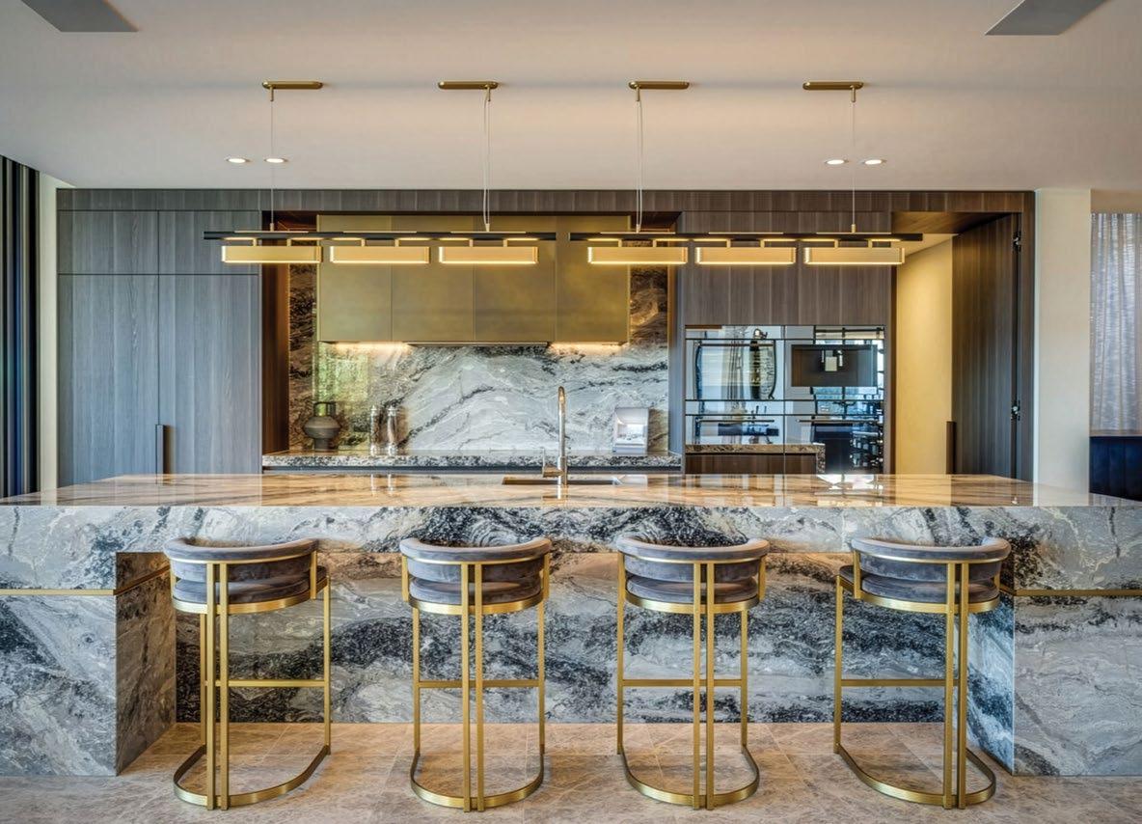

Proudly Supported by

DESIGN
Riverdale is an expansive riverfront residence that redefines luxury living through scale, precision, and crafted detail. Designed for a builder client with a passion for entertaining, the home delivers freespan interiors, a vast basement for a private car collection, and a series of layered living spaces that connect effortlessly to the water’s edge. Floor-toceiling glazing frames uninterrupted river views, while a raised central core and gallery windows draw light deep into the home.
Inside, the master suite offers a retreat with its own lounge, walk-in dressing room, and concealed safe room, while a series of lounges, dining zones, and outdoor entertaining terraces cater to gatherings of any scale. High-end finishes, integrated cabinetry, and a seamless blend of indoor and outdoor spaces create an atmosphere of refined comfort. This commendation celebrates a residence that merges architectural ambition with the intimacy of a home, elevating waterfront living to an art form.


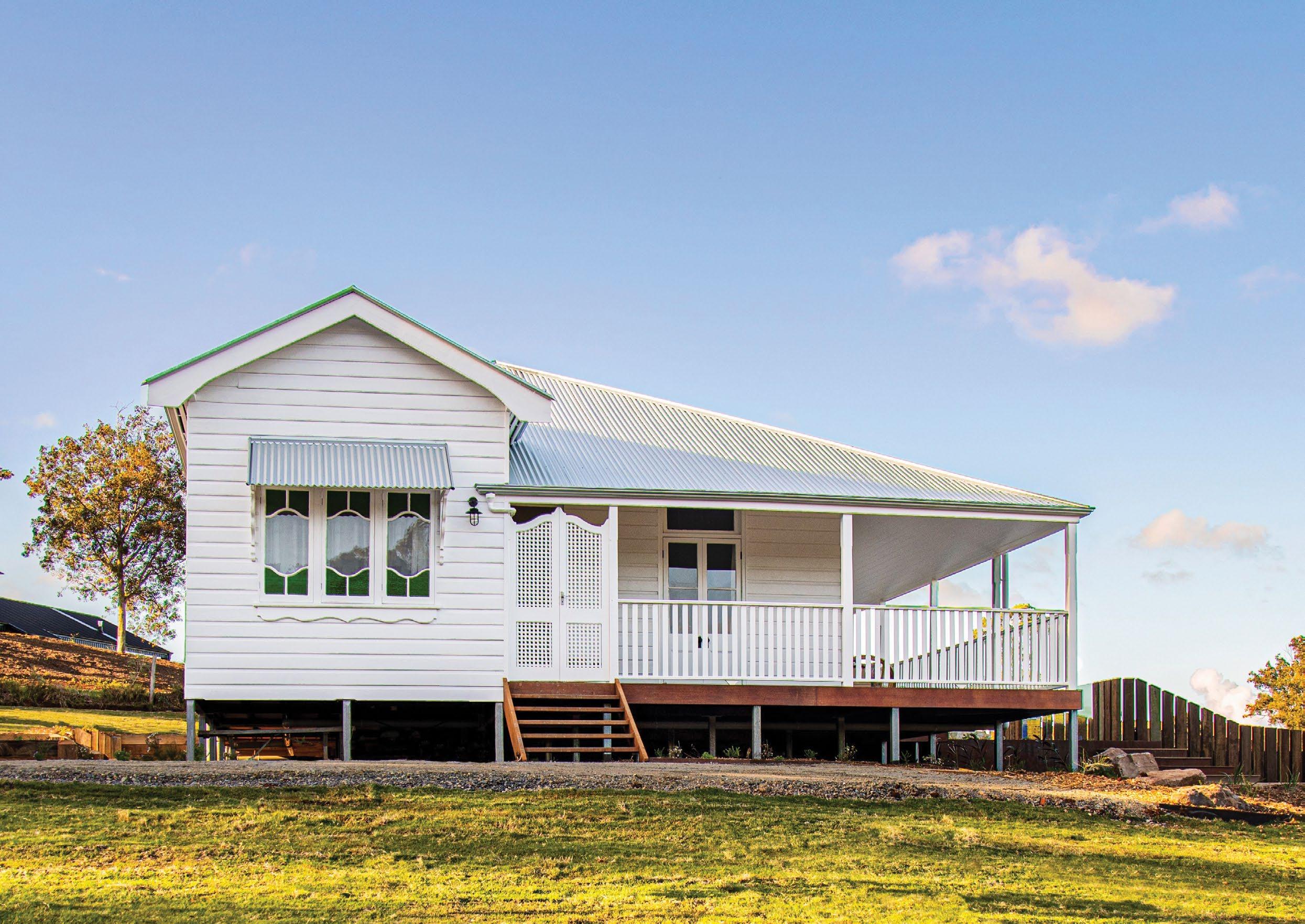



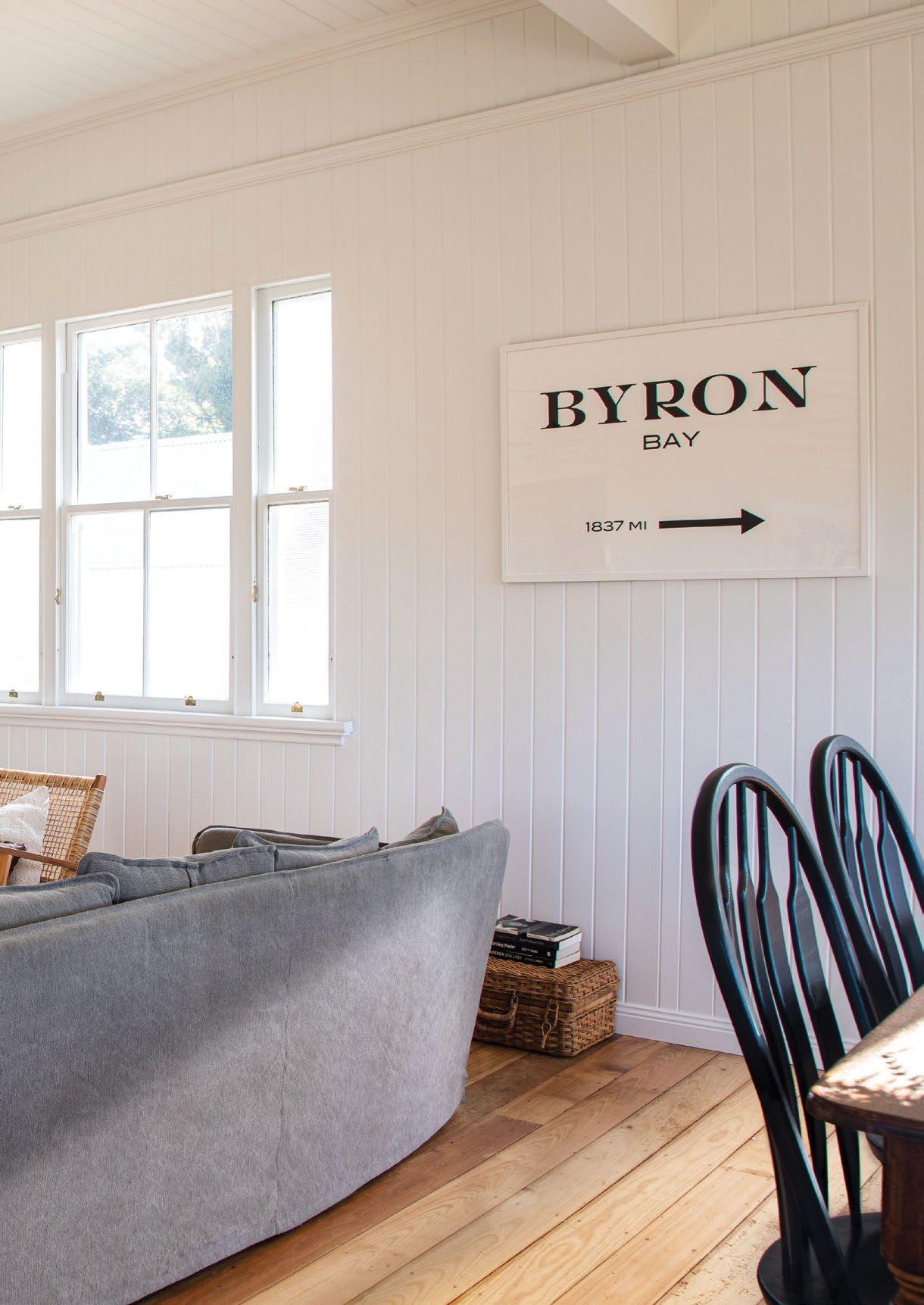
Proudly Supported by

DESIGN
The Plot reimagines a relocated colonial-style home as a light-filled rural retreat, seamlessly integrating heritage charm with modern liveability. Sited to capture sweeping south-western views and cooling valley breezes, the design reworks verandahs and living spaces to optimise natural light, cross ventilation, and direct connection to landscaped gardens and a pool. Wide doorways, level transitions, and accessible circulation ensure comfort for all ages while preserving privacy from neighbouring properties.
Natural materials, low-VOC finishes, and reused timber elements honour the home’s original fabric, while contemporary kitchen and bathroom upgrades bring refined functionality. Outdoor living areas are positioned for year-round enjoyment, balancing morning shade with all-day northern sun. This commendation recognises a thoughtful, resourceconscious transformation that enhances comfort, celebrates rural setting, and delivers a home that feels both timeless and distinctly of its place.
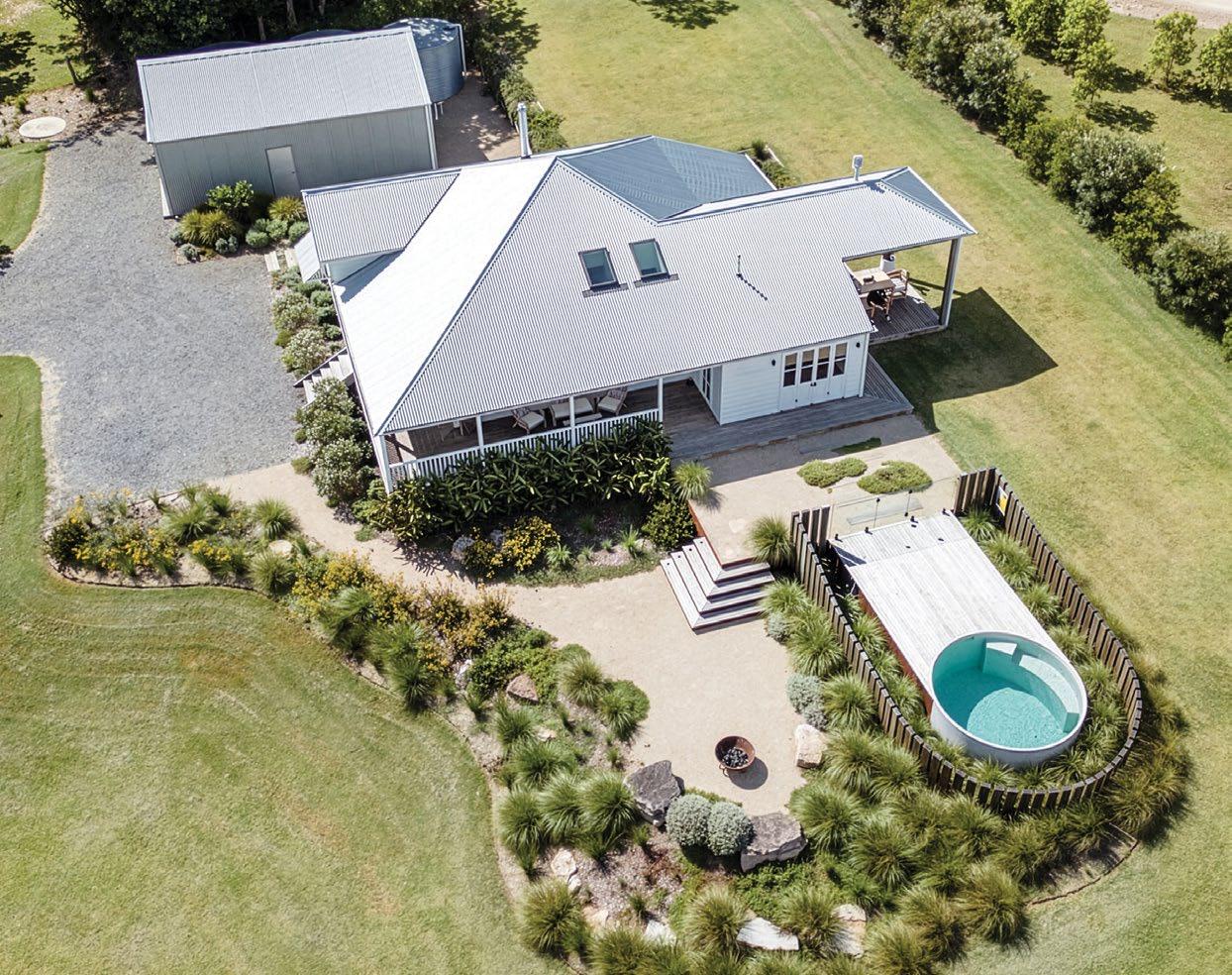


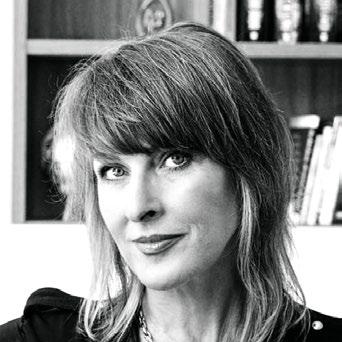
Web: ellevations.com.au
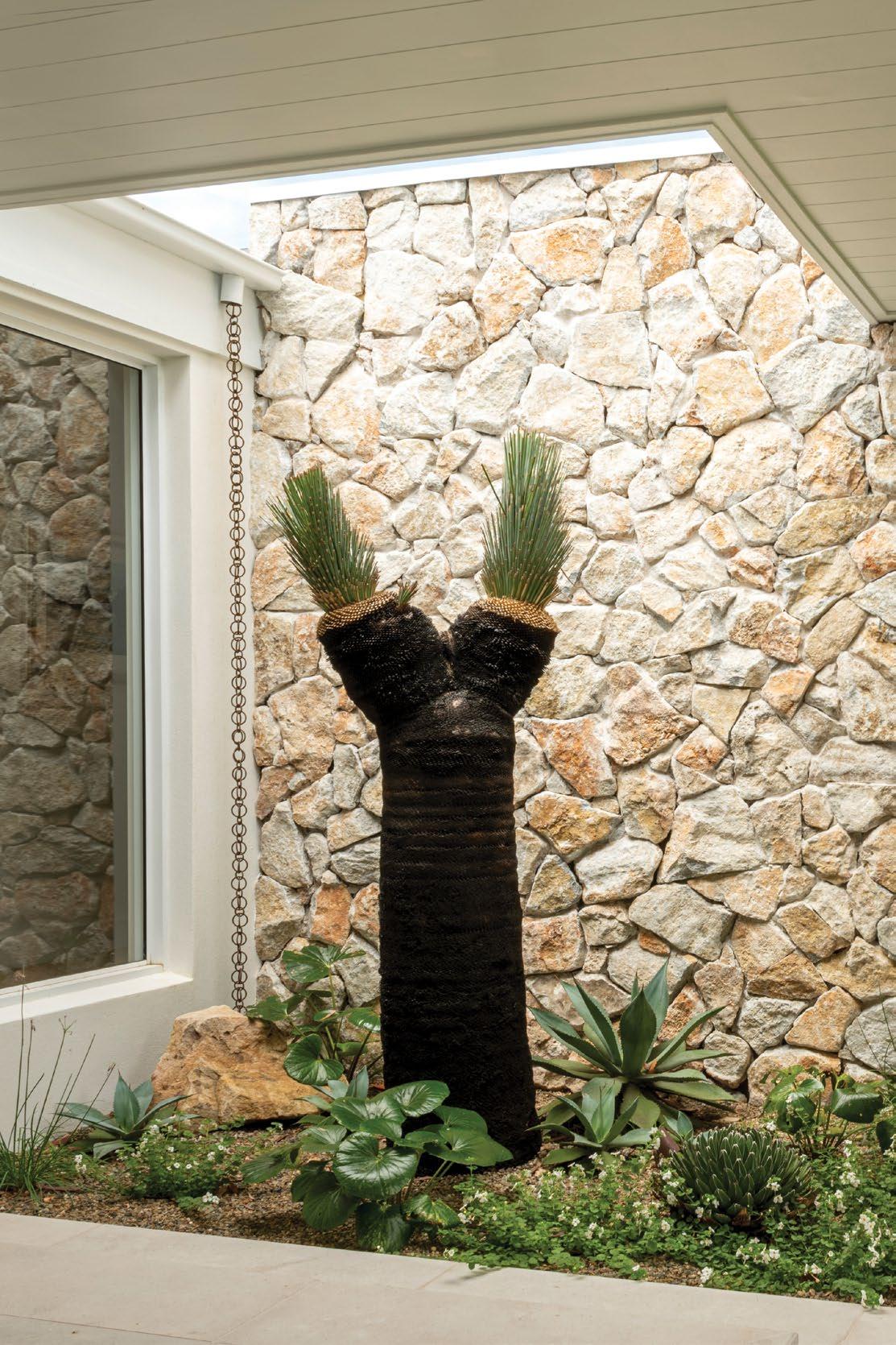
Designer: Elena Byrne
Photographer: Nadi Brid
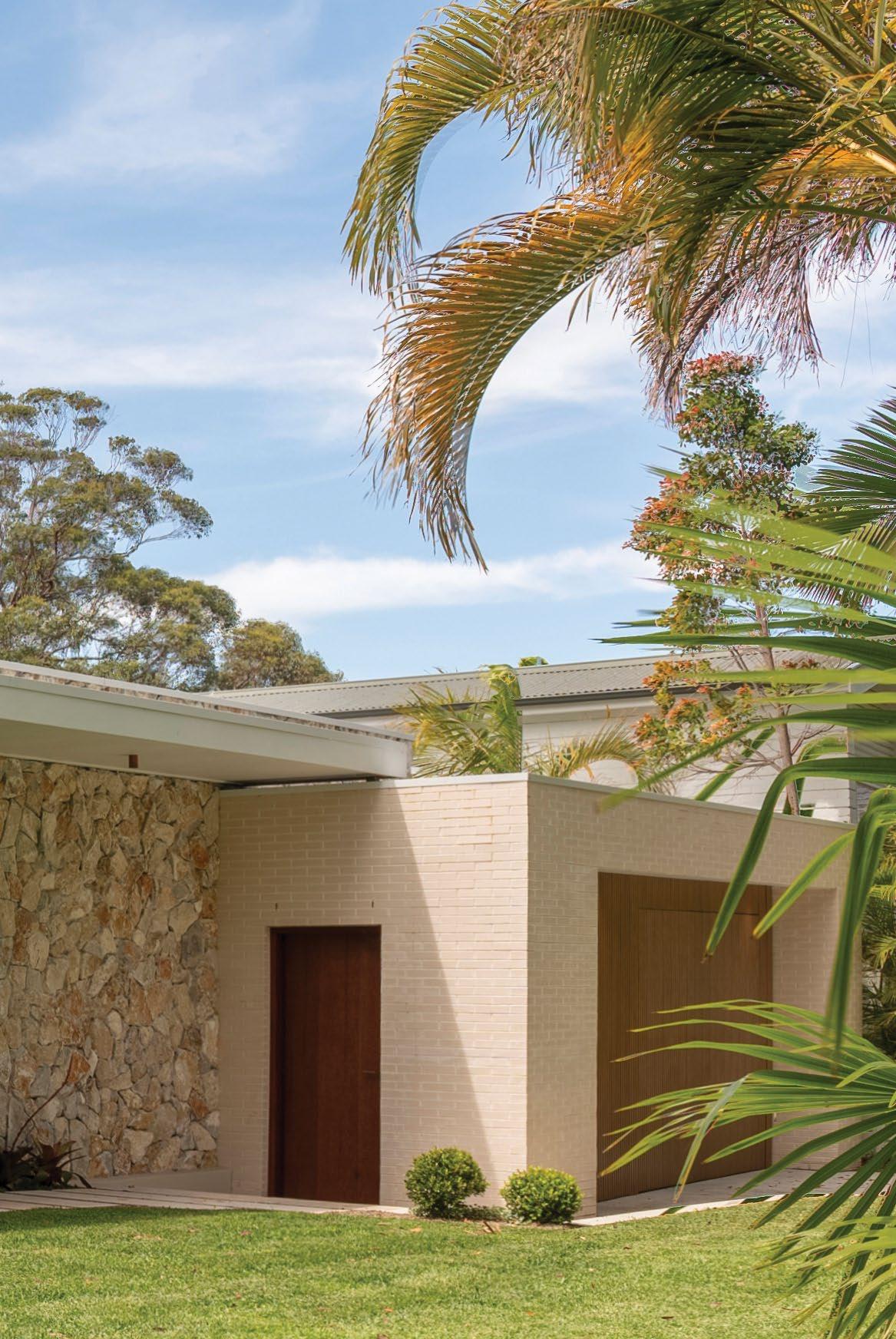

Proudly Supported by

DESIGN
The Hendy Project transforms a single-storey Northern Beaches home into a striking mid-century modern statement that enhances both street presence and lifestyle. A sweeping wraparound staircase with oversized treads leads to a custom full-height pivot door, creating a dramatic yet welcoming entry sequence. Textured stone walls, timber privacy screens, and clean geometric lines balance warmth and sophistication, harmonising the home with its lush coastal setting.
A concealed tandem garage is cleverly integrated behind a minimalist façade, maintaining architectural balance while preserving mature front gardens. Material choices emphasise durability and natural beauty, with timber, stone, and glass used to amplify the design’s timeless appeal. This commendation recognises a project that elevates a home’s architectural character through refined detailing, bold form, and a seamless blend of functionality and aesthetics.


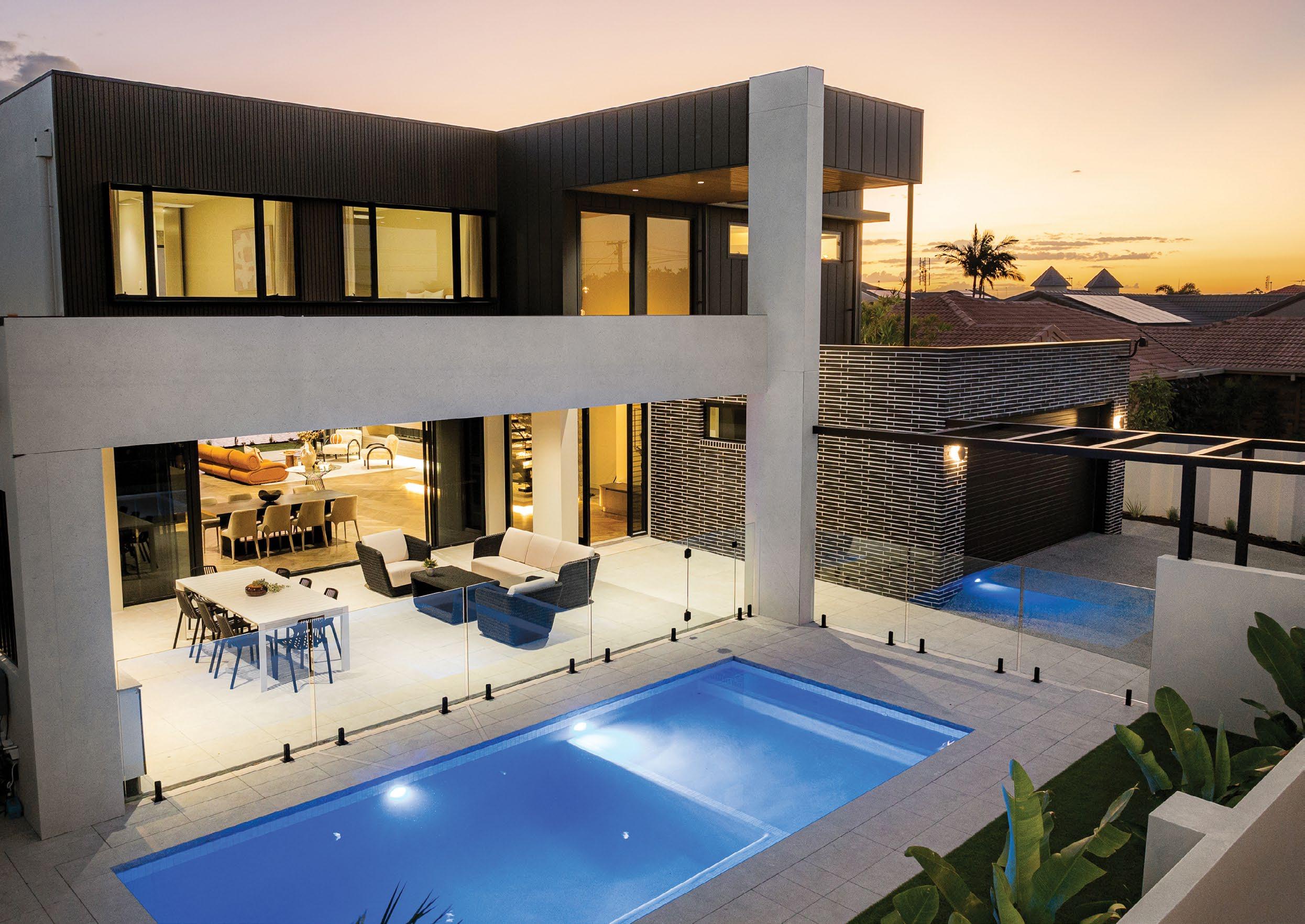

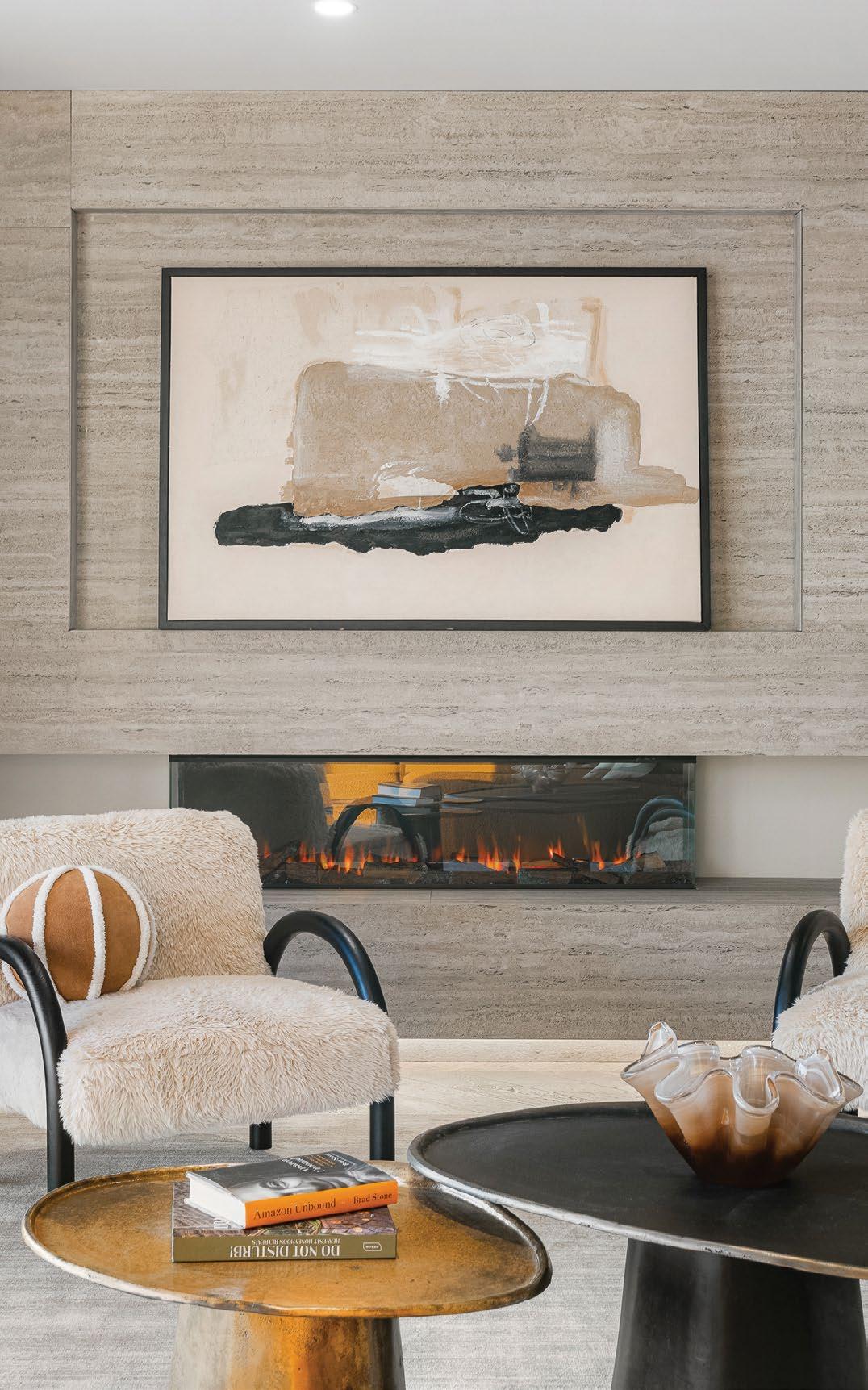


DESIGN
This sophisticated alteration and addition project redefines canal-front living through bold materiality, spatial drama and elevated functionality. The transformation includes a striking two-storey void at the entry and floating internal staircase set against a textured stone feature wall establishing a strong architectural identity from the outset. Internally, expansive open-plan zones flow seamlessly to a covered alfresco and pool terrace, creating an ideal balance of privacy, connection and entertainment.
The palette of chevron flooring, custom joinery, and ambient lighting introduces warmth and tactility to the otherwise clean, modern interior. A new upper level accommodates bedrooms and private retreats, optimising space without compromising on the home’s strong visual geometry or external rhythm. Awarded a commendation for its thoughtful composition and refined detailing, Bayview delivers a confident and cohesive reimagining of coastal residential architecture.
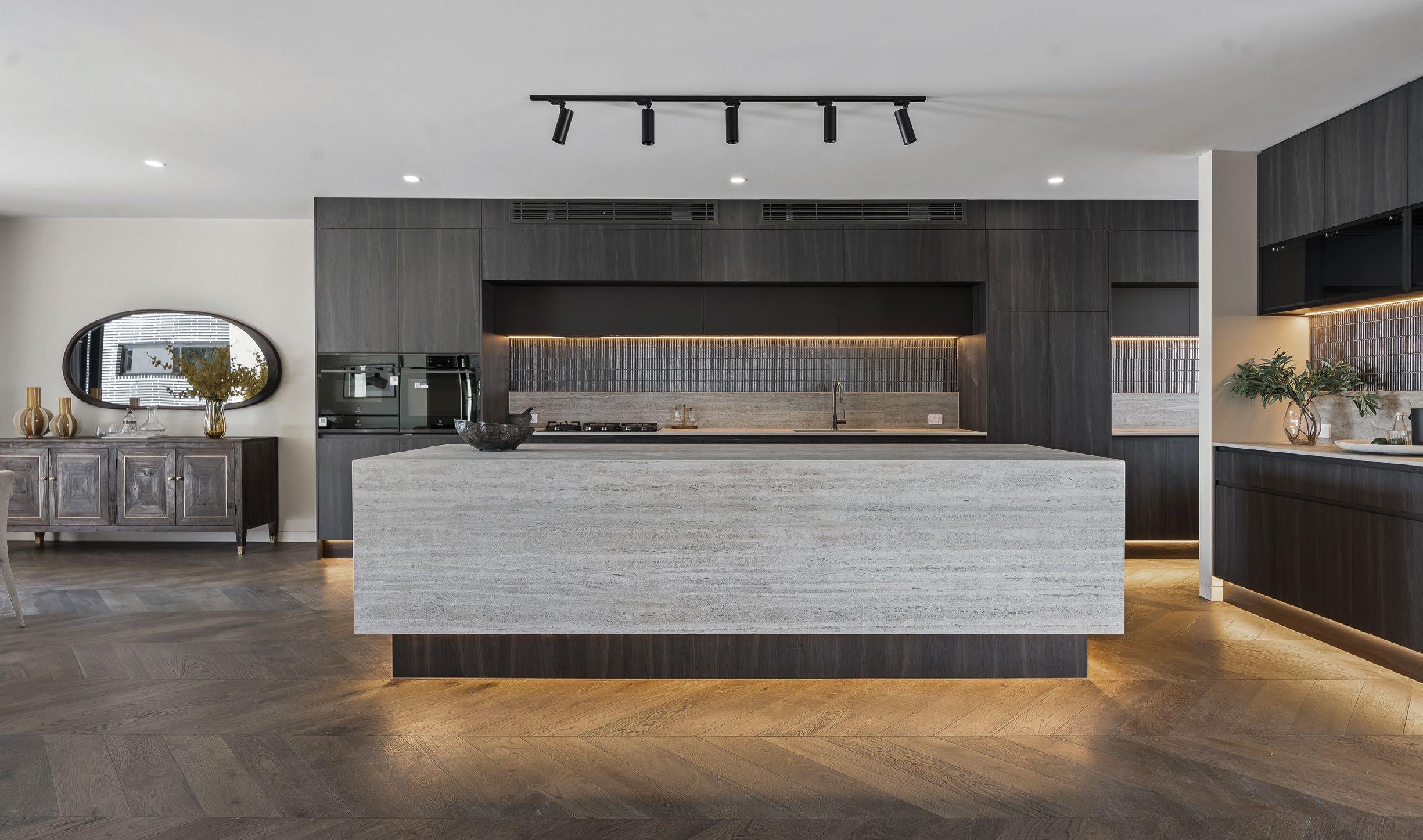

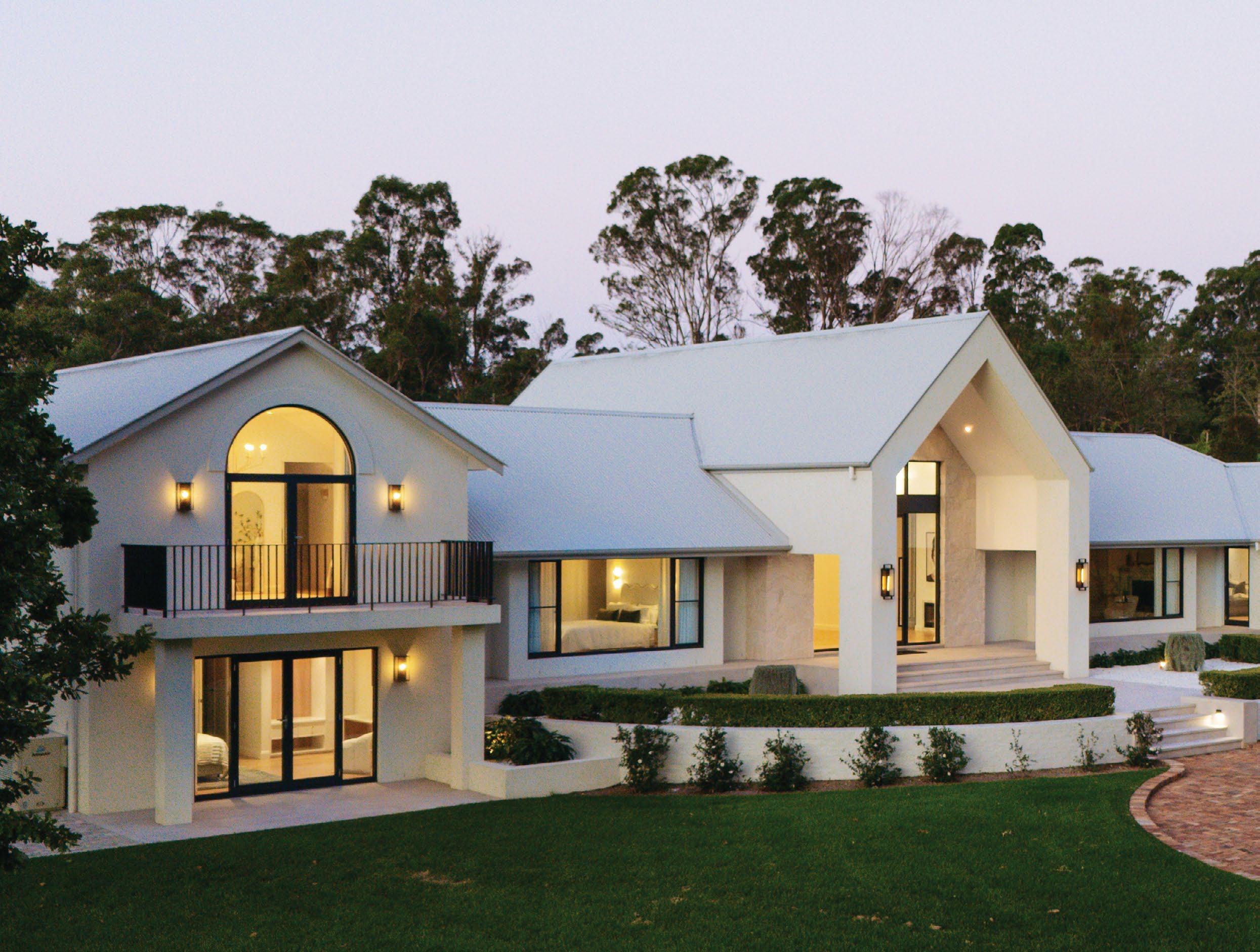





DESIGN
Careful planning reorients the home’s layout for modern family life, balancing grand gestures with warmth and intimacy. Interiors are infused with natural light and enhanced by vaulted ceilings, elegant finishes, and bespoke detailing throughout. Despite the scale of intervention, the design honours the home’s original character while elevating its function and flow. A commendationworthy renovation, this project is a standout for its ambition, craftsmanship and poetic response to landscape and lifestyle. Proudly Supported by
This commanding rural transformation reinvents a tired homestead into a luxury estate, combining architectural presence with indulgent liveability. Chain O Ponds Estate is anchored by a soaring double-height foyer that forms a dramatic new spine through the home, connecting reconfigured living zones, a grand formal lounge, and a new master suite carved from former bedrooms. Expanses of glazing open to an alfresco terrace and infinity pool, visually linking the interior with a lush Tuscan-style garden.


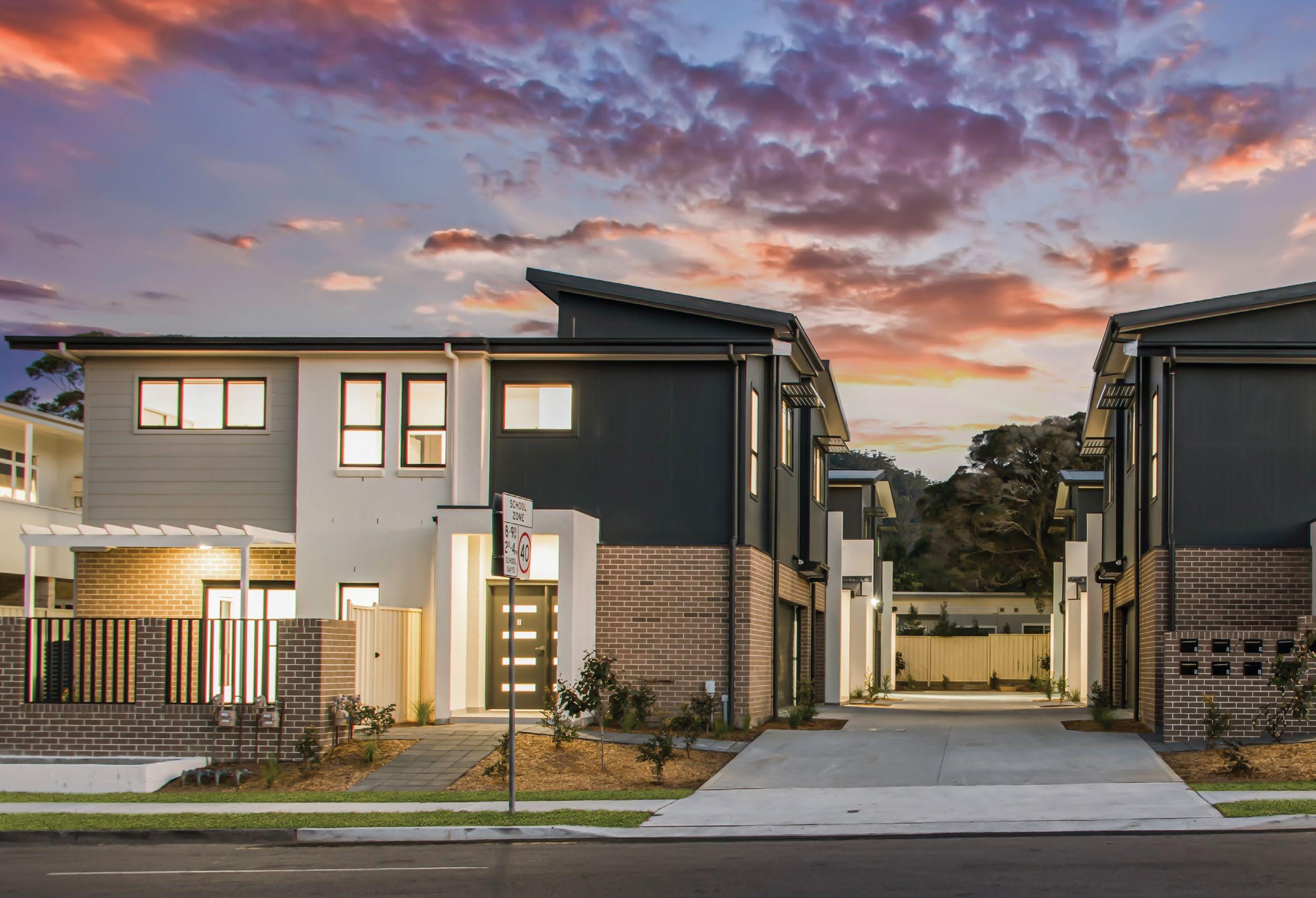
- Residential Buildings (up to 3 storeys)

NORTH GOSFORD TOWNHOUSES
Designer: Jamie Harris
Web: jhbd.com.au
Photographer: Shannon Dand
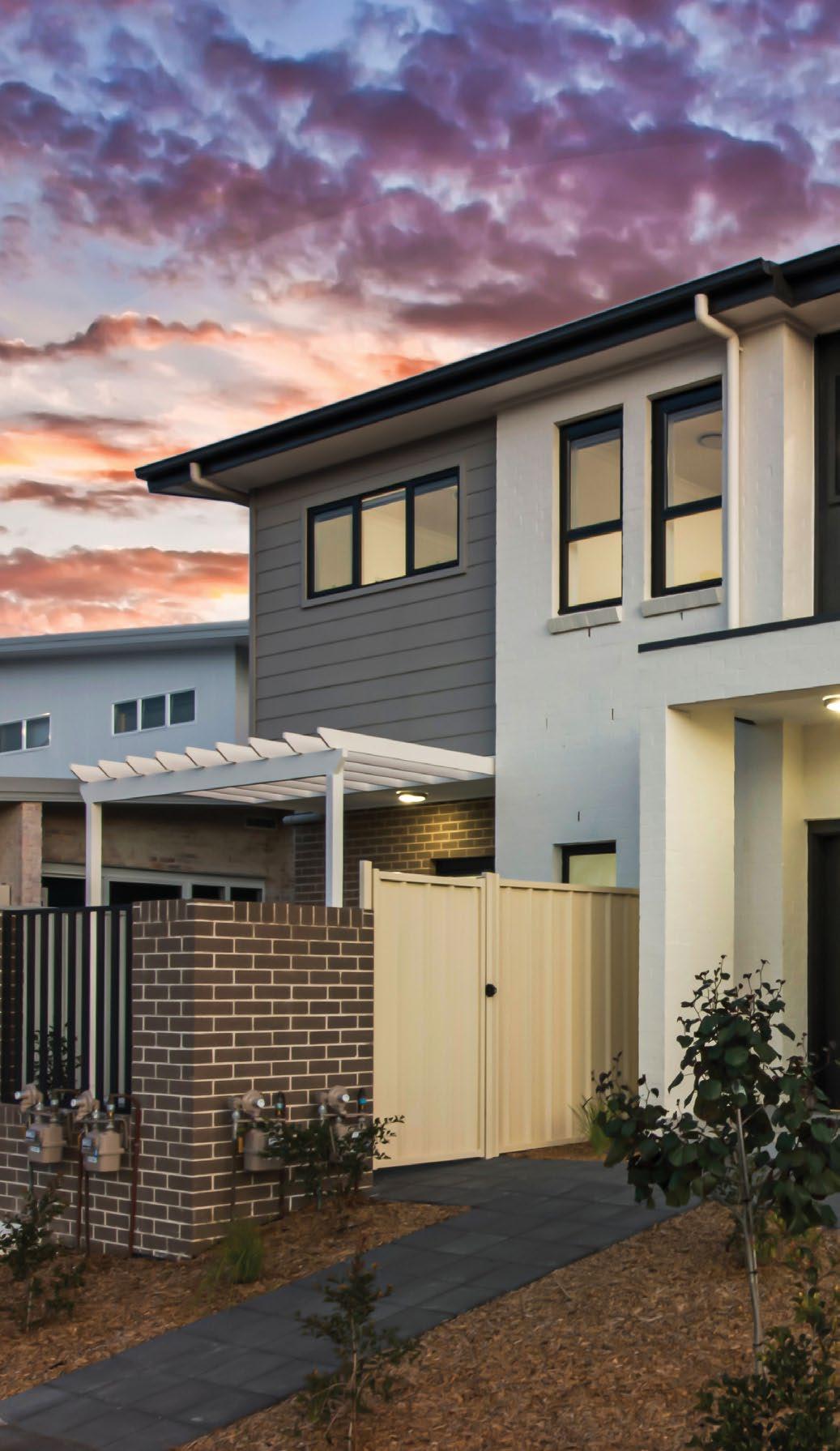


Proudly Supported by
DESIGN
This thoughtfully resolved townhouse development in North Gosford delivers eight dual-level dwellings that balance density with livability, achieving a cohesive streetscape outcome and strong internal amenity. The design maximises a constrained site by introducing a central access spine and staggered footprints to optimise light, privacy and outdoor space for each residence. A varied material palette of lightweight cladding and neutral tones enhances visual interest without compromising simplicity or budget.
Internally, each home provides generous familyfriendly layouts, with multiple living zones, ensuites, and private courtyards. Four of the eight units are designed to meet adaptable housing standards, featuring wider entries, spacious circulation, and accessible bathrooms. Despite planning and classification challenges, the project navigates compliance and construction with agility. Recognised with a commendation, this development demonstrates how medium-density housing can be compact, cost-effective and carefully considered in both design and execution.
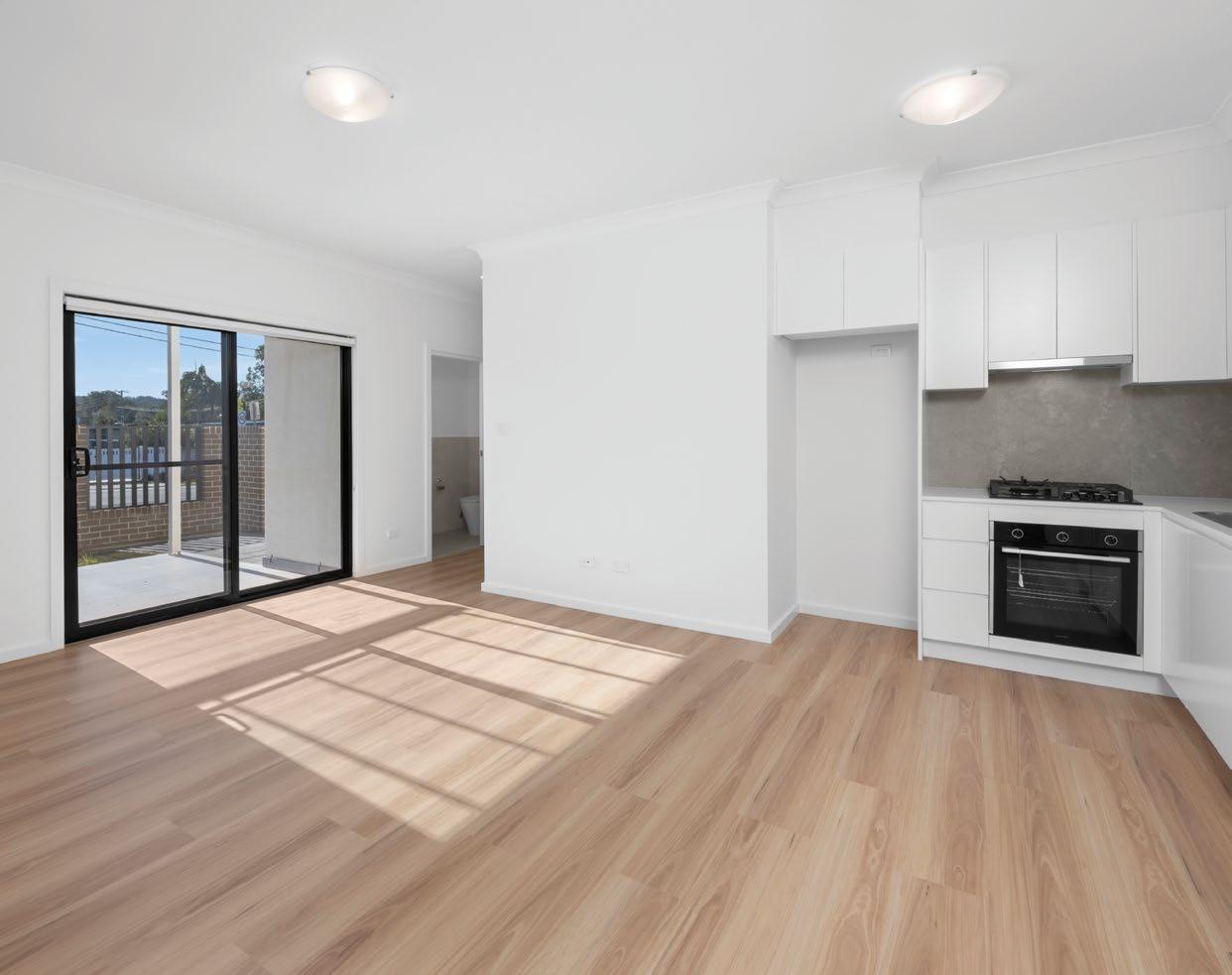

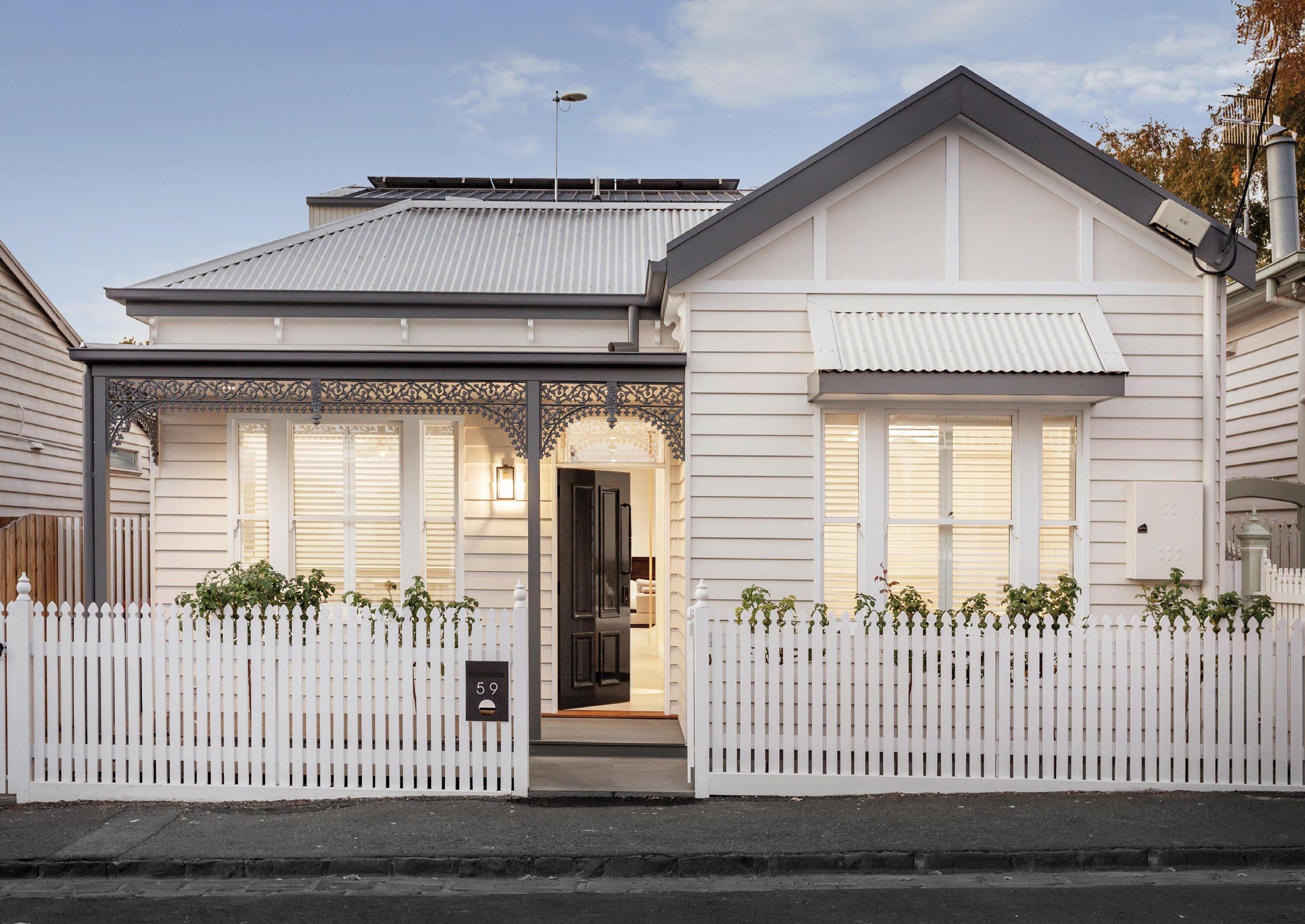
Small Lot Housing (max. lot 350 sqm)

Practice: Sketch Building Design
Web: sketchdesign.com.au
Photographer: Arc Studio

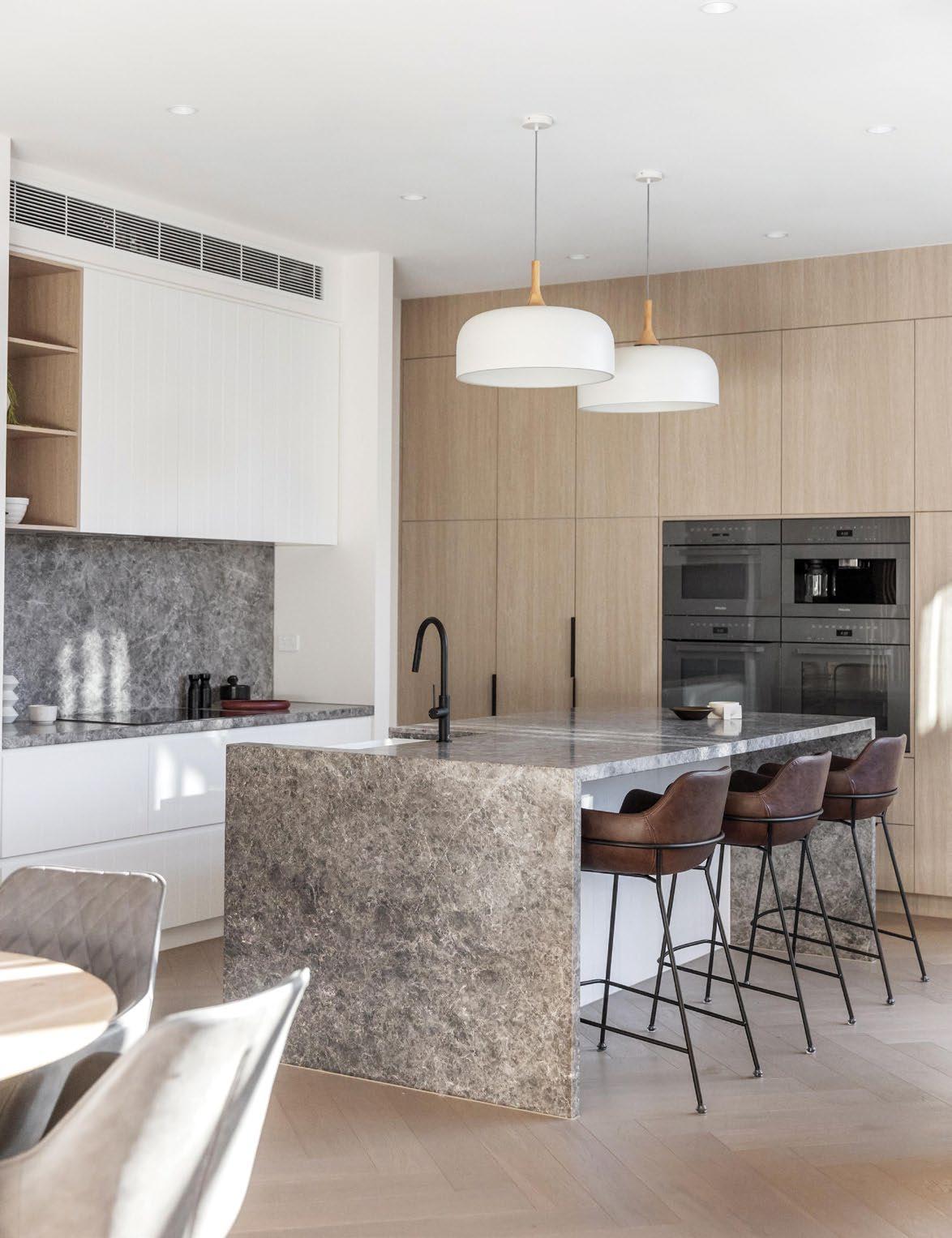
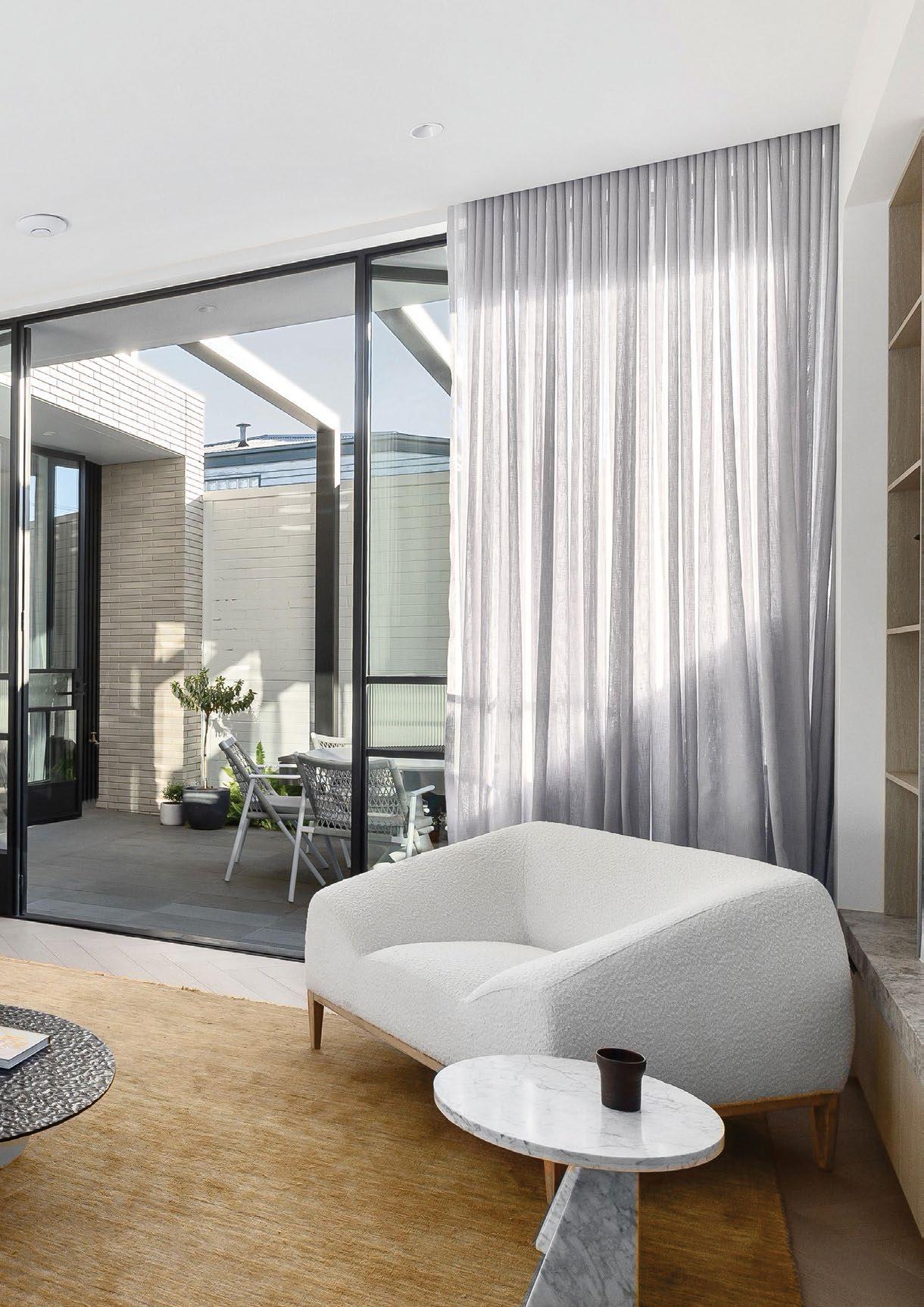
Proudly Supported by

DESIGN
Wrights Terrace reimagines a timeworn Victorian cottage on a compact 185 sqm site into a refined, light-filled family home. The design preserves the charm of the heritage façade while introducing a two-storey addition that maximises the site’s generous width and north-facing rear. Expansive steel-framed glazing and a central courtyard flood the interiors with daylight, while open-plan living spaces flow seamlessly to outdoor areas, maintaining valuable garden space despite the increased floor area.
Sustainability is embedded through passive solar orientation, louvred screening, double glazing, and integration of a solar PV system, solar hot water, and rainwater harvesting. Interiors balance warmth and elegance, with a restrained material palette complementing original features. This commendation celebrates a small lot home that achieves spaciousness, comfort, and environmental performance without compromising heritage integrity or urban liveability.


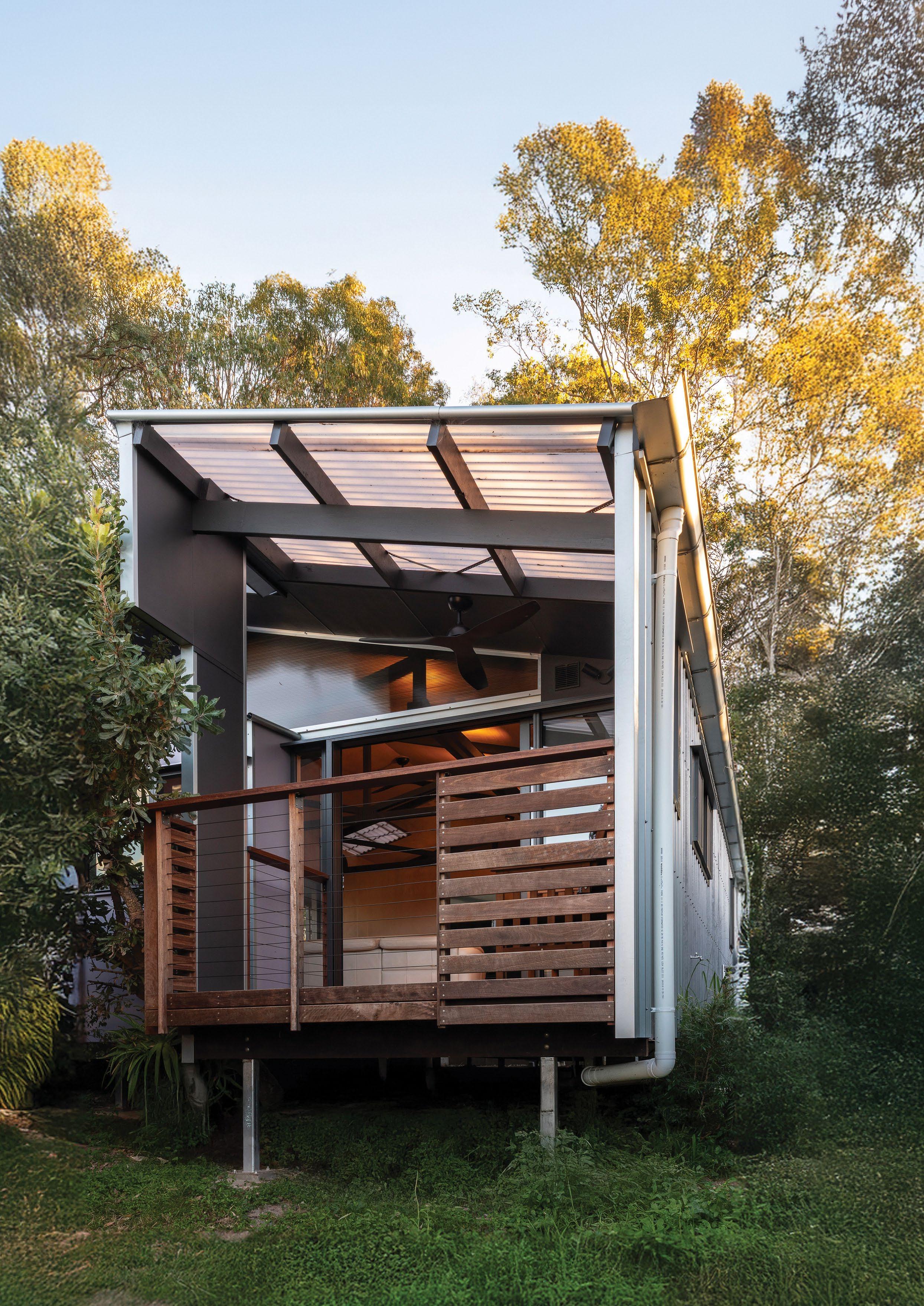
Secondary Dwellings / Granny Flats

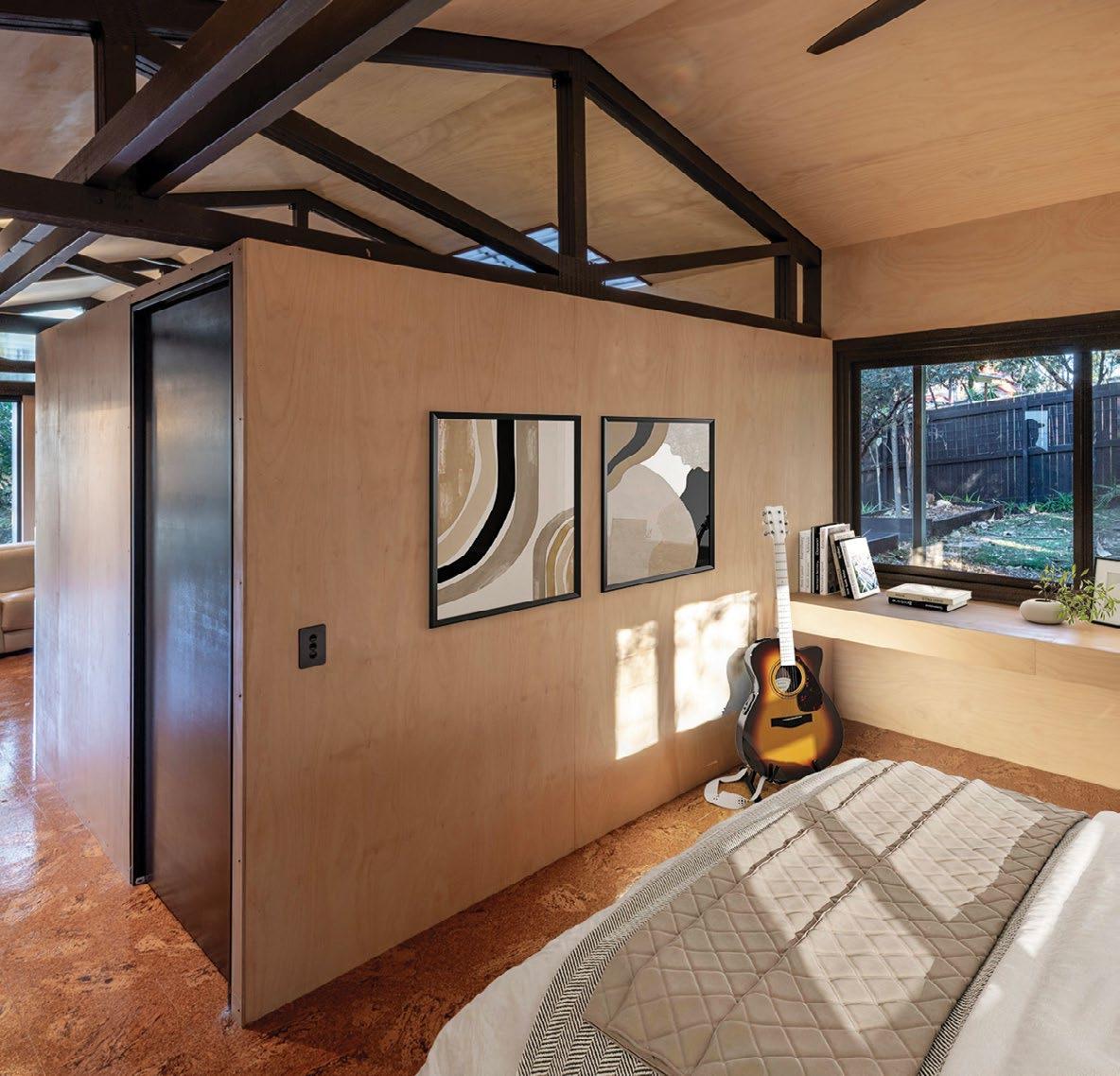

KEPERRA COTTAGE
Designer: Davo Pauli
Photographer: Chris Wardle
Proudly Supported by

DESIGN
Keperra Cottage is a compact, self-contained dwelling that transforms a suburban backyard into a serene, adaptable living environment. Conceived to accommodate changing family needs, the 60m² design sits lightly within a lush native garden, maintaining cherished outdoor spaces while fostering a casual connection to the main house. Step-free access, generous circulation spaces, and discreetly integrated accessibility features ensure comfort for a diverse range of occupants over time.
Constructed using a high proportion of salvaged and locally sourced materials, the project repurposes elements from an existing shed, including trusses and cladding, to minimise waste and embed character. Interiors are lined with warm hoop pine ply, cork flooring, and low-VOC finishes, creating a healthy, tactile environment that opens to garden views through strategically placed glazing and decks. This commendation celebrates a finely crafted secondary dwelling that balances sustainability, adaptability, and a distinctly Queensland sense of place.



Heritage Buildings / Adaptive Re-use

LITHGOW TAFE BUILDING
CONVERSION TO SPECIALIST DISABILITY ACCOMMODATION
Designer: Frank Kosztelnik



DESIGN
The transformation of the former Lithgow TAFE trades building into 17 Specialist Disability Accommodation units preserves its heritage character while delivering a fully accessible, contemporary living environment. The design retains significant original features, including heritage-listed ceilings, while integrating modern fire-rated systems and essential services discreetly. Accommodation units were planned within the original classroom footprints, minimising alterations to the building fabric and respecting its historic proportions.
Accessibility was a driving force, with a lift providing half-stop access across four split levels, widened doorways, and fully compliant kitchens, bathrooms, and circulation spaces. High ceilings and generous glazing ensure airy, light-filled interiors, while sympathetic finishes maintain the building’s historic charm. This commendation acknowledges a sensitive and highly functional adaptive re-use that protects the architectural legacy of the site while providing a dignified, purpose-built home for residents with high support needs.

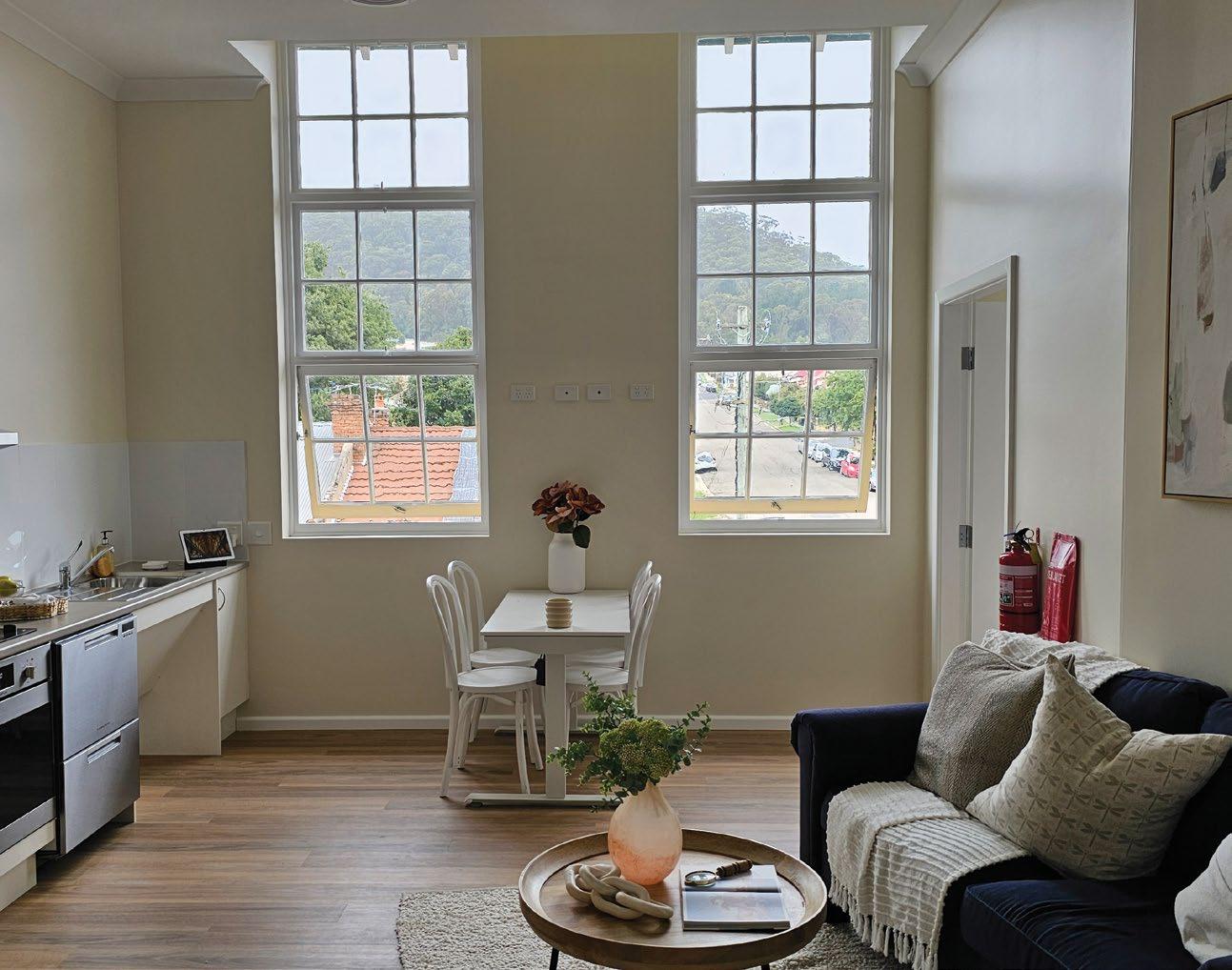


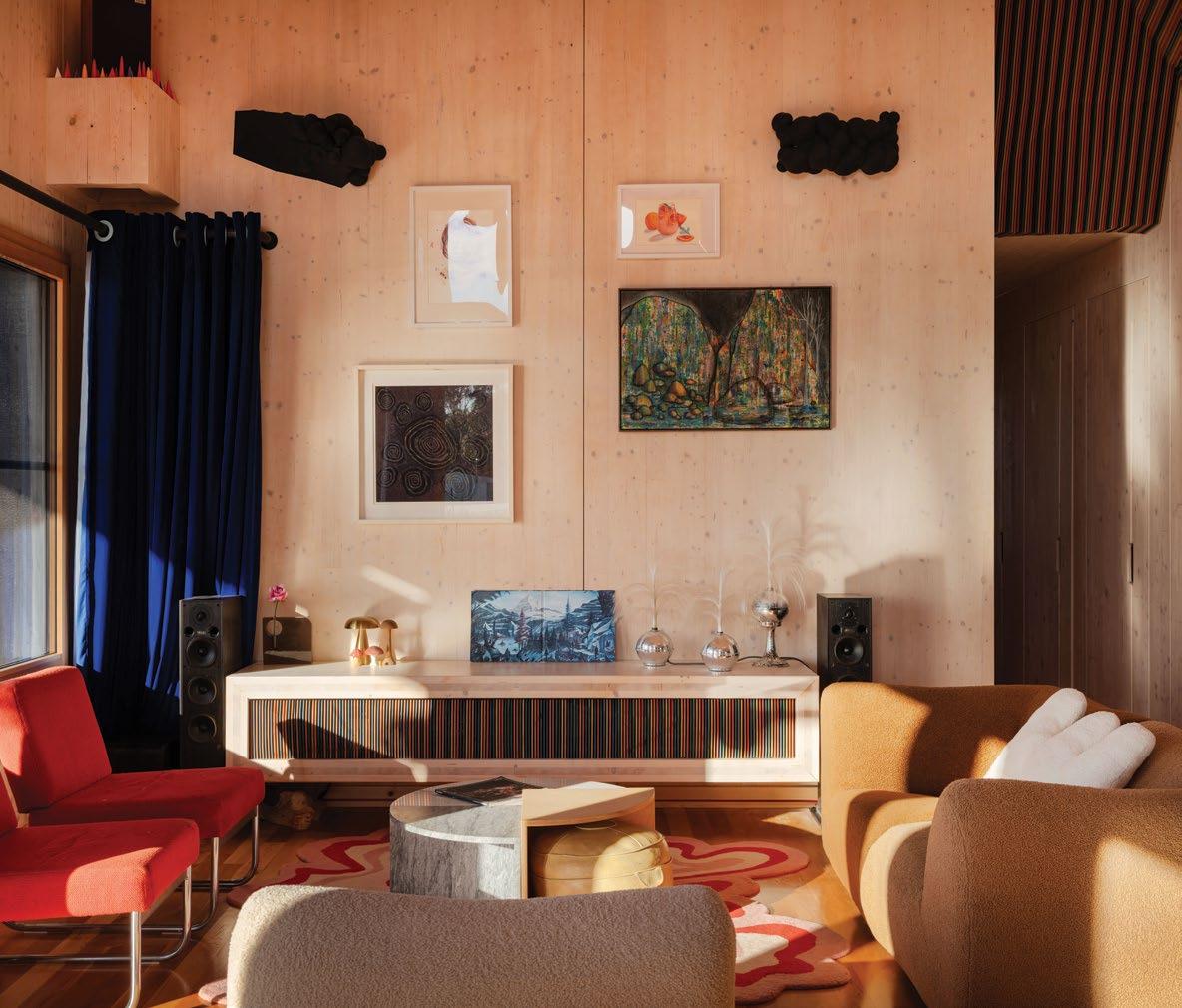
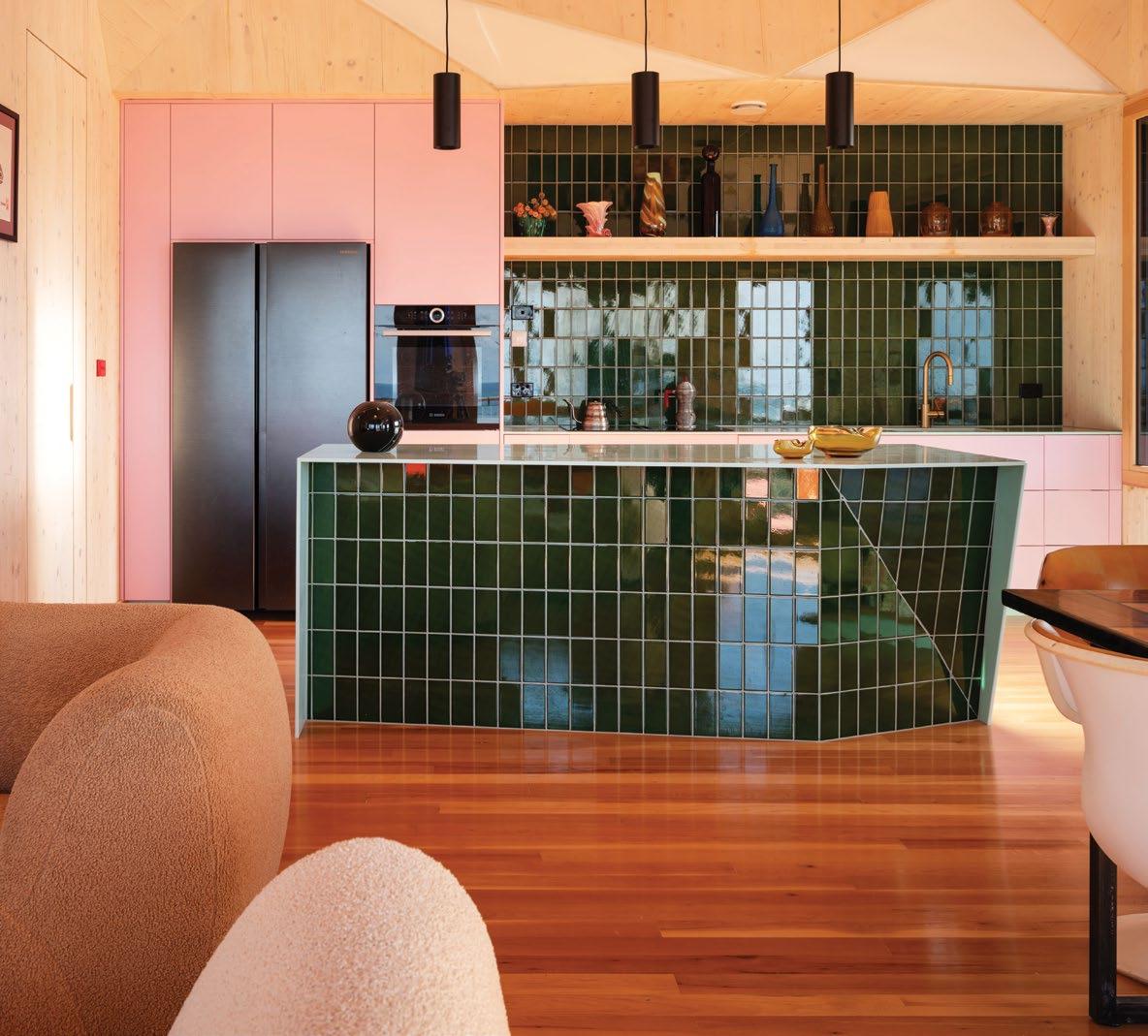

SCAMANDER PASSIVHAUS A
Designer: Matthew Purves
Web: spectura.com.au
Photographer: Adam Gibson
Proudly Supported by

DESIGN
Scamander Passivhaus A is a coastal retreat that unites low-carbon construction with exacting Passive House performance. Inspired by windswept dunes and forested ridgelines, the home’s compact, sculptural form uses charred hardwood and corrugated cladding to sit confidently yet sensitively in its landscape. Every decision, from floor area restraint to picture-framed ocean views was modelled for thermal efficiency while capturing the character and personality of its owners.
Constructed entirely from cross-laminated timber with wood-fibre insulation, triple-glazed windows, and airtight detailing, the home maintains year-round comfort with minimal energy input. Interiors are warm and tactile, with bespoke joinery crafted from reclaimed timber and a carefully considered palette of low-VOC finishes. This commendation recognises a residence that demonstrates how intelligent design, material integrity, and a deep commitment to sustainability can produce a home of enduring beauty and performance.





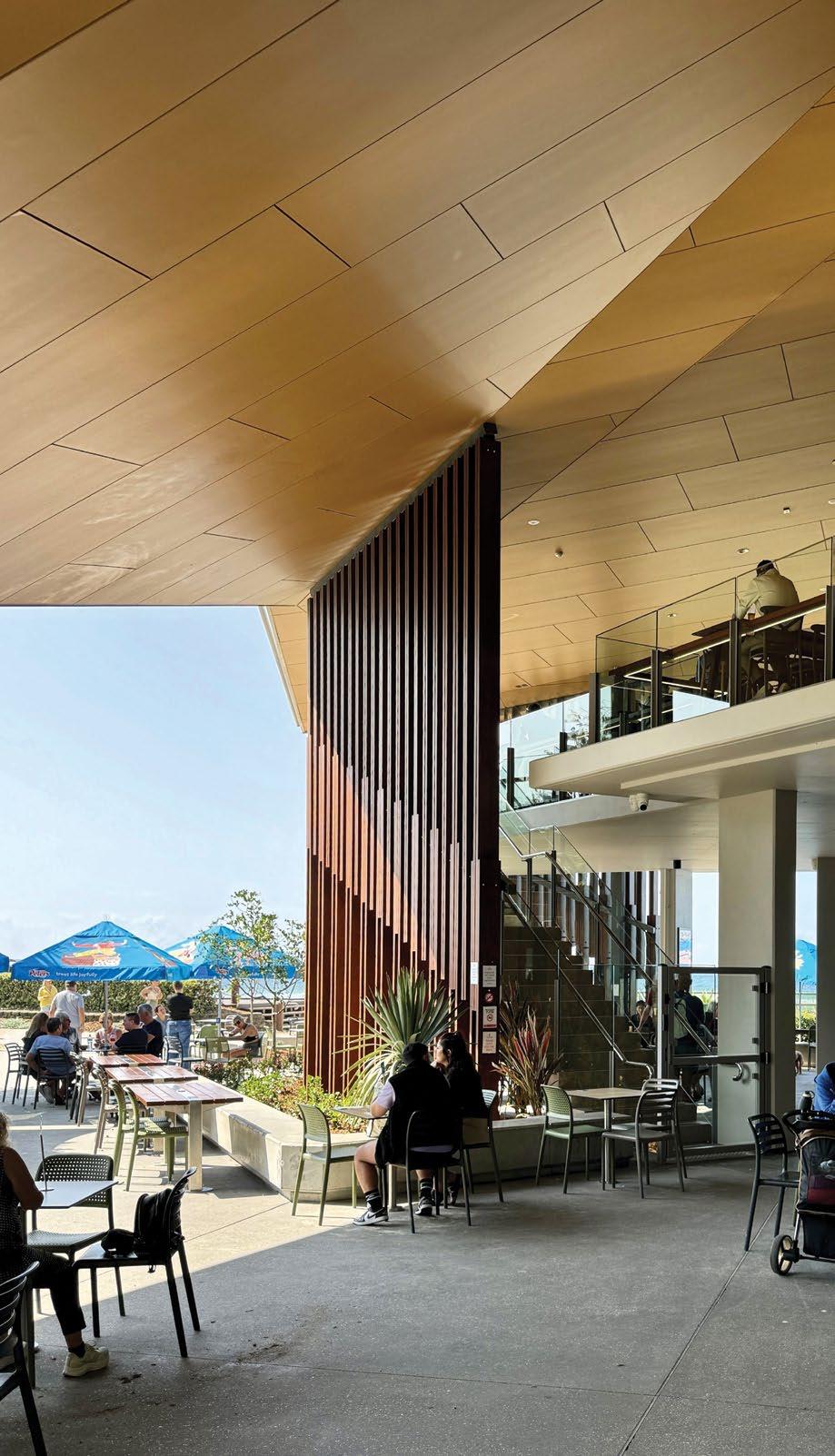

Proudly Supported by

DESIGN
Kurrawa Surf Club’s new balcony and café expansion enriches one of Broadbeach’s most prominent public venues, creating a seamless dialogue between architecture, coastline, and community. The 113m² covered balcony provides patrons with an elevated alfresco dining experience, offering ocean breezes, panoramic park views, and warm winter sunlight, while the expanded café delivers a more efficient, high-capacity service hub for beachgoers and locals alike.
The design honours the original Arkhefield building’s landmark character, integrating new concrete forms and refined detailing so the additions feel inherent to the structure. Carefully considered orientation and shading maximise comfort in all seasons, while subtle interventions such as re-patterned timber battens enhance views and light. Completed in time for the Lifesaving World Championships, the project stands as a commendable example of how sensitive public architecture can elevate amenity, embrace climate, and strengthen the social heart of a beachfront community.



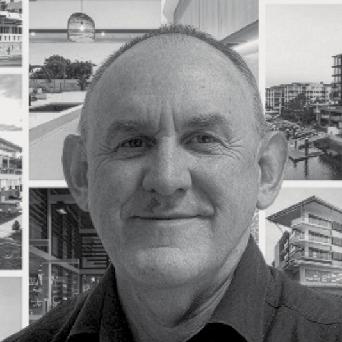
Designer: Brad Read
Web: brdg.com.au

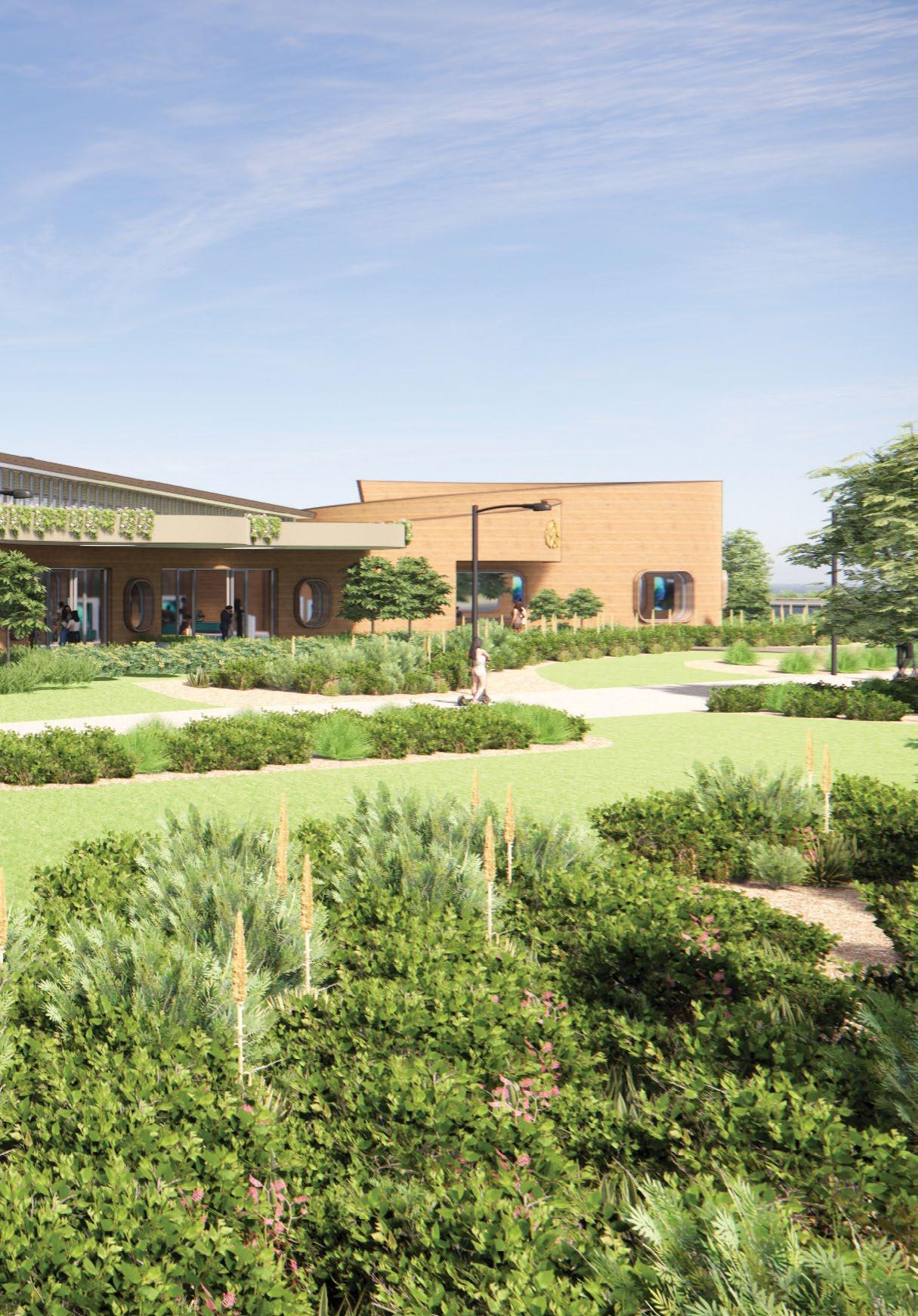
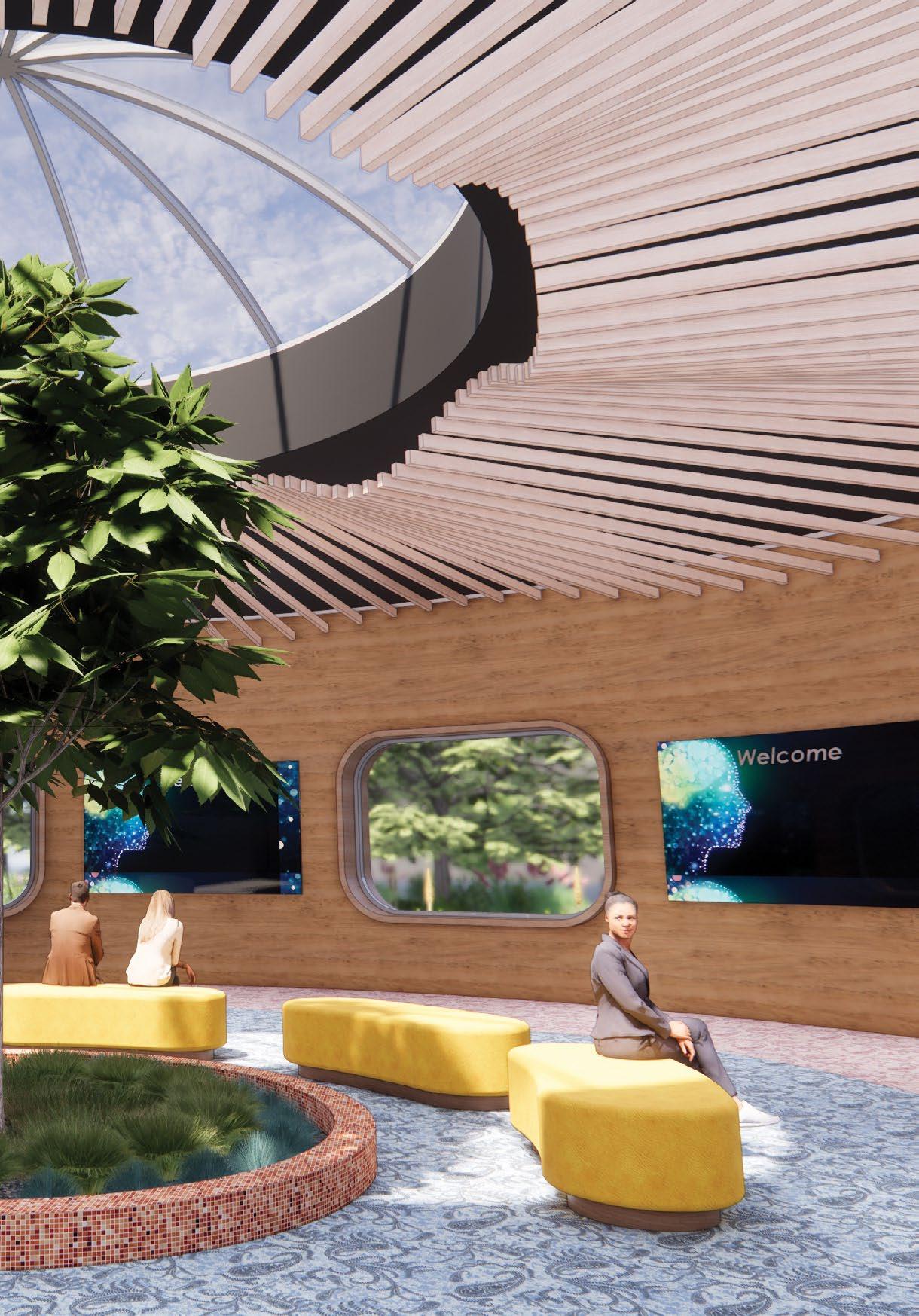
Proudly Supported by
DESIGN
The Birtinya Community Development concept fuses cutting-edge design with a strong sense of place, creating a facility that is both advanced in purpose and warm in presence. Inspired by the organic form of the hippocampus, the plan flows around a central spine filled with natural light from high-level glazing and glass roof portals. Positioned to embrace lake views and landscaped surrounds, the design integrates outdoor seating, a welcoming café, and intuitive public spaces that encourage community use.
Natural materials including rammed earth, timber features, and green roofs temper the building’s high-tech function with an approachable, human scale. Vivid interior colour accents enliven open-plan zones while biophilic elements enhance wellbeing for staff, visitors, and patients. Balancing innovation with inclusivity, this commendation-worthy concept delivers a visionary civic building that connects people, place, and purpose.
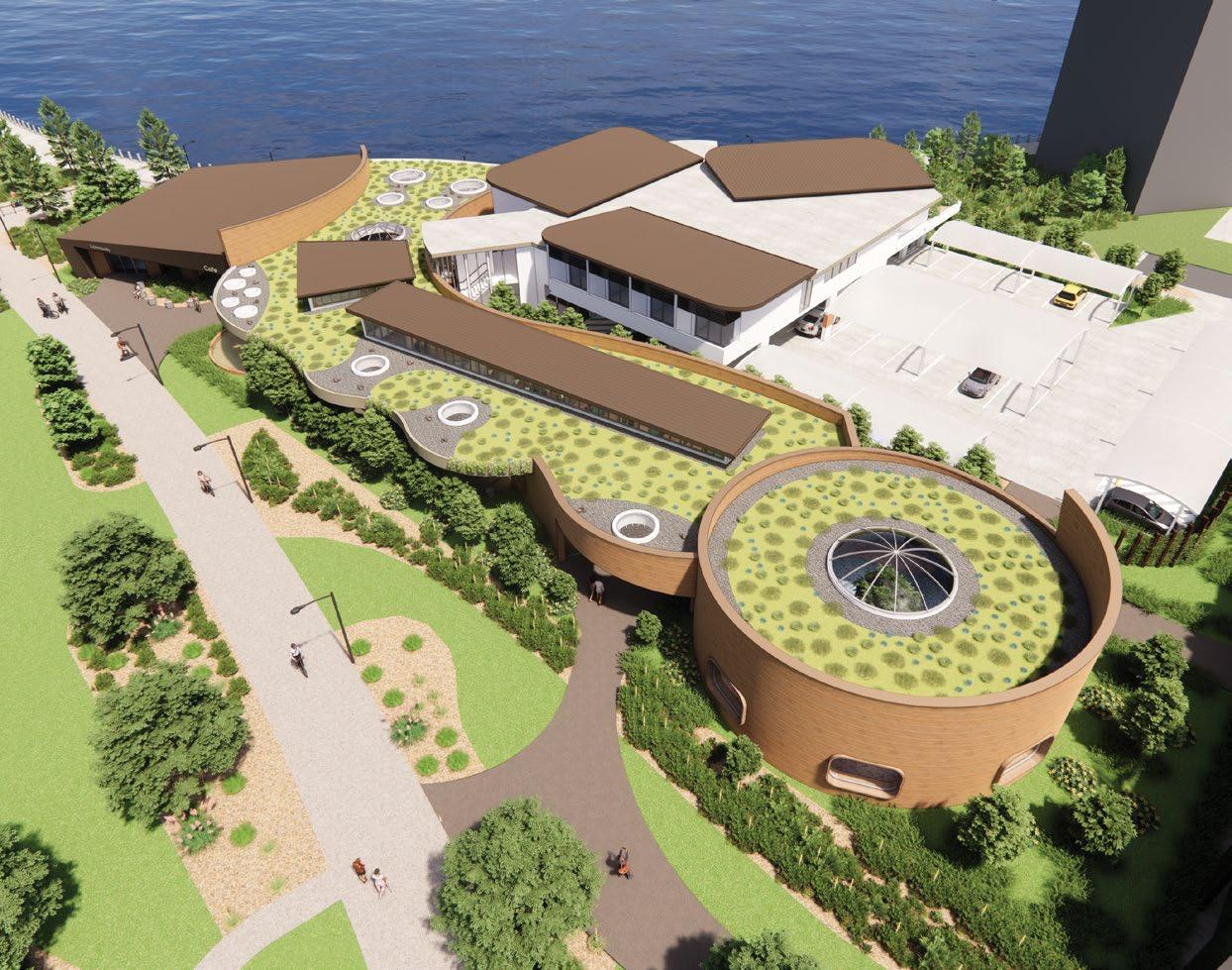


Web:


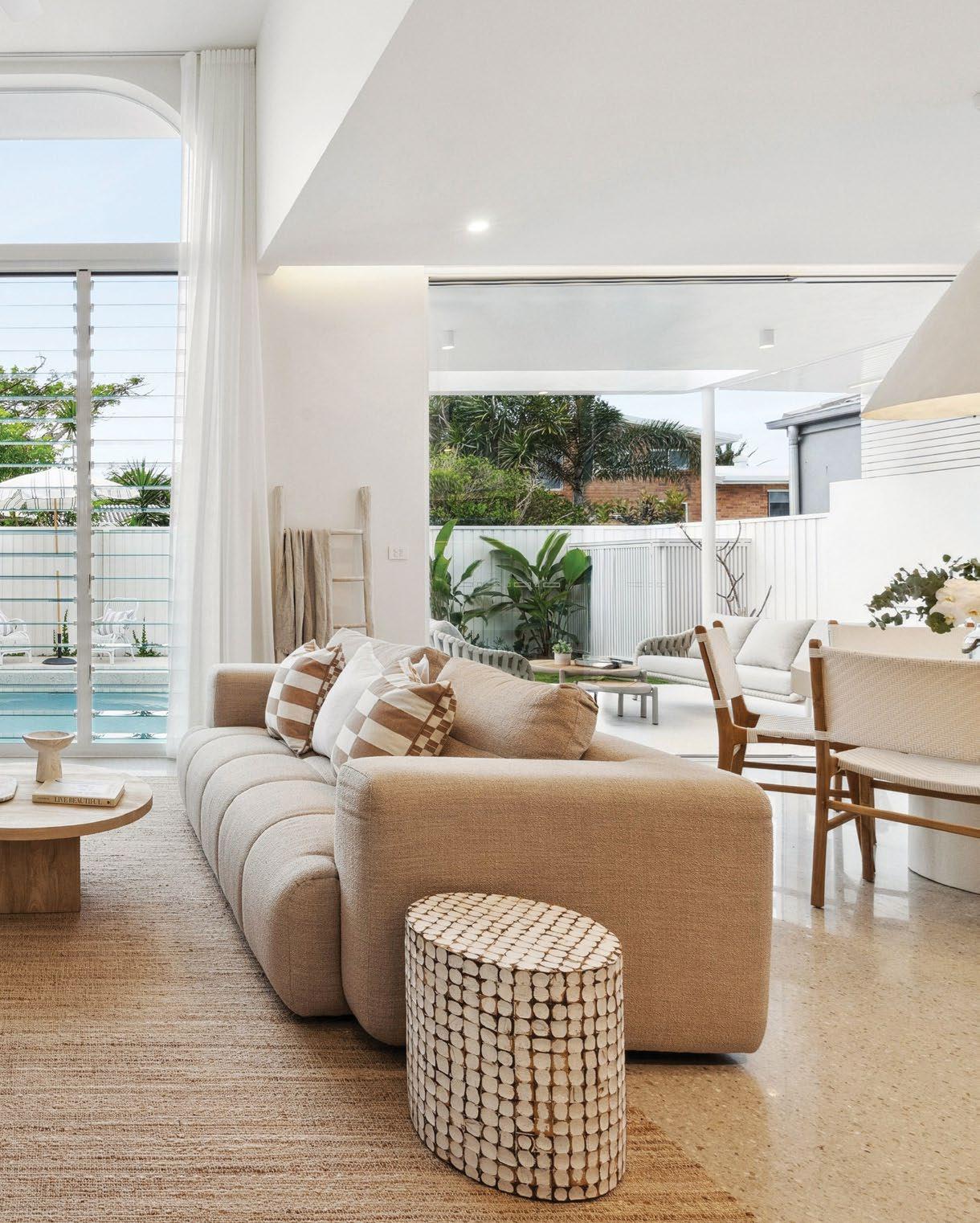
Proudly Supported by

DESIGN
Arches on Saleng delivers two expansive, light-filled residences that achieve the rare balance of privacy, individuality, and shared architectural language. Each home offers four bedrooms, lift access, a rooftop terrace, pool, and entertainer’s kitchen, all oriented to capture the northern sun. The design cleverly integrates ceiling voids and high glazing for passive solar gain, while concealed service zones, such as hidden laundries, preserve the open-plan flow.
A tactile Spanish-style textured render unifies the exterior, complemented by bespoke arched screens and cantilevered planter beds that create a memorable streetscape presence. Inside, custom concrete benchtops, floating staircases, and natural oak flooring express craftsmanship and detail. With separate driveways, distinct entries, and careful spatial planning, the development provides each residence with the feel of a standalone home. This commendation recognises a project that elevates dual occupancy living through refined materiality, inventive planning, and a strong sense of coastal sophistication.




EAGLEMONT MODERN HOUSE
Web: skyarchitectstudio.com.au
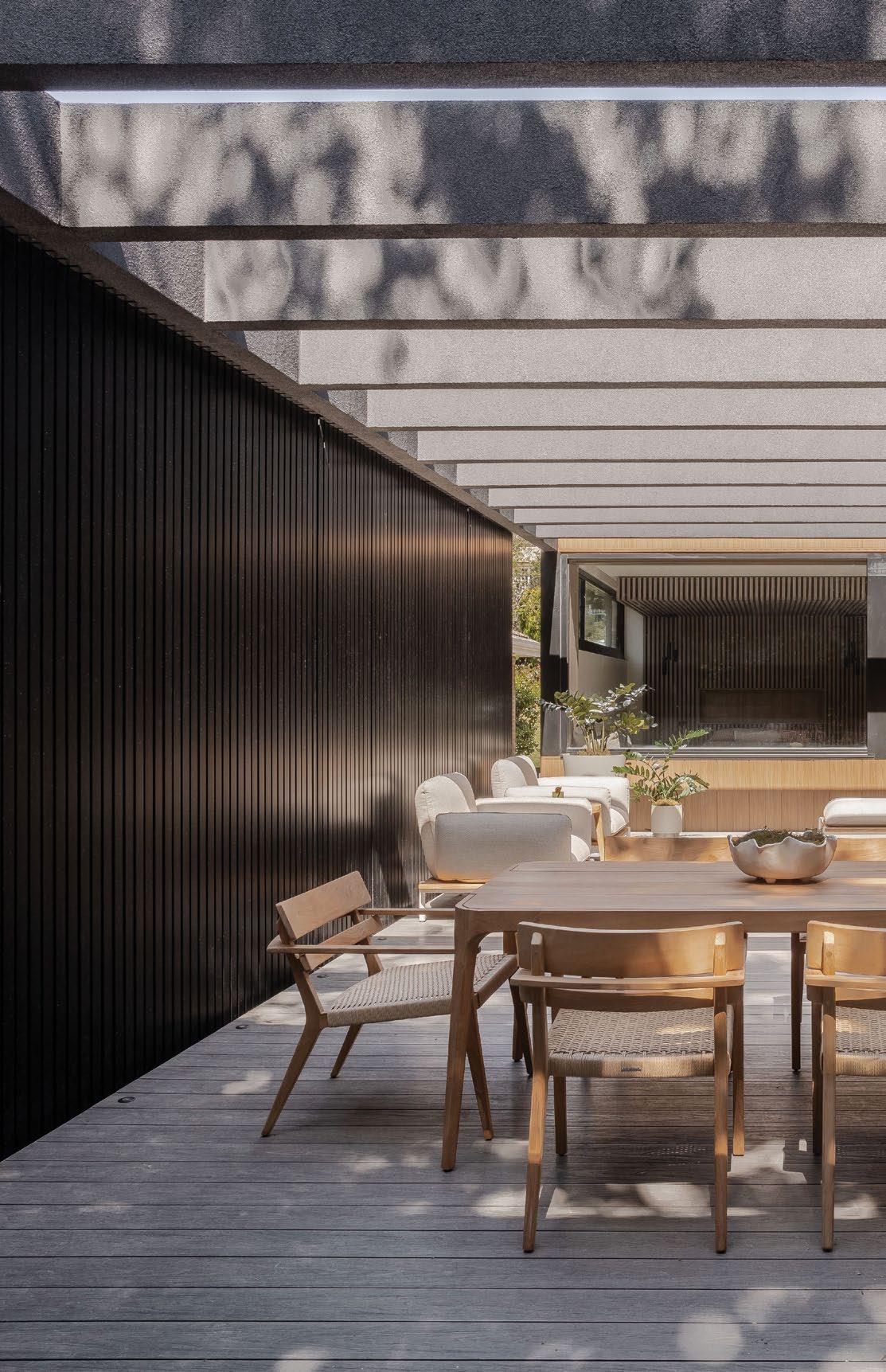
Designer: Sky Tiong
Photographer: Chris Murray Photographer

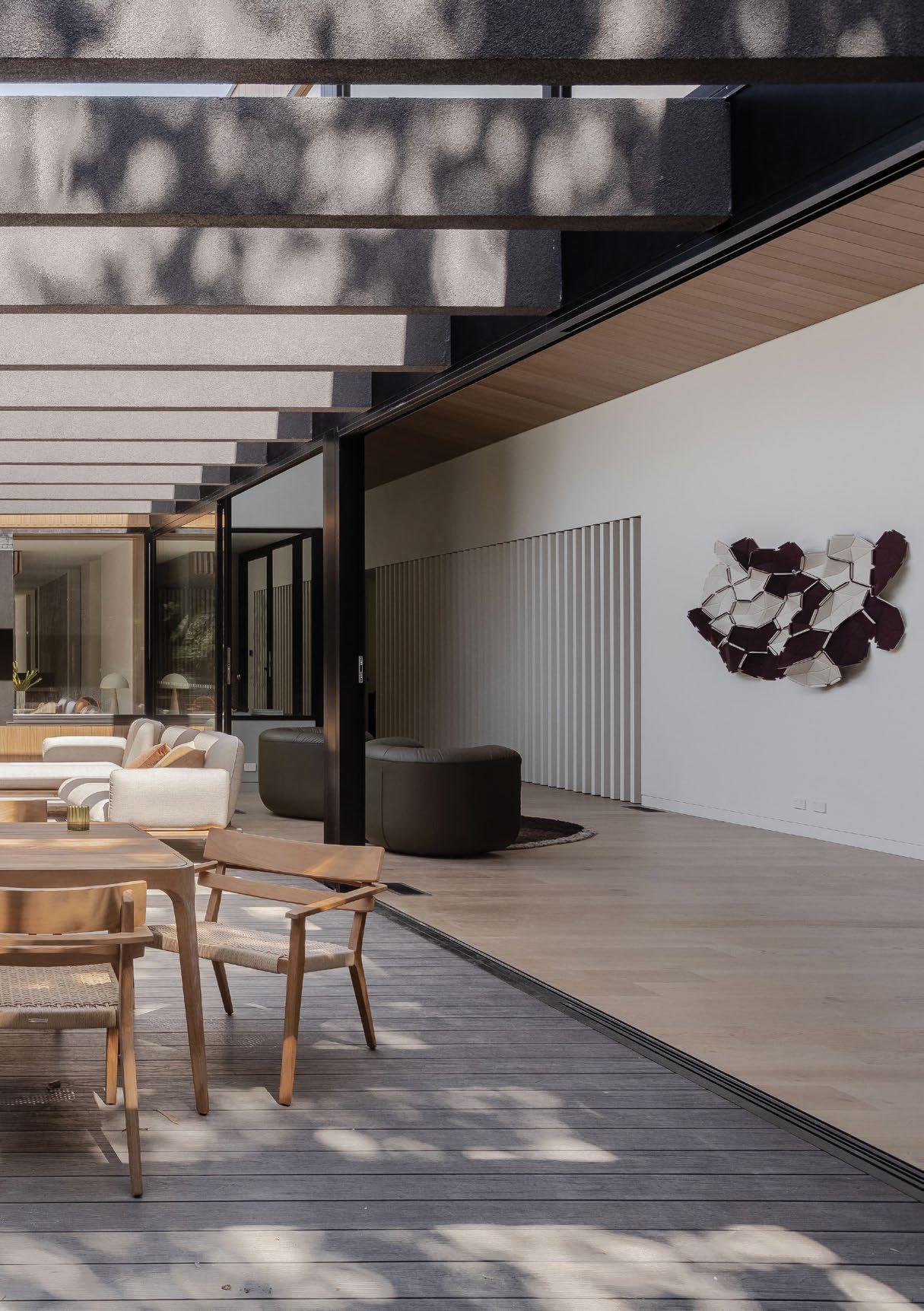
Proudly Supported by

DESIGN
Eaglemont Modern House delivers a serene and highly functional interior environment tailored for a growing family. Organised around a central circulation spine, the layout flows from open-plan kitchen, dining, and living areas to private bedroom zones, with large north-facing openings dissolving the boundary between indoors and the landscaped garden. Durable engineered oak flooring, matte black joinery, and fluted timber detailing create warmth and visual rhythm, while integrated joinery offers concealed storage and study spaces that maintain visual clarity.
A restrained, textural palette of natural timber, stone, and soft grey tones complements the home’s architectural form and leafy context. Carefully layered lighting supports both everyday activity and ambient mood, enhancing adaptability over time. The interiors balance resilience with elegance, accommodating family life without compromise. This commendation recognises a residential interior that celebrates light, tactility, and connection to nature while delivering enduring comfort and cohesive design.
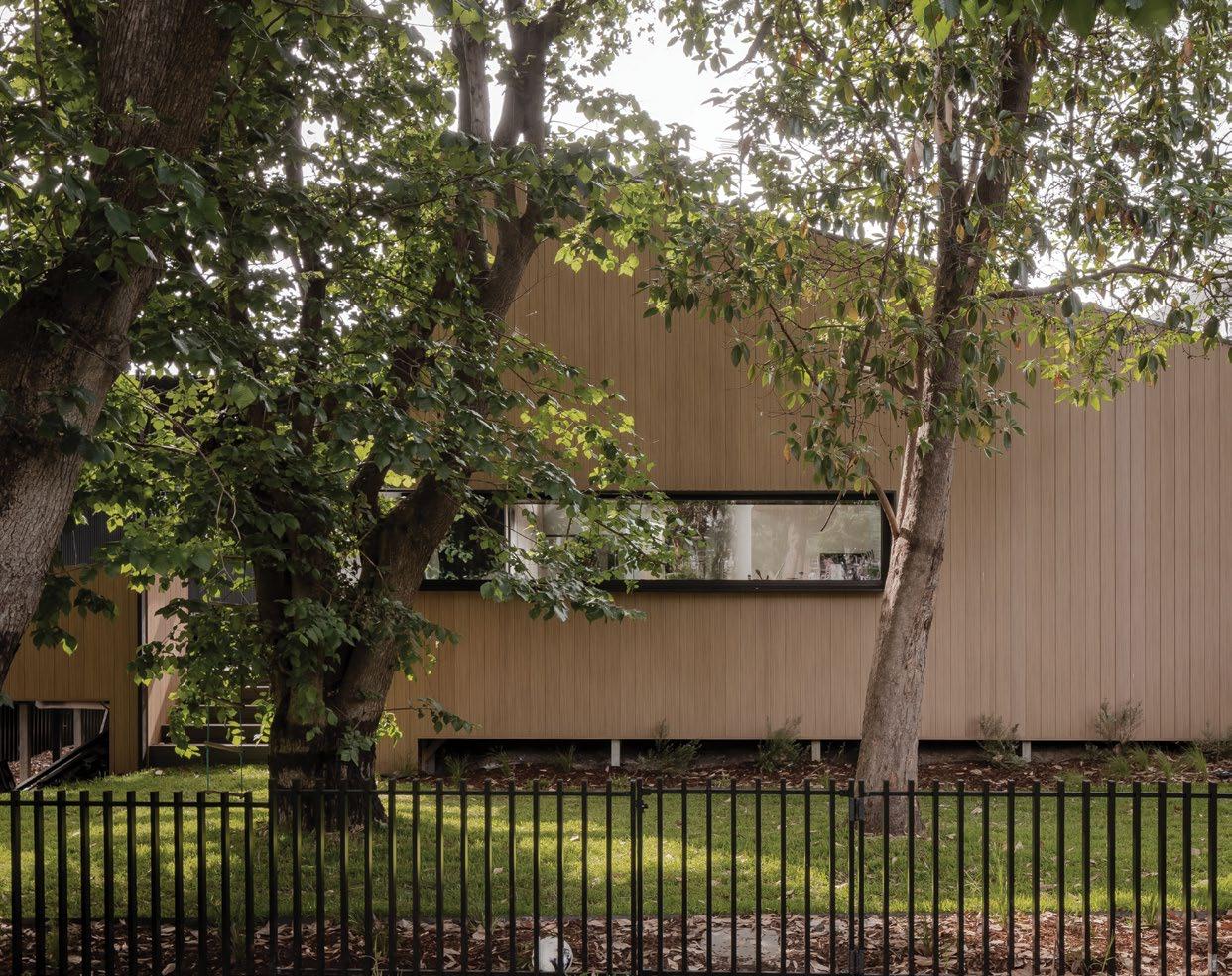

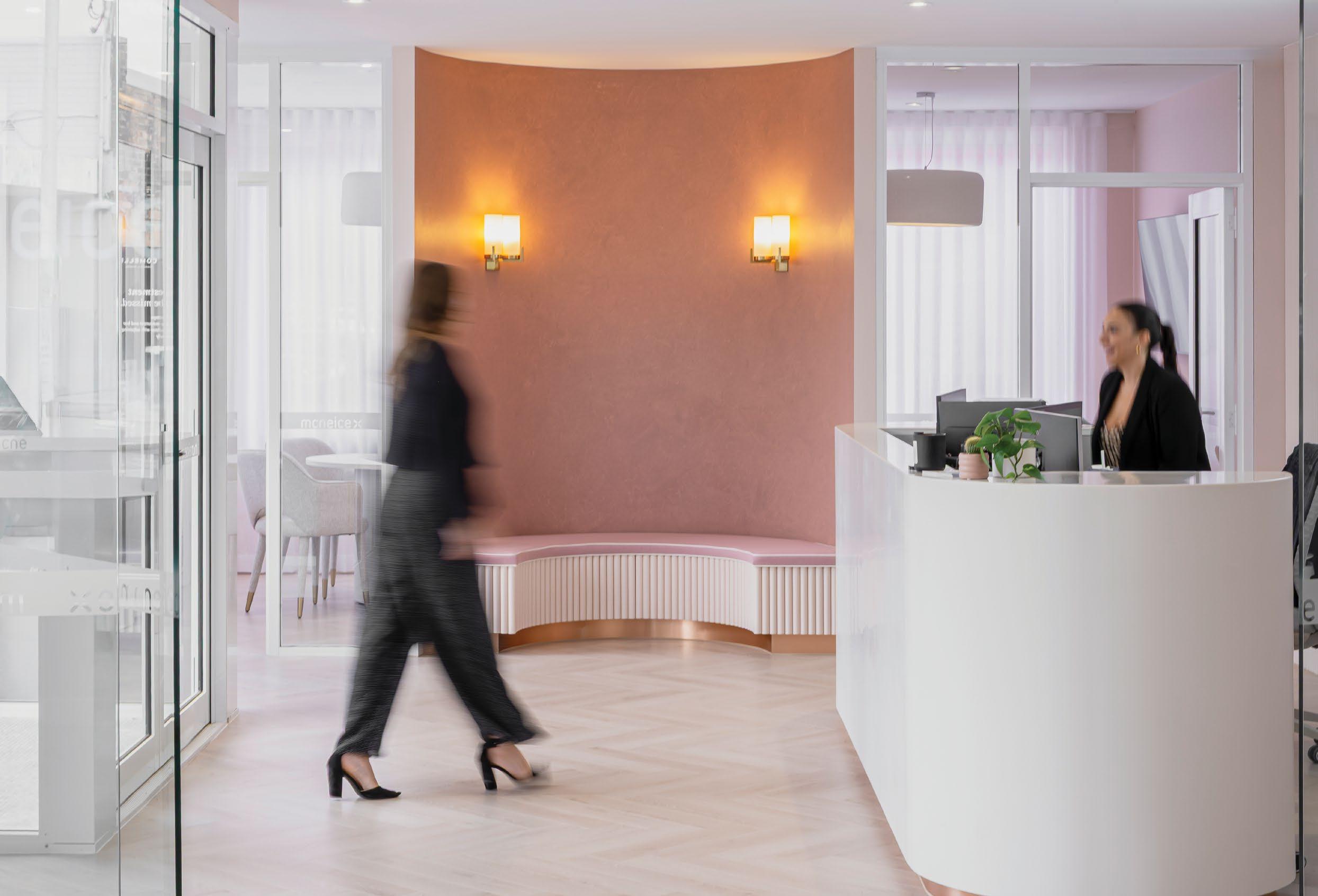
Web: emvy.com.au
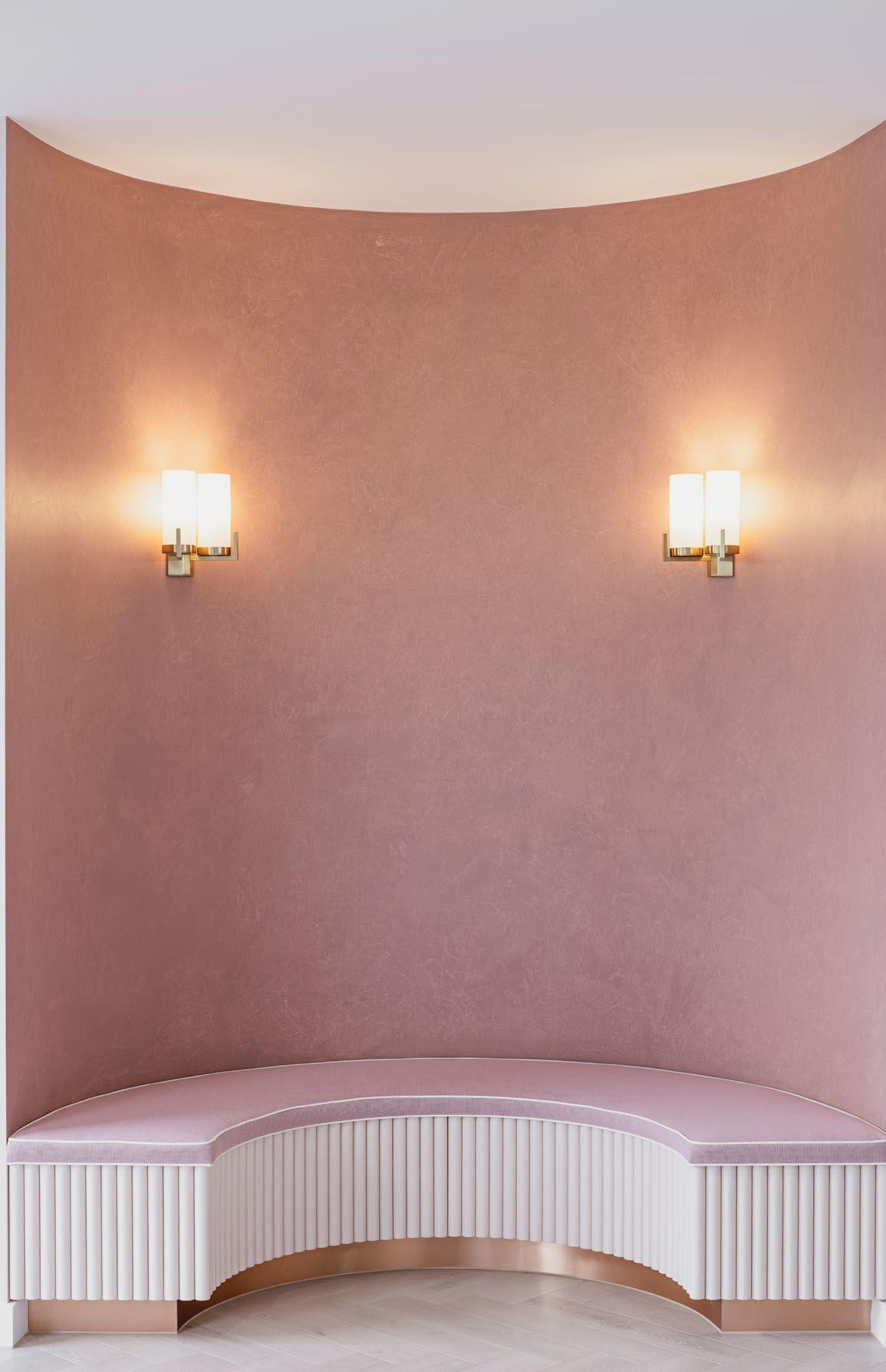
Photographer: Adam Wallis Creative


Proudly Supported by

DESIGN
McNeice X HQ transforms a long-neglected building into a vibrant commercial hub, culminating in a bold, brand-defining real estate office. The adaptive reuse project revitalised an outdated supermarket and medical centre, overcoming challenges such as flooding and accessibility through resilient material choices, reconfigured entries, and compliant pathways. The new façade engages confidently with the streetscape, while the interior fit-out for the flagship tenancy delivers a high-energy environment rooted in the client’s identity.
Anchored by unapologetic pink tones, the workspace blends playful vibrancy with professional function. Open work zones flow into private meeting rooms, breakout spaces, and client areas, all enhanced by bespoke joinery, statement lighting, and carefully curated finishes. Acoustic comfort is embedded through thoughtful spatial planning and durable materials, creating a space that supports collaboration, focus, and brand storytelling. This project stands as a confident example of how commercial interiors can energise a brand, empower its people, and reimagine the workplace experience.



Practice: Gerard Smith Design
Web: gerardsmithdesign.com.au
Photographer: Paul Smith Images
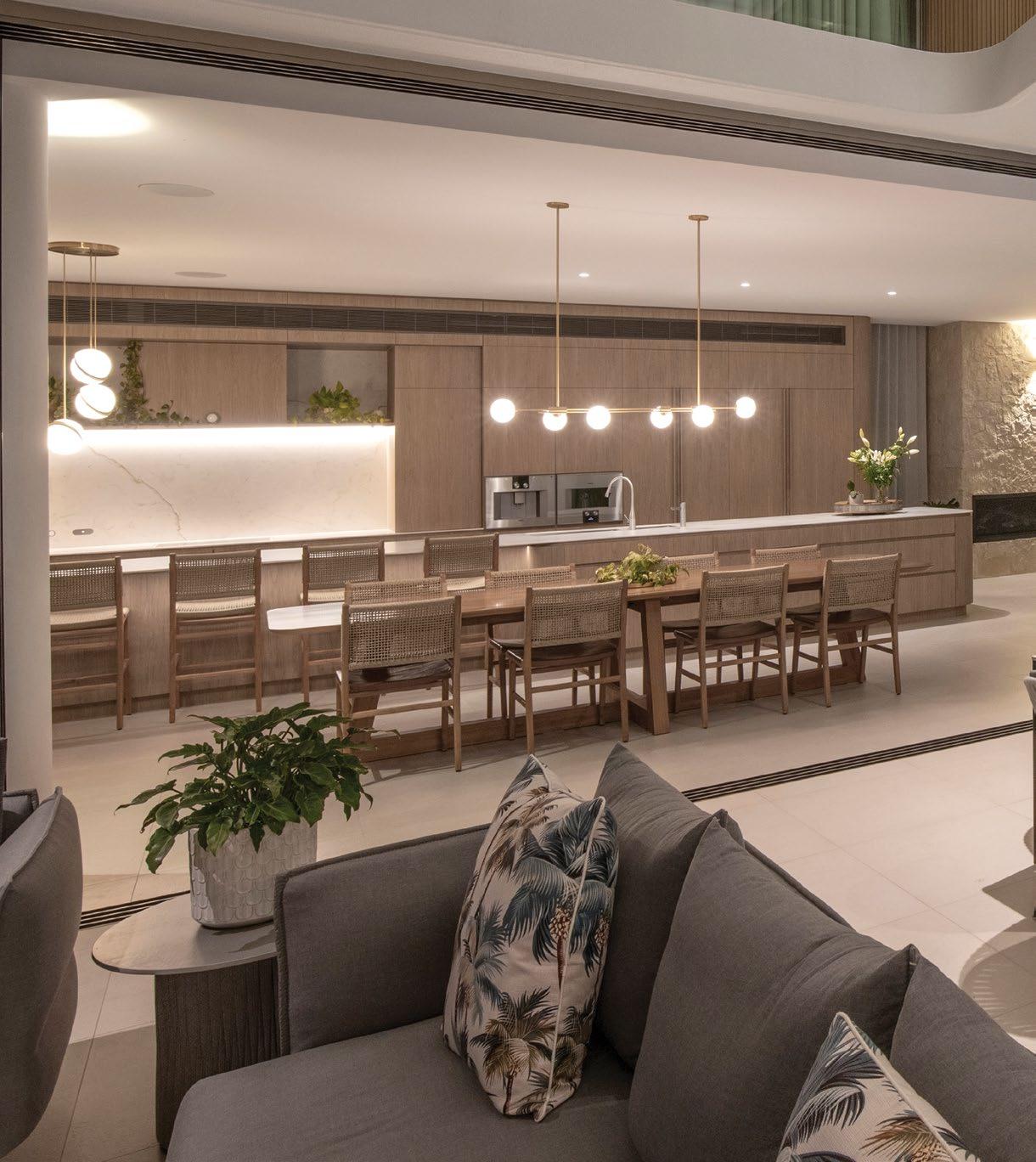
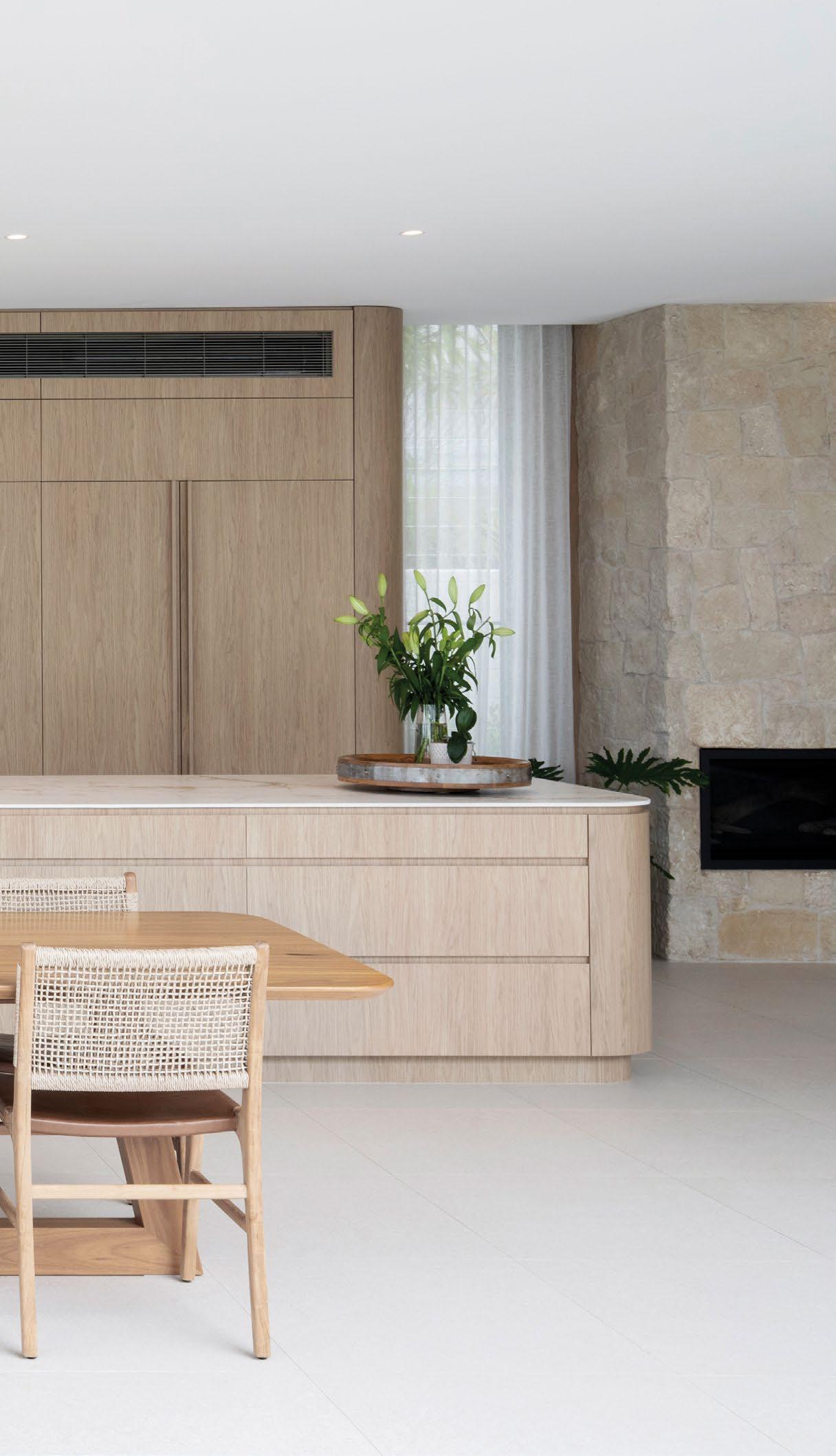
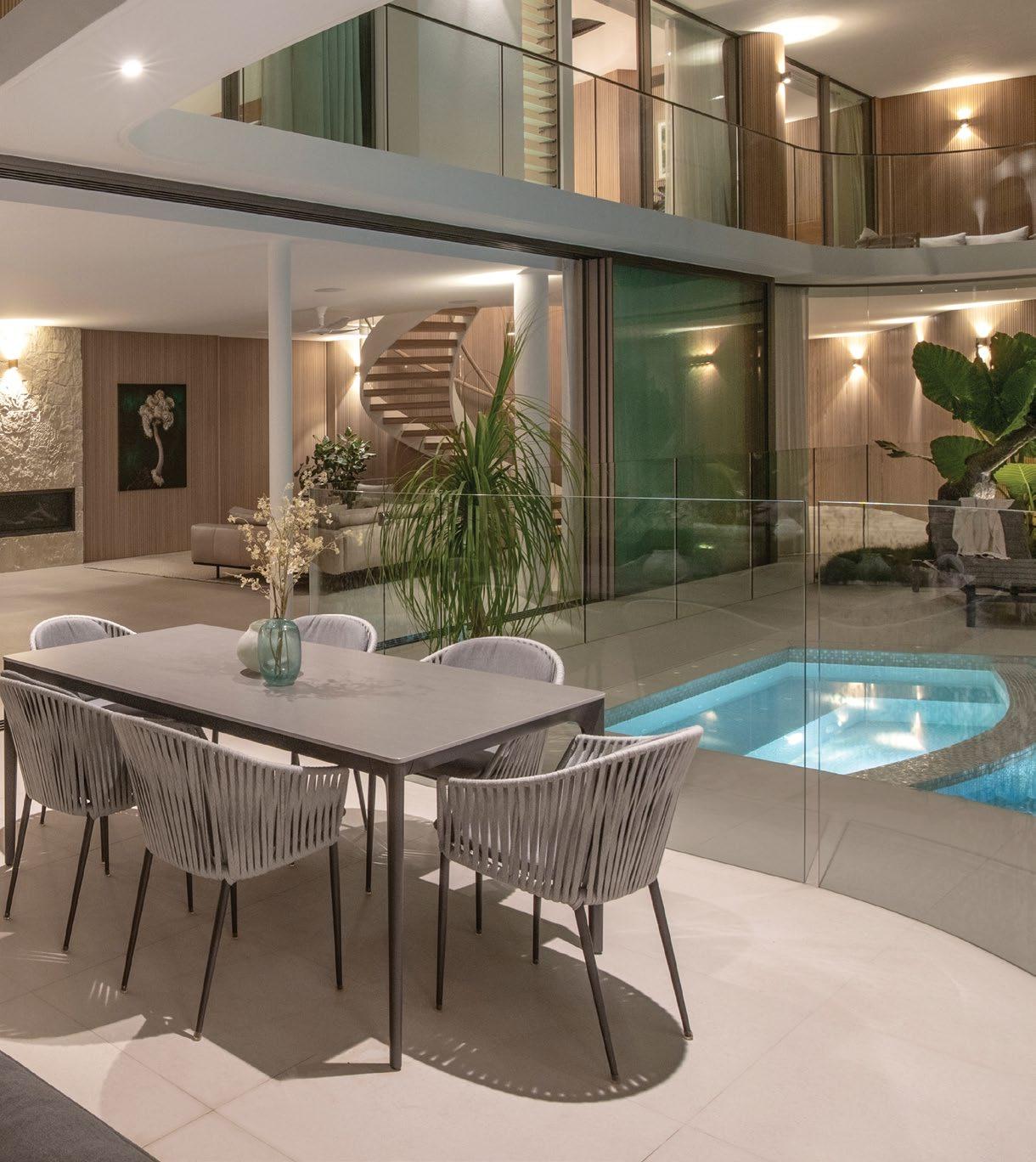
Proudly Supported by

DESIGN
This elegant waterfront kitchen forms the heart of a refined, light-filled residence that masterfully responds to its site on Noosa’s eastern canals. Anchored within an open-plan layout, the kitchen enjoys direct connection to alfresco living while capturing northern light and uninterrupted views through expansive glazing. Its generous proportions are balanced by meticulous detailing and warm natural finishes that unify the interior palette.
A study in spatial clarity, the kitchen flows effortlessly between dining and living zones, offering a seamless blend of functionality and calm. Clean lines and integrated storage preserve sightlines to the landscape, while the material palette, featuring soft timber tones and muted textures reinforces the home’s sculptural and tranquil character. A commendation-worthy project, this kitchen exemplifies how thoughtful planning and restrained elegance can elevate everyday rituals into moments of connection and ease within a timeless coastal setting.



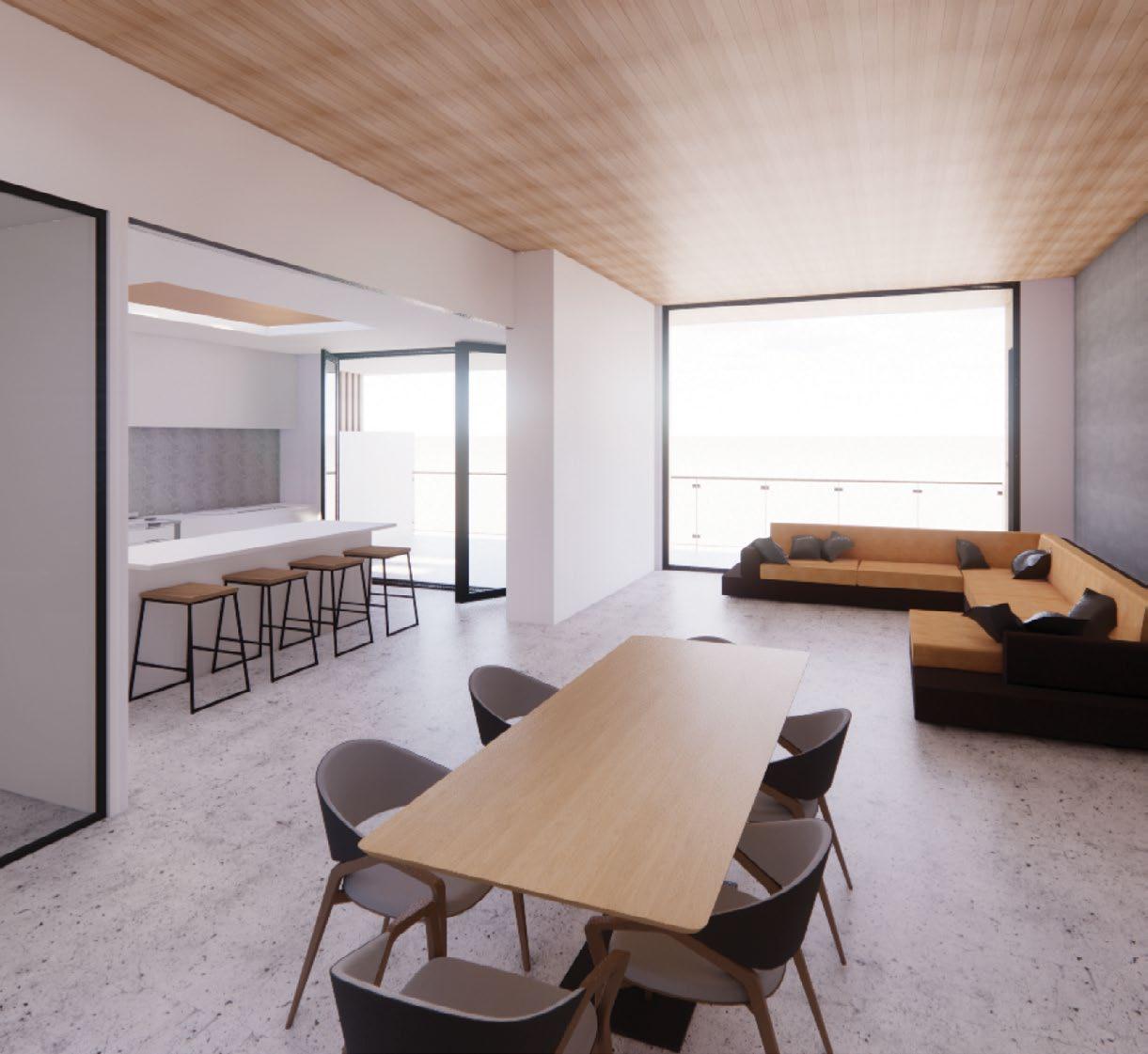

Proudly Supported by
DESIGN
This residential project demonstrates an exceptional standard of documentation, translating a bold design vision into a clear, buildable reality. Every drawing and detail reflects a deep understanding of construction methodology, material performance, and regulatory compliance. The precision of the plans ensures that design intent is preserved from concept through to completion, enabling efficient coordination between consultants, contractors, and clients.
Comprehensive schedules, meticulously annotated elevations, and accurate detailing work together to minimise ambiguity on site and support a highquality outcome. The documentation not only facilitates seamless delivery but also communicates the design narrative with clarity and sophistication. This commendation celebrates a body of work that exemplifies how thorough, well-considered documentation is integral to achieving both design excellence and construction precision. FRANKLAND HOUSE Practice:
Web: primedesigntas.com.au



Design
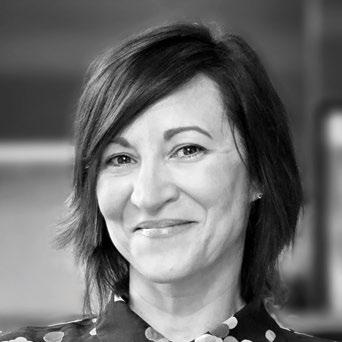
PORTAL STREET SOCIAL HOUSING
Designer: Anna McHugh
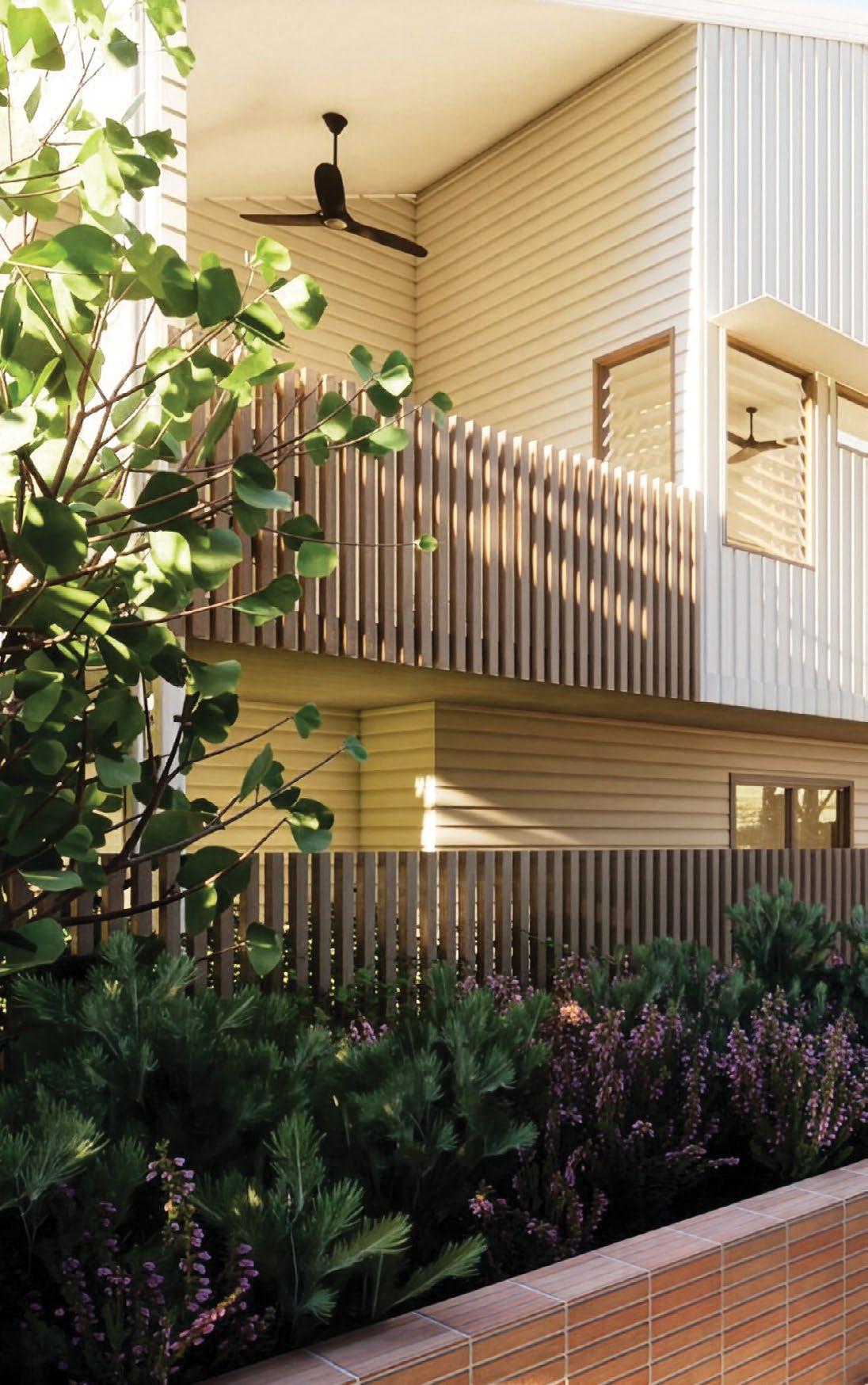


Proudly Supported by
DESIGN
This thoughtful student proposal reimagines social housing in Brisbane’s western suburbs as a climate-responsive, inclusive community built on dignity and connection. Developed in response to a simulated brief, Portal Street Social Housing by Anna McHugh delivers nine diverse dwellings across three unified pods, integrating privacy, accessibility and communal life through a finely tuned layout and passive design strategies.
Each pod features shaded breezeways, deep eaves and operable privacy screens, while entry portals and a rhythmic roofline bring cohesion and identity across the site. A communal BBQ pavilion, drop-off zone and accessible gardens encourage interaction without compromising individual retreat. Material selections are durable and expressive of a distinctly Queensland character, and all accessible units are designed to Liveable Housing standards. A standout example of people-first design thinking, this project highlights the role emerging designers can play in crafting inclusive, beautiful environments for everyday living.


COMMENDATION 2

Student Design

SEAWOOD STUDIO
Designer: Jane Birch
Practice: Birchwood Designs
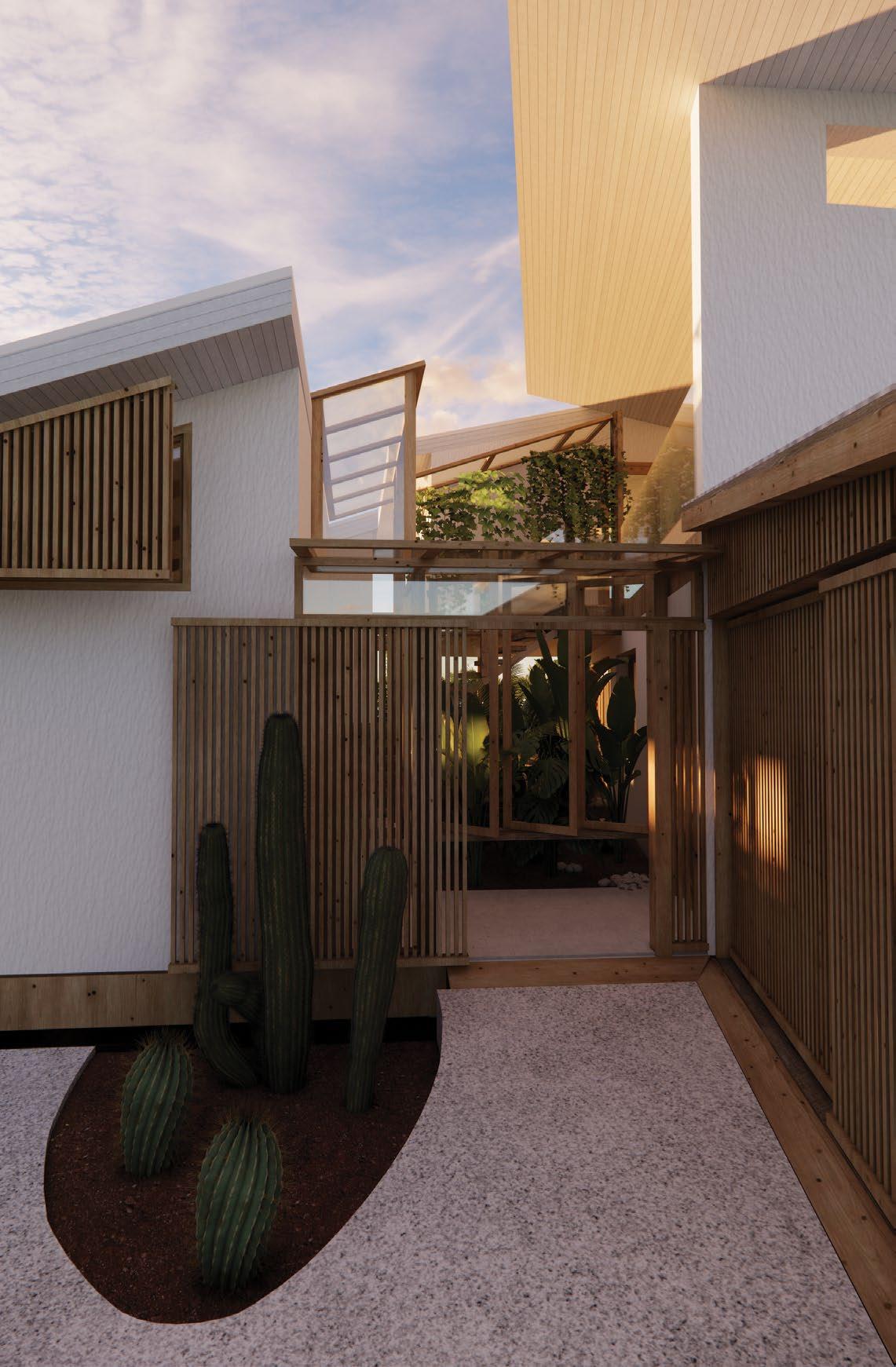


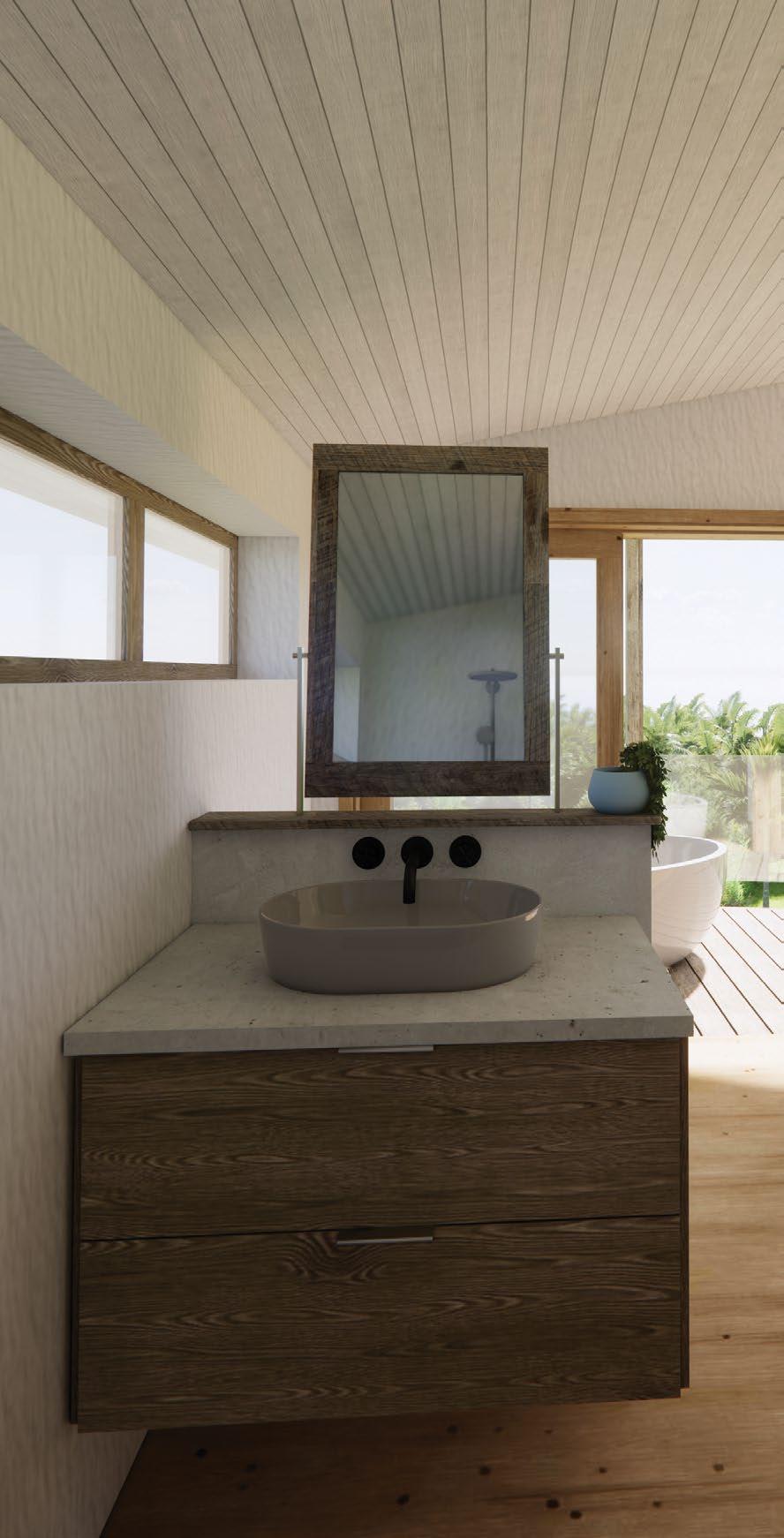
Proudly Supported by
DESIGN
Seawood Studio is a compact, off-grid coastal retreat that fuses biophilic design, adaptability, and deep sustainability into a playful yet highly efficient home. Set on a challenging triangular site in Peregian Beach, two angled pods follow the land’s contours to capture ocean views, optimise passive solar gain, and funnel sea breezes, while a lush internal courtyard becomes the home’s sensory and social heart. Layered decks, a hammock net, sunken fire pit, and elevated “Skypod” retreat celebrate outdoor living and connection to nature.
Designed to achieve a 10-star NatHERS rating, the project integrates prefabricated straw wall panels, recycled hardwood, low-VOC finishes, and concrete-free footings, alongside water self-sufficiency and a high-capacity solar energy system. Interiors prioritise flexibility, with reconfigurable guest quarters, hidden storage, and carefully curated views. This commendation acknowledges a student design that proves building small can deliver exceptional comfort, performance, and joy while treading lightly on the planet.

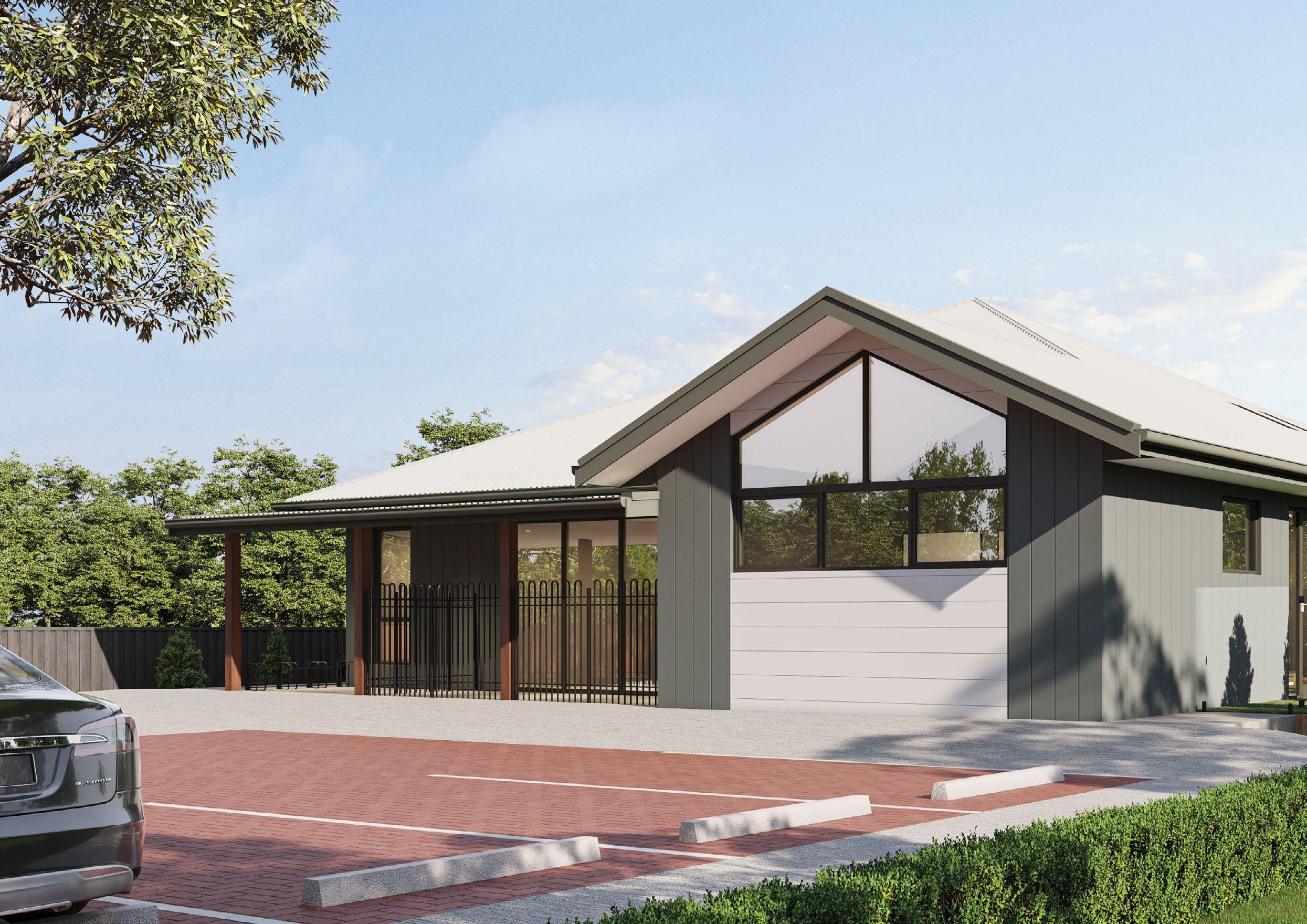

MARKET STREET CHILD CARE CENTRE
Practice: Vicaretti Design Pty Ltd
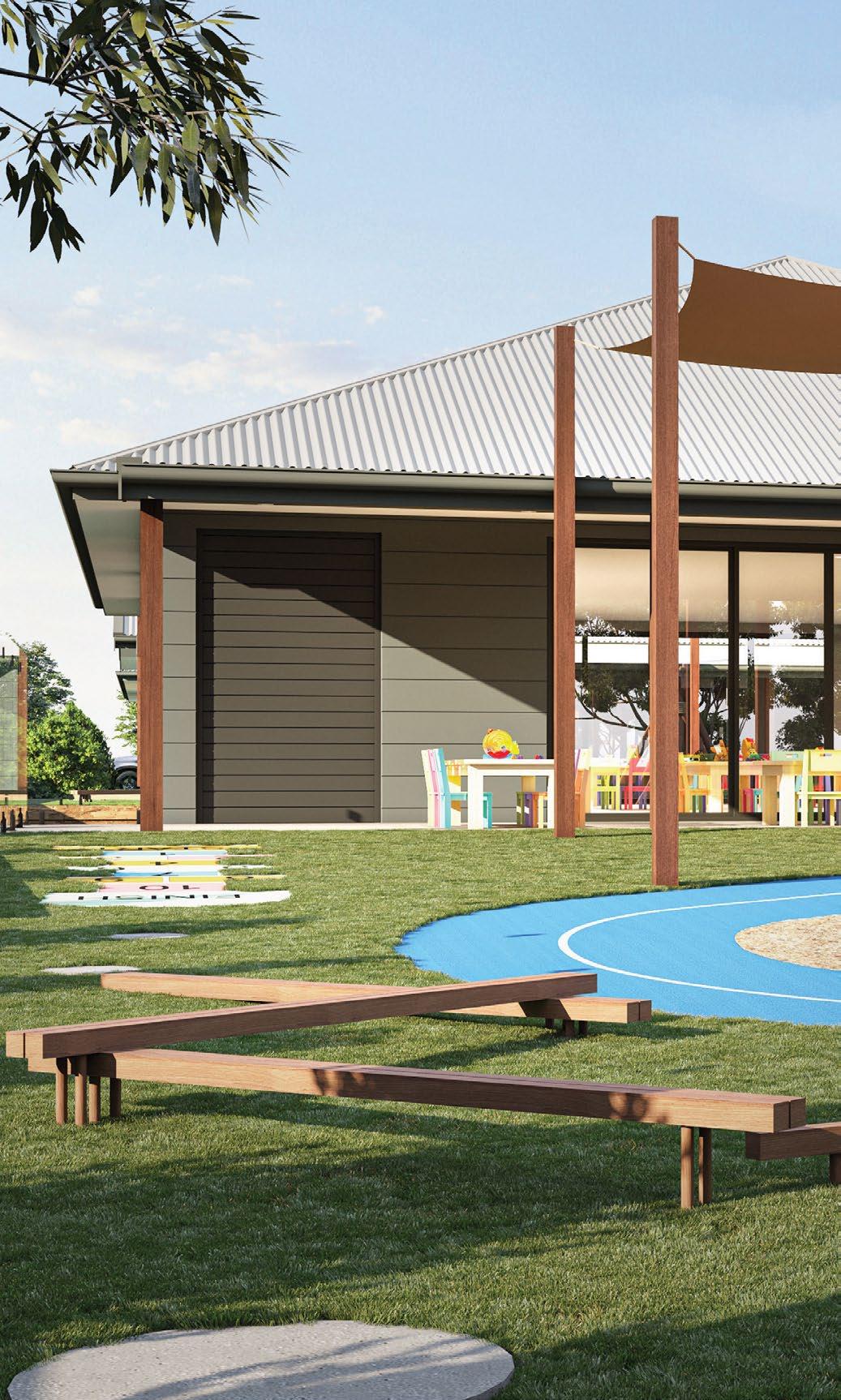
Unbuilt Work

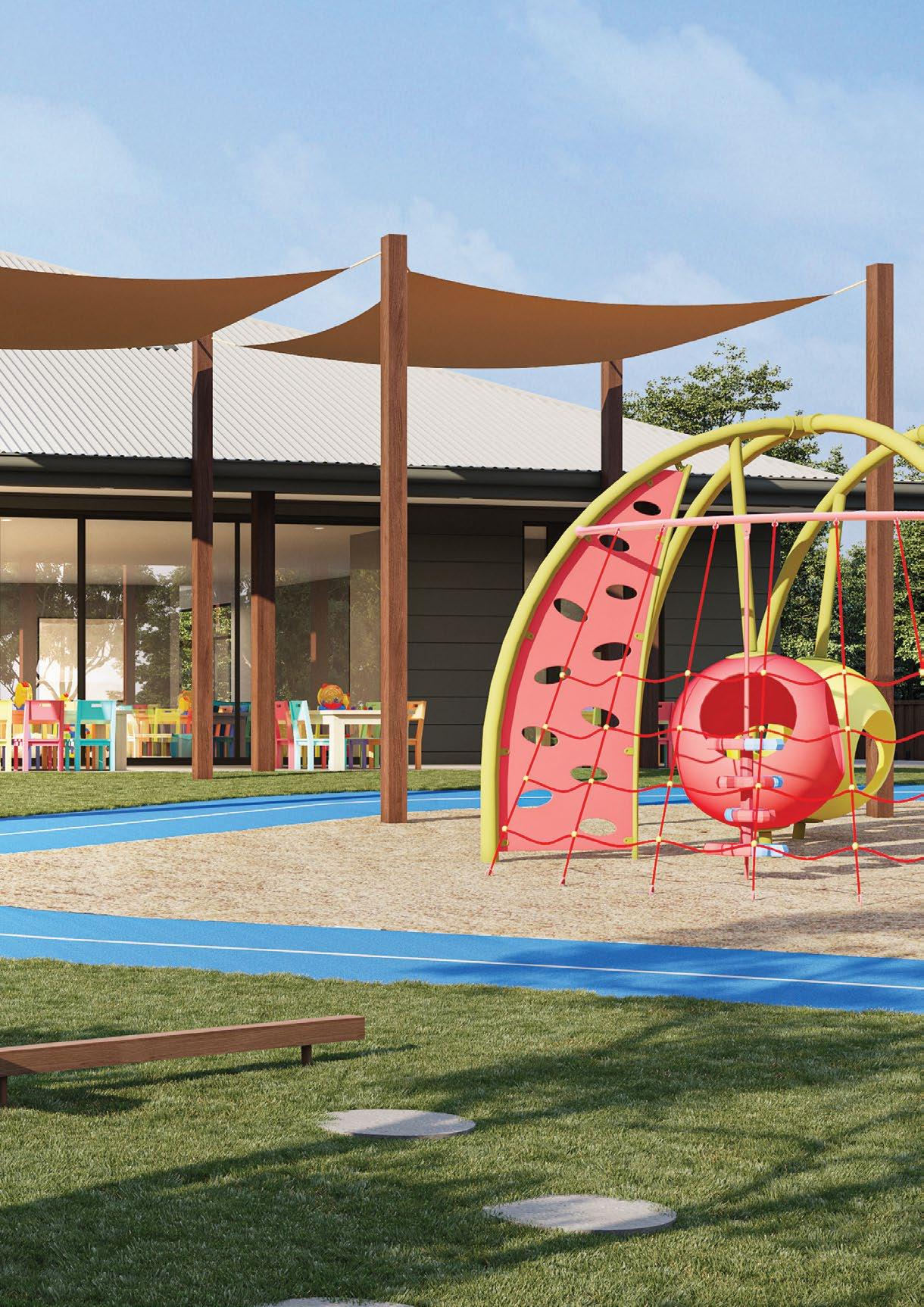
Proudly Supported by
DESIGN
The Market Street Child Care Centre is a purposedesigned facility that combines a warm, residential character with the capacity to accommodate up to 90 children in a safe, engaging environment. The single-storey design adopts a pavilion arrangement to break down building mass, buffer outdoor play zones from neighbouring homes, and create sheltered spaces for learning and recreation. Orientation and roof form respond to the site’s mild temperate climate, with north and east-facing play areas, mature tree retention, and effective shading to maximise light and comfort while reducing heat gain.
Careful attention to privacy, noise control, and visual impact ensures compatibility with its suburban setting, while landscaped boundaries and generous setbacks soften the streetscape. Inside, light-filled classrooms, adaptable multipurpose spaces, and staff facilities are complemented by sensory gardens and varied outdoor play areas. This commendation recognises an unbuilt project that demonstrates how thoughtful planning, sustainability principles, and contextual sensitivity can create a nurturing, community-focused early learning environment.

PartnersIndustry
Recognising the Role of Industry Partners in Shaping Design Excellence
The Building Designers Association of Australia proudly acknowledges the essential role our Industry Partners play not only as supporters of our association, but as collaborators in shaping the future of Australian design.
The 2025 Industry Partner Awards highlight this valuable relationship. These awards recognise standout projects selected by our partners projects that reflect innovation, craftsmanship and alignment with best-practice design and sustainability. This program brings together the creative vision of BDAA members and the technical expertise of leading suppliers, manufacturers and consultants, showcasing what is possible through genuine industry collaboration.
This year’s Industry Partners have gone beyond product and service they’ve championed projects that are resilient, refined and responsible. By engaging with design at a deeper level, our partners are helping to raise expectations, foster innovation, and support built environments that are not only high-performing, but also deeply connected to place and community.
The projects recognised in this year’s Industry Partner Awards demonstrate what can be achieved when design excellence meets technical support, shared values and mutual respect. They represent the best of our profession’s collaborative spirit and set a high benchmark for future partnerships.
We extend our sincere thanks to all of our Industry Partners for their ongoing contribution. Your support continues to enrich the BDAA community and the broader building design industry and we look forward to growing this shared impact in the years ahead.

JAMES HARDIE
Industry Partner Award



OAKMONT HOUSE
Practice: Prime Design TAS
Web: primedesigntas.com.au
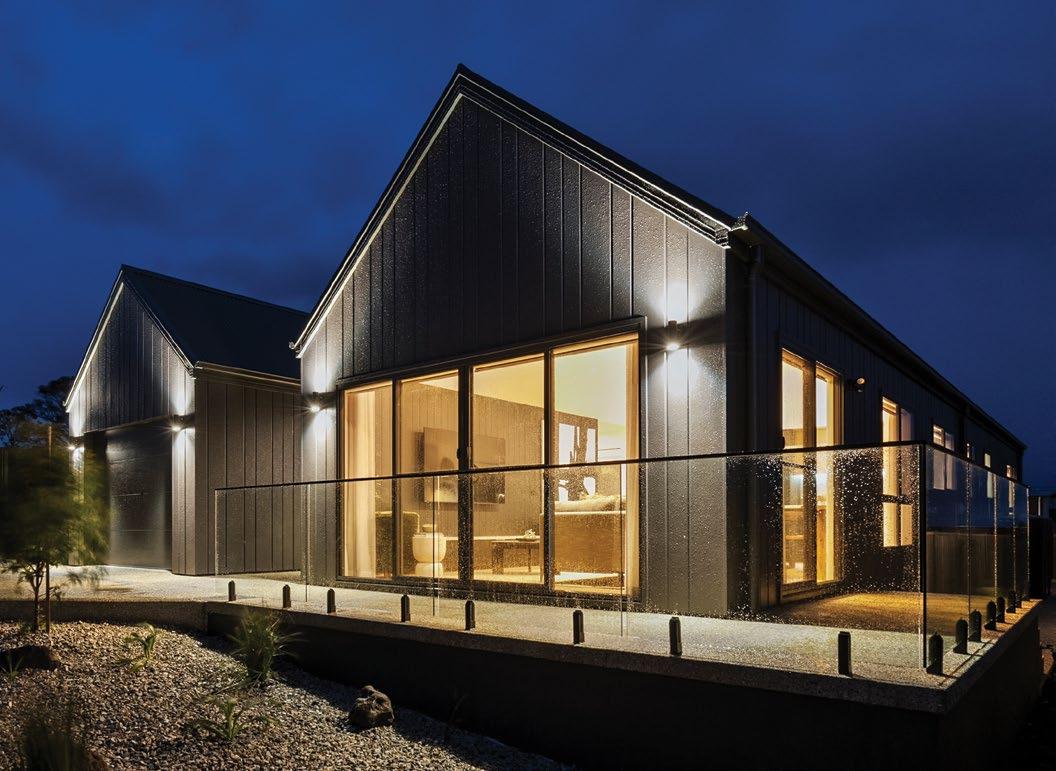
DESIGN
Showcasing the design versatility of James Hardie Oblique Cladding, this striking residence by Prime Design confidently blends contemporary barn-style form with refined material execution. The cladding forms the entire façade, delivering clean vertical lines and a bold, cohesive exterior that anchors the home’s twin-gable composition. Used here as both a functional and aesthetic feature, the product enhances the building’s architectural clarity while supporting a broader vision of light-filled, flexible living. A standout recipient of the Industry Partner Award, this project exemplifies how innovative material application can elevate residential design and streetscape appeal.
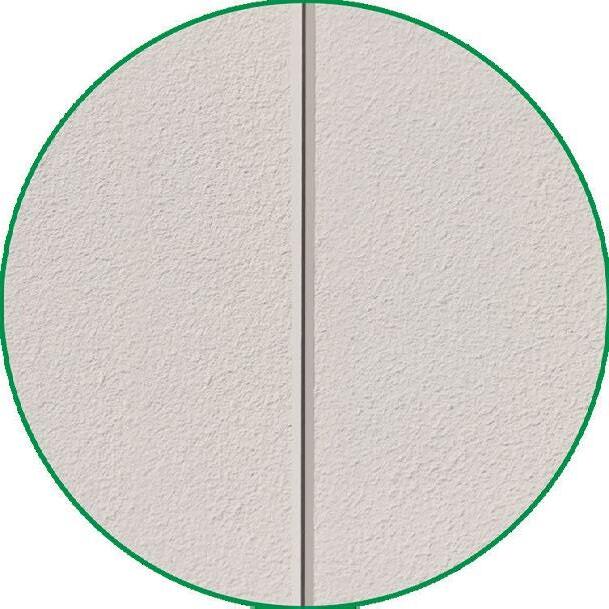

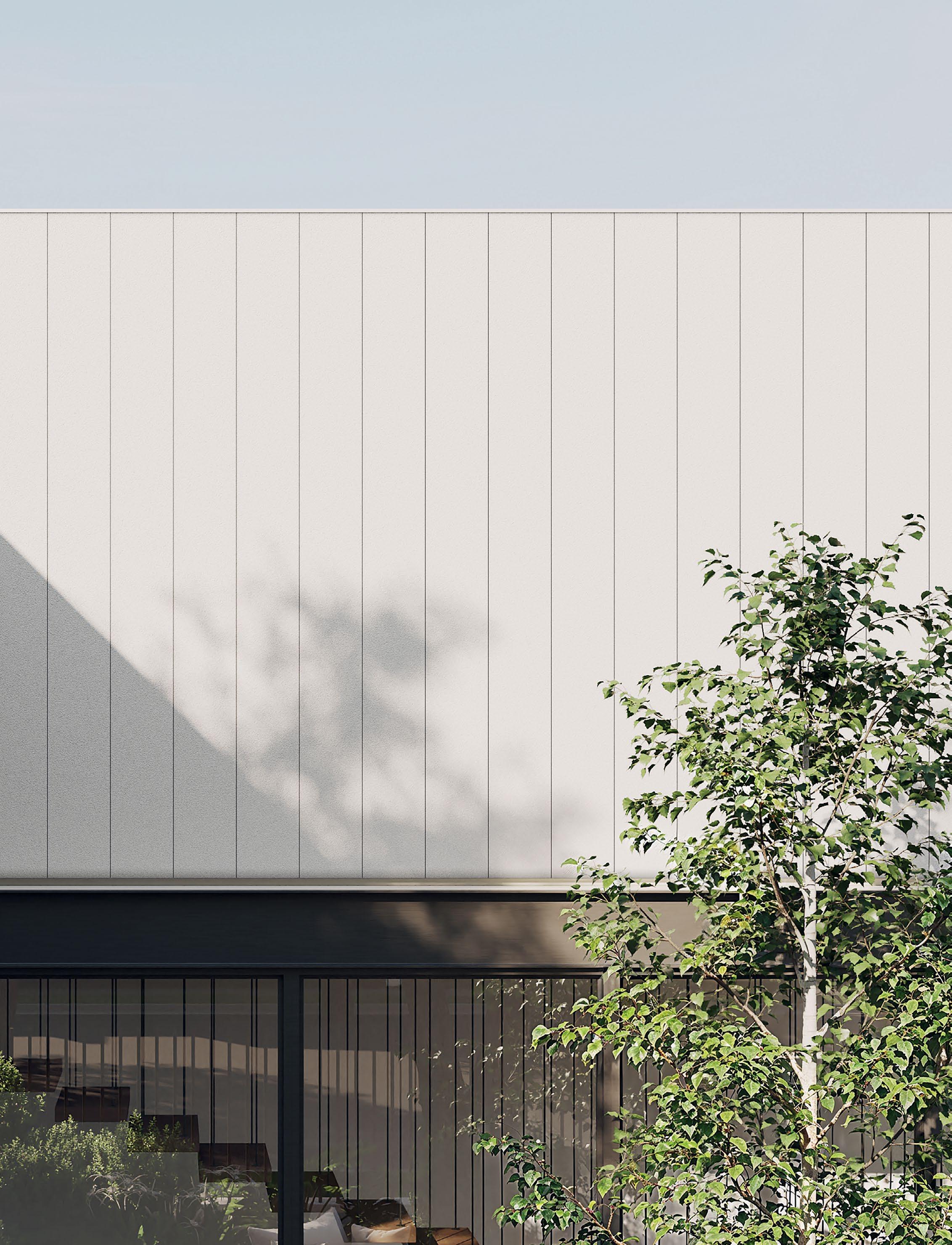
Strong
A
Easy
Simple

Sharp
Sharp v-groove joins with embedded render texture

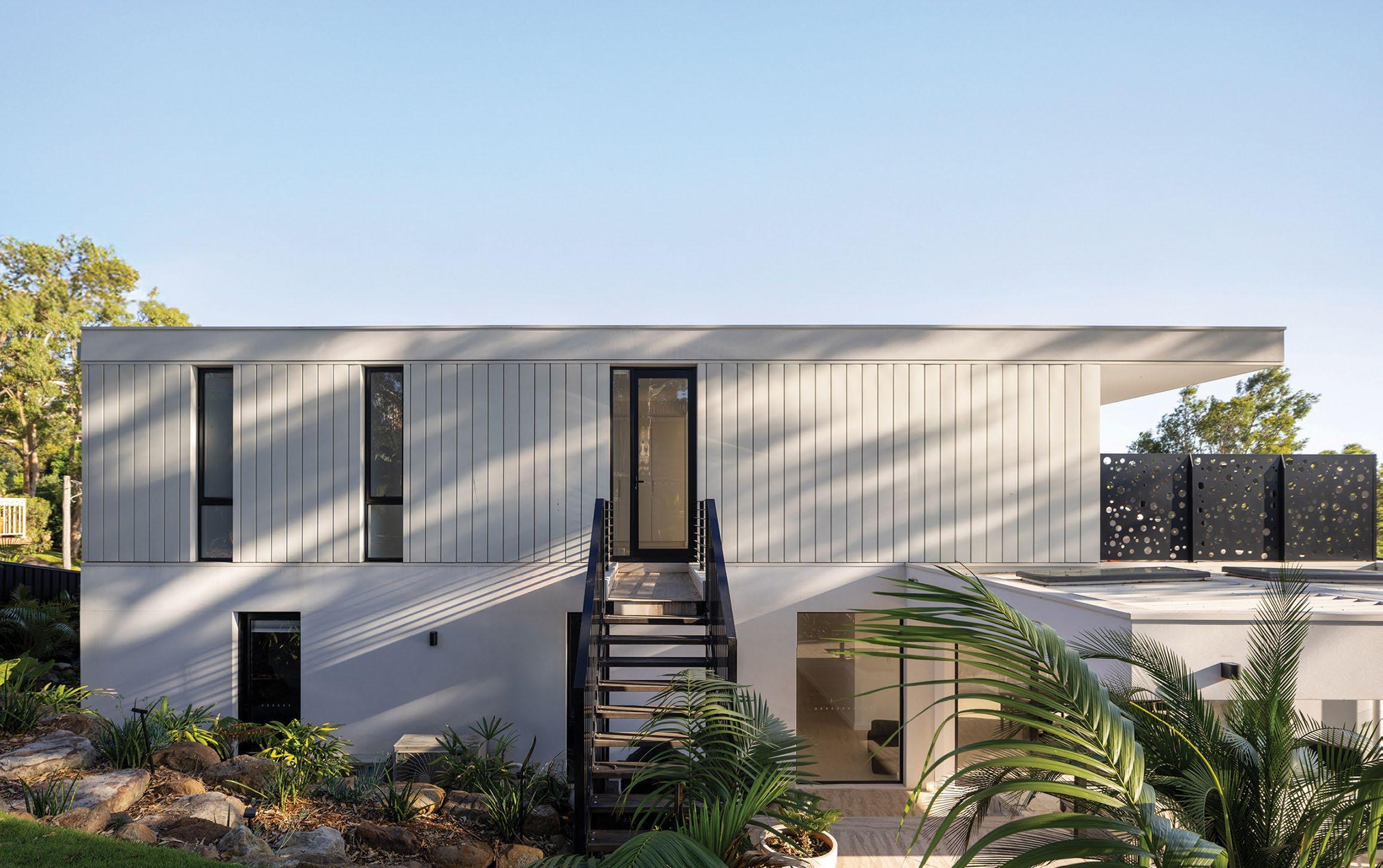
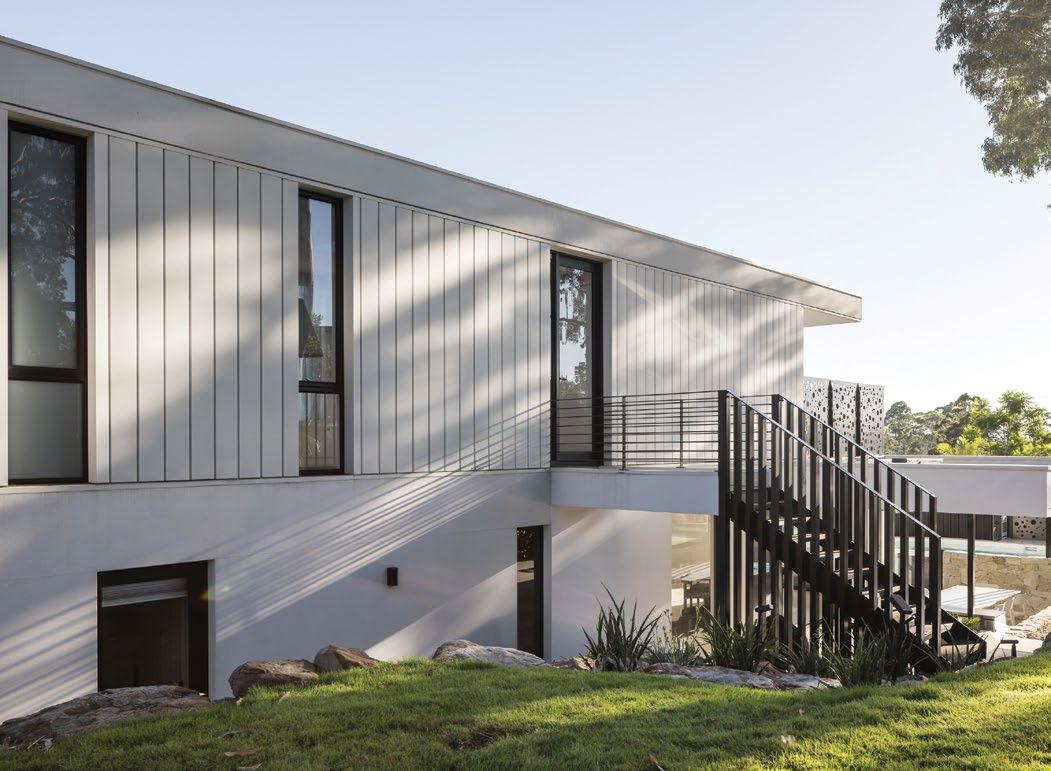

WELFORD PLACE
Practice: Alex Urena Design
Studio Pty Ltd
Web: alexurena.net
Photographer: Shaw Photography Industry Partner Award

DESIGN
A striking play of texture and volume, Welford Place harnesses the bold elegance of Lysaght’s Zenith cladding to deliver a confident architectural statement. Vertical ribbing adds depth and definition to the home’s clean-lined geometry, contrasting beautifully with the rendered masonry to accentuate its crisp, modern form. The cladding’s refined profile softens strong horizontal proportions, while maintaining visual balance and durability across both levels. A standout application of steel cladding, this project exemplifies how material articulation can elevate residential design with clarity and precision.
INSPIRATION TO BUILD BETTER
WITH THE ZENITH® PREMIUM CLADDING RANGE.
Lysaght are proud to partner with the BDAA in recognising and celebrating Australia’s talented building designers at the 2025 BDAA Awards.
We proudly recognise the winner of the Lysaght Category Award, Welford Place by Alejandro Urena Sandoval of Alex Urena Design Studio, for their exceptional use of ZENITH® DOMINION® in a residential setting. This innovative design redefines modern outdoor living, seamlessly blending style and functionality.
The ZENITH® premium cladding range offered a bold aesthetic and exceptional durability, making it the ideal choice for this design. With its unique profiles and versatile applications, ZENITH® elevates any project while maintaining the high performance you expect from LYSAGHT® products.
Scan the QR code for more information on Lysaght’s walling range and services at lysaght.com
LYSAGHT® and ® product names are registered trademarks of BlueScope Steel Limited and ™ product names are trademarks of BlueScope Steel Limited. © 2025 BlueScope Steel Limited. ABN 16 000 011 058. All rights reserved. LYH2711 – 08/25
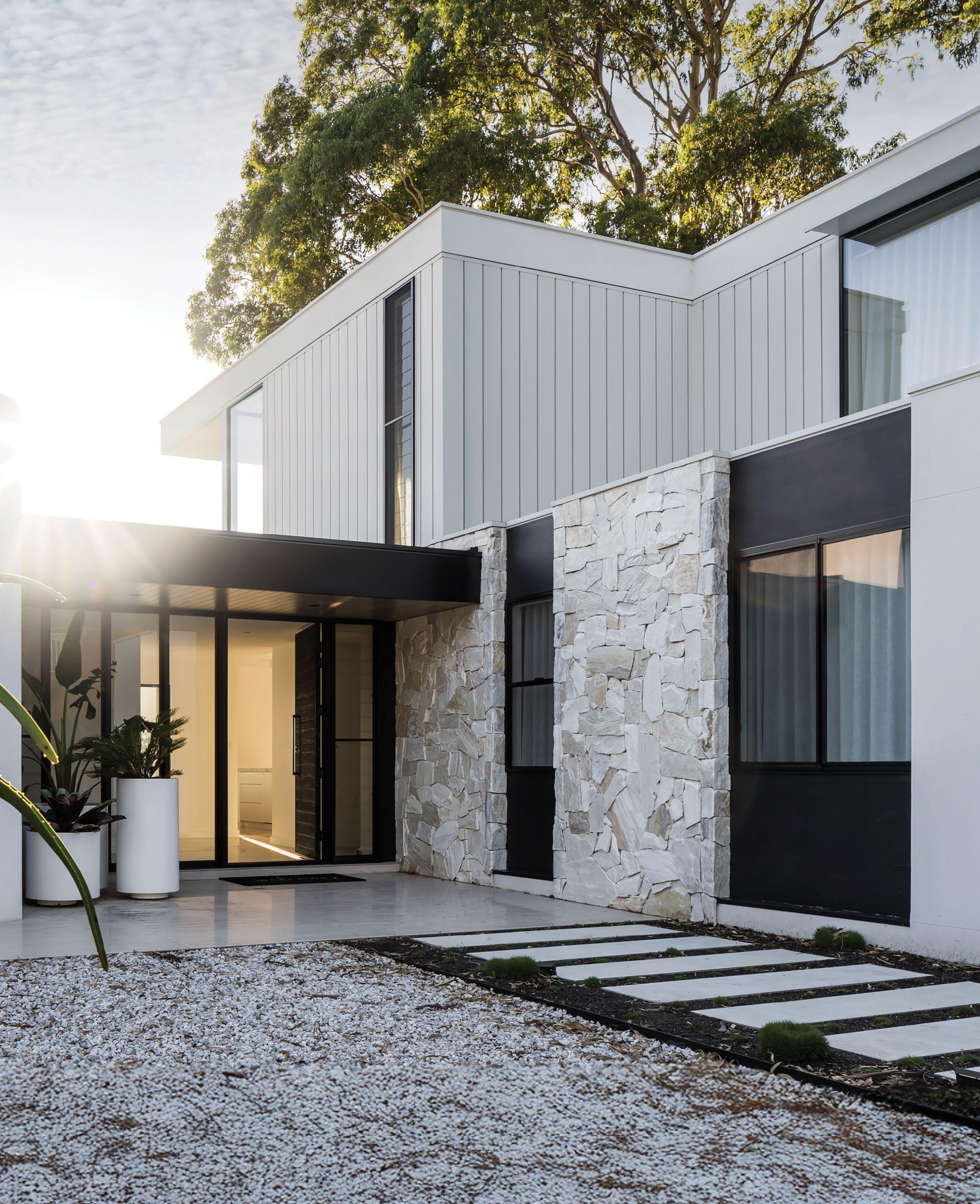


Profile: DOMINION® Finish: Surfmist®

COLORBOND
Industry
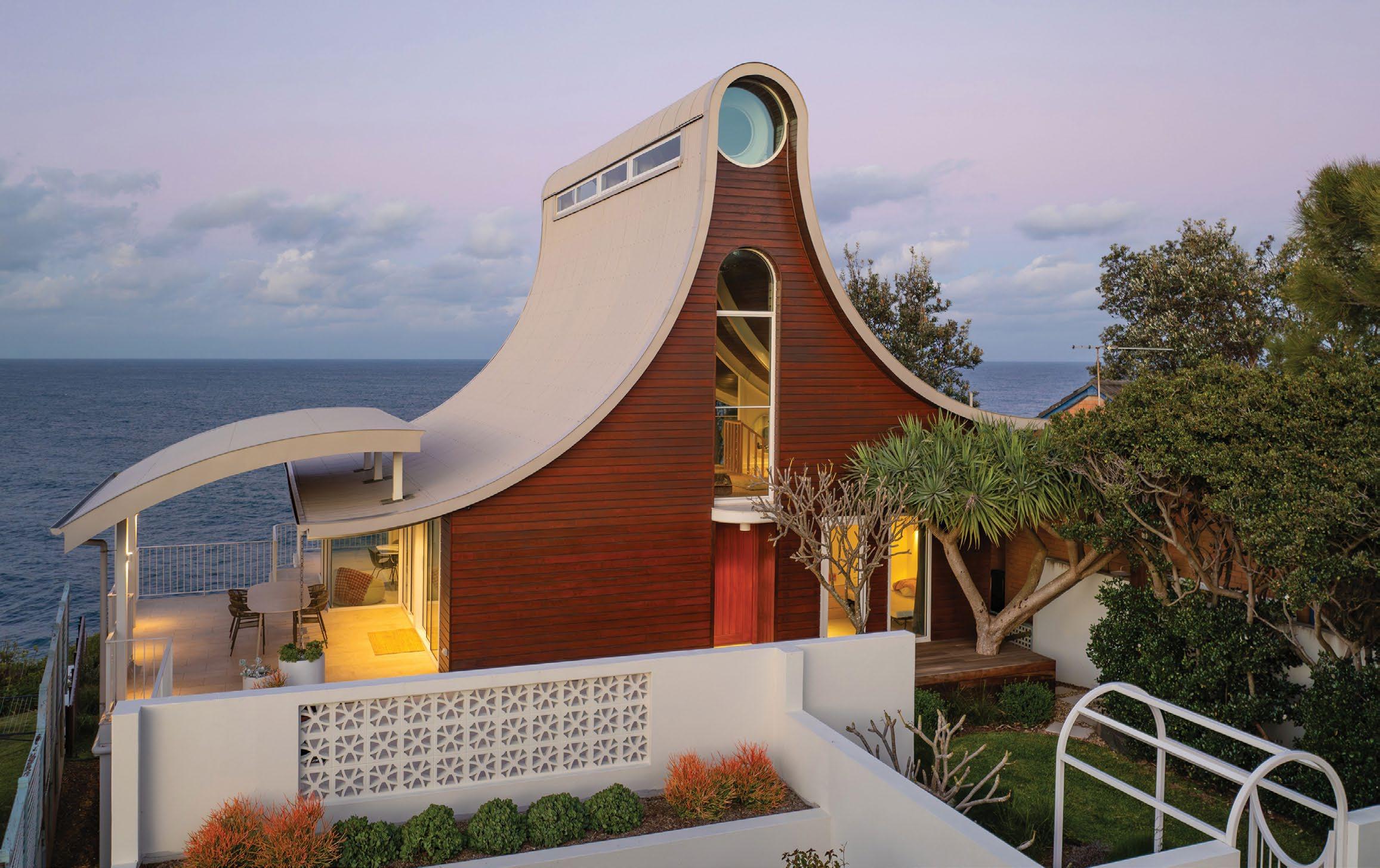
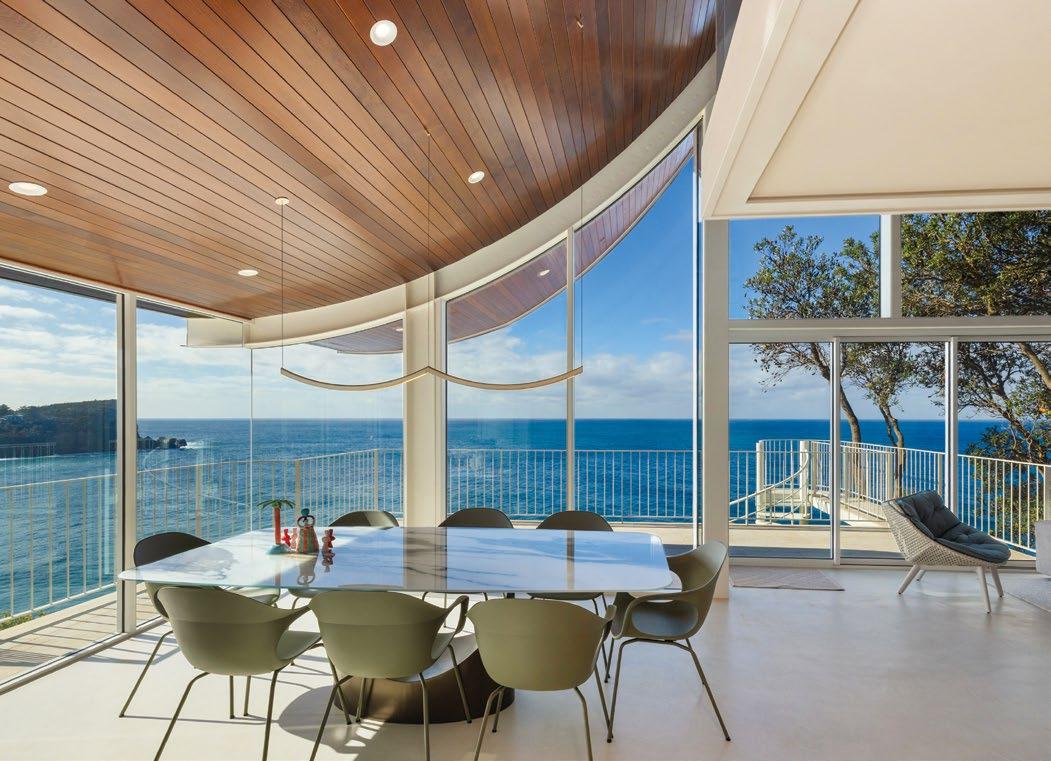

Designer: Peter Downes
Web: peterdownes.com.au
Photographer: Tate Martin from Northern Exposure

DESIGN
Few projects showcase the sculptural potential of steel roofing like Avalon Beach Wave House. Here, Colorbond sheeting elegantly defines the home’s soaring reverse-curve rooflines, celebrating their fluid geometry while delivering durability in a coastal climate. The cladding’s clean finish and weather resilience amplify the drama of the architectural form, adding clarity to the silhouette and reinforcing its timeless character. A standout application of Colorbond’s design versatility, this project demonstrates how material performance can meet and elevate bold creative expression.
AVALON BEACH WAVE HOUSE


Congratulations, Peter Downes
Winner of the 2025 COLORBOND® steel Industry Partner Award.
Honouring the truly iconic design of the existing dwelling, this remarkable project by Peter Downes demonstrates exemplary use of COLORBOND® Ultra steel in colour Shale Grey™ and in a corrugated profile.




WODONGA HOMESTEAD EARLY LEARNING
Practice: Raymond Design
Web: rdesign.com.au
Photographer: Kim Blanza
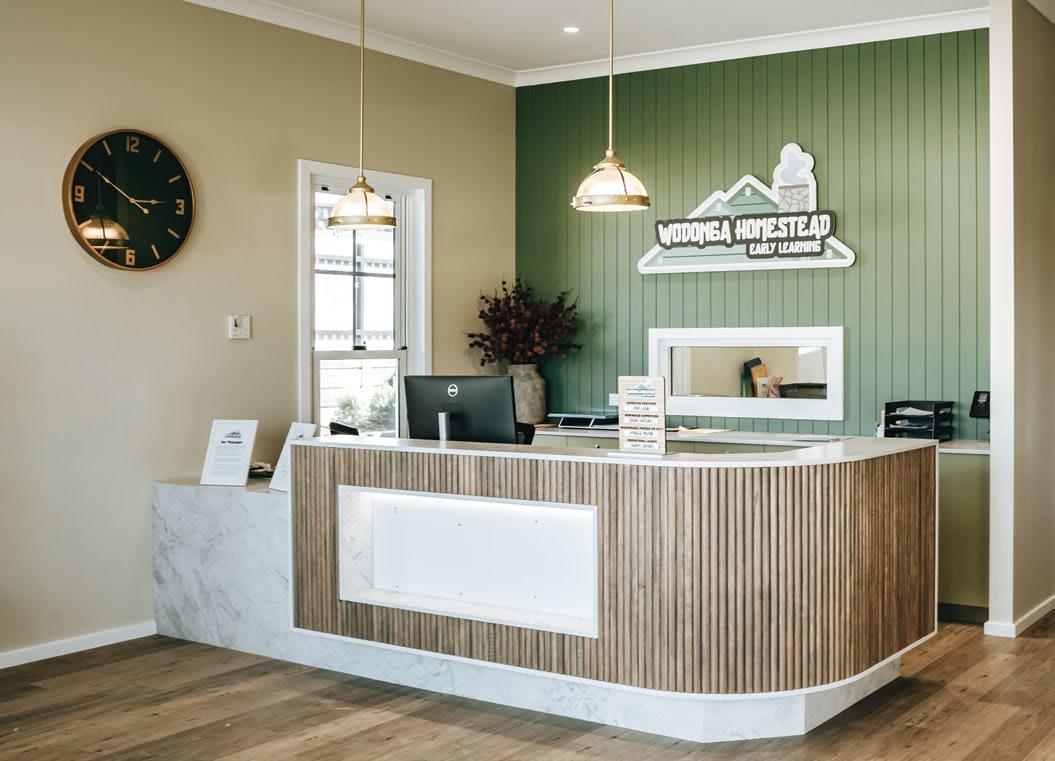
DESIGN
Playful, warm, and deeply contextual, the façade of Wodonga Homestead Early Learning uses Weathertex cladding to full architectural effect. A layered composition of Classic Shingles Plus Smooth above and Primelok Ruff-Sawn Weatherboards below creates rhythm, contrast, and familiarity. The refined texture and earthy palette ground the building in its rural setting, while the use of sustainable, low-maintenance materials reflects a future-focused approach. This project delivers a confident, characterful outcome that showcases Weathertex’s versatility in shaping spaces that feel both welcoming and enduring.
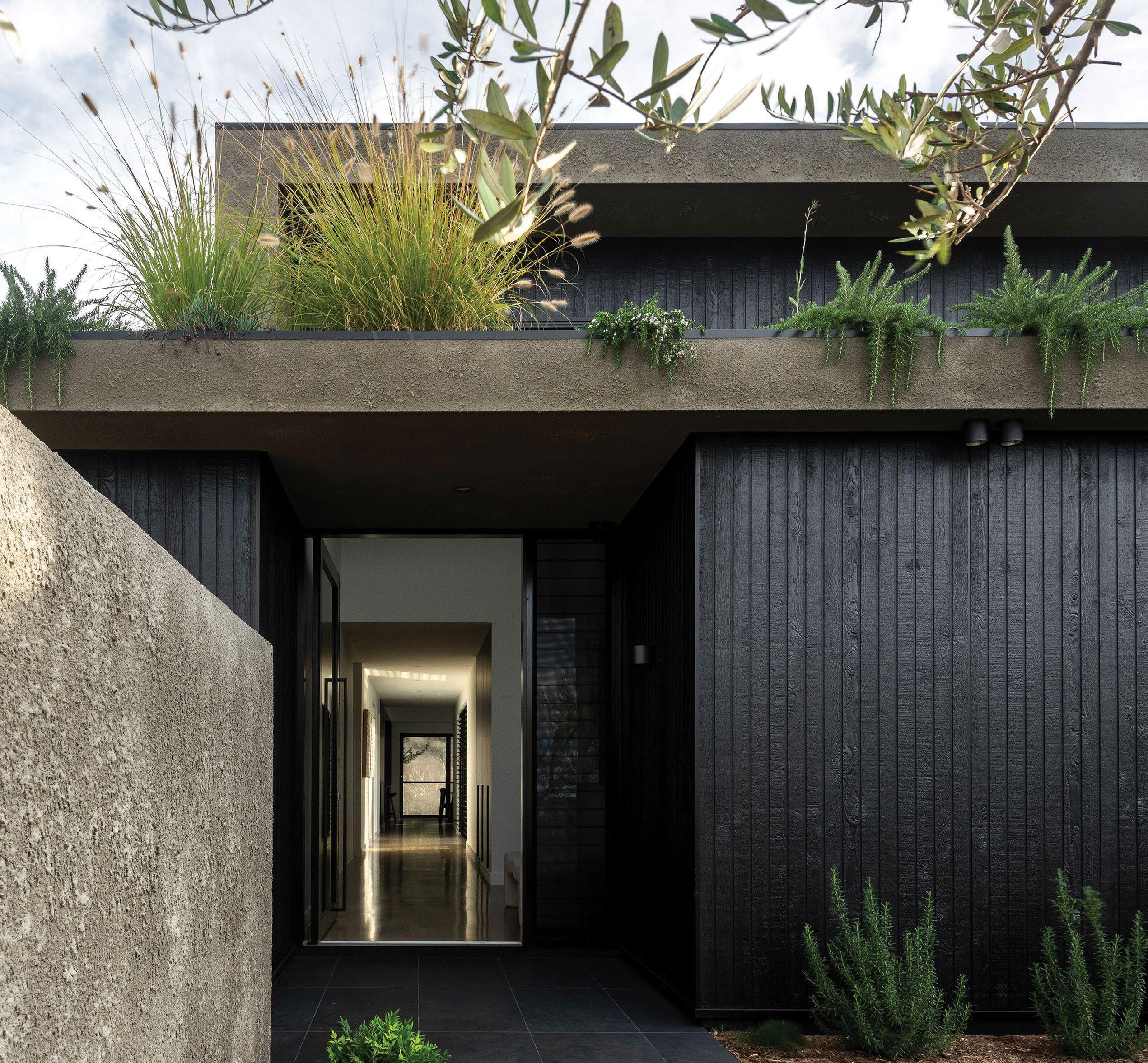
All Weathertex products are Global GreenTag PHD PLATINUM certified!
Plus Weathertex Natural Range was the first manufactured product globally to receive a Platinum LCARate™ and first in the cladding category to receive Platinum HEALTH HealthRATE™ certification from Global GreenTag for Weathertex’s Natural Range.
Explore our sustainable third party accreditations online. Visit weathertex.com.au to create the look you want, naturally.
Weathergroove 75 Natural (stained)


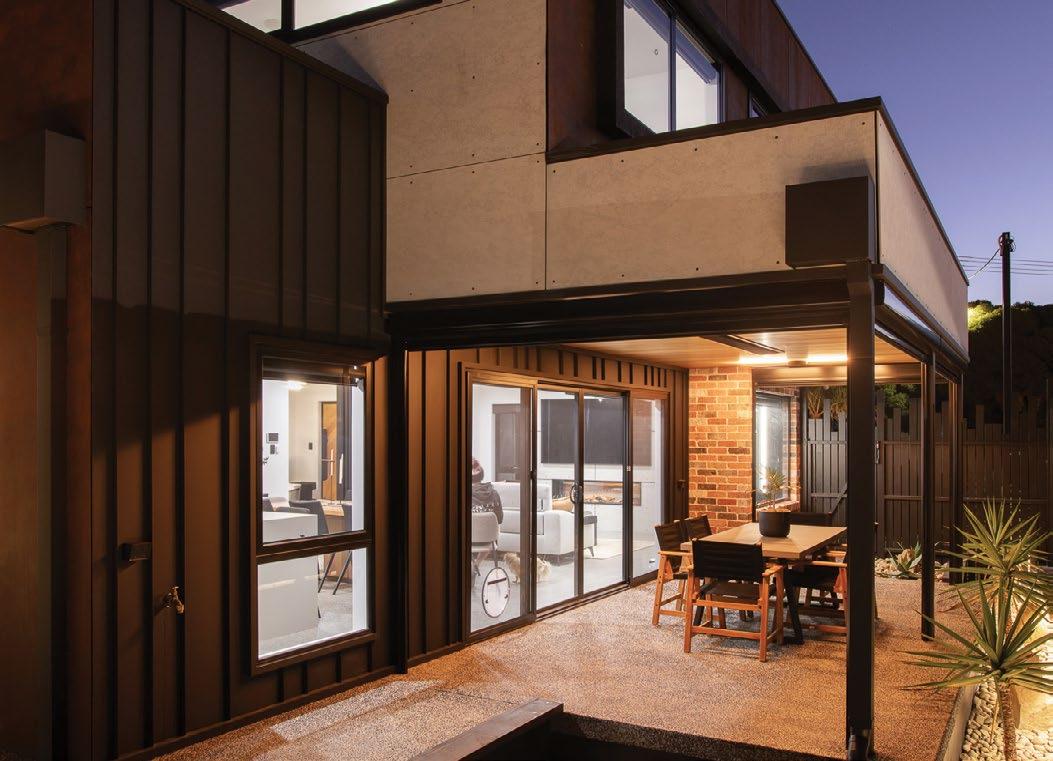

ROWAN AVENUE
Practice: Prime Design TAS
Web: primedesigntas.com.au
Photographer: Anjie Blair
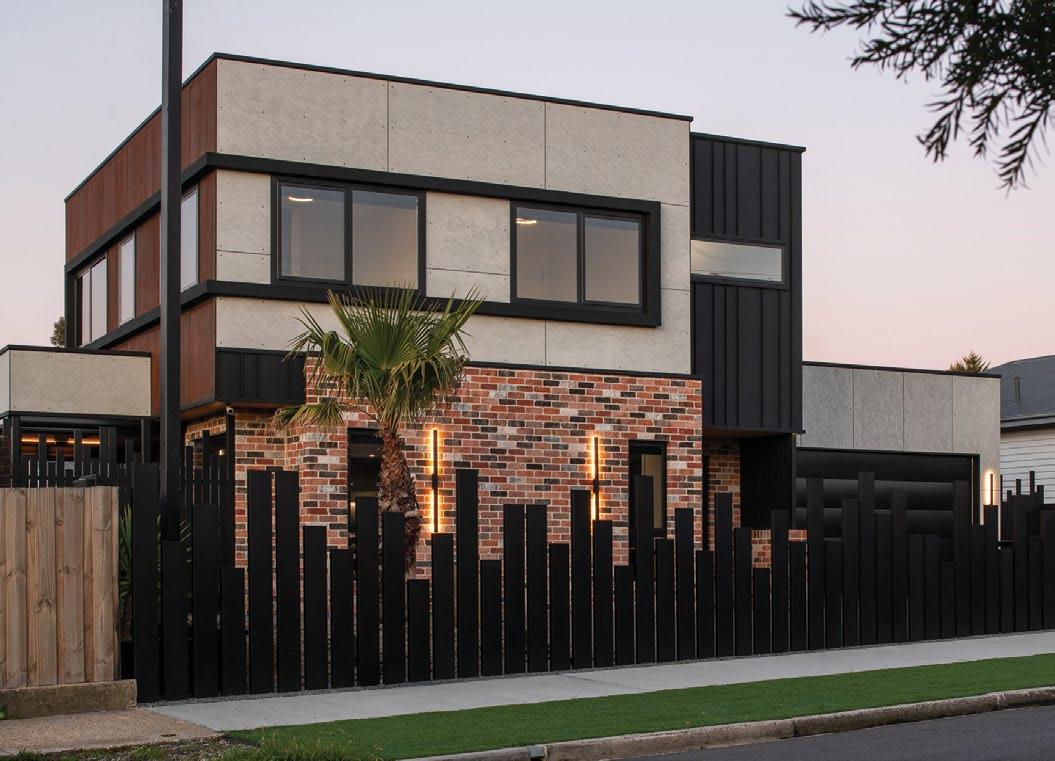
DESIGN
Cemintel cladding by CSR is used to striking effect at Rowan Avenue, delivering strong architectural definition and tonal contrast that anchors the home’s bold, contemporary form. Applied as a feature element, the cladding introduces rhythm and refinement across the façade, enhancing depth without overpowering the clean lines of the overall composition. Its matte finish and precise detailing reinforce the project’s crafted aesthetic, offering both durability and a confident material expression. A standout example of Cemintel’s contribution to elegant, modern residential design.

Building a better future.
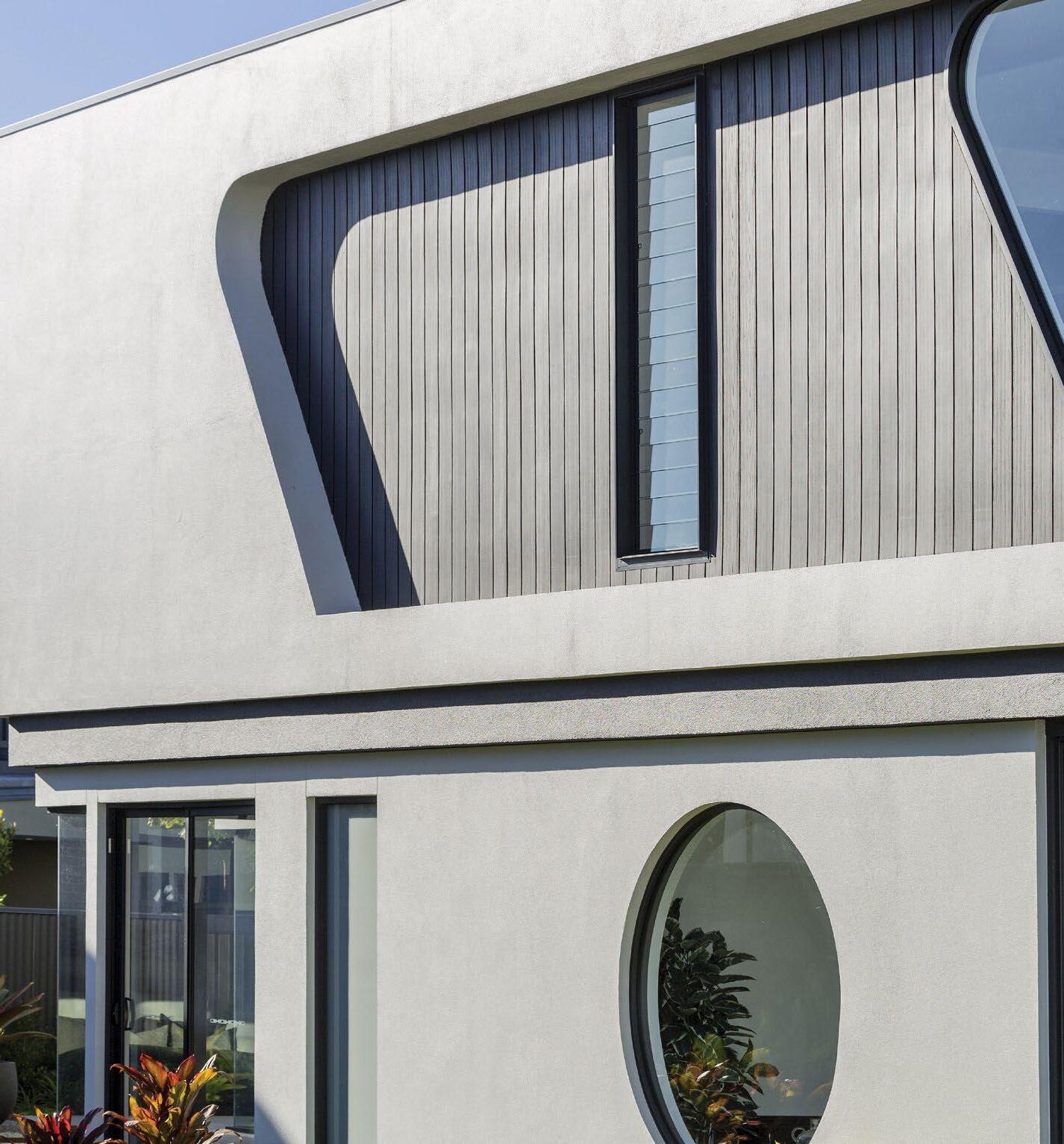
Together our knowledge and inventiveness in building materials and design systems allows CSR to provide unrivalled expertise of how our products work together from wall to wall, roof to floor.
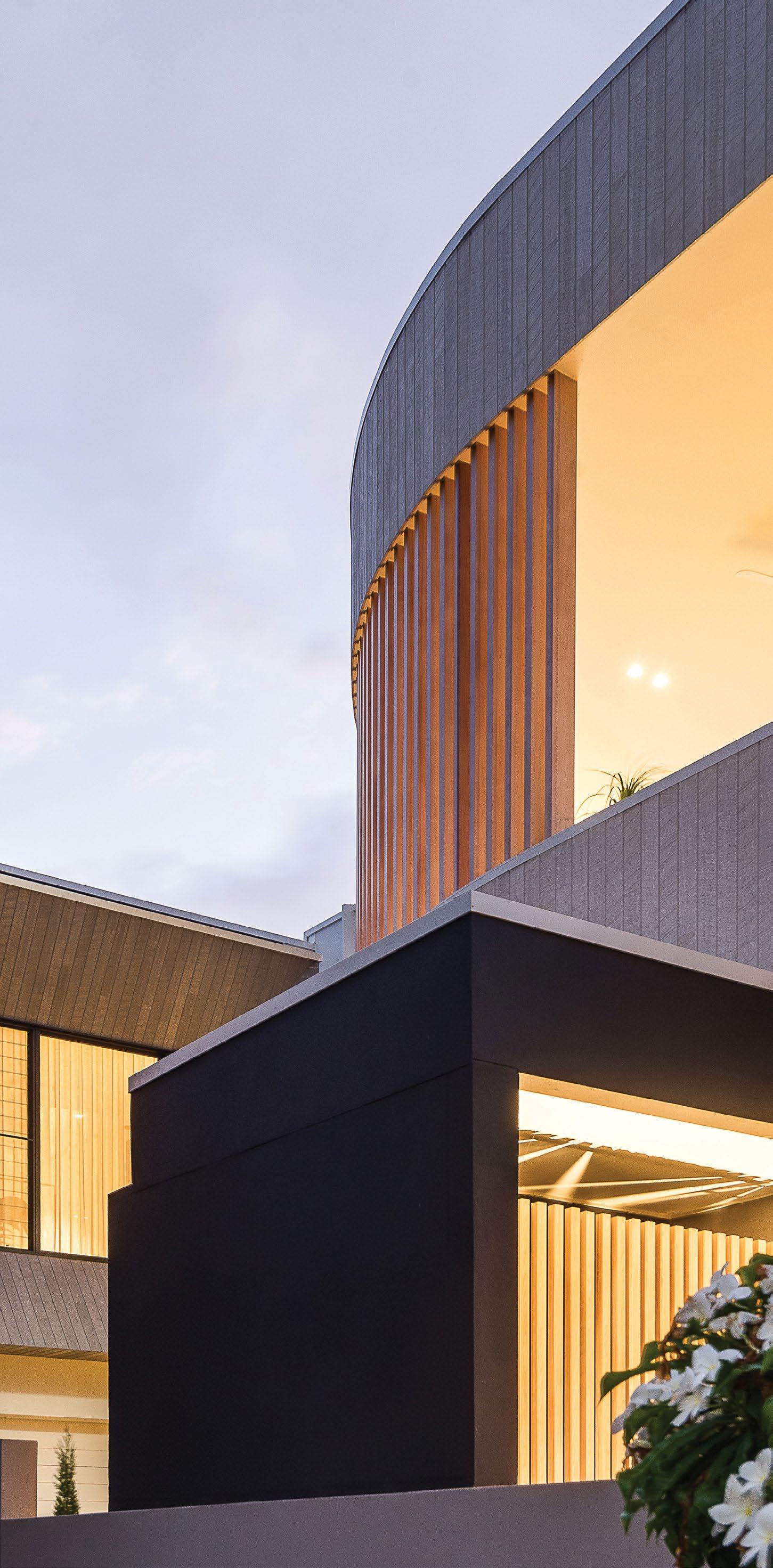
Luminaries
Honouring the 2025 BDAA Luminaries
The BDAA Luminaries program celebrates the individuals whose leadership, vision and dedication have left a lasting impact on both our association and the broader design community. These awards recognise those who go beyond their own practice those who shape culture, lift others, and help propel our profession forward.
In 2025, our Luminaries represent the very best of what it means to lead in the built environment. They are mentors, collaborators and change-makers. Whether through education, professional development, advocacy or design excellence, each recipient has made a meaningful and enduring contribution to the growth of Australian building design.
These honours are not simply career milestones. They acknowledge the generous spirit of individuals who invest in others who contribute ideas, time and energy to strengthen the profession for everyone. From rising voices to established leaders, the Luminaries reflect a shared commitment to innovation, integrity and continual improvement.
The categories this year span from the President’s Award to recognition in mentoring, education and community impact. Together, they represent the many ways leadership can take form and the many people it touches.
To our 2025 Luminaries, we offer our sincere congratulations. Your work continues to inspire. Your example continues to guide. And your contribution ensures that the values at the heart of the BDAA collaboration, excellence and purpose will remain strong well into the future.
President's Award WINNER

Ian Bassett
Ian Bassett is honoured with the President’s Award, the BDAA’s highest individual recognition, celebrating his extraordinary service and long-standing leadership as Chair of the Accreditation Team. Across many years of voluntary contribution, Ian has played a central role in shaping and upholding the standards that define our profession. Under his guidance, the accreditation process has evolved with integrity, clarity and rigour, building member confidence and strengthening the foundation of professional practice.
Ian’s contribution extends beyond policy and process. He has consistently offered vital support to the administration team by carefully assessing new membership applications, ensuring each candidate meets the high expectations set by the association. His methodical reviews and constructive feedback have helped maintain a fair and transparent entry pathway, protecting the credibility of the BDAA and the trust it holds within the broader design community.
A respected voice across both government and industry, Ian has represented the BDAA in policy dialogue, regulatory review and professional consultation for decades. His measured advocacy and deep technical knowledge have been instrumental in advancing recognition of building designers nationwide. This award acknowledges a legacy built on diligence, wisdom and service. On behalf of our members, we extend our heartfelt thanks and warmest congratulations.
Most Engaged Member WINNER

Cade Turner
Cade Turner is recognised as the BDAA’s Most Engaged Member, acknowledged for his exceptional presence and leadership across every touchpoint of the association. From online forums and social channels to webinars, working groups and in-person events, Cade has become a consistent and energising force. His contributions go beyond participation he brings focus, insight and momentum to every conversation he joins.
Cade’s impact is rooted in the quality of his engagement. He shares thoughtful, evidence-based perspectives, raises constructive questions, and encourages collaboration that turns dialogue into progress. His ability to listen, contribute and connect has helped foster a professional culture where generosity, curiosity and mutual respect are the norm, not the exception.
This recognition is a celebration not just of activity, but of stewardship. Cade exemplifies what it means to build and sustain a vibrant community of practice. The BDAA sincerely thanks him for his outstanding commitment and the example he sets one that continues to inspire connection, growth and leadership across our network.
Professional Development Award WINNER

Lesley McClennan
The BDAA proudly recognises Lesley McClennan for her outstanding dedication to professional development. In a profession where continual learning underpins quality and innovation, Lesley exemplifies what it means to stay engaged, informed and proactive. By completing more CPD than any other member year to date, she demonstrates a sustained commitment to personal and professional growth that sets her apart.
Lesley’s impact, however, extends beyond her own achievements. Her consistency and enthusiasm serve as a quiet motivator within the BDAA network, encouraging others to pursue learning not as a requirement but as an opportunity. Her example fosters a culture where knowledge-sharing and skill-building are part of everyday practice, strengthening the profession from within.
This award acknowledges more than hours logged, it celebrates leadership through action. Lesley’s commitment reflects the future-focused values of the BDAA and illustrates how sustained learning benefits both individual practitioners and the broader design community. Her contribution is a benchmark for excellence and a reminder of the enduring value of education in shaping a high-performing profession.
Rising Star Award WINNER

Cory Webb
Cory Webb is recognised as the BDAA’s Rising Star in acknowledgment of his growing influence on design excellence and sustainable practice. While Cory is not new to the building- design field, he has elevated his business and project ambitions in recent years, embracing rigorous standards and deepening his expertise. His increasing engagement with complex project types, such as Passivhaus homes, bushfire-appropriate design, and energy- efficient residences, reflects a designer pushing boundaries and raising expectations.
Central to Cory’s distinction is his sustained investment in technical knowledge and evidence-based design. He has meticulously cultivated his understanding of passive design principles, building physics, material performance, and regulatory frameworks, transforming that knowledge into design refinements on real projects. In doing so, he strengthens not just his own portfolio but the collective understanding of sustainable building practice among his peers.
Equally remarkable is how Cory shares his insights openly. Through social media, he translates complex concepts into engaging, accessible content from regulatory updates to case study reflections. His posts reinforce professional literacy, encourage more rigorous decision-making, and inspire colleagues to aim higher in sustainability. We congratulate Cory Webb on this well- earned recognition and anticipate that his influence will continue to strengthen the culture of innovation, rigour and responsibility within the BDAA.
Volunteer of the Year WINNER

Cristian Gonzales
Cristian Gonzales has been named the BDAA’s Volunteer of the Year, recognised for his exceptional dedication to the ACT Chapter and its members. A constant and dependable presence, Cristian has devoted countless hours to strengthening engagement, coordinating events, and building a more connected and supportive member community. His work behind the scenes reflects a genuine desire to see others thrive and the profession grow stronger through shared effort.
What sets Cristian apart is not only his time investment but his mindset. He approaches every task with generosity, humility and a clear sense of purpose. Whether welcoming new members, facilitating conversations, or offering his knowledge freely, Cristian brings people together in a way that fosters belonging. His ability to turn attendance into active participation has created a more dynamic and inclusive chapter culture, where members feel valued and heard.
Cristian exemplifies the spirit of volunteering at its best, proactive, collaborative, and focused on outcomes that lift the profession as a whole. He is a steady hand in times of uncertainty and a quiet leader whose efforts have lasting impact. The BDAA sincerely thanks Cristian for his service, and this award stands as both recognition of his achievements and a celebration of the culture of contribution he helps nurture.
Industry Partner BDM - Keystone Lawyers WINNER

Min Hur
Min Hur is recognised as the BDAA’s Industry Partner Representative of the Year, awarded for his outstanding commitment to member education and professional support. With a focus on legal and contractual clarity, Min has delivered countless webinars and briefings that translate complex legal frameworks into accessible, actionable knowledge. His dedication reflects a deep respect for the challenges faced by building designers and a belief in the power of informed practice.
Through his work, Min has tackled topics ranging from procurement and contracts to risk management, intellectual property, disputes and compliance. What distinguishes his approach is not only the breadth of content but the clarity with which it is delivered. His plain-English explanations have helped members navigate their professional obligations with greater confidence and reduce exposure to risk fostering a stronger culture of diligence and accountability.
Min’s contribution goes beyond information-sharing; he has become a trusted voice within the BDAA community. His practical insights and consistent generosity have made a meaningful difference to members across all stages of practice. The BDAA extends its sincere thanks and congratulations to Min Hur for his continued service and leadership in shaping a more informed, empowered profession.
Practice of the Year WINNER

ES
Design
ES Design is awarded BDAA Practice of the Year, a recognition that reflects not only a refined and enduring project portfolio, but a deeper commitment to the ongoing evolution of building design. The practice consistently demonstrates strong design logic, technical precision and thoughtful engagement with regulatory and sustainability frameworks. From the clarity of documentation to the reliability of delivery, their projects embody a rare balance of creativity, rigour and professionalism.
What distinguishes ES Design is not just the quality of its work, but the values that underpin it. The team maintains a steady and generous presence within the BDAA community, contributing time, knowledge and leadership to initiatives that strengthen the profession as a whole. Whether supporting peers, mentoring others or advocating for best practice, they bring care and clarity to every engagement.
This honour acknowledges more than project outcomes it celebrates a culture of excellence grounded in humility and purpose. ES Design exemplifies what it means to lead with both conviction and collaboration. Their commitment to people, process and performance sets a benchmark for contemporary practice and reinforces the power of design to create meaningful, lasting impact.

ACKNOWLEDGEMENT of Service to BDAA


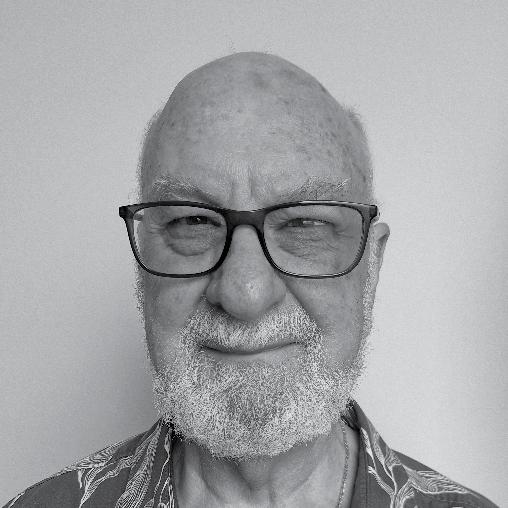
Susan Jarrett Ian Bassett Les Dickson
The BDAA recognises the outstanding contribution of Ian Bassett, Susan Jarrett, and Les Dickson, whose many years of dedicated service on the BDAA Accreditation team have shaped the strength and credibility of our professional standards. With clarity, fairness and unwavering integrity, they have carried out rigorous assessments that support continual improvement and uphold the values of the profession. Their collective expertise has ensured that accreditation is not just a process, but a meaningful benchmark for quality.
As Ian and Les step into retirement, and Susan concludes her term, each leaves behind a legacy of diligence, patience and practical wisdom. Their influence is evident not only in the calibre of practitioners they have assessed, but also in the culture of care and precision they modelled throughout their tenure. Importantly, they have shared their knowledge freely with the next generation of the Accreditation team, ensuring a seamless transition and the continued strength of the program.
The BDAA is deeply grateful for their service and the stability, credibility and care they brought to a critical area of professional governance. On behalf of the national community, we extend our heartfelt thanks and warmest wishes to Ian, Susan and Les as they embark on the next chapter beyond their formal roles. Their contributions will be felt for years to come.
ACKNOWLEDGEMENTS
The Building Designers Association of Australia thanks everyone associated with the 2025 BDAA National Design Awards, including:
Adrian Sposari
Alexia Lidas
Andrew Savage
Ben Mitchell
Ben Wollen
Blake Tasker
Christine McCoy
Clint Field
Damir Jurkovic
Diane Fernandes
Don Mason
The Awards Judges
Grace Howarth
Jerry Tyrell
Karen Schultz
Lee Larbalestier
Louise Brunyee
Luisa Manfredini
Luke Cheng
Mary Hardie
Matthew Carland
Matthew Galea
Michael Goss
Nadine Samaha
Neil Creek
Shirley Wellings
Simon Escott
Tim Carrigg
Tony Jamieson
Usman Yaqub
Vanda Correia
Zeny Edwards
Zora Vrcelj
Fellow and Life Members
Member
Member
Jeff Lee
Susan Jarrett
Clyde Anderson
Dick Clark
ACKNOWLEDGEMENT
A Record Year in Residential Design
The 2025 BDAA Design Awards attracted a record number of entries, highlighting the strength, diversity, and innovation within Australia’s residential design community. Among this year’s standout submissions were homes that embraced material integrity and expressive form through the use of James Hardie products.
We proudly acknowledge the following projects for their integration of James Hardie materials
• DHDS Secondary Dwelling Collaroy
• Arrawarra House
• Rooke Residence
• Catalina Sustainable Home
• Eighth Ave
• Fairview Design
• Keperra Cottage
• Orchard House
• Bellbird Park Drouin
• Rowan Avenue
• Wedgetail Coastal Residence
• On Point Residence
• Oakmont House
• Perry Residence
• Pendlebury
• Hutton
• Nalu
• Flinders House
• Carters Lane
These projects exemplify how thoughtful material choices can elevate residential architecture with both durability and design clarity.
As Principal Partner, James Hardie celebrates the vision and craftsmanship behind each of these homes.

