

WHERE DESIGN MEETS REALITY
Khaled Kabbout of Cedar Design & Construct recently delivered a stunning additions and alterations project for client Silverlake Builders in Ryde.


In grand response to the client's request for additions and alterations (with alterations completed to the existing ground floor and additional first floor structure), Cedar Design delivered a full and dazzling modernisation of the dwelling, ensuring that it was viewed as a true and formidable design statement in the area - one with an impressive layout to flow throughout the upgraded dwelling to achieve maximum return upon resale.
The end result takes the form of an ultra modern brick-lined renovation that extends the beauty and sustainability of the host home - while evolving the design to a whole new level of residential excellence.

"Khaled is a builder and designer who understands how construction works, which makes the build “super easy,"NAZARETE JOLJIAN, Silver Lake Projects, praises Khaled Kabbout of Cedar Design & Construct Pty Ltd for a job well done. Khaled Kabbout of Cedar Design & Construct Brings Today's Design into Tomorrow

PRINCIPAL INDUSTRY PARTNER
MAJOR INDUSTRY PARTNERS
INDUSTRY PARTNERS
PARTNERS
As president of the Building Designers Association of Australia, I am pleased and honoured to bring to you the 2022 edition of Winning Design magazine; a showcase of those designs that reigned victorious in the 2022 BDAA National Design Awards.
Each year, the BDAA honours and acknowledges the most beautiful, sustainable and functional masterworks, as completed by our talented designers. The pictorial and descriptive representations of these 'Winning Designs' are then compiled in these wonderful for display.
While the beauty of these superlative designs is sure to amaze you, we also ask you to consider the rich sustainability and high tech functionality of the homes, businesses, schools, landscapes and commercial structures that define today's built environment here in Australia. Above all, we ask you to consider the manner in which our talented designers are doing a massive renovation on our nation.
In the wake of turbulence and discord, they have reawakened, adorned and evolved our national landscape, with the use of tools that include creativity, innovation, and, true to the Australian spirit, indomitable strength.
Now let us behold and celebrate these masterworks, and the talented Winning Designers who brought them to life.
Enjoy these Winning Designs.
Sincerely, Frank Geskus National President
The voice for the building design sphere and everyone who works to fill and define a more sustainable built environment, the Building Designers Association of Australia is a true home for designers and those in related fields.
BDAA offers education, advocacy, representation, national conference and design awards programs, certification, CPD and networking opportunities, and much more.

For You, For the Industry, For the Future of the Built Environment:
Join the BDAA today for a brighter, more sustainable tomorrow.

KEEPING YOUR VISION INTACT WITH
Have a strong vision for your new home, renovation or development – but no idea how to convey it to your design and build team?


The team at ICraft Projects can do it for you – virtually! Amanda Shaw and her team of designers, construction cost estimators and draftspeople will send you a comprehensive questionnaire, review your plans and budget and put a high tech computer generated visual presentation together that can be achieved within your budget and shared with your building designer or architect and builder so all members of your construction team are on the same page right from the start.
We are experts in the choice of materials for heritage homes and buildings and specialists in wainscot designs, wall panelling designs and timber fence designs.
Our construction styling service includes both external and interior design and we work with you virtually – wherever you may be located!
ARE YOU READY TO ELEVATE YOUR SPACE?


5
14 Winners
Message
16 Hidden Haven
Reece Keil Design, Reece Keil
22 Moonshadow 2
Beaumont Building Design, Ashley Beaumont
24 Bird Rock Residence
The Little Brick Studio, Benjamin Mulholland
26 Oceanic
DCM Building Design & Drafting, Chris McCabe
28 Villa Capri
Reece Keil Design, Reece Keil
30 Annandale House Norrsken Ko, Arana Wallenhoffer
32 Sandhurst Street
Alex Urena Design Studio Pty Ltd, Alejandro
Urena Sandoval
34 Woodlands
AO Design Studio, Tony O’Meara
36 Auntie’s Hut
4305 Design, Esther James
38 Vermont Terrace Studio 23 design, Jason Klumpp
40 Neerim Drive Duplex
DCM Building Design & Drafting, Chris McCabe
42 Botanica Riverside BRD Group, Brad Read
44 Laureston House Sanctum Design, James Cooper
46 Mary Mackillop Secondary College
Crosier Scott and Associates Pty Ltd, Alan Cubbon
48 Doody Street Commercial Development
U+I Building Studio, Ines Klein
50 Bahrs Scrub Early Learning
Raymond Design, Cam Raymond
52 Peter Teakle Wines
Penna Planning & Design, Mark Penna
54 Project Mercer
Sarandis Design & Build, Sarandy Karagiannis
56 Luxury Jewellery & Piercing Consultation Lab U+I Building Studio, Ines Klein
58 Port One Design College Elise Sorge Designs, Elise Sorge
60 Apex House Grace Kulecki
62 Bundjalung Cultural Centre SAR Projects, Sarach Ranaweera
64 Nizhny Aquarium DCM Building Design & Drafting, Chris McCabe
66 Bradleys Head Road LivingLot, Neche Page
68 NSW Rural Fire Service Aviation Centre Barnson Pty Ltd, Cameron Reardon
70 Modern Coastal Barn Distinct Building Design, Graeme Bakker
72 Modern Coastal Barn Distinct Building Design, Graeme Bakker
74 The Green House Perth Northern Aspect Energy Consultants, James Cross
76
Commendations
78 Chifley Semi Reimagined Habitat, Michael Drage
80 Auntie’s Hut 4305 Design, Esther James
82 Hempcrete Retreat Shelter Building Design, Kirstie Wulf
84 Purepassiv Envirotecture, Dick Clarke
86 Augusta Street Residence In Vision Design, Tony Taouk
88 California Dreamin’ Drake Design Pty Ltd, Jarrett Drake



CONTENTS
90 The Valley Estate
Torren Bell Building Design, Torren Bell
92 Lux Marble Showroom
Art Decoline Pty Ltd, Arman Gouniaei
94 Vermont Terrace
Studio 23 design, Jason Klumpp
96 El Yunque Lookout
Alex Urena Design Studio Pty Ltd, Alejandro Urena Sandoval
98 Boomerang Golf Course Redevelopment
In Vision Design, Tony Taouk
100 Beach Road Residence nplusb design, Nick Brandsema
102 Estella Apartments
Elise Sorge Designs, Elise Sorge
104 The Complete Laundry
The Craftsman and The Draftsman - I Craft Projects, Amanda Shaw
106 Vitality Village
BRD Group, Brad Read
108
Industry Partners
110 Hidden Haven
Reece Keil Design, Reece Keil
112 Weathertex Case Study Hidden Haven
114 Sandhurst Street
Alex Urena Design Studio PTY LTD, Alejandro Urena Sandoval
116 AWS Case Study Sandhurst Street
118 The Gap
Baahouse & Baastudio PTY LTD, Claus Ejlertsen
120 Lysaght Case Study
The Gap
122 The Twin Elms
Drake Design PTY LTD, Jarrett Drake
124 Oceanic
DCM Building Design & Drafting, Chris McCabe
126 La Casa Panarea
Simon Hayward Design, Simon Hayward
128 May Residence
Seaside Homes PTY LTD, Melanie Symington
130 Auntie’s Hut 4305 Design, Esther James
132 Luminaries
134 Presidents Award Jamie Harris
135 Most Engaged Member Award Richard Lutze
136 Professional Development Award Javidev Prakash Maharaj
137 Rising Star Award Crystal Callender
138 Practice of the Year Award BRD Group 139 Acknowledgements
SPECIALISTS IN CONSTRUCTION & COMMERCIAL LAW

law is our
– we
We are also specialists in contracts and
where our role in this canbe complex
is to help our
The BDAA National Design Awards, a true cornerstone of the Building Designers Association of Australia, acknowledges the best of the best in our member designs; the most sustainable, functional and beautiful residential, commercial, interior and exterior masterworks throughout Australia. Member design submissions pour in from all sectors of the design industry, and are considered by a hand selected panel of elite industry judges. Winners then are honoured at a gala design awards dinner, and acknowledged in the pages of top design magazines, including Winning Design Australia magazine.
In the following pages you will see the elite winners of the 2022 BDAA National Design Awards; the most distinguished, original, functional and sustainable designs in the Australian built environment.



Winner


HIDDEN HAVEN



DESIGN
Led by Reece Keil, Reece Keil Design is a boutique, progressive and adaptive design firm located on the Gold Coast.
Focussed on bespoke residential design & aesthetics we treat every project as a challenge to produce the best outcome for our clients and their sites. Addressing function and form with equality, we have honed our skills and fine tuned our craft by obsessing over presenting and delivering high quality projects accross all levels of budgets.

Winner



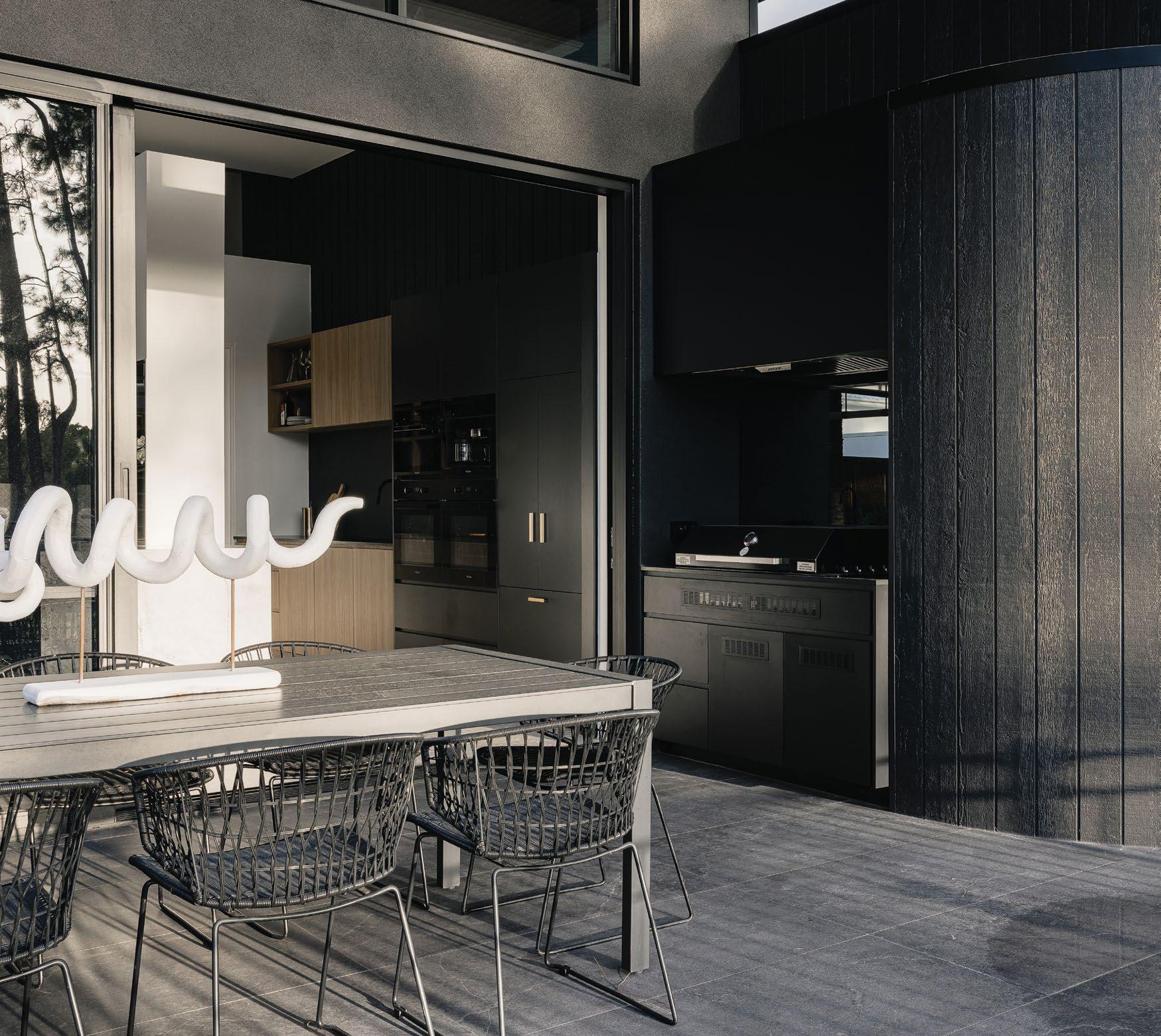 Overall Winner, National Design Excellence Award, New Residential Buildings ($1.0m to $1.5m)
Overall Winner, National Design Excellence Award, New Residential Buildings ($1.0m to $1.5m)



HIDDEN HAVEN
Reece Keil Design's client wanted a uniquely designed home in both layout and aesthetic to stand out among the 'on trend' homes in a gated community on the Queensland Gold Coast. The home was to respond to its aspect and outlook in order to maximise its desirability for resale on the luxury real estate market.
 Reece Keil Design
Reece Keil Design
While retaining privacy, the home was to be welcoming of northern light while drawing the eye to the golf course view to the west. Budget was tight and needed careful management to prevent overruns.
A row of tall pine trees bordering the golf course offered the possibility of respite from harsh western sun and, following a shadow study, the design developed from there – arriving at a C-shaped floor plan that hugs the northern aspect and distributes all the qualities of a north-facing home but on a west-facing site. The central courtyard with pool is protected from the south by the bedroom/utility areas of the home.

The home's minimalist form features a mixed palette of textural, moody finishes that extend from outside to inside, including Weathertex Weathergroove Woodsman which is used extensively throughout the exterior and into the interior to provide a timber textured appearance across vast wall surfaces.
The painted Weathertex product was specified for it usability, longevity and characteristic aesthetic to enhance the efficiency of the build and the finished appearance of the unique home.
“When painted Weathertex looks like timber,” says Reece Keil, “but far outweighs it in longevity. Builders like it because it's easy to use and it can be joined in various ways to suit an aesthetic. If I'd used a different product at quadruple the cost it wouldn't have looked any better.”
When painted Weathertex looks like timber, but far outweighs it in longevity. Builders like it because it's easy to use and it can be joined in various ways to suit an aesthetic.
Winner





DESIGN
An exemplar in contemporary, energy-efficient home design the Moonshadow project achieves an 8.4-star energy rating. This home design integrates a range of sustainable materials that have a low embodied energy, along with solar power, solar hot water and rain harvesting functionality.

Perfect for the modern family, the Moonshadow project features polished concrete floors and exposed brick to give an industrial aesthetic which is offset by the warmth of the exterior timber cladding. The home features three spacious bedrooms, two bathrooms, study and seamless open plan living. Optimising the natural northern light and making best use of cross ventilation, the home is changing the way we think about affordable sustainable homes.
The home adopts passive solar design features to achieve an 8.4-star energy efficiency rating. A central volume takes full advantage of the north orientation and thermal mass creating a comfortable internal temperature year-round.
Transparency and openness allow for abundant natural light to permeate internal spaces.
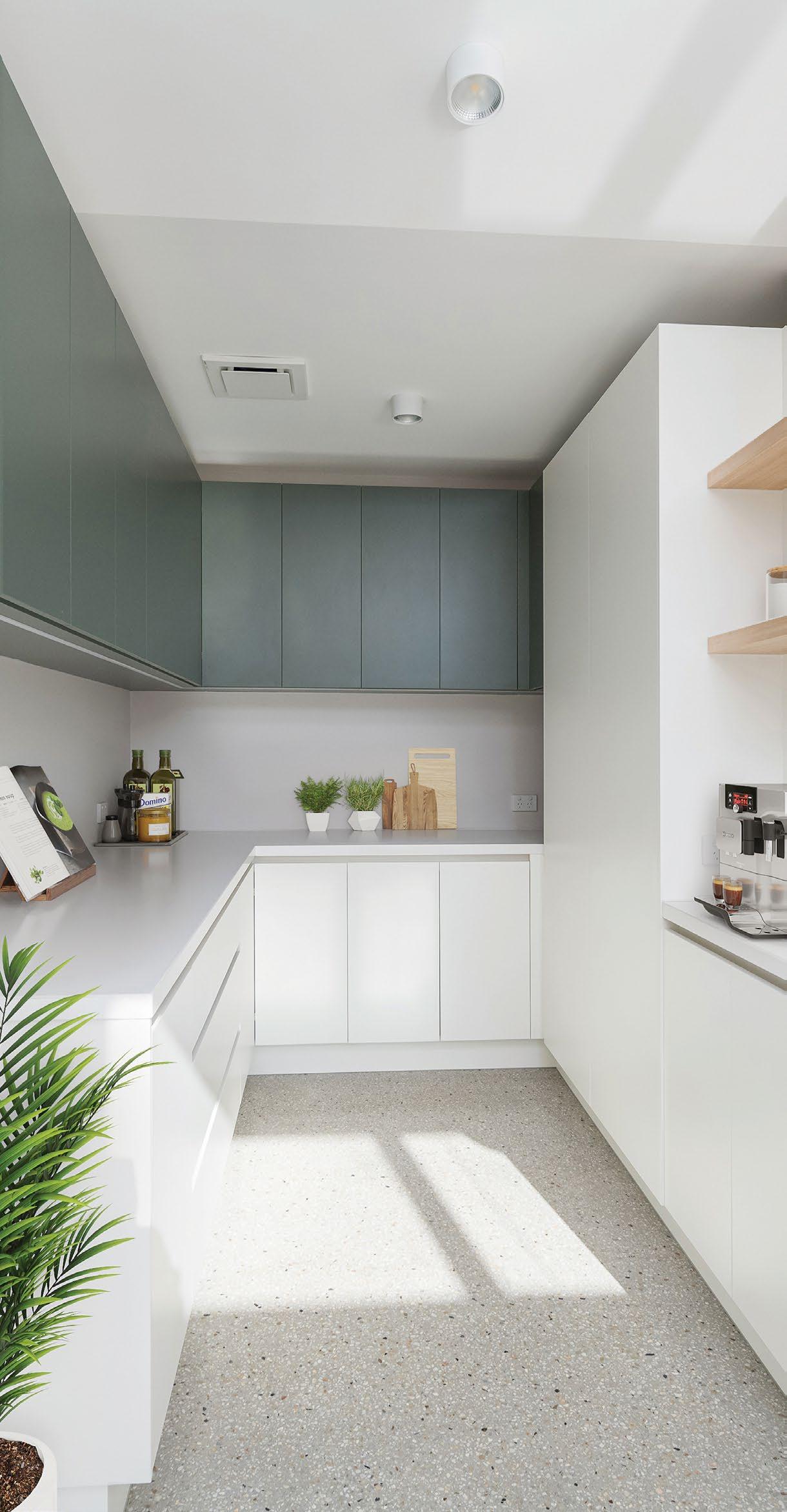
The intent of the interior design reflects contemporary coastal living.
Exterior and Interior specifications for this striking home have been curated to deliver a luxurious lifestyle, sustainably.
BIRD
Winner

RESIDENCE




DESIGN
Located in Mount Martha, Victoria, this new home produced by Mornington Peninsula based designers The Little Brick Studio, presents itself as two distinct light filled gabled forms connected via a small glazed entrance.

Aside from its practicality in bringing light and ventilation into the home, the ‘H’ shape helps to bring a sense of the nature into the house, with established Olive trees planted between the two gables and able to be viewed throughout the home. The external cladding of western red cedar, left in its natural state to weather and silver off, is broken up with carefully articulated openings to capture the natural surroundings.
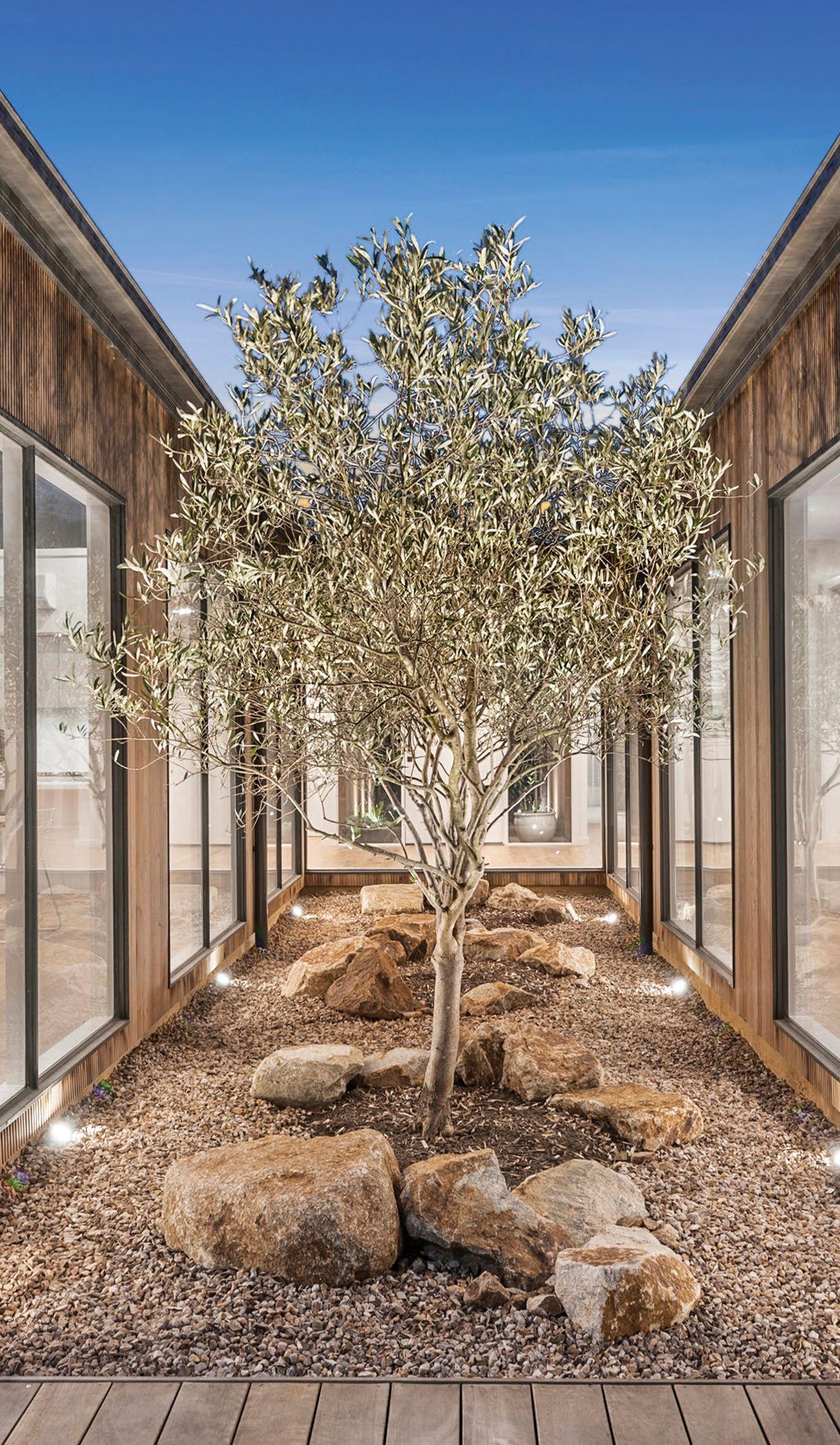
Energy efficiency has been achieved through materials used and the form of the building. The shallowness of each wing allows the sun to creep over the floor in winter, warming the concrete slab and providing thermal mass, contributing passive evening heating in winter and summer, whilst in summer the building form helps to create shade from midday summer sun. The house features an airtight building wrap which pair with the sustainable ventilation system to create a warm quiet healthy home.
Simple strategies give surprising results with this confident, striking family home centred around a courtyard. A beautifully orchestrated series of spaces, all brought to life with a surrounding nature based theatrical quality.
Winner





DESIGN
DCM Building Design & Drafting has developed a reputation for design excellence and client focused designs for which have received numerous awards. Usually recommended by past clients and builders, we are also known for delivering a seamless concept to collaboration to construction to completion. Seeing a project move through the design stages, taking a clients brief and turning it into something they can envisage themselves living in, is the reason we love what we do.
We pride ourselves on being honest and upfront with clients in regards to their design expectations and budget constraints and can relax knowing that there is always a team of people to reach out to if need be. Contact us today so we can start the journey to building your dreams.


Winner




DESIGN
Led by Reece Keil, Reece Keil Design is a boutique, progressive and adaptive design firm located on the Gold Coast.



Focused on bespoke residential design & aesthetics we treat every project as a challenge to produce the best outcome for our clients and their sites.
Addressing function and form with equality, we have honed our skills and fine tuned our craft by obsessing over presenting and delivering high quality projects across all levels of budgets.

Winner


ANNANDALE HOUSE



DESIGN
We create simple, beautiful spaces to live, work and rest.
With over 30 years combined industry experience, we take a fresh approach to the architectural design and construction process, focusing on turning our client’s dreams into reality with as little stress as possible. We understand the complexities involved in design and construction, and work hard to develop collaborative relationships with our clients in order to simplify the process and guide them from concept through to project completion – on time and on budget.
Specialising in building design, drafting and town planning, our style and the work that inspires it are derived from the Nordic design principles of simplicity with an emphasis on functionality. Balancing the convenience of innovation with the beauty of tradition, we always seek the ideal fusion of light, space and texture to highlight the unique characteristics of each individual space.
Our core skill sets ensure your finished project is beautiful, simple and functional – a space that has a natural sense of belonging for you to live, work and rest.


Winner



SANDHURST


DESIGN
Alex Urena Design Studio is a Bulli (Wollongong, Illawarra) based Building Design Practice specialized in custom designed and quality residential projects. Alex offers a personal attention to his clients’ lifestyle and needs as part of the design process in order to produce a unique custom residence for each client and context. With great attention to detail, Alex’s projects will provide balance between the land and its surrounding with style and functionality.

The “Sandhurst St.” project brought an opportunity to design on a challenging site yet with outstanding views, where the brief suggested a slightly modern addition to a traditional cottage. Designing on tight spaces brings excellent opportunities to explore different alternatives for space flow and natural light, and the design approach is a direct result of utilising the site’s constraints as your biggest design assets.

Winner





DESIGN
AO Design Studio were engaged to design a contemporary addition to an existing rural homestead on a large parcel of land within Woodlands, NSW. With a passion for sustainable contemporary architecture, AO Design Studio explored all the constraints and opportunities of the site and existing home, together with the clients, to create an addition that complemented the existing dwelling but offered the amenities and spaces to suit a modern lifestyle and a growing family. The finished home offers a beautiful example of Rural Australian Contemporary Design that is built to a high level of detail and quality that will perform well all year round.

Winner



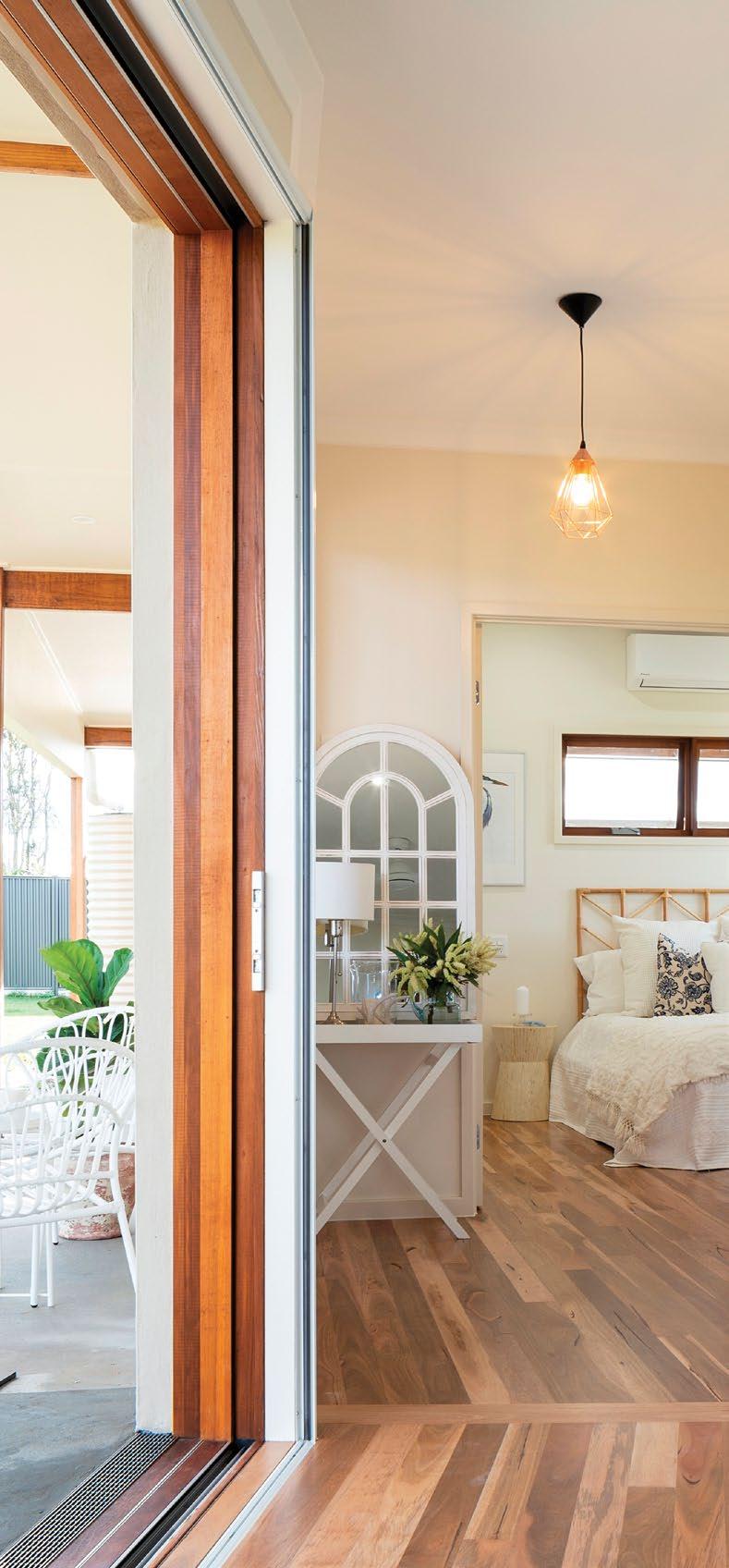

DESIGN
4305 Design™ - This little shelter is grounded firmly in the landscape. Superbly energy efficient (9.1 stars!), the home celebrates the subtropical lifestyle, collects winter sun in all the right places, and is packed with accessible features.


Winner


VERMONT


DESIGN
Located in one of Sydney’s most iconic heritage precincts, this terrace house originally built in the 1890’s has been restored and transformed into a contemporary family home. Nestled in Millers Point, with views of the harbour and the bridge, a unique piece of Sydney’s history. It was an intact and rare example of a pair of early Federation Queen Annestyle terrace dwellings.

Sitting proudly, the design unfolds to reveal a harmonious blend of old and new, celebrating the rich tapestry of the Millers Point history. The renovations and new elements are a contemporary, classic design keeping in tune with the existing heritage elements’ scale and proportions, with simple lines and uncluttered elegance. We immersed ourselves in the context of the area and the story of those who built here; drawing from the intricate proportions of the existing built forms, which fuelled the detailed solution for our clients. Our client’s brief was to manage the functional requirements of a modern family by adapting space, maintaining reverence to the heritage significance required a delicate balance. The reuse of materials, maintaining them onsite under heritage guidance, offered opportunities to reimagine them in useful, relevant forms. The decoration was carefully planned as the architectural and interior design developed. This was essential to create an inviting and spatially effective result.
The success of the project was largely due to the collaboration of not only the designers Studio Duo and Studio 23 Design, but also the whole team.









Winner



BOTANICA

DESIGN
Botanica Riverside is a signature executive standard multi-storey residential development located in Maroochydore with prime river frontage and extensive Northern views.



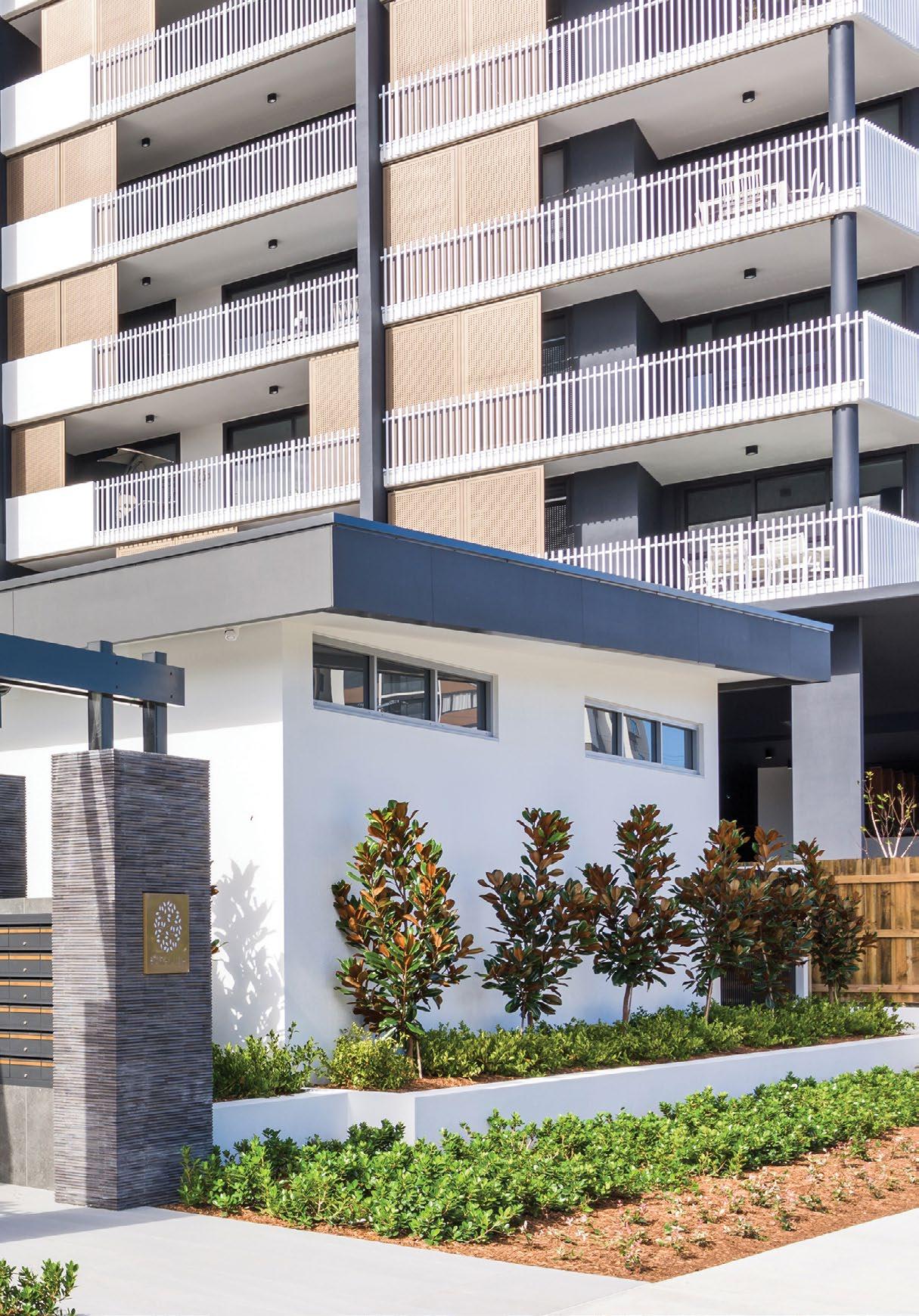
Botanica is ‘under-designed’ in density to ensure the units are sized to market demand, and all achieving prime frontage and views.
Generous communal facilities provide the residents with a resort-feel permanent living complex with the project sold out prior to completion.
Botanica is now highly regarded as a quality multistorey residential development.
Winner



 LAURESTON HOUSE
LAURESTON HOUSE
DESIGN
Sanctum Design has a long history of producing buildings of exceptional quality and this historical residence on Sydney's North Shore is no exception. With a State Heritage listing this beautiful residence is identified by its Georgian sandstone cottage and its federation wing extension, whereby the Project Designer, James Cooper has masterfully inserted a respectful addition which both celebrates the original architecture and yet makes a distinct statement of modern materiality and passive solar design strategies.



Combined with generous grounds and the Owners passion for gardening, this project represents an ideal connection between landscape and building both inside and out whilst embracing the fine balance between historical elements and contemporary design ideals. Hence, with the recycling and re-adaption of original materials such as brick and sandstone combined with the contrasting black steel detailing, this project brings a crisp, honest and purposeful addition within this historical setting. A larger rainwater storage area, generous solar energy system and climate conscious design make this project a fine example of how we must move forward with modern design practices whilst not forgetting its past.

Winner

MARY MACKILLOP SECONDARY COLLEGE

Designer: Alan Cubbon
Practice: Crosier Scott and Associates Pty Ltd

Web: croscott.com.au
Photographer: Peter Casamento
DESIGN
Mary MacKillop College provides Catholic education with an emphasis on development of the whole person, an ethos Crosier Scott has embedded within the design of their new Senior Hub building.

Following their work developing the campus masterplan for the College, CSA have designed this stand-alone Centre, purpose-built for years 11 and 12.
Made up of a mix of social and learning spaces, the building’s design is an exemplar of contemporary pedagogy for senior students transitioning to tertiary education. Flexible spaces and a fully indooroutdoor learning environments allow students to be largely autonomous and encourage them to work independently as well as engage and support each other.

Spatially, the new building is flexible, providing an important interconnection between spaces and creating new opportunities for the provision of traditional teaching alongside collaborative informal learning opportunities specifically designed to support and engage with students, while preparing them for the transition from secondary school to tertiary education and the wider world.

Winner

Buildings

DOODY STREET COMMERCIAL DEVELOPMENT


DESIGN
U+I Building Studio are a specialist team of design professionals based in Sydney, founded by dynamic design duo, Uwe Stache and Ines Klein, originating from Germany.
U+I Building Studio are dedicated to effortless and contemporary designs, innate with expert craftsmanship, custom fabrication, and functionality of natural materials. Their studio focusses on bespoke commercial, hospitality, retail, residential and interior designs.

More than fifteen years of local experience has galvanised long standing relationships with returning clients, consultants, builders, and trades. Uwe and Ines take pride on establishing strong collaboration on each project. U+I not only stands for Uwe + Ines, it also embodies: you - the client, consultant, end-user; and I collaborate.
Our challenge was to transform old style warehouses and a hardstand area into a modern commercial building complex.
A section of the old warehouse roof was removed to create an internal courtyard. The roof beams were retained to reference the historical and structural elements of the site. External covered walkways link the buildings on different levels. A new office block was integrated on the street front with a basement carpark. It provides flexible rental spaces for a range of commercial uses for high technology, light industries, warehouse, showroom and offices.


Central to the design lays the hidden internal courtyard maximising natural light and an outdoor respite. Most of the facades are dominated by robust, dark, red, Roman style bricks connecting the architecture of each building. Two top floor facades are contrasted with Corten steel cladding.

BAHRS



Winner

DESIGN
All children are capable of extraordinary things! Bahrs Scrub Early Learning is designed to manage and understand the balance between education, care, play and ‘Wildhood’.
From the front door to the back fence, the building has been designed to form a solid foundation from which children can interact with the environment, entertain themselves and prepare them for the next steps in their learning.



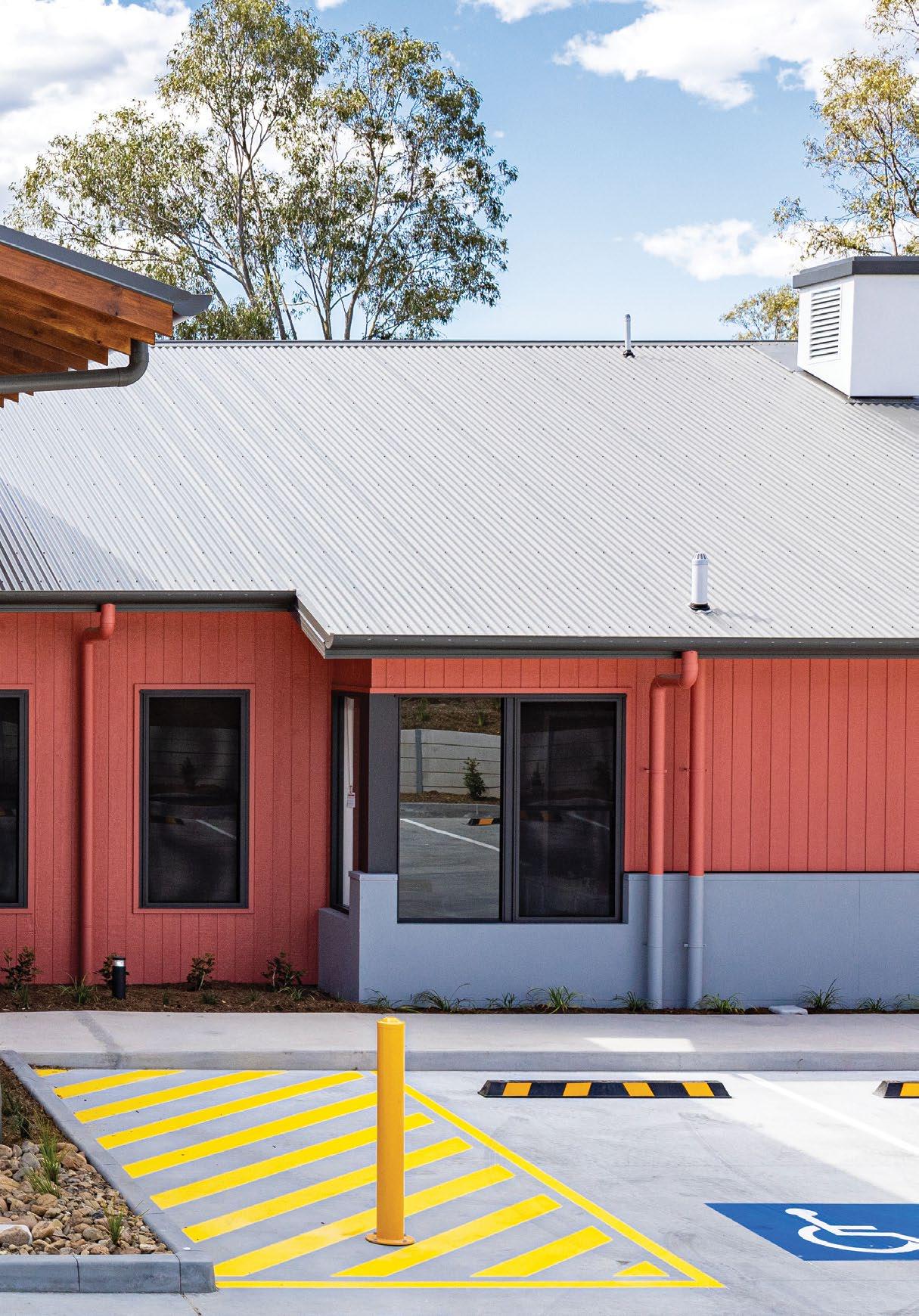
The centre embodies ‘real play’ where shoes are optional and getting dirty is compulsory. It was about returning children to their ‘Wildhood’ while also providing a sense of place bringing the kids together and connecting the spaces to create meaningful experiences.
Raymond Design specialises in the design and documentation of small to large scale residential projects, multi-unit and high rise developments, large scale commercial projects and is an industry leader in the planning and design of childcare and early learning centres right across Australia, and has worked internationally in New Zealand, Japan, the USA, Canada and China.
Winner

Buildings
PETER TEAKLE WINES



DESIGN
Penna Planning & Design was given the opportunity to work with Kym Clarke Construction, Liz Heidenreich (winemaker), Neil Grace (winery technician) and Peter Teakle Wines to design the winery with new cellar door. After previously designing the restaurant on the winery grounds. I must thank them all for their continued support of local business. The building is a very interesting project with the degree of difficulty with the building and levels needed within the project for operational elements.




PROJECT





DESIGN
We are Sarandis Design & Build and we provide a boutique design experience and building service in Perth, Western Australia. Our focus is to design bespoke spaces for the inspired individual. Our services include Architectural Building Design, 3D Digital Visualizations & Interior Design.

We approach every project as its own project. Our relationship with you starts with a conversation. We sit down with you, grab a coffee and create a brief together that explores what you want from your project, what your lifestyle looks like and how you imagine inhabiting each space.
Our services are wide ranging and multifaceted, but our collaborative process remains the same. Our designs are different because each client is unique. Our role is to digest, distill and translate any ideas or inspiration you might have and come up with the best solution for your project every time.




DESIGN
U+I Building Studio are a specialist team of design professionals based in Sydney, founded by dynamic design duo, Uwe Stache and Ines Klein, originating from Germany.
U+I Building Studio are dedicated to effortless and contemporary designs, innate with expert craftsmanship, custom fabrication, and functionality of natural materials. Their studio focusses on bespoke commercial, hospitality, retail, residential and interior designs.
More than fifteen years of local experience has galvanised long standing relationships with returning clients, consultants, builders, and trades. Uwe and Ines take pride on establishing strong collaboration on each project. U+I not only stands for Uwe + Ines, it also embodies: you - the client, consultant, end-user; and I collaborate.
Hidden beneath our client’s retail kiosk in Paddington, the design challenge was to convert a tiny basement storeroom of 32m2 into a grand retail customer experience.
Beyond the door to the consultation room emerges an elegant yet dynamic monochromatic envelope. Sculpted into rendered concrete walls with precise minimalist detailing, the jewellery is displayed like personal valuables in a luxurious room. High vaulted ceilings create spacious grandeur and resonates with old- world architecture. Polished venetian render on the walls extend to the curved ceiling flanked by black profiled down-up linear lighting. Venetian render and polished concrete on the floors are accentuated with well appointed, custom made steel fittings & fixtures in matt-black.

Altogether this space culminates in underground luxury which resonates with the client’s brand and creates a memorable one-to-one customer experience of calm and repose.
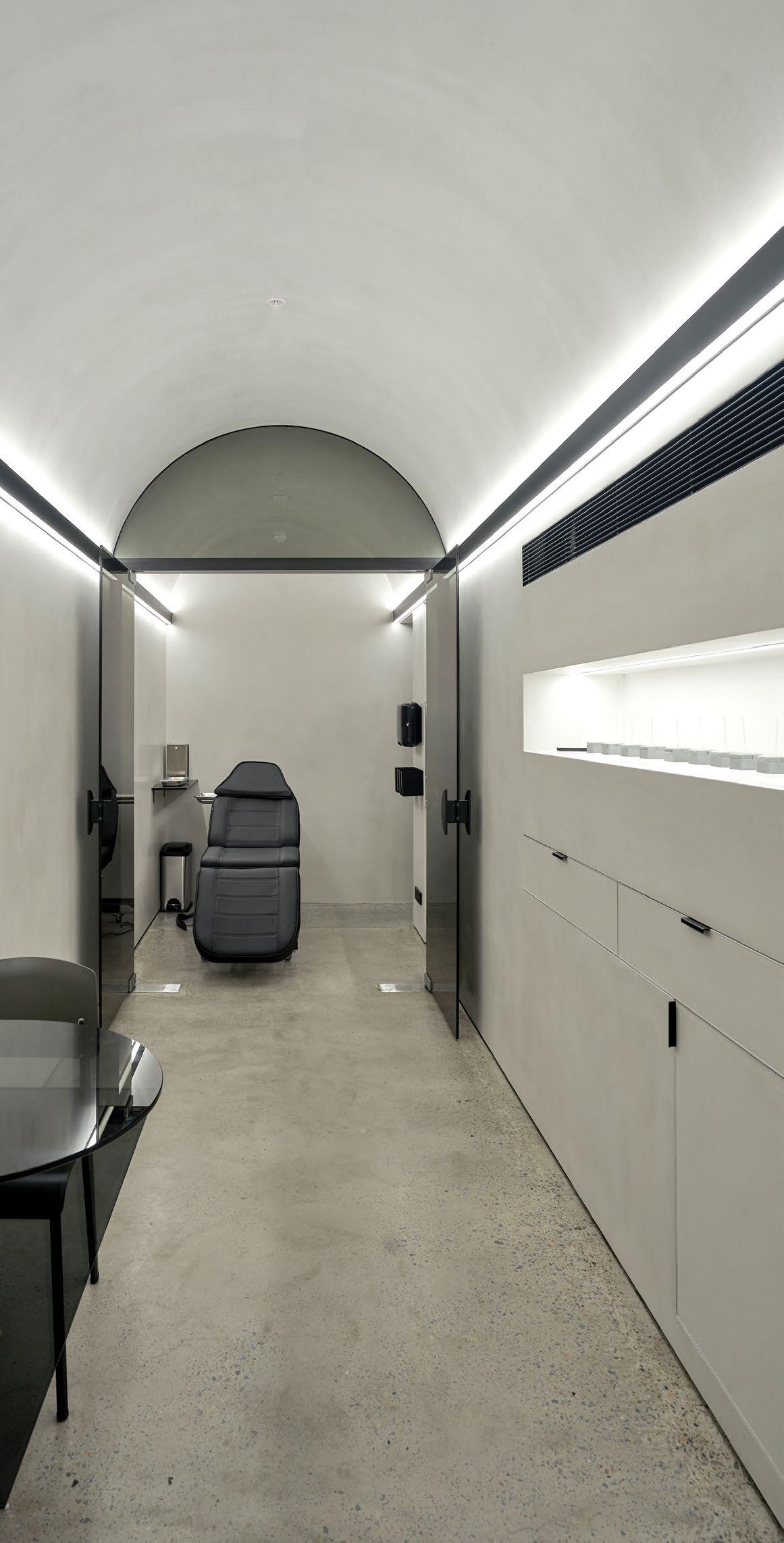
PORT



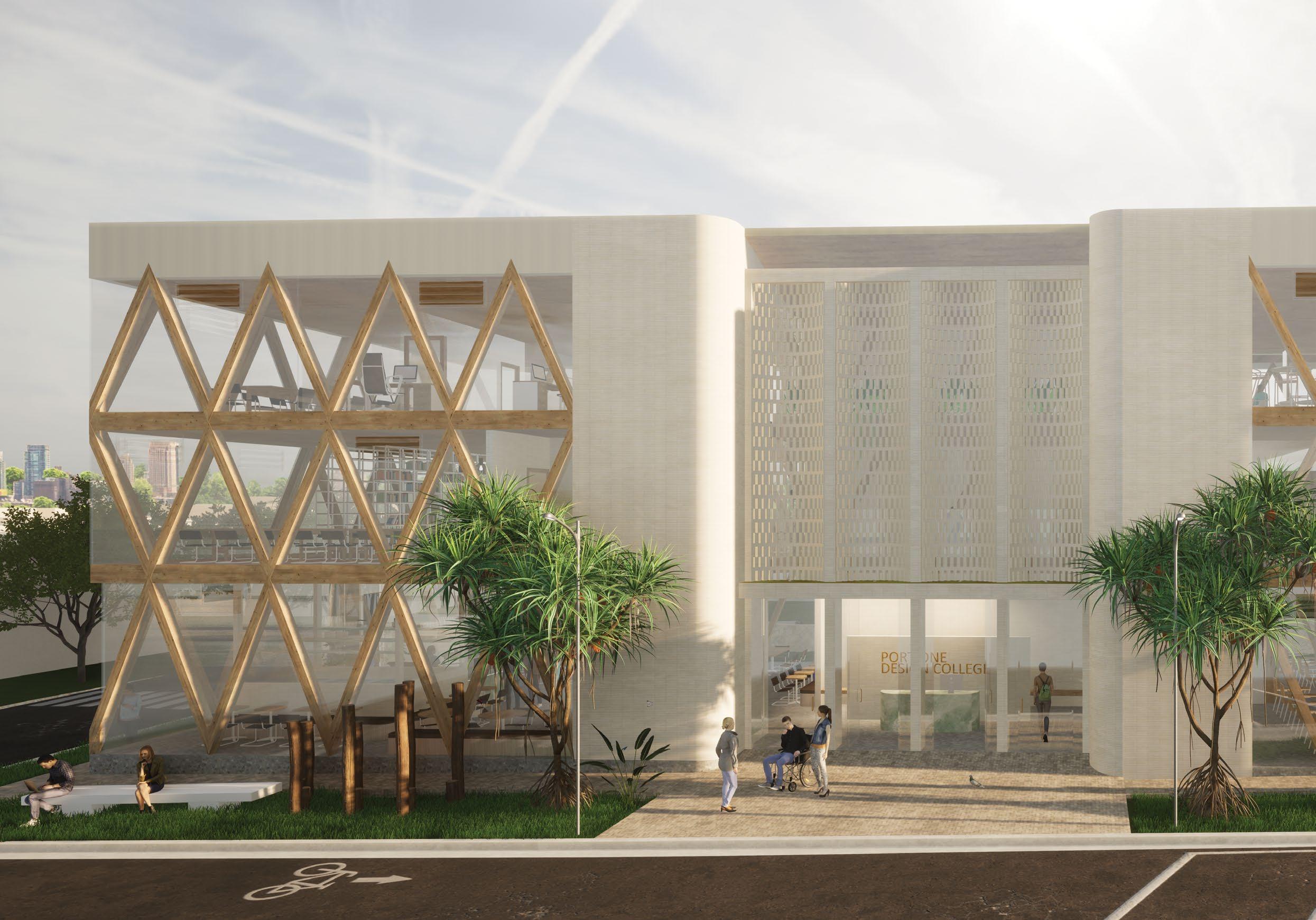
DESIGN




Elise Sorge has recently completed her Certificate IV in Building Design Drafting and a Diploma of Building Design.

Winner

Design (Set Brief)



DESIGN

My name is Grace Kulecki and I have just graduated from my diploma of building design. I now work at MT Design Collective here in Newcastle where I work on all different residential projects.
I absolutely love what I do and still cant believe I get to go to work every day and do what I love. I like to think I can take my life experience and having two young kids and use that to be able to create the most functionable designs that are also beautiful spaces that are filled with light and make the client proud.

Winner




DESIGN

Cultural Center for the Bundjalung nation indigenous community based in north New South Wales, Australia.

This to be a multi-functional rural community cultural centre mainly for community recreation-gathering, indigenous actives and for exhibitions. While it sits harmoniously within its natural riverbank ecology, the project also explores the interaction and influence of traditional construction techniques, locally available and recycling materials as much as possible with optimum community participation for the construction.


NIZHNY AQUARIUM




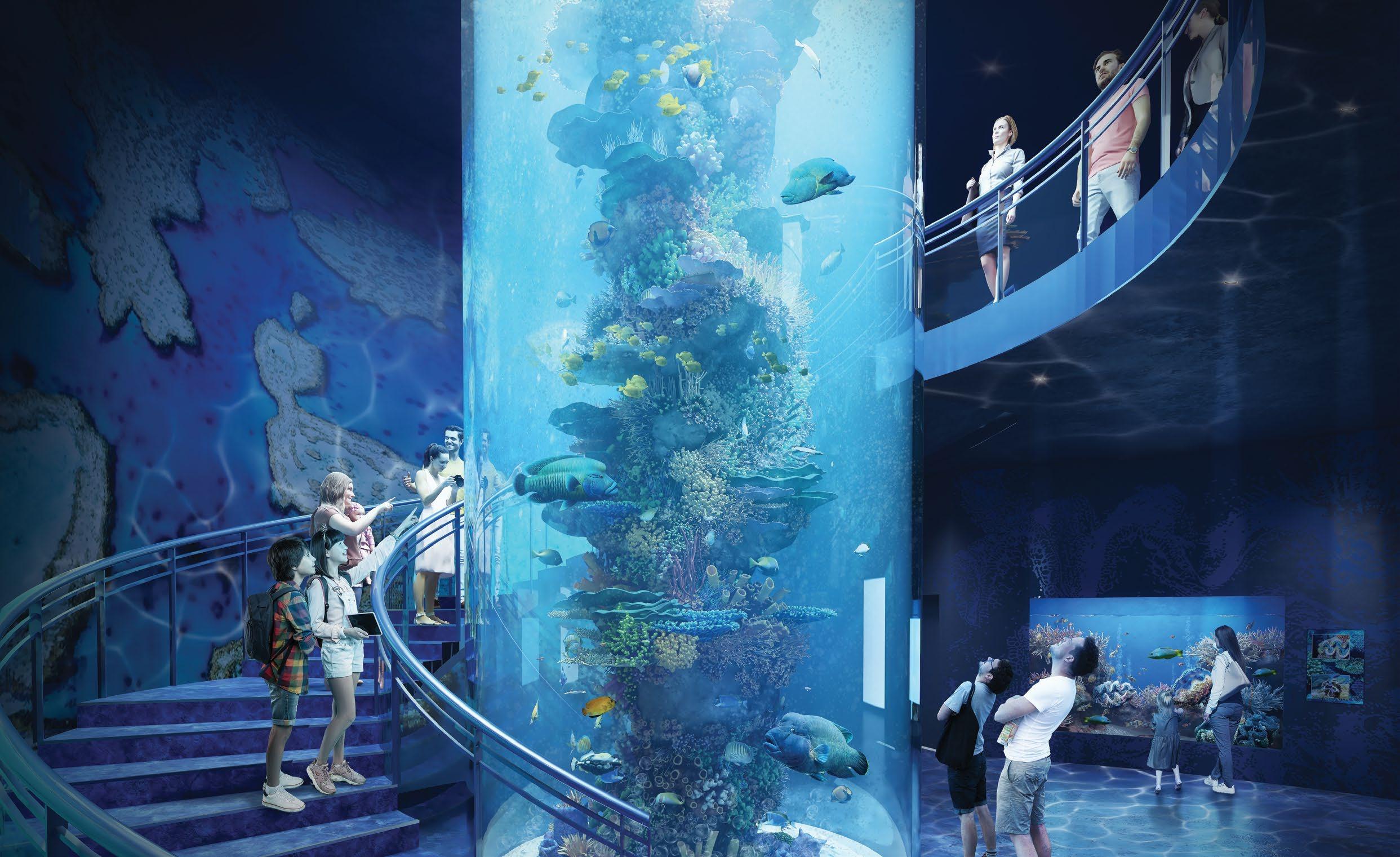
DESIGN


DCM Building Design & Drafting has developed a reputation for design excellence and client focused designs for which have received numerous awards. Usually recommended by past clients and builders, we are also known for delivering a seamless concept to collaboration to construction to completion. Seeing a project move through the design stages, taking a clients brief and turning it into something they can envisage themselves living in, is the reason we love what we do.
We pride ourselves on being honest and upfront with clients in regards to their design expectations and budget constraints and can relax knowing that there is always a team of people to reach out to if need be. Contact us today so we can start the journey to building your dreams.
Winner

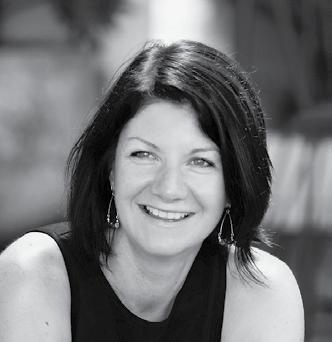


DESIGN
Our clients were looking to turn their two-story brick semi into a calm and inviting home to host family and friends. Located in Mosman’s Bradleys Head Heritage Conservation Area, their property was built in the 1980s and lacked the charm of the neighbouring Federation homes.

Central to the brief was improving the indoor-outdoor connection through a reconfigured kitchen and dining space and a backyard transformation. The overall style direction incorporated a refined monochromatic palette and traditional design elements with a modern edge.

The kitchen was extended to the east to align with the existing dining room wall. It now features a generous island and elegant cabinetry. A row of glazed timber folding doors increase natural light and allow a seamless flow from indoors to out.
Limestone paving runs through the newly levelled backyard, contained by a black engineered bamboo boundary fence. The addition of glazed pool fencing ensures uninterrupted water views of the refurbished pool. An expansive motorised retractable awning provides shelter from the elements, allowing yearround entertaining.
Custom glazed doors and millwork throughout the home lend a traditional feel, and bespoke joinery defines the living and dining areas.
The laundry, powder-room and bathrooms were renovated, and new operable skylights added upstairs harness natural light and passive cooling.
The front facade is newly defined with a verandah balustrade, limestone paving and a crisp, high-contrast colour scheme.
The updated home feels welcoming, elegant and spacious, with an easy flow from the front gate to the back fence.
Winner

Quality
NSW RURAL FIRE SERVICE AVIATION CENTRE
Reardon


DESIGN
The documentation for this project provides an extensive detailed design for professional construction drawings of a state of the art training facility which also serves as accommodation for RFS and police workforce throughout NSW. With precise attention to detail and an extensive knowledge of the NCC and Australian standards; Barnson have provided accurate designs for a building with a number of construction challenges to ensure a safe and functional training facility.
Fire resistance and acoustics were the core challenges presented as the building was of multiple classifications near a fire source feature of Type B construction. Working together as a multi-disciplinary design & engineering team; Barnson was able to co-ordinate, design & detail a compliant building through combined years of experience to present a complete design package of professional quality.

Winner
Design




MODERN COASTAL BARN

DESIGN

Graeme Bakker has been a practising designer for over 30 years with an extensive list of works throughout Port Stephens and the Hunter Region. As well as being a draftsman/designer, he is also a carpenter and builder by trade. He has an acute eye for detail and is able to envisage the build while he designs and therefore can be extremely adaptable during the build process. He designs to a budget and creates designer homes reflective of the clients lifestyle and personality.
The creation of the Modern Coastal Barn was designed with impeccable attention to detail, showcasing his passion for designing and building luxurious homes.

Winner


MODERN COASTAL


DESIGN

Graeme Bakker has been a practising designer for over 30 years with an extensive list of works throughout Port Stephens and the Hunter Region. As well as being a draftsman/designer, he is also a carpenter and builder by trade. He has an acute eye for detail and is able to envisage the build while he designs and therefore can be extremely adaptable during the build process. He designs to a budget and creates designer homes reflective of the clients lifestyle and personality.
The creation of the Modern Coastal Barn was designed with impeccable attention to detail, showcasing his passion for designing and building luxurious homes.



Winner
Thermal Design Excellence Award
THE GREEN HOUSE PERTH
Designer: James Cross


Practice: Northern Aspect Energy Consultants
Web: northernaspectenergy.com.au
MJ/m2
DESIGN
This outcome was a colaboration between a young award winning architect in Janik Dalecki from Dalecki Designs and James Cross of Northern Aspect Energy Consultants. The goal was to take a small family size house on a standard inner city suburban block and aim for the stars............... with a final outcome of 9.8 stars and a preliminary outcome of 10 stars this house was as much a passion project as it was family home design.
The house was completed recently and the home owners are more than happy. The home owners commented that during the recent cold spell in Perth they were comfortable enough to wear a light jumper and pants without any heating added to the house. They also run the ceiling fans in the Bedroom during winter as the room can actually get too hot.
The Green House proves that high star ratings really do equal lower running costs for the home and can be achieved on small suburban blocks, when the focus is on the right design for the right block and right budget.
Find the inspiration
F REEAll the information needed to create your own winning designs in By Design



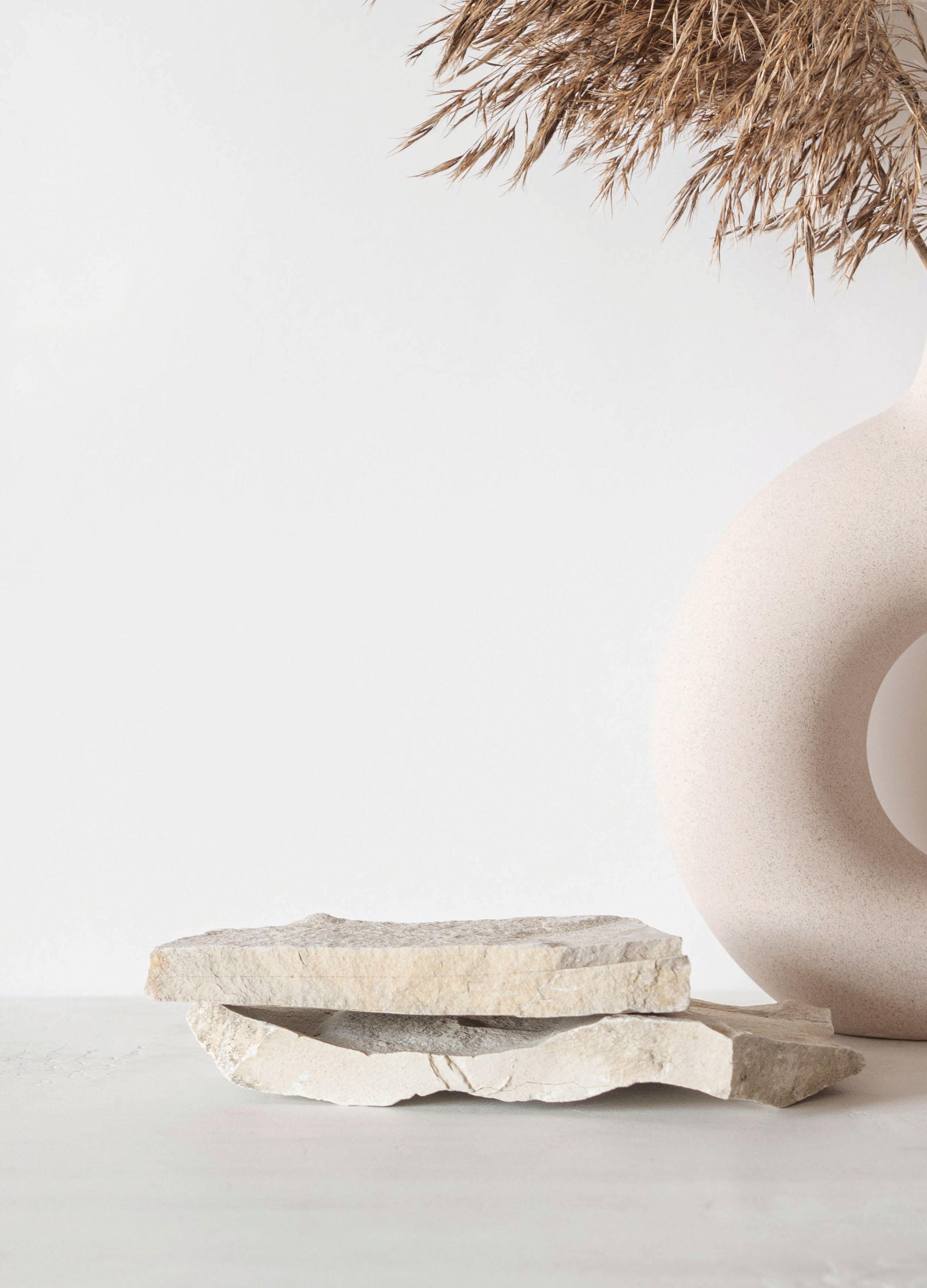
Each and every entry in the BDAA National Design Awards shines as an exquisite masterwork of Australian design. And the Commendations awarded in the BDAA National Design Awards represent some of our finest member designs, in design categories that include residential, commercial, and more. In these pages you will see the hidden gems in our elite awards program; those richly commended for their sustainability, functionality, originality and beauty.
These are the Commended Designs of the 2022 BDAA National Design Awards.


Commendations

Commendation

Chris Reardon Memorial Award for Sustainable Buildings


CHIFLEY SEMI

Michael Drage
Practice:
DESIGN
Reimagined habitat is a boutique building and interior design firm specialising in energy-efficient home design. Led by Passive Home Designer, Michael Drage, and based in Canberra and Sydney, our team of highly skilled, recognised practitioners encompasses architecture, engineering, building and interior design plus energy modelling and coaching.
Our name is our mission: we build, and support the building of, better, smarter homes.

We are delighted to be recognised for our work on the Chifley Semi which showcases the lateral thinking, design capabilities and ability to blend design and energy efficiency that differentiates our practice.

We intend to use this retrofit as an exemplar to the other owners of ex Government homes and to the Government itself to reuse, rather than knock down and start again. The ability to retrofit to reduce the embodied and operational carbon footprint, whilst updating and modernising living spaces, can be done at a fraction of the monetary and environmental cost, whilst also providing a financial return.
This was a huge team effort, and I would like to thank all of those who contributed.
Commendation


AUNTIE’S HUT


DESIGN
4305 Design™ - This little shelter is grounded firmly in the landscape. Superbly energy efficient (9.1 stars!), the home celebrates the subtropical lifestyle, collects winter sun in all the right places, and is packed with accessible features.






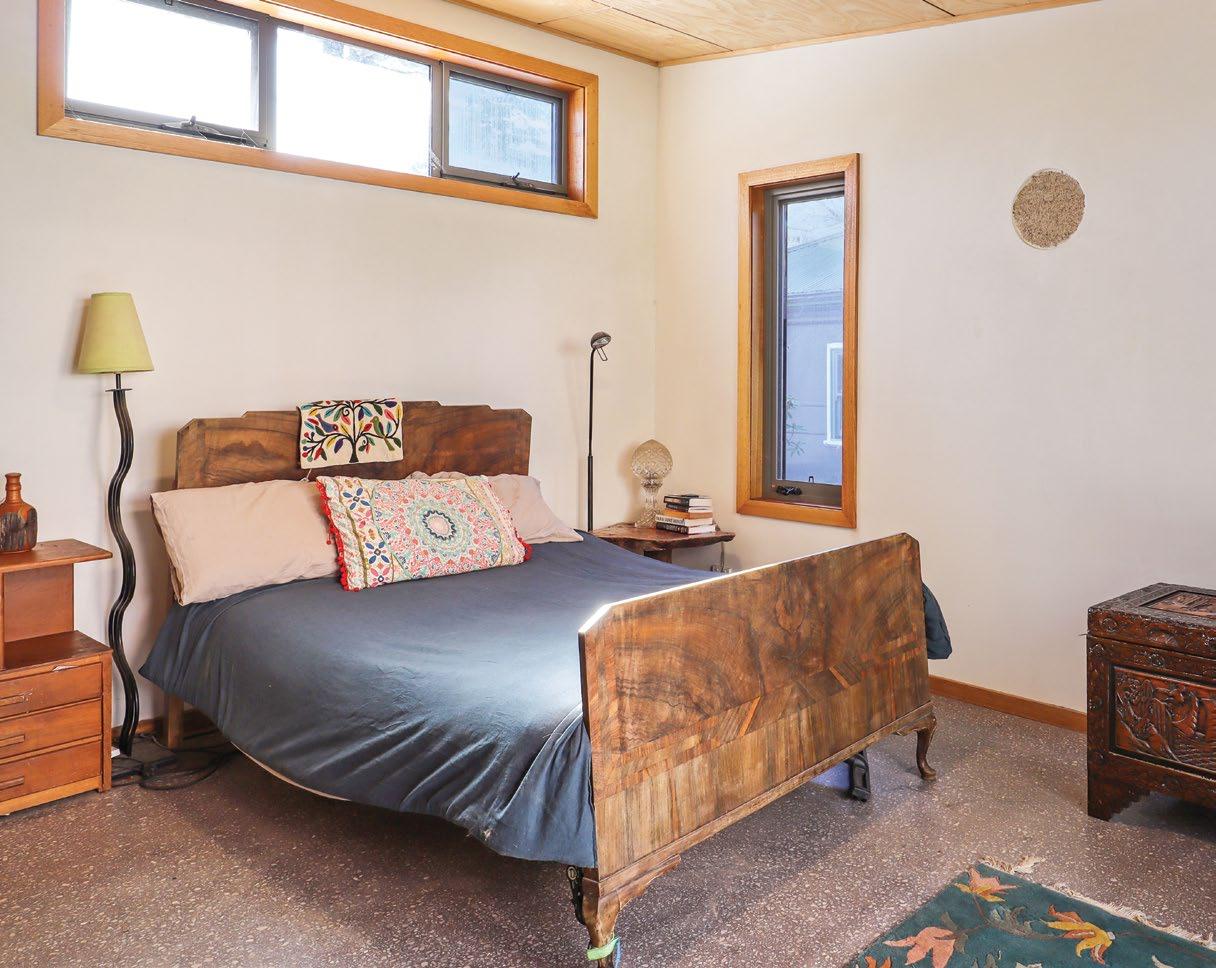


DESIGN
The Retreat Home is a comfortable, livable, low energy home. The owners wanted a home that gave them the calm, relaxed and connected to nature feel of being on a meditation retreat. This was achieved through a pavilion style home with the quiet space containing the bedrooms at the front and the busier living spaces at the rear. The pavilions are connected by a covered walkway, which provides an experice of the outdoors but also protection from rain. The pavilions are each a single room deep which enables all bedrooms and living spaces to have north facing windows and good cross ventilation. The central courtyard creates a private north facing outdoor space and provides privacy to the north facing glazed doors of the living pavilion.
The owners wanted the project to be a showcase of sustainability. The walls are constructed of Hempcrete, a material that stores more carbon than is used in its production, as well as providing good insulation and vapour permeable walls. Timber for the kitchen and laundry cupboards and stair treads is ultra local, being from a tree felled on a neighbouring property and milled on site. Recycled materials were used for the floorboards and brick paving and natural lime and clay renders were used to finish the walls. The house is all electric, has solar PV, 10,000L of rainwater tanks and a CO2 refrigerant heat pump provides hot water. The end product is a light and airy house that requires minimal energy to operate.






DESIGN
The intention of PurePassiv was to create a home of the future, today. A resilient and regenerative family home in suburban Sydney that excelled with its Sustainability credentials. Achieving Passivhaus Premium Certification, it is also designed to Livability Housing Australia Silver standard, is Australia’s first accredited GreenStar Home, and more.
This project has not only reached the goals it set out to achieve, it has exceeded expectations and is an exemplar that is inspiring homeowners to expect more from their home because it’s possible, and necessary.


PurePassiv is a genuine expression of its brief. The appearance is not your typical Suburban dwelling, but the real beauty here is the simplicity of the form and organisation of the site show a pure clarity of purpose. This compact yet very spacious design has an ideal form to obtain the highest performing thermal envelope - ensuring the home could meet the rigorous criteria of the Passivhaus standard in a more cost-effective way.

The simplicity of the thermal envelope aided the cost effective delivery of this large home. Prefabricated wall and roof panels were used, the entire envelope was erected and weathertight in just three days!
The most puritanical of Envirotecture’s passivhaus projects so far. It is the most efficient passivhaus they have ever produced, one of only 17 certified Passive House Premium buildings in the world. The home is also the first certified under the GreenStar Homes rating scheme in Australia.
Practice:
Photographer:

AUGUSTA STREET RESIDENCE

Designer: Tony

DESIGN
In Vision Design is a multi-disciplinary architecture & interior design studio, striving for design excellence and creative leadership in all aspects of our professional service. We are an Australian based practice, which provides an innovative and cutting edge service utilising the latest technology.


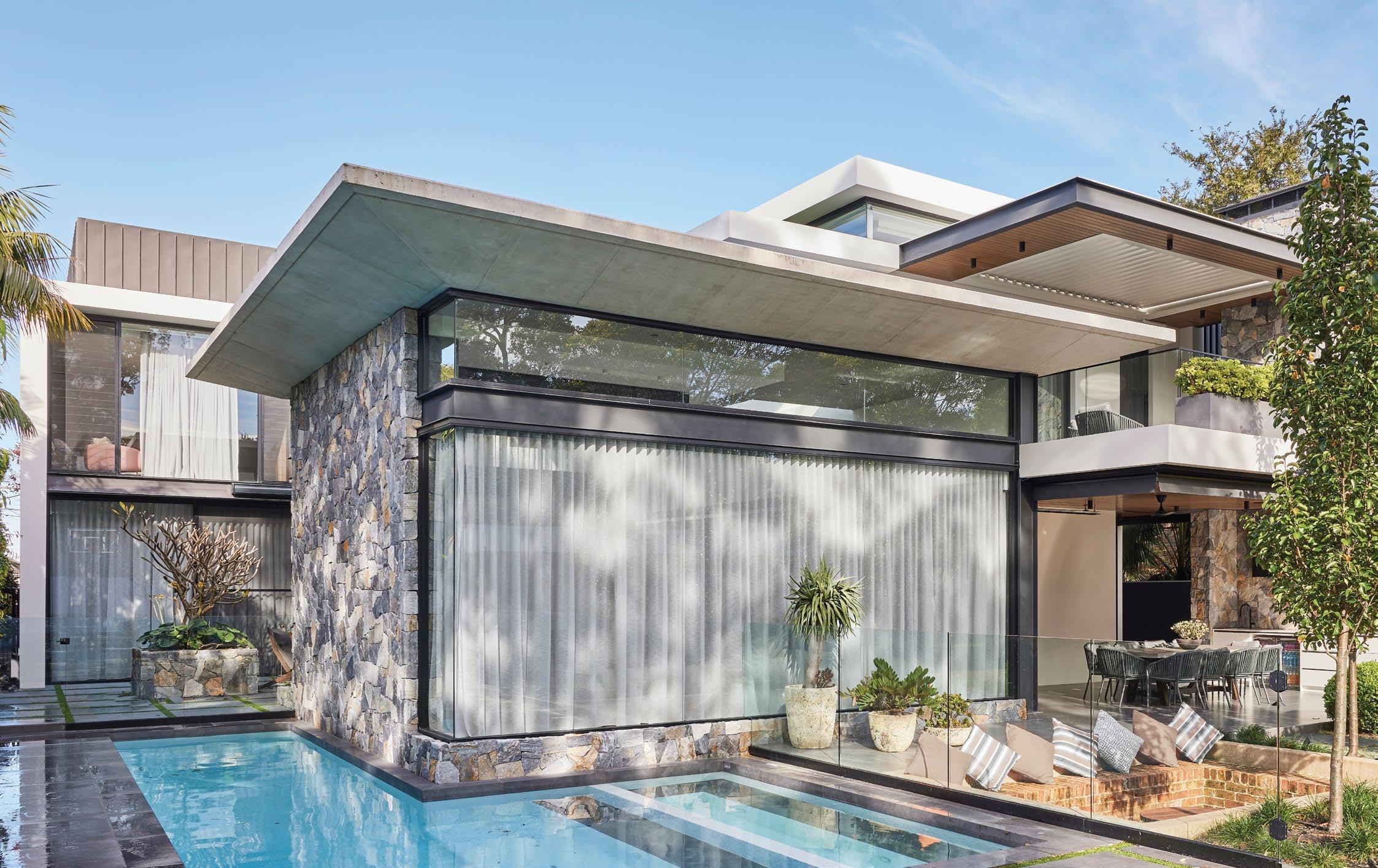
Our design philosophy strikes a visionary balance between analysis, context and beauty. Every project should be connected to and even blend into the network and identity of its location. Therefore, great attention to the cultural and historic makeup of the site is required for a project to become a natural part of its surroundings. This emphasis on context stems from our aim to maintain, accentuate and complement the uniqueness of each individual location.
While In Vision Design formulates unique design solutions for each individual project, our basic principles remain flexibility, sensibility and sustainability at social, economic and environmental level.
In Vision Design established a sister company Vision Group Architects to cater for Class 2 buildings and provide the highest quality of service to meet the needs of our clients, but also to supporting the ethics of our profession.




DESIGN
The team at Drake Design believes that design shouldn’t feel like a luxury. Since a home is often the largest and most important investment a person will ever make, there’s no reason to conform to a narrow selection of mass-produced, off the-shelf products; homeowners have the power to demand more from their homes.




A good designer has the ability to provide a tailor-made design experience, driven by great communication, quality expertise and a genuine desire to bring the client the home of their dreams. Drake Design believes that every Australian deserves a home that speaks to their personal needs, both functionally and visually, and its team collectively helps to realise a space that is designed to fit and enhance how they want to live.
As custom designers, the team at Drake Design will ensure important architectural considerations relating to the individual site and style of the home are made – including orientation, solar access, wind paths, and rainfall, making homes cheaper, easier, cleaner, and more efficient for years to come. To create a home that truly speaks to client’s individual lifestyle and needs, these elements need to be factored in during the design and planning process.
Drake Designs’ philosophy is that taking the time to find the right designer cannot be valued highly enough, and that employing a skilled designer who shares your vision is a guaranteed way to achieve a high level of quality, efficiency, and value in a home.
THE




Commendation
DESIGN
The Valley Estate is a bespoke world class venue located in the Currumbin Valley. With its distinct European characteristics the property is crafted to inspire celebration and reflection with loved ones.
This unique design makes for a standout amongst others, with the red brick Manor building being the centrepiece of the venue with its timeless elegance. The double height cathedral ceilings and keyed sandstone surrounded arch windows, along with grand chandeliers provide a dramatic backdrop for any event.
Built around the centrepiece of The Manor is; The Chapel, A classic design with its white weatherboard cladding, steep pitched cathedral ceilings and perfect proportions. Along with the subtle detailing throughout, the custom-made stained timber lancet windows and matching double timber entry doors help maintain the traditional feel and look.
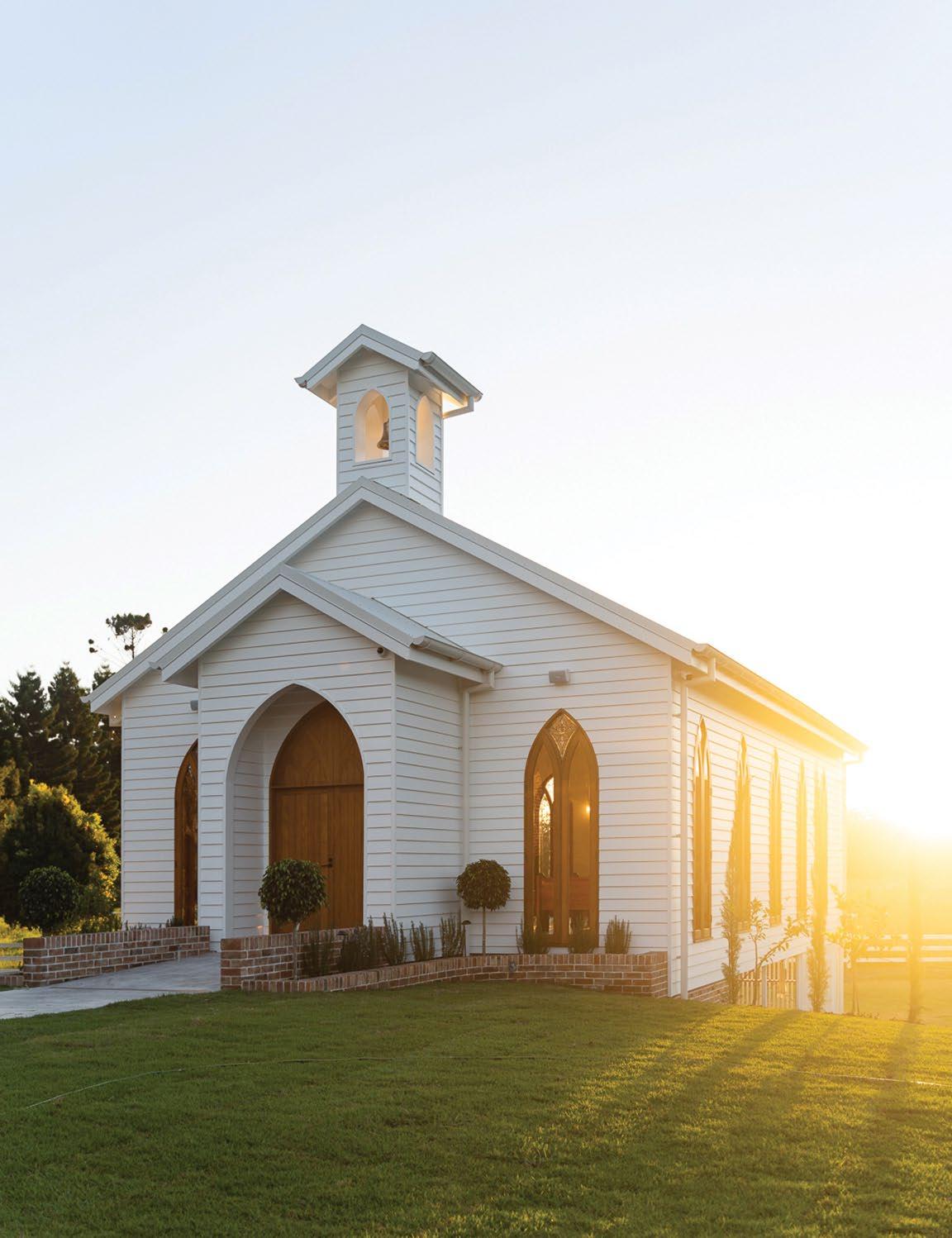
The Glasshouse, A whimsical masterpiece with its blended finish of red brick, Colorbond vertical cladding and glazed walls and roof. The perfect location for creating your dream photoshoot or a more intimate gathering with its dreamscape greenery dappled with sunlight throughout the day.


Gentleman’s Retreat, the building has a base wall constructed in the same red brick as the other buildings throughout the venue, however a choice to clad the balance of the walls and roof in matching monument steel cladding was made to aid in a more masculine feel.
Caretakers Residence, this beautiful costal Queenslander styled residence is designed to incorporate the feel of our majestic Hinterland views and the traditional history of the Currumbin Valley.
Commendation
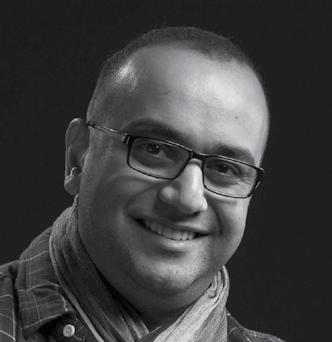


DESIGN
Arman Gouniaei, has over ten years of experience as a building and interior designer on international projects. He has worked with Australia’s largest developers and has established his reputation as a designer from conception to construction.

He is a bold and innovative designer bringing his unique eye, creativity and passion to every project. His empathetic and customer focussed nature ensures his clients’ visions come to life.
Arman’s comprehensive knowledge combined with industry-related tertiary qualifications in architectural design are instrumental in understanding and meeting the individual needs of each and every client.


Commendation


DESIGN
Located in one of Sydney’s most iconic heritage precincts, this terrace house originally built in the 1890’s has been restored and transformed into a contemporary family home. Nestled in Millers Point, with views of the harbour and the bridge, a unique piece of Sydney’s history. It was an intact and rare example of a pair of early Federation Queen Anne-style terrace dwellings.
Sitting proudly, the design unfolds to reveal a harmonious blend of old and new, celebrating the rich tapestry of the Millers Point history. The renovations and new elements are a contemporary, classic design keeping in tune with the existing heritage elements’ scale and proportions, with simple lines and uncluttered elegance. We immersed ourselves in the context of the area and the story of those who built here; drawing from the intricate proportions of the existing built forms, which fuelled the detailed solution for our clients. Our client’s brief was to manage the functional requirements of a modern family by adapting space, maintaining reverence to the heritage significance required a delicate balance. The reuse of materials, maintaining them onsite under heritage guidance, offered opportunities to reimagine them in useful, relevant forms. The decoration was carefully planned as the architectural and interior design developed. This was essential to create an inviting and spatially effective result.
The success of the project was largely due to the collaboration of not only the designers Studio Duo and Studio 23 Design, but also the whole team.




Commendation





DESIGN
Alex Urena Design Studio is a Bulli (Wollongong, Illawarra) based Building Design Practice specialized in custom designed and quality residential projects.
Alex offers a personal attention to his clients’ lifestyle and needs as part of the design process in order to produce a unique custom residence for each client and context. With great attention to detail, Alex’s projects will provide balance between the land and its surrounding with style and functionality. The “Yunque Lookout” project brought an opportunity to design with an outside the box approach to a very unique brief.


Commendation


 Unbuilt Work
Unbuilt Work
BOOMERANG GOLF COURSE REDEVELOPMENT Designer: Tony Taouk


Practice: In Vision Design Web: in-vision.com.au
DESIGN
In Vision Design is a multi-disciplinary architecture & interior design studio, striving for design excellence and creative leadership in all aspects of our professional service. We are an Australian based practice, which provides an innovative and cutting edge service utilising the latest technology.

Our design philosophy strikes a visionary balance between analysis, context and beauty. Every project should be connected to and even blend into the network and identity of its location. Therefore, great attention to the cultural and historic makeup of the site is required for a project to become a natural part of its surroundings. This emphasis on context stems from our aim to maintain, accentuate and complement the uniqueness of each individual location.
While In Vision Design formulates unique design solutions for each individual project, our basic principles remain flexibility, sensibility and sustainability at social, economic and environmental level.
In Vision Design established a sister company Vision Group Architects to cater for Class 2 buildings and provide the highest quality of service to meet the needs of our clients, but also to supporting the ethics of our profession.

Commendation

Documentation Quality

BEACH ROAD RESIDENCE
 Designer: Nick Brandsema
Designer: Nick Brandsema
Practice: nplusb design Web: nplusb.com.au
DESIGN
We are very proud of what we have achieved with the beach road residence, a lot of work has gone into creating a clean minimalistic facade. We believe there is beauty in simplicity, an outcome very difficult to achieve with complicated steel cantilevers and arrangements. We worked closely with the Structural Engineers at Pitt & Sherry to ensure every detail was hidden from sight and did not impact on the clean aesthetic of the building.

Commendation





DESIGN



Elise Sorge has recently completed both a Certificate IV in Building Design Drafting and a Diploma of Building Design.

Commendation


THE COMPLETE LAUNDRY


DESIGN

Designed by The Craftsman & The Draftsman. All the finer details are never missed.



Commendation



VITALITY

DESIGN
Vitality Village is where innovative health and wellness providers call 'home'.


A 'Village' where enterprises share knowledge for the community benefits.
The final development allows the 'Villagers' to work collaboratively alongside each other to contribute, inspire and achieve more than they could alone.
Vitality Village is an innovative response to the community's health and wellness needs. It's unique design will become a model for future similar developments.
The BDAA Industry Partner program is comprised of the top producers of building design materials, services and supplies.


BDAA members are honoured to include the most sustainable and functional industry partner products in their designs; many of which are duly acknowledged in the BDAA National Design Awards.
From the finest naturally culled timbers to the sturdiest, most crystalline windows, our Industry Partner designs are worthy of accolades.
In these pages, you will see vivid images of our 2022 BDAA National Design Awards for Industry Partners.

HIDDEN


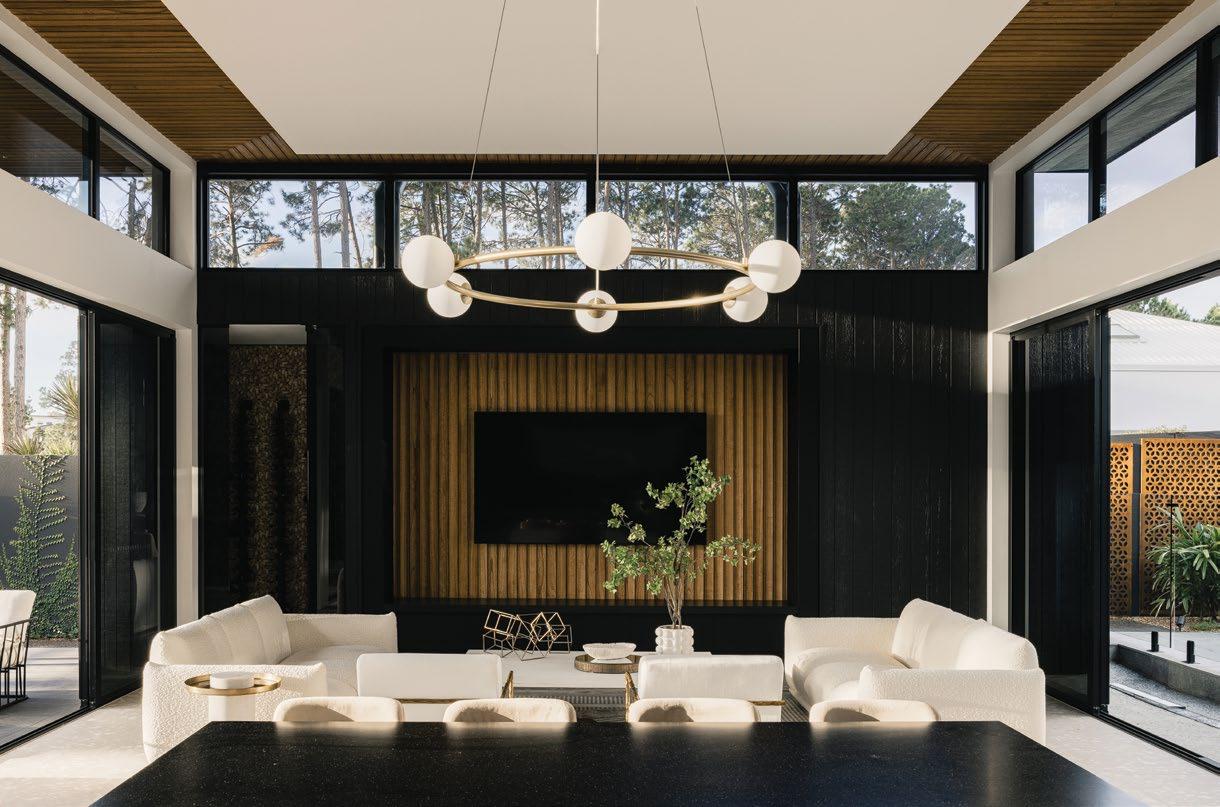
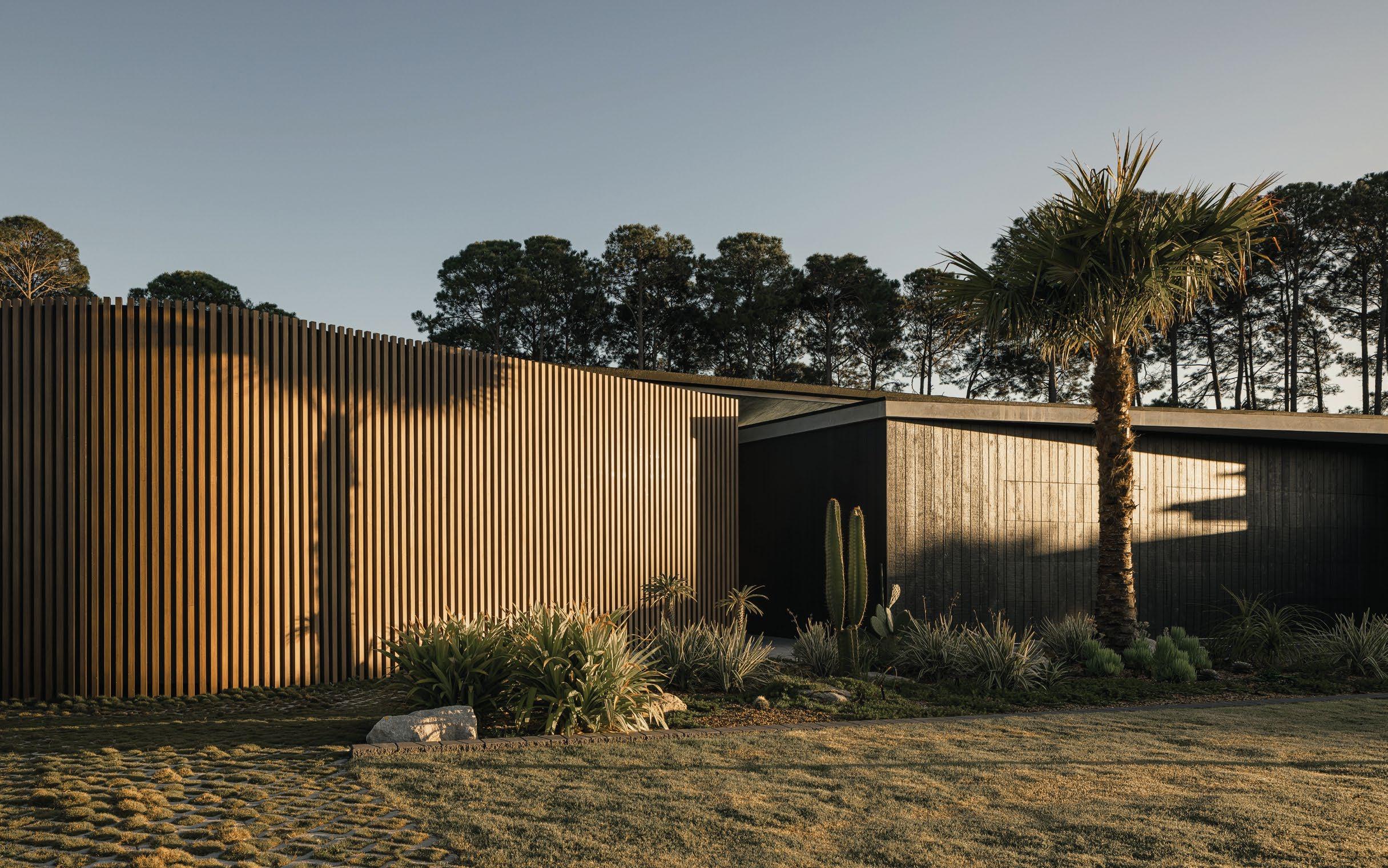




Window Systems
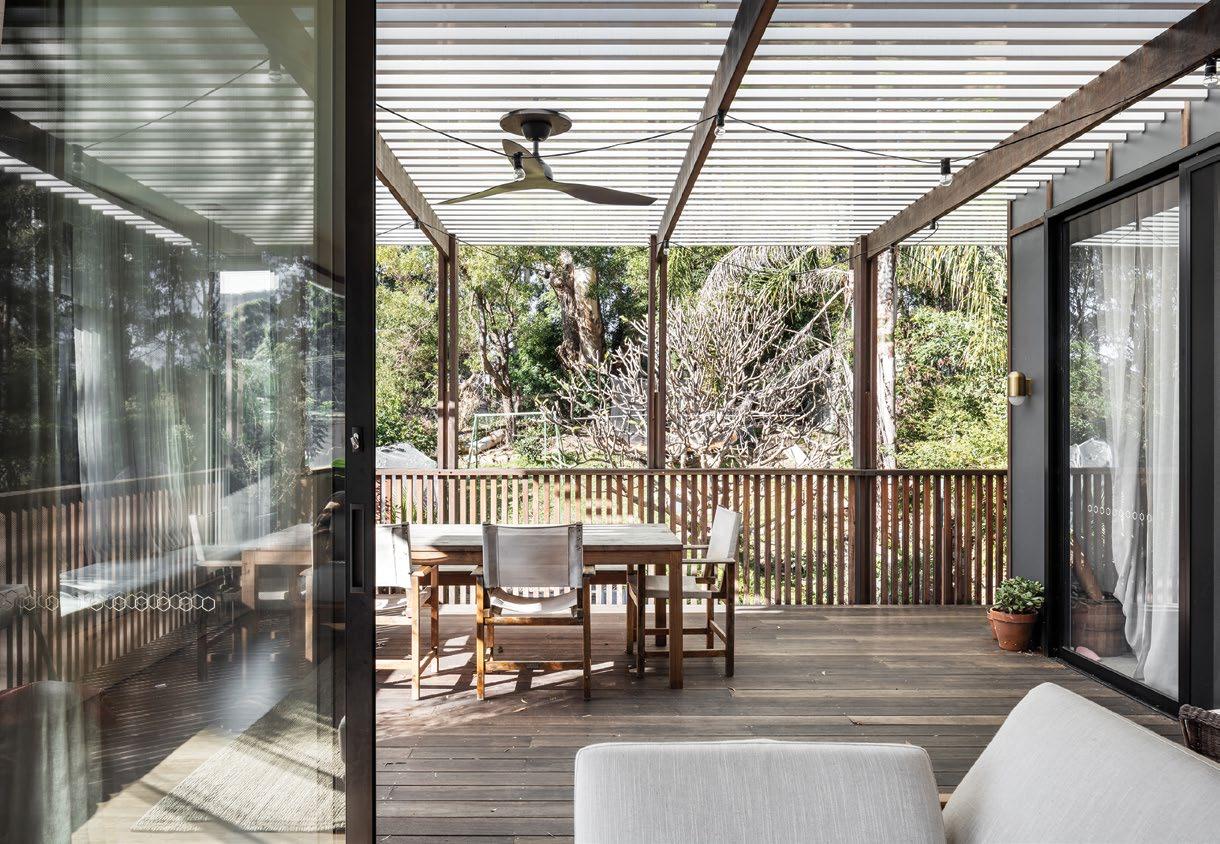


Award


SANDHURST

SANDHURST STREET
Alex Urena Design Studio Photography by Shaw PhotographyThe brief for this project was to design a small rear extension and outdoor living areas to an existing cottage perched high on the Illawarra escarpment behind the city of Bulli in New South Wales. The site slopes down south towards the yard and backs onto bushland but is also blessed with outstanding distant ocean views towards the east, only accessible at the existing’s house floor level, away from the sloping natural ground. The design challenge involved providing an extension able to be linked to the yard, the bush and the ocean without feeling disconnected from the original cottage levels.

The proposal opened up the rear side of the existing cottage to a larger living space, laid out in such a way that it can be simultaneously linked to the yard and bush on the rear side via a new covered terrace, as well as to the ocean views towards the east through a long daybed built-in towards the side. Consecutive vertical windows above the daybed frame the ocean views, whilst a corner window provides a hint of views towards the bush. Once on the terrace, a similar vertical pattern is used on the pergola's double posts to frame the bush views. Both vertical patterns can be enjoyed from inside and outside the house.

By placing the corner window as the link between the easter windows and the sliding door towards the deck, says Alex, it tricks the brain into joining the ocean views and bush as one. “When we glance at something, our brain fills in the gap. Here, we have used visual tricks to enhance and maximise the views for the occupants.”

All new windows and sliding stacker doors used for the rear addition are from Architectural Window Systems, which building designer Alex Urena regards highly as the products “feel sturdy, well-crafted and are elegant to both eye & touch”
Lysaght Industry Partner Award

THE GAP



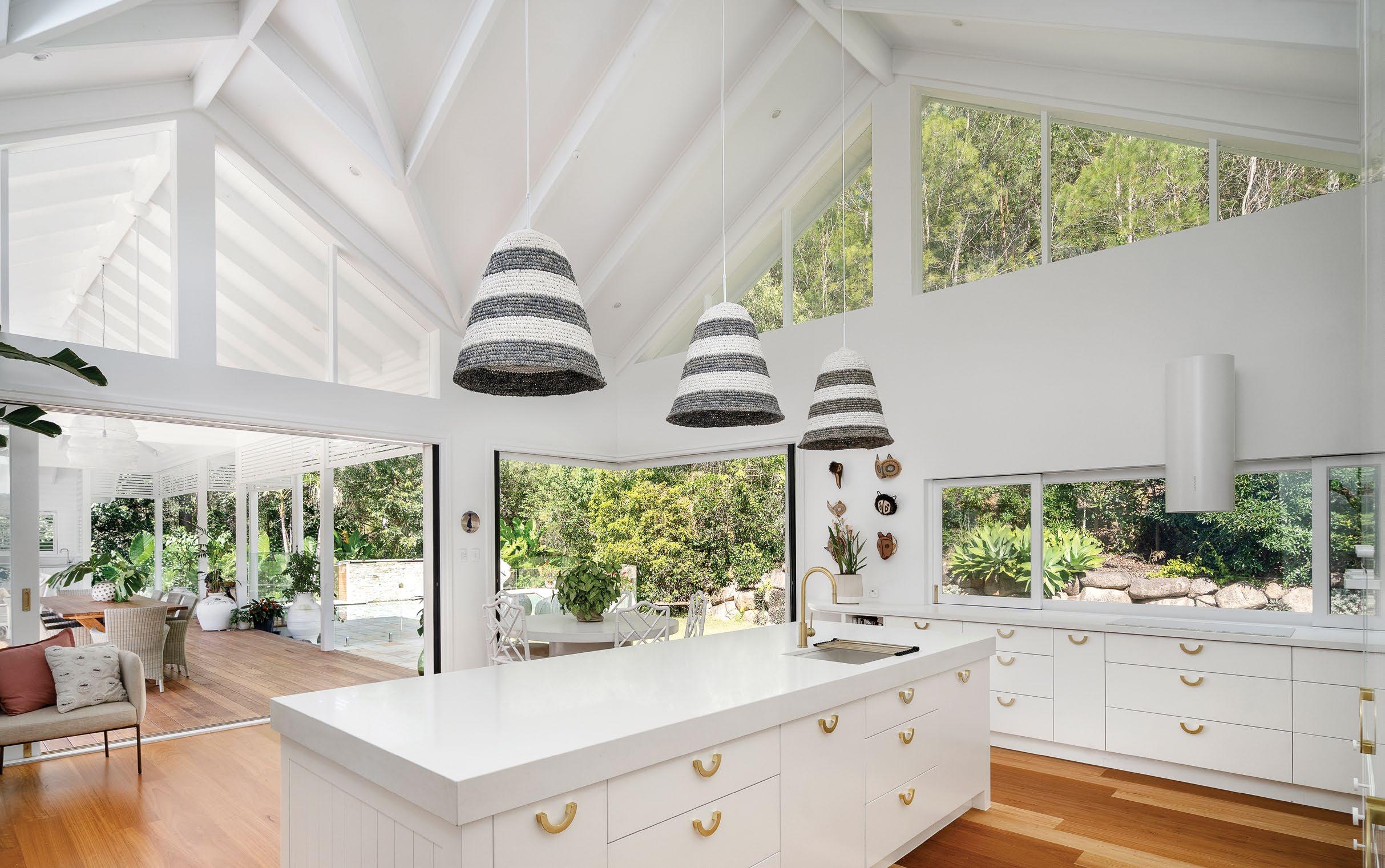

THE GAP
Claus Ejlertsen, Baahouse and Baastudio Photography by Darren KerrThe owners of this spectacular home in Brisbane renovated and extended their traditional Queenslander, to better meet the needs of their large family, and love of entertaining. Careful consideration ensures the home meets all functional aspects of the brief, while remaining true to its heritage by incorporating sympathetic materials such as LYSAGHT CUSTOM ORB® roof cladding.
In delivering the successful project, the design team combined features of the Hamptons and Plantation styles within the existing Queenslander home. Timber detailing, louvres and shutters allow air flow, light and interest to the design while also giving a Caribbean/tropical feel.
The roofline of the extension was designed to blend with the existing, using high roof pitches that were then clad in CUSTOM ORB® shaped from COLORBOND® steel in colour Surfmist®. This traditional corrugated profile provides authenticity, while the pitched substructure creates high volume within the ceilings to promote air flow and added aesthetics.
Extending the rear of the home, raising the roof line and ceiling height, and adding extra windows in the living area allows greater light into the home. The kitchen redesign adds plenty of storage space and encourages both informal and formal dining options, while ensuing good flow to the large decking area – a generous outdoor kitchen also provides the family with amenities that allows them to entertain outdoors in style.
The home’s new layout has also improved connection to the beautiful outdoor vista and pool area. And further adding to the lifestyle is an alfresco area that can be opened or closed, letting the family host year-round ‘get togethers’ and parties.
The CUSTOM ORB® roof cladding, used on the project is available in a broad range of COLORBOND® steel colours as well as in a traditional ZINCALUME® steel finish, providing architects, builders and homeowners wanting to bring a touch of authenticity to their next projects with boundless options.

Extending the rear, raising the roof line and ceiling height and adding more windows in the living area allowed more light into the home.

THE

Colorbond Industry Partner Award


ELMS







 OCEANIC
OCEANIC

LA

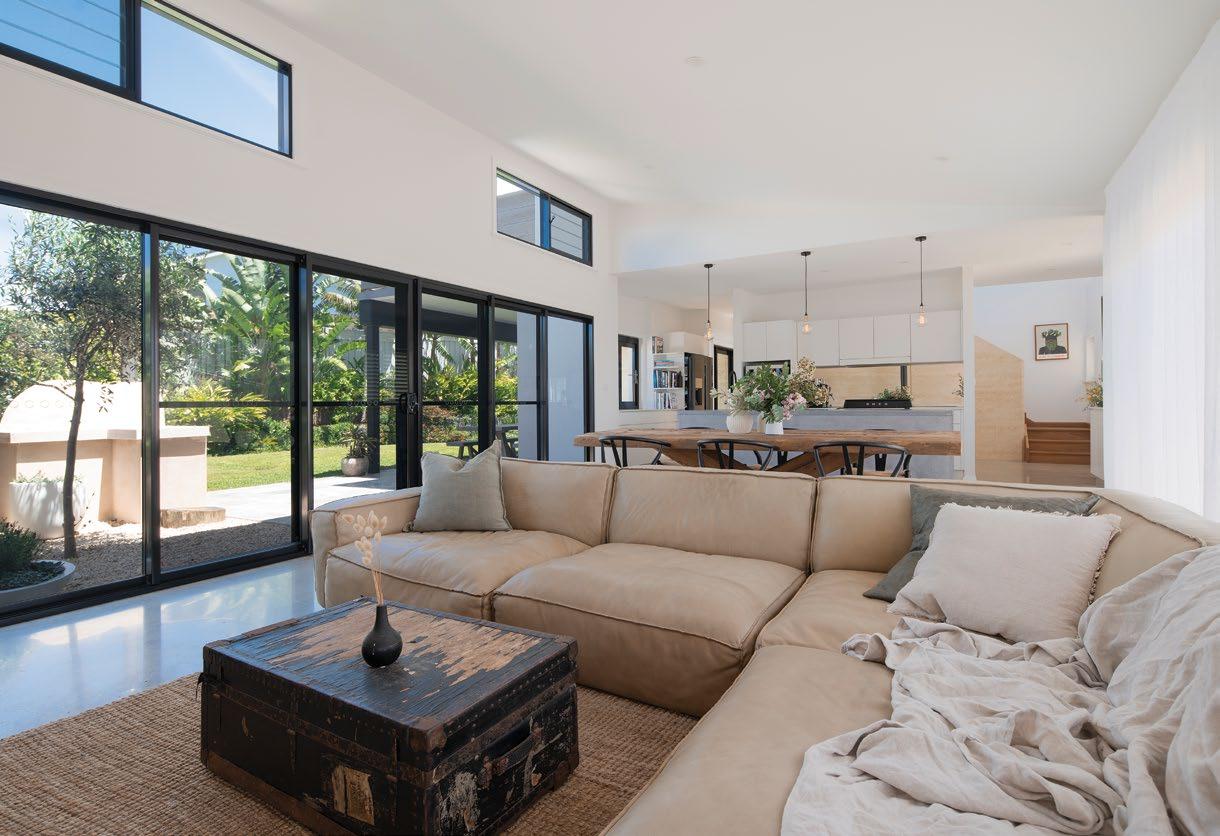


PANAREA








Hyne Timber Industry Partner Award



AUNTIE’S



An exciting new division of the BDAA National Design Awards, the BDAA Luminaries program honours and acknowledges those members whose efforts and achievements have truly distinguished them in the past year, along with distinguishing our association and the industry. We honour their professional milestones, their incredible efforts and achievements in BDAA, and their incredible involvement in the association and community.



Winner President's Award


Jamie Harris
Jamie Harris, chairperson of the BDAA Newcastle chapter, has received the President's Award for 2022.

A well-merited winner of the honour intended for that BDAA member who goes above and beyond to make a difference in the BDAA community and the building design industry, Jamie is acknowledged for his substantial efforts at the time of the COVID 19 pandemic, reaching out to other chapters struggling to get online and encouraging them to join his online chapter. Jamie is an active contributor in the BDAA community, is always online when needed for special events, and is in general an exemplary representative of the BDAA and building industry.
He also shines on the professional front, opening up a new sparkling storefront known as Jamie Harris Building Design. Jamie is the owner and principal building designer at Jamie Harris Building Design, a company that provides quality building design, drafting and consulting services throughout all areas of NSW, including; Sydney, Lake Macquarie, the Hunter, Central Coast and Lower Mid North. Coast. Congratulations once again, Jamie.
Winner Most Engaged Member

Richard Lutze
The BDAA congratulates Richard Lutz, national councillor of the BDAA for winning the Most Engaged Member in 2022.
Richard is a constant, knowledgeable and reliable presence on the BDAA scene, he is always online to help answer questions and organise efforts, events and projects. He coordinates chapter meetings, runs Design Awards events, advises student members, and much more. A truly worthy winner.
Richard Lutze & Associates is a Building Design business located on the Northern Rivers of NSW. Richard Lutze, the principal designer and owner, has been working as a designer in this area for over 20 years. Our warmest congratulations to Richard Lutze.


Winner Professional Development Award


Jaidev Prakash Maharaj - Fiji

The BDAA congratulates Jaidev, for winning the Professional Development Award for 2022. The Professional Development award recognizes and celebrates BDAA members who demonstrate excellence in research, innovation, teamwork, and long term commitment to CPD.
Jaidev is one of the BDAA’s international members and actively and frequently participates in CPD courses and activities, accruing many points and an expansive body of knowledge regarding the art, science and industry of building. Every building designer must fulfill CPD requirements, Jaidev goes well and truly beyond to attain and freshen his industry knowledge.
He has shown extreme dedication and possesses a constant thirst and capacity for knowledge. Jaidev is the Managing Director of Oceanic Designs & Building Consultants & Pacific Oz-tralasia (Fiji) Ltd, the company works with resorts, hotels, hospitals and restaurants in Fiji and the Pacific. Well deserved congratulations Jaidev.
Winner Rising Star Award

Crystal Callender
The BDAA congratulates Crystal Callender, for winning the BDAA Rising Star Award for 2022.

Crystal a multiple award-winning Queensland building designer is being honoured for her exquisite mastery of sustainable design, both business and residential, and her consistent creation of beautiful, functional and inspired designs. She is also the Secretary of the BDAA Gold Coast chapter and is an active BDAA participant who attends all BDAA conference events, design industry seminars and educational events. Crystal is the director and owner of Bright Future Building Design located on the Gold Coast, We look forward to seeing many more prized designs from Crystal Callender.

Winner Practice of the Year

BRD Group

The BDAA congratulates BRD Group for winning the Practice of the Year Award for 2022. This award is given to a member design firm that truly distinguishes itself in terms of superior design product, dependable service, multiple honours accrued, and the overall production of beautiful, functional designs. BRD Group is a multi-award-winning building and interior design practice committed to providing the highest quality service.
The company is led by Brad Read and the company directors and supported by an accomplished team of building and interior designers. Brad Read is a multiple award-winning designer and vice president of the BDAA.
BRD Group has had proven success across a diverse range of projects including; Residential, Multi-Residential, Commercial, Public, Retail, Aged Care, Child Care, Hospitality and Master Planning sectors. The company spans across 2 office locations, Maroochydore on the Sunshine Coast and Loganholme on the south side of Brisbane. We congratulate Brad Read and the BRD Group.

ACKNOWLEDGEMENTS
The Building Designers Association of Australia thanks everyone associated with the 2022 BDAA National Design Awards, including:
ALL ENTRANTS
THE DESIGN AWARDS COMMITTEE

Bronwyn Aldridge
Chunfu Cai
Monty East
Sally Gardner
Kara Jecks
Michael Sandel
Eyal Snehor
Cory Webb
Eddie Wong
THE AWARDS JUDGES
George Abagi Polytec
Heidi Aboushady
Paynter Dixon
Ian Bassett
Ian Bassett & Partners
Harry Bradford Shape
Melanie Bradley
Australian Institute of Landscape Architects
Marcela Brandao Pinto
Billard Leece Partnership
Tim Carrigg
Walkercorp
Michael Cleghorn MC&Co
Deborah de Jong Caroma Gavin Dale Gavin Dale Design Brett Grimley Ecolibrium Designs Lee Larbalestier Bondor
Lesley McClennan
The Design Consultant Toni McFadden Weathertex
John Moynihan Ecolateral
Avalon Nethery Fortis Jason Ross Sophie Solomon ssd studio
Adrian Sposari Steve Taylor Metz
Laura Torreblanca Wilkhahn
Callie van der Merwe Design Partnership Australia



