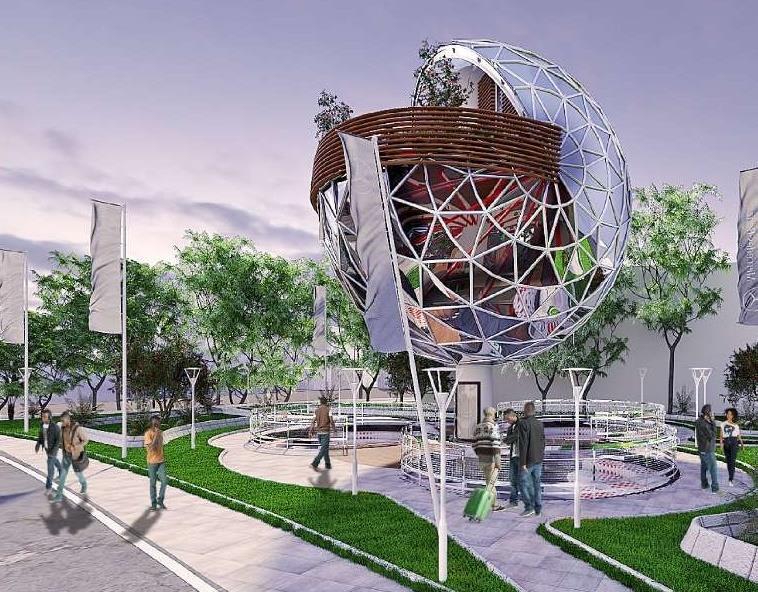


This Portfolio is a collection of projects worked on professionally within my 4+ years of professional experience.
Professional Works
These are a sample of projects I have been involved in during my two and half years working professionally. Featured Projects.
• Miami Dolphin’s Practice Facility
• Jacksonville Jaguars Training Facility
• Miami Formula 1
• Davidson Residence
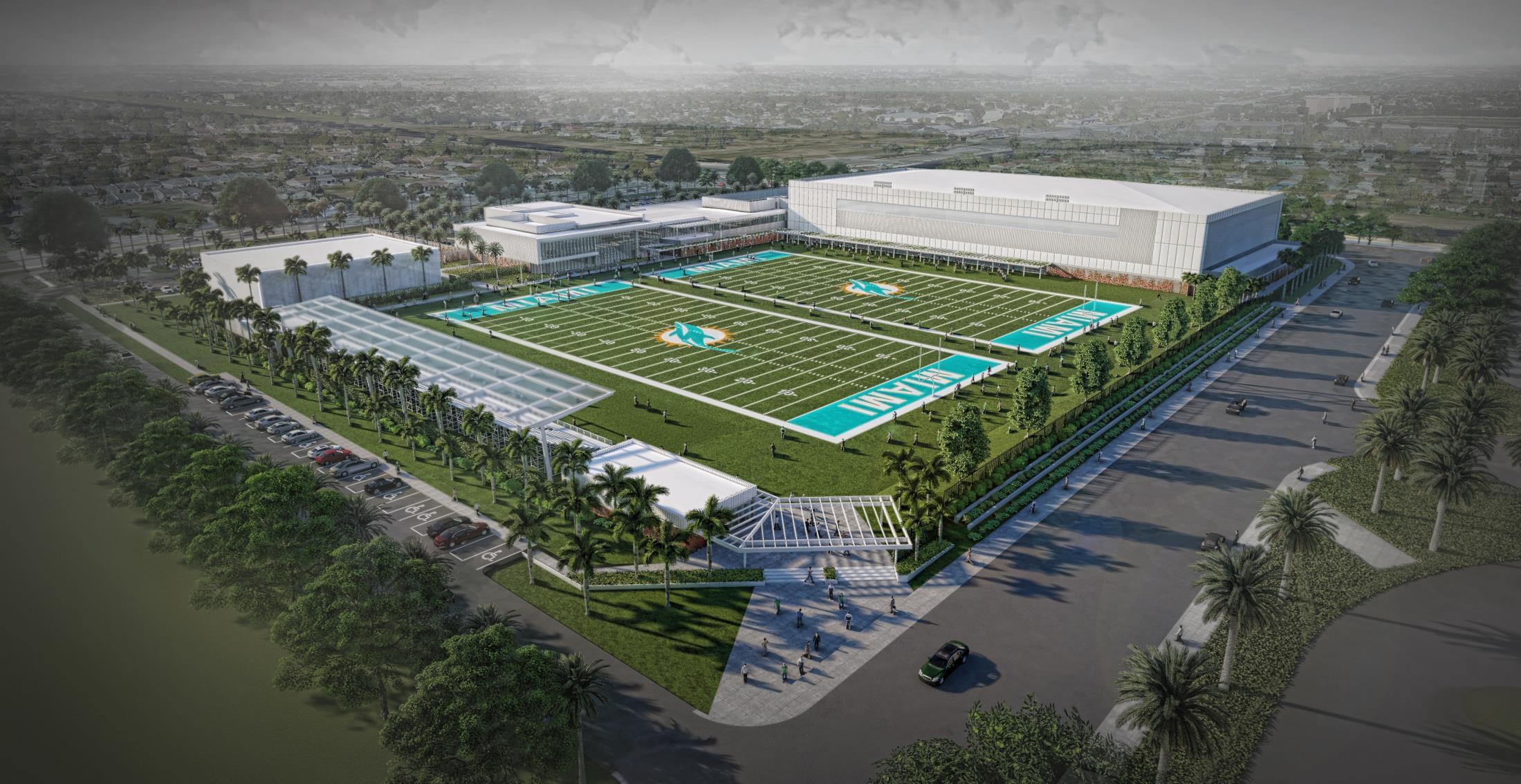
Project Narrative:
The design goal for the Miami Dolphins was to create the most efficient and effective training facility to build players into champions. The programming focuses on the connection from the practice field to amenities throughout the building, creating a more efficient and purposeful function. A unique feature of the practice facility is the innovation hub, which embraces new technology, such as virtual reality.
Architecturally, the building reflects a Southern Florida aesthetic, showcasing a modern and clean design. The new training facility will be located adjacent to the team’s home at Hard Rock Stadium. The transparent building will give expansive views, allowing natural light and casual outdoor gathering areas to promote team comradery.
Project details:
Office: ROSSETTI
Project location: Miami Gardens
Project type: New construction
Total Building - 228,491 sf
Project status: Constructed
Architecture team size: 10
Roles
• Construction Documentation
• CA (Punchlisting)
• Virtual Reality Walkthrough Sessions

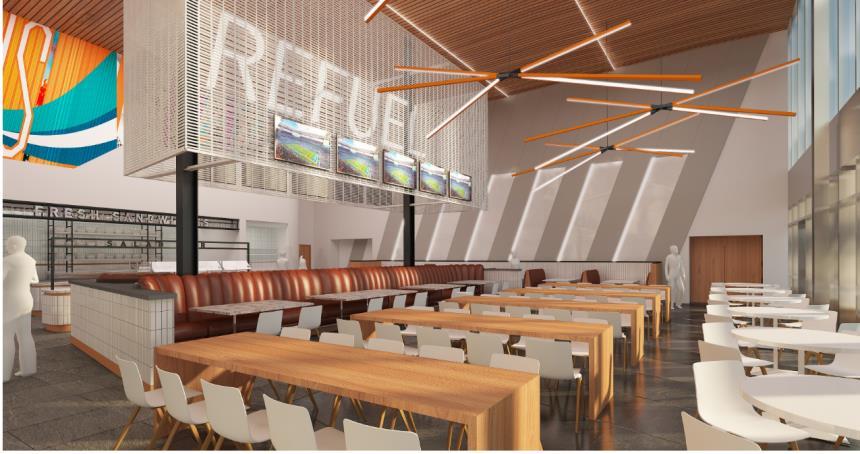





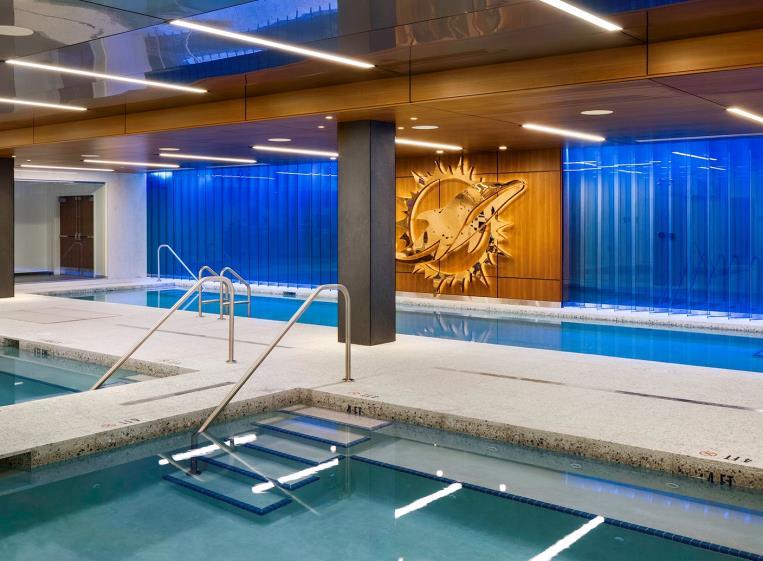
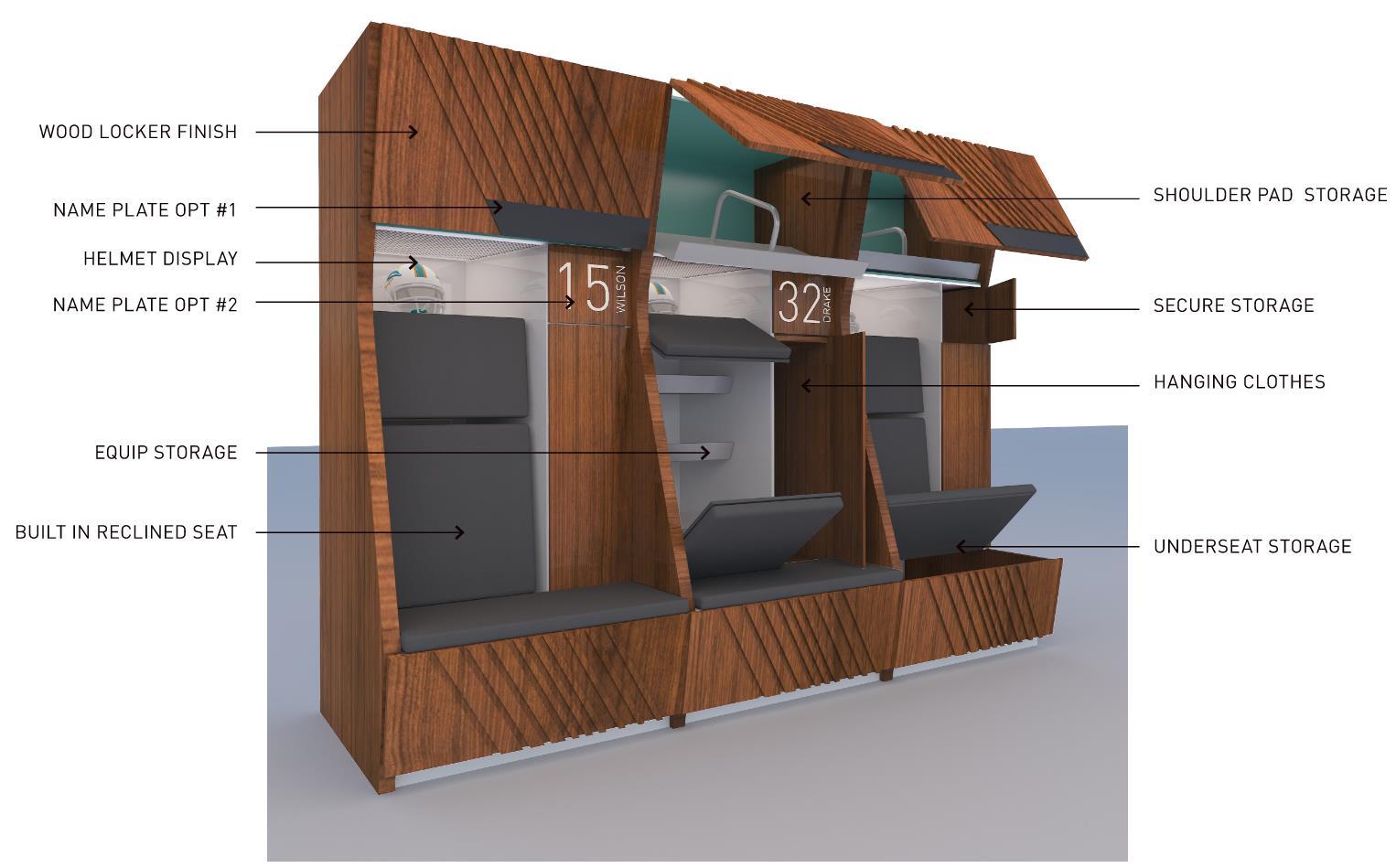



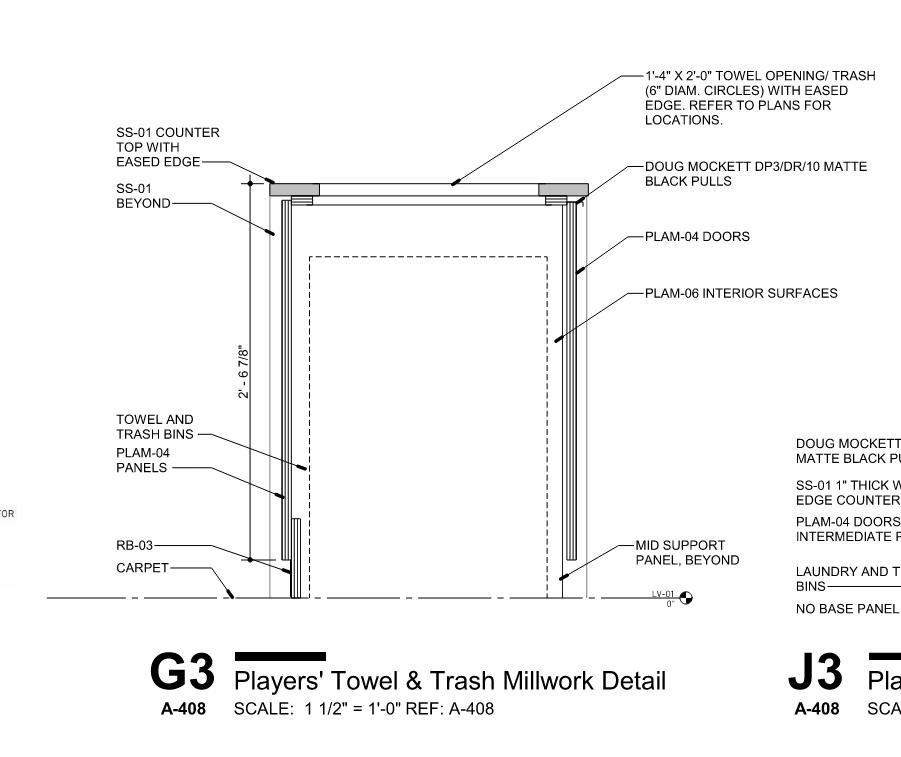
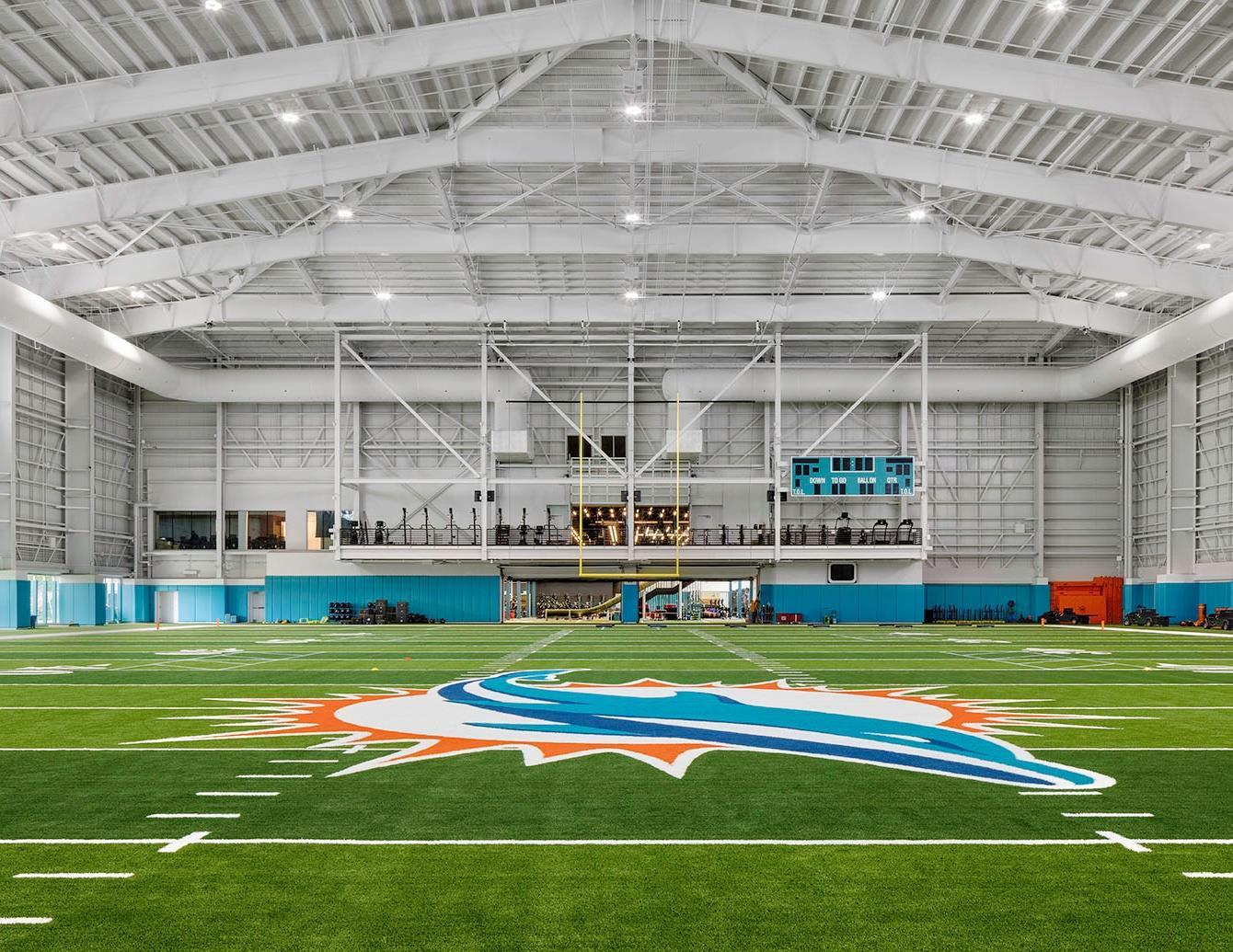

Project Narrative
The Jacksonville Jaguars Football Performance center will be an efficient tool for winning. Meaningful design strategies will prioritize players’ health and wellness throughout the facility to create a culture of excellence exemplified by a timeless modern aesthetic. The performance center will embody the future of Downtown Jacksonville by being a catalyst in creating a new destination and public realm. With the selection of local materials and building partners, the building will be: “Made-in-Florida.” Blurring the lines of interior and exterior, designing with light, inherent sustainability, will contribute to the value of the building and the overall experience for the team and the city of Jacksonville.
Project details:
Office: ROSSETTI
Project location: Jacksonville, FL
Project type: New construction
Project status: Under construction
Architecture team size: 13
Roles
• Construction Documentation
• Design
Restroom Configuration & Toilet accessories selection
Staircase Configuration
Elevator Selection
• 3d Rendering
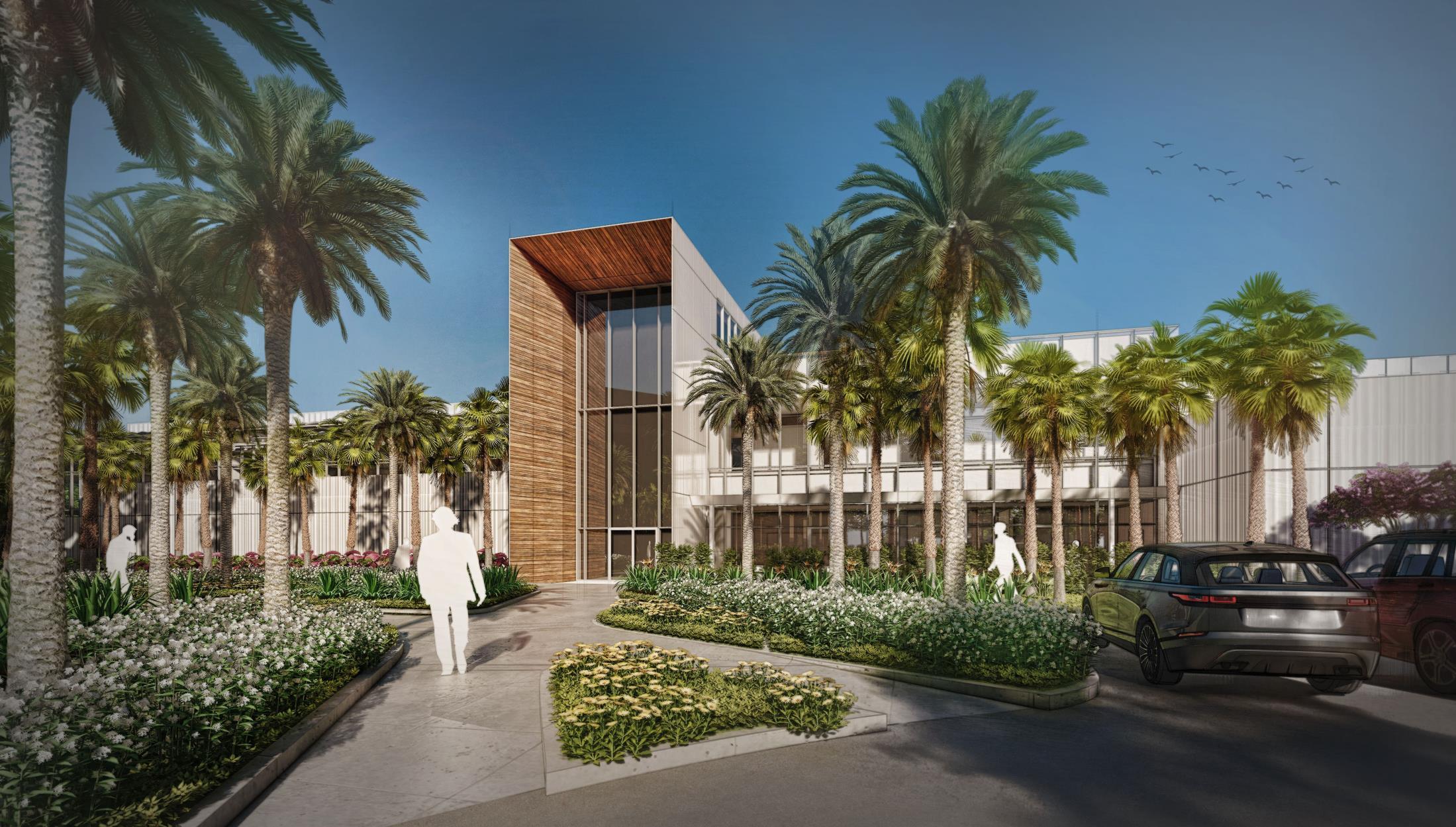






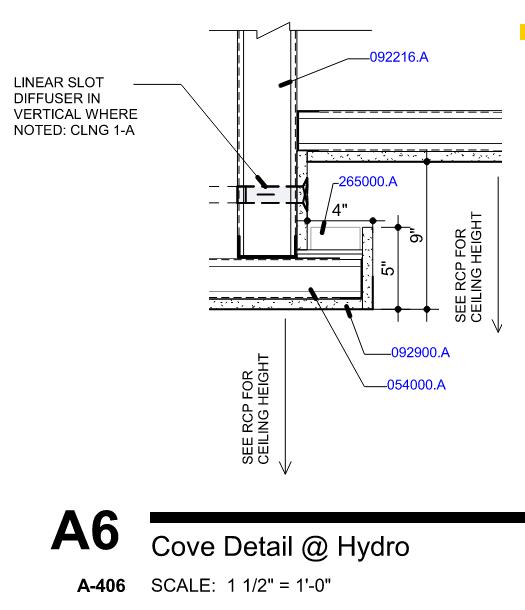
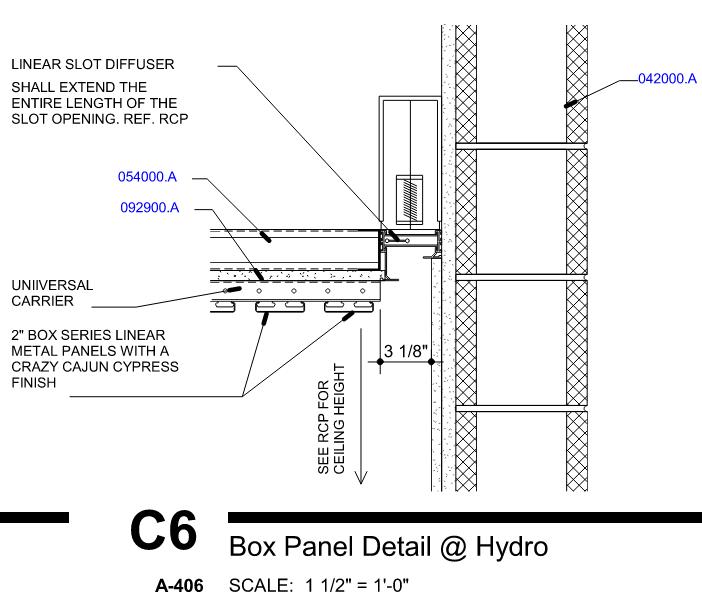


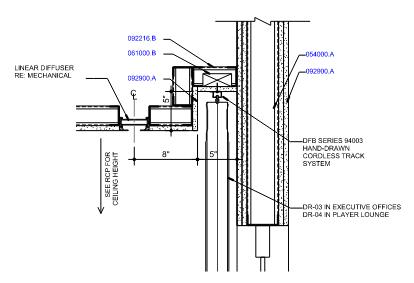

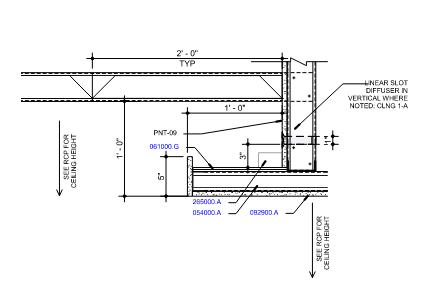


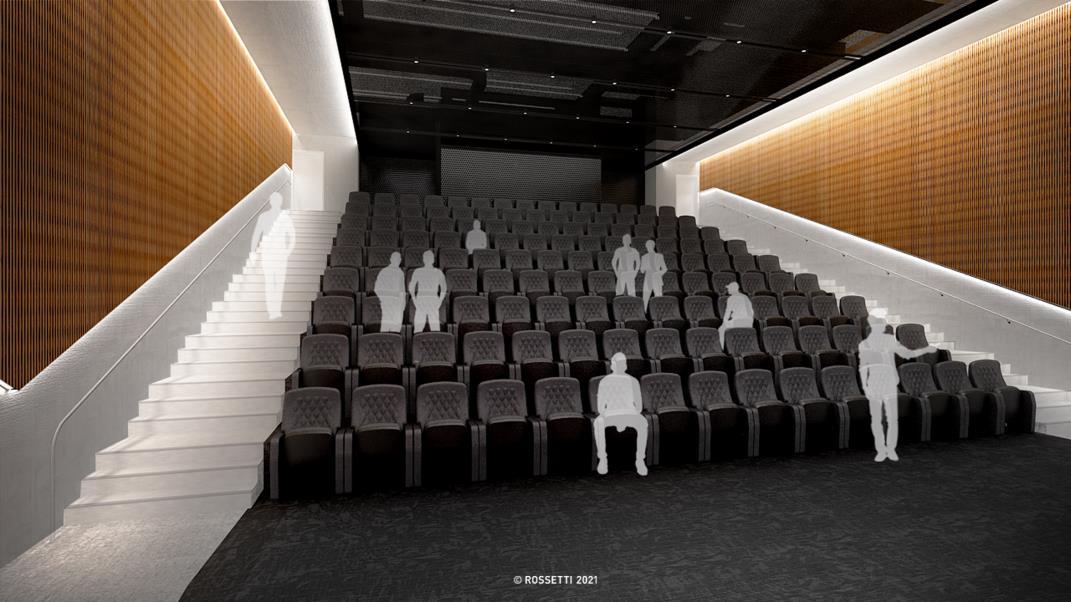
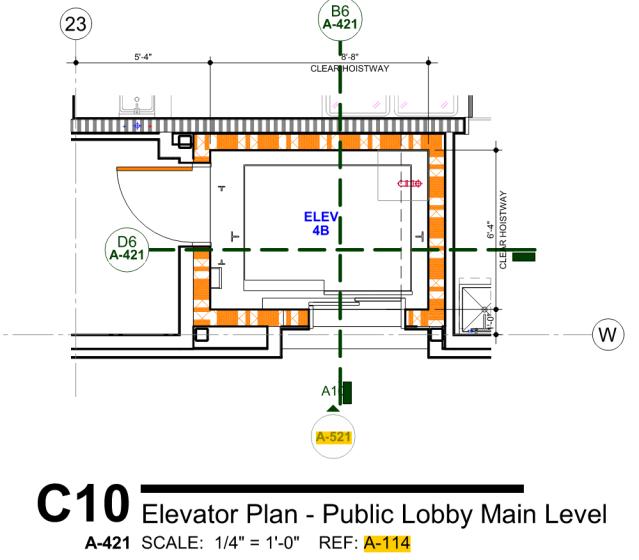

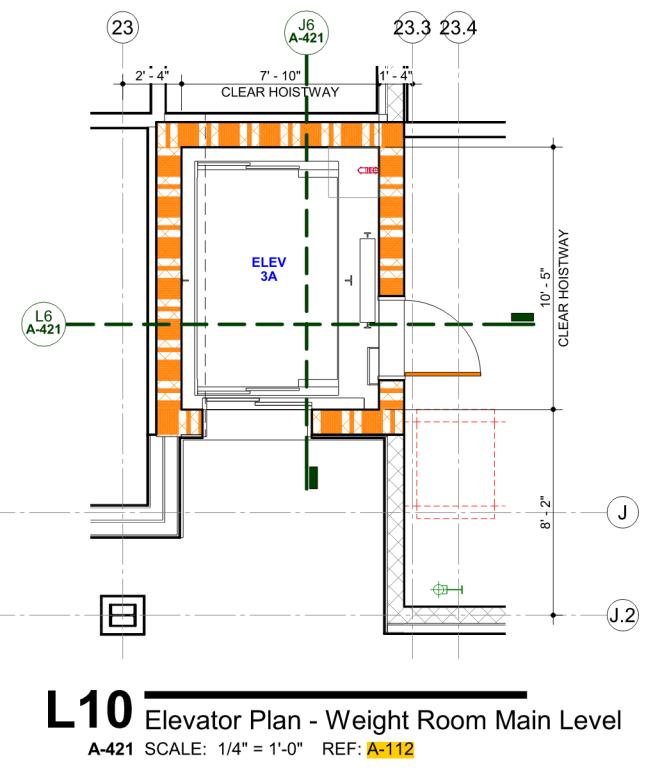


Page Intentionally Left Blank

Project Narrative
Planning for the inaugural Formula One Miami Grand Prix within the grounds of the Hard Rock Stadium campus, also the home of the Miami Open, took ingenuity and foresight. ROSSETTI’s proven track record of delivering a vision for success was once again tapped for partnership by the Miami Dolphin’s leadership team to design the hospitality pavilion and activation concepts for the event.
The desired placemaking of enhancing the campus center through new activation and programming was well-received. New temporary and permanent hospitality settings have been tactfully weaved throughout existing sports structures to create a street-scape atmosphere in what otherwise would have been a sprawling parking and tailgate area. The creation of a new activated event has brought in corporate sponsors, community partners, and supportive fans. The expression of Miami’s culture continues to create an atmosphere of excitement and spectacle.
Project details:
Office: ROSSETTI
Project location: Miami Gardens, FL
Project type: New construction
Project status: Completed, 2023
Architecture team size: 10
Roles
• Construction Documentation
• CA Coordination
RFI Responses, ASI issuance, Submittal Reviews
Punchlisting
• 3D Modeling & Rendering
• Design Restroom Configurations
Staircase & Elevator Configuration
Team Hospitality, Paddock Building
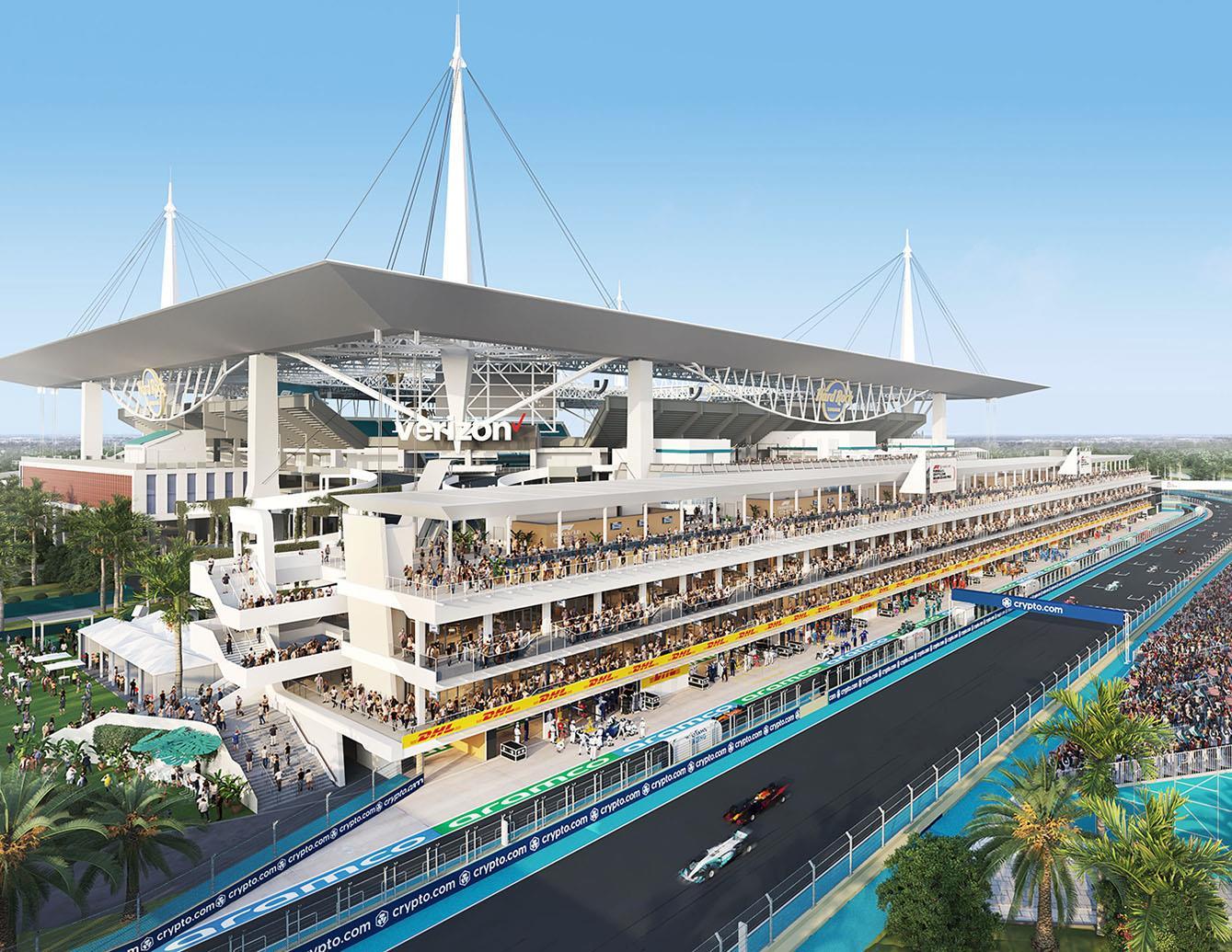
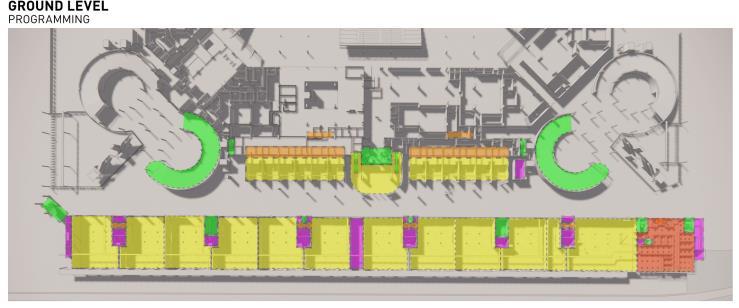
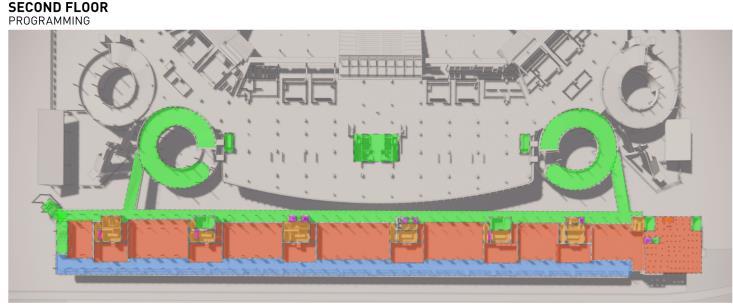





Option 1 ( Two story, 10 team spaces)

Option 2 ( Two story, 12 team spaces)
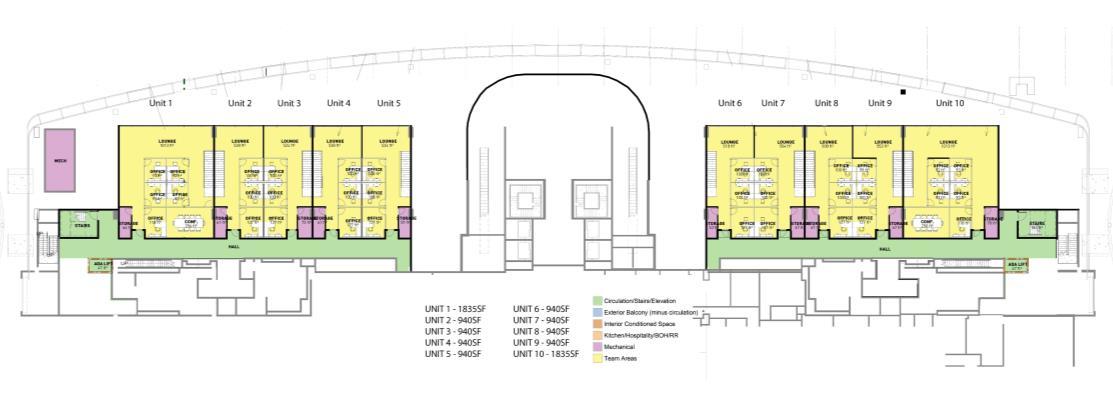
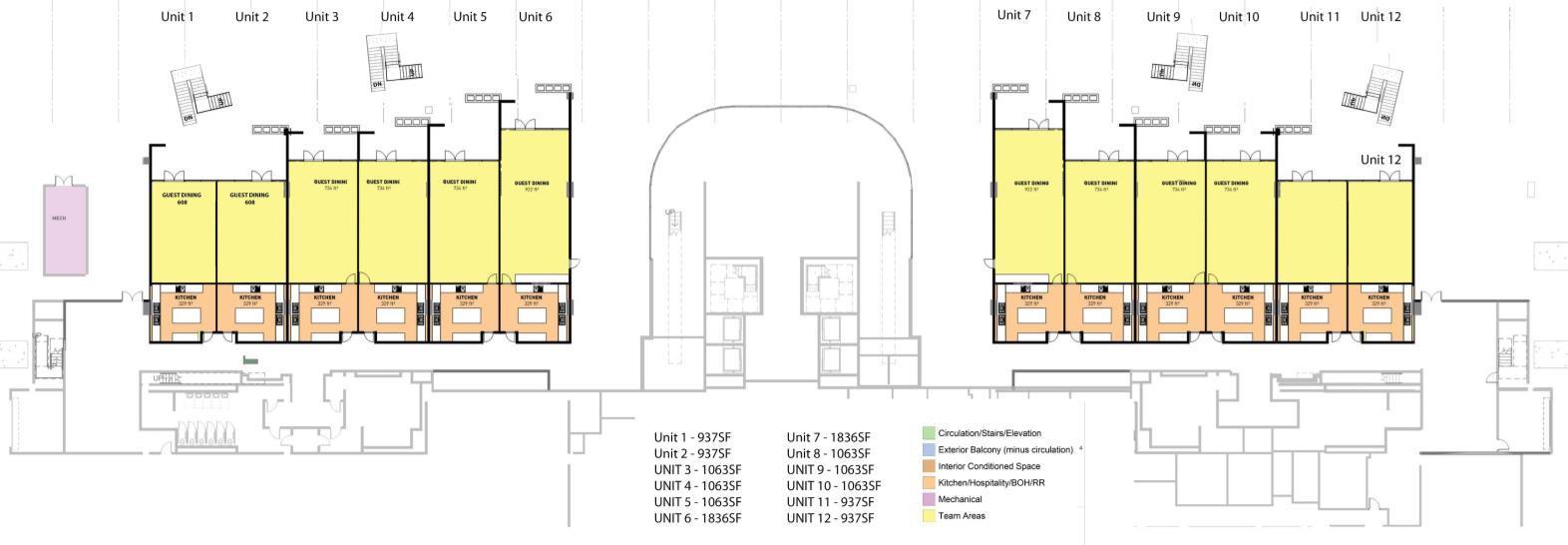




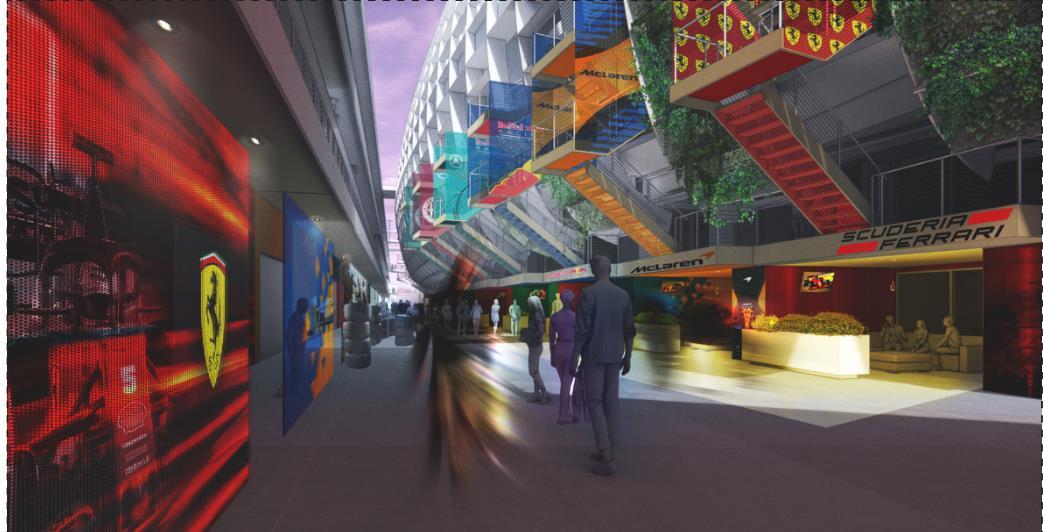


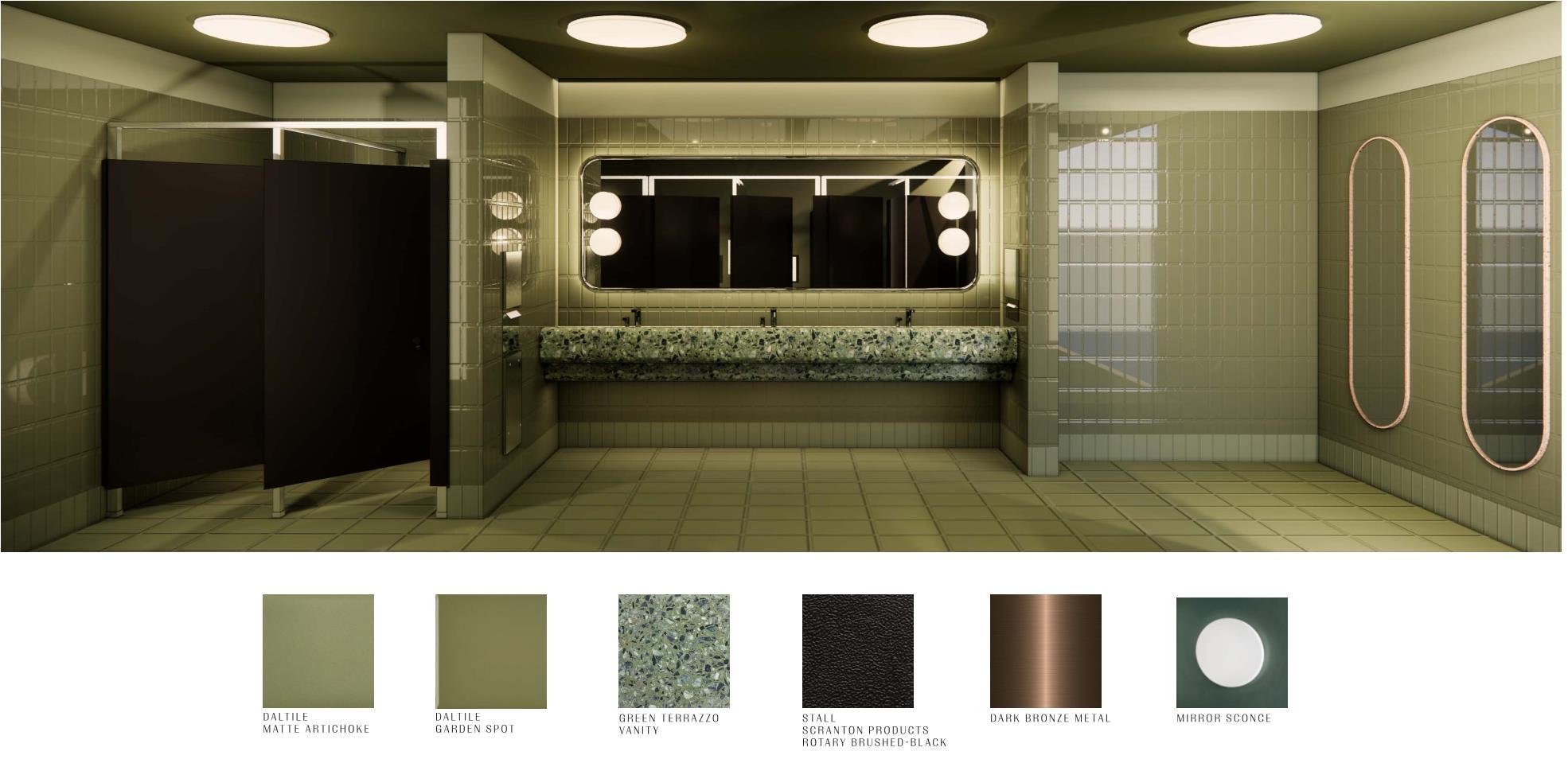


Discovery Synopsis
The project consists of reconfiguring the infield at Darlington raceway to improve fan experience, increase revenue opportunities, maximize operational efficiency. the main focus will be on providing camping opportunities, a fan zone at the NASCAR garages, a new club building and improved media facilities
.
Project details:
Office: ROSSETTI
Project location: Michigan
Project type: Renovation
Architecture team size: 6
Roles
• Life Safety Drawings
• 3d Modelling
• Design Development Documentation
• Enscape renderings


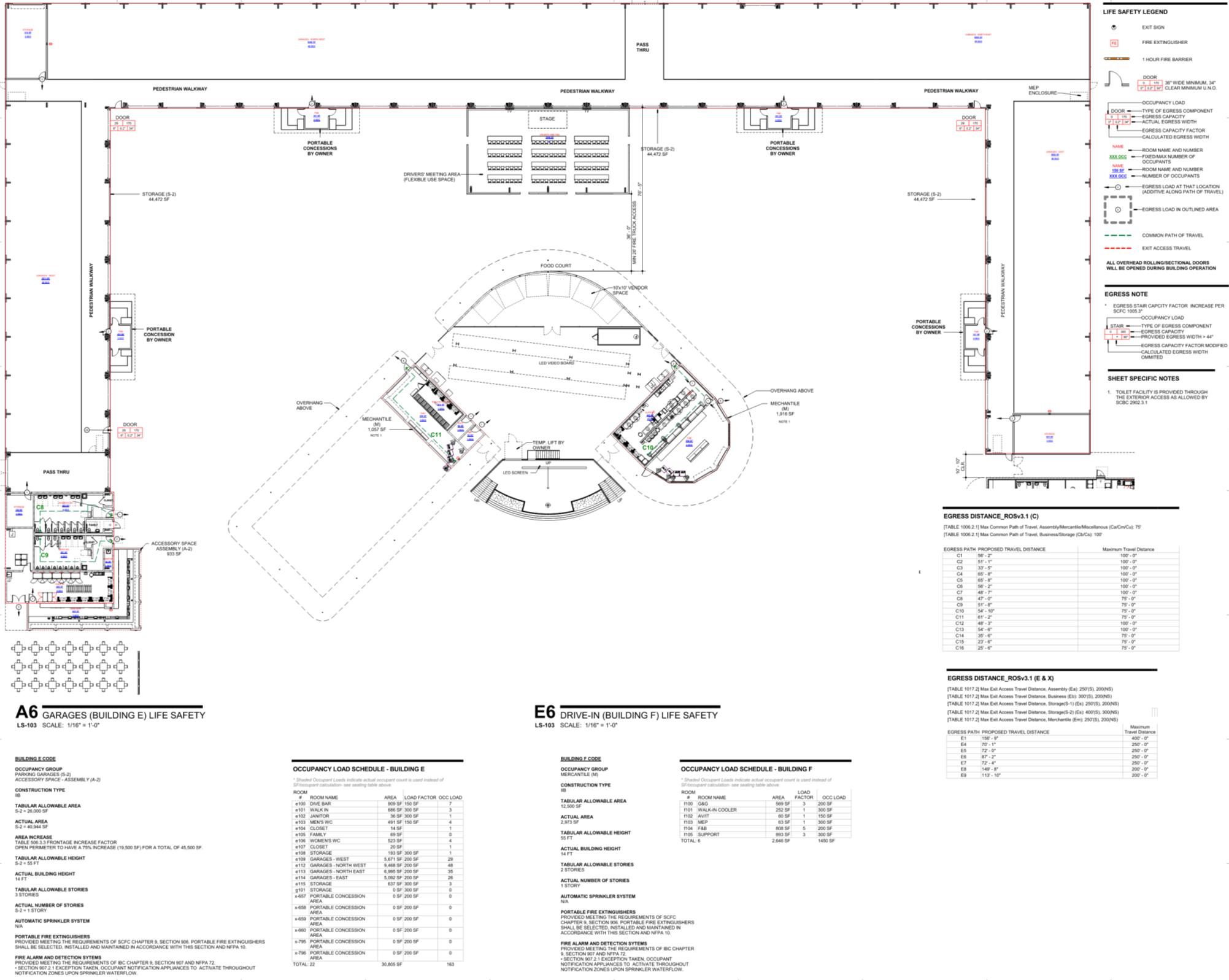


Location
Grosse Pointe Farms, MI
Completion
Completed, 2022
Roles
Construction Documentation

Location Lansing, MI
Completion Under Construction
Roles
Construction Documentation
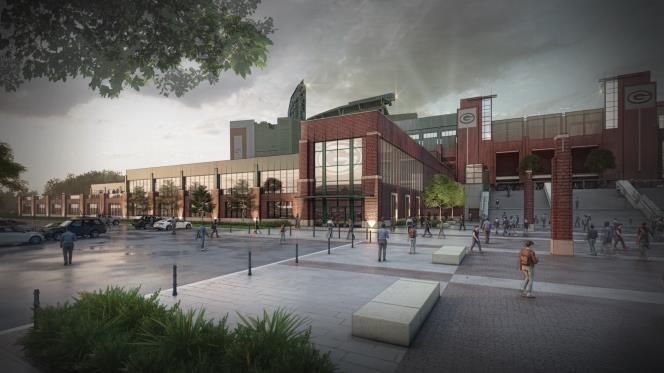
Location
Lambeau Field, WI
Completion Under Construction
Roles
• Construction Documentation
• QA/QC reviews
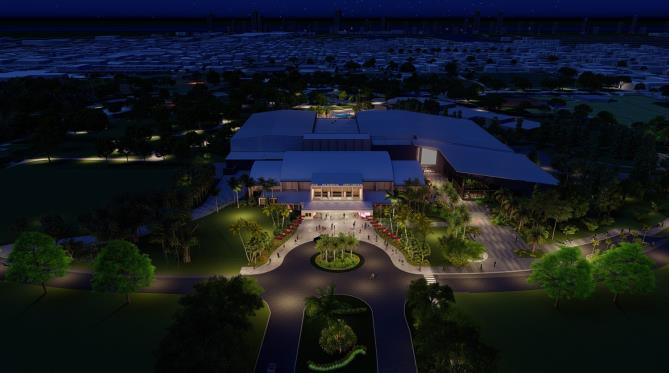
Location
Fort Lauderdale, Florida
Completion
2023
Roles
QA/QC reviews
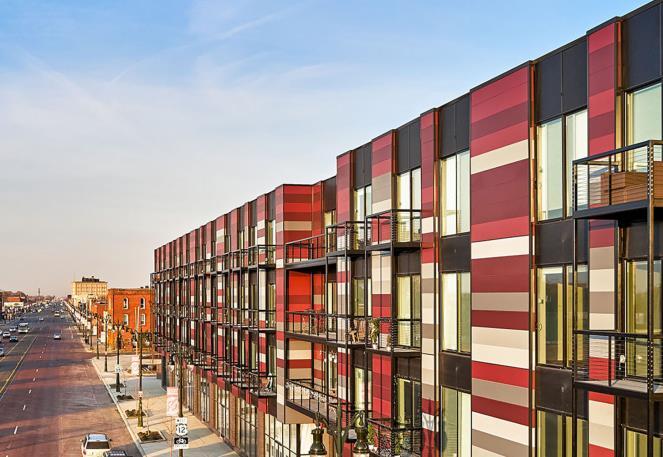
Location
Corktown, MI
Completion
Completed, 2019
Roles
Construction Administration (Punchlisting)

Location
Detroit, MI
Completion Under Construction
Roles
Initial Design Phase for Mikveh
Video Walkthrough
Link to Video Below Night time walkthrough video.
Academic Works
These are a sample of both individual and group academic projects developed during my bachelor and master’s degrees in college.
Featured Projects.
• Campus Information Center
• Master’s Thesis.
