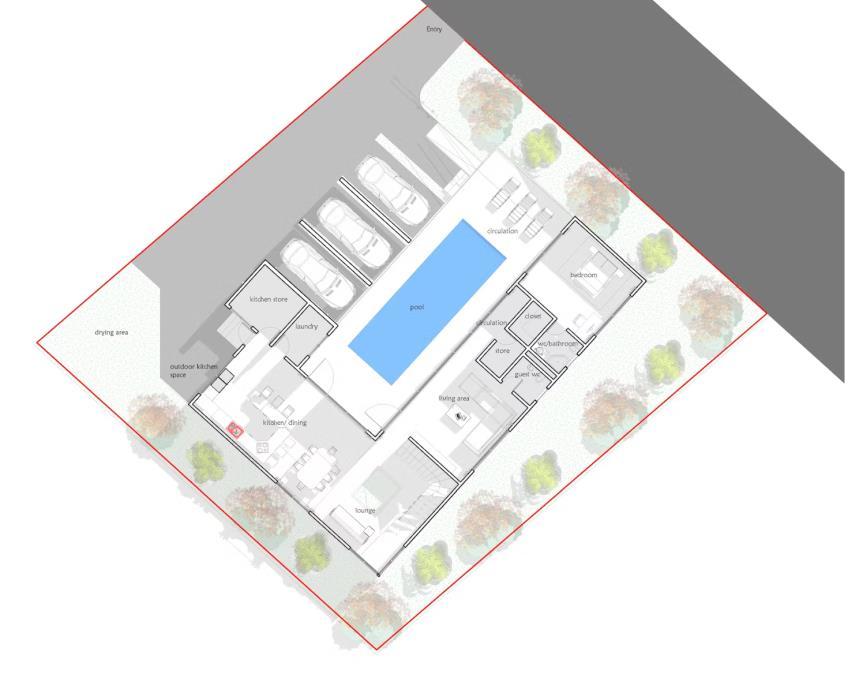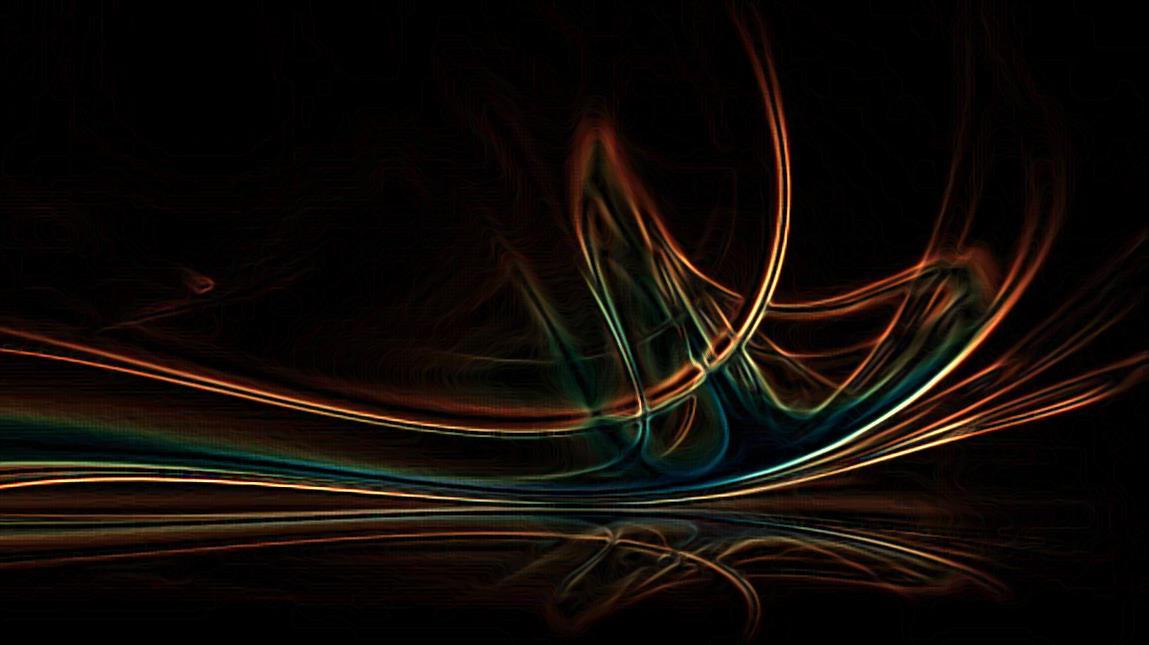
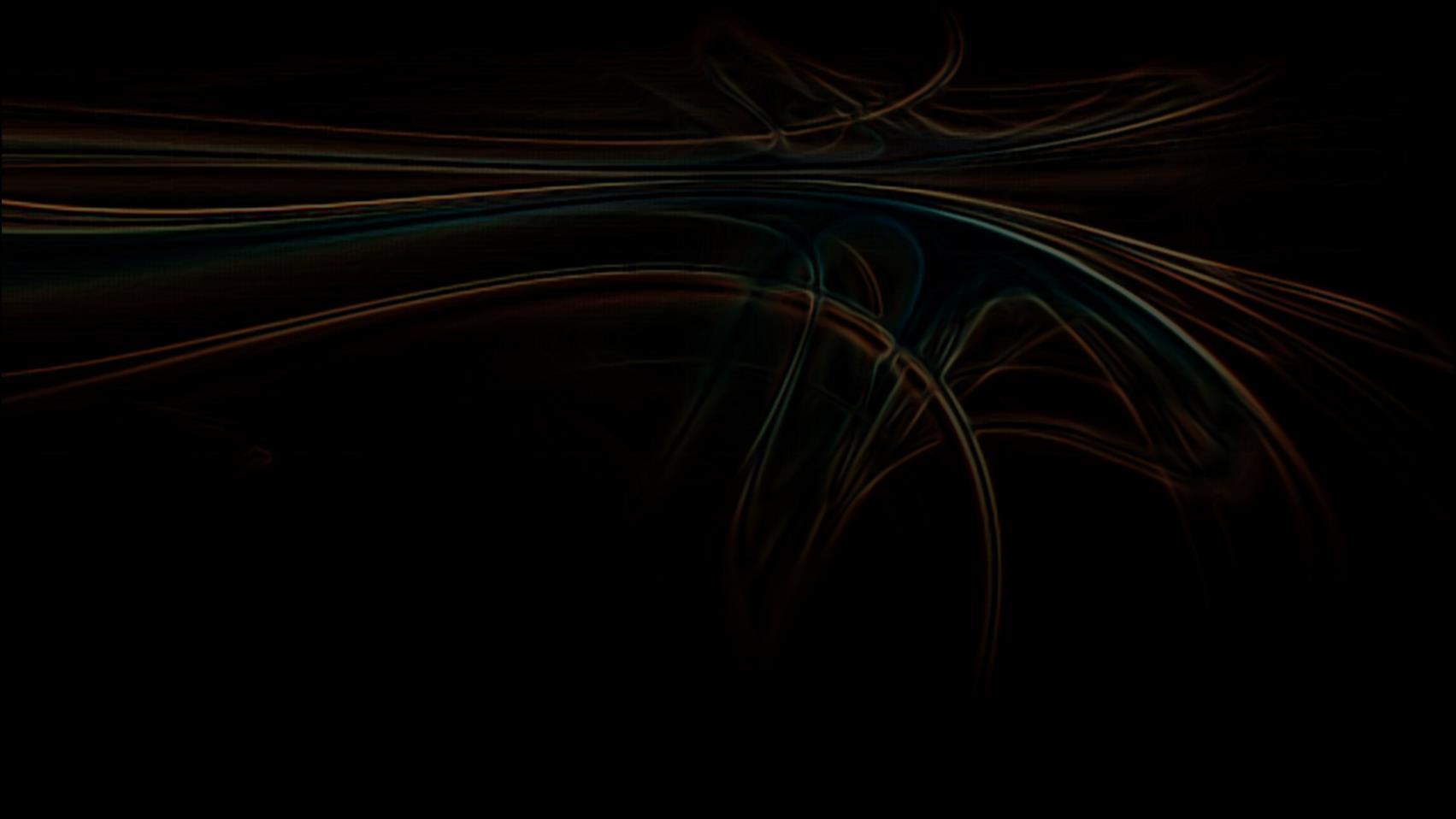

This Portfolio is a collection of my undergraduate and graduate academic works as well as projects worked on personally over the past few years.




This Portfolio is a collection of my undergraduate and graduate academic works as well as projects worked on personally over the past few years.
These are a sample of both individual and group academic projects developed during my bachelor and master’s degrees in college.
Featured Projects.
• Campus Information Center
• Recreational Park Design
• Theatre Complex Design
• Writer’s Hut
• Master’s Thesis.
• 3d Printed Lamp Shade

The task was to design a modernized universal information center for the students and staff of Kwame Nkrumah University od Science & Technology. The design form was inspired by the globe to depict the global nature of information. The facility presents itself as a barrier free design that welcomes everyone regardless of age or abilities. The lift serves as both access and structural core for the building. The first-floor level is dedicated to the disabled and staff with the second floor serving all other users. The solar infused glass façade allows the sun’s energy to be harvested and used when needed.







3d View





A
B Cellular Beam System
C Steel Floor Plates
D Lift Core
E Retaining Wall


Diagrid Structural Framing
Structural Core



Second Floor Plan


The main objective of this project was to design a facility which offers a relaxing, serene yet adventurous atmosphere for the people of Pataase whiles promoting social interaction and sustainability. The structural systems adopted are the post and beam system 9walls) and truss system (roof). In order to be sustainable, solar panels were installed on the roof, natural ventilation and lighting were prioritized to reduce energy use and rain water collection was adopted for water conservation.








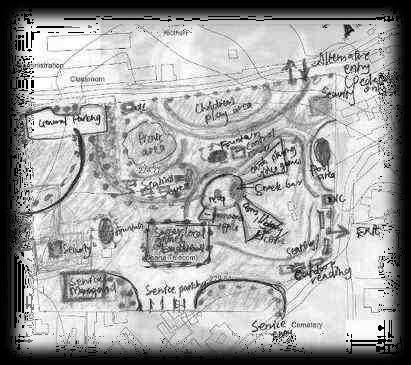















The theatre complex was to serve as a location where events such as movie premiers, funerals, wedding ceremonies, among others. The facility consists of an auditorium space, a multi-purpose hall, administration and office spaces, a restaurant, outdoor functional area and an outdoor green seating terrace with parking located at the basement. As sustainability is always key, I was sure to incorporate some measures including PV panels, terrace and roof gardens with rain water collection system incorporated.


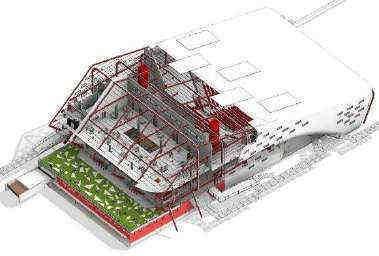



West Elevation

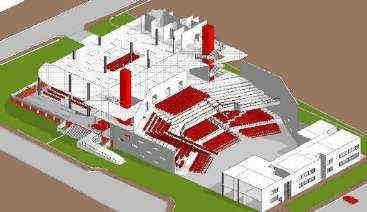


East Elevation




600mm deep Castellated beam as floor support


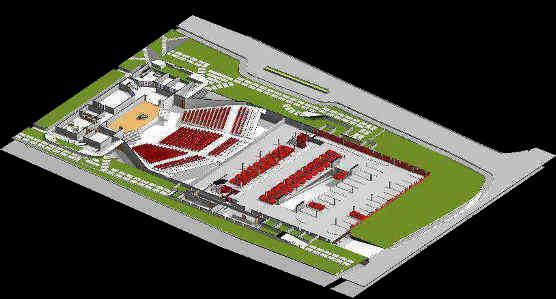





The Writer’s Hut is a 24/7 overnight shelter for hikers. The shelter has a maximum internal volume of 2,000 cu.ft and serves primarily as a shelter for creative writers (hikers) for overnight stays. The shelter design includes a common area and sleeping spaces for up to people. Heating is provided in Spring, fall and winter through passive solar design strategies appropriate for Climate zone 5A. Auxiliary heating is provided by a wood-burning stove with a gas back-up option. Daylighting was also prioritized to reduce the demand for artificial lighting during the day.
Team - 4 people.
3d Rendering
Deerfield Nature Park is located in Michigan. This location is found within Climate Zone 5A which is warm and humid. This is a heating dominated climate because of its cold temperatures. In the winter months there will be a high need for sun and a little need for shading. In the Summer there will be a high need for shading due to high solar gain and in the Fall and Spring there is a need for a little to no shading.
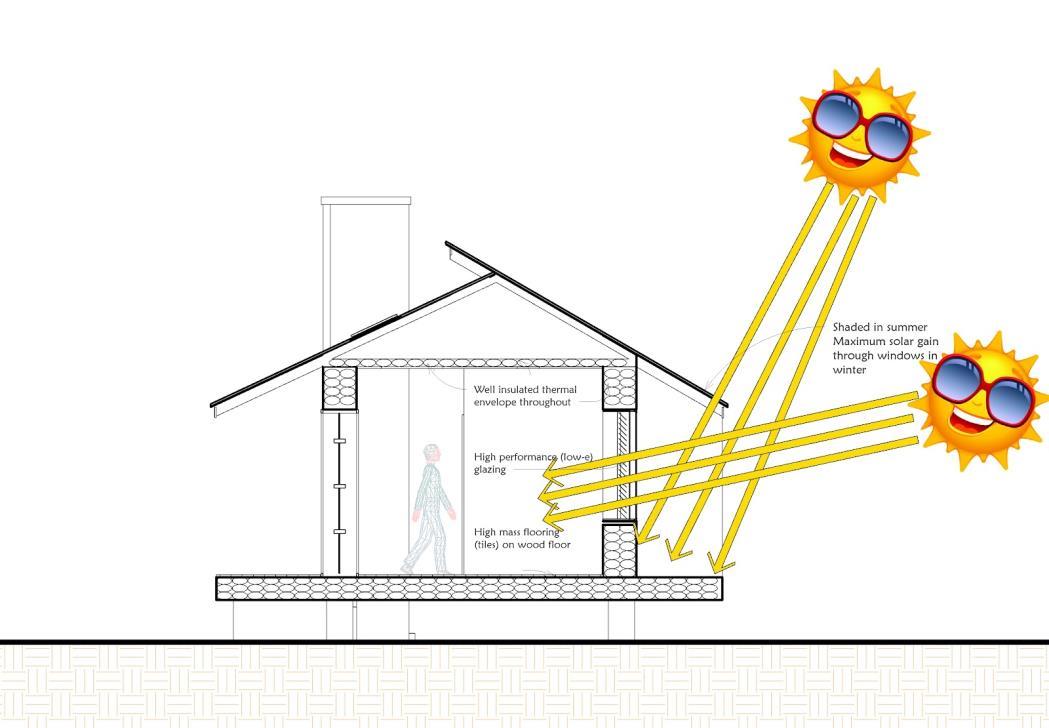
*DeerField Nature Park Is located in Michigan Ohio and is in Climate zone 5A and is a heating dominated climate with 80 degrees as the average high in the summer and an average low of 5 degrees in the winter. The building will get alot of solar gain in the summer and fall but needs more shading in those

*In Deerfield Nature Park there is a need for shading during the summer periods from June 21st to December 21 whiles there is lesser shading needed during the winter season from December 21st to June 21st.

Solar Heat Gain Strategies
1.Most of the glass area is facing south to maximize winter sun exposure, but the roof is used as an overhang to fully shade in summer.
2.The building is small because excessive floor area wastes heating and cooling energy.
3.This is a low mass tightly sealed, well insulated structure to provide rapid heat buildup in morning.
4.The floor plan is organized so that the winter sun penetrates into daytime use spaces like the living area, with specific functions that coincide with solar orientation.
5.There are small well-insulated skylights (less than 3% of floor area) that reduce daytime lighting energy and cooling loads.
Shading Strategies
1.The windows are double pane high performance glazing (Low-E) on west, north, and east, but clear on south for maximum passive solar gain.
2.A trees ( deciduous) is planted 45 degrees from the south corner.
3.Operable window shutters are used to help reduce winter night time heat losses.









This is a lampshade modeled with rhino and 3d printed. 3d printing was done by my professor remotely after I modeled it.
Project date Project status

These are a sample of posters and monitor display designs made for the College of Creative Arts in Miami University during my time as a Graduate Assistant. They were made to broadcast and advertise various events happening around the college.
Featured Projects.
• CraftSummer Workshop Poster
• Crossan Curry Award Poster
• College of Creative Arts Events Rack Card




These are a sample of projects I have been involved in during my two and half years working professionally. Featured Projects.
• Mr. & Mrs. Osei’s Residence

Located on the ground floor are a guest room for visitors, a kitchen and dining area, laundry room and a living area overlooking the pool situated in the center of the building. The first floor has the other bedrooms inclusive of the Master's with his study and lastly a gym for keeping up fitness.




