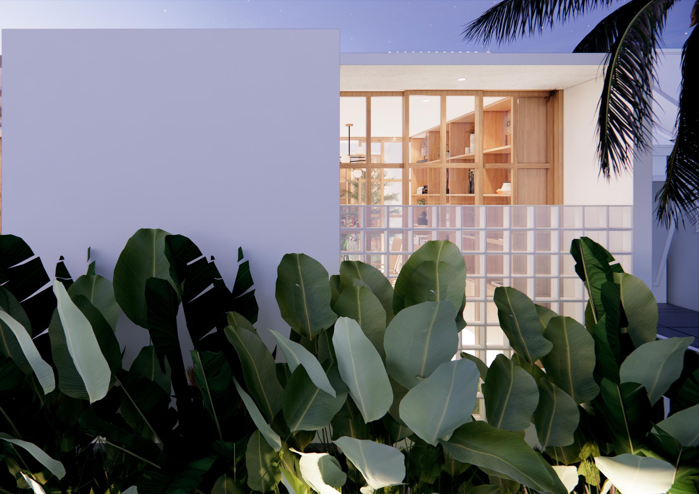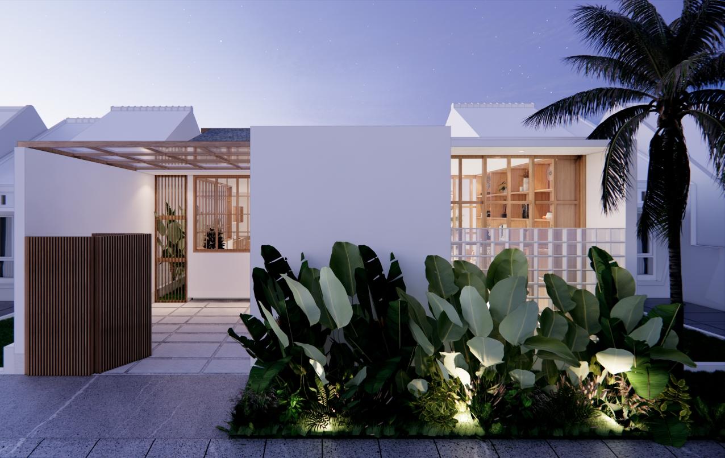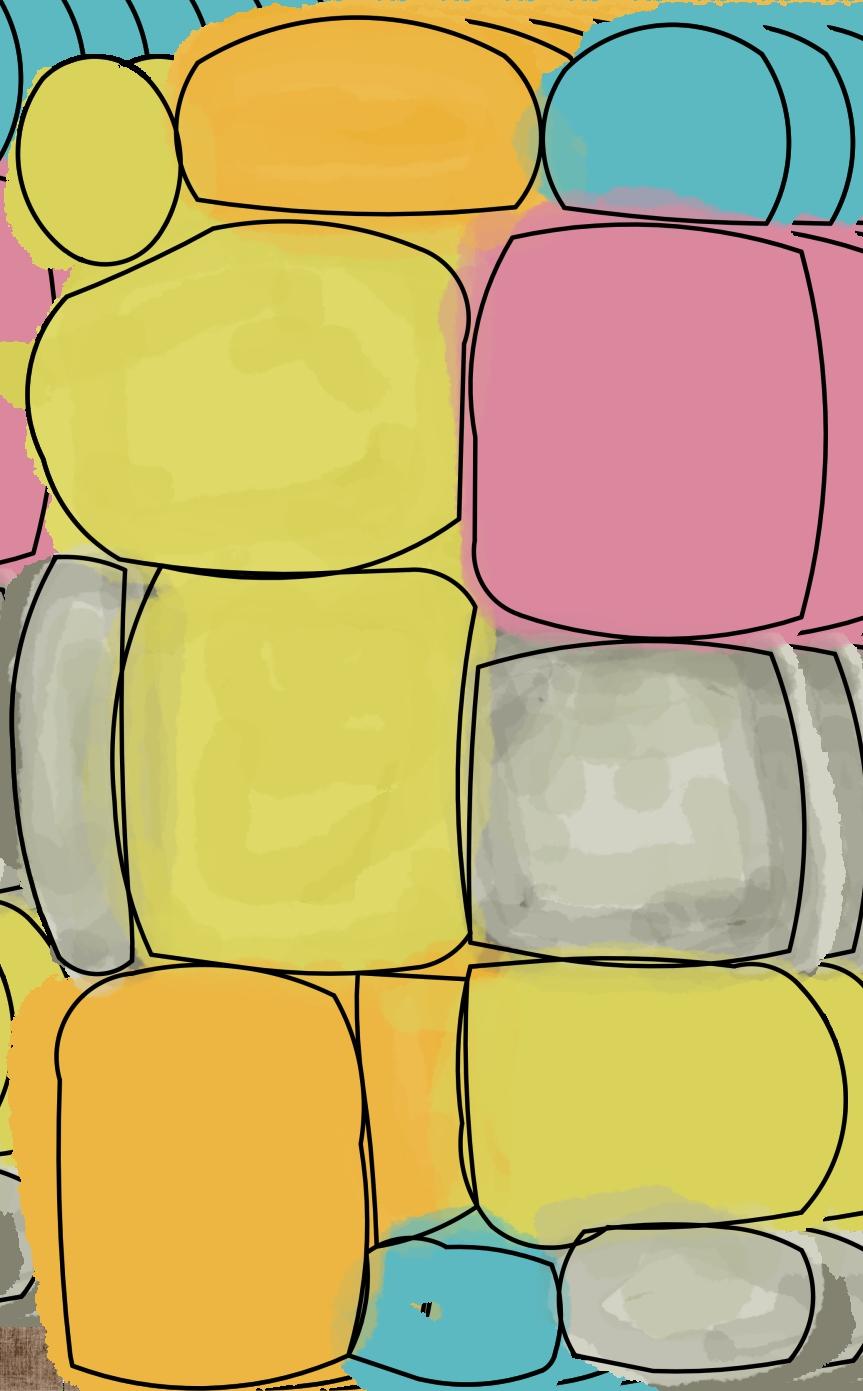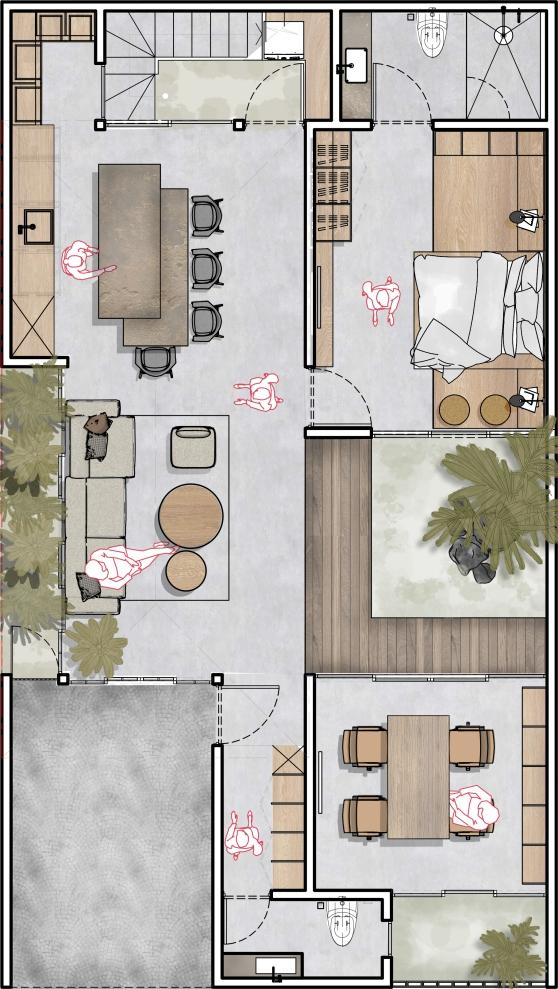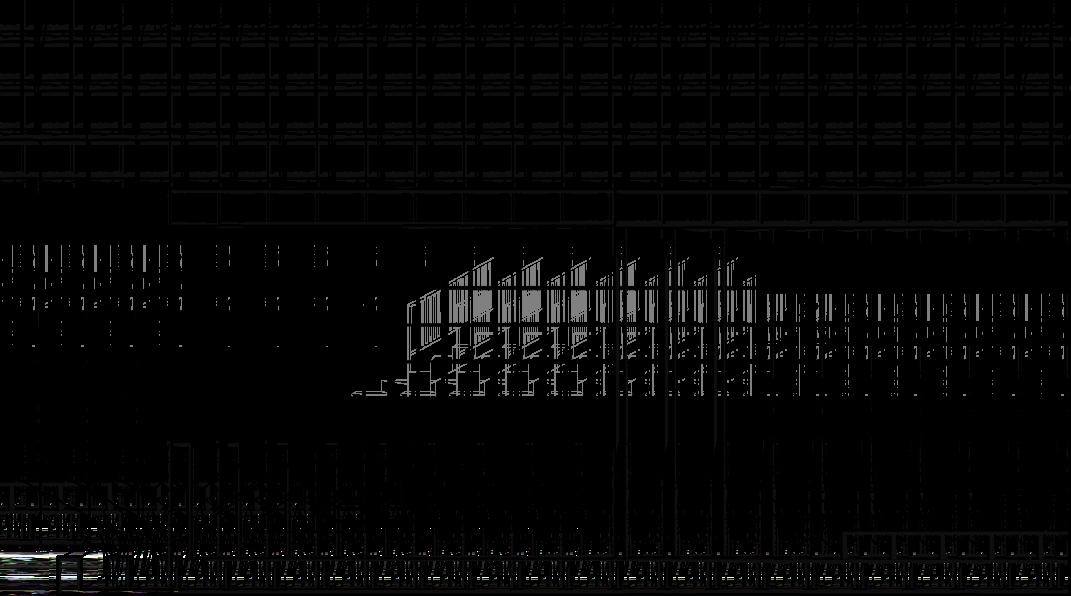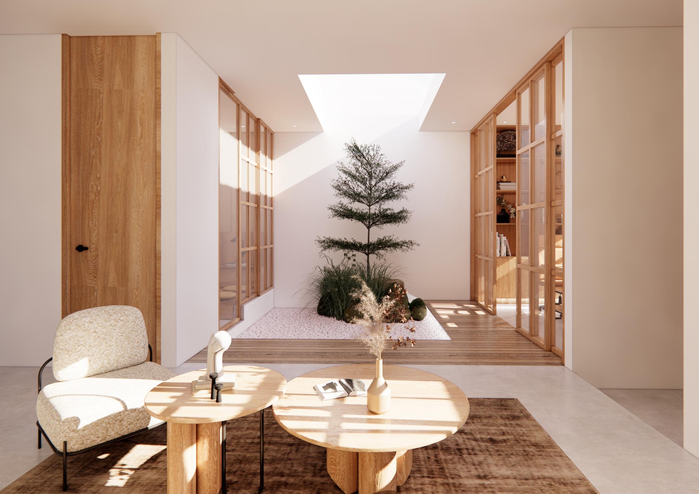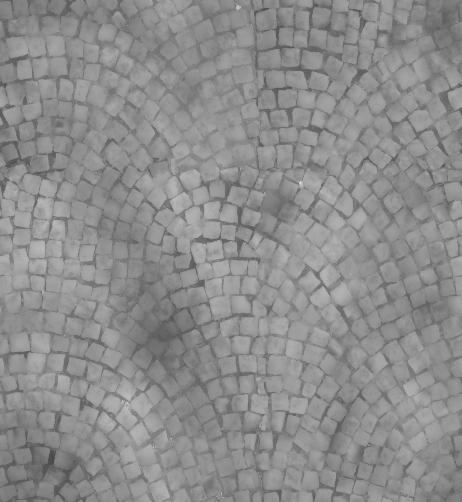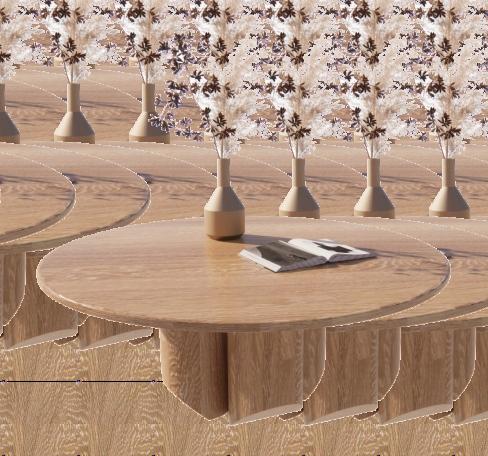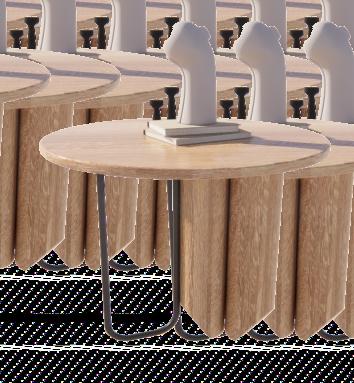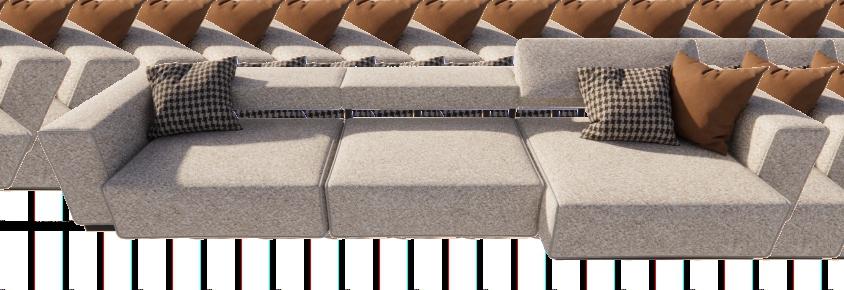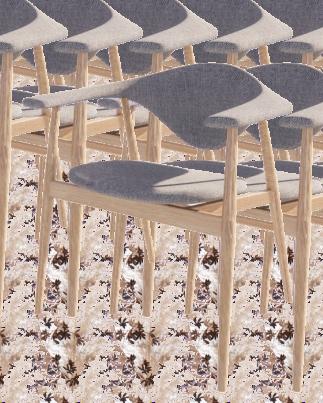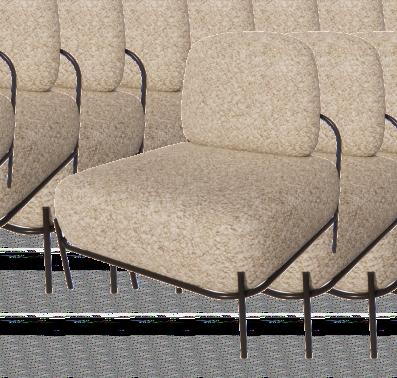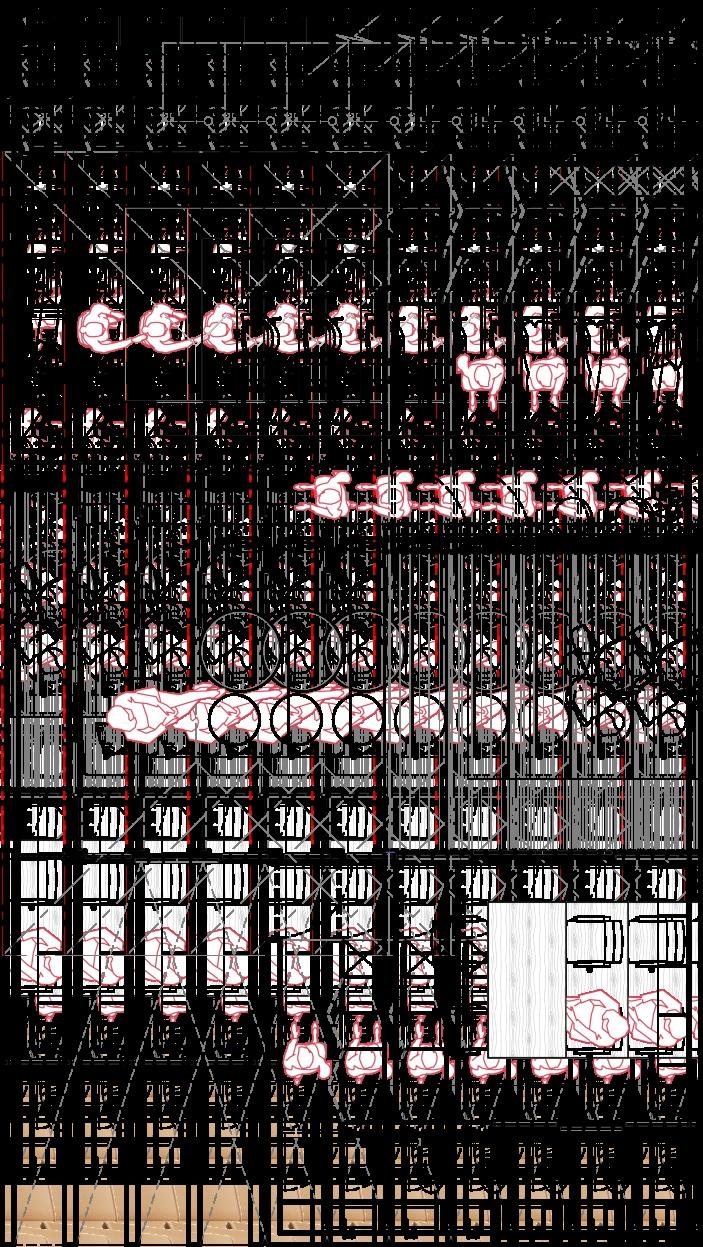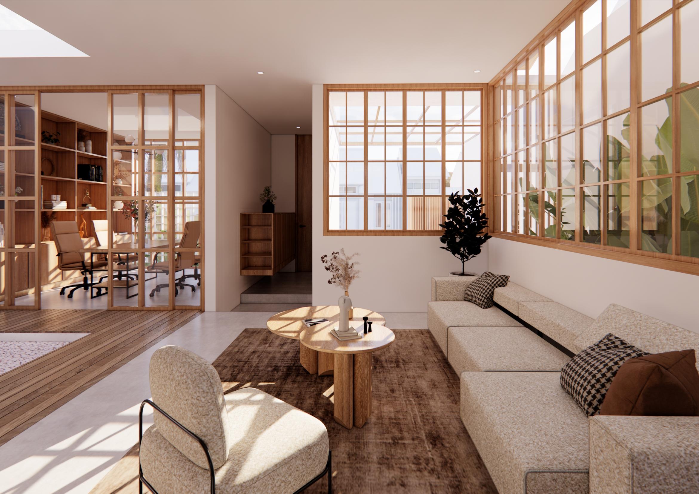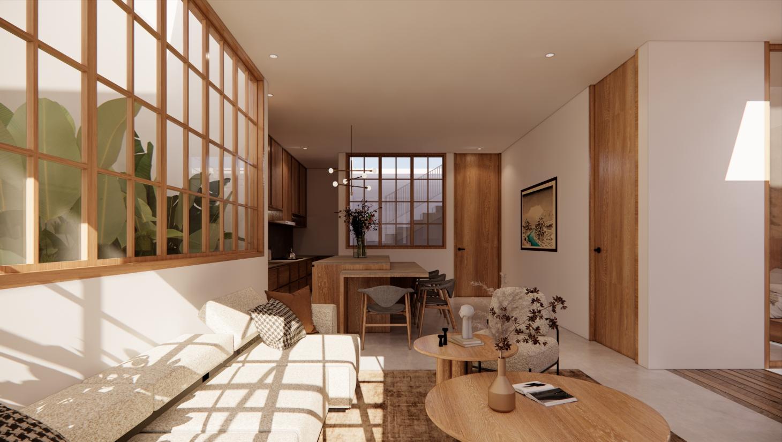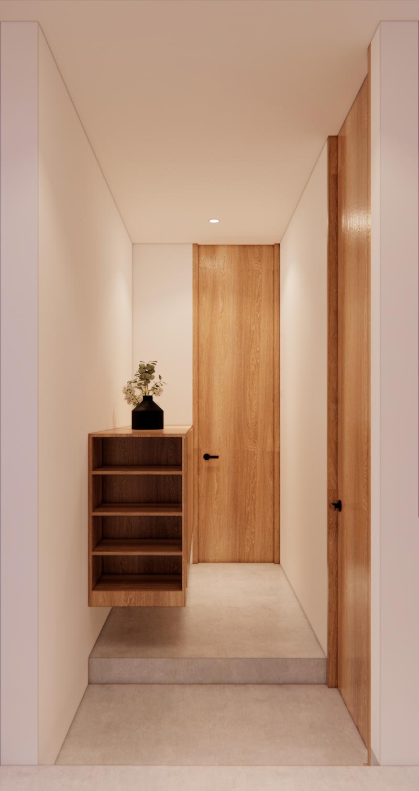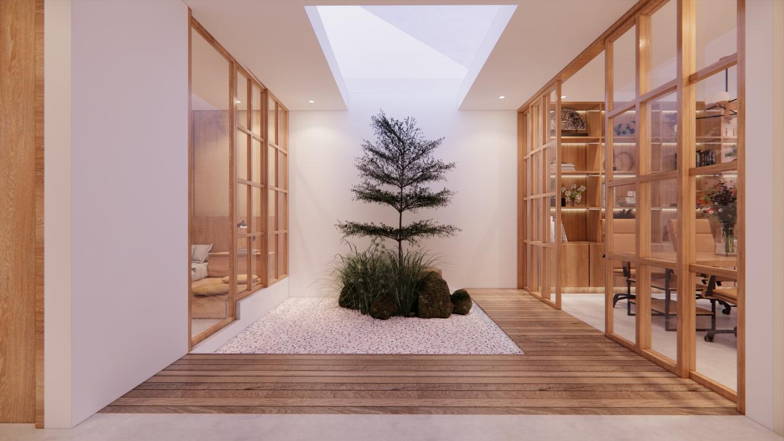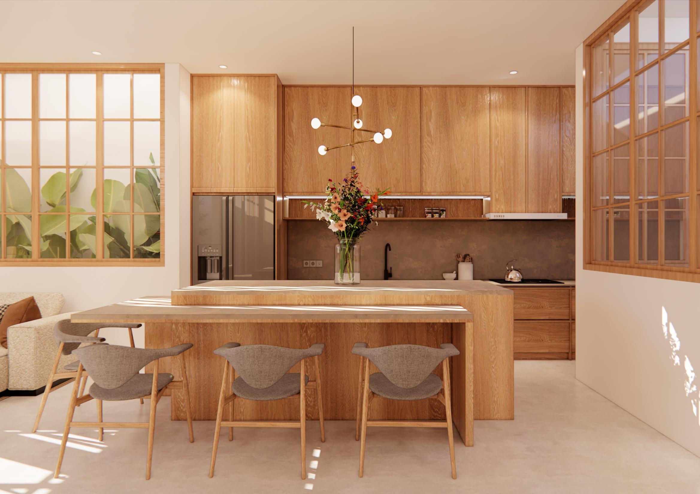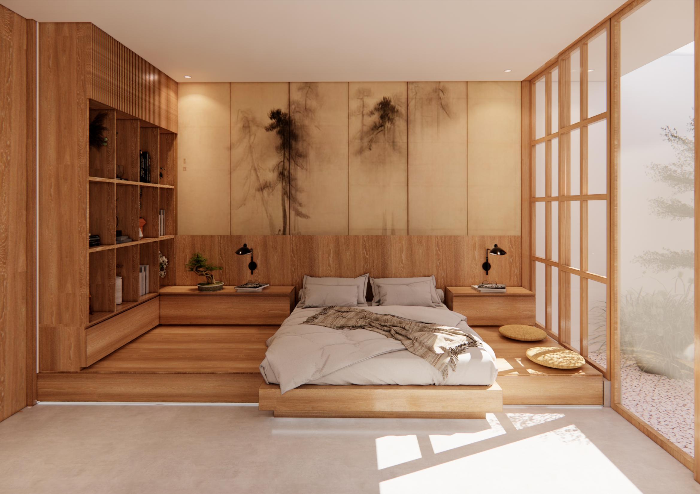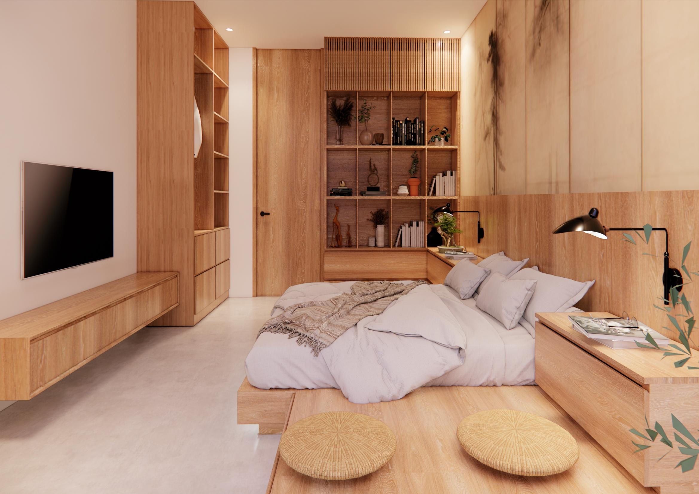Sanur House Bali, Indonesia
A simple Japanese home with a small ofce located in Sanur, Bali. The site is around 9 x 16m. The house is a one-story house with stairs that lead to the rooftop.
The small house consists of one bedroom with a small ofce integrated with an inner Japanese garden, living room & kitchen.
ACCSESS TO GARDEN
STORAGE STAIRS
GARDEN
KITCHEN & DINING ROOM
BATHROOM
LIVING ROOM
BEDROOM
PARKING ENTRANCE
GARDEN
POWDER ROOM
OFFICE
GARDEN
OPEN JAPANESE GARDEN
1. Entrance
2. Powder Room
3. Ofce
4. Garden
5. Inner Court
6. Living Room
7. Kitchen & Dining Room
8. Bedroom
9. Bathroom
11. Storage
10. Laundry
12. Car Park
13. Garden
GROUND FLOOR
ROOF TOP
1. Entrance
2. Powder Room
3. Ofce 4. Garden
5. Inner Court
6.
7. Kitchen & Dining Room
8. Bedroom
13. Garden L E G E N D
Living Room
9. Bathroom
10. Laundry
11. Storage
12. Car Park
Wabi Sabi
The interior is inspired by the concept of wabisabi style that emphasizes simplicity, natural materials, and the beauty of imperfection.
The material of the house is concrete polished as oor nishing with white wall paint nish, and ironwood for deck nishing
Material: Teak wood
Diameter: 1000 mm
Height: 420 mm
Position: Living room
Material: Teak wood, steel
Diameter: 650 mm
Height: 520 mm
Position: Living room
Material: Metal, fabric
Dimension: 90 x 3840 x 595 mm
Position: Living room
Material: Teak wood, fabric
Dimension: 420 x 450 x 450 mm
Position: Dining room
Material: Fabric, steel
Length: 750 mm
Width: 800 mm
Height: 370 mm
Position: Living room
Material: Steel, leather
Dimension: 420 x 450 x 480 mm
Position: Ofce
Round table 2. Round table 3. Chair 4. Sofa 5. Dining chair
6. Ofce chair
7. Island table
8. Pantry
9. Laundry cabinet
10. Bathroom cabinet
11. Wardrobe cabinet
12. Shelf
13. Bed platform
14. Ofce table
15. Shelf
16. Powder room cabinet
17. Shoes cabinet
In almost all Japanese homes, there is a genkan, or entrance hall, right after we enter the door. It's where you will greet the host and take off your shoes before proceeding further inside the home
The
beauty of blank space
Rocks and gravel became the dominant elements for the Japanese dry garden (zen garden) which can be viewed from all rooms; bedroom, living room, and ofce.
