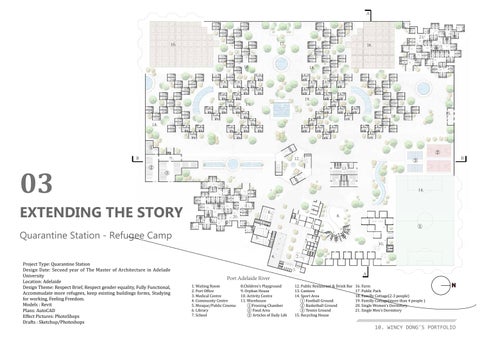A
21. 17.
16.
16.
18.
18.
19.
19.
15.
18. 18.
① 11.
B
03
②
②
12. 13.
③
EXTENDING THE STORY
14.
7.
6.
20.
8. ①
9.
Quarantine Station - Refugee Camp
5.
3. 4.
Project Type: Quarantine Station Design Date: Second year of The Master of Architecture in Adelade University Location: Adelaide Design Theme: Respect Brief, Respect gender equality, Fully Functional, Accommudate more refugees, keep existing buildings forms, Studying for working, Feeling Freedom. Models : Revit Plans: AutoCAD Effect Pictures: PhotoShops Drafts : Sketchup/Photoshops
B
③
2. 1.
Port Adelaide River 1. Waiting Room 2. Port Office 3. Medical Centre 4. Community Centre 5. Mosque/Public Cinema 6. Library 7. School
8.Children's Playground 9. Orphan House 10. Activity Centre 11. Warehouse ①Freezing Chamber ② Food Area ③ Articles of Daily Life
10.
A
12. Public Restaurant & Drink Bar 16. Farm 13. Canteen 17. Public Park 14. Sport Area 18. Familly Cottage(2-3 people) ① Football Ground 19. Familly Cottage(more than 4 people ) ② Basketball Ground 20. Single Women's Dormitory ③ Tennis Ground 21. Single Men's Dormitory 15. Recycling House
N
10. WINCY DONG'S PORTFOLIO



