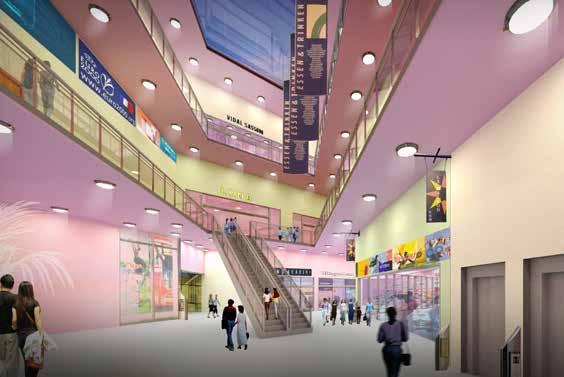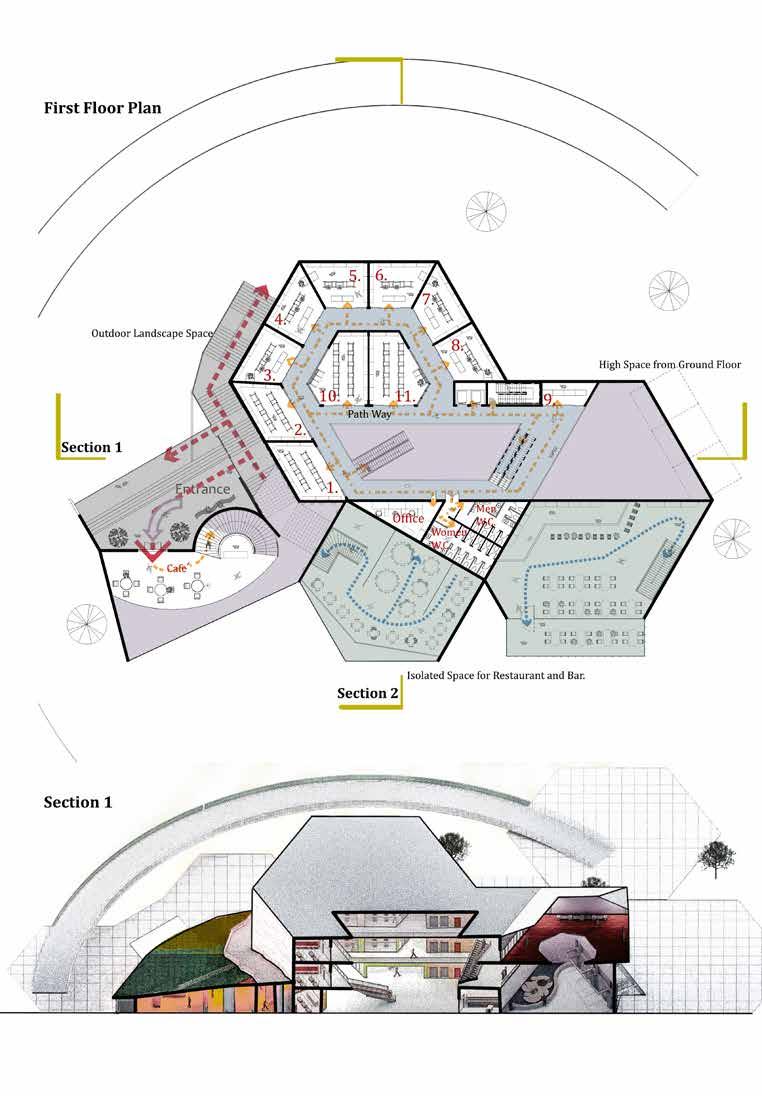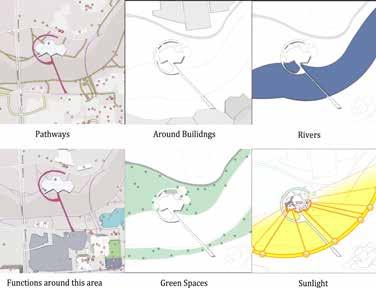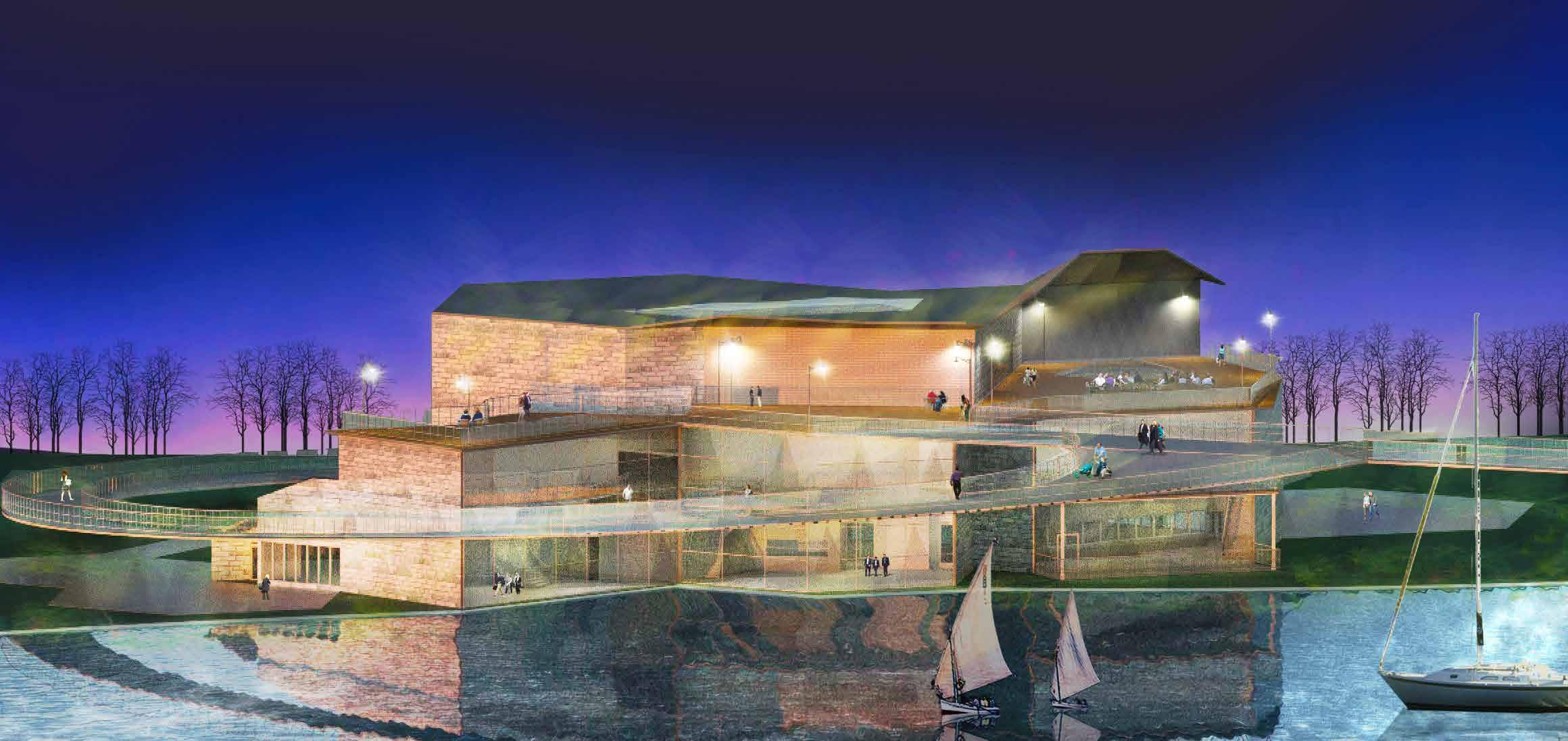
1 minute read
RIVER PLAZA
from My first document
by Wincy
Project Type: Commercial, Landscape
Design Date: Final Year of The Bachelor of Design Study in Adelade University
Advertisement
Location: Adelaide River bank
Design Theme: Service for Gymnasium and Riverbank, Create Romantic Environment, Bridge Connects Buildings, Design the natural environment with building together, Special and Interesting.
Models : Revit
Effect Pictures: PhotoShops
Drafts : Sketchup/Photoshops
H ow to connect the people in different shoreside via bridge and generate the sense of convinence and romance ? My plan is to build a plaza to cover a restaurant on the sea , a large sport store to serve the customers from the stadium and a free area to be used as a street market or an exhibition center, so that the quiteness and uniqueness of the nature can be preserved and it also remain the three orginal feelings of people who just visited there.
Design the function of the building is a plaza which is a motifunction place for service the stadium. So there have many stores for shop sport goods ,concert goods ,basic living goods and so on. In the base of the building I used Olimpic Cycles to be the imspiration, and the side face to the commercial has the smillar form that shows this building also service for the riverbank and all the communications place.
This plaza also is a bridge for connect the stadium and the buildings on the another side of the river. people can enjoythis area more convenient and make a new path line.

Process
Try to make the edge of the building has the most same shape with the riverside,and try to used the river to create a private space for the building, in the same time, the river become a rope to connect the buildings functions in the two side of the buildings.















