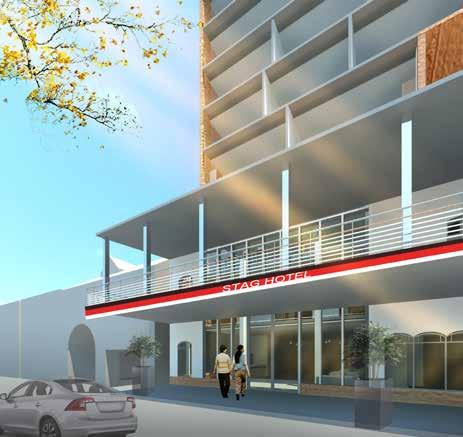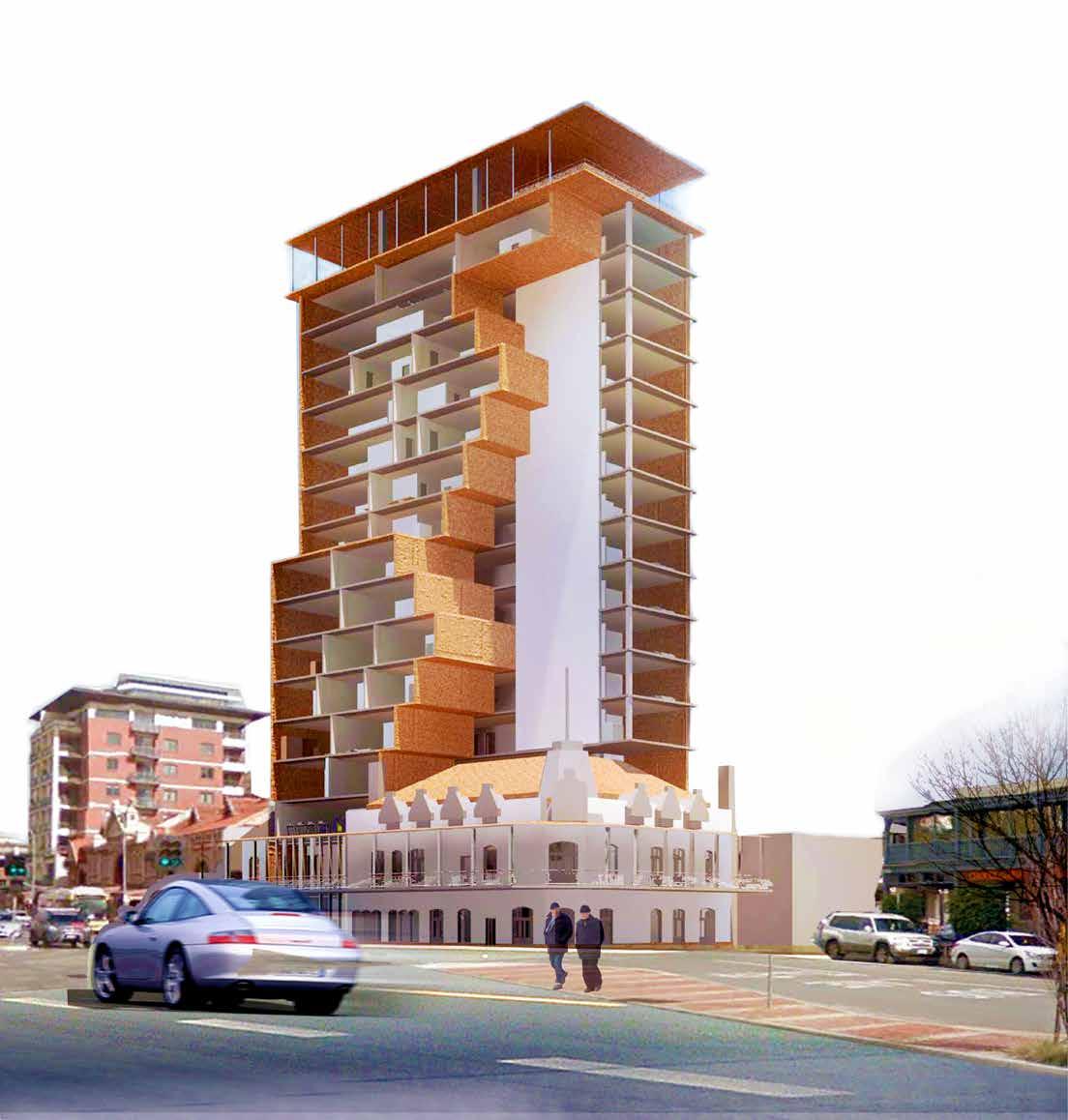
1 minute read
Brand New Antique
from My first document
by Wincy
Stag vintage hotel-Stage Boutique hotel
Project Type: Boutique Hotel
Advertisement
Design Date: First year of The Master of Architecture in Adelade University
Location: Adelaide Rundle Street
Design Theme: Combine with Vintage street perfectly, Keepng the building consistent inside and out, Fully Functional, Good View for Every Units.
Models : Revit
Effect Pictures: PhotoShops
Drafts : Sketchup/Photoshops
This design is aiming for mixing the classic and modern style of the stage hotel but preserving its original image as the heritage in the meantime. All the ideas and inspirations were came up to ensure better views, sunshine and expanded space, based on the fact that loads of retail shops and food courts are surrounded. Accordingly, the hotel established with 16 levels which accounts for 54 meters in terms of the height so that the residential, entertaining and commercial purpose fit in perfectly. Based on this, the detail outlook of the heritage can be explored more specifically and displayed more clearly by using existing material. Thus, the shape of the hotel is eventually the brick stage hotel which is made up of stepped shaped red bricks, white concretes and glasses.
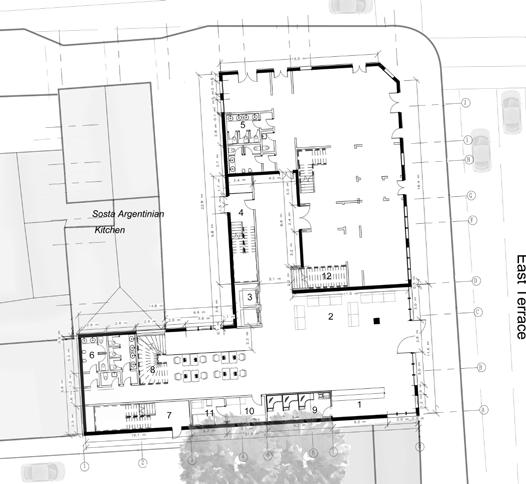


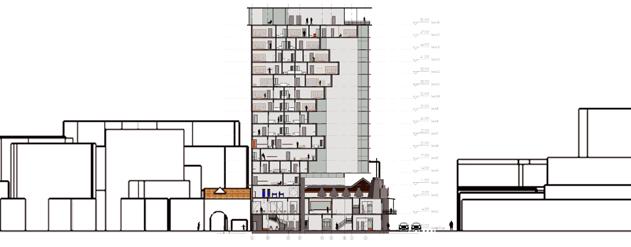

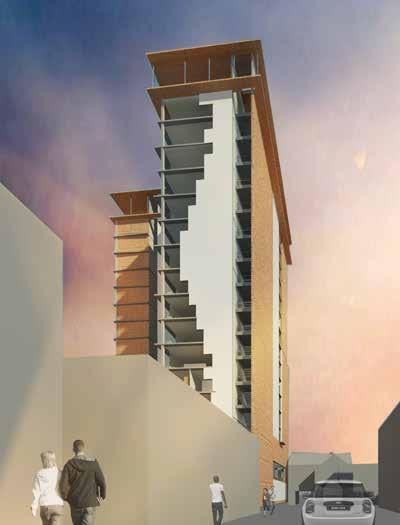
First Floor Plan
Restaurant & Cafe
Fourth Floor Plan Typical Apartment

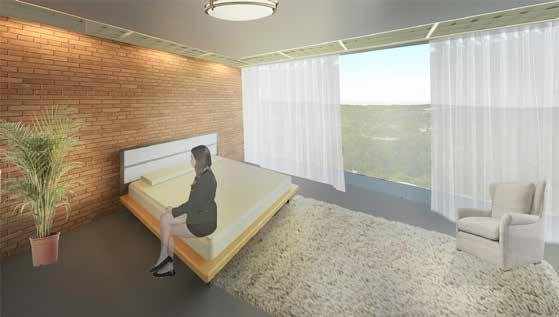
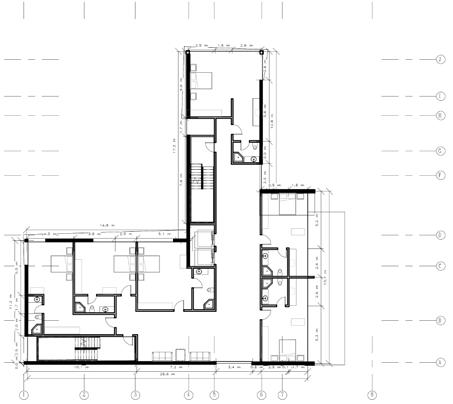


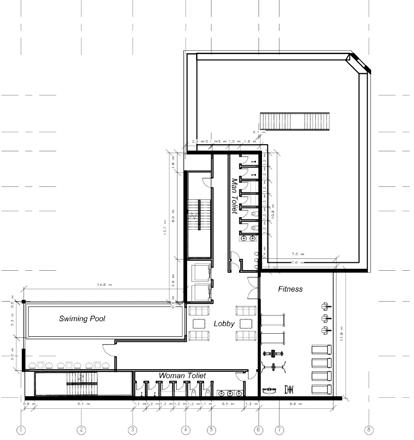
Second Floor Plan
Swimming Pool & Fitness
Ninth Floor Plan

Typical Hotel


