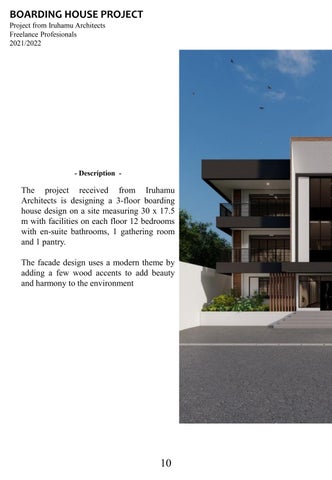PORTFOLIO .
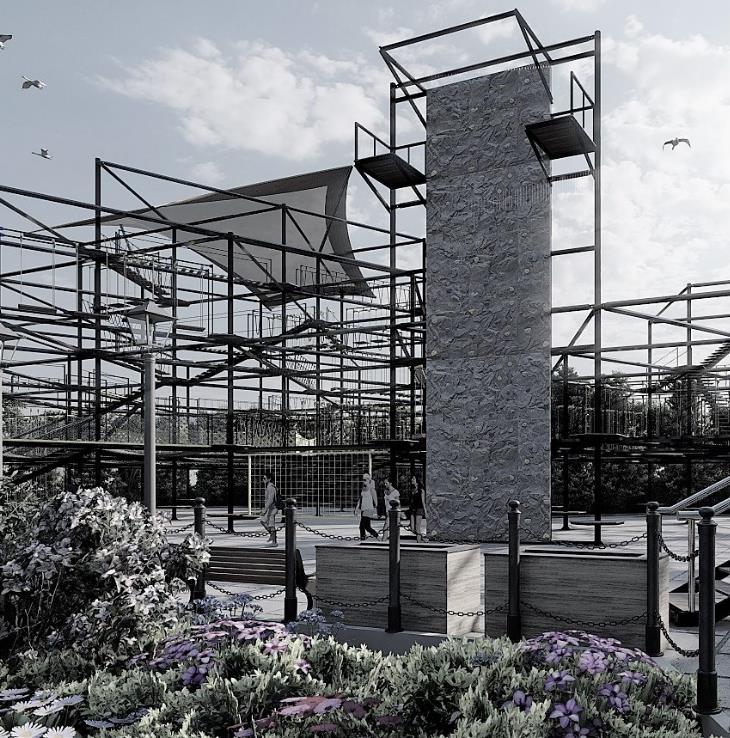
KURNIAWAIN BEST SELECTION WORK FROM 20212023
BY WILLY JOSES
WILLY JOSES KURNIAWAN
14th of September 2000
Bandung, Indonesia
+62 812 1433 3546
willyjosesk83@gmail.com
Willy is an young architect who is enthusiastic and willing to learn more for every new challenge and possible outcome in the world of architecture, to gain more new knowledge and experience
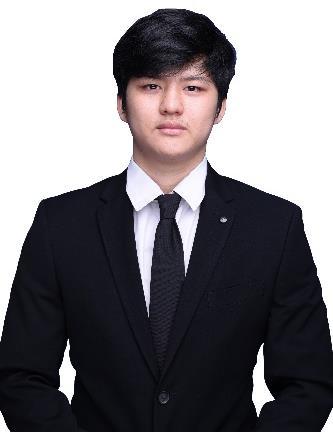
Academic Education
• 2015 – 2018 | YAHYA christian senior high school, Bandung
• 2018 – 2023 | National Institute Of Technology , Bandung [ Bachelor of Architechture ]
Personal Skill
[ 3D Modeling | Rendering | Interior Design | Drafting ]
Adobe Premiere Sketch Up
Adobe Photoshop Lumion
Adobe Vegas Enscape
Autocad Twin Motions
Archicad V-ray
Expiriences
Work Expiriences
• PT. Arka Primareka Utama – as an Architecture Intern [ August 2021 – November 2021 ]
• GRII Project – as an field supervisor [ January 2022 – Maret 2022 ]
• Freelancer – as an 3D Modeler and Rendering [ April 2022 – Nowadays ]
• ShenLong Kungfu – as an Lion Dance Intern Trainer [ April 2023 – Nowadays ]
Competition
Organization Expiriences
• Head of SKY design planning [ 2016, 2017 ]
• Head of ITENAS architecture basketball [ 2020 – 2021 ]
• Vice Leader of UBBI [ 2021 – 2022 ]
• Head in charge of the Lion Dance Team [ 2022 – Nowadays ]
• 2022 | Participant in Archinesia strudent design competition
• OmAndre House
Freelance Profesional
• Boarding House
Freelance Profesional
• Kemnaker Lembang
Intern Profesional
HOUSE PROJECT / OM ANDRE HOUSE

Sumedang, West Java
Freelance Profesionals
2021/2022
- Description -
Making a 2 floor house design that has 4 bedrooms, 1 living room, 1 kitchen and dining room, and 1 living room. The location of this house is in Sumedang district, West Java. Attached to an elementary school, the main road for this house is a narrow road, so the vehicle access to the house merges with the entrance to the elementary school. This house has an 50 ��2 for the 1st floor and 60,5 ��2 for the 2nd floor
4
- Floor Plan -
For the floor plan, on the first floor there is 1 living room located on the front, 2 single bed size bedrooms with external bathrooms, 1 kitchen and dining room, access door to the rear parking lot, and stairs leading to the 2nd floor. On the second floor there is a main terrace, pantry and family room, and 2 qween bed size bedrooms with an outside bathroom

5



6 - Bird Eye
- Sections -
On the left is a section of the building in a residential house, the first is a long section to show the entire interior of the bedroom, and the second is a short section to show the interior of the pantry and family room as well as the kitchen and dining room.

Eye View7
The following is the result of interior rendering :


• Living room
• Single Bed Size Bed room
• Kitchen and Dining room
• Qween Bed Size Bed room
• Pantry and Family room
8 - Rendering -



9
BOARDING HOUSE PROJECT
Project from Iruhamu Architects
Freelance Profesionals
2021/2022
- Description -
The project received from Iruhamu Architects is designing a 3-floor boarding house design on a site measuring 30 x 17.5 m with facilities on each floor 12 bedrooms with en-suite bathrooms, 1 gathering room and 1 pantry.
The facade design uses a modern theme by adding a few wood accents to add beauty and harmony to the environment

10

11




12 - Floor - Section
The floor plan for this boarding house is a typical floor plan because it prioritizes the function of the building and minimizes other functions

The sections on the side cuts all the facilities in the boarding house

13 Plan -
-
Section


- Rendering 14


Rendering15
Ministry of Manpower LEMBANG
Project from PT.Arka Primareka Utama
Intern Profesionals

16
2021

17
- Description -
In this project the task is to repair the facade of the main building or the receiving building at the Ministry of Manpower Lembang ( KEMNAKER ) site, the building design received 2 design proposals 1 from an apprentice supervisor and 1 from an apprentice architectural team
The request from Ministry of Manpower Lembang is for a facade that looks good but still pays attention to the cost of the materials used and keeps up with the era.
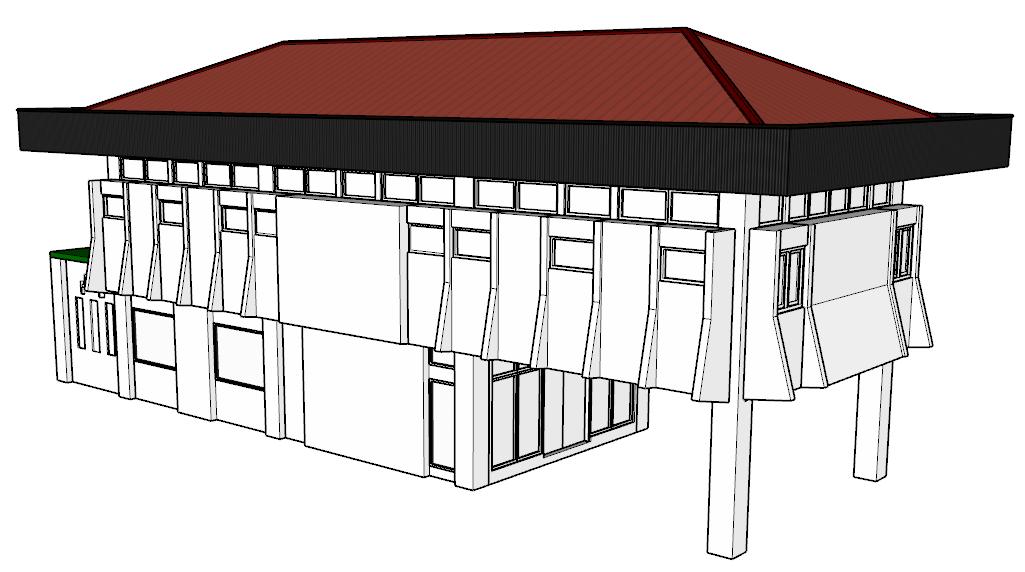
18

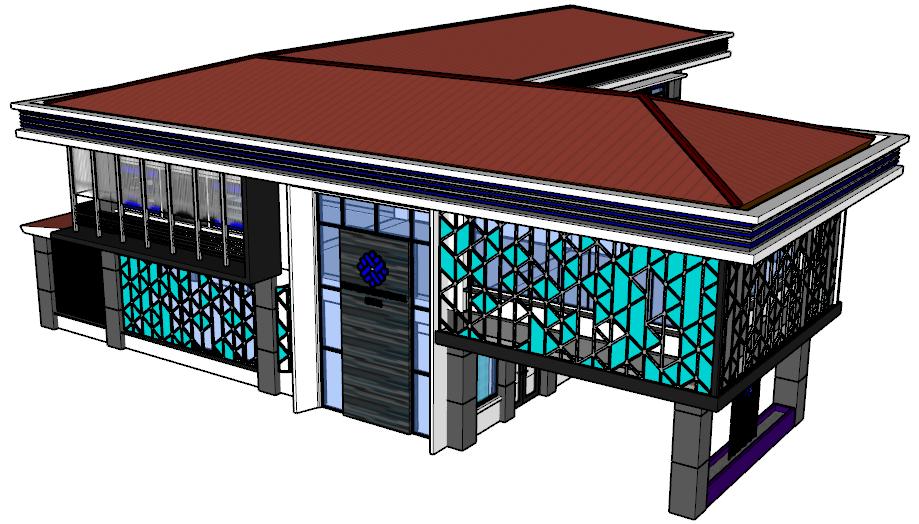
19
- Design Proposal fromApprentice -
- Design Proposal from Team -


WILLY JOSES KURNIAWAN Bandung, Indonesia
812 1433 3546
+62
willyjosesk83@gmail.com


