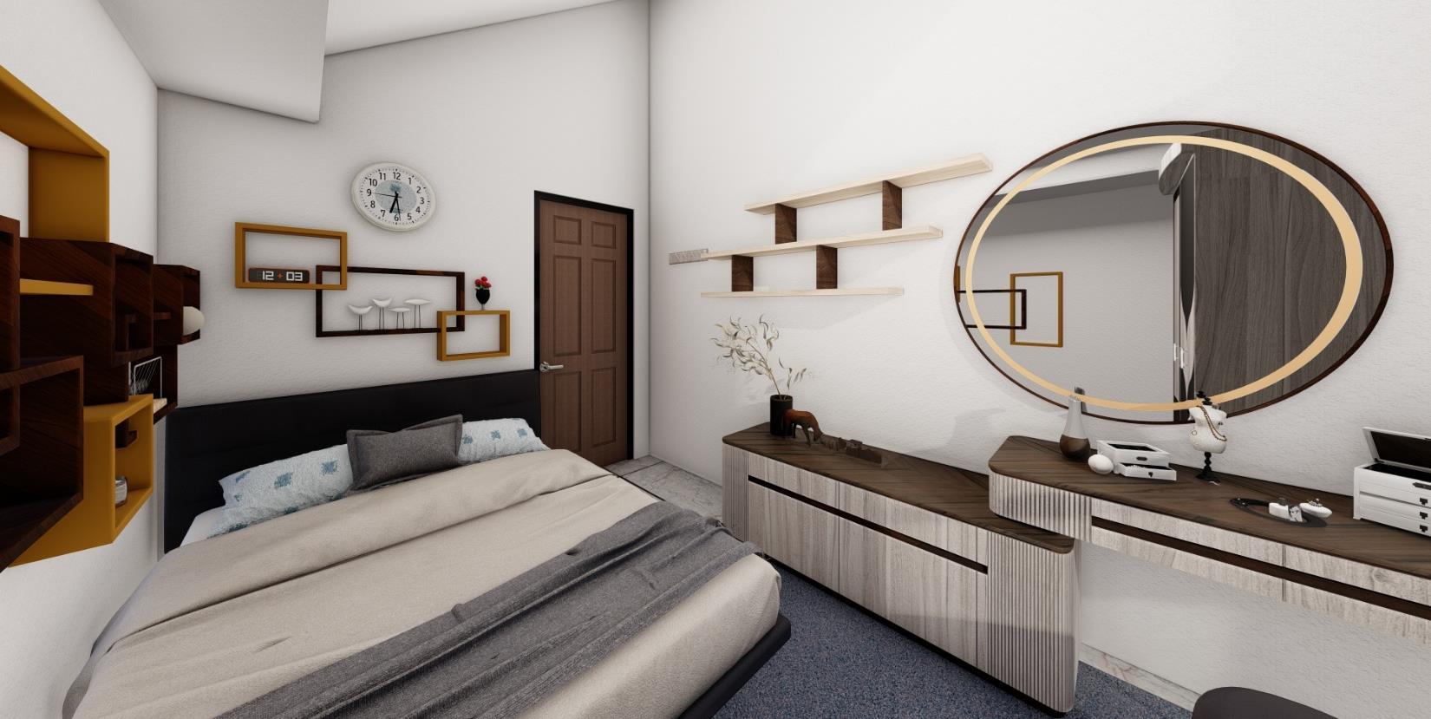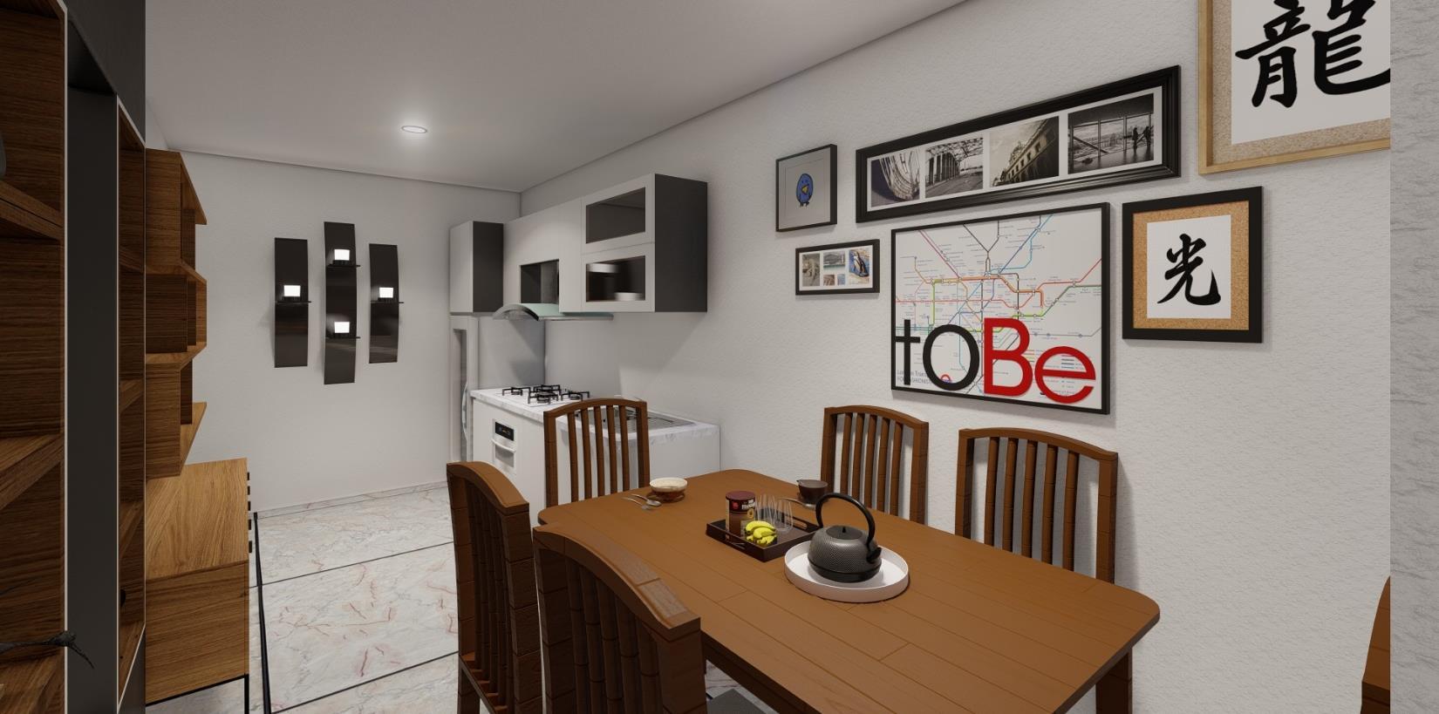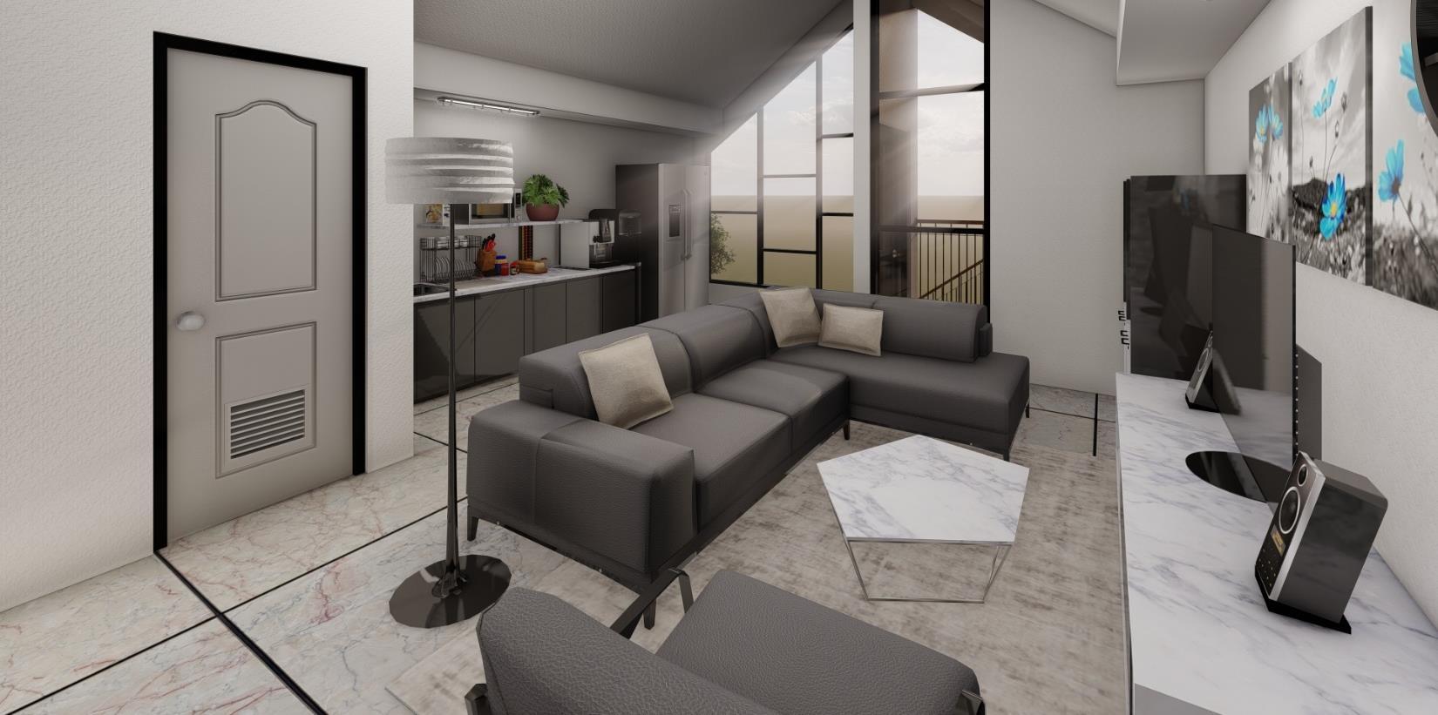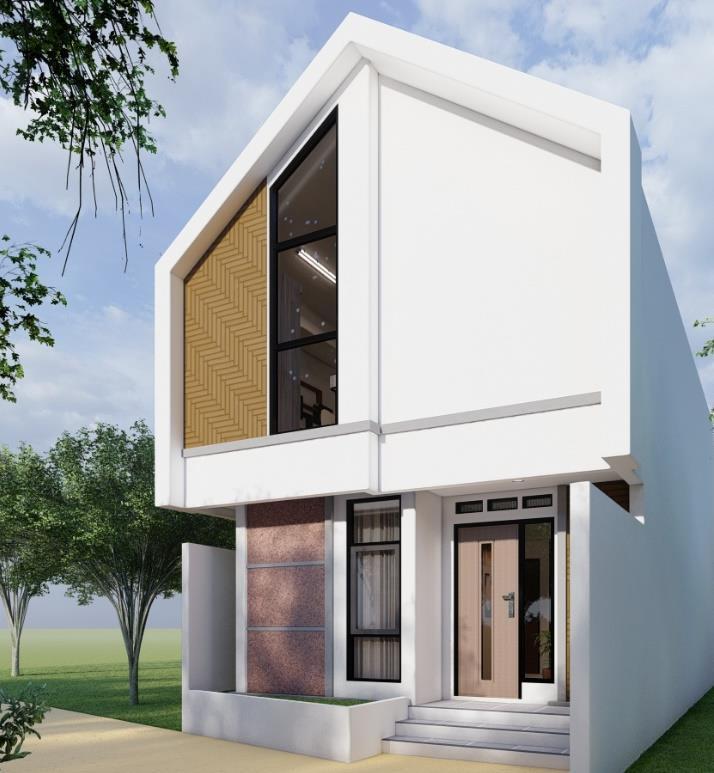
1 minute read
HOUSE PROJECT / OM ANDRE HOUSE
from Portfolio 2021-2023
by Willy J
Sumedang, West Java
Freelance Profesionals
Advertisement
2021/2022
- Description -
Making a 2 floor house design that has 4 bedrooms, 1 living room, 1 kitchen and dining room, and 1 living room. The location of this house is in Sumedang district, West Java. Attached to an elementary school, the main road for this house is a narrow road, so the vehicle access to the house merges with the entrance to the elementary school. This house has an 50 ��2 for the 1st floor and 60,5 ��2 for the 2nd floor
- Floor Plan -
For the floor plan, on the first floor there is 1 living room located on the front, 2 single bed size bedrooms with external bathrooms, 1 kitchen and dining room, access door to the rear parking lot, and stairs leading to the 2nd floor. On the second floor there is a main terrace, pantry and family room, and 2 qween bed size bedrooms with an outside bathroom
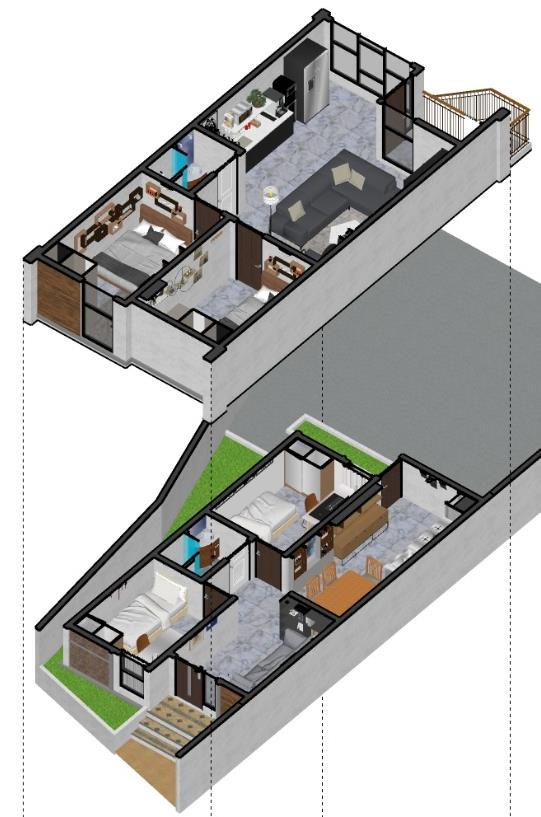
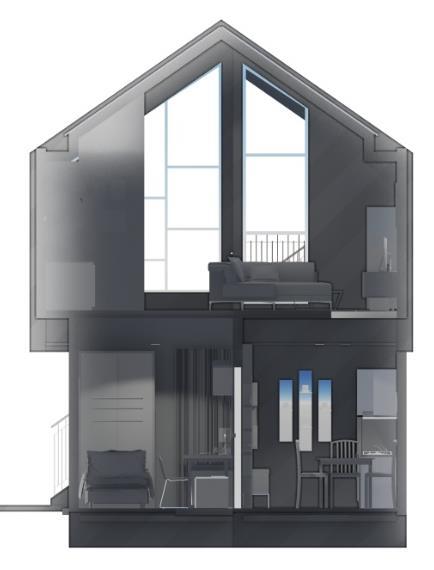
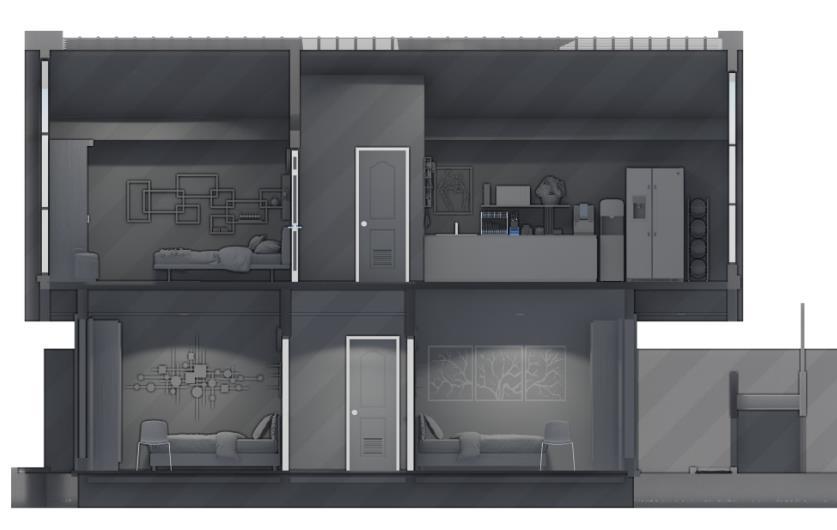

- Sections -
On the left is a section of the building in a residential house, the first is a long section to show the entire interior of the bedroom, and the second is a short section to show the interior of the pantry and family room as well as the kitchen and dining room.
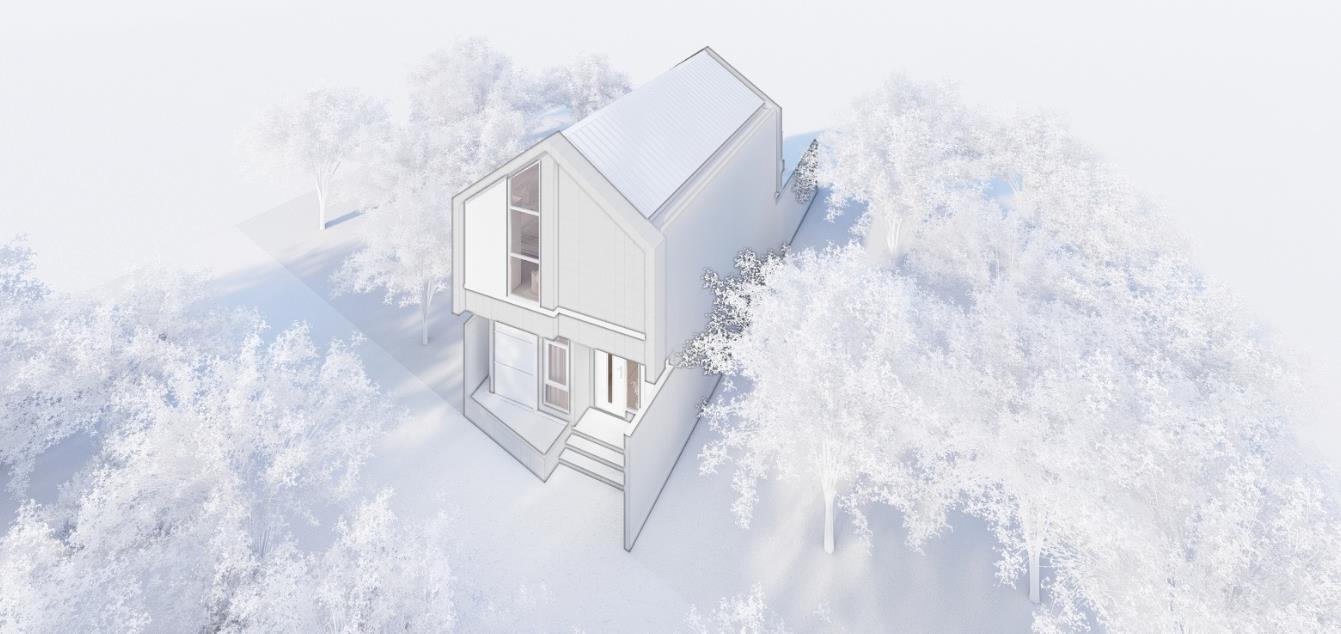
The following is the result of interior rendering :
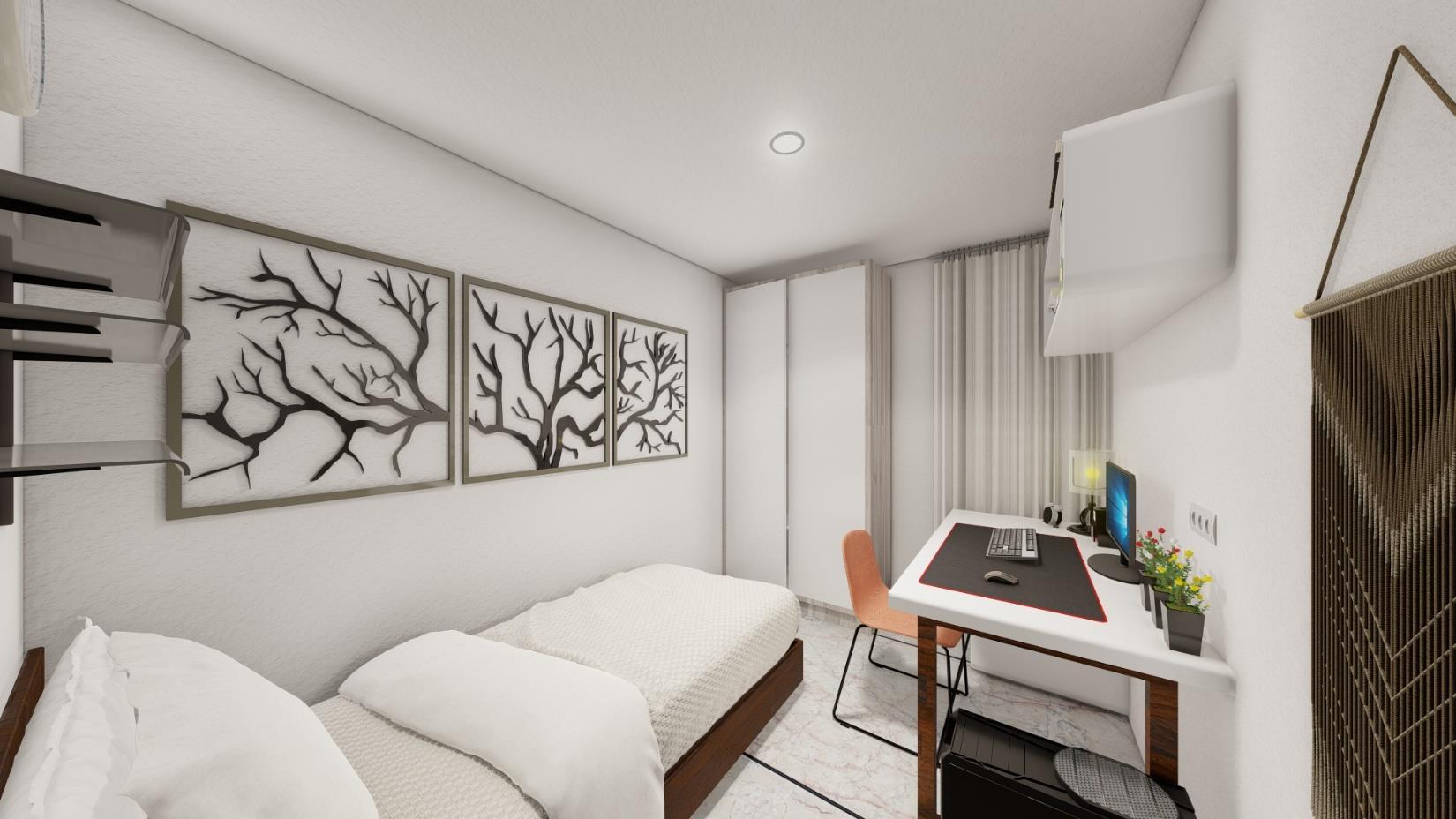
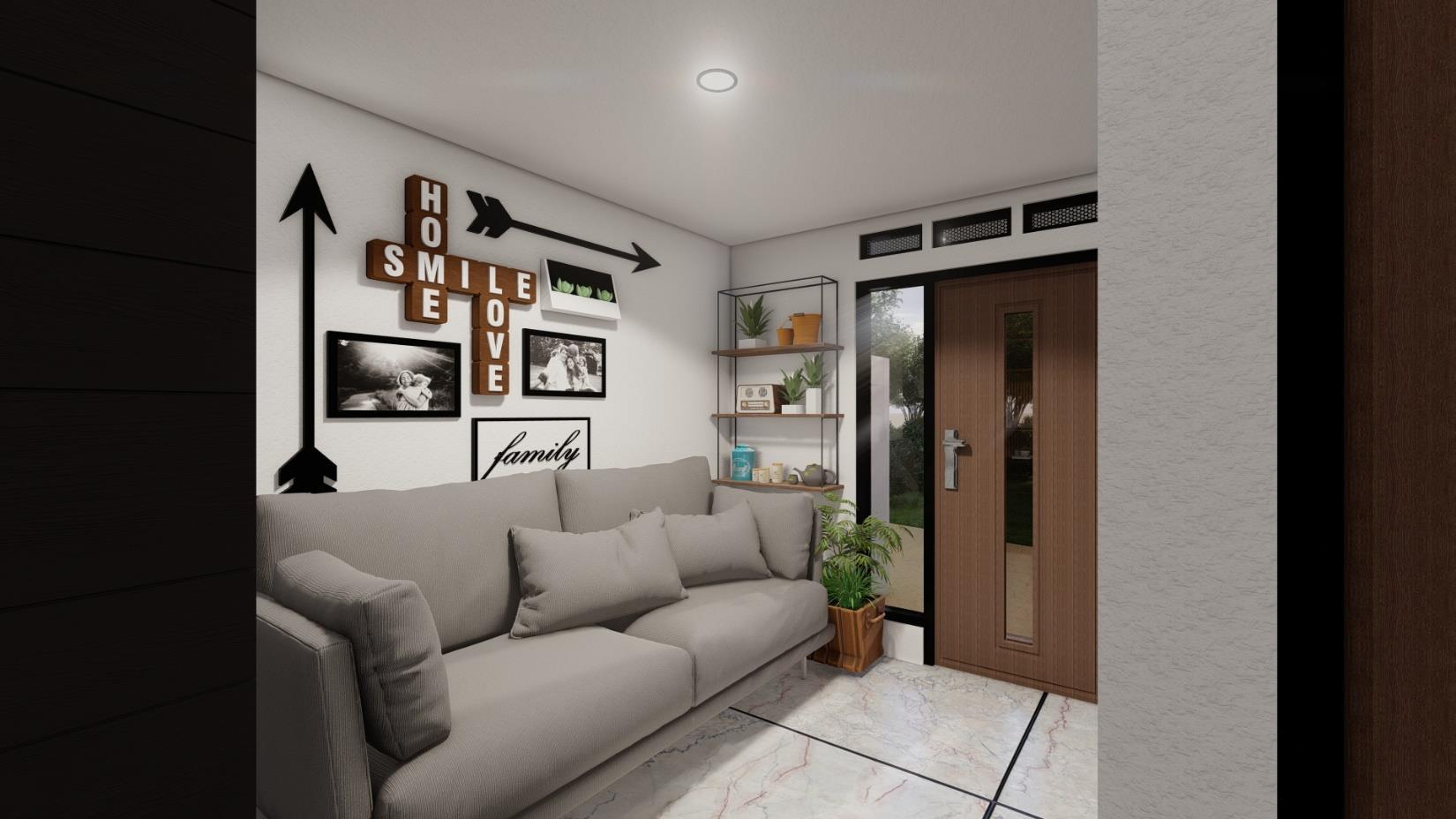
• Living room
• Single Bed Size Bed room
• Kitchen and Dining room
• Qween Bed Size Bed room
• Pantry and Family room
