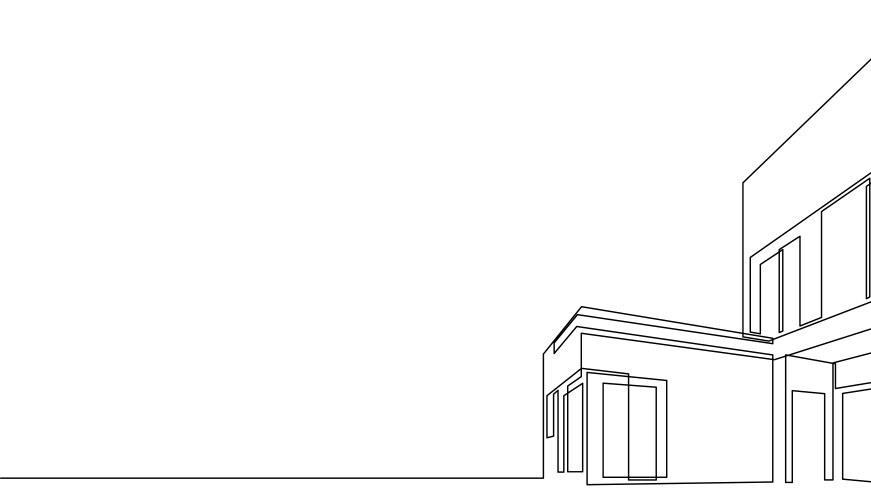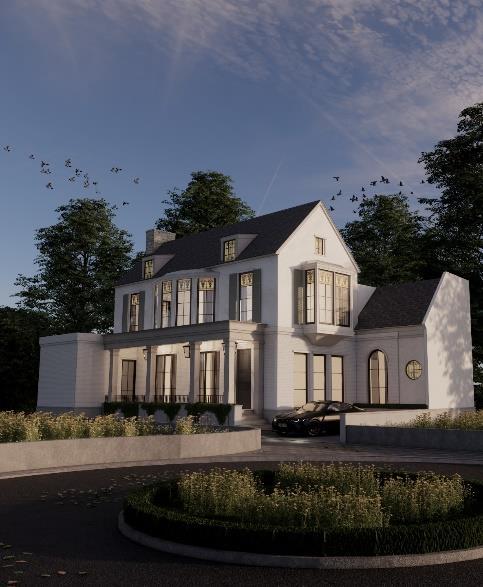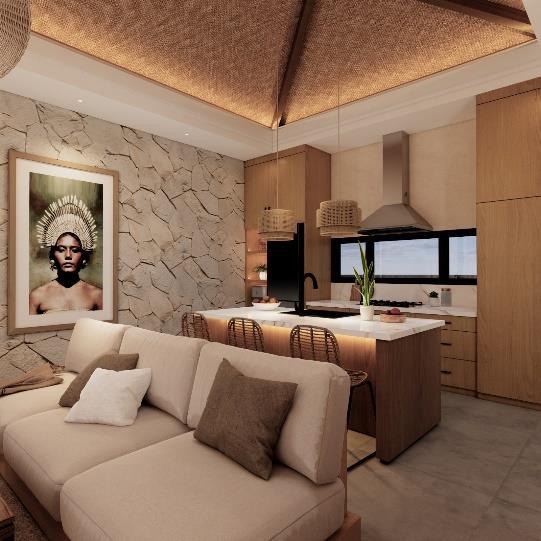P O R T F O L I O .
Architecture And Interior Design

BY WILLY JOSES KURNIAWAN
Selected results from projects worked on at MM Architects
July 2023 – Desember 2024



BY WILLY JOSES KURNIAWAN
Selected results from projects worked on at MM Architects
July 2023 – Desember 2024

14th of September 2000
Bandung, Indonesia
+62 812 1433 3546
willyjosesk83@gmail.com
Academic Education
• 2015 – 2018 | YAHYA christian senior high school, Bandung
• 2018 – 2023 | National Institute Of Technology, Bandung [ Bachelor of Architechture ]
Willy is an young architect who is enthusiastic and willing to learn more for every new challenge and possible outcome in the world of architecture, to gain more new knowledge and experience.
[ 3D Modeling | Rendering | Interior Design | Drafting ]
- Adobe Premiere
- Lumion
- Autocad
- V-ray
Work Expiriences
• PT. Arka Primareka Utama – as an Architecture Intern
[ August 2021 – November 2021 ]
• GRII Project – as an field supervisor
[ January 2022 – Maret 2022 ]
• Freelancer – as an 3D Modeler and Rendering
[ April 2022 – Nowadays ]
• ShenLong Kungfu – as an Lion Dance Intern Trainer
[ April 2023 – Nowadays ]
• MM Architects – as an Junior Architect & Drafter
[ July 2023 – Desember 2024 ]
- Sketch Up
- Adobe Vegas
- Twin Motions
Organization Expiriences
• Head of SKY design planning
[ 2016, 2017 ]
• Head of ITENAS architecture basketball
[ 2020 – 2021 ]
• Vice Leader of UBBI
[ 2021 – 2022 ]
• Head in charge of the Lion Dance Team
[ 2022 – Nowadays ]
- Adobe Photoshop
- Enscape
- Archicad
• KV – House, Kemang, Jakarta
( Full design with 3D Rendering preview )
• R –Apartment, TamanAnggrek, Jakarta
( Renovation design with 3D Rendering preview )
• R – Villa, Seminyak, Bali ( Villa Luhron )
( Full design with 3D Rendering preview )
• S – Villa, Kerobokan, Bali
( Full design with 3D Rendering preview )





American classic house design is known for its timeless charm and versatility. It offers different styles like Colonial, Craftsman, or Cape Cod, so you can pick one that fits your taste. These homes are usually spacious, with open floor plans that make them great for families and entertaining. They’re built with durable materials, ensuring they last for years with minimal maintenance. Features like wide front porches and symmetrical designs create a welcoming, classic look that fits well in many different environments. Overall, American classic homes offer a blend of comfort, style, and practicality, making them a popular choice for homeowners who want a timeless, easy-to-maintain home.
“An elegant home is one where the dining room fosters meaningful conversations over every meal, the kitchen becomes the heart of creativity and warmth, and the living room invites comfort and connection, making every moment a memory.







“
The bay window frames not just a view, but a moment of quiet reflection, turning your bedroom into a sanctuary.




R-Apartment, Taman Anggrek, Jakarta. ( MM Architects Project )
Renovation is the art of blending the old with the new, creating a space that feels timeless.


The kitchen is sleek and functional, with clean countertops and modern appliances. A central island provides additional prep space and doubles as a casual spot for meals or socializing.

The dining room features a minimalist table with simple, stylish chairs. A modern light fixture hangs above, adding a touch of elegance.

The living room is cozy and contemporary, with comfortable seating in neutral tones. A simple coffee table sits in the center, and large windows allow natural light to fill the room.
This modern bedroom maximizes a small space with thoughtful design and efficient use of every square foot, keeping the focus on comfort without overwhelming the space. Large windows invite natural light, making the room feel more open and airy. Soft, neutral colors on the walls and furnishings create a calm, soothing atmosphere. A built-in wardrobe help keep the room organized without taking up extra space. The design focuses on simplicity, clean lines, and minimalistic furniture to ensure the room feels cozy yet uncluttered. Clever use of lighting, like wall sconces or recessed lights, adds warmth and enhances the feeling of openness.








R-Villa, Seminyak, Bali. – Villa Luhron ( MM Architects Project )
This architectural design showcases a tropical villa blending modern simplicity with traditional influences. The pitched terracotta-tiled roof, adorned with ornamental ridges, evokes Southeast Asian aesthetics, while the smooth, neutral-toned facade emphasizes contemporary minimalism. Horizontal sliding windows invite natural light while maintaining privacy, and the integrated carport adds functionality to the layout. The villa's design achieves a seamless balance of cultural character, elegance, and practicality in a tropical setting.



I N T E R I O R I D E A S .
A modern tropical villa interior with a seamless blend of natural materials and contemporary design. The living area features a warm palette with wooden accents, a stone-textured feature wall, and comfortable neutral-toned furniture. Pendant lighting and an open-plan kitchen with a central island enhance functionality and style. The bedroom exudes tranquility with woodpaneled walls, a soft ceiling design, and large sliding glass doors that open to a lush outdoor garden. The combination of natural textures, earthy tones, and soft lighting creates a cozy yet sophisticated ambiance.






S-Villa, Kerobokan, Bali. ( MM Architects Project )
This design features a contemporary twostory villa with a clean, minimalist facade. The house showcases large vertical windows framed with sleek accents, allowing natural light to flood the interior. A flat pergola structure extends over the driveway, complementing the modern aesthetic while providing shade for the carport. The facade is enhanced with a combination of smooth white walls, subtle lighting fixtures, and greenery at the base, adding a touch of warmth and elegance. The sloped roof adds a traditional yet modernized charm to the overall design.






This interior design showcases a modern tropical villa with an open and airy layout. The living spaces incorporate natural materials such as wood, rattan, and stone, creating a warm and inviting atmosphere. The indoor areas flow seamlessly into the outdoor spaces, featuring a private pool bordered by lush greenery. Neutral tones dominate the color palette, accented with subtle decorative details like carved wooden art and textured wall panels. Large glass doors provide ample natural light and a connection to the outdoors, while ceiling fans and high ceilings ensure ventilation and comfort. The overall design balances functionality and elegance in a serene tropical setting.







The interior design of these bedrooms and bathrooms embodies a modern tropical style, combining natural materials and neutral tones to create a calming ambiance. The bedrooms feature large windows that allow natural light to flood the space, enhancing the connection with the outdoors. Wooden furniture and woven textures, such as rattan accents, add warmth and organic charm. The bathrooms are designed with a luxurious yet minimalistic aesthetic, incorporating stone finishes, glass partitions, and greenery to create a spa-like atmosphere. The overall layout emphasizes functionality, comfort, and a seamless blend of modern elegance with natural elements.







