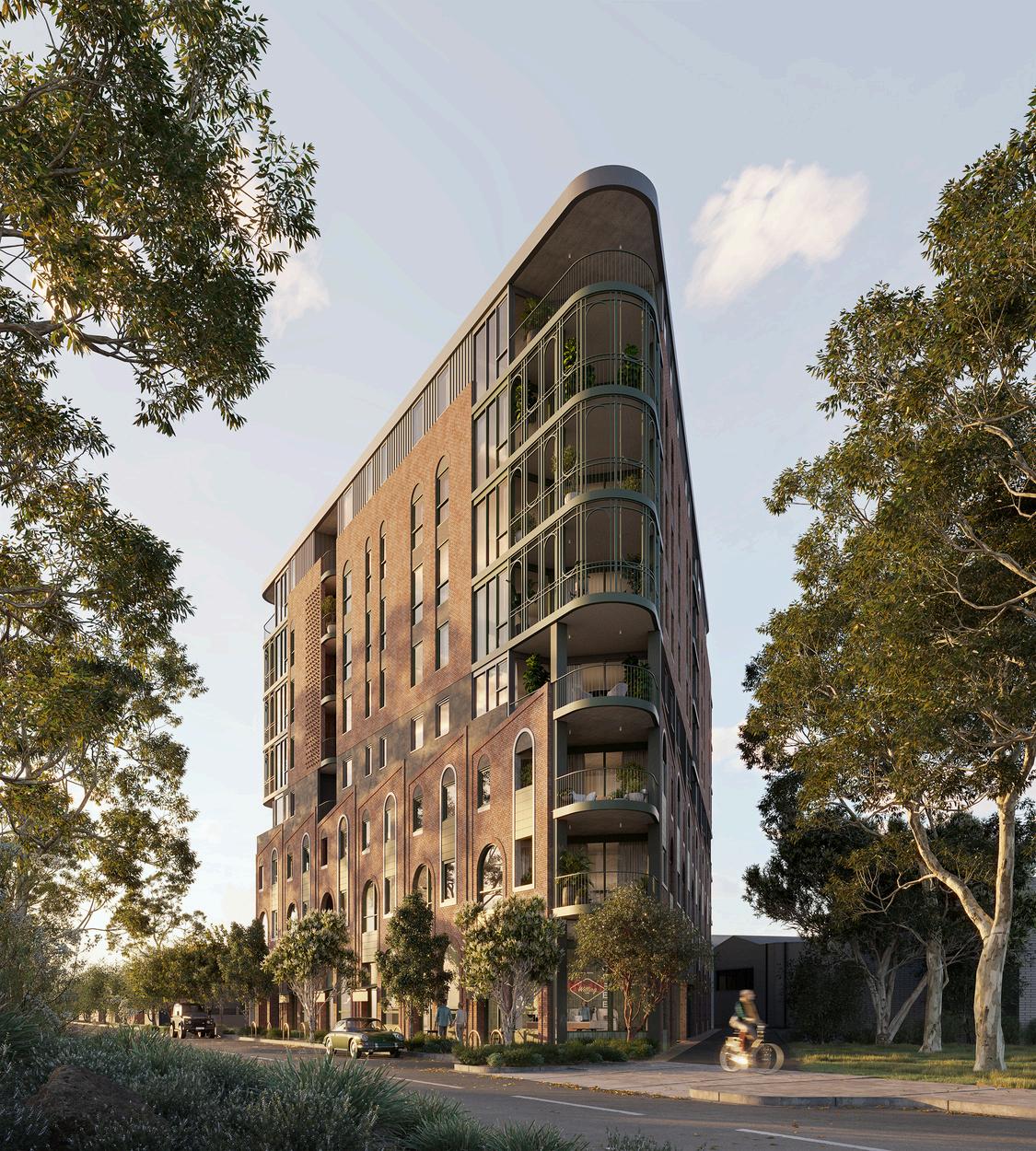

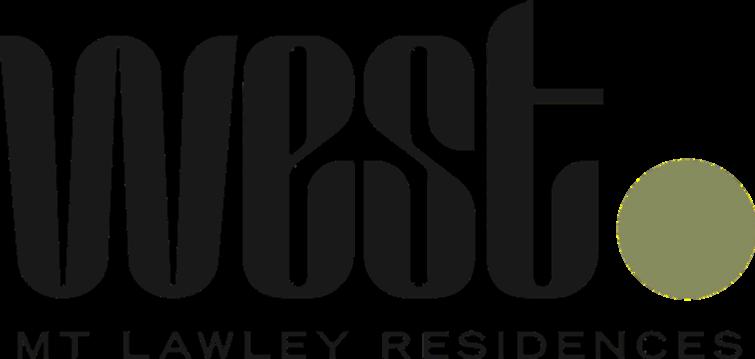




On the corner of West Parade and Aria Lane, West Residences offer an opportunity to capture of piece of design history as it is made
A beautifully crafted Flatiron inspired building, West adds amenity and vibrancy to a calm pocket of homes, just a short walk to Beaufort Street, cycle to the river or a train ride to the city or Fremantle.
A collaboration with acclaimed architects Klopper & Davis and internationally renowned landscape architects CAPA, West Residences is a collection of 29 grandly proportioned residences, rising eight storeys above the vivacity of the city.
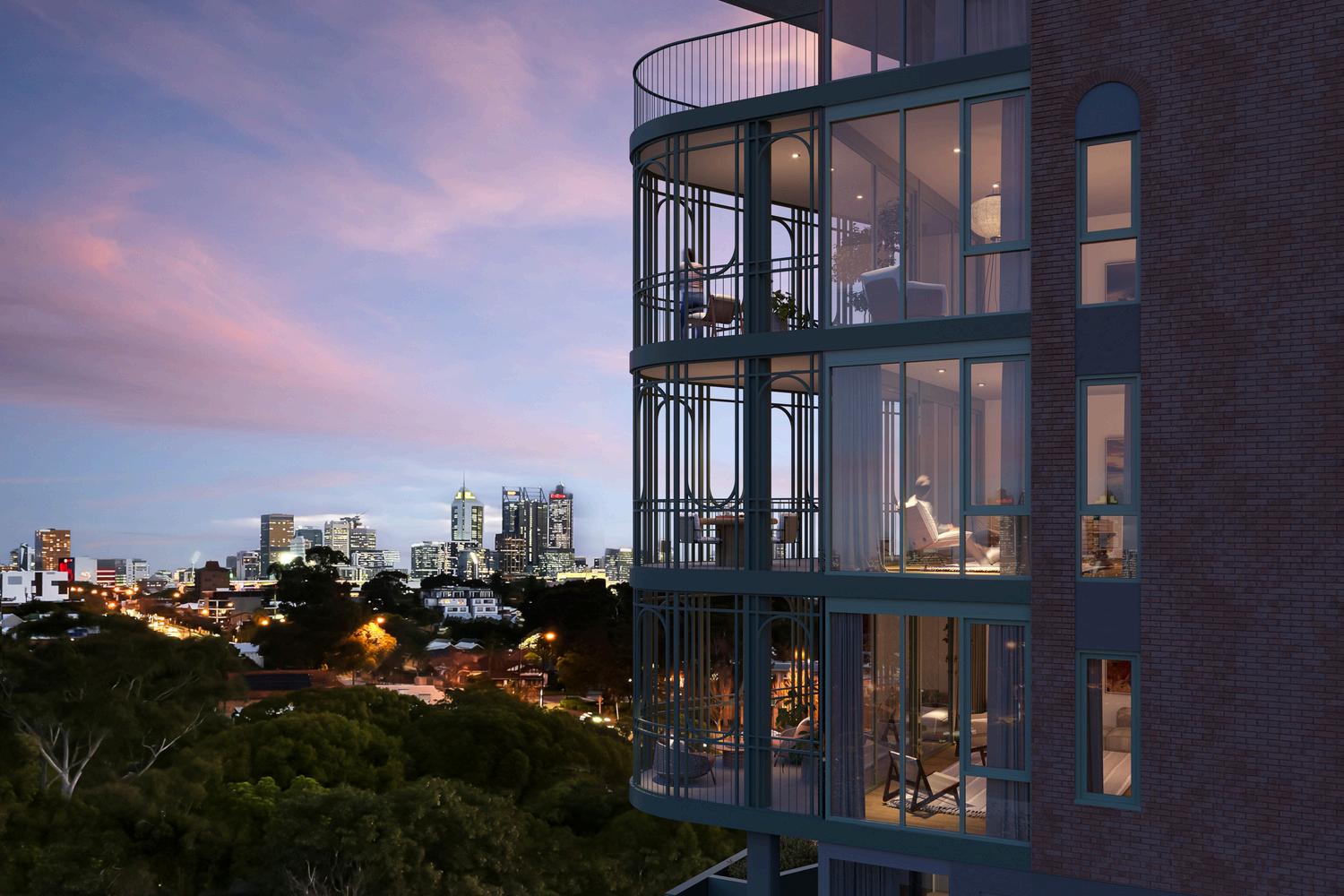

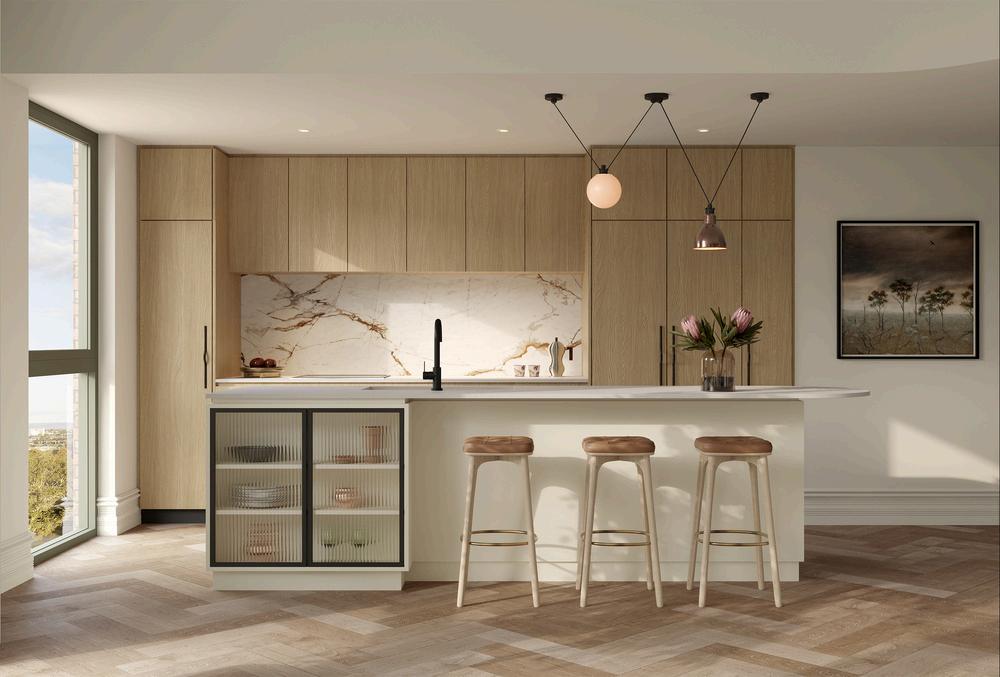
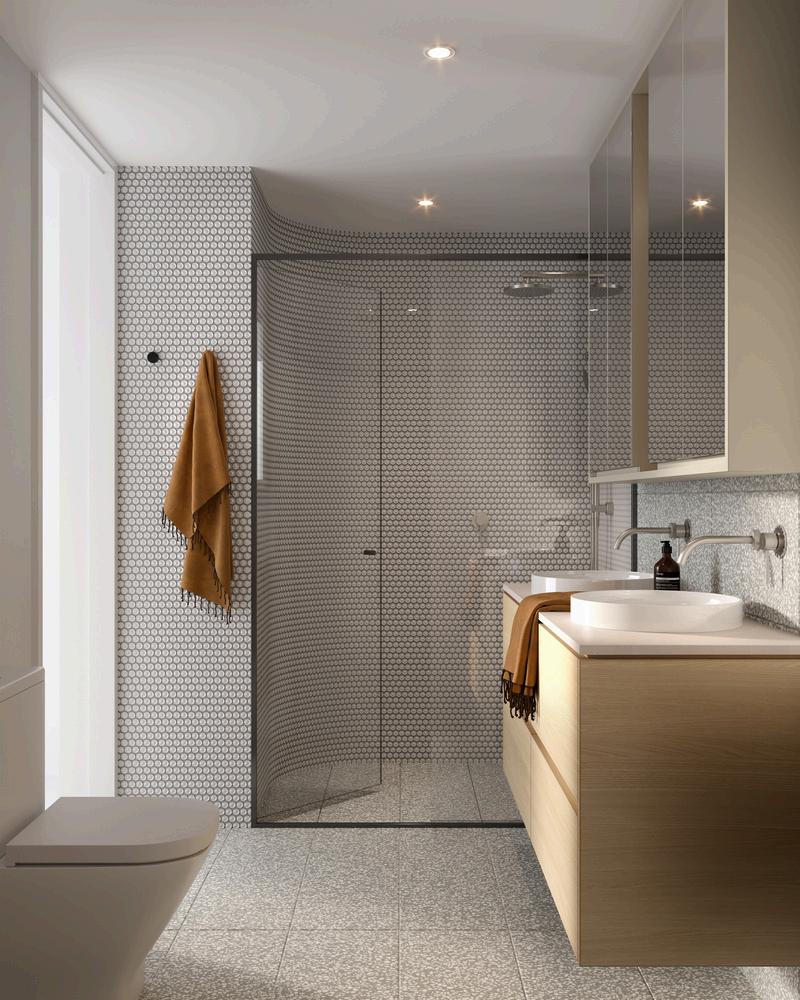

Bespoke apartments are cast into stunning forms, culminating in a collection of distinctly individual home sized residences with dramatically different floorplans.
Accent LED lighting sets the mood for culinary adventures, where mixed metallic accents and detailing capture a luxe industrial feel. Your kitchen island centrepiece fills the space like feature furniture, lit above by designer pendant lighting that simultaneously creates ambient and task lighting. Feature benchtops and splashbacks complement high quality Miele appliances, while locally made designer cabinetry with curved timber handles add a soft touch and an abundance of built in storage

Curated to blend the best of the past and present, West invites residents to combine its considered material expression with their own unique styles.
All residences are complemented by
· Secure parking with visitor parking
Bicycle storage
· Private secure store rooms
· Visitor parking
· CCTV security
· Secure lobby
· Solar powered common areas
· Dog wash
Orangerie with dining or yoga space
· Mail room

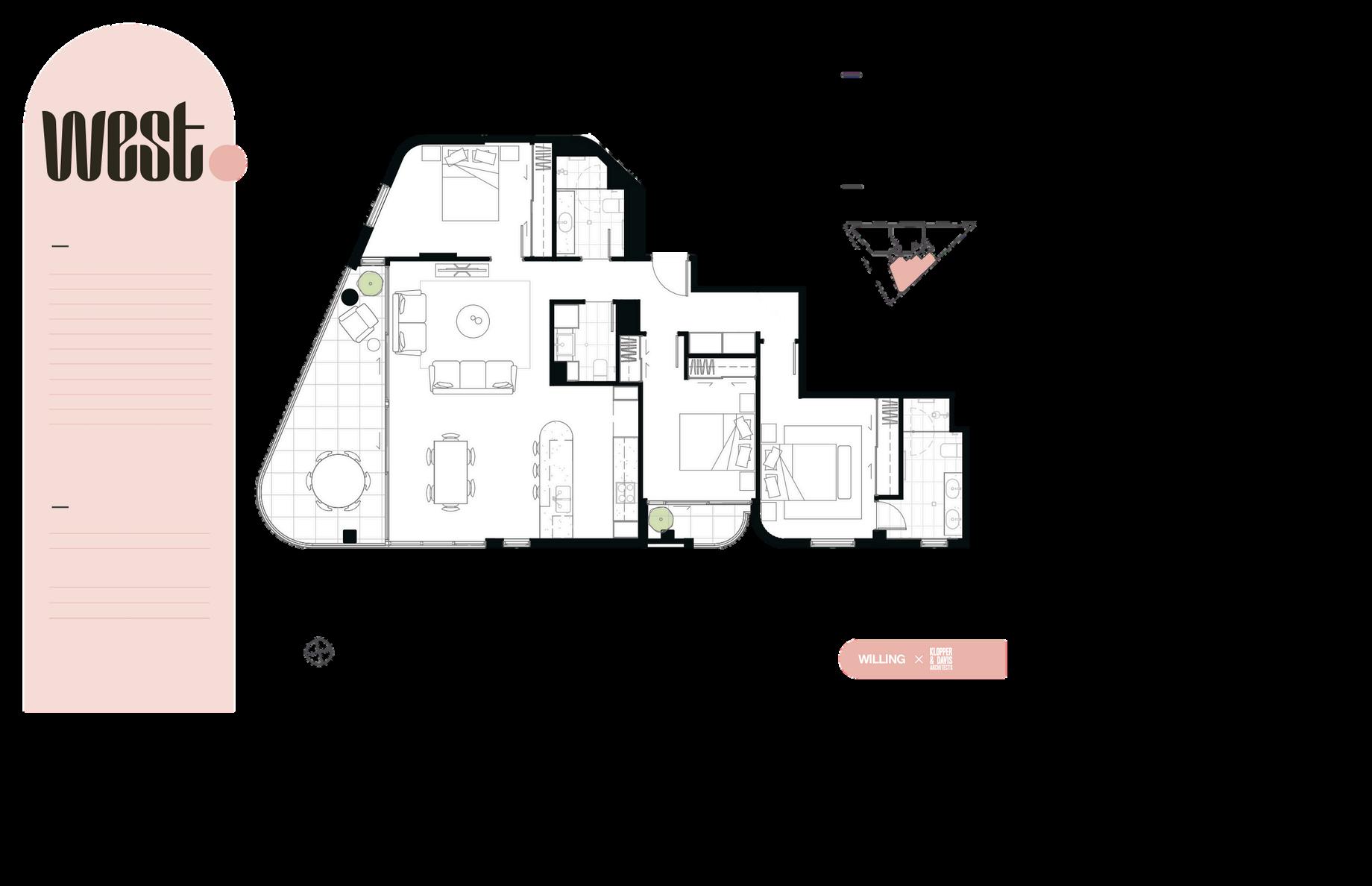


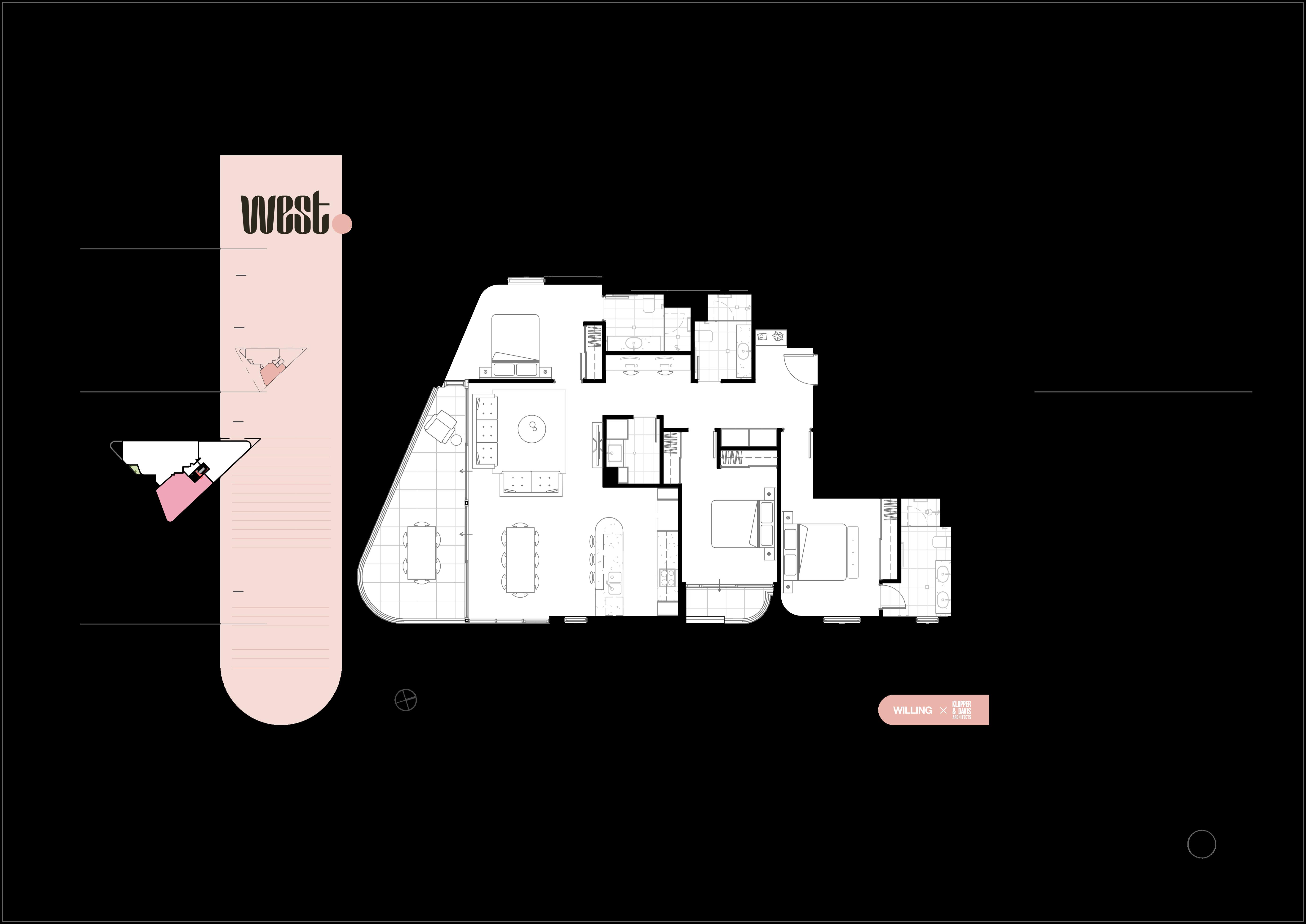
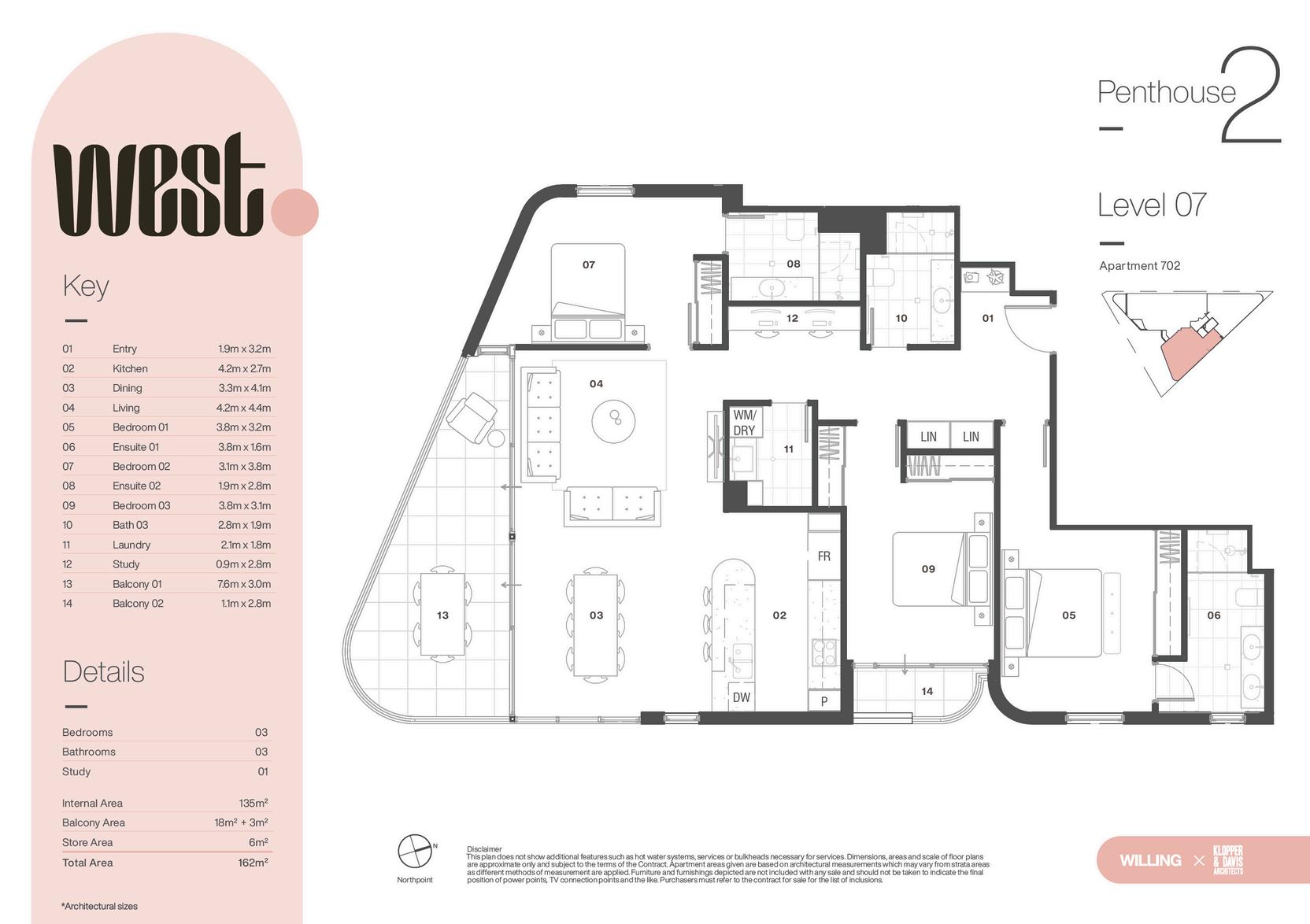

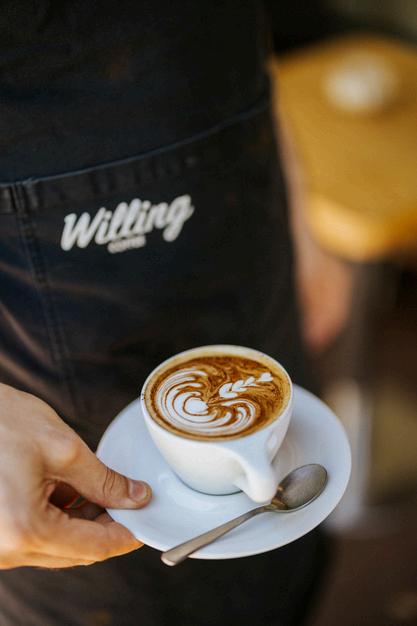

West Residences offer private moments of quiet calm amidst the colour and energy of Mount Lawley life, with thoughtfully designed spaces for mingling and unwinding.
Take in the tranquil hush of the Orangerie on level three, reenergising in the dappled shade of a walkable citrus garden. Entertain friends and family on your balcony or be tempted downstairs into Willing Coffee for espresso and pastries –the perfect prelude to your daily plans (or no plans at all).





Located on the corner of West Parade and Aria Lane, West Residences will add amenity and vibrancy to a pocket of bespoke residences situated in the heart of Mt Lawley. 29 grandly proportioned residences will rise eight storeys, offering panoramic city, river and hills views.
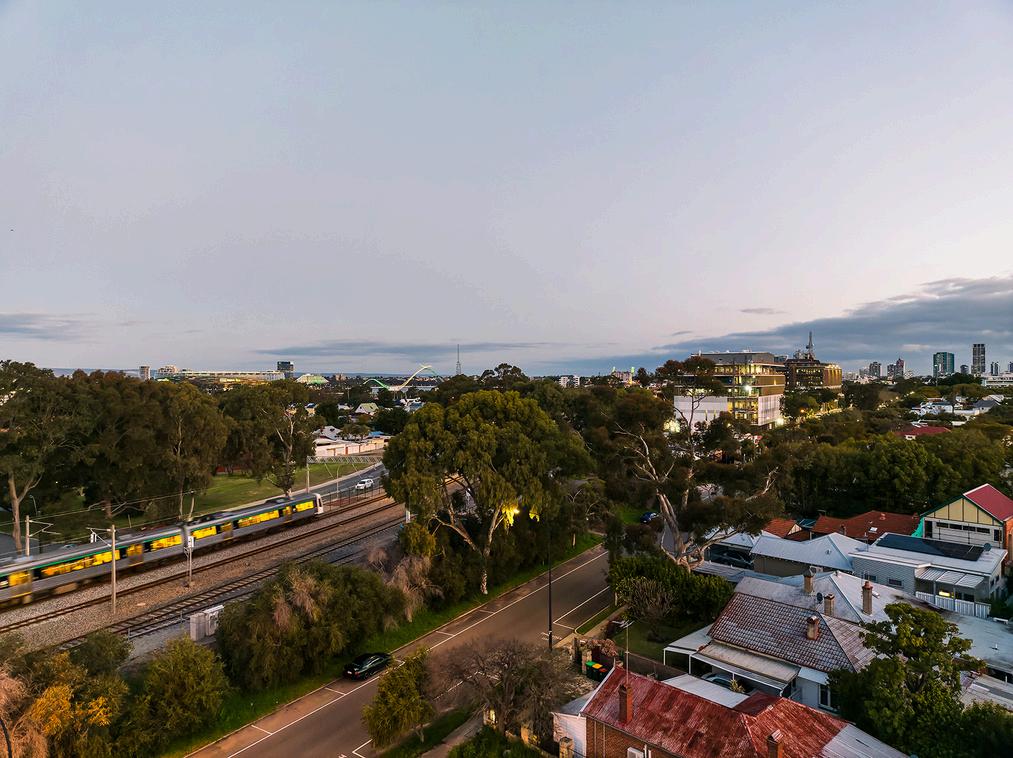

West Residences is a rare collaboration leading architects, design specialists and consultant teams. Led by Willing, the team conceived a vision to create an architecturally significant Mount Lawley landmark that revives the area’s industrial heart while breathing new life into a storied locale in a way that benefits generations to come.
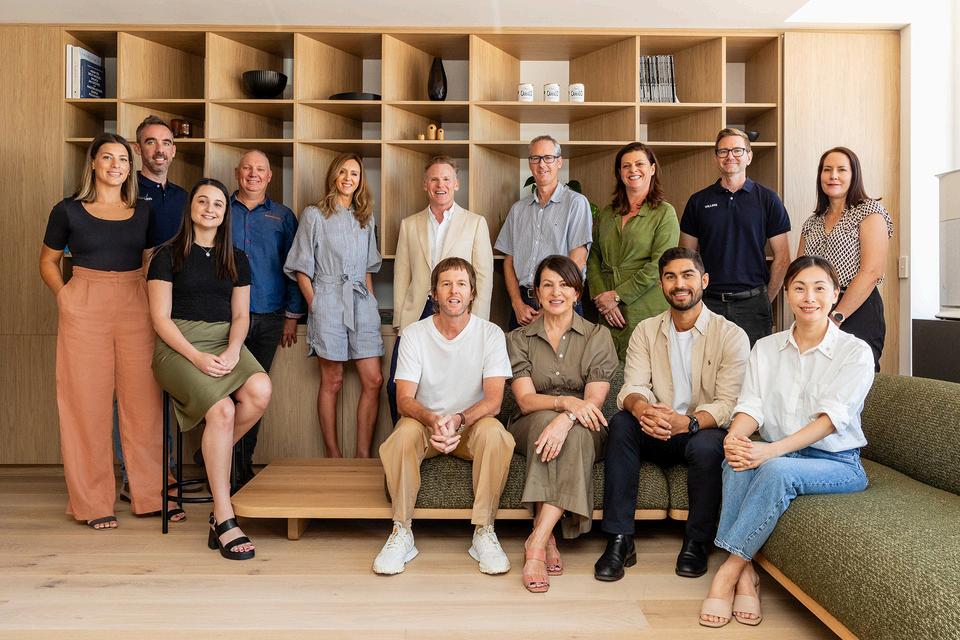
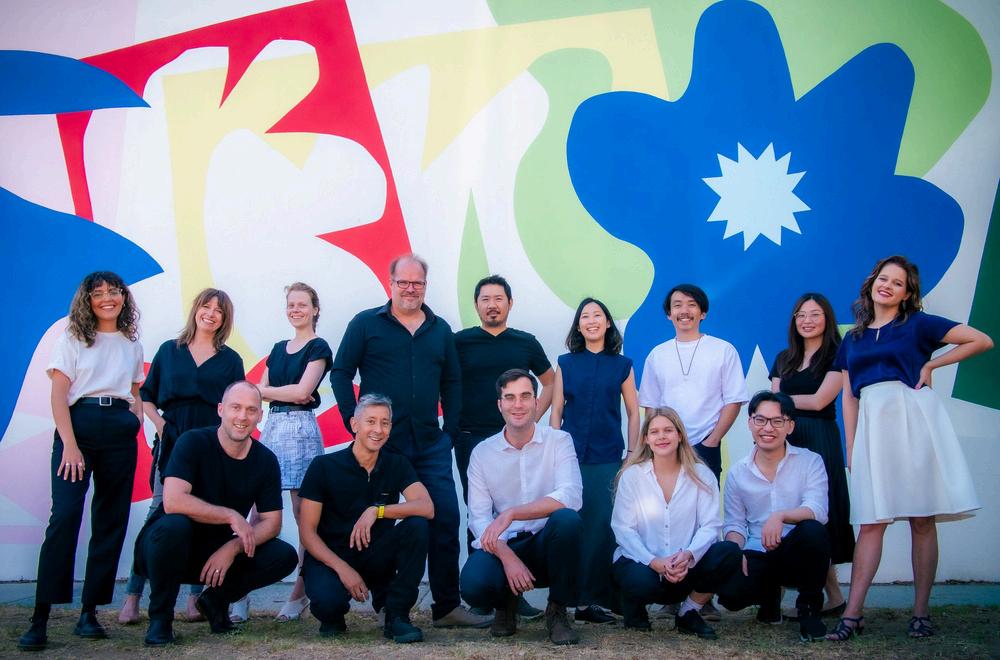
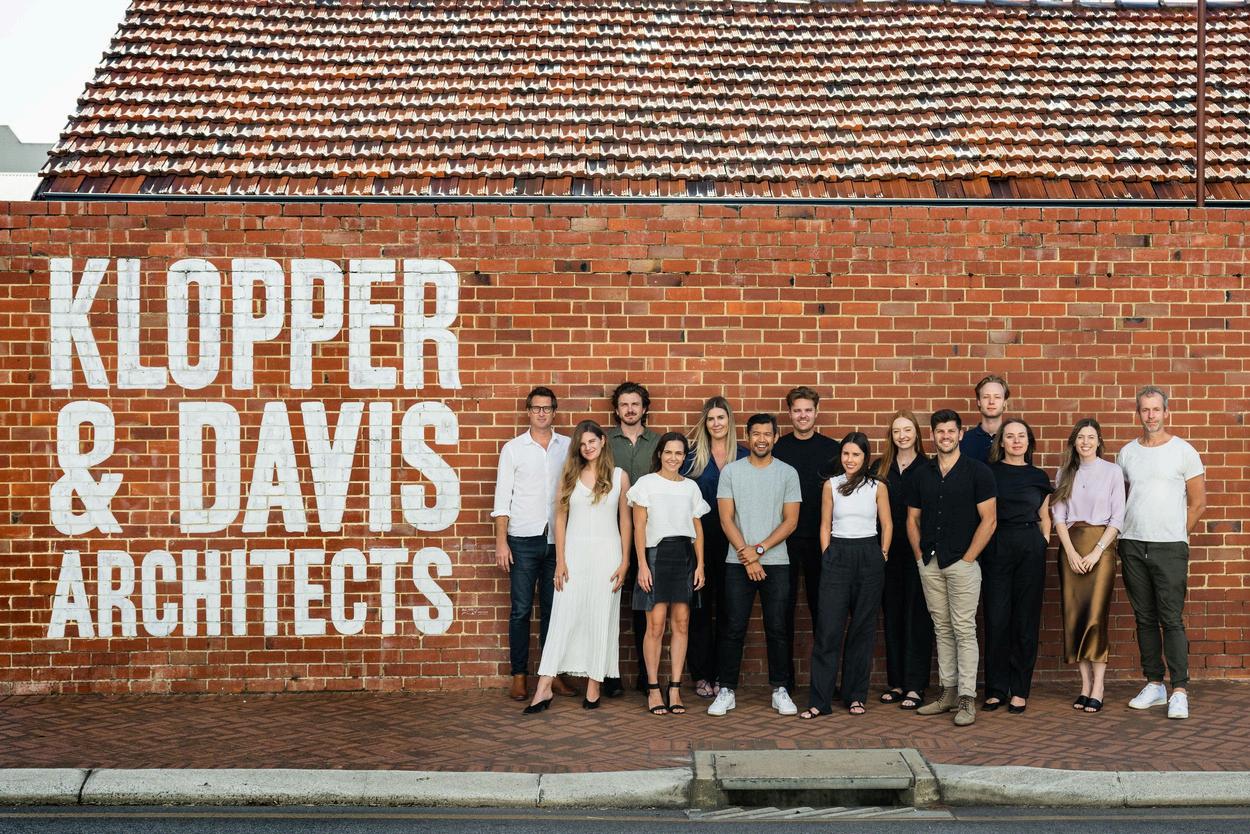
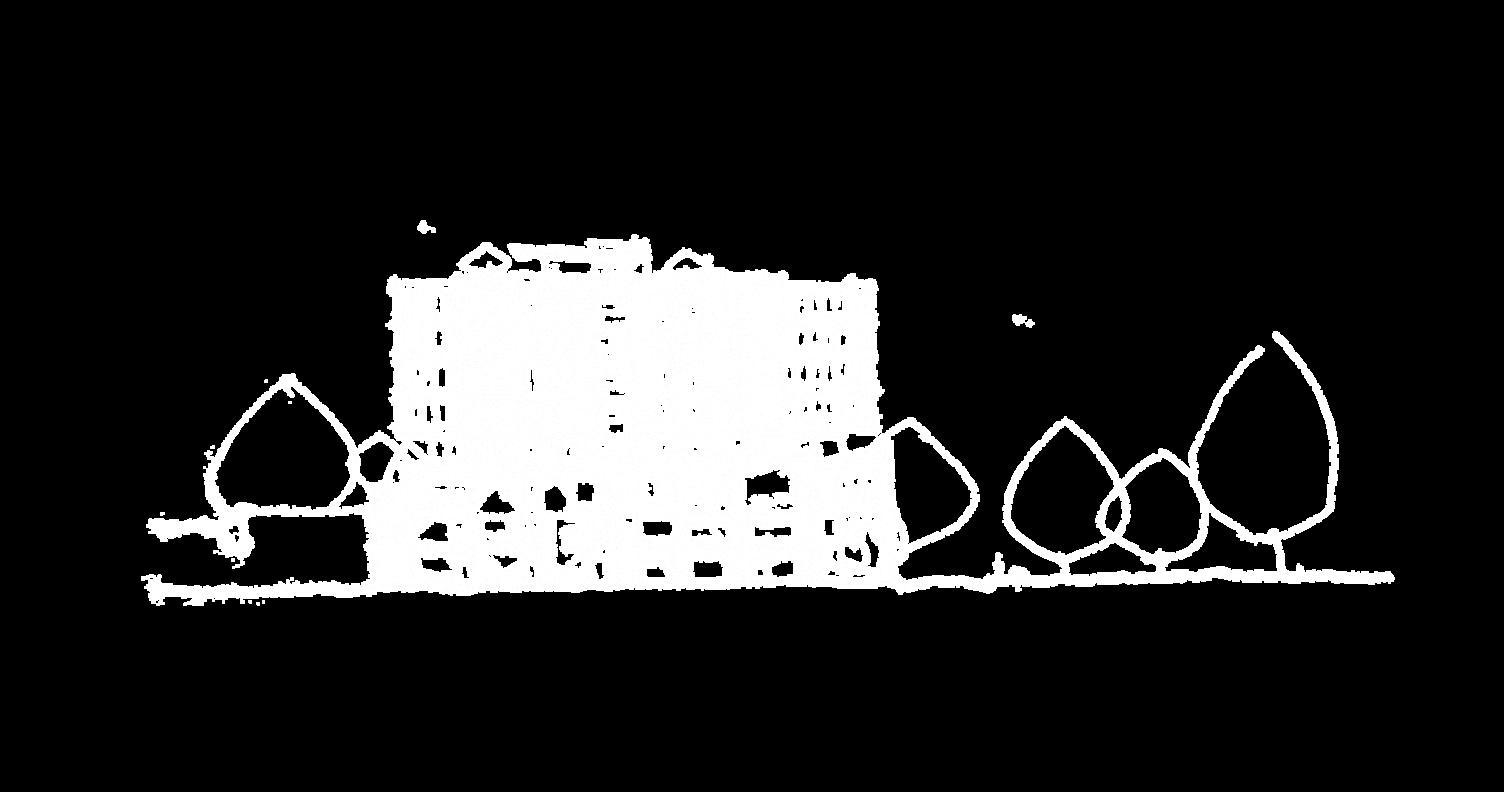 Willing
Willing