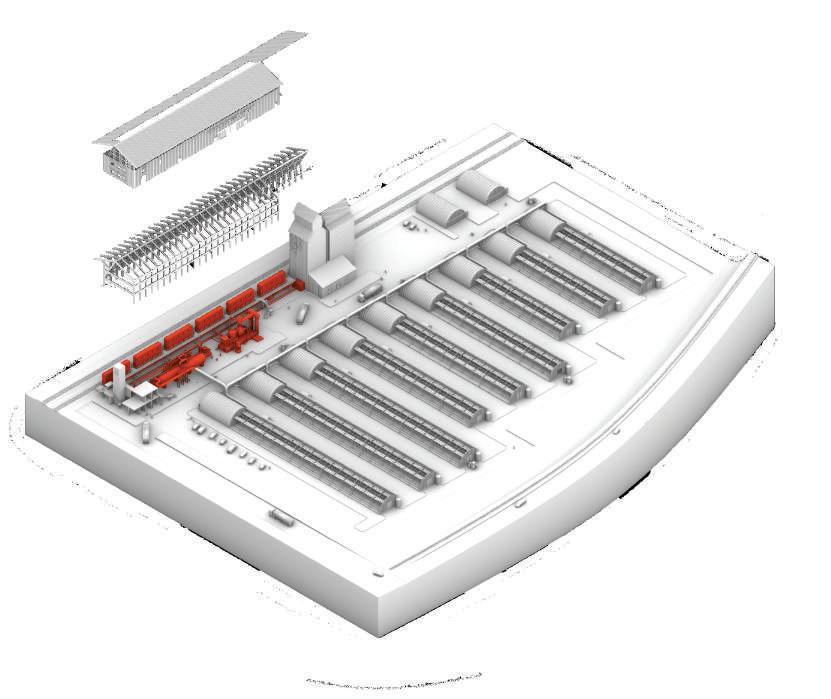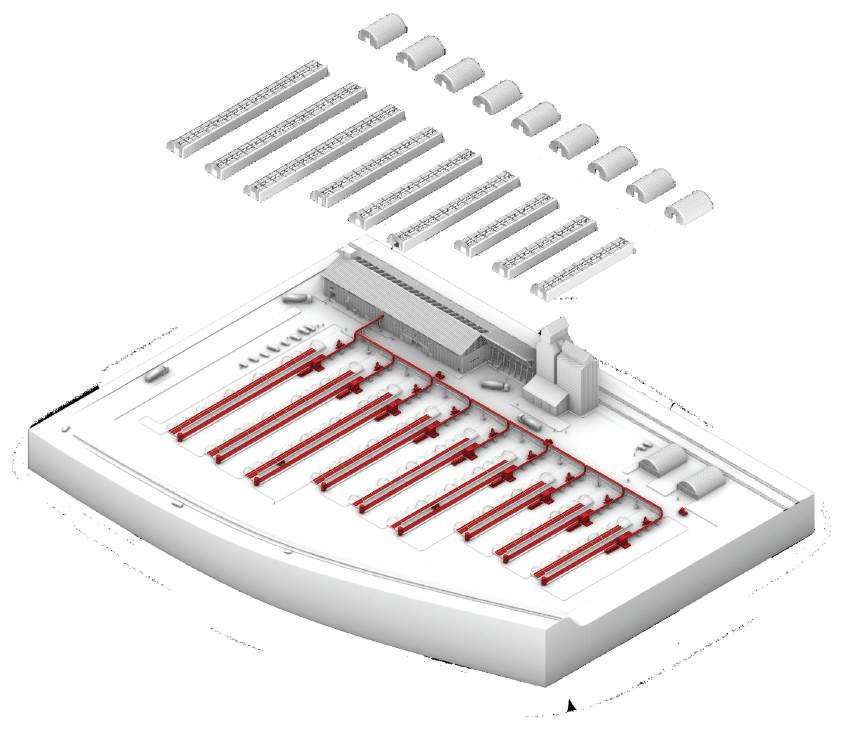Dowel Laminated Timber
Fabrication Design Rhino + Grasshopper, CNC Milling
During a ‘locally fabricated’ studio conducted by MASS Principal Architect and Montana native Sarah Mohland, vernacular construction, and sourcing were researched to combat what we dubbed ‘fast architecture.’ After this stage, we attempted our scaled-down physical manifestation of lo-fab and its potential. To do this, I focused on the historic vernacular architecture of grain elevators in rural Montana, constructed using a method called ‘cribbing,’ which is the stacking of 2x4s. To attempt to re-invent this inherently beautiful method more sustainability, I sourced waste wood 2x4 scrap from a local truss factory, stacked them in a gradient pattern, and dowel laminated the resulting wall to connect them without carbon-intensive metal fasteners, making it easy to reconstruct. Finally, to add interest and bring it into the 21st century, CNC technology to intensified the gradient and bring depth. The result was an easyto-understand, carbon-negative lo-fab partition wall/rain screen.
02
A consistant source of waste 2x4 material was identified at local truss manufacturing plant Kenyon Noble.
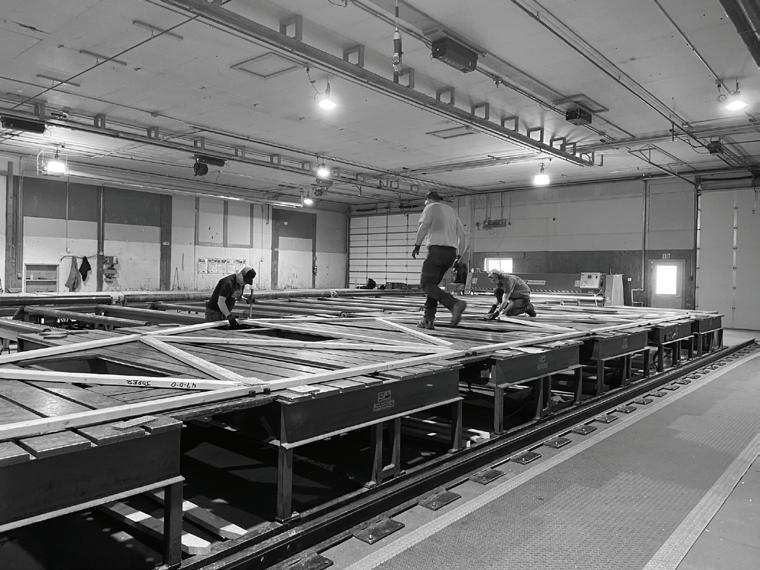

Trial + Error 01
Palletes are collected and disassembled to use as a material source. Due the time needed to remove the nails, the locally sourced waste material is deemed unusable.
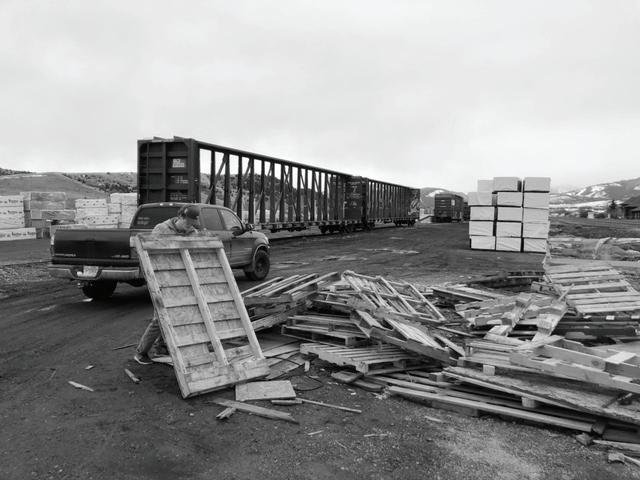


Rhino + Grasshopper 03
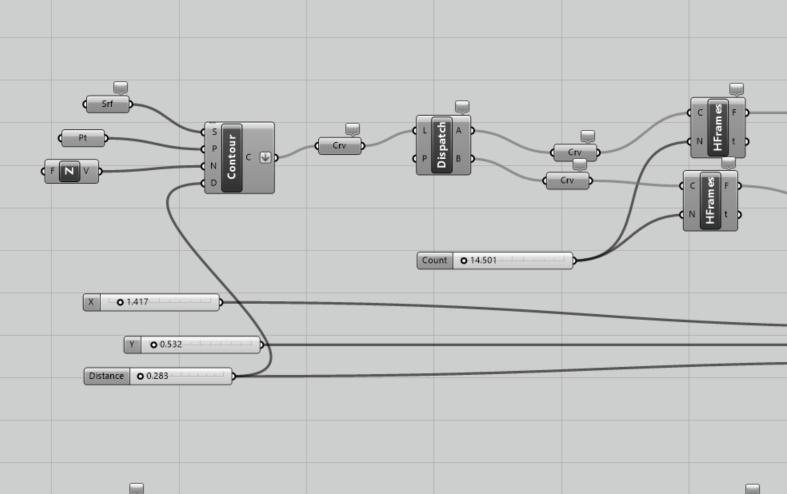
Once dimensions of our material was decided, parametric design was used to play with possibilities at a faster page. Eventually, this led to exploration of CNC milling technology.

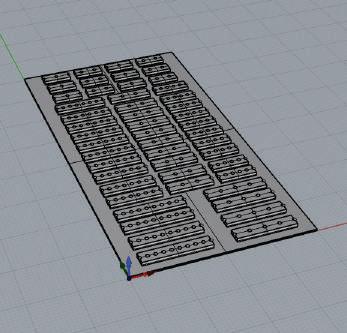
Local Source 02
A template was created that allowed for a factory-like production of standardized pieces of 2x4. In addition, precise holes were drilled to allow for dowel lamination.
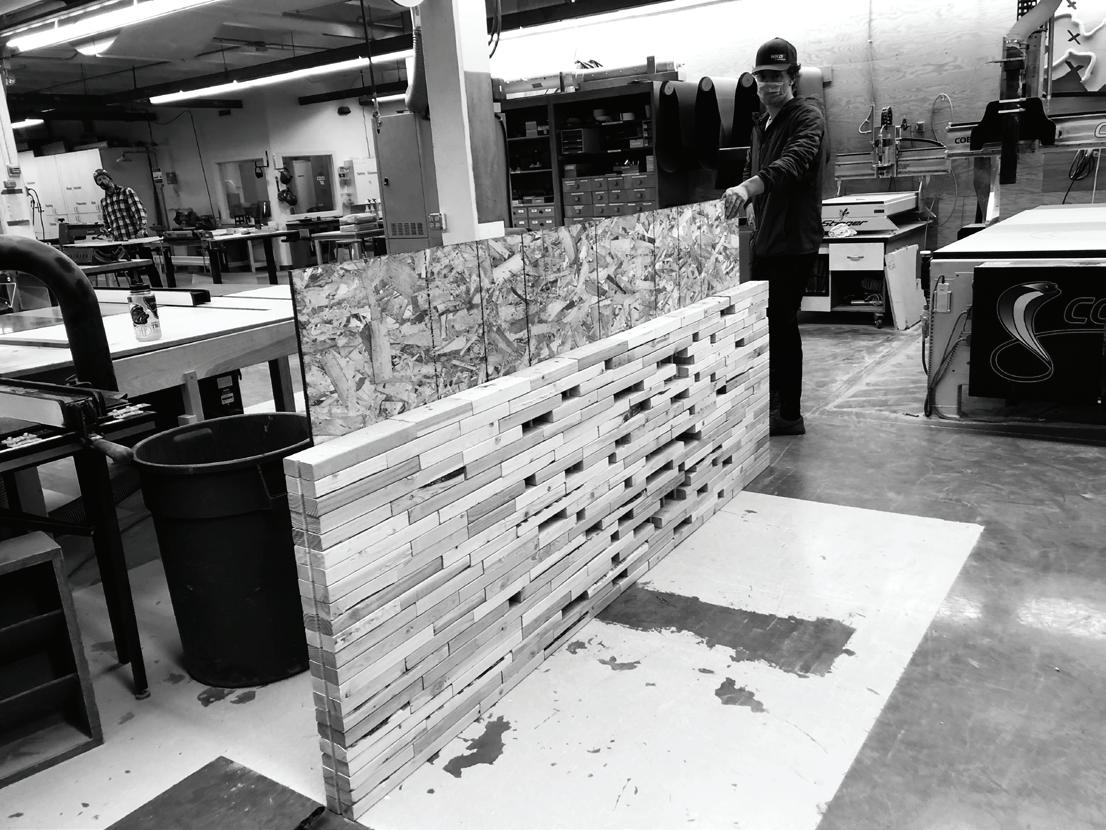
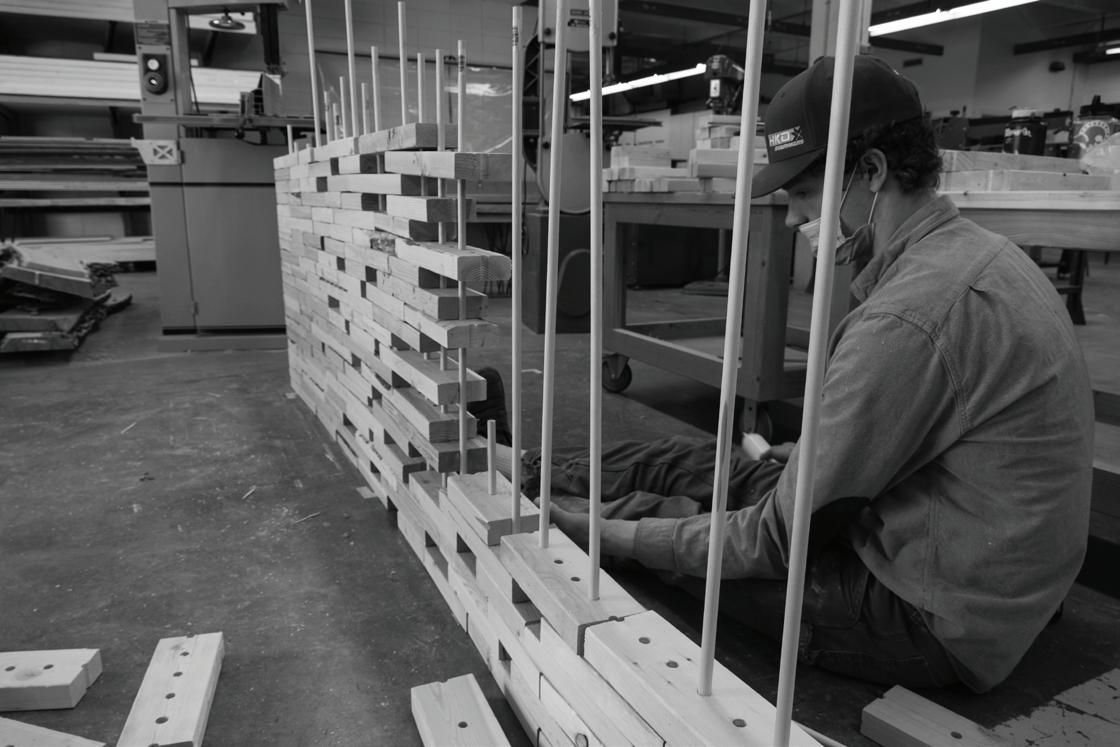
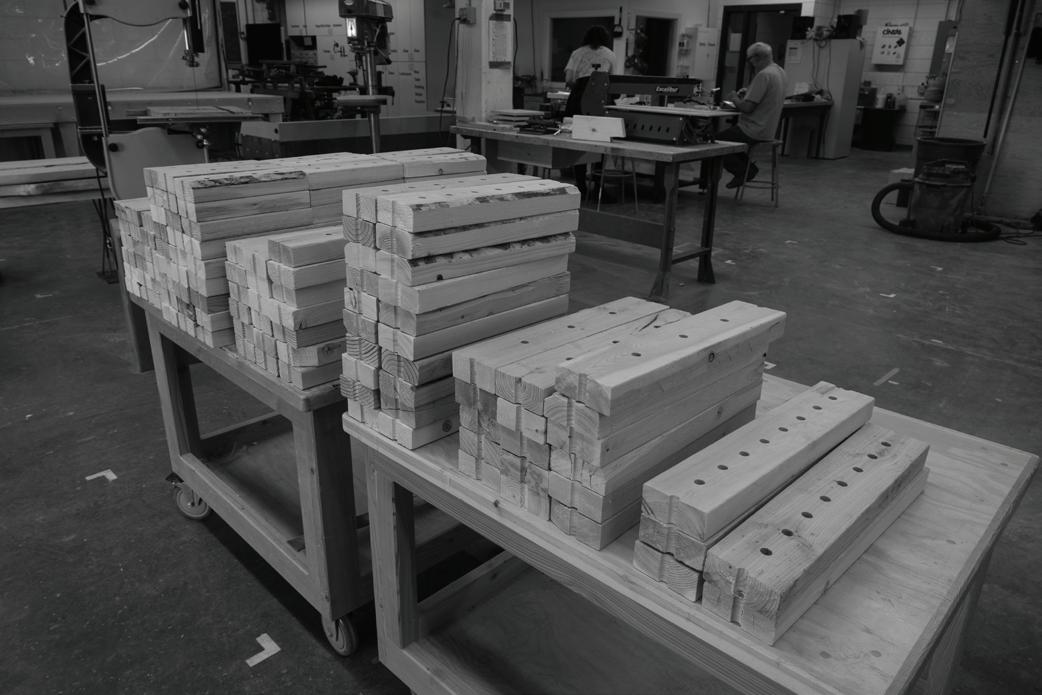
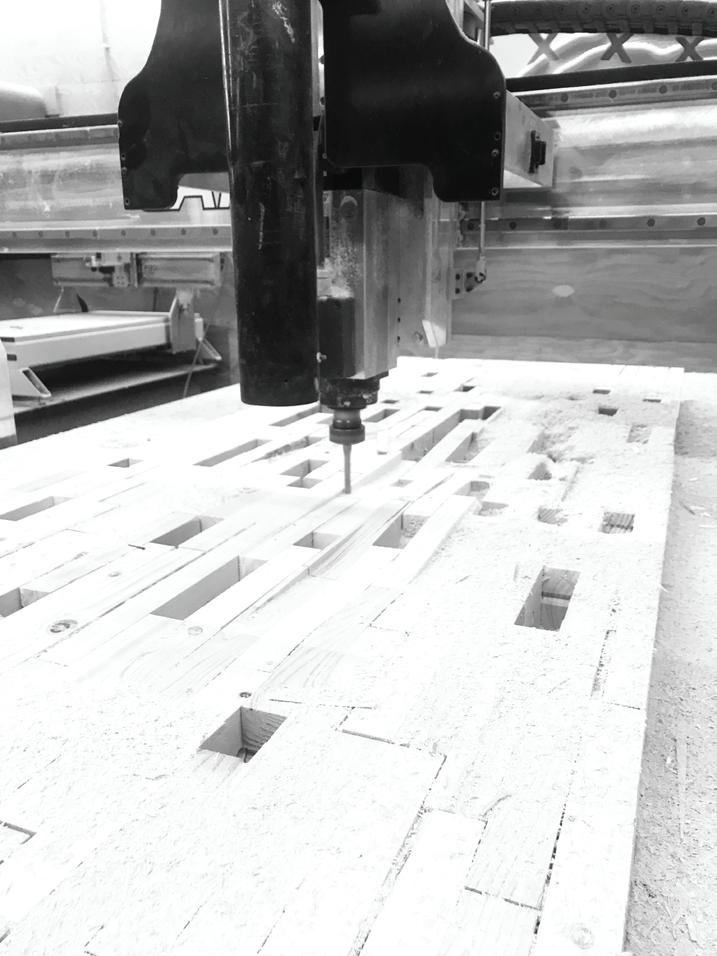
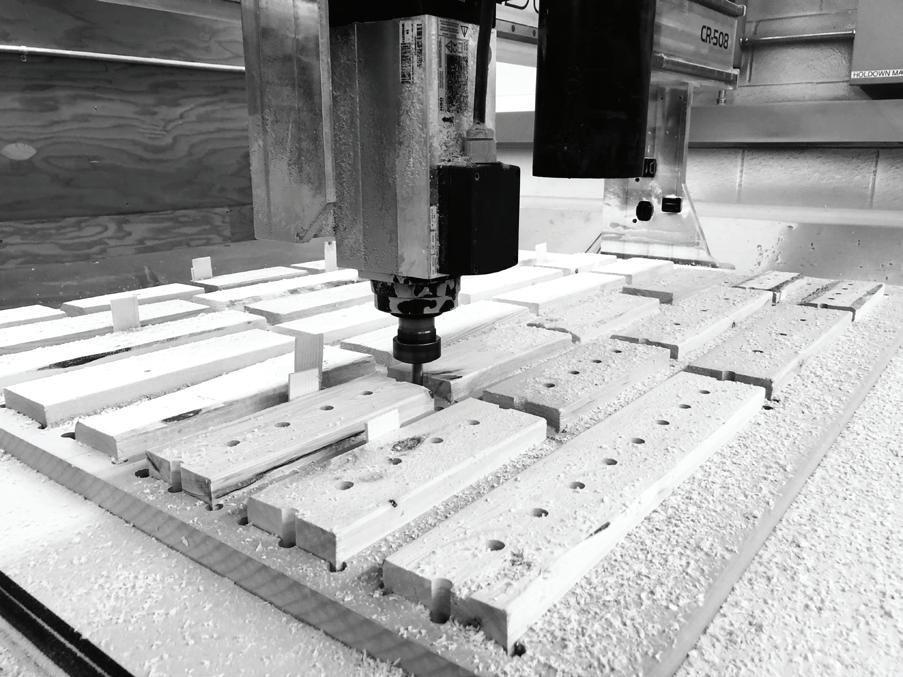
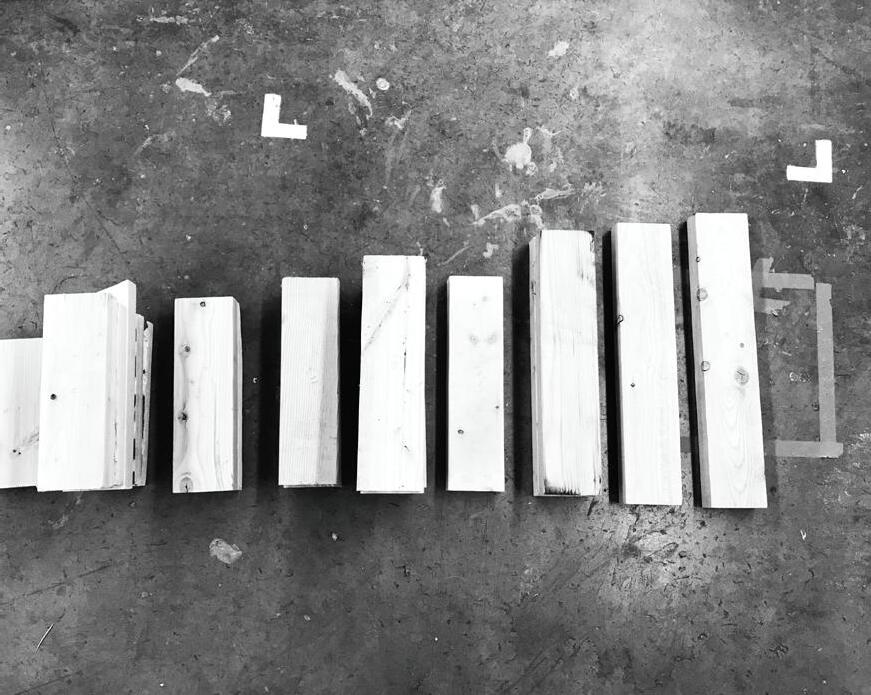
Kit of Parts 05
Combined with wooden dowels, the stud cutoffs formed a ‘kit of parts’ that could be easily assembled without glue or fasteners to a degree of customability.
Finishing 06
Once put together, the wall assembly was then drilled into plywood and placed back into the CNC to add aesthetic interest by playing with light and curves.
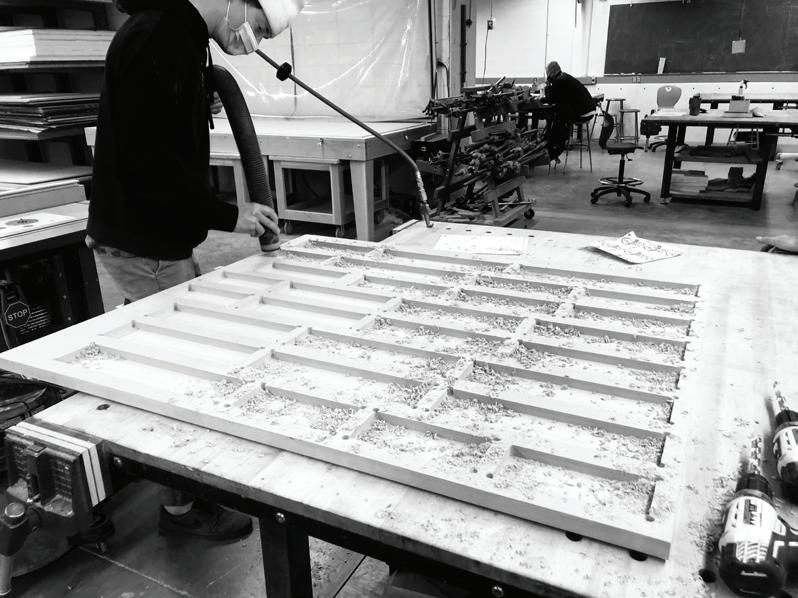
CNC Milling 04
04
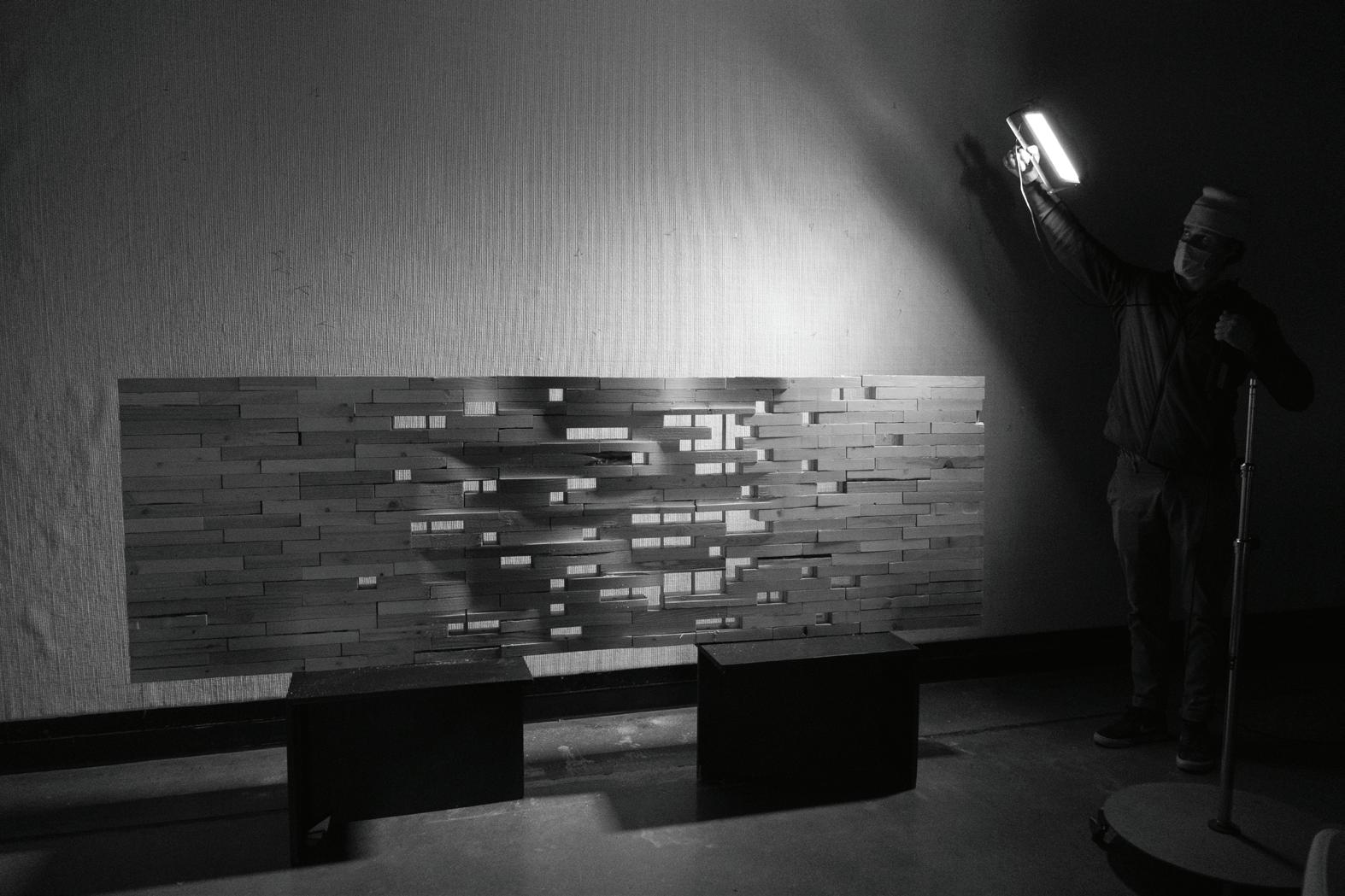



06

Chicago Skyline Theory
Rhino
Inspired by the life work of the late Yona Friedman and his vision of ‘mobile architecture’ this project sought to re-examine the way we look at our cities during a 4th year studio at which took place at the beginning of the pandemic. Taking inspiration from works such as Le Corbusier’s ‘Dom-Ino’ House and Kisho Kurokawa’s Nakagin Capsule Tower, the overwhelming scale of the program drove me to experiment with the concepts of modularity, ‘space frames,’ and pre-fabrication during uncertain times which called for flexibility.
14

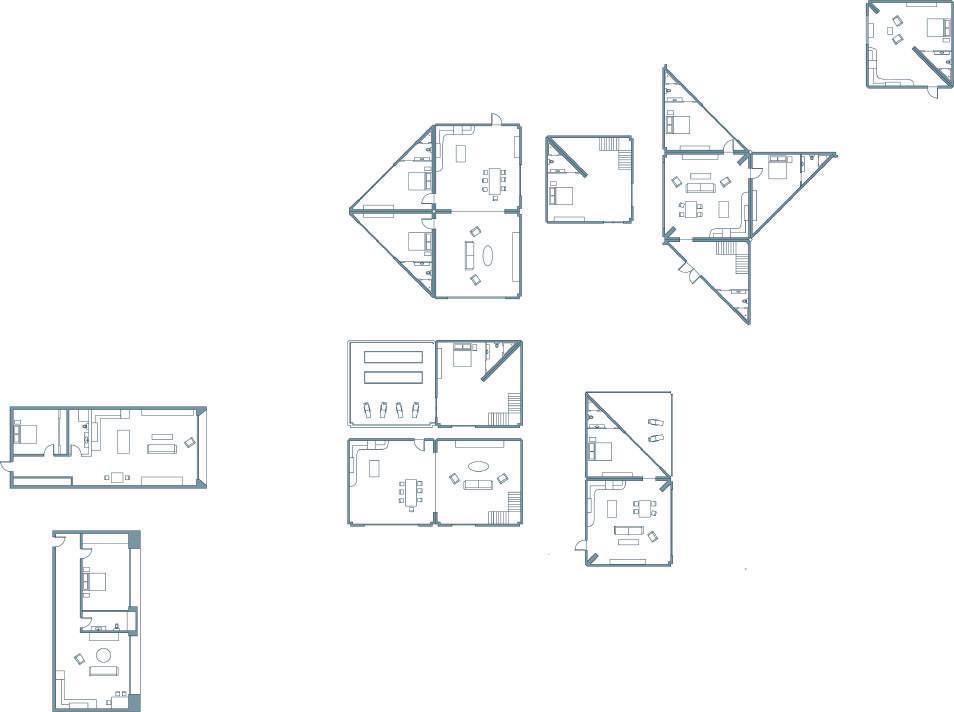
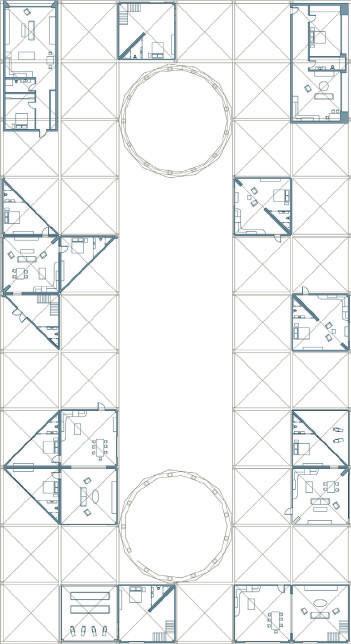
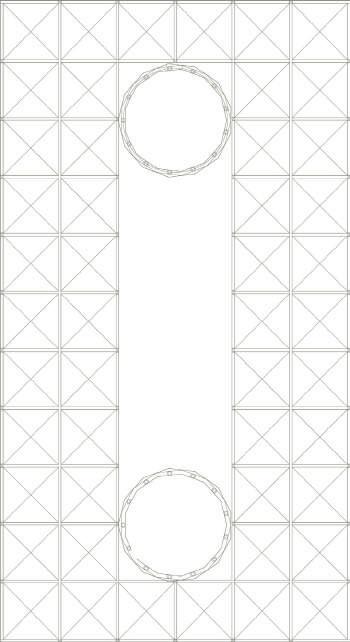
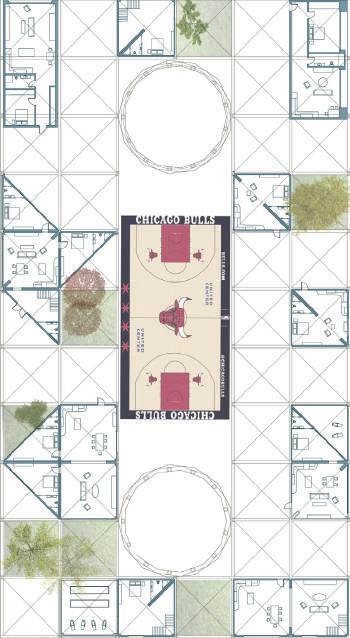
16
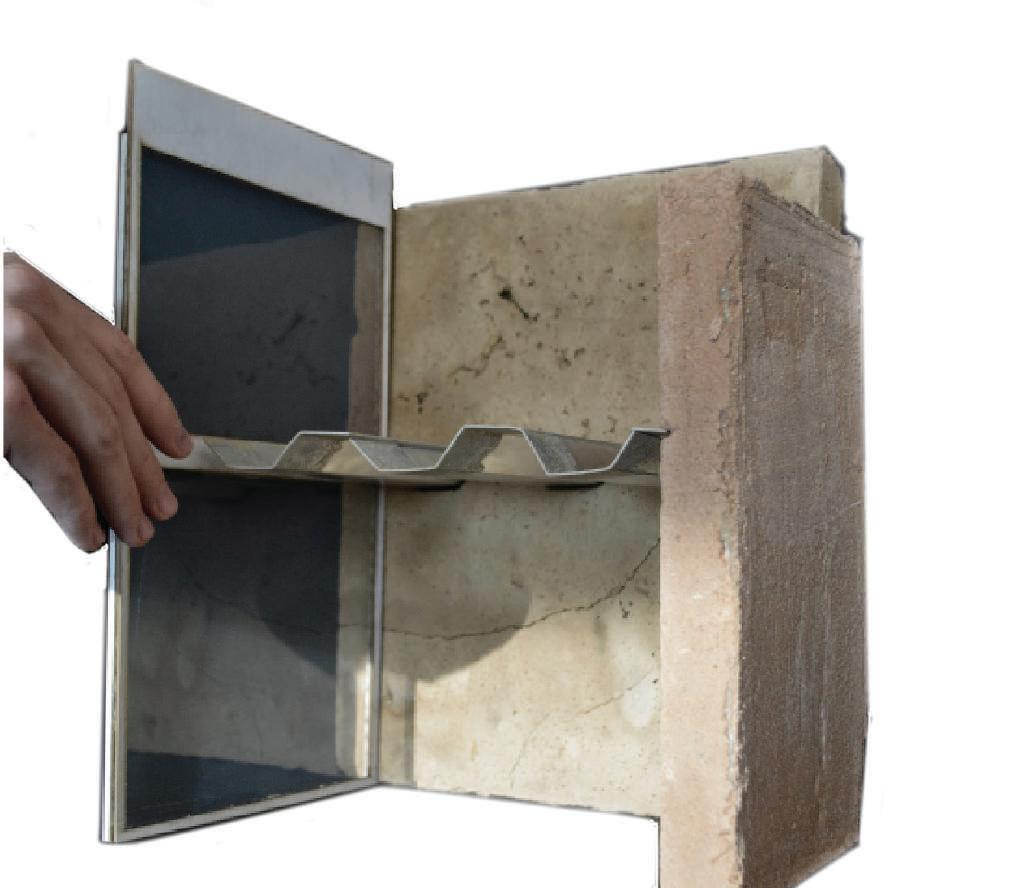
Physical Modeling and Design Visualization
My preferred method of communicating ideas throughout my education has always been the physical model. Apart from helping to formulating better sense of scale and spatial quality, the progression of study models towards a final product documents a tactile and clear design progression. The following images showcase design’s completed in various studios as well as an evolution in craft, playfulness, and construction.
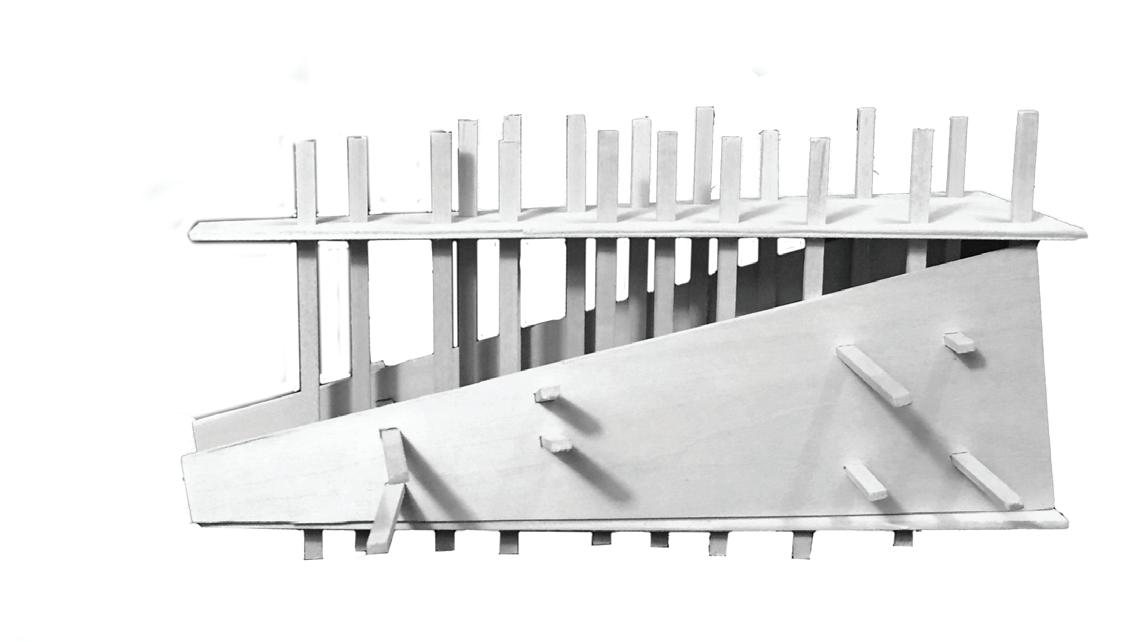

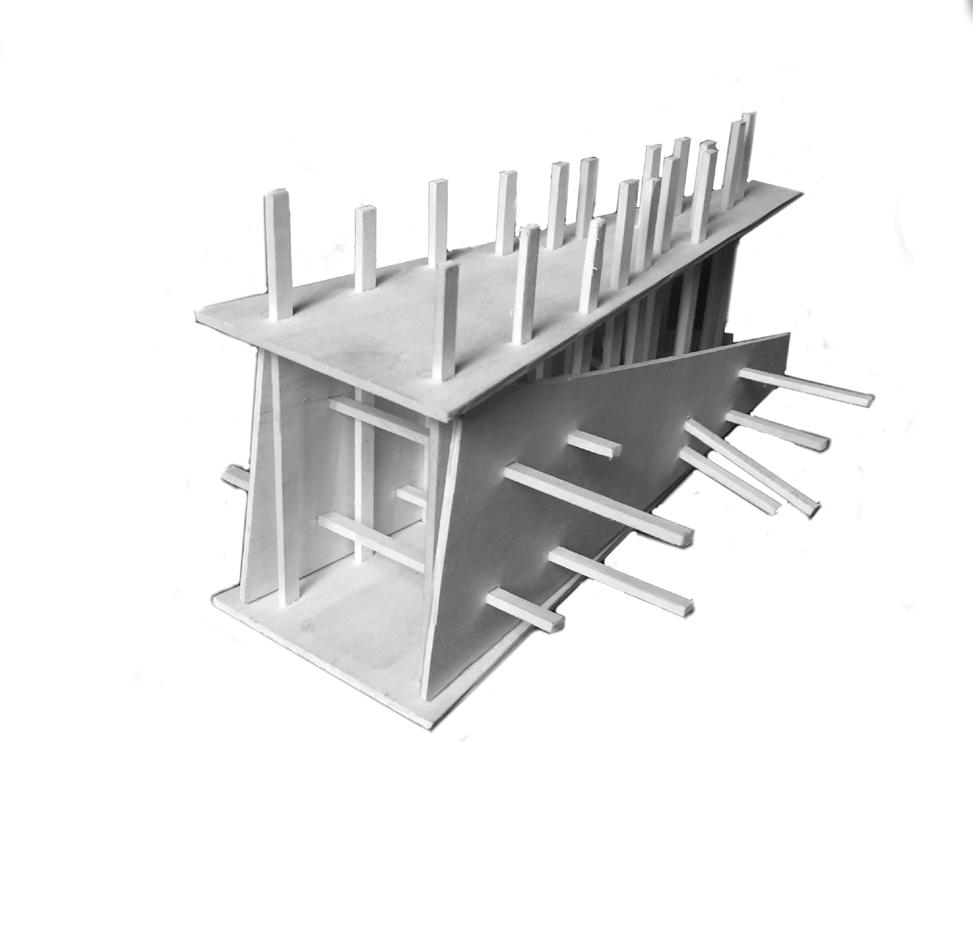


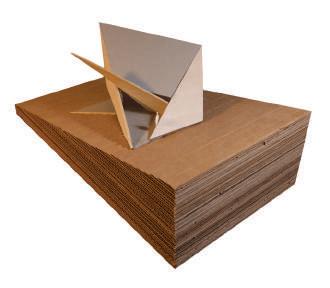

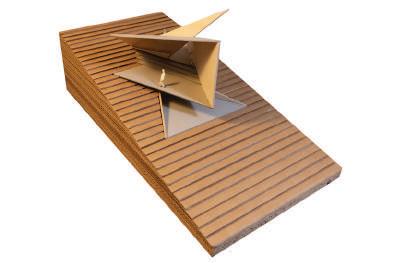
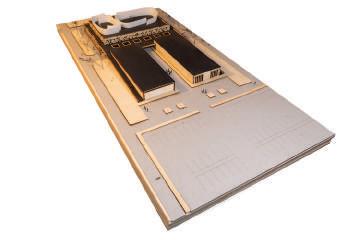
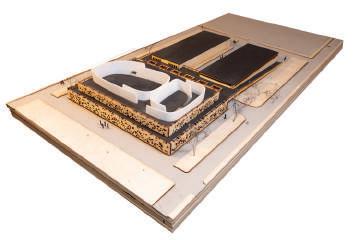
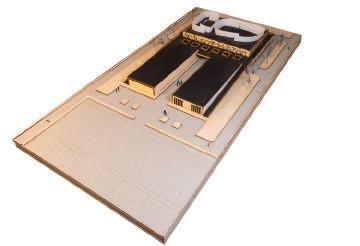
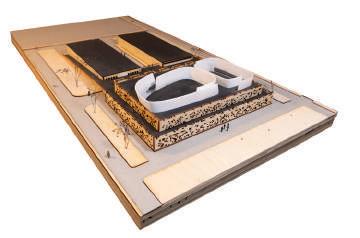


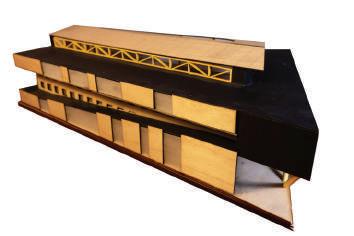

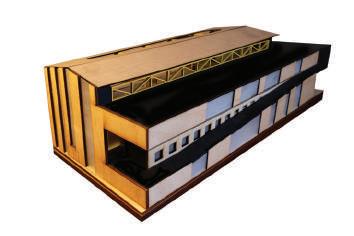
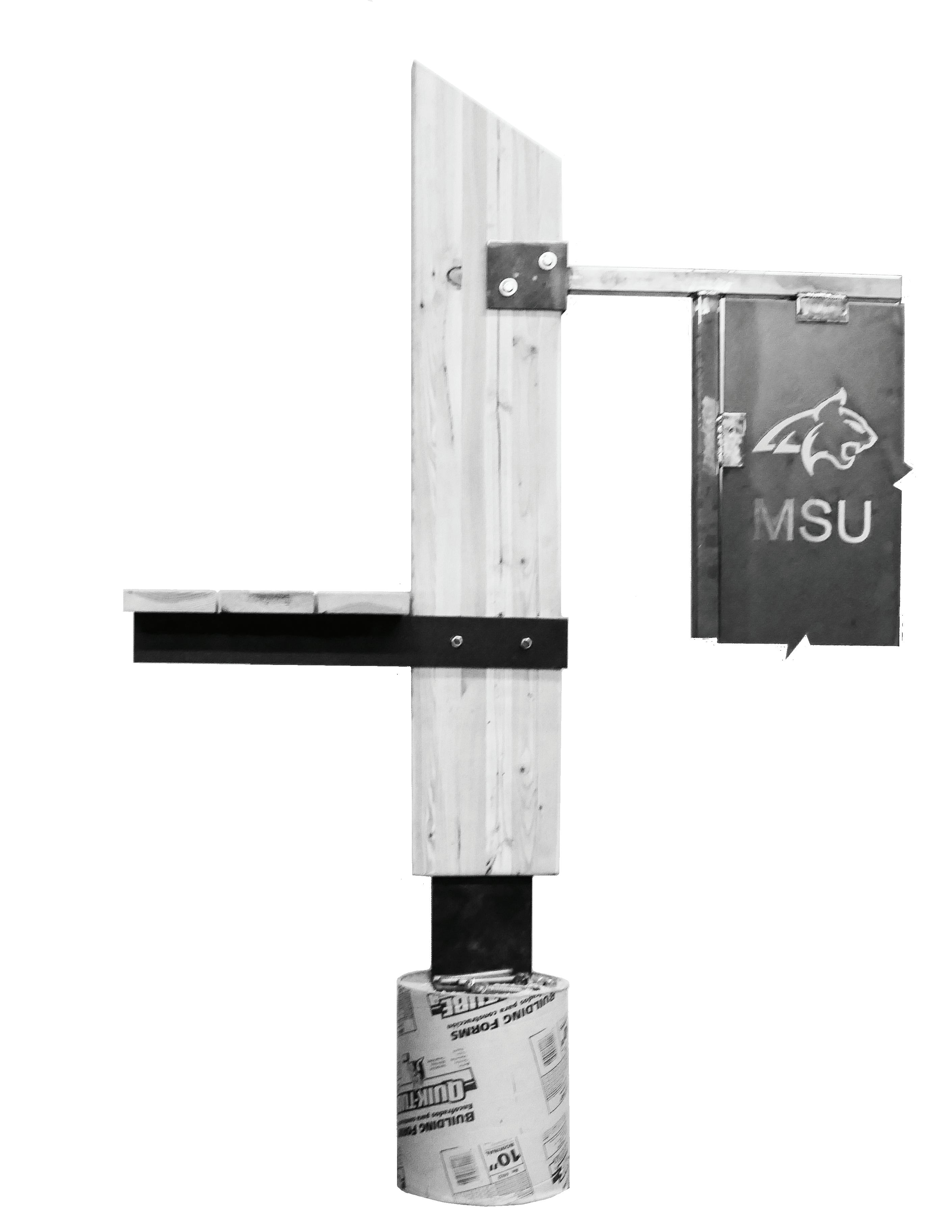
MSU Bike Shelters
Design + Build Revit, Plasma Cutter
The Bike Shelters were a design/build project conducted by Montana State University M.Arch candidates taking place over two semesters by team of students in the M.Arch program at Montana State University. The process entailed everything from physical hand welded details to permit submittal with the City of Bozeman. Every drawing shown has was to be reviewed by engineers, faculty, and the city and is currently under construction by the students outside of Cobleigh Hall on MSU’s Campus.
The project provides much needed bicycle storage on campus, as well as protection from snow without jeopardizing the safety and security of the student population. Throughout the project we managed to remain below the budget of 25,000 USD for materials, with each shelter costing an estimated 4,000 USD. If the shelters prove successful, the CD set will have continued use as a template for future structures across campus.
18
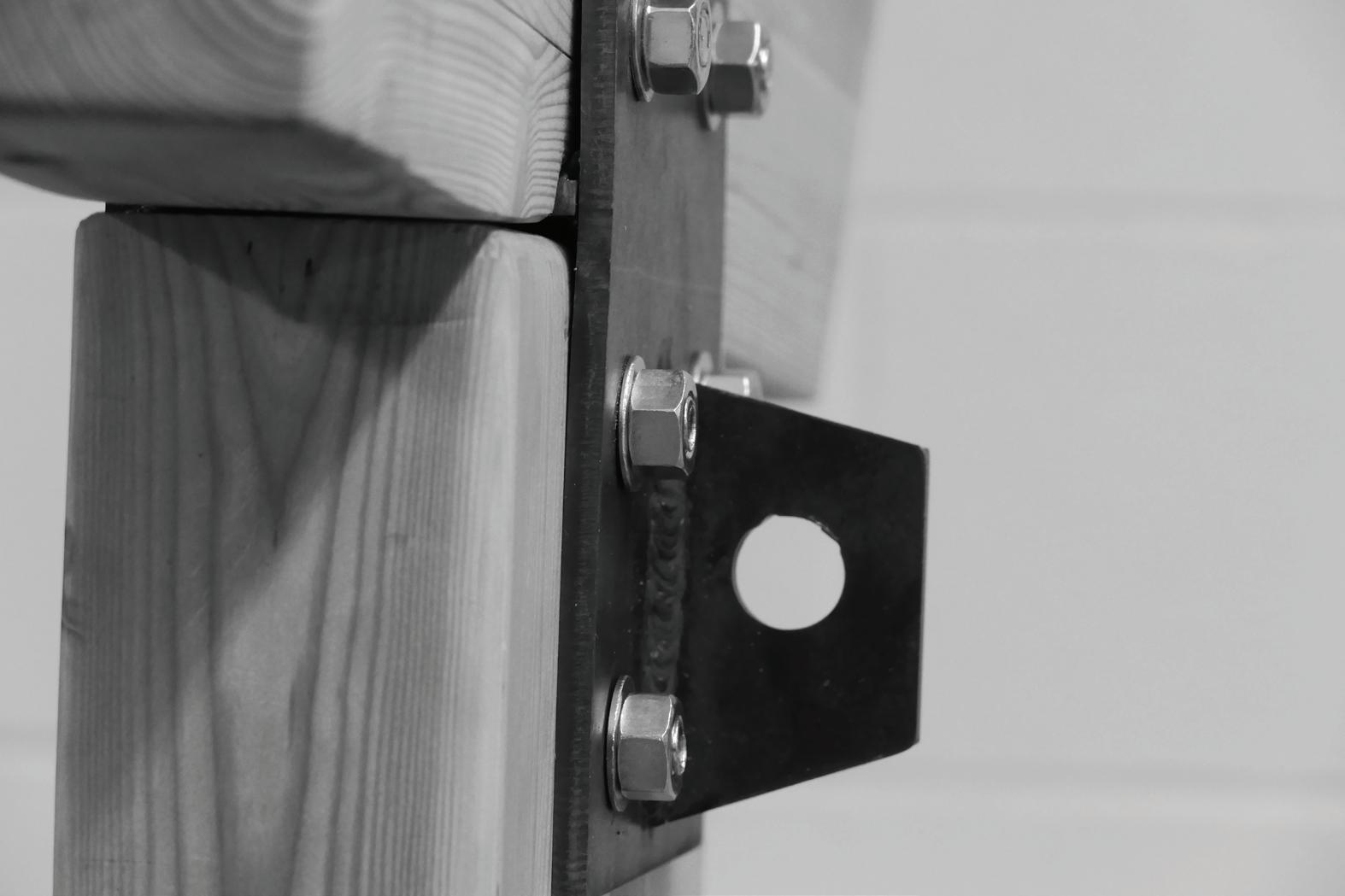
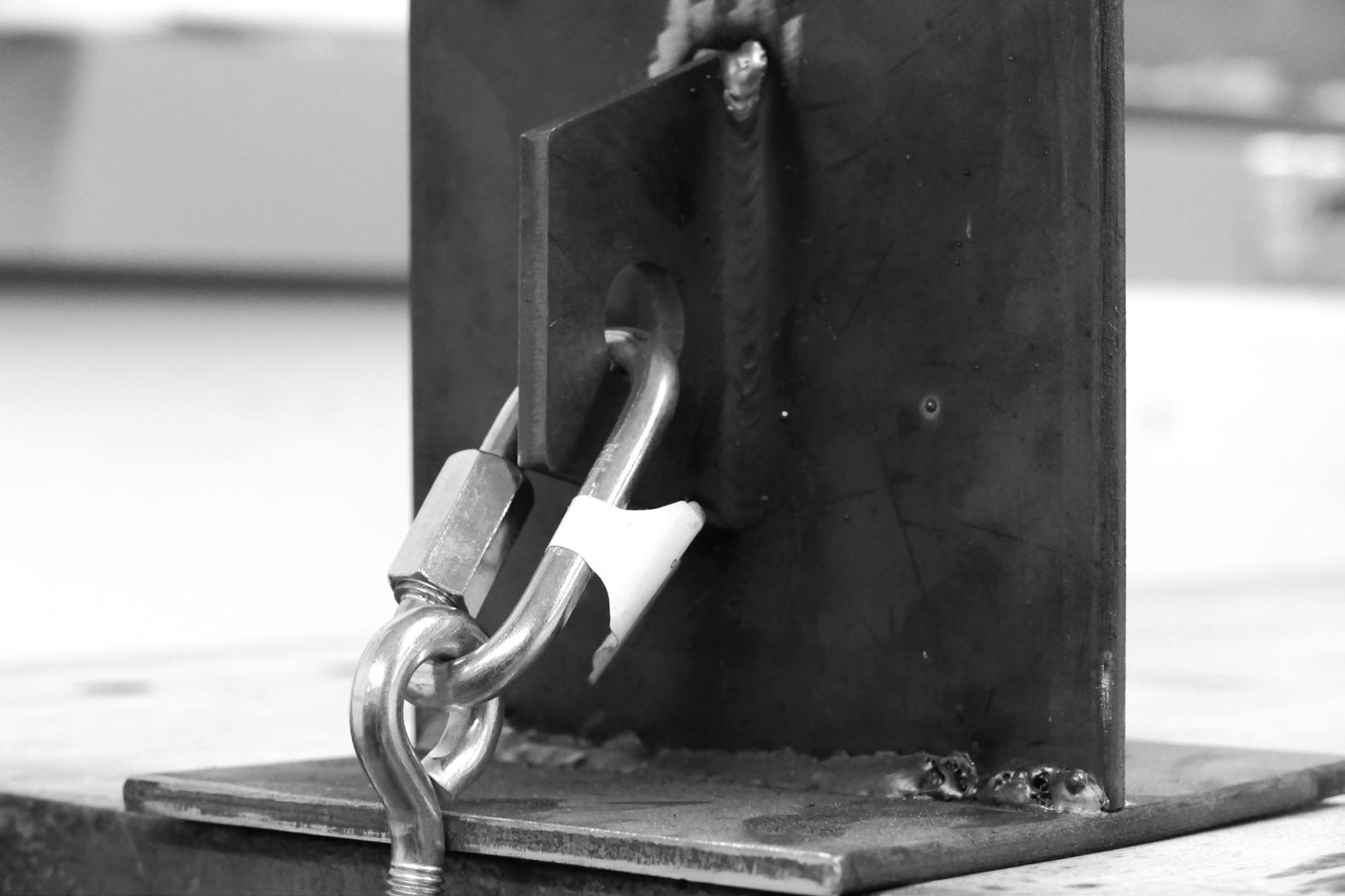
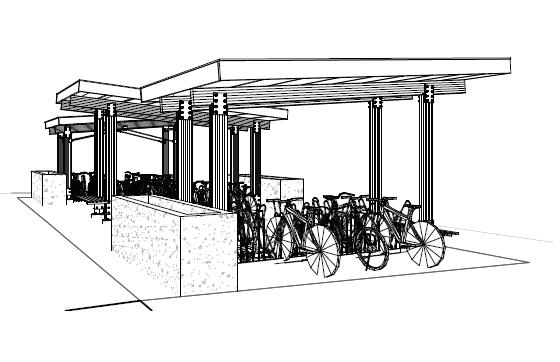
2 1/2" 2" 4 7/8" 2 1/2" 2" 4 7/8" 3 5/8" 1 3/4" 2" 3" 4 3/8" 2" 5 1/2" 2" 2" 3" 4 3/8" 1/4" PLATE STEEL 1/4" PLATE STEEL 3/8" PLATE STEEL 3/8" PLATE STEEL 13 6 ø 13 6 STEEL STEEL ø 13/16" ø 1 16 ø 13/16" ø 13/16" ø 13/16" ø 13 16 ø 1 1 ø 13/16" 9 1/2" 9 1/2" 1/4"3 5/8"1/4" 9" 3/8" 5 1/4" 3/8" DESIGN: REVISION NO. KEY PLAN -(NTS) DATE ISSUANCE CHEEVER HALL 127, BOZEMAN, MONTANA DESIGN DEVELOPEMENT BIKE SHELTER MONTANA STATE Cobleigh Hall, 119 Bozeman, MT 59717 1/4" CORNER FILLET WELD 1/4" CORNER BEAD WELD 1/4" CORNER FILLET WELD 3/4"X8" EPOXIED ANCHOR BOLT 3/4" BOLT 2"X2"X1/4" TUBE STEEL SIMPSON H1 STRONGTIE 8d NAILS OR #9X1.5" SCREWS 3/4" BOLTS 1/4" PAINTED PLATE STEEL 2X10 P.T. RAFTER 2' O.C. 29 GA. STEEL CORRUGATED ROOFING 3.5"X9.5" GLULAM BEAM 3.5"X9.5" GLULAM COLUMN SIMPSON H2.5A STRONGTIE 8d NAILS OR #9X1.5" SCREWS BOTH SIDES OF BEAM -TYP. 1/2" BOLTS 2" #10 SELF TAPPING GALVANIZED/STAINLESS SCREW 16" O.C. 2"X2"X1/4" TUBE STEEL PAINTED FLASHING 1/2"-20 REVERSE THREADED DEEP DRAWER ADJUSTABLE YOKE END T.O. PIER 100'-0" B.O. COLUMN 100'-6" 2"X2"X1/4" TUBE STEEL PAINTED 1/4"
3/4"
3/8"
DRILL
EPOXY
ANCHOR
AND 8" EMBEDMENT 3/8" PLATE STEEL PAINTED #4 BAR -TYP. 3" 3" 9 3/4" 1'-0" 1'-0" MIN. MIN. DEPTH BELOW GRADE FLASHING DESIGN: REVISION NO. DATE KEY PLAN -(NTS) CHEEVER HALL 127, BOZEMAN, MONTANA 59715 406-994-6654 www.arch.montana.edu/ BIKE SHELTER 8" 8" 1" 3" 7" 3" 1" 1/4"5 1/2"1 1/4" 1 1/4"5 1/2"1 1/4" ø 13/16" ø 13/16" ø 13/16" ø 13 16 ø 13/16" ø 13/16" ø 13/16" ø 13 16 1/4" PLATE STEEL 1/4" PLATE STEEL 8" 3 5/8" 1/4" PLATE STEEL ø 13 16 ø 13 16 ø 13/16" ø 13/16" ø 13/16" ø 13 16 ø 13 16 ø 13/16" 7 1/2" 1/4" 3 3/4" 2" 1 1/2" 3/4" 8" 3/4" 1/4" -TYP. COLUMN TOP RELIEF CUT FOR HORIZONTAL PLATE AT TOP OF COLUMN 4 1/4" 4 1/4" 6" 6" 3 5/8" 6" DESIGN: REVISION NO. DATE KEY PLAN -(NTS) CHEEVER HALL 127, BOZEMAN, MONTANA 59715 406-994-6654 www.arch.montana.edu/ BIKE SHELTER MONTANA STATE UNIVERSITY 3/4" BOLT 1/4" PLATE STEEL 1/4" FILLET WELD 1/2"-20 REVERSE THREADED DEEP DRAWER ADJUSTABLE YOKE END 1/4" BEAD WELD 1/4" FILLET WELD INT. 1/4" BEAD WELD 1/4" FILLET WELD INT. 1/2"-20 THREADED DEEP DRAWER ADJUSTABLE YOKE END 1/2"-20 THREADED STEEL TIE ROD 3/8" PLATE STEEL 1/4" PLATE STEL 1/2" BOLTS 8" 8" 1" 3" 7" 3" 1" 1 1/4"5 1/2"1 1/4" 1 1/4"5 1/2"1 1/4" ø 13/16" ø 13/16" ø 13/16" ø 13/16" ø 13/16" ø 13/16" ø 13/16" ø 13 16 1/4" PLATE STEEL 1/4" PLATE STEEL ø 13 16 ø 13/16 ø 13/16" ø 13/16" ø 13/16" ø 13/16" ø 13/16 ø 13/16" 7 1/2" 1/4" 3 3/4" 2" 1 1/2" ø 9/16" ø 9 16 ø 9 16 ø 9/16" 1 1/2" 1 1/2" 5" 1" 3" 1" 1"3 1/4" 3 1/4"1" 1 1/4"1 5" 3/4" BOLT 1/4" PLATE STEEL 1/4" FILLET WELD 1/4" PLATE STEEL 1/4" PLATE STEEL 1/4" PLATE STEEL 1/2"-20 REVERSE THREADED STEEL TIE ROD 1/2" BOLTS 1/4" PLATE STEEL 3/8" PLATE STEEL 1/2"-20 REVERSE THREADED DEEP DRAWER ADJUSTABLE YOKE END 1/4" BEAD WELD 1/4" FILLET WELD INT. 1/4" BEAD WELD 1/4" FILLET WELD INT. 1/2"-20 THREADED DEEP DRAWER ADJUSTABLE YOKE END 1/2"-20 THREADED STEEL TIE ROD 3/8" PLATE STEEL 1/4" PLATE STEL 1/2" BOLTS 1/2" BOLTS
PLATE STEEL PAINTED
BOLTS
PLATE STEEL PAINTED
AND
3/4"
BOLT W/HILTI HY-200

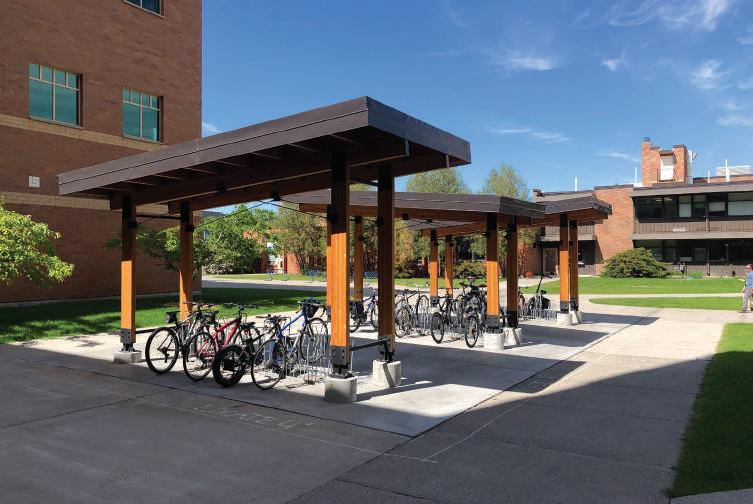
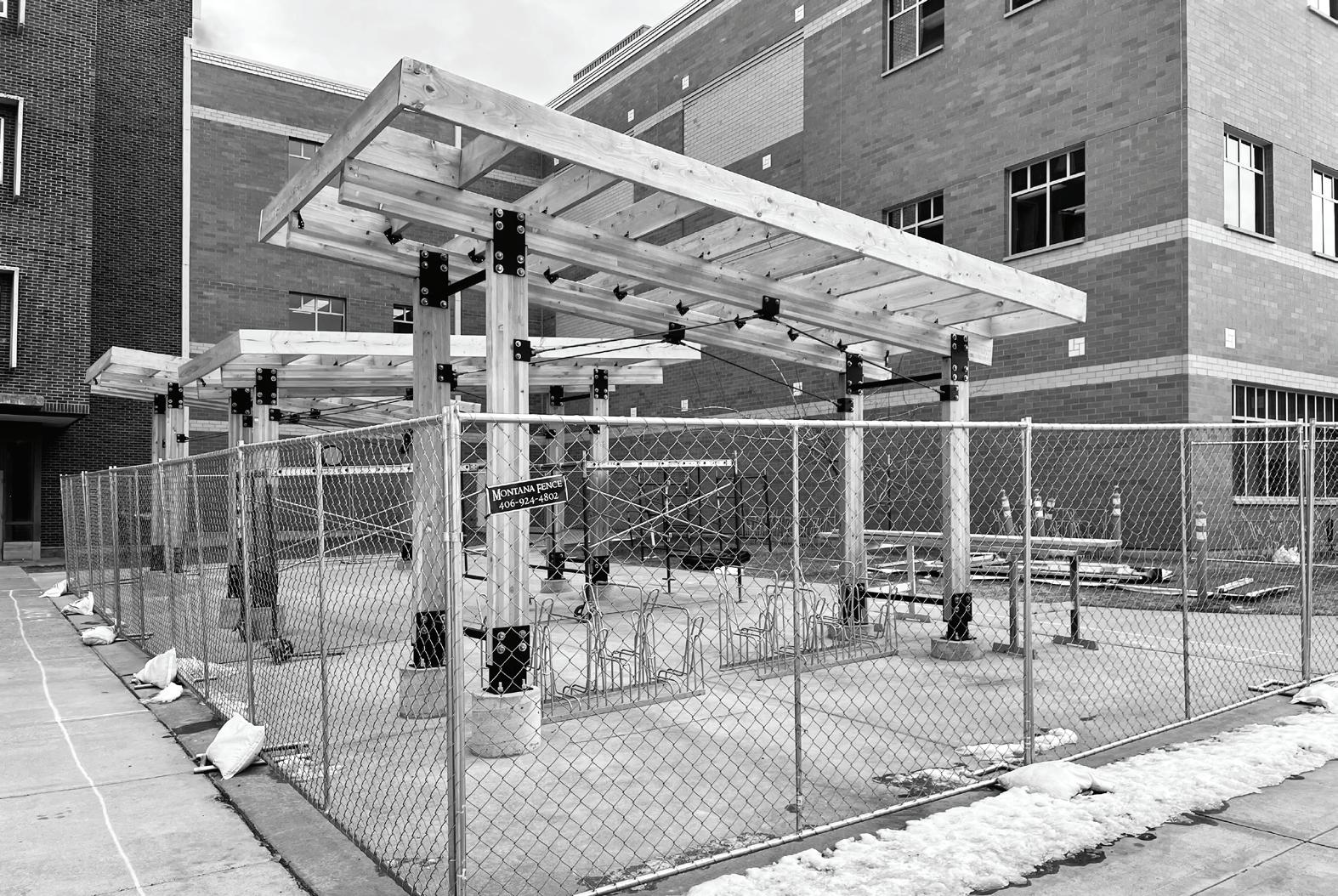
20
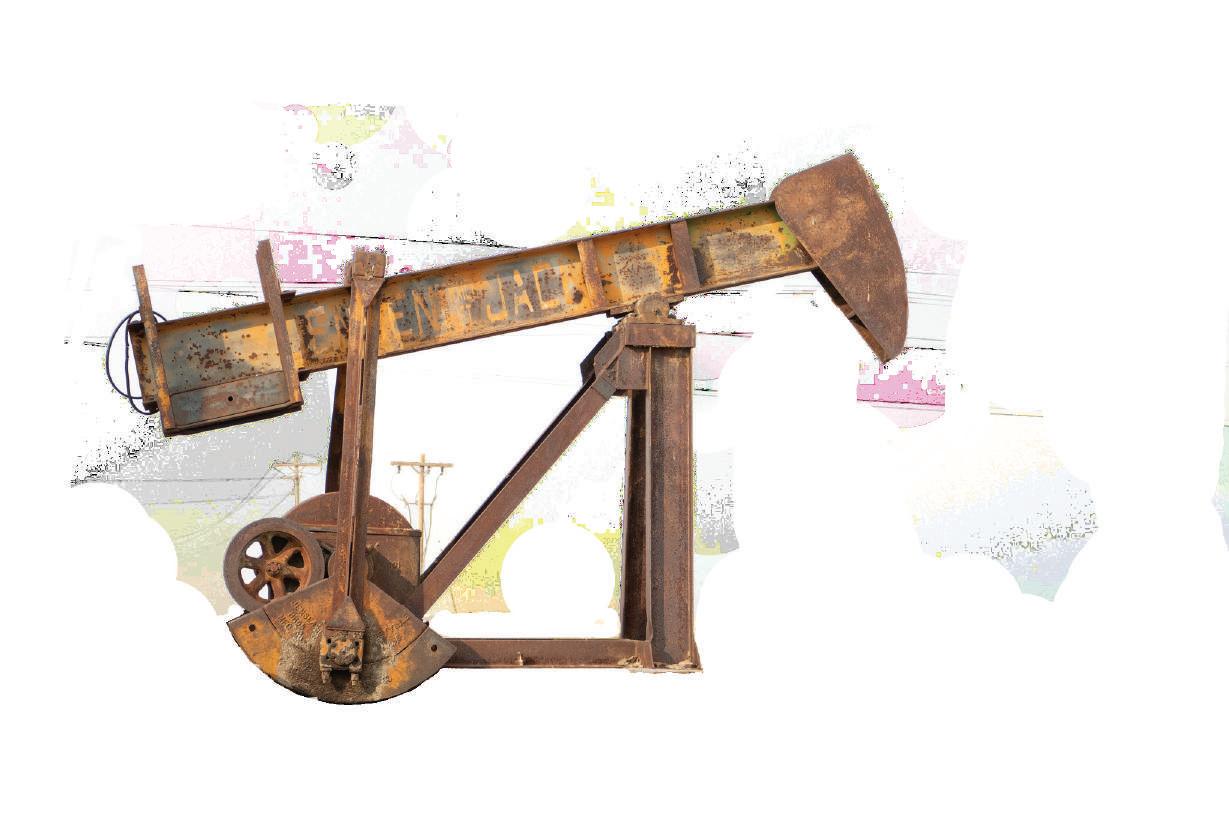
Orphaned Oil Wells
Master’s Thesis Rhino + Grasshopper, Adobe Illustrator
‘Orphaned oil wells’ are wells owned by oil and gas companies that have since gone bankrupt. These wells have been left largely uncapped, meaning methane is constantly released from the ground into the atmosphere via well pipe. This project works locally with the Well Done Foundation, a nonprofit dedicated to capping these wells, to explore ways to move beyond the status quo to turn a negative into a positive. After several months researching, mapping and photographing the wells, an architectural solution was born.
Emphasizing place making and program, it was decided based on historical heating practices that a small portion of the well emission in Toole County, Montana could be transported and utilized as a power source. These emissions would then be stored in now abandoned grain elevators before powering carbon capture fans through co-generation. After being removed from the atmosphere, the C02 would be used to facilitate hemp growth before allowing the plants to redistribute the gas into the ground. The hurd of the hemp would then be used in hempcrete to sustainability cap the remaining orphaned oil wells. Finally, the byproducts of the hemp would be sold to provide economic incentive and transported via rail throughout Montana.
22
There are 2.15 million unplugged abandoned wells in the U.S. in 31
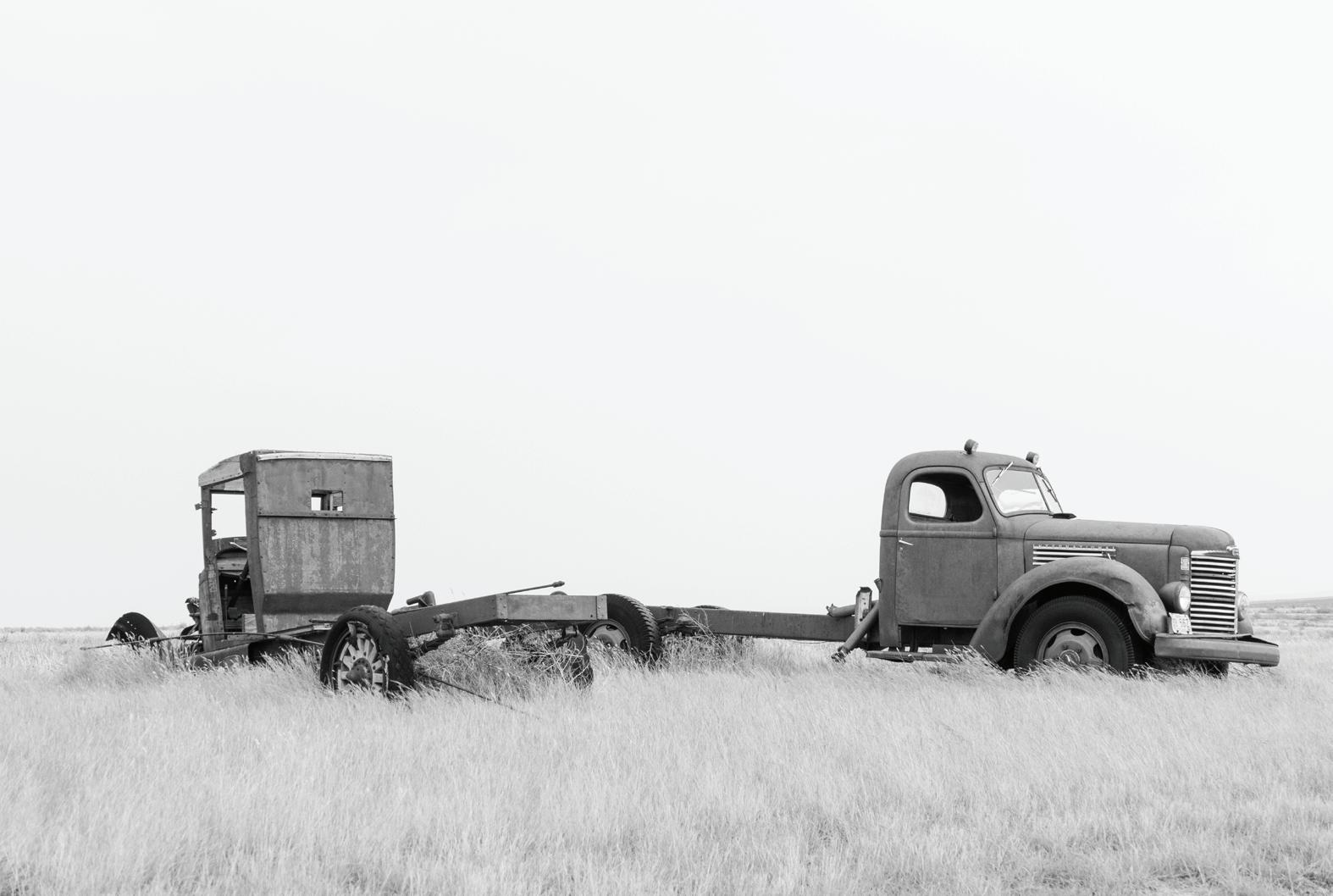

Combined, they emit 7.11 MMT co2e each year
That’s the equivelant of:
1.29 million home’s electricity use for one year
798 million gallons of gasoline consumed
1.54 million passenger vehicles drive for one year
7.85 billion lbs of coal burned
Highest Density of Orphaned Wells in Montana: Toole County
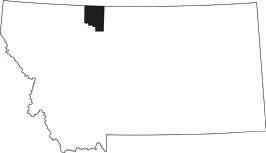
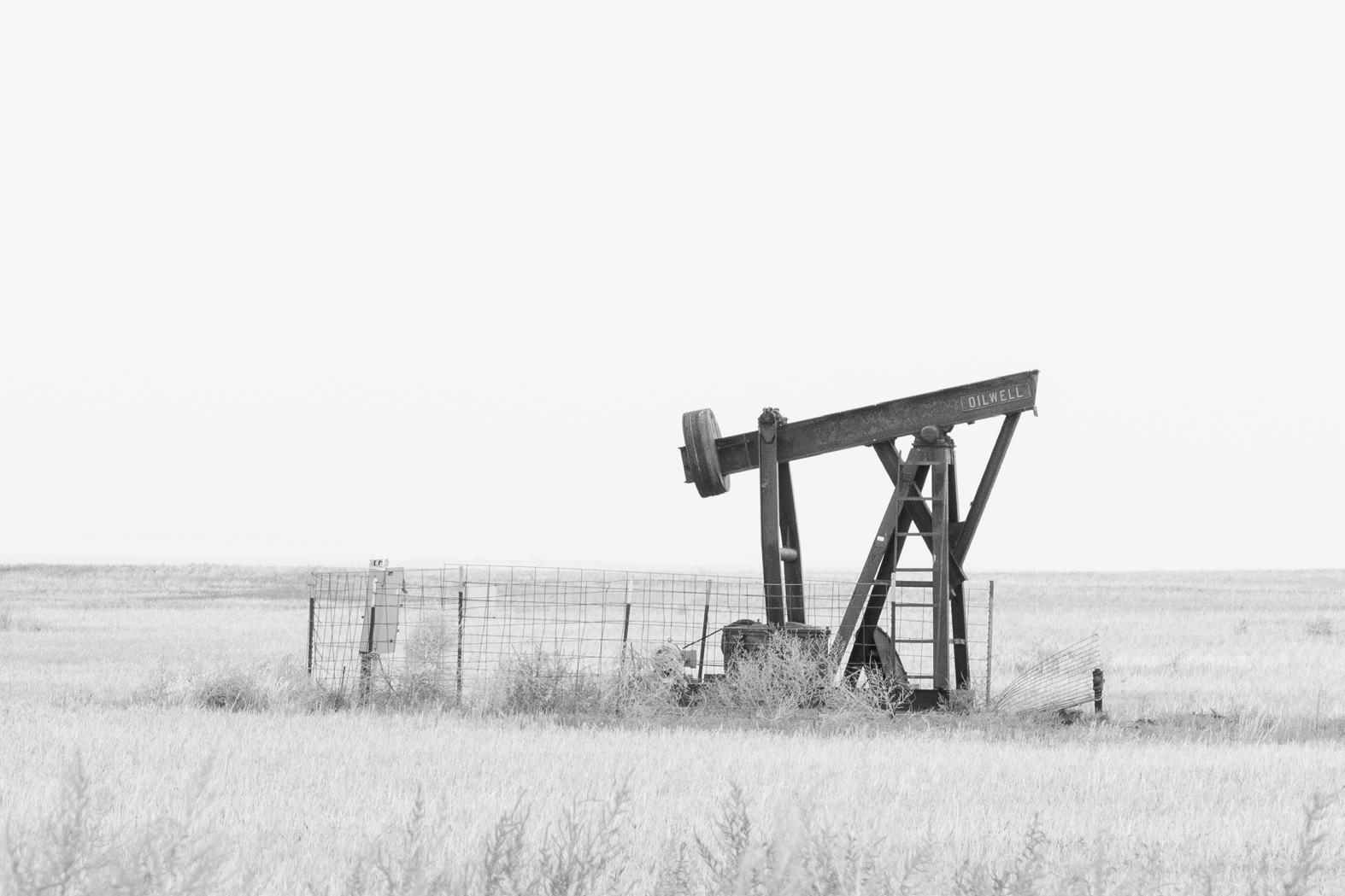
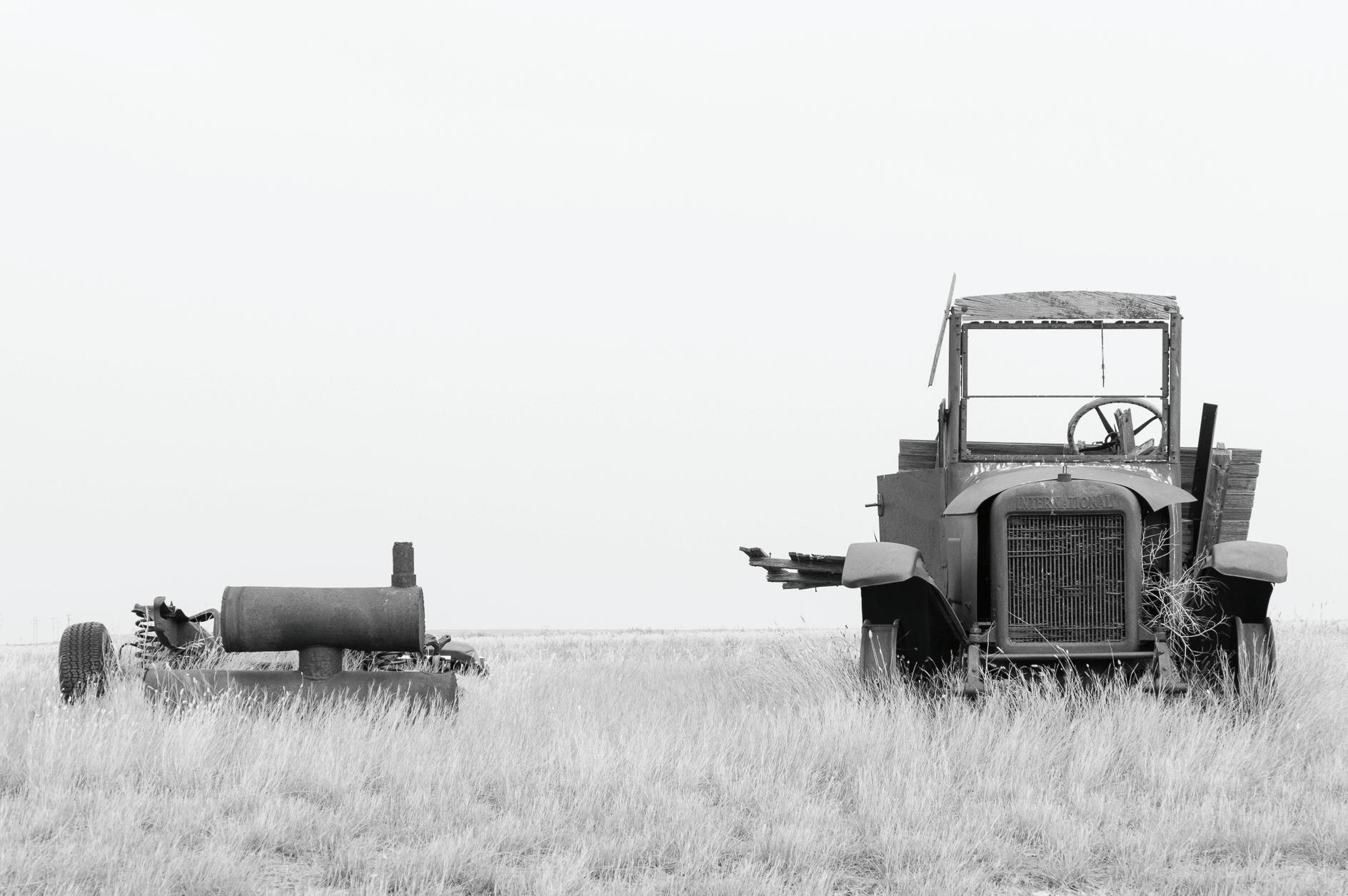
24
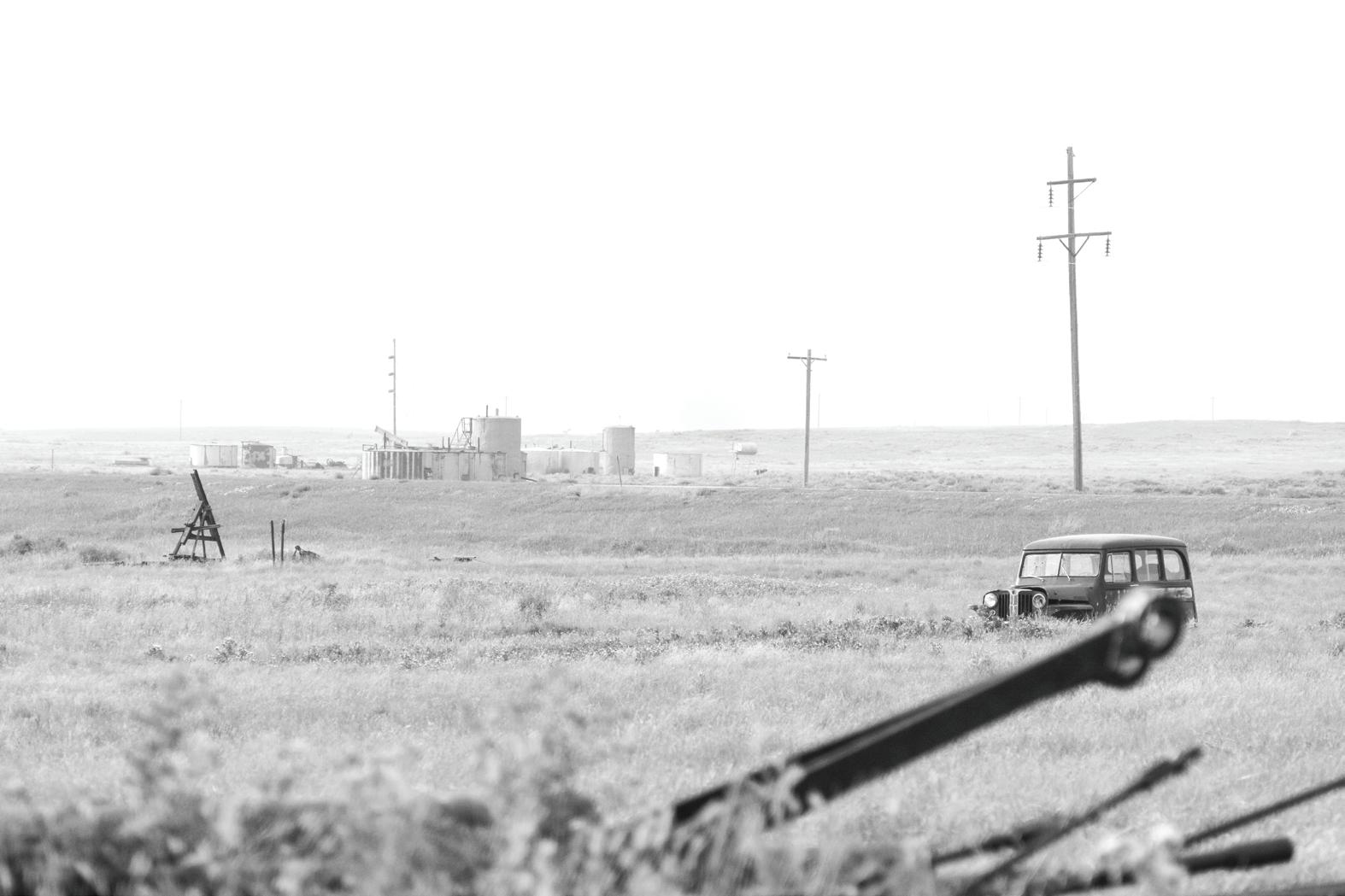
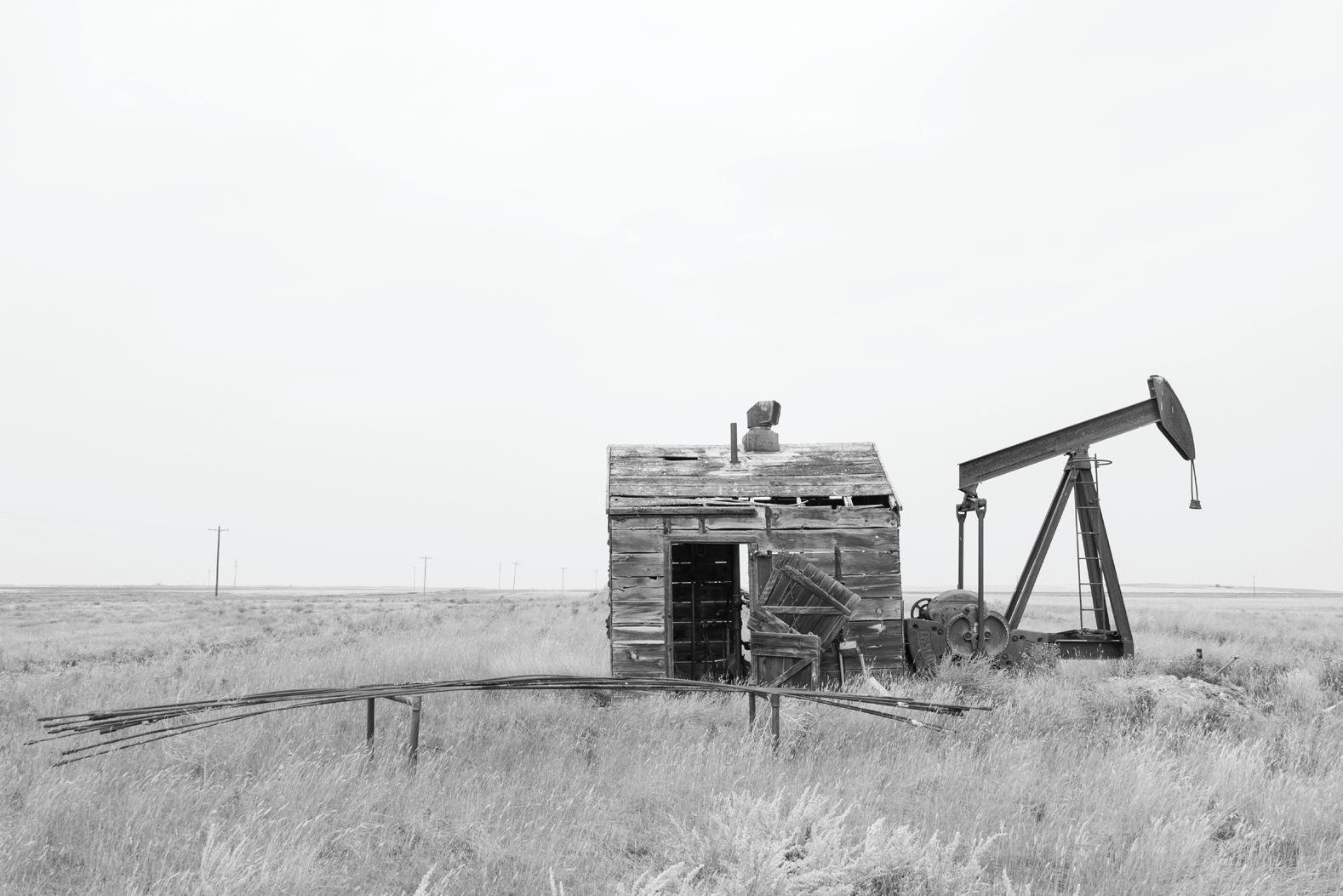

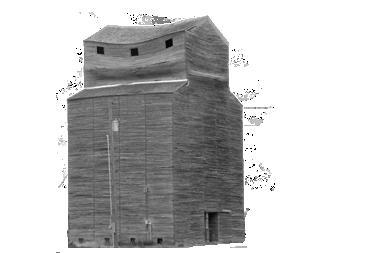


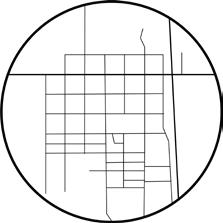
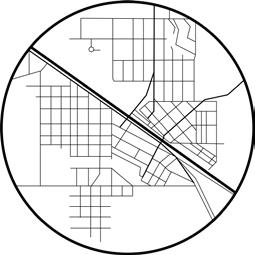
Grain Elevators and Towns
Toole
of
County Shelby Kevin Sunburst
Hempcrete, a sustainable biocomposite, is used in favor of concrete to cap the wells. Utilizing hemp hurd as the binding agent, the mixture is more absorbant and crack resistant than concrete.
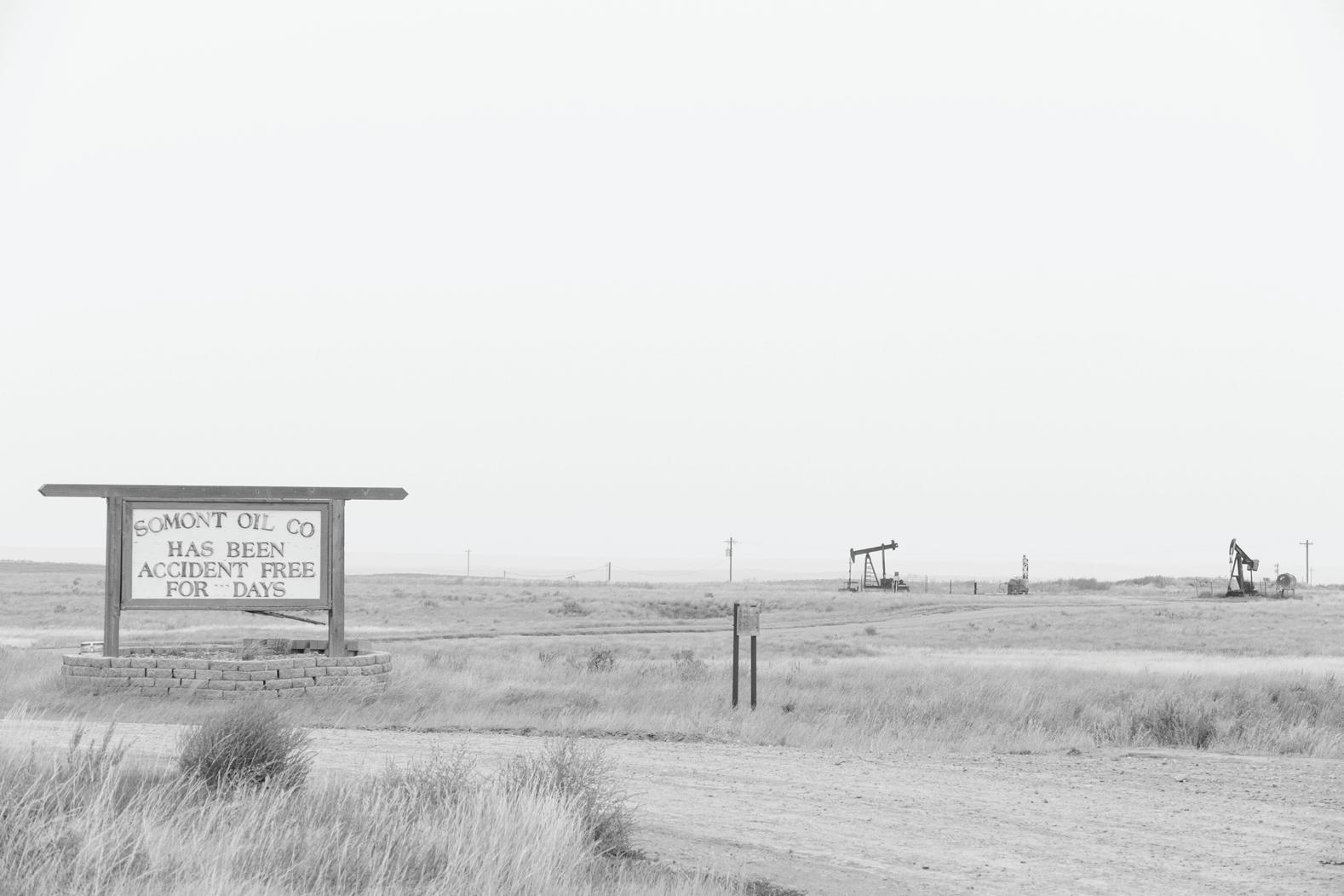
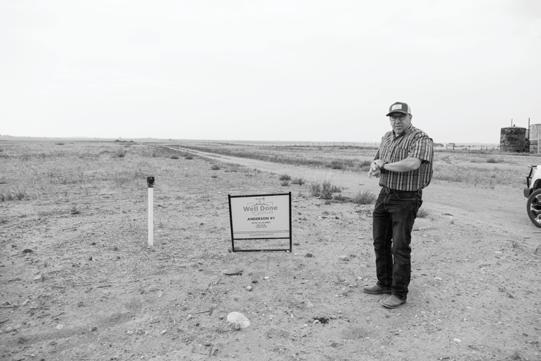

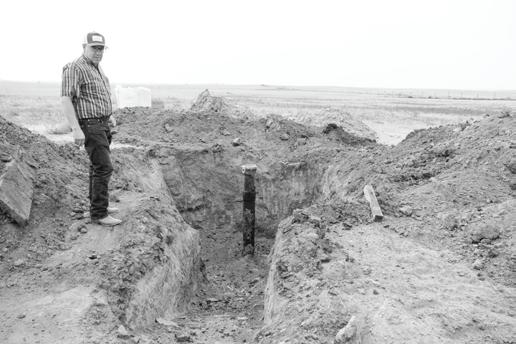
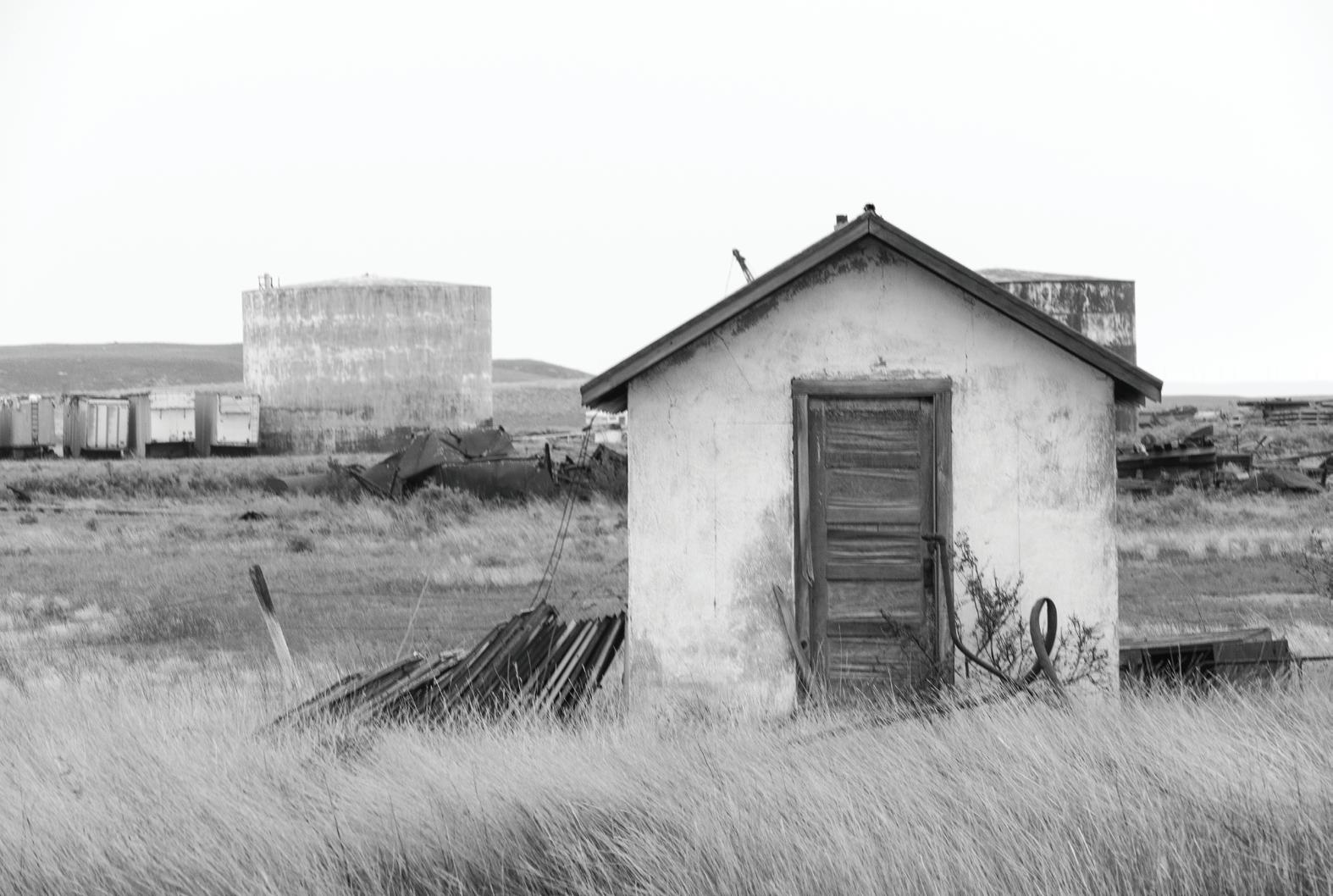

Well Capping Status Quo presented by Well Done
Curtis Schuck: Locating Through Shale Xp Excavation + Debris Removal Capping With Hempcrete 01 02 03
Foundation founder
26
Methane Storage
Waste methane is piped from Oilmont, Mt and stored within re-purposed grain elevators in Toole County
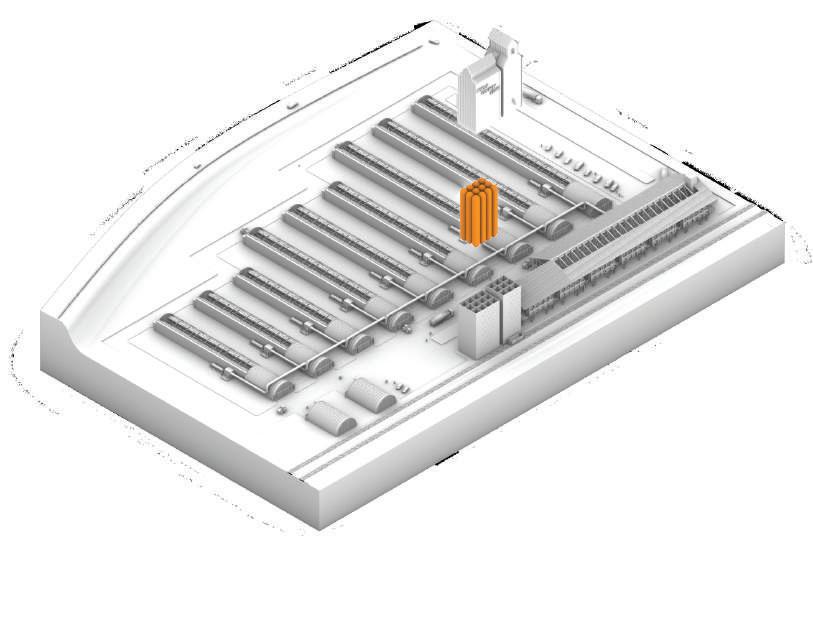
48’ 36’ 90’ 66’ 90’ 30’ 12’ 12’ 12’ 12’ 60’ 12’x12’x90’
X12 12’ 12’ 12’ 12’ 12’ 12’
25-101-05612 Shelton U.S. 22(-) Queen City C0. Dry Hole 1926-05-03 Queen City U.S. 18(-) Queen City Co. Corey 7(-) Corey 25-101-08868 1925-07-04 Corey Corey Oakley Hayes Corey Whitman-Sunburst Corey Corey 6(-) 25-101-08864 1926-04-19 Oil Gas 1925-05-13 Corey U.S. 19(-) Queen City C0. Oil Queen City C0. 1948-12-24 Queen City Co. 25-101-08914 1927-07-01 Queen City Oil Co. U.S. 12(-) Queen City Co. Federal 25-101-8912 Queen City Co. 1925-05-20 25-101-08905 Norem Oakley Hays Gas Norum 1(+) 25-101-08909 1926-05-28 Glenrock Oil Company 1923-12-12 Norum 1(+) Sorrell Etal 1925-07-03 1924-11-24 1924-09-07 Corey Crumley-Sunburst Dry Hole Corner Company Dry Hole Norum 4(+) Yealy, L.J. Gas Sunburt Refining Co. Sunburt Oil Refining Co. Dry Well Sunburt Oil Refining Co. Oil Kipling Energy Incorporated Oil Govt. Storme Corey 1(+) Govt. Storme Van Meer Corp. Govt. Storme Shoshone Oil Co. 25-101-05554 1948-04-27 25-101-05554 Corey Newton McMurray Corey Crumley-Sunburst Dry Hole Federal 4-2 Montana Pacific Gas Co. 25-101-22482 Kipling Energy Incorporated 1983-07-07 25-101-08825 Govt. Storme Govt. Storme Corey 25-101-08841 Corey Corey Crumley-Sunburst Corey A-1 Oakley Hays 25-101-08840 Corey Corey Corey Corey Crumley-Sunburst Corey Whitman-Sunburst 25-101-11354 Crumley-Sunburst Dry Hole 1925-09-11 25-101-22187 1981-08-31 1924-07-21 Queen City Oil 1924-06-19 Federal 4-4 25-101-08875 U.S. 8(-) Corey 3X(-) Johnson Oil Oil 25-101-08871 Dry Hole 1924-10-18 Queen City Co. 25-101-05588 Dry Hole 1949-10-07 25-101-08877 U.S. 5(-) U.S. 6(-) Queen City Oil Co. Queen City C0. KEVIN-SUNBURST OIL FIELD SUNBURST, MT Population: 360 2.03 sq miles Elevation: 3,369 SHELBY, MONTANA Population: 3,297 5.96 sq miles Elevation: 3,079 NORTHERN RAILROAD U.S H I G H W A Y 15 HIGHEST DENSITY OF ORPHANED WELLS IN MONTANA G R E A T N O R T H E R N R A I L R O A D OILMONT, MONTANA G R E A T 5,000’ 10,000’ 20,000’ KEVIN, MONTANA Population: 139 0.36 sq miles Elevation: 3,330 2 1 3 TOOLE COUNTY, MONTANA Population: 5,324 1,915 sq miles 363 Farms Covering 1,094,910 Acres Farmland By Use Cropland: 67% Pastureland: 31% Share Of Land By Type Crops: 80% Livestock: 20% CHOSEN SITE:
= 12,960
01 12,960
Great Beginnings Montessori
Digital Workflow Rhino + Grasshopper, Adobe Illustrator + Photoshop, V-Ray
Within the Montessori education system exists an instilled importance of respect for the environment, self-reliance, and observation. These values are paralleled by the ecology of the Western homestead. By studying and manifesting traditional typologies, we can better learn to synchronize an educational facility with its surroundings in a way that is conducive to the installment of these values. When done successfully, a more sustainable built environment will be created.
30
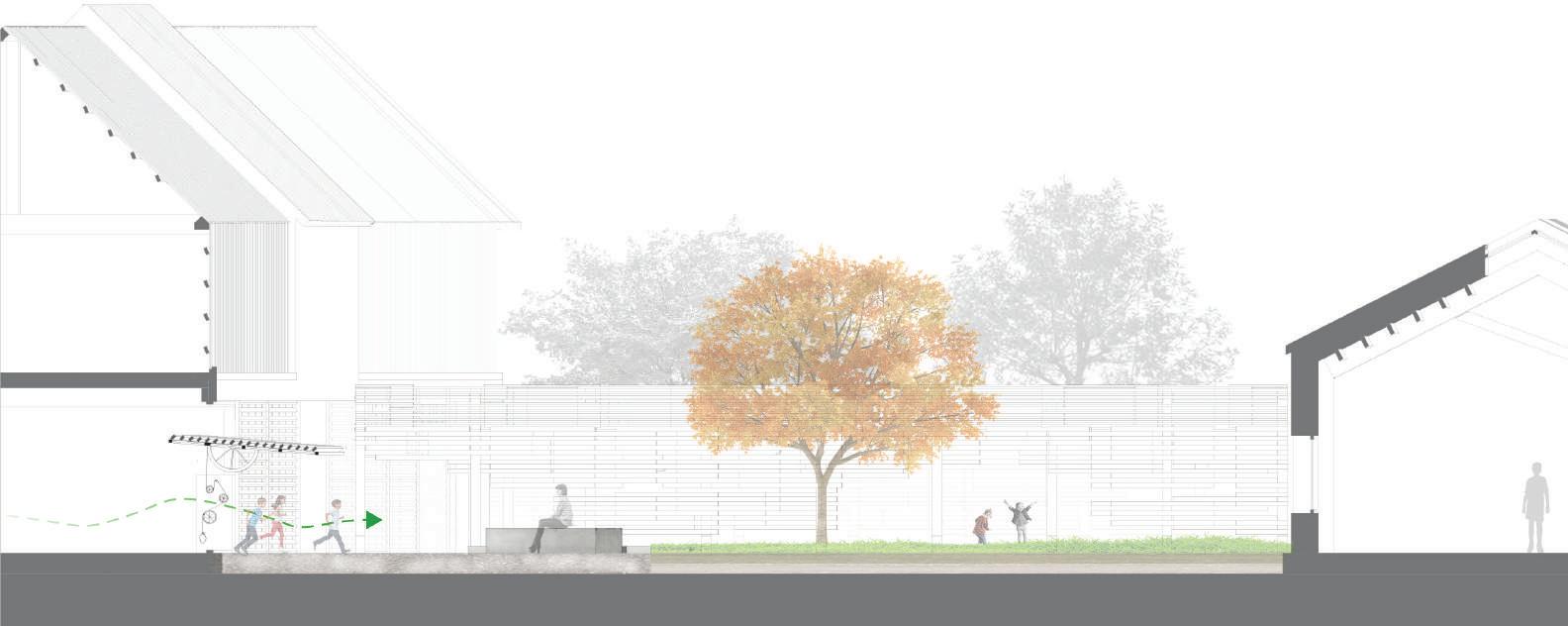
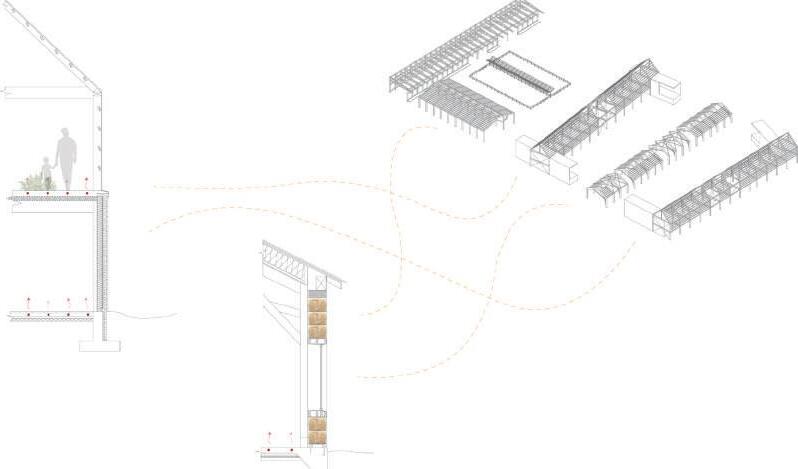

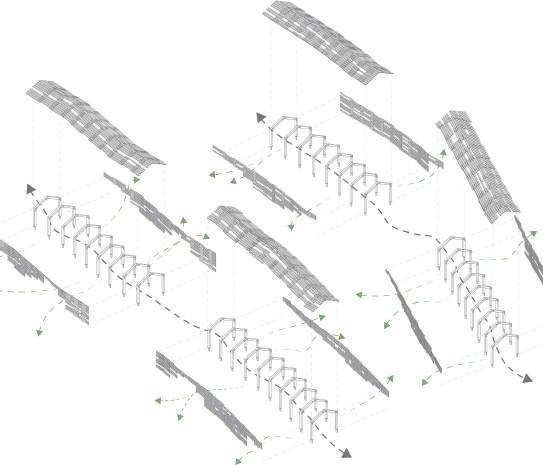
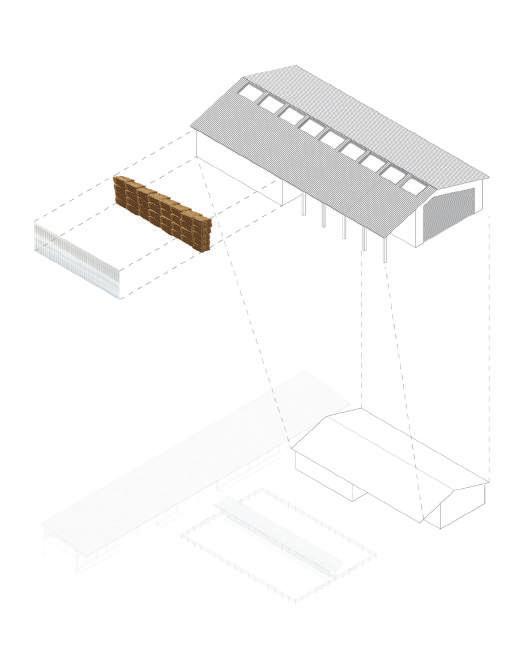
32
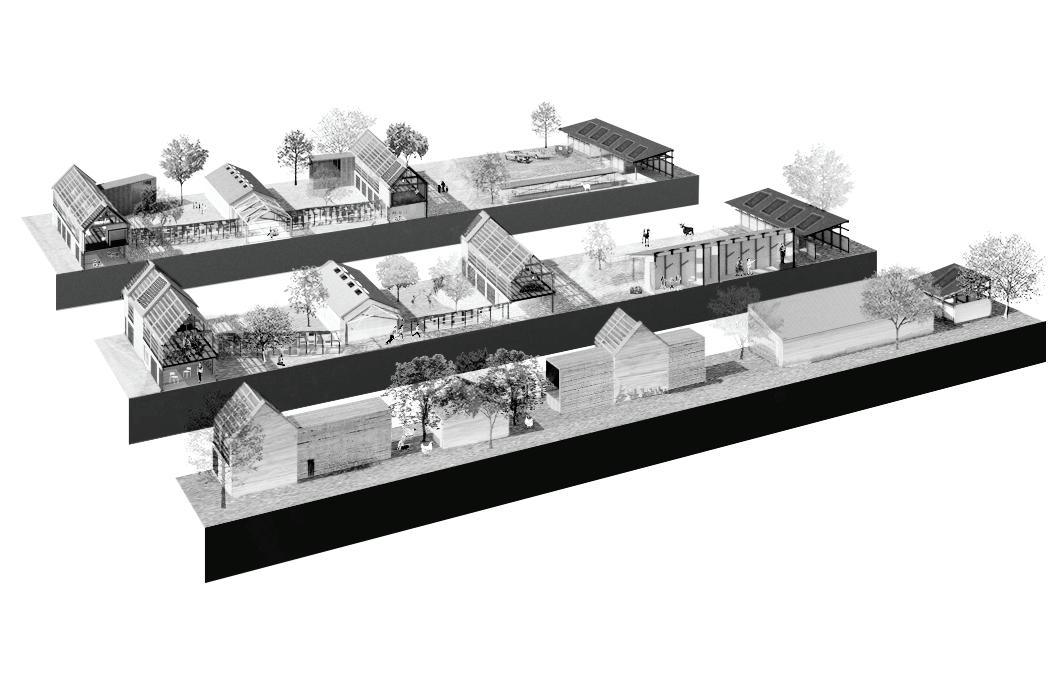
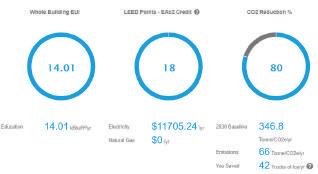
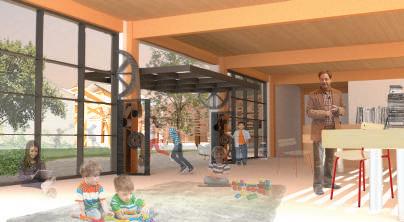

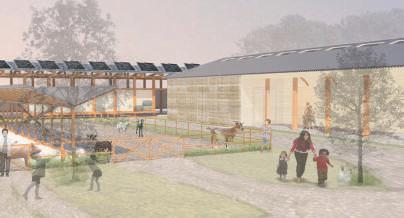
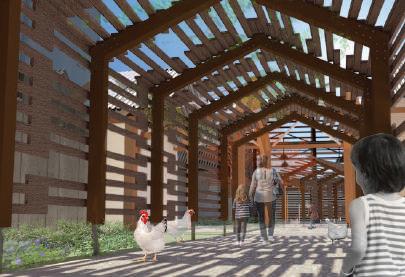
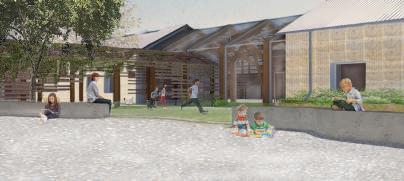

34
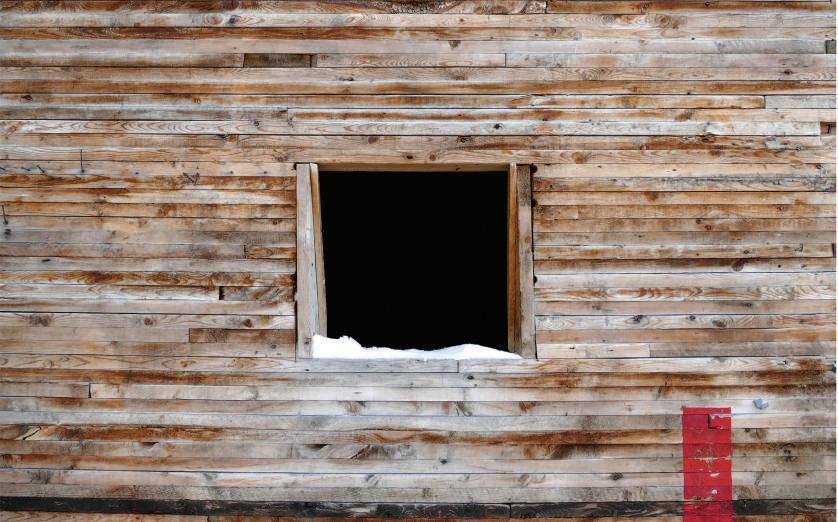
Architectural Photography
Inspiration
Throughout my travels I’m constantly seeking inspirational images for future creative endeavors. The medium of photography is integral as it allows me to document vernacular methods of construction in my immediate built environment while practicing the art of composition. The following sample images of my photography portfolio manifest themselves in my design work whether it be through color palettes, lighting, or proportion.
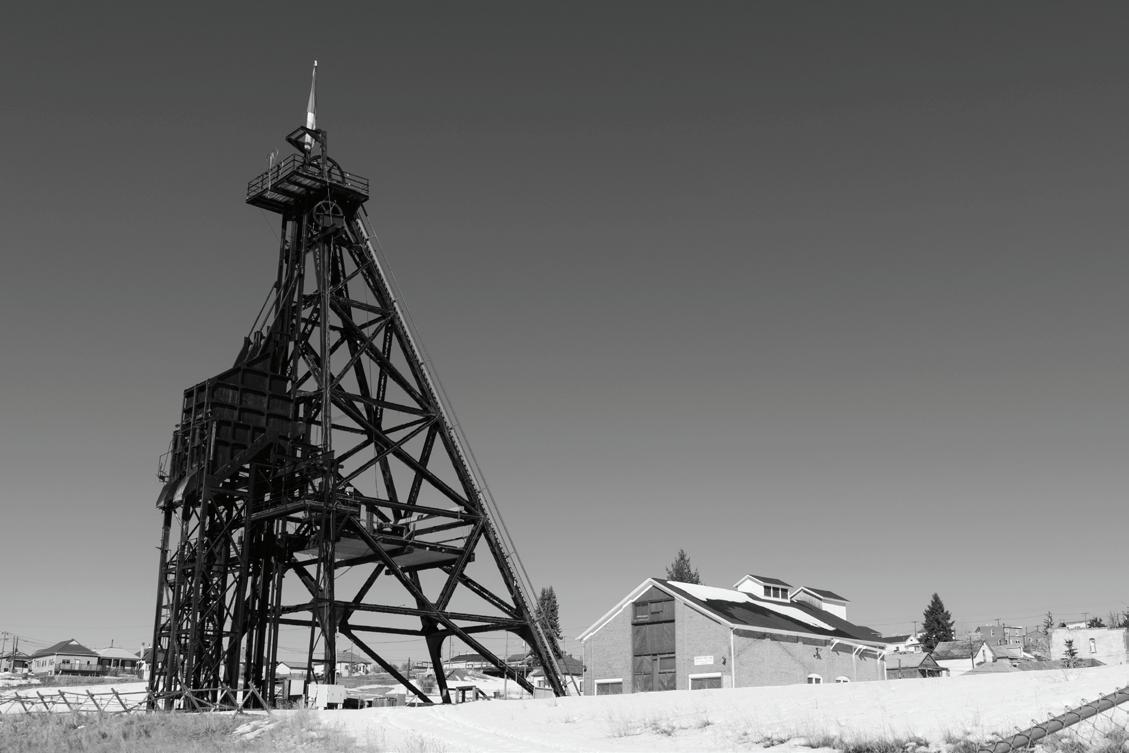
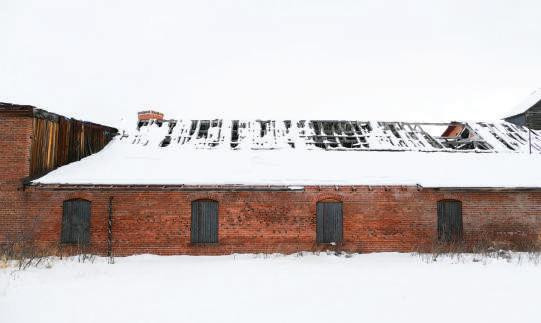

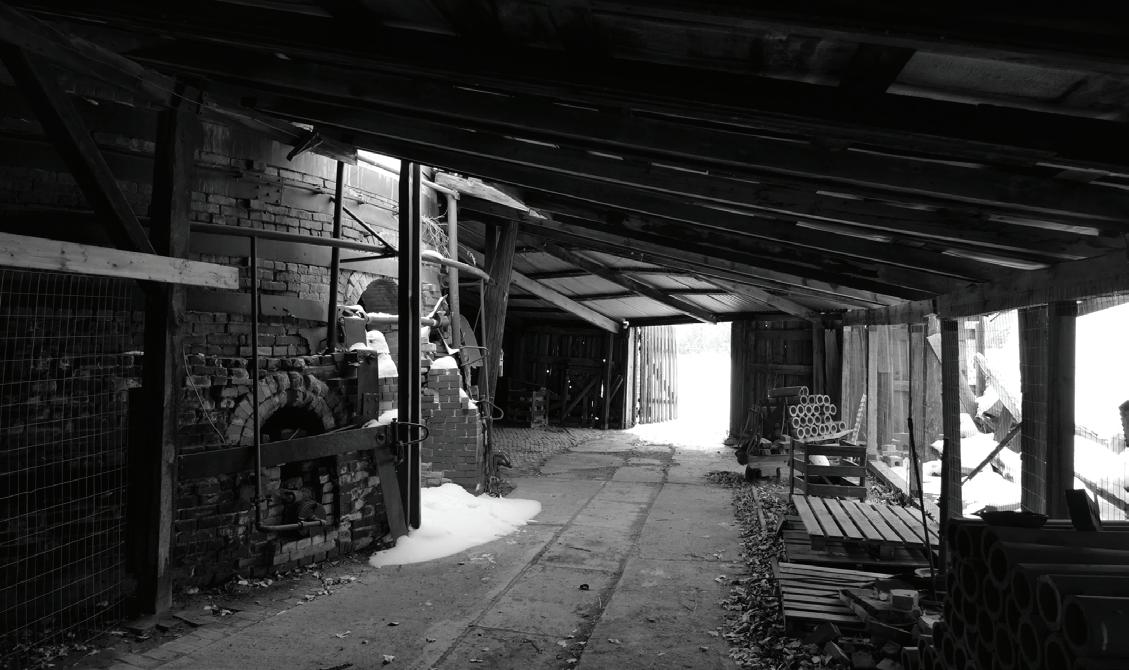


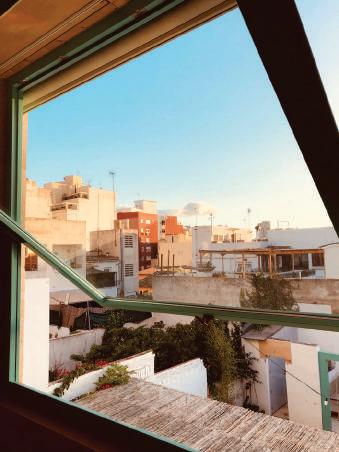

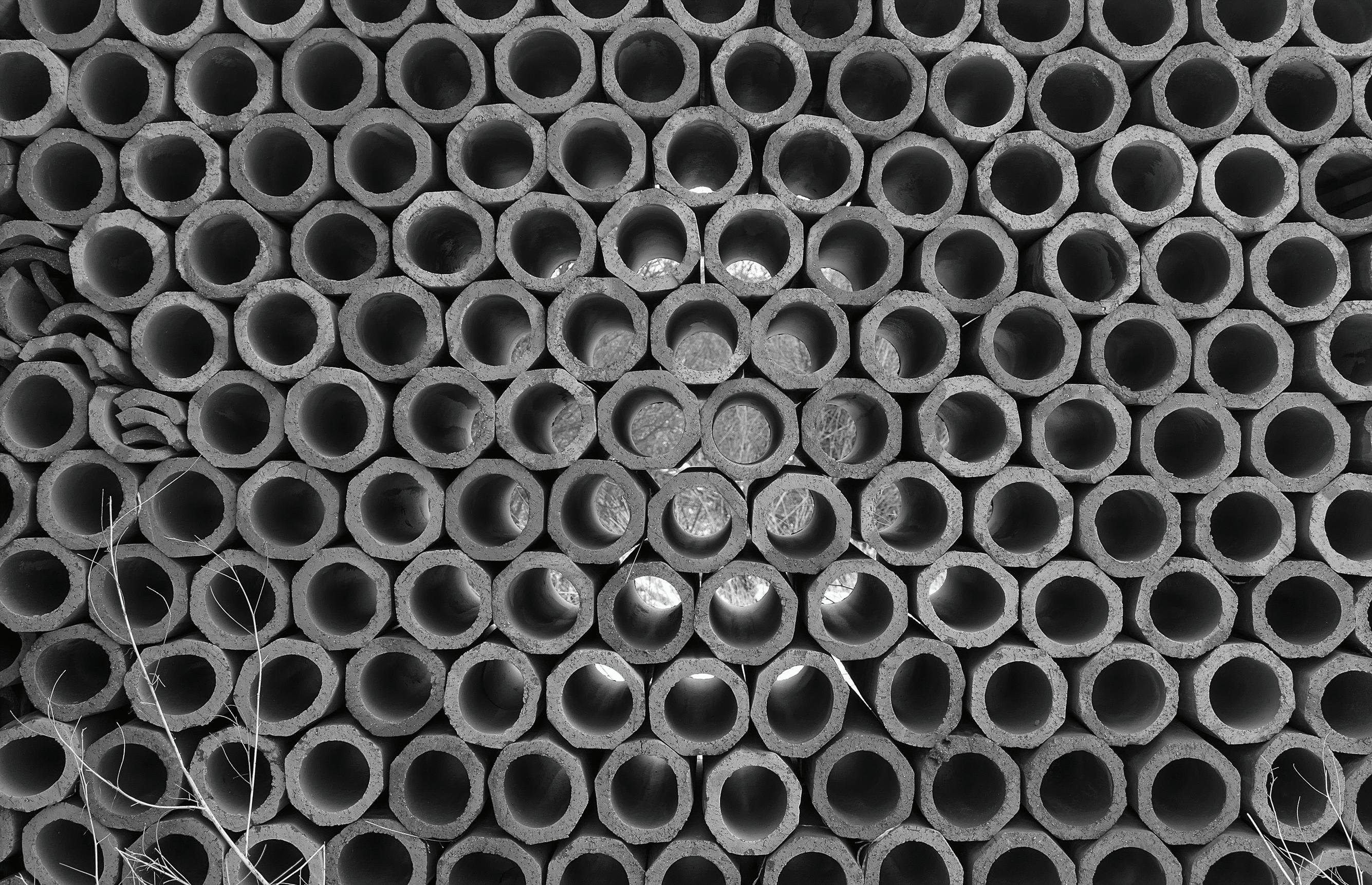
williamleidolf@gmail.com (571) 232-9539 https://www.linkedin.com/in/williamleidolf1997/
 Willie Leidolf Student Portfolio
Willie Leidolf Student Portfolio











































































