Willie Leidolf Design Portfolio


williamleidolf@gmail.com (571) 232-9539 https://www.linkedin.com/in/williamleidolf1997/
About Me
My name is Willie Leidolf, I’m a 26-year old aspiring architect. Originally from Washington D.C, I completed my B.A in Environmental Design as well as my M.Arch from Montana State University before deciding to begin my career in Denver, Colorado. An outdoor enthusiast, the majority of my free time is spent fly fishing and skiing. If these options aren’t available, I can be found playing guitar or spending time with my one-year-old wiener dog named after my favorite word: Maybe.
Design Approach
As a young designer, my design approach has primarily been one of curiosity as I’ve searched for my niche. Within my career thus far, I’ve found that niche to be detailing, fabrication, and sustainable. While I, like most, enjoy schematic design, I’ve discovered more freedom and opportunity in the scale offered by the ‘designs within the designs’ as I’ve aimed to become a more well-rounded designer and develop highly collaborative practical professional skills at the base of what I believe gives birth to beautiful products.
Software Autodesk Revit
Archicad Sketchup
Adobe Creative Suite
Rhino 3D + Grasshopper
Enscape, V- Ray, Twinmotion
“The word, the right word, the apt word, it’s the opposable thumb of the mind. It is not important that I be noticed, but that my work be noticed. The engine of genius is endurance. Happiness; it’s a sales pitch. Doing right, the rock.”
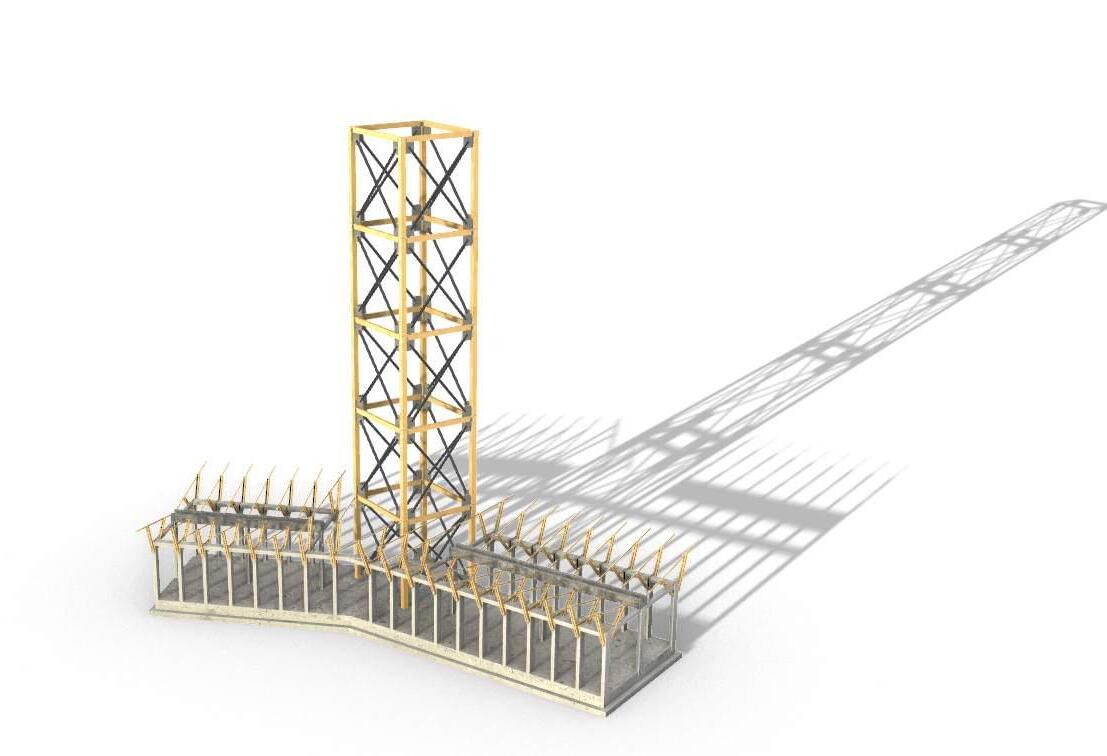
DLT Fabrication Design 01 01 06 Vera Iconica Professional Experience 02 07 12 Faure Halvorsen Graduate Internship 03 13 16 Bike Shelters Design + build 04 17 20 Master’s Thesis Sustainability 05 21 28 Bozeman Montessori Digital Workflow Example 06 29 34

Dowel Laminated Timber
Fabrication Design Rhino + Grasshopper, CNC Milling
During a ‘locally fabricated’ studio conducted by MASS Principal Architect and Montana native Sarah Mohland, vernacular construction, and sourcing were researched to combat what we dubbed ‘fast architecture.’ After this stage, we attempted our scaled-down physical manifestation of lo-fab and its potential. To do this, I focused on the historic vernacular architecture of grain elevators in rural Montana, constructed using a method called ‘cribbing,’ which is the stacking of 2x4s. To attempt to re-invent this inherently beautiful method more sustainability, I sourced waste wood 2x4 scrap from a local truss factory, stacked them in a gradient pattern, and dowel laminated the resulting wall to connect them without carbon-intensive metal fasteners, making it easy to reconstruct. Finally, to add interest and bring it into the 21st century, CNC technology to intensified the gradient and bring depth. The result was an easyto-understand, carbon-negative lo-fab partition wall/rain screen.
02
A consistant source of waste 2x4 material was identified at local truss manufacturing plant Kenyon Noble.
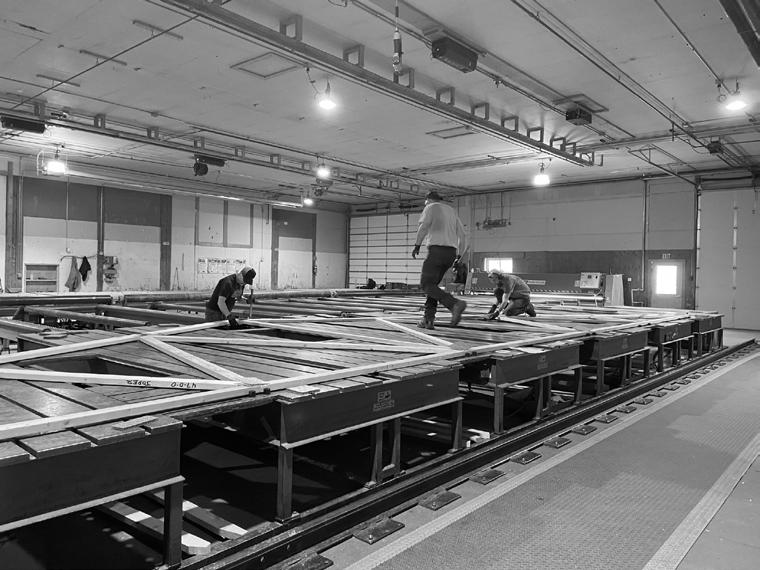


Trial + Error 01
Palletes are collected and disassembled to use as a material source. Due the time needed to remove the nails, the locally sourced waste material is deemed unusable.
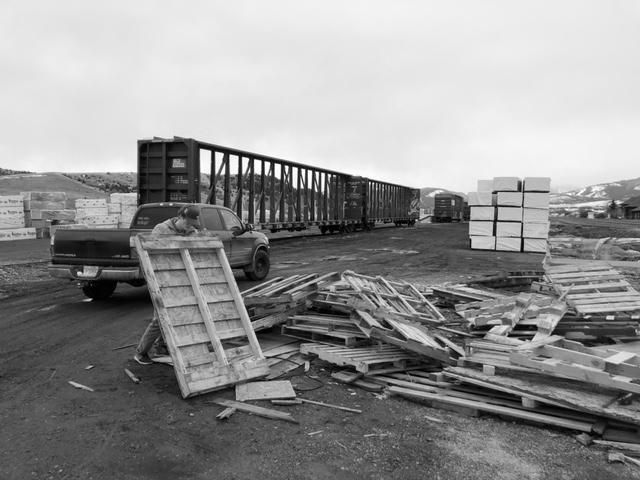
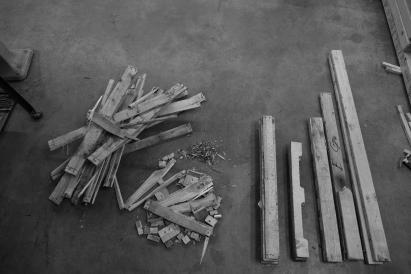

Rhino + Grasshopper 03
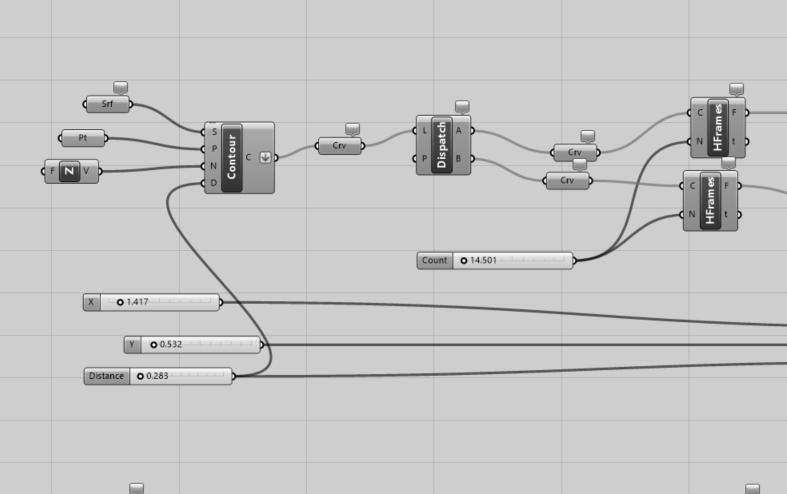
Once dimensions of our material was decided, parametric design was used to play with possibilities at a faster page. Eventually, this led to exploration of CNC milling technology.

Local Source 02
A template was created that allowed for a factory-like production of standardized pieces of 2x4. In addition, precise holes were drilled to allow for dowel lamination.
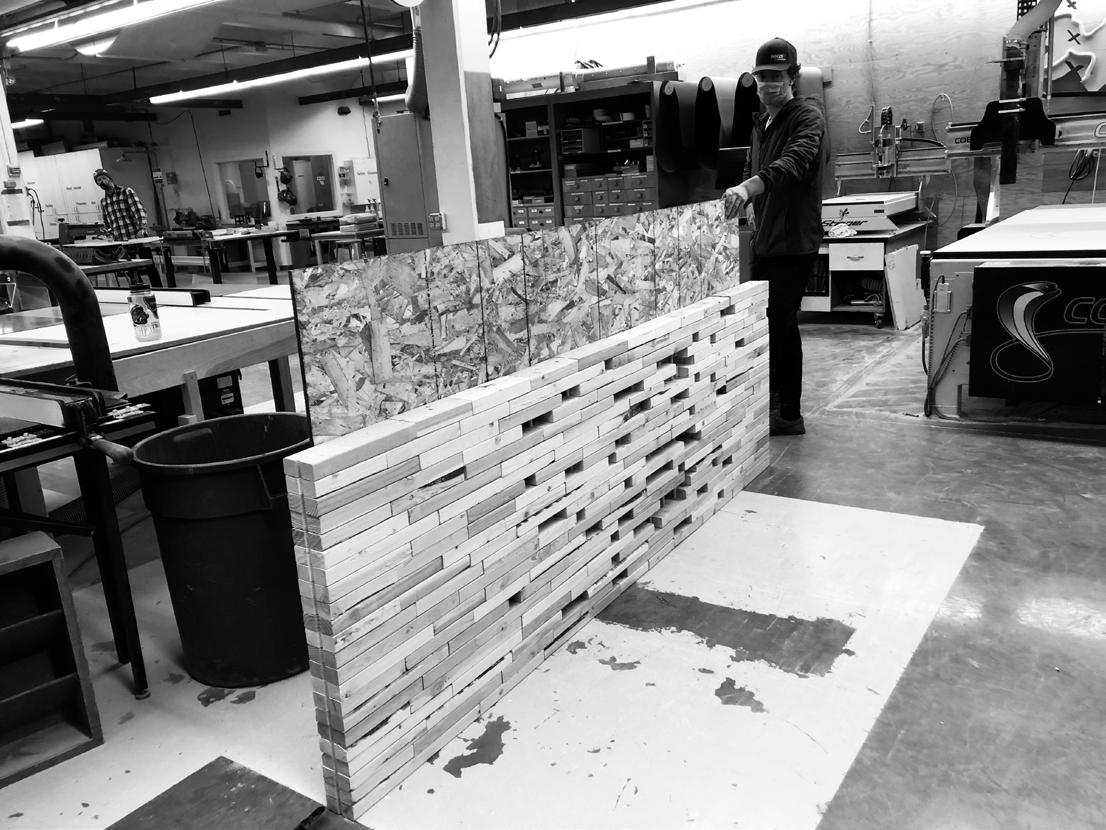
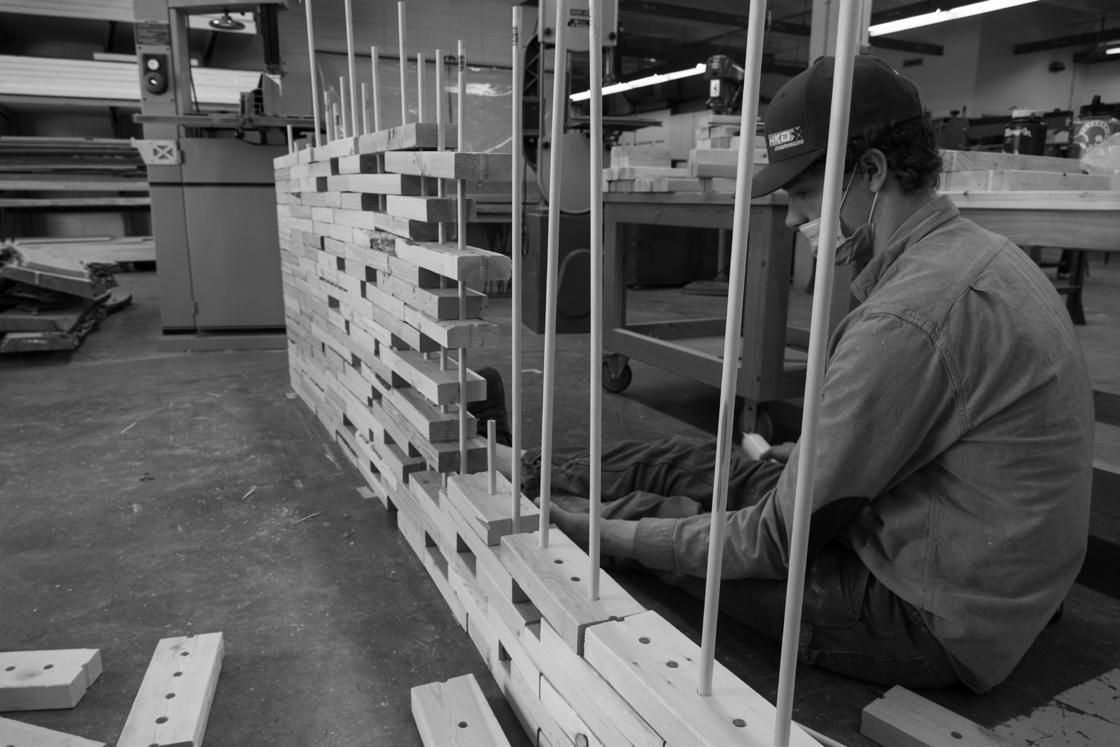
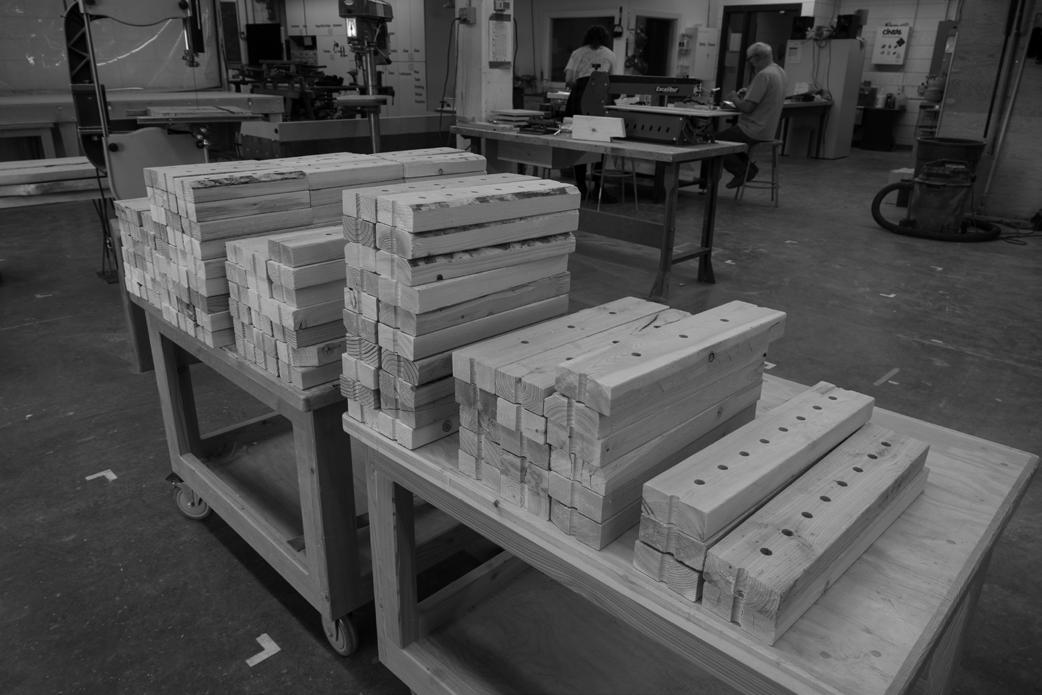
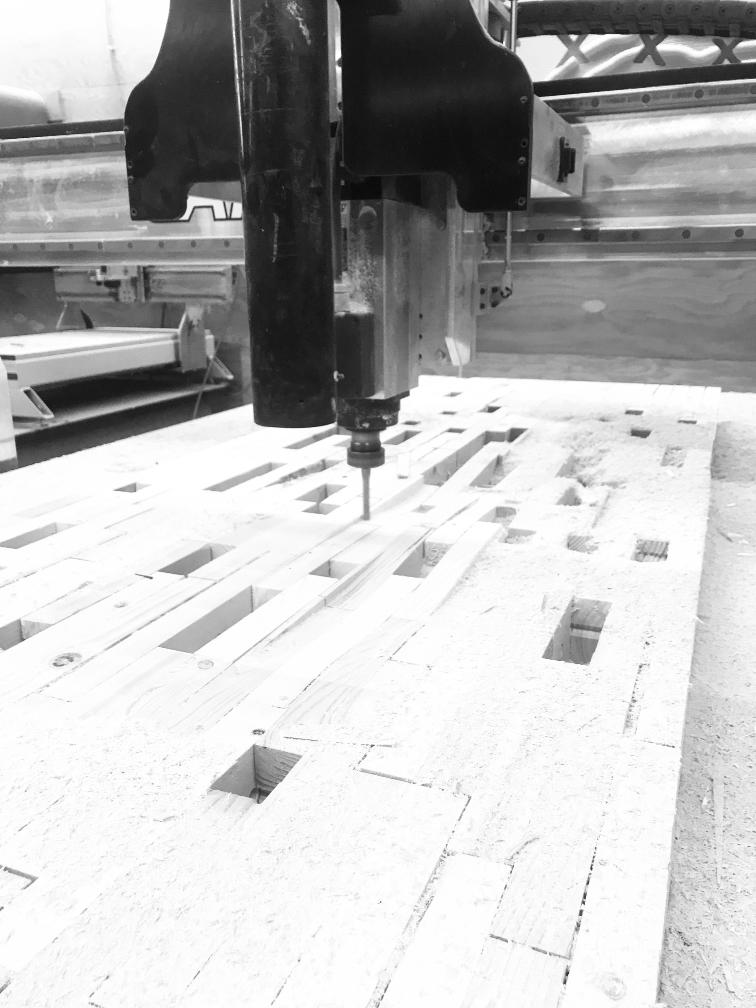
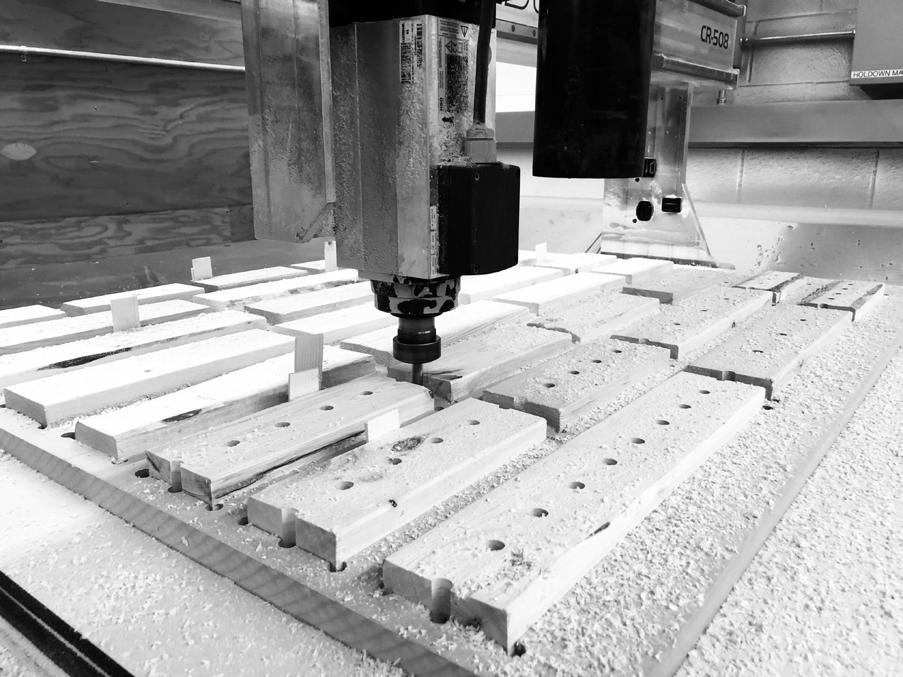
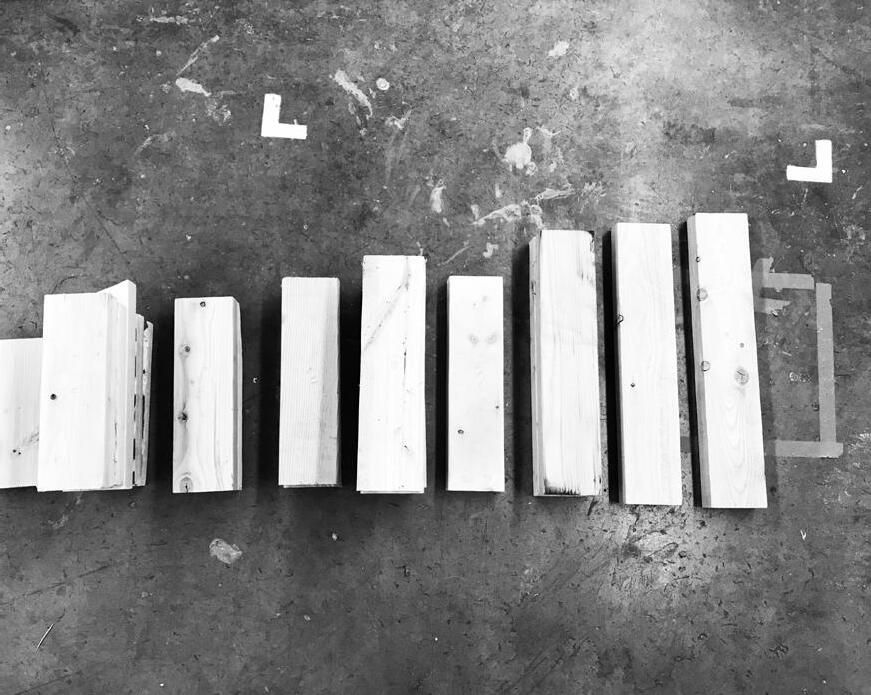
Kit of Parts 05
Combined with wooden dowels, the stud cutoffs formed a ‘kit of parts’ that could be easily assembled without glue or fasteners to a degree of customability.
Finishing 06
Once put together, the wall assembly was then drilled into plywood and placed back into the CNC to add aesthetic interest by playing with light and curves.

CNC Milling 04
04
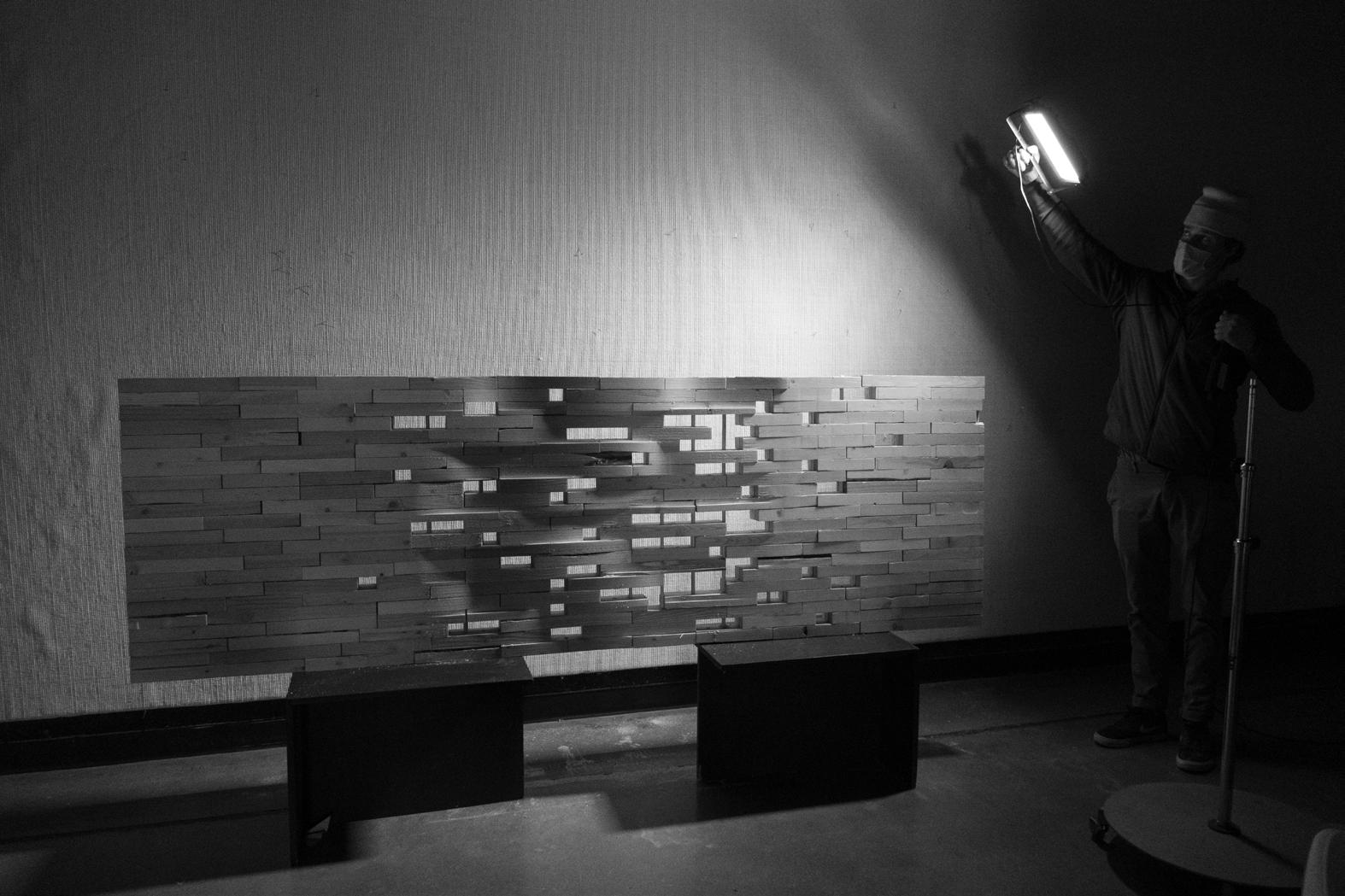
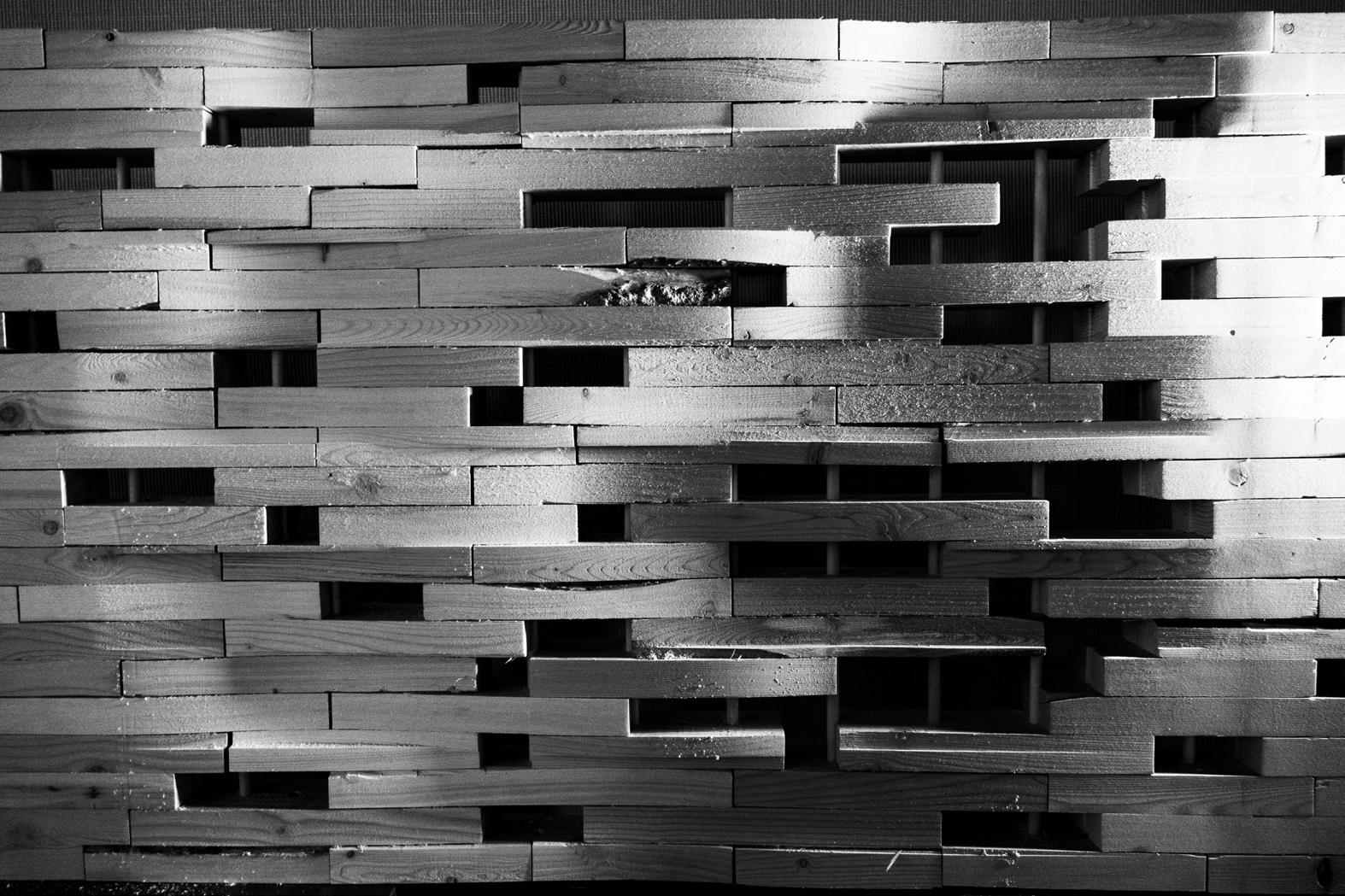
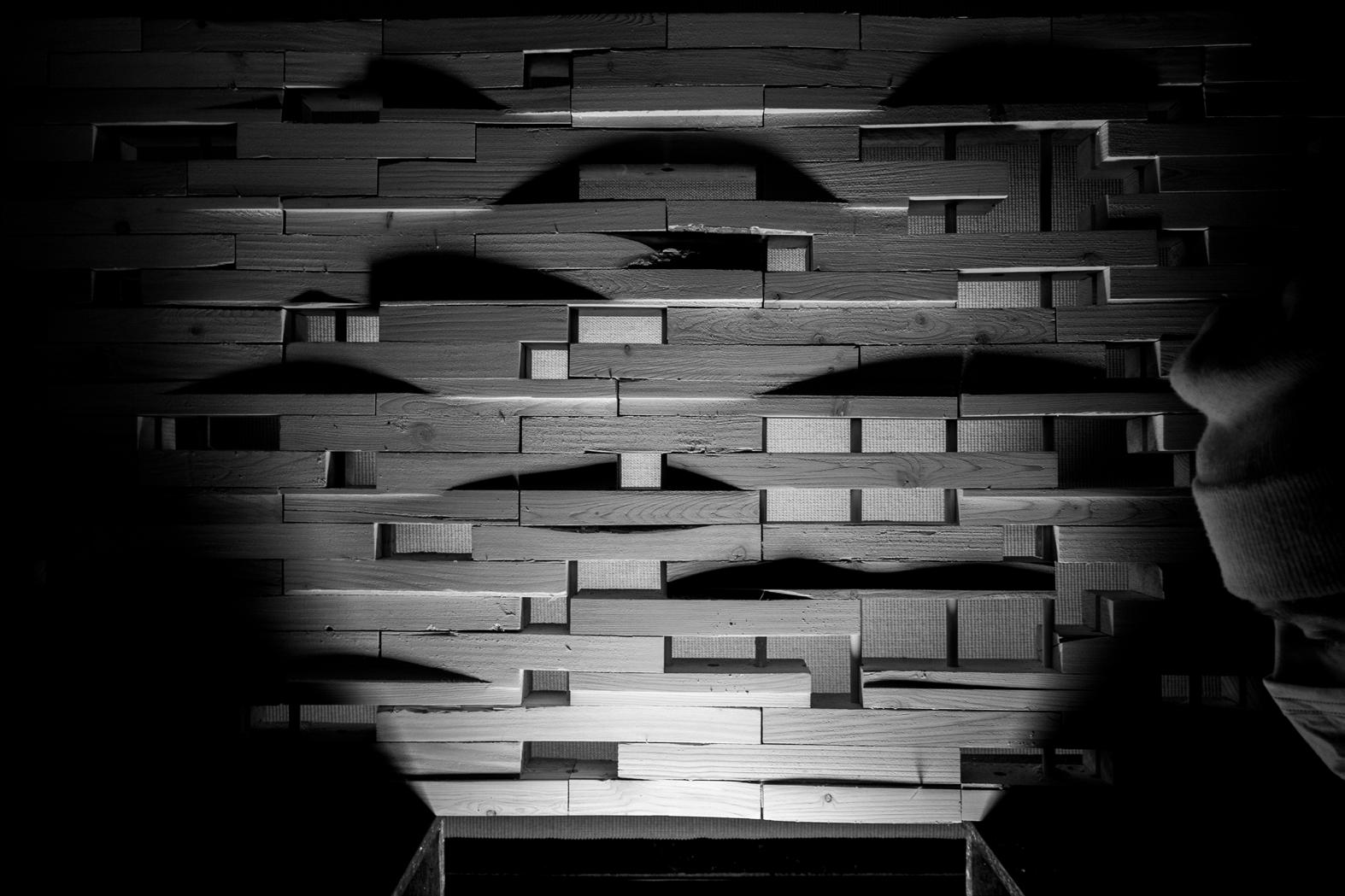
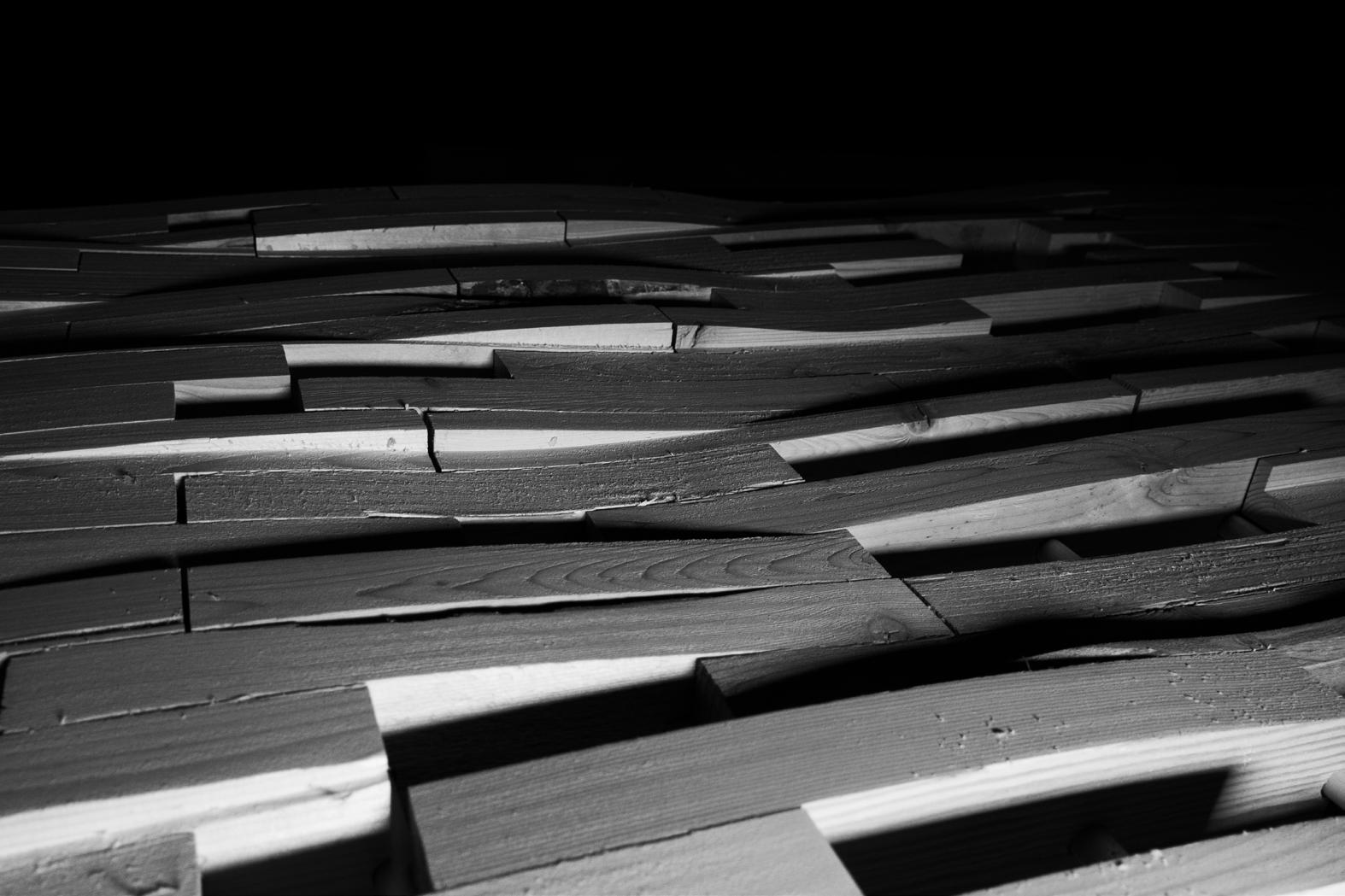
06

Vera Iconica Architecture
Professional Experience Archicad, Sketchup, Twinmotion
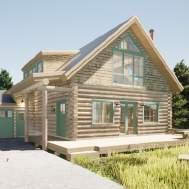
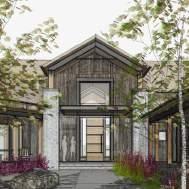
While at Vera Iconica Architecture, I worked on several residential projects of varying scales, budgets, and types. The following spreads highlight two opposing ends of that spectrum, with images showing the diversity of tasks I performed at different stages of each. Being a small firm with a recently opened Denver office, my roles ranged widely from schematic visualization to construction documentation and administration.
Project A
Type: Log Renovation, Residential
Size: ~1,700 Sq. Feet
Location: Jackson, Wyoming
Team Size: 4
Project B
Type: New Construction, Residential
Size: ~11,000 Sq. Feet
Location: Jackson, Wyoming
Team Size: 11
CH MA C EXTER OR ERSPECT VE O K NG SO T A T R G0 00KELLY CABIN WELLNESS RENOVAT ON K -A -08
Project A
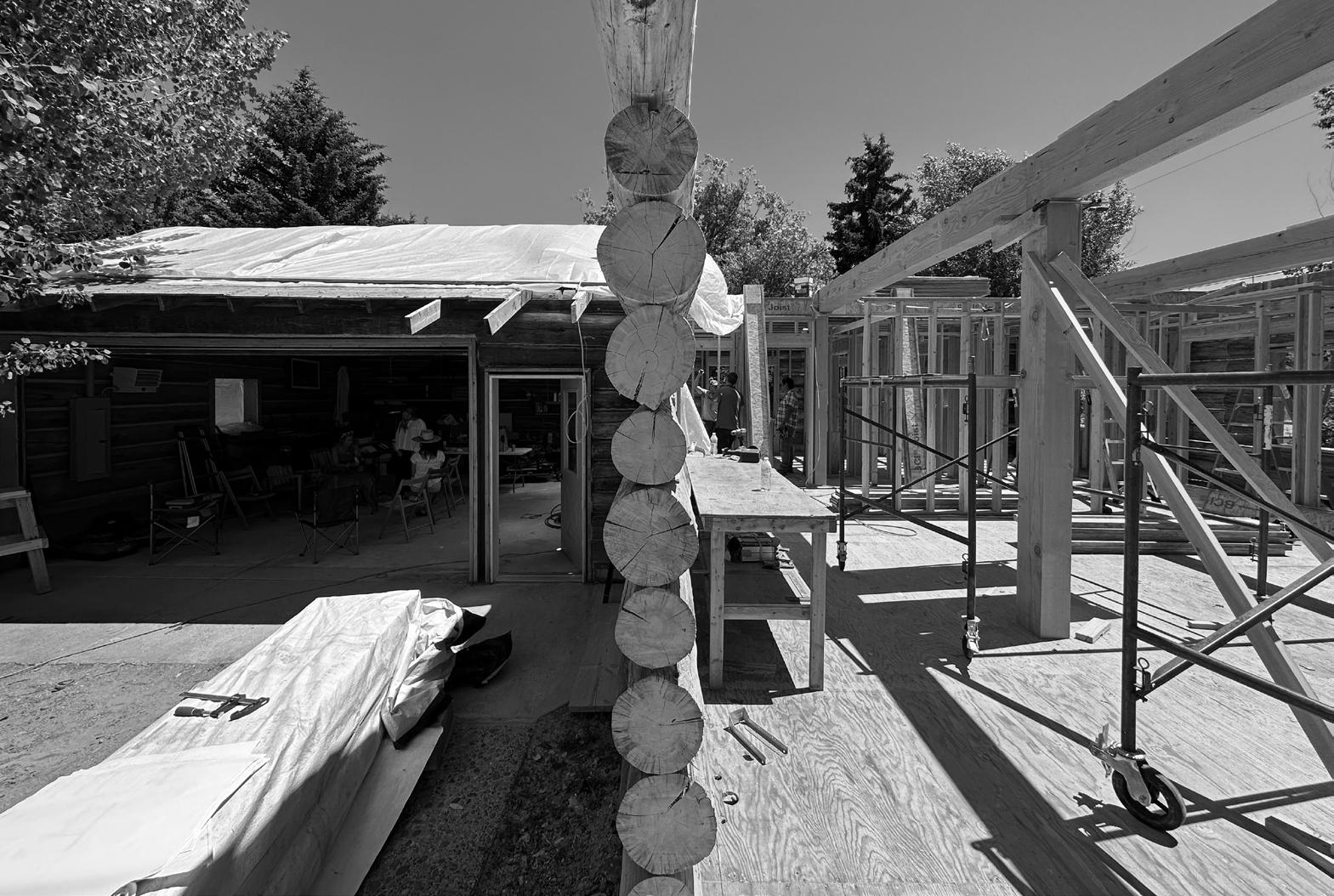
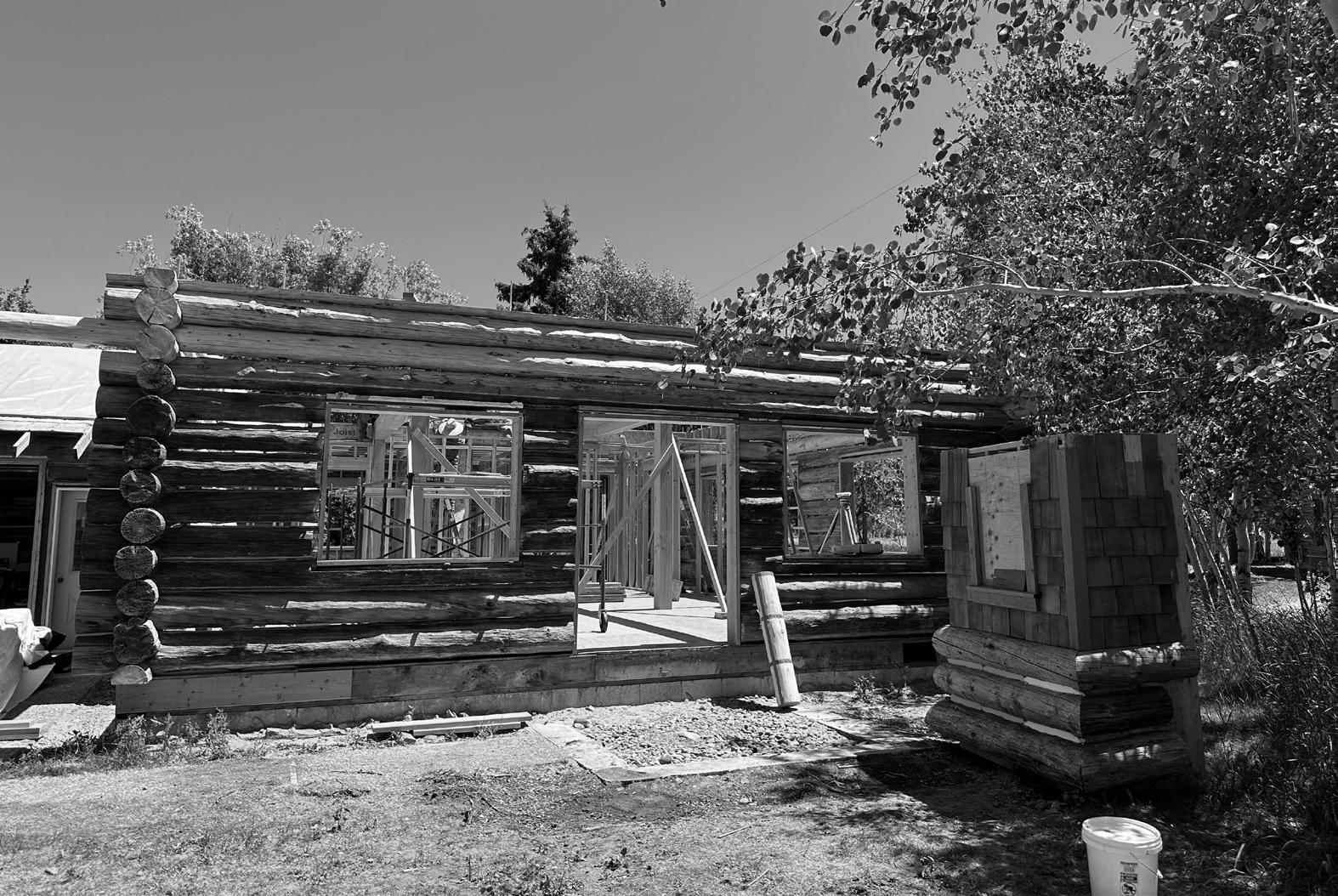
EXTER OR MATER AL KEY NO ES D N X T G G S L - E E W O M E R O H E H N O O C O S D N E R S K H H R A A E D C O - T O S D N A E N R Z C A D R N S TA N C O - T F TO G E R O E R S S N C OM E R T S O G R E R T F N H A O O 3 - B C X A A Y OW E R D K N H N N S D A W D O WE E D W N D O S M M C D WO F N H R OD U S E E O - L S R C A G E 5 S N E E AT O F N S H U U A O D T R- O G E R O - A C O T AT O F G E A U W T R A E O O R O M C R O N C U N O S S U U N H M H E S N G H R M E C A O R - D 1 1- W S A G-O-g - F O W - 1 O W N WS 8D O WW WW M -C B A- S GO OO E-D RgT 0W A 1 - 2 NORTH ELEVAT ON A 1 - 1 EAST ELEVAT ON ROOF NG STA ND NG SEAM BONDER ZED METAL EXTER OR MATER AL PALETTE S D NG CEDAR SHAKE W TH L FET ME STA N S D NG EX ST NG LOG W H NEW WH TE CH NK NG W TH COPPER L GHT F XTURE WA NSCOT EX ST NG TUMBLED STONE W NDOWS PAT NA GREEN TR M SHEE T TLE DESCR PT ON PRO ECT NO DRAWN BY CHK D Y COPYR GHT MARK DA E A2 01 DOCUM N AT ON S TS o a u e W CT CH SS D 2 D s g D e o me 2 2 -0 4 2 P m S 0 P g d e um 2 2 C n n Do meM S A C P OW d 0P M 7 N u g a e K WY 8 0 EXTER OR ELEVAT ONS - NORTH & EAST KELLY CABIN WELLNESS RENOVATION T K s Onz k & Ba on Young 7 N u g a e WY 0 6 - 2 - 8 3 k n @gm c m C C Ve a c n a A ch ec e n 0 C h S 1 O B 4 3 c o WY 8 0 3 7- 0 - 6 2 h e @ a o a c m M R - T D &O M C O 2 1-AAO66 1 4 R H G - C RO W D W - V O W N O S W WM A B C- WS--U-W D WO W D W2 2-A 3 1 A &B D H C - 4 SOUTH ELEVAT ON C - 3 WEST ELEVAT ON C 1 - 5 GARAGE ELEVAT ON TA ND NG ER ZED AR SHAKE W TH A N T NG LOG W TH NEW K NG W TH COPPER RE EX ST NG TUMB ED AT NA GREEN TR M SHEET T TLE DESCR PT ON PRO ECT NO DRAWN BY CHK D BY COPYR GHT MARK DA E A2 02 DOCUMENTAT ON SETS V W CT CH SS DD D s g D e o me 2 2 -0 4 0 P S 2 P g Ad n um 2 0 C n D c me 7 N g e WY 8 0 EXTER OR ELEVAT ONS - SOUTH & WEST KELLY CABIN WELLNESS RENOVATION T K s Onz & Ba on Young 7 N u g a e e WY 0 2- 2 - 8 3 k n k@gm c m A C T Ve a on a A ch ec u e n 6 0 S a h 0 PO B 7 3 J k n W 8 0 3 7- 1- 6 h a@v a o a c m
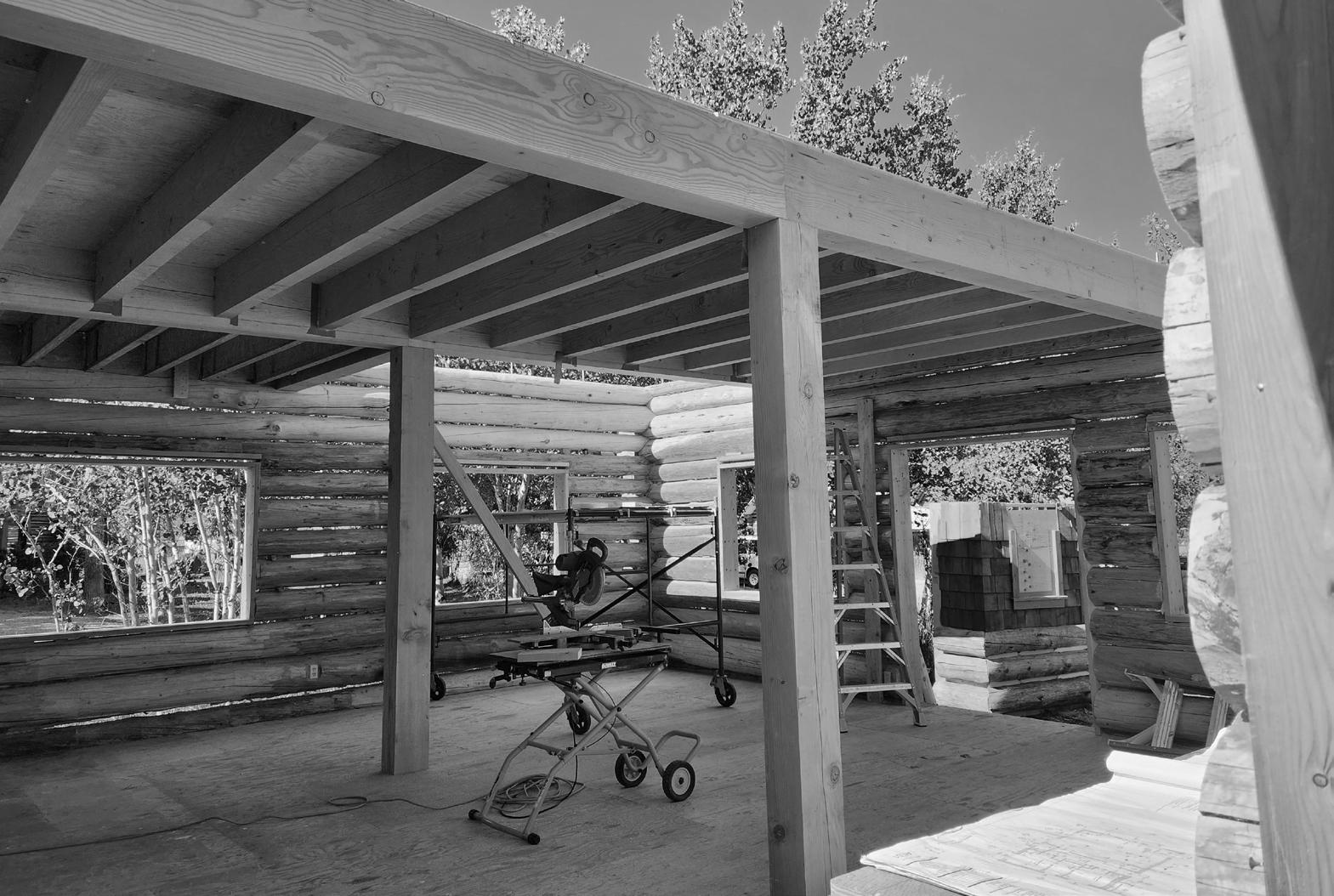
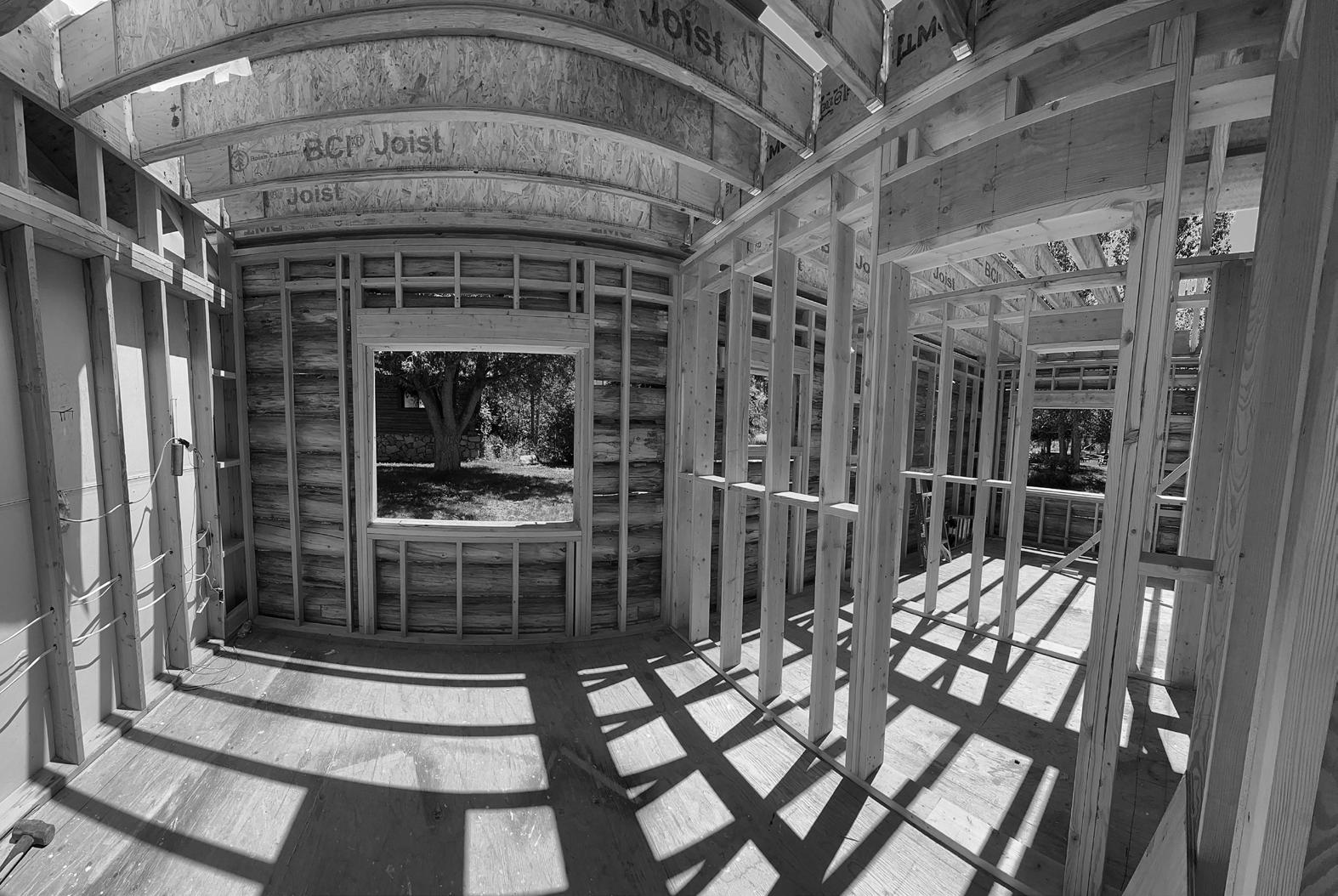
XTER OR MATER AL KEY NOT S D N X S N G O R - E E O M E R O F N H & N W C N G D N EW O S N S O M C G O N S D N E R S K H H R TA D E D C OO S D N A E H N EF T T G E & G O E E R S O - D U R A - O D G T S OW P U O R M E F S O G E R C N H TA N C O - T C X L A OW C A D C N F H N N S D & A W D T E ED U A F R E - C S E A C F C AT A G E S G E E H A H R O N A N O X T N O H G TO M S L G L M U A W O T R- O G E R O - A C O A H O F N F R A U E W R A R O H O R O M C R O C U N O S E U U L N S M C E O F N H T E C D H O R - B 1-AAOR G 64 F G - C RO W D W - V W WM A C-A 3 AD H C - 4 SOUTH ELEVAT ON C - 5 GARAGE ELEVAT ON ROOF NG STA ND NG SEAM BONDER ZED META EXTER OR MATER AL PALETTE 7 N u g a e WY 8 0 KELLY CABIN WELLNESS RENOVATION W M S R D AH O R N C O - T S D & EE G O R O M C G O 3 9 1 1- W GU---0 O W wO O-W M -D C A - 2 NORTH ELEVATION F NG STA ND NG SEAM DER ZED METAL 7 0 N B d L e K y WY 3 1 KELLY CABIN WELLNESS RENOVATION 10
Project B
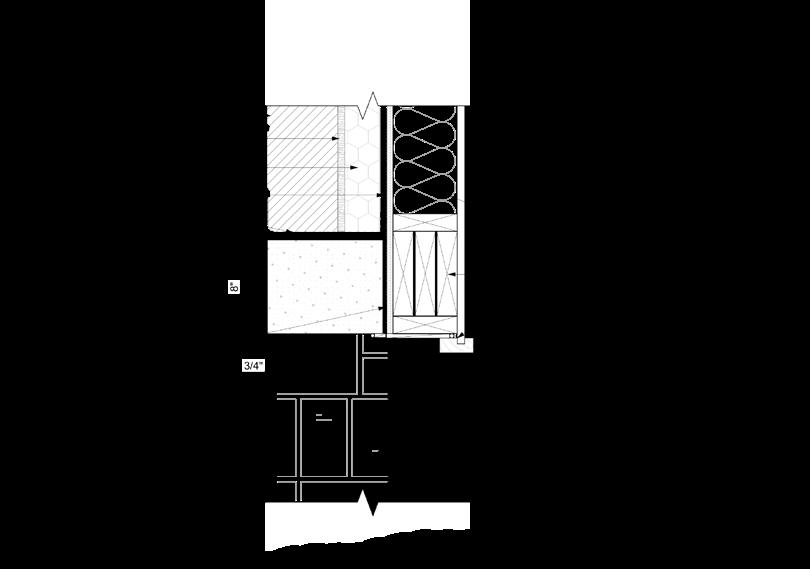
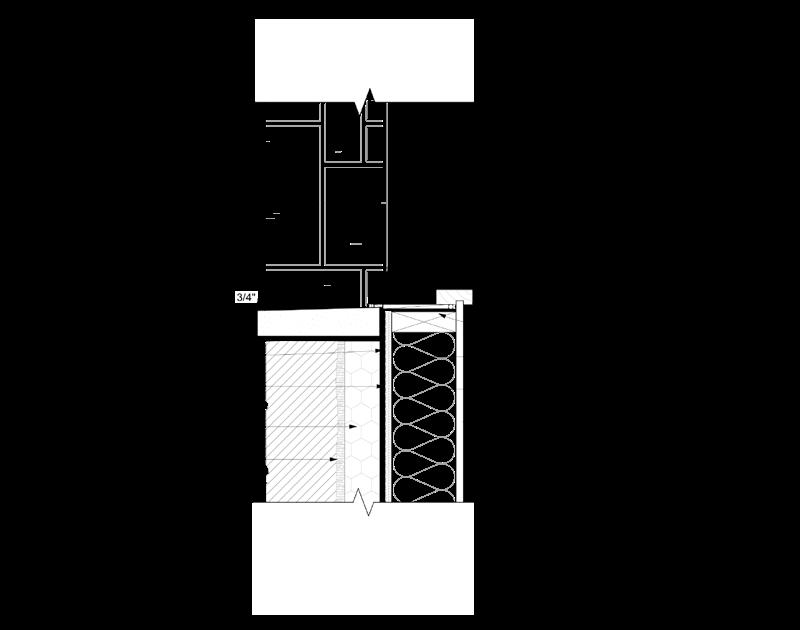
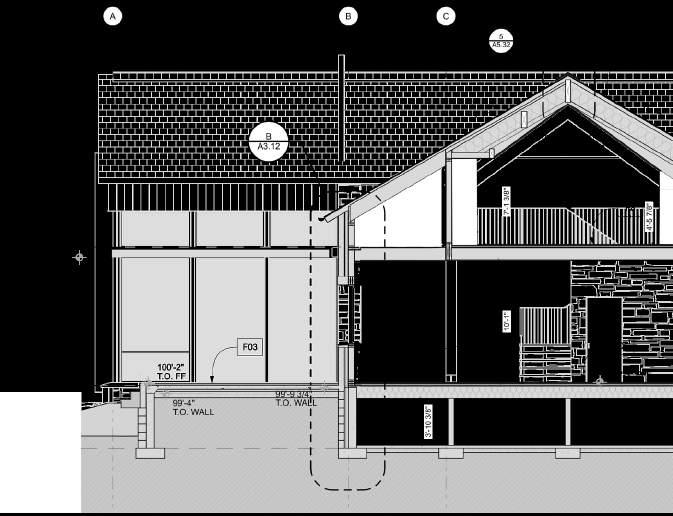
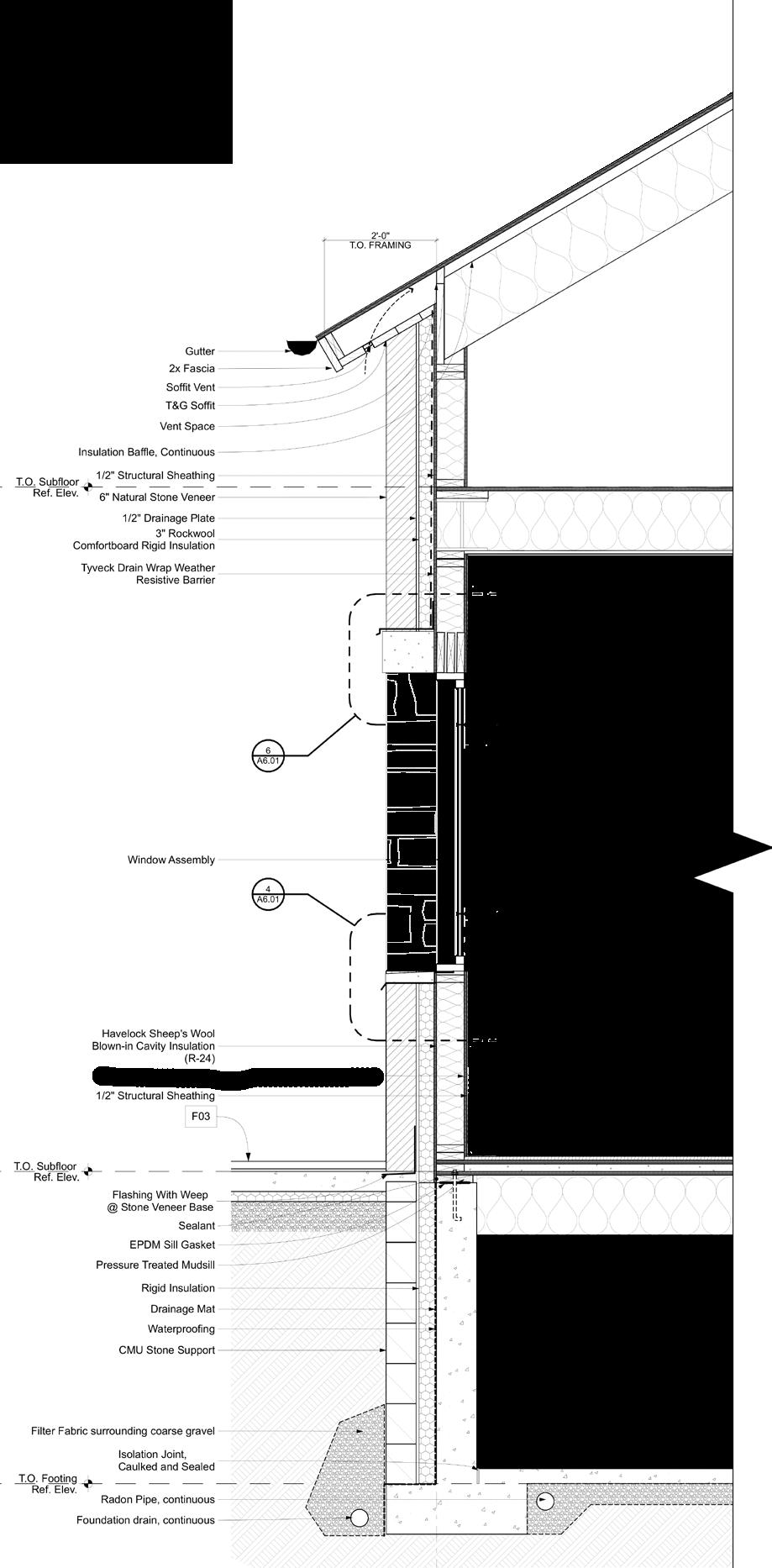
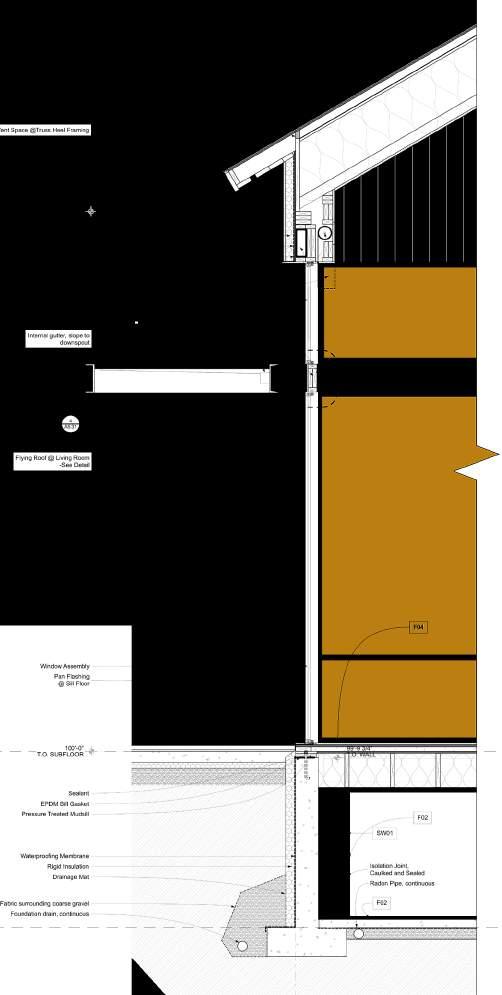

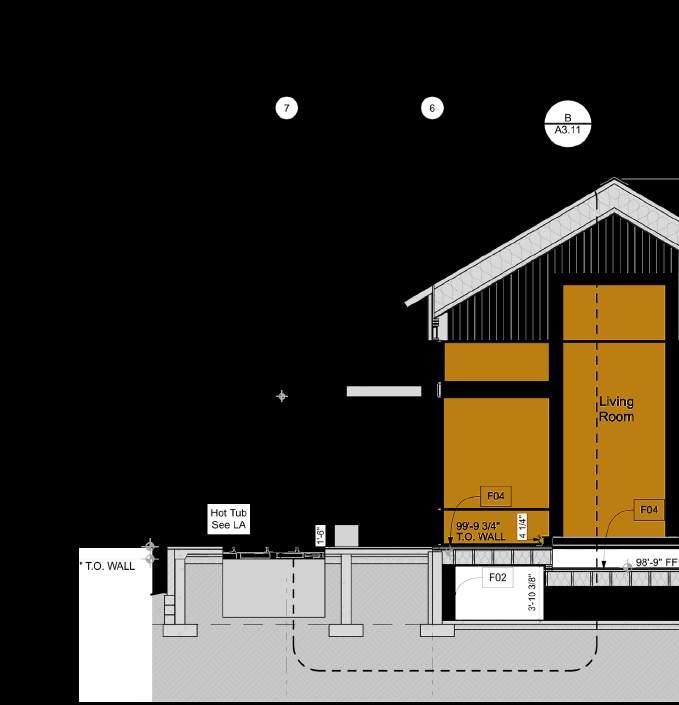
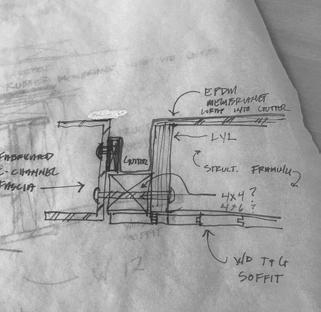
12
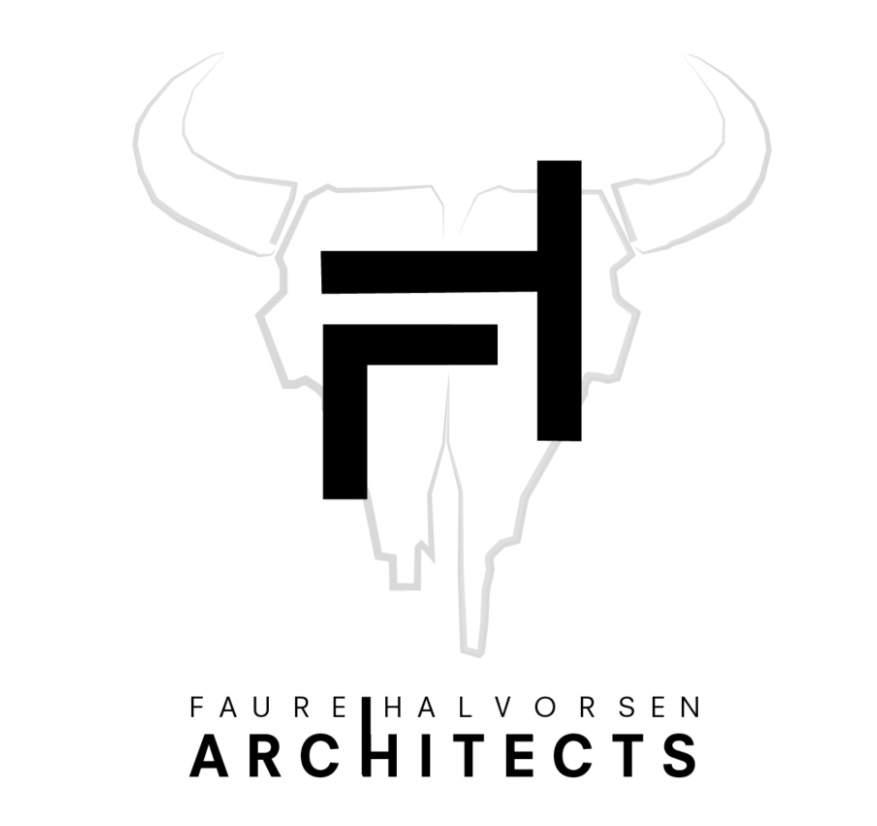
Faure Halvorsen Architects
Internship Revit
At Faure Halvorsen Architects as an Intern, I experienced both commercial and residential projects, both collaboritavely and independently. Looking back, the most enjoyable and educational of these projects would have to be a small fishing shack on the Jefferson River. Designed to be a guest house, the highly iterative and personal project was the first in which I was granted complete responsibility of schematic one-on-one design with the client. Under strict budgeting and square footage constraints, we worked alongside a client hired general contractor. While frustrating at times, the fast pace and intimacy of the project, in addition to the opportunity for relative independence, proved to be a great and exciting learning experience. Featured are several of the iterations of the shack, each resulting from changing concepts and budgeting - the largest of these iterations being the design that ultimately was chosen.
14
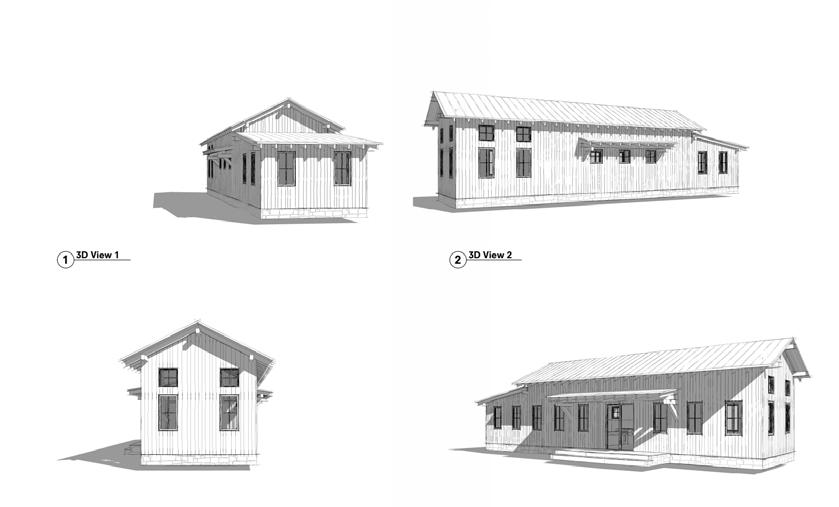
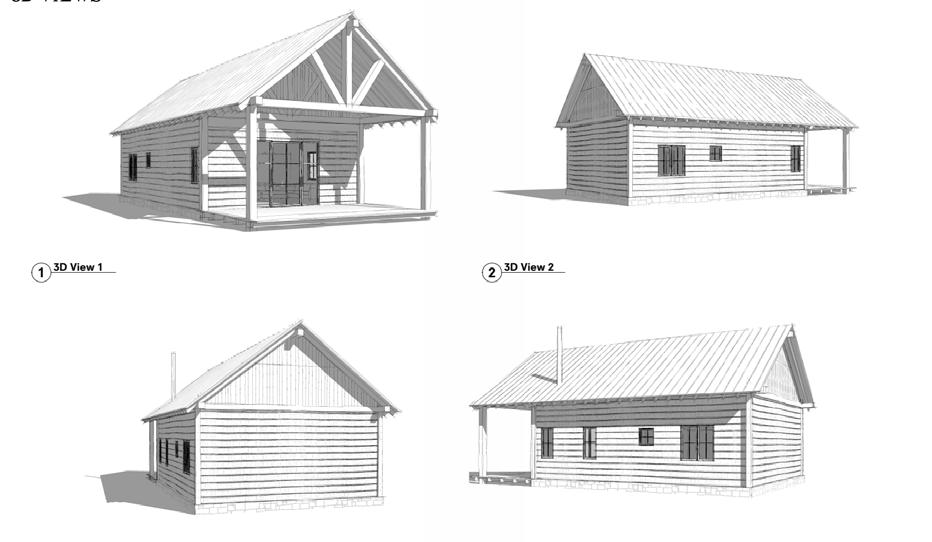
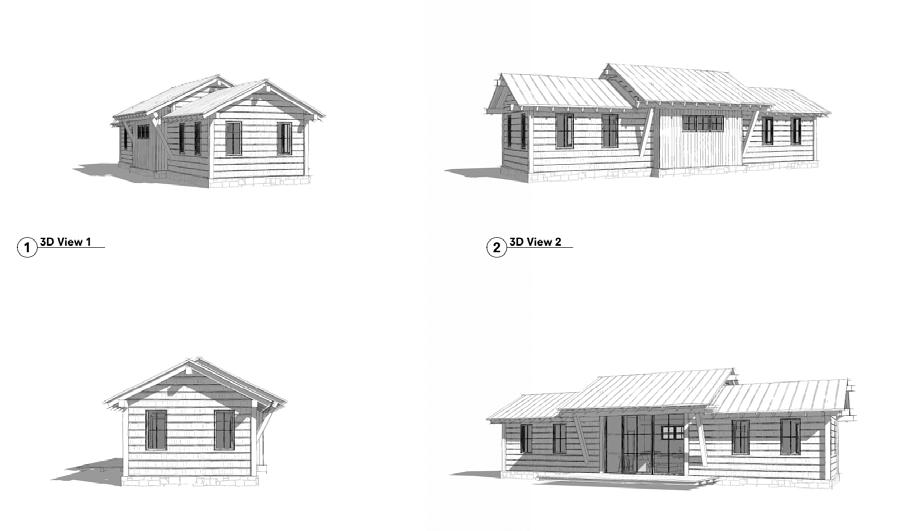
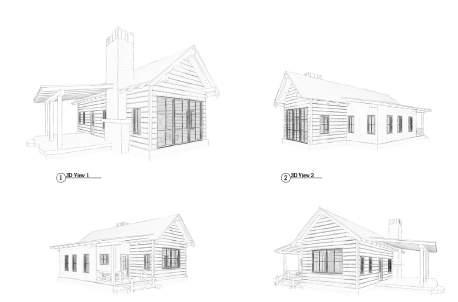
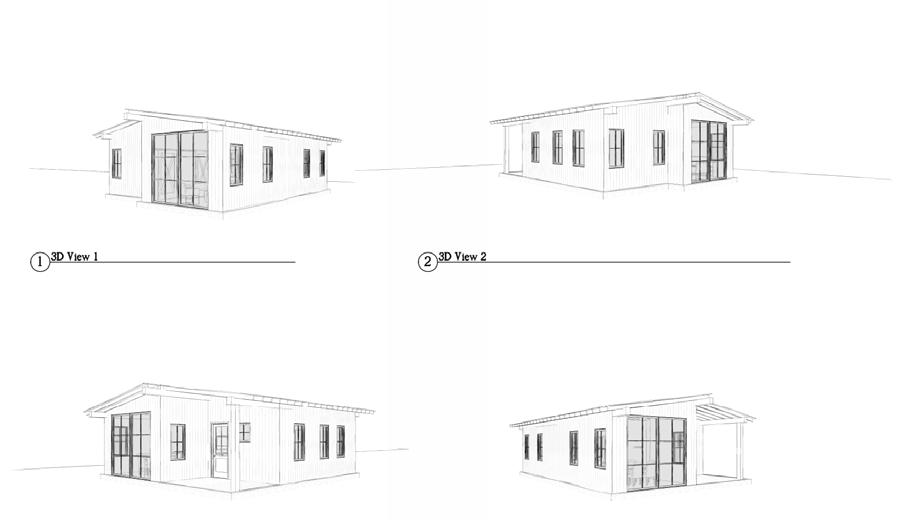
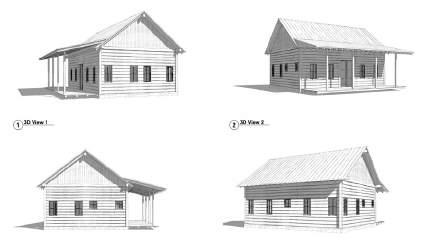

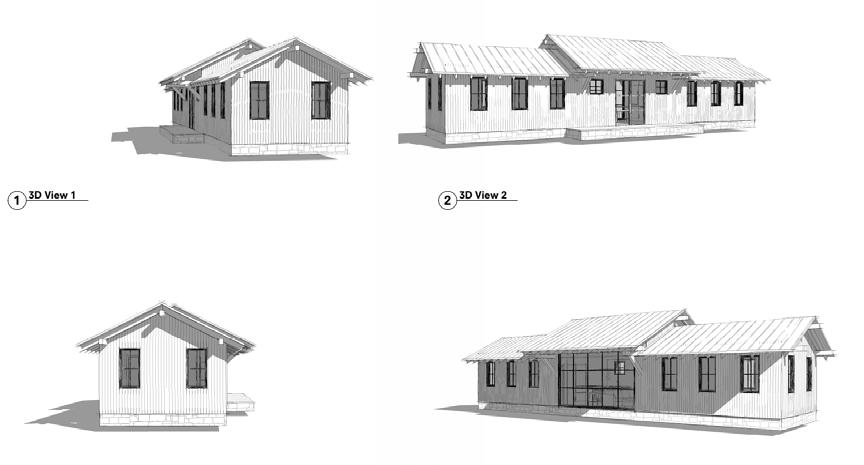

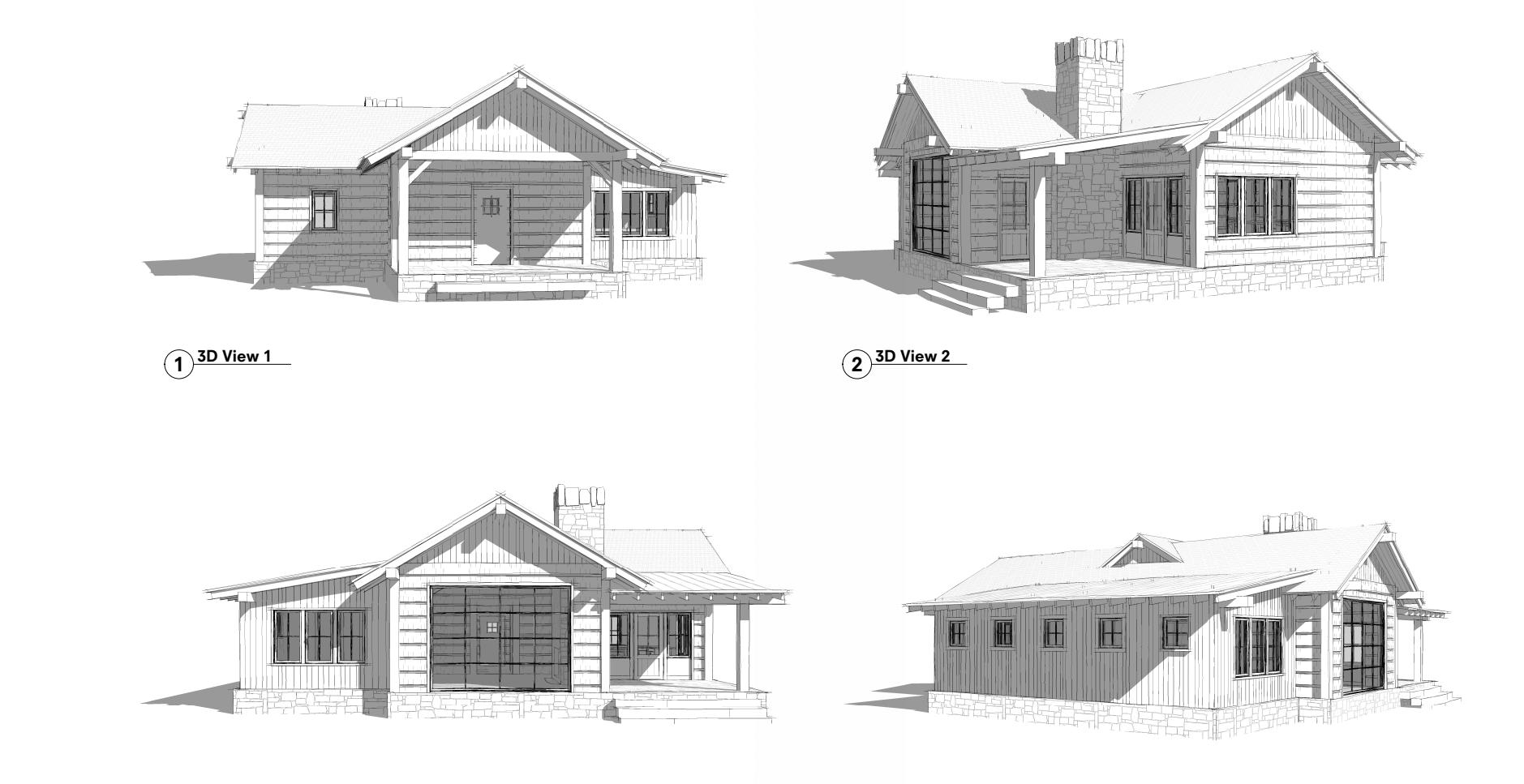
16
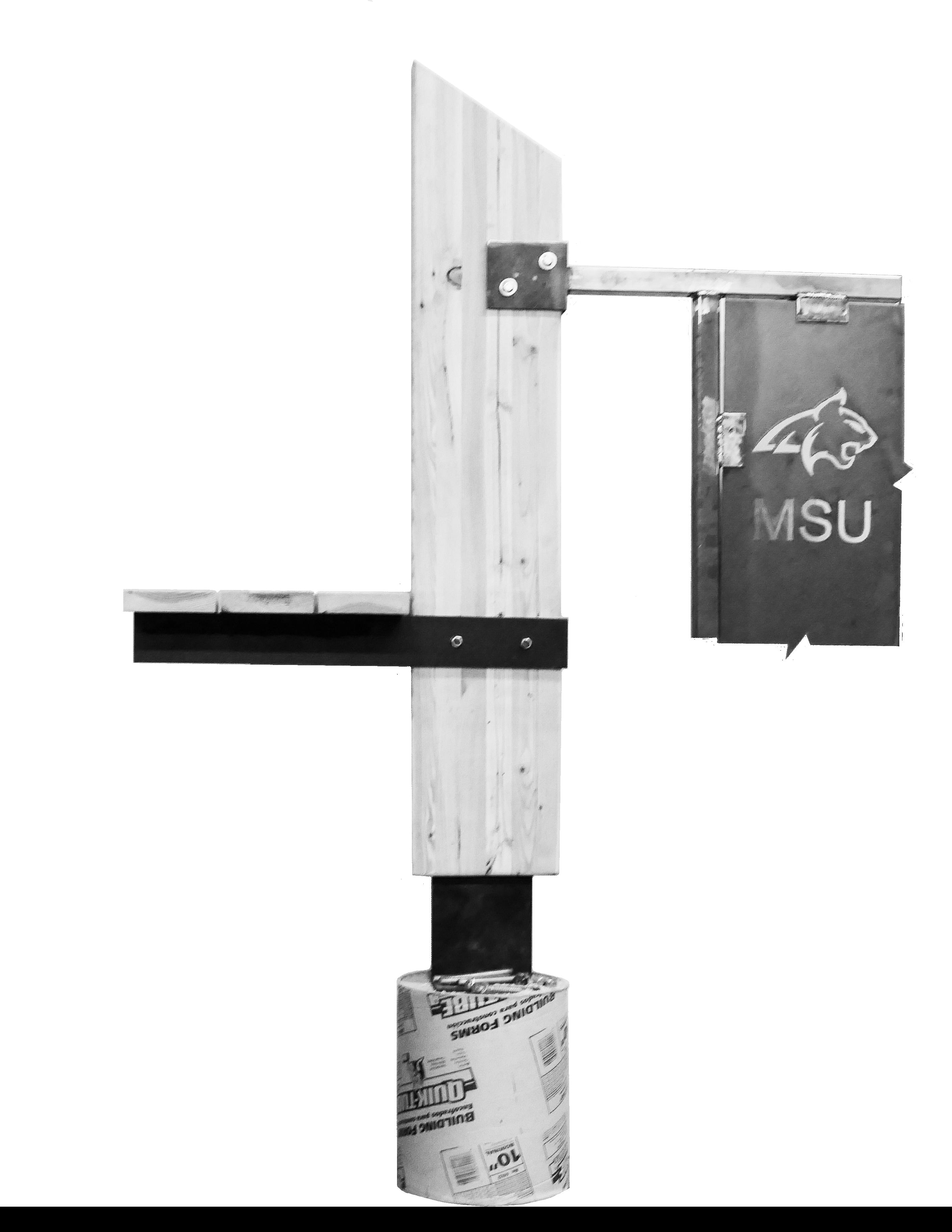
MSU Bike Shelters
Design + Build Revit, Plasma Cutter
The Bike Shelters were a design/build project conducted by Montana State University M.Arch candidates taking place over two semesters by team of students in the M.Arch program at Montana State University. The process entailed everything from physical hand welded details to permit submittal with the City of Bozeman. Every drawing shown has was to be reviewed by engineers, faculty, and the city and is currently under construction by the students outside of Cobleigh Hall on MSU’s Campus.
The project provides much needed bicycle storage on campus, as well as protection from snow without jeopardizing the safety and security of the student population. Throughout the project we managed to remain below the budget of 25,000 USD for materials, with each shelter costing an estimated 4,000 USD. If the shelters prove successful, the CD set will have continued use as a template for future structures across campus.
18
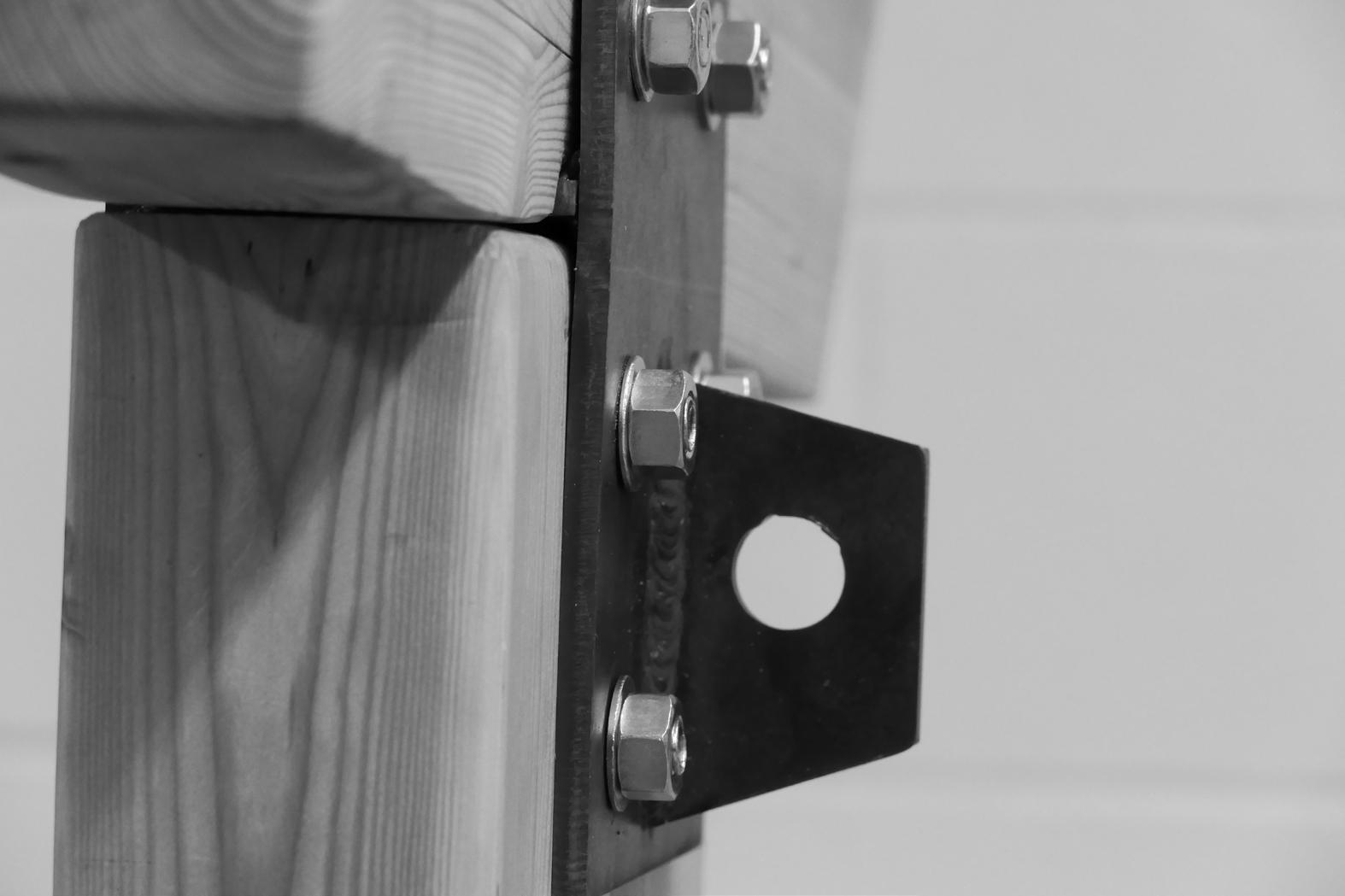
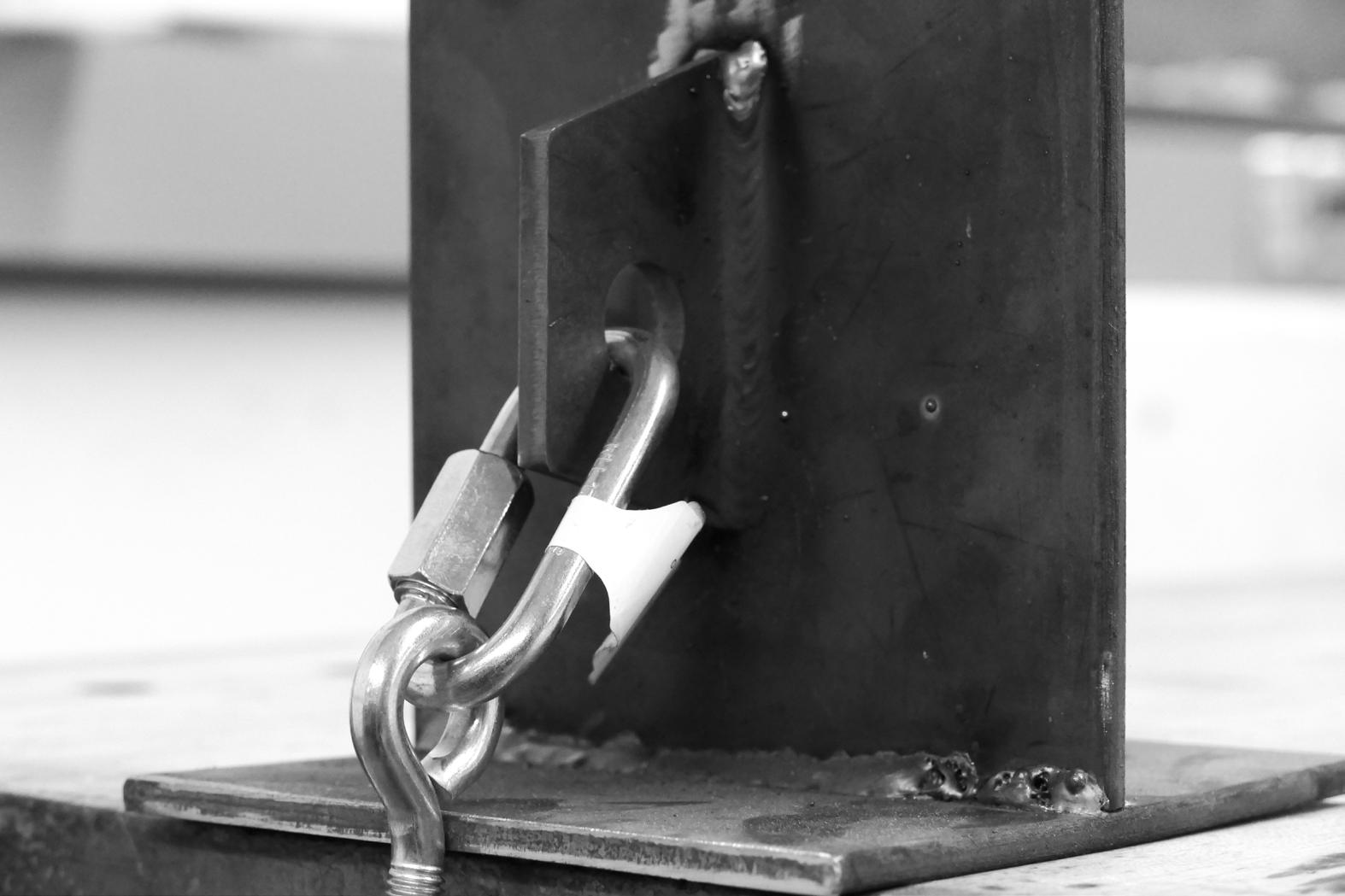

2 1/2" 2" 4 7/8" 2 1/2" 2" 4 7/8" 3 5/8" 1 3/4" 2" 3" 4 3/8" 2" 5 1/2" 2" 2" 3" 4 3/8" 1/4" PLATE STEEL 1/4" PLATE STEEL 3/8" PLATE STEEL 3/8" PLATE STEEL 13 6 ø 13 6 STEEL STEEL ø 13/16" ø 1 16 ø 13/16" ø 13/16" ø 13/16" ø 13 16 ø 1 1 ø 13/16" 9 1/2" 9 1/2" 1/4"3 5/8"1/4" 9" 3/8" 5 1/4" 3/8" DESIGN: REVISION NO. KEY PLAN -(NTS) DATE ISSUANCE CHEEVER HALL 127, BOZEMAN, MONTANA DESIGN DEVELOPEMENT BIKE SHELTER MONTANA STATE Cobleigh Hall, 119 Bozeman, MT 59717 1/4" CORNER FILLET WELD 1/4" CORNER BEAD WELD 1/4" CORNER FILLET WELD 3/4"X8" EPOXIED ANCHOR BOLT 3/4" BOLT 2"X2"X1/4" TUBE STEEL SIMPSON H1 STRONGTIE 8d NAILS OR #9X1.5" SCREWS 3/4" BOLTS 1/4" PAINTED PLATE STEEL 2X10 P.T. RAFTER 2' O.C. 29 GA. STEEL CORRUGATED ROOFING 3.5"X9.5" GLULAM BEAM 3.5"X9.5" GLULAM COLUMN SIMPSON H2.5A STRONGTIE 8d NAILS OR #9X1.5" SCREWS BOTH SIDES OF BEAM -TYP. 1/2" BOLTS 2" #10 SELF TAPPING GALVANIZED/STAINLESS SCREW 16" O.C. 2"X2"X1/4" TUBE STEEL PAINTED FLASHING 1/2"-20 REVERSE THREADED DEEP DRAWER ADJUSTABLE YOKE END T.O. PIER 100'-0" B.O. COLUMN 100'-6" 2"X2"X1/4" TUBE STEEL PAINTED 1/4"
3/4"
3/8"
DRILL
EPOXY
ANCHOR
AND 8" EMBEDMENT 3/8" PLATE STEEL PAINTED #4 BAR -TYP. 3" 3" 9 3/4" 1'-0" 1'-0" MIN. MIN. DEPTH BELOW GRADE FLASHING DESIGN: REVISION NO. DATE KEY PLAN -(NTS) CHEEVER HALL 127, BOZEMAN, MONTANA 59715 406-994-6654 www.arch.montana.edu/ BIKE SHELTER 8" 8" 1" 3" 7" 3" 1" 1/4"5 1/2"1 1/4" 1 1/4"5 1/2"1 1/4" ø 13/16" ø 13/16" ø 13/16" ø 13 16 ø 13/16" ø 13/16" ø 13/16" ø 13 16 1/4" PLATE STEEL 1/4" PLATE STEEL 8" 3 5/8" 1/4" PLATE STEEL ø 13 16 ø 13 16 ø 13/16" ø 13/16" ø 13/16" ø 13 16 ø 13 16 ø 13/16" 7 1/2" 1/4" 3 3/4" 2" 1 1/2" 3/4" 8" 3/4" 1/4" -TYP. COLUMN TOP RELIEF CUT FOR HORIZONTAL PLATE AT TOP OF COLUMN 4 1/4" 4 1/4" 6" 6" 3 5/8" 6" DESIGN: REVISION NO. DATE KEY PLAN -(NTS) CHEEVER HALL 127, BOZEMAN, MONTANA 59715 406-994-6654 www.arch.montana.edu/ BIKE SHELTER MONTANA STATE UNIVERSITY 3/4" BOLT 1/4" PLATE STEEL 1/4" FILLET WELD 1/2"-20 REVERSE THREADED DEEP DRAWER ADJUSTABLE YOKE END 1/4" BEAD WELD 1/4" FILLET WELD INT. 1/4" BEAD WELD 1/4" FILLET WELD INT. 1/2"-20 THREADED DEEP DRAWER ADJUSTABLE YOKE END 1/2"-20 THREADED STEEL TIE ROD 3/8" PLATE STEEL 1/4" PLATE STEL 1/2" BOLTS 8" 8" 1" 3" 7" 3" 1" 1 1/4"5 1/2"1 1/4" 1 1/4"5 1/2"1 1/4" ø 13/16" ø 13/16" ø 13/16" ø 13/16" ø 13/16" ø 13/16" ø 13/16" ø 13 16 1/4" PLATE STEEL 1/4" PLATE STEEL ø 13 16 ø 13/16 ø 13/16" ø 13/16" ø 13/16" ø 13/16" ø 13/16 ø 13/16" 7 1/2" 1/4" 3 3/4" 2" 1 1/2" ø 9/16" ø 9 16 ø 9 16 ø 9/16" 1 1/2" 1 1/2" 5" 1" 3" 1" 1"3 1/4" 3 1/4"1" 1 1/4"1 5" 3/4" BOLT 1/4" PLATE STEEL 1/4" FILLET WELD 1/4" PLATE STEEL 1/4" PLATE STEEL 1/4" PLATE STEEL 1/2"-20 REVERSE THREADED STEEL TIE ROD 1/2" BOLTS 1/4" PLATE STEEL 3/8" PLATE STEEL 1/2"-20 REVERSE THREADED DEEP DRAWER ADJUSTABLE YOKE END 1/4" BEAD WELD 1/4" FILLET WELD INT. 1/4" BEAD WELD 1/4" FILLET WELD INT. 1/2"-20 THREADED DEEP DRAWER ADJUSTABLE YOKE END 1/2"-20 THREADED STEEL TIE ROD 3/8" PLATE STEEL 1/4" PLATE STEL 1/2" BOLTS 1/2" BOLTS
PLATE STEEL PAINTED
BOLTS
PLATE STEEL PAINTED
AND
3/4"
BOLT W/HILTI HY-200
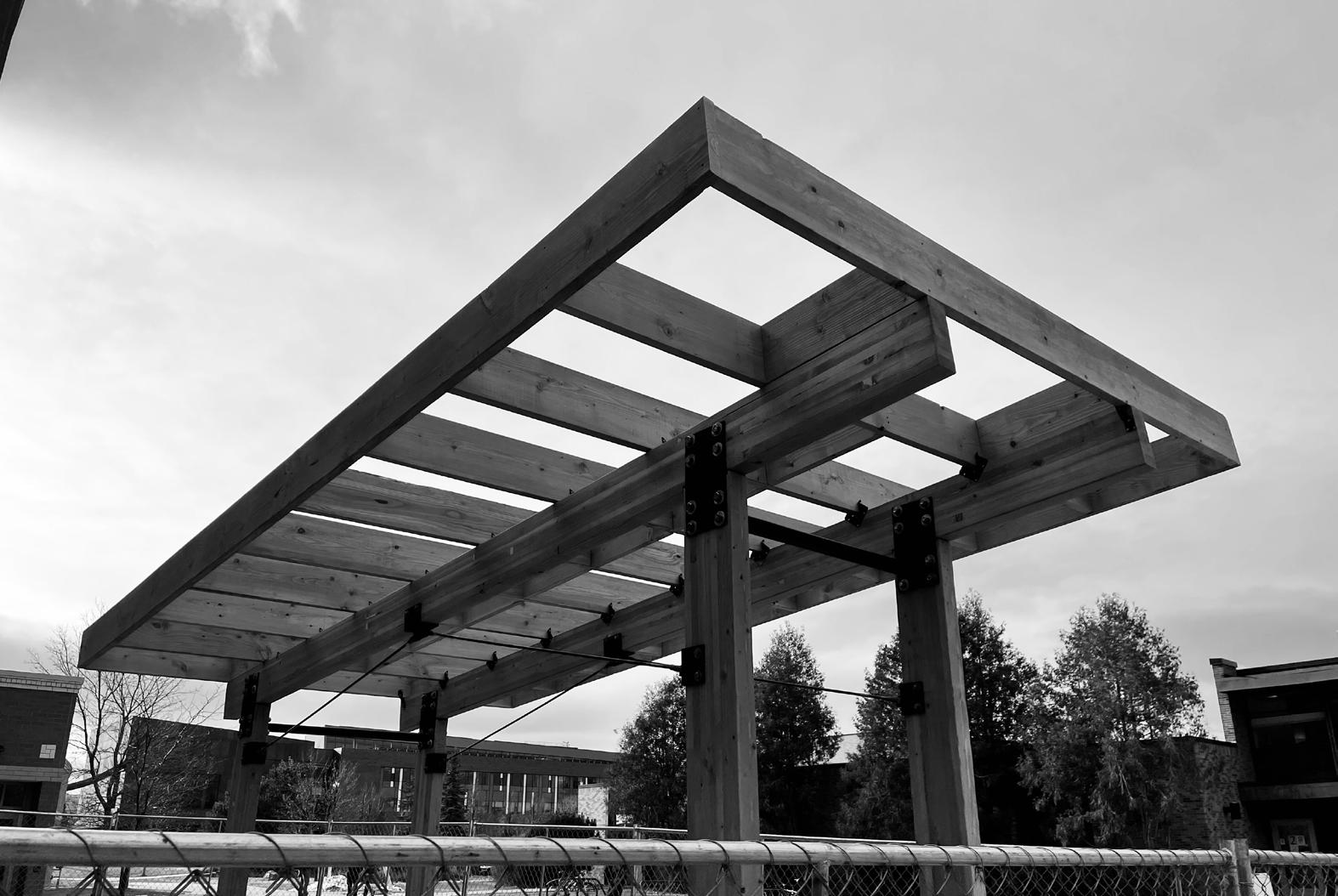
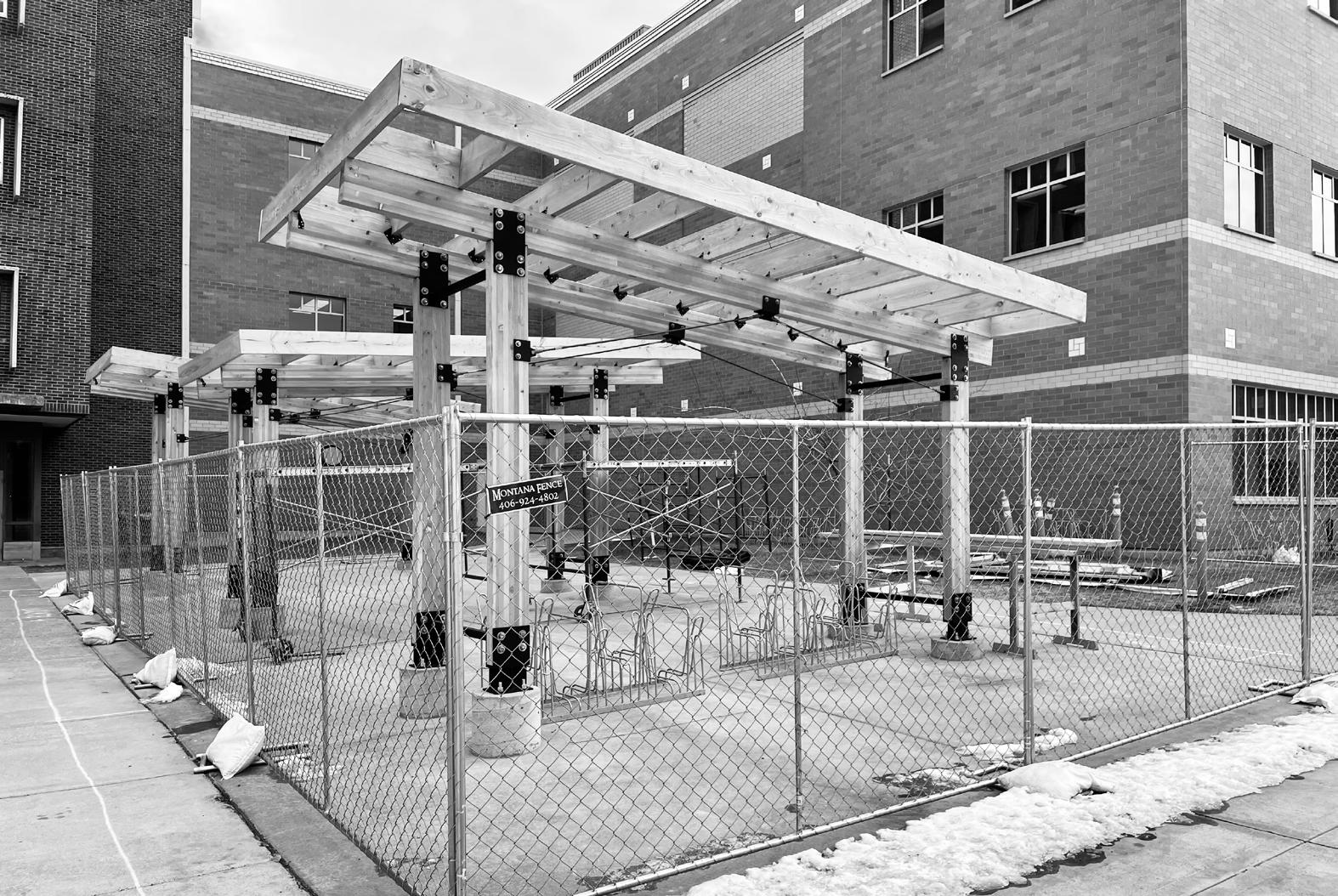
20
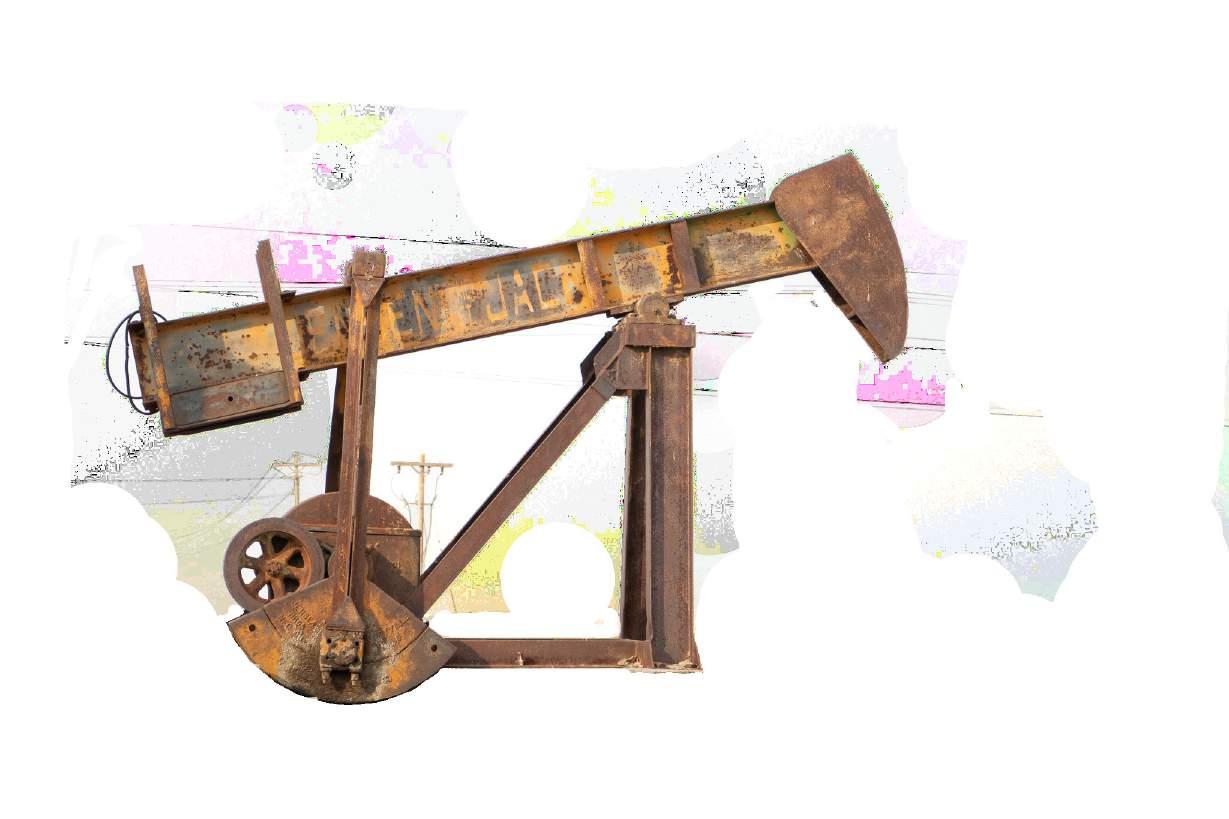
Orphaned Oil Wells
Master’s Thesis Rhino + Grasshopper, Adobe Illustrator
‘Orphaned oil wells’ are wells owned by oil and gas companies that have since gone bankrupt. These wells have been left largely uncapped, meaning methane is constantly released from the ground into the atmosphere via well pipe. This project works locally with the Well Done Foundation, a nonprofit dedicated to capping these wells, to explore ways to move beyond the status quo to turn a negative into a positive. After several months researching, mapping and photographing the wells, an architectural solution was born.
Emphasizing place making and program, it was decided based on historical heating practices that a small portion of the well emission in Toole County, Montana could be transported and utilized as a power source. These emissions would then be stored in now abandoned grain elevators before powering carbon capture fans through co-generation. After being removed from the atmosphere, the C02 would be used to facilitate hemp growth before allowing the plants to redistribute the gas into the ground. The hurd of the hemp would then be used in hempcrete to sustainability cap the remaining orphaned oil wells. Finally, the byproducts of the hemp would be sold to provide economic incentive and transported via rail throughout Montana.
22
There are 2.15 million unplugged abandoned wells in the U.S. in 31
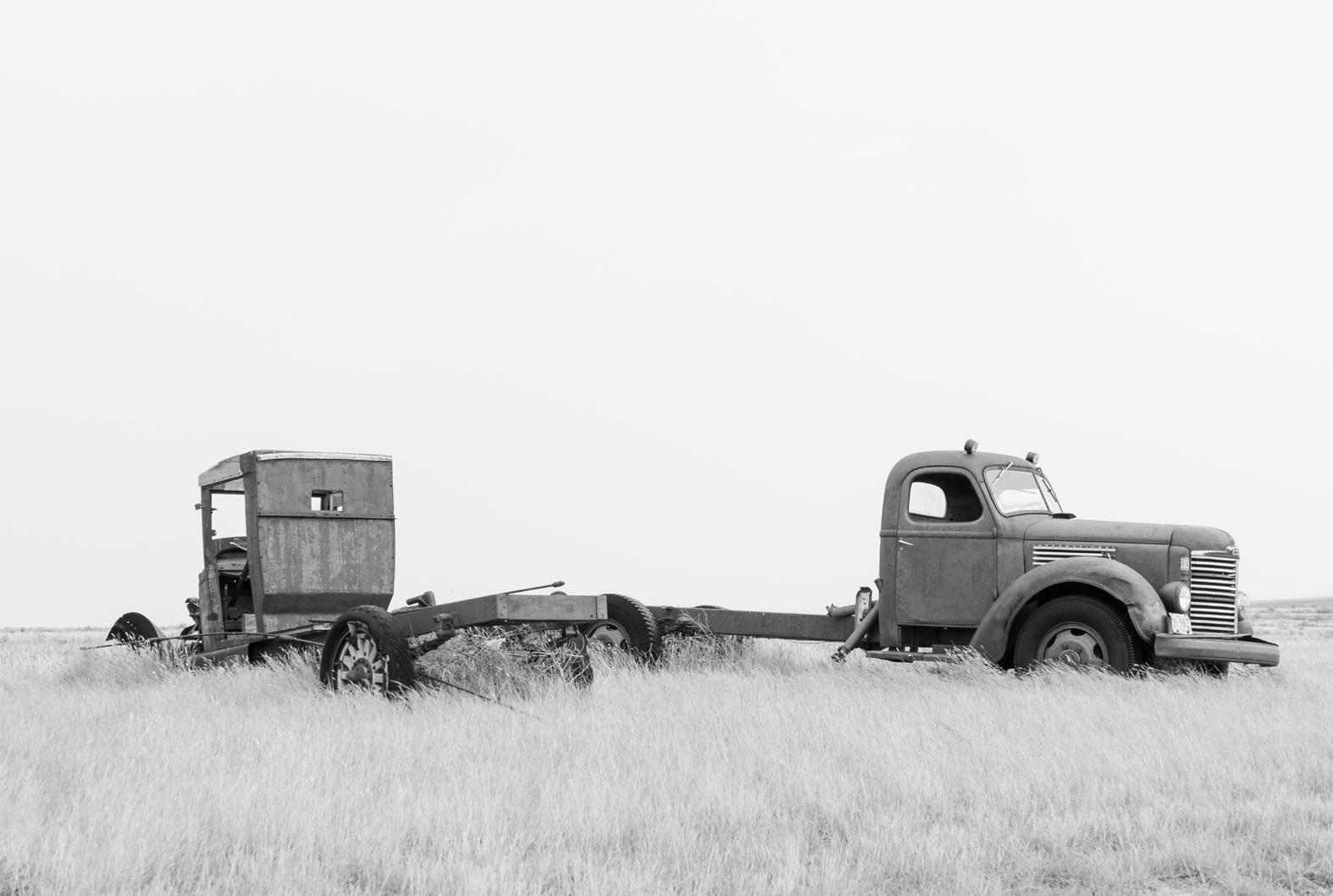
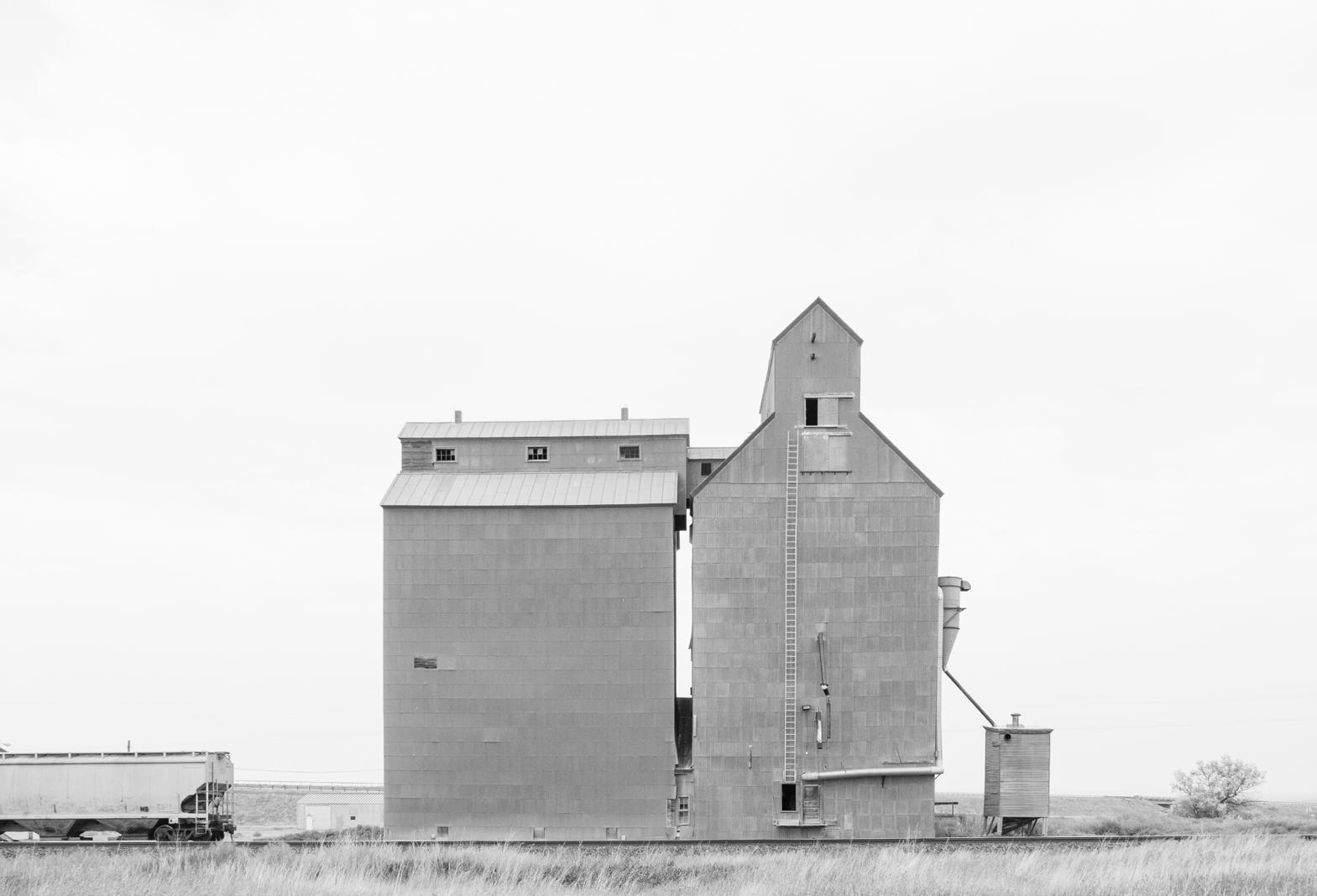
Combined, they emit 7.11 MMT co2e each year
That’s the equivelant of:
1.29 million home’s electricity use for one year
798 million gallons of gasoline consumed
1.54 million passenger vehicles drive for one year
7.85 billion lbs of coal burned
Highest Density of Orphaned Wells in Montana: Toole County
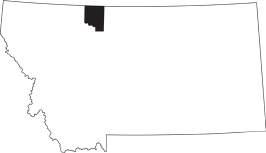
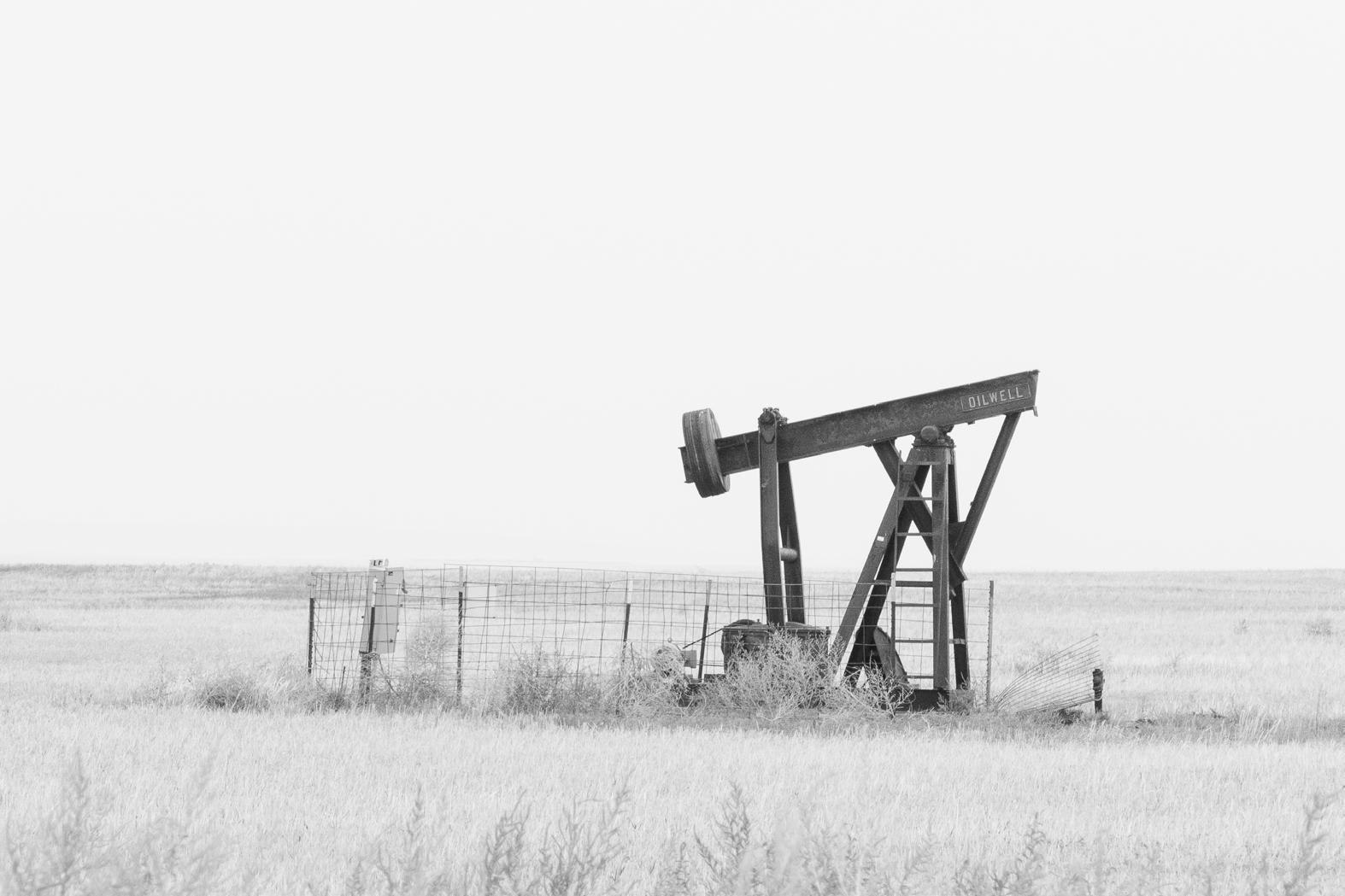
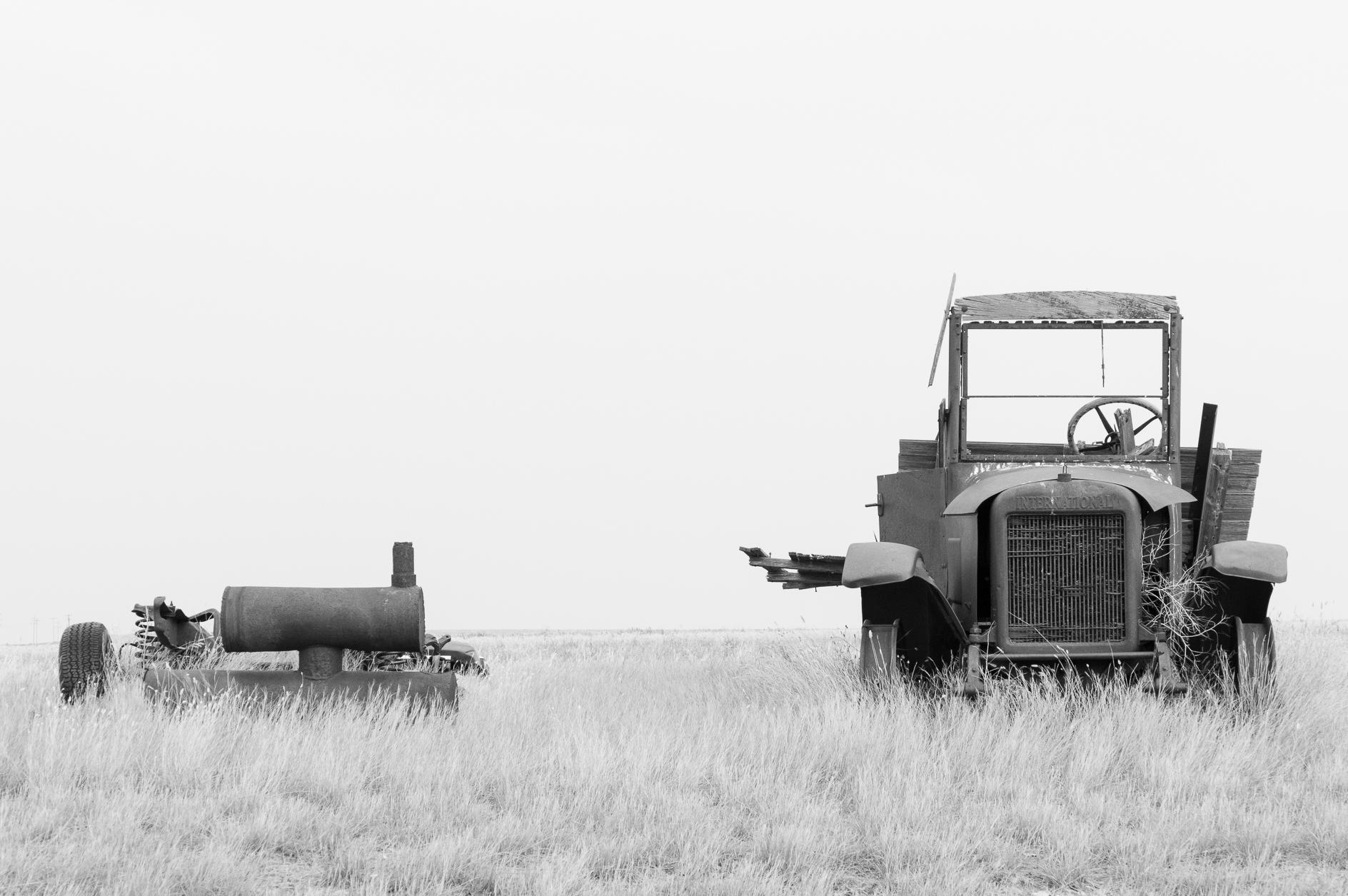
24

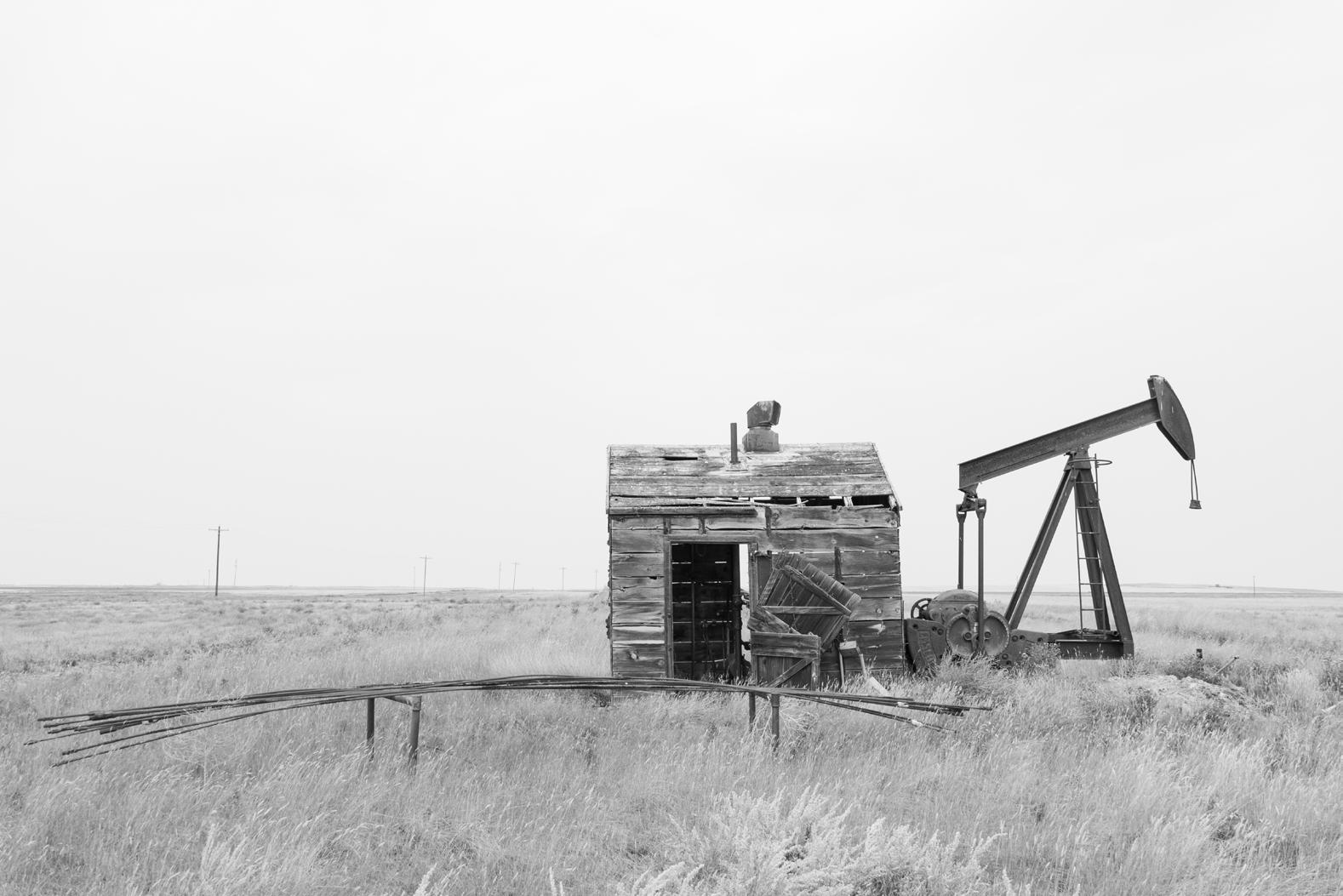
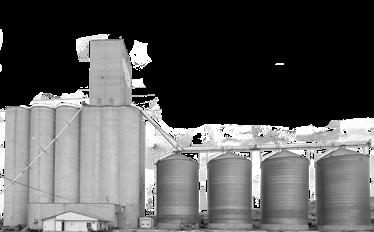
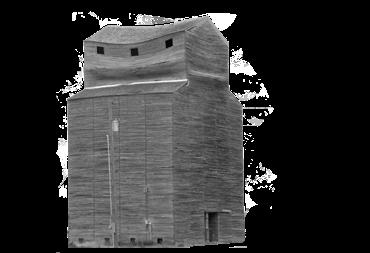



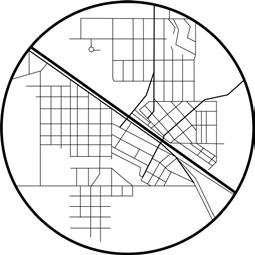
Grain Elevators and Towns
Toole
of
County Shelby Kevin Sunburst
Hempcrete, a sustainable biocomposite, is used in favor of concrete to cap the wells. Utilizing hemp hurd as the binding agent, the mixture is more absorbant and crack resistant than concrete.
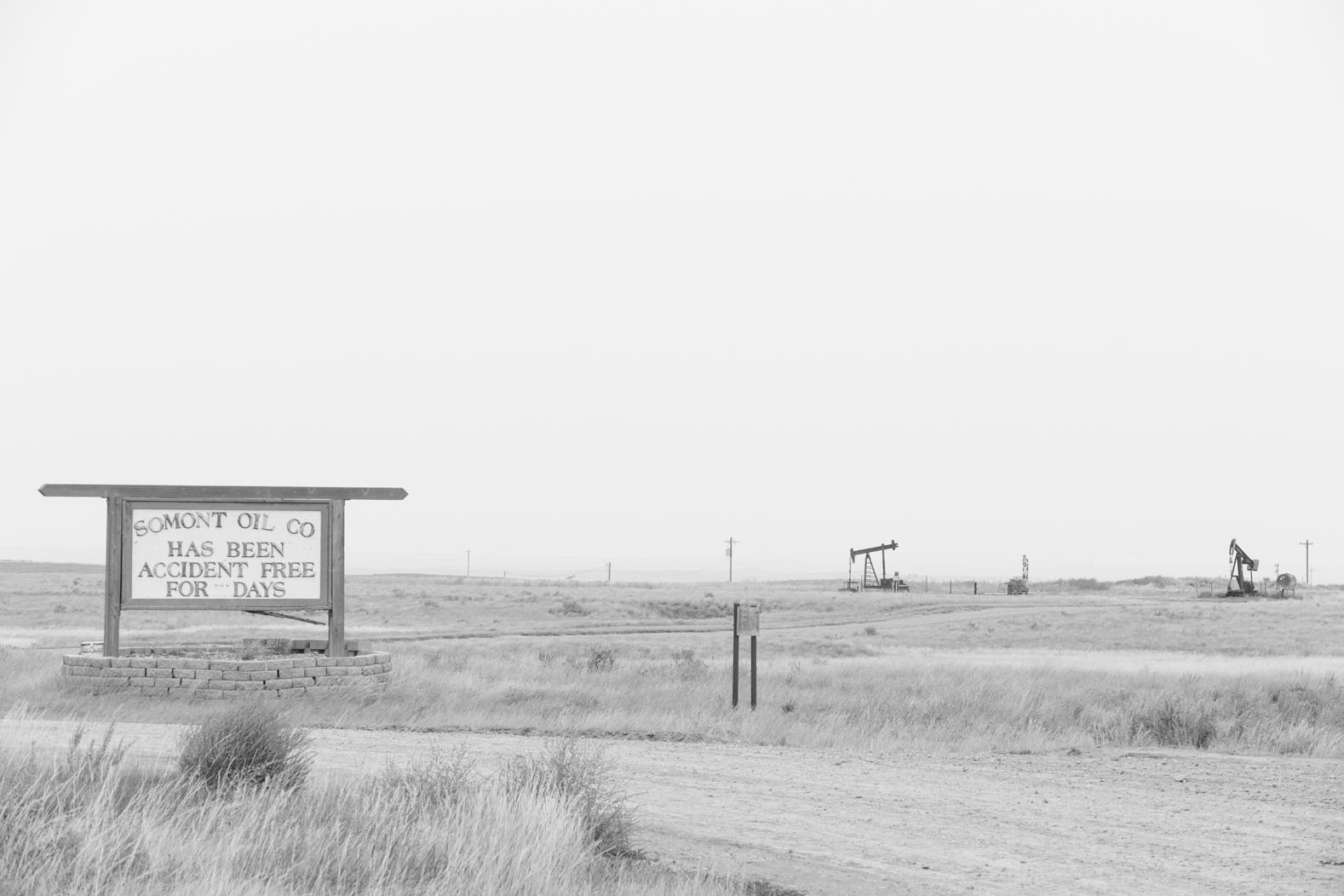
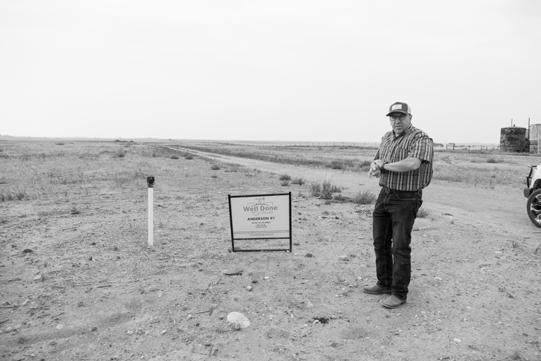
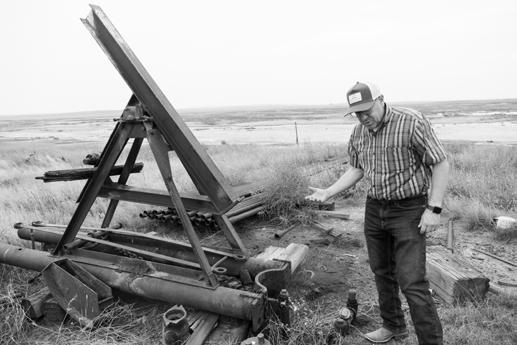
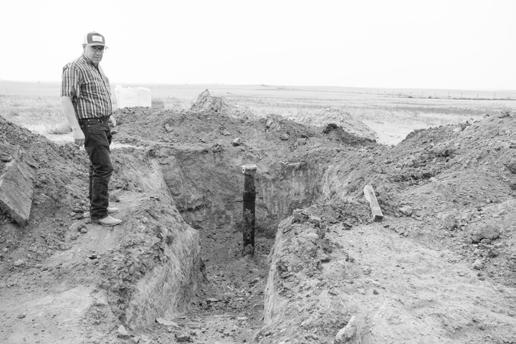
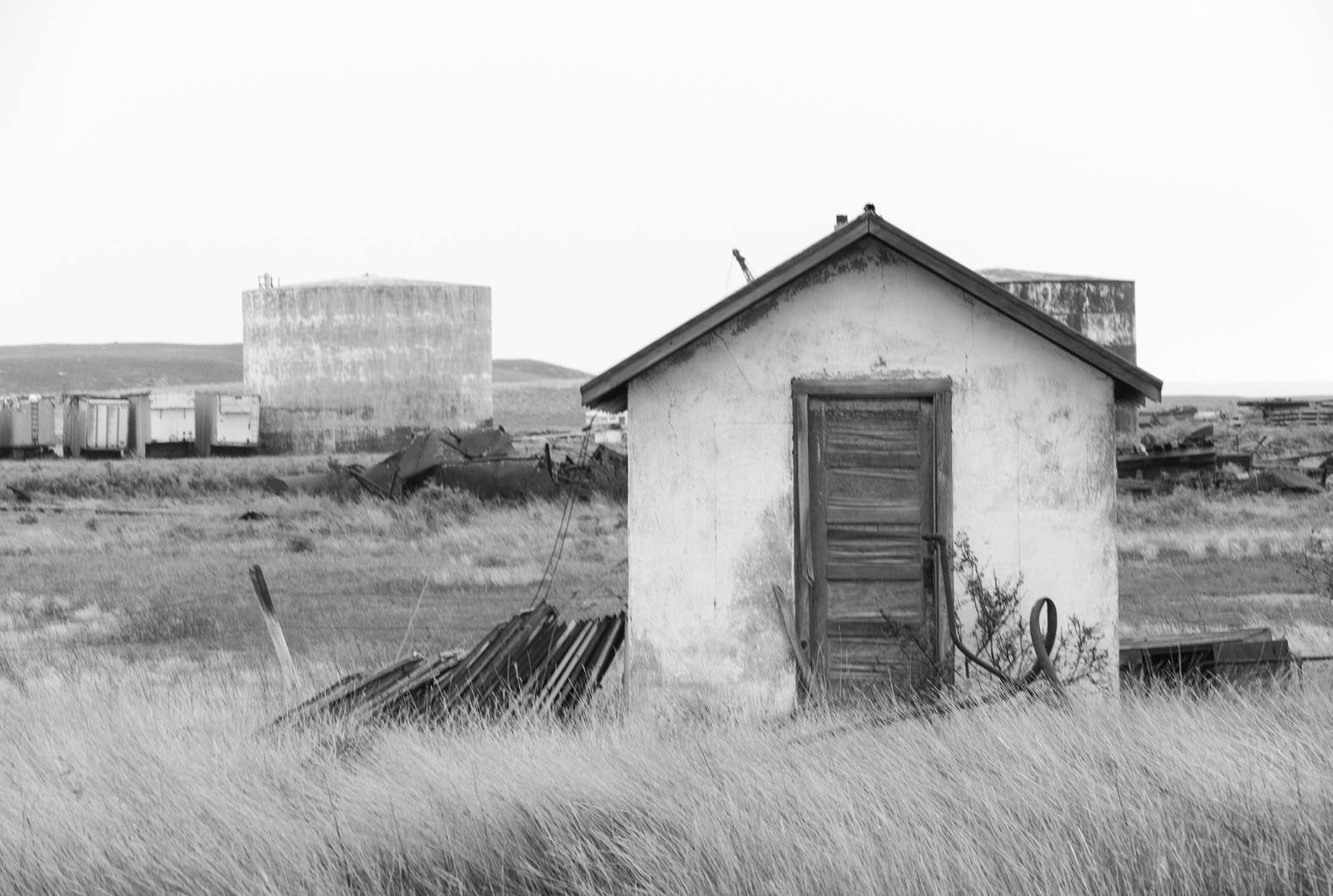

Well Capping Status Quo presented by Well Done
Schuck: Locating Through Shale Xp Excavation + Debris Removal Capping With Hempcrete 01 02 03
Foundation founder Curtis
26
Response +
Intervention: Piping, Storing, and Converting Waste Emissions to Power Carbon Capture Fans and Facilitate Hemp Growth In Order to Create Hempcrete.
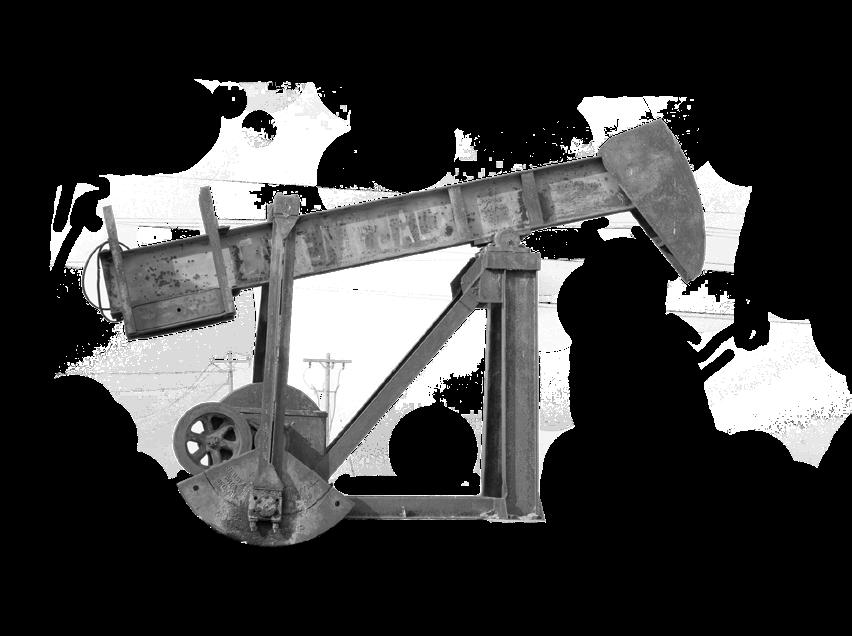
Methane Storage
Waste methane is piped from Oilmont, Mt and stored within re-purposed grain elevators in Toole County
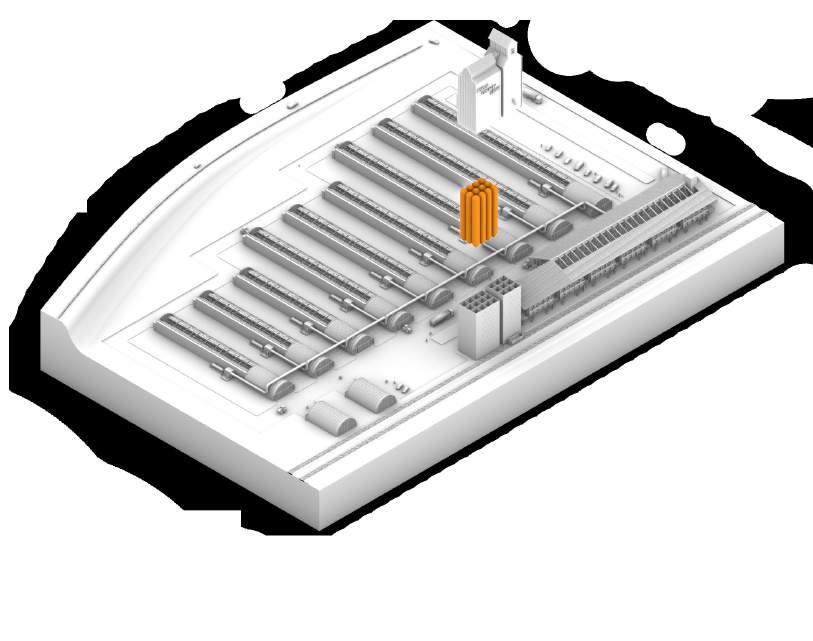
48’ 36’ 90’ 66’ 90’ 30’ 12’ 12’ 12’ 12’ 60’ 12’x12’x90’ = 12,960 X12 12’ 12’ 12’ 12’ 12’ 12’ 01 12,960
Carbon Capture
Stored methane is converted to electricity through cogeneration in order to power carbon capture fans
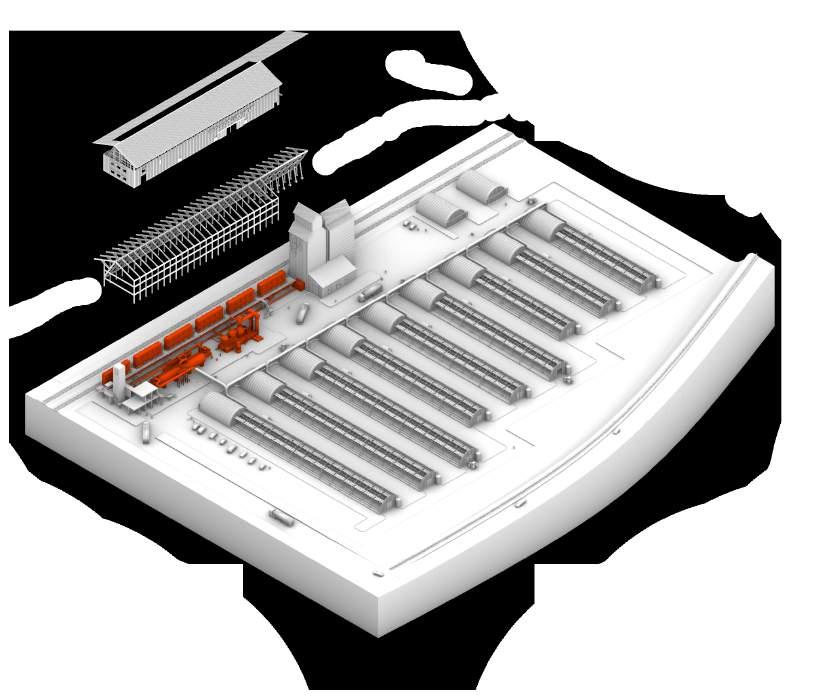
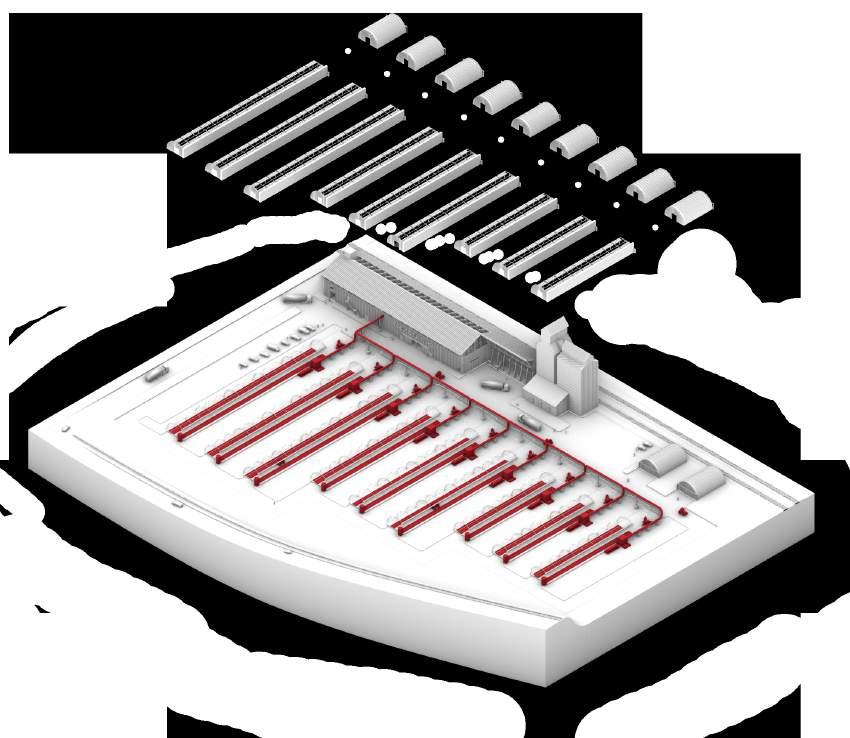
Hemp for Hempcrete
Captured carbon is distributed to greenhouses to facilitate the growth of hemp and the creation of hempcrete to cap remaining wells
02 03 28

Great Beginnings Montessori
Digital Workflow Rhino + Grasshopper, Adobe Illustrator + Photoshop, V-Ray
Within the Montessori education system exists an instilled importance of respect for the environment, self-reliance, and observation. These values are paralleled by the ecology of the Western homestead. By studying and manifesting traditional typologies, we can better learn to synchronize an educational facility with its surroundings in a way that is conducive to the installment of these values. When done successfully, a more sustainable built environment will be created.
30
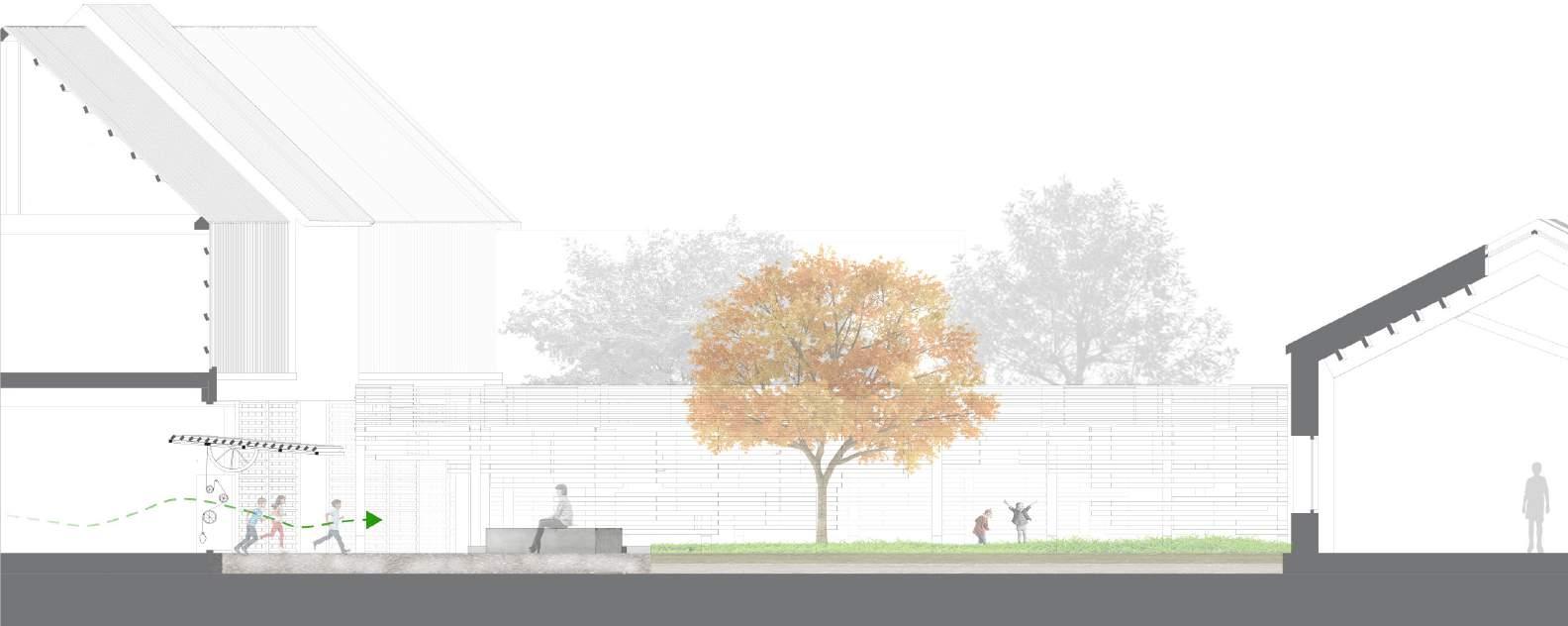
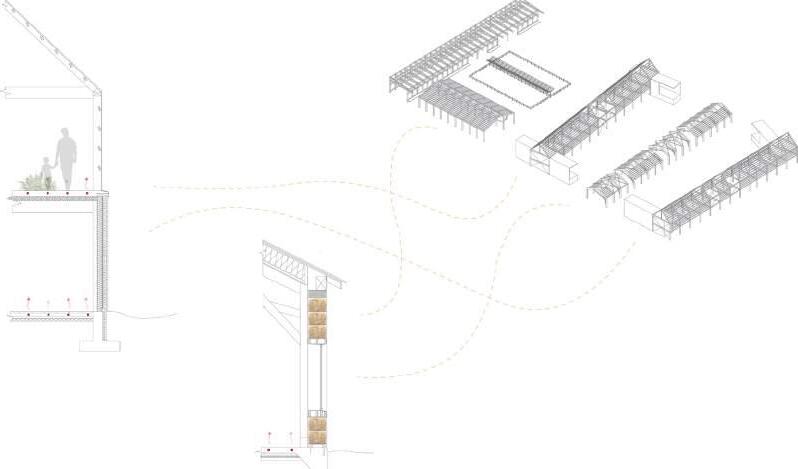
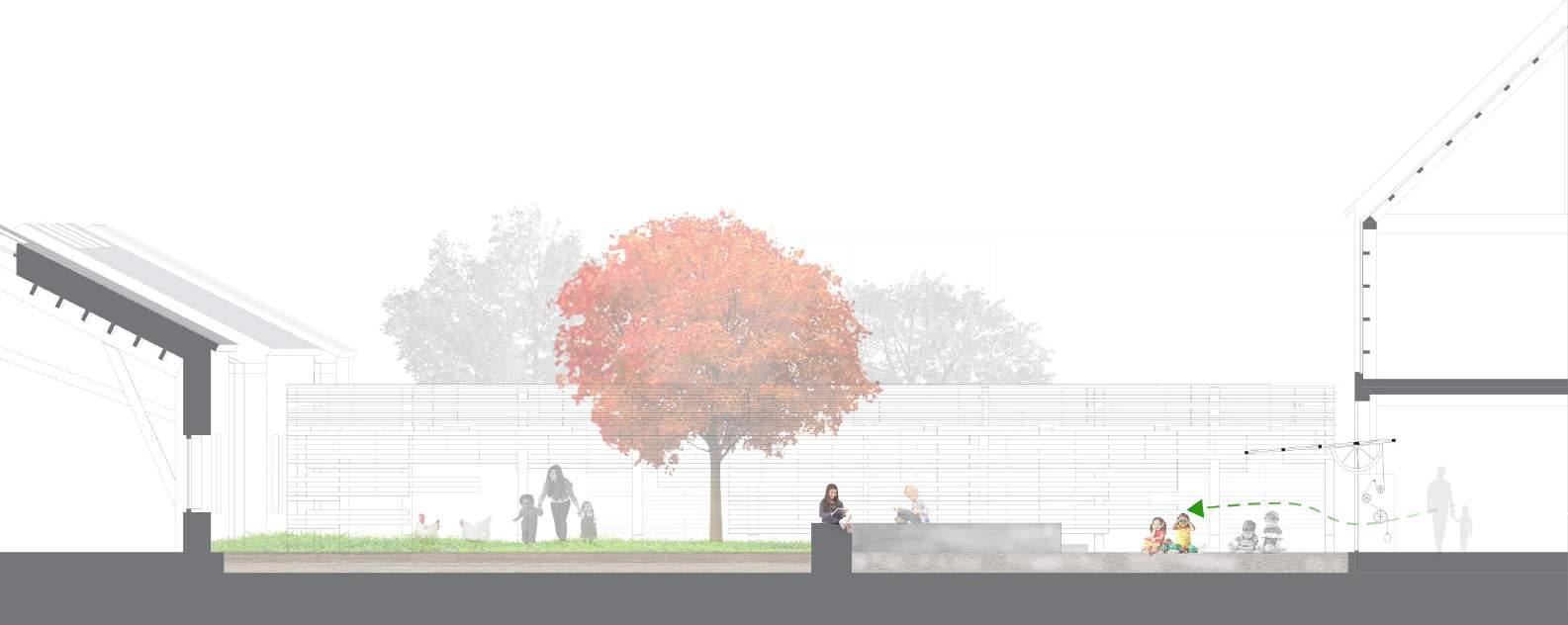
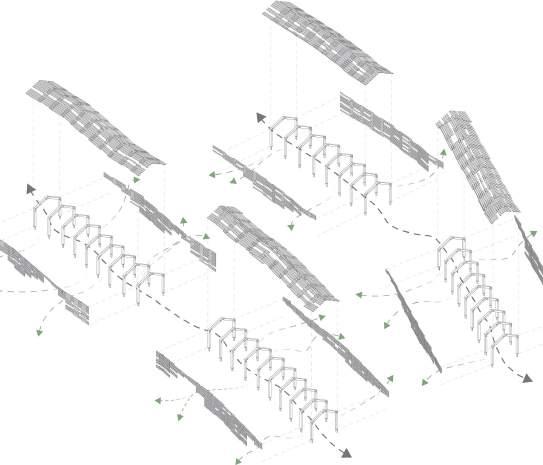

32
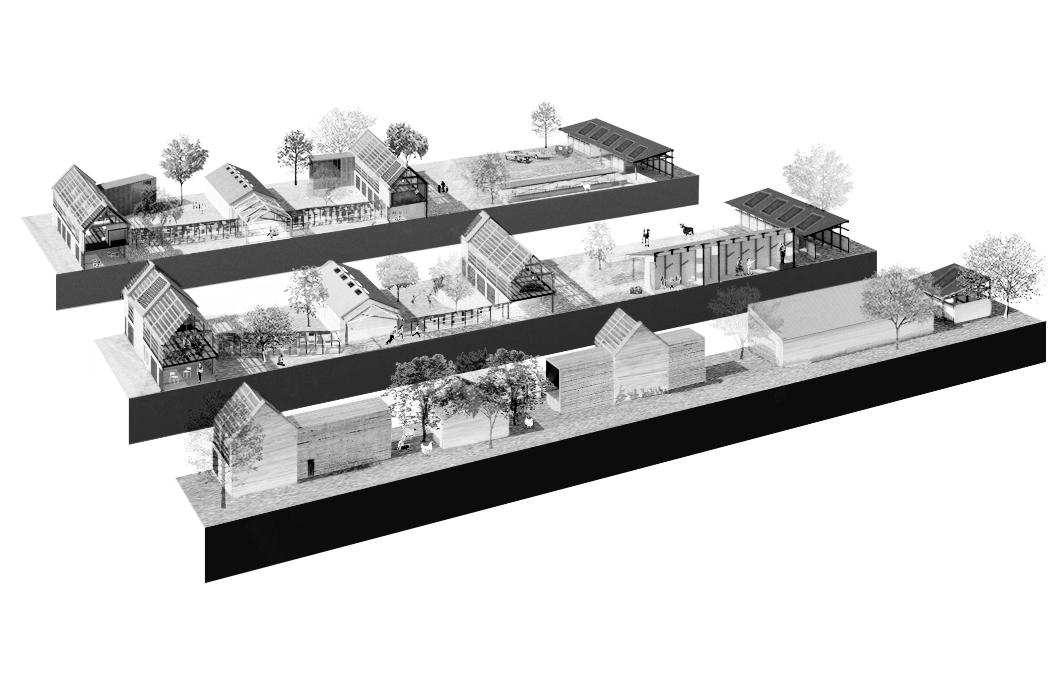

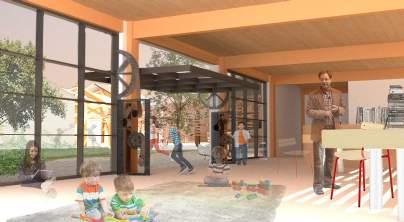
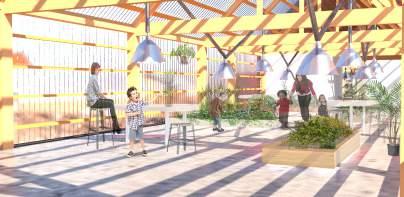

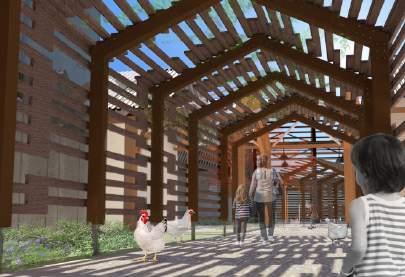


34

williamleidolf@gmail.com (571) 232-9539 https://www.linkedin.com/in/williamleidolf1997/
































































































