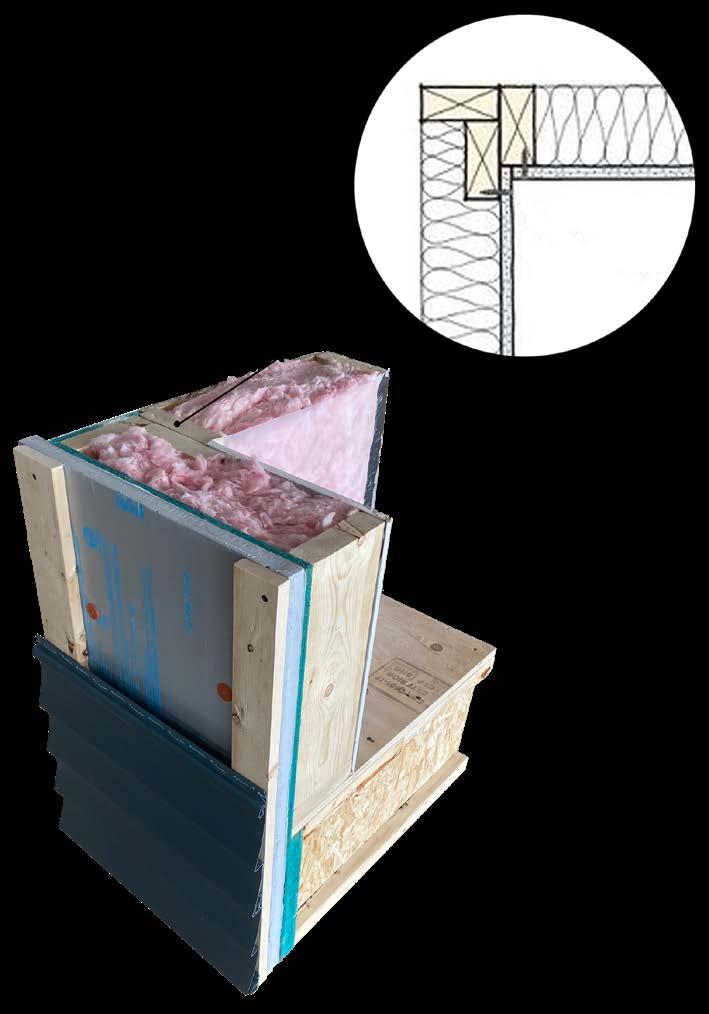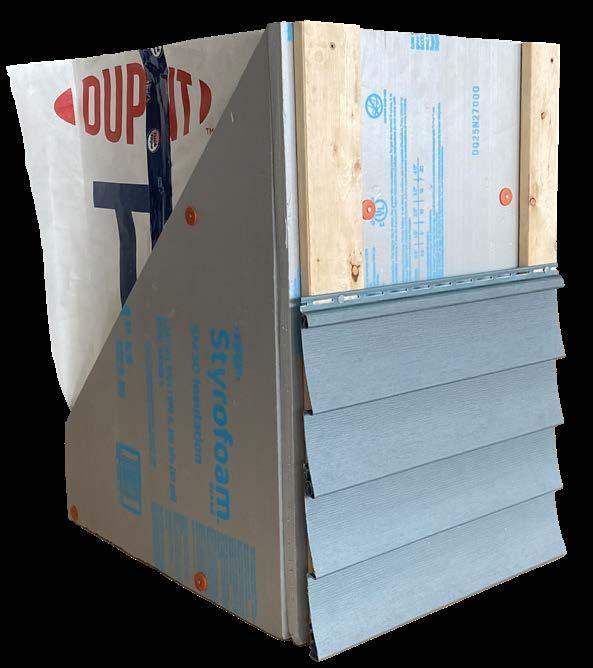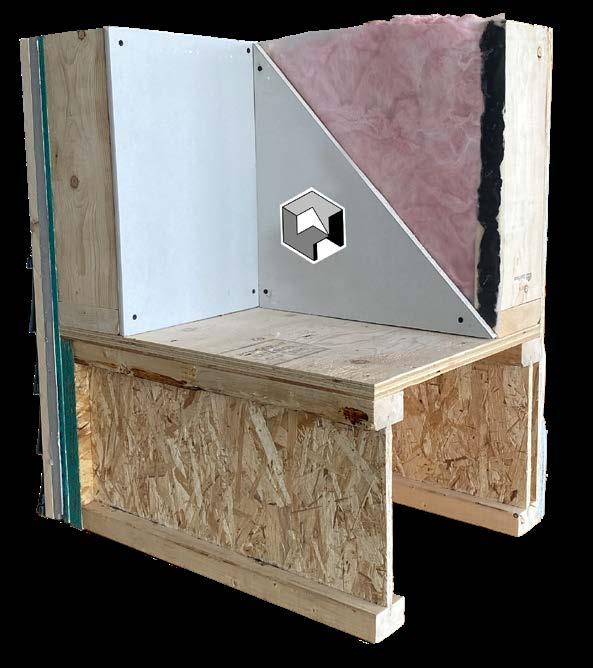www.linkedin.com/in/will-girard 613-462-9700 will03@live.ca




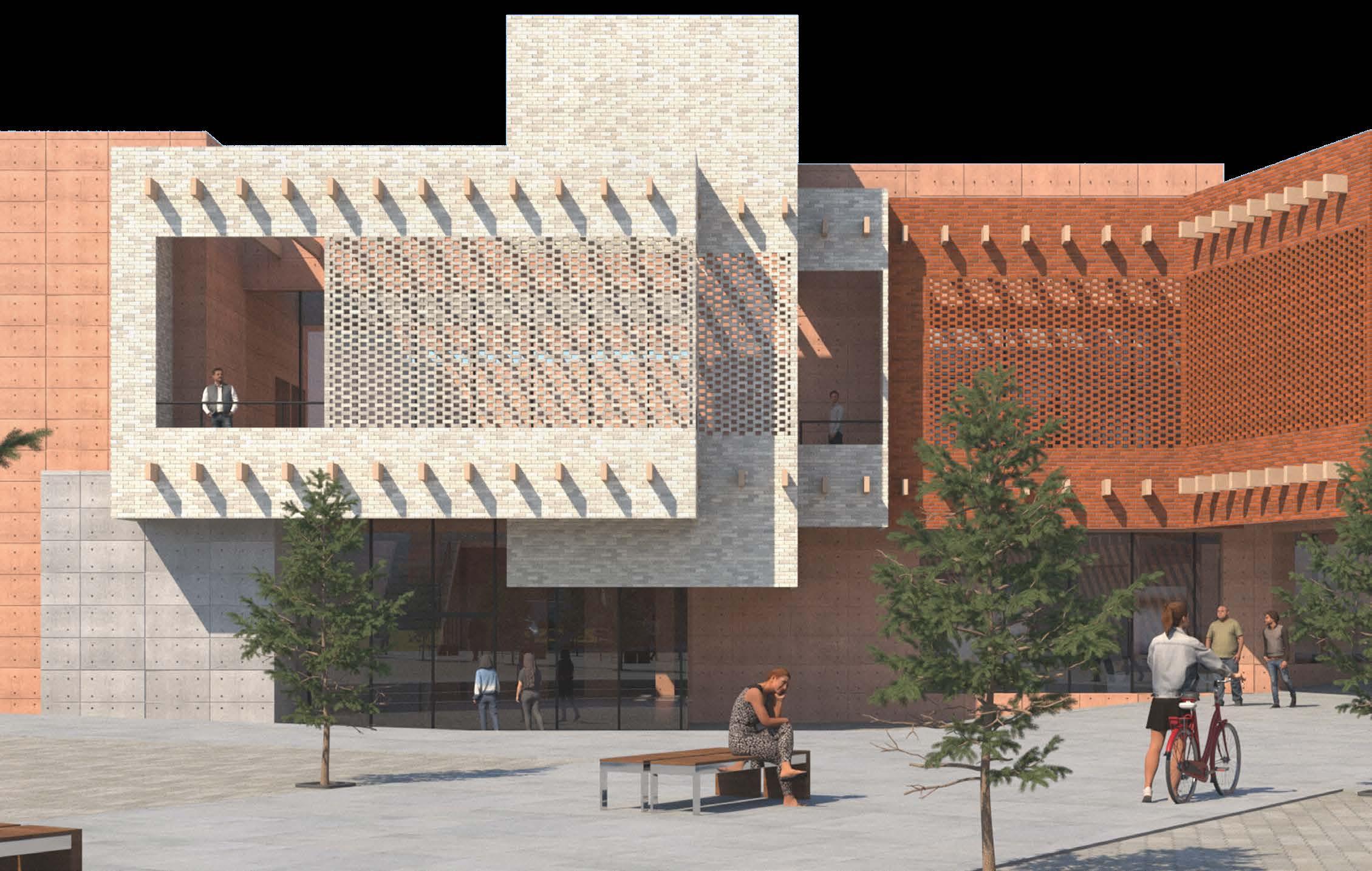

www.linkedin.com/in/will-girard 613-462-9700 will03@live.ca







www.linkedin.com/in/will-girard +1 613-462-9700
will03@live.ca
Bachelor of Architectural Studies, Design Honours | Carleton University, Ottawa, ON
Sep 2021 - Apr 2025
3 + Years of Experience
Rhino Photoshop
Blender V-Ray
1 + Years of Experience
Revit
Illustrator
< 1 of Experience / Recent Twinmotion
Grasshopper
Python JAVA
Unity Augmented Reality
Building Life-Cycle Assessment
Premiere Pro
Visual storytelling
3D animation
Parametric modelling/animation
Video editing
3D Printing
Digital fabrication
Coding
Augmented and virtual reality (AR/VR)
Artificial intelligence (AI)
Natural Sciences and Engineering Research Council Undergraduate Student Research Award (NSERC USRA) | Carleton University, Ottawa, ON
May 2024 - Aug 2024 · 4 mos
Researched Tiny Home communities, with special attention towards affordability and scalability to at least 100 units for a pilot Tiny Home community. Produced promotional 3D renderings and 3D animations to entice local industry collaborations.
Augmented Reality App Design | Carleton University, Ottawa, ON
Sep 2023 - Aug 2024 · 1 yr
Developed an exclusive augmented reality Android app, to accompany a physical teaching model of an Ontario Building Code Part 9 Wall Assembly
The Internship-Carleton University Research Experience for Undergraduate Students (I-CUREUS) | Carleton University, Ottawa, ON
May 2023 - Aug 2023 · 4 mos
Designed, rendered, and conducted a Life Cycle Assessment (LCA) on a conceptual Tiny Home composed of carbon sequestering materials, using a building impact estimator model to assess its potential 35,200 kg CO2eq upfront net-carbon sequestration.
Event Server | NeXT, Ottawa, ON
May 2023 - Aug 2023 · 4 mos
Served food to tables with a smile, ensuring customer satisfaction. Resolved conflicts in with the kitchen efficiently and respectfully.
Line Cook | Milestones Grill + Bar, Ottawa, ON
May 2022 - Sep 2022 · 5 mos
Prepared food, and operated the deep fryer ensuring quality control and ensuring proper sanitation and dietary restriction measures were taken.
Hobin Prize in Architecture & City Building | Carleton University, Ottawa, ON 2025
Gil Sutton Award for Excellence | Carleton University, Ottawa, ON 2025
Dean’s Honour List | Carleton University, Ottawa, ON 2021-Current
Featured Work in Building 22 Publication | Carleton University, Ottawa, ON 2021-Current
Entrance Scholarship | Carleton University, Ottawa, ON 2021-Current
Edward J. Cuhaci & Assoc. Architect Scholarship | Carleton University, Ottawa, ON 2021
ALTA-VISTA OASIS
Revit + Rhino + Twinmotion + Photoshop 02 ESPAÑOLA CULTURAL CENTER AND DSA
Rhino + Vray + Photoshop

03
OVERBROOK COMMUNITY ENGAGED DESIGN-BUILD
Rhino + Vray + Photoshop + Construction
Professional /Research Work 04 TINY 2.0
Rhino + Unity + Construction Academic Work
Athena Institute IE4B + Excel + Blender Animation + Photoshop 05 123 HIGHLAND AVE WOLFVILLE, NOVA SCOTIA
Rhino + Blender Animation and Geometry Nodes 06
“VISU-WALL” - AUGMENTED REALITY TEACHING TOOL




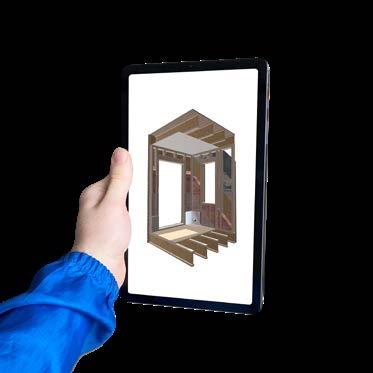

ARCS 4105: Studio 6 (Comprehensive Studio)

Professor Benjamin Gianni
Duration September - December 2024
Location 1245 Kilborn Pl, Ottawa
Contributors Will Girard, Marandy Gonzalez
Associated Video CLICK HERE
HOBIN Prize Winner
The site of 1245 Kilborn Pl. was previously owned by the Catholic Church, with a non-historical seminary reaching its end-of-life. The property has been purchased by the City of Ottawa, with a vision for permanent supportive housing and affordable housing, but the challenge is that there is no affordability without subsidy. The site thereforee must also include market rental properties, with a total target between 500-800 units for the site. In partnership, the

master plan was developed, and then selected buildings will be designed in detail individually. Conveniently, this interpretation of the project achieves the required density with essentially two buildings, and thereforee all buildings on the site are developed: market rental twin towers (Will), and a mid rise subsidized and permanent supportive housing building with ground level services (Marandy).


Site Existing Conditions Site as Proposed
Rental Types



Supportive:
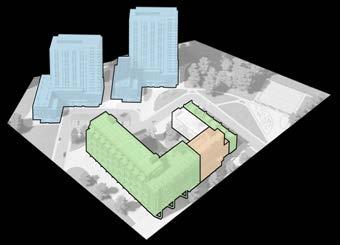


With a target density between 500-800 units, and including permanent supportive housing, this proposal is certainly concerning for the surrounding residents. The idea of this interpretation of the project was to achieve this density by stepping down in height towards the residential fabric, giving considerable active hard-scape and soft-scape back to the community. Three major access define the site; two vehicle accesses from Kilborn and Lamira, and pedestrian access from the very prominent roundabout.
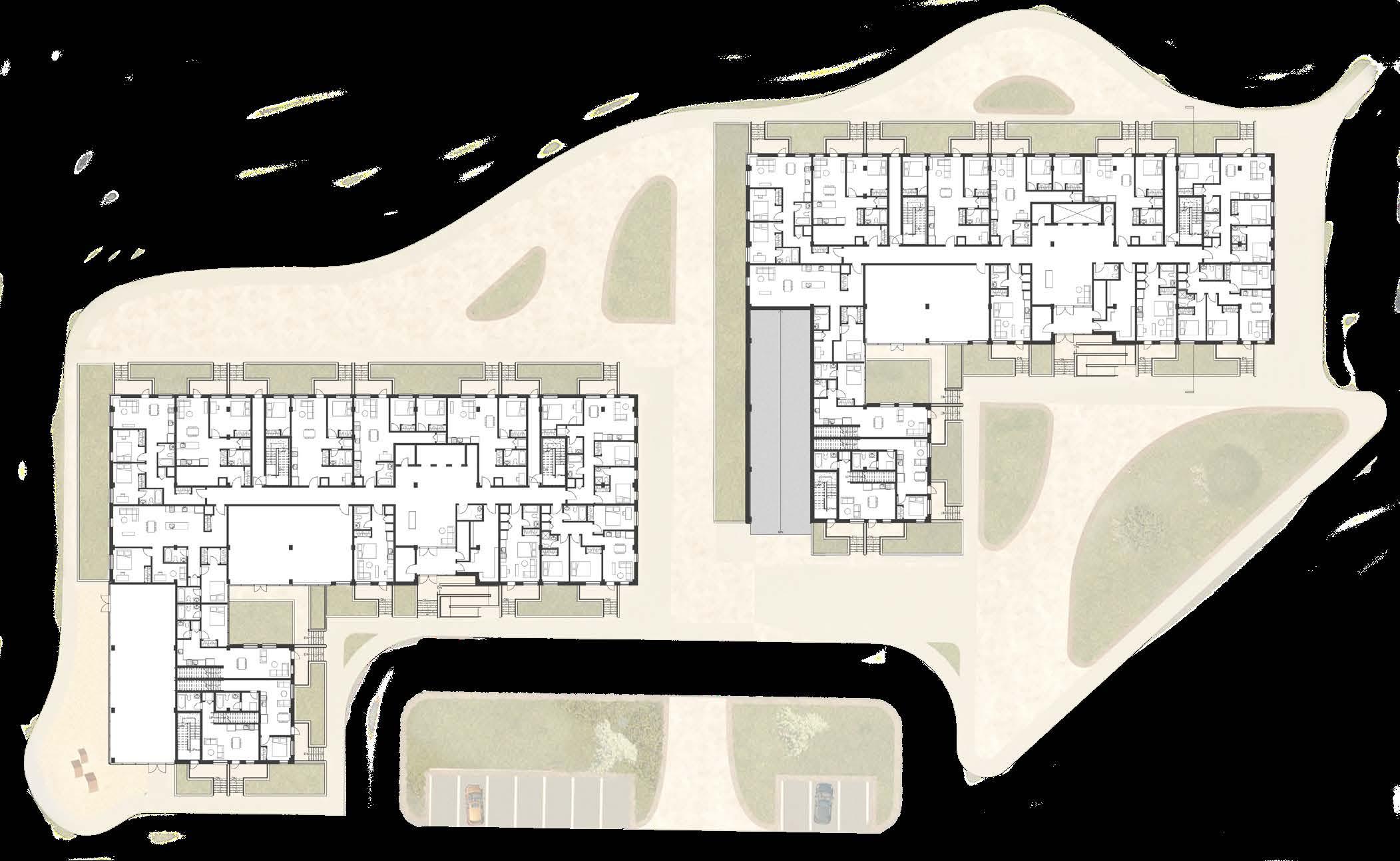


the Towers
As part of the theme of tying together the density and height of the towers with the surrounding fabric, it was important to address the towers’ relationship with the ground. Ground floor units are granted access to the outdoors directly from their own private terraces, elevated one meter off the ground. A small extrusion off of the arm of the plinth also offers two story three bedroom units for small families, and the rest of plinth contains additional three bedroom flats keeping families close to the ground. While offering three bedroom options for small families, the market rental prices for these units is unnattainable for most, and the demand is low so three bedroom units are limited to the plinth, and the typical tower plan contains only one and two bedroom units and studios.






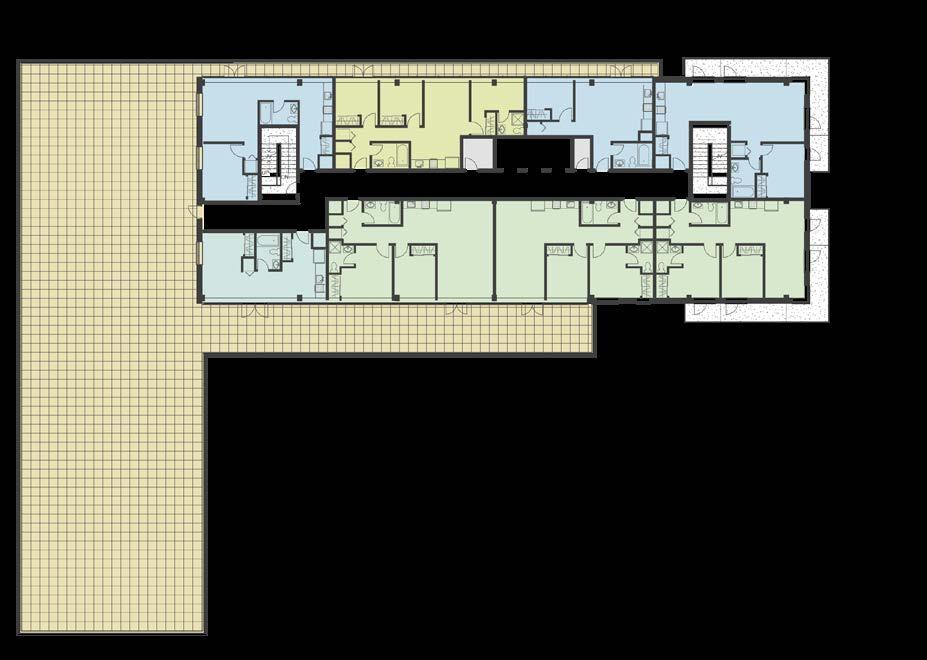



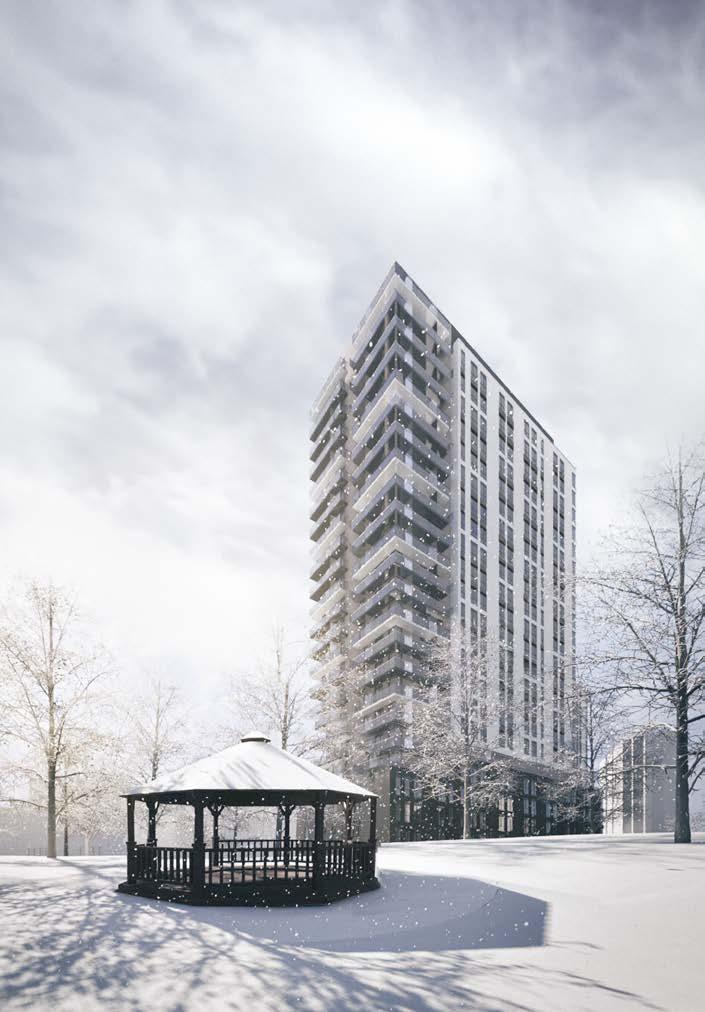


The idea for this site is that the rental revenue of the two towers will subsidize the affordable and supportive housing on the site. This is thereforee a long-term project, so careful consideration was given to the towers’ building envelope and performance to maximize the buildings’ longevity and minimize operational costs. This included limiting the use of balconies, as they are incredible thermal bridges. When balconies are used in the tower, they are suspended and thermally broken. Amenity space lost from the lack of balconies is compensated for with generous rooftop amenity space at multiple levels, and ground level interior and exterior spaces as well.








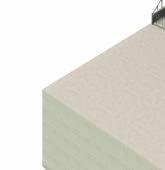
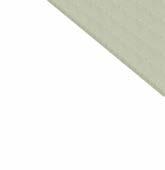



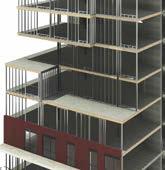

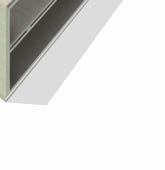




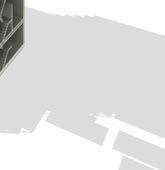


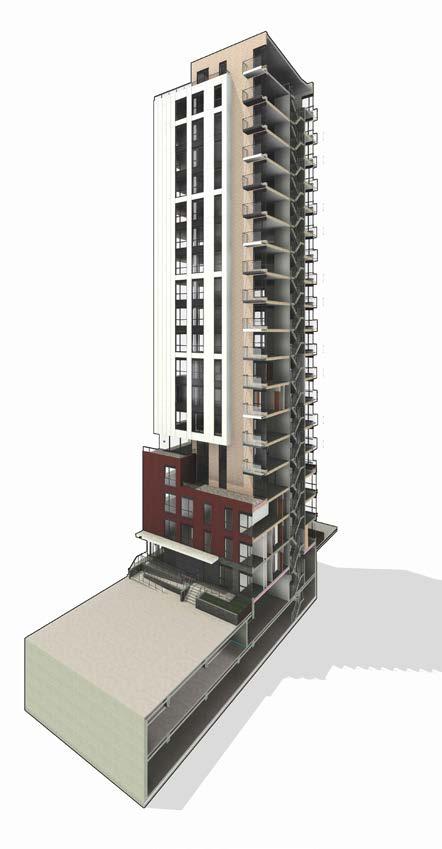

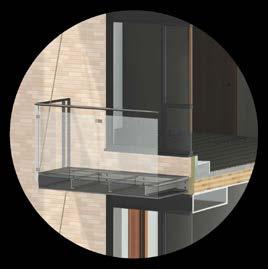

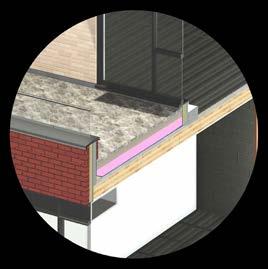



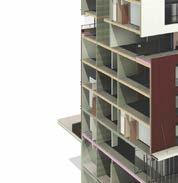
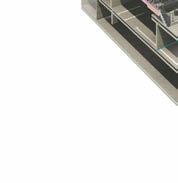













These towers follow a case study by the American Institute of Steel Construction, which explores how conventional concrete spans could be achieved using steel columns and beams, and one-way spanning CLT panels resting on the beam flanges. The slab is composed of 8”, five-ply CLT panels, with a 2.5” concrete topping for acoustic purposes. This method could allow for faster construction, and potentially cheaper construction, while also leaving open the possibility of reverting back to concrete if necessary.
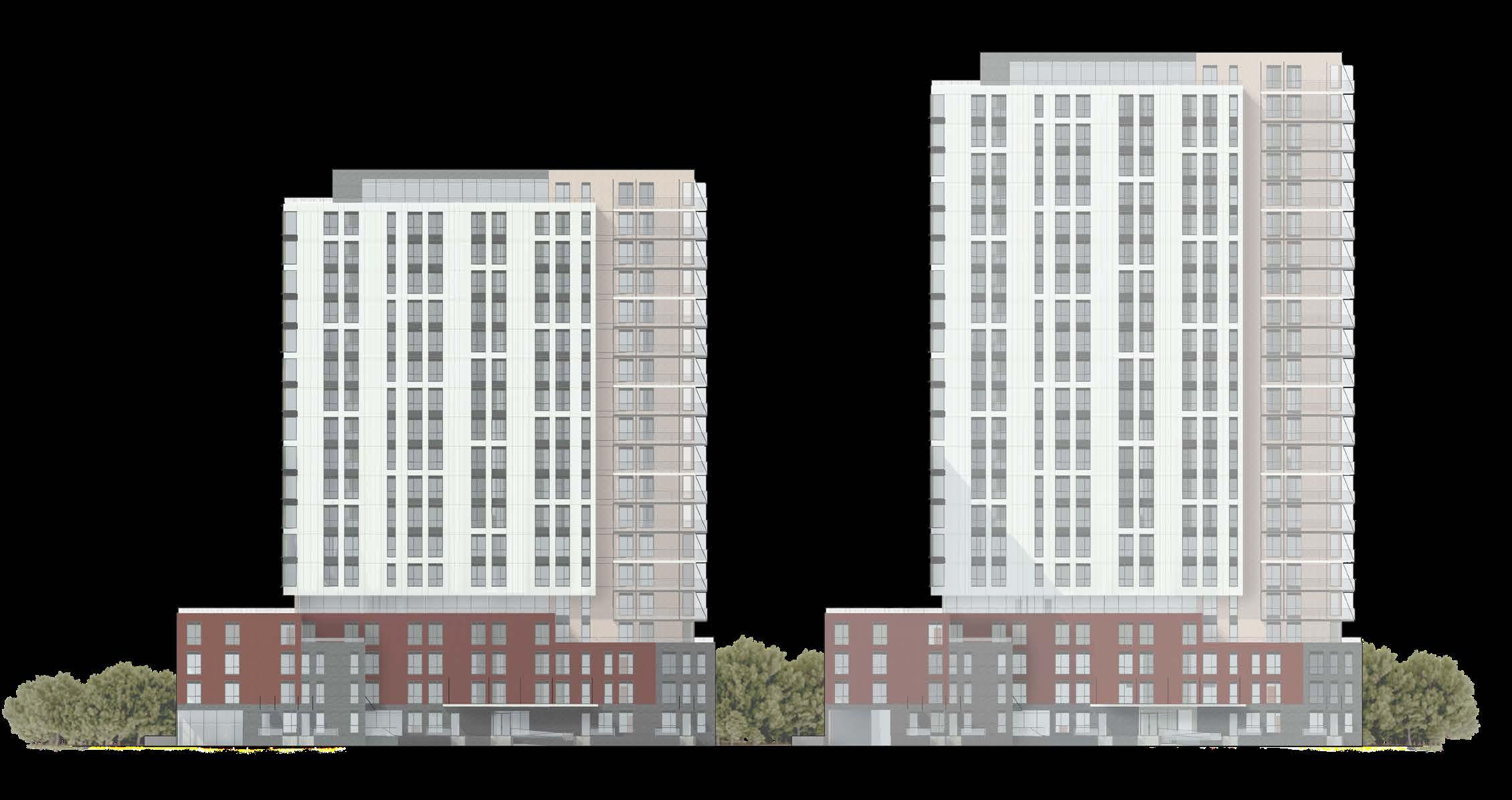



With a steep topography drop-off at the west side of the side, a lot of valuable pedestrian space is lost. This project thereforee introduces a retaining wall and built-up patio, that also compensates for the heavy load that the rest of the hardscaping might put on surface water management. This patio space uses permeable pavement to allow stormwater runoff to saturate the backfilled soil beneath, and slow the water runoff before it enters the ravine below.

ARCS 3107: Studio 5

Professor Manuel Báez
Duration January - April 2024
Location Española, New Mexico
Contributors Independent
This studio was accompanied by a Directed Studies Abroad (DSA) and focused on reviving the City of Española, New Mexico. The City of Española was a very significant Spanish settlement, and the original capital of Nuevo Mexico but has since suffered from economic disparity. This project
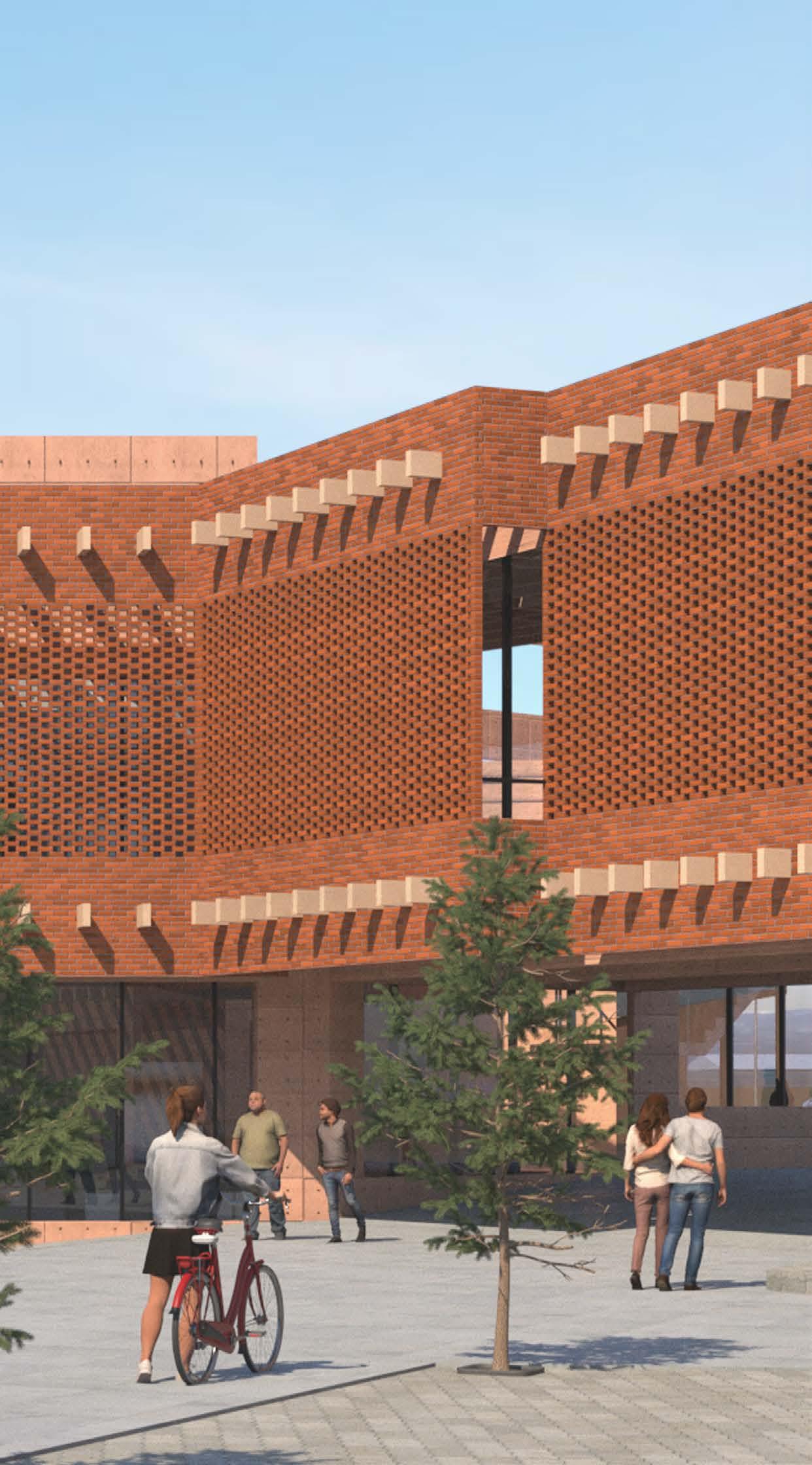
aimed to refurbish the existing abandoned El Rio Theatre, and introduce a cultural center that compliments the Textile Arts Center across the street, and a kayak club to compliment the cityproposed artificial pond off the Rio Grande.

This site is located along the Rio Grande, between two Native American reservations, the Santa Clara Pueblo to the south, and the Ohkay Owingeh Pueblo to the north. The site is also shared with a diverse demographic of people from various different origins which was important to acknowledge when choosing an architectural language. The architectural language should respond to the Spanish and Native American heritage of the site, while being careful not to be exclusive to any specific culture, and not overly presumptuous in its symbolism. Across the street on Paseo De Oñate is the Fabric Arts Center, which is intended to be in close relationship with the art studios in the proposed cultural center. Finally the City of Española proposes an artificial pond to the east, and requests a kayak club to compliment it. These points of interest define a line of axis through the site, which forms a plaza that will accommodate the community of Española’s weekly farmer’s market, Plazas and courtyards are seen historically in both Pueblo and Spanish architecture.





Nearby, west of Española are the Puye cliff dwellings. the home to the ancestors of the Santa Clara Pueblo. The origin story for many Pueblos describes emerging from the ground, and in this case that manifests in their dwellings emerging from the cliff side. This would become the defining theme of my design and material choice. In my travels I saw similar cliff dwellings in Bandelier, and what intrigued me was while the ancient structures had fallen, evidence remains through perforations in the cliff side.
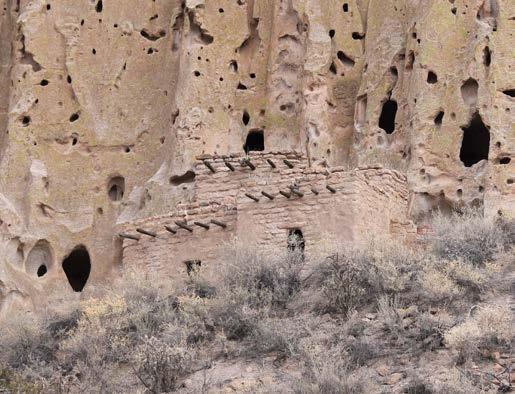

After having the privilege to see these ancient ruins up close, I was fascinated by the masonry work. Of course at the time of their occupation, this masonry work would have never appeared so exposed since it would have been covered with some form of adobe, but for my design I was interested in pursuing the idea of modern brick or masonry, not with the intention of making it look “old“, but in continuing an ancient construction practice using modern materials, and in a modern way.


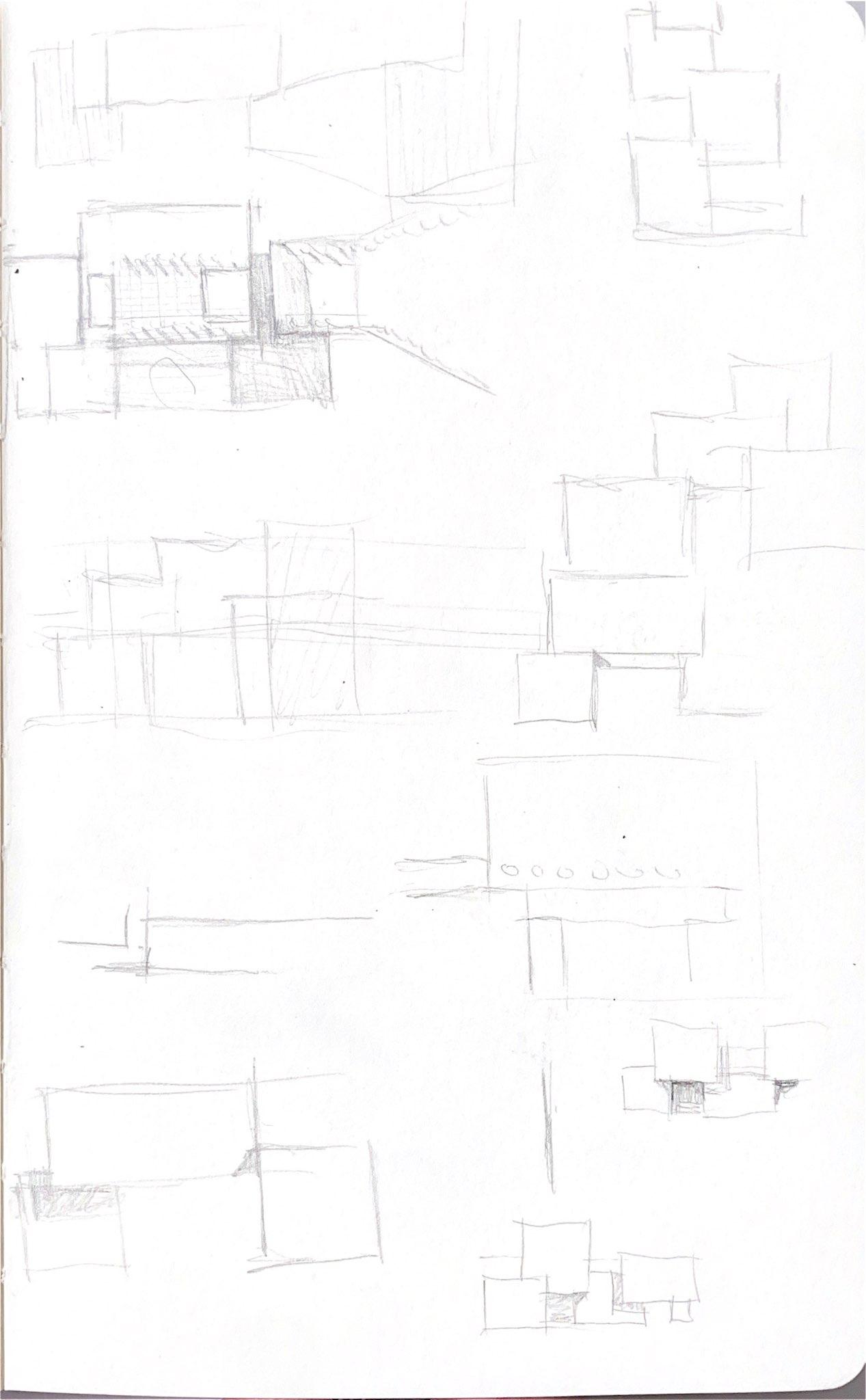
After seeing this material used on a Santa Fe Spa, and seeing ancient Pueblo cliff dwellings, I noticed a very important correlation. While most of the ancient dwellings have fallen from the cliff side, evidence of their structure remains through tightly spaced rows of holes from where the wooden beams used to be. The impressions left by the form work ties in the concrete symbolize this same evidence of structure.
Perforated brick screens were chosen for their symbolism and for their practical function. Firstly, brick was important to incorporate as a modern interpretation of the ancient masonry work used by both the Pueblo and the Spanish. Secondly, the staggered brick further symbolizes the perforations in the cliff sides of the ancient Pueblo cliff dwellings. Third, the brick screens act as a brise-soleil that wrap the studios on their south facing walls.
Form based codes in Santa Fe require buildings to “look Pueblo”. This can be problematic when buildings unknowingly misrepresent religious or spiritual symbols. Española requests similar form based codes but I opted to avoid spiritual iconography as much as possible. Instead, I hoped to contemporize the ancestral architectural methods and materials, preserving tradition while avoiding stereotypes and opening opportunity for new traditions and

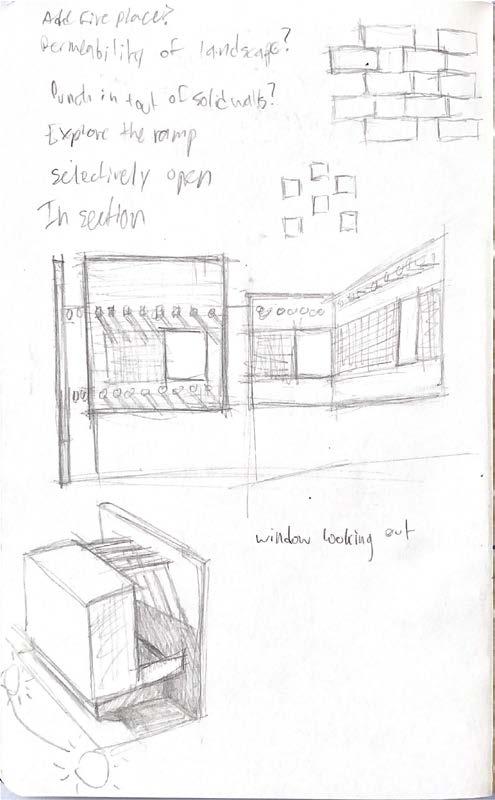


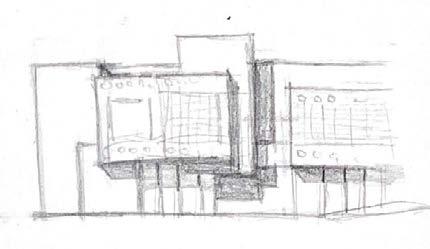







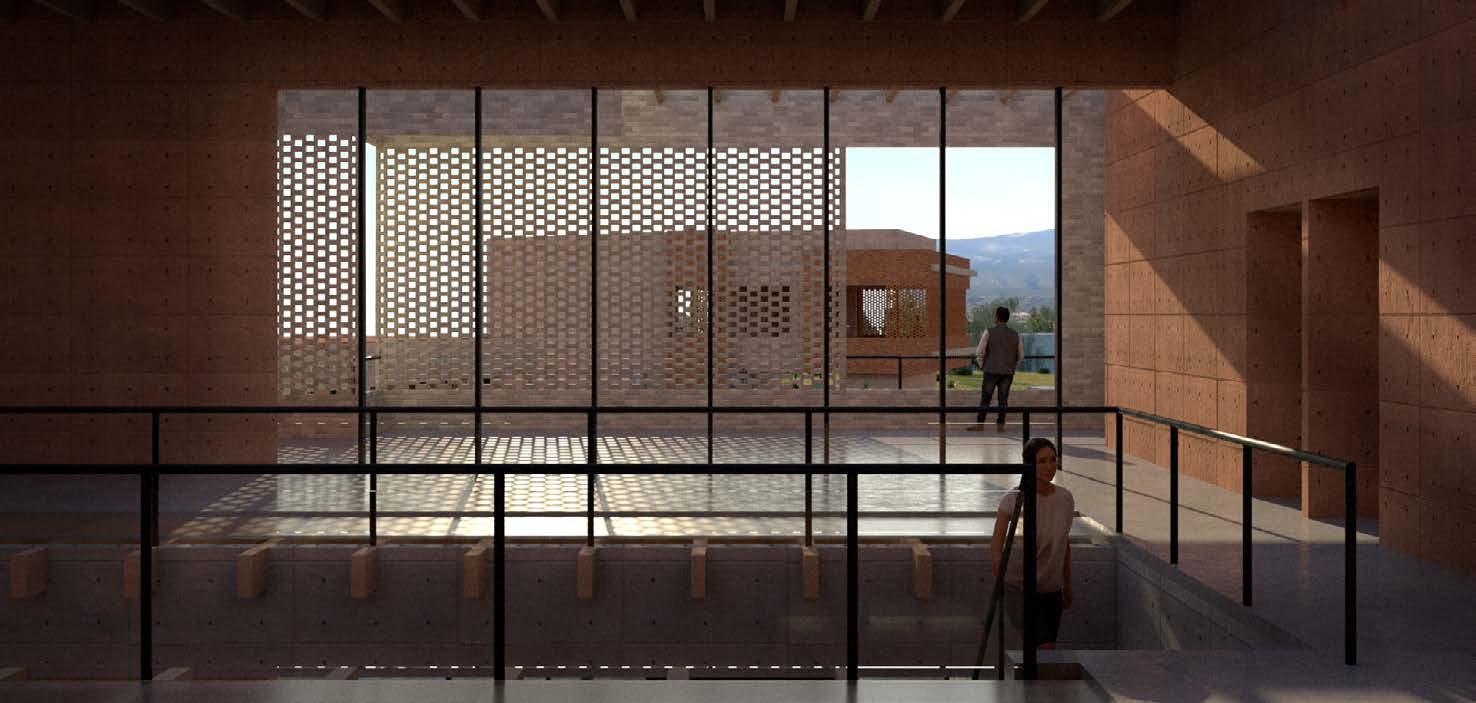









ARCS 3105: Studio 4
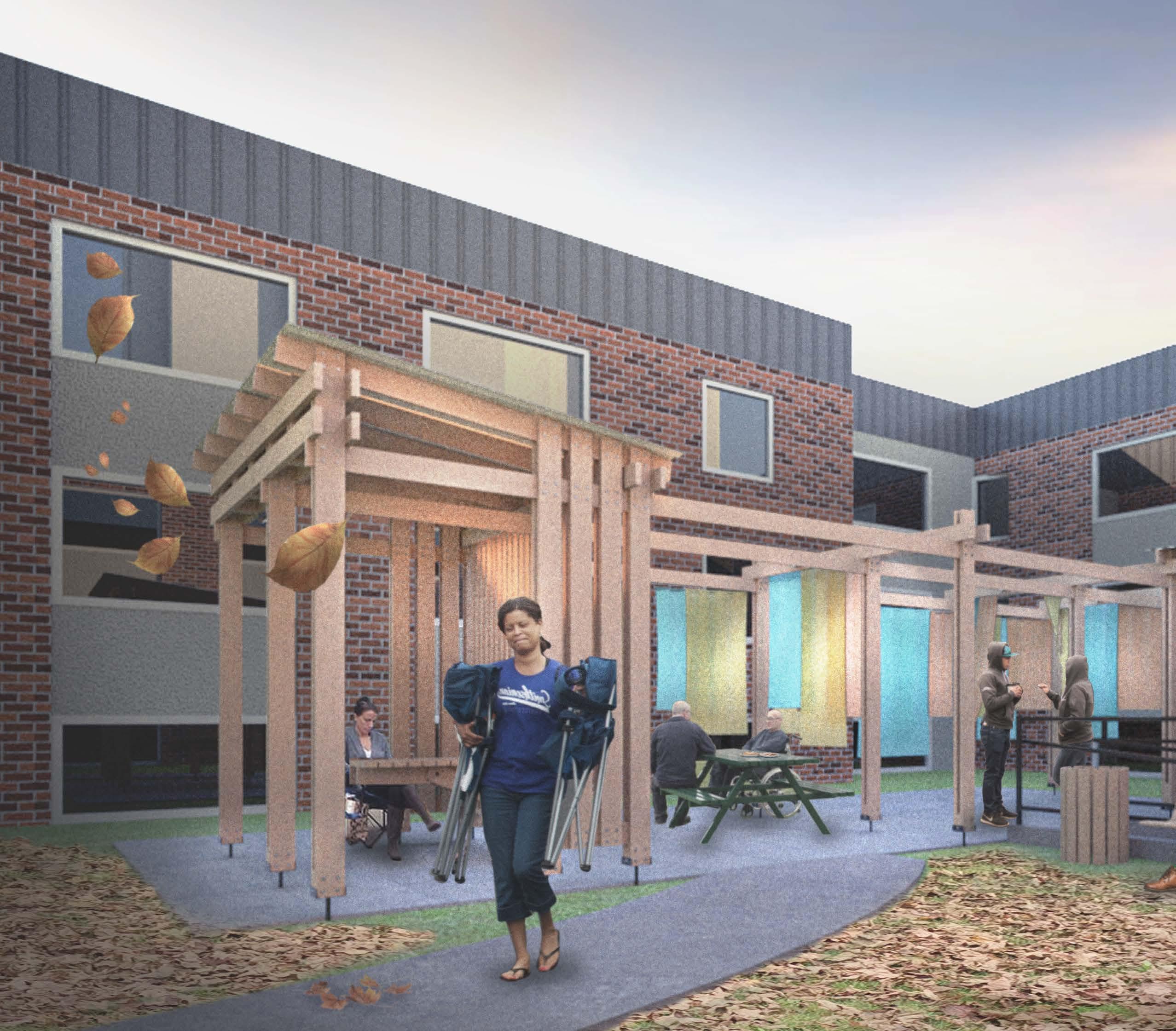
Professor Natalia Escobar Castrillón
Duration September - December 2023
Location 255 Donald St, Ottawa, Ontario
Contributors Willem Girard, Theodore Altenliu
This project engages the residents of 251 and 255 Donald St, an Overbrook Ottawa Community Housing (OCH) property. This is a very diverse community including retirees, people with visible and invisible disabilities, immigrant women and former shelter users. This community is greatly under-served and their voices are often not heard. They are often subjected to false promises which can create a level of distrust that has to be acknowledged. This

project, done in pairs, was intended to hear the community’s voices, and present a variety of attainable proposals. After our proposals and feedback from the community, this project was adopted by graduate students in the following semester. With the help of a small budget on behalf of Professor Natalia Escobar Castrillón and Carleton University, this project could finally deliver on a promise to the community and has since been built.

Site Plan

Site Selection
To choose a build location we first had to get to know the dynamics of the residents between the two buildings. Residents of the shorter 255 Donald St. building say there are “shared“ community gardens between the two buildings, however 11 out of 12 of the garden boxes are claimed by residents of the 251 tower building. This makes the central shared space feel very contested for the 255 residents and there is even a perceived power dynamic between the 21 storey tower building and the shorter three storey one. We thereforee opted to prioritize giving something to the residents of 255. Residents spoke of their desire to revive the back courtyard space since it hasn’t been actively used since 2015. This location is already located at the accessible entrance to the common room, which could facilitate their community breakfasts and barbecues so it was determined to be the best spot. We continued to consult with the community to assure that we design the site to be safe and accessible.
Key Considerations:
• Accessibility
• Private but visible
• Adaptability
• Sheltered space
• Lighting
• Modularity
• Prefabrication
• Damage resistance
• Weather resistance
• Cost effectiveness
• No build permit
• Sitting/Eating

Community Comments and Feedback


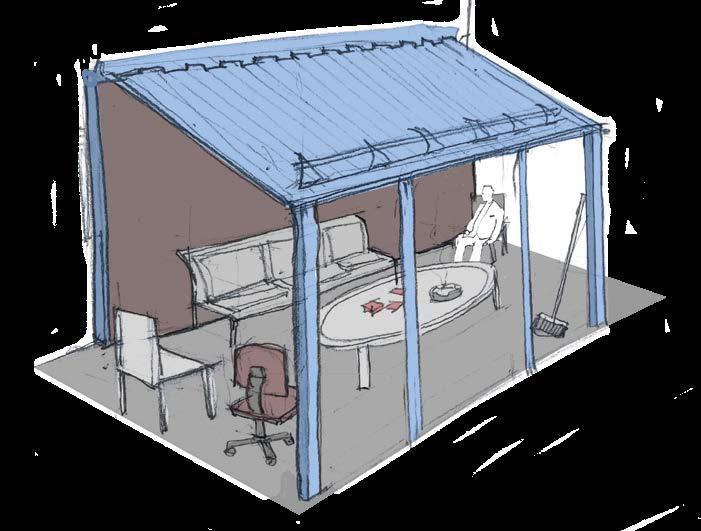
Much of the design of our structure was influenced by an existing canopy on the southeast corner of the building. This canopy is successful in that it is an improvised gathering space, and many of the outdoor fixtures personally belong to the residents. It is one of the few places of pride for the residents with a high turnover of visitors, and is swept and maintained by the residents. It is thereforee biased in being the “favourite” spot since there are no alternatives so this project opts to provide an alternative to lessen the contention. An earlier design of ours shared a very similar structure, which was unanimously well received by the community at our November breakfast meeting. The original curtains however raised some skepticism from the community about their longevity, how they might flap in the wind, and their psychological impact, with an unfortunate comparison to hospital curtains.


Renders Shown at November Community Breakfast Consultation:

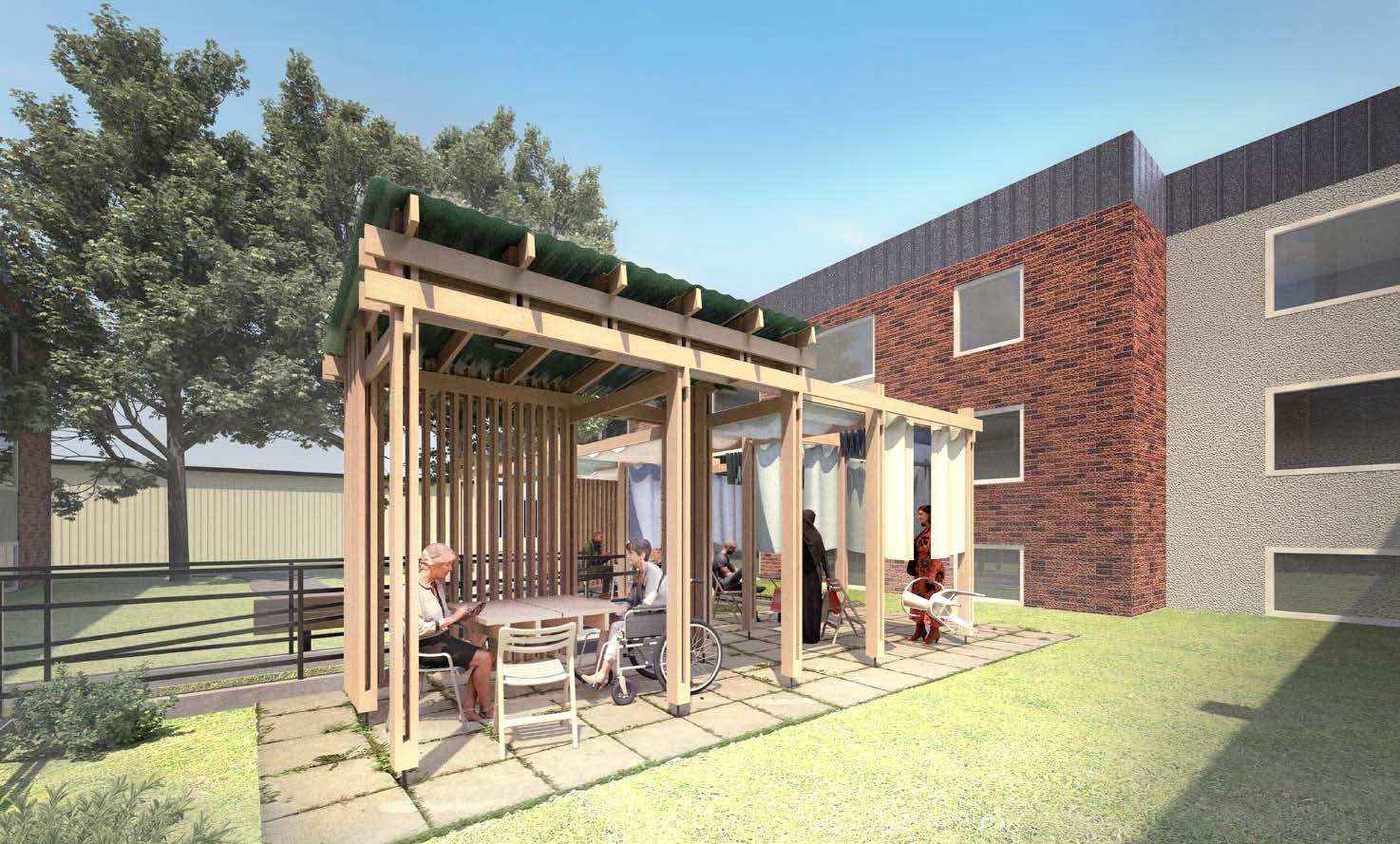
Renders After Community Consultation and Revisions:
The intentions of the curtains were always grounded in our discussions with the community about a desire for leisure spots with privacy, that can also be adapted for small gatherings so we swiftly reworked them to maintain these ideas, while correcting their practical and aesthetic issues
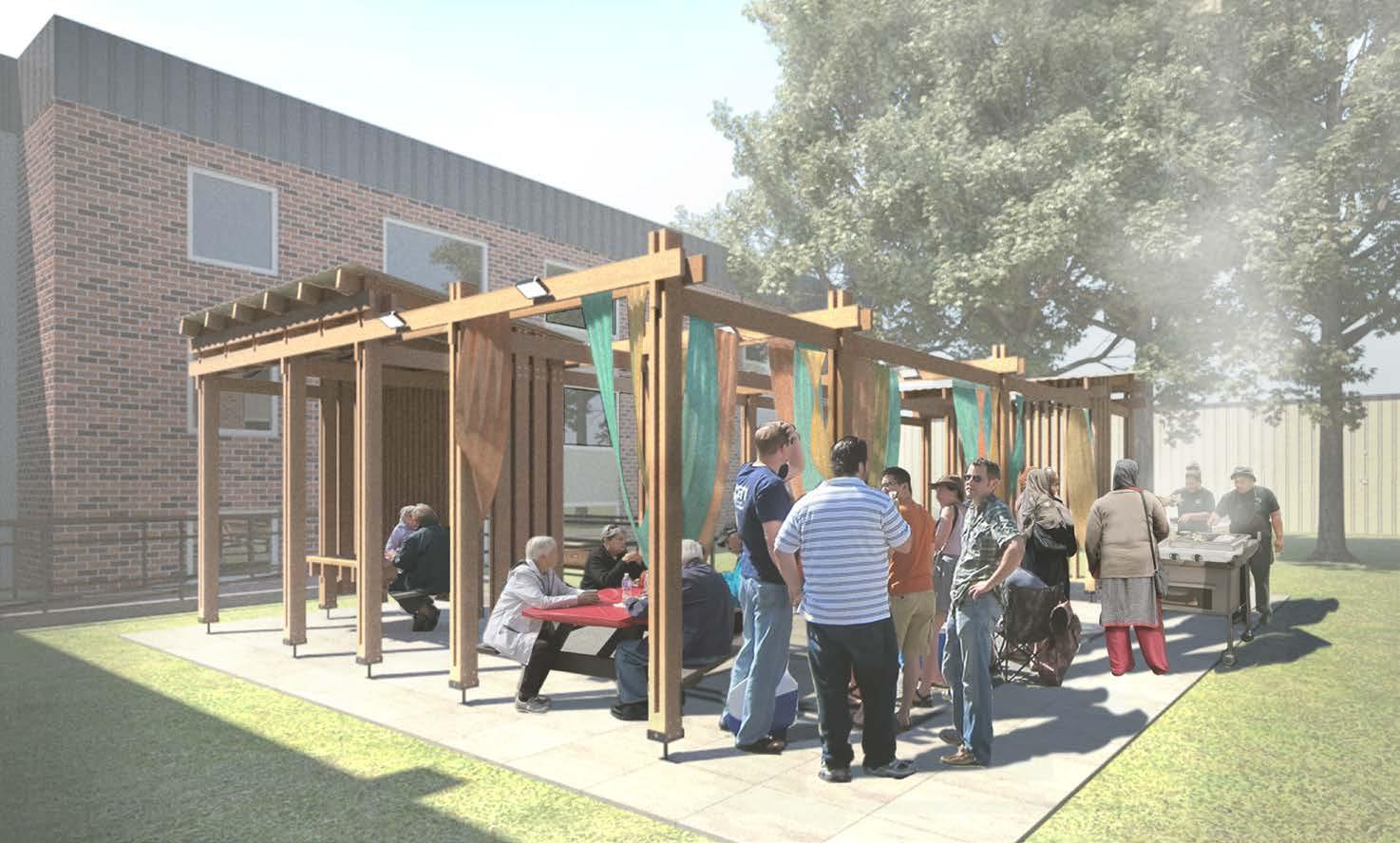

Perspective Plan
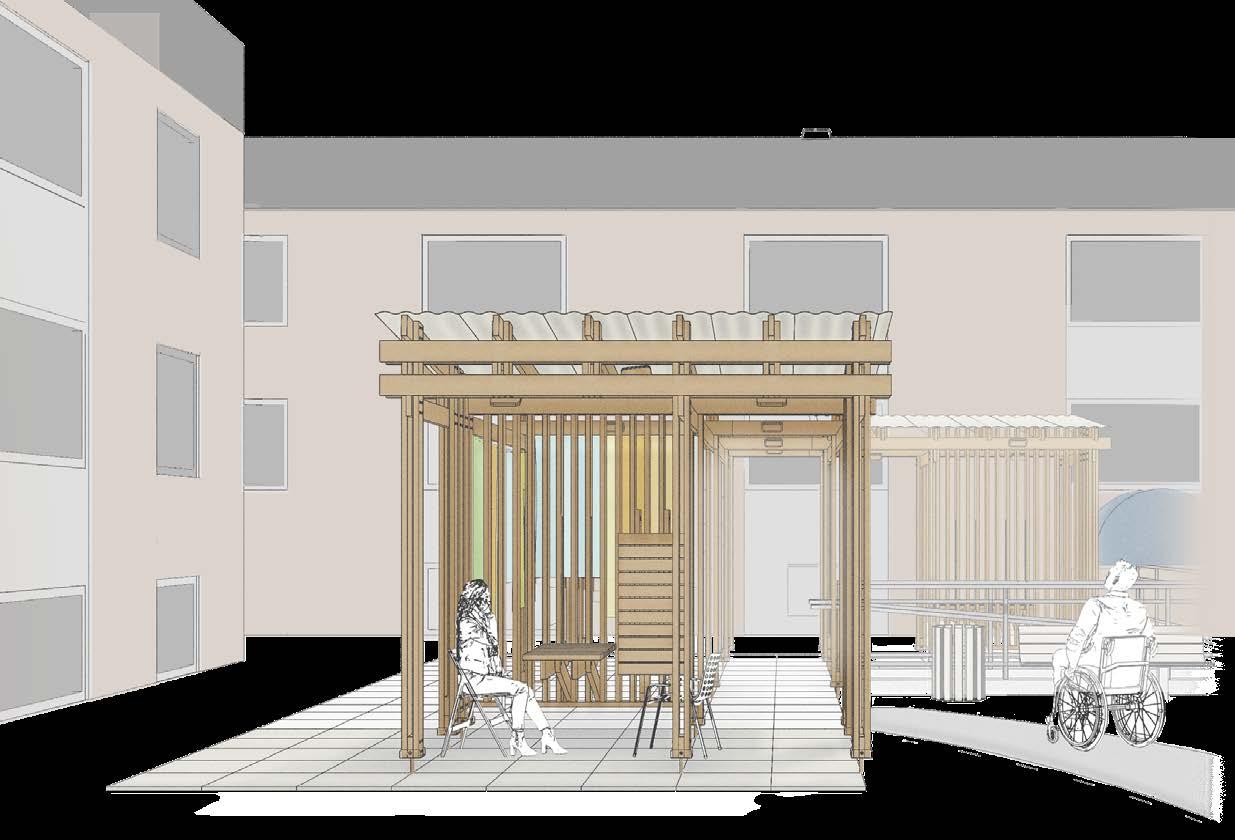









The budget for this proposal was a modest $15 000, with 20% reserved for incidentals. A precise bill of materials and cost analysis including tool and vehicle rentals was conducted and we determined a total cost of $9317.81, leaving a generous $5682.90 for incidentals and maintenance. Because the site is occupied by residents, it was important to limit time on site as much as possible. This was done by designing for prefabrication, in tandem with site preparation, limiting on-site time to a matter of days.
• Buying/sourcing
• Cutting/drilling
• Pre-assemble posts/ frames
• Remove tiles
• Stake out footings
• Dig footings
• Pour footings
• Assemble frames on ground
• Tilt up frames and brace
• Fasten beams and joists
• Fasten to footings
• Finish intermediate structure
• Assemble curtain systems
• Replace tiles
• Clean up site
• Bolted assembly makes construction easier for inexperienced volunteer builders
• No heavy timber, exclusively 6x6 dimensional lumber for streamlined sourcing and processing
• Steel saddle bracket easily cast into foundation or epoxied into pre-cast pilot hole
• Assembly can be prefabricated in tandem with foundations then mounted and fastened on site
• Easily communicated construction, easily repeated, elegant assembly
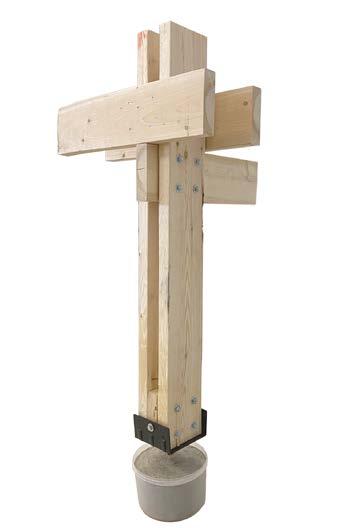



I-CUREUS internship capstone research project

Associated Video:
willgirard.myportfolio.com/northern-nomad-tiny-20
Canada has committed to being net-zero in green house gas emissions by 2050. Canada’s home construction sector, being proportionally one of the largest emitters, will need to change practices and choice of materials in new builds. Inspired by the book “Build Beyond Zero“, this project investigates life cycle analysis of buildings and the use of different biogenic, carbon sequestering materials. So long as they are sustainably harvested and replanted, and they outlast their natural life expectancy as a building material, biogenic materials not only reach net-zero emissions, but also have the potential to be net-negative. The technology exists to make buildings netzero in operational carbon, but the production phase is where the most intensive emissions occur. A minimal, easily mass produced, 150 square foot Tiny Home would be modeled in a building impact estimator with various wall envelops to assess their impacts from raw material extraction to construction completion.
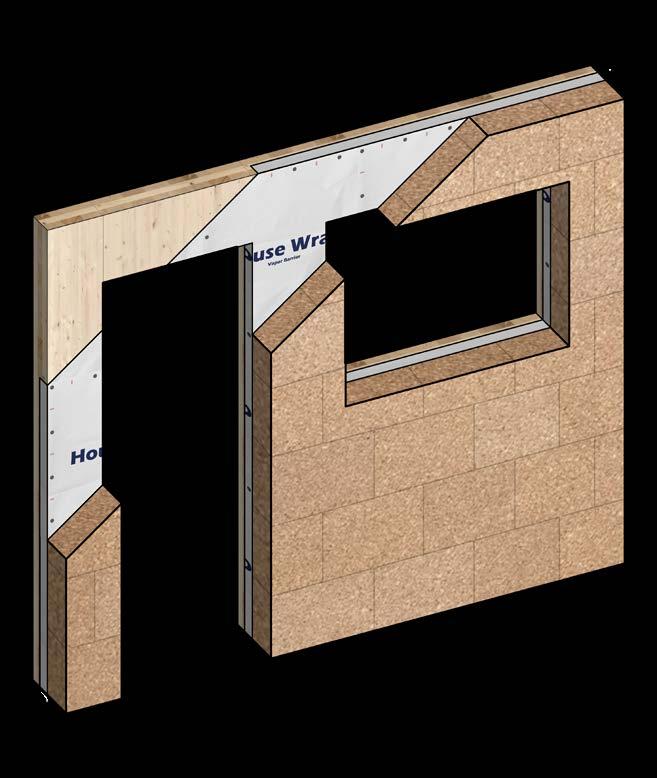
Cross Laminated Timber Panels:
• Continuous envelope improves airtightness
• Eliminates the need for interior finishes
• Exposed mechanical electrical, and plumbing (MEP) allows for less invasive servicing
Home Wrap:
• Protects from bulk water while allowing vapor permeability
Cork:
• Inherently fire resistant and hydrophobic
• R-3.5/in, continuous and doubles as exterior cladding
• No high-emission adhesives, natural adhesive
• Sustainably harvested at least 15 times from the bark of a cork oak tree during its life
Supervisor Dr. Scott Bucking
Duration May - August 2023
Location Ottawa, Ontario
Contributors Independent
1. DESIGN
Designed with manufacturer’s dimensions in mind to limit waste material
2. FABRICATION
Pre-fabrication reduces production time, costs, waste, and emissions
3. INSTALLATION
Removable Helical Pile foundations reduce land disruption and traditional foundation embodied emissions
4. ASSEMBLY
Panelized design allows for rapid assembly, disassembly and modularity
5. EXPANSION
Can be expanded up to four storeys high with community building potential


Most Life Cycle Assessment (LCA) tools do not account for the negative emission values of sequestered carbon in biogenic materials which can substantially offset the embodied carbon of a building. This study thereforee adopted a hybrid LCA method, which involved outsourcing various material emissions data in combination with a base model in Athena Sustainable Institute’s Impact Estimator for Buildings (IE4B) to address this discrepancy and investigate the potential negative upfront carbon. Upon investigation of several wall assemblies, it was determined that a Cross Laminated Timber (CLT) structure with cork insulation could sequester an estimated 90,500 kg CO2eq within its biogenic materials, and after total production emissions of 55,300 kg CO2eq, the building could have a net-carbon deficit of 35,200 kg CO2eq from its first day of occupancy. This deficit is equivalent to the CO2 emissions of 7.6 combustion engine cars in a year. This amount of CO2 would fill a 33.4 meter wide, 19 500 cubic meter sphere at standard temperature and pressure. Along with being the most carbon negative solution, the 3 component wall assembly was also the most rapidly constructed, most modular, and least wasteful assembly. Assuming net-zero operational carbon, and significant material reuse and recycling at end-of-life, this building method would have the potential to remain carbon negative through its entire life cycle and bring Canada closer to its 2050 goal.

Natural Sciences and Engineering Research Council (NSERC) Undergraduate Student Research Award (USRA)

Associated Video:
willgirard.myportfolio.com/123-highland-ave-apartment-complex
After completing a previous rendering for a Tiny Home community research project in Wolfville, NS (not included in this portfolio but see willgirard. myportfolio.com/tiny-home-community), an affiliated company by the name of s2e requested that I do some conceptual visualizations for a project of theirs in early development, also in Wolfville. The project is an apartment complex intended to be built in two phases, with a four and six storey building in each phase and a target of 120 units between the two buildings. The project aimed to explore panelized modular construction, roof top PV panel arrays, and vertical parking towers while fostering community through green space, and connection with a proposed revitalization of the nearby park.
Supervisor Dr. Scott Bucking
Duration August 2024
Location 123 Highland Ave Wolfville, Nova Scotia
Contributors Independent (with a provided master plan charrette)
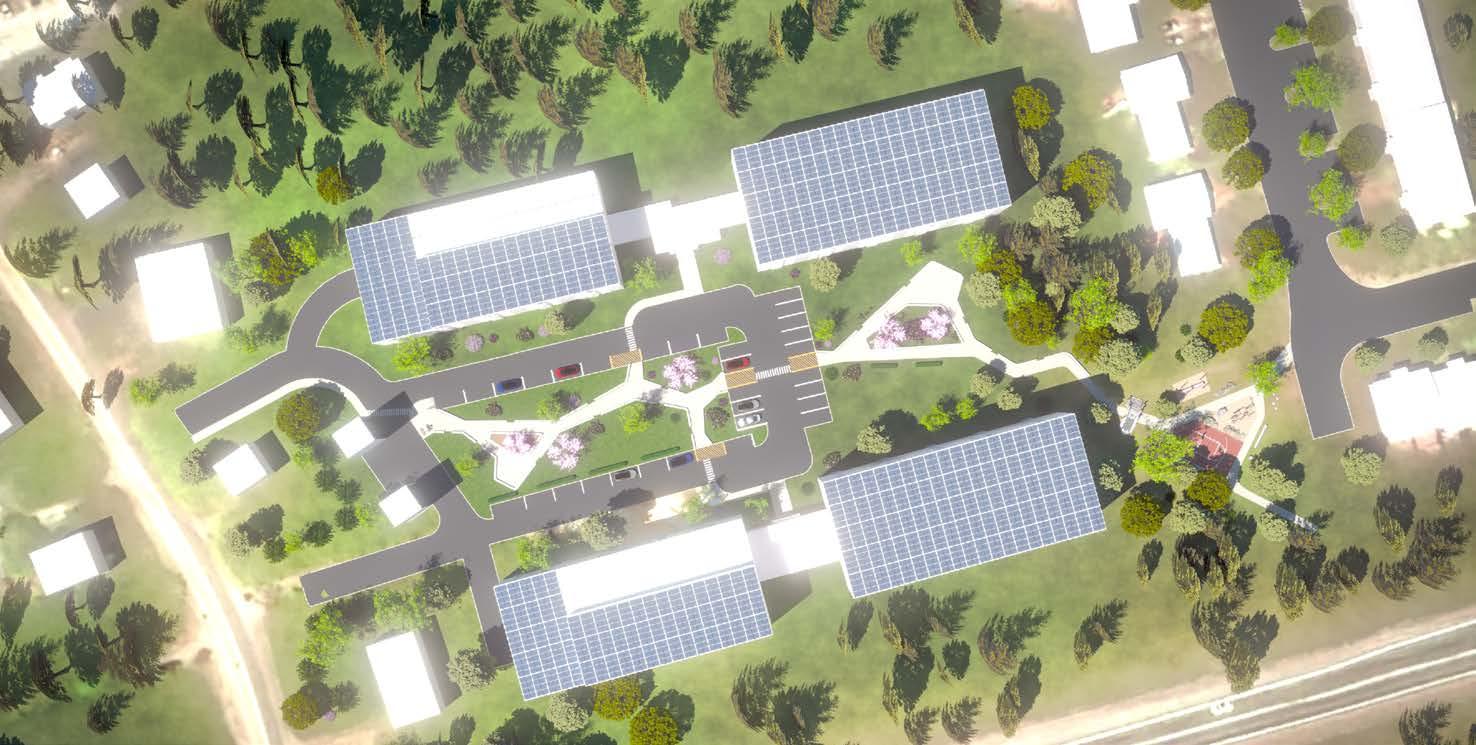

Blender is a tool that I have been personally exploring on and off since beginning high school and over the last two summers I have had the privilege of exploring its capabilities for architectural visualization. Blender is a free and all-encompassing software that can do modeling, animation, rendering, video editing, sound design, simulation, and finally geometry nodes which I explored in this project. Geometry nodes have allowed me to visualize the building’s panelized assembly almost like a house of cards. This effect is one that I thought I could only dream of, or that I thought was reserved for industry, but I have now gotten to explore it on my own. I hope to continue to follow Blender closely and see it evolve. My manifestations of the tool barely scratch the surface.

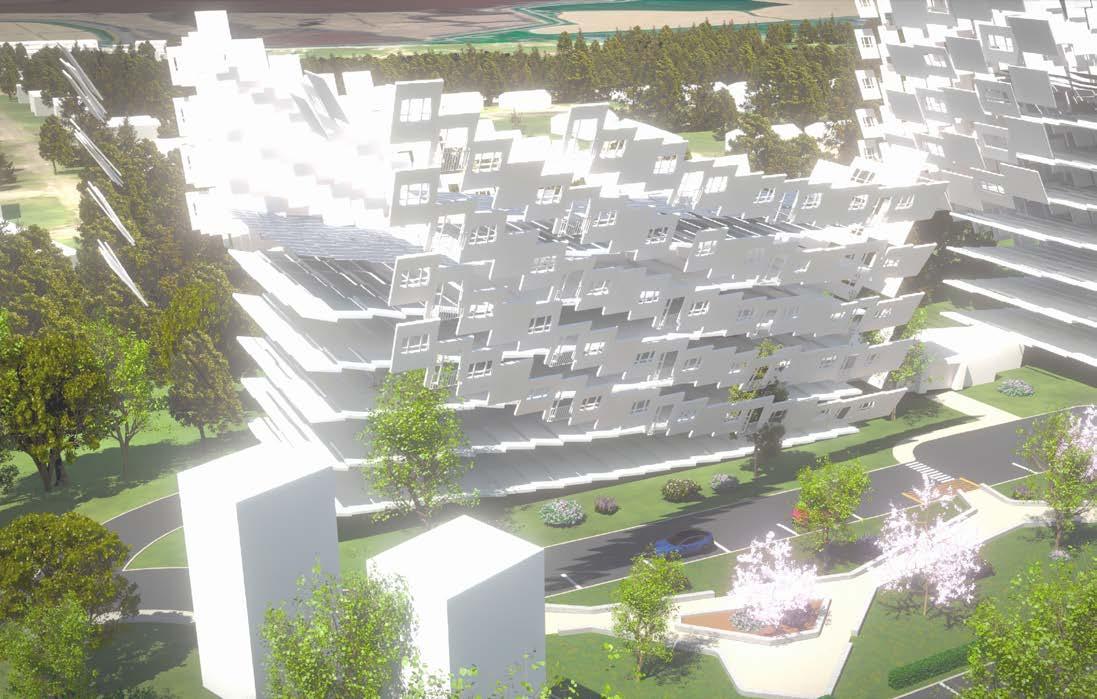
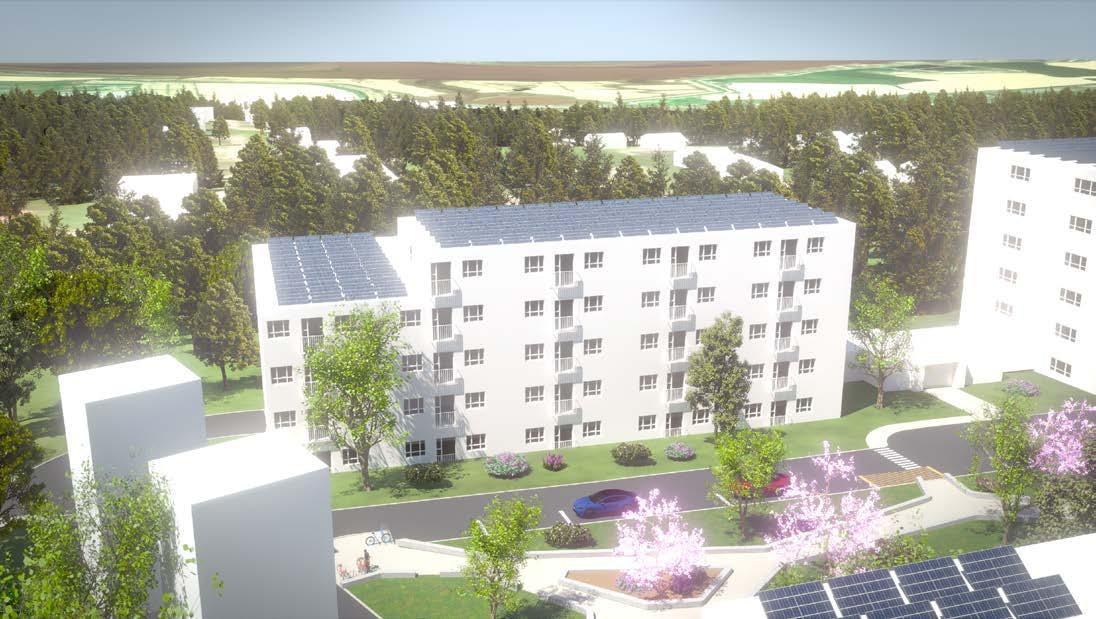
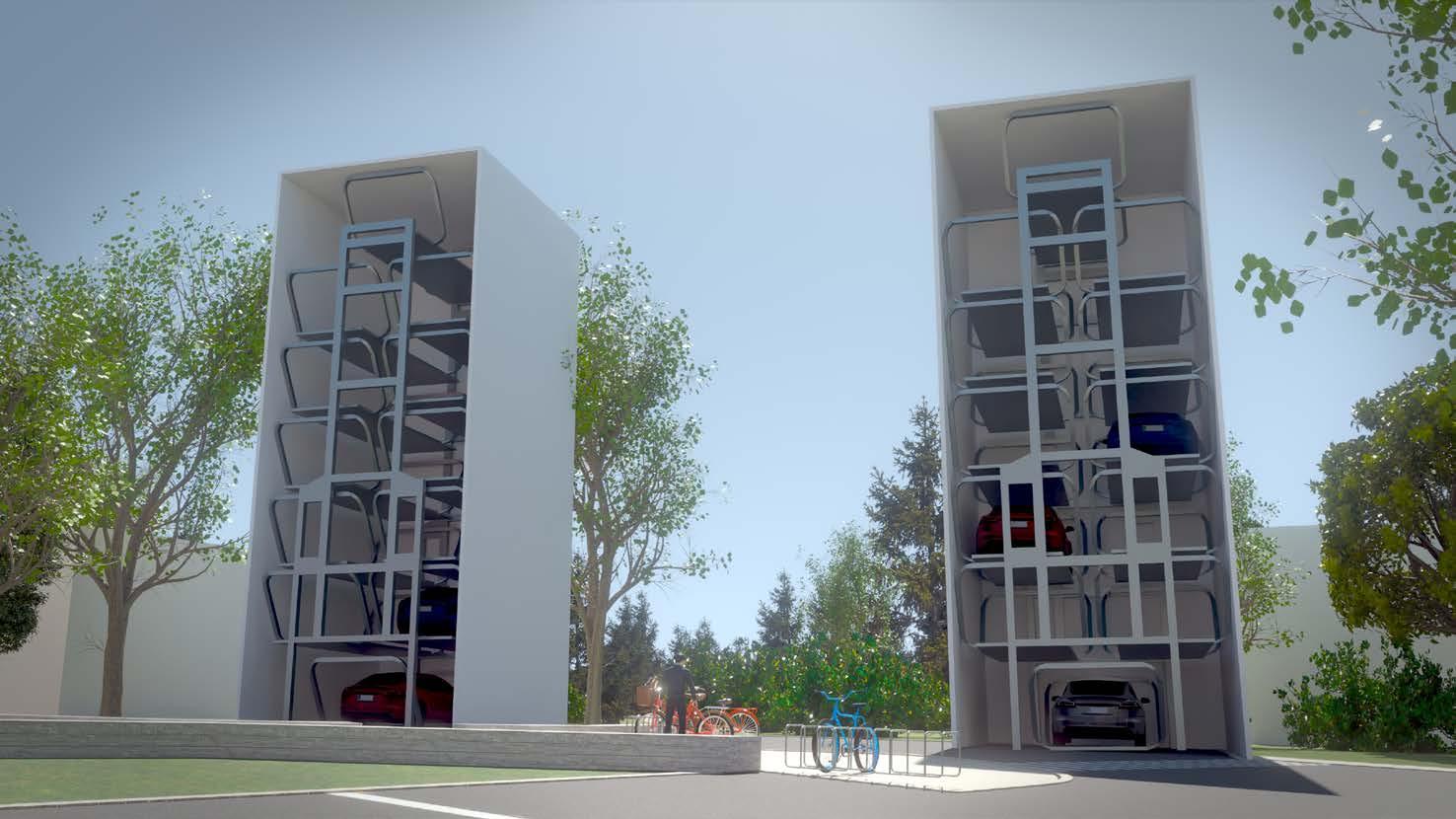
After the success of s2e’s Eve Park project, which included the integration of Smart Parking’s packaged rotary parking system, s2e requested that I incorporate these parking towers in my visualizations for the 123 Highland Ave. site. These towers offer a low-footprint substitute for surface parking, creating more opportunities for active green space, and at a lower cost. While mitigating the costs and surface area of surface and multistorey underground parking, this low-footprint parking solution also mitigates the embodied carbon of concrete parkades, reduces the heat island effect associated with them, and also mitigates problems with surface-water management. S2e hopes to demonstrate the viability of this South Korean manufactured solution and, pun intented, “pave” the way for future projects.




Associated Video:
willgirard.myportfolio.com/augmented-reality-learning-tool
See Video Demo @ willgirard.myportfolio.com/ augmented-reality-learning-tool
• Unlock Tablet
• Open Visu-wall app
• Hold camera close to logo until augmented reality content appears and snaps to its position
• Explore
Note: The app’s augmented reality content tracks specifically to the logo’s position. When the logo is no longer visible to the camera, the app will estimate the logo’s position using cues from its spacial surroundings. The augmented reality model’s positioning may become inaccurate as a result, but will recalculate once the logo is visible again.
Physical:
• Real industry materials

• Floor, wall, and corner assembly
• California corner framing
• Exposed Tyvek House Wrap with both taped and untaped seams to show 6” overlap
• Exposed vapour barrier showing acoustic sealant application
• Exposed exterior rigid foam, strapping, and vinyl cladding
Digital:
• Window and door framing with king, jack, and cripple studs
• 8’ ceiling height with double top plate
• 360° of immersion
This project aims to address the challenge of understanding wall assemblies from graphical representations alone. It is often challenging to represent the physical make up of wall assemblies in a way that is both tangible and portable. By combining a small physical model with augmented reality, students can be introduced interactively to building code compliance and construction techniques.
A 1:1 physical model of a small section of an Ontario Building Code, Part 9, code-minimum wall assembly was built, with an accompanying expanded digital model to showcase it within the greater context of a building. An exclusive augmented reality tablet app was developed to display the digital model in real time 3D space. Together, the tablet app and physical model are now used in Dr. Scott Bucking’s Architectural Technology 1 (ARCC 2202) course.
Supervisor Dr. Scott Bucking
Duration Sept 2023 - Sept 2024
Location Ottawa, Ontario
Contributors Willem Girard, Connor Faucher
