PORTFOLIO



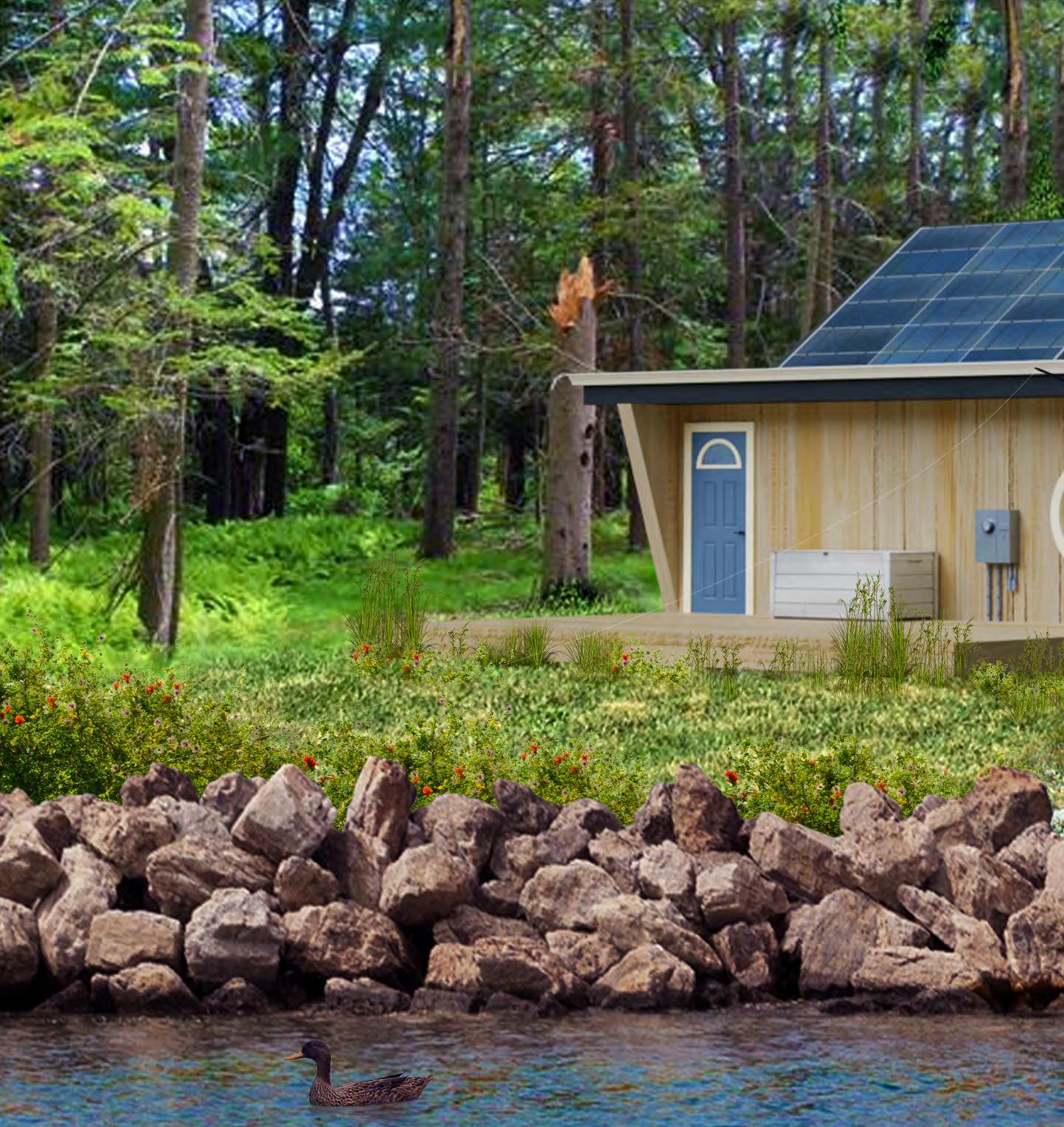
Architectural Technology 1 (Fall Term, 2022)
Location: Big Rideau Lake
This regional project promotes a comfortable yet and building practices.
yet compact and climate-friendly lifestyle through exploring sustainable energy systems
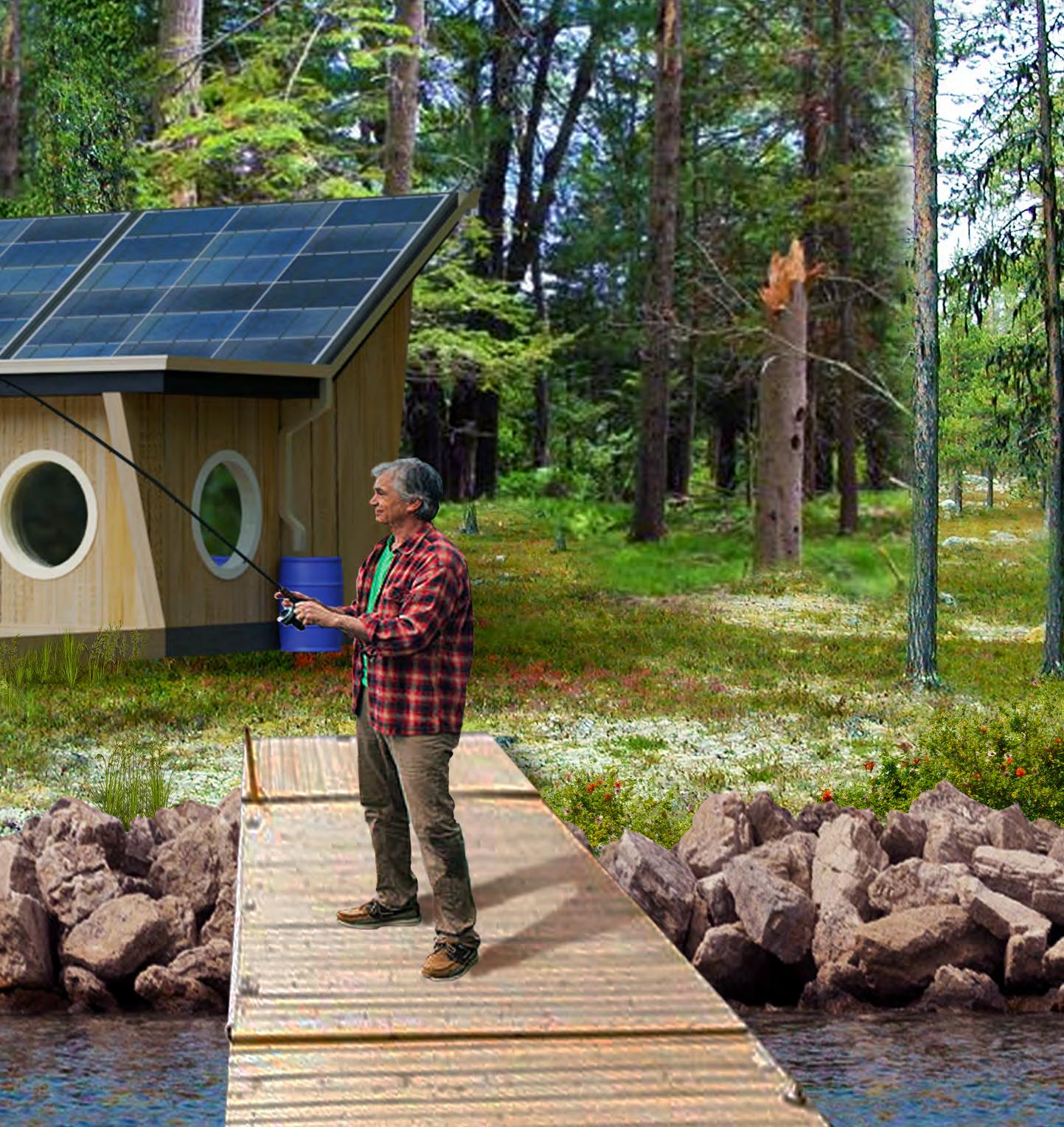
Just off the coast of Big Rideau Lake, this site would cater to our occupant’s hobby of fishing all year round. This site is also attractive as it is naturally surrounded by nature which provides peace and privacy.
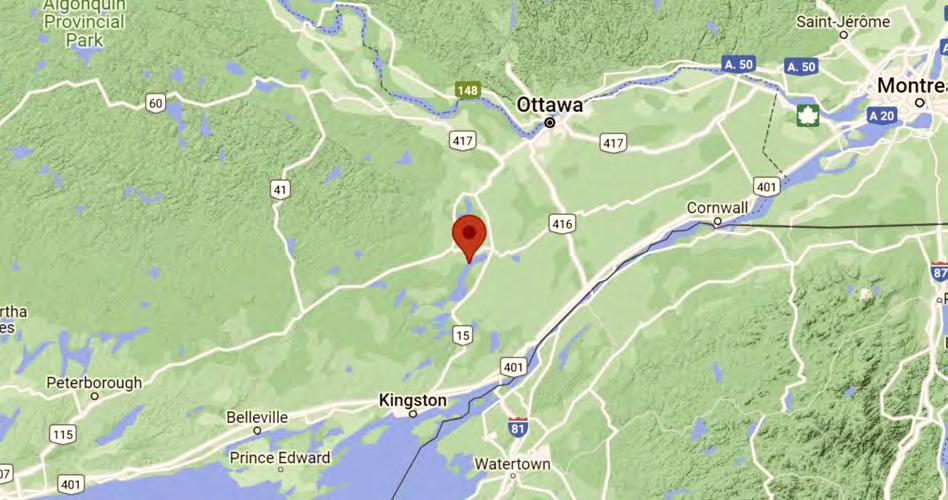
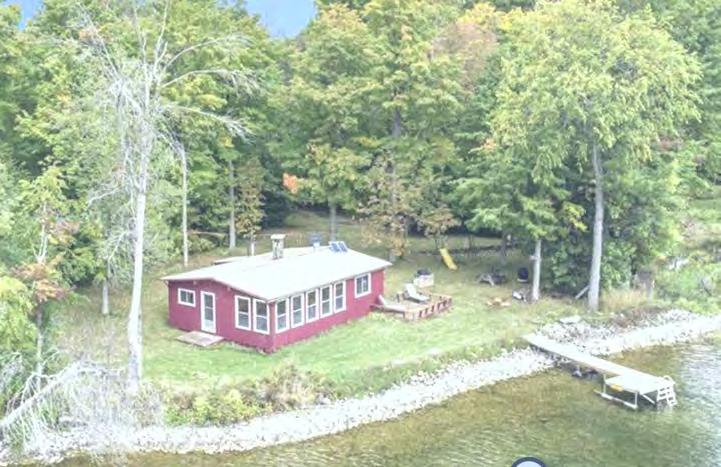
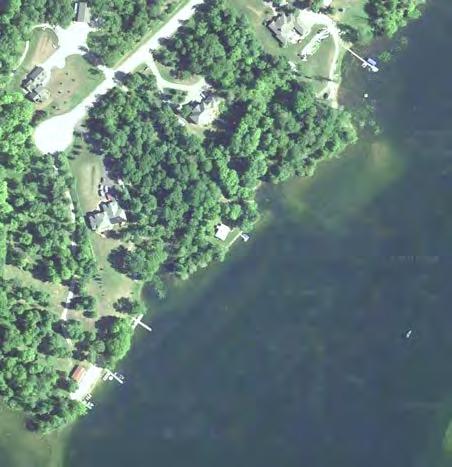
The proximity to fishable water allows dwellers to supply their own food, however the property is also only about ten kilometers from Perth, a township just south of Ottawa. Perth is known for its culture in arts and theatre and also the range of outdoor activities. Here, our occupants could find entertainment, buy groceries, go out to eat, day trip, or even stay overnight at one of the many bed and breakfasts.
Occupants would reap the benefits of both the privacy of living rurally and the practicality of living so close to the amenities that Perth has to offer.
44°50’29”N 76°09’50” W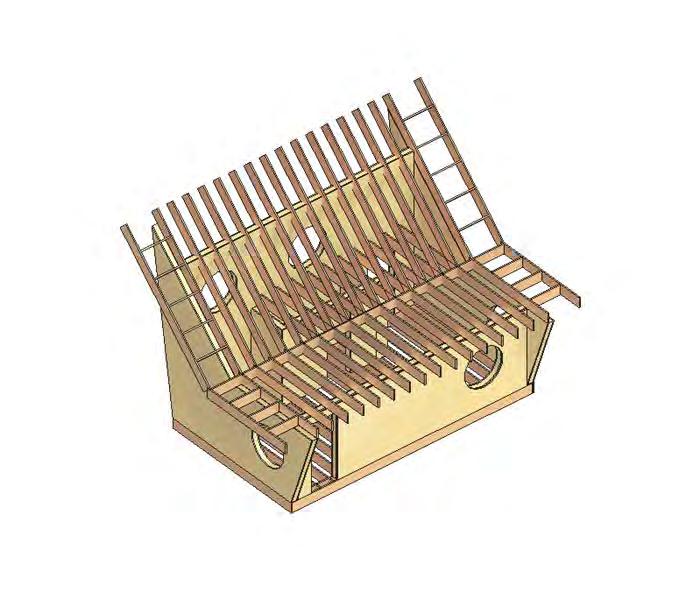
This house experiments with BAMCORE, a sustainable option for structural framing and a variation of Structurally Insulated Panels (SIPs). The walls are composed of 1.25” laminated bamboo panels, teathered together with standard timber 2x6” (actually 1.5x5.5”) planks to create a total 8” wall thickness. Along with bamboo being a fast growing and sustainable wood, these wall assemblies save on materials, cost and carbon.
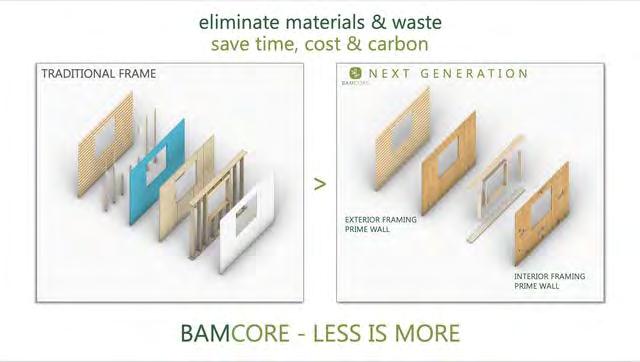
For its small footprint, this tiny home has big climate goals. The 45 degree south facing roof is carpeted with Canadian Solar Photovoltaic Panels bringing in an estimated 15,173 kWh a year. The slope roof doubles as a rainwater collector with a rain collecting gutter wrapping its perimeter.
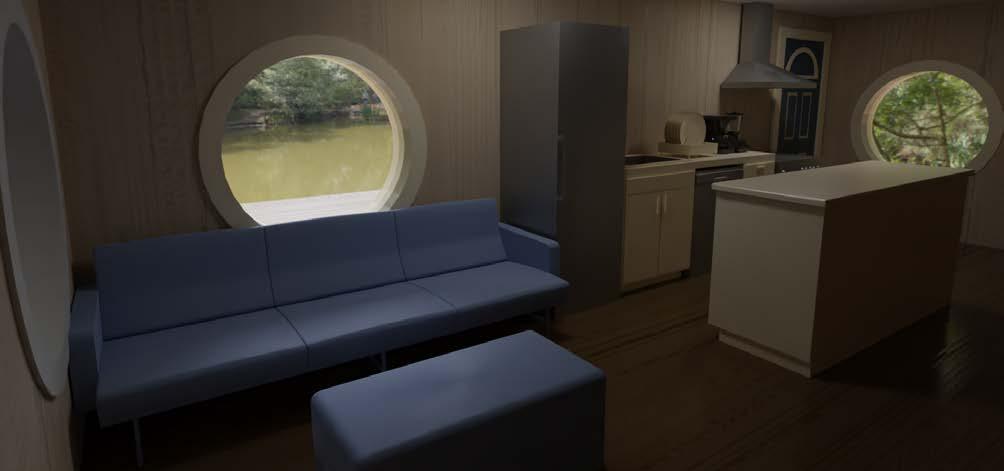
02 Parks & RECREATION
Studio 3, Project 2 (Winter Term, 2023)
 Location: Byward Market, Ottawa, Ontario
Location: Byward Market, Ottawa, Ontario
This Ottawa Art School and public Cinematheque duo aims to preserve the history and publics of the byward area while creating a new point of interest with sustainabilty features. Along Clarence street is pedestrian accessible retail shops which are sheltered by the overhanging office and studio spaces creating a channel running along the facade that catches pedestrians at the art school entrance. The North facade facing Clarence St is mostly glazed for diffuse studio light and the east facade facing William St is finished with iron oxide stained CLT panels which are darkened to visually accentuate the beam and columnar structure and provide some weather resistance.
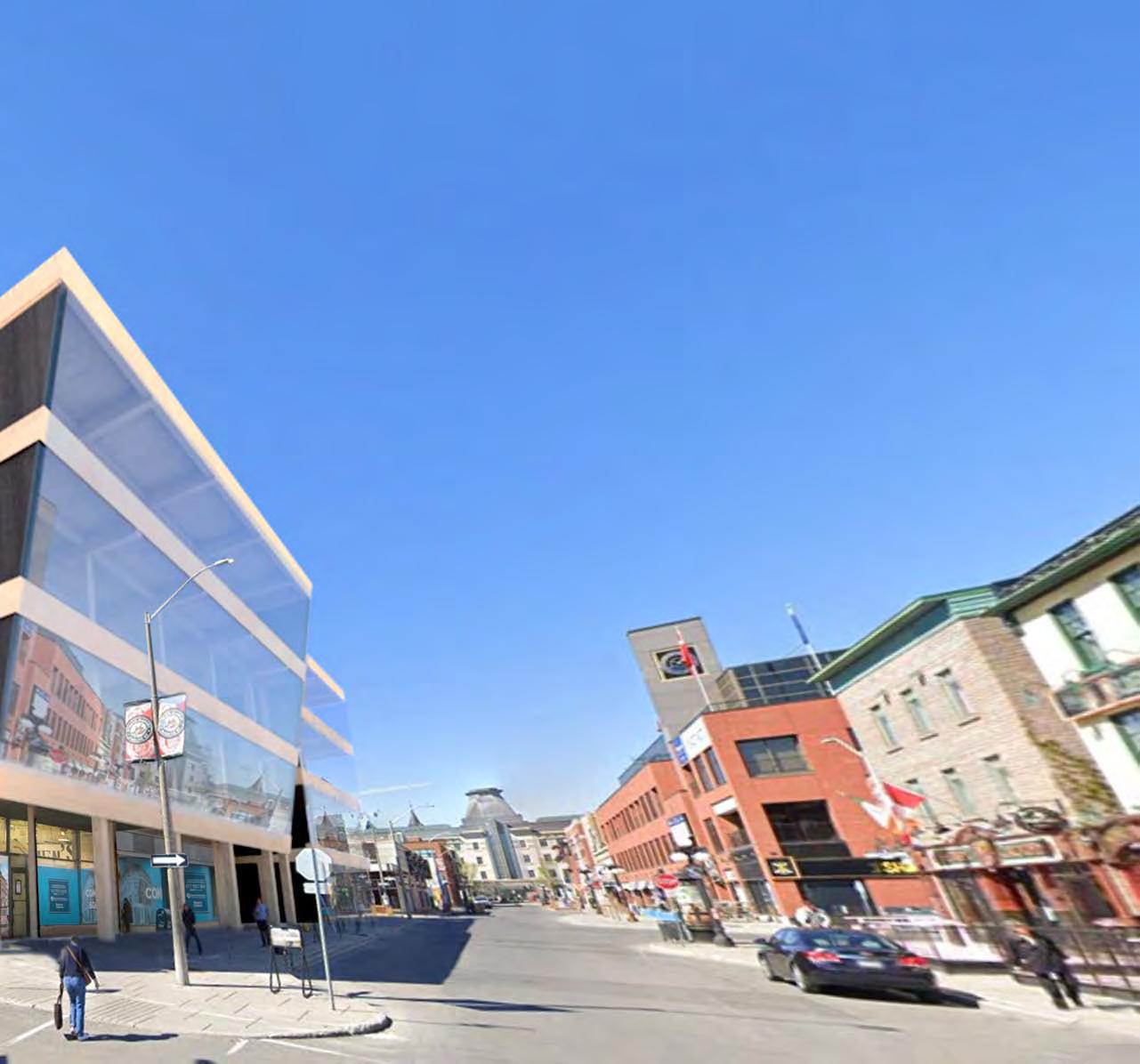
Referencing the City of Ottawa master plan, I have re-interpreted the site and its pedestrian possibilities. Since my building does not have underground parking, I would maintain the west York St parking and preserved Byward Market Square for circulation, however I have paved from there until Dalhousie St and converted the existing parking lots to courtyard gardens. I have also kept a portion of the William St road for a back-of-house vehicle drop off point.
Along with the 45 degree lattitude comes the possibility of passive solar deign. The cantilever of my theatres regulates net heat gain by obstructing direct southern sunlight at the apex solar altitudes from the spring to fall equinox through summer while allowing light in through winter for natural heating. This allows my groundfloor south facade to be entirely glazed while remaing comfortable for visitors.
Ottawa sits at a 45 degree latitude which means that the average annual incident sun light comes at 45 degrees from the ground facing south. While a large portion of my roof is allocated to green space, there is still the non-public roof which provides a potential 882sqm for harnessing solar energy. The non-public roof is therefor covered with CanadianSolar 400-420W photovoltaic panels inclined at 45 degrees facing south.
Along with the 45 degree lattitude comes the possibility of passive solar deign. The cantilever of my theatres regulates net heat gain by obstructing direct southern sunlight at the apex solar altitudes from the spring to fall equinox through summer while allowing light in through winter for natural heating. This allows my groundfloor south facade to be entirely glazed while remaing comfortable for visitors.
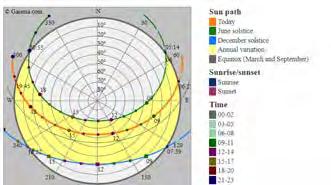
On the ground floor upon entry from York or Clarence St visitors have the option to walk entirely from one side to the other through the central channel or are greeted with the main programs. From Clarence, Visitors will find the art store ans Ottawa School of Art information center, and from the York St terrace, visitors will find the Cafe and entertainment lounge. The entertainment lounge was designed to appeal as a point of interest to a universal age range, offering a variety of social games like table tennis, pool and Foosball while staying true to a study-friendly and social Cafe environment that visitors might expect.
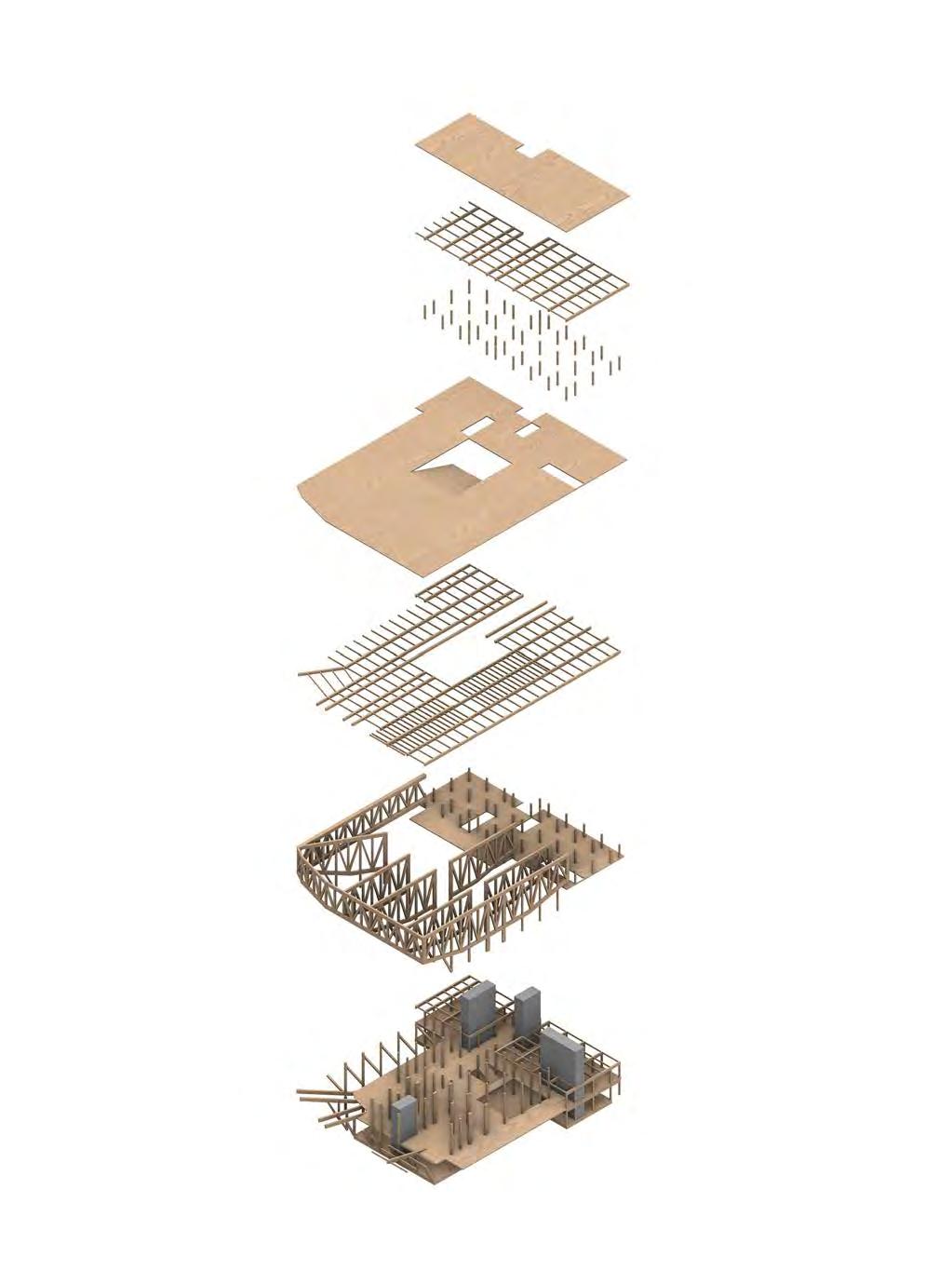
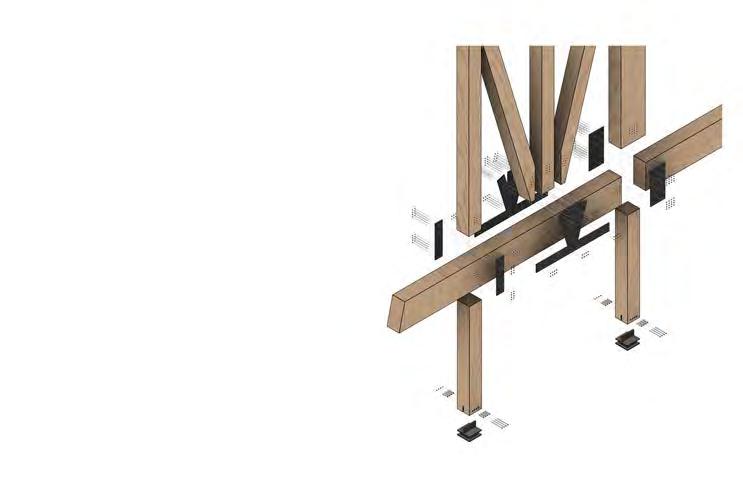
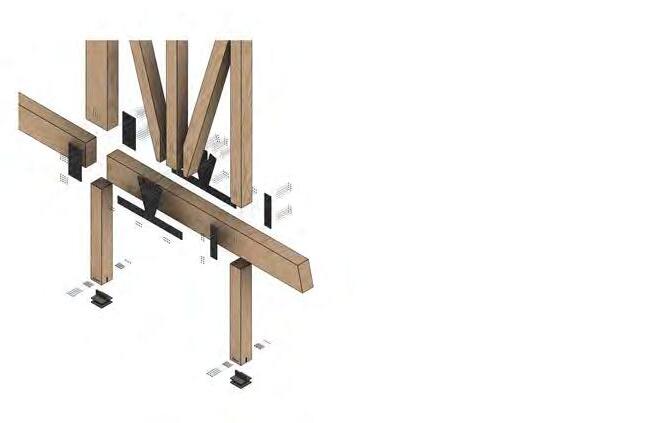
My building uses a combination of CLT and Glulam as well as structural concrete for vertical circu lation. The columns are spaced on a 6m grid with some 3m aisles. The result is a skeletal shell that is visi ble on the inside and outside of the building. Mass timber is a sustainable building method and can be lo cally sourced. The cantilever theaters are framed with repeating trusses along the south facade and are designed carefully such that the truss’s members all intersect through their centroids at their respective pins. The joists running perpendicularly carry the roof load to the trusses allowing for larger spans within the theaters. The structural strategy of this project encompasses everything I have learned from my Archi tectural Technology courses until now. The “big move“ of my project is the exposed structure both out side and in. Inside the theaters, visitors are enveloped by the truss system that allows them to cantilever. The structure has a certain elegance that can be appreciated but is not distracting while watching films.

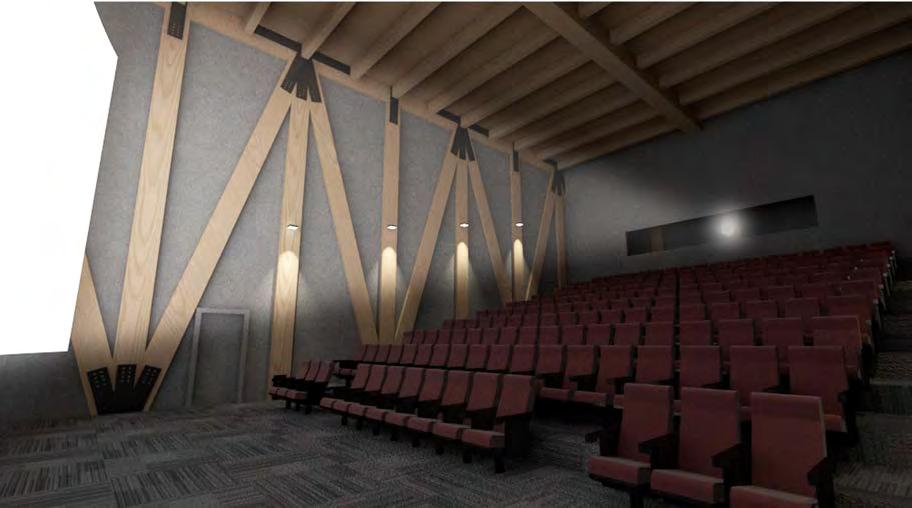
TRUSS ASSEMBLY DETAIL
GROUND LEVEL COLUMN ASSEMBLY DETAIL
BLACK OXIDE COATED STEEL PLATES
STEEL NUTS
STEEL NUTS
BLACK OXIDE COATED STEEL BASE PLATE
STEEL TUBES
STEEL BOLTS
STEEL BOLTS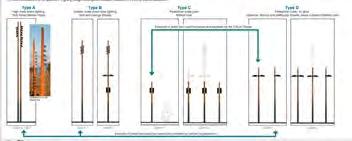
The City Of Ottawa Master Plan discusses the relationship between light and lumber along with steel. The City describes wood as the appropriate material for light fixtures because of its contemporary yet familiar aesthetic and its ability to capture light. Lighting is important to consider for wayfinding and placemaking. My facade aims to explore this relationship between light and lumber and became integral to the design for to distinguish the cantilever with the structure puncturing through and for its ability to funnel visitors inside. It is important to acknowledge that this facade can be problematic and overstimulating for invisible disabilities however it is limited to the south facade and low-stimulus entrances can be found on all other sides of the building.
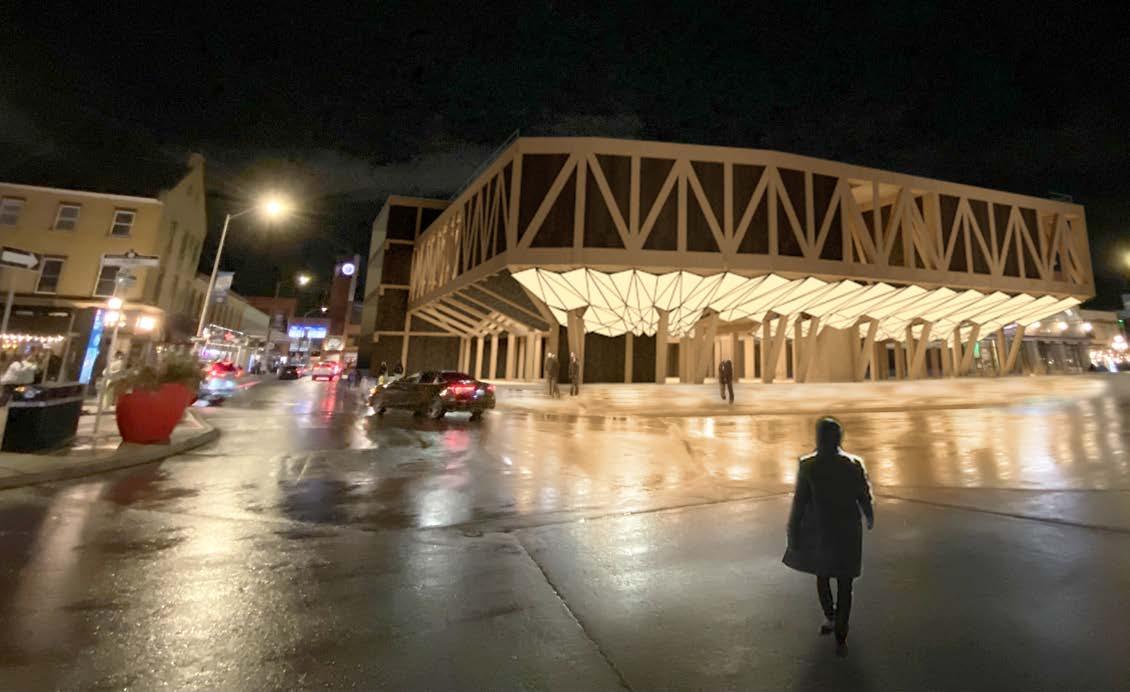
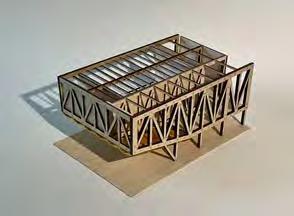
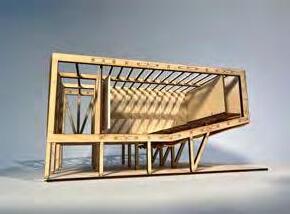
Since my building emphasizes mass timber so heavily, I felt it was very important to represent it using wood and laminating layers together mimicking the construction of the glulam members that would be in the real building. I also felt it was important to etch the subtle surface details that would be the steel plates that hold the joints together. This model, although being a facade model, was really a personal study and exploration of mass timber construction and prove its functionality. There is also of course the under lighting which I represented with a gold 3D printed sheet.

On the second floor from the art store and info center visitors are brought up to the public gallery and from the ticket booth visitors arrive at the concession. Behind the theaters is a secondary circulation path with public bathrooms and staff area. The concession space has a grand lofted ceiling, again emphasizing the exposed structure. The space is naturally lit, and welcomes all demographics. The space can be occupied independendly from the theater program and can serve as a place of refuge in case of emergency.
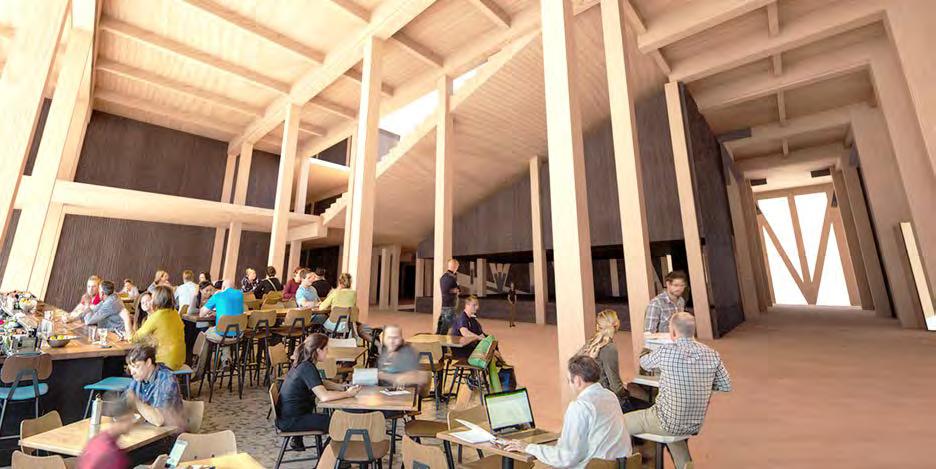

Although mass timber has a relatively high weather resistance as long as members have adequate spacing between them to allow moisture wicking and to prevent water capillary, it is best to conceal the internal structure from the external. Concealing the internal structure is especially important in Ottawa, where timber would undergo excessive wetting and drying cycles. In order to preserve the exposed-structure aesthetic , floor slabs would be encased in a wood veneer running around the perimeter of the building, which insulate the slab and conceal it from the elements. This assembly also acts as the window frame allowing for an elegant facade.
Along with weather resistance, mass timber aslso has a surprising fire resistance. Timber builds up a char layer which insulates the structure during a fire while steel becomes structurally compromised and concrete becomes brittle.
The outdoor amphitheater carries the theme of exposed structure, having the structure of the building acts as the background for potential performances. The amphitheater is not however specific to being used for performances. Catering more towards the Ottawa School of Art, the outdoor amphitheater also offers a recreational and leisure space when not hosting a performance and creates a shared connection to the outdoors between the two upper studio floors, blurring the boundary between public and private and encouraging outdoor circulation.

The vast green roof of the vbuilding aims to recover the green space lost by the footprint of the building but also acts as a bioswale which retains water before entering the sewer system which is especially important with the precipitation levels of the area. If the green roof becomes too saturated with water it will seep through the weeping tile along the perimeter and enter the rainwater collection system. Although the roof is almost entirely flat, the goal is that the water would be drawn down the slope of the outdoor amphitheater and into the rainwater collection system. I have also incorporated a parapet around the perimeter of the roof to direct water and rain off of the superficial structure which wraps the building.
Studio 3, Project 1 (Winter Term, 2023)
Location: Arboretum, Ottawa, Ontario
My intentions for this project were to create an immersive experience experiment farm. I was insipred to explore these themes after learning factory line for its resources. I aimed to create a similar network between envelop the existing path and explore the topography of the site. The roof site while also connecting to the main path. Finally, the commodities of each building
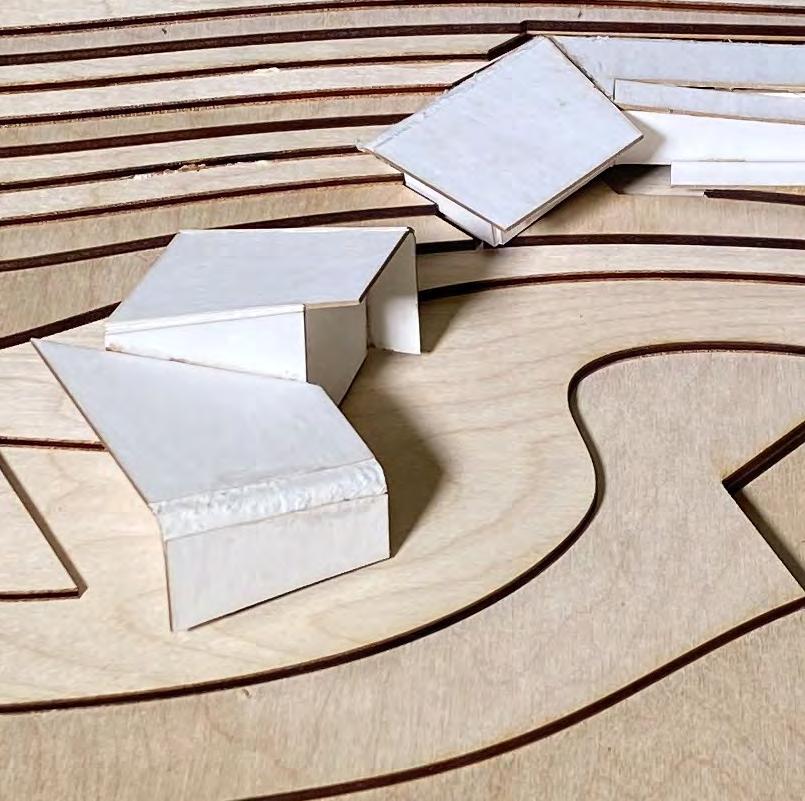
and relatable point of interest that explored themes of production and exhibition while respecting the ambitions of the learning about the Saltworks of Chaux by Claude-Nicolas Ledoux’s, a project combining the dwelling of a community with a between my three buildings. The three buildings intimately exhibit the often-obscured production of goods and services. The buildings roof garden, accessed by an integrated ramp, creates a wheelchair accessible garden experience for an otherwise steep and inaccessible building give new purpose to the site and draw in a crowd who may go on to explore the rest of the Botanical Gardens and Arboretum.
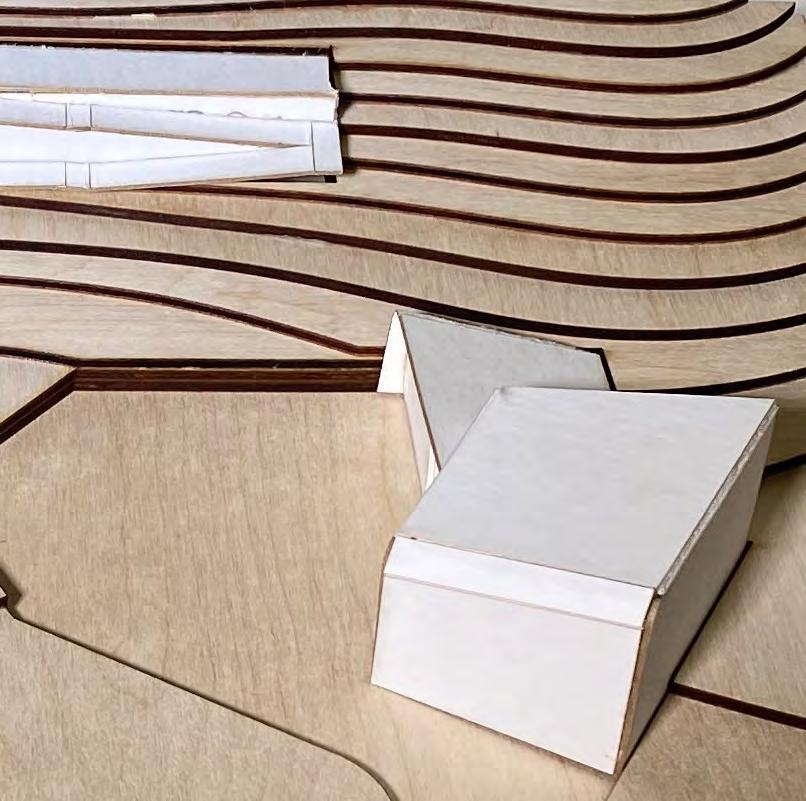
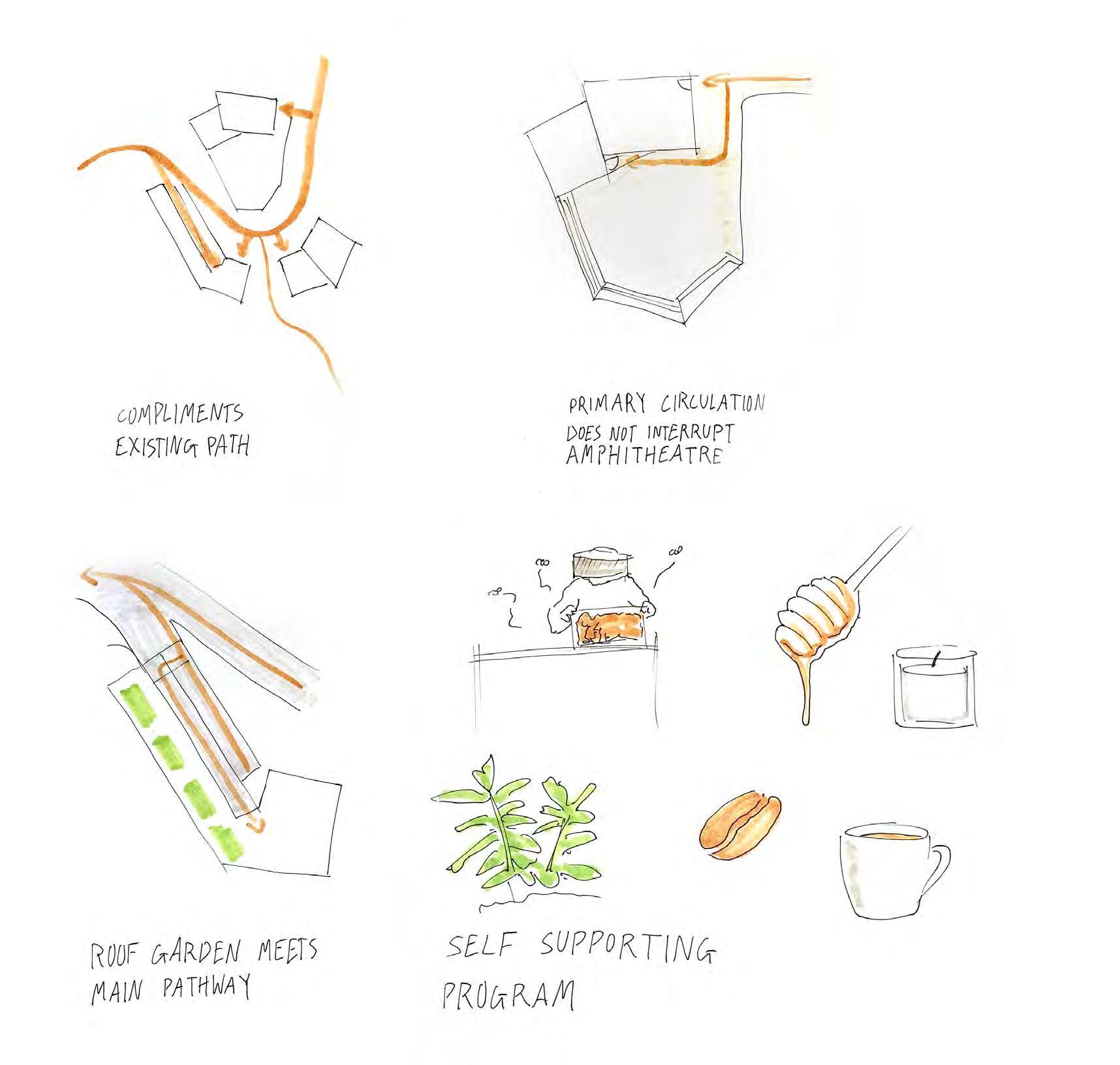


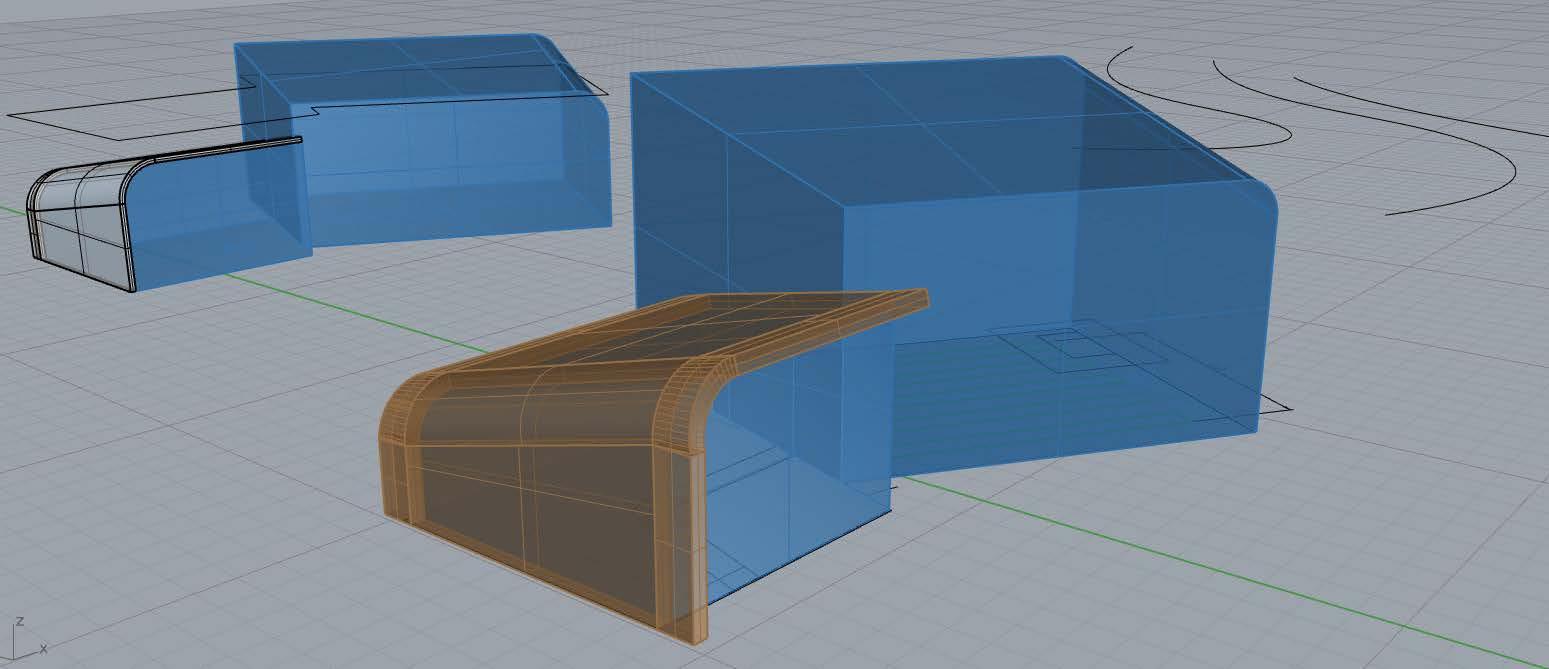



Crossing the locks from the Carleton University campus, this site is just a short walk away with a large open clearing for a well lit intervention in an otherwise wooded area. There is a major path crossing through the site that becomes steep leading up a small cliff side to the Fletcher Wildlife Gardens. I was drawn to a few major concepts. I wanted to explore the topography, create a large centralized amphitheater within the clearing which opens to the canal, and experiment with sloped roofs with different tiers to enhance specific sunlight paths throughout the day
I was intrigued by the practical programmatic potential of a roof garden and bee colony after discovering this project by Capital Bees at the Nordik Spa in Chelsea Quebec. The Spa uses the honey for their kitchen and the wax for cosmetics. The introduction of bees in my intervention opens merchandise opportunities for the gift shop and cafe such as honey, candles, and soaps creating an almost self sufficient network between the buildings. The introduction of these bees not only benefits my intervention, but also promotes ecological flourishment for the existing site.
For my greenhouse I have divided the program in two; the greenhouse itself which specializes in coffee plant cultivation, and the coffee factory where the beans are processed, roasted and ground-up for the neighboring cafe. I was inspired by the Bridgehead cafe in Centretown, where the coffee production is shamelessly on display. I felt it was important to reveal the operations behind my buildings especially being part of the experimental farms where their operations are not blatenly obvious without research. Exhibition became a major theme as a result. The factory-aesthetic creates a point of interest for the site drawing in a new crowd while still appealing to original intentions of the Arboretum and Botanical Gardens.

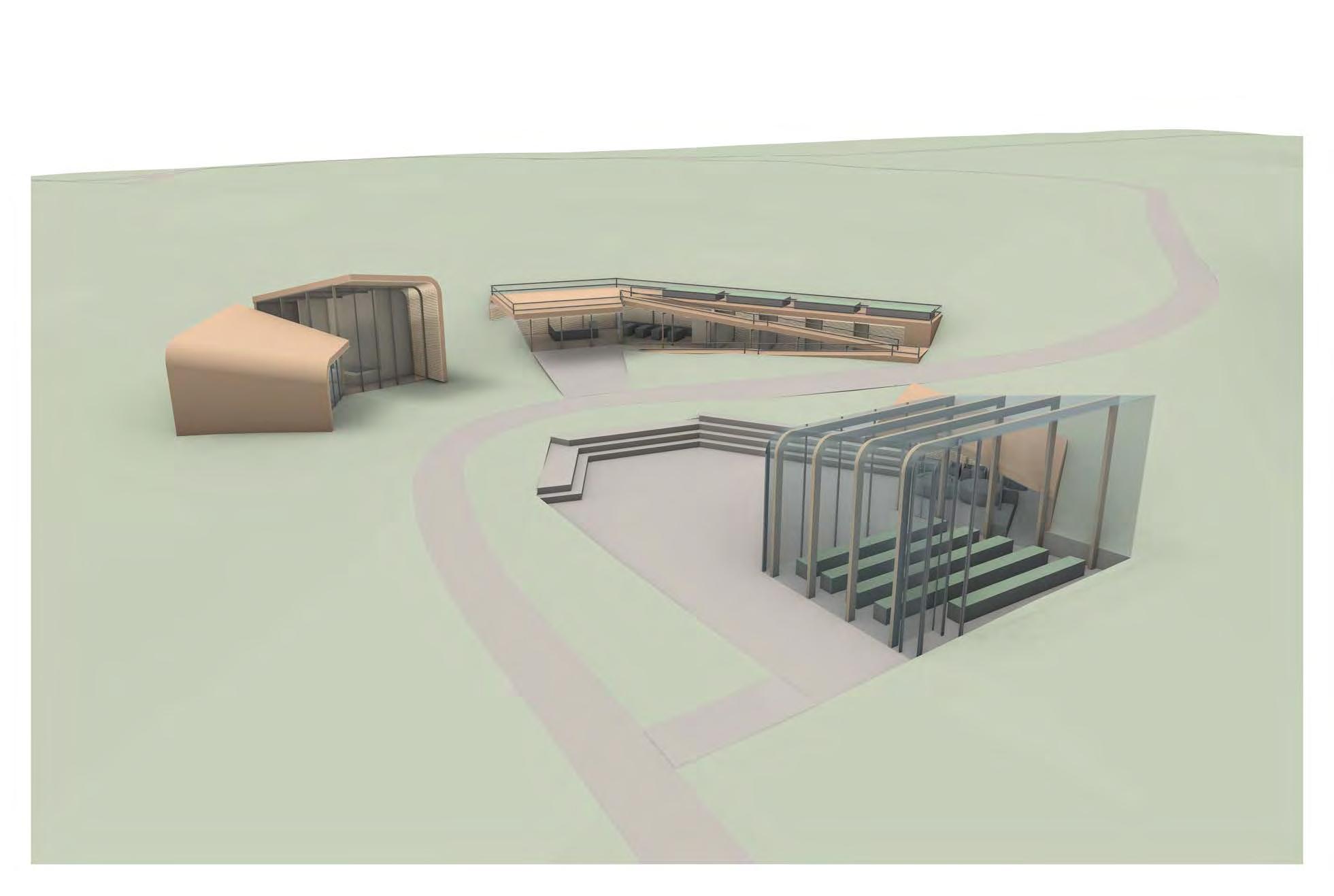

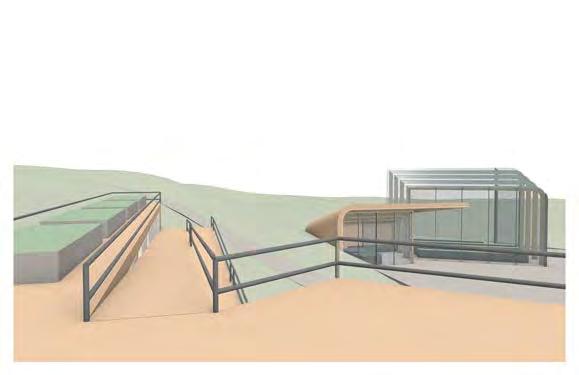
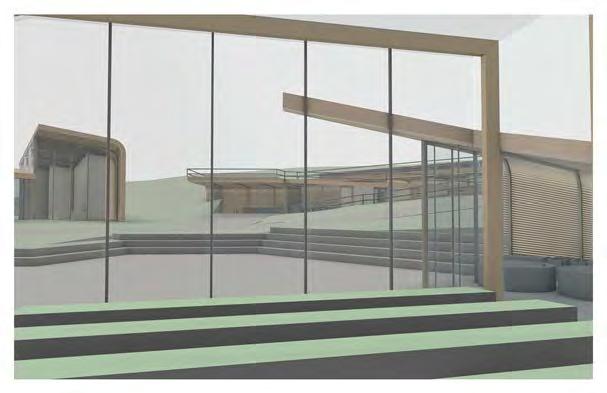
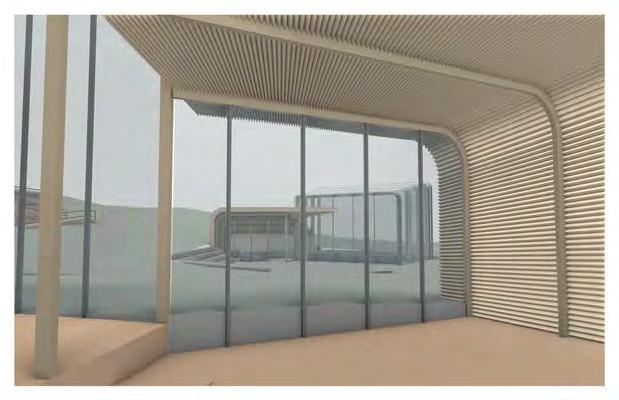

Personal, February 2021
Graphite on Paper 16” x 12”


