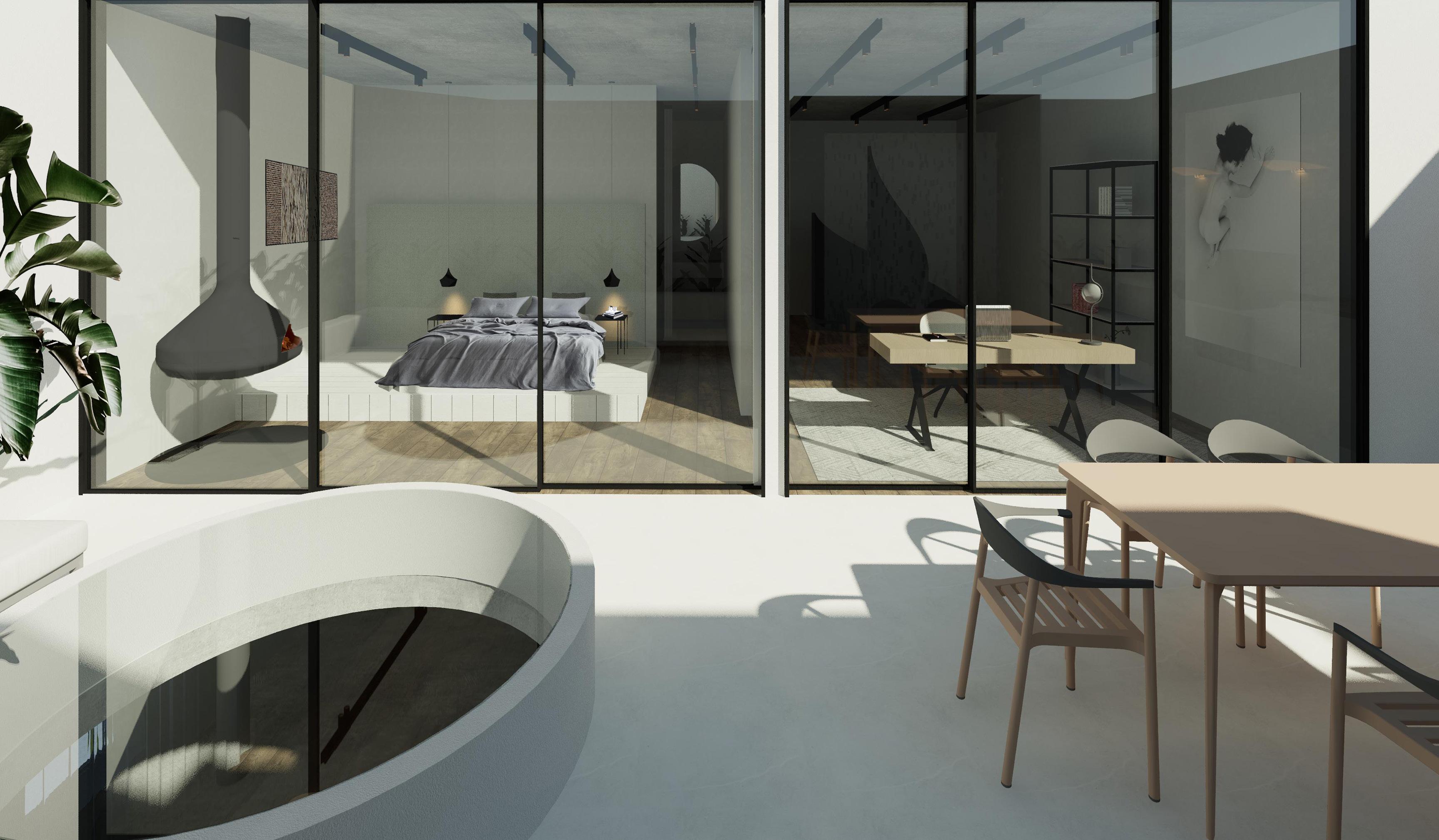IN RESIDENCE
Centre for Contemporary Photography (CCP) is a non-for-profit exhibition and resource centre, with programs presented across six spaces. The Night Projection Window viewed from George and Kerr streets after dark features a diverse range of photo-based arts from emerging to established artists. CCP presents education and public programs for students, photographers and members of public; including photography cources and regular floor talks with exhibiting artists and tours of groups. Their program includes individual, group and curated exhibitions representing local, interstate and international photo-based media. CCP has played a pivotal role in the support of photo-based arts and public engagement with photography.
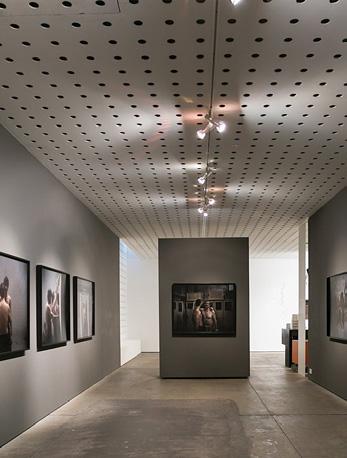
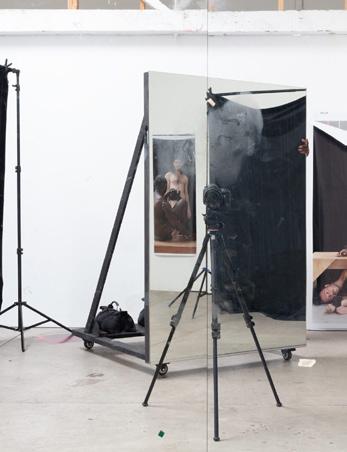
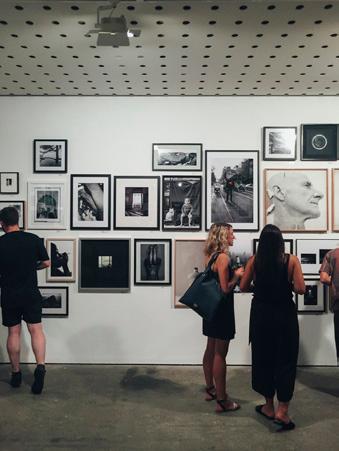
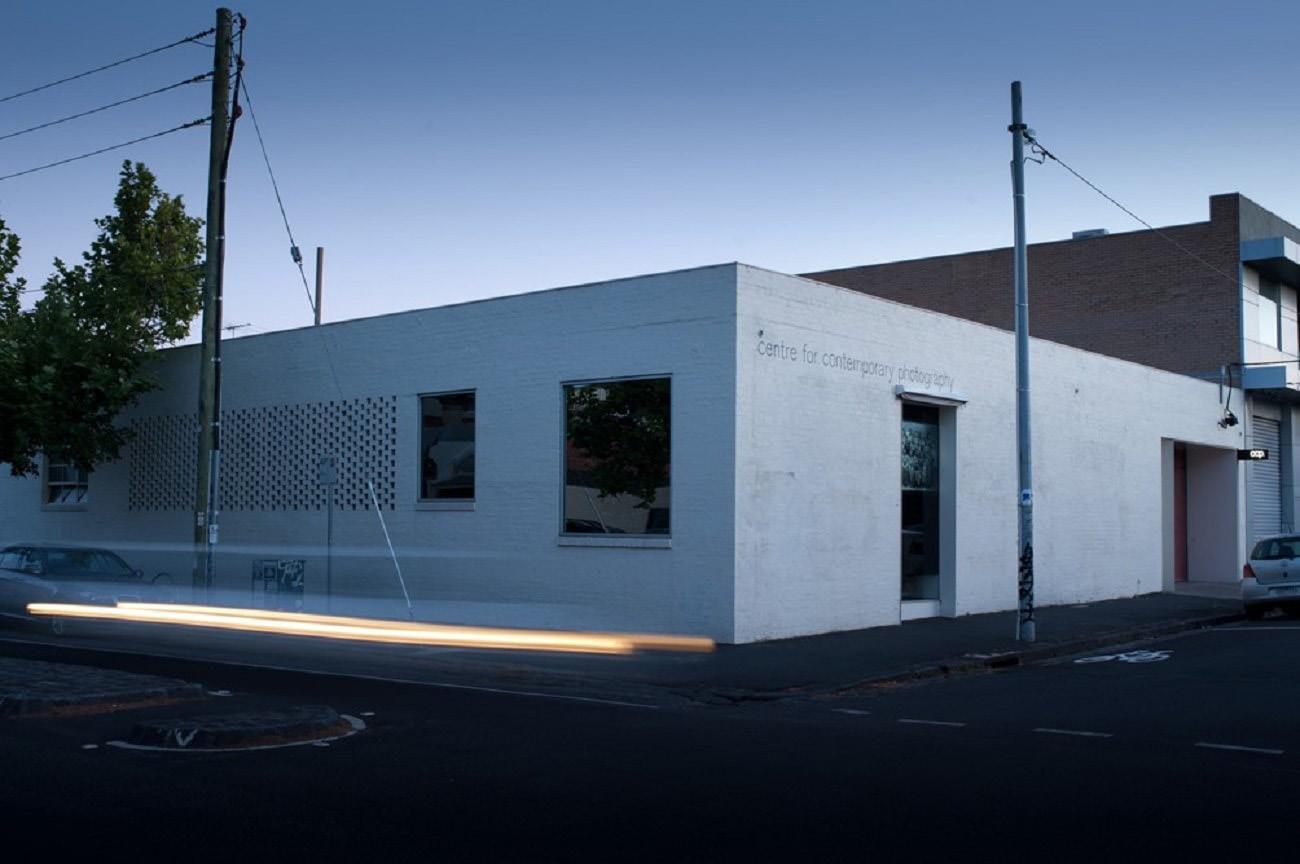
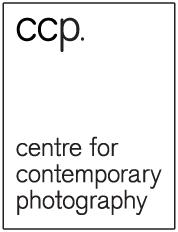
BRIEF
CCP is starting an artistin-residence program and requires a fully furnished studio apartment with an exhibition space nearby its centre. They will be recruiting photo-based artists to produce work, provide advice and/or exhibit their work for a defined period of time, from just a few days to a year or more.
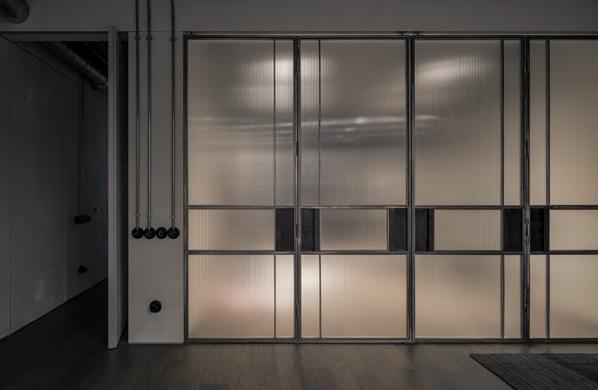
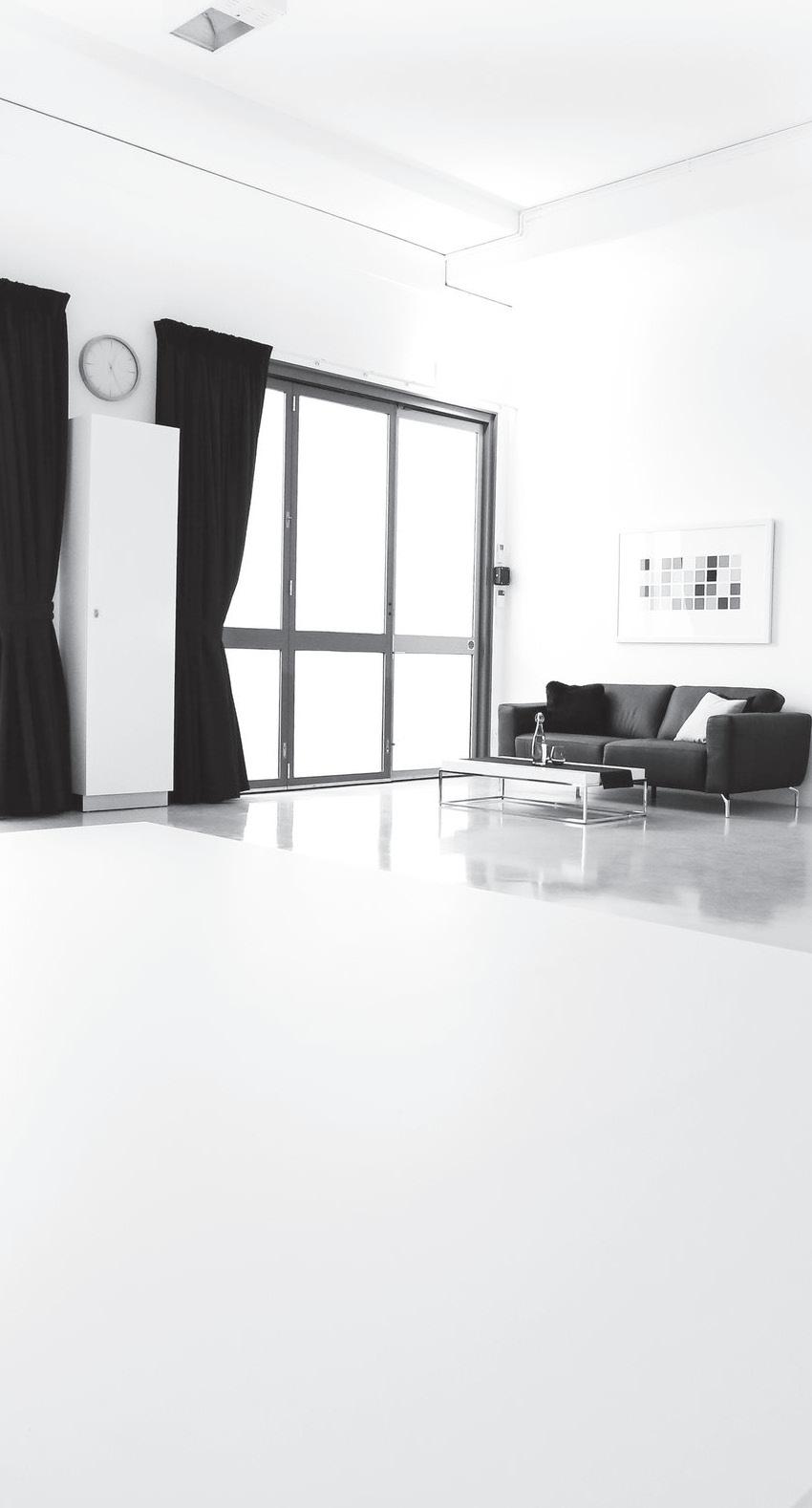
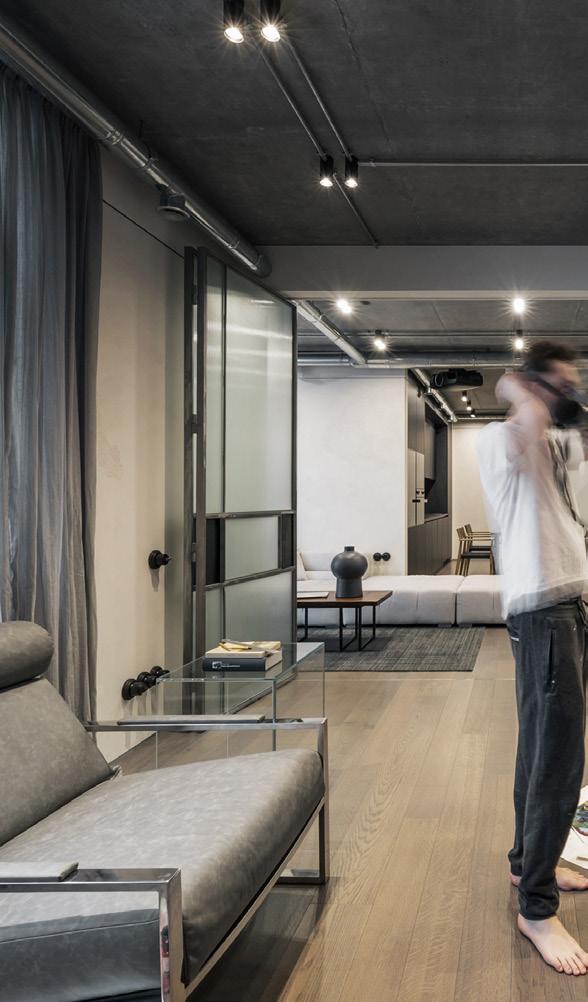
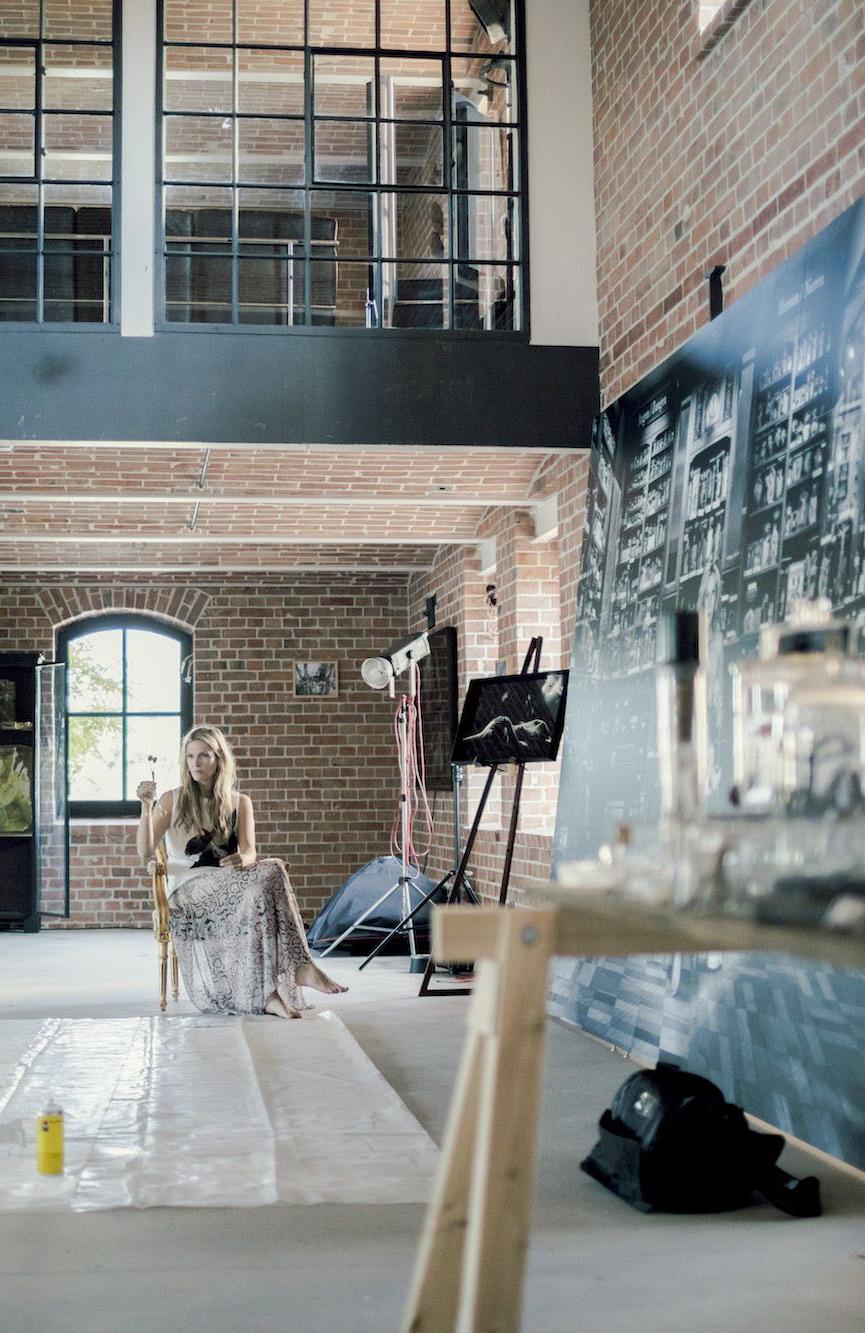
SITE LOCATION

LOCATION: 411 GEORGE STREET, FITZROY 3065
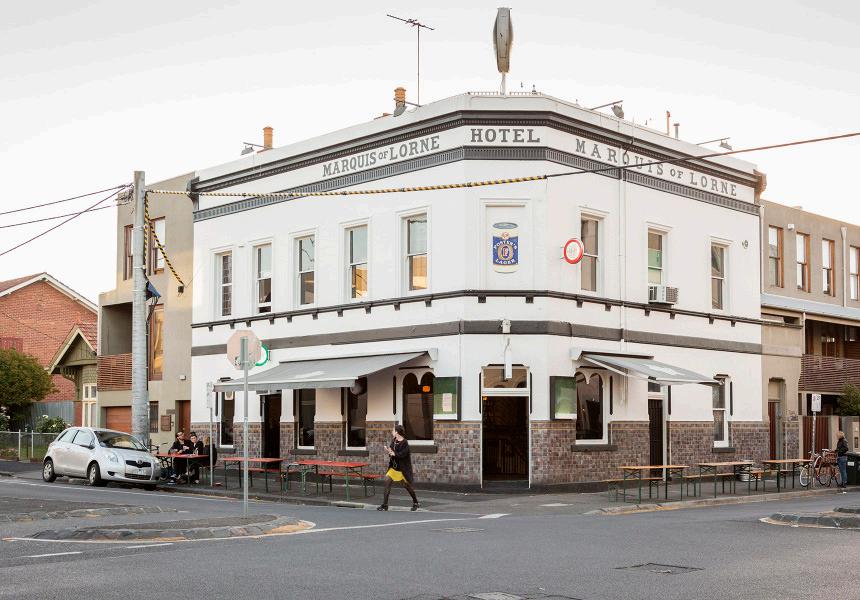
FACING: NORTH EAST
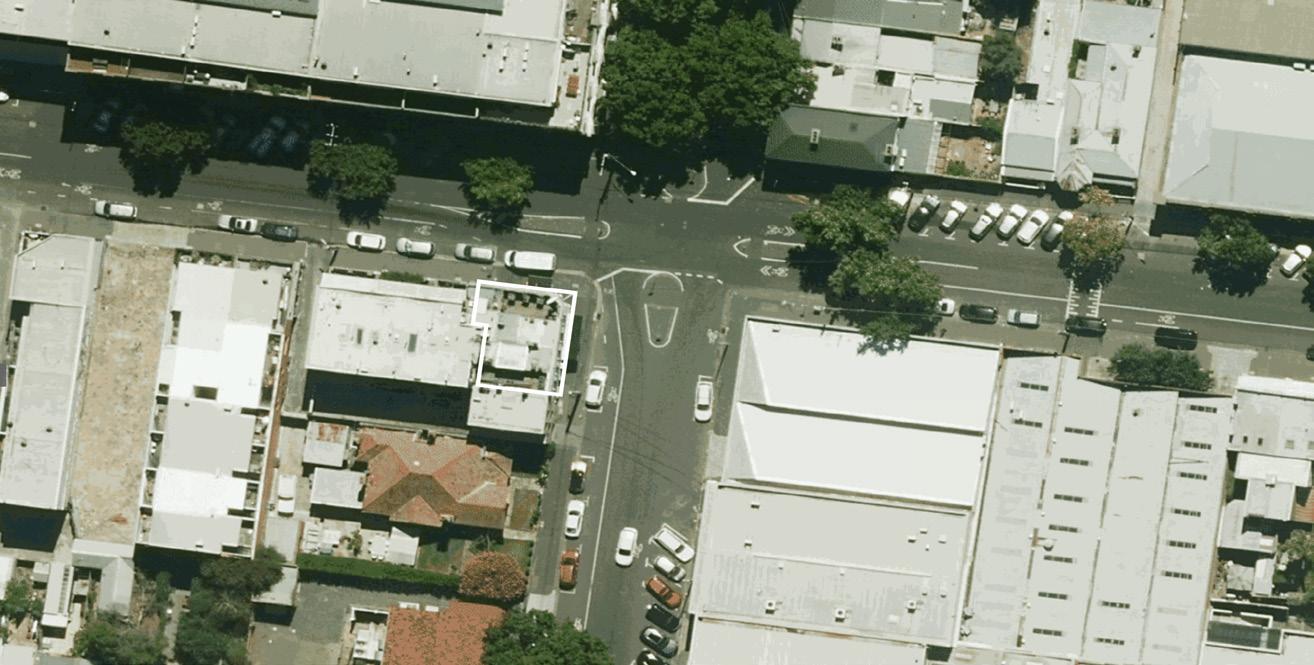
LAND SIZE: 128 m2 / FLOOR AREA 350 m2
COUNCIL: YARRA
ZONE: MUZ
The Marquis of Lorne is a 3 level heritage building situated on the corner of George and Kerr streets, in Fitzroy, Victoria. The building has lasted the test of time for over 150 years, first oppened in 1873 as a hotel and previously used as a pub by Matt Vero and Steve Rowley. Located 2.5 kms from CBD, the site is within close walking distance to Smith, Johnston and Brunswick st with popular retail/restaurant districts and 1.1 km to Victora Park Station.
SITE
DESIGN CONCEPT
The new site for the centre of contemporary photography’s artist residency is located across the road from the centre. The program allows travelling artists to work outside their traditional workspaces for a limited period during the year. The interior will have a charismatic aesthetic like the artists that will be occupying the space. The new design for the Marquis of Lorne will include an open space plan to provide the artists with all accommodations needed for their occupancy. The new transformation of the site will provide artists working and living environment that allows uninterrupted time for work, reflection and creative growth. A fully equipped photography studio at ground level as well as a furnished contemporaryindustrial apartment space is provided for occupying levels one and two with a private terrace for the occupants
to unwind and get inspired. Guided by a simple rule of black, white and tan colour palette, the apartment will feature a monochromatic scheme with concise, textured and functional form. The previous rooftop space has now been transformed into a spacious bedroom ensuite with a walk-in robe that opens into the north-facing terrace. An uninterrupted working space situates at level two, separated from the bedroom through fluted glass doors with black steel handles that tie in with kitchen and bathroom accessories. A warm and inviting atmosphere will be created through the sensible use of warm colours such as different shades of brown and tan that will be mixed into the overall neutral colour scheme. A steel spiral staircase will be the wow factor of this interior completing the modern industrial look without compromising the use of space.
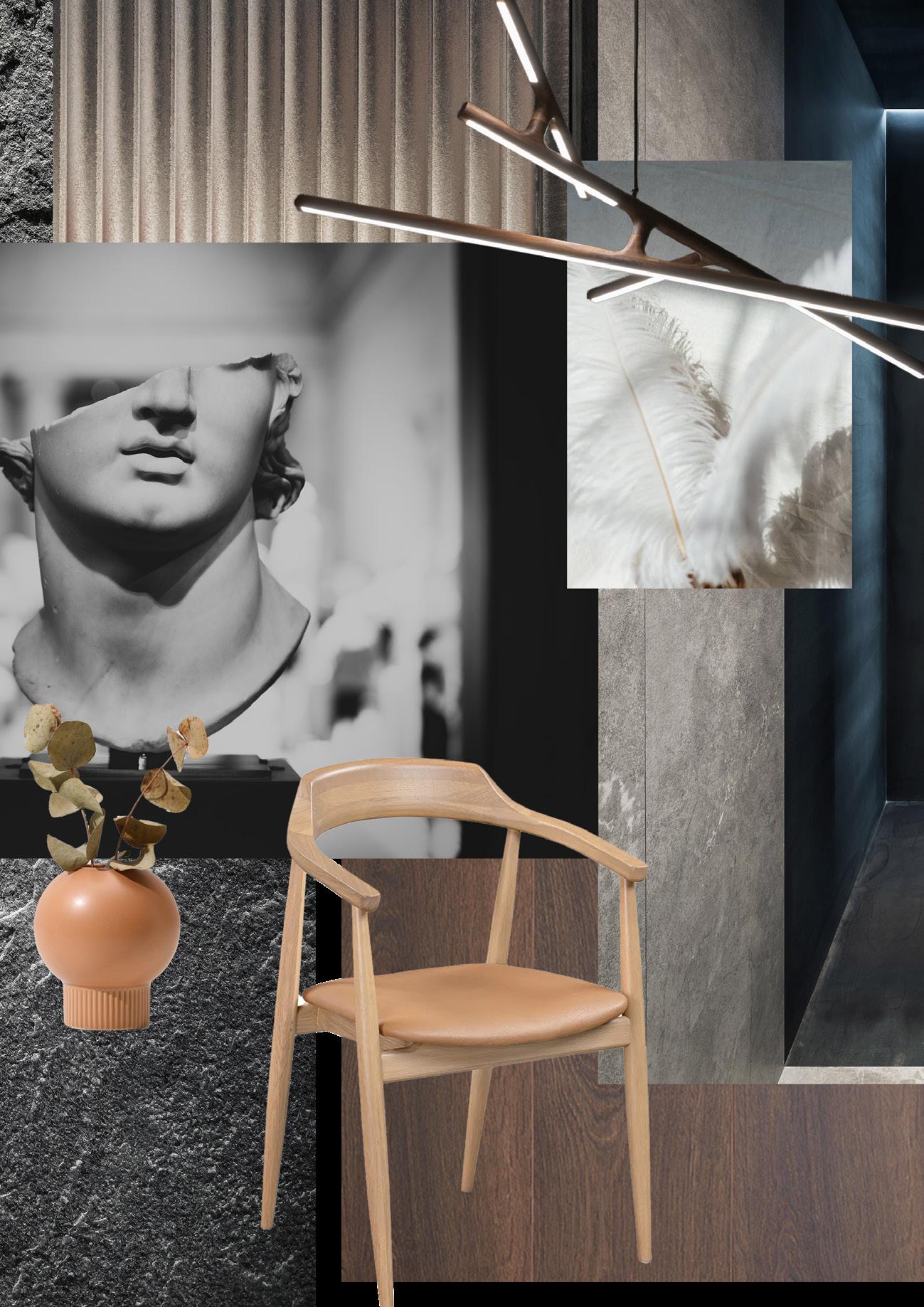
COLOUR PALETTE
A warm and inviting atmosphere will be created through the sensible use of warm colours such as different shades of brown and tan that will be mixed into the overall neutral colour scheme.
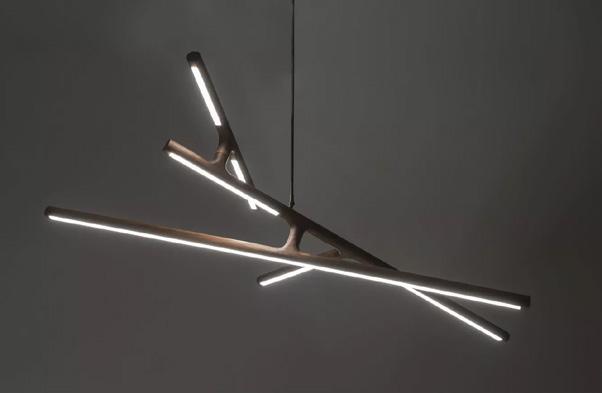
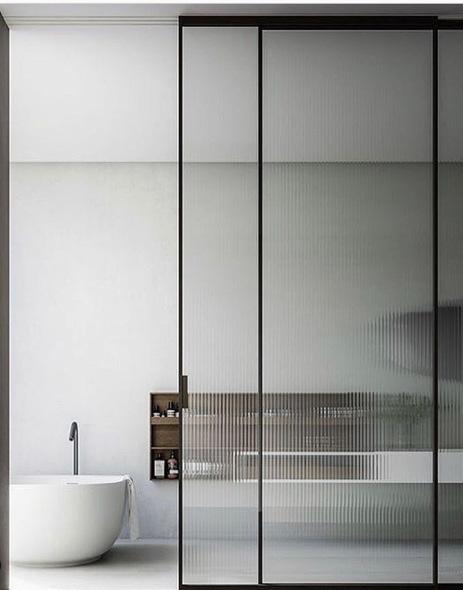
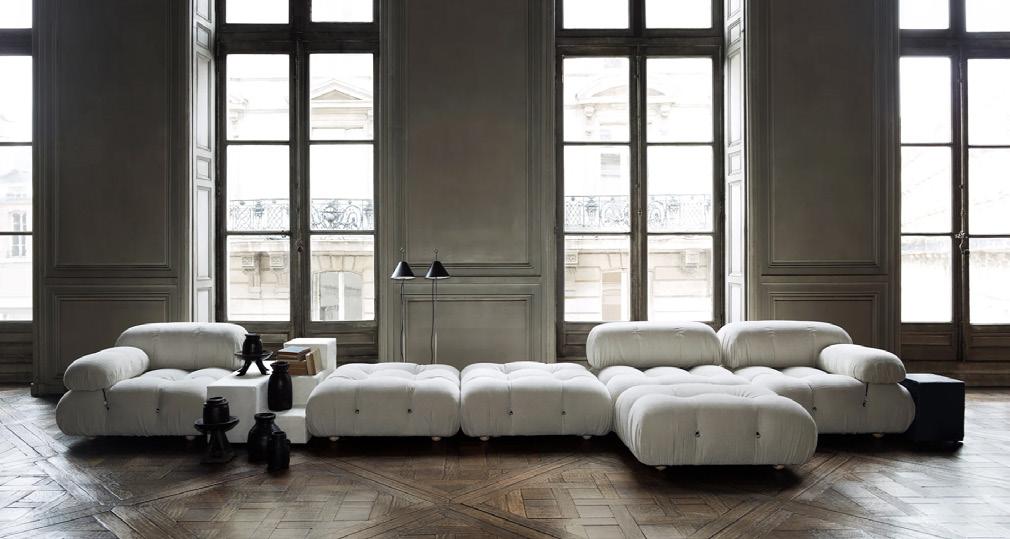
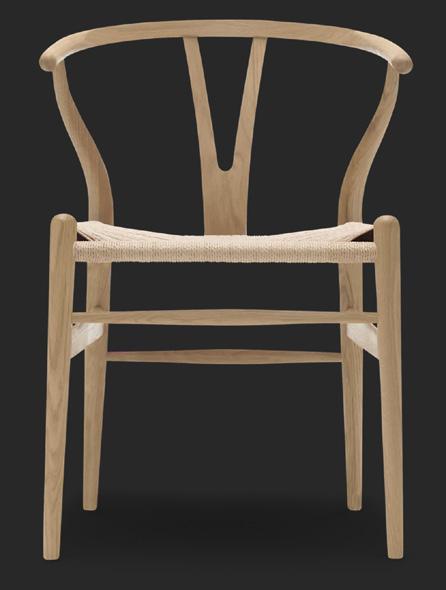
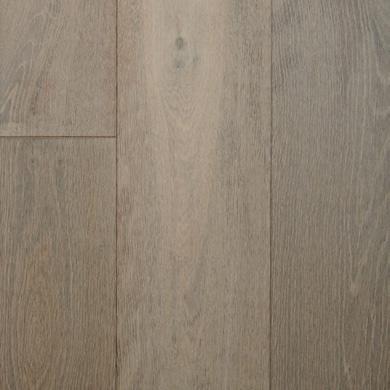
MATERIALS
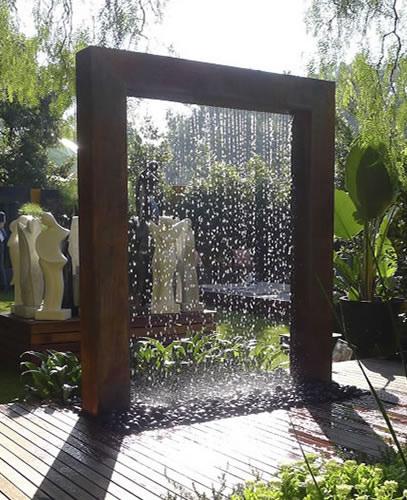
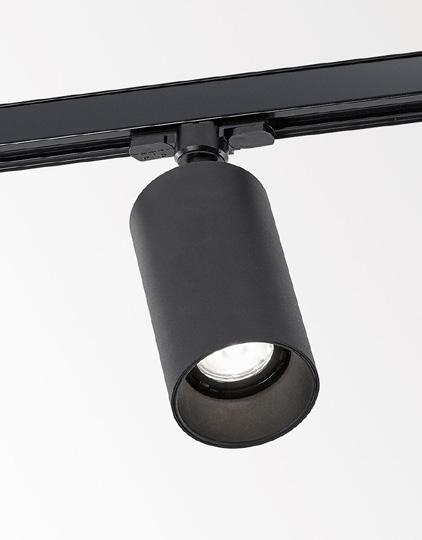
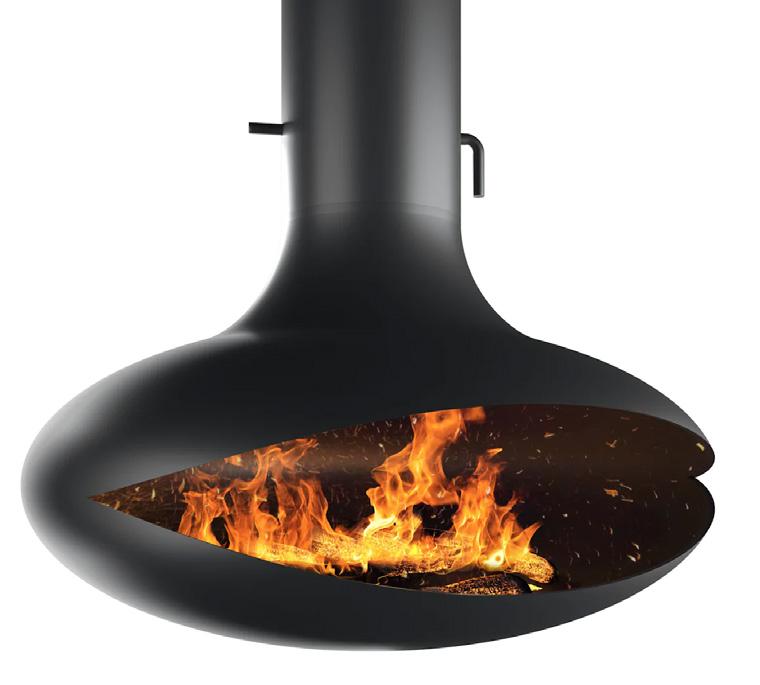
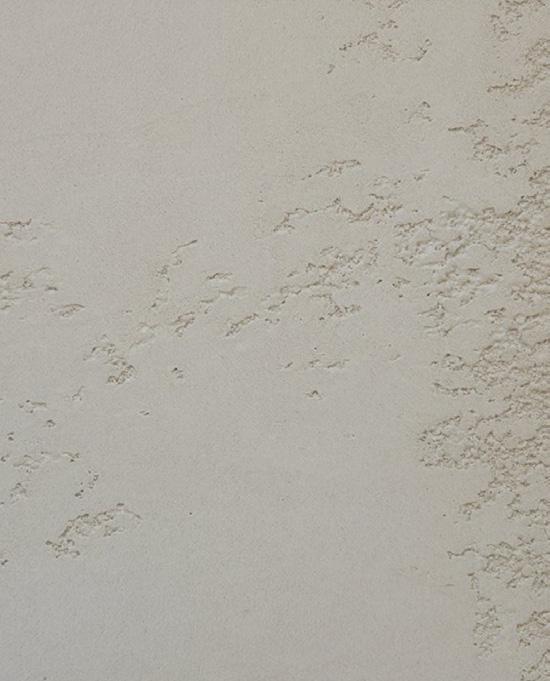
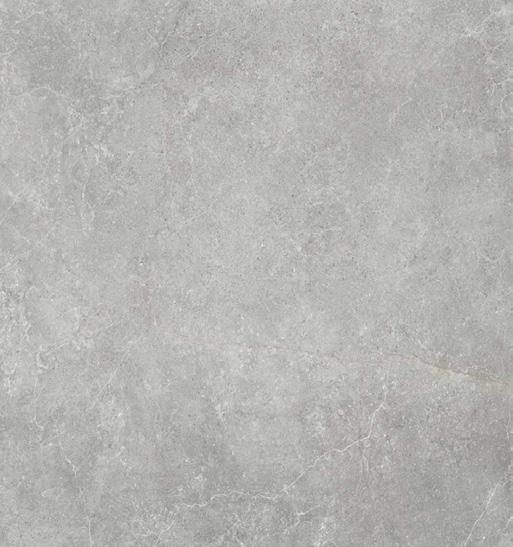
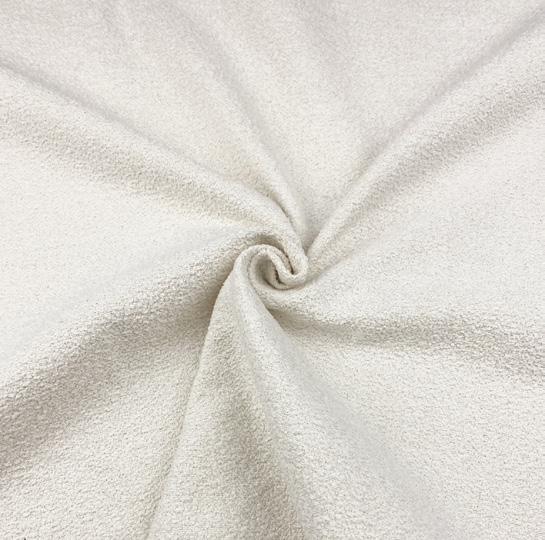
A monochromatic design with the focus on texture is proposed, using white boucle furniture, fluted glass doors, matte black finish tapware and accessories. The staircase is also made from steel in black finish to complement the white textured walls in x-bond finish.
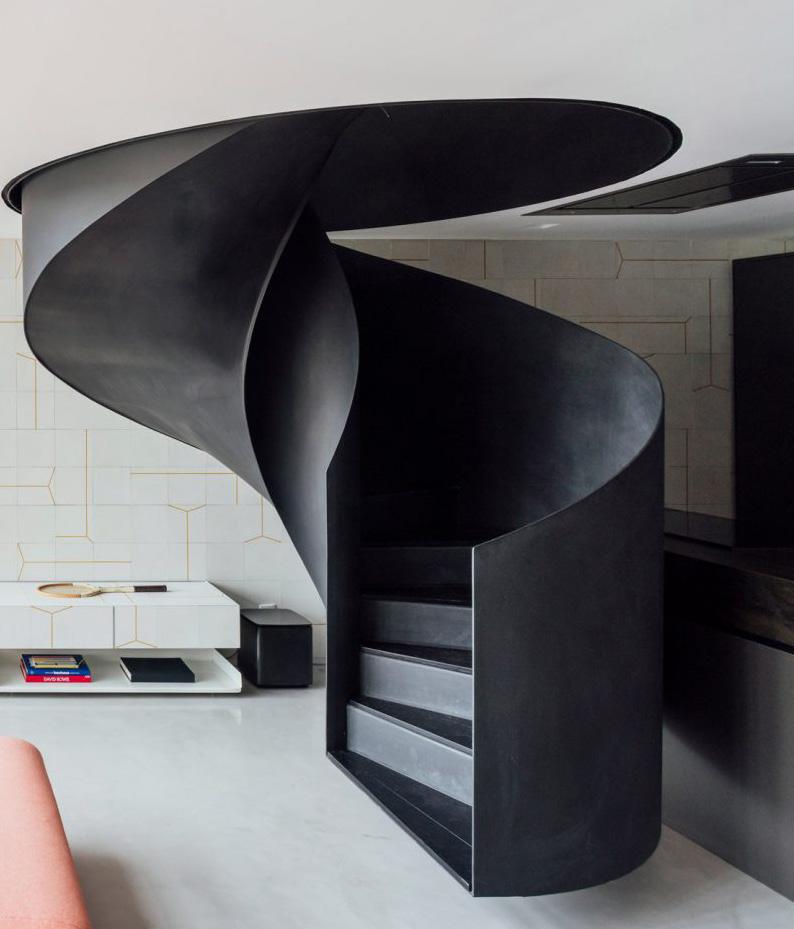
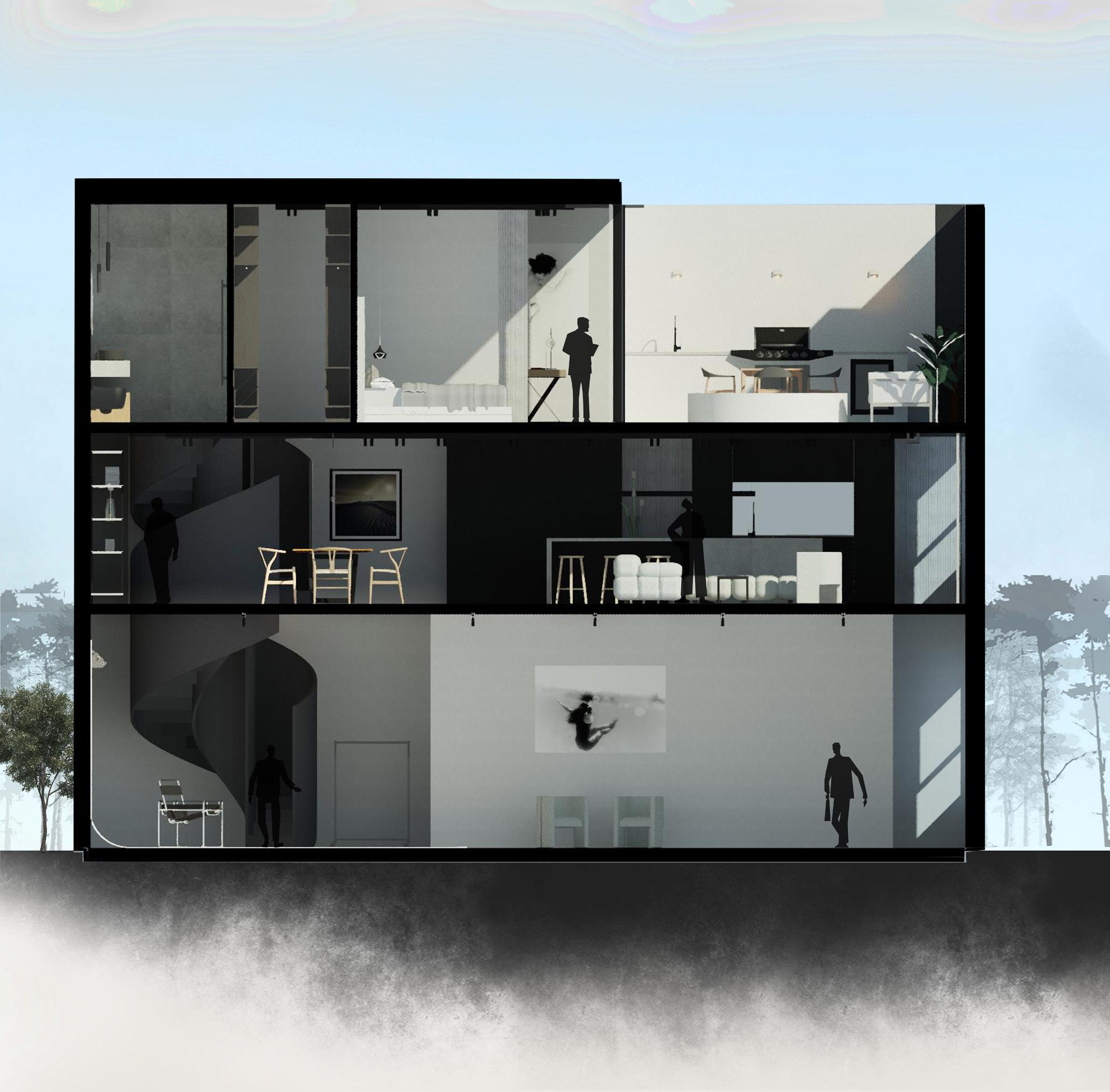
LEVEL TWO PRIVATE AREA LEVEL ONE LIVING AND ENTERTAINMENT GROUND FLOOR STUDIO
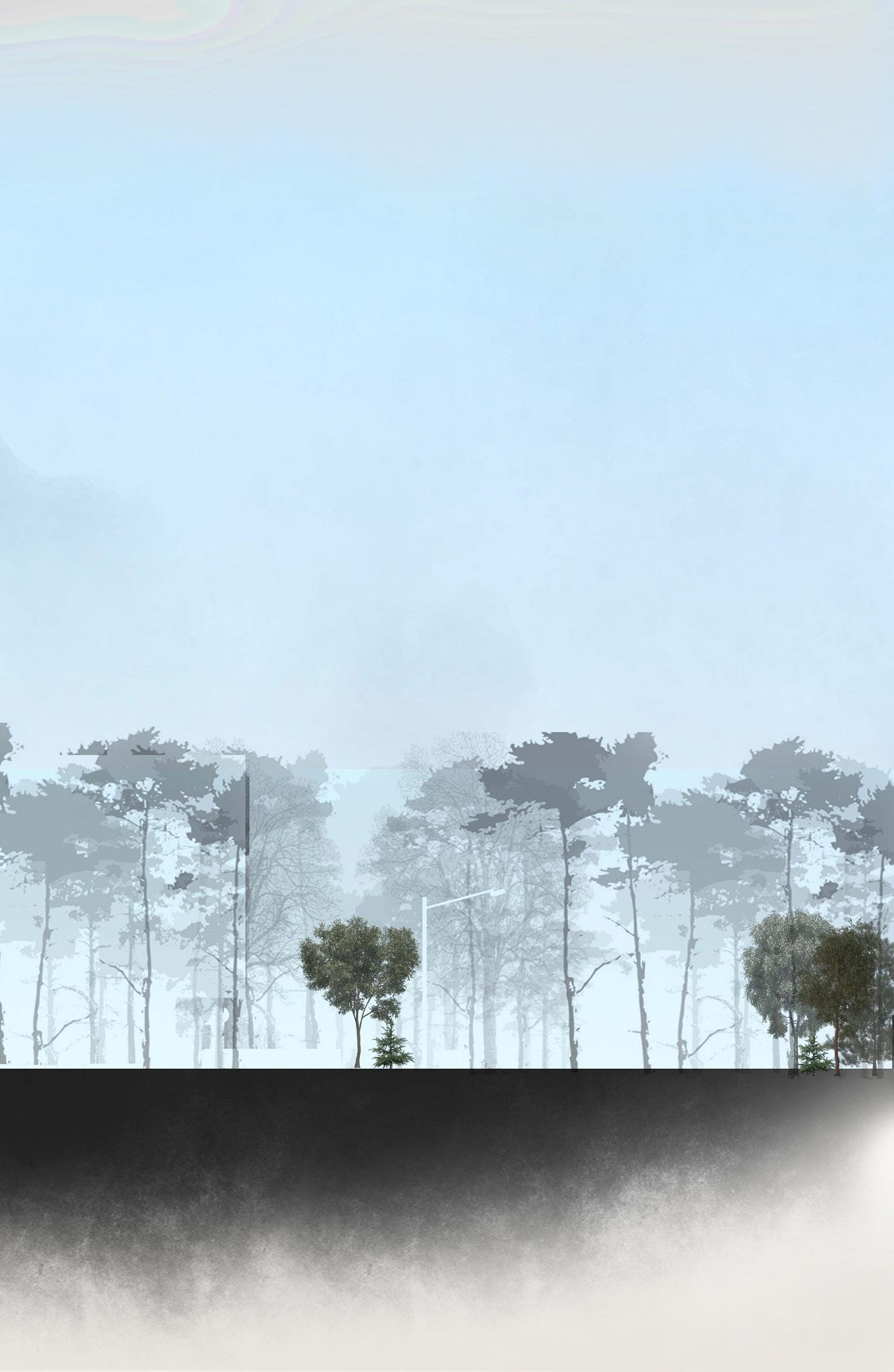
GROUND FLOOR
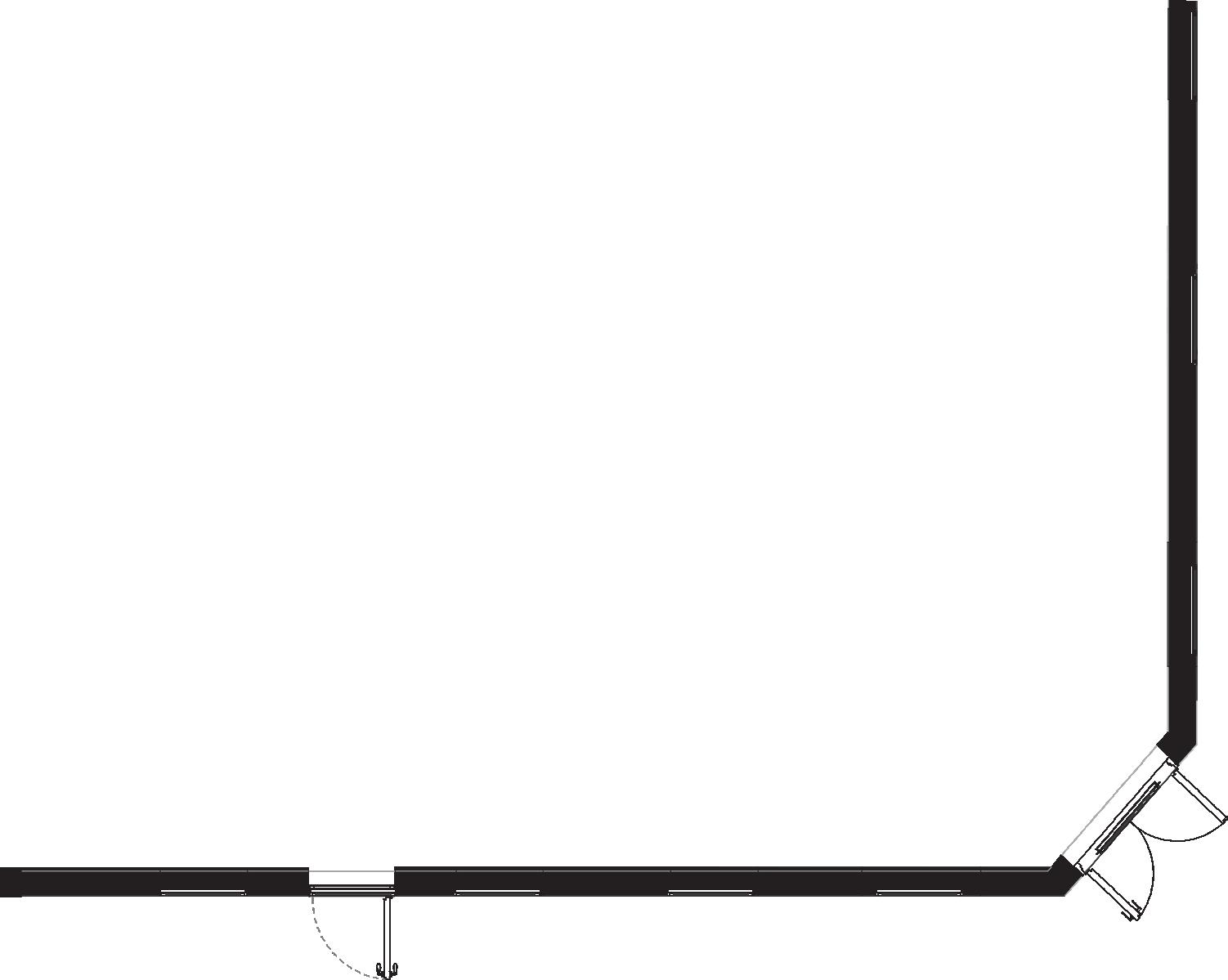

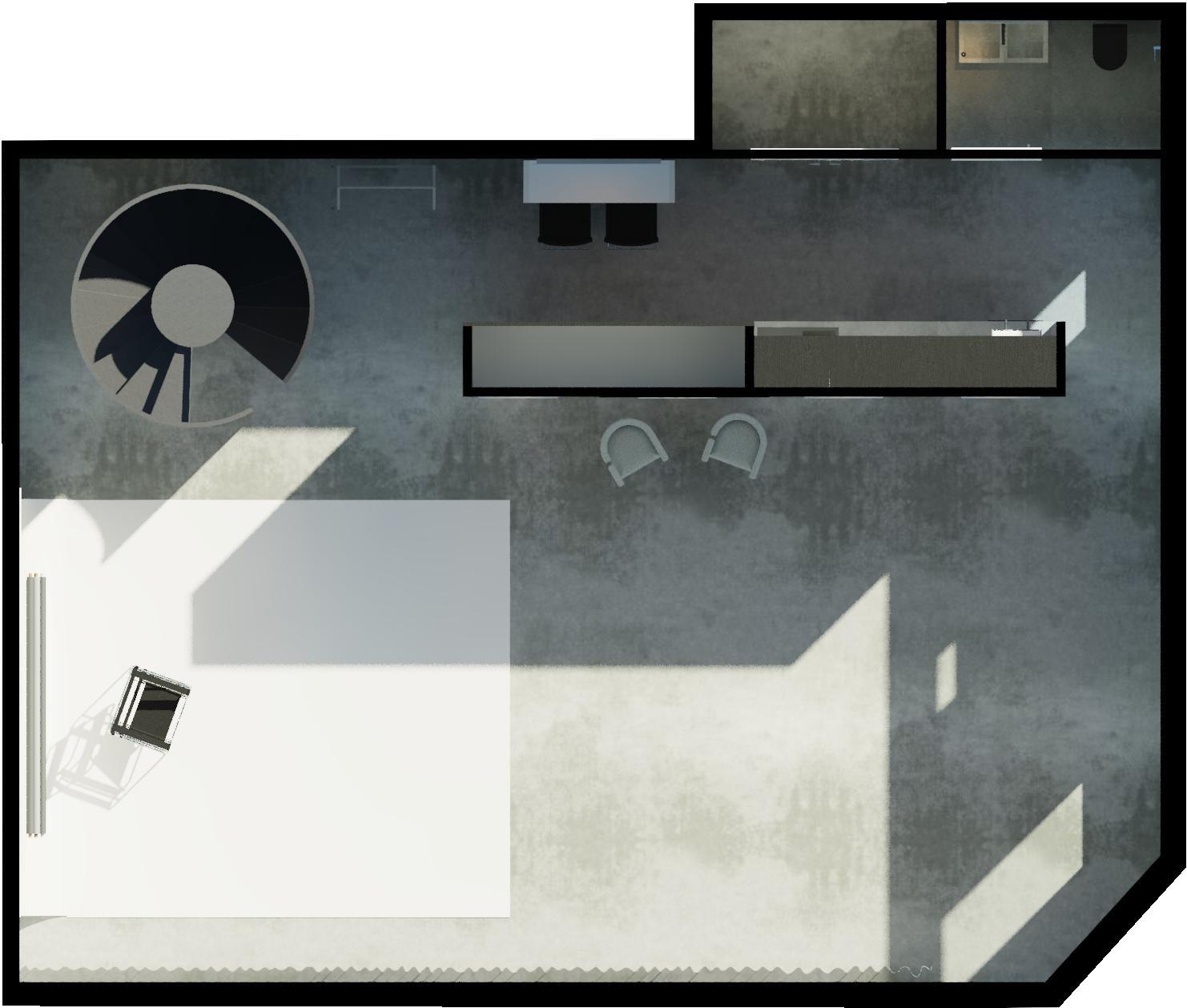
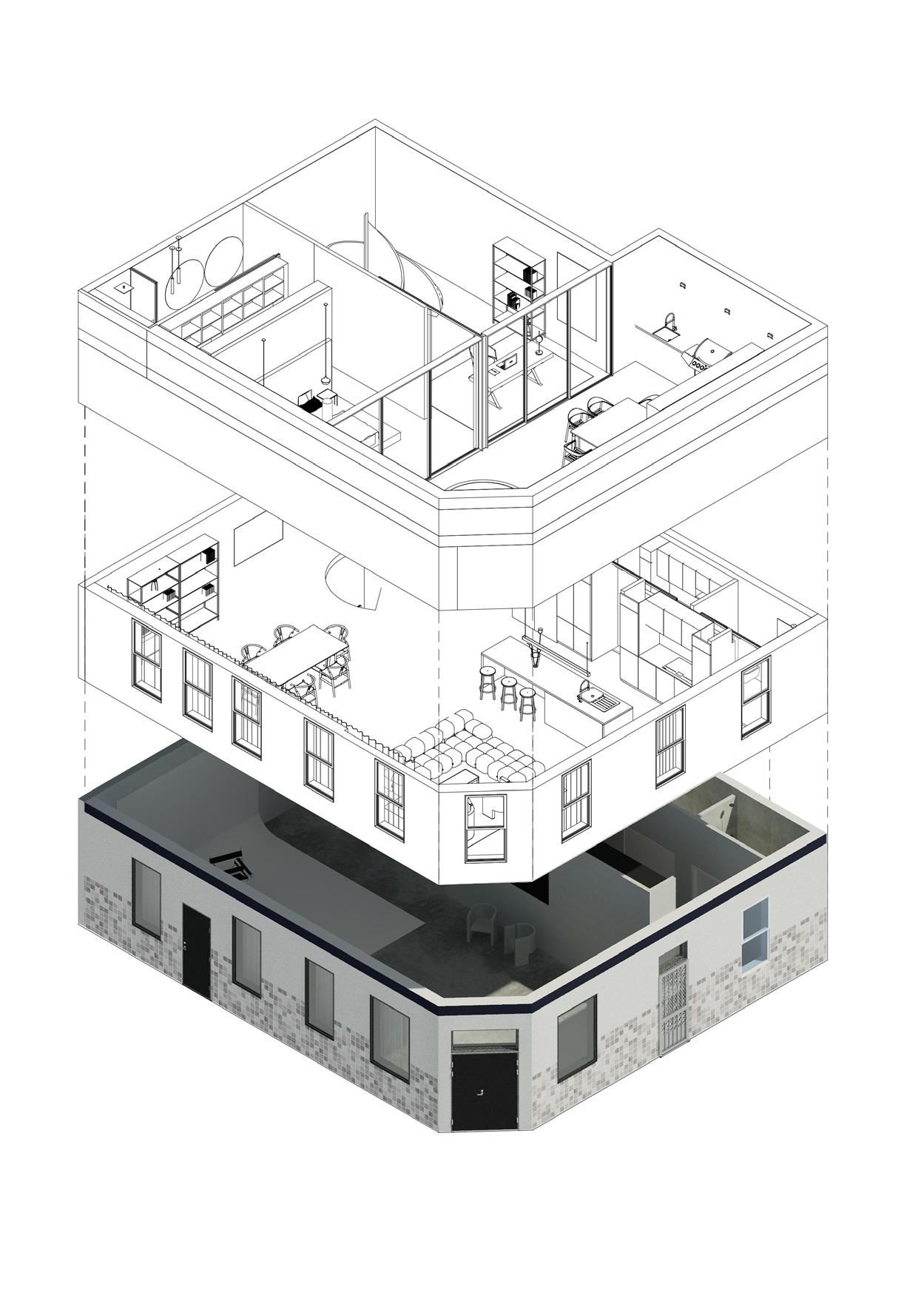
KITCHENETTE/ GLAM AND BATHROOM
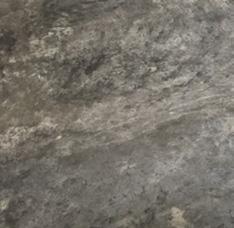
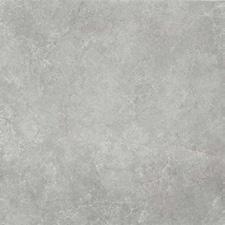
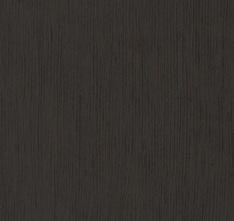
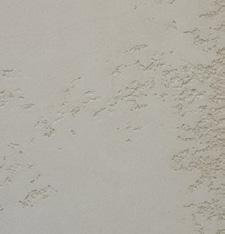
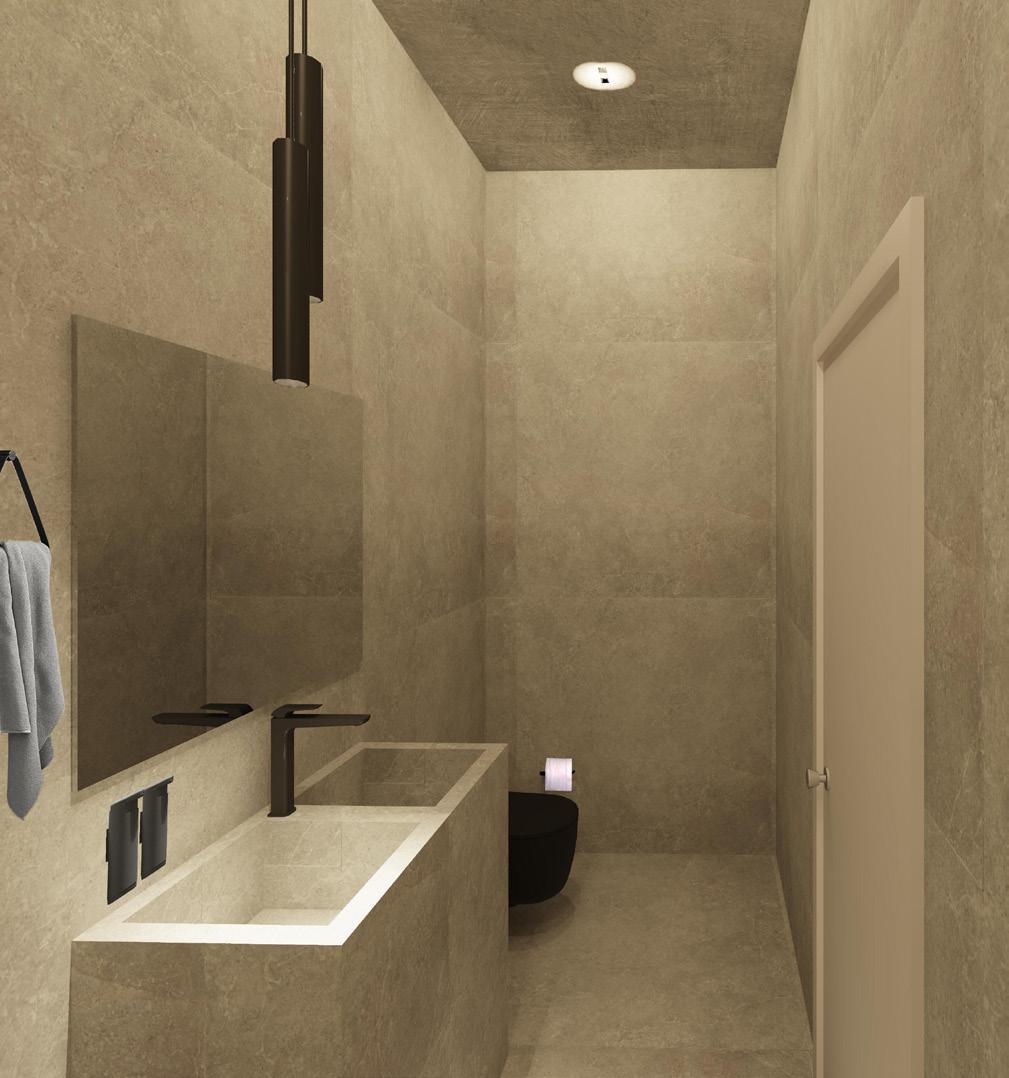
The ground floor studio is designed with bathroom, glam area and kitchenette for the artist and their guest’s convenience. Plenty of storage is provided for the photography equipments to keep the space tidy for exhibition use.
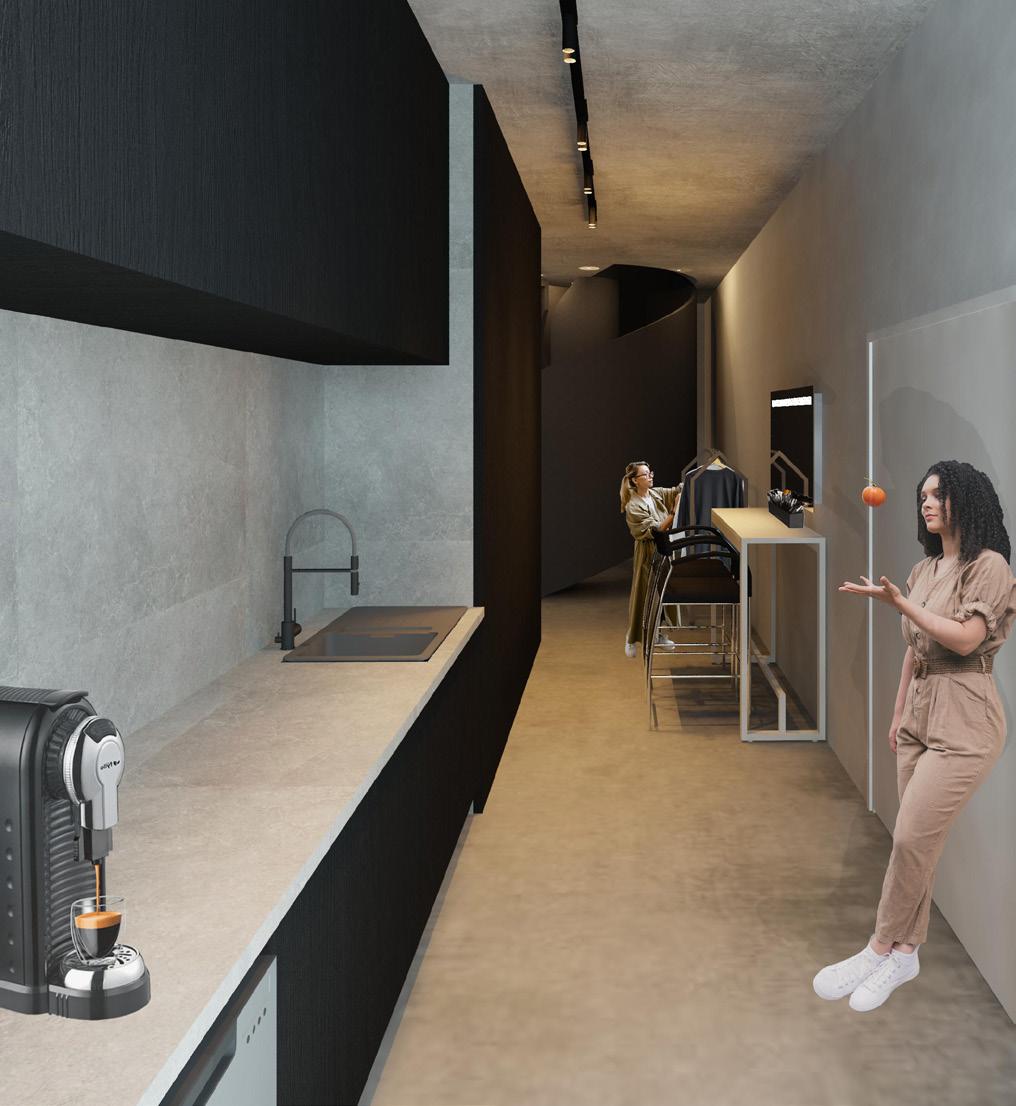
STUDIO
The studio located at ground floor will transform into an exhibition space to display and promote the artist’s work.
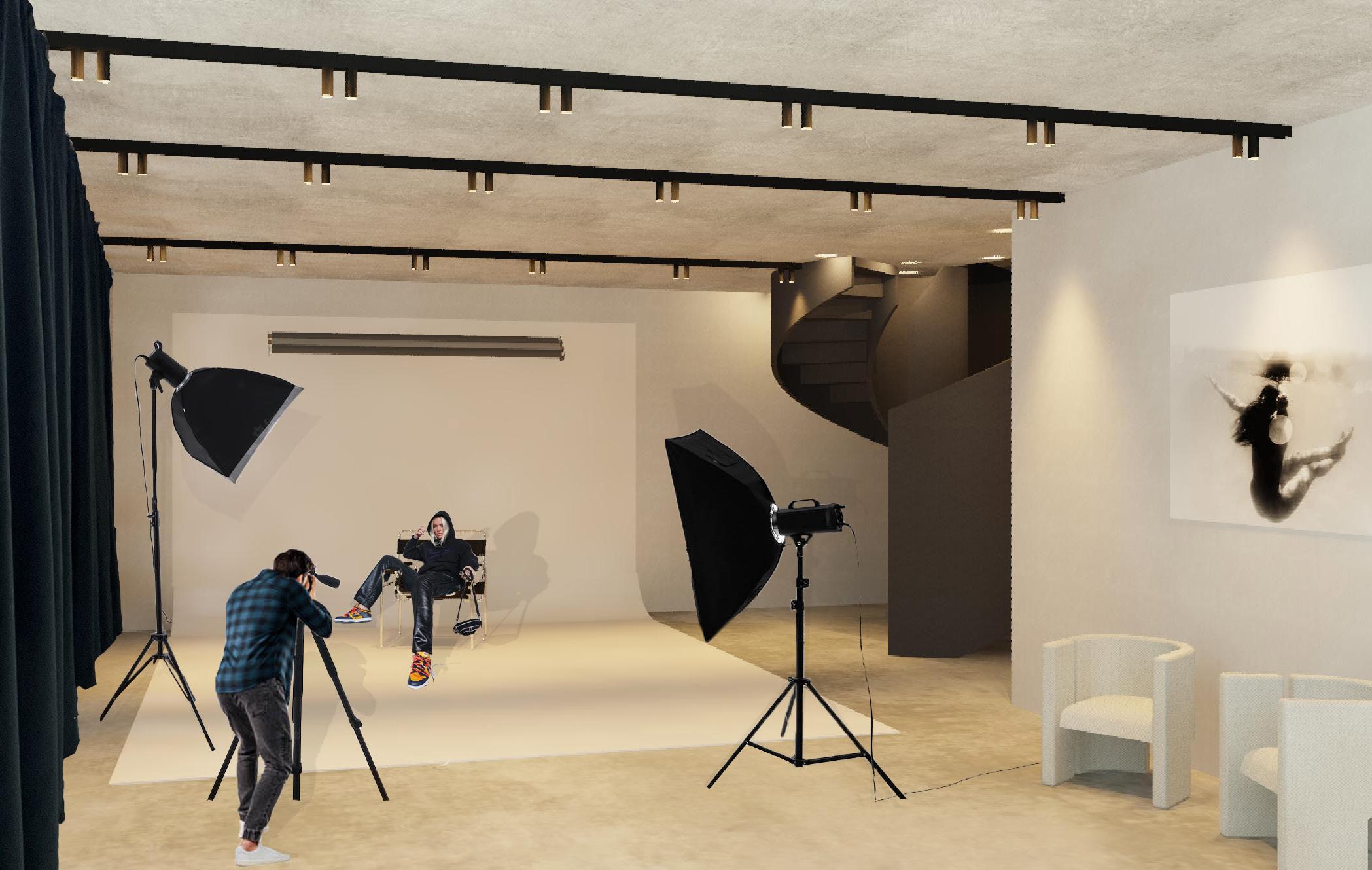


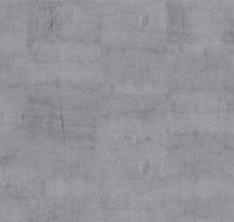
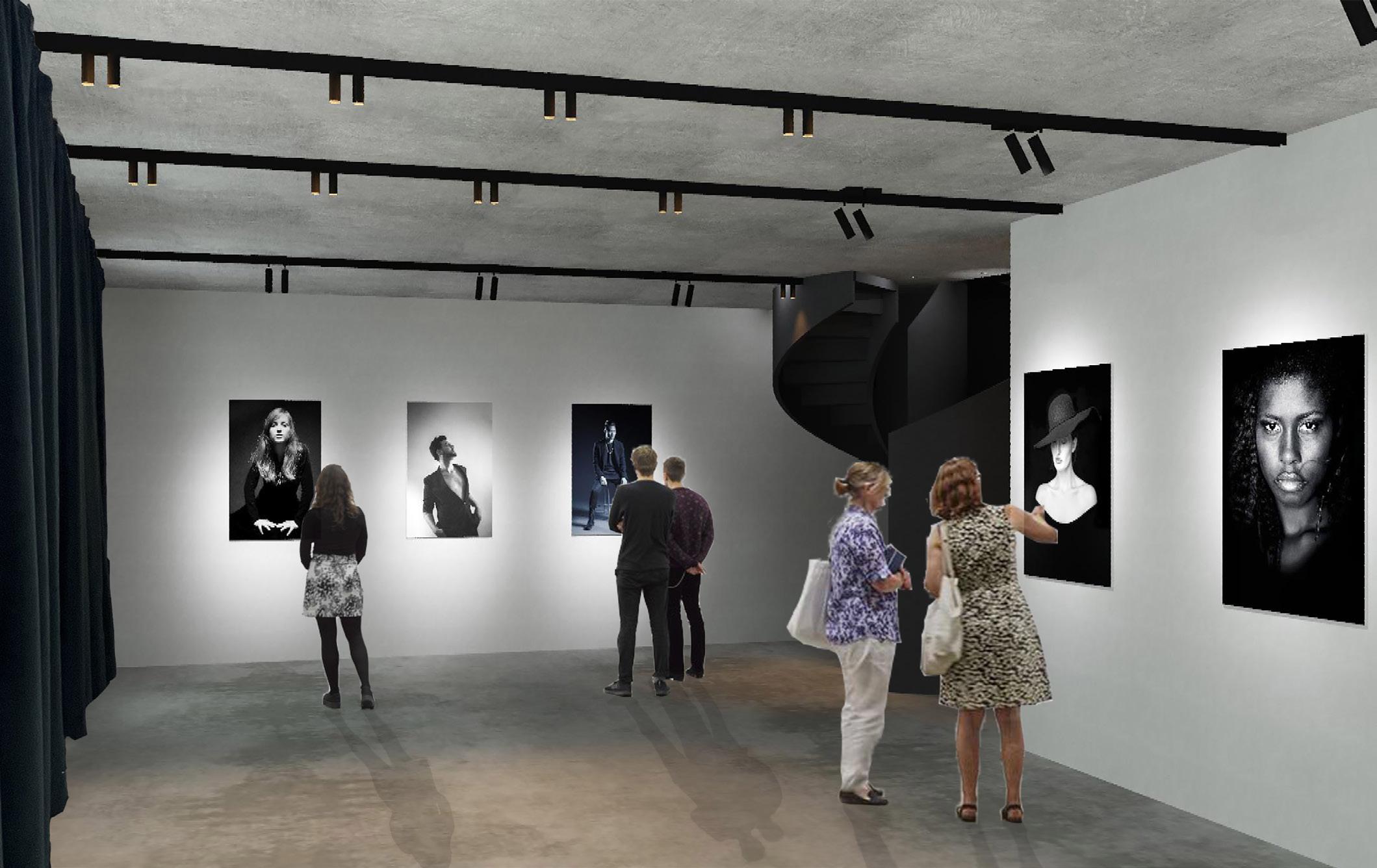

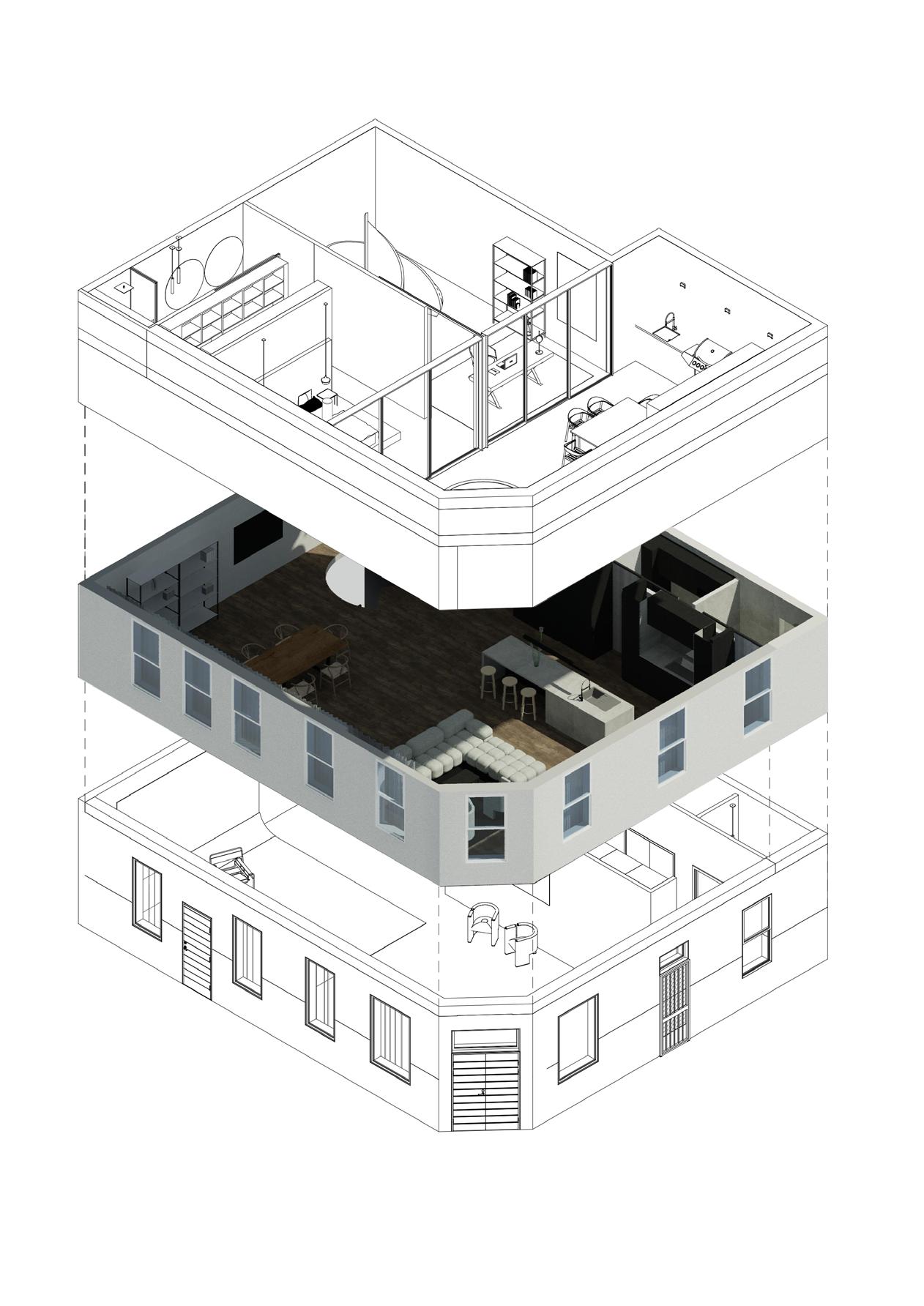
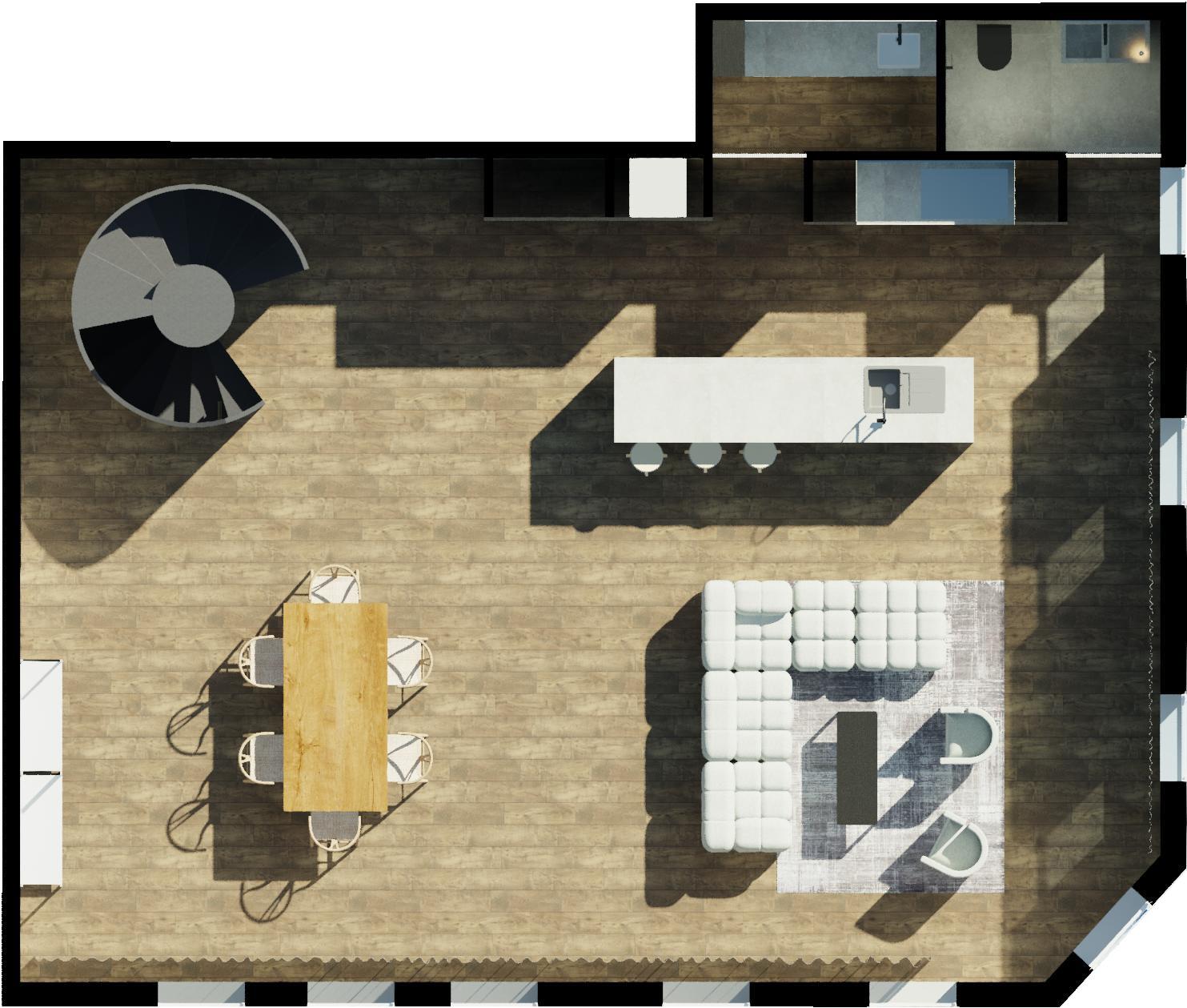
DINING/ LIVING ROOM
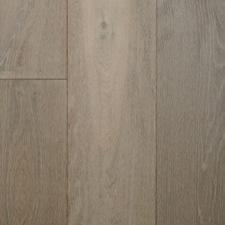
The artists can expect a furnished contemporary-industrial living room and dining at level one in a minimal monocramatic design scheme. Powder room and Laundry is also provided with maximum storage space.
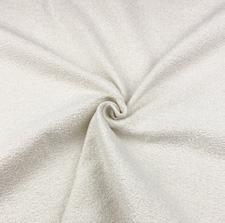

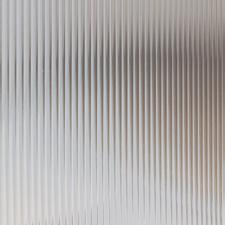
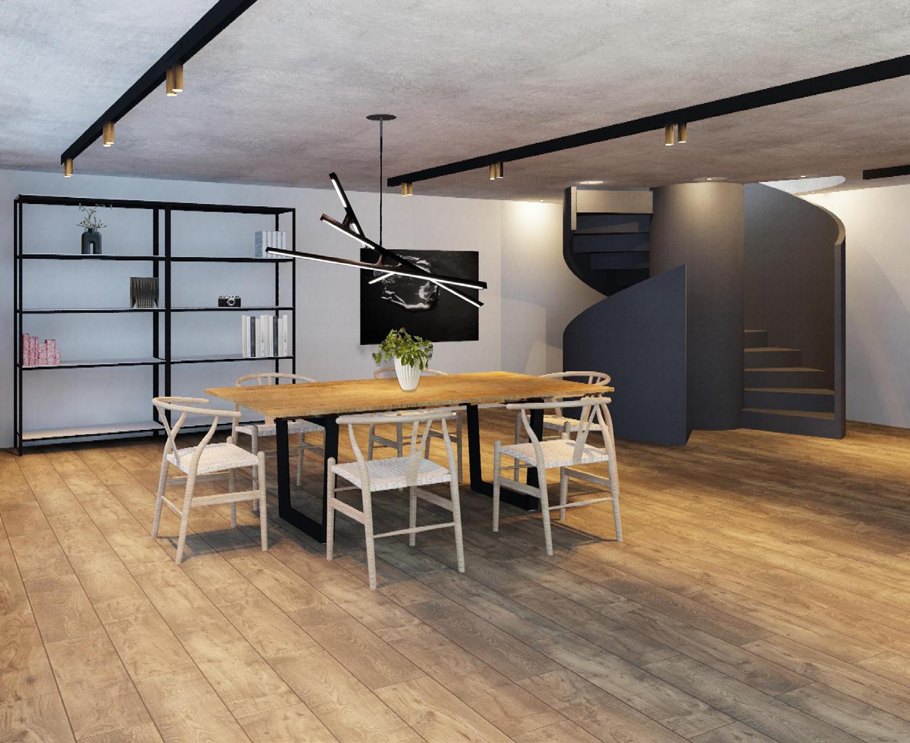
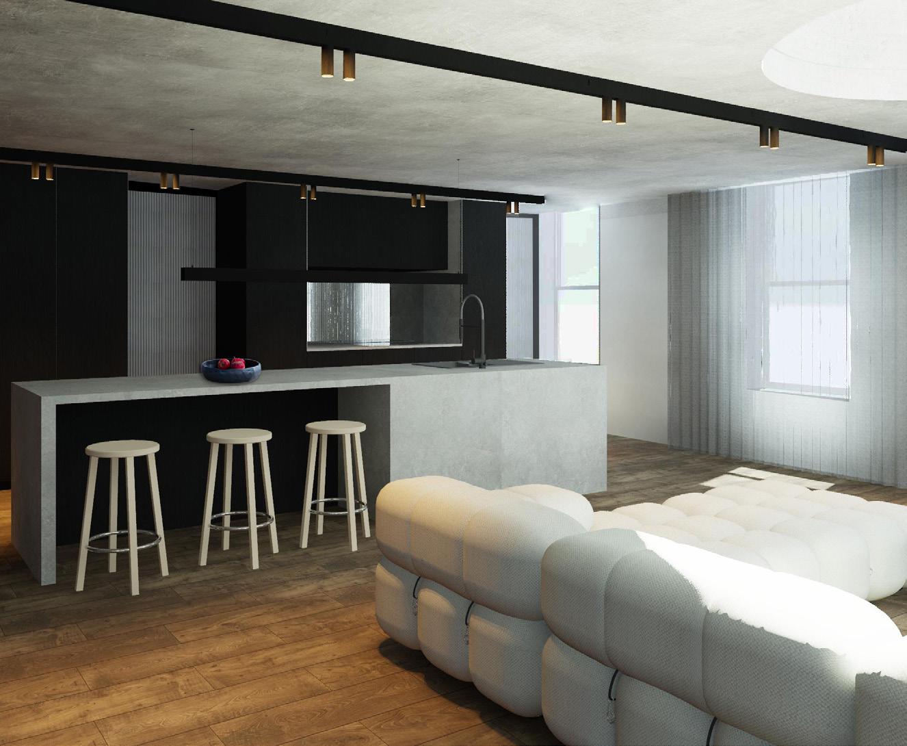

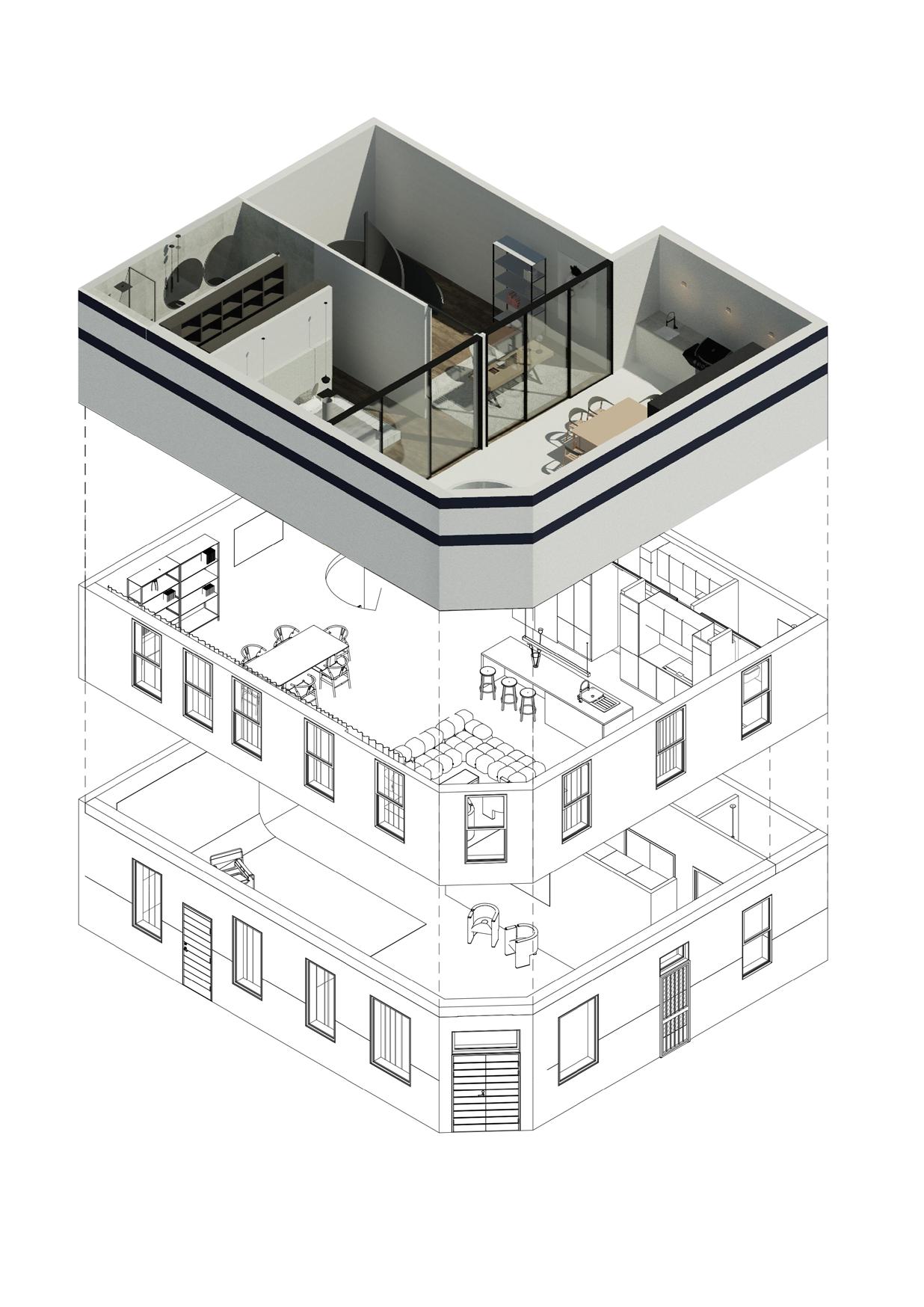
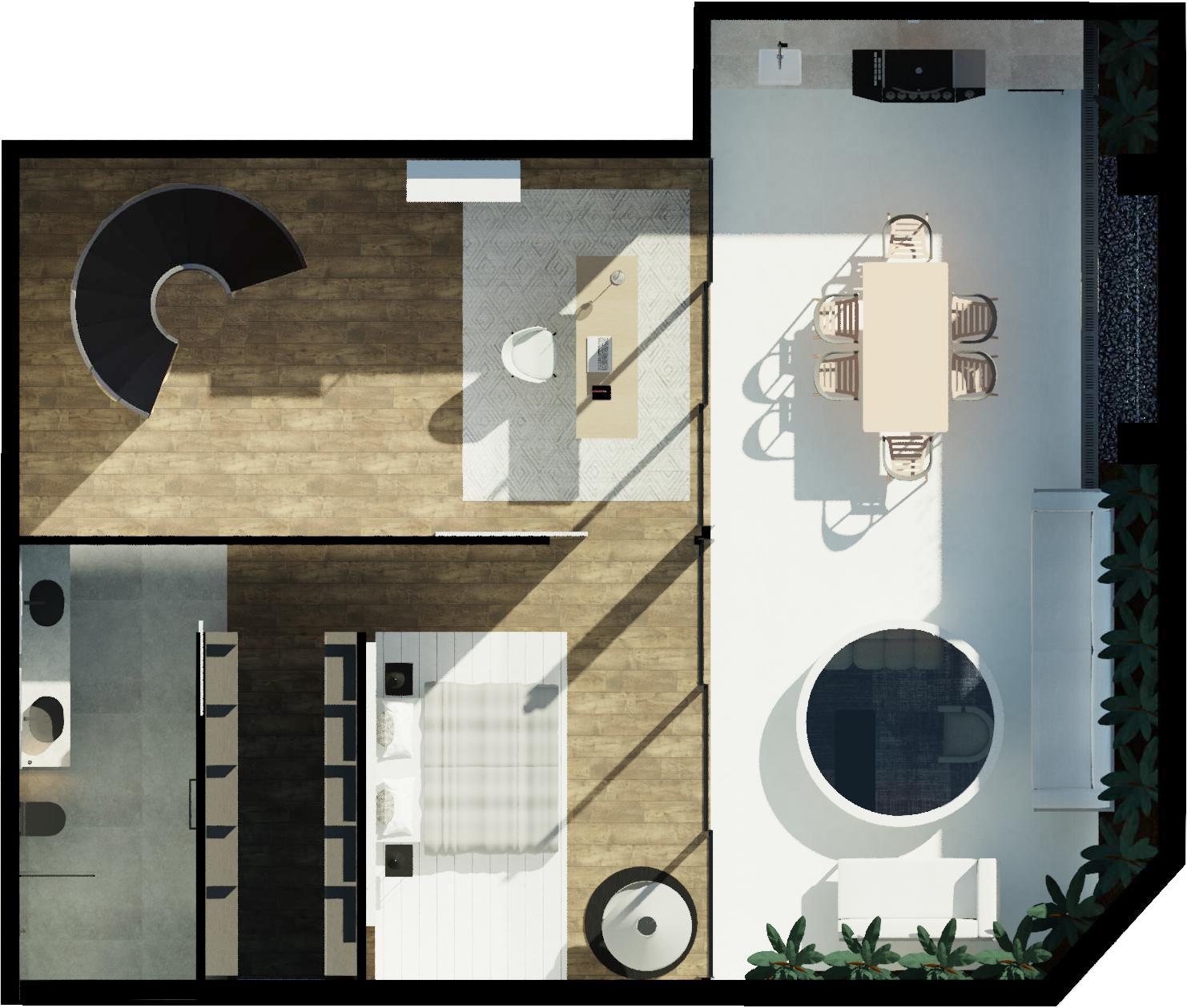
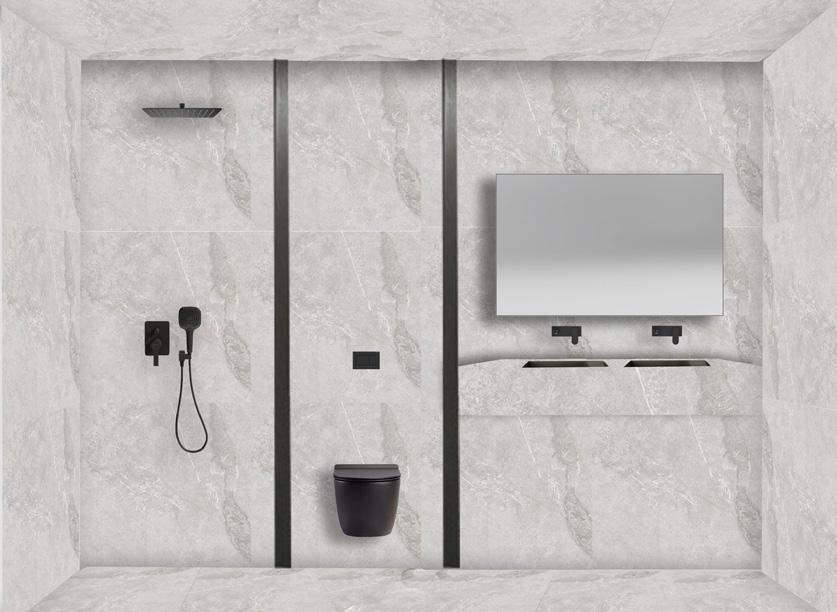
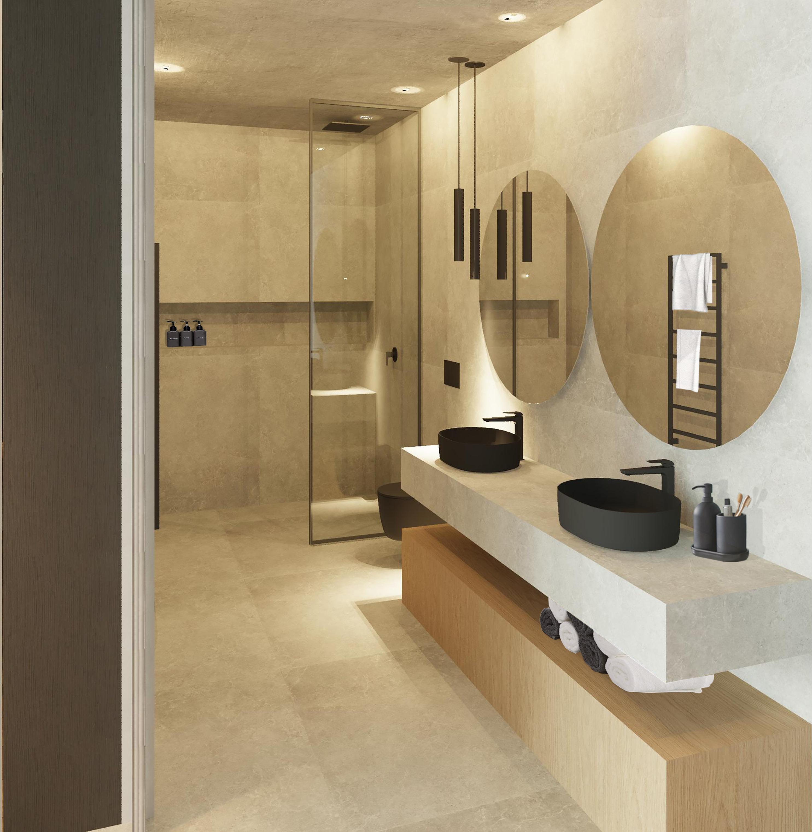
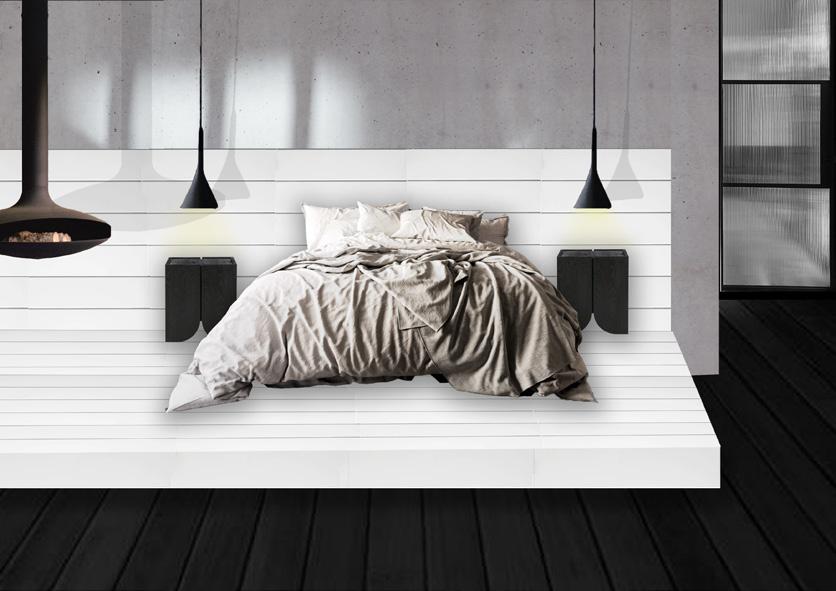
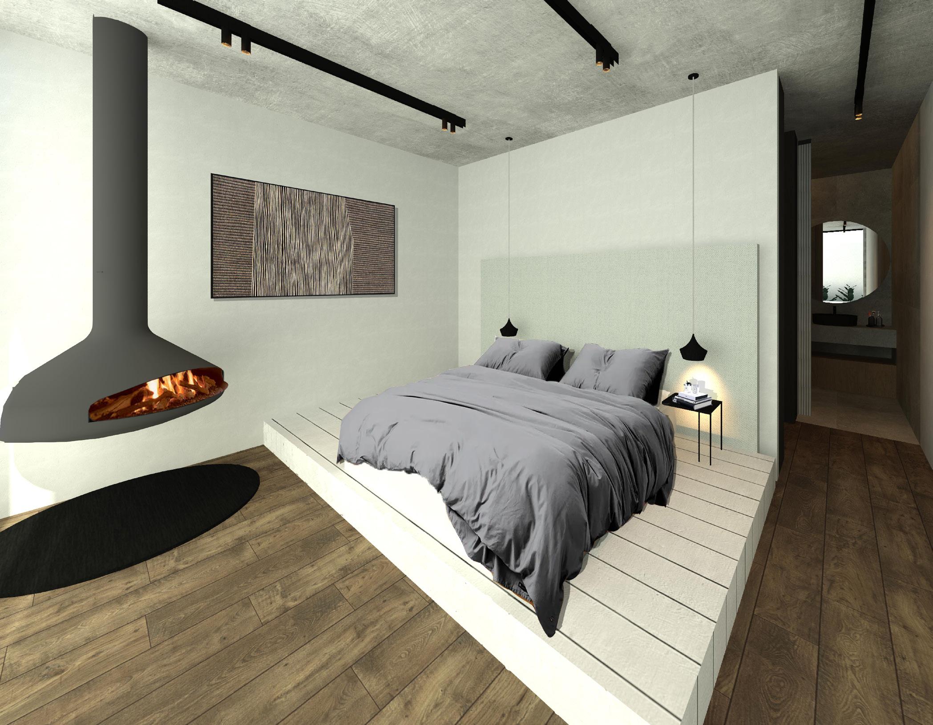
STUDY

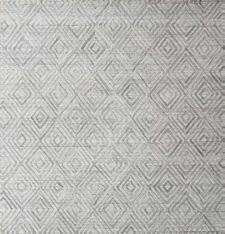
The previous rooftop space has now been transformed into a spacious bedroom ensuite with a walk-in robe that opens into the north-facing terrace. A large working space is also designed that is seperated from the bedroom through reeded glass doors.

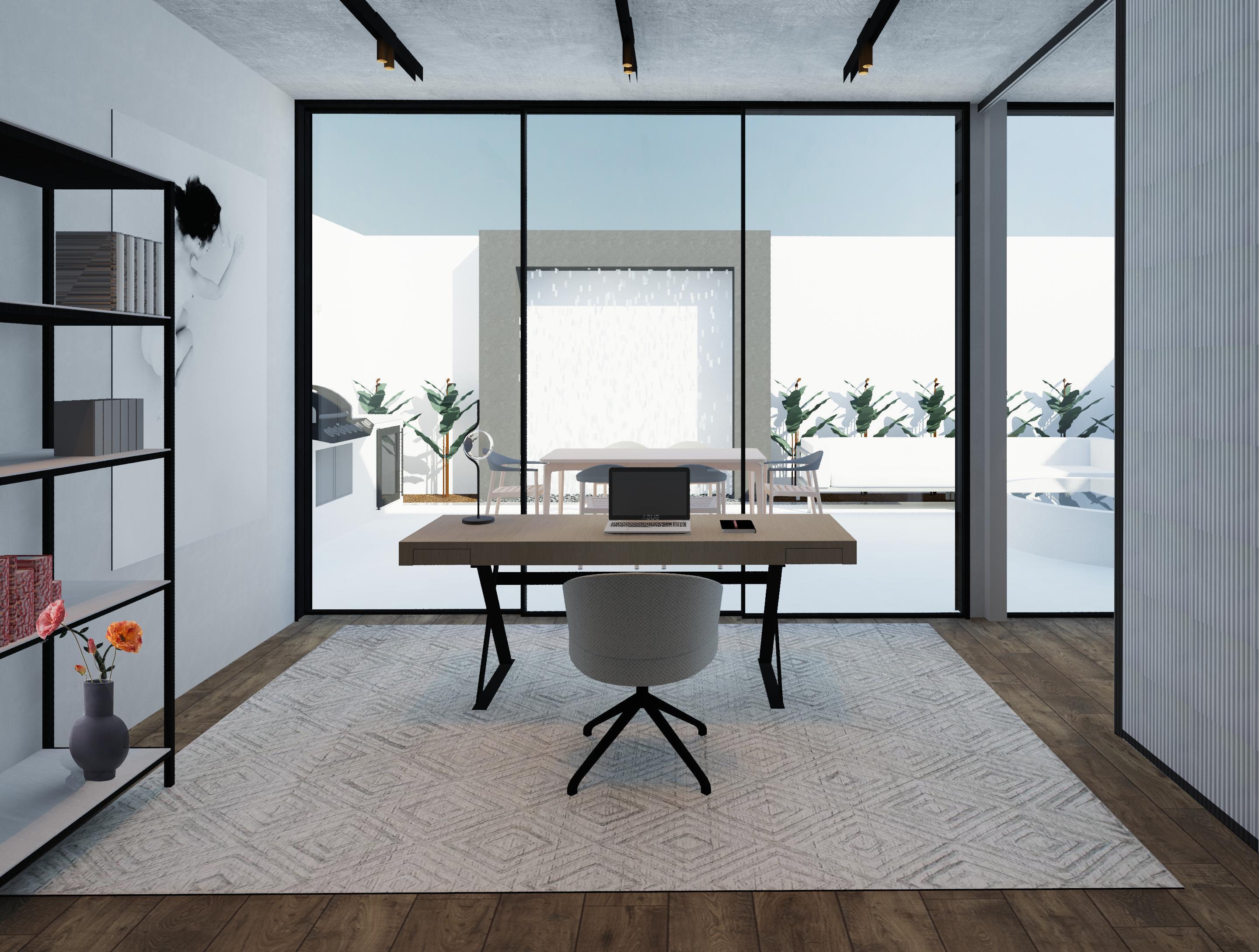
TERRACE


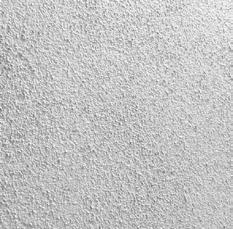
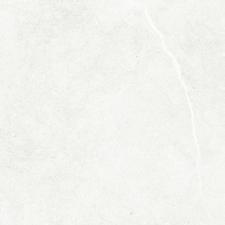
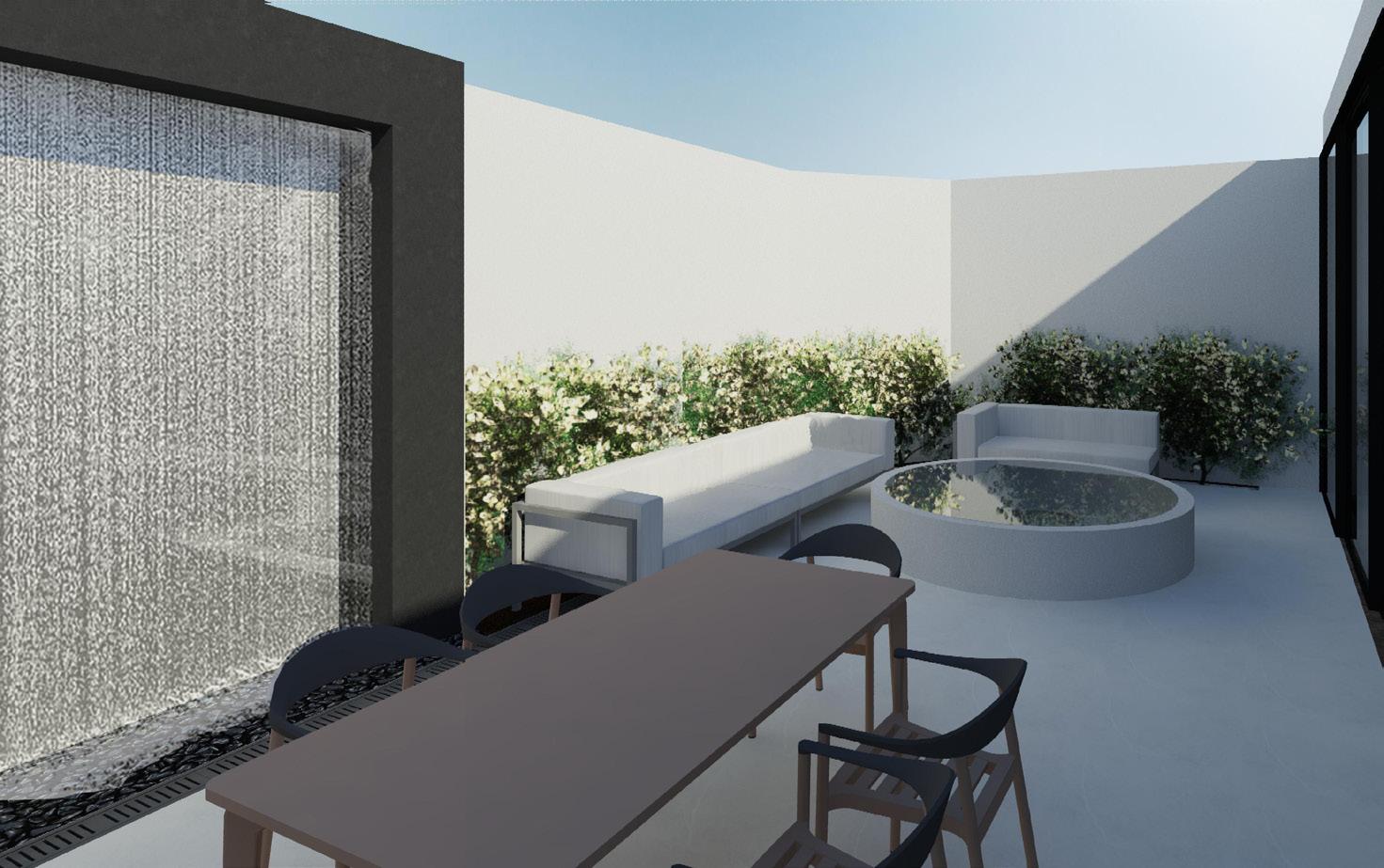
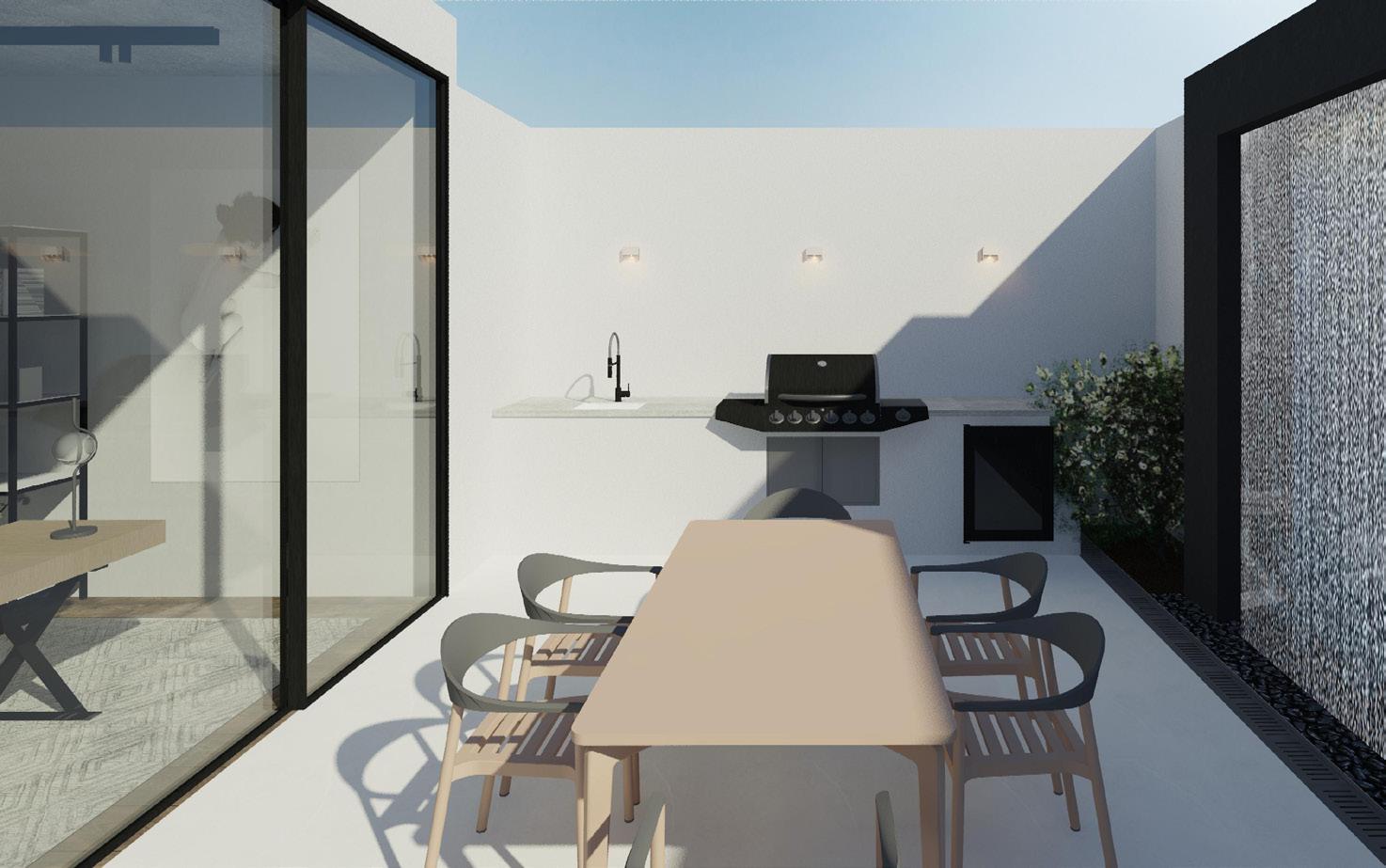
TERRACE
