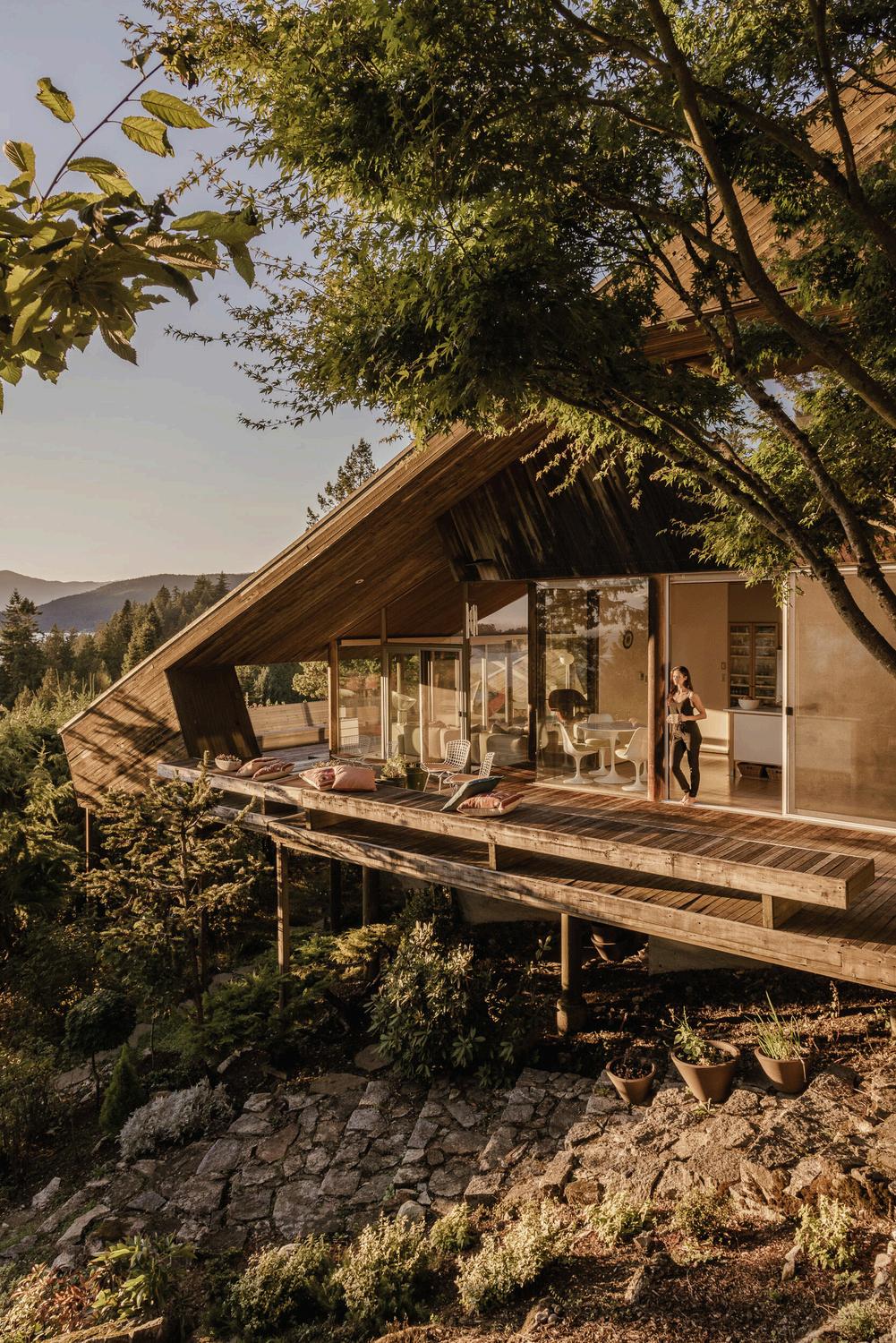

ERICKSON COLLECTION
Top 3 Erickson Homes Sold by West Coast Modern
FOREWARD
By Trent Rodney, Co-Founder of West Coast Modern
At West Coast Modern, our mission to save heritage homes in British Columbia began by witnessing, firsthand, the rapid pace at which our city’s most iconic mid-century modern homes were being demolished to make way for new development
However heartbreaking, those demolitions became the catalyst for our work The quiet disappearance of our region’s built heritage compelled us to take a stand and to ensure it wouldn’t happen again In this collection, we pay tribute to the homes that didn’t make it, because without those demolitions, we may never have been moved to act
It’s important to note, we represent the work of many architects across the city, but it’s a particular honour to carry forward the legacy of Arthur Erickson, an inspiration not just in design, but in promotion
While many architects of his era shied away from the spotlight, Erickson leaned into it, crafting a public image, embracing media, and using publicity to elevate his reputation as one of Canada’s greatest architects What he achieved through the analogue world of print, lectures, and television, we now amplify through the power of digital reach, introducing Erickson’s homes to millions around the world
We not only reversed the trend of his homes being demolished, but also elevated them as hotticket items in the global mid-century modern buyer community.
Sincerely,
Trent Rodney
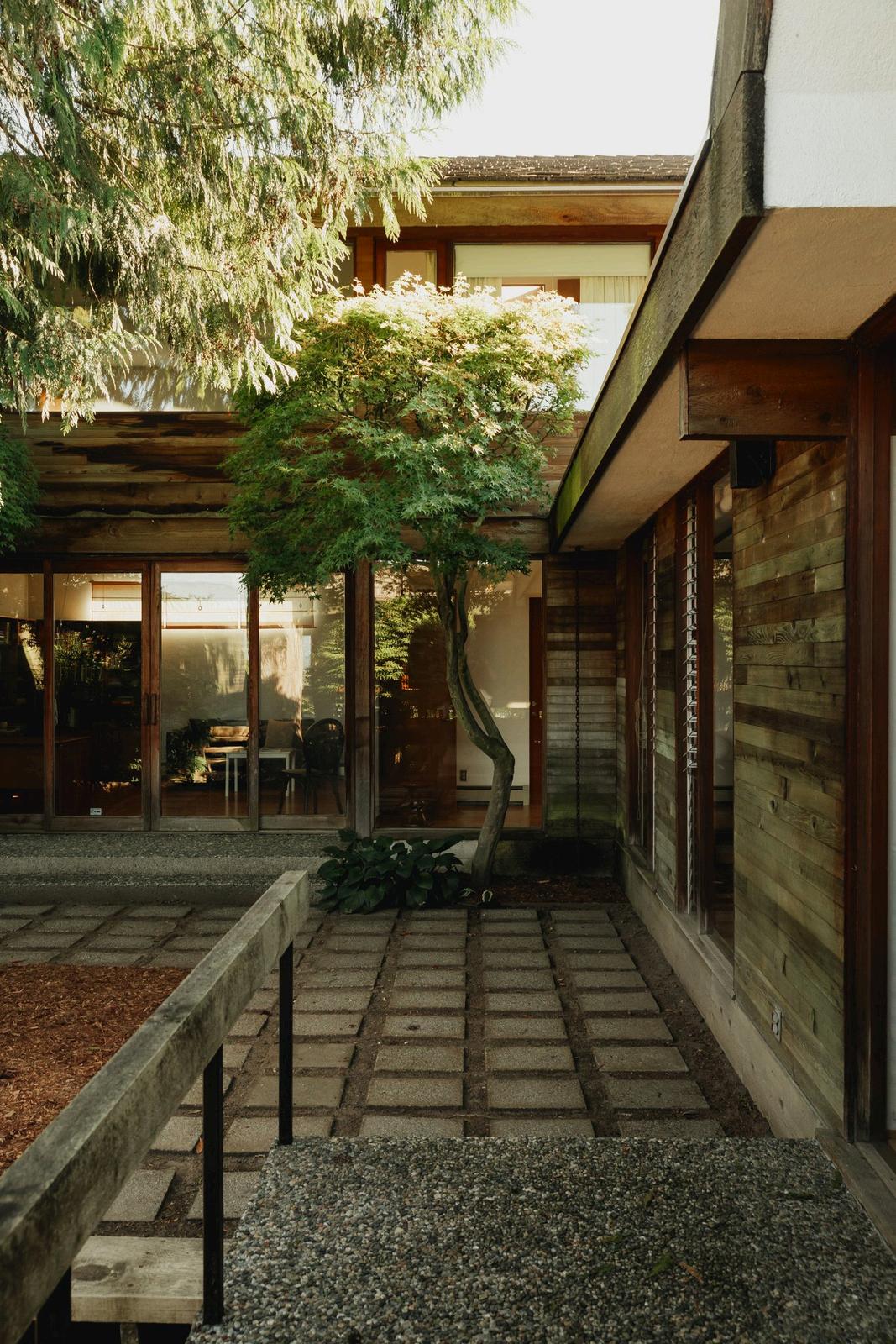


THE ERICKSON COLLECTION
INTRODUCTION
Arthur Erickson is one of Canada’s most celebrated architects. His vision helped put Vancouver on the map, shaping not just the skyline but generations of designers who followed.
Today, his residential work draws interest from buyers around the world. But it wasn’t always this way.
For decades, many of his most significant homes were overlooked and demolished before they were understood.
This collection begins by honouring those icons. Then it shifts to the homes that were saved and placed into the hands of their new custodians through West Coast Modern.
Arthur Erickson What’s Lost?

Smith House I Arthur Erickson

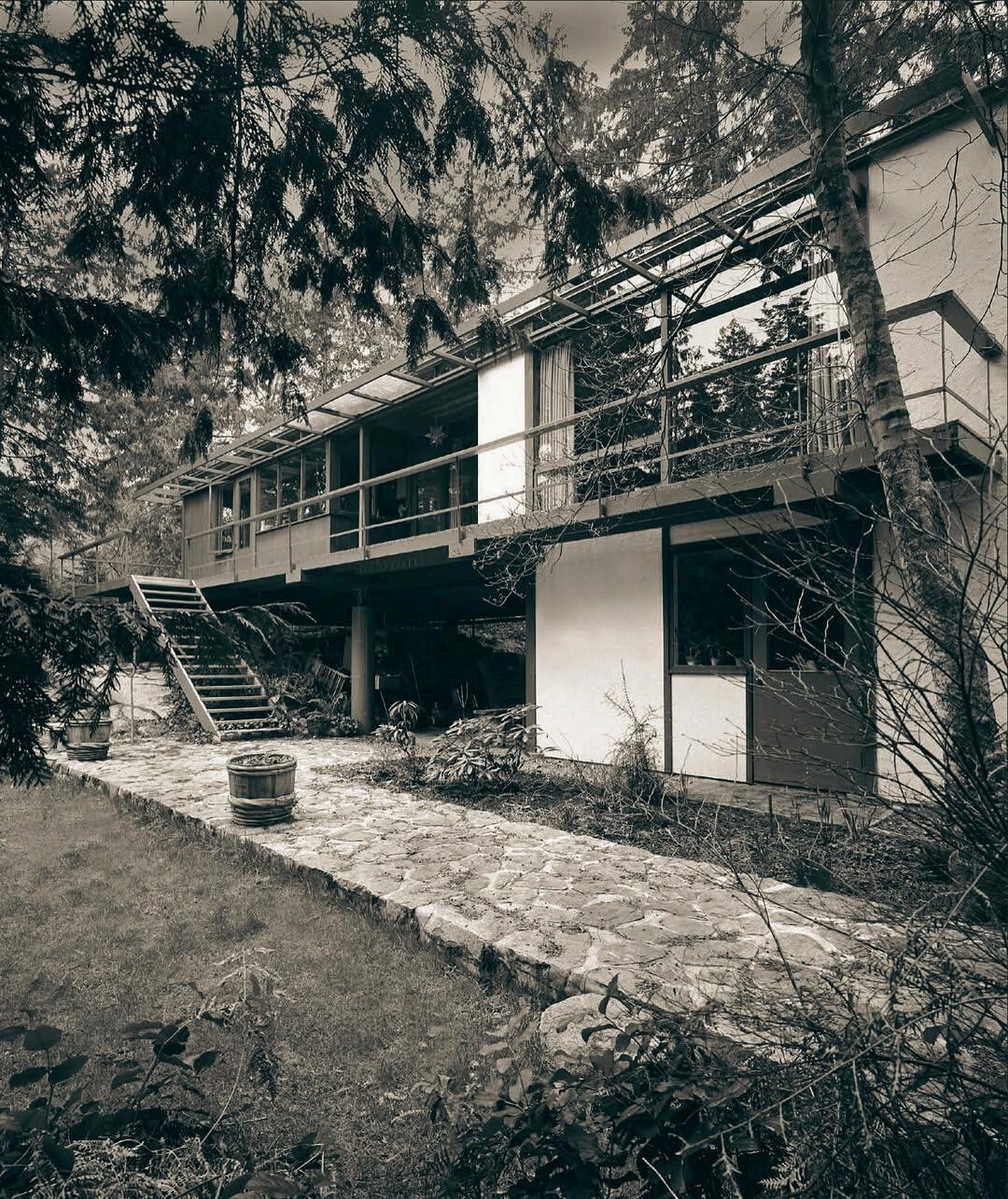
Remembering the Smith House I
The first built collaboration between Arthur Erickson and Gordon and Marion Smith was a modest structure, elevated above the forest floor yet full of grounded clarity.
Perched lightly on concrete columns, its post-and-beam frame floated amidst cedar and stone, filtering light through glazed overhangs and framing a dialogue between structure and landscape It was a quiet study in restraint, a moment when European modernism met the wild potential of the Pacific Coast A precursor to greater ambition, it carried the weight of beginnings
The Smith House has been lost to redevelopment, yet remains an enduring part of the West Coast Modern story

Killam-Massey House Arthur Erickson


Remembering the Killam-Massey House
Arthur Erickson’s design didn’t interrupt the coast—it extended it, folding wood and glass into rock and view.
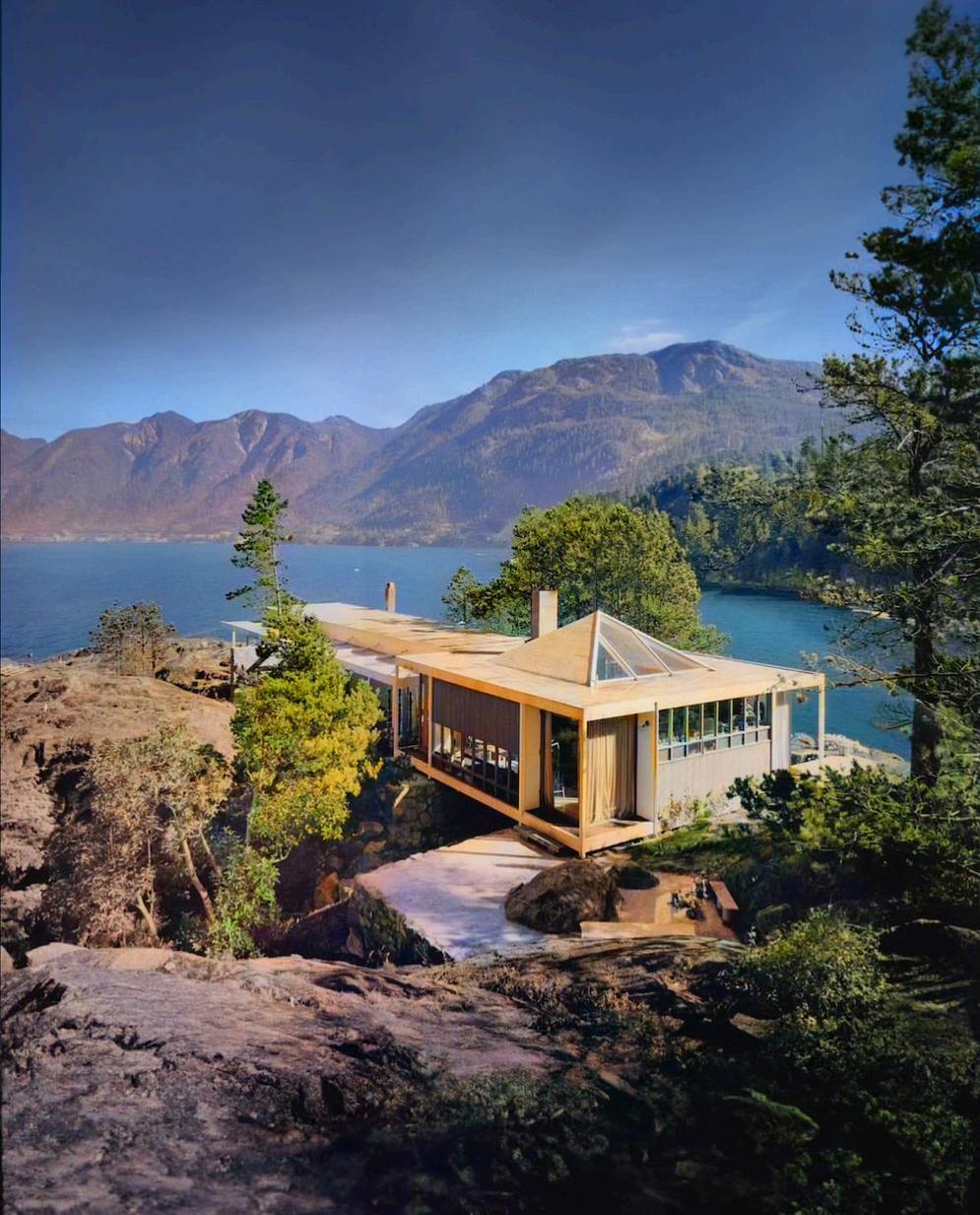
Anchored to the rocky spine of a coastal bluff, the KillamMassey House revealed how modern architecture could respond to the landscape, not impose upon it Designed in 1955 by Arthur Erickson and Geoffrey Massey, it unfolded with quiet precision along the ridge, framing Howe Sound through deliberate alignments of wood, glass, and air


Built for a painter, it blurred the boundary between art and shelter Even as the home grew, its architectural language remained clear, rooted in the land’s geometry and defined by light and restraint
The Killam-Massey House has been lost to redevelopment, yet remains an enduring part of the West Coast Modern story
Graham House Arthur Erickson
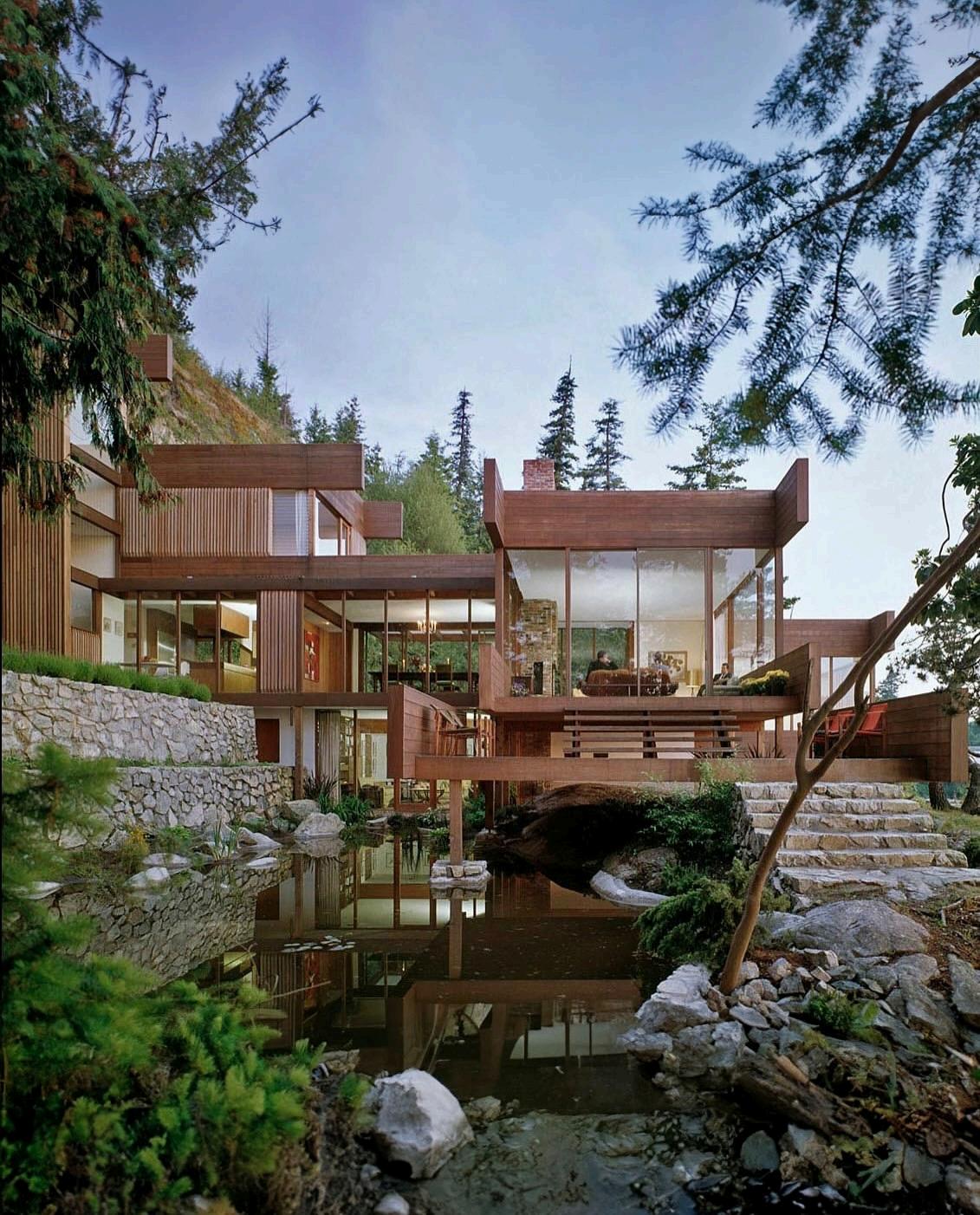
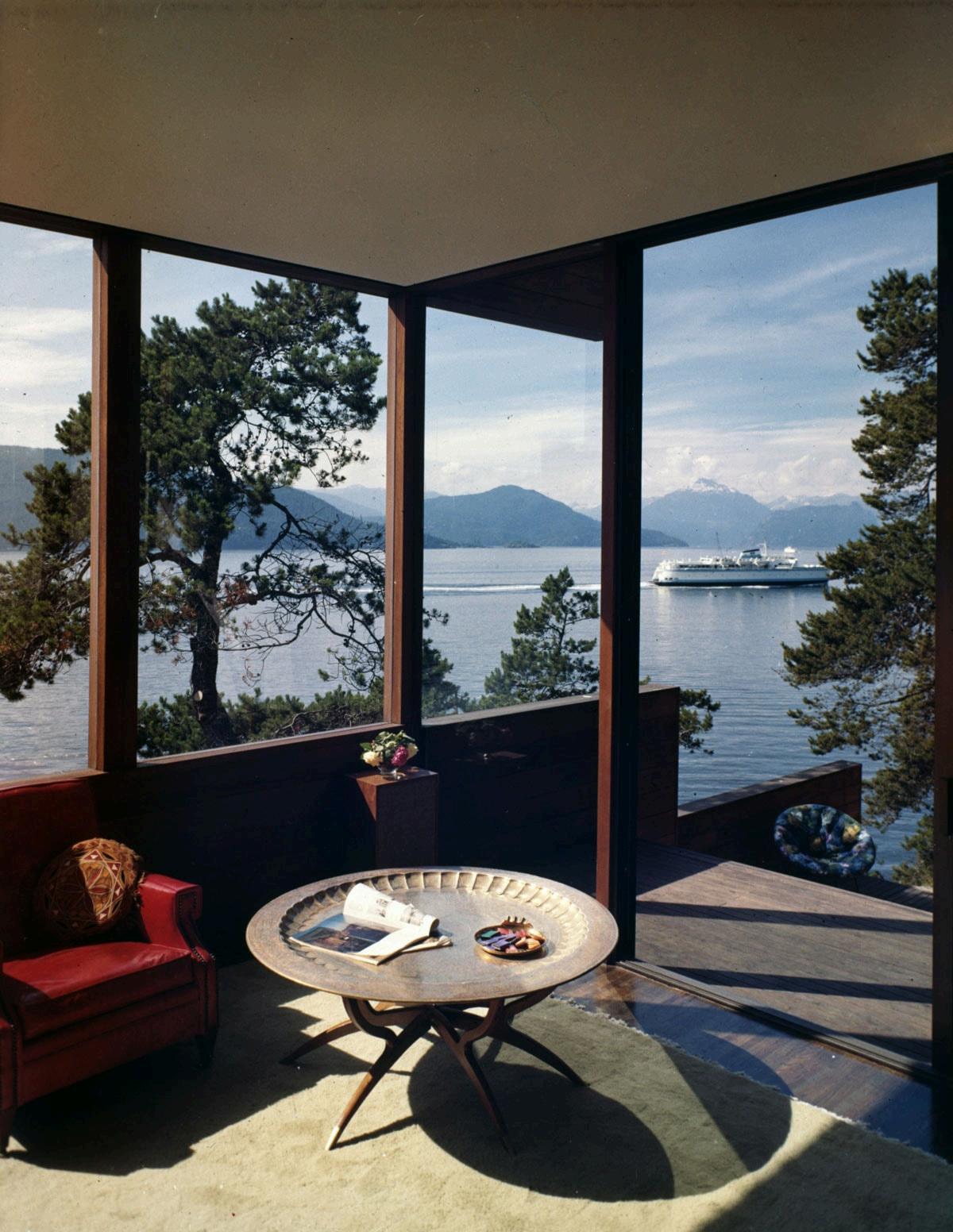
Remembering the Graham House
One of Erickson’s most iconic houses, the Graham House became a touchstone for West Coast Modernism.
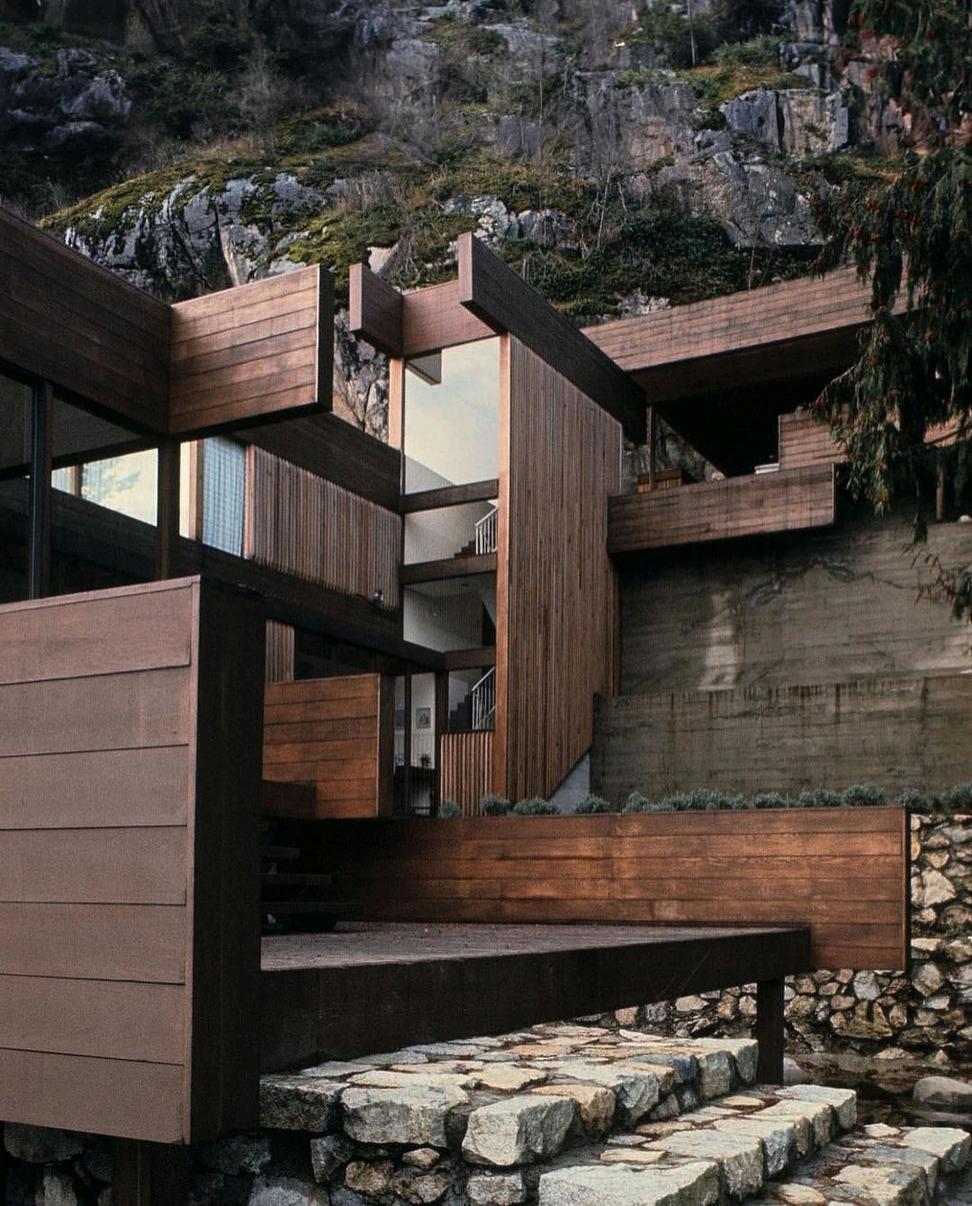
Designed in 1962 with Geoffrey Massey, it redefined what residential architecture could be by layering form, function, and site into a seamless whole Carved into a steep cliff above the Pacific, its cedar-framed volumes descended in a sculptural procession, each room opening toward light, sea, and sky

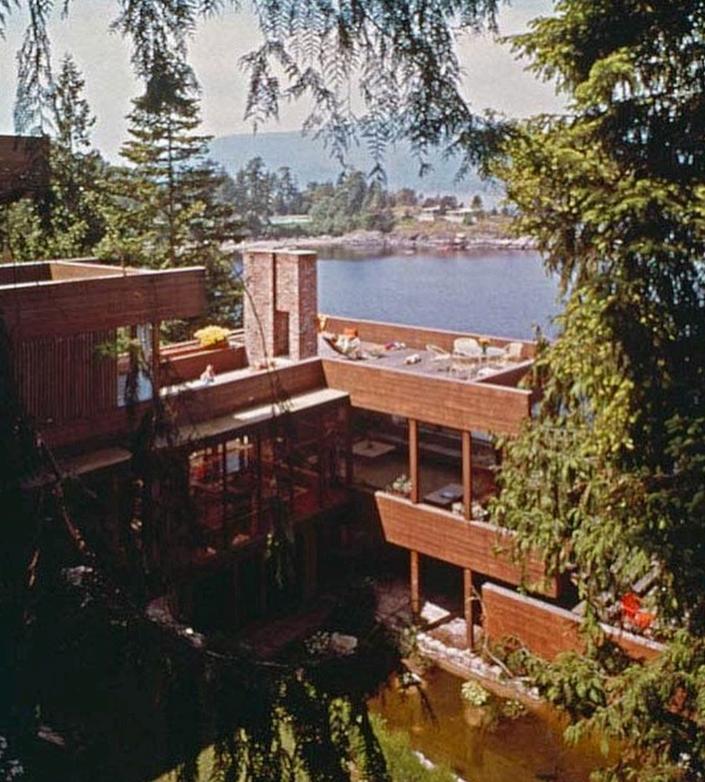
More than a home, it was a blueprint for a new way of living with the land This idea would go on to shape generations of architects who saw nature not as backdrop, but as collaborator
The Graham House has been lost to redevelopment, yet remains an enduring part of the West Coast Modern story
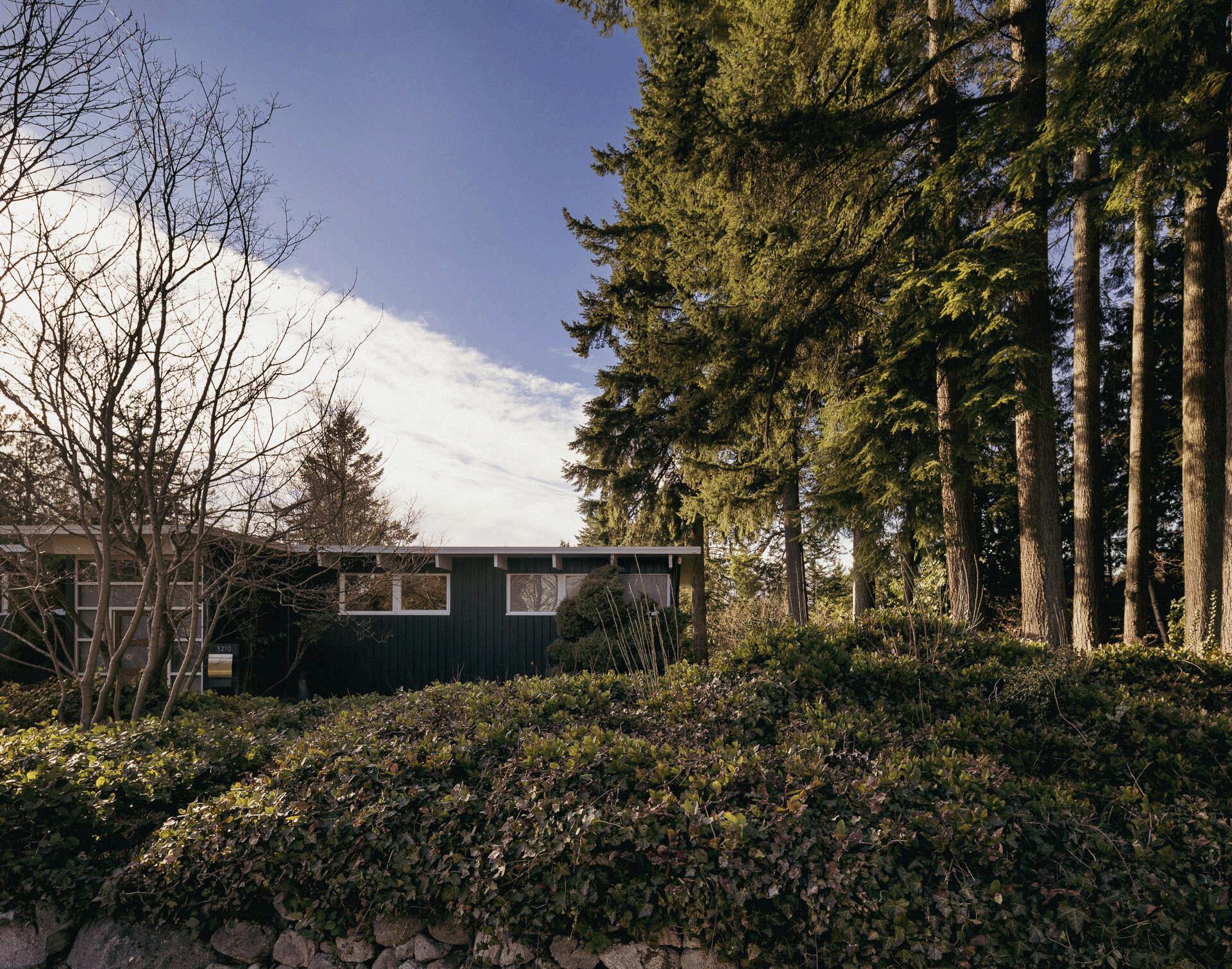


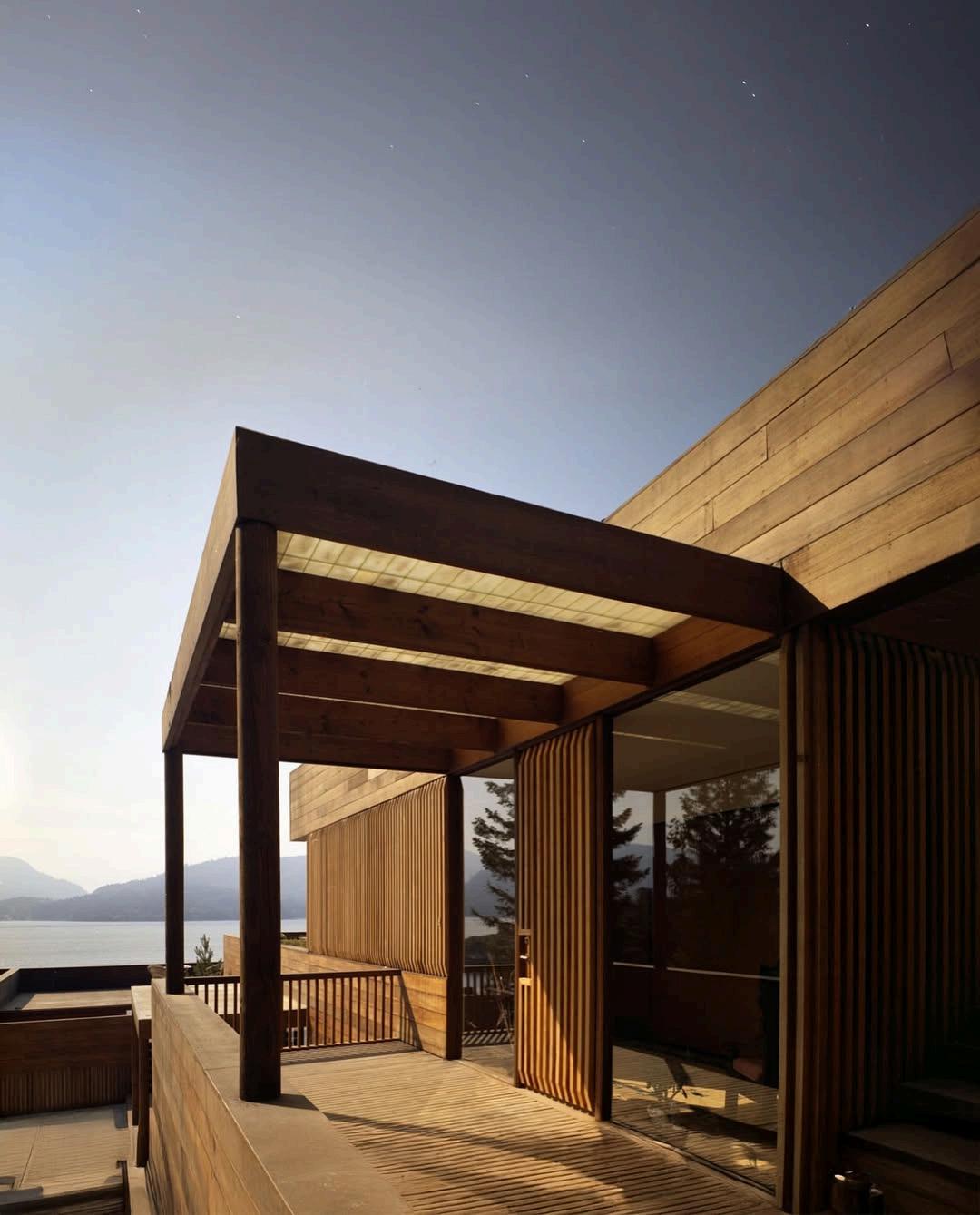


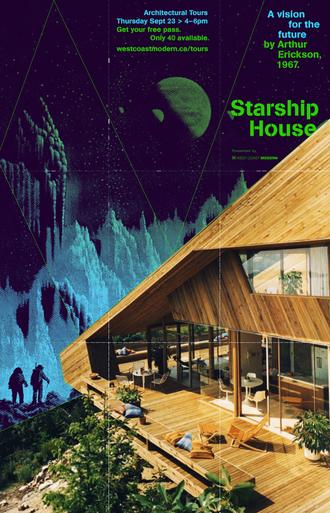
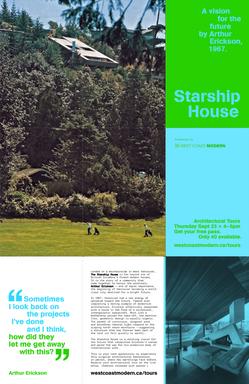












“A real estate firm that’s been doing God’s work celebrating architectural gems... Looking for an Arthur Erickson? Chances are they’ll be the ones listing it.”
“West
Coast Modern is currently offering three different Ericksondesigned listings”
INTRODUCING: THE ERICKSON COLLECTION

Starship House Arthur Erickson 1950
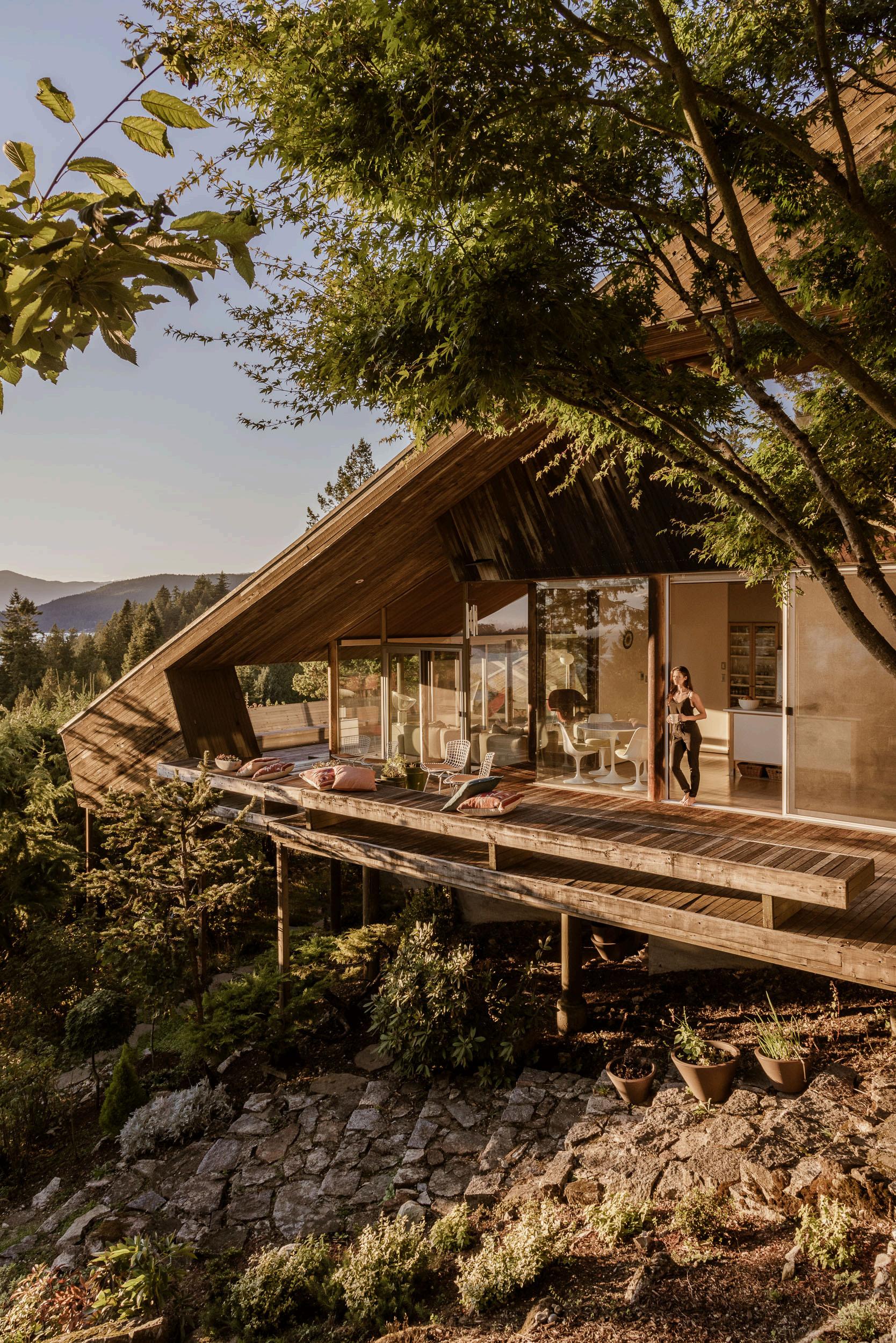

“A masterpiece of Canadian architecture: a work of art sculpted from a single block of wood perched over the ocean.”
“Perched on a rock bluff high above the Salish Sea, the angular home seems poised for take-off.”
Presenting the Starship House
Erickson’s boldest ideas into one unforgettable form, a landmark of West Coast Modernism that feels both futuristic and rooted in place.

Presenting Starship House, channelling Arthur Erickson’s boldest architectural instincts Suspended above the Salish Sea, this 1968 design pushes the boundaries of West Coast modernism, where structure becomes sculpture and shelter feels celestial
Featured in Architectural Digest, Elle Decor, Dwell, Sharp Magazine, The Spaces, Globe and Mail, Daily Hive, BC Living, E-Architect, and designboom
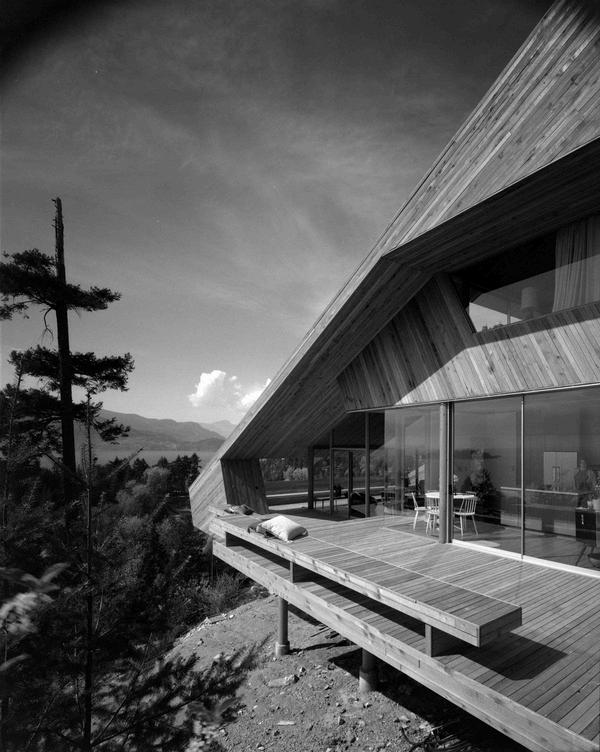

Diagonal cedar cladding and cantilevered decks echo the slope’s rugged geometry, while a monumental stone hearth anchors the interior with elemental gravity Inside, shifting light and panoramic ocean views create a constant dialogue between nature and form Otherworldly yet deeply rooted, Starship House now welcomes its next custodian


“A one-of-a-kind collectible work of art.”
SHARP MAGAZINE
“This house presents a unique opportunity for someone to own a little bit of architectural history — something truly extraordinary.”
SHARP MAGAZINE
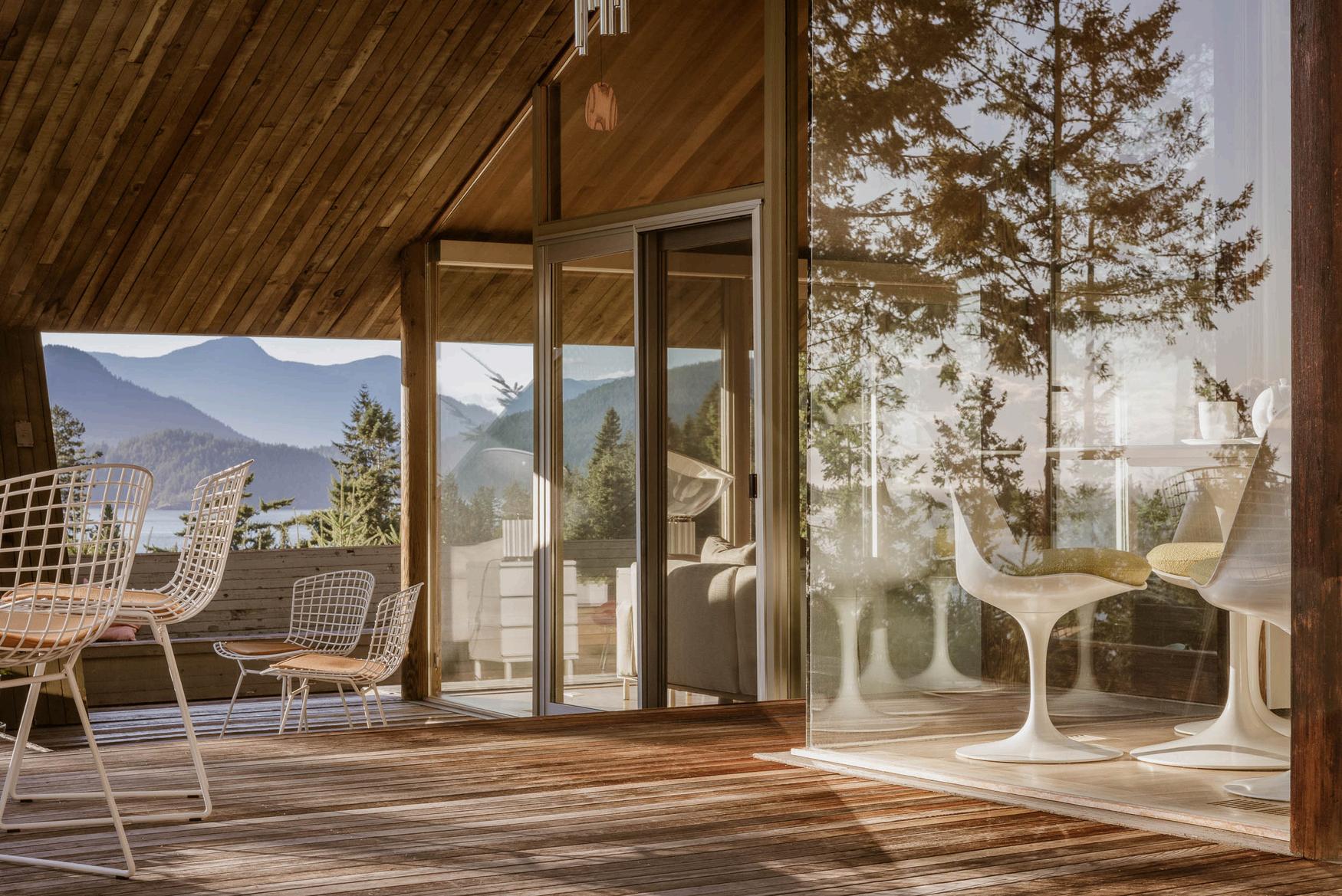
“If you’re in the market for a home and you don’t want to buy any old dwelling but rather a unique property you won’t find anywhere else, look no further.”
“Carved from a bluff, the structure is both sculptural and futuristic.”
DESIGNBOOM

Sound House Arthur Erickson 1955

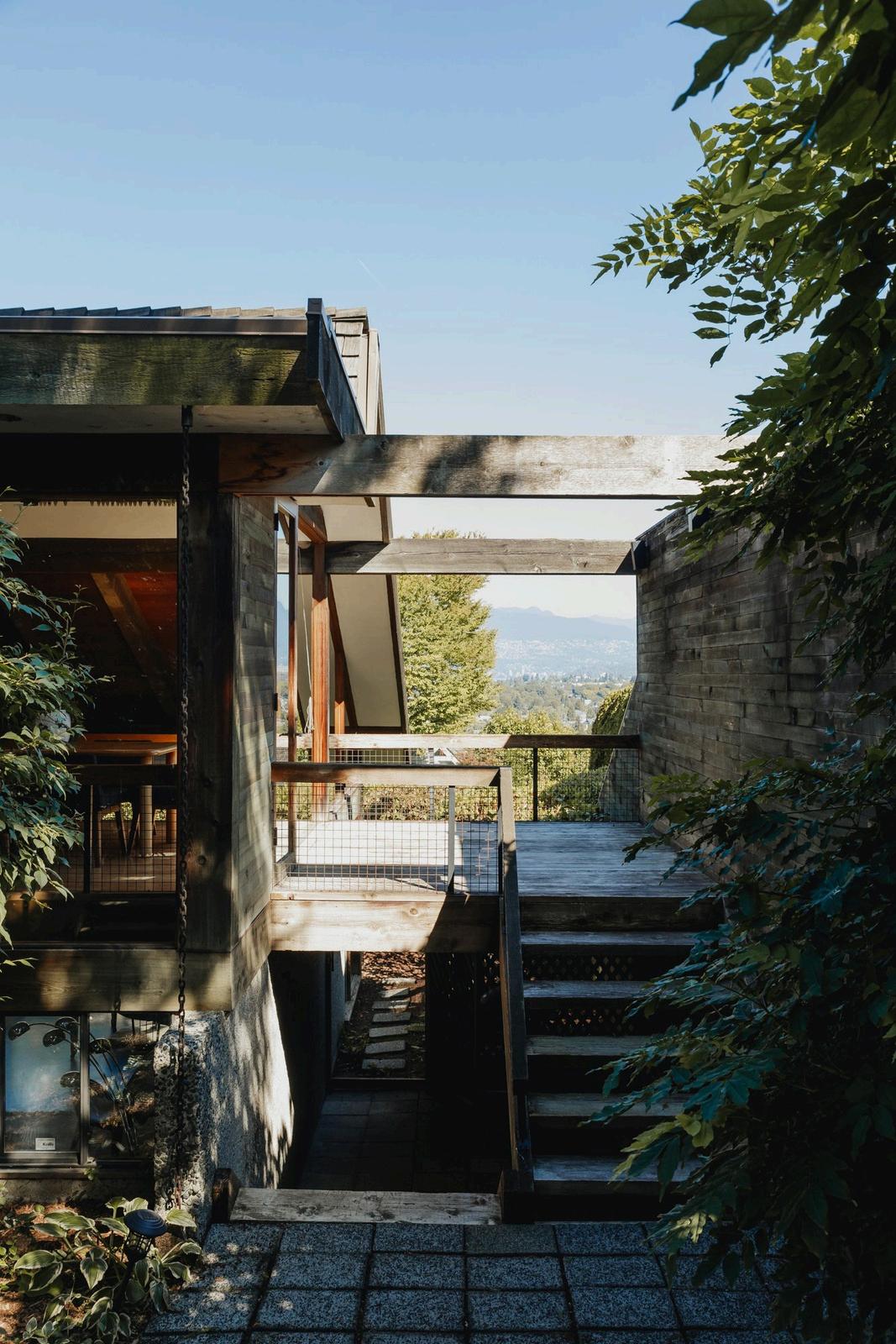
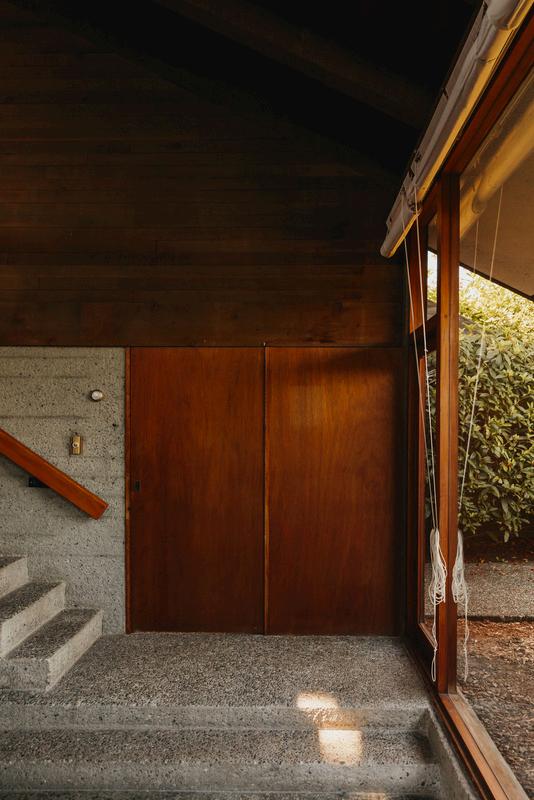
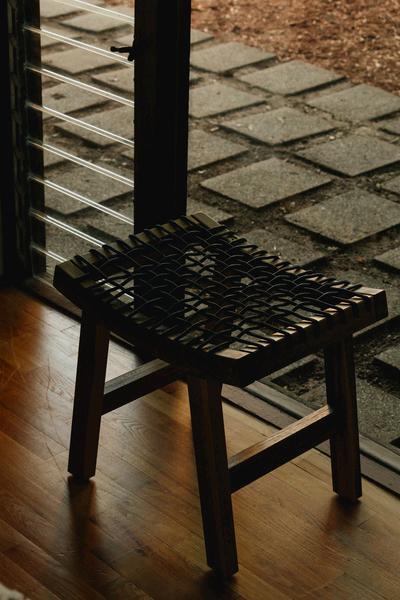
Featured in Hypebeast, Globe and Mail, Canadian Architect, Dwell, NUVO, Georgia Straight, and E-Architect
Presenting Sound House
An extraordinary design by Canada’s most revered architect Arthur Erickson with a 1985 addition by his protégé, Nick Milkovich.
Situated in Vancouver’s prestigious west side with a view of the city, this unpublished gem marks a defining moment in Erickson’s career, where concrete took prominence in his architectural language. Designed for an audiophile, sound was key in the conception of the home. Inside, wood, glass, and concrete embody Erickson’s signature west coast modernism, blending Japanese-inspired simplicity with local sensibilities Double-height living spaces invite indelible natural light, while a serene courtyard anchored by a magnificent cedar deepens the connection to nature

This previously unknown Erickson, with its balance of form and function, now welcomes its next custodian

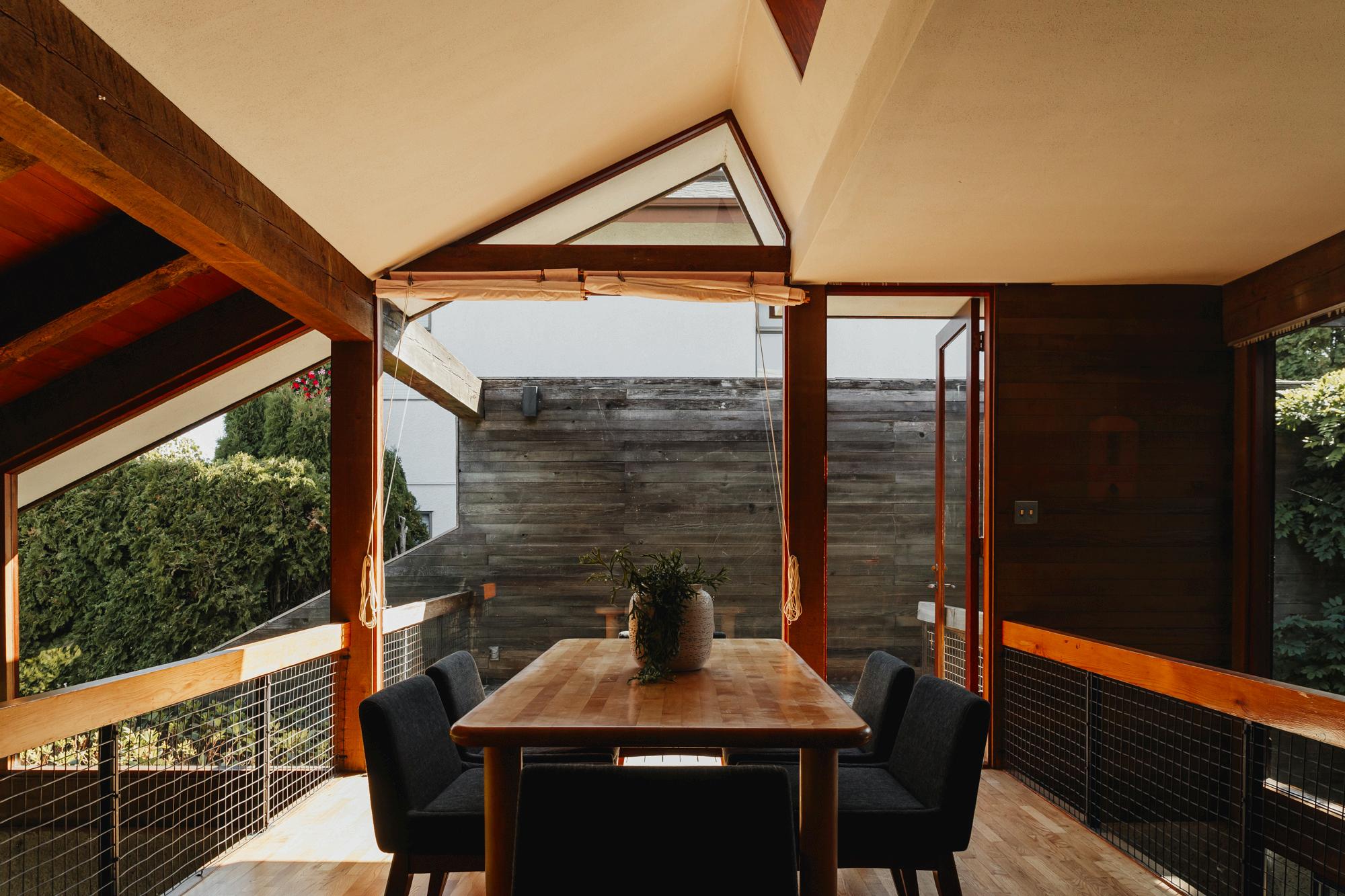


“Designed for a musician, the 1965 Sound House has precisely tuned acoustics.”
DWELL
“West Coast Modern has unveiled a never-before-seen home, designed by Arthur Erickson. Dubbed the "Sound House," the space was commissioned in 1965 and was never seen by the public.”

“The Sound House stands as a testament to Erickson’s ability to create spaces that respond to their environment— whether it’s the land, the light, or in this rare case, the sound.”
“National home of the week.”
GLOBE AND MAIL
“Recently revealed by the real estate site West Coast Modern, the 2,775-square-foot Sound House takes shape with spatial proportioning and vaulting best suited for acoustic amplification and, in true modernist fashion, a near-seamless flow between carefully laid out interior spaces and verdant gardens cleverly concealed from the street.”

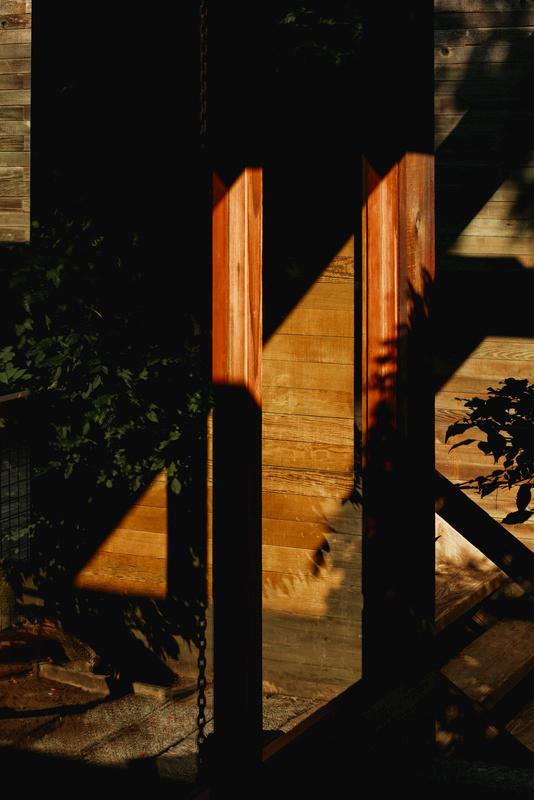
“A Never-Before-Seen Arthur Erickson.”
“Designed for an audiophile, sound was key in the conception of the home.”


“West Coast Modern has unveiled a hidden architectural treasure by architect Arthur Erickson.”

Wedge House Arthur Erickson

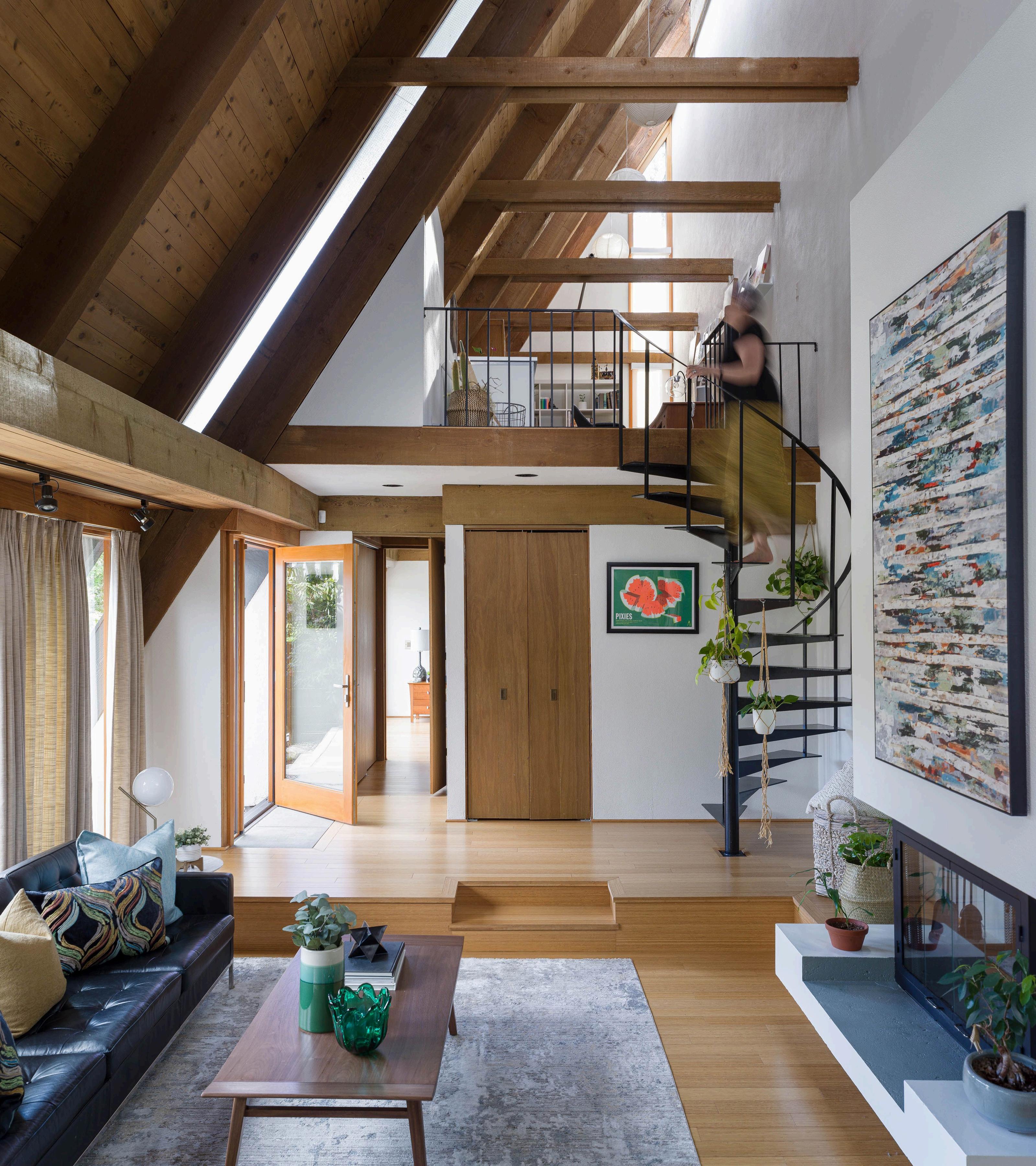
Presenting The Wedge House
Inspired by Japanese principles and the Canadian landscape, reaching skyward while staying grounded in detail. A true North Shore architectural gem.

Presenting Wedge House, a quietly radical expression of West Coast modernism by Arthur Erickson, nestled in North Vancouver’s wooded hillside Designed in 1966, the home channels Japanese architectural ideals, where asymmetry, light, and silence deepen the connection to nature


Featured in Globe and Mail, Modern Homes Magazine, and City News
Accessed by a floating boardwalk and centred around a luminous glass atrium, the home’s fir beams and expansive glazing dissolve the line between interior and forest A meditative retreat shaped by timber, terrain, and time, Wedge House now welcomes its next custodian



“The Wedge House by Arthur Erickson is inspired by Japanese principles and the Canadian landscape.”


“Erickson has created a piece of art that reaches the sky, yet grounds itself with endless interest, and signature details ...from the angled fir beams to the breathtaking spaces throughout. This is one of the most important architectural gems of the North Shore in Vancouver.”

“Arthur Erickson original gets a premium price.”
GLOBE AND MAIL
“Firm’s track record of selling West Coast Modern homes that don’t get demolished.”
“The key to West Coast Modern’s business model is in the marketing.”
GLOBE AND MAIL

“An
agency that markets homes so that they’re prized instead of destroyed and replaced.”
GLOBE AND MAIL
“Arthur Erickson is having a major moment.”
ARCHITECTURAL DIGEST
“What we do is market the
house as a work of art, and so we charge a premium. People value what they pay for and so they are paying for this kind of architecture.”
GLOBE AND MAIL
“A high-value heritage home in West Vancouver, B.C., ‘beat the wrecking ball.’”
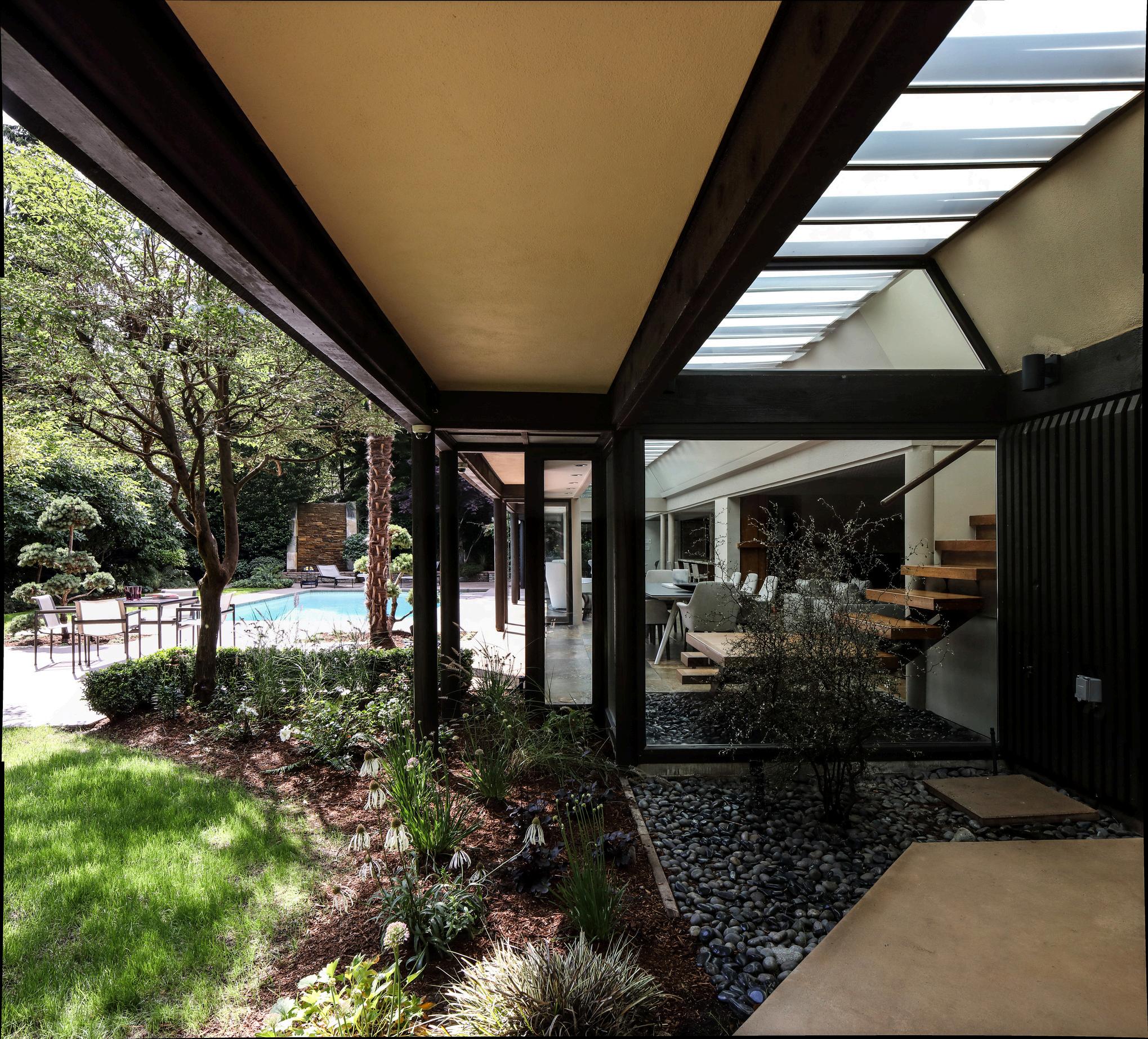
“B.C.
home designed by world-renowned architect sold instead of being torn down.”
“The
reason we haven’t had one demolition is we charge a premium for the architecture as a work of art. So when we market a piece of architecture, people understand there is a premium attached to the building and the architectural significance there.”
About West Coast Modern









