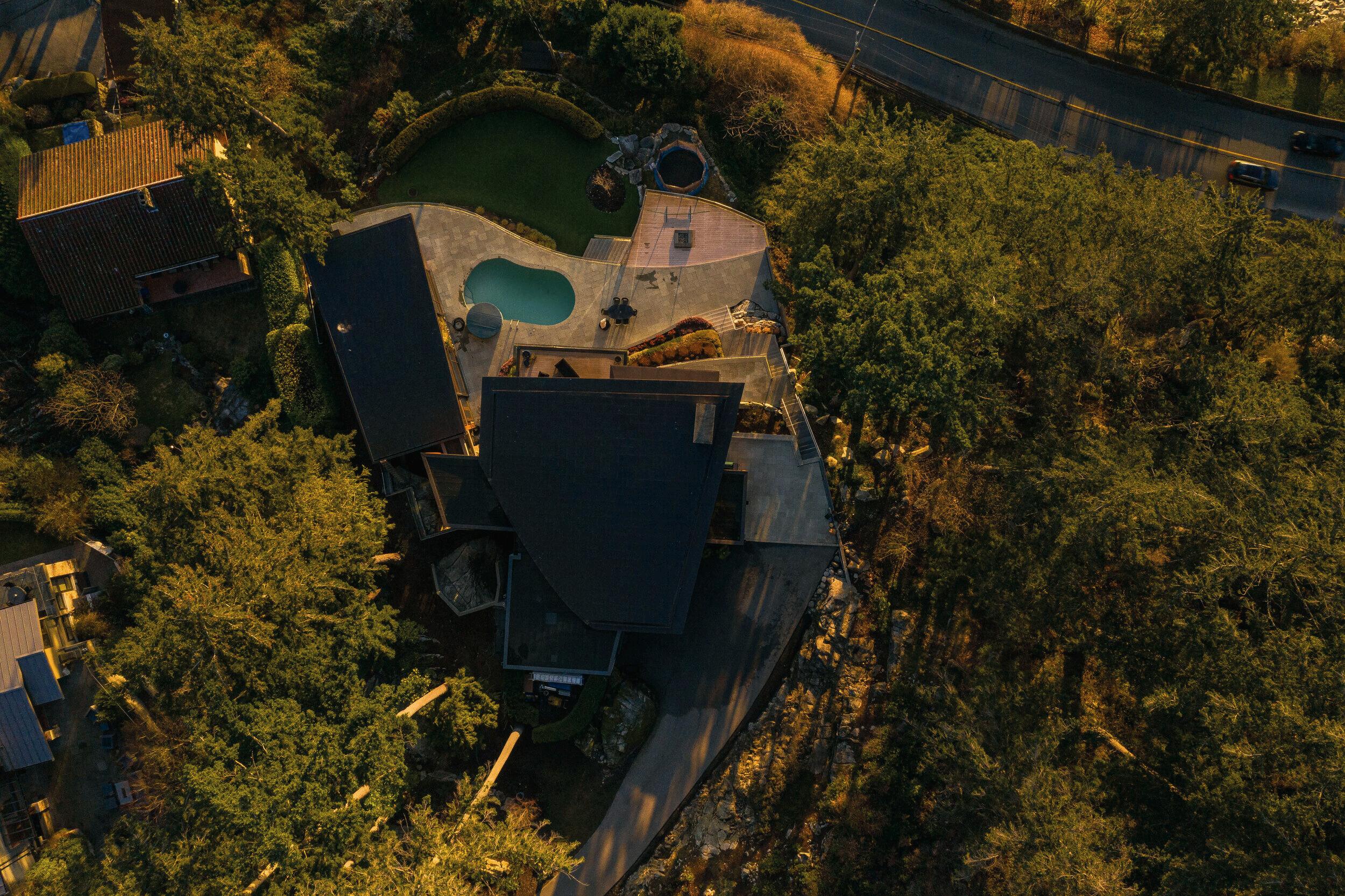by West Coast Modern
Through extensive coverage across magazines, newspapers, television, and social media, West Coast Modern homes have reached unprecedented audiences, captivating millions worldwide.
This book celebrates the passing of the baton from one custodian to the next.




Featured in Dezeen, Dwell, Architectural Record, Architizer, Archilover & Home World Design
Anchored to a steep West Vancouver slope, this sculpted residence offers a cinematic embrace of sea and sky.
A monolithic frame of board-formed concrete carves open a portal westward toward the passing ships, open horizon, and the last light of day. Inside, the home unfolds through a split-level choreography, guiding you downward in quiet, half-story gestures. Each step reveals a new rhythm of space and elevation, where solid mass meets softness in cedar and grain. Crafted not just to be seen, but to be felt.
Sunset House offers a rare harmony open yet protected, elemental yet refined Now, Sunset House now passes the baton to its next custodians

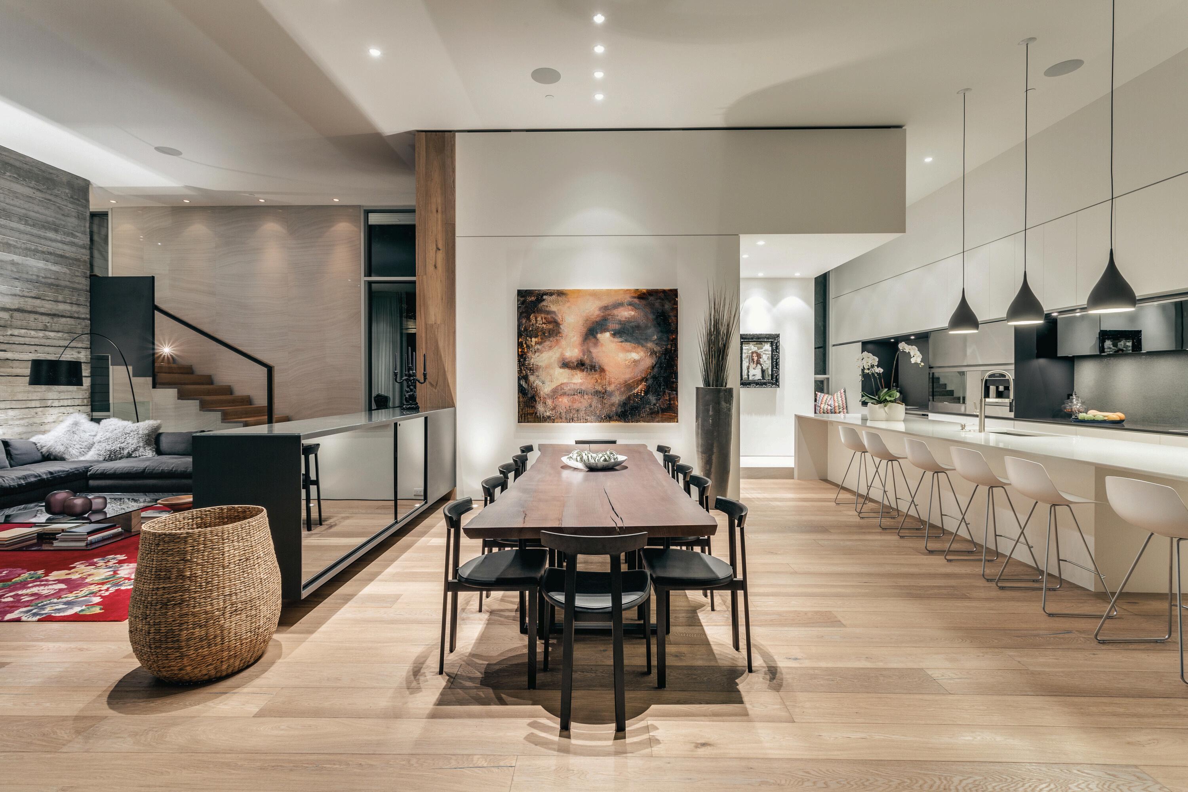
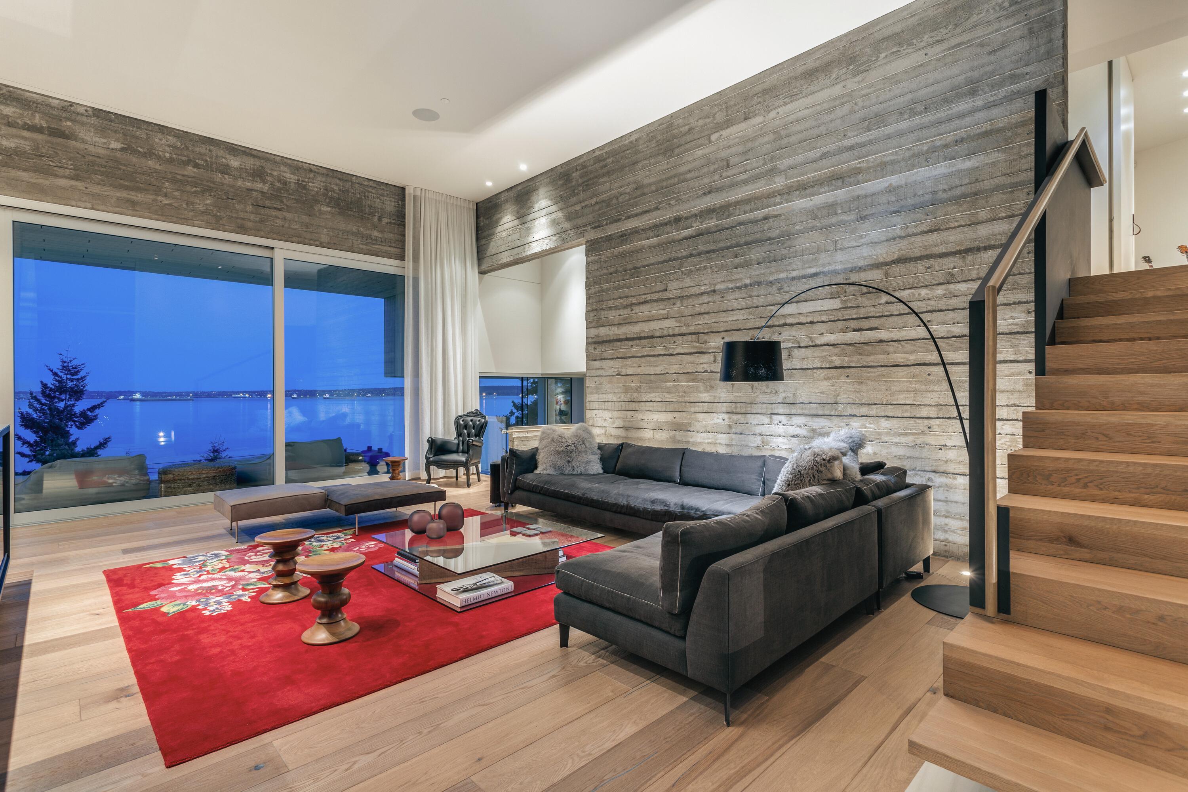
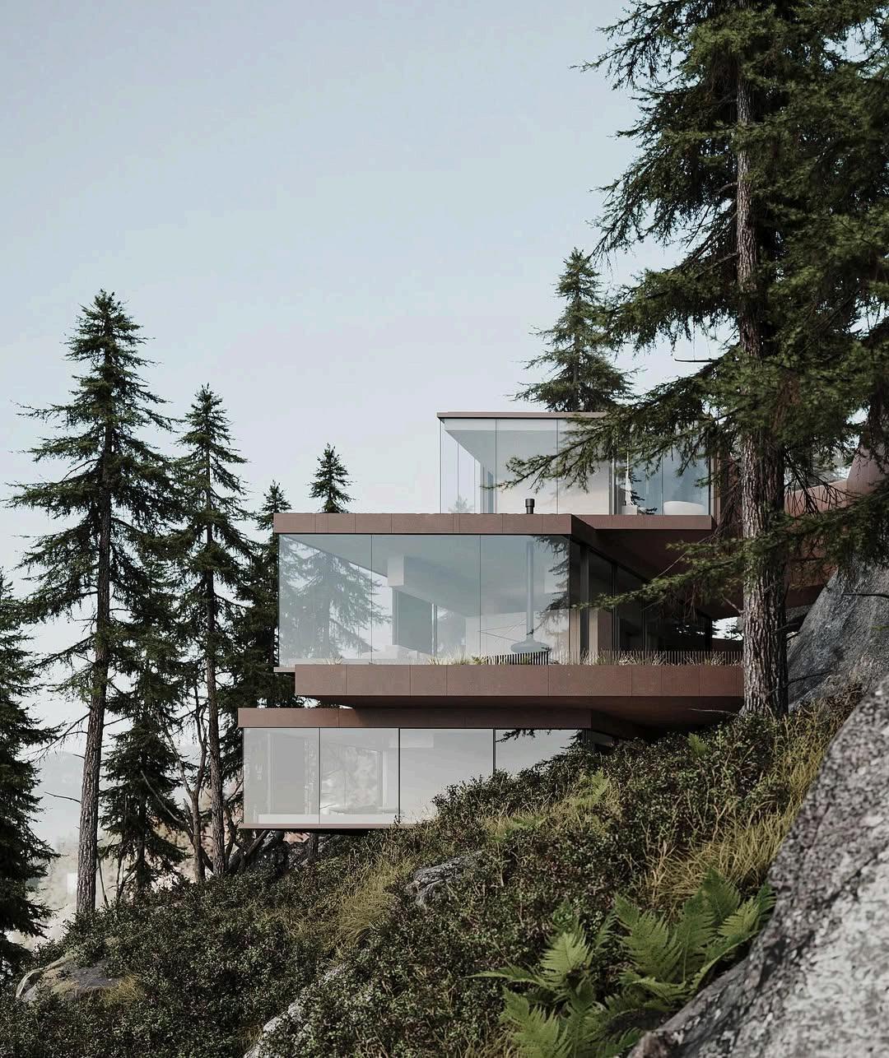
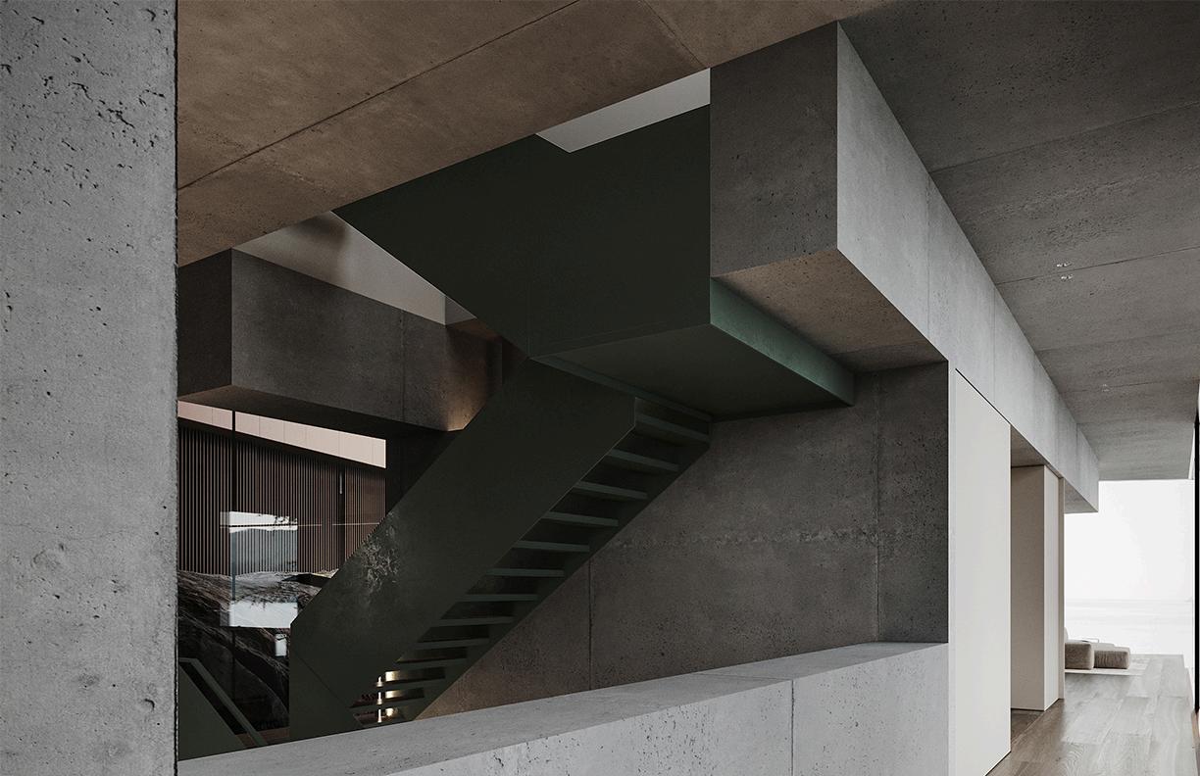




Anchored to a rugged West Vancouver cliff nearly a hundred feet above Howe Sound, this McLeod Bovell creation unfolds as a sequence of layered terraces and shifting horizons.
Weathered metal planes and monolithic concrete volumes embed into rock and forest, while expansive glazing draws the Salish Sea and distant Bowen Island into daily life Inside, sculptural stairs and framed thresholds choreograph movement between refuge and outlook, offering moments of stillness against an ever-changing coastal panorama
A study in balance between weight and wonder, Stratified House is now rising into place for its next custodian

Fritted House

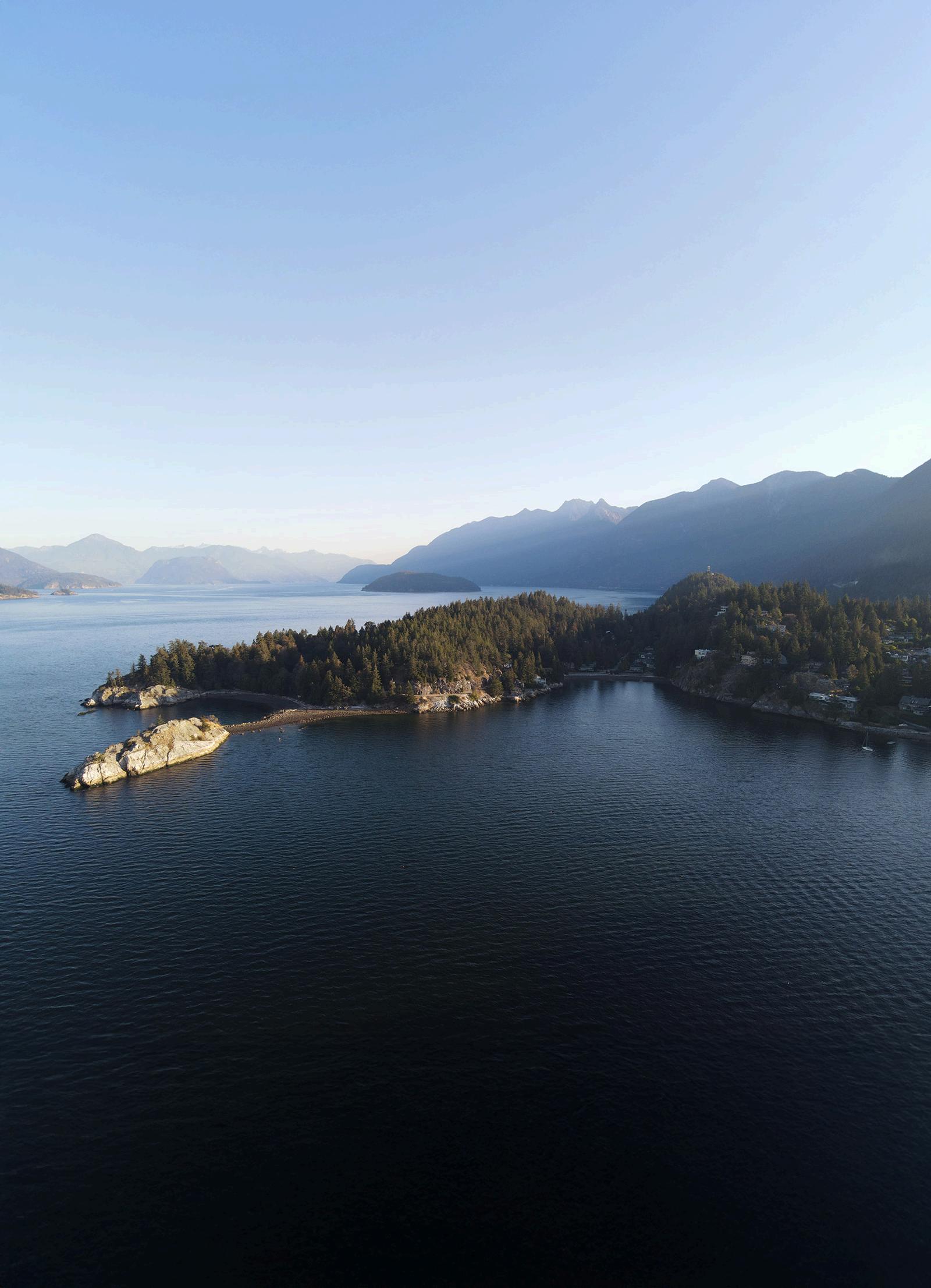


On a rare three-quarter acre of prime West Vancouver waterfront, Fritted House settles gently into its forested bluff before opening wide to the Salish Sea.
Conceived by BattersbyHowat Architects, the design begins with corten steel walls that shape the land and a green roof that blurs house and hillside Above, a mirrored pavilion veiled in a delicate frit pattern captures sky, evergreens and Brunswick Mountain while dissolving into its coastal setting. Within, glass and structure choreograph movement from sheltered arrival to sweeping ocean prospect.
Nearing completion, Fritted House is now rising into place for its next custodian




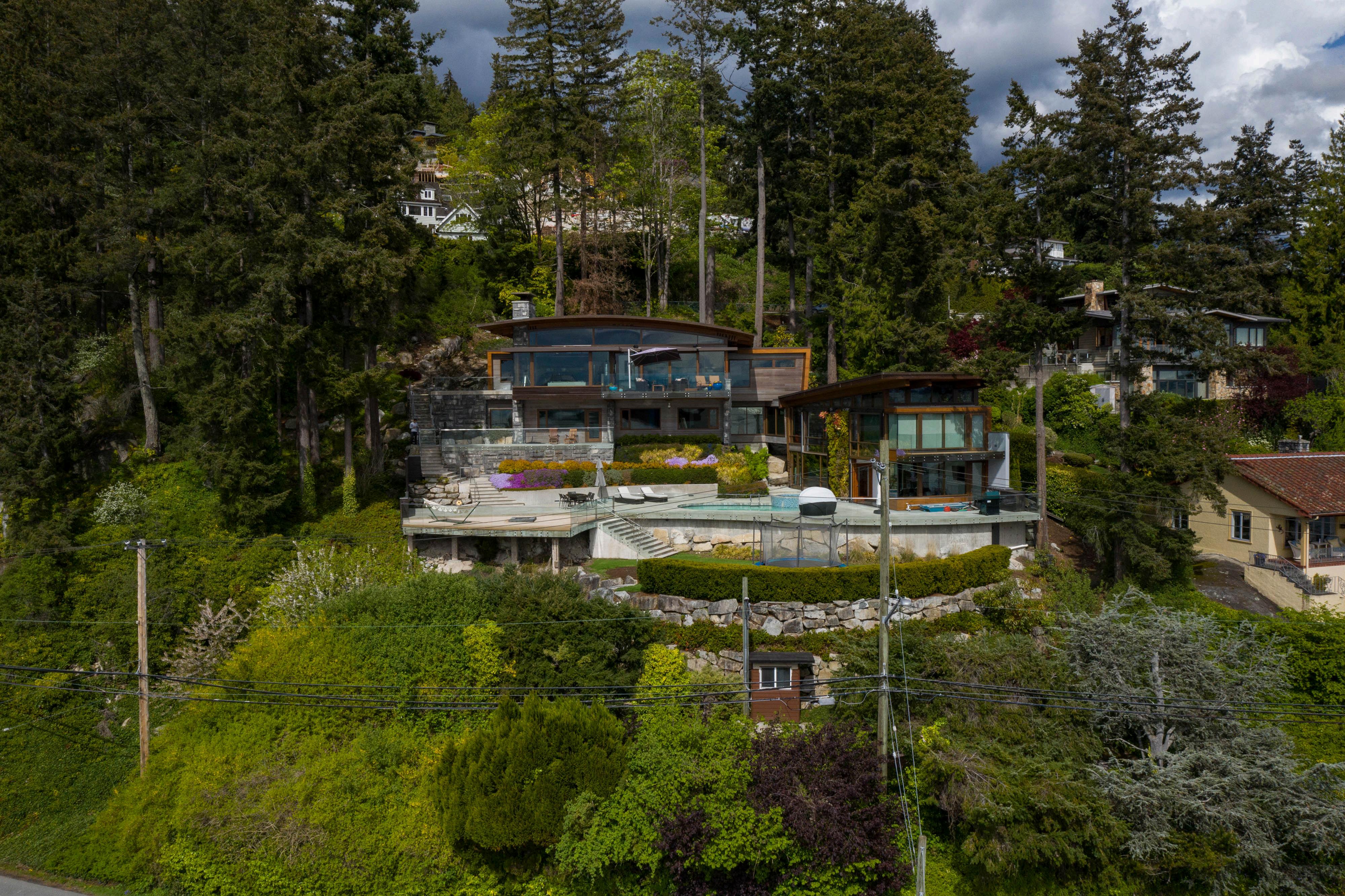

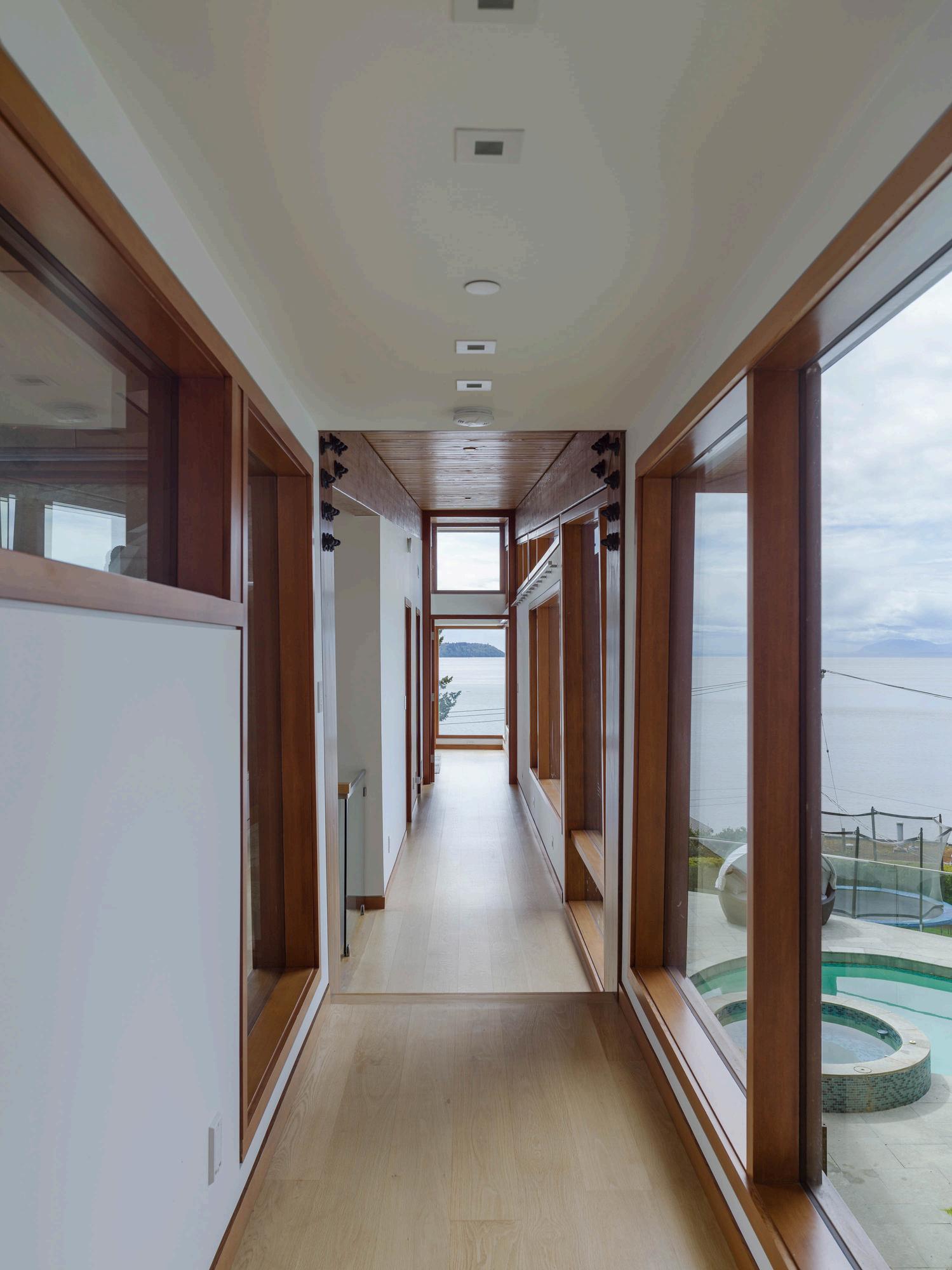

Presenting The Curve House. Tucked at the end of a quiet lane, The Curve House unfolds like a sculpture in motion—an organic expression of architecture, craft, and landscape.
Designed by Openspace Architecture, its sweeping form flows with the terrain, revealing soft curves in bronze, wood, and glass that mirror the sea below. Inside, light moves across basalt stone and white oak under soaring ceilings, while panoramic openings dissolve the threshold between indoors and out. Every detail structural, material, spatial feels both inevitable and extraordinary.
A singular coastal retreat shaped by precision and feeling, The Curve House now passes the baton to its next custodians.
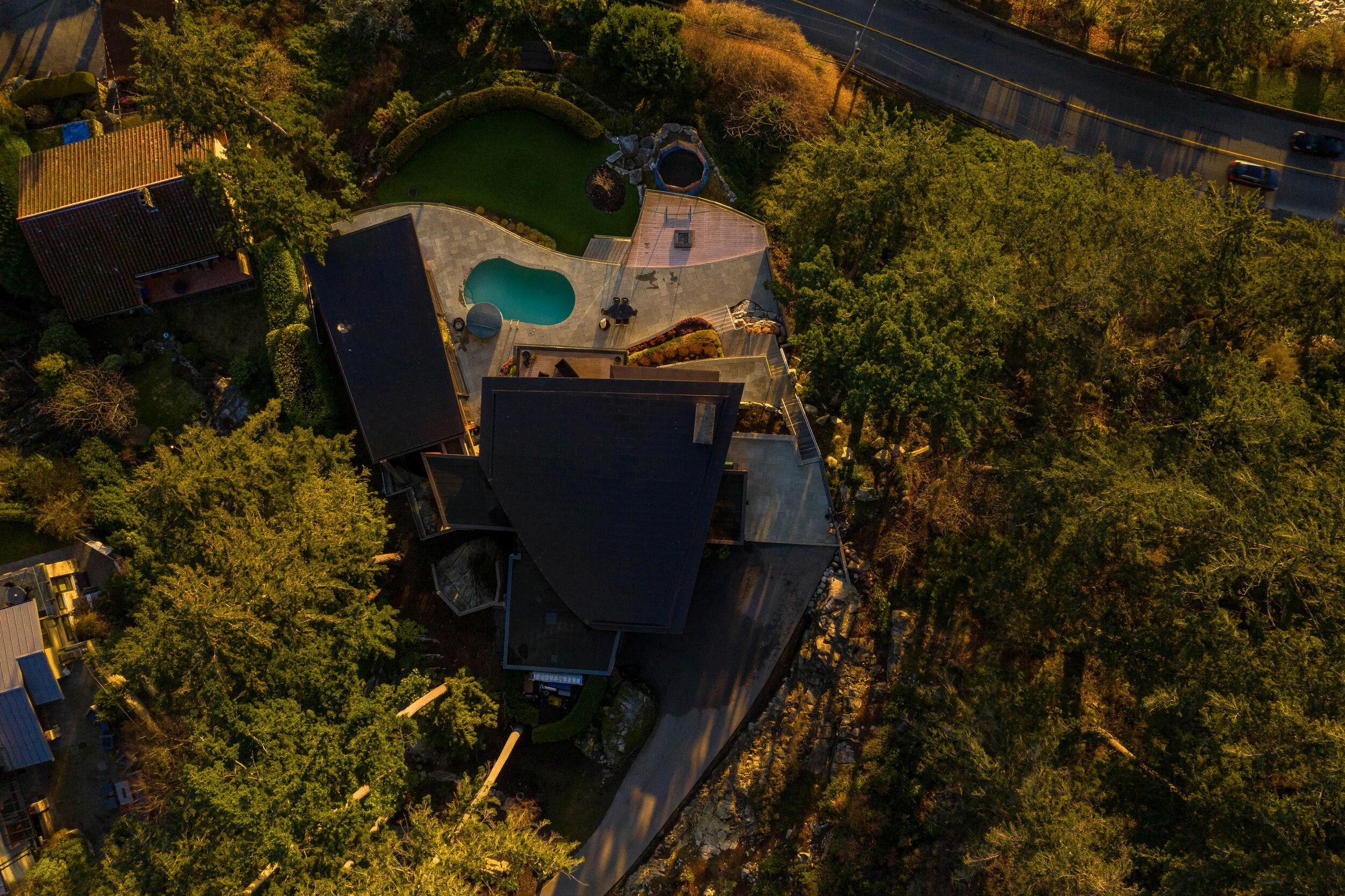

Architectural Building Sea Ranch House
Culture



Featured in Dwell, E-Architect, and BC Living Magazine
Presenting Sea Ranch House, inspired by Sonoma County’s iconic coastal community to embody west coast modernism and profound connection to nature.
Nestled in West Vancouver’s coveted Caulfield neighborhood, Stuart Howard’s design unfolds on a sprawling, private forested lot The home resonates with Sea Ranch’s ecological ethos, flaunting natural wood finishes that harmonize exquisitely with its lush green surroundings Dramatic sloped shed roofs blend with the rugged terrain, shaping dynamic multi-tiered living spaces that capture sweeping forest and ocean vistas. Expansive windows and skylights usher in a dance of light and shadow, imbuing the interiors with a majestic west coast splendour.
A paragon of modernism and tranquility, Sea Ranch House now passes the baton to its next custodians






Presenting the Starship House.
Erickson’s boldest ideas into one unforgettable form, a landmark of West Coast Modernism that feels both futuristic and rooted in place.
Featured in Architectural Digest, Elle Decor, Sharp Magazine, Globe & Mail & Design Boom

Presenting Starship House, channelling Arthur Erickson’s boldest architectural instincts.
Suspended above the Salish Sea, this 1968 design pushes the boundaries of West Coast modernism, where structure becomes sculpture and shelter feels celestial.


Diagonal cedar cladding and cantilevered decks echo the slope’s rugged geometry, while a monumental stone hearth anchors the interior with elemental gravity. Inside, shifting light and panoramic ocean views create a constant dialogue between nature and form. Otherworldly yet deeply rooted, Starship House now passes the baton to its next custodians.


Eaves House




Presenting The Eaves House.
Suspended between forest and city, The Eaves House floats quietly above its West Vancouver slope.
Featured in Wallpaper, Nuvo Magazine, Arch Daily, Globe and Mail & Home Wolrd Design

A concrete plinth anchors the main level like a new ground in the sky, lifting daily life above the road and into the treetops
Above it, two broad eaves extend outward, filtering the view framing English Bay and skyline, while gently veiling the suburban foreground Light moves laterally across long, open volumes, where each space unfolds into another: views behind views, frames within frames.
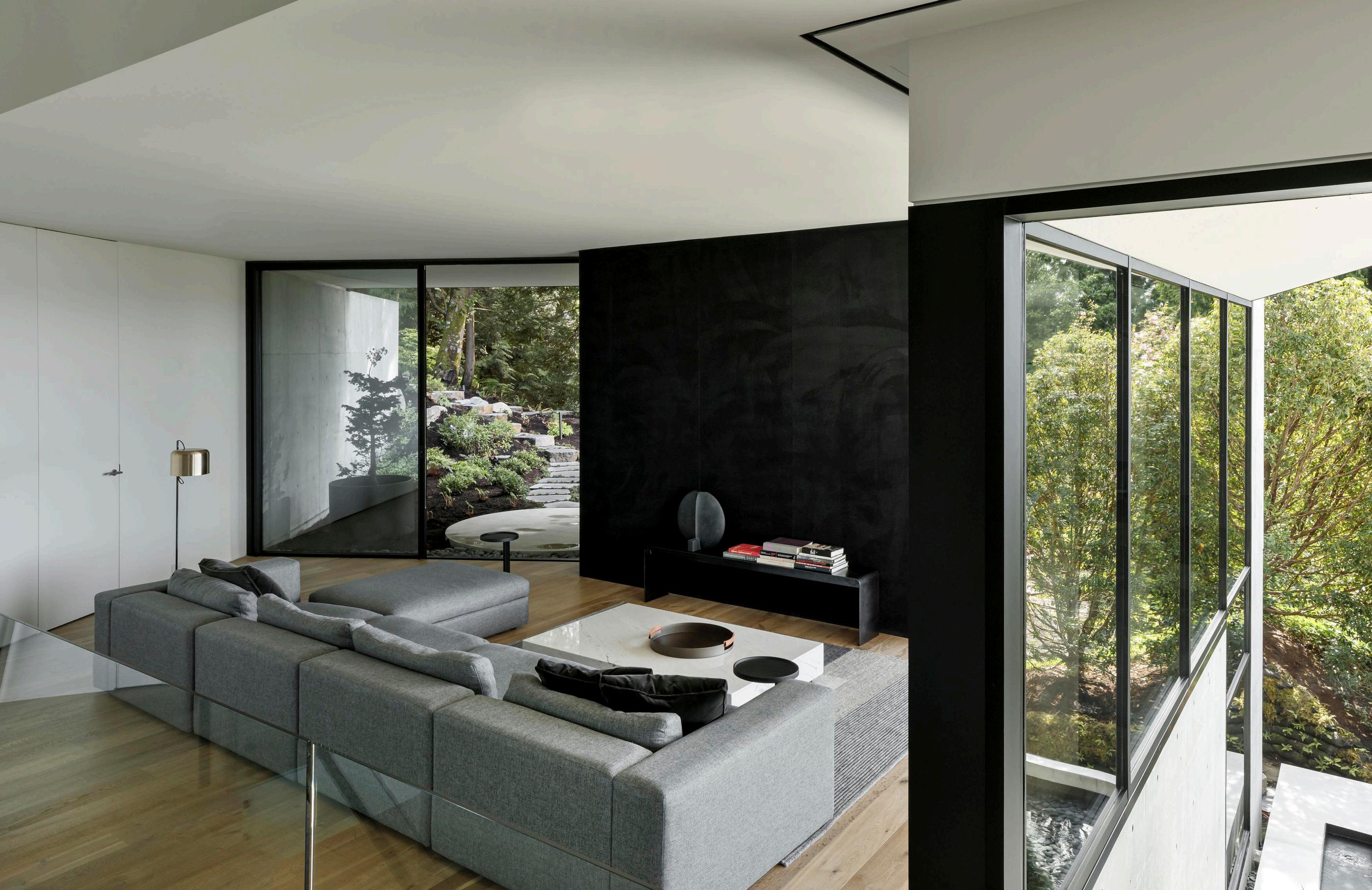

More landscape than object, the home invites reflection and stillness The Eaves House now passes the baton to its next custodians
Sculpture House
Splyce Design


Presenting Sculpture House. Rising from a compact East Vancouver lot, Sculpture House is a quiet act of rebellion— angular, asymmetrical, and deeply considered.

Its soaring stair volume, bathed in light from discreet skylights above, becomes the spine of a home attuned to privacy, rhythm, and reflection A line of steps and hearth runs east to west, dividing space with purpose while uniting it in flow


Sliding walls dissolve thresholds: the bath opens to a cedarscreened deck, the garden enters the living room Designed as a canvas for light and shadow, its interior invites stillness, solitude, and room to grow Sculpture House now passes the baton to its next custodians




Presenting Movie Colony House, a mid-century Hollywood hideaway, reimagined for the Pacific Northwest.
Designed in 1956 by Gerald Hamilton visionary behind Vancouver’s Space Centre this cinematic estate channels the spirit of Frank Sinatra’s Twin Palms Estate, privately tucked along Capilano Golf Club.
Wrapped in towering cedars and sculpted gardens, the home is a study in West Coast Glamour where evenings linger under the stars and every space effortlessly into the next Once hidden, now revealed The Movie Colony House now passes the baton to its next custodians



Orchard House
Burgers Architecture

Presenting Orchard House. A sanctuary nestled above Fulton Avenue, Orchard House offers a quiet counterpoint to the city’s pace.


Forget the Okanagan Burgers Architecture has crafted an architectural prize: a modernist Dutch farmhouse nestled within a working orchard of over 20 fruit trees apple, cherry, fig, and more all just minutes from the oceanside village of Ambleside.
The property gracefully addresses the challenge of busy Fulton Avenue, while boldly showcasing design wonders from soaring 22-foot pitched ceilings to seamless connections between indoor and outdoor spaces Burgers Architecture’s distinct design language is proudly on display throughout The Orchard House now passes the baton to its next custodians
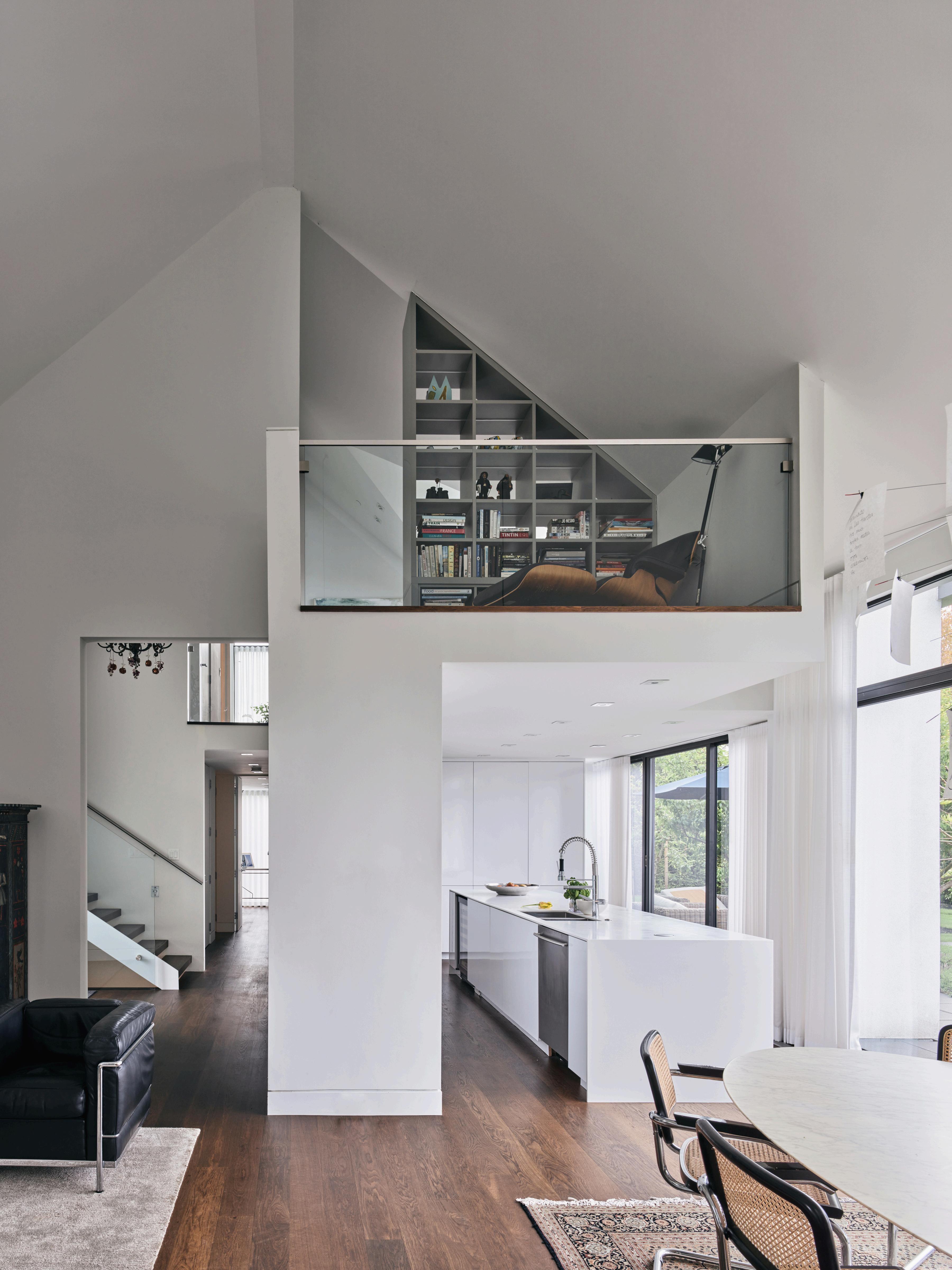


Presenting Magnolia House, set along the quiet edge of Quilchena Park, this mid-century modern home was designed by Barry McLeod and shaped by decades of thoughtful stewardship.


Tucked behind mature trees and surrounded by green, it feels more like a natural extension of the landscape than a house in the city. Clean lines. Open volumes. A West Coast frame infused with the spirit of Palm Springs and California modernism.
Lovingly preserved and quietly reimagined through the years, it remains one of the last of its kind on Vancouver’s west side The Magnolia House now passes the baton to its next custodians



Presenting the Butterfly House by D.M. Manning.
Nestled among the trees with sweeping views to the south, this rare mid-century modern home has undergone a complete transformation, its original post-and-beam structure carefully restored to its full expressive beauty.


Reimagined for contemporary living, the open-concept main floor flows effortlessly between indoors and out. Signature details like the butterfly metal roof and expanded living areas honour the spirit of the original while embracing the needs of a modern family.
Set on over 17,000 square feet of private landscape, the property has been thoughtfully reshaped, new hardscaping, curated gardens, a retro-inspired pool, and a pavilion retreat designed for stillness and reflection A hidden sanctuary where birdsong and sunsets frame daily life The Butterfly House now passes the baton to its next custodians


Case Study House I
Ron Thom
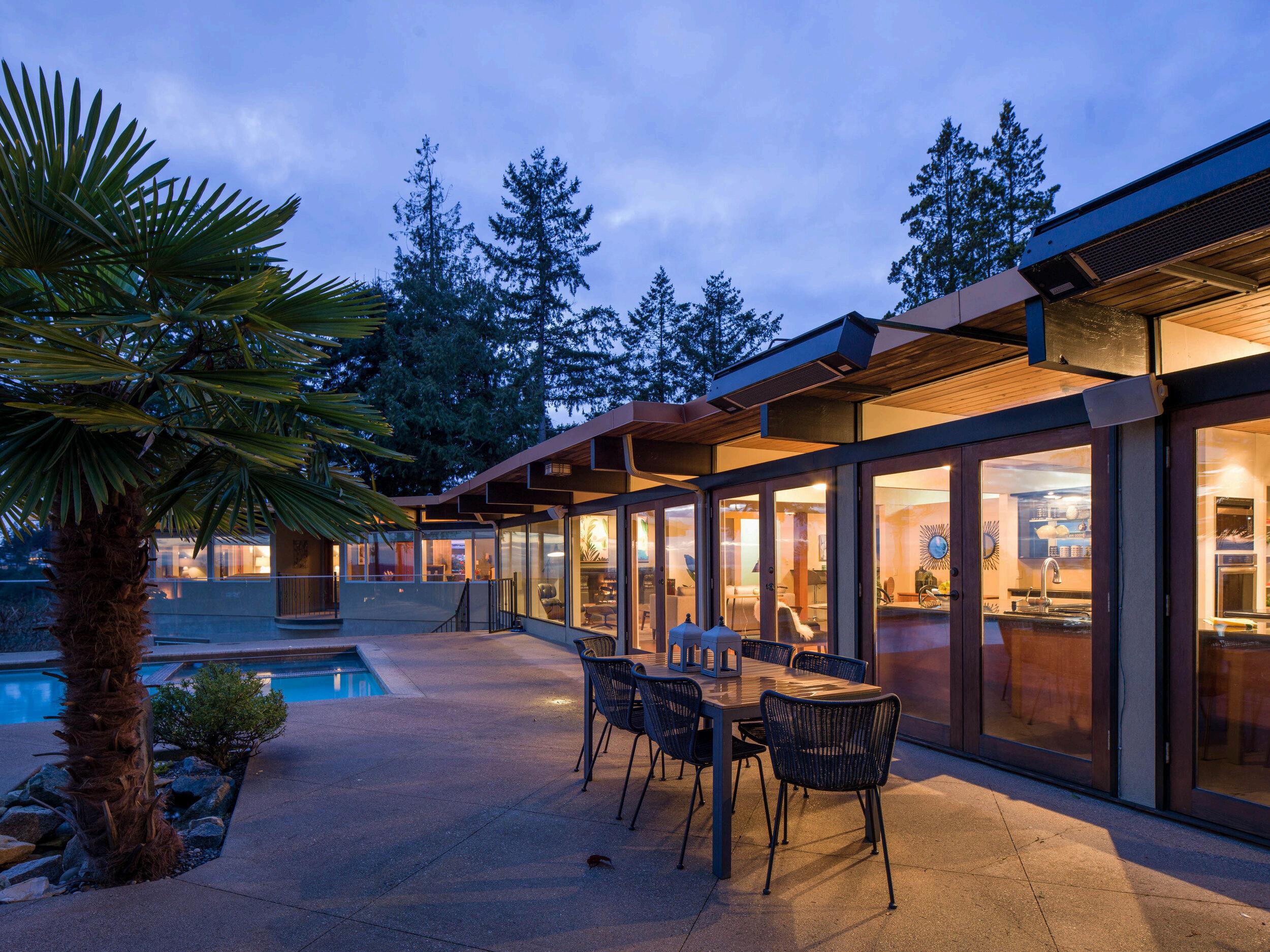
Presenting the Ron Thom Case Study House. A rare and disappearing template of West Coast modernism, this architectural estate channels the spirit of the iconic Stahl House, built in Los Angeles by Pierre Koenig in 1959, and reinterprets its principles for the dramatic landscape of Vancouver’s North Shore.

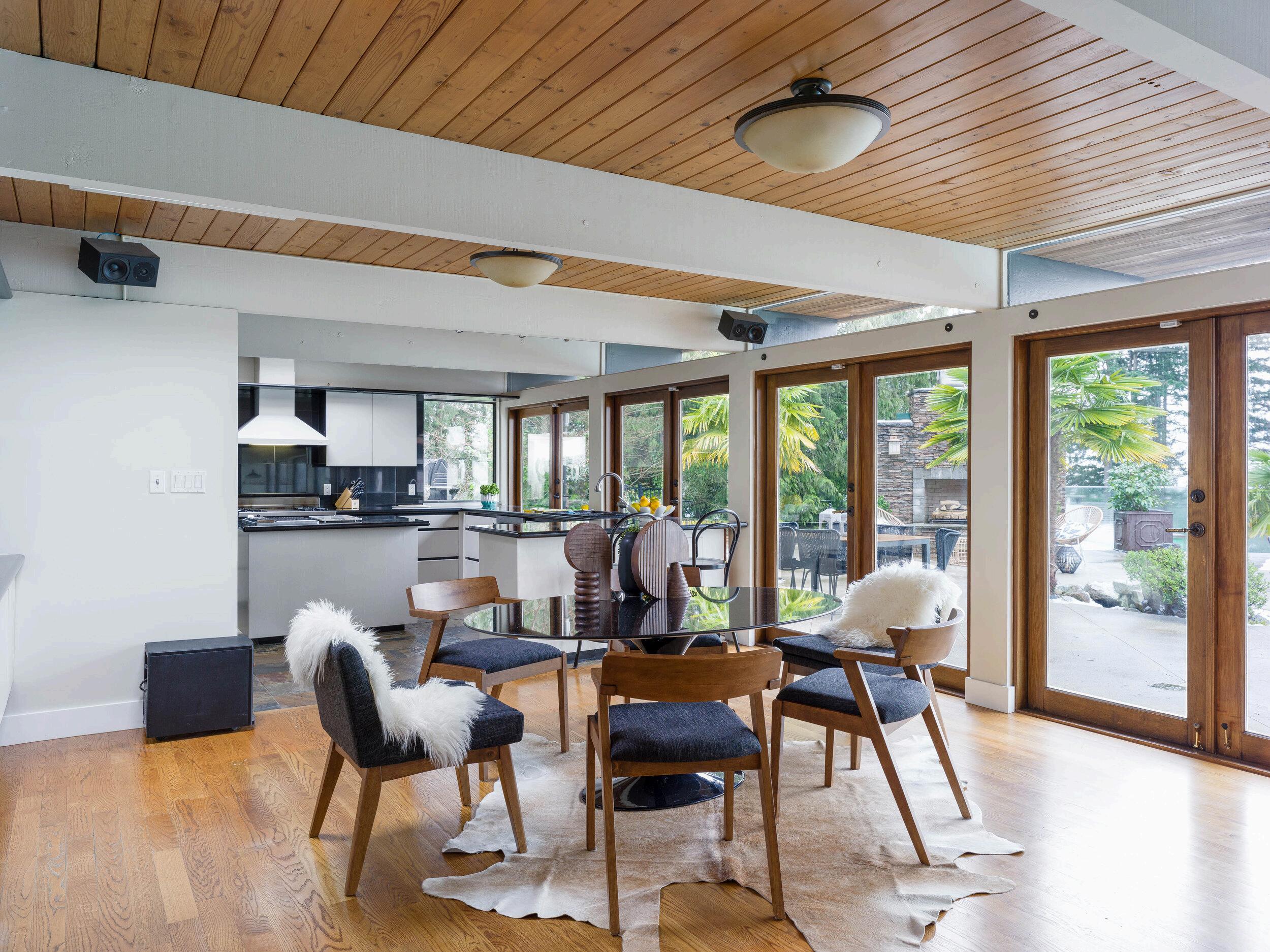
Designed by Ron Thom, one of the founding figures of Canadian modern architecture, the home reflects the essential vocabulary of the era: flat roof, deep eaves, clerestory windows, walls of glass, and an exposed postand-beam structure that frames light and land with clarity and intention.
Thoughtfully renovated, the five-bedroom, seven-bathroom home offers expansive, one-level living spaces that open wide to mountain silhouettes, forest canopies, and sweeping coastal views A modernist landmark by one of our most revered architectural voices The Ron Thom Case Study House now passes the baton to its next custodians

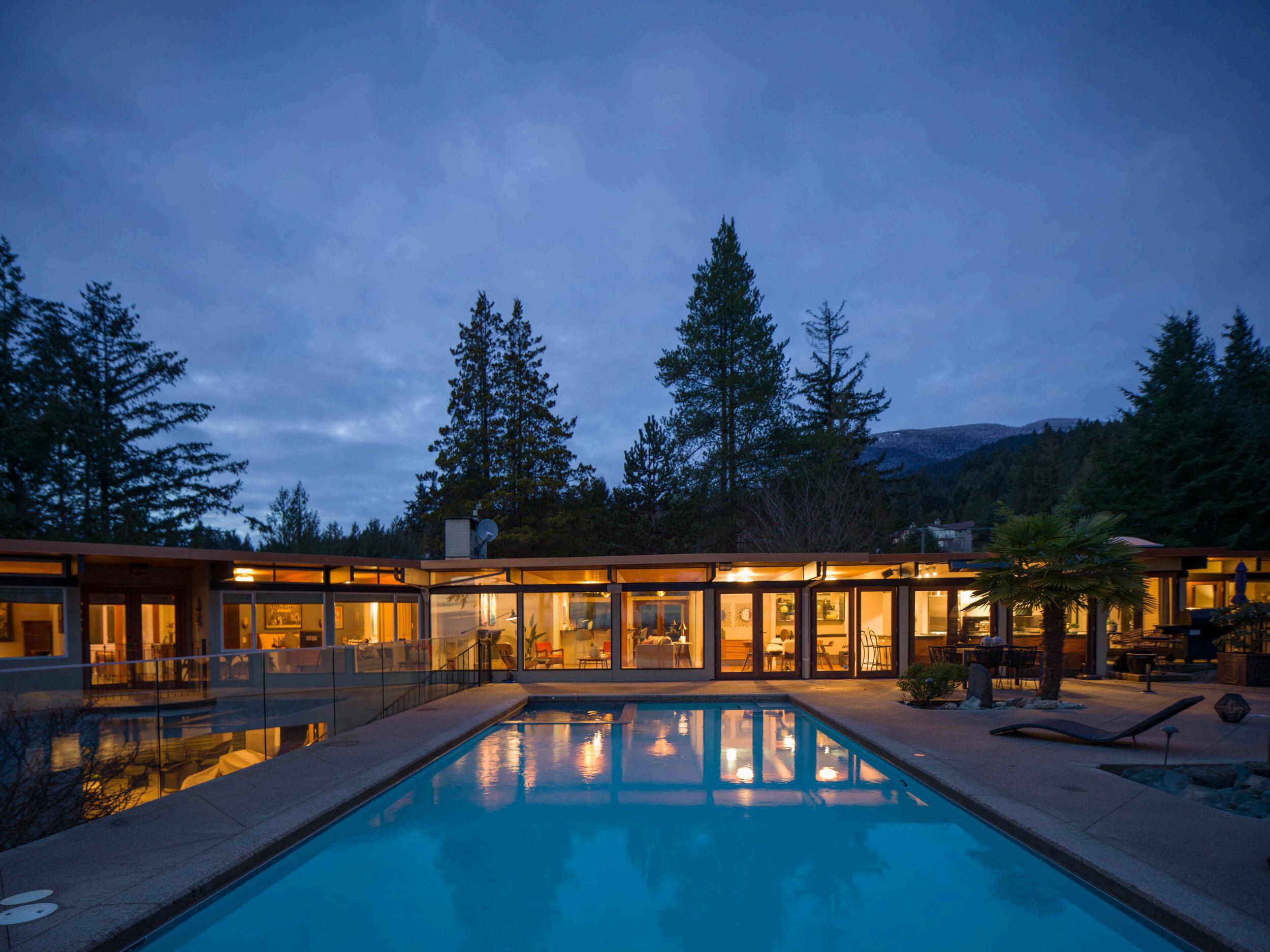
Yacht House

Presenting The Yacht House by Barry McLeod. A rare expression of early contemporary design, this West Vancouver original stands apart, sleek, sculptural, and entirely its own.

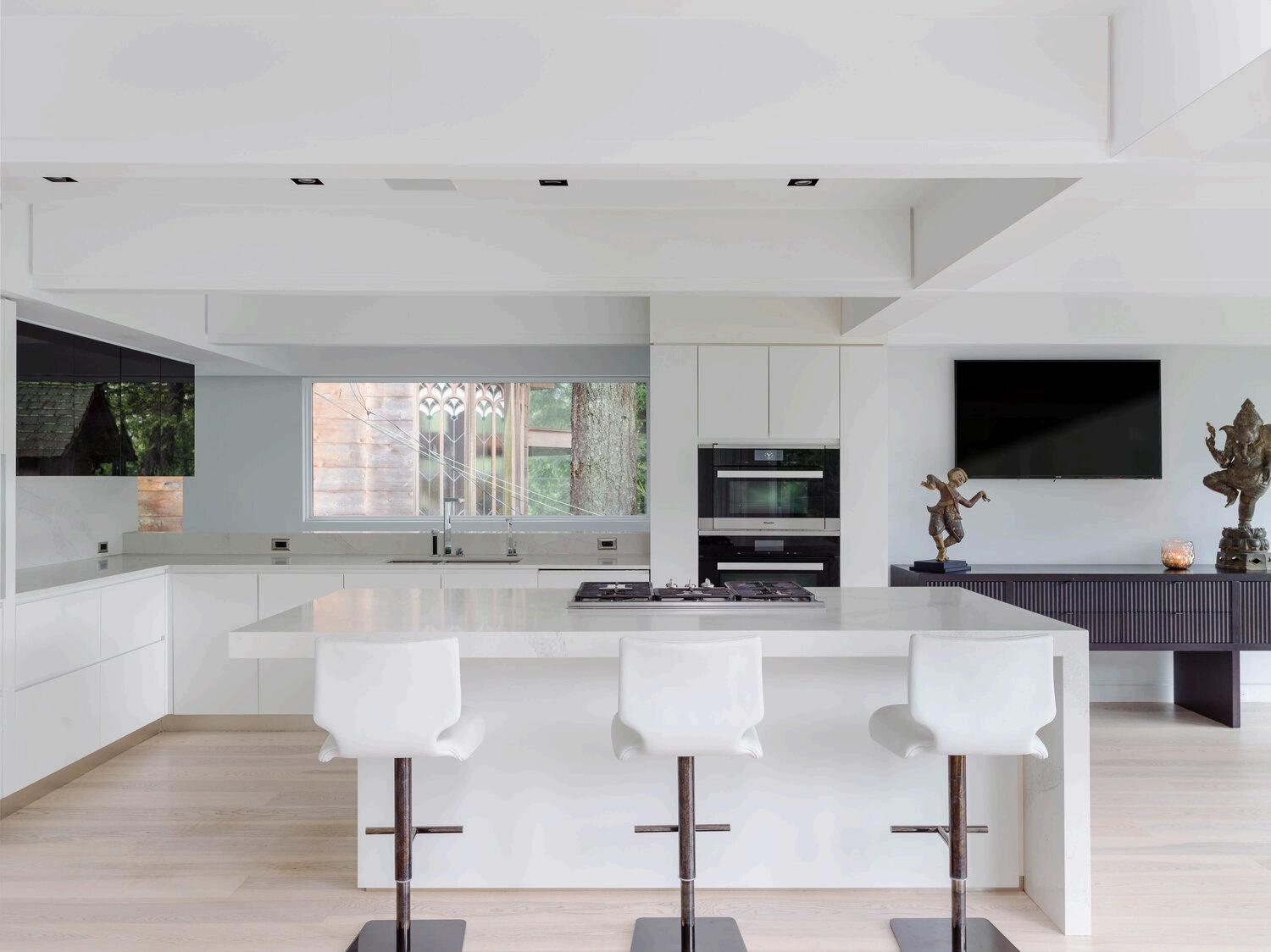
Anchored on a 9,000+ square foot lot, the home unfolds across two levels: the main floor opens seamlessly to a poolside patio, connecting kitchen, living, and dining spaces with the rhythm of outdoor life. Upstairs, three bedrooms, including a generous primary suite, look westward, framing the sky and Eagle Harbour beyond.
Originally designed and built by West Vancouver architect Barry McLeod, The Yacht House reflects a confident modernism shaped by its site, clean lines, strong volumes, and a sense of flow that mirrors the sea below The Yacht House now passes the baton to its next custodians


Peninsula House 2.0 James K.M. Cheng 1975 / 2024


Featured in Robb Report, Dwell, North Shore News, The Globe and Mail, Western Living, The Spaces, and Home World Design
Presenting The Peninsula House
A rare residential work by James K.M. Cheng visionary behind Vancouver’s iconic downtown peninsula.

At the forested tip of North Vancouver, Cheng explored early ideas of light, volume, and flow that would later define his skyline-shaping towers. Named for its siting between two creeks, the home dissolves into the landscape, offering shelter in raw, unadulterated nature.


Designed for a fashion-forward family and now remastered by an award-winning film producer, the Peninsula House has now welcomed its new custodian.


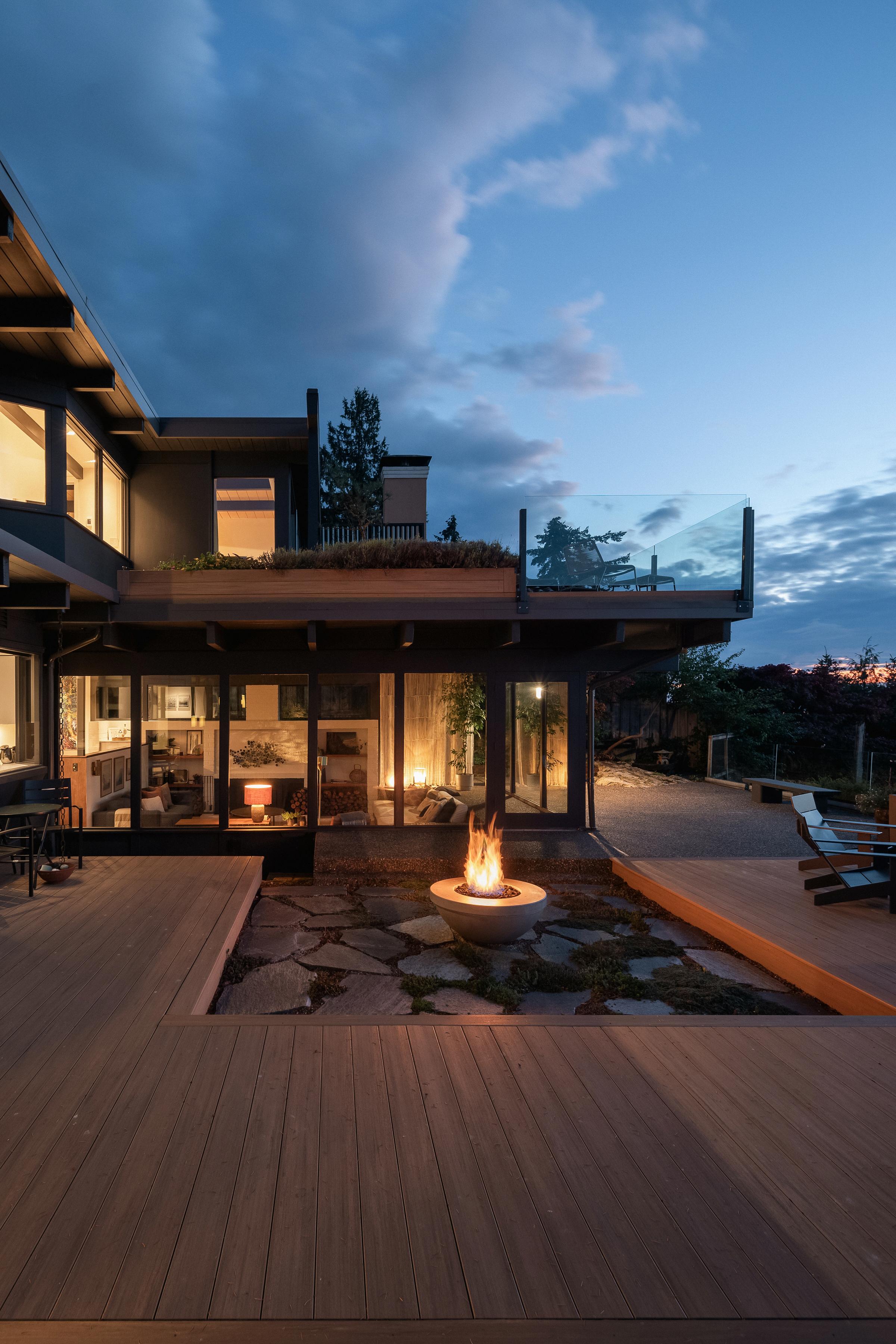
Presenting Courtyard House, an iconic testament to West Coast Modernism, blending the timeless vision of Hamish McIntyre with the refined touch of Russell Hollingsworth.


Nestled into a granite outcrop in West Vancouver, this 1961 post-and-beam sanctuary unfolds in harmony with its natural surroundings A Japanese-inspired courtyard rests against rugged stone, balancing dramatic ocean views with intimate garden spaces.
A reborn mid-century modern landmark, now remastered, The Courtyard House preserves its heritage while inviting a new chapter A home rich with legacy and warmth, the Courtyard House 2.0 now passes the baton to its next custodians.



Downs House




Featured in Wallpaper*, Dwell, Open House Magazine, Porsche, CTV News & Global TV
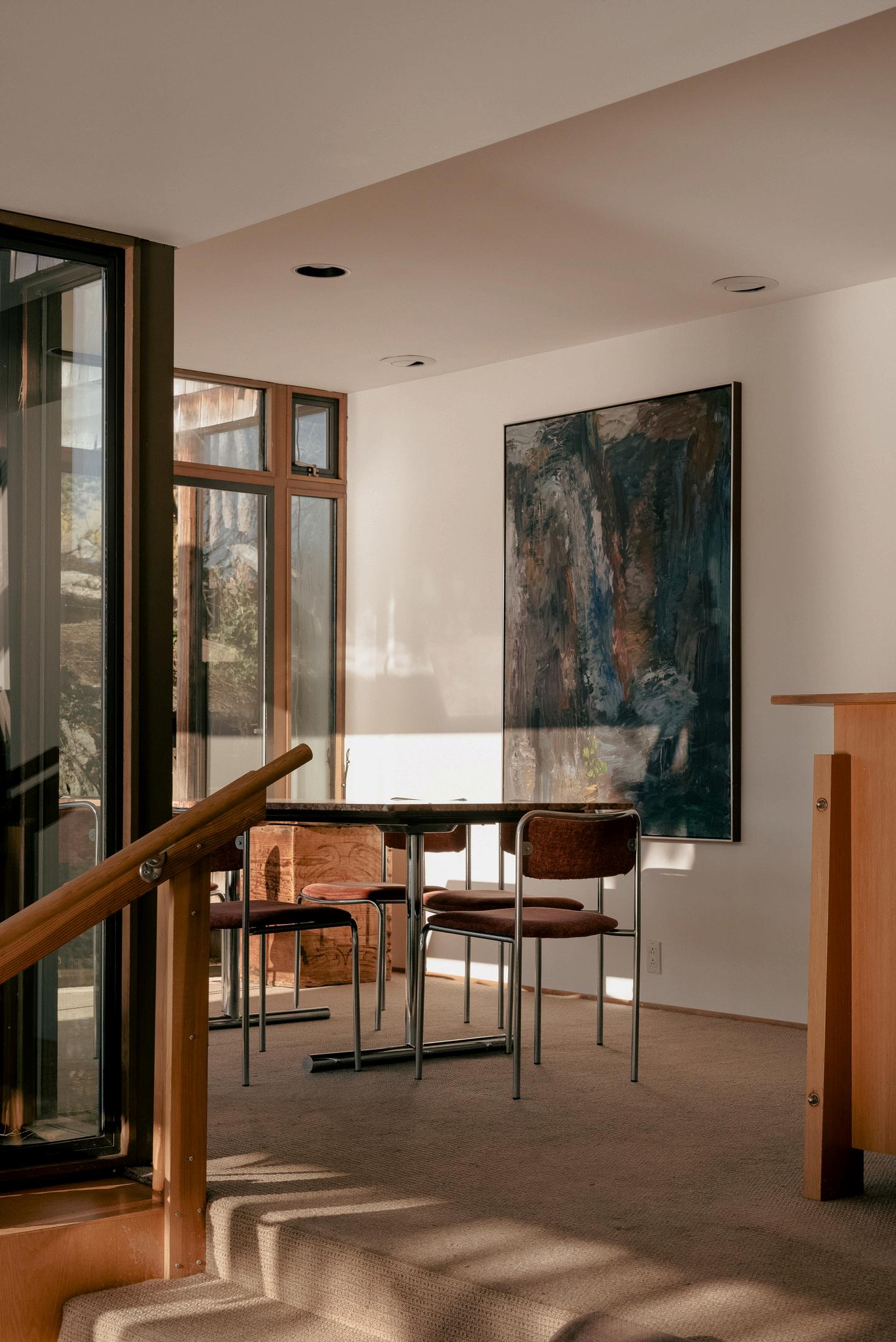

Presenting Downs House II, an essential work by Barry Downs, Order of Canada laureate and visionary behind Vancouver’s civic architecture.
His personal West Vancouver residence, recently documented in monograph form, represents a high point of West Coast Modernism where architecture and nature converge. Cedar and glass volumes gracefully trace the site’s topography, cascading elegantly across forest canopy and rocky bluff. Skillfully placed openings weave the home’s interior with the exterior, imbuing its spaces with the luminosity of the surrounding landscape. The journey culminates in a living room that quietly frames majestic views of Georgia Strait, unveiling the vastness of sea and sky
A rare chance to steward a piece of west coast heritage, Downs House II now passes the baton to its next custodians

About West Coast Modern
West Coast Modern helps people live in more thoughtful and beautiful ways. We believe in harnessing design as a powerful force for good - from personal factors such as growth and wellbeing to macro themes including community, and architectural preservation.
Contact our specialists
To arrange a valuation or discuss the best strategy for selling your home, please contact:
hello@westcoastmodern.ca
604-754-1247 (text/phone)
