HOME BUILDERS SHOWCASE

A special supplement to the Wednesday, March 26, 2005
















A special supplement to the Wednesday, March 26, 2005














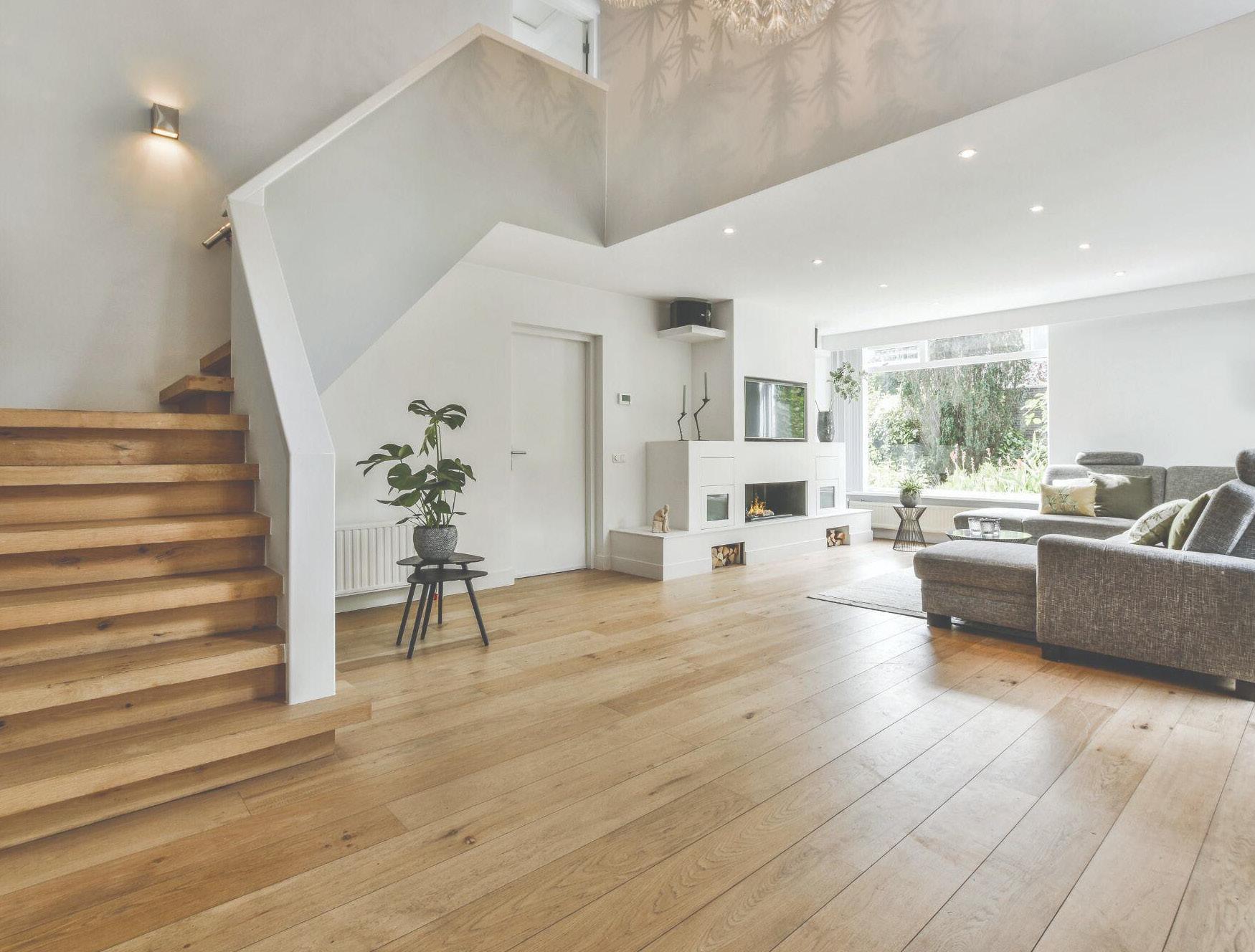
It also takes a beating, so floors need to be as functional as they are pretty. Here are some trends in flooring design if you’re planning on changing your flooring this year.
Hardwood flooring is a classic and is still popular with homeowners and home buyers. In recent years, hardwoods with a gray tinge have been all the rage, but now more homeowners are choosing
natural hardwoods and lighter tones, such as white oak, maple and birch. These hardwoods complement a variety of looks and the lighter colors can make a room feel brighter and more spacious.
Wider planked hardwoods are gaining in popularity. These planks, ranging from 5-12 inches wide, can show off more of the natural character of the wood. Using wider planks helps reduce the number of seams between the boards, making the room look larger.
What hardwood isn’t, is waterproof. A wood look that’s waterproof or water resistant is possible with surfaces such as engineered wood, luxury vinyl plank and laminates. You can find flooring in these materials in many of the same tones and with many of the same characteristics as hardwood
Despite a backlash against carpeting, there’s still room for it in many homes. It’s a great choice for bedrooms, creating a warm, cozy space. It’s an ideal choice for basements, home theaters and upper floors that need flooring that can absorb sound.
Look for carpeting with vibrant colors and interesting textures. For so long, carpet has been in a gray phase, but now more tonal, retro looks are back in style.
There’s still plenty of use for tiles and other hard surface flooring. Terrazzo is having a moment, and chevron and herringbone tiles are starring in this year’s bathroom renovations. Look for colors in warm, earthy tones like taupe and terracotta.
Choose colors and patterns that evoke the beauty of the natural world. Palettes inspired by nature tend to stay in style more and can add a soothing, tranquil quality to your home.
Many seniors want to stay in their homes as long as they can, a trend known as aging in place.
With a few home improvement projects, seniors can stay at home and live independently longer.
Some exterior projects that may make aging in place a possibility include changing out higher maintenance gardens and exterior surfaces into lower-maintenance choices. Pick plants and shrubs that are native to the area to make them easier to care for. Install vinyl and brick that’s long-lasting, and make sure patio, deck and balcony surfaces are easily accessible.
The National Association of Home Builders recommends making sure you can live on the main floor, including having a full bath on the main floor. Reduce steps as much as possible, with clear turns that are at least five feet square in every room. Hallways should be well lit and a minimum of 36 inches wide, at the very least.
Entries should also be wide; NAHB says they should be at least 32 inches of clear width with non-slip flooring at doorways that lead outside. Interior doors should have 32 inches of clear width and be equipped with levered door hardware that’s easy to grasp.
Bathrooms should have wall supports and adjustable or variable height counters and removable base cabinets. There should be at least one wheelchair accessible bath on the main level and bracing around the tub, shower, and toilet for the installation of grab bars.
Add shower seats to showers and install toilets that are higher than standard toilets to make it easier to stand up and down.
Miscellaneous
Place light switches, thermostats and other controls in easily accessible locations no higher than 48 inches from the floor. Electrical outlets should be 15 inches on the center from the floor and may need to be closer than 12 feet apart.
Install audible and visual strobe light systems to help seniors see when someone’s at the door or when smoke or CO2 alarms go off. A switch that’s wired directly to police, fire and EMS may be handy, as can a security system that monitors climate control and lighting.

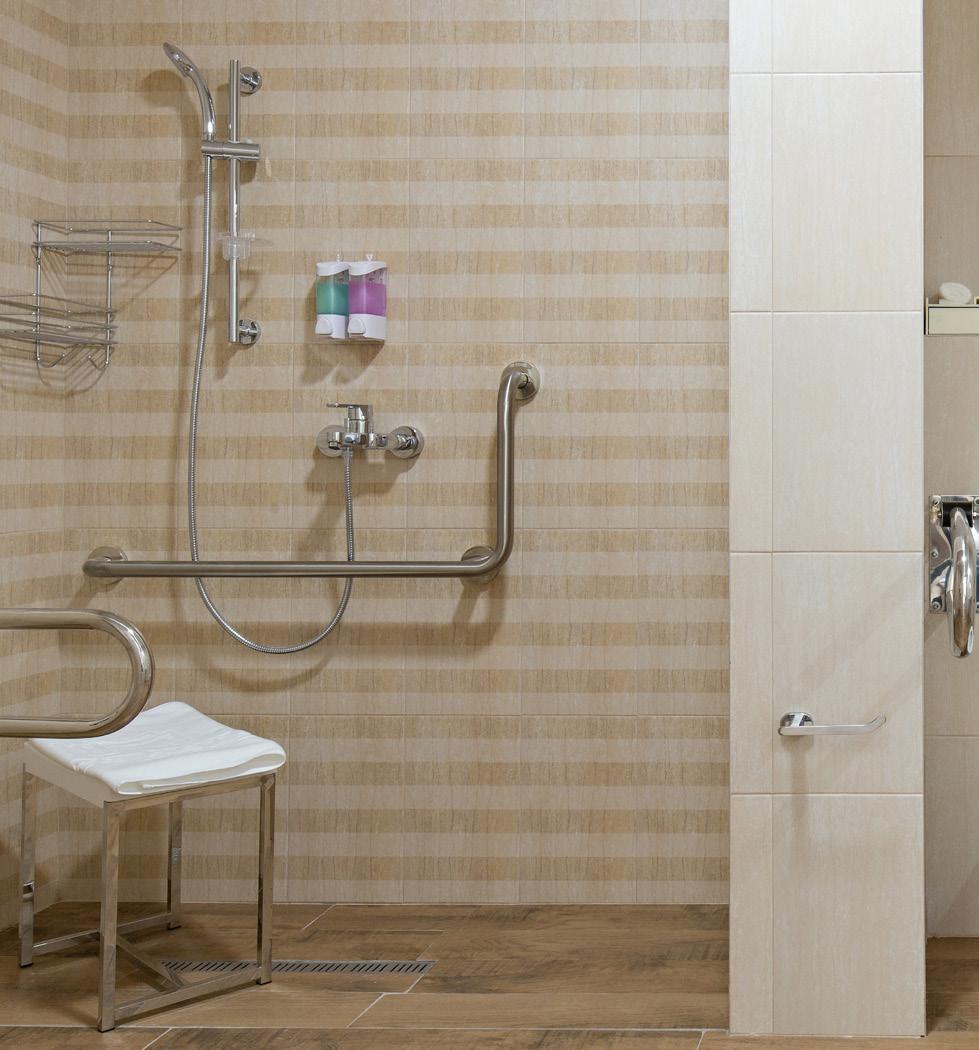
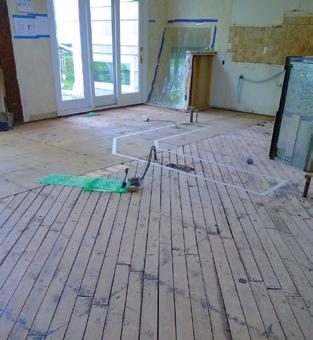
Home renovations can increase resale value and outfit spaces to make them more accommodating to residents. Homeowners interested in remodeling projects understand that such undertakings are often a lengthy process. But the time spent waiting often is well worth it when the work is done and the finished product looks just as homeowners imagined.
Depending on the scope and scale of a project, home renovations can take anywhere from a day or two for minor cosmetic changes to nine months for a major project. The lender RenoFi says projects like remodeling a kitchen or bathroom have a lot of moving parts, including plumbing and electrical work, structural changes, flooring,
and installation of appliances. Due to that complexity, such projects may take six to 12 weeks. A home addition can take months. Homeowners weary of such lengthy undertakings can implement strategies to make conditions at home more manageable.
Get a rough estimate from contractors so that you can budget accordingly.
A project will go nowhere without proper funding. Get detailed estimates that include labor and building materials. Then start saving and stash money away for the project so you’re not caught off-guard later on.
Clear out clutter.
Remove any extraneous items from the room or rooms that will be remodeled. Although it will be an added expense, it is a good idea to rent
a storage unit or have a storage pod placed in the driveway or yard for the duration of the project. Move items that will not be needed into the unit. This will get them out of the way and protect them from damage.
Contractors will be going in and out of the home each day, and doors and windows may need to be propped open. Schedule a project during those months when temperatures are more comfortable. If the project involves limited access to the kitchen to cook, utilizing an outdoor grill or kitchen is much easier when the weather is pleasant.
While some people have no issues living in a residence during a
renovation, others may find the work simply too inconvenient or distracting to be around. Time away from the property can help manage stress, and prevent kids, pets and others from getting in the way of work.
Safeguard sensitive items. Take inventory of items in the home and catalog them for insurance purposes. This way you’re covered in the case of damage or theft. Remove documents, like birth certificates, passports, insurance policies, and other private papers, and keep them in a safety deposit box or fireproof safe.
Home renovations may stretch on for weeks or months. However, with adequate preparation, homeowners can see such projects through without facing too much adversity.
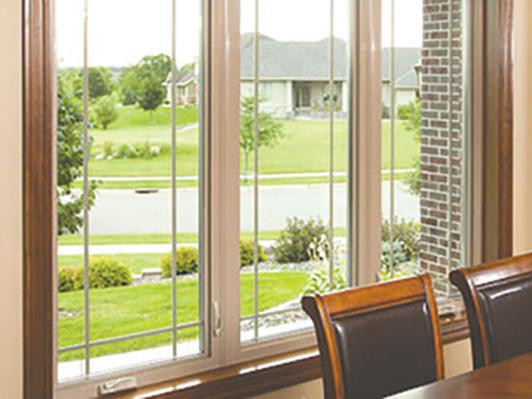








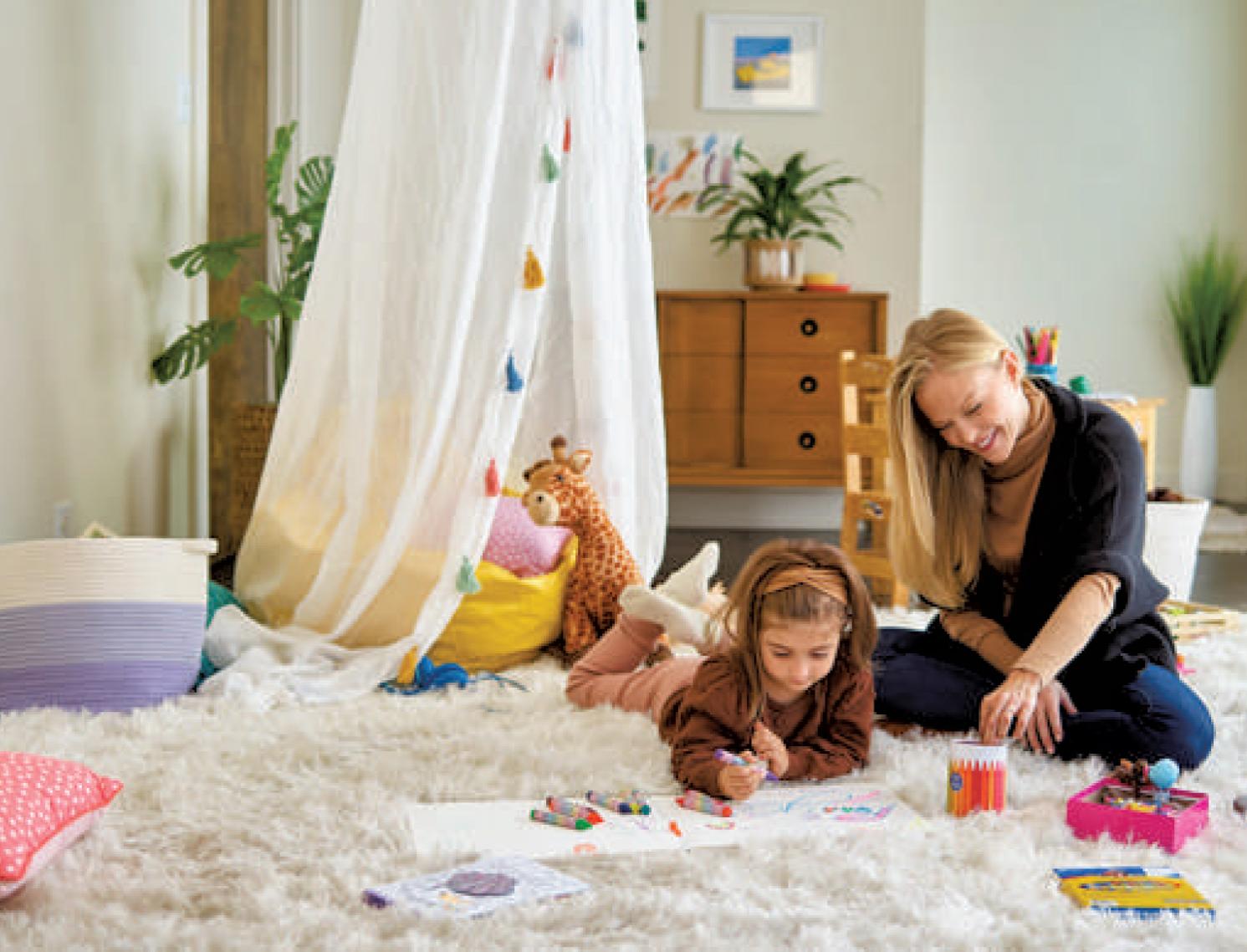


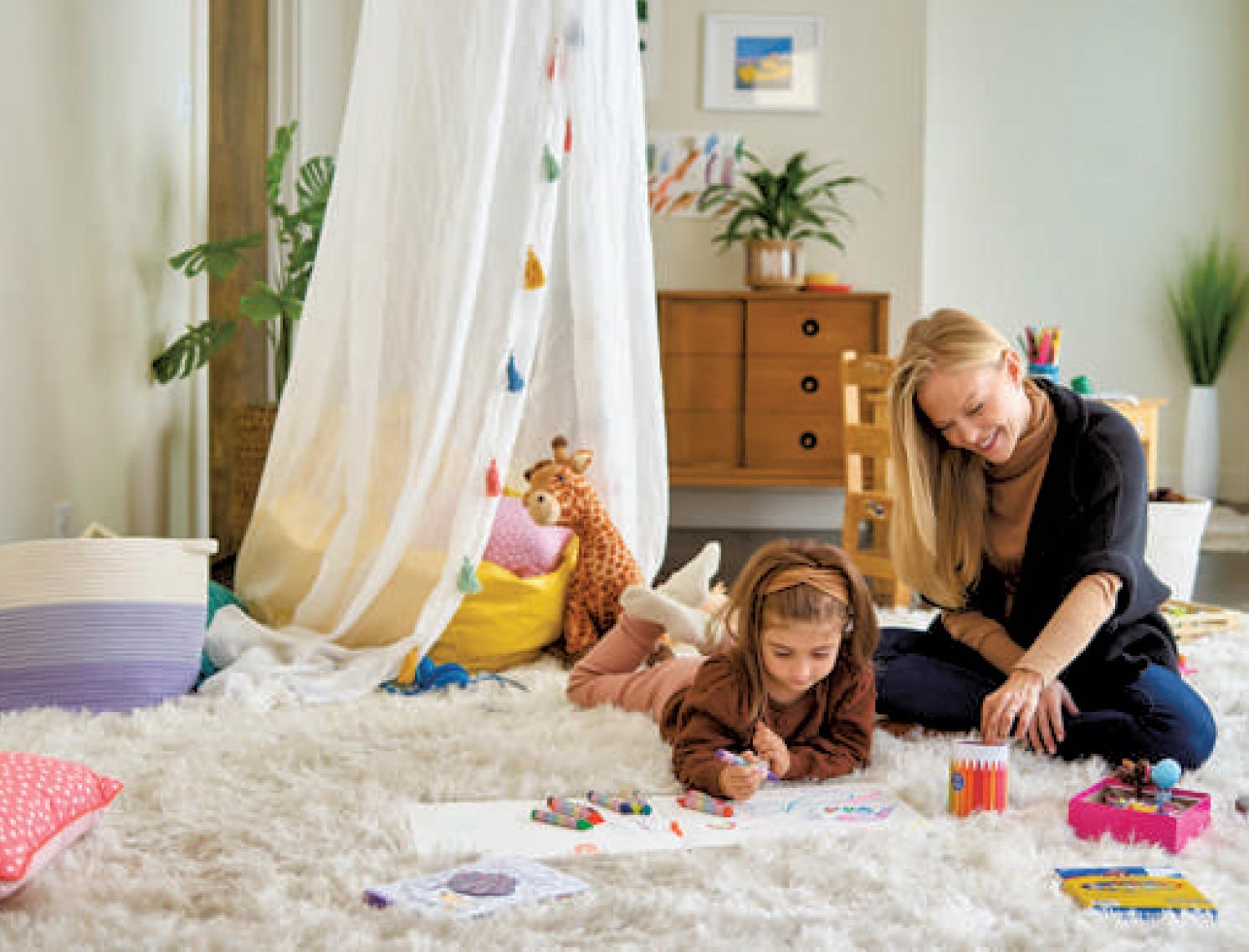






One of the biggest costs in a kitchen remodel — and indeed one of the biggest decisions — is a kitchen countertop.
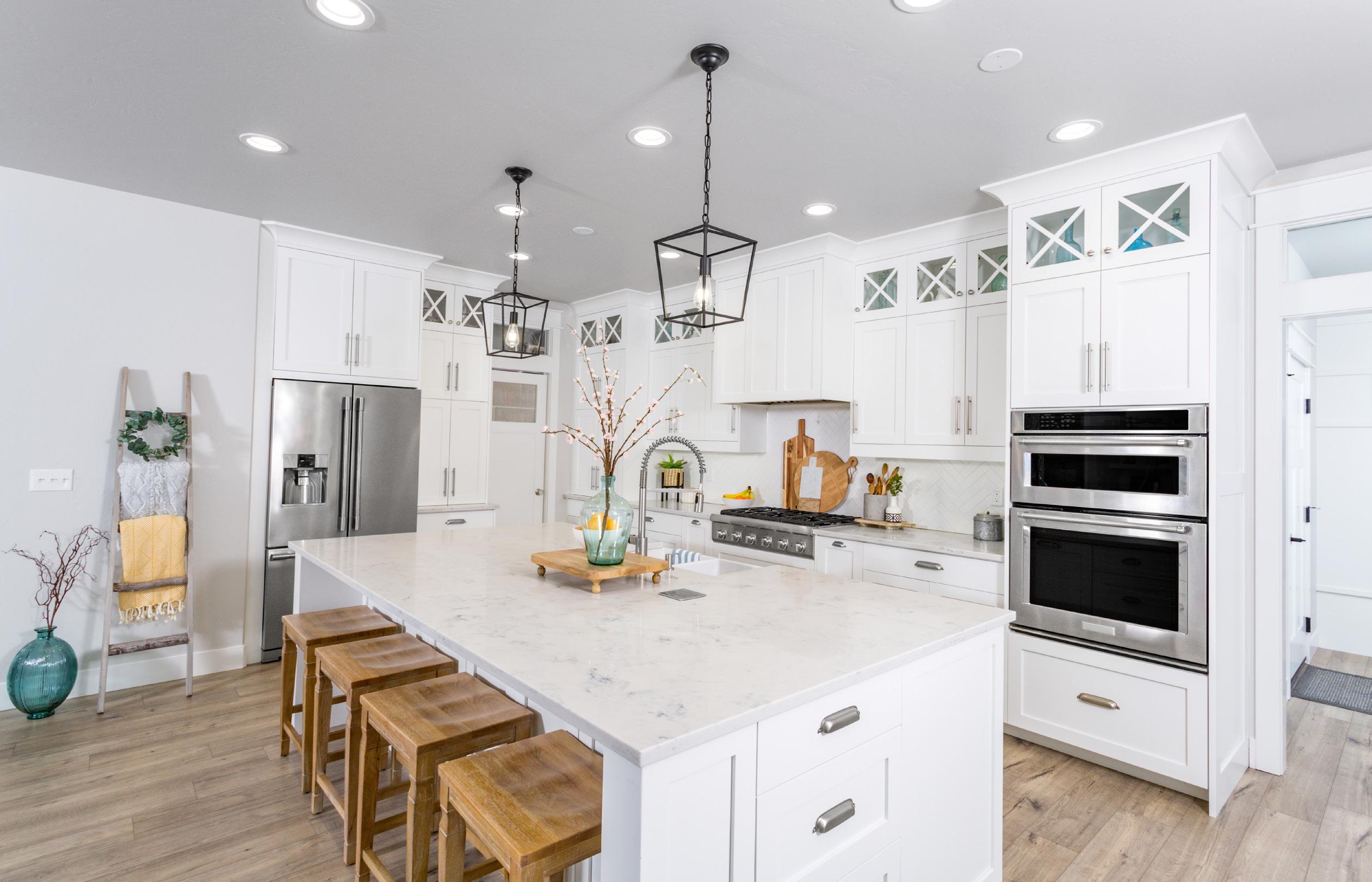
In addition to color and texture, consider durability, stain resistance and maintenance. Like many other trends, kitchen countertops are nature inspired, be it in the materials or the color.
Green isn’t just on the walls, it’s in the principles. There’s a focus this year on sustainable countertop materials. Consider limestone, recycled glass and bamboo. One such material is sintered stone, a synthetic countertop material that’s very durable. Look for hues with warm undertones and bold colors in deep blues, terracotta hues and marbling.
What’s old is new again, especially when it comes to tile countertops. Designers at The Spruce recommend choosing a flat tile that isn’t too textured and pairing it with a dark-colored grout.
Terrazzo has been having a moment for a few years, but it’s standing strong in 2024. Terrazzo’s pops of color and depth offer an illusion of texture. Look for classic color combinations to make a trendy material last even longer.
Quartz countertops are a synthetic stone that’s composed of 80-93% natural material mixed with pigments and resins. It’s a durable and low-maintenance option that comes in a wide variety of colors and design options. Quartzite is a stone that’s not quite as low maintenance, but it is a natural material. It requires annual sealing.
Another all-natural stone that’s common in the kitchen is granite. More popular options today have
lighter or more solid colors. It’s heat resistant and durable, but can be expensive. Marble is the choice for luxury kitchens and comes in a variety of prices and qualities. It’s somewhat high maintenance in that it’s porous and scratches easily.
Butcher block, which is made of individual wooden strips, is ecofriendly and can easily be sanded down and refinished for a fresh look. It provides a natural look that’s popular in today’s designs, but does require a lot of regular maintenance.
Remodeling projects allow homeowners to put their personal stamps on a property. In addition to choosing a color and design scheme that fits a particular aesthetic, homeowners may want to outfit their homes with various features that can make them more accommodating to modern living. Homeowners can use these ideas as a springboard for remodeling projects designed to modernize their homes.
Open floor plans:
Open floor plans remain coveted characteristics of modern home architecture. An open layout enables occupants to feel like they are enjoying spaces together without having to be on top of one another. Since sightlines are not obstructed in open floor plans, homeowners can enjoy a cohesive design style across each level of the home.
Eco-friendly features:
Eco-friendly features modernize homes and may even earn homeowners rebates from the government. From positioning rooms to take advantage of natural sunlight to using environmentally responsible materials throughout a home, modern homes can function with a much smaller carbon footprint than older structures.
Smart home technology:
A smart home is equipped with appliances and other devices that can be controlled remotely, typically from a phone or computer connected to the internet. Investopedia notes that smart
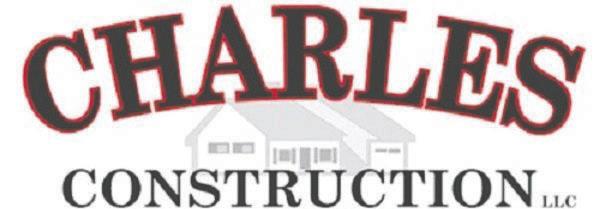
home technology offers homeowners convenience and cost savings. Smart home technology is available across a wide range of budgets, ranging from thousands of dollars for a complete home automation to roughly $100 for a small change like a smart thermostat.
A home that can grow with its residents is advantageous. When choosing renovations, features like slip-resistant flooring, stylish grab bars and low-threshold or barrier-free showers can enable homeowners to age in place more comfortably.
Dual owner's suites:
Dual owner’s suites can be an asset for couples who choose to sleep separately. The Sleep Foundation says individuals choose to sleep in different rooms for a variety of reasons, notably reduced sleep interruptions and improved sleep quality. Plus, an extra bedroom can come in handy when one person is ill or in the event a partner snores. Rather than one person in the relationship getting the “lesser” space, certain homebuilders now offer plans for dual owner’s suites so both people get the features they desire in a bedroom.
Three-season room:
Many homeowners aspire to bridge the gap between the indoors and outside. Three-season rooms help transition from the yard to the interior of a home, and offer a touch of nature without the bugs or unpleasant elements.
A number of home improvements can bring homes up to the standards of modern living.




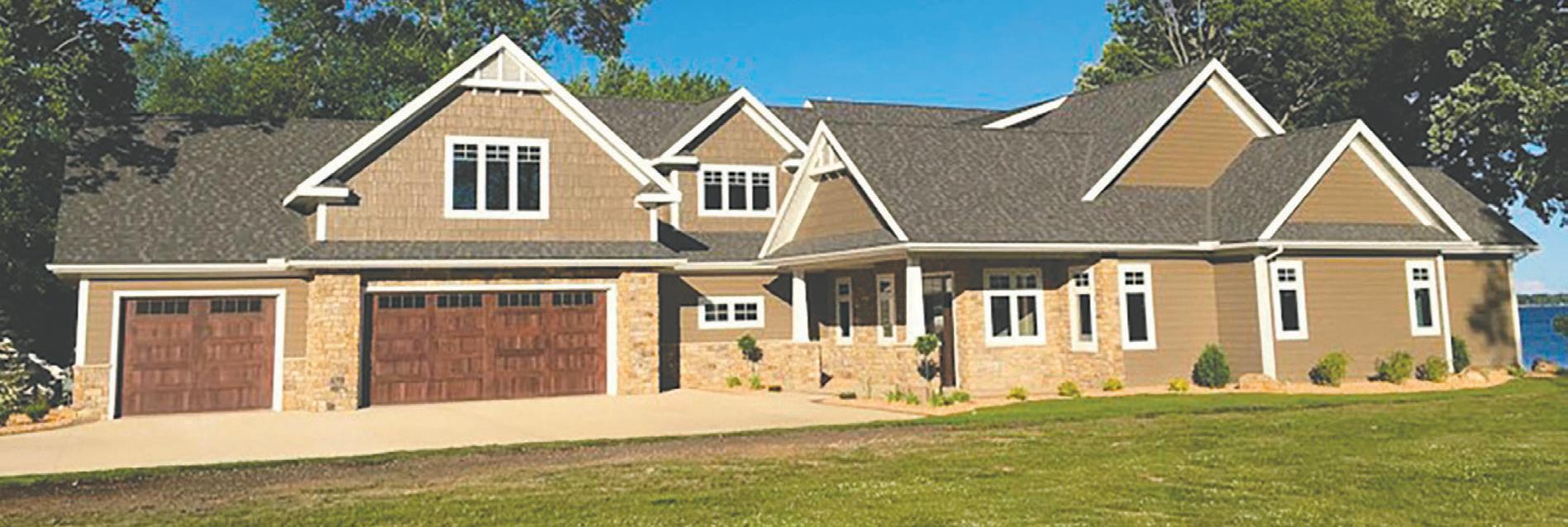
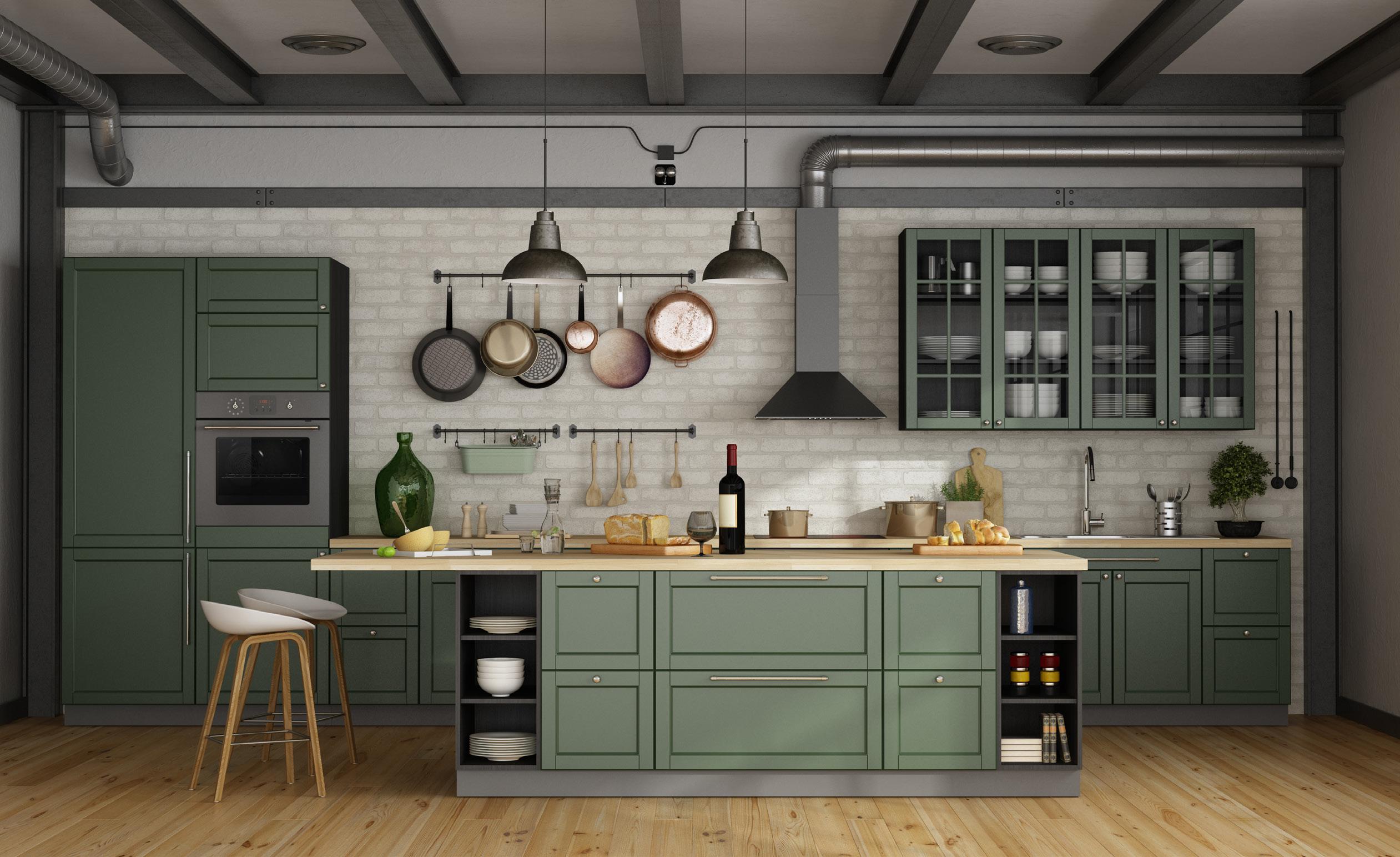
color trends, much like building trends in general, are going green.
Green shades bring tones of the outside in, another big trend for 2024, and are tranquil, bringing peace into the home. Here are some other trends for interior colors.
Color palettes that stay within the same family add a touch of sophistication, designers told House Beautiful.
“Tone-on-tone layering through texture, patterns and materiality is an approachable style for those who may not feel experienced in interior design but are looking to elevate their homes,” says Greg Voorhis, executive design director at Sunbrella.
A consistent palette can allow homeowners to use bold colors in place of expected neutrals. Jodi Berger of JLA Designs suggests deep greens, khakis, marigold and luxe purples, especially in smaller spaces. Accent these big colors with white metal, burled wood and dramatic stones.
Earthy colors create warmth in the home and create coziness. It’s a shift away from the grays of the past few years. Designers suggest using earthy tones that change with natural light. Look for creams, browns, rusts and muted greens (there’s those greens again).
It’s not just Barbie. Pinks are having a moment outside of the movie. Consider soft mauves and medium pinks with hints of brown to create a quiet sophistication. HGTV’s color of the year is a warm terracotta pink called Persimmon.
Blues are also big this year, with serene hues that add tranquility and a touch of coolness to warm palette trends.
Consider Benjamin Moore’s color of the year, Blue Nova 825.
Moody Hues
Black (or nearly black) is having a moment in 2024. Cracked Pepper is Behr’s color of the year and it’s a nearly black charcoal color that can adapt to a variety of styles. It has an inky, earthy quality that blends well with landscapes, designers say.

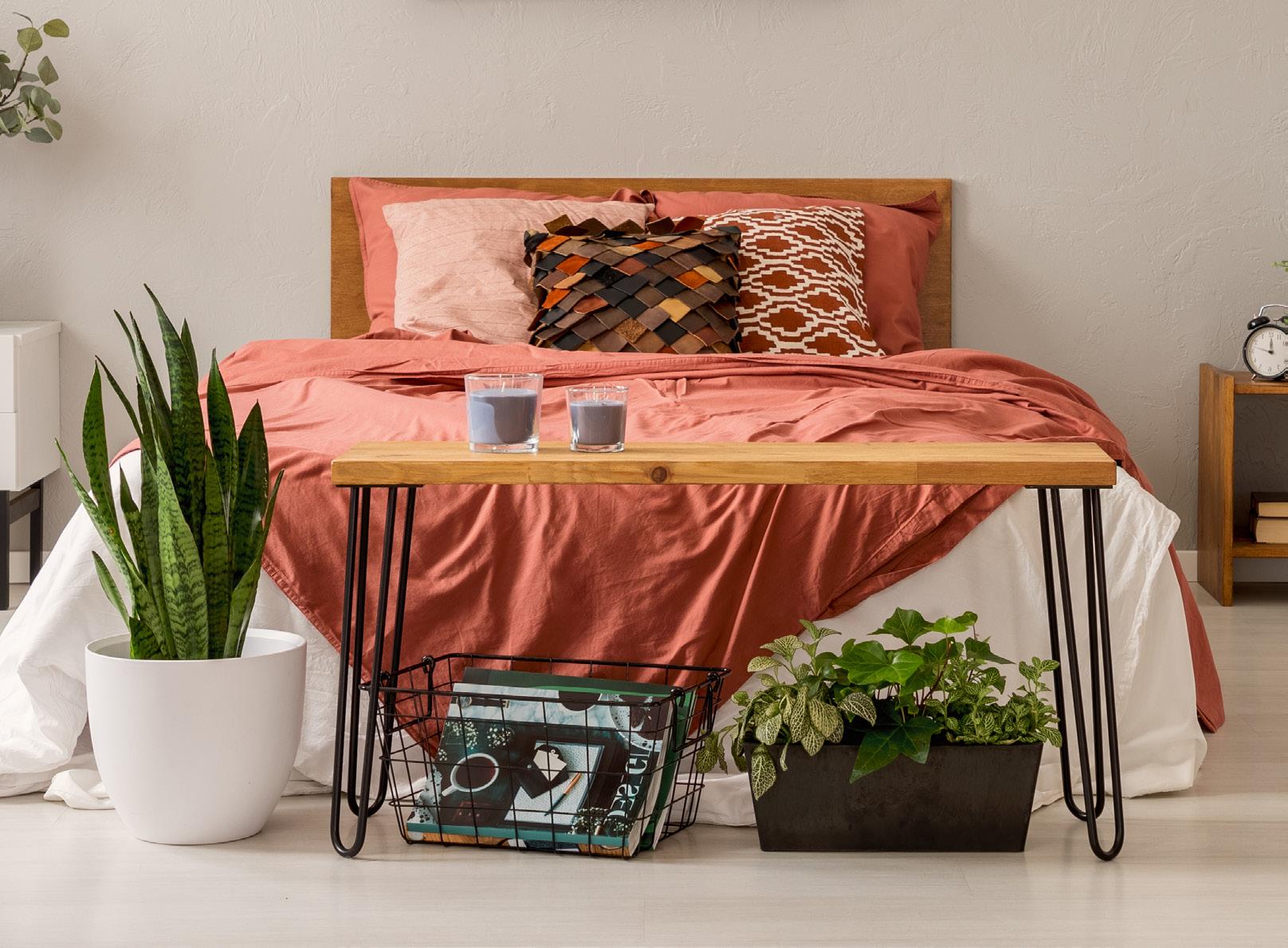



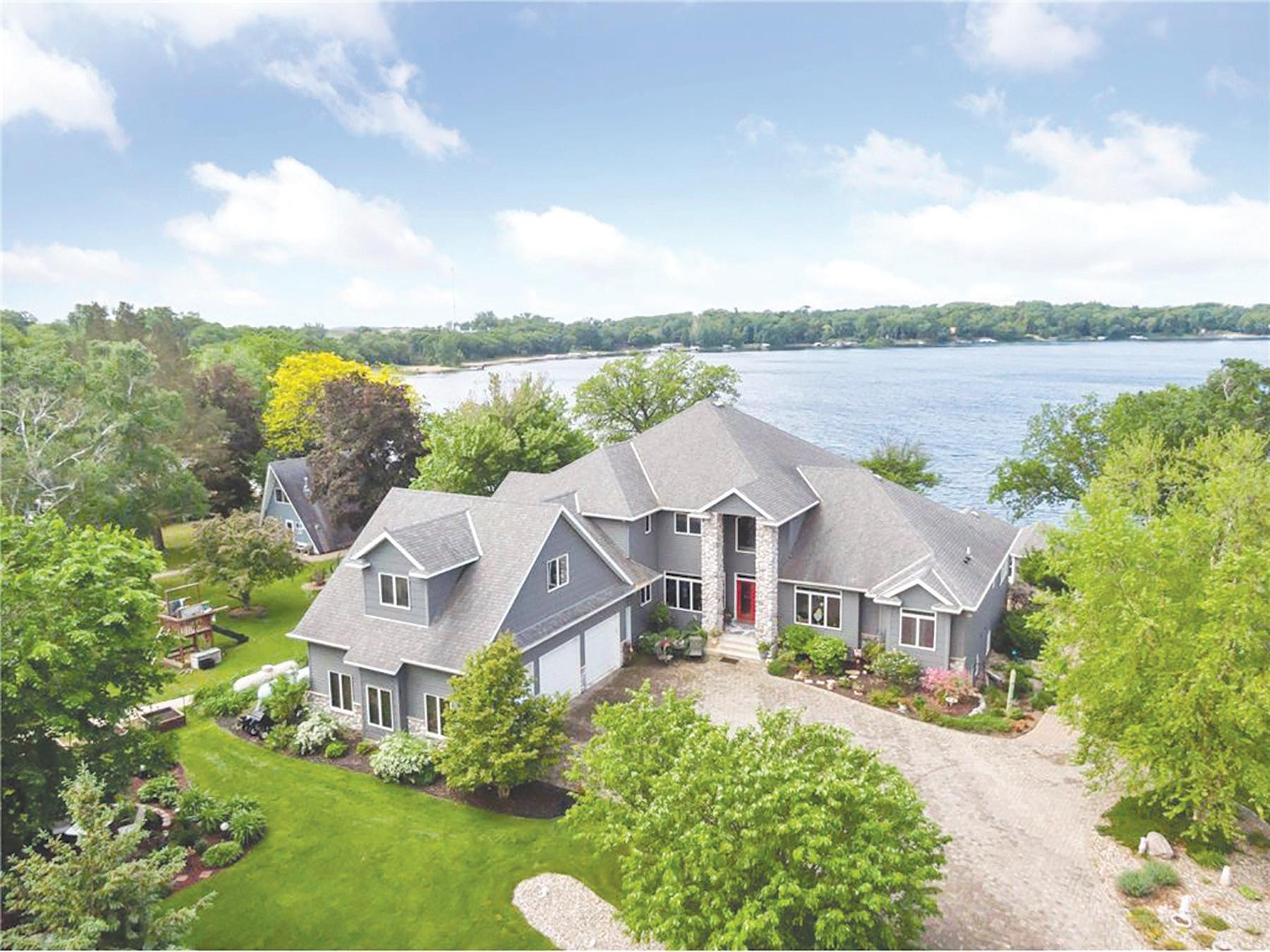





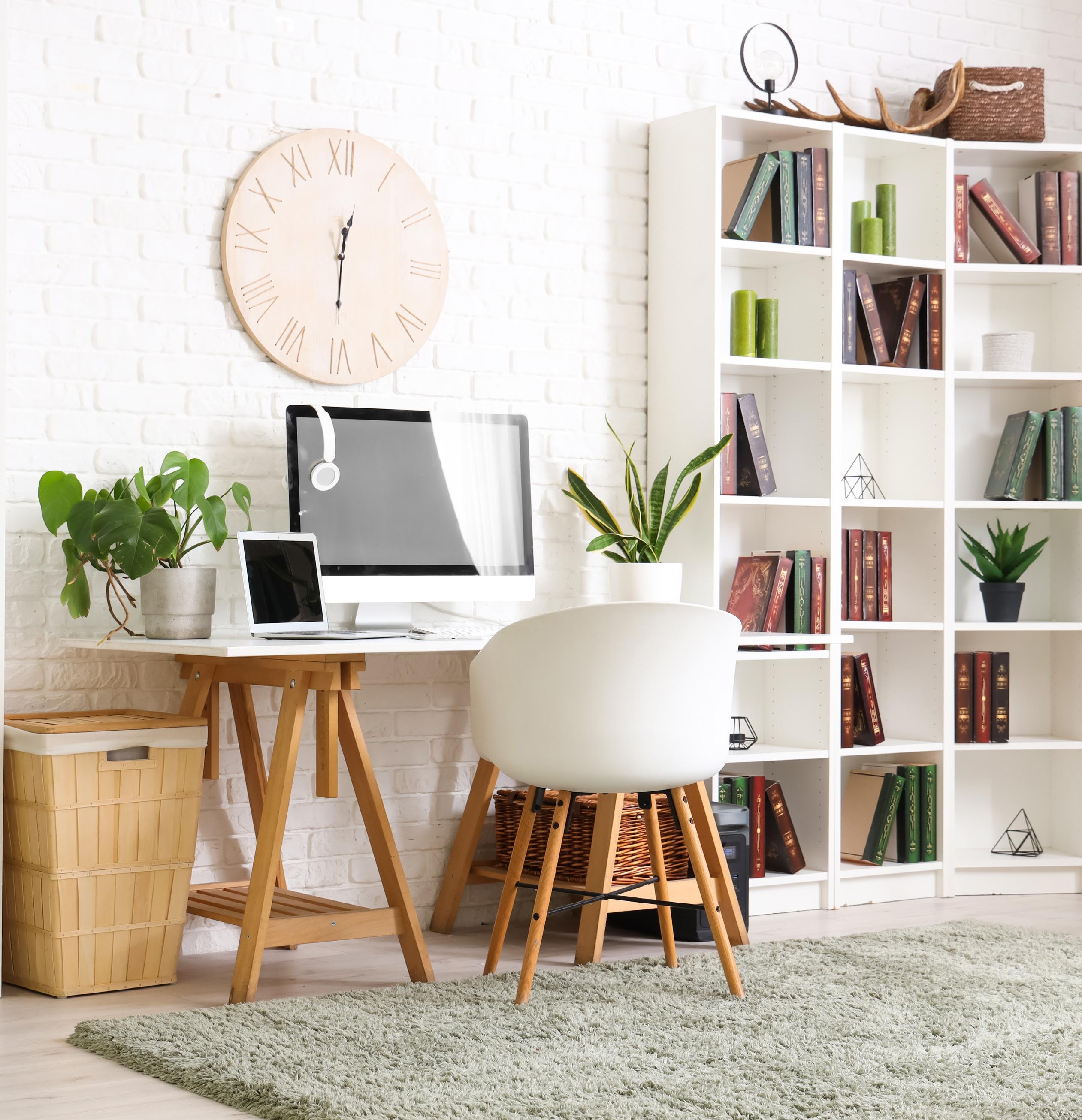
More than half of total respondents have access to some type of remote work, the American Opportunity Survey says, and this means more homes need a dedicated office space.
Get started on getting to work with these projects.
If you don’t have a lot of room to work with, consider a desk with a top that folds up to conceal the mess when not in use. If you don’t have a place to attach such a desk to a wall, consider turning a disused armoire into a desk that can easily fold away when it’s not time to work.
The kitchen, a hub of the house, can make a fine home office. Build a desk into the cabinetry and add a bold wallpaper. Bonus: Make the desk long enough so the office features space for the kids to do homework while the parents cook dinner.
Turn a guest bedroom into a home office space, or, if you don’t have enough room for that, the closet in the guest bedroom. Remove the closet rods, drawers and more and put in a desk and shelving. Keep the doors, but make them stylish enough to be a focal point when closed at the end of the work day.
No matter where you put your home office, pick a color palette that works well with your lifestyle. If you do creative work, consider greens with a smattering of potted plants or situating your desk near a window so you can see the outside.
To encourage focus, try metal objects and metallic colors to promote strength, clarity and focus. Stressful jobs call for natural materials and calming colors such as soft blues and grays.
While you may be comfortable working from home because you’re wearing pajama pants with your shirt and tie, you also need to be comfortable ergonomically. Position your monitor’s screen at eye level and an arm’s length away. You should be able to sit and work with your wrists straight at or below elbow level. Sit so your knees are level with your hips and invest in a good chair where you can adjust the back and seat height.

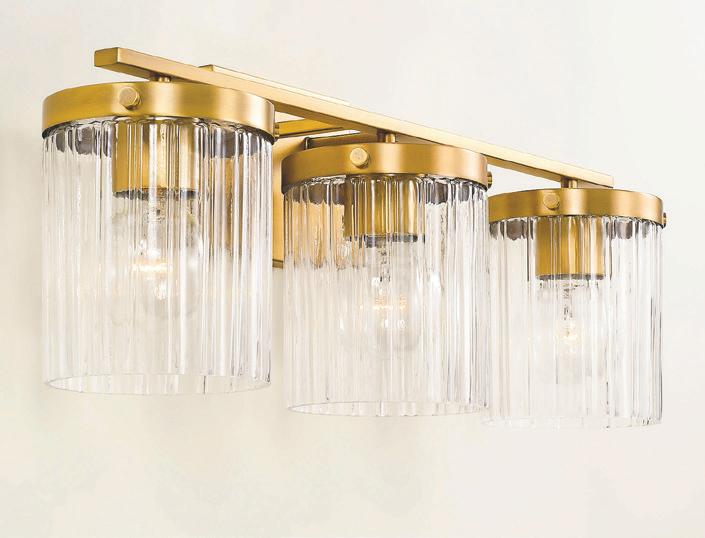
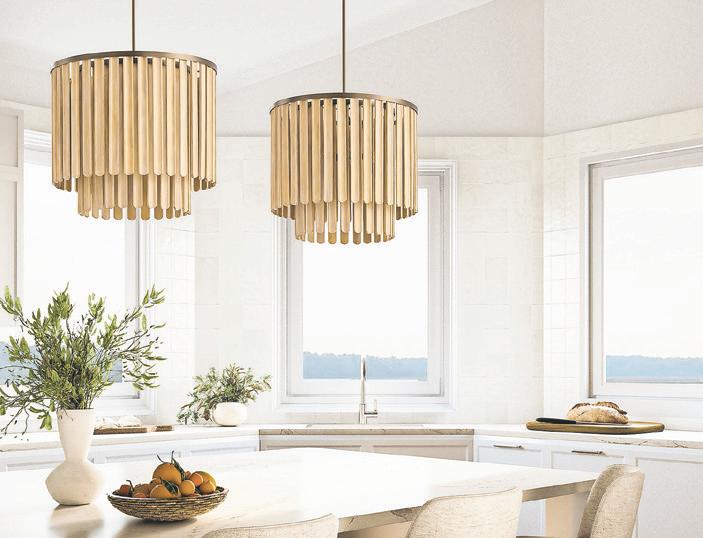




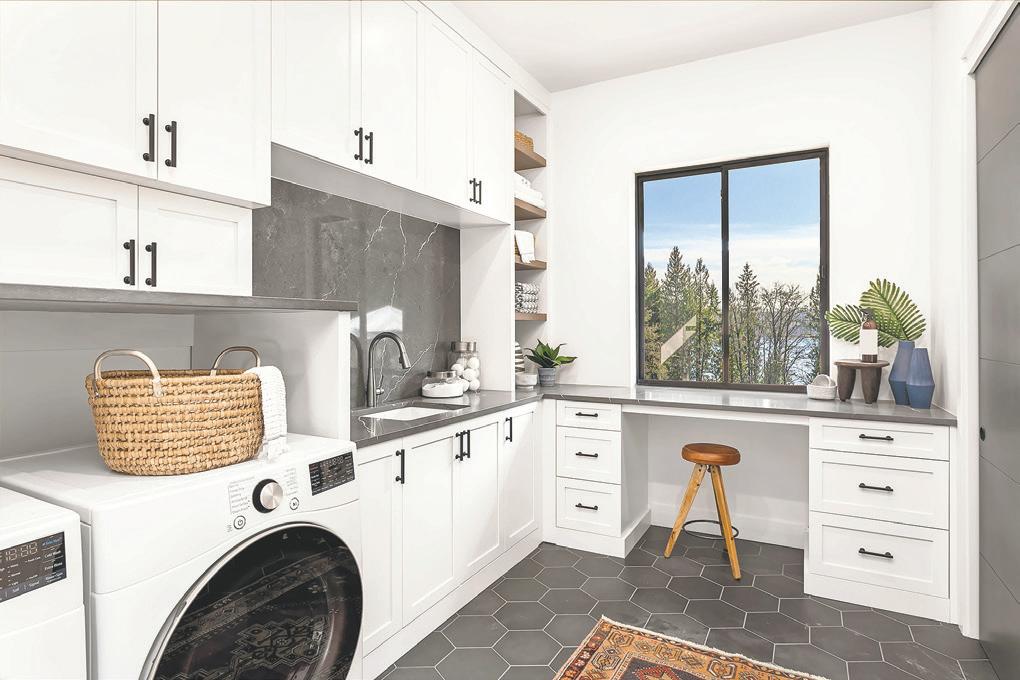



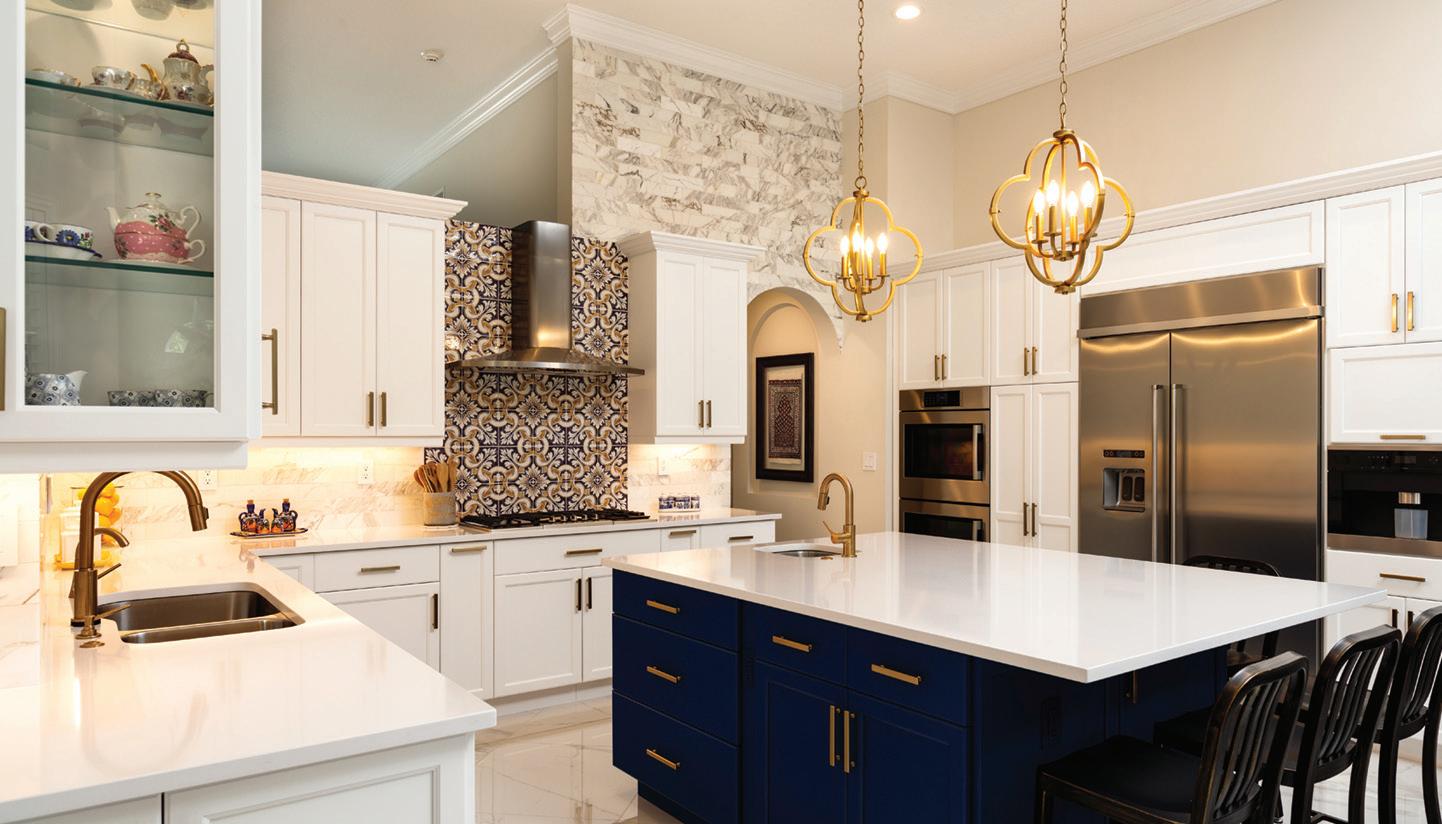
Kitchens are the hub of many homes. Perhaps due to their popularity as gathering spaces, kitchens are popular rooms to renovate to ensure they remain functional and attractive through the years.
CREATIVE CONNECTION
Online resources such as Houzz and Fixr indicate kitchens are consistently ranked among the most popular rooms to renovate. In 2022, 42 percent of homeowners were motivated to remodel their kitchens, according to data from Statista. Homeowners looking to enhance the functionality and look of their kitchens can consider these fun and innovative features as they plan their renovations.
The latest small appliances and gadgets can make easy work of preparing food, but these devices can add to kitchen clutter. A roll-down door “appliance garage” will conceal appliances kept on counters.
Additional storage also can give kitchens a cleaner look. Narrow, pullout drawers can be nestled in between cabinets or appliances to make the most of tight spaces. These spots are perfect for utensils or spice containers.
Baking enthusiasts will cheer if they don’t have to lift a heavy stand mixer when preparing foods. A mixer lift is an innovative feature that enables homeowners to raise and lower the mixer from a dedicated cabinet any time it’s needed.
A microwave drawer maximizes space and boasts a sleek design. Instead of installing a microwave above a stove, homeowners can enjoy a beautiful range hood.
Available in a variety of sizes, wine refrigerators offer stylish storage for any wine lover’s collection. A refrigerator can be installed into an island or lower cabinet and integrated into the rest of the kitchen.
Double ovens are built directly into cabinetry and offer convenience and a sleek, modern look. Two ovens can make entertaining crowds easier, and separating the ovens from the burners lets homeowners install a cooktop elsewhere in the kitchen, which can expand floor plan options.
A special faucet near the cooktop makes it much easier to fill heavy pasta pots. A pot filler can be quite handy for those who cook a lot and do not want to lug heavy pots from the sink to the stove.
Outfitting a modern kitchen during a renovation can involve some innovative features to enhance the space.





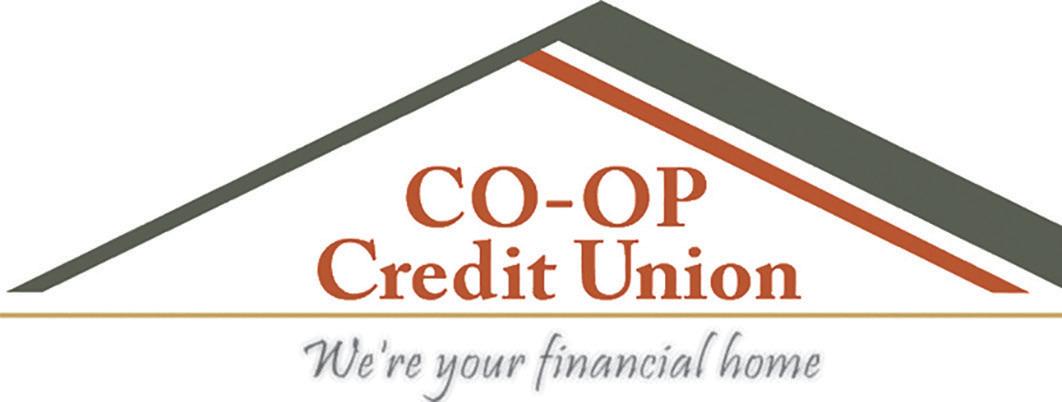
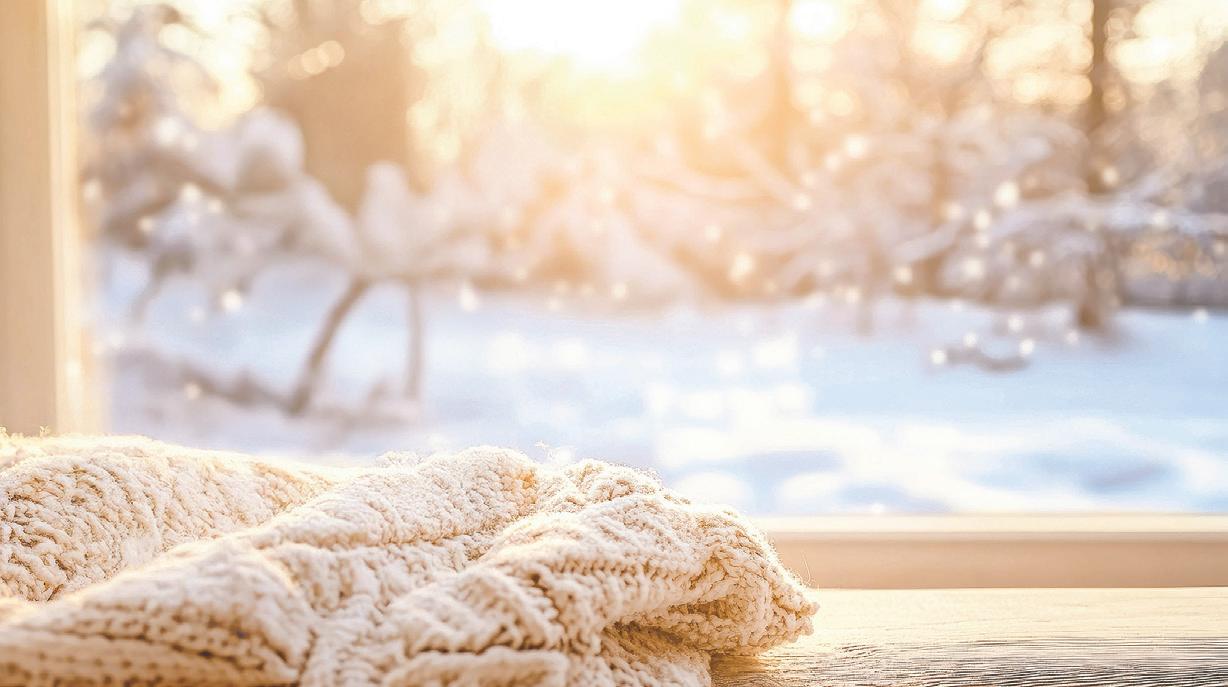
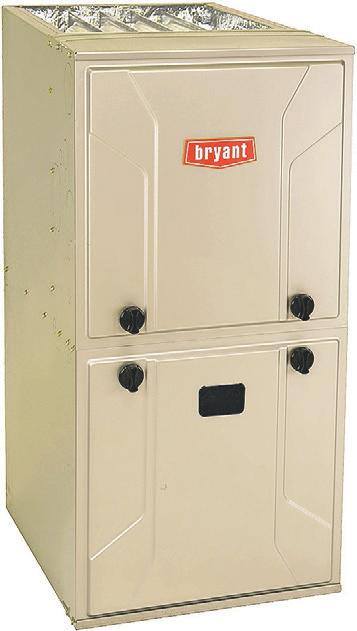


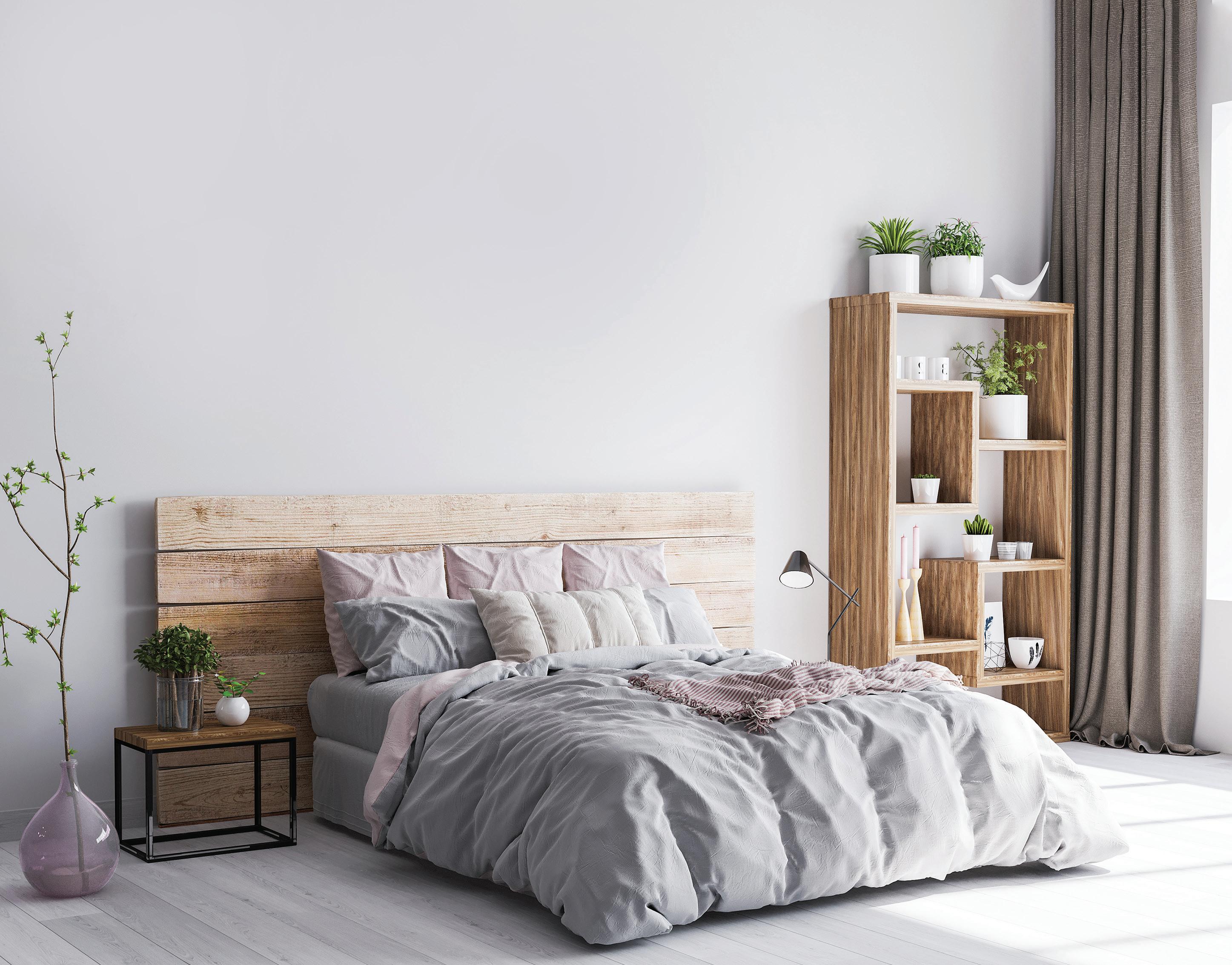
Homes are often characterized as sanctuaries. A home's interior spaces can provide a respite from the hustle and bustle of daily life no matter what's going on in the outside world.
Perhaps no space inside a home should be more relaxing than a bedroom. But bedrooms are not impervious to the hectic pace of life unless homeowners make a concerted effort to transform these spaces into relaxing respites. By implementing a variety of strategies, homeowners can ensure bedrooms embody the notion that homes are sanctuaries for their residents.
Install new window treatments.
Blinds, curtains, shades, and other window treatments come in a variety of styles and colors, ensuring there’s at least one out there that can match an existing design scheme in a bedroom. Window treatments can be utilized to create a cozy vibe in a bedroom, blocking out lights from outside, including natural light from the sun and moon but also street lamps and decorative lights from neighboring properties. This can ensure bedrooms are a peaceful and welcoming respite when homeowners and residents return home each night
Make the room a device-free zone.
If escapism is an end goal, then turning a bedroom into a devicefree zone is a must. Televisions, tablets and smartphones ensure the distractions and stressors of everyday life are never too far away, so removing these devices from bedrooms can help to establish a more peaceful bedroom environment. In addition, the National Sleep Foundation reports that using devices in a bedroom tends to reduce sleep duration by delaying the time users go to sleep.
Reconsider the lighting.
Bedroom lighting is another variable that merits consideration when trying to transform the space into a more relaxing room. Ambient lighting can be utilized to create a soft and welcoming atmosphere in the room. Dimmable lights also allow residents to adjust the amount of light depending on the time of day. Lights can be bright when getting dressed in the morning, and then turned down when residents are going to bed and want to unwind before closing their eyes.
Clear out clutter
A cluttered bedroom is more than an eyesore. The Royal Australian College of General Practitioners notes that clutter can contribute to anxiety and adversely affect individuals’ ability to sleep and focus. Examine bedrooms to see if there is any unnecessary or overly bulky furnishings that make the spaces feel cramped and cluttered. Remove those items when possible, or consider working with a contractor to expand the room if budget and space allows.
Bedrooms can be respites within the larger sanctuary that homes are meant to be. That’s especially so when residents implement strategies to transform bedrooms into more relaxing spaces
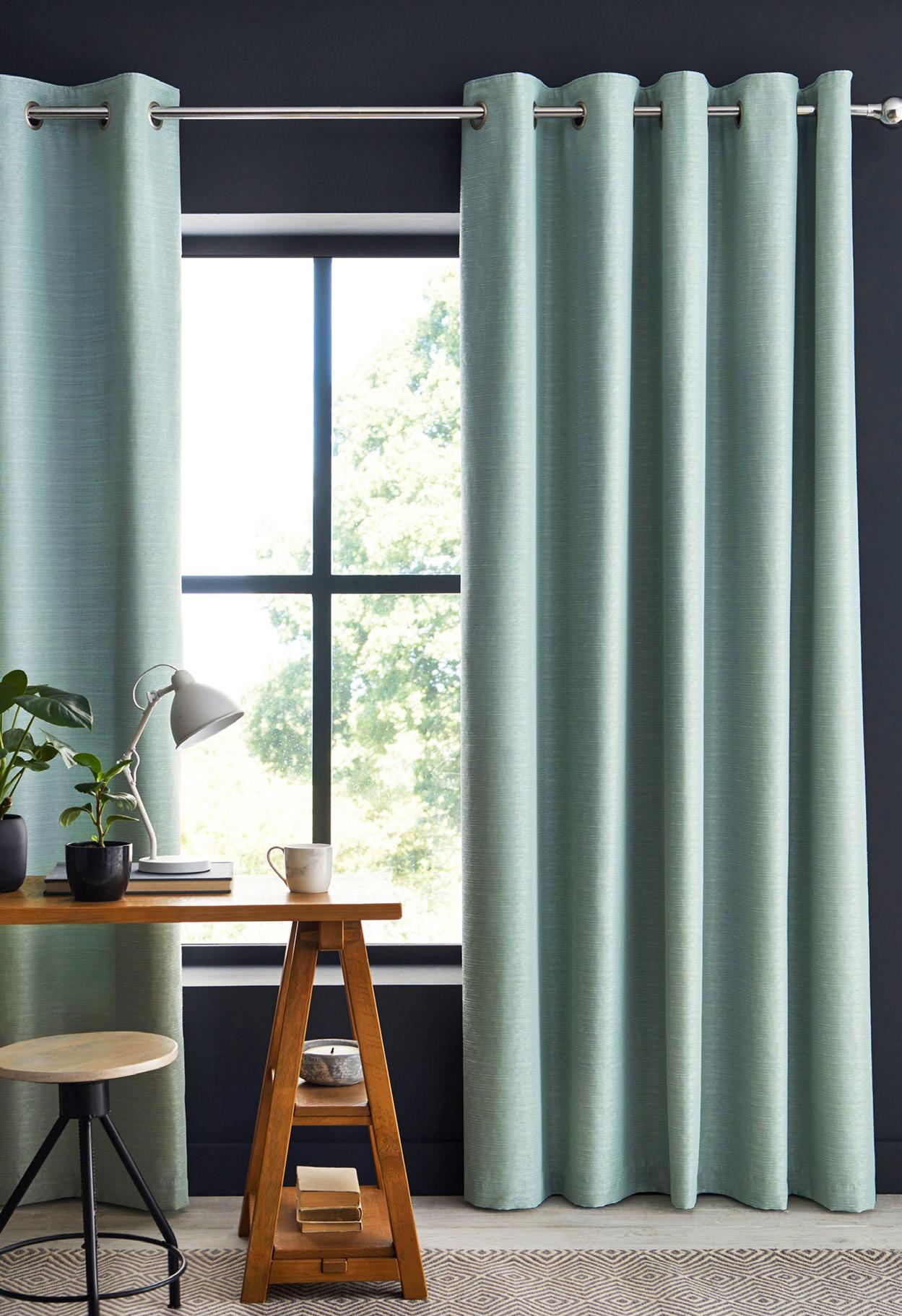



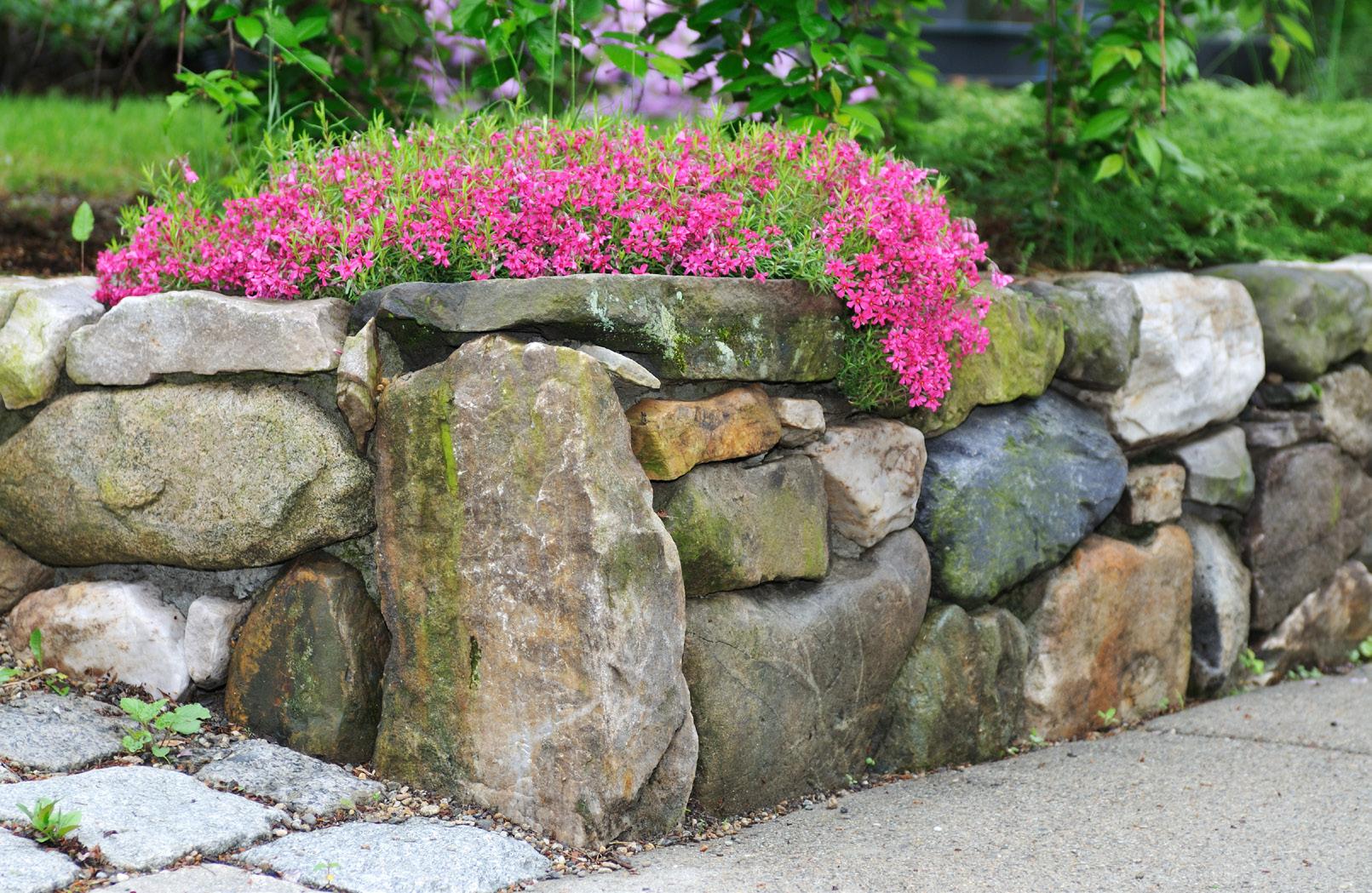
Homes are not always located on flat lots. In fact, landscapes can feature hills and valleys, necessitating some extra steps when installing certain features. Retaining walls are often utilized to improve the functionality and safety of a property.


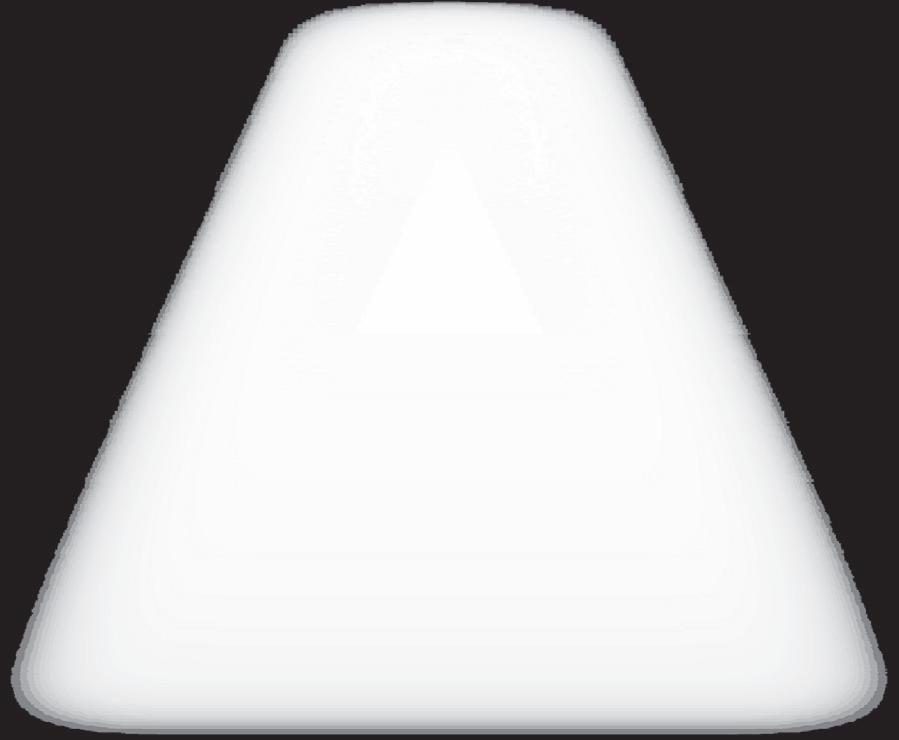
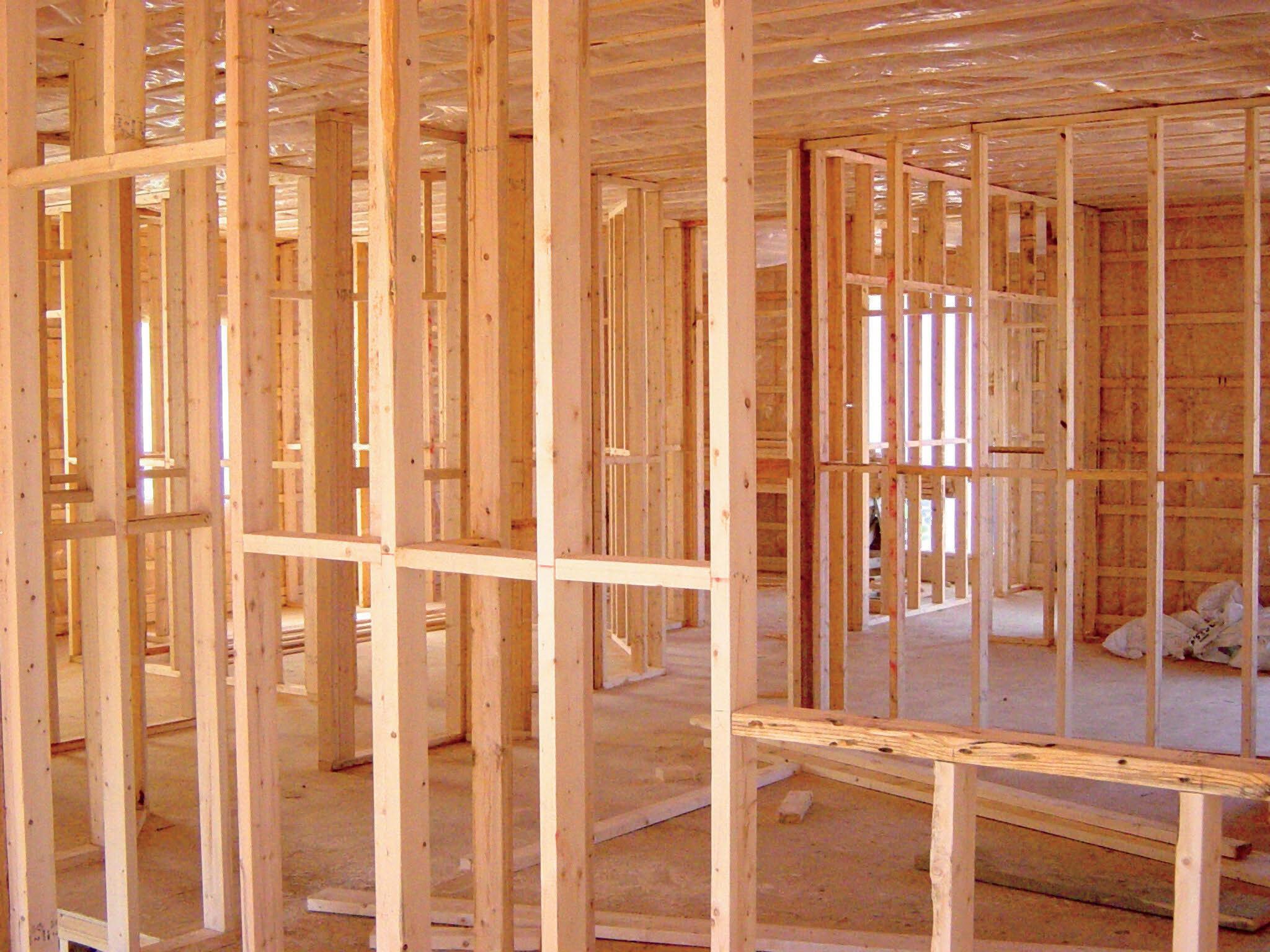
2
Make the yard easier to traverse: A retaining wall can make it easier to walk around a sloped yard. Rather than contending with the hill both uphill and downhill, particularly if it’s steep, the retaining wall can be installed to create flat areas that are easier to navigate.
3
Manage water runoff: Retaining walls can hold back or redirect water to help prevent flooding. A wall can be used to keep water away from the foundation, where it may enter the home.
4
Prevent soil erosion: Along with keeping water back, the retaining wall also will stop soil erosion and runoff so it doesn’t cause an unsightly condition in the yard, or prove dangerous during severe weather.
5
Prevent sink holes: By helping to manage water runoff, retaining walls can reduce the risk of sinkholes. According to Slaton Bros, Inc., a retaining wall service provider, sinkholes occur when enough water pools beneath the surface of the ground to weaken it to the point of not being capable of supporting the ground’s surface weight.
6
Improve curb appeal: Retaining walls also may serve cosmetic functions. They provide additional surfaces upon which to place container plants or additional decorations. Retaining walls also can provide backdrops to shrubs and separate grassy areas from patios or swimming pools.
Retaining walls marry form and function. Homeowners with sloped yards or drainage issues should consider installing retaining walls to address these issues.


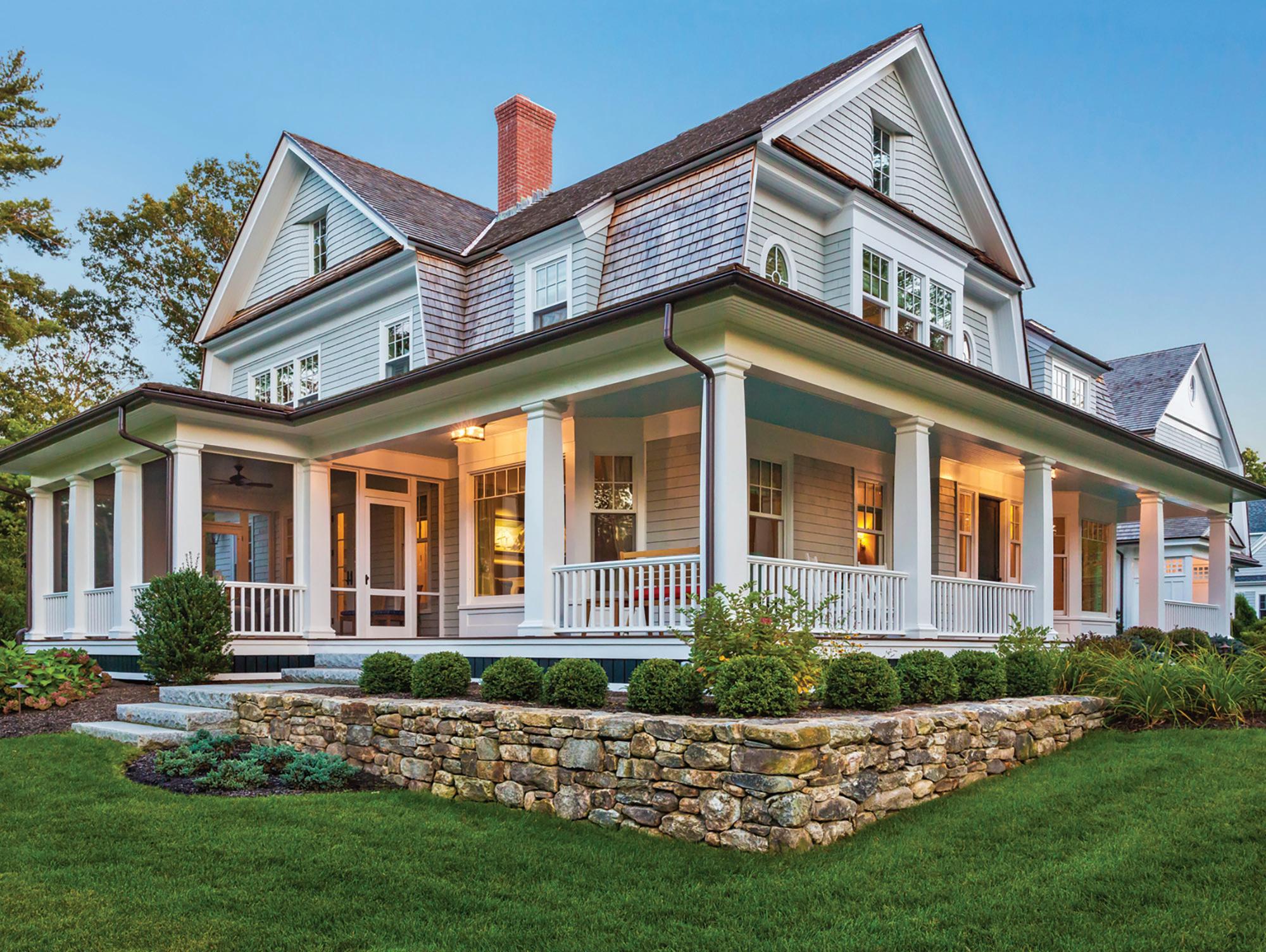








Space is a soughtafter commodity in real estate. Buyers prioritize numerous variables when searching for a new home, and square footage is often near the top of their lists.
The real estate market has been highly competitive in recent years, and home prices have remained high as a result. That reality has prompted some current homeowners who feel they have outgrown their homes to look for ways to increase the usable space in their existing properties. Basement conversions are one way to add more space. Homeowners mulling a basement conversion project can learn the basics of the project as they try to determine if such renovations are right for them.
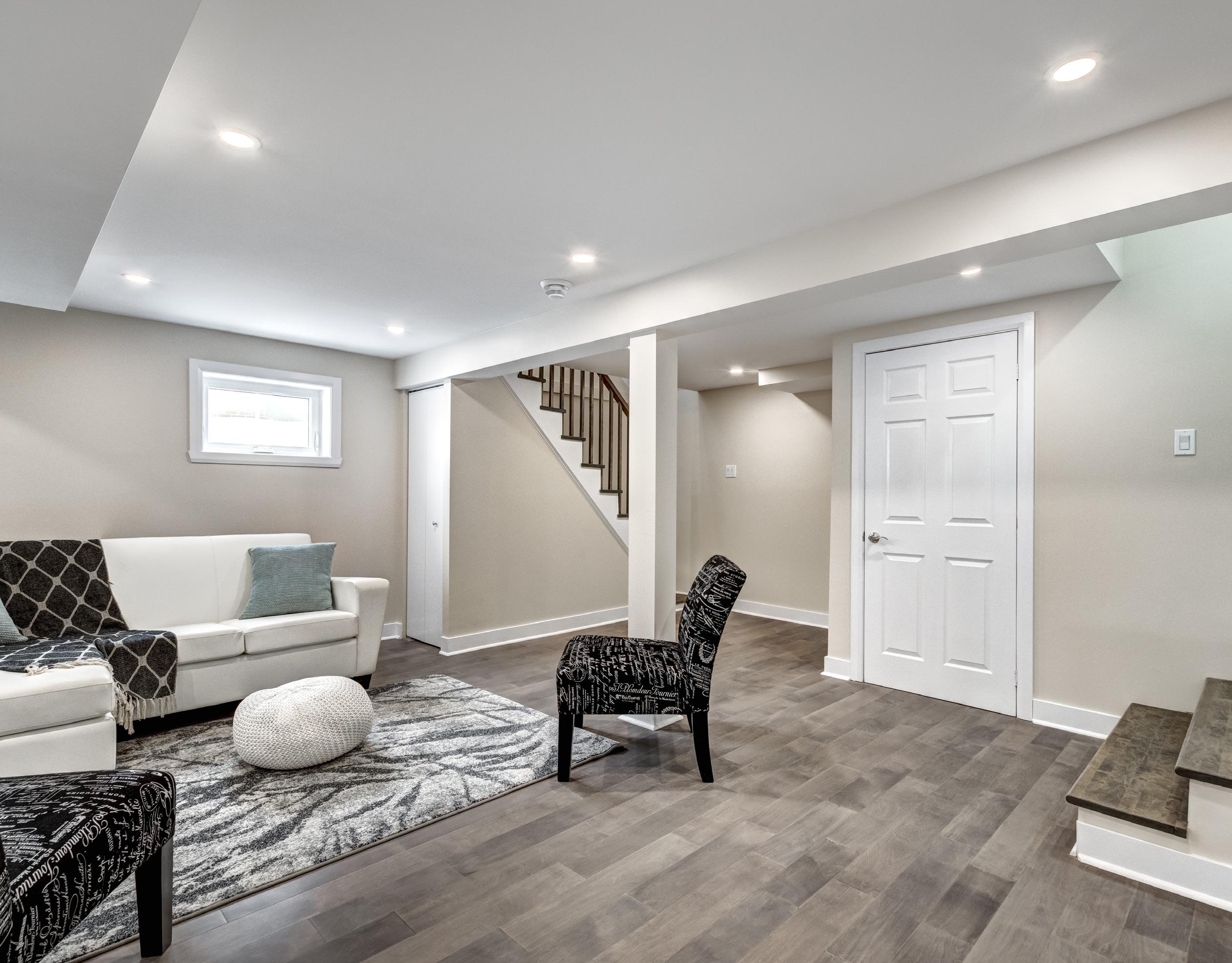
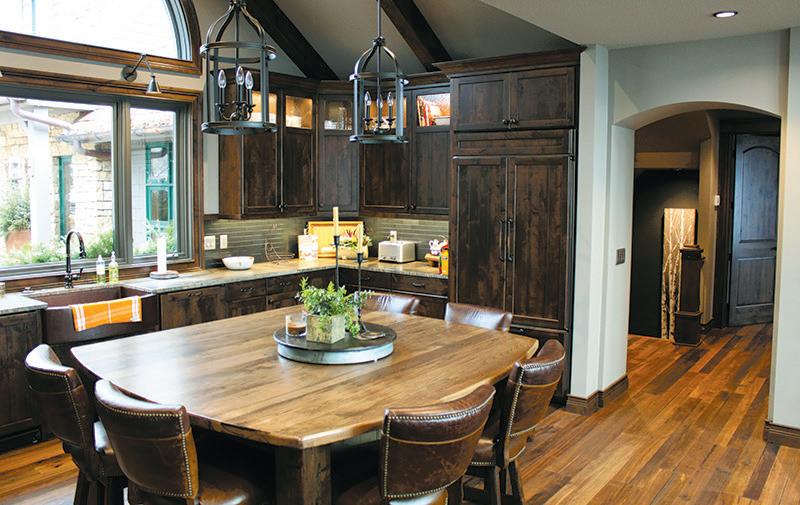

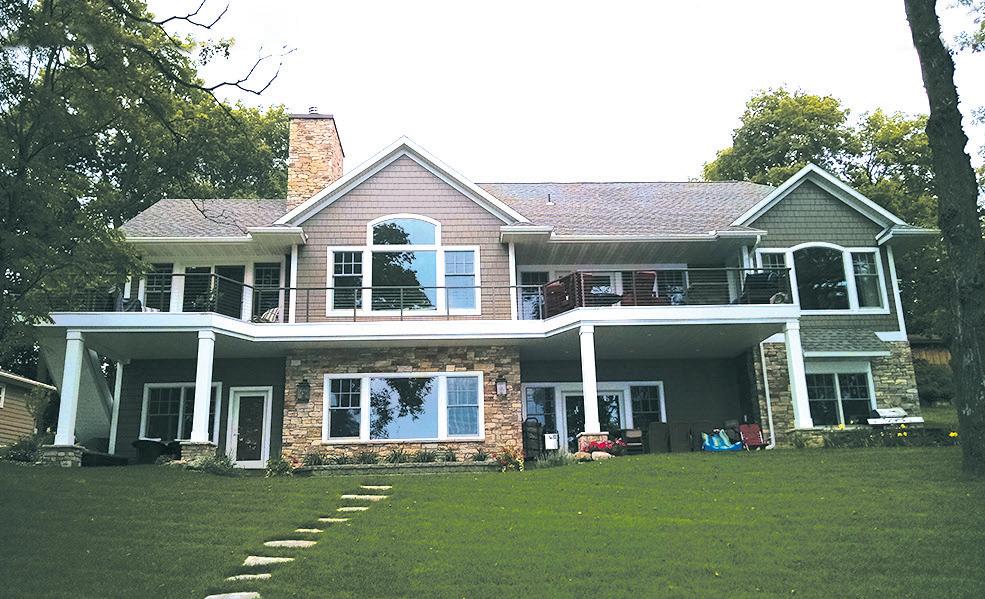
Basement conversion projects can be costly.
Though the final cost of a conversion project can vary widely depending on the condition and accessibility of the existing space, estimates range from around $45,000 to as much as $150,000. The home renovation experts at Angi.com note that the average price for excavation is $37,000. Of course, homeowners who are simply hoping to repurpose an existing basement likely won’t need to pay for excavation. Accessibility is another notable variable that can affect the final cost. If the current space is a crawl space, potentially costly structural changes may be necessary to ensure contractors and eventually residents can access the area. Basements that are already easily accessible won’t require such expenditures.
Ventilation is a must.
Finished basements must be adequately ventilated so moisture can be controlled. Without sufficient ventilation, the damp conditions common in many basements can foster the growth of mold. The Asthma and Allergy Foundation of America notes that inhaled mold spores can trigger allergic reactions in some people, potentially leading to runny nose, postnasal drip, red and watery eyes, and itchy eyes, nose, ears, and mouth, among other symptoms. Waterproofing systems and adequate ventilation can prevent mold growth in a basement, and these should be integral components of the design.


Basement conversions are considered major projects, and thus typically require homeowners and contractors to secure permits before any work is done. Permits may be necessary at various stages of the project. Homeowners who ignore laws regarding permits will have trouble selling their homes down the road, as it can be difficult if not impossible to secure a certificate of occupancy if renovations were made without securing the proper permits. In addition, securing necessary permits for each phase of the project can ensure final approval of the project. If permits are not secured along the way, local officials may insist work be redone to adhere to local laws, which can make the project even more costly.
Basement conversions take time.
The time a project takes will depend on the condition of the space at the start of the project and various details unique to each conversion. However, various contractors indicate projects take about two to three months once they begin. That timeline does not include the pre-project process of finding a contractor, soliciting design plans or preparing the rest of the home for such a significant and lengthy undertaking.
