44 Macondray Lane #6E Russian Hill
PRESENTED BY WENDY STORCH

Maritime Visuals, Iconic Landmarks


PRESENTED BY WENDY STORCH

Maritime Visuals, Iconic Landmarks

Floating above the Bay with sparkling panoramic views and a majestic treehouse feel, this luxurious penthouse condominium sits at the apex of one of San Francisco’s quintessential neighborhoods on a treasured, hidden garden lane. The largest and finest residence in the building, this home was designed by the original builder for their own use, featuring expansive open plan living spaces and embraced by 300-degree views of the Bay, Alcatraz, Coit Tower, city lights, and Marin Headlands.
OFFERED AT $2,595,000
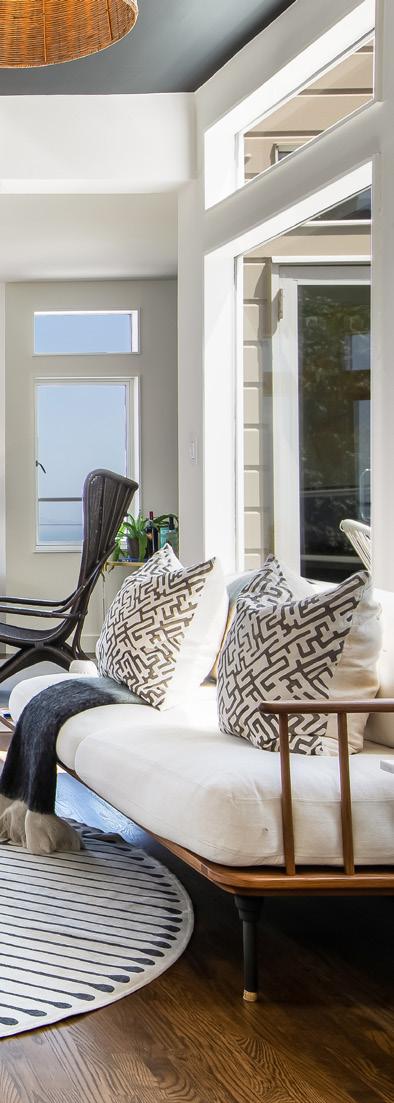
3 BEDROOMS & 2.5 BATHS
2,050± SQUARE FEET
The impressive, two-level home is crowned by luminous, sky-lit double lounge, formal dining, and a professionally equipped, custom eat-in kitchen. A chic powder room completes this level. Terraces on three sides offer maritime visual entertainment, exceptional sunrises and sunsets, as well as airy outlooks to the lush lane.
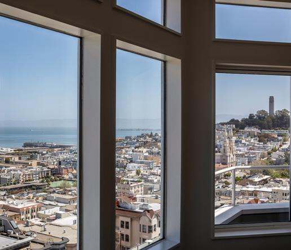
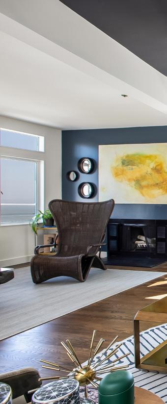
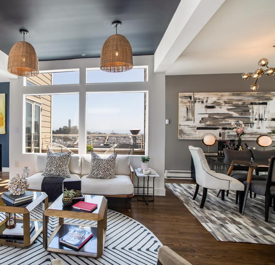
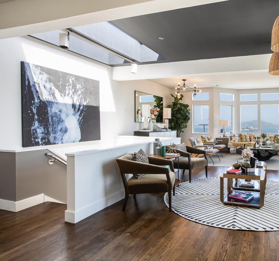
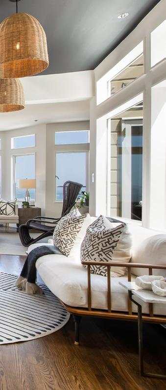
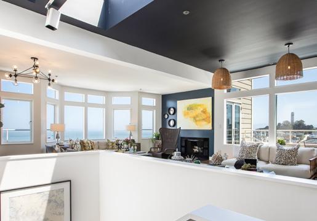
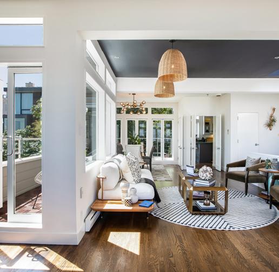
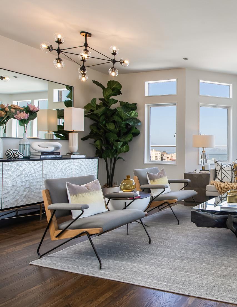
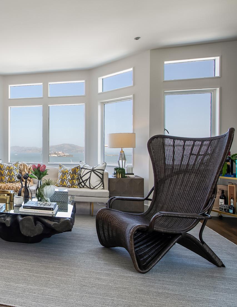
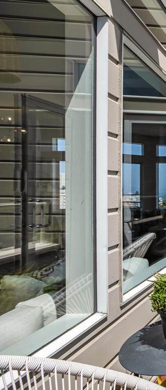
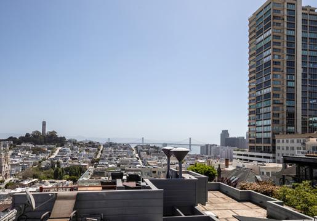
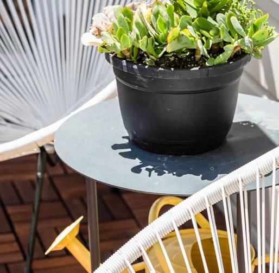
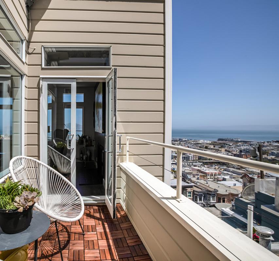

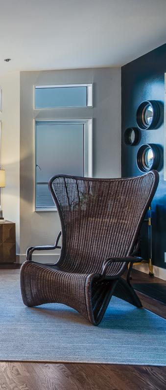
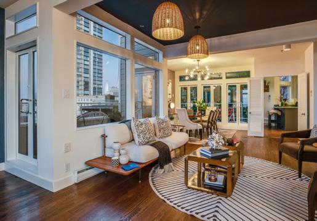
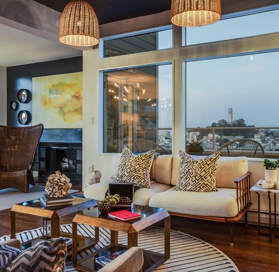
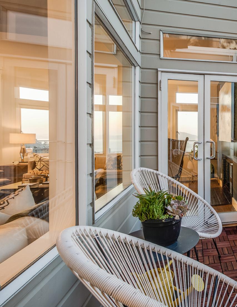
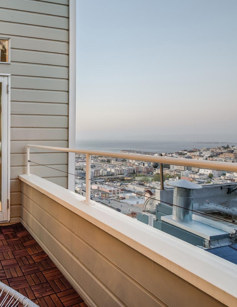
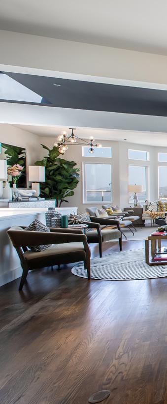
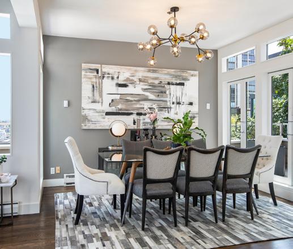
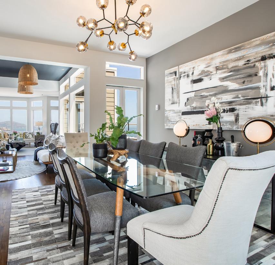
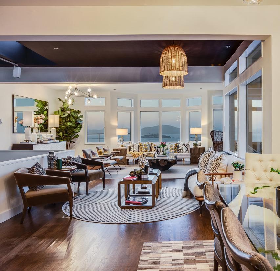
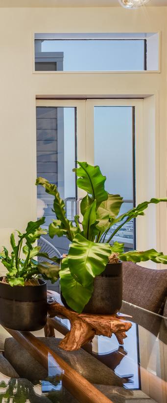
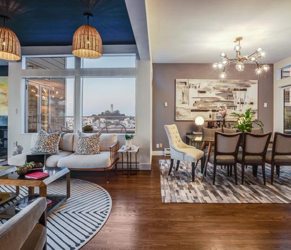
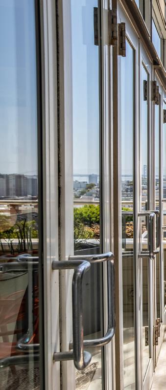
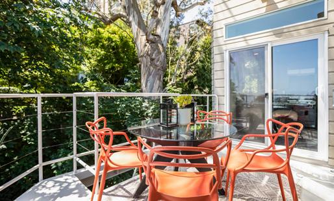
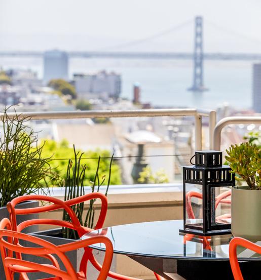
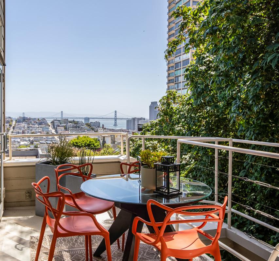
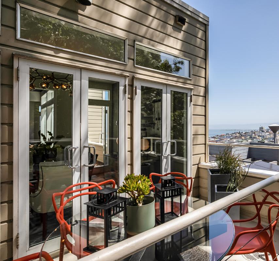
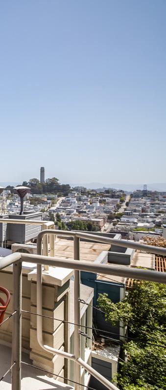
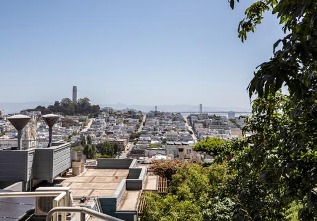
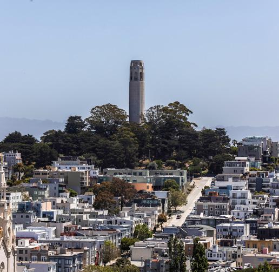
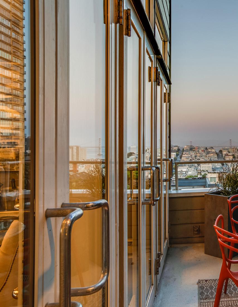
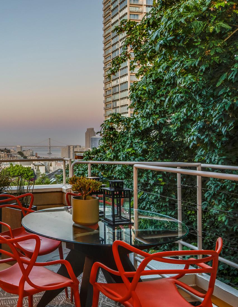
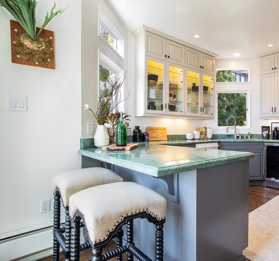
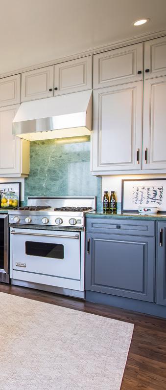
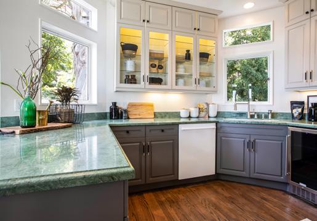
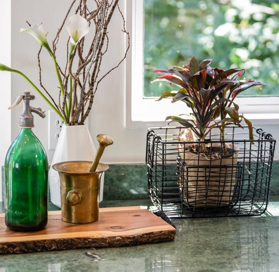
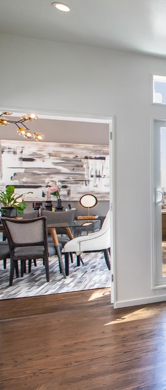
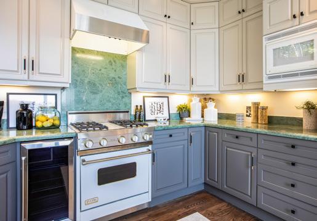
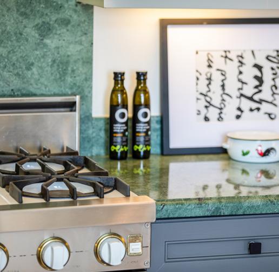
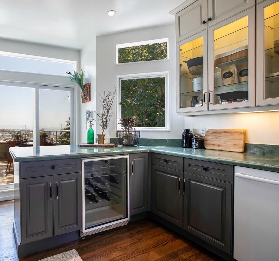
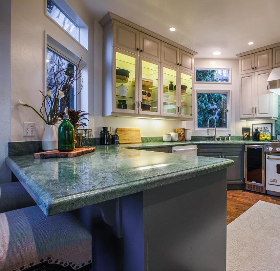
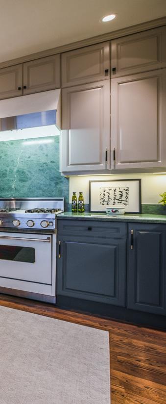
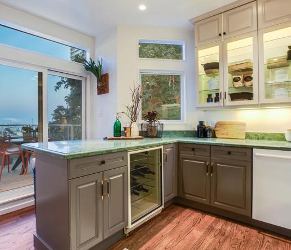
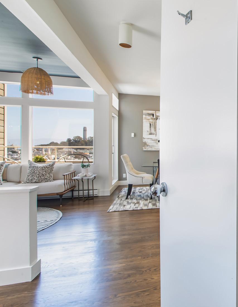
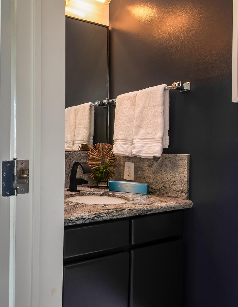
Three spacious bedrooms below include primary suite with integrated office, walkin closet, and luxe bath with marble topped double vanities, shower, and linen storage.
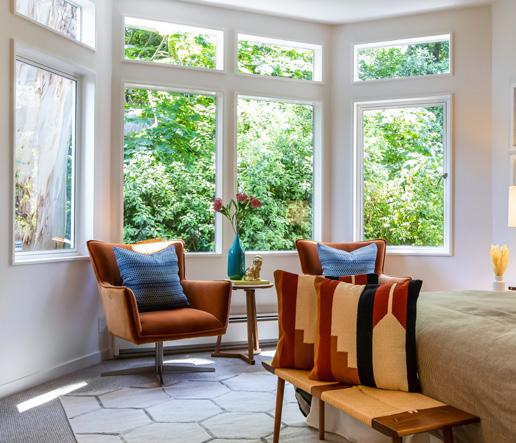
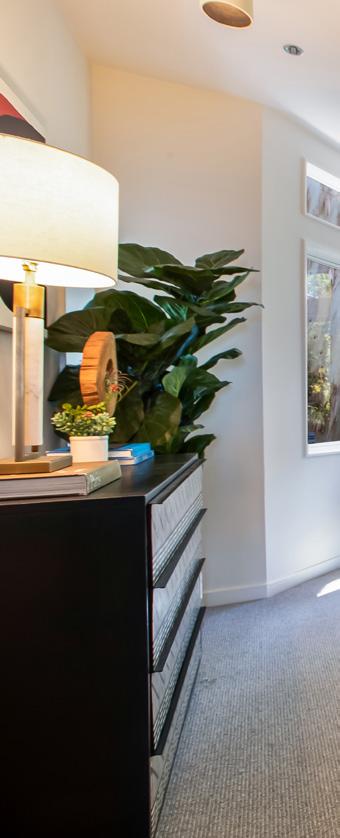
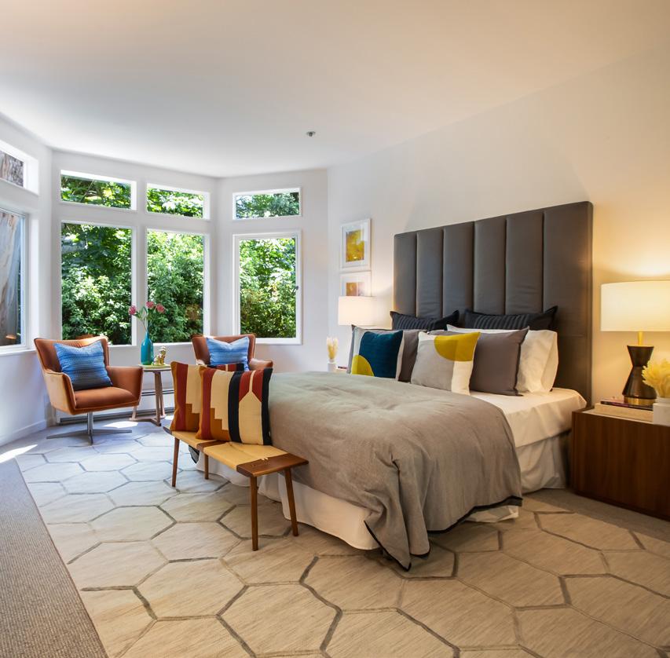
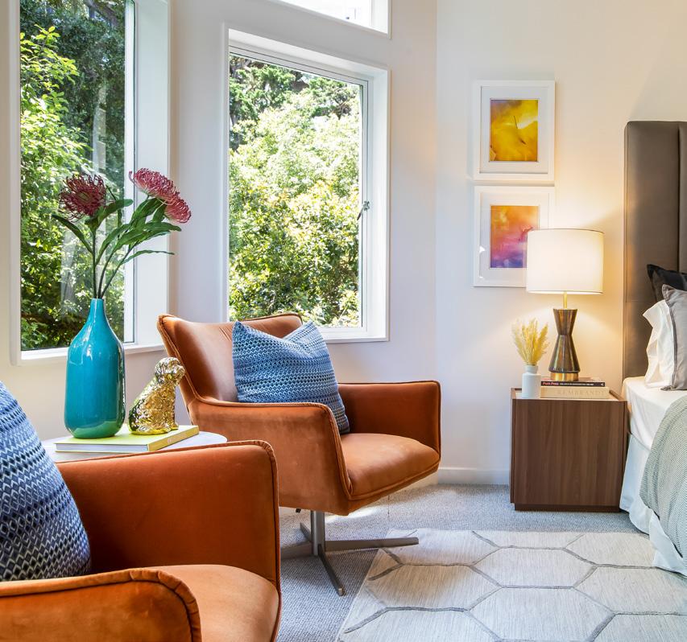
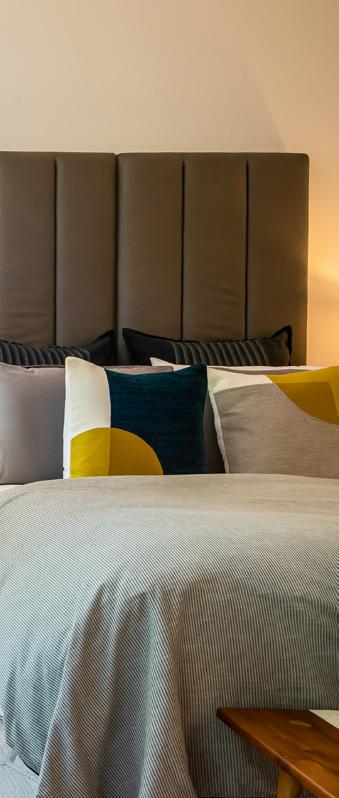
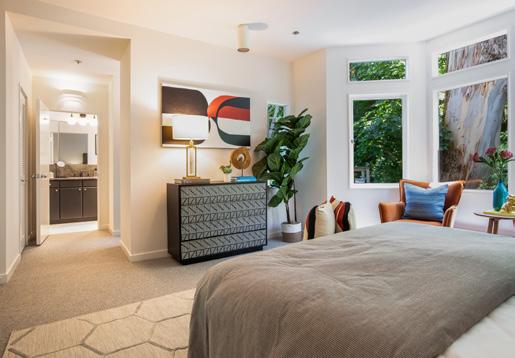
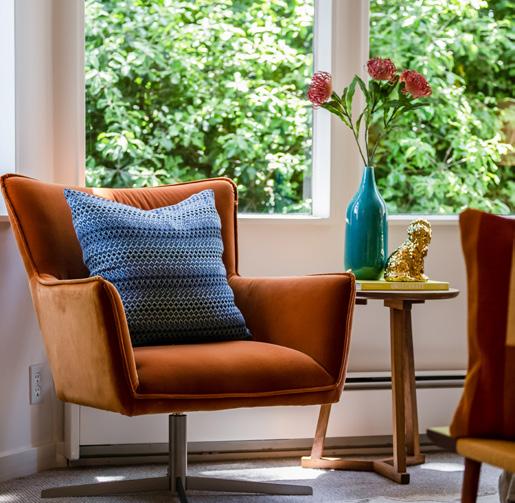
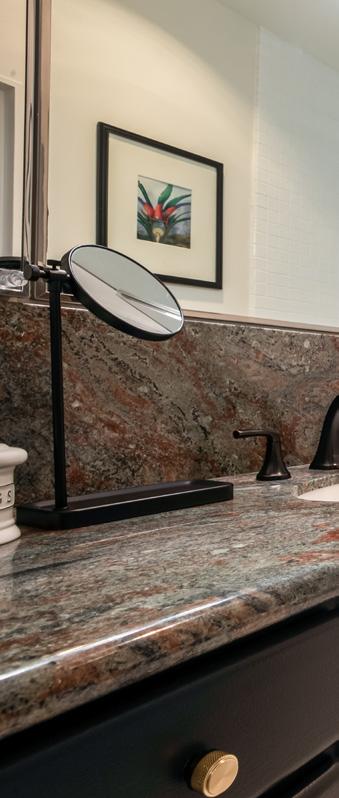
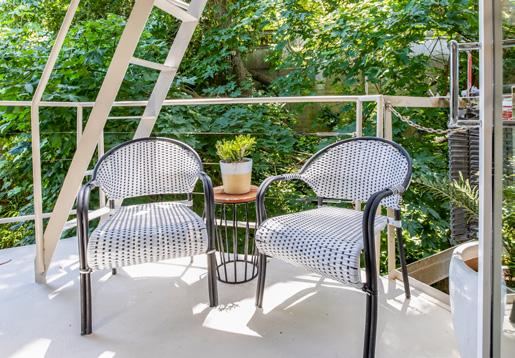
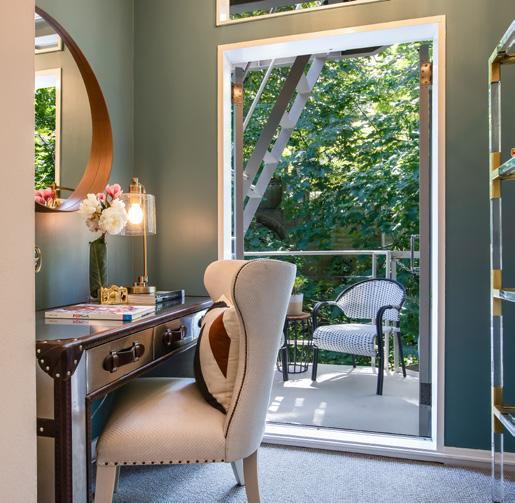
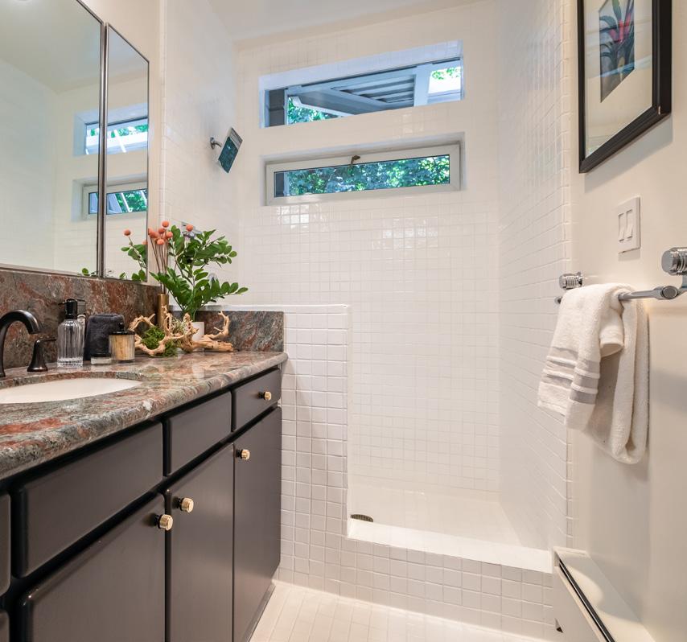
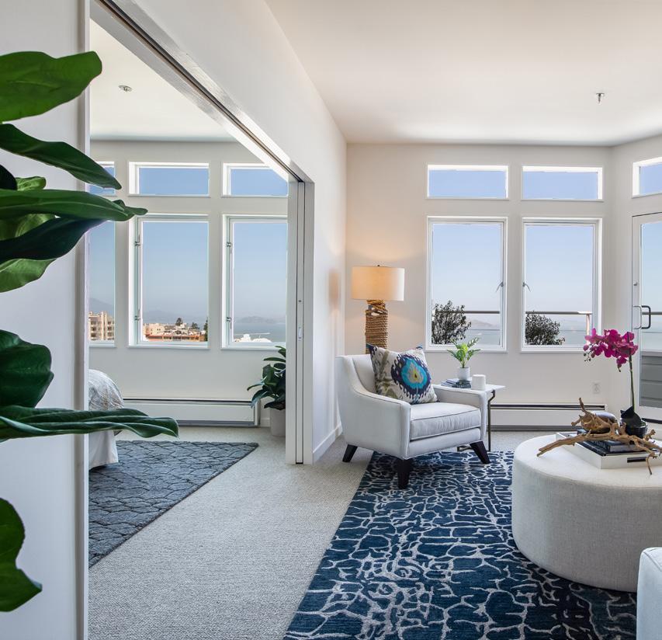
Two Bay view bedrooms have been converted with pocket doors and are used as a bedroom with private terrace and lounge/office with adjoining bath and spacious closets. New designer paint scheme, lighting, refinished hardwood floors, and new carpet create a fresh, movein-ready modernity. The fully equipped laundry room and copious storage make this home as comfortable as convenient.
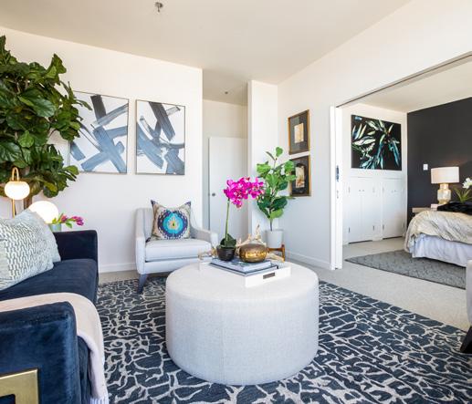
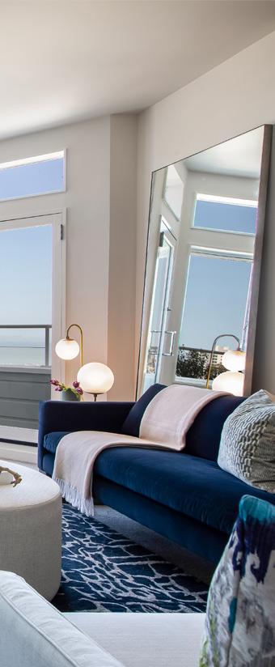
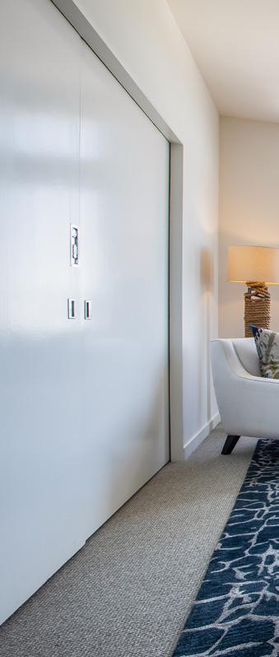
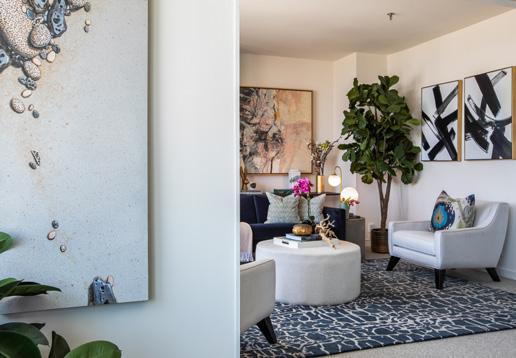
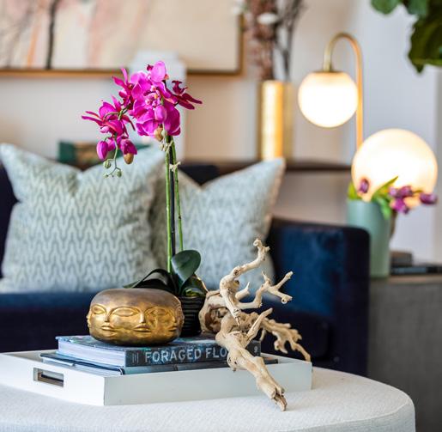
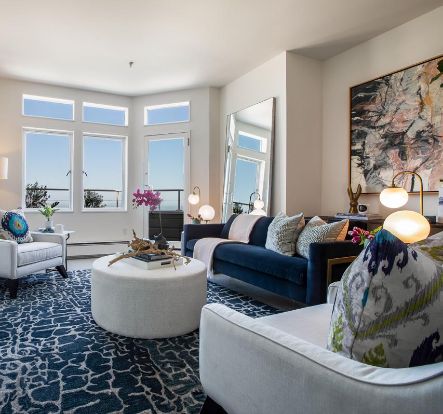
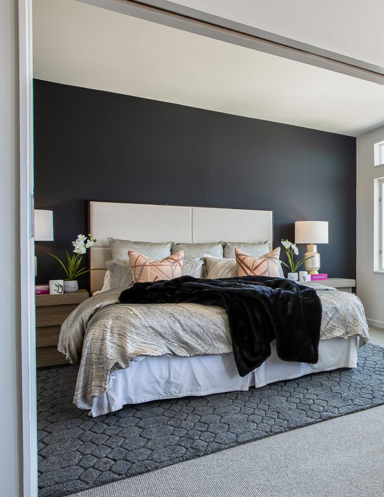
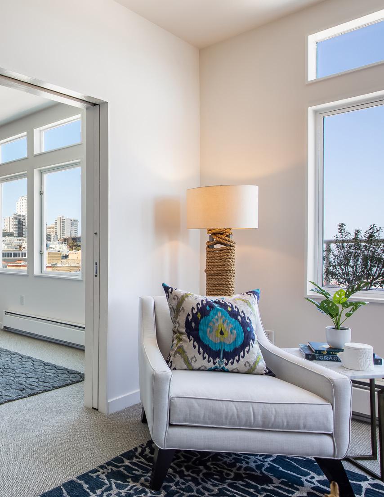
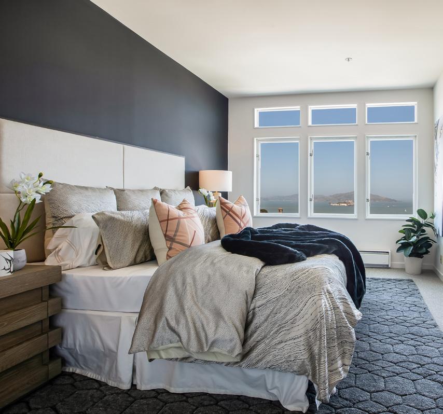
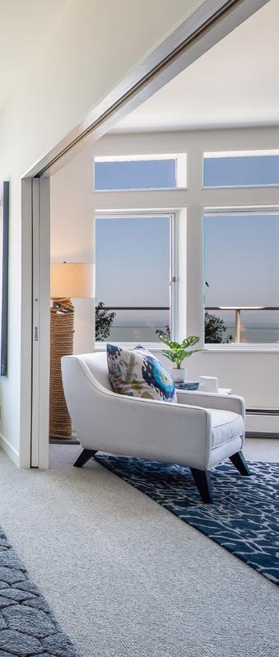
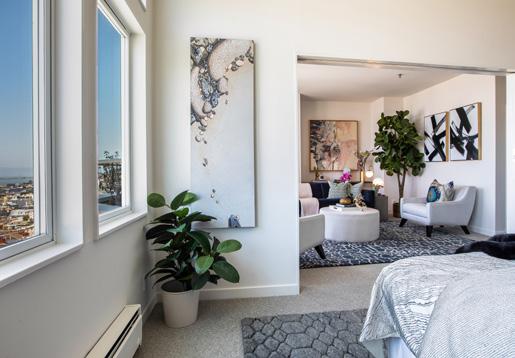
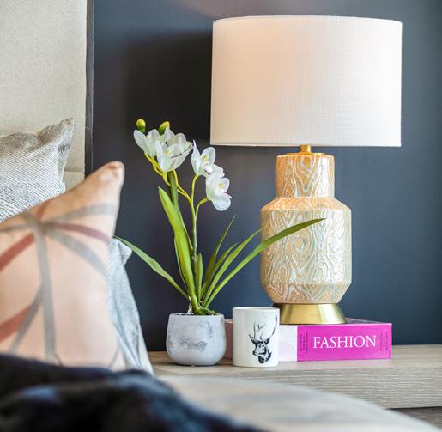
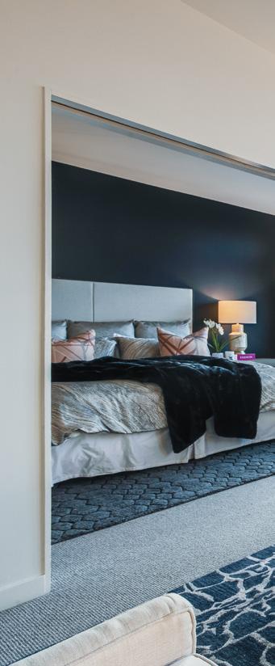
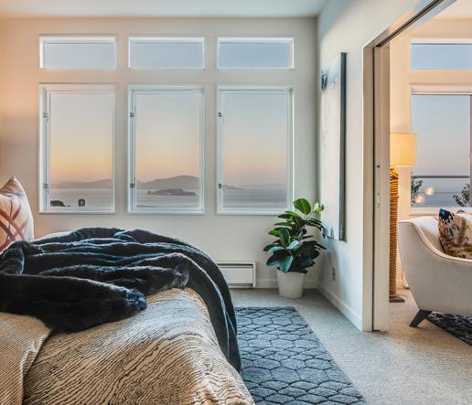
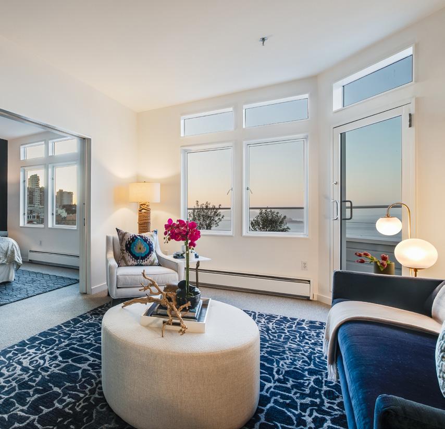
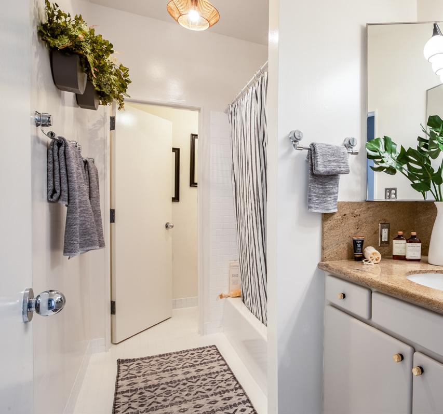
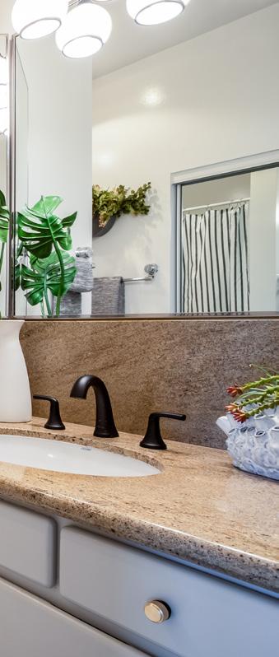
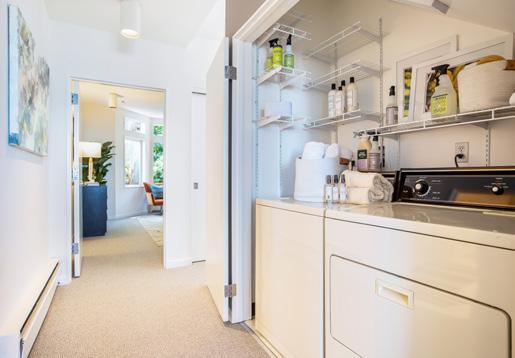
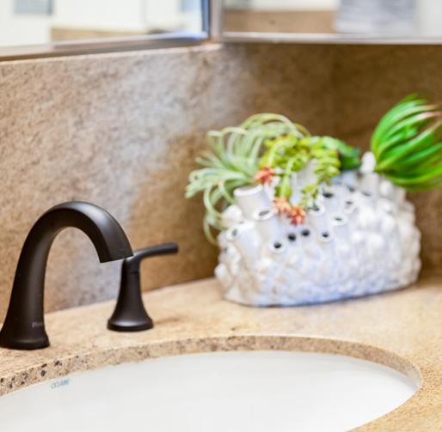
The property includes two huge, deeded storerooms with windows and three-car garage parking. The unique elevator rises from the 945 Union Street/Macondray
Terrace entrance or the garage to the unit. An access point on each level of the home and easy Macondray Lane access offers flexible entry to the property. Close to North Beach, Francisco Park, Hyde Street retail and Alice Marble Tennis Courts.
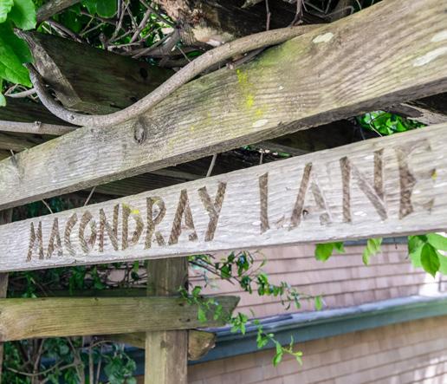
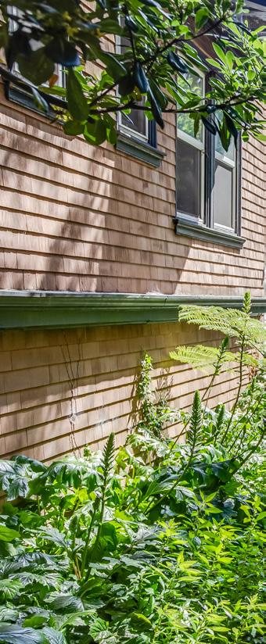
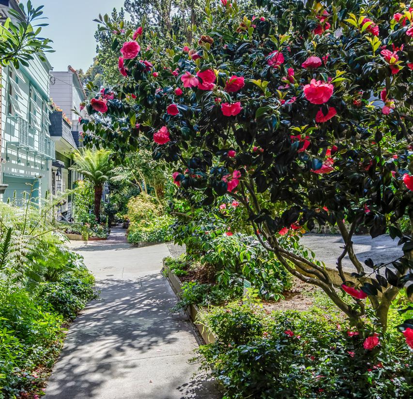
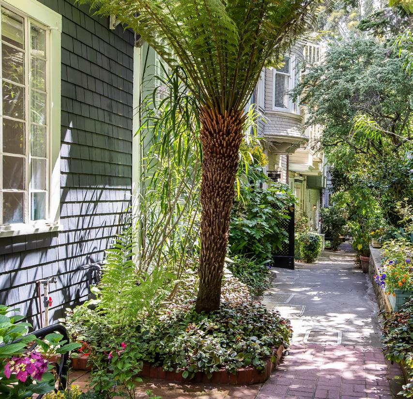
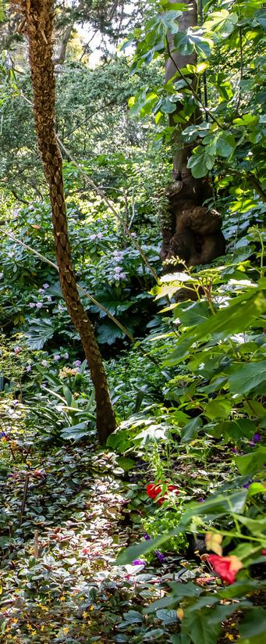
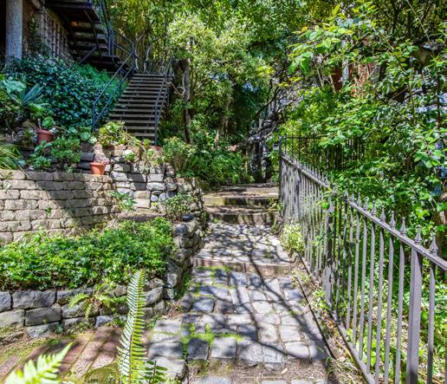
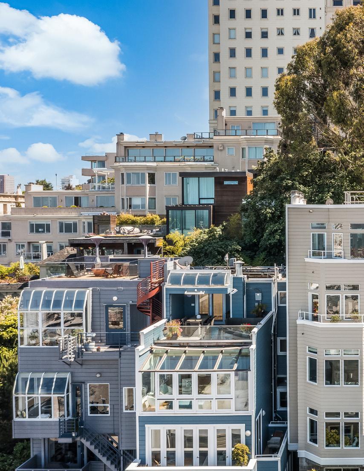
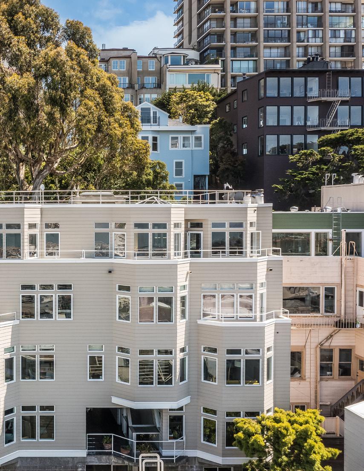
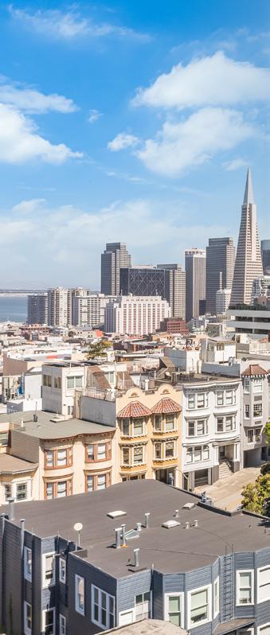
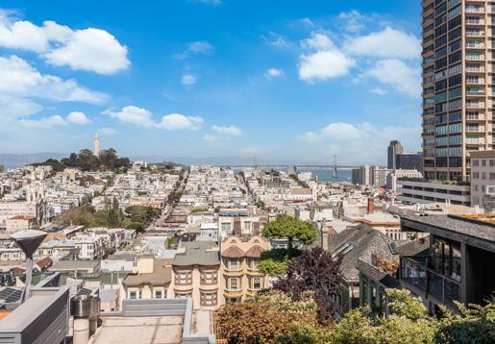
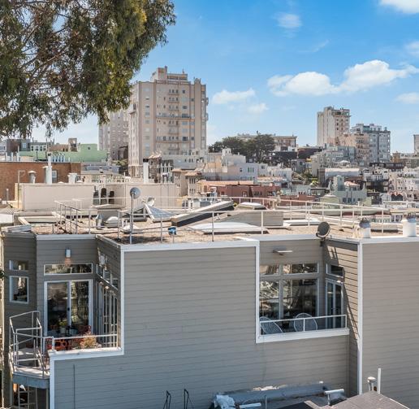
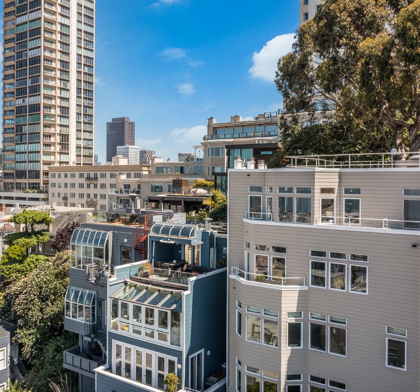
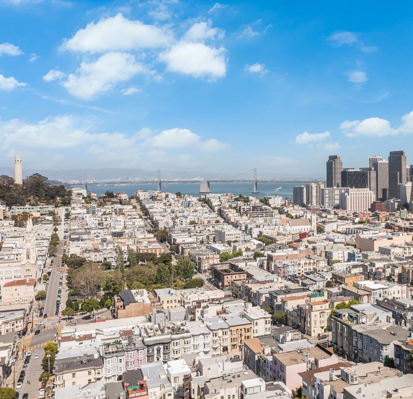
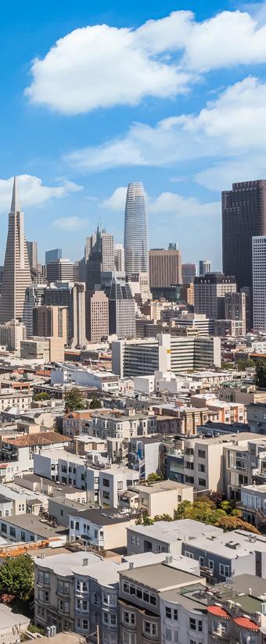
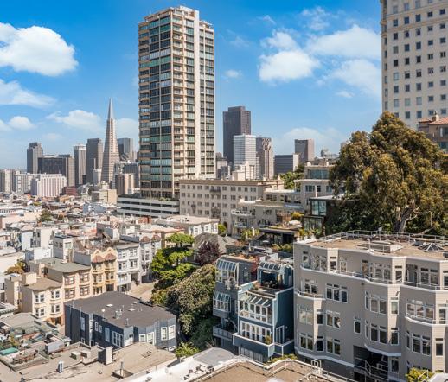
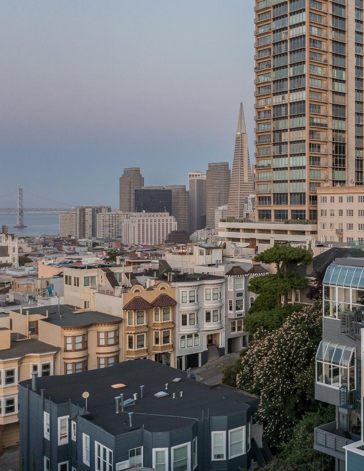
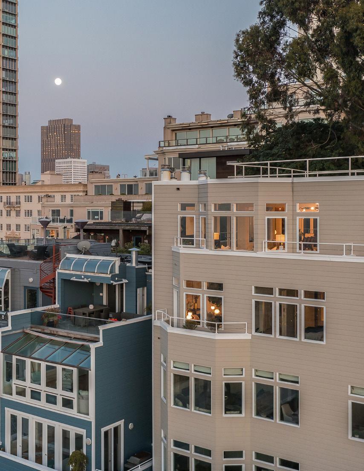
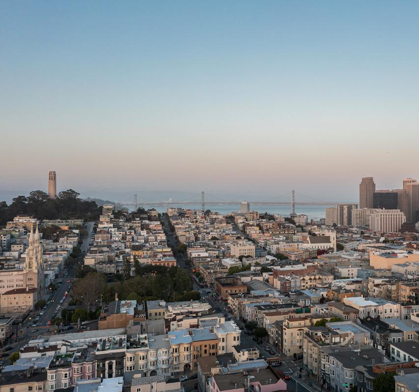
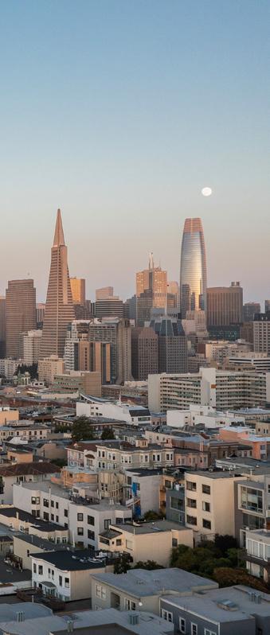
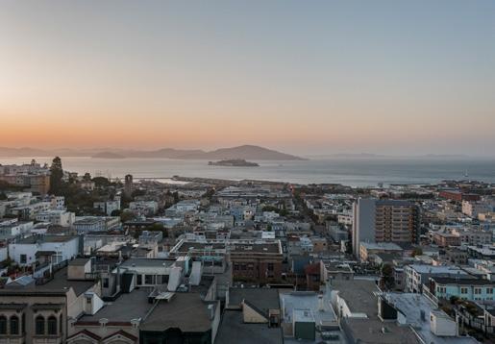
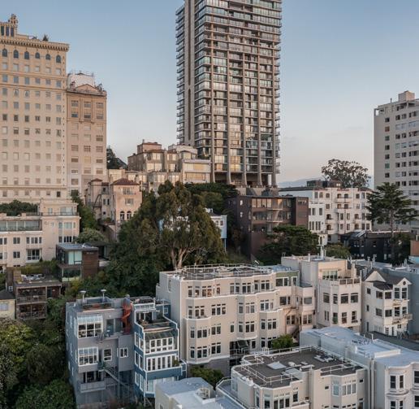
3 BEDROOMS 2.5 LUXE BATHS
2-LEVEL, HOUSE-LIKE SCALE
APPROXIMATELY 2,050± SQ.FT.
EPIC, PANORAMIC VIEWS FROM EACH LEVEL
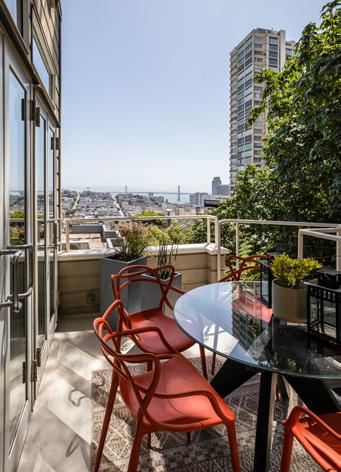
4 VIEW TERRACES
SKY-LIT, OPEN PLAN LIVING DUAL LOUNGES, EXPANSIVE DINING ROOM
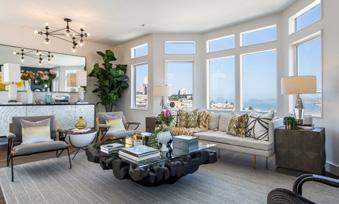
BEAUTIFULLY ARTICULATED CUSTOM KITCHEN WITH GLASS FRONTED CABINETS
VIKING RANGE, LG FRIDGE & 2 WINE FRIDGES
POWDER ROOM ON UPPER LEVEL
SKY-LIT OPEN STAIR, SOARING CEILINGS, GLORIOUS LIGHT
3 BEDROOMS, 2 SUITES WITH 2 OFFICES & 2 LUXE BATHS
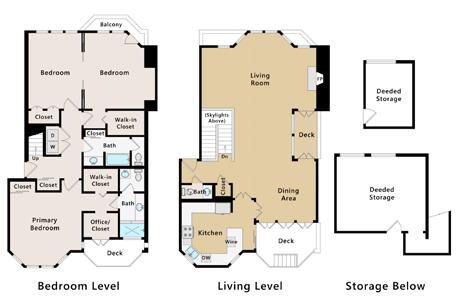
CUSTOM DESIGNER COLOR, LIGHTING, CARPET
FRESHLY REFINISHED HARDWOOD FLOORING
2 HUGE DEEDED STOREROOMS
3-CAR GARAGE PARKING
HOA DUES: $2,305.75 PER MONTH

Nothing compares to what’s next.
© 2023 Sotheby’s International Realty. All Rights Reserved. Sotheby’s International Realty® is a registered trademark and used with permission. Each Sotheby’s International Realty office is independently owned and operated, except those operated by Sotheby’s International Realty, Inc. This material is based upon information which we consider reliable but because it has been supplied by third parties, we cannot represent that it is accurate or complete and it should not be relied upon as such. All offerings are subject to errors, omissions, changes including price or withdrawal without notice. If your property is listed with a real estate broker, please disregard. It is not our intention to solicit the offerings of other real estate brokers. We are happy to work with them and cooperate fully. Equal Housing Opportunity. Wendy Storch DRE: 01355516