20 Gold Mine Drive Diamond Heights
PRESENTED BY WENDY STORCH & MELISSA MONTOYA
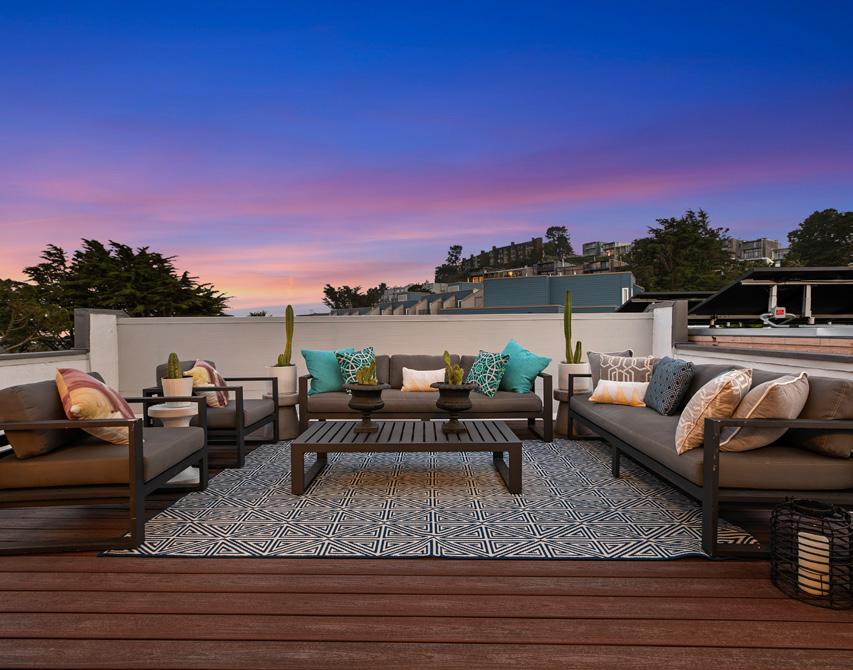
Custom Three-Level
Residence with Panoramic Bay and Skyline Views


PRESENTED BY WENDY STORCH & MELISSA MONTOYA

Custom Three-Level
Residence with Panoramic Bay and Skyline Views

Grand in scale with sparkling city views, the finest quality workmanship anchors this expansive custom residence, set in a secluded, leafy cul-de-sac in the heart of the city. With warm classic detailing, generous proportions, and a focus on quality, energy efficiency, and indoor/ outdoor living, the intelligent design of this pristine, three-level home is as comfortable as it is flexible. Sky-lit, openplan living, with a total of five bedrooms and four luxe baths on three levels, is as conducive to working at home as to multigenerational living.
$3,325,000

5 BEDROOMS
4 BATHS
4-CAR GARAGE

The main floor features gracious open living and dining rooms, gleaming hardwood flooring, and custom granite and stainless eat-in kitchen.


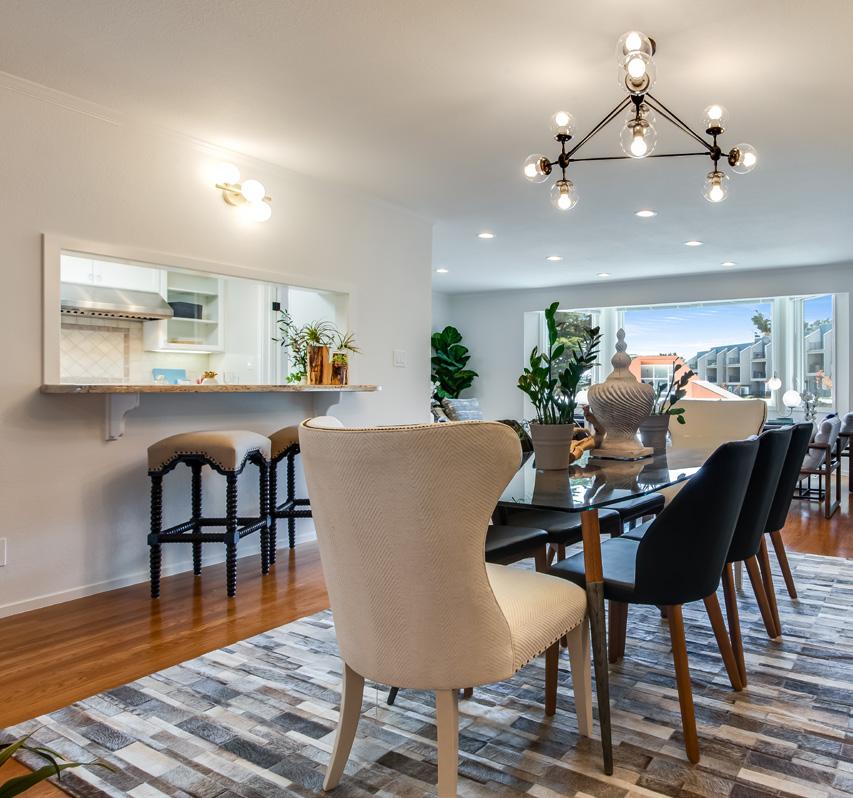






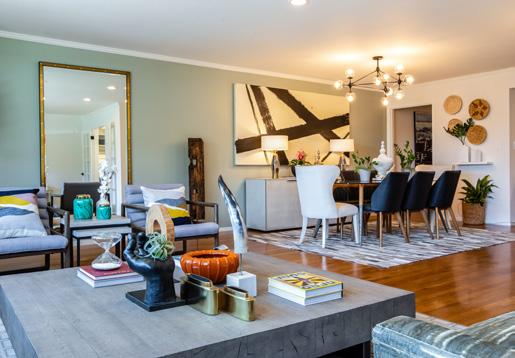














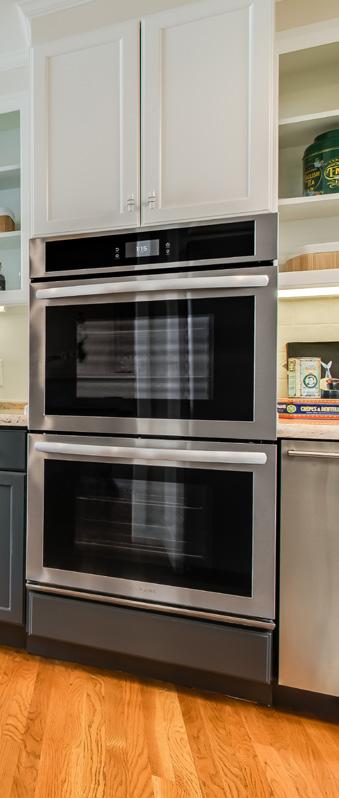
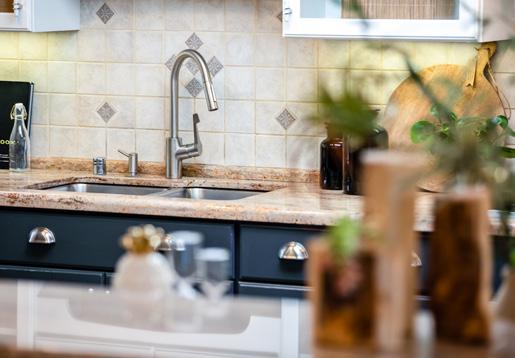



The family room with private office/guest room features a wet bar, fireplace, and deck with glorious views of the bay and downtown, setting the tone for a sophisticated city life.


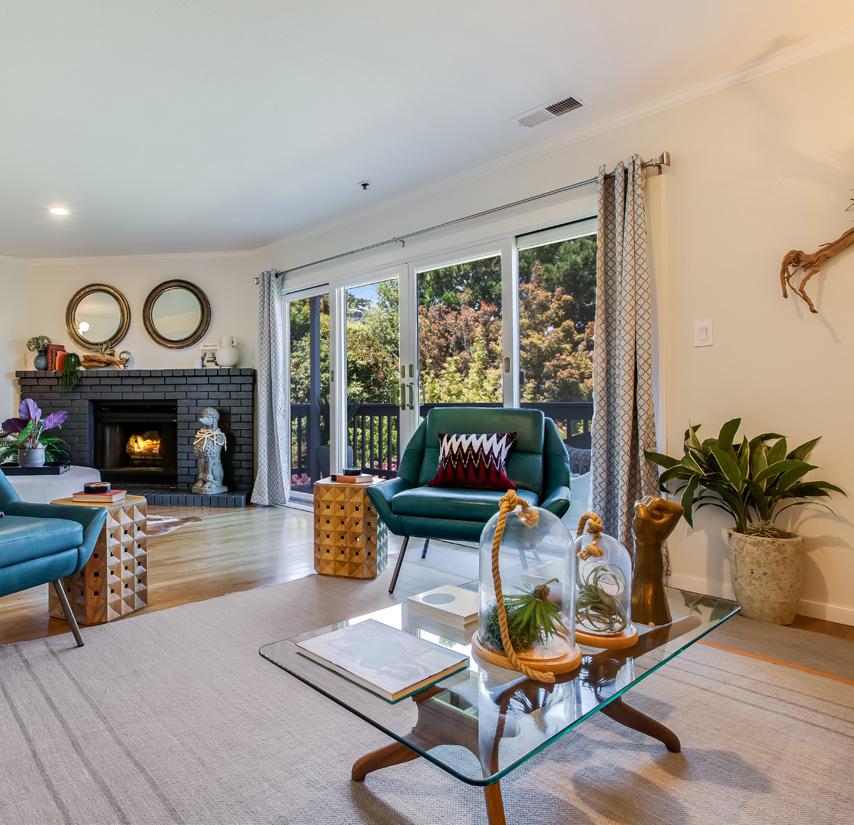



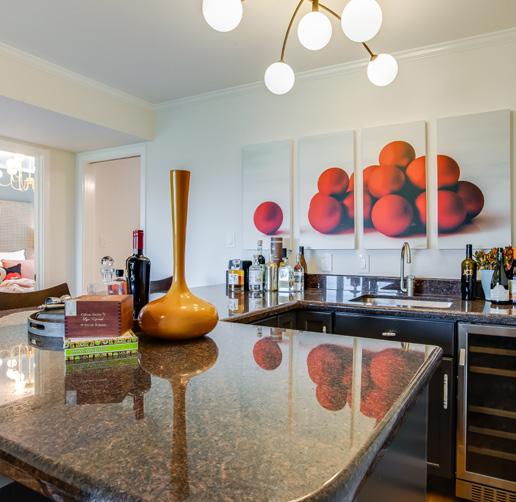










Upstairs are three bedrooms and two baths all on one level, one with an ensuite spa-like primary bath, custom walk-in closets, and a massive south-facing sunny deck with views of mountains and water.








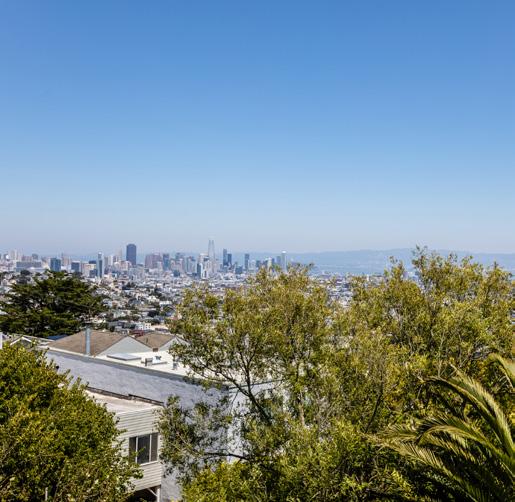





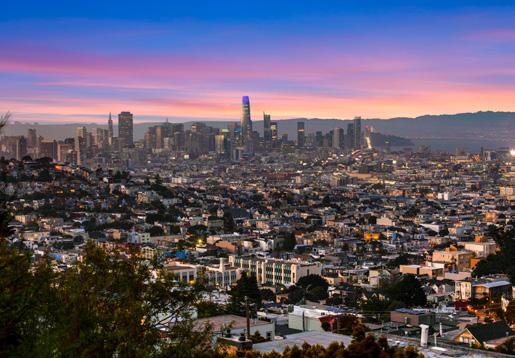





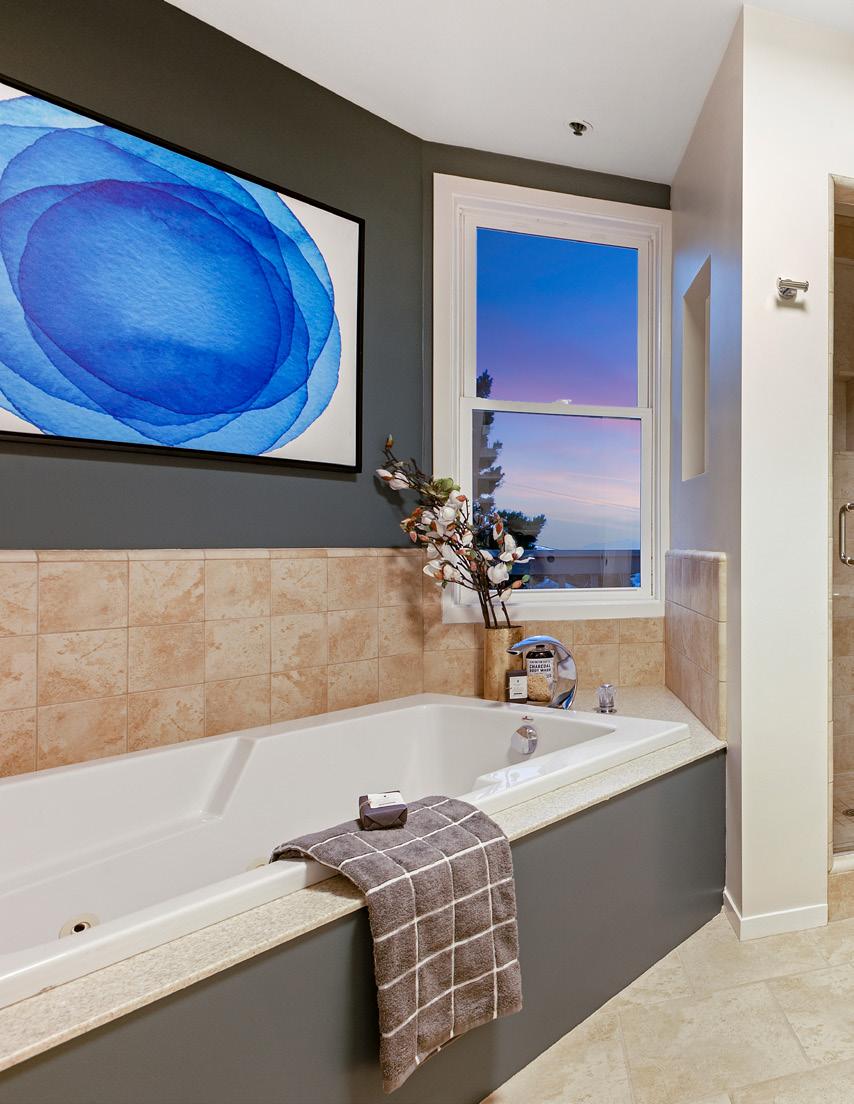























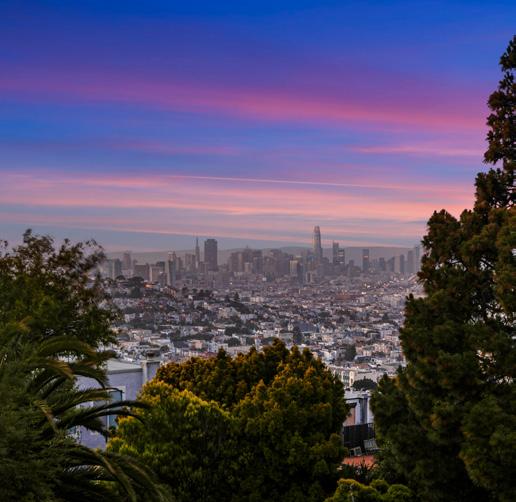
Solar-Powered, Energy Efficient, Engineered for Seismic High Performance





Below is a beautiful suite of rooms: full kitchen with custom concrete counters, serene bedroom, and bath. This space can be used as a fabulous office retreat, an au pair, or guest suite, with access to the dazzling Zen Garden.








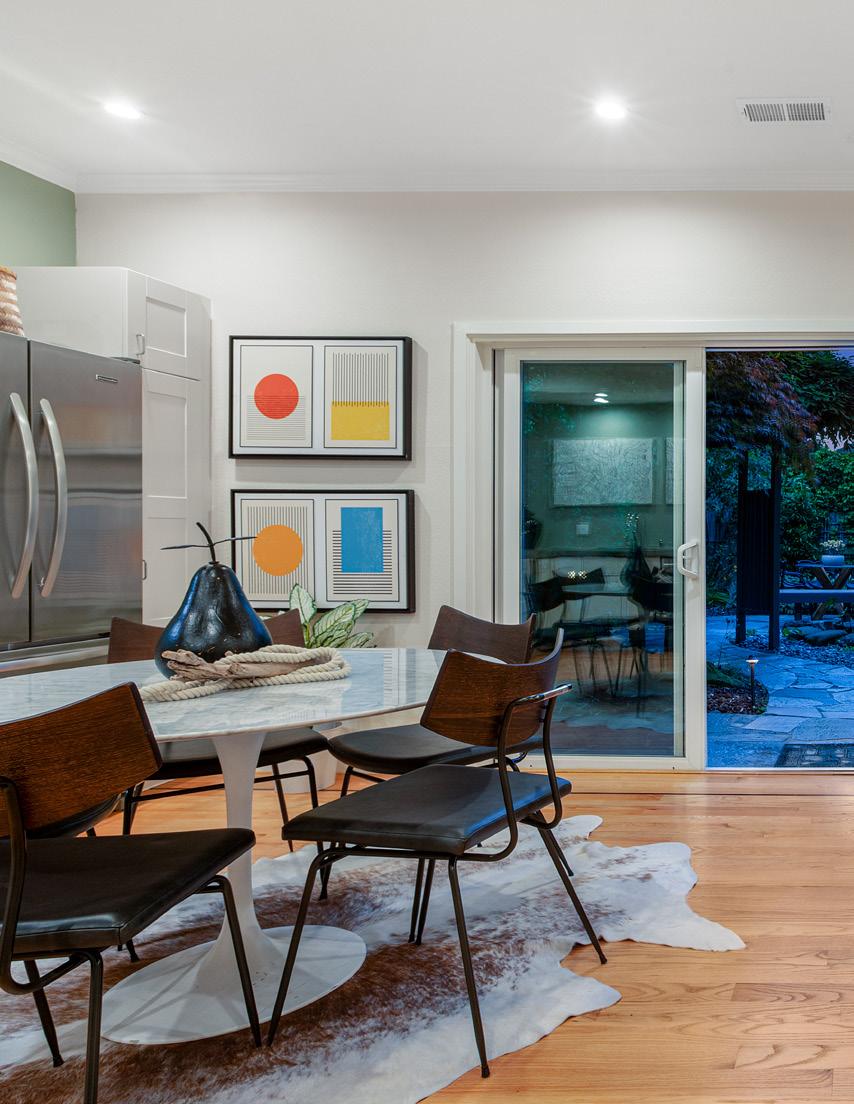
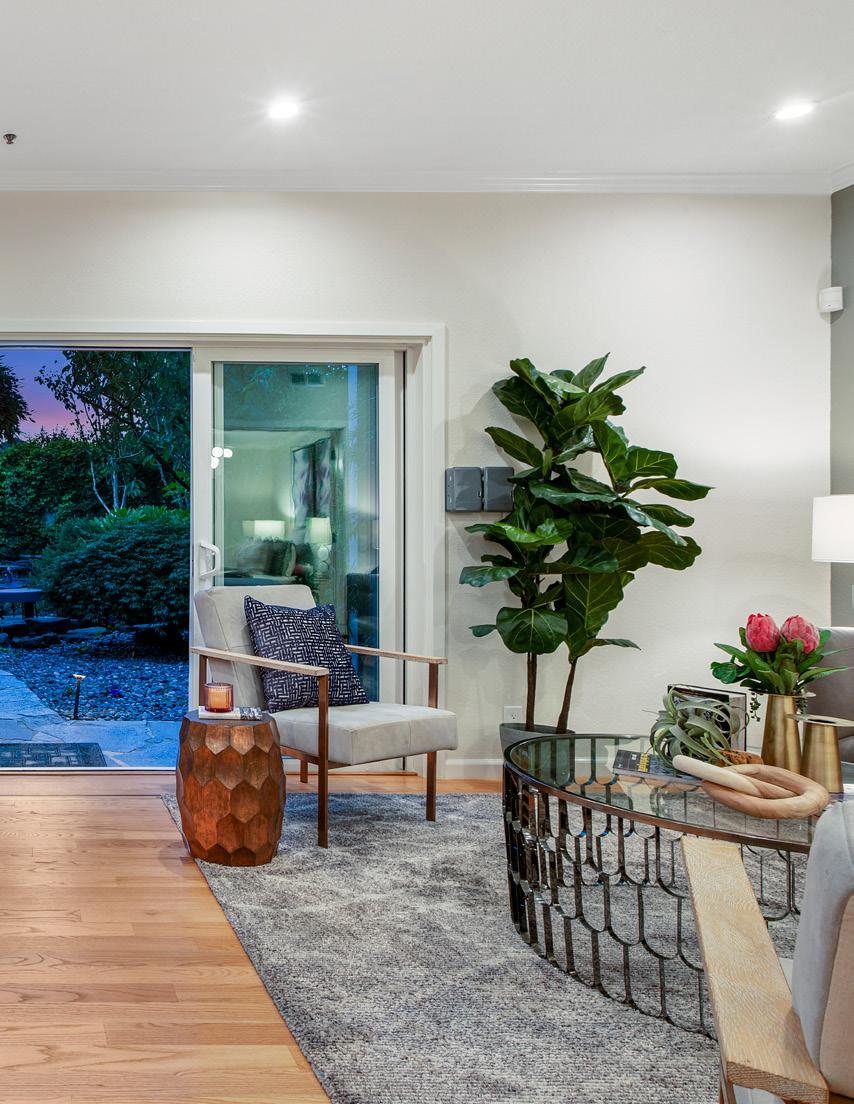





The exquisite garden with koi pond and mature plantings is a serene backdrop for a dynamic city life. Robust storage, custom wine room, and laundry complete this level. The garage can accommodate four cars should the owner choose.


















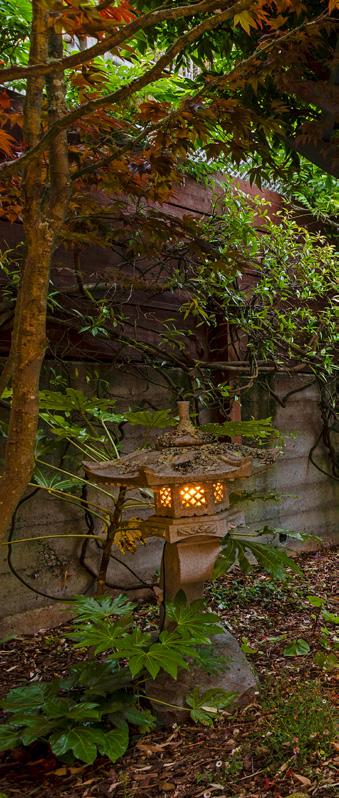


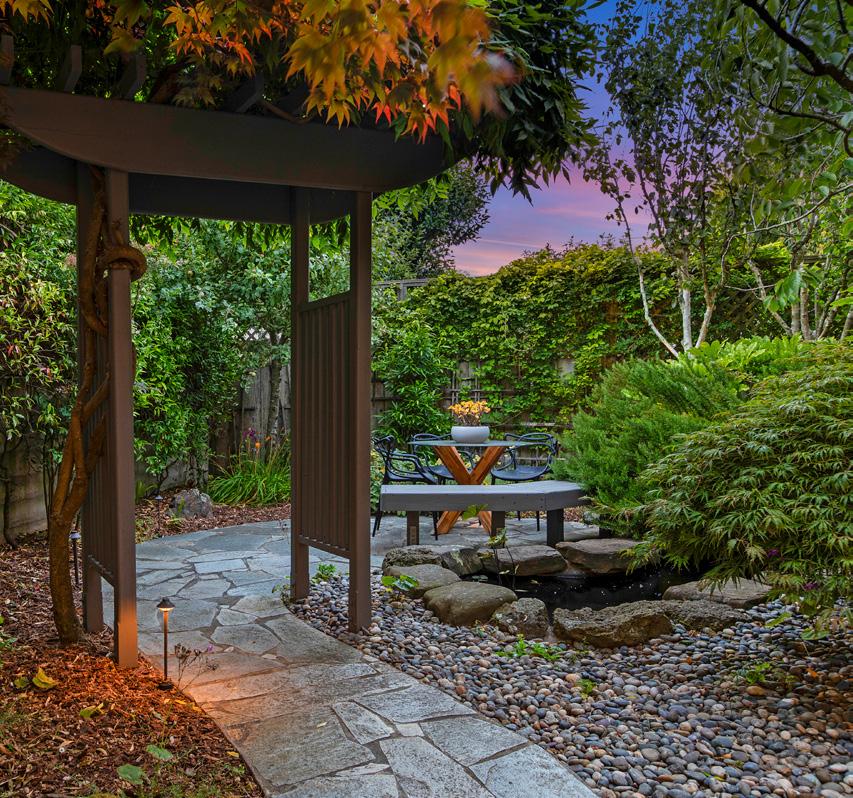


The sought-after city centrality offers connection to the lush parks of Glen Canyon, Walter Haas Playground, Christopher Field, Diamond Heights shopping, and the treasured villages of Glen Park. Thoughtfully designed and lovingly cared for, this impressive residence offers the ultimate in enduring flexibility with the city’s favored neighborhoods and parks close at hand.













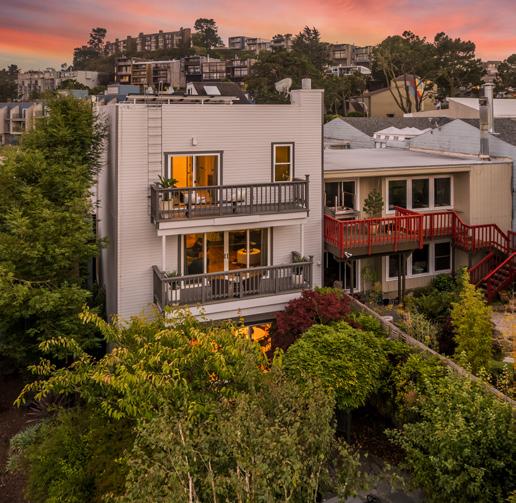











Custom-Built 3-Level Residence with Panoramic Views of the Bay and Downtown Skyline

5 Bedrooms and 4 Full Baths, Lower Suite with Full Kitchen, Lounge + Garden Access
Expansive Open Floor Plan for Entertaining, Living and Dining, Family, and Office on Main Level
Professionally Equipped Custom, Eat-in Kitchen with Double Ovens, Stainless Steel Appliances, and Granite Counters
Robust Family/Media Room with Wet Bar, Fireplace, and Deck with Sparkling Bay, City Views
3 Luminous Bedrooms on 1 Level, Including Primary Suite with Private View Deck, Spa-like Bath, Custom Walk-in Closet

Huge South-Facing Deck with Mountain and Water Views + Dramatic 360 Roof Terrace
4 Decks, Sparkling Views, Glorious Natural Light
Nothing compares to what’s next.
© 2023 Sotheby’s International Realty. All Rights Reserved. Sotheby’s International Realty® is a registered trademark and used with permission. Each Sotheby’s International Realty office is independently owned and operated, except those operated by Sotheby’s International Realty, Inc. This material is based upon information which we consider reliable but because it has been supplied by third parties, we cannot represent that it is accurate or complete and it should not be relied upon as such. All offerings are subject to errors, omissions, changes including price or withdrawal without notice. If your property is listed with a real estate broker, please disregard. It is not our intention to solicit the offerings of other real estate brokers. We are happy to work with them and cooperate fully. Equal Housing Opportunity. Wendy Storch DRE: 01355516, Melissa Montoya DRE: 01915418
Beautiful Garden Level Suite with Exquisite Kitchen and Additional Bedroom and Bath.
Lush, Mature, Zen Garden with 950 Gallon Koi Pond, Blooming and Fragrant Trees and Plantings
Handsome Custom Terrazzo Stairs, Large Windows, Sky Lights, Gleaming Hardwood Flooring
Garage Parking can Accommodate
4 Cars, Huge Laundry, Workshop Area, Wine Storage
Solar Powered, EV Vehicle Charger. Seismically Upgraded/Engineered

A+ Location, Charming Cul-de-Sac with Easy Access to Glen Park and Noe Valley
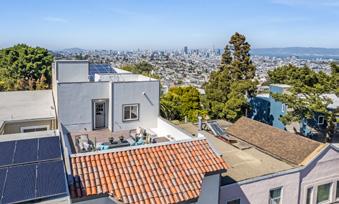
Area Parks Include Christopher Field, Walter Haas Playground, Glen Canyon, and Recreation Center
Easy Access to 280 Highway and Bart