250 San Benito Way Balboa Terrace
PRESENTED BY WENDY STORCH
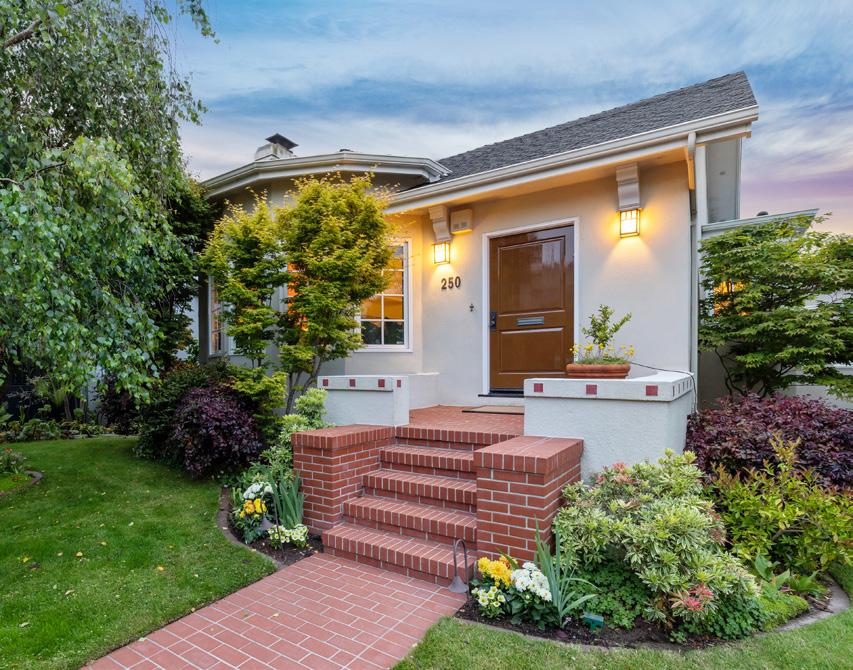
MODERNSOPHISTICATE250.COM
1920’s Architecture Meets
Substantial 21st Century Modern Design
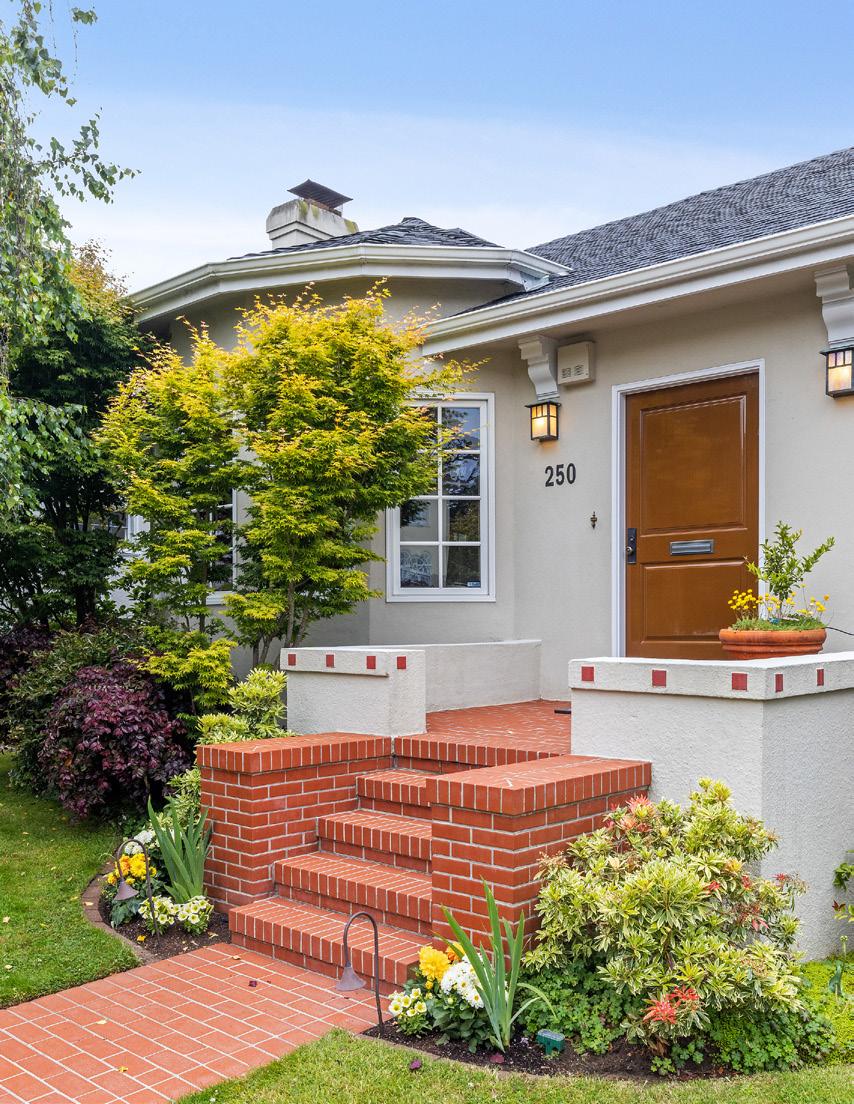
Artful Modern Mastery, Highly Refined Livability
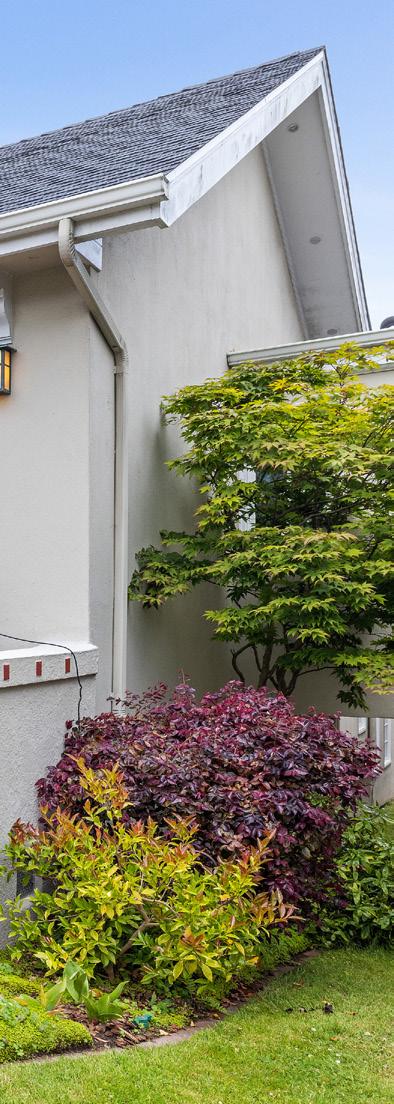
Welcome to 250 San Benito Way, a magnificent, artfully modern residence nestled in serene and tailored Balboa Terrace. With insightful interior architecture, this richly detailed home offers a seamless combination of classic detailing, exquisite interior design, luxurious finishes, and expansive open plan living. Fully detached, set in lush mature gardens, this home is ideal for those seeking sophistication, comfort, and zoomworthy private spaces.
$2,485,000
4 BEDROOMS
3 BATHS
1-CAR GARAGE
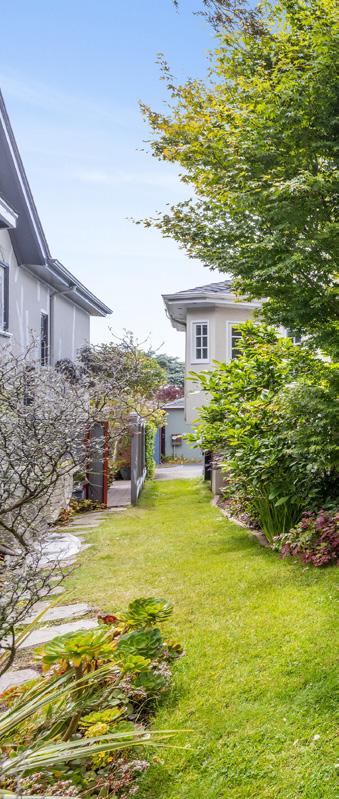

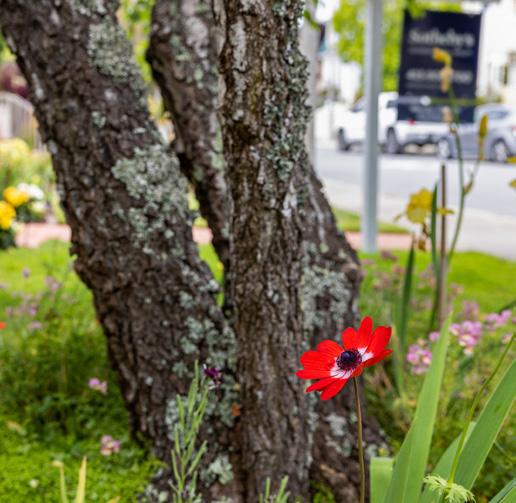
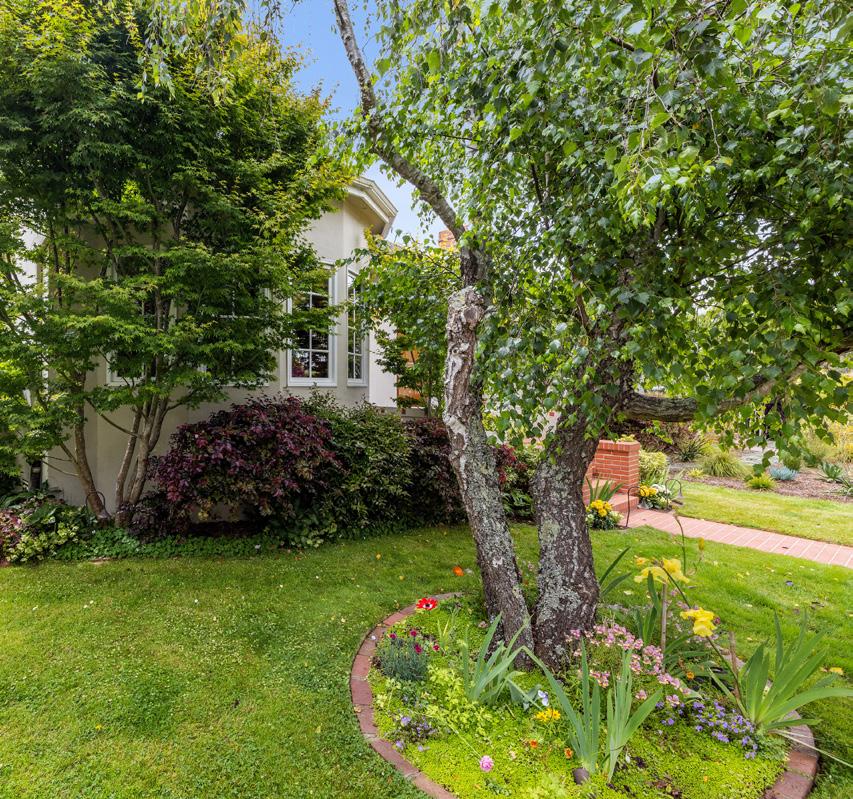
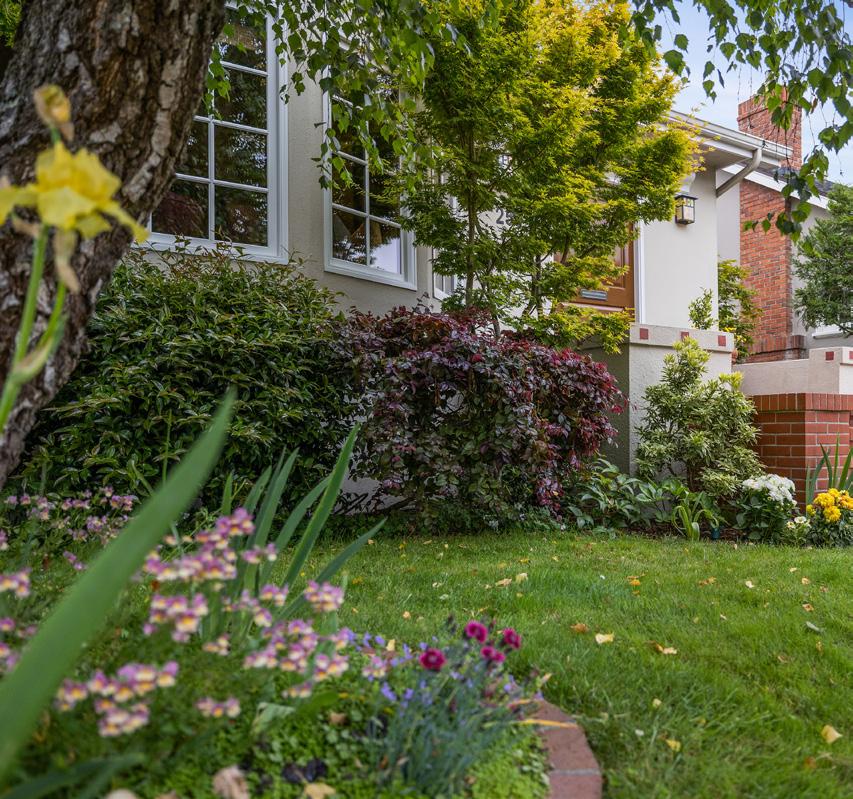
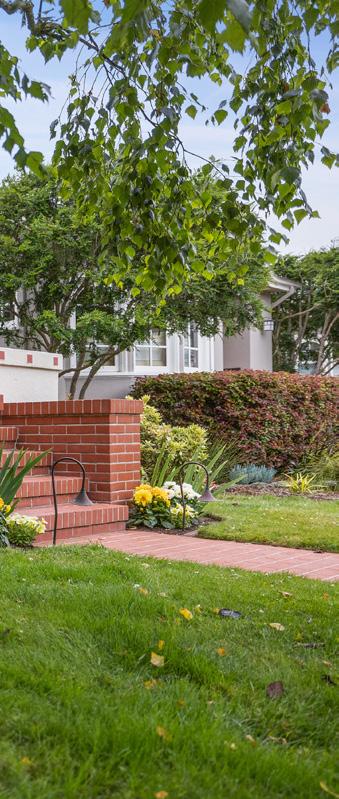


Hand Wrought Detailing: Sky-Lit Vaulted Ceilings, Wood-Burning Fireplace
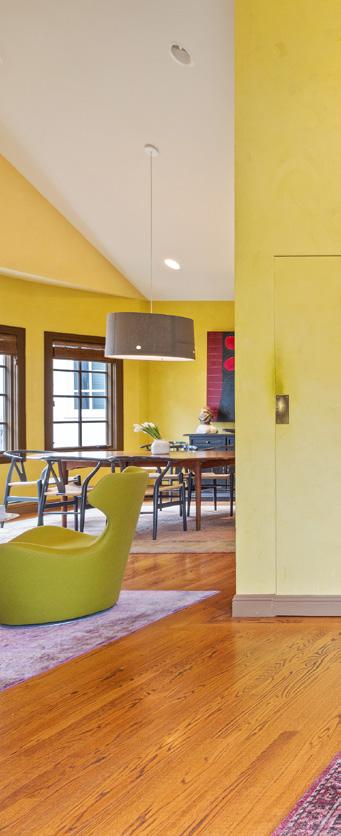
Soaring ceilings greet visitors with gallery walls, clad in exquisite venetian plaster. A bespoke library with seating is warmed by a handsome wood-burning fireplace, inviting repose and cultural exploration.

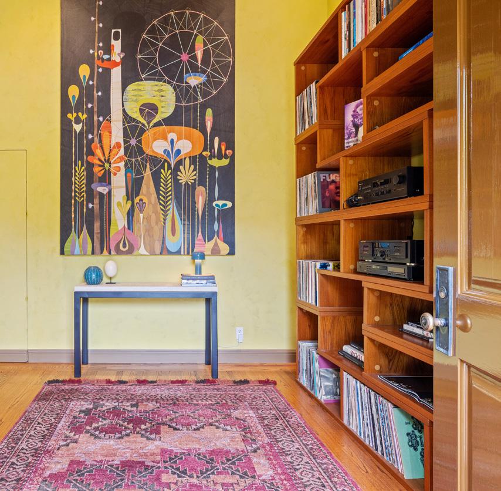
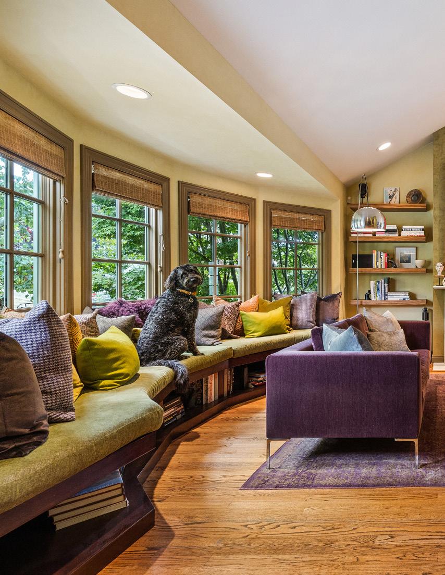

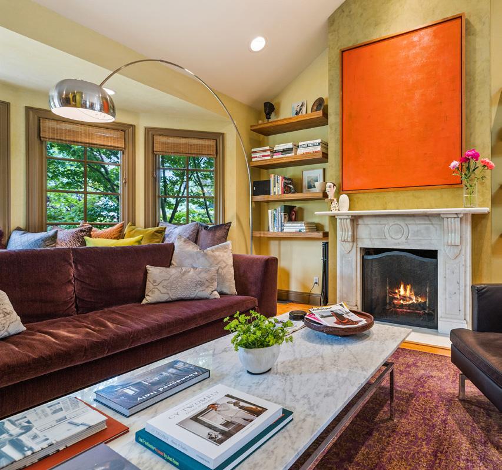


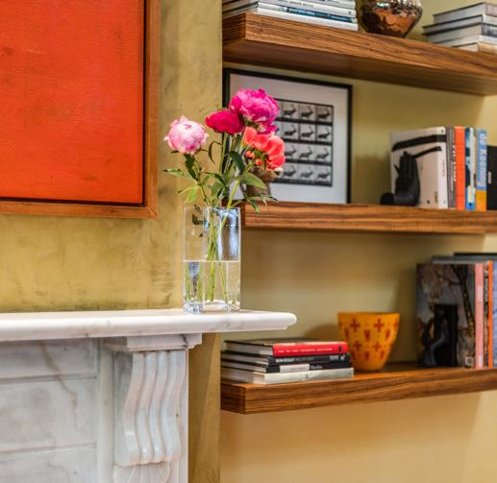
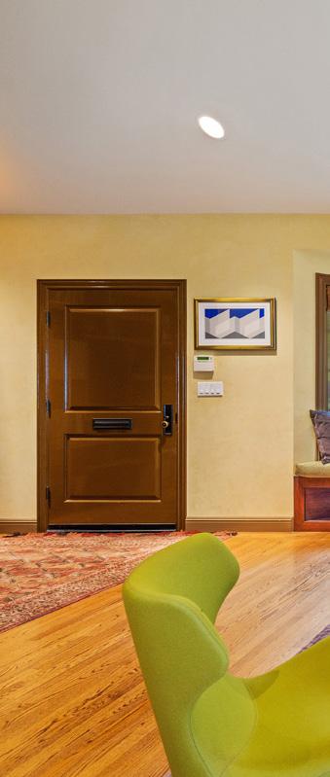

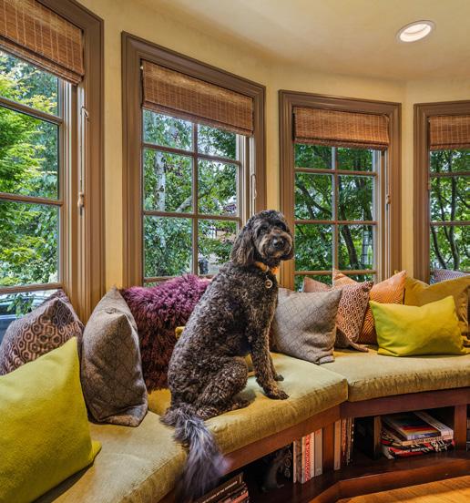
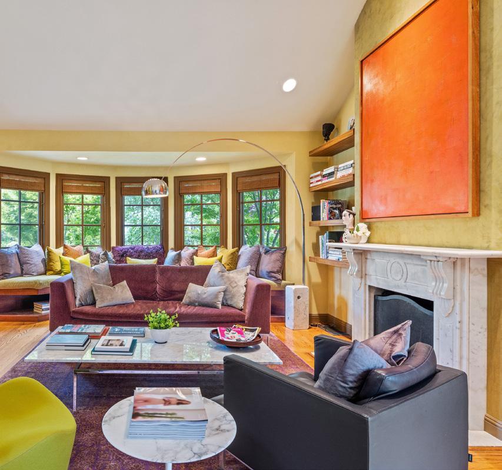
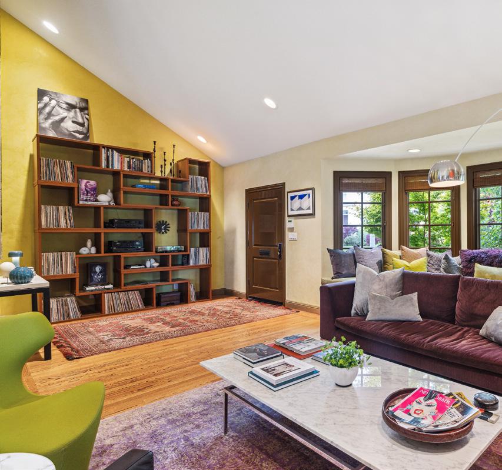
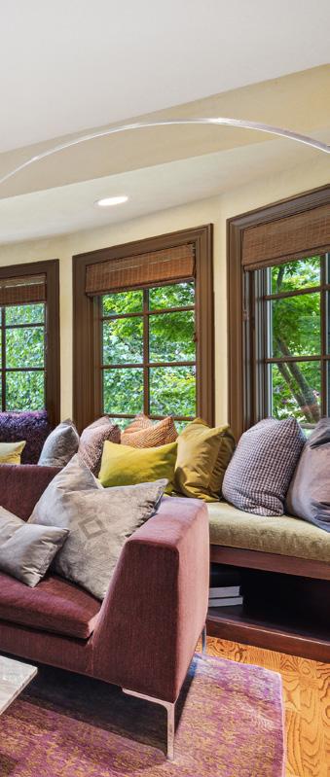
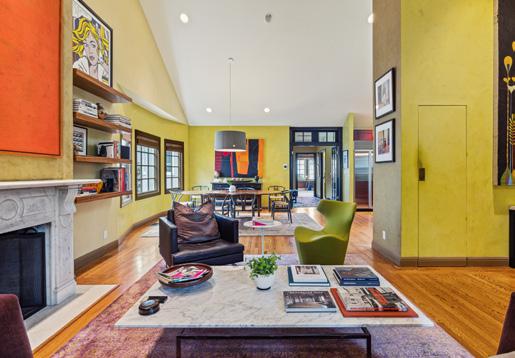
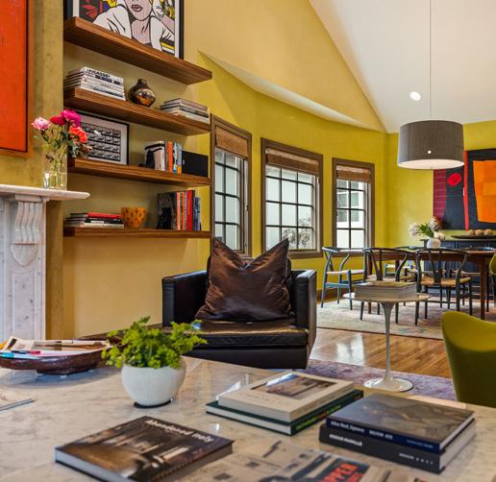
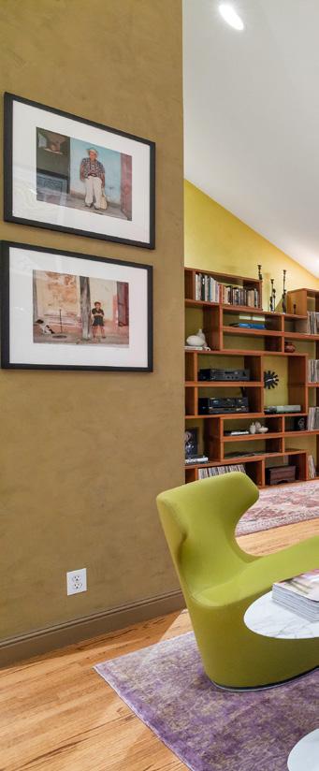
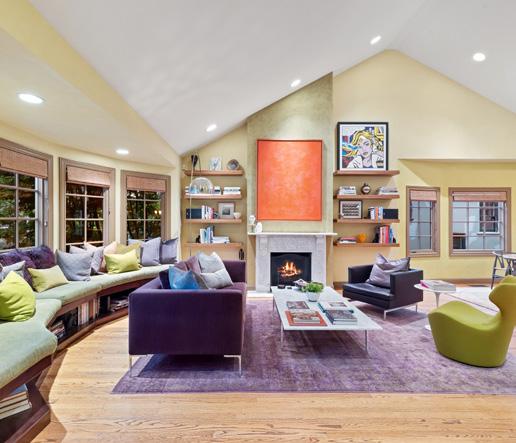
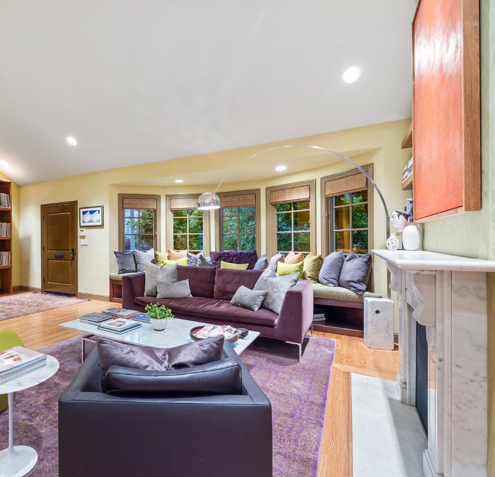
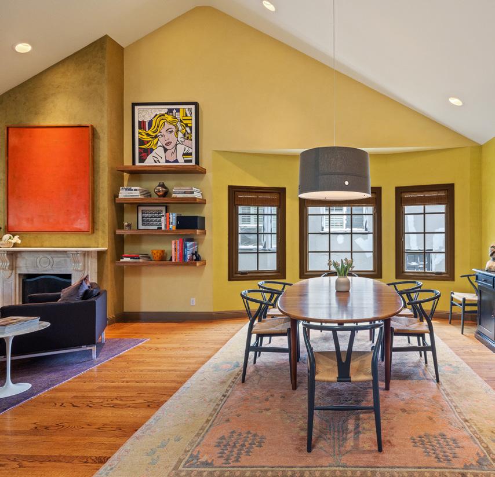
Powerful Open Plan, Airy Majesty
The open layout of the public rooms creates an airy majesty, with an easy flow for entertaining.

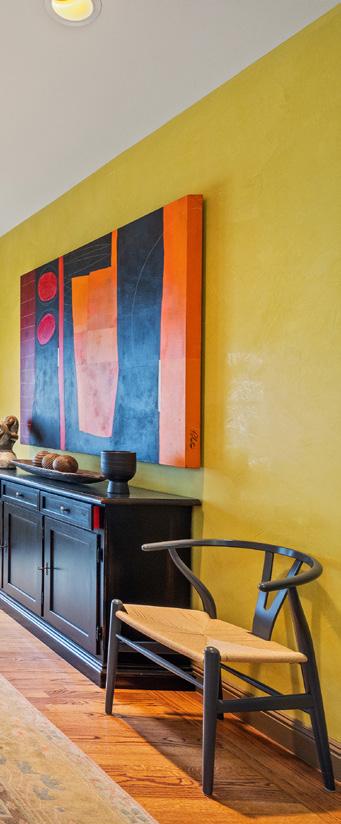
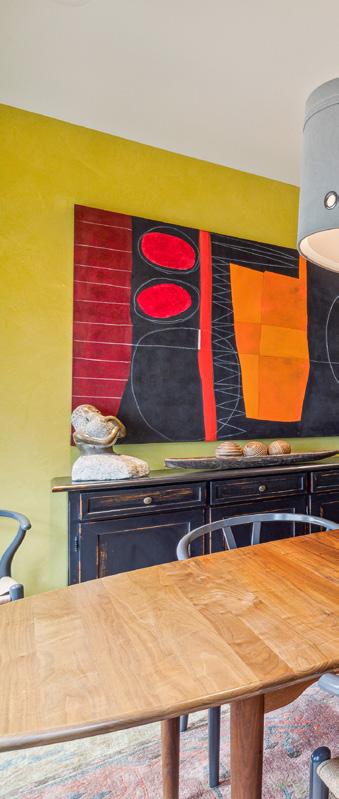

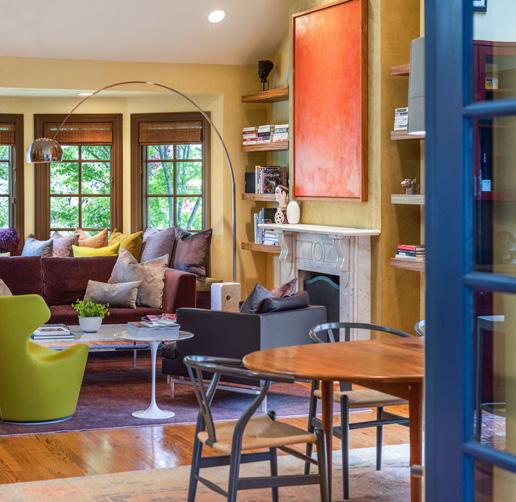
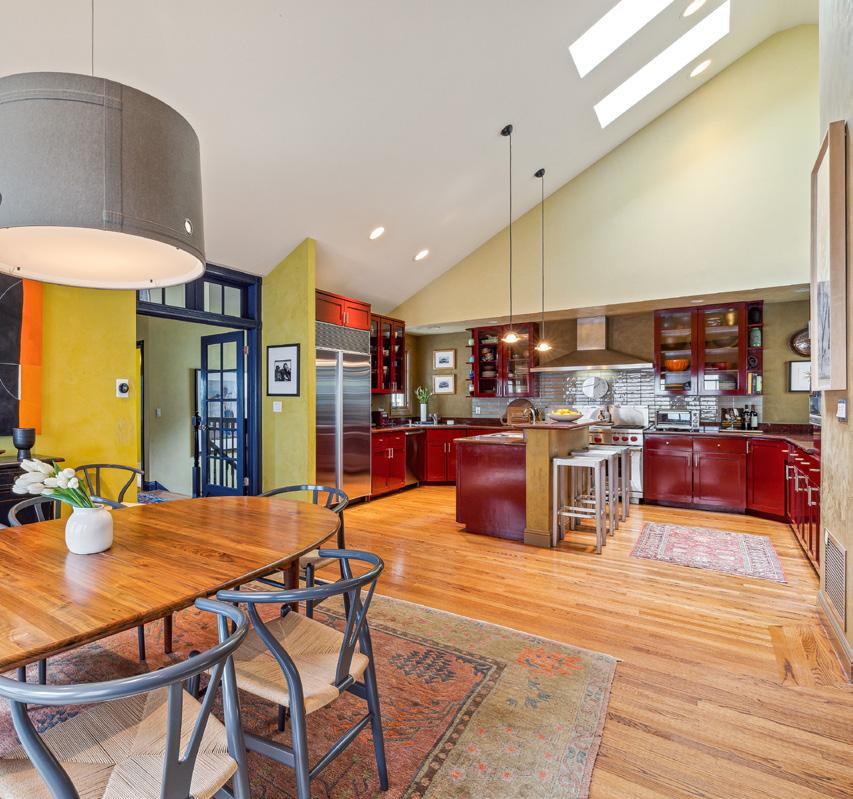
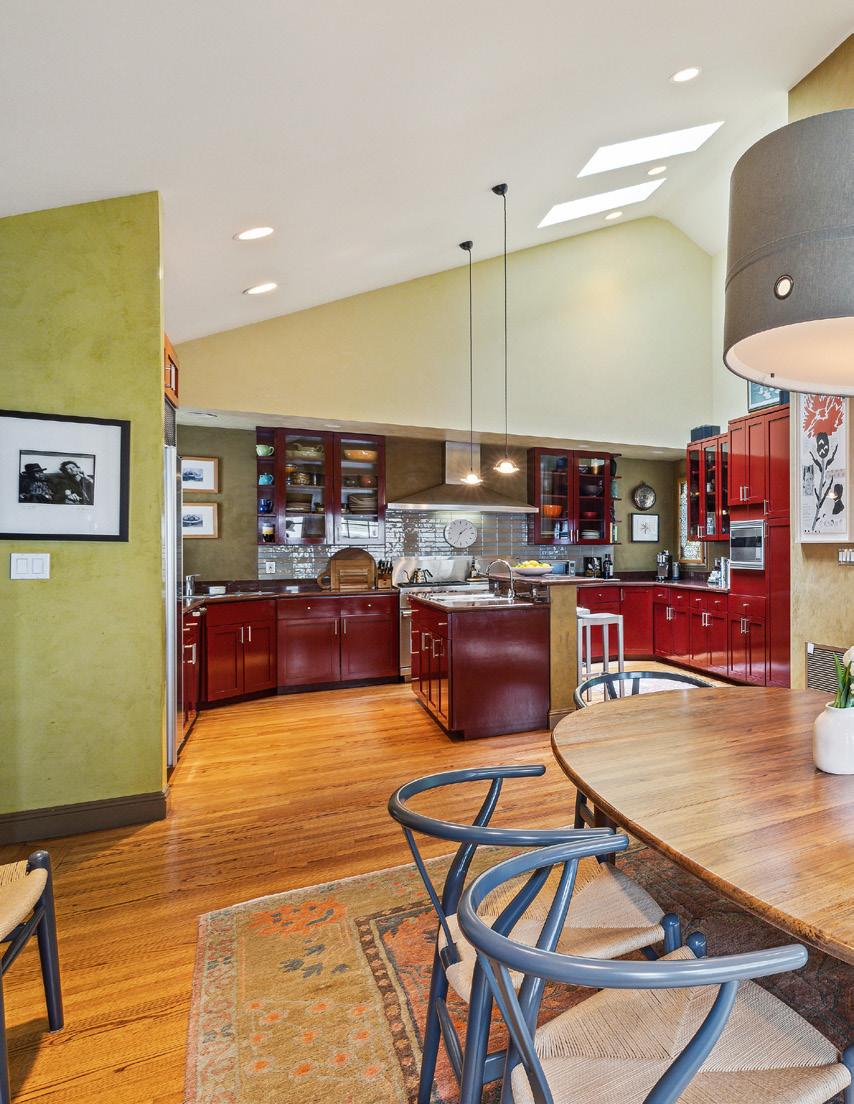


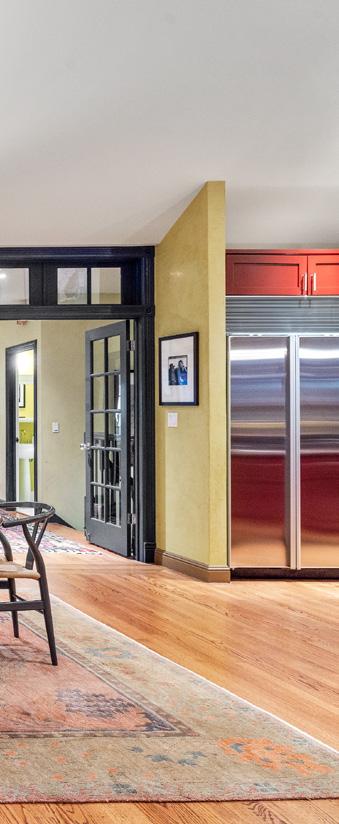

Fresh Modernity, Anchored in Classic Refinement

The impressive, gourmet kitchen is a culinary enthusiast’s dream come true: top-of-the-line stainless steel appliances, rich stone countertops, custom lacquer cabinetry, and a generous island with bar seating; the heart of this home. Whether hosting a gathering for friends or preparing a meal for your family, this kitchen offers the perfect blend of style and functionality.
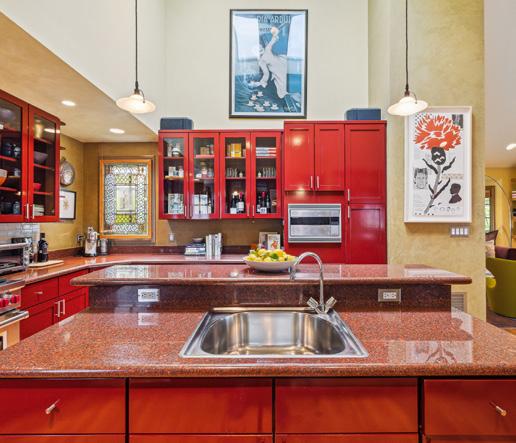
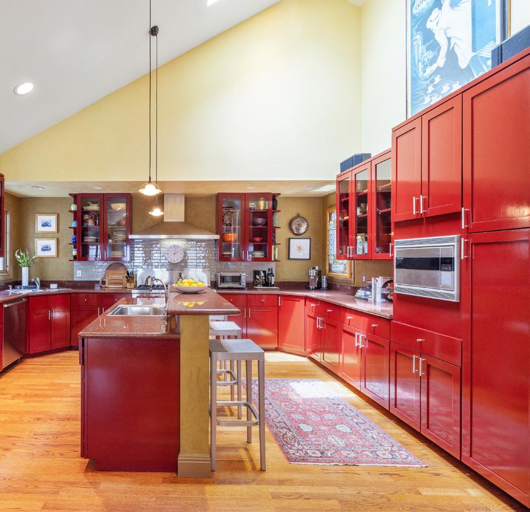
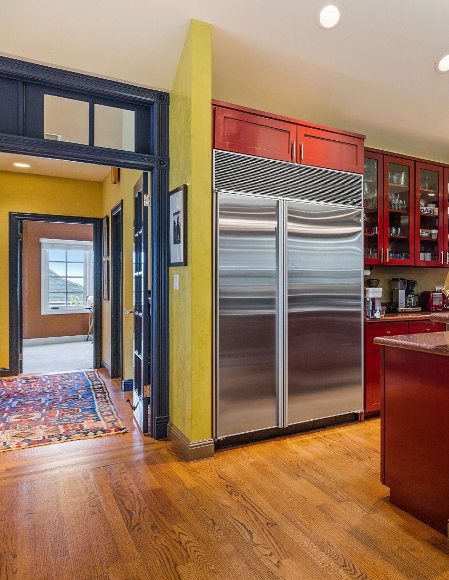
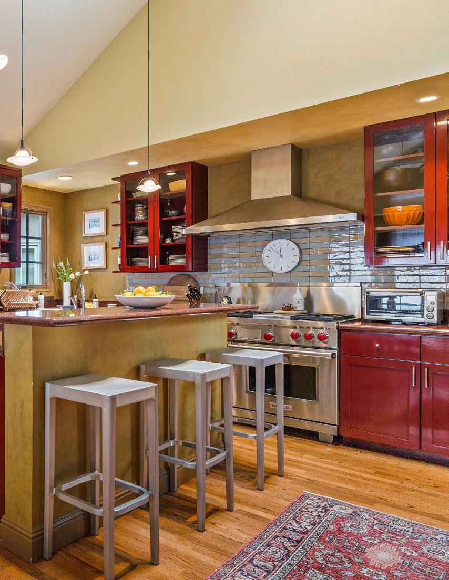
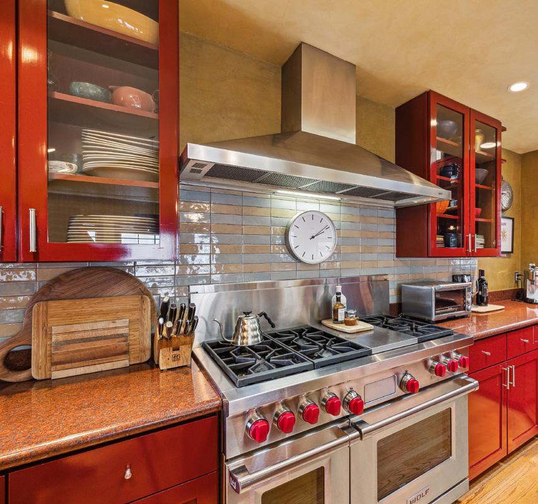

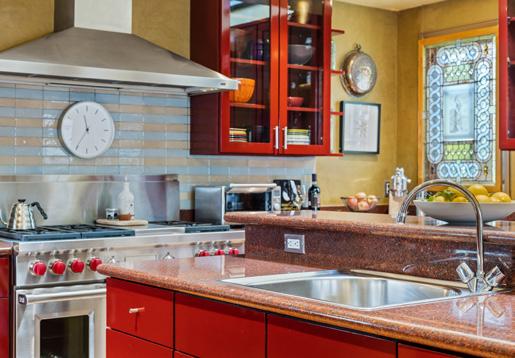

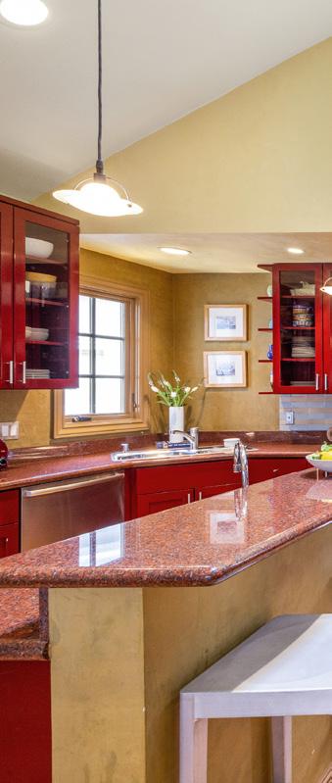

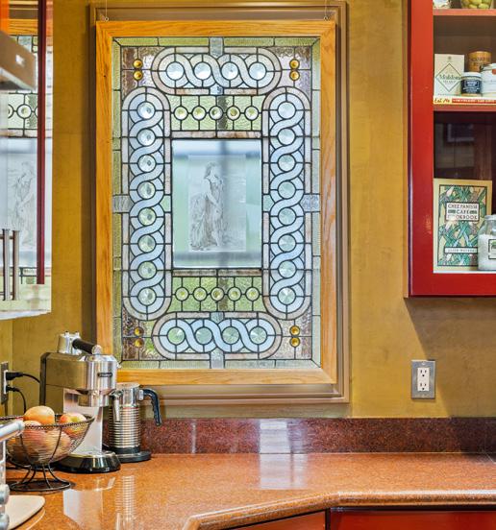

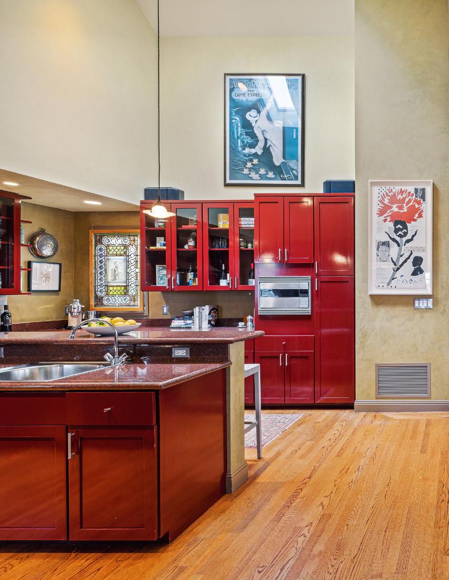
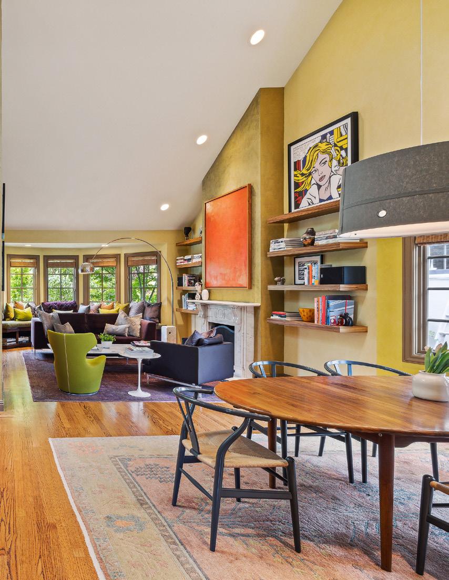
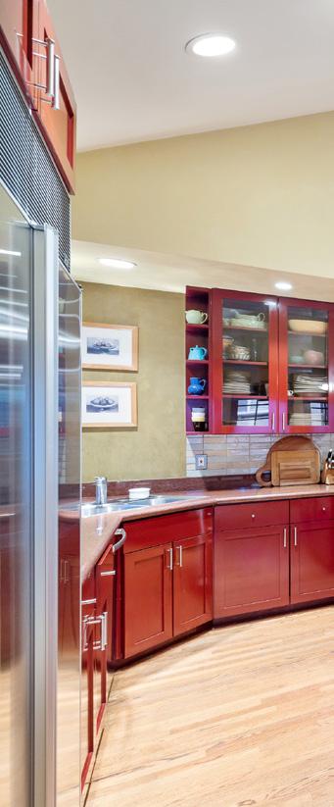
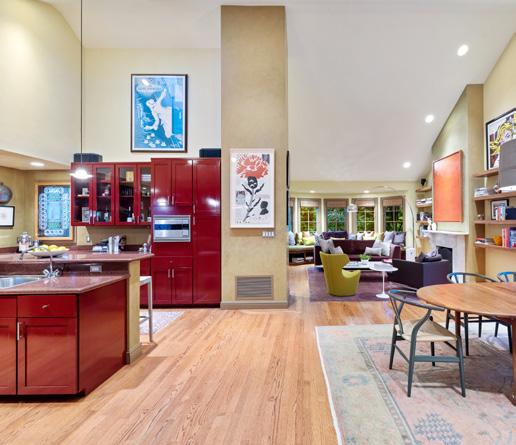
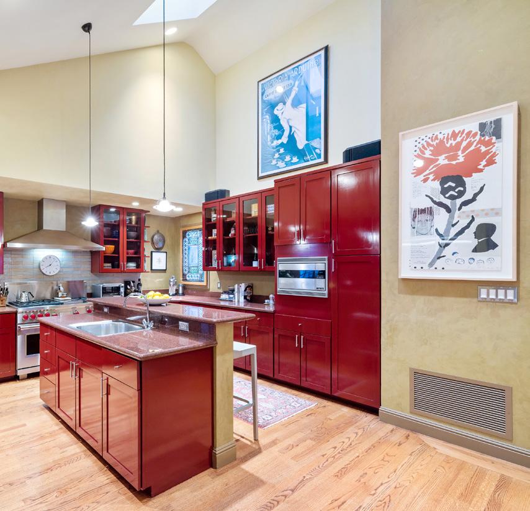
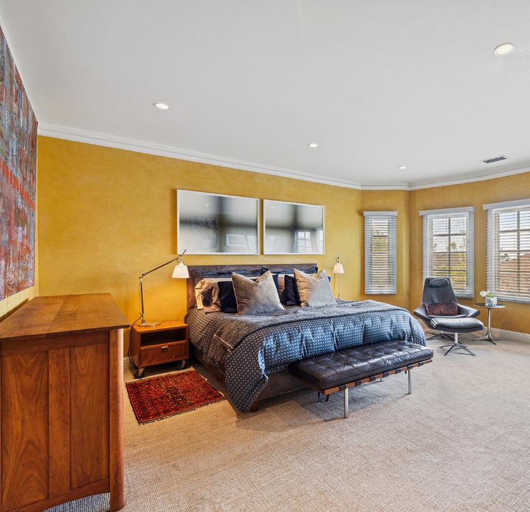
Posh Primary Suite, Spa-Like Amenities
The luxurious primary suite is a private sanctuary, complete with a fully articulated walk-in closet and a spa-like bath with a soaking tub and separate shower, providing a haven for relaxation and rejuvenation.
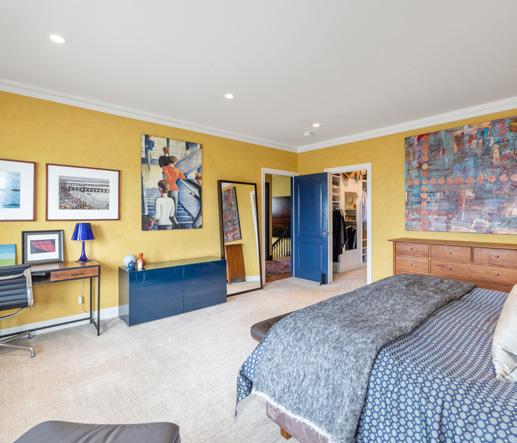


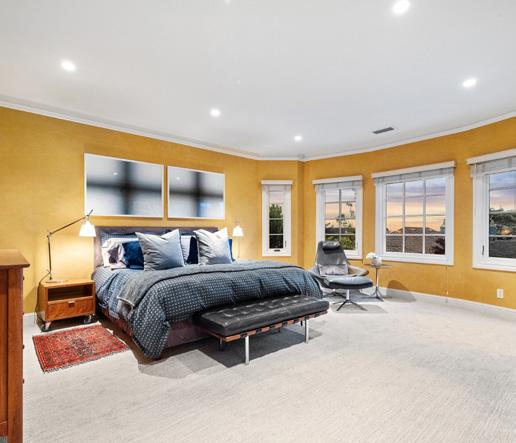
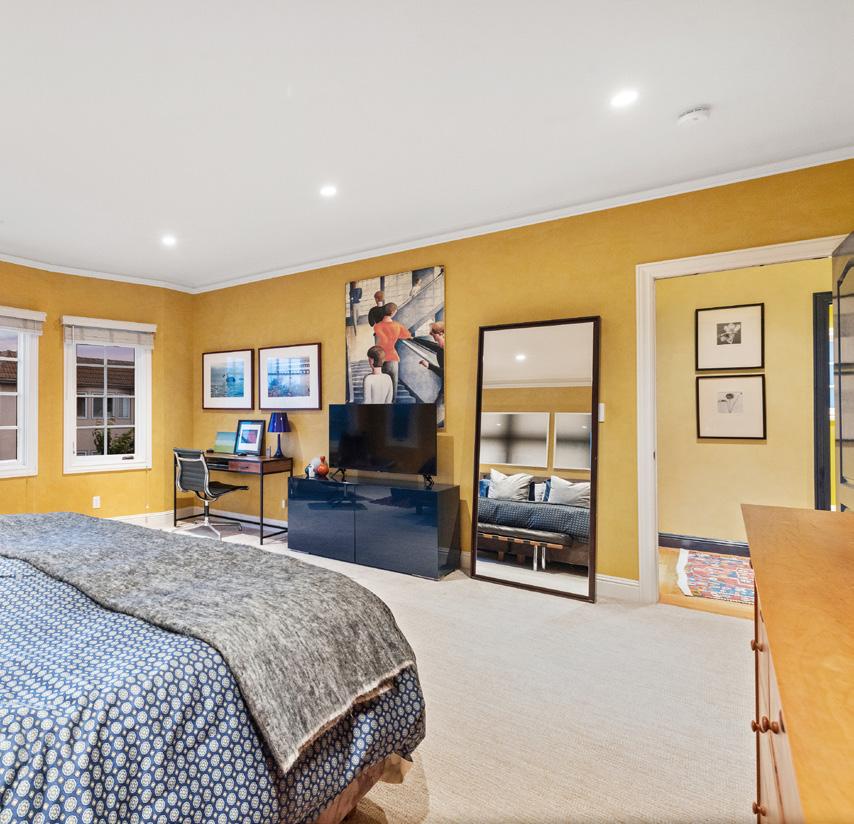
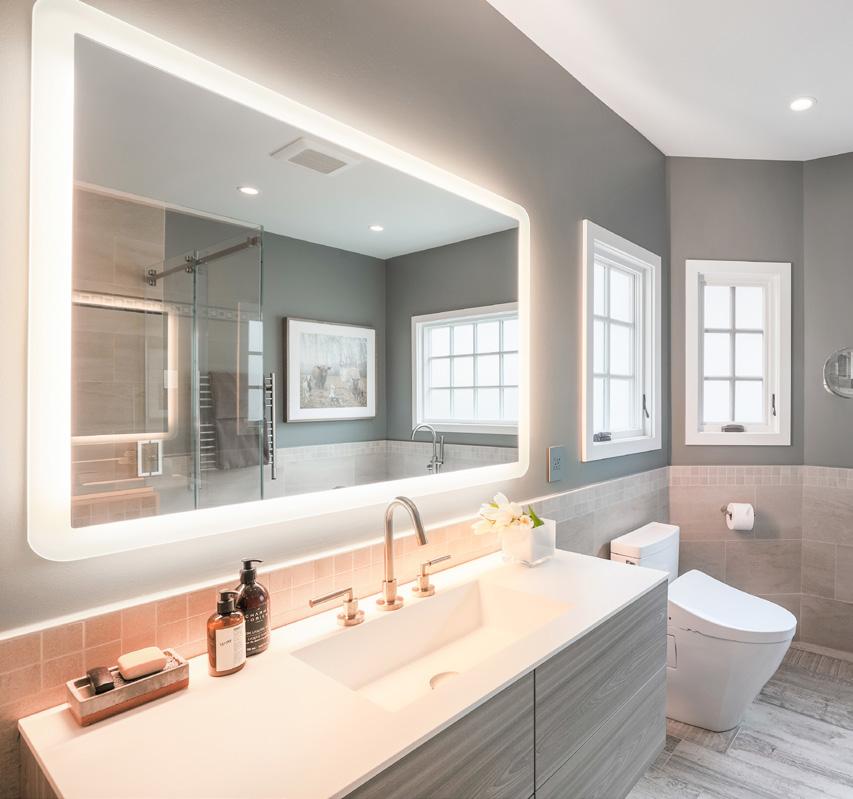
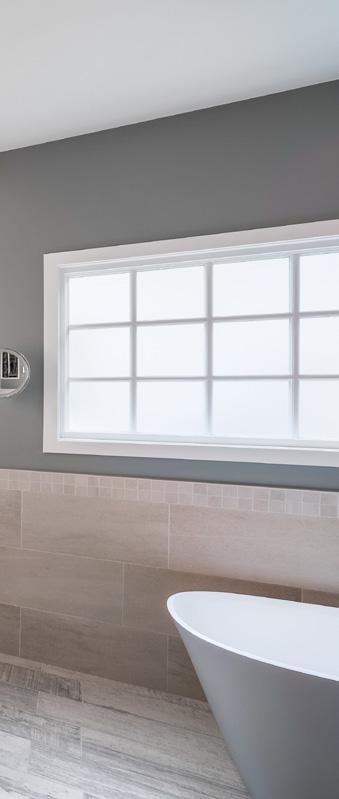

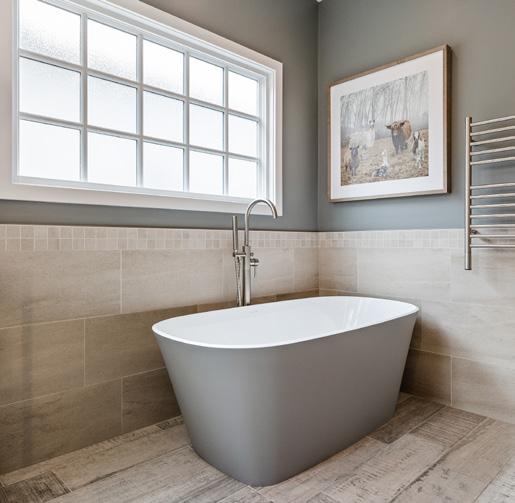


Sophistication, Comfort, and ZoomWorthy Private Spaces
The additional bedrooms offer ample space, natural light, and custom closets.
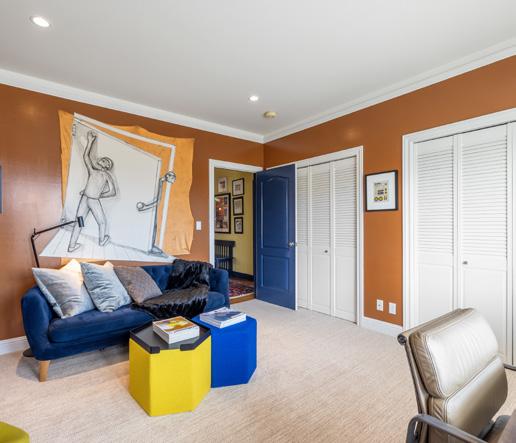
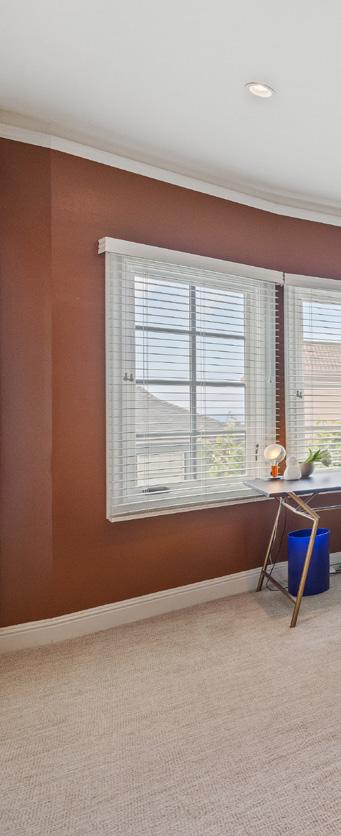


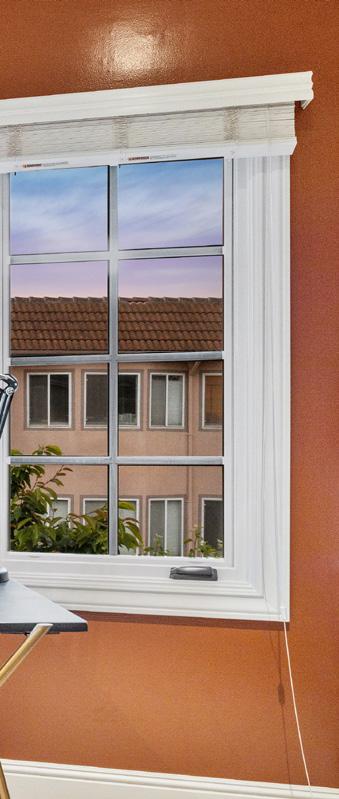
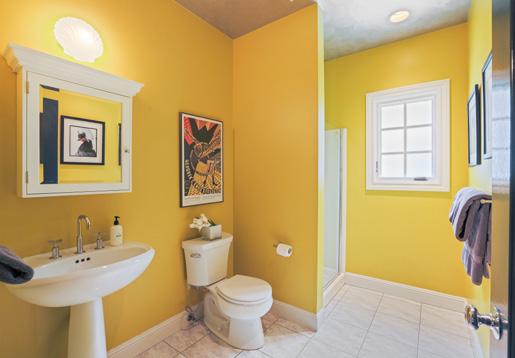
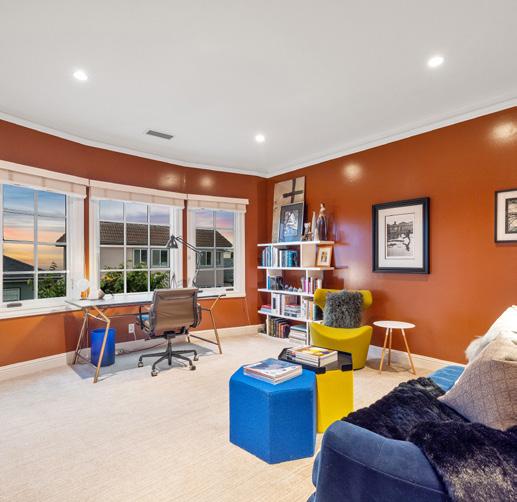
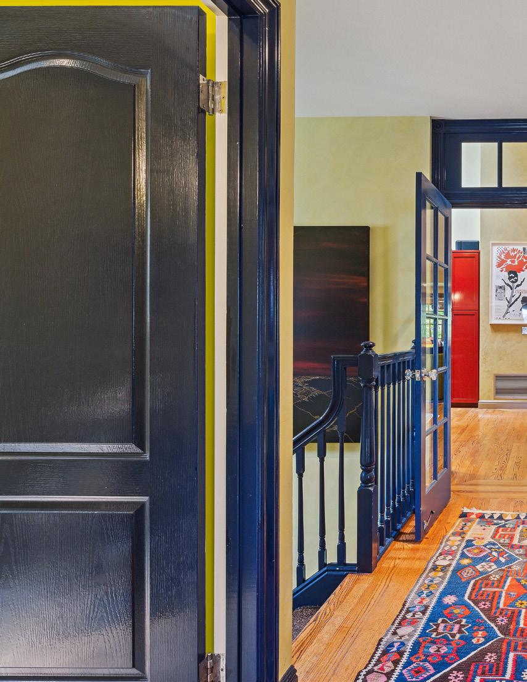
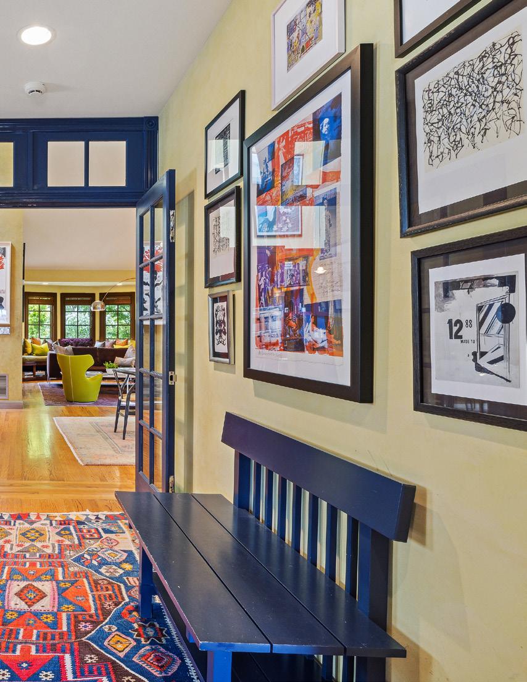
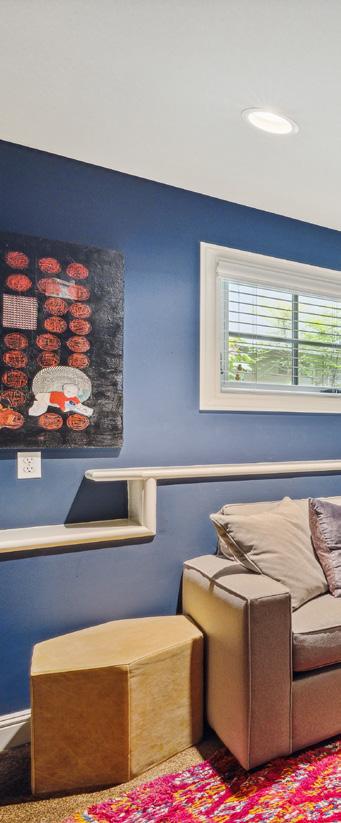
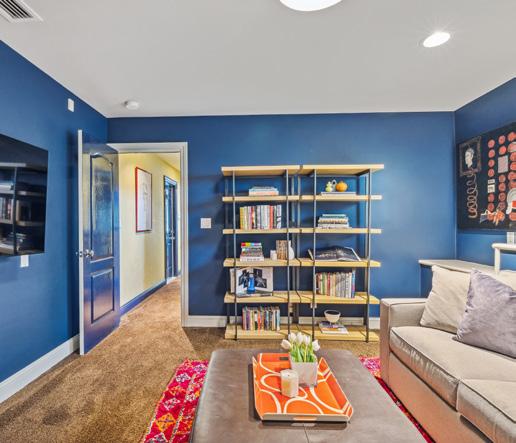
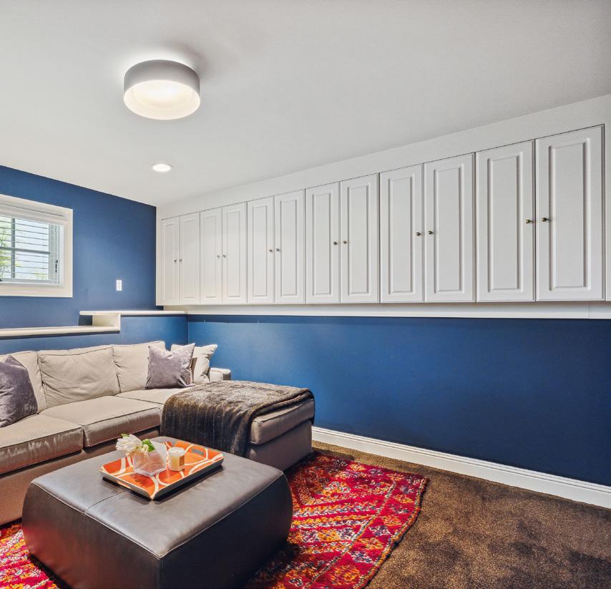
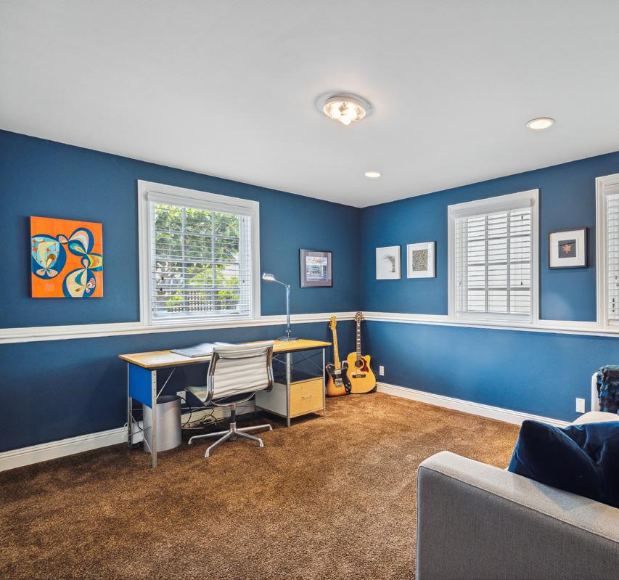
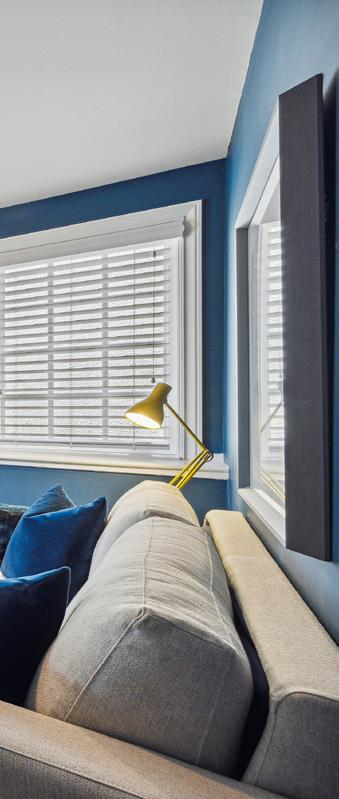
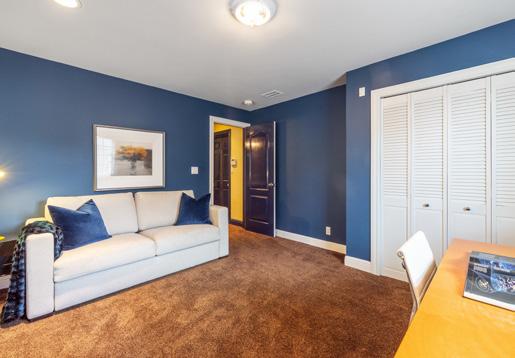


Mature Garden Setting: Fruit, Flowers, Fragrant Plantings
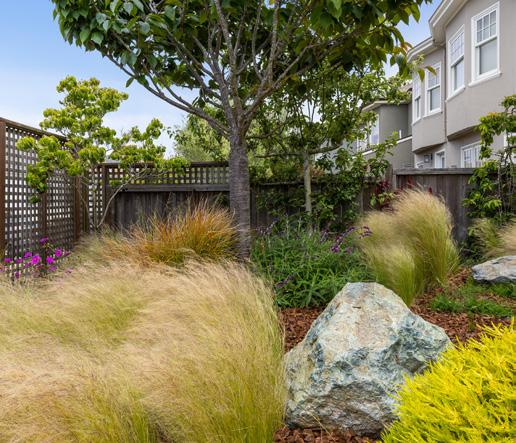
Step outside to discover a beautifully landscaped gardens, lush greenery, mature trees, and tailored plantings. Refined polish is evident throughout: stunning hardwood flooring, dual glazed windows, full solar array, a laundry room, and garage parking for one car and two in the driveway. Parking is accessed on the lane behind the home. Air conditioning and full solar array complete this special home.

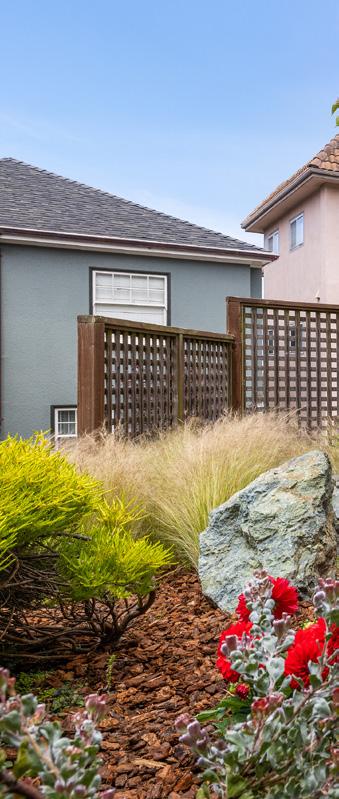


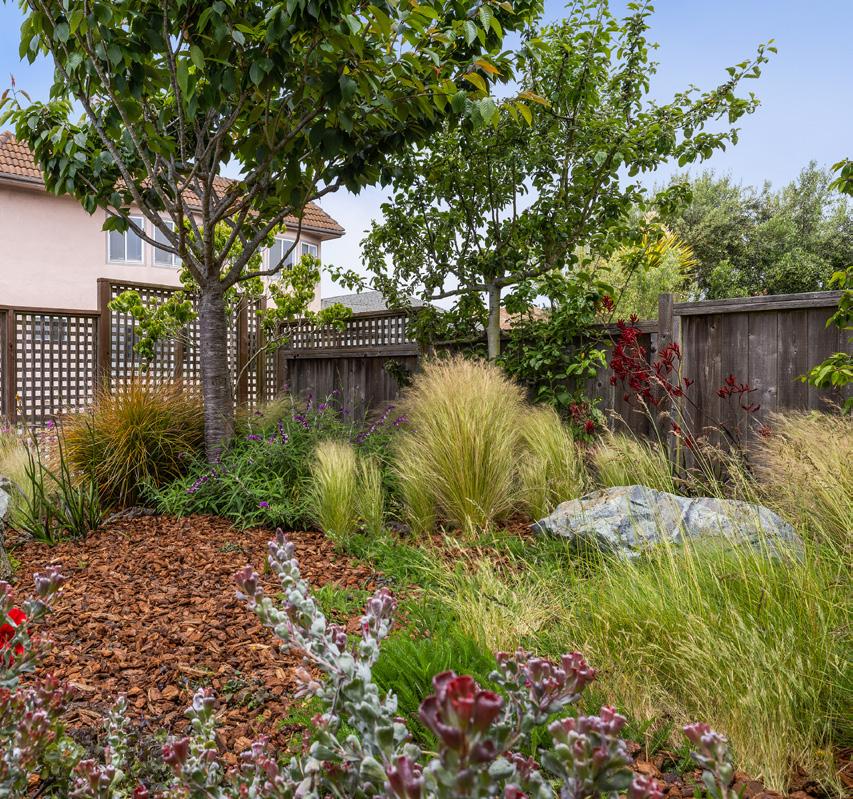

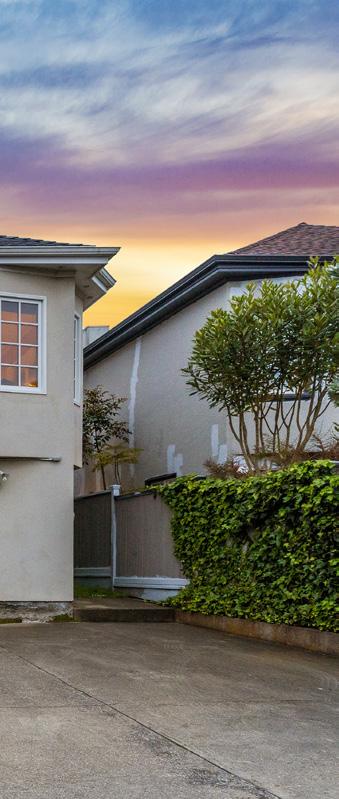


Close to West Portal Dining, Easy Commutability
Proximate to the shopping and dining of West Portal, the Ocean Avenue retail corridor, Lakeside Village, many schools, Stern Grove, as well easy commutability to FiDi, SFO and the South Bay, this serene location is a sublime position from which to access to all the dynamism of the city.
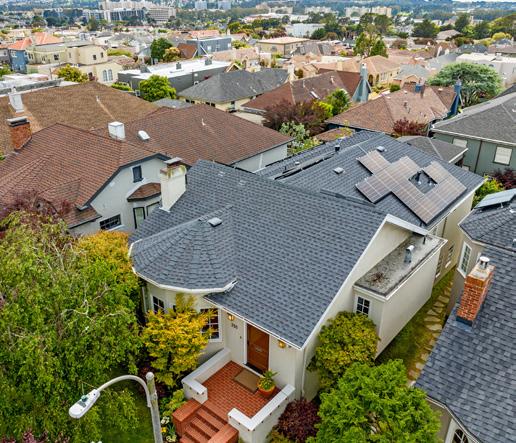


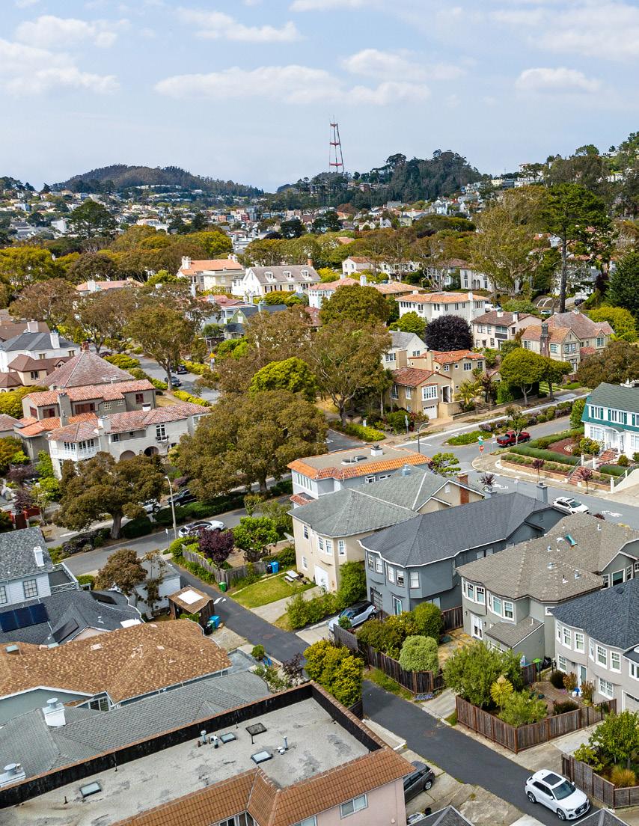


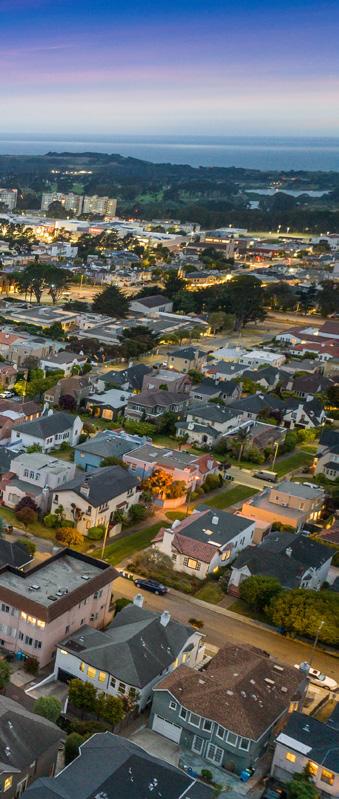
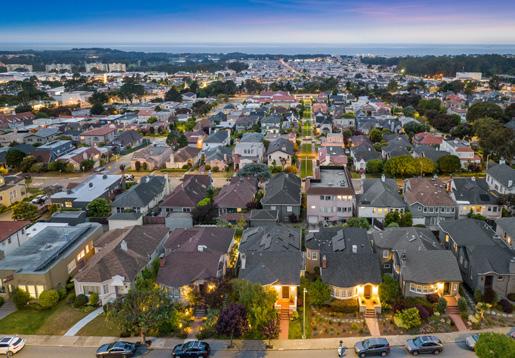


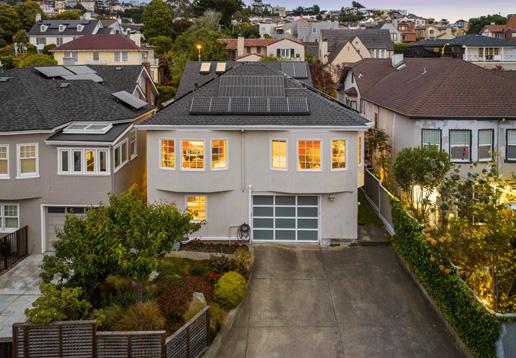
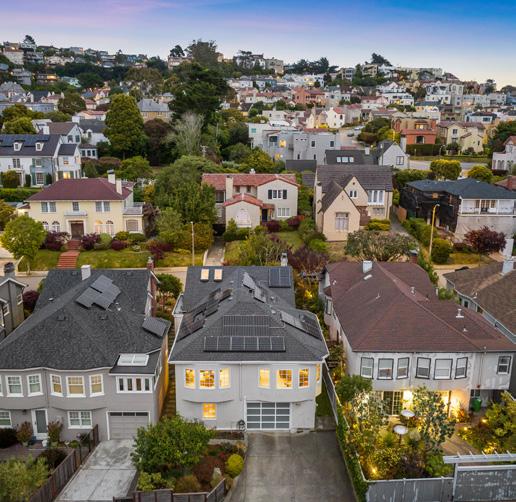

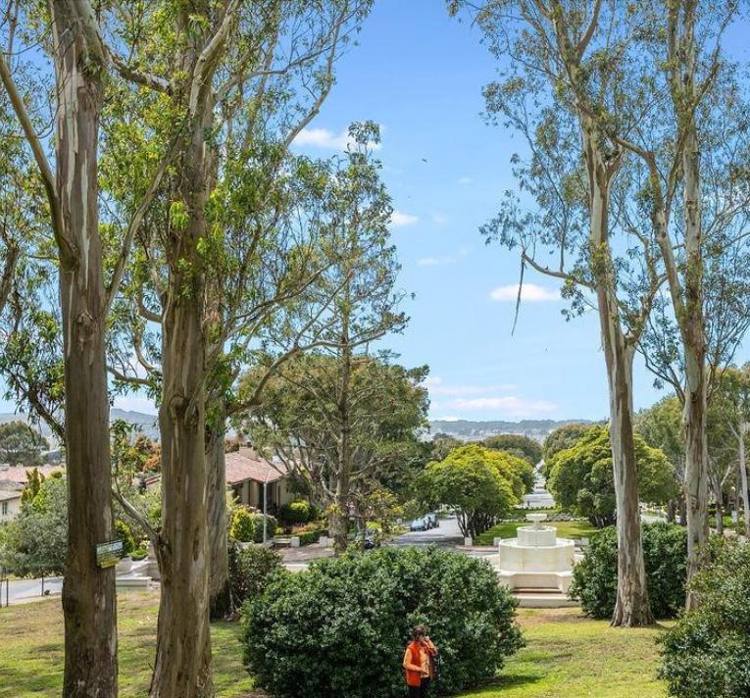
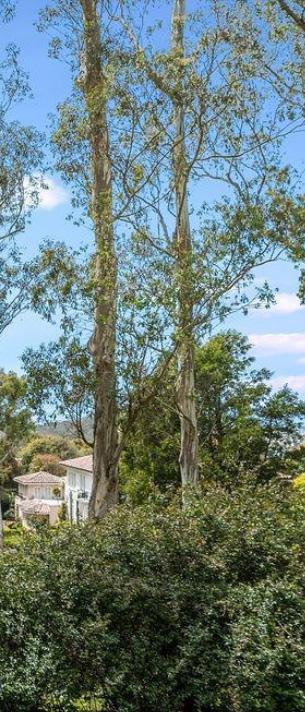


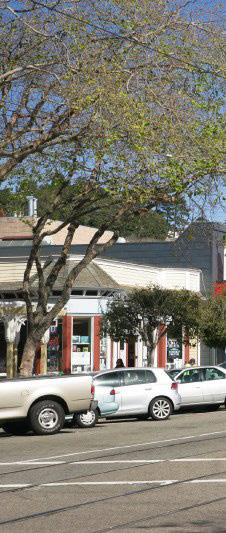
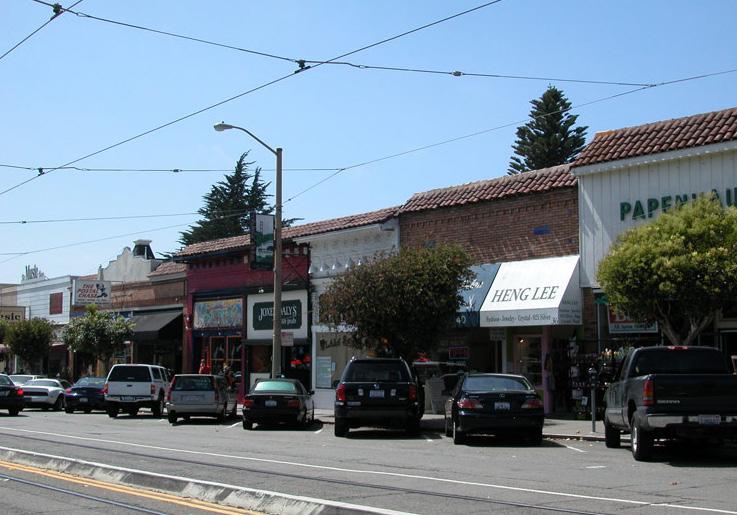
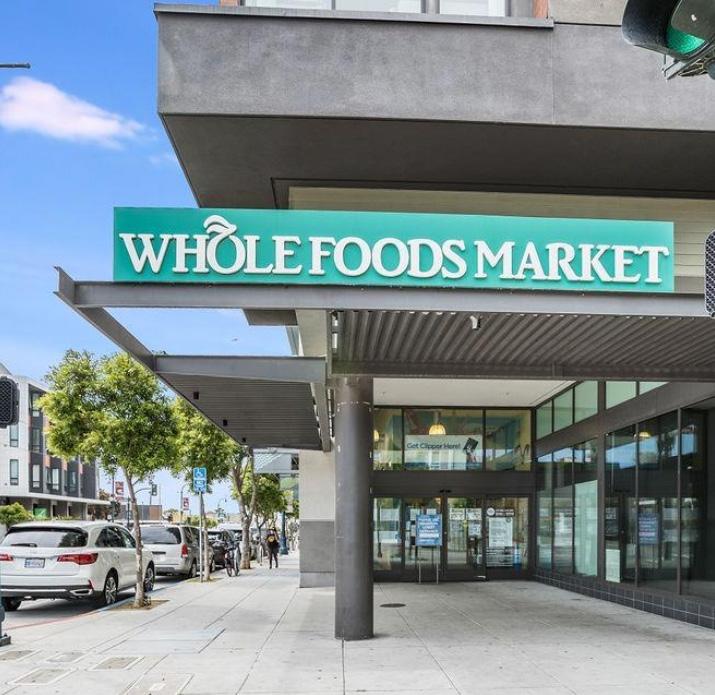
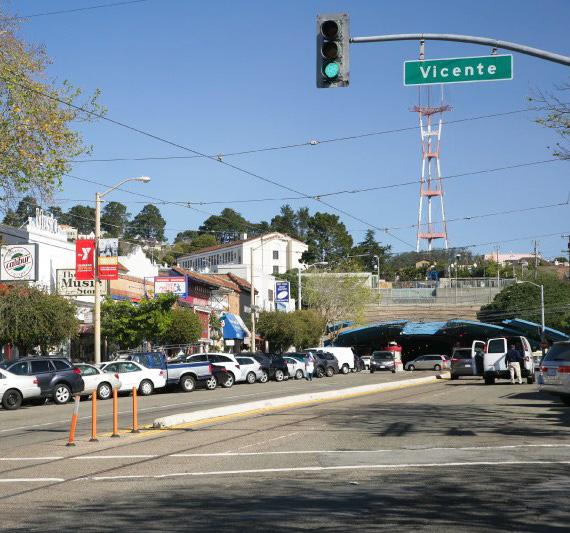
FULLY DETACHED, 4 BEDROOM 3 BATH, BALBOA TERRACE HOME
1920’S ARCHITECTURE MEETS SUBSTANTIAL 21 ST CENTURY MODERN DESIGN
GARDEN SETTING, MATURE TREES, TAILORED PLANTINGS

SOARING CEILINGS, SKY-LIT GALLERY WALLS, CUSTOM INTERIORS, AIRY MAJESTY
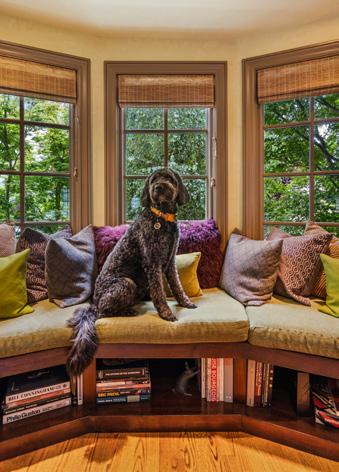
VENETIAN PLASTER-CLAD CUSTOM LIBRARY + WOODBURNING FIREPLACE
MASSIVE PRIMARY SUITE WITH LUXE SPA-LIKE BATH, WALK-IN CLOSET
STATE-OF-THE-ART, PROFESSIONALLY EQUIPPED CUSTOM KITCHEN
SLEEK LACQUER CABINETS, STONE COUNTERS, MASSIVE ISLAND WITH SEATING
Nothing compares to what’s next.
© 2023 Sotheby’s International Realty. All Rights Reserved. Sotheby’s International Realty® is a registered trademark and used with permission. Each Sotheby’s International Realty office is independently owned and operated, except those operated by Sotheby’s International Realty, Inc. This material is based upon information which we consider reliable but because it has been supplied by third parties, we cannot represent that it is accurate or complete and it should not be relied upon as such. All offerings are subject to errors, omissions, changes including price or withdrawal without notice. If your property is listed with a real estate broker, please disregard. It is not our intention to solicit the offerings of other real estate brokers. We are happy to work with them and cooperate fully. Equal Housing Opportunity. Wendy Storch DRE: 01355516
SMART HOME FEATURES: SOLAR POWERED, ALL DUAL GLAZED
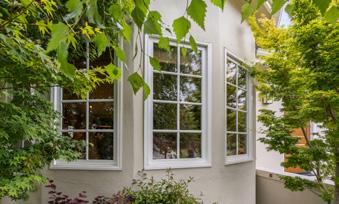
CUSTOM WINDOWS, EV CHARGING
SPACIOUS GARAGE, STORAGE, LAUNDRY ROOM
3-CAR PARKING: 1 IN GARAGE, 2 IN DRIVEWAY ON THE LANE
OCEAN VIEWS WEST, GORGEOUS SUNSETS
CLOSE TO WEST PORTAL DINING
EASY ACCESS TO LAKESIDE VILLAGE, SONESTOWN, OCEAN AVENUE RETAILS, STERN GROVE, FREEWAY AND FIDI COMMUTE
Wendy Storch wendy@wendystorch.com
415.519.6091 wendystorch.com




























































































































