




Luxury and calm infuse this sophisticated three-bedroom, three-bath Nob Hill residence with spectacular views of the city and bay. Freshly re-designed, this spacious apartment is anchored by the substantial mid-century architecture of 1200 California.
Offering a Manhattan-esque living experience in the heart of San Francisco, the apartment’s generous public rooms float above the city, spanning outlooks from Coit Tower to Twin Peaks with an optimal perspective on Grace Cathedral at the level of its upper rose windows.
Offered at $2,500,000 NobHillLuxe.com

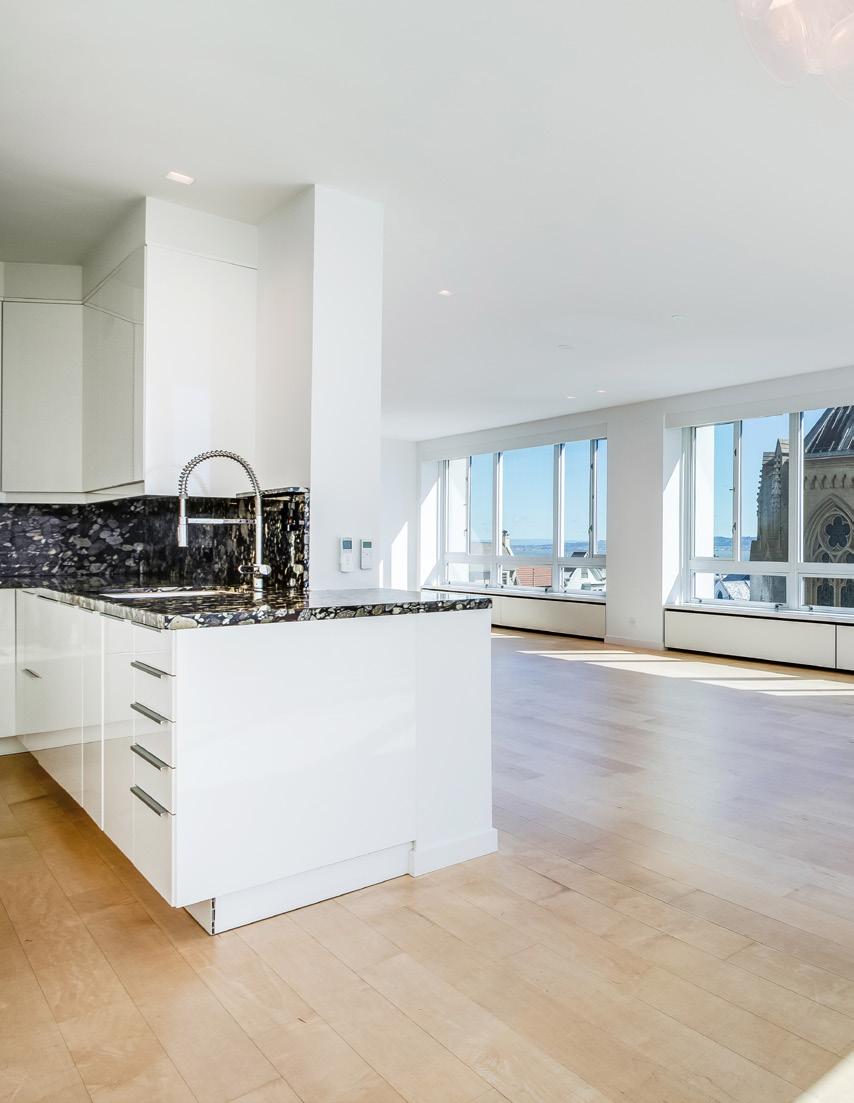
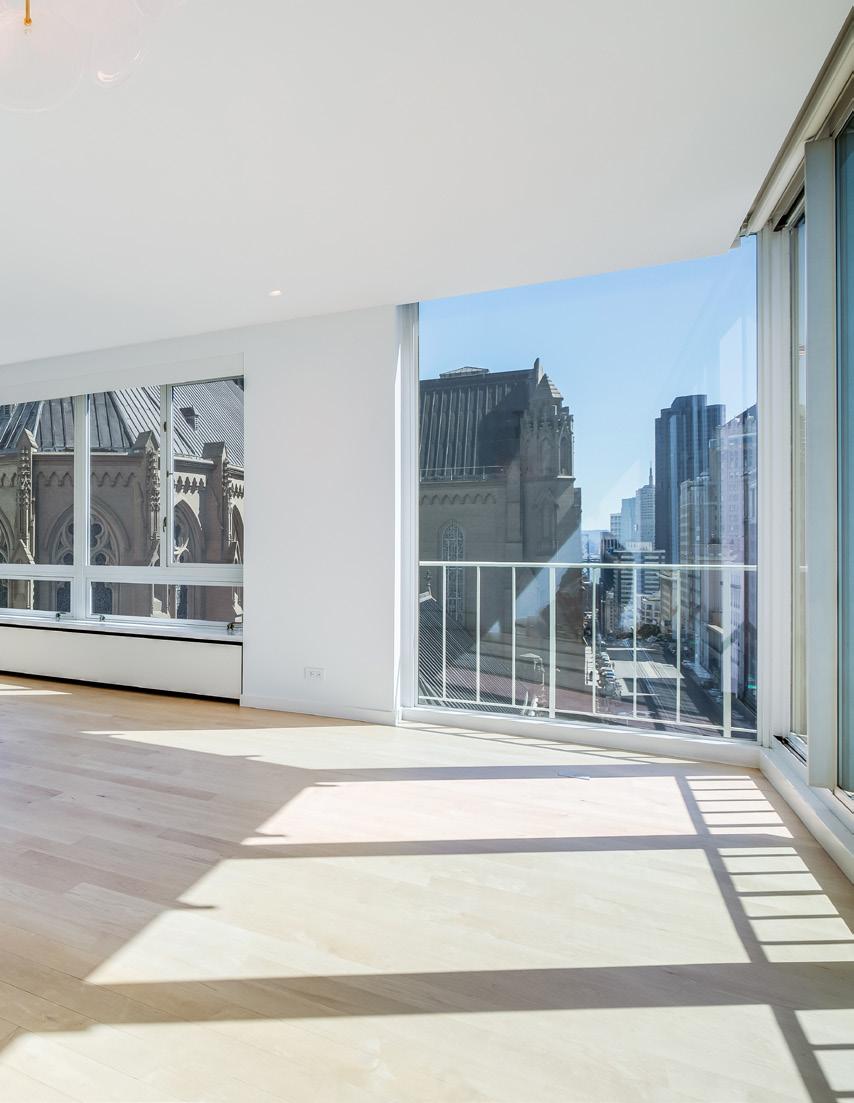
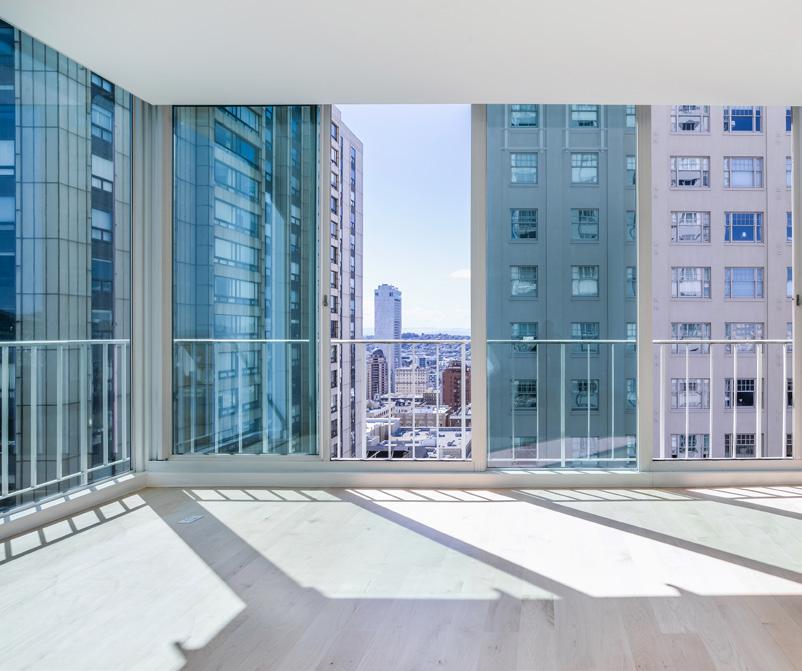
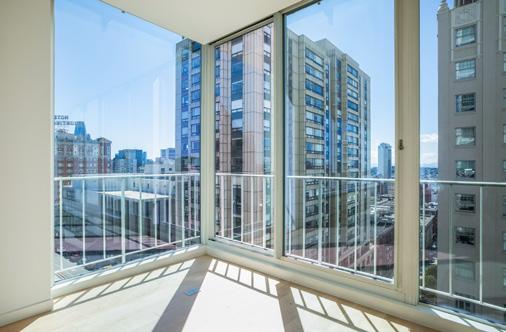
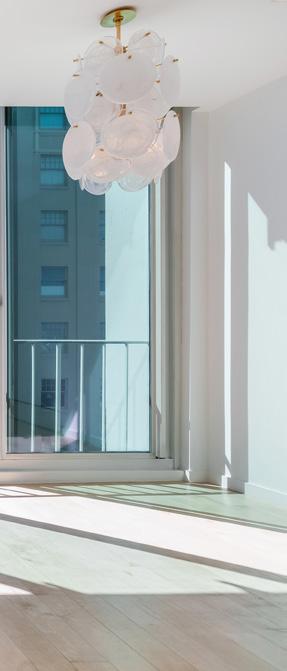
The current owners, an art dealer and an author, have completely renovated this handsome apartment with clarity of purpose and intelligent materials, carefully editing its interior architecture to create a pristine backdrop for art and entertainment.
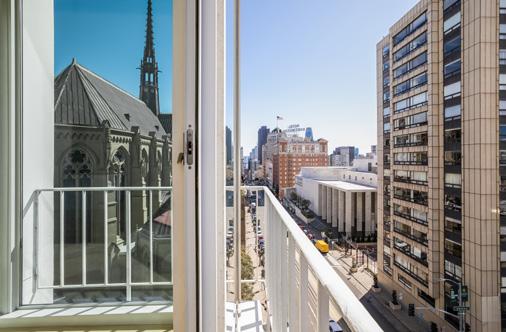
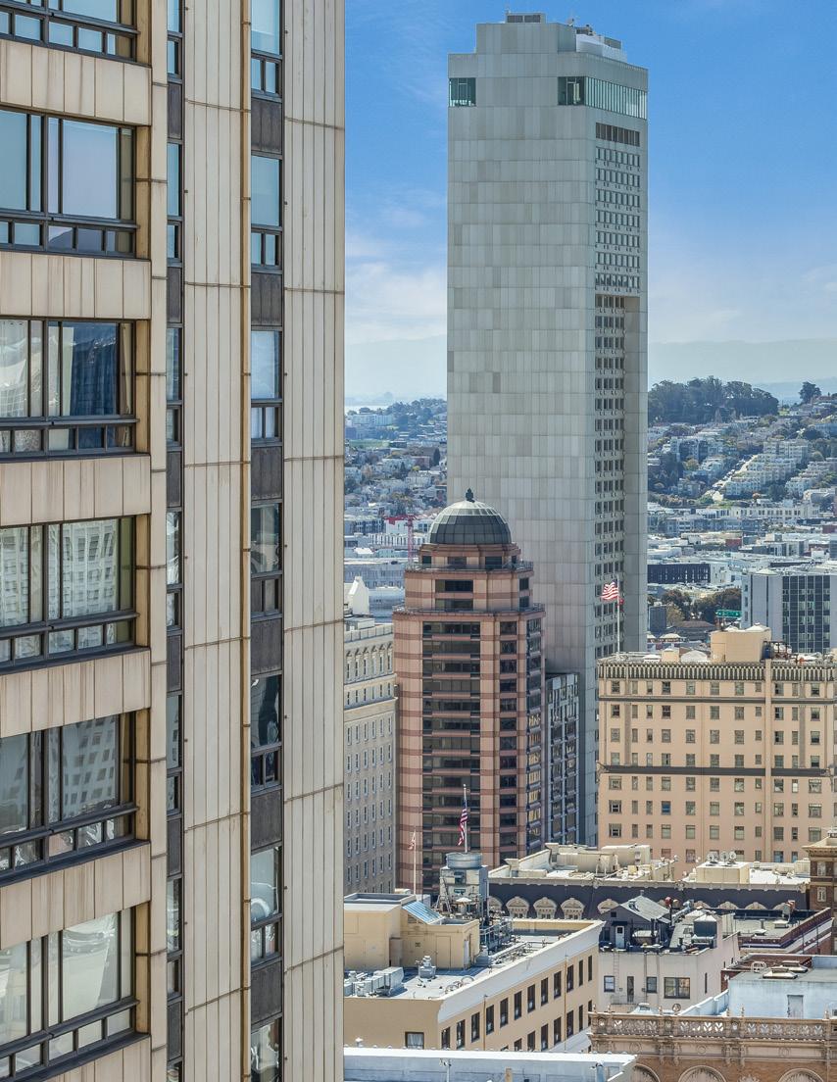
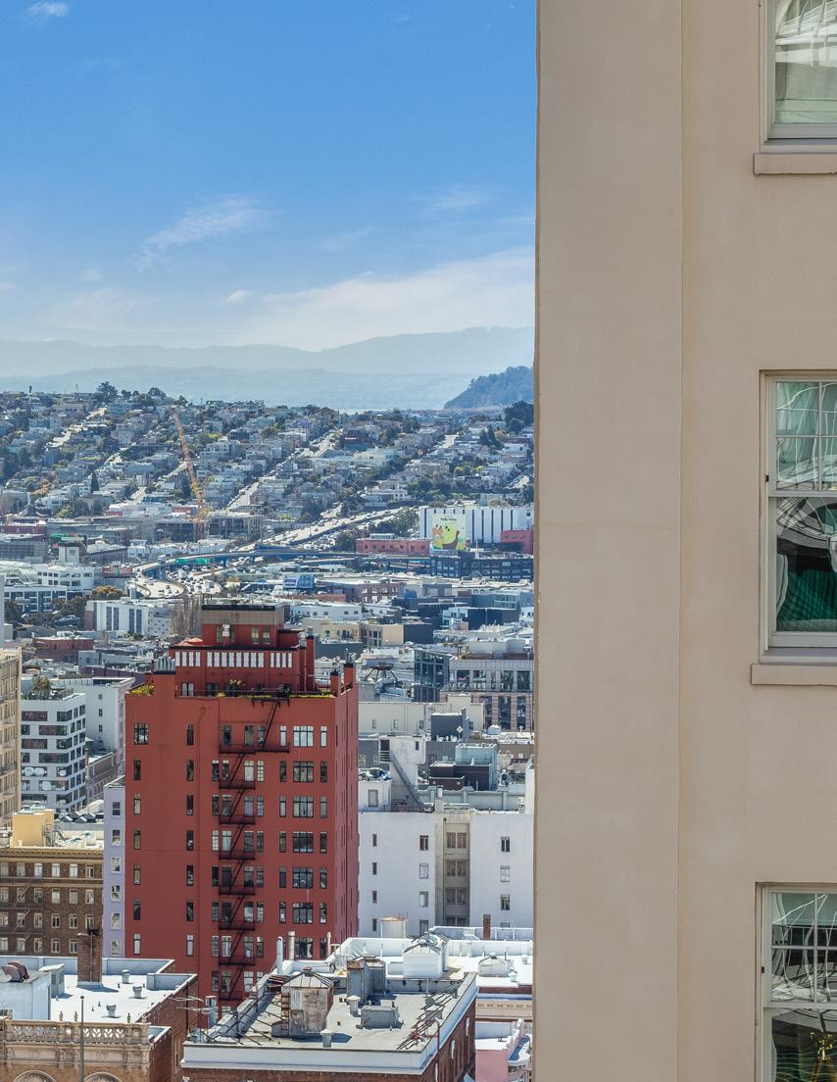
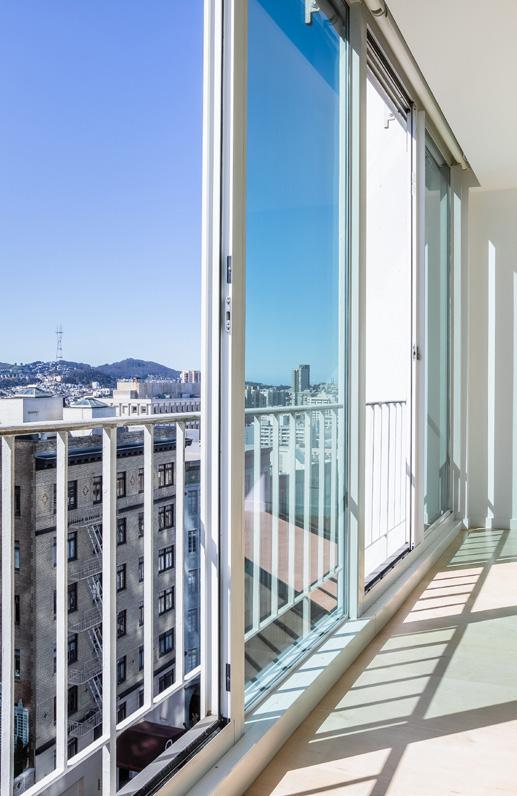

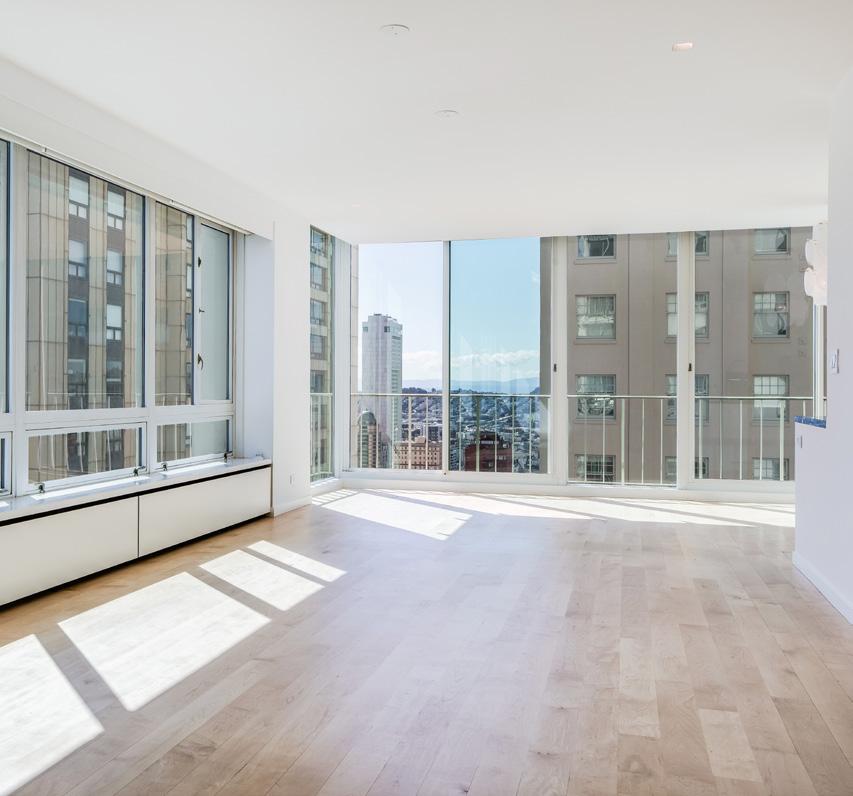
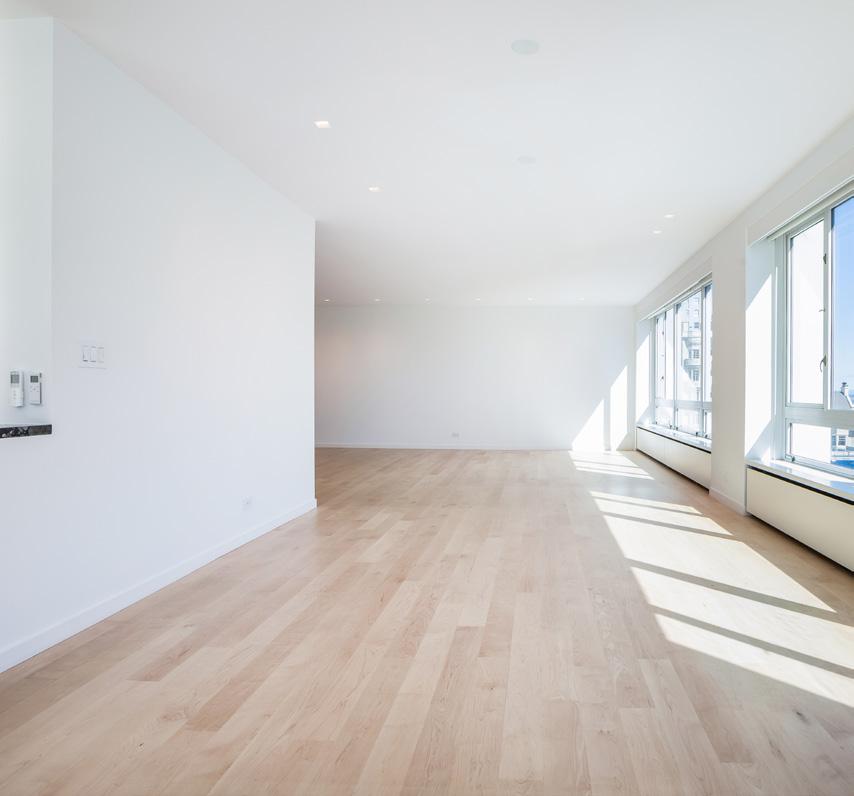
, A PURE VESSEL OF LIGHT AND AIR
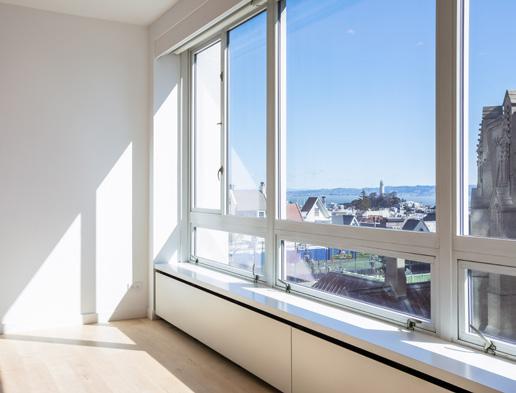



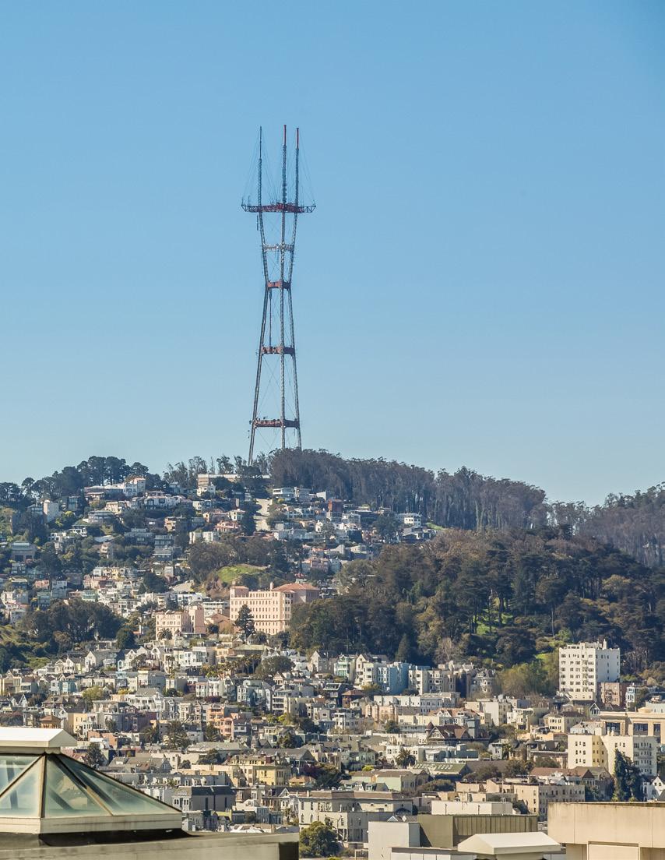
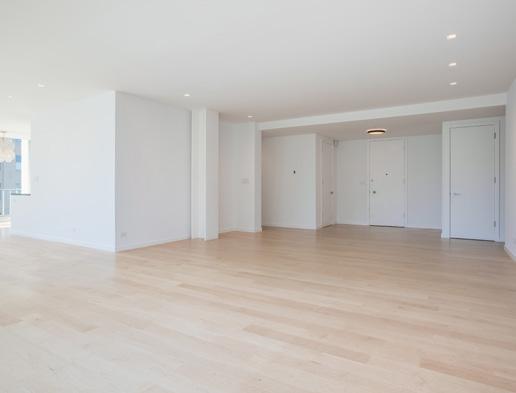
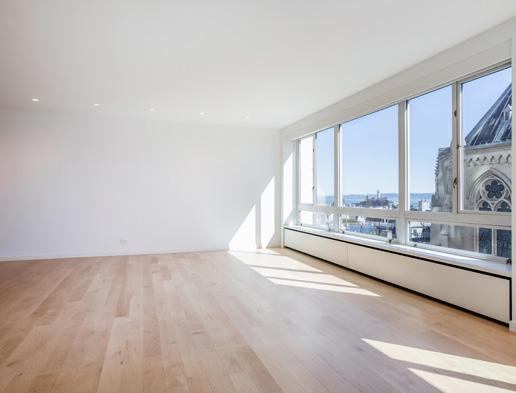

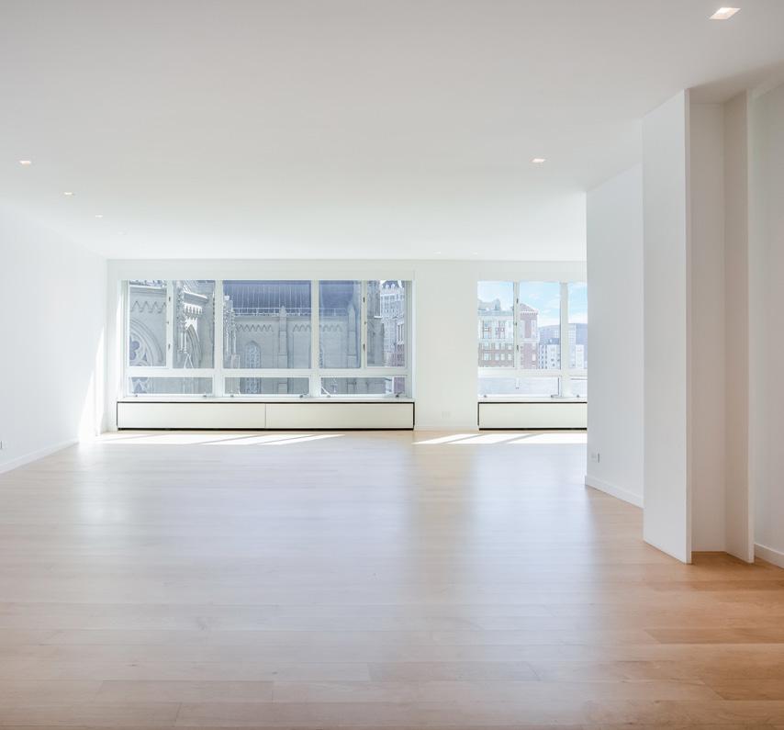
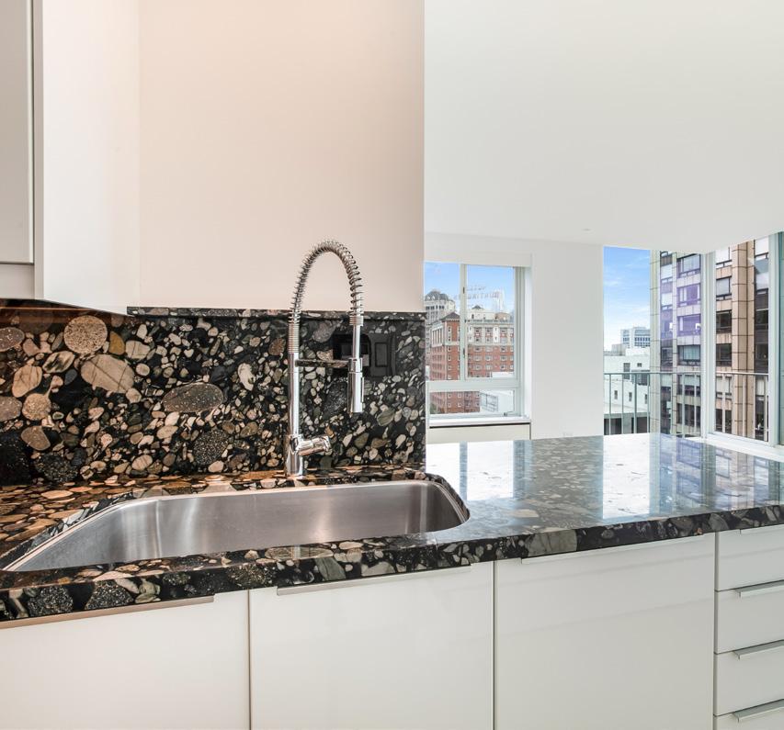
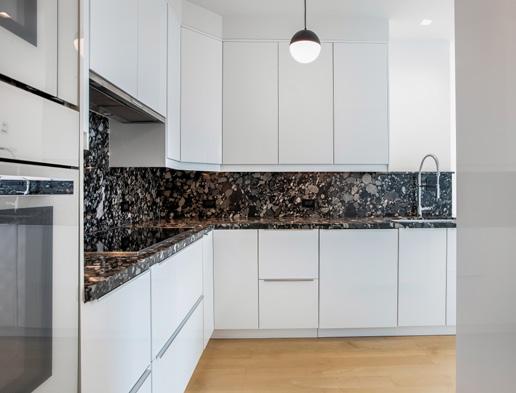
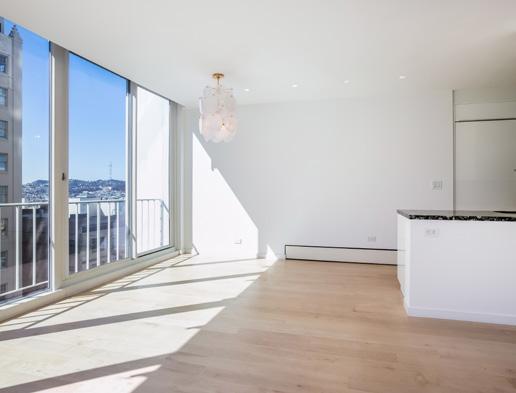

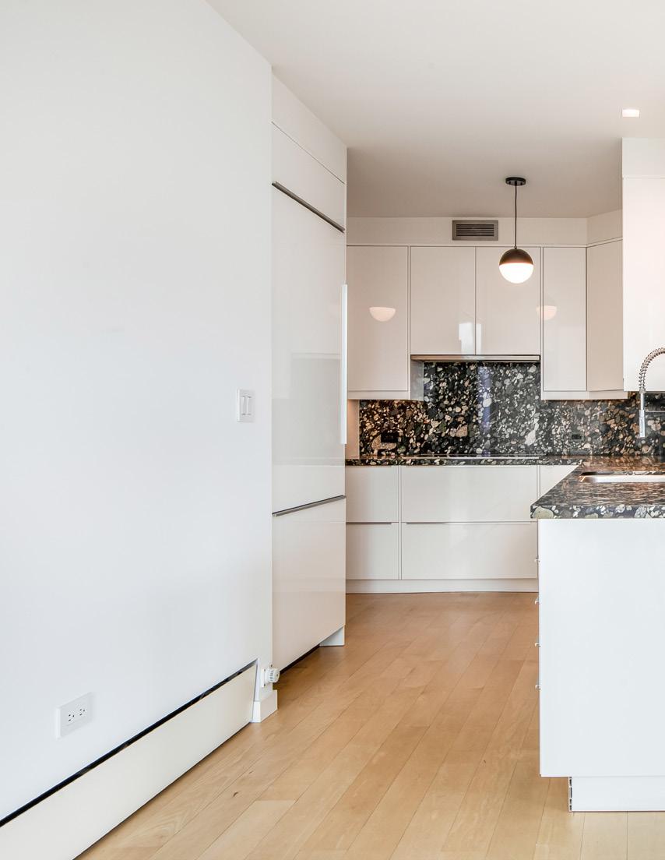


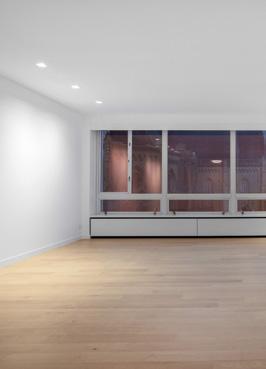
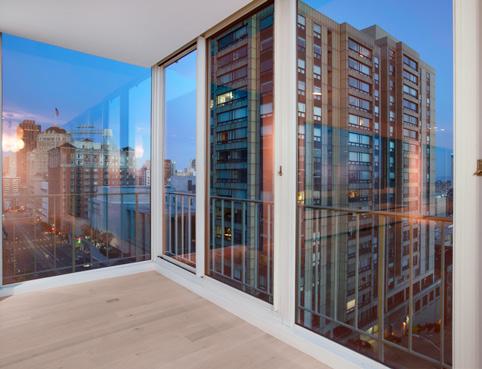
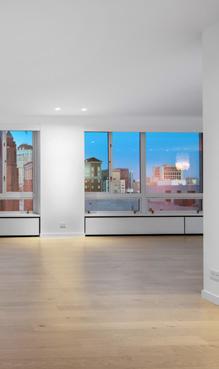
The crisp open plan is softly luminous with floor-toceiling windows, capturing the rhythms of sky light and city life. With over 2,400 square feet of living space, the residence is finished with warm maple flooring, expansive seating and dining areas, and a stylish custom kitchen with black Marinace granite counters, sleek cabinetry, Miele appliances, and double ovens. An impressive primary suite includes a spa-like bath plus dressing room with laundry hookups. Two further capacious bedrooms with attendant baths anoint this well-appointed home.
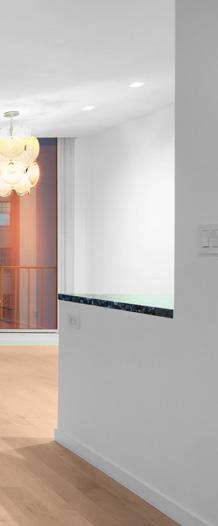
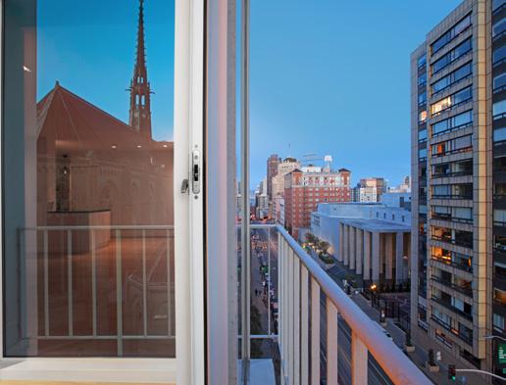


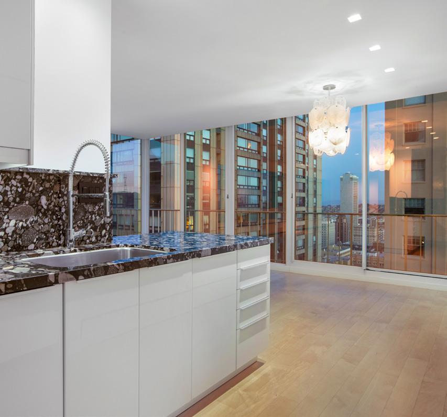

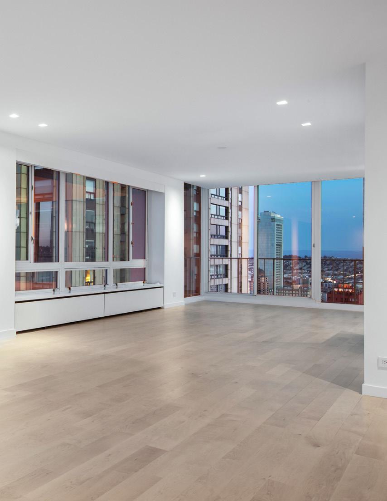
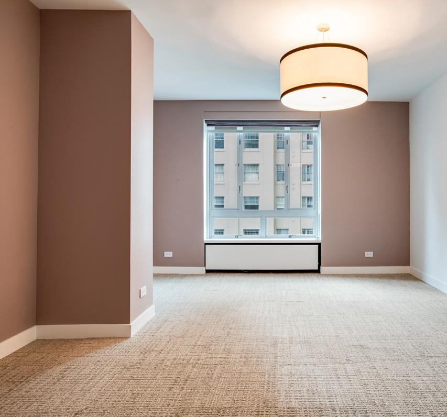

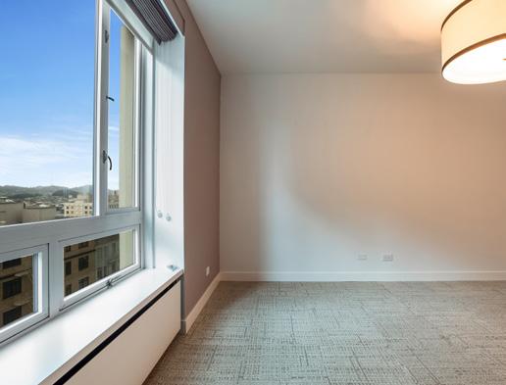

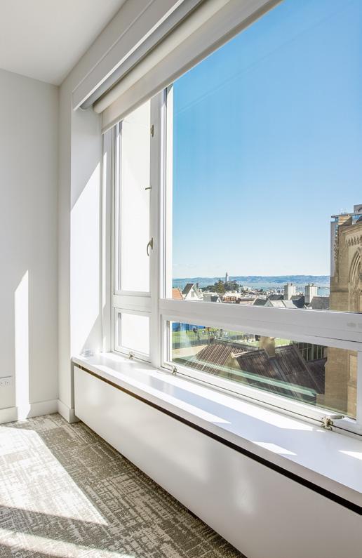


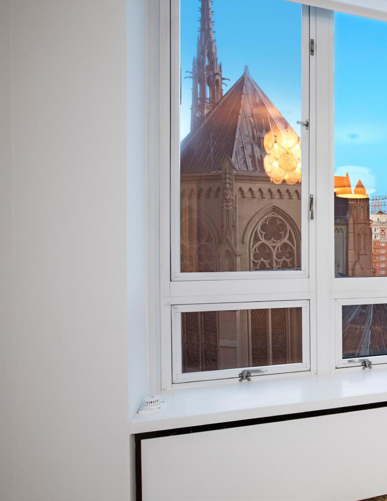

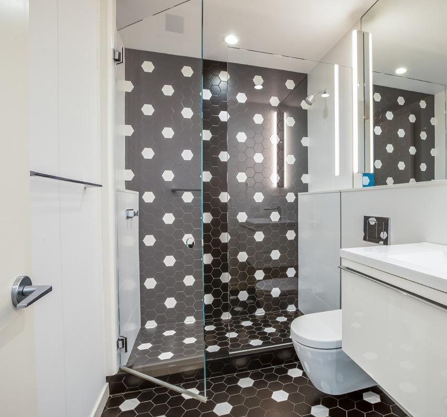
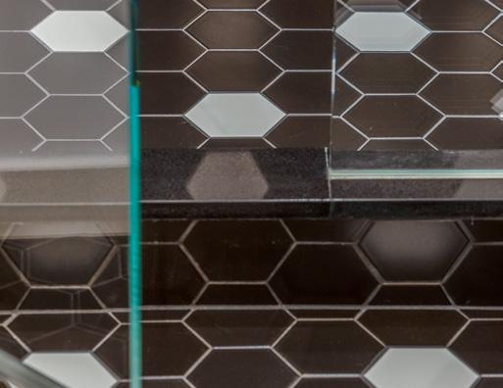
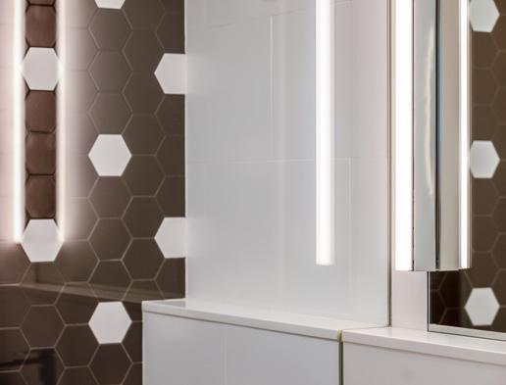

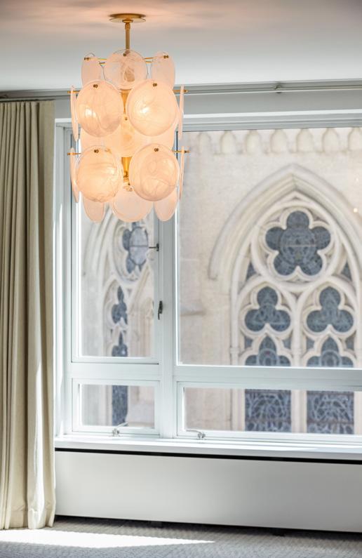


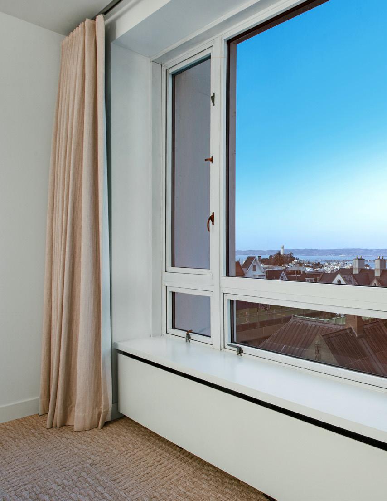
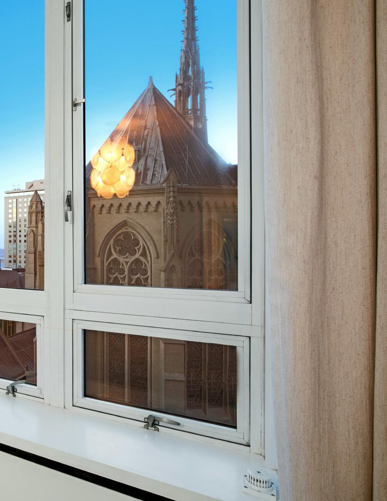
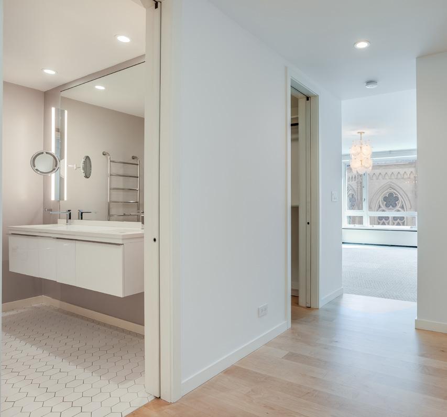
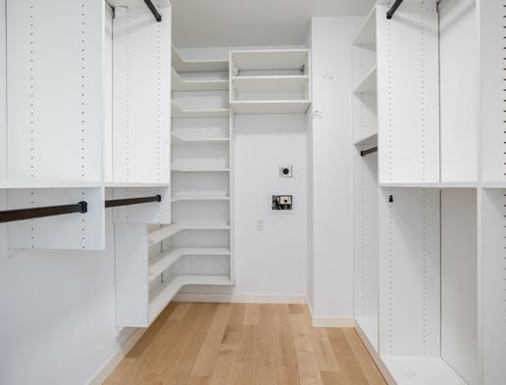
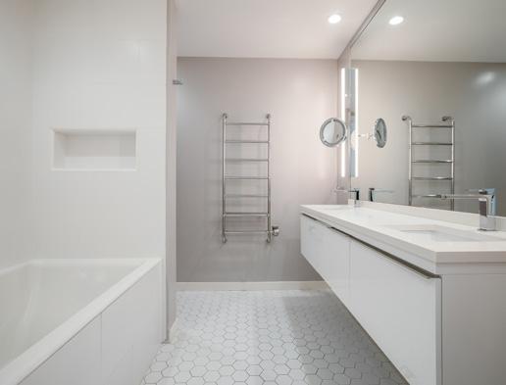

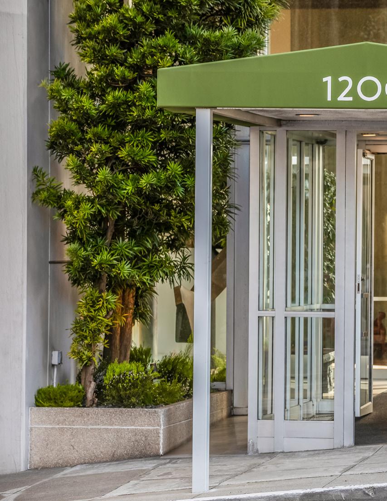
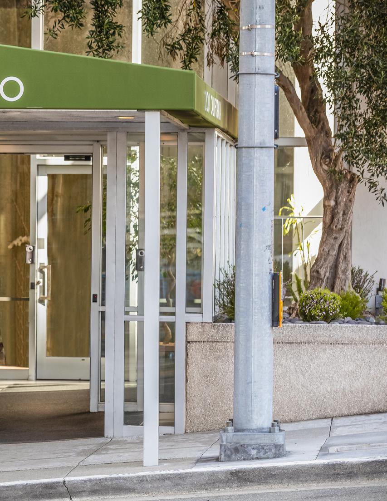


Providing the ultimate in convenient city living, 1200 California is an exceptional co-operative amid the vibrance of Nob Hill, which includes 24/7 door staff, on-site residential management, garage parking for one car, a secured storage locker, a communal laundry room, and a third-floor fitness center and Pilates studio.

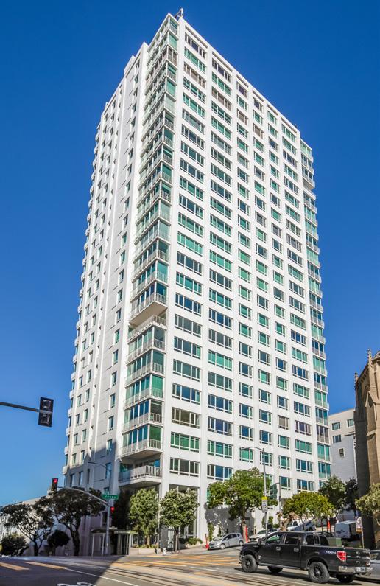

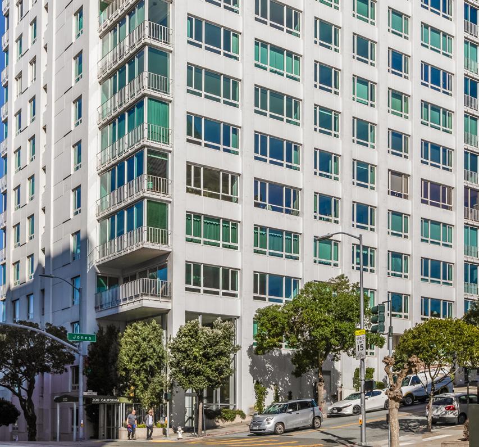
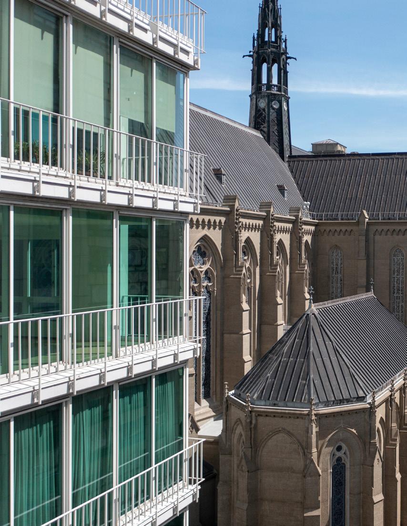

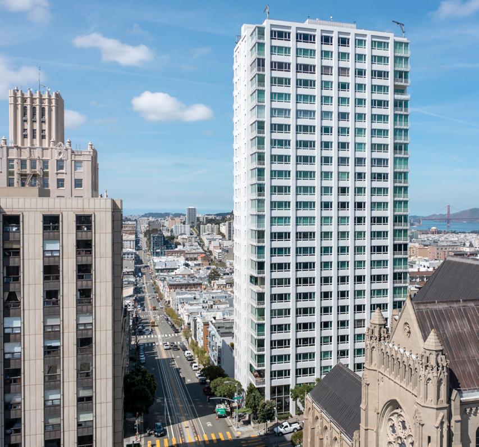
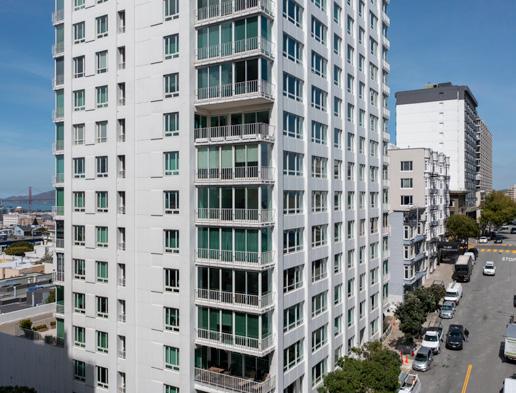


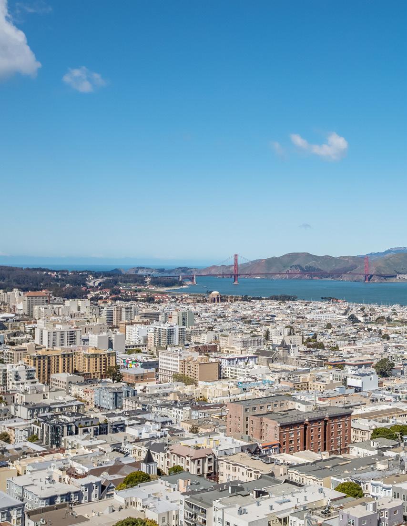
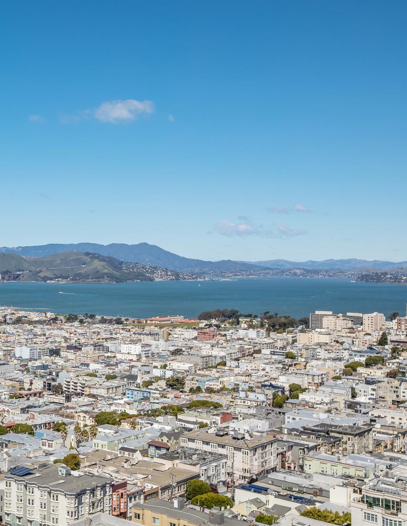



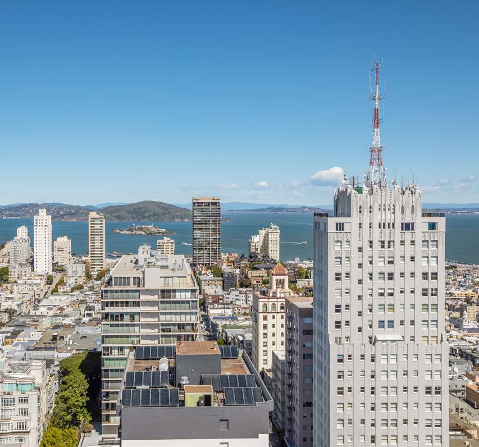
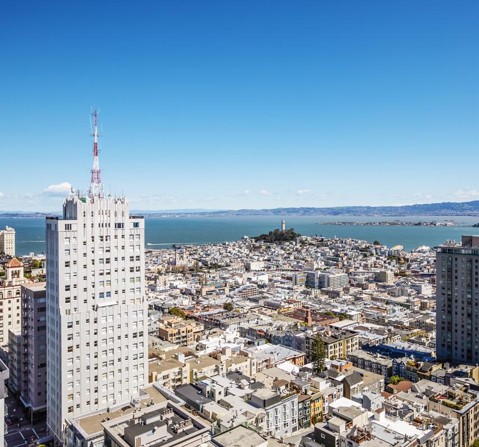
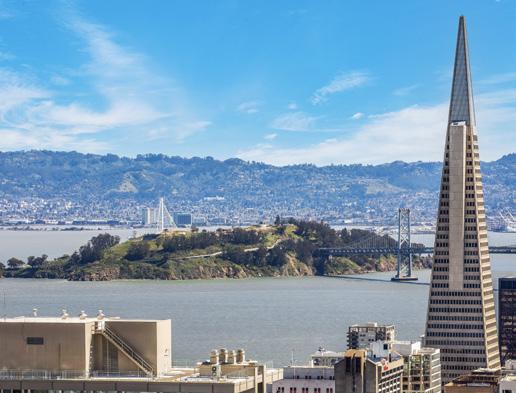
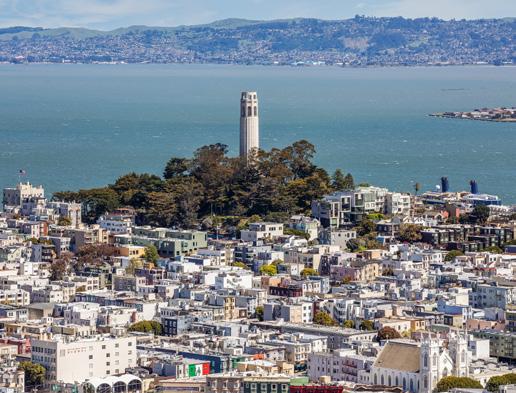

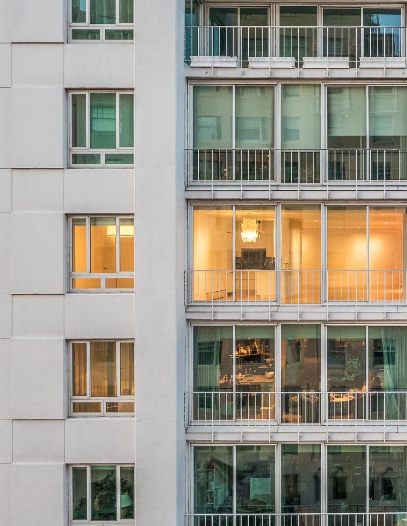



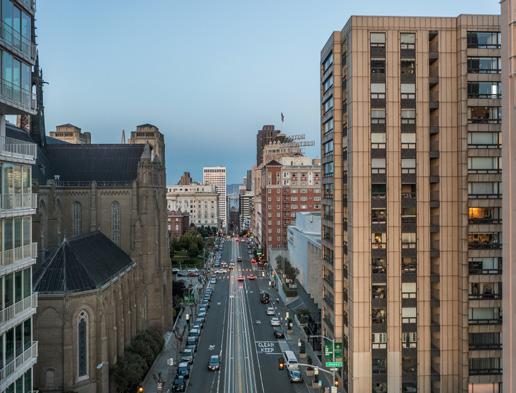
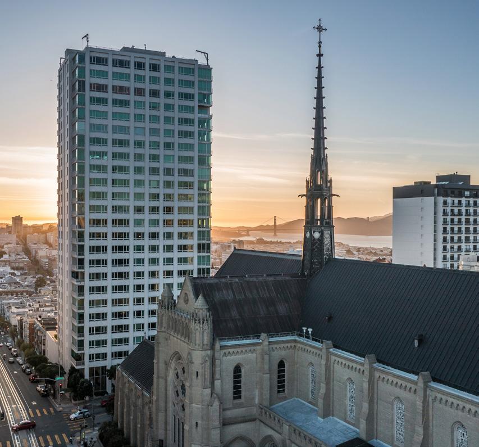
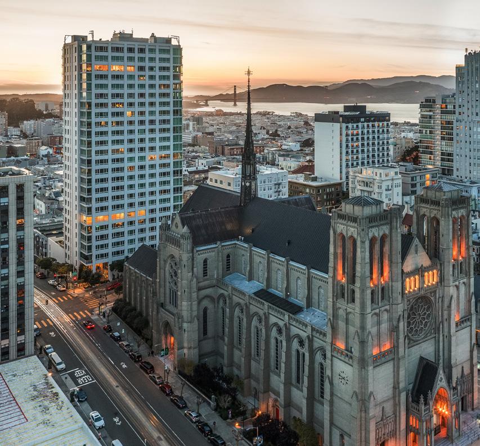

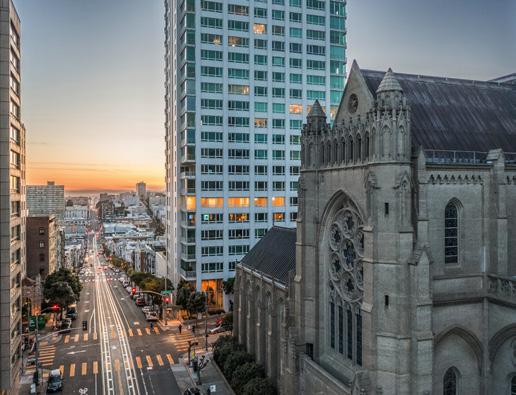
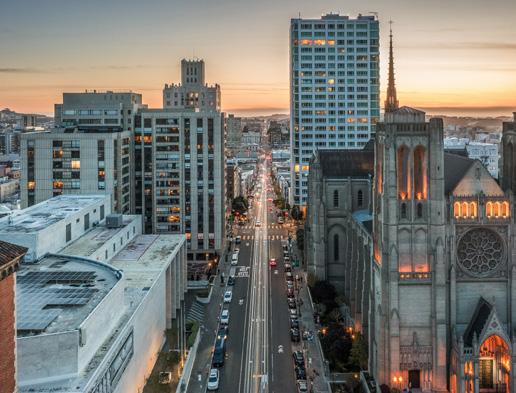
1200 California is one of the finest mid-century modern high-rise apartments in San Francisco. Built in 1962, the luxury high-rise co-op is characterized by clean, crisp, geometric forms. Located on the top of Nob Hill and consisting entirely of corner apartments with large-scale windows, 1200 California has commanding views of the water, city and hills, as well as landmarks such as Coit Tower, Alcatraz, the Golden Gate and Bay Bridges. On clear days, the Farallon Islands and Mount Diablo are visible to the west and east, while Napa and the whole peninsula can be seen to the north and south.
1200 California is the last major achievement of architect Angus McSweeney (19001971). The son of an army engineer, McSweeney worked at Willis Polk & Co., keeping the name alive into the mid-1930s until it evolved into his own architectural practice. McSweeney designed over a dozen residential apartment buildings in San Francisco, including 1090 Chestnut (1927), 1190 Sacramento (1954), 1000 Chestnut (1955), 1080 Chestnut (1957), and 2288 Broadway (1957). In 1200 California, McSweeney’s incorporated the best ideas from his many earlier projects.
1200 California was built by Tishman Realty, a firm known, between 1910 and World War II, for its quality engineering and creation of high-end high-rises in Manhattan. In 1950, Tishman moved west, building multi-story offices and apartments on Los Angeles’ Wilshire Boulevard, swiftly becoming the largest landlord in southern California. In 1960, Tishman began constructing buildings for others, including 1200 California (1962), the 100-story Hancock building in Chicago (1968) and the Twin Towers in New York (1973).
Neel D. Parker was best known for designing the plush interiors of the I. Magnin store in Beverly Hills. For 1200 California, Parker worked with a team of color consultants to devise a palette that took its cue from the green marble in the lobby. He also created elegant walnut door surrounds in a mid-century modernist style with a discrete Japanese influence, punctuated by circular aluminum door plates and brushed chrome hardware.
Peter Voulkos (1924-2002) is a significant historical figure, credited with elevating the status of ceramics from craft to art. Tishman held a competition for a public sculpture for 1200 California’s entrance. With Ruth Asawa as a runner-up, the $4000 commission was awarded to Voulkos for Cascade (1962), an 18-foot bronze sculpture, which stands in front of an onyx wall with composite stone medallions, a McSweeney signature. Glenn Adamson, co-author of Voulkos: The Breakthrough Years, writes: “Voulkos’s Cascade is a unique transitional work… a monumental application of his style. It addresses the existing architectural framework in a series of expressionist gestures that one might compare to a Franz Kline painting, with the bronze corresponding to a painter’s brushstrokes and the backdrop of the building to the canvas.” The sculpture and atrium are scheduled for restoration in 2021.
• A glass atrium was added to the open corner entry in spring 1965 to protect residents from wind and rain.
• During the same period, homeowners began enclosing their balconies to increase interior living space. Only a handful of balconies remain.
• The 3rd floor was originally the location of a catering kitchen, which provided roomservice. When it was closed in 1976, the space was transformed into a storage area and wine cellar.
• In 2007-08, the property manager’s residence was renovated into a fitness center. It contains treadmills, bikes, ellipsis machines, Pilates reformer equipment, TRX equipment and weights.
• 1200 California was one of the first –and remains one of the few –residential buildings in San Francisco to generate its own electricity.
• When the city has a black out, the building is not only fully energized, it contributes to local safety by electrifying the stoplight at the intersection of Jones and California.
• Beyond that, 1200 California sends energy back to PG&E grid, so when the price of heating and electricity rises, our energy costs actually decrease.
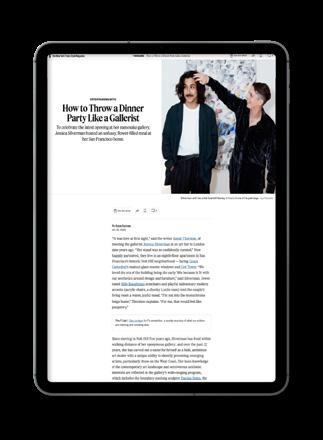
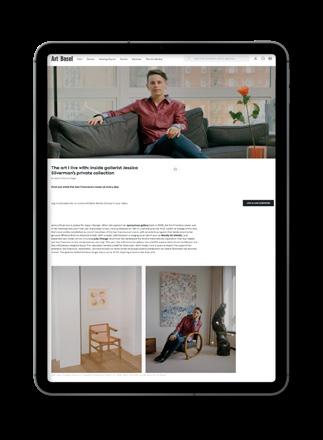

ARCHITECTURAL DIGEST
“A Dated Midcentury Apartment Becomes an Art-Filled Paradise in San Francisco”
ART BASEL
“The art I live with: inside gallerist Jessica Silverman’s private collection”
NEW YORK TIMES
“How to Throw a Dinner Party Like a Gallerist”

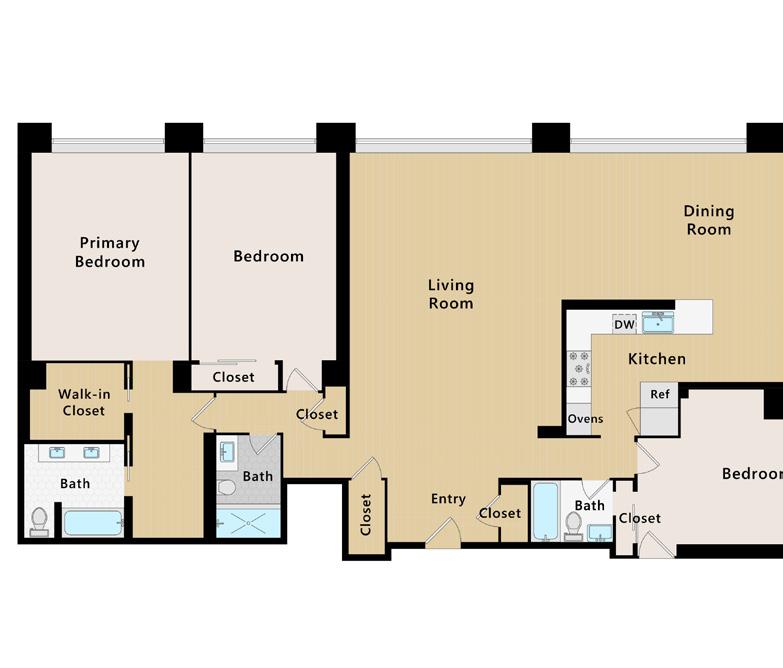
• Iconic Mid-Century Architecture by Angus McSweeney, 1962
• Handsome Lofty, Marble Lobby
• Plush Walnut Foyer and Door Surrounds in Hallways
• Over 2,400 sq.ft. of Living Space
• Custom Interior Architecture and Design
• 3 Bedrooms and 3 Luxe Full Baths
• Professionally Equipped Kitchen with Miele Appliances, Double Ovens, Induction Cook-Top
• Built-in Miele Refrigeration, Black Marinace Granite Stone Counters, Sleek White Lacquer Cup-boards
• Laundry Hookups
• Custom Window Coverings, Motorized Shades

• Purpose-Built Closets and Storage
• Amenities Include 24-7 Attended Lobby, On-Site Resident Manager and Assistant Manager, Ful-ly equipped Fitness Center, Common Laundry, Lockable Store Room
• One-Car Garage Parking
