INDIAN ARCH STHANIYA






Greetings from NASA India!
It brings me great joy to pen down the Foreword for the 2023-24 edition of Indian Arch. Being a part of this incredible organisation, NASA India, has been an exhilarating journey for me over the past five years. This period has been transformative not just for me but for many individuals associated with NASA India. It serves as a testament to the vast potential this organisation holds, and it continues to evolve dynamically.
The structure of NASA India is both dynamic and diverse, leaving everyone who has been part of it awestruck after a five-year tenure. The transition from a student to a licensed architect is undoubtedly challenging, marked by countless sleepless nights, broken coffee mugs, and a cupboard filled with archived drawings waiting for a nostalgic revisit someday. This journey is a shared experience among architecture students across the country.
While NASA India may not make this path easier, it stands as a steadfast companion and a reliable guide for those choosing the road less travelled. The Indian Arch 23-24 is a compilation of the unconventional thoughts and creations that may not find a place in traditional studio settings. It serves as a platform, giving voice to the rebel within you who aspires to enhance the environment not just for personal gain but for the silent peers struggling to articulate their opinions.
Over the years, our organisation, NASA India, has gained tremendous momentum, particularly in our engagement with students. We take great pride in our efforts to orient and guide students toward their individual goals through various initiatives. Our extensive network of collaborators, both in India and globally, has played a significant role in shaping this journey. It’s particularly noteworthy that all our members are students under 23 years of age, and I am immensely proud of the versatile work that NASA India accomplishes. Our organisation provides a unique platform where students not only delve into
the realm of architecture but also gain exposure to a diverse set of skills. From marketing and graphic design to event management, academia, negotiation, and team leadership, every student associated with NASA India acquires a multitude of competencies. The architecture journey, in essence, opens pathways to various facets and professional careers. Many of our graduates pursue careers beyond traditional architecture, showcasing the breadth of knowledge acquired.
As a nation, we often look beyond our borders and tend to perceive architecture in other countries as superior to ours. However, we must recognize and appreciate the skills our ancestors demonstrated in building this nation, evident in our temples, forts, and monuments. It’s time to embrace a holistic approach that interplays the richness of our past with the needs of the future, forging a truly Indian identity.
India boasts a rich indigenous style of architecture that not only varies geographically but is also deeply rooted in our cultural and social fabric. This edition of Indian Arch explores and celebrates this vibrant amalgamation of styles. At NASA India, we firmly believe that this ‘modus operandi’ should be integrated into our individual characterizations, creating a diverse tapestry that contributes to a new ‘Indian Architecture movement’. This edition serves as a reverb for Indian Architecture, echoing the essence of our unique architectural identity.
Happy reading!

If you are reading this, I assume you are already familiar with NASA India or may hold a preconception that it is merely a student organization focused on extracurricular activities. However, in reality, it represents a pervasive culture found in almost all architectural colleges in India. This culture entails students dedicating their nights to competitions after studio sessions and lectures, fostering an environment of learning and knowledge exchange between seniors and juniors. It involves student representatives from over 300 colleges nationwide delving into multiple arguments with their faculties for few permission or wandering around the management offices for some signature or convincing their college students to take part in some or the other NASA India activities. Moreover, it’s been a culture of few eccentric students taking up the council posts, striving to balance their academic commitments with their responsibilities to the association. Its genuine intuition that it’s insane that these students take up more responsibility and pressure on them, barring the fact that architecture in itself is a very engaging course, but this tradition has persisted for 66 years, with students endeavoring to establish a platform beyond institutional boundaries for exploration and networking.
With the experience of working closely with past 5 year councils of NASA India, it was such a privilege to see dedicated individuals spending sleepless hours discussing, arguing, manifesting yet devising reforms and initiatives in general body meetings aimed at benefiting more architecture students, coming up better solutions that brings student, professionals and society on one platform. I’d like to quote Jed Bartlet from West Wing which truly stays with me.
“Never doubt that a small group of thoughtful and committed individuals cannot change the world. Because that is the only thing that ever has.”
However, traversing the corridors of memory, revisiting old documents at the Headquarters and hearing stories from ex council members it is pretty evident that there was an agitation amongst students of architecture that led to formation of the association, agitation to unite the architecture students and raise the voices for the imparity towards the architecture field but it’s hard to see it dwindling year by year, the strength of the student community
is losing its potential. Despite the association’s efforts to address issues such as low pay for architecture interns or legislative matters concerning architects, its voice has often lacked the necessary resonance to provoke action from bureaucrats.
One of the primary concerns our field currently facing, is the declining enrollment of architecture students nationwide. Various stakeholders could be implicated in this trend, whether it’s the students themselves not embracing the profession positively, professionals failing to serve as effective mentors, government officials unable to facilitate adequate opportunities, or the demanding nature of the course itself, which requires high levels of patience, consistency, and creativity. However, when viewed from a different perspective, that’s what strives to be a successful individual, and NASA India emerges as an invaluable resource in the collegiate experience of every Indian architect, offering a platform for networking, engagement, and growth.
Therefore, it is imperative to envision future prospects of this ever evolving field by leveraging emerging technologies and value systems, promoting the importance of architecture and design community by utilizing opportunities to justify the association’s importance, and making choices that contribute to the improvement of the architectural fraternity and societal welfare. This is an opportune moment to demonstrate the potential of the student community by spreading the network with like minded individuals, excelling academically while fulfilling responsibilities, utilizing NASA India as a platform for professional development before entering the field.
While this article was initially intended to summarize my understanding and experiences within the association over the past four years, despite the challenges and exertions endured in the pursuit of progress, if queried, my response remains steadfast: It was all worthwhile, down to the last moment.
Happy reading ahead!
Grateful,
Syed Abdus Samad NASA India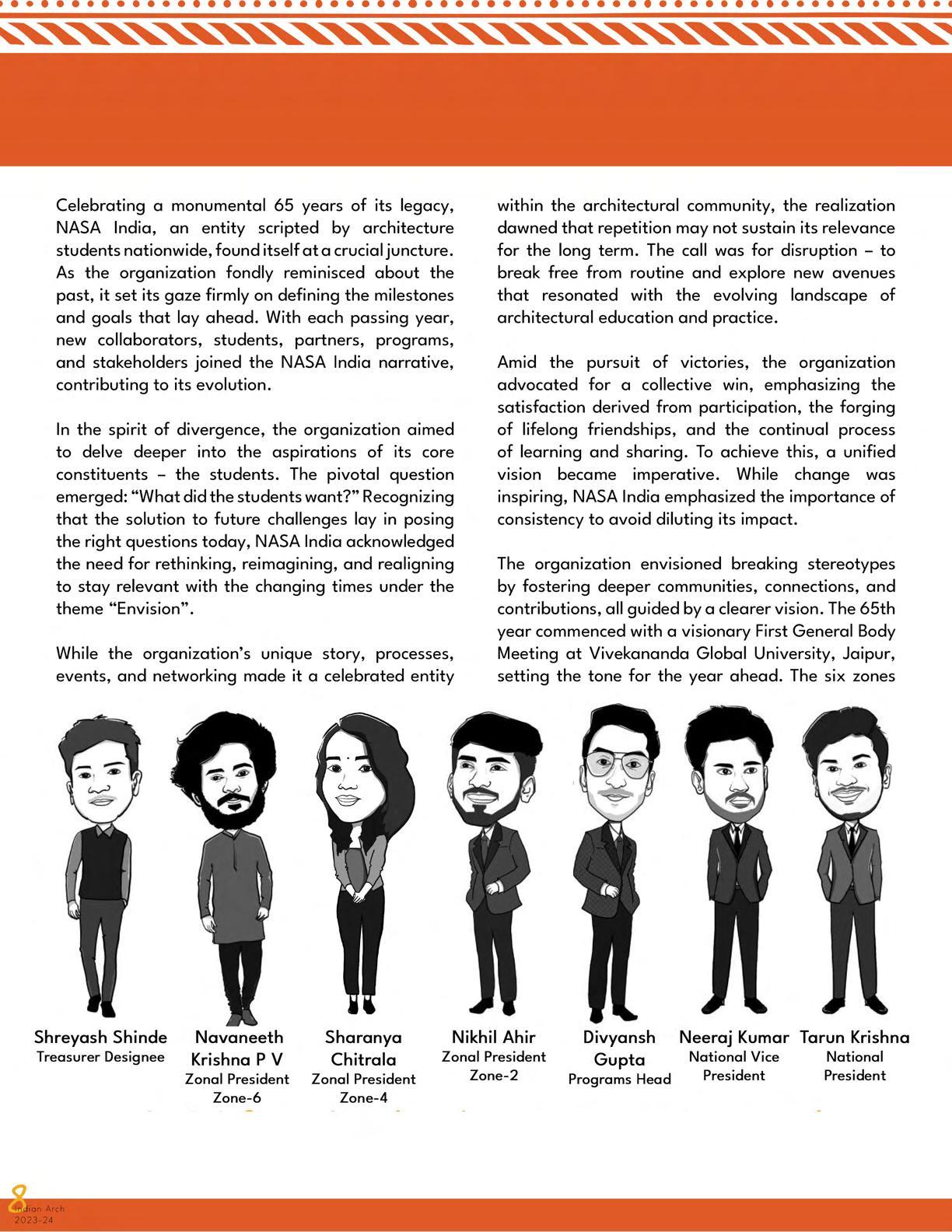

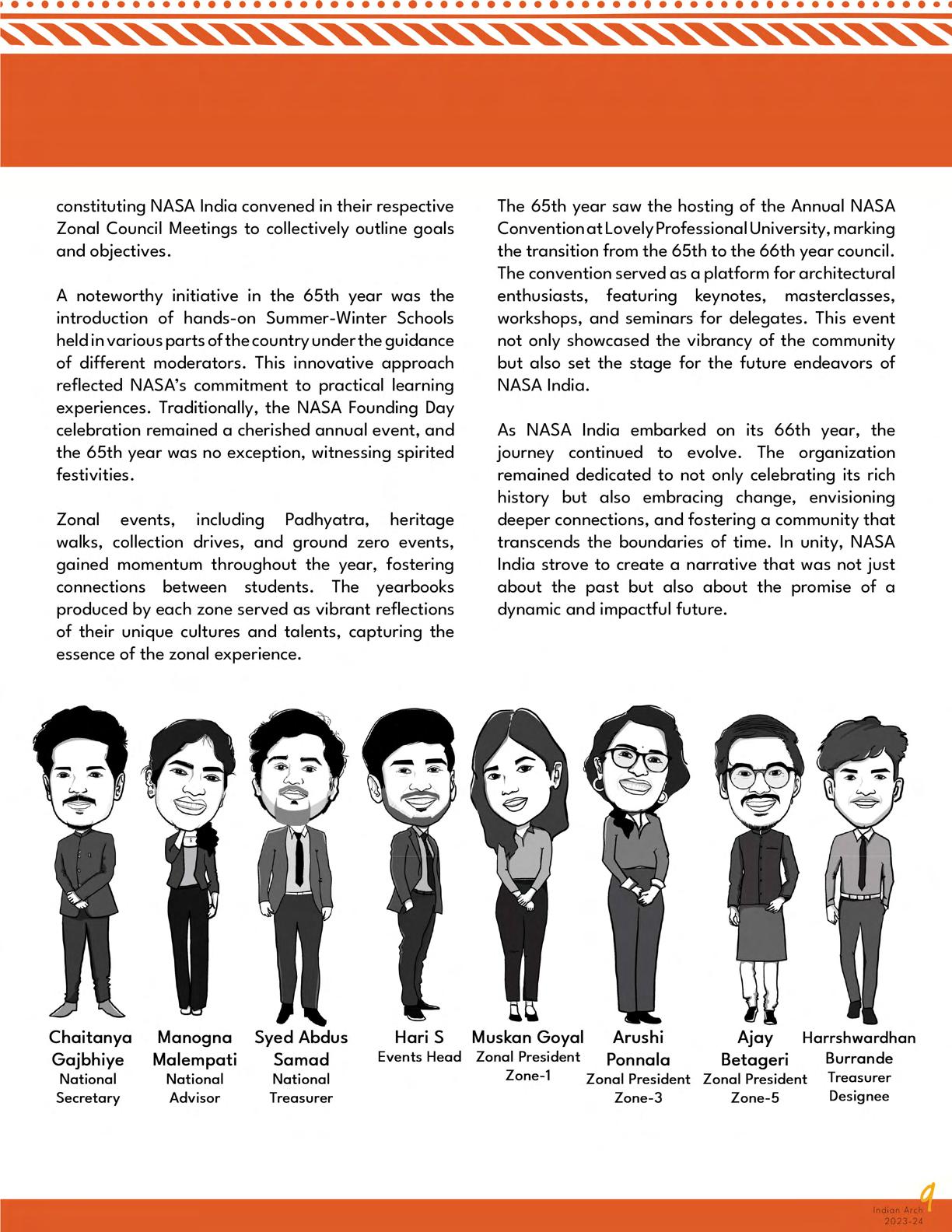

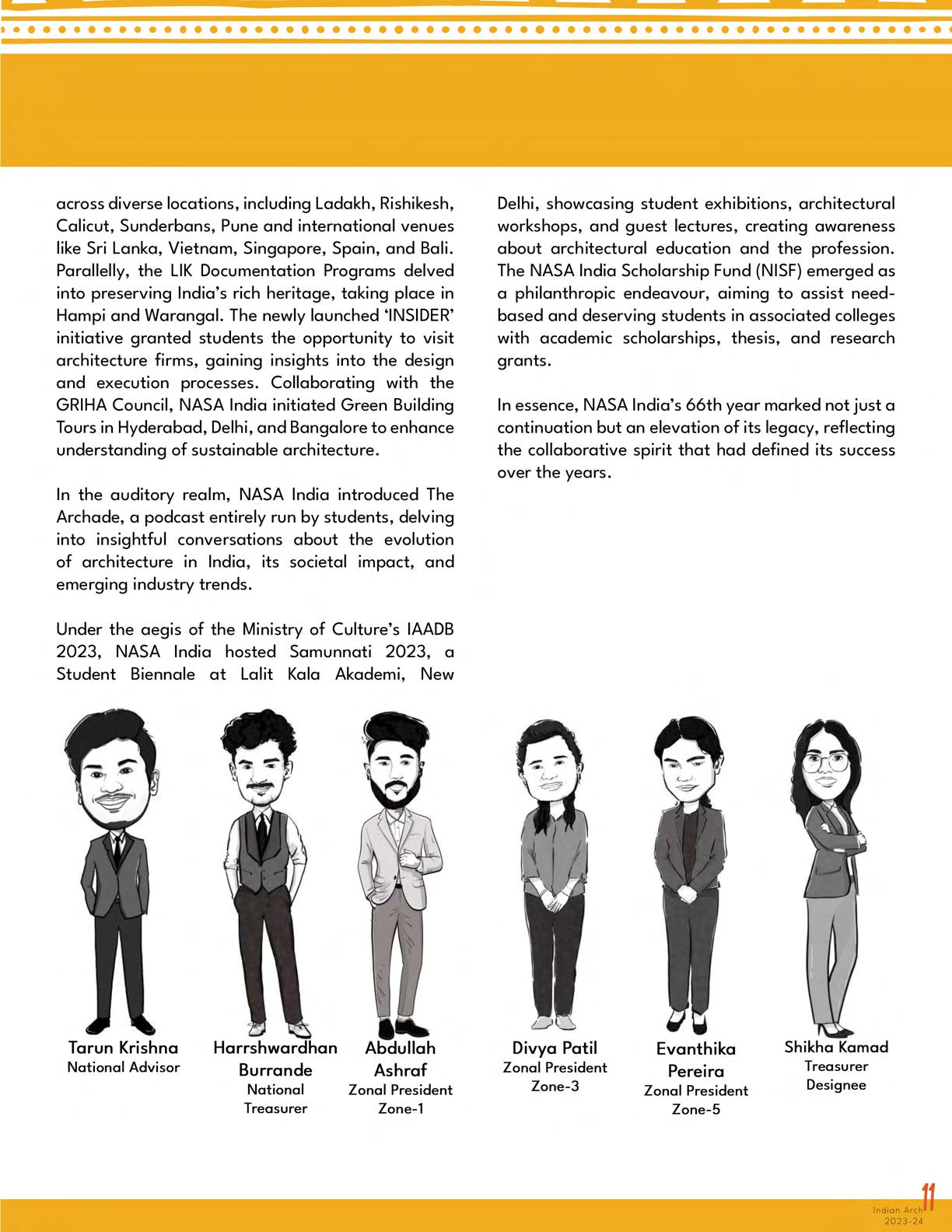

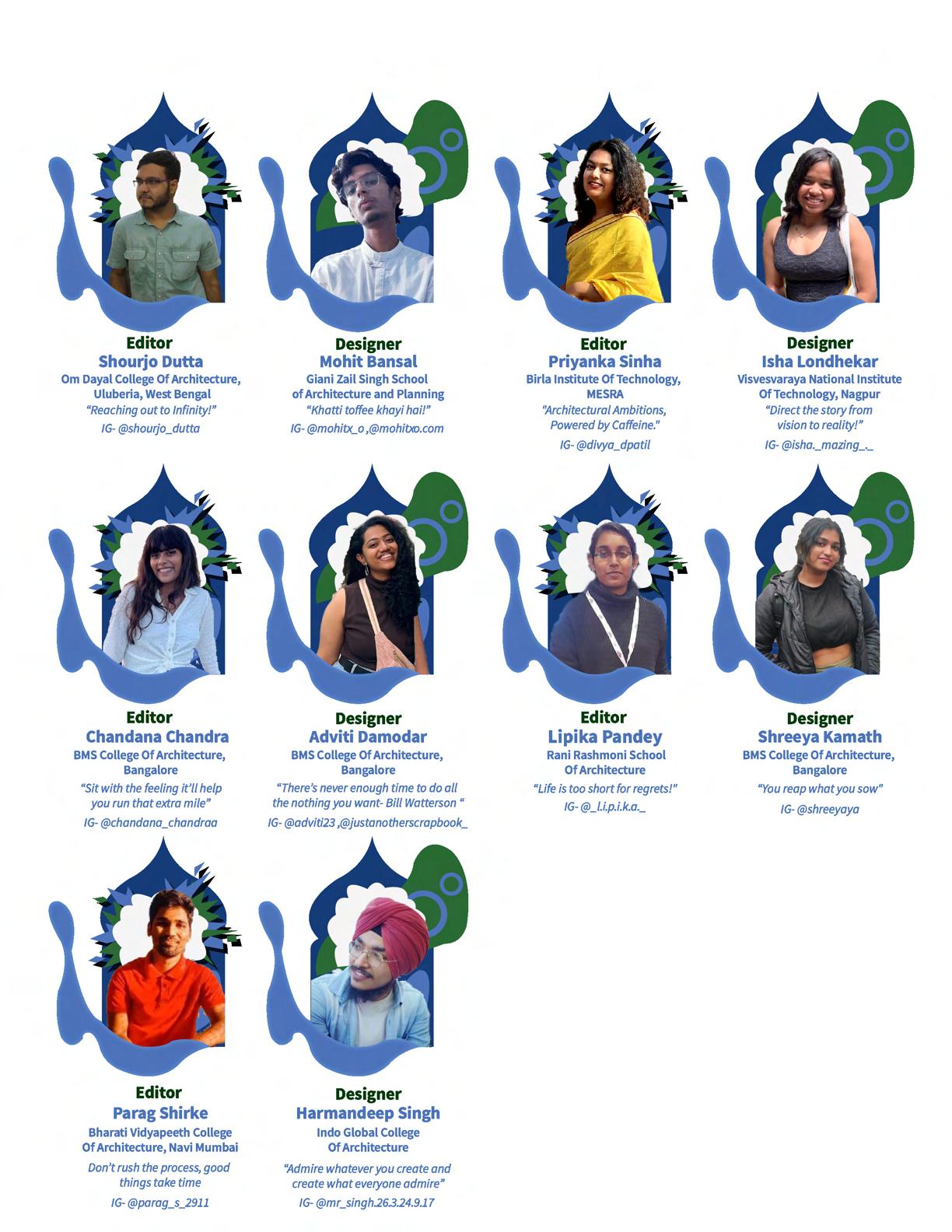
Hello Indian Arch Readers! STHĀNĪYA, our theme for this edition, invites you to explore the rich heritage of indigenous architectural marvels and celebrate the wisdom of local craftsmanship and sustainable design principles. Join us as we unveil the stories behind these timeless creations and gain insights into the profound connection between people, place, and built environment. We genuinely hope you find as much delight in reading it as we did in putting it together!
Arushi Ponnala, Editor in Chief Rachit Jain, Designer in ChiefForeword by Tarun Krishna, 65th Year National President
Note by Syed Abdus Samad, 66th Year National Secretary
65th Year Council Note
66th Year Council Note
Meet the Team
• Vernacular Architecture Conservation
• The role of Courtyards in Vernacular Architecture
58-87
• Cultural Symbolism as an important aspect of the Vernacular Style
• Vernacular Urbanism, the last puzzle piece of Transnational Urbanism
• Vernacular Stalwarts: Architects of a timeless future
• Citation 1
• Citation 2
90-117

• Special
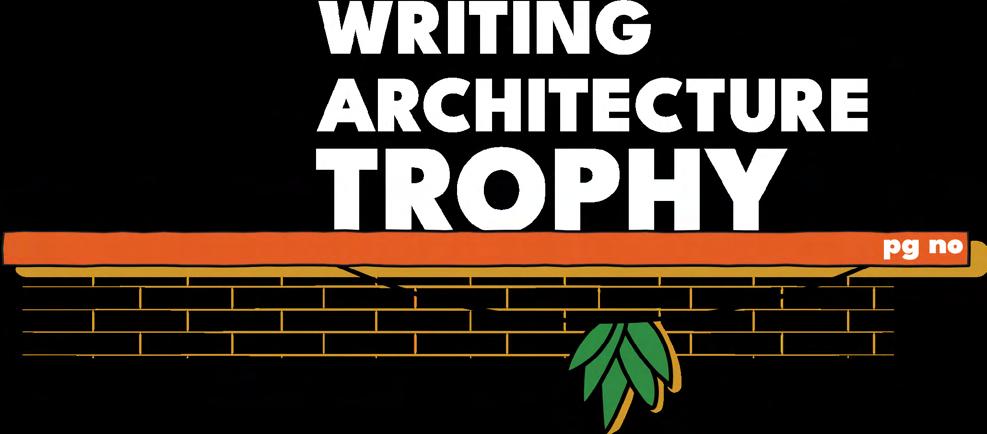
• Special
• Special
1
2
3


18-49
• A journey with Ar. Rafiq Azam through art, nature and the built environment
• Navigating sustainable architecture and local collaboration with Ar. Jan Glasmeier
• Ar. Eugene Pandala’s Odyssey in Sustainable Architecture
• Nurturing Architectural Integrity in a Collaborative Journey with VANAMU
Feature: Are we ready for 75th year? by Ar. Chaitanya Gajbhiye
50-55
120-135
• The resurgence of Vernacular Architecture in Modern Kashmir
• Architectural Resilience: A journey through mud houses of Vattavada
• Southern Realms of India: An Architectural Symphony
• Vernacular Architecture
• Photographs
Unveiling the Mosaic of Vernacular Architecture from Coast to Desert
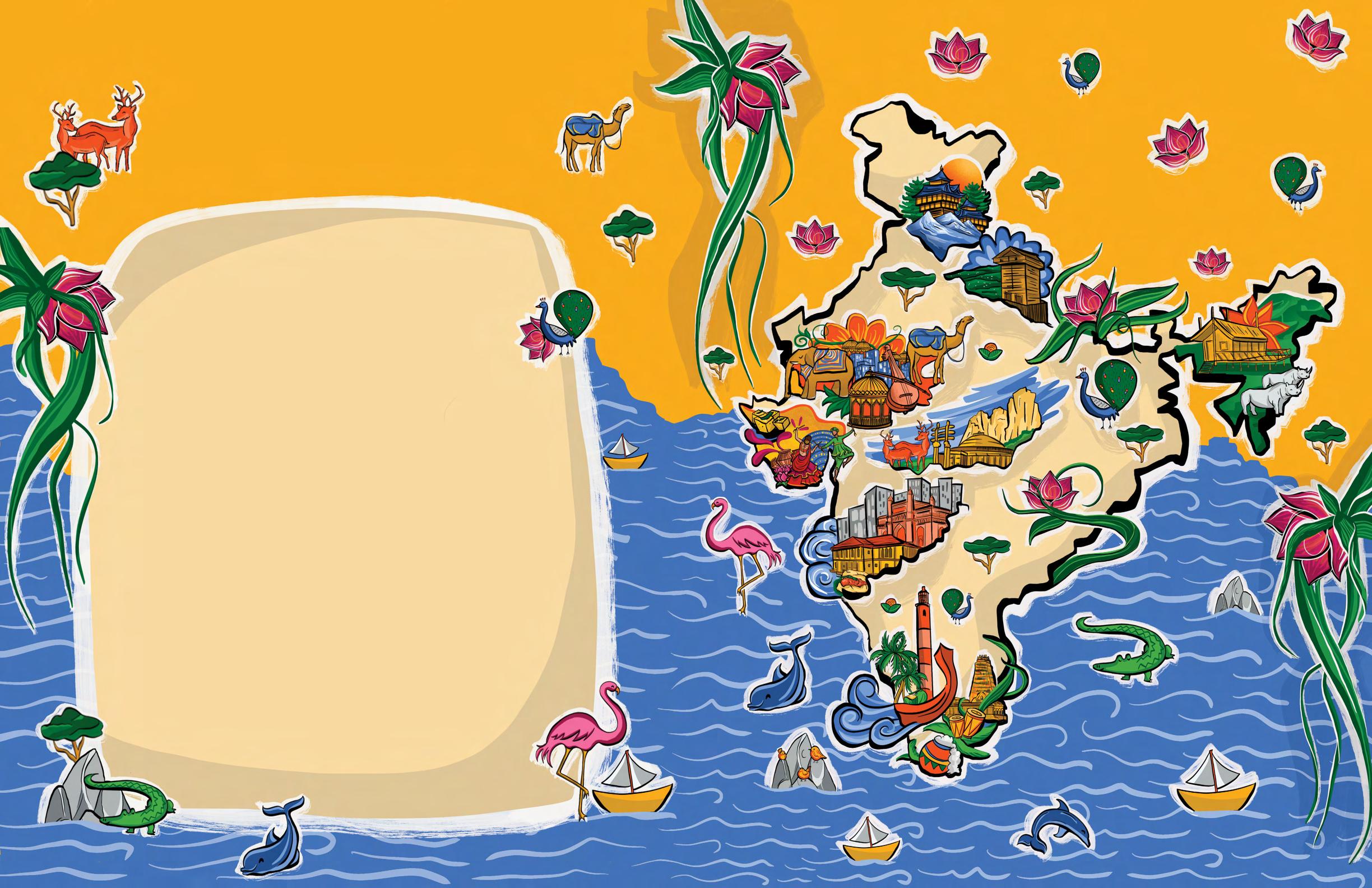
Explore our thoughtfully curated buffer pages showcasing few Vernacular Architecture styles across our diverse nation. From enchanting havelis to historic wadas, these playful illustrations guide us on a captivating journey through the distinctive elements of each architectural typology. Join us in celebrating the rich tapestry of India's architectural heritage!
26-27
34-35
42-43
56-57
66-67
72-73
78-79
84-85
4. Havelis 5. Nalukettu 6. Wadas 7. Kathkuni 8. Koti Banal


Ponnala, Bhagyashree Dongre and Nischal M Ejardar
04

In 1976, at 13, Ar. Rafiq Azam embarked on a journey into watercolour painting, aspiring to become an artist. This passion led to the receipt of the prestigious Jawahar Nehru Memorial gold medal in an international competition. Despite initially envisioning a future solely as an artist, the speaker eventually found themselves immersed in the field of architecture, feeling an undeniable connection between the two forms of expression. The lush and watery landscapes of Bangladesh, Ar. Rafiq Azam’s home country, served as a significant inspiration throughout their artistic and architectural endeavours.
Beginning with your early exploration and interest in watercolour painting, we understand that it has had a deep impact in your practice. How important do you see art and creativity as a part of architecture?
Creativity is crucial in life, whether it’s expressed through computers, painting, or any passion. Despite being a poor student, my journey unfolded uniquely. In my second year, a teacher couldn’t grade my designs, deeming them below passing. Graduation brought uncertainty, leading me to explore Eastern Music Appreciation and a world course for a year. Filmmaking in Australia taught me parallels with architecture. Photography training in Germany and Japanese management studies broadened my perspective.
Critics questioned my diverse pursuits, but I aimed to understand human and artistic creation. Early struggles emerged as I eschewed quick riches in interior design. Friends prospered, but I focused on comprehending human behaviour and mechanisms. I persevered, learning and evolving. Presently, my expertise makes it challenging for others to replace me. Architecture mirrors sports, and I may retire as a coach in my sixties, ensuring a graceful transition. At 45 or 50, architects begin their prime, but a mindful note emerges. Care for your body now; it’ll be your ally later. Wisdom develops when body and mind align. By 70 or 75, one may create masterpieces. In advising the youth, I emphasise holistic well-being, envisioning a future where both body and mind harmonise, enabling the creation of unparalleled architecture in later years.
You mention that your architecture is like watercolour. What is your typical design process when you are approaching any project?
Watercolour is your mind state, everything is so poetic, what I like is oil painting. It is something laborious. You must do it for one year and go on thick water, thick brushes, and thick paint. But watercolour is very fragile. In one and a half hours, you complete the watercolour. Not half a year. So it is like Japanese poetry, haiku. So, that is my power. But that is not all, it needs other things, architecture requires a lot of other things that I learned.
Rafiq Azam serves as the principal architect at Shatotto, an architectural firm in Dhaka dedicated to “architecture for green living.” Established in 1995, Shatotto aims to rediscover the lost history and heritage of Bengal, reconstructing the connections between urban and rural cultures. The firm endeavours to bridge the gap between architectural values and the current need for responsible architecture, sparking conversations among people, communities, and nature to foster a healthier society.
Rafiq Azam’s extensive body of work, as reflected in Shatotto Architects’ collective portfolio, showcases a remarkable alignment with and deep understanding of their contexts. The architect has crafted an outstanding body of work characterised by environmental sensitivity, socio-cultural awareness, artistic ingenuity, technical expertise, and a penchant for experimentation.
Initially I thought to myself that I want to be an architect, I am a painter, but later I learned that a lot of calculation and a lot of investigation is important. Regularly visiting sites, I spent hours observing the surroundings, noting the sun’s movement, the time of day, the month, wind direction, and the historical context of the site. This comprehensive approach became integral to my architectural process. Whether it’s a graveyard or an archaeological site, I undertake thorough investigations to unravel its mysteries. Understanding the context involves delving into the country, place, genealogy, culture, archaeology, anthropology, and even climatology. Unlike complete structures like Humayun’s Tomb in Delhi or the Agra Fort, many archaeological sites require a nuanced approach. My investigative process doesn’t always involve formal scientific research, but rather a comprehensive exploration to inform my decisions and creative direction.
Ar. Rafiq Azam passionately describes Bangladesh as a country intimately linked to water and boats, a land characterised by its fragility, vulnerability, and poetic beauty. The unique climate, featuring six seasons, extraordinary monsoons, and the intricate network of rivers, makes Bangladesh a poetic and sensitive nation. Ar. Rafiq Azam emphasises the need for architects to scientifically organise spaces, considering the movements of the sun, wind, and fragrance to create harmonious environments. Reflecting on their early architectural practice, Ar. Rafiq Azam shares the experience of exhibiting ‘ARTchitecture,’ expressing a strong identification with being an artist rather than just an architect. The connection between watercolour painting and the layers of built structures on land is highlighted, with transparency in watercolours paralleled to the necessity of transparency in architecture to reflect the essence of a community
IA :
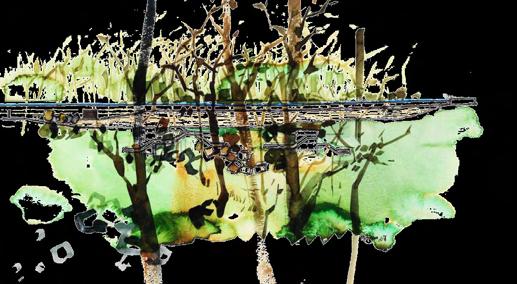
RA :
You frequently discussed the climate, noting that Bangladesh experiences six distinct seasons, which differs from the more typical seasonal patterns we are accustomed to. How do we begin to ensure that we are sensitive to nature, and climate and also maintain sustainability? Firstly there’s the terminology Anthropocene. The term Anthropocene marks an era where there’s a prevalent belief that humans are in control, asserting themselves as the rulers of design.
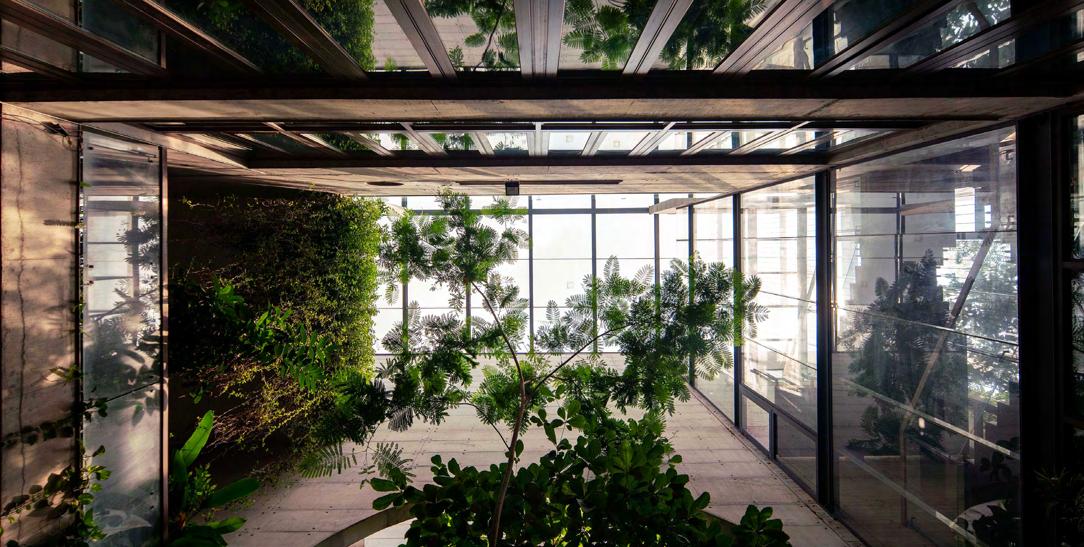
However, when you consider your position within the ecological context, you’ll realise the limited extent of our influence. If you go through your position, in ecology, you will see you are nowhere almost.
In the grand scheme, everything—Earth, trees, birds, and animals—will endure without us. We are but a small part of the intricate tapestry.
Recognizing this fosters sensitivity, humility towards nature, and a responsibility to care for every living being, from birds and butterflies to trees and our own kin. Survival hinges on cooperation, not on a survival-of-the-fittest mentality. It’s about thriving together, not one against another.
We all will sustain ourselves together as friends. Adopting an ecological, rather than egoistic, perspective should be integral to your education. Embrace an ecological, not egoistic, approach in your education. Recognize your connection to nature, humanity, and other races. With this mindset, life becomes more manageable.
IA :
You’ve described nature as being the best teacher when it comes to design, what are some things you’ve learnt when designing with nature?
RA :
Nature encompasses all. Look at the towering trees in polar regions, resembling eucalyptus giants in Canada and Australia. In the Middle East, it shifts to tiny cacti and small trees,
adapting to the arid environment. Tropical areas boast multi-story trees with persistent dark leaves, essential for survival under direct sunlight. Trees, always active, adapt to sustain themselves. Their leaves, thin and translucent, allow sunlight penetration. In winter, they shed their leaves, awaiting the return of sun in summer. Nature, a profound teacher, conveys stories. Drawing parallels to the human body’s selective flexibility, particularly in the neck and joints, inspires architectural principles. Every junction, beautifully crafted by a higher power, becomes a design inspiration for buildings.
Austrian philosophers echo this sentiment, correlating it with homeostasis—the body’s delicate balance maintaining a 98-degree Celsius temperature. The body’s substantial energy investment underscores the importance of architectural equilibrium. Buildings, like the human body, should maintain an ecologically acceptable homeostasis. Inspired by these philosophies, the focus shifts from European ideals. The interconnectedness of the built environment with nature becomes paramount. This transformative perspective guides architectural endeavours towards sustainability and balance.
Ar. Rafiq Azam has had a global journey through his architectural projects in Bhutan, Pakistan, and Malaysia. Each project is intricately connected
to the cultural and environmental context of its location, demonstrating the architect’s commitment to sustainability, energy efficiency, and diplomatic engagement. The designs not only integrate with local architectural languages but also address environmental challenges unique to each region.
You’ve said that your designs are influenced by the philosophies of Rabindranath Tagore.Could you delve deeper into how and why he shaped your architectural vision?
Indeed, Rabindranath Tagore embraced the notion that everything is interconnected—a perspective derived from his background as a physicist, not a botanist. This unconventional stance led to challenges in his later life, as others questioned his foray into botany, urging him to stick to physics. Tagore’s mission was to demonstrate to the world that every object possesses life, transcending disciplinary boundaries.
Every entity, whether animate or inanimate, shares a fundamental similarity. Despite our human tendency to categorise things as living or non-living for convenience, Tagore contended that this artificial distinction is not sustainable in the long run. Just like human beings, everything has an inherent life within it. Tagore’s literature served as a vehicle for expressing this profound insight, revealing the life that exists within every object.
Ar. Rafiq Azam draws parallels between the philosophies of iconic figures like Lalon and the practice of architecture. Exploring the concept of the human being as a composition of thoughts and the body, akin to the negotiation between architecture, nature, and the elements, Ar. Rafiq Azam emphasises the poetic and artistic nature of architectural design. Nature’s elements, such as rain, fragrance, and air, are seen as integral components in the negotiation between the built environment and the surrounding landscape.
We have seen a spike in high rise construction. So in this trend, how do we try to maintain a harmonious balance between trying to live up to the modern world and modernism, but also keeping and ensuring that vernacular architecture stays for a very long time? Modernity doesn’t entail abandoning everything. It’s akin to crafting a beautiful courtyard while upholding respect for our ancestors who originally designed such spaces thousands of years ago. When we create a courtyard today, it’s not a mere replication of the past, but an homage, a connection to our history. Embracing modernity doesn’t mean discarding tradition; instead, it allows us to be versatile—modern, traditional, vernacular, contemporary, and global all at once.

Returning to their roots in Old Dhaka, Ar Rafiq Azam tackles social issues through revitalising public spaces. The examples of the Mayor Mohammed Mosque and the Shishu Park highlight the architect’s efforts to foster communal harmony, accessibility, and the transformation of neglected areas into vibrant, inclusive spaces. The challenges faced in negotiations with local communities and political entities are highlighted.
Do you think curriculums in architecture schools in today’s day need to evolve and incorporate their understanding?
I am deeply concerned about the state of our educational system and curriculum. Recently, I explored the situation with the Indian curriculum in our country and authored a paper on it. Bangladesh, currently a financially growing nation, holds the 40th position out of 200 countries in terms of financial strength. As the country undertakes significant projects, many renowned architects are joining, contrasting with the outdated and egoistic approach of local architects’ training.
Local architects often isolate themselves, perceiving their role as servants to the rich. Mega projects, valued in trillions, are taken up by setup architects, leaving others relegated to drafting roles due to inadequate education. To address this, we must prepare architects as leaders with a comprehensive understanding of psychology, sociology, finance, globalisation, capitalism, socialism, and politics. Leadership requires the ability to collaborate, manage egos and work effectively with a diverse community.
I have experienced navigating this intricate landscape while dealing with politicians, local administrators, professional engineers, and chief engineers of city corporations and PWBU. Working with egoistic chief engineers demands skillful diplomacy to avoid jeopardising projects. Architects need training that includes collaboration with sociologists, engineers, electromechanical professionals, philosophers, poets, and more. Unfortunately, the current training does not adequately equip architects to handle the societal and industry pressures they face, especially students and fresh graduates.
Finally, I’m curious if you could share any advice for fresh graduates and students on how to sustain fulfilment as they navigate their careers.
Who is an architect? This question prompts introspection about the role and abilities of architects. Unlike dancers, actors, or writers who have distinct roles, the essence of an architect is enigmatic. The Ramayana scripture defines an architect as the most knowledgeable person in society, emphasising the power of knowledge. An architect, akin to a social activist, may wear different hats—sometimes acting as a poet or an engineer. The fluidity of roles is downplayed, as the speaker does not take it too seriously.
The analogy of an architect as a juggler or magician is introduced, highlighting the skill to seamlessly handle multiple responsibilities. Successfully juggling various tasks, like a magician, represents the architect’s ability to transform situations. The speaker acknowledges that being an architect is not a static role; rather, it involves continuous learning and adaptation. The comparison with magicians, whose tricks may be entertaining but lack substance, underscores the architect’s responsibility in shaping lives rather than deceiving.
The metaphorical magician hidden within each architect requires practice, time, and learning. The process involves creating diverse elements, such as making a movie or combining different skills into a coherent narrative. The message is clear: an architect’s magic lies in the transformative power to shape lives over time.
Ar. Rafiq Azam concludes by emphasising the transformative power of architecture in resolving social problems and creating positive change. The focus on the community, job creation, and sustainability highlights Ar. Rafiq Azam ‘s vision for a harmonious future where architecture plays a pivotal role in enriching lives, fostering a sense of pride, and belonging. The journey from watercolour painting to global architectural projects and local community revitalization represents a profound evolution, encapsulating a lifetime dedicated to artistic expression and societal betterment.

Architecture for me, is about connecting and creating spaces between man and the earth.
- Brinda Somaya

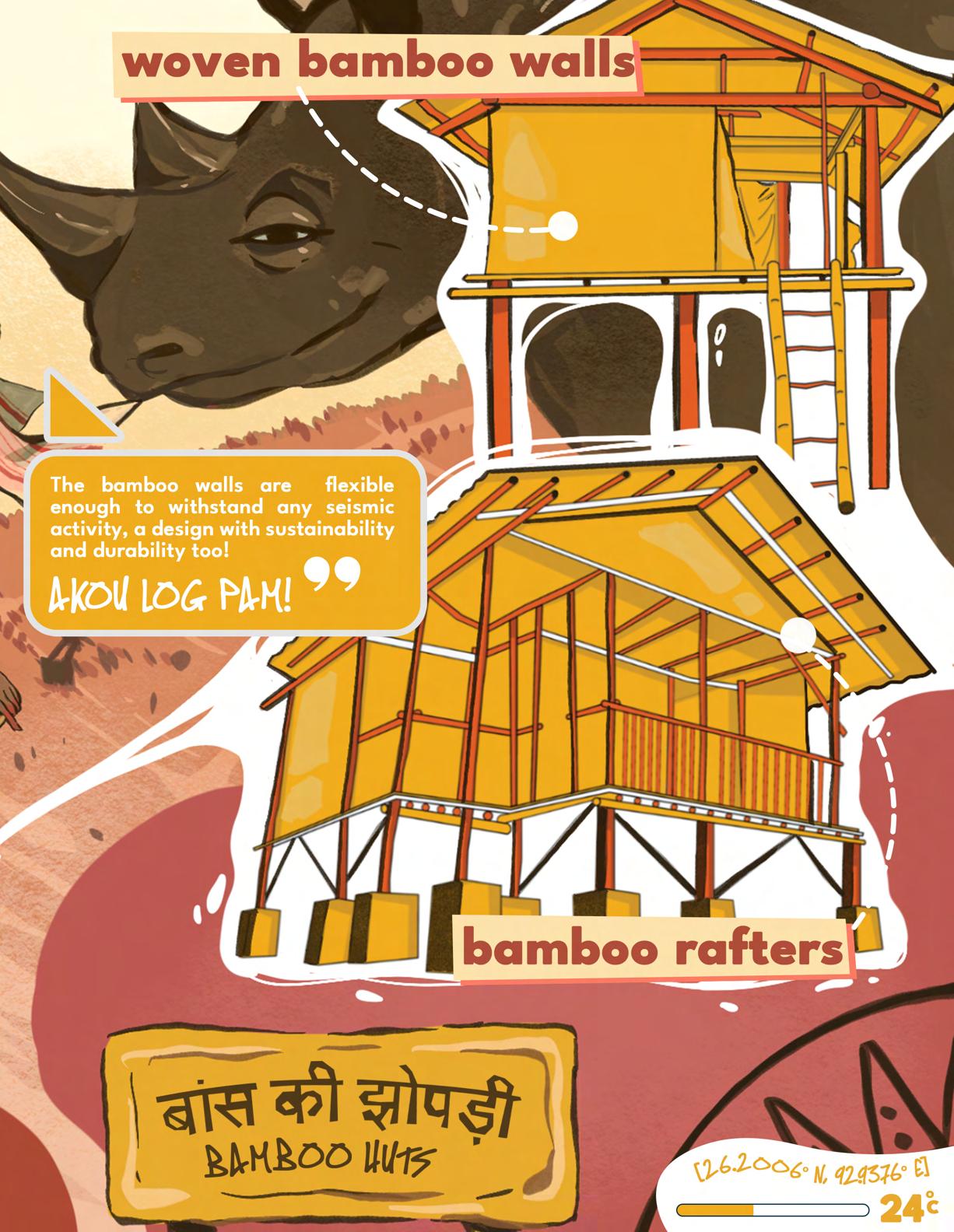
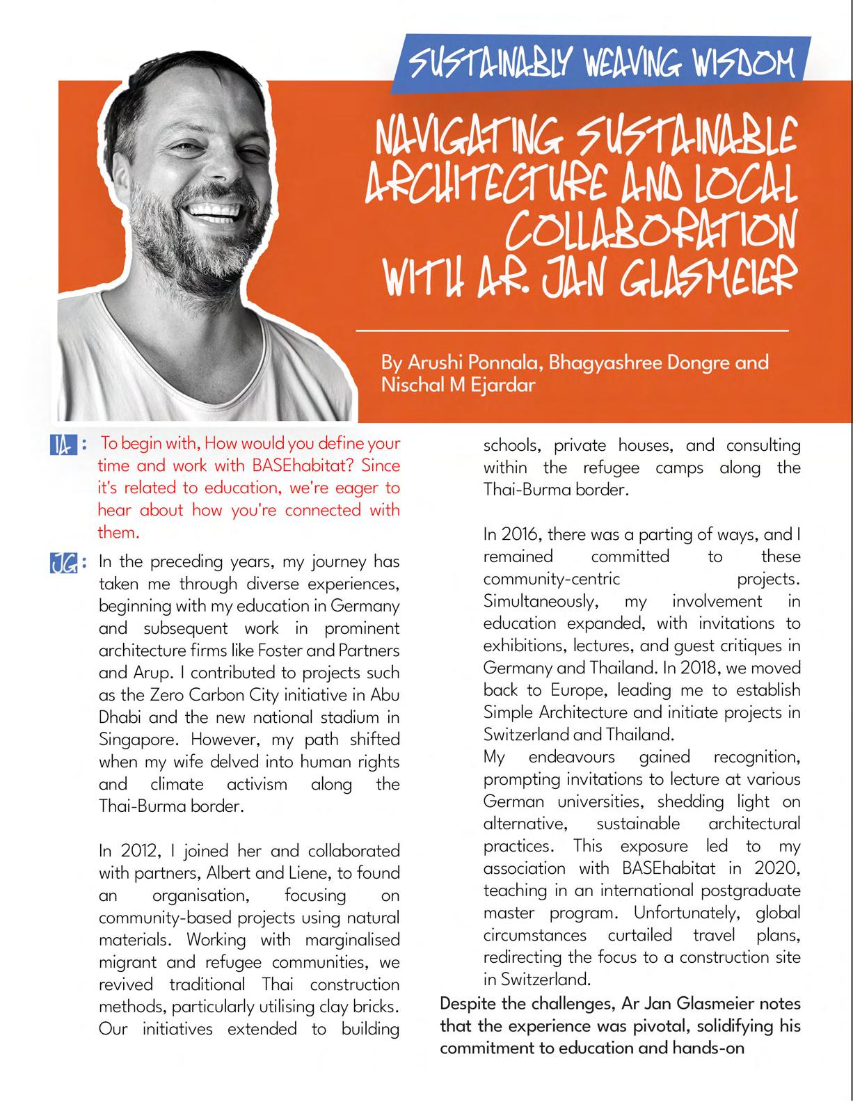

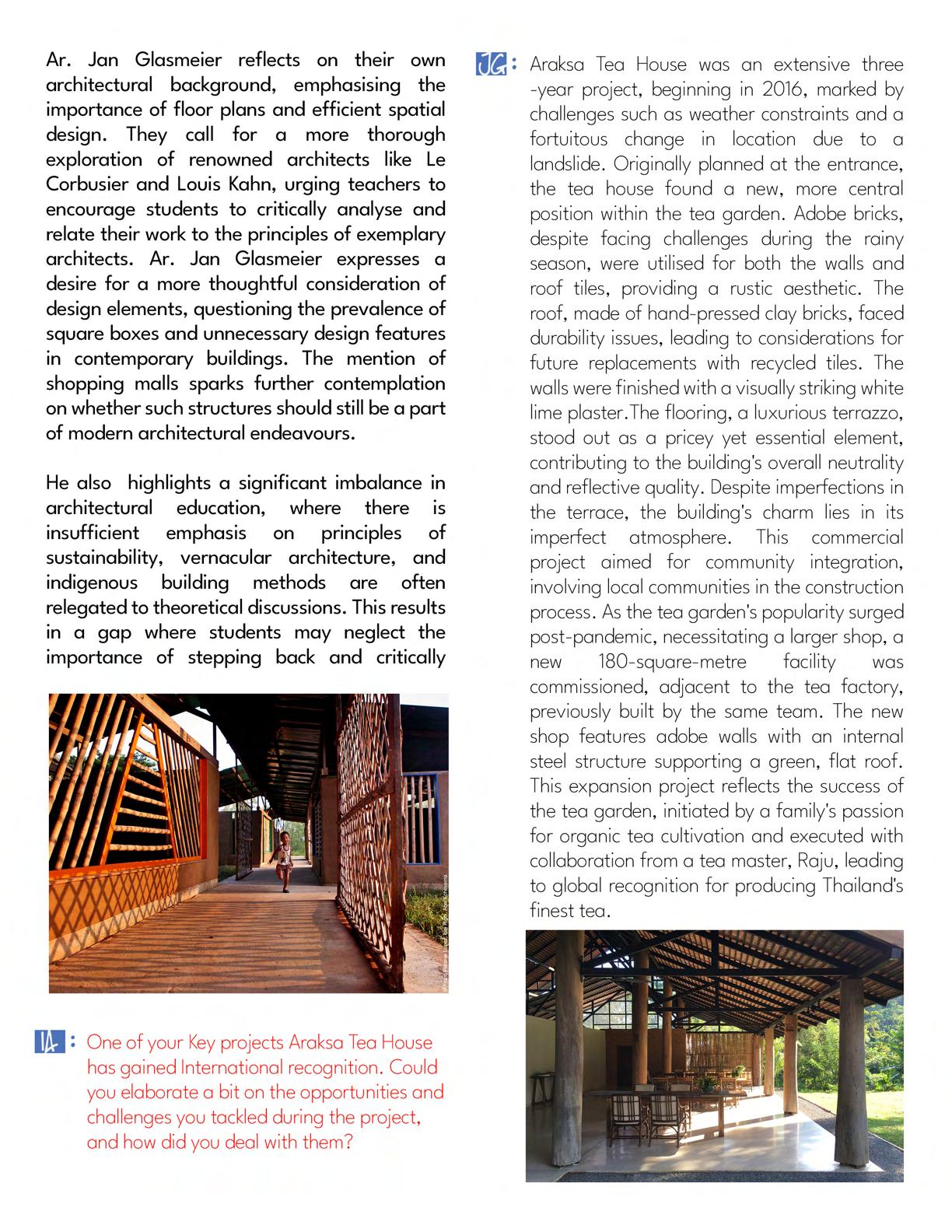
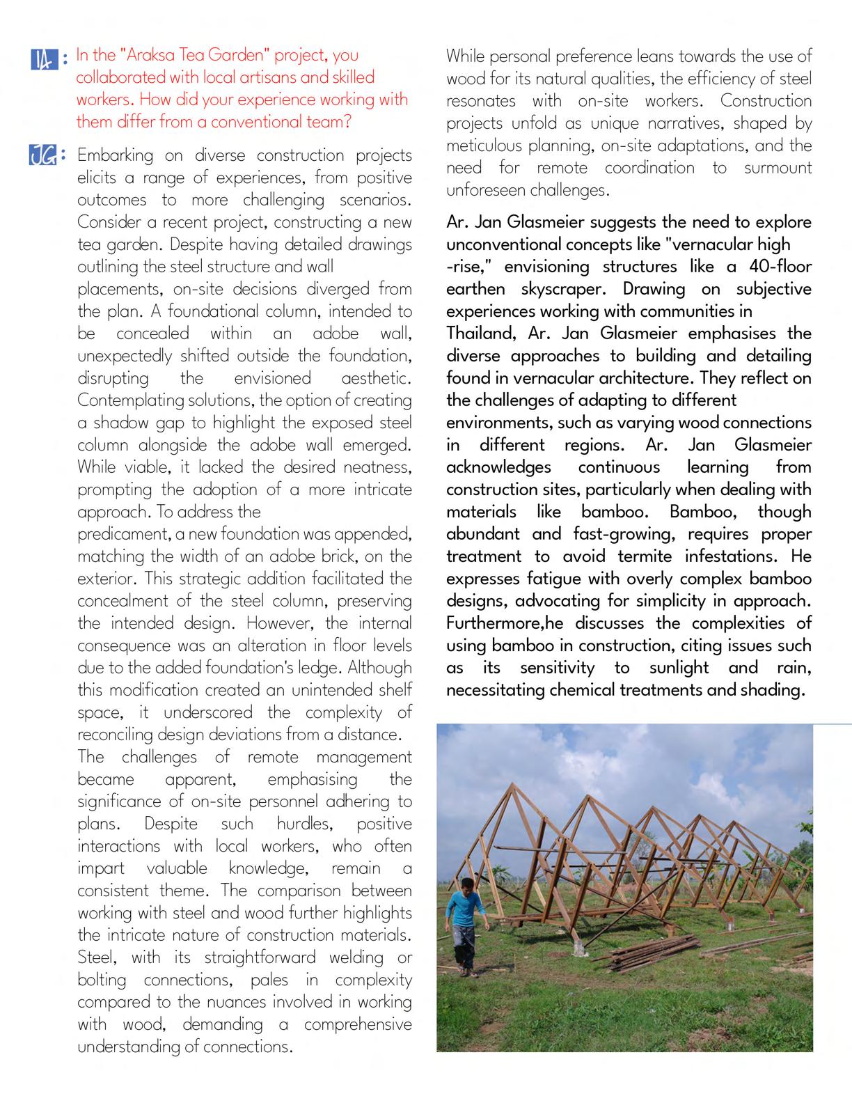



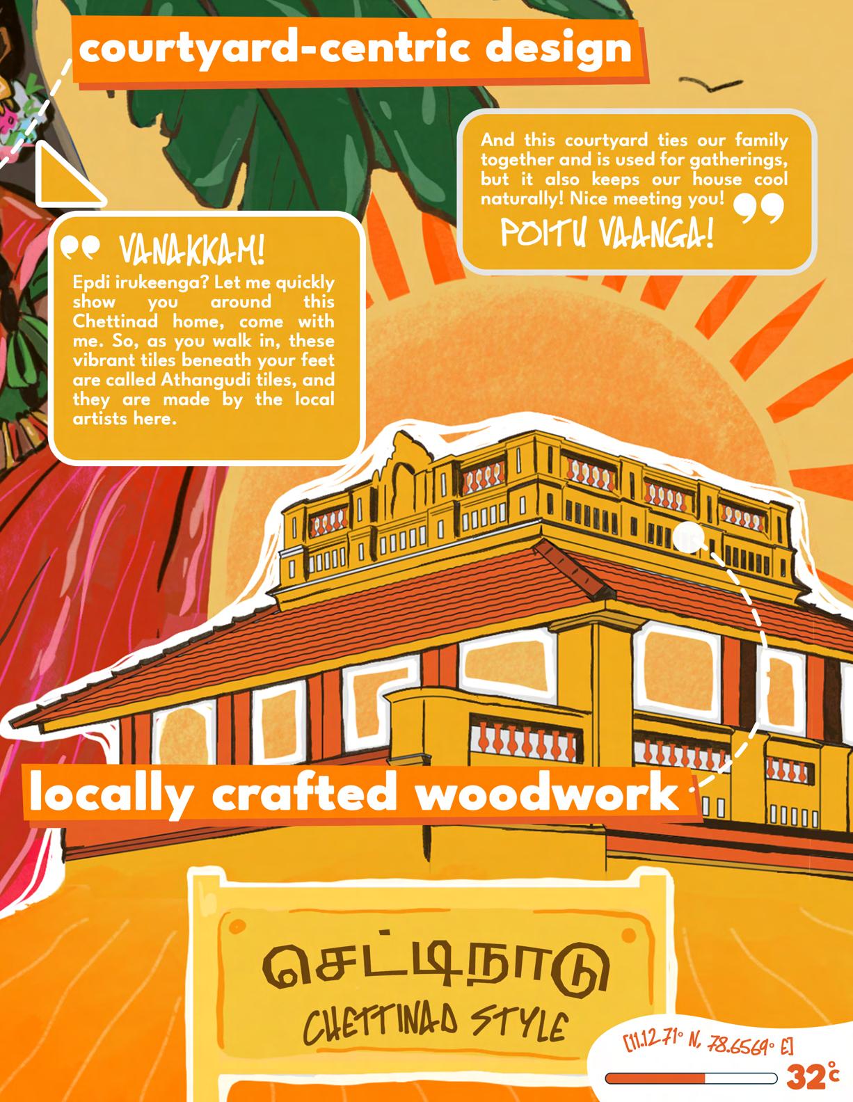
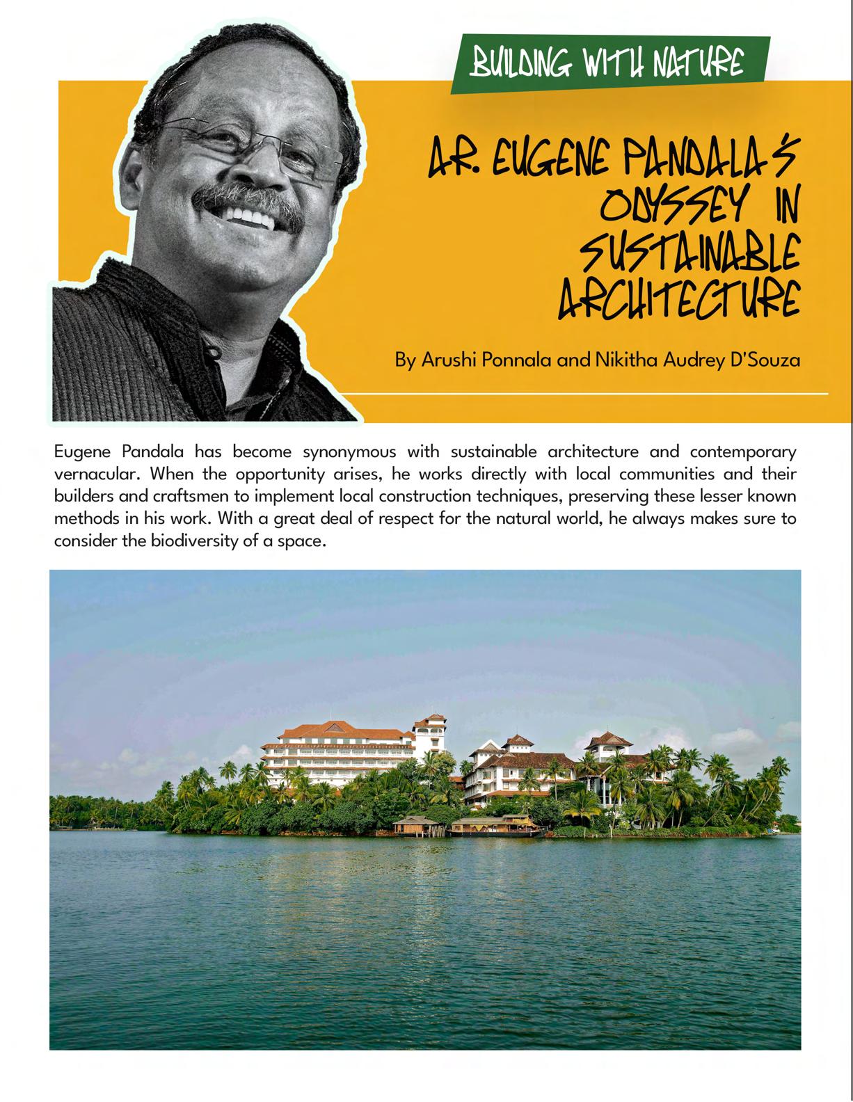
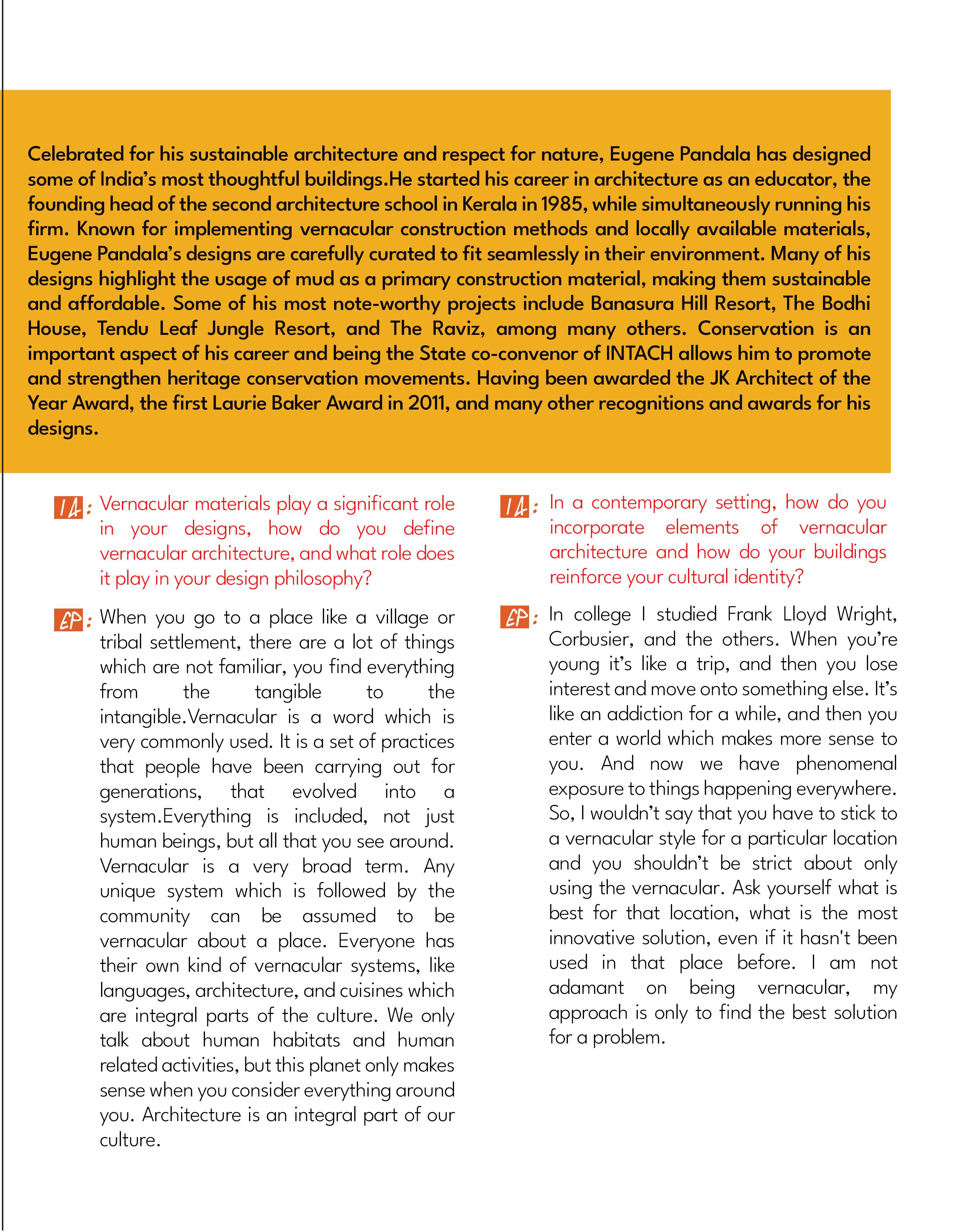
Celebrated for his sustainable architecture and respect for nature, Eugene Pandala has designed some of India’s most thoughtful buildings.He started his career in architecture as an educator, the founding head of the second architecture school in Kerala in 1985, while simultaneously running his firm. Known for implementing vernacular construction methods and locally available materials, Eugene Pandala’s designs are carefully curated to fit seamlessly in their environment. Many of his designs highlight the usage of mud as a primary construction material, making them sustainable and affordable. Some of his most noteworthy projects include Banasura Hill Resort, The Bodhi House, Tendu Leaf Jungle Resort, and The Raviz, among many others. Conservation is an important aspect of his career and being the State co-convenor of INTACH allows him to promote and strengthen heritage conservation movements. Having been awarded the JK Architect of the Year Award, the first Laurie Baker Award in 2011, and many other recognitions and awards for his designs.
shaped his current

living
material
you
and coco and coconut client.

was

them. If
that considered. ideas.

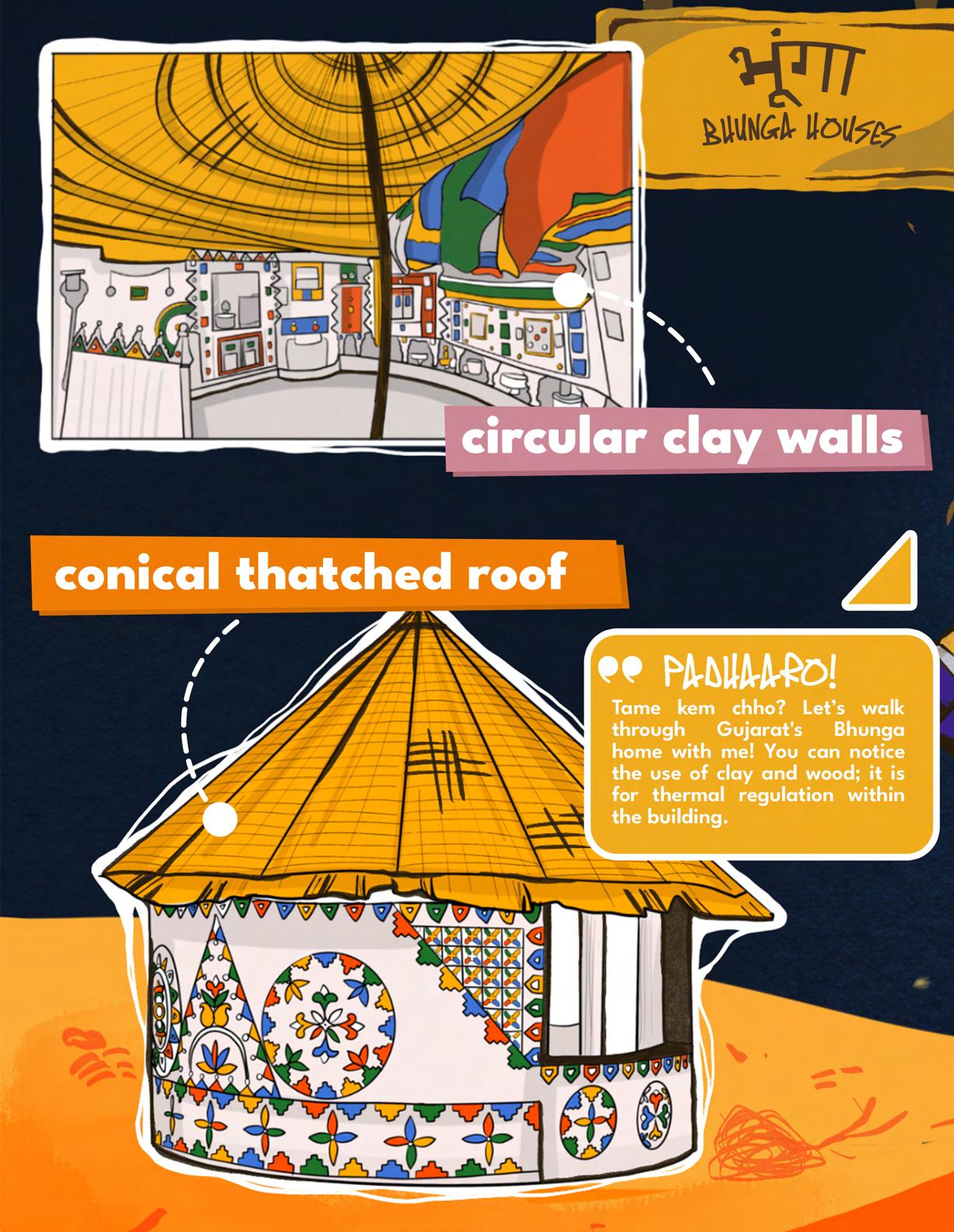

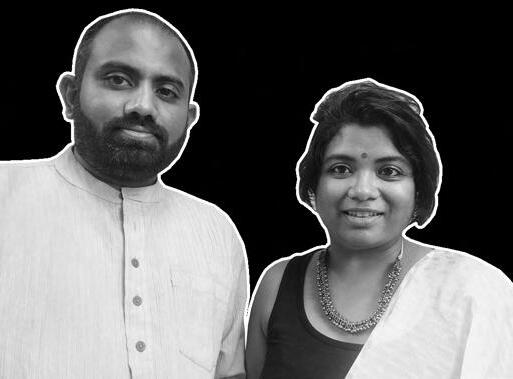
Tell us about your firm ‘Vanamu’, and how is it different from other firms?
We are, specifically, a research-based firm and not a practice-based firm, which means most of the projects that we undertake are specifically for the advancement of knowledge rather than advancement of profit.
Being very early career individuals, we practice so that we learn, because we intend to keep Vanamu that way for a few more years to gain the sufficient amount of knowledge now, rather than later. The reason why we’re doing this as a practice is two-fold, with the first being to safeguard the diminishing generational wisdom of traditional crafts held by our artisans. Since their continuity relies on intergenerational transfer, we’re ensuring that we do so in a responsible manner by laying an equal emphasis on our research and practice wings.
Your studio’s philosophy revolves around collating information about processes from diverse parts of the country. Can you share an insight gained from this cross-cultural approach that significantly influenced your design or construction methodology?
In our quest to blend traditional practices with contemporary projects, we view each undertaking as an opportunity for artisans to apply their skills, making the project a privileged recipient of their time and expertise. With this mindset, choosing clients who appreciate the
artisans’ knowledge and skill base becomes an essential factor.
One example could be our collaboration with a Rajasthani craftsman called Dauji Ibrahim, whose ancestry in plastering Rajasthani Havelis dates back to the sixteenth century.
In a 2019 project, our client sought a costeffective approach, and recognizing how artisans like Dauji were now scarce and could do only premium projects due to time-constraints, we proposed the client to save on other aspects of the house by allocating a higher budget for Dauji’s natural lime plasters. What this also meant, was to save the plastering costs of the exteriors of the building. So now we have a strong structure crafted in mud and mudmortar, showcasing Dauji’s traditional interior plasters while giving the client a certain flexibility to plaster the exterior’s rammed-earth aesthetic at his own timeline.
To share the insight we could’ve possibly gained on this project is perhaps a reassurance to our commitment of prioritising our artisans and not going the conventional way, because while the exteriors are unconventional, the client is happy to have a haveli-like finish in a normal house, which satisfies our intentions of contributing to the revival of natural building techniques.
The team at Vanamu acknowledge that the essence of vernacular architecture lies in the artisans.
Vanamu, an innovative architectural firm, sets itself apart through a research-driven ethos, emphasizing the preservation and transfer of generational wisdom above commercial interests. Their projects, deeply rooted in vernacular knowledge, highlight the significance of materials and artisan skills.
For Vanamu, knowledge transfer is a reciprocal process, extending beyond learning to instilling the right intent in those receiving this wisdom. Their unwavering commitment to meticulous experimentation, fair pricing, and the preservation of vernacular techniques which shapes their forward-looking vision. As they navigate this continuous learning period, Ar. Varun Thautam and Ar. Namrata Toraskar remain steadfast in assimilating knowledge, sharing experiences, and actively contributing to the safeguarding of vernacular wisdom.
They actively work to connect these skilled craftsmen with projects that honour and recognize their invaluable expertise. The studio, cautious about proposing projects commercially, emphasizes the importance of informed experimentation and underscores the delicate balance between curiosity and overconfidence when engaging in vernacular techniques.
Did your exploration of traditional practices help you re-discover Architecture in a newer light?
Would you describe it as a journey full of growth, or simply a fulfilment of the curiosities you’d fostered while completing your education?
Going back, I’d mention a key moment which happened during my first internship in Seattle while I was still in my last semester at IIT Roorkee. They were working on luxury homes for some of the richest people, athletes, and musicians worldwide. While impressed with their design calibre, I remember being taken aback by the immense energy and environmental impact these designs demanded. The entire industry, in this context, seemed reduced to an aspirational pursuit catering solely to the desires of the world’s wealthiest.
This realization prompted a shift in my perspective, because then, I sought the opposite extreme and discovered at Auroville, where a focus on mud and natural materials stood in stark contrast. That experience was transformative, and I found it to be fostering artisanry and
joy, satisfaction, and profound learning in the ways I was receptive to.
The environment of collaboration and an escape from the rut of commercial architecture was something which opened up the spectrum for me, and yes, though it still poses extreme challenges, they’re often outweighed by the sense of satisfaction that our kind of practice gives us at the end of the day.
IA :
How do you navigate the balance between creating unique, comfortable, and cost-effective environments while incorporating traditional techniques in contemporary architectural designs? Would you describe this

Maintaining this balance is a tricky task. To begin with, the ideal client appreciates the values of vernacular architecture or at least the use of natural materials, which in-turn helps in aligning our values to get the best possible result out of the project.
For example, it’s good to have a client who doesn’t urge us to be cost-effective just for the sake of it, as people have often misconstrued the term.
Cost-effectiveness varies with personal choices and societal strata, and fundamentally, it is every architect’s duty to approach all projects cost-effectively.
Going low-cost, on the other hand, is what we strive to do by building and using our expertise in building with natural materials and vernacular techniques.
So, while this differentiation is clear for us as creators, it is still difficult to communicate it to clients who may have adopted incorrect notions on the matter, and tend to confuse among the two concepts, which, at times, also challenges our intent to promote the skills of our craftsmen at the right remuneration.
Secondly, our research endeavours intend to disseminate this assimilated knowledge to diverse audiences responsibly. When we say that it is essential to preserve the essence of vernacular skills, we emphasize that the true ‘vernacular’ lies not in materials but in the artisanry and knowledge passed down through generations, so that it shifts the focus to our heritage and the knowledge embedded in it.
Ar. Thautam’s architectural journey, triggered by an eye-opening internship in Seattle, unfolded as a quest from designing opulent residences for the elite to embracing the earthy simplicity of Auroville. This exploration of extremes early in his career served as a transformative experience, urging him to challenge conventional paths.
Addressing the delicate balance between uniqueness, comfort, and cost-effectiveness, Ar. Thautam dismantles the misconception that “cost-effective” implies “low-cost” and stresses the duty of architects to achieve cost-effectiveness in every project they undertake.
He urges architects to make intelligent choices, navigating an evolving landscape while preserving the authentic foundations of the profession. This narrative serves as a beacon for the rising generation, encouraging thoughtful exploration and a commitment to core architectural values.
Was your design approach different from what you mentioned earlier while working on the award-winning project “Cabin for Casa Naomin”?
Certainly, community-led projects like this one differ significantly from commercial endeavors. In community projects, the economic exchange is intertwined with learning and fostering a collaborative atmosphere where individuals contribute based on their skills and receive compensation in various forms. While commercial projects remain driven by transactions, community projects prioritize goodwill which creates a unique family bond among stakeholders.
So, the absence of a rigid transactional framework here, allowed for genuine connections and shared experiences, fostering a deeper understanding among participants. This contrasts sharply with the competitive nature of commercial transactions, where each party seeks to maximize gains. The communityled approach emphasizes collaboration, humility, and continuous learning, reflecting in design and contracting fees that, despite delivering superior results, remain modest. Prioritizing collaboration over transactions, Vanamu’s approach to community projects seeks sustained relationships and future collaborations. This ethos aligns with the values of shared growth, humility, and a commitment to creating meaningful spaces that resonate beyond mere financial transactions.
IA :
You’ve also said, “I find no distinction between art and work and meditation and education while working with the Earth.” Would you elaborate on this experience?
You see, Earth isn’t just a material; it’s a canvas for art, a source of grounding, a stress-reliever for both humans and animals. It’s a teacher, and as you learn, you also begin to teach.
Picture it like a pot – you’ve got to empty it to fill it again.
To be architects, we must not limit ourselves to be just that. It is important to accept that we’re students, teachers, doctors, astronomers, farmers, artists, and even chefs. Remember your grandparents? They were masters of various trades, creating magic in their practices. Becoming an architect is like becoming your grandma, offering experiences rather than just structures. It involves meditation, intuition, and a deep connection with nature and oneself –lessons you don’t find in schools. We want to create a space that serves wisdom and a humble, loving meal. It’s about passing on a taste of the accumulated knowledge of humanity, much like a grain of rice.
In 2024-25, we’re getting closer to building that space. Our daughter, Mira, will grow up surrounded by this wisdom. It’s our little secret in one corner, where we hope to share this heritage with friends, just like Grandma’s recipes.
Ar. Thautam reflects on the distinctive dynamics of community-based projects, emphasizing the profound sense of goodwill and collaboration they foster. In contrast to transactional relationships in commercial projects, community endeavors prioritize shared learning and growth, fostering lasting connections beyond the project’s completion.
Regarding the intertwining of art, work, and meditation in his approach to earth-based architecture, Ar. Thautam views working with the earth as a grounding and soothing experience. Quoting his mentor, he likens architects to straws, emphasizing the constant flow of information in and out, discouraging the storage of information in one’s mind to prevent friction.
In their truest form, he says, architects embody diverse roles like students, teachers, doctors, astronomers, farmers, and artists, finally contributing to a holistic approach to life.
Considering the demanding nature of our present curricula at architecture schools across the country, what could be some ways in which Architecture Students can remain involved with the collaborative model (as one fostered at Vanamu) in an attempt to be more connected with our vernacular heritage?
Absolutely. Considering the prevailing intensity of architectural education, sustaining a collaborative model akin to that of Vanamu’s (in view of today’s curricula) is challenging.
Firstly, let’s not blame colleges because they’re responding to market needs. However, yes, they excel at disillusioning students into the market by simultaneously faltering in anticipating the future. This isn’t a critique, but an observation from someone who emerged from the same system.

You see, the real change lies in the mix of philosophy, skills, thought, and process in architecture. Each school finds its balance based on its faculty. The curriculum isn’t fundamentally flawed because it does provide the student with basic skills. The real wisdom, and the common sense, however, stems from faculty interactions. It’s like paying for a concert experience rather than just the artist’s album.
Architecture education is not just about skills; it’s about instilling values that endure. Yes, skills may fade, but values persist with practice. So essentially, the essence of architectural education is not just in what you learn but also ‘who’ you learn from – your faculty members - who can change the trajectory of your life. Values outlive skills, and that’s the core purpose of architectural education. It’s not just about studying; it’s about practicing, embodying, and preserving values that define the architect’s journey. So, while you can acquire knowledge online, the true magic happens in personal interactions, exchange of notes, and the cultivation of values that last a lifetime.
Ar. Thautam shares invaluable advice for aspiring architects, stressing the profound significance of early projects undertaken for family and friends. He likens these opportunities to debut performances, where success leaves an indelible mark on one’s career.
Drawing from personal reflections, Ar. Thautam emphasizes the enduring impact of these initial doors, cautioning one against compromise and external influences. He emphasizes on the importance of approaching these opportunities with utmost dedication, authenticity and command, recognizing that success in such endeavors lays the foundation for a meaningful and respected professional legacy.
Through his own journey, he underscores the irreplaceable value of aligning one’s work with personal values and the enduring satisfaction of having positively impacted the lives of loved ones through architectural endeavors
Lastly, what piece of professional advice would you like to share with architecture students and young architects?
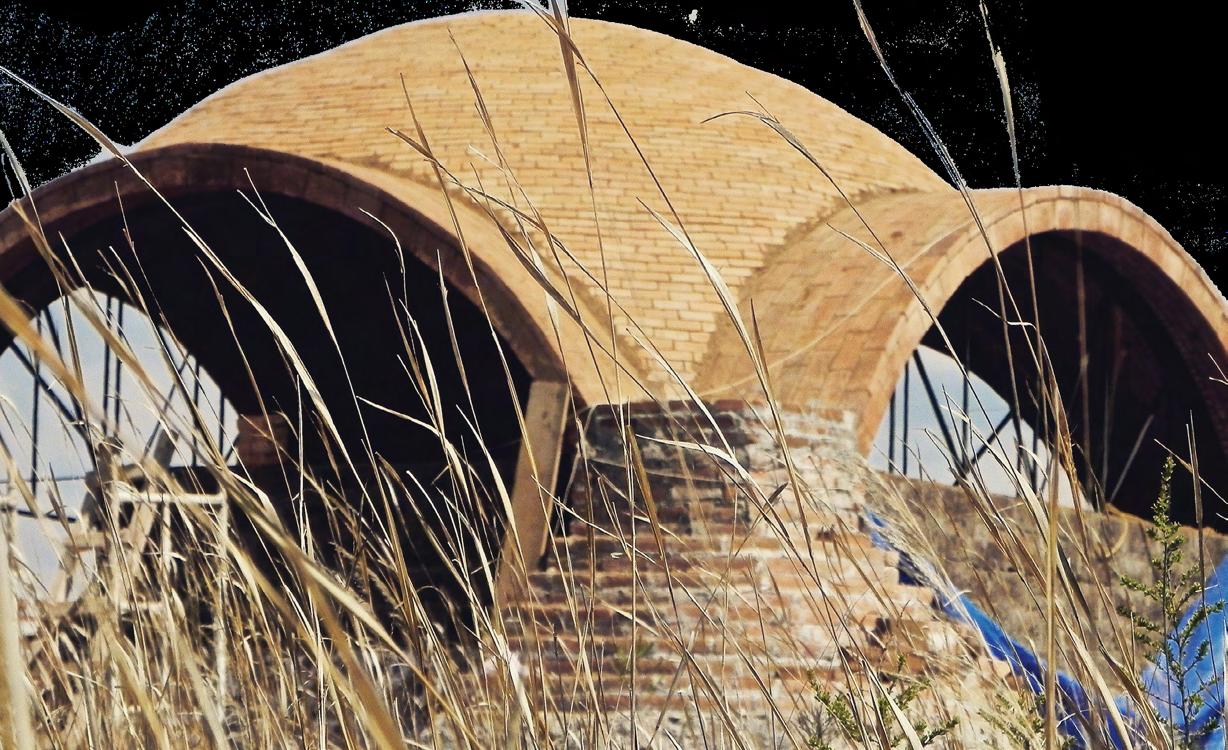

One crucial aspect we haven’t discussed is family. As young professionals, you’ll embark on diverse journeys, perhaps even beyond architecture. However, when your family or closest friends entrust you with a project, that opportunity would turn into a pivotal moment in your career. These are rare opportunities which define you as a creator – both, to the world, and in your own mind.
Approach these chances with careful consideration; they are the initial doors to your professional room. Opening them opens the path to countless future opportunities, but missing your mark might shut doors that are hard to reopen.
In architecture, your early projects carry lasting significance, and because the profession is brutal in some aspects, it will keep reminding you of both - your successes and missteps.
So, this would be my advice to young architects: strive for excellence in those first projects; they shape your professional narrative for the world and more so, to your own self.

Throughout my tenure, certain individuals have been my guiding lights, shaping, welding, molding, and occasionally challenging my vision for the association. It’s an intriguing aspect to reflect upon now. I hold the old-school belief that written/ published matter retains relevance, capable of inspiring readers even years later. One notable note was by the ‘88s president titled ‘Ask the President,’ marking the 30th year of NASA, if my memory serves me right (2nd IA). A bookmark in the timeline of the updates/issues/situations faced by council in those times…
Let’s begin with the basics— the goals and objectives of the association. For some, it’s just those six lines on our sluggish website (hope it loads fast now), while for others, it’s the legal binder facilitating operations and financial aid. For some - aspirations, for some constraints. These goals intertwine the aspirations of stakeholders, key players of the collective journey of 66 years and beyond.
We strongly assert that NASA India is for the students, by and what not…, but does it genuinely reflect that sentiment? Consider who the true stakeholders
are? Those 7 founding colleges? Or those ambitious few led by Dana Balaji or Peres da costa? Or Prof Reubens & Prof Merchant who guided them (21st & 25th IA)?. Stakeholders are those invested in this system’s outcome. Students - often lack clarity on their needs, and the Council - often forgetting they are students too. The college administrator’s, HoDs role, practitioners, the fraternity? Well, it’s a bit ambiguous. So, who are the most significant stakeholders? You? If you’re reading this, you likely are one. How do you perceive NASA India? What has it done for you?
If you screen it in an Etic perspective, it appears to be a convivial gathering of 60,000 students enjoying themselves at the conventions, perhaps diverting from the original purpose. The same echoed in the speeches of the Chief Guests from the last two ANC events, the presidents of their resp. governing bodies. Ah, Conventions - the debate, Darshan Raval or Benny Dayal, the next should definitely be Diljit! Whose concert shall grace our event, overshadowing who’s for the keynote? Generational Gap? Not to lay blame but to trace the roots, for this dilemma isn’t a new tune.
Six months have elapsed since my 4+ year tenure in the Executive Council and Volunteer service officially terminated, passing the torch to capable successors. I’ve polished off my stint, lost some touch and more importantly I am not a ‘student’ of architecture and I am a licensed Architect, as I pen this down.
It’s worth reading about the start of Indian Arch, where those ambitious few in the MB hostel of SPA-D raised funds and gathered student’s work by snail mail and STD calls, a herculean task imagined now with evolved society and evolved purpose (Interview of Ar. K. Gangadhar, 25th IA). Reflecting on this evolved purpose, this article may serve as a ‘guide.’ Some rules before proceeding - the distinction between the bold and subsequent lighter text reflects my formal note juxtaposed with your subconscious musings! more relevant for those in Councils (EC-ZC-UC). With a few tangential and parallels, the following article is to be perceived as a means to instigate, open discussions and act upon those needful or be ‘ignored’ as an old boy’s sayings. And yes, the brutal draft didn’t quite make it to the final print. But hey, I’m just a call away if you want to dive into it.
Here’s few lines from the note of Sanjay Kumar, G Sec of the 29th Year Council: “The ambitious few would never have imagined, even in their most dreaded nightmares, that NASA would become what it is today - a cultural round-up, or a ‘get-together for fun’ - a Melagreater importance being given to cultural events, rather than academic, which ultimately shakes NASA at its roots - ‘Just-a-Minute’, ‘Dumb Charades’, etc. in a convention on architecture!”
(Kumar, 1987) (1st IA)
From an Emic perspective, students predominantly engage with NASA India for the competitiveness (or at times, the perceived toxicity) of the Trophies. For many, NASA is synonymous with the charm of Trophies and the grandeur of Conventions. Can’t blame the influencers within colleges, since it was only the Trophies being a recurring initiative in NASA’s history. The perception extends beyond students & seniors; even faculty members often view NASA primarily through the lens of trophies and conventions, reflecting their own experiences during their student years.
So professionals understood the assignment? You may find this article to be full of criticism, but you can also connect to max tho in this way. Amid the ubiquitous posters on Instagram, adorned with glam-
BnW photos celebrating architects (you know what i am talking about), a vital question arises. Amidst architect-centered festivities, does the general public, unaware of architects’ significance, remain engaged? (something the governing entity is always worried about; lessened admissions to College of Architecture in the nation too) Architectural fest! Expo! Biennale! It’s like an unstoppable wave—from London to Milan, Shenzhen to Sharjah, Beijing to Bucharest—there’s this immense surge of triennials, biennales, architecture weeks. [1] 50 grand events in India alone (Yes, I am talking about those… and those too). But amidst all this, a critical question lingers: What’s their true purpose? It seems they’ve grown so rapidly that we’ve rarely pondered whom or what they’re genuinely meant to benefit—perhaps, calculated tools for business and promotions.
If you’re a student reading this—although it’s still rare given the large membership numbers (and the funds we receive validate this)—you might not know we allocate 10-15% of our budget to publications. (Annual Budget: simple math - 60k+ students paying 100 & 150 bucks). You contribute, so it’s worth pondering what happens with that ₹100 or ₹150. Your Unit Secretaries should definitely answer.
Highlighted in the President’s note of an Indian Arch of 55th Year: Did we ever try to imbibe what we learn and trace the GOLDEN FOOTPRINT? (Chaphale, 2013) (25th IA) brought me to this thinking - A constructive approach to self-analysis - which involves scrutinizing our journey through the lens of the ‘Annual Themes,’ meant to guide our path - ‘Prior to ENVISIONing and pooling ideas into an ASSEMBLAGE, it’s prudent to delve into the GRASSROOTS of past actions. Have we delved into the RUDIMENTS of the association, or have we recently EMBARKed on a new trajectory? Alternatively, are we UNTRAVERSing back to a [RE]VOLUTIONary approach, contemplating REFLECTIONs on past initiatives, and formulating PARALLEL PROJECTIONS in the present? Assessing this TRANSFORMATION against the backdrop of CONTEXTUALITY—considering Time, Space, and People—begs the question: What do our FOOTPRINTS signify?’ (*breathes heavy*, thanks chat gpt) It’s essential to evaluate whether the current councils, including yours, have successfully aligned with the expectations or visions outlined in the theme notes.
Shall we usher in ‘Change’, or ‘Adhere’ to the progression outlined by our advisors? The beauty of this dynamic structure lies in our ability to ‘Choose!’ The previous structure has been tailored to meet the association’s basic needs, but any deviation could lead to collapse of Dominoes. Without a constant God’s eye perspective, how do we ensure the association’s progress graph is exponential?
Speaking about bringing a change, in the process, only the amendment-year council truly has the luxury to contemplate beyond defined goals and objectives but lacks the time to implement them in their tenures (Amendment of NASAs constitution takes place every 5 years, I happen to be a part of
to these changed clauses, which isn’t necessarily bad. Yet, a necessary ‘constant’ is vital amidst dynamic structures. During my tenure, I observed shortcomings in post replacements – Experimenting the Programs, Events, and now the Trophies head. This exemplifies the dynamism and freedom each council has to decide and modify the structure. But the challenges of running this business – the fate of the post depends on the newly elected - duties exist in the minds of Thinkers (whose tenures are terminated) & Doers are still unaware. With fewer days in tenures, all we wait for is a hiccup to replace the post.
Can one option be - distinguish between the Needed and the Desired, Functional and Operational –Office bearers & Vision runners - akin to Recurring and Discretionary Expenses (Art 22 of Constitution). Could there be a post or a council of Heads to work towards the ‘Operational aspirations’ of the association? You are open to ponder upon these possibilities, & share suggestions with the new council.
The dynamic structure of NASA is indeed its greatest strength, isn’t it? Just as compound investment leads to exponential growth, NASA’s structure allows for steady progress and adaptation over time (Compound Math! Yes, I was National Treasurer too!). While trophy participation may seem like a primary focus for most units and even ZPs, we must not lose sight of the larger goals of the association’s existence. How do we ensure its growth is in ‘good state’ and in ‘good hands?’
As for Good Hands - Elections, uncertain, but why? All we say - we need capable candidates and representatives but USecs don’t talk in GBM nor attend Roundups, blah blah… We often doubt the caliber of USecs before elections, but, have we made efforts to mentor or develop them into effective leaders? If you find yourself reading these lines, you may be thinking about submissions to site visits, alongside personal commitments required for both yourself and those in the council. Yes, everyone deserves to enjoy their student lives, right? So from an ideal perspective, the question arises: How much time should one allocate to understanding/exploring
“In the corporate realm, the ratio of management to leadership is more than 80:20, meaning leaders aren’t given the time they need to lead. Instead, they act more like subject matter experts, overseeing day-to-day operations and providing input as part of a leadership process.” [2] Council members may similarly be consumed by day-to-day tasks, overlooking opportunities for strategic leadership. In the dynamic landscape of NASA India, where time is a valuable resource, the challenge is to find balance - streamline processes, incorporate automation to make our lives easier and continue to function effectively and efficiently.
How do we lead - We do so with 14 other individuals if elections successfully fill up the positions. For new readers, we have a ‘Constitution’ and a set of ‘Operation guidelines’ - a guide to steer us through the process, preventing hiccups and maximizing efficient use of time - Another ‘constant’ to this dynamic structure. Three councils I have been part of tried making this 200-page doc — hopeful to be out soon. Similarly, there are tens of unfinished, properly brewed ideas within the council, developed through experiences and directed towards the wellbeing of the association or to ease the burdens for their successors, forgotten in time.
How do we maintain Continuity - establishing and upholding certain constants - Intangible ones. Not in favor of an Advisory Committee or involving the Exes in the working structure, although the decision is no longer mine to make. I vouch for an idea by my colleague Abinaya from 64th Council - An Incubation Cell - a collection of these forgotten agendas and effective mentorship program for incoming leaders.
In this dynamic structure, committees, often overlooked, play a pivotal role. While the Constitution defines individual responsibilities, the small ventures we embark upon are swiftly forgotten every two years (New pair of UC & EC). Committees are the constants, like intangible beings, carry on their roles in these dynamic settings. But the problem lies in continuity… to some extent the HQ fills up this slot but it again all pressure melts down on the same. If at all there lies any unforeseen hiccup for the HQ in the near future, what happens to the association? Like tax demands of a crore inr, I pray it doesn’t happen again. We had a hiccup around the 1970s
when colleges began joining the association but didn’t contribute enough to organize an ANC for several years. It wasn’t until Z301 hosted in 1976 that the culture and spirits were revived once again. (Mukherjee, 1987 President) (25th IA).
Wait a second, why are we reading about Councils and Committees? Because, should the stars align one day, you might lead one. I believe colleges should do more than just receive; they should actively contribute.
Are colleges pulling their weight? What hurdles do students face? “Admin won’t allow,” they say, facing administrative restrictions and faculty hesitations. Why this lack of trust in students for NASA work? ZCMs fall short; they don’t groom future leaders. Why did elite colleges bail at the start of this decade? (One of them racked up 29 LeCorbusier Trophies— yes, 29! And still left… Winning trophies isn’t the real NASA deal; it’s about leading, speaking out, and driving change!)[5]
A random question. How do we save NASA from getting exploited by the ___ ? (Who, How, Why! If that’s what raising student’s voice means)
You’ve likely participated in surveys probing your aspirations, needs, and desires. Wait what? No! Have we communicated directly with students enough? Major decisions used to require approval from the General Council in GBMs, but now it seems programs are initiated without broader input. (Did I not tell you we operate democratically?) Thinktank members (EC) often prioritize NASA over academics, jeopardizing their own studies, often on the verge of flunking their theses (especially secretaries). Despite this, they’re entrusted with decisions on student development. This isn’t to demean anyone, but to emphasize the need for direct stakeholder communication. How many surveys have we conducted to tailor programs to student interests? It’s typically been the other way around.
66 years and still few operational defaults, how do we cope up and think ahead? How should one ideate a vision? Firstly, for EC-ZC-UC, it shouldn’t be about seeking validation from your nominators. As someone who has been on the election committee, I can attest that most of the agendas submitted barely merit consideration these days. Library project, internship forum, renewed names but recurring ideas in election forms. [29th IA - annual report] So, what should it truly entail? It’s unlikely that no one in the past has considered the agenda you’re contemplating. So is it a matter of inventing; rather rediscovering what has already been thought of?
When do we find time for serious contemplation? Usually when we’re financially or emotionally broke, or perhaps when we’re simply stuck at home with ample time on our hands. The seeds for the Vision Committee may have unconsciously sowed during the 63rd year’s Council, or the pandemic council as some might call it. Originally slated as an amendment year, it prompted a reconsideration of the Constitution clauses (which shifted to the 64th).
“They cannot make history who forget their past.”BR Ambedkar. Inspired by this sentiment, the Vision Committee emerged after the Archive Committee’s establishment, emphasizing the importance of learning from history to shape the future. This was also a derivative of a Workshop we did within the 64th Council in 2nd ECZC under Advisor Simarjeet. I firmly believe that many viable solutions from the past remain untapped, waiting to be revisited. Like transforming NSC, launched 8-9 years back, into a comprehensive training program for incoming USecs - ‘Usec Bootcamp!’ Yes, you must train them to be a NASA representative before asking their votes on college degradations or vandalism cases.
I’ve always hoped to provide more leadership opportunities within our defined hierarchy and operational structure. With Nexus now in play, my question for the future council is simple: Are we willing to give some autonomy within the Nexus structure and empower students to decide what to do and what not? After all, you are students
yourselves, and sometimes the best ideas come from those directly affected by them. I envision at least 30-40 coordinators (students serving as USecs or similar roles) and perhaps an equal number of Nexuleads. More leadership opportunities mean greater involvement and outcomes. The goal is to distribute responsibilities widely. Because why should the chosen 14 (or cursed, depending on the perspective) have all the “fun” (or endure all the death-wish experiences)?
As a nation poised for progress, we Indians are at the forefront of a better tomorrow for our citizens, added on to it is the demographic dividend of a vibrant youth population. Having recently hosted the G20 summit, the world turns its gaze towards us, laden with expectations… is there a room for an international summit of architectural students? Why not ? Let’s not just engage in international dialogues but create a forum of our own, where we lead the world. Well if it’s too ambitious for your term, Aligned with our architectural pursuits, there’s room to foster interallied relations, exchanges, and broaden our collaborative horizons by making an All India Designers forum?
I can list 20 ideas developed during and after my tenure, along with 100s from my seniors and peers, but merely listing them won’t suffice. It’s not aligned with the dynamic nature of our structure, nor do I want the election candidates to copy their forms. However, I’m open to discussions, and I hope the future councils are too. Let’s engage in meaningful dialogue to drive progress and innovation.
That’s the Vision Committee for you. I hope some of it resonated with you or stirred a desire to do something positive if you’re still with me until the last paragraph of this article. Still more to speak but cutting it down for now. This could be a great excuse for you to share your thoughts. Let your council know about your needs, dreams, and aspirations for the largest architectural student body in the world by dropping emails. It’s your association too and your voice matters!


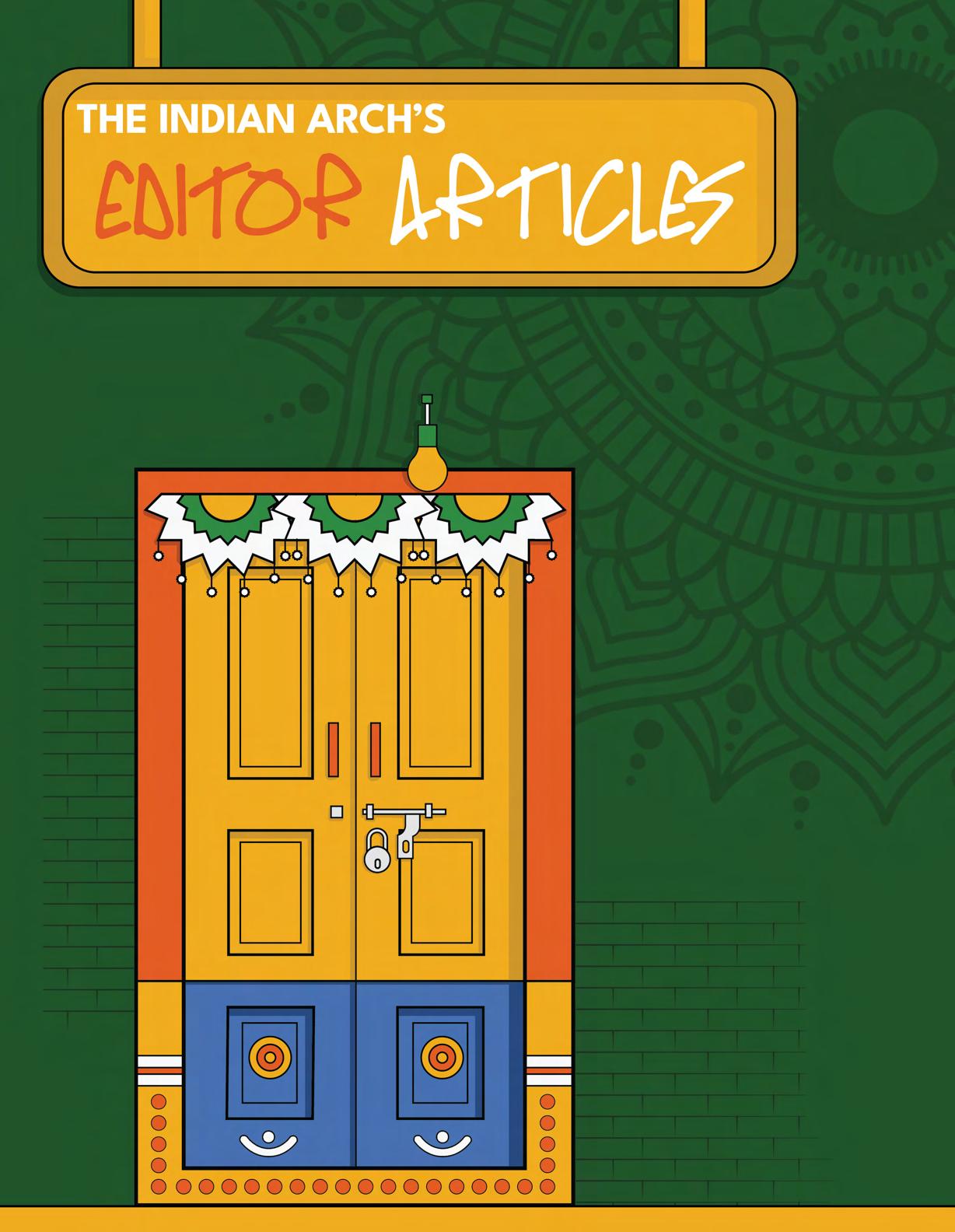
01
02
03

Steering through Challenges and Embracing Opportunities
by Shree Varsha ElangoThe role of Courtyards in Vernacular Architecture
by Nischal M EjardarCultural Symbolism as an important aspect of the Vernacular Style
Traversing Vernacular Wonders and Timeless Innovations: Case of Bengal
by Shourjo Dutta04
Vernacular Urbanism, the last puzzle piece of Transnational Urbanism
by Chandana Chandra05
Vernacular Stalwarts: Architects of a timeless future
by Priyanka SinhaSlowly losing the battle of time and urbanization but holding tightly to its cultural identity – vernacular architecture is a concept that adds meaning to a building and its context. It is tangled deeply in the roots of culture, and remains as a reflection of a locality’s heritage, climatic conditions and traditions that are passed down through generations. It embodies the different design factors of architecture – responding to its geographic context, with addition of built features that coalesce to form an optimal living environment and conserving ecosystems, inviting biodiversity.
A concept that appreciates the land that a building stands on - which takes and gives back to the environment, is an important idea to document, protect and take inspiration from. So, what led to the slow and consistent decline in this style of architecture and ‘way of life’?
Changing times and technology led to a demand that vernacular architecture could not address – a sudden growth in population and an adaptation to western culture. Newfound materials that could answer all their problems – steel and concrete, changed the art of buildings in rapidly developing cities. Globalization and expansion of urban environments led to neglect of the vernacular style - its footprint eroding in people’s minds when they began to recall places in their memory.
Presenting unique challenges, conservation of vernacular architecture requires comprehension of various factors that may pose threats to an existing structure’s deterioration – both physically and cognitively.
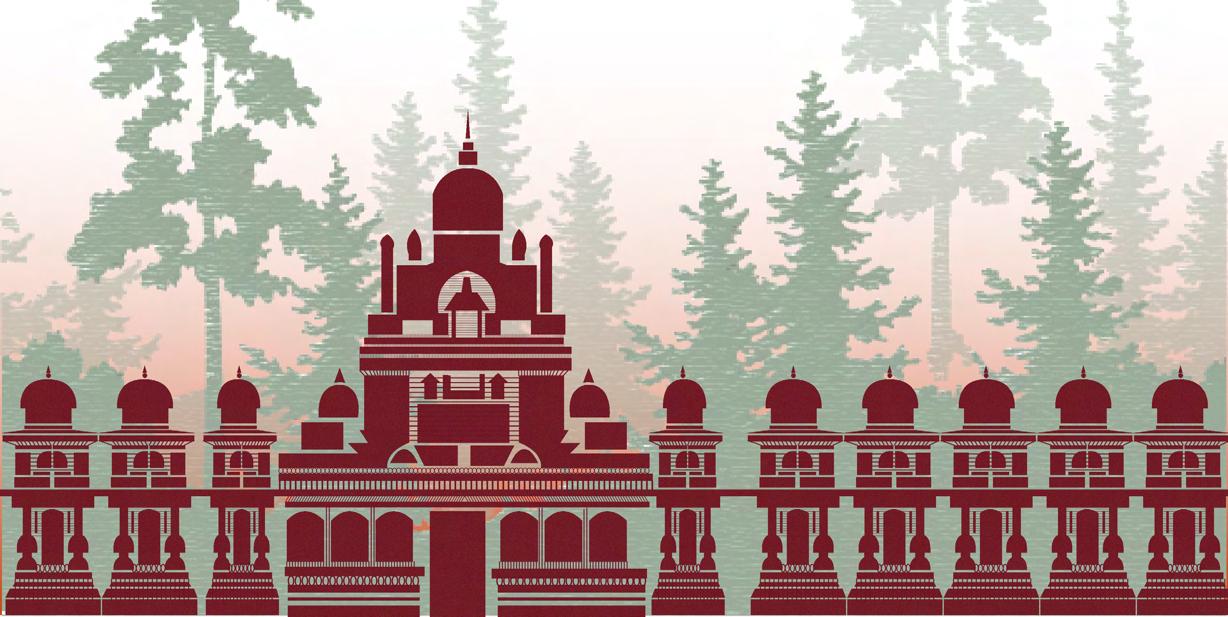 Illustration by Isha Londhekar
Illustration by Isha Londhekar
• Understanding historical context and usage of the structures over time
Gaining a deeper understanding of the structure or site that is to be conserved is challenging – especially due to the mixture of buildings that have infiltrated a historic site or due to the slow deterioration of structures. It is difficult to understand the reason behind many of the developed features and requires extensive field work and background research – like reference to archives, historic maps, consulting local people or professionals, and literature studies, to draw a clear understanding of the site context over a historic time frame.
• Material decay and destruction of historic structures
Time weathers the structures that once stood tall, stripping them of their original appearance. It is often discussed that the passionate craftsmanship and building techniques that once existed cannot be replaced even by the greatest technology. Migration to cities and declining population in rural areas have led to loss of knowledge about construction techniques and material utilization. Maintenance of structures as they age helps to preserve their existing features, however most buildings today remain unrecognized by people and deteriorate as the materials lose their original characteristics, or sometimes even demolished to build new structures.
• Important buildings lost in the shadows of new construction
A noticeable hierarchy was followed during the planning of towns and cities of olden times, allowing the central structure to remain as a landmark even when viewed at a distance. This can be observed by studying the mapping of thoughtfully planned ancient towns and cities – a central node where the town development radiates from, dominates the surrounding area.
Filling the gaps within these towns are concrete skeletons that hinder the imageability of these historically important regions and congest these areas. They interfere with the setting that once existed and block the views of the important hierarchical landmarks. Lack of building development rules for these unrecognized areas allows unsupervised development that breaks the scenery that once existed.
Within these challenges lie opportunities that lend a hand to the preservation of cultural treasures and a legacy of architectural styles whose voices echo the stories of the past. They create the pathways to join hands of the past and the present, creating unique doors to ingenuity.
• Digital documentation methods –Photogrammetry
Digital documentation of ancient buildings is one of the most effective preservation methods for historical archives, since they do not deteriorate with time like paper documentation.
Falling under this label, photogrammetry is a procedure that transforms a physically existing structure into a virtual replica for historical records. The methodology includes the capturing of highresolution photographs to create three dimensional models with maximal accuracy. These models can be used to develop models in part or as a whole –ultimately aiding the study of construction techniques, material treatment and design strategies. This is an important step towards conservation since it allows to apply the right methods to preserve existing structures.
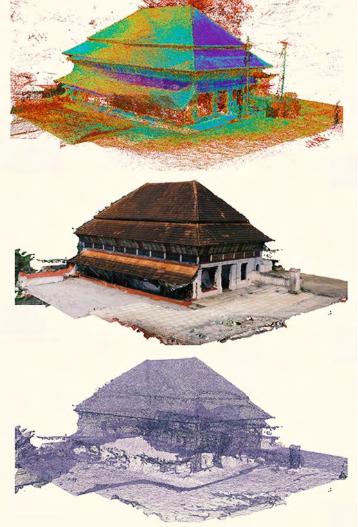
For an illustrative demonstration of Photogrammetry, one can explore the Pallimeda of St. George Orthodox Church in Kadamattom, Ernakulam, as documented digitally. Revered as an enduring and unmistakable symbol within the chronicles of Christian spirituality in Indian history, St. George Orthodox Church stands out prominently. The meticulous documentation of this architectural marvel was undertaken by Ar. Prasanth Mohan from Running Studios, employing advanced drone technology.
• Adaptive Reuse of buildings
Breathing life into deteriorating historic structures ensures that the original building fabric serves a new purpose and is also maintained well due to their newly introduced functions. A sustainable approach to designing, it fosters the vernacular buildings and builds a bridge between tradition and modernization.
Adaptive reuse contributes to the urban development of a region – historic structures add to the variety in an urban environment and stands as a testament to the resilience of the vernacular architectural style in a modern backdrop.
With modern demands, adaptive reuse of structures ensures that the buildings tell their stories along their corridors and contribute to the cultural tapestry while also engaging a modern audience and reducing material use.
• Application of vernacular architecture strategies on modern buildings
Integration of design strategies once used in vernacular buildings adds to the sustainability aspect, climate responsiveness and cultural authenticity of modern buildings. Vernacular practices initially originated around the site context and environmental conditions of a region - incorporating these ideas into modern age buildings can address future challenges including social responsibility towards the surroundings.
Preservation of cultural wisdom that is passed down through generations resonate through the designs of vernacular architecture and tie buildings down to their cultural roots. A circle of traditional knowledge is created and establishes awareness to the local community on building according to the site and climatic context.
• Engagement of local communities to foster ownership
Creating understanding of the local building context and the role that they played in the society during historical times by imparting knowledge of the cultural and historical significance of buildings brings people together by creating a sense of ownership towards these structures. Involving the local community in decision-making processes during the reconstruction and conservation ensures that they play an important role in protecting their architectural legacies for the future generations to come. Hands-on building experiences also creates understanding of local material use and their application in the historical context.
• Case study of architecture in Kanchipuram and its conservation
Kanchipuram, or as we know it “the City of Temples,” is a falling victim to the threat of urbanization – with its historic structures being shaded by the upcoming modern concrete infrastructure. Recognizing the need to protect this authentic city, Kanchipuram falls under the City HRIDAY Plan proposed by the government – for which an evaluation of all infrastructure projects will be conducted, followed by the proposal of a city level plan.
The process of conservation involves processes of detailed surveys to understand the socio-economic conditions and the existing settlement of weaver’s colonies and their current state, connected to the temple complexes.
Following the traditional Agraharam style, the vernacular row houses are lined from east to west with common walls – the focal point being the temples. Some typical features of these homes include sloped roofs covered by baked-clay tiles, supported by wooden rafters. The walls that form a courtyard are covered by lime plaster, floors layered with red oxide, and a thinnai extends towards the street – acting as an informal seating and interaction space.
Workspaces called koodams - are integrated as a part of the dwelling spaces, they accommodate the loom, positioned in a pit - which reflects the socio-economic setting of the local community. It indicates that profession was an important factor that contributes to the lifestyle of the people in this region.
However, the open spaces that once acted as the backyard for these houses are now exposed to urban development and a dense built environment has emerged. The low-rise structures of the Agraharam houses are now overshadowed by taller concrete structures. This change can majorly be observed due to the younger generation moving towards modern culture and expectations of the current society – making them move away from the traditional weaving profession.
This calls for the protection of the existing weaver’s settlement, and laying regulations for further development by the government, in order to maintain the viewscapes that were once created with hierarchy and towards the temples of Kanchipuram. The local community must be well aware of and notified about upcoming developments to ensure that their collaborative ideas are implemented – with growth towards their urban fabric and their traditional craft. Conservation of the vernacular architectural style is of prime importance since it allows us to travel back in time and understand the historic setting and the society that once prevailed in a region. It involves the appreciation of skilled craftsmanship, the identity of a community, sustainable building practices, and many other crucial factors that must be considered during building design, even today.
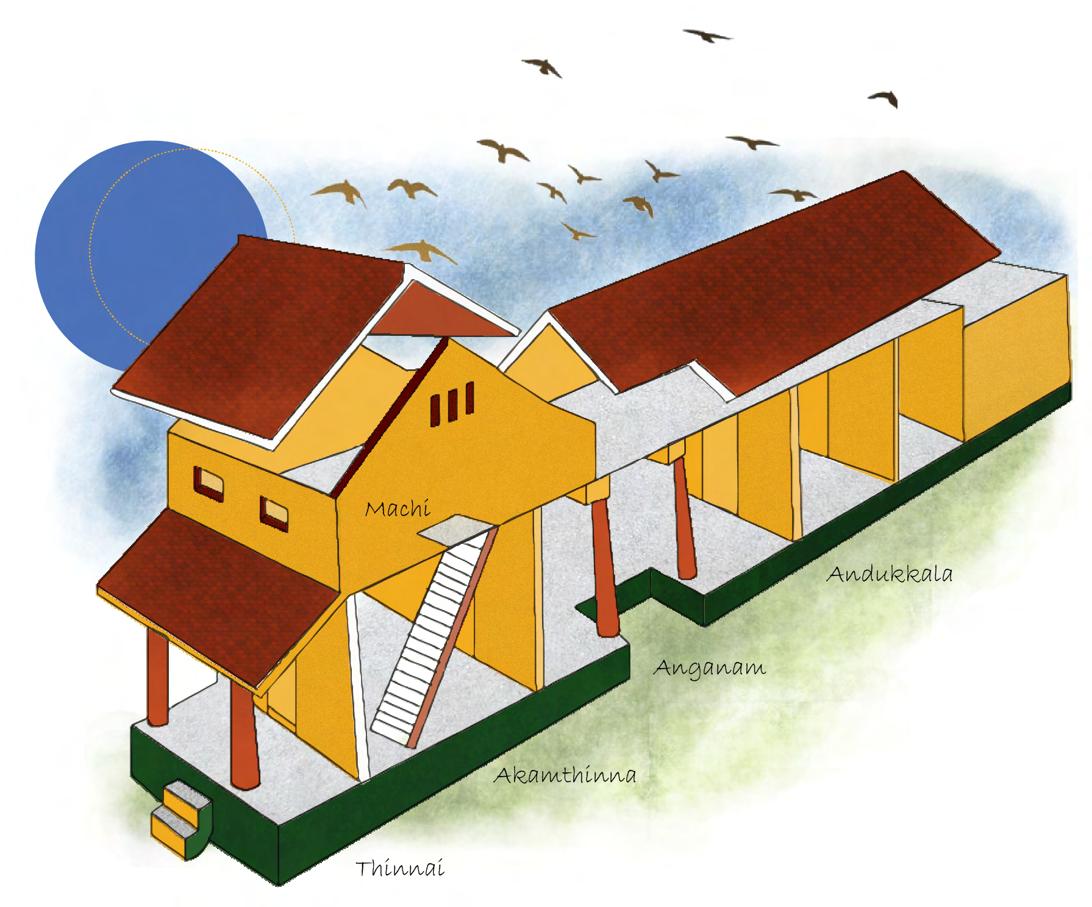

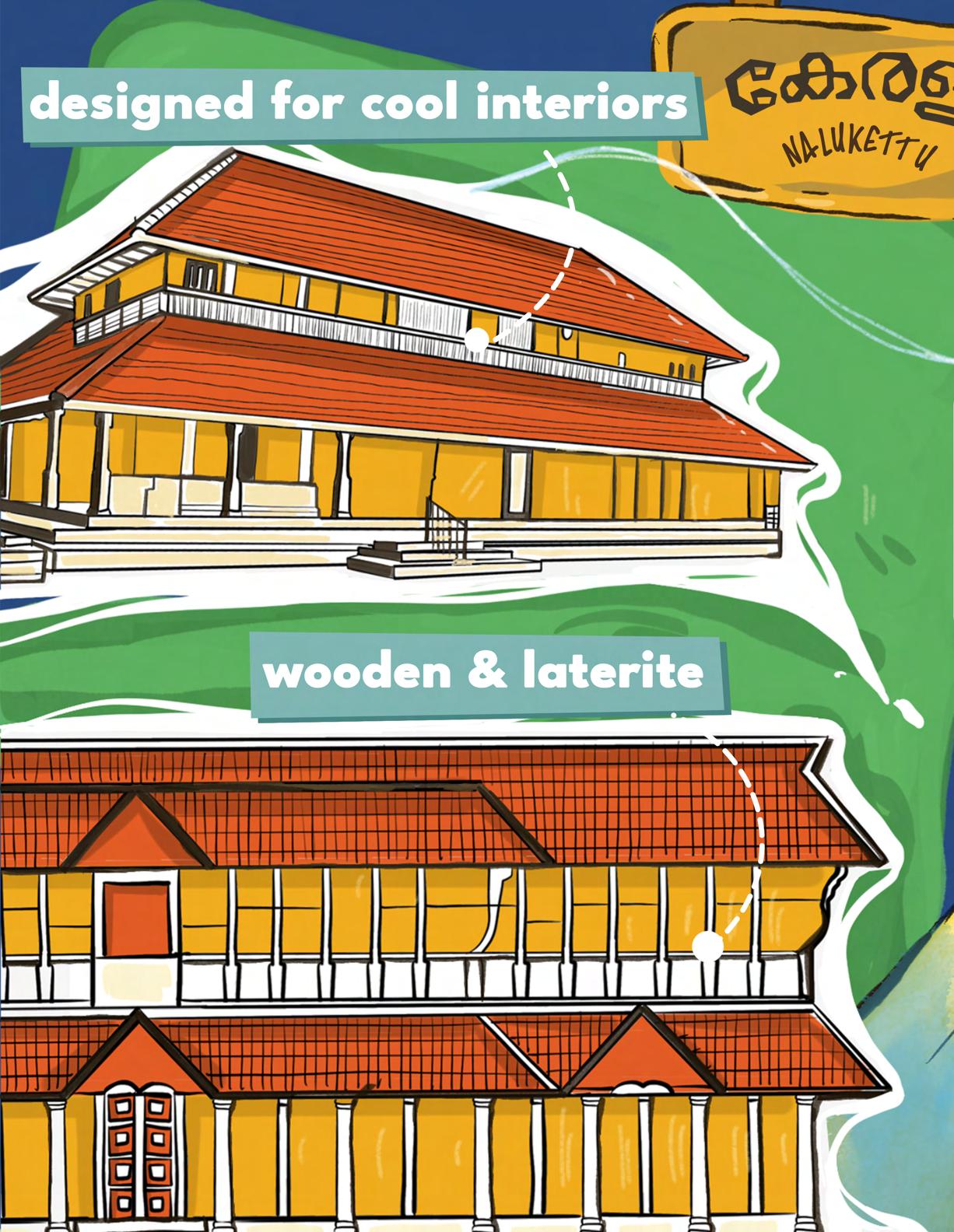

“Step into the heart of homes, where the courtyard isn’t just an architectural marvel but a living testament to the intricate dance between tradition and innovation—a space that breathes life into the very essence of human connection and adaptability.”
A courtyard is a designated open area within a residence, devoid of enclosed walls, allowing the ingress of natural sunlight. Particularly noteworthy in rural locales, such as Indian villages, courtyards function as the central hub of the home. These spaces serve both social and utilitarian purposes, acting as a gathering spot for leisurely conversations and shared moments. Besides its social function, the courtyard assumes practical significance, acting as a source of rainwater collection, then repurposed for culinary activities, effectively serving as an outdoor kitchen. Furthermore, the courtyard provides a serene setting for relaxation. Nevertheless, this architectural concept transcends antiquity, finding resonance in contemporary dwellings, with modern houses increasingly incorporating courtyards due to their adaptation and multifunctionality. So, whether you live in an old-fashioned village or a modern home, the courtyards remain important and useful in daily life.
Courtyard houses, dating back to 6500-6000 BC, extends far beyond architectural structures, embodying profound cultural and climatic responses witnessed globally, notably in India. The central courtyard concept, seamlessly blending indoor and outdoor spaces, gained popularity for its adaptability.
In India, unique variations emerged in Chettinad and Haveli, reflecting regional nuances. These courtyards transformed living spaces into a central hub for family activities, which was crucial in joint family living. Spatial arrangements accommodated large families and played a crucial role in ceremonies, contributing to the vibrant social fabric. Beyond utilitarian roles, courtyard houses were cultural symbols, known as Wada houses in Maharashtra, Chettinad in Tamil Nadu, and Thottimane in Karnataka, encapsulating India’s rich heritage.
These architectural marvels are living narratives, illustrating the profound interconnectedness of individuals with nature and traditions, epitomizing the dynamic relationship between architecture and India’s diverse historical and cultural landscape—a profound expression of communal living through the ages.
Traditional courtyards become more distinct than historical artifacts; they become living narratives of adaptability and cultural resonance. These courtyards emphasize natural elements such as light and air, incorporating cultural elements and water features for both aesthetic and practical purposes.
Constructed from local materials such as mud, stone, or bamboo, courtyards seamlessly blend with their surroundings, illustrating a commitment to sustainable practices. Beyond architectural elements, these spaces embody the essence of communities, preserving traditions with simplicity and depth, connecting the past seamlessly with the present.
Courtyards in traditional architecture serve as unique gathering spaces meticulously crafted to harmonize with the distinctive lifestyle and natural surroundings of the region. These spaces prioritize using natural light and air, often incorporating privacy screens and cultural touches that make them unique. Some even have a refreshing water feature, such as fountains, adding both beauty and practical coolness.
Courtyards are cleverly designed to adapt to the weather, serve various purposes, and highlight intricate details like carvings. Besides being architectural elements, these courtyards depict a story about the people, highlighting their history, culture, and lifestyle. These spaces are not just physical space in a building; they are living representations of the community, preserving, and preserving traditions in a straightforward yet profound manner. They are testaments to the community’s identity, offering a glimpse into its cultural richness and wisdom embedded in its sustainable architectural practices.
Courtyards are crucial in community buildings because they are like open spaces that bring people together. These areas in the middle of houses help create a sense of togetherness by hosting events and celebrations. Think about traditional African village compounds, for example. In these places, the central courtyard is like the heart of the community, where people come together for rituals, stories, and teamwork. It is not just about the buildings; it is about how these open spaces help everyone feel connected and part of something bigger. So, courtyards are not just parts of buildings; they are like friendly spots that make communities stronger, livelier, and united.
In India, courtyards within community buildings serve as vibrant hubs, embodying a sense of unity and liveliness. Whether in rural “Angans” or urban chawls, these central spaces promote daily interactions, celebrations, and cultural events, creating a dynamic atmosphere that unites residents.

https://www.architecturaldigest.in/story/step-into-a-keralahome-built-around-a-beautiful-traditional-courtyard/ Photographer:Justin Sabastian
Temples also incorporate courtyards as communal areas for festivals and spiritual gatherings, which are exemplified by the Jagannath Temple in Puri. Besides their architectural function, these courtyards are a crucial factor in shaping the social fabric of communities, acting as catalysts for togetherness and contributing to the overall vibrancy and unity within these shared dwelling spaces.
Courtyards outside India, such as the Mediterranean terraces, Moroccan riads, and Japanese tsuboniwa, exhibit diverse architectural styles and design elements. Mediterranean courtyards often feature stone floors, low walls, and central fountains, creating tranquil and accessible spaces. Moroccan riads prioritize privacy with high walls surrounding intricately tiled central spaces. Japanese tsuboniwa, in contrast, embrace simplicity with carefully arranged rocks and plants for a contemplative atmosphere.
On the other hand, courtyards in India reflect the rich tapestry of regional architecture. Rajasthani haveli courtyards have intricate carvings, vibrant frescoes, and central water features, while Tamil Nadu’s Chettinad courtyards feature open-to-sky spaces with thulasithara and verandas. Mughal gardens in India, seen in iconic structures like the Taj Mahal, are characterized by symmetrical layouts, water channels, and lush greenery.
The cultural significance of Indian courtyards often intertwines with religious practices, as seen in the placement of holy basil plants or traditional frescoes, adding depth, and meaning to these architectural spaces.
In conclusion, courtyards are not just architectural marvels, but also living testimonials to the intricate dance between traditions and innovation. From their historical roots dating back to 6500-6000 BC to their contemporary adaptation in modern dwellings, courtyards in India and beyond illustrate the interconnectedness of individuals with nature and traditions. These versatile spaces transcend utilitarian functions, becoming cultural symbols and vibrant hubs for communal life. In India, they embody a rich heritage, highlighting regional
variations like Chettinad and Haveli, contributing to the vibrant social fabric and acting as integral components in community buildings. The comparison with courtyards beyond India, from Mediterranean terraces to Japanese tsubo-niwa, highlights the diverse architectural styles and design elements that reflect unique cultural identities. As we explore these diverse manifestations, it becomes clear that courtyards are not just physical parts of buildings; they are living representations of communities, Honoring traditions with a simplicity that resonates profoundly. In an ever-evolving architectural landscape, the enduring significance of courtyards remains steadfast, continuing to embody the essence of human connection, adaptability, and community spirit throughout the ages.

https://www.southernliving.com/garden/courtyard-garden-designs
 Illustration by Amir Ashraf
Illustration by Amir Ashraf
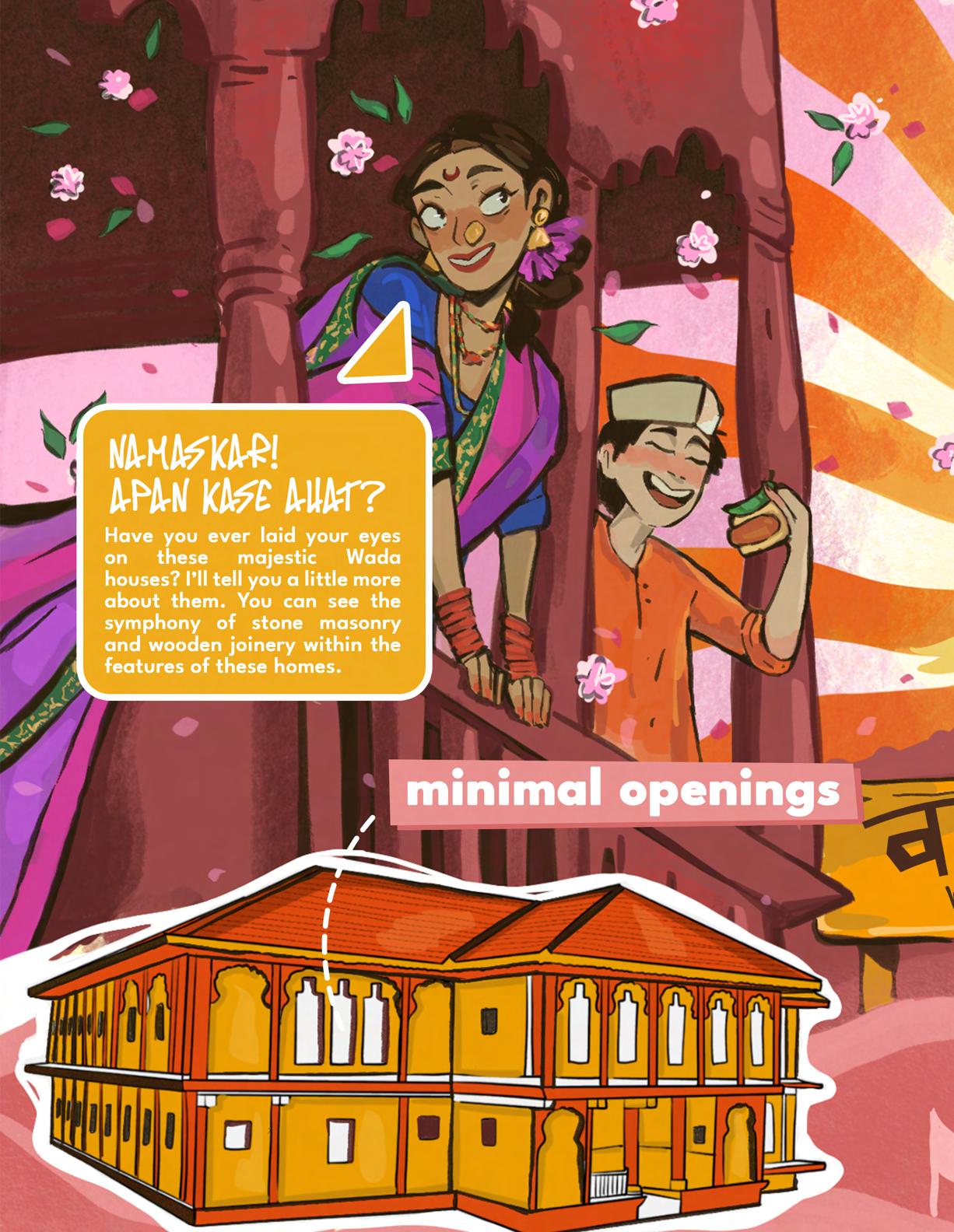

Vernacular architecture is the representation of a people, made effective by traditional building techniques and cultural identities that separate the buildings of one culture from another, often incorporating forms of art, spaces and more. Their unique way of life has brought about this form of architecture where rather than the show of architectural ingenuity, cultural symbolism takes the centre stage, building on the people’s identity and expression.
In Bengal and its neighbouring areas, also including Bangladesh by obvious extension, we find that traditionally, the house is divided in a way such that private spaces— spaces where the women reside are located at the back of the house, i.e, the public
spaces such as the courtyard with the verandah flanking on three sides, the sitting room (“baithakkhana”), the servant room, the barn (“gowal”) and the public toilet are at the front of the house thus ensuring the protection of the privacy of the women in the household as these spaces would be generally frequented by guests and other visitors of whom a substantial number would be males, thus demarcating the spaces by the sexes. In the back of the house, all the bedrooms would be located as well as another toilet to be accessed by all family members, the family yard (“uthon”) and the kitchen. To this day, the vernacular architecture in residential buildings has classical designs in the mouldings seen on false ceilings that greatly emphasises the ethnicity of the place.
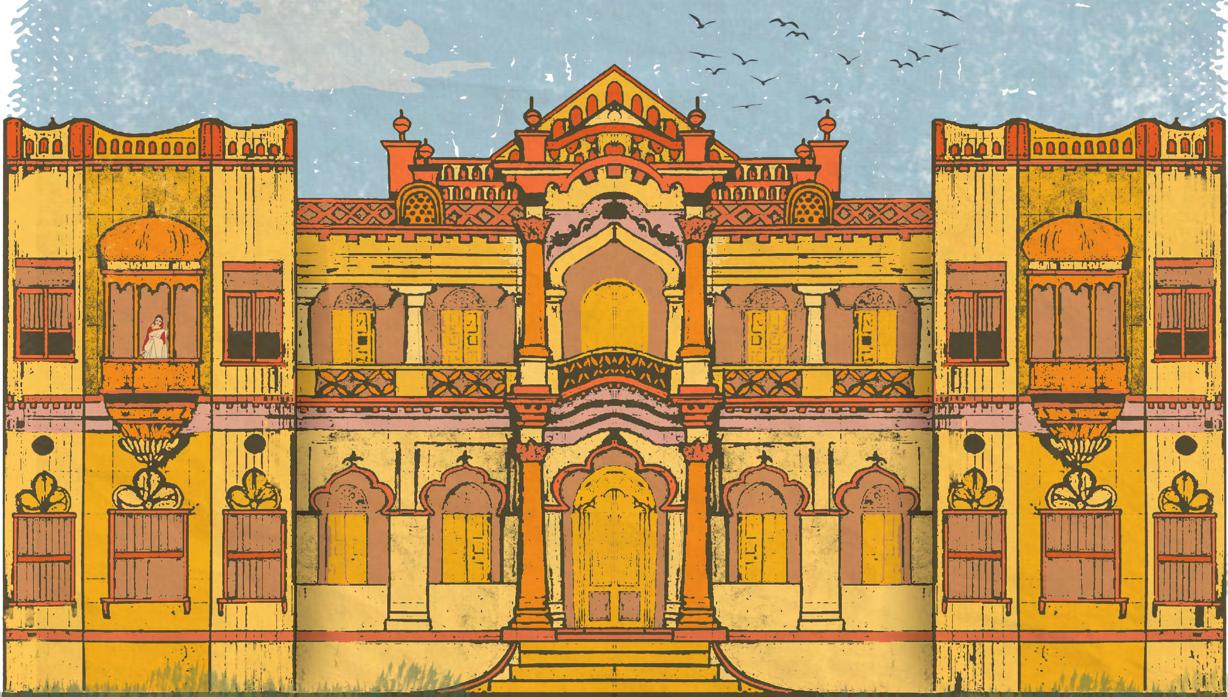
The Zamindari houses, or the landlord bungalows are set apart from the regular dwellings, being characterised by grandeur columns, a decorative arched opening, pediment, crest and other decorative elements, imparting a lavish air to the habitation. These landlords collected taxes from peasants and handed it over to the British, getting to keep a portion to themselves. The porticos found in these Zamindari houses are a colonial feature and are generally rectangular and are supported by columns, beams or arches. The verandahs and terraces are usually colonnaded or form an arcade and create intermediate spaces between the rooms and the courtyard or the exterior of the house.
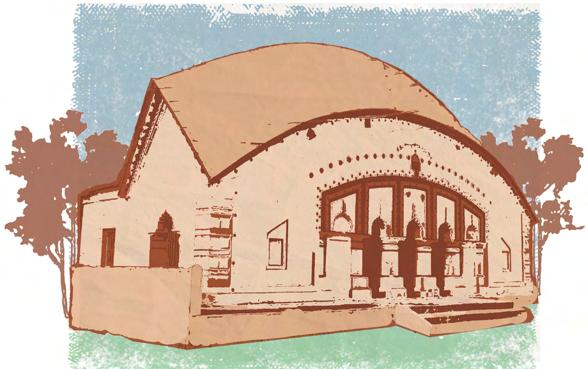
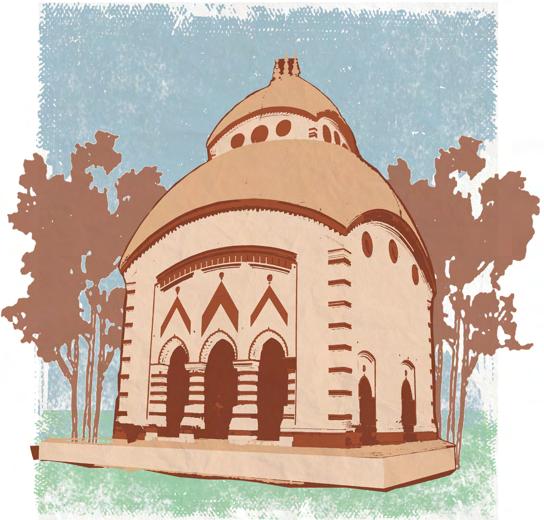
These courtyards serve as ceremonial spaces, most importantly and significantly for holding events such as pujas. The women of the household decorate the floors with characteristic patterns with a freshly prepared paste of grounded rice grains mixed with water that when dried, turn bright white, and this practice is known as alpana. These are grand events with lots of guests involved and often fall under family traditions, making the community active and the neighbourhood abuzz with infectious energy and a celebratory atmosphere. The hall is the main place for official works and entertaining guests.

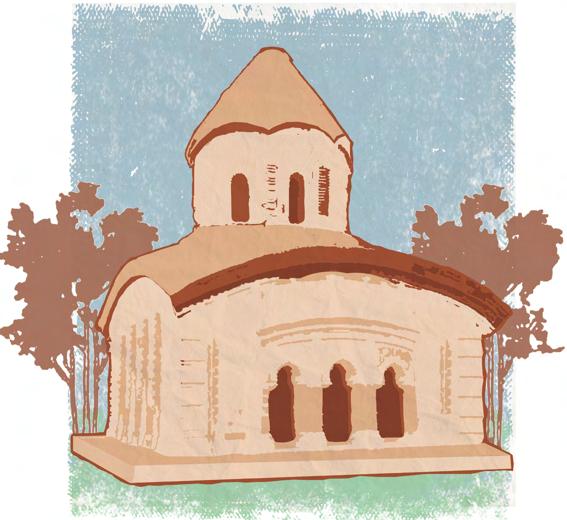
Aside from residential architecture, one of the most noteworthy features the style of Bengal has to offer might be in the usage of a characteristic roofing known as chala. These are predominantly seen in the temples of the Bengal region and surrounding areas and have a square plan, sloping eaves that converge to appoint at four corners and a curved cornice.
They are further divided into do-chala, char-chala, aath-chala and baro-chala. The other temple styles include dalan (flat-roofed with heavy cornices on S-curved brackets having a Indo-Islamic character marked by European influences) , mancha (literally meaning a raised pavilion), ratna (the curved roof is surmounted by one or more towers or pinnacles called ratna, meaning jewel), rekha deoul (a sugarloafshaped structure housing the garbagriha or sanctuary topped by the shikhara or tower), begonia (a variation of the Rekha deoul style), as well as composite style and unique style. The most famous use of ratna is the Kali temple of Dakshineshwar in Kolkata, and the most renowned example of the style of mancha is the Rasmancha in Bishnupur.
Citing ancient Roman and Bengali vernacular architecture as influences, the eminent architect Louis Kahn designed the Jatiya Sangshad Bhaban in Bangladesh. His design philosophy had “spirit” and “silence” as the foundational design principles. At the centre of the Jatiya Sangshad Bhavan, there is a large assembly hall and around it is arranged in a concentric assortment, eight smaller halls, as well as a restaurant, an office and accommodation. The halls are a reminiscent feature of Bengali vernacular architecture. The entire complex is made from the pouring of concrete inlaid with marble that bleed through the concrete façade in strips of white. The building includes a seven-storied high ambulatory which surrounds the assembly hall, in an almost divine fashion in its sense of imposing grandeur. The monumental structure has a timeless ethereal quality. With its form playing with lights and shadows by subtraction of primary shapes such as triangles, rectangles and circles from its brutalist facade, it is a modern take on vernacular architecture that carries in its design, the inherited principles of the vernacular style and develops upon it in subtle and implied ways, serving as an innovation in the sphere. Tragically, Kahn never saw his biggest project finished as he passed away nine years before its completion.
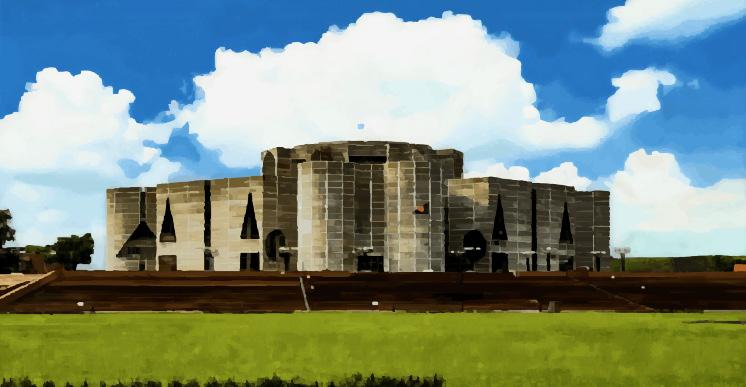 Illustration by Arushi Ponnala
Illustration by Arushi Ponnala
And as such we take evidence from the case of Bengal that— innovation never ceases in any sphere. As a culture grows, so does its heritage, and vernacular architecture is a continuous reflection of cultural endurance and integrity of the very spirit of a people. A symbol of both the now, and from whence they came, as a flourishing community.
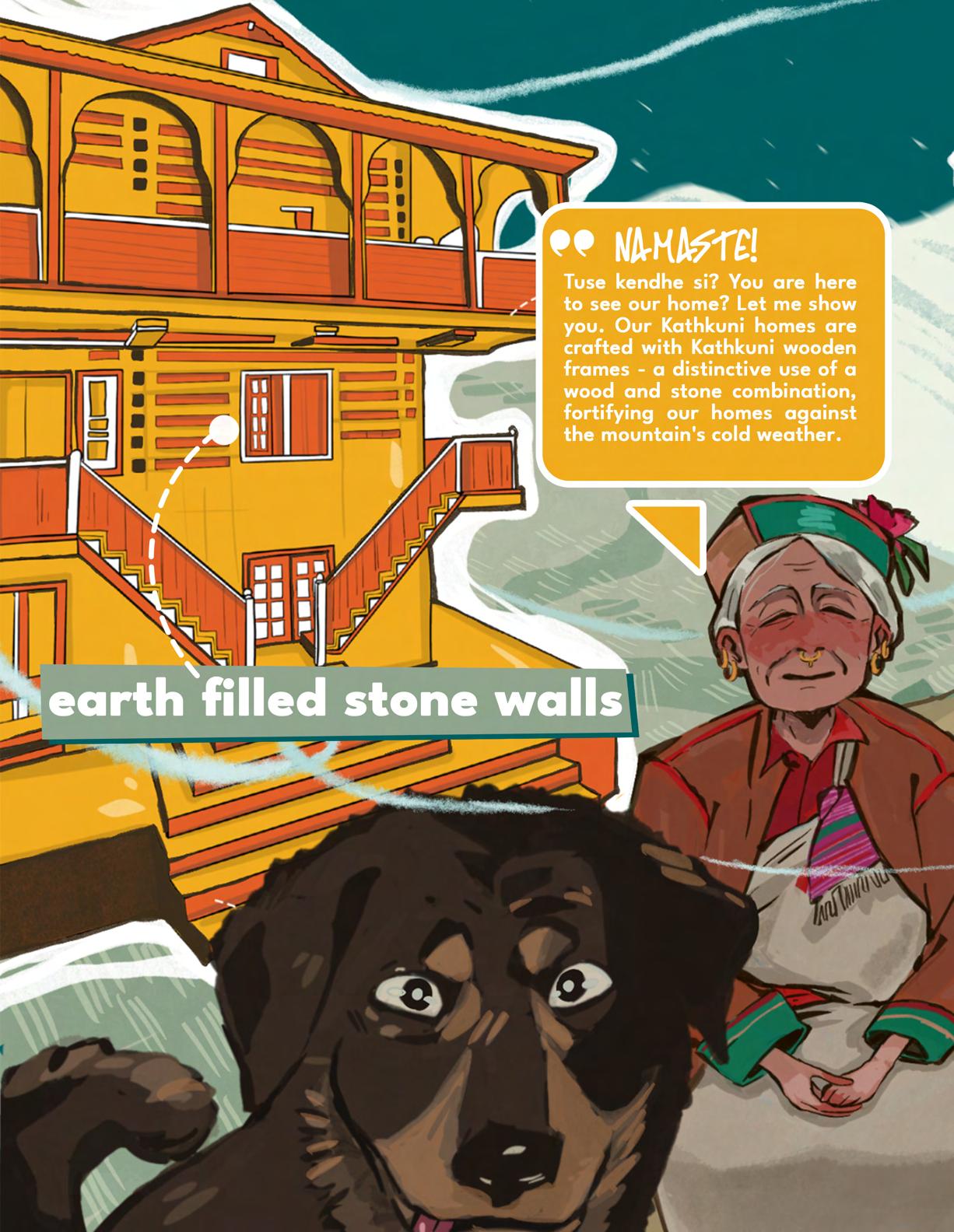

The term vernacular elucidates the definition of solution. When spoken in architectural terms it quickly explains how to respond to the surrounding context, responding to the locale, and materializing the available materials to build that eventually add up in this particular equation of mindfully producing a puzzle, it is meant to fit where it belongs. While defining, we need to observe the words we chose, such as to say “responding to”, “surrounding context”, and “locale”. There is a whole new perspective when speaking in vernacular terms which are also very natural but not when it comes to transnational urbanism, it is built on the foundation of adjectives such as industrialization, globalization, capitalism, modernism and so nothing in mere proximity to do with the people, or do so only with the people and not with the related aspects. Modernisation has been called a movement, one of the many, it was a social movement that mainly focused on freeing people of their past and gazing on a new horizon.
Articulating this in a present scenario is what we need to do. These projects usually concern stakeholder gatherings, facade treatment, and adaptive reuse of historic monuments into galleries, museums, or even hotels helping the economy through tourism. Let’s take a look at Jaipur as one of the first examples.
The 18th-century historic walled city of Jaipur is one of the first planned cities of India located in the desert lands of Rajasthan. The old city of Jaipur was planned on a gridiron pattern supported by the surrounding topography of the site.The entire city was divided into nine blocks or chowkries with axial roads constituting major bazaars that mark it as a
benchmark in city planning across the world. The project area under concern comprises the three main bazaars of the city, namely Chaura Rasta, Tripolia Bazar, and Johari Bazaar.
In this project executed by DRONAH, after drafting a detailed project report, phase one constituted facade treatment, infrastructure development, heritage conservation, and restoration of 3 main historic bazaars that are Tripolia Bazar, Johari Bazaar and Chaura Raasta.


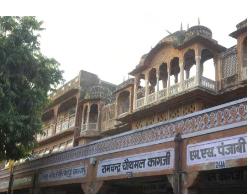

Other projects by DRONAH that could add to a continued reading include,
• Documentation, Historical Research, and Condition Assessment for the Jaleb Chowk and The old Vidhan Sabha Complex at Jaipur
• Development of Sisodiya Rani ka Bagh as a Major Tourist Destination
• Conservation Master Plan and Management Plan of City Palace Complex, Udaipur.
These projects talk about the many steps taken into the reality amidst the coexistence of vernacular urbanism and transnational urbanism, how even though historic structures date back and give us the ever-emerging generations an identity is a lost puzzle piece under the dense couch of modernization belonging to the puzzle arrangement of transnational urbanism.
While in Lucknow you are greeted by a saying called Muskuraiye Aap Lucknow Main Hai, it odes to the very essence of the city. A part of the city that does justice to that very saying is the Hazratganj Market.
Hazratganj market is a 2km stretch in Lucknow where you can experience Awadh-e Sham, a Nawabi cultural experience also known as ‘ganjing’, a stroll in the evening amongst the many markets. The credit for singling out the place to make it a city hub goes to the first nawab of Lucknow, Nawab Saadat Ali Khan. Gradually, in 1827, the then Nawab Nasiruddin Haider introduced the China Bazaar and Kaptaan Bazaar, which were set up near the Buddha Park. The place was named after Nawab Amjad Ali Shah, who was popularly known by his alias ‘Hazrat’. After the Britishers took charge after the First War of Independence in 1857, Hazratganj was modeled after London’s Queen Street. The hotels, bars, theaters, cinemas, and dancing rooms all started coming up.
If we were to speak in accordance to the years before 2010, the glory that the street stood for and the ‘ganjing’ was all sort of lost due to urbanization, this makes us sensitive towards understanding how the difference in activity and cultural knowledge can affect a historic space.
To begin with, multiple factors affected these streets, Encroachment was one of the major differences seen in the street, vendors and street vendors extended their shops onto the public spaces available next to streets, in addition to that there were no green spaces, and street furniture, and public amenities available.
Hoardings, signages, and electrical wiring covered the historic facades of the buildings. While most of the buildings due to these factors were highly affected, others were simply torn down in the name of dilapidation. Soon in 2010 under the realizations of the many stakeholders the Hazratganj Market Street was under a revitalization project that would completely give back its glory through a new perspective. The street characteristics were enhanced, and street furniture and public spaces between two commercial buildings were introduced.
All buildings were painted pink and cream with signages of black and white. No matter the company they all followed to suit the glory of the street. A metro station named Hazratganj station added its urban benefits. With multiple transportation systems easily accessible to people added to their convenience. All the historic buildings including their facades were retained. A beautiful experience to note is a stroll under the extended verandah spaces of buildings. As the commercial buildings end at a particular length an extended verandah space projects out with its roof which acts as a colonnade space, a transitional space between the building and the footpath with the main road beyond it. It’s an experience belonging to this street mainly where as you walk through the street one can experience a part of the historic structure, its adaptive functionality, experience a historical perspective while very much belonging to the generation we currently do.

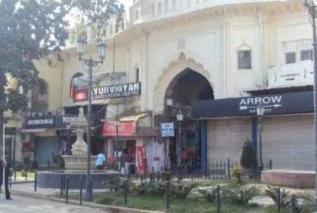

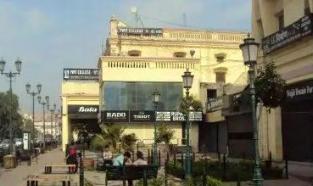
Generational developments are inevitable, there are always new requirements, new lifestyles, new trends, and improved technology. Certain cultural aspects such as food, clothing, lifestyle, and structures that either date back to these periods or the ones built with just one functionality in mind are left behind. Conservation, adaptive reuse, and vernacular practices can help us coexist with urban requirements; these very own traditional practices give way to new developments. We are always seeing these as something that must be taken into consideration now because we failed to do so before. It’s the way we have grown up to see it. We have seen it as a part of our city but we have also seen it as something different from the current style. Yet since they remain in this bustling city they seem a part of the same puzzle and just different from others but they provide an identity that all come together to say one culture, one country, and one identity. At the same time, they mean nothing at all if not spoken by each other. Vernacular buildings are seen as new or different structures treated as pieces to suddenly fit in a puzzle when they have been the foundation all time long.
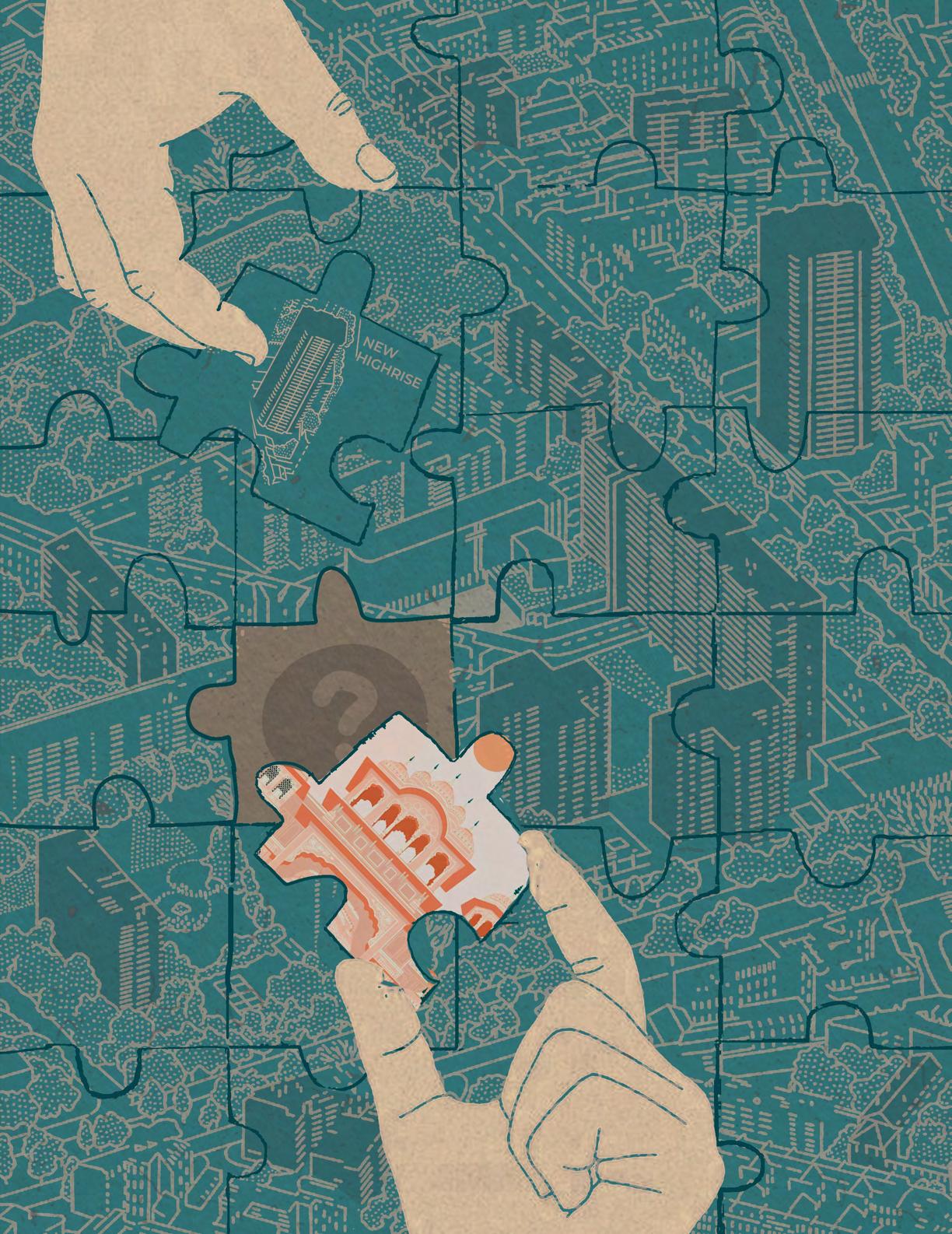 Illustration by Jay Tejwani
Illustration by Jay Tejwani


In an age where modernity often dictates architectural trends, there has emerged a growing appreciation for the wisdom embedded in vernacular architecture. Defined by its regional and traditional character, vernacular architecture embodies the ethos of a community, respecting local materials, culture and craftsmanship. As one navigates the complexity of designing in a contemporary landscape, the need for embracing a more locally rooted form of architecture becomes evident. This process is made considerably simpler by drawing inspiration and tutelage from the works of great architects who championed this evergreen approach to design and construction.
One of the stalwarts in the field of vernacular architecture, is architect Laurie Baker, who was renowned for his cost-effective and energyefficient style of architecture. He focused primarily on brickwork, with his works emphasising the need for maximised space with optimal ventilation and light. His creations serve as a prominent example in showing the world the benefits of using locally sourced and easy-to-procure materials, particularly in the Indian subcontinent. He is to this day, one of the epitomes of realistic implementation of vernacular architecture in modern buildings.
Renowned architect Hassan Fathy, through his works in Egypt, has showcased his commitment to sustainable, locally-sourced materials and traditional building techniques, while also addressing the practical needs of the community. He advocates for building with mud bricks. His masterpiece- the village of New Gourna, stands as a testament to his visiona harmonious blend of tradition and innovation. In a world where now, more than ever, community and resilience need to be emphasised, Fathy’s approach has become all the more relevant.
Balkrishna Doshi, the visionary Indian architect and Pritzker Prize laureate, was another luminary who emphasised the importance of vernacular architecture. Doshi’s creations seamlessly wove together modern functionality with cultural context. The Aranya Low Cost Housing Project in Indore showcases the power of vernacular principles in providing affordable and dignified housing and shelter for the economically weaker sections of society. His approach highlighted the adaptability of vernacular architecture in addressing contemporary challenges like social equity and homelessness.
Moving to a neighbouring nation across the Indian Ocean, the works of Geoffrey Bawa, a pioneering Sri Lankan architect epitomise the ideology of culturally rooted vernacular architecture. Bawa’s designs are a tribute to the tropical climate, showcasing his mastery in integrating modern amenities with vernacular elements.
In a world grappling with climate change and rapid urbanisation, the relevance of vernacular architecture becomes indispensable. Its emphasis on passive design strategies like orientation, shading, and natural ventilation, all align perfectly with the principles of sustainability.
The need for vernacular architecture also extends beyond environmental concerns; it encompasses cultural preservation and identity. Indigenous communities worldwide have sustained their unique architectural heritage for centuries, reflecting their values, beliefs and lifestyles.
Moreover, vernacular architecture encourages a deeper connection between people and their built environment. Its human-centric approach prioritises user comfort and well-being. The works of Renzo Piano, though predominantly associated with modernist designs, often integrate vernacular elements to enhance user experience. His use of natural light,
climate-responsive designs, and emphasis on local context underscores the significance of local and sustainable context in elevating modern architectural aesthetics.
As one contemplates the future of architecture, the integration of vernacular wisdom assumes greater importance. It challenges the prevalent “one-sizefits-all” approach by celebrating diversity in design. Embracing vernacular architecture doesn’t entail rejecting modernity; rather it encourages a synthesis of tradition and innovation, creating spaces that are both sustainable and culturally rich.
Architects today stand at a crossroads, entrusted with the task of shaping the built environment for generations to come, while simultaneously ensuring that the older generations do not feel alienated by their surroundings. In conclusion, the need for vernacular architecture in modern life is not merely a nostalgic yearning for the past; it’s a strategic imperative for a sustainable and culturally vibrant future. By drawing inspiration from renowned vernacular architects, a built environment that harmonises with nature and nurtures a sense of belonging can be developed.
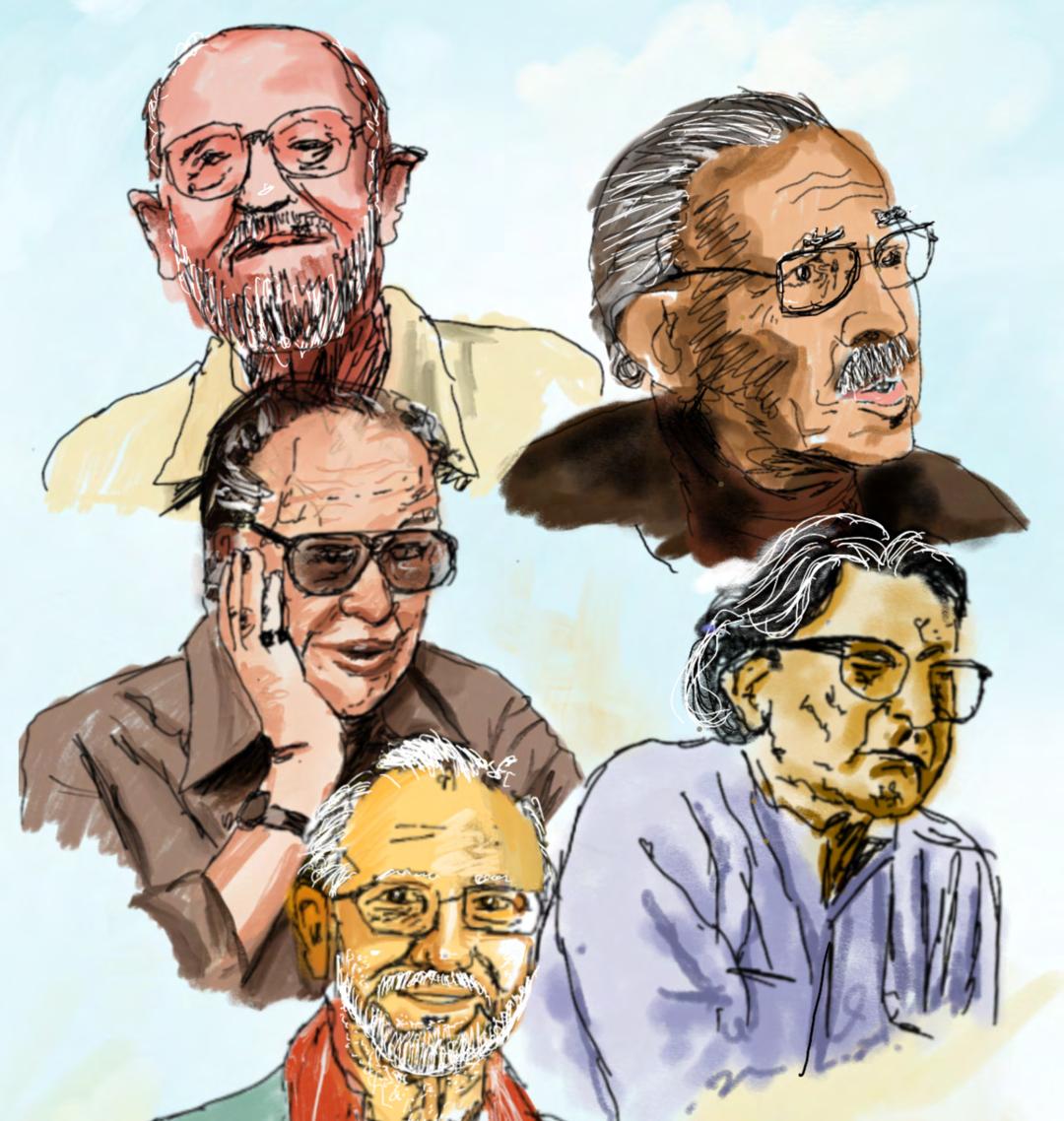
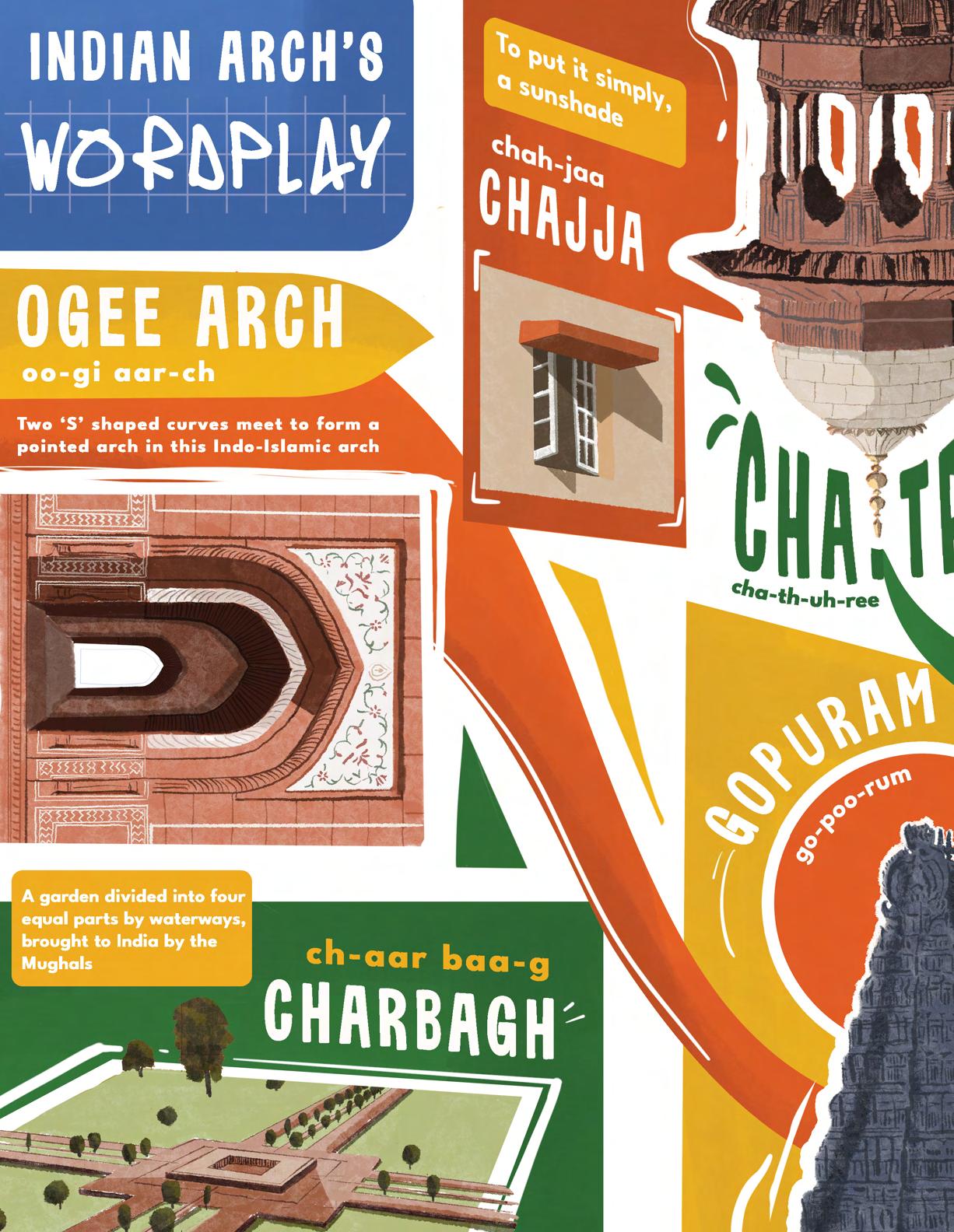 Illustrations by Adviti Damodar
Illustrations by Adviti Damodar

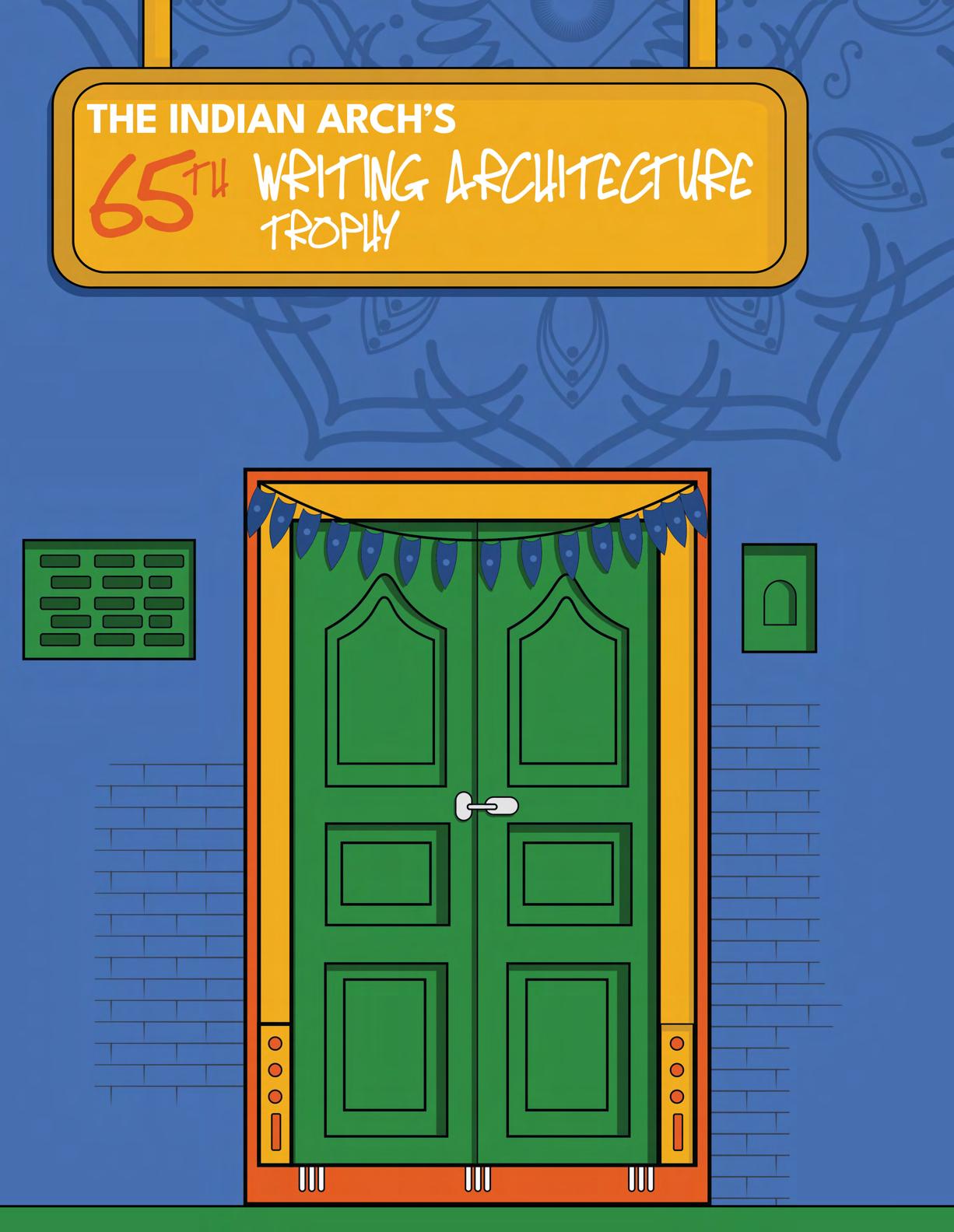
01

Citation 1
65WAT368
Z177 - Indira Gandhi Delhi Technical University For Women
02
Citation 2
65WAT696
Z547 - Aurora’s Design Academy
03
Special Mention 1
65WAT251
Z220 - L S Raheja School of Architecture
04 05
Special Mention 2
65WAT27
Z220 - L S Raheja School of Architecture
Special Mention 3
65WAT032
Z205 - Faculty of Architecture Maulana Azad National Institute of Technology
65-WAT-368
It was a pleasant Sunday afternoon in the month of April. The Oat fields in Arizona had just begun to meet the peachy skies. It was the 1920s. Frank Llyod Wright had woken up from a nap. His lack of project commissions during his otherwise blissful middle age, left his head bustling with revolutionary ideas and concepts.
In the midst of this happy crisis, Wright put his heart and soul into magically having planned a whole city. He reached for his Rotring and spilled Broadacre City on a piece of paper. A democratic concept that would provide the space, freedom and beauty necessary for the growth of the individual. In the year 1932, he presented his ideas in a book called “The Disappearing City”. Broadly speaking, Broadacre City was a scheme by which each US family would be given a one acre plot of land from the federal land reserves with bigger families receiving more.
Due to Wright’s belief that “no landlords but society,” the distribution of land was ambiguous. Each home would be constructed with glass and steel, exposing the occupants to sunlight, and it would be designed to blend in with the local landscape. The entire suburb would be connected by subsurface utility lines and motorways. Air travel gadgets would replace train stations, and automobile servicing stations would be strewn around the highways, looking more like malls than petrol stations. The construction of factories, farms, and schools would be of a “small” scale, requiring a simpler, more effective design.
Talking of the contemporary context, Broadacre city was nothing but the exact opposite of Transit Oriented Development. With the Earth being burnt down with the fuel consumed by one nation alone, sustainability was a new trend! Mr. Wright decided to provide independent ecosystems for growth to each individual and his very thoughtful plans included a city functioning purely on automobiles. The transportation was planned on the concept of “why walk when automobiles could do the job.”
Drawing inspiration, several other brilliant heads came up with similar models. When their brilliant selves would go outside for a walk, men would shake their hands, children would seek their autographs and women would fancy them.
The Broadacre piece of paper was then passed from hand to hand, country to country and around the world in eighty days. In the midst of a foggy December evening, the Broadacre reached the streets of the capital city of India- New Delhi.
There were bursts of laughter. The news spread from house to house. Every aspiring standup comedian in the Delhi circuit had appreciated it in their own special way. Later that night, the Broadacre City paper was reduced to kindling of a lovely bonfire. Everybody agreed that the scheme was great. To provide a one acre plot of land to 0.25 billion Indian families? It only made sense. When they would finally run out of space on Earth, they would have Melon Musk lead these families to Mars. School children had started daydreaming about naming their spaceships
Time waited for no one. It passed. Twenty years later, Barfi, a comedian turned Architect decided that it would be a good idea to apply the Broadacre city to New Delhi. By this act itself, Barfi had ruined his career as an architect but excelled as a comedian. He had discovered self deprecating humour. However, on the other side of the globe someone woke up. He’s waking up after a long nightmare. It was like the morning after warming one’s heart with whiskey for the major part of the night- a hangover. He realised that the rotring he was buried with had broken, spilling all the ink. He rose from his grave and started to wander. He was pretty much unrecognisable with his ink stained shirt.
It was Frank Llyod Wright. Just like the Broadacre piece of paper, he decided to travel. He went from Scotland to Serbia to Turkey and around the world in eighty days. Saving the best for the last, he visited India.
He had high hopes of seeing exotic wildlife and beautiful weddings, of eating spicy food which he could barely tolerate and of drinking the famous ‘chai’ tea. He wanted to witness the colours of India.
Little did he know what he was stepping into. As he navigated across the streets of the ‘land of culture’, he expected to be welcomed by cows and dogs but instead all he saw were people, people and people everywhere. From that woman in pale yellow saree carrying back a jhola of veggies and simultaneously thinking what her family of 8 would enjoy for dinner that night to the fifty year old man with his two grandsons on his flimsy bicycle, Wright could just not digest the reality of the country. In that moment, scratching the edge of his thin grey sparsely placed hair on his rusty scalp, did his eutopic ideas just witness a new reality?
So what exactly happened when Broadacre city was applied to the Indian context?
India caters to a population of 1.4 billion, which is 1.1 billion more than the US. With these hefty numbers, comes the diversity. The challenges arose like buds on plants, eventually spreading around like the fragrant petals of tea leaves.
They were everywhere. In one tiny corner of his broad head, Wright could have imagined the disastrous outcomes of his noteworthy concepts being applied to Delhi. But did he just manifest his fear into a diseased reality?
Delhi, the capital city of India is a complex yet charming place. The soil of the city reflects centuries and ages of traditions, crafts and cultures. To understand the diversity, Wright decided to ride the yellow line of the Delhi metro, from start to end. It is the longest metro line of the Delhi Metro, connecting 36 stations in a period of 1 hour 23 minutes. Very generously, it stops for a very vast period of about thirty seconds at each station. It starts at Samaypur Badli in Delhi and extends to Huda City Centre in Gurugram. It connects the employer to their employees, the youth to recreation, the present to the future and star-crossed lovers to one another. A long ride in this yellow line made him observe the skyline of the city. It changed from G+2 storey buildings with TV antennas and water tanks to heritage sites like tombs and mosques to skyscrapers piercing the sky.
The diversity in Delhi extends to the complexities faced by the government and the people on a daily basis. This means a population of 1.5 crore with population density of 10,000 per square kilometre, mixed land usage, economic disparity, overcrowding giving rise to unemployment, lack of water resources and so on. To Wright, the idea of fitting Broadacre City in Delhi seemed comical. Was he suddenly laughing at his own joke? Maybe he wanted to take a dive back into his grave. With an acre of land being distributed to each family as suggested by Wright, Broadacre City bloomed as a theory in the US.
Wright’s ideologies undoubtedly arose from a place of goodwill and intentions to reduce disparity amid citizens of a country. He believed that each individual had as much right on Land, as on Air, water and sunlight. Apparently the land on Mars could also be included for the Delhi context.
However, with this enthusiasm Delhi implemented the modern city concept and allocated an acre of land to numerous families only to realise that with the highest population in the world, they obviously began running out of land. While the air, water and food supplies were being tested on Mars, Delhi began expanding vertically. With hundred storey skyscrapers surrounding the 1 acre grid plots, people were caged with acrophobia, going farther away from land, hanging up in the air. Soon enough they would build up floors to reach Mars.
Talking about the families who were still on Land, unlike most others peeping out from the 70th floor of a tainted tower, did they enjoy the privileges? Fairly not. These families did have land to grow their produce and lead self sustaining lives but were prisoned amid the tallest towers, running like vertical bars with people crawling around like ants. What happened to the free sunlight and fresh air? Unfortunately, they were all just a lovely thought.
BraodAcre didn’t just stop at distribution of land like the grid of a child’s math notebook. Machines, robots, futuristic modern cities, reduced human efforts were all a part of the game too. Wright believed that machines, if used humanely, could replace human efforts and reduce workdays by half. This, in turn, would leave a man with all the time in the world to pursue their own interests. The interesting part is that India produces some of the smartest engineers, economists and experts in the World, making it safe to say that India was aware of these machines replacing humans theories as well. Was India only waiting for Wright’s visit for the implementation? The consequences of applying this in Delhi said otherwise.Machines were mass produced, making the pollution scenario worse in Delhi. The unemployment rates increased and people started going back to their towns and villages. It clearly did not go as expected.Democratic ideas may not always work for an existing democracy. They’re ideas after all, far away from the realm of reality -and this is how the Broad Acre concept came crashing down in the capital city of one of the World’s largest
-democracies. Wright looked around him and saw chaos. He kept questioning why his theory was creating havoc in the way it was. His head was burning up. His shirt was soaking with sweat and ink.
Across the street, he found a small chai stall or tapri. Three men were drinking tea in mud coloured kulhads, while holding a cigarette each. This ambience seemed much more comforting to Wright. A young boy asked him if he would like some tea. He gladly said yes and then glanced at the woman preparing the tea. The steel coloured water was boiling in a pan, to which she added some tea leaves. The colour blushed from a mild yellow to a sparkling brown. She added enough sugar to feed half of North Delhi. He saw her pouring milk into the pan, changing the colour from dark brown to beige. If only it worked the same way for skin colours, he thought. The woman finally grinded a piece of ginger and tossed it into the pan. That is when it struck him. He had achieved Nirvana. While sipping on his tea, he started contemplating.
He started thinking about the time Broadacre city was in the making. Most architects were scheming to fix the modern city. There were three main types of urban planners at that time: those who wanted to drastically improve the modern city, those who wanted to create small communities with access to larger cities, and those who wanted to completely eradicate the industrial city. Wright knew he fell in the third category. He realised that his Universal design idea for Broadacre city was a failure at the global level. It was probably a failure at the universal level as well, if we take Mars into consideration. He took out his rotring and took a note in his little diary: ‘Inclusive design, not universal design’. It was his new tattoo Delhi or all of India for that matter has layers of complexities. Nothing can just be eradicated. It cannot be as simple as that. It was more about enhancing the existing situation, like ginger enhances chai. He deviated a little and thought of all the things which could enhance Chailemongrass, cloves, cardamom, etc He turned to a fresh page and wrote, “What is the missing ginger for Delhi?” His brilliant head was once again bustling with ideas.
References:
•Singh, A., Pranav, D. and Singh (n.d.). Review Paper on Urban Planning Theory ‘Broadacre City: Frank Lloyd Wright’s Un-Built Suburban Utopia’.
•FRANK LLOYD WRIGHT FOUNDATION (2017). Revisiting Frank Lloyd Wright’s Vision for ‘Broadacre City’ | Frank Lloyd Wright Foundation.
•O’Donnell, T. (2020). Decentralization Integration: Frank Lloyd Wright’s Broadacre City.
•Don, K. (2010). Frank Lloyd Wright’s Utopian Dystopia.
•DELHI DEVELOPMENT AUTHORITY Master Plan for Delhi-2021. (n.d.).

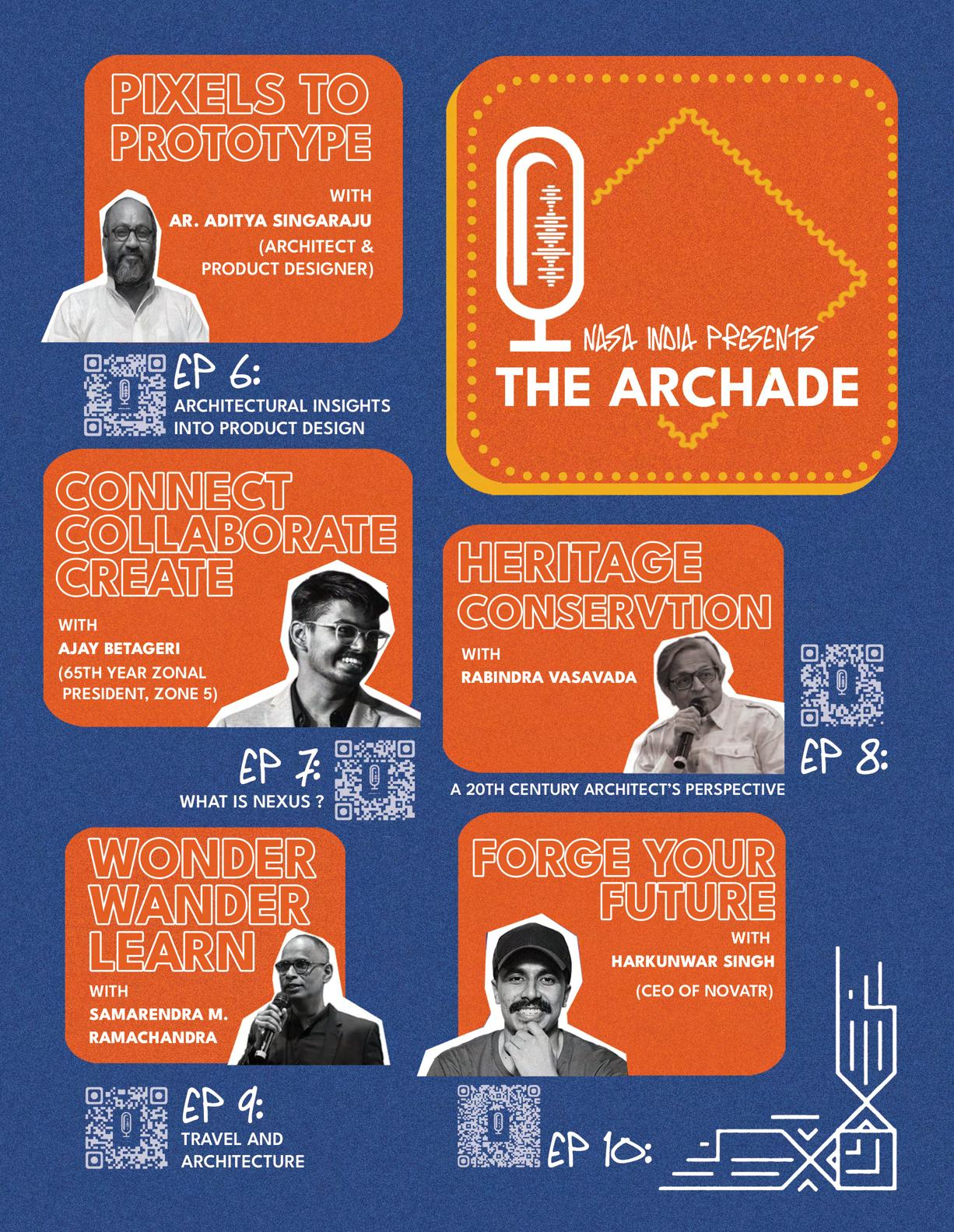
- A Research writeup
65-WAT-000A696
Z547 - Aurora’s Design Academy
Nestled among the streets of the old city, Hyderabad’s Dhoolpet is considered notorious for its existence. Much like the beating heart of any being is only heard when one tries to listen to it, Dhoolpet’s existence is generally disregarded. Hyderabad is greatly known for its historical prominence and its strength in the coexistence of diverse people. They have not forgotten its dried-up river or it’s monuments that lure them from all over the world to visit this charming urbanscape. They recall its long-gone rulers and poems engraved in stone to remember this beauty. But, just as every prominent city is propelled to lie in blissful ignorance of its flames, so did the people of Hyderabad. The existence of social class and privilege in urban towns affects the livelihood of the people living in the urbanscape. The prejudice with which we hold these spaces affects the spaces and their people, these people are recipients of socially excluded propensities.
Urbanscapes that are not planned and are a consequence of some or, other social turmoil like war, poverty, immigration, etc are naturally left to their own devices. Dhoolpet’s existence tells a similar tale. Today many artisans, sculptors, businessmen, and criminals call this space home and have been residing here for generations. Although the general population of Hyderabad gets their daily goods from Dhoolpet, they do not like to associate themselves with the people of Dhoolpet. In a way, Dhoolpet is isolated from its own city, not physically but more emblematically. Only Coexist as a means to an end but, while one is socially accepted to be normal, the former is regarded with distrust and preposition.
Dhoolpet functions like its own body, with its people’s tales, so different from what we know to be normal. It is always the little things that hold the inclination to make the bigger differences. Viewed by visitors Dhoolpet would look like any street in Hyderabad, just a wrong turn into a new street. But the thing that sets apart Dhoolpet from Hyderabad’s street is not so apparent to the naked eye. The thing that sets them apart lies in the homes of Dhoolpet, in the job applications, in the certificates, in the questions they get asked, and in the way, they get treated by the police.
”I know that our house is under watch… guests who leave the house often get picked up for questioning by police lurking in plain clothes. Nowadays we recognize them easily as they are too well-dressed for these streets,” she adds.
”Even when it comes to seeking marriage alliances, some families only accept grooms who have a few criminal cases against them. It’s really strange and very unique to Dhoolpet,” Reddy adds.
The little things that have set them apart became their customs and culture. A Stigma comes attached to the residences of Dhoolpet. They face difficulties finding jobs, their phones are constantly inspected, and their roads are patrolled 24/7. One would assume all these measures have been taken to clean up Dhoolpet, but all these steps do less to improve the conditions of Dhoolpet while encouraging the prerequisites of space that must lead to diminishing the quality of life of its inhabitants.
Even though the streets of Dhoolpet are developed enough, it is not prospered in the minds of the people of Hyderabad. The quality of life in any space depends not only on the space but how the space is perceived by outsiders. This perception again reflects back on, how Dhoolpet is a separate body from the city. These invisible urban barriers and divisions can also result in a lack of access to resources and opportunities. Residents in Dhoolpet, for example, may not have access to the same quality of schools, healthcare facilities, or recreational spaces as those in the city’s more affluent regions. This has the potential to widen the gap between communities and exacerbate existing disparities. Spaces that are excluded from society because they are deemed too improper for the rest of the city.
A person leaving Dhoolpet, for instance, in an emergency, is stopped by an inspector, his belongings are removed, his phone is yanked, and his vehicle is seized, to be checked thoroughly. He is questioned about his whereabouts and his current situation. All this happens on the street where he and many of his neighbors travel every day. This person, even in an emergency, can not protest against this impromptu inquiry, all because he lives in Dhoolpet.
Some of us prefer to turn a blind eye to pretend that these spaces and these people, don’t exist. But they do, in more ways than one. The people who live in cities have a significant impact on their life. The partitioning of cities into separate neighborhoods and districts frequently reflects societal socioeconomic and cultural boundaries. The manner in which these divisions are developed and perpetuated can have a long-term influence on the lives of individuals who are affected. There are boundaries in cities often create hidden and unexpected barriers between groups of people who might have, otherwise,been connected to each other in some way. It is important, to be aware of these boundaries and, the effect that they have on urban life. Boundaries play a crucial role in shaping our cities and the communities within them.
The separation created by these boundaries can divide communities and cause people to feel isolated from each other and the broader community around them. They can also shape how people interact with one another and interact with the city as a whole.
Urban space divisions are thought to mirror and strengthen existing social and cultural divisions in society. The concept of urban space is founded on separation; without difference and division, social space is deemed meaningless. In an urban social setting, space does not have significance unless it is associated with social classes or values. Invisible boundaries indicate the meanings that urban spaces acquire as a result of local knowledge or cultural attribution, such as unsafe zones or neighborhoods associated with specific minorities. These are representational barriers that exist in connection to one another and are scattered beyond regions. Most importantly, these unseen constraints are the basis for the replication of physical boundaries while possessing equal impact. Social boundaries based on class, race, ethnicity, and degree of assimilation began to be regarded as separating and organizing urban space. This basis of separation stems from preconceived notions and prejudice towards one’s livelihood. Which in turn creates a loop of continuous discrimination.
Despite its reputation as a dangerous area, many of the residents of Dhoolpet are hardworking individuals who are simply trying to make a living. The lack of proper infrastructure and public spaces in Dhoolpet only exacerbates this problem. Many of the public areas in the area are makeshift and not planned by any organization. This lack of proper planning and resources results in a cycle of poverty and social ostracism for the residents. It is not these spaces but how we perceive them and their residents that forms a significant part of the issue.
It is also important to remember that the residents of Dhoolpet are not the problem, but rather the victims of a larger societal issue. It is critical that urban planners and policymakers recognize the impact of these divisions and try to address them.
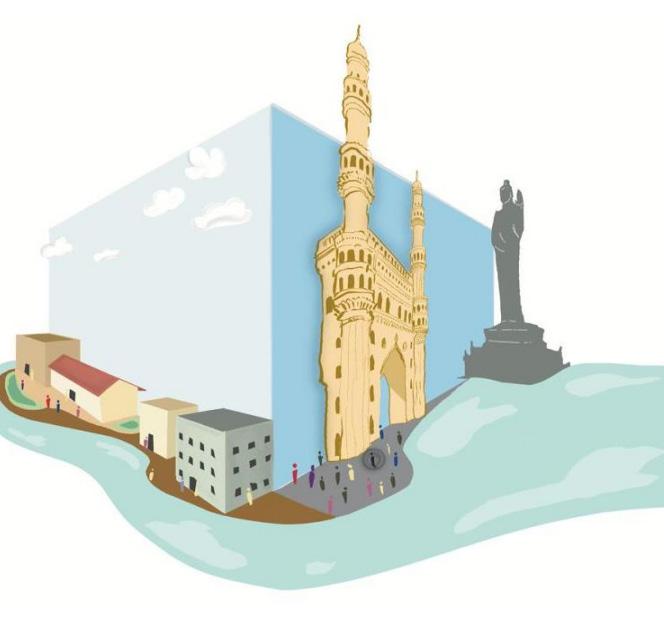
This illustration depicts the invisible barrier between Dhoolpet and the rest of Hyderabad. Although the barrier, is restricted to that place, the shadow of the wall follows people of Dhoolpet wherever they go in the city of pearls. This shadow can be seen in the people even when they leave Dhoolpet. This barrier surrounds the person when he is outside Dhoolpet as seen in the form of a shadow in the illustration.
This can include enhancing marginalized communities’ access to resources and opportunities, as well as tackling the core causes of prejudice and discrimination. The government can concentrate its efforts on improving Dhoolpet’s quality of life, in favor of building even more active and safe public areas. This would eventually end the cycle of social alienation that has affected Dhoolpet. To break this loop, the government must take action to improve the living conditions and infrastructure in Dhoolpet. This could include providing more opportunities for education and employment, as well as, investing in new public spaces and community centers. By improving the quality of life in Dhoolpet, we can help shatter the cycle of poverty and social exclusion that plagues the area. The stigma associated with their area affects their daily life, as they are frequently treated with mistrust and distrust by those outside of Dhoolpet.
By working concurrently, we can create a more inclusive and equitable society where everyone has the opportunity to succeed, regardless of where they come from. To conclude, addressing the issues in Dhoolpet is a complex and multifaceted task. It requires a comprehensive approach that involves government action, community engagement, and collaboration with other stakeholders. By working together, we can create a more inclusive and equitable society where everyone has the opportunity to succeed, regardless of where they come from. It is our duty as a society to break the process of deprivation and bigotry, to give everyone the chance to succeed, and to create a more just and unbiased society.
We can assist to break down the barriers that divide communities by making our city more diverse and inclusive, ensuring that all citizens have access to the resources and opportunities they need to prosper. An important step in addressing the issues in Dhoolpet is to involve the community in the decision-making process. This means engaging with the residents of Dhoolpet and actively seeking their input and feedback on any plans or initiatives that may affect their lives.
By giving the community a voice in the process, we can ensure that their needs and concerns are taken into account and that any solutions have been tailored to the specific context of Dhoolpet.
So, can the Slumdog be a millionaire?
It does not matter if the Slumdog can be a millionaire but, rather it matters if we are providing equal opportunities, and resources and creating a level playing field for everyone. This question will keep arising as long as there is a metaphorical difference between the Slumdog and a millionaire in the mindsets of people.
References:
- Stigma of an address: Hyd’s Dhoolpet is a vicious circle of unemployment and crime (2018) The News Minute.
Interviews:
Karupotu Lokesh Kumar.K.2022.Sanjana. C.15november 2022, Banjara Hills
Namani Sai Nitish.N.2022.Sanjana. C.15november 2022, Banjara Hills
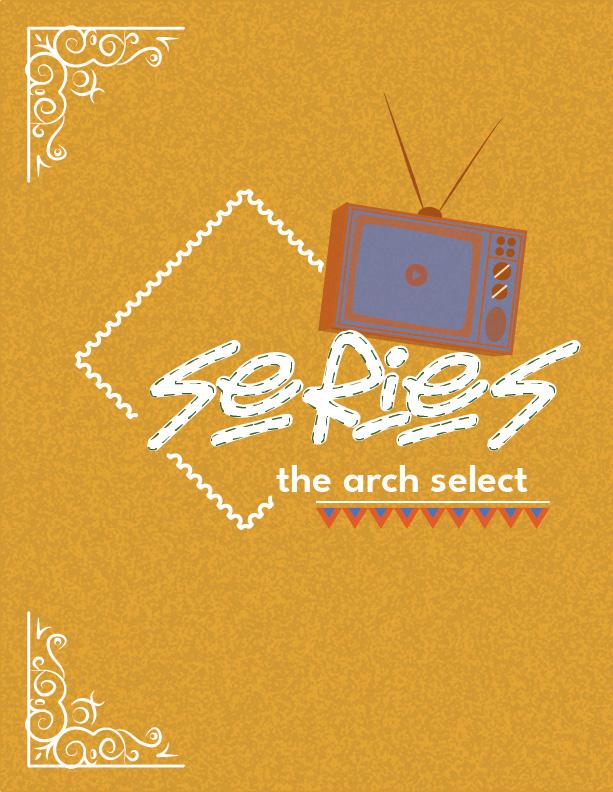
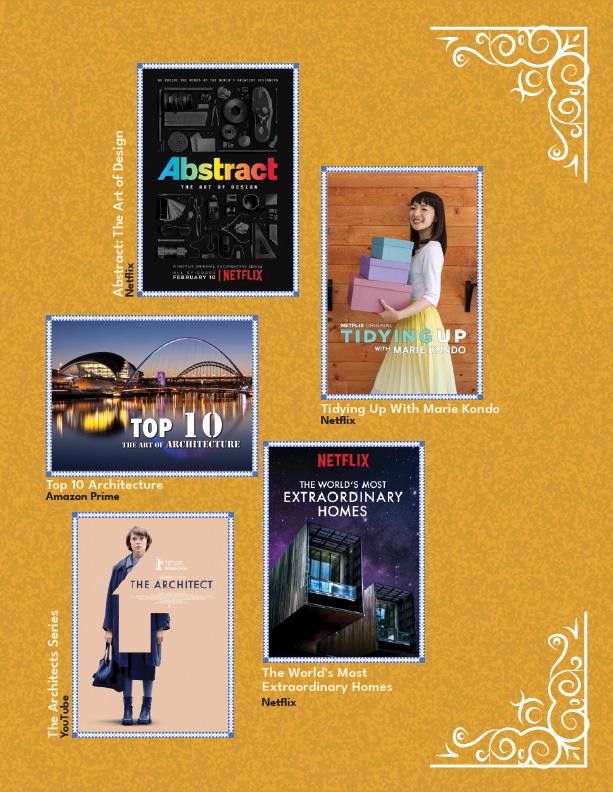
Z220- L S Raheja School of Architecture National Institute of Technology
People live in communities and groupings, and these civilizations develop stronger with the aid of adequate public spaces. The area’s beauty and genuine significance are revealed through public participation since they are interconnected. Every region is made more personal, especially in Asian cities, by the cultural touch in addition to the objective public participation. Personalization is only achievable when individuals are involved in the design process since no one knows a space better than the user who will be utilising it.
Whether it is among the wealthy or the impoverished in their bubble, the demand for housing is increasing along with the need for excellent living. Eyes on the Street, a wonderful observation by activist Jane Jacobs, who argued that more eyes on the public space will make it safer than more feet in the space, is one of the finest strategies to preserve these areas safe and accessible for everyone. As designers, we should promote free public places rather than private ones since they unite diverse populations and break down mental barriers.
The city’s image, character, culture, and status are greatly influenced by its public areas, whichare significant city components. Public space is one of the many casualties of this notion of development in today’s rapidly modernising metropolis, which is undergoing massive changes that are sometimes seen as unavoidable. In India, the hierarchy of public spaces is a multi-layered concept that encompasses a range of spaces, from the intimate and personal to the grand and iconic.
Each level of the hierarchy plays a distinct role in shaping the urban fabric and the overall livability of a city. This structure of public spaces serves as a fundamental stimulus for guiding urban development and rehabilitation efforts and helps to define the personalities and identities of different facets of the city.
By providing a wide range of sites for multiple activities, the hierarchy of public spaces may help build livable and sustainable cities for all community members. A city’s social, cultural, and economic fabric social, cultural, and economic fabric is profoundly altered by the public spaces that constitute an essential element of urban life in India. But not all public areas are created equally. In India, it is crucial to comprehend the hierarchy of public spaces since it dictates urban planning and design choices, provides fair access to public spaces and affects a city’s livability and safety. At the most intimate level, we have the “neighbourhood” public spaces. These are the small parks, playgrounds, and community gardens that are scattered throughout a city. They provide a sense of community and belonging, and serve as a place for social interaction and play. Residents often use these spaces and are considered a vital part of the neighbourhood.
A prime example of a neighbourhood park is Five Gardens in Matunga, which also serves as a venue for local gatherings and a place to demonstrate any local unrest. They provide a breather for those who live in this crowded city.

The “district” public areas are the next level above. These are the bigger parks, plazas, and squares in a certain neighbourhood or area. In addition to offering facilities like seats, shade, and restrooms, they function as community gathering spots. In addition to acting as a hub for neighbourhood activity, district public spaces serve as a bridge between surrounding neighbourhoods.
Shivaji Park in Mumbai is one of the finest instances of a district public space. It represents racial peace because it is one of Mumbai’s largest open areas. Additionally, it exemplifies the strategic importance of a public space for international politics. A wellknown location for showing public dissent, holding protests, and staging significant events in the history of the country is Shivaji Park. Business begins to operate outside those closed shutters and lasts until one in the morning.
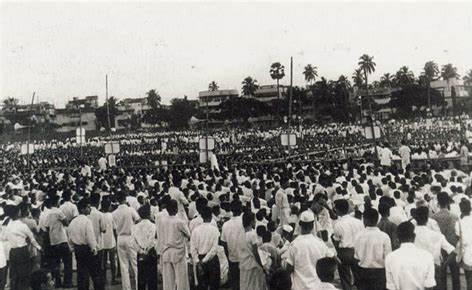
At the city-wide level, we have the “iconic” public spaces. The India Gate in New Delhi, The Marine Drive in Mumbai, and the Victoria Memorial in Kolkata are just a few examples of the grand and recognisable locations that are well-known throughout the city. They are frequently employed for important occasions and celebrations and act as city icons. These areas are popular tourist destinations as well. This year is particularly noteworthy because India is the G20 Presidency, and there will be events and meetings in nearly 50 locations. To symbolise the history, culture, and architecture of the city, these well-known public spaces were all illuminated.

The highest level of the hierarchy is the “regional” public spaces. These are the spaces that serve a wider region, such as regional parks and greenbelts. They provide recreational opportunities and serve as a buffer between urban development and natural habitats. It is crucial to understand that the hierarchy of public places is flexible and can change based on the circumstances of a particular city. For example, the popular dining district of Manek Chowk in Ahmedabad is a jewellery market before 8:00 p.m. As the sun sets and the jewellery stores close for the night, the food business begins to operate outside those closed shutters and lasts until one in the morning.

The “Sunday Streets” concept in Mumbai, where eight to ten congested streets that are often used throughout the week are closed to vehicular traffic every Sunday morning, is another excellent example.

Nevertheless, by comprehending the various tiers of the hierarchy and the part each level plays in defining the urban fabric, public areas can be built that are well-maintained, well-designed, and serve the needs of the community.
In India, there has been a paradigm shift and an increase in city development that puts the goals of the locals first.
The Kunnara Park in Kochi, which aims to strengthen communities through participation in activities, the Sabarmati Riverfront Park in Ahmedabad which
fosters celebration through congregation spaces, and the Cross Cut Road in Coimbatore, which accommodates a significant number of commuters, all have an impact on the lives of city dwellers. They allow the “urban poor” a chance to leave their cramped, one-room homes for a while and take in the bustling downtown. However, the amazing homogeneity of the city is not emphasised by these retrofitting advancements.
Streets: a future investment
The streets in Asian cities are no longer just a common amenity; rather, they have evolved into an integral component of urban life and, in certain cases, a place of physical and emotional solace, particularly in areas with dense populations. Creating public spaces is significant because they will support preserving the right temperament of the populace when urbanisation results in denser cities and greater demand for available land. The wealthier the population, the more prosperous the city. Some of Asia’s largest cities are using a collective strategy to crowdsource suggestions for solutions. For instance, the city government of Bangkok has started the Inclusive Bangkok project. Singapore’s Urban Redevelopment Authorities also run an annual Ideas for Public Spaces competition. In Malaysia, Urbanscapes, a yearly arts and culture event, highlights the public spaces and creative communities of Kuala Lumpur.
Recognizing people’s need and meeting them. Designing public places for a diverse population necessitates a thorough comprehension of cultural demands as well as a dedication to inclusivity and intercultural awareness. It is vital to create built landscapes around people to provide urban spaces that are useful, beautiful and interesting. A well-planned public area can act as the centre of neighbourhood activity.
Creating a sense of continuity and cohesion in the urban environment is one of the main advantages of constructing public spaces that respond to the built form around them.
A sense of place and belonging is facilitated when public space design is in harmony with the local architecture. This is crucial in heavily populated highly urbanized zones where inhabitants could feel cut off from their surroundings.
Urbanist Jane Jacobs developed the phrase “eyes on the street,” which describes the presence of people monitoring and interacting with the public space. This idea is crucial because it promotes a feeling of community, vibrancy, and safety in public areas. The strategies which can help in achieving that concept include
1. Encourage street-level activities: Getting more people to look at the street can be accomplished by encouraging street-level activities including outdoor seating, street performances, and retailing. These activities bring people down to the street level, where they are more likely to take notice of it and interact with their immediate surroundings.
2. Encourage mixed-use development: By combining residential, commercial, and office functions in a single structure, mixed-use development can increase street visibility. This is so that individuals can see and interact with the outside world as mixed-use buildings frequently have more windows and doors facing the street.
3. Increased transparency can encourage more people to look out onto the street by giving buildings big windows and doors. This promotes participation and observation by allowing individuals within buildings to see and be noticed by people on the street.
4. Promote street life: Increasing the number of people who look at the street can be accomplished by promoting street life by organising festivals, markets, and other events.
5. Encourage public participation in the planning and management of public spaces to foster a sense of community. This can help to increase the number of people using the streets.
Safety in public spaces is a critical concern for Asian countries, as these spaces are often heavily populated and vulnerable to crime and other forms of violence. To maintain safety in these areas, several measures can be implemented.
Enhancing the number of law enforcement and security personnel in communal locations is an essential first step. This may entail appointing more cops, setting up security cameras and other types of surveillance equipment, and putting emergency response procedures into place. Governments and neighbourhood groups can also collaborate to develop community-based programs that promote security and privacy in common spaces. Another key aspect of maintaining safety in public spaces is to design these areas in a way that is conducive to safety. This can include things like proper lighting, clear signage, and well-maintained sidewalks and walkways. It can also include features like designated seating areas, public restrooms, and other amenities that help to make public spaces more comfortable and inviting for visitors.
Campaigns for education and awareness can be very helpful in preserving public safety. To educate people on how to keep safe in public areas and how to report suspicious activity, these campaigns can be directed at both the general public and particular groups, such as women and children. In general, sustaining safety in public areas necessitates a comprehensive strategy that attends to both current challenges and underlying problems. Governments, local groups, and residents of the neighbourhood can collaborate to make public spaces safer for everyone. Democratic methods of public participation in design involve engaging a diverse group of stakeholders in the design process to ensure that the final product reflects the needs and priorities of the community.
1. Community workshops and meetings: This method allows stakeholders to provide input and feedback on the design at various stages of the process.
2. Surveys and questionnaires:
Surveys and questionnaires can be distributed to gather input from many stakeholders who may need help attending workshops or meetings.
3. Online platforms and social media:
Platforms such as online forums and social media can be used to engage stakeholders in a virtual setting, making it more accessible to a wider range of people.
4. Design charrettes:
Design charrettes are intensive, collaborative design sessions that involve a wide range of stakeholders and experts.
5. Public art:
Public art can be used as a way to involve the community in the design process, by giving them a platform to express their views and share their stories
In nations like India, public spaces are crucial in shaping the ethos of a city. Public spaces contribute to a town’s character and identity and play an essential role in assessing its future by reflecting cultural, historical, and social identity, fostering a sense of community, encouraging local businesses and entrepreneurship, improving livability, and acting as landmarks and tourist attractions. Therefore, the involvement of designers in the creation of public spaces is crucial. By considering the cultural context, promoting inclusivity and accessibility, safety, incorporating local materials and traditions, promoting sustainability, and collaborating with stakeholders, designers can create public spaces that are both functional and aesthetically pleasing, while fostering a sense of community and improving the living experience for all residents.
1. Rupa , C.K. (2015) Importance of public spaces , Scribd. Scribd.
2. Patil, C. (2022) 10 interactive public space designs around the world , RTF Rethinking The Future.
3. Cheung, S., Steekelenburg, E.van and Lee, J.P. (2021) The city at eye level in Asian context, The City at Eye Level.
4. Daruwalla , C. (ed.) (2022) Public spaces make cities more inclusive, Hindustan Times.
5. -, J.L.L. (2017) Why Asia’s cities need public spaces, Japan.
6. Mahadevia, D. (2001) Public spaces make cities, Down To Earth.
-A sarcastic writeup
As the windows closed on the blaring horns on trafficless roads out of habit, and the air conditioners swing open to give fresh air,a neverbefore-seen round table was about to start. The agenda? The MLA Smt.Radhika Nanda has “surprisingly” found a small parcel of land in the government records. Habituated, she wants to make yet another empty promise- to do something with this apparently empty plot. The attendees? Anyone and everyone living close to this plot could be a part of this round table and present their ideas of what they want from this space. A noble idea or just a performance to no avail? One by one a cast shows up. First is the 60 y/o Mr.Bakshi, the city’s business tycoon, his ostentatious abode featuring imitation colonial arches and expensive decor, guarded by personnel and dogs, his home shares a high boundary wall with the site. The same boundary wall is shared by the city’s poorest, one where Ramu, the homeless cobbler, props up the temporary plastic shelter when open for business, arrives next. Voice of people like him are only heard in seminars and is forgotten soon after! Today morning in a regular liaison with the police he’d lost his house. The apparently empty plot found by Smt. Nanda is where migrants like him set up shop until they are inevitably evicted. Next, the self-proclaimed liberal whose activism starts and ends on social media, Mrs.Priya Ahuja enters with her new husband, another tech prodigy with whitewashed aspirations borrowed from the west, enter the room. They live in a swanky new apartment nearby, rather than shoe box sold with seductions of luxury- a German car park, Japanese landscaping, Italian flooring, etc of Malibu heights in a tired Indian city!
On the busy chowk near the site, the lucrative business of selling balloons, pens, and bobbing dog heads is run by barefoot teenagers, Raju, one such boy shows up too, just for the chai that will be served. His business doesn’t even come close to one being run by the outcasts of the transgender or kinnar community, clapping away in exchange for money for blessing, for who knows how long. However hard the claps sound, they are invisible to the city and its people. Not yet tired of fighting, Lakshmi shows up to the round table to ensure she is also heard!
All neighbours living and working within a few meters of each other yet were complete strangers until today. As this cast settles down the spectacular saga begins -
Smt.Radhika Nanda starts by presenting her proposal. She wants to turn it into another political show- a park, with another vane statue of a freedom fighter at the centre, one taller than the tallest building in the city. One surrounded by exotic bushes and flowers that reek of propaganda. She believes this place will imbibe in the future generation respect for our nation’s martyrs as well as gather votes for her party in the next election. Altogether a flawless political stunt!
Mrs. Ahuja cheers on Smt. Nanda added that the statue should be not only of a freedom fighter but rather a female freedom fighter- the one she had read about online, the one she thinks is underrepresented. Her view of feminism through rose-coloured glasses prevents her from seeing reality- will this statue really help any woman? Will it make something more than a great gesture?
She herself is scared to walk alone at night even in her own neighbourhood. Yet she persists in making this an ode to womanhood. Sadly, her view of women empowerment in a public space is again- a performance for the pages, than a real change!
Mr.Bakshi without skipping a beat argues that such parks and gardens will soon disappear under paan and gutka stains, but is he wrong in assuming this? Aren’t all open spaces synonyms with dirt and stench featuring ill-maintained and underfunded amenities?
He doesn’t want bhelpuri stalls blocking the way for his fancy cars. And the noise! He needs the peace for this morning’s Pilates. In his opinion, the bushes will just be another curtain for the couples to get intimate in public spaces which is against his apparent Indian values.
Hearing this, agitated Lakshmi stands, the mere mention of Indian values gets her blood boiling. She and her community have long been considered misfits. Why? Just because they don’t fit the conventional and outdated norms of “Indian values”. She knows whatever might be built there she would never be welcome. Being treated as a second-class citizen all he life, she is constantly harassed and mistreated in exactly these kinds of parks and open spaces, where onlookers just walk away with their heads down. Time and time again she has been denied access to basic amenities. All she wants today is a toilet to be built. Not just for her but for everyone, one which she can use without fear of harassment and judgment from flag bearers of self-righteousness and morality.Just necessity, is that too much to ask for?
Apparently yes! Mr.Ahuja wants to live in a global city, and these problems to him are too minuscule to ponder over, according to him what would make the best use of this space is a mall! Not just any mall, a mall full of brands Indians can barely pronounce. A space where denim-clad millennials can go to buy the next hottest sneakers. One where Indian food is crossed with absurd dishes making mocking every culture.
A temple for mindless consumerism serving a materialistic buffet! In his opinion, this is what a globalized city is supposed to look like- a temptress trying to blindly replicate and copy, lacking any sense of originality.
Ramu grunts in disagreement, he tries to remind everyone that when people in the city don’t even have a decent place to stay, it even makes sense to designate opens space for parks or any activities. he and his family are tread like scum, thrown out of every place.Tarpaulin sheets on the edges of the roads are the only home his kids have ever known. Instead, he wants to have an affordable home for his family and many others like him. To own a pakka house in the city is his lids greatest ambition
Mr.Bakshi interjects by saying if Ramu worked harder and saved money rather than wasting it on buying illegal stunts from dark lanes of the neighbourhood where crime is rampant and fearless, maybe if he stopped taking out his frustration on his wife and kids, he would too be able to buy a house.
Raju, the teenage salesman agrees, but question Mr.Bakshi about how would people like him without any education ever be able to succeed. Hence the empty plot should not be a part of a public space but rather a government-subsidized school! A school and a small playground are all that he wishes for.
This raises an important question-Do our cities need to get their priorities in order? Are open spaces just a waste when the city is suffering from a lack of basic necessities on a daily? Is open space truly egalitarian or just a spectacle to be enjoyed by some and cursed by others? As the debate seems to go nowhere Mr.Bakshi hands out Smt. Nanda a check. The amount is big enough for her to win the next term as well. In exchange, he just wants the land. And just like that the city is sold and bought in minutes, the rich getting richer and the poor getting poorer.
Mr. Bakshi has now acquired the land. Italian angles piss in the clear blue swimming pool as Mr. Bakshi hosts a pool party to celebrate this new addition to the house. While people queue up in front of the handpump to get drinking water. The walls are now even higher, even stronger but at least now, they provide shade for Raju in between his begging endeavors. Mr. And Mrs. Ahuja penned yet another op-ed in the newspaper receiving massive praise for their take on cities dying open spaces. Ramu is still homeless and Lakshmi is still invisible.
The city is still the same, everyone roaming about without fear or ownership. Crushed under the expectations of everyone the city is not good enough for anyone. Every day we witness the endless spectacle of growth and decay. Swathes of concrete bellow the streets as the line between posh villas and slums blur.The schizophrenic city becomes a merciless maze, choking with smoke and dust amongst heaps of garbage. At night people retreat home in fear as if retiring from battle. Yet, the next morning it rises at dawn ready to face another day, but will today be any different?
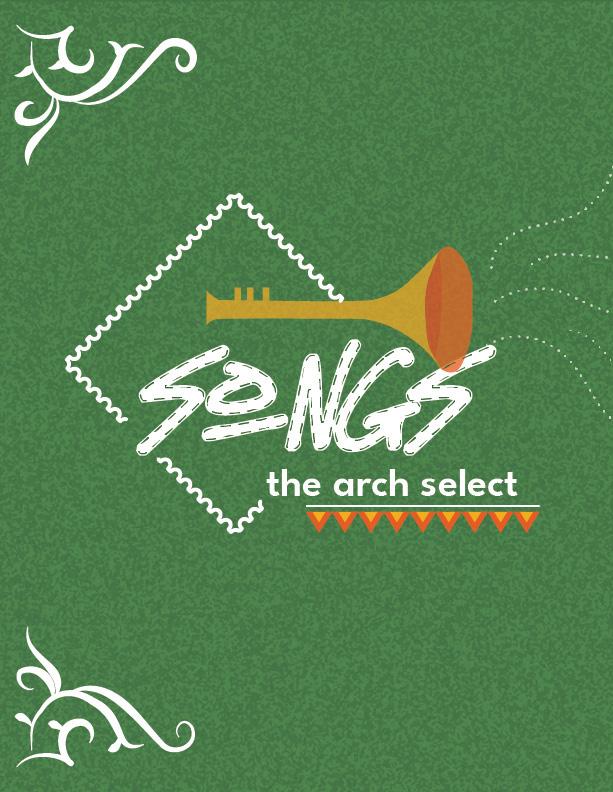
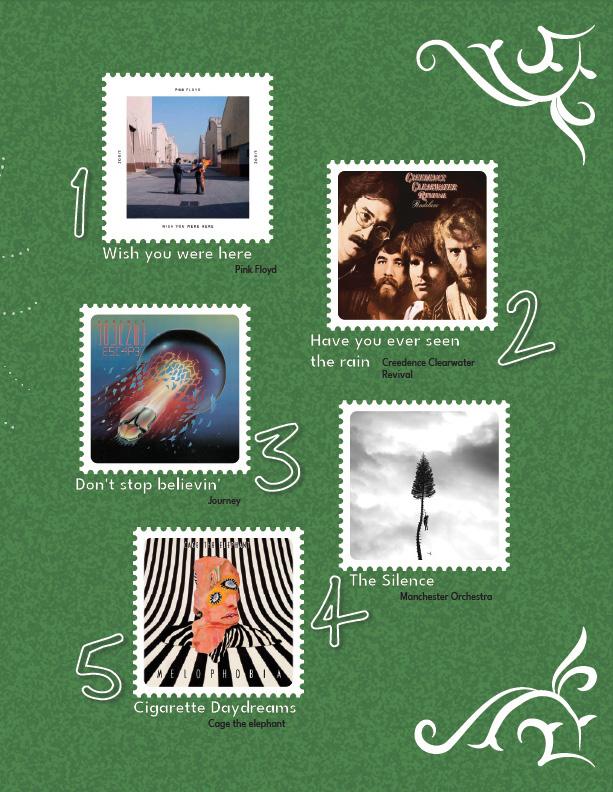
- Factual creative writeup
65WAT032
Z205 - Faculty of Architecture Maulana Azad National Institute of Technology
From fighting for independence to raising awareness for environmental issues,
From rallies for women’s rights to LGBTQIA+ pride parades,
India has witnessed throngs of people marching along for a shared cause. Our culturally diverse country has an embedded public realm where we encounter the ‘others’, the people who may or may not differ from us. This diversity results from exposure in public settings and affects day-to-day life.
We frequently find ourselves amongst people who are fans of the same sitcom but may politically share different views on a social cause, all political communications within a community have a ‘representational’ and ‘reasonable’ component, and public spaces serve as binding agents between political actors and the public. One must be aware of the politics involved to comprehend how public spaces are used today and will be in the future.
There has been a close relationship between the correct reshaping of urban public spaces and the effective operation of democratic governance. Large gatherings around Delhi’s India Gate or Mumbai’s Azad Maidan to express dissatisfaction or agreement for decision-making have been critically reviewed as inessential as the current environment has observed participatory democracy through virtual communities.
Nevertheless, public areas provide opportunities for political involvement for people segregated by the noisy and chaotic suburbs and everyday hustle of the city, these spaces have always proved to be a common ground for people to come together and share a common cause. One prominent example of this is the use of August Kranti Maidan in Mumbai during the Quit India Movement in 1942.
August Kranti Maidan, a significant public ground was one of the main venues for the protests and rallies organized during the Quit India Movement, a civil disobedience crusade to achieve independence from British Rule. The maidan provided a platform to bring together thousands of people throughout the country to unite, participate, mobilize support, and actively fight for freedom. Even Today, August Kranti Maidan remains a site of political and social significance and various rallies and protests are held in this public space.
Public spaces are evolved so that people can observe, experience and reflect on daily life. However, the idea of who this ‘public’ often remains unclear. The areas intended for ‘anyone’ and ‘everyone’ are often transformed into spaces used by ‘no one’ (Mathur, 2001). The biggest issue is to interact with the community and address their desire for physical open space by identifying and working with the users of the area and collaborating with them, these places are defined by the homeless people who spend their nights here, to the millionaires
The continuous hustle and bustle of the concrete residence may have changed the aspects of public spaces. However, it did not diminish the everyday ‘chai-pe-charcha’ sessions for the people.
Great cities worldwide are mainly remembered more for their architectural beauty than compared to the quality of their public spaces. Although the interpretation of public spaces may differ for the wider public, people find solace in these spaces. The location and geography of such places may vary, but the idea of tranquillity and peace is the same, whether you’re having that main-character Bollywood feeling while sitting on the edge of Marine Drive, shaping life-altering decisions while hanging out at Marina Beach, making Bharat Bhawan as your stress-relief centre after a challenging day at college, or escaping to a local ‘tapri’ with your friends for snacks and gossips.
We have all been there, hit by a sudden wave of nausea and stress, working on our laptops in a small room, waiting for a good sign. Where do you usually find yourself after such a hectic day? Sipping chai on a roadside ‘tapri’, making random friends over the streets, or walking alone with headphones along with the most picturesque scenery your city has to offer. Public spaces are the very essence of the city and the people, through the culture, intangible experiences, vernacular, and liveability it provides.
Like Varanasi’s River ghat, the ideal public spaces in the world are multifaceted and multicultural, Since rivers have always been significant to India, ghats are the most effective public areas. From its role in India’s independence movement as a platform to address the crowd and mobilize support to its significance in India’s culture and heritage, Ghats in India have evolved over centuries as a result of exposure to transportation, export-import of goods and products, tourism, source of livelihood for local vendors as well as for religious and spiritual purposes. The river ghat in Varanasi, around India’s holiest
river Ganga, popularises among tourists for its liveliness, among youngsters for finding anonymity in the crowd, among elders to savour the evening breeze and among devotees to experience salvation amid the holy water and spectacle of ‘sandhya-arti’.
But these locations are not just aboded to buy daily necessities, pick up the ‘gossip of the day’ or escape from the concrete jungle, they also provide livelihoods for hundreds of ‘chatwallahs’, ‘nukkad’ fast food shops, kiosks, and other local vendors.
The experience of a public space defines the experience of a city (Mahadevia, 2001). Hence, planning city spaces and allocation of land use requires relative inclusion and placement of public areas. Several states in India use Town Planning Schemes as procedure for allotting lands for a common objective, through planning authorities reserving a proportion of land from private plots at the time of planning and then deploying them for public purposes (Mahadevia, 2001).
Land allotted for common grounds defining the modern urban public spaces needs to be escalated, Where old traditional squares have started to prove as a reason for the chaos and overcrowding, designing modern open spaces might act as a solution to preventing the essence and culture of public places while maintaining the urban fabric of society. The Open Mall City Centre, Kolkata, is an eminent example of how to incorporate traditional elements of Indian Architecture in a modern context. Incorporating the concept of a Bazaar, which provides a sense of community in the design of the mall so that the masses are linked with he street physically as well as visually similar to Indian traditional chowks. The spaces harmonize formal and informal, air-conditioned and open, traditional shops and modern showrooms within one premise. The mall offers social interaction through the optimum outdoor sitting and area around the water body, which is based on the traditional
concept of ‘kund’. This amalgamation of old and new offers a contemporary vision of public spaces designed according to modern needs while retaining the concept of places in vernacular India.
Public space is not only confined to the built infrastructure but also the surrounding that makes up the space. To experience a city in its true sense, a day out on the streets is the best way to be exposed to the area’s culture, ideologies, and essence. Hence, not only the architectural built-up but also the street ways and footpaths make up the space essential, like the bazaars of Hyderabad. The streets wind up around the Charminar, opening lanes to the residential converted commercial complexes filled with colourful products and lightened by the shopkeepers. The street remains active during the day as well as at night and becomes very active during the Ramzan festival during Eid. The street ways act as a window to the culture and beliefs of the city, acting as an opening ground for social interactions and general connections winding around the Charminar as the focal point to the bazaar. The urban design principles and the interactive character of the space act as striking points in the design of Indian bazaars.
India has always had the culture to protect the history of the nation, hence development plans strive to modernize the areas while preserving the authenticity, integrity and narrative of the place.
Apart from public spaces being confined around the areas of communal buildings, monuments or catalysts to city scenery, we experience public spaces on a daily basis through neighbourhood parks and gardens, these neighbourhood parks act as a relief for the population of people who otherwise live in small dwelling units. These spaces act as open grounds for them to spend leisure time enjoying walks, and for children to play. The gardens act as green patches to find solace amidst everyday work life.
Currently, India has the largest youth population in the world, which elaborates that in the future the country will encounter elders leading to a gradual increase in the health expenses. The future elderly population will require regimes to maintain and improve health conditions. Therefore, open spaces and urban public area for these people to enjoy every day walks or exercise are currently the need of the country.
Urban public spaces in India are a unique blend of traditional and modern elements, reflecting the country’s rich cultural heritage and rapidly developing economy. On the one hand, traditional public spaces such as maidans, ghats, and bazaars have been an integral part of Indian society for centuries, serving as gathering places for community events and rituals while providing a sense of place and belonging for the people; On the other hand, modern public spaces such as shopping malls, parks, and promenades offer a more contemporary form of public gathering and recreation, reflecting the changing needs and desires of the country’s growing urban population.
The coexistence of conventional and contemporary public spaces in India is a testament to the country’s ability to learn, adapt and evolve while still maintaining its multifaced cultural roots, these regions offer a rich and diverse range of experiences for residents and visitors alike, providing a glimpse into India’s rich history while also showcasing its modern development.
Public spaces in India are critical components of the country’s urban fabric, offering a mix of traditional and modern amenities that help foster community, encourage social interaction and promote well-being. Therefore, India, a developing nation, observes the greatest amalgamation of the history of the nation preserved and critically centred around the attire of the urbanization of spaces and development of the country.
Bibliography
Mahadevia, D. (2001). Public Spaces makes cities. Mathur, S. (2001). Putting the ‘Public’ in public spaces.
 Illustration by Athul George
Illustration by Athul George




The resurgence of Vernacular Architecture in Modern Kashmir
by Muhammad Salmaan MirArchitectural Resilience: A journey through mud houses of Vattavada
by Anju Ayyappan, Sneha Ann Thomas, Mydhily B, Avanthika M Sudheer03 04
Southern Realms of India: An Architectural Symphony
by Lakshana Seenivasagan by Rachana S NairVernacular Architecture Photographs
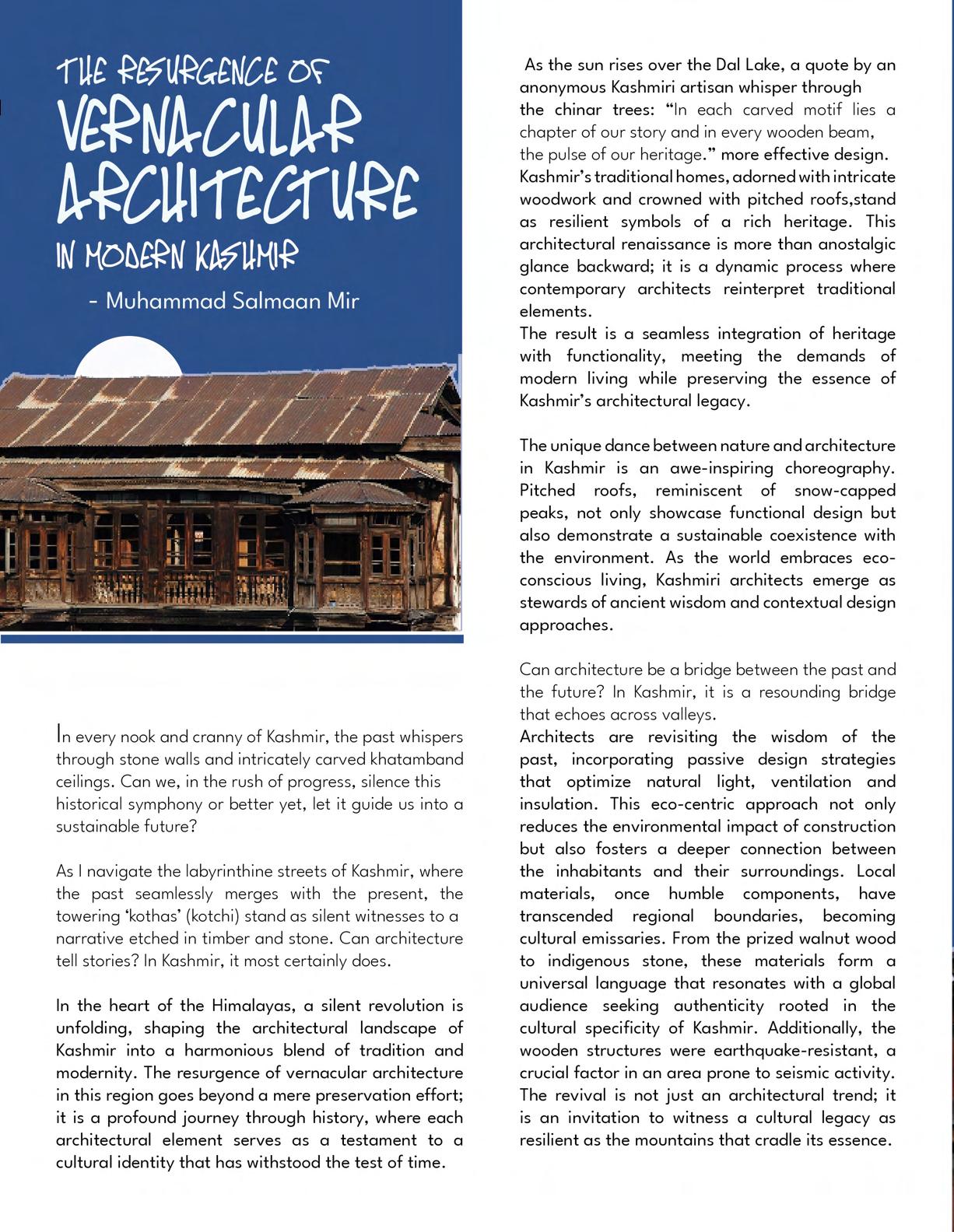
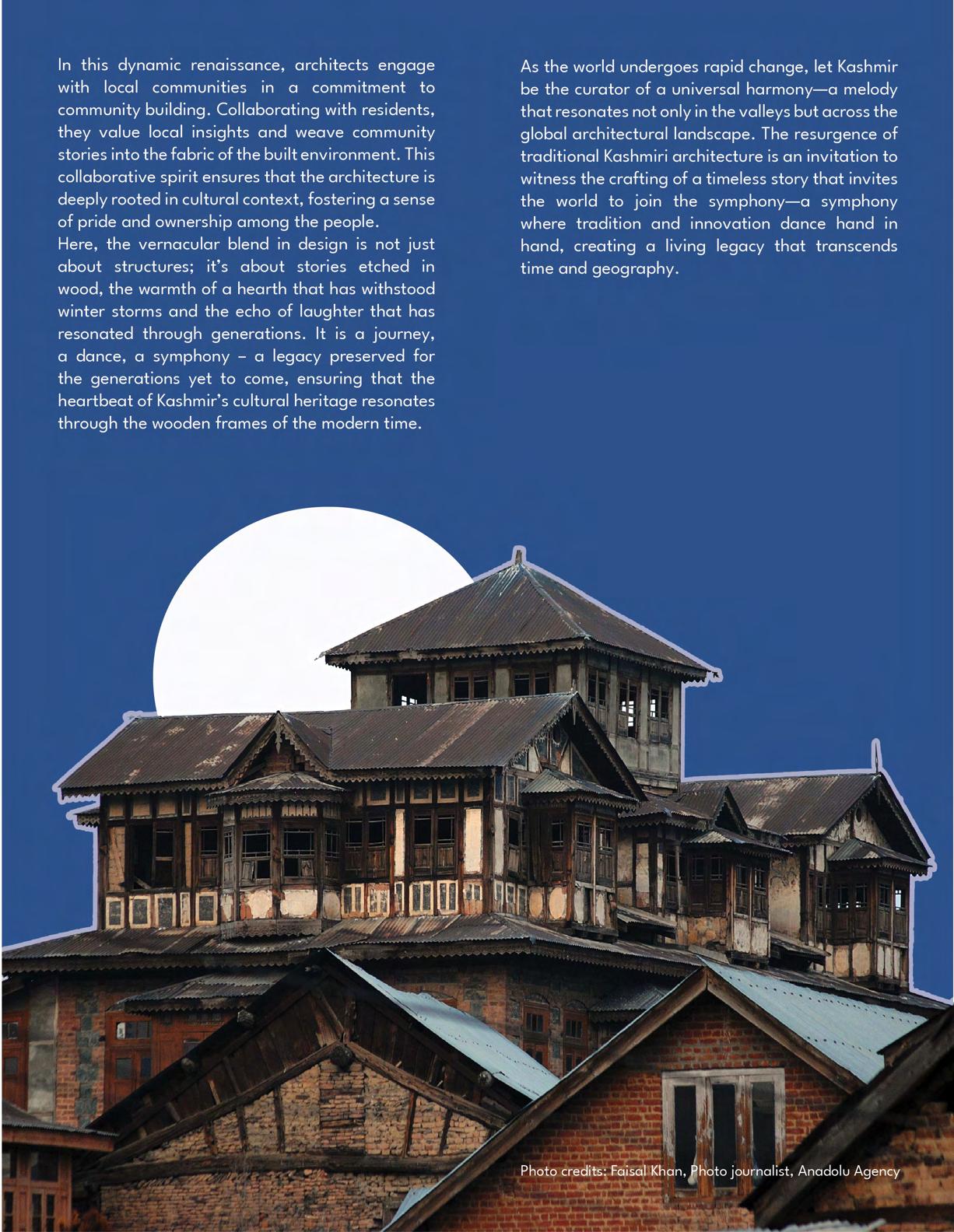

Nestled in the northern embrace of Munnar in Kerala, Vattavada stands as a testament to a vibrant tapestry of culture and tradition, housing the resilient Muthuvan tribe within its verdant embrace. With 96 houses and 131 families, Swamiyaralakudi, a village within Vattavada, echoes the legacy of the Muthuvan people, whose roots delve deep into the annals of history.
Legend weaves an intriguing narrative around the Muthuvans’ origins, drawing a parallel to the epic tale of Kannagi from the Tamil epic Chilappathikaram. As Kannagi departed from Madurai, she was said to have been accompanied by a group of individuals, carrying their children and belongings on their backs, which bestowed upon them the name ‘Muthuvan’—those who carried something precious on their backs.
Across millennia, the Muthuvans have clung tenaciously to their unique customs and way of life. Their traditional practices of horticulture, slashand-burn cultivation in the reserve forests, and animal husbandry remain the cornerstones of their livelihoods. At the heart of their sustenance lies a rich variety of crops—tapioca, pepper, and cardamom— interspersed with cattle rearing, goat farming, and poultry.
Small shelters for domestic animals made of wattle and daub can be seen along with their dwelling units. However, it’s not merely their agricultural pursuits that define the Muthuvans; their societal structure speaks volumes about community governance and adherence to age-old norms. Each settlement elects a headman (kanikaran) democratically, irrespective of lineage, responsible for maintaining order and settling disputes within the common hut known as “sathram.” It is a singleroom structure supported by a post in the middle and has a single door opening. The fireplace in the center helps to regulate the temperature within the room. Since there is no other ventilation, the room is dark and the smoke accumulates at the top.
Language is another cultural cornerstone, with the Muthuvans speaking a distinct dialect, an unwritten yet cherished link to their heritage, closely related to both Tamil and Malayalam. Marriage customs among the Muthuvans are deeply traditional, embracing endogamy within the tribal group where the groom embarks on a quest to find the bride hidden in the forests— an odyssey that symbolizes the union of hearts amidst nature’s embrace. Today, however, temple ceremonies have replaced this ritual. Settlements are arranged in a way that the temple is located at the highest point, and the houses are spread across it. Families usually live in groups with separate structures for each member in a compound along with their livestock. They even have a small farmland adjacent to the compound where terrace farming is practiced.
A typical mud house consists of 2-3 rooms and a veranda that extends to form a storage area for keeping firewood. The main room serves multiple functions including welcoming guests, sleeping, etc. The other rooms function as a kitchen and a Pooja space. Ventilation is limited to a single window, and the interiors are mostly dark with low ceiling height. The people use a “dormitory system”, in which all the bachelors sleep together in one shelter and all the bachelorettes in another. They are not permitted to sleep in their parents’ hut after they have reached the age of about ten. Men also keep watch for wild pigs destroying their crops by staying in small sheds on the outskirts of the village. These sheds are also made from mud.
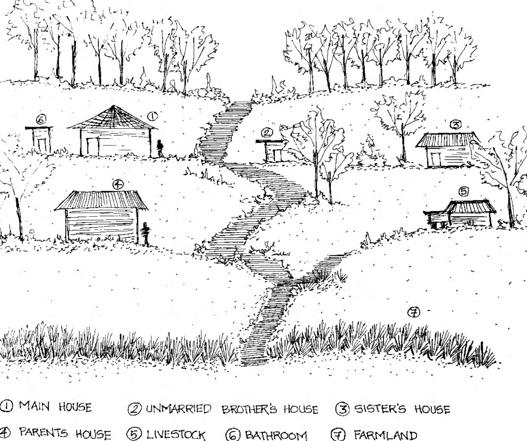
The Muthuvan community’s societal fabric weaves equality between men and women. Women, renowned for their diligence, work alongside men in the fields, contributing equally to their way of life. However, unique structures called Vaalaippura stand as a testament to the preservation of tradition, where women spend their menstruation periods and pregnancies away from the main housing units. The structure consists of a large room, a kitchen, and an adjacent bathroom.
The Muthuvan tribe adopted the wattle and daub method of construction and followed the traditional way of building structures using locally available materials from the nearby forest such as:
Foundation: Mud and stones
Flooring: Mud and cow dung
Walls: Wooden sticks, stones, and mud
Roof: Bamboo sticks and thatch Doors, and windows: Wood.
Slowly, these settlements have evolved. The mud house with thatched roofs has been replaced with clay tiles. Later, brick houses with aluminum sheet roofing were built. Now, as part of the LIFE mission, the government has helped these tribal communities upgrade their way of living by building concrete roof brick houses. These houses are built by the officials and often fail to integrate their traditional values and culture. Yet, many in the community still prefer to live in these concrete shelters due to their durability and better living conditions. Now, the vernacular mud houses are only a few, but there are still people in the community who prefer these houses.
As the winds of change blow through Vattavada, the Muthuvan tribe stands resilient, embracing progress while holding onto their cherished customs. Their story echoes the delicate balance between preserving heritage and embracing modernity—a testament to the enduring spirit of a tribe deeply connected to its land and traditions.


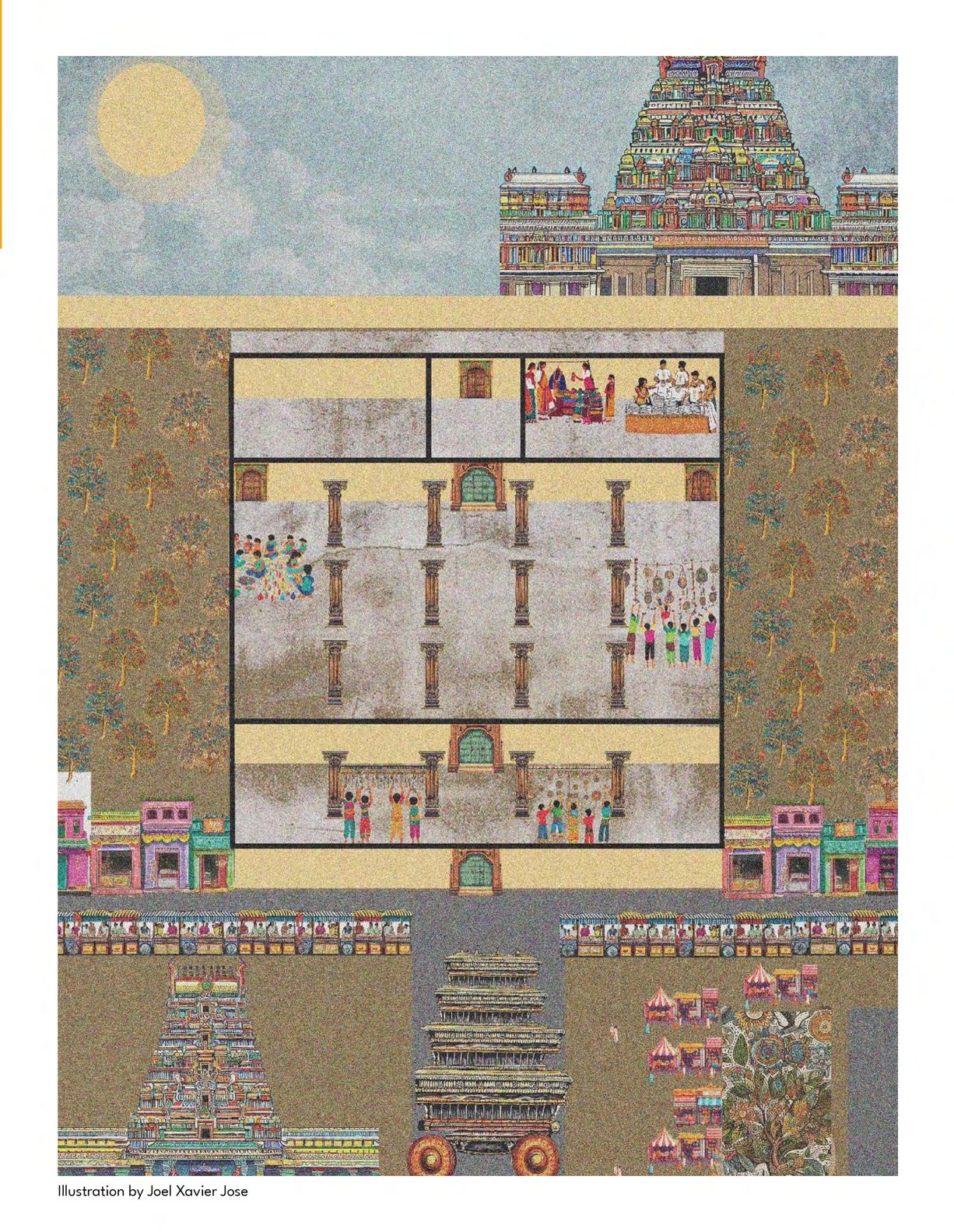
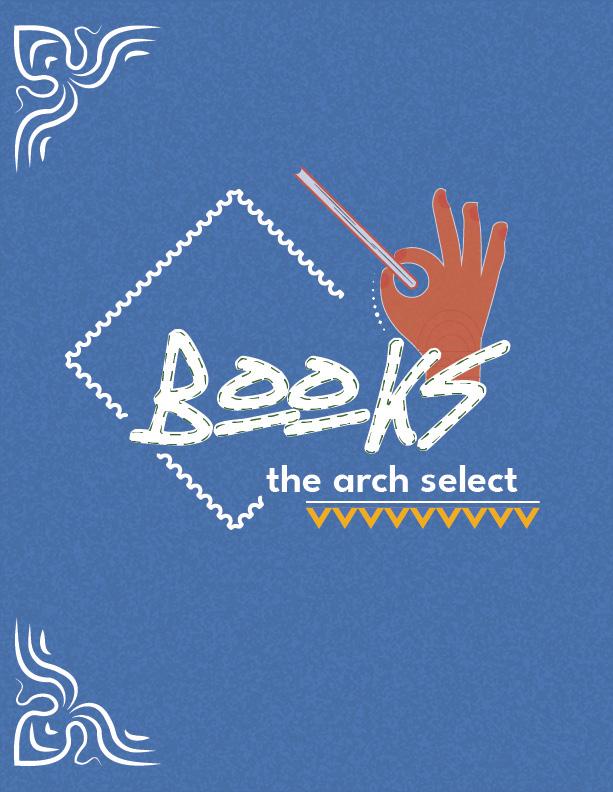

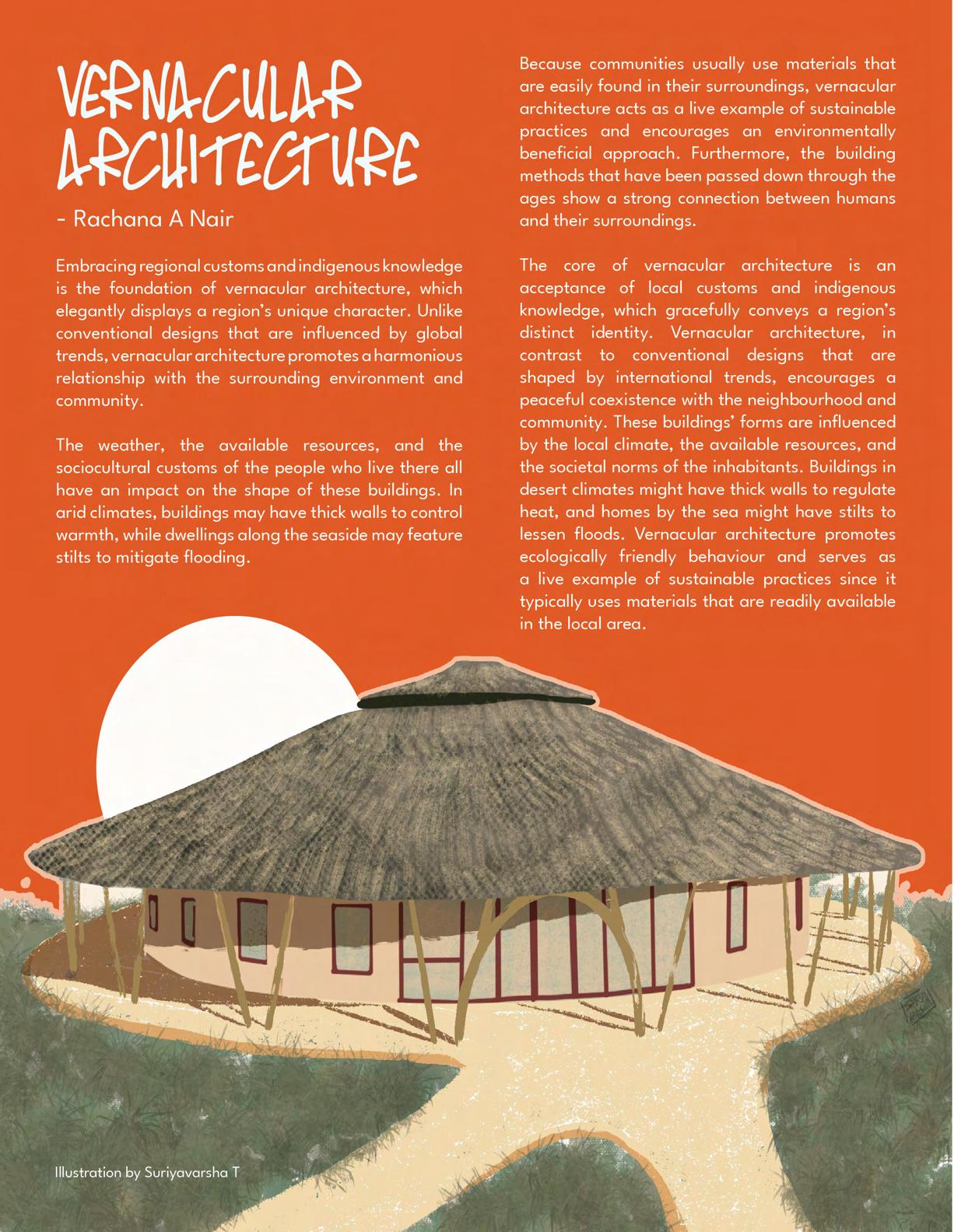
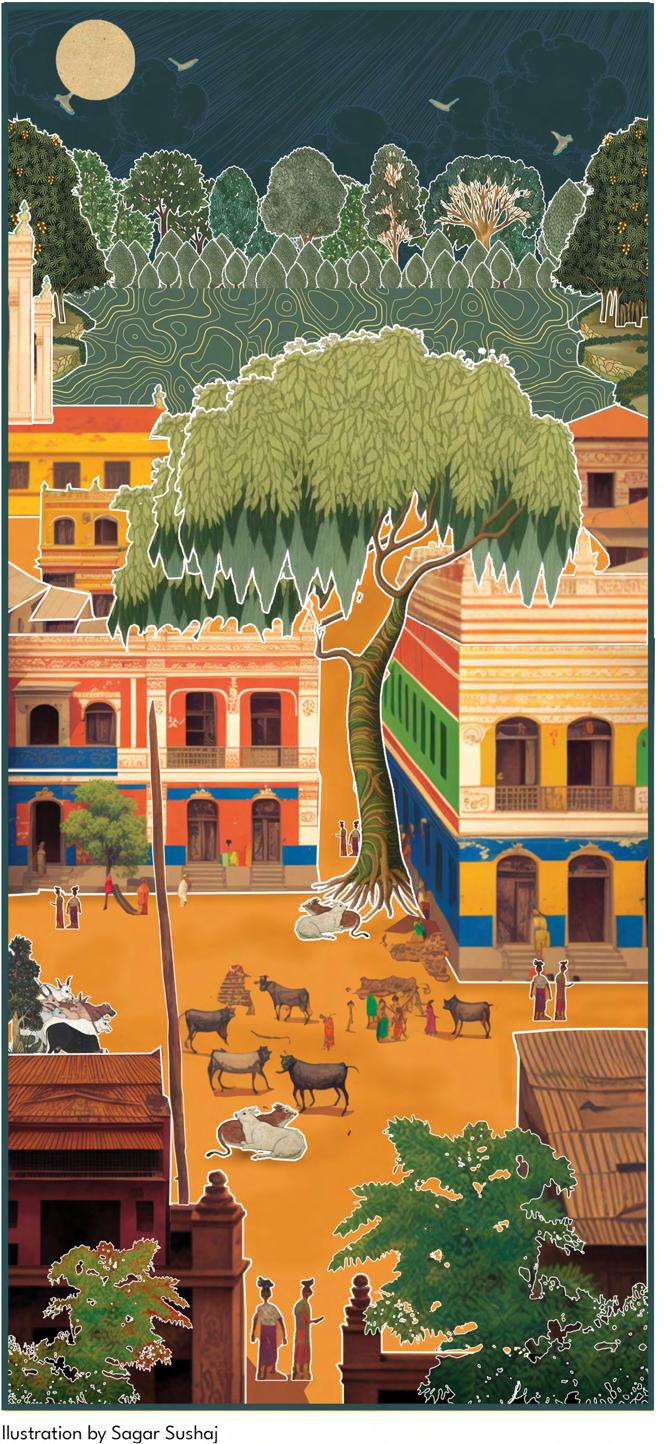
Architecture is a three legged stoolclimate, technology and culture.
- Charles Correa


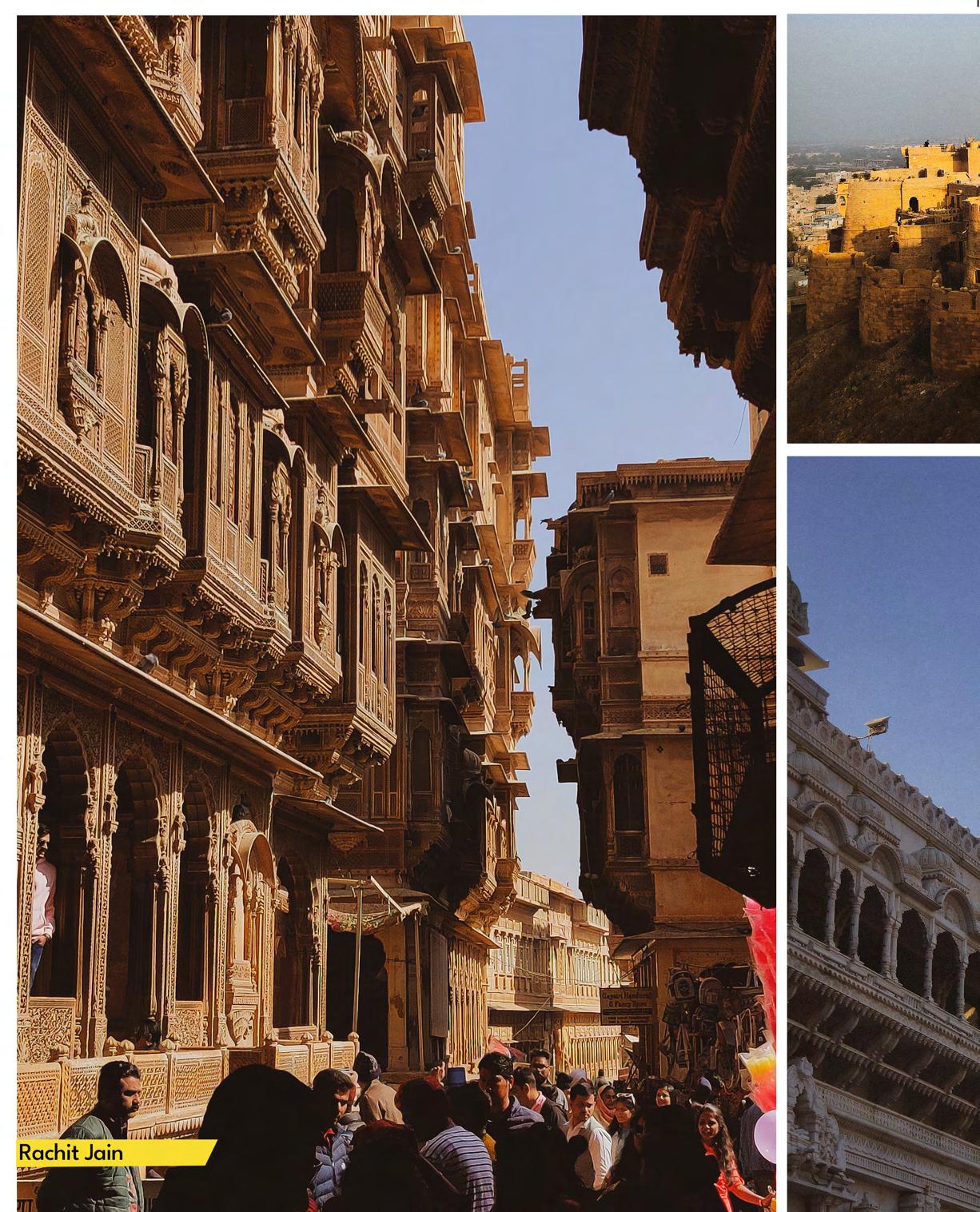

The following individuals helped make this edition a reality, and the Indian Arch team would like to express our deepest gratitude to them.
THE INTERVIEWEES:
Ar Rafiq Azam
Ar Jan Glasmeier
Ar Eugene Pandala
Ar Varun Thautam and Ar Namrata Toraskar
STUDENT ILLUSTRATORS AND PHOTOGRAPHERS:
Amir Ashra
Athul George
Sagar Sushaj
Zainab Jambughoda
Rishikaa Pedaprolu
Abhist Sharma
Vernacular Urbanism, the last puzzle piece of Transnational Urbanism
• Jaipur and projects: (Jain, S., & Jain, S. (2021, January 7). Revitalisation of the walled city of Jaipur by DRONAH, Dr. Shikha Jain. ArchitectureLive! - Architecture and Urbanism From Around the World. https://architecture. live/architectural-conservation-revitalizationof-walled-city-jaipur-dr-shikha-jain-dronah/
• Lucknow History: (Times of India (2011, January 17). Hazratganj: A Corridor To Past Glory.)
• Hazratganj information and Images: Gupta, P.. Hazratganj Case Study 2. Scribd. https://www. scribd.com/document/421679193/HazratganjCase-Study-2
Cultural
• en.banglapedia.org. Temple Architecture –Banglapedia https://en.banglapedia.org/index. php?title=Temple_Architecture
• Guha, A. (2017). Terracotta Temples of Bengal. https://web.archive.org/ web/20180904091003/https://amitguha.
Muhammad Salmaan Mir
Anju Ayyappan
Sneha Ann Thomas Mydhily B
Avanthika M Sudheer
Lakshana Seenivasagan Rachana S Nair Suriyavarsha T
blog/2017/11/15/terracotta-temples-of-bengal/
• issuu.com. (2023). Disha Maiti_Vernacular Architecture of Bengal by dishamaiti https:// issuu.com/dishamaiti/docs/vernacular_ architecture_bengal_disha-ishani
• RTF | Rethinking The Future. (2022). Jatiyo Sangshad Bhaban by Louis Kahn: Architecture of the Nation. https://www.re-thinkingthefuture. com/case-studies/a7229-jatiyo-sangshadbhaban-by-louis-kahn-architecture-of-thenation/
• Gopalakrishnan P. & Srinivas T. (2014). Viewscape Assessment Framework for Protecting the Views of Sacred Monuments: Comparative Study of Srirangam and Thanjavur Religious Towns, Creative Space, 1(2)., 193–211. doi:https://doi.org/10.15415/cs.2014.12010
• Chandan, Shradha and Kumar, Ashwani (2019). Review of Urban Conservation Practices in Historic Cities. International Journal on Emerging Technologies, 10(1): 74-84. https://www.researchgate.net/ publication/333356509_Review_of_Urban_
Conservation_Practices_in_Historic_Cities
• Vijayalaxmi, J., Arathy, K.C.K. Critical evaluation of socio-cultural and climatic aspects in a traditional community: a case study of Pillayarpalayam weavers’ cluster, Kanchipuram. Built Heritage 6, 3 (2022). https://doi. org/10.1186/s43238-022-00050-4
• Handbook of Conservation of Heritage Buildings. https://smartnet.niua. org/sites/default/files/resources/ conservationhertbuildings.pdf
• Running Studios on Instagram: Photogrammetry Digital Documentation, Pallimeda of St George Orthodox Church, Kadamattom, Ernakulam, Instagram .
• https://www.instagram.com/p/ Cxc6TniPjWn/?img_index=1
• Sabastian, J. (2023). https://www. architecturaldigest.in/story/step-into-a-keralahome-built-around-a-beautiful-traditionalcourtyard/.
• Ford, R. Available at: https://www. southernliving.com/garden/courtyard-gardendesigns.
• Wainwright, O. (2013) What’s the point of architecture and design festivals? The Guardian. 21 June. https://www.theguardian. com/artanddesign/architecture-designblog/2013/jun/21/architecture-design-festivalsbiennales.
• A multi-stakeholder perspective of relationship marketing in higher education institutions. V Jain, E Mogaji, H Sharma, AS Babbili - Journal of Marketing for Higher Education, 2022
• Sabikhi, R., n.d. The Steady Decline of Architecture in India Points to an Increasingly Chaotic Future. https://thewire.in/urban/indiaarchitecture-coa-education.
• Business Today (2023) IMF’s Executive Director K. Subramanian Forecasts India’s Growth Exceeding 7%. https://www.youtube.com/ watch?v=TVso7ZJdoo4.
• Oral Histories and personal interview of Z203
• Indian Arch - 1st, 2nd, 21st, 25th, 29th, 34th.
Others
• Khan, F. (2021). Anadolu Agency’s Photo jornalist, https://www.aa.com.tr/en/asiapacific/tracing-kashmirs-lost-era-of-goldenarchitecture/2291180.
All content of this book is either NASA India’s intellectual property or is shared with the parties mentioned. We have made every effort to credit the authors and artists to the best of our knowledge and information. However, if there are any mistakes or omissions, please do not hesitate to bring them to our attention.
All rights reserved.
No part of this publication may be reproduced, transmitted or stored in a retrieval system, in any form or by any means, electronic, mechanical, photocopying, recording or otherwise, without the prior consent of the publisher.
The DET (Designer and Editorial Team) of National Association of Students of Architecture does not take responsibility for accuracy, technical soundness or completeness of the content of these works and shall not be liable for any loss or damage that may be occasioned directly or Indirectly through the use or reliance on the content of this publication. We would like to reiterate that the views and opinions expressed in the magazine are those of the individual participants and do not necessarily reflect the views of NASA India.
The contents of the publication are intended for general reference only and are not intended to replace the need for professional advice in a particular area.
Thank you for your continued support and readership, DET (Designer and Editorial team), NASA India

