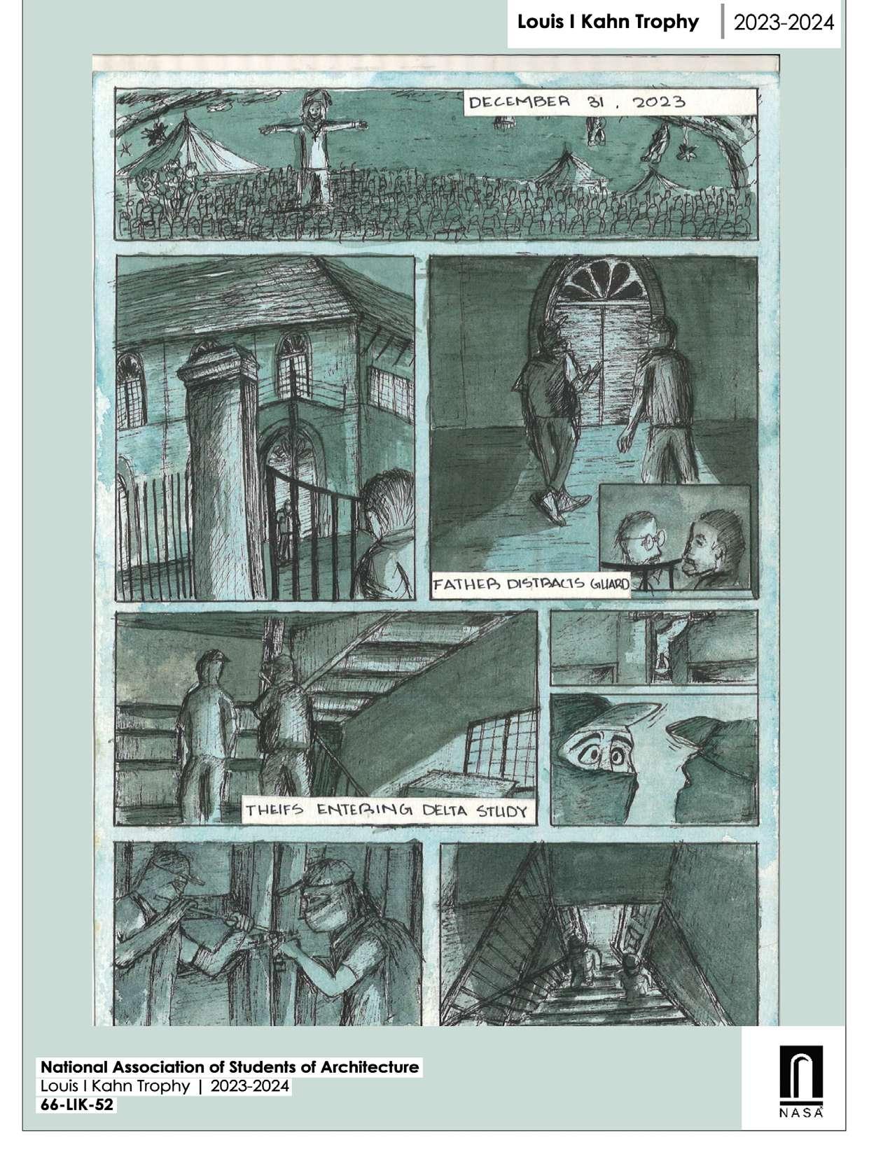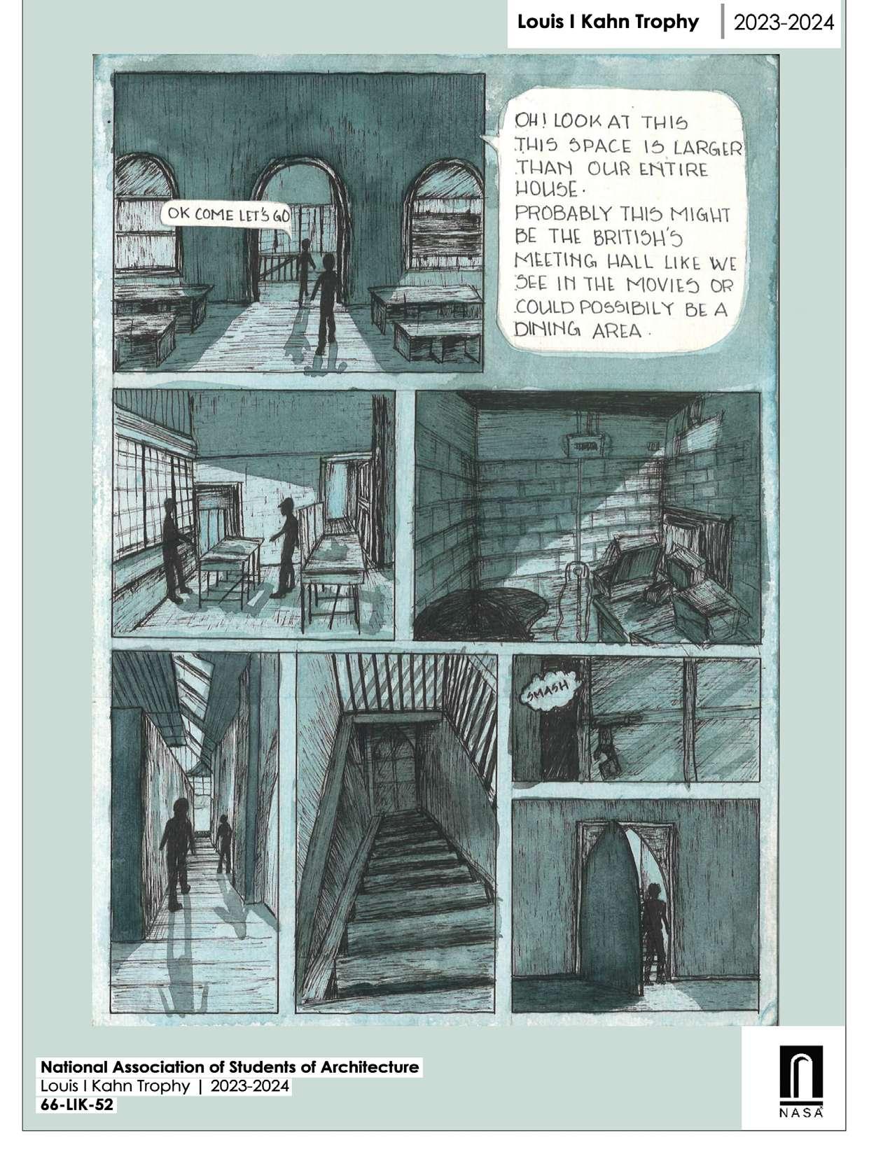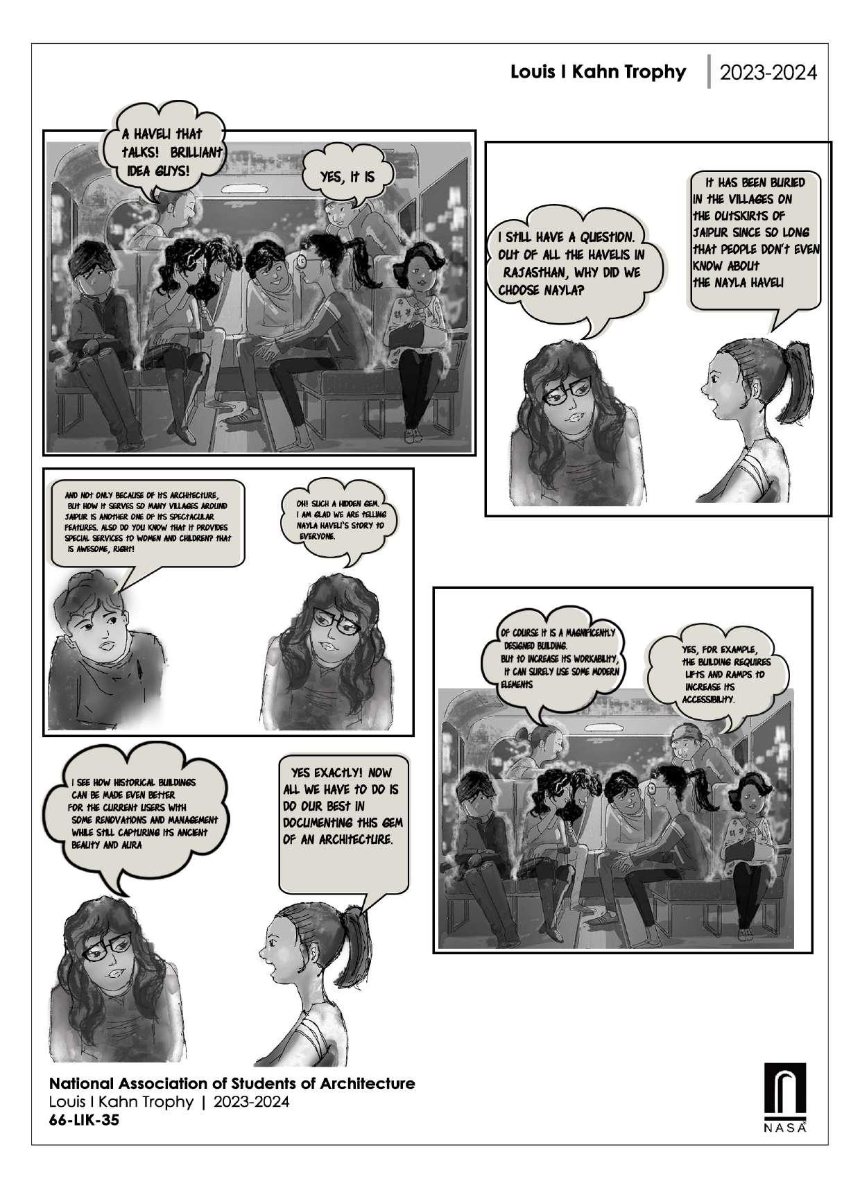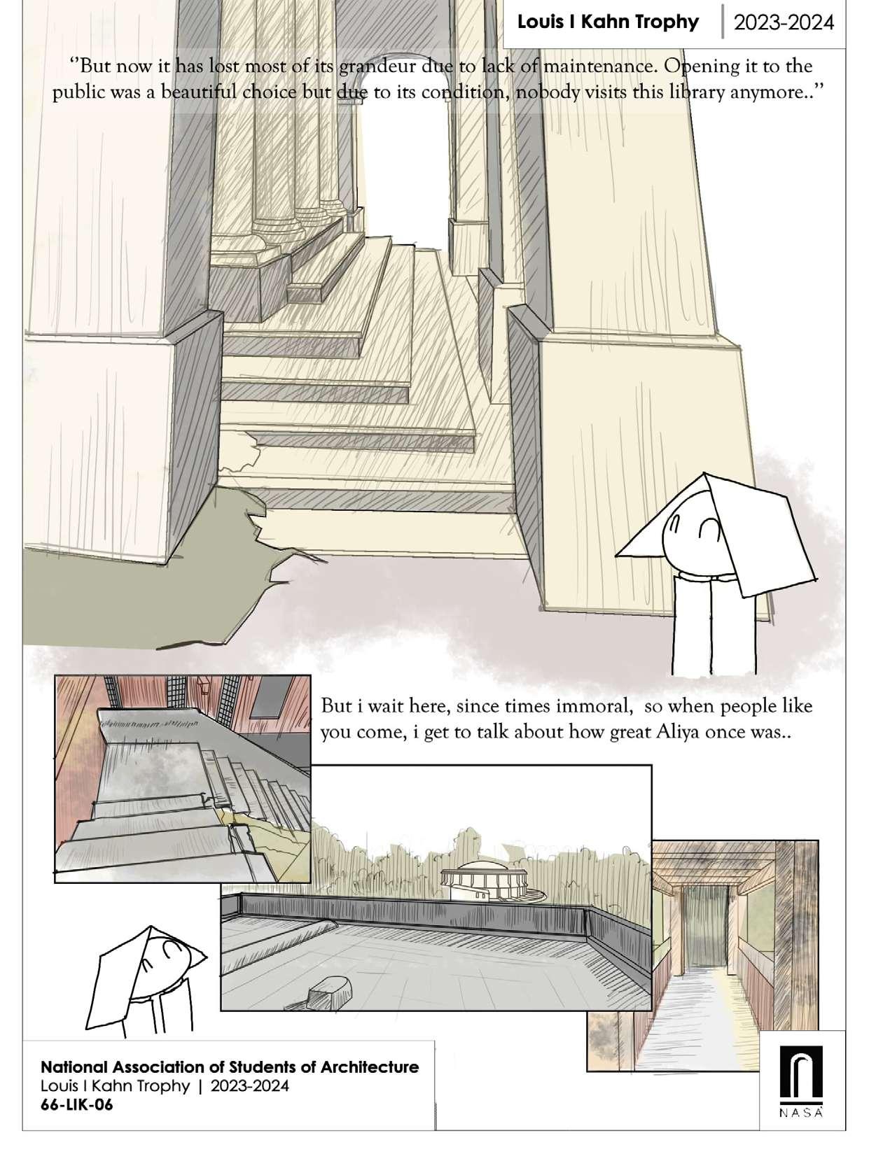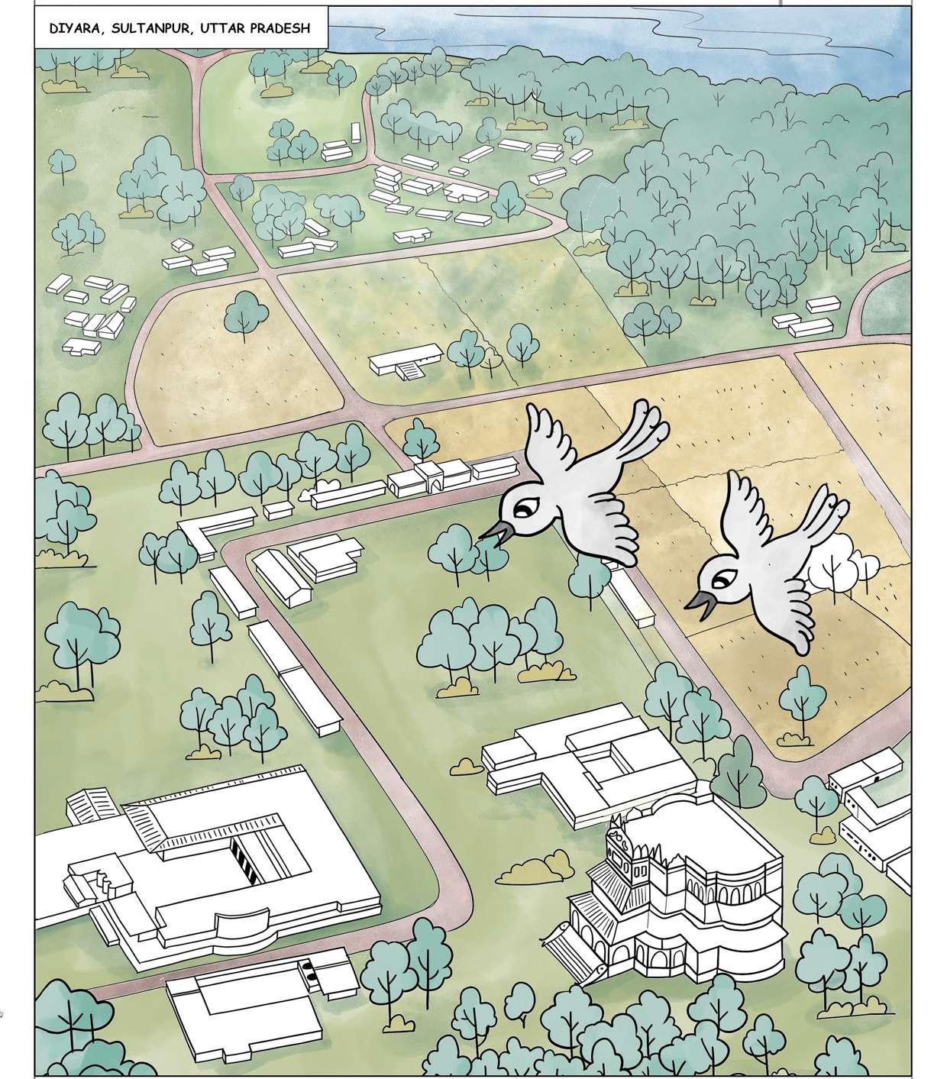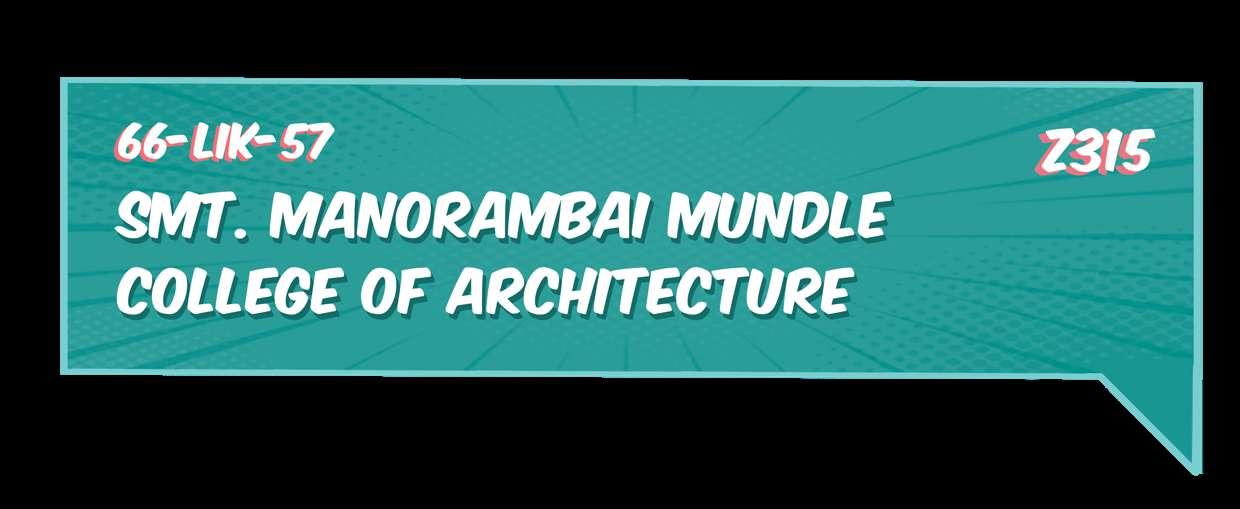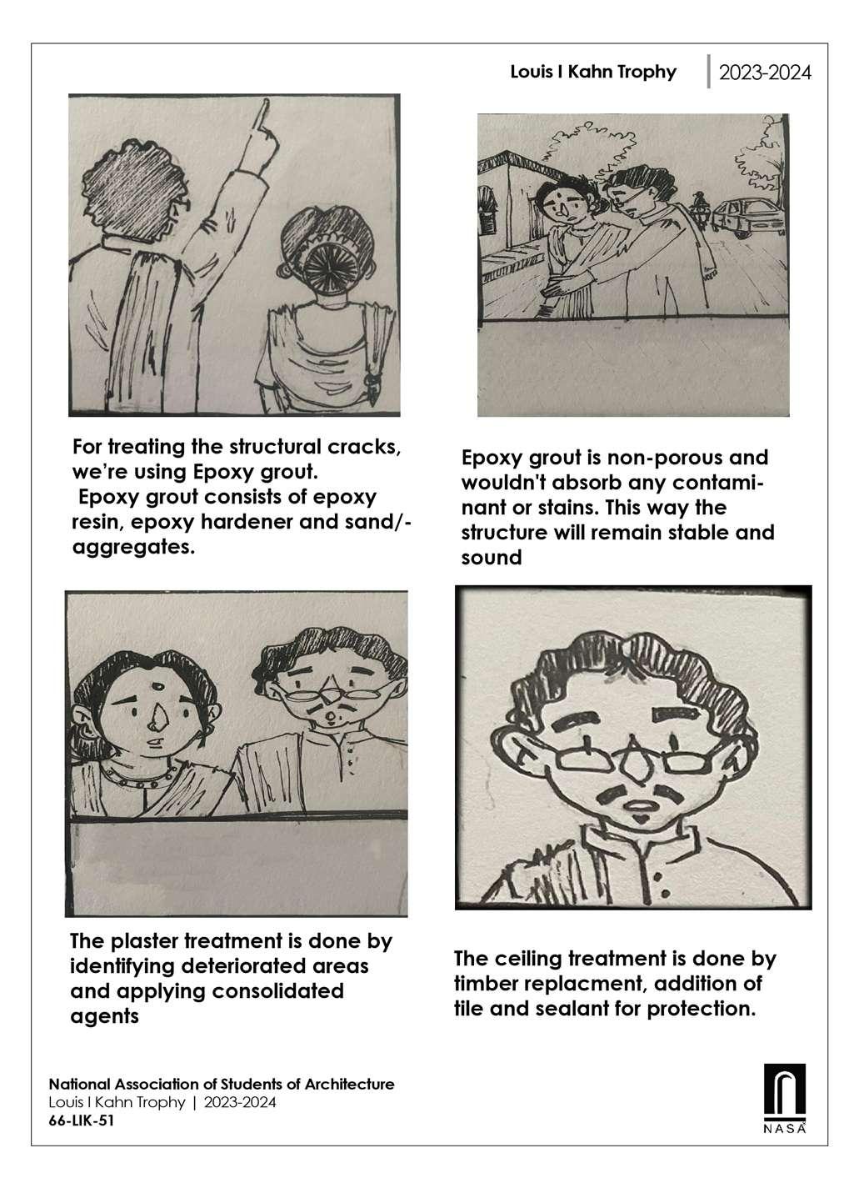





Citation-1
66LIK-001
Citation-2
66LIK-012

Faculty of Architecture IDPT-SCET
TKM College Of Enginnering
Special Mention-1
66LIK-002
IES College of Architecture
Special Mention-2
66LIK-025
Other Entries
66LIK-050
66LIK-031
66LIK-040
66LIK-032
66LIK-028
66LIK-029
66LIK-052
66LIK-035
66LIK-006
66LIK-069
66LIK-009
66LIK-057
66LIK-038
66LIK-004
66LIK-051
66LIK-063
66LIK-062
66LIK-019
66LIK-054
66LIK-011

National Institute of Technology Tiruchirappalli
Jamia Millia Islamia
School Of Architecture, DYPCET,Kolhapur
Amity School of Architecture and Planning
Rajiv Gandhi Institute of Technology
Faculty Of Architecture and Planning, Dr. APJ Abdul Kalam Technical University, Lucknow
KLS Gogte Institute of Technology
SCMS School of Architecture
Department of Architecture and Planning, Malaviya National Institute of Technology
SPA, JNAFAU
BKPS college of Arcchitecture
School of Planning and Architecture, New Delhi
Smt. manorambai mundle College of Architecture
Gateway College of Architecture and Design, Sonipat, Haryana
The School Of Planning And Architecture, Vijayawada
Indian Institute of Engineering Science and Technology, Shibpur
School of Planning and Architecture, Bhopal
L.S.Raheja School Of Architecture
Vaishnavi School of Architecture and Planning
Apppasaheb Birnale College of Architecture
Angadi School of Architecture







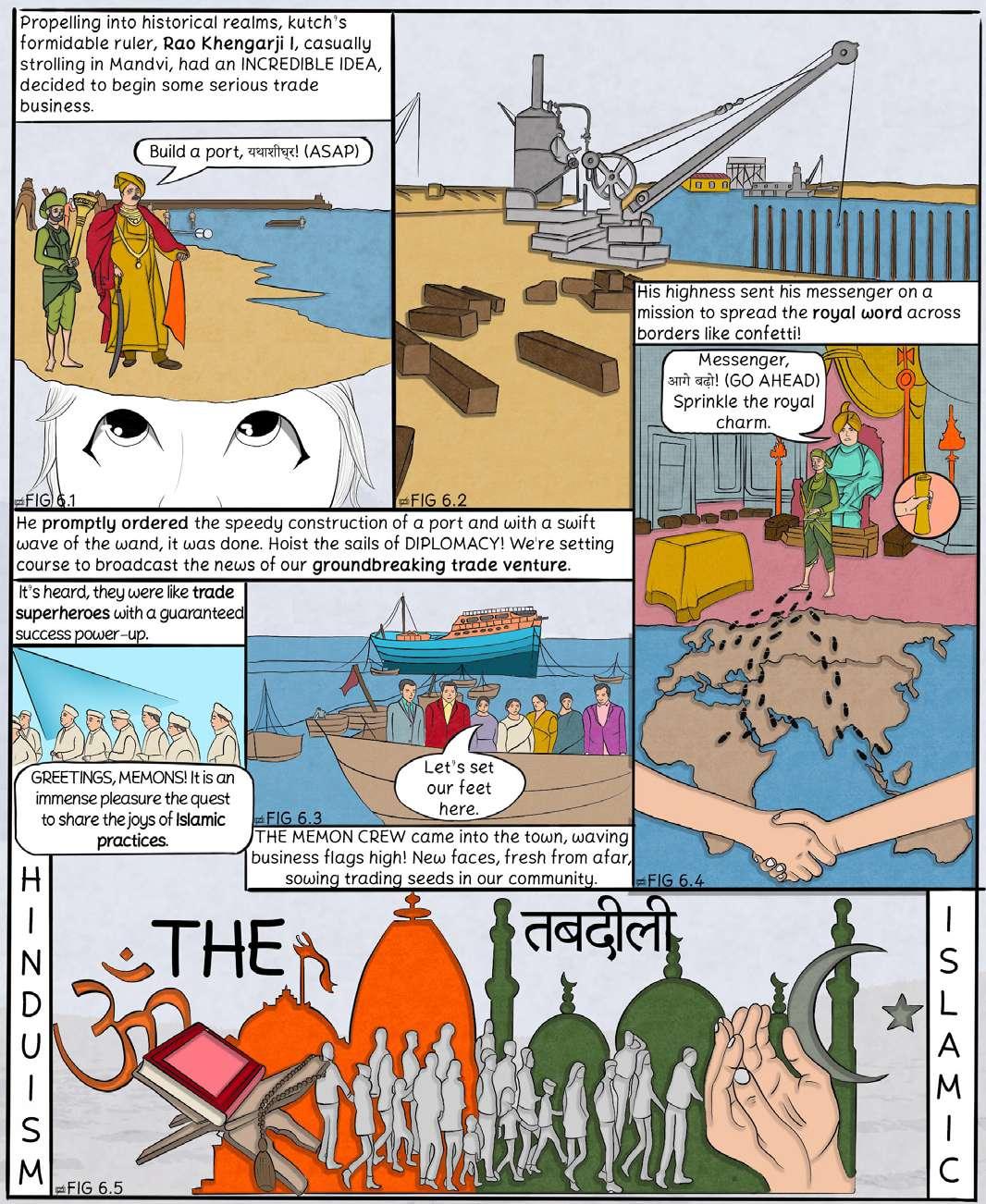








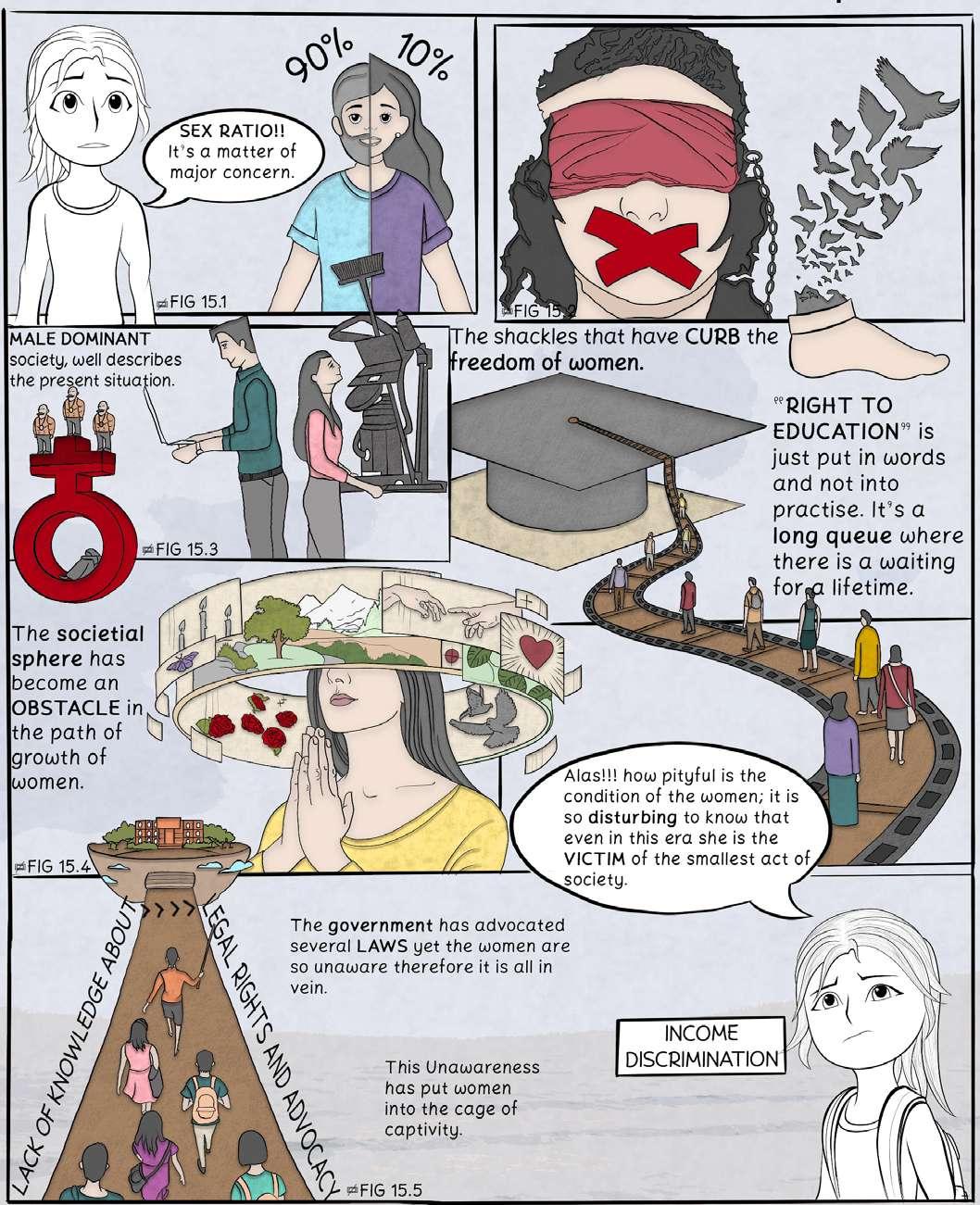




















READING THE UNREAD READING THE UNREAD


SPECIAL MENTION-1
Today’s dinner was delicious, Sohail! Will you join your Dadu for an evening stroll?

Yes sure! I will go with you.

What is the matter? What are you looking at?
The weather seems pleasant today.
Dadu look at my school; it looks like a haunted mansion. I sometimes wonder whether the rumours about the ghost are true.
I can’t say anything about the rumours being true, however, when I used to study here, things were definitely different.
Junagadh is one of the oldest towns in the state of Gujarat. The city was had different names like Puratanpur, Karankunj, Mustafabad, etc. before the final name of Junagadh was given. Junagadh went under the rule of multiple dynasties like Mauryan dynasty, Kalinga dynasty, Chudasma dynasty, Mughal dynasty and lastly the Babi dynasty. Junagadh was the capital city of the first three dynasties. The Nawabs of the Babi dynasty were responsible for building multiple structures throughout Junagadh.
The last Nawab of Junagadh, Mahabat Khanji III left for Karachi on 1947 due to an attack by Aarzi Hakumat established by the public of Junagadh. In 1949 Junagadh State was merged with Saurashtra State.
What’s taking you so long?

Oh, how things have changed! These kids have no respect or value for this structure. My agenda for the construction of this school was to promote the importance of education, and now no one knows about it. These kids must know its importance and history. I need to make them realise that this is not just a perishing building.

WHO ARE YOU?!?!
Ah, look, you unruly kids have yet again managed to hurt my school.
Do you kids not see the importance this structure holds? Its significance? Its value?!
I apologise for the damage caused to the window.
So who built the school Dadu?

It was built by Nawab Bahadur Khanji III. This structure was a symbol of the Nawab’s love for education and his people. This institution was built in memory of his father, the late Nawab Mahabat Khan II for the education of the Muslim community. The Madrasa’s administration was conducted by Vazir Sahib Bahauddin Bhai, one of the closest friends of Mahabat Khan II.

Vazir Sahib Bahauddin Bhai contributed 1,50,000 koris to help fund the school’s construction.
The school saw many changes; from being called the Mahabat Madrasa to the City Middle School and then the City High School.
The Governor of Bombay, Sir James Fergusson laid the foundation stone on 23 November 1884.
The next day...
The ignored and dilapitated school stands in the background while Sohail and his friends play cricket on its ground.
2 years later on 14 December 1886 the new Governor of Bombay, Lord Reay inaugrated the school called Mahabat Madrasa.
Look what you’ve done. The wall has been tampered with because of your shot. We should play carefully.
Who cares? Just look at this building; it’s in terrible condition. A little more damage isn’t a big deal.
A WINDOW? Don’t just reduce it to a WINDOW. This is a beautiful arch.
What’s an arch?

What’s that above the arch? The four overlapping circles?
An arch... well, imagine a doorway that is too wide to be supported by a straight beam. An arch is a way to solve this problem, and from a distance, right before entering, you’ll notice a series of arches, which is called an arcade. Supported by columns, they are basically openings for admiring the surrounding views and getting natural light and ventilation.

What you see is a quatrefoil. It is a decorative element used in colonial architecture. It is a symbol of good luck and luxury. Now look there. Do you see those circular openings? These once filled the room with colour. These used to be rose windows. They are often glazed with stained glass and placed on the western side of the structure for maximum light filtering into the interior.
Wow! Learning about things as we see them is very interesting; I’m intrigued to know more! Would it be rude to ask you to tell us more about the school? I have always been curious. We wouldn’t mind doing this the whole day!
Moving towards the left, that fencing you see on top is known as a balustrade. It is a row of small, evenly spaced columns called balusters, topped with a handrail. When it was in good condition, it would prevent falls from roofs, balconies, etc. It provides additional style and structural flair.
Those semicircular openings you see on the wall of our structure are arches and when they are in a consecutive row it is called as an arcade.
Well then, come on, kids, there is so much for you to see. This building is full of various elements all around.
Now look there. Do you see those circular openings? These once filled the room with colour. These used to be rose windows. They are often glazed with stained glass and placed on the western side of the structure for maximum light filtering into the interior. Come, let’s head inside.
Come on kids lets go inside. This graceful arch is the entrance of the assembly hall.

Sir, what’s a common passage?

This space you see around you is the assembly hall. It is a double-height overlooking space that is centrally placed and divides the school into two blocks. This is the common passage that connects the Assembly Hall in two blocks.
The assembly hall is huge! What was it used for?
That corridor-like space you see is a common passage that serves as a connection or a transition between these two spaces allowing people to move from one block to another easily. If you kids observe carefully, you will see that the Assembly hall has multiple access points.
Now as you kids know there are a total of 12 classrooms in each of these blocks with aligning doors that provide linear circulation.
The assembly hall was once the most magnificent part of the structure. It was carefully planned and had a crucial role in facilitating various activities like assemblies, events, gatherings and announcements keeping in mind the function and comfort. It fosters a sense of community within the school. In fact, it served as the perfect setting for the coronation of the King where dignitaries, courtiers and the people of Junagadh came together to witness the crowning. Nawab Rasul Khanji was coronated here once.
You kids are the future of Junagadh, you link me to the real world…

Excuse me miss, is there something we can help you with?

Let me just get these measurements quickly.
Yes I agree, the only thing I can think about since yesterday is school.
Sir I fogot to ask you...
HUH?! where did he go? I didn’t even get a chance to ask his name.
Hi kids, my name is Tarini and I’m a conservation architect and I am here to restore this structure. It clearly lacks maintenance and needs a lot of work
The next day I have hit a jackpot with this site
You know I couldn’t sleep the entire night. I just kept thinking about the building and how it would have looked if it was maintained properly.
Look, look there’s someone in the assembly hall measuring things!
Conservation Architects preserve and restore buildings or monuments of historic relevance. We document and restore the lost essence without causing any further damage. But before that, I need to look around at the problems.
We can show you! Most of the issues were given a quick fix by our fathers, but many things are falling apart.
What is a conservation architect?
That would be very helpful, yes, please do show me the problems! On entering I could very well see all the algae and other unwanted growths along with the weathered walls. I also noticed how the roof is missing mangalore tiles in many places.
The roof of the common passage is in a very bad shape!
I don't like the plaster, it reduces the beauty of the sandstone! There are scary cracks everywhere!
No problem, miss! But what made you choose this school?
Thank you so much kids. You all are amazing!
The use of cornices, arched windows and decorative motifs add a touch of elegance and sophistication to the structure while the imposing columns and intricate detailing talk about the Colonial architecture style.
The hammer beam truss adds a touch of elegance and structural beauty to the overall design, it also creates an open and spacious interior, allowing larger and more impressive spaces without need for additional vertical supports.
Did you notice the roof of this assembly hall? Look how the roof is supported. There are short hammer beams extending out from the walls, on which the semicircular collar brace rests. The vertical member on this brace that holds the top of the roof is called a post.
Well do you know about the school’s rich history that has been showcased in its architecture.

I’m sorry but I didn’t really understand the truss.

The debris on the floor has collected over the years that the marble flooring is no longer visible.
What about the walls? What holds the walls?

The walls are load bearing, which means they can support their own weight. They’re made of sandstone and are laid using English bond brickwork that adds a sense of craftsmanship. To fix the wall in place, mortar is added in the gaps which is made of limestone.

Miss did you know, my grandfather used to study in this school! He said they spent 1,50,000 koris on this school.

Oh, I didn't know that! But looking at the social value the school could've had when it was maintained properly, I'm not surprised.
The assembly hall that served as a gathering space, has been cleverly placed in the middle to allow easy access to all students
Miss, your job seems so fascinating! We would be more than happy to help you, so please do not hesitate to ask us.

Thank you kids! That is very sweet of you.

To begin with, all the debris will be cleaned and the measurement of the roof will be taken. Then the restoration work starts from the roof.
Why from the roof?
It is to determine the load the structure can bear. All the missing and weakened batons, purlins, trusses, rafter, rusted metal clips will be changed or replaced. Since the slab is missing it will be reconstructed.
This building seems so hard to repair, we would love to know how you would do it.
Ma’am what about the walls, how will you tackle them?

The unwanted vegetation and the thick layers of plaster will be scraped off to expose the sandstone.

What about these broken frames of all the windows and those damaged doors?
The windows that are broken will be fixed and the remnants of the doors and windows will be analysed to replicate its designs in order to make new ones.
Then what will be your next step?
In the working block the sandstone missing from the ceiling will be replaced and the cleaning of the floor will be done.
A few months later...

Hey Sohail, could you be a sweetheart and gather all the towns people along with your friends in the assembly hall at 12 o’clock?

With your family...
Sure ma’am! I’ll make sure everyone is there.
...at 12 o’clock...
...please be there at the Narsinh Vidya Mandir.
Miss Tarini, the conservation architect, has asked us all to be present in the assembly hall by 12 o’clock. Please be there on time!

Chacha, what is this man’s portrait doing in the museum? Who is he?

Oh there you are!
Why, what’s the matter?

Nothing chacha, please be present at 12 o’clock, see you there!
Wait, so the man that we spoke to that day was the Nawab? But the Nawab died more than a century ago, didn’t he?

Is that what he meant when he said we were his “link to the real world” but why?
What if that was the Nawab?! He was dressed in a peculiar manner too.
Thank you all for gathering here. Over the past couple of months I’ve spent in Junagadh, I’ve been trying to restore this historical wonder. All of you have also popped in many times to look at the progress, and I am very proud to announce the completion of the restoration.

Ma’am, what are your plans for utilising the non-working block and the working block of the structure?
The working block will be retained as a school, and the non-working part will be utilised as a multipurpose centre with various art-based workshops and sale shops as well.

Multi purpose as in? What activities will it include?
To start with the ground floor, it consists of a total of six classrooms, out of which one classroom will open into an entrance, two will be sale shops and one will be used for “after process”.
What will those two shops sell?

Wow, that is so interesting! What about the rest of the three classrooms?
How will you use the classrooms on the first floor, will those be sale shops as well?
The first shop would deal with handicrafts –especially made of beads. Now that will include beaded ornaments, purses, handbags and artifacts along with wooden carved furniture and artifacts.
The 2nd shop would sell handloom items mainly Mashru weaved.
This reminds me of my father’s work. He built the Ladli Begum school to provide women with equal opportunities. I am glad my structure can continue to provide for something my father believed in.

This will consist of mashru weaved sarees along with carpets, tapestry.
That’s so impressive!
Two of them will be used to keep the looms which will be needed for Mashru weaving. The last one is for “after process” where the fabric will be washed and dyed.
No, there will be workshops over there for carpentry work of wood, carpets and tapestry and bead work. Two classrooms will be assigned each for these workshops. For bead work, we have employed ladies. This empowers those women as well as provides a productive source of income making them stand on their own feet.
That’s a very good initiative.
Will the assembly hall be occupied by the sales people as well?

No, the assembly hall will be made into a multipurpose centre for weddings, big local/community events, basically a large public meeting space. That is because the building’s original purpose was to serve the public and it shouldn’t lose that.

Miss Tarini, what you have done to this school is simply amazing. I speak on behalf of the people of Junagadh when I say this. This school was the place most of us received our education. It feels so good to see it going back to full swing again.
Thank you for your hospitality and special thanks to the kids, because of whom I got to learn a lot about this school. These kids are the future of Junagadh. As they spread awareness, they link the forgotten remnants of history and the lives of those involved to the rest of the world.
Miss Tarini called us a link too. Is this why the Nawab called us his link? Because we are the future of Junagadh, and we will be spreading awareness about this structure as we go out into the world.
Sohail and the Nawab’s eyes meet.


I can finally be at peace now; my story and my school finally have a chance of reaching the world. The innate curiosity of these children made them open to new ideas. This enthralling institution can finally relive its glory days and receive the attention it deserves. I made this with the idea of creating a space wherein children could learn the skills required in the outside world.

SPECIAL MENTION-2



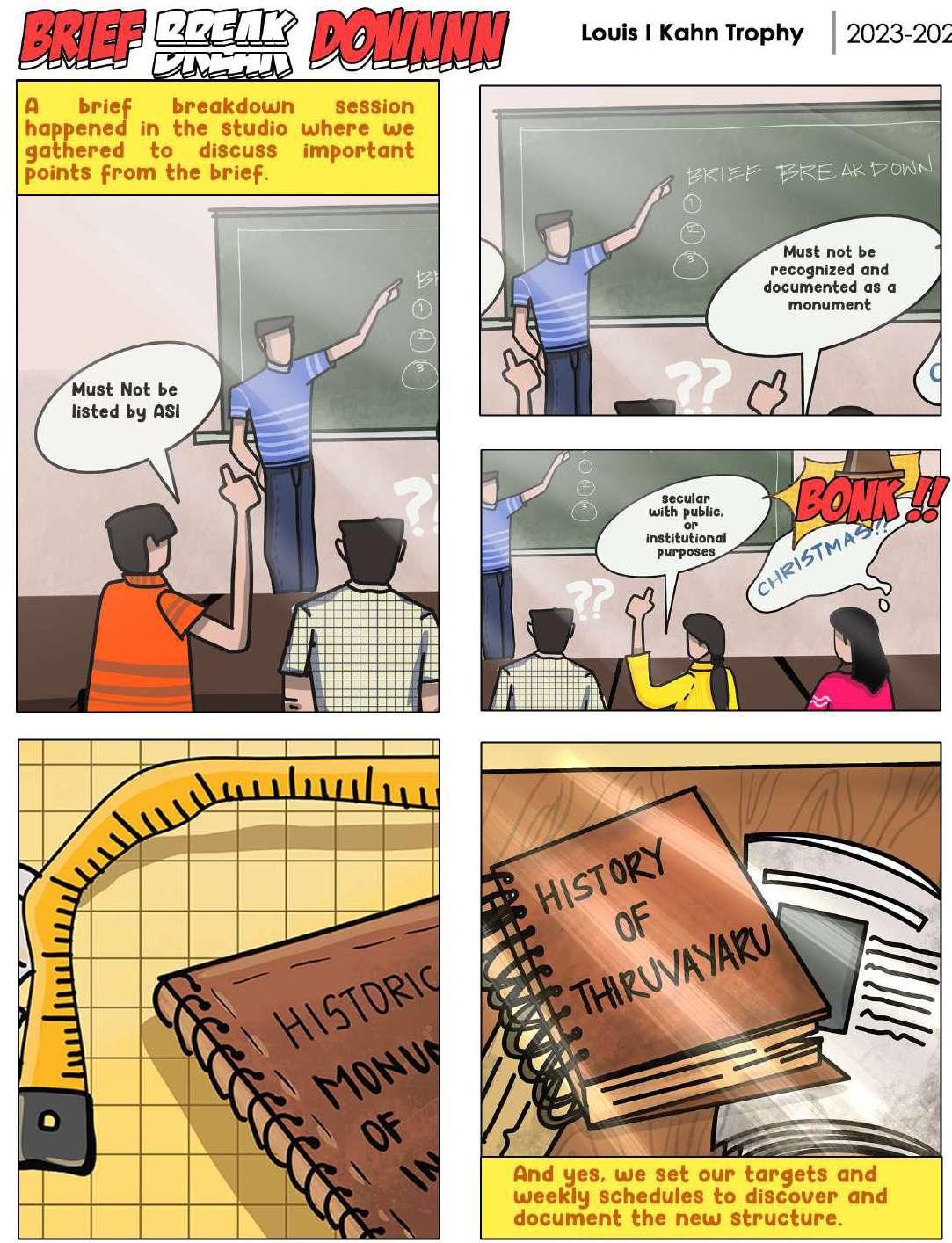







































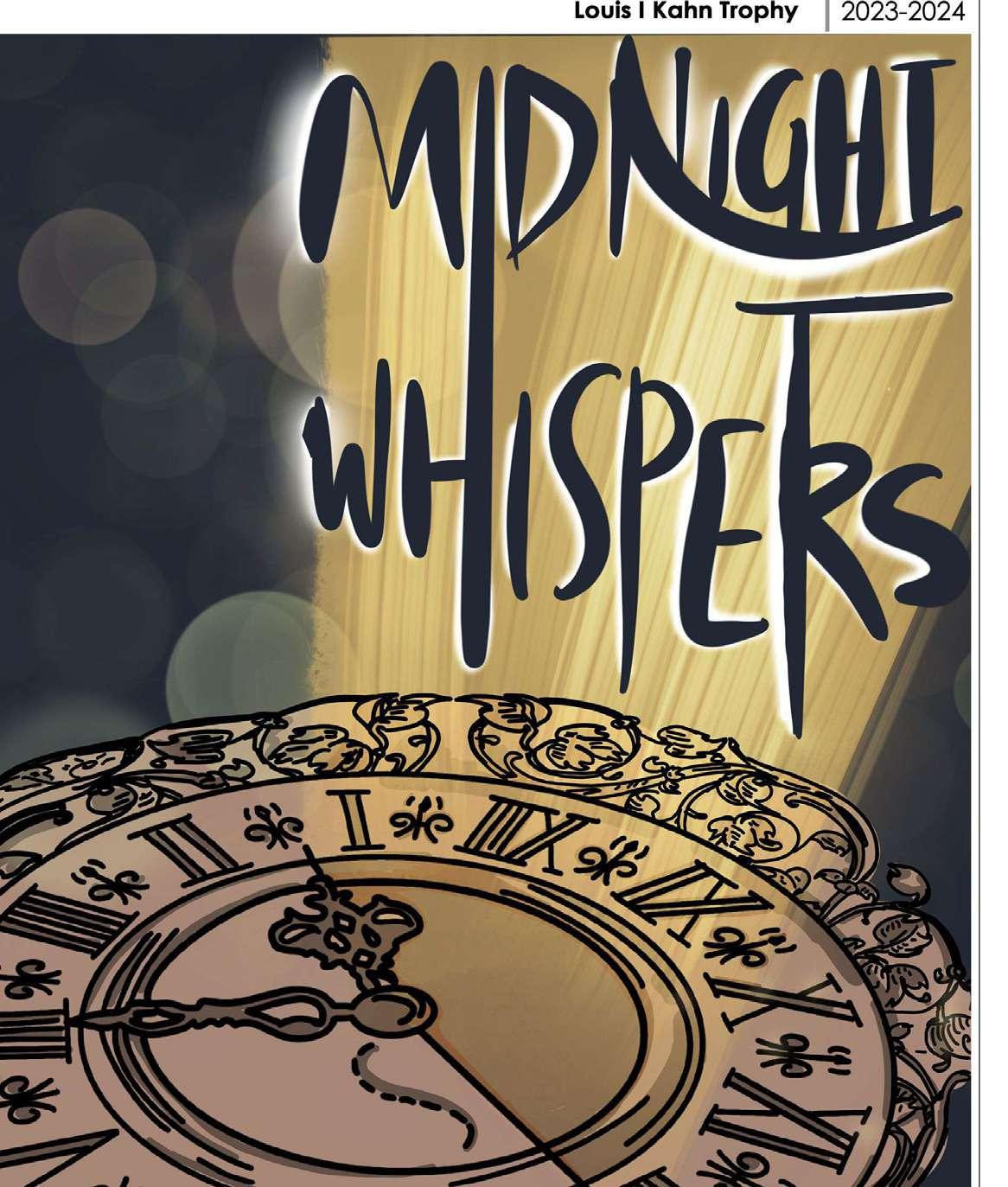
















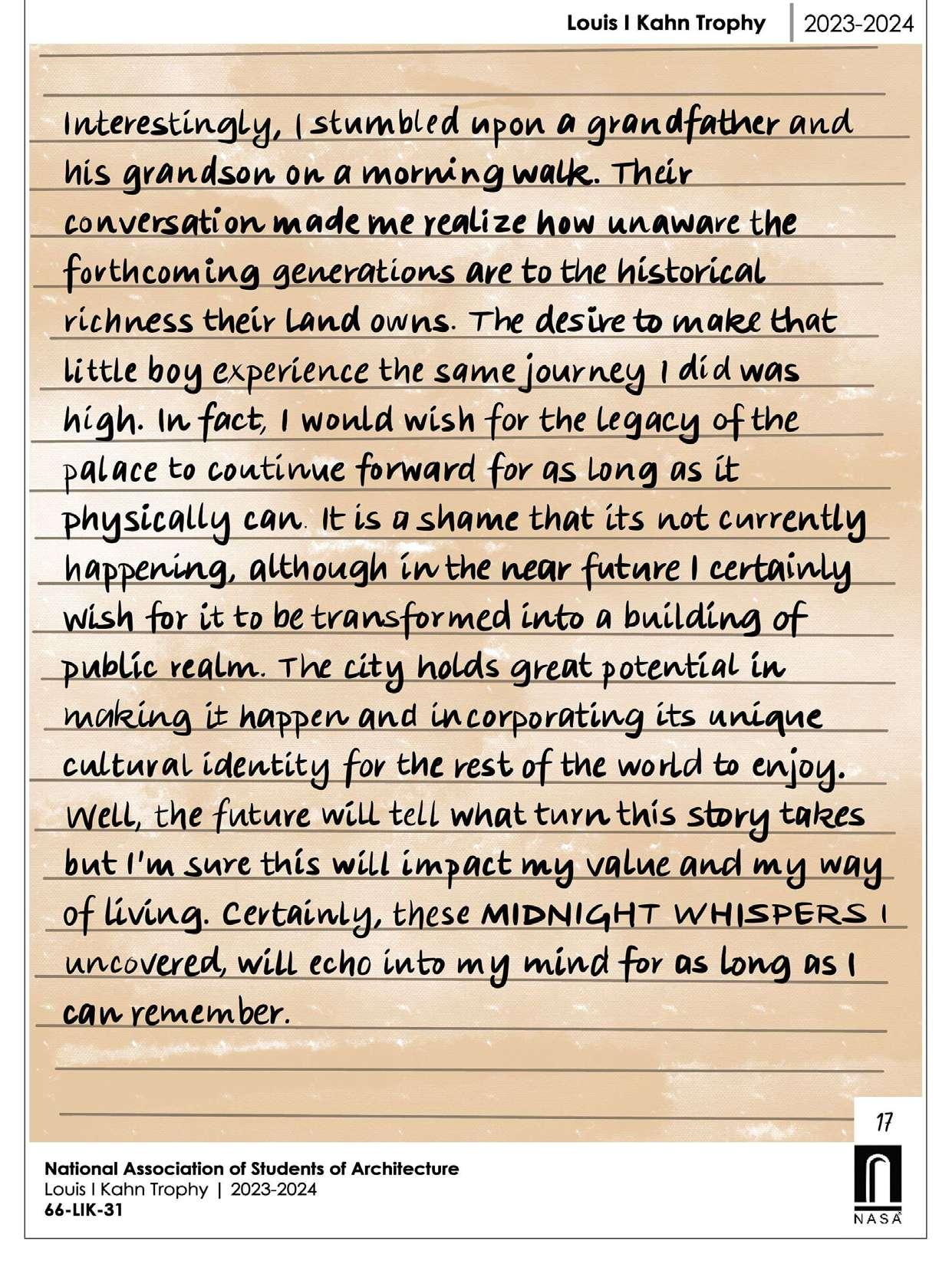




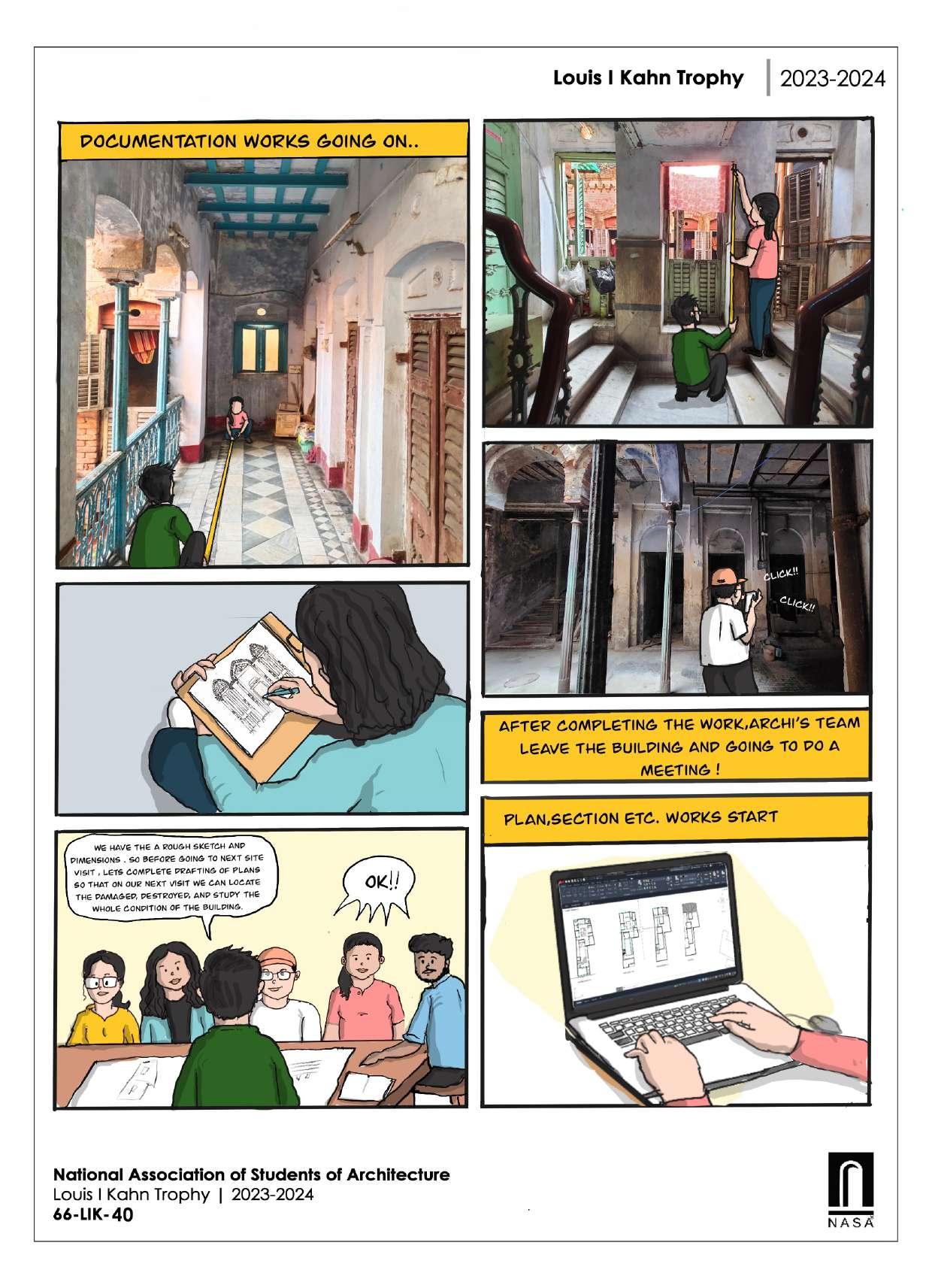






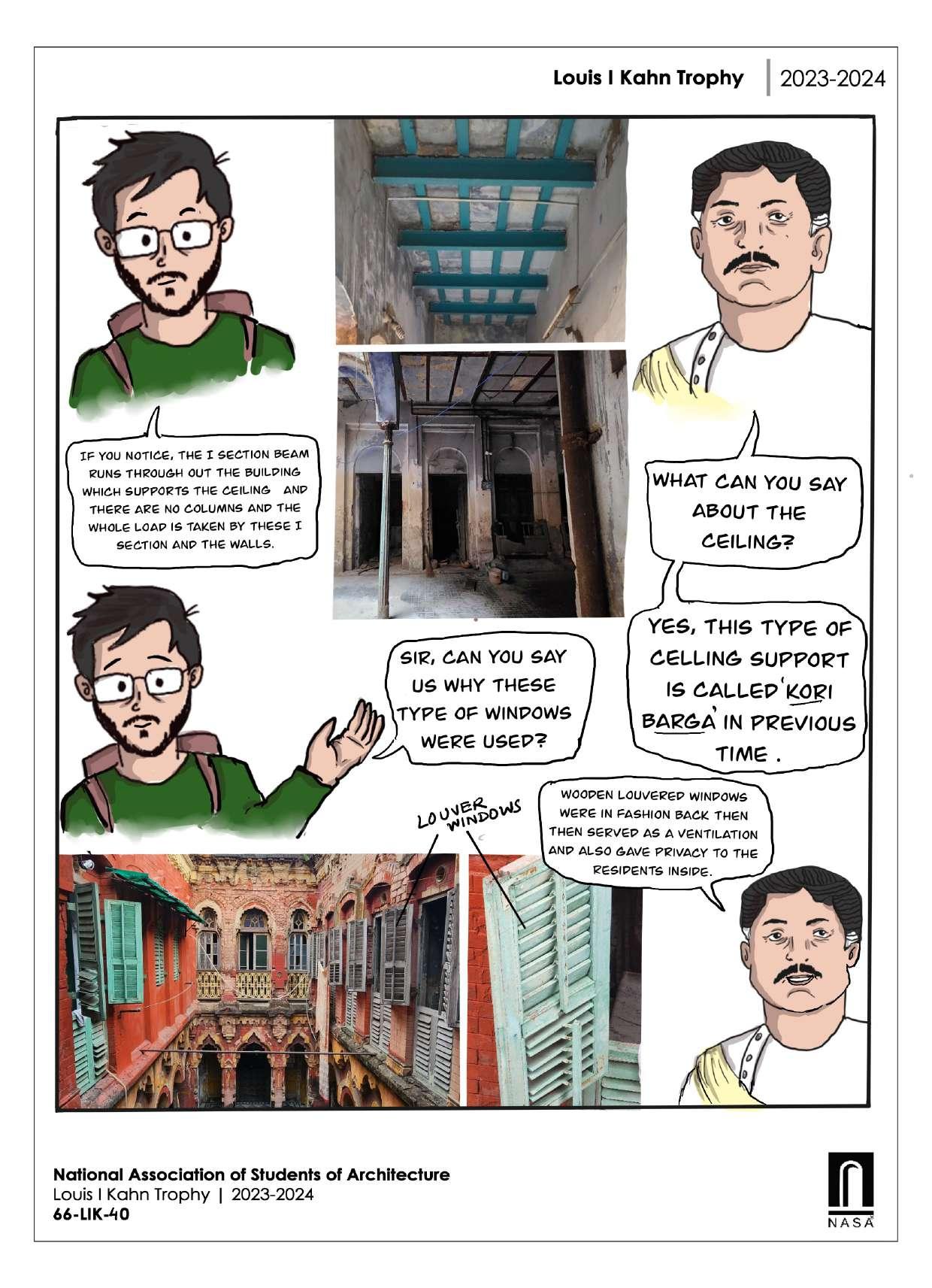






































Diversifying as one



INTODUCTION TO CHARACTERS
Meet our buddy Hari, A 21 year old architecture student and a History enthusiast. After a very regular day at college, he was watching a video about how some old buildings adopted modern techniques in India. But due to a very tiring day, he, while working found himself shutting his eyes....

What a
magnificent
palace! I wonder who build this!



King: (passing by, greets the guy) Good day, my friend! What brings you here?
Hari: (curious) Oh, greetings! I was just admiring this incredible palace. Do you know who the king is?
King: (smiling) Well, my friend, you're looking at him.
Hari: (surprised) Oh! (blushing) I, uh, didn't realize... I mean, you're the king?
King: (nodding) Indeed. Welcome to my kingdom.



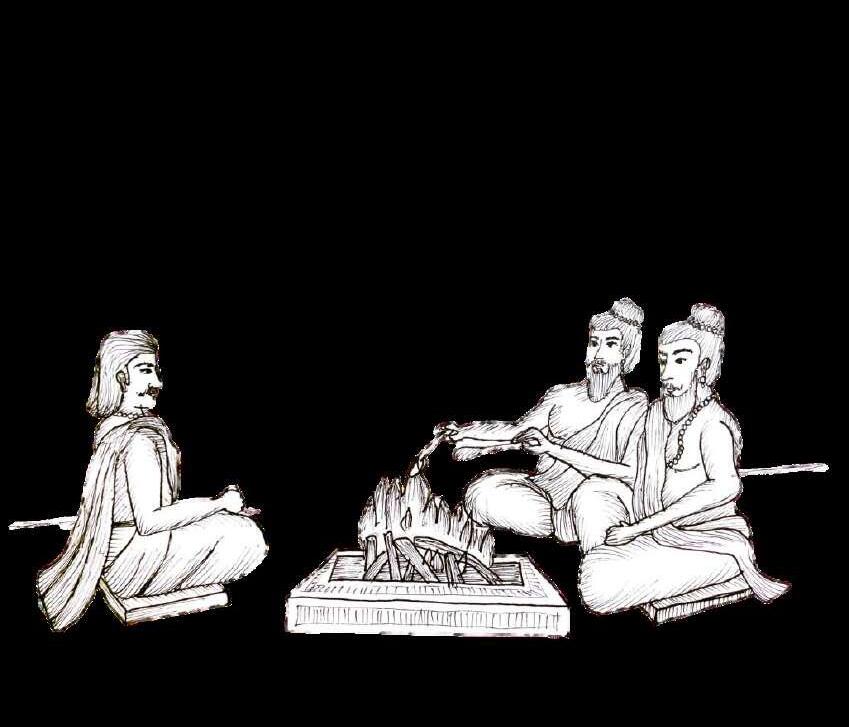
King: I’m here to tell you the story of My Palace, but first, Let’s go
Hari : Where are we going?
King : You are here for a purpose son, Listen carefully.


Scene Change –To- 1700s
King : Back to the beginning of 1700s, My fore Father, Hari Bhat Balambhat Patwardhan. He was a priest, and Lived in Kotwade Maharashtra. He moved to Ichalkaranji and encountered the peshwas, moved to Pune with them, very impulsive if you ask me.
Hari : Wait, why are you telling me all this?

King: His Grandson Parashuram bhau the OG, He was Commander in chief in the peshwa army, He won a lot of battles for the Marathas Including Tipu Sultan and Hyder Ali. This won him the Tasgaon Jahangir (Shows map of Tasgaon Jahangir) King: This Jahangir was later divided among his kids, and Ramchandra Panth Appa aka my grandfather received the Jamkhandi Jahangir, and also the Chinchani part that his brother did not want apparently (X is now invested in the story and forgot about his queries) Hari : Why not?King: (shrugs his shoulders) (continues)King: With him the warriors are over, now, east India company has entered the chat All the rajas after Him, including me, largely were just signatories for the British.
King: Then comes my adoptive dad (looks at X who is confused) yes, I am adopted (continues) Shrimant Gopal Rao Patwardhan, He adopted me when I Was 7 and my actual name was Ganpati. I liked that name better honestly this one feels like a hand me down (continues) Hari : Ganpati is a nice name King : Thank you






King: Anyway , I had a lot going on in my early life, my 2 wives and 3 children had died before I even turned 23.
Hari: Damn!Hari: I- I’m sorry. King: It’s okay





King: moving on, so in there was a mutiny that happened and the thought I was so they sent Belgaum fort this time the Britishers slaughtered animals in fort King: And being a Chitpavan it goes everything I So, I decided my residence administration Ramteerth and




























































