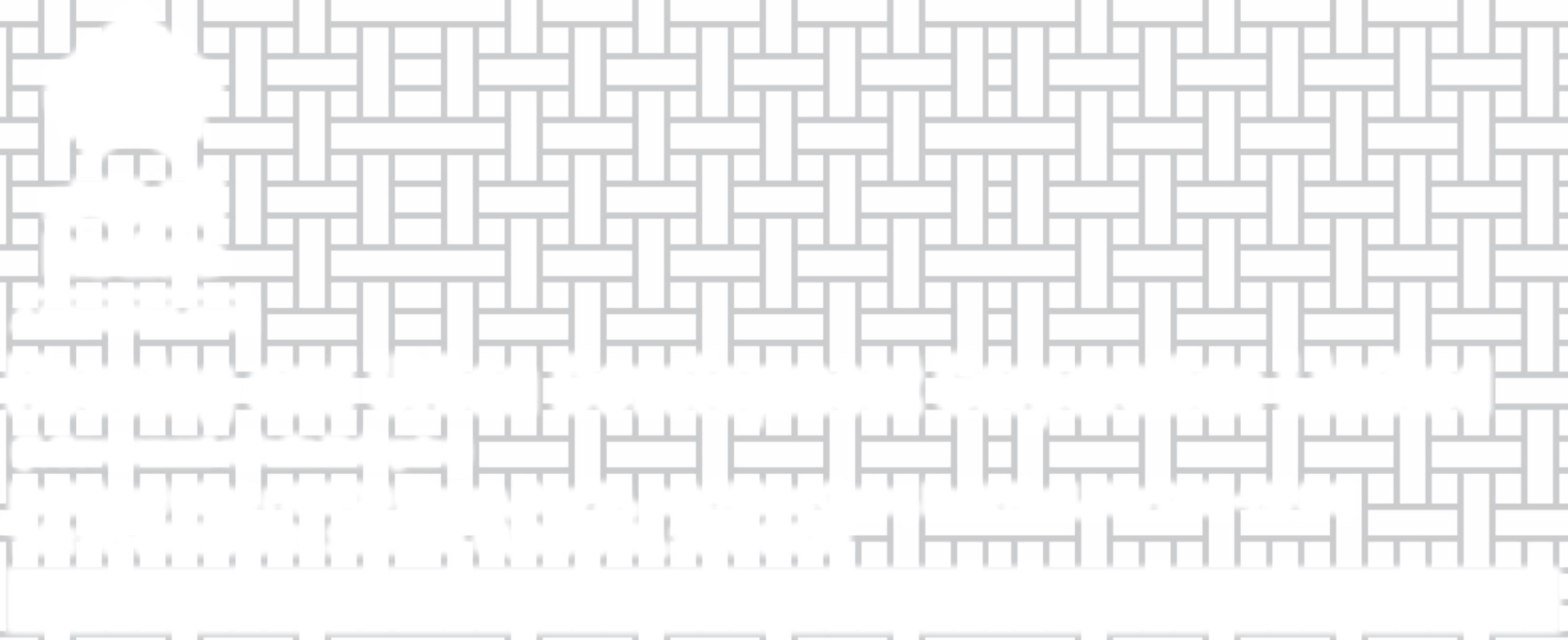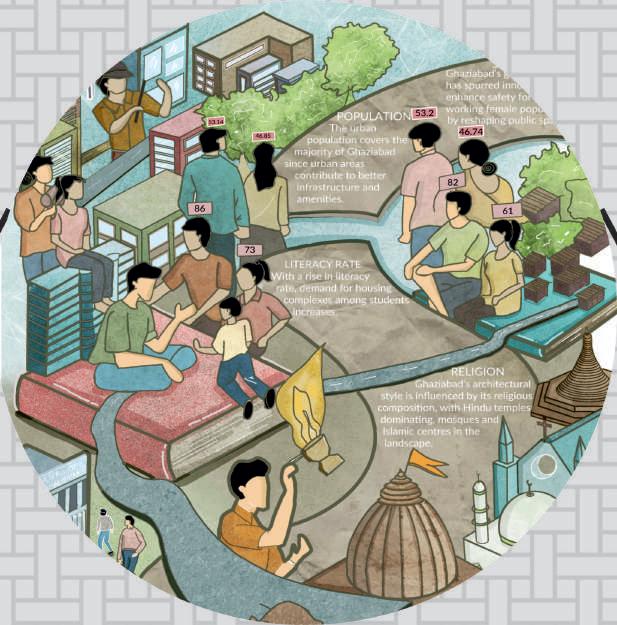





















Disclaimer

Design ideas in this publication are compilation of award winning entries of HUDCO NASA Design Trophy competition 2024. The winners have been selected by a panel of jurors based on the information detailed in the presentation sheets and reports as provided by the participants. The draft publication has been compiled by NASA team.
HUDCO does not take responsibility for accuracy, technical soundness or completeness of content of these works and shall not be liable for any loss or damage that may be occasioned directly or indirectly through the use of or reliance on the contents of this publication. The contents of the publication are intended for general reference only and are not intended to replace the need for professional advice in the particular area.

India is urbanizing rapidly, making adequate Housing for all a critical and important input for sustainable urban development. In other words, housing is an important aspect of urban development to ensure that urbanization equates with economic development and opportunities and not a challenge for balanced equitable development. In Maslow’s hierarchy of needs, housing is a basic human need and there is no denying that affordable, energy-efficient and inclusive housing is vital for ensuring good quality of life. Cities are engines of growth and places of opportunities where people congregate for their livelihood thereby witnessing demand for Staff Housing both from public and private sector. It is imperative to understand that Staff Housing is not an indulgence but an absolute necessity.
Keeping its importance in mind, the theme selected for HUDCO NASA Design Trophy 2024 was Design for Livable and Affordable Staff Housing: adequate, accessible, and carbon neutral. The theme aligns with the approach of Government of India’s housing programmes that aims to promote inclusive, resilient, innovative design with community participation to shape livable cities of today and tomorrow. I would like to mention that HUDCO NASA Design Trophy is a brilliant initiative of HUDCO that has gone from strength to strength since its inception almost three decades ago. It is a platform where young and courageous mind are given the required stage to showcase their talent without any inhibitions that restricts creativity. The success of the HUDCO NASA Design Trophy 2024 is a testament to the exceptional efforts and innovative solutions demonstrated by the students of architecture. Their contributions have not only addressed the challenges of Staff Housing but also set standards in creating universal design, inclusive and sustainable living environments.
All winning entries have been compiled into a publication which cherish more than three decades of HUDCO’s legacy to encourage the young professionals and disseminate the innovative design concepts among all stakeholders including policy planners. This initiative from conceptualization to fruition in the form of publication needs to be appreciated. I extend heartfelt congratulations to the winners and wish them a bright and meaningful career in architecture. Like every year, the National Association of Students of Architecture (NASA) has relentlessly worked in close co-operation with HUDCO team to make this event a success and deserves applause for their efforts. I would also like to congratulate the HUDCO team for their thoughtful choices in selecting theme for the competition and time bound efforts for bringing out this publication. I am confident that the HUDCO NASA Design Trophy idea as a competition will have a far-reaching impact in sustainable urban development of India.

New Delhi


Sanjay Kulshrestha
Chairman and Managing Director
September, 2024 HUDCO

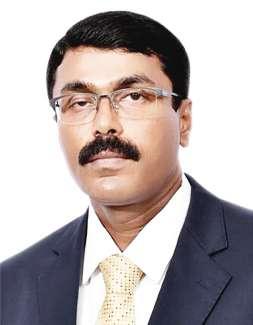
In India, meeting the demand for livable and affordable staff housing is increasingly becoming important due to rapid urbanization that is creating unprecedented demand for housing near the place of employment. Professionals and policy makers are unanimous in their belief that effective staff housing design must prioritize affordability while maintaining high living standards, accessibility and environmental sustainability. As a corollary, designing staff housing would require fresh thinking and innovative approach to address space adequacy, accessibility and sustainability. Inevitably, a definite focus on these elements in design approach will make it possible to develop housing solutions that fulfil all desired requirements.
Since its inception, HUDCO has continuously worked and remained steadfast in its commitment for inclusive and sustainable urban development with special emphasis on housing and infrastructure. Remaining firm in its belief that increased urbanization or urban spaces need not be achieved at the expense of nature or environment, HUDCO has always made efforts to integrate green building and environmentally responsible designs into its projects. In line with HUDCO’s commitment for inclusive and sustainable growth, the theme for HUDCO NASA Design Trophy – 2024 was chosen as Design for Livable and Affordable Staff Housing: adequate, accessible and carbon neutral. The theme was carefully chosen after much deliberations and aimed to make Sustainable Development Goals more relevant at the local level that focusses on right to adequate housing and addresses the need for collaboration to de-carbonise the built environment. Importantly, the theme was chosen to sensitize the young minds and channelize their innovative ideas for a constructive solution of a complicated challenge. Pertinent to mention here that HUDCO has been organizing this competition for students of architecture for over three decades with challenging and contemporary issues as themes and has always received enthusiastic participation from students of architecture from many states.
This publication titled “HUDCO NASA Design Trophy 2024” features a collection of winning entries that are selected by a panel of eminent architects. These projects can very well be described as testimony of innovative ideas for building smart, sustainable and livable housing. It is worth noting that the winning projects successfully demonstrate that it is possible to be responsive to the evolving needs of urban workers while remaining sensitive to the ecological challenges. The engagement of HUDCO with young minds is a laudable initiative that has been made possible by united efforts and dedication of HUDCO team. I would like to extend my sincere thanks to Shri Sanjay Kulshrestha, Chairman and Managing Director of HUDCO for his encouragement, guidance and continuous support at every step of this journey. I want to acknowledge the praiseworthy efforts of the Consultancy Services Wing Team in shaping this annual event. I would also like to put on record the support from PR Wing, and Finance Wing in making this event a success.
Last but not the least, I congratulate office bearers of NASA for their thoughtful ideas and enthusiastic participation for HUDCO NASA Design Trophy 2024. I applaud the young winners for their creative ideas and their spirited engagement in the HUDCO NASA Design Trophy 2024.

M Nagaraj

New Delhi September, 2024

Director (Corporate Planning) HUDCO

1.

66HUD-037 | Z-220

66HUD-018 | Z-101
66HUD-03 | Z-214
Sarvajanik


Project Brief for - Design for Livable and Affordable Staff Housing: Adequate, accessible and carbon neutral
The urban transition of India to a 7 trillion economy by 2030 comes with a host of challenges and opportunities. The emerging patterns of urbanisation and growth include rapid economic, social, and environmental development benefitting the diverse urban populace. The Government of India is encouraging inclusive, resilient, sustainable, innovative, and participatory approach to include people in the design and planning process for envisioning livable future cities and towns. Housing is at the centre of economic, social and governance frameworks supporting sustainable built environments and inclusion.
Housing is an important component of the 2030 Agenda for Sustainable Development and an essential driver for achieving many of the Sustainable Development Goals, or SDGs1. India’s urbanisation metrics shows an increase of 4% in the last decade, due to migration from rural to urban areas and the urban sector presently contributes to 65% of the GDP. Leaving no one behind, planners should ensure access to high-quality essential services, such as social protection, healthcare, education, water and sanitation, energy, and the internet. Urban housing complexes should focus on human centric design approach and infuse creativity for promoting livelihoods, converging social services including Primary Health Care, Geriatric Supports, Skill Development, and provision for financial services inclusion.
Looking for creative solutions “Design for Livable and Affordable Staff Housing: adequate, accessible and carbon neutral” thus forms the theme for the HUDCO-NASA DESIGN Trophy 2024.
Aim
HUDCO NASA DESIGN Trophy 2024 aims at localising the Sustainable Development Goals for upholding the core principles, an important element is the right to adequate housing. “Adequate housing means more than a roof over one’s head. It also means adequate privacy; adequate space; physical accessibility; adequate security; security of tenure; structural stability and durability; adequate lighting, heating and ventilation; adequate basic infrastructure, such as water-supply, sanitation and waste management facilities; suitable environmental quality and health related factors; and adequate and accessible location with regard to work and basic facilities: all of which should be available at an affordable cost” (UN-HABITAT, 2003). The theme is aimed at bringing focus on challenges faced by staff and workers of private and public sector corporations, government departments and at finding solutions to their housing problem. Thought should also be given to universal design and fostering collaboration for decarbonising the built environment.
The all-encompassing objective of HUDCO NASA DESIGN Trophy 2024 is planning and design of affordable, adequate, and sustainable housing complexes to evolve a friendlier neighbourhood with focus on diversity and inclusion of persons with disabilities, children, aging, gender equality perspectives and climate action. For this design brief the SDGs in focus are Goal 7 — Affordable and clean energy; Goal 11 — Sustainable cities and communities; and Goal 13 — Climate action.
The specific project objectives, call for:
• Using the concepts of affordable, sustainable, and environmentally friendly housing incorporating indigenous know how in the design and construction of the houses.
• Provide shared interaction space within site plan.
• Utilize green building techniques for energy saving benefits.
• Use modular construction to help keep the construction costs at a minimum as well as increase the flexibility and personalization of individual houses, and
• Quick to construct
• Reducing carbon emissions in the building and construction sector
• Solving the EV charging problem for multi-unit dwellings
Design Brief
HUDCO as part of the HUDCO-NASA Design Trophy 2024 invites student architects to provide design solution to build healthier homes for staff of a corporation located in the prime area of NCR at Ghaziabad, that employ sustainable, locally sourced, and often natural materials or otherwise that can stand the test of time and are ideally suitable for the extreme climatic conditions of the place.
Design Parameters
The project is to be executed at Sector-4, Vaishali, Ghaziabad (U.P) on a plot having area 8000 Sq.mt.
• It is proposed to construct approx. 200 DUs as per the Architectural Controls like FAR, Population Density etc in different categories of dwellings units as per details mentioned below. Students shall be required to submit conceptual master plan as per latest Bye laws/Architectural control of Ghaziabad Development Authority (GDA) on the entire 8000 Sq.mt. of land.

i) A 675 One bedroom, one multipurpose room with Kitchen, bath & WC, veranda / balcony
ii) B 1050
iii) C 1275

Drawing-cum-dining, two bedrooms, kitchen, two toilets, Veranda / balconies
Drawing-cum-dining, three bedrooms, kitchen, three toilets, veranda /balconies
Multi storied / studio Apartments
- do -
- do -
• Covered Car parking is sufficient for all type A, B, C Categories with sufficient parking for visitors to be provided.
• Facilities like club house, community centres, outdoor games, indoor games, gymnasium, swimming pool etc. & ancillary buildings to be included in the complex.
• Facilities like internal / external electrification. DG set for common areas, street light & pumps, fire-fighting system, lifts and 1 KVA Backup power supply for each DU, RW harvesting scheme, solar water heating & solar street lights are also to be provided.
Note: The Model Building Byelaws and NBC norms may be referred. S.No.
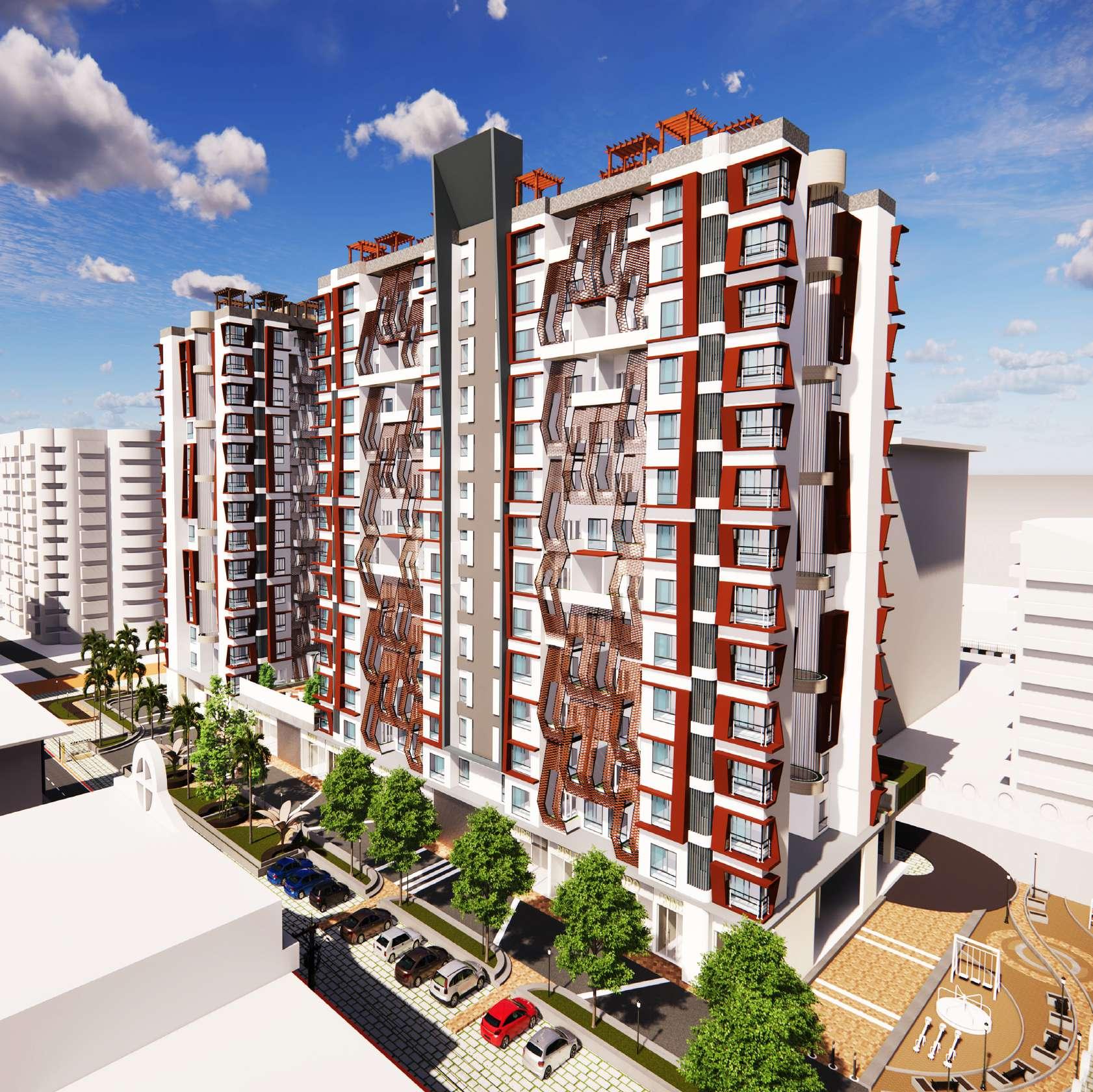

Darshan Takalkar
Gajanan Jain
Prerana More
Dhyan Prajapati
Chinmayi Choudhari
Shubham Agrawal
Gunat Jain
Khyaati Jadhav
Ananya Gupta
Shruti Kongre
Himika Singhal
Mihika Mishra
Olivia Machado
Shravani Naik
Anushka Mahakal

Arya Naik
Janhavi Churi
Sachin Patil
Chinmayee Bhoir
Sneha Pawar
Dinesh Rangnekar
Swarangi Parab
Gauri Patil
Gufran Sayyed
Advya Phadke
Prathamesh Tambade
Rohit Dahihande
Aditya Chavan
Aatish Raul

The rapid urbanisation of Ghaziabad brings various opportunities in manufacturing, casual and corporate jobs, shopping centres, schools, and transportation. With its proximity to Delhi, Ghaziabad offers a diverse livelihood, but its infrastructure is lagging, negatively impacting economic growth.

- Well-connected road network.
- Basic services available in close proximity to the site
- Easily accessible.
- Rich cultural and industrial heritage.

- Development of a selfsustaining ecosystem.
- Creating basic job opportunities for locals via shops.
- Flat topography helps explore options with cardinality.
- An effort to upgrade the standards of living of the staff can be made.

- Poor air quality index.
- Lack of cleanliness caused by insufficient waste management.
- Water pollution makes the availability of water inconsistent for the residents as well as while construction.
- Clay and loamy soil restricts underground construction as it absorbs the moisture and might cause seepage.

- Water pollution might cause health issues for users.
- Improving the air quality of the surroundings for the betterment of the residents
- Climate making the conditions extreme.
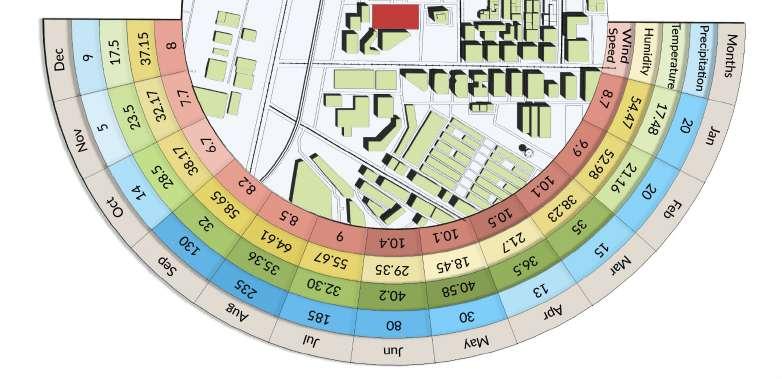
Ghaziabad experiences a composite climate with extreme climatic conditions, featuring hot-humid summers and cold-dry winters. Owing to its location in the northern hemisphere, the city enjoys ample sunlight. Prevailing winds from the west and northwest contribute to abundant rainfall, especially in August. The humidity remains at an all-time high along with a poor air quality index. This climatic tapestry shapes the local lifestyle and underscores the importance of environmental considerations in urban planning.


Ghaziabad receives a daily average of 12.6 hours of daylight owing to its location in the northern hemisphere. The sunlight received throughout the region is through the south.
Ghaziabad falls within seismic zone IV. This classification not only underscores the city’s susceptibility to seismic events within its immediate vicinity but also exposes it to tremors emanating from neighbouring northern urban centres. The city has faced approximately 42 earthquakes of a magnitude of 4 averaging around four seismic events annually. Located in a seismically active region of the Himalayas, Ghaziabad feels tremors even if the earthquake hits areas far off from its location.
Ghaziabad is a gateway to Uttar Pradesh with robust industries and excellent rail and road links.


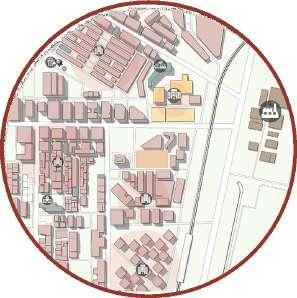



Legend
1- Multipurpose hall
2- Backstage space
3- Loading and unloading space
4- Security cabin
5- Meter room
6- Storage room
7- Pump room for swimming pool
8- Garbage chute
9- Pump room
10- Driver’s restroom
11- Two wheeler parking for residential
12- Four wheeler parking for residential
13- Turf
14- Canopy
15- Sitting area
16- Transformer
17- DG set
18- Commercial area
19- Storage space for commercial
20- Meter room for commercial
21- Two wheeler parking for commercial
22- Four wheeler parking for commercial
23- Commercial water tank/ UGT




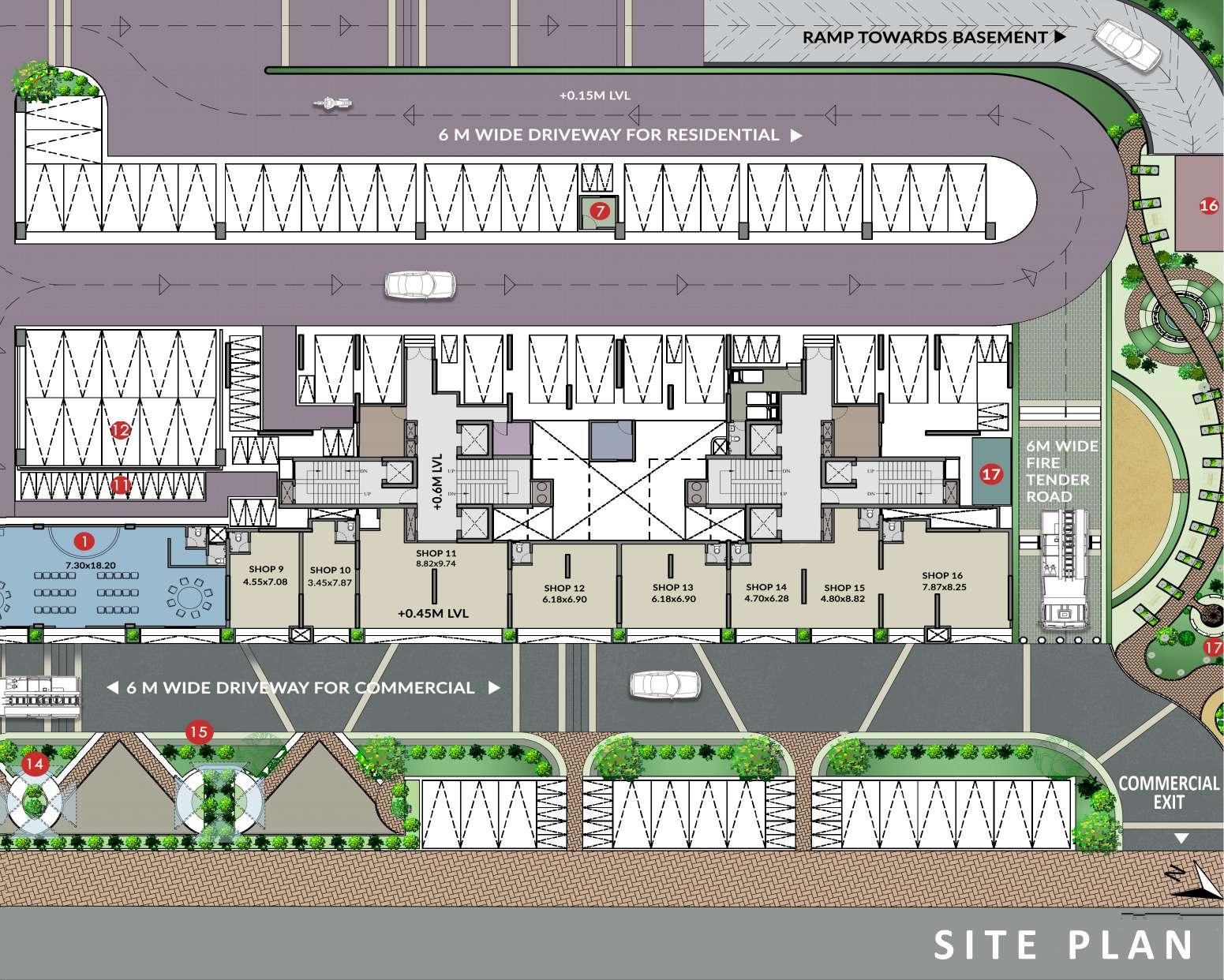
Citation | 66HUD-037 | Z-220 | L.S. Raheja School of Architecture, Mumbai


Conventional building materials persist as dominant choices in construction due to their structural integrity, durability, and costeffectiveness. Their versatility, availability, and adherence to established building codes further contribute to their continued prevalence. The familiarity of construction professionals with these materials, coupled with their ease of use, streamline the construction processes. Among the newer materials and methods, the enduring popularity of conventional materials reflects their reliability and ability to meet the multifaceted demands of the construction industry.
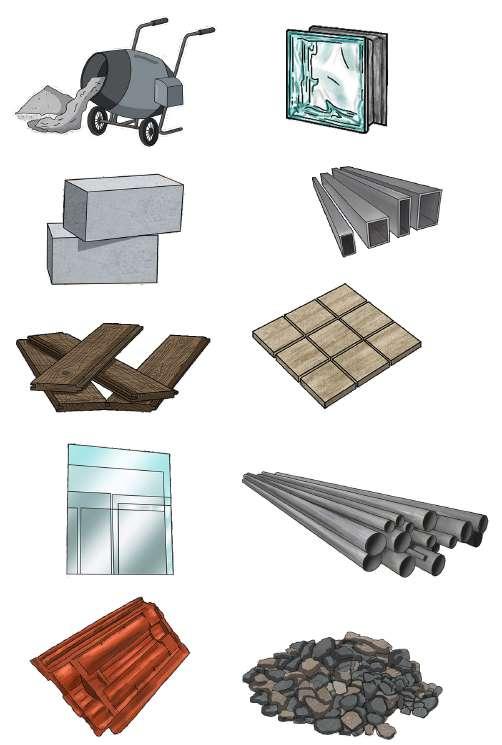
Citation | 66HUD-037 | Z-220 | L.S. Raheja School of Architecture, Mumbai




Integrating double-skin facades help insulation which results in thermal comfort, sustainability, functionality, and aesthetics. By harnessing natural ventilation, the facade fosters passive cooling, reducing reliance on mechanical systems. Enhanced thermal performance ensures year-round comfort while shielding occupants from inclement weather conditions.
The locally sourced terracotta material not only promotes sustainability but also adds a distinctive charm to the building exterior. Terracotta used to enclose the balcony area as a semi-open space acts as a buffer space in the balcony. In summation, the integration of these elements enhances a harmonious synthesis of visual parametric.


Citation | 66HUD-037 | Z-220 | L.S. Raheja School of Architecture, Mumbai


Grand Total = Rs. 24,38,54,686.47
Rupee Twenty Four Crore Thirty Eight Lakh Fifty Four Thousand Six Hundred and Eighty Six.





This year’s brief focused on creating resilient urban development and designing affordable, adequate housing for staff workers in Ghaziabad. Our team began by conducting an in-depth site analysis to identify the major stakeholders involved. The brief highlighted several key features to incorporate into the design. We adopted a human-centric approach with flexible building layouts, emphasising climate-responsive design techniques. Using insulation in the building’s facade ensured that the structure was resilient and energy-efficient.
Our design contributes to the area’s overall development and provides suitable housing. As second-year students, winning this trophy was a valuable learning experience. It offered us insights into designing according to National Building Codes (NBC), making structures affordable, and addressing construction challenges. We gained a deeper understanding of balancing aesthetic appeal with compliance to building norms and budget constraints.
- Team 66HUD-037
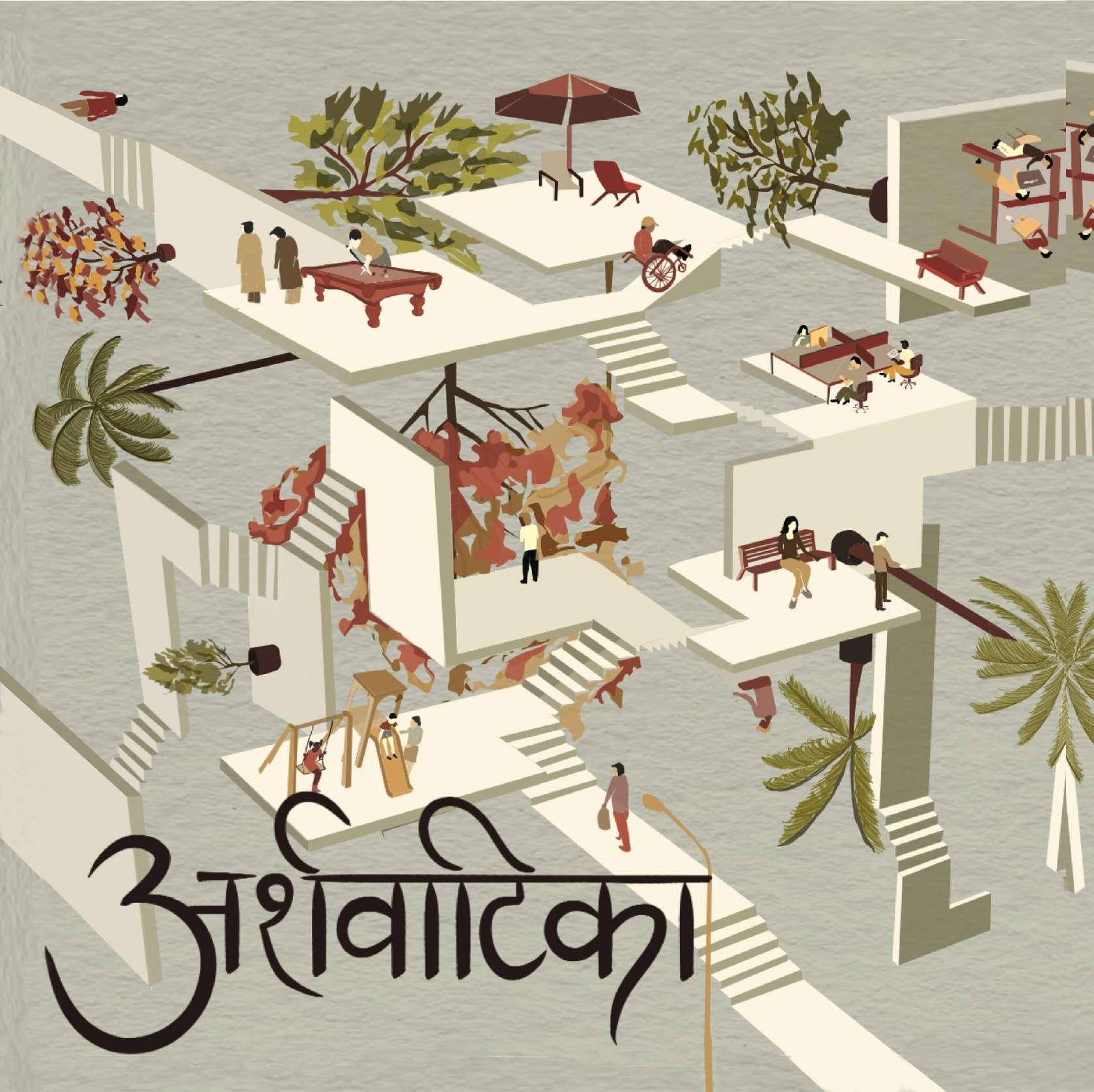
Hitanshu Jain
Harshit Rathore
Priyesh Kumar
Devansh Chand
Saurabh Bothra
Pardeep Kaur
Manya Nagpal
Alankrita Datt
Hemmant Raj
B Dhikshitha
Souri Dasgupta
Surabhi Kumar
Kembasaram Nishitha
Janhvi Goswami
Michelle Anna Polly
Abha Patel

Vahora Taha Hatimali
Karan rawat
Khushi Jha
Muhammed Faiz
Dhyan Ramesh
Omkar Waghchoure
R G Apoorva
Anushka Dhankar
Priya Rani
Manasvi Kapoor
Prabalya Goyari
Swkuyekhrulu Nakro
Utkarsh Yadav
Jimmy Warna
Gaurav Khairnar
Komal

Rakshita Singh
Sandra Ullas
Praneet Kaur
Swastik Sharma
Javin Garg
Kanika Rana
Nitin Raj
Prakhar Gupta
Payal Waghmode
Aditi Kari
Priyanshu Goyal
Jiya Ghai
Varad Shrigopal Bhutada
Aisha Gaffar
Kanak Patel
Dev Baharani

North South Orientation
In India’s composite climate, north-south orientation minimizes summer heat gain, maximizes cross-ventilation, and balances daylight.
We aim to design a housing that is comfortable, universally accessible and carbon neutral, compliant with the sustainable development goals issued by the United Nations and heavily promoted by the Government of India. A humanistic design approach brings people in a corporate housing together with a special focus on sociable spaces. Our emphasis is on the use of readily available and cost efficient materials and construction techniques.
Ghaziabad’s climate, being composite in nature experiences a dry hot summer with temperature reaching up to 45 degrees Celsius and in winter down to 3 degrees and in between the months range from hot to humid.
- A particular season does not prevail for longer than a few months.
- Very high radiation in summers with small fraction of diffused radiation in the monsoons.
- Intensity of the radiation in winters and monsoons is low.
- Heat dissipation is inadequate during summers.
- Harsh sunlight during summer months
- Pollution
Courtyards and Clusters
Courtyard clusters offer natural cooling, shade, rainwater harvesting, and microclimate regulation for thermal comfort and energy efficiency.
Cross Ventilation
Moderates building temperatures, improving air quality, and providing residents with a green space.
Terrace Gardens
Good natural ventilation to reduce or eliminate air conditioning in warm weather, using well shaded and oriented fenestrations to prevail breezes.

Special Mention- 1 | 66HUD-018 | Z-101 | School of Planning and Architecture, New Delhi





Agroconcrete
Made from locally sourced lime-based binders and raw agricultural waste, agrocrete is a biobased building material.

Reused Steel
Reusing steel members in this way helps with sustainabilty and can save money.
Ecocrete beam and block slab systems involve the use of precast concrete components. These components which include beam and blocks are then transported and assembled at construction site. The utilization of precast elements streamlines the construction process.
Mapping Zones
Extrusion

Arrangement of units for light and ventilation
Reorient and addition of services
Carve out garden spaces and terraces

Special Mention- 1 | 66HUD-018 | Z-101 | School of Planning and Architecture, New Delhi



Unit Plans
2BHK Typology



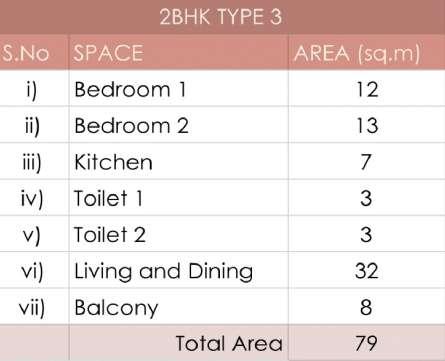
Special Mention- 1 | 66HUD-018 | Z-101 | School of Planning and Architecture, New Delhi

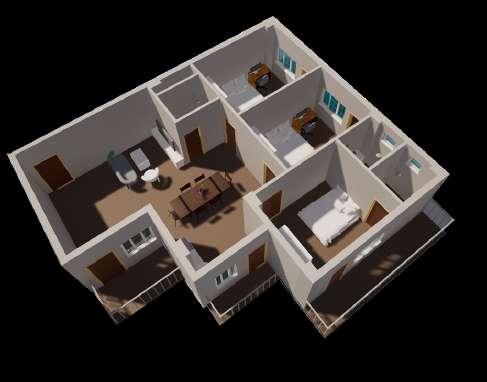


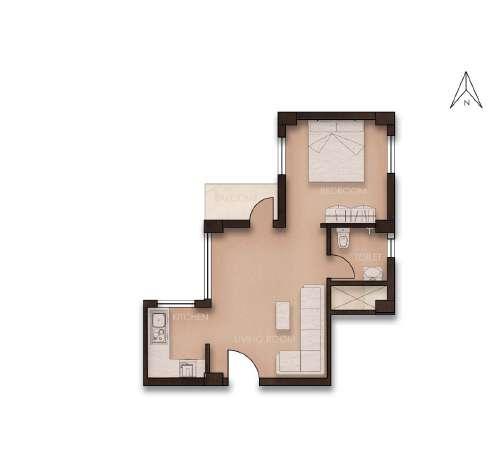




Community engagement and inclusivity are integral to the design of Arshvatika, ensuring that residents feel connected, supported, and valued within their living environment.
Floating gardens serve as communal hubs, fostering community cohesion by encouraging residents to interact across different levels while engaging with nature.


Otla-inspired seating areas, rooted in cultural heritage, encourage residents to enjoy the winter sun, fostering informal conversations and community bonding.
Integrating retail spaces within enhances neighborhood vibrancy, fostering a sense of belonging through convenient access to essential amenities, promoting community connectedness.
Dedicated play areas for kids foster friendships among children and connections among parents, promoting inclusivity by offering recreational opportunities for residents of all ages.
Special Mention- 1 | 66HUD-018 | Z-101 | School of Planning and Architecture, New Delhi
EPI Calculations





Solar Panel Calculation
Daily Energy Consumption = 2931 Kwh
Peak power rating of solar panel = 450 W
Operating factor = 0.75
Actual power output = 450 x 0.75 = 337.5 W`
No of solar panels = 956 panels
Energy generated by on-site renewable energy system = 372.75 Kwh
Therefore, we can produce 12.7% of the electricity consumption using solar photovoltaic panels.
Costing Calculations








When I was asked to help with the HUDCO trophy, I was uncertain because I don’t work well in groups. But one of my dear friends asked me, how could I refuse? So I signed up to help with the trophy. The most difficult aspect of the award was the time crunch. Aside from that, I felt quite confident in those working on the trophy. Throughout the working hours, I could see their dedication. I can very confidently say that we absolutely gave it our everything. I clearly remember the last day, when the coordinators and I were on the phone for about four hours trying to edit all of the last-minute adjustments on the final sheets.
I’ve participated in a number of NASA projects, but this HUDCO experience will be the most memorable for me. All thanks to the group, who refused to give up while facing numerous challenges. I had a great time working for the trophy, and when I found out that our efforts had been recognized, I could not have been happier. To achieve even a ‘Special mention’ was a big accomplishment, and to do so all in one month was beyond reach. I am extremely grateful to all of the juniors, classmates, and seniors that encouraged us throughout the prize presentation. We couldn’t have done it without everyone’s participation.
- Souri Dasgupta (SPA, New Delhi)


Aditya Ramapariya
Darshil Patel
Darshit Shah
Devam Shah
Meet Goti
Mohit Lad
Niyanta Vishwakarma
Pincy Patel
Rushabh Shah
Samarth Vakil
Mohmed Taha Khatri
Ubedullah Shaikh
Satvik Shah

Manav Sailor
Bhavya B Patel
Himanshu Sharma
Reem Soni
Manan Desai
Sakshi Sindhav
Jahnavi Patel
Manav Mahadik
Maahi Panchal
Suhani Jain
Nafisa Mister
Falak Ajbani
Dhruv Parmar

Site is located in Ghaziabad Sector 4 Vaishali, Uttar Pradesh state, situated in National Capital Region.
Permissible building height = not higher than 49.8m
Green Area = 15% (1200 sqmt)
Permissible stilt height = 2.1 m under beam bottom
Minimum set back = Front-15.240m (50ft) rear-15.240m (50ft) side - 7.620m (25ft)
Density = 250 dwelling units per hectare



Plot area = 8000sq.Mt. (1.976acre)
Permissible basement = 2800 sq.Mt
Permissible FAR = 2.5 (200000 sq.Mt)

The form is derived through subtraction of space, creating levels that shape open public spaces at unit levels.
Permissible ground coverage = 35%(2800 sq.Mt)
Development encompasses all aspects of United Nations sustainable development goals, with a particular focus on providing sustainable energy & addressing climate concerns.



1. Marbonite Flooring: Usage of Sustainable Materials Prescribed in GRIHA Catalogue.
2.
3.
4.
Special Mention- 2 I 66HUD- 03 | Z-214 | Sarvajanik College of Engineering and Technology, Surat


Special Mention- 2 I 66HUD- 03 | Z-214 | Sarvajanik College of Engineering and Technology, Surat




Special Mention- 2 I 66HUD- 03 | Z-214 | Sarvajanik College of Engineering and Technology, Surat

Macro Climate
The site is located on flat land with sturcture oriented in NorthSouth Direction that reduces heat gain.

Orientation of design keeps the functional spaces shaded all- day.
The annual cooling energy demand is higher than the required annual heating energy demand.


Utilization of LEED certified lift made up of low
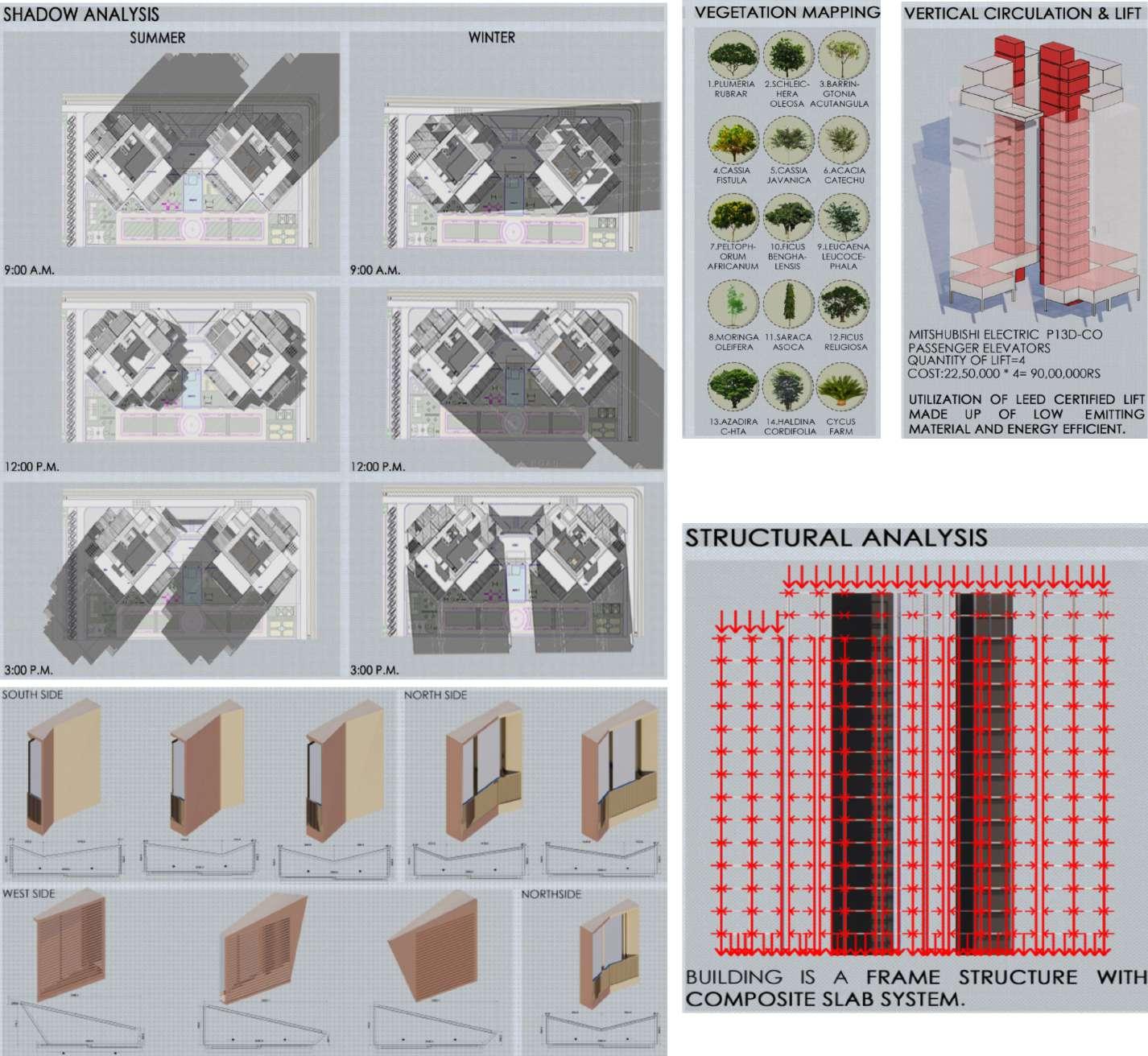
Special Mention- 2 I 66HUD- 03 | Z-214 | Sarvajanik College of Engineering and Technology, Surat
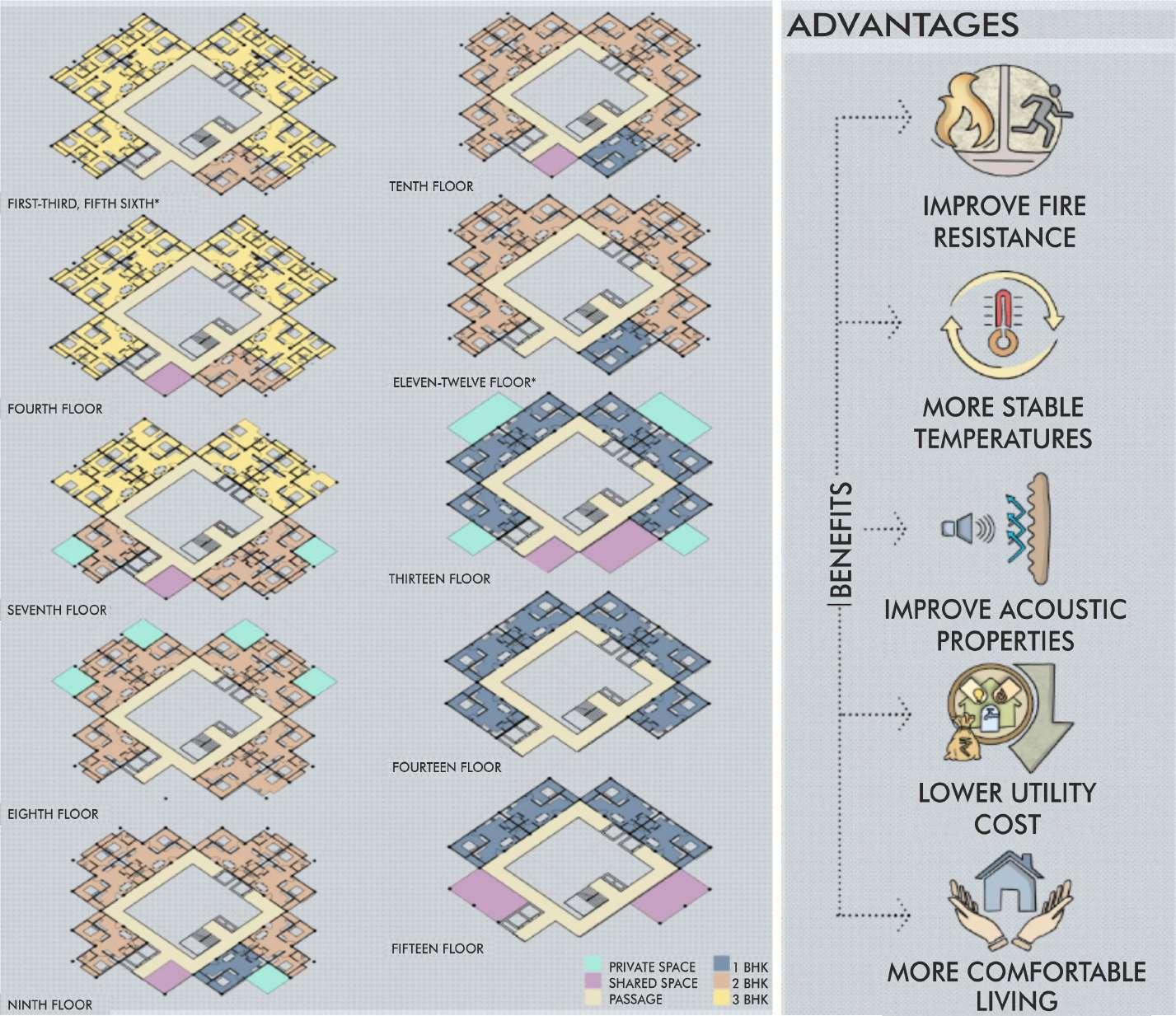
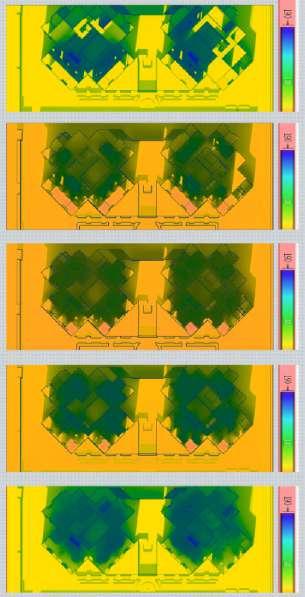




Special Mention- 2 I 66HUD- 03 | Z-214 | Sarvajanik College of Engineering and Technology, Surat SHARED SPACES








Special Mention- 2 I 66HUD- 03 | Z-214 | Sarvajanik College of Engineering and Technology, Surat


Mention- 2 I 66HUD- 03 | Z-214 | Sarvajanik College of Engineering and Technology, Surat




Participating in the 66th Year HUDCO Trophy was an immensely enriching experience. This competition underscored the pivotal role that sustainable, inclusive, and flexible design plays in addressing India’s need for adequate housing.
Working on this project, we gained valuable knowledge about the significance of sustainability in creating housing solutions that are not only environmentally responsible but also economically viable. We explored innovative materials and construction techniques that reduce the carbon footprint while keeping costs manageable. This approach not only addresses environmental concerns but also ensures that the solutions are practical and affordable for the end users.
Inclusivity was another cornerstone of our design philosophy. We aimed to create spaces that cater to diverse demographics, including low-income families, the elderly, and people with disabilities. Designing with inclusivity in mind means creating accessible, adaptable living environments that promote social cohesion and equality.
Flexibility in design was equally significant. The dynamic nature of urban growth in India requires housing solutions that can evolve with changing needs. We incorporated modular elements and adaptable layouts. This forward-thinking approach not only extends the lifespan of the buildings but also maximizes their utility.
All in all, we took immense pride in closing out the tenure with the HUDCO Trophy. Long lasting memories were created, along with bitter sweet experiences as we enjoyed the last moments before the convention.
- Team HUD 66-03


66th Council of NASA India 2023-24
National President - Hari Sasikumar
National Secretary - Syed Abdus Samad
National Treasurer - Harrshwardhan Burrande
Public Relations - Maryam Afeefa
Trophy Head - Nikhil Ahir
National Advisor - Tarun Krishna
Zonal President, Zone 1 - Abdullah Ashraf
Zonal President, Zone 3 - Divya Patil
Zonal President, Zone 4 - Tanuja Sunkara
Zonal President, Zone 5 - Evanthika Pereira
Zonal President, Zone 6 - Mani Preetham Reddy
Dr. Sukanya Ghosh, Executive Director (Project) - Consultancy Services, HUDCO
Ms. Nirmal Batra, Deputy General Manager (Project) - Consultancy Services, HUDCO


The Housing and Urban Development Corporation Ltd. (HUDCO), is a Navratna CPSE the premier techno-financing organization, in the field of housing and infrastructure development. It has an authorized capital of Rs. 2,500 crore as on date and a paid-up equity of Rs. 2,001.90 crore.
We, at HUDCO, are committed to provide techno-financial services to promote Sustainable Habitat Development, working through proactive customer sensitive and risk responsive approach, to ensure ‘Profitability with Social Justice.’ HUDCO has been integrally involved in various Government of India Mission programmes. As one of the technical arms of the Ministry of Housing & Urban Affairs (MoHUA), HUDCO has played a key role in various programmes related to Housing and Urban Infrastructure sectors. HUDCO has been instrumental in supplementing Govt. of India efforts for creation of world class infrastructure in line with Viksit Bharat 2047.
The corporation is headquartered in the National Capital, New Delhi and operates through a strong and multi-disciplinary work force placed over its nationwide network of Regional and Development offices. With its corporate vision of being a leading techno-financial institution for transforming the lives of people, HUDCO is on the mission of promoting sustainable habitat development to enhance quality of life.
The National Association of Students of Architecture (NASA, India) is one of the largest and oldest architectural student organisations in the world with student participants from colleges all over India and countries around the world. The main objective of NASA, India is to create a platform for architecture students to learn and interact, engage them directly and indirectly through both online and offline platforms. NASA India conducts events, conventions, seminars, workshops, design competitions & trophies, and many other activities.
At NASA, India we believe that architects and aspiring student architects can come together, learn and create a huge positive impact on the world, and strive for the same through our activities. Millions of students have gone through the NASA India experience in its rich history since its foundation in 1957. Today, NASA, India is 67 Years old. Along with providing students enriched learning experience; it is also connecting students across the country as well as globally and staging the voice of the student community.
NASA, India includes over 350 colleges divided into 6 zones geographically. NASA, India is a Non- Governmental Organisation (NGO), a non-profit and a non-political association registered under the Societies Registration Act, 1860. [Act No. 21 of Yr. 1860] vides no. 24786 as applicable to the National Capital Territory of New Delhi, India. NASA India has its headquarters currently located at the Department of Architecture, School of Planning and Architecture, New Delhi.





