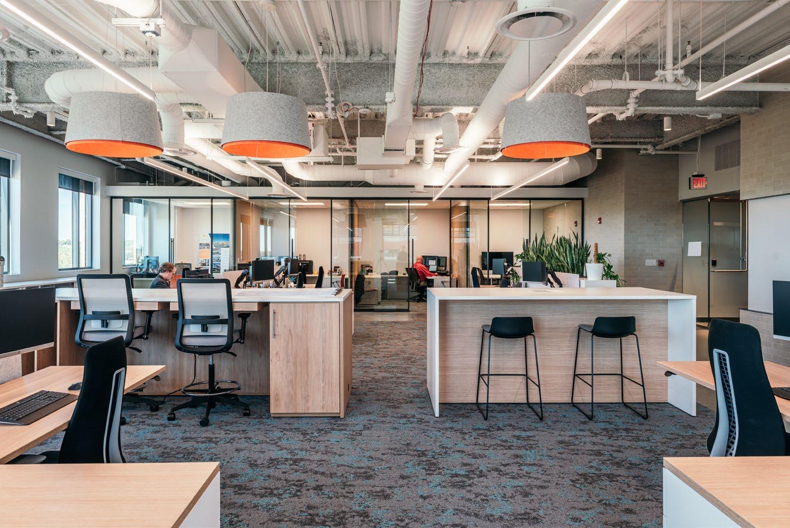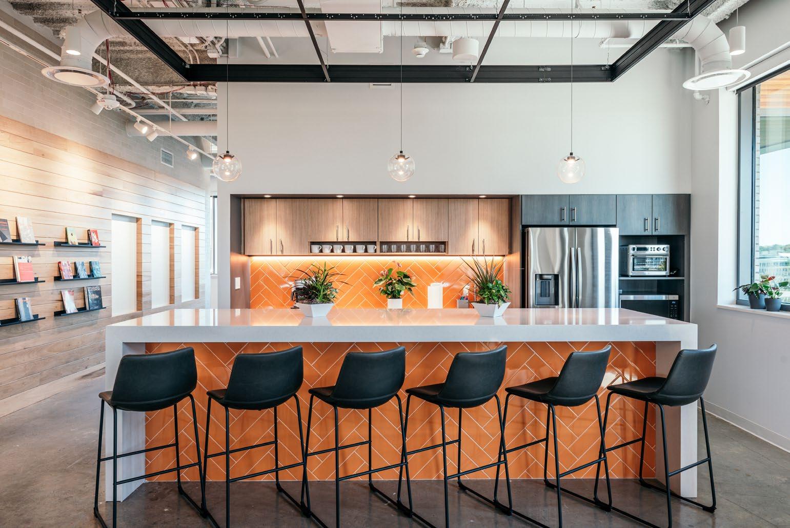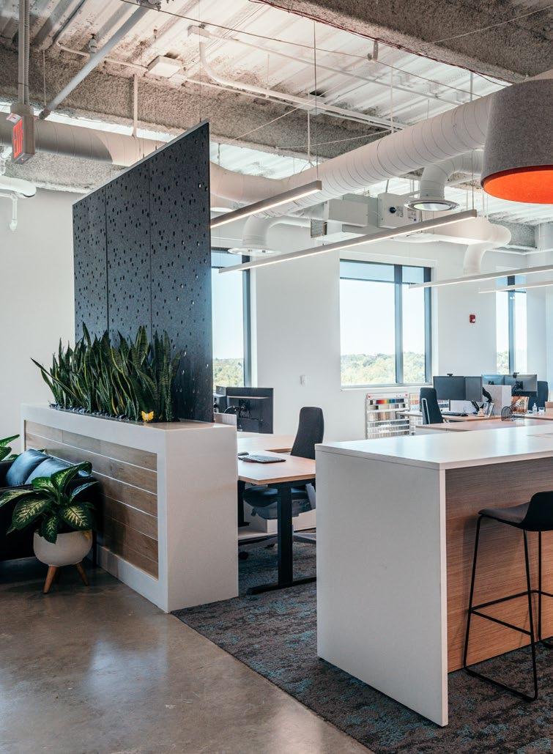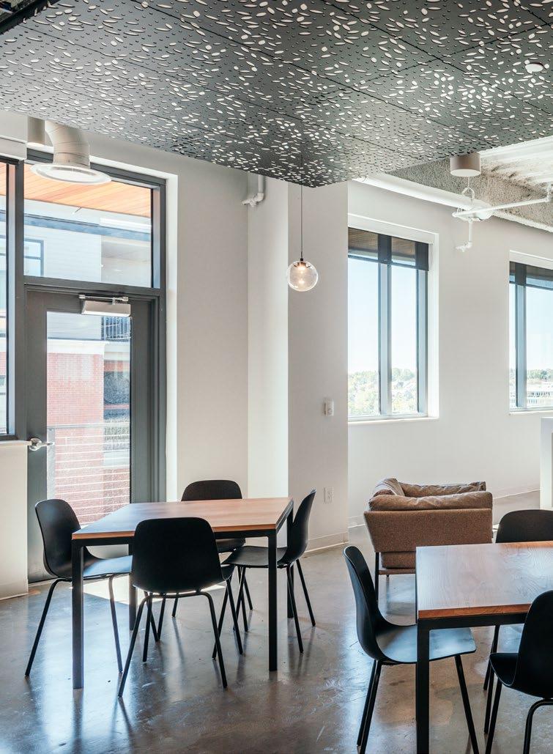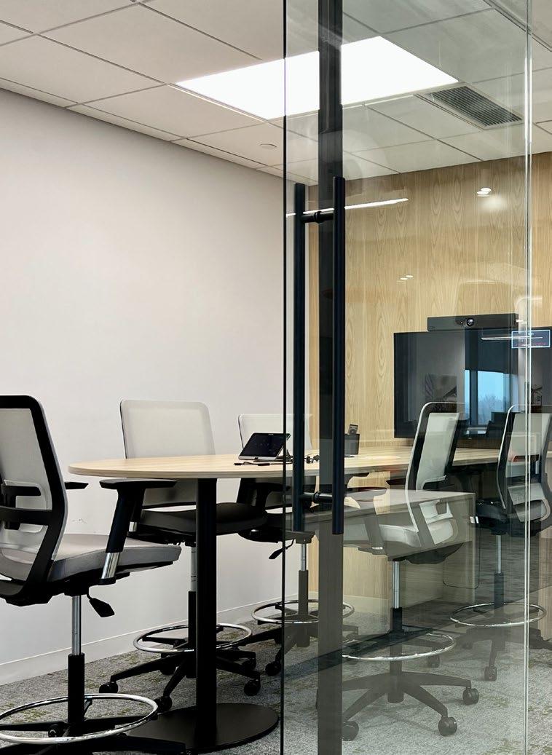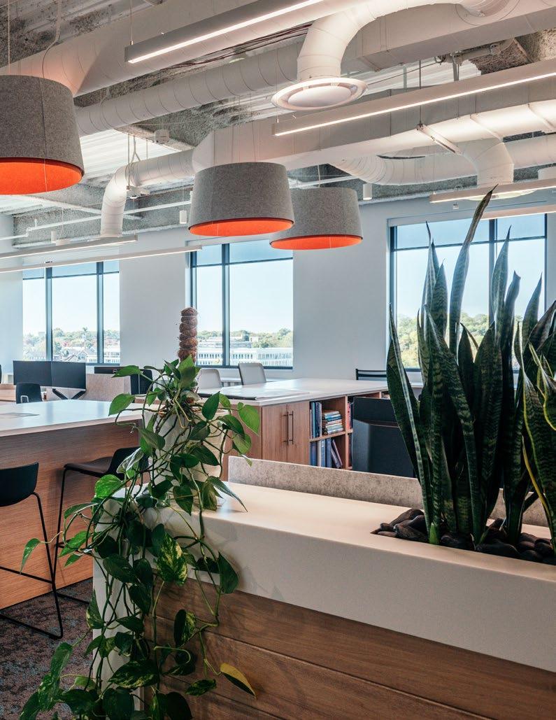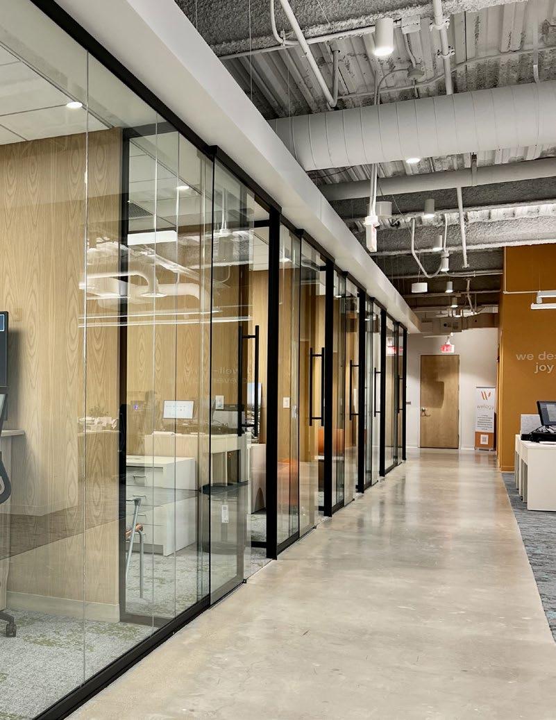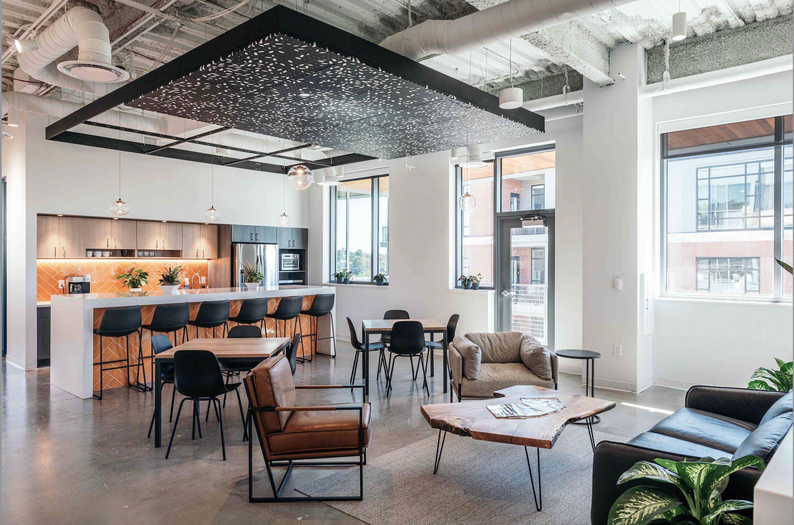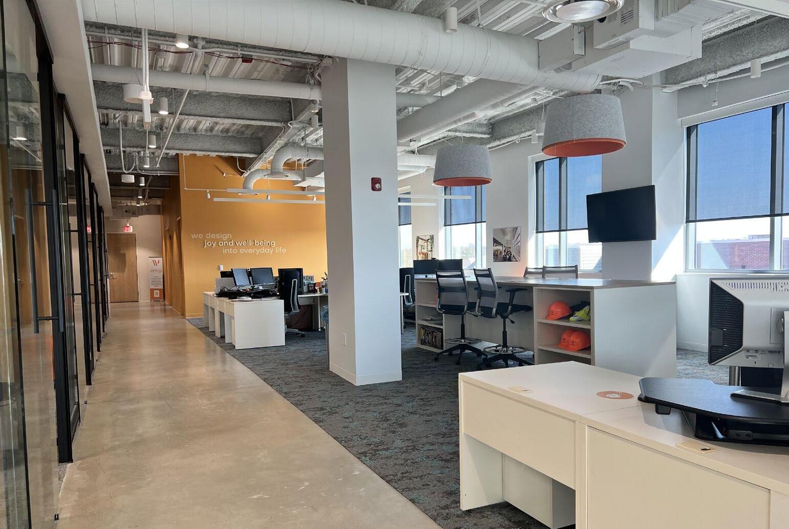Spring 2023


Spring 2023

Designing a workplace that promotes wellness and sparks joy

We design joy and well-being into everyday life.
What’s your “why?” What motivates and inspires you? At Wellogy, we aspire to leave the world better than we found it. We do this by designing environments that foster wellness, infuse sustainability, and spark joy. Individually, our experiences drive our desire to enhance environments and improve opportunities for living better. Collectively, we can reshape the way we live, work, play and interact with the world by designing for life. We influence the health outcomes of communities by working with partners committed to designing a better way to live.
Founded in 1995 (formerly Davis Wince, Ltd. Architecture)
Offices in Columbus, OH, Orlando, FL, and Salt Lake City, UT

6767 Longshore St., Suite 540 Dublin, OH 43017
614.785.0505
wellogydesign.com
We design joy and well-being into everyday life.
06
location, location, location
learn why Wellogy was drawn to a mixed-use community for their new office
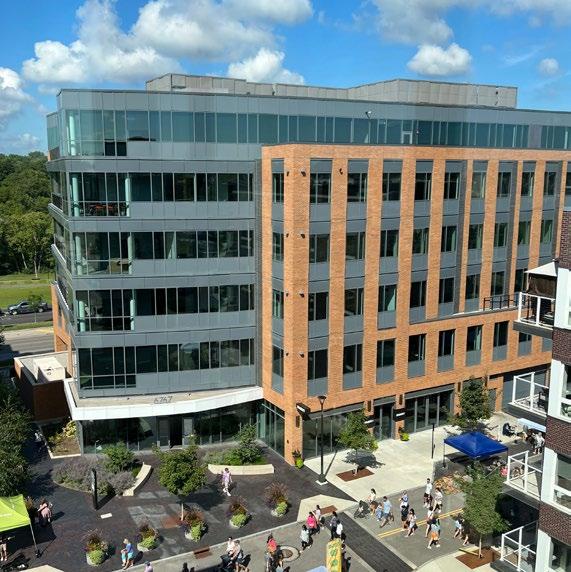
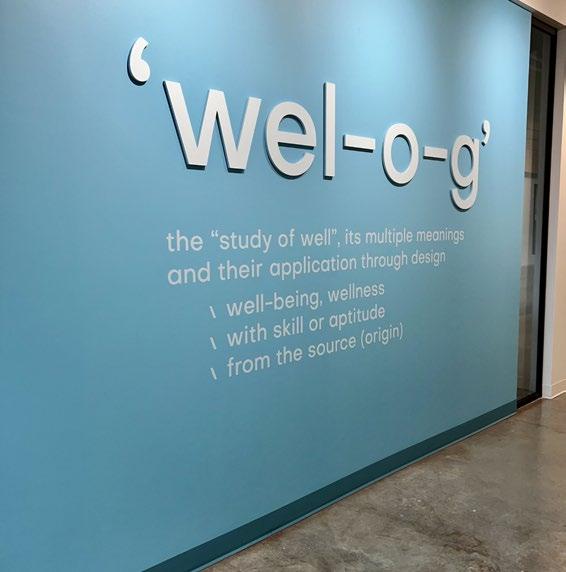
a workplace focused on wellness
when designing our new workplace we faced many challenges but our vision remained focused on wellness
12 workplace wellness features
take a holistic look at the floor plan and where we incorporated wellness features
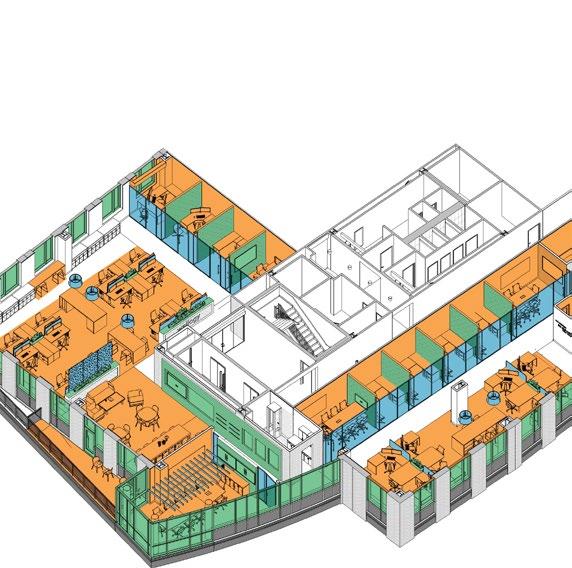
16
5 benefits of biophilic design
learn why we incorporated biophilic design throughout our office

This publication was created by Wellogy Design, llc. in Dublin, Ohio.
Issue Date: Summer 2023
Get the latest projects, news and information at wellogydesign.com or on our social media accounts at the following: Linked In Instagram Facebook Twitter Vimeo
No part of this publication may be reproduced without the prior permission from Wellogy.


What happens when the architecture firm becomes its client? We’re accustomed to helping our clients navigate the design and construction of their new space, but things get interesting when we are both the designer and the client.

Timing a move to a new community and maintaining operations while designing in an ever-changing materials and labor market were a few of the challenges we faced when we decided to move from rural Powell, Ohio, to the mixed-use community of Bridge Park in Dublin, Ohio. Managing big dreams with budgets and timing always provides opportunities to learn and uncover new solutions; this project was no exception. Like many of our clients, we encountered budget concerns when the vision met the estimate. We designed and redesigned the space, trying to avoid becoming too attached to any minor elements but focusing on the most critical vision-- to create an environment that encourages wellness and reinforces our company values and mission. Very different from our previous office space in the location
and design, we were determined to make our new workspace one where more break-out meetings could occur. We incorporated three huddle rooms and a meditation/ private room into the design. A large and medium-sized conference room help anchor the needs for team and client meetings. The office gem is the kitchen/living room that provides a hospitality gathering area with a balcony for fresh air and a view of the iconic Bridge Park bridge.
Our primary goal for the new workspace was to incorporate wellness components and design a creatively driven, inclusive, and collaborative office. From the beginning space plan, merging into the Bridge Park community, and including key design elements like sound masking, biophilic design, maximizing daylighting, and using healthy materials, we have succeeded in enriching our office and designing a place for people to work well and be well. We invite you to explore the design process and learn more about the evolution of our office space and how it impacts our work culture and helps drive our mission to create places of well-being.

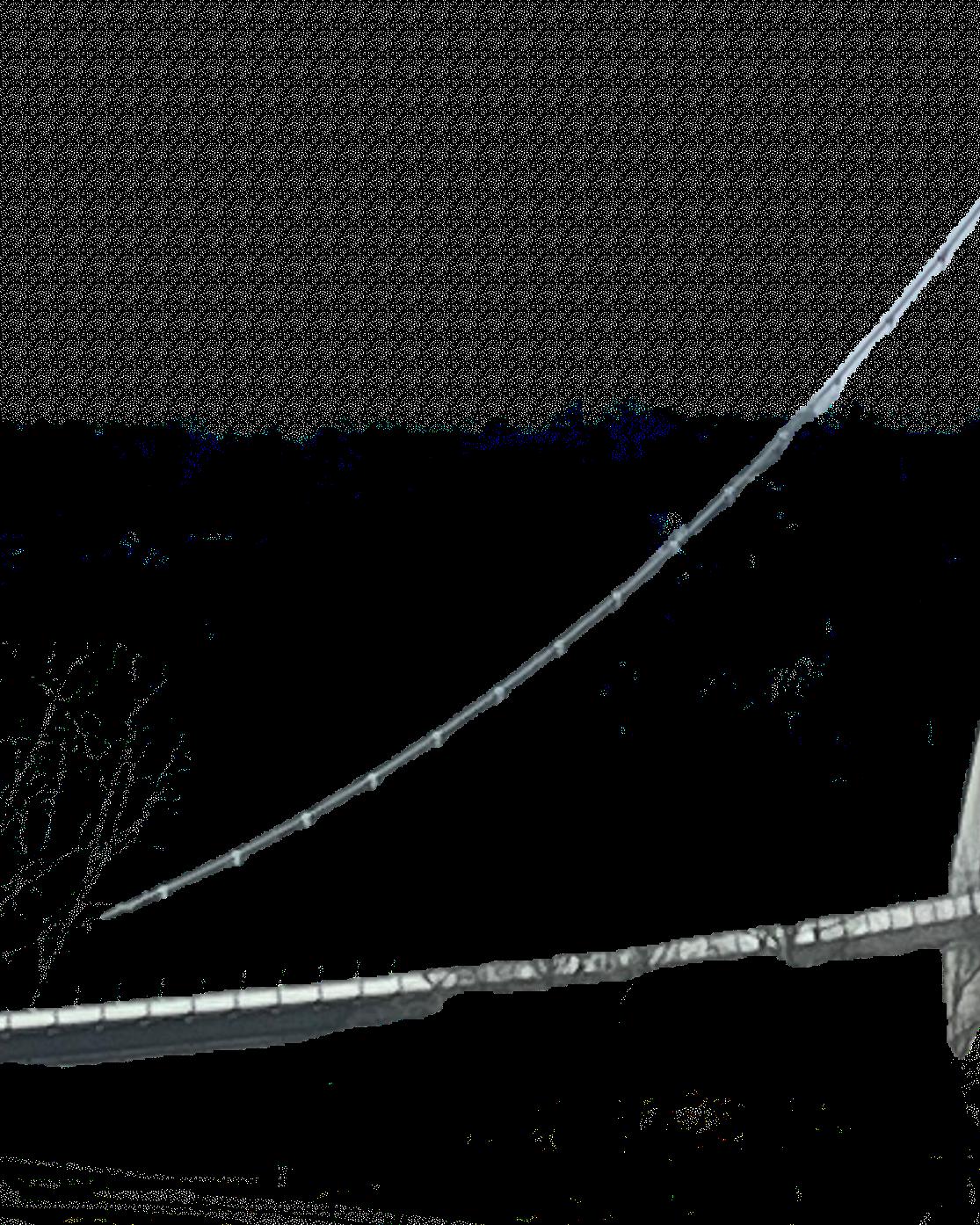

Our new space is an extension of a seed planted when we changed our name and began researching healthier ways of living and working. Our focus on designing for wellness is fulfilling, energizing, and the evolution of our work and the clients we serve.
Through our research and planning sessions, we explored the possibilities of creating the ideal workspace for our team. We landed on the “where” quite quickly. Bridge Park in Dublin, Ohio, is the inspirational heart of a mixed-use community that embodies what we create with many of our clients- a better way to live, work and play.
Many elements make this location an example of beauty, community, and resourcefulness. The walkable, bikeable area provides options for alternative transportation. The proximity of workspaces, housing, retail, and restaurants encourage a vibrant neighborhood environment. Access to green spaces, parks, water, sports, and exploring nature enhances opportunities to improve well-being. Ongoing events and activities such as farmers markets, social gatherings, and holiday celebrations help build community. The new location establishes a core for our brand that shines through in all of the details inside our office and is complemented by the surrounding area and its diverse amenities.
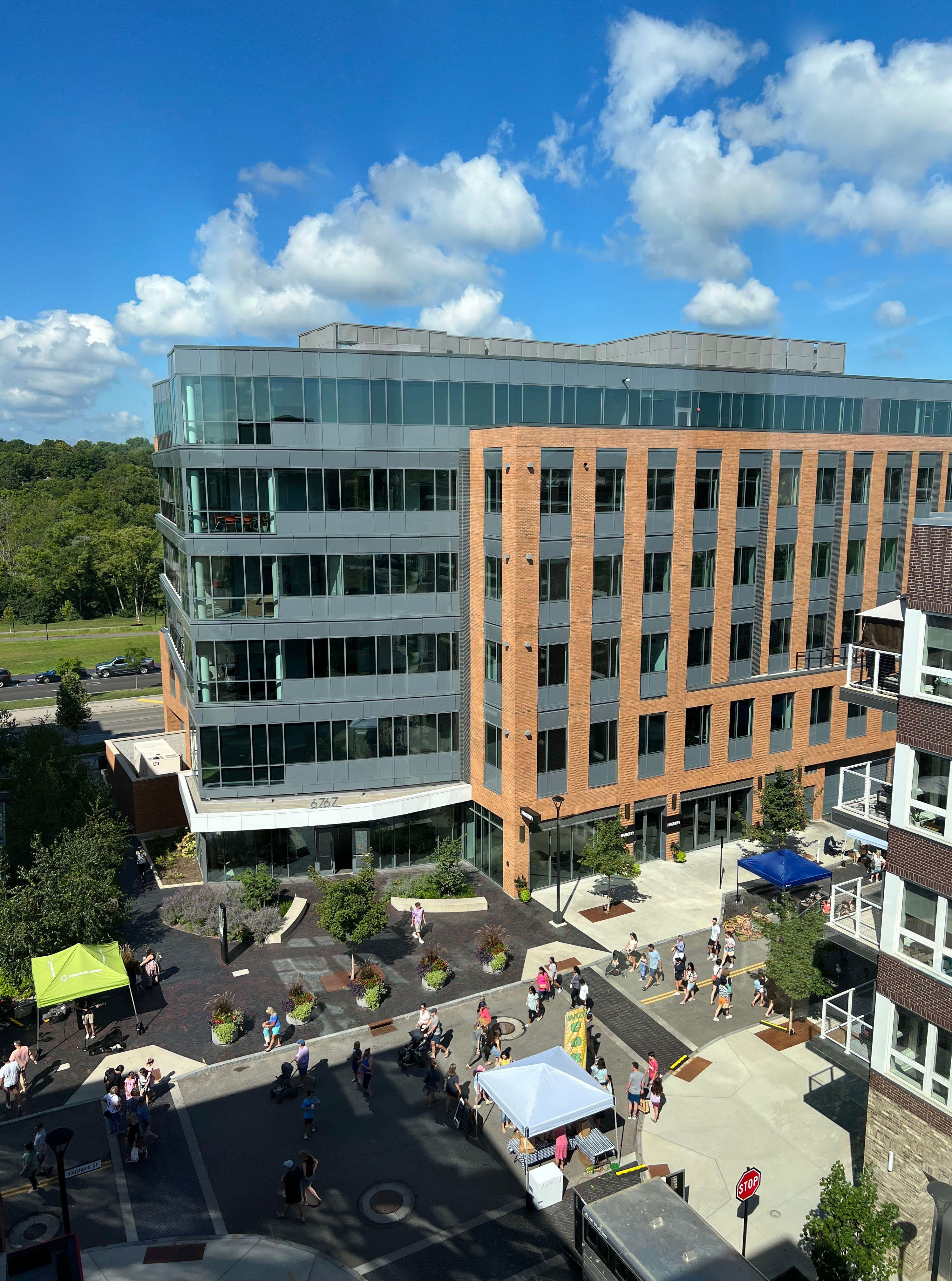
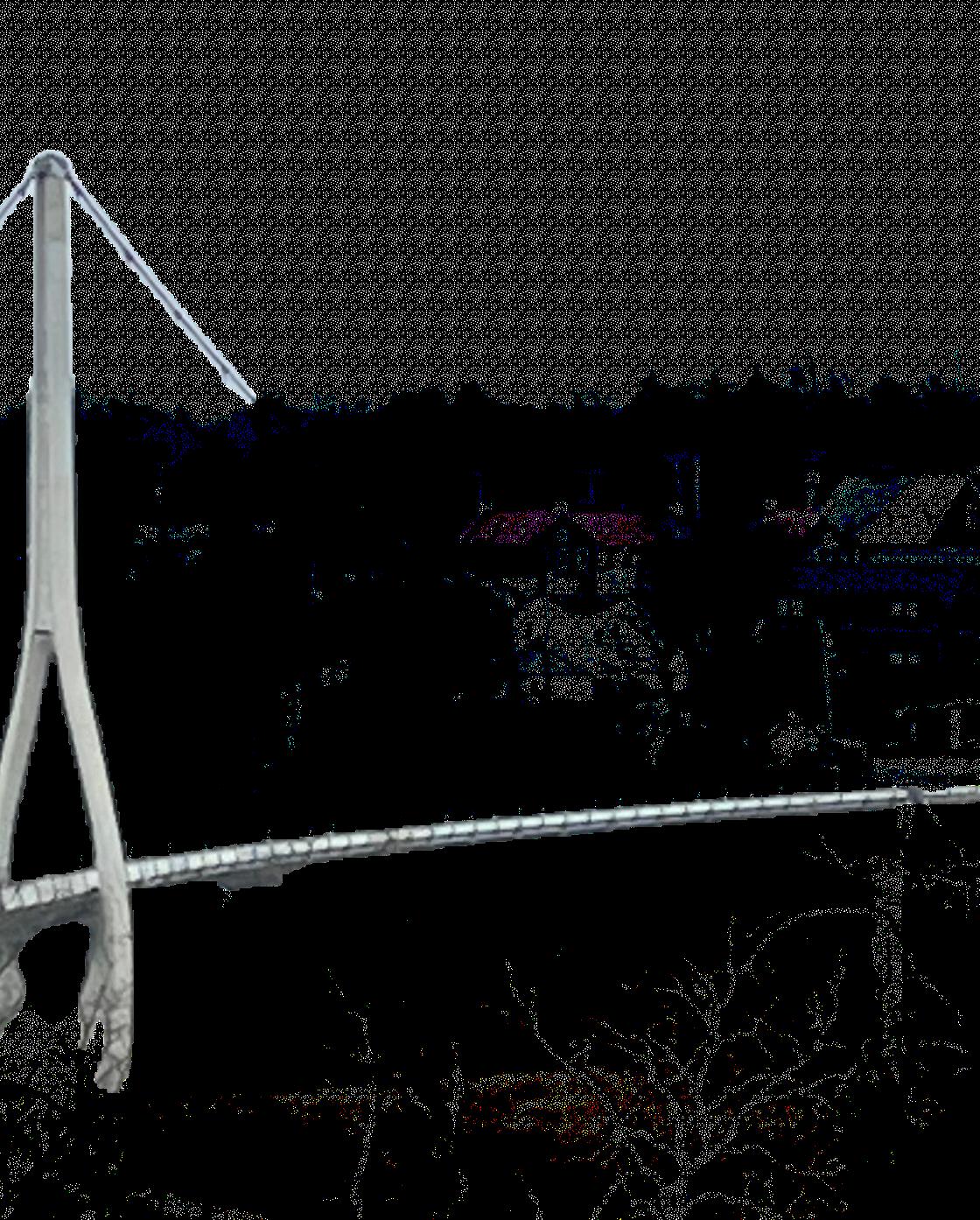

Wellogy designed our new office to celebrate and reflect our work and incorporate our new brand. Feature walls with pops of color infuses energy into the space and create anchors for the brand. Project boards placed throughout our office highlight recent projects and are a visual reminder of the transformation to Wellogy. Throughout the office we have subtle “did you know?” graphic visual reminders of the wellness benefits of our new environment.
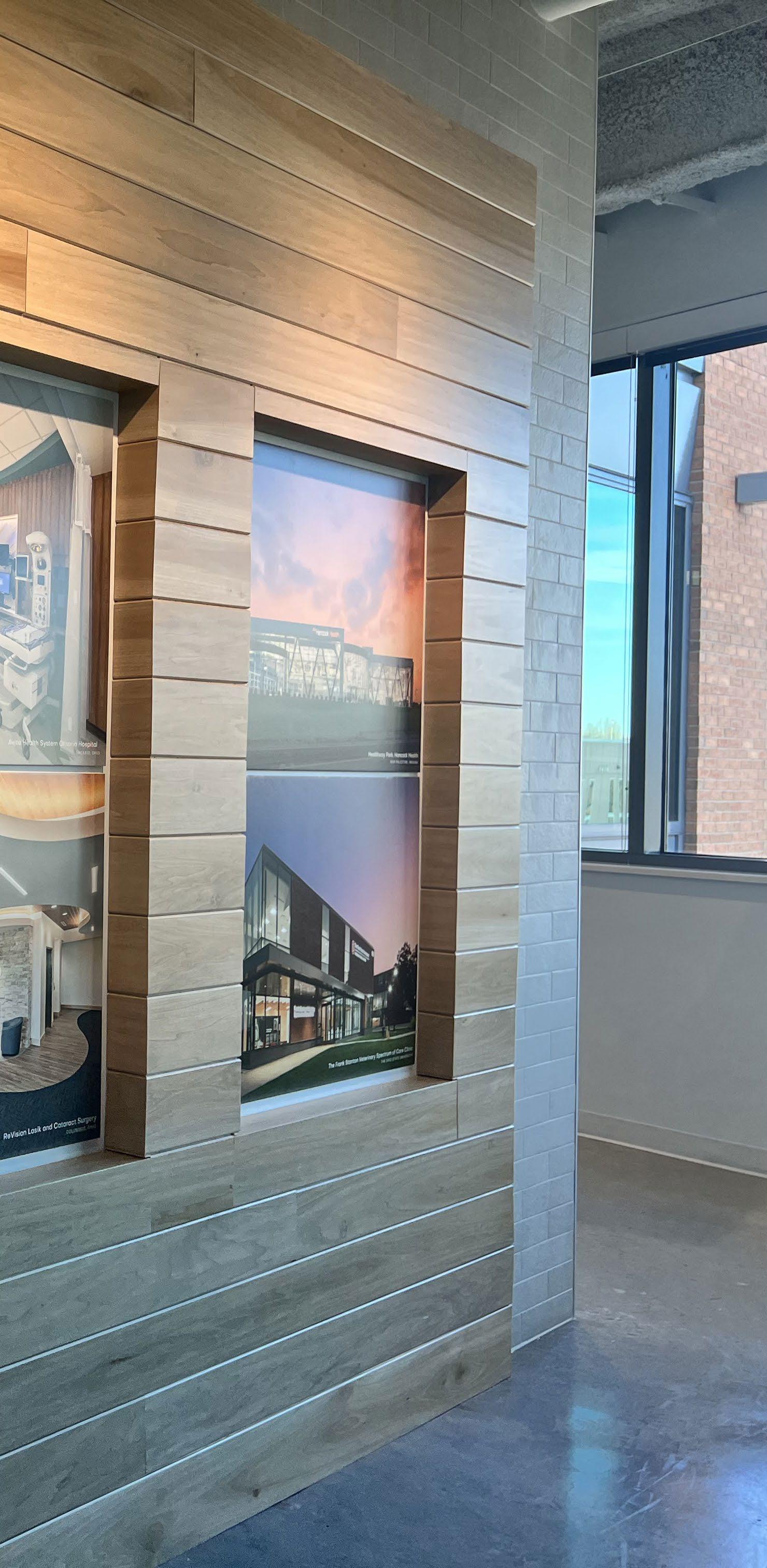
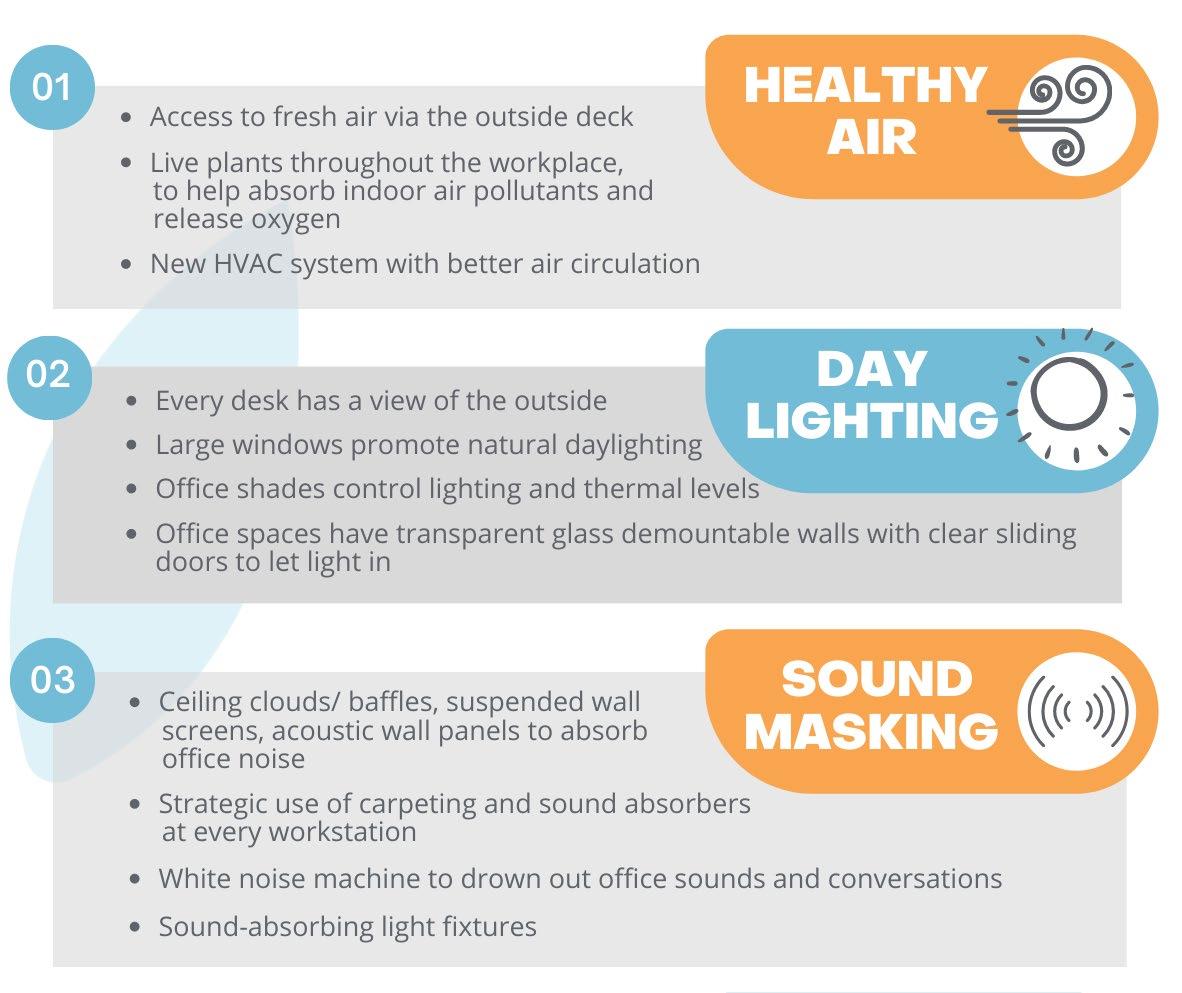
Drawing inspiration from the WELL Building Standards, we designed our new workspace to maximize opportunities for wellness. We utilized many design elements to ensure an active, healthy office environment that encourages wellness.

Take a peek into the floor plan of our welldesigned workspace and discover how we created our new office for wellness by incorporating biophilic design, improved acoustics, and a variety of workspace options.

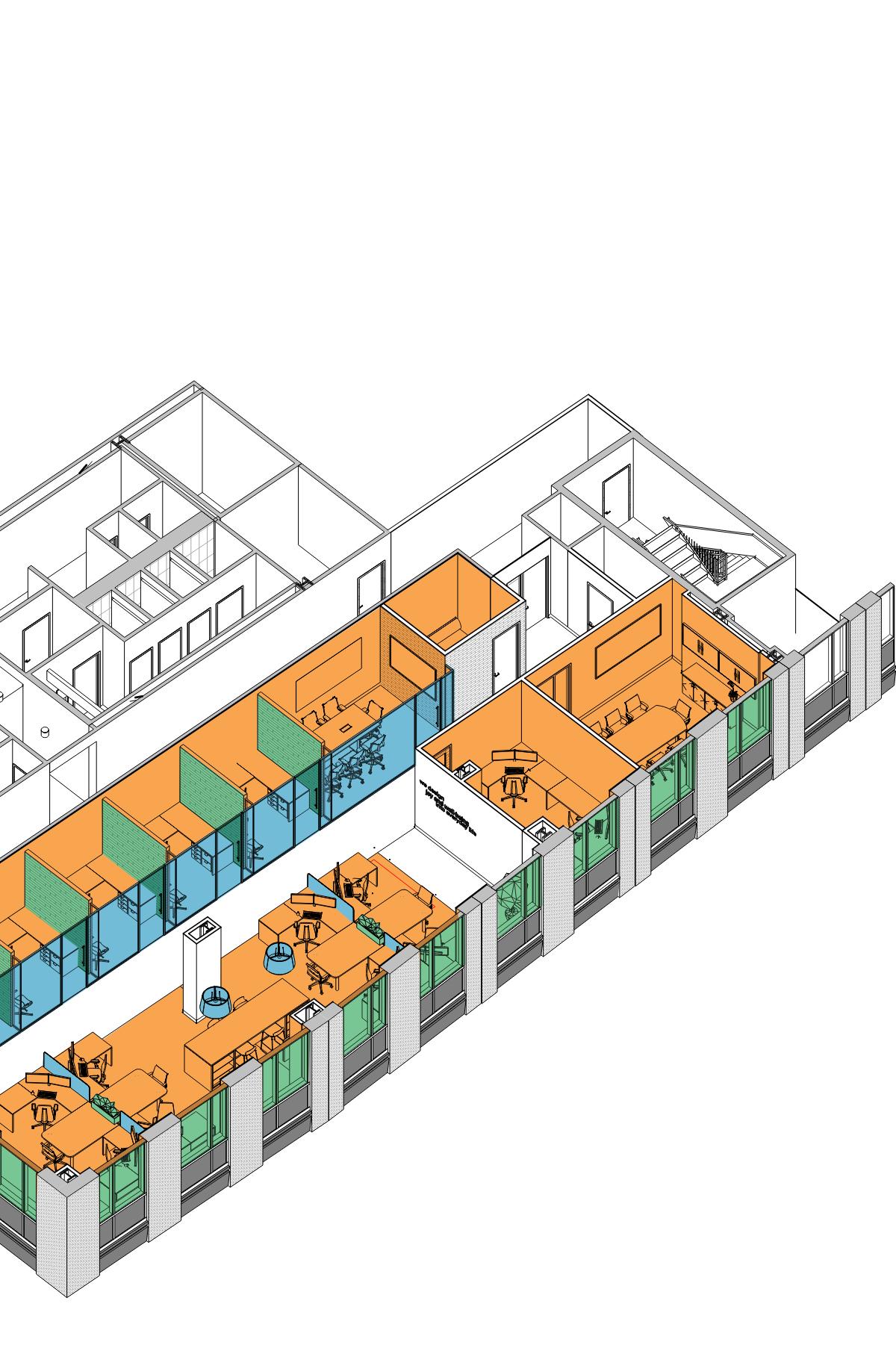
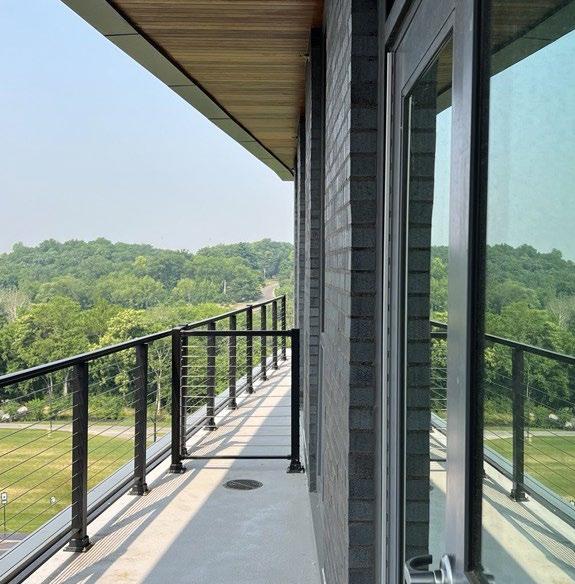


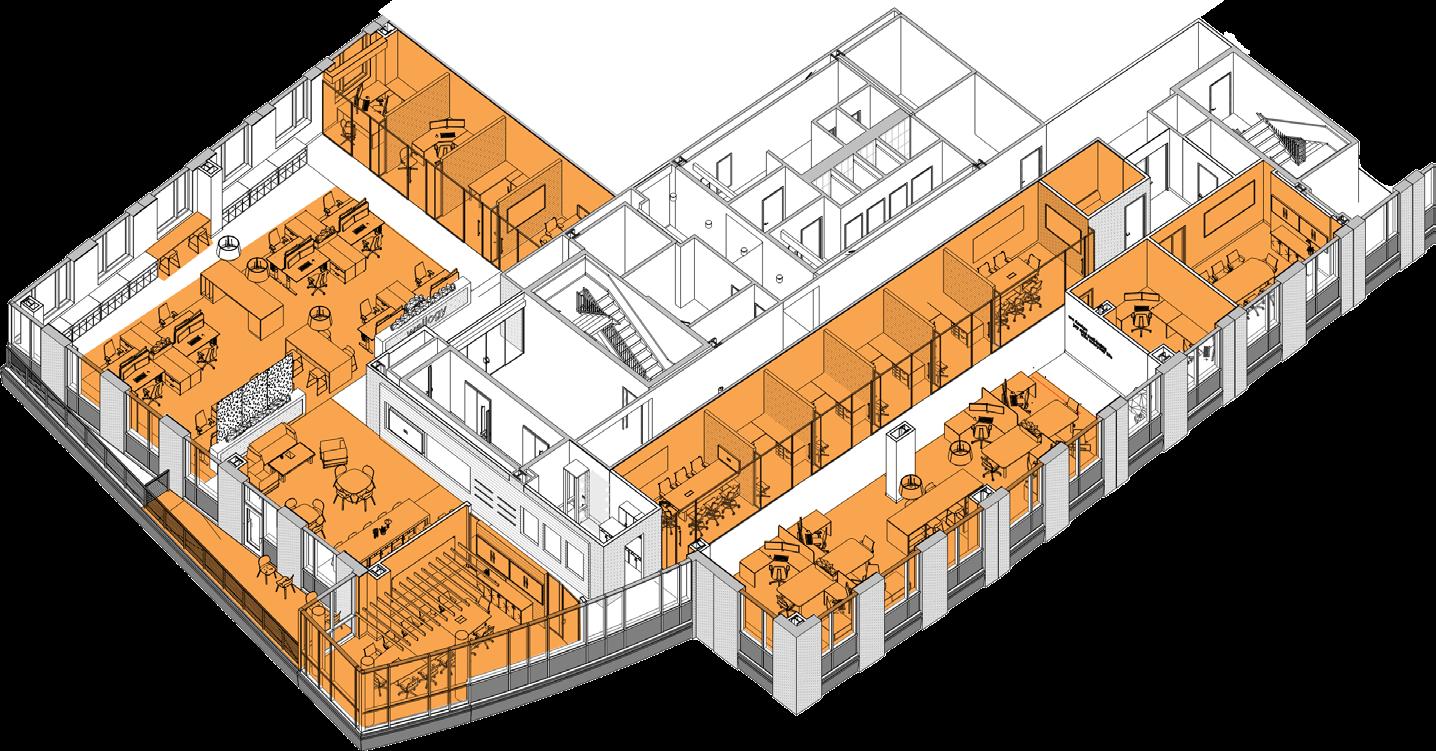


To accommodate individual working styles, we included height-adjustable desks and a variety of seating with several huddle rooms for focused work and private conversations.
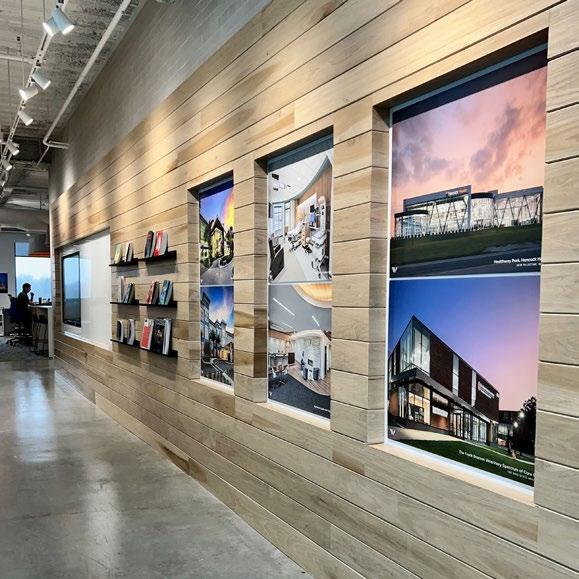
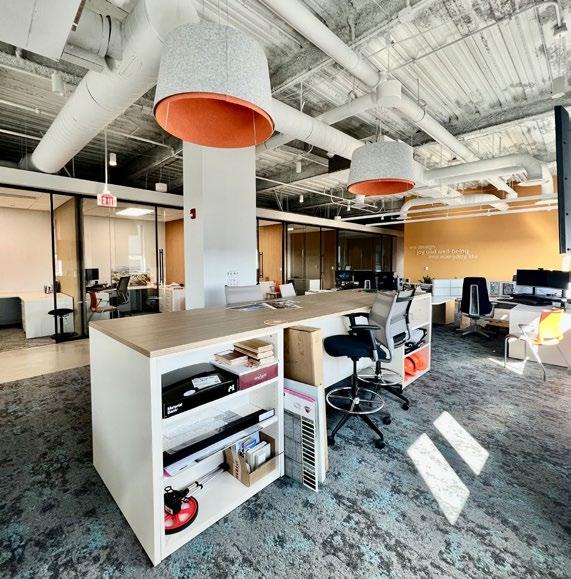


Essential to the design, we incorporated biophilic elements such as wood walls, fractal patterns, live plants, a living moss wall, large windows to allow views of nature, balcony space for quick access, fresh air, and exterior space.
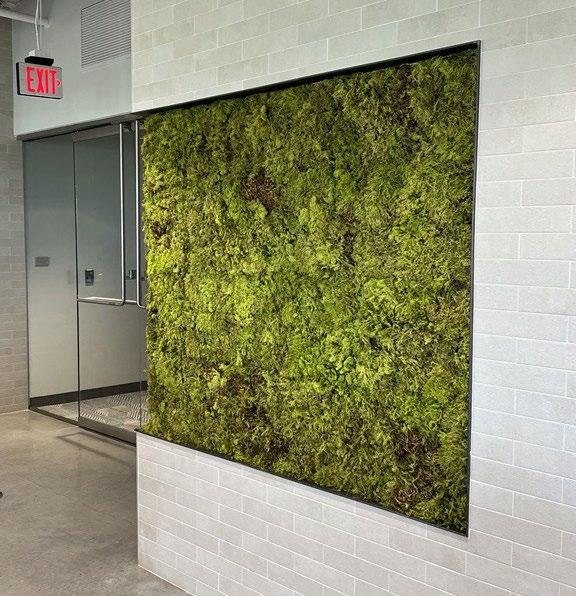


We utilized acoustic dividers to provide sound and visual barriers between desks and gathering spaces, acoustic ceiling baffles and light fixtures to dampen mechanical sounds and allow quiet rooms to meet, and offices with sliding doors to help reduce sound travel.

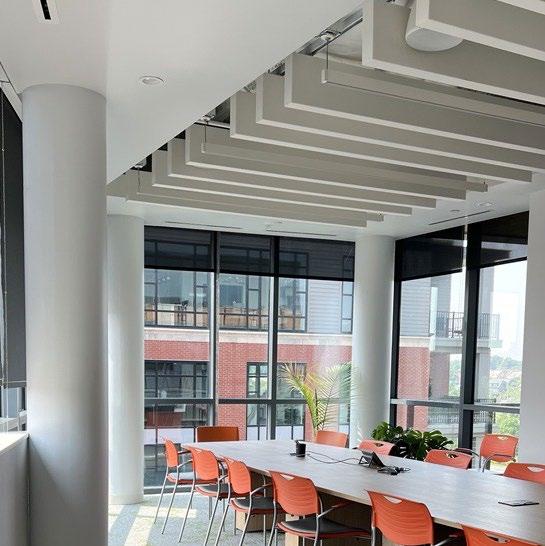
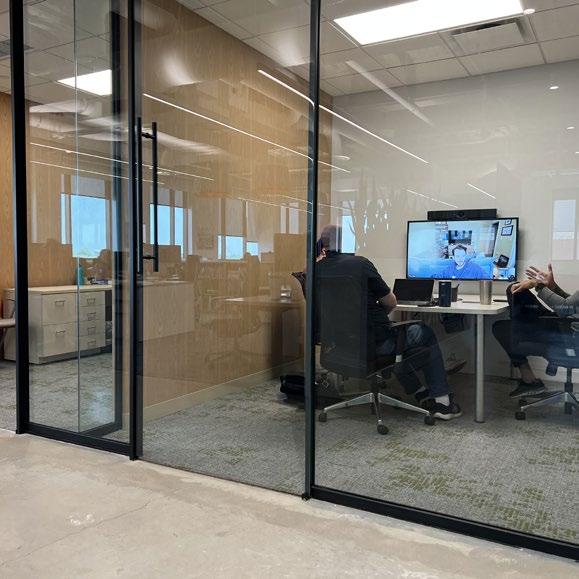


When exploring all the options and needs for our new office space, we mapped out a program of requirements (POR) based on current and future needs. The team also utilized computer visualization to aid the design process and gain momentum and excitement for the new environment.


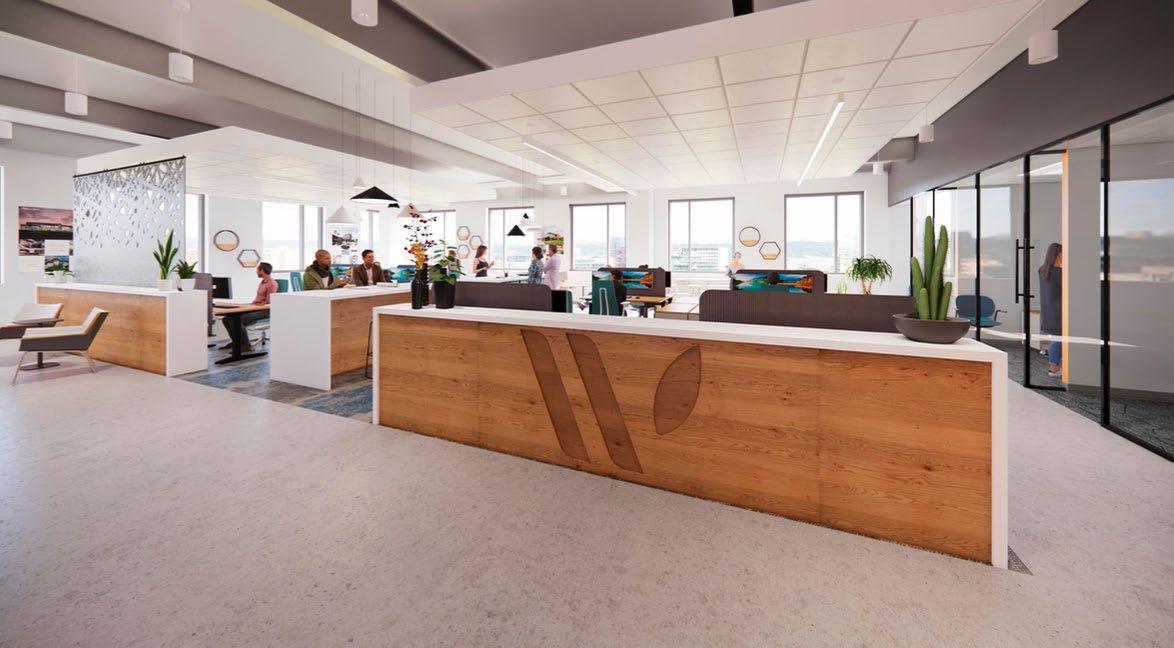
The POR ensures that the design team and stakeholders are aligned on the goals and constraints of the project. Given these requirements, the design team was able to consider design challenges early on. Ultimately, this expedited the development process and reduced the risk of errors. This included everything from technical requirements (performance, scalability, security) to design requirements (aesthetics, usability, accessibility). The design team generated the first round of visual designs by having a clear set of requirements. This process helped to identify and address design issues early on. It ultimately helped our team to reduce the risk of costly errors or changes later in the development process.
Together, the POR and computer visualization help ensure that the design meets the needs of the team is visually appealing, functional, and feasible to build.


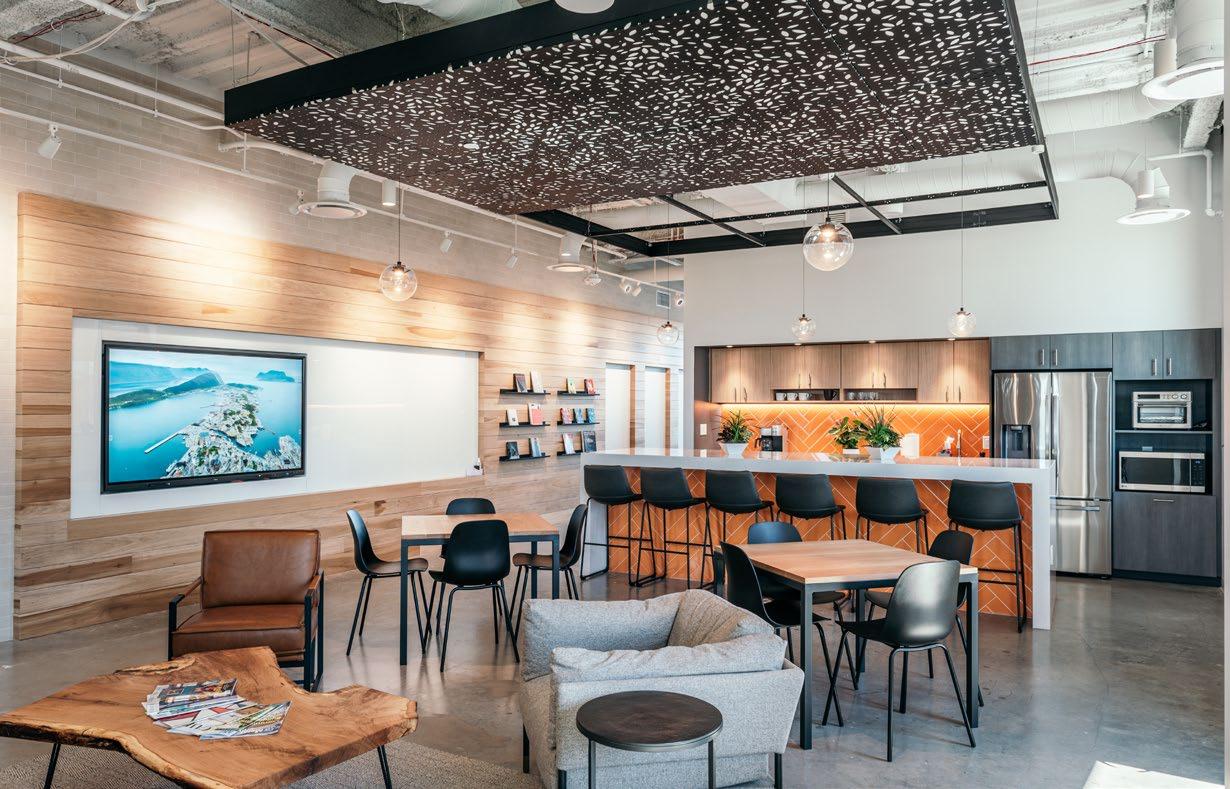
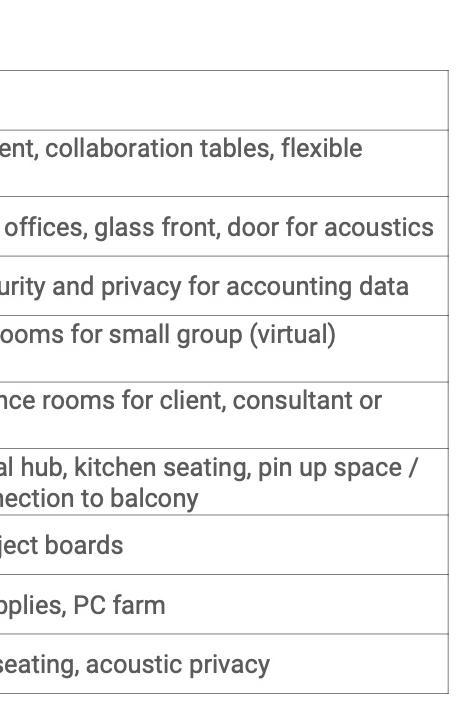
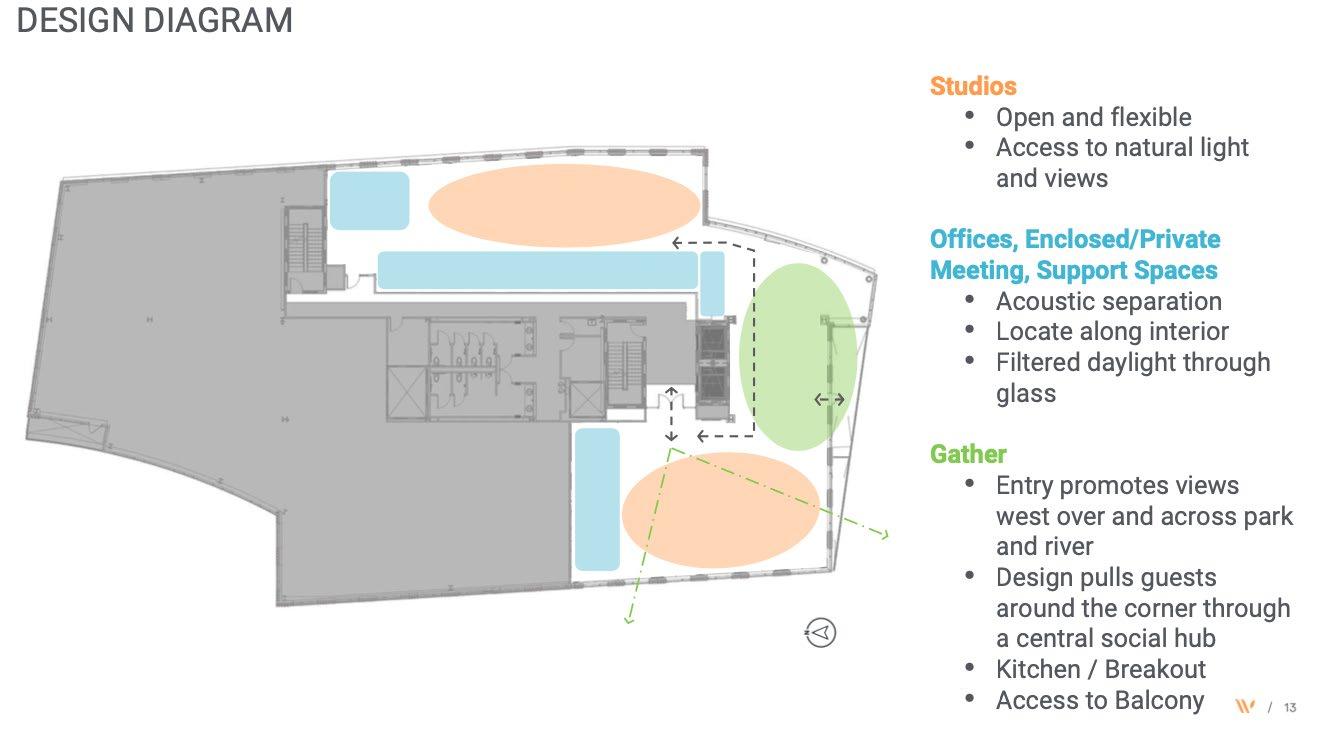


Biophilic design is an approach to architecture and interior design that seeks to connect people with nature and natural elements. It involves incorporating natural elements, such as plants, water, and natural light, and incorporating fractal patterns found in nature into the built environment. Here are the top benefits of biophilic design:

1. Improved Mental Health: Exposure to nature has been linked to improved mental health outcomes, including reduced stress and anxiety levels. Biophilic design can help to create a calming and restorative environment that promotes mental
2. Increased Productivity: Studies have shown that access to natural light and green spaces can increase productivity and creativity. Biophilic design elements can help to create a more engaging and stimulating environment that can improve performance
3. Better Physical Health: Biophilic design can also have positive impacts on physical health outcomes. Access to natural light and views of nature have been linked to improved sleep quality, while the presence of plants can help to improve air quality and reduce the risk of illness.
4. Reduced Energy Costs: Biophilic design can help to reduce energy costs by incorporating natural elements that can provide shade, insulation, and ventilation. For example, incorporating vegetation can provide natural shading, reducing the need for air conditioning.
5. Improved Sustainability: Biophilic design can also contribute to sustainability efforts by incorporating environmentally friendly materials and practices. This can include using renewable materials and minimizing waste during construction and operation.
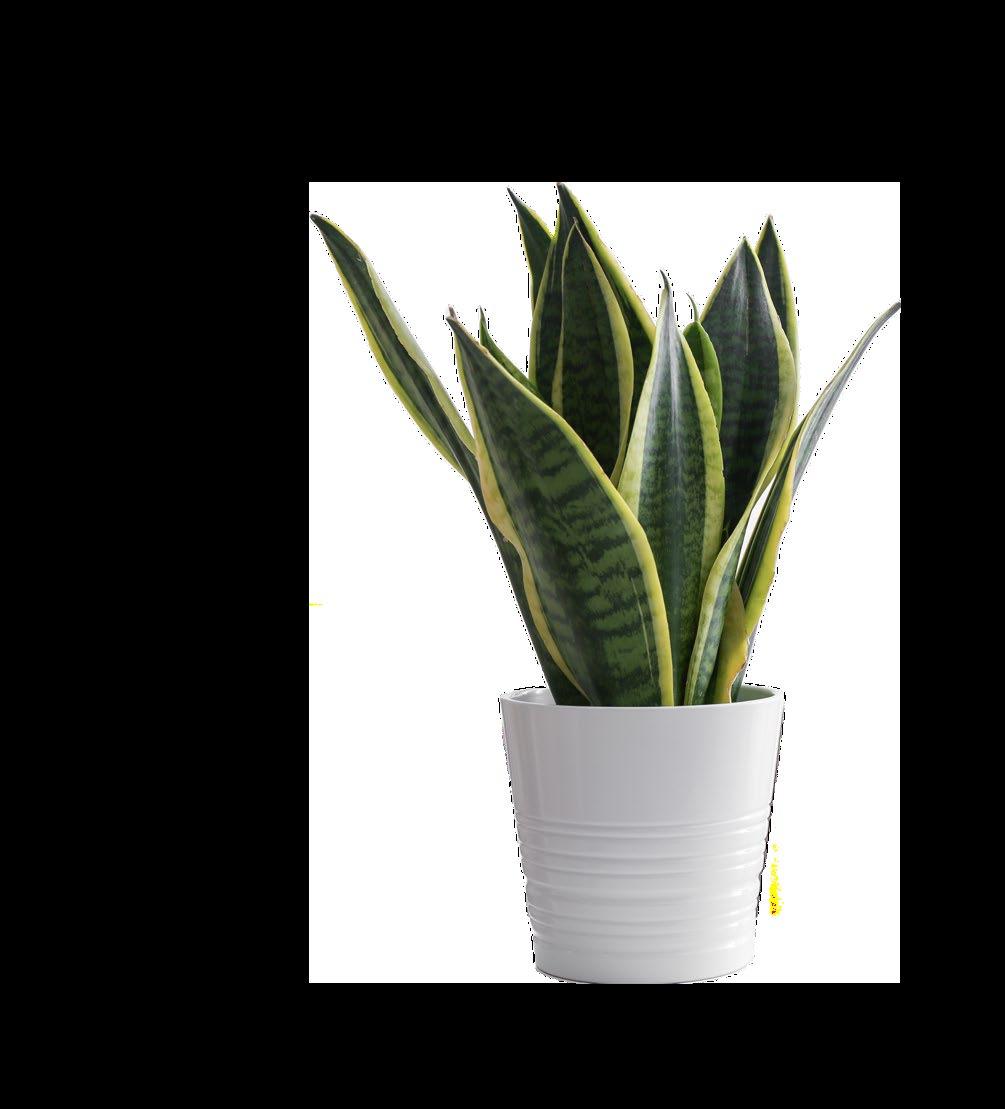




The new Wellogy workplace is one where employees can make themselves at home. Creativity, teamwork, and pride for all we’ve accomplished are designed within our new space. The open office environment promotes collaboration and unity, further amplified by whimsical elements and areas to rest, create and play.
The expansive windows allow for daylight and views of the Bridge Park community. Plants and natural materials create a calming and inviting atmosphere, connecting the staff to nature. Optional stairs, standing desks, and plenty of
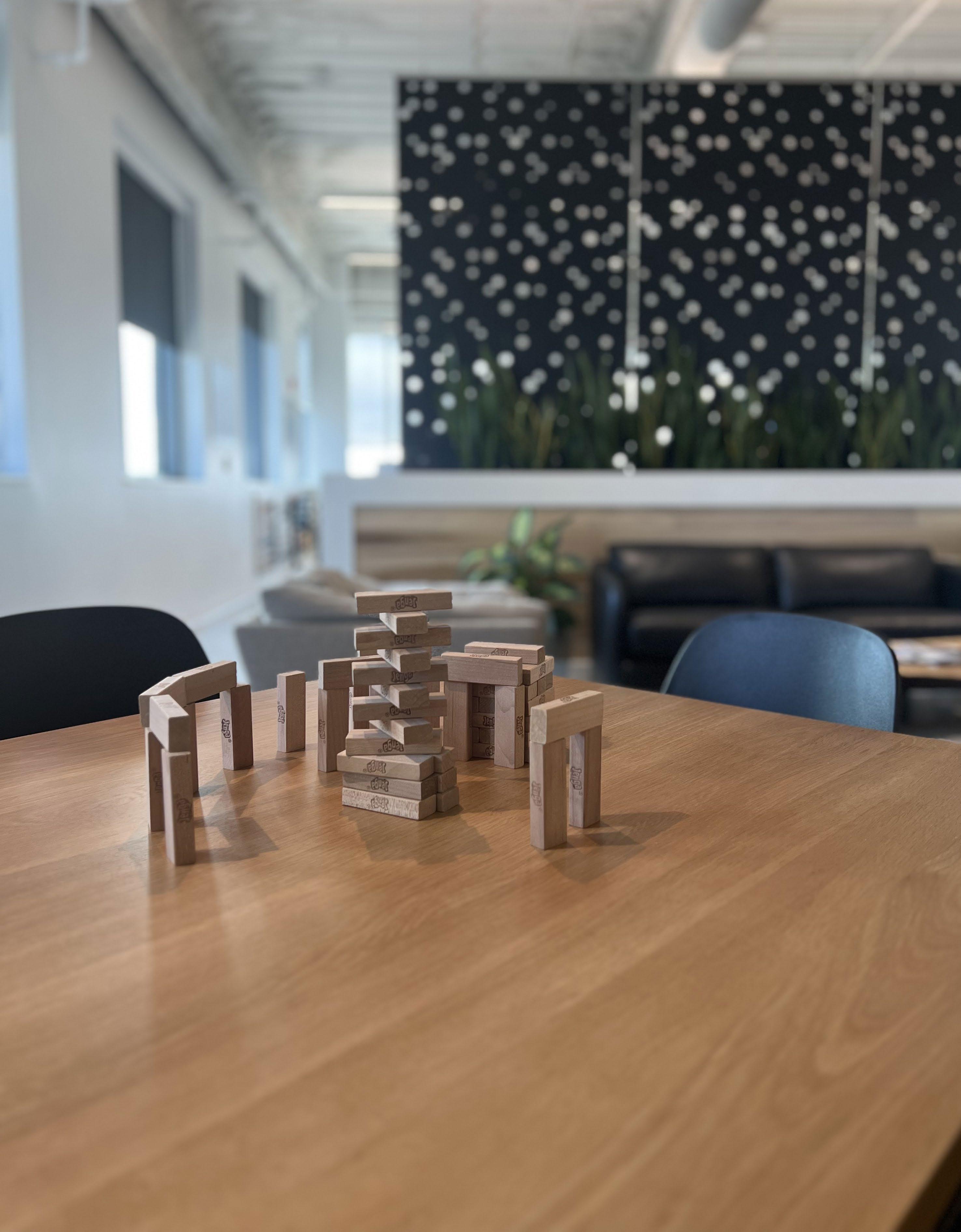
walking paths encourage employees to move around and be active.
Elevated spaces in our new location include a kitchen and family room, enhancing our lunch gatherings and impromptu parties. The new office also has a meditation room to decompress and re-center throughout the day. A private balcony provides fresh air and additional space to gather, work and relax. All elements combined create a comfortable and uplifting workplace fulfilling our vision to spark joy in our workday.
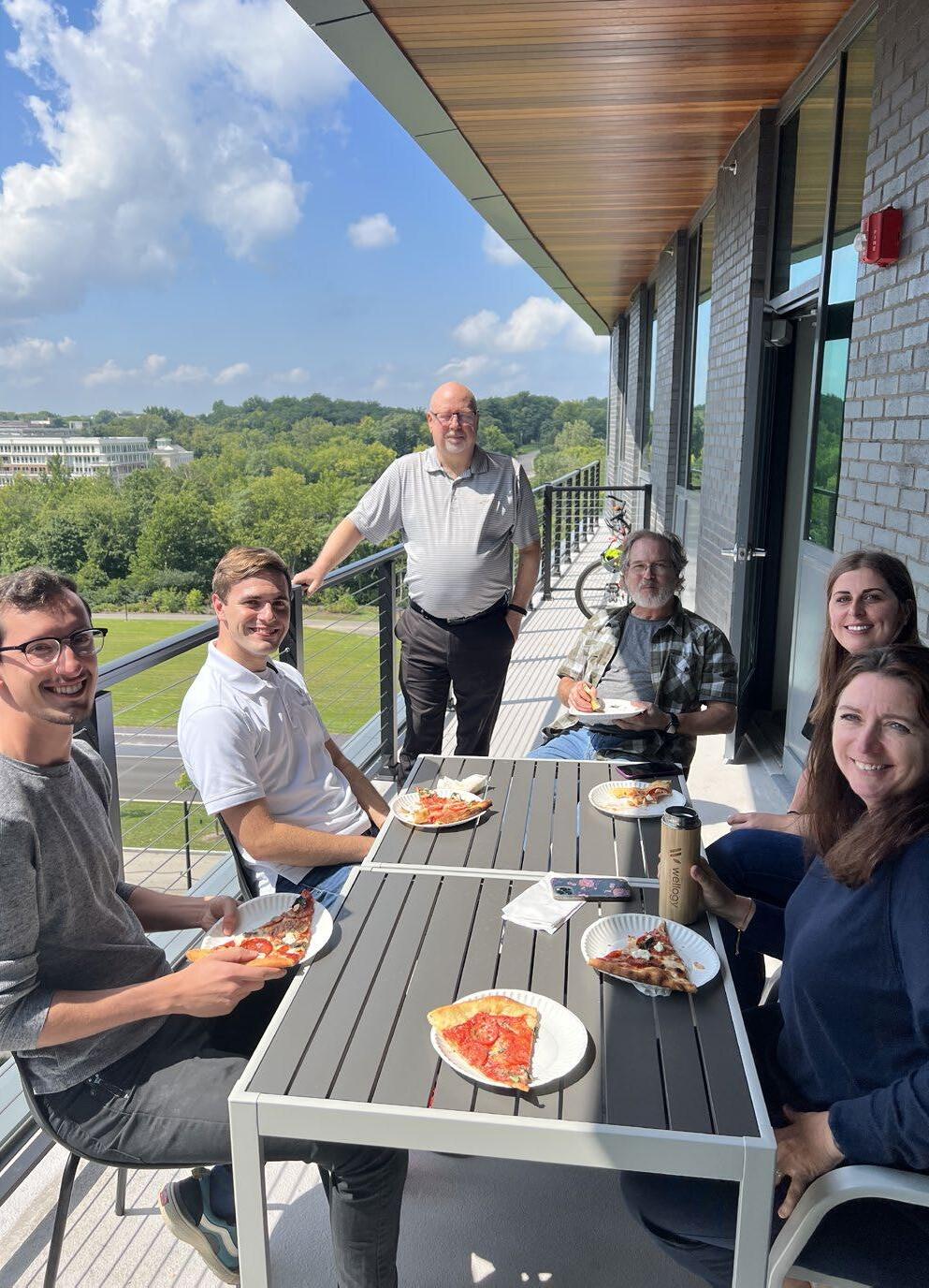

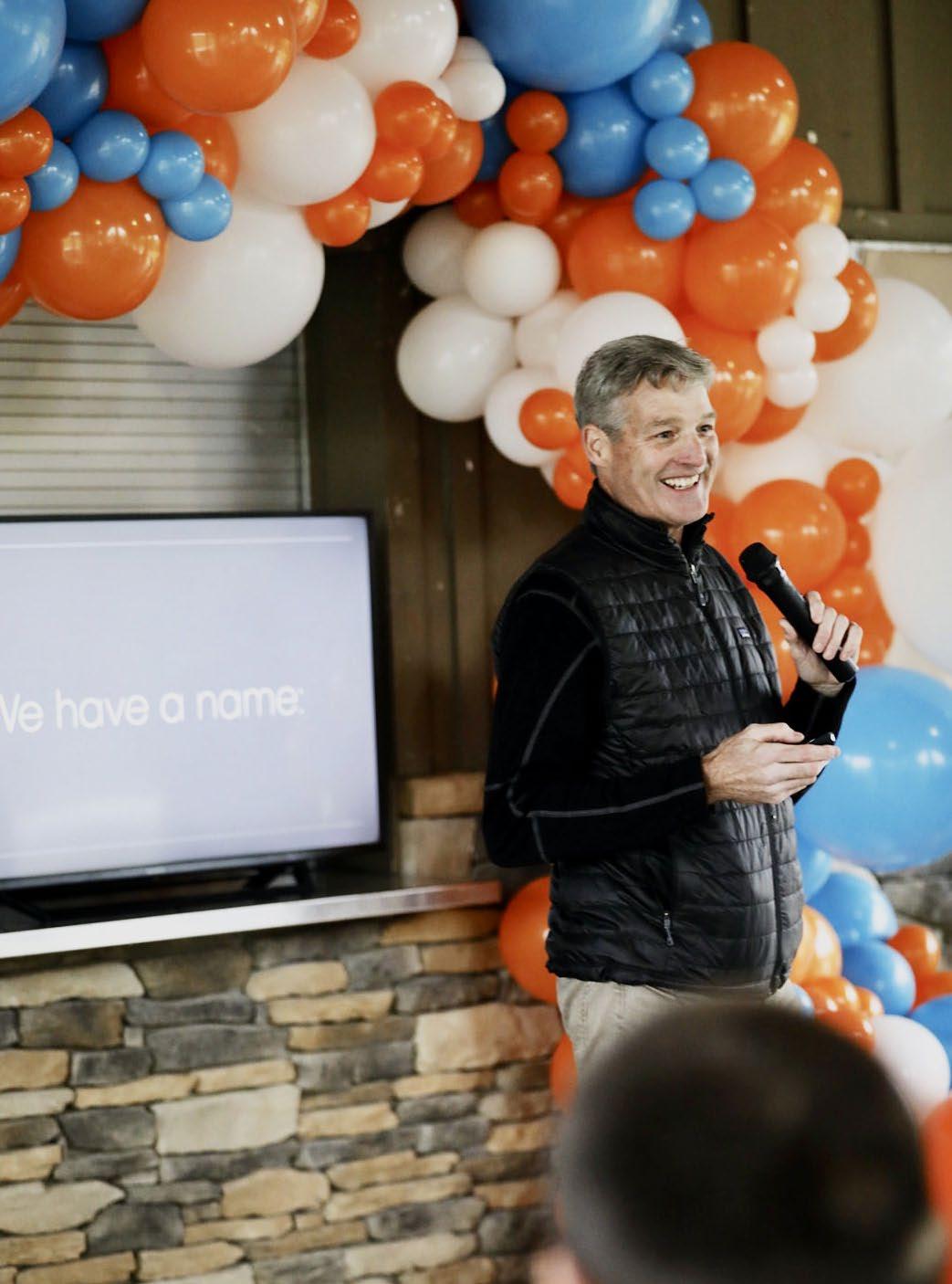

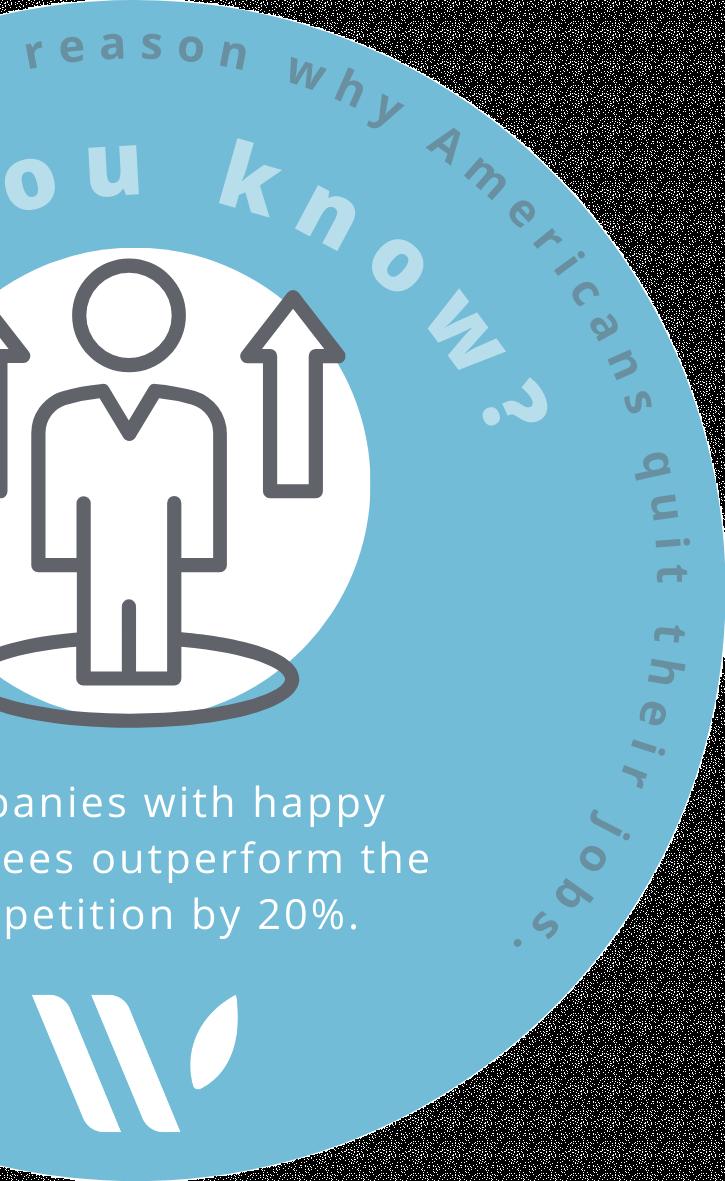
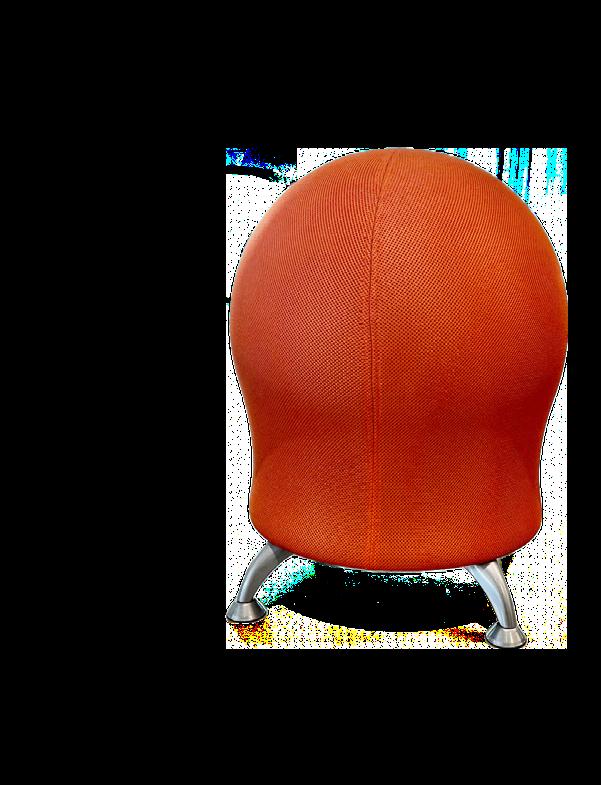
Designing an office that promotes diversity and inclusion involves creating an environment that welcomes and embraces differences. We looked at our new space holistically and designed it to be efficient, beautiful, and safe. Our new office is accessible to all employees, regardless of physical abilities, and the new space reflects inclusivity and respects neurodiversity in the workplace. We included various seating options and work
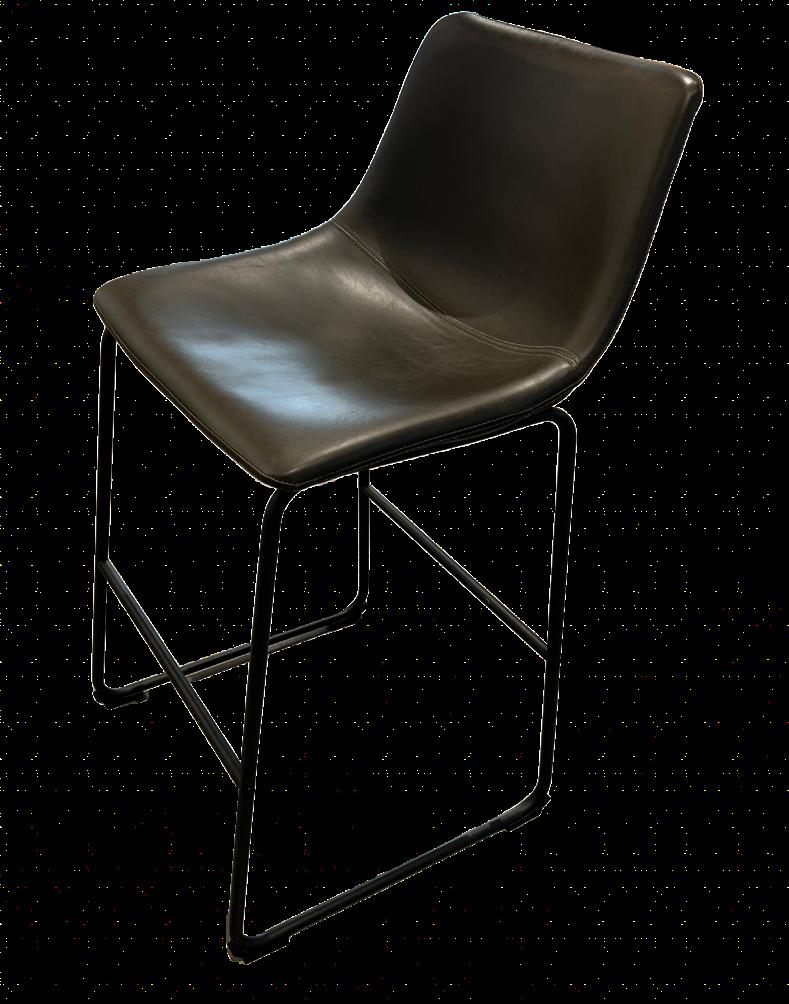
areas to accommodate different work styles and preferences. A mix of individual workstations and group spaces for collaboration encourages all employees to feel comfortable in the workplace. The open workspaces and social areas foster shared dialogue. By increasing the number of huddle/ conference rooms, we encourage breakout sessions and the option for privacy when needed.
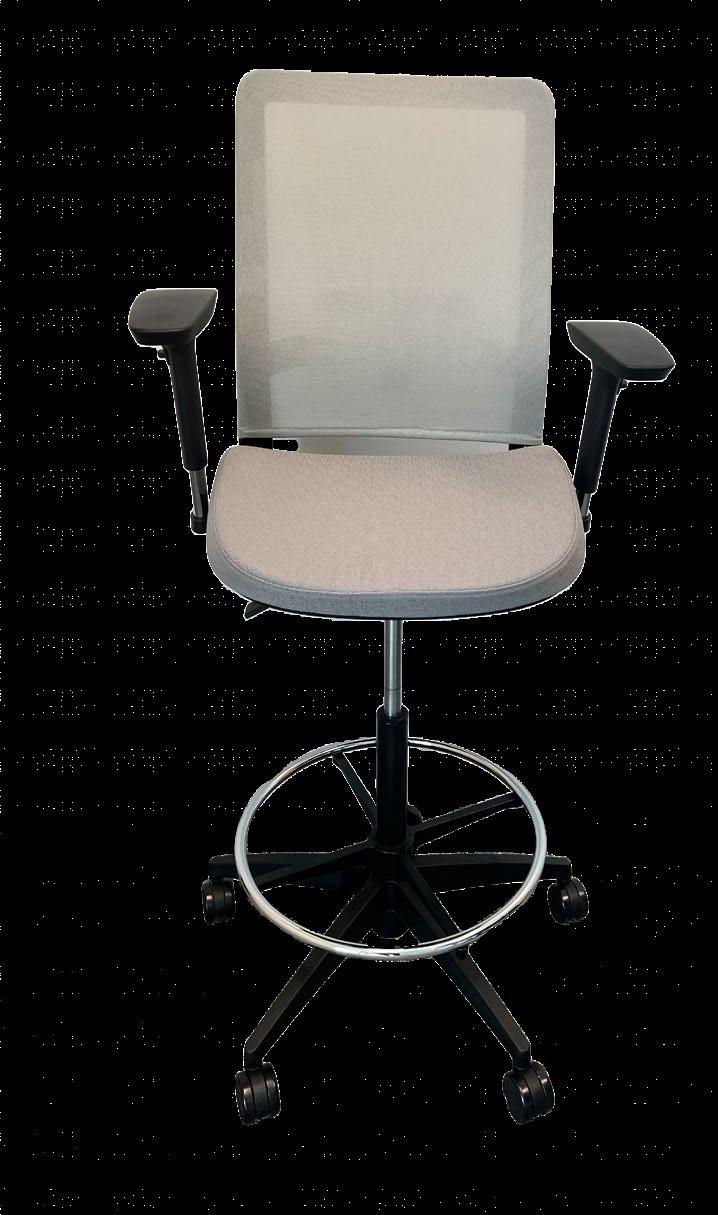




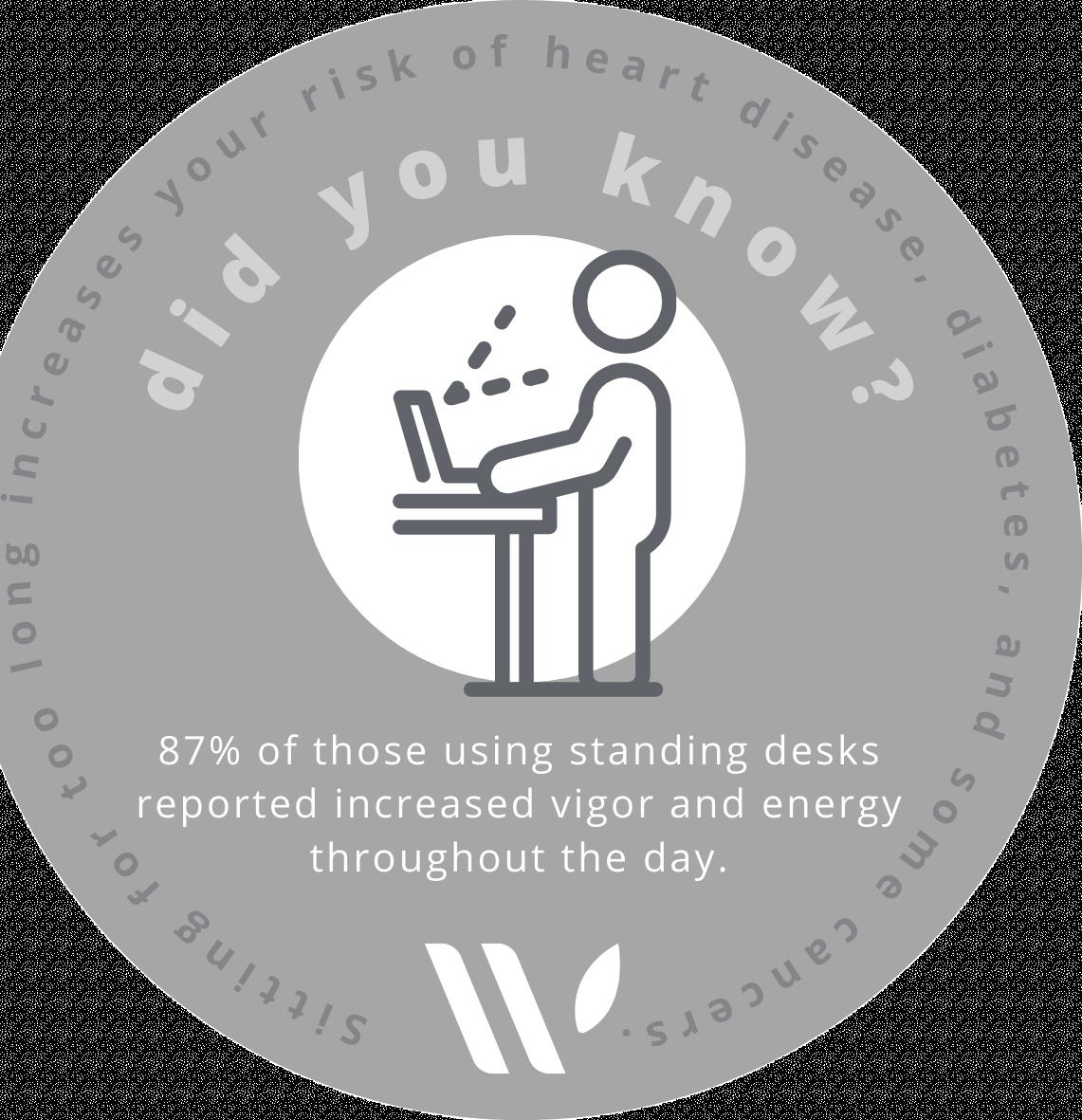
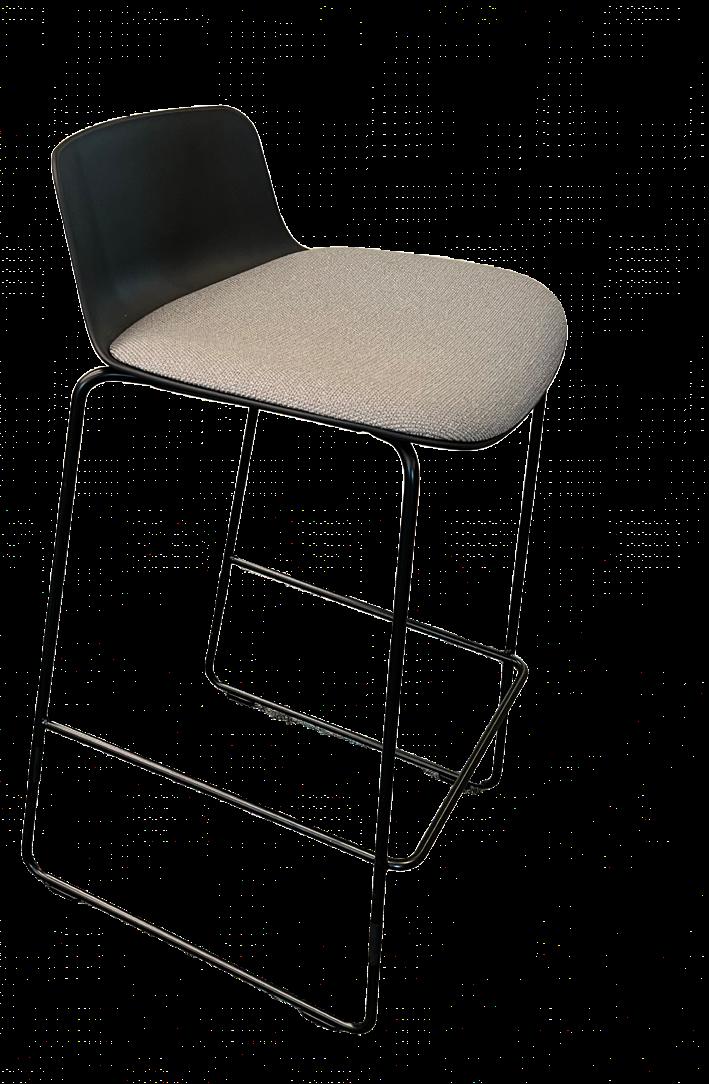
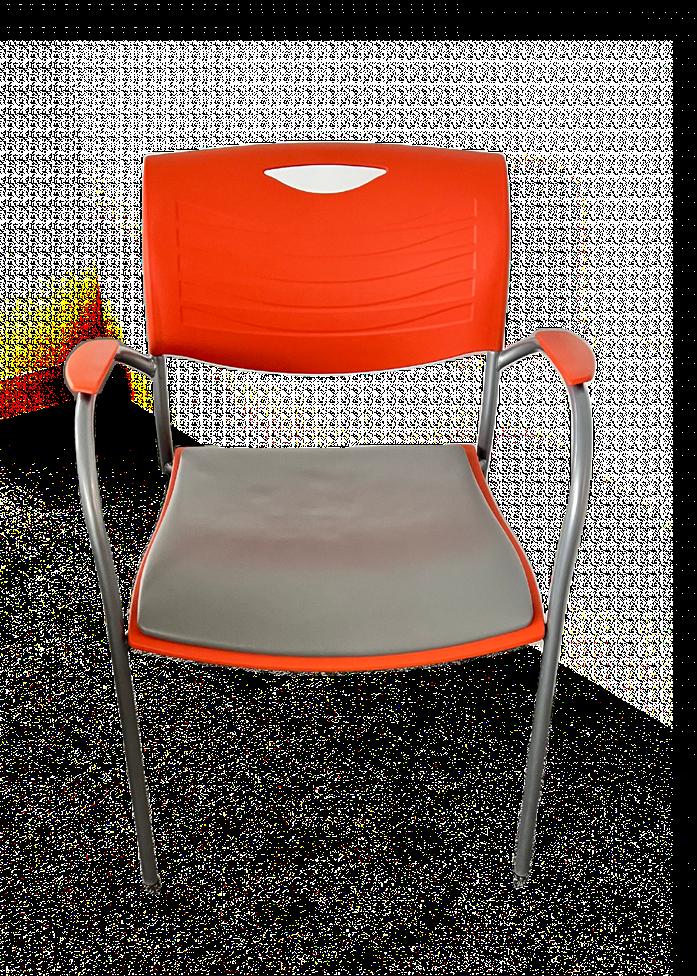

The built environment’s impact on a community is evident in the health and well-being of its residents. We innovate communities by improving physical health and accessibility to medical care, healthy food, activity, and social interaction. Our projects can be as broad as developing a planned community with a hospital-led medically integrated facility at the core or as specific as designing buildings with healthy, sustainable materials that incorporate walking and bike paths. No matter the project’s size, an impact occurs when the built environment is intentionally designed for wellness, creating a ripple effect that prioritizes health. At the core of Healthy UrbanismTM
is the drive to reimagine health by creating wellness communities. Over the past ten years, Wellogy has been heavily involved in innovative healthy community planning engagements. The firm has designed comprehensive, integrated outpatient healthcare facilities, including Medically Integrated Fitness Centers, FSEDs, Urgent Care, Multi-Specialty MOBs, and ASCs in mixed-use communities. Wellogy has branded the approach to creating healthy communities as Healthy Urbanism™. The passion behind Healthy Urbanism™ is to affect the built environment by inspiring new solutions for how we live. Wellogy designs environments to promote and encourage wellness.
Healthy Urbanism™ is the integration of intentionally designed elements that enable communities to thrive and prosper.
We have the opportunity and the responsibility to create a better workplace. From biophilic design and sustainable materials and furnishings with low VOC’s, the environment has the power to infuse wellness and spark joy.


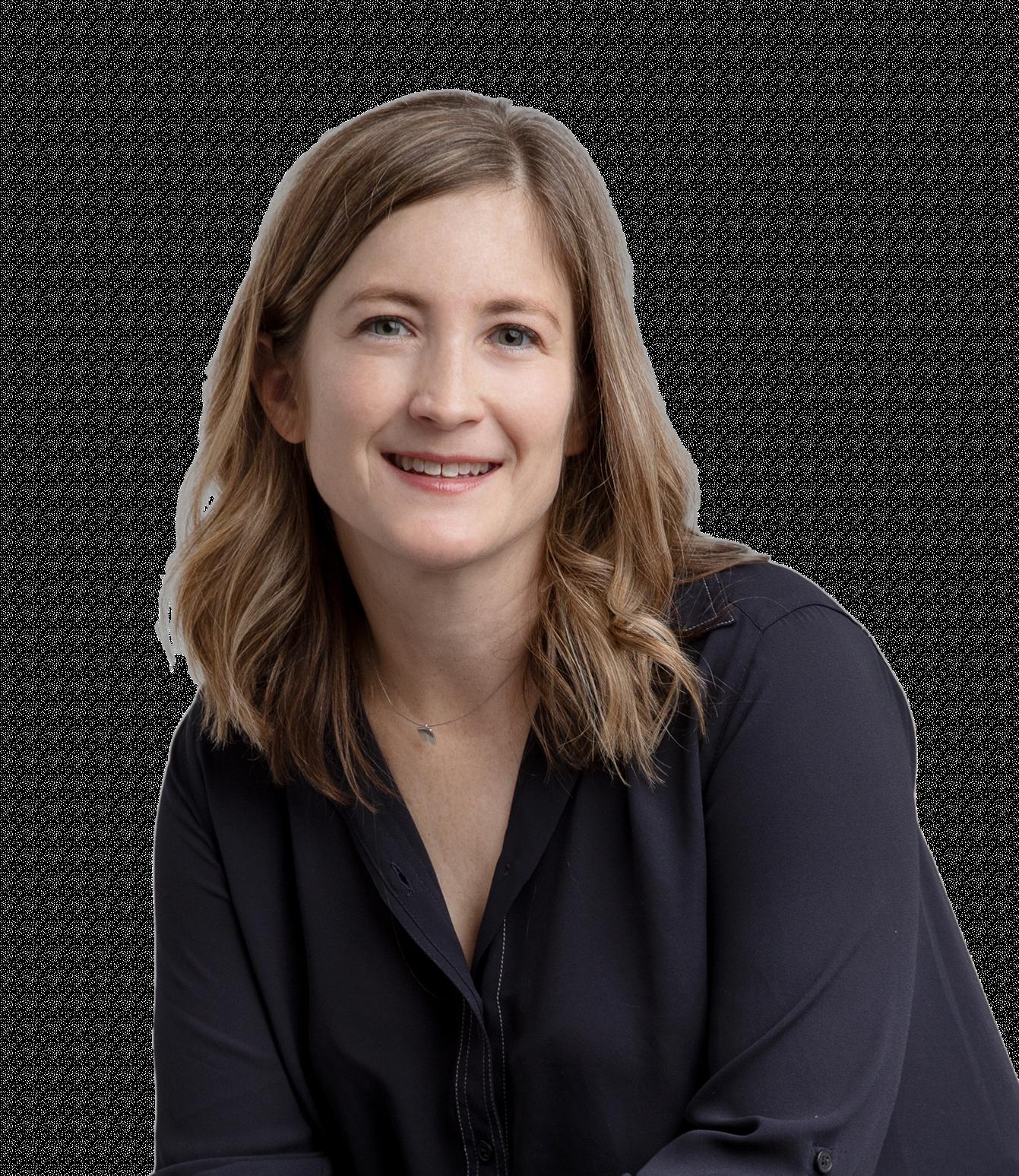
Danielle King NCIDQ, IIDA, LEED® GA, Wellogy Senior Associate
