RE-IMAGINING THE SUBURBAN MALL

Why mall real estate is perfect for a RESIDENTIAL and COMMUNITY HUB
What drives design? A look inside the creative process
Living better- What is Healthy Urbanism™ and how can it impact your well-being?
 Summer 2023
Summer 2023
the why
What’s your “why?” What motivates and inspires you? At Wellogy, we aspire to leave the world better than we found it. We do this by designing environments that encourage wellness, infuse sustainability, and spark joy. Individually, our experiences drive our desire to enhance environments and improve opportunities for living better. Collectively, we can reshape the way we live, work, play and interact with the world by designing for life. We encourage the health outcomes of communities by working with partners engaged in designing a better way to live.
Founded in 1995 (formerly Davis Wince, Ltd. Architecture)
Offices in Columbus, OH, Orlando, FL, and Salt Lake City, UT

6767 Longshore St., Suite 540 Dublin, OH 43017
614.785.0505
wellogydesign.com
\
We design joy and well-being into everyday life.
We design joy and well-being into everyday life.
04 the big idea developers and planners across the country are realizing new possibilities for the prime real estate of abandoned mallslearn what can be done to create a new hub for community engagement
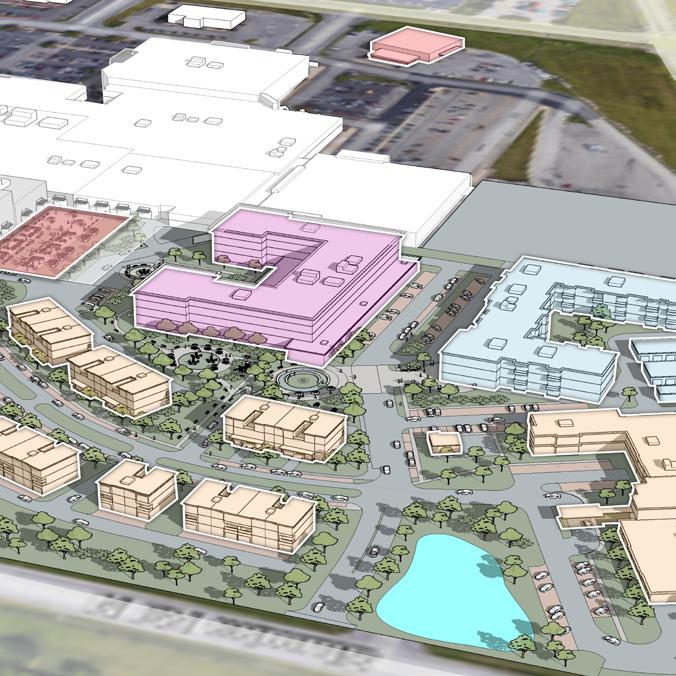
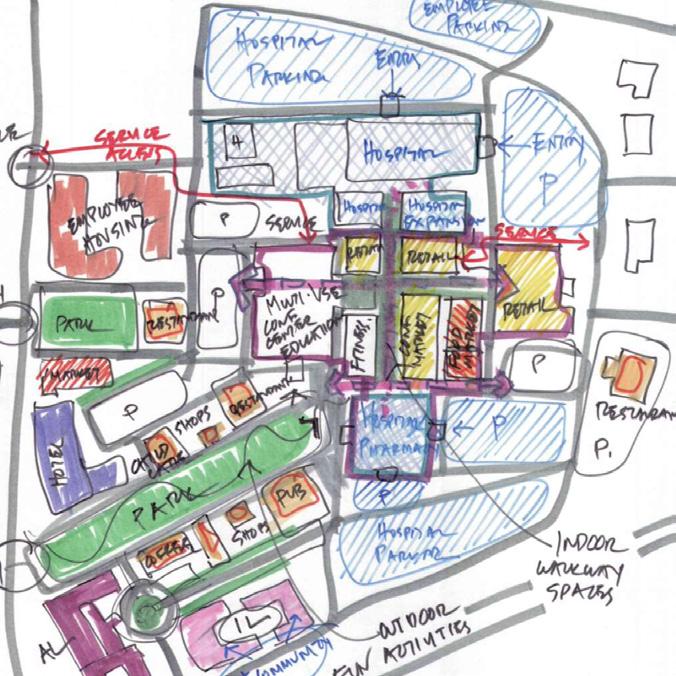
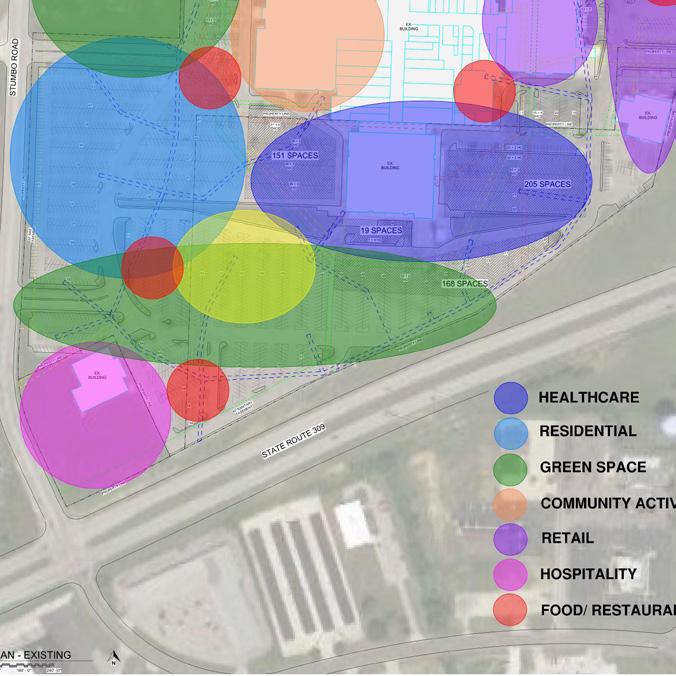
12 the

18
we
inside
06 08
master plan research, discovery, design charrettes and client input led us to discover the potential of the area and uncover the missing elements to help the Ontario community thrive
the
Exploring the opportunities 10 14 16
we listen, then we lead The creative process The rebirth of the mall Sustainable, healthy living
Wellogy Design, llc. in Dublin, Ohio. Issue
Summer 2023
the latest projects, news and information at wellogydesign.com or on our social media accounts at the following: Linked In Instagram Facebook Twitter Vimeo No part of this publication may be reproduced without the prior permission from Wellogy. 3
are re-imagining a healthier way to live by designing Healthy Urbanism™ let’s rethink
way we design communities
First
This publication was created by
Date:
Get
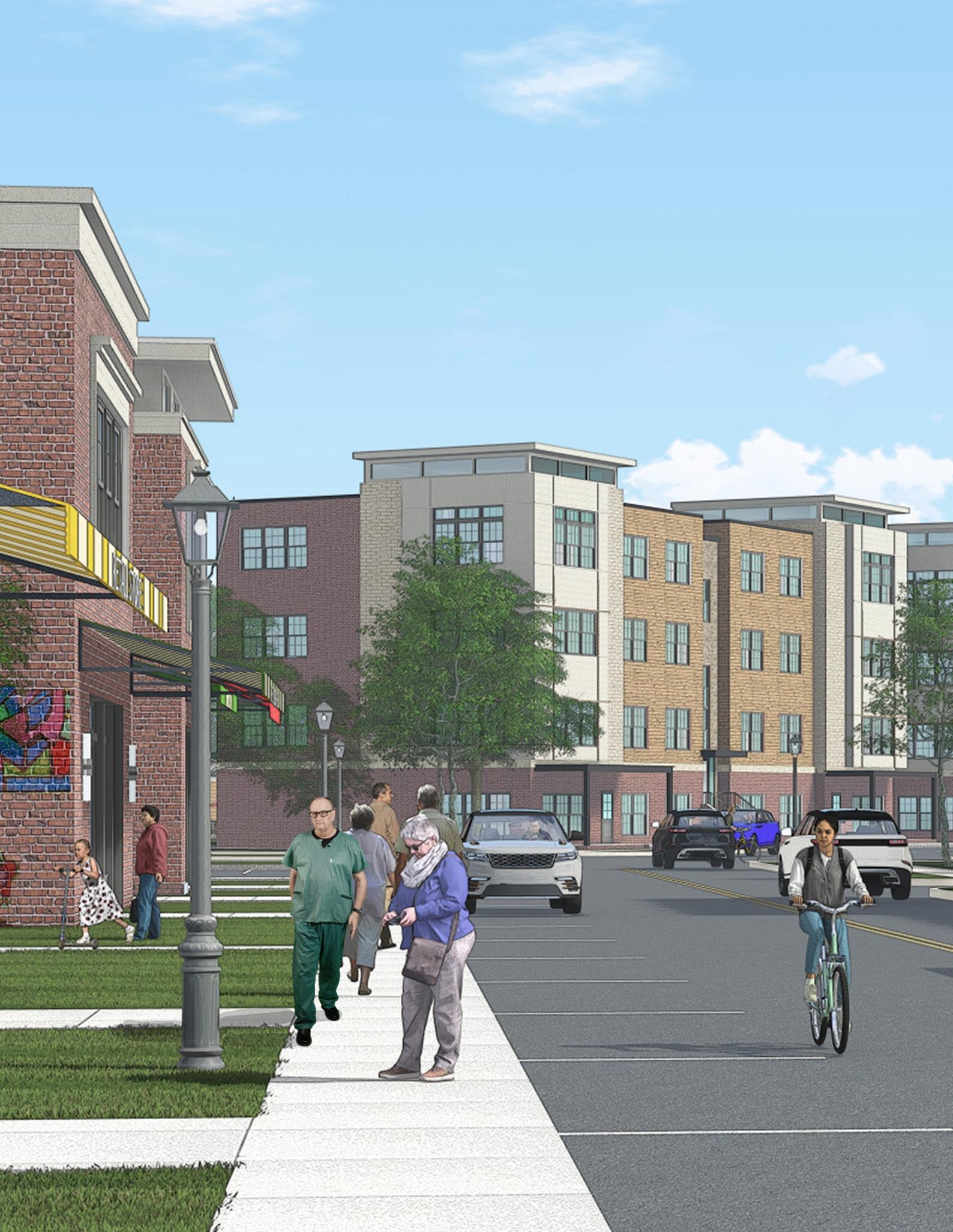 Rendering from Richland Market Place Master Plan showing the diverse,
Rendering from Richland Market Place Master Plan showing the diverse,
What’s the big idea?


Richland Mall in Ontario, Ohio, is one of the many malls across the country faced with vacated spaces, foreclosed anchor stores, and ample parking. Richland Mall opened in 1980 during the height of the mall boom in popularity. Located close to Interstate 71, between the major metropolitan areas of Columbus and Cleveland, the mall is the only enclosed shopping center within a 40-mile radius.
As retailers Lazarus and Sears vacated their prime anchor locations due to foreclosure, local healthcare operator Avita Health Systems saw an opportunity to establish a more substantial presence in Ontario by renovating the vacated space. In 2013 Avita purchased the former Lazarus building and turned the once-thriving retail store into a group of multi-specialty medical providers with a full range of laboratory and imaging services. They were just getting started on the transformation. In 2017 Adena completed work on the Avita Health Ontario Hospital in the former Lazarus building. And in 2020, the Adena/ Avita team worked with Wellogy to design and build the new Birthing Center, OR, and hospital beds completing another phase of work. Next, anchor retailer Sears was purchased by Avita in 2020, and in 2023 they opened a walk-in clinic, family care, and pharmacy lab. The remaining 40 retailers and restaurants in the mall and the healthcare system benefit by co-locating in the established community core.
Wellogy has expanded upon the idea of growing the community hub into a mixed-use community, including housing to support the hospital staff and seniors and encourage growth in the area. Our team researched and explored all the existing resources and opportunities in the area and uncovered possibilities for the land and the potential to design a walkable community surrounding the existing mall.
The big idea that we can live healthier lives by designing communities that encourage and promote well-being is the foundation of what we do every day. The "Richland Market Place" master plan story exemplifies how we use data, research, design, and creativity to uncover the area's potential and build something that enhances well-being. The big idea is the result of continually challenging ourselves to improve well-being in a community. These ideas are products of all our decisions in architectural planning and design and have unleashed our passion for designing joy and well-being into everyday life. diverse, vibrant walkable community.
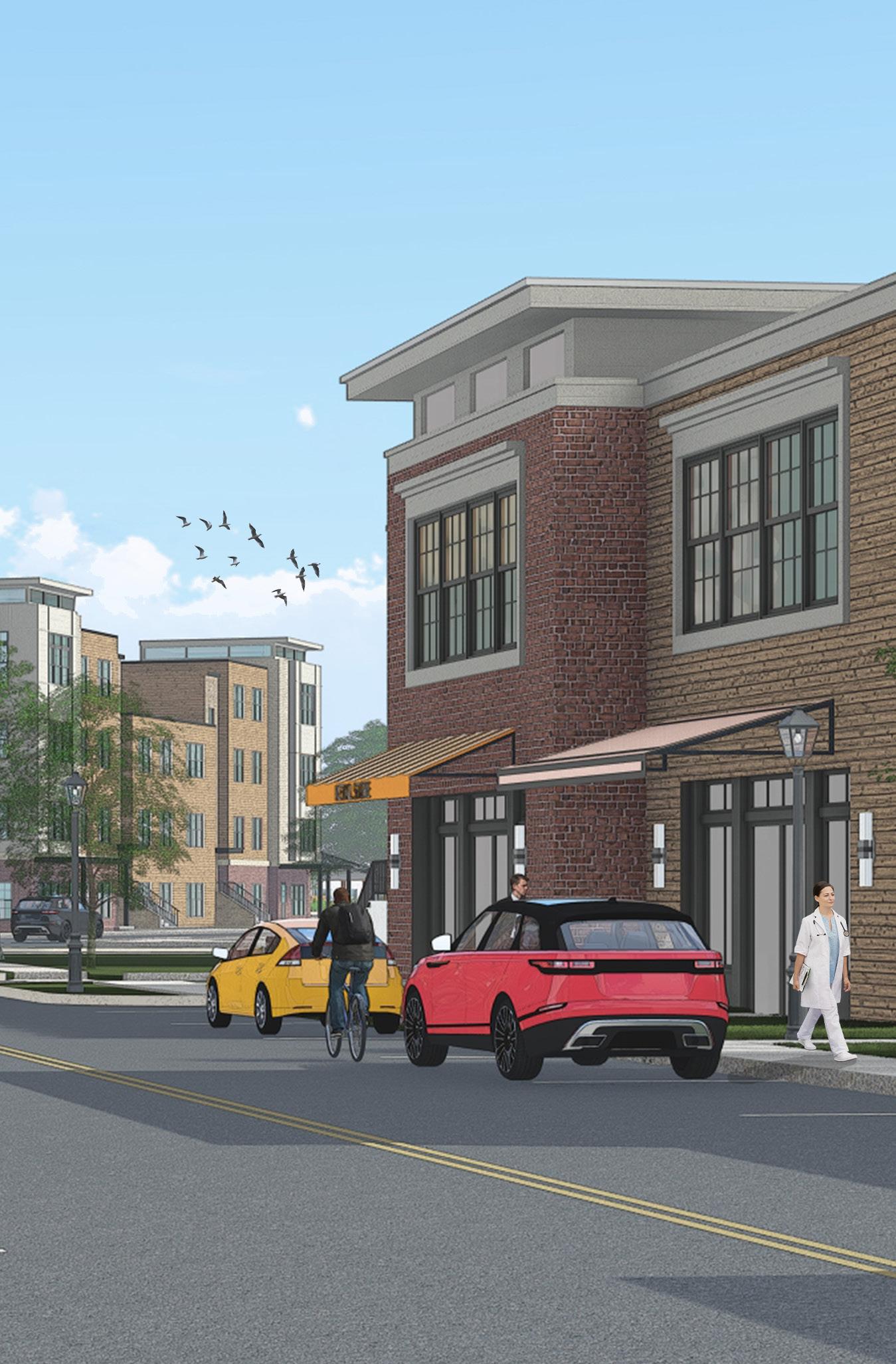
5
FIRST, WE LOOK AND LISTEN , THEN WE LEAD

The architectural process of assessment and discovery is a critical stage in the development of any project, particularly Master Planning.
Before we make any assumptions about Richland Mall and the surrounding property, it is important to do a thorough assessment and study of what remains.The assessment phase involves analyzing the current state of the available buildings and surrounding area and identifying any potential issues or challenges that may impact its development. This includes reviewing the existing site, conducting a site analysis, identifying

key stakeholders, and assessing any existing structures or infrastructure. Our team of architects, engineers, and land planners completed a study of the existing mall to learn all we could about the area. We also had several meetings with land owners, city engineers and current tenants to learn as much as we could about the history of the land and any challenges they have faced with the structure and performance of the existing space and the regional environmental conditions
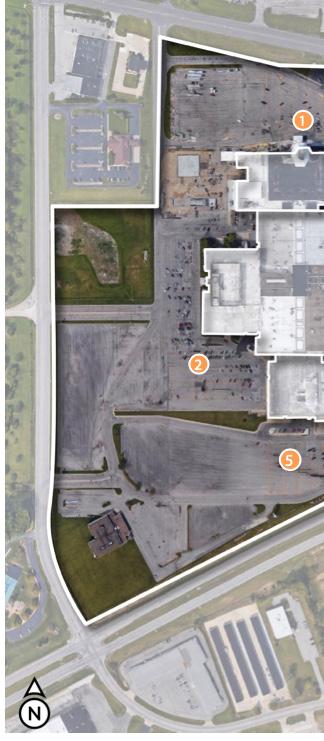 Richland Mall interior views
Richland Mall interior views
6
Richland Mall exterior views
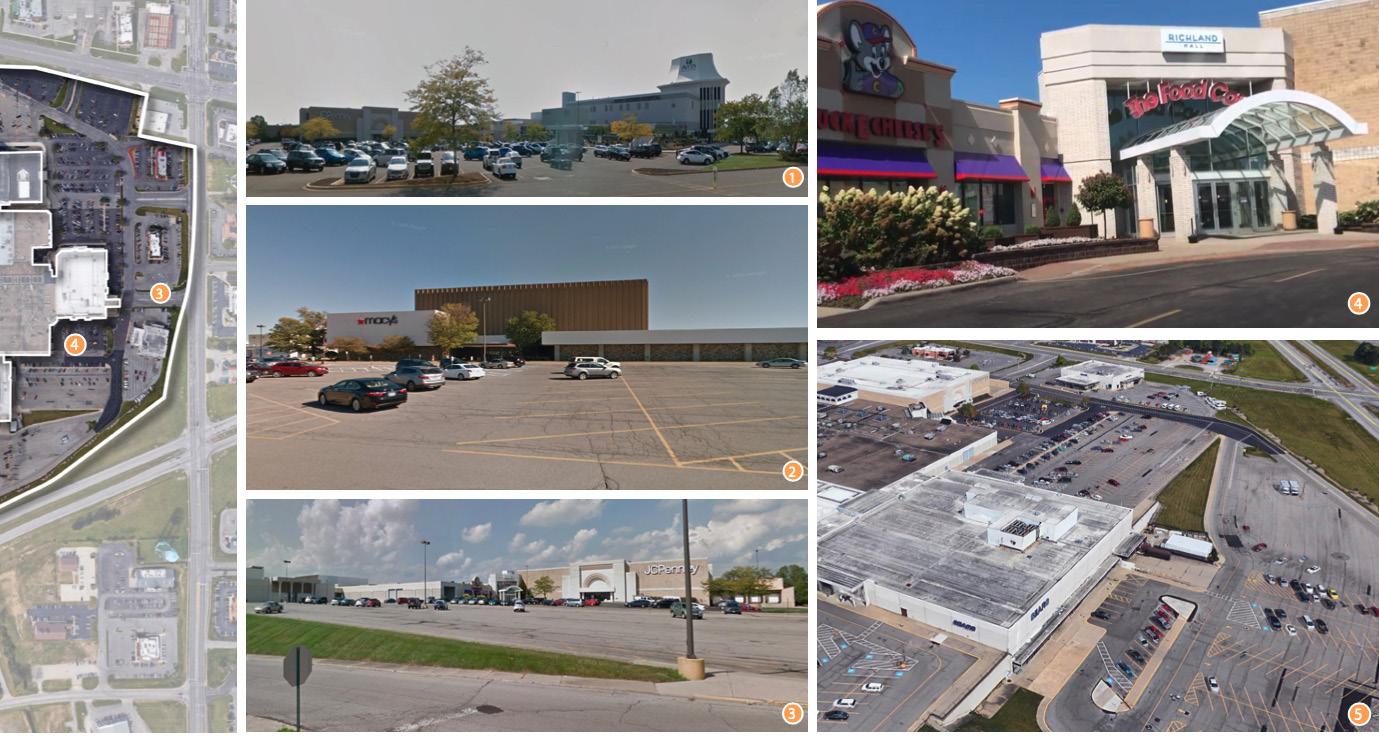


views views 7
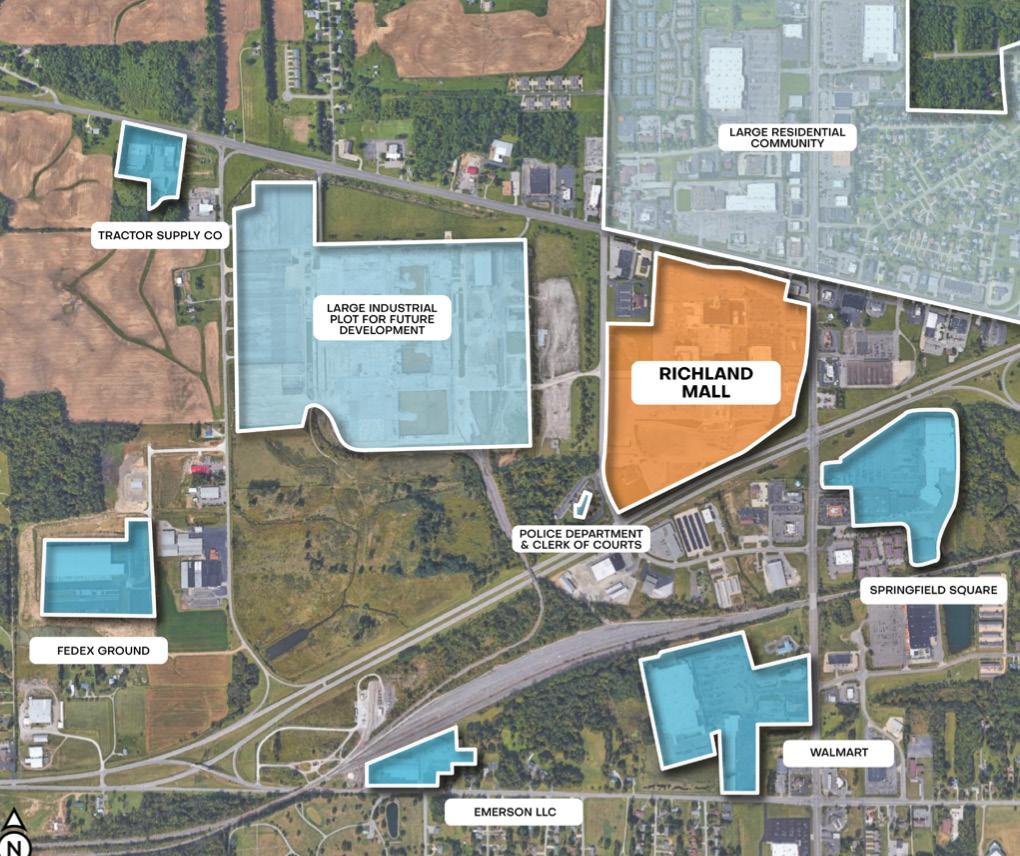

8
Exploring the Opportunities

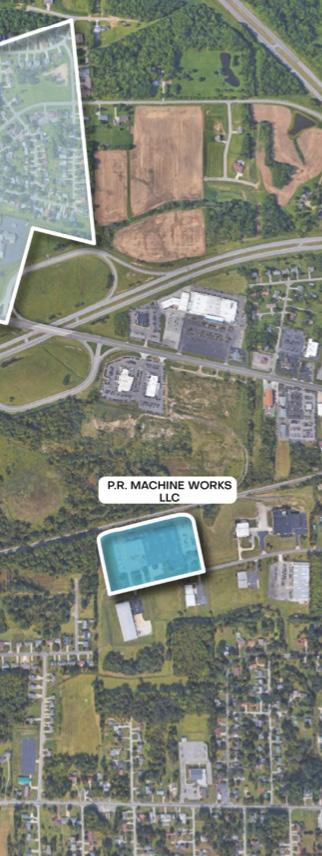
Surrounding the mall are a multitude of current businesses. Due to a projected increase in jobs and aging residents, this area is in need of more housing and senior living. The mall’s central location allows for the future development to not only be residential, but also a community hub to bring new life and activity to Ontario. Market rate studies of current conditions revealed the area could support three main categories of development :
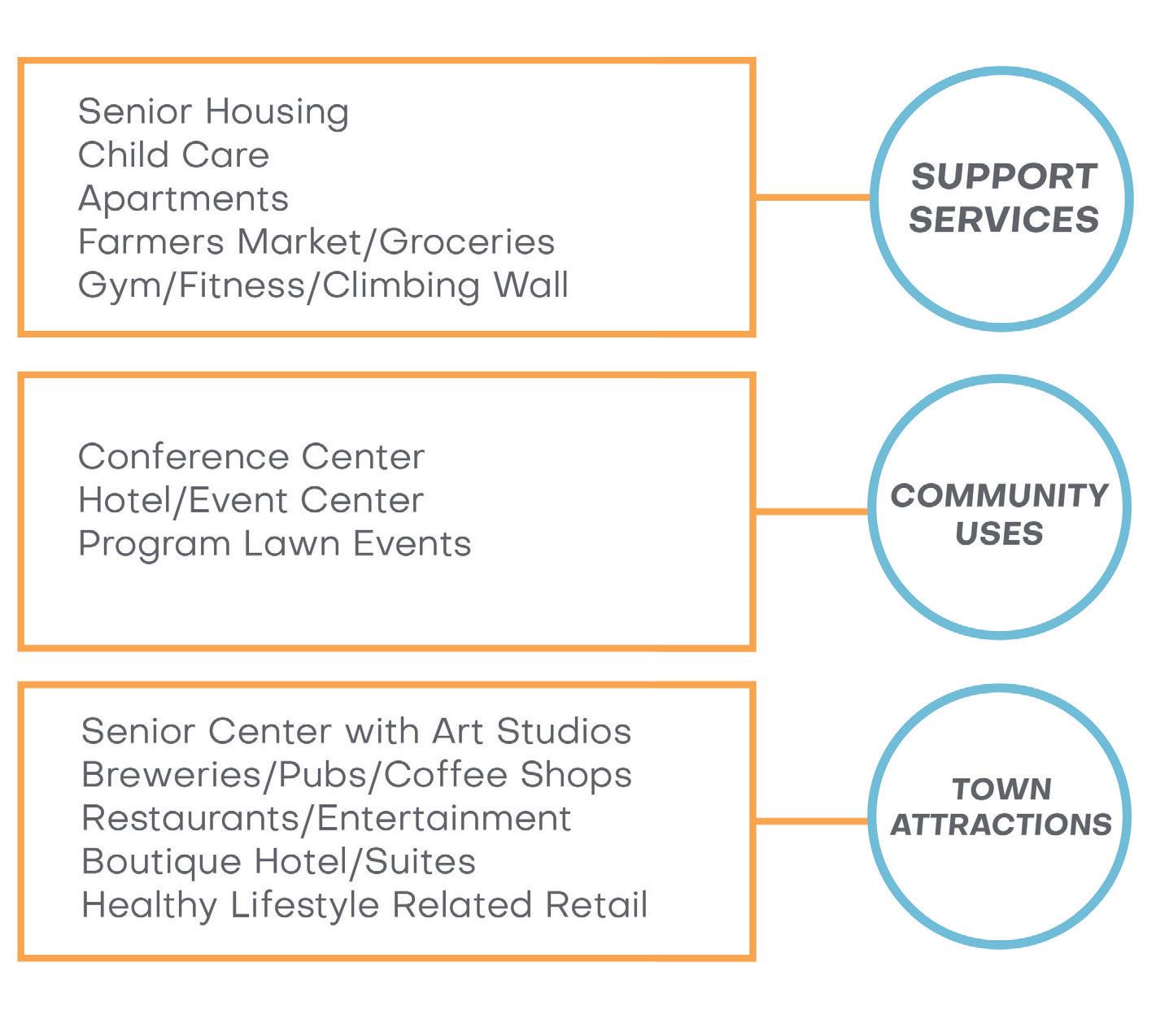
9
THE CREATIVE PROCESS UNLEASHED

Great designs start with thoughtful, intentional elements organized with a bit of chaos.

After we have assessed and completed the study of the current site, and market research data has been compiled and reviewed, we move into the creative planning process.This is the part of the process where we utilize all of our information gathered and unleash our creativity to visualize the key element of the Richland Market Place. As the program elements begin to take shape, we can see the connections between services and spaces taking shape. Design charrettes incorporating key stakeholders play a key role in the outcome. Our goal is to listen to all of the voices represented at the table to design a community where everyone feels they have a vested interest in the outcome.
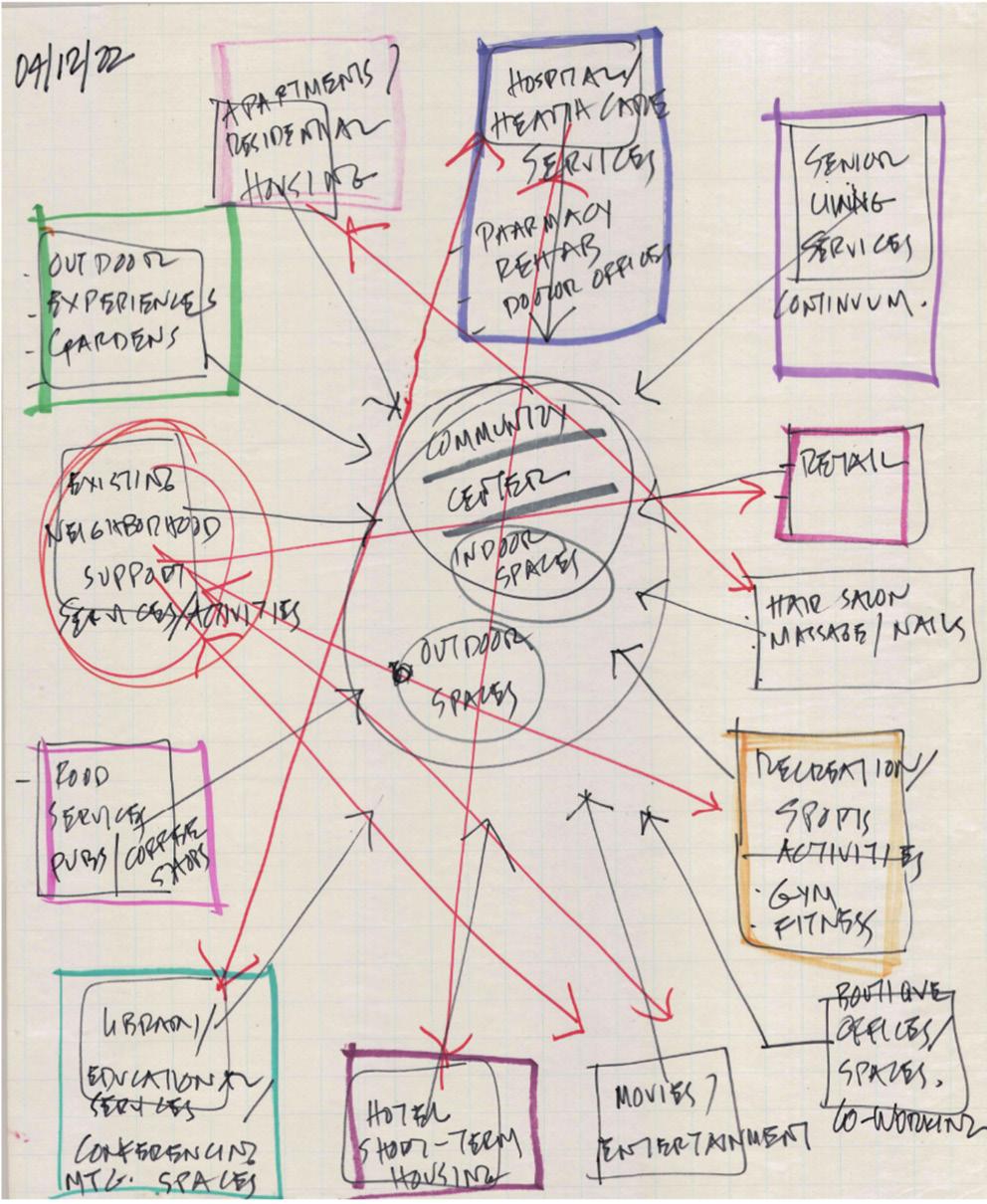

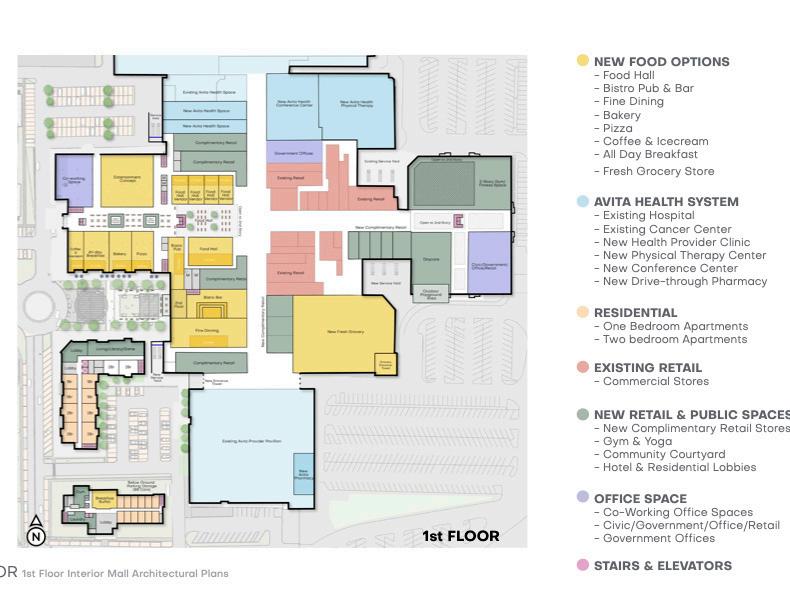
10

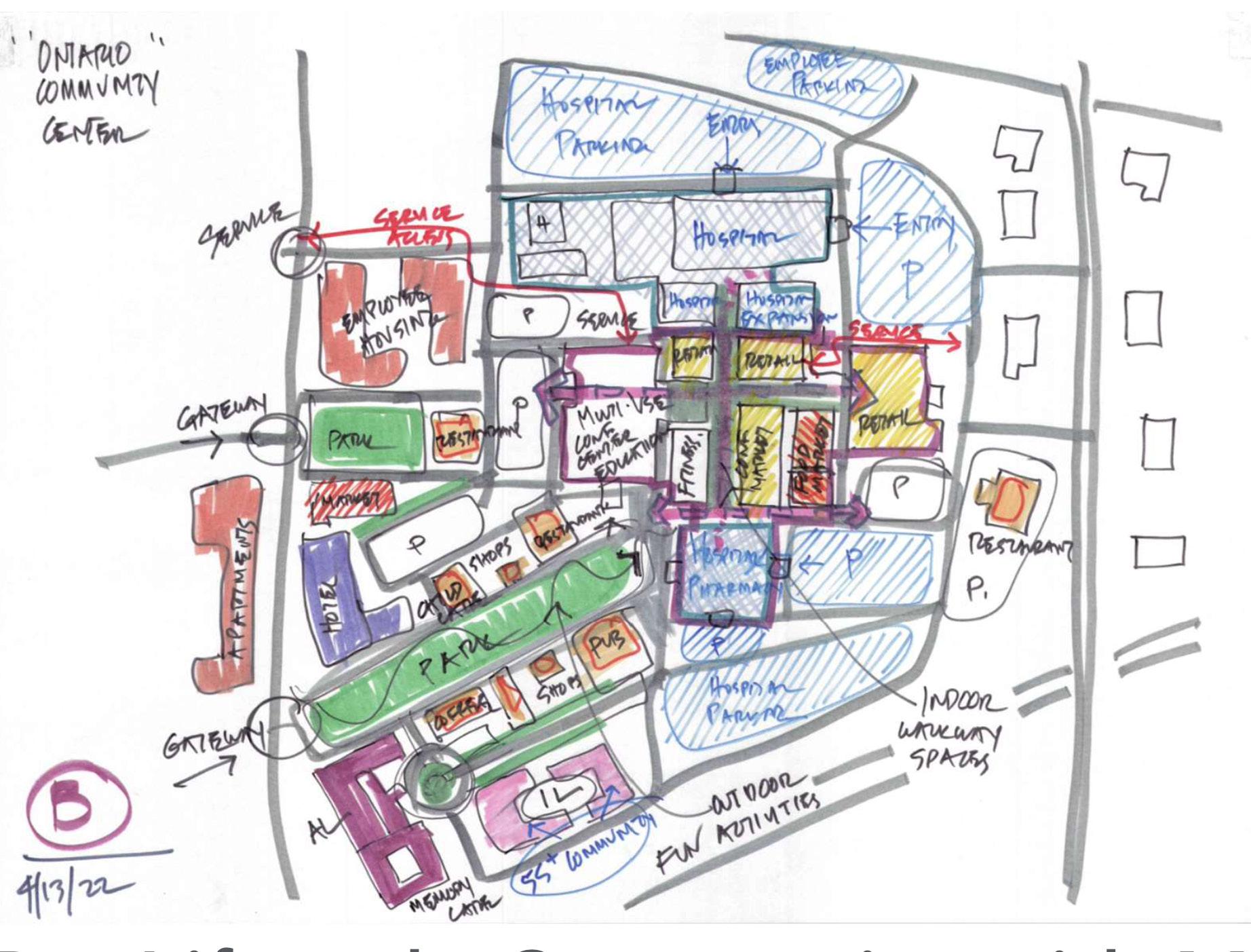

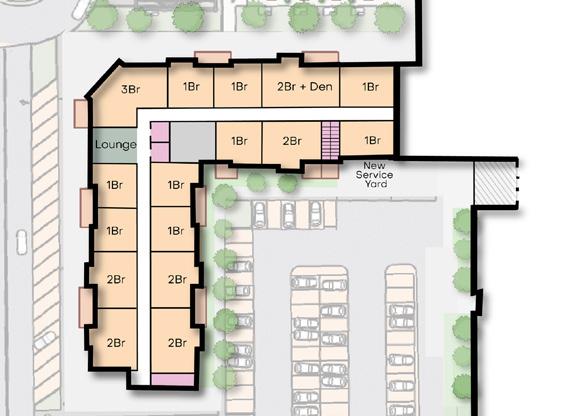
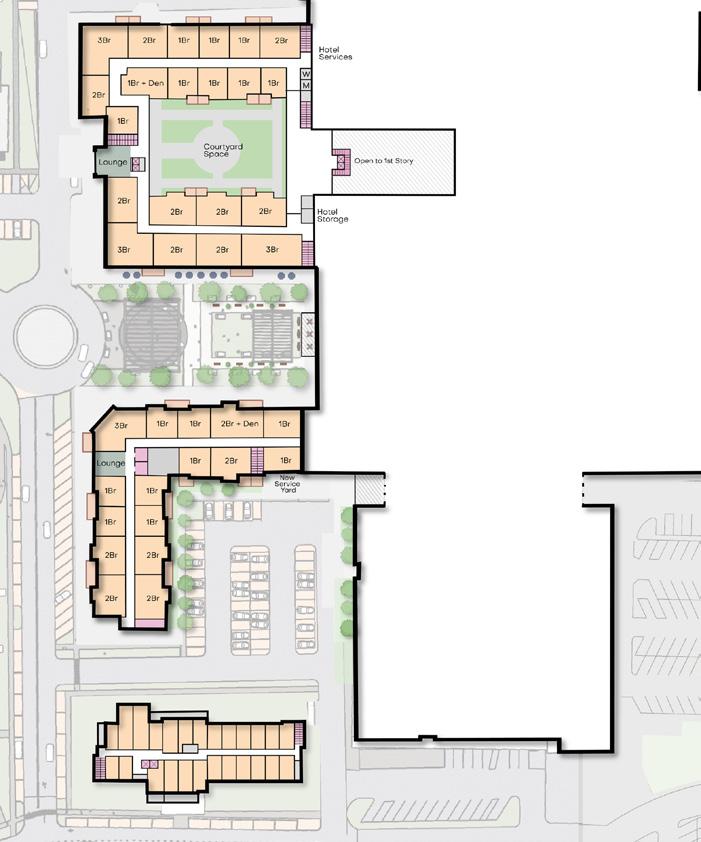
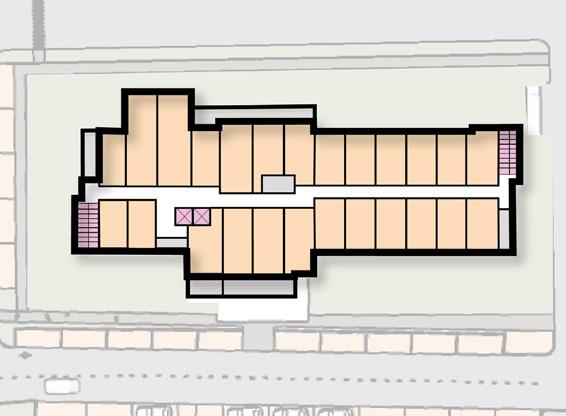



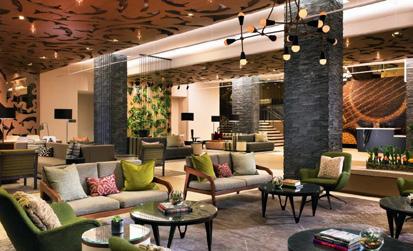

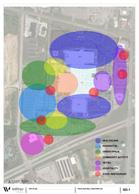

22 09 SEPT 2022 / RICHLAND MARKETPLACE MASTER PLAN 3rd FLOOR 04 | MASTER PLAN - INTERIOR 3rd, 4th, and 5th Floor Interior Mall Architectural Plans RESIDENTIAL - One Bedroom Apartments - One Bedroom Apartments + Den - Two Bedroom Apartments - Two Bedroom Apartment + Den - Three Bedroom Apartment + Den PUBLIC AMENITIES - Viewable Courtyard Space from Balconies - Residential Lounges STAIRS & ELEVATORS 4th FLOOR 4th & 5th FLOOR 11


12
UNCOVERING THE POTENTIAL

The overall master plan represents the potential to create a strong community with essential resources co-located within walking distance. A mix of housing, retail, restaurants, and office combined with outdoor engagement spaces make the ideal mix for a wellness-focused population looking to improve their lives.
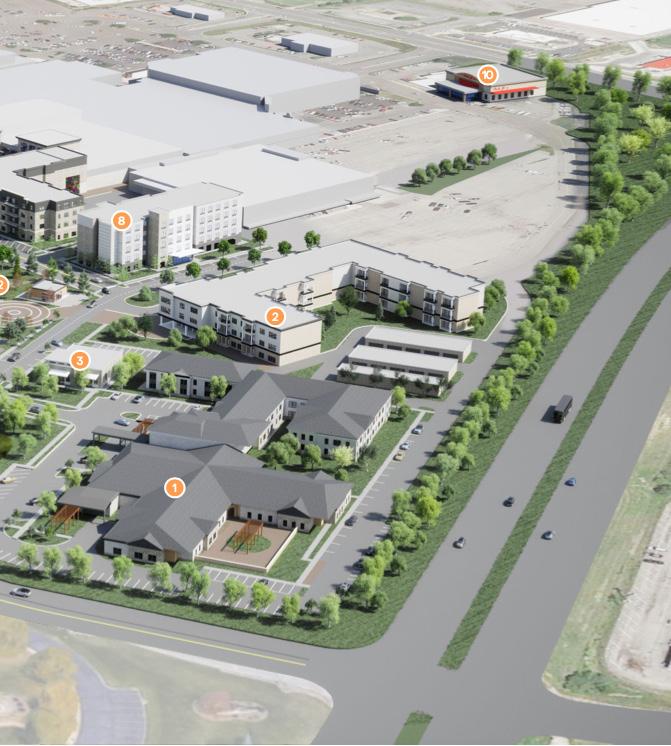
13

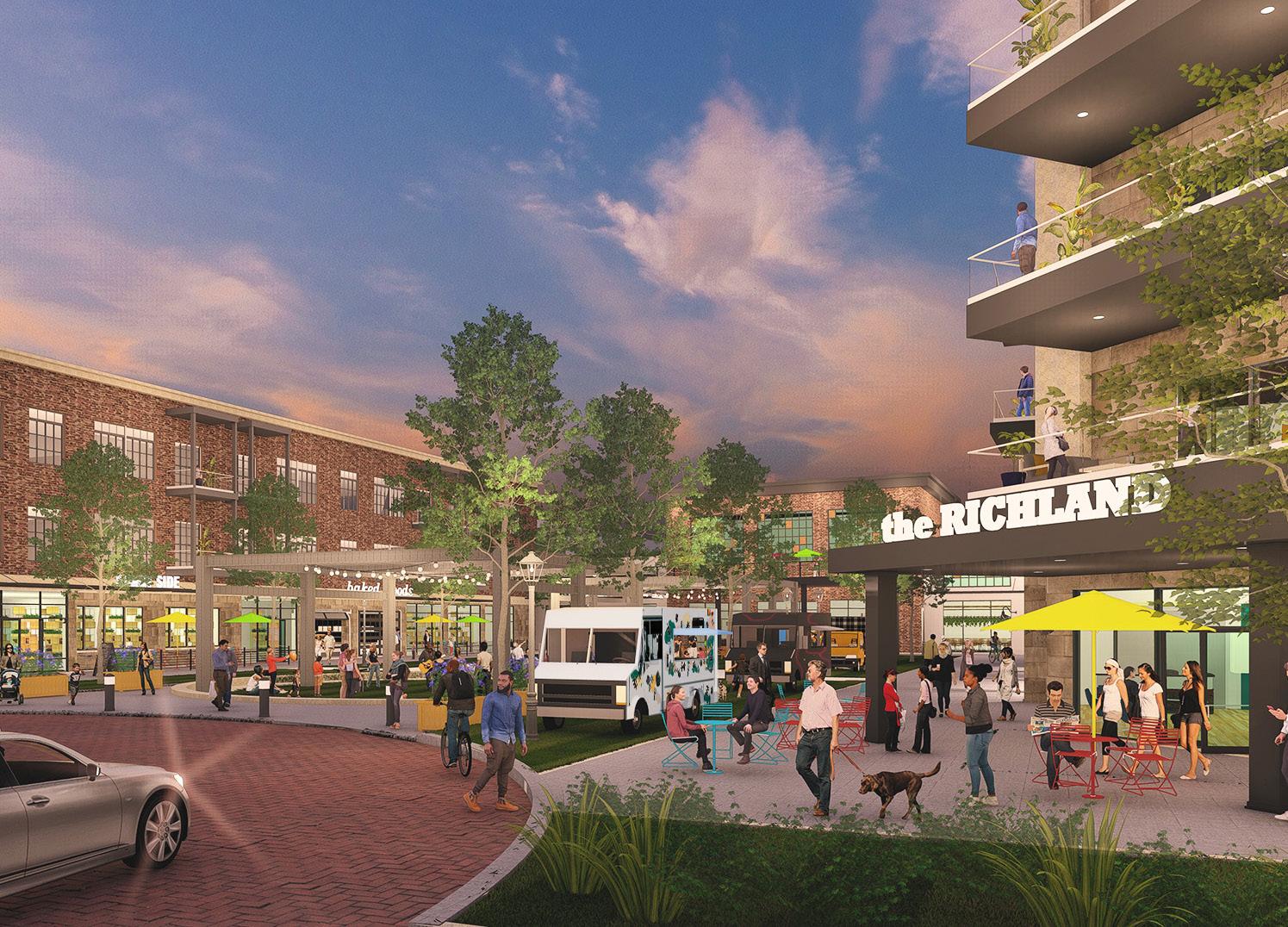
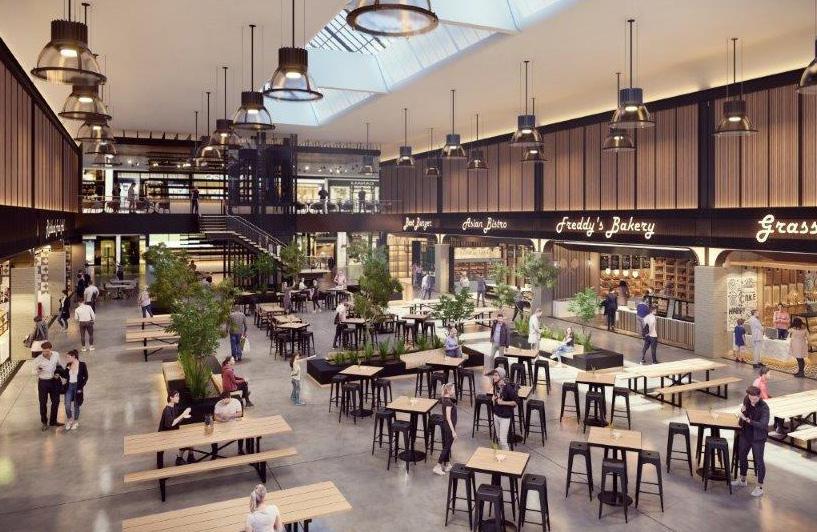




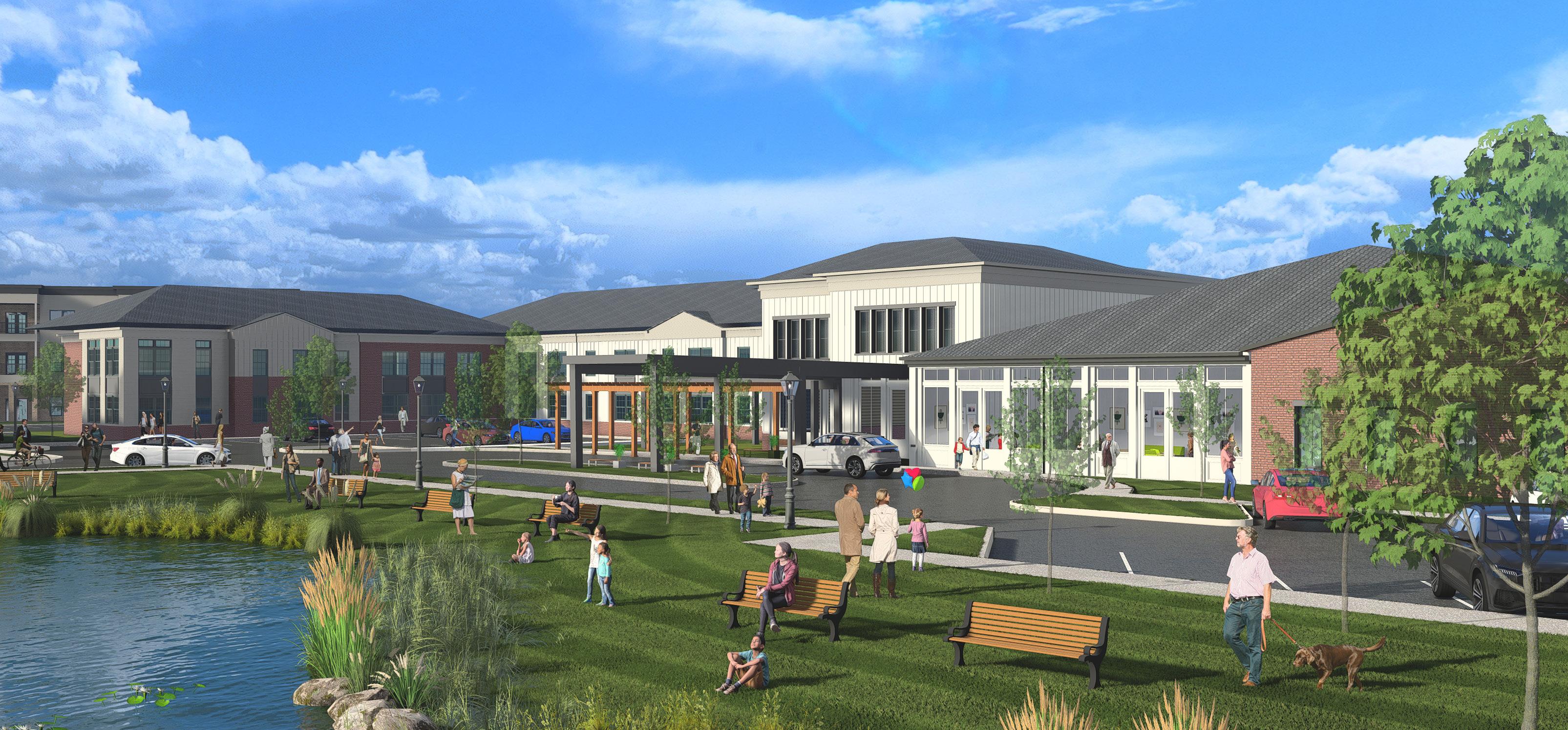 street scene
food hall
community hub
senior living
street scene
food hall
community hub
senior living
Sustainable, healthy living in rural America

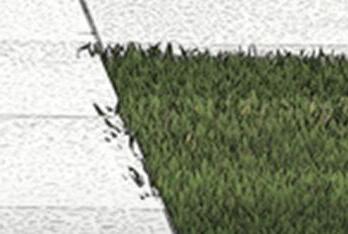




Wellogy previously designed a project at the Richland Mall to transform a former big box, retail space into a birthing center and ambulatory care for Avita Health System. The success of the transformation of retail to healthcare space caught the attention of the mall owner. It prompted new discussions and the discovery of the potential possibilities for the large parking lot and land surrounding the mall. We created concepts for the “Richland Market Place”





through extensive research and opportunity mining. The design creates a walkable, multi-use community hub of multi-generational residential, retail, civic, academic, and integrated health and wellness services. Richland Market Place is a sustainable, healthy lifestyle community that will respond to the changing needs of the community and will become a catalyst of growth and the heartbeat for Ontario and the surrounding area.
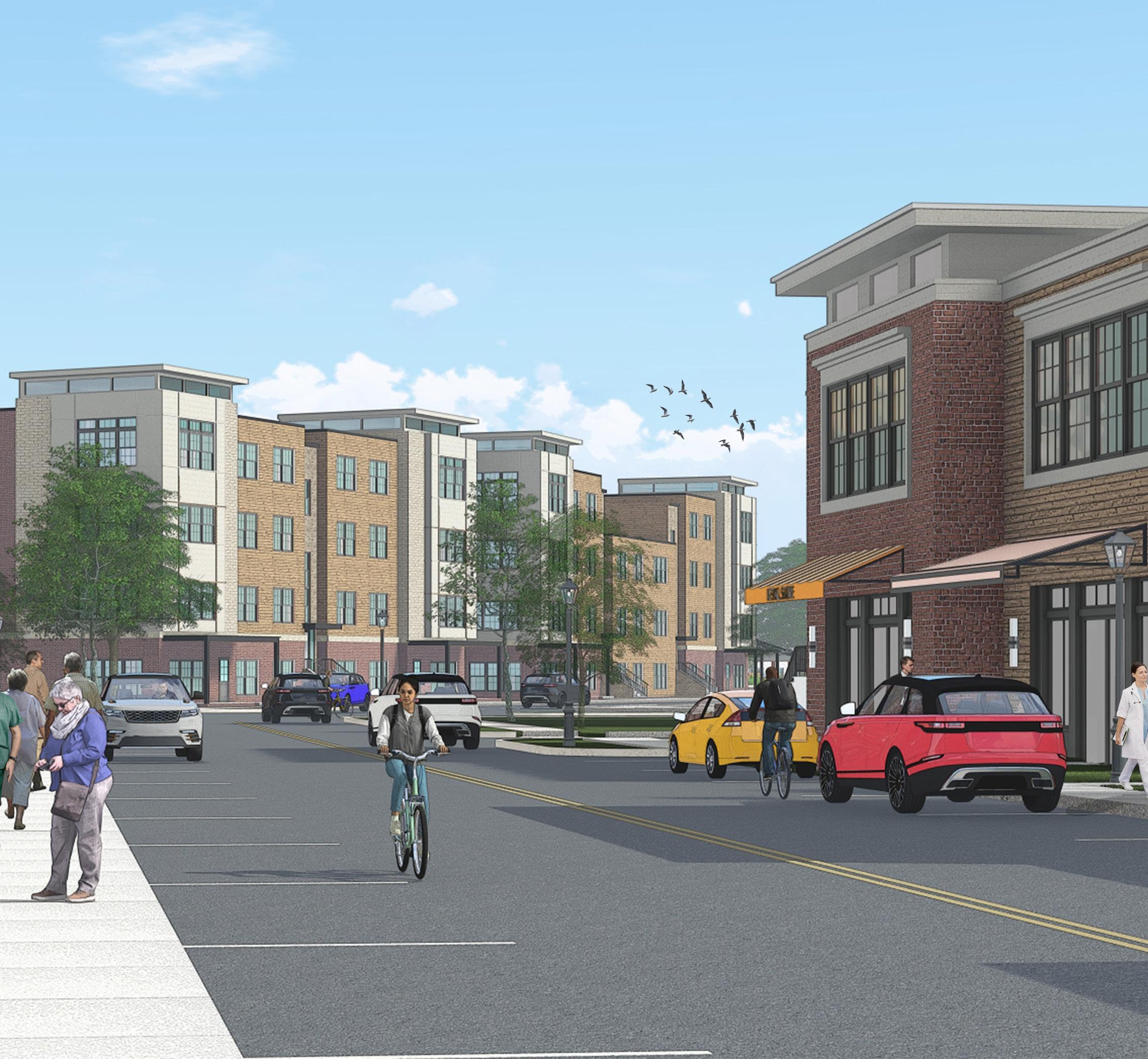
15
The Rebirth of the Mall

In 2014, an underutilized retail establishment, Richland Mall, became the new home of Avita Health System Ontario Hospital. Initially, the hospital provided vital care to the underserved community and has grown into a thriving community hospital through several expansions. The last phase of work within the 185,000 sf former Lazarus building expands the services to include an additional 23- beds, a three-room OR suite, a LDRP (labor, delivery, recovery, and postpartum room) unit, a Critical Care Unit, a Medical Surgery Unit, Facility Operations, and also expands the Central Plant. Evolving the Conceptual Plan for the floor, the Adena/ Wellogy team delivered a progressive birthing center elevating the birthing process from a strictly clinical experience to one that is more reminiscent in its look and feel of a day at the spa.
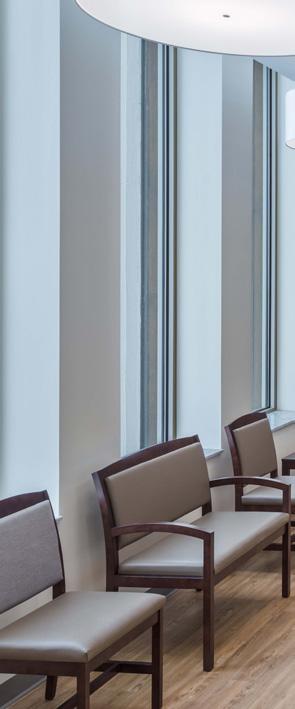

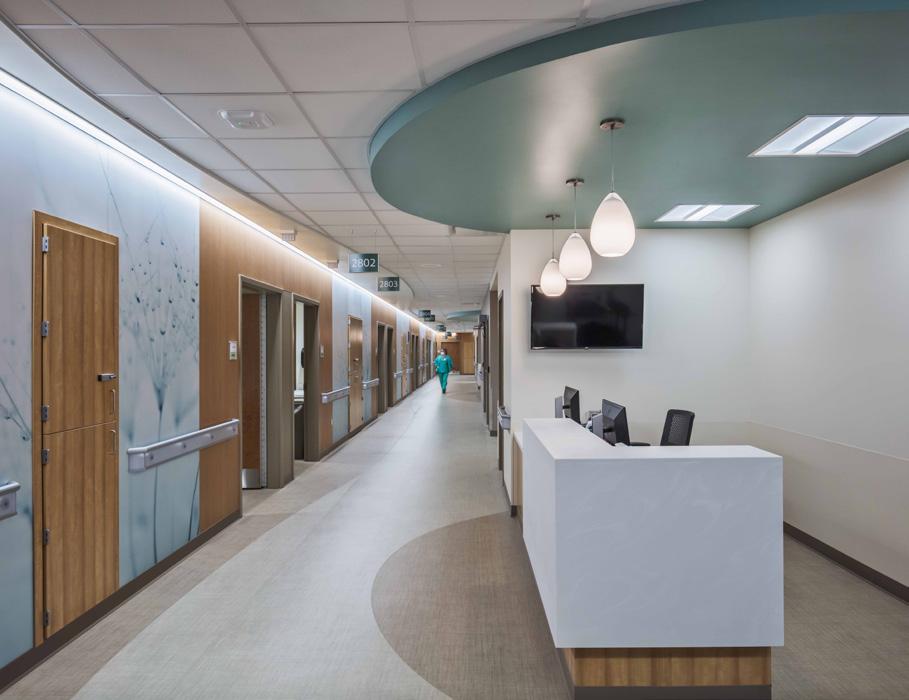
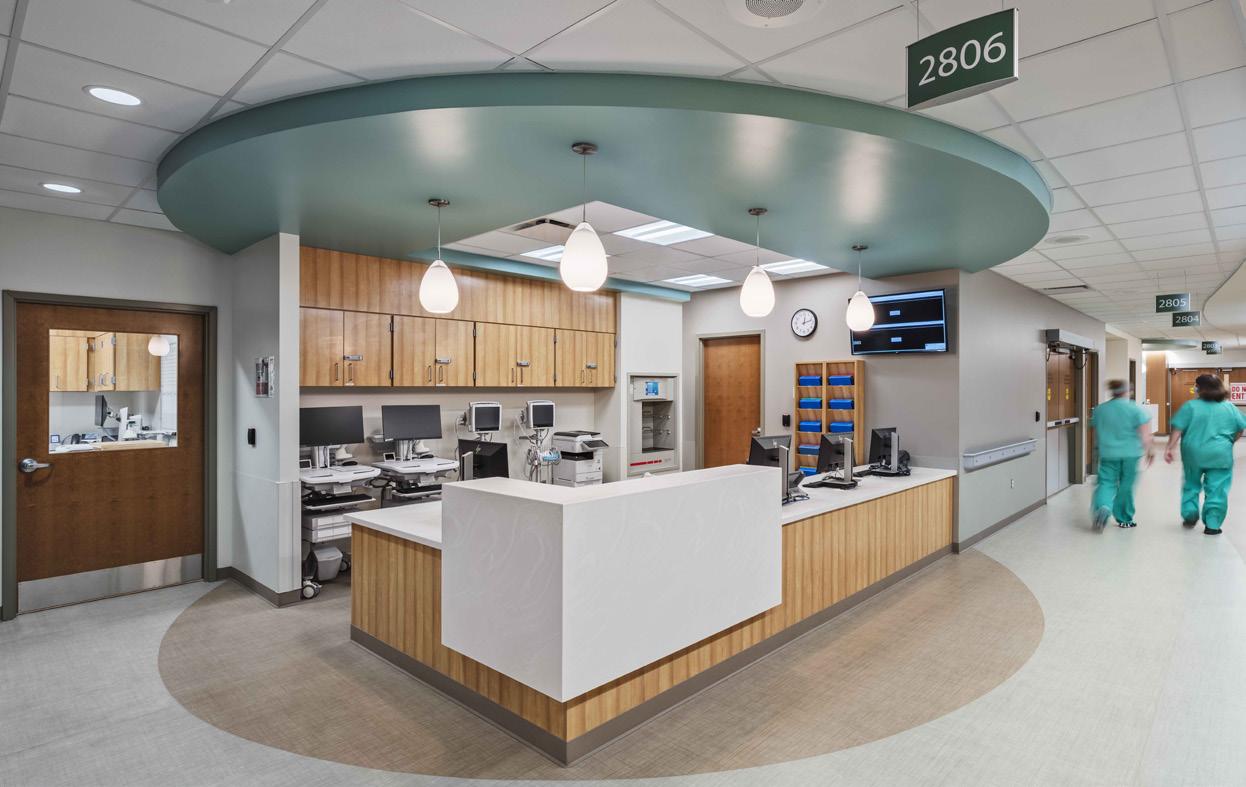
16

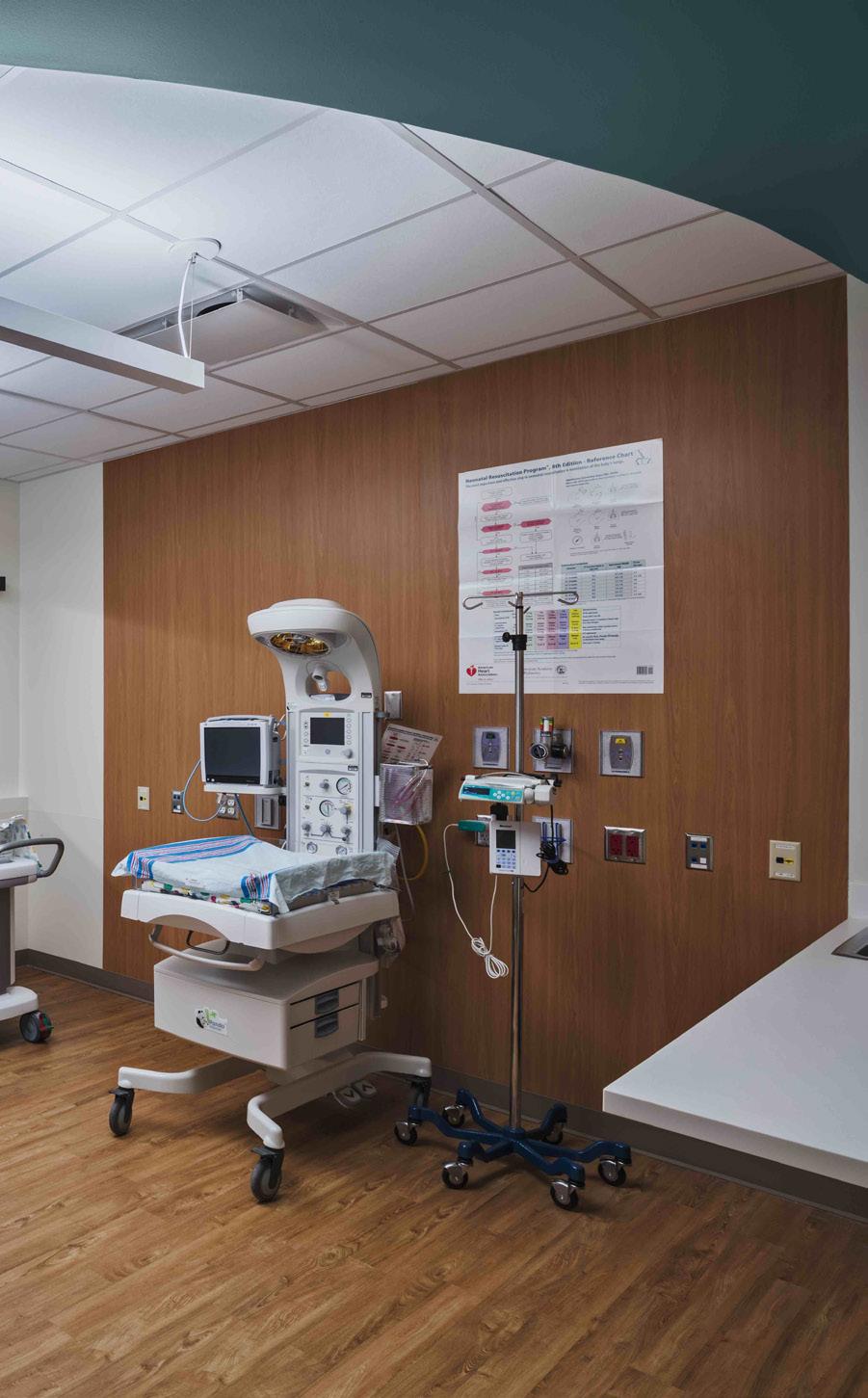
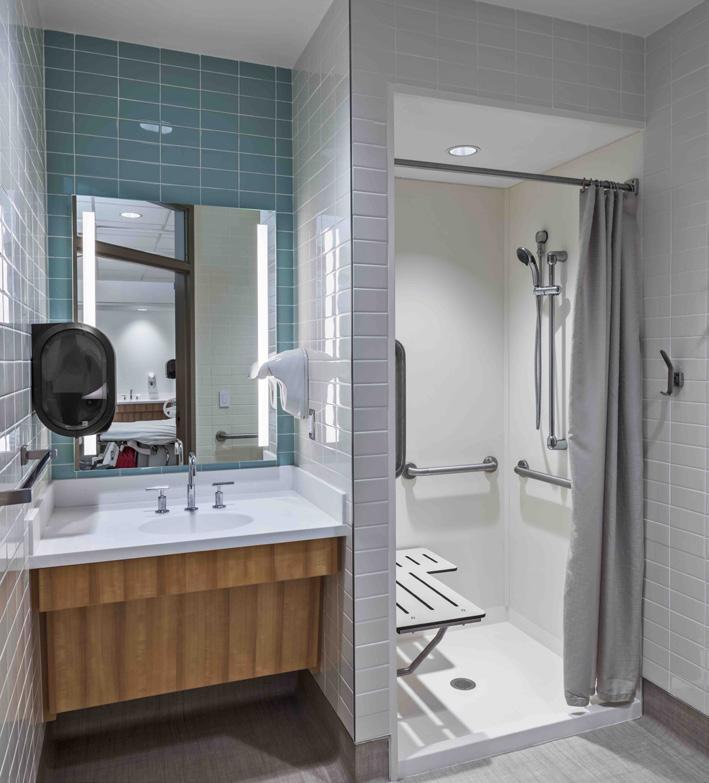

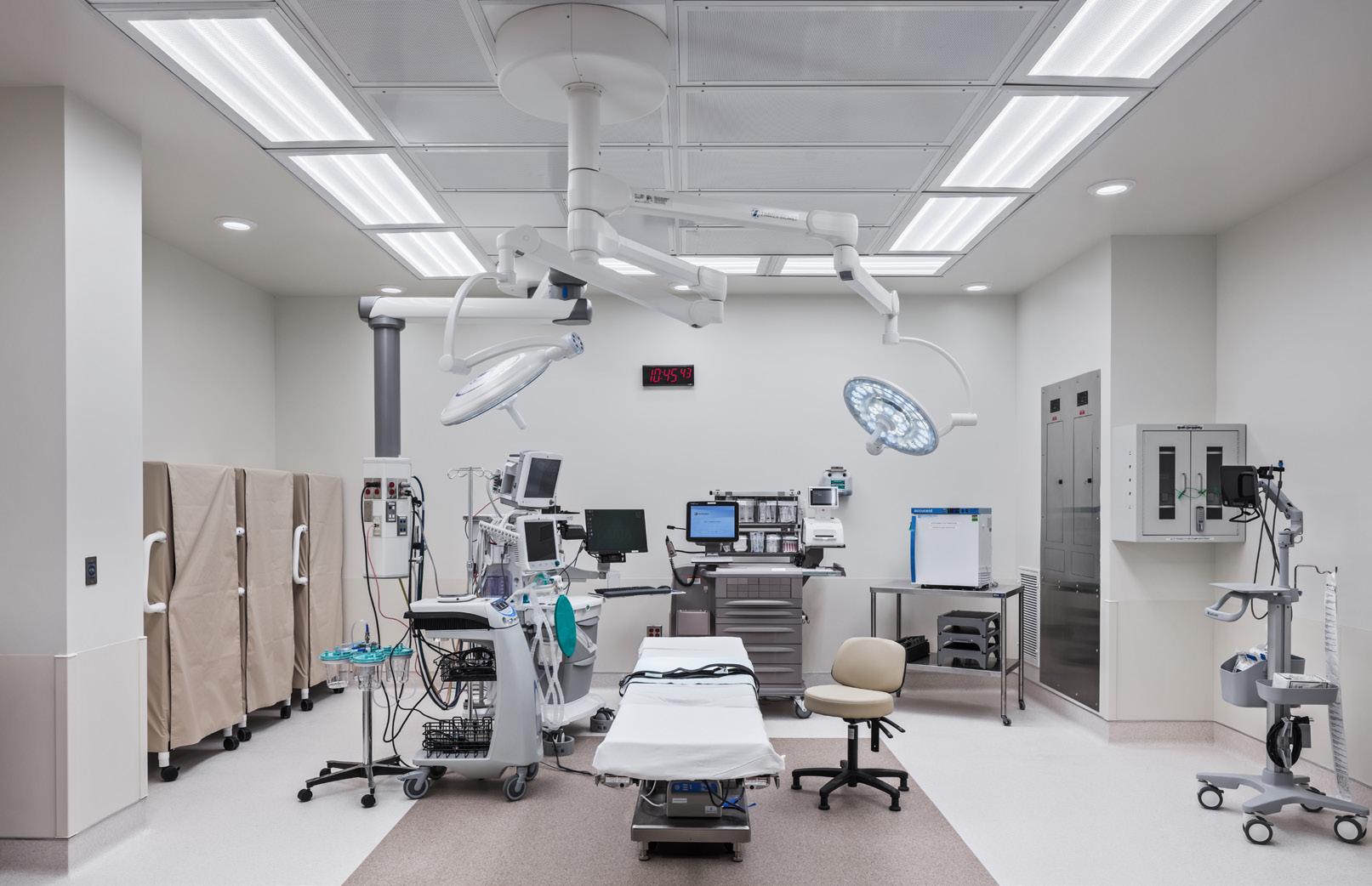
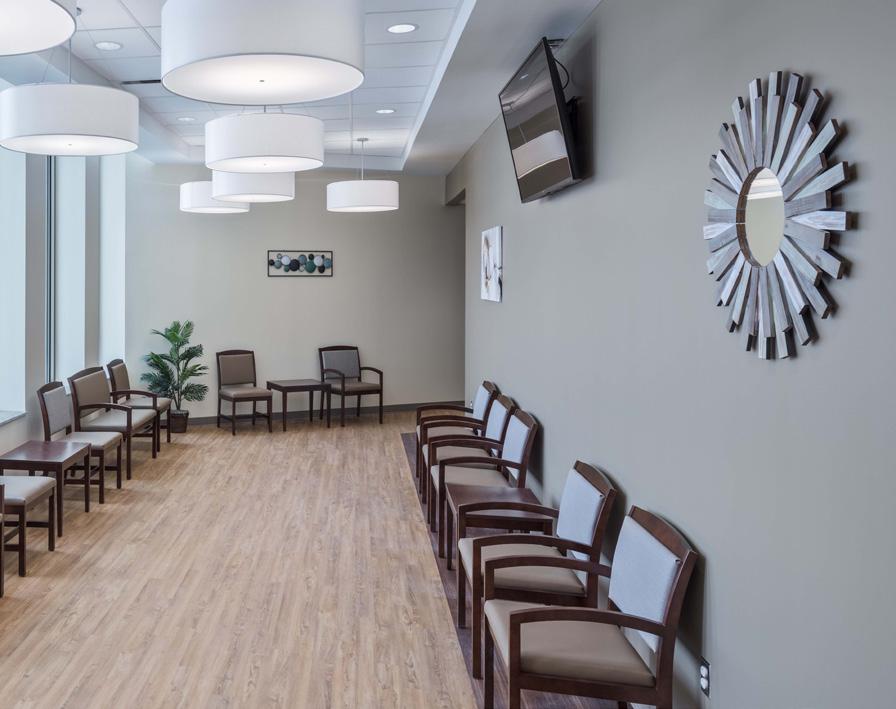

The new LDRP unit is beautiful and provides a much needed option for obstetrical care to the area.
“ “
17
Kim Winkle Vice President of Operations at Avita Health System
DESIGNING A HEALTHIER WAY TO LIVE
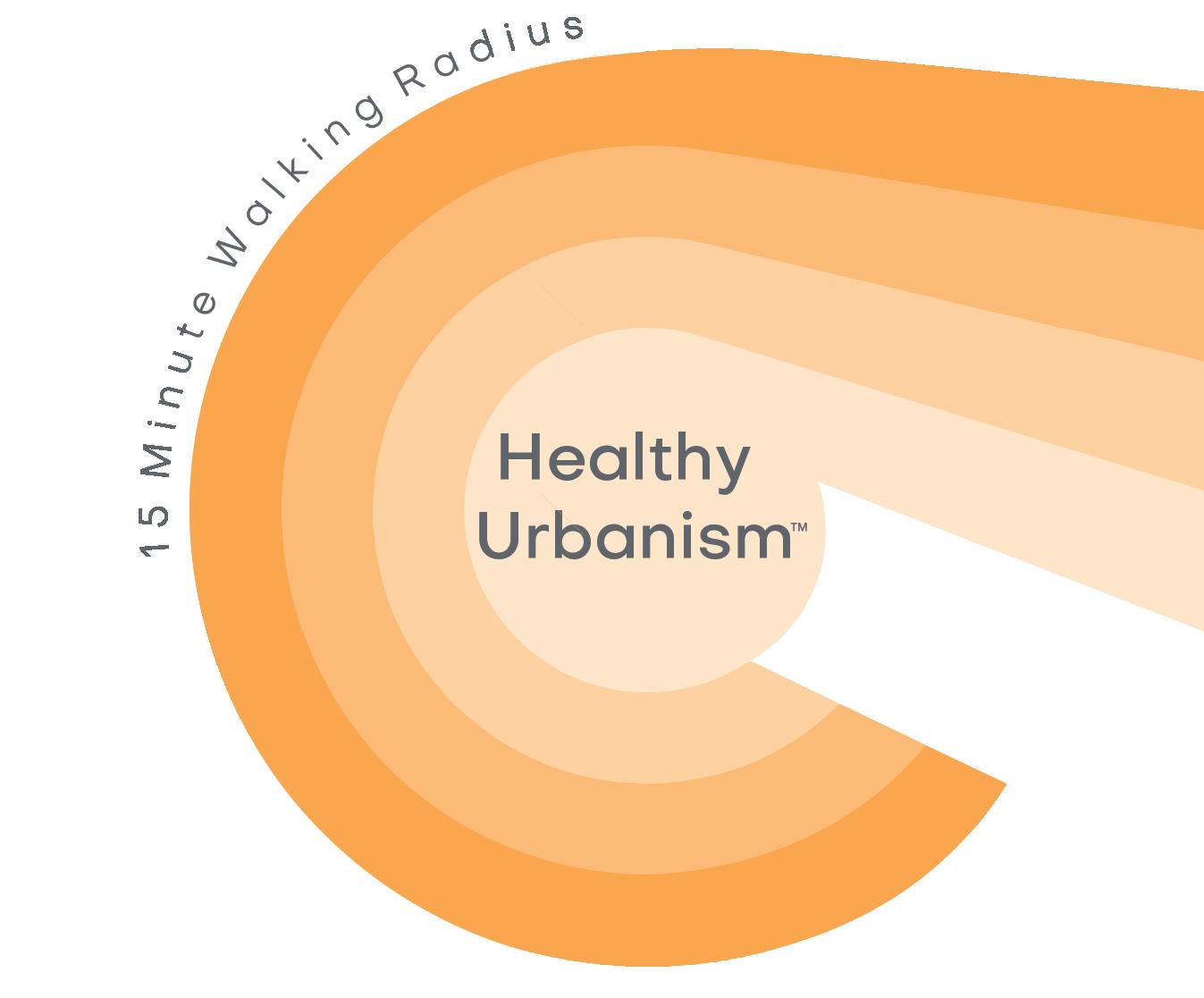

The built environment’s impact on a community is evident in the health and well-being of its residents. We innovate communities by improving physical health and accessibility to medical care, healthy food, activity, and social interaction. Our projects can be as broad as developing a planned community with a hospital-led medically integrated facility at the core and as specific as designing buildings with healthy, sustainable materials that incorporate walking and bike paths. No matter the project’s size, an impact occurs when the built environment is intentionally designed for wellness, creating a ripple effect that prioritizes health. At the core of Healthy Urbanism TM is the drive to reimagine health by creating wellness communities.
Over the past ten years, Wellogy has been heavily involved in innovative healthy community planning engagements. We have designed comprehensive, integrated outpatient healthcare facilities, including Medically Integrated Fitness Centers, FSEDs, Urgent Care, Multi-Specialty MOBs, and ASCs in mixed-use communities. Wellogy has branded the approach to creating healthy communities as Healthy Urbanism™. The passion behind Healthy Urbanism™ is to affect the built environment by inspiring new solutions for how we live. Wellogy designs environments to promote and encourage wellness
Healthy Urbanism™ is the integration of intentionally designed elements that enable communities to thrive and prosper.
18
Philip O. "Buck" Wince, Jr.
Buck brings over 30 years of design and management experience to the firm. He leads the Wellogy Health and Wellness studio and is passionate about developing “Quality of Life” communities focused on population health in urban, rural, and suburban settings. He conducts extensive research and publishes work around community and regional health and wellness developments in mixed-use retail environments that create unique synergies addressing healthy lifestyles. He has presented nationally at conferences including the following:
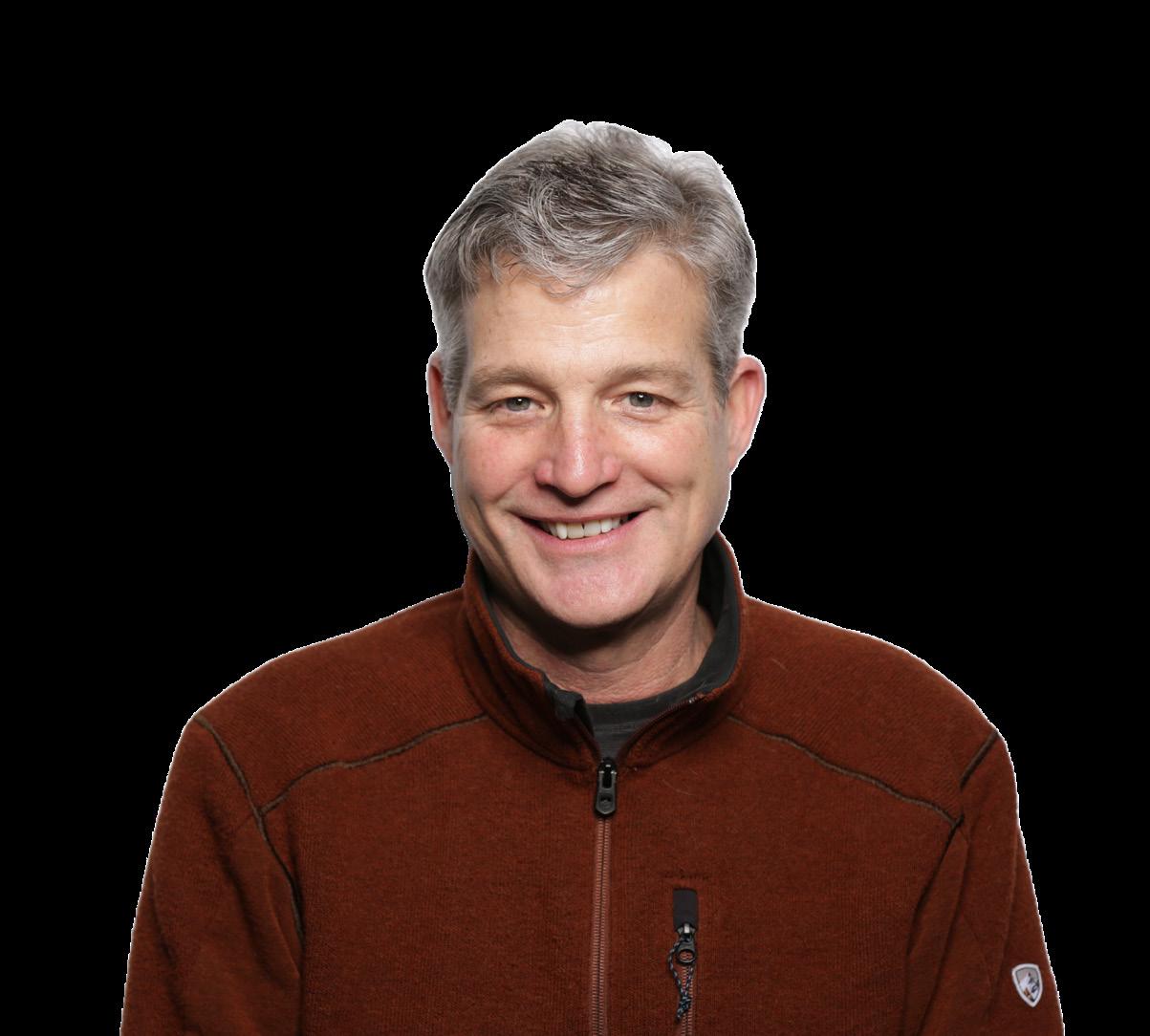
BOMA Medical Office Buildings & Healthcare Real Estate Conference
Healthcare Goes Retail American Marketing Association

HealthCare as Retail International Council of Shopping Centers' RECon Panel
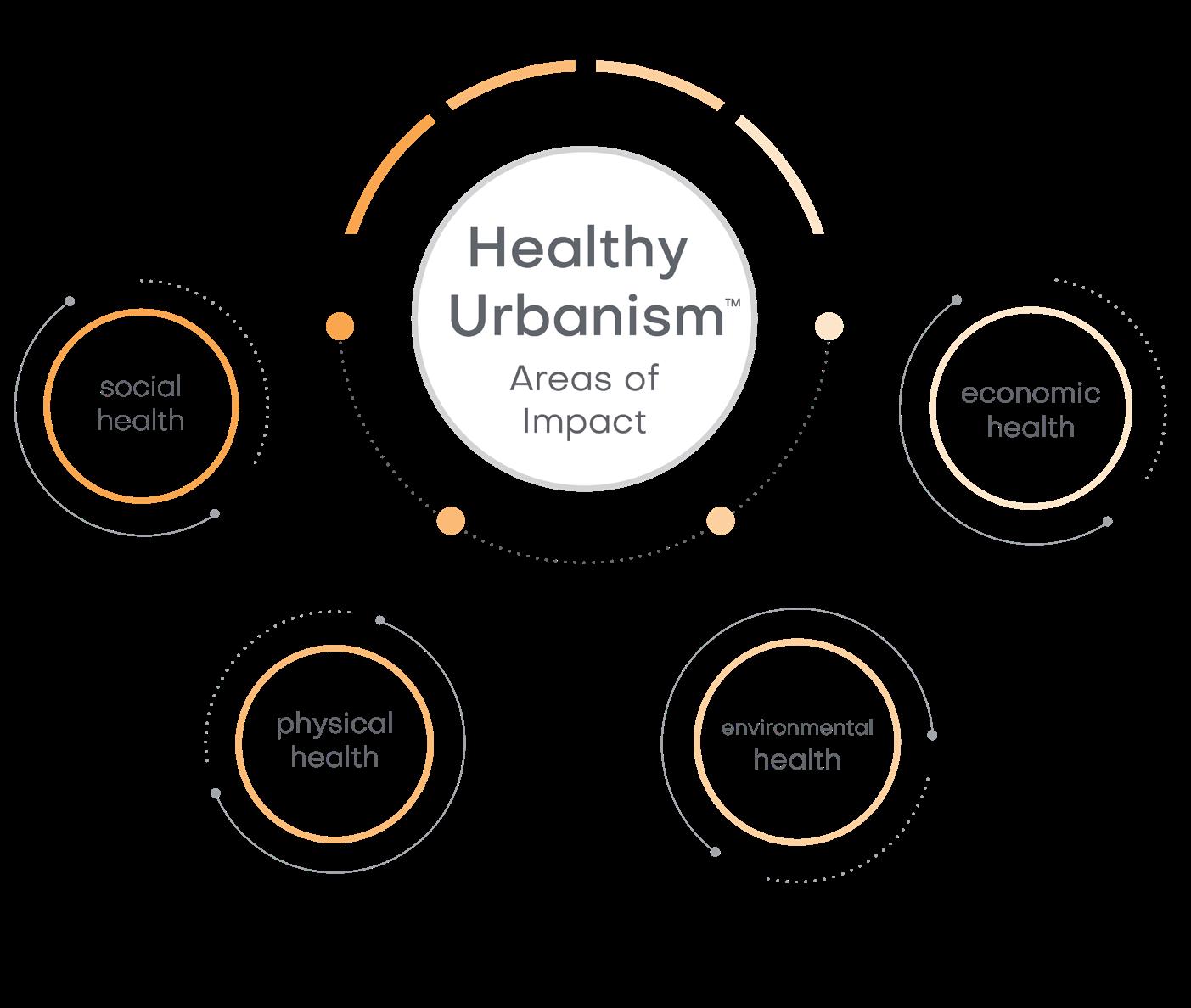
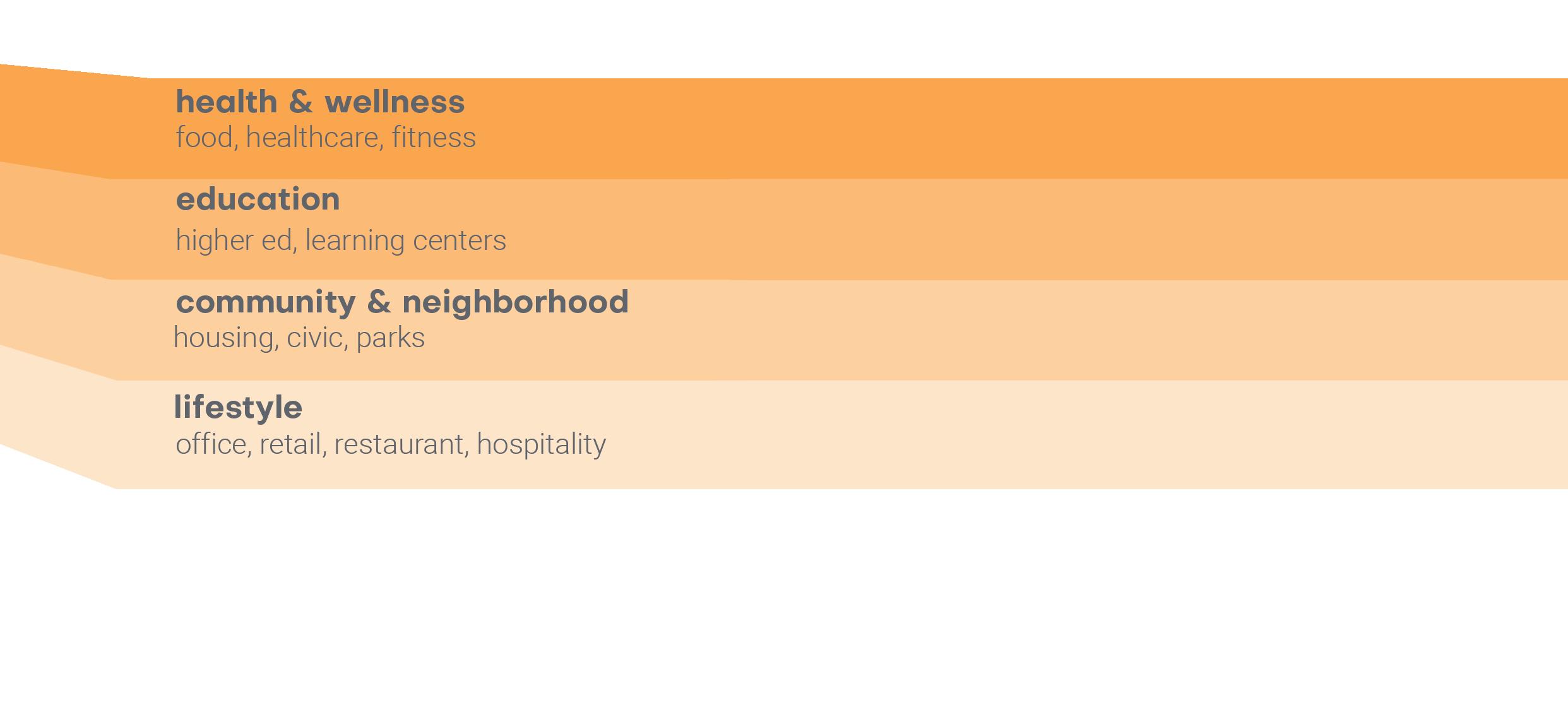
“
We can design a healthier way to live, by co-locating medical and healthy lifestyle choices. We want to make it easy for people to choose to be active, healthy and engaged in their environment.
19
AIA, LEED® AP, President & Founding Principal of Wellogy
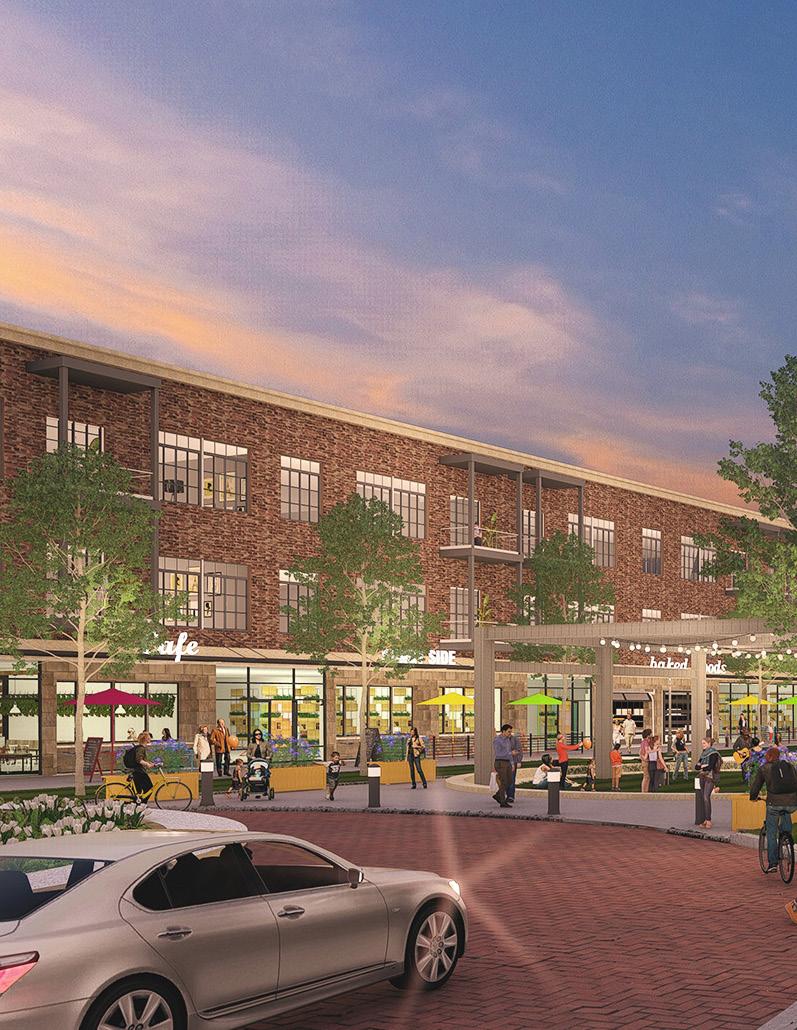

OH . FL . UT wellogydesign.com

 Summer 2023
Summer 2023





 Rendering from Richland Market Place Master Plan showing the diverse,
Rendering from Richland Market Place Master Plan showing the diverse,



 Richland Mall interior views
Richland Mall interior views




























 street scene
food hall
community hub
senior living
street scene
food hall
community hub
senior living






















