PORTFOLIO
 Christian Walker | Spring 2024
Christian Walker | Spring 2024

CURRENT LOCATION Christian Walker July 16, 1998 Phelan, CA Tucson, AZ (949) 769-9569 walkerchristian29@gmail.com 402 E 9th Street, Tucson, AZ @wellinthedesert_
NAME
PHONE EMAIL ADDRESS SOCIAL
DATE OF BIRTH HOMETOWN
UNIVERSITY OF ARIZONA
2021 - 2024
UNIVERSITY OF CALIFORNIA, IRVINE
2016 - 2020
Master of Architecture
ARCHITECTURE INTERN
2023
Bachelor of Science in Mathematics
Minor in History of Art
ASSISTANT LEARNING SPECIALIST
2021 - 2023
SUBJECT/EXAM PREP TEACHER
2021
Cooper Carry
Contributed to the design of ongoing projects through multiple phases in the Mixed-Use design studio. Participated in consultant and client meetings and assisted in the submission of design packages.
C.A.T.S Academics
Advised and supported University of Arizona student athletes in their academic endeavors. This role involved collaboration and teaching.
Huntington Learning Center
Led tutoring sessions and remedial learning programs for students of various ages. This role involved teaching and strong communication.
DIGITAL
proficient to advanced PRODUCTION
Adobe: Photoshop, Illustrator, InDesign
BIM: Revit + BIM 360
Modeling: Rhinoceros + Grasshopper, Autocad
Rendering: Enscape, D5, Lumion, Twin Motion
Misc: Procreate, Bluebeam Revu, VR
Woodworking, CNC systems, Drafting, Concept Modeling, Watercolor, Alternative Photography
Education
Experience
Skills
SONORAN URBAN GREENWAYS Fall 2023
YESTERDAY PARK Fall 2022
CULTURAL CULTIVATION Spring 2022
ONGOING MIXED-USE DEVELOPMENT Fall 2022
STUDIES & EXPLORATIONS 2021 - 2023
Contents
Sonoran Urban Greenways
Downtown Tucson AZ
Production: Rhino, Grasshopper, Illustrator, D5 Render, Photoshop, ArcGIS
A car dominated urban environment with fragmented pedestrian accessibility . Context
An collection of underused or vacant lots and corridors connected by the historic railway in downtown Tucson
Concept
A pedestrian green corridor that demonstrates a more environmentally conscious approach to designing public spaces in the urbanized Sonoran Desert.
Pavilions featuring dynamic branching structures that implement water management strategies adopted from traditional Sonoran landscape ecology
A demonstration of architectural agency as a means of symbiotic integration within complex ecological systems
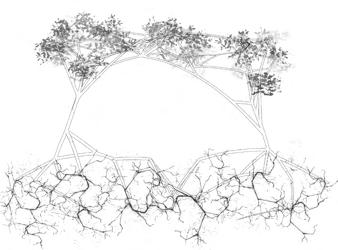
symbiotic, interconnected system of nature and architecture

systems of overstory and understory

the olla as a self-metering system for water storage and dispersal



Formerly vacant, railway sites with reintroduced native landscaping that is supported by ecological pavilions
Expansive pedestrian corridor that connects major urban centers with anticipation of future expansion.
Pavilions implement strategies such as nursing , understory , water storage and diffusion drawn from keystone species in the Sonoran Desert.
Structures adapted from natural form generation methods and L-system branching algorithms
Development Tucson Railway TucsonRailway Stone Ave Stone Ave TooleAve Franklin St Downtown Tucson
ST
Tucson Railway TRAIN DEPOTPAVILION
FRANKLIN
PAVILION
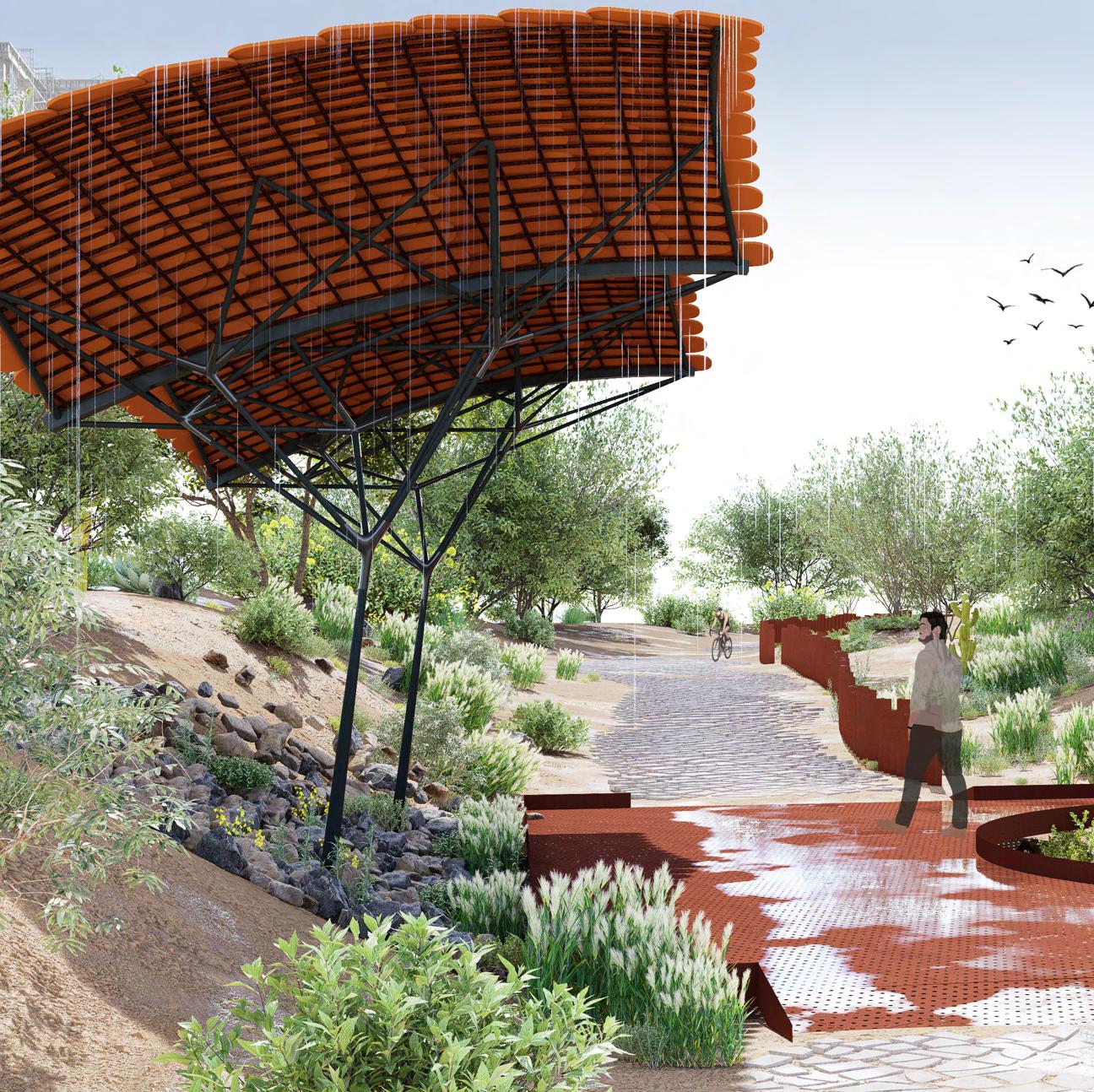

Franklin Street Pavilion
Experiments
Taking inspiration from regional flora including the Mesquite and Palo Verde trees, a major component of this project was the integration of experiments in form finding and branching patterns . After developing a number of parametric recursion algorithms, forms were generated and evaluated for implementation in larger pavilion structures.


starting line (stem)
new branch from endpoint scaled by variable factor
copied and rotated by variable angle
Tree with 6 Iterations
Angle: 30°
L Factor: 0.60
Tree with 8 Iterations
Angle: 60°
L Factor: 0.85
complete iteration

Tree algorithms were further developed and integrated into structural pavilions
Experiments
As another means of exploring natural growth and organization , a series of scripts were developed to simulate hydrostatic forces acting on a network of cords as can be seen in spiderwebs or as famously demonstrated by Frei Otto in a series of “wool studies.”
This method forms optimized paths by minimizing detours along a larger network
Using parametric tools, these natural organization simulations were implemented into unique structural pavilions

attraction forces acting on small network resulting in canopy forms
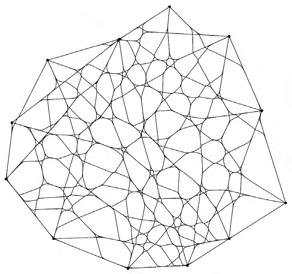
attraction forces simulated on complex 12 node network

experimental pavilion iteration with combined form finding methods
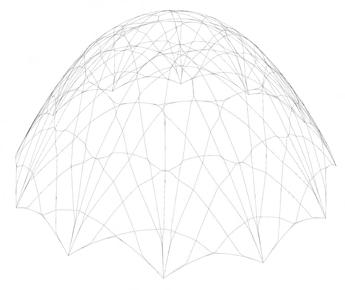
organic network as catenary dome structure

organic network implemented into structural pavilion
grid shell mesh branching steel pipe structure underground footing
terracotta tiles steel

This project was developed following a research based study of the Sonoran Landscape as a product of complex change across over hundreds of millions of years.
This research, suggested in the timeline below, set the conceptual framework for the design. Pavilions derive from natural forms while integrating into the natural landscape through water and nutrient management systems. The project demonstrates that architecture need not be separate from nature , but rather can strive for a symbiotic relationship within it.
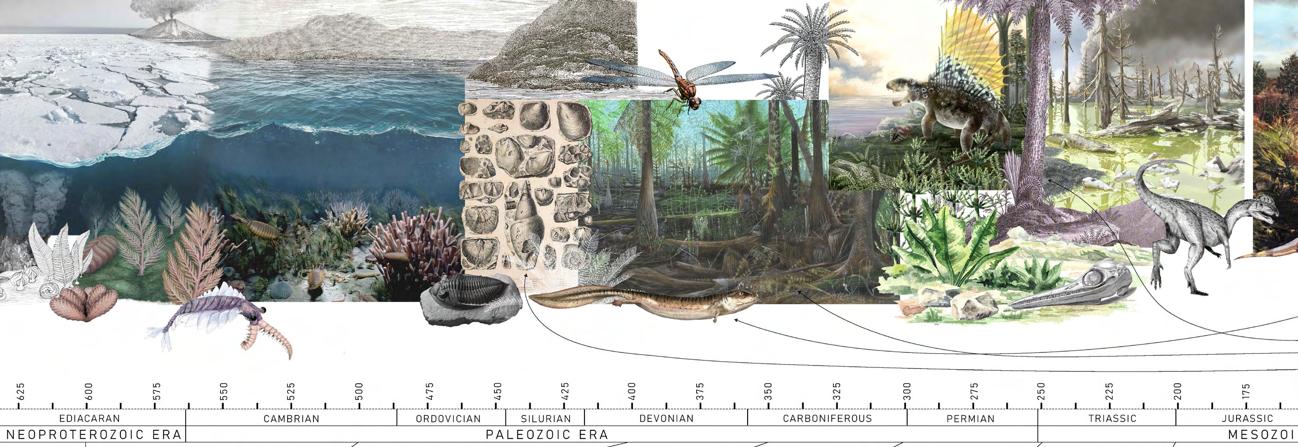

 Train Depot Pavilion
Train Depot Pavilion
Yesterday Park
Tucson AZ
AIA Student Design Excellence Award Winner
Production: Rhino, Grasshopper, Illustrator, Enscape, Photoshop
Context
The Developing Mercado district of Menlo Park , Tucson’s “birthplace” along the struggling Santa Cruz river.
An area with starkly new development , under-utilized park space, and limited culinary variety.
Concept
Moments of personal and communal reflection through the preservation and enrichment of Tucson’s culinary heritage.
Address what we have and what can be shared with a community minded approach to food.
Defy standard assumptions of a park, connecting the planes of urban development and the life giving Santa Cruz river.
A park sunken below ground and retained by angular walls of mass volcanic rock sourced from the historic local quarry.
Tunnels that house communal kitchens and incubator style food stalls offer a place to practice, share, and develop culinary craft.
Communal gathering spaces at the heart contrasted with introspective underground shrines for person reflection.
Flexible native gardens spaces for recreation and market vending.
Development

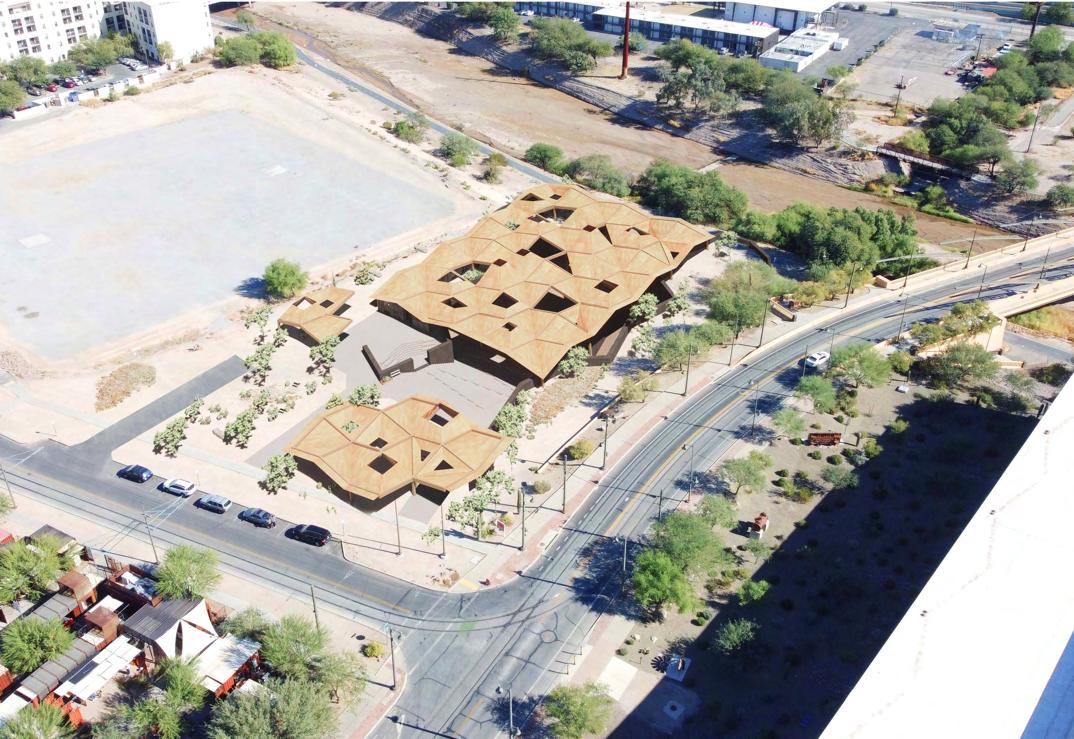
Laminated timber and corten steel roof structure of geometric patterning spans the sunken park and raised terraces.
Apertures influence the experience of spaces below and direct rainwater.
Tunnels that house communal kitchens and incubator style food stalls offer a place to practice, share, and develop culinary craft.
A small conditioned center serves as a recipe library and administration.
Materials speak of time , memory , and change, conditions that thematically underlie the design and our assessment of the river.
Development


A B


gravel drainage vapor barrier insulation board interior panel timber joists cast scoria vapor barrier insulation board cast scoria cast scoria vapor barrier insulation board cast scoria interior finish insulation board vapor barrier concrete gravel interior finish insulation board vapor barrier concrete gravel gravel drainage vapor barrier insulation board interior panel timber joists
Cast Scoria Wall
Structural Module isometric view
Laminated Timber
12”x24” Beams
16”x16” Columns

Structural Module Elevation view
Laminated Timber
12”x24” Beams
16”x16” Columns



Aggregation in isometric view
Timber structure

Aggregation in isometric view
Timber structure with steel sheeting

Steel Panels
Angular geometry for drain channels
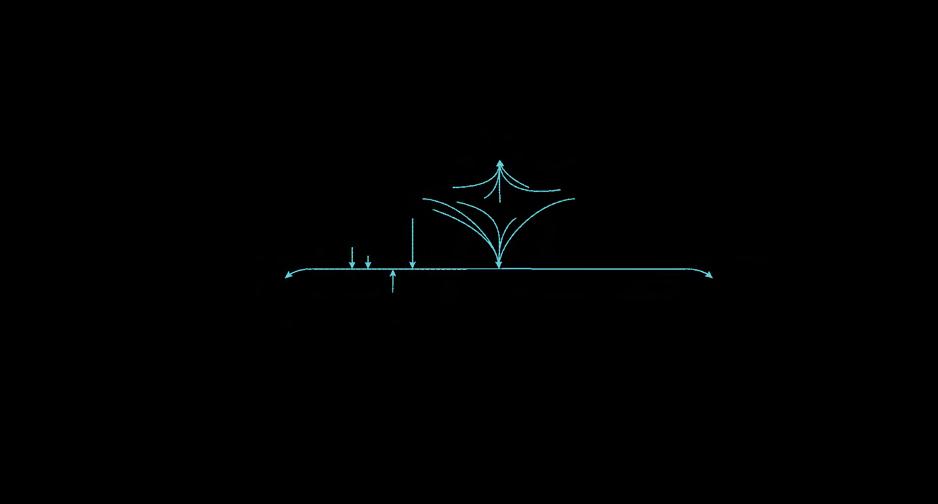
Steel Panels
Curved geometry for drainage

& Development
Cultural Cultivation
University of Arizona
AIA Community Design Award Winner
Production: Rhino, Grasshopper, Enscape, Photoshop
Within the heart of the University of Arizona campus , an institution built on the lands of Native American and Indigenous peoples
Following the announcement of tuition waivers for Native American students from federally recognized tribes in Arizona.
A campus with limited resources and dedicated cultural spaces for Native American and indigenous students.
The idea of cultivation with respect to three key aspects of campus experience.
Cultivation of autonomy and resiliency for Native & Indigenous students.
> Social engagement with numerous integrated social spaces
> Options for personalization , alteration , and expansion.
> Community centered student housing inspired by regional Native American community planning.
Cultivation of the public’s awareness , consideration , and recognition of Arizona’s Tribal communities
> Spaces of craft-making , music , and achievements brought to the public level.
> Ephemeral experiences demonstrate traditional Native & Indigenous recognition of natural systems.
> Languages , symbols , and Native American building forms referenced throughout the design.
> Achievements of Native & Indigenous faculty, their research, and programs represented and celebrated .

Concept
Context

Cultivation of a sustainable , habitable , and regionally appropriate environment.
> Native & Indigenous land practices as strategies for contemporary environmental concerns.
> Overall form defined by interconnected outdoor pedestrian sanctuaries that are specific to the Sonoran Desert.
> Outdoor spaces available for the construction of traditional Native & Indigenous structures.

Light Screening
Light Screening
Inspired by regional building strategies, a colorful terracotta screen covers the exterior
Inspired by regional building forms & strategies, a colorful terracotta screen covers the exterior


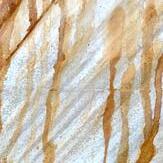
Light & Language
Greetings in Native American languages are made through light and shadow

marks of weather on twisting walls garden breeze wall
open lobby atrium
student dorm rooms
Development
workshop
private studies
meeting
galleries
& Language
Greetings in Native American languages are made through light and shadow
Greetings in Native American languages are made through light and shadow Light & Language




Section Perspective Facing South light filtering
heat exhausted from light shafts
stick infill
diffusion of light into lower floors
open study floor First Floor Third Floor Offices private studies meeting room galleries
laminated timber structure
Light
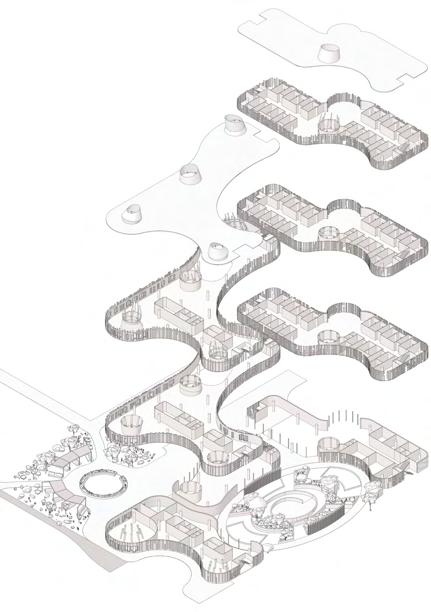




gathering & ceremony Drop Off Drop Lot 6090 Colonia de la Paz
Biological Sciences East
Henry Koffler Bldg Weaver ScienceEngineering Library
Bear Down Gymnasium
Bartlett Academic Success Center
Bear Down Field
N Highland Ave E 4th St mixed use spaces Site Plan a d
&
Pueblo de la Cienega
Programming
Organization
by regional building forms & strategies, a colorful terracotta screen covers the exterior
Light Screening Inspired


Charlotte NC
Cooper Carry, Mixed-Use / Residential Studio
Production: Revit, BIM 360, Enscape, Photoshop



Ongoing Mixed-Use Development


A mid-sized, ongoing development in Carolina
Designed and managed by a Mixed Use / Residential design studio with additional consultation from both inside and outside the firm.


The development includes 430 residential units contemporary above street level retail spaces . The form encircles an open air green space with an integrated parking tower along the back of the site. A key consideration for this project is the increase of urban density and pedestrian connectivity while maintaining the character of the historic industrial neighborhood.



My contributions to this project extend through design, schematic design, and into design development initially conducted of local vernacular architecture, mixed-use geographic mappings project developed, I contributed by creating program diagrams summaries of relevant configurations residential units with in-house interior designers. As I became more integrated into the project I was tasked with , layout of rendering Development & Contributions









234567891011










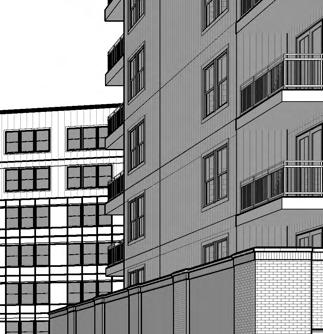
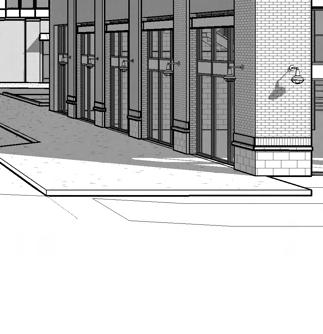

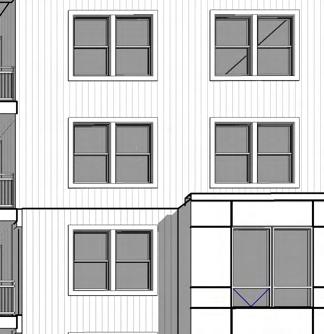




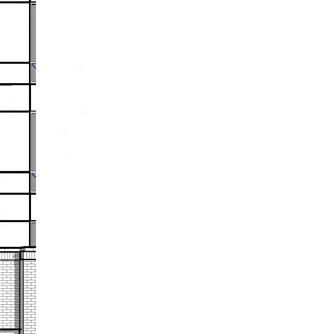

121314151617





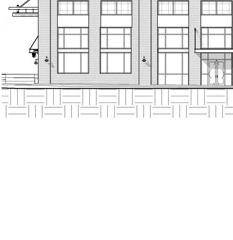



A3.02SCALE:1/4"=1'-0"
A3.02SCALE:1/4"=1'-0" 32BRKITCHEN-ELEVATION1




A3.02SCALE:1/4"=1'-0" 82BR&STUDIOBATH-ELEVATION1
A3.02SCALE:1/4"=1'-0"



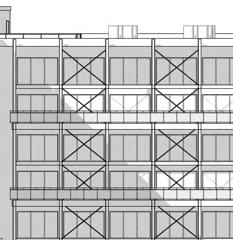

1 A5.02 FIBERCEMENT REVEAL RAINSCREEN MASONRYVENEER FIBERCEMENTREVEAL RAINSCREEN VINYLWINDOWS PARKING ENTRANCE/ PREFABALUMINUMANDGLASSRAILING METALBALCONY WITHMETALRAILINGAND HIGHPERFORMANCE PAINTFINISH SHOPPAINTEDMETAL PARAPETCAP PREFABALUMINIUM CANOPY FIBERCEMENT WALLASSEMBLY 123456789 KL MN P 1SOUTHELEVATION-N.DAVIDSONST. WHREF. DW 10'x -9"10'-2" SECONDARY BEDROOM 10'x -9"12'-5" PRIMARY BEDROOM 6'x -10"4'-9" WIC 7'x -2"11'-3" BATH 9'x -3"10'-7" PRIMARY BATH 9'x -3"7'-2" WIC 12'x -7"10'-3" LIVING ROOM 13'x -7"14'-8" KITCHEN 3'x -2"3'-2" WH 5'x -5"6'-7" ENTRY 3'x -2"6'-0" W/D K DESK 3'x -2"3'-2" MECH D W Q DESK 2'x -0"3'-6" PANTRY 3'x -0"3'-7" CLOSET PANTRY L BENCH BENCHWITH COATHOOKS 7A3.026 5A3.023 4 8A3.02 CENTEROFAIRGAP 36'0" 32'0" 12'0" FINISHFACETOFINISHFACE 12'0"12'0" L L 9 DESK 1' 6" 5' 0" 3'-0" 3' 0" 3'6" 3'6" 8A3.01 SIM 24"34"40" 60" 3/4"FILLER 12" 11/2"FILLER 30"15"30" 11/2"OVERHANG 18"18" 96" 2'51/4"3'9" SOFFITOVERLINEN GLASS 84"ENCLOSURE 4"CURB SHOWER HEAD 76" 15" SHOWER SEAT SLOPES1/4"/12" STUDIOTODRAIN UNIT SHOWERWITHOUTSEAT 11/2"FILLER 15" 11/2"FILLER 24"36"12"30"12" 3"FILLER 36"18"42" 11/2"FILLER 15" 11/2"FILLER 24"48"30"24" 3"FILLER 24" 32"14" 8' 0" SOFFIT MONOLITHICTILE BACKSPLASH SHELVES 3"FILLER 30" 11/2"FILLER 36" 11/2"FILLER 381/4" 3/4"PANEL 18" 3"FILLER 36"18"42"72" 24" 8' 0" 11/2"OVERHANG43/4"WALL 63" 43/4"WALL11/2"OVERHANG 36" 5A3.023 4 8A3.02 9 CD E F G HJ KL MN P CENTRAL_ARCH.rvt
1TYPICAL2BEDROOMUNITPLAN A3.02SCALE:1/4"=1'-0" 62BRPRIMARYBATH-ELEVATION A3.02SCALE:1/4"=1'-0" 72BR&STUDIOSHOWER-ELEVATION A3.02SCALE:1/4"=1'-0" 32BRKITCHEN-ELEVATION1 A3.02SCALE:1/4"=1'-0" 42BRKITCHEN-ELEVATION2 A3.02SCALE:1/4"=1'-0" 52BRDRYISLAND-ELEVATION A3.02SCALE:1/4"=1'-0" 2TYPICAL2BEDROOMCEILINGPLAN 24"34"40" 60" 3/4"FILLER 12" 11/2"FILLER 30"15"30" 11/2"OVERHANG 18"18" 96" 2'-51/4"3'-9" SOFFITOVERLINEN STUDIO SHOWERWITHOUTSEAT 11/2"FILLER 15" 11/2"FILLER 24"36"12"30"12" 3"FILLER 36" 18" 42" 11/2"FILLER 15" 11/2"FILLER 24"48"30"24" 3"FILLER 24" 32" 14" 8'0" SOFFIT MONOLITHICTILE BACKSPLASH SHELVES 18"793/4"FILLER 60" 84"HEAD TUBCONTROLS 76" CURTAIN STUDIOUNIT WITHOUTBATH TUBELEVATION A 123456789 B CD E F G HJ Autodesk Docs://20230209 NoDa Village/20230209_R23_ CENTRAL_ARCH.rvt 7/28/2023 5:50:17 PM PROJECT NUMBER: 20230209 PROJECT NAME: NoDa VILLAGE SHEET NUMBER: A3.02TYPICAL 2 BEDROOM UNIT PLANS & ELEVATIONS A3.02SCALE:1/4"=1'-0" 1TYPICAL2BEDROOMUNITPLAN
A3.02SCALE:1/4"=1'-0"
A3.02SCALE:1/4"=1'-0" 62BRPRIMARYBATH-ELEVATION A3.02SCALE:1/4"=1'-0" 32BRKITCHEN-ELEVATION1
24"34"40" 60" 3/4"FILLER 12" 11/2"FILLER 30"15"30" 11/2"OVERHANG 18"18" 96" 2'-51/4"3'-9" SOFFITOVERLINEN STUDIO SHOWERWITHOUTSEAT 11/2"FILLER 15" 11/2"FILLER 24"36"12"30"12" 3"FILLER 36"18"42" 11/2"FILLER 15" 11/2"FILLER 24"48"30"24" 3"FILLER 24" 32"14" 8'0" SOFFIT MONOLITHICTILE BACKSPLASH SHELVES 18"793/4"FILLER 60" 84"HEAD TUBCONTROLS 76" CURTAIN STUDIOUNIT WITHOUTBATH TUBELEVATION A 123456789 B CD E F G HJ Autodesk Docs://20230209 NoDa Village/20230209_R23_ CENTRAL_ARCH.rvt 7/28/2023 5:50:17 PM PROJECT NUMBER: 20230209 PROJECT NAME: NoDa VILLAGE SHEET NUMBER: A3.02TYPICAL 2 BEDROOM UNIT PLANS & ELEVATIONS
1TYPICAL2BEDROOMUNITPLAN
A3.02SCALE:1/4"=1'-0" 62BRPRIMARYBATH-ELEVATION
typical
south elevation 2br - kitchen elevation 01 2br - kitchen elevation 02
82BR&STUDIOBATH-ELEVATION1
two bedroom unit plan





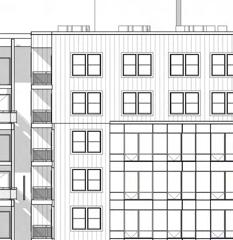





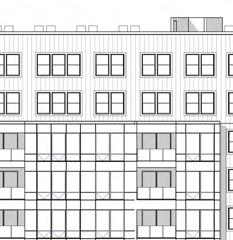
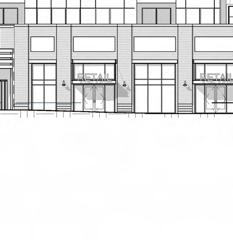

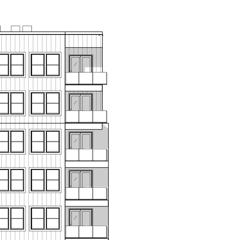




LEVEL 1 717' - 0" LEVEL 3 746' - 0" LEVEL 4 756' - 8" LEVEL 5 767' - 4" LEVEL 6 778' - 0" LEVEL 7 788' - 8" ROOF 799' - 4" LEVEL 2 735' - 4" 2 A5.02 GROCERY PARKING 741' - 3" 10' 8" 10' 8" 10'8" 10' 8" 10' 8" 10'8" 18' 4" GARAGE ENTRANCE/EXIT WINDOWWALLASSEMBLY RIBBEDFIBERCEMENT WALLASSEMBLY MASONRYVENEER 18' 4" LEVEL 1M 728' - 0" FIBERCEMENTREVEAL RAINSCREEN SHOPPAINTEDMETAL PARAPETCAP VINYLWINDOWS EXTERIORLIGHTING MASONRY SOLDIER COURSES WINDOWWALL ASSEMBLY ALUMINUMAND GLASSRAILING 2345678917
Studies & Explorations
Parametric Form and Structure Modeling
Production: Rhino, Grasshopper, CNC Tools
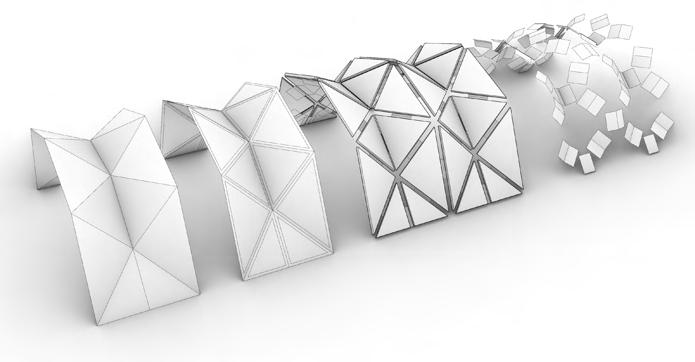

framework for 3 dimensional form


In this series of exploratory models , I study a few unique approaches to dome and vault structures using parametric tools and physical modeling with CNC tools . These models include angular folded plate structures and a nested hoop dome

surface generated from framework concave / convex curves for final forms


CNC Router Form Finding
In this project, I study the qualities and limitations of a three axis CNC router as a means of generating form . Access of a router head presents unique challenges for geometry along curved surfaces . I use this condition as a generator of form.
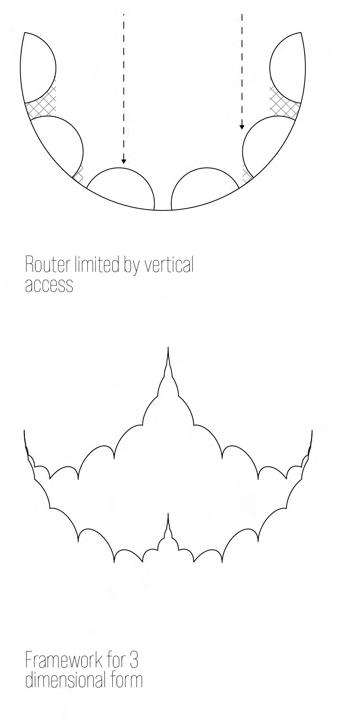
router limited by vertical access
vertical tangents aligned along curves
framework for 3 dimensional form


surface generated from framework


geometry generated by limitations of machinery
concave / convex curves for final forms

Selected Drawings
Charcoal & Graphite

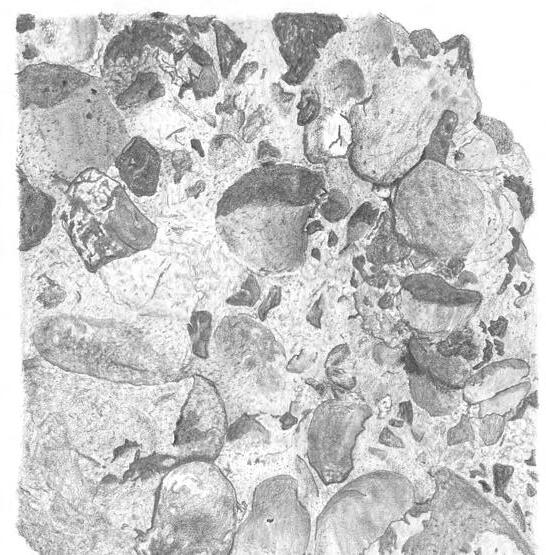



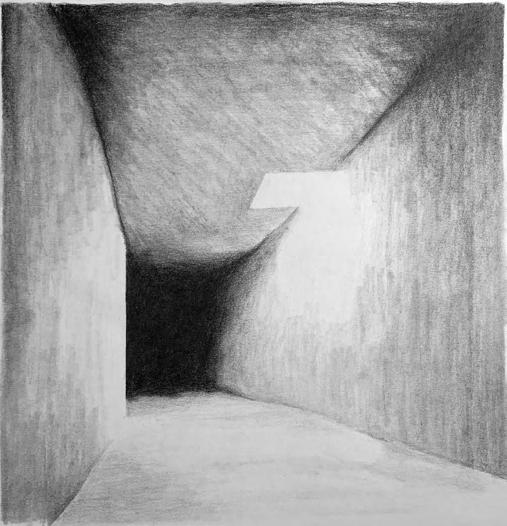
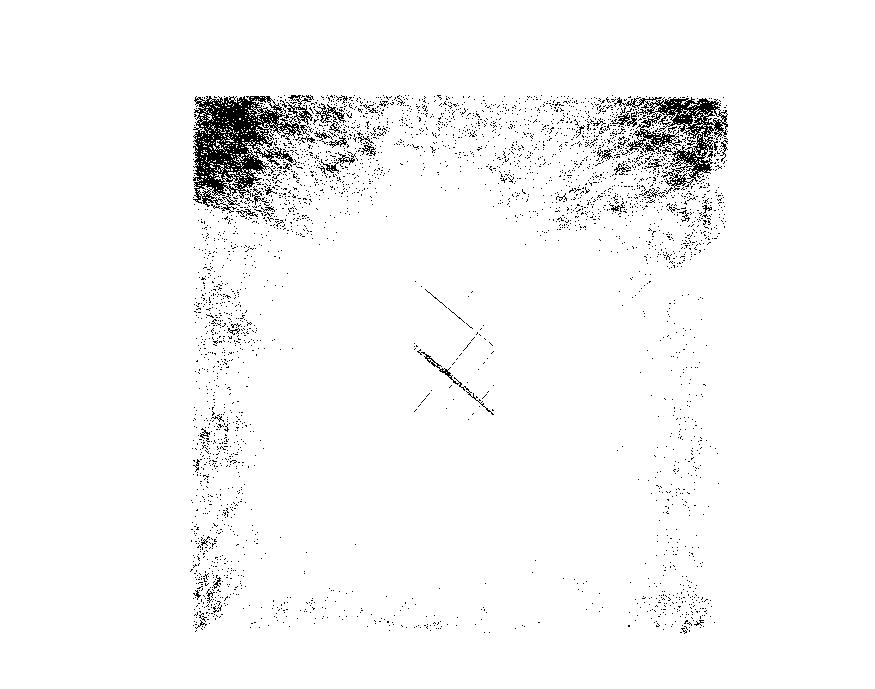
Alternative Photography
In-Camera Cyanotypes & Salt Prints


Initially, a homemade box-camera fitted with a lens was used to capture scenes on photosensitive cyanotype emulsion. Often called a “blueprint,” cyanotype was once used extensively as a means of cheaply printing architectural documents and other images. Cyanotypes require extended, direct exposure to UVA light . Using cyanotype for photography in a camera requires exposures of multiple hours or days to produce a clear negative image.
Experimenting with this process I developed multiple cameras with greater operability and expanded to other photographic methods including a specific silver halide emulsion called a salt print . The Images featured here are impressions of scenes from my daily life captured over extended periods of time and made temporarily permanent.
Process
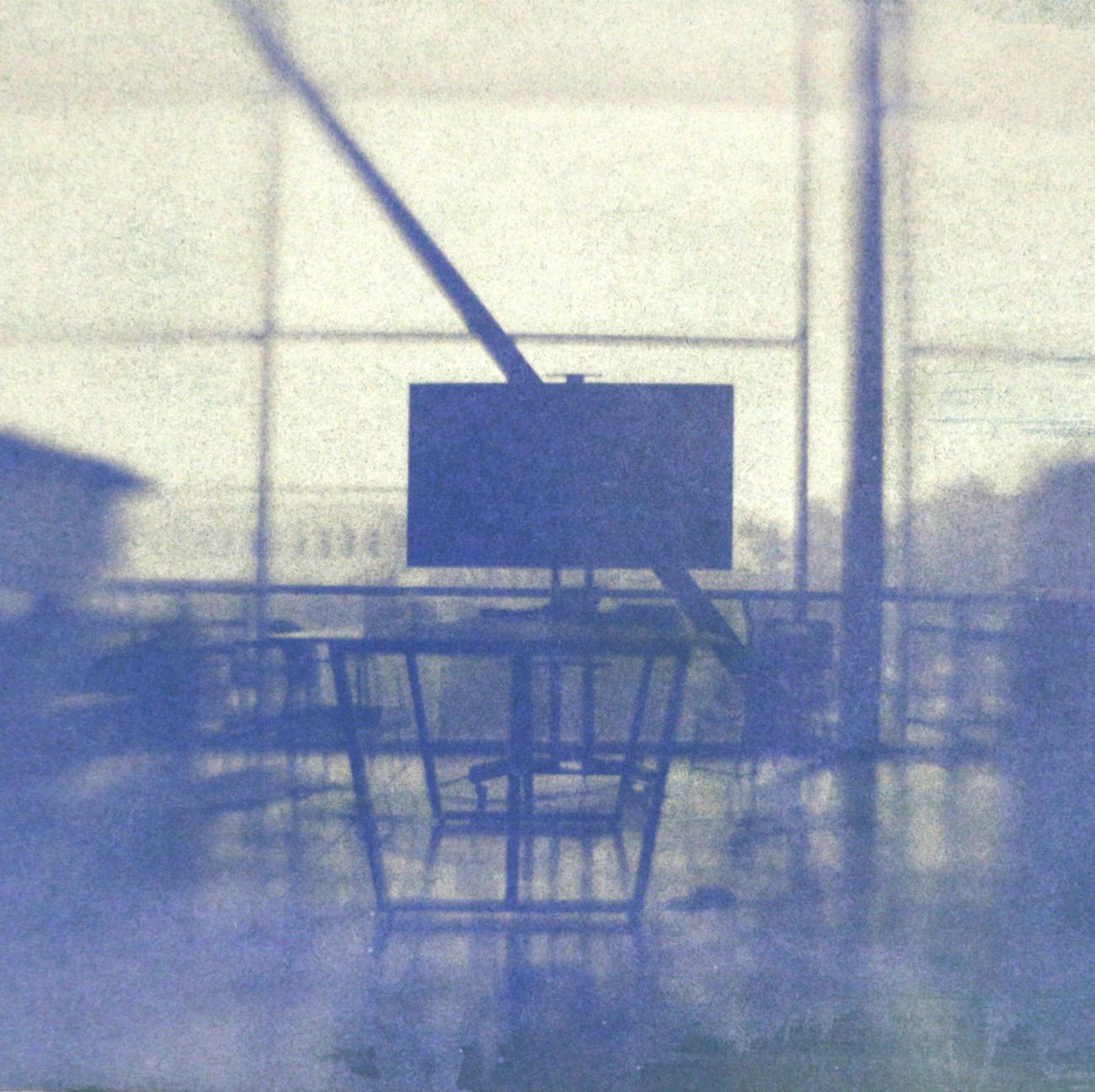 Studio Interior
Cyanotype on cardstock
48 hour exposure
Studio Interior
Cyanotype on cardstock
48 hour exposure
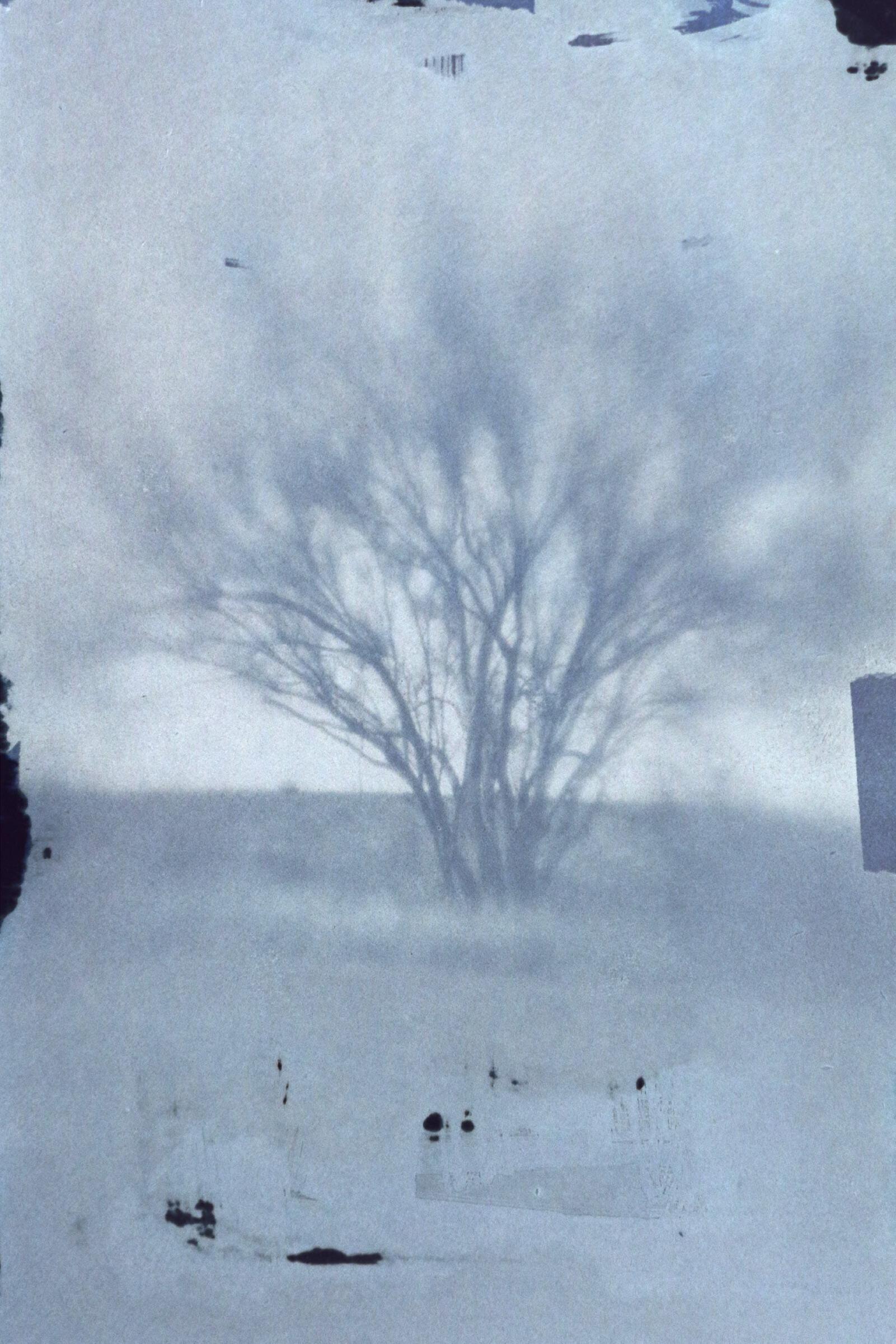 Palo Verde Salt print on cardstock
2 hour exposure
Palo Verde Salt print on cardstock
2 hour exposure

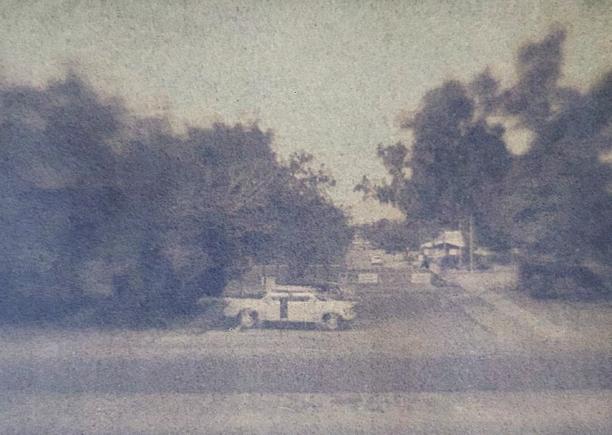
View Across Speedway Blvd (Top)
Cyanotype on cardstock
12 hour exposure
Parking Lot (Left)
Cyanotype on notebook paper
24 hour exposure
thank you
phone: (949) 769-9569
email: walkerchristian29@gmail.com
address: 402 East 9th St, Tucson AZ
social: wellinthedesert_
 Christian Walker | Spring 2024
Christian Walker | Spring 2024





















 Train Depot Pavilion
Train Depot Pavilion










































































































 Studio Interior
Cyanotype on cardstock
48 hour exposure
Studio Interior
Cyanotype on cardstock
48 hour exposure
 Palo Verde Salt print on cardstock
2 hour exposure
Palo Verde Salt print on cardstock
2 hour exposure

