
PORTFOLIO
Christian Walker | University of Arizona Master of Architecture | Spring 2023
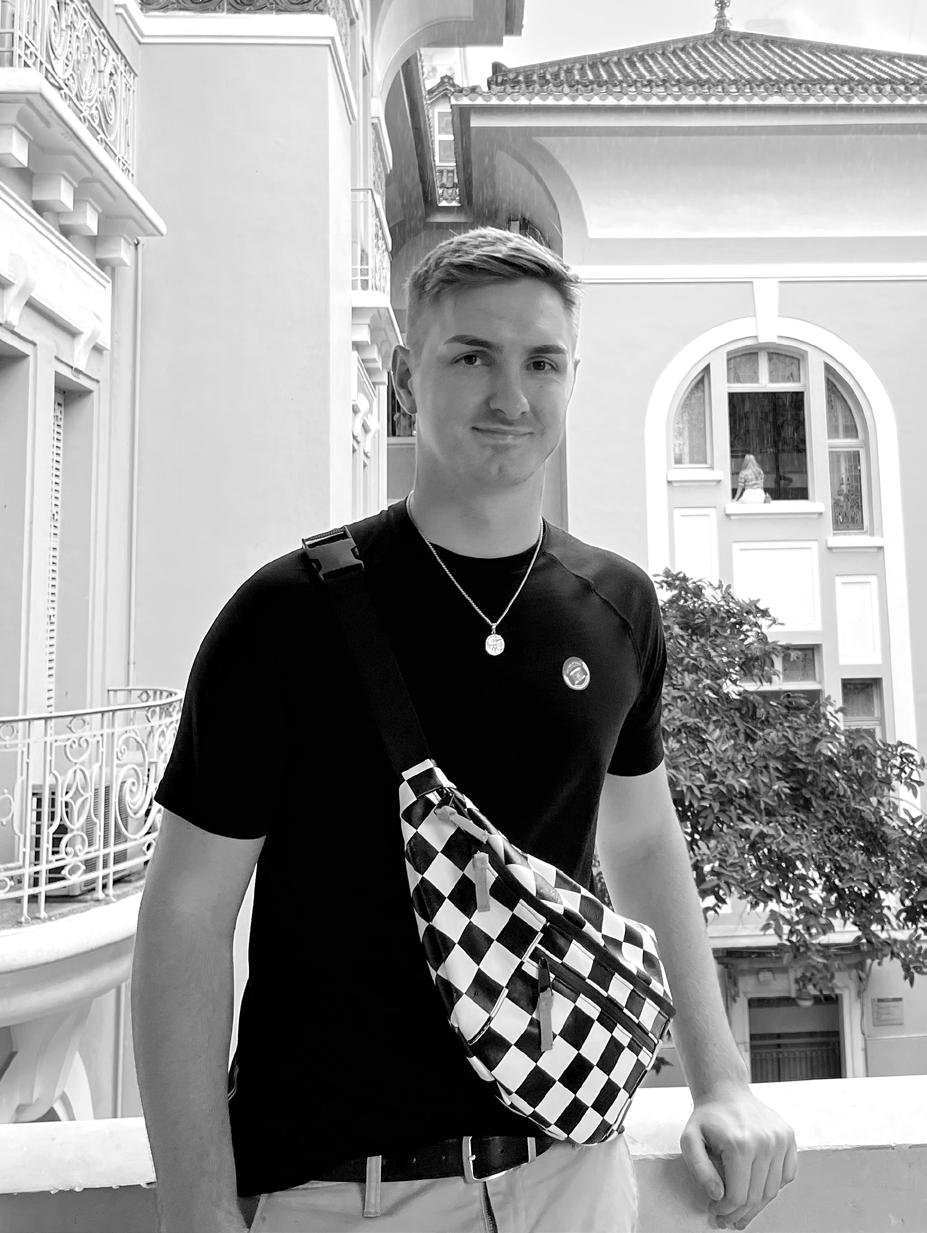
PHONE EMAIL ADDRESS SOCIAL NAME DATE OF BIRTH HOMETOWN CURRENT LOCATION Christian Walker July 16, 1998 Phelan, CA Tucson, AZ (949) 769-9569 walkerchristian29@gmail.com 1054 East Knox Drive, Tucson, AZ @wellinthedesert_ Contact About
UNIVERSITY OF ARIZONA
2021 - current
UNIVERSITY OF CALIFORNIA, IRVINE
2016 - 2020
ASSISTANT LEARNING SPECIALIST
2021 - current
SUBJECT/EXAM PREP TEAHCER
2021
LEARNING ASSISTANT
2019
Master of Architecture
Fourth Semester
B.S. in Mathematics
Minor in History of Art
C.A.T.S Academics
Advised and Supported UA student athletes in their academic endeavors
Huntington Learning Center
Led tutoring sessions and remedial learning programs for students of various ages
Department of Mathematics, UC Irvine
Worked alongside teachers in and out of class to facilitate learning and assess pedagogy
TECHNICAL
proficient to advanced
Adobe: Photoshop, Illustrator, Indesign
BIM: Revit
Modeling: Rhinoceros, Autocad
Misc: Enscape, Procreate, FL Studio, Bluebeam
Revu, VR Implementation & Design
PRODUCTION
Woodworking, Operation of CNC systems,
Drafting, Tonal Drawing, Concept Modelling
CV
Education Experience Skills
YESTERDAY PARK
Fall 2022
MAPPINGS OF URBAN ENVIRONMENTS
Fall 2022
INTERRUPTED STAIR
Fall 2021
STUDIES IN LIGHT & FORM
2021 - 2023
Contents
Yesterday Park
Tucson AZ
The Developing Mercado district of Menlo Park , Tucson’s “birthplace” along the struggling Santa Cruz river
An area with starkly new development , under-utilized park space, and limited culinary variety
Moments of personal and communal reflection through the preservation and enrichment of Tucson’s culinary heritage
Address what we have and what can be shared with a community minded approach to food
Defy standard assumptions of a park, connecting the planes of urban development and the life giving Santa Cruz river
A park sunken below ground and retained by angular walls of mass volcanic rock sourced from the historic local quarry
Tunnels that house communal kitchens and incubator style food stalls offer a place to practice, share, and develop culinary craft
Communal gathering spaces at the heart contrasted with introspective underground shrines for person reflection
Flexible native gardens spaces for recreation and market vending
1
Concept Context Execution
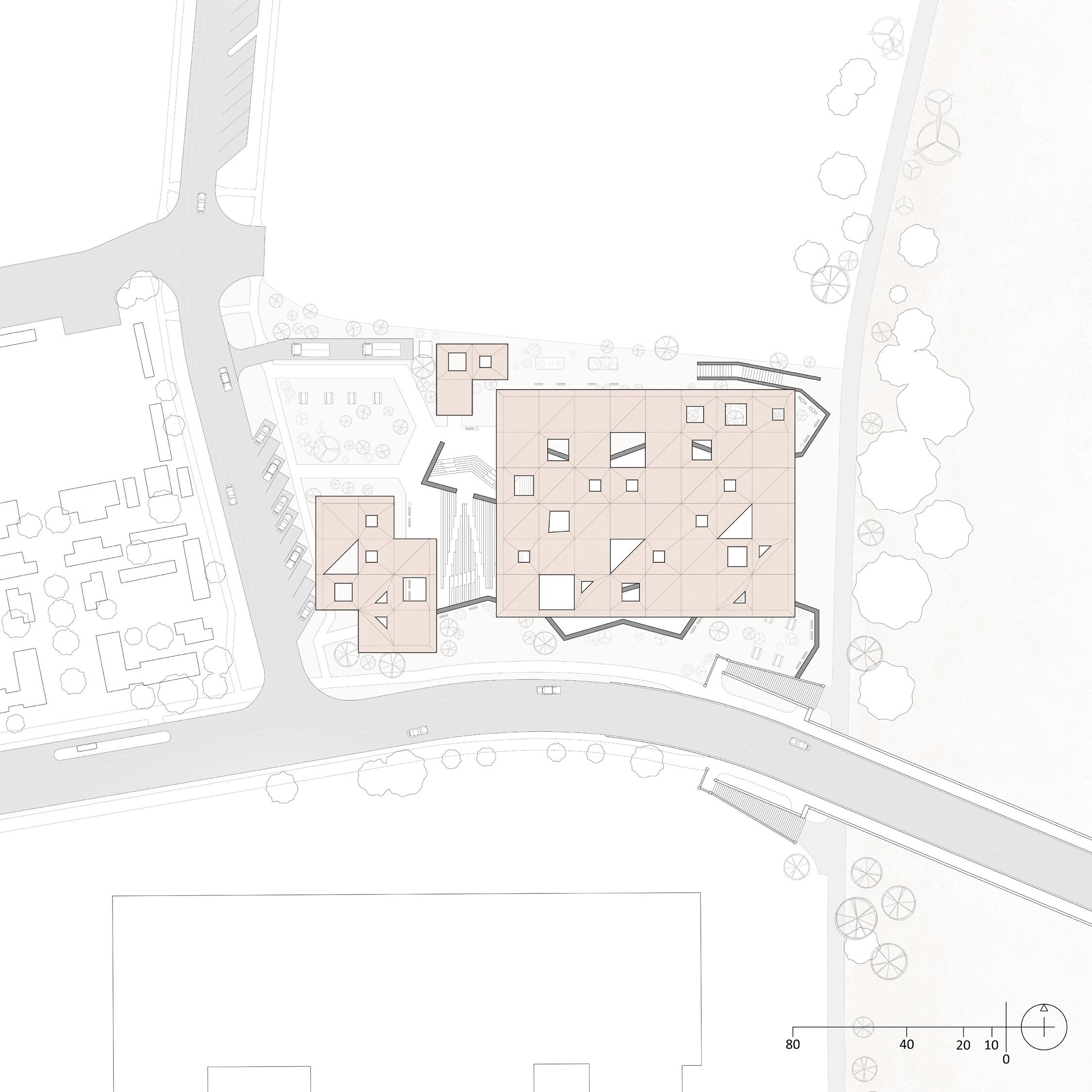
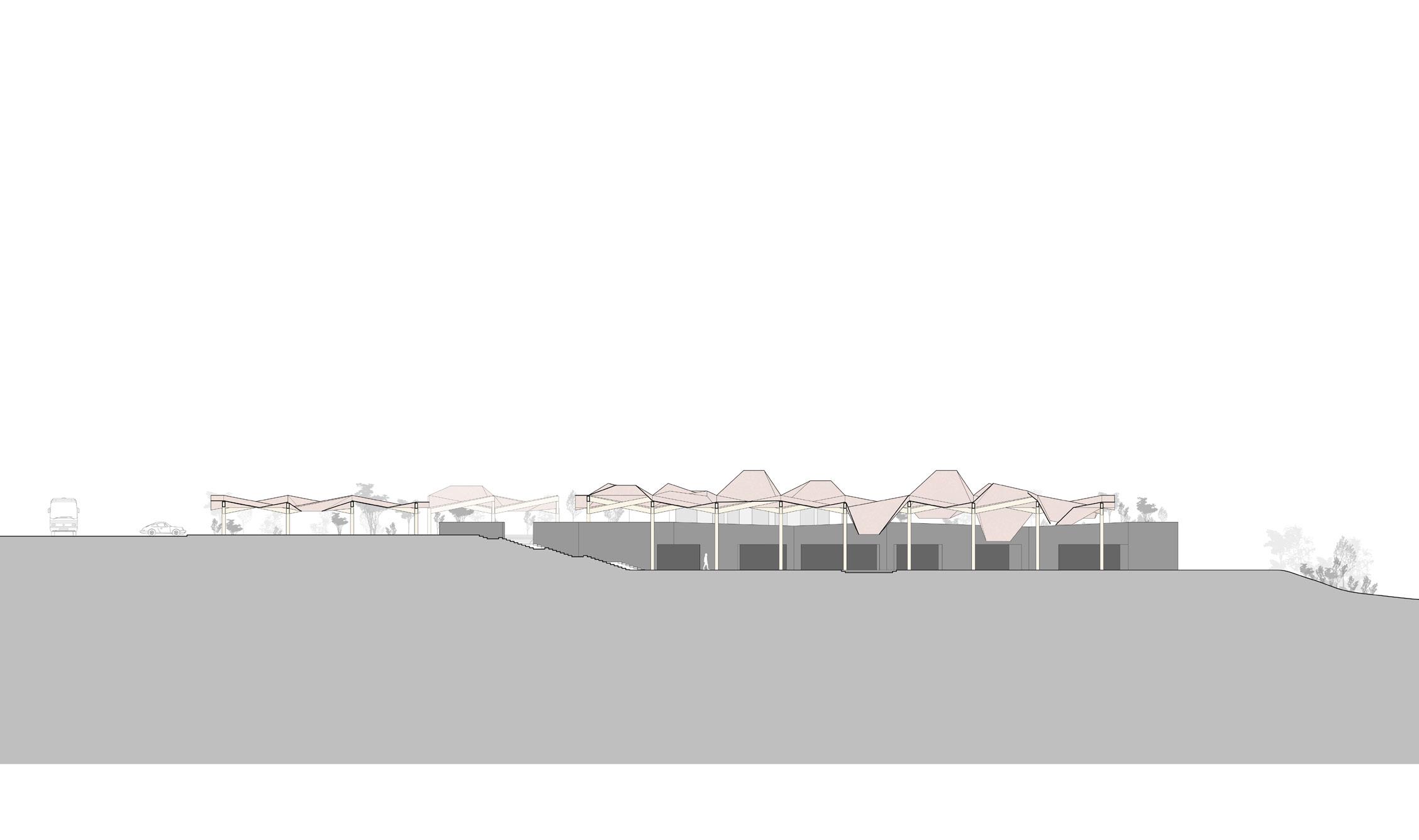
2 SECTION A
Execution
Laminated timber and corten steel roof structure of geometric patterning spans the sunken park and raised terraces
Apertures influence the experience of spaces below and direct rainwater
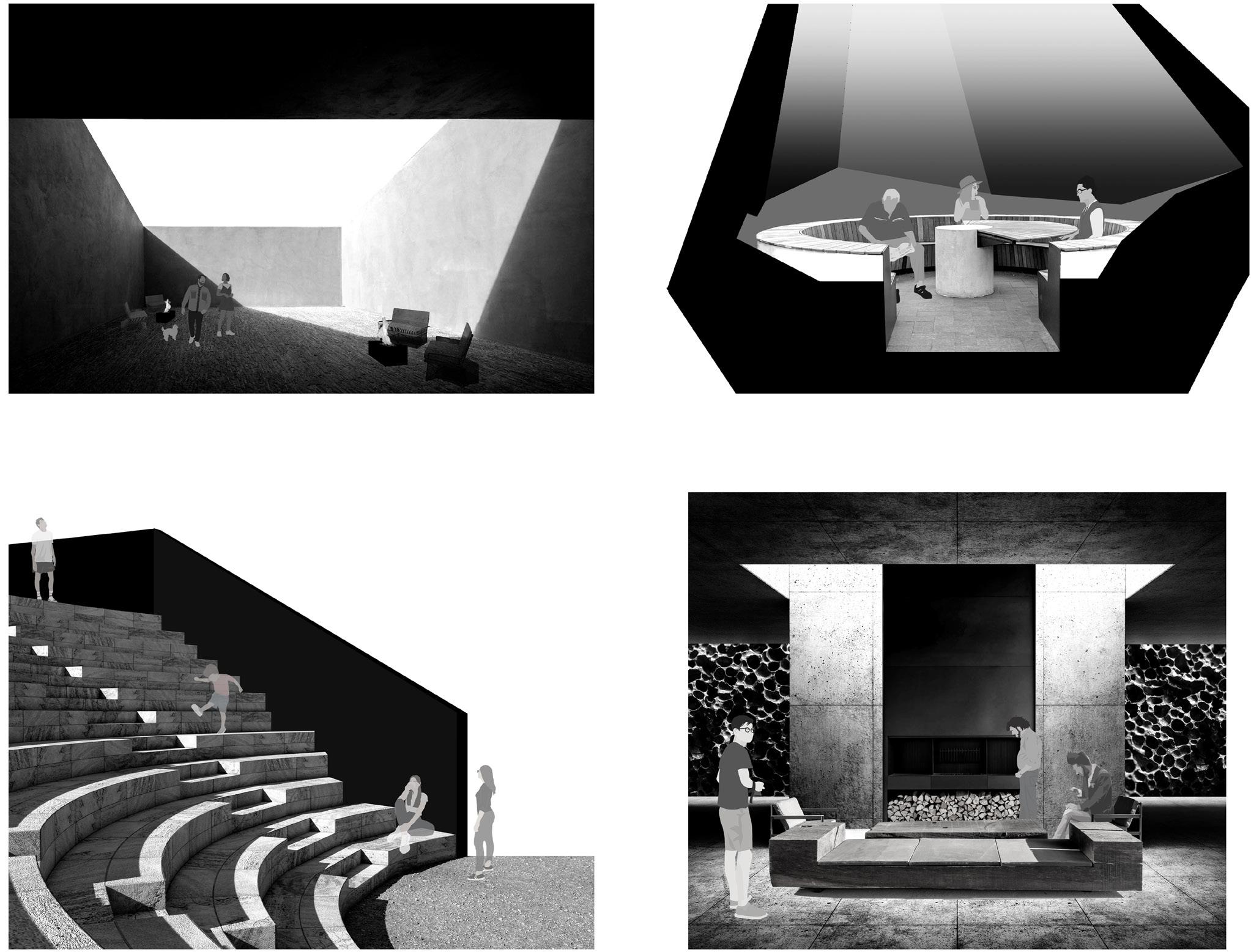
Tunnels that house communal kitchens and incubator style food stalls offer a place to practice, share, and develop culinary craft
A small conditioned center serves as a recipe library and administration
Materials speak of time , memory , and change, conditions that thematically underlie the design and our assessment of the river
conceptual vignettes
3


4 FLOOR PLAN A B



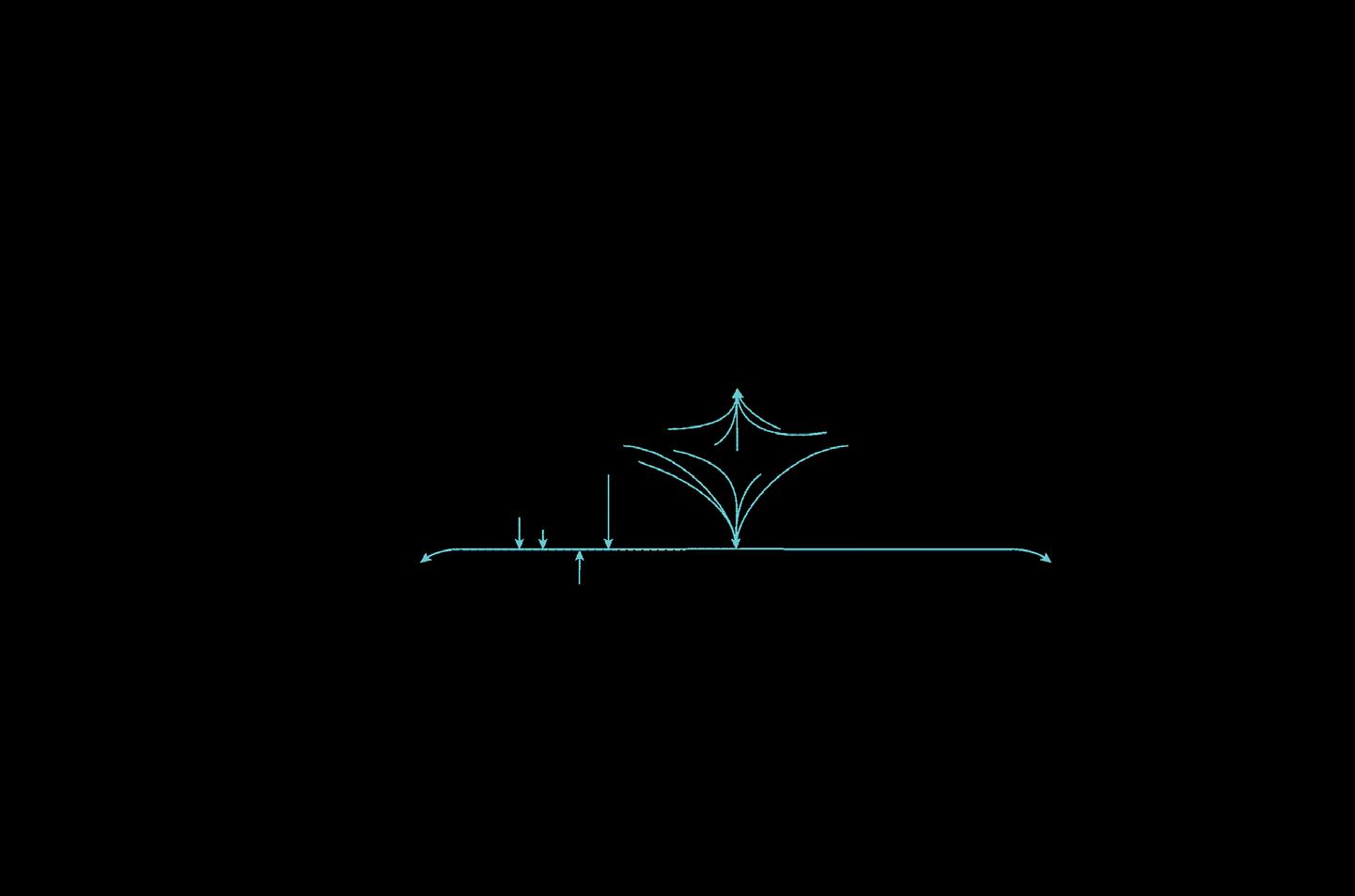


5 DEVELOPMENT
KITCHENS/ INCUBATOR SPACES


ADMIN/LIBRARY SHRINES
OUTDOOR COOKING
SHRINES
6
PROGRAMMING
programming & organization

7

8
Mappings of Urban Environments
Food Truck Culture in Tucson AZ
In this mapping I showcase a few of the most well known hot spots for street food as well as the developing symbiotic relationships between food trucks and small business in Tucson.

9
London
In this series, I sought not only to discover the character of a city but also the ramifications that have come as a result of the history of London, the United Kingdom and the British Empire.

10

11
“Germs of Empires”
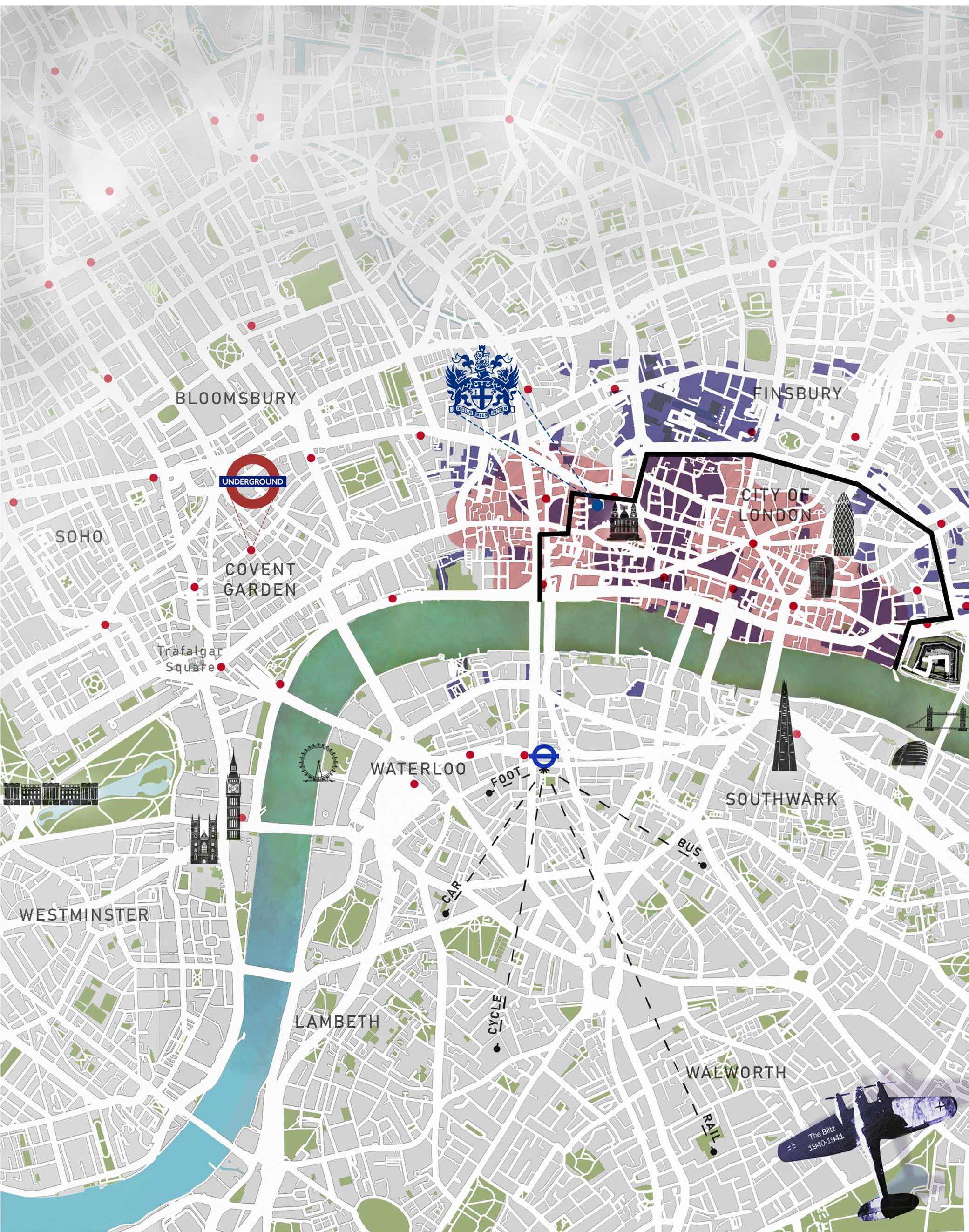
12 “City of London”
Interrupted Stair
University of Arizona
A fenced off , unused , retaining area just outside of the UA Computer Laboratory Building that would connect street level to a sunken pedestrian underpass
Significant pedestrian traffic is experienced on both sides of the obstructed area with no connection between
Pedestrians currently must travel a distance in excess of 300 feet to have access between the underpass and street level
A stair offers the opportunity to greatly improve pedestrian circulation between numerous campus amenities including bus stops, parking, and school facilities

13
Context
“Prime Real Estate for a Stair”
Concept Sketch
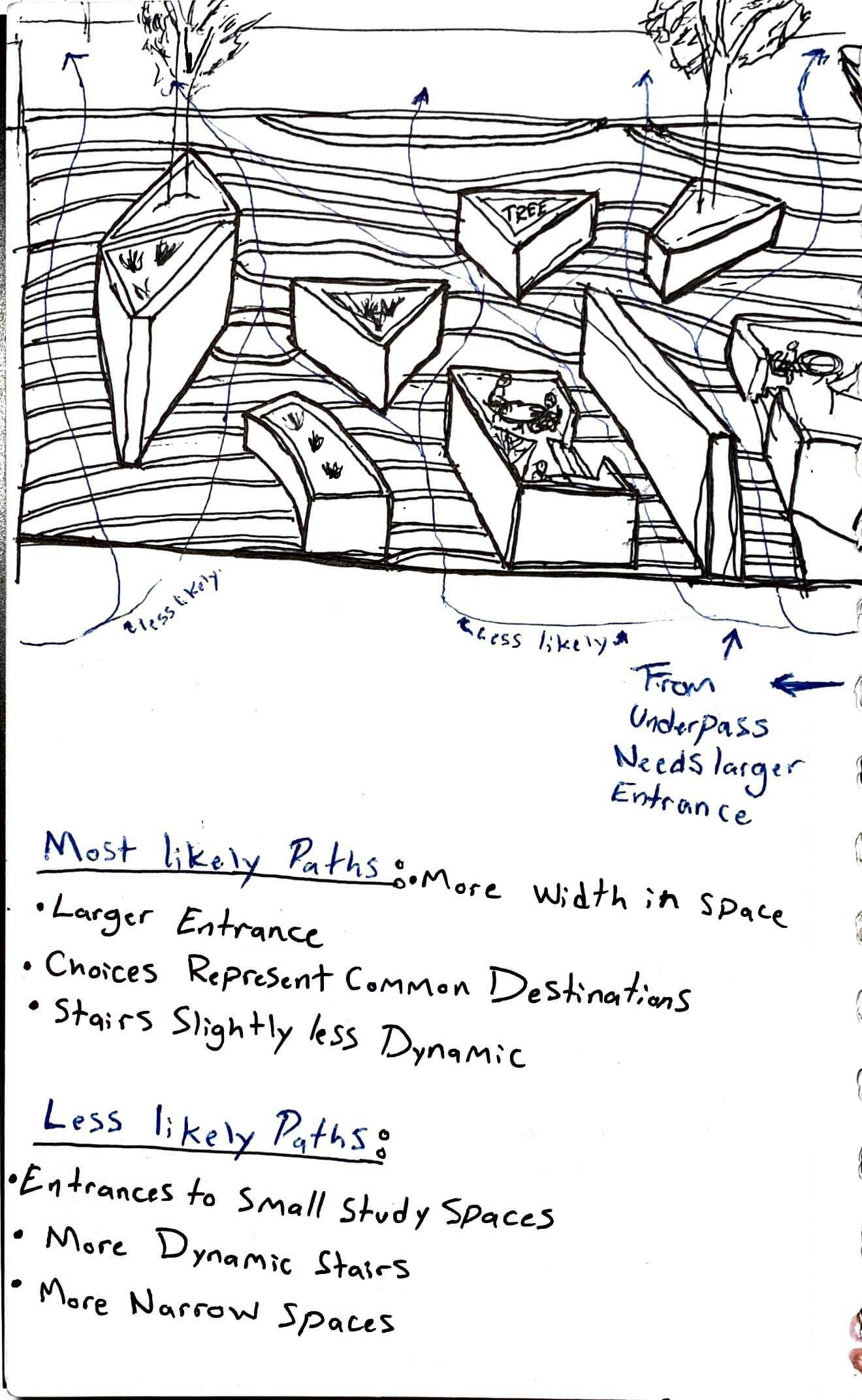

Users of this area are required to travel a big loop, with an excessive distance of over 300 feet, in order to access most of the area’s destinations (shown in red). Any direct path is fenced off. Navigation of the area gets confusing and time
DESIGNATED LANES
VEHICLES (i.e. car, bus, etc.)
BICYCLES (+skateboards, scooters, etc.)
CIRCULATION PATH (general direction, on foot) WITH DESTINATIONS IN RED
14
U OF A COMPUTER CENTER SPEEDWAY BLVD.


15
Thematically inspired by boolean logic trees, the expansive staircase is broken up with interruptions that users map their own personal route through

Concept
Execution
Similar to a “Plinko board,” users circulate through a series of “this way or that way” choices that result in unique experiences and destinations
Rather than inconvenience users, subtle “interruptions” to circulation patterns give the stair a memorable and personalizable quality
Size and positions of pathways and interruptions based on considerations of pedestrian traffic volumes along certain routes
High Traffic routes have more regular tread with wider access, while low traffic routes have greater experimentation with tread and narrower meandering paths
Interruptions function as small seating cubbies and towering planters with raised greenery to shade users
16 BUS STOP SPEEDWAY BLVD ELEVATOR N HIGHLAND AVE UA COMPUTER LAB Interrupted Stair Circulation ADDED SEATING AREAS
Further Studies

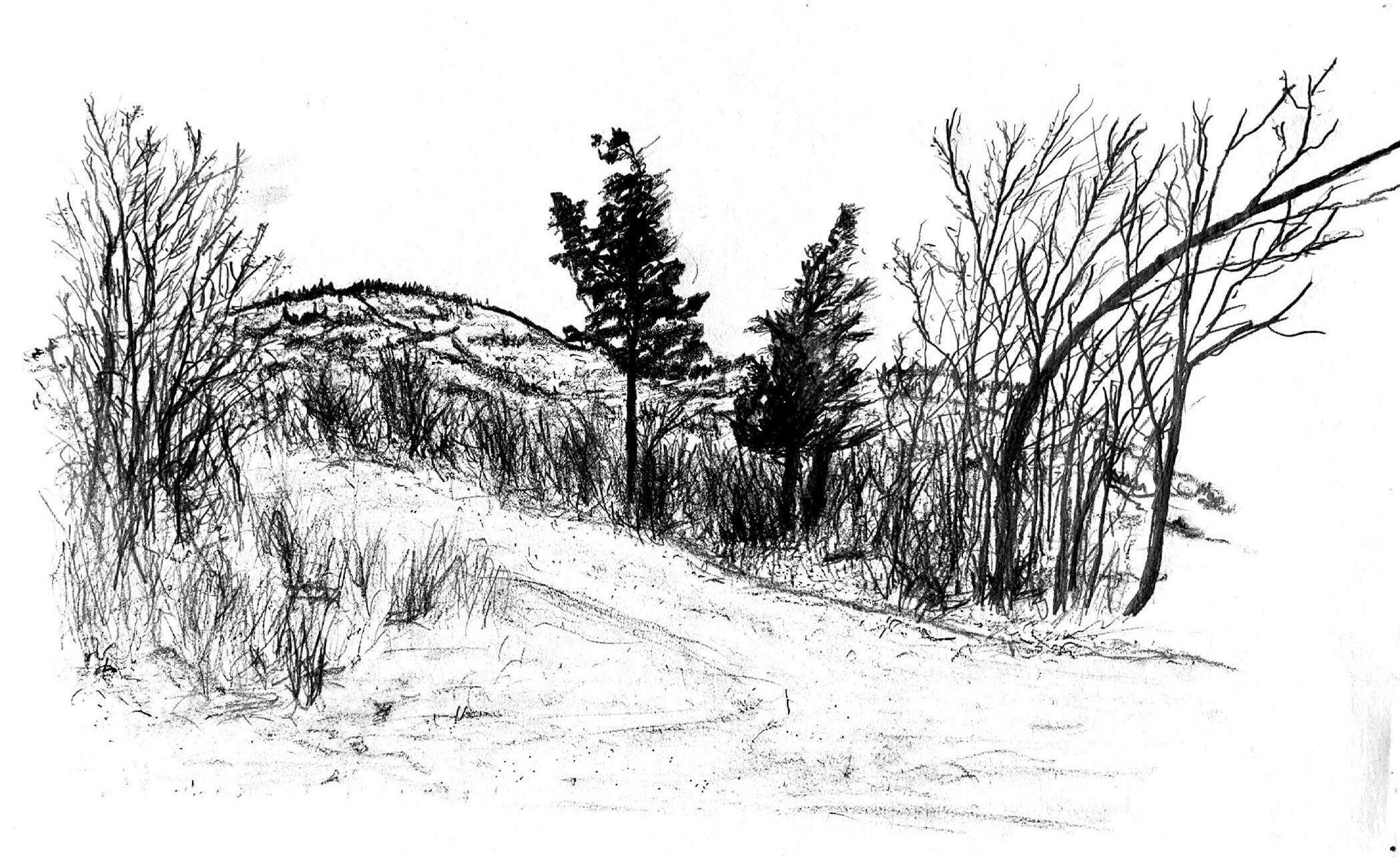
17
Landscape
Sonoran
View from Sykes Knob AZ



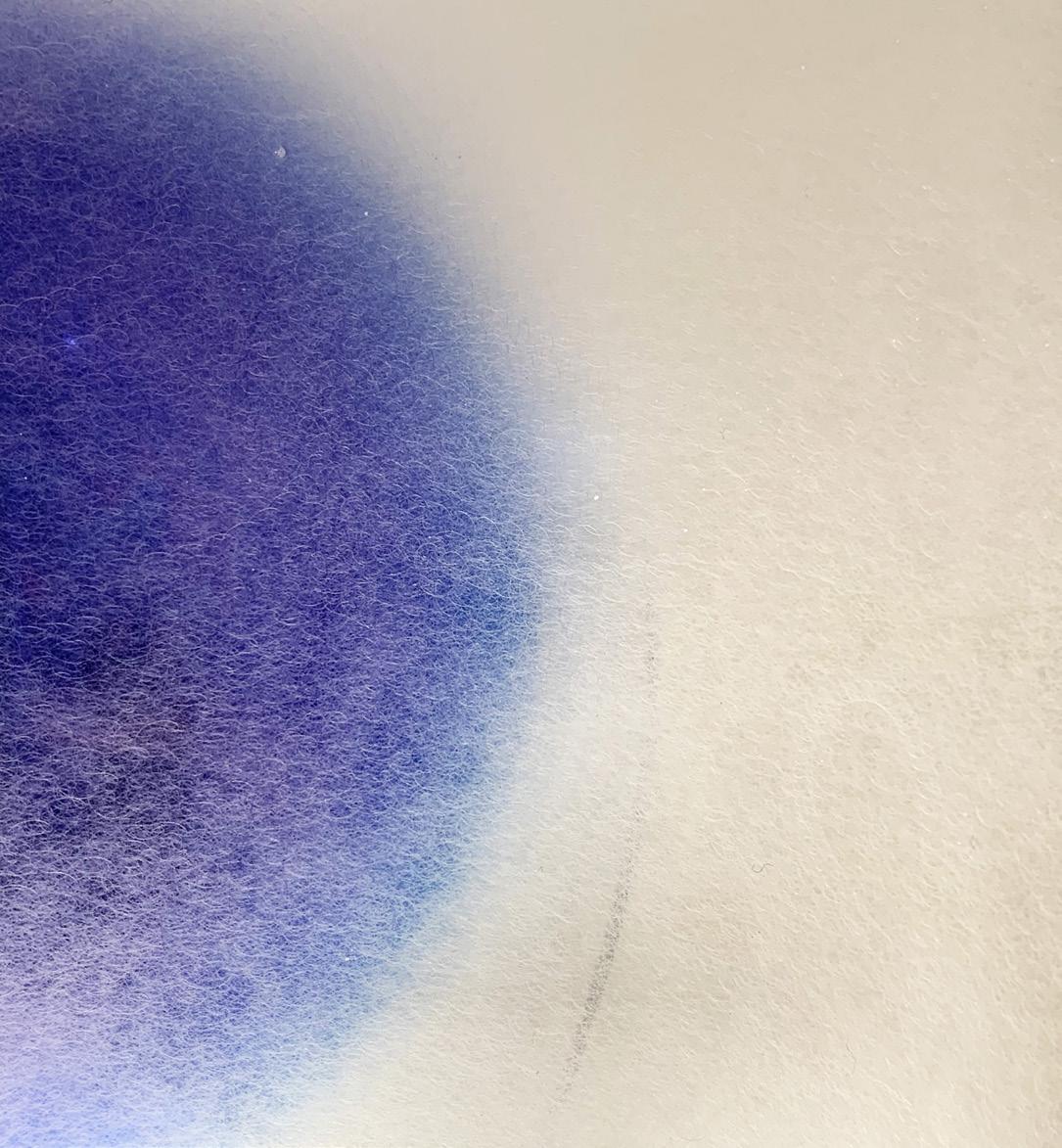
18
Light & Curvature Probe
Glass, Aluminum Sheet Metal
Light Vessel / “Blue Bell” Treated Acrylic
Digital Fabrication Study: CNC Router
In this project, I study the qualities and limitations of a vertical CNC router as a means of generating form . One directional, access of a router head presents unique challenges for geometry along curved surfaces . I use this condition as a generator.

19
Material Culture Studies: “Dirt Clod”


20
Light & Curvature Probes
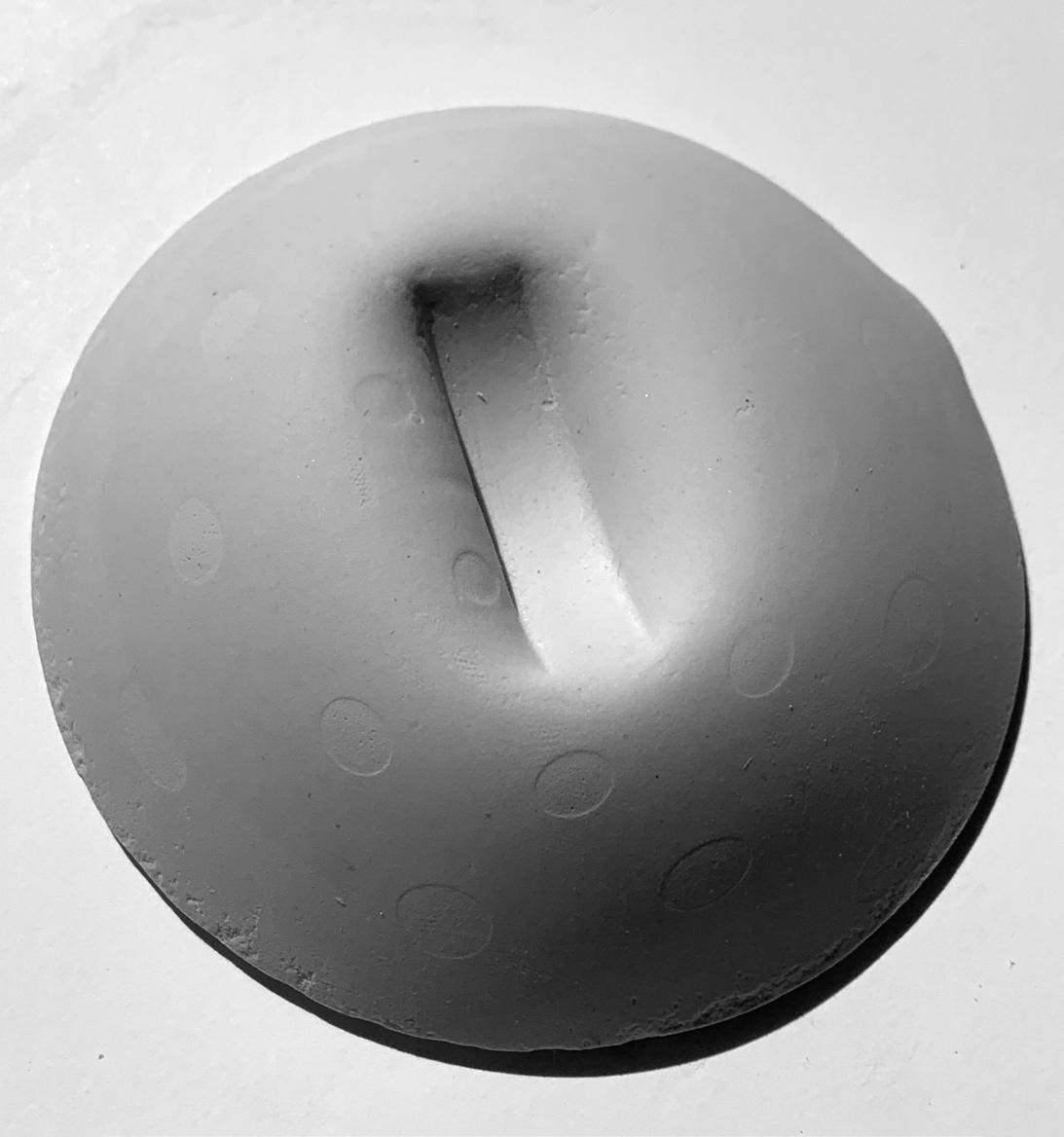


Plaster Casts
Spatial Studies: Apertures
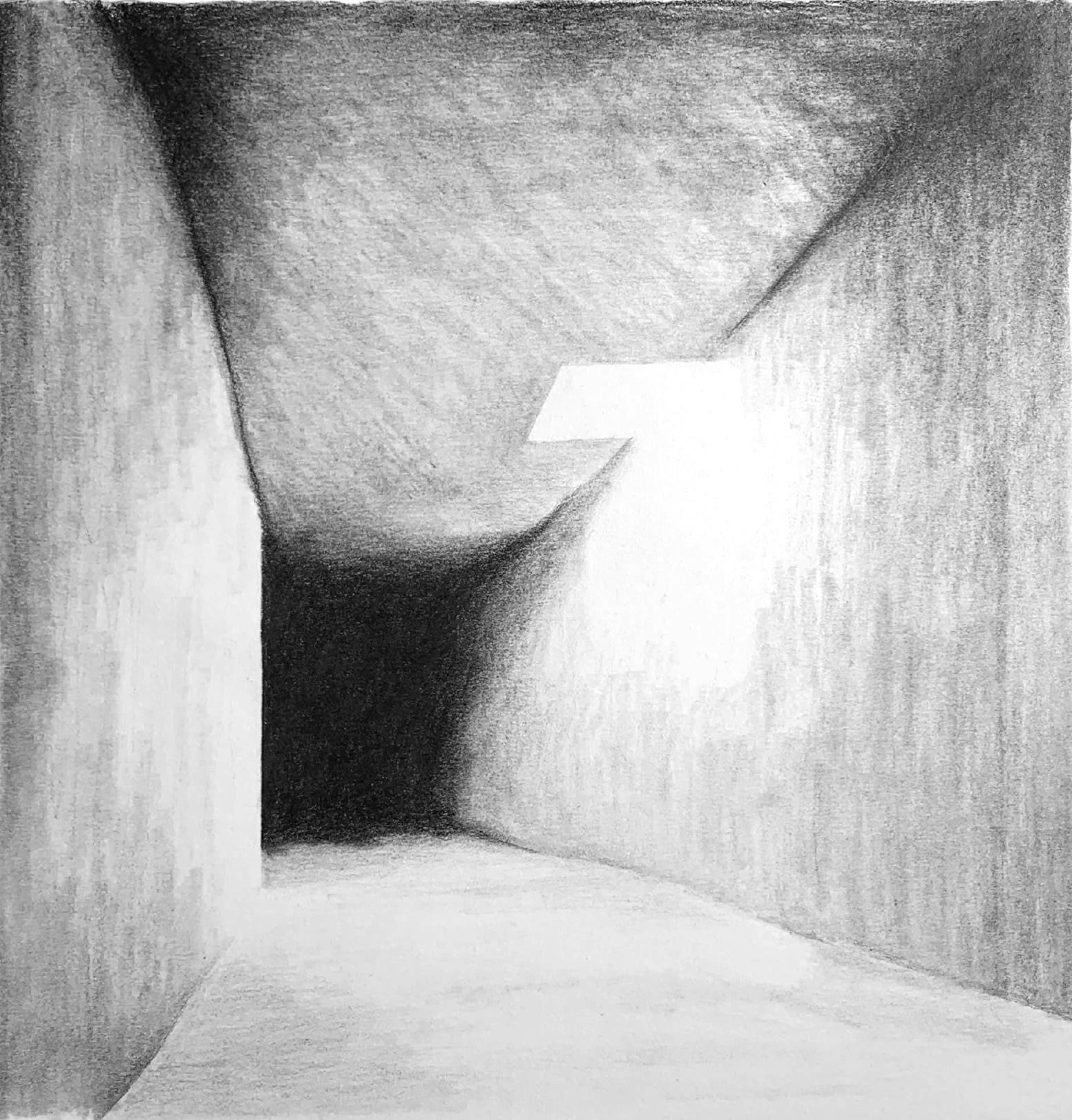
21
Material Culture Studies: “Pine Basket”
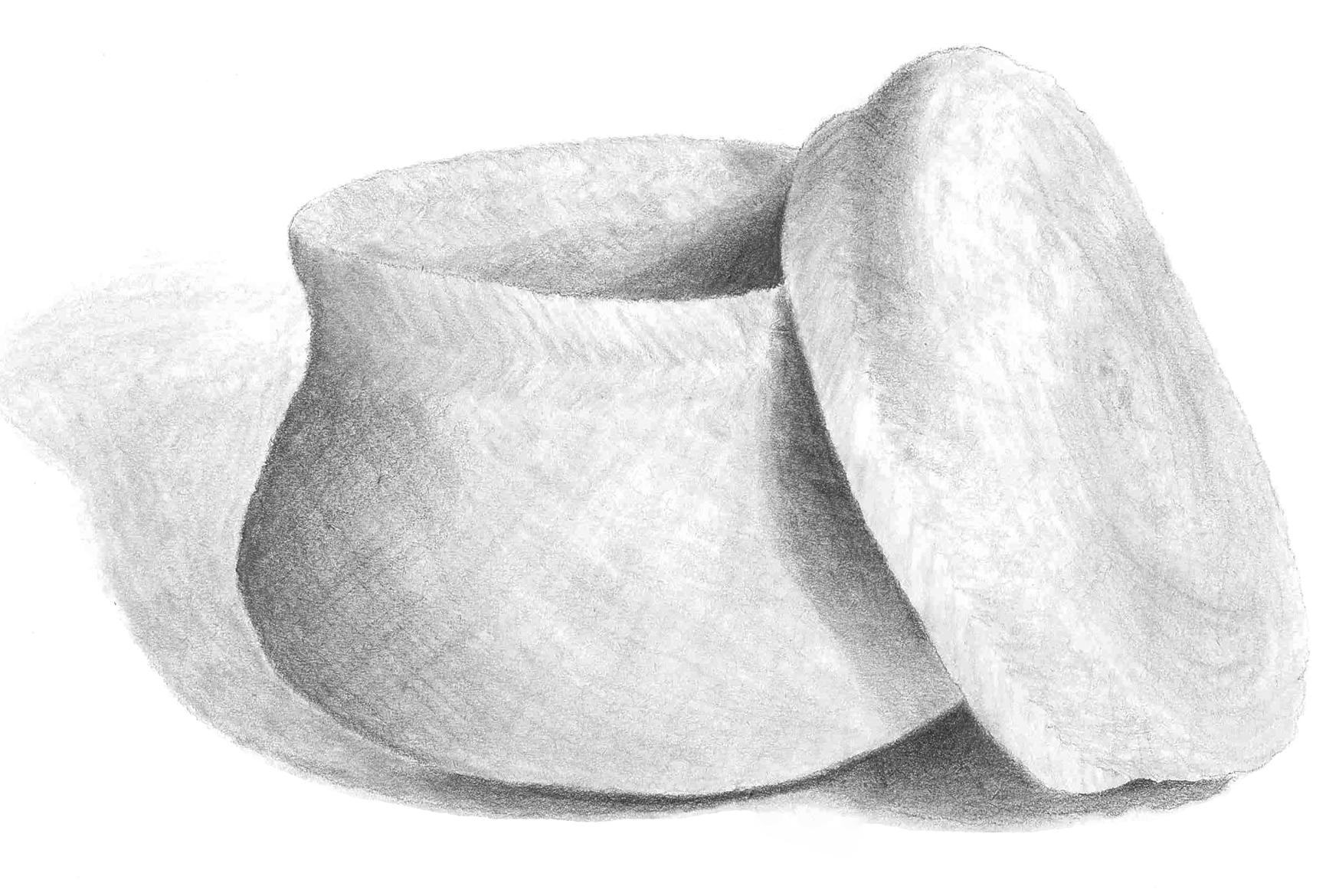

22
phone: (949) 769-9569
email: walkerchristian29@gmail.com
address: 1054 East Knox Drive, Tucson AZ
social: wellinthedesert_









































