rossellisstewart.com




rossellisstewart.com



This statement documents the relevant project experience that Ross Ellis Stewart can bring to your project. The projects have been chosen to demonstrate Ross’s competence in architectural and interior design for commercial properties in the office, hospitality and leisure sectors and include the recent work of the practice as well as notable projects that Ross was greatly involved with when working for his previous employers.
The practice is currently run as a sole trader but there are plans in place to expand the business over the next two years, form a limited company and take on technical and administrative staff.
Thank you.
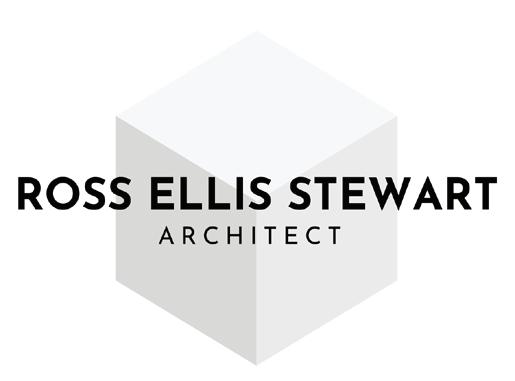
2
2 Atlantic Square, Glasgow
2 & 3 Haymarket Square, Edinburgh
30 Semple Street, Edinburgh
The Garment Factory, Montrose St, Glasgow
Tailor Made Suites, Montrose St, Glasgow
Clockwise, Commercial Quay, Leith
The Scotsman Hotel, Edinburgh
Ross Ellis Stewart Architect is an architecture and interior design practice.
Based in Glasgow, Scotland, the practice specialises in commercial office design, workplace interiors, design for education as well as leisure and hospitality design.
A talented, award-winning designer, Ross has a strong track record of projects designed and completed. As a result, he has gained experience to a high level across multiple sectors.
Ross launched his own practice in 2022 to deliver a personalised and exemplary design service to his clients. The practice specialises in commercial office design, design for leisure and hospitality and education design in both new-build and refurbishment.
Ross understands the added value that design brings to your project. Therefore, your brief and the project’s requirements are enabled with thoughtful, intelligent and imaginative solutions.
Utilising the latest BIM software from Autodesk, the practice has the capability to bring the complex elements of a project together seamlessly and visualise your project in three dimensions.
To discuss your project with Ross, please find contact details at the end of this brochure.

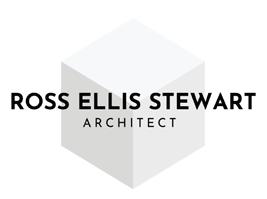

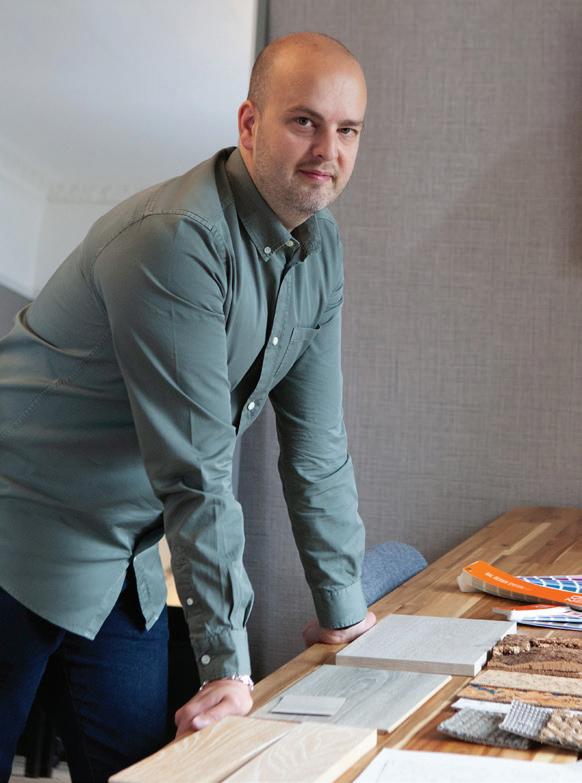
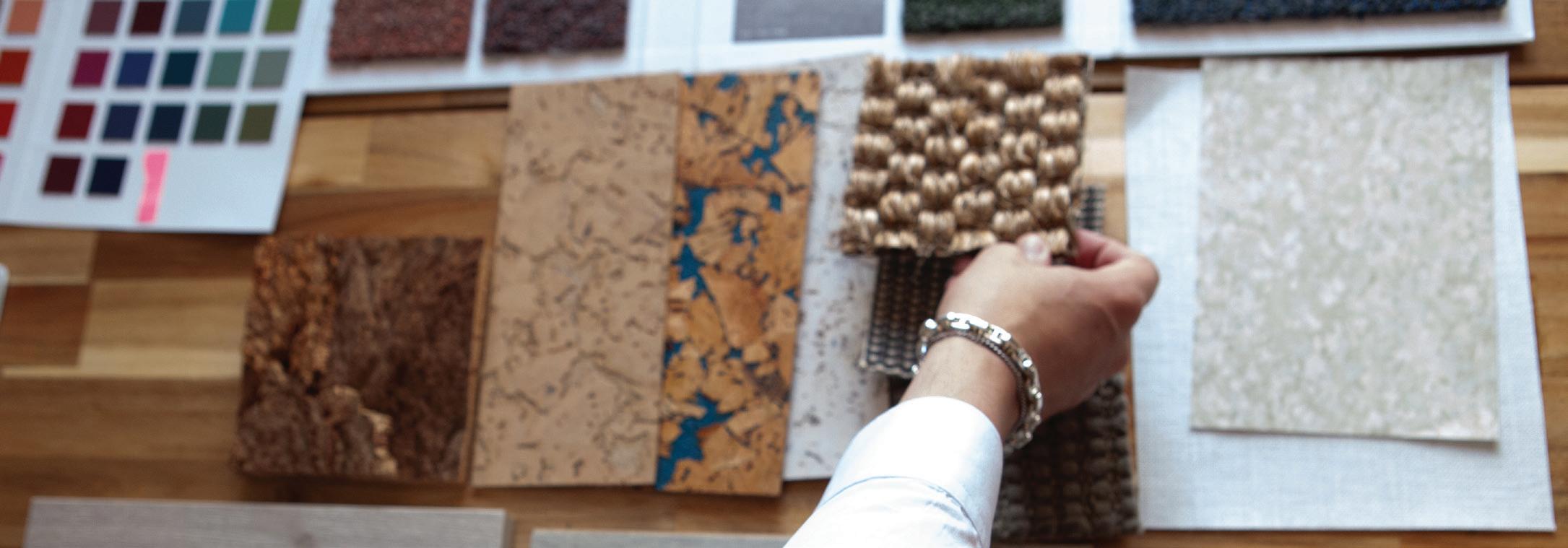
Working closely with client Burness Paull LLP, Ross has developed designs for their new Aberdeen office, a fit-out of the 2nd Floor of 2 Marischal Square, Aberdeen.
The design originates from the brand ethos of Burness Paull LLP and reflects the qualities that they aspire to as an organisation. The project aims to encourage staff to return to the office post-pandemic and to use the office in new ways, promoting hybrid working and collaboration.
To this end, the office has fewer dedicated desks than staff members and a large hybrid working lounge with staff café kitchen and dining area has been provided. A multi-functional client suite provides meeting spaces, a generous client lounge and welcoming reception space that doubles as an event space for corporate hospitality and client events.
Client Burness Paull LLP
PM PMP Ltd
Contractor SJS Property Services
Architect & Interior Designer Ross Ellis Stewart Architect
Area
Completed July 2023
9,500 sq ft

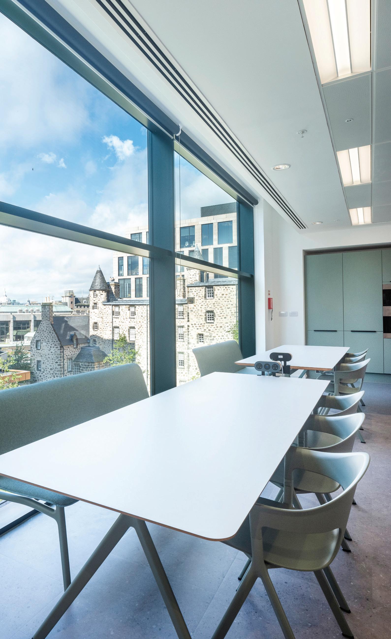
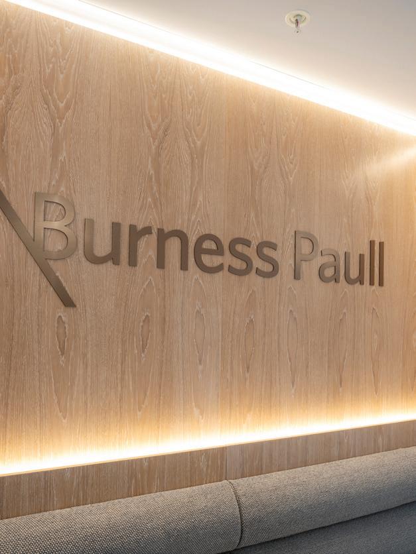
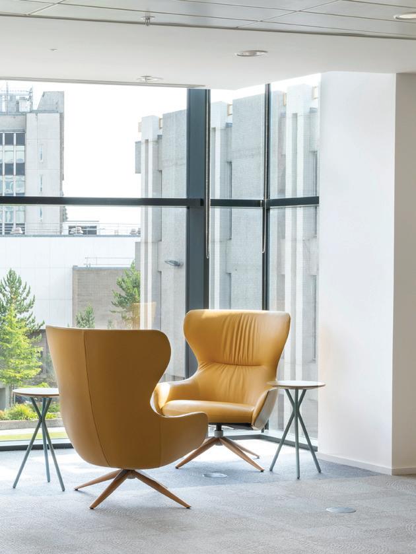
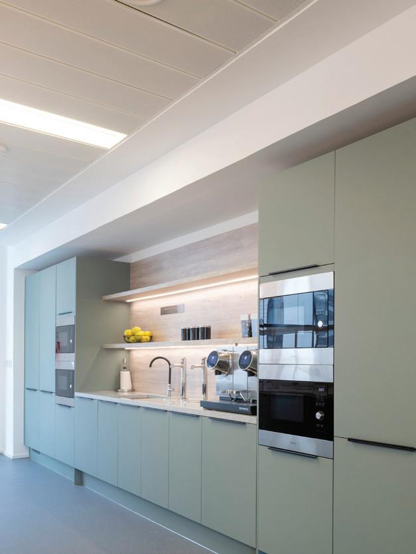
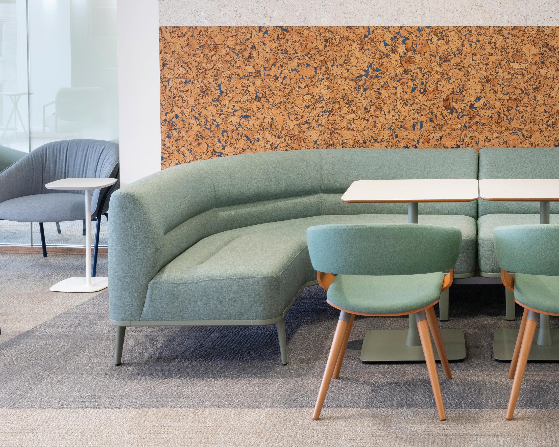

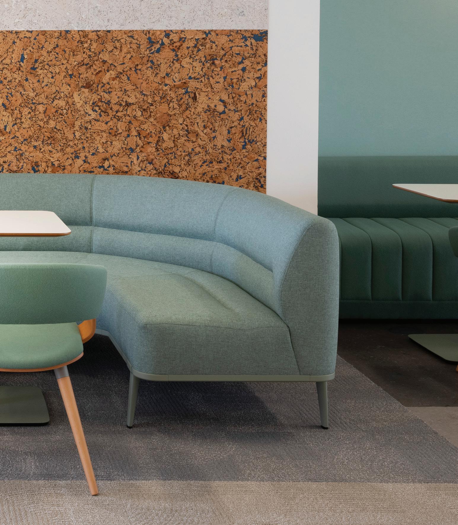

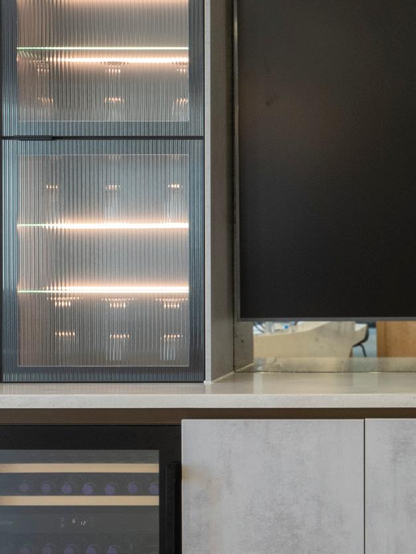
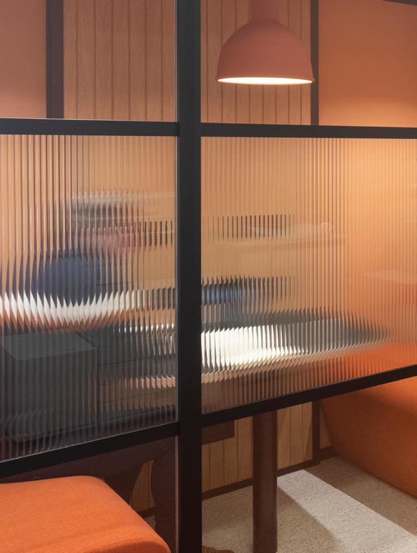
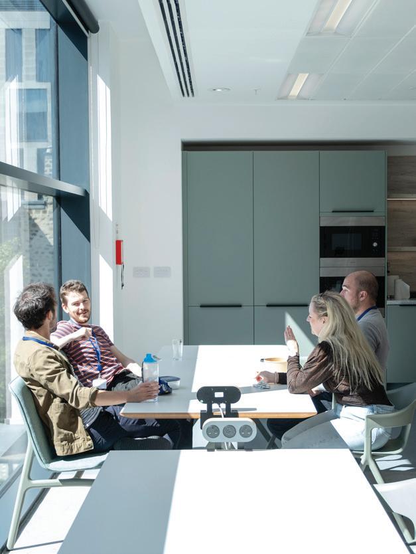
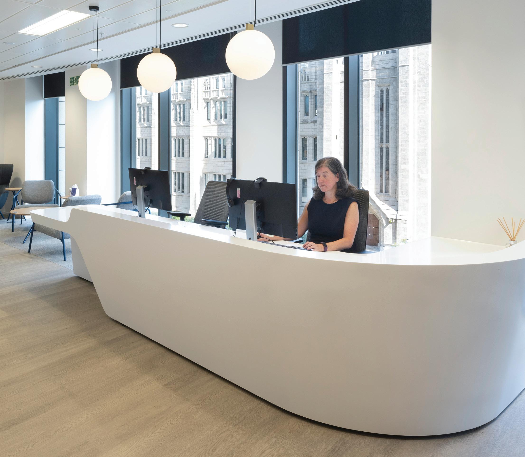


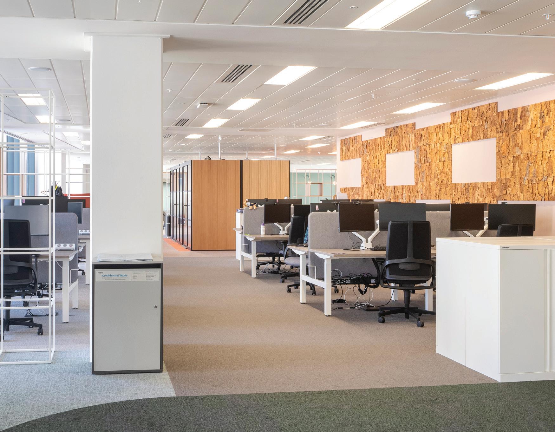
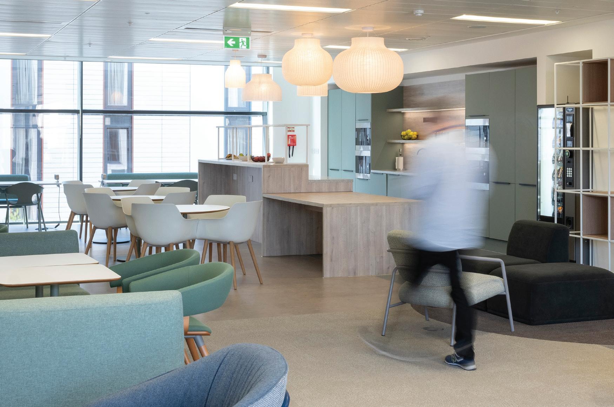
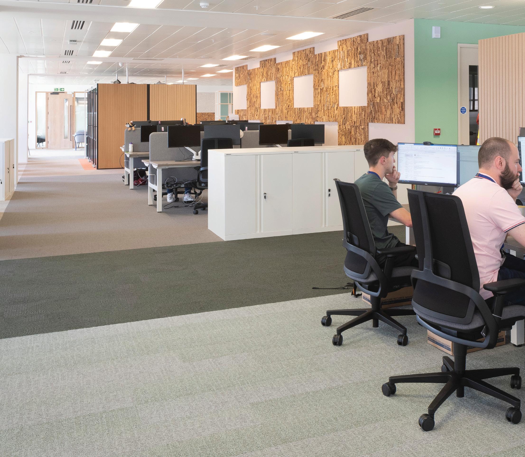

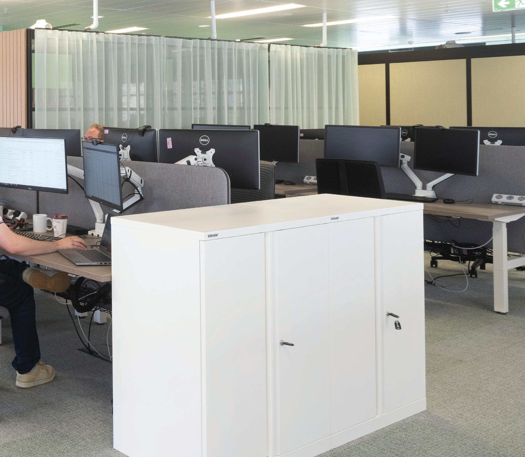
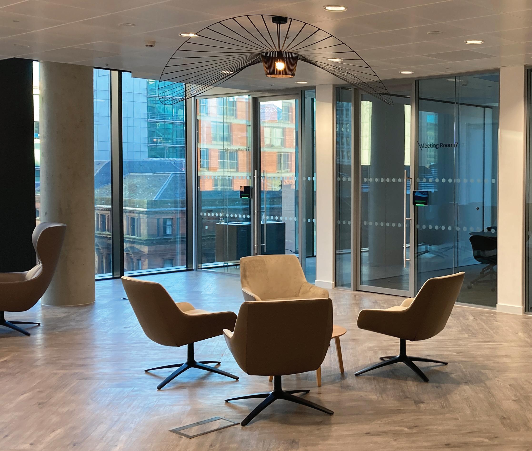

In 2022, Ross Ellis Stewart
Architect provided architectural services including generation of detailed specifications, construction information and securing statutory permissions for legal firm Burness Paull LLP on the fit-out of their new offices at 2 Atlantic Square, Glasgow
The layout incorporated a generous reception space, business lounge and meeting rooms as well as open plan office areas with ancillary spaces such as a staff canteen and reprographics room.
Due to the sensitive nature of the operations at one of Scotlands top law firms, the architectural response had to provide secure lines between client and staff areas with a high level of acoustic separation while allowing flexibility in use.
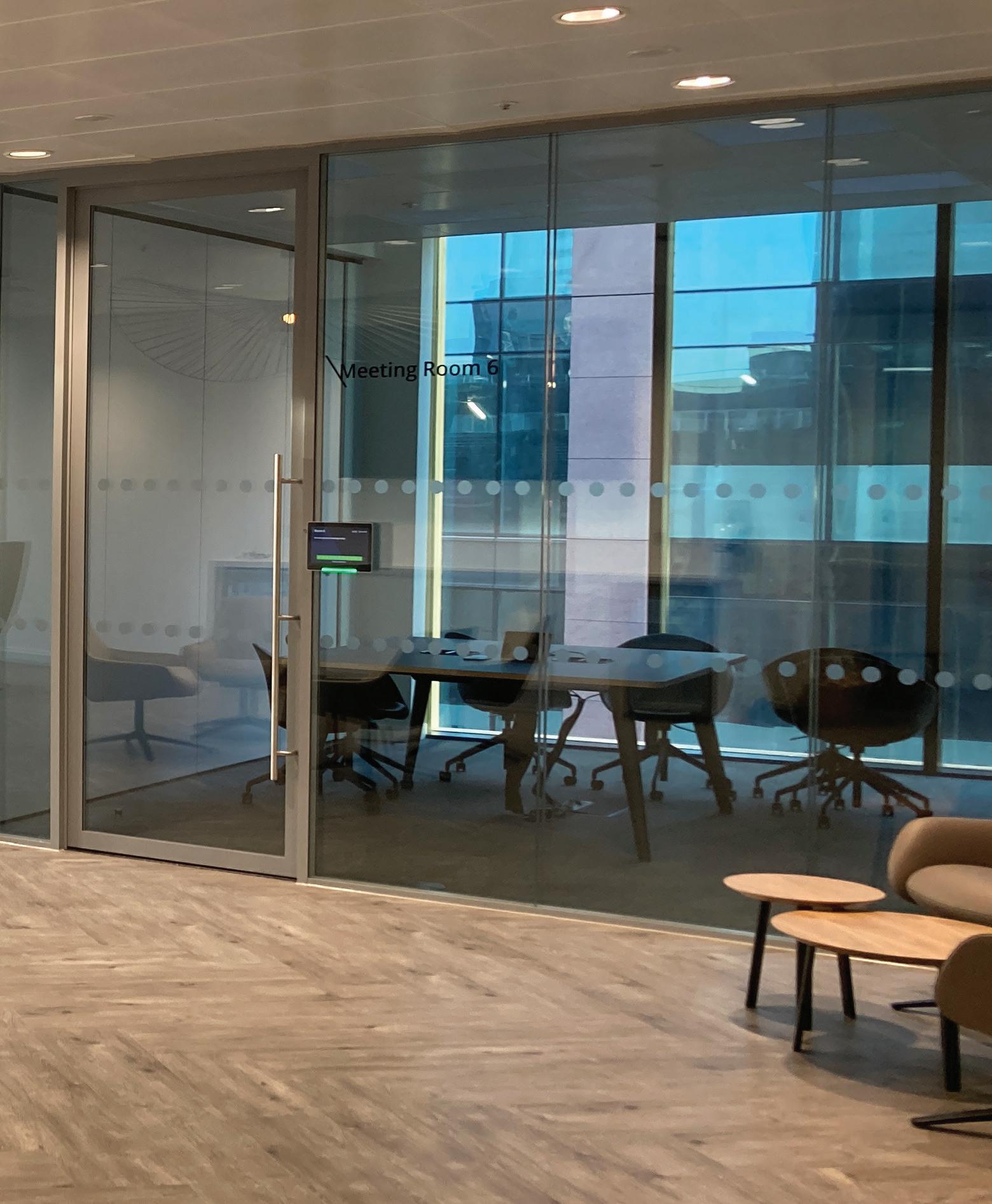
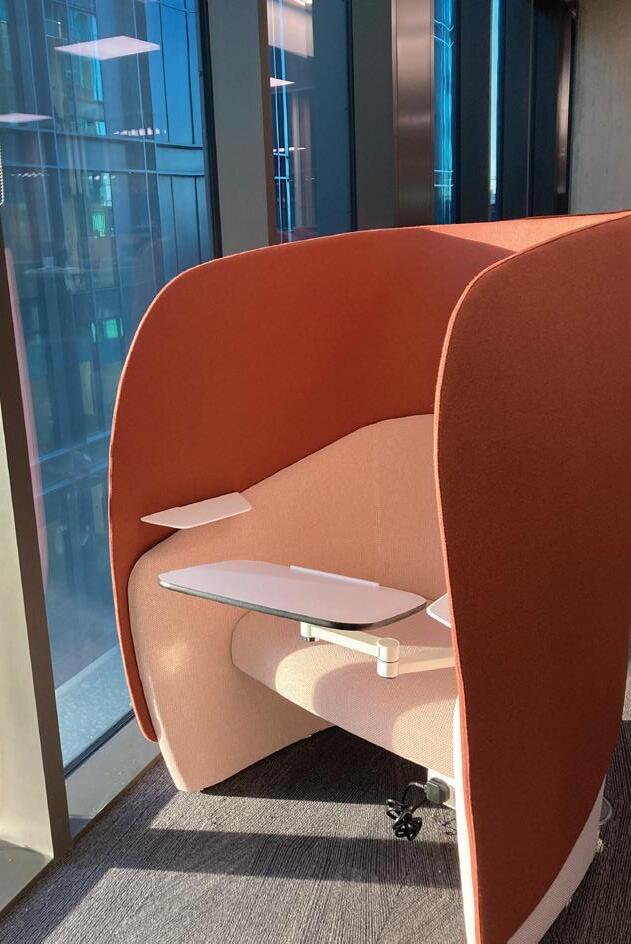

Client Burness Paull LLP
PM PMP Ltd
Contractor
SJS Property Services
Architect Ross Ellis Stewart Architect
Interior Designer
N8 Design
Area 15,500 sq ft
Completed December 2022
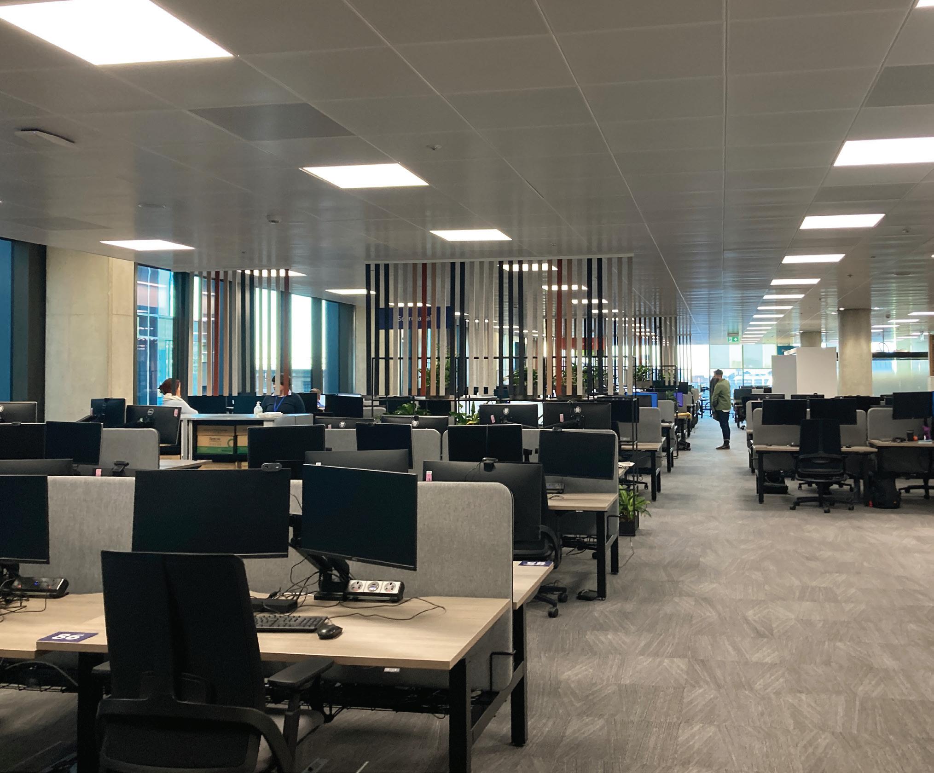

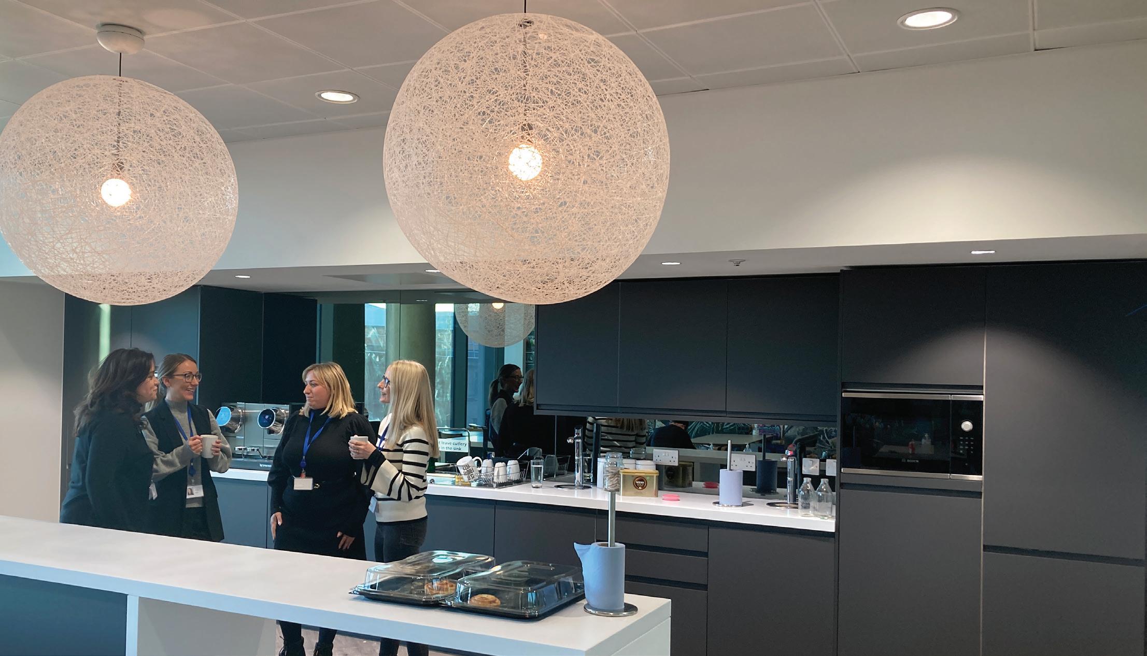
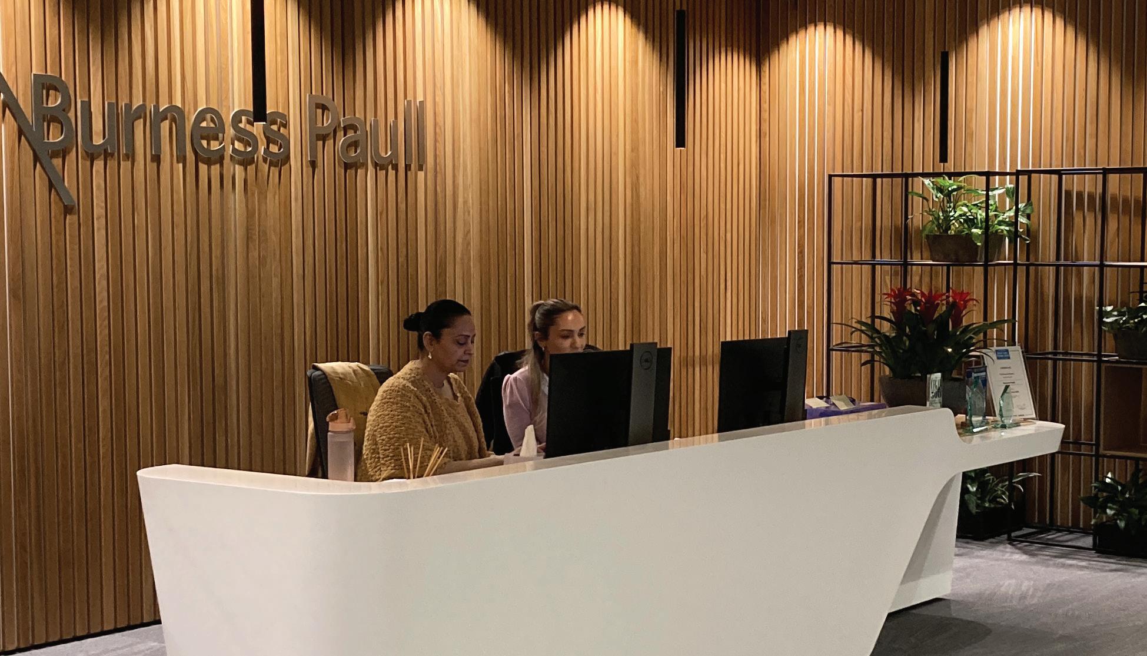
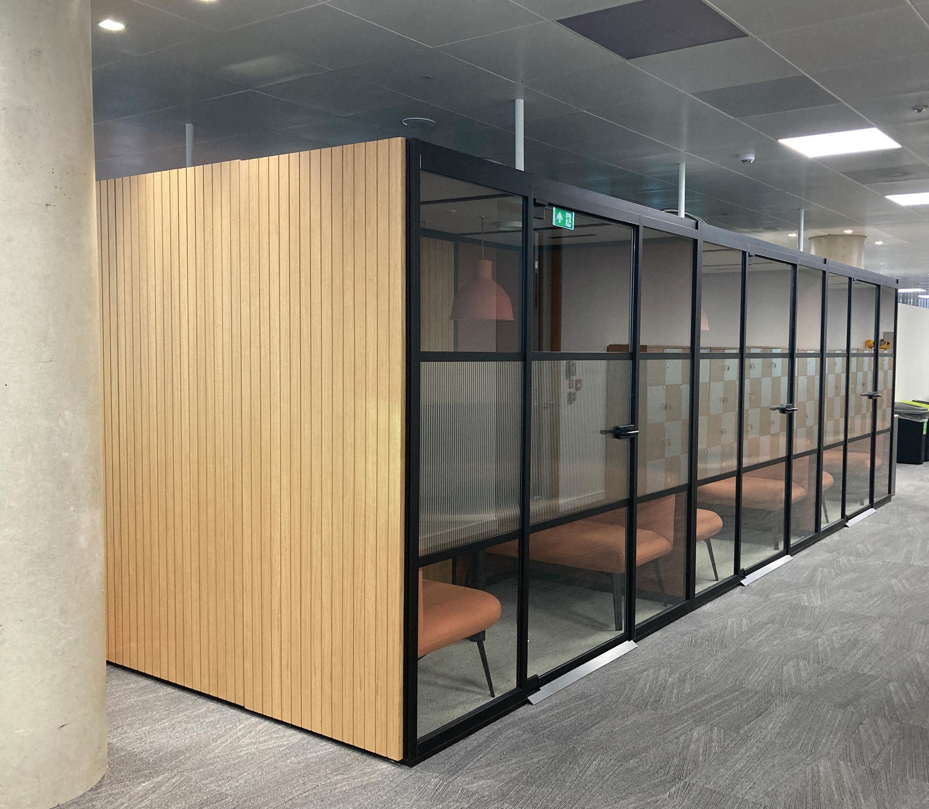


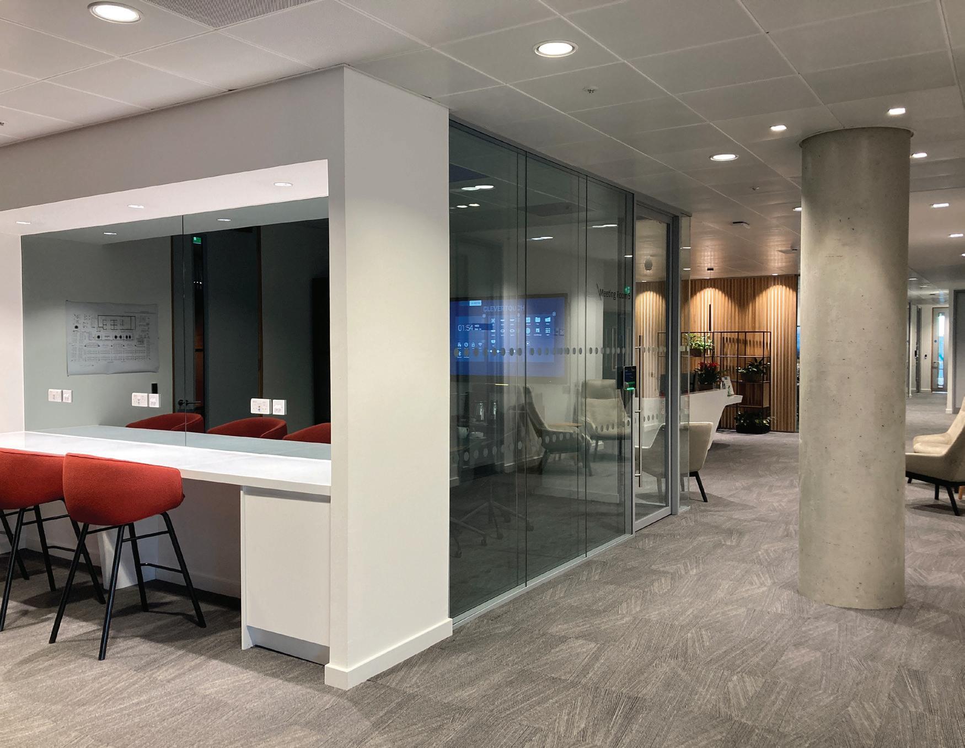

Ross joined the team at Michael Laird Architects as they designed an extensive fit-out to buildings B4 + B5 at the £350m Haymarket Square development. Investment giants Baillie Gifford have taken a 20 year lease on both buildings and linked them to create unique headquarters for their operations in Edinburgh. The basebuild project, which is being delivered by Qmile Group & M&G Real Estate will create 280,000 sq ft of office space which will be grouped around a spectacular central atrium. The fittedout spaces will incorporate open plan desking areas, collaboration areas, break-out spaces, a client lounge with meeting spaces, a training suite, staff café and theatre-style event space.
Ross was responsible for design of all interior ceiling finishes throughout the project including integration of services, design of the entrance lounge and reception desk spaces and the layout and finishes to the event space.
Client Baillie Gifford
PM Quartermile Group
Contractor Foster Associates
Interior Designer Michael Laird Architects
Area
Completion due 2023
280,000 sq ft
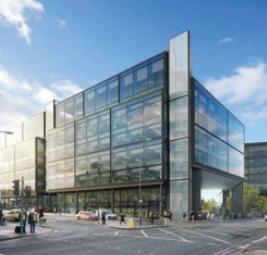
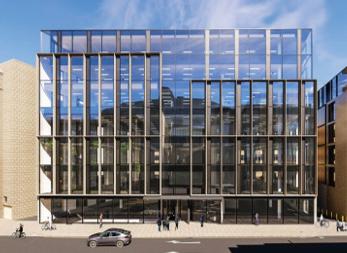

Ross was project architect for the redevelopment of 30 Semple Street which aims to provide exceptional modern office accommodation with the highest environmental and sustainability accreditations in Scotland.
By retaining the original steel frame from the previous building on the site, 30 Semple Street will save 3,300 tons of CO2, more than 50% of the carbon that would have been used in reconstruction. The redevelopment includes two additional storeys, all new energy efficient building services, new contemporary facades and high quality amenities.
• 1st BREEAM “Outstanding” design-stage accredited office building in Scotland
• 1st AirScore “Platinum” accredited building in Scotland
• 1st 5* NABERS accredited office building in Scotland
Client Corran Properties on behalf of CBRE Investment Management
Contractor Ogivie Group
Interior Designer Michael Laird Architects
Area 57,000 sq ft
Completion due 2024
Ross Ellis Stewart was project architect from the inception through to completion of the project while at Morgan McDonnell Architecture. Ross developed the efficient plan layout improving the net to gross ratio and incorporating maximum flexibility of subdivision. Ross also informed the development of the interiors, coordinating the exposed services aesthetic and advised the client on the brand identity of the building.
The Garment Factory comprises 6 floors of Cat A+ office accommodation totaling 62 059 sq ft with basement facilities including a games room, cycle store with dedicated lift, showers and a drying room. The transformation of The Garment Factory involved the restoration of many original features including exposing the original steel frame, Victorian brickwork, sash and case windows and ornate staircases while introducing contemporary finishes to provide a 21st century workplace.
Client Castleforge Partners
PM PMP Ltd
Contractor ISG Ltd
Architect & Interior Designer Morgan McDonnell
Area 62,059 sq ft
Value £6m

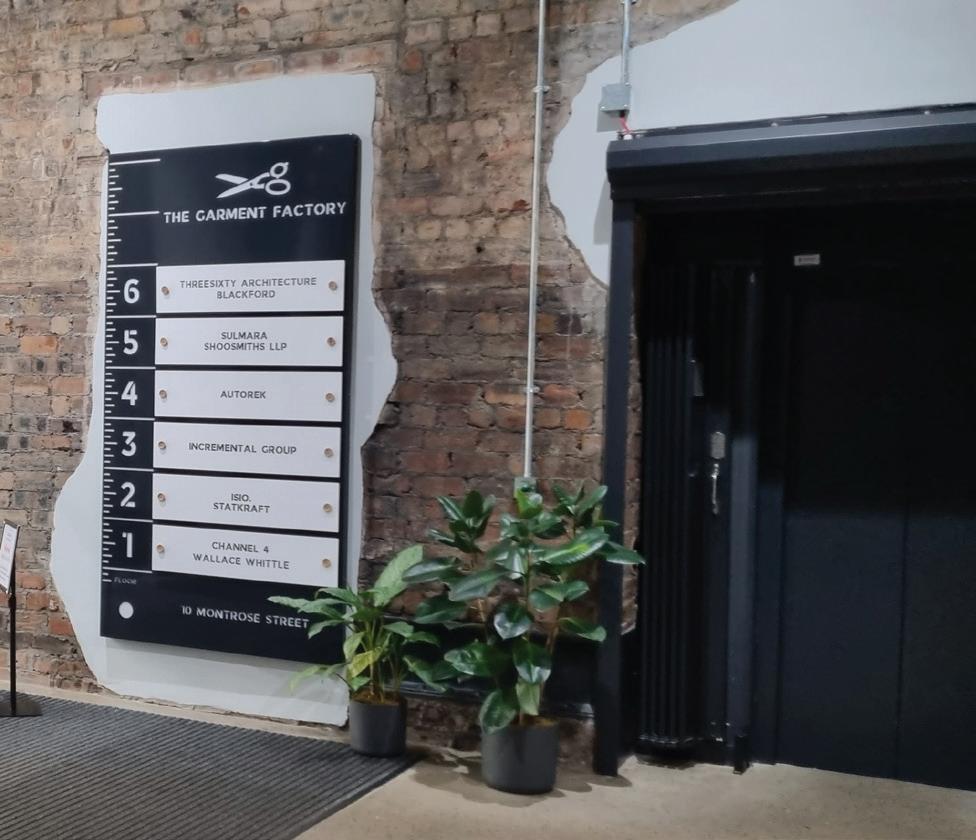
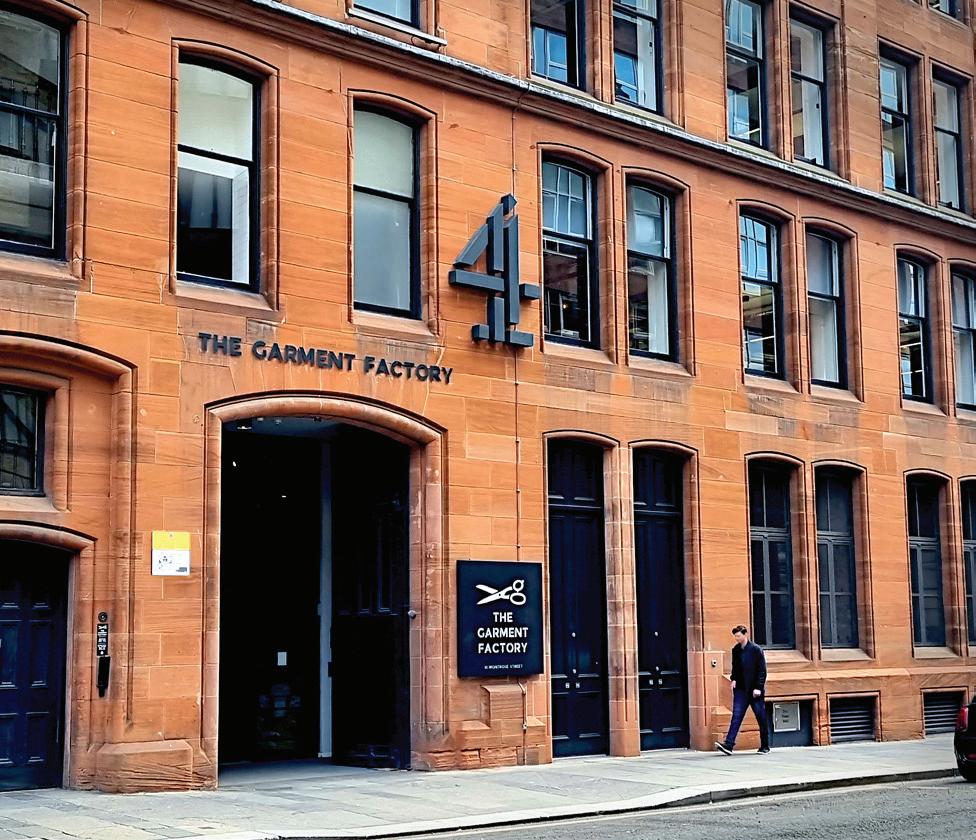
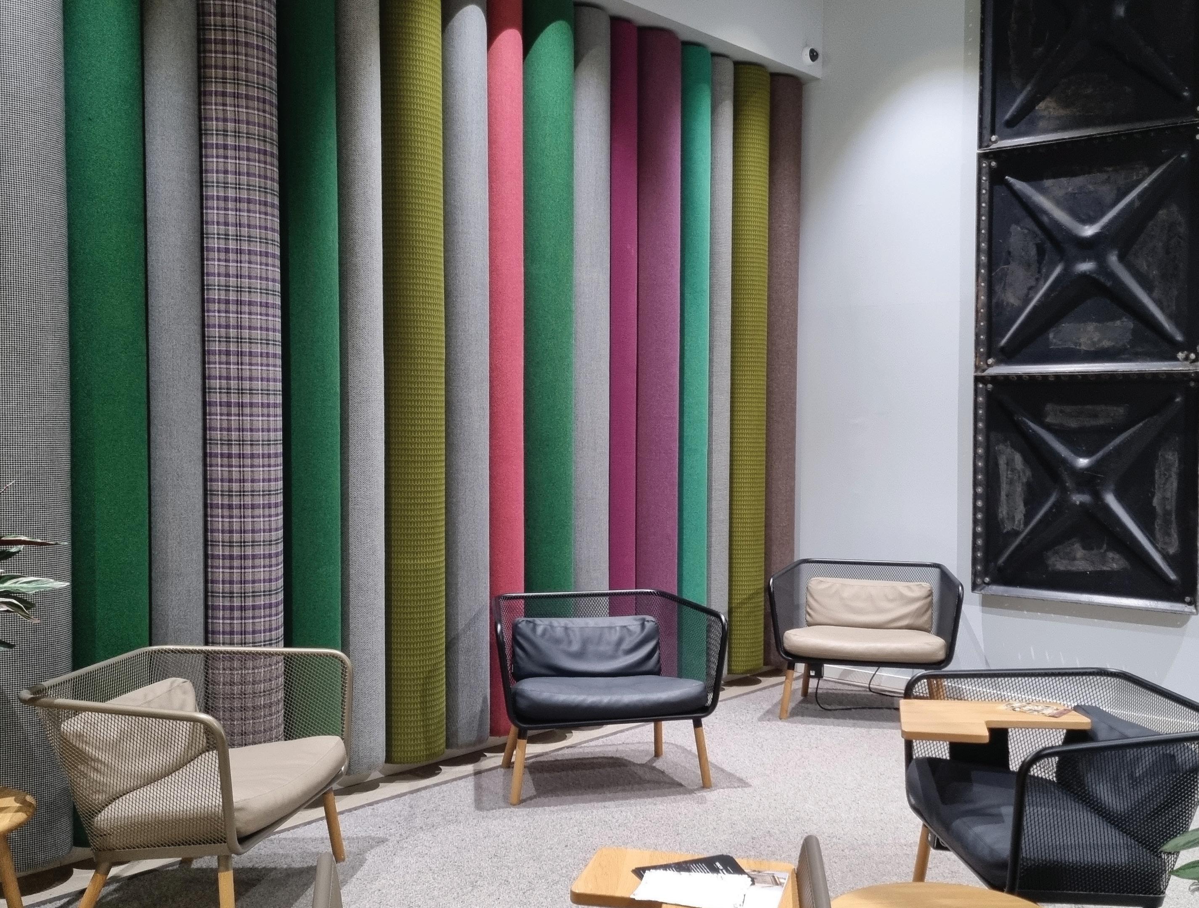

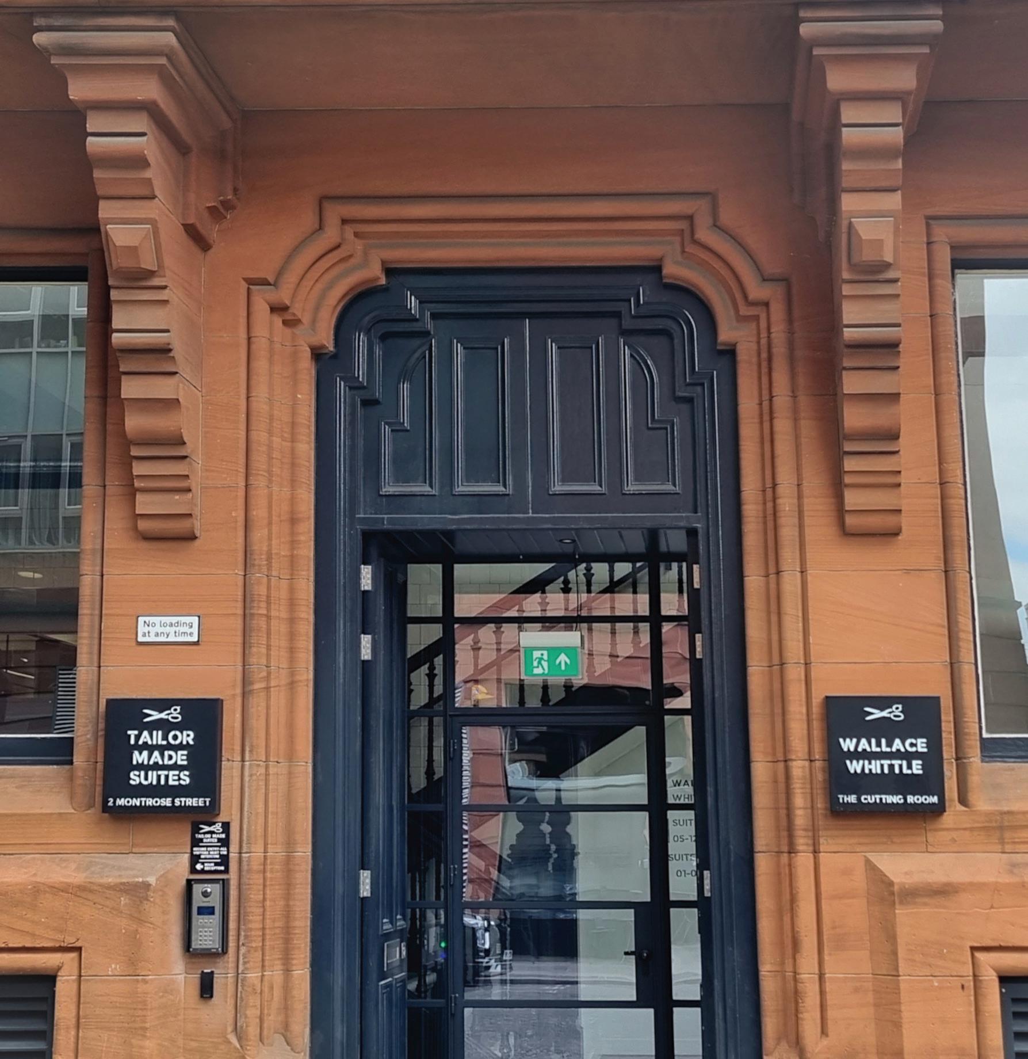
The client for the Garment Factory approached Morgan McDonnell Architecture to fit out the ground and basement levels as ‘plug and play’ office spaces between 500-1300 sq ft. The concept came in response to a growing demand within Glasgow for spaces that tenants could move straight into without the added timescales of fitting out an empty shell.
Ross Ellis Stewart designed the layout of the suites, developed the look and feel and created the name Tailor Made Suites, a nod to the parent project the Garment Factory. The project comprises 12 office spaces of varying sizes, five shared meeting rooms, three Zoom booths, two kitchen areas and a generous collaboration space suitable for informal work or meetings. New connections at ground and basement link the suites with the reception and amenity spaces of the Garment Factory. The suites were an immediate success with all offices fully let despite the global Covid pandemic.
Client Castleforge Partners PM PMP Ltd
Contractor Scotswood
Architect & Interior Designer Morgan McDonnell Area 10,111 sq ft
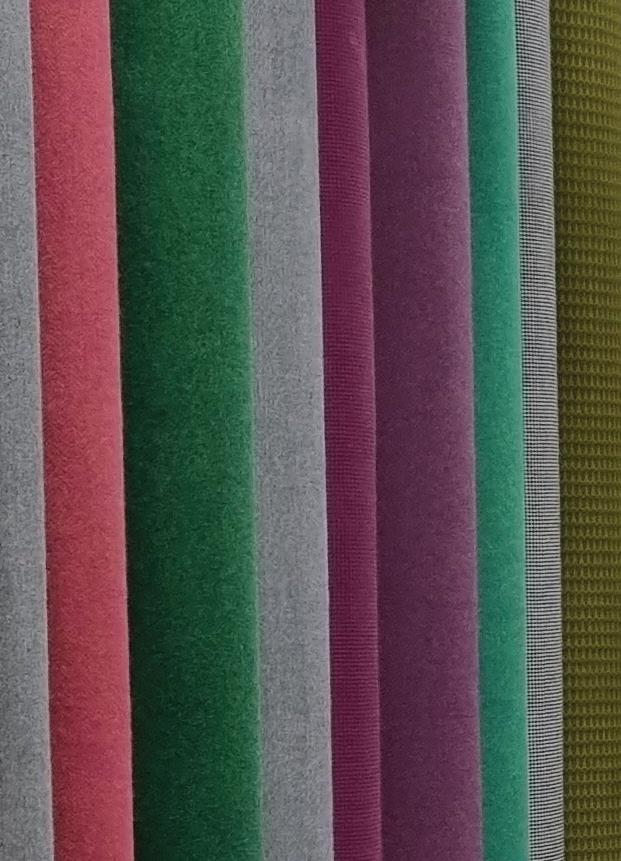
Castleforge partners tasked the team at Morgan McDonnell Architecture to refit their office building on Commercial Quay in Leith to create the next location in their Clockwise Cat B serviced office model.
Ross Ellis Stewart oversaw the early stages of the project and had a key role in developing the layouts and the brand strategy of the scheme. The project united a dispersed series of spaces into a coherent scheme through the use of similar materials and clear wayfinding. Ground floor retail units were converted to form a shared reception and break-out space leading to a co-working area with dedicated desks. An adjacent bar unit provides flexible meeting space during the day and a buzzing venue in the evening. Office suites were created from the former open plan office areas with shared break out areas and tea prep kitchens linking them.
Client Castleforge Partners
PM PMP Ltd
Contractor Scotswood
Architect & Interior Designer Morgan McDonnell
Area
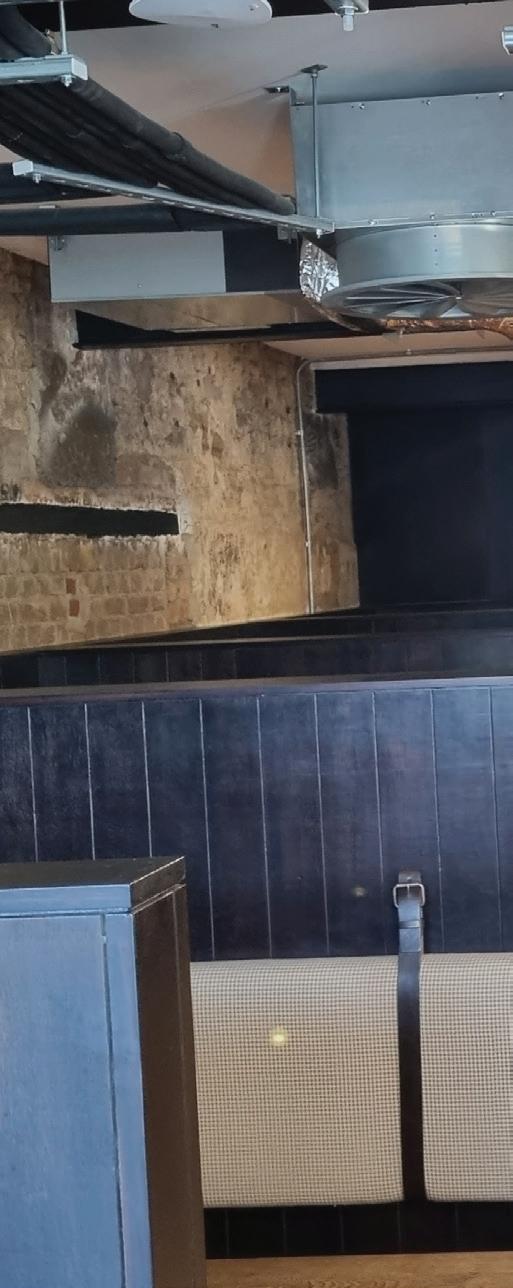
37,780 sq ft
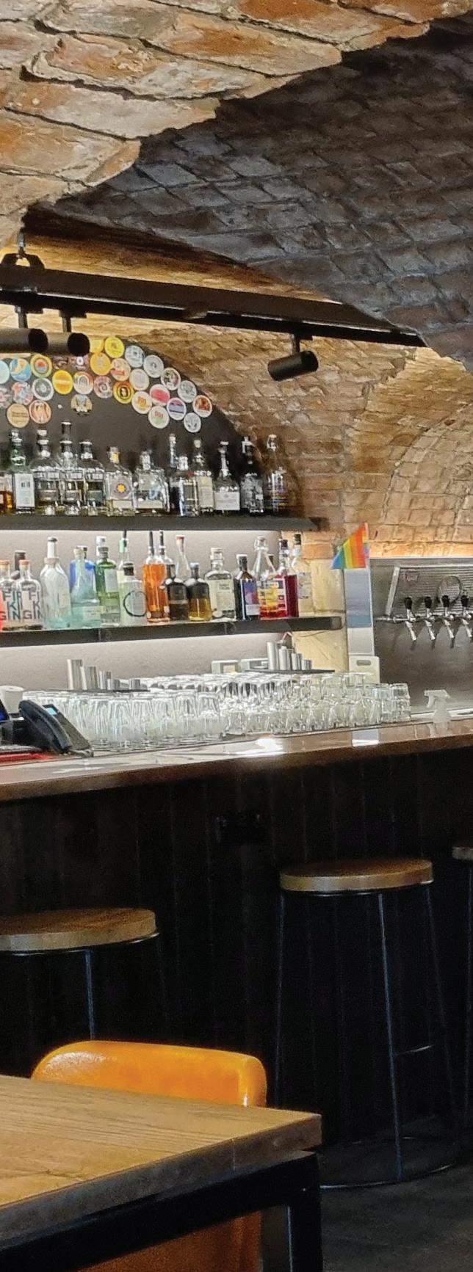

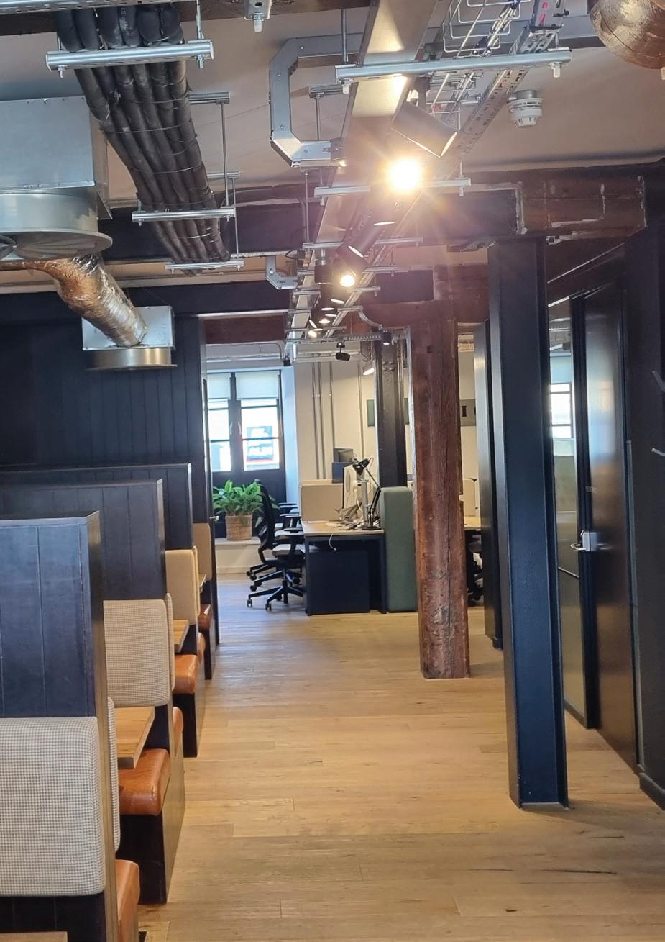

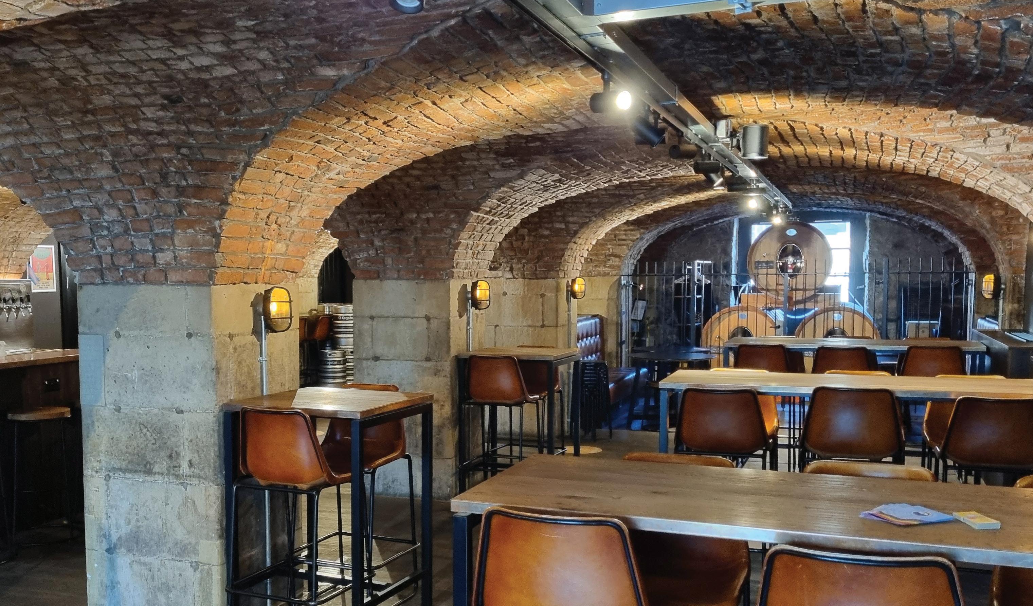

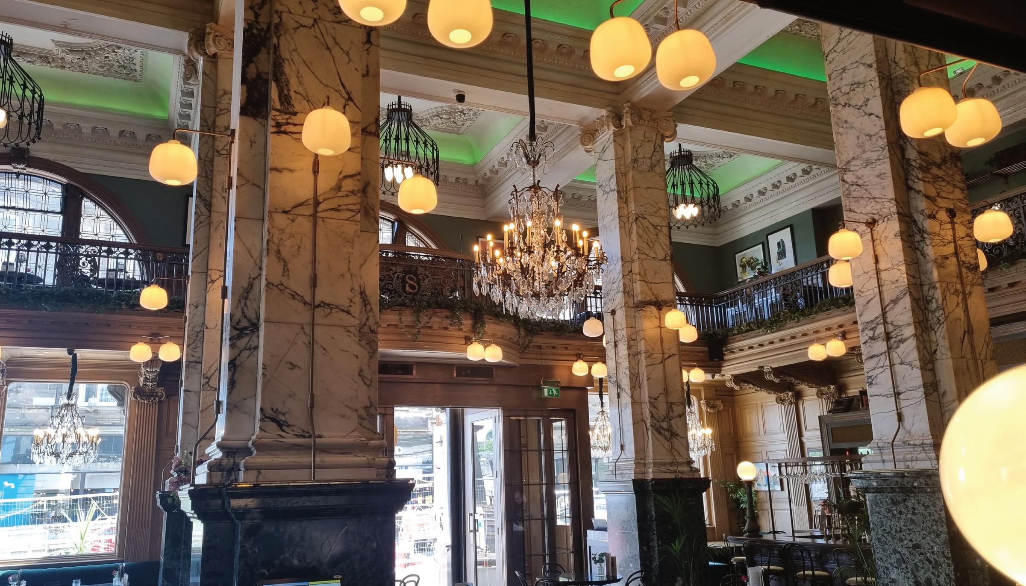
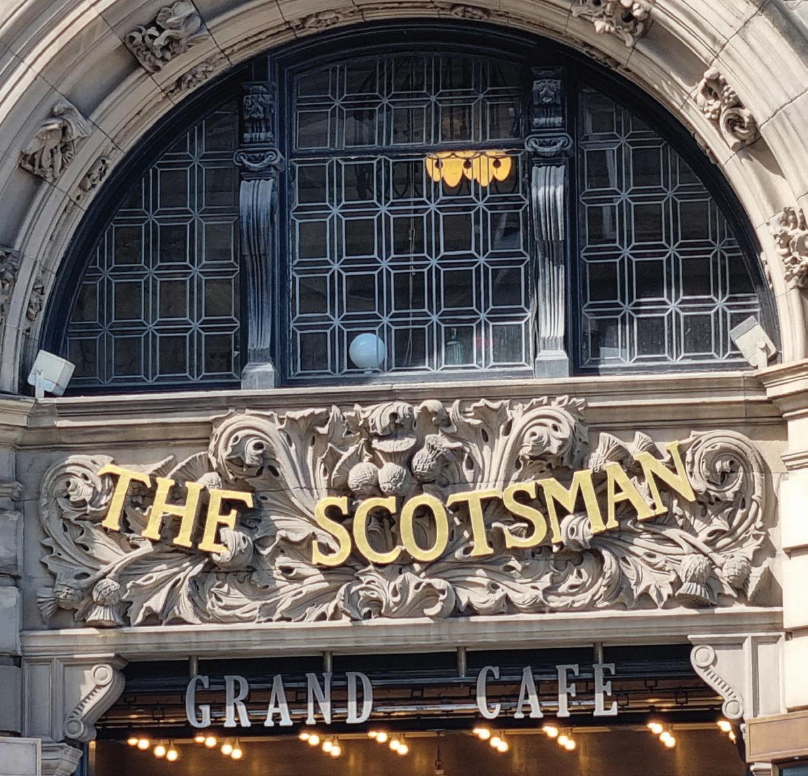
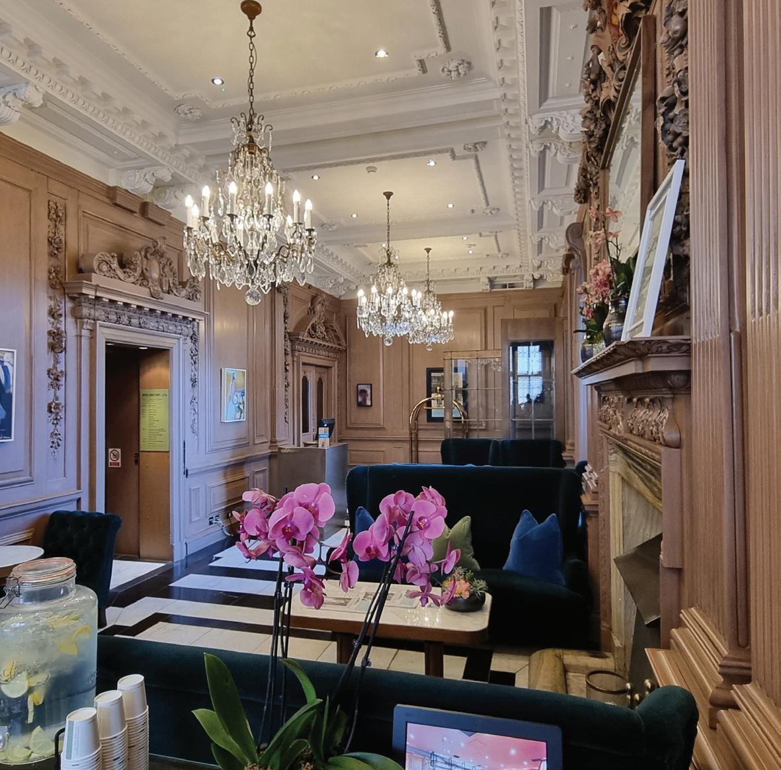
G1 Group acquired the Category ‘A’ listed Scotsman Hotel in 2017 and in 2018 took possession of the remaining parts including the brasserie. An extensive re-appraisal of the hotel’s facilities was undertaken, and a refurbishment programme commenced.
Ross Ellis Stewart was project architect with Morgan McDonnell Architecture at the time and handled all the permissions for listed building consent and building regulations approval for the Glenfiddich Suite, Scotsman Picturehouse, Secret Garden, Grand Café and several new hotel rooms created from inefficient back-of-house areas.
The work involved researching the history and understanding the original layout of the Scotsman newspaper building which was built in 1905 and converted to hotel use in 2001.
Client G1 Group
Contractor G1 Contracts Team
Architect & Interior Designer Morgan McDonnell
Listing Category ‘A’

For further information, contact:
Ross Ellis Stewart
Tel: 07786 416 879 ross@rossellisstewart.com
2A Erskine Avenue, Glasgow, G41 5AL
rossellisstewart.com