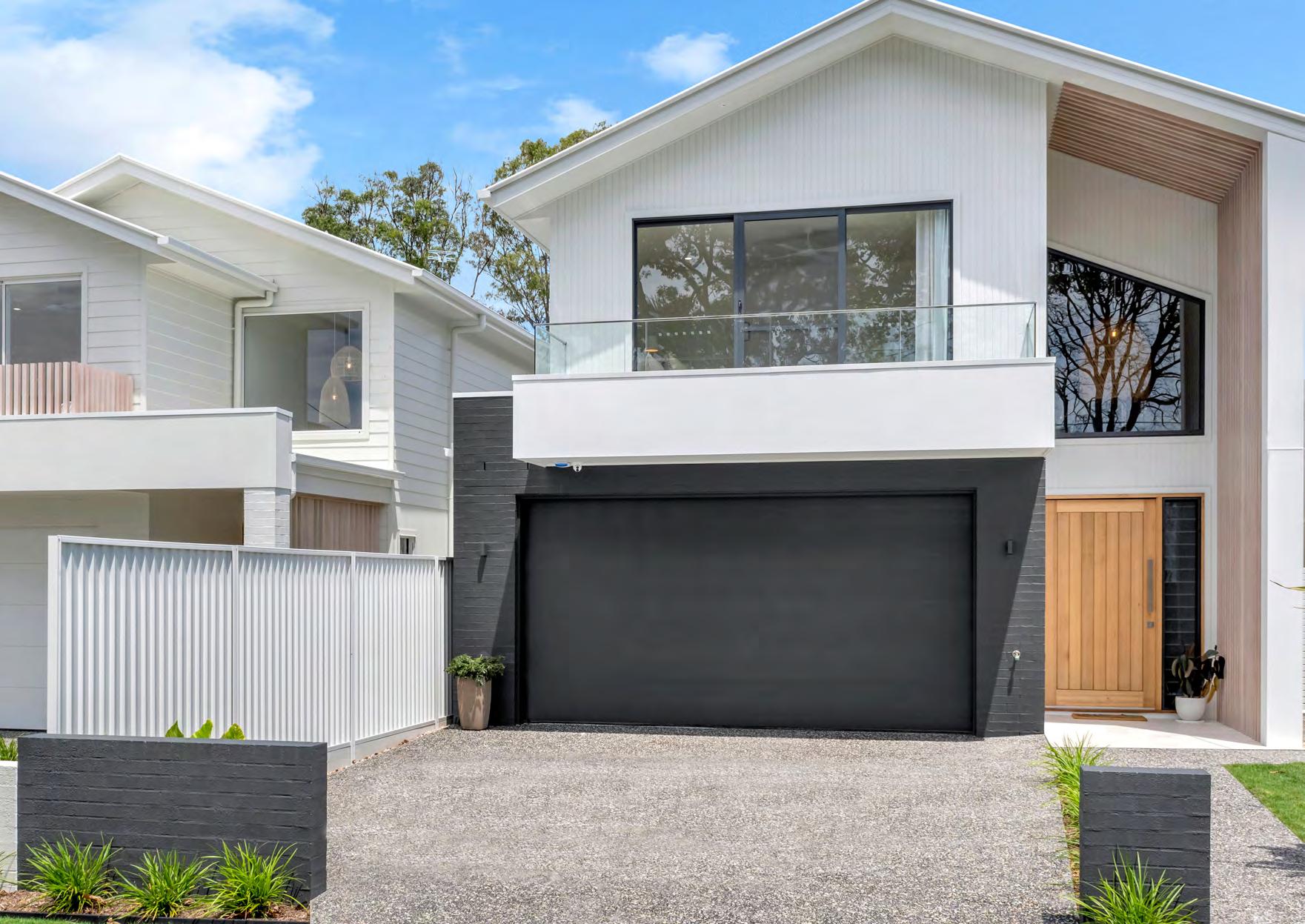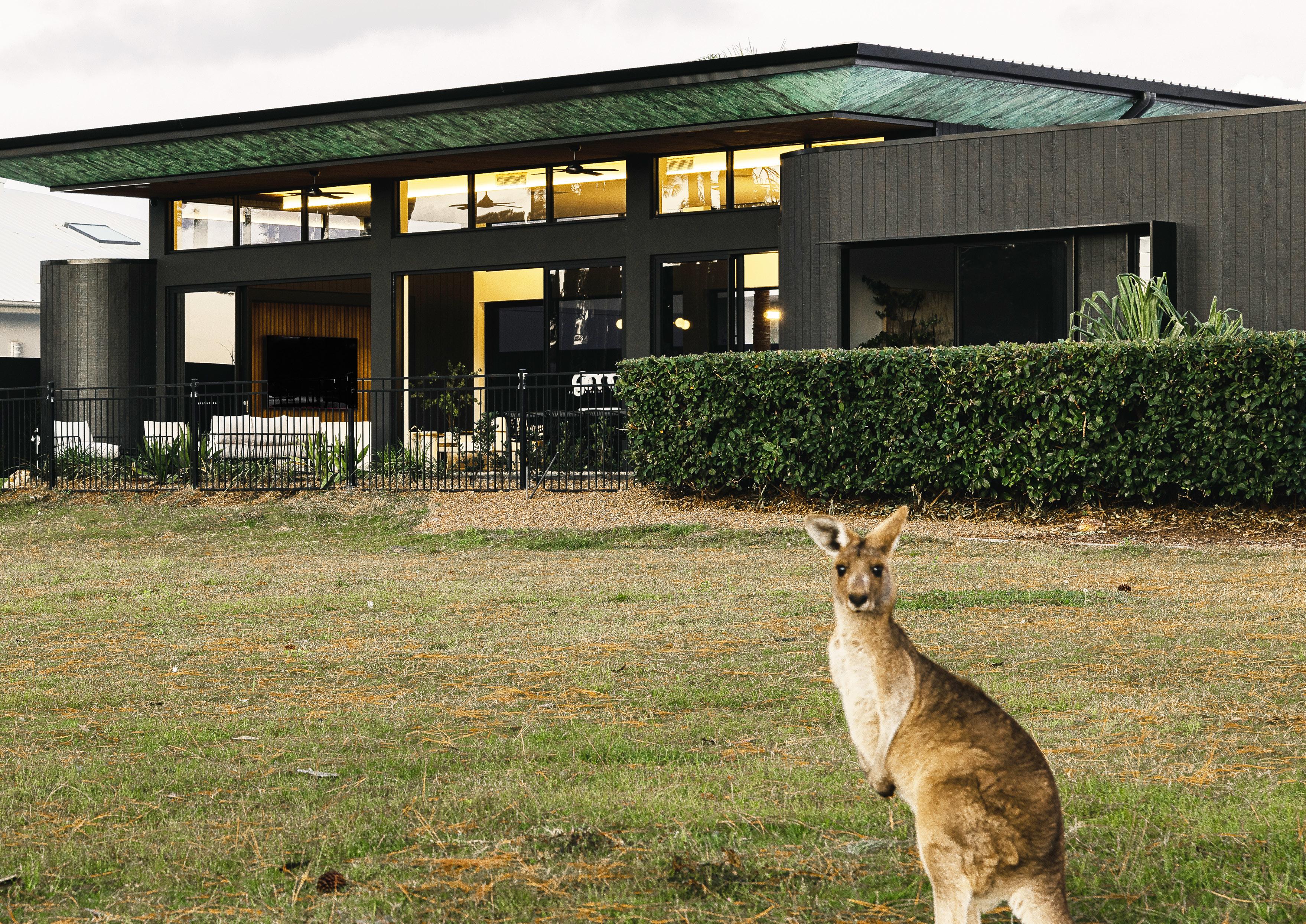




Welcome to Weathertex Sustainable Design Trends 2023 annual magazine, we can’t believe another year has passed!
Although we’ve had to face another challenging year within the building industry with shortages of skilled workers, high levels of demand, floods in the eastern states plus international sanctions due to the Russia-Ukraine conflict, Weathertex is proud once again to provide our customers with certainty when it comes to product availability, quality, technical advice and all at affordable pricing.
As we become increasingly aware of the importance of environmental issues, there is one area of our lives in which sustainability has become more crucial. And that's the construction of the buildings in which we


live and work. Now, more than ever, it’s important for us to consider the impact of our actions have on the planet, individually and as a collective.
Weathertex is one of the most sustainable building materials in the market, with a better than zero carbon footprint.
Weathertex products are all sourced from pulp grade timber from PEFC certified plantations and controlled private timber sources. All products are 100% natural, 97% hardwood and 3% paraffin wax, and it’s the only product of its kind in the world not to contain added artificial glues, resins, formaldehyde or silica.
Sustainable building practices reduce the negative effects of construction on the environment by protecting existing
ecosystems and biodiversity, and by reducing CO2 emissions. Architects, designers and builders are more than ever taking a 360 approach to environmental considerations throughout the design and construction process in order to best maximise these benefits.
Once again, we’re proud to bring you our latest edition of Design Trends Magazine which features some of Weathertex most recent inpirational and sustainable projects from Australia and across the globe. Weathertex, a better choice naturally!
 Builder: Chalfont Homes | Photographer: Brock Beazley
Builder: Chalfont Homes | Photographer: Brock Beazley
 Reece Keil Designs
Weathergroove 150 Woodsman
This stunning project features Weathergroove 150 Woodsman as the main cladding material, including on curved walls and the garage door. An innovative way to showcase seamless cladding while keeping sustainable materials at the forefront.
Reece Keil Designs
Weathergroove 150 Woodsman
This stunning project features Weathergroove 150 Woodsman as the main cladding material, including on curved walls and the garage door. An innovative way to showcase seamless cladding while keeping sustainable materials at the forefront.
 Liberty Building Contractors
Liberty Building Contractors
Designer:
Photographer:

Weathergroove 75 Smooth
Newport Road
Weathergroove 150 Woodsman
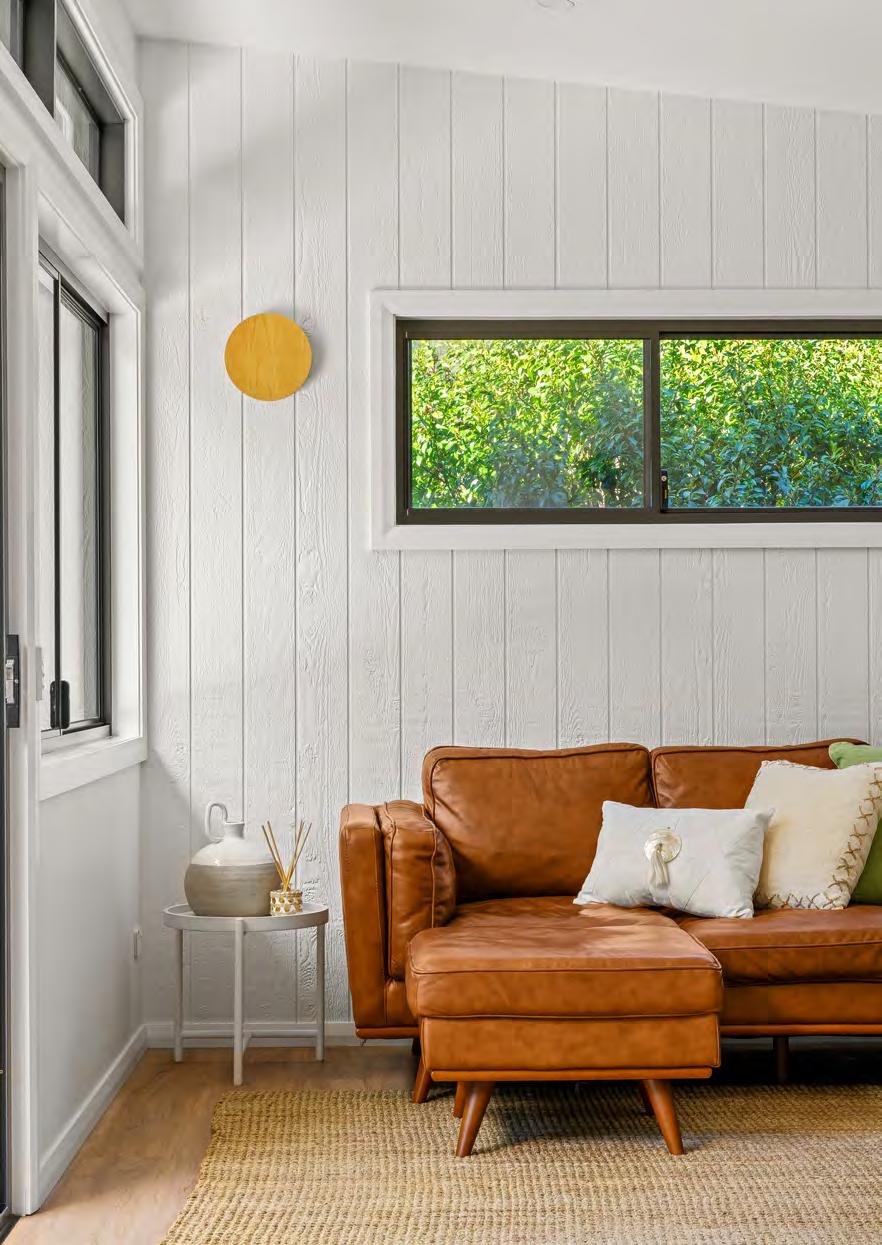 Builder: ZINZAN Bespoke Building
Craig Farrugia Building Design
Open Angles
Builder: ZINZAN Bespoke Building
Craig Farrugia Building Design
Open Angles
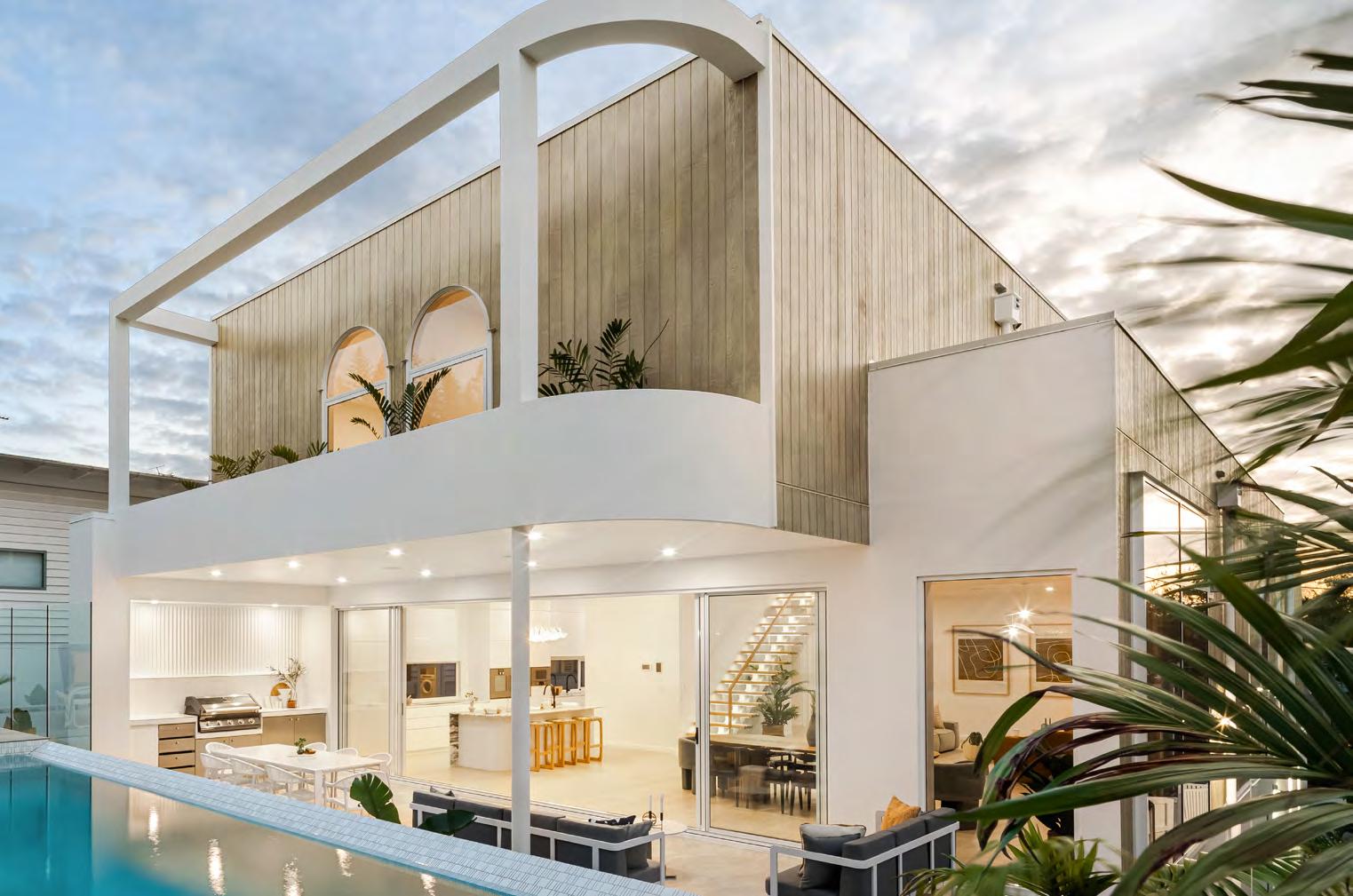
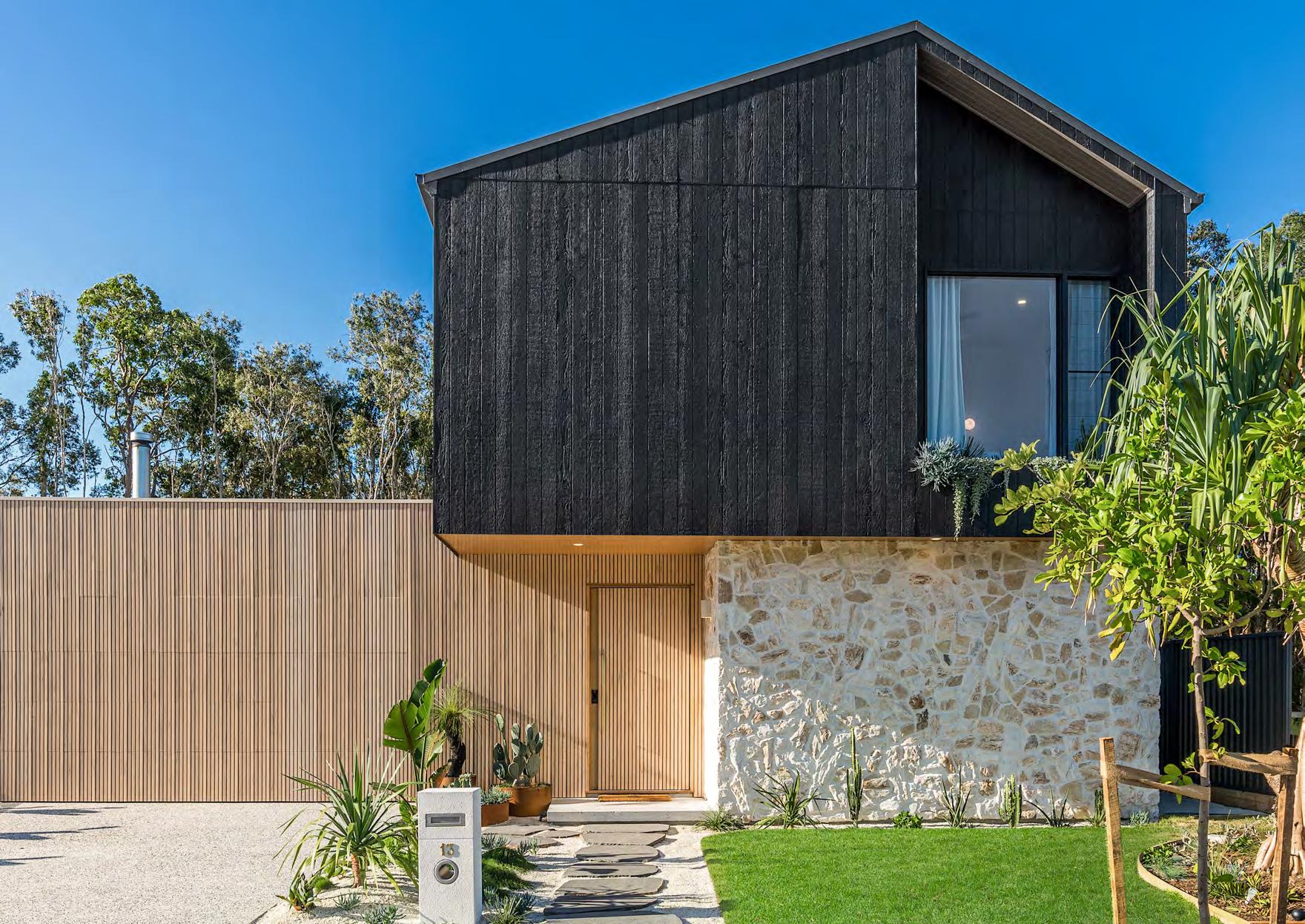 Jason Pate Design
Weathergroove 150 Woodsman
Jason Pate Design
Weathergroove 150 Woodsman


Industrial style takes inspiration from factories built during the late 19th and early 20th centuries. Buildings comprised of brick, concrete, iron, and steel, designed to last for centuries. These large, uncluttered spaces were originally focused on fitting more personnel than creating a biophilic design for their workers. However, as time went by and workplaces shifted, these sturdy factories needed a new purpose. For decades now, these abandoned buildings have since been transformed into beautiful living spaces. This movement then inspired an entirely new design style. Often associated with celebrities fancy New York apartments, it’s stylistic principles can be applied to any and all homes.
One of the reasons industrial style is so popular with architects is that it really focuses on the build. Stripped back, industrial design really hones in on those characterful touches you have in your home. Whether this is historical brickwork or even the structural beams needed to create an extension. You might be surprised by just how much personality a building can provide – that can even be the case for new builds. When an architect designs an industrial space, they’re often going to be focused on the silhouettes the building creates. Industrial design likes squared off lines and blocky shapes. Another key feature of industrial design is space. Open-plan can work wonders for your home, especially if a lot of space is being wasted on hallways.
 Designer: Reece Keil Design |
Designer: Reece Keil Design |
Many people think industrial design is about nothing but concrete and steel (and these materials are important) but you shouldn’t be afraid to mix the old with the new. Try adding timber features into your design to add a variety of colour and texture into your design. An internal feature wall of Weathertex is a great way to add texture, warmth and colour to a home.
Most industrial interiors stick to a neutral colour palette of greys, black and white. There are a wide variety of timber stains and paints to lighten or darken Weathertex Cladding. But you don’t have to live in complete greyscale when fun pops of bold colours can really bring a space together.
Plants can work well in an industrial space, to contrast against those grey and black tones. It’s worth investing in bigger varieties that will add drama and make a real statement.
Beyond those guidelines, there’s flexibility to personalise the industrial style. Use Weathertex wide range of textures and styles to put your own signature to your industrial design. Adding Weathertex into your industrial chic design will be sure to elevate your home or project and leave a lasting impression on your visitors and clients.

Edgecliff Homes have built this impressive modern industrial home, featuring Weathergroove 150 Woodsman as the main cladding. This project makes a bold statement with dark textured cladding mixed with industrial brick. Designed by J Mammone Architecture, the home takes a modern twist on the industrial style design by incorporating clean minimalist colours and textures, while also seamlessly blending the indoor and outdoor spaces.
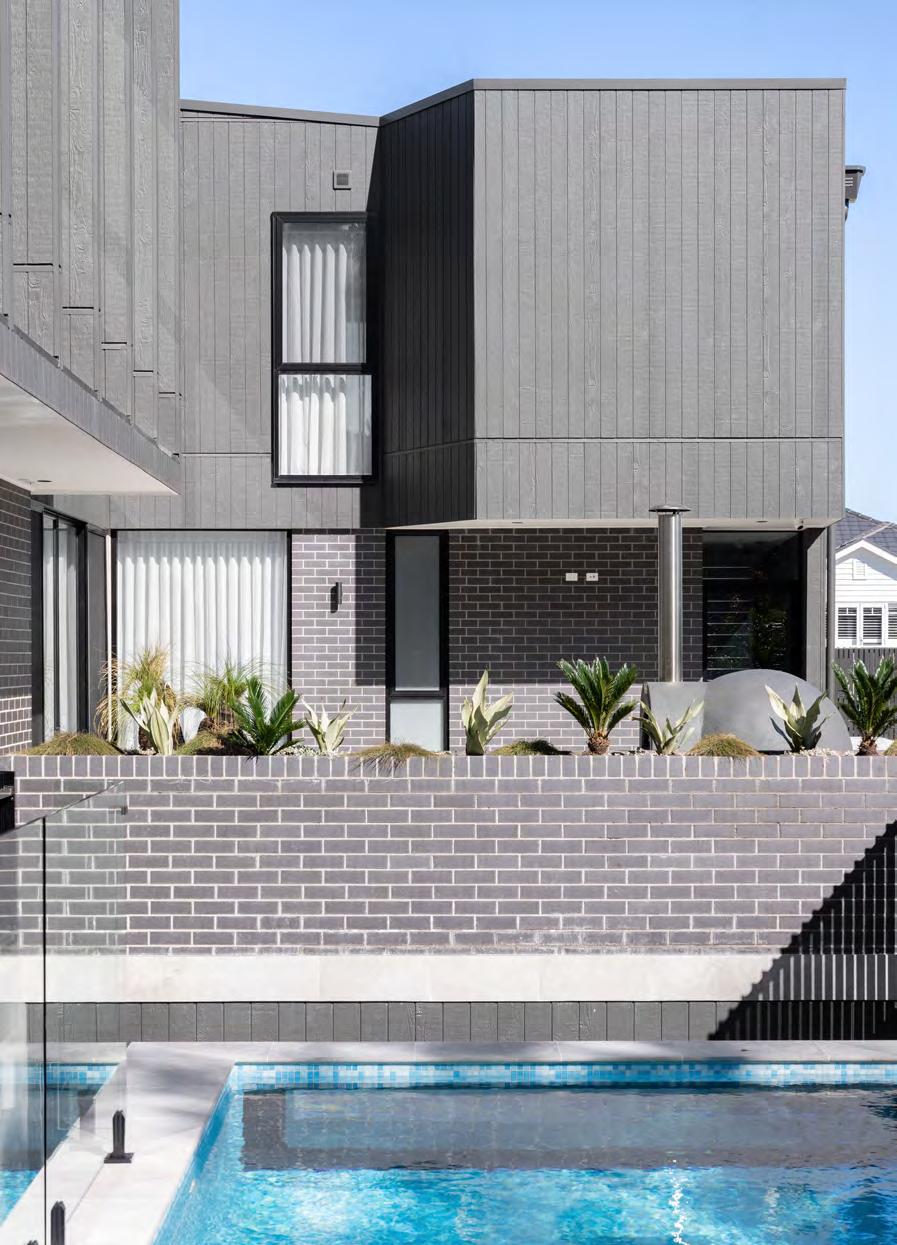 Architect: J Mammone Architecture |
Photographer: Knezz Media
Architect: J Mammone Architecture |
Photographer: Knezz Media
For The Morley Project we were after a modern industrial look and the Weathertex cladding fitted this brief perfectly. It not only looks amazing but is Australian made which we loved and is eco friendly. The Weathertex product was the cherry on top of the cake to bring my vision to life.
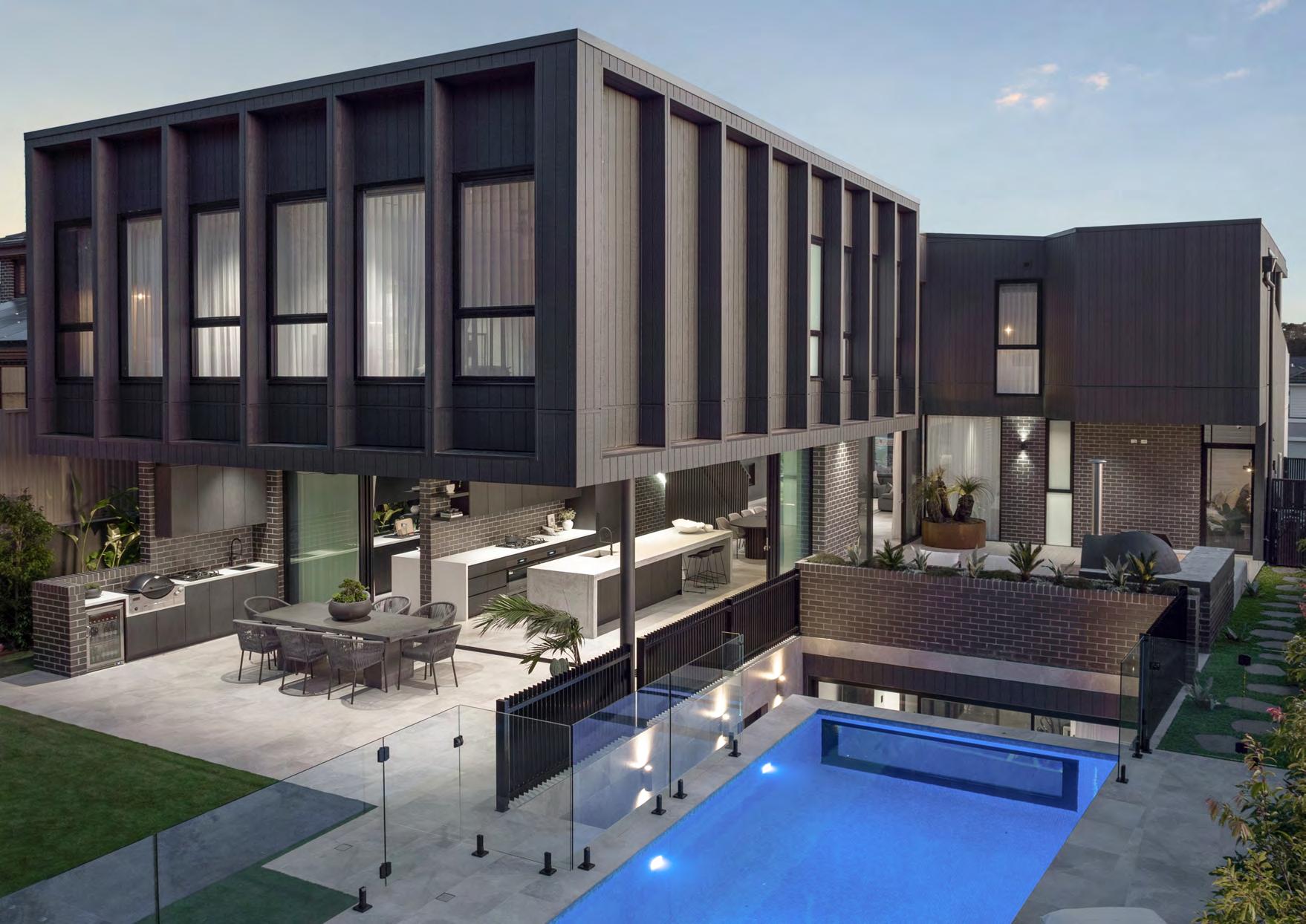 Edgecliff Homes
Weathergroove 150 Woodsman
Edgecliff Homes
Weathergroove 150 Woodsman

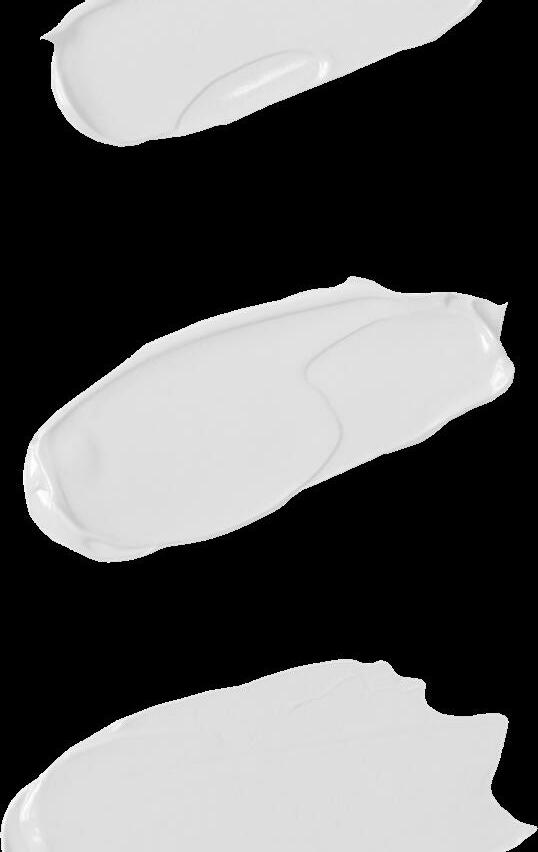


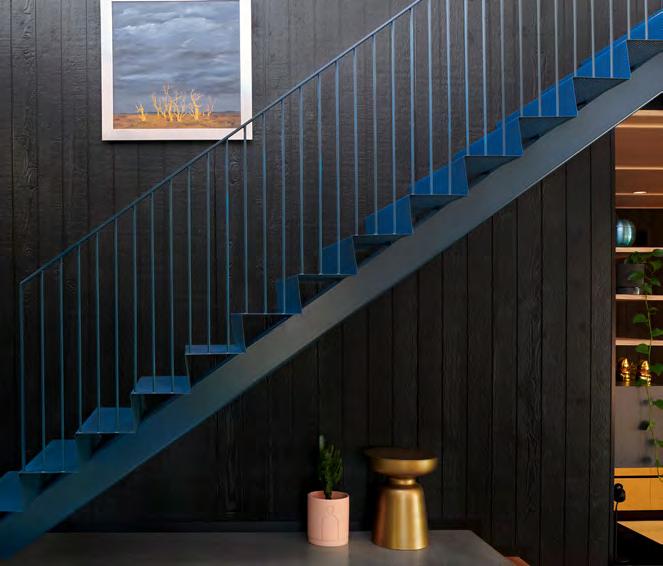
Project X Coastal
Primelok Smooth
Coastal and Hamptons Luxe have been extremely popular, and in Australia we’ve seen a huge shift towards these two home designs in recent years and it’s no surprise, as both of these styles depict Australia’s laid back lifestyle perfectly!
Although both design styles are inspired by the beach lifestyle, there are subtle nuances between the two that speak to different tastes. Hamptons style marries elegance and luxury with understated nods towards the seaside theme, whereas coastal style is more relaxed, raw and bohemian, bringing elements of the outdoors in.
The first rule of a thriving Hamptons and Coastal Luxe interpretation is to keep your aesthetics light and airy.
Inspired by a neutral palette of greys, whites and blues, both of these styles combine all the elements of seaside living, while keeping the overall look refined, timeless and functional. However, regardless of your preferred style, Weathertex cladding and Classic Shingles Plus are the perfect sustainable building material selection for both inside and out. Internally, these styles have a light and bright colour palette with a touch of a 'beachy nautical inspired vibe' sophistication. Be sure to incorporate Weathertex Selflok weatherboards and Weathergroove panelling into your design to create texture and depth on your walls and ceilings.
When it comes to kerb appeal, the Hamptons style evokes grandeur with it’s perfectly smooth weatherboards and Classic Shingles Plus on gables. Bring your own touch of individuality by selecting the many available Weathertex smooth textured cladding to your façade. Design your Coastal or Hamptons Luxe home with Weathertex and you’re sure to be transported to a place of serenity and style. Here’s some inspirations from some of our amazing customers.

The Weathertex Primelok Smooth weatherboards were the perfect fit for our modern coastal house design. Not only was it a great cost effective option, it ticked the box when it came to using natural & sustainable materials which is something we wanted to achieve inside and out.
 Kate Willbourn-Trevett Home Owner
Kate Willbourn-Trevett Home Owner
After adding depth and texture to your internal walls by using Weathertex cladding, it’s time to find furnishings to bring your internal space together. Wicker and timber (both raw or painted white) are wonderful furniture choices. Rattan is also commonly used decoratively for chairs, coffee tables and pendant lights to achieve the optimum Hamptons and Coastal style.



 Eclat Building Co
Weathergroove 150 Smooth
Architect: Jessica Hardwick |
Eclat Building Co
Weathergroove 150 Smooth
Architect: Jessica Hardwick |





One trend gaining momentum and popularity in recent years is the black and white home, especially in exterior applications. While a healthy majority of Weathertex customers continue looking to freshen and brighten their facades in white, there is a smaller but growing trend of people opting for drama with black or alternatively, using both colours in a delightful sense.
of sustainable weatherboards, architectural panels and wall shingles, this is totally achievable. The overall effect of this mix of colours in external applications is incredibly striking, the classic all white or bold black home with contrasting trims, roof and fascias.

Black and white design style is classic, elegant, and versatile. It can be used in a variety of design settings to create a sense of calm or to make a space feel larger.
Black and white when combined, is all about embracing the bold and fashionable, and together with Weathertex wide range
Black home exteriors are a trend that keeps gaining popularity. All black is a big statement, it creates sophistication and it’s unapologetically bold and fashionable. The architectural details pop and absorbs its surroundings, rather than deflects them, allowing the home to rest comfortably into its setting. However, remember to consider darker coloured paints draw attention to itself, whether positive or negative, they also
have a lower Light Reflective Value (LRV) that may impact the thermal efficiency of the building.
So it's no surprise that the most popular choice of colour is white. Whether it is the interior of your home or over Weathertex cladding facade, white provides the ultimate in the way of versatility and workability, while effectively portraying a strong sense of elegance with a crisp, fresh feel and look.

Classic all white homes create the perfect backdrop for beautiful landscaping and complements any type of architectural style from modern, to coastal Hampton’s, right through country cottage.
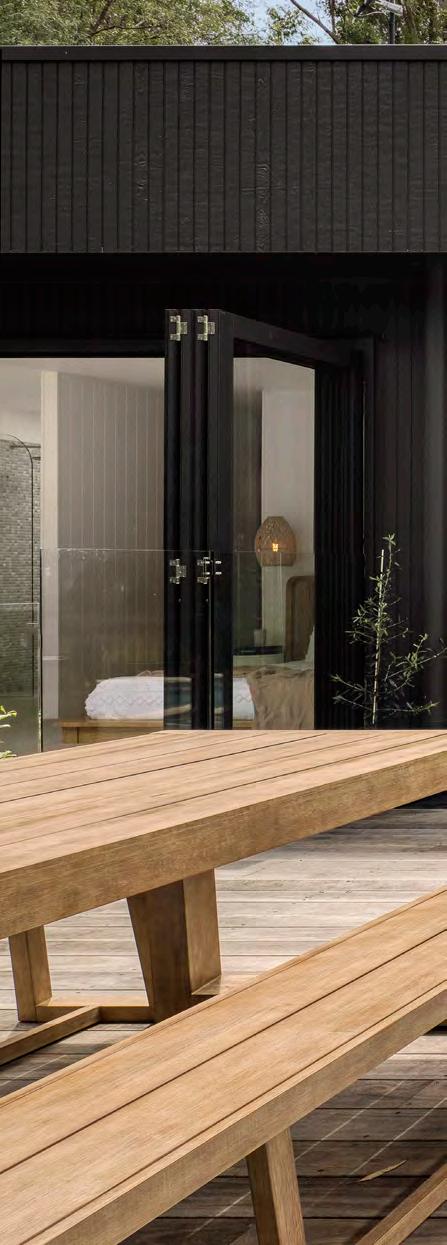
 Custom Built Builders
Weathergroove 75 Woodsman
Designer: Stuart Osman Building Designs
Custom Built Builders
Weathergroove 75 Woodsman
Designer: Stuart Osman Building Designs
There is nothing more classic, chic, or timeless than a black and white interior. The high contrast, 'opposites attract' combination has long been favoured by interior designers and architects who find inspiration in the artistic purity and inherent glamour of a colour palette reduced to its essential elements.
Using varying textures on furniture, textiles, and Weathertex cladding is essential for creating a layered, dimensional space. Life is not always so simple as black and white, except when selecting your cladding material. Here’s some amazing and delightful Weathertex designs for some inspiration.
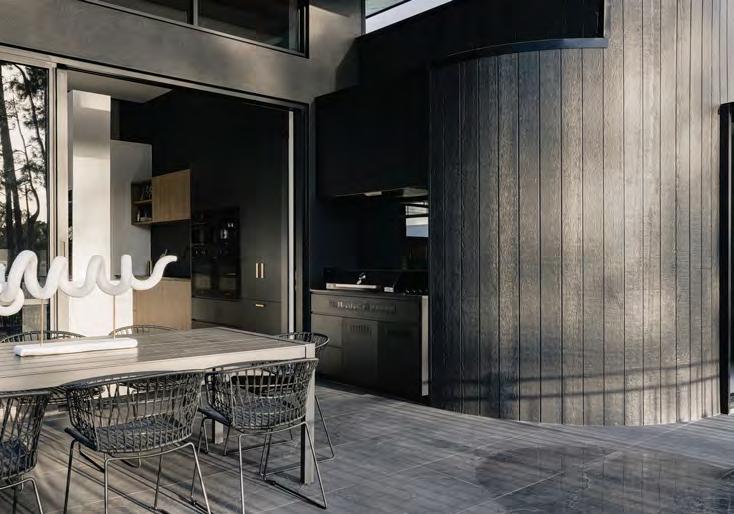
 Your Beautiful Home
Weathergroove 150 Woodsman
Builder: Signature Building and Carpentry | Photographer: Simon Whitbread
Builder: Chalfont Homes | Photographer: Brock Beazley
Reece Keil Designs
Your Beautiful Home
Weathergroove 150 Woodsman
Builder: Signature Building and Carpentry | Photographer: Simon Whitbread
Builder: Chalfont Homes | Photographer: Brock Beazley
Reece Keil Designs

 Weathergroove 150 Smooth
Weathergroove 150 Smooth

We are in a time of enormous challenge and how we respond will have a huge impact on the future of the economy, society and our planet as a whole. With rapid economic development and population growth comes increased pressure on urban centres, infrastructure, services and resources.
With resources being in short supply at an accelerated rate, we continue to generate record high amounts of waste and emissions. This leads not only to negative environmental outcomes, but also adversely affects our social standards and economic prospects.
However, there is now a growing realisation globally that transitioning towards a lower carbon future by designing and implementing more ‘circular’ economic models represents an opportunity, not only environmentally, but also socially and economically.

2. Avoiding ‘use once’ solutions by focusing on long-lasting products and applications: and,
3. Recovering by-products and waste (eg wood dust created in the process is used in landscaping).
A staggering 20.4 million tonnes of construction and demolition waste generated in Australia during 2017/2018 alone, shows the need for direction and action toward a more circular economy within the building industry, especially as more urban areas get developed and population growth is forecast to increase.
Circular economic models are governed by three principles:
1. Optimising the consumption of fixed resources by using renewable energy (solar, wind, hydro power) and natural materials (eg timber);
According to a recent study by PWC, Australia could generate $1,860 billion in direct economic benefits over twenty years and save 165 million tonnes of CO2 per year by 2040 if we adopt a more circular economy model. The nations and companies that make early progress towards lower carbon, more circular economic models will be the ones to benefit from the shift in mainstream investment towards the growing emphasis on environmental and social impacts.
When it comes to circular economy principles, Weathertex is proud to be recognised as an industry leader. Recently, Stockland Residential commissioned a circular economy survey on their Coomera project in which they used Weathertex cladding. In that survey, conducted by Coreo Pty Ltd, Weathertex circular economy credentials scored 86%, an outstanding result for any manufactured building materials.

By continuing to choose sustainable building materials such as Weathertex cladding, you’ll be setting a pathway to creating more healthy, resilient, positive, and circular built future for you and the planet.

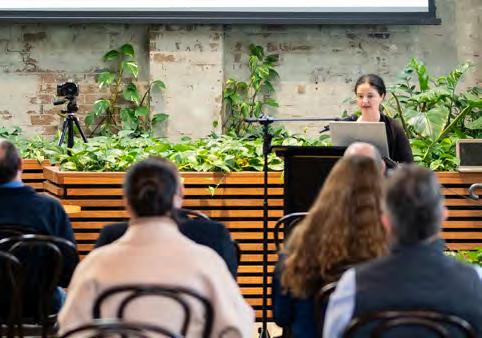



You know it’s true. We love to eat, drink, and gather in our own backyards, and with most of the country experiencing long spells of warm weather, it’s no wonder outdoor living is so popular. Spending time in our alfresco areas, with family, friends and beautiful food is one of our favourite past times. You can enjoy being half outside, half inside so you can enjoy the sun while not being scorched by its rays and provide a relaxing place to entertain, doze, read and lie back and dream.
Australian made and owned Weathertex cladding is made to last, offering up to 25 years warranty not to rot, split or crack.
Continuing the external cladding to connected inside spaces can blur the lines and increase the sense of space, making your home feel larger. By adding large sliding or stacking doors you’ll also benefit from the increased light, views and breezes that an alfresco area brings.
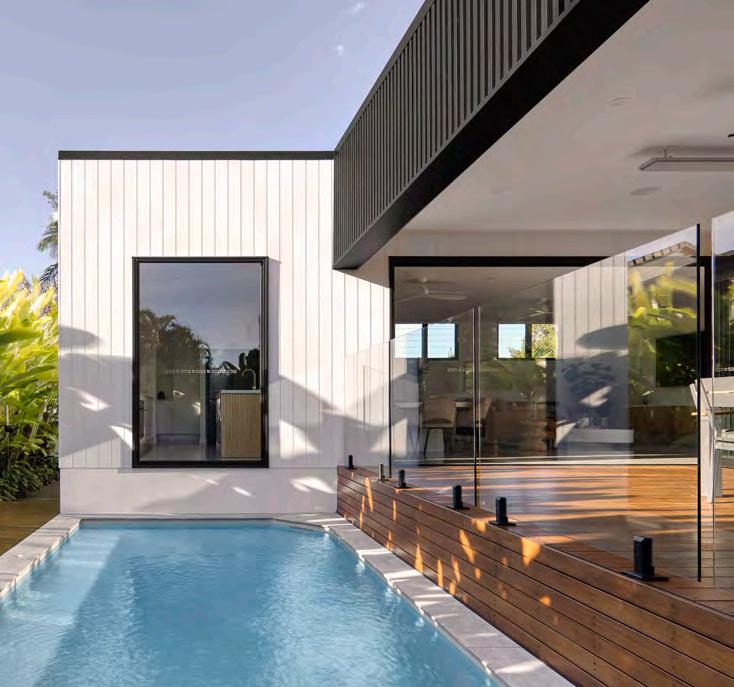
The materials used in your outdoor entertaining area should complement your home’s existing architectural style, and harmonise with the surrounding landscape. Outdoor rooms integrate the comfort and style of the inside of the house with the beauty of the great outdoors. An ideal place to entertain, a great alfresco area will encourage people to spend time together, whether it be around a cosy fireplace watching movies, or around the barbecue while the kids are in the pool.
It’s human instinct for people to appreciate and be attracted to the charming beauty of nature. Textures and pieces made from natural materials exude tranquillity and ground the overall theme of a space. Weathertex natural timber cladding adds texture and warmth to any home.
 JTECH Construction Weathergroove 150 Woodsman
JTECH Construction Weathergroove 150 Woodsman
All Weathertex cladding profiles have a consistent 9.5mm thickness and matching accessories. Mixing our profiles is a simple way to transform a home design without breaking the bank.

You can mix and match vertical and horizontal Weathertex cladding, natural and painted products, you can even incorporate some gorgeous natural stone with beautiful landscaping to design a relaxed sanctuary.
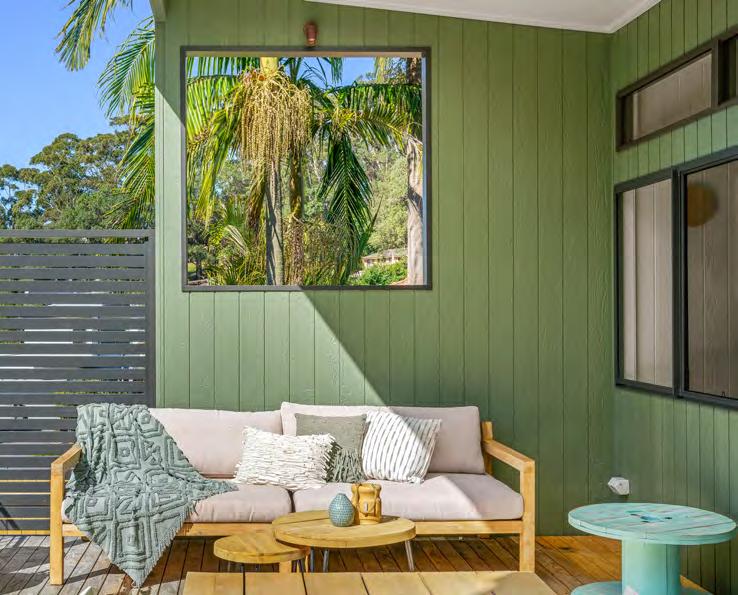
With a climate like ours, we're lucky enough to spend almost as much time eating alfresco as we do indoors. A kitchen servery window can connect the inside to the outside and makes alfresco entertaining so much easier.
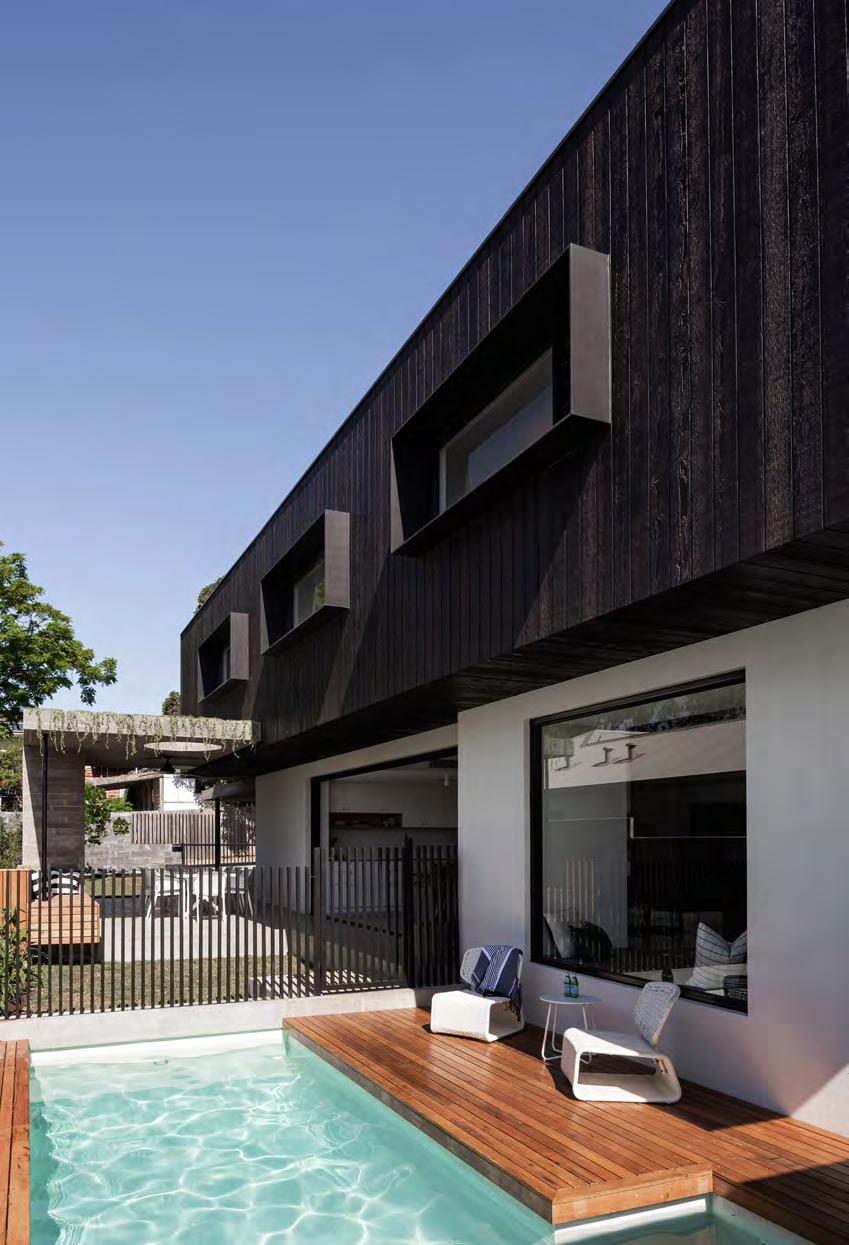 Dalecki Design
Weathergroove 150 Natural
Builder: Hardy Construction | Photographer: Dion Robeson
Newport Road
Weathergroove 150 Woodsman
Designer: Craig Farrugia Building Design | Photographer: Jacob Riordan
Dulux
Wimbledon
Dalecki Design
Weathergroove 150 Natural
Builder: Hardy Construction | Photographer: Dion Robeson
Newport Road
Weathergroove 150 Woodsman
Designer: Craig Farrugia Building Design | Photographer: Jacob Riordan
Dulux
Wimbledon

From the verandahs of traditional homes to the alfresco areas that are widespread in contemporary home design, outdoor entertaining is here to stay. Whether you’re commencing a new build, or planning a major makeover, we’ve rounded up outdoor entertaining area ideas, tips and inspiration to help you create the ultimate outdoor entertaining area.


Check out these beautiful Weathertex homes for inspiration – you might find yourself surprised at what you can do with your outdoor space…

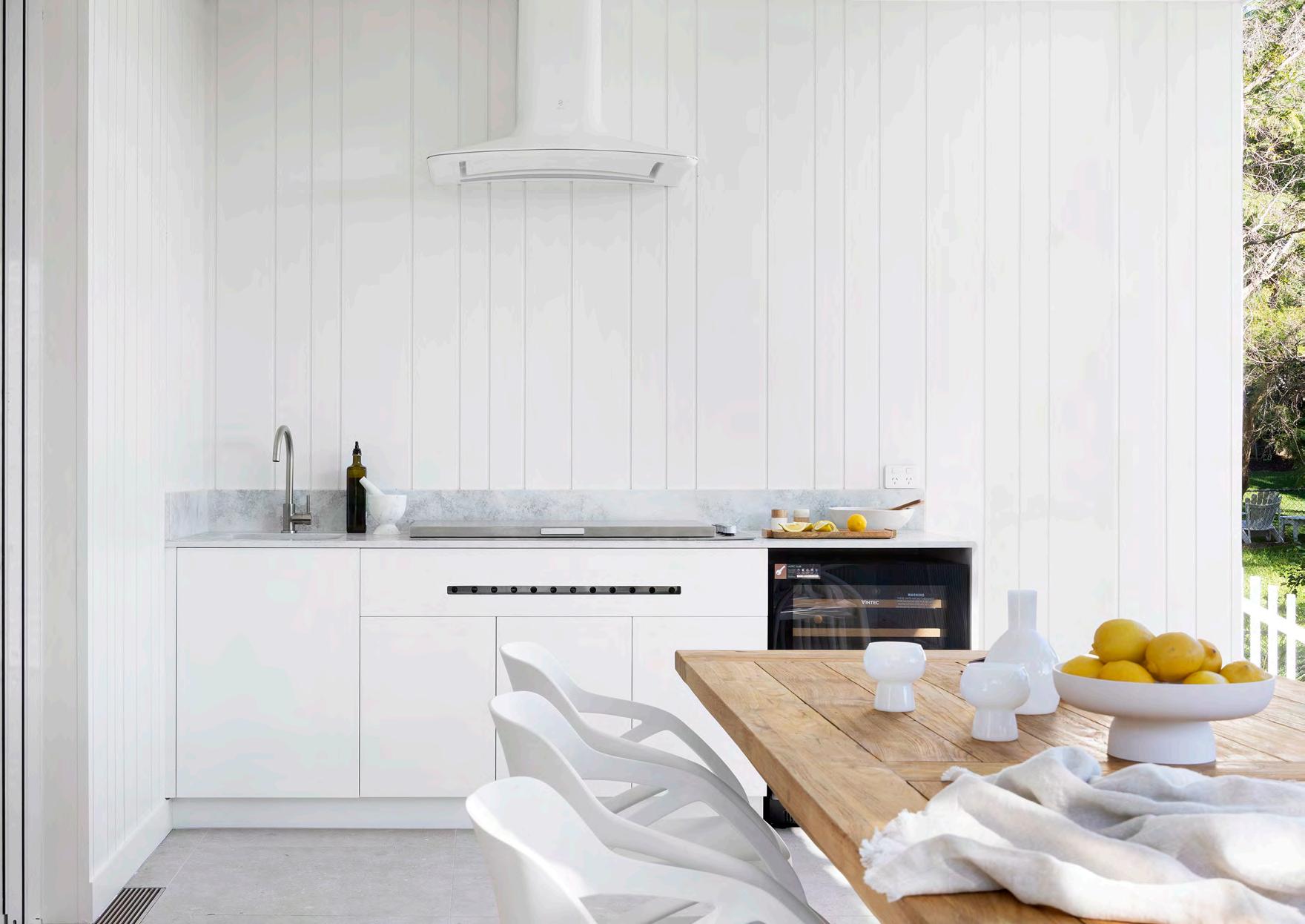
Our planet has an abundance of renewable natural resources and we can use natural materials better to build a more enjoyable, healthier and more sustainable urban environment. Plant-based materials such as timber are renewable and available on a global scale. Its natural appearance can also help a building blend into the landscape.
Timber has always been used in construction and people make a positive association between these grown materials and the natural environment.
sustainability and low-cost construction.

Timber is the ultimate renewable resource and all Weathertex products are made from 97% hardwood and 3% wax, which helps to repel water and further increase the durability of the product.
Buildings constructed with greater use of natural materials have the potential to improve the health and well-being of those who live and work, in and around them, without the legacy of environmental destruction that accompanies the production of other building materials.
It is well established that increased contact with the natural environment improves the health and well-being of those living in a primarily urban environment. It would seem that people respond to natural materials in the built environment in a similarly positive manner. Weathertex ticks all the green boxes for
The Weathertex Natural range is a series of unprimed weatherboards and architectural panels that are available in a variety of different profiles. Its high-end design features the knots and grooves of organic timber. When the Natural surface is stained, the look of fresh brown timber can be maintained, alternatively, the product can be stained a lighter or darker colour.
When allowed to weather naturally, the depth of colour will vary, subject to location and sun exposure. This provides the environmentally conscious designer with a sustainable solution for their residential and commercial projects.
A durable and versatile cladding system, the Weathertex Natural range is easy to install using standard carpentry tools.


 Builder: A Rolley & Sons | Photographer: Wade Roberts
Builder: A Rolley & Sons | Photographer: Wade Roberts
Manufactured without any nasty chemical additives; Weathertex uses waste timber from PEFC certified state forests and controlled sources recognised by the Australian Forestry Standard (AFS). Weathertex Natural Range is the only timber product to be covered by a 10-year warranty not to rot, split or crack. It is also the first manufactured product in the world to receive Platinum Global GreenTag certification.

Made from a mix of Australian hardwoods, combined with the ability to age and stain the timber, there is the capacity to attain an amazing spectrum of colour to make your next project one of a kind.

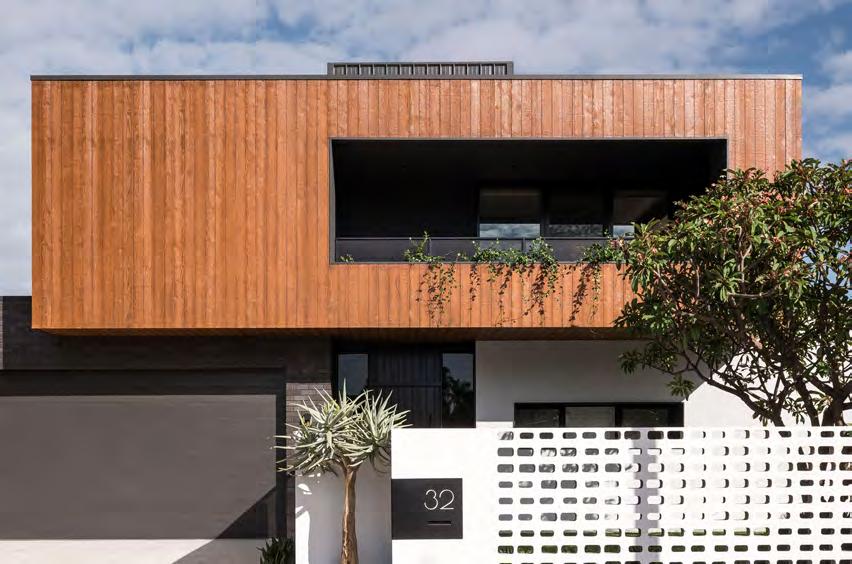

 Dalecki Design
Weathergroove 150 Natural
Big House Little House
Weathergroove 75 Natural
Builder: Urbane Build | Photographer: Big House Little House
Photographer: Dion Robeson
Builder: Capri Building Services | Photographer: Aaron Citti
J Mammone Architecture Weathergroove 150 Natural
Weathertex Design Trends 2023
Dalecki Design
Weathergroove 150 Natural
Big House Little House
Weathergroove 75 Natural
Builder: Urbane Build | Photographer: Big House Little House
Photographer: Dion Robeson
Builder: Capri Building Services | Photographer: Aaron Citti
J Mammone Architecture Weathergroove 150 Natural
Weathertex Design Trends 2023
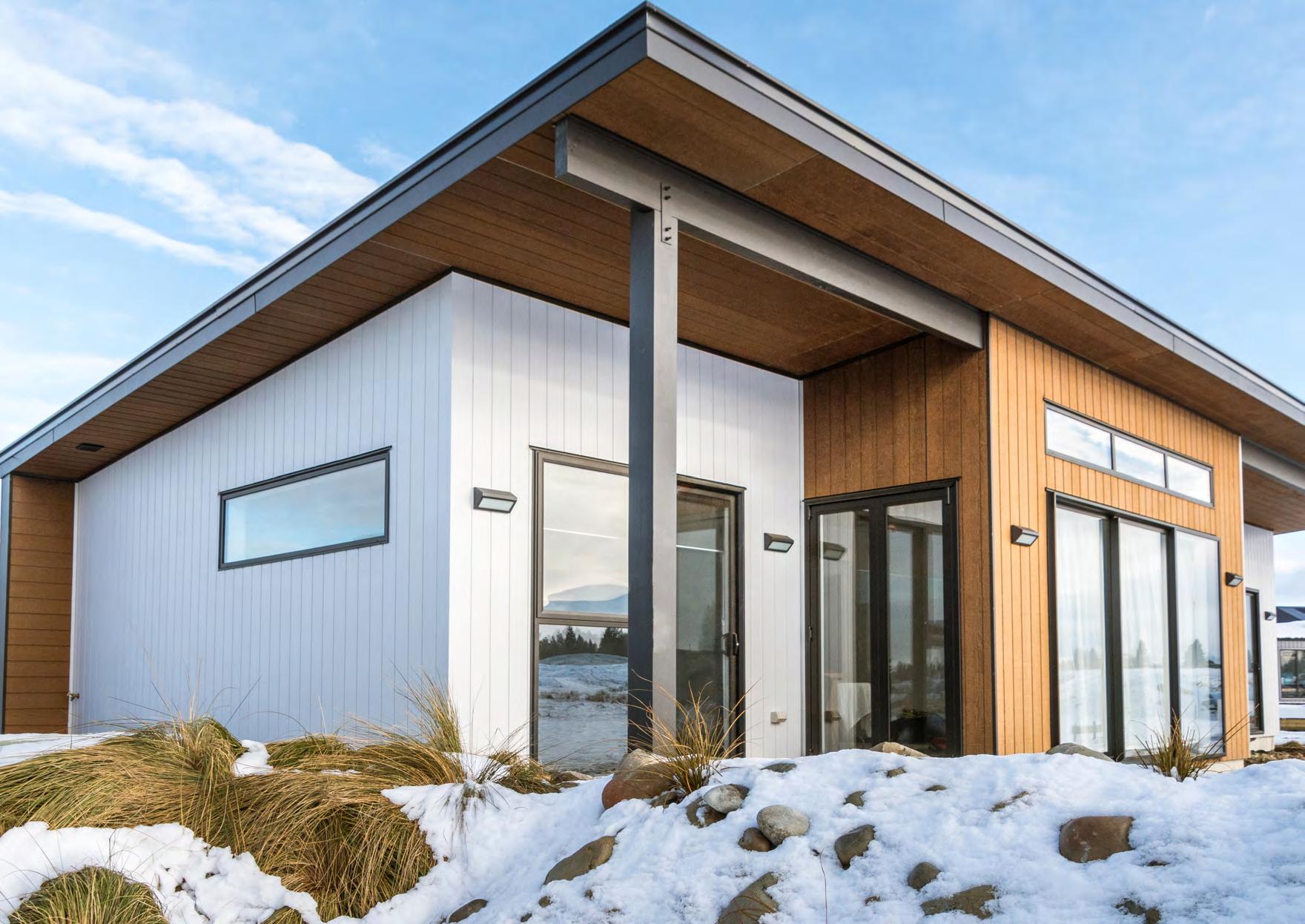


Many consider home renovations timeconsuming, expensive and sometimes stressful. However, renovating your home has its own advantages that may work out better for you in the long run. While changing your surroundings is healthy for you, not everyone can transform their home at a whim.
Renovation lets you update, adopt eco-friendly features and provides a newer living space. In addition to improved house safety, renovating also adds more style and comfort to a familiar environment. There are many more reasons why you should consider renovating your home
With every passing year, there are significant changes to our lifestyles. The home you first bought may once have been your dream house, fulfilling your requirements at that time. However, we grow to desire different
things and with additions to the family, we need more personal space. Renovations are excellent opportunities to update your home to match it with your current lifestyle necessities.
Often, the first advice anyone gives when looking to increase property value is to renovate. An updated house with contemporary style and the latest technologies is always a point of attraction for buyers, and they are quickly willing to pay for it. In most cases, the more you invest in your home, the more value you unlock.
However, it’s important to do your research and put a plan together in terms of your requirements and ideas and how best to go about it. Get expert advice to ensure your vision and inspiration comes to life and most importantly make sure you select robust building materials such as Weathertex cladding that are sustainable and healthier for you, your family, and the planet.
Start planning your dream home makeover using Weathertex cladding!

A new home Re-born from old, like a Phoenix. Situated in the middle of Byron Bay NSW, this Queenslander home became a ‘sustainable remix album’. With off grid systems of renewable energy and water harvesting. Connecting to the park beyond and the community on the street, the house also embodies a ‘social’ side of sustainability. Our Primelok weatherboards are featured on this project combined with the existing facade that could be saved.

 Builder: Morada Build | Photographer: Andy MacPherson
Builder: Morada Build | Photographer: Andy MacPherson
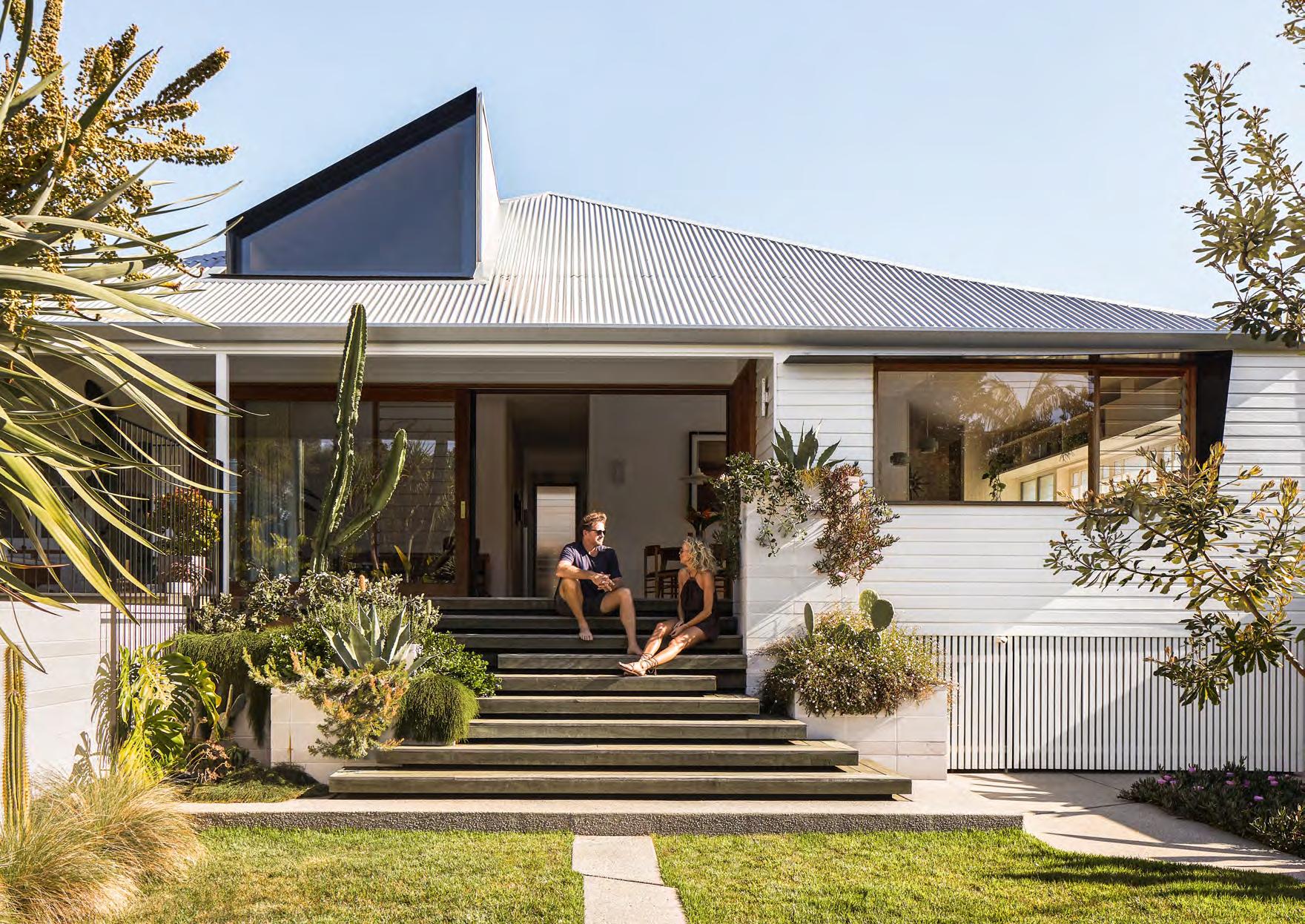


You might be thinking that renovations always cost a lot of money but, to be honest, it doesn’t have to. There are many small improvements and accents that can add value to your property which don't have to break the bank. Add some Weathertex cladding to walls for texture, fresh new paint, new funky tiles and even a new fireplace. That’s just the beginning of what you could do. Get Inspired by our magazine on some more creative ways that will help you add value to your home or project.





We won't blame you if you've never considered how your dream garage door might look, but we've mentioned it now, so you can bet that we're about to give you some ideas. When it comes to your home exterior design, a garage door is just as important as any other. So it goes without saying that it deserves just as much thought as, say, the front door.
Making the underrated fixture pop is the goal here. After all, the garage does tend to be at the front of the home, and it can either make or break your curb appeal. With a bit of planning, the door for the utilitarian space can actually make a statement in its own right, and serve as an architectural feature that enhances your home's overall aesthetic.
easily replicated by other materials. They can be painted, or stained to enhance a home's architectural style.
Ideal for contemporary, architecturally designed homes, Weathertex clad doors give the exterior cladding a unique and continuous look. Providing visual impact, scale and a true façade appearance, flush mount doors are the key to creating external individuality in new home construction and renovations. The door is essentially rendered invisible when closed, resulting in a moving work of art while opening.
Traditional mount garage doors are set inside the garage opening and can provide visual impact.
Garage doors come in a variety of materials — steel, aluminium, fiberglass, wood — and styles, which can be overwhelming. Ensure that whatever you choose, it works with your home's aesthetic and doesn't detract from it. Weathertex clad garage doors are favoured for their customizability, versatility, and beautiful natural aesthetic. They also impart warmth and texture not
Whether you want your garage door to stand out from the crowd or seamlessly blend in with the clean lines of your home's wall cladding, Weathertex clad garage doors are ideal.
A Weathertex clad garage door is durable and strong, and resistant to termites.

Whether you’re flushing or traditionally mounting Weathertex cladding to your garage, contact your local garage door company to walk you through the various options they have available for your home and project. With endless designs and styles to choose from, Weathertex panels or weatherboards are sure to add visual impact, grandeur and a wow-worthy factor your home design façade.
 Builder: Reece Keil Design | Photographer: Brock Beazley
JTECH Design + Construct
Weathergroove 150 Woodsman
Builder: Reece Keil Design | Photographer: Brock Beazley
JTECH Design + Construct
Weathergroove 150 Woodsman

Your bespoke garage door can be manufactured to your exact requirements by your local garage door manufacturer, giving you a truly unique façade appearance.
Weathertex Weathergroove is an eco-friendly, highly versatile vertical timber cladding style, while Weathertex Selflok Ecogroove features weatherboards that have a simple self-locking system that aligns every board perfectly, resulting in a smooth, flat finish. Check out these modern garage door ideas that are completely on-trend. Your car's house will thank you.
Trend Watch: More designs are starting to move away from standard Colorbond steel grarage doors and opting for a more seamless, customised cladded style.

 Builder: Chalfont Homes | Photographer: Brock Beazley
Reece Keil Designs
Weathergroove 150 Woodsman
Weathergroove 300 Natural
Builder: Artique Built | Photographer: Rogue Road
Builder: Chalfont Homes | Photographer: Brock Beazley
Reece Keil Designs
Weathergroove 150 Woodsman
Weathergroove 300 Natural
Builder: Artique Built | Photographer: Rogue Road
Timber cladding can make interesting textural walls in bedrooms as well as bring a feeling of providence and history.

 Zac Hibbard Construction
Weathergroove 75 Smooth
Photographer: Mikkali Rowe
Zac Hibbard Construction
Weathergroove 75 Smooth
Photographer: Mikkali Rowe
The current trend towards all-white, open-plan spaces can sometimes feel cold in a modern home. Soft furnishings and colour are a great way to counter this aesthetic, but the best remedy for sterile space will always be timber.
Texture, warmth and natural appeal – there’s much to love about making timber cladding a design feature in your home. And designers and architects can’t seem to get enough of them right now, using them on everything from walls and curved ceilings to bedrooms and kitchen islands.
Bedroom space has become our sanctuary; a place where we can go to unwind and relax. But are you sick of those boring old white walls? A bedroom feature wall can add character and depth to the space, and creates a focal point in the room.
It’s not called a feature wall for nothing – as soon as you paint, cover, or clad that wall it will become the focal point of the bedroom. Consider the light and configuration of the room to identify which wall you are going to change. The bedroom feature wall isn’t always the biggest wall in the room, make sure you’re choosing the wall that already stands out to avoid competing with other architectural features of your home.
By introducing timber into this room, it creates a welcoming, cosy feel and adds tactile warmth to the space. Timber cladding is a cost-effective way to update your home, and can be a great DIY solution.
Timber has a warming and comforting aesthetic which is popular all over the world. No matter the patina, colour, stain or lack-there-of, the natural material


is a great way to bring a homely aesthetic to any space. It's also extremely versatile, so whether you fancy a coastal, rustic, maximal or minimal aesthetic, timber is your ally.
Timber panels can help create the illusion of space when the panels are installed with the grain running horizontally. Alternatively, in spaces with low ceilings, height can be suggested by having wooden panels running vertically. Install a grey tone to create a contemporary edge. Dark, matte colours like Charcoal create a modern edge. Whether installing a half-height dado or full feature wall, make an impact with a beautiful dark timber finish.
select from a variety of types and designs to give your house a unique look. Wooden panels go well with all types of furniture and upholstery and can be used to brighten up dull rooms.
If you’re concerned about the environment then timber products are your best option, after all, timber is the ultimate renewable. What’s the most sustainable option? PEFC-certified solid timber lining left natural or with a stain is the most sustainable and low-toxic option for internal wall linings.
Wood panels are durable and offer enhanced acoustics as they're good at insulating sound. This makes timber wall cladding a great option for people looking for some privacy and peace. Wooden panels look rich and neat and can give your house a unique appearance. Moreover, you can

Weathertex is PEFC certified, environmentally friendly, with a better than zero carbon footprint using a biodegradable and renewable resource. Whether you prefer rustic, Hamptons, modern or coastal decor, Weathertex panels and weatherboards are an ideal way to add the character and charm you are looking for.
Weathergroove 75 Smooth

A timber cladding feature wall adds texture and fabulous design to what could have been a flat lifeless wall.

 Hobbs Building & Interiors
Selflok Ecogroove 150 Smooth
Fairhaven Homes
Weathergroove 150 Woodsman
Hobbs Building & Interiors
Selflok Ecogroove 150 Smooth
Fairhaven Homes
Weathergroove 150 Woodsman
My intended use for using your product internally was taking the inspiration of a 'Tree House' using the Weathertex natural (intended for the trunk) and the greenery on the bulkhead as the leaves/canopy. I wanted to soften the area visually as it is quite a closed off space for kids, additionally creating a soundproof space for children and parents alike. Your product is just perfect!

 Photographer: Essjay Photography
Photographer: Essjay Photography
There is a growing body of evidence supporting the idea that biophilic architectural design can have a significant positive impact upon the wellbeing of a building’s occupants, their productivity and their creativity. Specifically, within an educational setting, students in a biophilic classroom display enhanced physical, mental and emotional health; improved cognitive function and better educational outcomes, However, before we describe why this is the case, it is perhaps best to begin with an explanation of biophilia.
According to Planet Ark, Australians today spend 90% of our time indoors, so it’s more necessary than ever to bring the outdoors in and create indoor environments that reference nature in both obvious and subtle ways.
being through connection to nature and the use of natural elements like views of nature, natural light, plants, water and timber such as Weathertex products.
Biophilic design dates back to the early 1980s, when the biologist Edward O. Wilson outlined his philosophy of biophilia that humans have an innate, biological affinity for the natural world.
Embedding nature and adding natural sensory elements into learning environments can encourage students’ curiosity and imagination; reduce stress and fatigue; and enhance cognitive functionality. Furthermore, classrooms that incorporate biophilic design principles result in improved attendance, behaviour and focus and better educational outcomes.
Biophilic design is now being increasingly used in the built environment to boost occupant well-
Weathertex sustainable hardwood timber cladding was recently selected for the Fern Bay Public School Learning Hub project, the first in a planned rollout by School Infrastructure NSW of ‘Designed for Manufactured Assembly’ (DfMA/ factory-built) modular classroom projects. The project has delivered four home bases, a practical activities area, a quiet room and a new covered outdoor area for the growing school community. The new building was constructed using a ‘kit of parts’ methodology, which used engineered mass timber to rapidly deliver the permanent learning

spaces whilst achieving a highly reduced carbon footprint when compared with traditional construction methods. For more information on this project and rollout, scan QR code below.
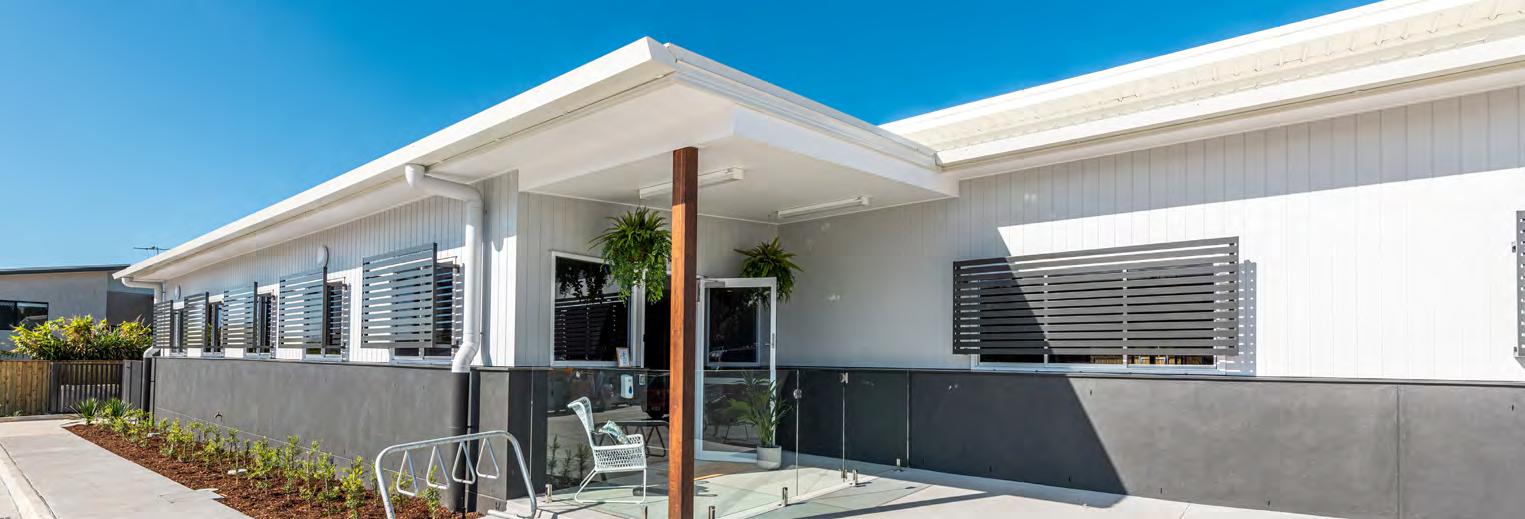

Undoubtedly, natural products such as Weathertex are strongly associated with increased wellbeing and satisfaction. Additionally, using nature-connected design in education and work areas can increase rates of learning and improve test results and concentration levels. So, if you want to see improvements in performance at work, home or even your teenager’s test results, consider selecting Weathertex on internal walls and ceilings as well as furniture made out of wood (responsibly sourced, if possible) and decorating your home and work space with plants.
 Photographer: Joseph Byford
BRD Group
Weathergroove 150 Smooth
Photographer: Joseph Byford
BRD Group
Weathergroove 150 Smooth


