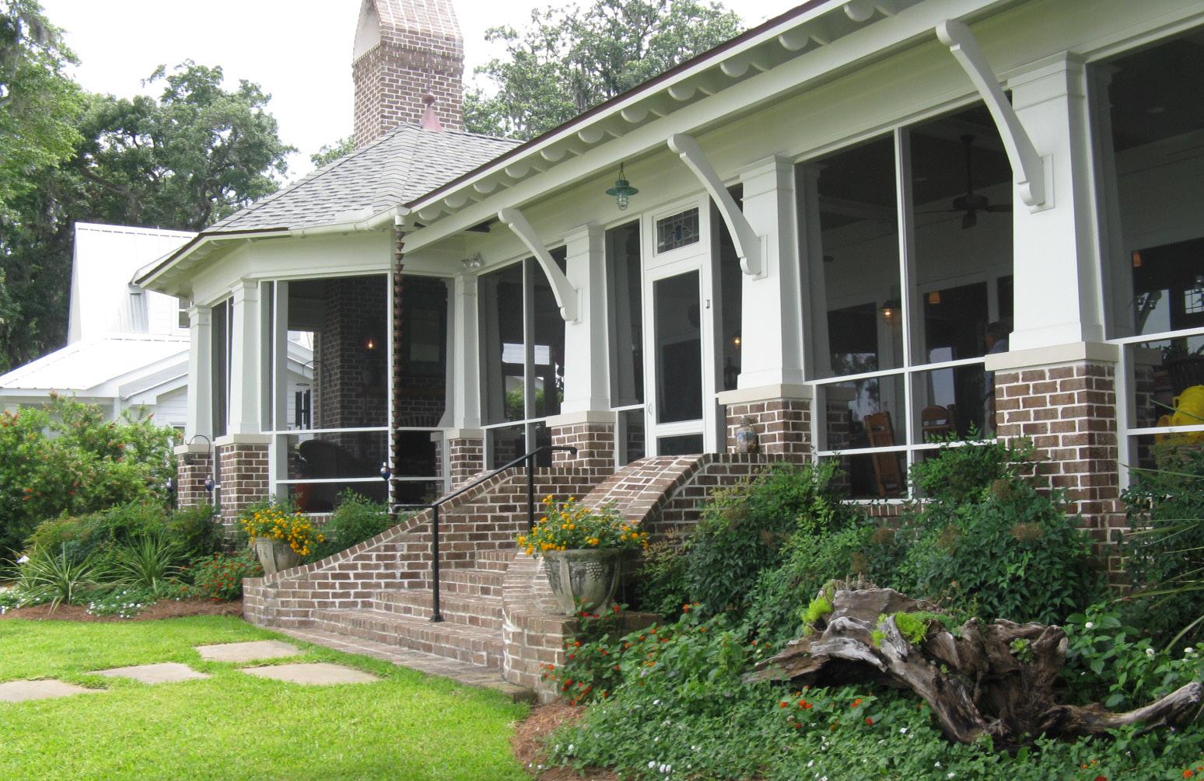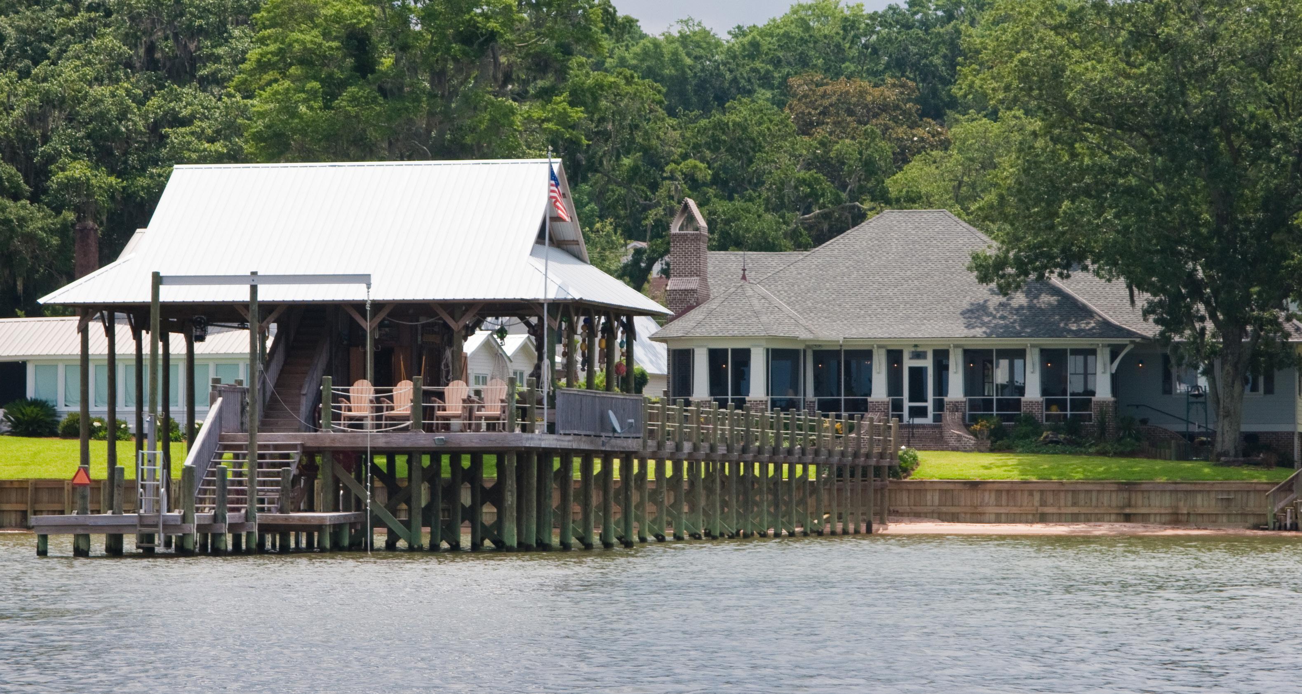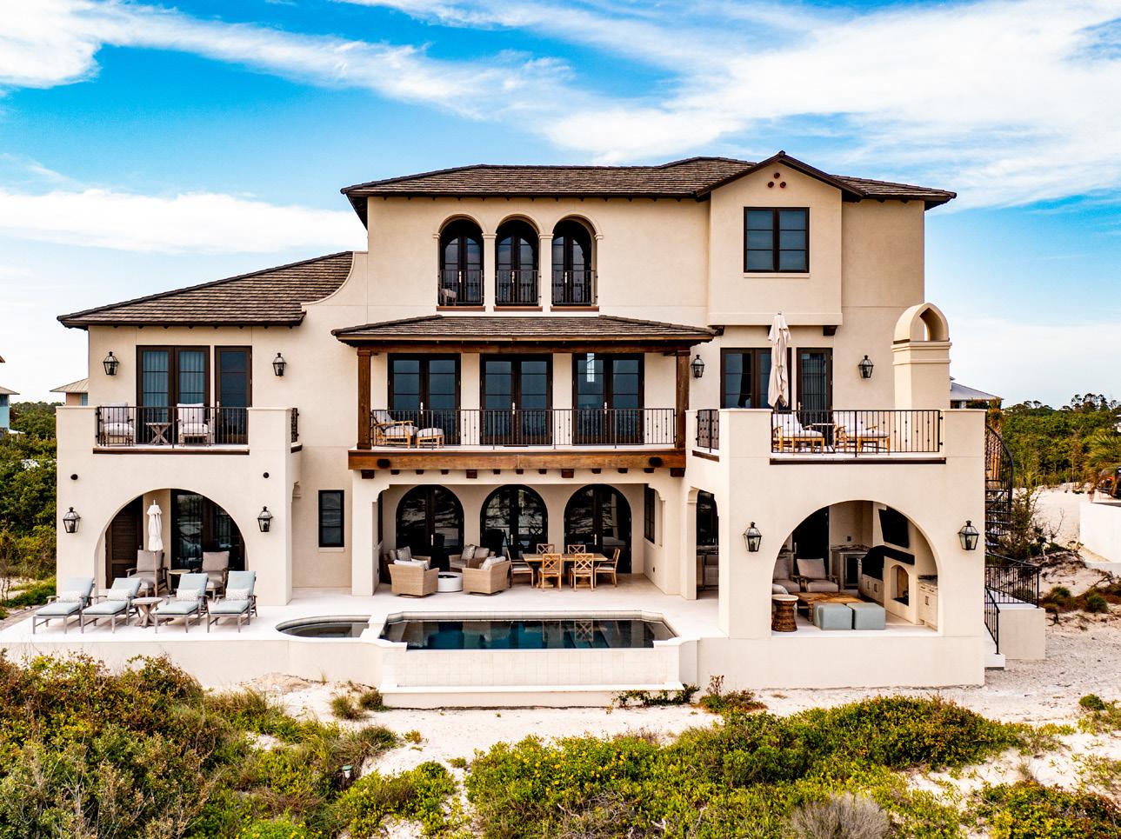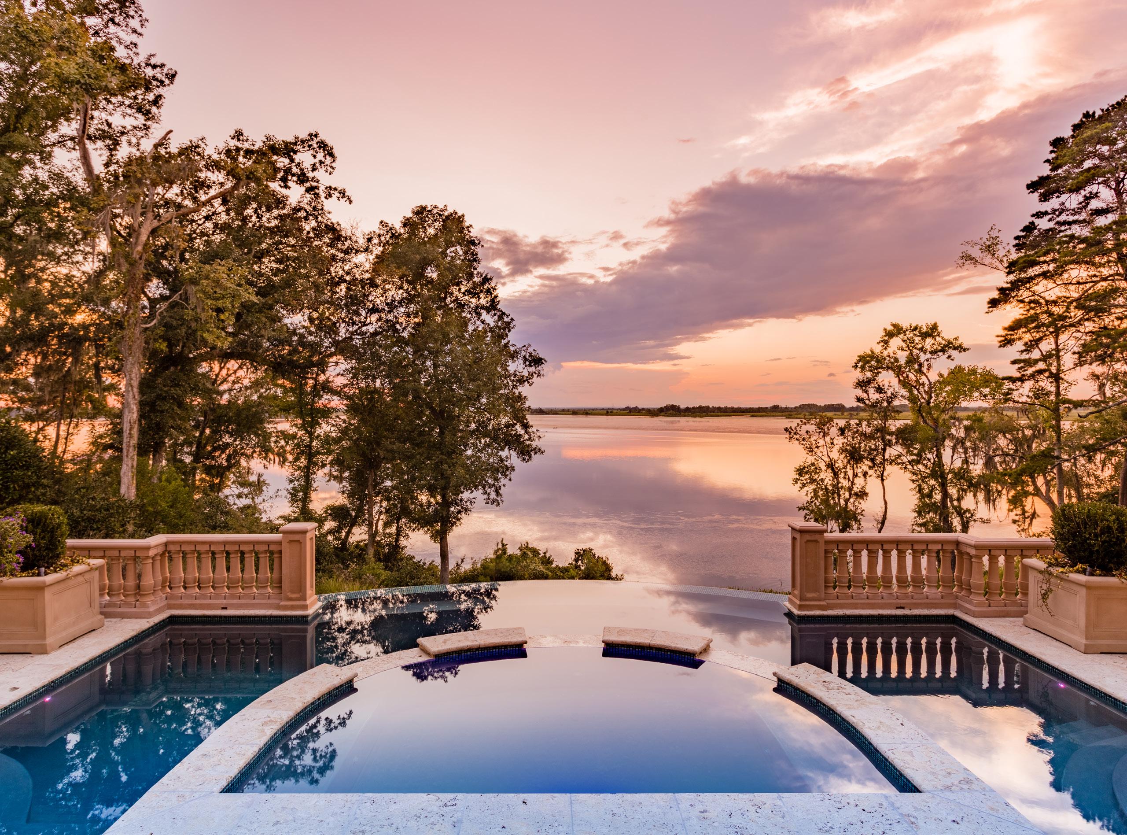

WATERFRONT HOME


THE WAV WATERFRONT HOME
Our firm crafts sophisticated homes along the Mobile Bay, the Gulf Coast, and the long, scenic rivers that course throughout the state.
Waterfront designs are our specialty. Our firm crafts sophisticated homes along the Mobile Bay, the Gulf Coast, and the long, scenic rivers that course throughout the state. Each custom-made design has its own distinctive characteristics and fulfills unique client needs. We prioritize conservation and stewardship of the land during the planning process, while ensuring full access to the rich amenities of waterfront living, including boating, swimming, fishing, or just relaxing by the water’s edge.
The waterfront is best appreciated with the special people in your life. Our team helps you decide on a plan specific to your site, determining which rooms have access to the water, identifying areas of fellowship and spaces for privacy, and defining how the house communicates with the surrounding environment. This “variety of place” within and around the home is countered by wide-open views of the natural wonders outside. Everyone in the family find their own retreat within the comfort of your waterfront home.






BAYFRONTLAKEFRONTBLUFFTOPRIVERFRONTBACK BAYBEACHFRONT



CAPTURING THE SIGHTS & SOUNDS OF THE WATER
Fairhope’s close relationship with the water defines our designs. We live and work in this coastal community, surrounded on three sides by water, with many inlets and rivers in between. Our buildings give you the space to enjoy the serenity of the seacoast sunrise, the ecological diversity of the rivers and bluffs, and the peaceful shores of Mobile Bay. We draw from an architectural palette inspired by nature and tradition, layering wood, metal, and stone to create a sense of solidity and permanence. Expansive windows frame postcard views of the waterfront and bring the beauty of nature into the home. Covered porches provide shade from the sun and private areas to enjoy and celebrate the outdoors.



THE IMPACTS OF MOTHER NATURE
Alabama’s residents maintain a close relationship with nature and understand its awesome power. Our designs are built to the highest, nationally-adopted FEMA codes, fortified and insurance standards for waterfront properties, to promote structural longevity against flooding, storm surges, wind, and erosion. We also address resiliency and survivability by incorporating preparedness features, such as storm shutters and generators. The long-term maintenance of your new home is addressed with the use of corrosion resistant materials and other fortifications against the elements. Our job as architects is to provide peace of mind to our clients: we elevate design to the next level of safety and build your home to last.
They have an understanding that less is more and you don’t have to go big for it to be desirable. They don’t let you get to a place where you feel uncomfortable or that you aren’t doing something they think you ought to be doing. When people come over they say it is beautiful and comfortablethis is a house you want to live in.”

DESIGNING FOR DIFFERENT WATERFRONT CONDITIONS
The Bayfront Home provides a warm and inviting place to welcome guests, enjoy outdoor water sports, and engage in an active lifestyle. You will have your own private retreat to observe the pristine wildlife surrounding you, including bald eagles, osprey, and dolphins. WAV Homes are adaptable to the long, narrow lot shapes and sizes found along the bay. Each design incorporates discrete elements to ensure privacy from the neighbors, while providing direct access to the water.





Screened porches inspired by the vernacular traditions of the South - welcome bay breezes, cultivate friendships, and enhance family time after a busy day on the water.

THE PIER
An essential element of the classic waterfront home is the pier. Sitting out over the bay, it is the ideal space for fishing speckled trout, throwing a cast net for shrimp, inviting friends to a crawfish boil or enjoying the breathtaking sunsets that makes Mobile Bay famous.











THE BLUFFTOP HOME
Elegant and refined, houses placed along the bluffs communicate with the sky above and the water below. The big reveal of the home is the view. The WAV Blufftop Home invites you to discover and enjoy an elevated experience. Welcoming entry spaces open up to impressive vistas inside the home, refreshed with an abundance of natural light. Oversized windows, glass doors, and extended porches bring the outdoors in and provide 360-degree views of the flourishing landscape surrounding you.
The WAV team is unbelievably talented. Both with our family with small children and my parents’ house, they really captured who we were at the stages of our lives. We’ve really enjoyed the house.”






Clay’s creative and artistic ability is phenomenal. His designs were so clientoriented, and he managed to capture the true essence of what we wanted as clients. He incorporated beauty, comfort and livability. Clay is visionary and adaptablehis touches with details are fantastic.”
THE LAKEFRONT HOME



THE LAKEFRONT HOME
The tranquil and peaceful sounds of water, nature and wildlife is the epitome of lakefront living. The WAV Lakefront home blends indoor and outdoor spaces seamlessly with larger windows to maximize lake views and covered outdoor spaces that transition to patios, decks and floating docks. Living on the lake means fishing, boating and water toys which means your home should incorporate storage space for all of these. For a sloping lot, we suggest walkout basements to further maximize space and storage. Our home designs are custom to each client’s need and specific location making your home the perfect escape with family and friends.
It felt like everyone in the firm was invested in how our house turned out. Lea is just a fine person and that’s how I feel about the others in the firm too. Lea is a genius at looking at the before and sketching out the after. He just sees it.”


THE RIVERFRONT HOME


THE RIVERFRONT HOME
Alabama rivers are living, moving elements, with distinct personalities. The WAV Riverfront Home is both adaptable and luxurious, incorporating practical design solutions to common issues (such as privacy from boat noise and intermittent heavy flooding), with a touch of modern style. Our designs can be integrated with piers and wharves, extending the living space of the home into the water, and providing you and your family with more opportunities to get active outdoors.

Such a great experience. They really knew what we wanted. Clay is just the best to work with. We’re very family-oriented and Clay designed the best floor plan. Our house is warm, open and comfortable. It’s everything we wanted. Just everything.”



THE BACK-BAY HOME
The water landscapes of Alabama provide ample opportunities for both discovery and escape. WAV Back Bay Homes are a design-hybrid of bayfront and river houses, offering plenty of space to stretch out amongst the live oaks with convenient areas to store your kayaks, fishing gear, canoes, and boats. The focus of the home is family and friends, providing sheltered spaces for enjoying a gentle rain or outdoor breeze, and open areas for communing with your neighboring water lovers. Once you are inside, however, you decide whether to be engaged or private: the house is your retreat after a long day on the water, or a long week at the office.










Gina and her team really listened. They had the ability to translate our nebulous comments about what we wanted into excellent design.
Gina managed the construction process and the result was the least stressful, most enjoyable renovation I have ever done. If there were any problems behind the scenes, we didn’t know about them. It was seamless.”


THE BEACHFRONT HOME
THE BEACHFRONT HOME
The sugar-white sands of the coast are in a state of constant change, continually eroded and replenished and subject to drastic changes in the weather. The WAV Beachfront Home is comfortably stylish and respectful of the wild nature of this landscape. Our designs are built for convenience and durability, providing for easy access to the beach while ensuring protection from the elements. Modern amenities help you manage day-to-day life (like keeping sand out of the house), so you can relax and spend time in conversations with friends and family or dreaming on your own while watching the glow of the sunset.






We base our work on three fundamentals: empathy for our client’s needs, quality and experience. We bring authenticity to every design, combining architectural balance with superior workmanship and an eye towards practicality. Our work has been nationally-recognized, featured on HGTV’s Homes Across America and in dozens of magazines, including Southern Living, Better Homes and Gardens, and Alabama. We are inspired by diverse architectural styles. Whether designing a coastal home, a church, or a corporate headquarters, WAV’s value lies in a unique combination of empathy and talent. This means we’ll address your concerns immediately, reduce hassles through excellent communication, and always come prepared. It also means that we respect what you find beautiful and deliver architecture in service to that goal.

WAV is headquartered in Fairhope, Alabama, a scenic, historic town with tree-lined streets and panoramic views of Mobile Bay. Our team of 20 dedicated staff members maintain close family ties throughout the southeast and are emotionally invested in both the people we serve and the projects we produce.
Our mission is to deliver lasting architecture that fulfills the goals of the client and serves as a place to grow and thrive for generations. We work within the community as volunteers, neighbors, friends and leaders.
THE WALCOTT ADAMS VERNEUILLE TEAM




