LANDSCAPE ARCHITECTURE
PORTFOLIO
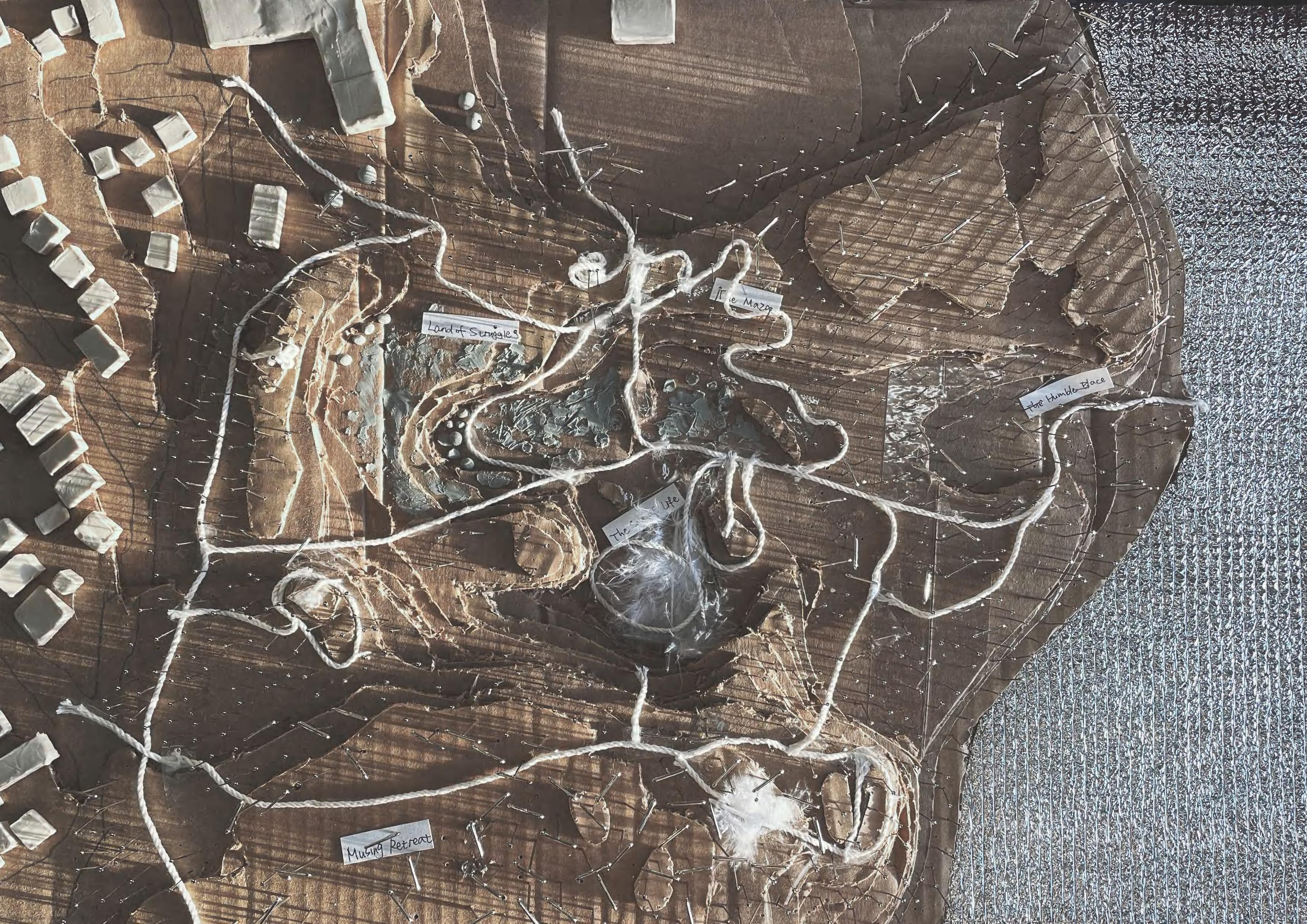
Selected works from 2020 to 2023
SILIN WANG
ABOUT ME
Silin Wang (she/her)

swang20@risd.edu
Hey! As an artist and a beginning landscape architect, I have always regarded landscape architecture as my favorite and always believe that it can change the whole world as a great cause.



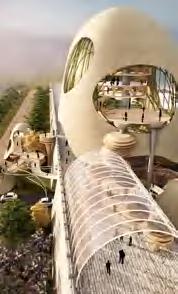

Language
English
Chinese (Mandarin & Cantonese)
Education Background
Xi’an Academy of Fine Arts
Bachelor of Environmental Design
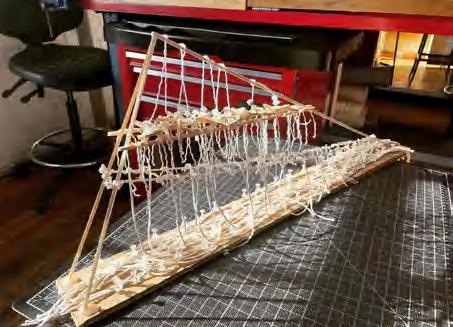
Rhode Island School of Design
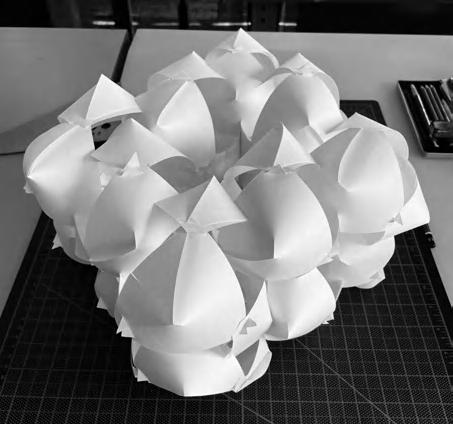
Master of Landscape Architecture


Skills
AutoCAD | ArcGIS | Rhino | SketchUp

Lumion | Photoshop | Illustrator
Indesign | After Effects | Premiere Pro
Twine | Microsoft Office
Oil Painting | Watercolor | Sketch

Gouache and propylene

Pen-and-ink Drawings
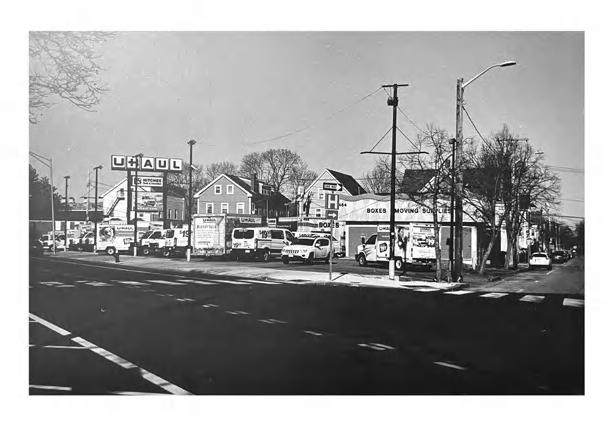



Material Test

Public Art Installation
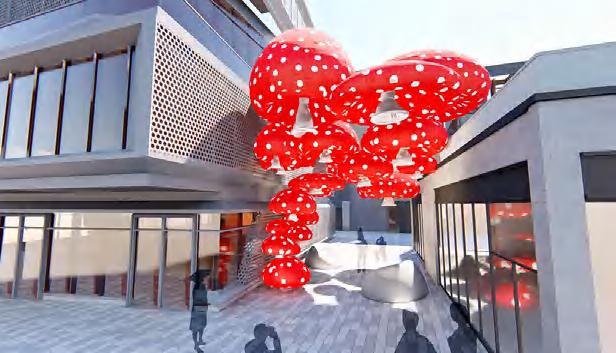
It's a team project named the Emotional Health Block (team members: Silin Wang, Shixuan Zhou, Yufan Xu, Yumeng Dai), which aim to improve mental health of residents and adapt to future urban development in the decaying Providence West neighborhood. I'm in charge of the part that focuses on providing a variety of social and exercise space for the elderly in the nearby nursing home, as well as to cope with the future aging trend.

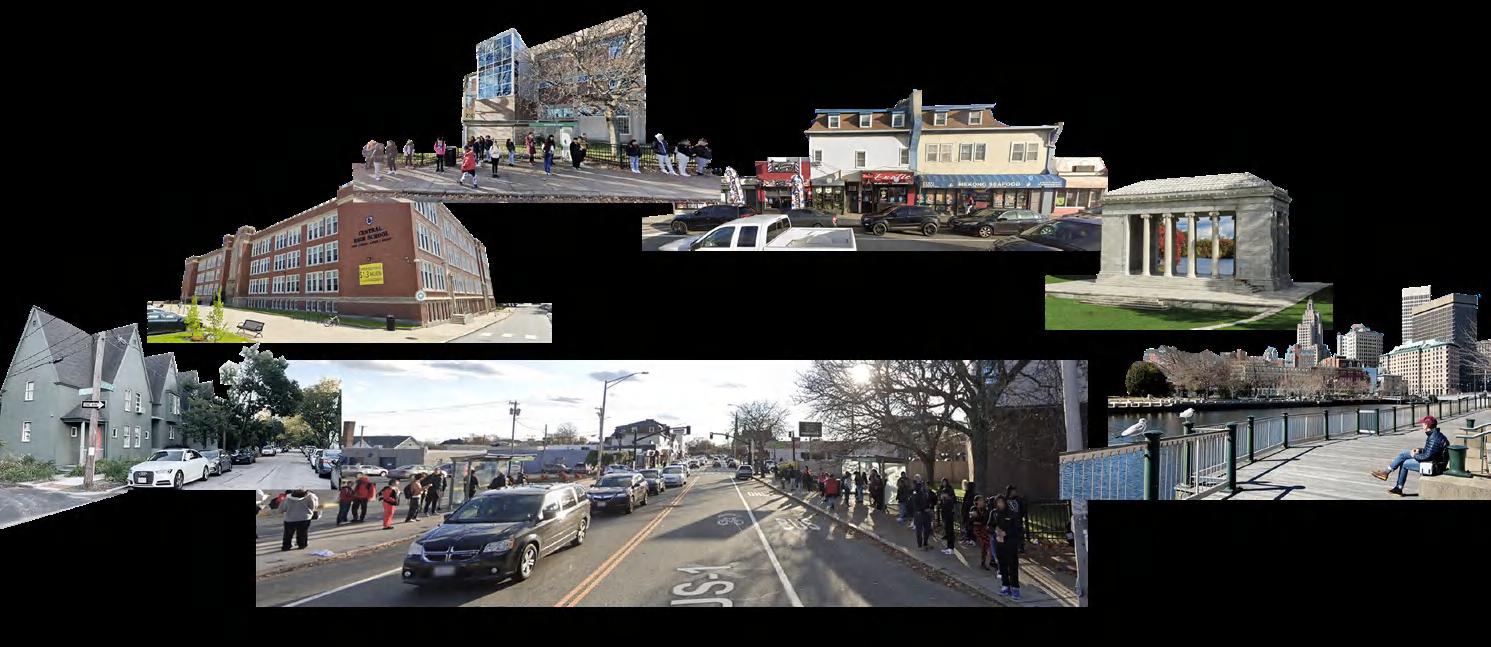
HOMELESS SHELTER MENTAL COUNSELING PUBLIC EXERCISE SPACE NURSING HOME HOMELESS PEOPLE ROUTE HIGHWAY SITE



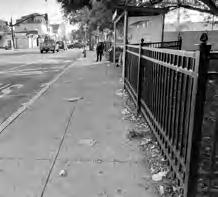


NEED Low-income groups, homeless

IN

WHY FOCUS ON BROAD ST. ?
Many small businesses along Broad Street

As the fast route from downtown to Roger Williams Park, Zoo, Natural History Museum, and Southside Cultural Center.

As


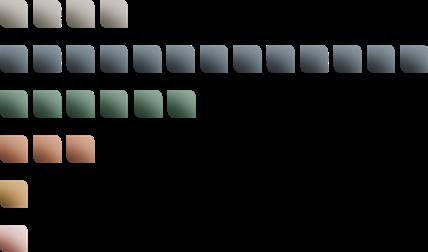




FRAMEWORK OF EMOTIONAL HEALTH BLOCK

We decided to transform Board Street and the surrounding neighborhood into a pedestrian-friendly neighborhood with a variety of functional zones to help improve mental health. And encourage visitors to use the site as a destination, not just a quick pass.
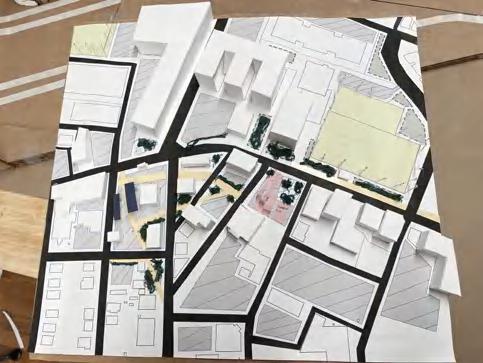




DESIGN OF EMOTIONAL HEALTH BLOCK OF THE ELDERLY

STRATEGIES

Here are some ways to improve the elderly's mental health

STUDY MODEL

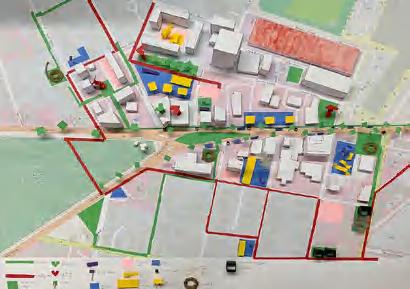

PRINCIPLE


POTENTIAL














Aquatic Oasis is a wetland education park designed to emphasize the site’s ecology and provide accessible, interactive green spaces. With this design, we were able to transform an abandoned industrial area in East Providence to feature an ecosystem of many aquatic habitats, as well as a variety of recreational experiences.


teamwork members:
LOCATION&HISTORY


The site is a small mill village containing land and water, including 3 industrial sites and a mill pond, a dam, a railroad bridge, 75 workers’ houses , 30 other houses, 3 former stores, a church, and a former school. The district encompasses the largest concentration of surviving historic resources built within Phillipsdale during its period of significance (1883-1958) primarily by three manufacturers: Richmond Paper Company, American Electrical Works, and Glenlyon
STUDY PROCESS
Cabinet study of pollutants in soil layer.
As a long-term industrial zone, soil and water are polluted by a variety of metal slag, mineral, cinder and other substances, and the original salt marsh landform is eroded.



Relationship related to environmental system of the site

FRAMEWORK SKETCHES


FRAMEWORK PLAN

SECTIONS
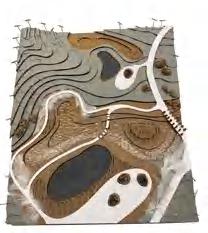



THE ARCHITECTURAL FORM ON THE BORDER (OPPORTUNITIES)


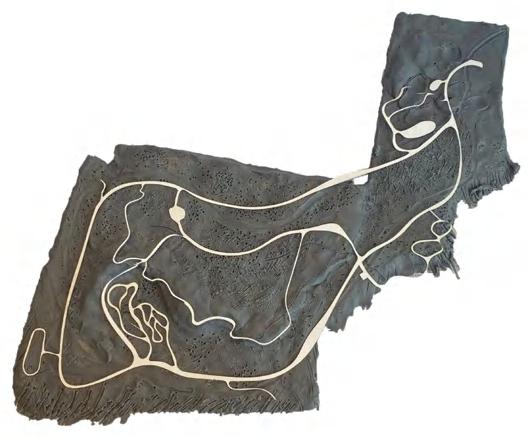
STUDY MODEL
PARTI DIAGRAM AND PLAN


Based on topography, soil pollution levels and habitat conditions, we designed various vegetation and animal habitats to restore healthy estuaries and land ecology. A loop is provided to encourage employees and residents to enter the site to explore and rest.


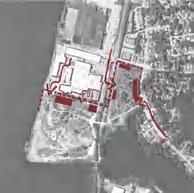

PRINCIPLE
Accesibility
Improve the ecological transition from land to water and enhance the accessibility of surrounding areas to the water.





Oasis

Create different spatial experiences with vegetation, ponds and other landscape materials.





Industrial Legacy
Preserve industrial memory and special facilities.

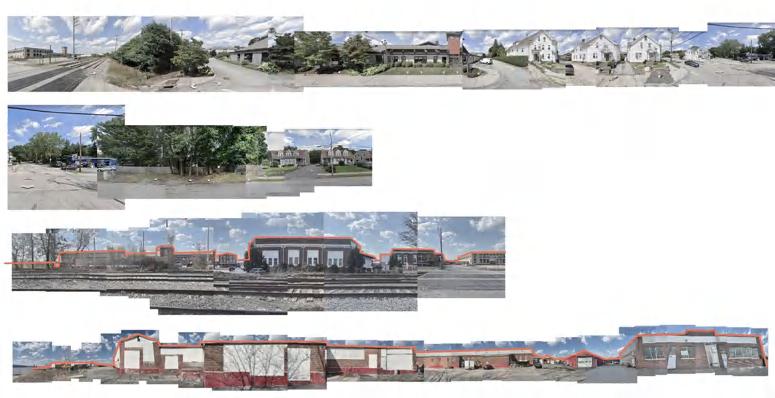

PERSPECTIVE
Education
Provide wetland ecological education opportunities and obtain funding to maintain the site.
Aquatic Habitat

Provide wetland ecological education opportunities and obtain funding to maintain the site.


REVITALIZATION OF SHENZHEN YANZI LAKE WETLAND PARK
Site is located in the center of the large industrial zone in Pingshan District, Shenzhen, with a design area of about 2 square kilometers near more than a dozen industrial parks, large tracts of farmland, and dense residential areas. Pingshan River, which is the firstlevel tributary of the Danshui River, crosses this area. However, due to the discharge of industrial, agricultural, and domestic sewage, the self-purification capacity of the rigid channel is low, and the biodiversity is destroyed by contaminant.





The





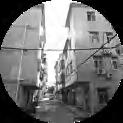

A reduction in the quality of plants.
USER ANALYSIS
Hard Banks destroy the natural form of rivers.
SITE ANALYSIS
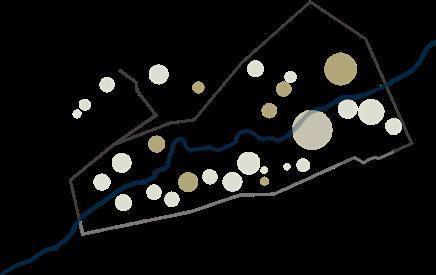

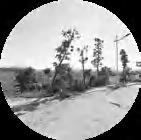
pass walk rest chat exercise

The project features a variety of techniques for restoring altered riverbanks, restoring vegetation, and restoring watershed ecology with natural self-cleaning INDUSTRIAL





pass walk rest chat farming
Daytime Schedule of user





pass rest babysit exercise walk the dog chat picnic
Worker White-collar Farmer Inhabitant Tourist pass walk rest chat weekend weekday
photograph walk rest chat
 hardness of the river leads to the decrease of vegetation along the river.
Weakened water storage has dried up river beds.
The transition zone of vegetation from xerophyte to water body is destroyed.
The plant system was replaced by artificial roads.
hardness of the river leads to the decrease of vegetation along the river.
Weakened water storage has dried up river beds.
The transition zone of vegetation from xerophyte to water body is destroyed.
The plant system was replaced by artificial roads.





1 ecological floating island
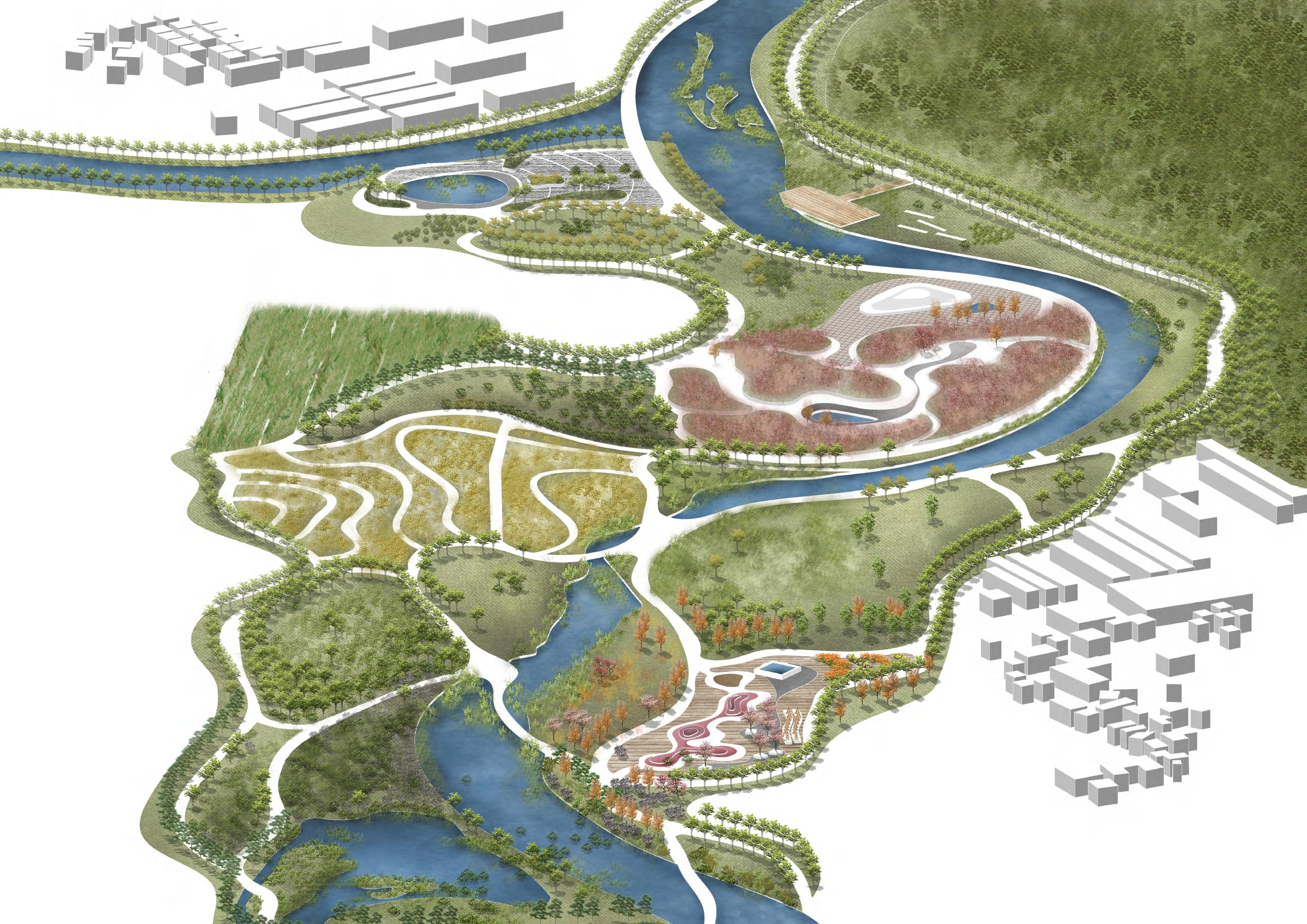
2 leisure square
3 hydrophilic platform

4 garden
5 test field
6 terraced fields
7 children’s playground
8 lake
PLANT ANALYSIS


Upcoming and existing plants are well adapted to the climate and conditions of the site and absorb pollutants from soil and water




METHODS OF RIVERBANK RECONSTRUCTION




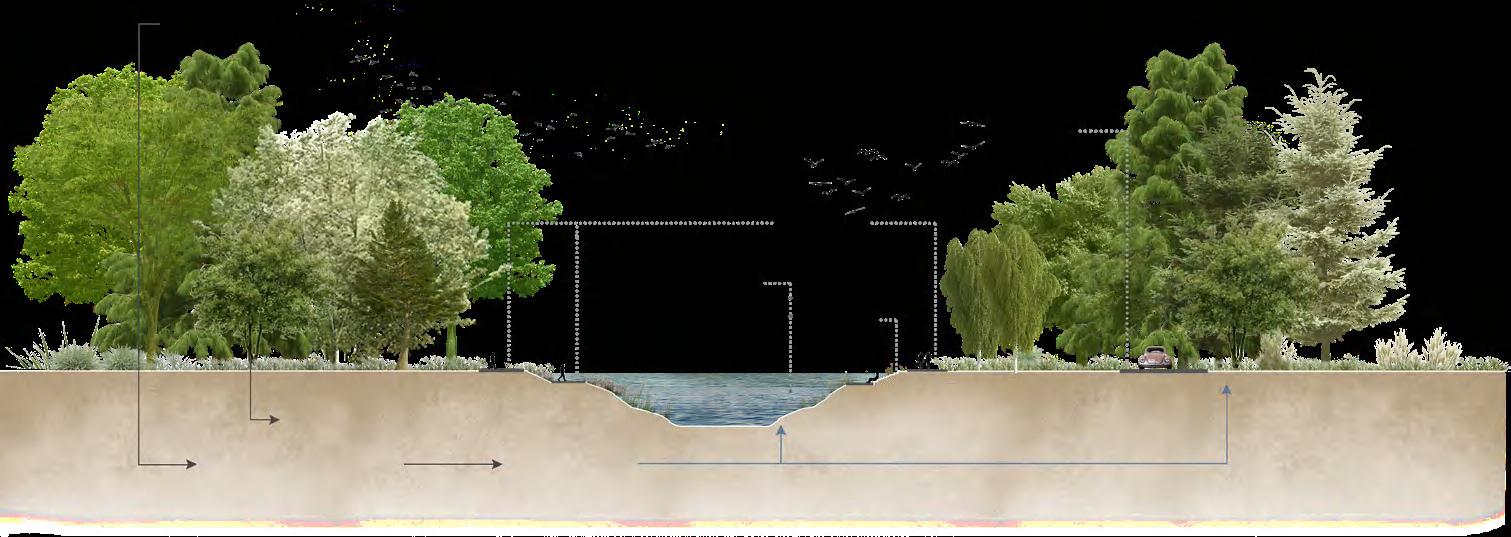






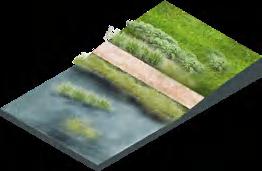


Leisure
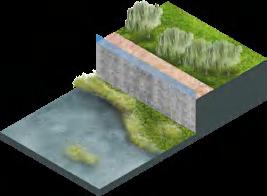
BURST OF INSPIRATION
Sustainable Urban Drainage Systems (SUDS)

Retrofit of Xi'an Academy of Fine Arts Square
SITE ANALYSIS


Xi’an Academy of Fine Arts Square locates in the south of Yanta District, Xi’an, close to several large hospitals and residential areas. The block densely populates with buildings and people. The square, which was built in 1999 and covered an area of about 6000 square meters, is the only way for people to enter the campus, visit exhibitions, attend classes, and use the library.
Due to the low greening rate in the neighborhood, many citizens will enter the campus for a walk. However, in recent years, there has been a surge in rainfall, often resulting in heavy ponding and making it difficult for people to get around. Also, the square cannot meet the living needs of the students, and the square without aesthetics cannot reflect the artistic atmosphere of the college.
BASE ANALYSIS

Campus square changes of four phases





The square was formerly a wasteland with many graves.
After being razed to the ground, workers planted grass and trees at this place. This area becomes a crossing space.
After the vegetation grew, seats and beverage stalls were set up here, and the number of people staying increased.
Seats and drink stalls were removed, concrete floors replaced green Spaces, and the area became a parking lot with no one to stay.
CURRENT PROBLEMS
There is no resting place under the trees, which makes it difficult to stay, so space utilization is low.

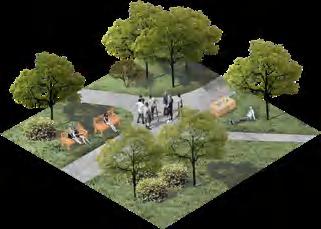




The site has been exposed to the sun for a long time.
The whole square has almost become a parking lot. Teachers, students, motorcycles, cars, and trucks are all mixed, so it is very noisy and unsafe.
On rainy days, rainwater is difficult to seep, resulting in serious ponding problems.
The trees are too dense, darkening the underside.


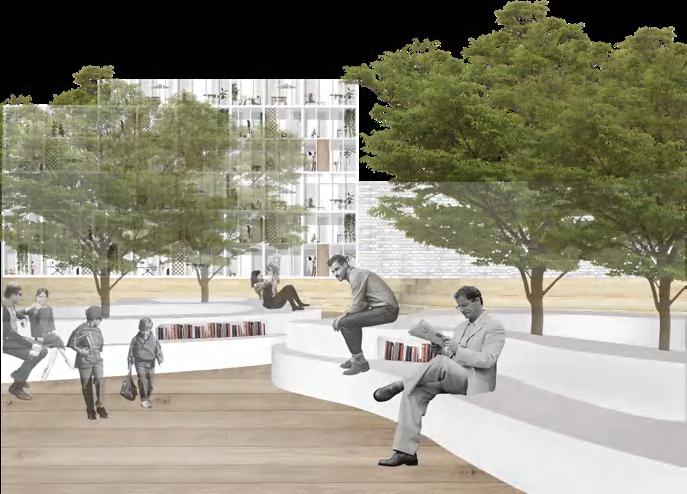


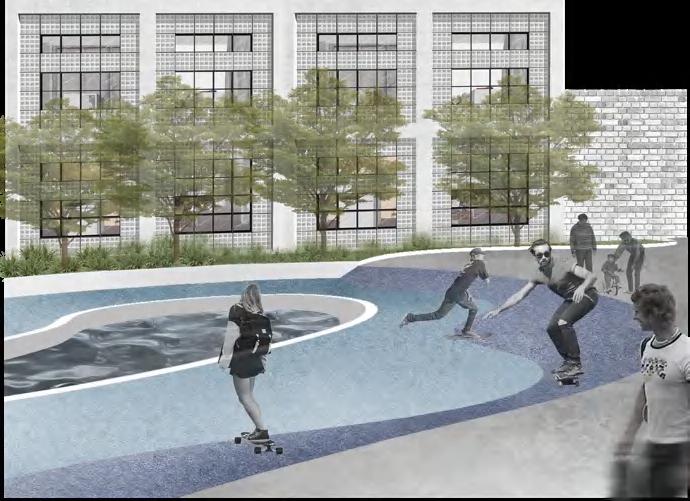









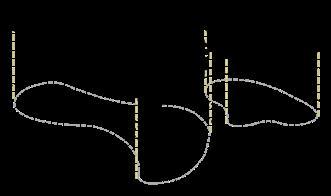



SUSTAINABLE URBAN DRAINAGE SYSTEM SECTION




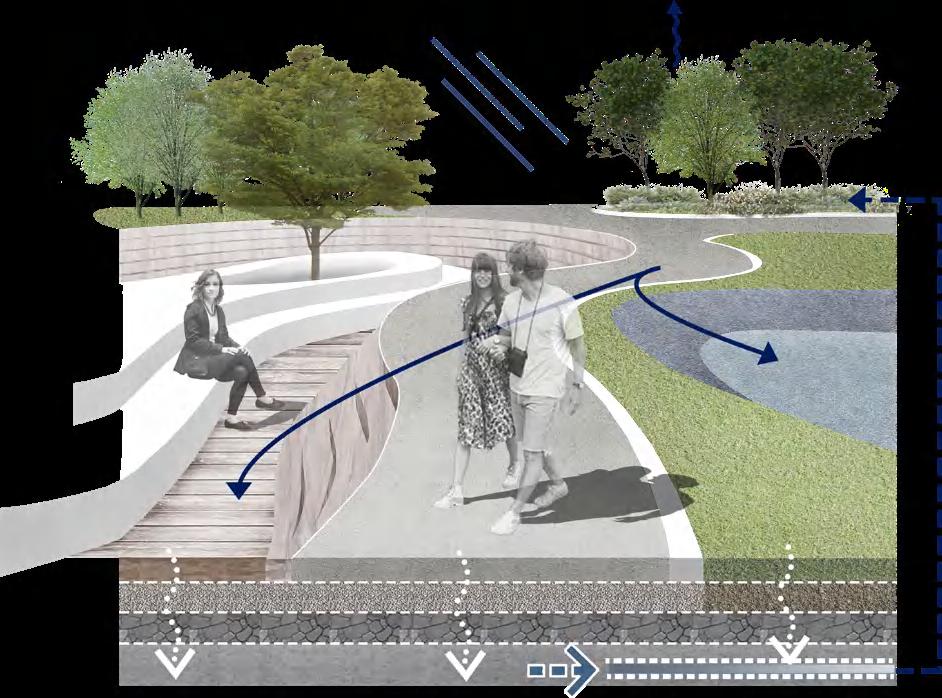




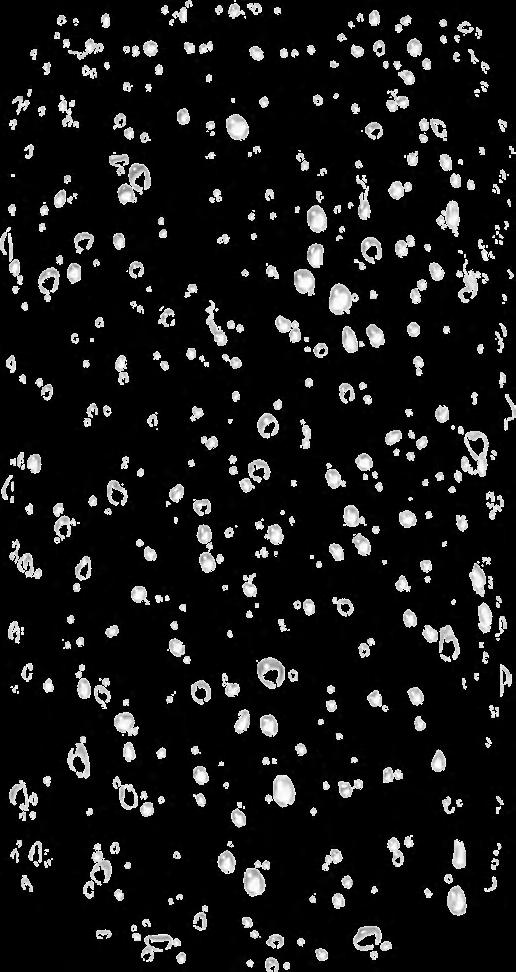

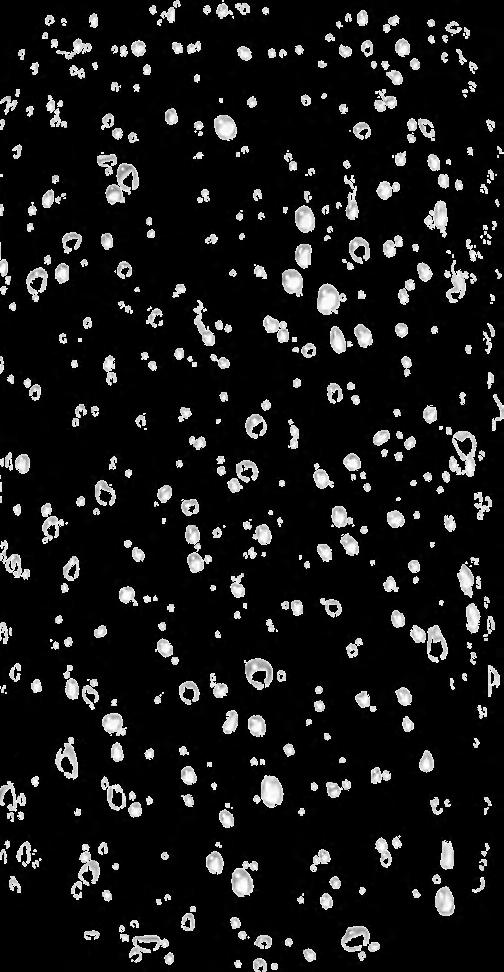




How do they work?

A Large Resilient Installation of The Ancient Wall in Xi 'an City



The Xi'an City Wall has been protecting the city for more than 1,000 years. With the progress of the times, in recent years, the tall and heavy city walls have restricted the communication between the inside and outside of the city, resulting in obvious differences in the living environment and economy.
Outside the city wall, the economy is developed and the environment is comfortable, while inside the city wall, the economy is backward, the city is crowded, and the facilities are dilapidated.













WHAT IS










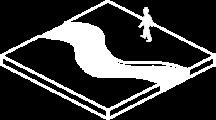

WHY DO WE NEED TO IMPROVE THE BOUNDARY?



In recent years, the tall and heavy city walls have restricted the communication between the inside and outside of the city, resulting in obvious differences in the living environment and economy.



The living environment inside the city

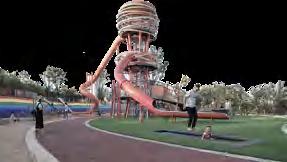

HOW TO IMPROVE THE BOUNDARY?

Transform the essence of the boundary.
The living environment outside the city

Increase activity and weaken the sense of boundary.








Due to the neglect of preserving the natural environment in urban construction and the great pressure of citizens' daily routine, citizens are generally suffering from nature-deficit disorde.

Besides,as the landscape of the city is very monotonous, the perception of residents is reduced, which is harmful to health.


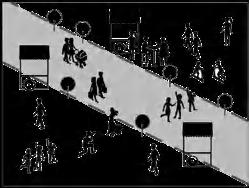

Types of landscape configuration inside the city
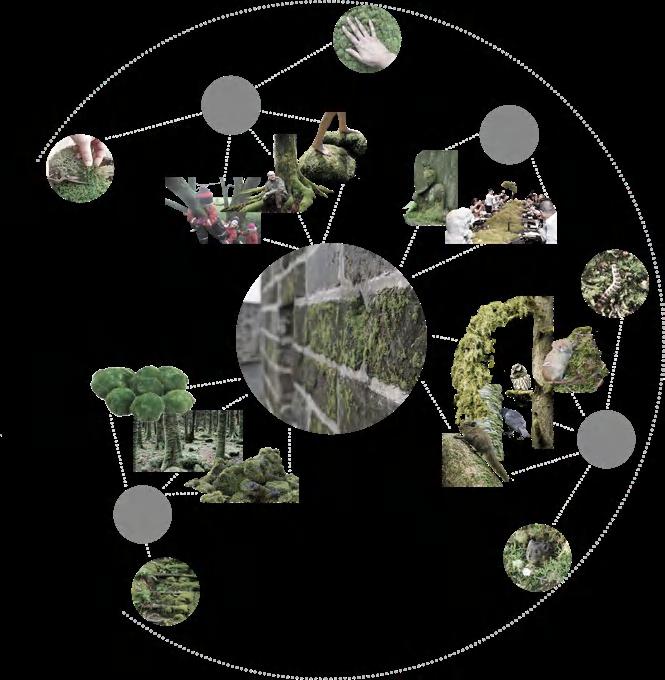

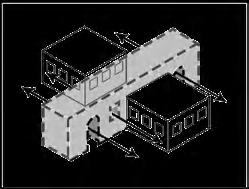

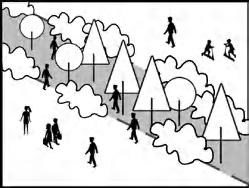

Bridge connection.
Buildings are too close together, and people feel oppressed.





Break the wall.


Away from nature, the cognitive sense of life is reduced, leading to numbness.


Lack of perception


Lack of stimulation, loss of creativity.

Increase of negative emotions




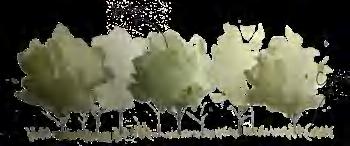
The outdoors is not attractive and people are reluctant to go out.
Use plants to soften the edges of the boundary.










































As part of the boundary, humans and animals often interact with them.
 The buildings within the city walls are noticeably lower and shabby than those outside.
Modern architecture and beautiful surroundings. Complete living and entertainment facilities.
Modernization of business model. Greening in good condition. The streets are wide and bright.
Living facilities are scarce and rudimentary. Greening is poor. The streets are narrow and dark.
The business model is backward, selling traditional goods.
The buildings within the city walls are noticeably lower and shabby than those outside.
Modern architecture and beautiful surroundings. Complete living and entertainment facilities.
Modernization of business model. Greening in good condition. The streets are wide and bright.
Living facilities are scarce and rudimentary. Greening is poor. The streets are narrow and dark.
The business model is backward, selling traditional goods.
PROCESS OF DEGRADATION




In the process of gradually turning into a forest, moss can degrade the construction waste produced in urban construction well.

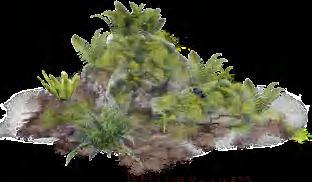




PROCESS OF GROWTH
INSPIRATION
rainforest system
crown





branches¶sitic vines


building&stairs

shrub




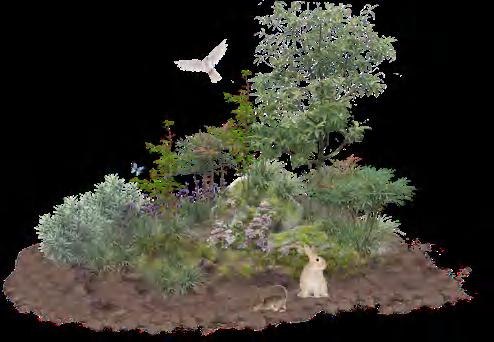


viewing platforms
rottenwood




















rainshed
ANALYSIS OF COMPONENT PARTS
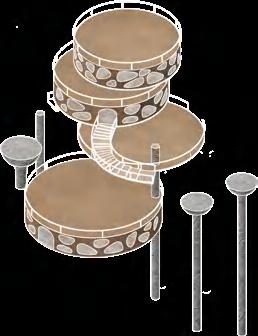



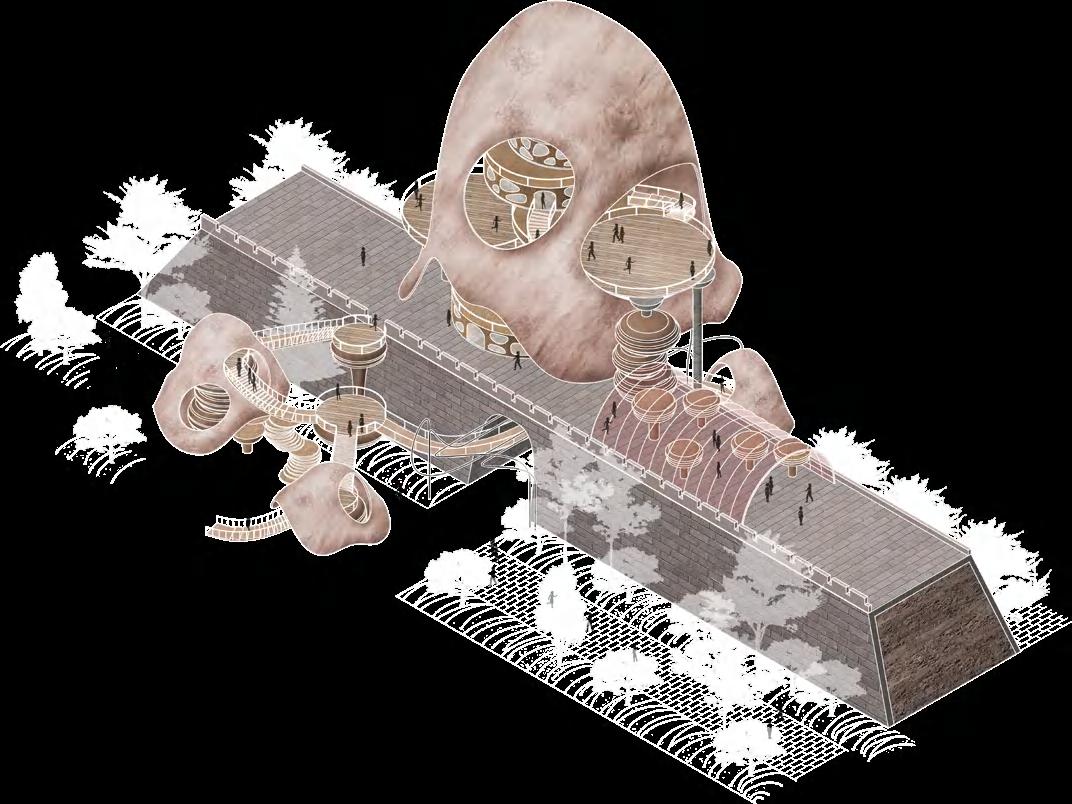
Scaffolding
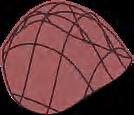

The Shell (Degradation after 3 years) (Degradation after 10 years)






(Degradation after 100-200 years) Building
Viewing Platforms
(Degradation after 50 years)
Elevator Shaft

(Degradation after 100-200 years)
Pergola
(Degradation after 200 years)
Viewing Platforms & Corridor
(Degradation after 50 years)
fungus root corridor
vegetation towers
Vegetation Towers


(Degradation after 20 years)
Rainshed
(Degradation after 3 years)

Rainshed



(Degradation after 200 years)
SECTION&PLAN


PERSPECTIVE SECTION

PERSPECTIVE
It becomes a new landmark of the city and serves as an exhibition centre, attracting citizens and promoting communication

It will be an urban complex where citizens will come to take part in various activities and schools will set up nature classes 2023
It will become an urban garden.Vehicular space will be raised, and ground space will be reserved for pedestrians 2070



It will become a habitat for animals. People will live above the city and use vehicles that can fly. The ground space will be returned to animals.Man and nature will coexist harmoniously in the city


The structure weakens the urban boundary, providing assistance for human and animal activities and plant growth in a short time.





It will change gradually over time, leaving concrete and steel, the more permanent building materials that we use now, more as monuments than as buildings in many cases.
After many years, the monument will also disintegrate and disappear, completely engulfed by plants and eventually turned into soil.
