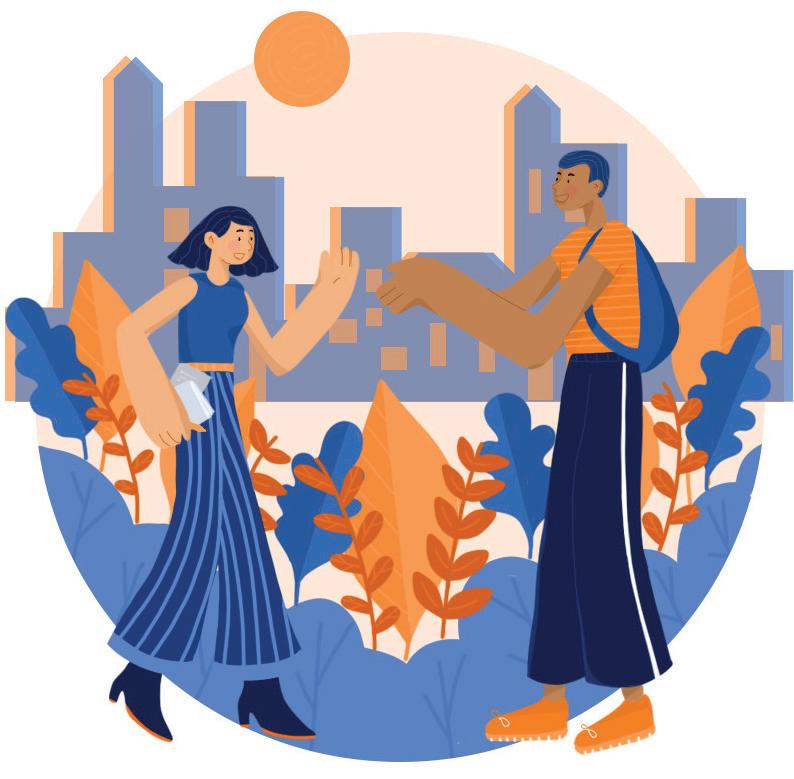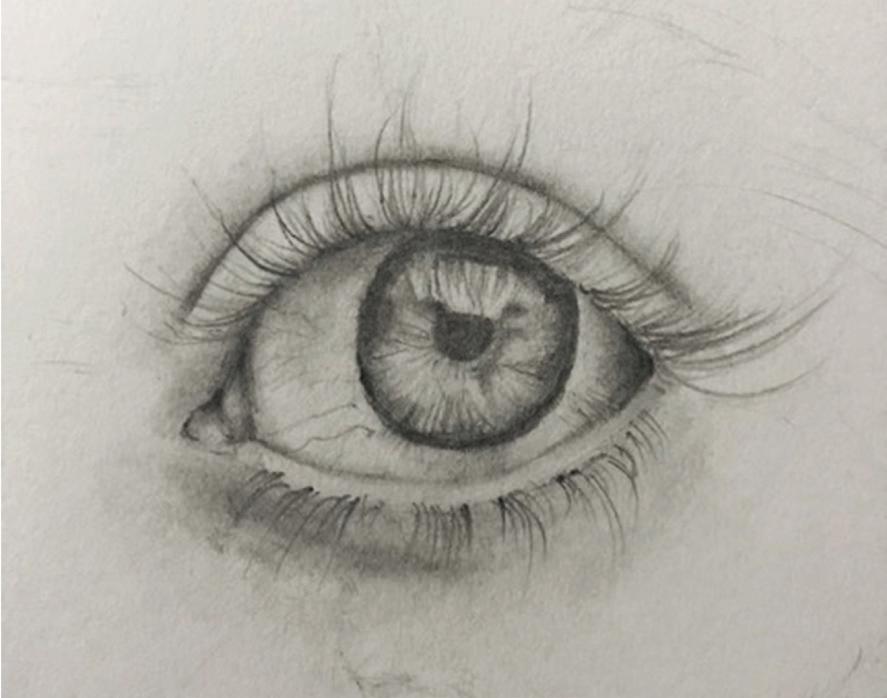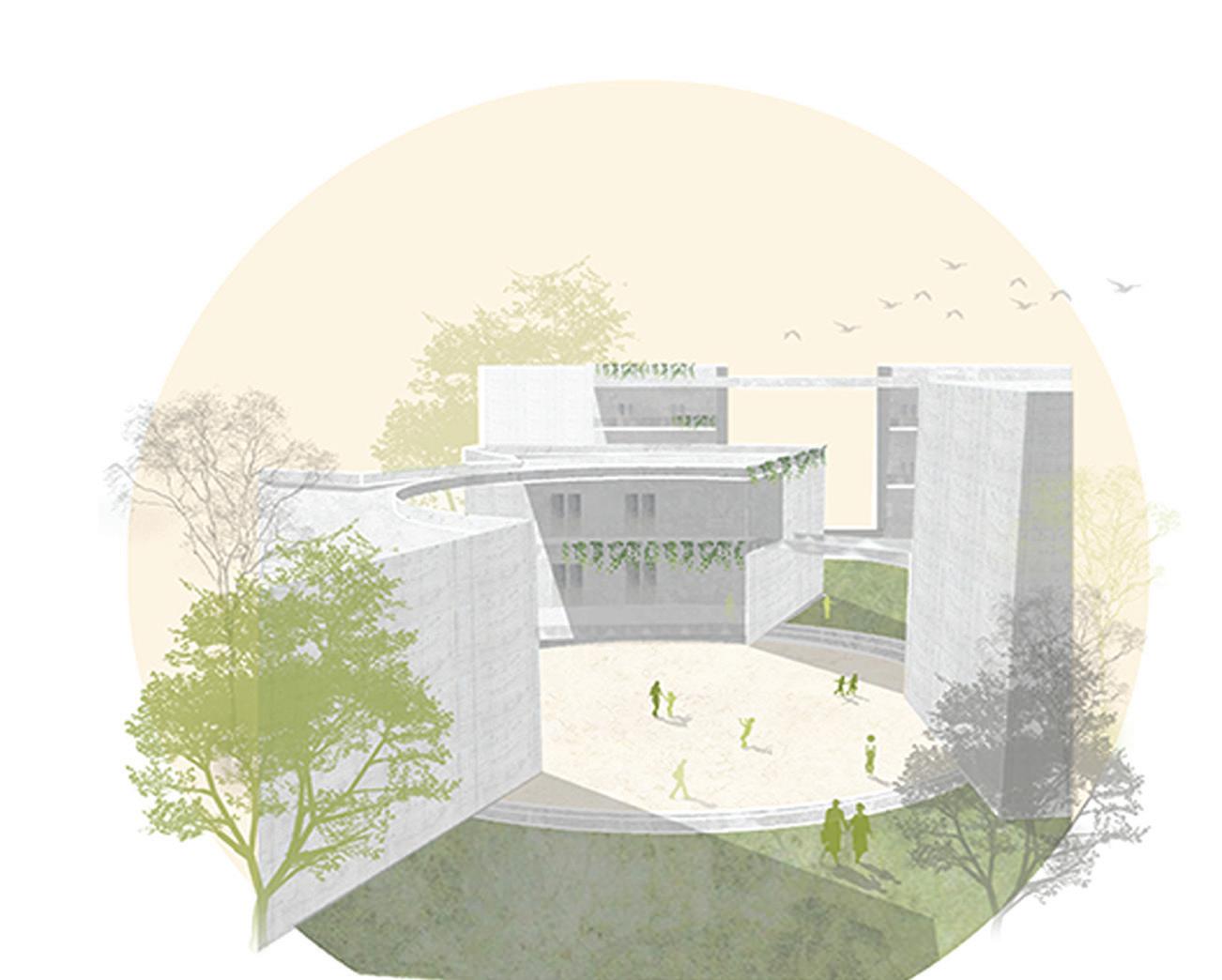
01 02 03 04 05 06








REVIVING LOVE ROAD
Tejgaon, Dhaka
Urban Studio
ELEMENTARY SCHOOL
Azimpur, Dhaka
Design III Studio















DOCTOR’S RESIDENCE
Gulshan, Dhaka
Design IV Studio



TEACHER STUDENT CENTRE
Dhaka University
Pre-Thesis Studio
INTERIOR WORK
Dhaka

Client work
OTHER WORKS
Sketches | Photography |
Illustrations
Year: 2019 | Type: Academic | Urban Studio

REVIVING LOVE ROAD
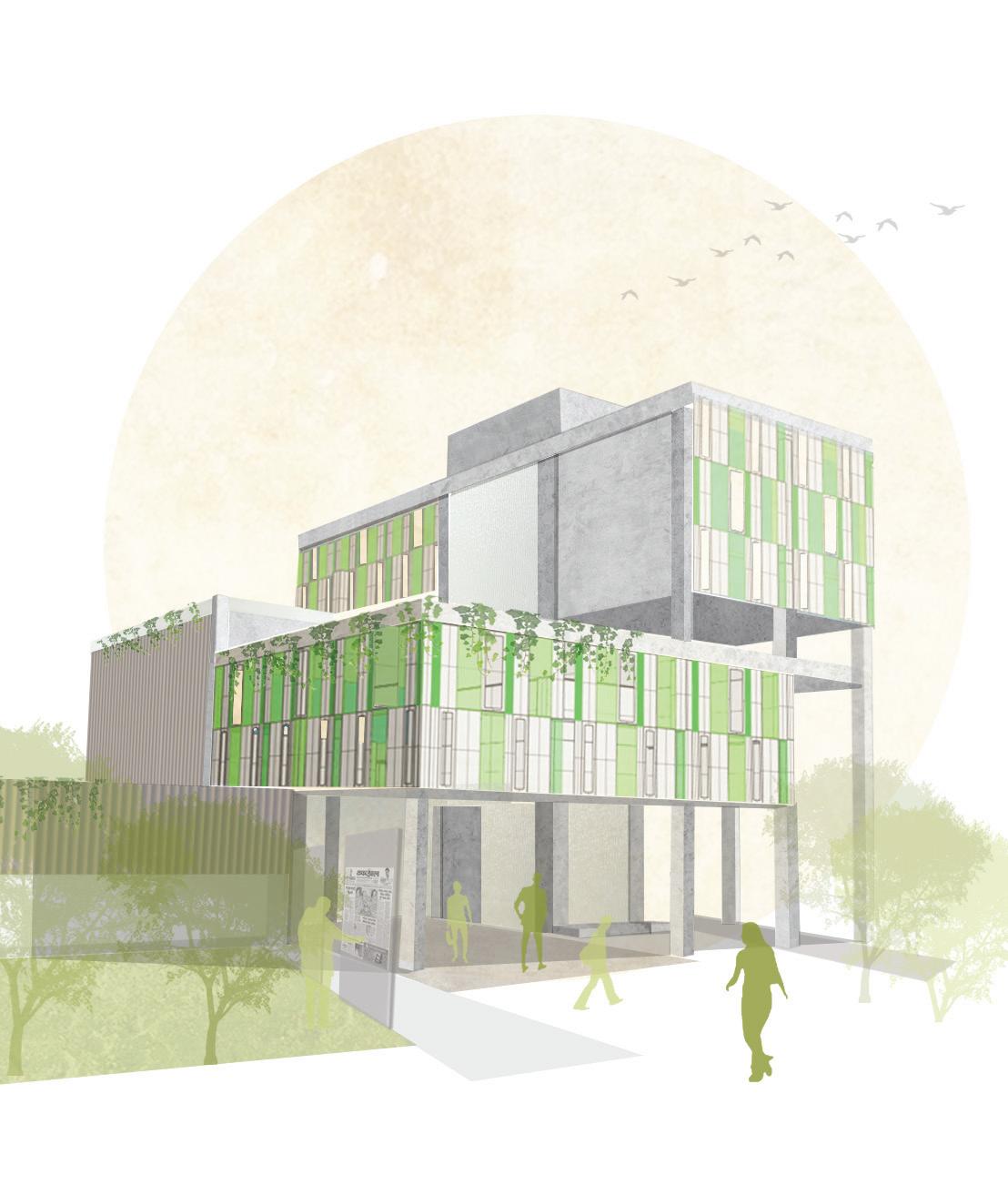
Activity percentage (5-6pm):



Tejgaon is an industrial area in the heart of Dhaka, cosisting of numerous industrial and commercial facilties as well as a reknowned institution. Due to the presence of this institution, the area needed to cater to students as well, and so two dormatories were present on Love Road.
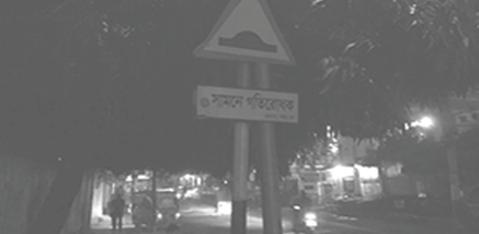
Due to unkept roads and deteriorating conditions of the sidewalks, resulting from loading and offloading of industrial materials, pedestrian safety of Love Road was compramised.
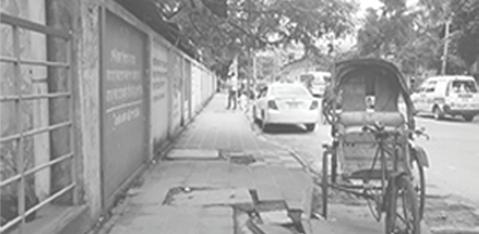

Design Criteria:

Site conditions:


Insufficient lighting, illegal parking activities, and heavy traffic also contributed to the creation of unsafe conditions.
The site study indicated a need for open public spaces due to the presence of social activities and gathering spots in the area. Due to the existence of dormatories and schools, informal vending practices were taking place, encroaching essential sidewalk space.

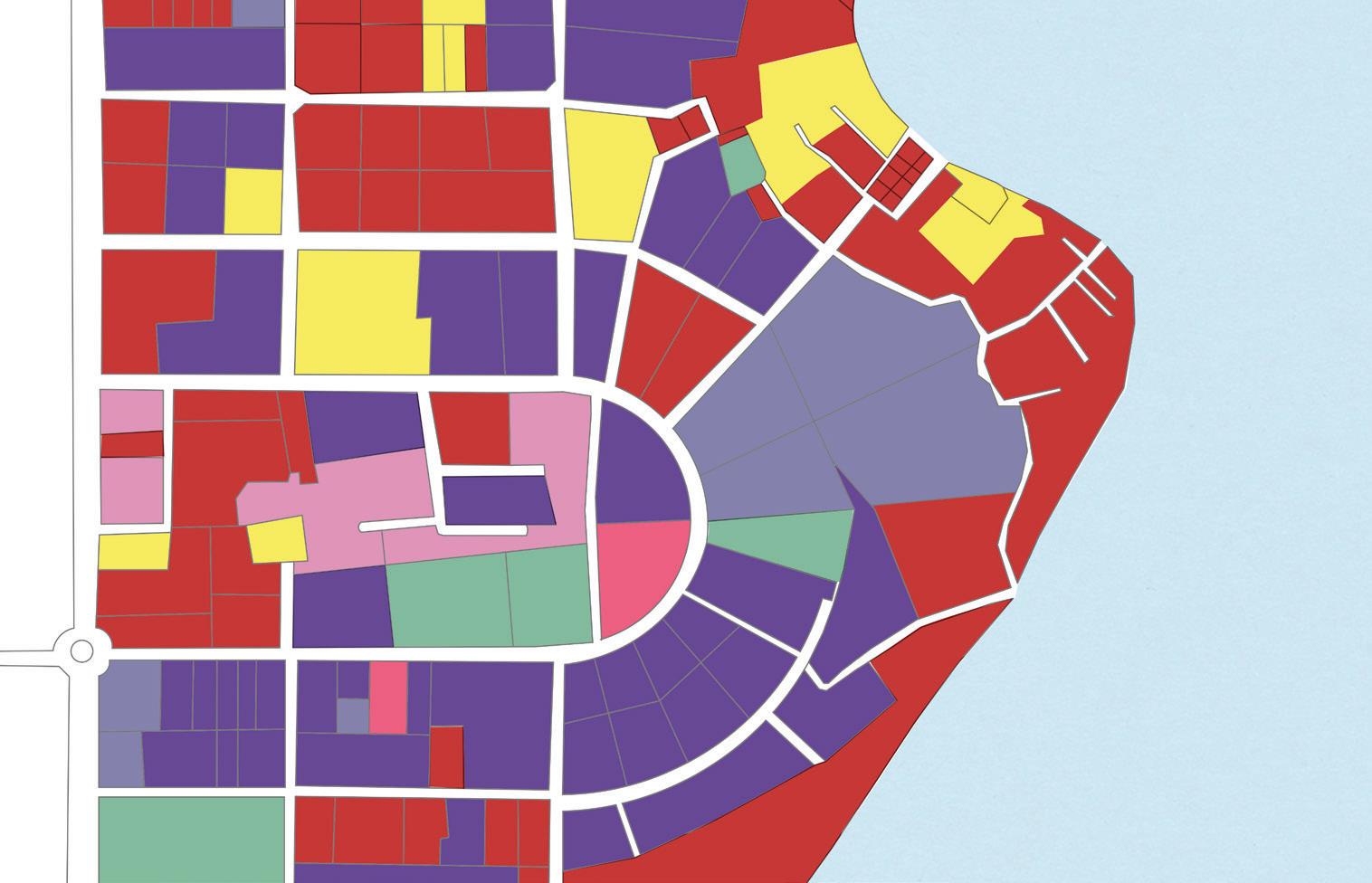

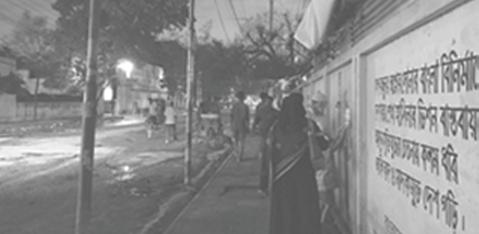

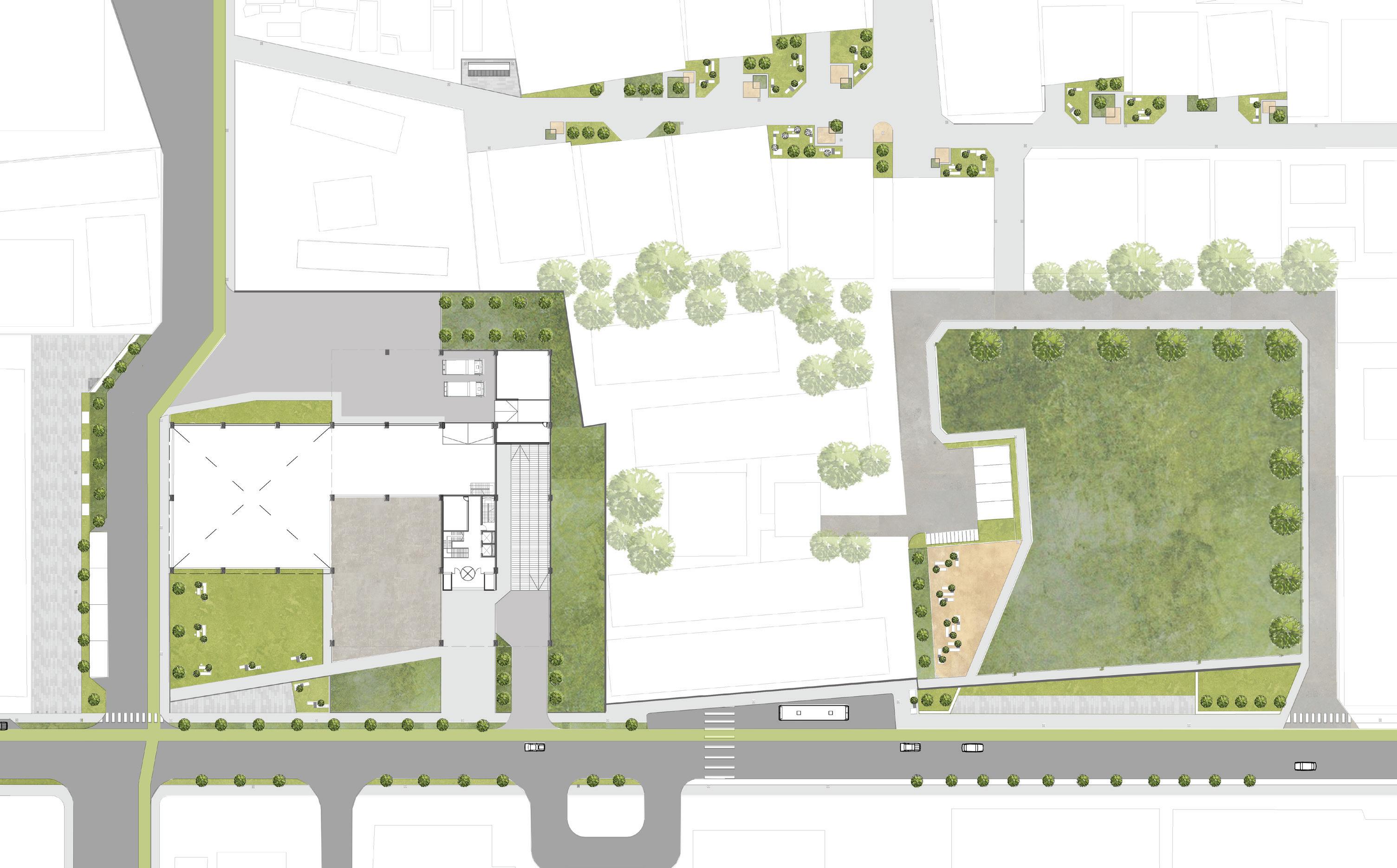

The project was divided into two phases. The objective of phase I was to select a suitable site and to design a facility that would cater to the neighbourhood. The site I selected was an abandoned newspaper printing press. This particular area of neighborhood consisted of multiple printing presses and right next to the site were the two male and female dormatories.
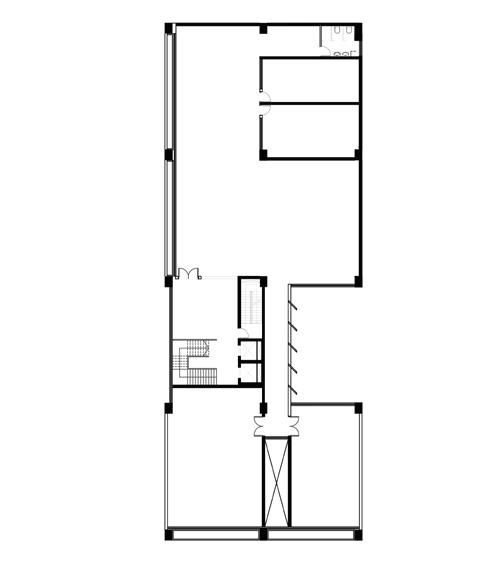
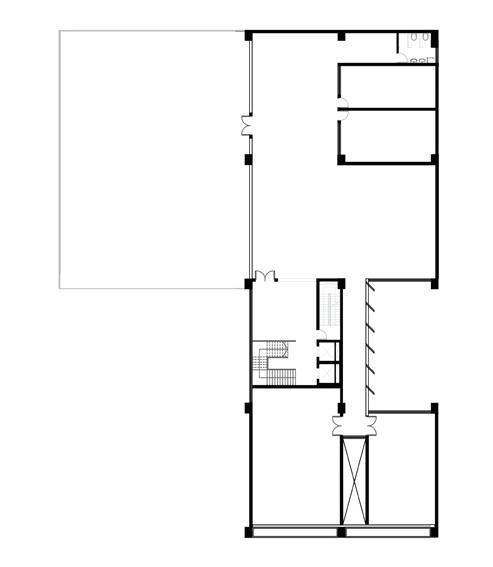

The aim was to design a space for freelance journalists and office spaces that would cater to the growing commercial space demand in Tejgaon. The area was in dire need of a space that could also cater to the growing social activities of Love Road. Functions such as open exhibition spaces, cafes and open green space would meet to such demands.


The objective of phase II was to tackle the urban problems seen in the overall Love Road area. I decided to approach the landscape to design a way to connect unused and dead roads in the back to Love road, in the hopes of manipulating the pedestrian flow through the dormatory field. Opening the dormatory field would allow access of the space to all men, women and children of the area, as previously it was not accessible to the general public.
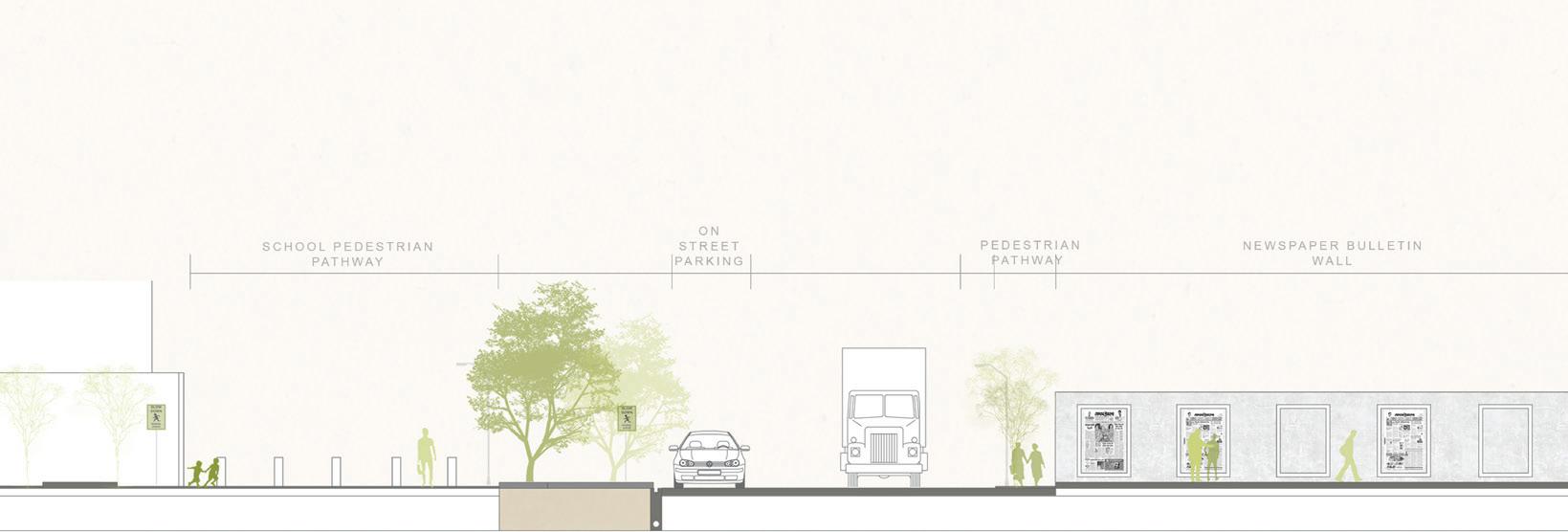
Along with designing safe pedestrian pathways, bicycle lanes, designated road parking space, bus stops and landscaping of the dorm field, my other plan was to design public furniture to add to the new spaces. Using easily available material I designed six different types of furniture that would cater to public activities such a relaxing, waiting, social gathering and vending.
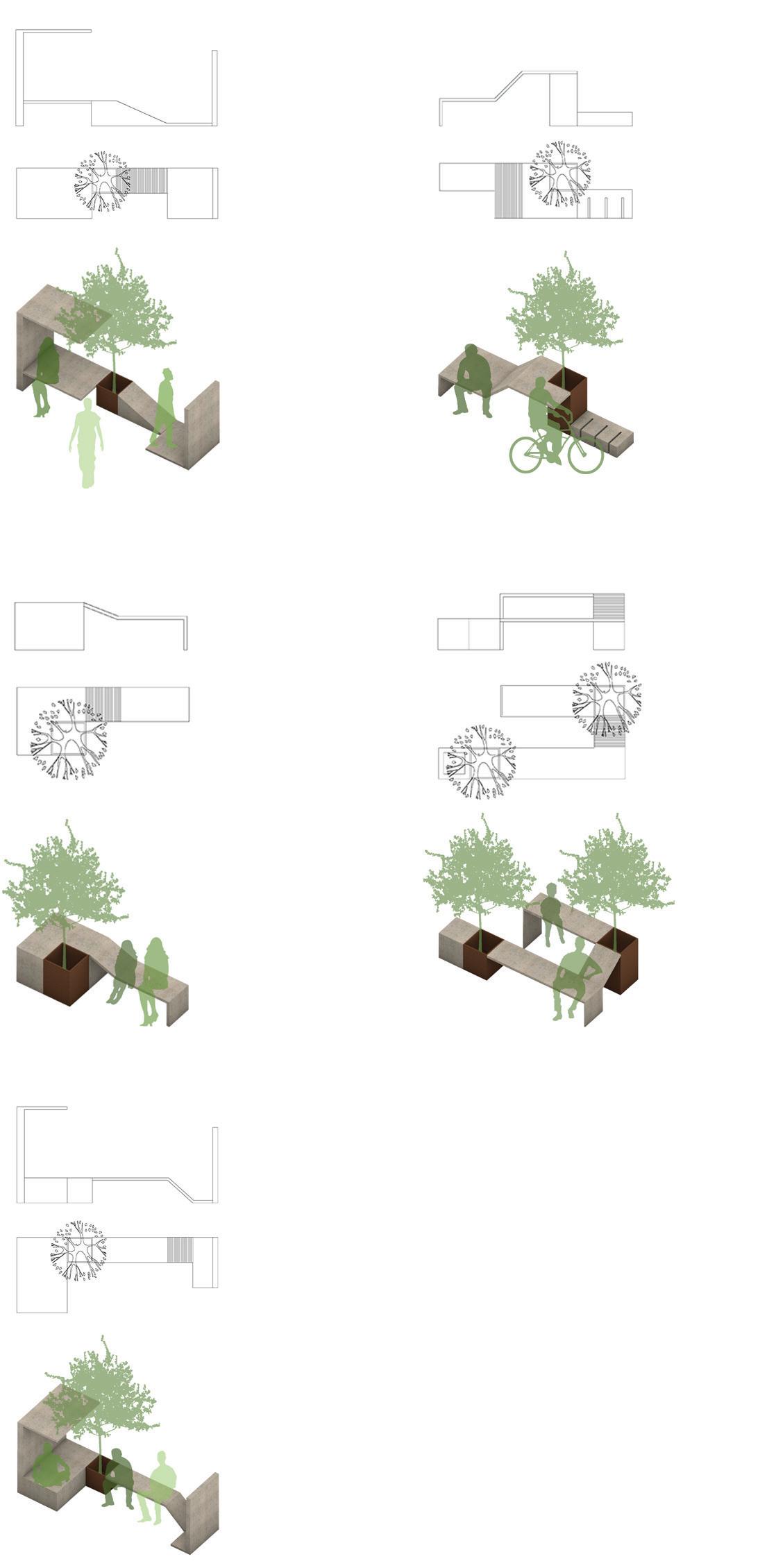
Such furnitures were especially designed for the landscaping approaches taken in the back road, to revive the area and to create a pedestrian flow from that road. By incorporating small vending functions, such as snack stalls, tea stalls and book binding shops, students and locals will pour in from love road this area.
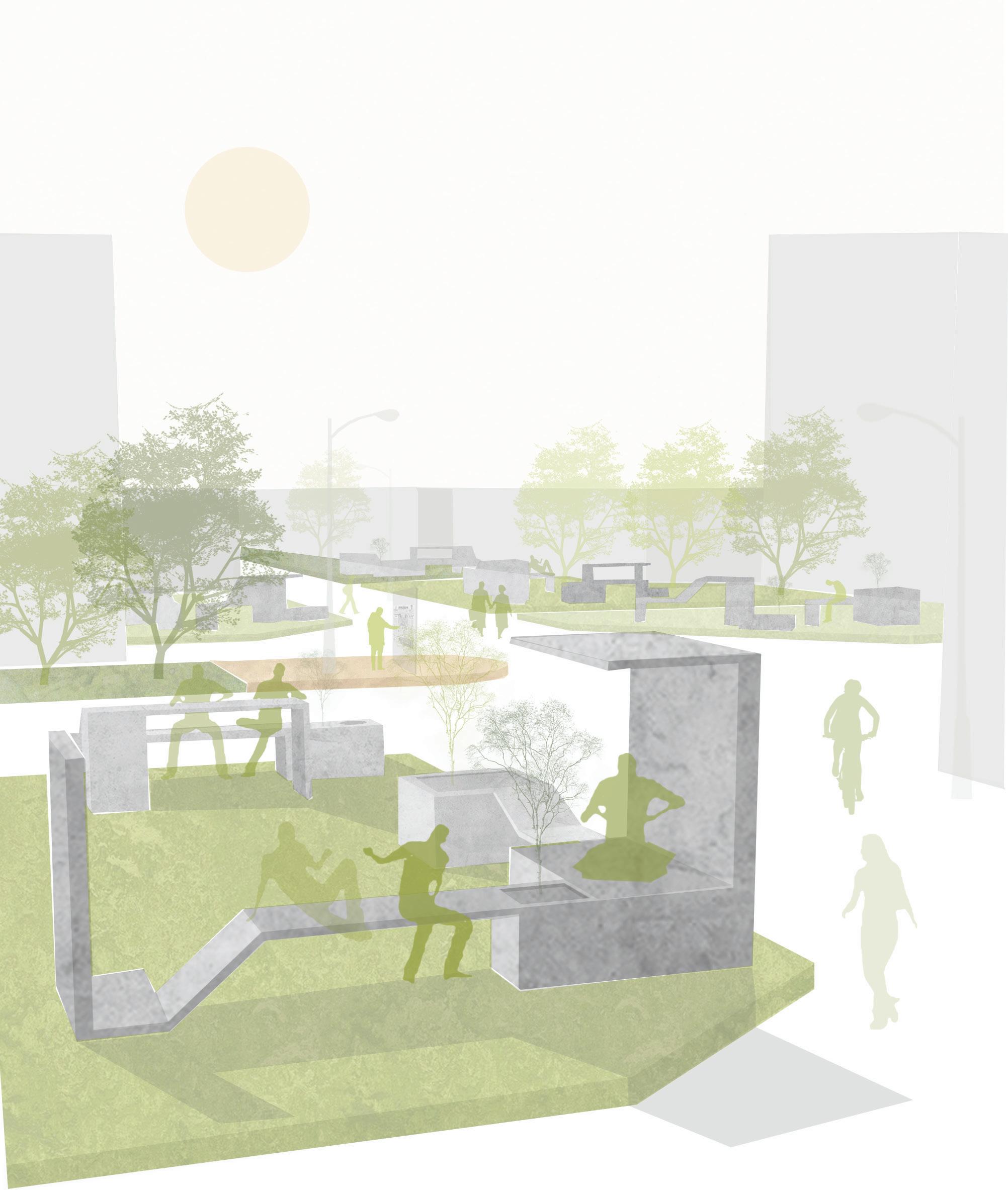
Year: 2017 | Type: Academic | Design III

Ladies Club, Azimpur, Dhaka

An elementary school is where children from ages five to eleven receive their primary education. The main objective of this project was to design an elementary school for the local children. I designed the structure with the playfulness of children’s behaviour in mind.
The ground floor plan shows the playful nature of the design, interlocking of two circular shapes to create maze like spaces. The design is also intimate in nature, creating a barrier between the safe space of the school from the neighbourhood outside.



Furtheremore, green spaces were designed to let children interact more with nature.
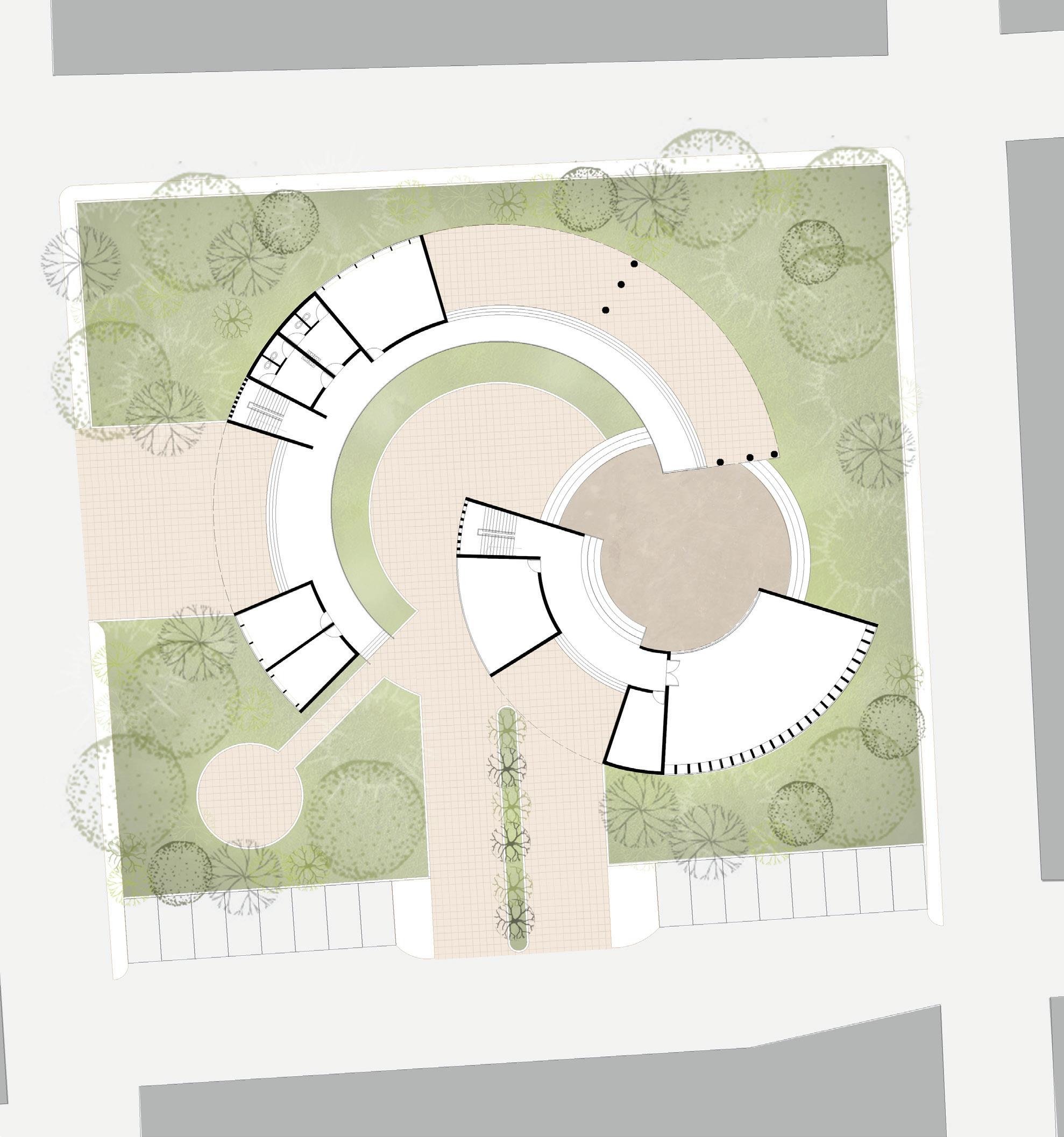

Year: 2018 | Type: Academic | Design IV
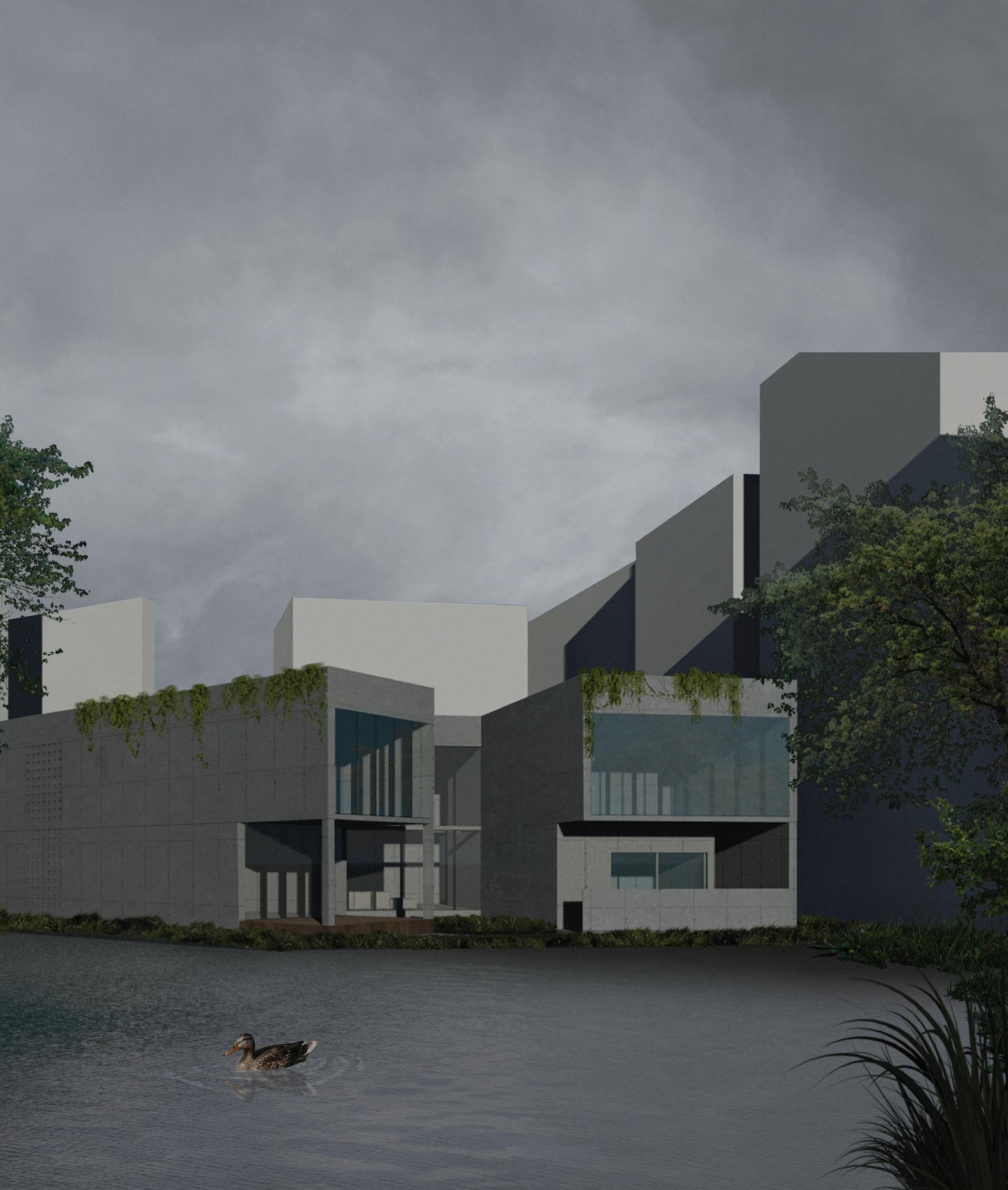

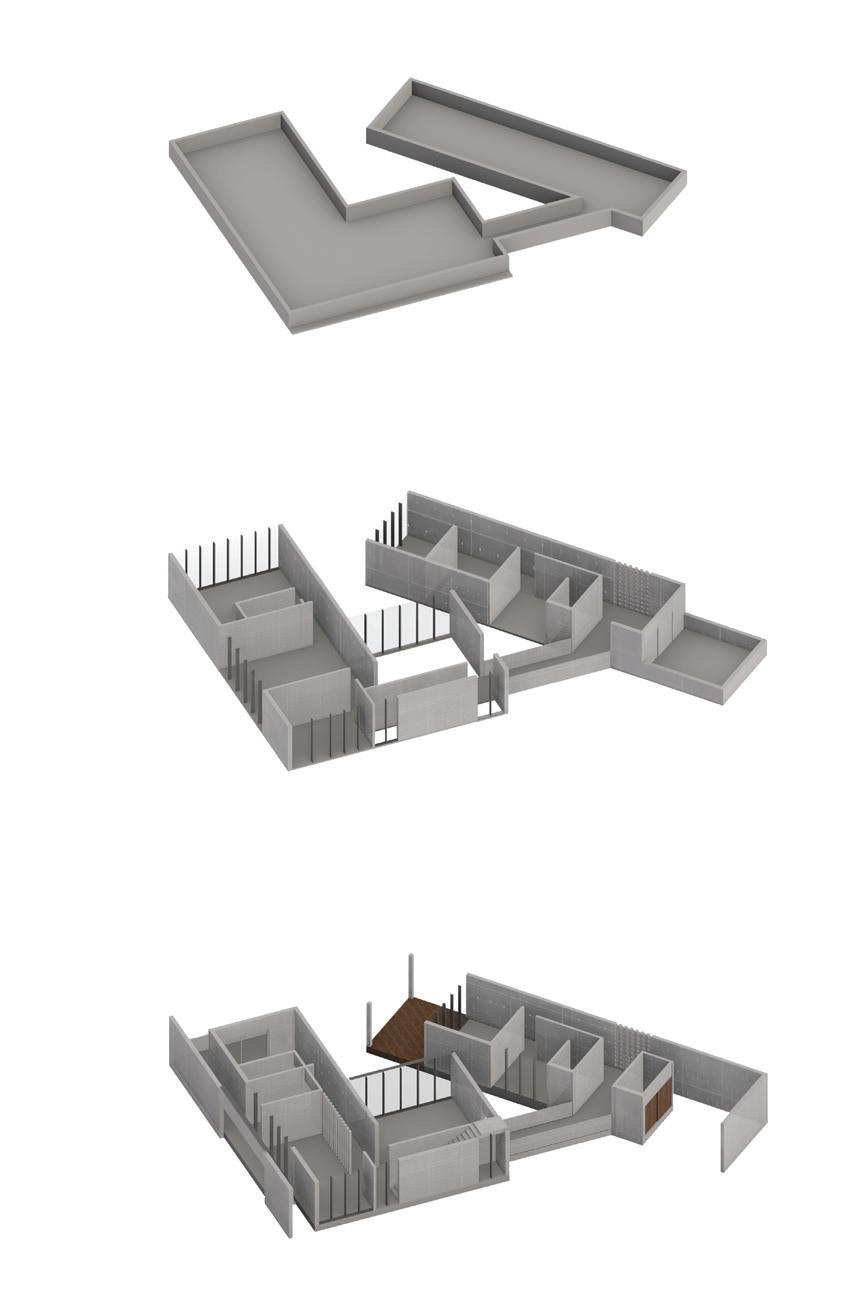
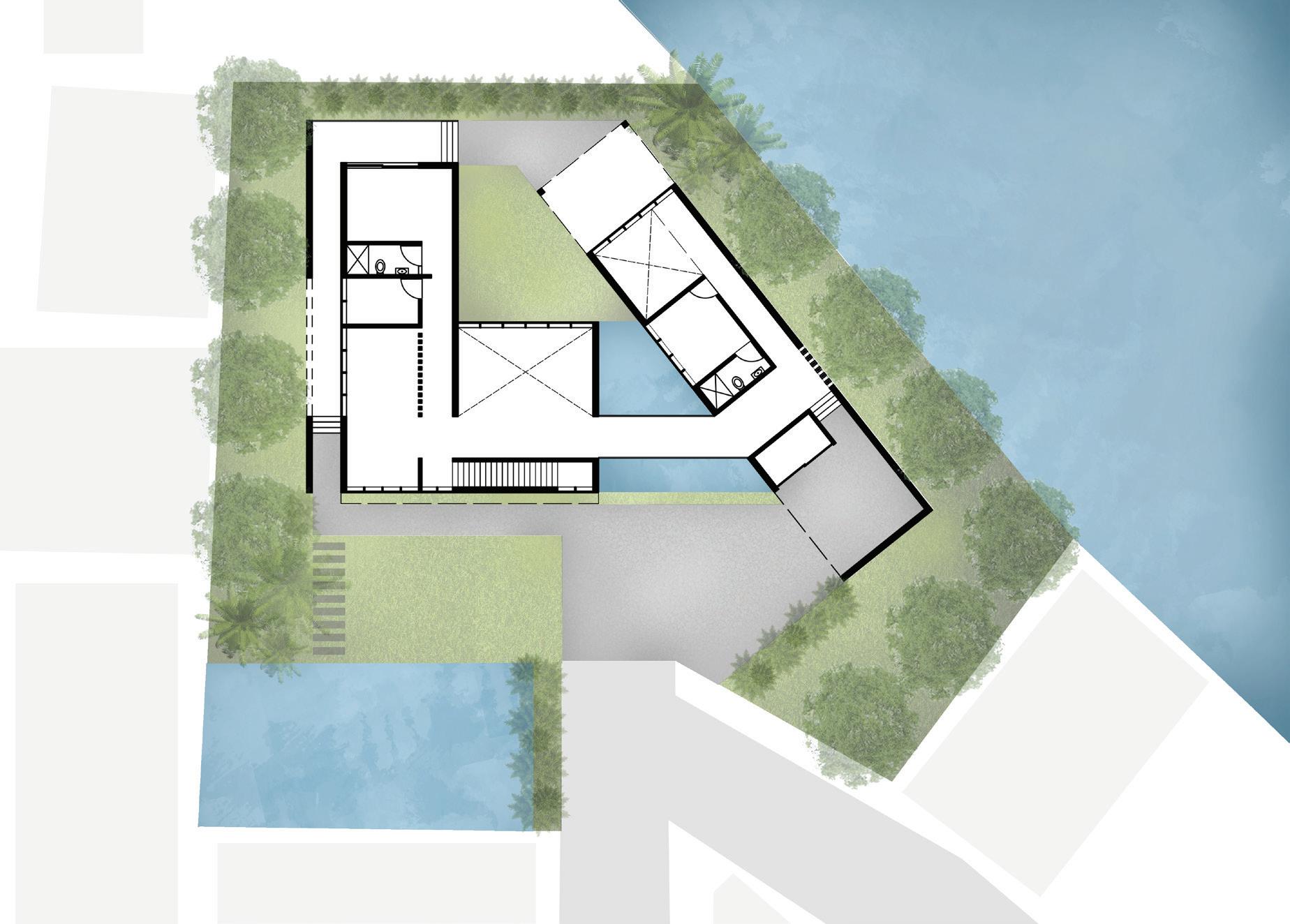
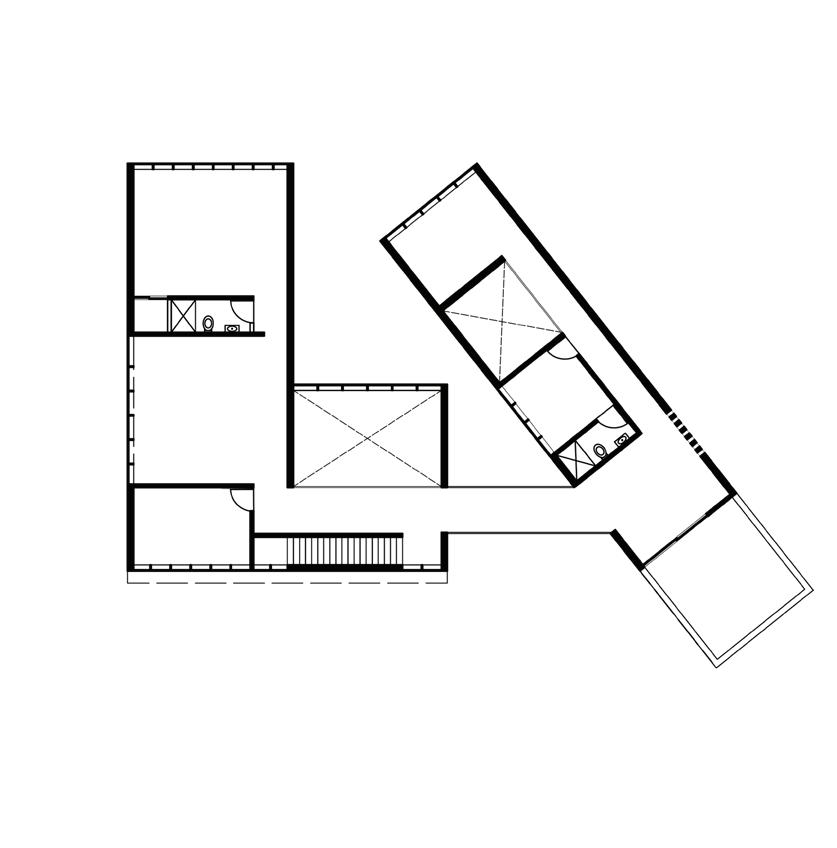
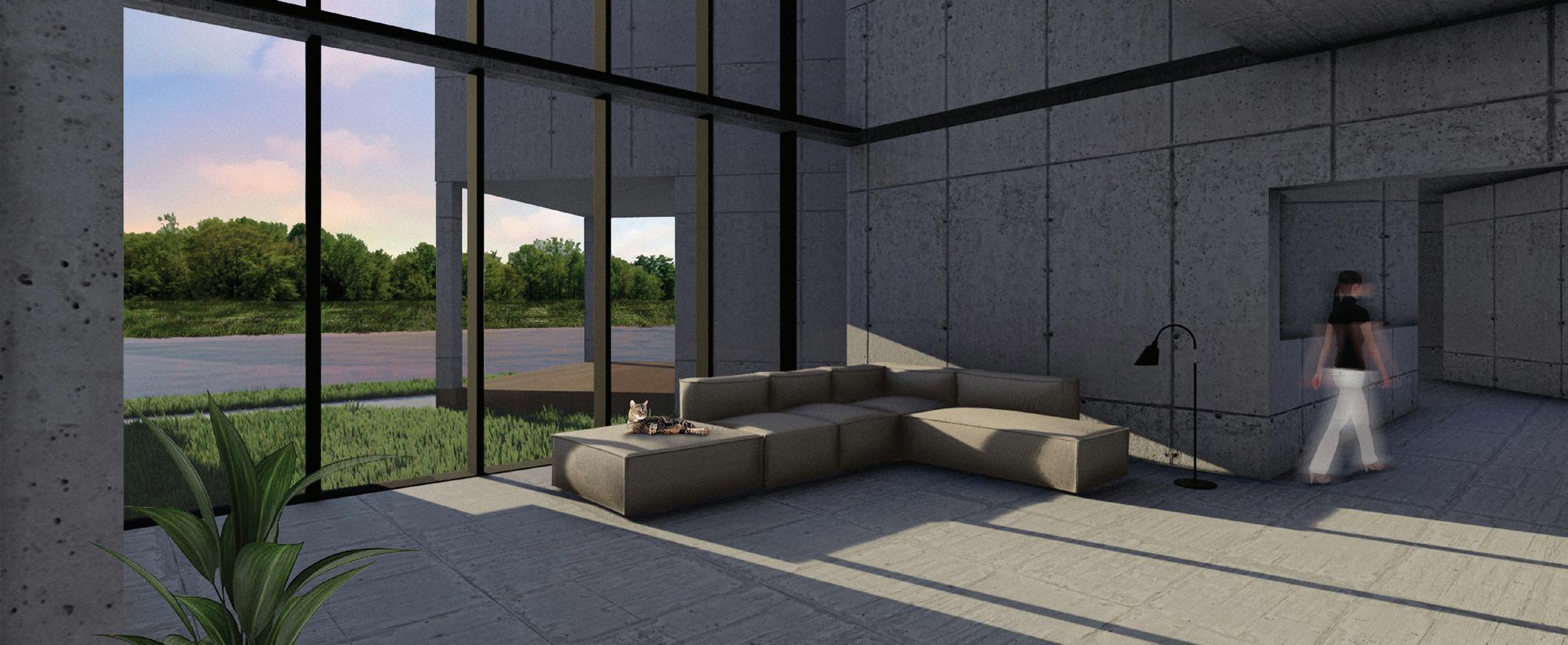

The main objective of this project was to design a small family home for a doctor. The task given was to emulate a famous architect’s design style, philosophy and methods when it came to designing the residence.
The architect I was assigned with was the famous Tadao Ando. Starting from plans to material selection, I tried to follow the Japanese architect’s design principals.
My design consists of ample amount of opportunities for natural light to flow in and a smooth transition of indoor and outdoor spaces. The structure is designed without disturbing the existing natural elements of the site, as often seen in Tadao Ando’s work. The two rectangular volumes creates a monolithic structure but the plans show the lightness and openness achieved in the interior spaces.
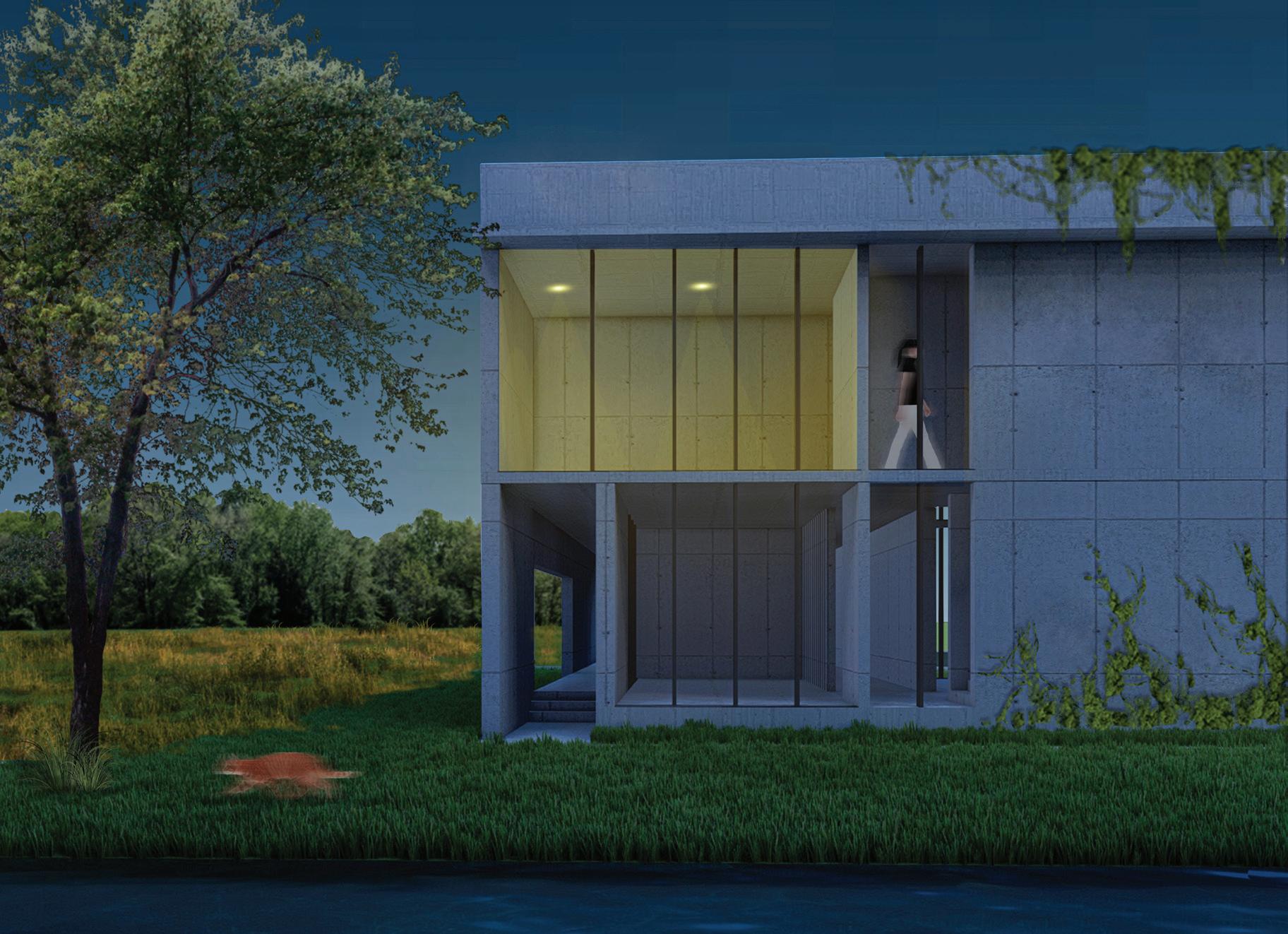




The Teacher Student Centre (TSC) of Dhaka University was established in the 1960’s. It was designed by the Greek architect, planner and theoretician Constantinos A. Doxiadis. The complex comprises of a student union building, cafeteria, indoor games, guest house, auditorium and a swimming pool.
Both historically and culturally TSC is of great significance. For decades TSC was the epicentre of all social and political events of Dhaka University. Doxiadis made sure when designing the complex that it was in harmony with the warm humid context of Bangladesh. He employed design elements such as brick jalis, umbrella double roof and long shaded corridors.



Land map use of Dhaka cooperation showing the change of vegetation (1972-2015)
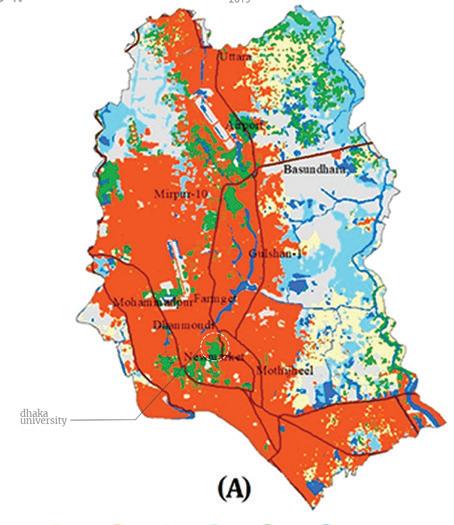


Urban Vegetation: Map indicating the continuation of the surrounding green into the site.
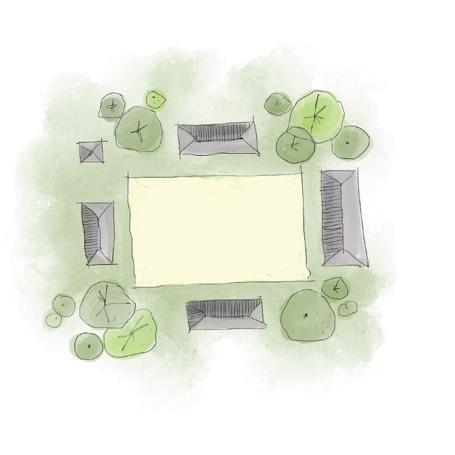



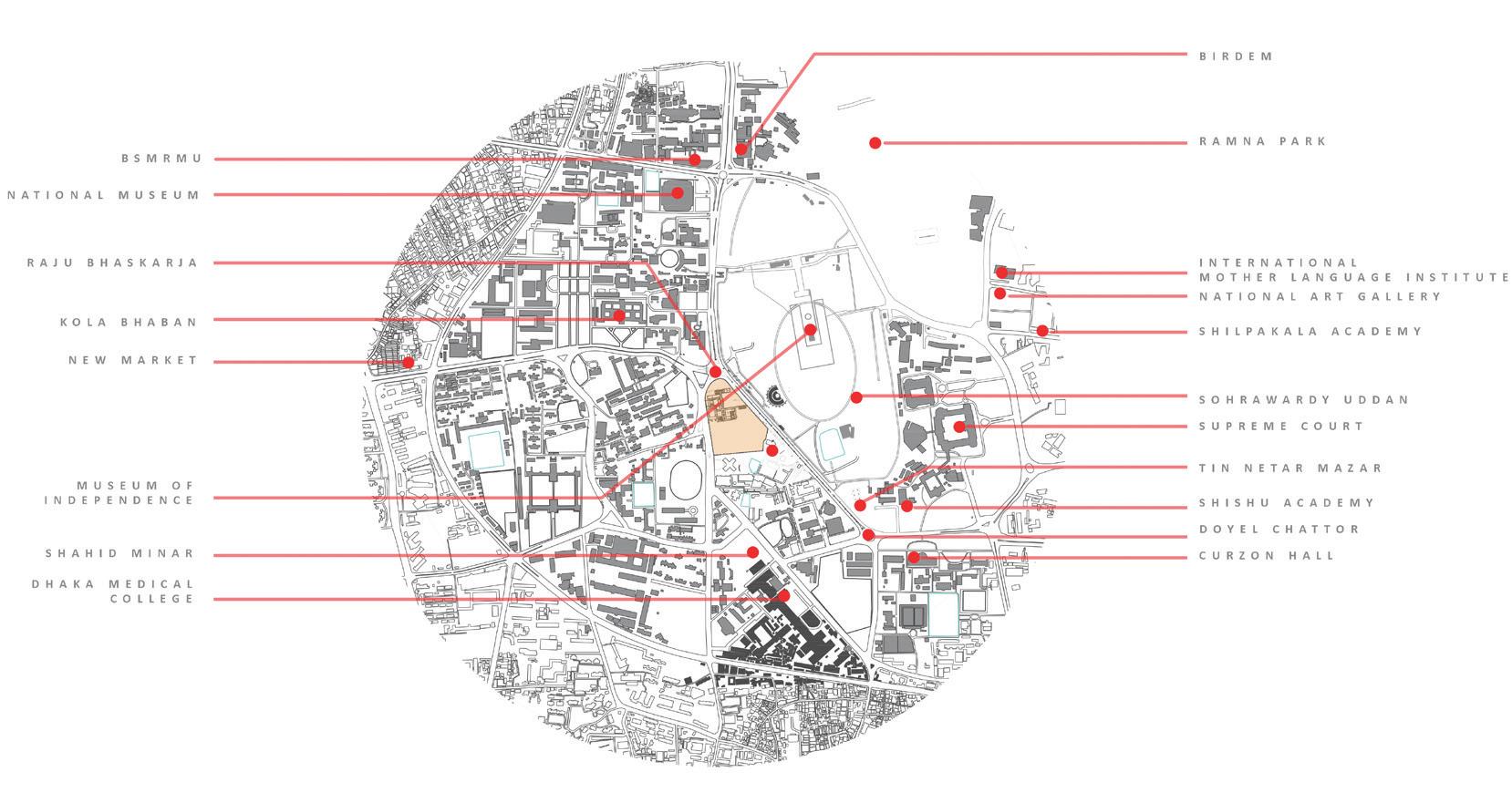
The main objective of this project was to design an extension of TSC. The growing list of students and their need for space made the authorities of Dhaka University come to the decision of demolishing the historic building of Doxiadis. This decision caused a nation wide protest.
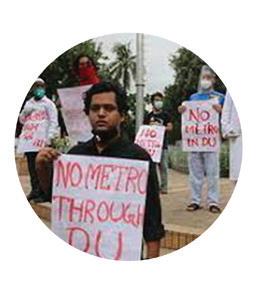
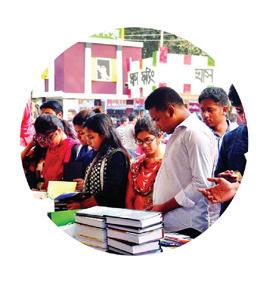
The objective was to design an extension that would cater to the growing spatial demand of the university while still preserving the heritage of the complex.
Doxiadis came up with the design of TSC based on the traditional rural housing structures in Bangladesh. Given that Bangladesh is a warm humid country, the rural houses utilise courtyards and passive cooling systems that allow natural ventilation.
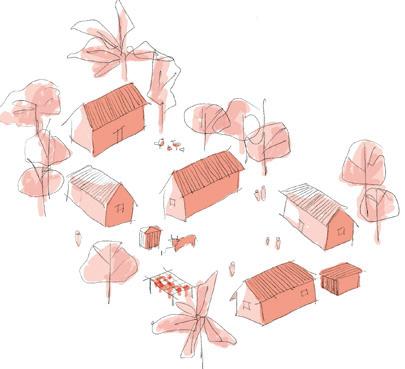
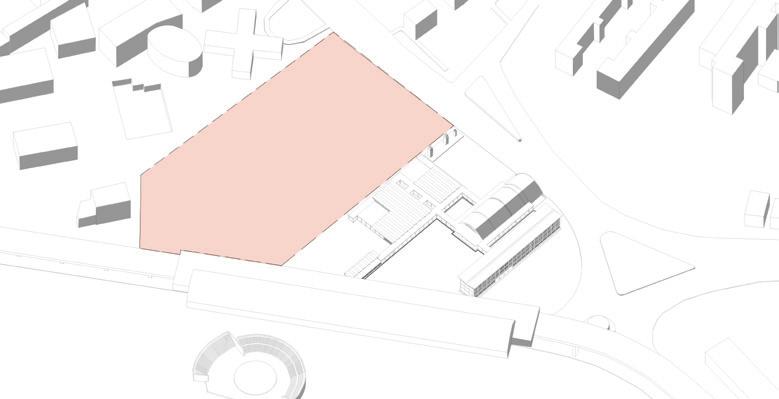


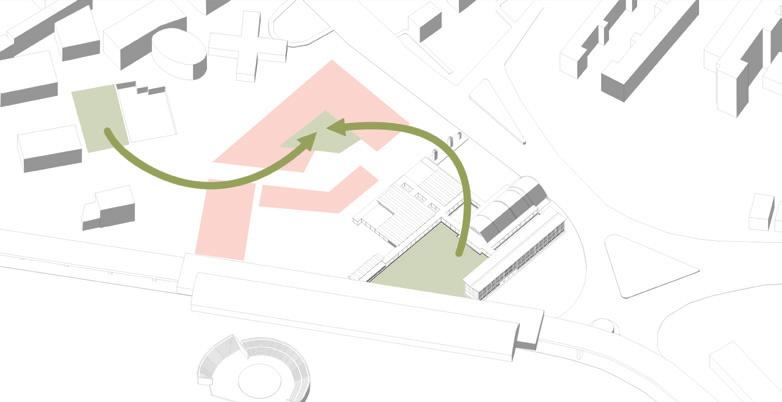
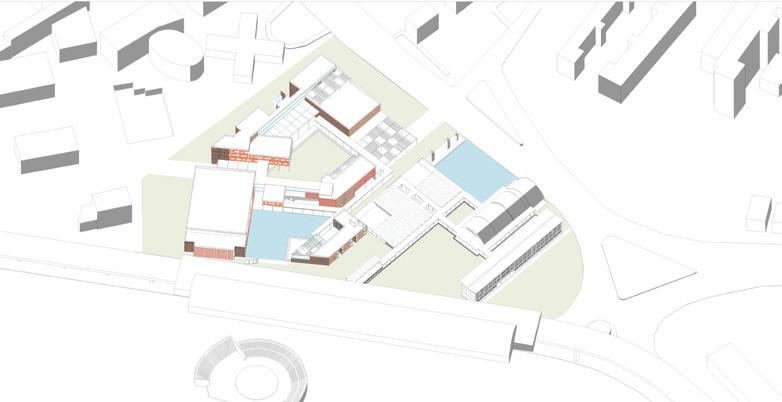






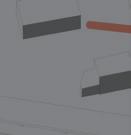




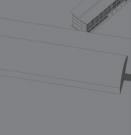
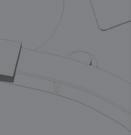




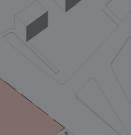












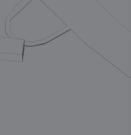











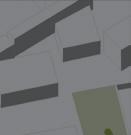









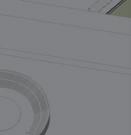

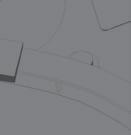



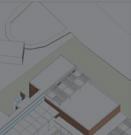






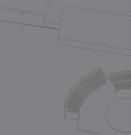
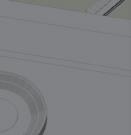
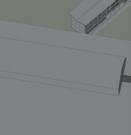


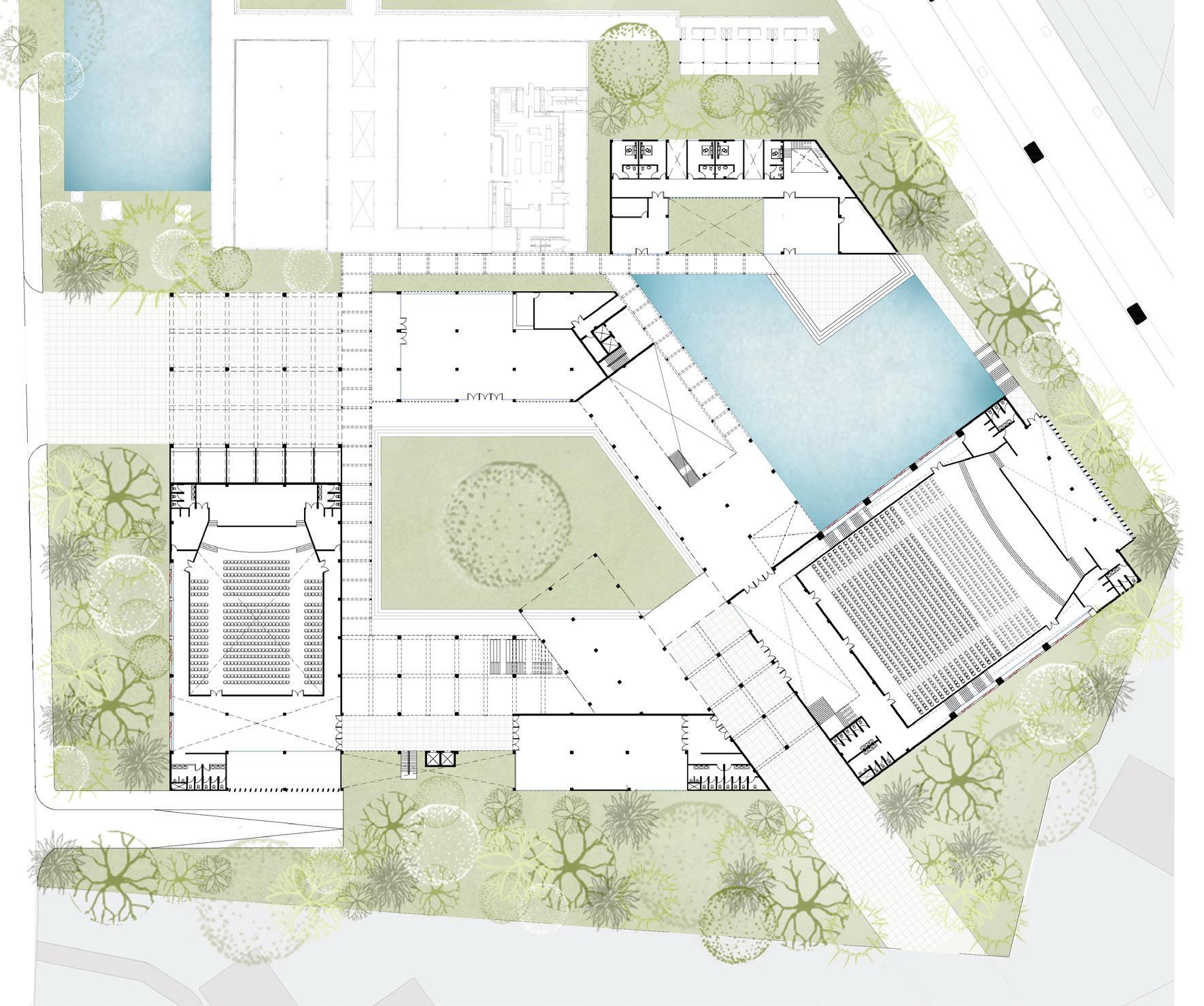





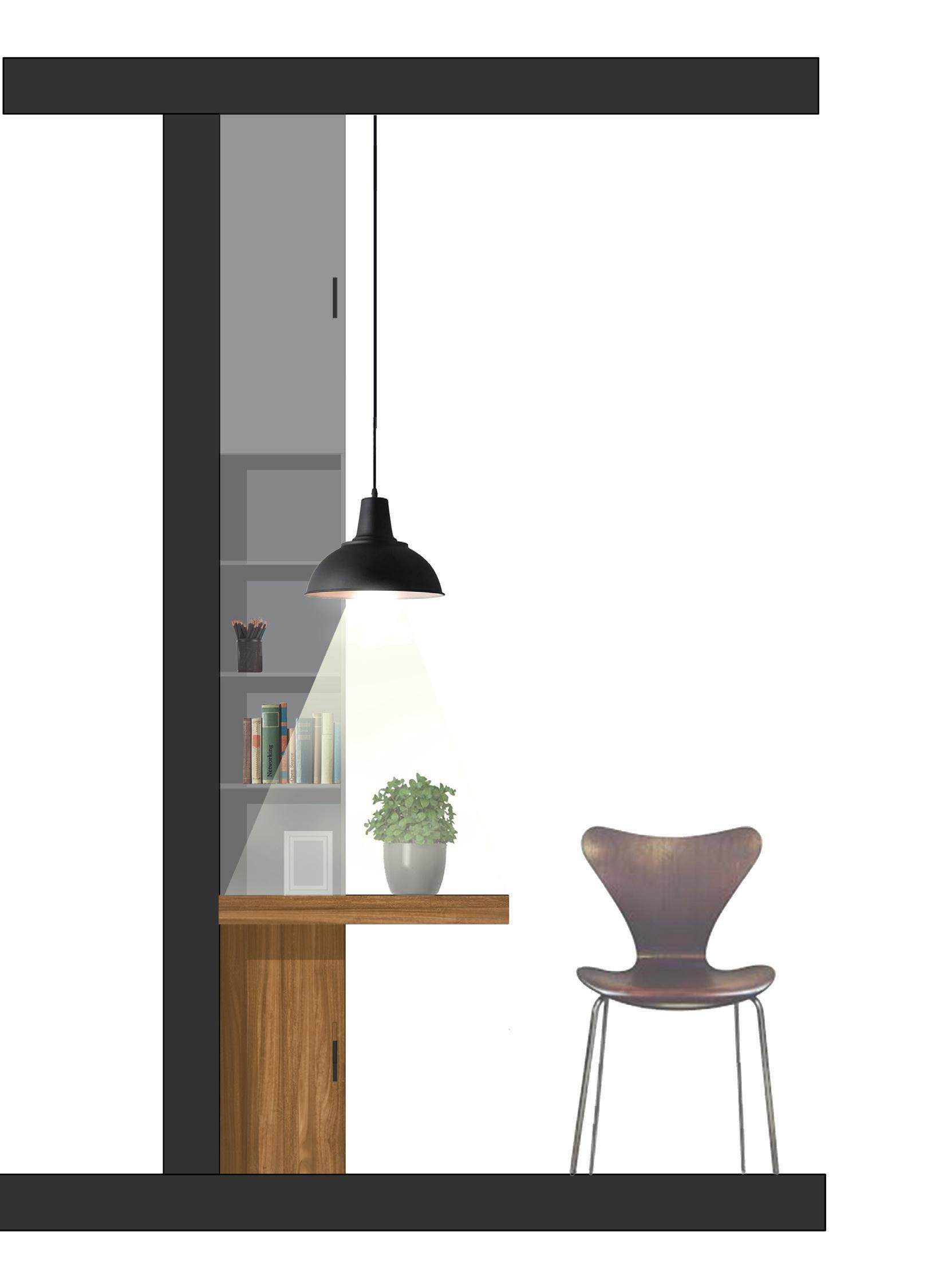
Spot elevation of east wall
Spot elevation of north wall
under construction photos
The project brief was to design minimalistic bedroom interior. Using a grey color palette and wood accents, I was able to achieve that aesthetic.
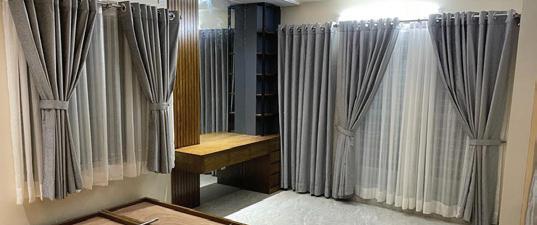


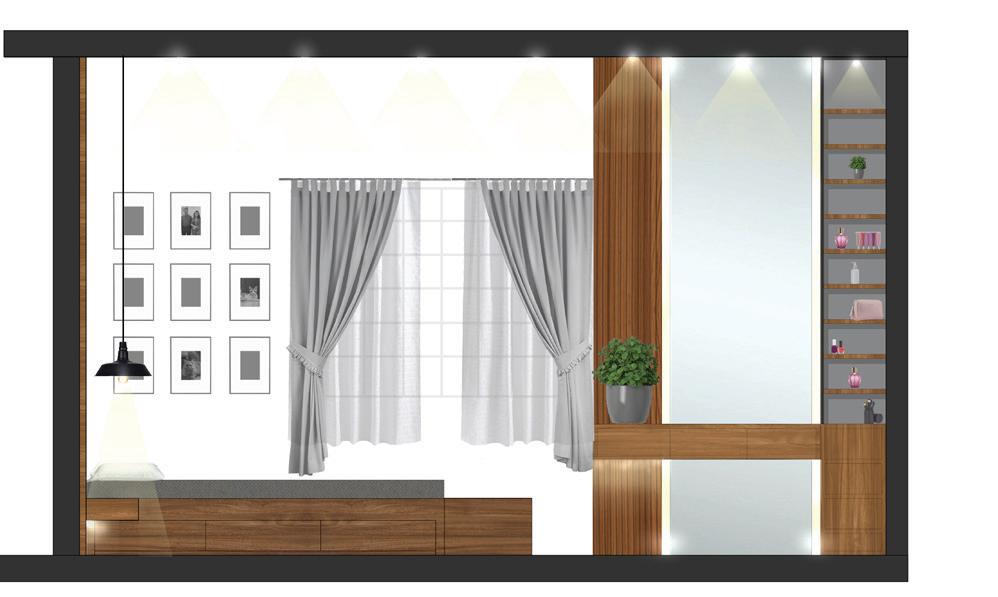
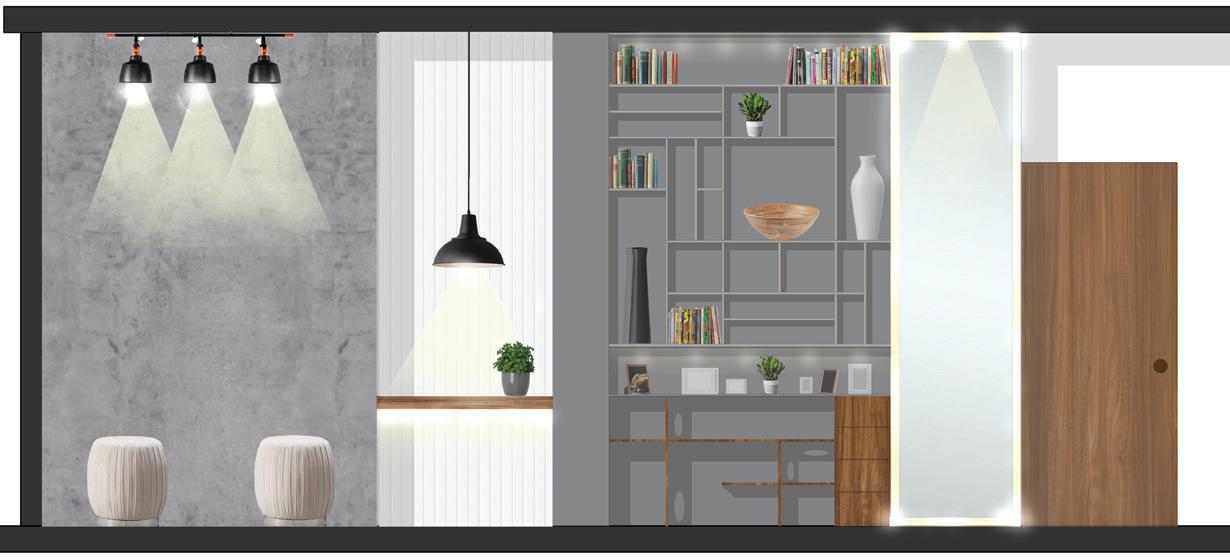
OTHER WORKS


