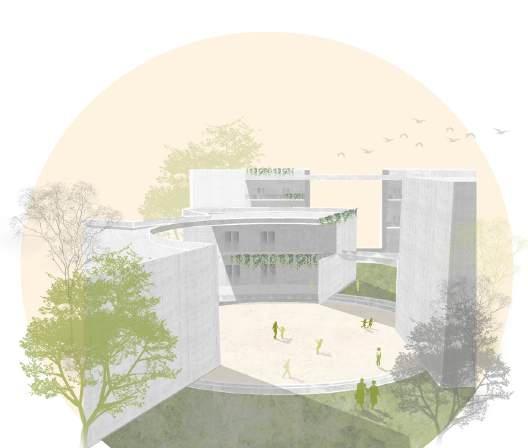
01 02 03 04 05
REVIVING LOVE ROAD
Tejgaon, Dhaka
Urban Studio

ELEMENTARY SCHOOL
Azimpur, Dhaka
Design III Studio

TEACHER STUDENT CENTRE
Dhaka University
Pre-Thesis Studio

PLAY FOR ALL
Baldwin Hills Elementary School
Master’s studio: 2nd year

MISCELLENEOUS
Graphic design and freelance work


REVIVING LOVE ROAD
Love road, Tejgaon, Dhaka
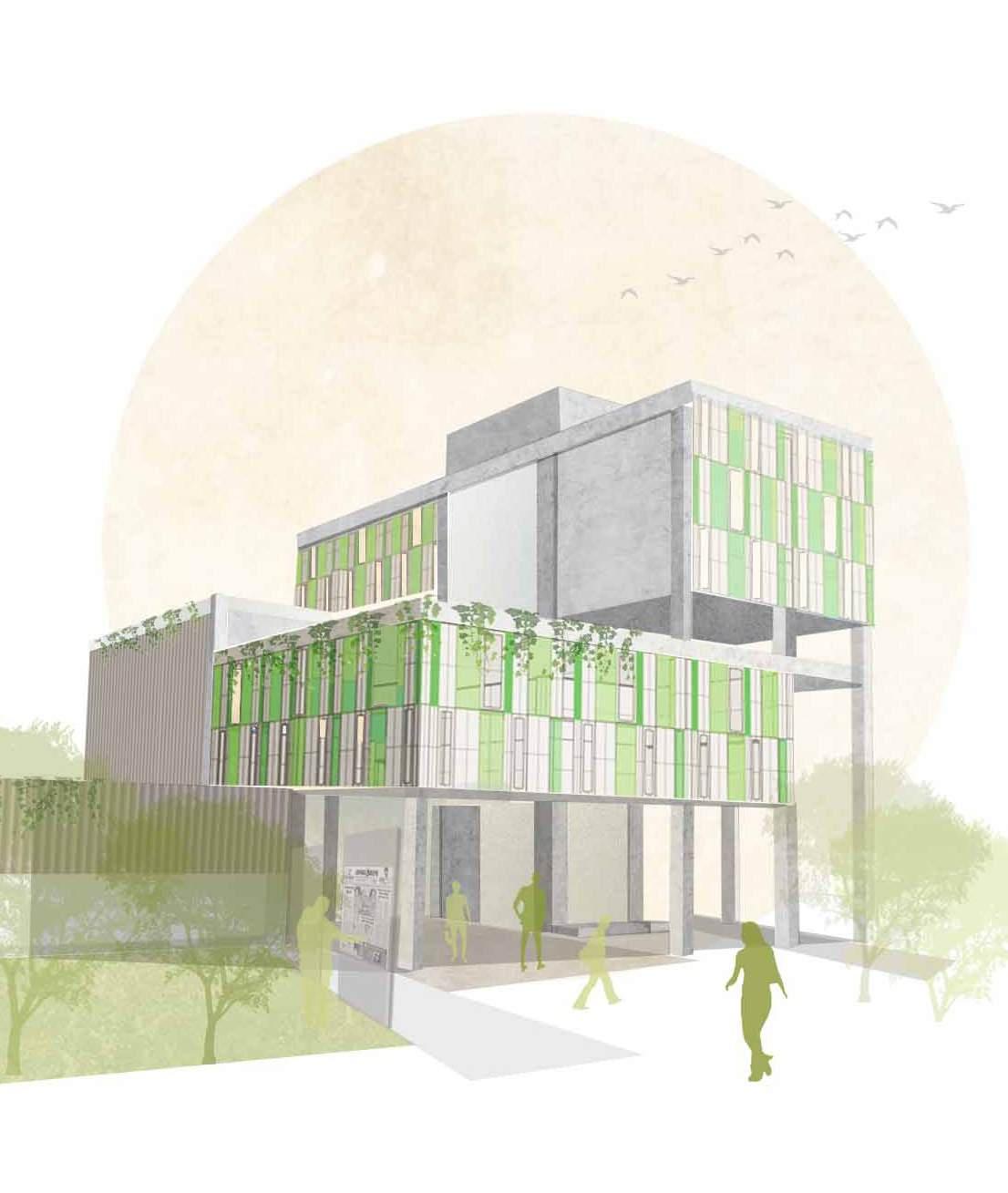
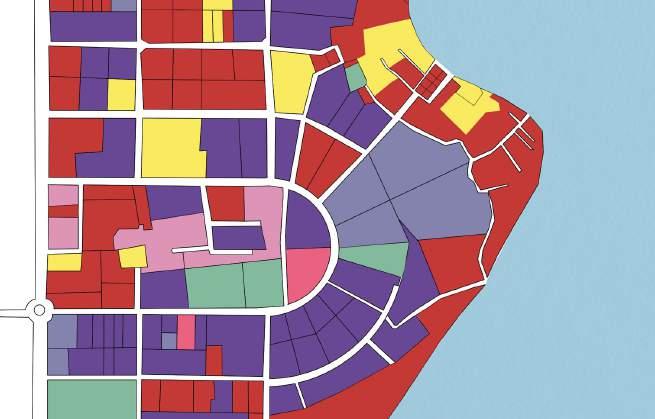

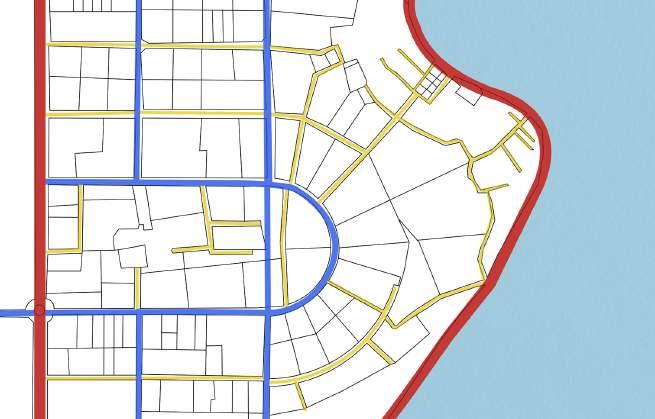


Tejgaon is an industrial area in the heart of Dhaka, cosisting of numerous industrial and commercial facilties as well as a reknowned institution. Due to the presence of this institution, the area needed to cater to students as well, and so two dormatories were present on Love Road.
Due to unkept roads and deteriorating conditions of the sidewalks, resulting from loading and offloading of industrial materials, pedestrian safety of Love Road was compramised.
Activity percentage (5-6pm): Site conditions: Design Criteria:
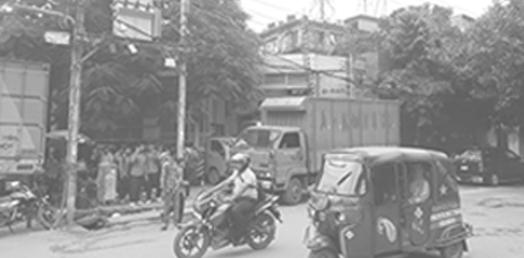


Integrate spaces for local businesses
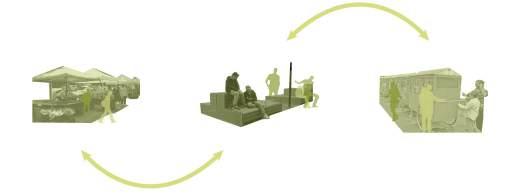
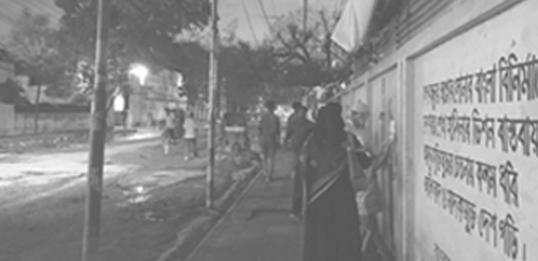
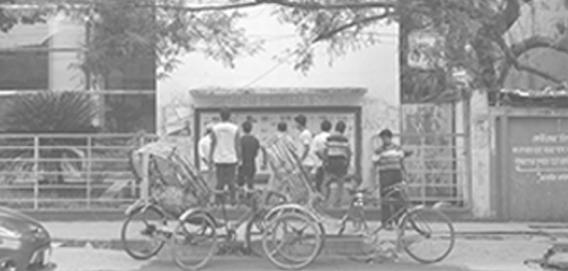

Insufficient lighting, illegal parking activities, and heavy traffic also contributed to the creation of unsafe conditions.
The site study indicated a need for open public spaces due to the presence of social activities and gathering spots in the area. Due to the existence of dormatories and schools, informal vending practices were taking place, encroaching essential sidewalk space.
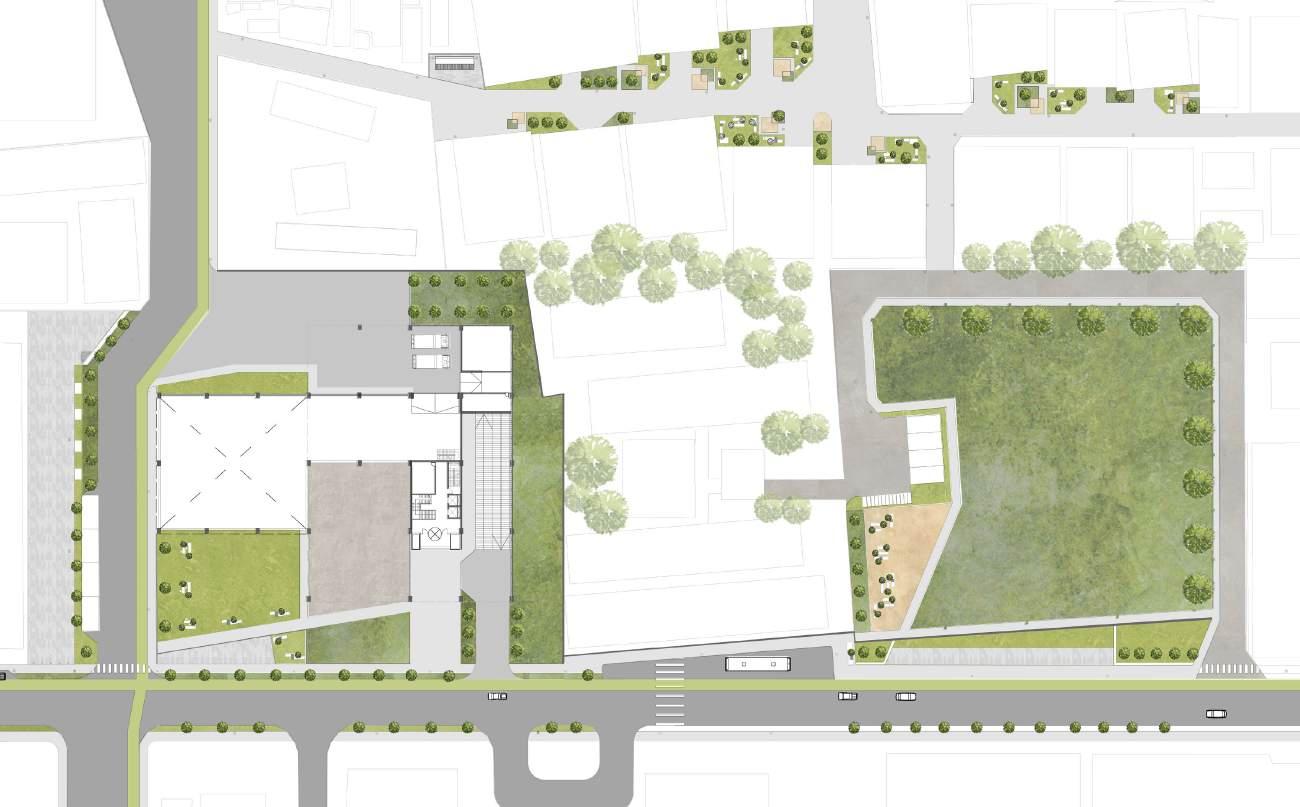

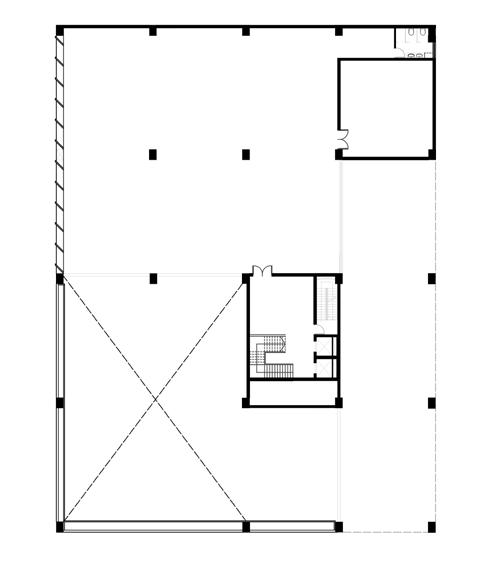
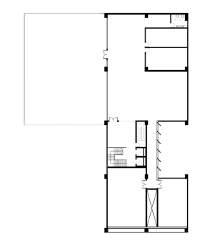

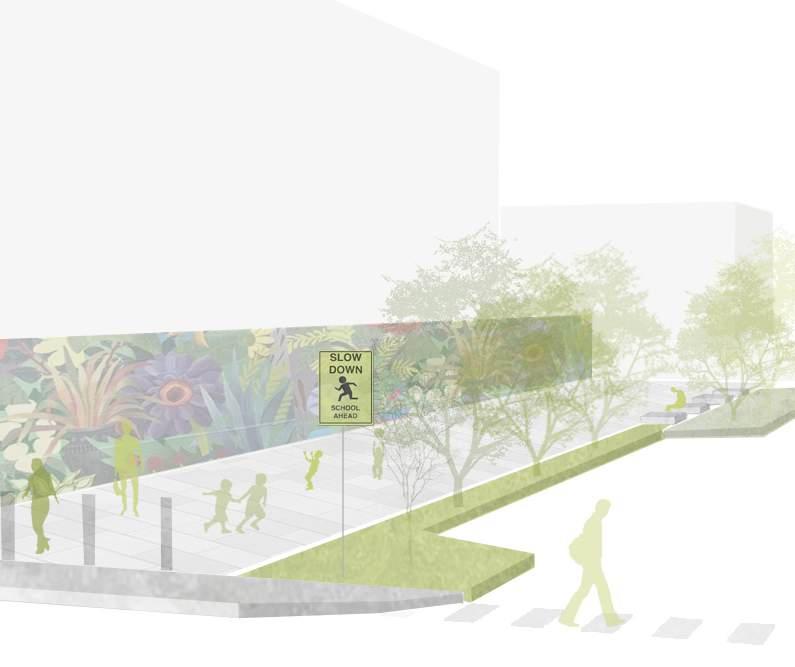

The project was divided into two phases. The objective of phase I was to select a suitable site and to design a facility that would cater to the neighbourhood. The site selected was an abandoned newspaper printing press. This particular area of neighborhood consisted of multiple printing presses and right next to the site were the two male and female dormatories.
The aim was to design a space for freelance journalists and office spaces that would cater to the growing commercial space demand in Tejgaon. The area was in dire need of a space that could also cater to the growing social activities of Love Road. Functions such as open exhibition spaces, cafes and open green space would meet to such demands.
The objective of phase II was to tackle the urban problems seen in the overall Love Road area. decided to approach the landscape to design a way to connect unused and dead roads in the back to Love road, in the hopes of manipulating the pedestrian flow through the dormatory field. Opening the dormatory field would allow access of the space to all men, women and children of the area, as previously it was not accessible to the general public.

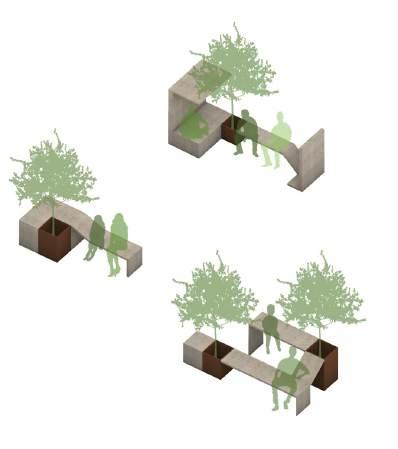

Along with designing safe pedestrian pathways, bicycle lanes, designated road parking space, bus stops and landscaping of the dorm field, my other plan was to design public furniture to add to the new spaces.
Using easily available material I designed six different types of furniture that would cater to public activities such a relaxing, waiting, social gathering and vending.
Such furnitures were especially designed for the landscaping approaches taken in the back road, to revive the area and to create a pedestrian flow from that road. By incorporating small vending functions, such as snack stalls, tea stalls and book binding shops, students and locals will pour in from love road this area.


ELEMENTARY SCHOOL
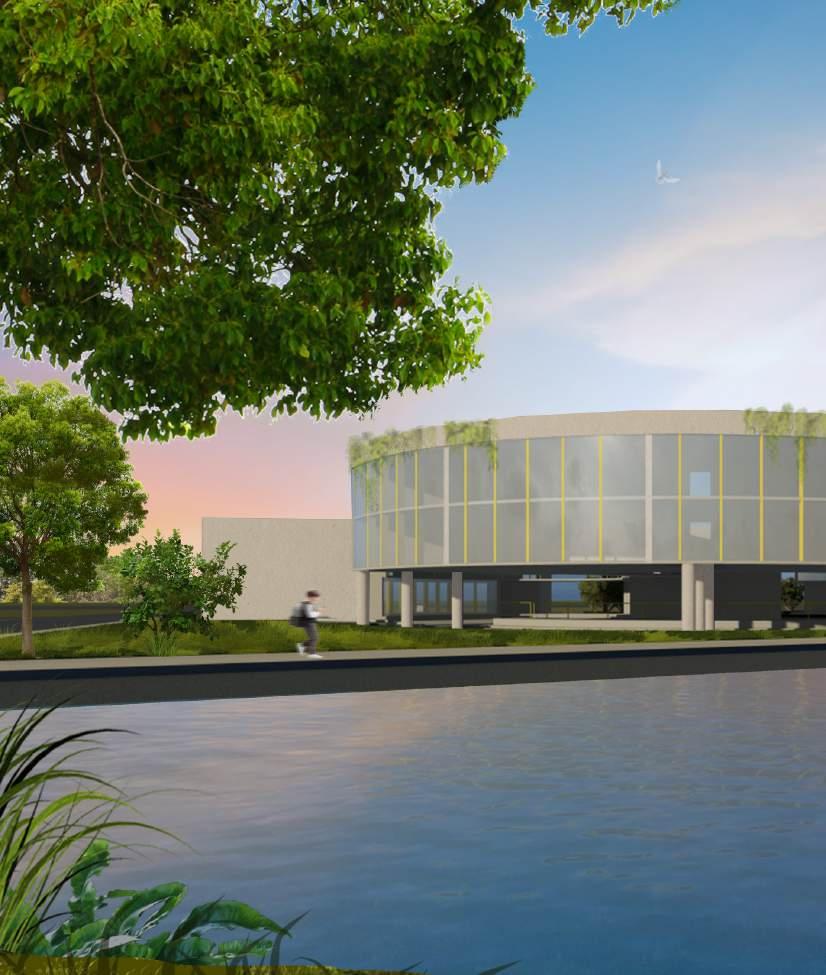
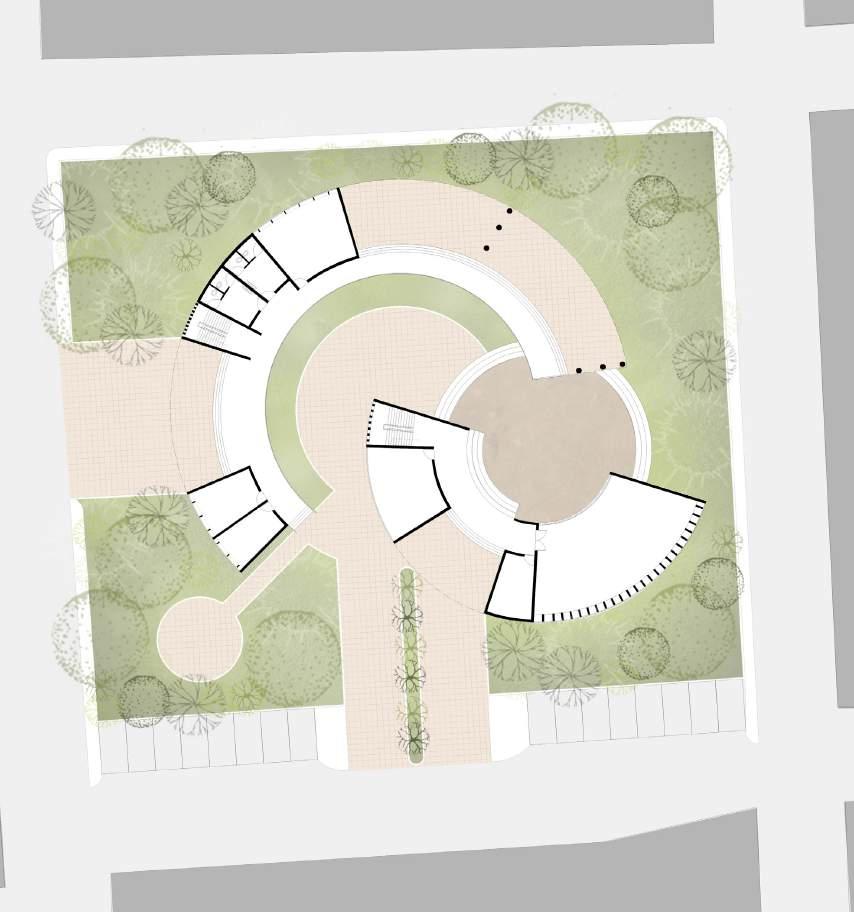



An elementary school is where children from ages five to eleven receive their primary education. The main objective of this project was to design an elementary school for the local children. I designed the structure with the playfulness of children’s behaviour in mind.
The ground floor plan shows the playful nature of the design, interlocking of two circular shapes to create maze like spaces. The design is also intimate in nature, creating a barrier between the safe space of the school from the neighbourhood outside.
Furtheremore, green spaces were designed to let children interact more with nature.


TEACHER STUDENT CENTRE
Dhaka University, Dhaka
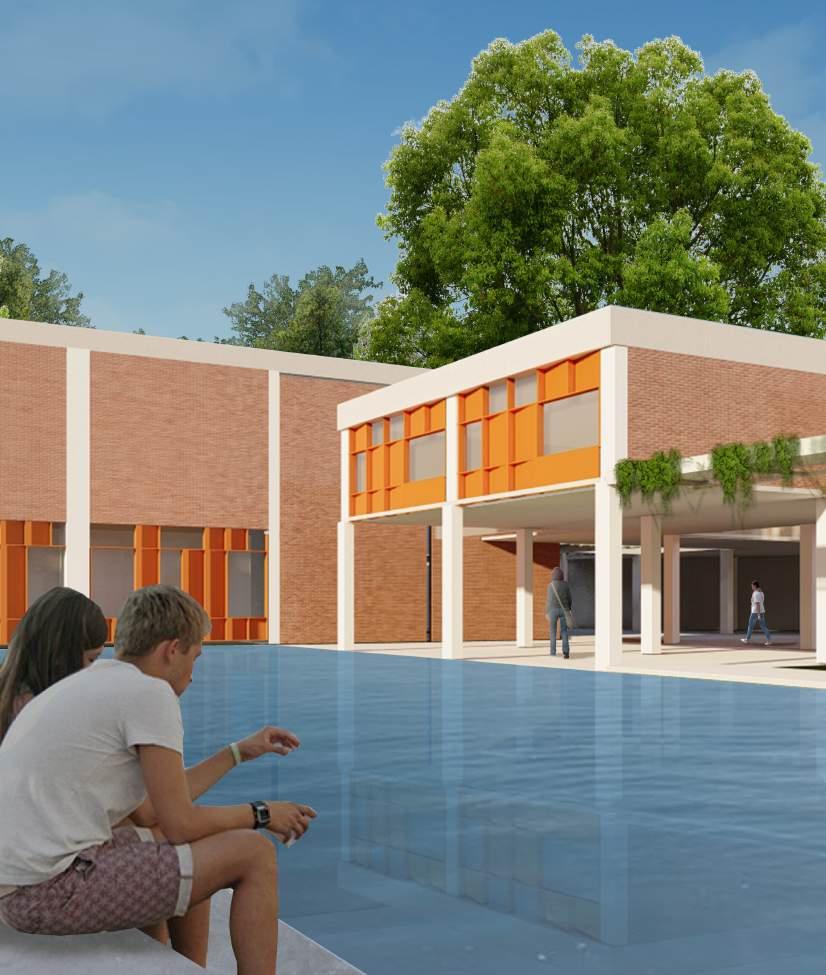
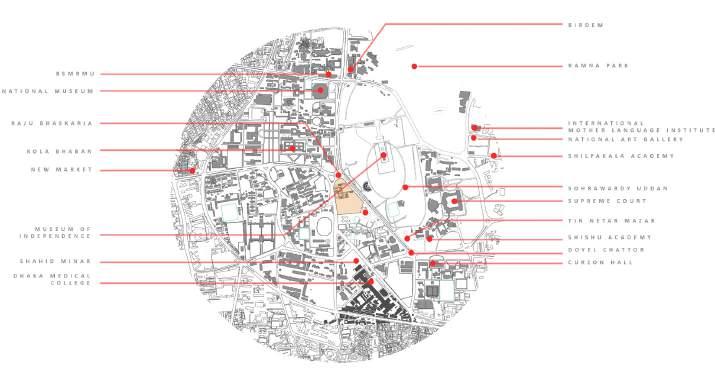

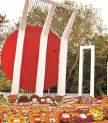


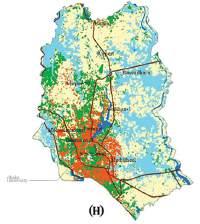
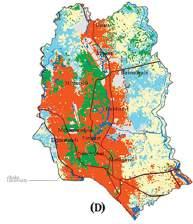
Land map use of Dhaka cooperation showing the change of vegetation (1972-2015)
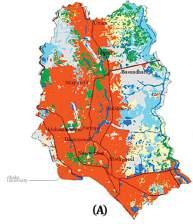
Urban Vegetation: Map indicating the continuation of the surrounding green into the site.
The Teacher Student Centre (TSC) of Dhaka University was established in the 1960’s. It was designed by the Greek architect, planner and theoretician Constantinos A. Doxiadis. The complex comprises of a student union building, cafeteria, indoor games, guest house, auditorium and a swimming pool.
Both historically and culturally TSC is of great significance. For decades TSC was the epicentre of all social and political events of Dhaka University. Doxiadis made sure when designing the complex that it was in harmony with the warm humid context of Bangladesh. He employed design elements such as brick jalis, umbrella double roof and long shaded corridors.






The main objective of this project was to design an extension of TSC. The growing list of students and their need for space made the authorities of Dhaka University come to the decision of demolishing the historic building of Doxiadis. This decision caused a nation wide protest.
The studio’s objective was for students to design an extension that would cater to the growing spatial demand of the university while still preserving the heritage of the complex.
Doxiadis came up with the design of TSC based on the traditional rural housing structures in Bangladesh. Given that Bangladesh is a warm humid country, the rural houses utilise courtyards and passive cooling systems that allow natural ventilation.
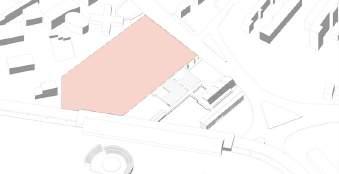
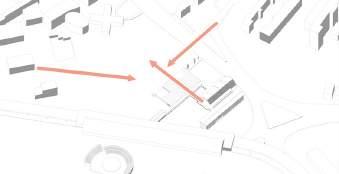

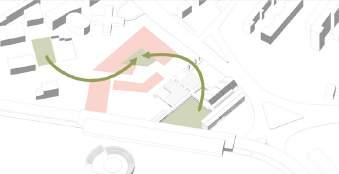
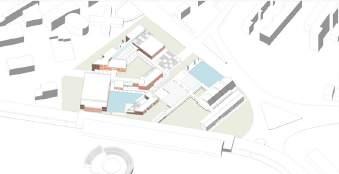







PLAY FOR ALL: BALDWIN HILLS ELEMENTARY SCHOOL
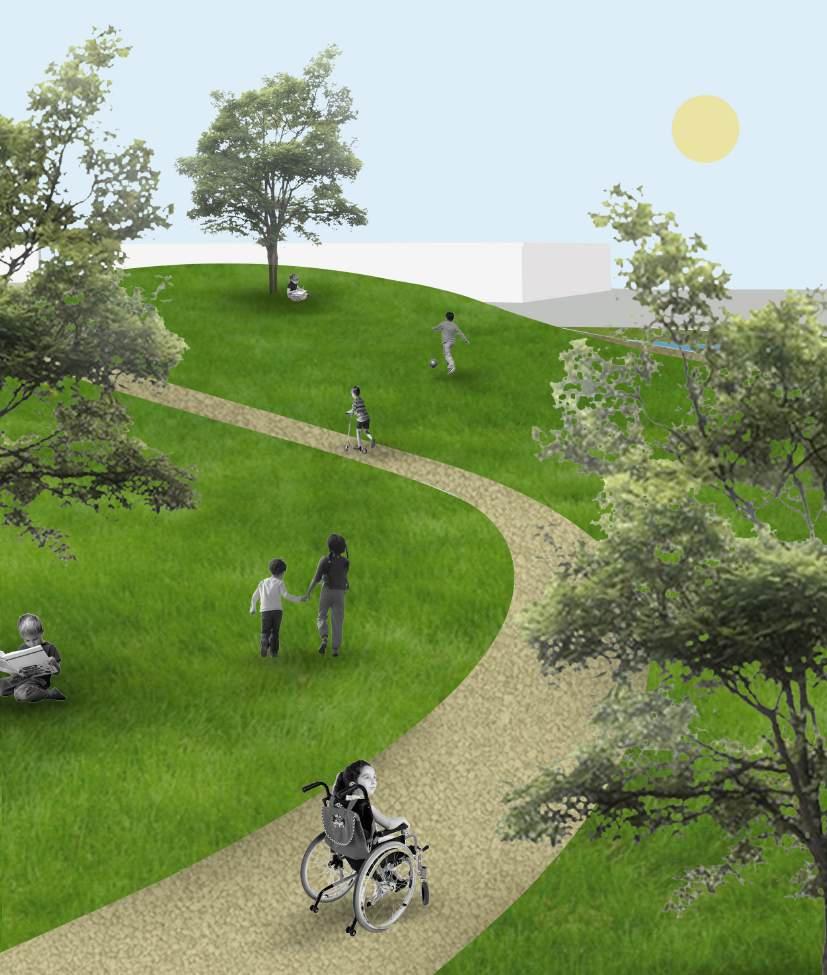

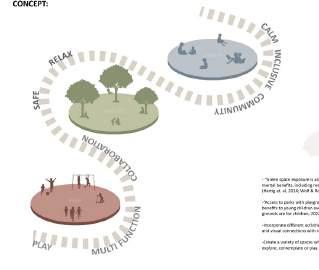
Baldwin Hills is a residential neighborhood located in the central region of Los Angeles, California. Known for its stunning views of the Los Angeles Basin, it is a culturally diverse area with a rich history. The neighborhood is home to the scenic Kenneth Hahn State Recreation Area, which offers hiking trails, picnic areas, and panoramic views of the city. Baldwin Hills is also recognized for its mid-century modern architecture and its vibrant African American community.
The main aim of the project was to engage the community members of Baldwin Hills in the design making process. MLA students carried out various activities with the students, took surveys and listened to the opinions of both the parents and teachers. From these activities we were able to determine certain key findings:
-The elementary school students wanted a variety of activity spaces to exist at their school
-There was a desire to see more green spaces with trees that would provide much needed shading.
-They also wanted calm spaces that would help them relax.




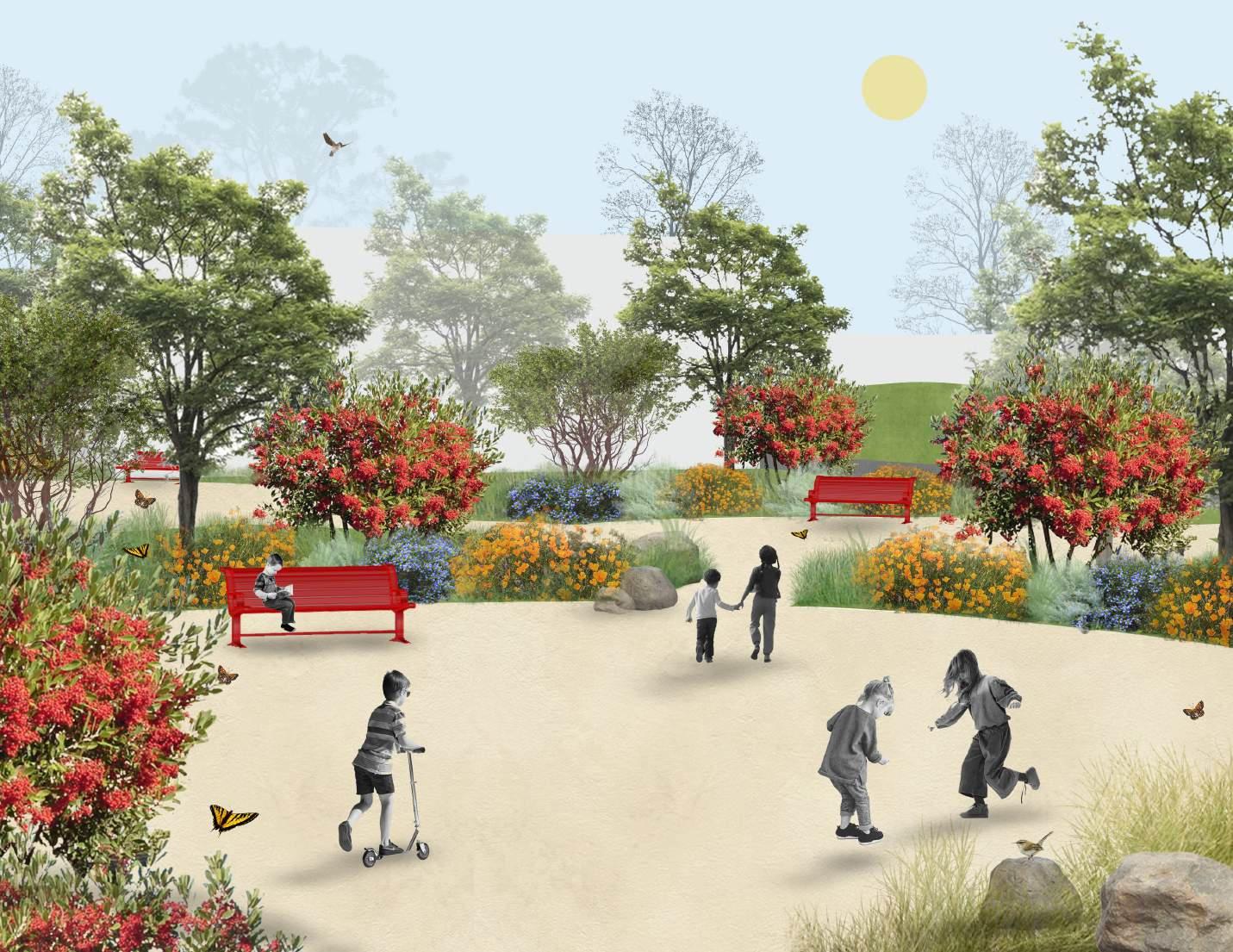

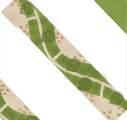


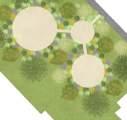
The design process depended on the urban level analysis and the need of the community members. Certain aspect that were included were quiet spaces for the children to read, shaded structures that also doubled as play structures, sensory gardens that would help students feel calm and safe and also other community features such as bike lane connnections and gardens.
These elements were added to tackle three aspects that are important: mental health, access to nature and opportunities of play.


MISCELLANEOUS






