Viktoryia Shauchuk
FCS 3510 Studio III: Commercial Design I
Fall 2022
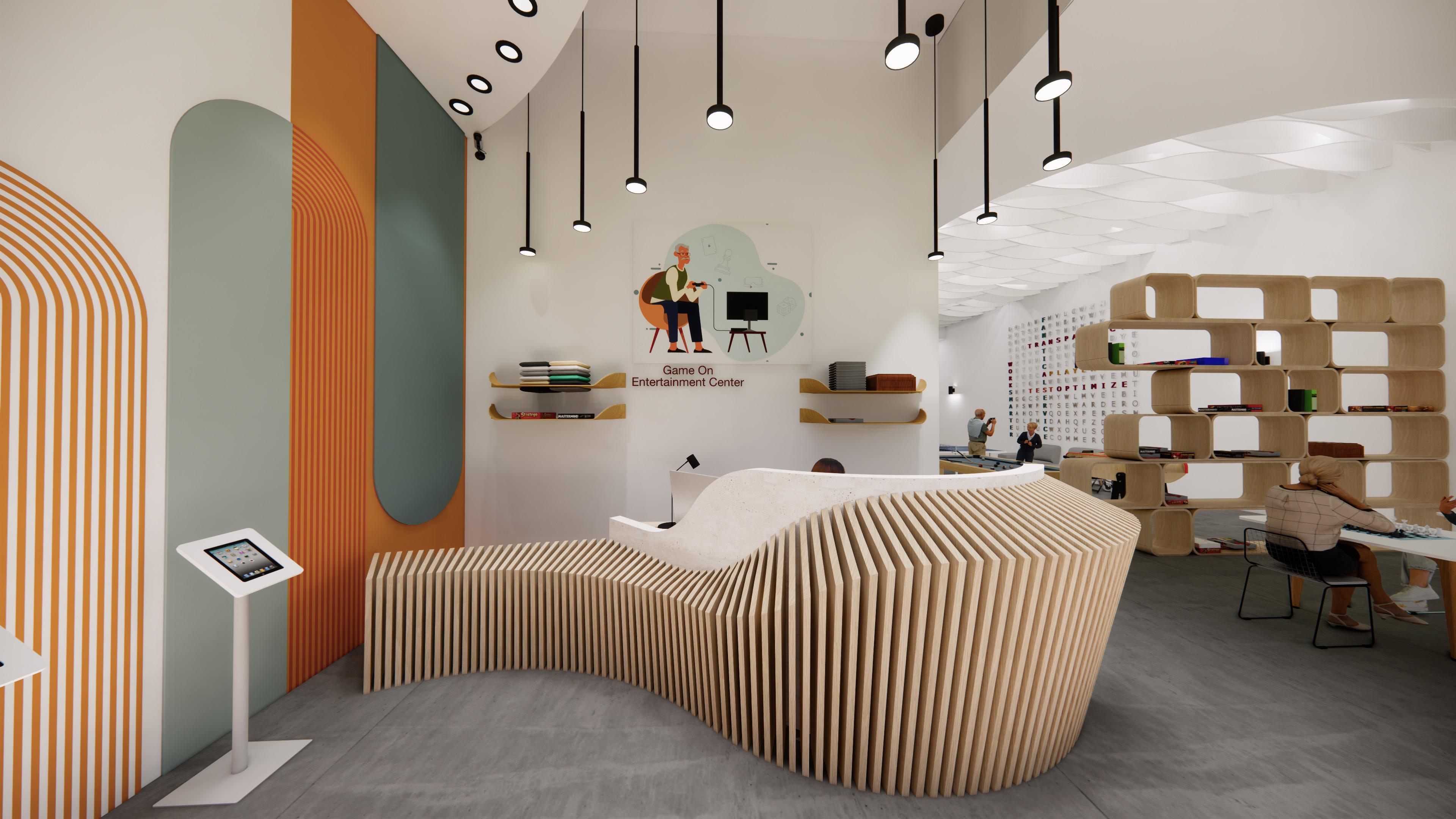

Viktoryia Shauchuk
FCS 3510 Studio III: Commercial Design I
Fall 2022

Occupancy type: Assembly (A-3), Mercantile
Assembly occupant load: 221
Mercantile occupant load: 5
Allowable building height: 75 feet
Plumbing fixtures requirements: water closets (male – 1 per 125, female 1 per 65), lavatories – 1 per 200
Drinking fountain – 1 per 500, must be located within a distance of travel of 500 feet of the most remote location in the tenant space (covered or open mall – 300 feet), shall be located on an accessible route
Signage for each sex for toilet facilities
Circulation paths of means of egress – must be a slip-resistant surface
An emergency voice/alarm communication system is required









An automatic sprinkler system shall be provided for occupancy Group A, not needed for occupancy Group M



Concept Statement: The spatial design of Game On Entertainment Center is innovative and prioritizes increasing social interaction, slowing down cognitive decline and improving mental and emotional well-being of senior gamers.
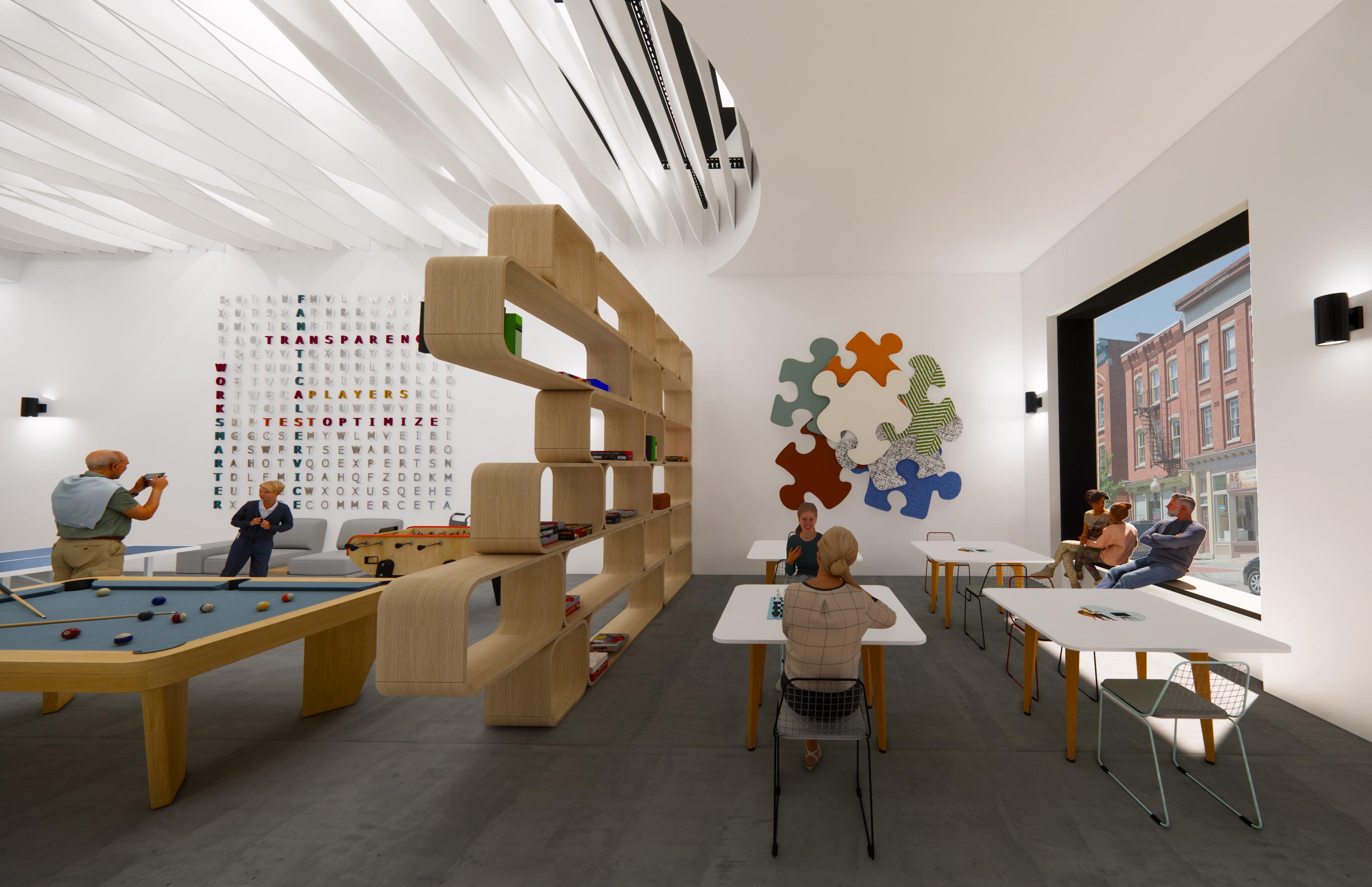
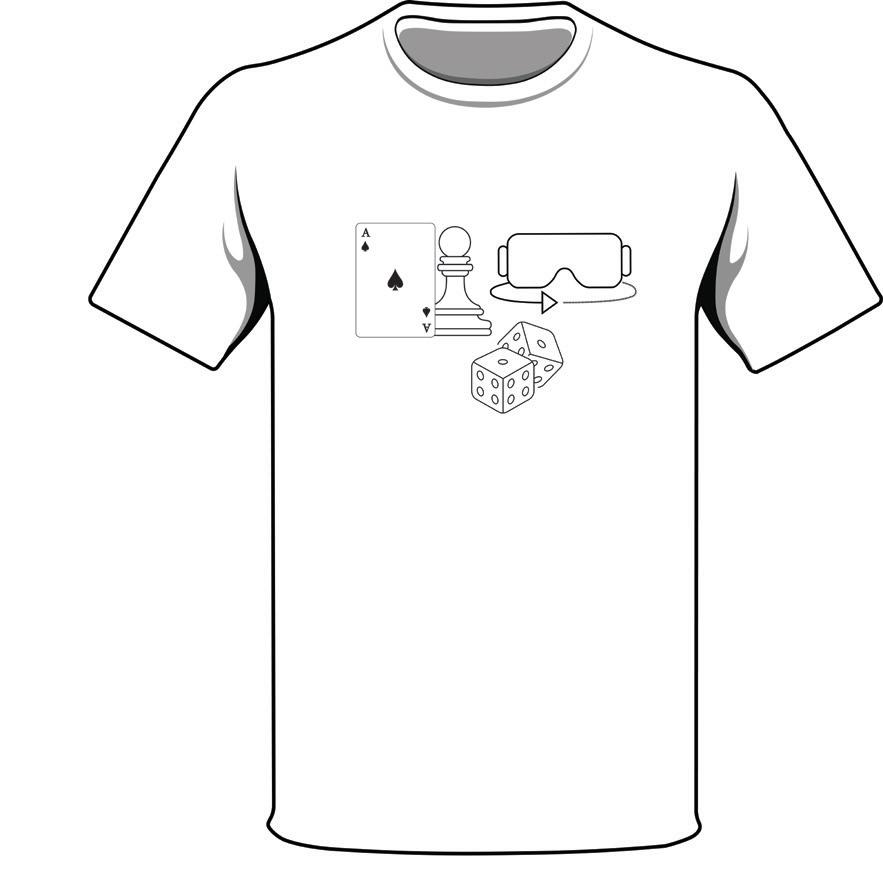
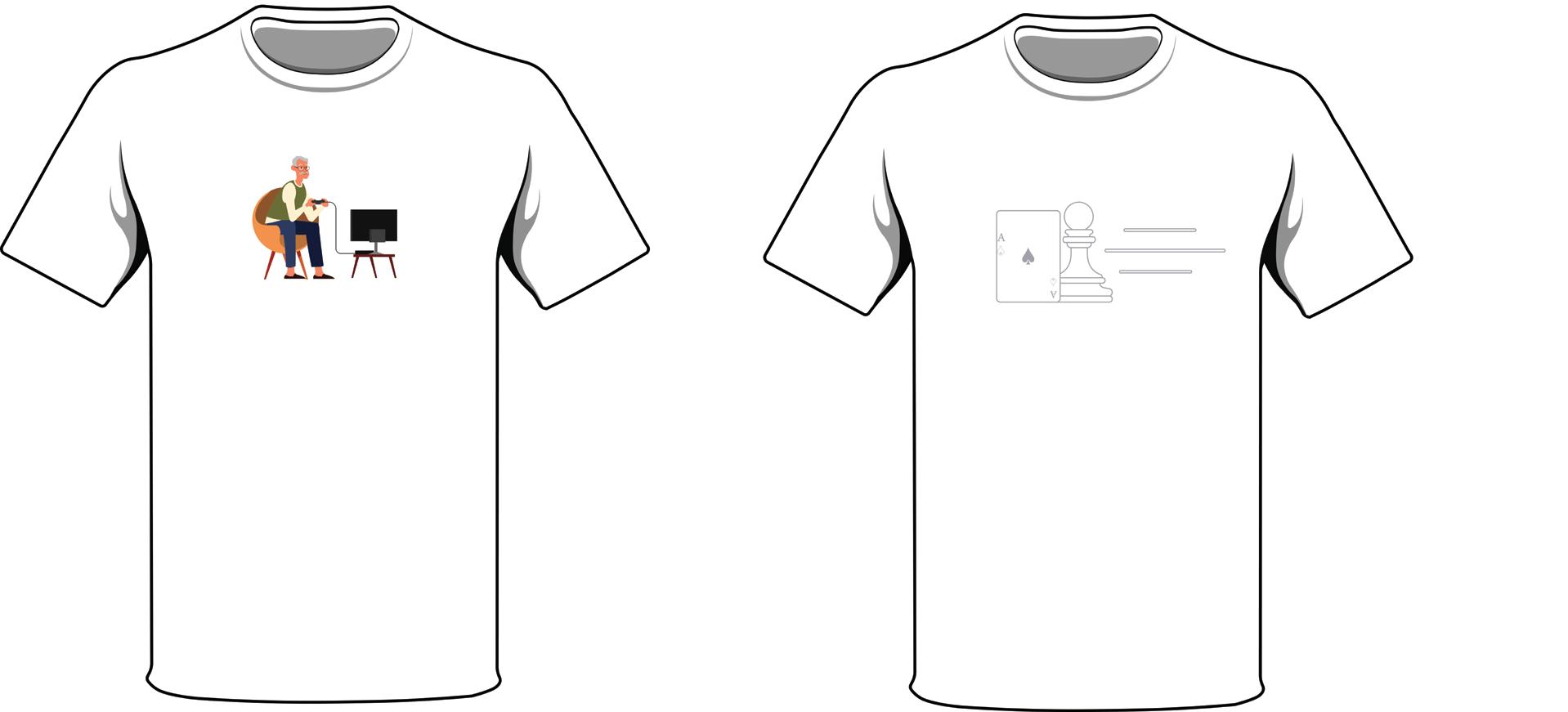
Orange is vibrant, playful, warm, friendly, social, and cheerful. It is associated with adventure, celebration, courage, confidence, good health, and friendships. Blue is calm, tranquil, secure, peaceful, and inviting. It is associated with protection, purity, trust, loyalty, and peace. It is one of the most preferred colors by seniors.
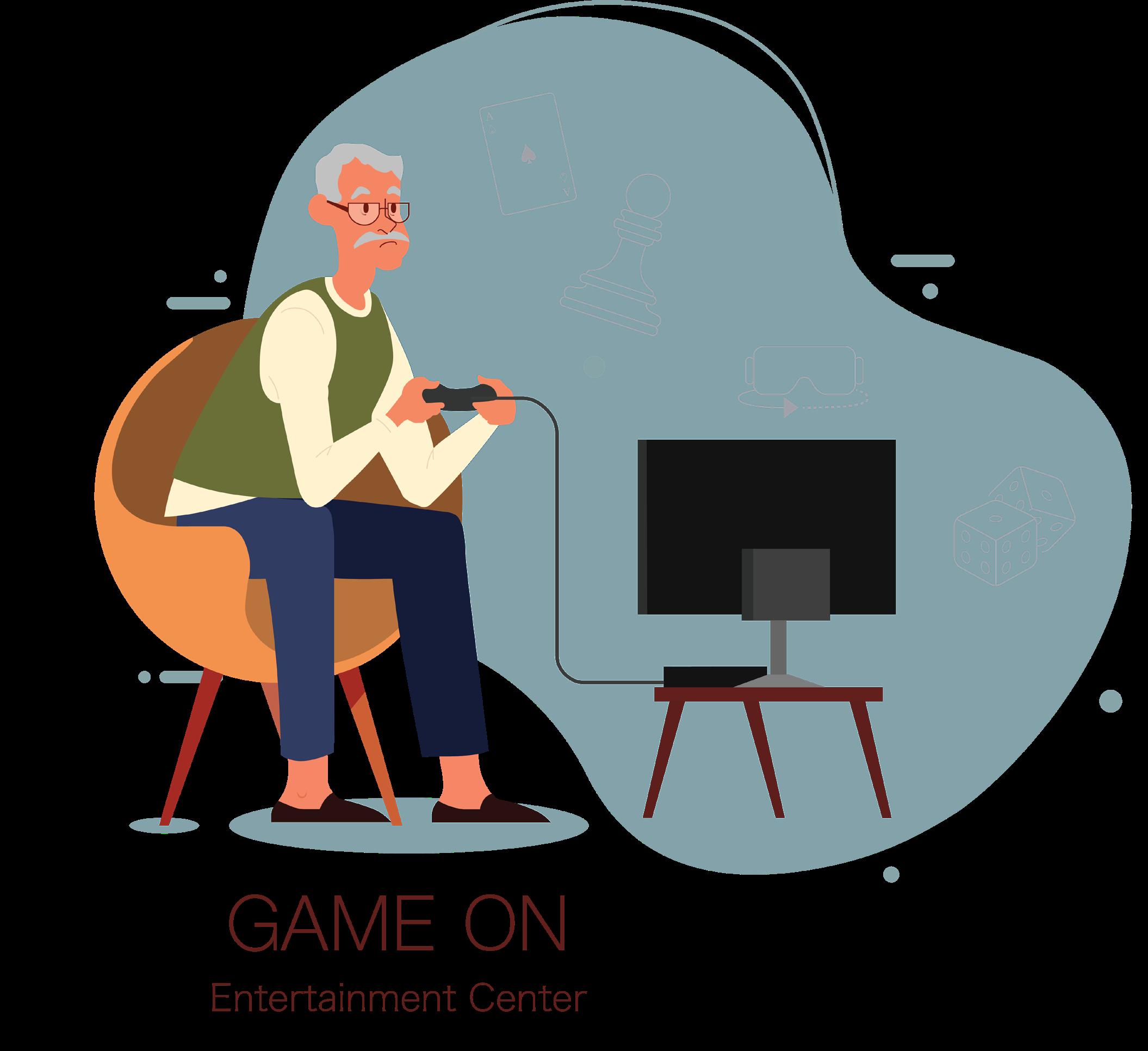
Reception Area 270 15 & 19 Reception desk, ergonimic chair
Pendant lighting, task lighting (LED)
Under-desk multidrawer cabinet, wallmounted shelving for merchandise display
CCTV, monitor, desktop computer, intercom, Ipad tablet floor stands High levels of ambient lighting Street views
to employee break room, janitor's closet room, and traditionall games area Direct exposure to daylighting Acoustic wall panels
Employee Break Room 125 12 Bar Table, bar stools
Recessed lighting, mount linear lighting under upper kitchen cabinets (LED) Kitchen cabinets
N/A
Adjacent to reception area and janitor's closet room Little exposure to daylighting
N/A Bathroom
exposure to daylighting
Video games area 200 15 Computer desks, ergonomic chairs
Traditional
Tables, chairs N/A N/A
lighting (LED) Entertainment
CCTV, VR headsets, (Oculus Rift), TV screens, VR charge & storage wall
Adjacent to gathering space and bathrooms No exposure to daylighting N/A N/A
Pendant lighting (LED)
Wall sconce lighting (LED) Shelving unit N/A
Sufficient to moderate levels of ambient lighting N/A
room 95 12 N/A N/A N/A
Recessed lighingt (LED) Storage rack
Circulation Space SF/ft = 331ft
2 2 2 6
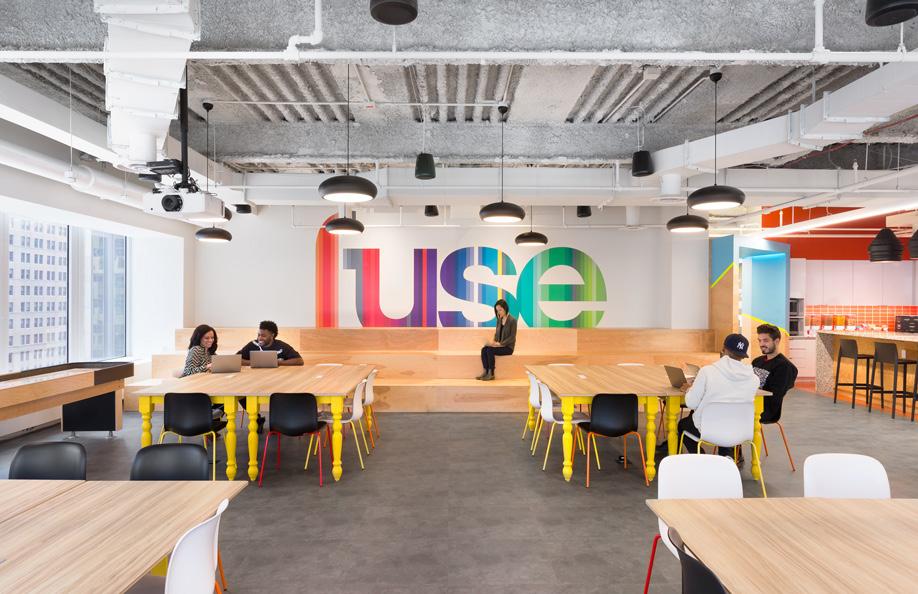
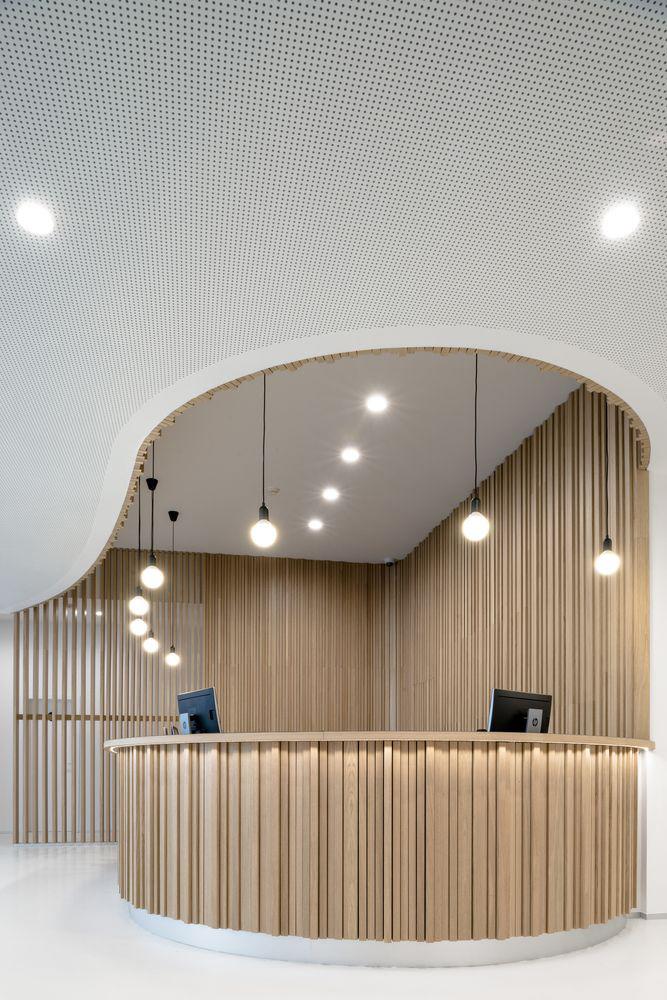
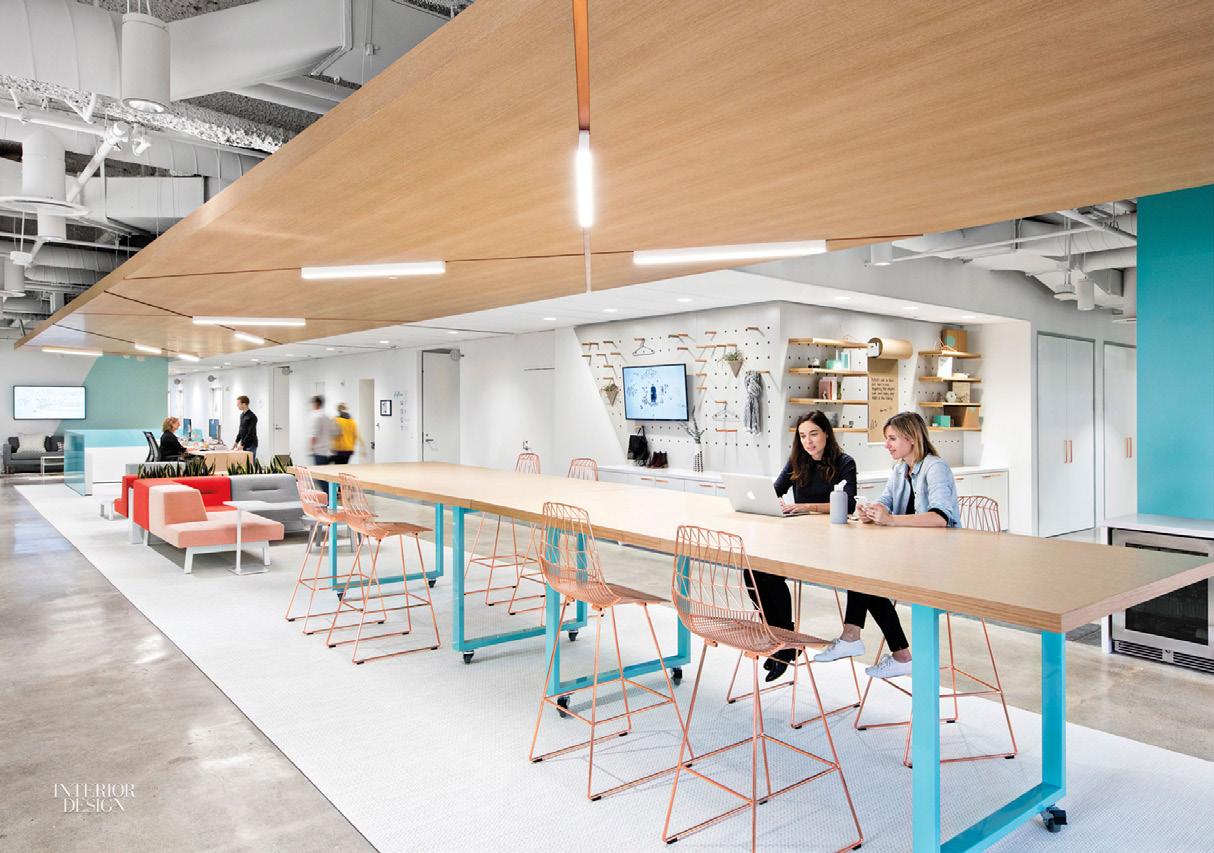
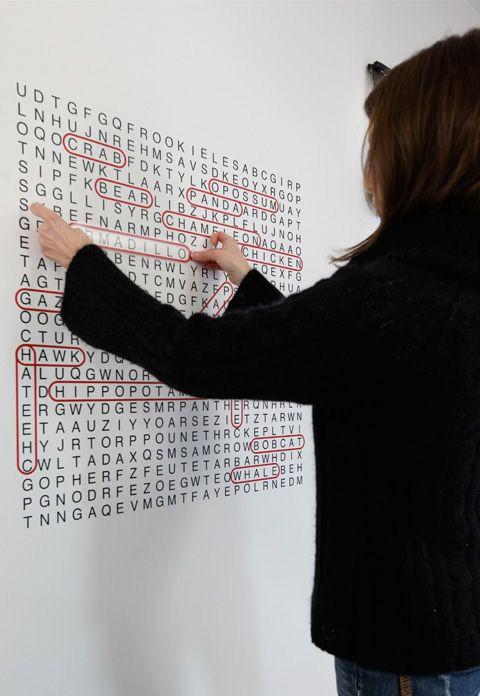
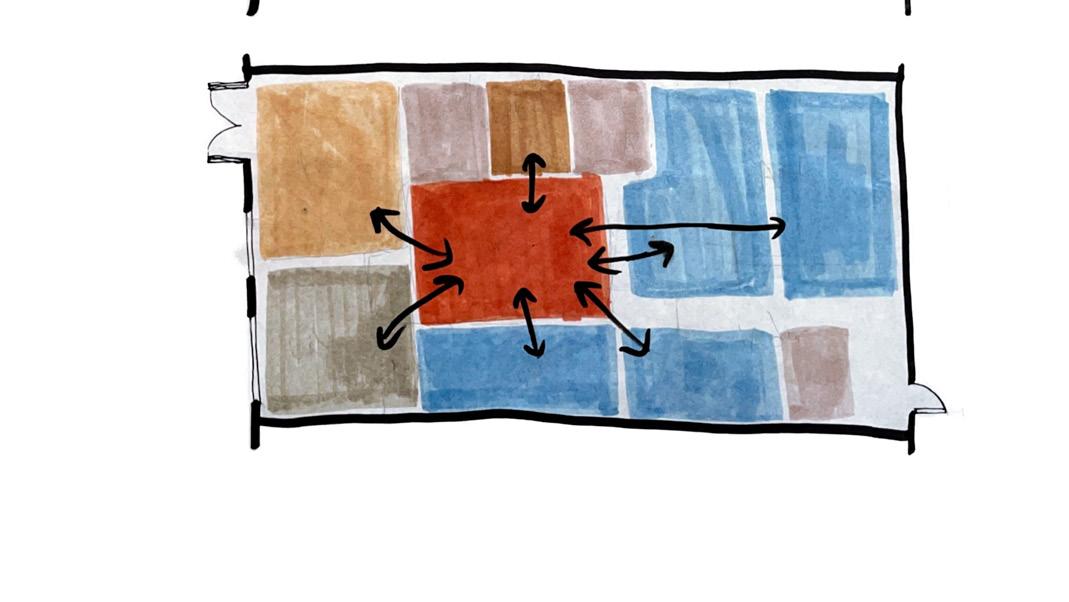
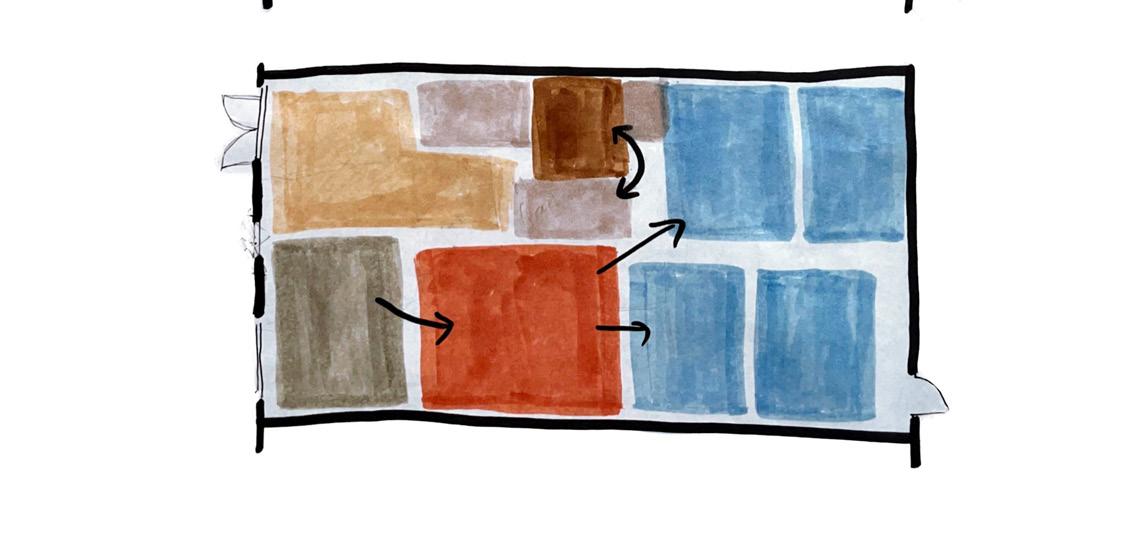
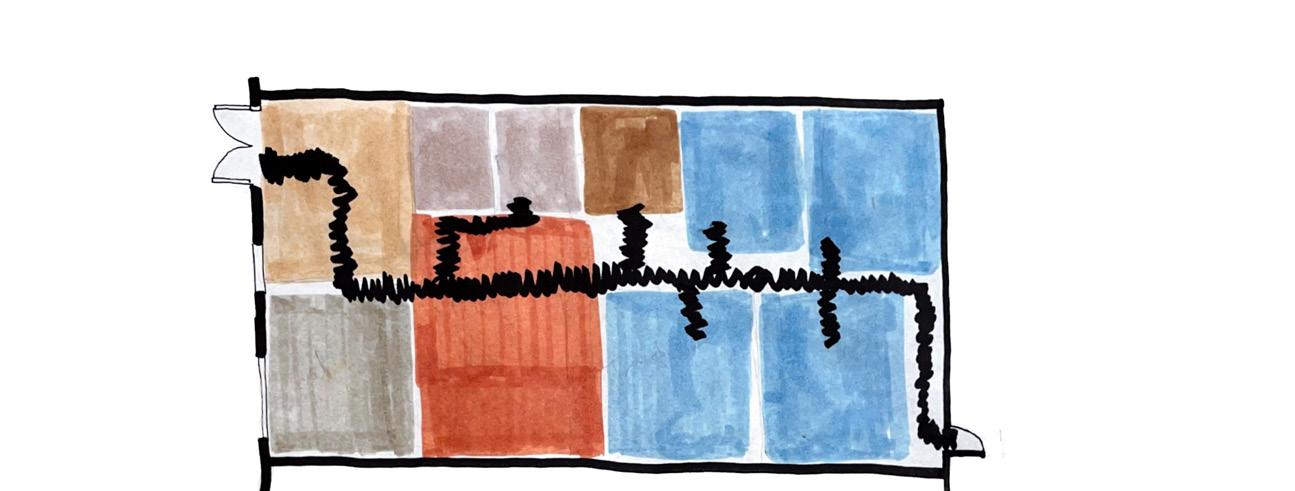
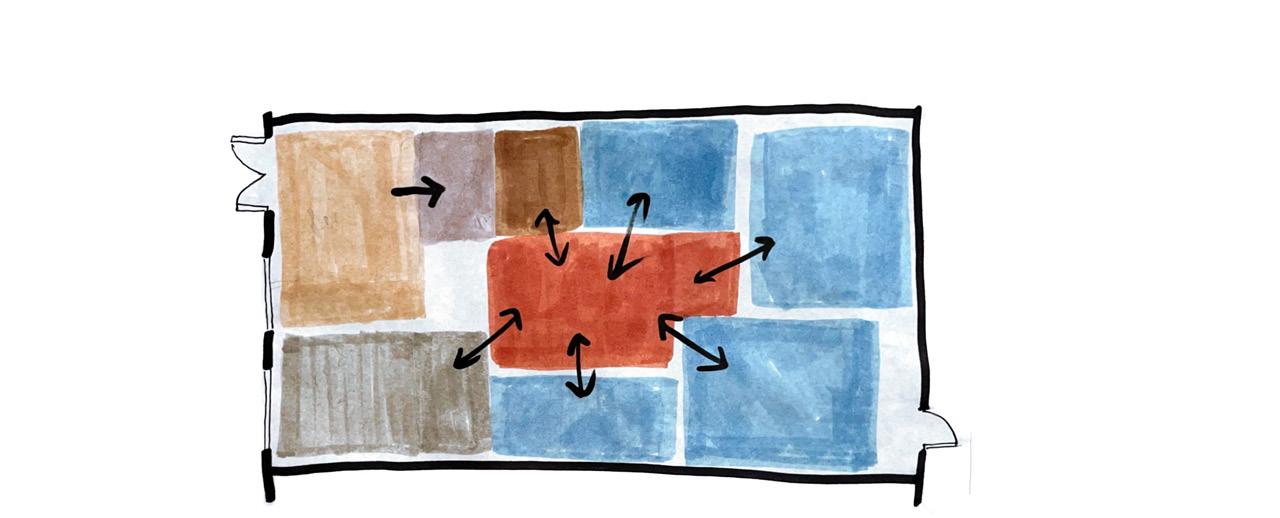
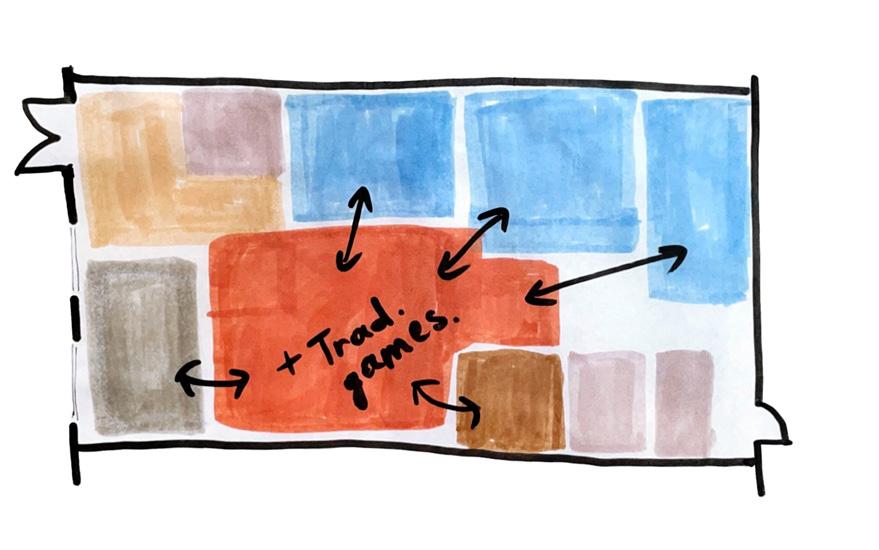
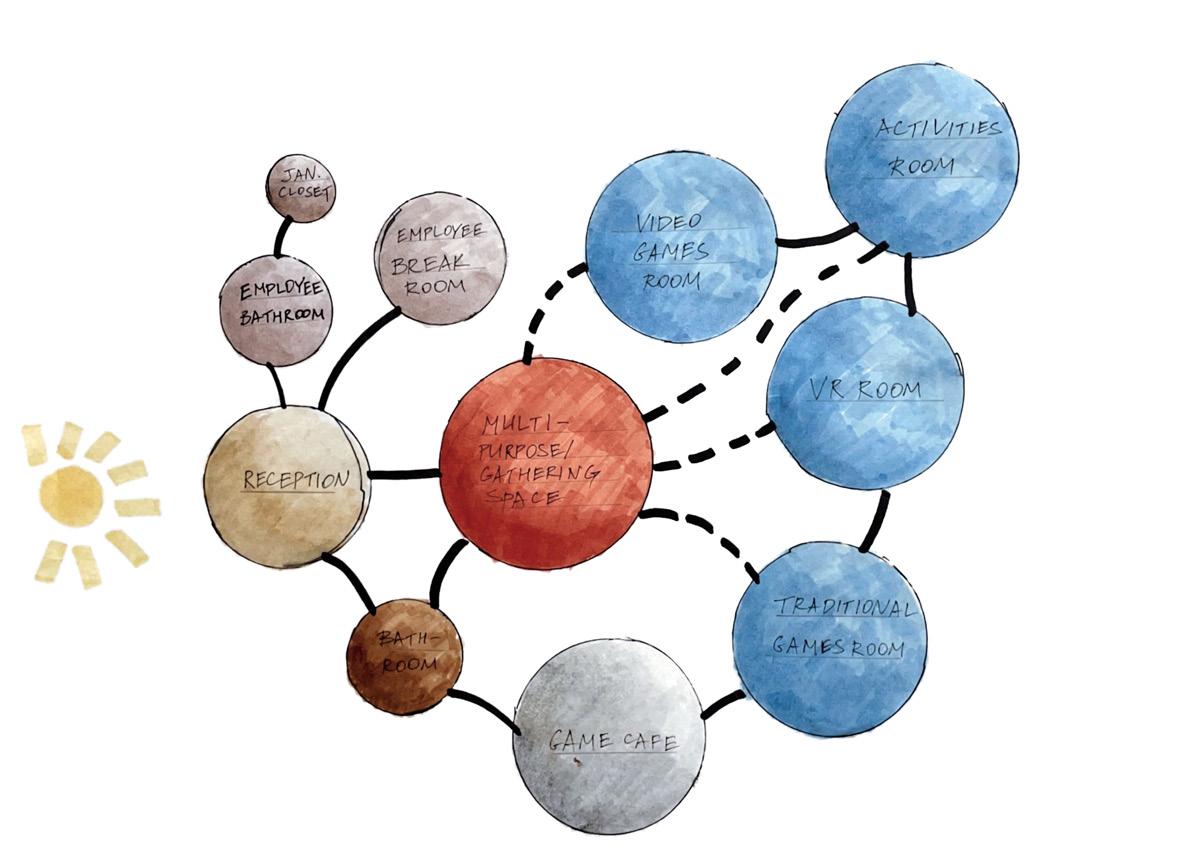
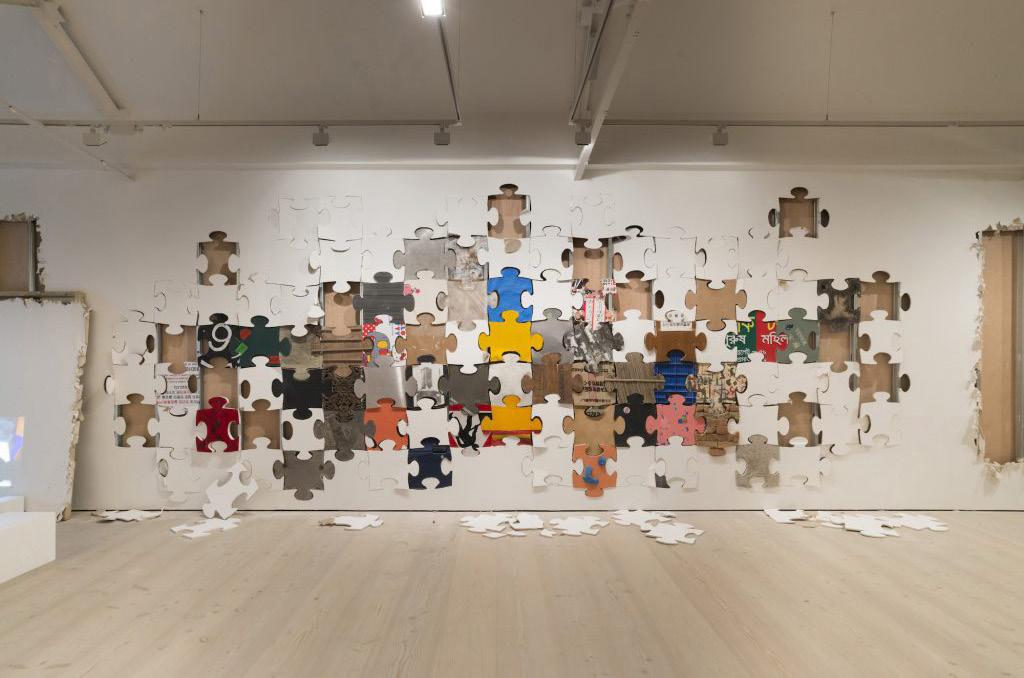

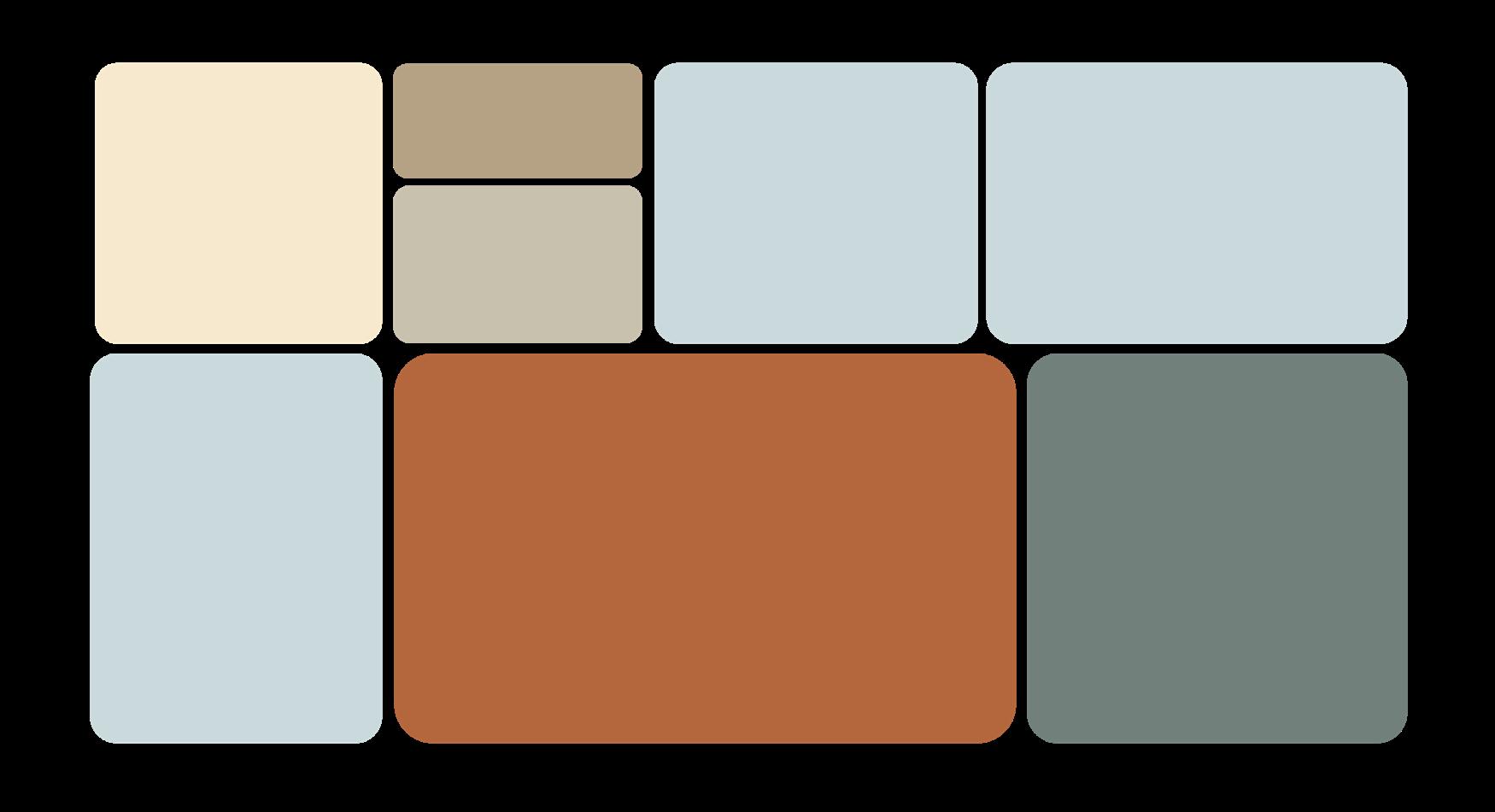 Final Bubble Diagram
Final Bubble Diagram
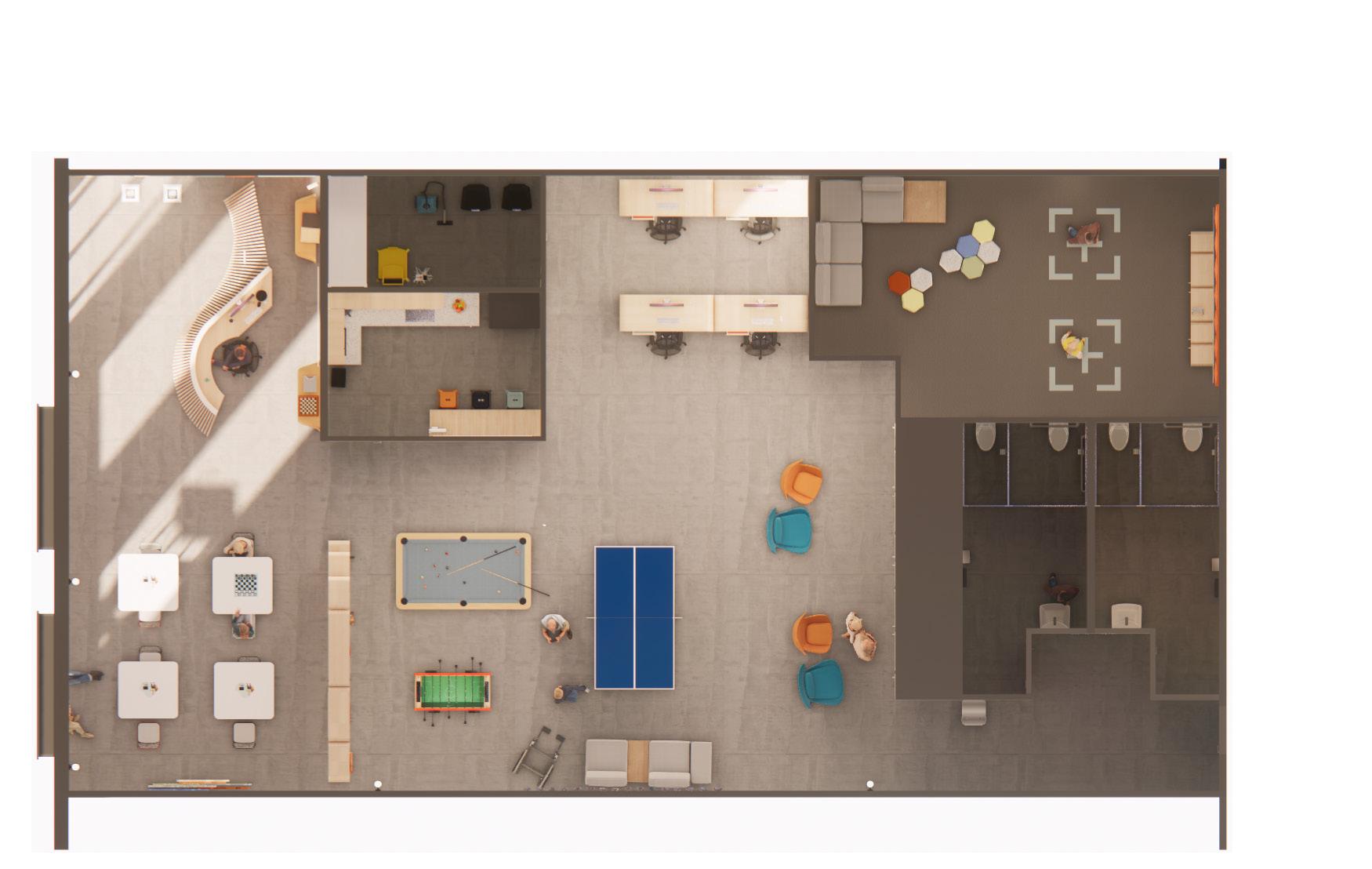
Interior perspective looking at reception area

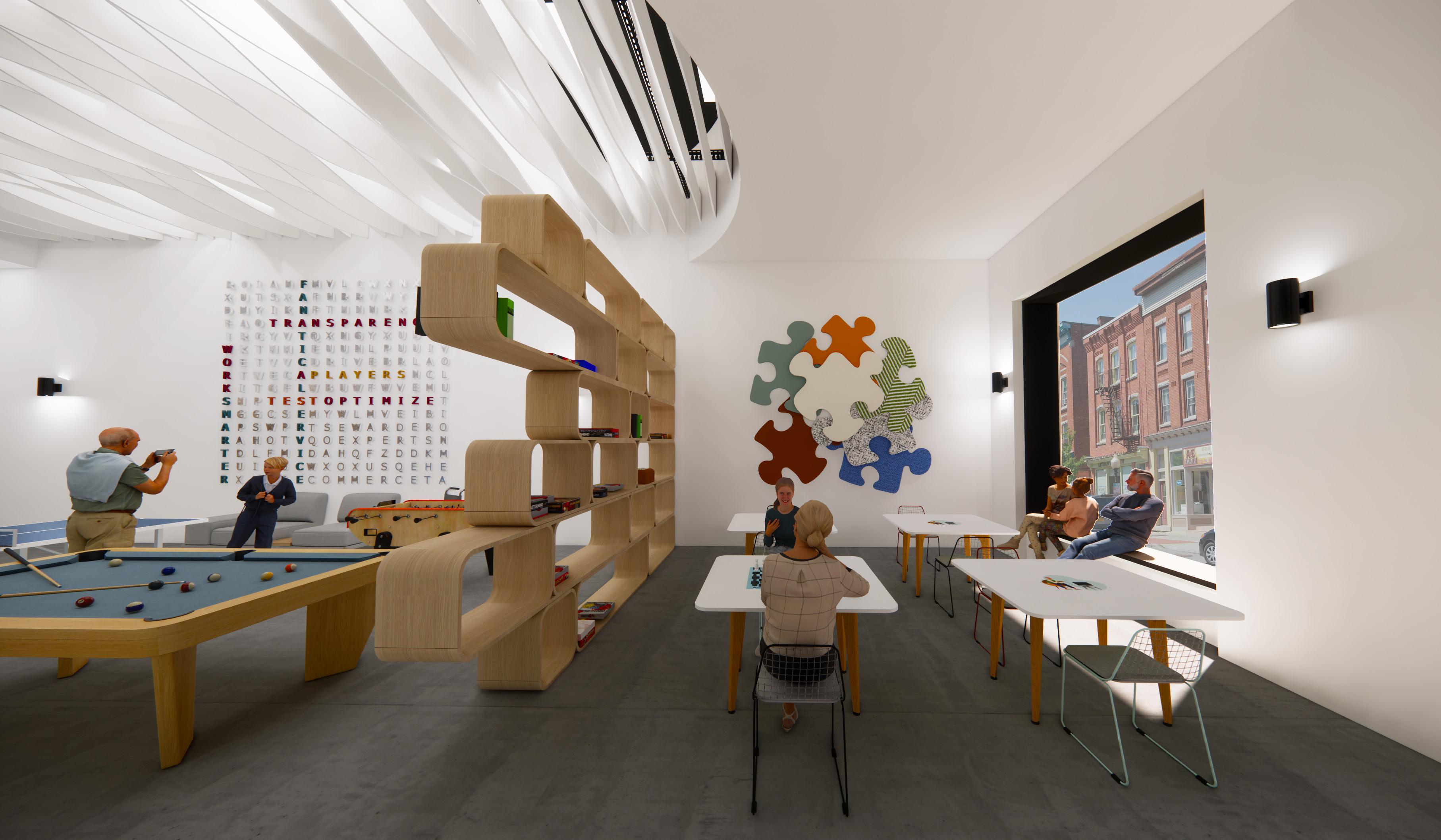 Custom-built shelving unit
Interior perspective looking at traditional games area
Custom-built shelving unit
Interior perspective looking at traditional games area
Thermochromic Glass that changes its transmittance when struck by inciden solar radiation, becoming darker as the temperature increases
18” deep & 20” high window seats
Interior perspective looking at traditional games area
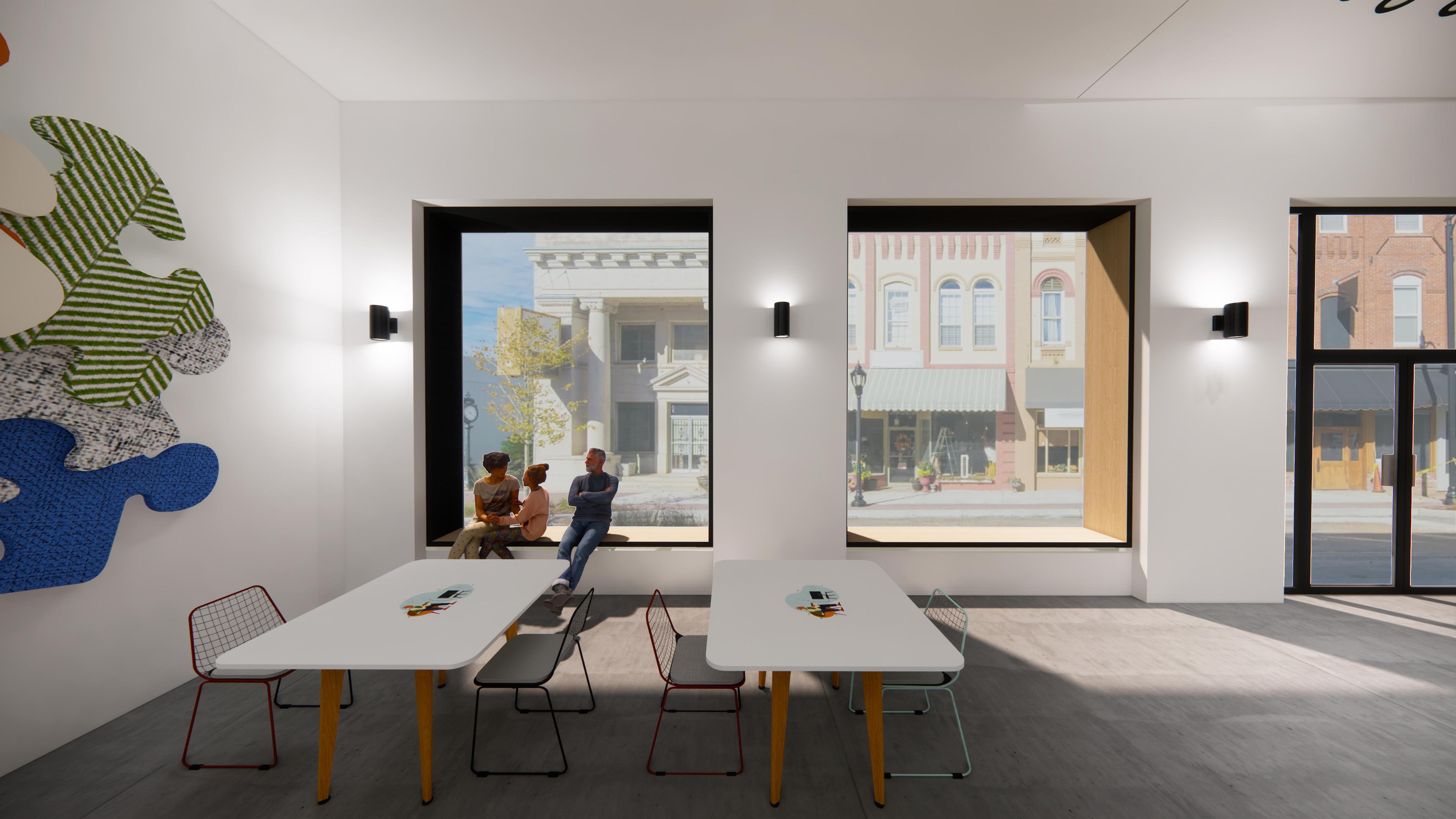
Interior perspective looking at gathering area
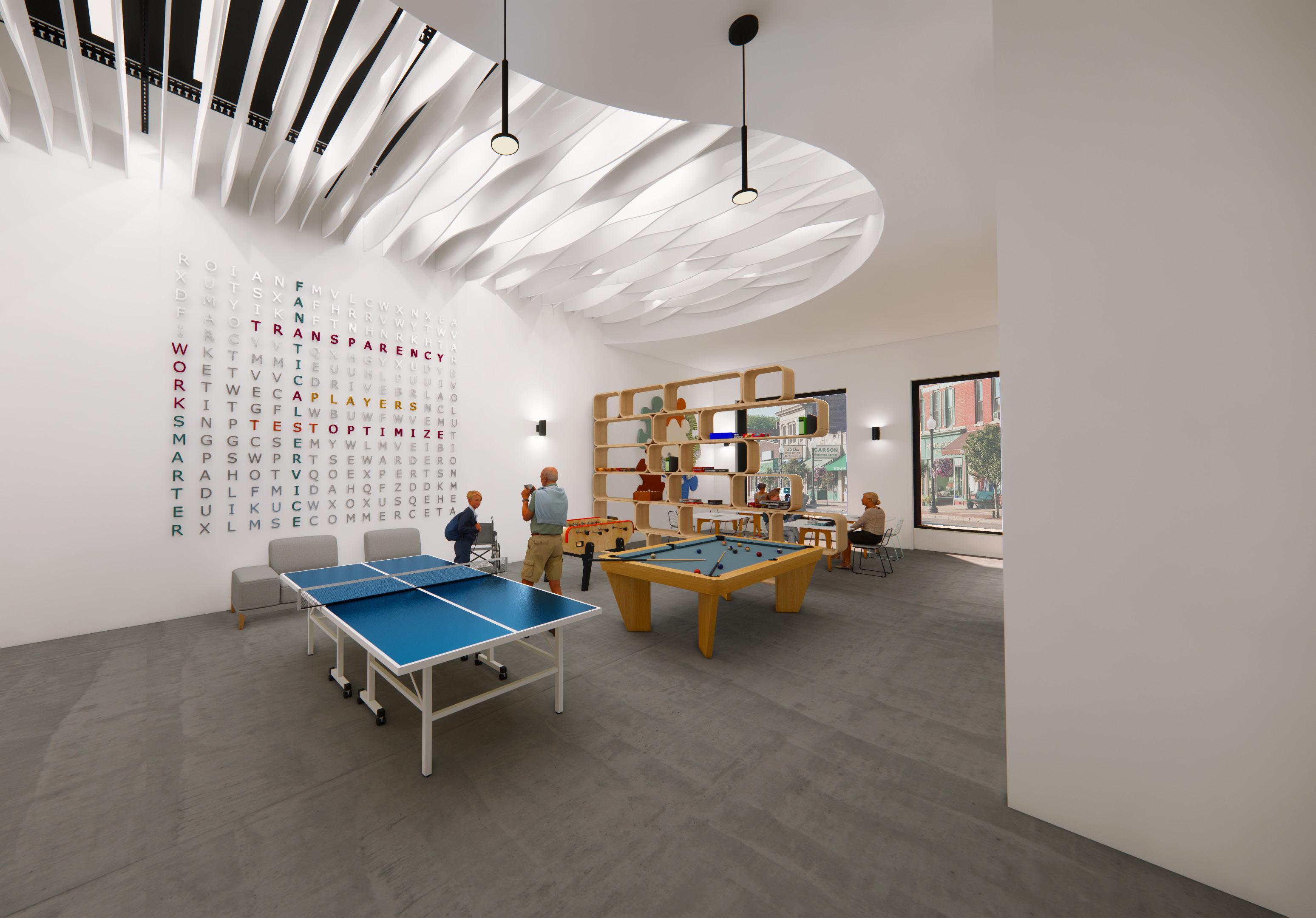
Interior perspective looking at bathroom signage
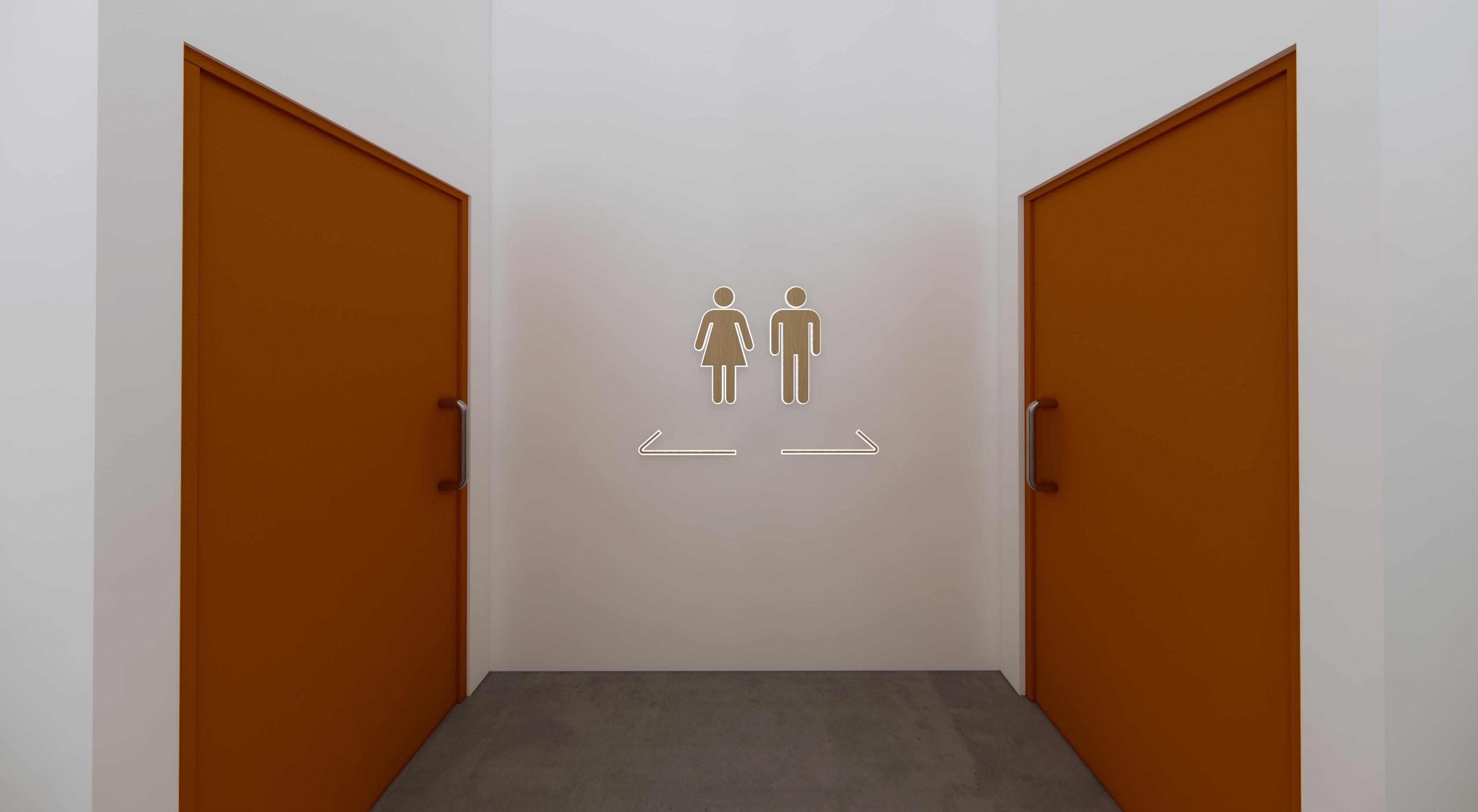
Interior perspective looking at virtual reality room
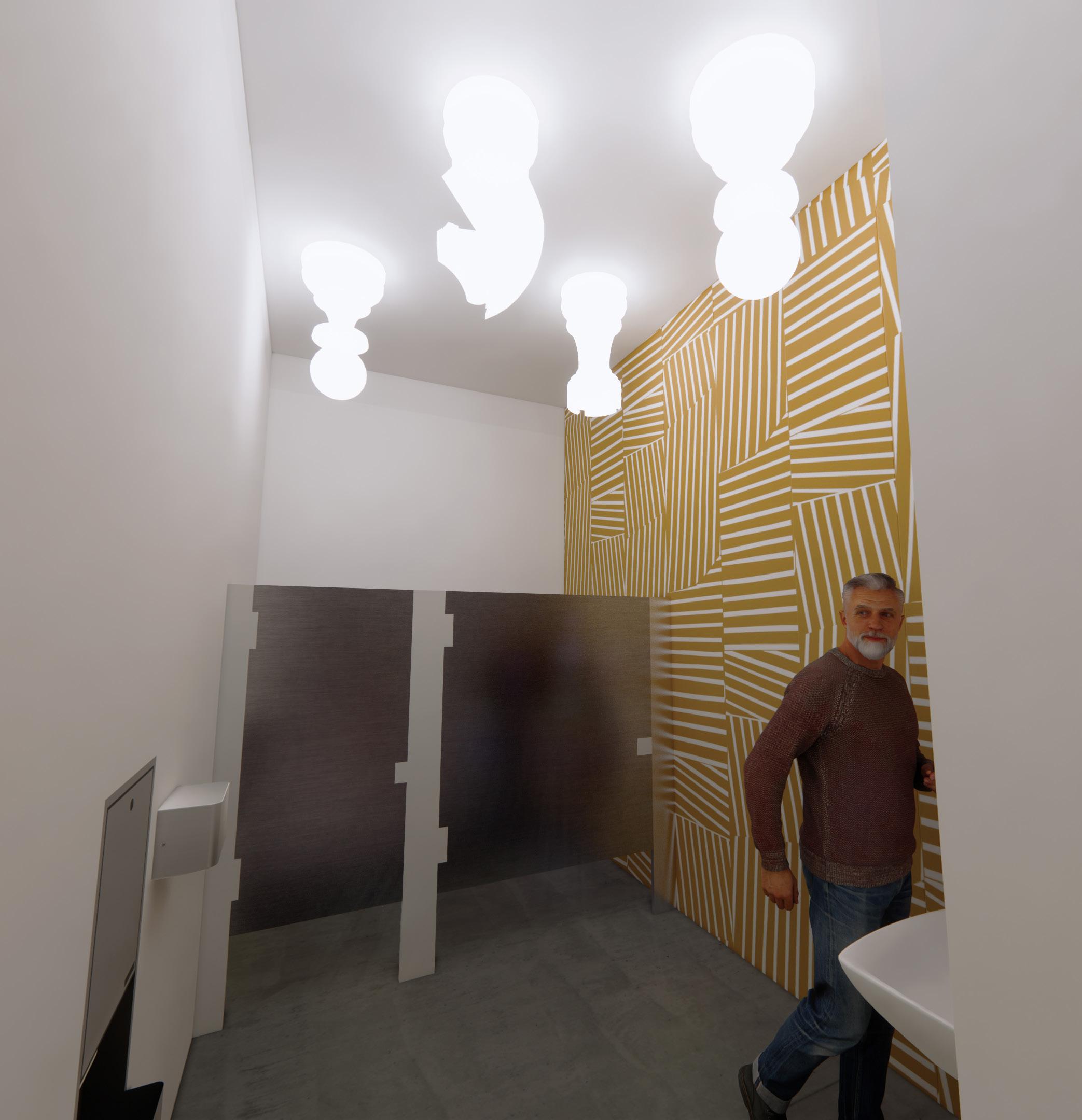
Interior perspective looking at bathroom
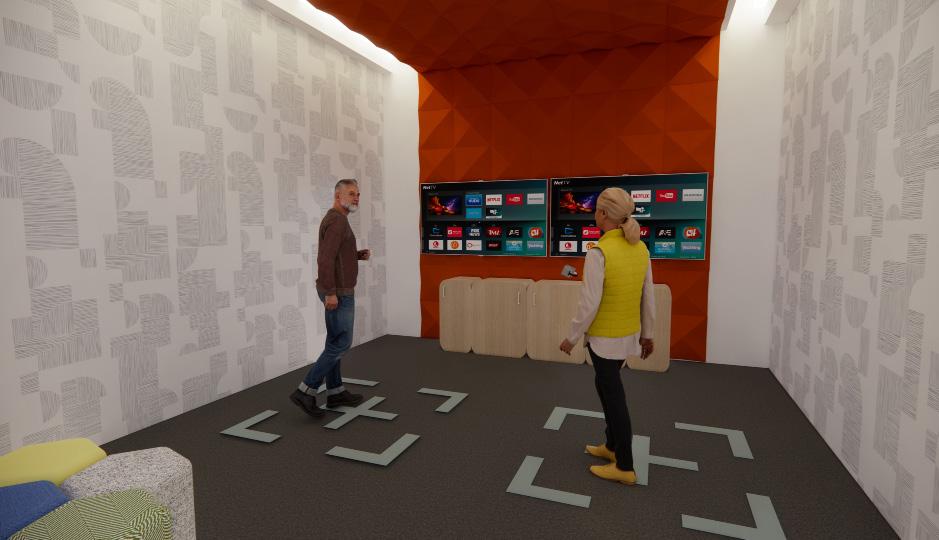
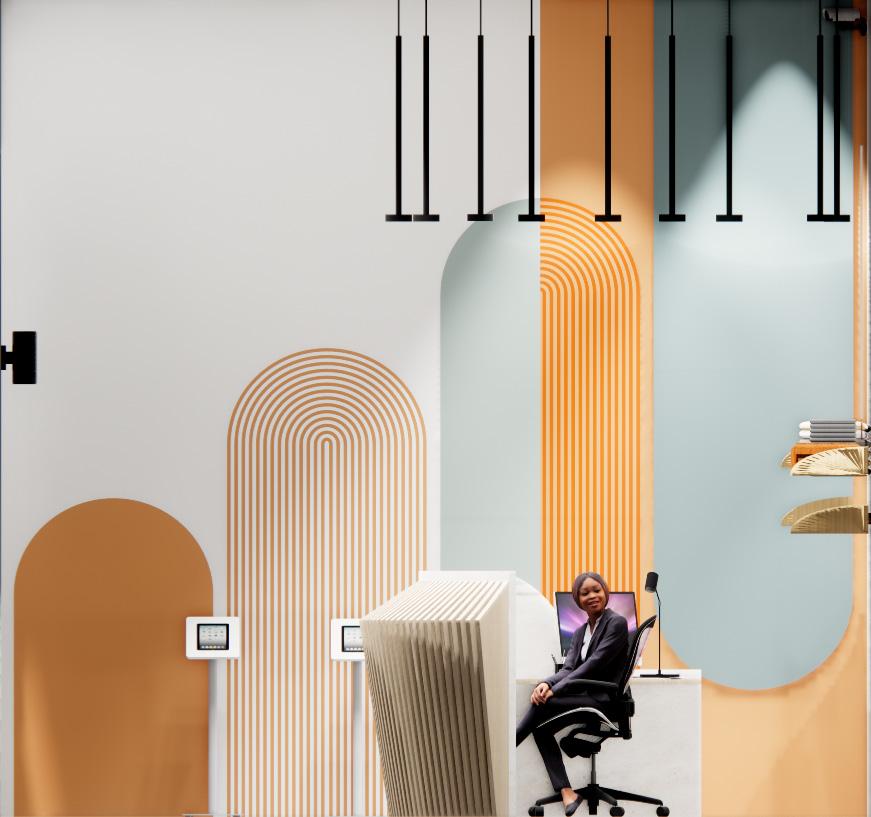
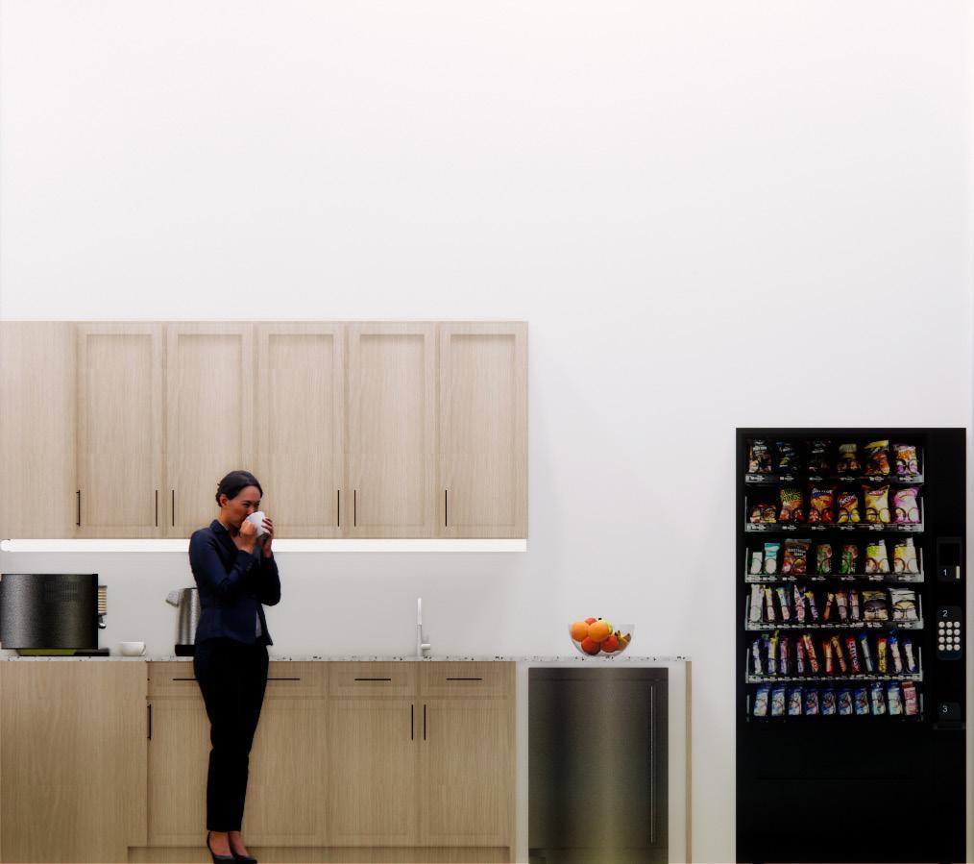
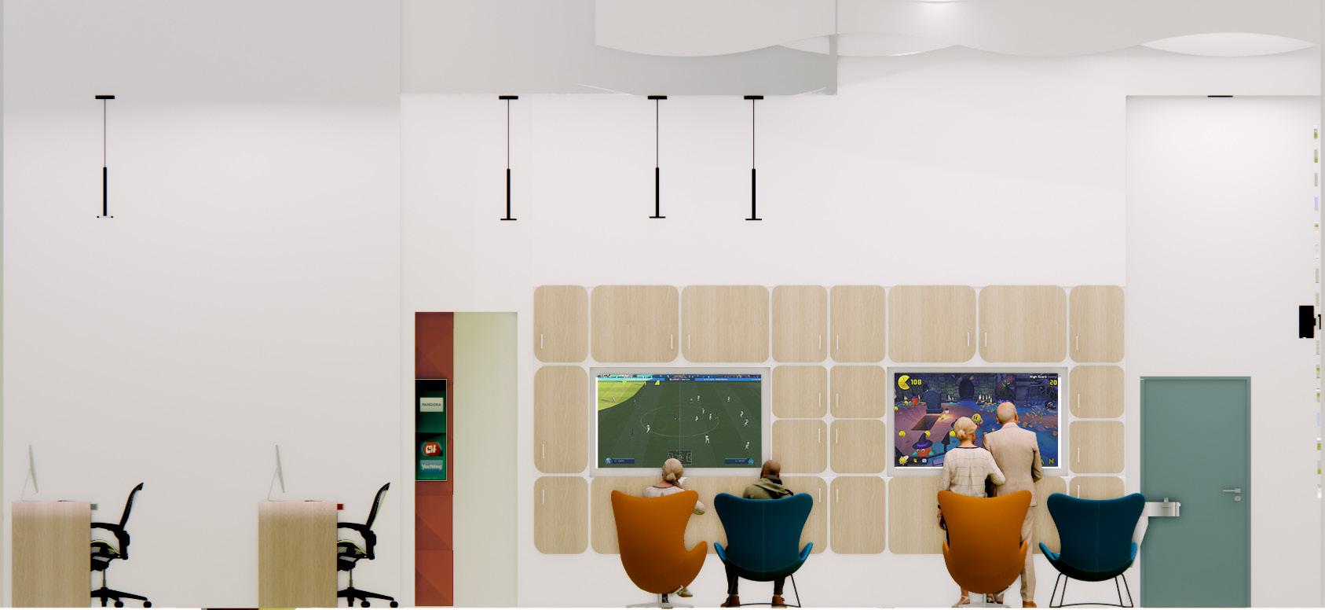
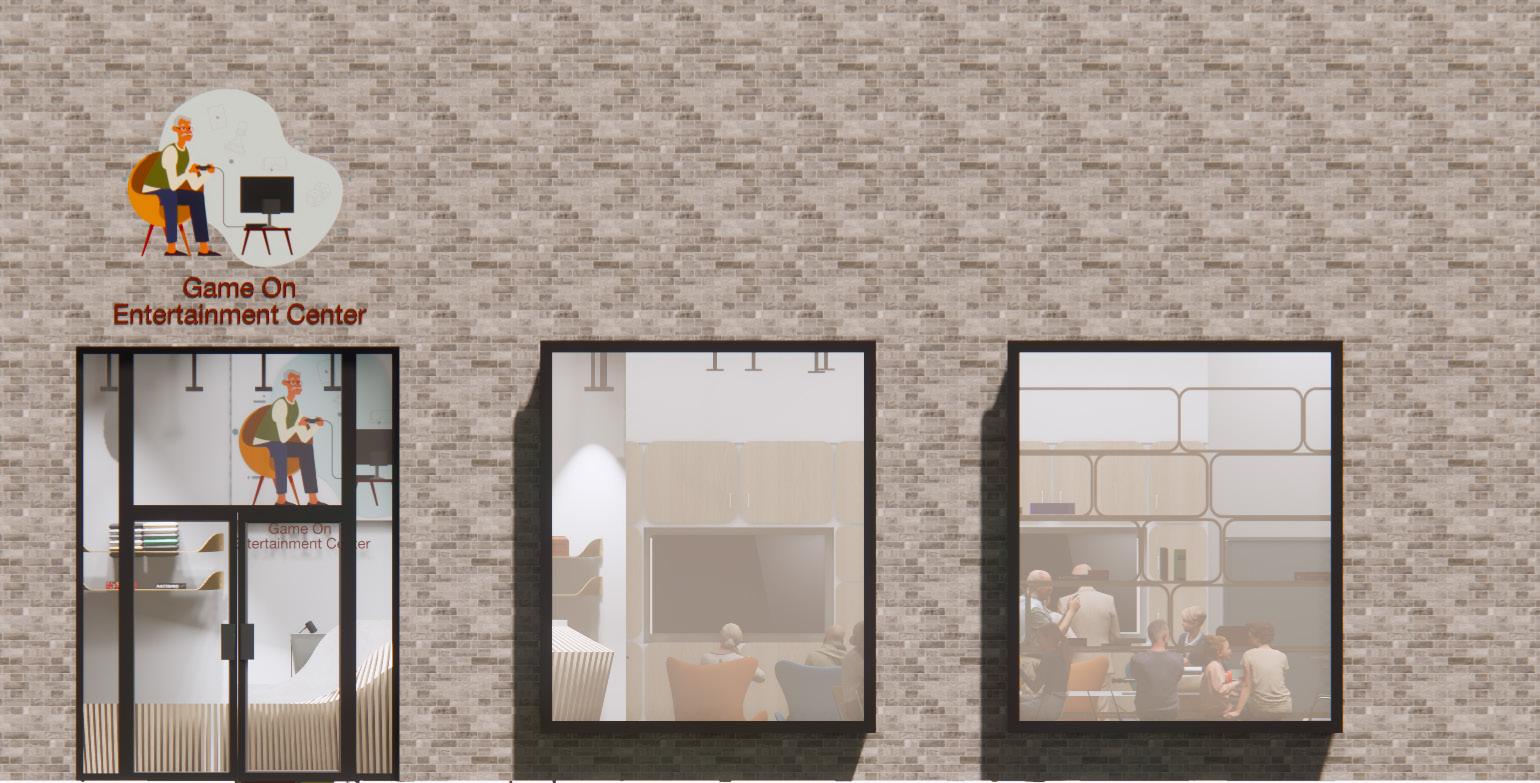
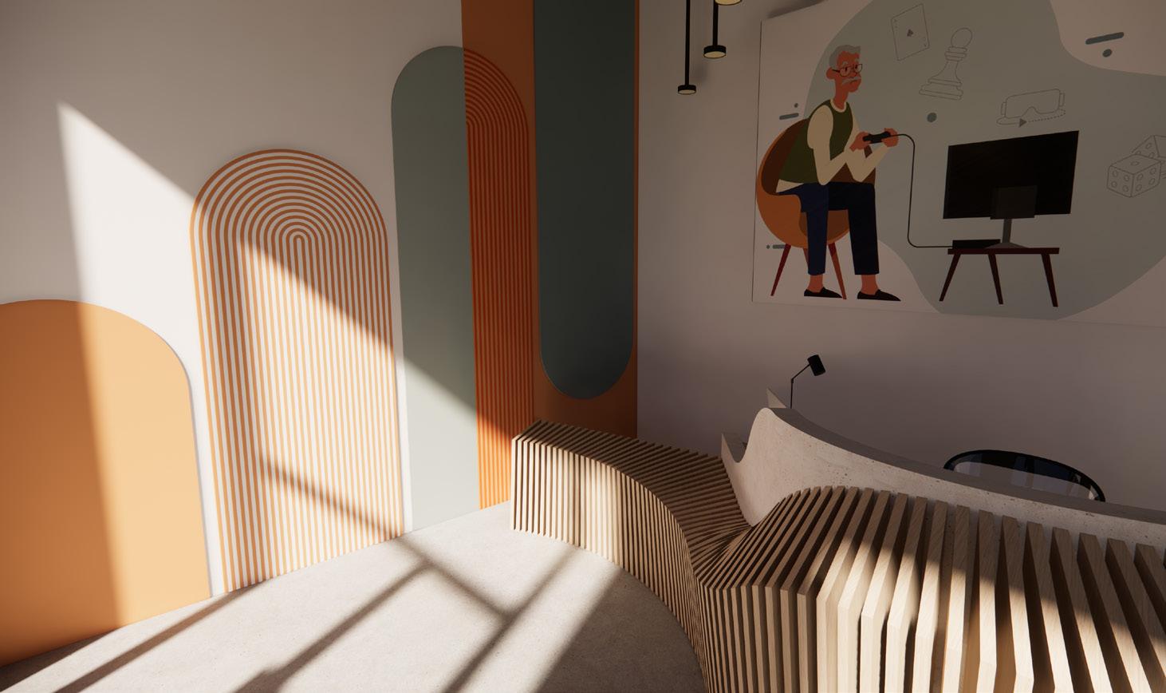
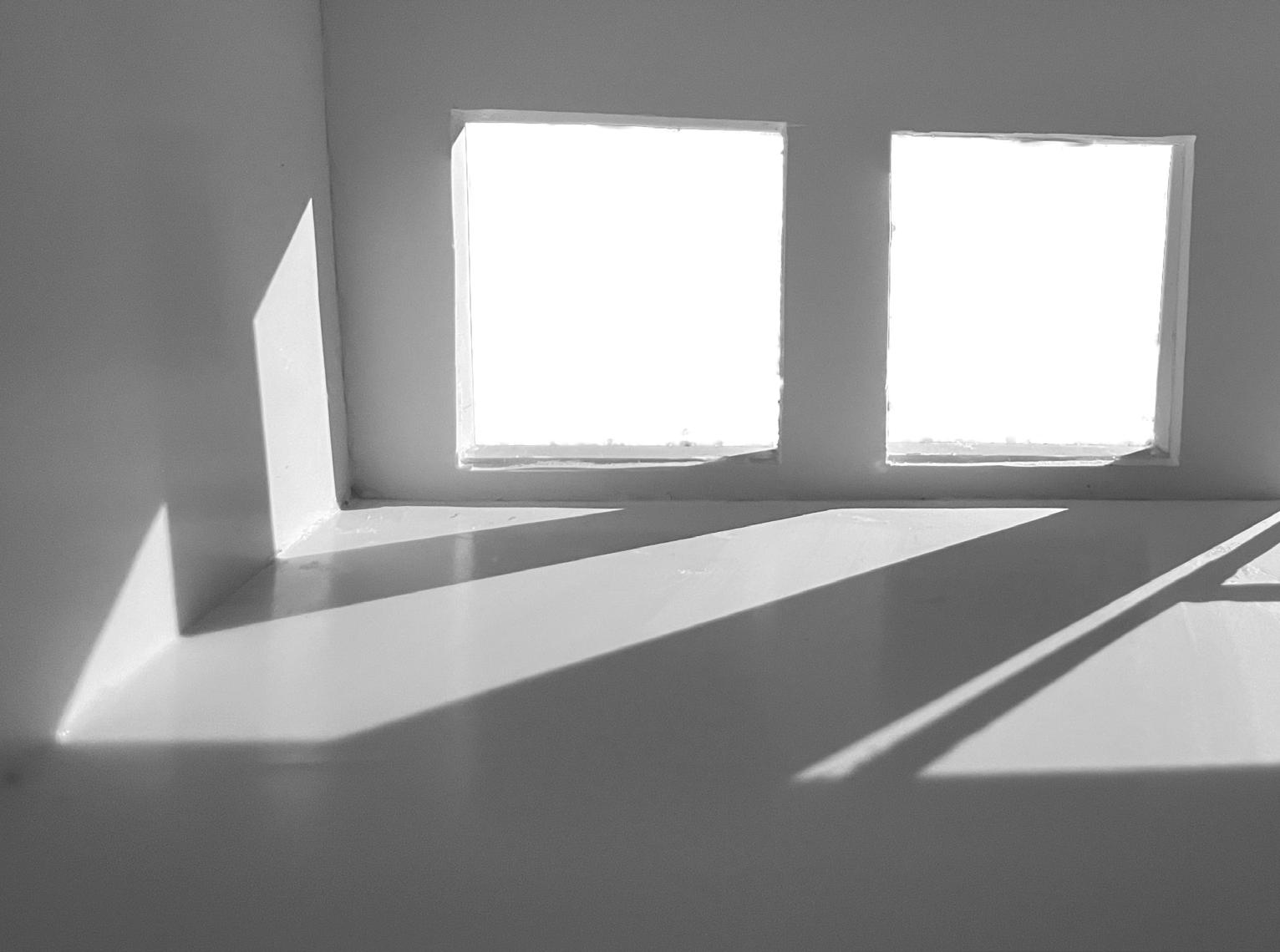
Modeled reception area and storefront as west-facing light enters through the windows and glass doors.

Rendered reception area and storefront as west-facing light enters through the glass doors and storefront windows
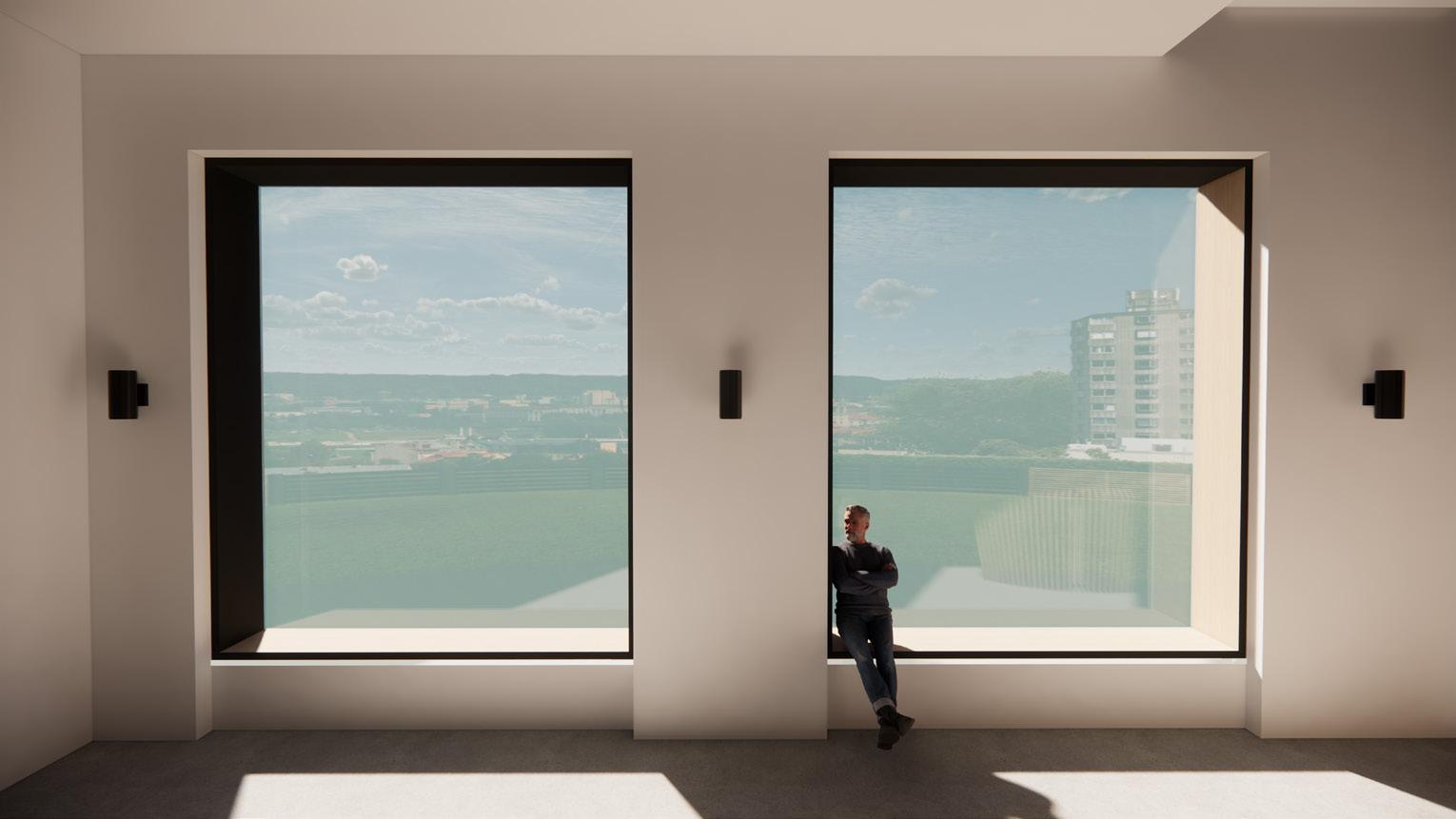
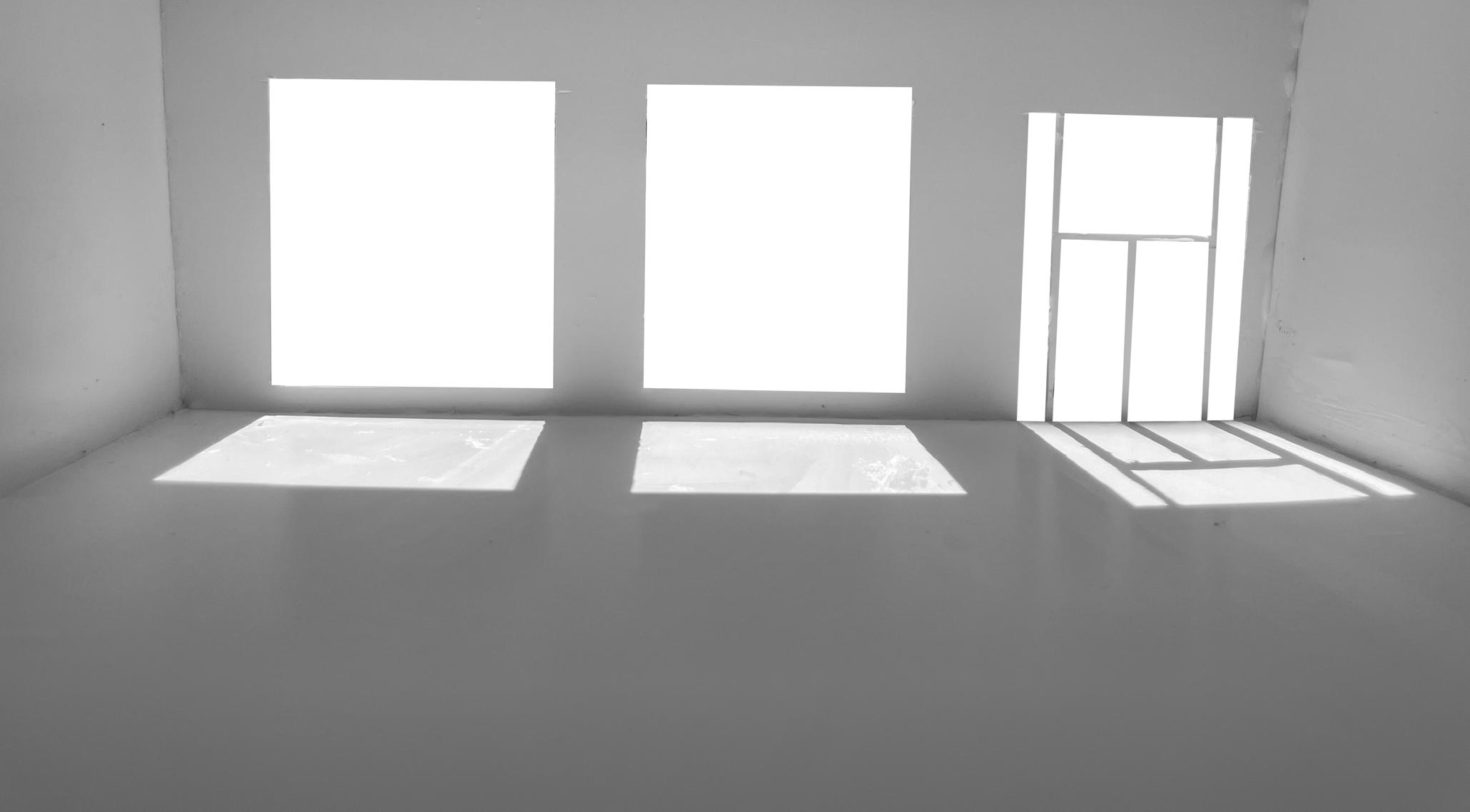
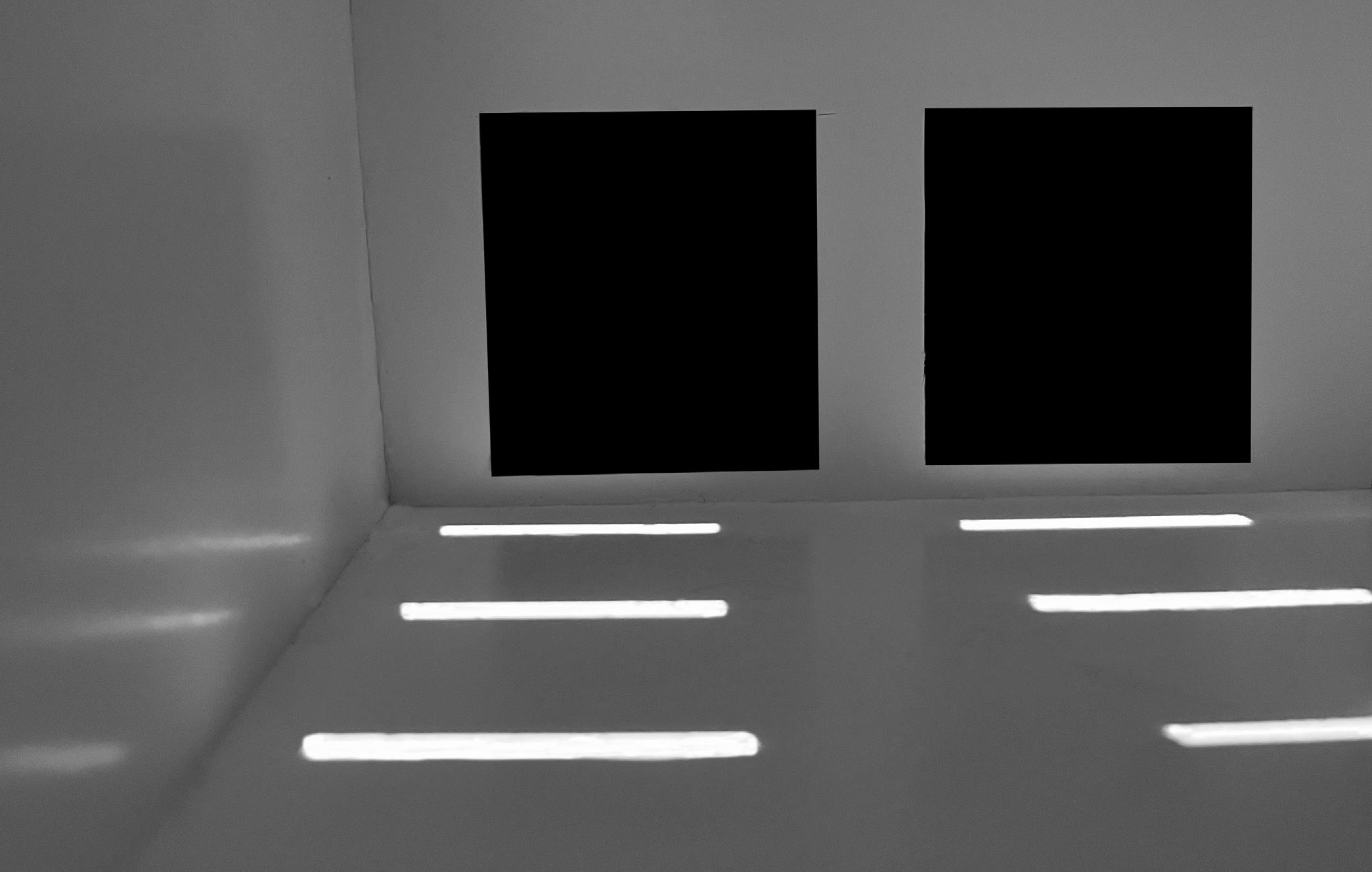
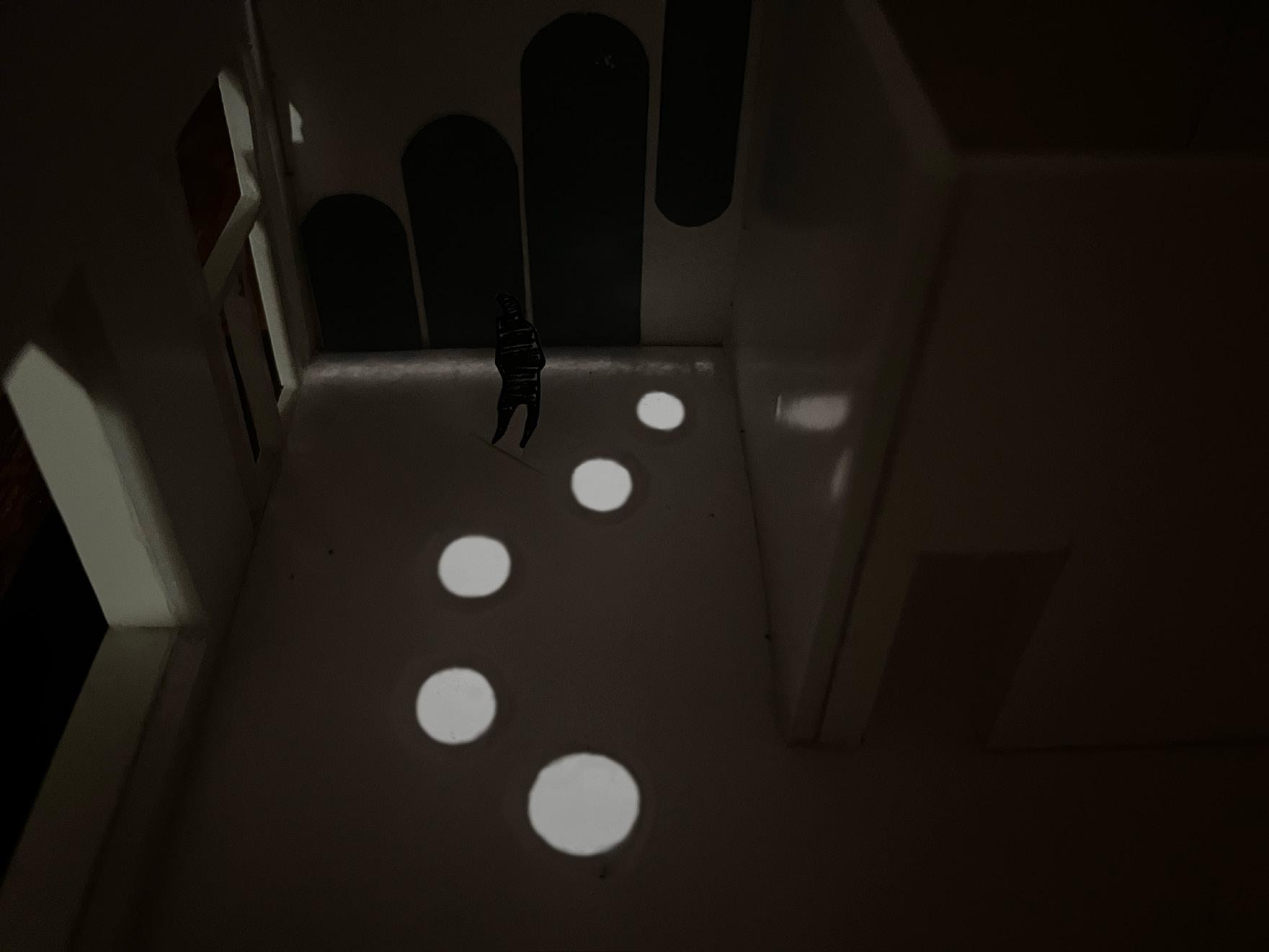
Hanging pendant lighting did not emanate enough artificial light, adding wall mounted scones and lighting along the window benches provides optimal amount of artificial lighting required for older adults.
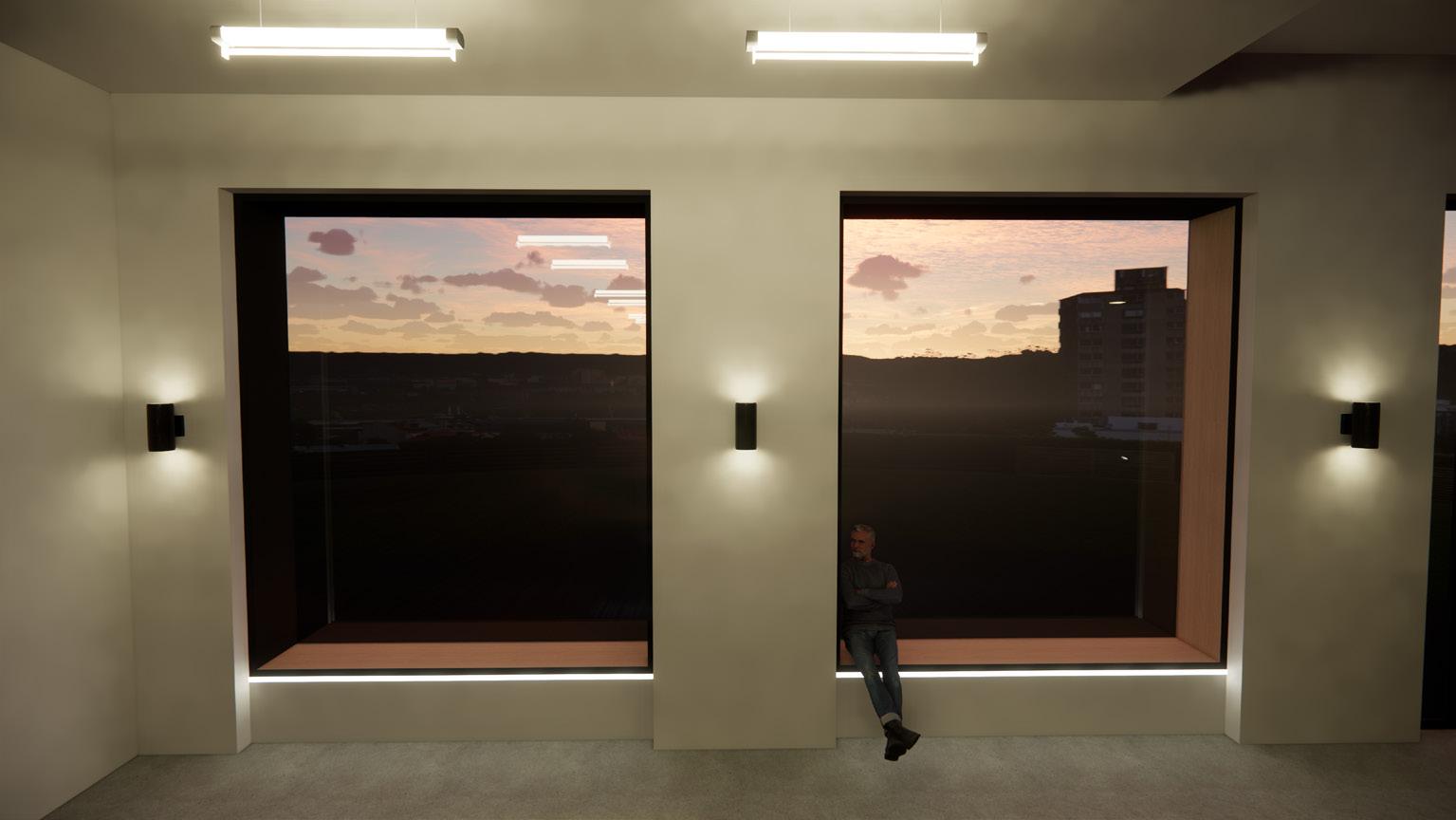
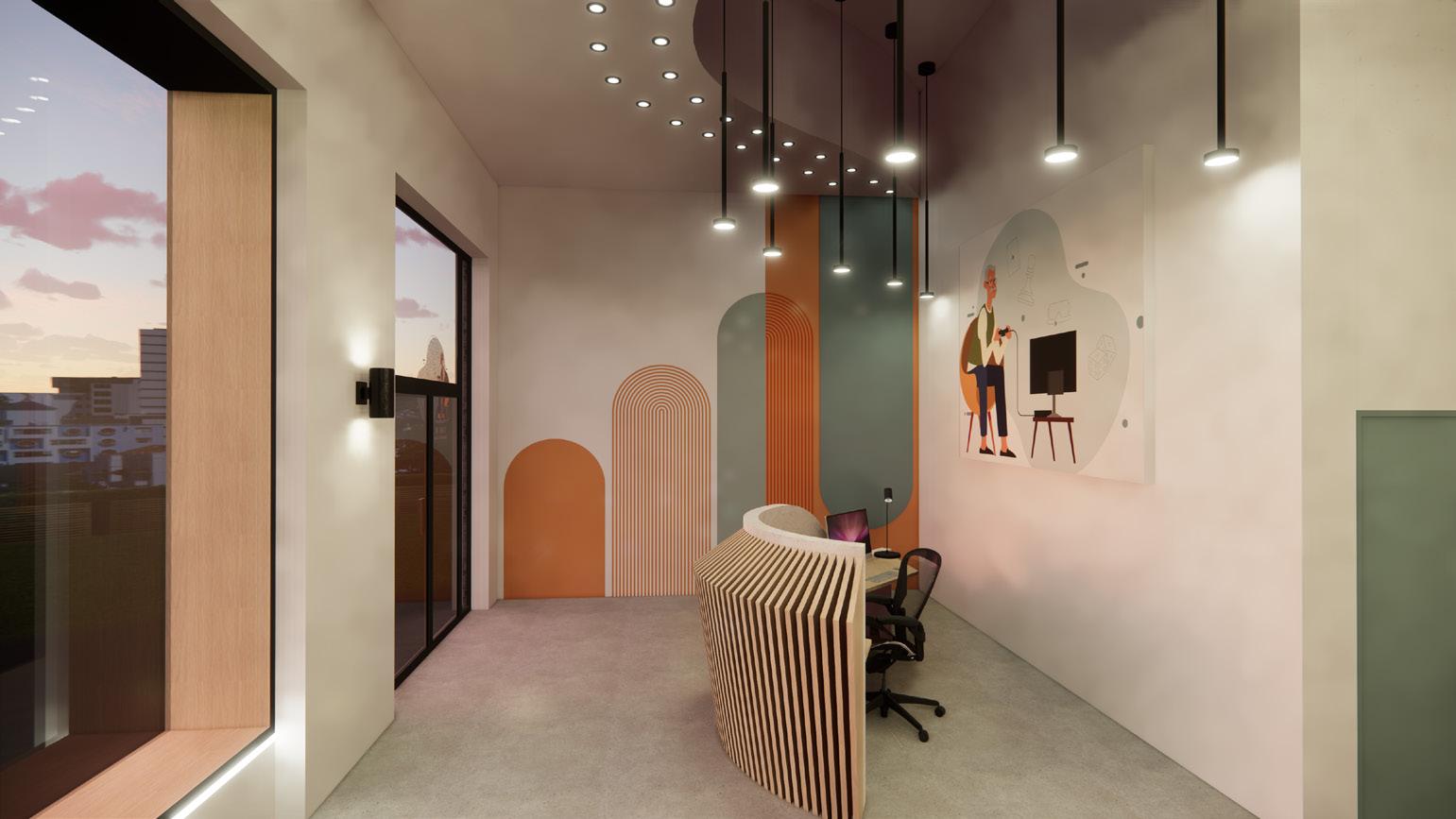
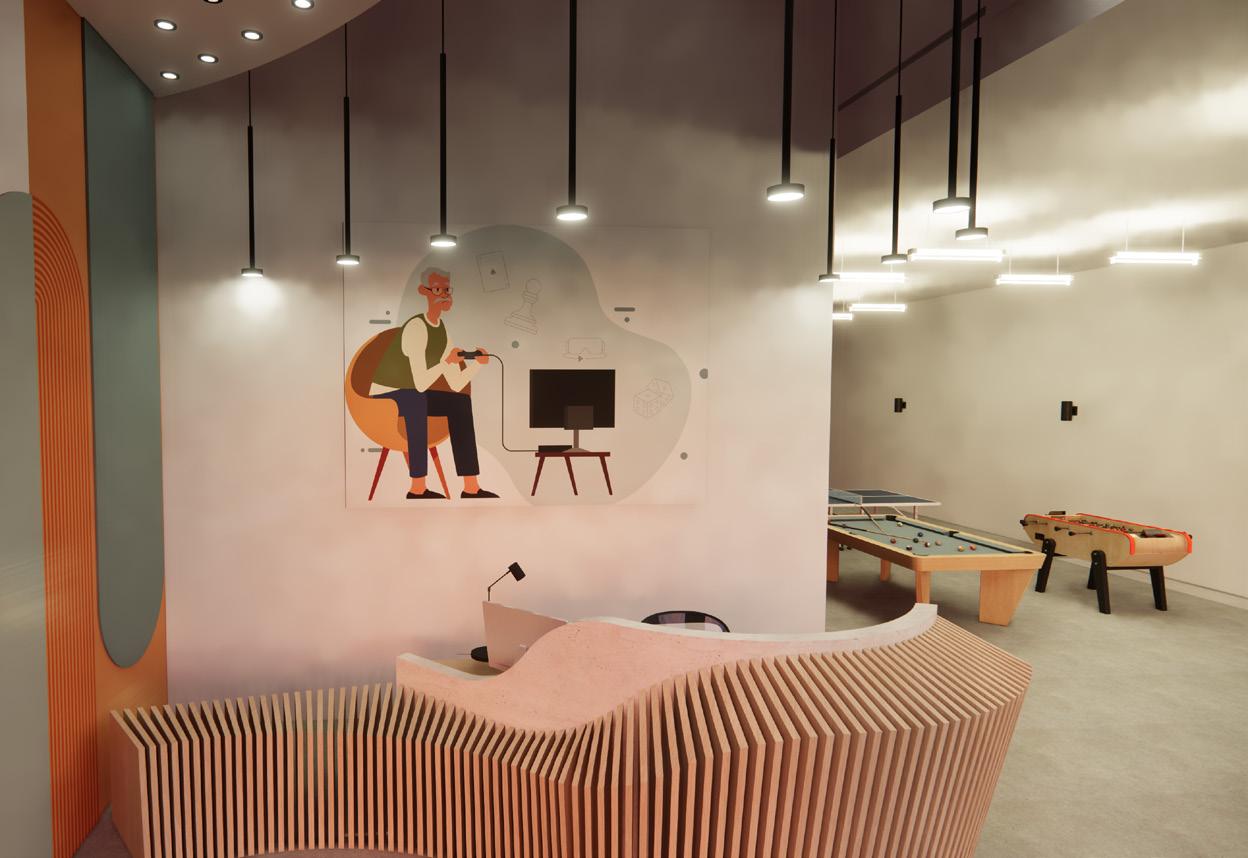 Final elevation rendering of storefront windows facing north Final elevation rendering of north-facing wall
Modeled reception area showing artificial lighting effects
Modeled storefront showing artificial lighting effects
Final elevation rendering of storefront windows facing north Final elevation rendering of north-facing wall
Modeled reception area showing artificial lighting effects
Modeled storefront showing artificial lighting effects
Brand color and its accuracy tested in natural lighting
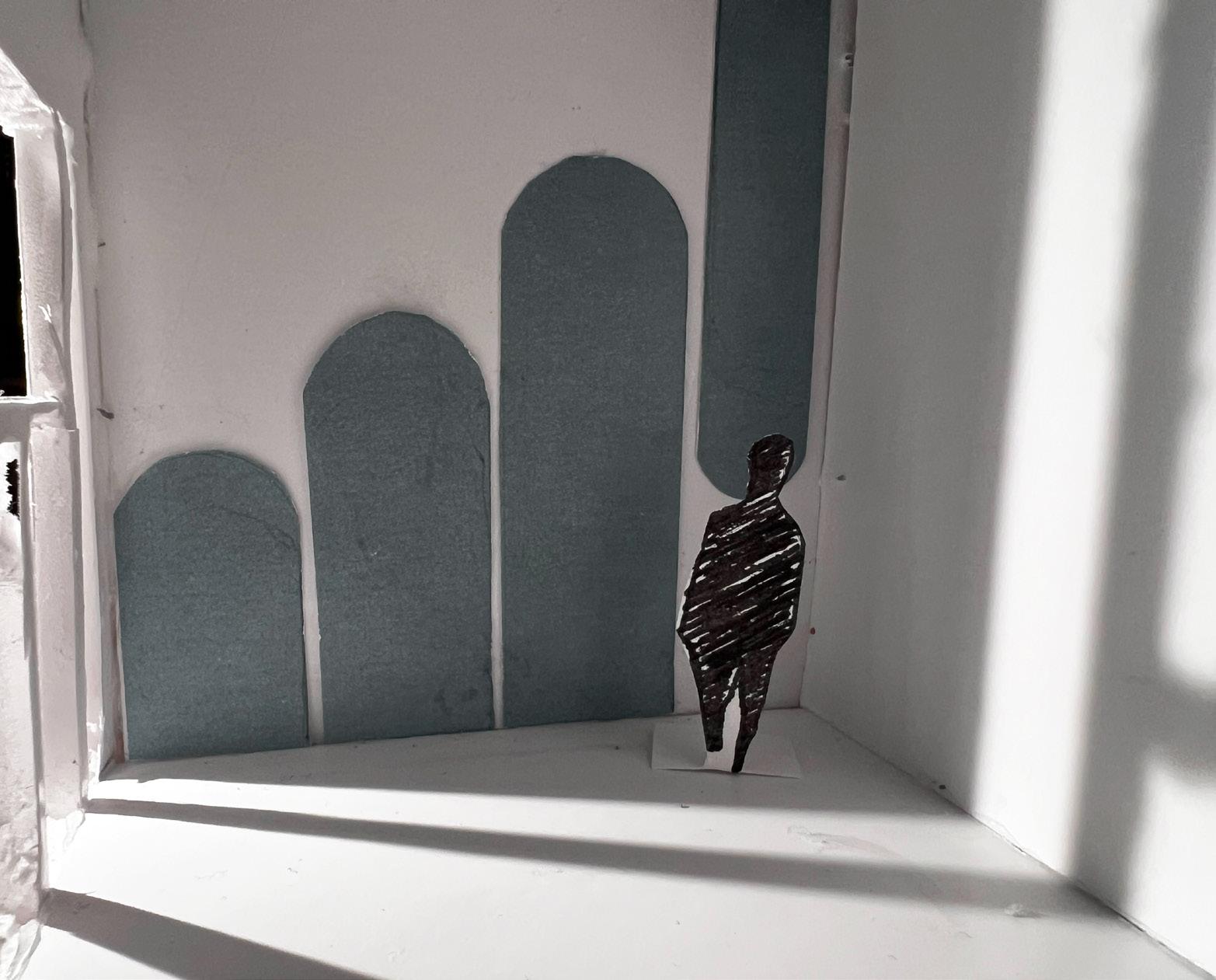
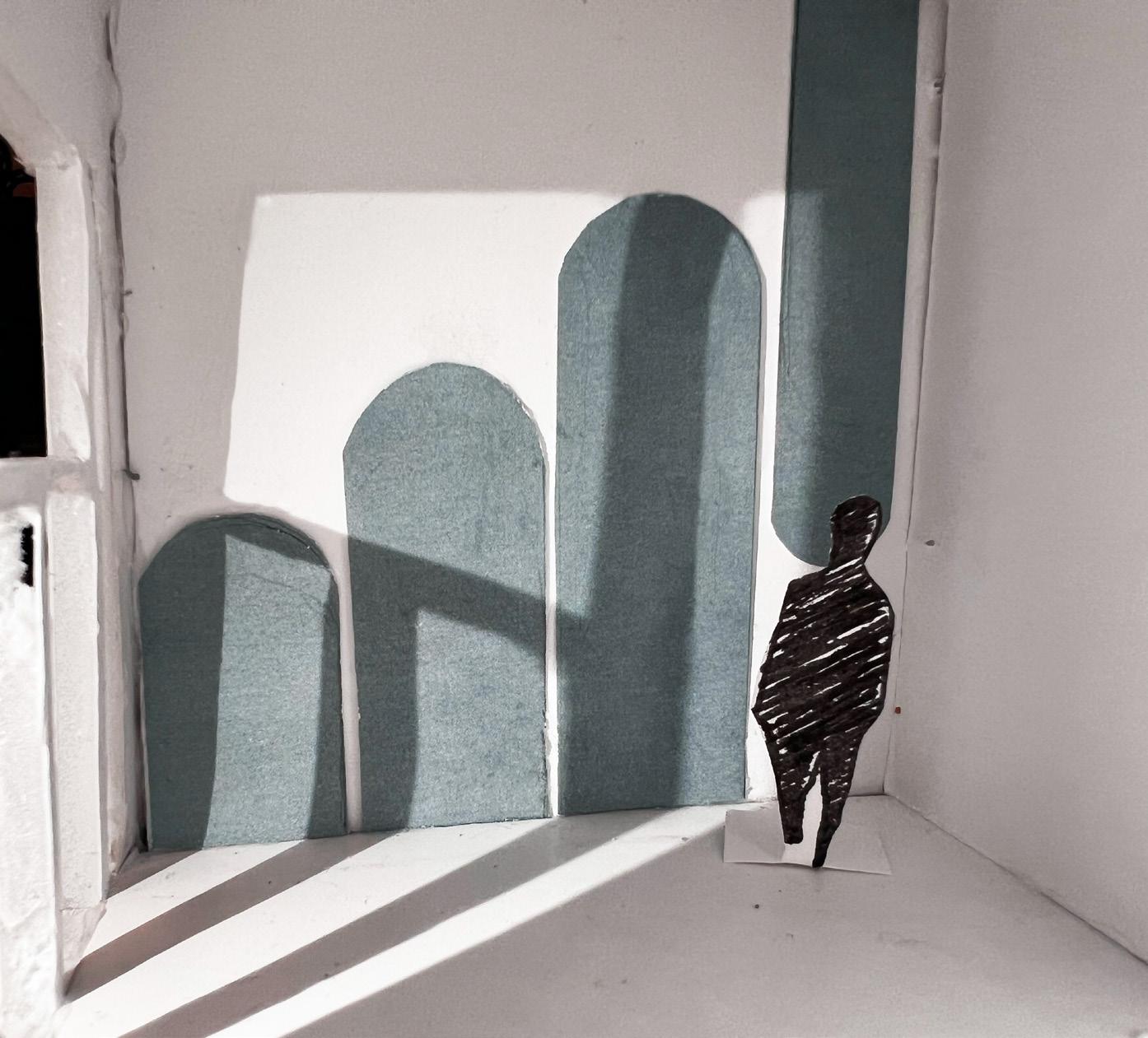
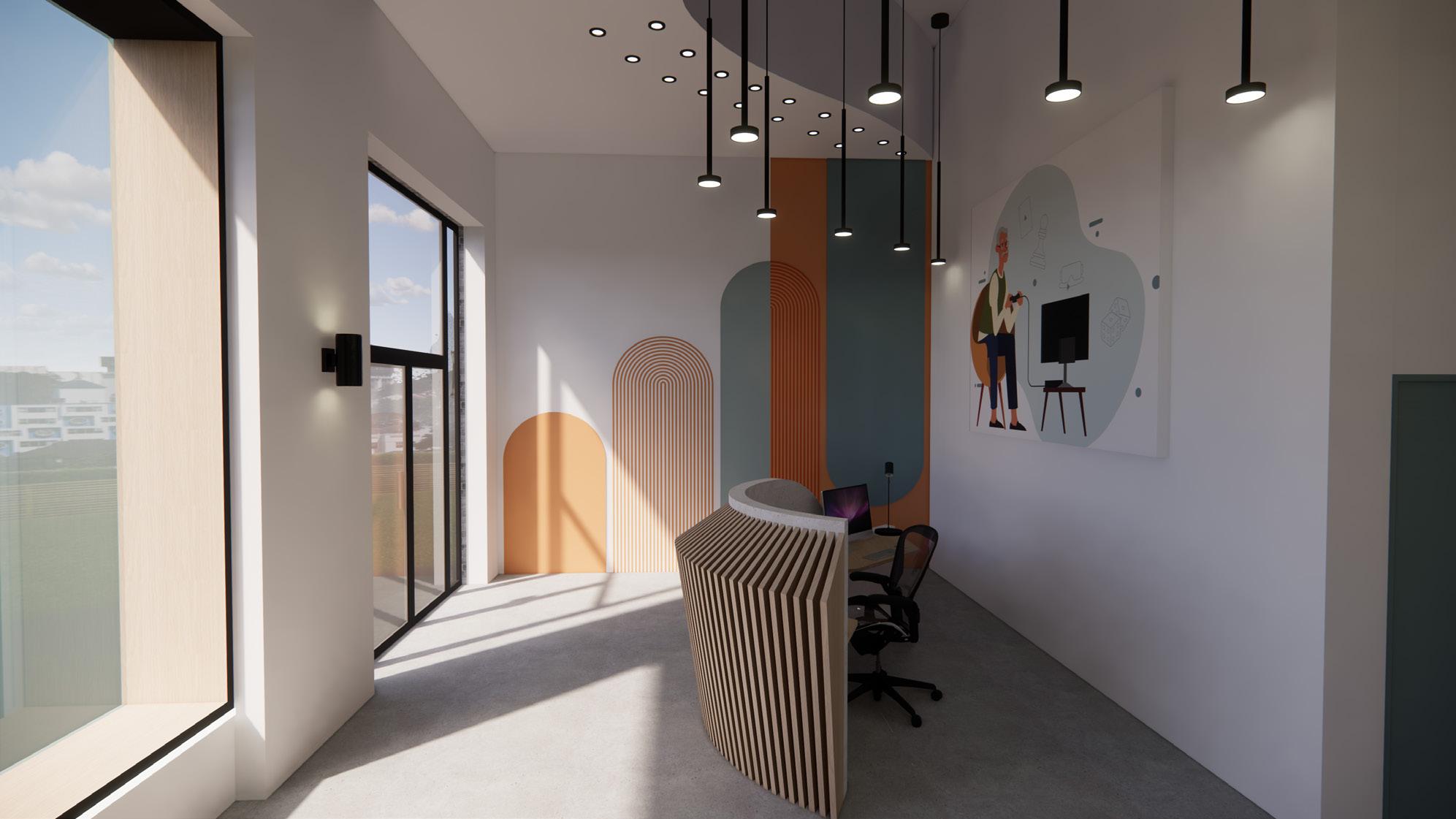
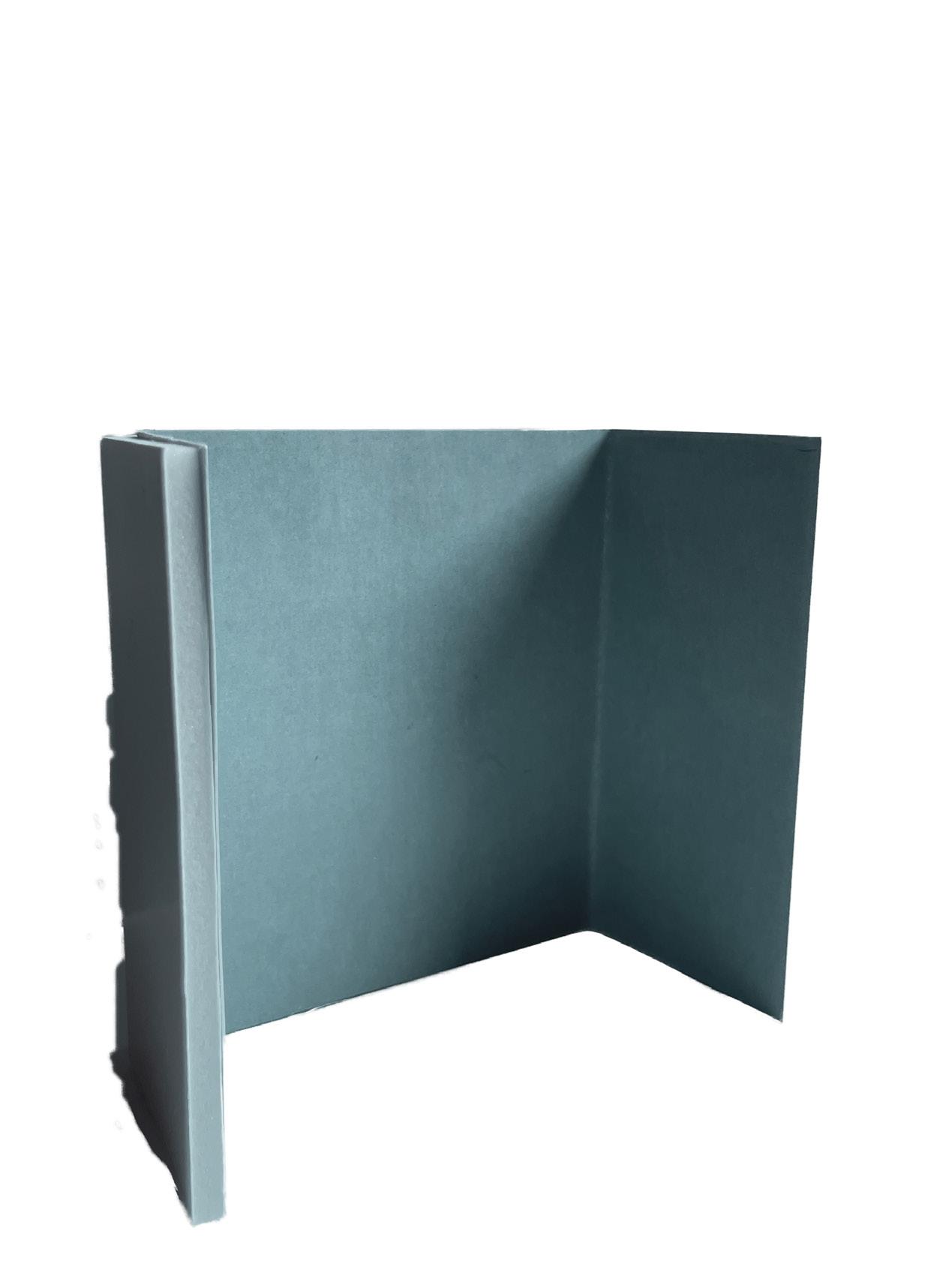 Final elevation rendering of north-facing wall
Final elevation rendering of north-facing wall