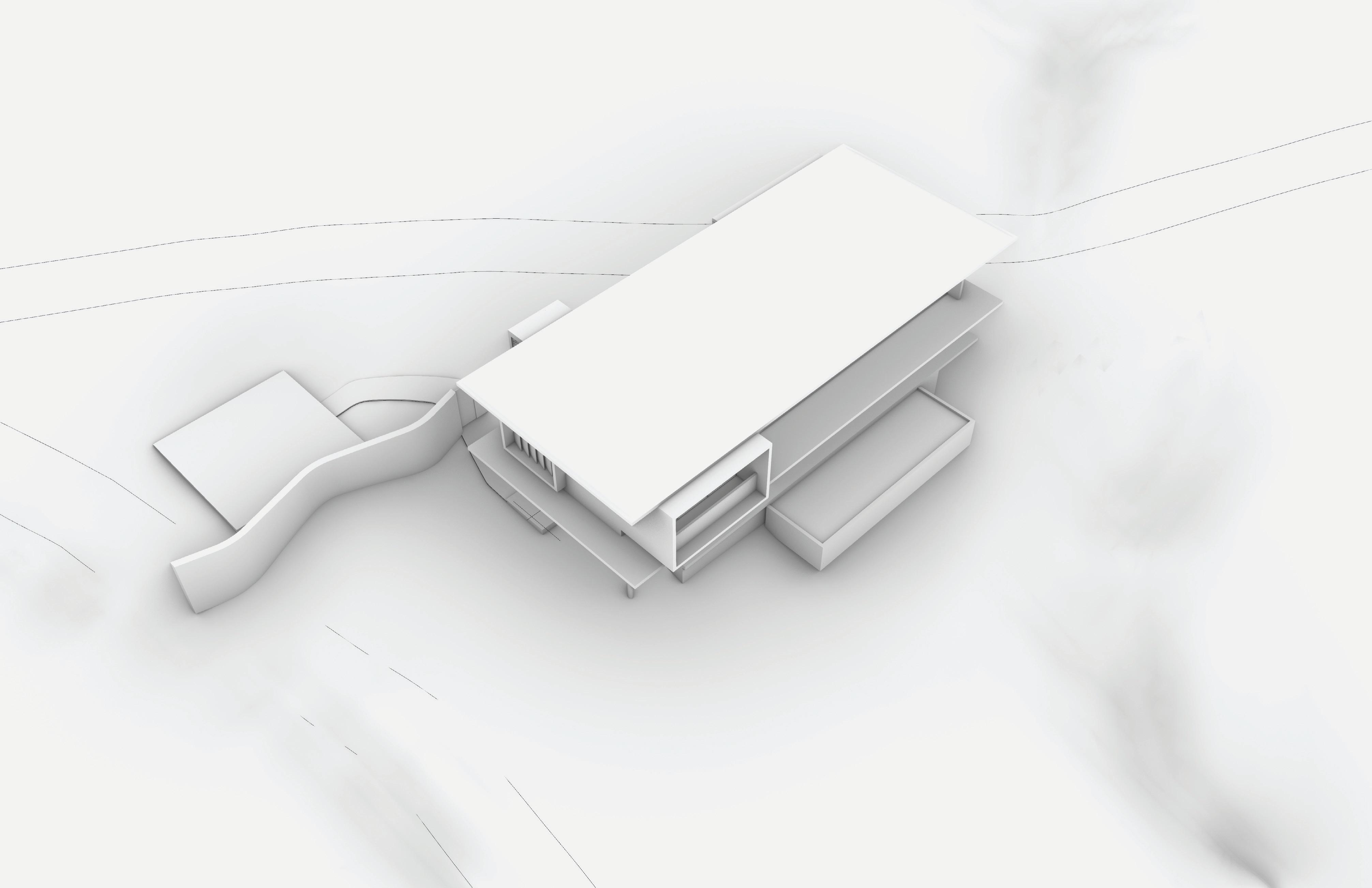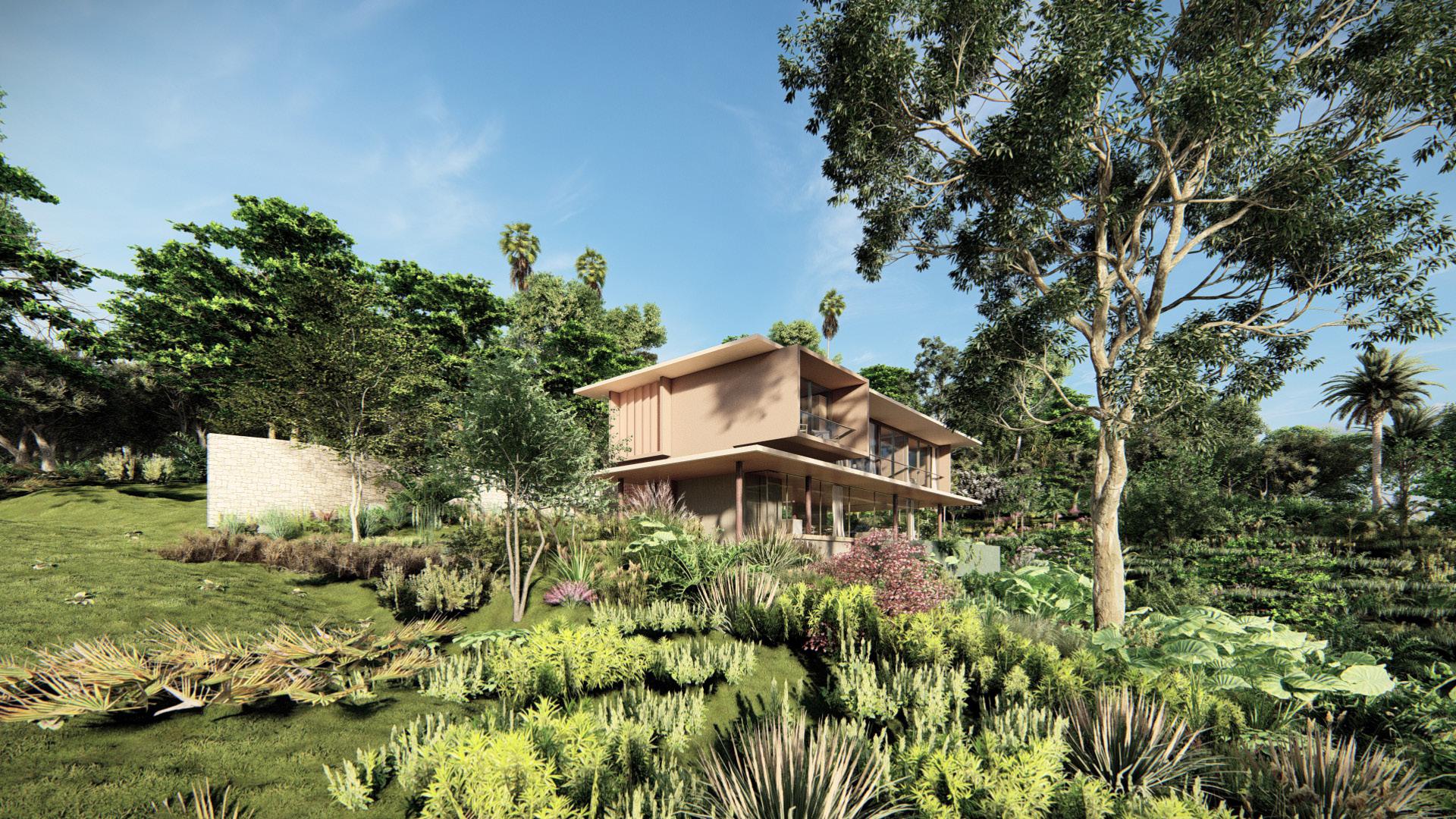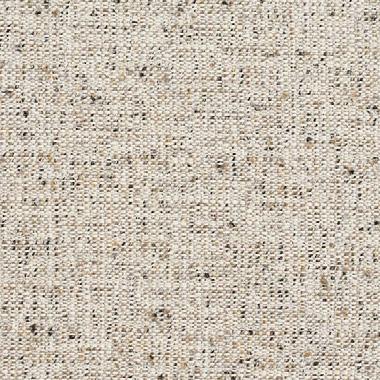

SHALA HOUSE
SCHEMATIC

INTELLECTUAL PROPERTY: THE CONSTRUCTION PLANS, DESIGN AND THE TECHNICAL SPECIFICATIONS IN TOTAL AND PARTIAL FORM, ARE PROTECTED BY WHAT ARTICLE 8 OF THE REGULATION FOR THE CONTRACTING OF ENGINEERING AND ARCHITECTURE SERVICES OF THE C.F.I.A. THE ORIGINAL DRAWINGS AND DOCUMENTS ARE THE EXCLUSIVE PROPERTY OF THE AUTHOR, THE CUSTOMER MAY KEEP COPIES OF THESE AND OTHER DOCUMENTS, WELL UNDERSTOOD THAT THEY WILL USE THEM ONLY, IN EVERYTHING CONCERNING THE WORK DEFINED IN THE CONTRACT, IT WILL BE MANDATORY TO USE ALL PRET A PART OR THE WHOLE OF A PROJECT, COMMUNICATE IT IN WRITING TO ITS INTELLECTUAL AUTHOR BEFORE USING IT.


The slope of the terrain is visually represented using a color code, making it easier to identify areas with steeper inclines and contributing to the planning of the house’s placement.

1. TERRAIN
0% - 10%
10% - 20%
20% - 30%
30% - 40%
40% - 50%
The natural terrain channels runoff flow towards the property’s edges, taking advantage of the slope in its favor. This creates an optimal central space for the house’s location.

The following chart shows the prevailing wind direction, which comes from the southwest and moves northeastward. This information guides the arrangement of the house to take advantage of natural ventilation.

The following diagram details the annual movement of the sun on the terrain, guiding the orientation of the house to optimize views and promote an efficient design that maximizes natural light.

The presence of vegetation in the environment not only influences the ideal location of the house in relation to the terrain’s topography but also directs the dwelling towards the most prominent visual elements, such as the ocean and the lush mountain vegetation that surrounds it.







The following analysis aims to integrate data on topography, runoff, and immediate context to assess various situations within the property related to views of the forest, levels of privacy, sound experience, and property accessibility

Zone 1
Acces to the residential area
Zone 2 Zone 4
West residential placement, view potential to the forest
The vegetation mass creates a visual and auditory barrier to the property, providing a sense of privacy and tranquility within the property
Zone 3
East residential placement proximity to the forest
Zone 6
The southern entrance can serve as a secondary access to the property.
Zone 5
West base.
Intimate and quieter space
Zone 7
Central Valley
Intimate and quieter space
Zone 8
South forest
The vegetation is denser, which creates more shade and a cooler temperature.
The following analysis aims to identify optimal areas within the project for housing placement, utilizing prior data related to factors such as sunlight exposure, runoff, terrain slope, and site phenomenology

Project placement
Base 1
The area closest to the entrance. It provides an optimal field of view towards the forest. The placement of the structure on the terrain can follow the natural slope of the land.
Base 2
This area shares proximity with the forest located to the east of the property, creating a sense of privacy and tranquility for the project
Forrest area
In this section of the property, the terrain is level, but experiences a high level of moisture due to runoff. The utilization of this area can be more ephemeral in nature for the project, serving as a landscape extension of the house that connects with the nearby forest and river.

Our designs, inspired by the region’s rich cultural heritage and rugged beauty of the landscape, embody a modern and sensual aesthetic. Inside, a captivating play of light and shadow welcomes visitors, harnessing natural elements to create an ever-evolving sensory experience that is both sexy and spacious. The flowing layout encourages exploration and discovery, forging a connection between the spaces and curiosity. Here, one can find a peaceful and relaxed oasis, where creativity is boundless, and expression is encouraged.
These designs are a modern and inspired statement of our commitment to harmonize architecture with the natural world, fostering a dynamic synergy and profound connection to the lush tropical environment. Femininity constitutes an integral element in the conceptual essence of this project, aimed at becoming a space that communicates the inherent qualities of this concept through abstraction, namely sensuality.
We have identified characteristics that encapsulate this notion, such as horizontality, lightness, openness, and harmonious integration with the surrounding natural environment, contributing to the spaciousness of the design. This space stands as a catalyst for the sensory phenomena and cycles present in the natural system that surrounds us, thus contributing to synchronization with nature.
FUNDAMENTAL PRINCIPLES
Associated with femininity in architectural design:
Horizontality:
This principle pursues balance and serenity in spaces. The house is guided by a system of linear order, optimizing visual axes and flow along the terrain. It aims to achieve harmony and openness between the built and the natural environment.
Light:
Light plays an essential role in architecture, being one of its fundamental pillars. Without light, there is no architecture, and in this context, light actively participates in domestic spaces, allowing the perception of temporality through its immersion in every corner of private spaces.
Transparency:
Characterized by fluidity in the visual field, fostering dynamic interaction and an awareness of the relationship between internal space and the external landscape. It facilitates a connection with nature, generating feedback that raises awareness in the user and enhances sensitivity to the relationship between the environment and ourselves.
Lightheartedness:
Through this principle, the house seeks to delicately integrate with the natural surroundings, aiming to directly fuse the built footprint with the surrounding landscape.


FLOORPLANS

FLOORPLANS


STEP BY STEP
EMPLACEMENT LAYOUT
A several terraces located within existed vegetation was principal point to start visuals connections and an adaptation of natural structure.









Open wide views configurations around of main perimeter allows to nestled in the middle of natural surroundings, social areas connected by a line secuence enhance to get a dynamic indoor and outdoor circulations.









SECOND LEVEL
Linear circulations spread a privacy configuration of layouts for master and secondary bedrooms permit to get cross ventilation, a visual into the tree tops garden in front and a stunned volumetry.



ROOF PROTECTION
Extendend overhangs for solar protections in the different facades.






























 GENERAL WALLS
GENERAL FLOOR
WOOD FLOOR
WALLPAPER
ACCENT WOOD
GENERAL WALLS
GENERAL FLOOR
WOOD FLOOR
WALLPAPER
ACCENT WOOD



























