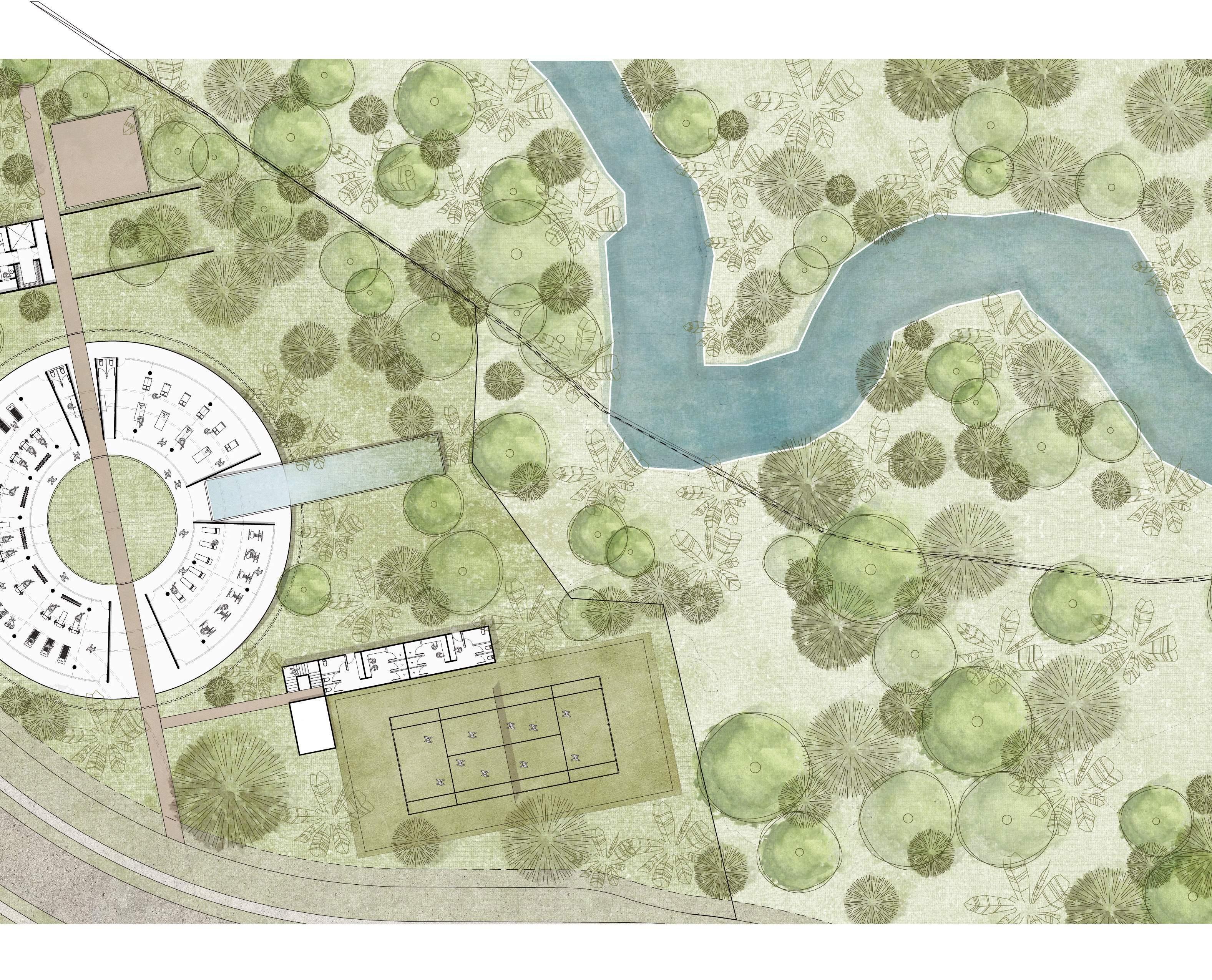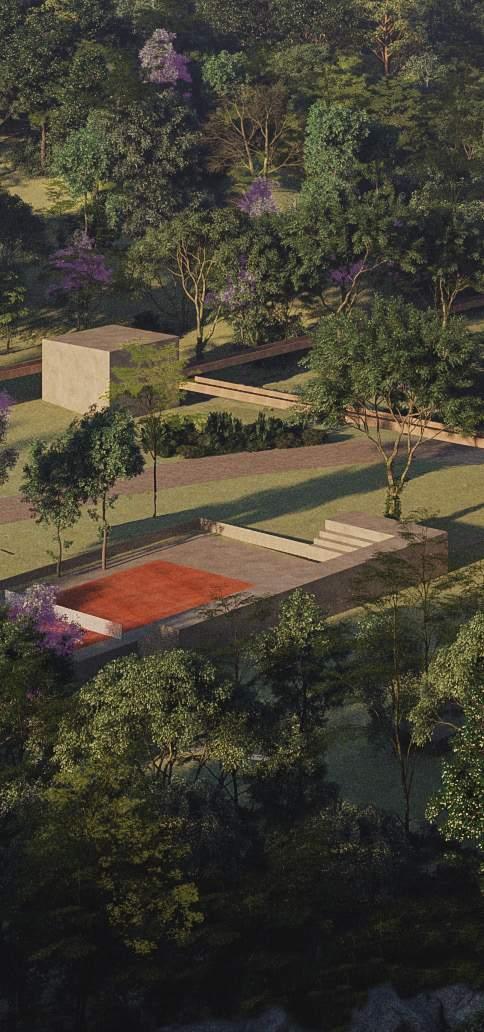












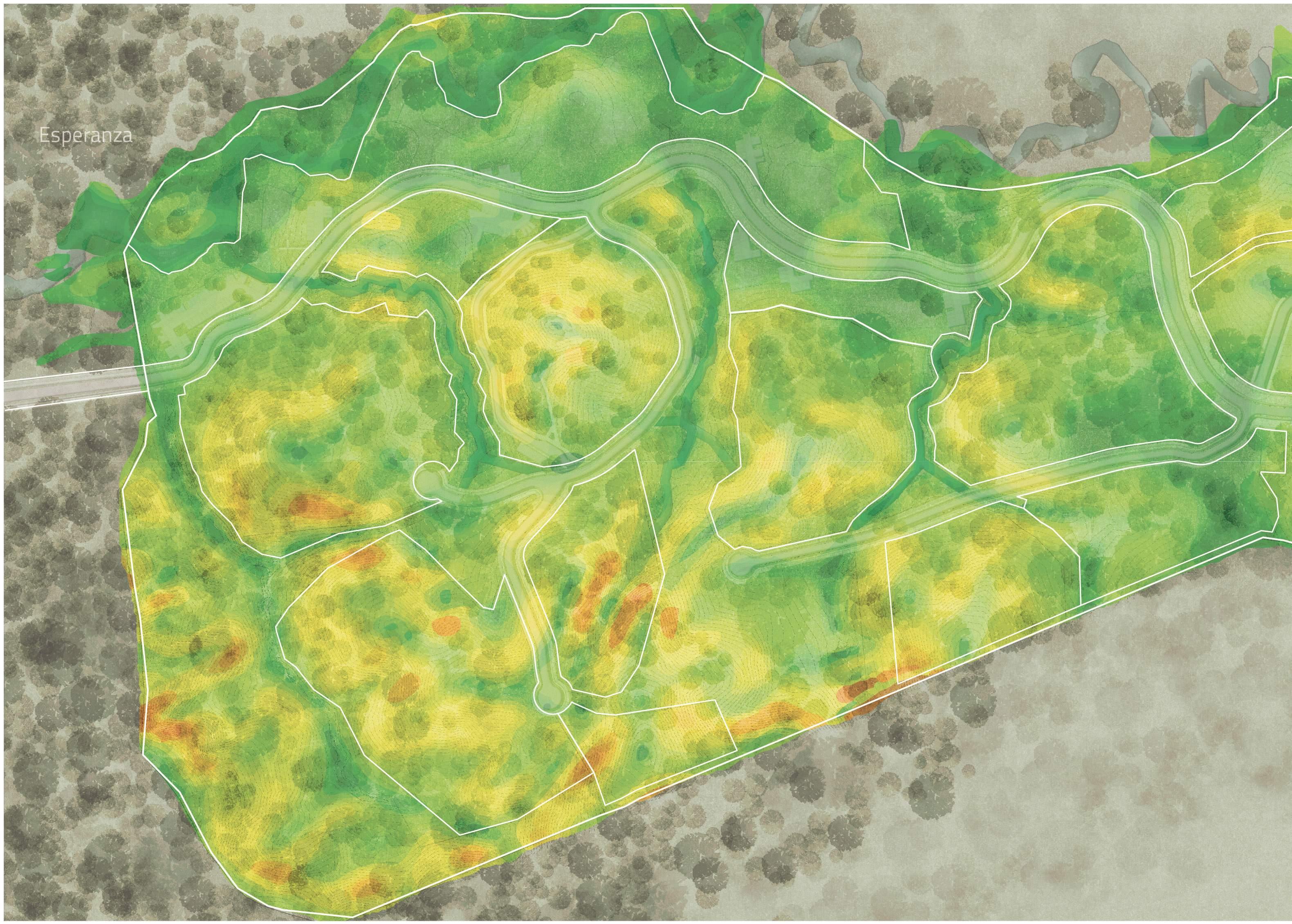
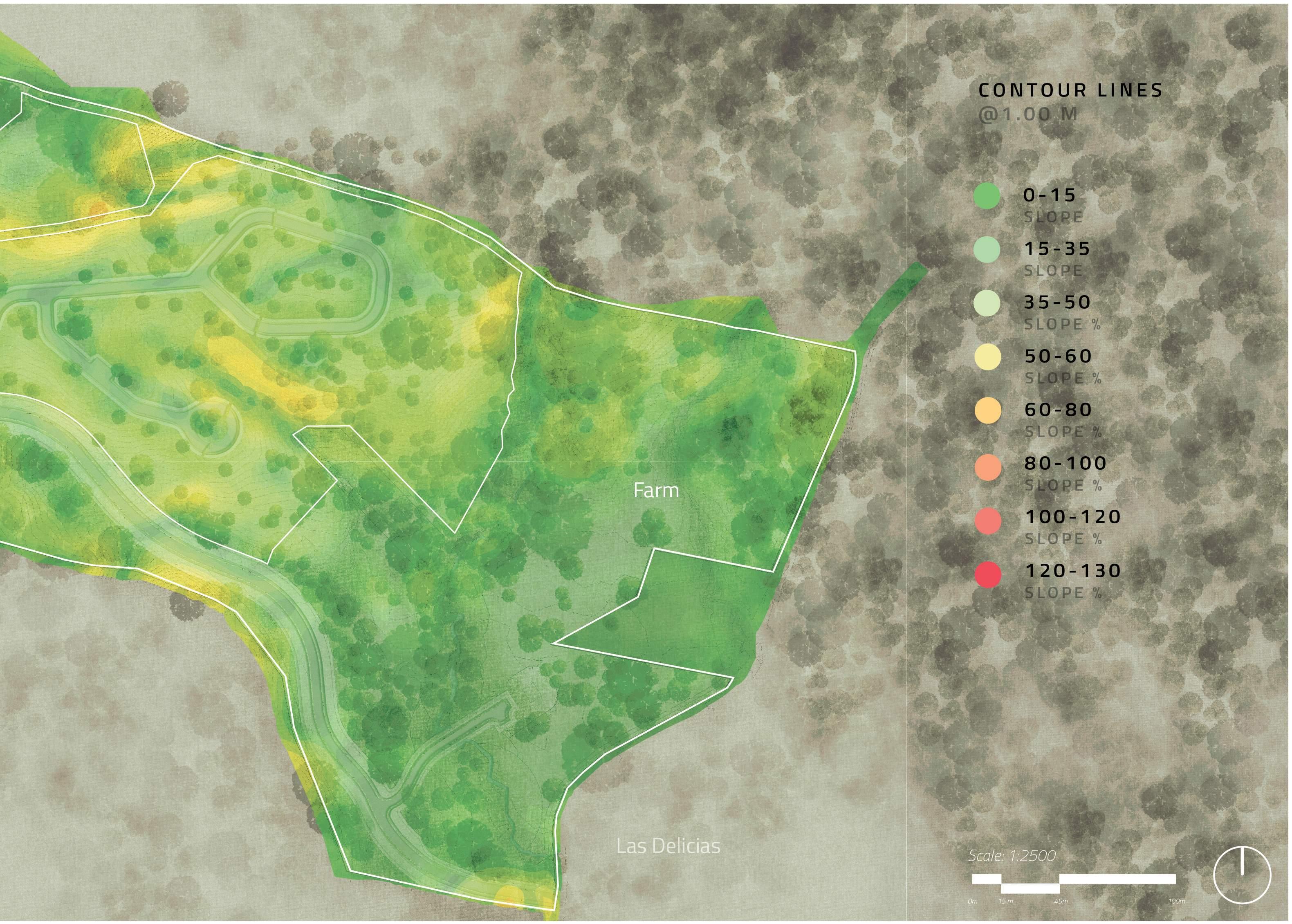

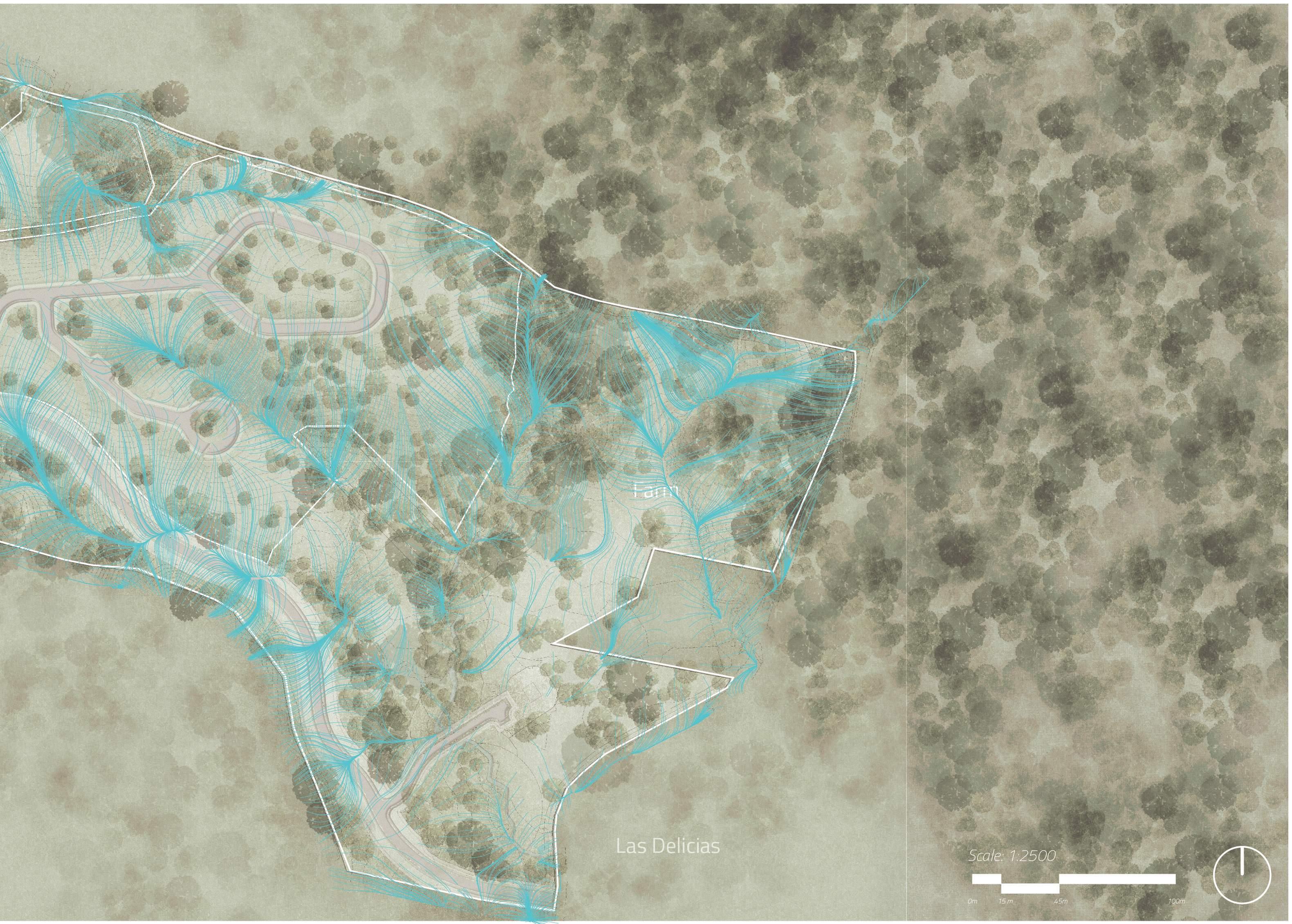



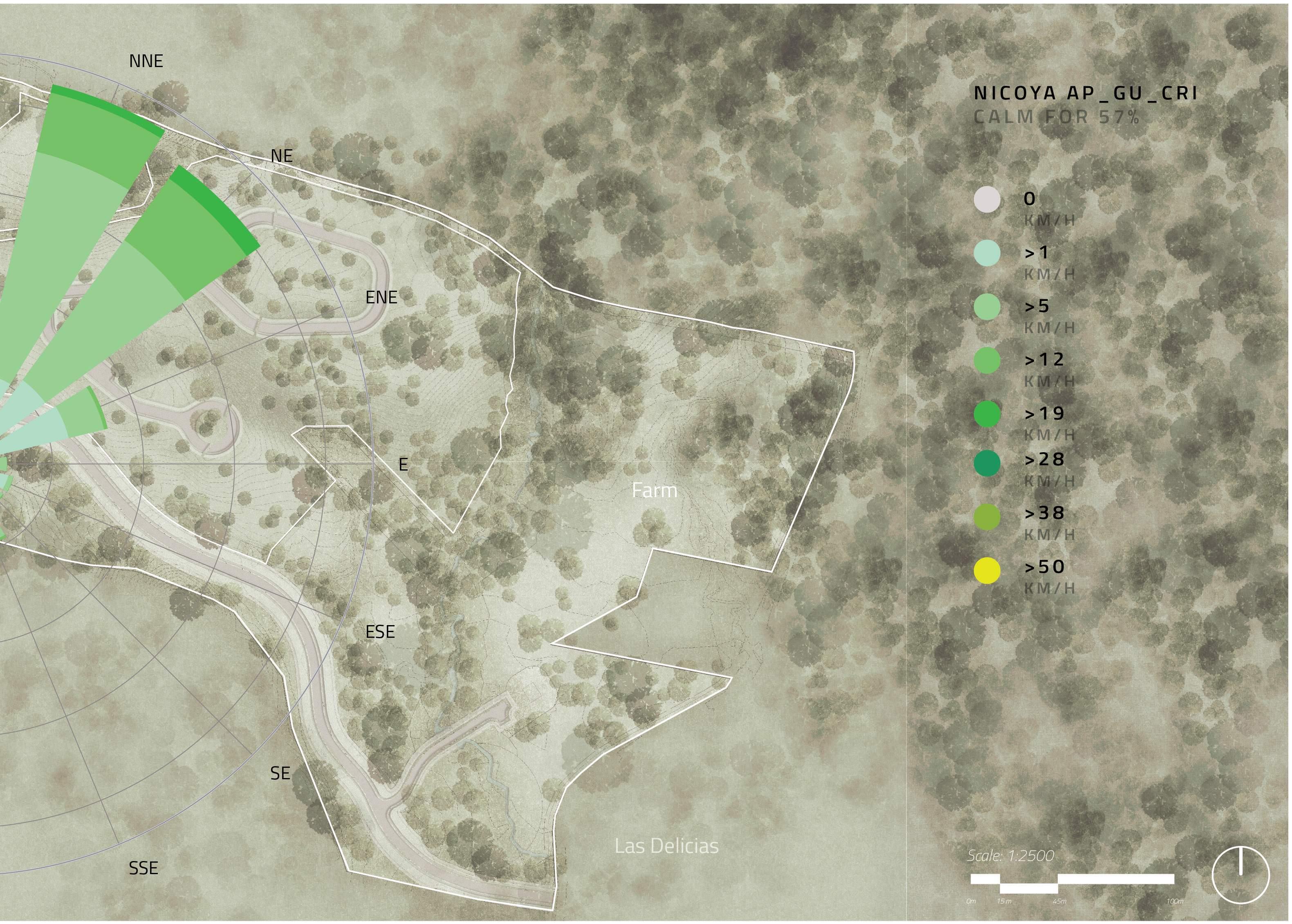

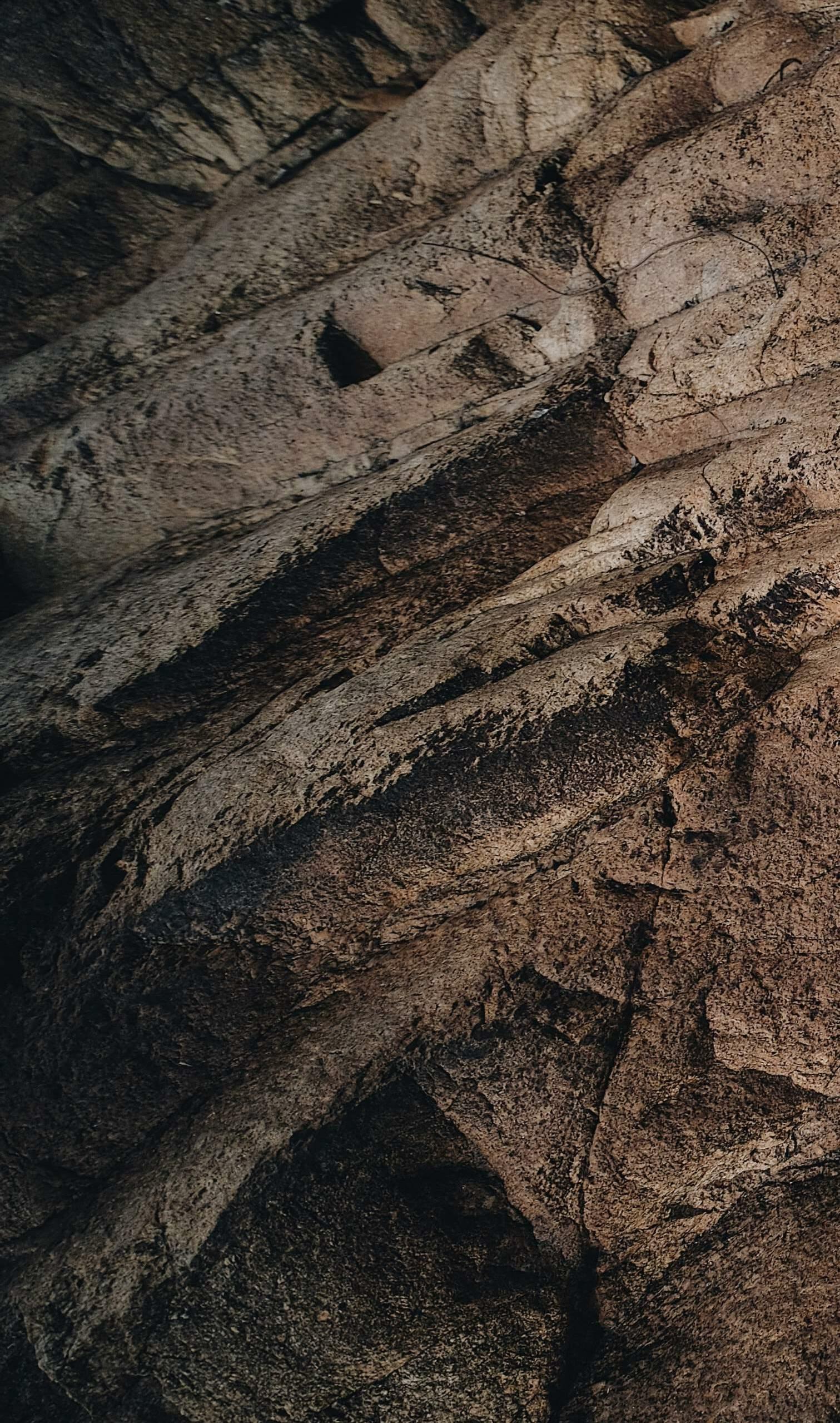
Local material with local solutions. We are quantifying the carbon footprint of each material used.
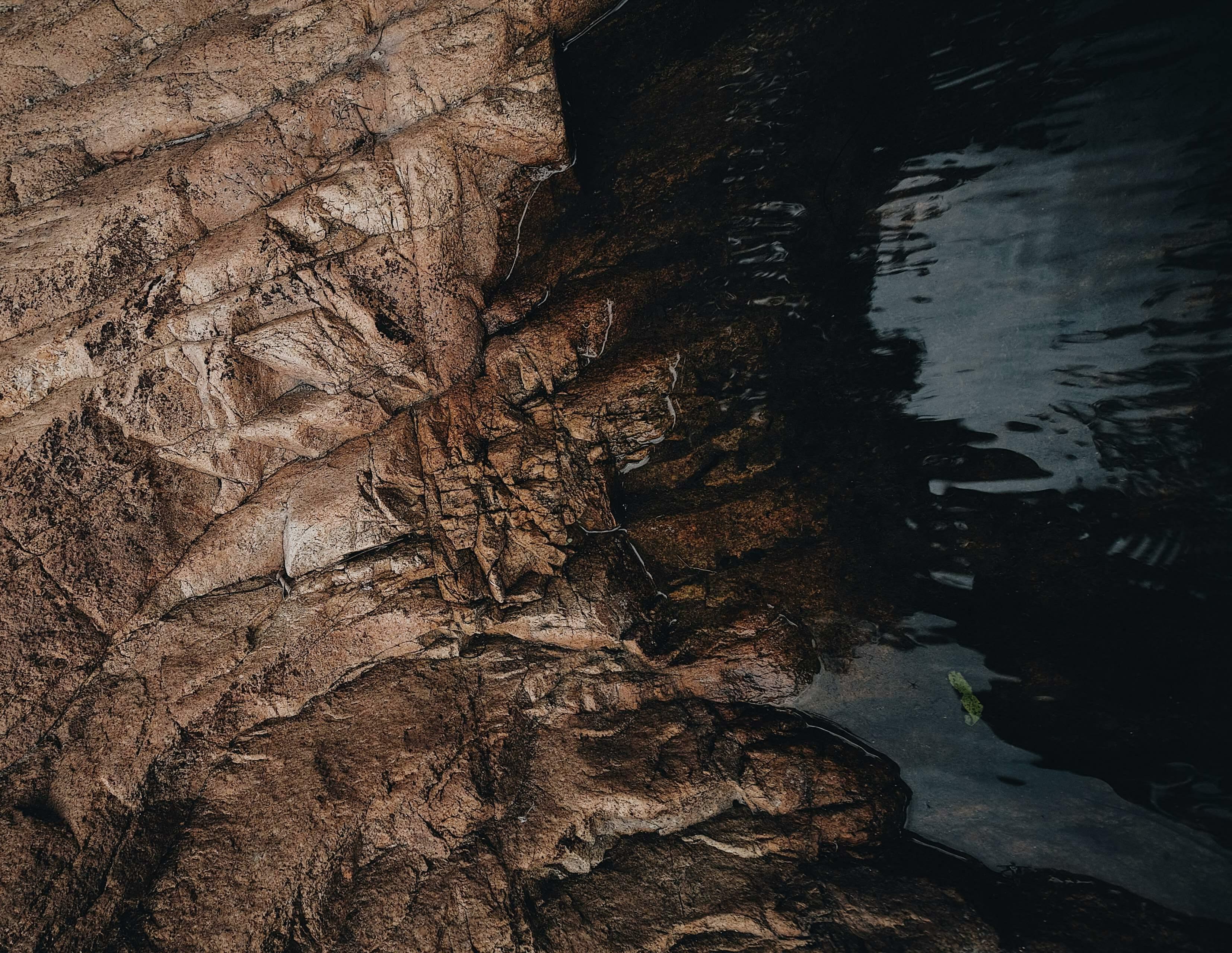
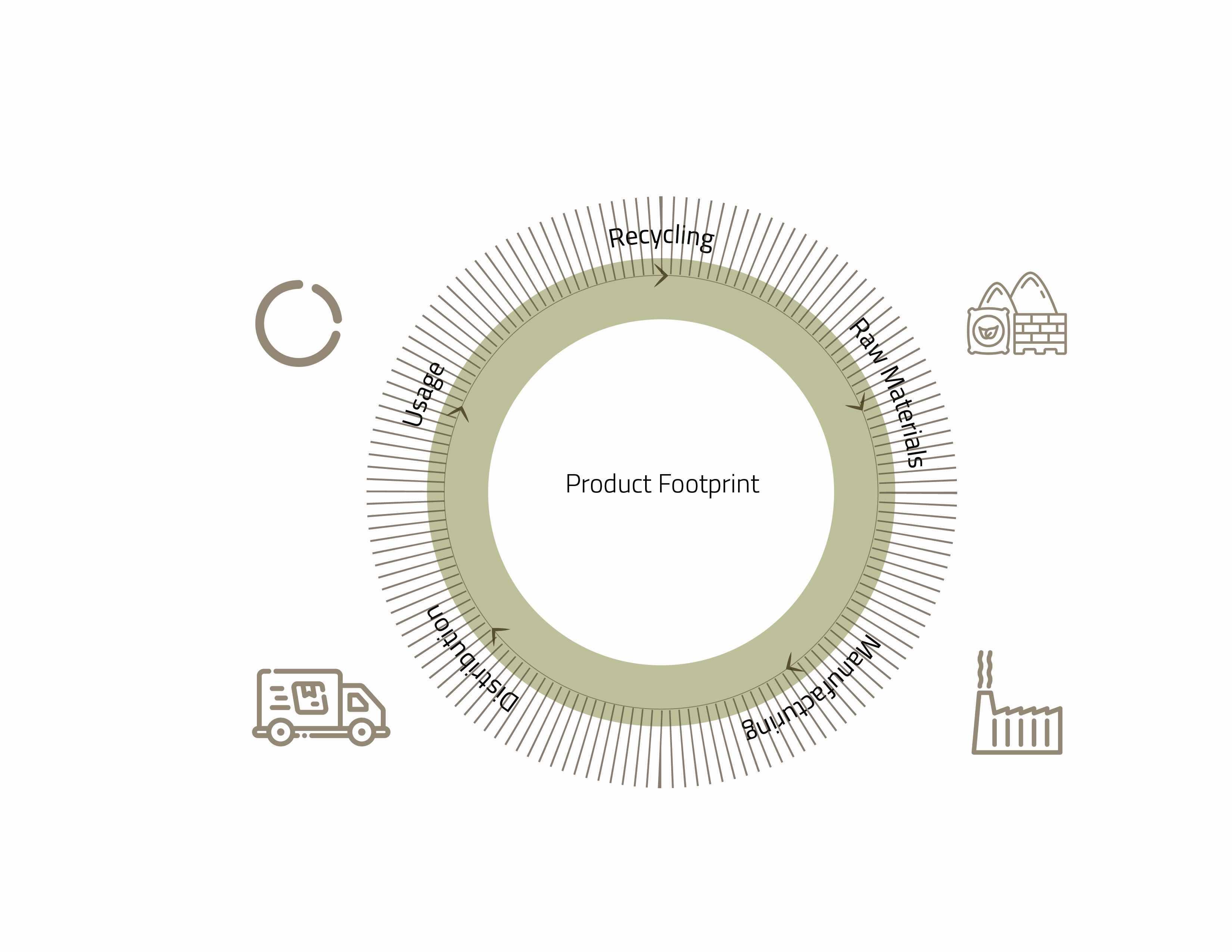
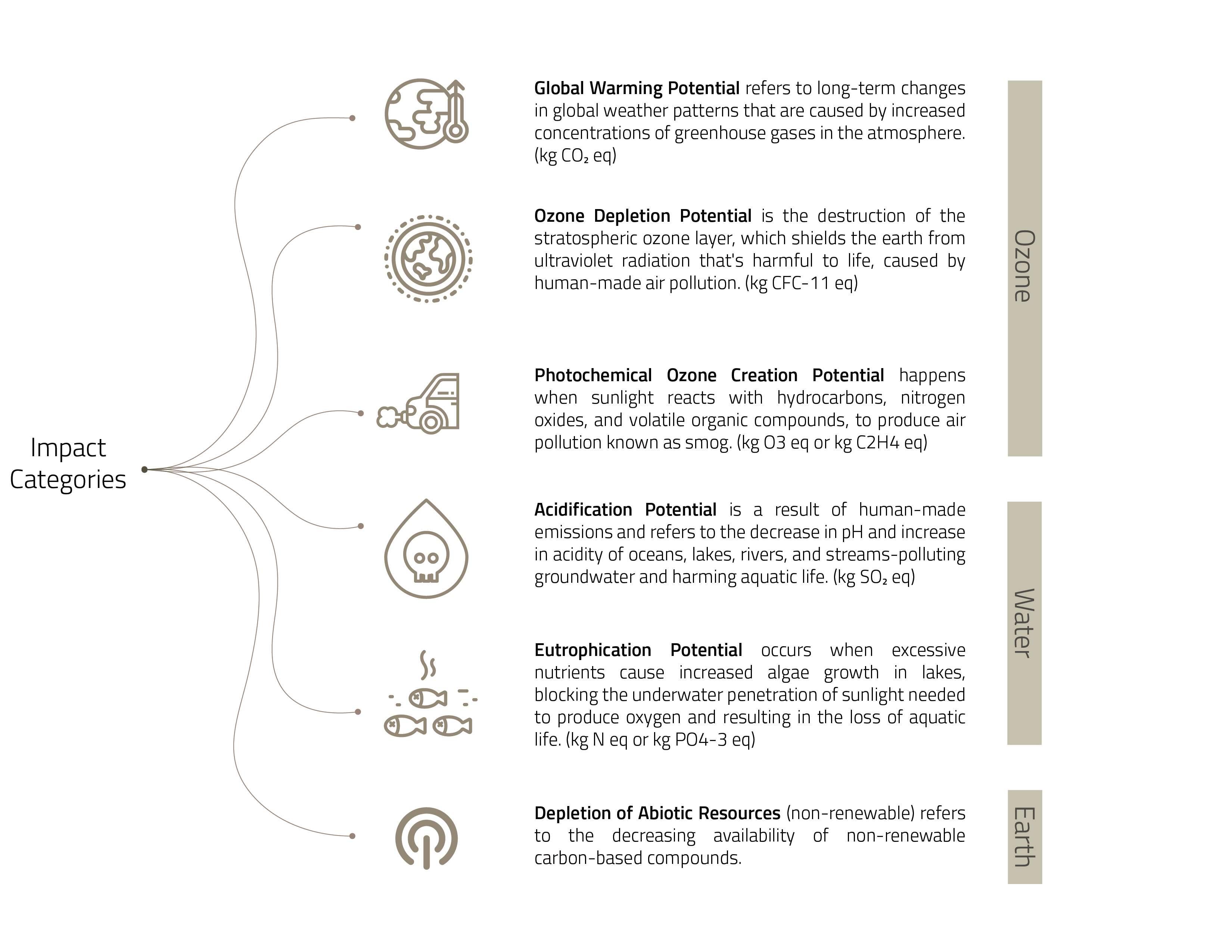
Global Warming Potential per Material
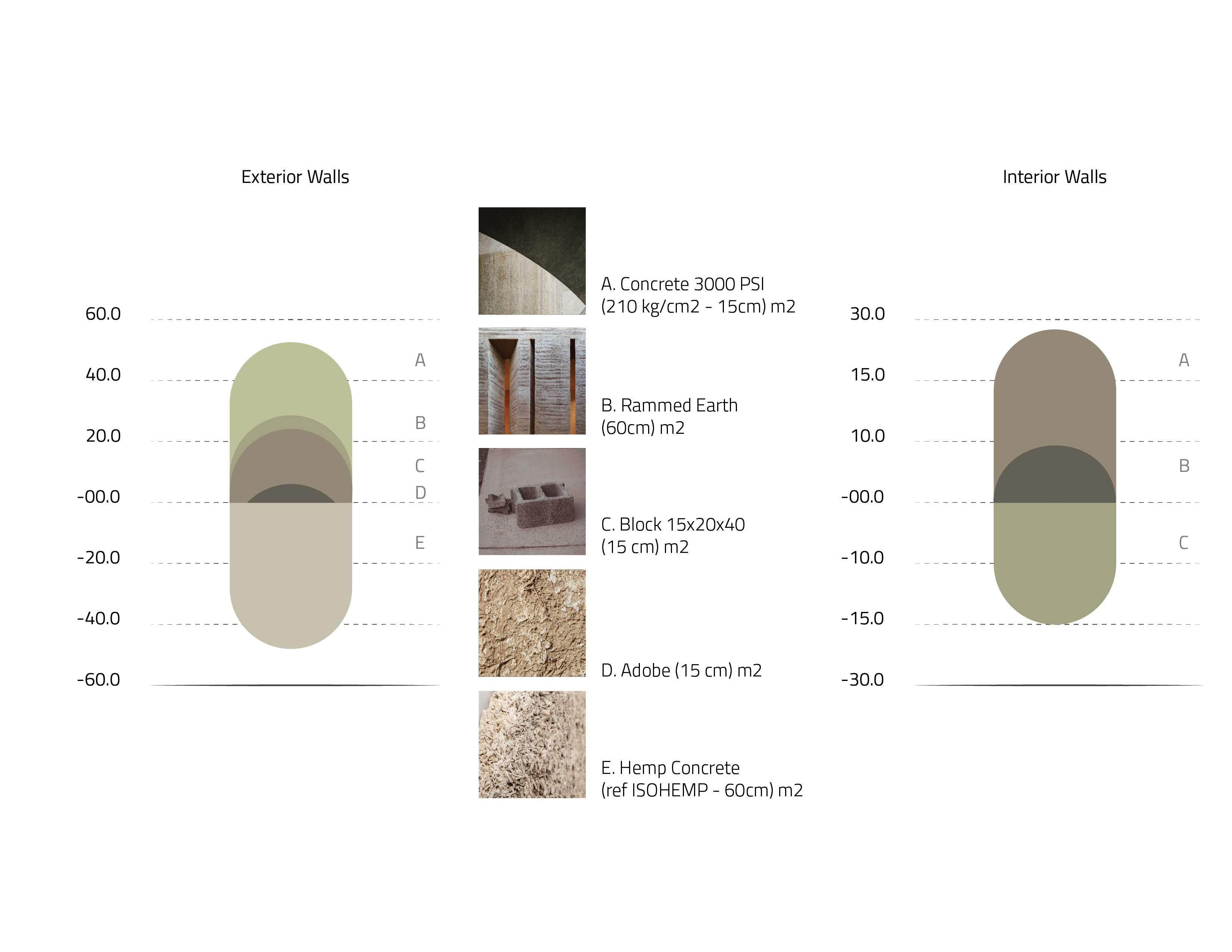

GWP vs Thermal Transmittance
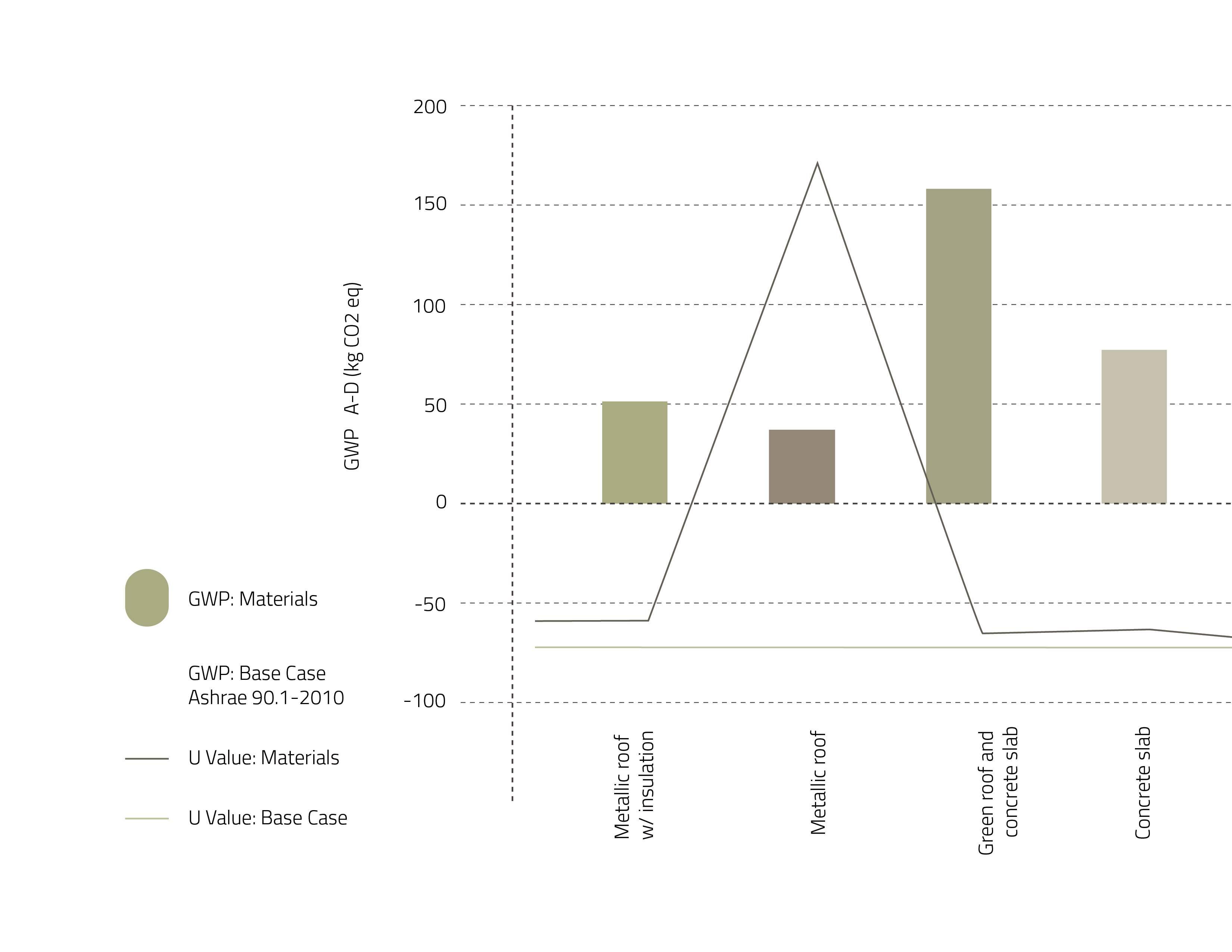
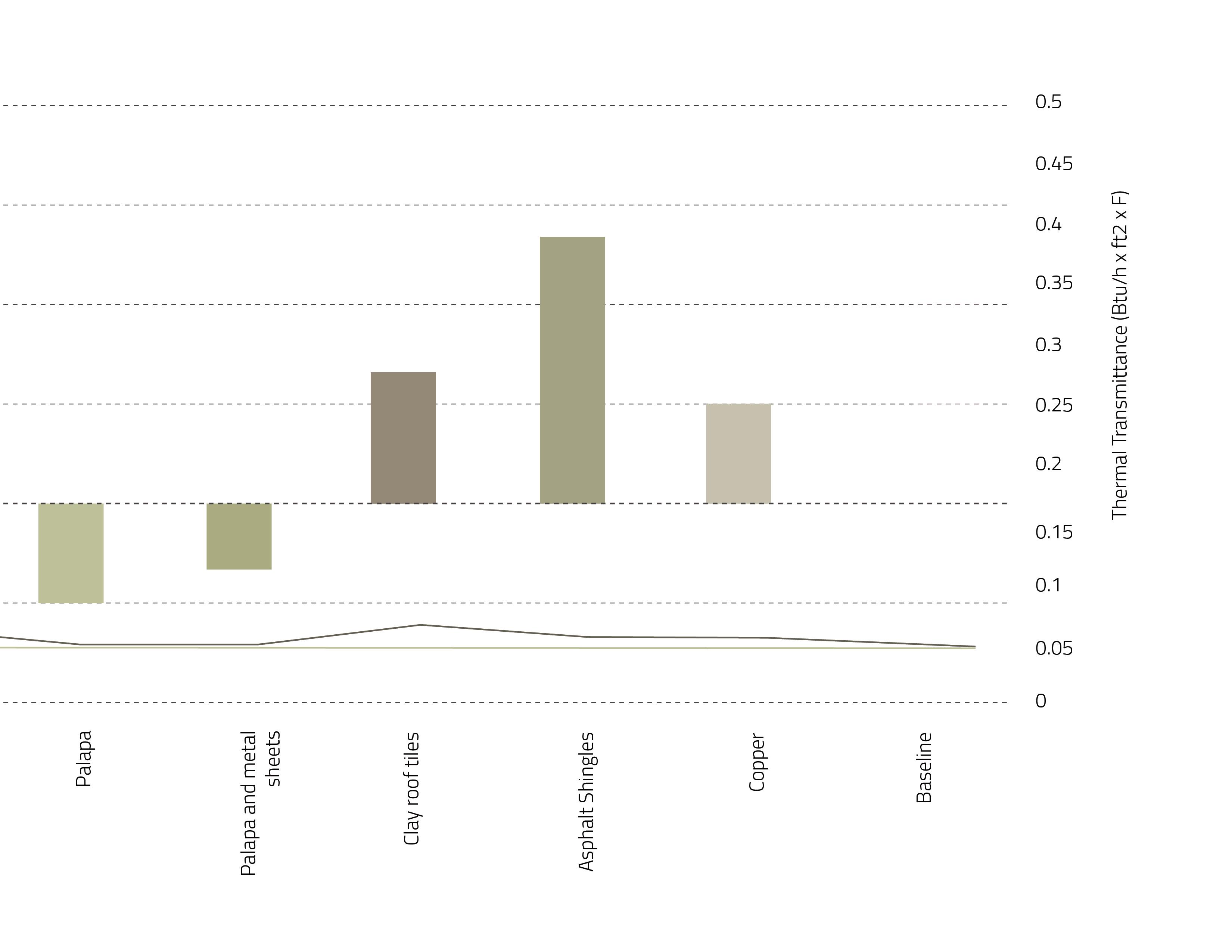
GWP vs Thermal Transmittance
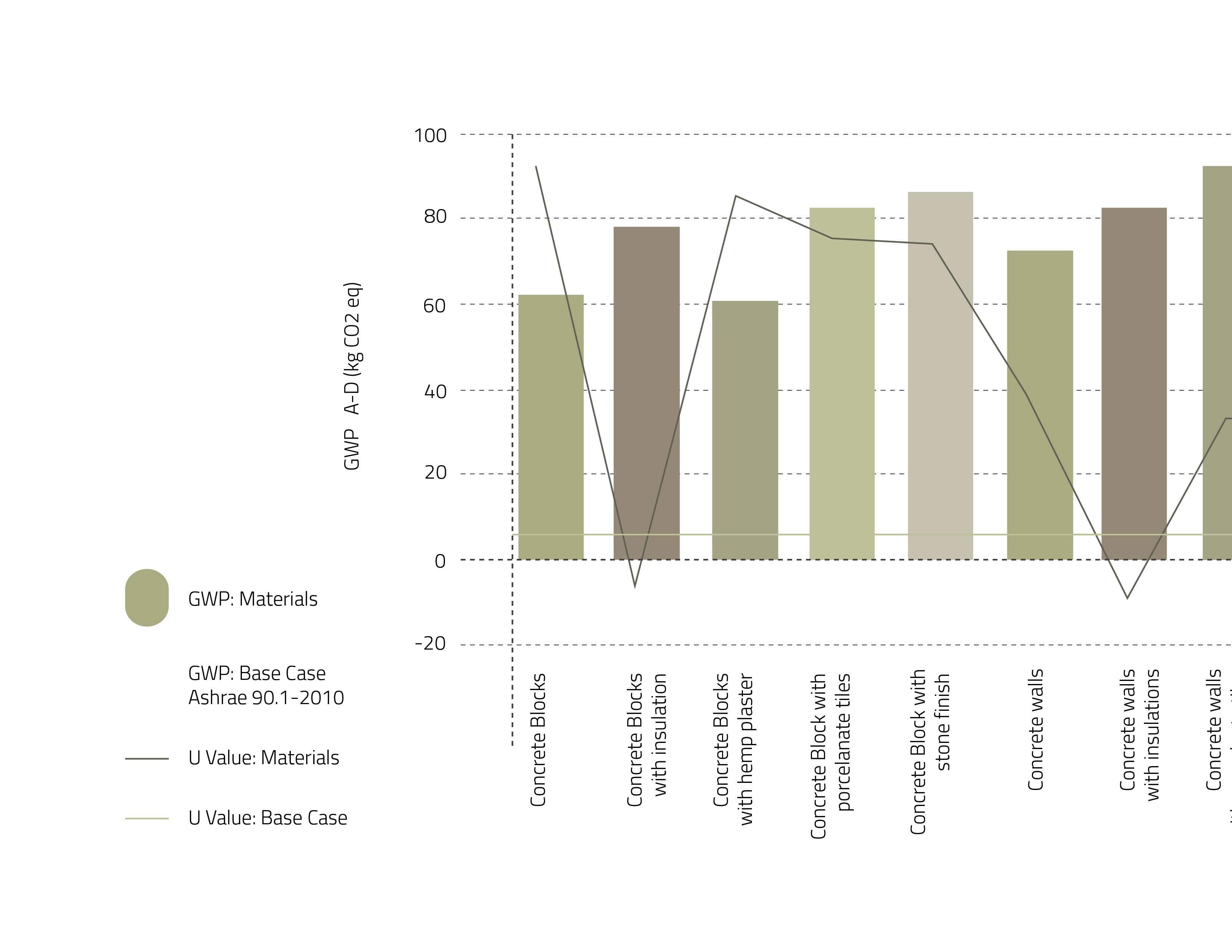

GWP vs Thermal Transmittance

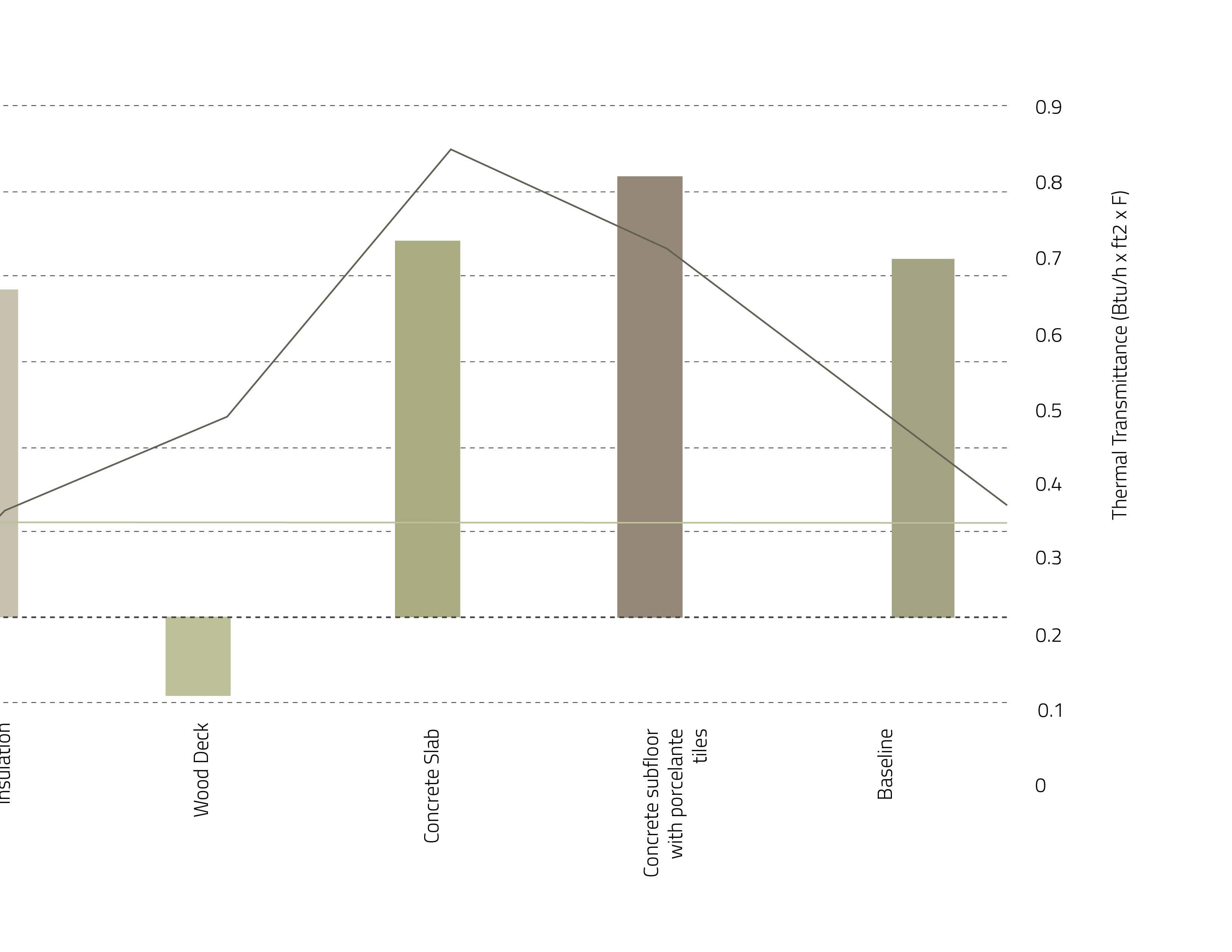
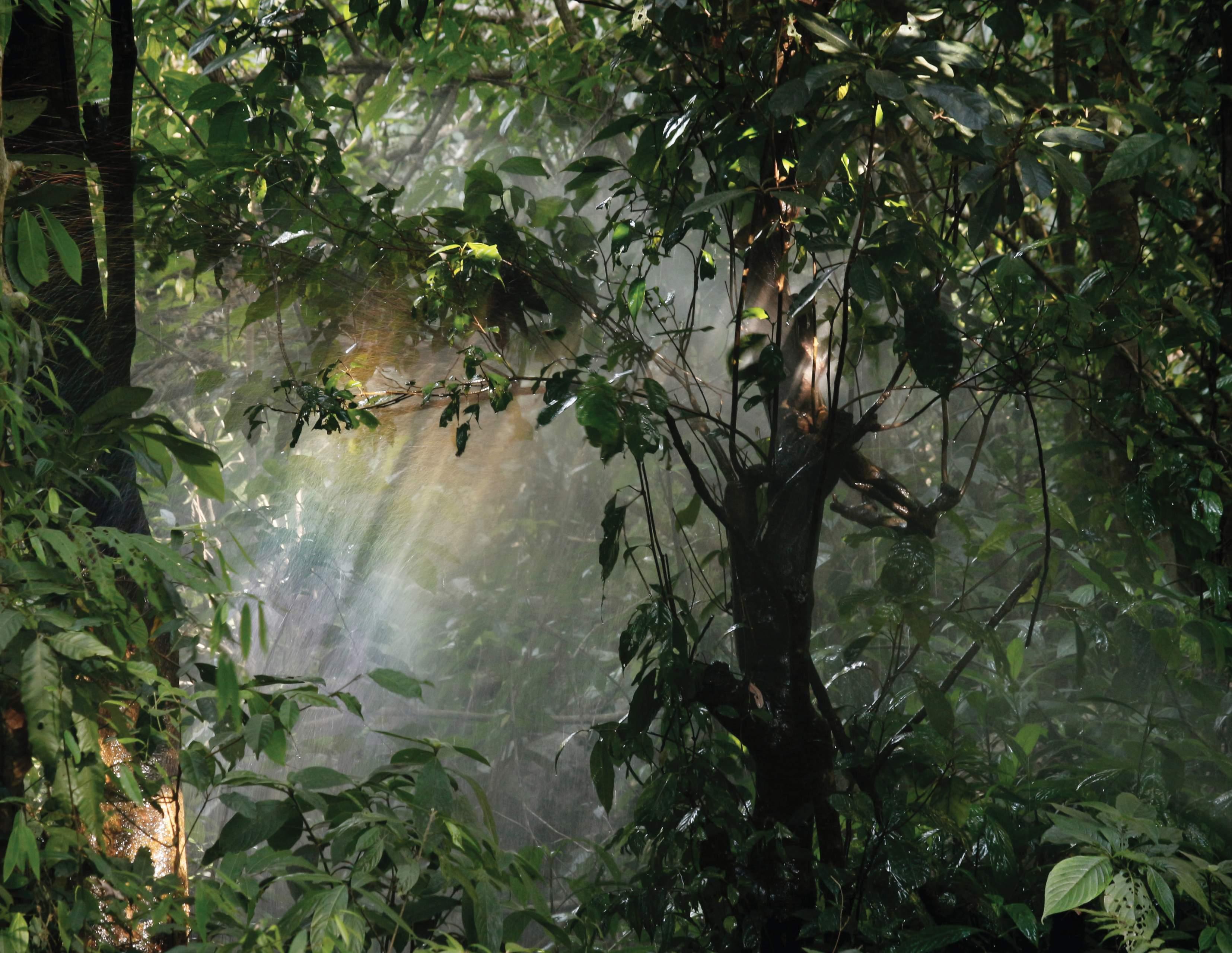
Life at Shift is rooted in vernacular life. Its architecture is evidently tropical, anchored in the functionality of local constructions, but always in search of being visionary, pioneering and inspired by other parts of the world.
“Our ancestors, for thousands of years, have built civilizations based on balance and harmony between human beings and Mother Nature. Today we offer our values, our ancestral practices and knowledge to save the planet”
This exactly the basis of the project; The human-nature connections found in conscious living. This conscious living is represented in an architecture that embraces the essential, through organic and crude materials, open views to the landscape and the integration of nature in the spaces around the community.
The architecture of Shift must transmit tranquility, harmony, balance, austerity, and freshness, as well as maintaining a direct and immersed relationship with the natural environment.

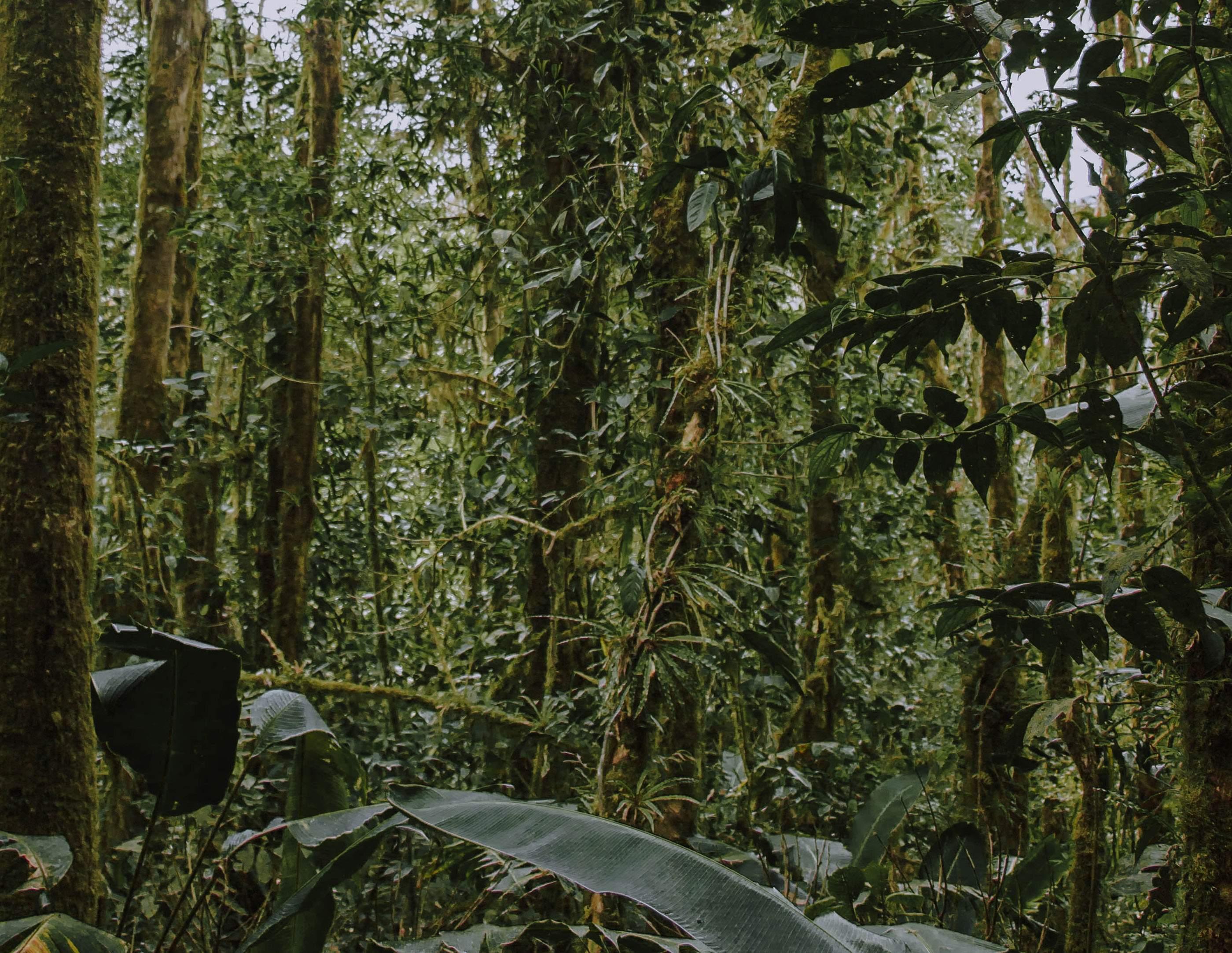
What we have already done
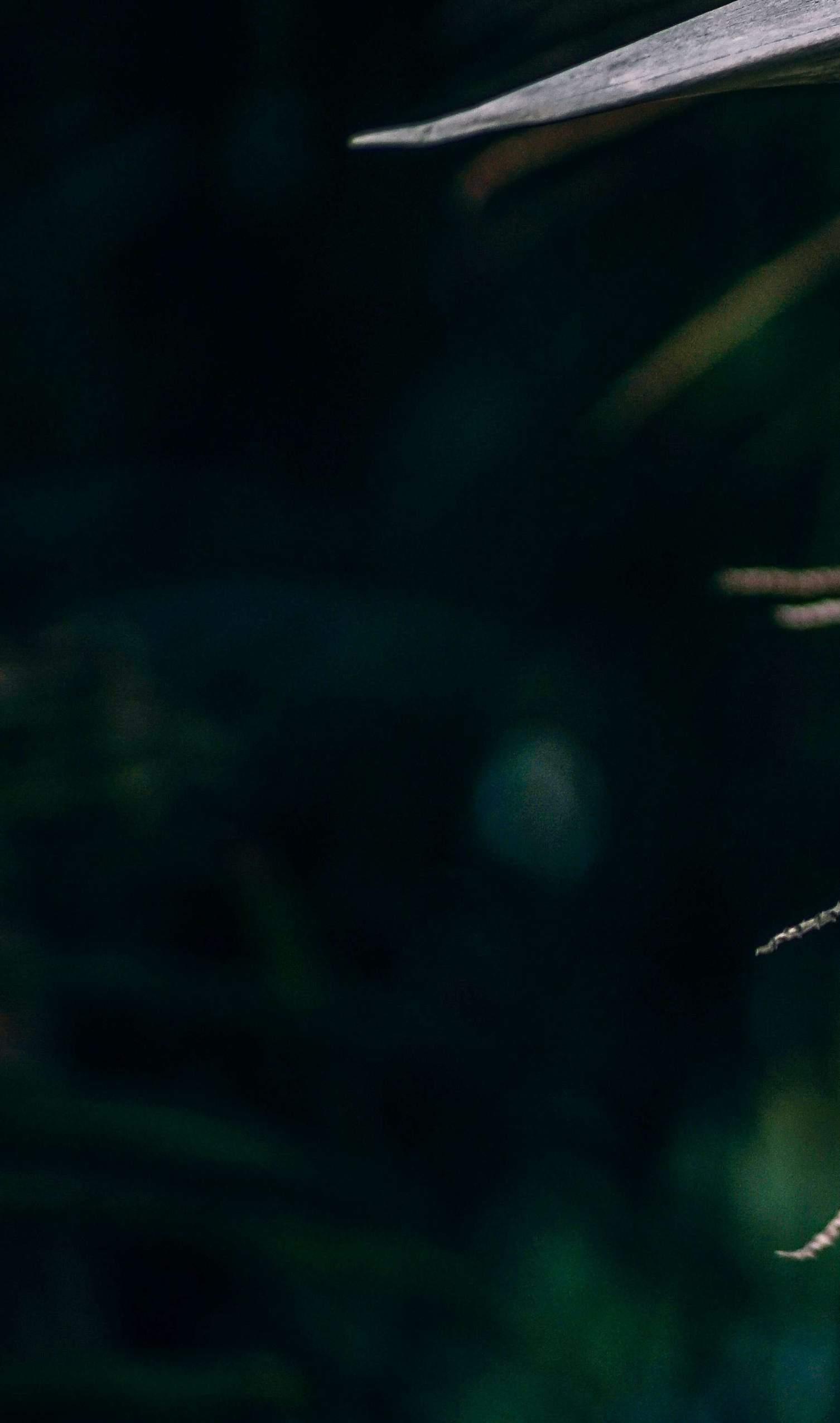
We work primarily with perennial production, seeking to support whole ecosystem health while also working with a wide diversity of crops; we do not practice monoculture agriculture
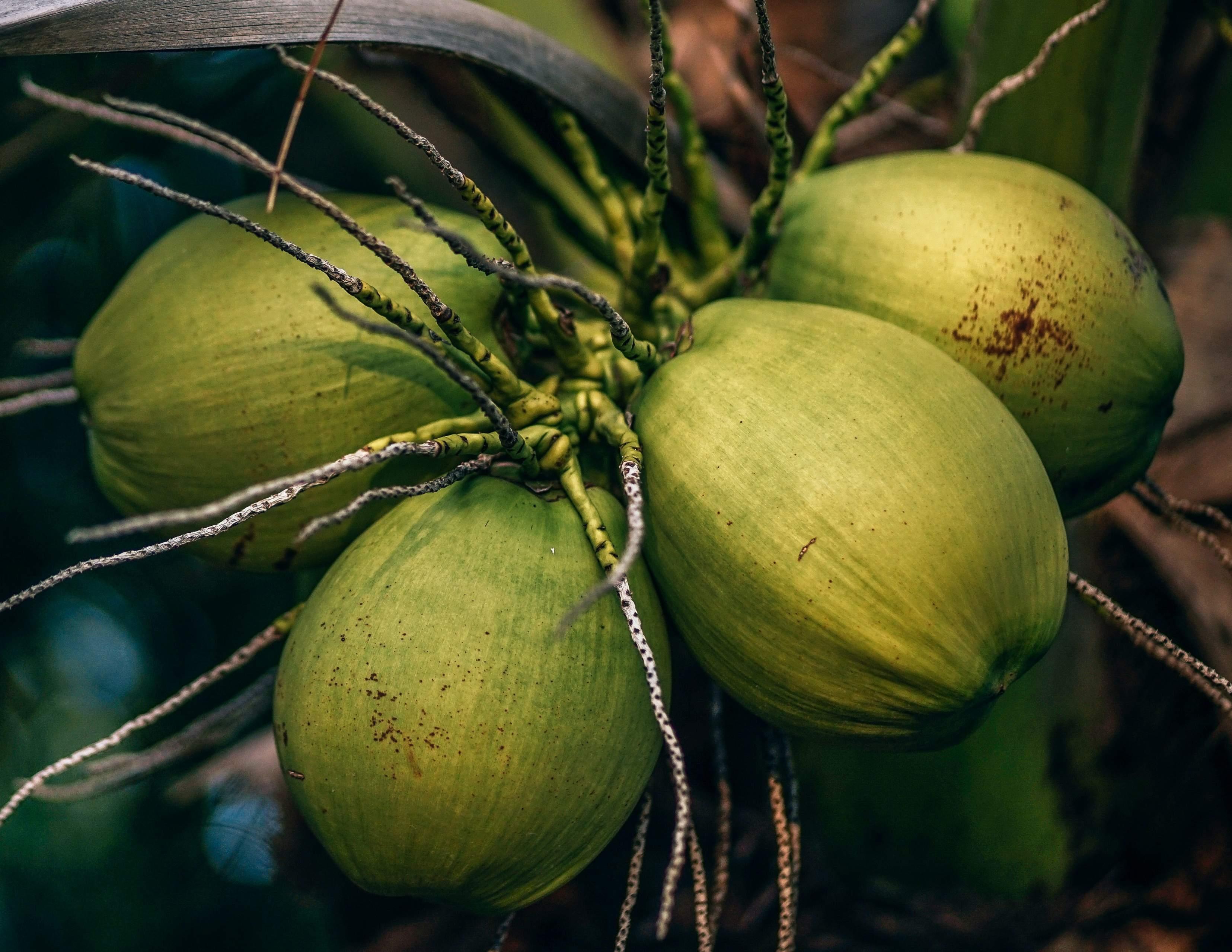
What we have already done

We support the livelihood of community members and actively promote professional development and learning opportunities for our farm crew.

Cluster name conceptualization
Traditional Indigenous Motives
“Indigenous peoples, for thousands of years, have built civilizations based on balance and harmony between human beings and Mother Nature. Today we offer our values, our ancestral practices and knowledge to save the planet”
MAIN FACTORS
Characterization of each cluster
1. Topography
2. Winds
3. Sun
4. Water bodies
5. Rain
6. Vegetation
7. Connections
8. Views
Dominga Pérez - Local Chorotega leader.
LOCAL INDIGENOUS MOTIVE
PHASE 2 PHASE 3
Concept delimitation per cluster according to characterization
360 Views
Forest
Sunset & Sunrise
Moon Creeks
Breeze
Guardian & vigilantee
Rain Gardens
Silence & Quiet
Indigenous value asigned to each concept
O’ome
Nia Numu
Yu Nanda
Nitiu
Nori
Nimbu
Centoi
Nagu



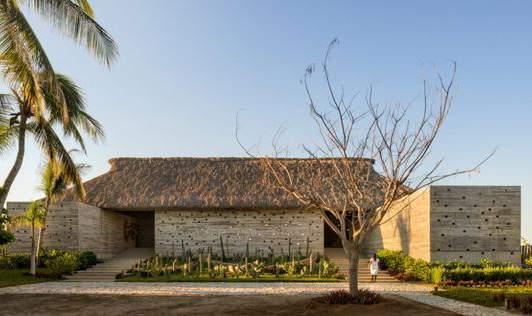
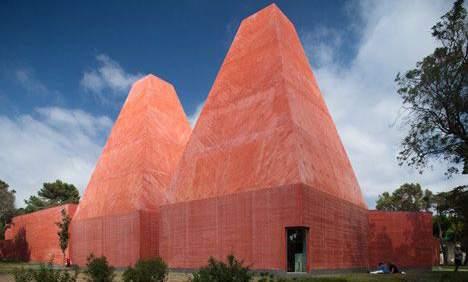
Tropical Sculptural
Tropical Organic
Tropical
Traditional
Tropical Modern
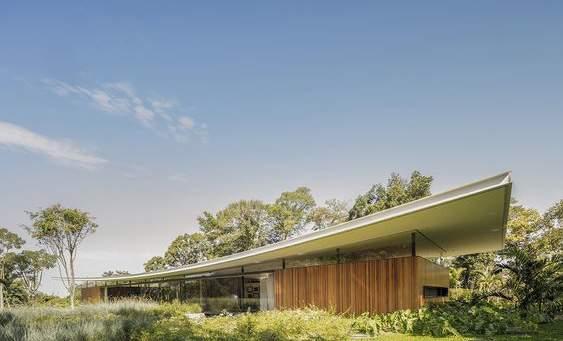
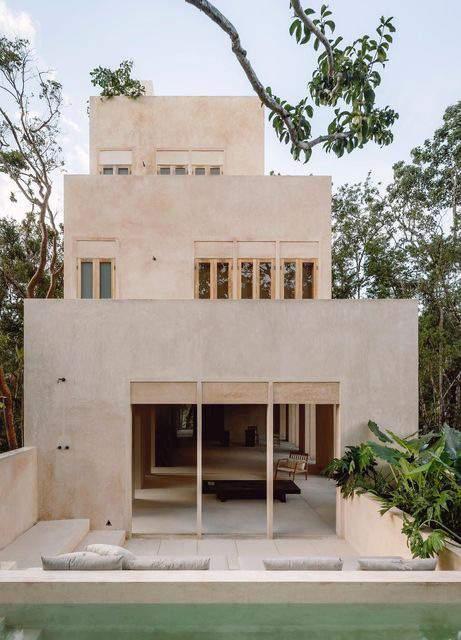
Tropical Solidity
Tropical Artisanship


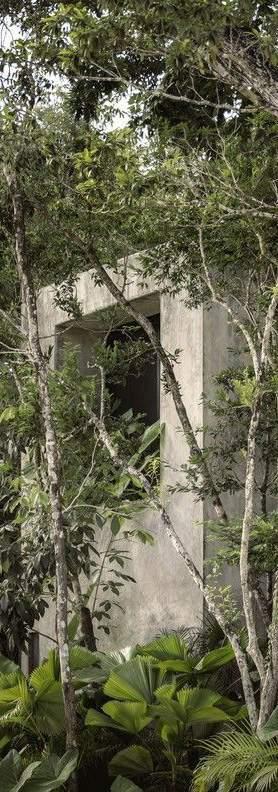
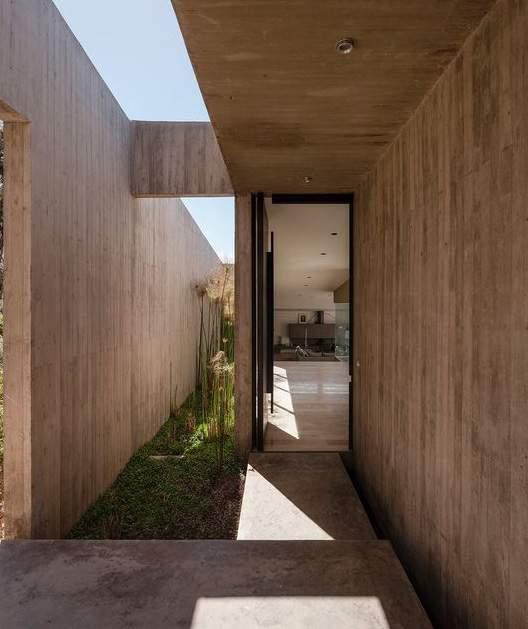
Bare materials
Tropical Solidity
Walls as the main thermal mass Masses merging with nature
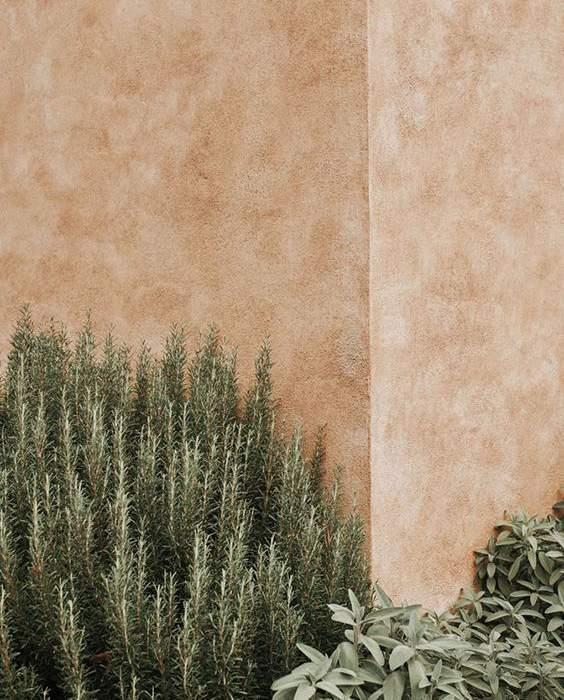
Wabi


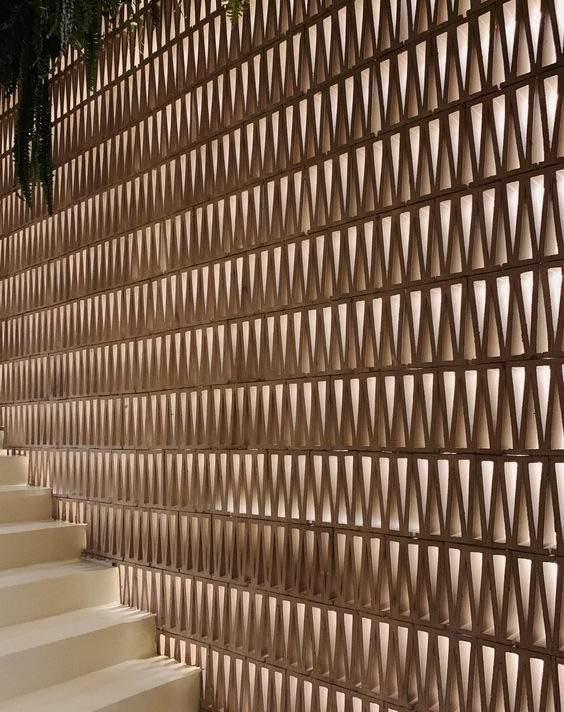
Stereotomic over tectonic

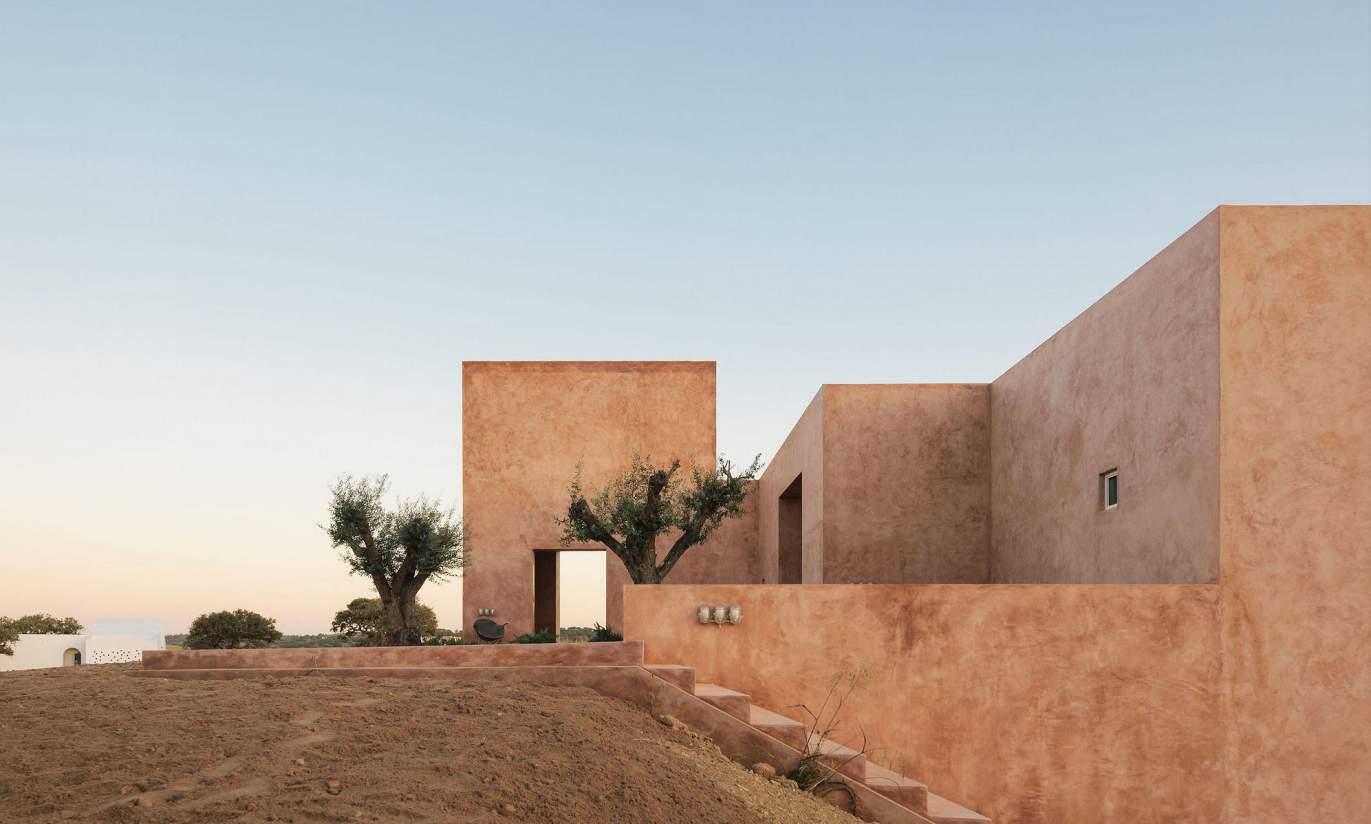 sabi inspired interiors
Punctual openings to the outdoors
sabi inspired interiors
Punctual openings to the outdoors
Style characteristics
Usage of screens for climate control
Planes as the composing elements of space
Tropical Modern
A combination of natural and traditional materials
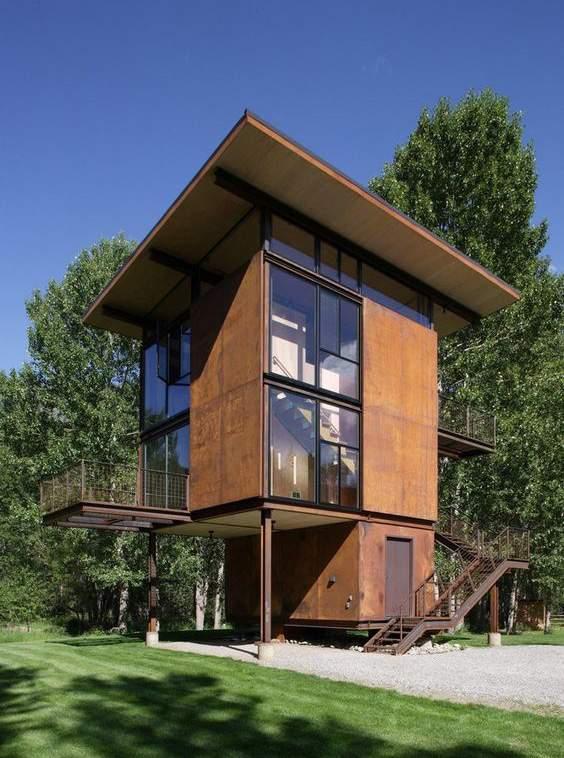
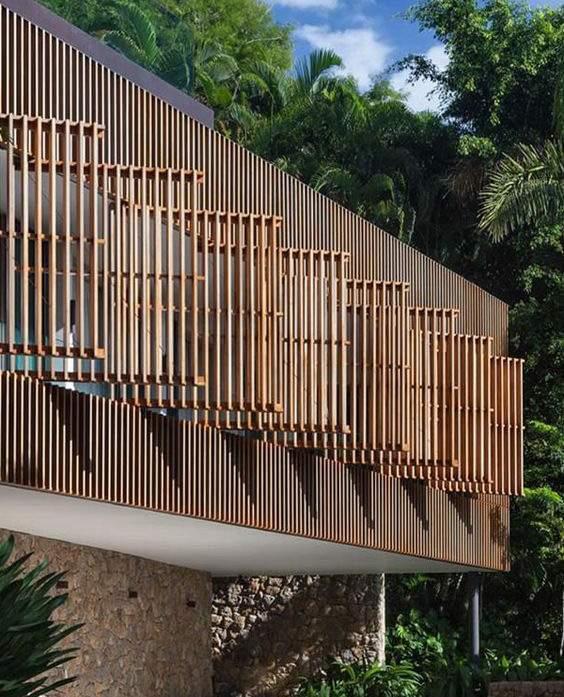
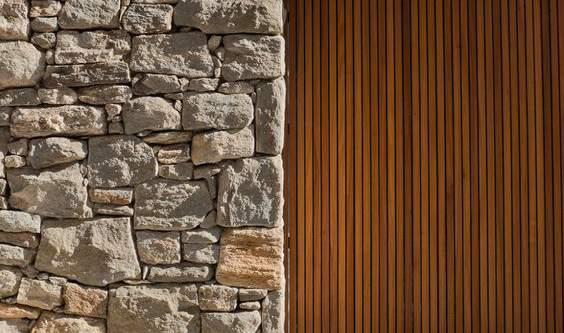

Minimal and clean interiors

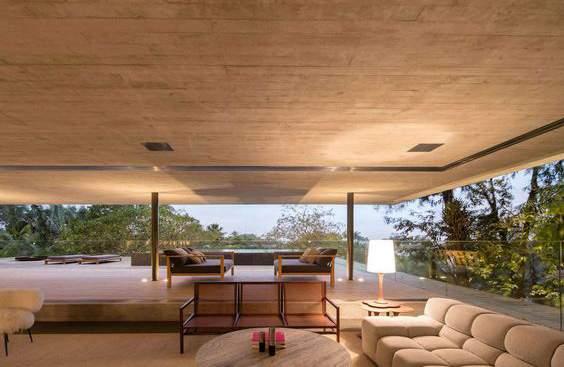
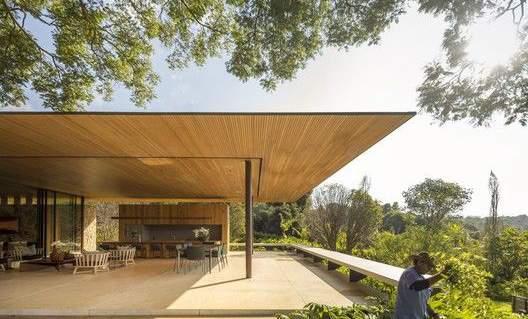
Tectonic over stereotomic look
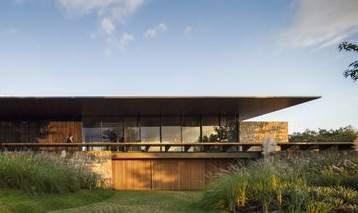 Floor to ceiling large openings
Floor to ceiling large openings
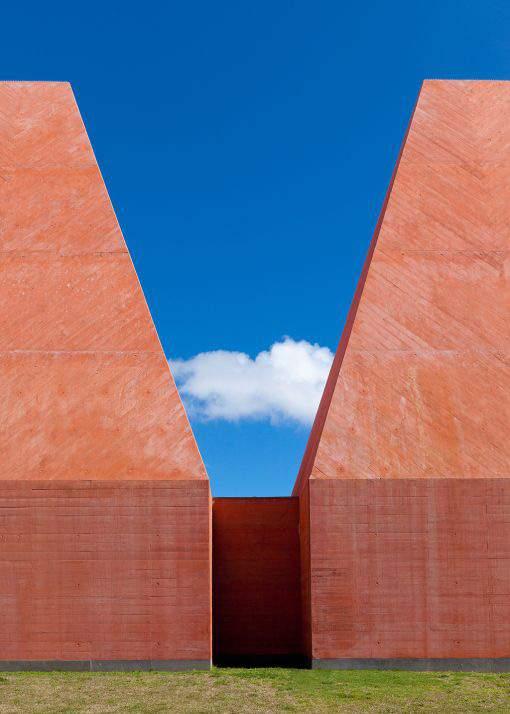

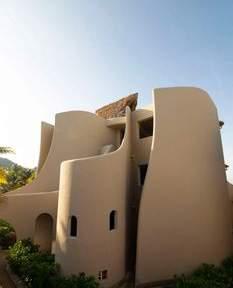
Style characteristics
Bare materials
Walls as the main thermal mass
Usage of color as a strategy for hierarchy

Intricate spaces but with a sleek look
An in-between stereotomic and tectonic
Balanced openings to the outdoors


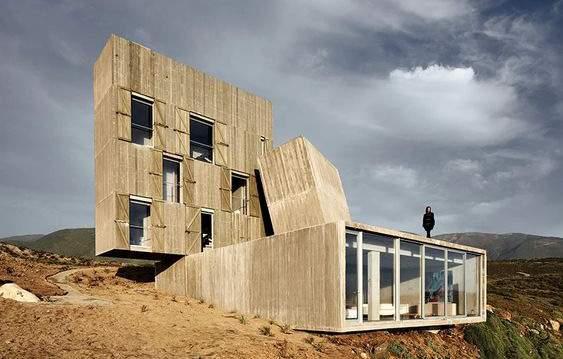
Roof as a form of expression
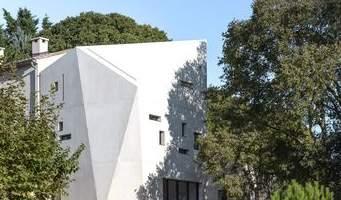
Style characteristics
Tropical Traditional
Contrast between natural and bare materials
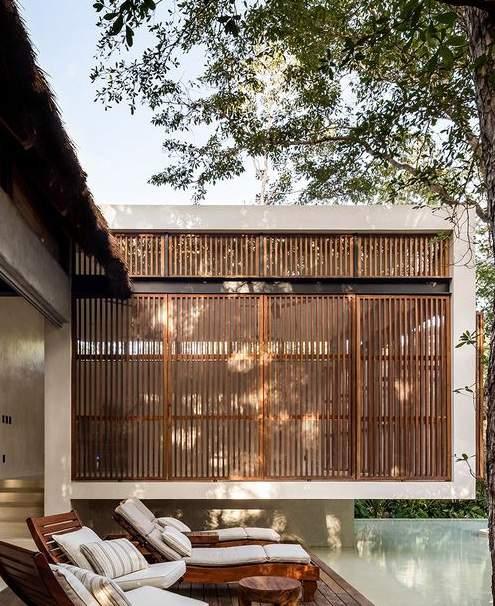
Balance between walls and skins for climate control
Traditional practices with contemporary materials



Clean interiors
An in-between stereotomic and tectonic
Balanced openings to the outdoors

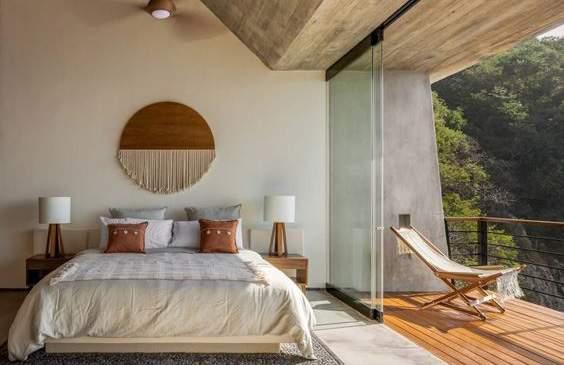

Roofs as main expressive elements
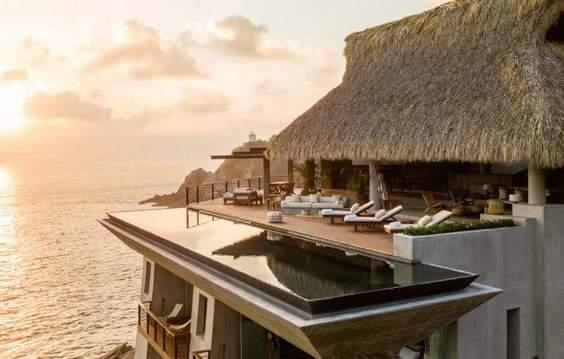
Style characteristics
Usage of mostly natural materials
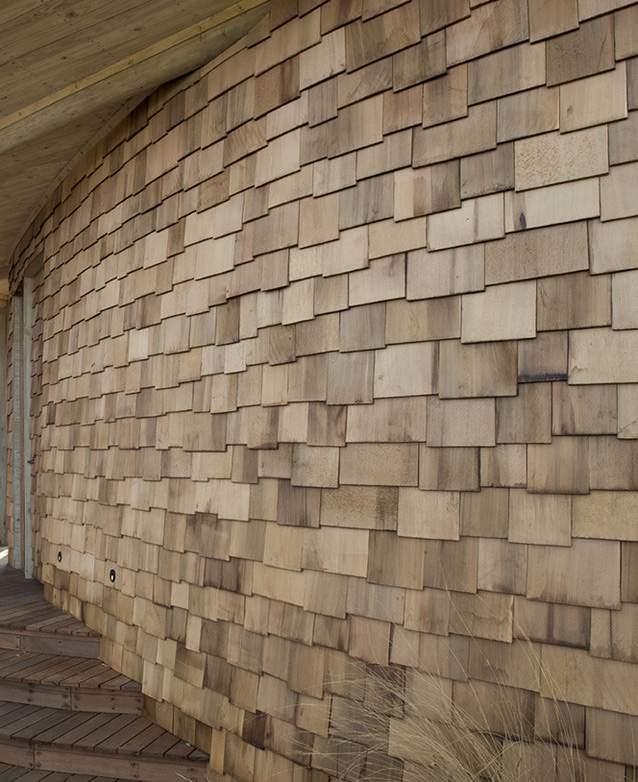
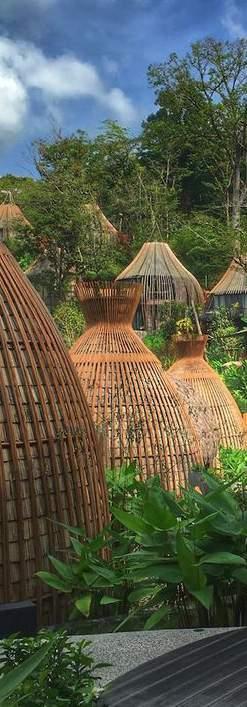
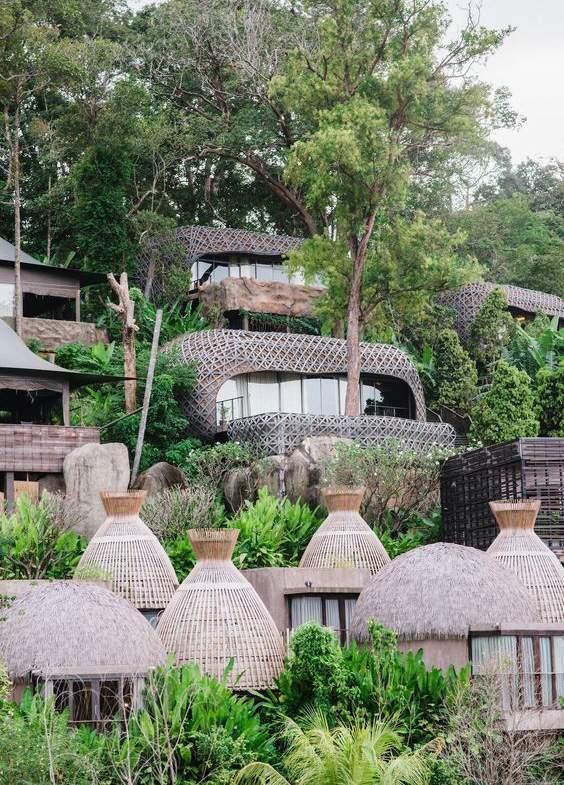
Tropical Organic
Usage of natural screens for climate control Exotic look through organic shapes
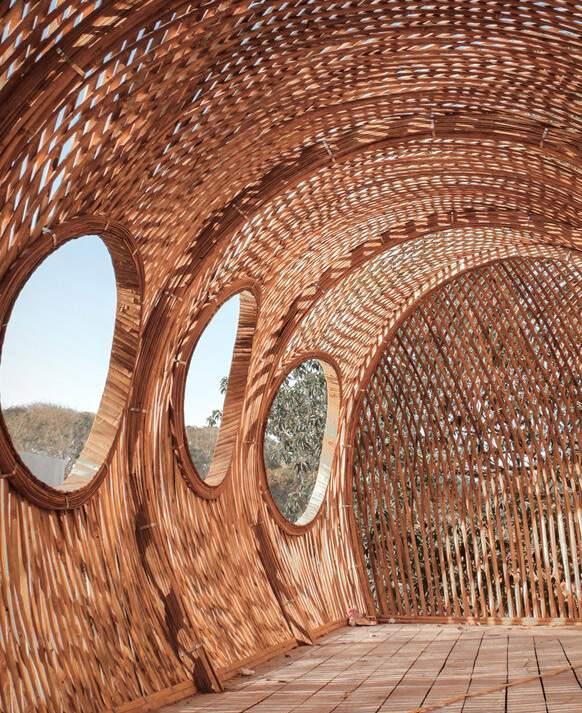
Intricated interiors
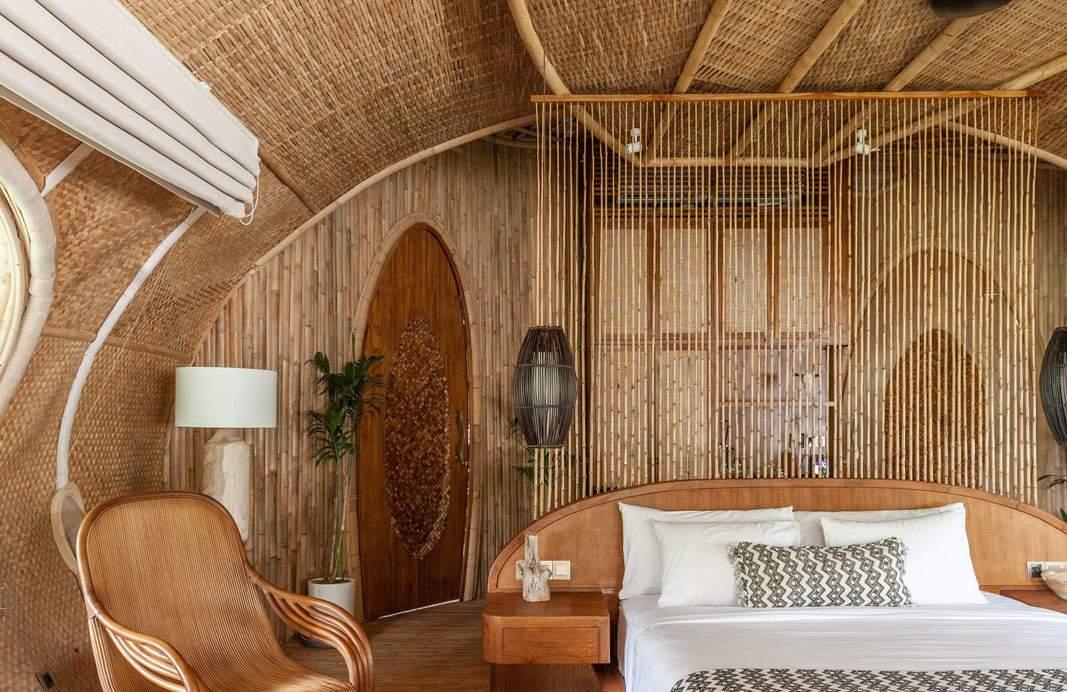
Tectonic over stereotomic look
Big openings to the exteriors
Roofs as main expressive elements

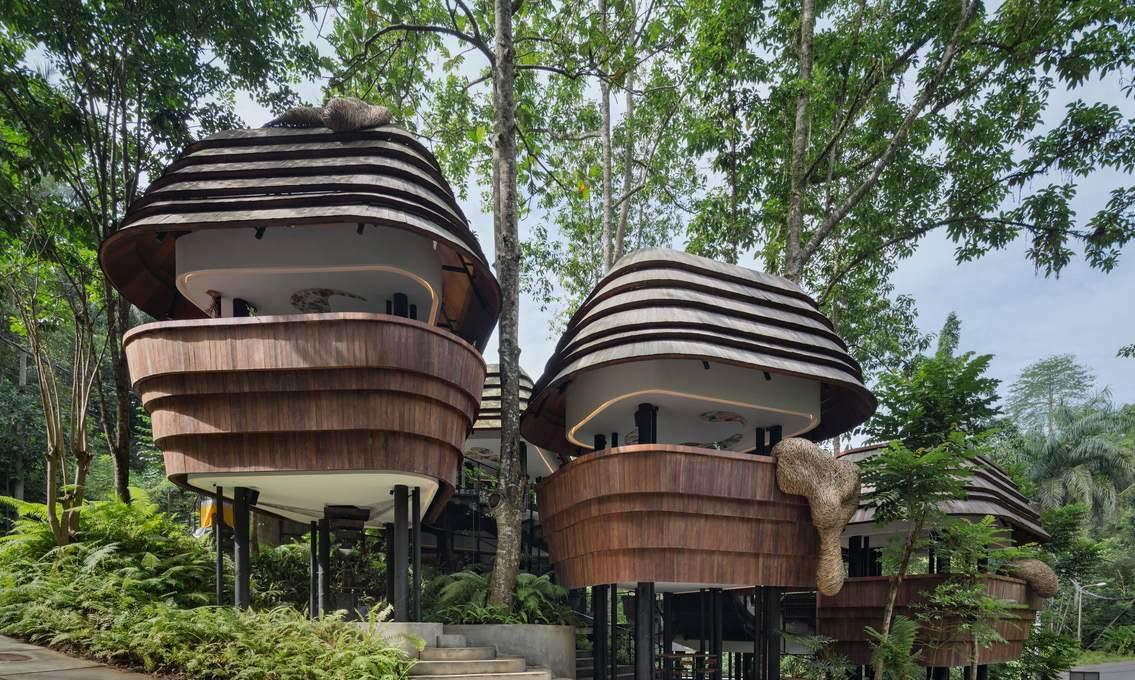
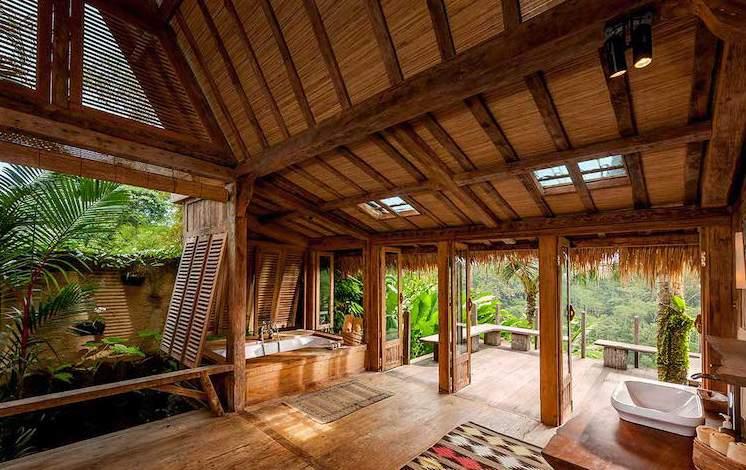

Style characteristics
Tropical Artisanship
Light structures
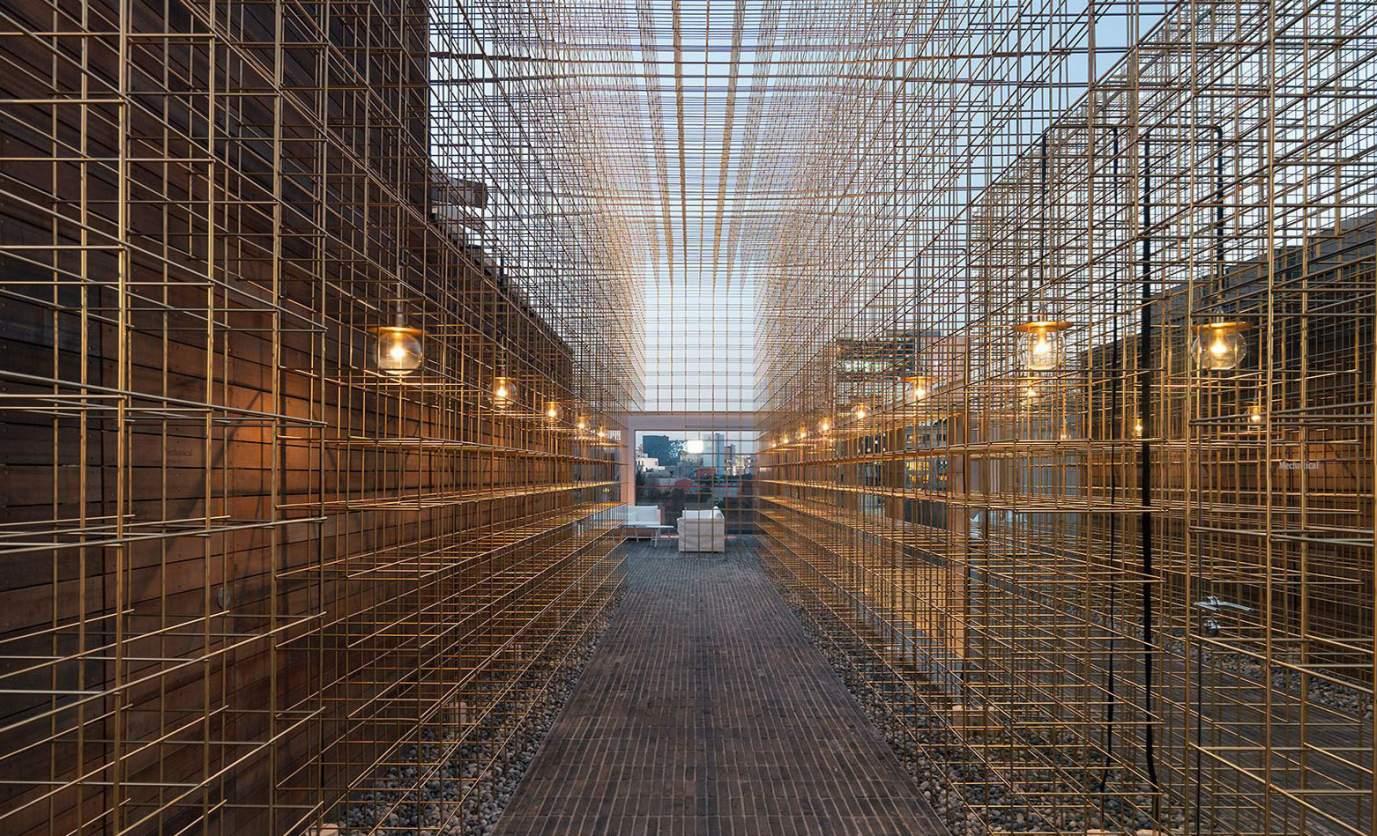
Abstractions from nature
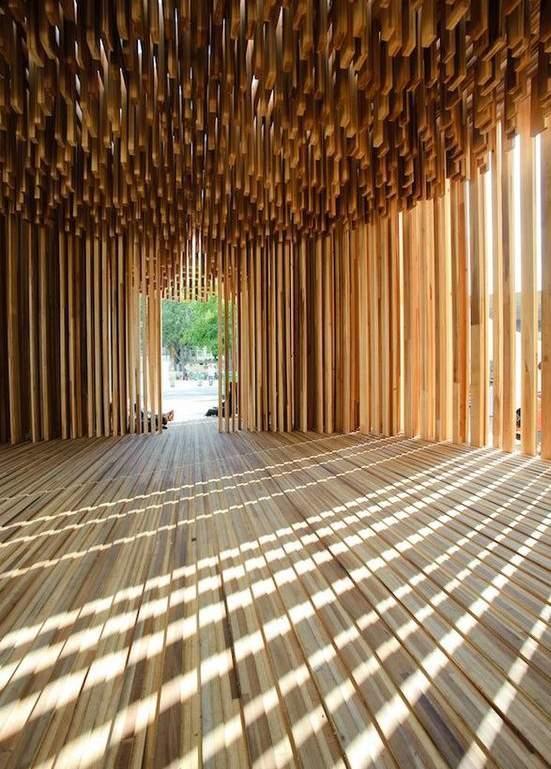
Colors and textures

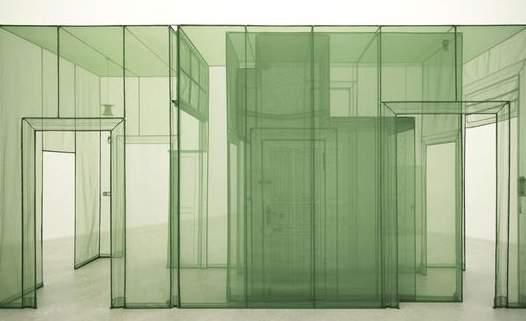



Initial Phases
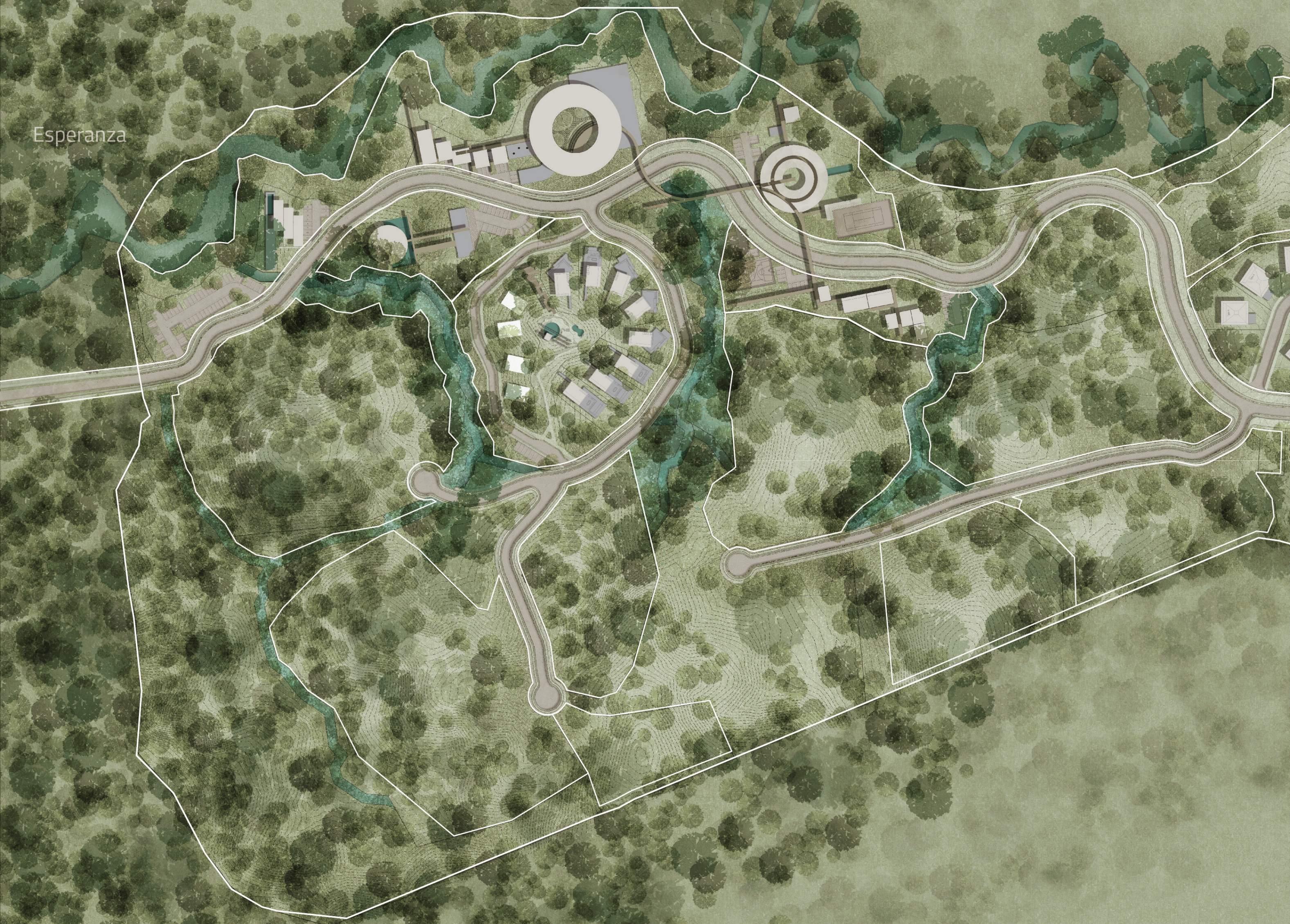

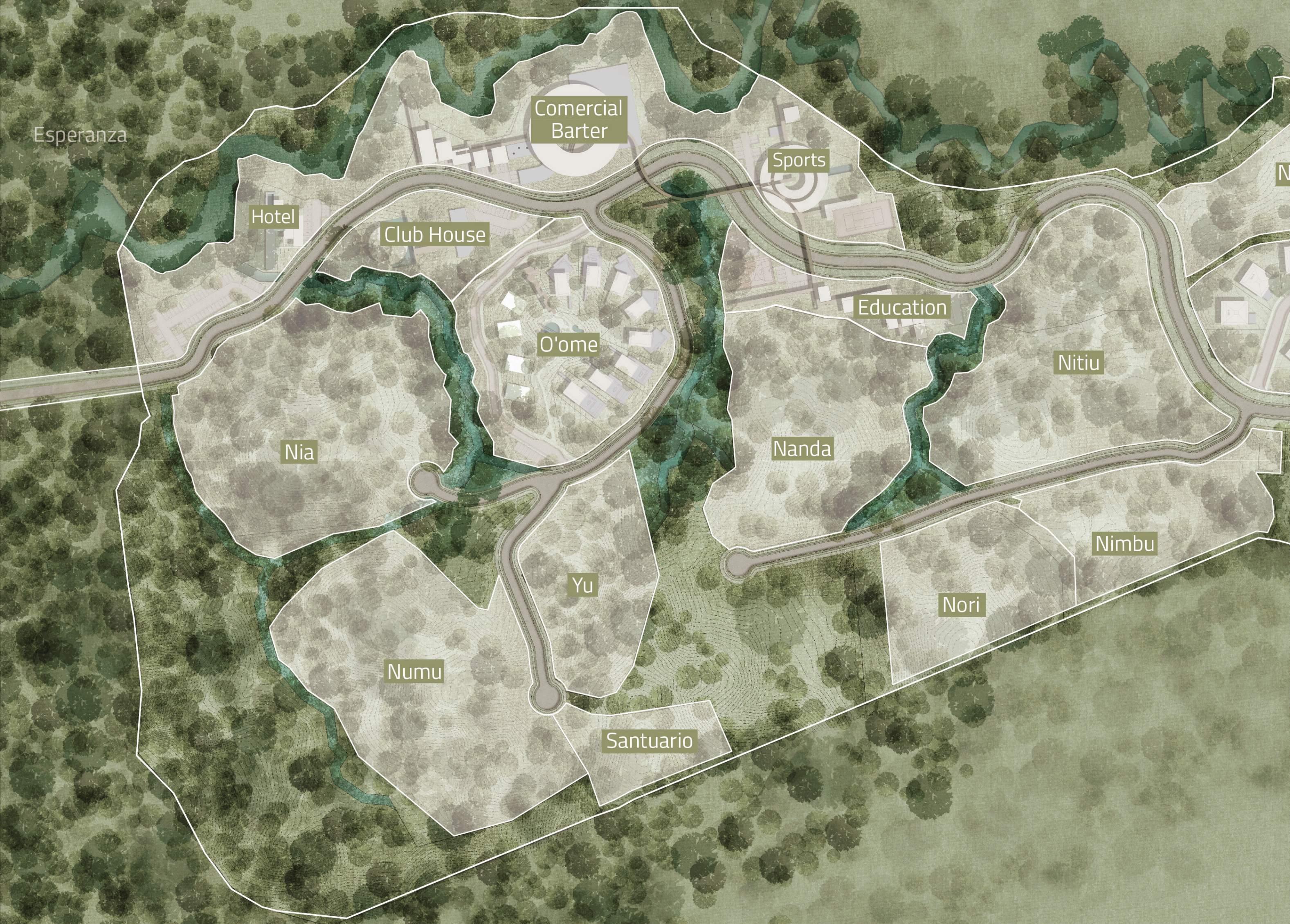
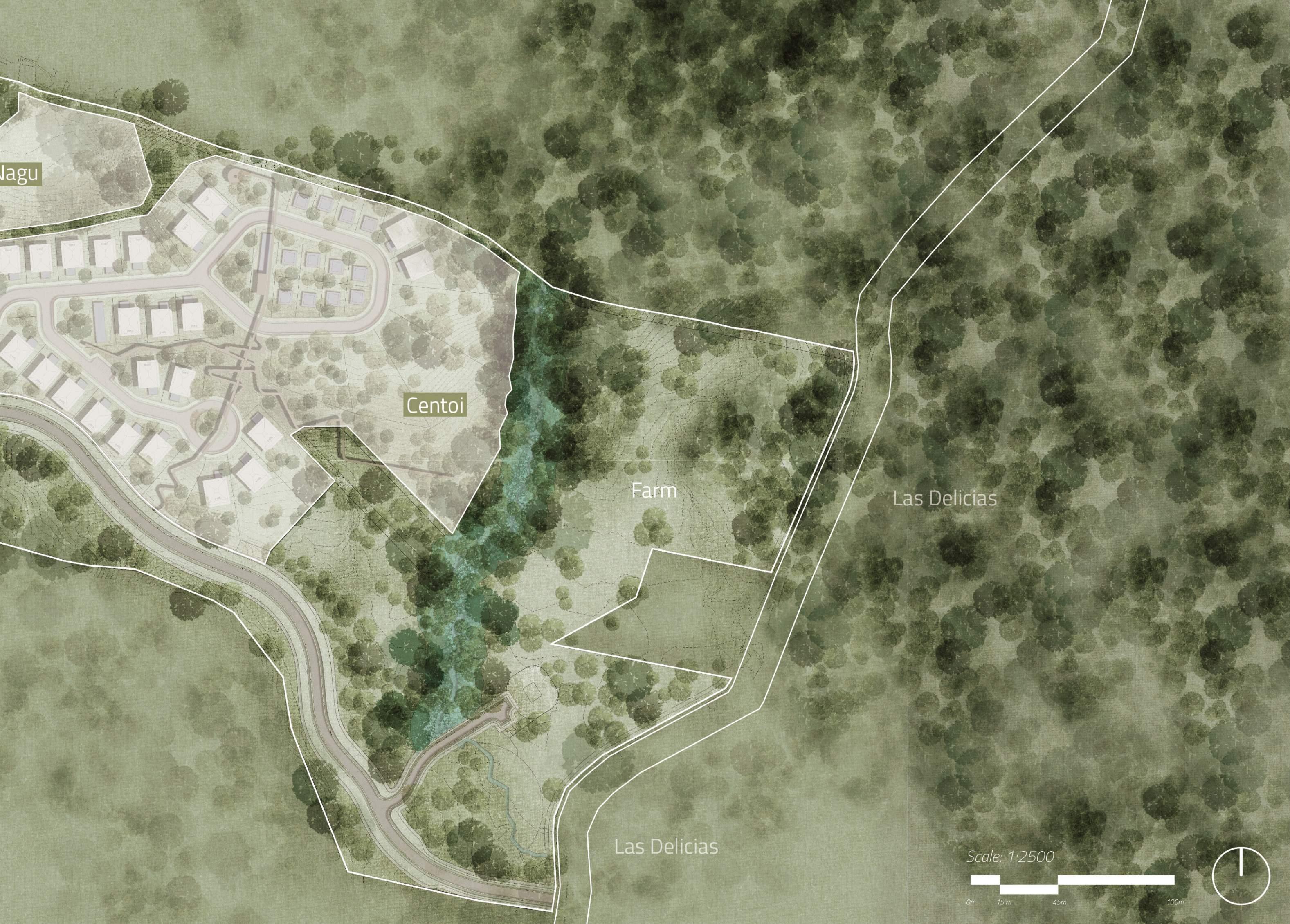
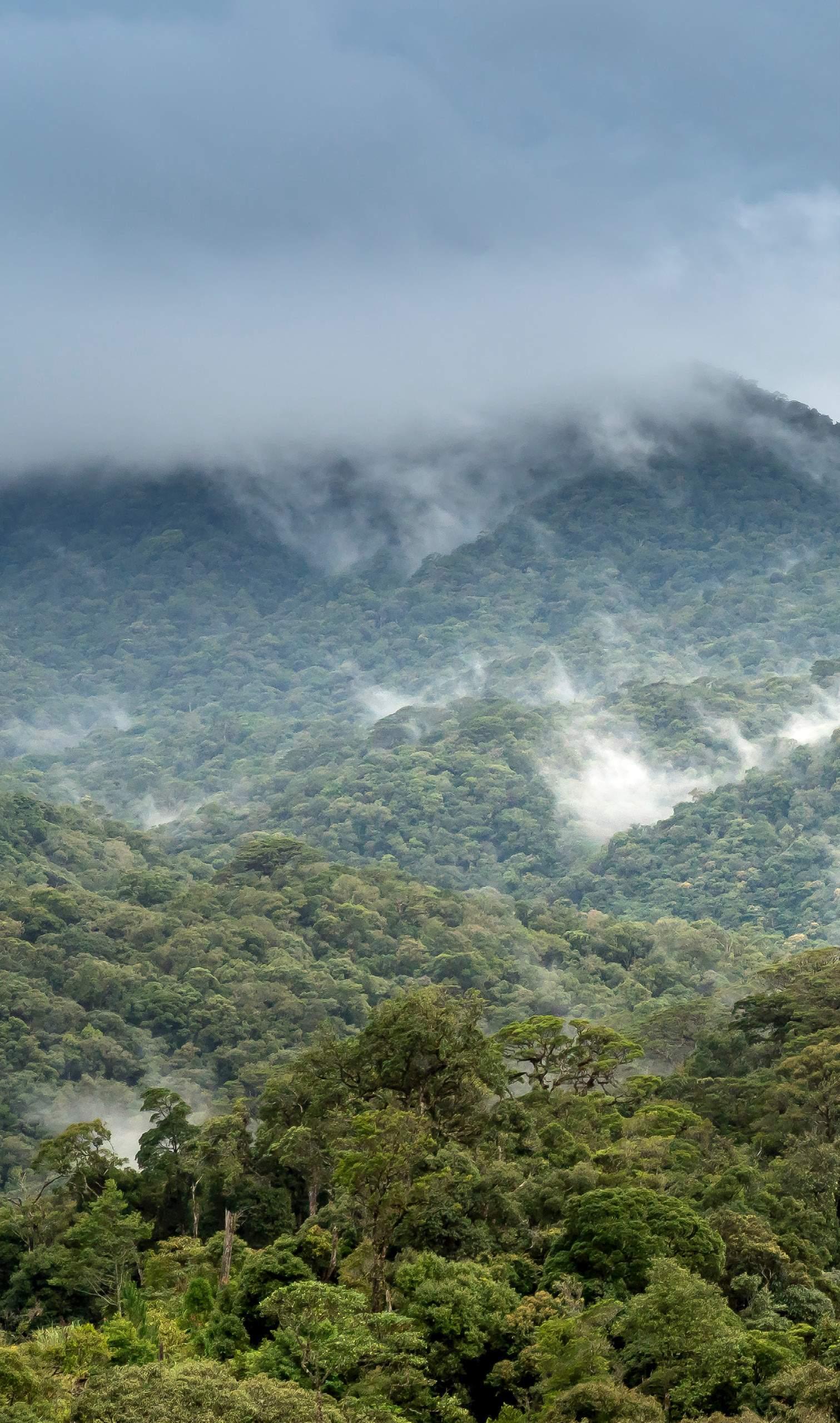
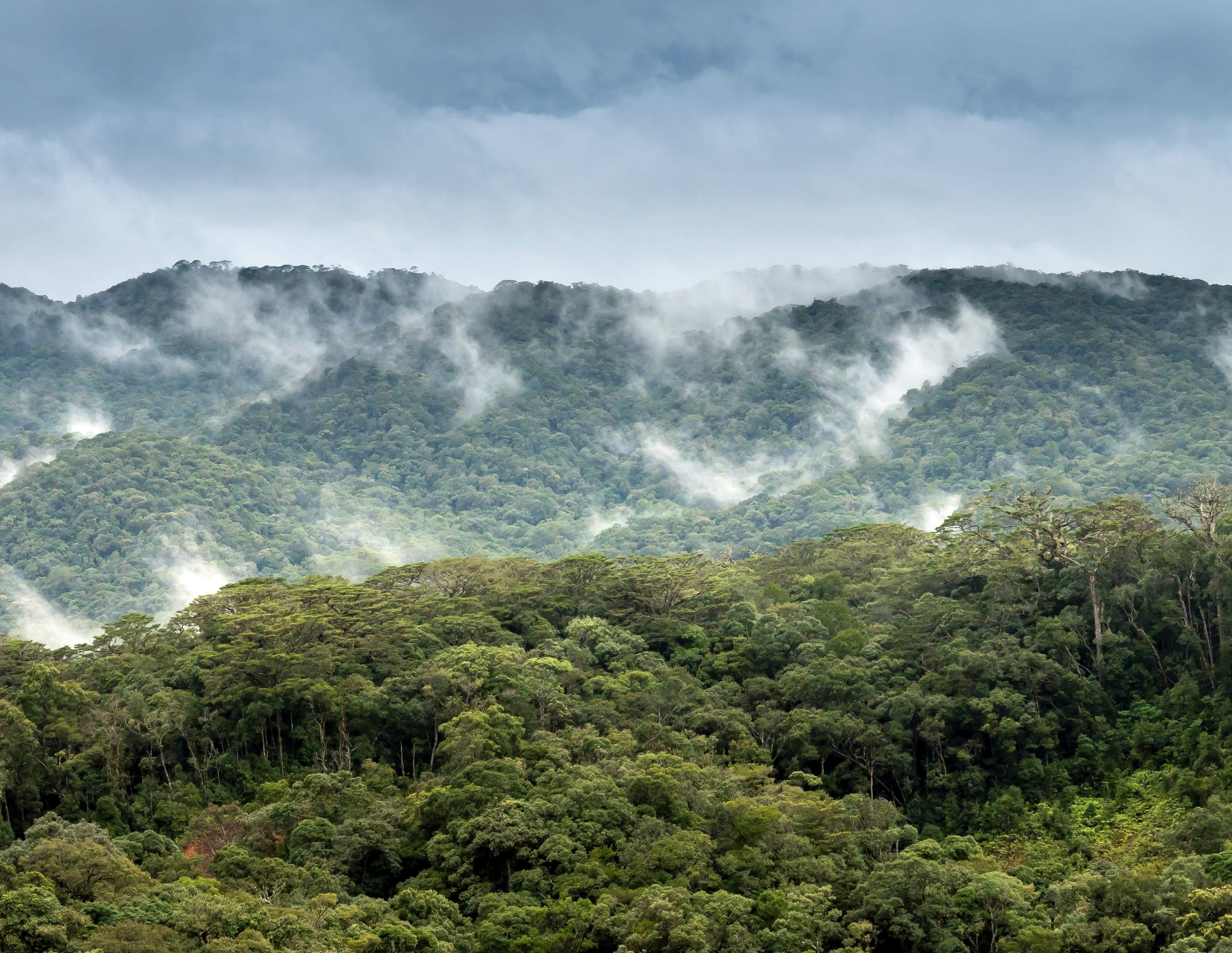
Shift is 70% green and natural spaces
Water Bodies
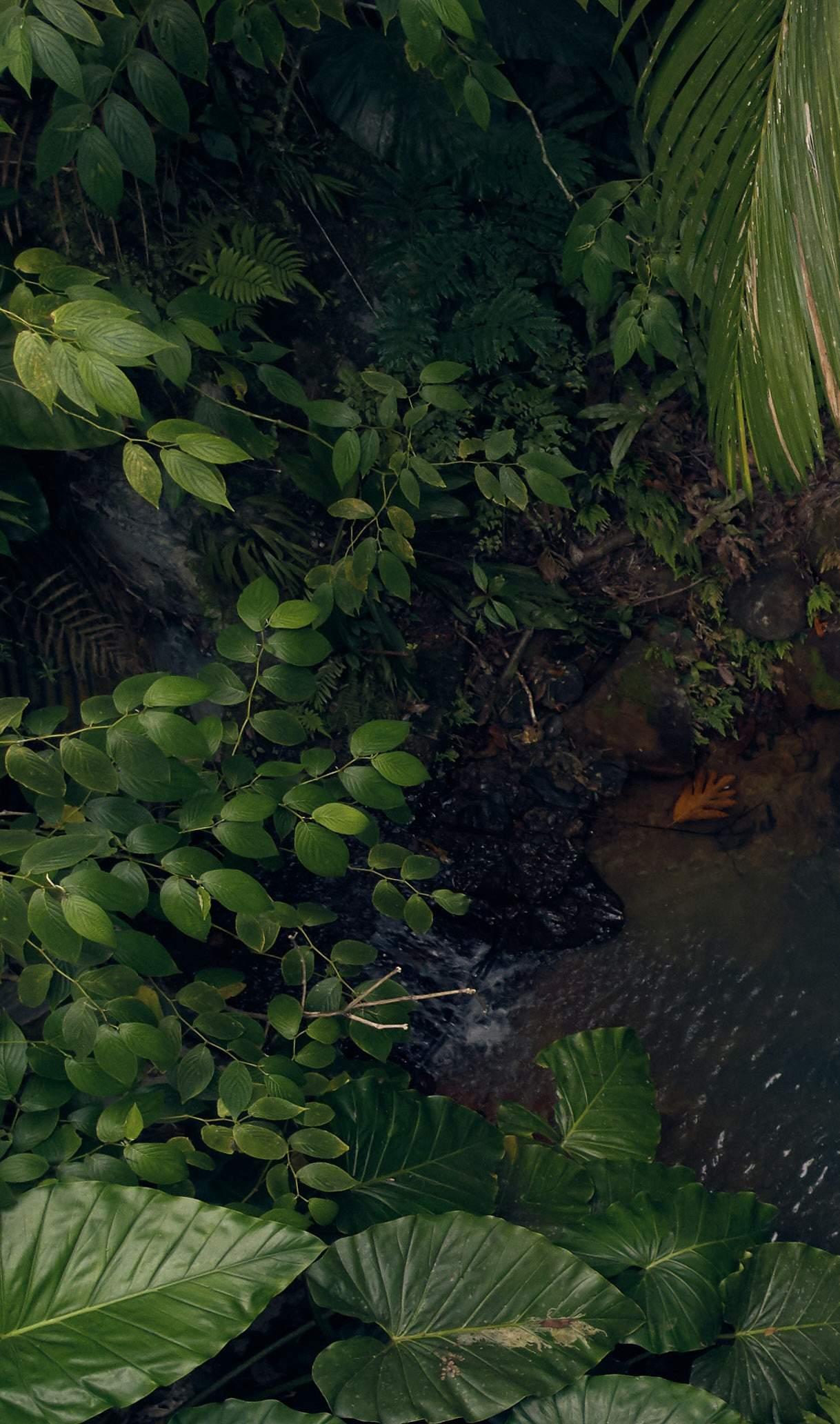
1000 m2 of creeks to bring biodiversity together for restoration of the local ecosystems.


We do not allow the use of any fossil fuels in our buildings and only allow electric vehicles starting in 2035.
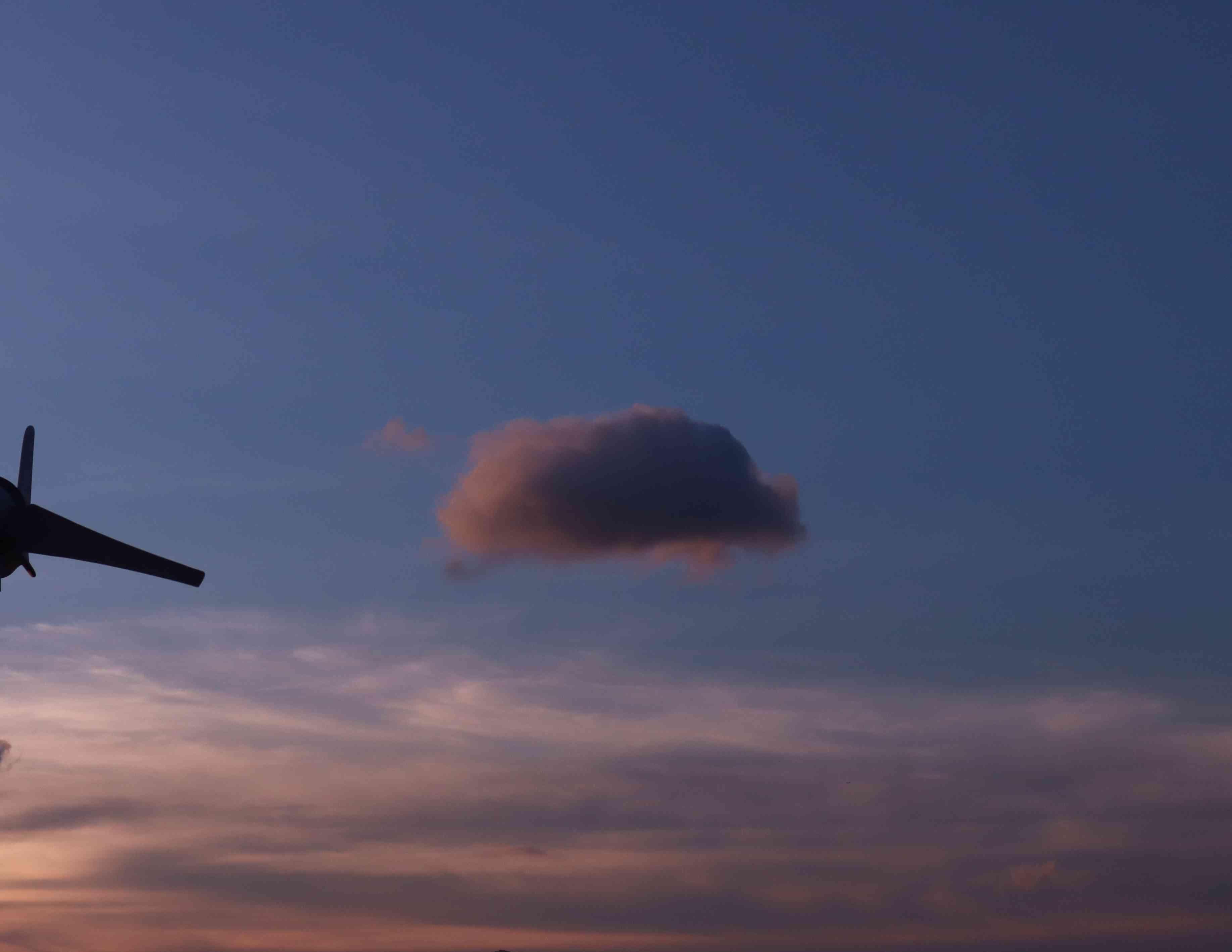

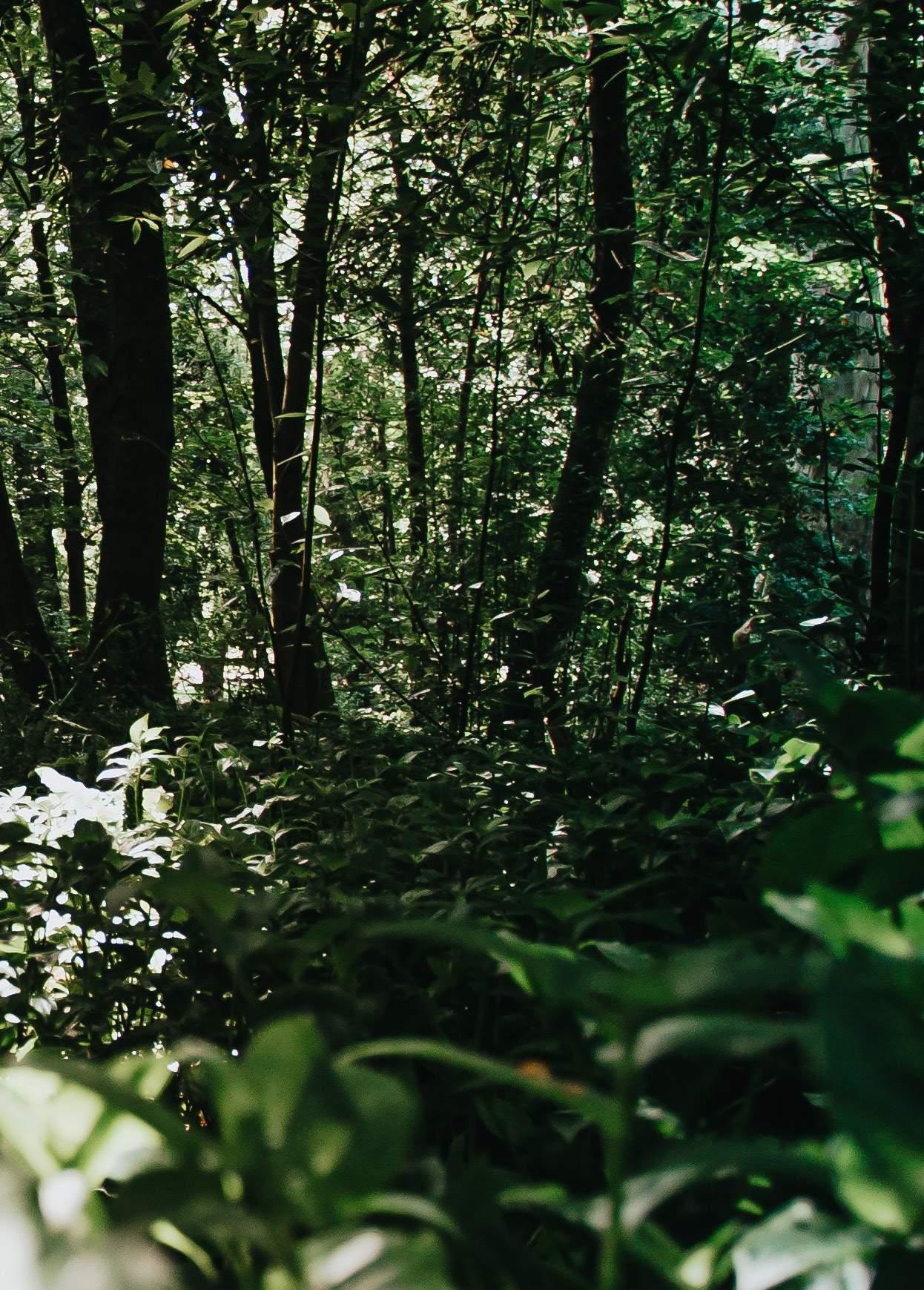
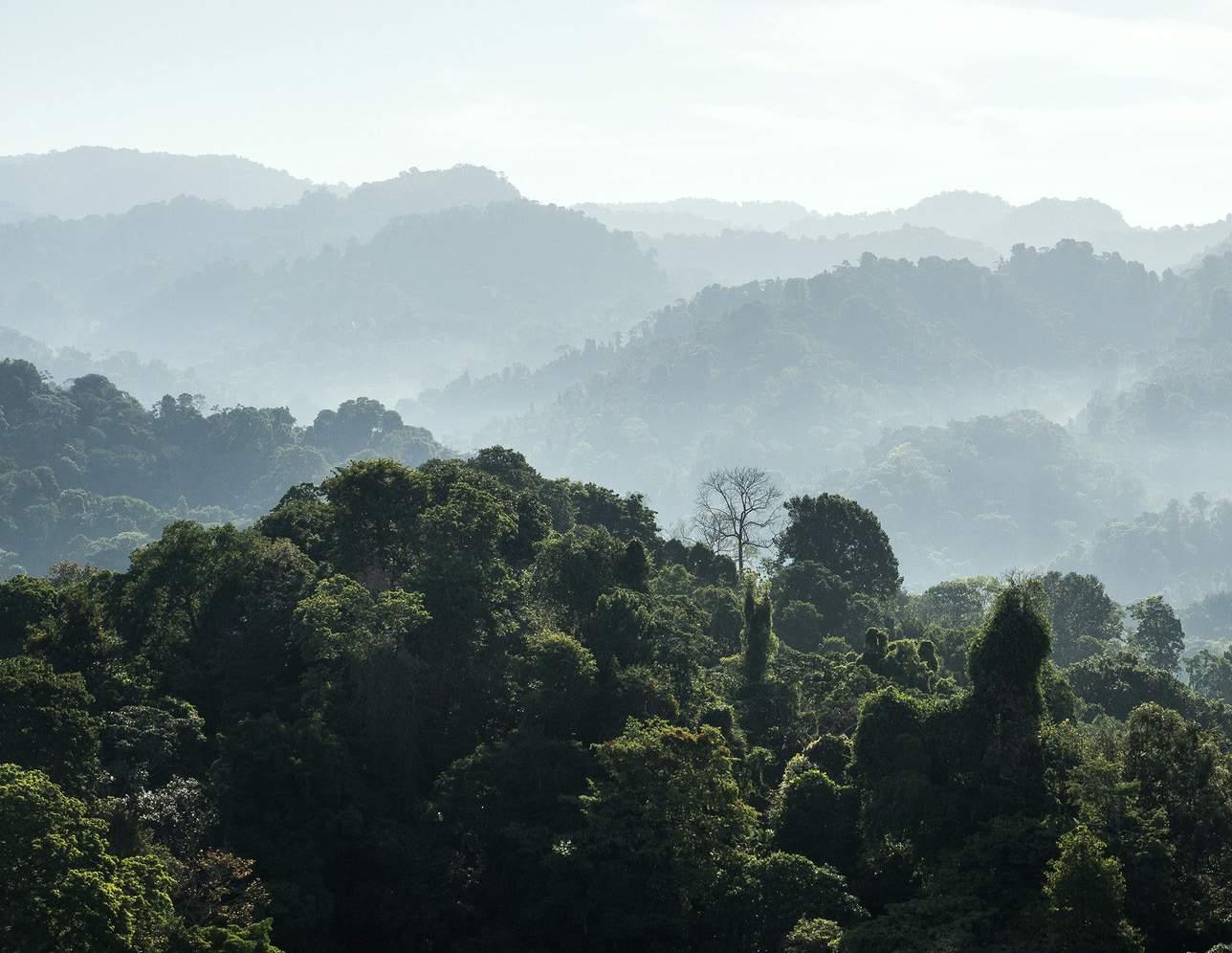

Shift Masterplan
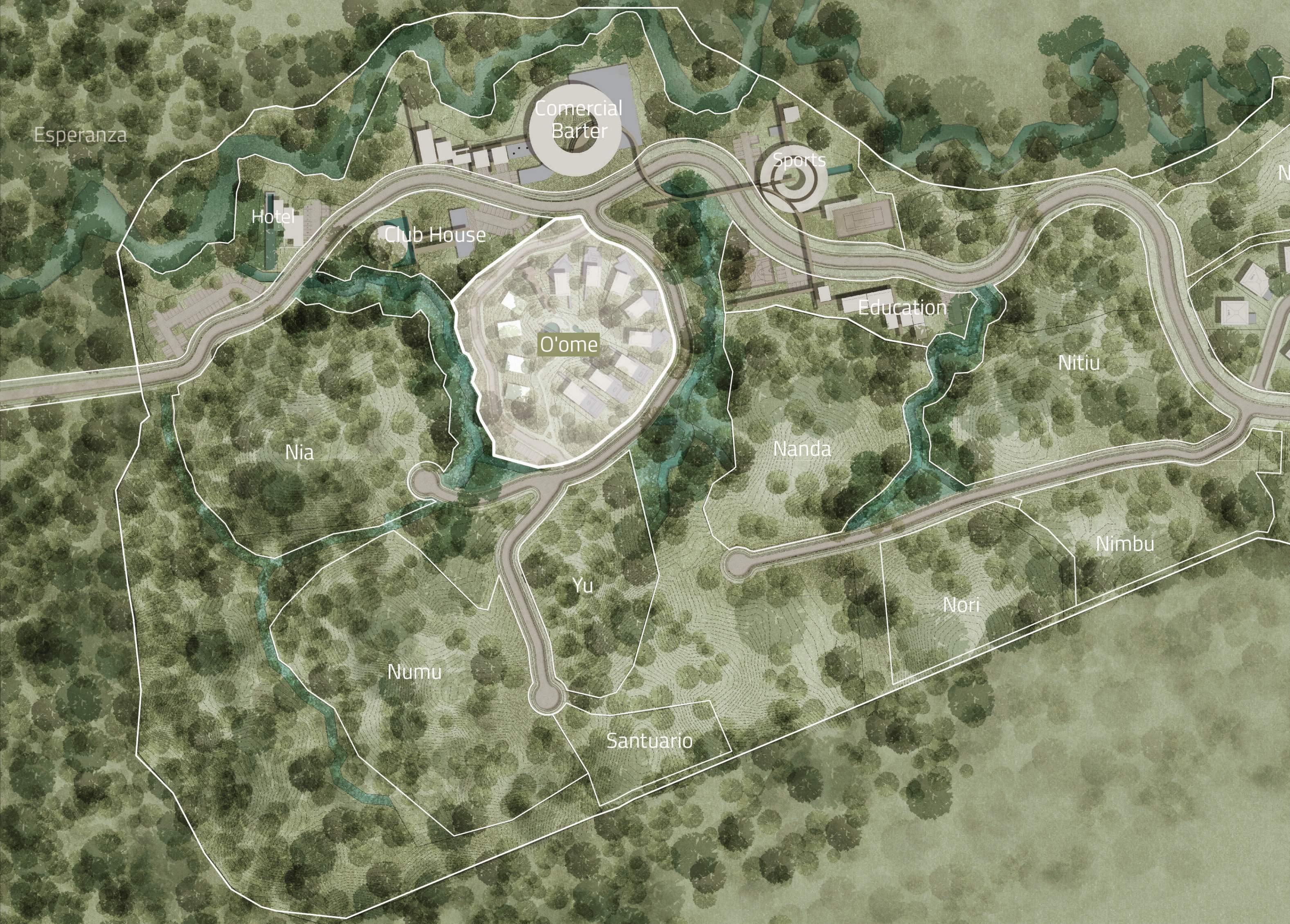
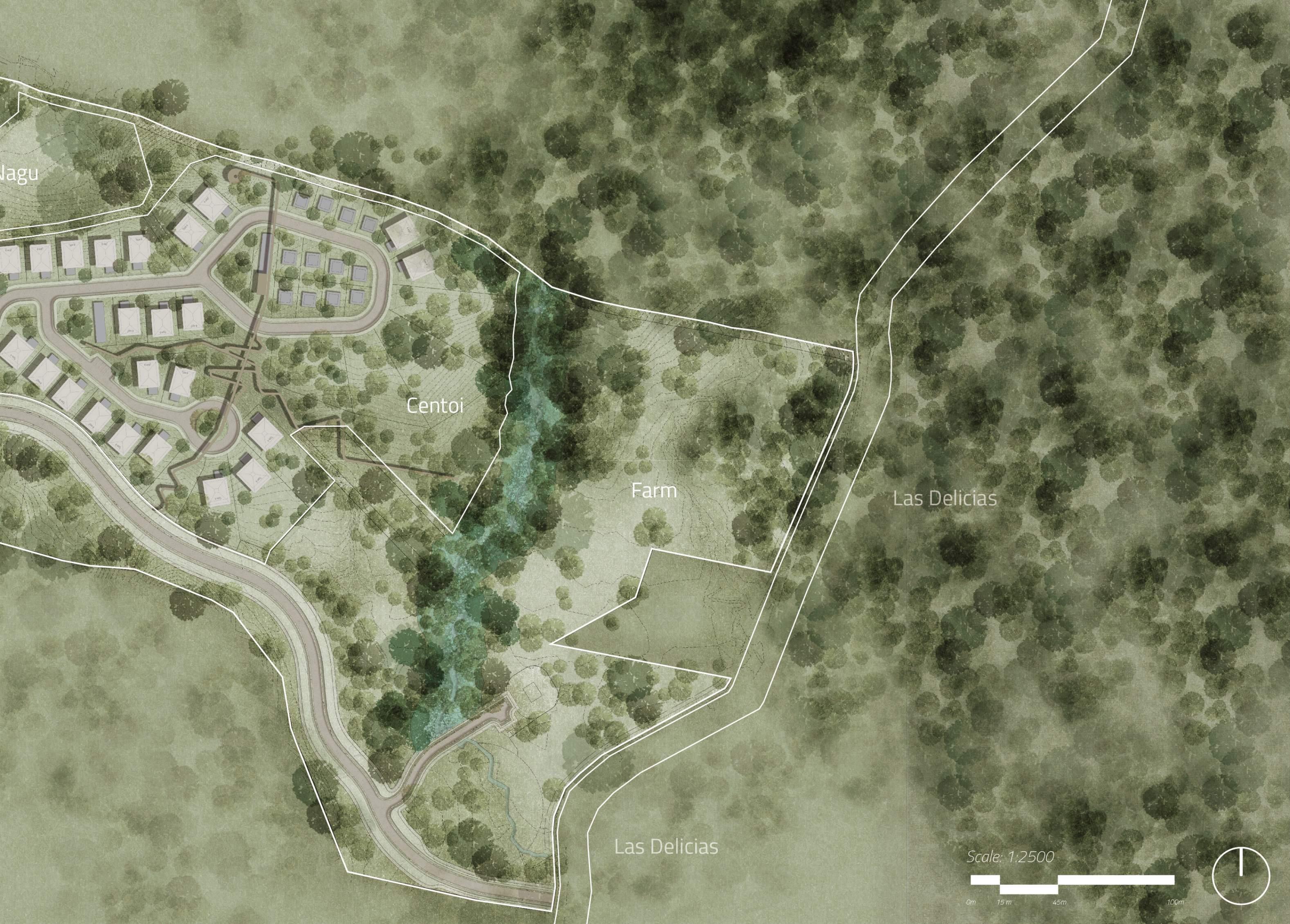
It fosters the connection between the lowest point and the highest point of the mountain, where all backyards converge
It generates community through the communication of the social area of the houses with the common space of the cluster
The central volume will be the space that rules and orders the volumes, so it will have double height and greater light, the other two volumes will be have more punctual openings
The rest of the spaces follow the slope of the mountain ruled by the central volume in which the social space of the houses is located. They are dislocated in relation to this central space connecting the highest point of the mountain with the lowest.
Celebrate internal spatial relationships and the existing relationship between the interior and exterior
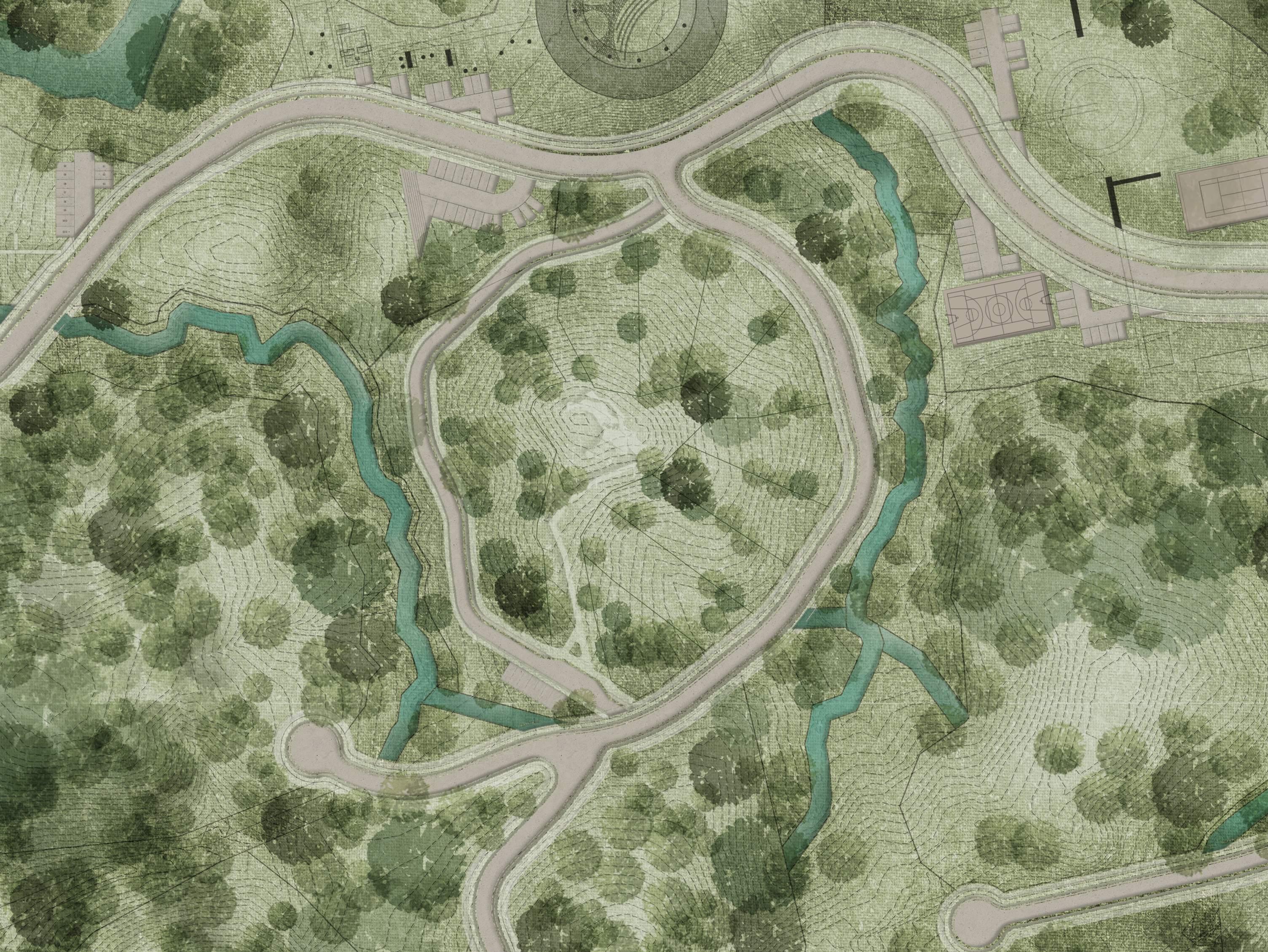
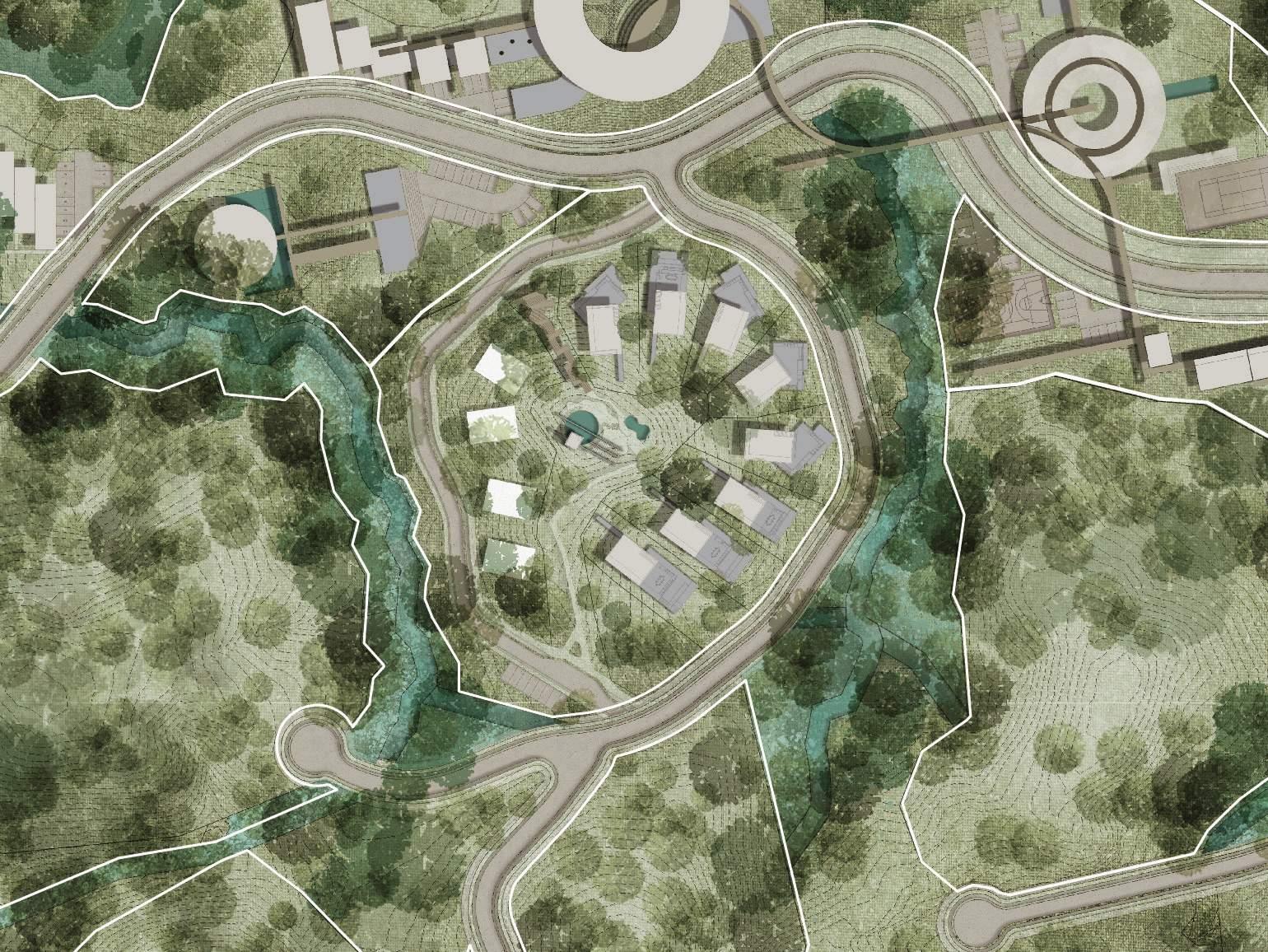


Section B
Section Studies


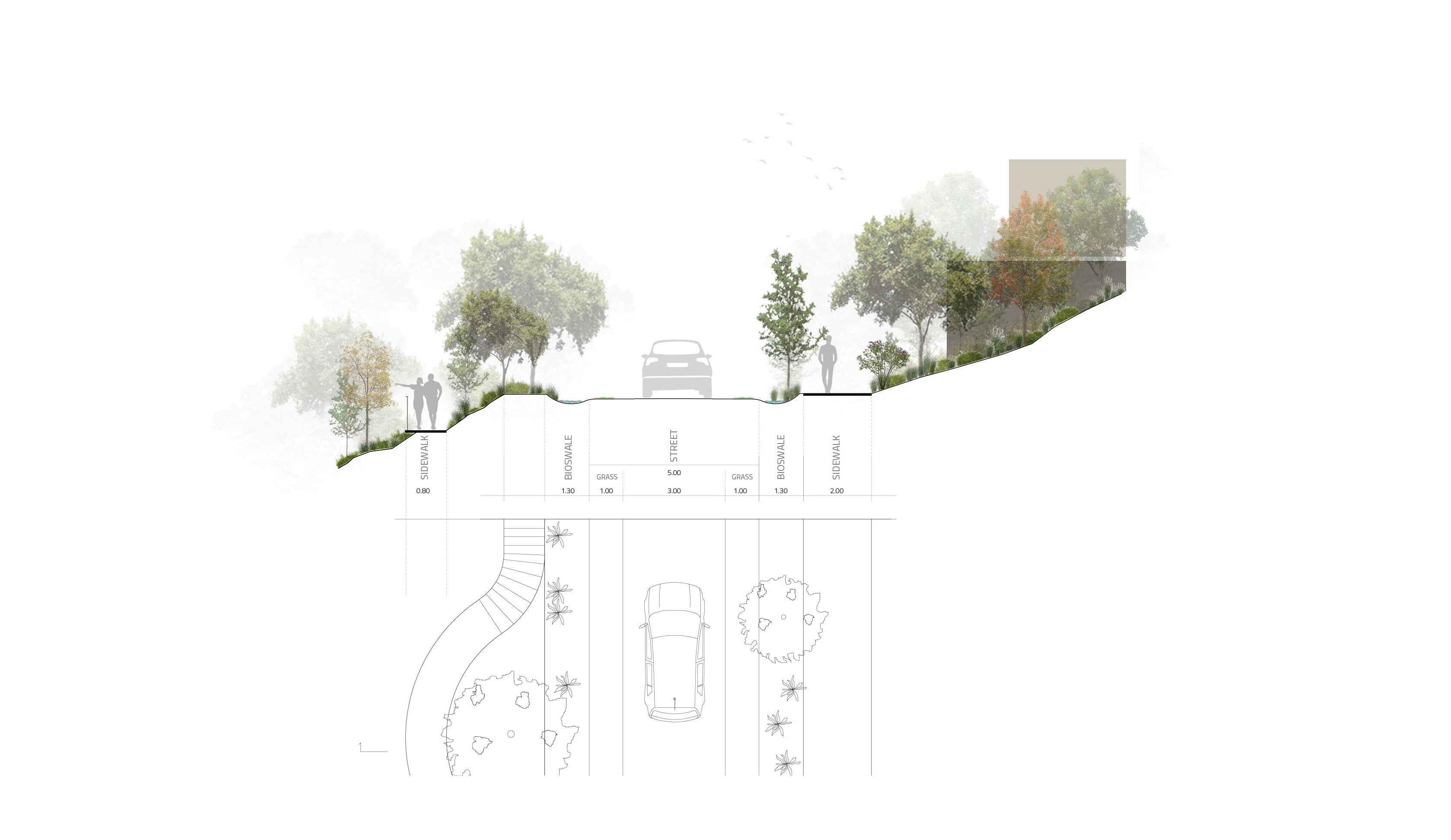


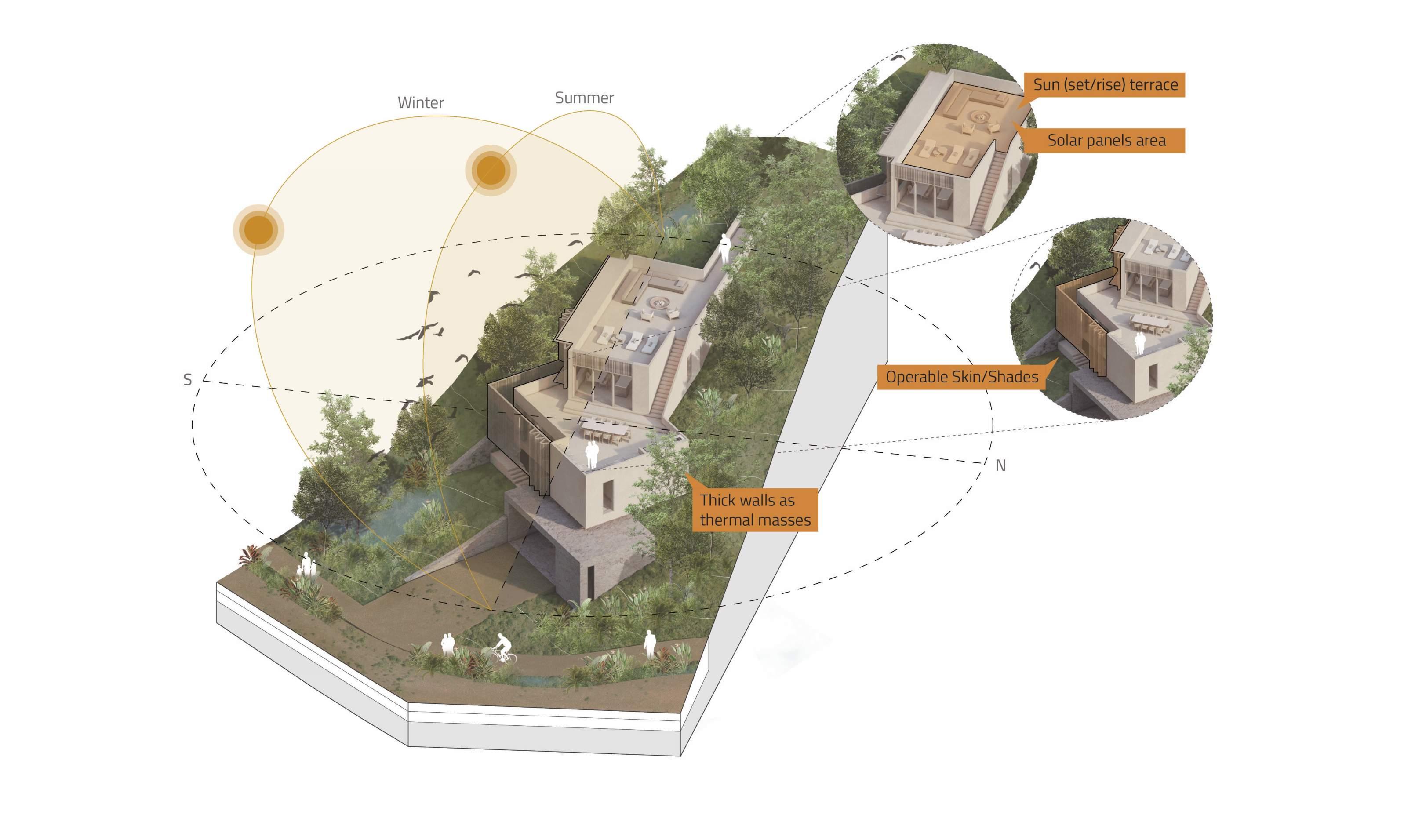
As all houses are oriented in different directions, strategies such as operable skins and shading between rotated volumes are used for better comfort and fexibility. These operable skins give privacy without compromising views. Additionally, the different levels are placed according to the topography, giving more shade to one another and allowing the use of roofs as terraces for more outdoor living.

All Spaces are designed with optimal ventilaltion in mind. Windows or apertures in two or more facades of each volume create crossed ventilation in all internal spaces; the operable shades will allow this, even when they are closed. Vegetation is used to redirect wind into the houses and produce cleaner air for shift.

Water Management
Along all roads and inside all lots, bioswales and ditches are created to ensure a water infiltration process as natural as possible. Part of these water is directed into rain gardens at each house. Additionally, the rainwater catchment tank is part of an upcycle water management system at shfit.
Climate Responsive Architecture
O’OME - CLUSTER 13 House Distribution: Type A
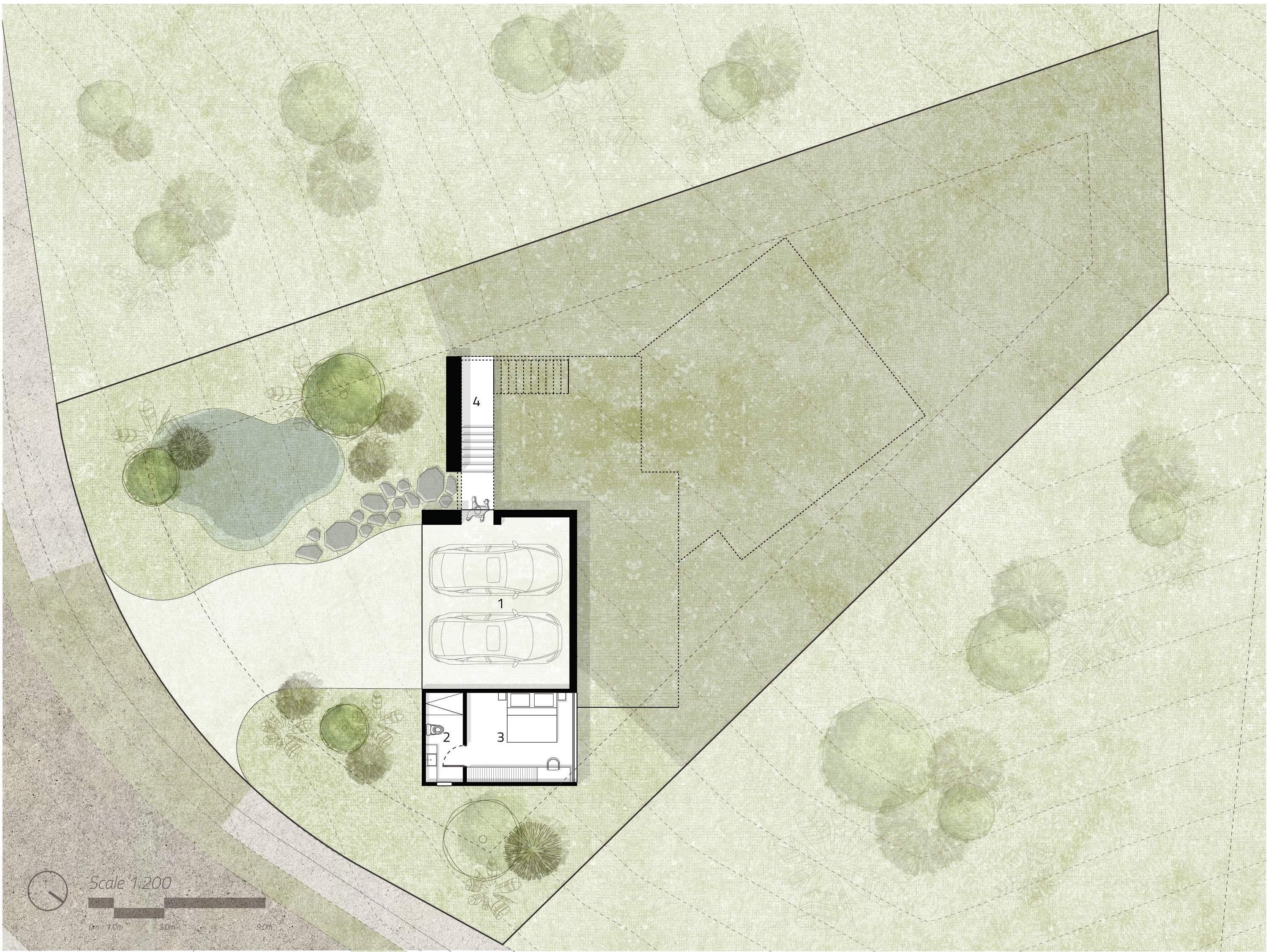
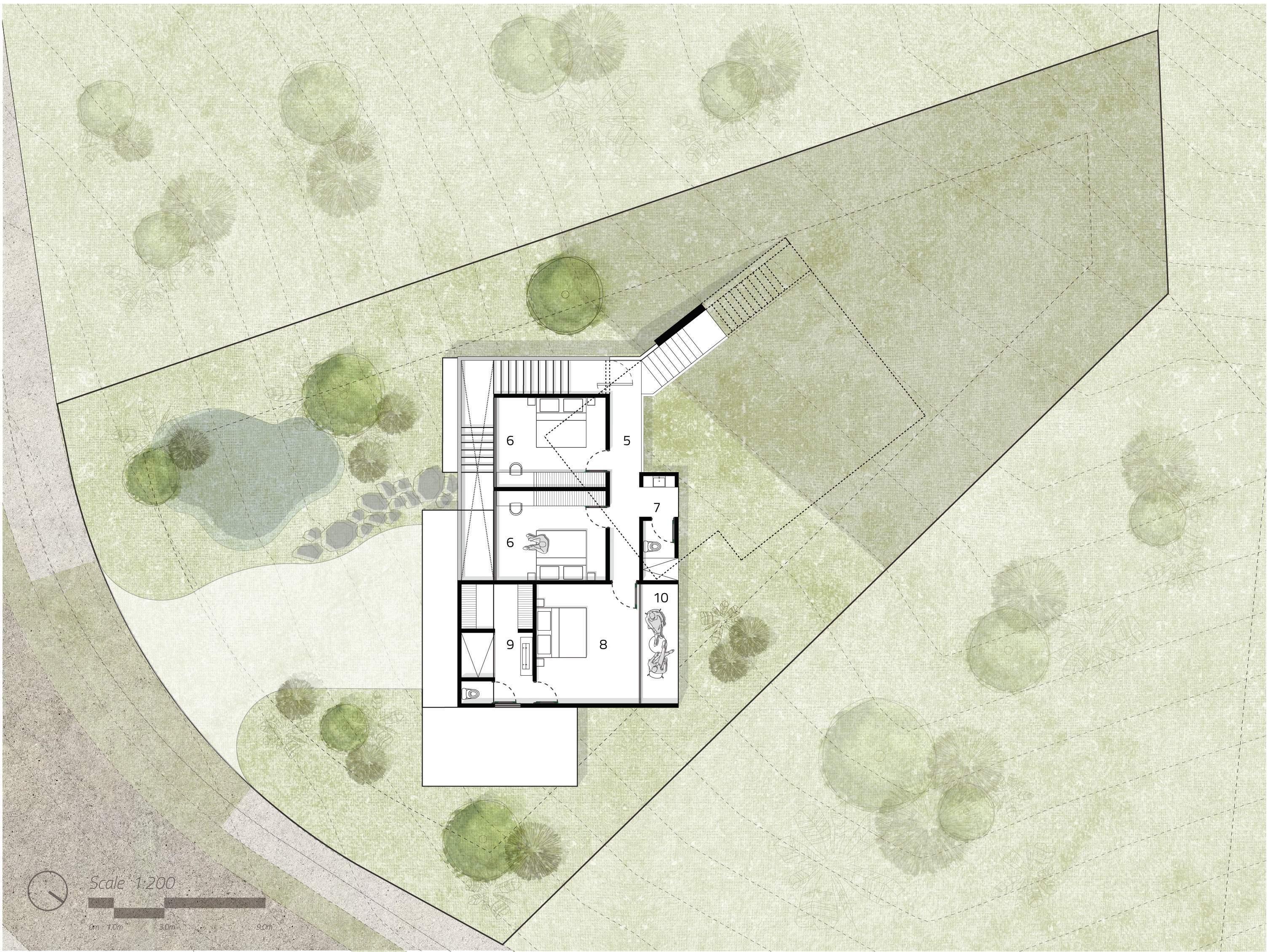

House Distribution: Type A
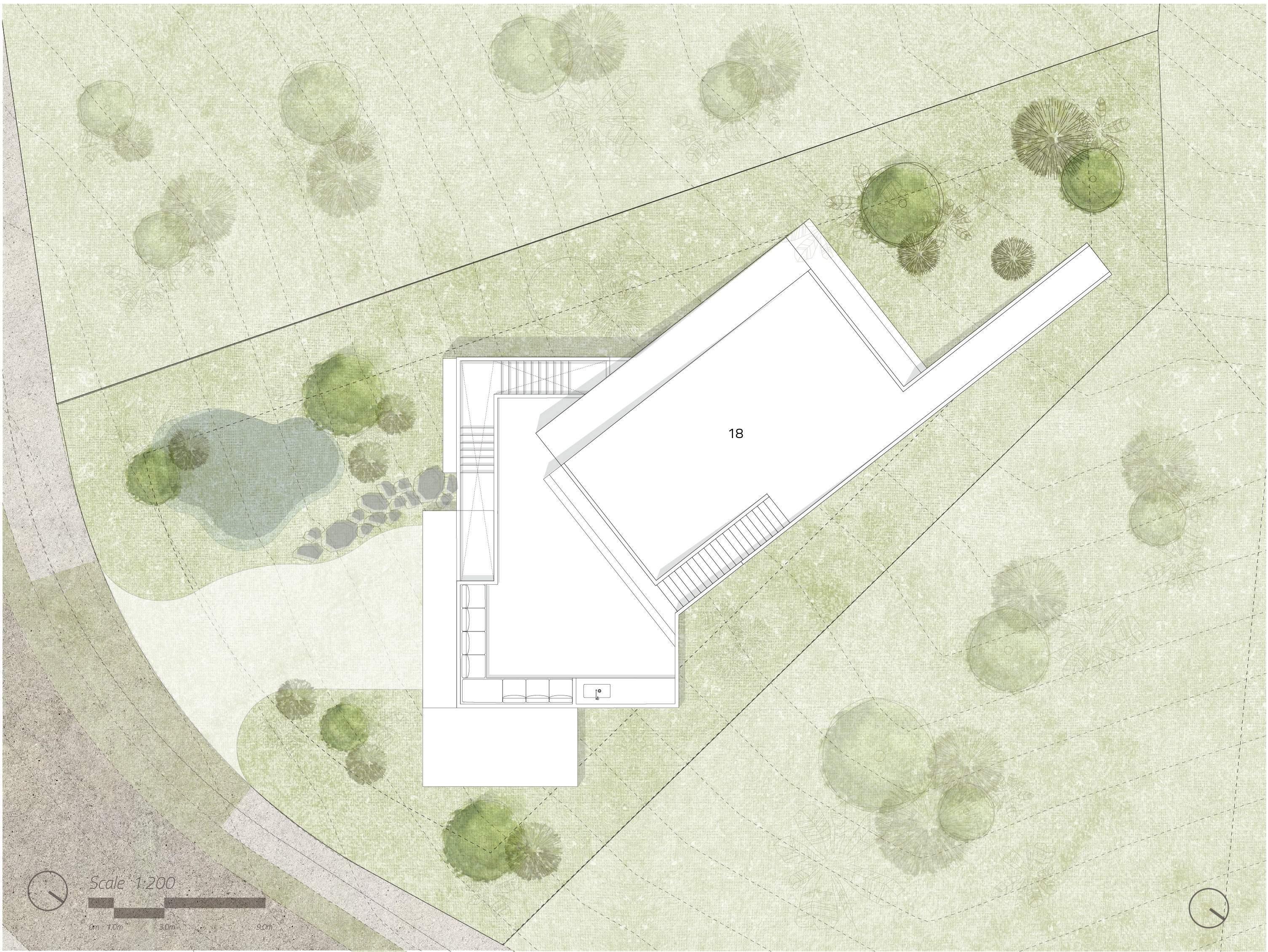
House Distribution: Type B
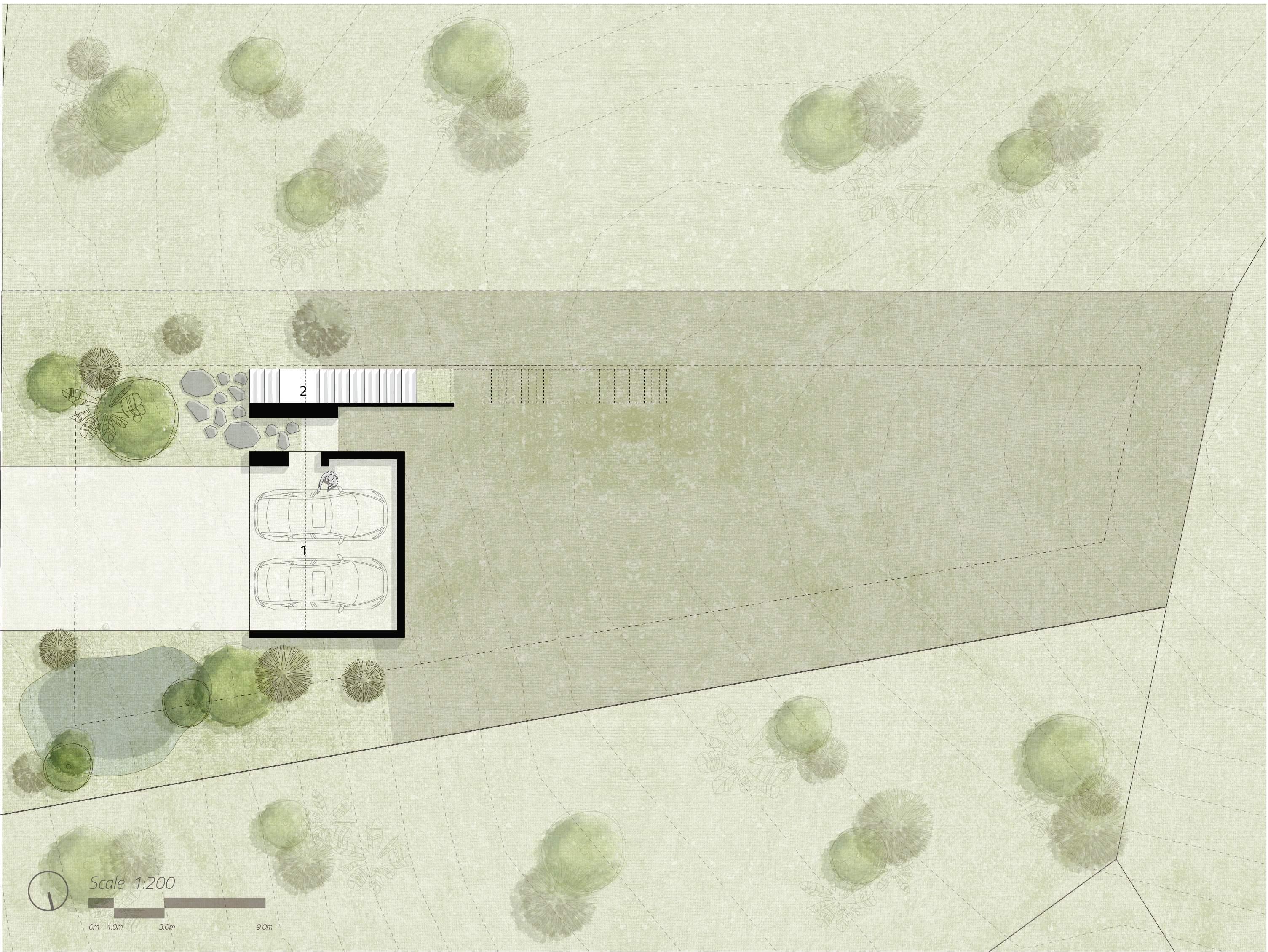
O’OME - CLUSTER 13
House Distribution: Type B
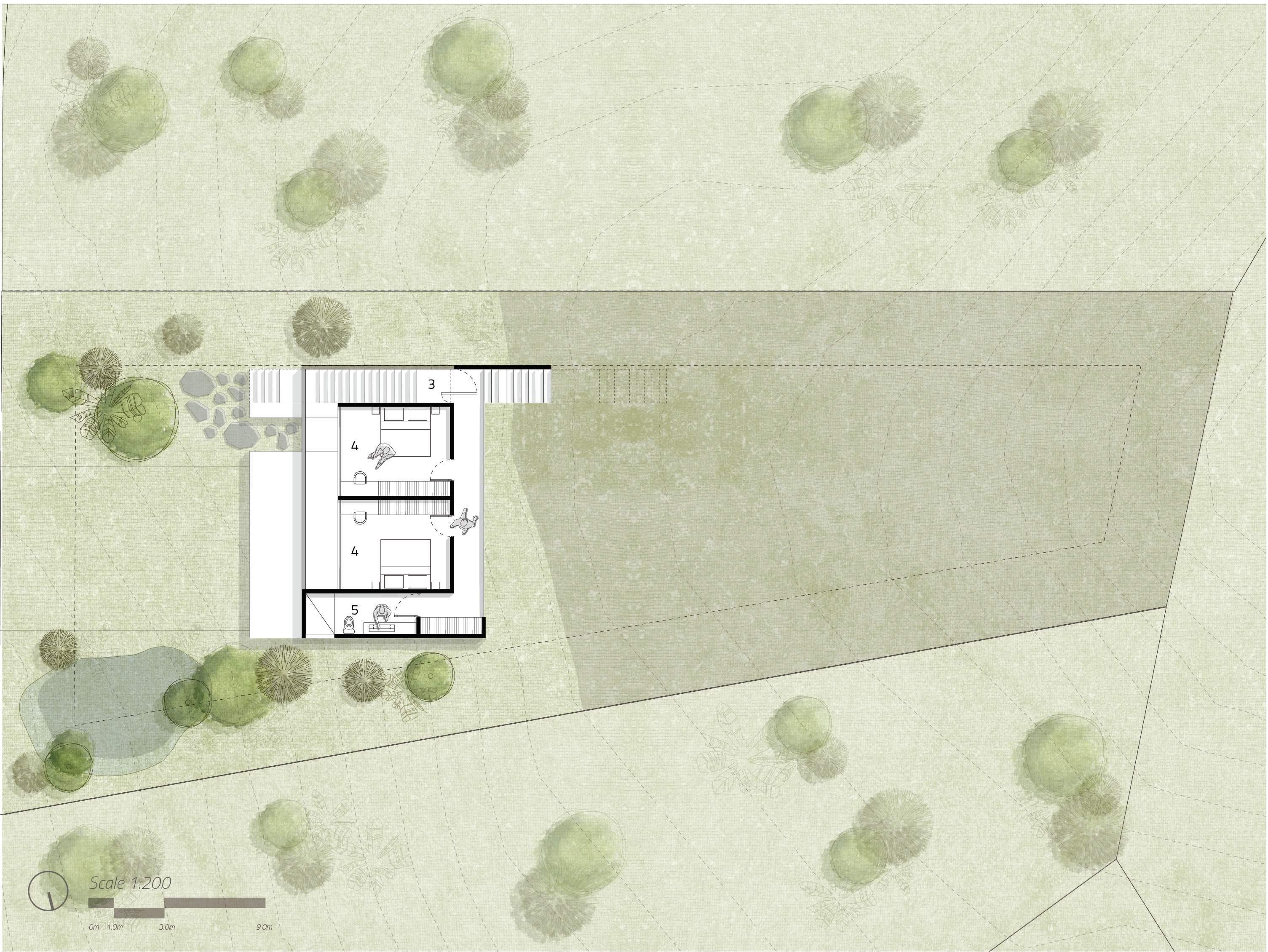
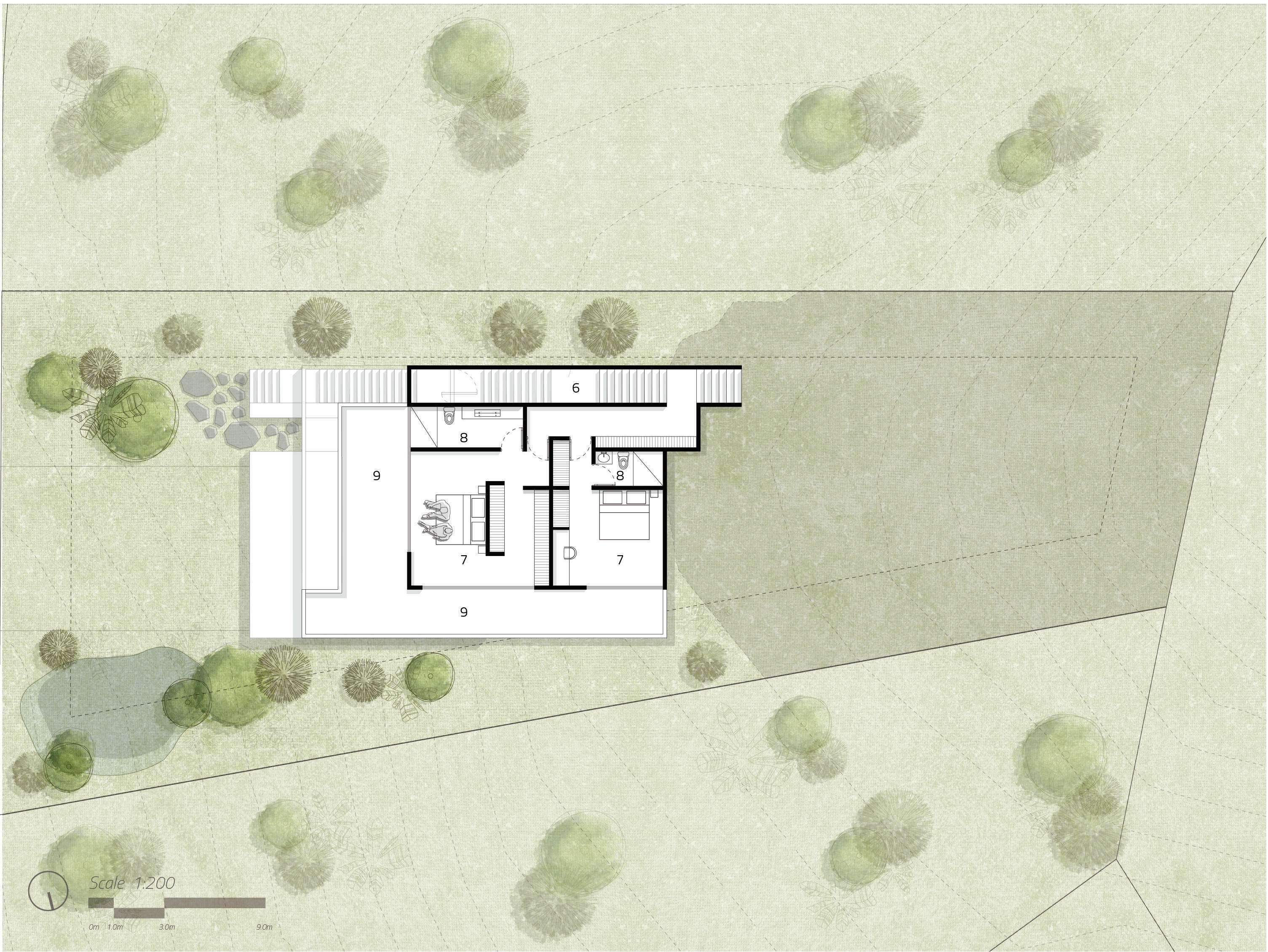


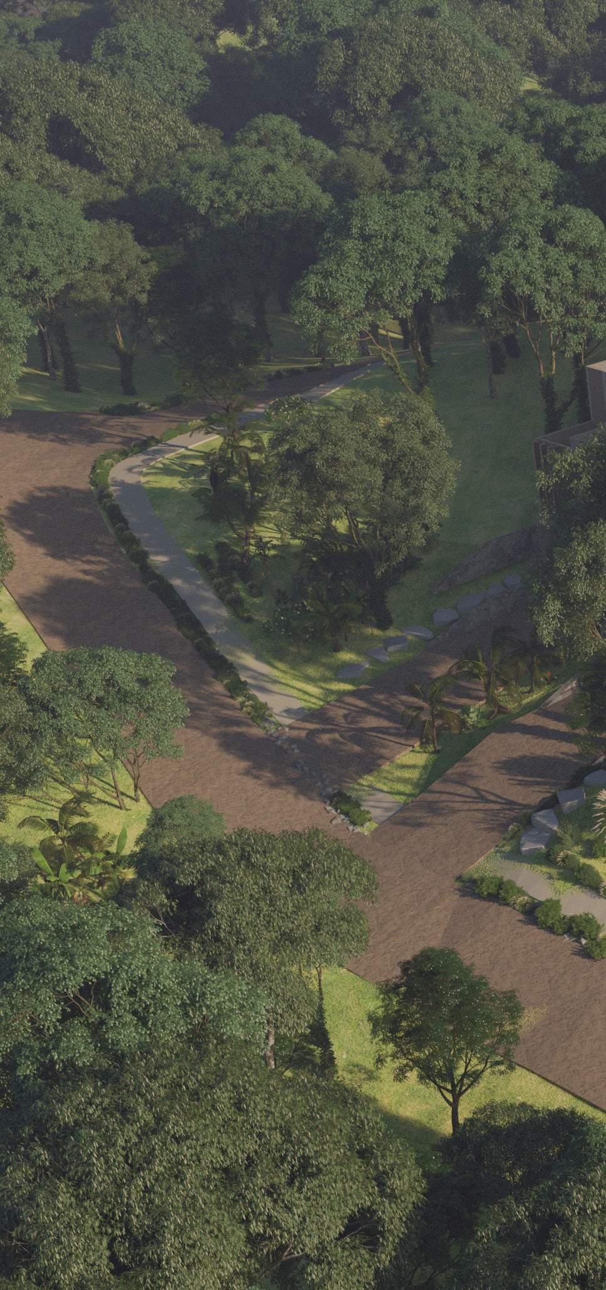
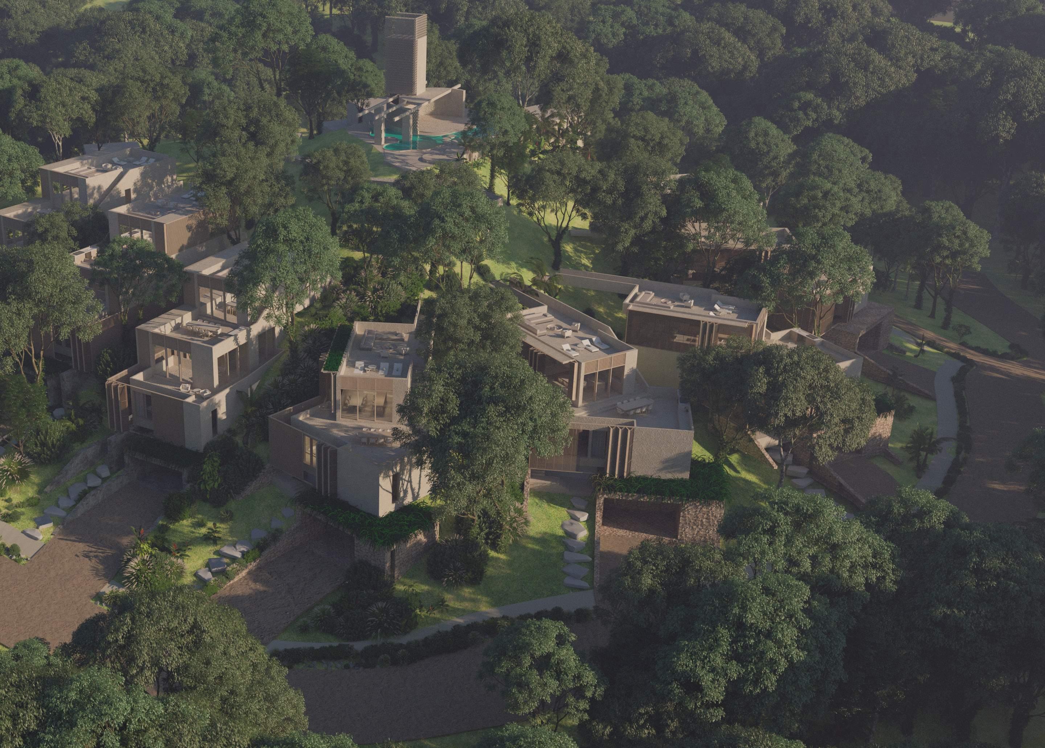

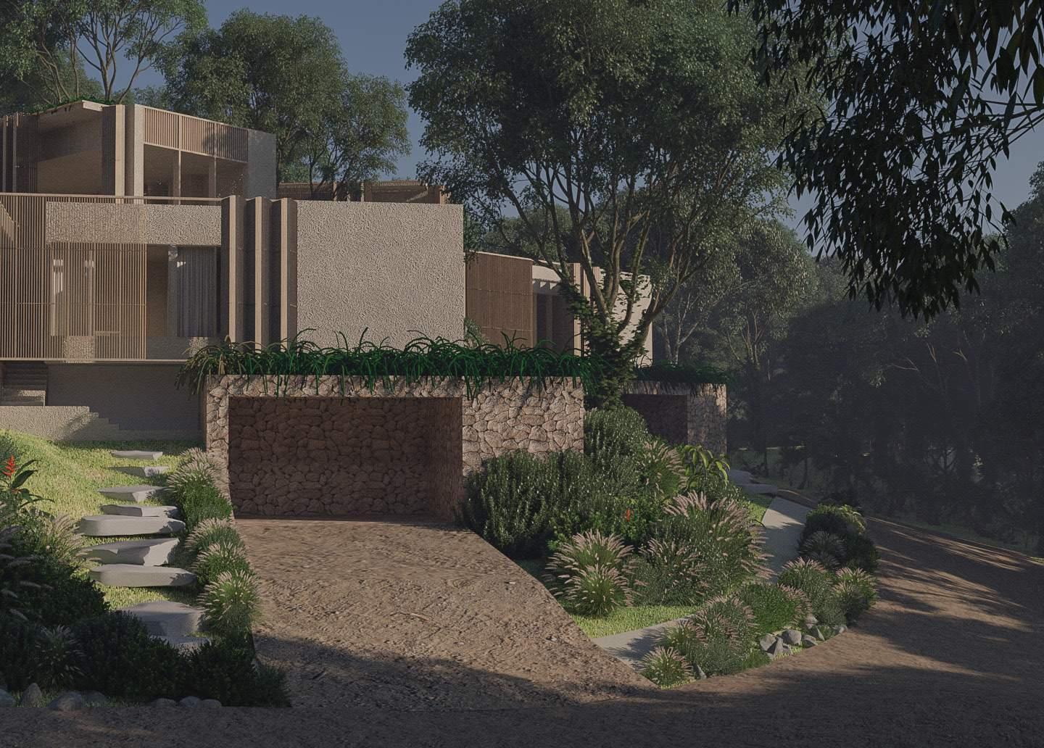


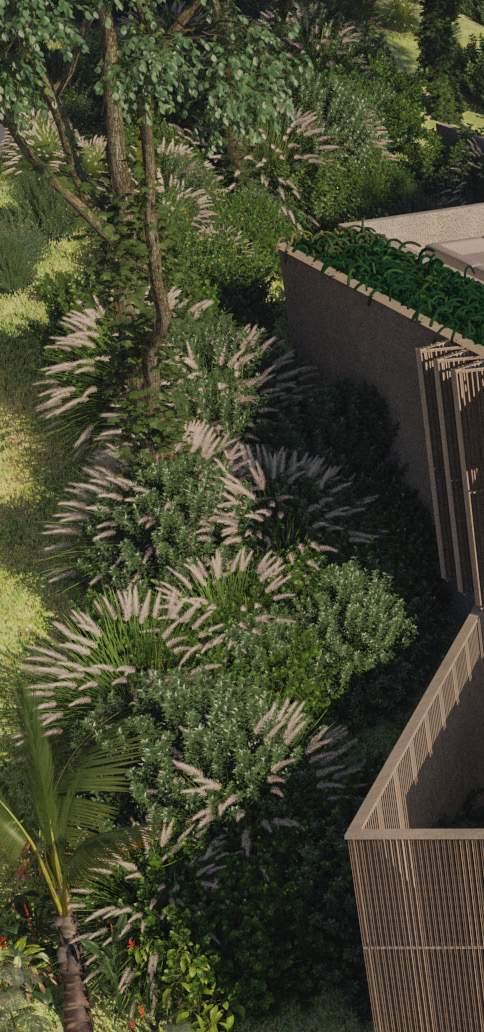
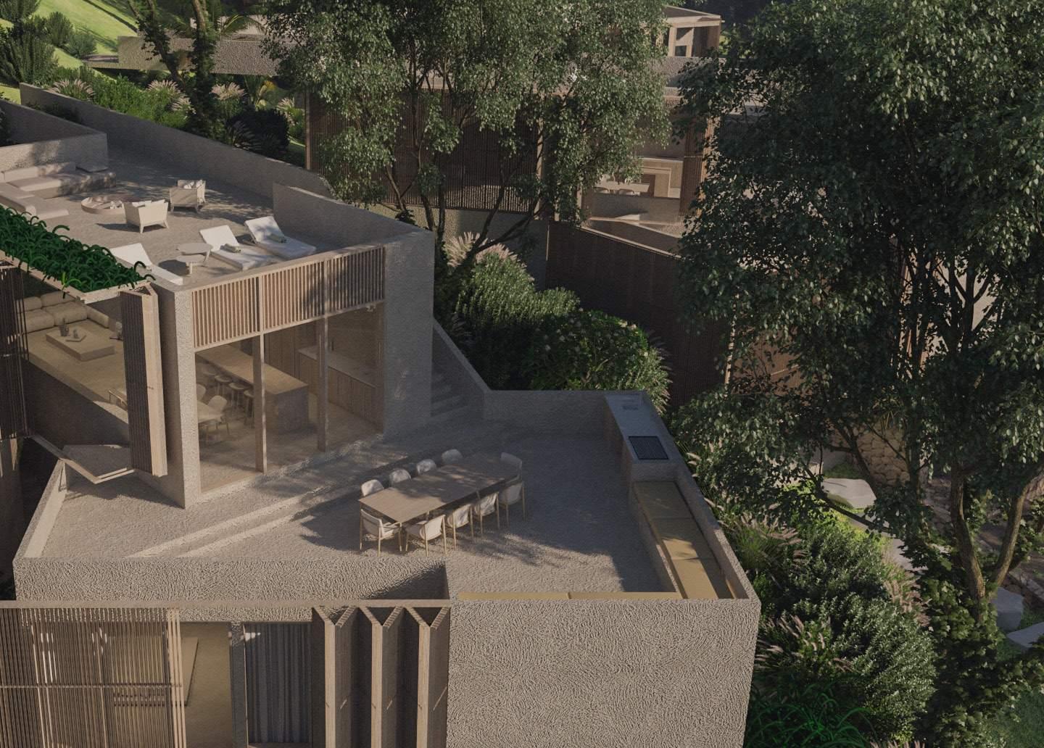

Shift Masterplan



The house is part of a complex system of spatial and programmatic connections, which invites the person to talk inside and outside. In the same way, the house will be seen as an interrelated unit with programs from neighboring clusters as part of the system.
The open circulations between planes and light skins allow dynamic routes from the interior to the exterior of the houses with the shared common spaces. Circulations are not limited by large volumetric masses and in many cases continuity is allowed as if it were a loop.
Shared gardens are those gathering points that give meaning to the community and allow to be a filter of intimacy for the person in their socialization process from the private space to the public space, understanding the value of share and living in community.
The private garden is the central space that promotes the union of spaces and dynamics within the house, giving each of them a character and identity. This space has unique qualities and gives a sense of wellbeing and meeting.
The site placement originates from horizontal planes that are predominant in the volume and t arranged in the topography, marking the visuals and allowing free circulation between spaces.
Shared Gardens Private Gardens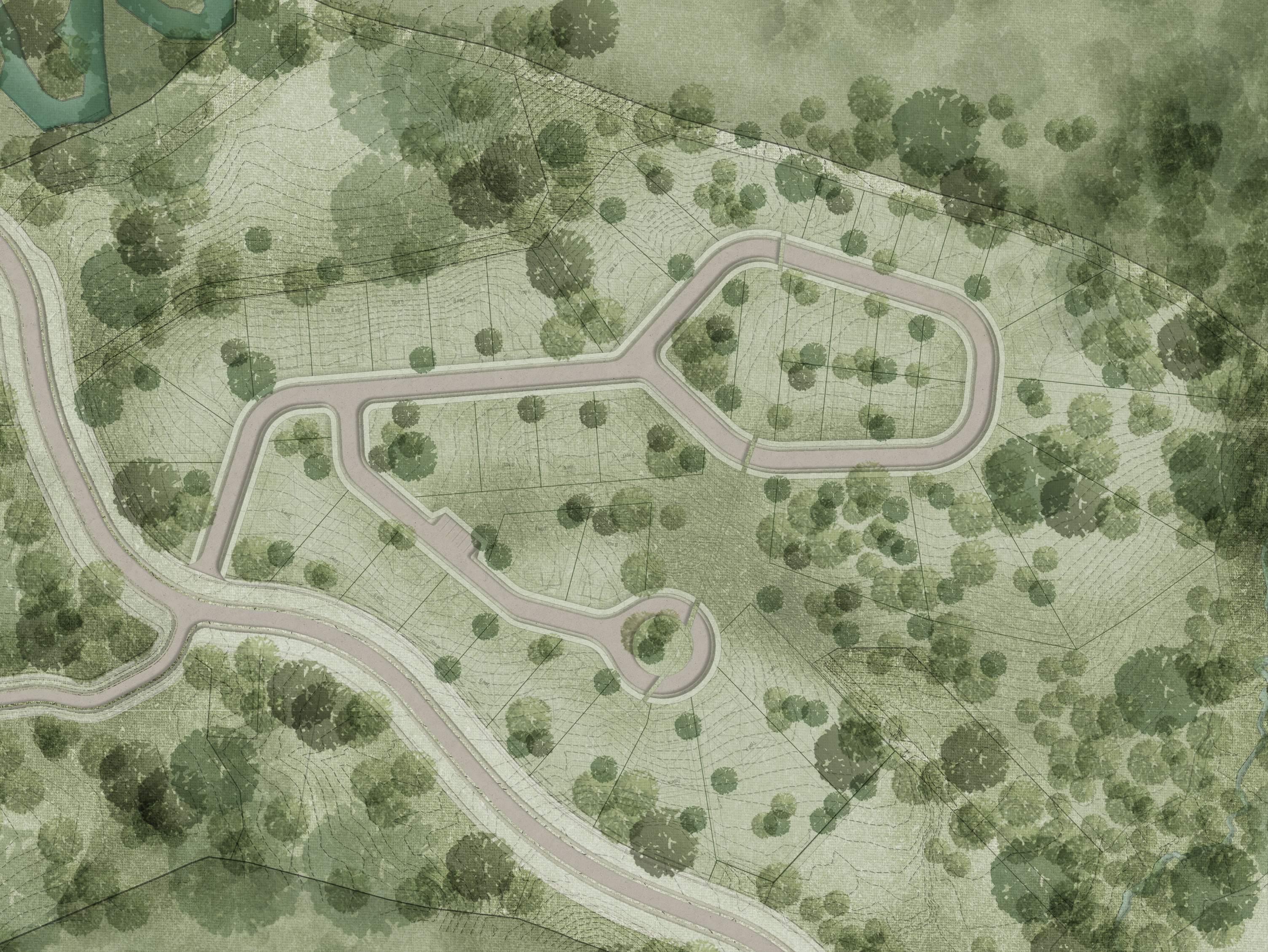

Section A Section Studies


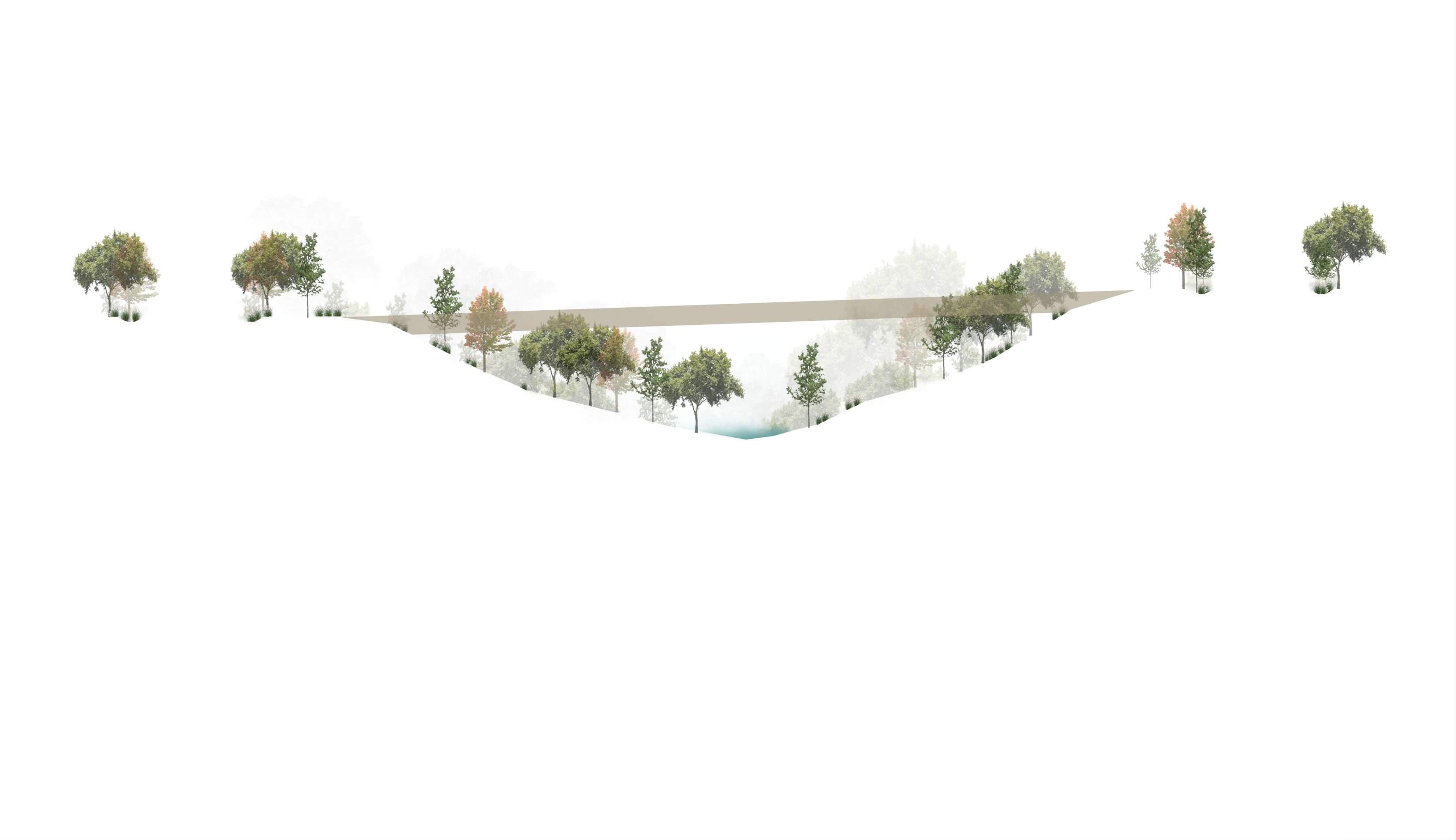

In this one volume two level houses, shading skins give solar protection to the social, more open areas, and larger walls protect the more private ones. These walls act as thermal masses that regulate indoor temperatures. In addition, other passive strategies like significant overhangs grant comfort to the internal spaces and terraces.
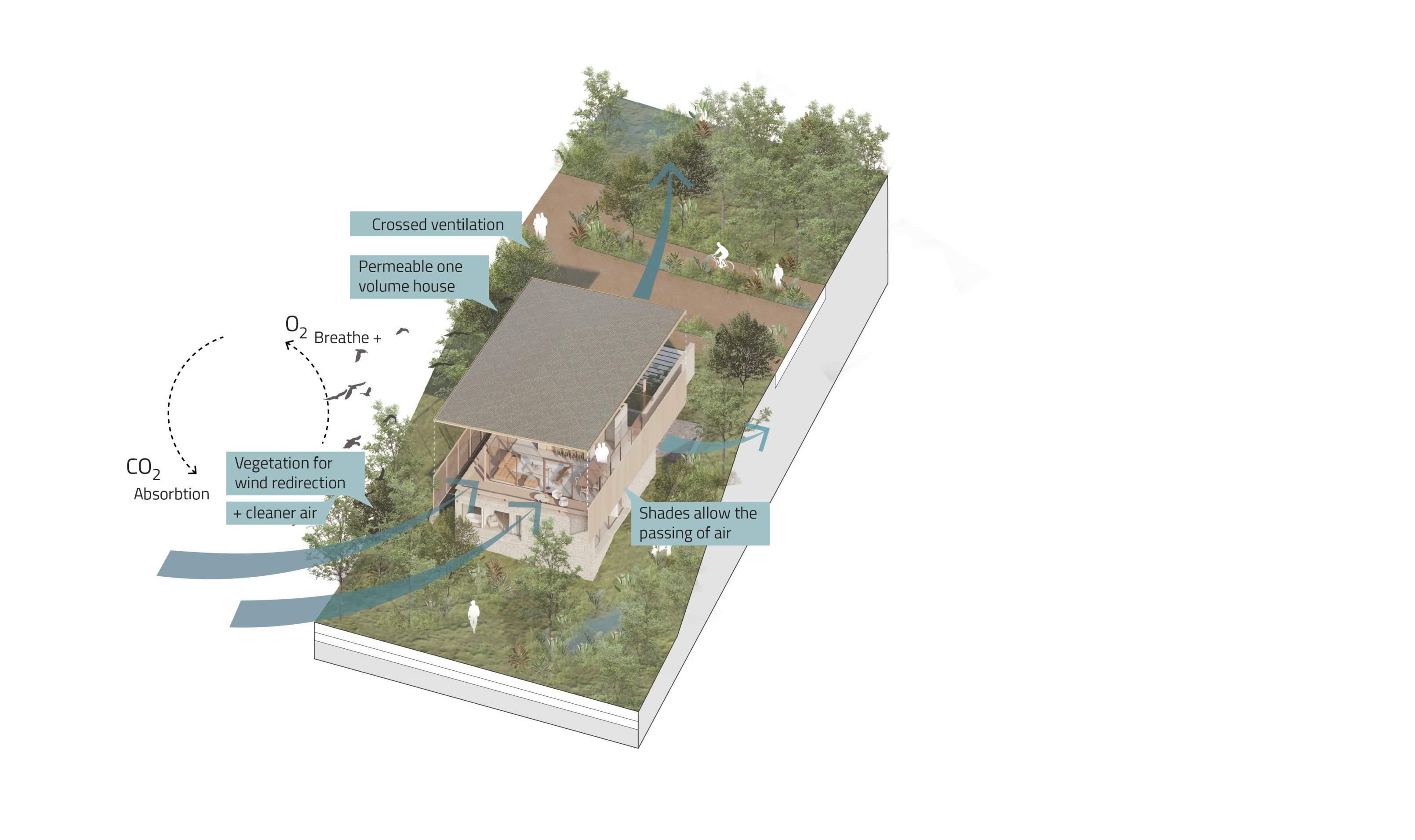
Both levels can have crossed ventilation that help maintain more comfortable temperatures inside the house. The shades allow this in the upper level; and the internal gardens will ensure warmer air to exit the house allowing for a better wind flow. Additionally, vegetation is used to redirect wind into the houses and produce cleaner air for shift.

Along all roads and inside all lots, bioswales and ditches are created to ensure a water infiltration process as natural as possible. Part of these water is directed into rain gardens each house. Additionally, the rainwater catchment tank is part of an upcycle water management system at shfit.
House Distribution: Type A

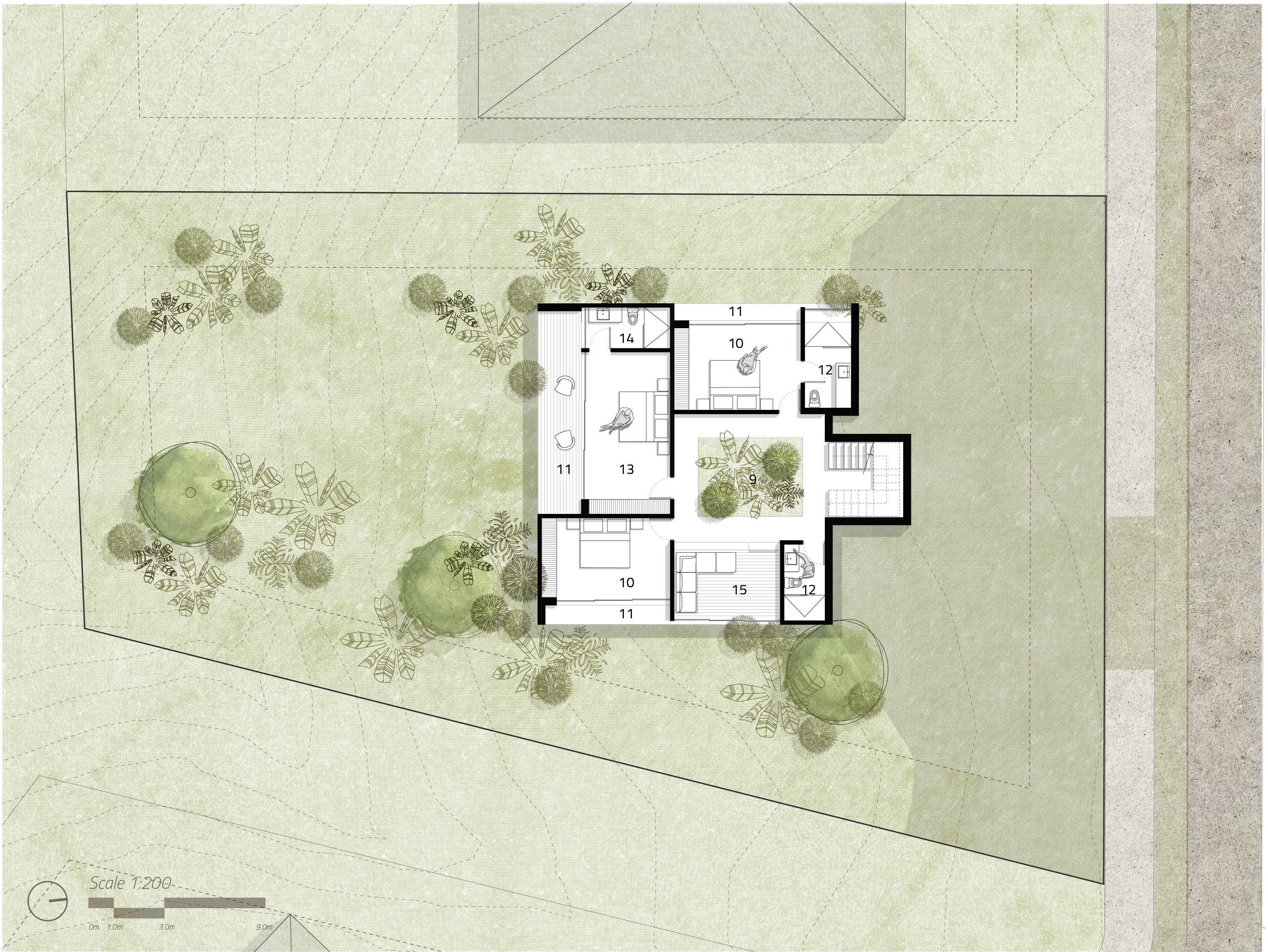
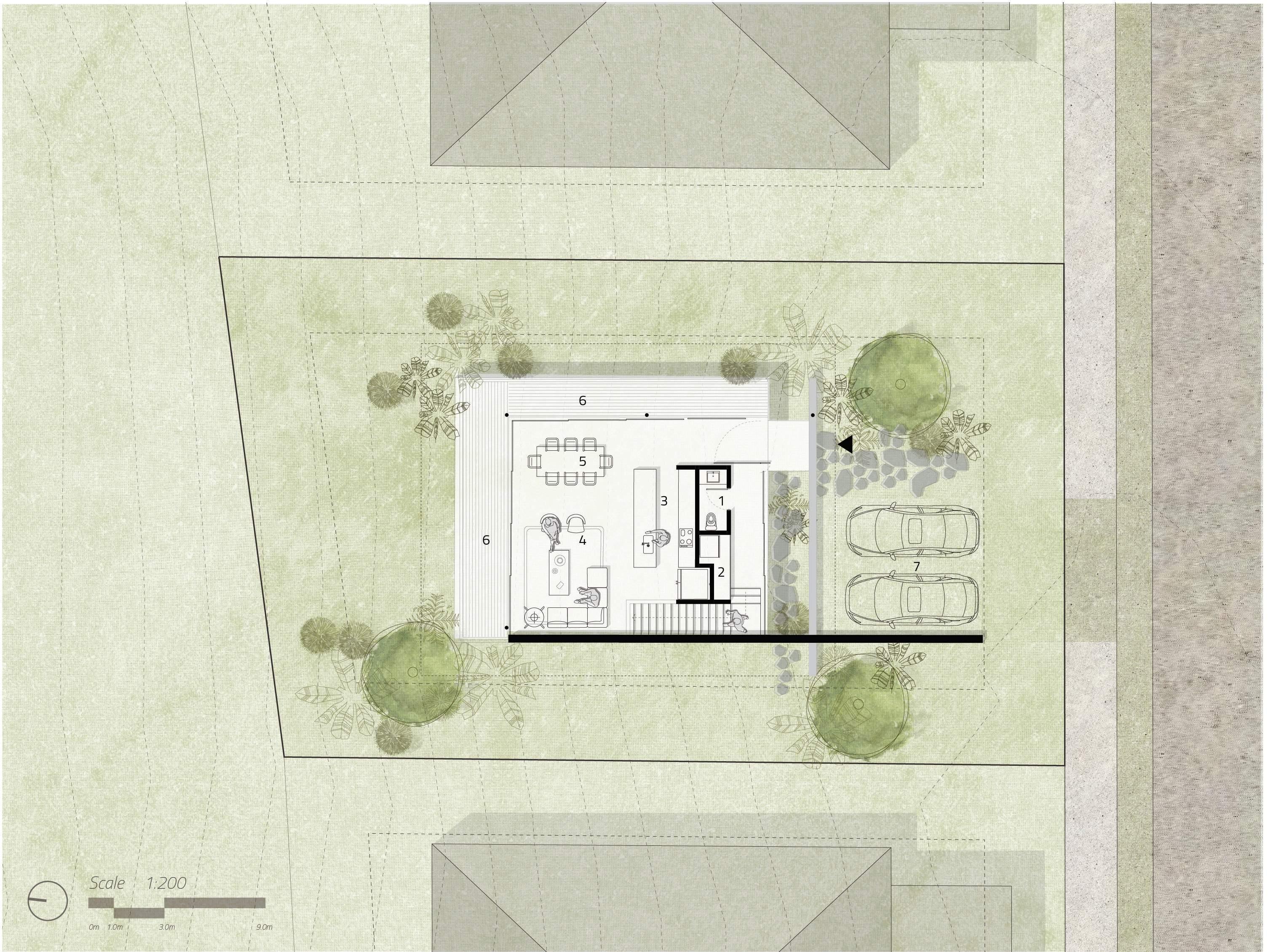
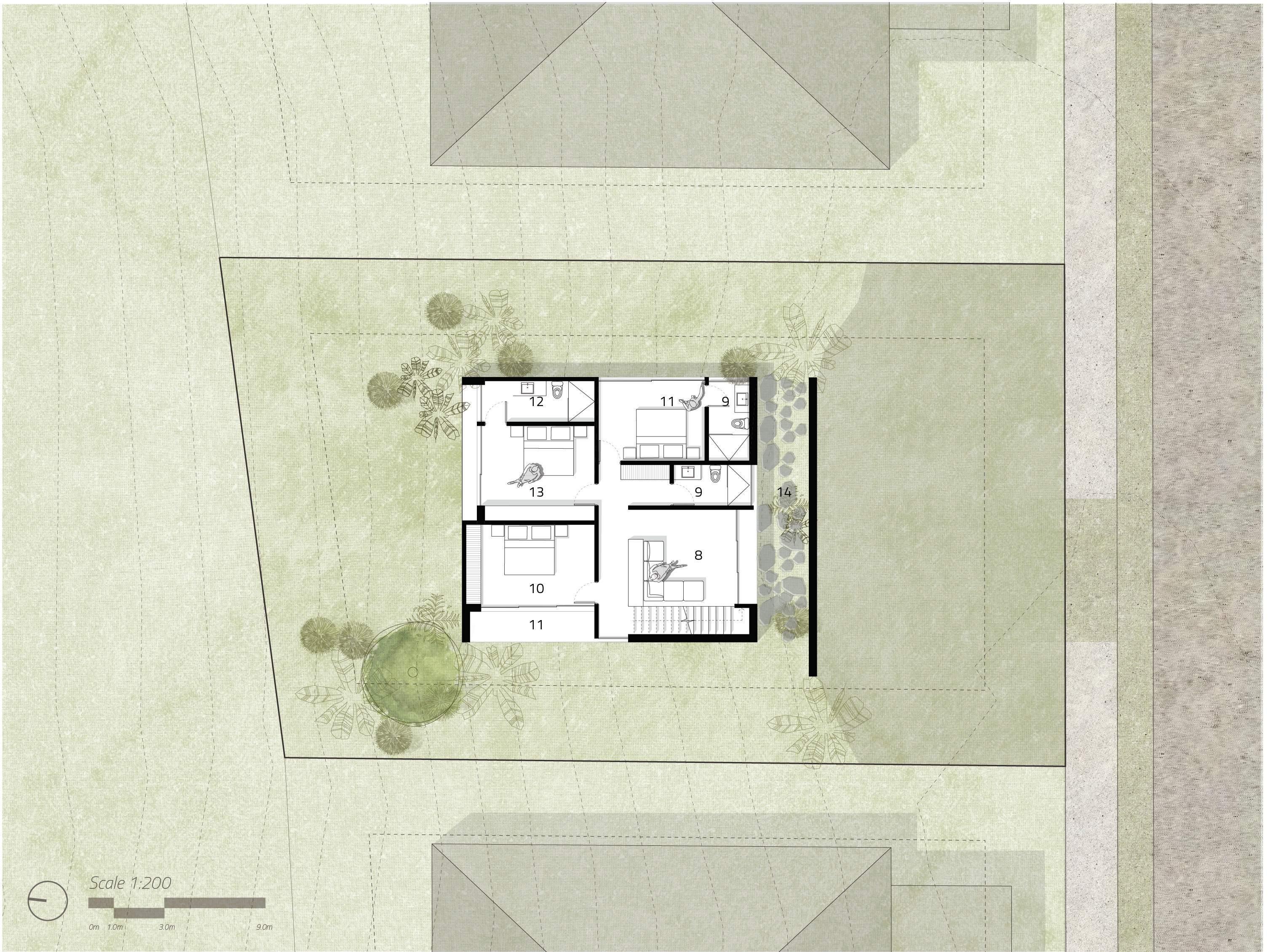
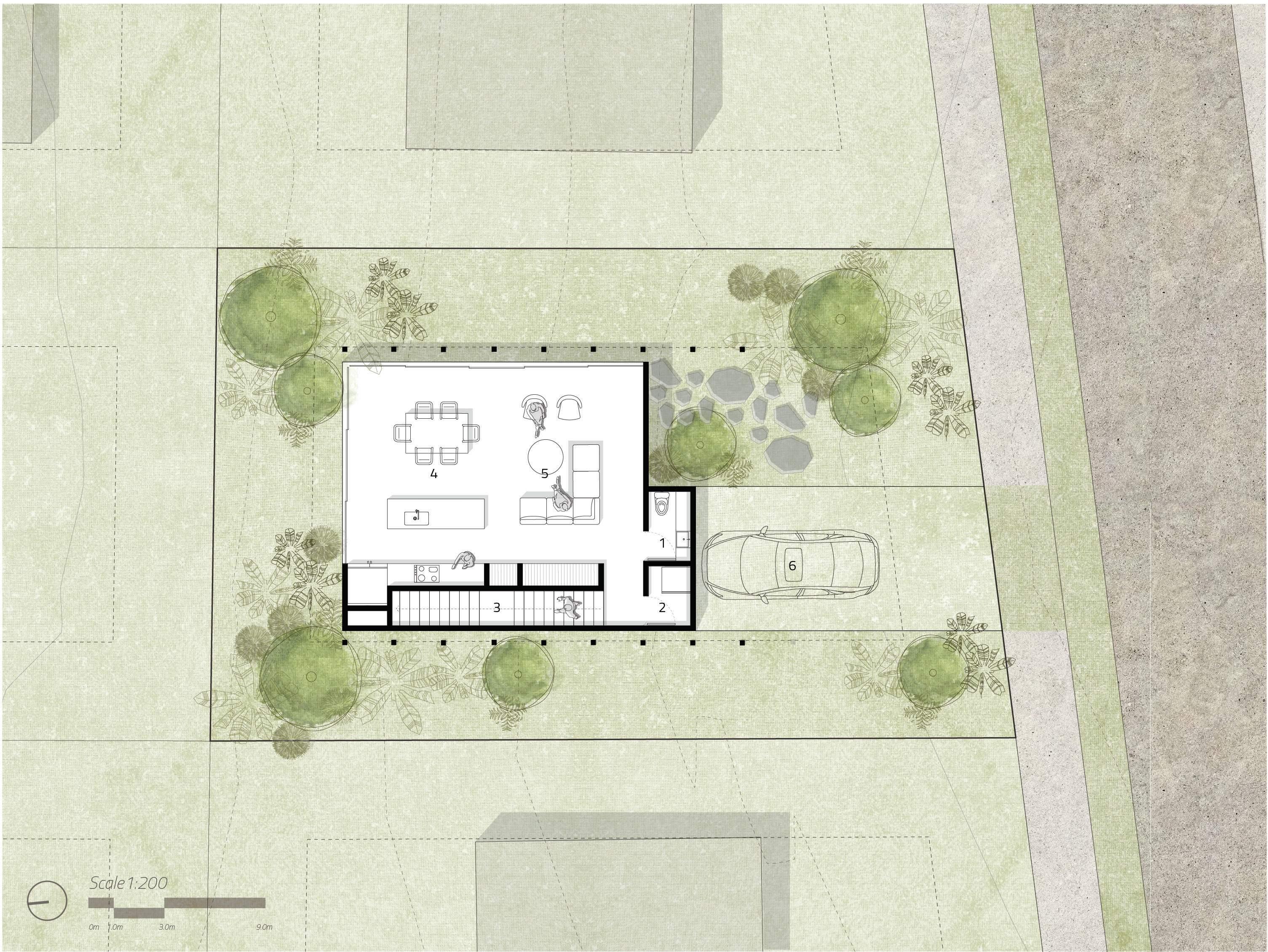
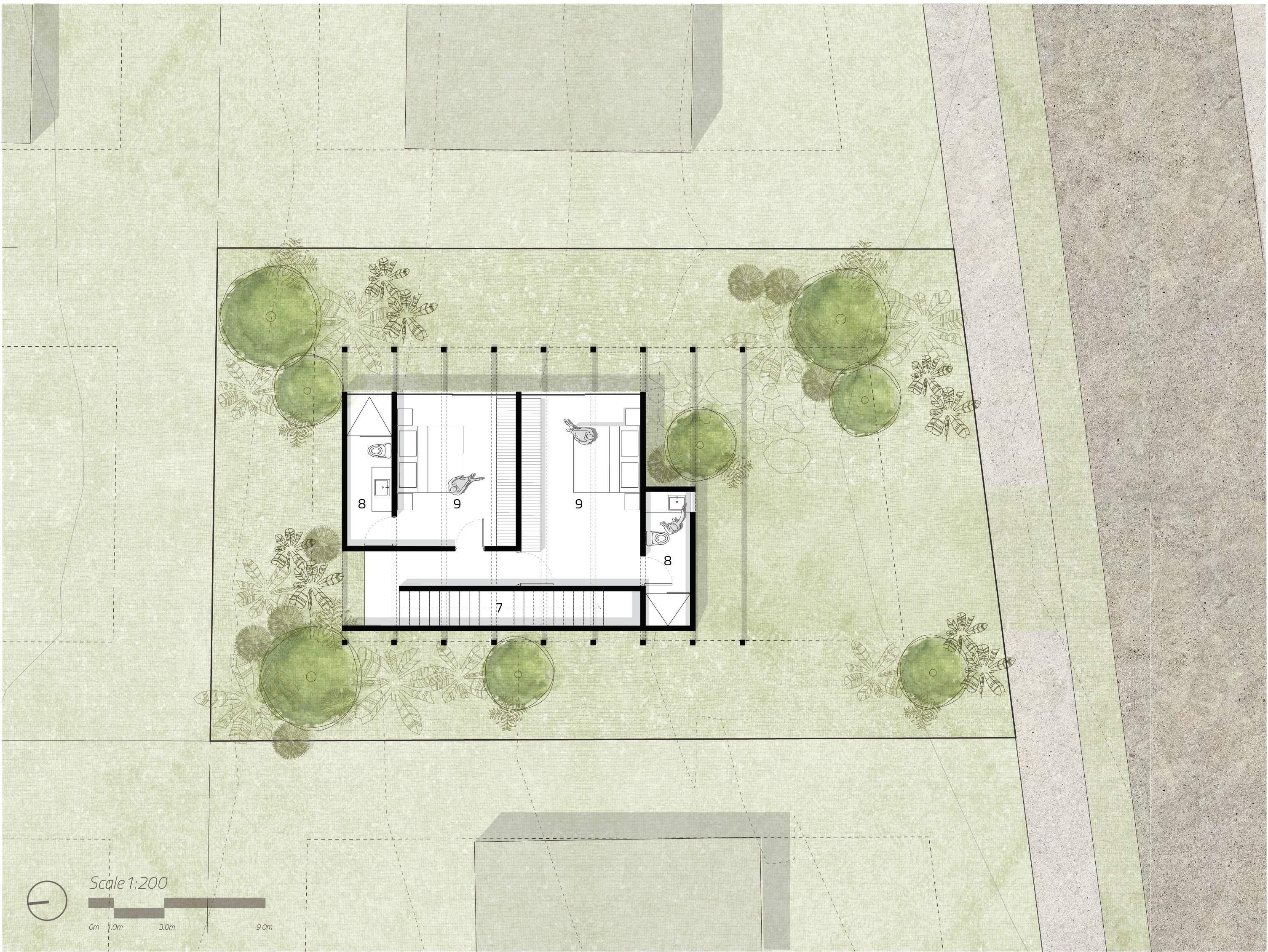
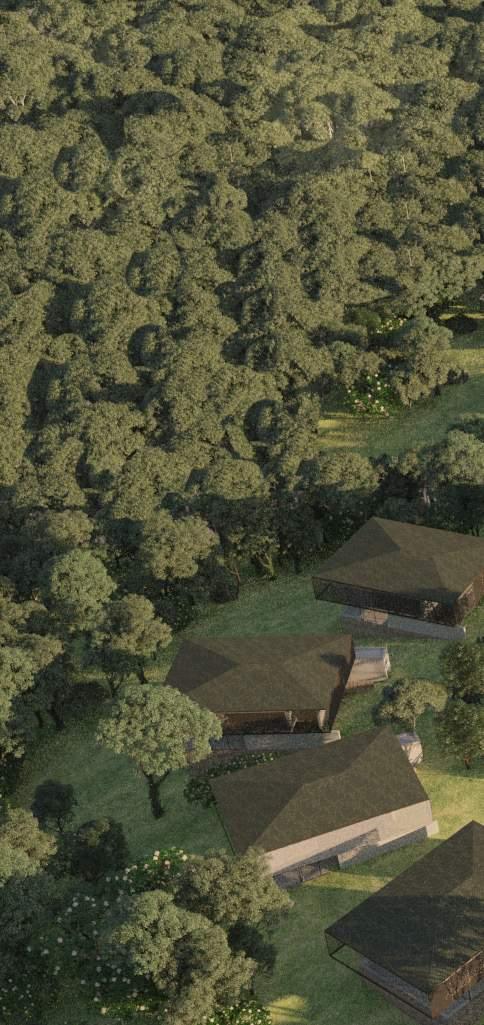

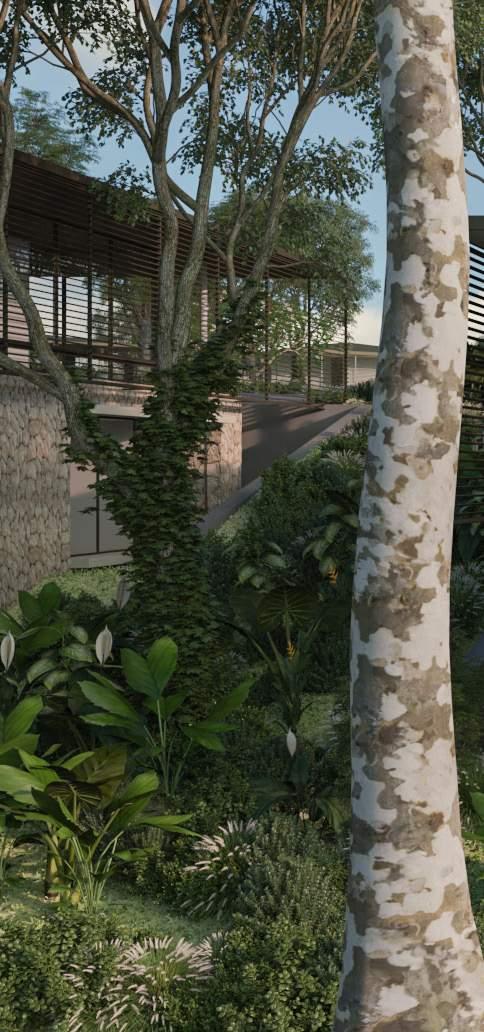
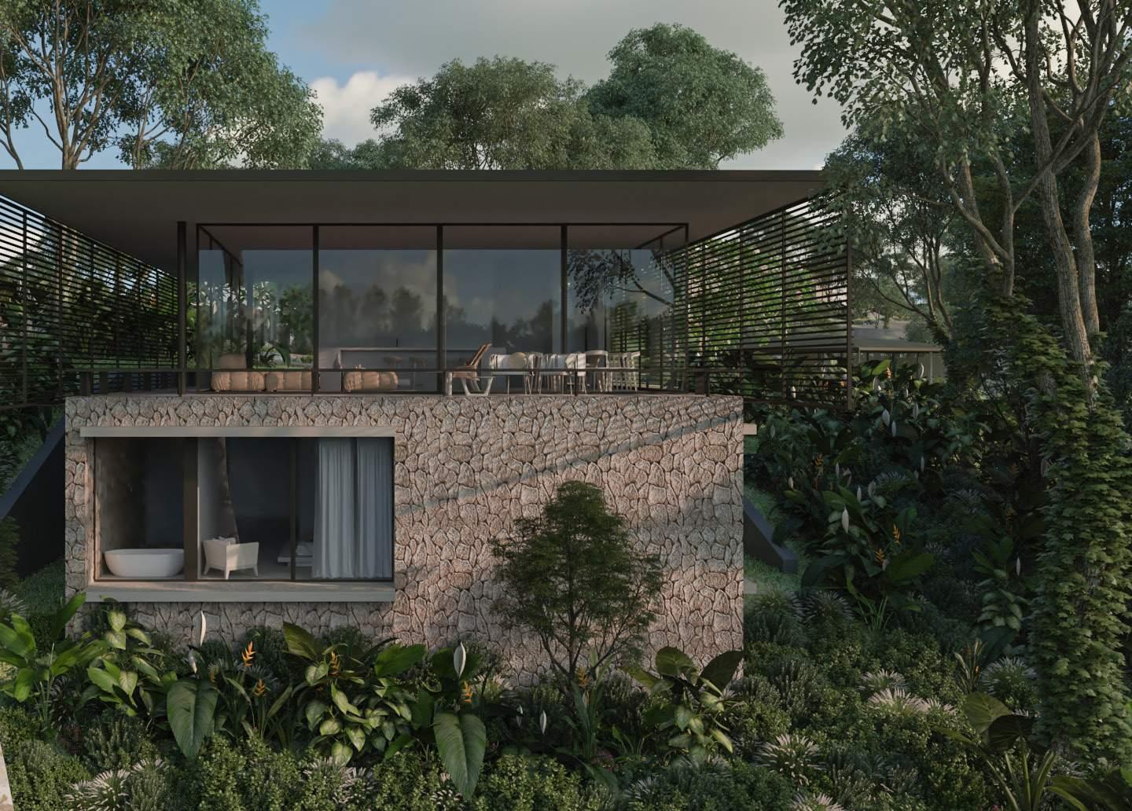





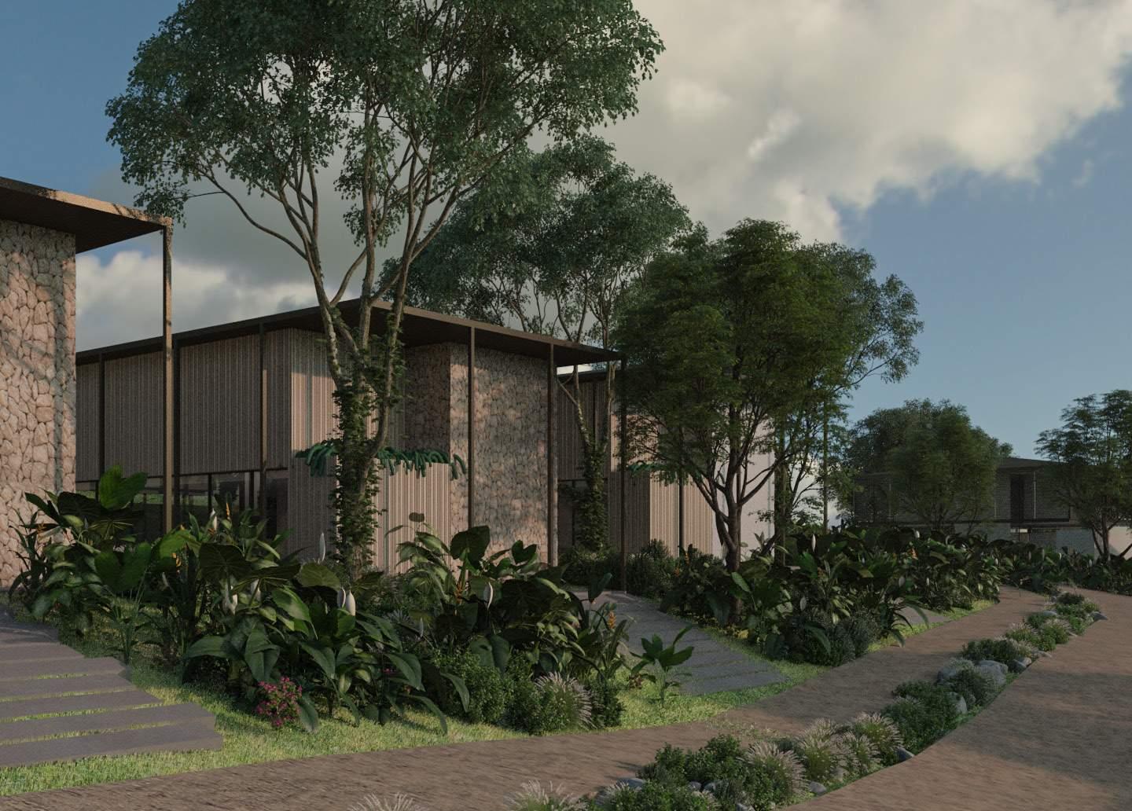
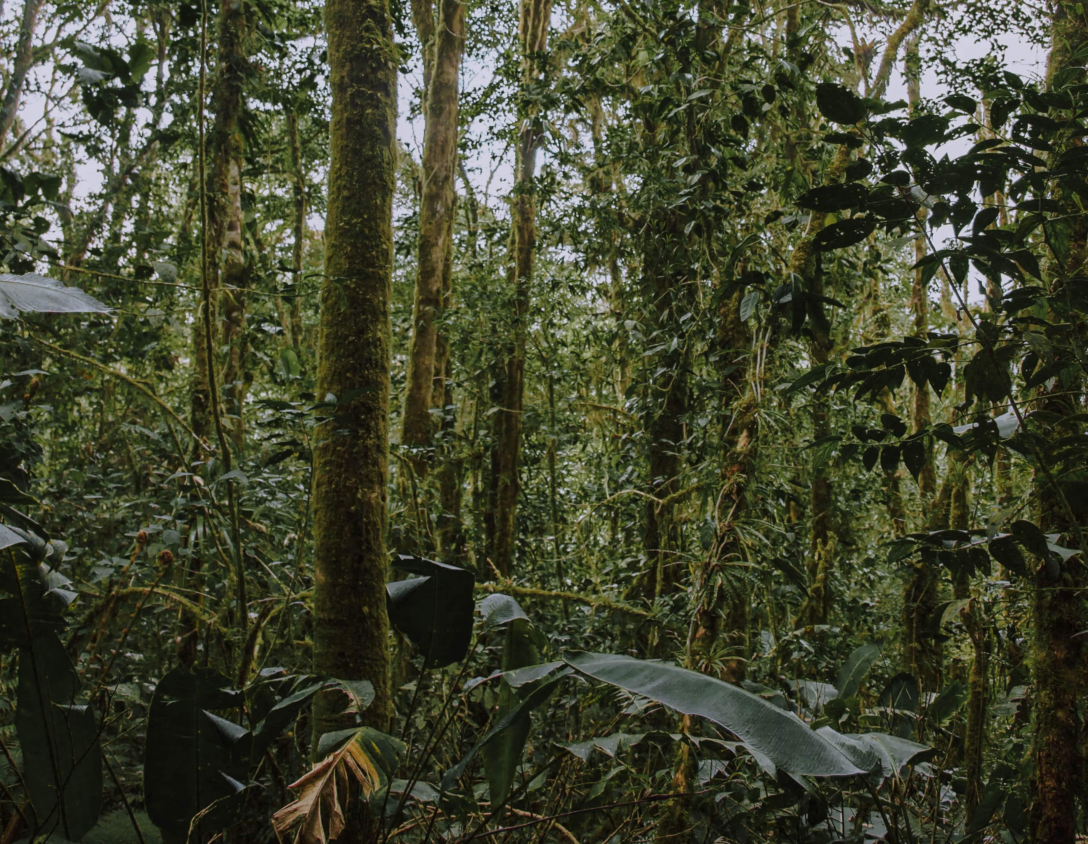


Rings are used as a way to organize and optimize the space, with 360 degree views to the outside and a gathering space to the inside.
Plazas and central gardens are located inside the ring as a gathering space for community and Shift activities.
RingElevated pedestrian bridges crossing by the commercial and common areas connect users with the existing landscape, enhance the tree tops, and flow alongside the river. They work as elevated trails maximizing the views and optimazing walking distances.
The ground level under Rings is designed as an open floor plan, creating blurred boundaries between architecture and vegetation. This allows a constant connection between activities.
Modular residential spaces gather around public areas, creating a village with commercial, housing and public spaces.
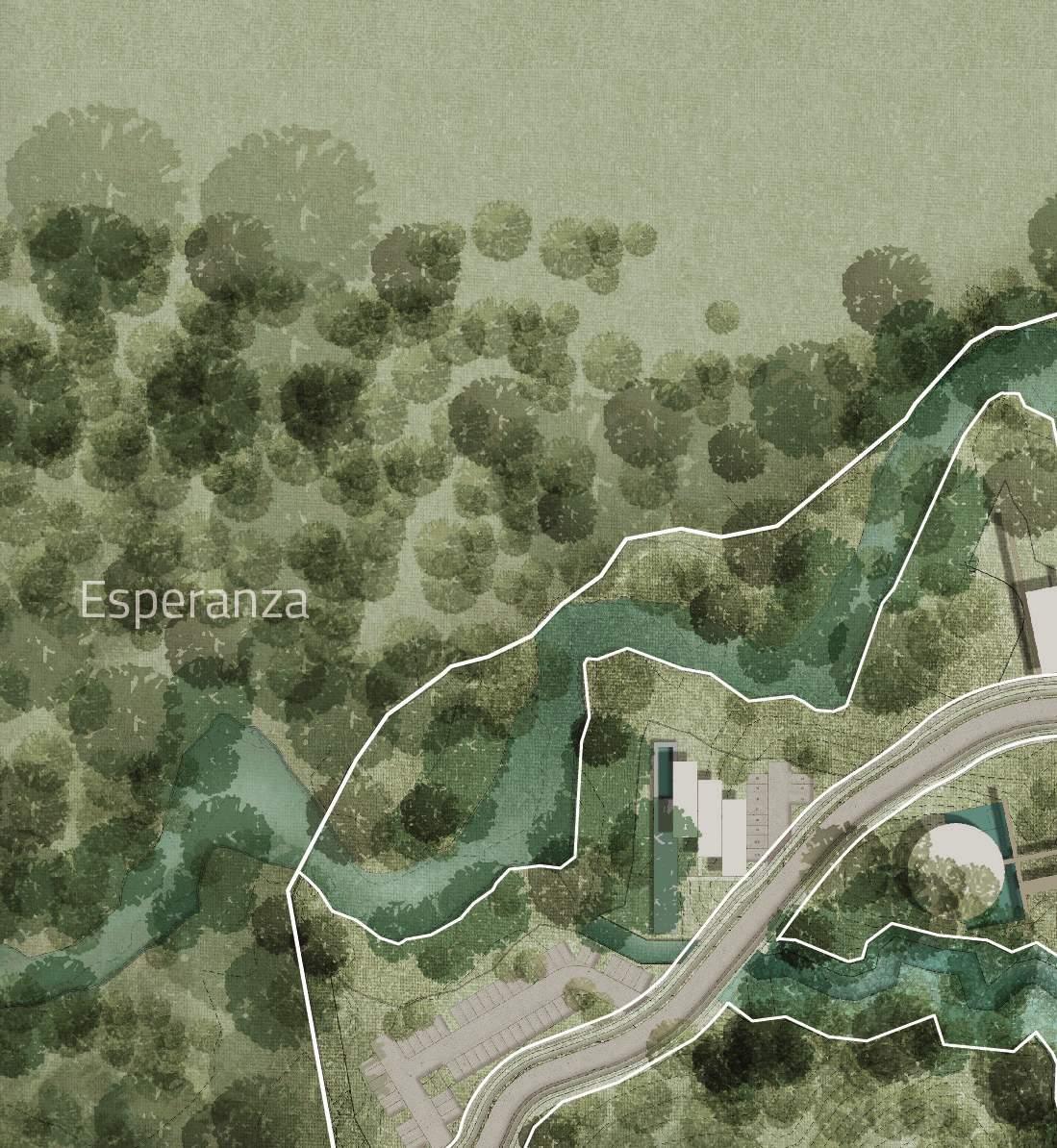

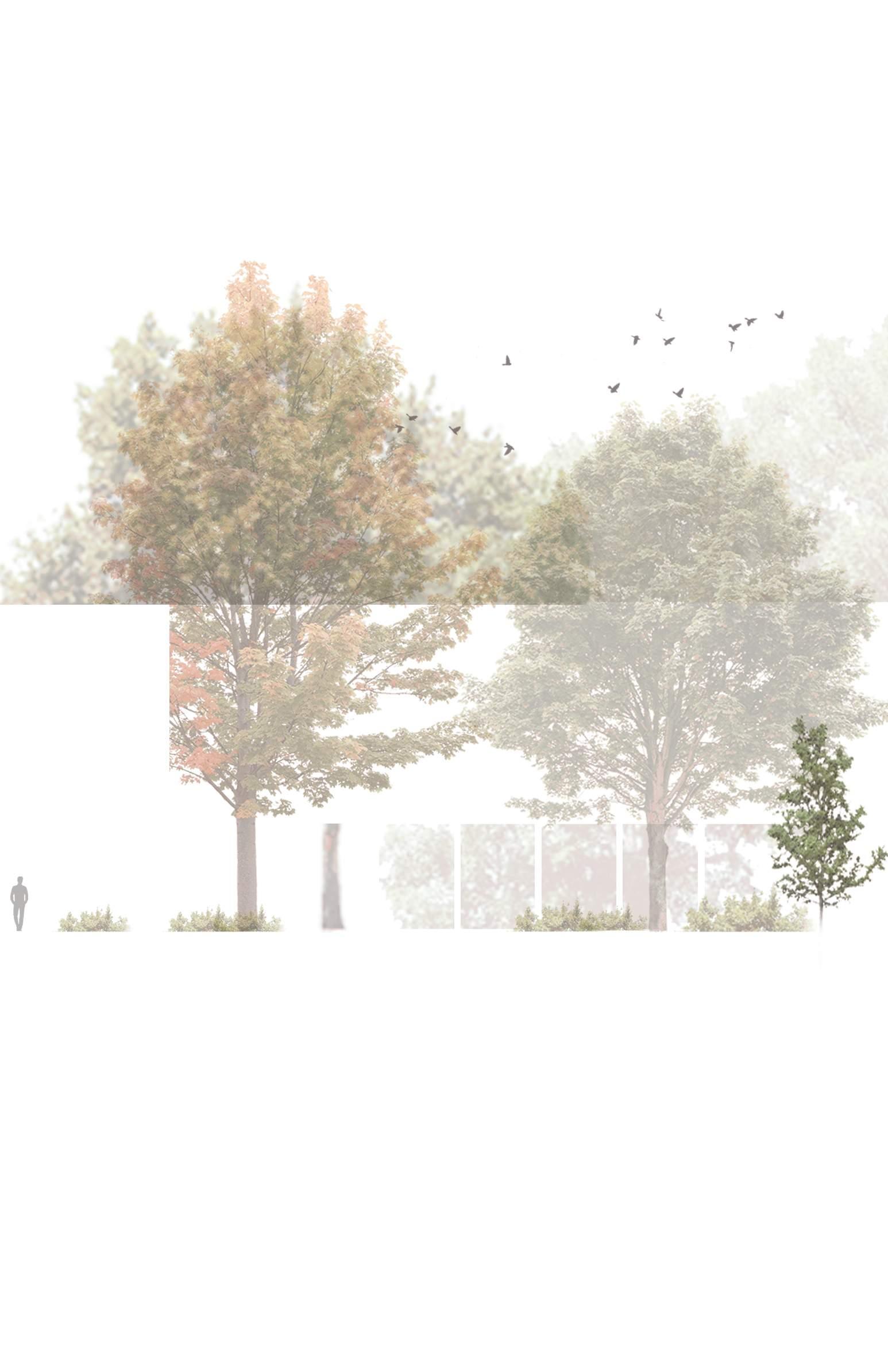

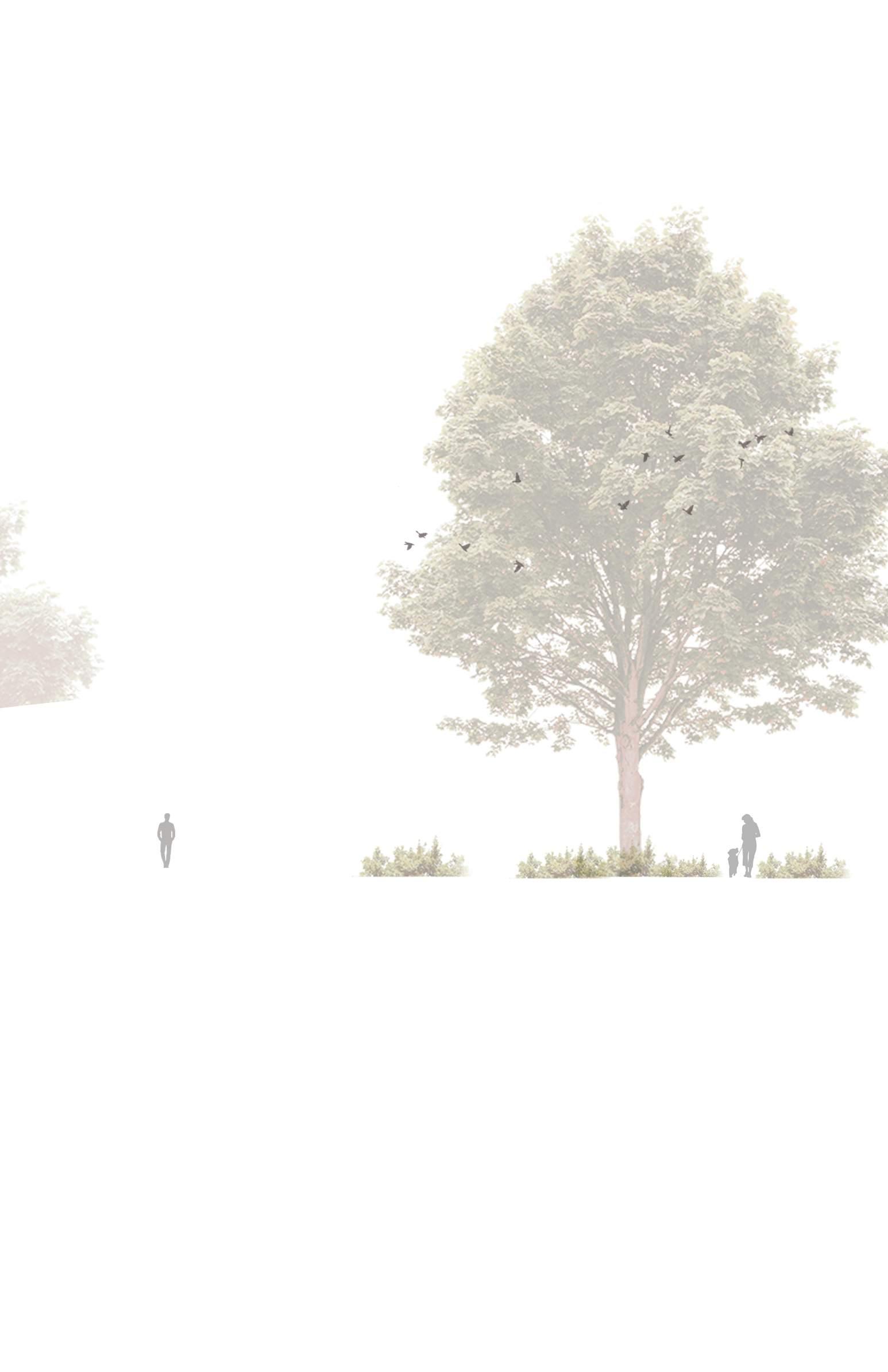

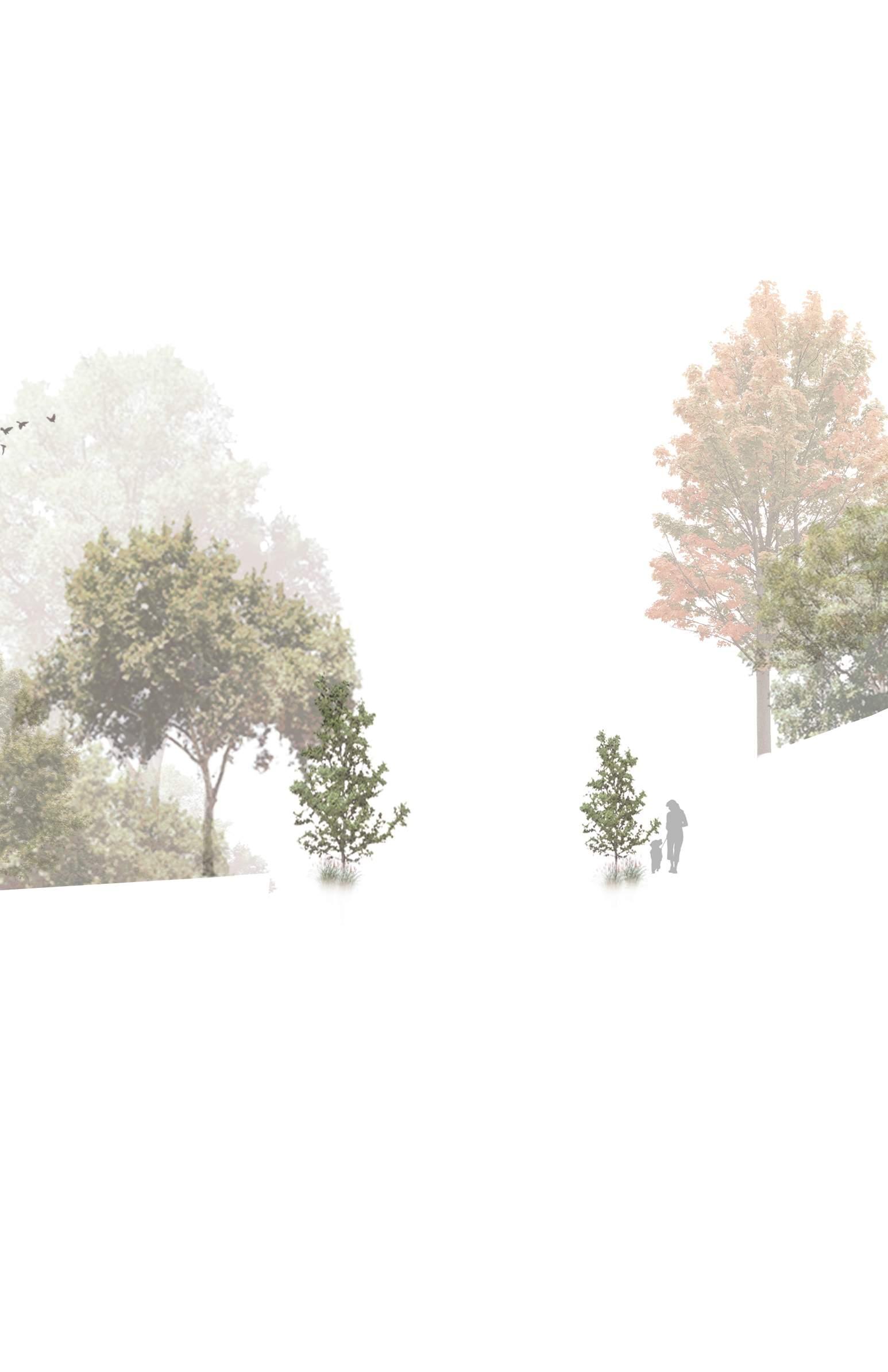


The shared, community spaces share large roofs for multiple programs, allowing for optimal solar protection, even in open spaces. A local handcrafted textile skin is proposed to protect internal spaces while allowing the passing of air. Additionally, the proximity to natural or artificial bodies of water will regulate temperatures for better comfort.
Proposal - Ecological Performance
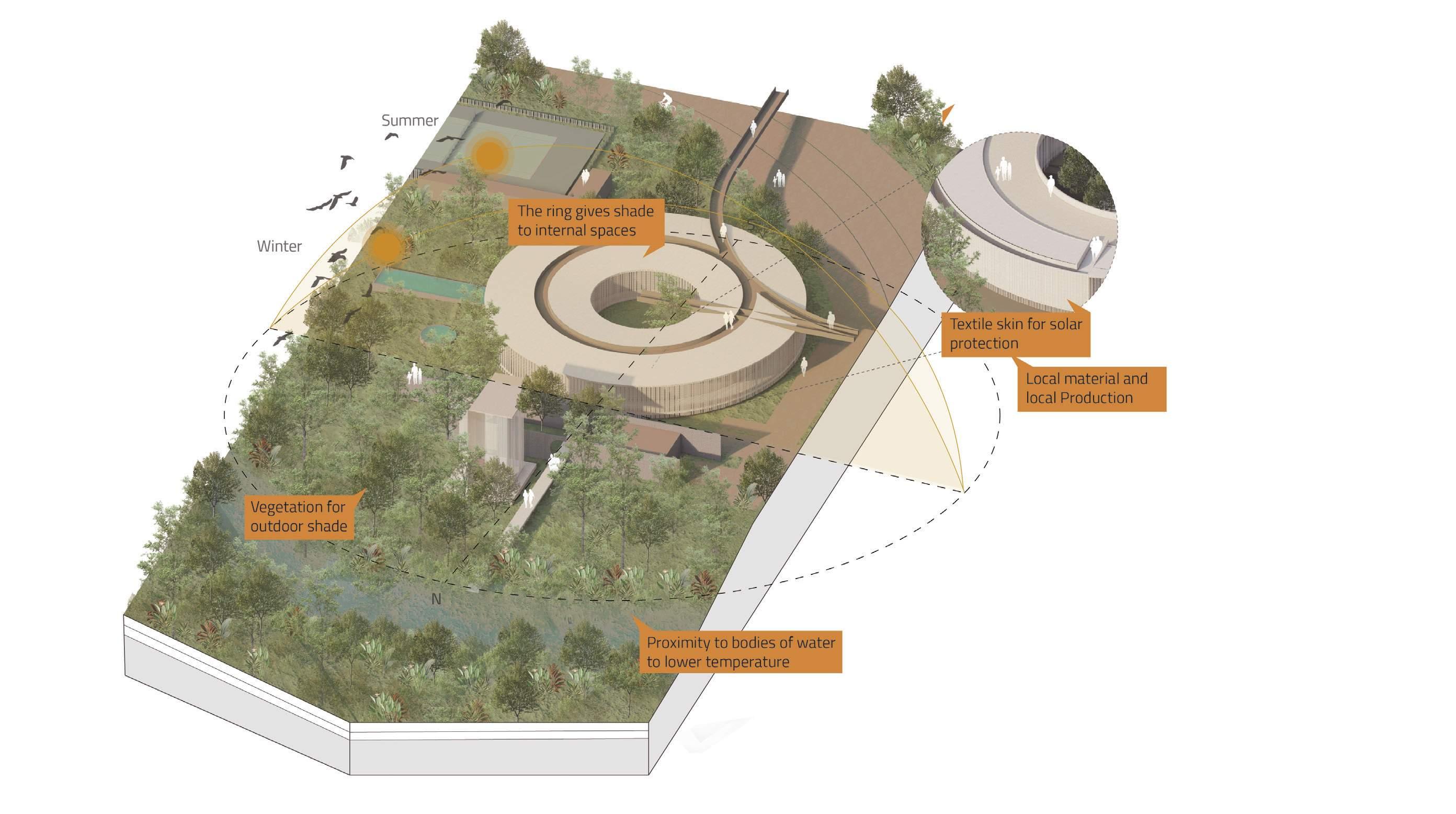

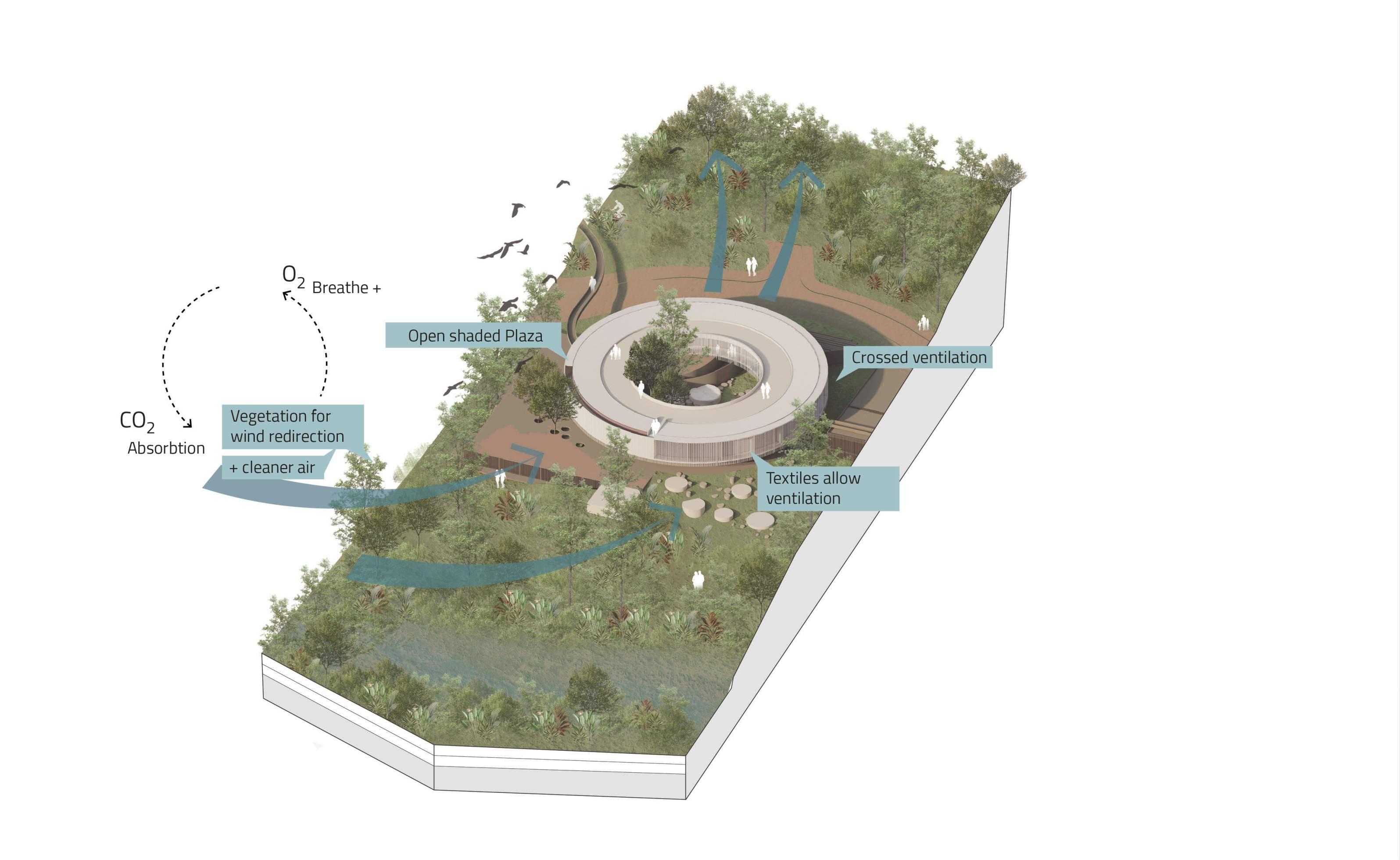
The flexible designs allow optimal ventilation at all levels, wether it is thanks to a central plaza, the textile skin or and open floor plan. Since most spaces are design with a single large roof in mind, crossed ventilation is guaranteed in the main spaces.
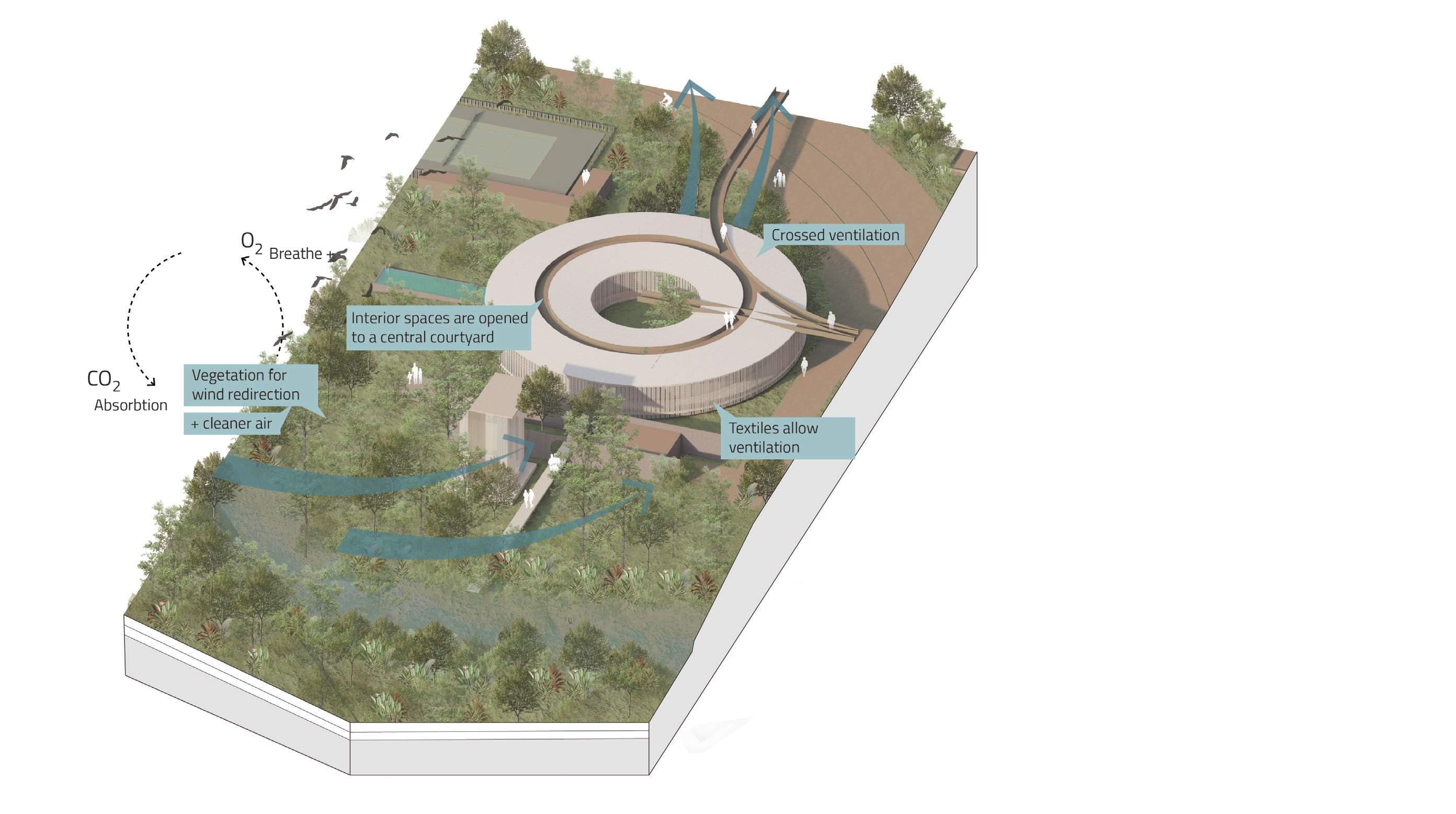

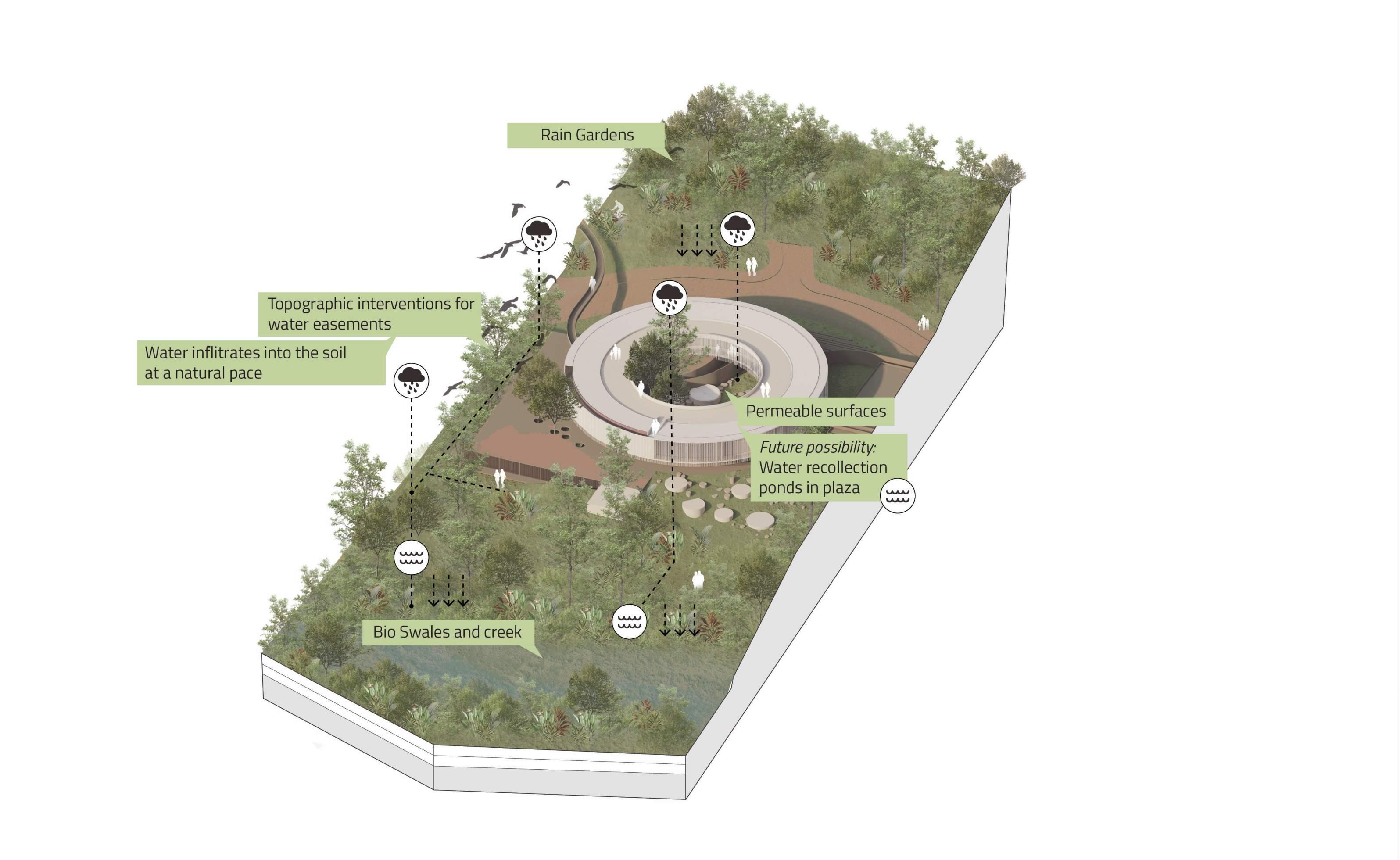
Bioswales and ditches are created to ensure a water infiltration process as natural as possible. Part of these water is directed into rain gardens and creeks, that make up a big part shift’s extense natural spaces. Additionally to water catchment tanks, the possibility of using the plaza as a water recollection pond is foreseen and added in the design.
Proposal - Ecological Performance




General Distribution
01. APARTMENTS (21 UNITS): 1,600.00 m2
02. ART STUDIOS: 611.05 m2
03. CAFE + JUICE BAR + STORE: 213.31 m2
04. FARM TO TABLE RESTAURANT: 213.91 m2
05. ARTISAN STORE: 78.80 m2
06. CO-WORKING: 220.00 m2
07. AMPHITHEATER: 210.00 m2
08. MEDITATION NEAR RIVER: 23.00 m2
09. S.S : 83.00 m2
10. PLAZAS : 1355.90 m2
Circulation: 130.40 m2
Parking and Road: 283.6 m2
Total Area Level 1: 4,608.97 m2
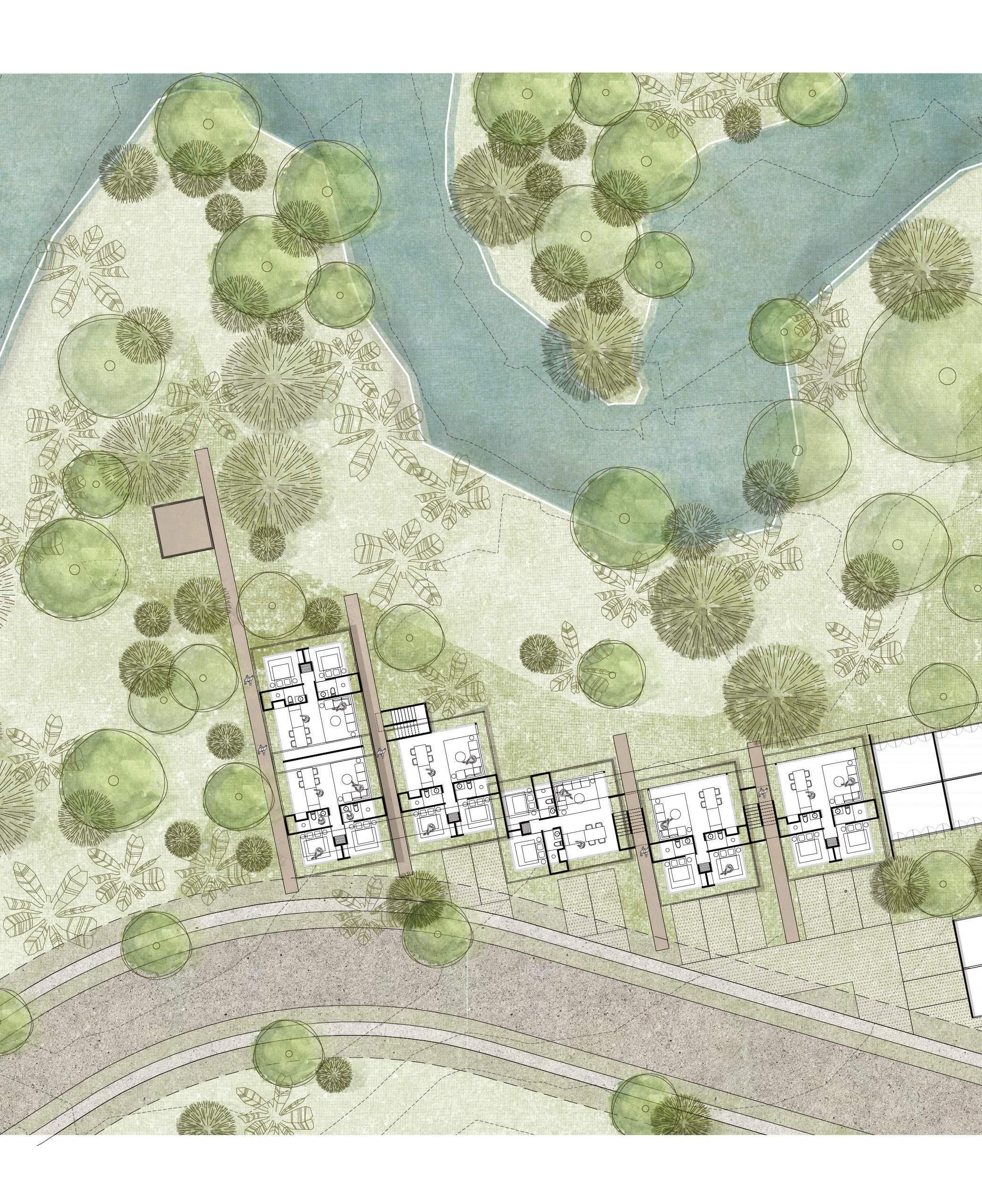

General Distribution
01. RETAIL: 1,141.74 m2
SS. RESTROOMS: 65.34 m2
Circulation and Road: 840.54 m2
Total Area Level 2: 2,047.62 m2
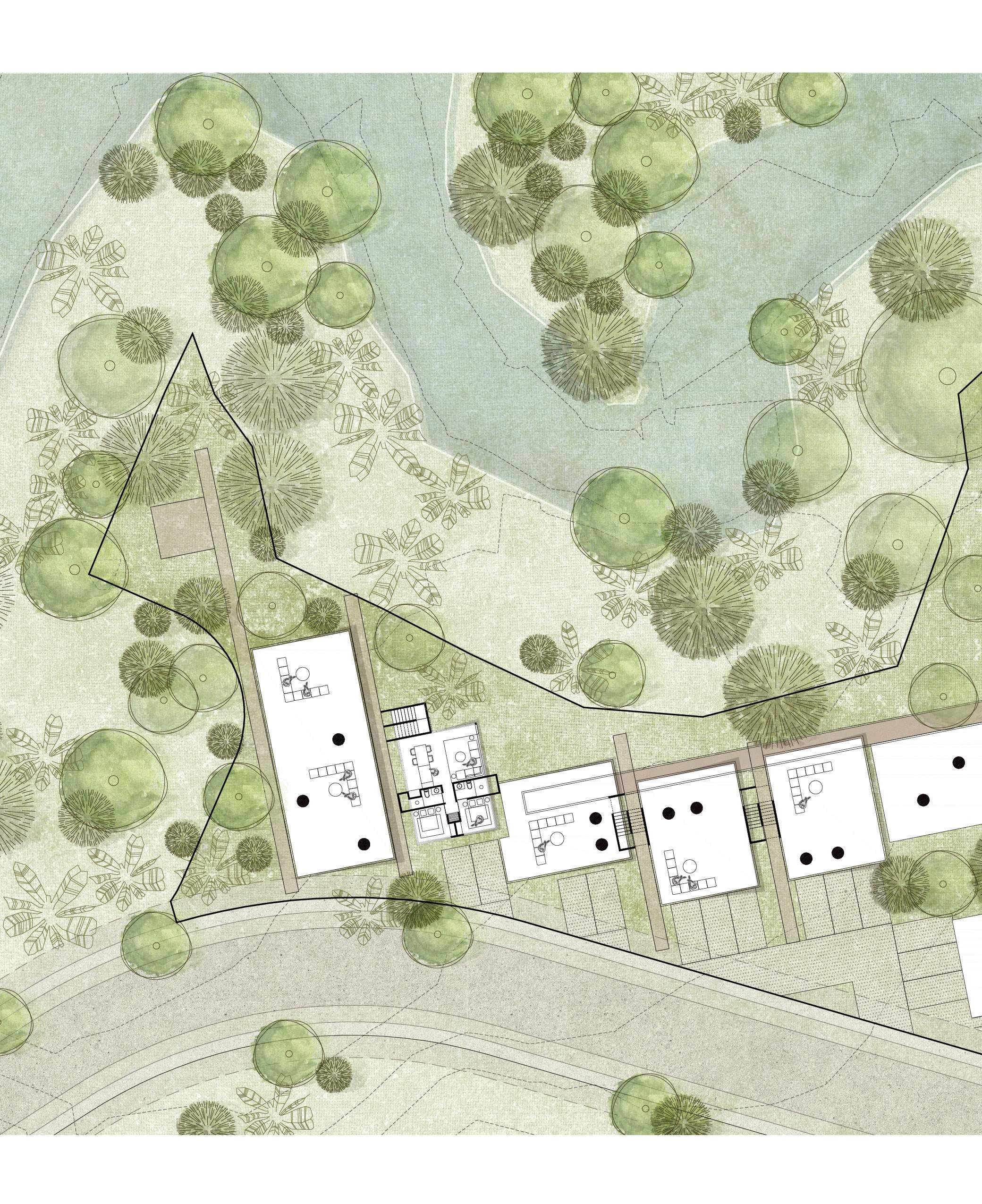
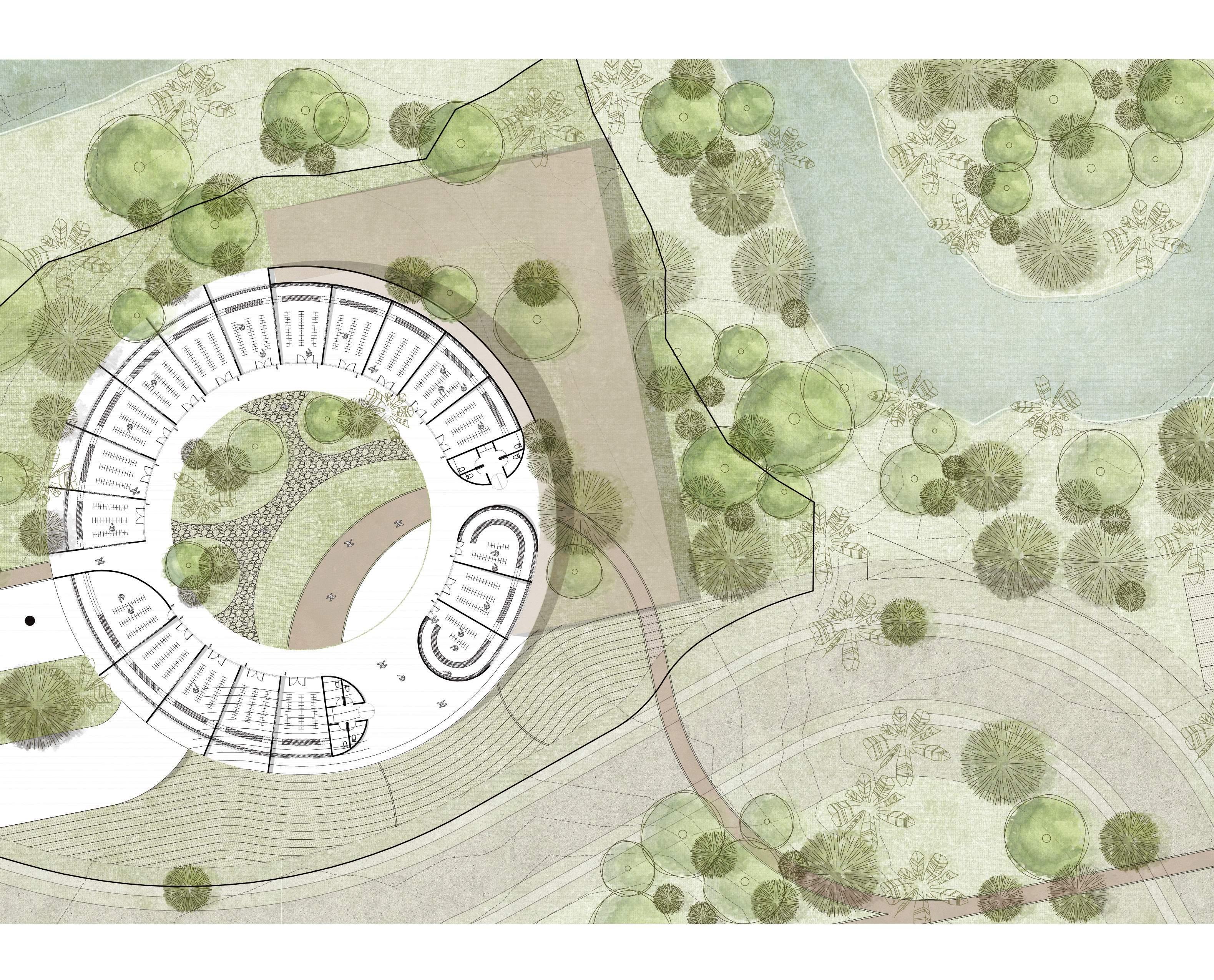
General Distribution
01. CIRCULATION DECK: 534.60 m2
Total Area Level 3: 534.60 m2
Grand Total Area: 7,191.19 m2

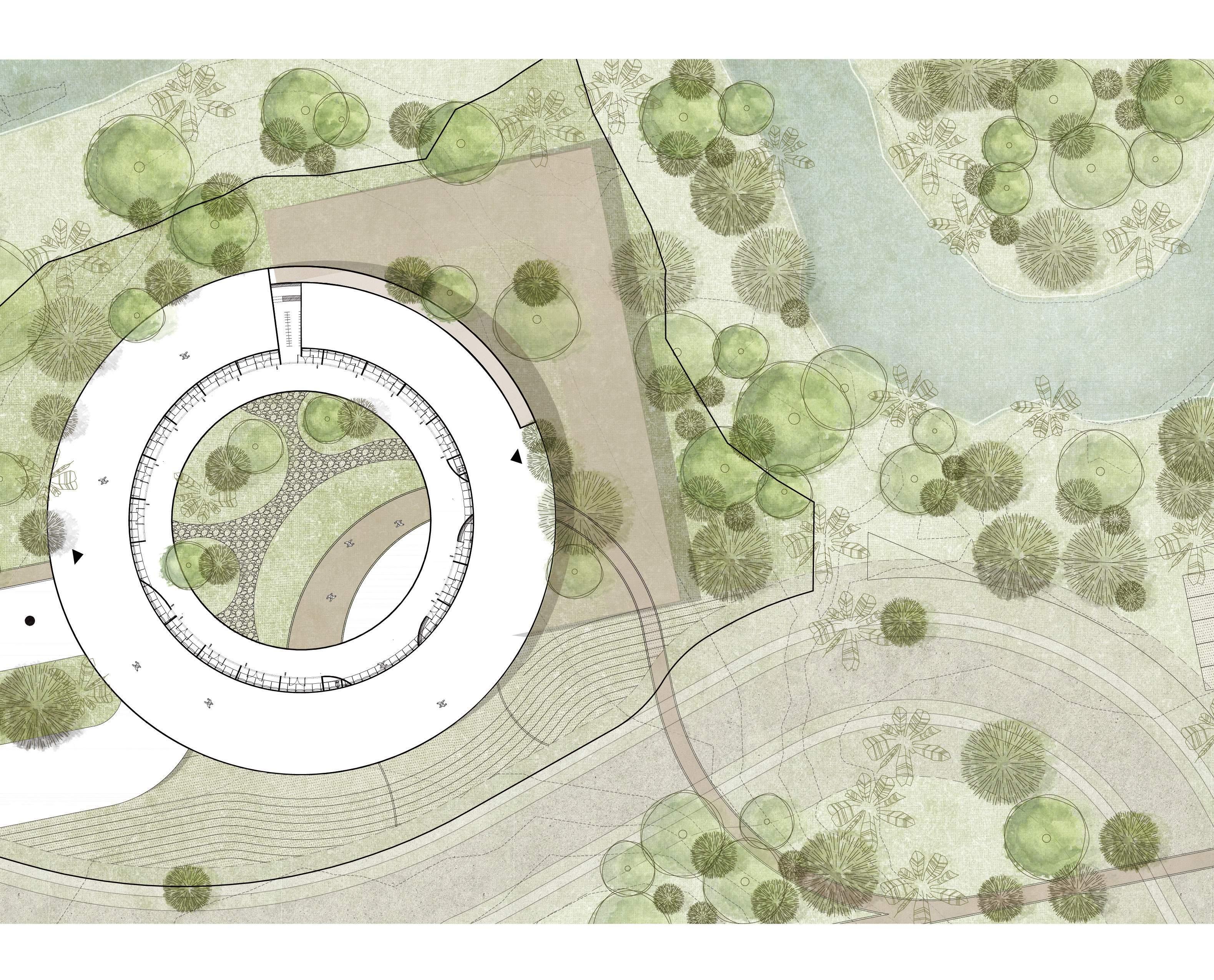

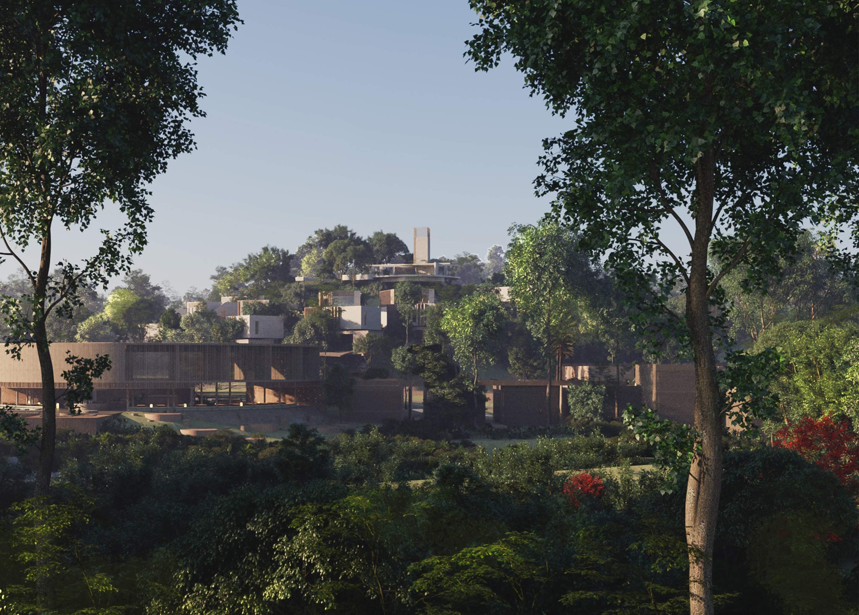

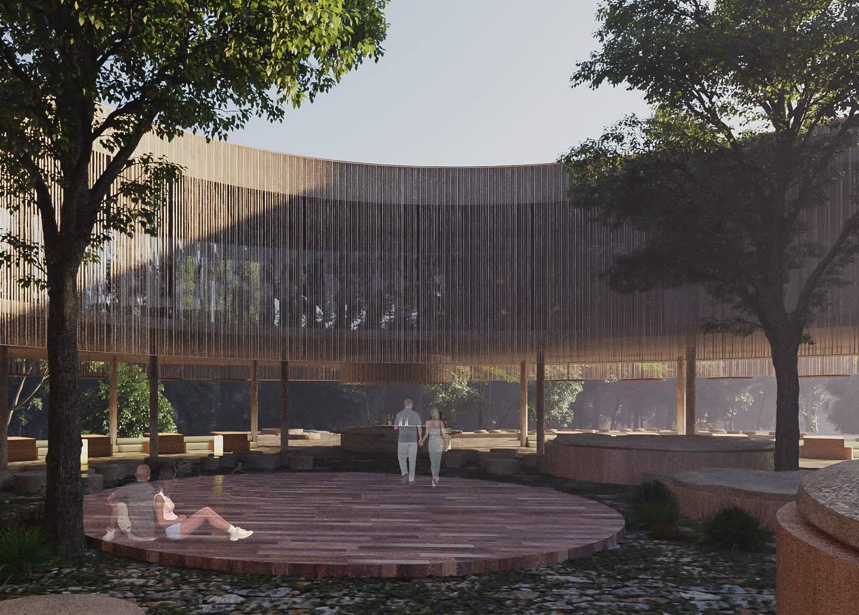
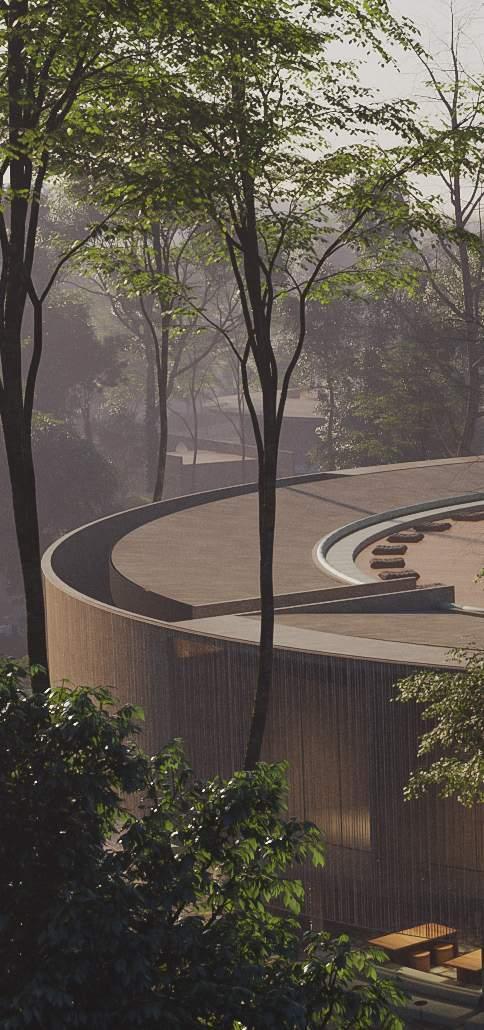
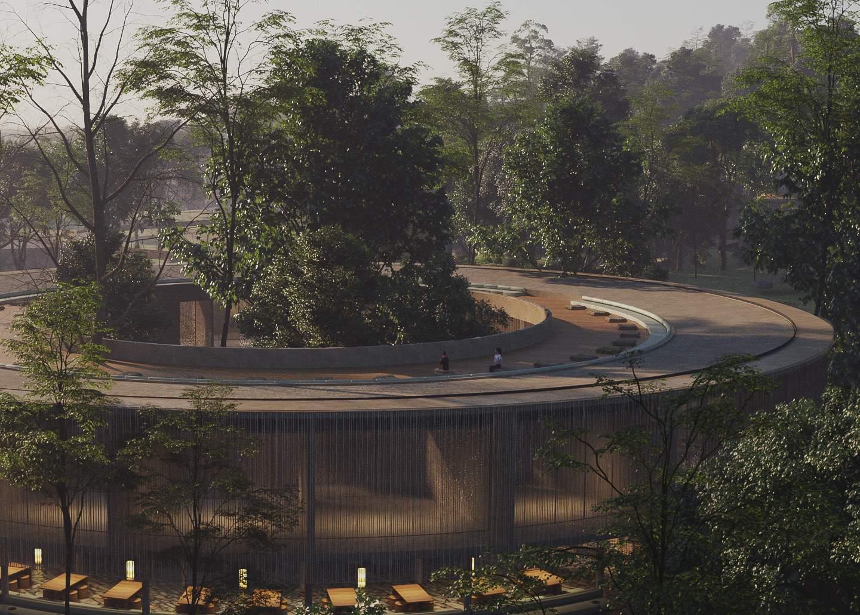
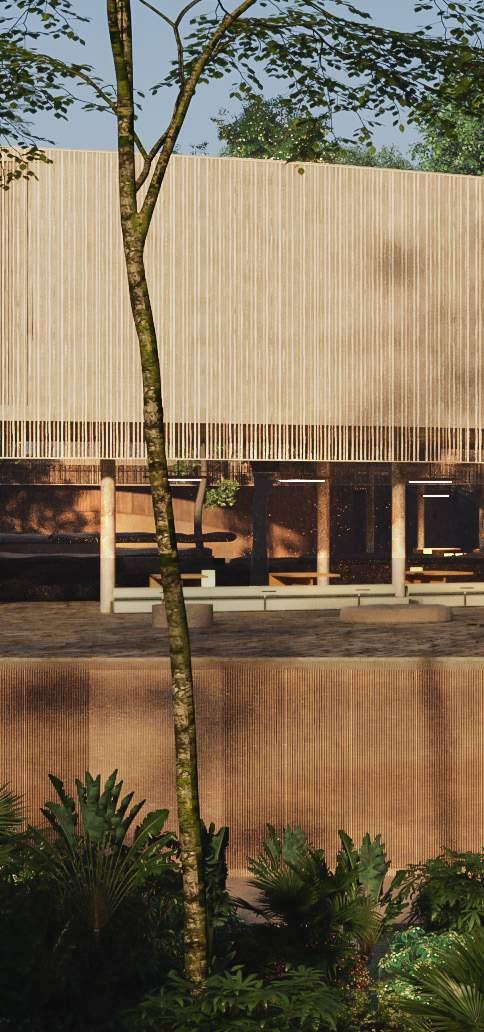
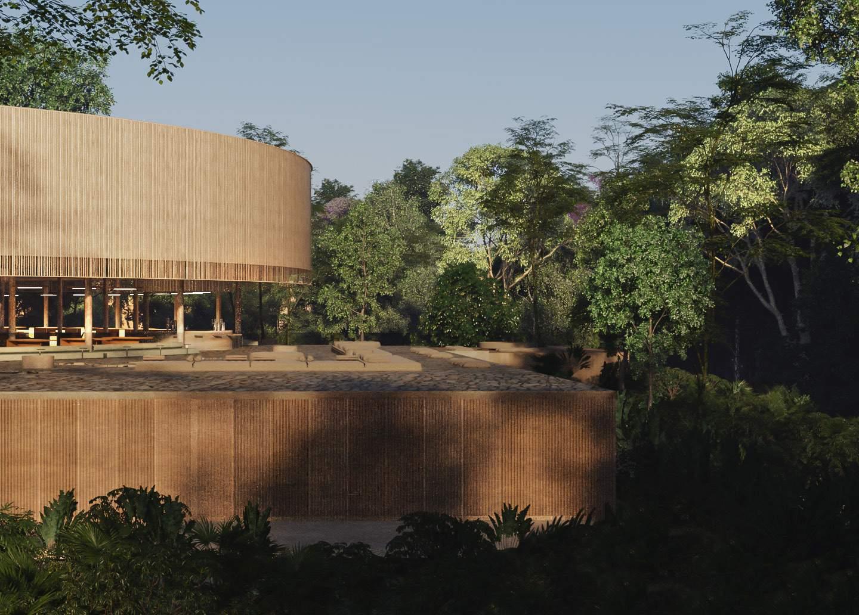

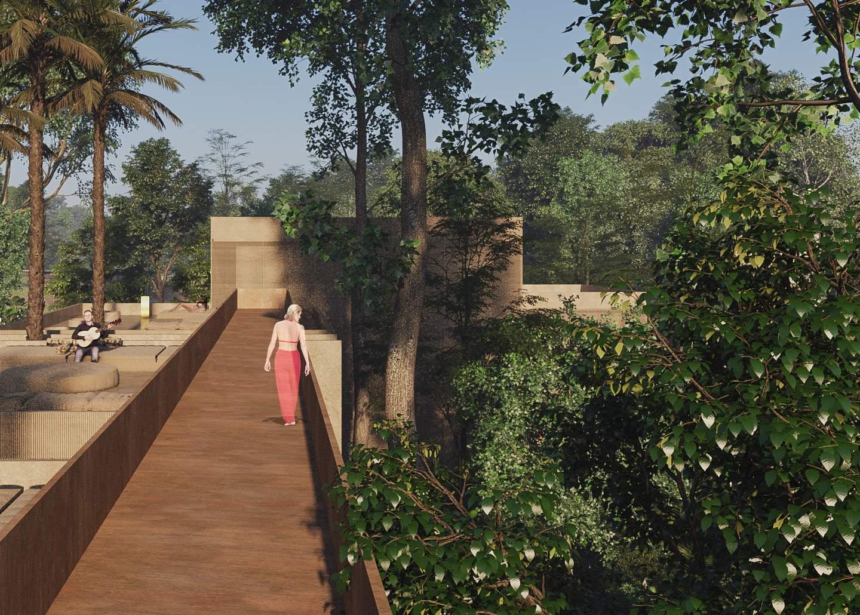

General Distribution
01. ADMINISTRATION OFFICE: 40.50 m2
02. MEETING ROOM: 24.75 m2
03. KIDS PLAYROOM: 47.20 m2
04. NURSING FOR TODDLERS 15.00 m2
05. LIBRARY - MEDIA ROOM: 45.90 m2
06. DINING AREA + LOUNGE + BAR: 228.70 m2
07. KITCHEN + PANTRY: 45.40 m2
08. SHOP - CRAFT: 30.00 m2
09. RECORDING STUDIO: 30.00 m2
10. POOLS RECREATION: 110.00 m2
11. OUTDOOR KIDS PLAY AREA: 110.00 m2
12. FIRE PIT - SITTING - STAGE: 85.00 m2
13. PLAZA: 75.00 m2
Circulation: 140.00 m2
Restrooms: 32.40 m2

Parking and Road: 487.25 m2
Total Area Level 1: 1,579.50 m2
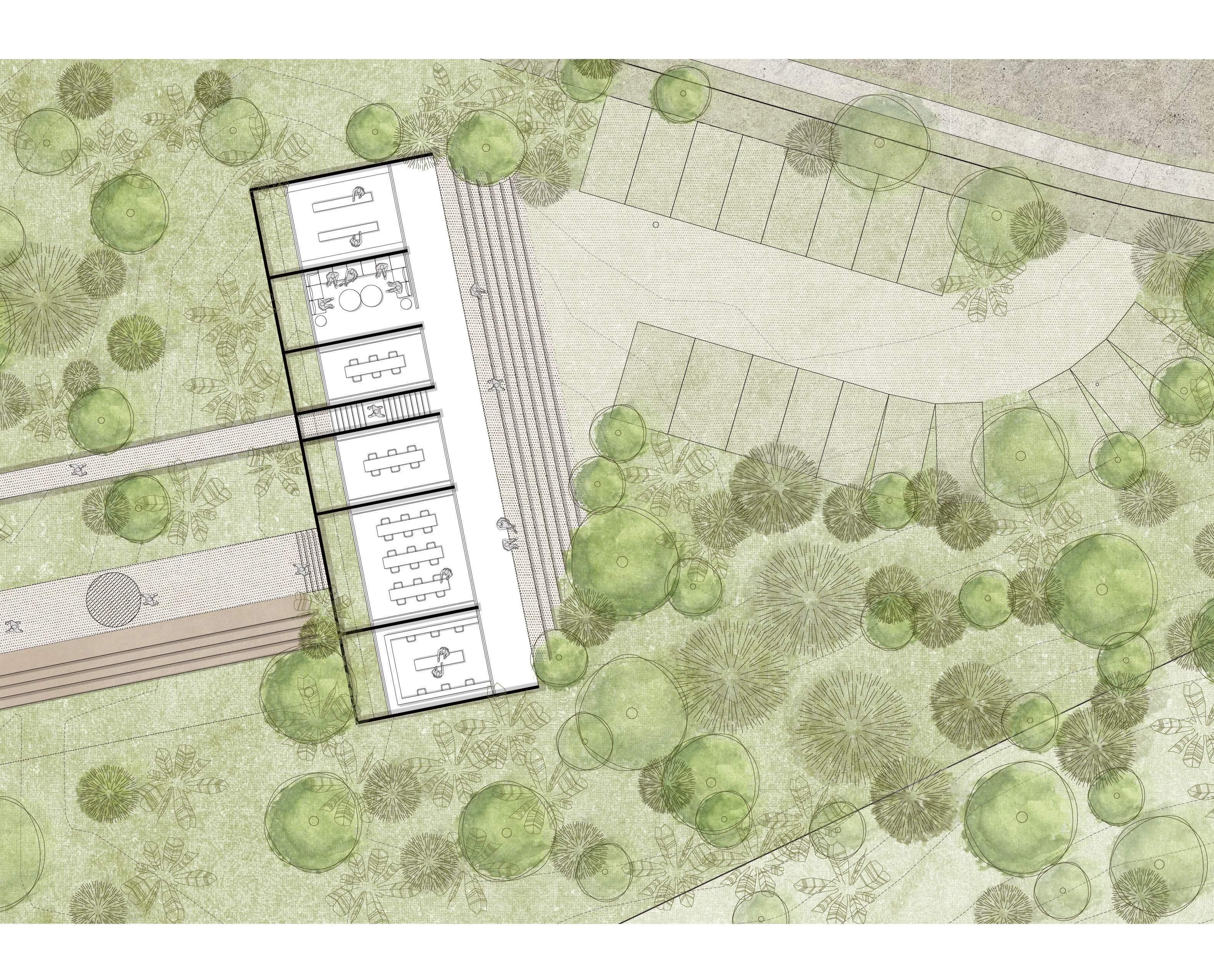
General Distribution
01. YOGA / MEDITATION ASHRAM: 170.00 m2
Total Area Level 2: 170.00 m2
Grand Total Area: 1,750.00 m2
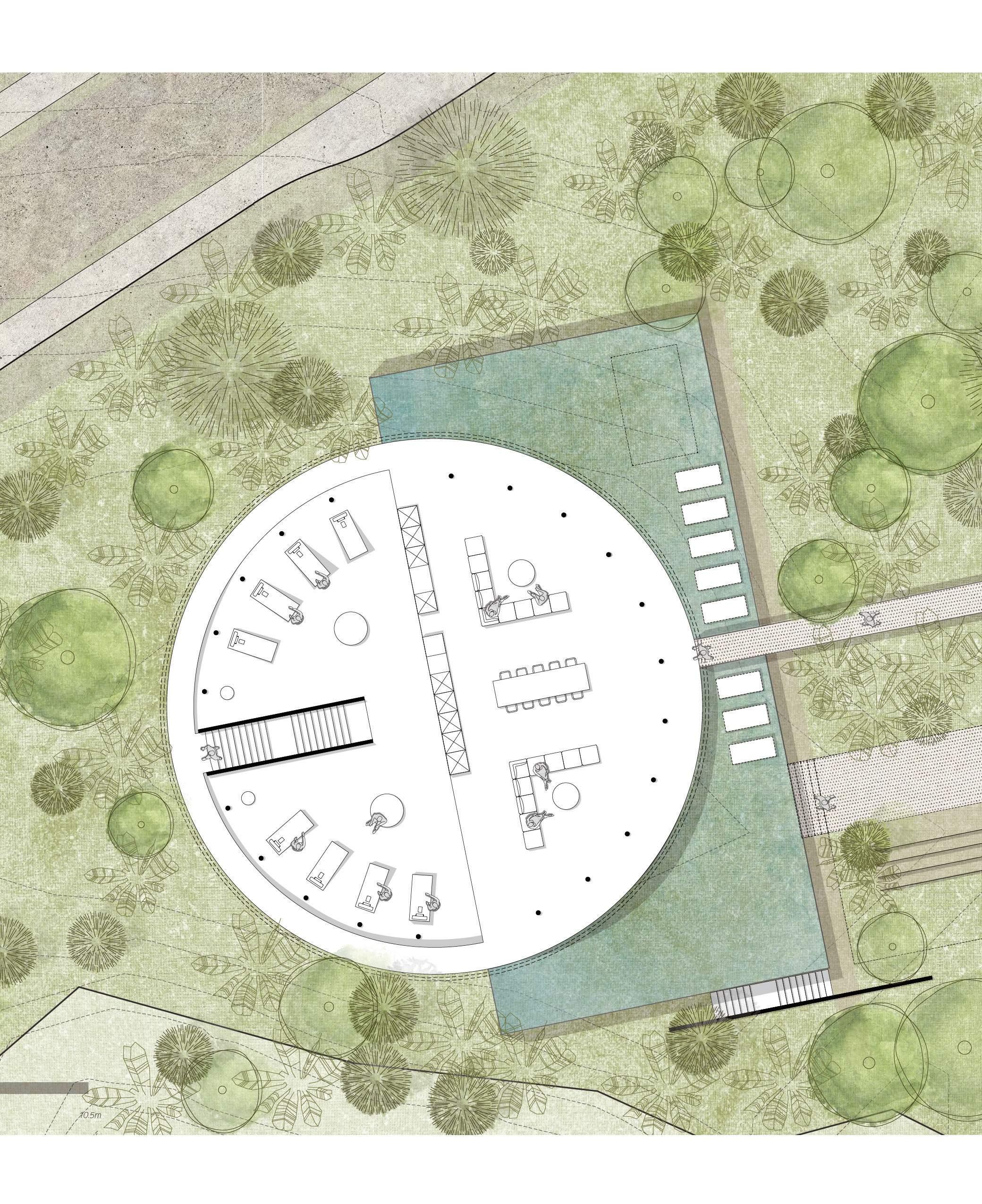


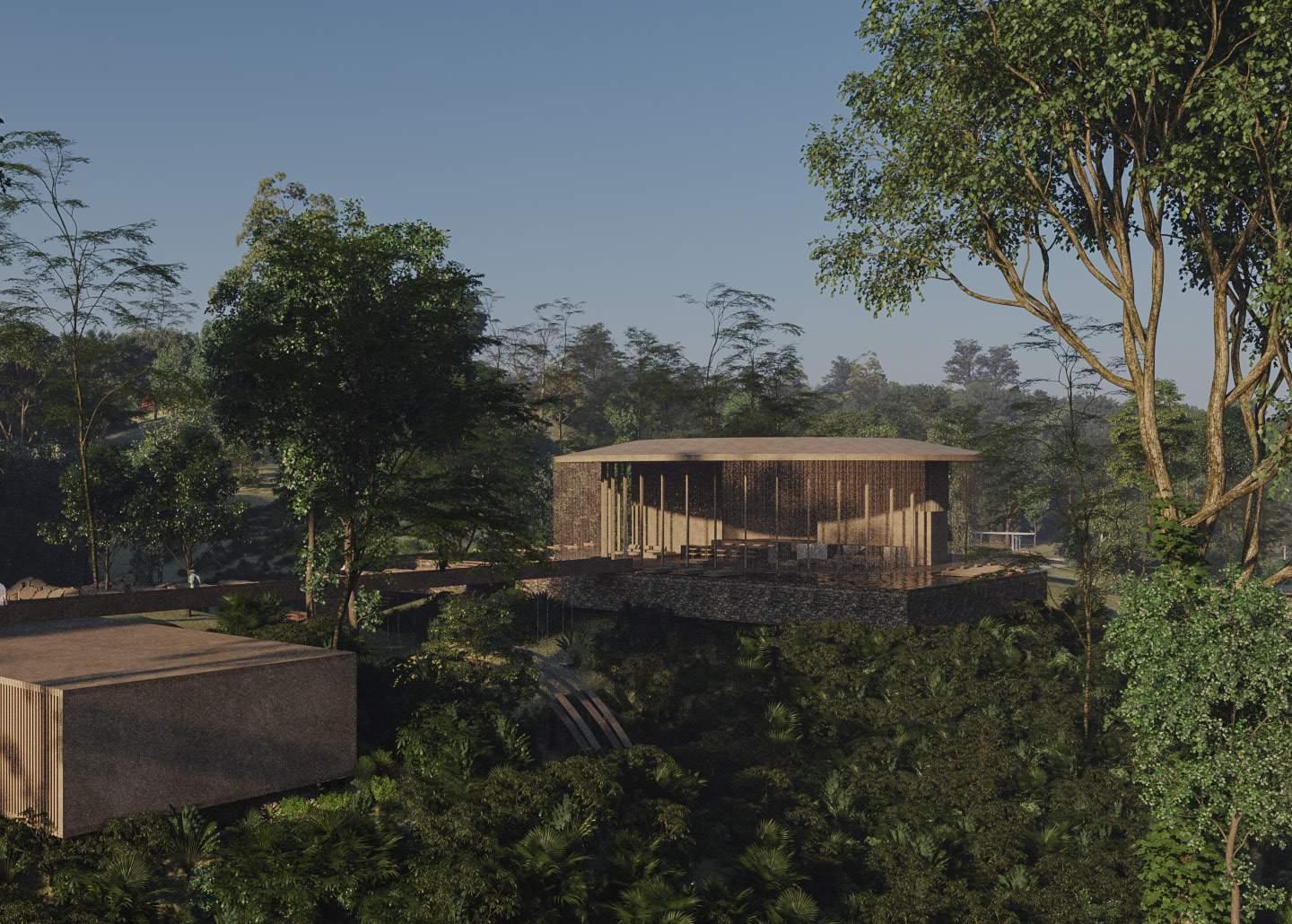
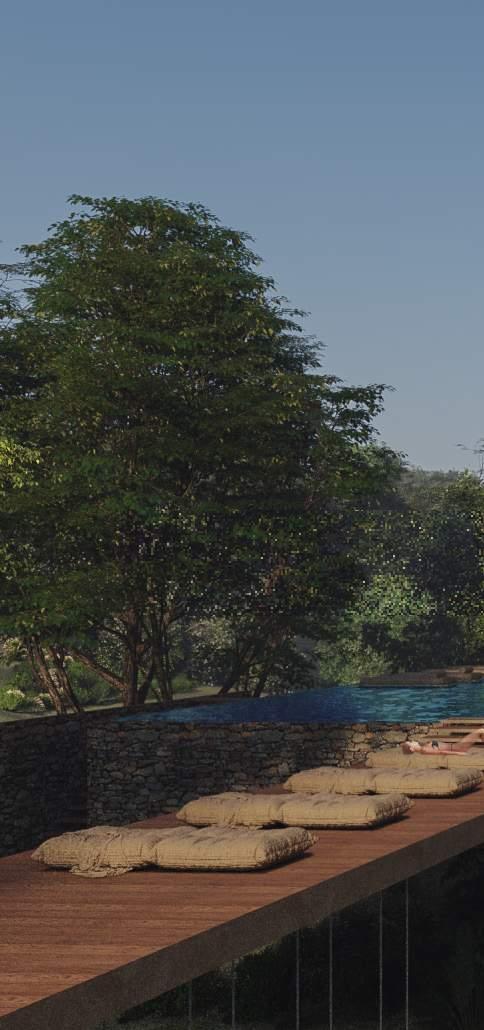


S.S: 114.90 m2
CIRCULATION: 519.60 m2
PARKING + ROAD: 365.82 m2
TOTAL AREA: 2,584.56 m2

