Designing for Health + Wellness





Wellness is not the absence of sickness: it is physical, social, emotional, financial, occupational, intellectual, environmental, and spiritual health. As part of the paradigm shift toward a whole-student model of healthcare, institutions of higher education are exploring how their buildings can best support student + staff wellness.
The Healthy Minds Study (HMS) demonstrated that today’s undergraduate and graduate students are suffering high levels of anxiety, stress, and depression, conditions that can be directly affected by the spaces in which they live, work, and study. Research continues to reveal the powerful connections between the built environment and health. For example, the Harvard COGFx study (2016) demonstrated that participants had better cognitive function in highly ventilated, low-VOC spaces. Other studies have shown that stressors (like poor acoustics, air quality, and lighting) are interconnected and accumulative, demanding a holistic, evidence-based approach to designing for health.
At VMDO, designing for health and wellness means not only focusing on reducing negative outcomes, like absenteeism, social isolation, and stress; it also means promoting positive outcomes, like improved academic performance and sleep and teaching students about healthy lifestyles. Our desired result is more connected, better performing, healthier, and more resilient students both within and beyond our buildings.
Specific strategies for promoting proactive and reactive health outcomes vary by building type, location and occupancy, and include:
Provide Fresh, Clean Air. There is abundant evidence linking cognitive function, depression, and anxiety to air quality. High ventilation rates, good filtration, and pollutant control are critical to any healthy environment.
Select Healthy Materials. The materials and products used to construct a space directly impact the health of occupants, as well as the health of those up and down the supply chain. Choosing materials with safer, known chemistry, and that avoid the production of volatile organic compounds (VOCs), supports occupant health and performance.
Provide Daylighting and Views. The health and performance benefits of natural light and views is one of the most welldocumented correlations in building science research. Indoor/ outdoor connections and exposure to changing lighting over the course of the day and seasons reduces stress and contributes to increased productivity.
Select Supportive Lighting. Electric lighting design is a key component of health, from reducing glare and flicker, to providing proper color rendering, to supporting good sleep hygiene and occupants’ circadian rhythms.
Control Glare. Visual discomfort, especially during extended tasks like reading or computer work, can lead to increased fatigue, headaches and reduced productivity. Controlling glare through a mixture of design and user control, while still allowing variable daylight, support health and wellness.
Support Healthy Eating. Poor nutrition, food insecurity and high rates of eating disorders amongst today’s students are key drivers of the push for increased nutrition education on campuses.
Design for Acoustics. One of the most common complaints in buildings is acoustics, and for good reason: poor acoustics is a significant impediment to cognitive function and increases stress levels. Providing a range of environments with a range of acoustic qualities – from quiet to active – allows students to select environments appropriate to the task at hand.
Design for Movement. Lack of movement is as negatively impactful as smoking when it comes to health. Encouraging occupants to “move more, sit less” through proper ergonomics, adjustable workstations, circulation design and the location of amenities can help to integrate movement within the everyday.
Provide Restorative Spaces/Access to Nature. Connection to nature lowers stress, whether through direct access, views, imagery or patterns. Establishing meaningful views and relying primarily on daylighting are not only provide energy benefits, they also support student and staff health, especially when integrated with interior vegetation and natural materials.
Reinforce Community. Students who have a sense of belonging are happier and do better academically. Providing a spaces to connect with others and the surrounding community at a range of scales helps to reduce social isolation and encourage collaboration for both staff and students alike.
Design for Inclusion. Designing environments that are welcoming to all is essential for today’s campus. In addition to going beyond the requirements of the American with Disabilities Act, opportunities for providing a more inclusive built environment include gender neutral facilities, stakeholder engagement, and enhanced wayfinding and environmental graphics.
Create Safe Spaces. Today’s students expect an integrated and comprehensive approach to safety. Crime Prevention Through Environmental Design (CPTED) best practices encourage appropriate passive and active safety approaches while also reinforcing connectivity and community.
Education. Environmental graphics and wayfinding tied to health topics, and occupant engagement through dynamic displays, communicates the health-promoting strategies in place and encourages behavior change.
Provide Fresh Clean Air
Select Healthy Materials
Provide Daylighting + Views
Select Supportive Lighting
Control
Glare
Design for Acoustics
Incorporate Active Design
Provide Restorative Spaces / Nature
Reinforce Community
Higher education institutions have the opportunity to teach students about the importance of sleep, proper nutrition, movement throughout the day, and connection with others. The environments in which students live, work, and play can enable and reinforce these initiatives and build lifelong healthy habits.
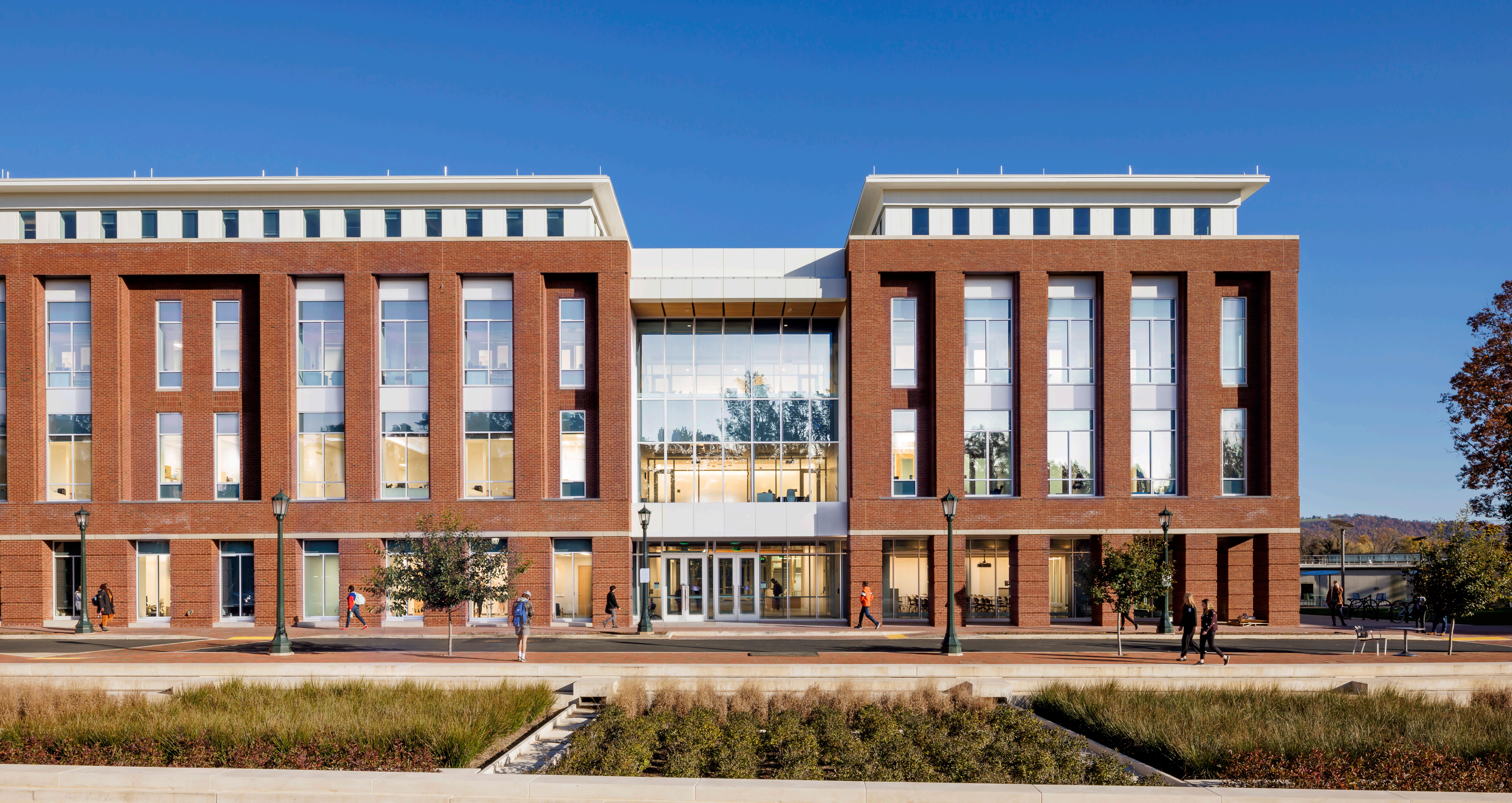
University of Virginia
Student Health + Wellness
• Teaching Kitchen
• Oasis Room
• Educational Graphics
• Restorative Landscapes

University of Richmond
Basketball Practice Facility + Well-Being Center
• Demo Kitchen
• Halotherapy Salt Room
• Mind/Body Room
• Athletics
The Harvard COGFx study (2016) demonstrated the link between better cognitive performance and air quality. In addition, numerous studies have demonstrated correlations between healthy lighting, exposure to nature, proper acoustics, and increased productivity. Well-designed spaces can help students achieve their best.
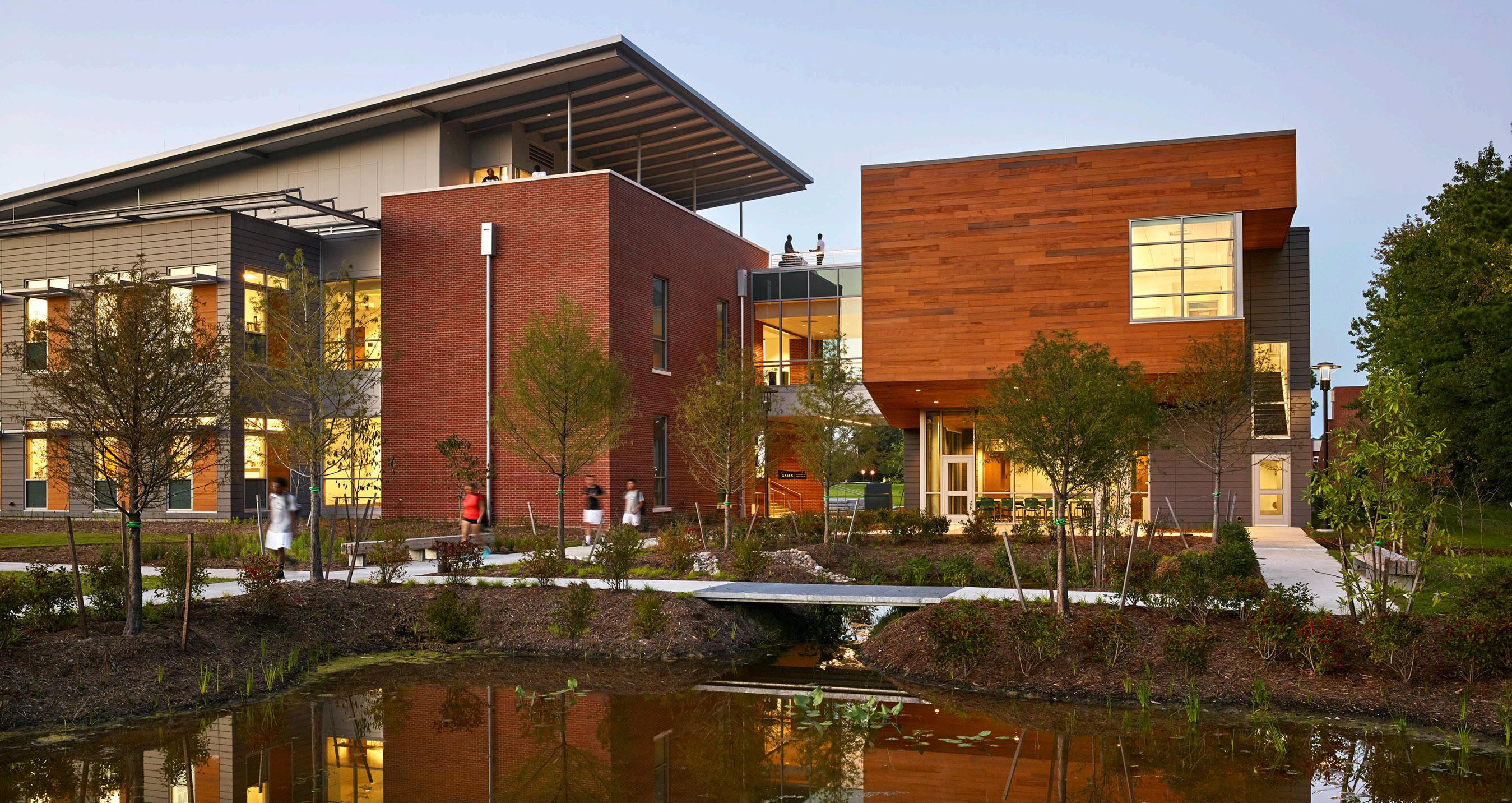
Virginia Wesleyan University
Greer Environmental Sciences Center
• Fresh, Clean Air
• Healthy Materials
• Restorative Spaces
• Daylighting + Views
• Design for Movement
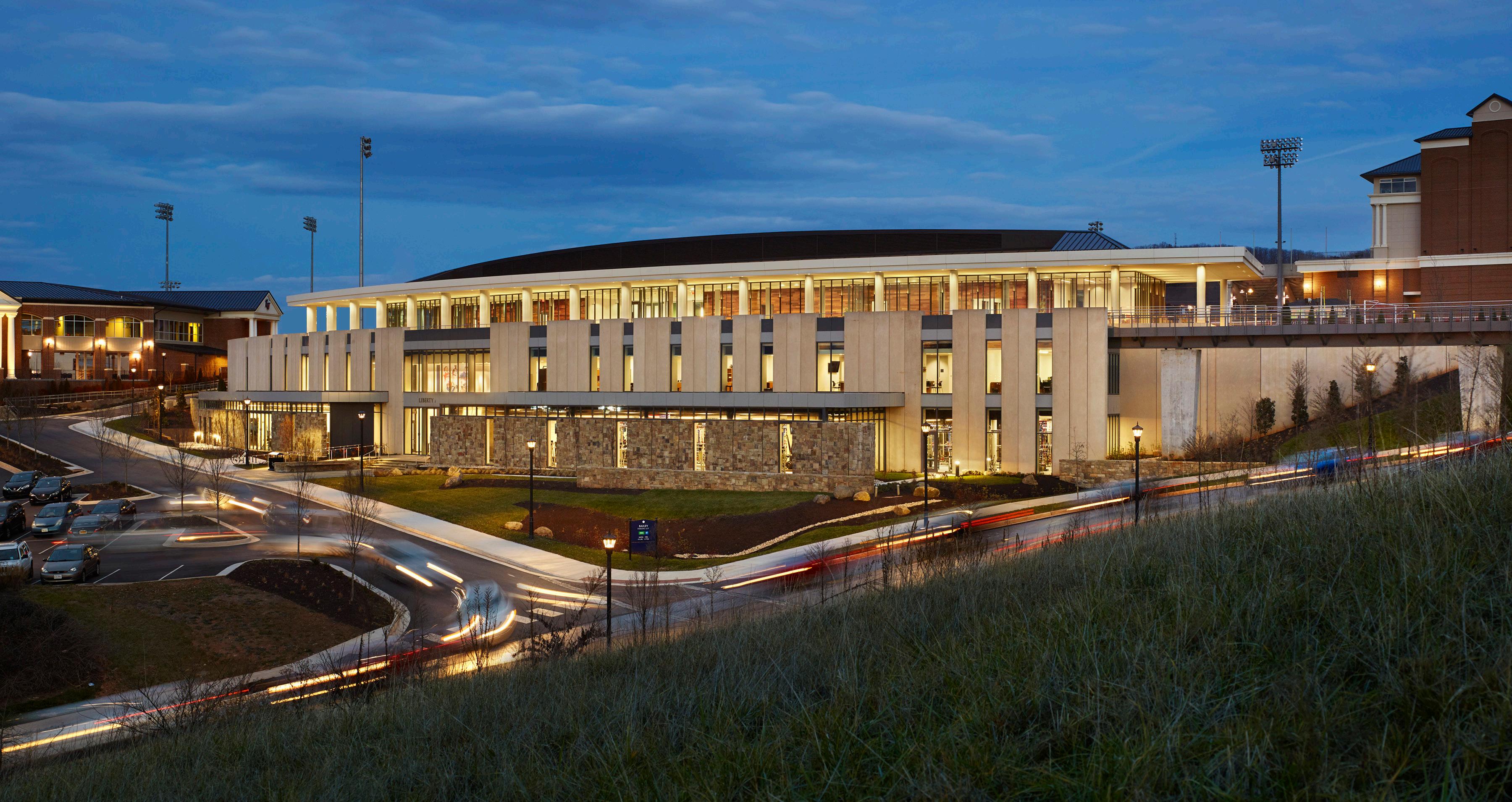
Liberty University
Liberty Athletics Center
• Design for Movement
• Restorative Spaces
• Daylighting + Views
• Control Glare
Sleep quality is a major factor in both health and academic performance.
Proper sleep hygiene includes: supporting circadian rhythms through daylighting + electrical lighting, proper acoustics, clean + fresh air, and regularity.
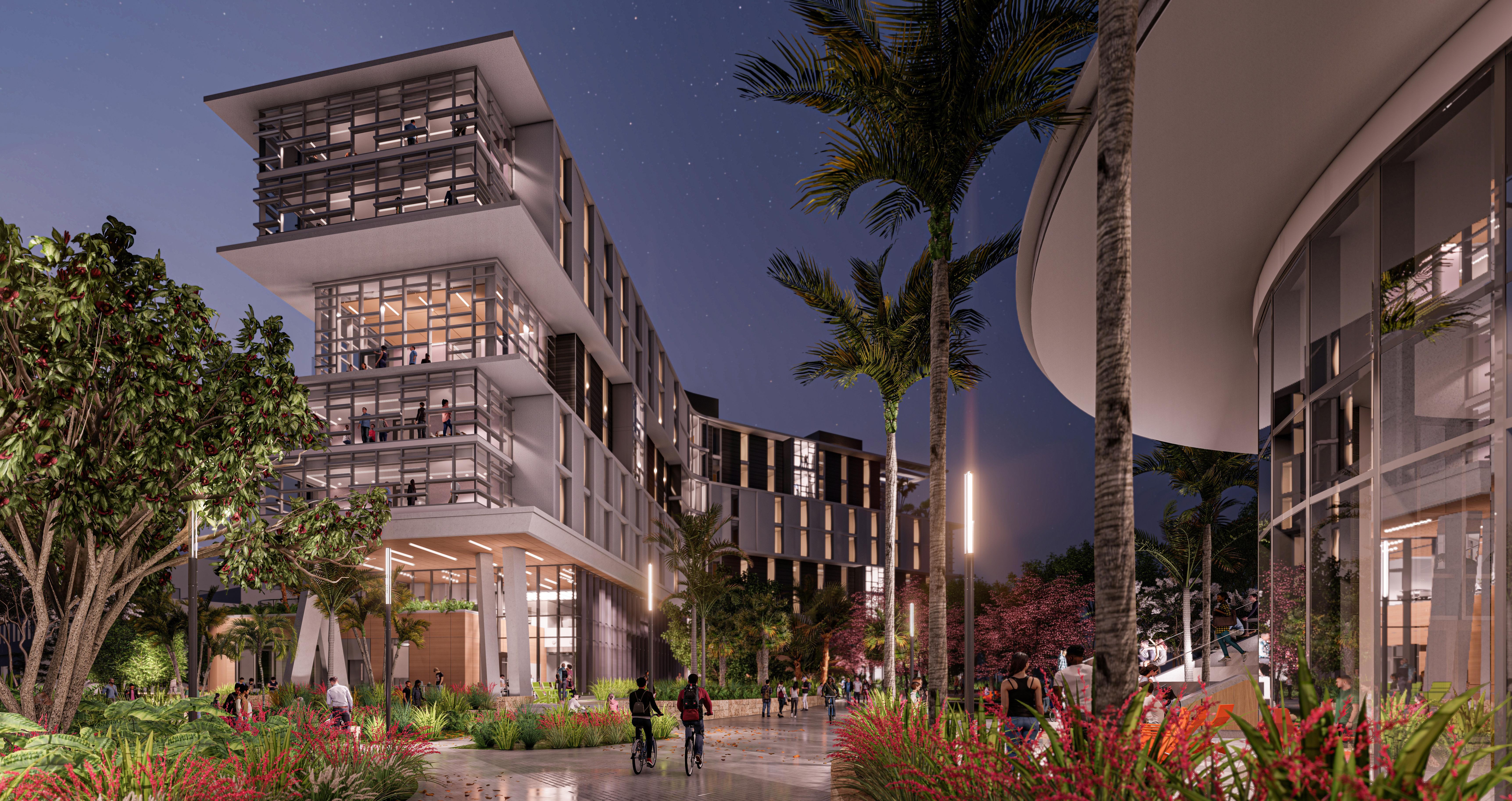
University of Miami
First Year
Centennial Village
• Circadian Lighting
• Daylighting + Views
• Fresh, Clean Air
• Healthy Materials
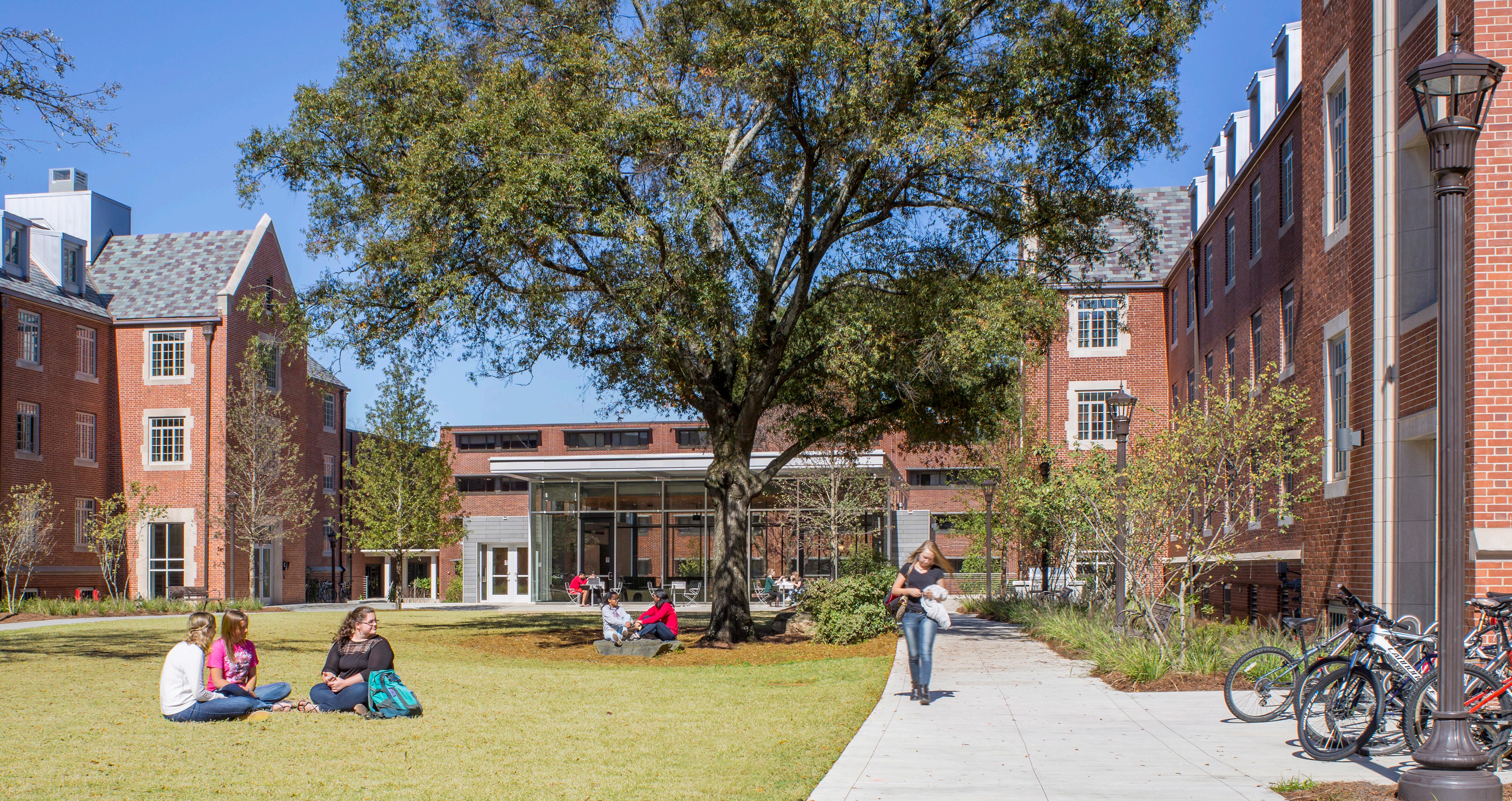
Georgia Tech
Glenn + Towers
Residence Halls
• Fresh, Clean Air
• Healthy Materials
Social isolation is one of the major health risk factors facing today’s students, and is an area where the built environment can have significant impact. This includes spatially creating communities at a range of scales, designing for inclusion, and providing connection through daylighting, views, and acoustics.

George Washington University
Thurston Hall
Renovation
• Design for Community
• Design for Inclusion
• Daylighting + Views

University of Florida
Housing
Master Plan
• Design for Community
We know that today’s students arrive on campus with elevated levels of anxiety and stress, which research has demonstrated can be either positively or negatively affected by air quality, thermal comfort, relative humidity, visual comfort, and acoustics in the built environment. In addition, designing for inclusivity, safety, and community can further help reduce occupant stress.

University of Virginia Contemplative Sciences Center
• Mediation Rooms
• Design for Acoustics
• Daylighting + Views
• Restorative Landscapes
• Fresh, Clean Air
• Healthy Materials
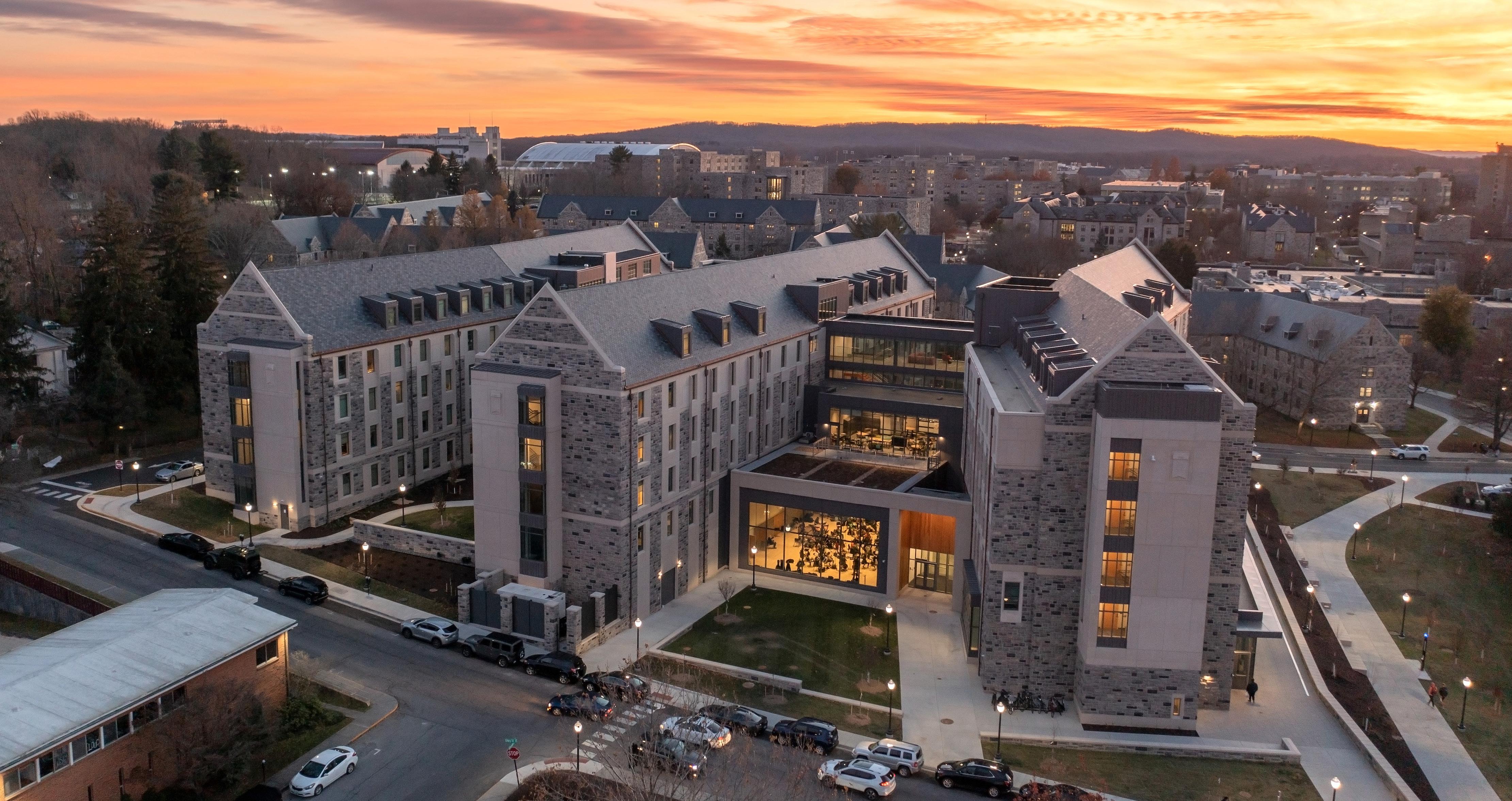
Virginia Tech
Creativity + Innovation District
• Design for Community
• Accessibility
• Fresh, Clean Air
• Healthy Materials
• Safe Spaces
Air quality is a significant contributor to absenteeism among those who suffer from allergies and asthma. In addition, food insecurity, unhealthy eating habits, and eating disorders can lead to illness. The built environment can be designed to remove known irritants and promote positive behaviors through education.
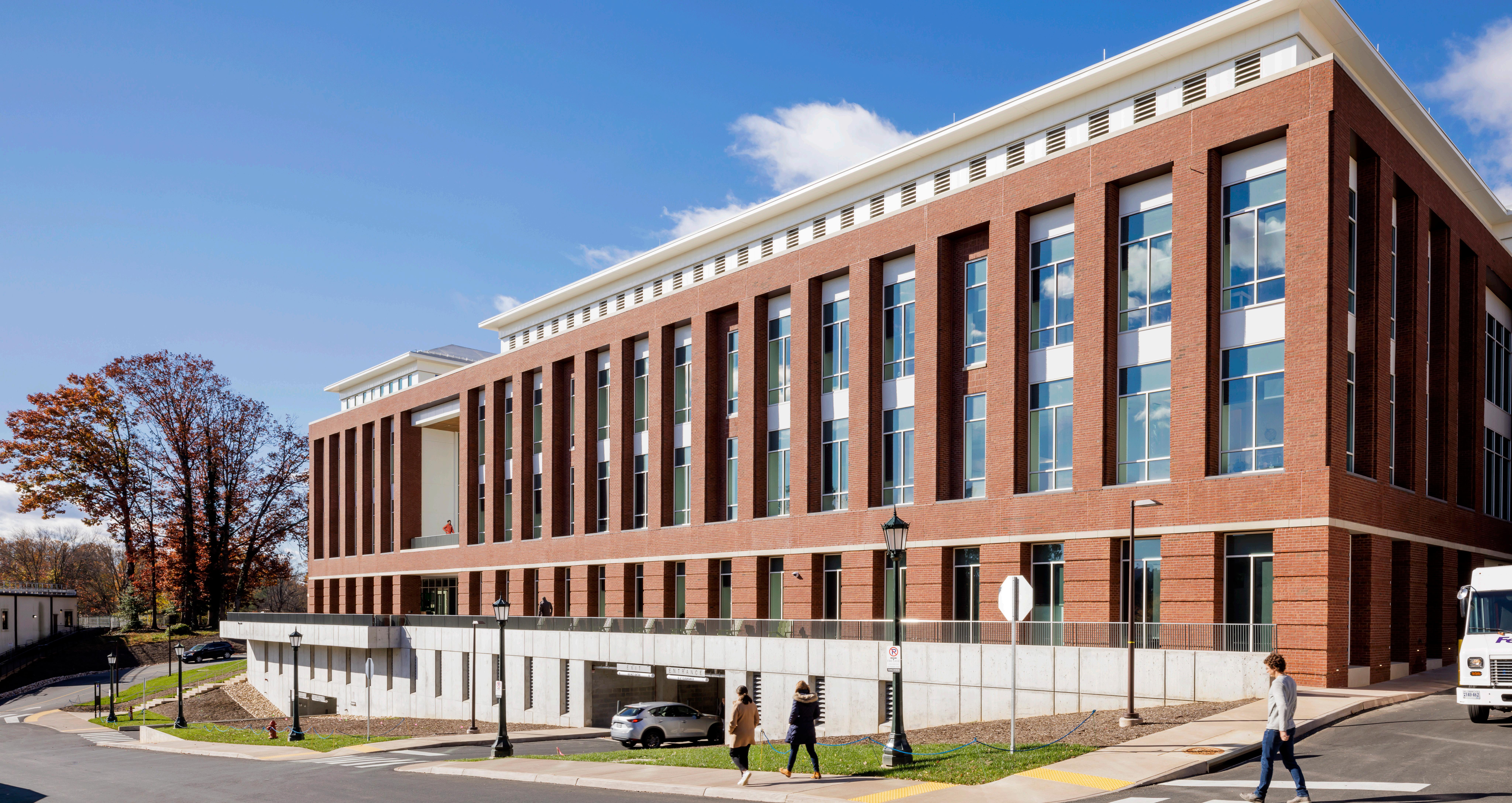
University of Virginia Student Health + Wellness
• Educational Graphics
• Restorative Landscapes
• Fresh, Clean Air
• Healthy Materials

University of Miami First Year
Centennial Village
• Circadian Lighting
• Daylighting + Views
• Fresh, Clean Air
• Healthy Materials
Building certification programs serve two purposes: to provide a common definition of a term and its components (such as wellness and sustainability) and to communicate accomplishment. VMDO designs all of its buildings to achieve LEED certification. We are also exploring the WELL Building Standard as a holistic framework for uniting design, construction, operations, policy, and programming around health and wellness, whether our clients seek certification or not.
As a learning practice, VMDO is constantly looking to improve the quality of our designs. An important component of that search is evaluating how well our completed projects are performing. Do they still meet the project’s stated goals? Are they operating as anticipated? How have they been adapted since they opened? Are people thermally, visually, and acoustically comfortable inside? What can we learn from our clients?
We have partnered with UC Berkeley’s Center for the Built Environment, the leading researcher on post-occupancy evaluations, to develop a custom survey for building occupants, which allows us to benchmark a facility’s performance against one of the largest building databases in the world. This allows us to identify problem areas as well as possible solutions to improve occupant experience and building performance in the future.
of respondents agree that this building makes them feel connected to nature and the outdoors
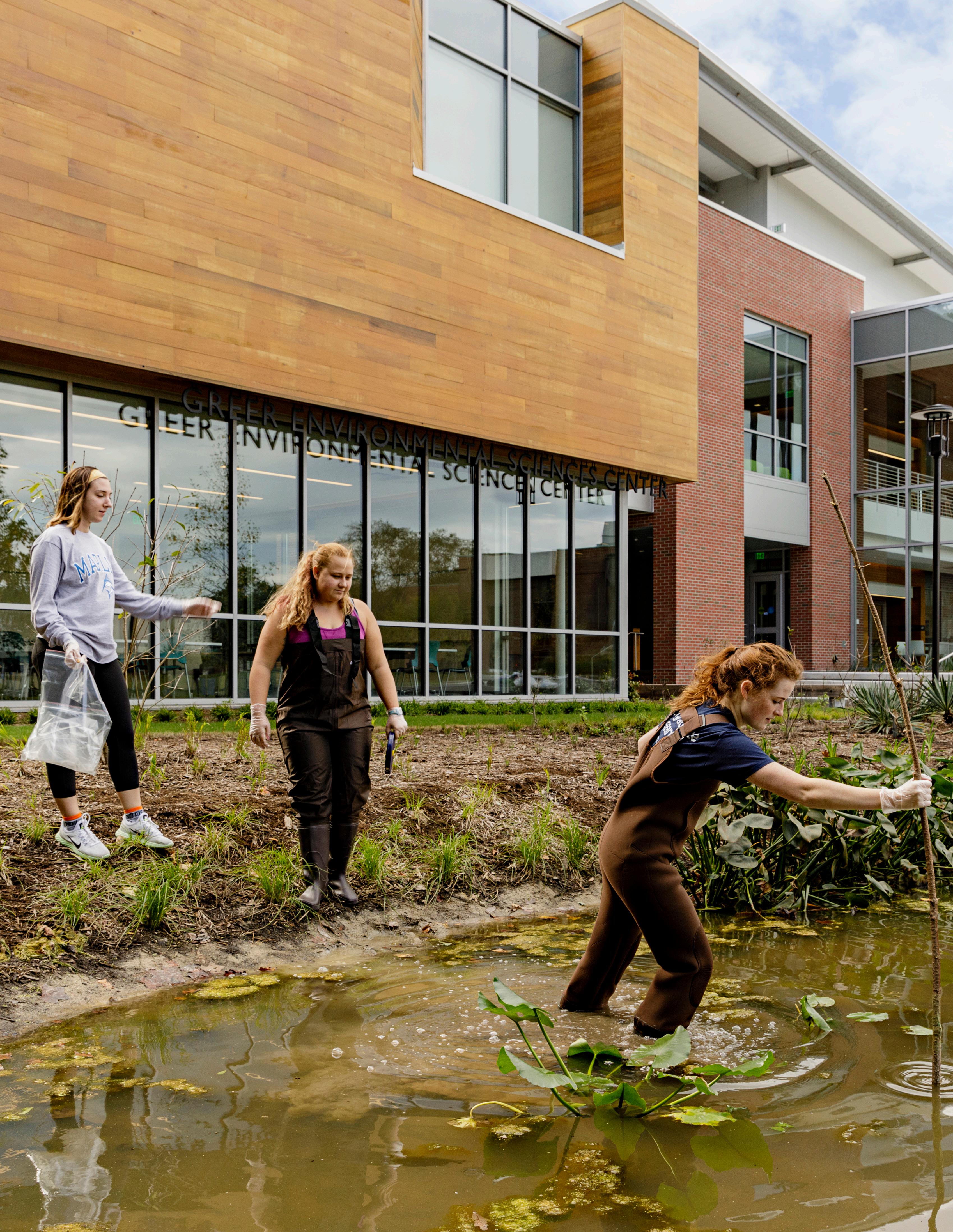
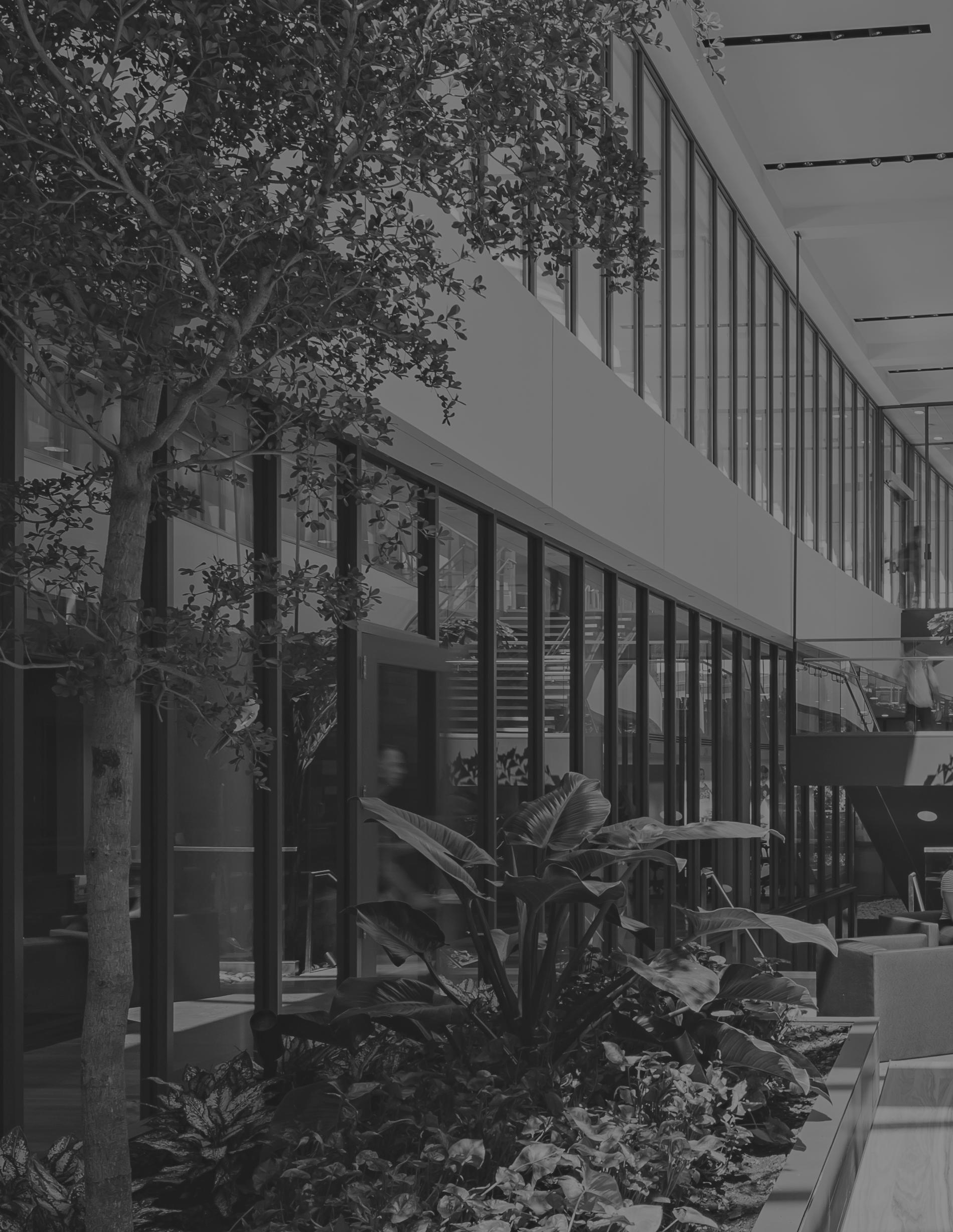

University of Virginia · Student Health and Wellness Center
University of Virginia · Contemplative Sciences Center
University of Richmond · Basketball Practice + Well-Being Center
Virginia Wesleyan University · Greer Environmental Sciences Center
Liberty University · Liberty Athletics Center
University of Miami · Centennial Village
George Washington University · Thurston Hall Renovation
Virginia Tech · Creativity + Innovation District
University of Florida · Housing Master Plan
Georgia Tech · Glenn + Towers Residence Halls
The Student Health and Wellness Center, designed by VMDO and Duda Paine Architects, showcases cutting-edge design around comprehensive and innovative student health services with an expanded emphasis on wellness and preventive healthcare as the signature of the new facility. The new building will not only significantly increase Student Health’s capacity to address new and expanding needs, but it will also integrate student life and healthcare together by introducing students to critical aspects of social, physical, psychological, personal, and environmental wellness.
One of the key goals of the project is to improve the patient experience, especially around access, inclusivity, and navigation. The entire building is organized around an open and lightfilled entry and multi-story lobby, while generous windows invite daylight into all departments, improving orientation and wayfinding. Spaces on the ground level create opportunities for programmatic synergies and community outreach. A pharmacy and retail space will bring an important amenity to this new residential and academic neighborhood. A teaching kitchen provides space for classes that will focus on healthy eating habits and nutrition. A space adjacent to the main lobby supports functions such as yoga, special events, staff meetings, and wellness education. These spaces transcend clinical functions and facilitate interaction and the exploration of alternative methodologies in wellness education.
Location Charlottesville, VA
Size 240,000 SF
Cost $100,000,000 (Estimated)
Completion Fall 2021
Certification Pursing LEED
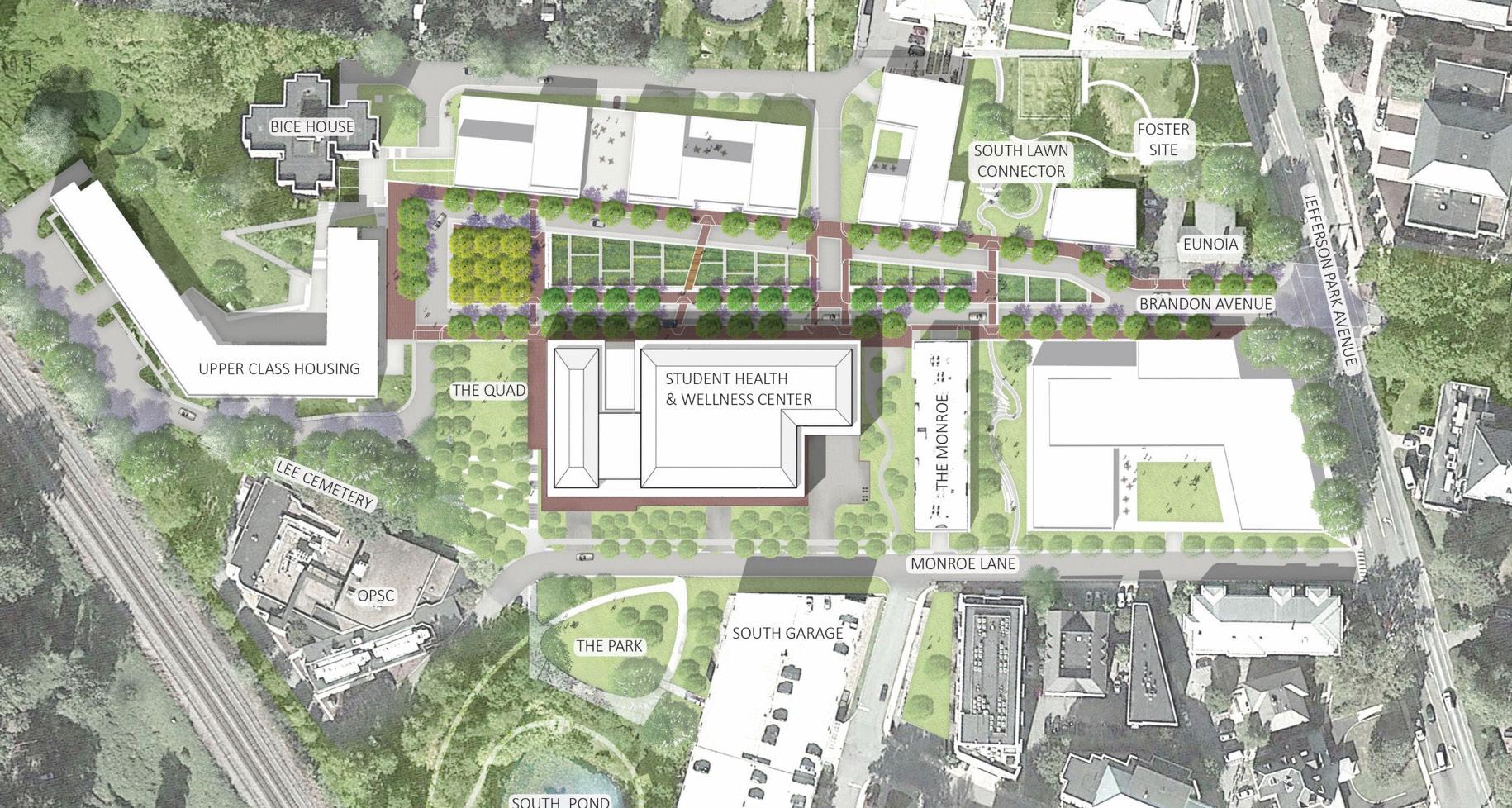
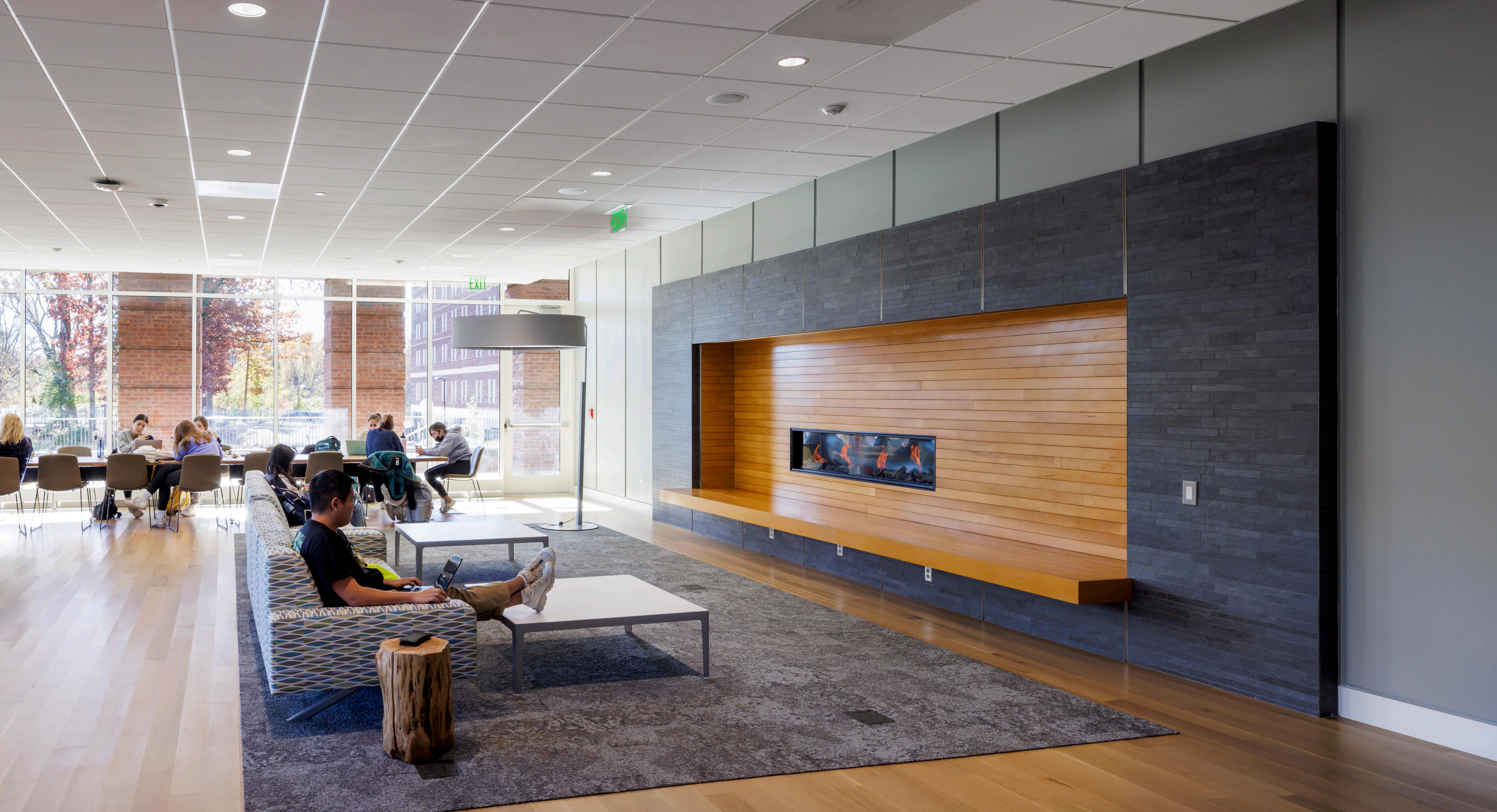
Teaching Kitchen
Interactive space designed for cooking demonstrations and classes
Educational Graphics
Health-themed wayfinding and graphics reinforce the Center’s programs
Oasis Room
Interactive, sensory environment for learning about wellness and self-care
Restorative Landscapes Gardens, lawn/classroom, and nature walks allow for a range of natural experiences
Fresh, Clean Air
A dedicated outdoor air system with advanced particle filtration supplies most spaces
Healthy Materials
Material and product selections based on WELL criteria, and avoid Red List chemistry

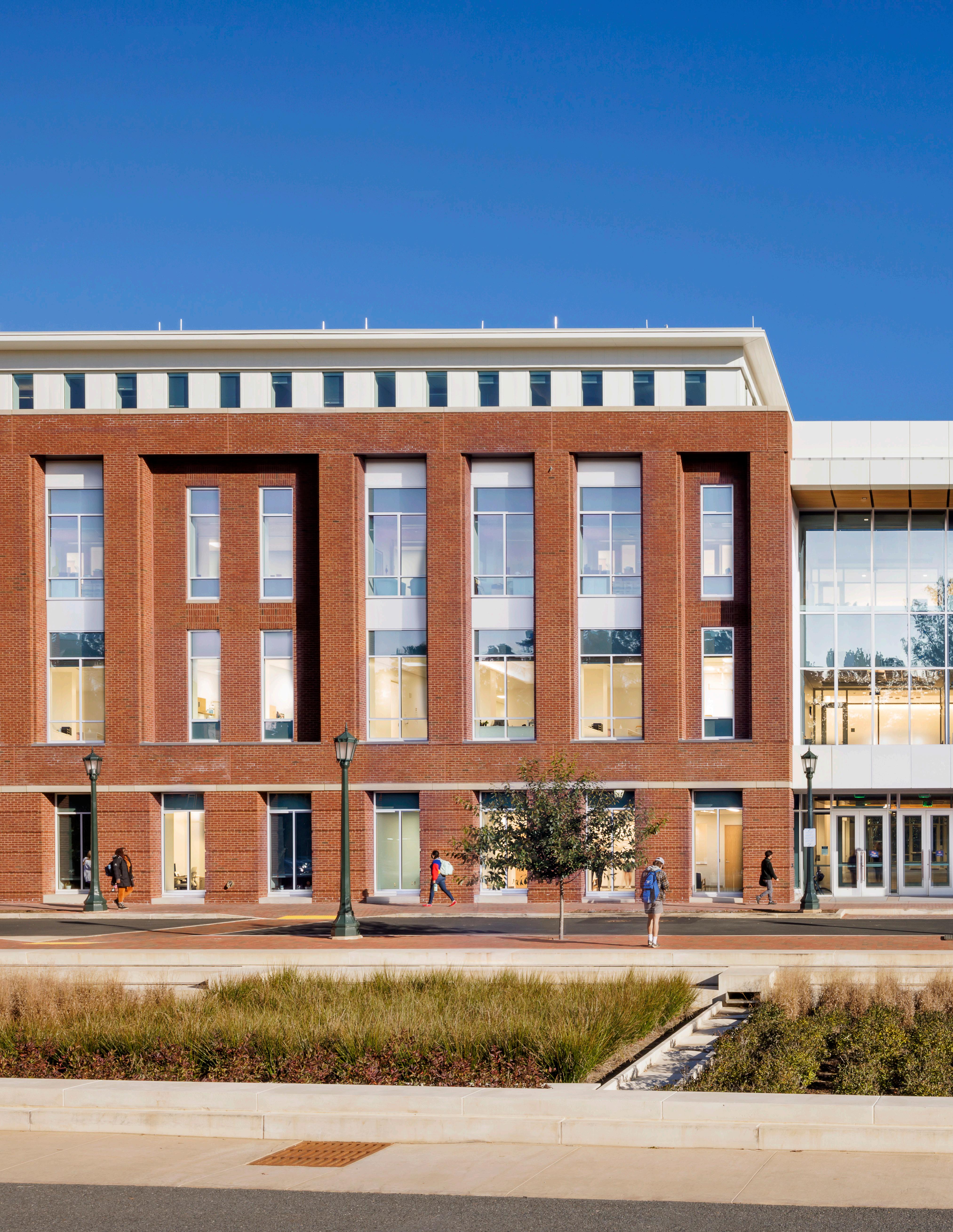
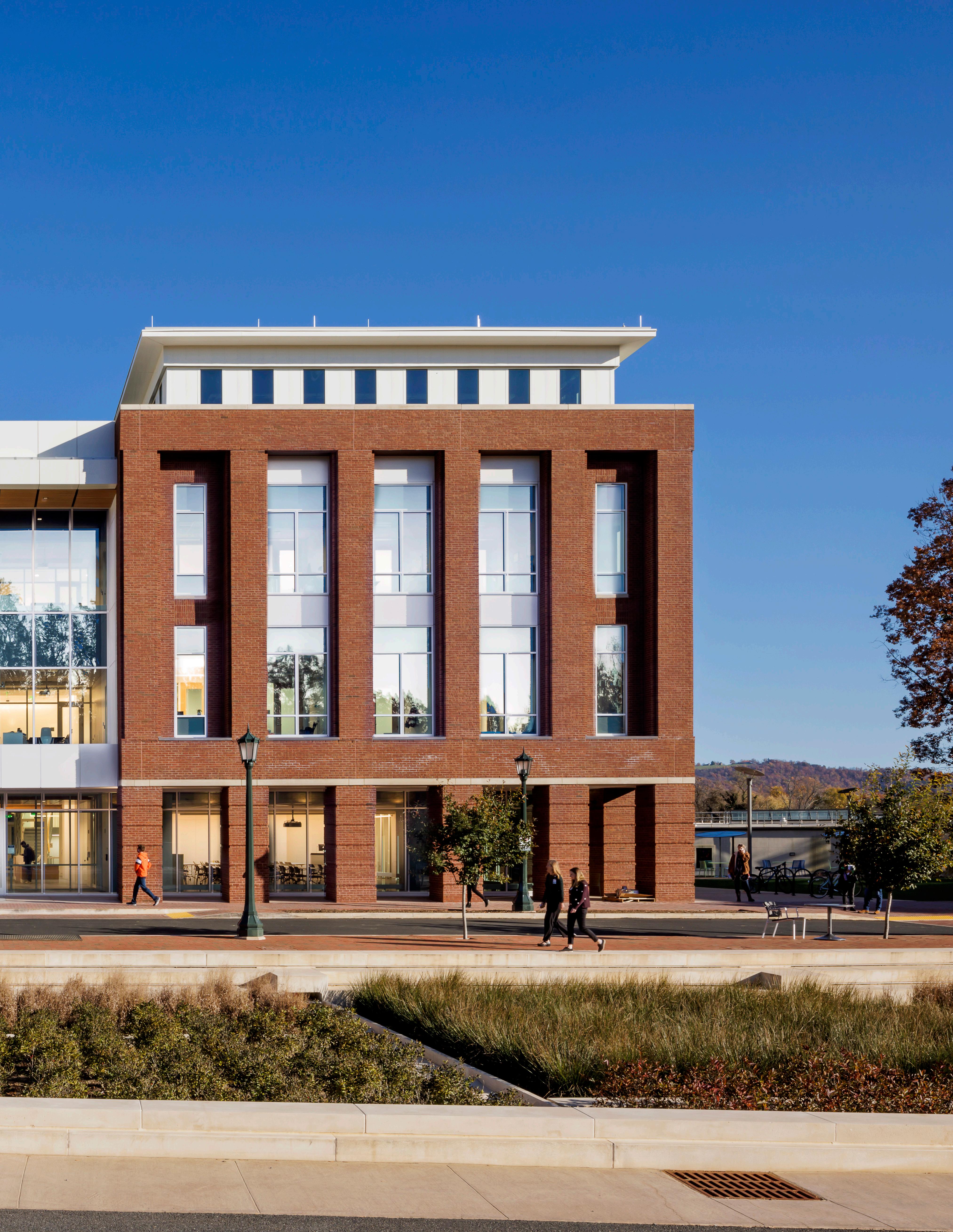
University of Virginia
The University of Virginia’s new Contemplative Sciences Center, designed by Aidlin Darling Design and VMDO, is a facility perhaps unprecedented in higher education. UVA desires a blend of academic classroom, research laboratory, immersive learning space, event space, and serene contemplative spaces usually relegated to a campus chapel or pristine garden. Its design will be iconic, while suited for the distinctive Grounds, and constitute experiential opportunities aligned with the University’s goals of innovation, creativity, and well-being.
The program will support a holistic approach to research by integrating data-gathering measures for monitoring brain function, heart rate, and other metrics in real-time natural settings. Collection of biological and behavioral data will incorporate environmental data from multiple sensors such as temperature, humidity, and light. The program’s flexibility will support a diversity of settings – including student classes, faculty-staff programs, patient interventions, research programs, and more. Similar to UVA’s new Student Health Center, the Contemplative Sciences Center will build relationships across disciplines, schools, and social sectors to support synergistic encounters that foster new ideas and innovative outcomes. The Center will integrate design excellence, including biophilic design elements, with rigorous scientific research to create a center of health and generator of well-being on Grounds.
Location Charlottesville, VA
Size 60,000 SF
Cost $38,400,000
Completion 2024
Certification Pursing LEED
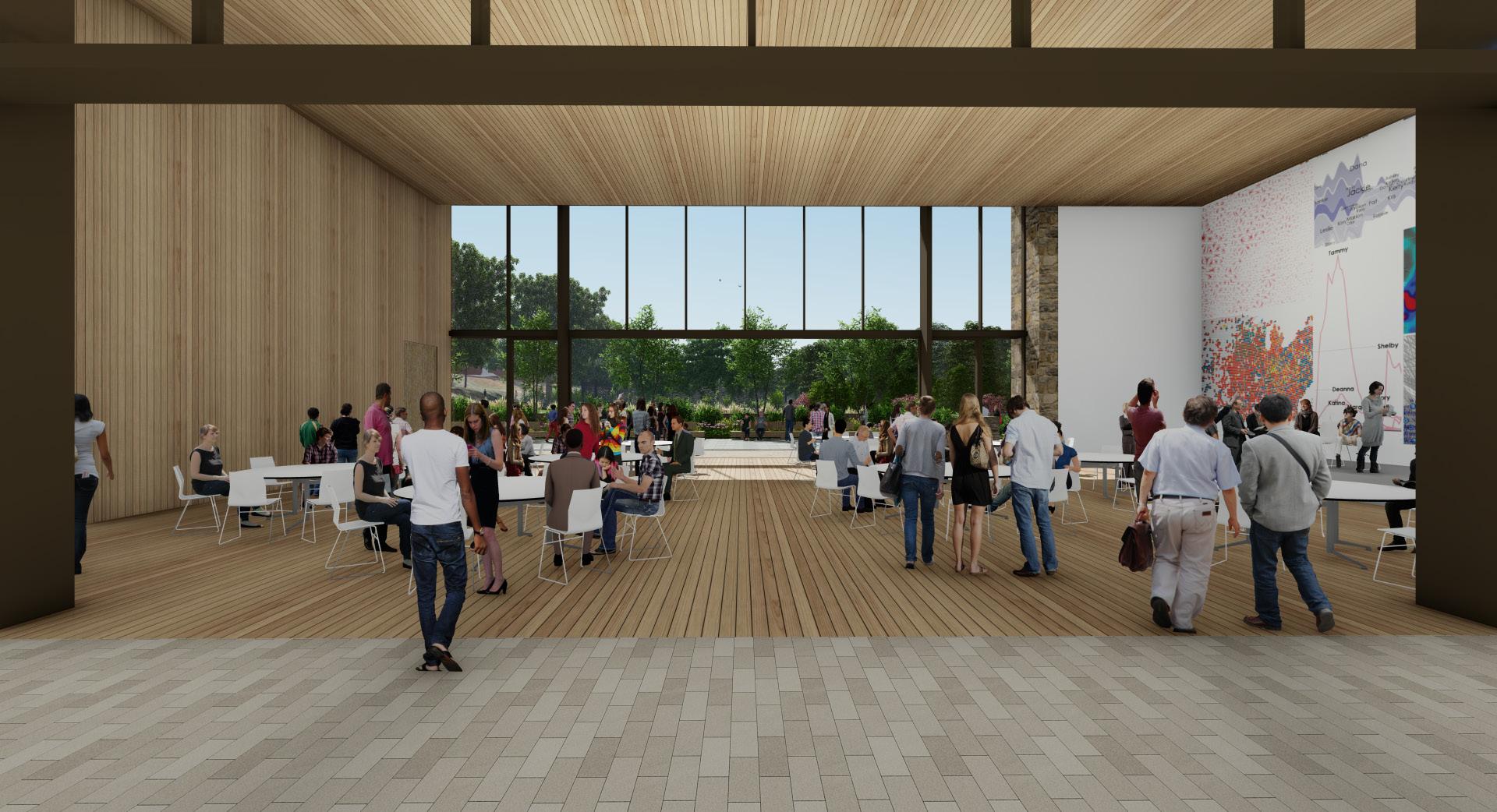
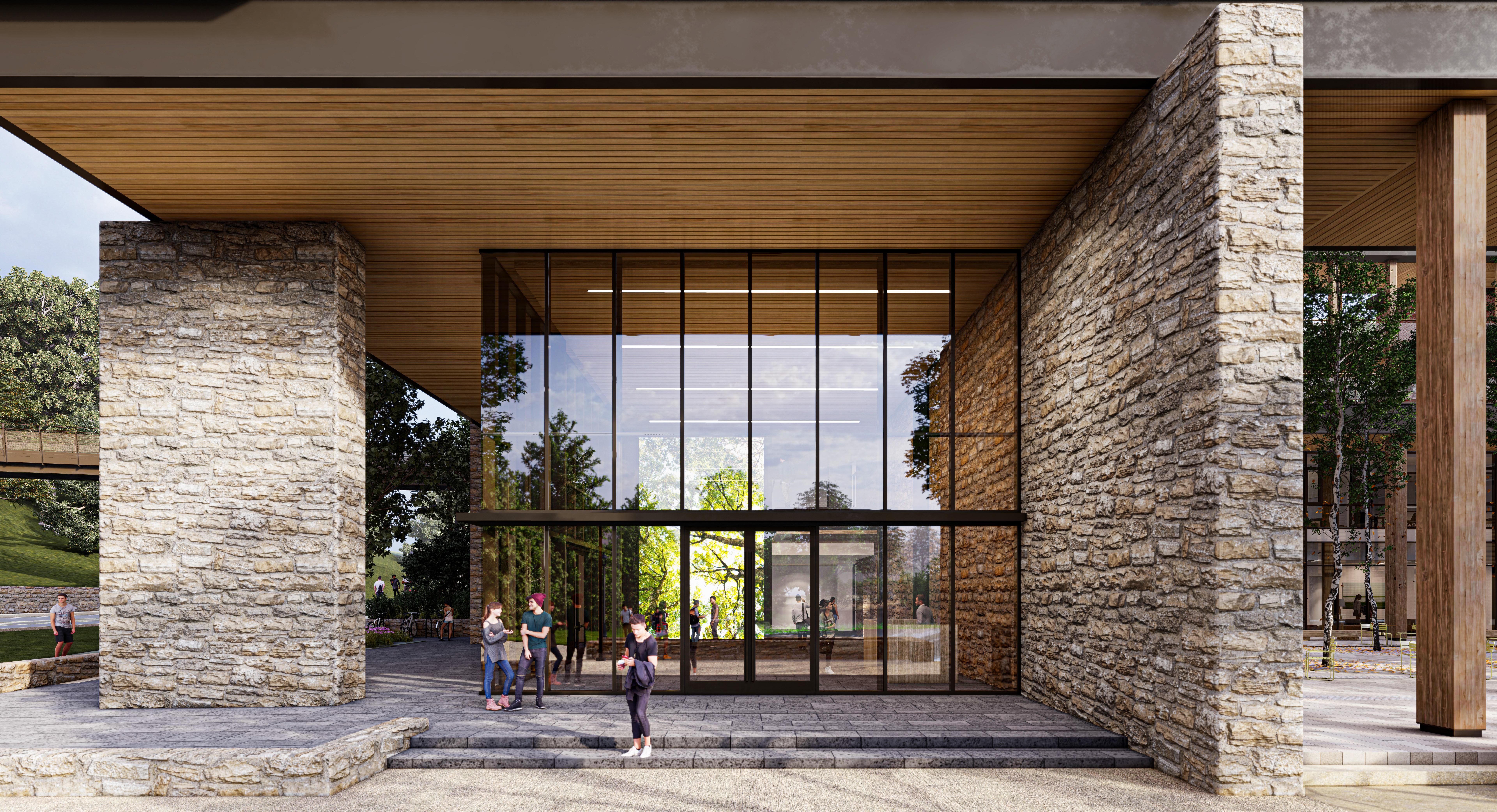
Educational Graphics
Mindfulness-themed wayfinding and graphics reinforce the building’s mission to integrate mindfulness practices into everyday life
Meditation Rooms
Classrooms designed for meditation, yoga, and other self-care practices
Restorative Landscapes
Contemplative courtyards and connections to nearby nature walks allow for a range of experiences
Design for Acoustics
Special provisions taken to create quiet indoor environments
Daylight + Views
Design maximizes daylighting and views to nature while providing a sense of privacy
Fresh, Clean Air
Natural ventilation along with a dedicated outdoor air system with advanced particle filtration supply most spaces
Healthy Materials
Material and product selections based on WELL criteria, and avoid Red List chemistry
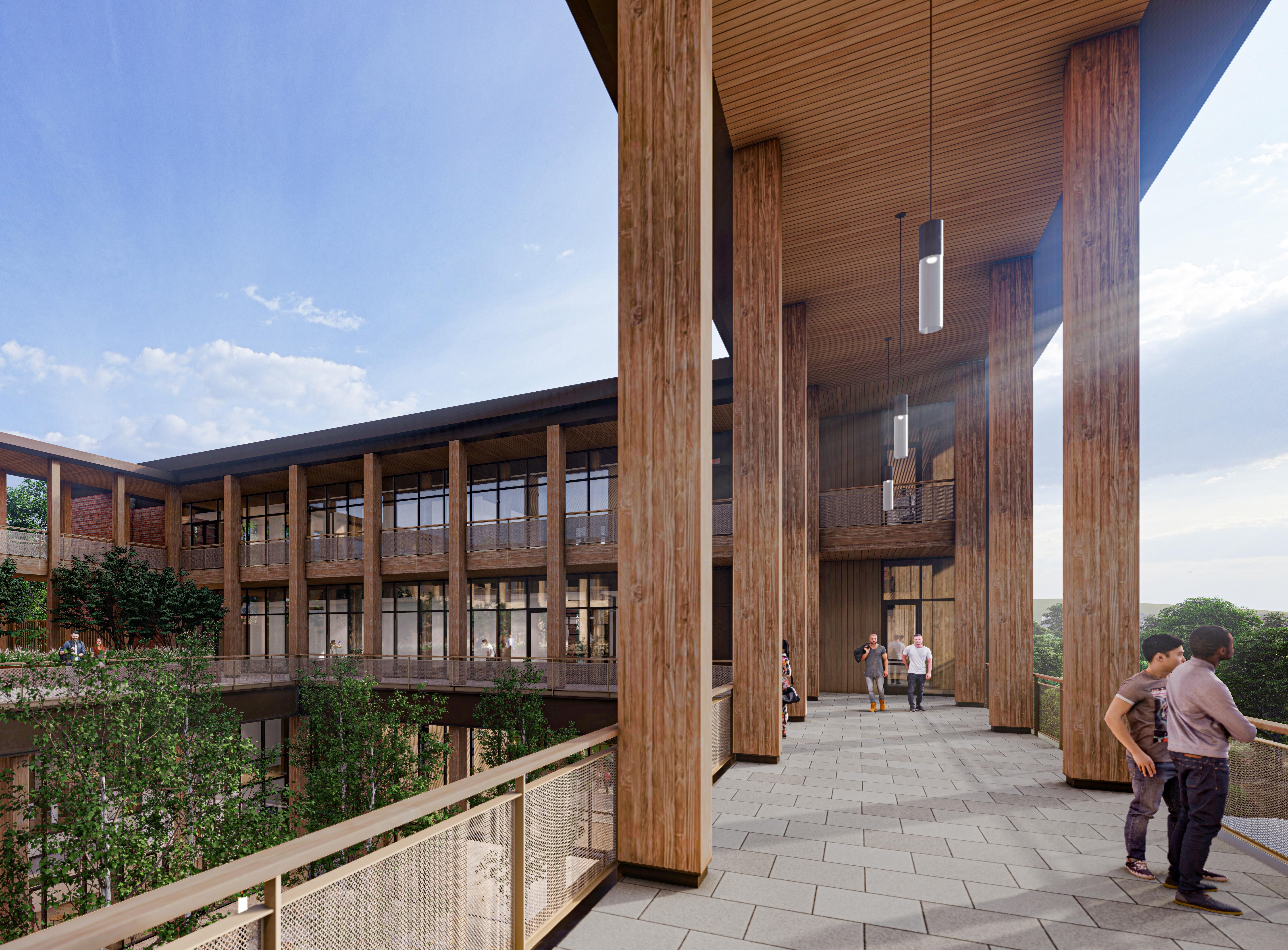
The University of Richmond’s Basketball Practice and Well-Being Center promotes connectivity between fitness, health, and wellbeing to help students holistically learn how to cope with stress and other life challenges during their time on campus. Rigorous planning and programming investigated an upstream approach to health promotion that leverages adjacencies with athletics, academics, student health, health promotions, and Counseling and Psychological Services (CAPS) to build foundational support for healthy habits and a sense of well-being on campus.
This unique project is poised to create a comprehensive center for students that aligns programs supporting both high achievement and a well-balanced life on campus. The Practice Facility conveys principles of integrity, passion, and perseverance to student athletes and attendees. The Well-Being Center provides a balance of health, wellness, and socializing opportunities that maximize student engagement. Effective arrangements of thoughtful program spaces and multidisciplinary collaboration combine with an abundance of daylight, interior gardens, and natural materials to embrace the paradigm shift of promoting well-being versus treating illness. Guided by recent planning efforts, VMDO has designed a vibrant, hybrid building that honors the distinctive collegiate gothic heritage that is the hallmark of the University of Richmond.
Location Richmond, VA
Size 56,000 SF
Cost $30,000,000
Completion Fall 2020
Certification EarthCraft Light Commercial
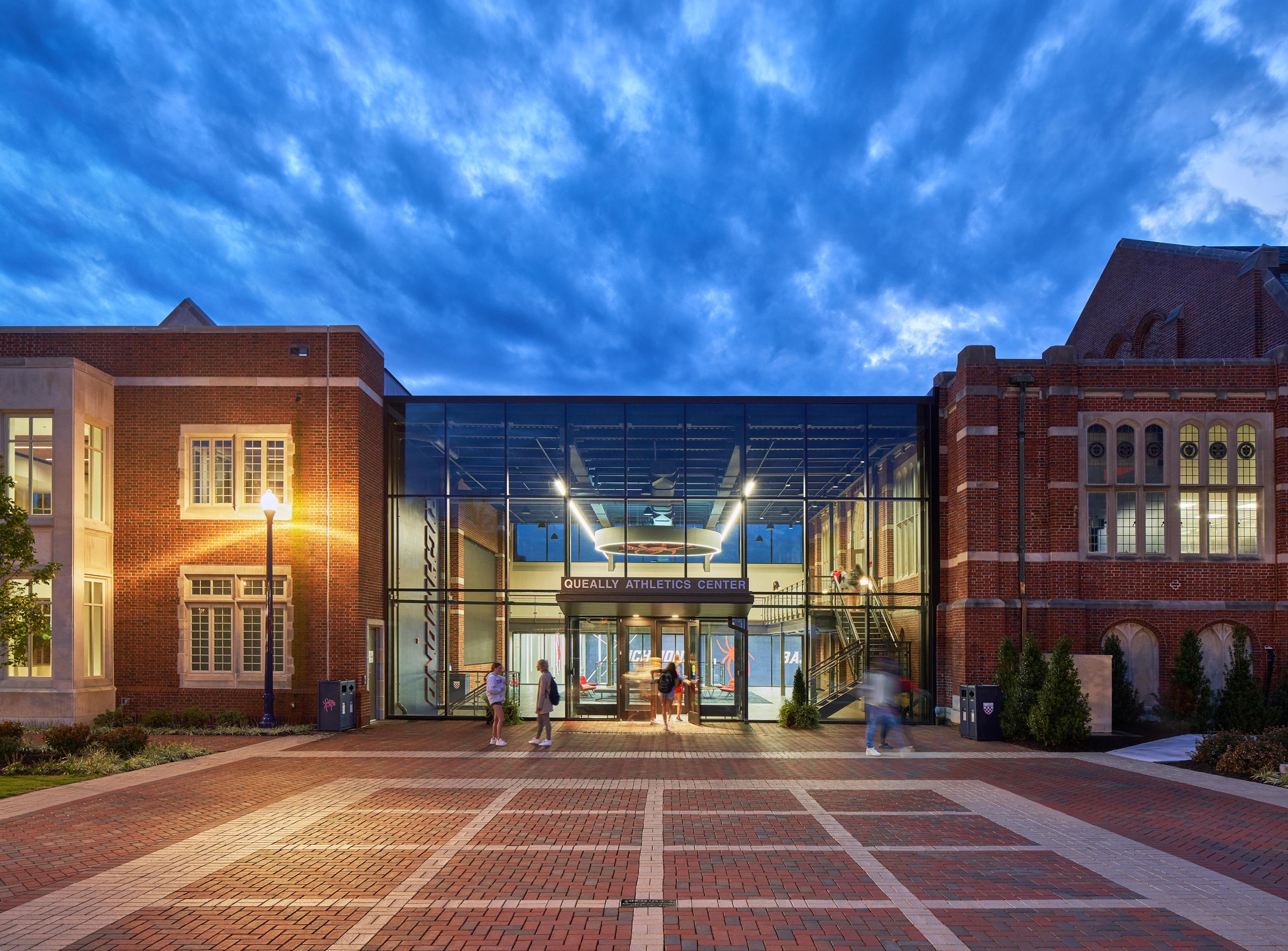

Demo kitchen
Interactive space designed for cooking demonstrations and classes
Halotherapy Salt Rooms
Therapy that mimics salt cave microclimate to foster wellness
Mind/Body Rooms
Yoga and dance studio filled with natural light with connectivity to outdoors
Design for Athletics
Basketball practice court, strength and conditioning areas, and sports medicine and hydrotherapy spaces support player wellness
Circadian Lighting
Electrical lighting designed to support healthy circadian rhythms
Healthy Materials
Certified flooring and low-zero-emitting interior finishes selected for occupant well-being
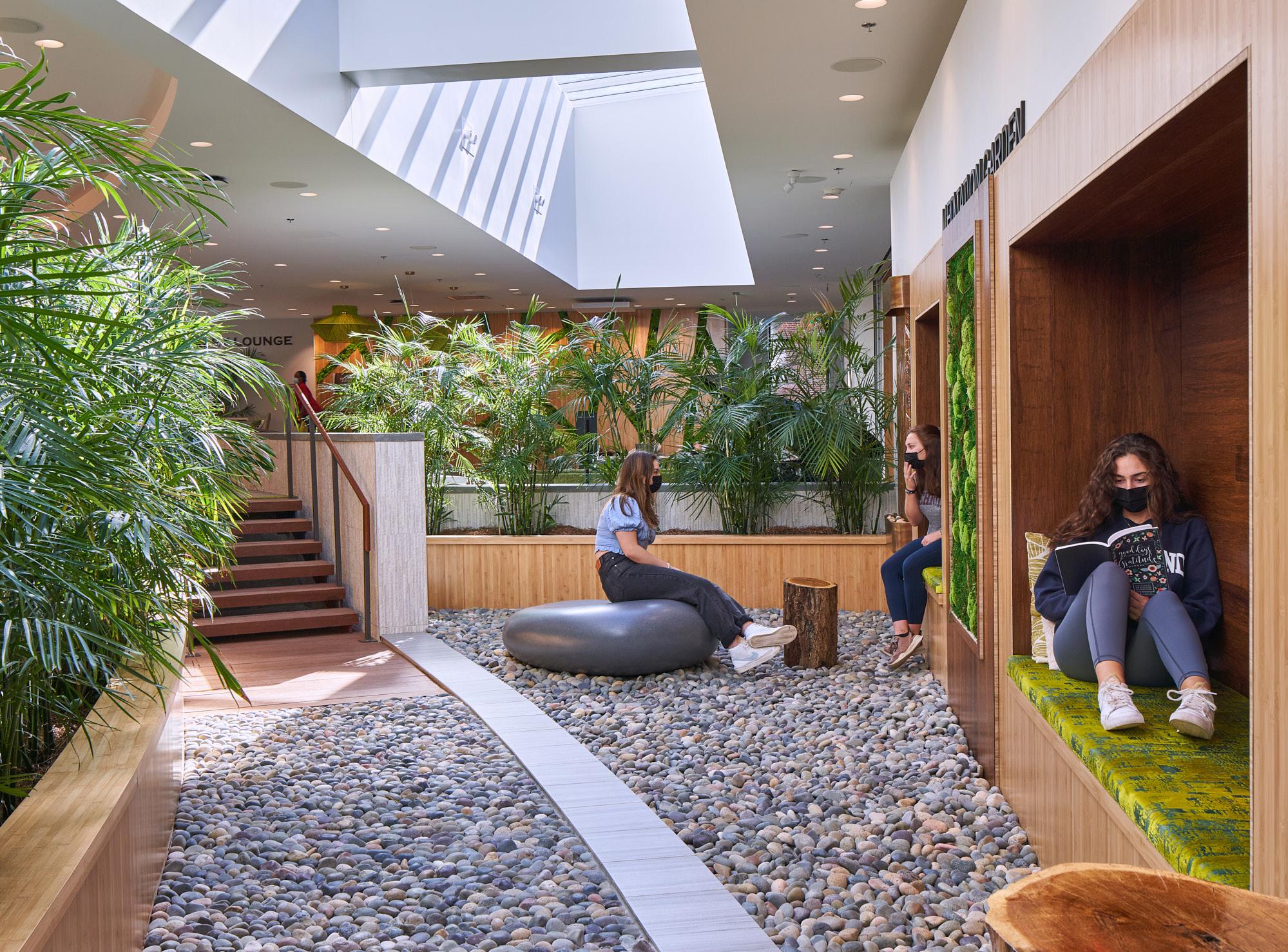

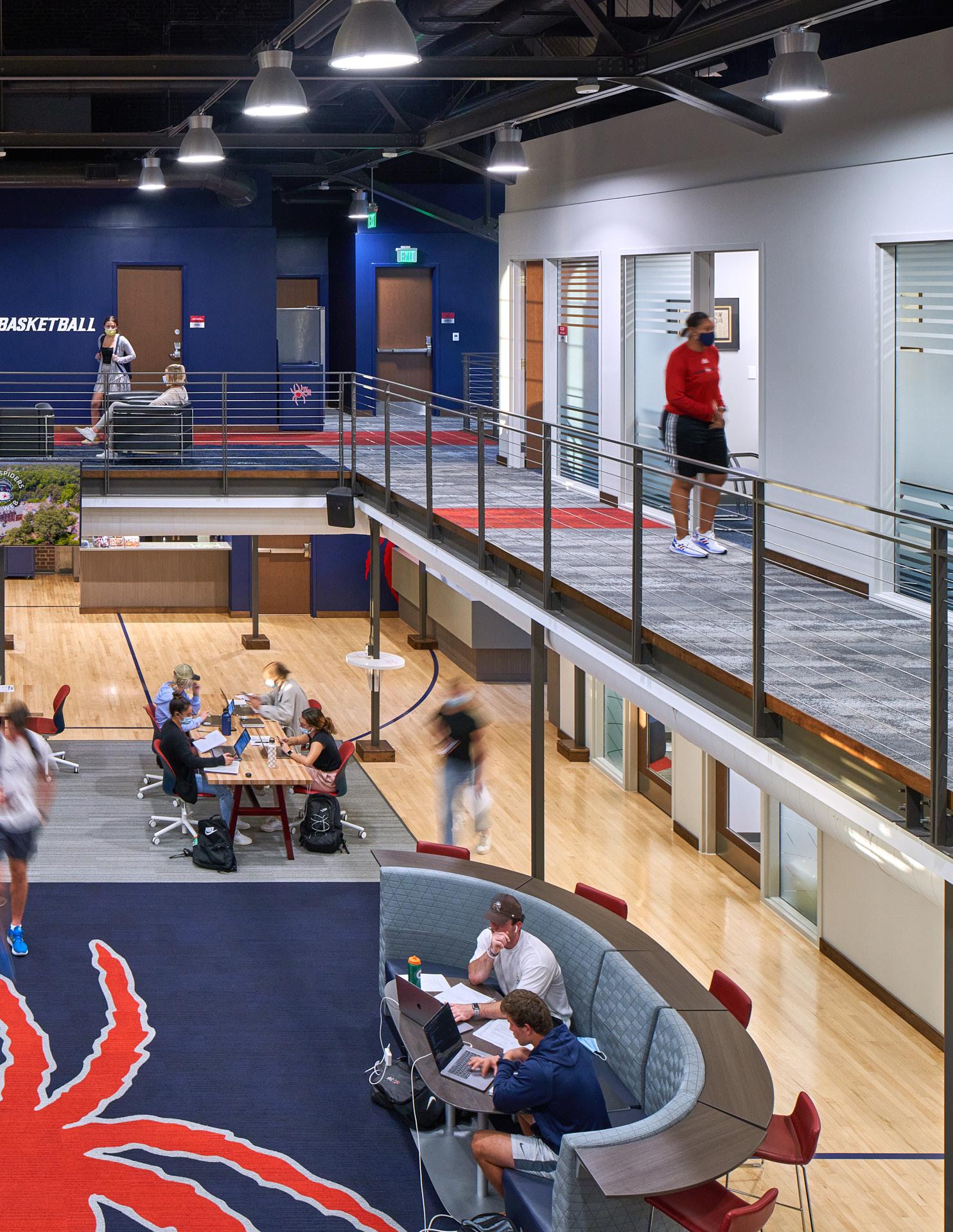
The Greer Environmental Sciences Center elevates Virginia Wesleyan University’s commitment to environmental sustainability and advocacy for a thriving, cross-disciplinary sciences program. Occupying the last building location on the university’s main quad, the Center acts as a portal for students traversing campus – connecting them to the building’s dynamic program and natural context through a series of transparent layers and pathways brimming with native flora and fauna. Designed to honor former President Greer’s commitment to environmental sustainability, the building creates an inspiring sense of place that sets a new standard for how the built environment can facilitate hands-on learning opportunities, catalyze regional research partnerships, and connect students to their purpose as stewards of their campus and its broader environmental context.
Building resources were developed specifically to leverage collaborations with a network of environmental partners in the Chesapeake Bay region – including the Virginia Aquarium, Chesapeake Bay Foundation, and Virginia Institute of Marine Science, who now have a physical platform for partnering with the University. In this way, the building extends beyond its footprint to promote a campus culture of lifelong collaboration and interdisciplinary research – fulfilling the university’s liberal arts mission to engage a diversity of students in applied learning experiences.
Location Virginia Beach, VA
Size 40,000 SF
Cost
Cost withheld at Owner’s request
Completion Fall 2017
Certification LEED Gold (2017)

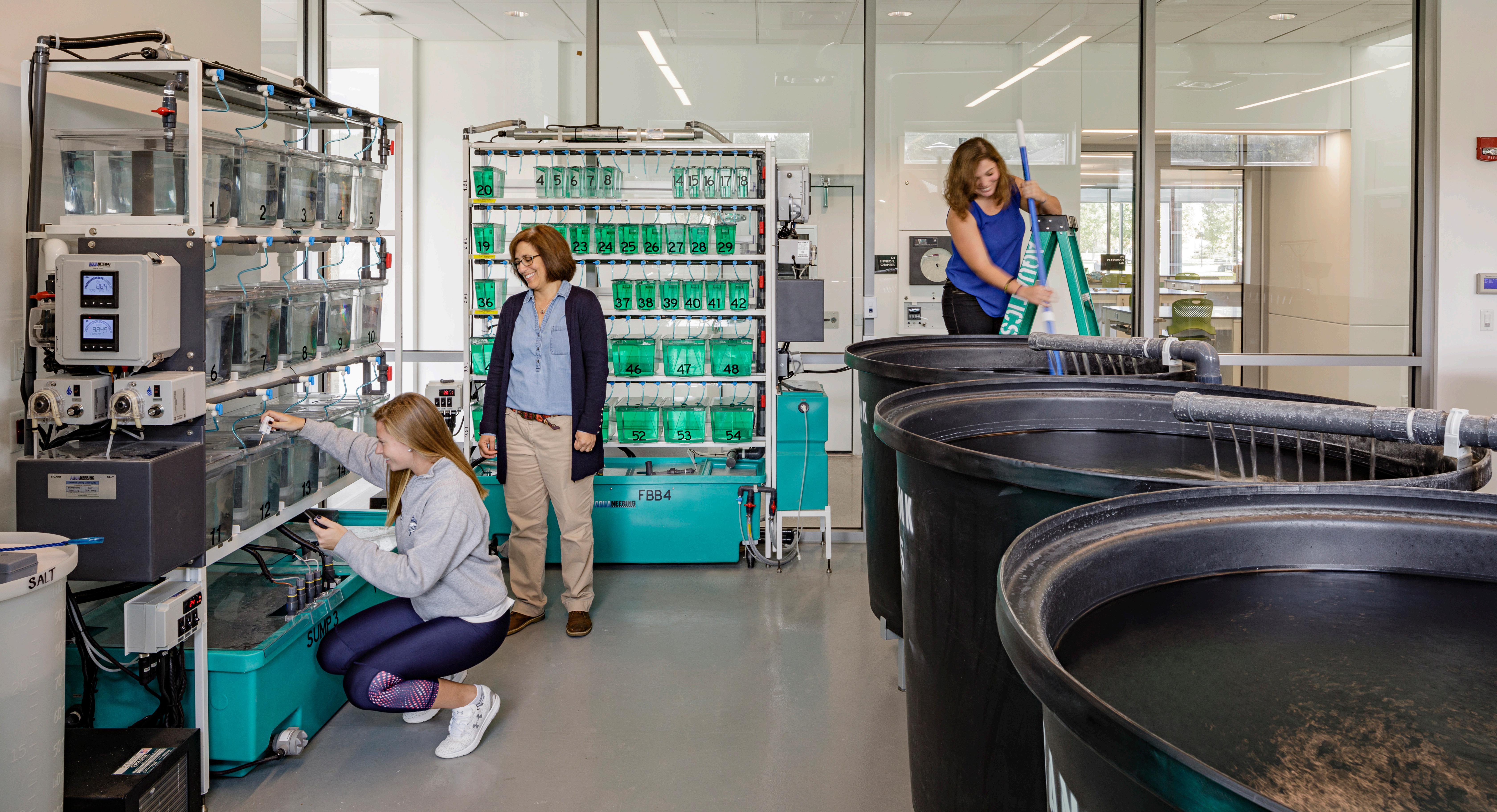
Restorative Spaces
Deliberate use of sinker cypress throughout for biophilic benefits
Daylighting + Views
Interior transparency allows daylighting and direct views to exterior from most spaces
Design for Movement
Stairs feature prominently and encourage activity
Control Glare
Workspaces are equipped with both fixed and user-controlled shading devices
Orientation
Major gathering space open to north for best lighting without glare
Fresh, Clean Air
A dedicated outdoor air system with advanced particle filtration supplies most spaces
Healthy Materials
Low- and no-VOC materials throughout
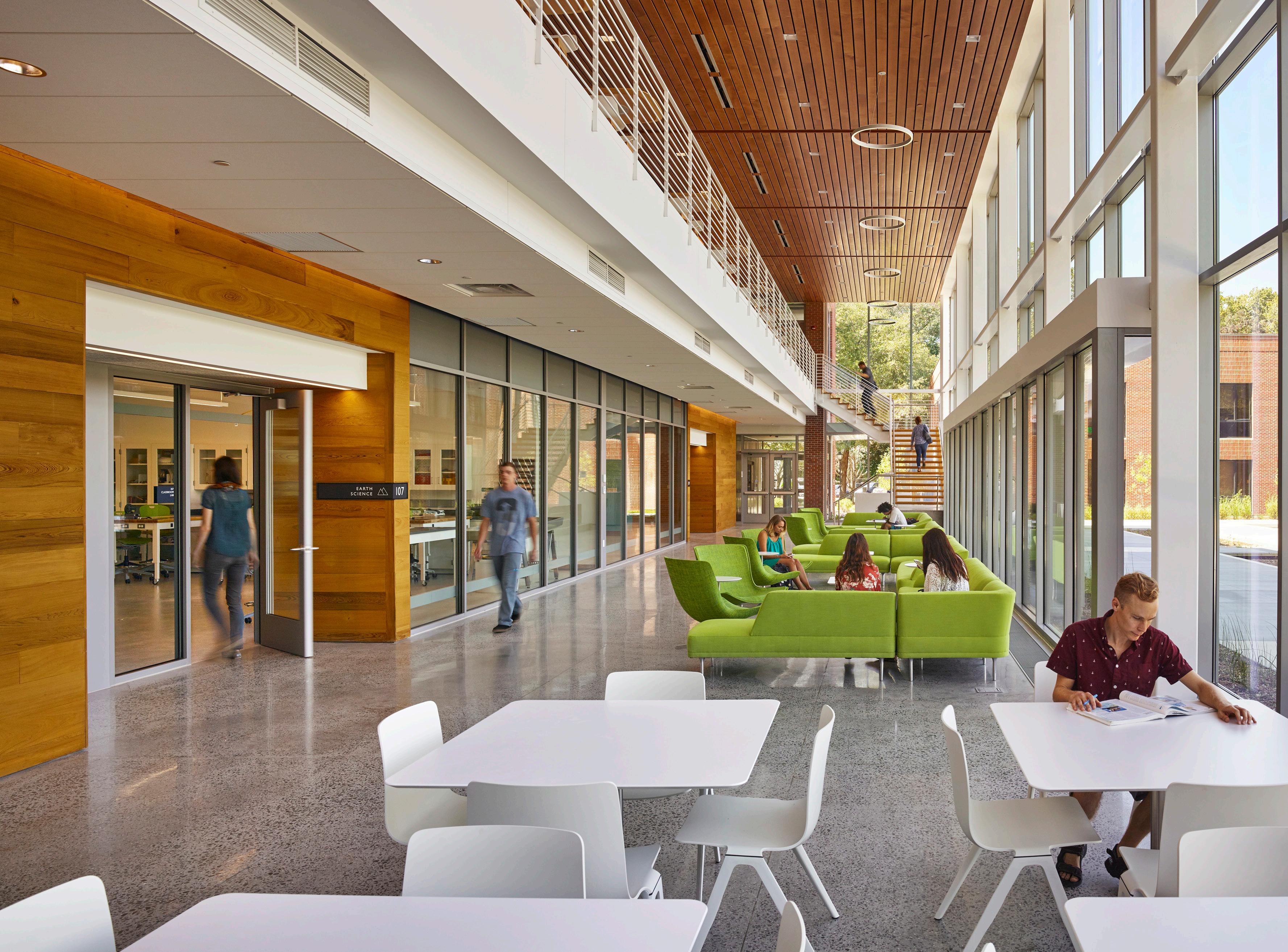
Liberty University
Liberty University’s Athletics Center is a multi-use athletic facility designed for the holistic health, rehabilitation, and education of student-athletes for their NCAA Division-I sports programs. The building’s main form takes cues from the surrounding landscape, including terraces and rooms for prospect and refuge, curvilinear hallways, and paths that mirror the terrain. The architecture addresses “pain points” for administrators, coaches, trainers, and student-athletes. Instead of windowless rehab rooms or basement training spaces, the design is centered around abundant natural light and therapeutic principles that help connect every person to nature, both inside and outside.
To improve connectivity across campus and along the primary campus walkway, new elevated pedestrian paths and public spaces with spectacular views extend from the facility to key locations beyond the site. These spaces also help to bridge athletic and academic communities on campus while connecting student-athletes with needed academic support services and spaces. The light-filled Garden Atrium is an open, central volume that extends multiple stories – allowing trees, plants, and people to thrive in the natural daylight and fresh air within the building. Through the incorporation of biophilic elements such as abundant daylight, water features, interior vegetation, a green roof, and the rhythmic expression of natural materials, the building has become more than a physical expression of support for student athletes. It provides a holistic experience for students, emanating wellness and uplifting body, mind, and spirit.
Location Lynchburg, VA
Size 72,240 SF
Cost $26,000,000
Completion Fall 2017
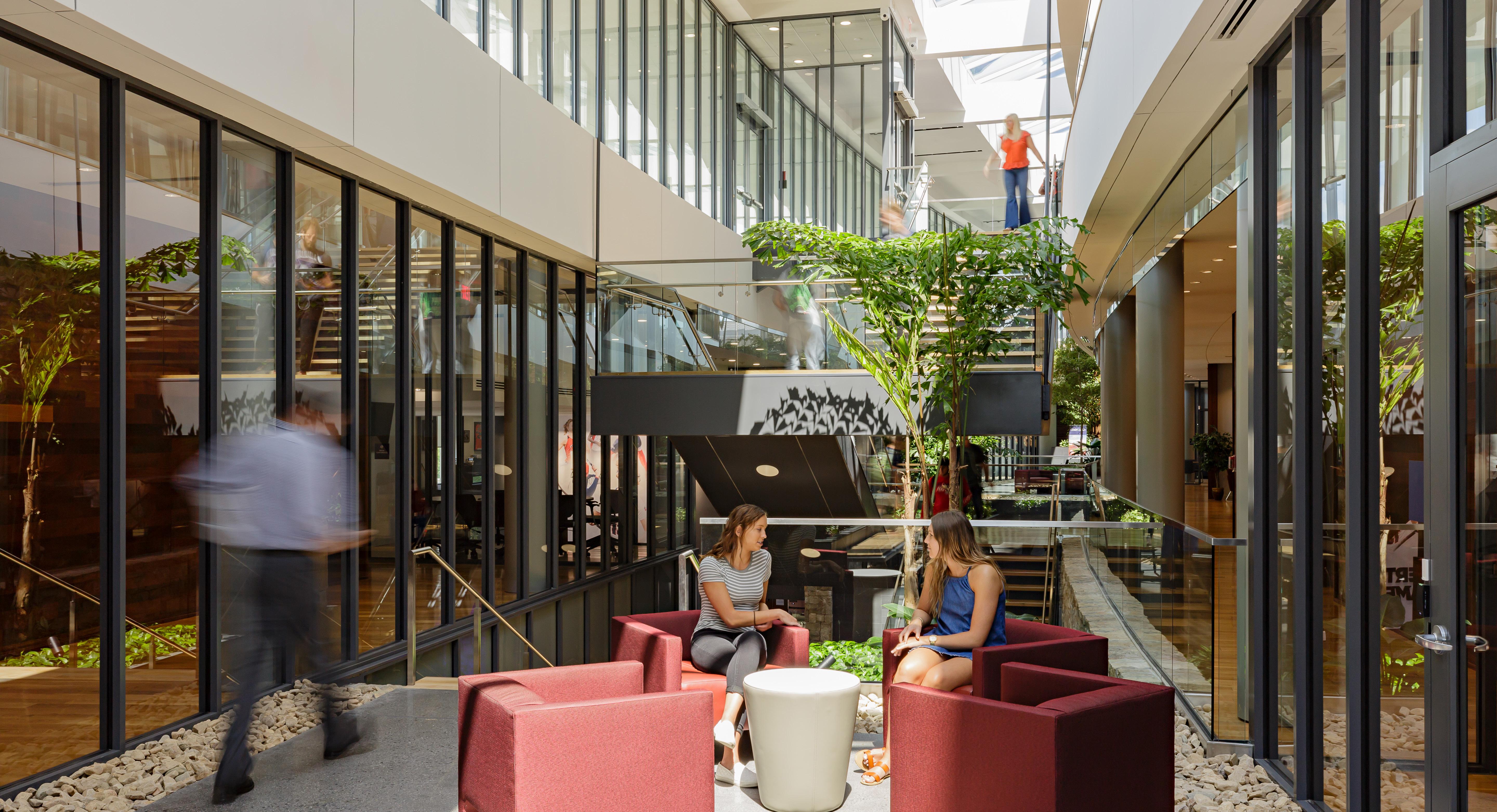

Restorative Spaces
Vegetation-filled central atrium provides opportunities to rest and recharge
Design for Movement
Highly visible stairs and strong connection to campus circulation networks encourage movement
Daylighting + Views
Providing daylighting and views from deep within the floorplate was a driving force of the design
Control Glare
West-facing orientation is controlled through window placement and user-controlled shades
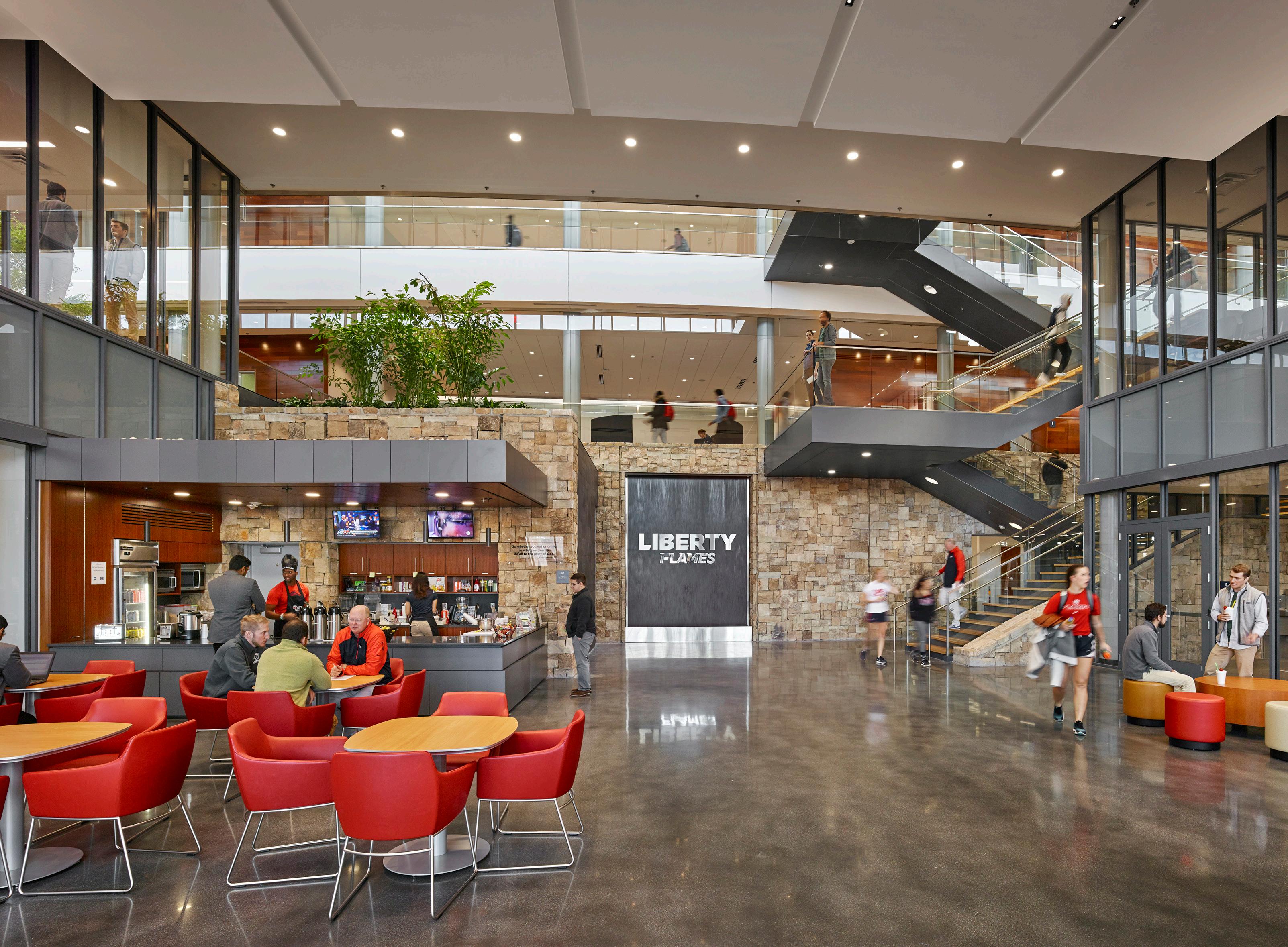
With a campus architecture that creates a magnetic destination and compelling home for first year students, VMDO won a design competition for the University of Miami’s Centennial Village. Featuring over 522,000 square feet of living-learning residential space on Lake Osceola, the iconic center of campus, Centennial Village fulfills the vision for a visually stunning and programmatically complete first year residential community at the University of Miami. Attracting and engaging top students through an enhanced residential profile, Centennial Village enriches the first year experience through programming and architecture designed to foster academic, social, and community relationships as well as interaction with live-in faculty and residence life staff.
Currently in the final stages of design, Centennial Village is being programmed to create a sense of community at multiple levels, starting with 1,725 beds of student housing and progressing to the scale of the floor, building, village, and campus. The proposed design offers respite through physical and visual connections to nature and through the incorporation of natural materials and colors. The creation of an active pedestrian landscape that brings the outdoors in through views and daylighting will help increase student alertness levels, decrease absenteeism, and support better sleep quality and opportunities for movement. Light amount and quality, acoustic design, and attention to temperature and humidity will reinforce a sense of belonging and make residents feel comfortable and at home.
Location Coral Gables, FL
Size 522,000 SF
Cost $155,000,000
Completion Fall 2026
Certification Pursing WELL and LEED
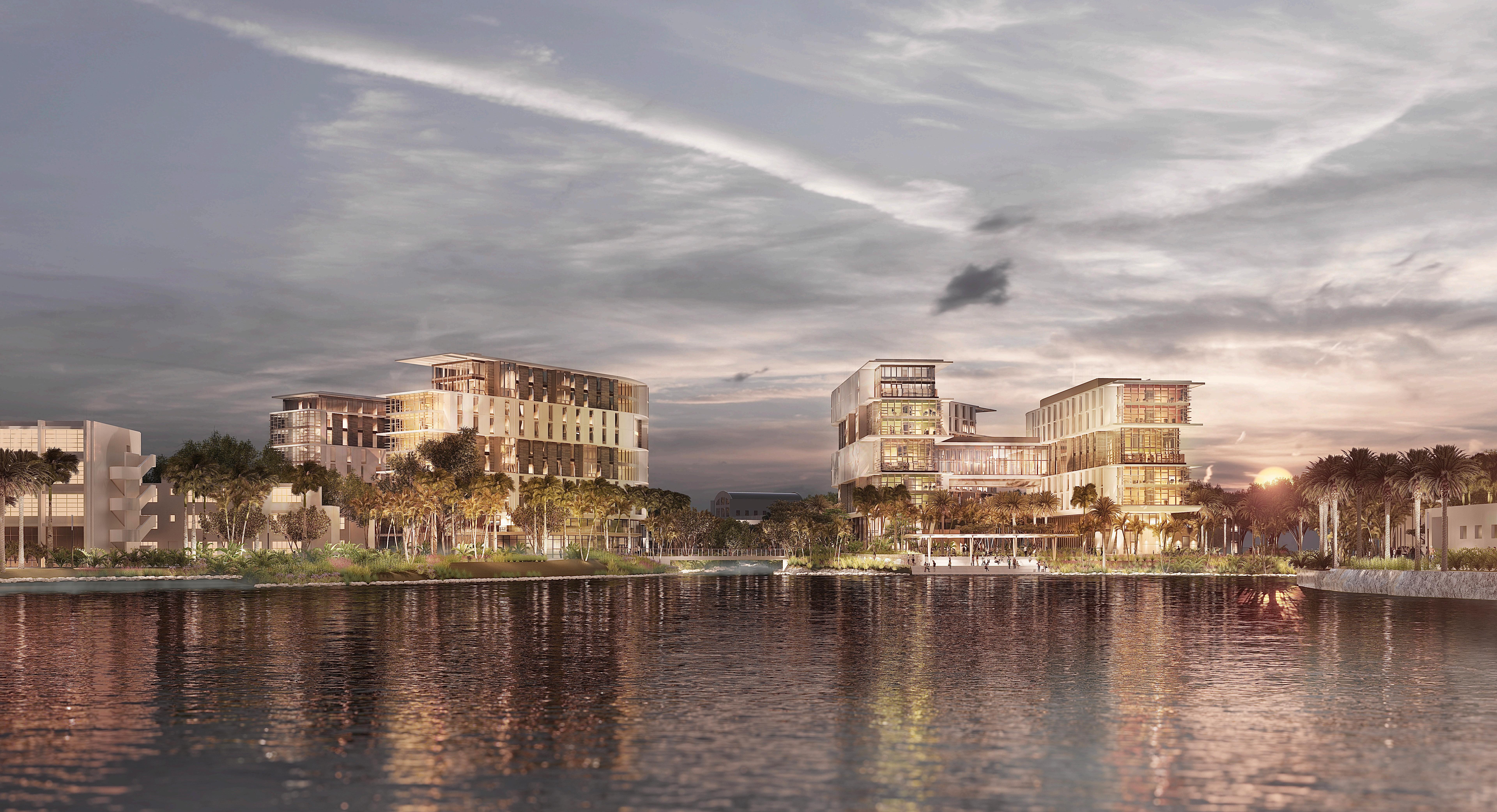

Circadian Lighting
Resident rooms provide different scenarios for morning and evening lighting to support good sleep hygiene
Daylighting + Views
Massing and orientation are optimized to provide good daylighting and views within a dense configuration
Fresh, Clean Air
Systems are designed to maintain CO2 levels below 750 ppm; a sorbent system provides exemplary filtration without energy penalty
Healthy Materials
Material and product selections are based on WELL criteria and avoid red-list chemistry
Control Glare
Fixed exterior + operable interior shading allow abundant daylighting but reduces glare
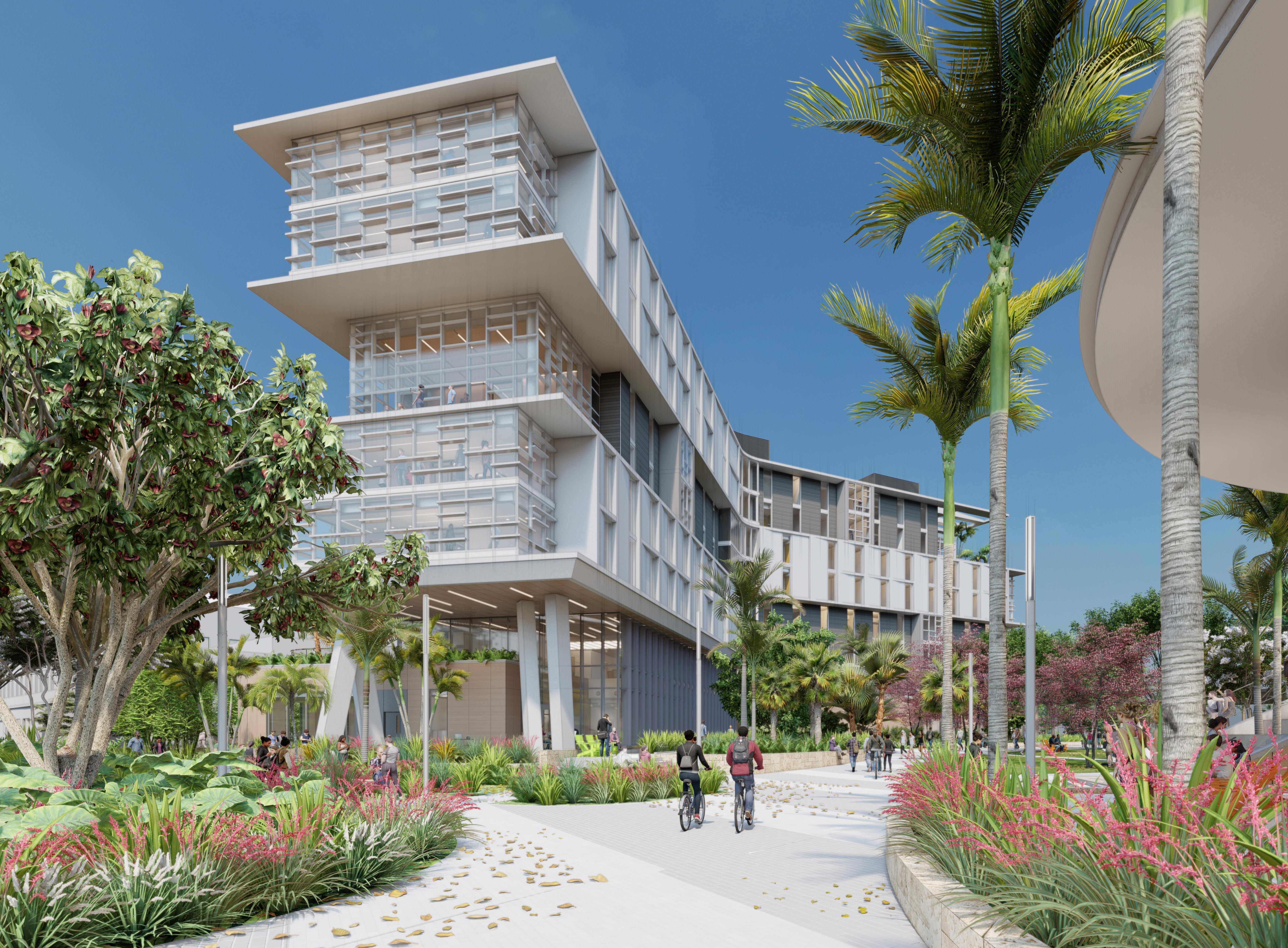
As the largest first-year residence hall on George Washington’s Foggy Bottom campus, Thurston Hall is the first impression that many students receive at GW. Its role in recruitment and retention – as well as providing a high quality urban residential livinglearning experience – is critical to the GW Student Experience and First Year Experience.
The core focus of Thurston’s renovation involves creating a new living-learning community that prioritizes new and inviting spaces for students to live and learn while creating a sense of community at multiple levels. Key to creating this sense of connection are dedicated spaces for student gathering that build lifelong friendships and a sense of belonging. A flexible core of community areas are designed to create a lively central spine with views, clear orientation, and destinations for collaboration. With the intent to draw students out of their rooms and into opportunities to live, learn, and develop as an inclusive community, the building’s program integrates academic and social experiences to support student success.
Interlaced with this sense of student connection is a connection to the Foggy Bottom campus and DC’s urban context. Carving out a central courtyard that brings the rhythms of the District into the heart of the building creates a natural well of light and life. Plaza, terrace, garden, and rooftop settings nourish interpersonal connections and frame views to the city. As a threshold to the city and the GW Student Experience, a reinvigorated Thurston Hall will connect students to each other, to their studies, and to the worldclass offerings of GW’s vibrant urban and academic context.
Location Washington, DC
Size 200,000 SF
Cost
Confidential
Completion August 2022
Certification LEED Platinum


Design for Community
Range of environments for creating community at hall at floor, building, and campus level
Design for Inclusion
Gender-neutral bathrooms provide privacy yet create community.
Safety
A combination of technology and visual security provided while still maintaining connection and accessibility
Daylighting + Views
Renovation brings natural light into corridors, courtyard and common spaces
Fresh, Clean Air
A dedicated outdoor air system with advanced particle filtration supplies most spaces
Healthy Materials
Material and product selections based on WELL criteria, and avoid red-list chemistry

Virginia Tech
Bringing students and faculty together from different corners of campus, while also inviting in collaborators from local and global communities, Virginia Tech’s Creativity and Innovation District (CID) will create a place for students, faculty, and external partners to advance experimentation involving the arts and technology. Echoing the vibrance of the district, the new CID residence hall will provide a playful, creative, and inspiring environment with a range of indoor and outdoor spaces for the arts, performance, education, demonstration, and research – all rooted in a residential environment that builds identity and a sense of belonging for residents.
VMDO designed a 596-bed residence hall, currently slated for completion by the summer of 2021, to align with the university’s strategic initiative entitled “Beyond Boundaries.” The residence hall is intended for students enmeshed in the CID (at the intersection of design, technology, and the visual and performing arts) and designed around two LLCs for the arts and entrepreneurship – while also weaving in housing for varsity student-athletes as well as apartments for live-in faculty. Nearly 30,000 square feet of public space devoted to artistic-, performance-, and research-based experiences will support engagement and meaningful connections within the CID, Virginia Tech, Blacksburg, and beyond.
Location Blacksburg, VA
Size 215,000 SF
Cost $93,000,000
Completion Fall 2021
Certification Pursing LEED
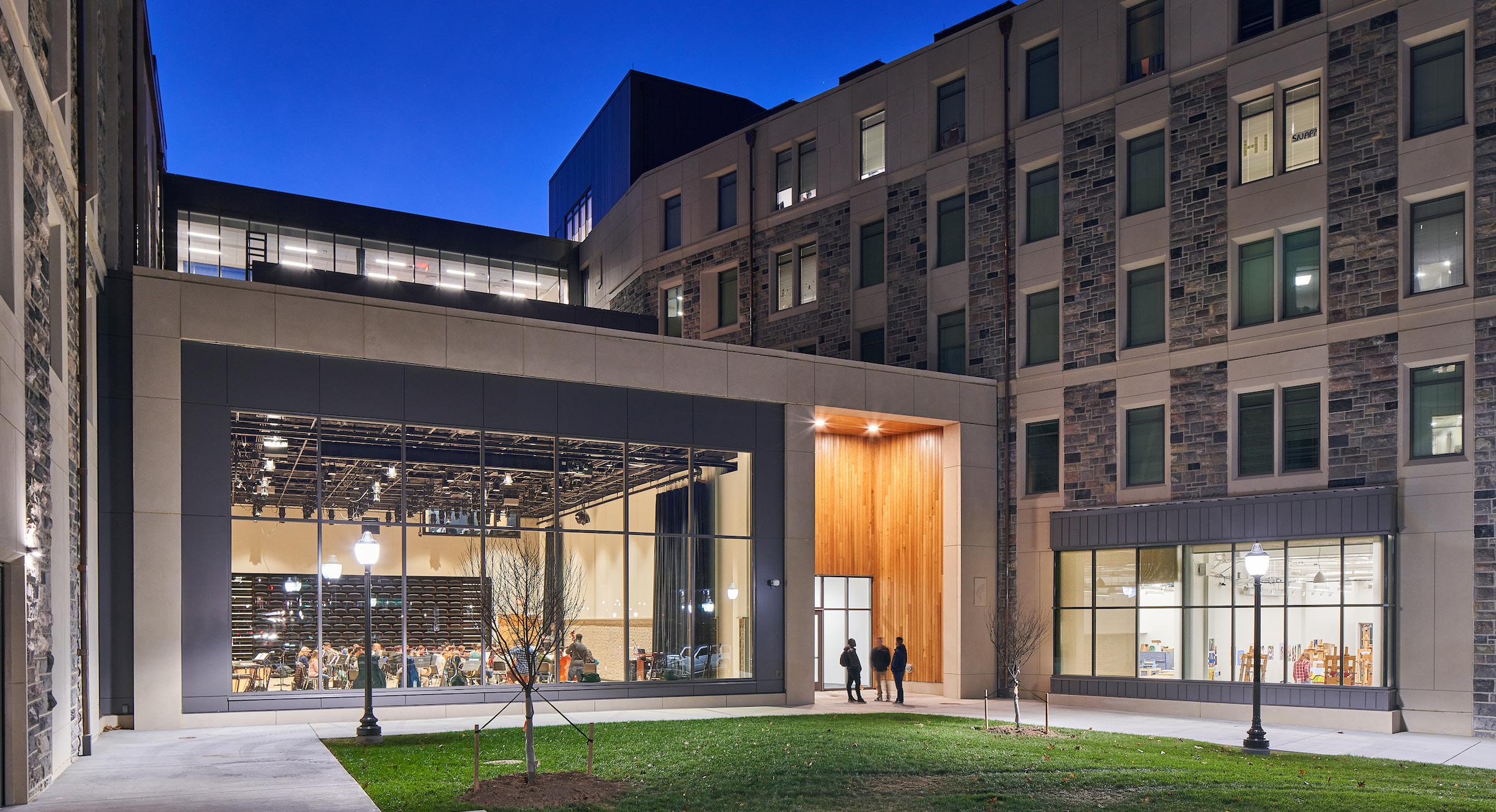

Community
Deliberate range of environments for creating community at hall, floor, building, and campus levels
Accessibility
New construction provides accessible route into the buildings and quad landscape from the public walks bounding the site
Safe Spaces
Resident security addressed through technological and human controls, while encouraging transparency and accessibility
Fresh, Clean Air
A dedicated outdoor air system with advanced particle filtration supplies most spaces
Healthy Materials
Certified flooring and low/zero-emitting interior finishes selected for occupant well-being



VMDO completed a housing master plan for the University of Florida’s campus that analyzes 10,200 beds for students –including planning for a 1,400-bed honors college and 500 beds for a blended population including student athletes. The master plan anticipates how future residential buildings on campus can serve a variety of uses and communities, and respond to special moments in the landscape, including topography and hydrology features.
Grounded in a literature review with Dr. Karen Inkelas from the University of Virginia, VMDO is developing a new vision for residence hall programming on campus. This vision accounts for the diversity of academic experiences, social space, and student services support that will help students thrive. By weaving places for neighborhood engagement into each building concept, the University will strengthen each residence hall’s relationship to its larger neighborhood community.
Location Gainesville, FL
Size 3,200,000 SF
Bed Count 10,000 Beds
Completion Summer 2019
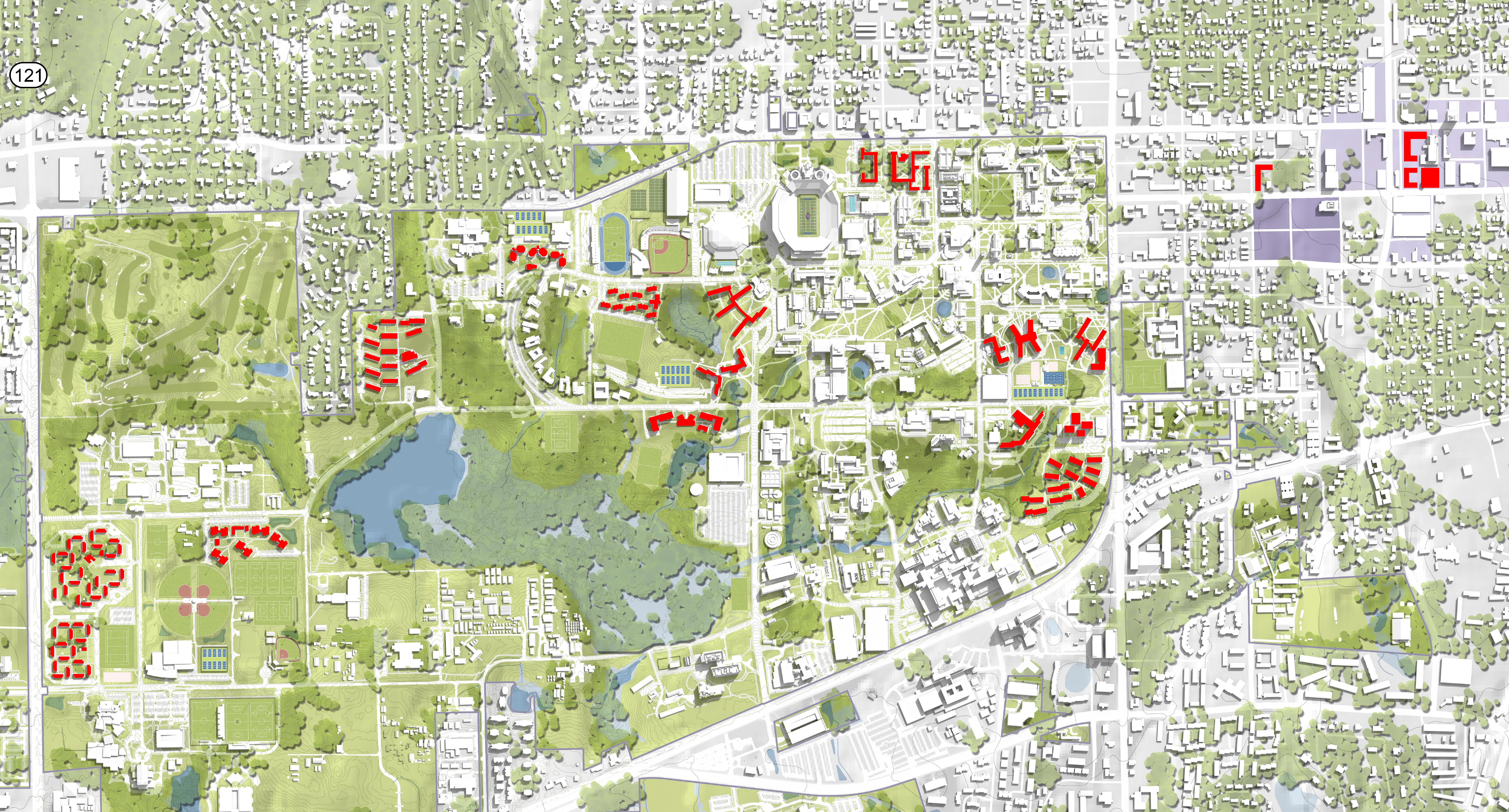
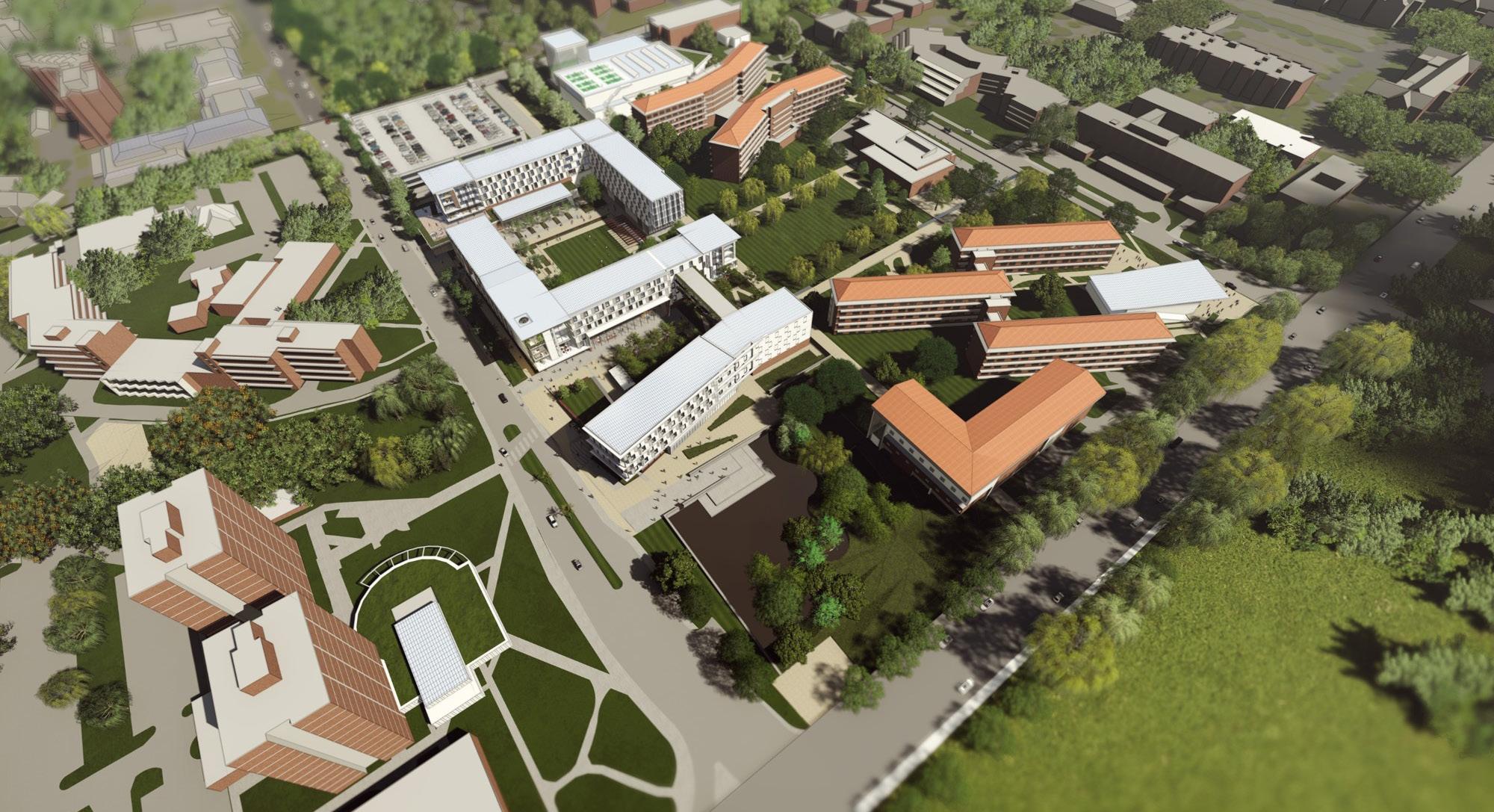
Design for Community
Master plan process included a literature review of research around residence hall configuration to demonstrate successful strategies for community creation in residence halls
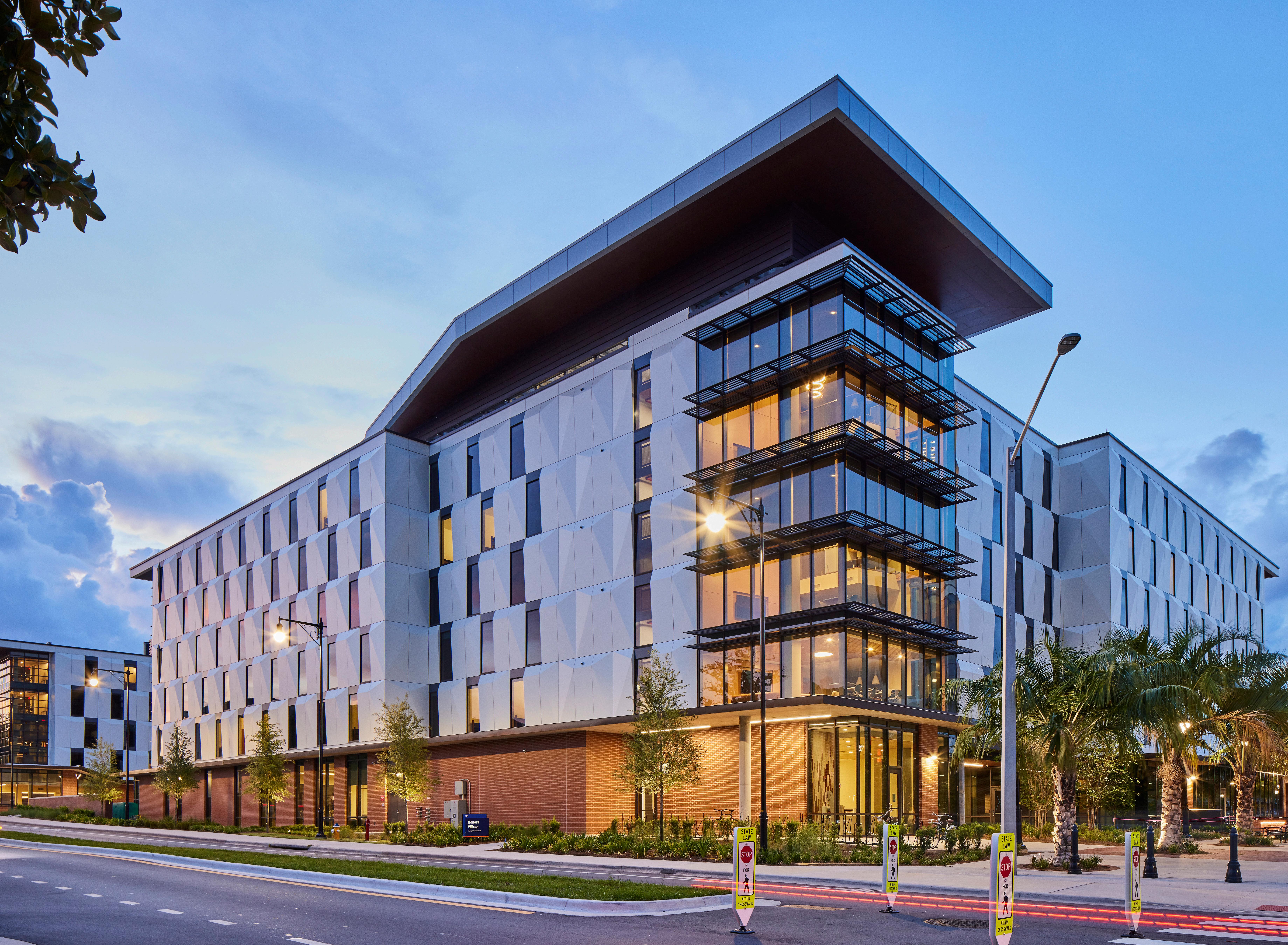
Glenn and Towers Residence Halls are home to over 600 freshmen. By hosting Georgia Tech’s Freshman Experience, the buildings help incoming residents build a personal and academic foundation within the context of a diverse and inclusive community. The design of Glenn and Towers improves connectivity and removes barriers to the way students interact – with one another and with the larger Georgia Tech campus. A top engineering and science university, Georgia Tech needed a design that would allow students to experience the kinds of spaces they will one day live and work in – specifically, flexible spaces that dissolve boundaries between work and play, study and socialization.
As a transparent pavilion for Glenn and Towers residents, the connector building reveals the active programs and spaces within by visually opening outward to the campus through expansive exterior glass walls. Unlike the residence halls it serves to connect, the connector building is less of a protective space and more of a platform for shared public experience. It creates a window into the quad landscape – welcoming student participation and encouraging community engagement around an identifiably modern hub of social and academic activity.
Location Atlanta, GA
Size 109,214 SF
Cost $33,000,000
Completion Fall 2015
Certification LEED Gold (2016)
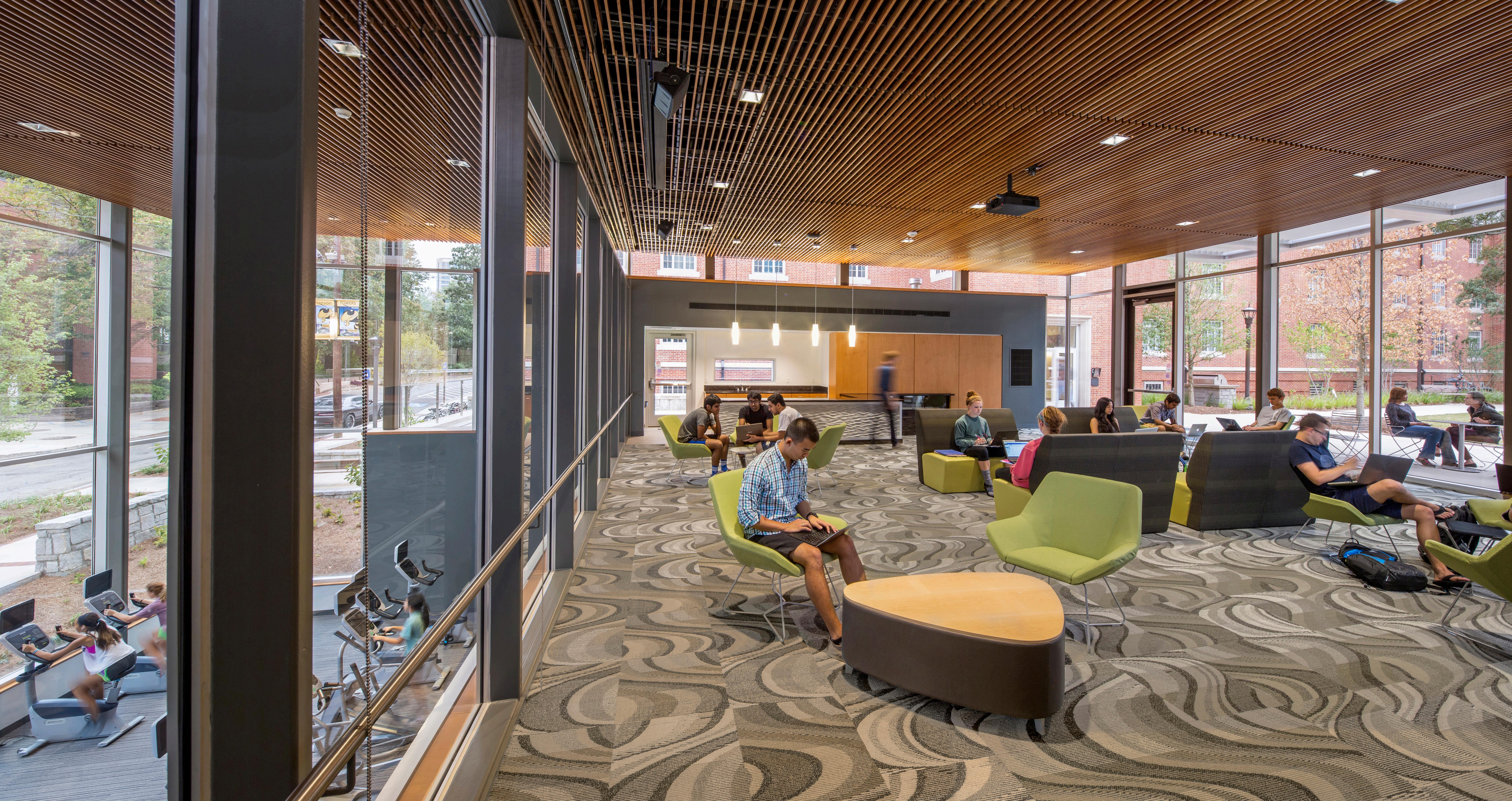

Design for Community
Deliberate range of environments for creating community at hall, floor, building, and campus levels
Accessibility
New construction provides accessible route into the buildings and quad landscape from the public walks bounding the site
Safe Spaces
Resident security addressed through technological and human controls, while encouraging transparency and accessibility
Fresh, Clean Air
A dedicated outdoor air system with advanced particle filtration supplies most spaces
Healthy Materials
Certified flooring and low/zero-emitting interior finishes selected for occupant well-being
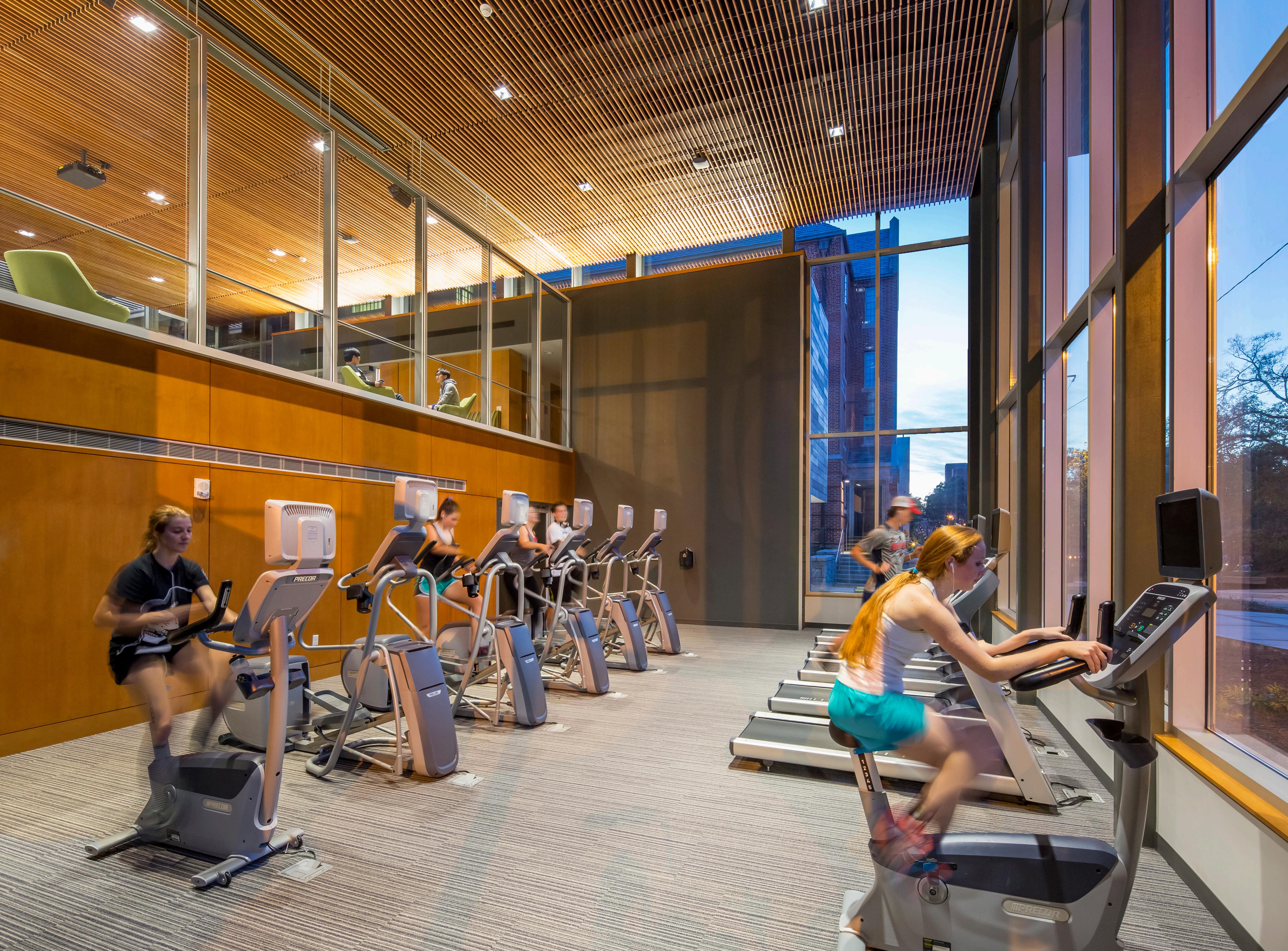
200 E Market St Charlottesville, VA 22902
VMDO Architects vmdo.com | 434.296.5684 2000 Pennsylvania Ave, Suite 7000 Washington, DC 20006 For additional Student Health Design materials please scan the QR code:
For more information on Higher Education work please contact:
J oe Atkins, AIA, LEED AP BD+C atkins @ vmdo.com
M ichele Westrick , AIA, LEED AP BD+C westrick @ vmdo.com